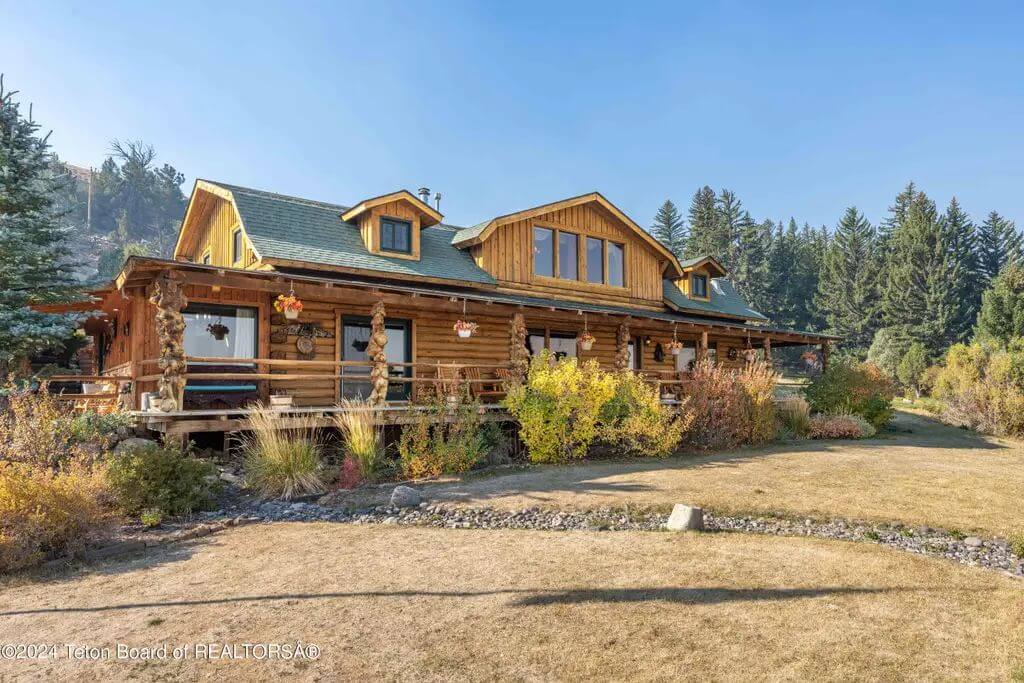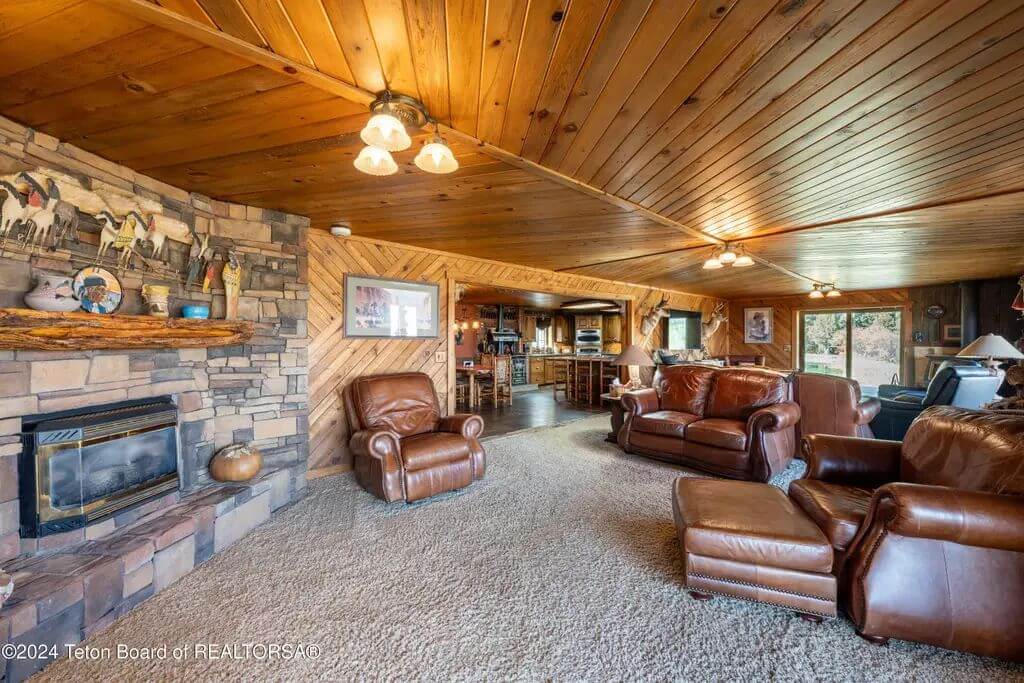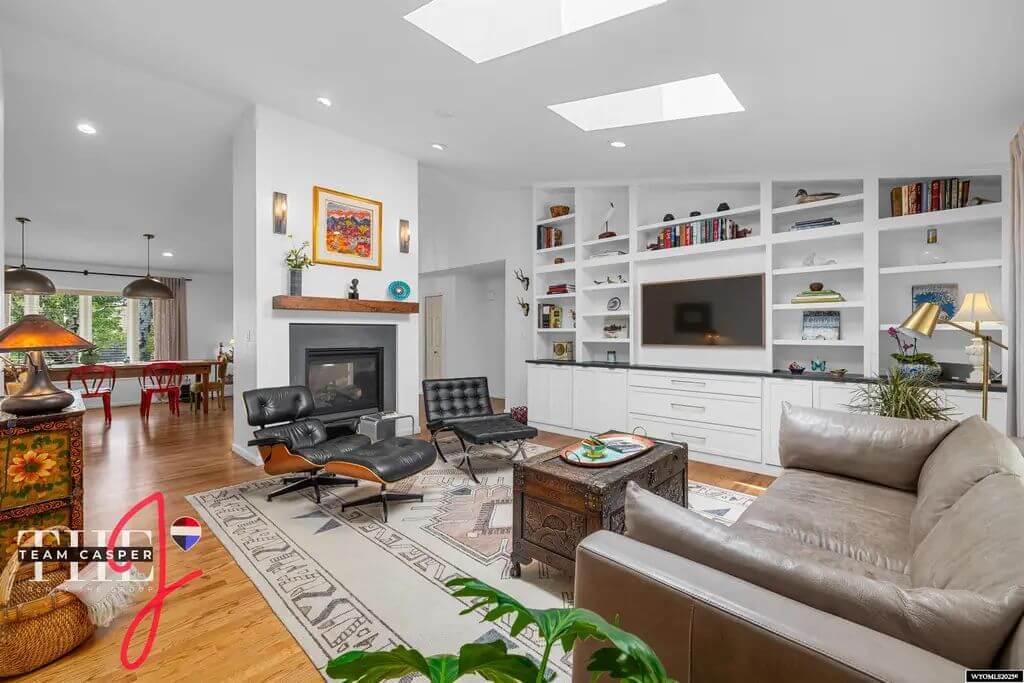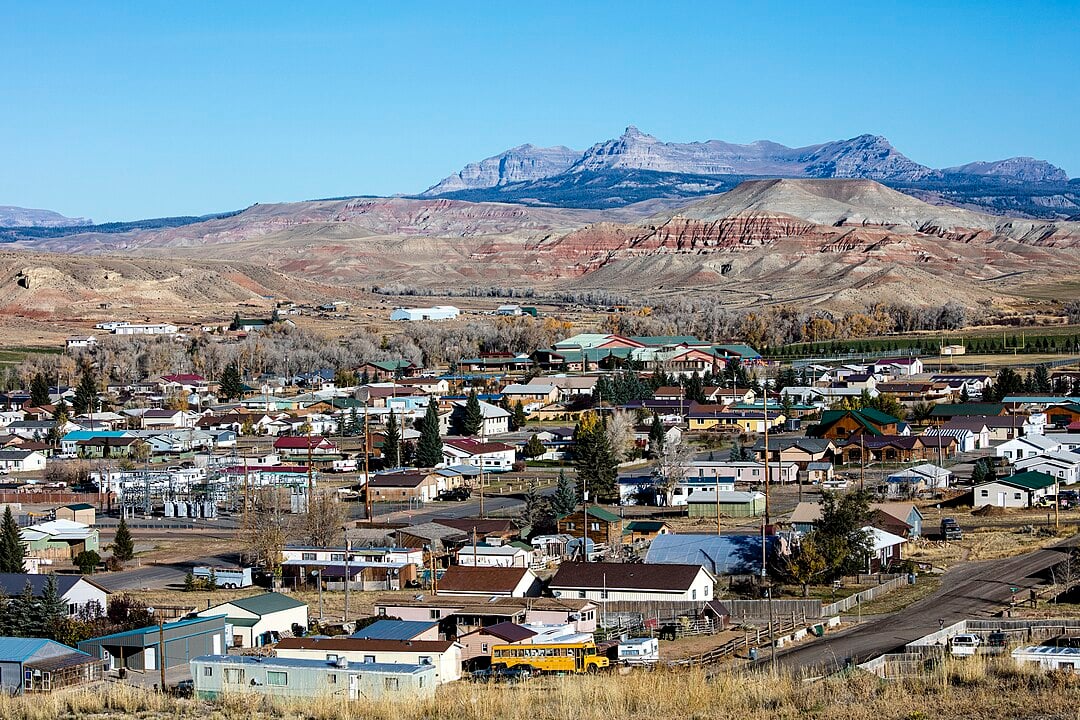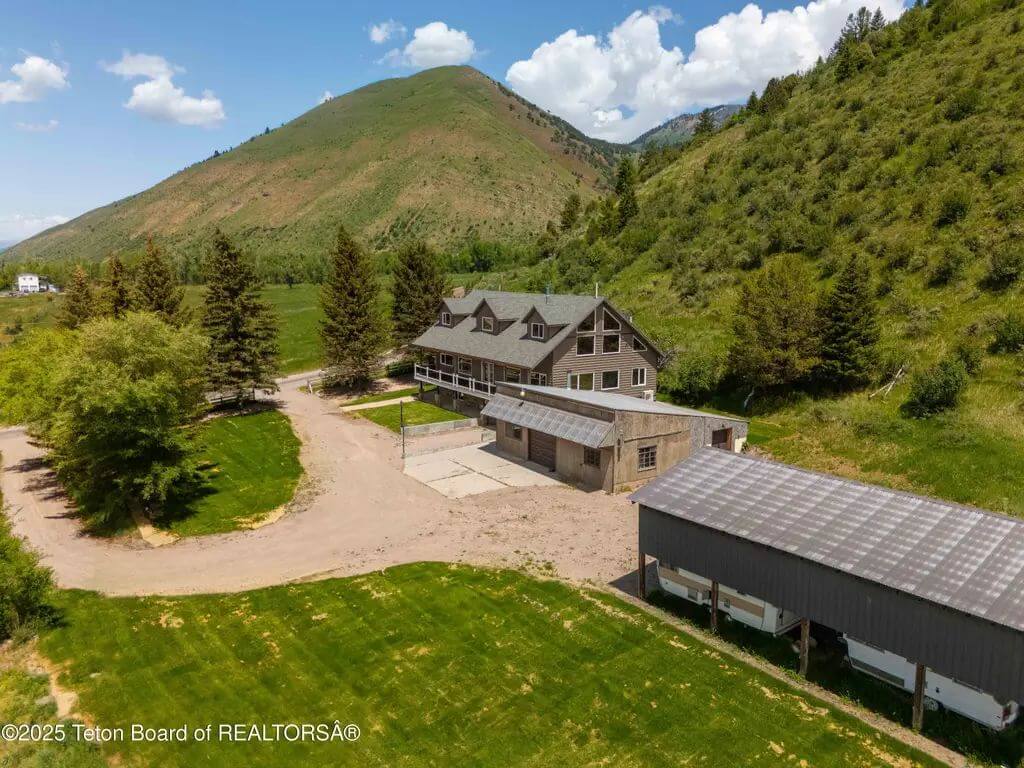
Would you like to save this?
If you’re looking to stretch your real estate dollar without sacrificing space, privacy, or scenic beauty, Wyoming offers an impressive lineup of million-dollar homes. For around $1 million, buyers can expect expansive properties often situated on multiple acres, with panoramic mountain views, custom log or timber-frame construction, and features like gourmet kitchens, spacious decks, and oversized garages.
Whether you prefer a quiet ranch in Star Valley or a custom-built home near outdoor recreation in Jackson Hole’s neighboring communities, Wyoming’s real estate market delivers high-quality craftsmanship and natural surroundings that are hard to match at this price point.
10. Sheridan, WY – $995,000
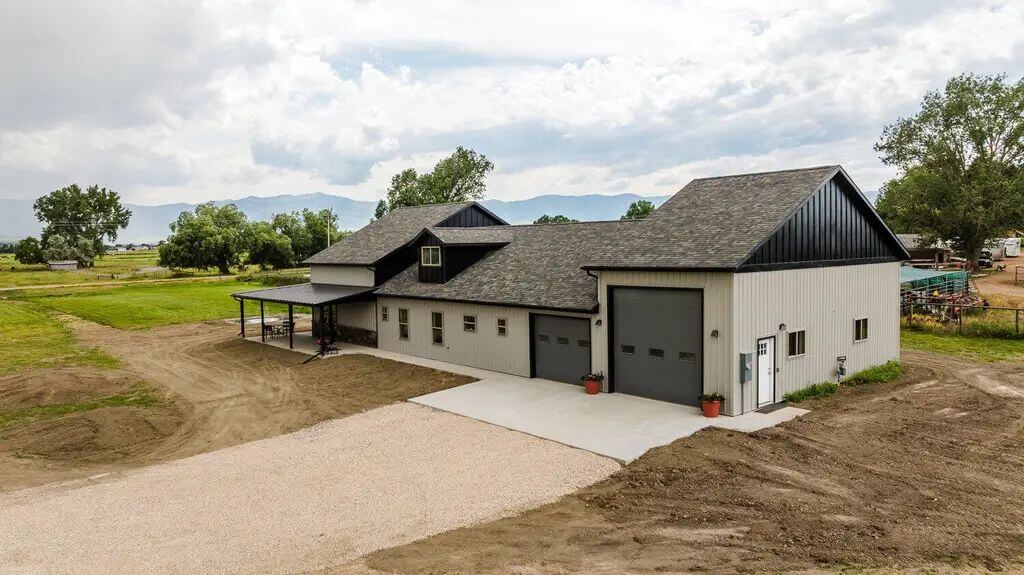
This stunning 4-bedroom, 3-bathroom home spans 3,190 square feet and features an open floor plan with rich hardwood plank flooring and mountain views from the living area. The kitchen is equipped with stainless steel appliances, a farmhouse sink, an oversized walk-in pantry, and an 8-foot quartz island, adjacent to both a spacious dining area and a cozy mini bar.
Valued at $995,000, the home also includes a luxurious primary suite with a tiled en suite bath, soaking tub, and walk-in closet, plus two additional main-floor bedrooms and a versatile office/bonus space. A 1,280 sq ft heated garage/shop with large doors connects to a mud/laundry room, while upstairs you’ll find a bonus room, full bath, and guest space with bar plumbing—perfect for entertaining or expanding.
Where is Sheridan?

Sheridan is located in the north-central part of the state, nestled at the base of the Bighorn Mountains. It sits just south of the Montana border, making it a gateway to both scenic mountain landscapes and historic western culture. Sheridan is known for its vibrant arts scene, Old West heritage, and access to outdoor recreation such as hiking, fishing, and horseback riding.
Living Room
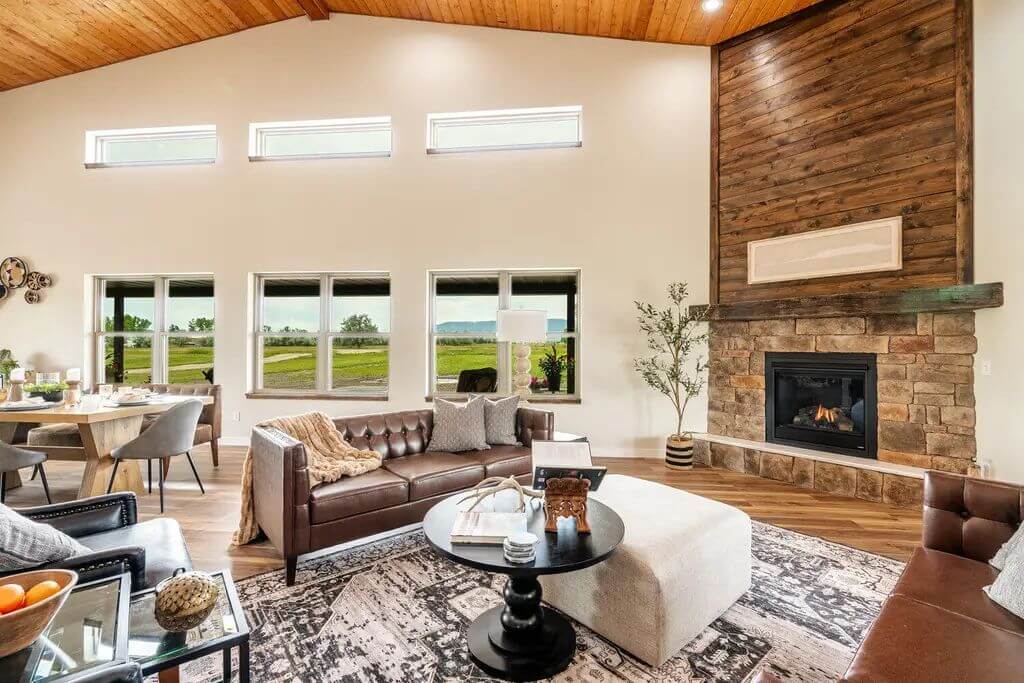
The living room has vaulted ceilings with wood paneling and a stone fireplace that extends to the ceiling. It features multiple windows along the rear wall that bring in natural light and overlook the open landscape. Furniture is arranged to create a central seating zone that flows into the dining area and kitchen.
Kitchen
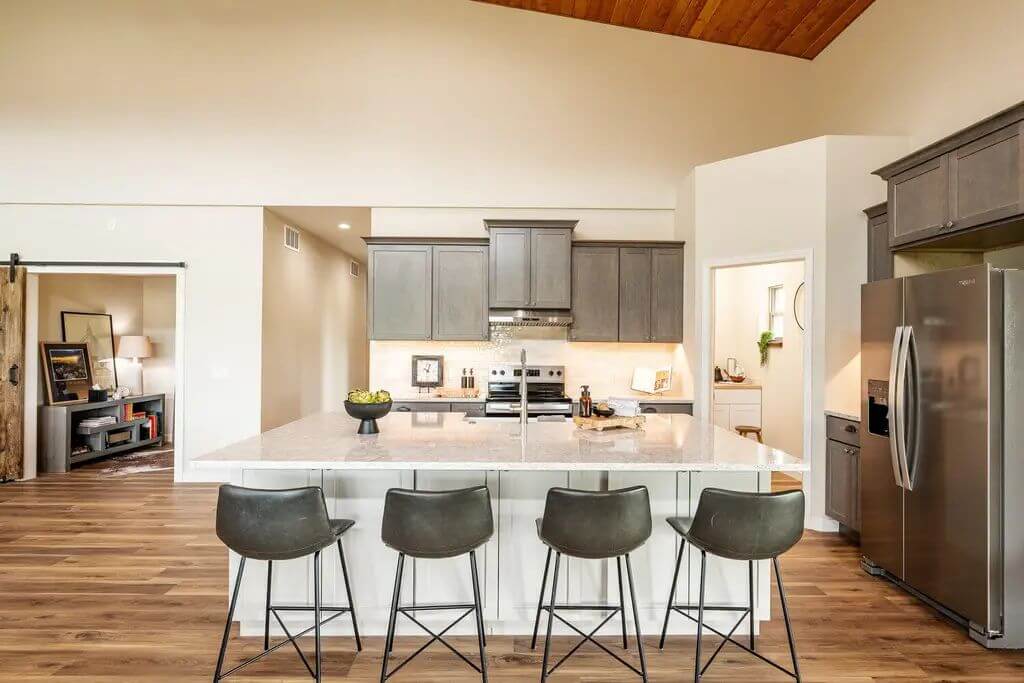
The kitchen includes an 8-foot quartz island with seating for four and modern gray cabinetry along the back wall. Stainless steel appliances and a walk-in pantry are also present. A sliding barn door leads into a nearby bonus space or office.
Bedroom
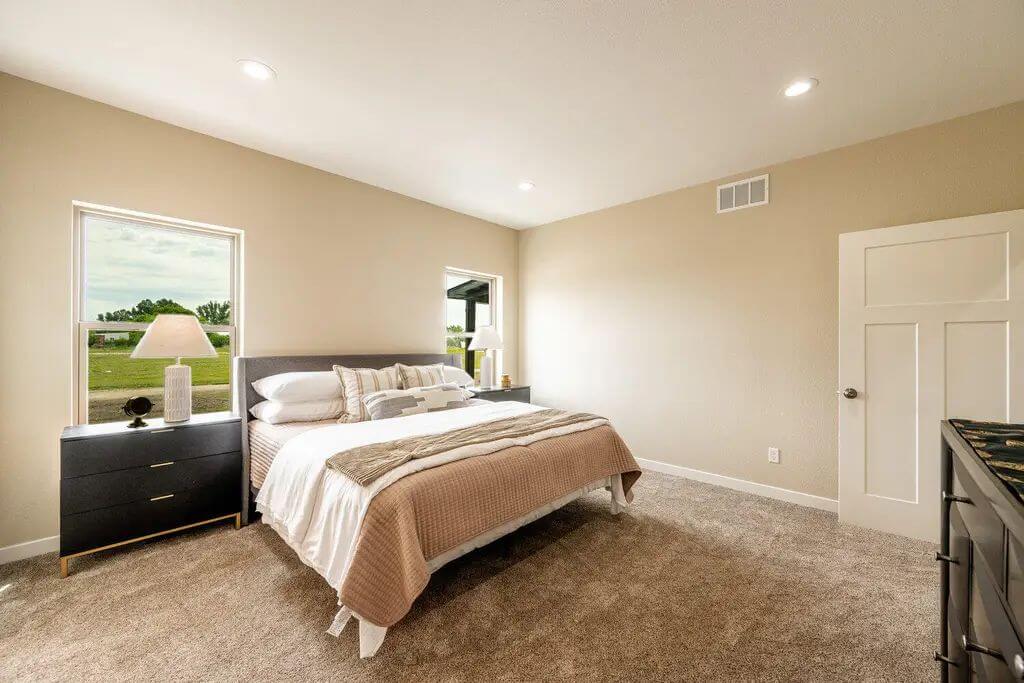
The primary bedroom has neutral walls, recessed lighting, and carpet flooring. Two windows provide exterior views and natural light. A king-size bed fits comfortably between two matching nightstands with black drawer fronts.
Bathroom
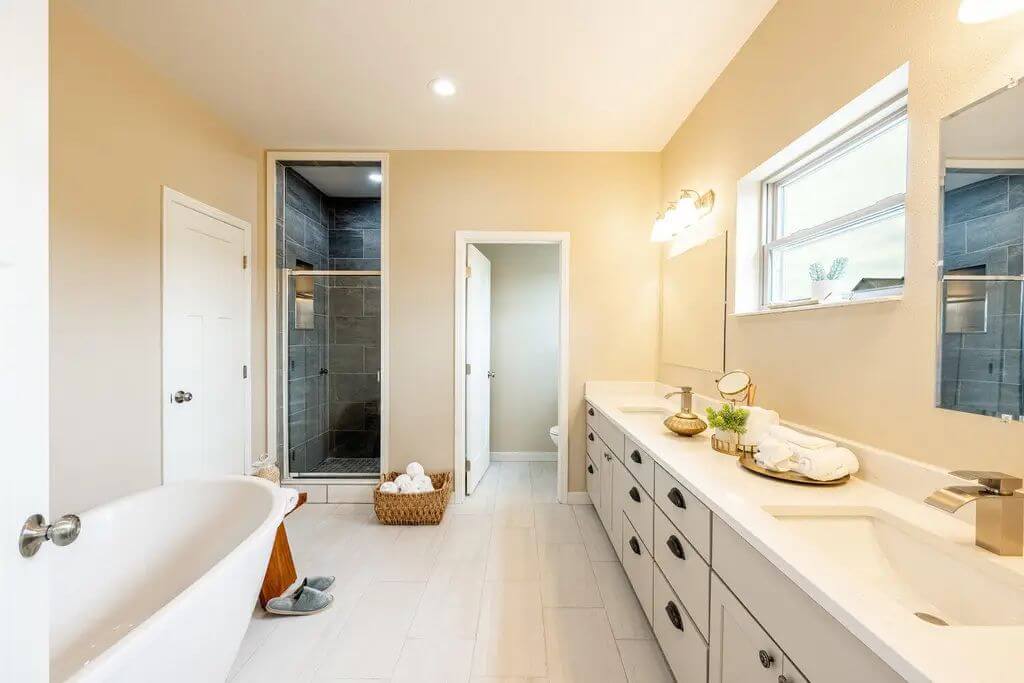
Would you like to save this?
The primary bathroom features a freestanding tub, double-sink vanity with quartz countertops, and a fully tiled walk-in shower. Cabinets and drawers extend the length of the vanity under a wide mirror. A window above the vanity and soft lighting fixtures illuminate the space evenly.
Patio
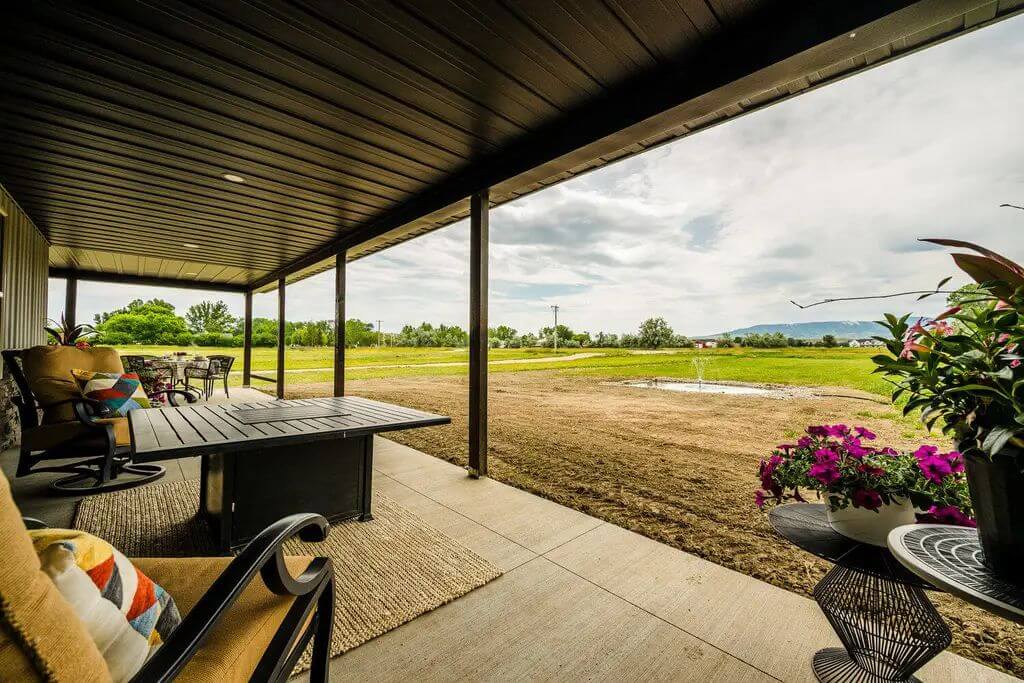
The covered concrete patio spans the rear of the home and provides open views of the grassy yard and distant mountains. Multiple seating areas are arranged under the dark-paneled ceiling, which is supported by simple vertical posts. The space includes potted plants and patio furniture, creating a casual outdoor living area with direct access to the interior.
Source: Lisa Hansen of Mc2 Land Company, info provided by Coldwell Banker Realty
9. Cheyenne, WY – $1,000,000
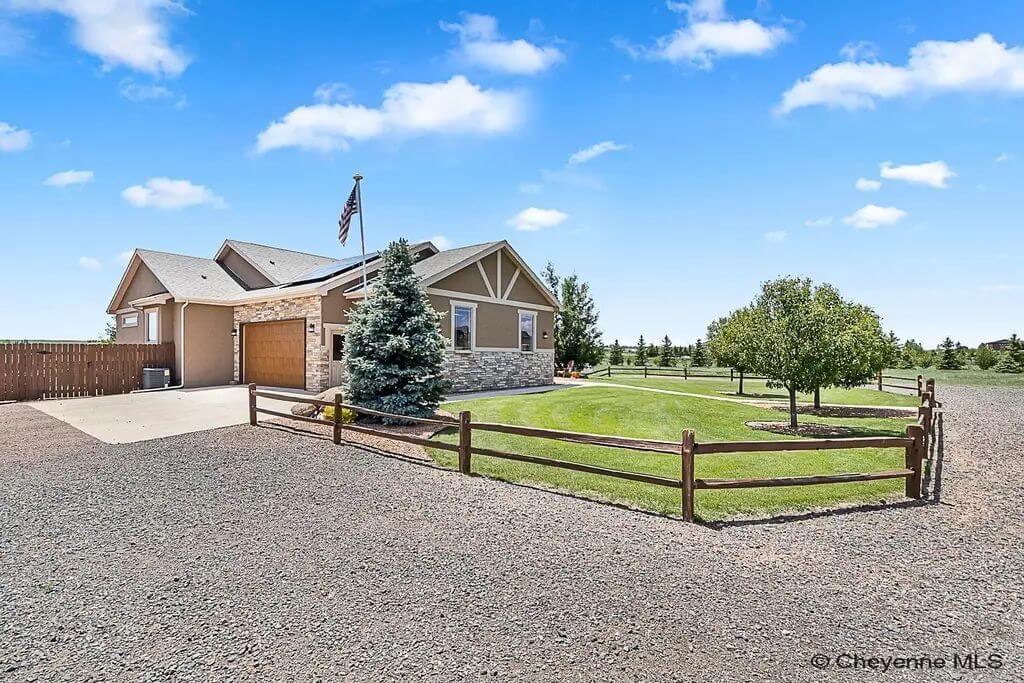
This 6-bedroom, 4-bathroom home offers 3,962 square feet of living space with hickory hardwood floors, alder cabinetry, granite countertops, and an abundance of natural light. The main level features a primary bedroom and laundry room for convenient single-level living, while the basement includes a wet bar and projector setup ideal for entertaining.
Valued at $1,000,000, the property sits on a parklike lot with both front and back yards equipped with app-controlled sprinklers and drip systems. Additional outdoor highlights include an enclosed front porch for relaxing and a covered back patio with a spa area overlooking the yard.
Where is Cheyenne?
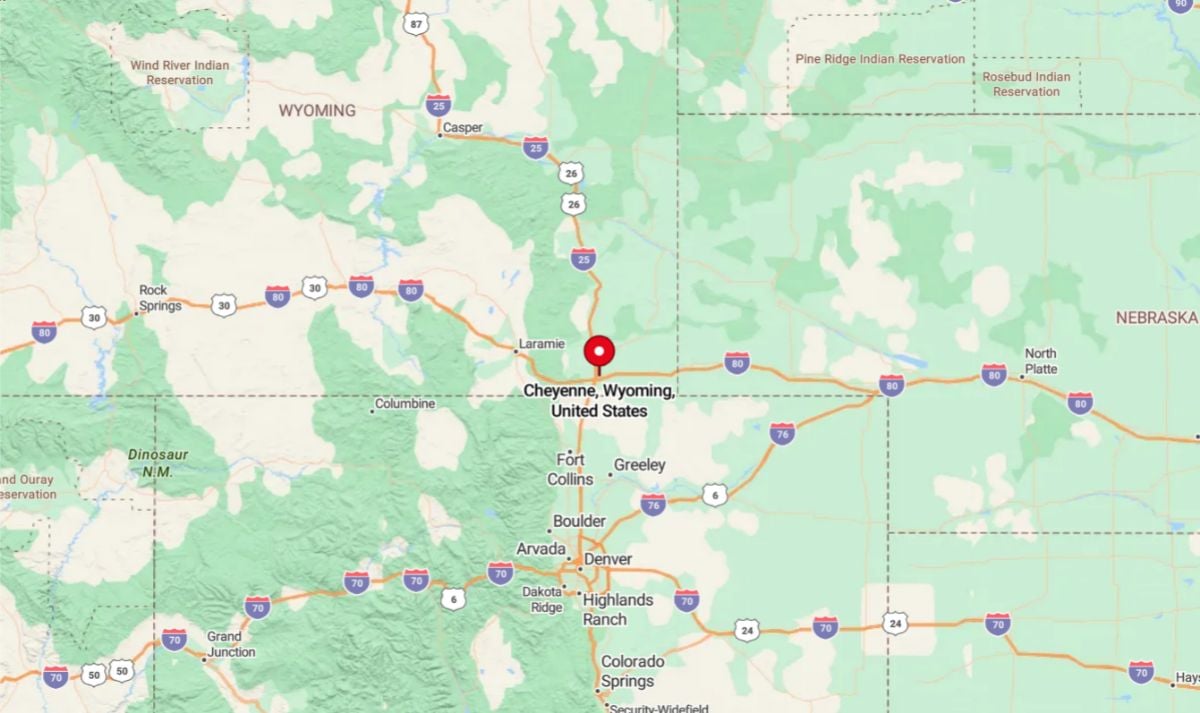
Cheyenne is located in the southeastern corner of the state, near the borders of Colorado and Nebraska. It serves as the state capital and is the most populous city in Wyoming. Positioned along major highways like I-25 and I-80, Cheyenne is a regional hub for government, transportation, and the annual Cheyenne Frontier Days rodeo event.
Foyer
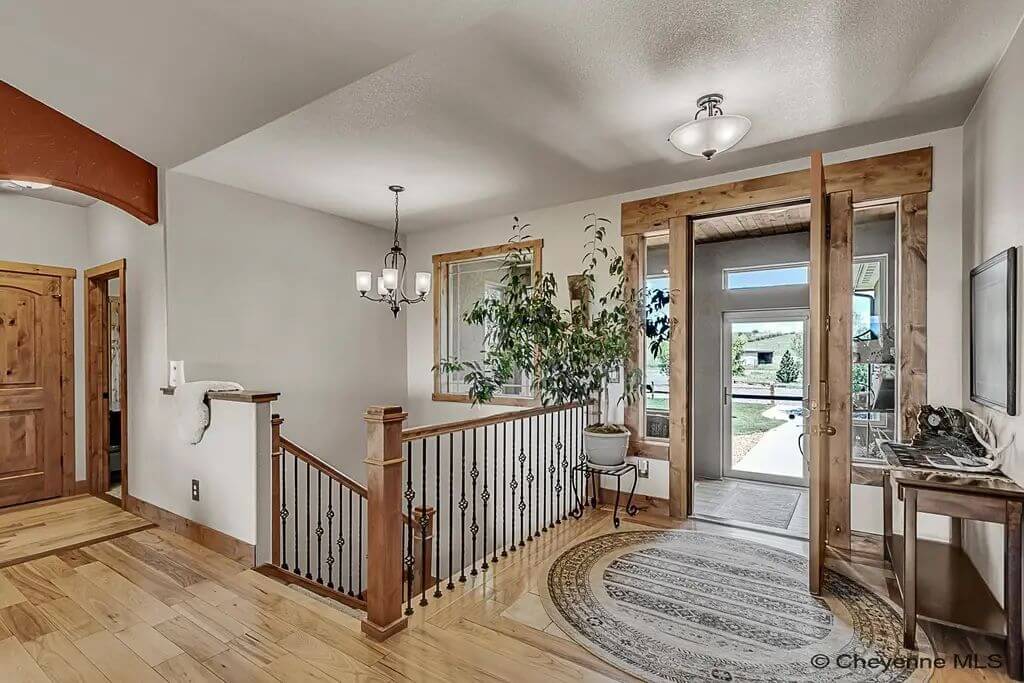
The entryway has hickory hardwood flooring and a wide glass door with sidelights that opens to the front yard. A circular rug and potted plants add to the welcoming layout. The staircase with wood and wrought iron railing leads to the lower level.
Living Room
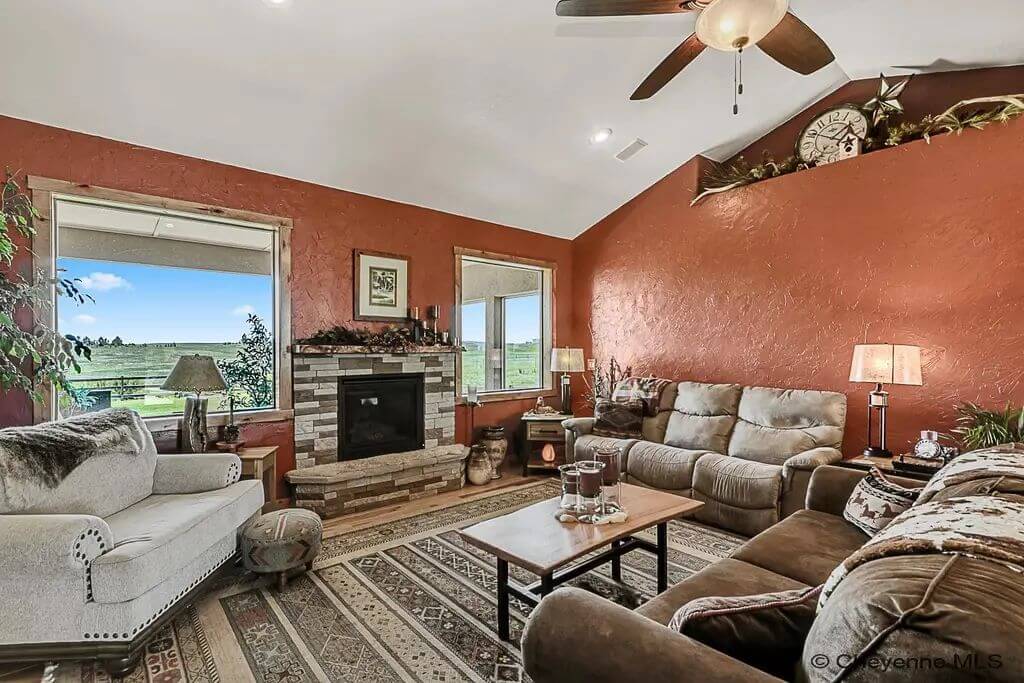
The living room has a red accent wall, a vaulted ceiling with recessed lights, and a ceiling fan. A stone fireplace is centered between two windows with views of the backyard and open land. Multiple seating options fill the space, arranged around a central coffee table.
Kitchen
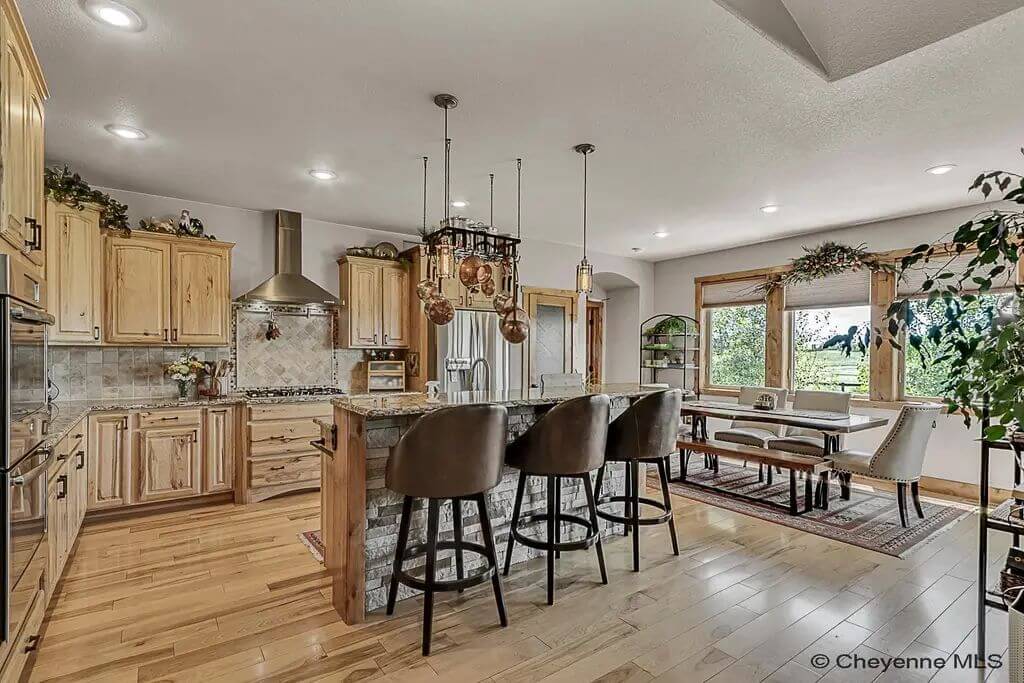
The kitchen has alder wood cabinets, granite countertops, and a central island with seating for three. A pot rack hangs above the island, and the backsplash features tile with a decorative pattern. The dining area is positioned in front of large windows with a view of the yard.
Bedroom
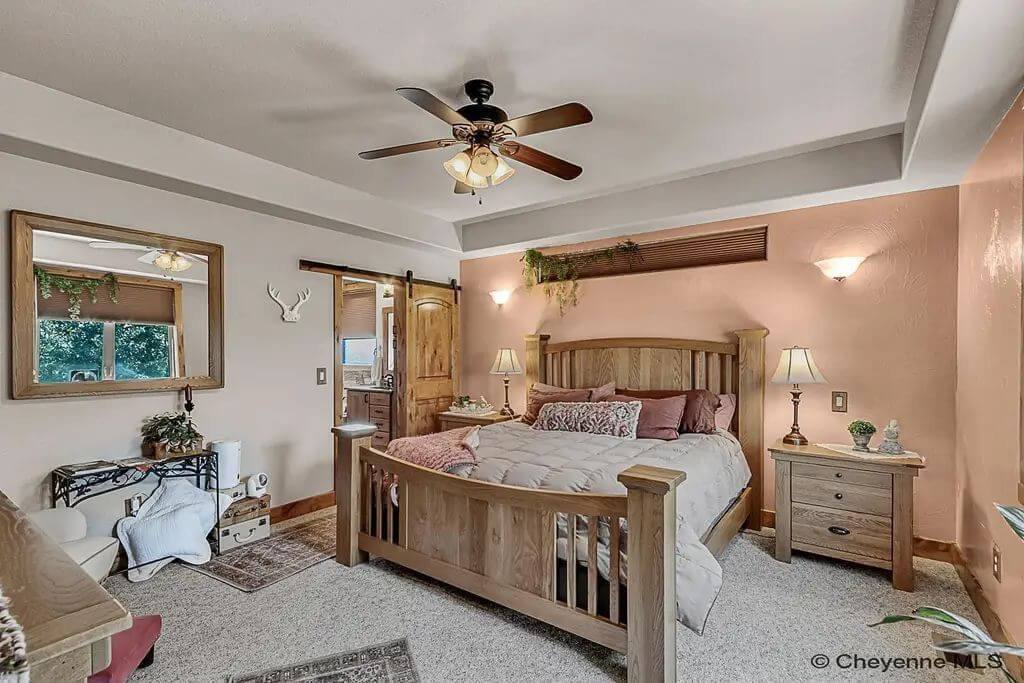
The primary bedroom includes a ceiling fan, carpet flooring, and a wood-framed bed. It has a soft wall color and recessed ceiling design. A barn-style door leads to the en suite bathroom.
Patio

The covered back patio features composite decking, a hot tub, and outdoor furniture. Steps lead down to a concrete walkway that wraps around the house. The space overlooks a landscaped lawn and is partially enclosed for privacy.
Source: Sara K Smith of #1 Properties, info provided by Coldwell Banker Realty
8. Dubois, WY – $1,095,000
This 3,754 square foot home features 5 bedrooms, 3 bathrooms, a powder room, and a dedicated home office. The kitchen is equipped with granite countertops, a cooktop, gas oven and stove, a wall oven, and a refrigerator, all illuminated by natural light through large windows.
Valued at $1,095,000, the property also includes a main floor primary suite with a soaking tub, granite walk-in shower, and an in-wall gas fireplace. Outdoor amenities include a deck, patio, porch, and barbecue area with panoramic views of the Wind River, Absaroka Range, and Ramshorn Peak.
Where is Dubois?
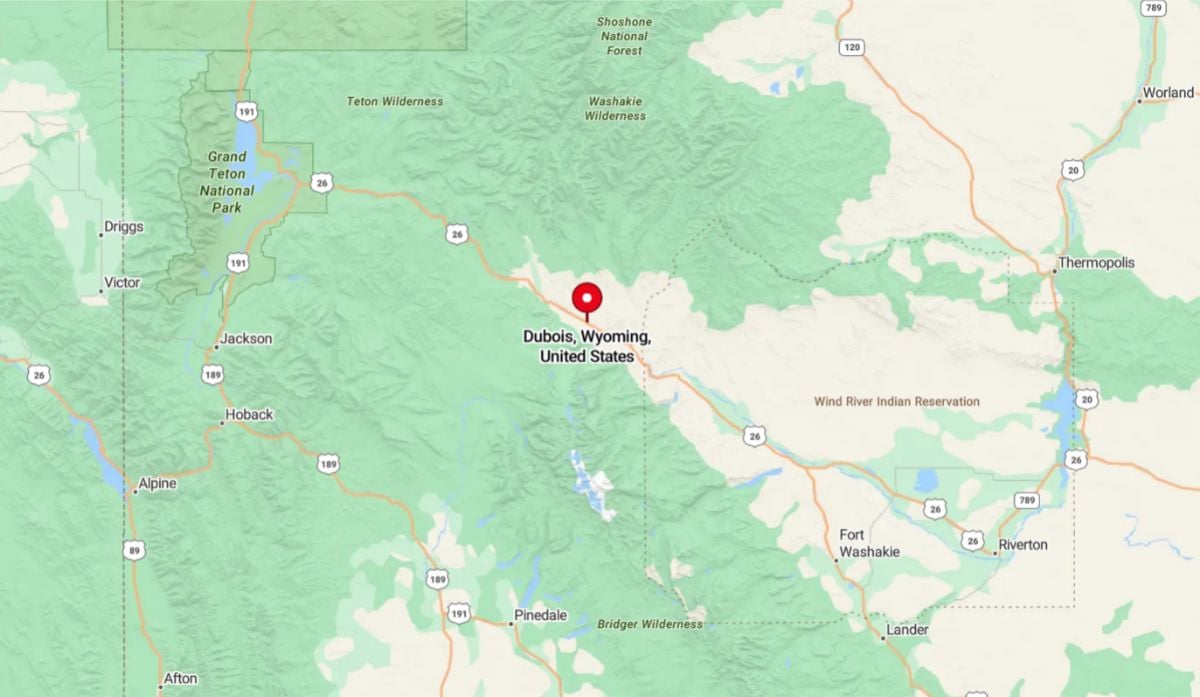
Dubois is located in northwestern Wyoming, along U.S. Route 26, nestled between the Wind River and Absaroka mountain ranges. It sits in Fremont County, roughly 80 miles east of Grand Teton National Park and 75 miles northwest of Riverton.
Known for its rustic charm and proximity to outdoor recreation, Dubois is a small gateway town to hiking, fishing, and wildlife-rich wilderness areas.
Entry Hall
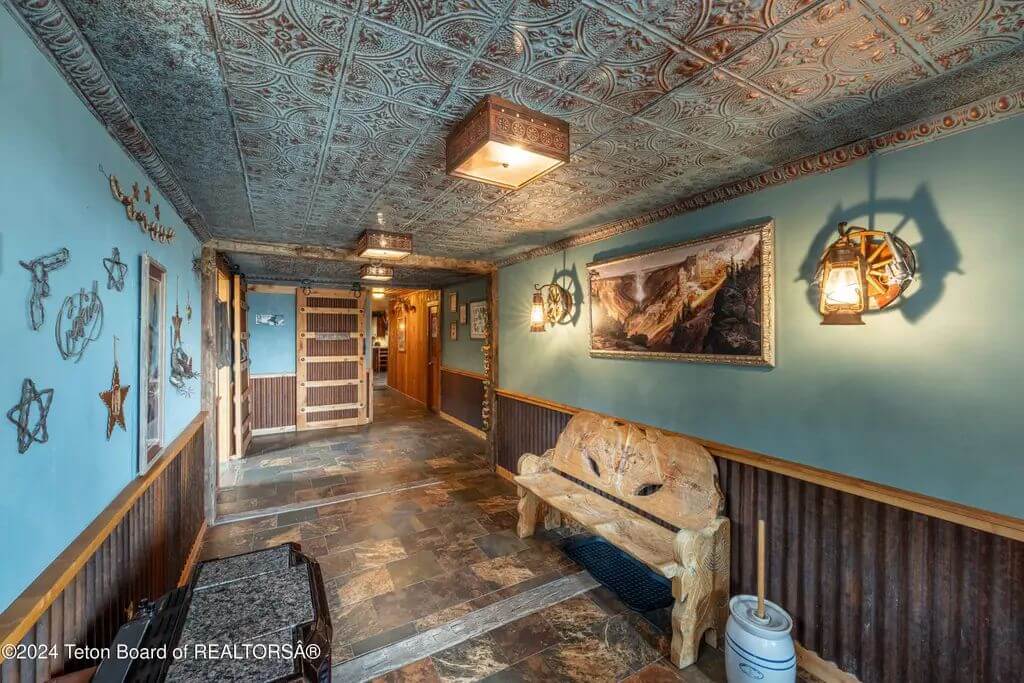
The hallway features a patterned tin ceiling, slate flooring, and wood wainscoting along blue-painted walls. Western-themed decor and wall-mounted lantern lights are installed throughout. A rustic bench and swinging saloon doors lead to other parts of the home.
Living Room
The living room has a full wood-paneled ceiling and walls with carpeted flooring. A large stone fireplace is the focal point, surrounded by leather furniture. The space connects directly to the kitchen and has sliding glass doors that open to the outdoors.
Bedroom
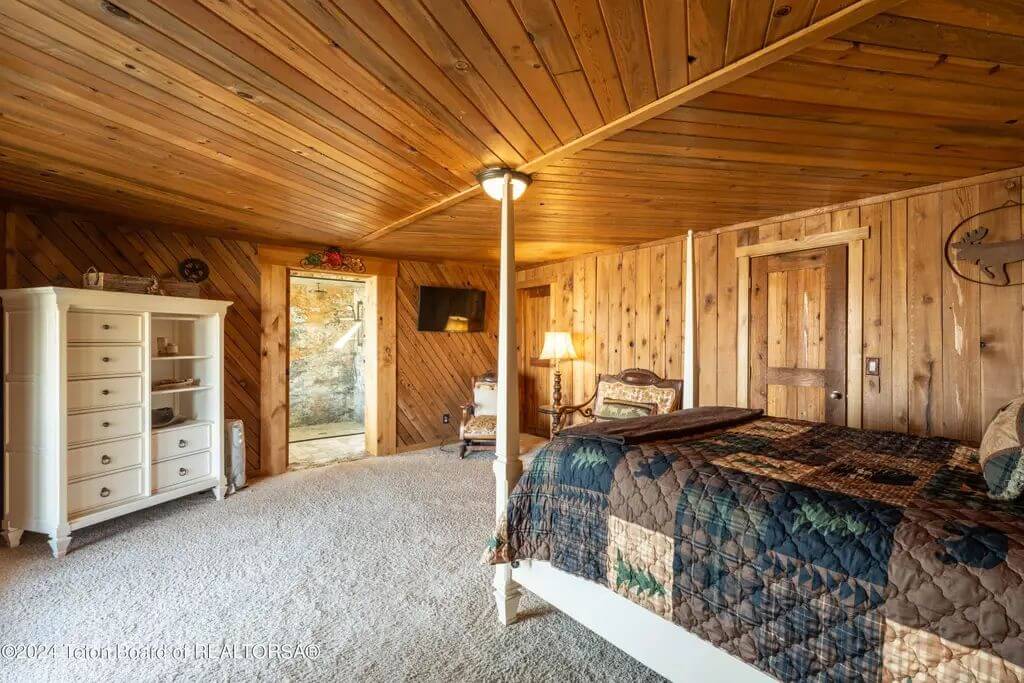
Would you like to save this?
The bedroom has wood walls and a ceiling, along with carpet flooring and a ceiling light. A white dresser contrasts with the rustic wood, and a mounted television is placed near the door. A private exit leads to a rock-faced passage or outdoor area.
Bathroom
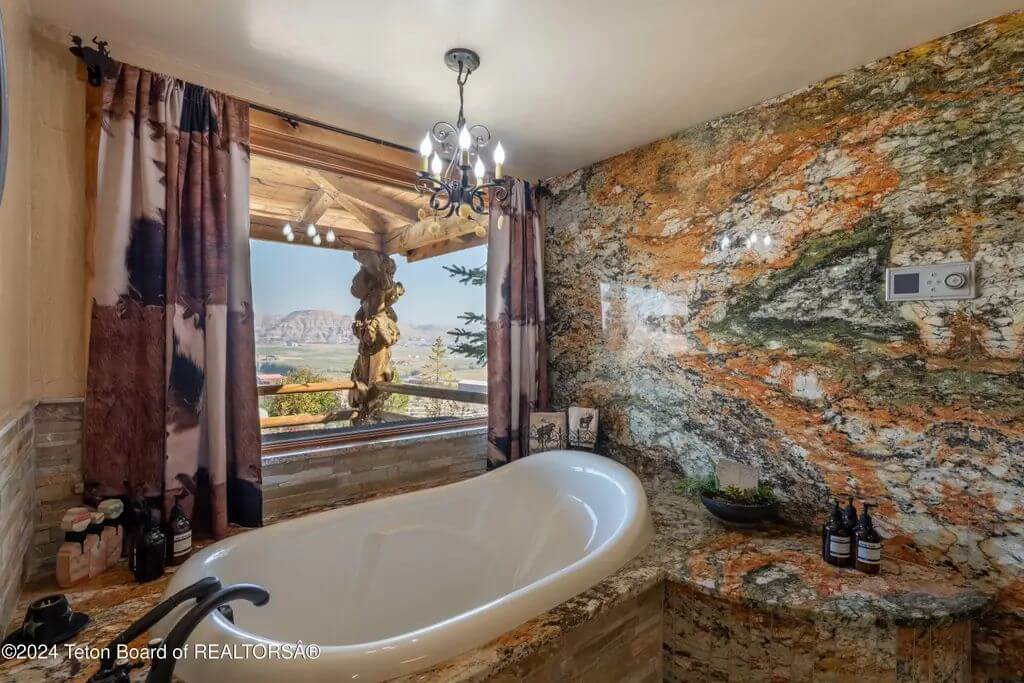
The bathroom includes a freestanding tub set in front of a large window with scenic views. A bold natural stone slab covers the entire wall and extends into the vanity area. A light fixture and cowhide curtains complete the western theme.
Deck
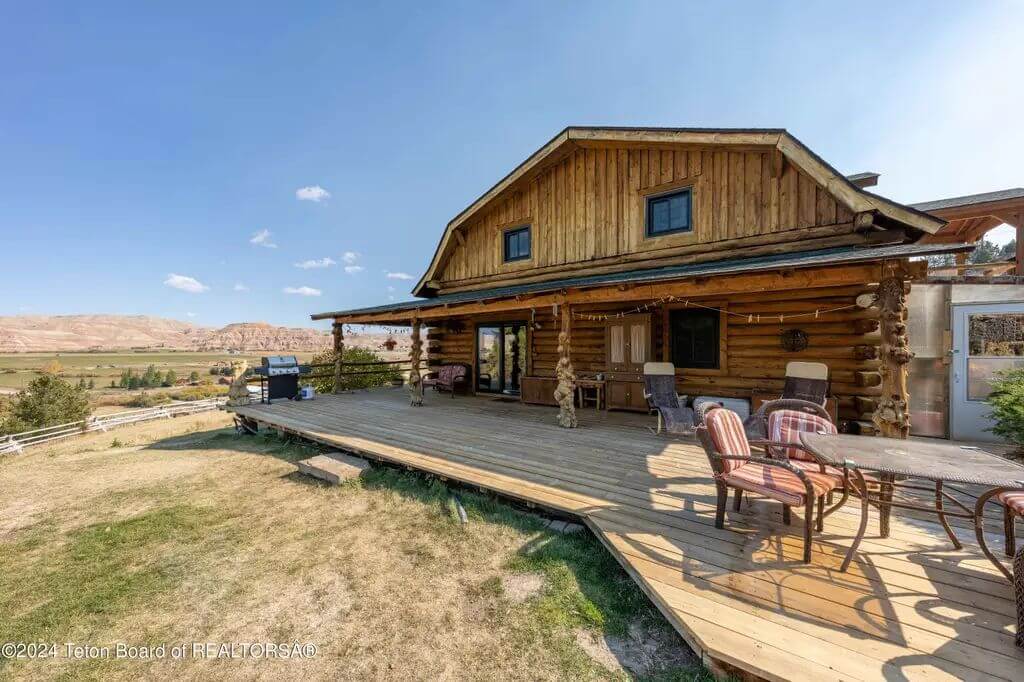
The wooden back deck wraps around the house and provides space for outdoor furniture and a grill. Log supports hold up the roof over the covered section of the porch. The deck overlooks a wide valley and red rock hills in the distance.
Source: Diane Palmer of Compass Real Estate, info provided by Coldwell Banker Realty
7. Casper, WY – $1,100,000
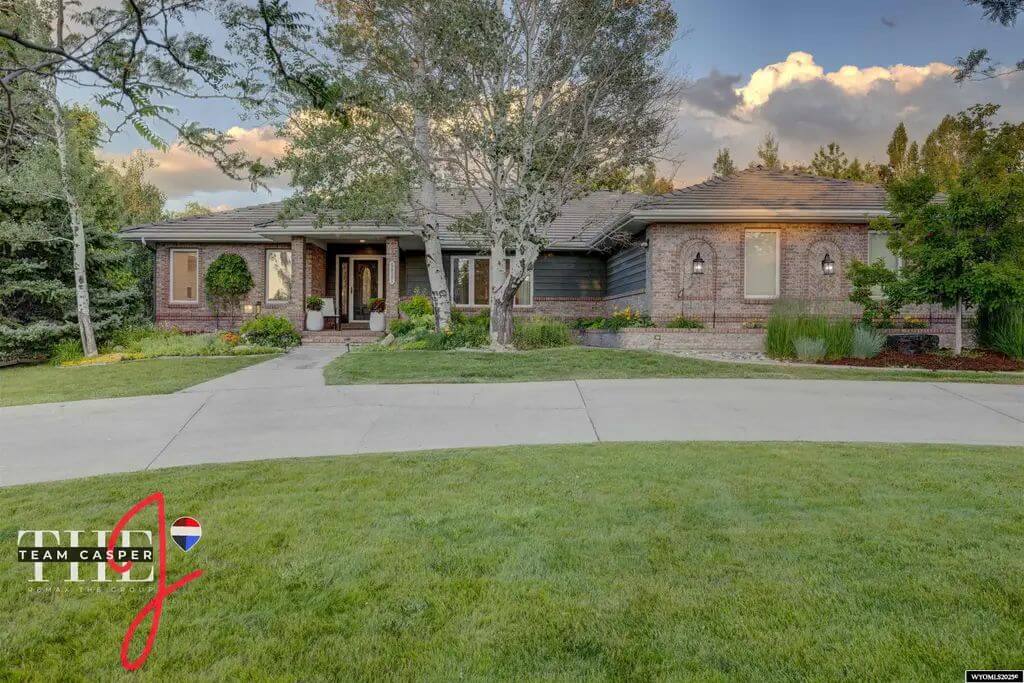
This 4,480 square foot home, built in 1993, offers 5 bedrooms and 4 bathrooms on a landscaped lot with mature trees and a wide front drive. The single-level layout includes a formal entry and large front-facing windows that bring in natural light.
Valued at $1,100,000, the exterior blends brick and siding for a balanced, traditional look. The property is surrounded by maintained greenery and includes a front porch entry supported by twin columns.
Where is Casper?
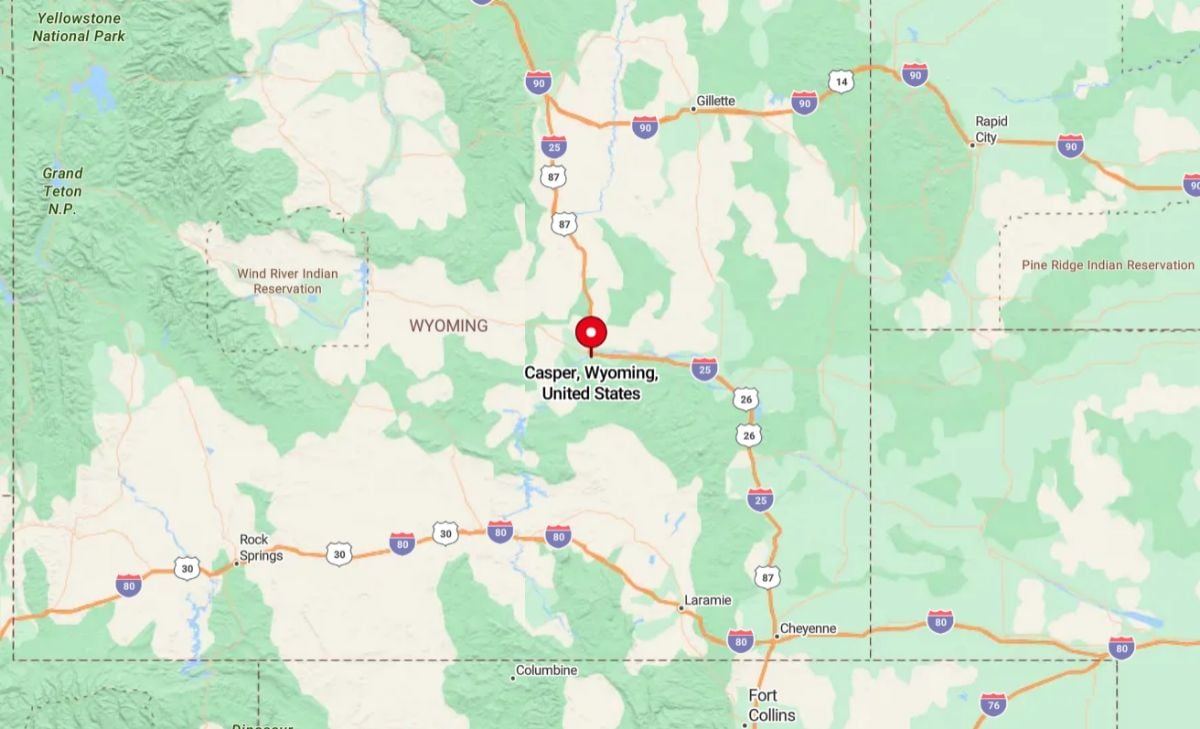
Casper is located in central Wyoming along the North Platte River at the base of Casper Mountain. It is the second-largest city in the state and serves as a regional hub for commerce, energy, and education. Positioned at the intersection of major highways like I-25 and US-20/26, Casper offers access to both outdoor recreation and urban amenities.
Living Room
The living room features hardwood flooring, a built-in white shelving unit with space for a TV, and two skylights above. A gas fireplace is set in a white wall with a wood mantle. The open floor plan connects to the dining area, which has large windows and pendant lighting.
Kitchen
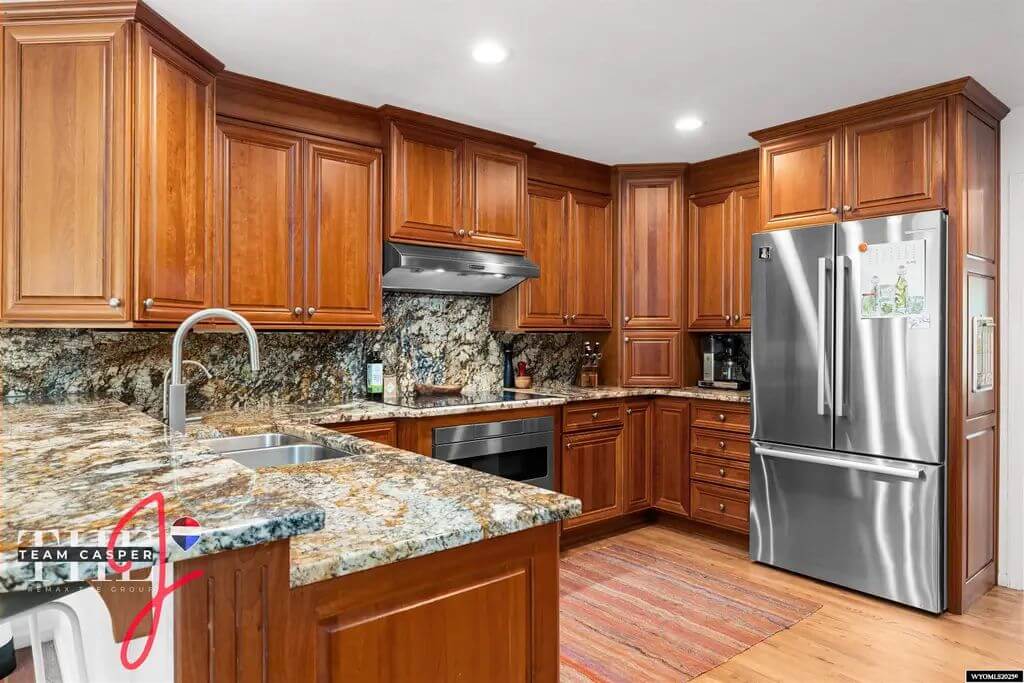
The kitchen has natural wood cabinetry, granite countertops, and a matching full-height backsplash. Stainless steel appliances include a French-door refrigerator and built-in oven. The layout includes upper and lower cabinets, corner storage, and under-cabinet lighting.
Bedroom
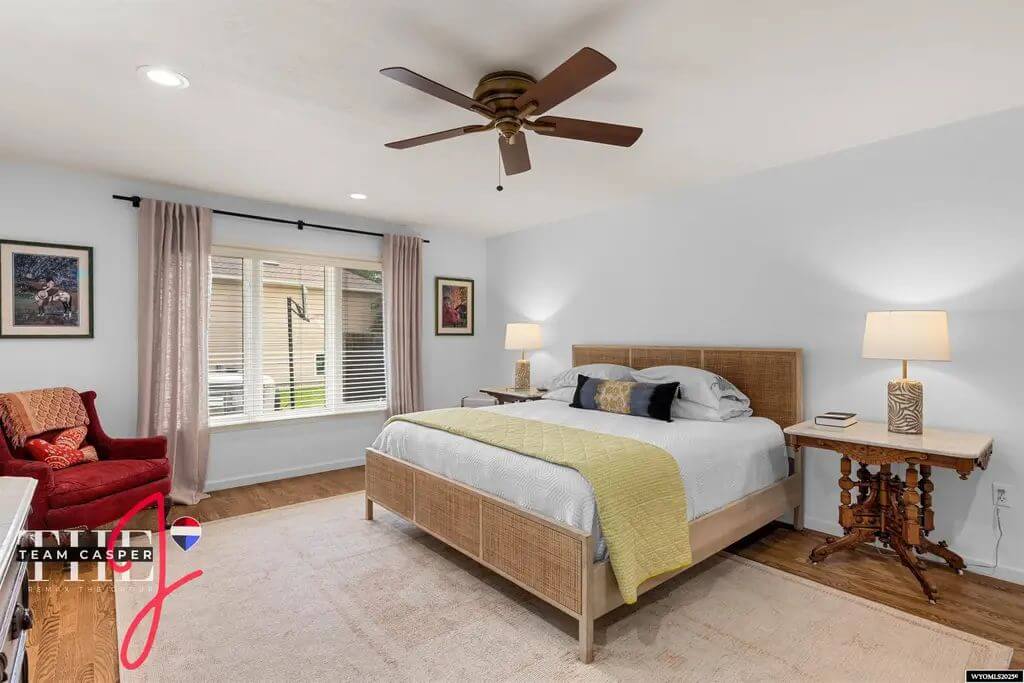
The primary bedroom has hardwood floors, recessed lighting, and a ceiling fan. A large window with blinds and curtains faces the side yard. The room is furnished with a king-size bed, nightstands, and accent seating.
Bathroom
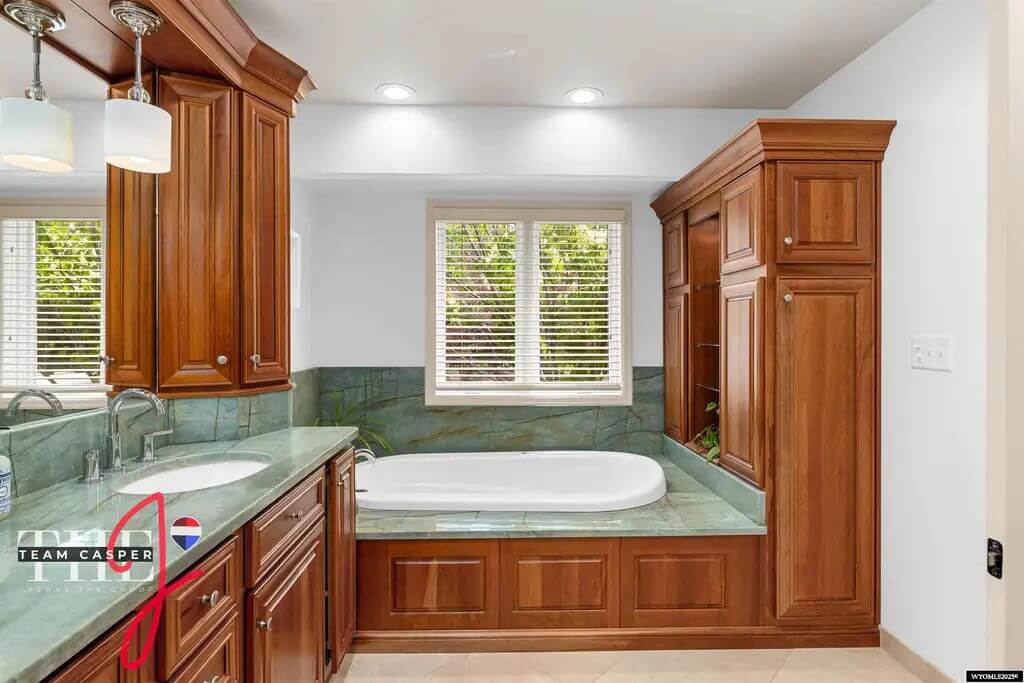
The bathroom features wood cabinetry, a built-in soaking tub, and a green stone countertop and surround. A double-sink vanity is placed under pendant lighting next to a large mirror. The space includes a window above the tub and matching built-in cabinets for storage.
Patio
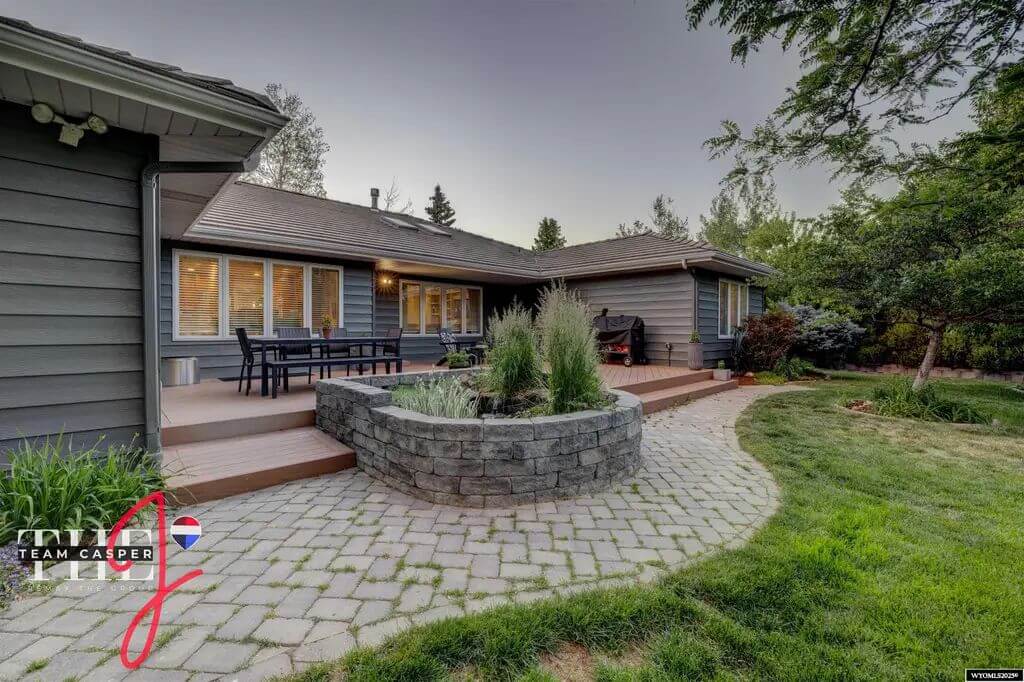
The backyard includes a paver patio with a central stone planter and raised wooden deck space on both sides. Multiple seating areas are arranged along the rear of the house. The home is surrounded by mature trees and landscaped greenery.
Source: Jennifer Gladson of RE/MAX The Group, info provided by Coldwell Banker Realty
6. Buffalo, WY – $1,199,000
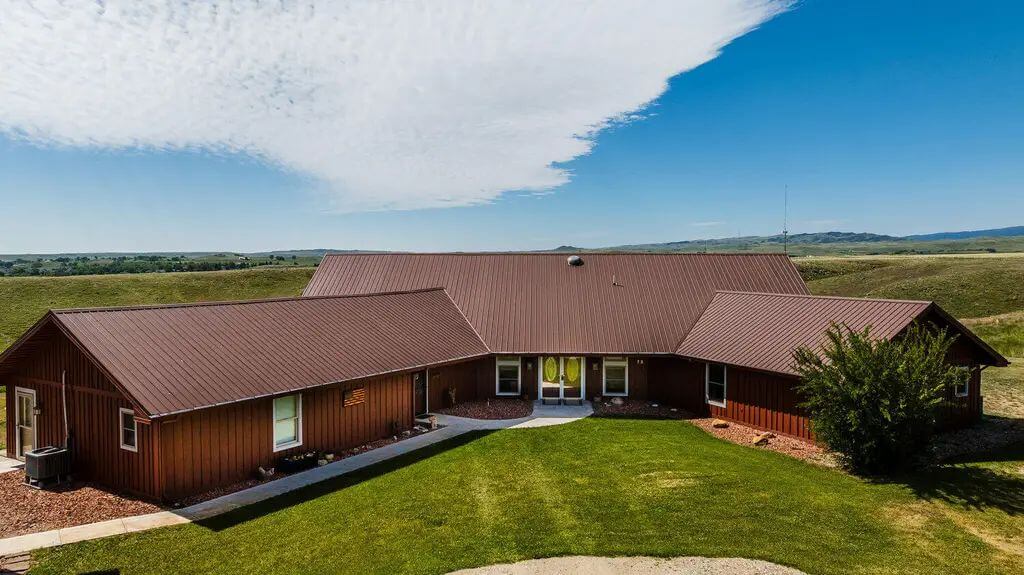
This 6-bedroom, 6-bathroom home spans 4,526 square feet and sits on over 2.5 acres, featuring a main residence, a detached 2+ car garage with a 2-bedroom apartment above, and a brand new 40×60 shop with tall doors and a greenhouse. The interior includes a spacious chef’s kitchen with a large island and coffee bar.
A separate in-law suite offers 2 bedrooms, a full kitchen, a large bath with double vanity, and private entry, easily convertible back into a unified single-family layout. Valued at $1,199,000, the property provides expansive views and multiple independent living options ideal for extended family or multi-generational arrangements.
Where is Buffalo?
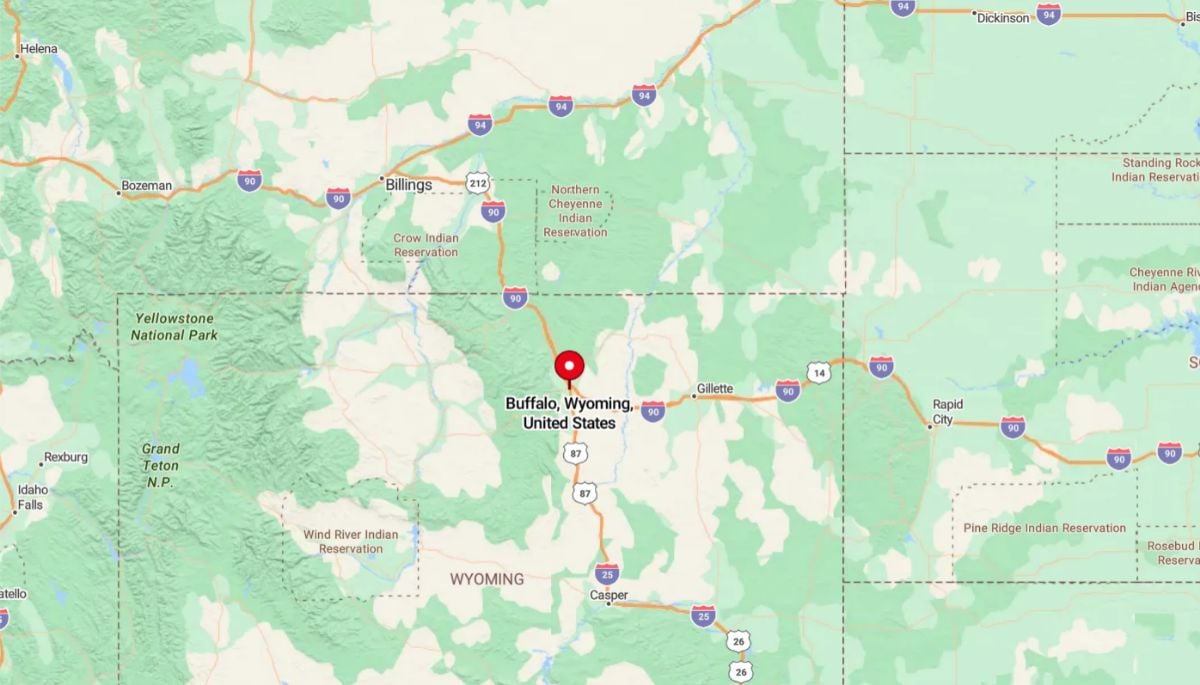
Buffalo is located in north-central Wyoming at the base of the Bighorn Mountains, where Interstates 25 and 90 meet. It serves as the county seat of Johnson County and is approximately halfway between Yellowstone National Park and Mount Rushmore.
Known for its western history and access to outdoor recreation, Buffalo is a gateway to the scenic Bighorn National Forest.
Foyer
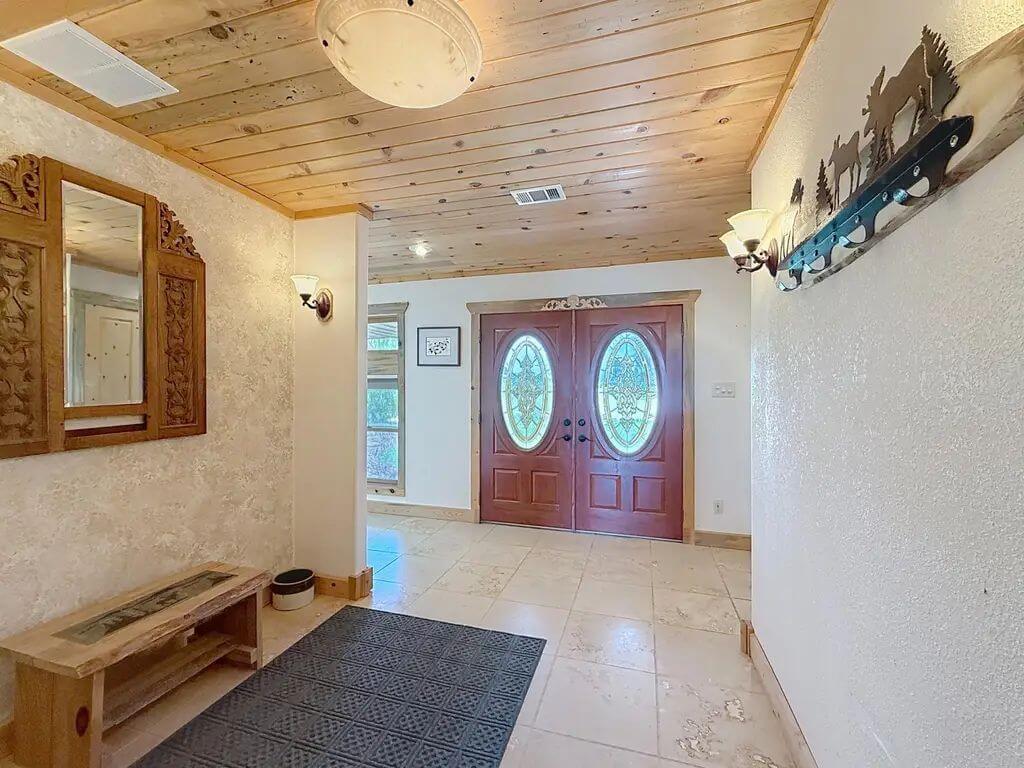
The foyer has tile flooring, a wood plank ceiling, and double doors with oval stained glass inserts. A small bench and decorative wall mirror are positioned near the entrance. Lighting includes wall sconces and a central ceiling fixture.
Kitchen

The kitchen features a large island with granite counters and open shelving at one end. Light wood cabinets and modern appliances line the wall, while pendant lights hang above the island. The space connects to the dining area and living room under a vaulted wood ceiling.
Office
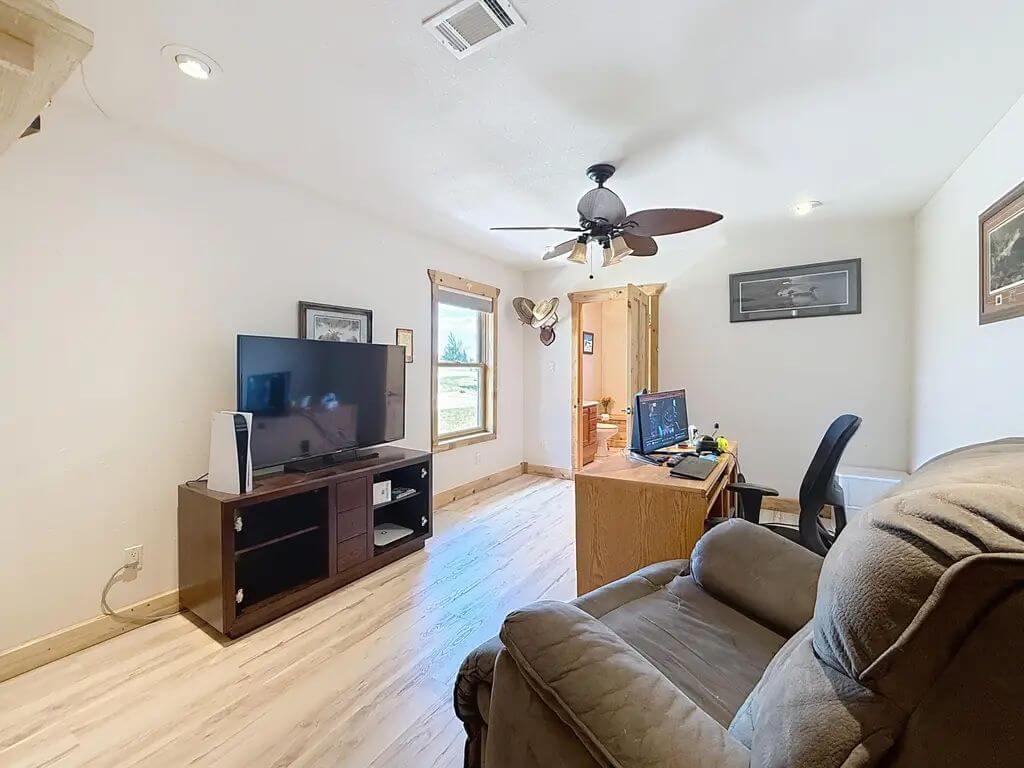
This room has light-colored flooring, a ceiling fan, and recessed lighting. A TV and entertainment console are set across from a recliner, with a desk area near the window. It connects to another space through a wood-trimmed doorway.
Bathroom
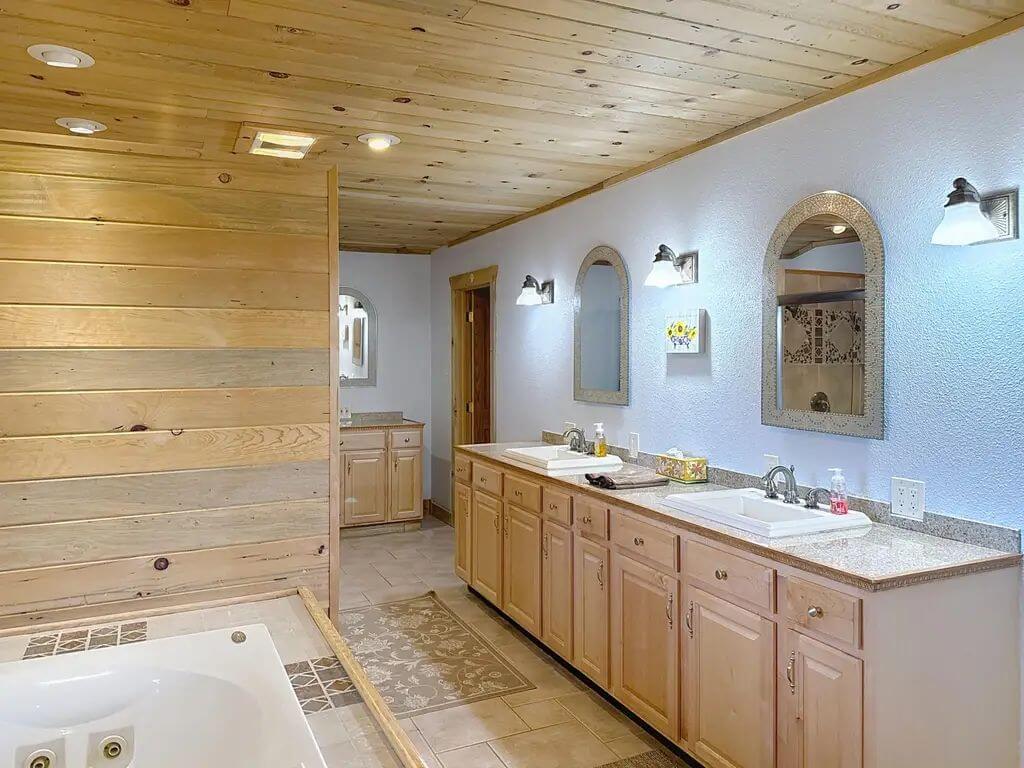
The bathroom includes a jetted tub, double vanity with two sinks, and additional counter space on the opposite end. Light wood cabinets are used throughout, and multiple mirrors are mounted under wall sconces. A wood ceiling and tile floor complete the design.
Exterior View
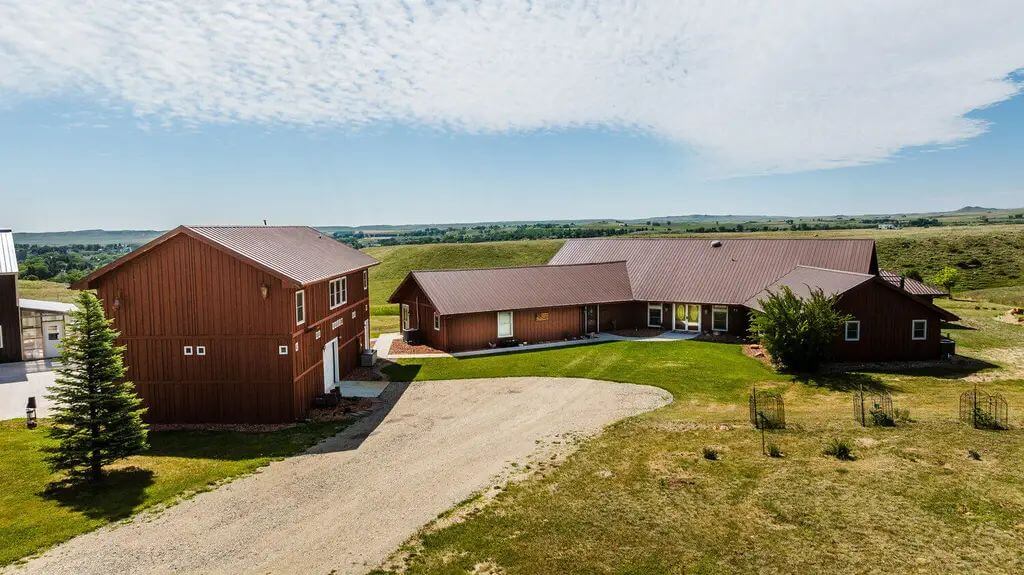
The property includes a main house and a separate two-level garage with an apartment above. The buildings sit on a gravel driveway surrounded by open land with distant views. Both structures have matching red siding and metal roofs.
Source: Judi M. Holmes of Century 21 Bhj Realty, Inc., info provided by Coldwell Banker Realty
5. Dayton, WY – $1,250,000
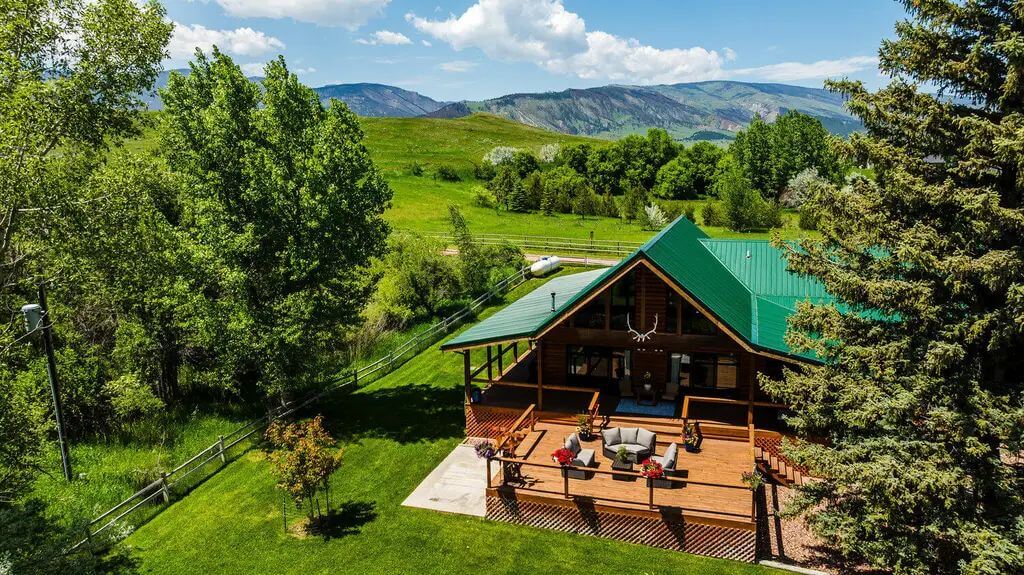
This 2,950 square foot home includes 3 bedrooms and 2 bathrooms and sits on 4.2 acres of private land ideal for outdoor living, gardening, or recreation. The property features an oversized detached garage with built-in storage and a designated work area.
Additional amenities include a large shed for lawn tools and irrigation supplies, as well as RV hookups and power access. Valued at $1,250,000, the home offers a peaceful setting with both open space and functional utility structures.
Where is Dayton?
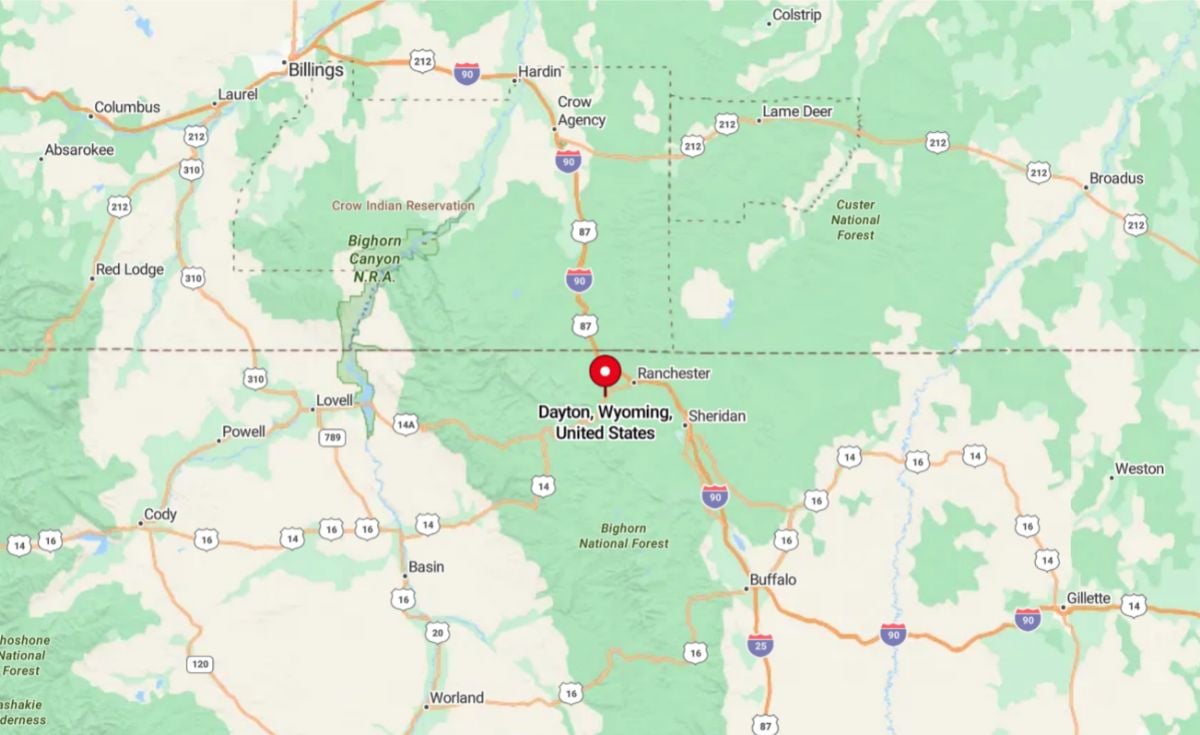
Dayton is a small town located in northeastern Wyoming at the foothills of the Bighorn Mountains. It lies along U.S. Highway 14, about 17 miles northwest of Sheridan. Known for its scenic surroundings, Dayton provides easy access to outdoor recreation in Bighorn National Forest and the Tongue River Canyon.
Dining Area
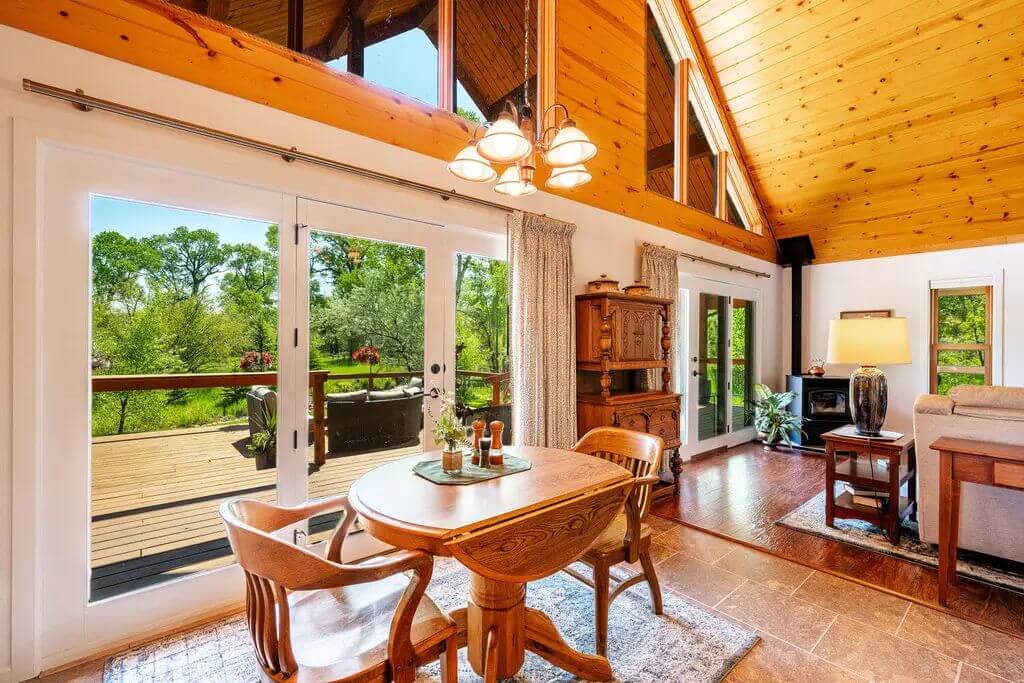
The dining area is placed in front of large glass doors that open to a wooden deck. The vaulted ceiling is covered in pine paneling with triangular windows above the doors. Adjacent is the living room, which features wood flooring, a freestanding stove, and access to another set of glass doors.
Kitchen
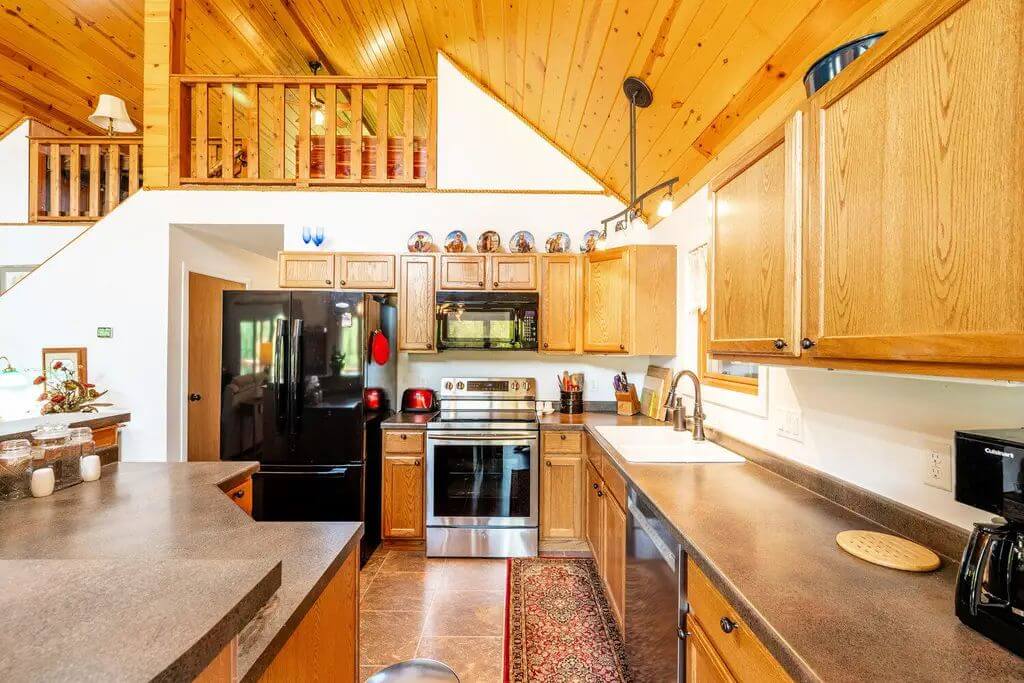
The kitchen includes black appliances, laminate countertops, and light wood cabinets. A loft area is visible above the kitchen with a wooden railing. Lighting includes track fixtures and a pendant over the sink.
Bedroom
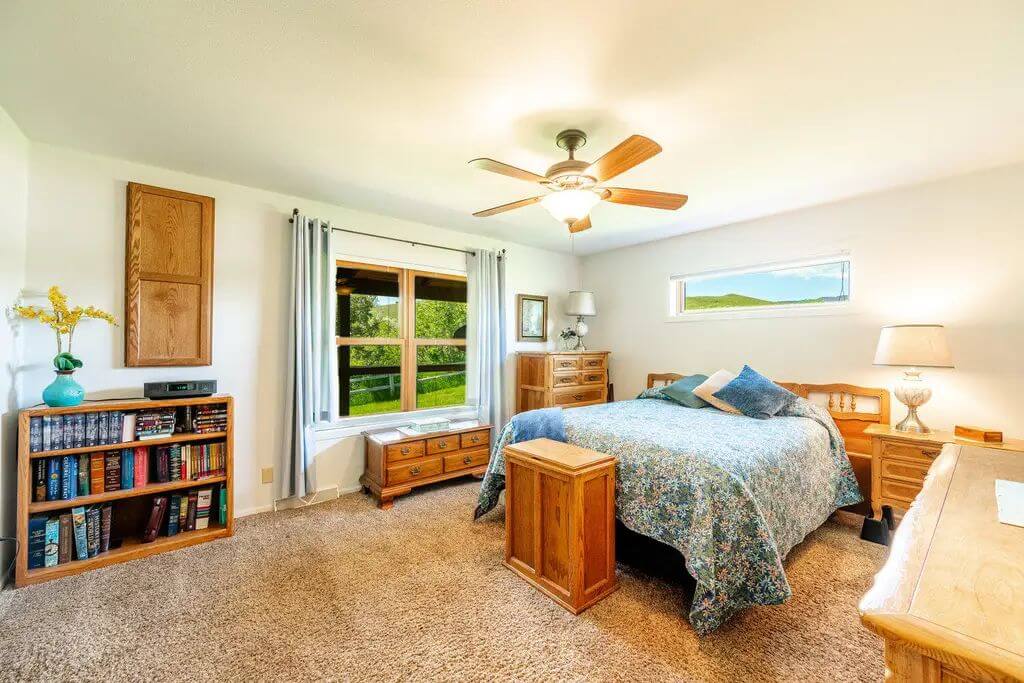
The bedroom has carpet flooring, a ceiling fan, and two windows that bring in natural light. Wood furniture and built-in cabinetry line the room. A bookshelf and storage bench are placed below one of the windows.
Living Space
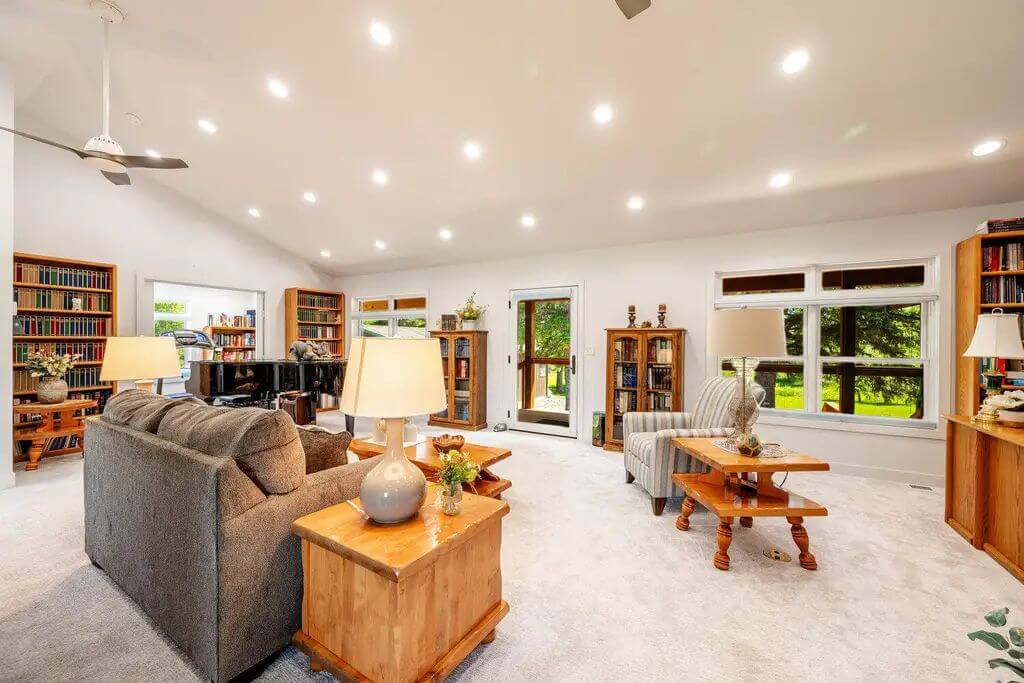
This living space has light carpeting, recessed lighting, and multiple windows facing the yard. The room is furnished with couches, a piano, and several bookshelves. A door leads directly outside to a deck or yard area.
Deck
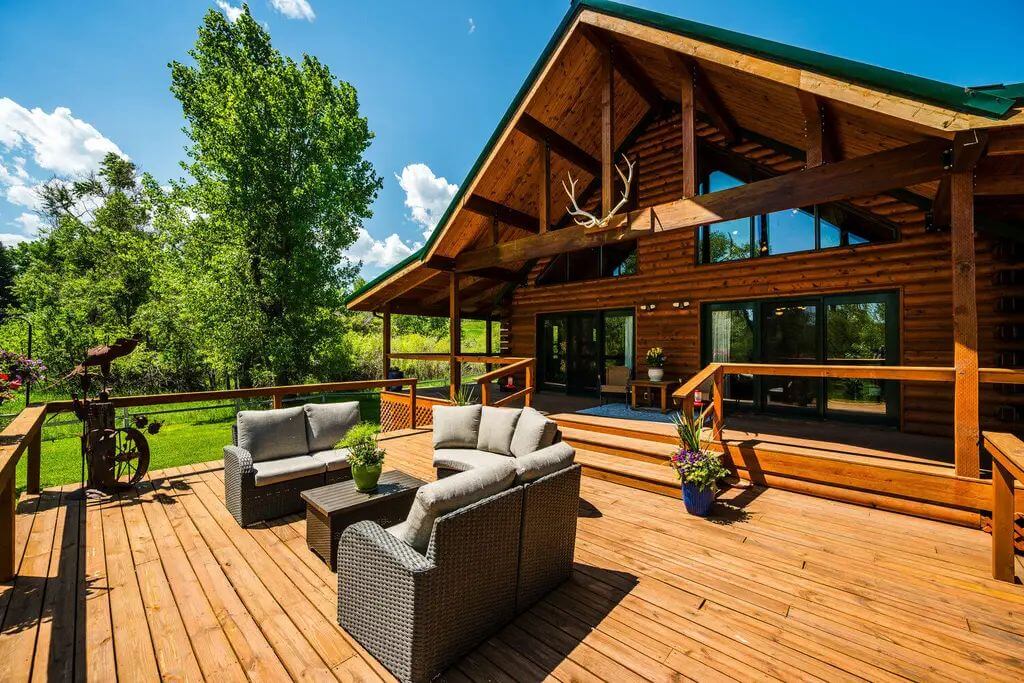
The back deck is made of wood and spans the length of the home, offering multiple seating zones. The structure is log-sided with a gabled roof and large glass windows along the back wall. The surrounding lawn is landscaped with trees and shrubs nearby.
Source: Benton Johnson of Impact Properties, LLC., info provided by Coldwell Banker Realty
4. Afton, WY – $1,250,000
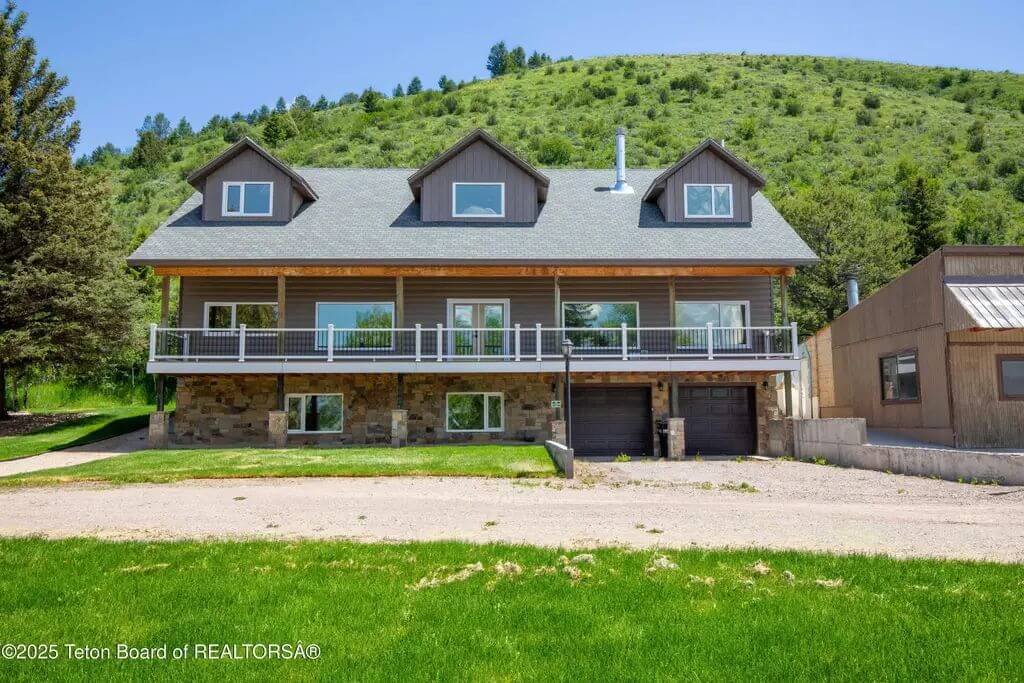
This 4,660 square foot custom home sits on 2.5 landscaped acres and includes 4 bedrooms, 3 bathrooms, multiple parking areas, and two outbuildings. The main level features a spacious living room and kitchen with large windows, high-end finishes, and access to a scenic deck, plus a primary bedroom suite.
A loft above the kitchen offers additional living space with expansive views, while the basement level includes 2 bedrooms, a bathroom, an attached garage, and a secure safe room. Valued at $1,250,000, the home is designed to blend indoor comfort with the natural surroundings.
Where is Afton?
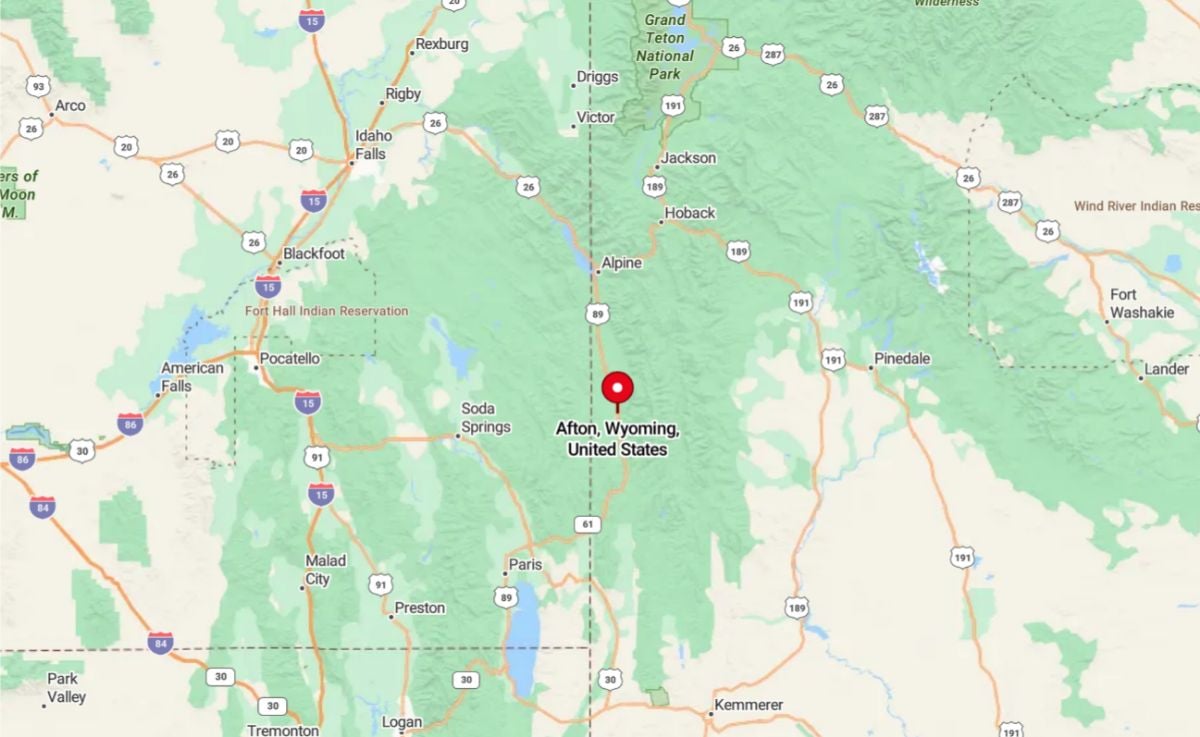
Afton is located in the western part of the state in Lincoln County, within the Star Valley near the Idaho border. It lies along U.S. Highway 89, approximately 70 miles south of Jackson. Afton is known for its natural springs, scenic mountain surroundings, and for having the world’s largest arch made of elk antlers spanning its main street.
Living Room
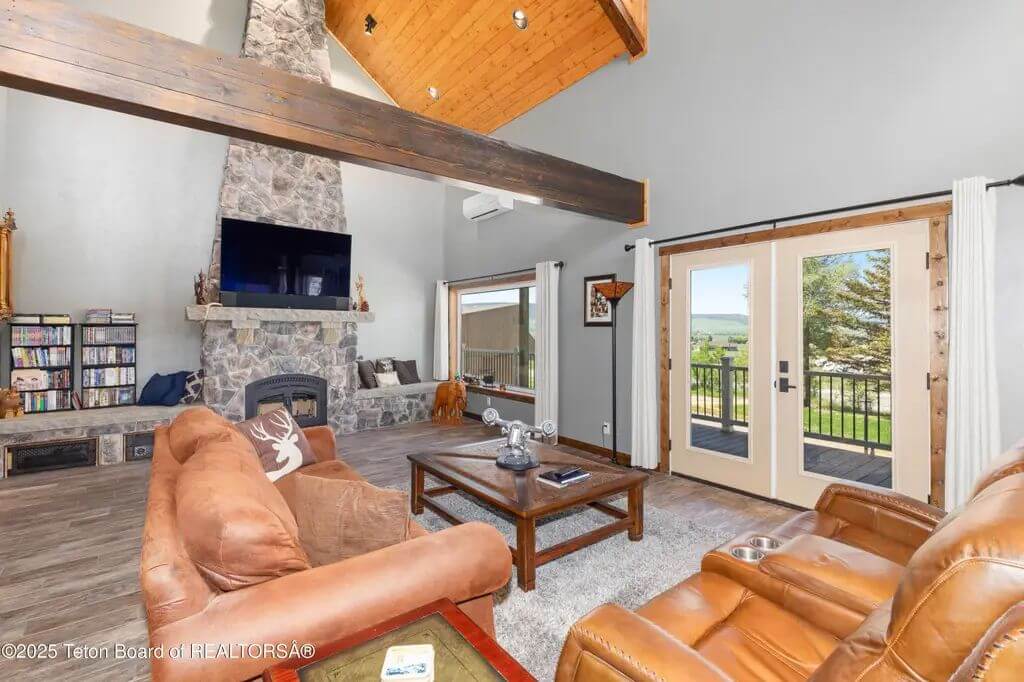
The living room includes a tall stone fireplace with a mounted TV and vaulted ceilings with exposed beams. French doors lead to an outdoor deck, and large windows on either side provide views and natural light. The room has wood-style flooring and leather seating.
Kitchen
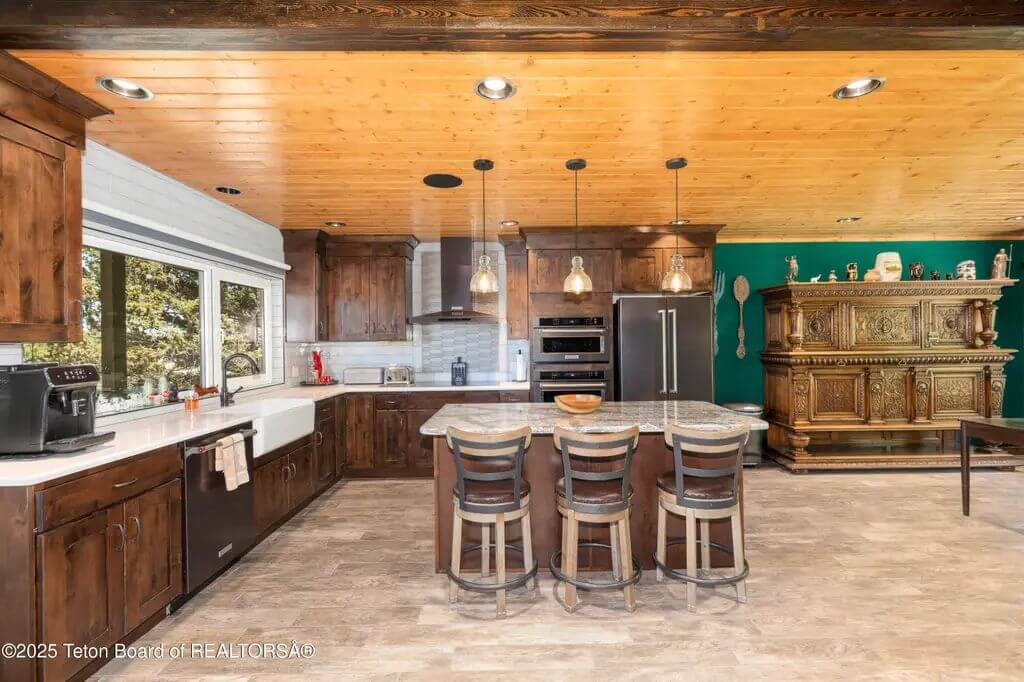
The kitchen features dark wood cabinetry, stainless appliances, and a center island with seating for four. Pendant lights hang above the island, and a white farmhouse sink sits below a large window. A green accent wall and an ornate hutch stand along the back wall.
Bedroom
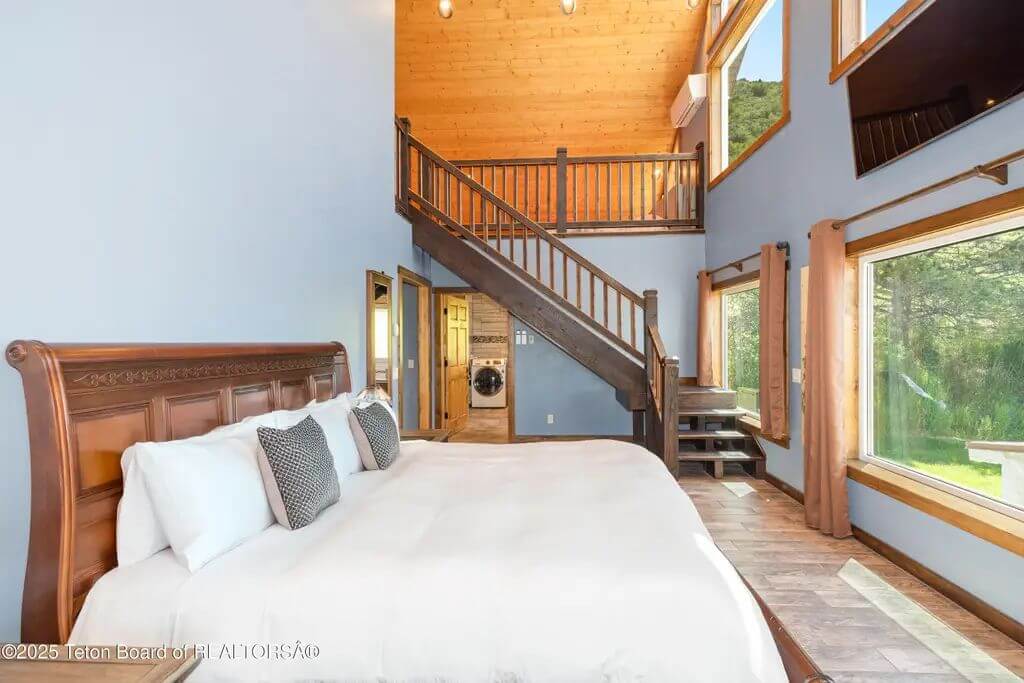
The bedroom has vaulted ceilings, large windows on two sides, and a staircase leading to a loft space above. Tile flooring continues throughout, and the room is furnished with a large wooden bed frame. The laundry room is visible through an open doorway.
Bathroom
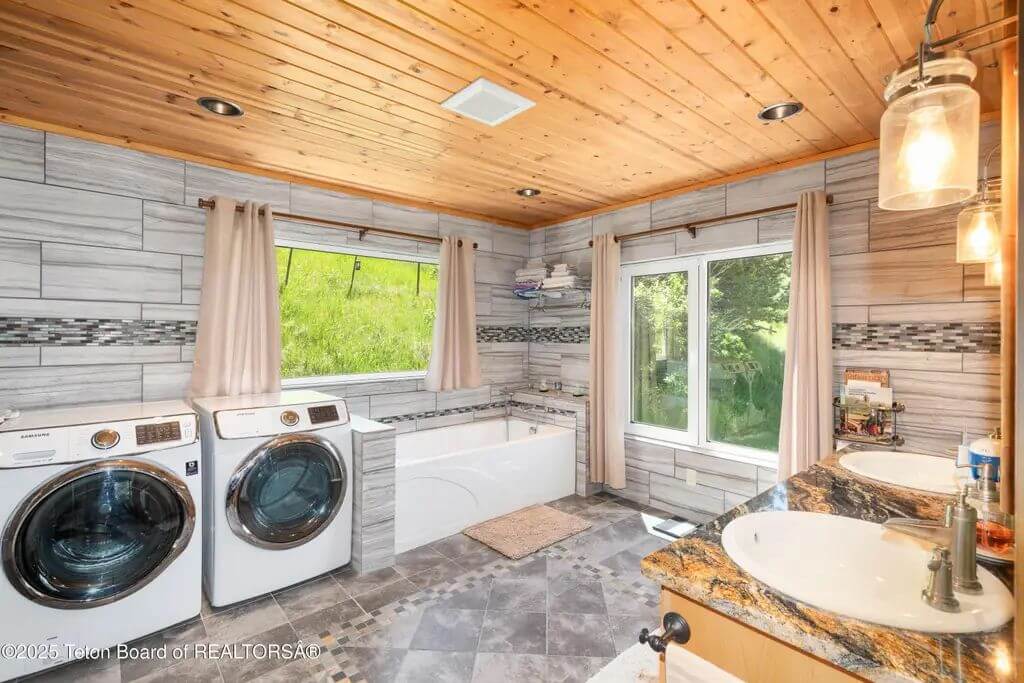
This bathroom includes a soaking tub between two large windows, a granite-top vanity with dual sinks, and a washer and dryer. The ceiling is finished in pine, while the walls are covered in rectangular tile with accent strips. Recessed lighting and pendant fixtures brighten the space.
Deck
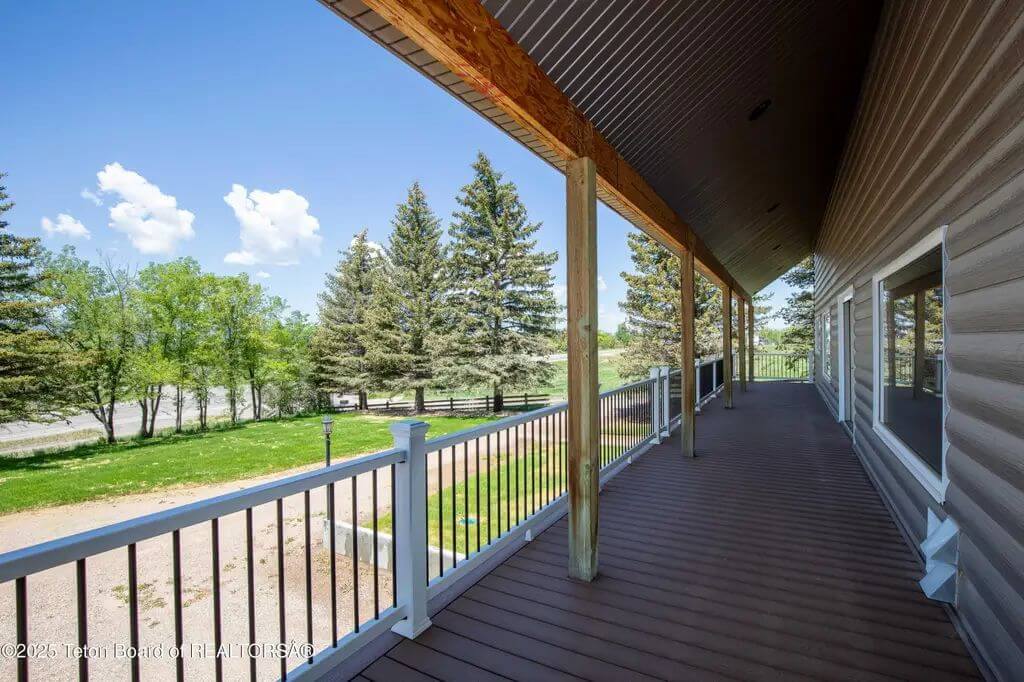
The covered deck spans the length of the home and features wood posts and railings with black balusters. It provides shaded seating and overlooks the driveway and front yard. The ceiling is finished in metal sheeting for durability.
3. Evanston, WY – $1,250,000
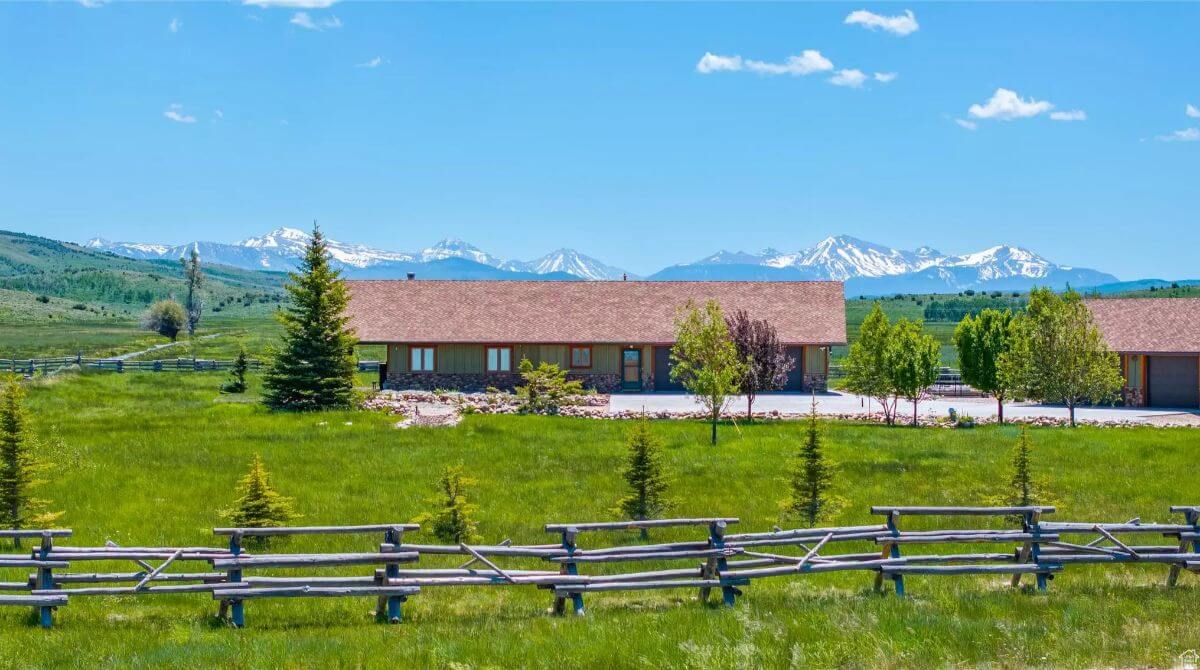
This 2,277 square foot property includes 1 bedroom and 1 full bathroom, with two attached garage bays that are fully heated, plumbed, and wired for potential expansion into more living space. The chef’s kitchen features GE Café appliances, solid cherry cabinetry, and granite countertops.
A separate 768 square foot detached garage offers extra room for storage, workshop use, or equipment. Valued at $1,250,000, the property is suited for use as a private mountain getaway or a functional horse estate.
Where is Evanston?
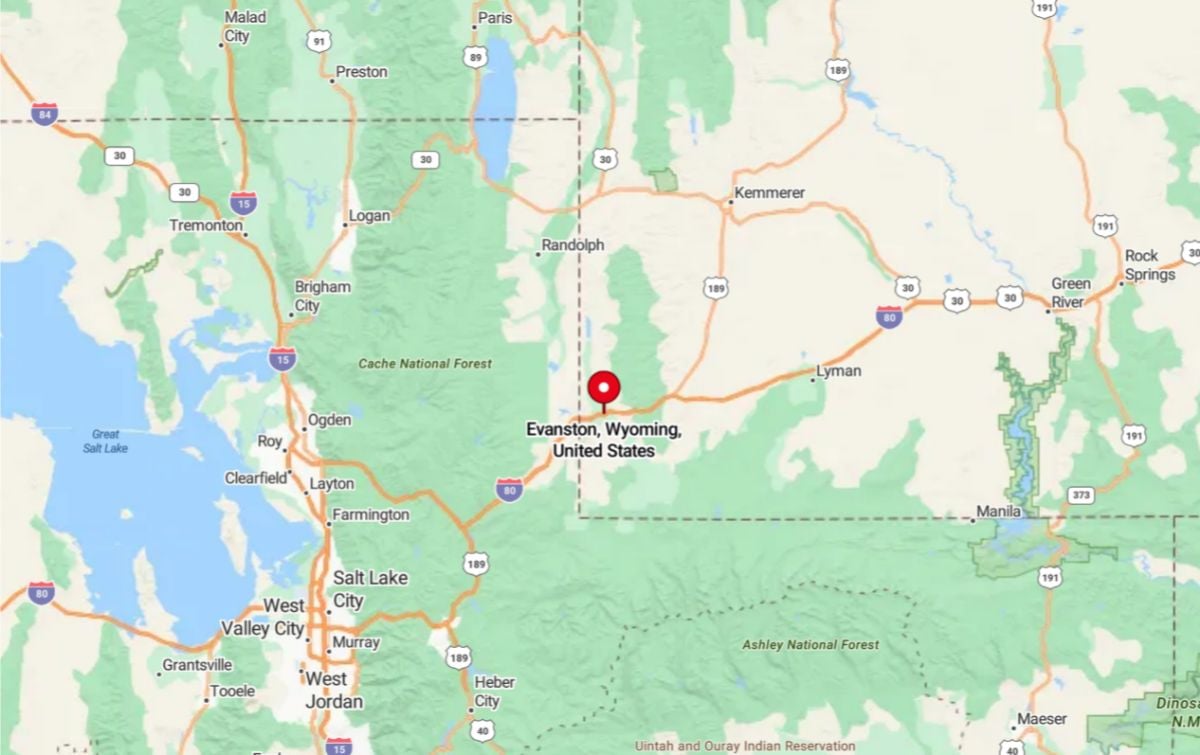
Evanston is located in the southwestern corner of the state, near the Utah border, along Interstate 80. It serves as the county seat of Uinta County and is approximately 80 miles northeast of Salt Lake City.
Evanston is known for its historic railroad roots, access to the Uinta Mountains, and its position as a gateway between Wyoming and the Wasatch Front region of Utah.
Kitchen
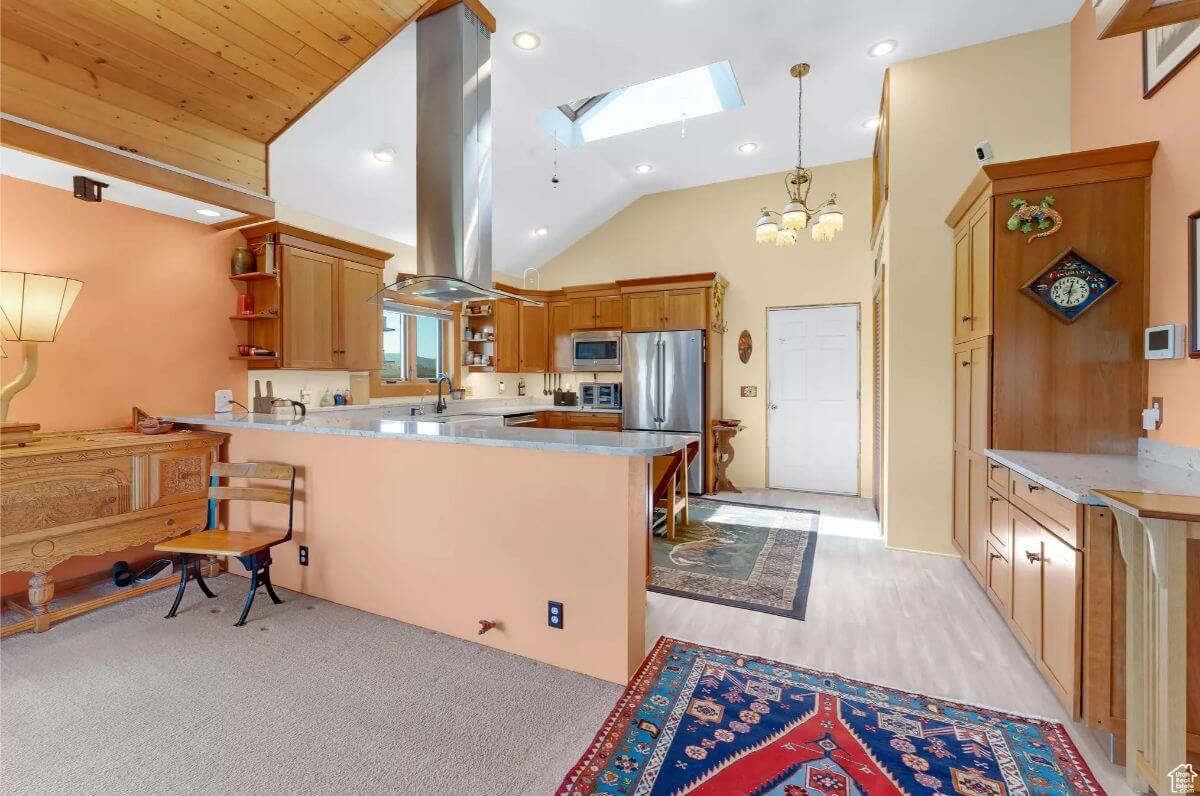
The kitchen features stainless steel appliances, solid wood cabinetry, and a central island with a range hood. A skylight and recessed lighting provide overhead illumination. The space opens into the adjacent areas with a half-wall and carpeted flooring transition.
Living Room
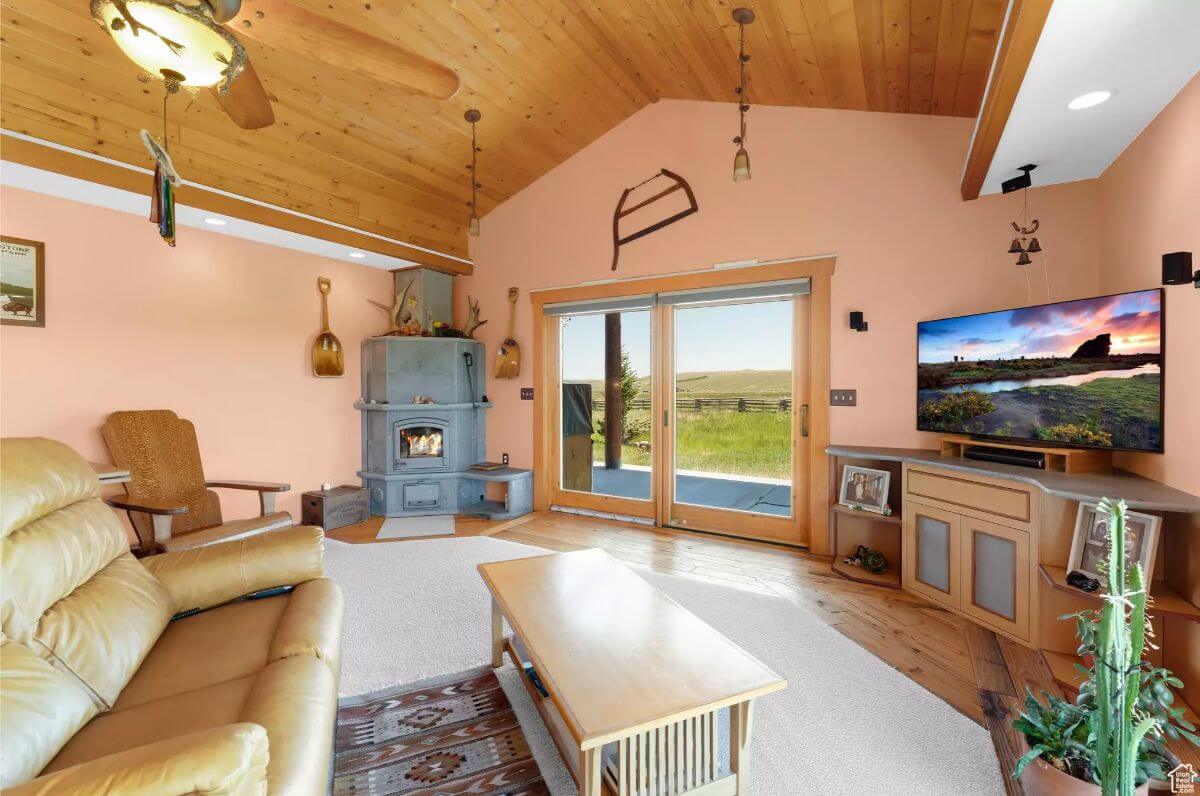
The living room includes a soapstone wood stove, a built-in entertainment center, and glass sliding doors leading to the backyard. It has vaulted wood-paneled ceilings and recessed lighting. Flooring is a mix of wood and carpet.
Bedroom
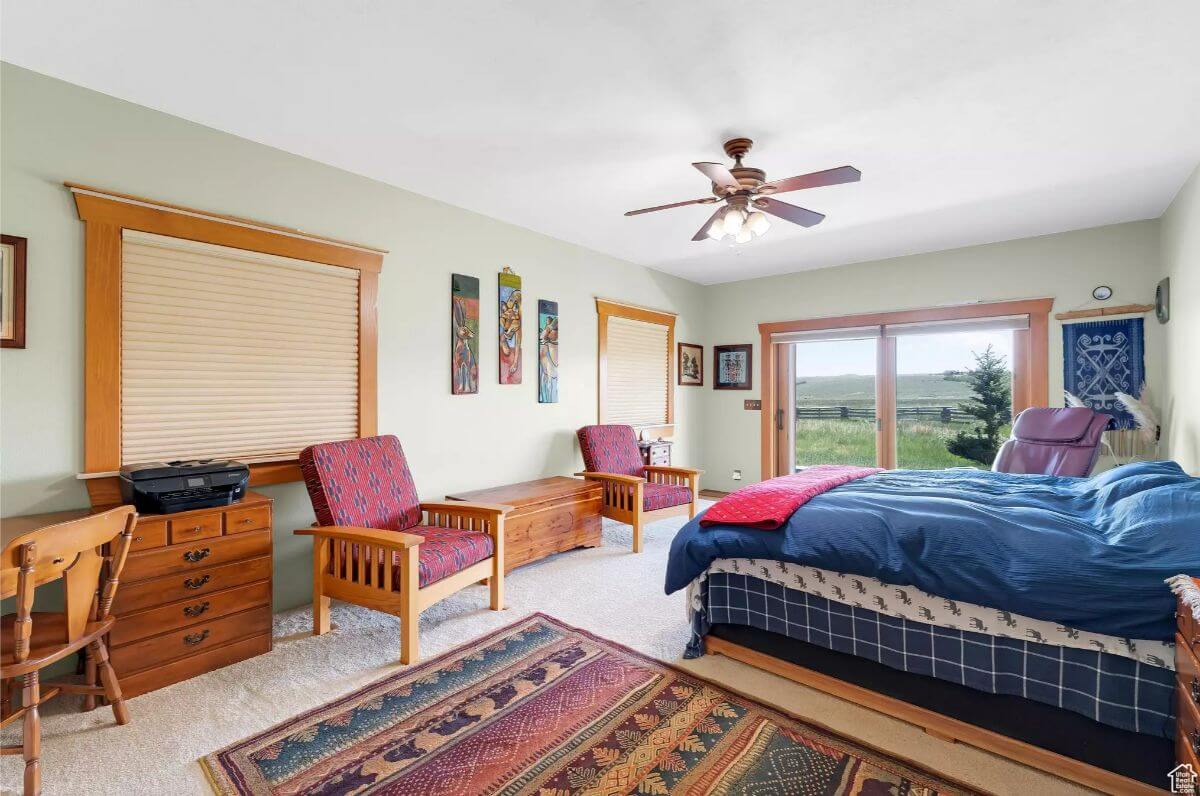
The bedroom includes a ceiling fan, wall-to-wall carpet, and access to the backyard via sliding doors. Furniture includes armchairs, a desk, and a wood-framed bed. Windows on two walls provide natural light.
Bathroom
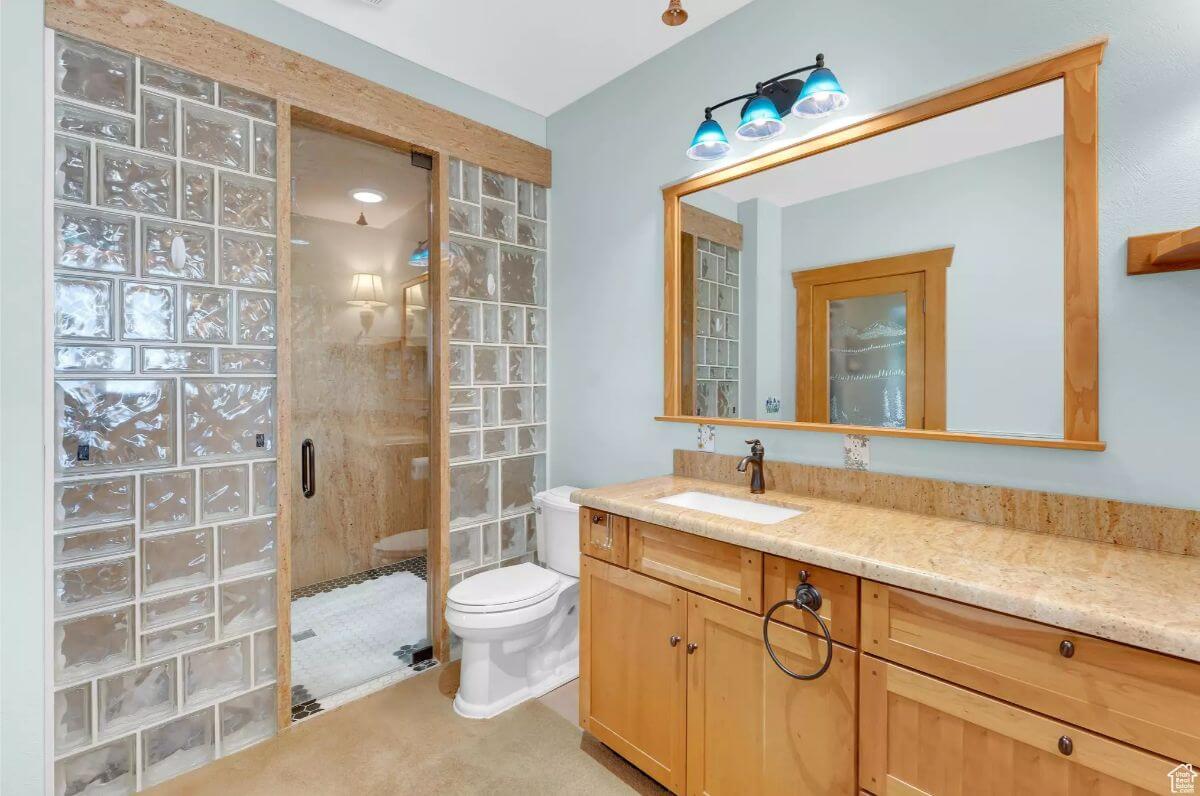
The bathroom features a single-sink vanity with a granite countertop and built-in storage. A glass-block shower wall separates the walk-in shower area. Lighting includes a triple-bulb fixture over the mirror.
Backyard
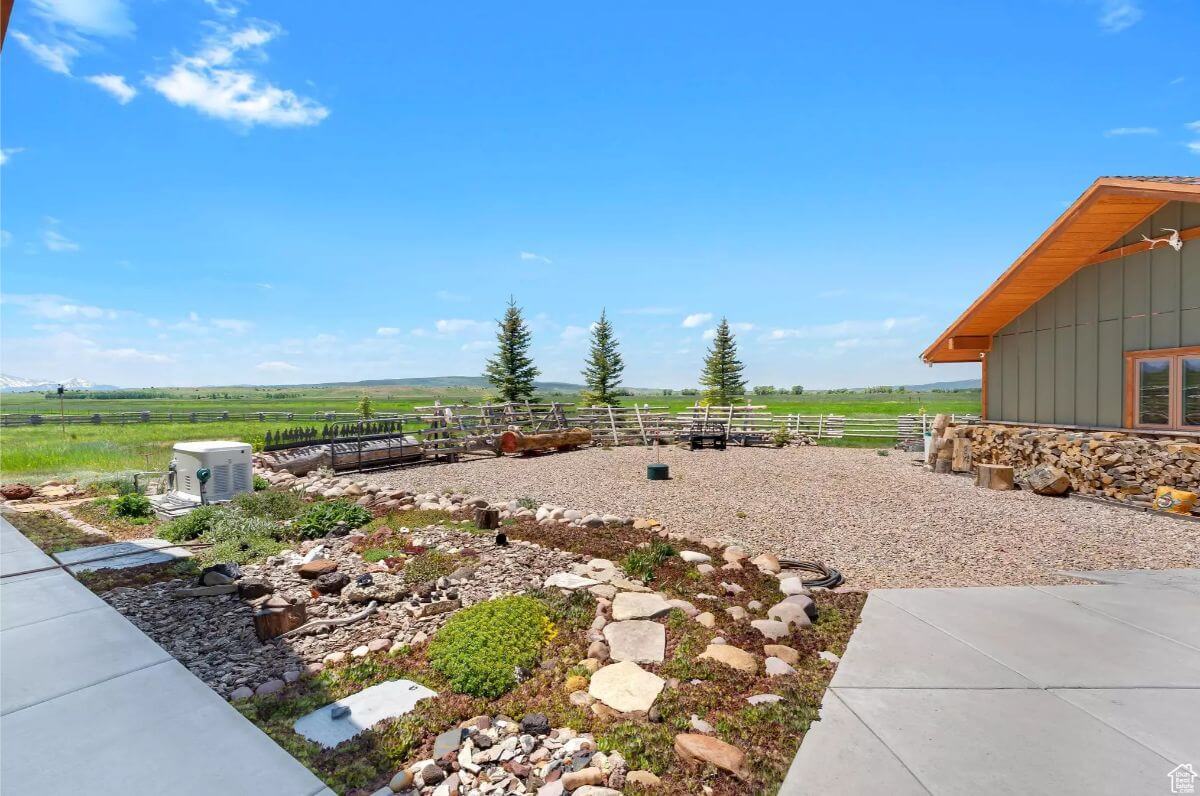
The backyard has xeriscape landscaping with rocks, gravel, and drought-resistant plants. A wooden fence encloses the area with views of an open field. A backup generator is installed near the foundation.
Source: Unity Group Real Estate (Wasatch Back), info provided by Coldwell Banker Realty
2. Star Valley Ranch, WY – $1,250,000
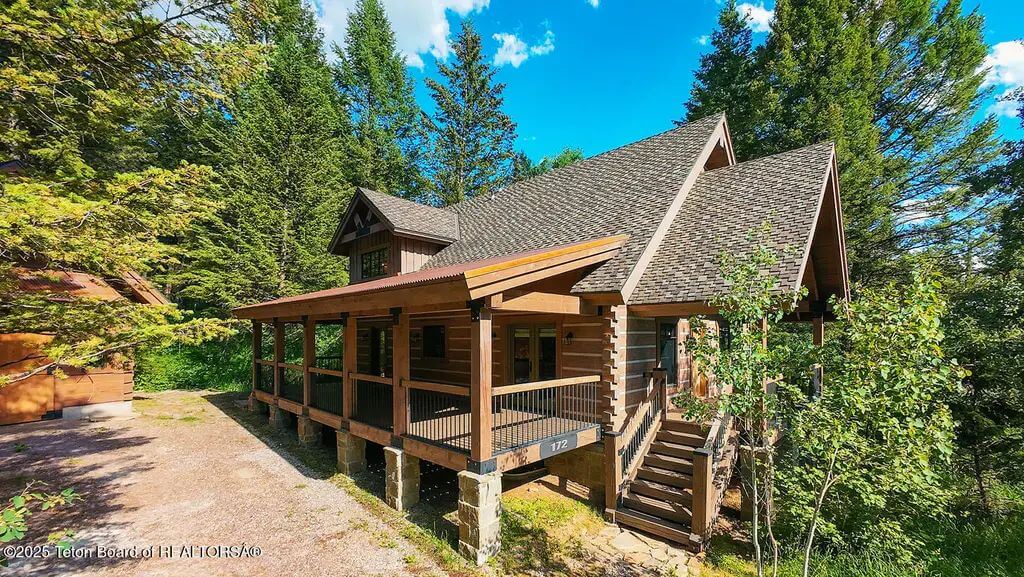
Valued at $1,250,000, this 2,803-square-foot Douglas fir log home features 4 bedrooms and 3 bathrooms, offering a combination of rustic craftsmanship and modern finishes. The interior includes heart hickory hardwood floors, a chef’s kitchen with black walnut cabinets, granite countertops, and premium Thermador appliances.
A Rumford fireplace anchors the living space, while custom-milled logs and wood casement windows enhance the home’s architectural detail. Outdoor living is elevated by covered decks ideal for wildlife viewing and sunset watching, and the primary suite includes a distinctive custom ceiling.
Where is Star Valley Ranch?
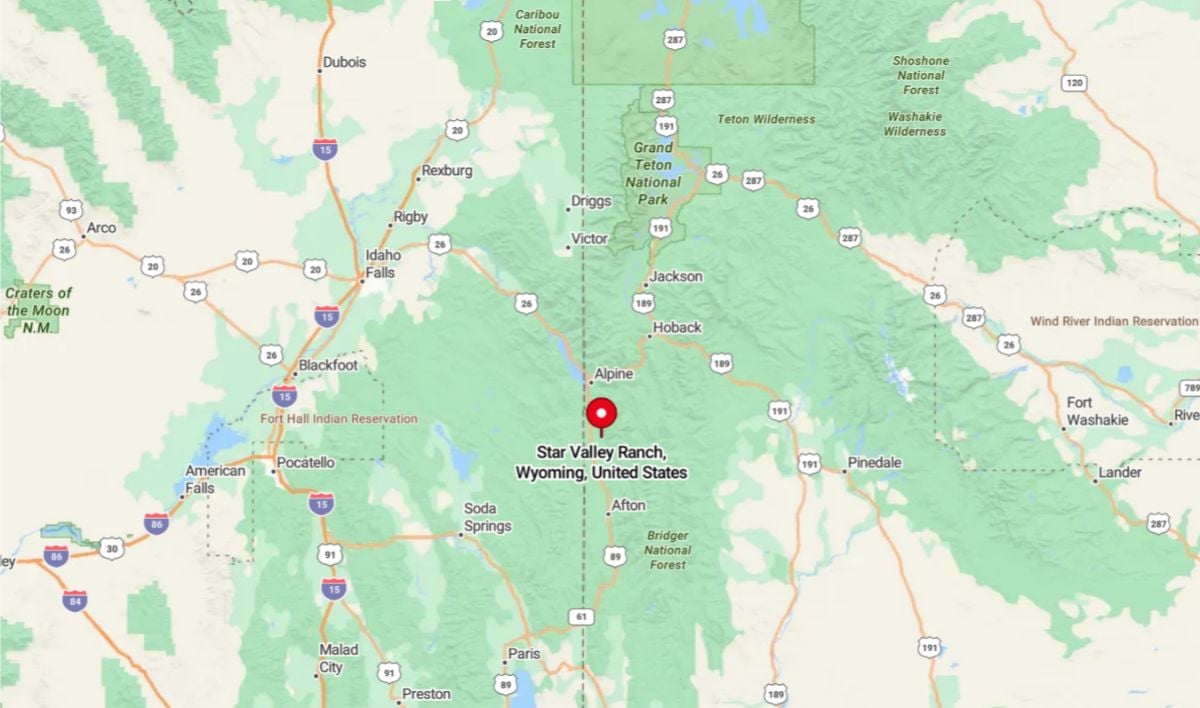
Star Valley Ranch is a small town located in western Wyoming’s Lincoln County, nestled in the scenic Star Valley between the Salt River Range and the Caribou-Targhee National Forest. It lies approximately 60 miles south of Jackson and just north of the Idaho border, offering easy access to outdoor recreation and alpine landscapes.
Known for its peaceful residential setting, Star Valley Ranch features golf courses, hiking trails, and a strong sense of community.
Living Room
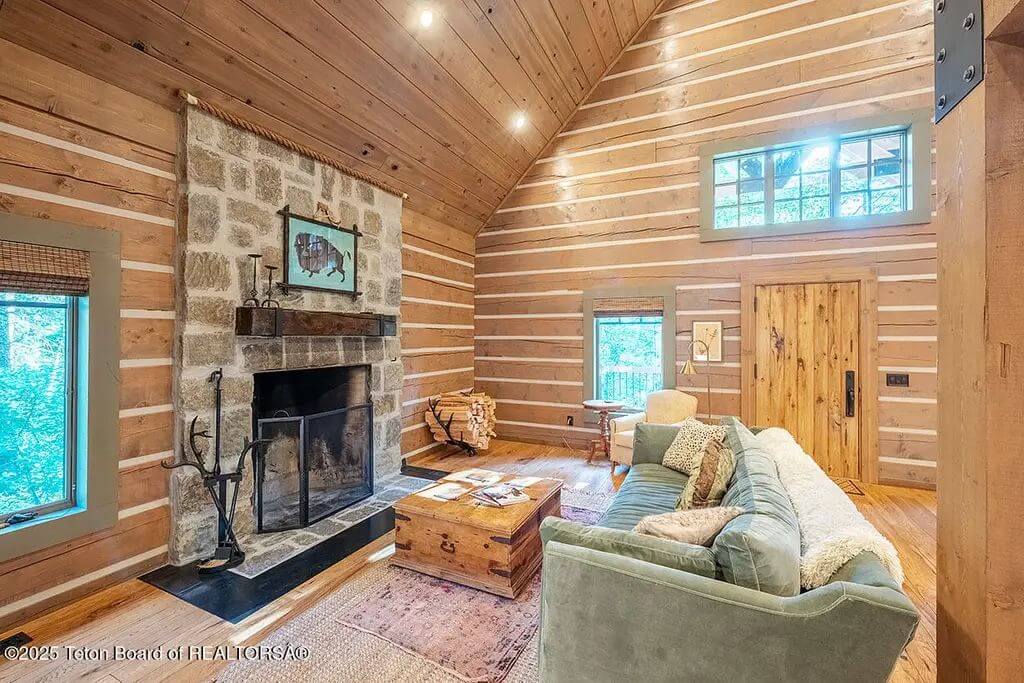
The living room has wood-paneled walls and a ceiling with visible log detailing. It features a stone fireplace with a wood mantel and hearth, positioned beneath a mounted animal print. A large green sectional sofa and a wooden coffee table are placed at the center of the space.
Kitchen
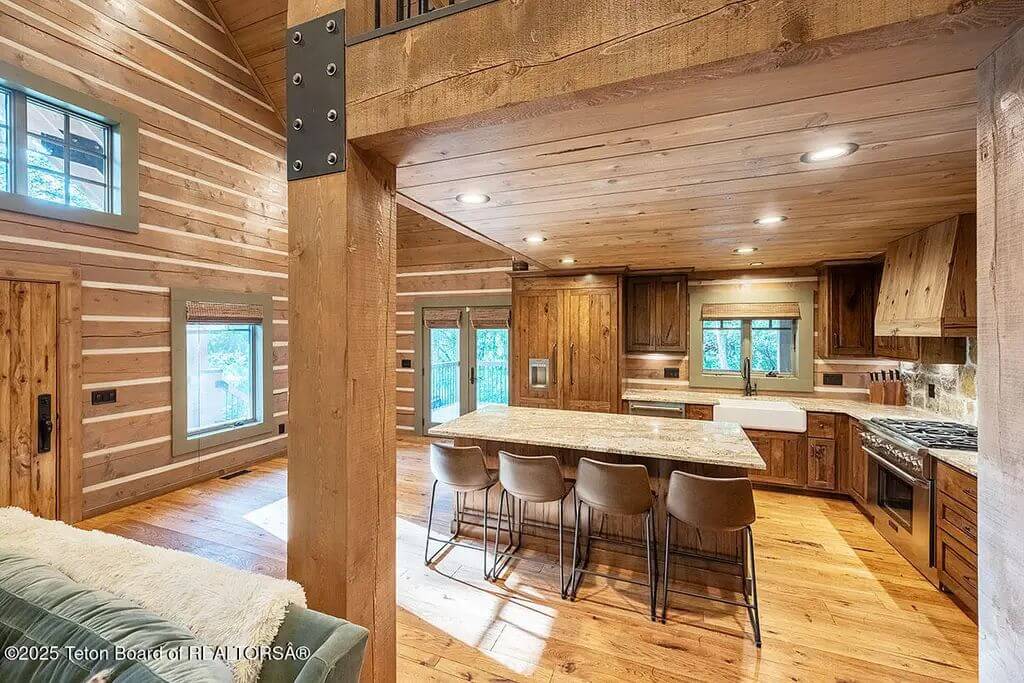
The kitchen includes an island with granite countertops and seating for four. The cabinetry is crafted from wood, with a farmhouse sink beneath a window. Modern appliances are integrated, including a stainless steel gas range and a built-in refrigerator.
Bedroom
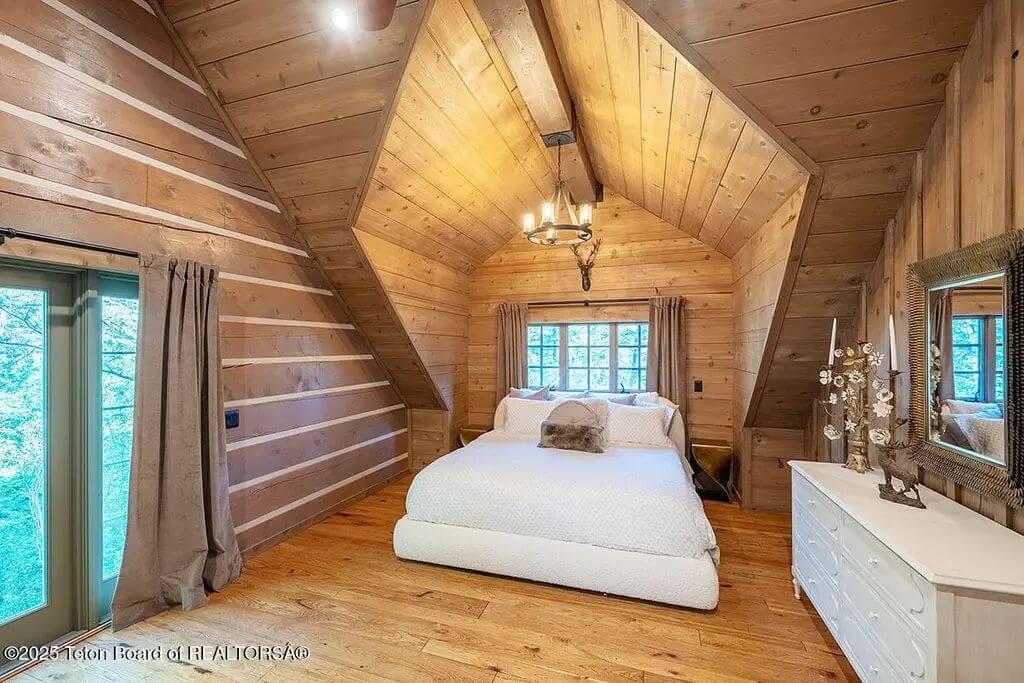
This bedroom has angled wood-paneled ceilings and matching walls. A window above the bed and one at the side bring in natural light. The room is furnished with a white dresser and a bed with neutral bedding.
Bathroom
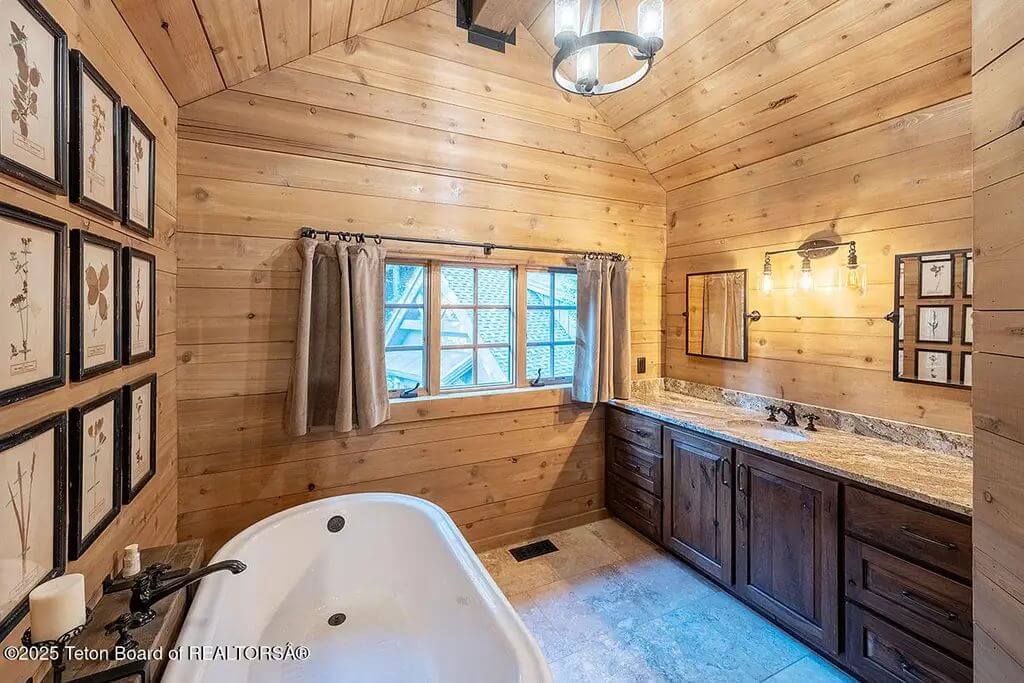
The bathroom includes a freestanding tub and a granite-topped vanity with dual sinks. Wood cabinetry and walls are consistent with the home’s overall design. A window and framed botanical prints are positioned on either side of the room.
Deck
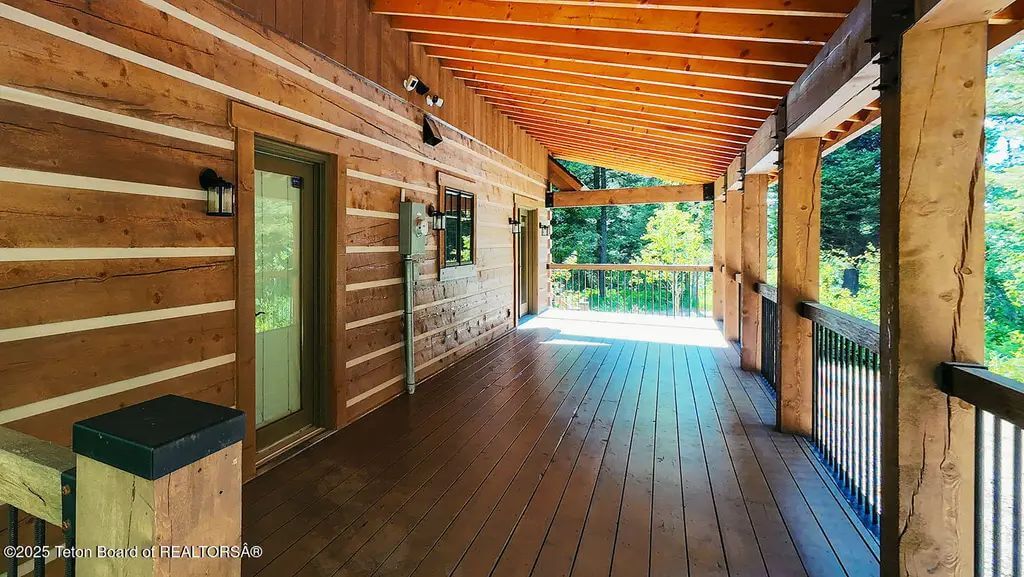
The covered deck runs the length of the home’s exterior and is enclosed by a wooden railing. It has a plank floor and exposed beams overhead. Doors and windows along the house wall offer multiple access points and natural light inside.
Source: Patty Speakman of Compass Real Estate, info provided by Coldwell Banker Realty
1. Etna, WY – $1,295,000
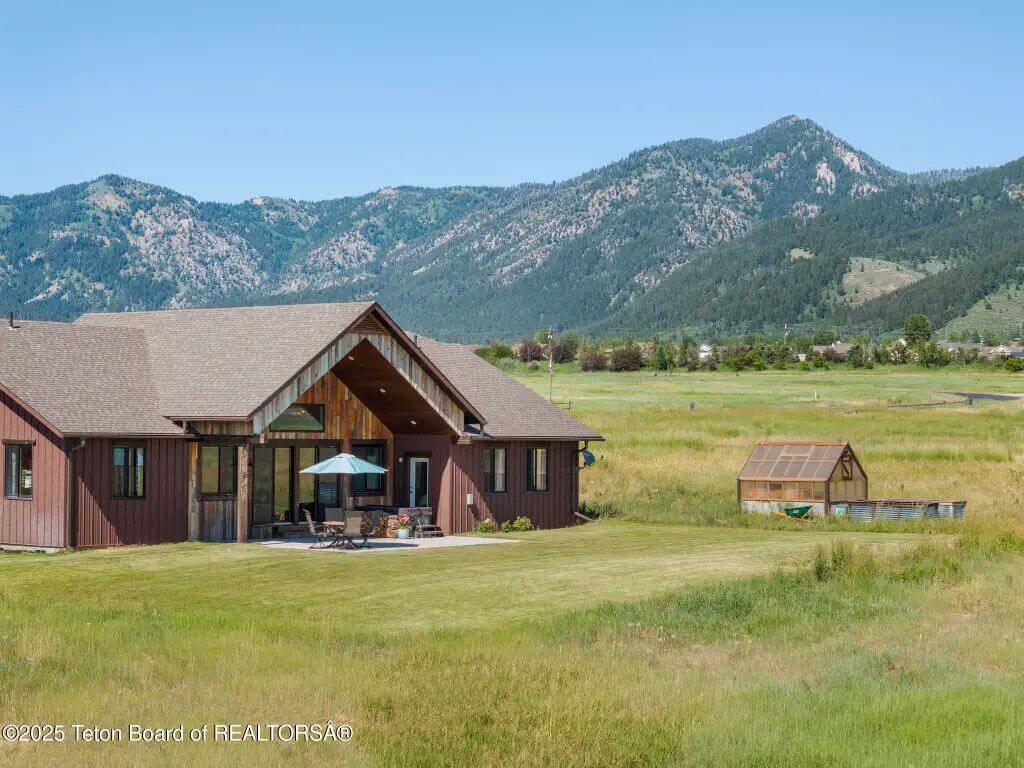
This 2,624 sq ft ranch-style home features 3 bedrooms and 3 bathrooms on more than 5 acres of flat, usable land. It offers a ground-level master suite, two large additional bedrooms, and an open floor plan suited for entertaining.
Interior finishes include alder cabinets, barn wood accents, and a wood-burning stove, while exterior amenities include a greenhouse, patio, and irrigated lawn with views of the Salt River Range. The property is valued at $1,295,000.
Where is Etna?
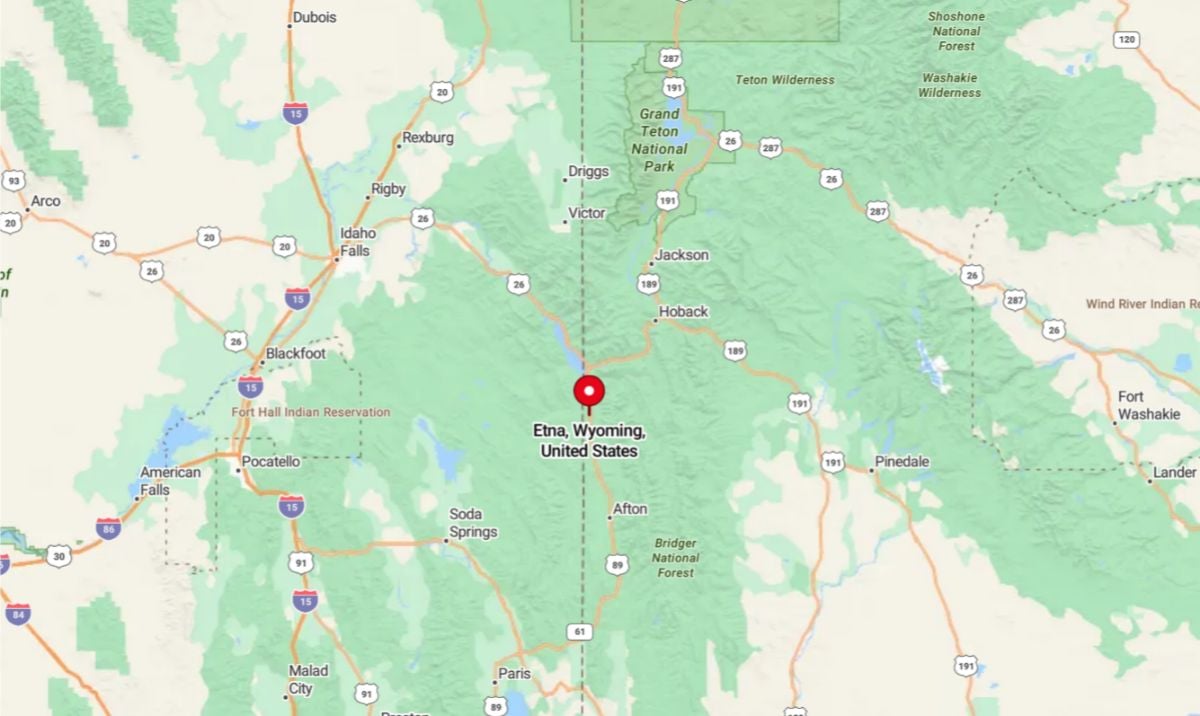
Etna is a small, unincorporated community located in Lincoln County in the western part of the state. It sits in Star Valley along U.S. Highway 89, nestled between the Salt River Range and the Wyoming–Idaho border.
Known for its open landscapes and rural setting, Etna offers easy access to outdoor recreation like hiking, fishing, and snowmobiling, and is about 60 miles south of Jackson.
Living Room
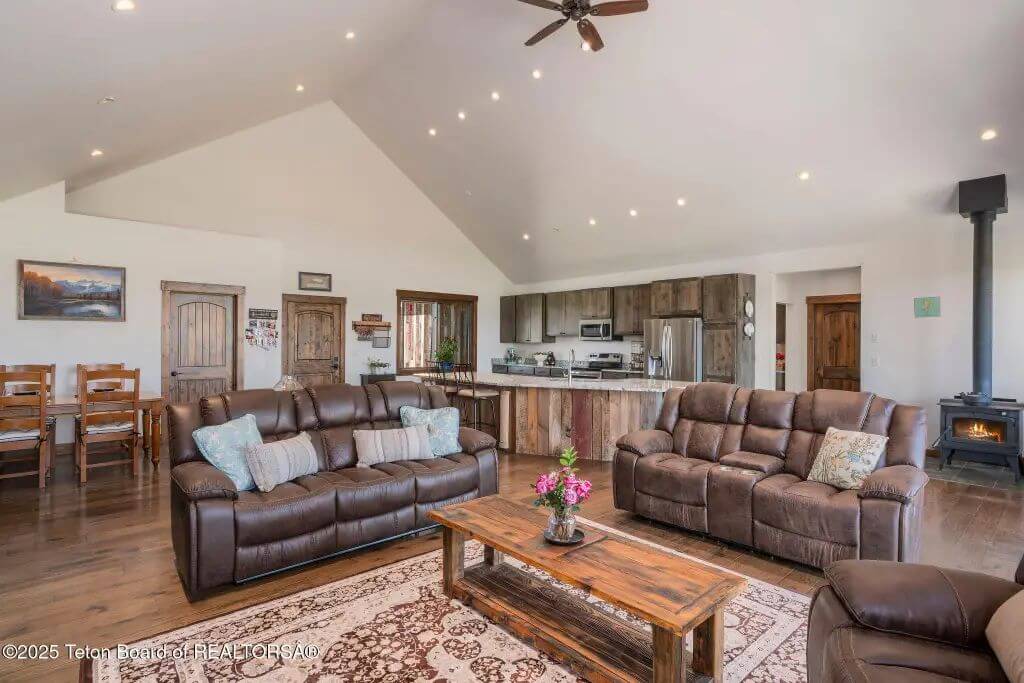
This open-concept space includes a living room with two leather sofas and a matching recliner centered around a wooden coffee table. A corner wood-burning stove adds heat beside the kitchen, which features rustic cabinetry, stainless steel appliances, and granite countertops. There is also a dining area with a wooden table and seating for six.
Kitchen
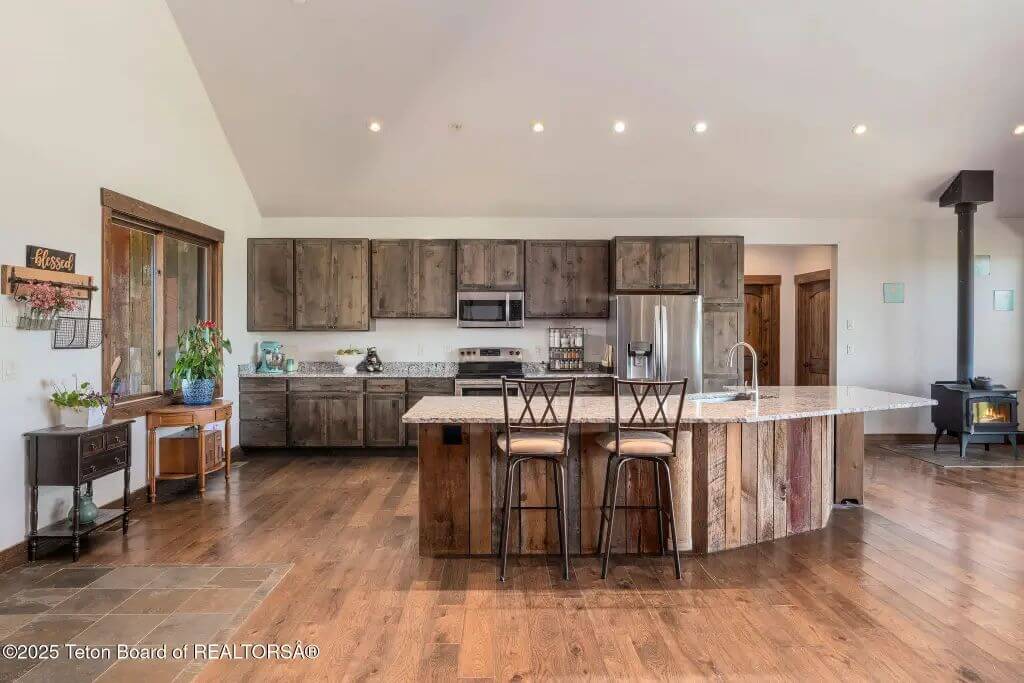
The kitchen is equipped with wood-paneled cabinets, a stainless steel refrigerator, and a built-in microwave. A central island with granite counters and a wood finish includes bar seating for two. Hardwood floors run throughout the space, connecting to the adjacent living area.
Bedroom
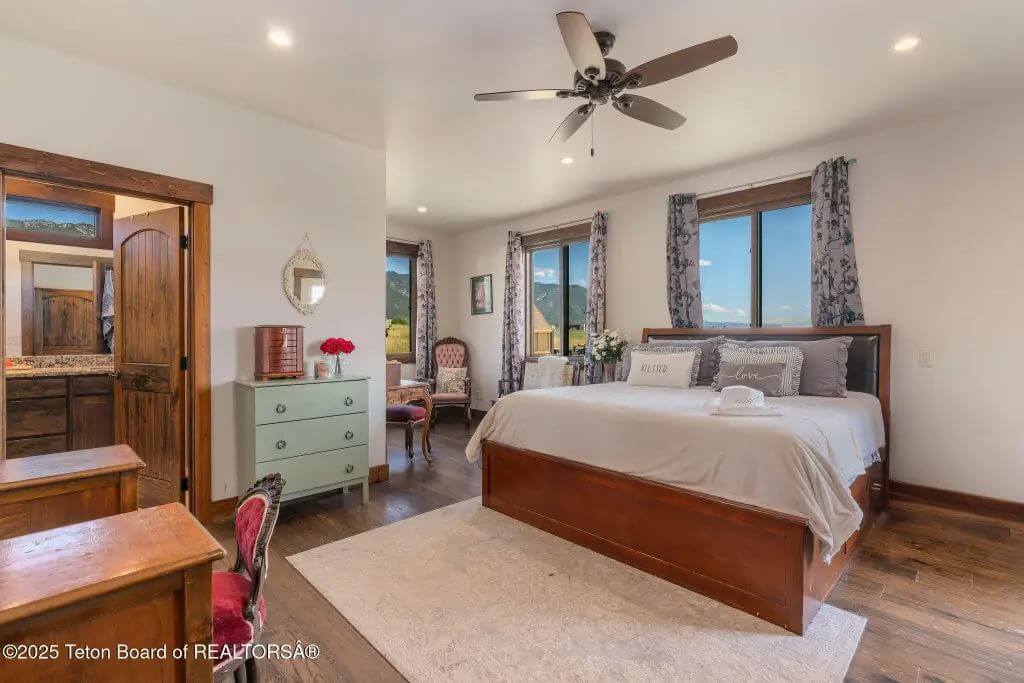
The bedroom has hardwood flooring and two large windows providing mountain views. A ceiling fan is mounted above a queen bed, and there is additional furniture including a dresser and accent chairs. The ensuite bathroom is accessible through a wooden door.
Bathroom
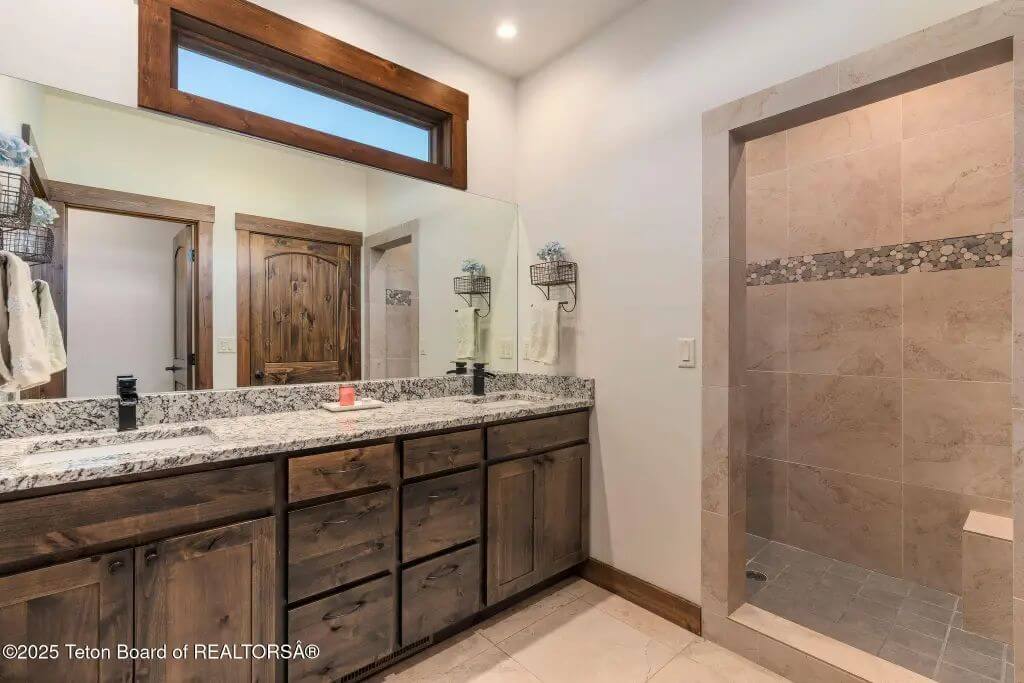
This bathroom includes a double-sink vanity with granite countertops and multiple drawers. A walk-in shower is tiled with a decorative band and includes a built-in bench. There is a transom window above the mirror and wood trim throughout.
Patio
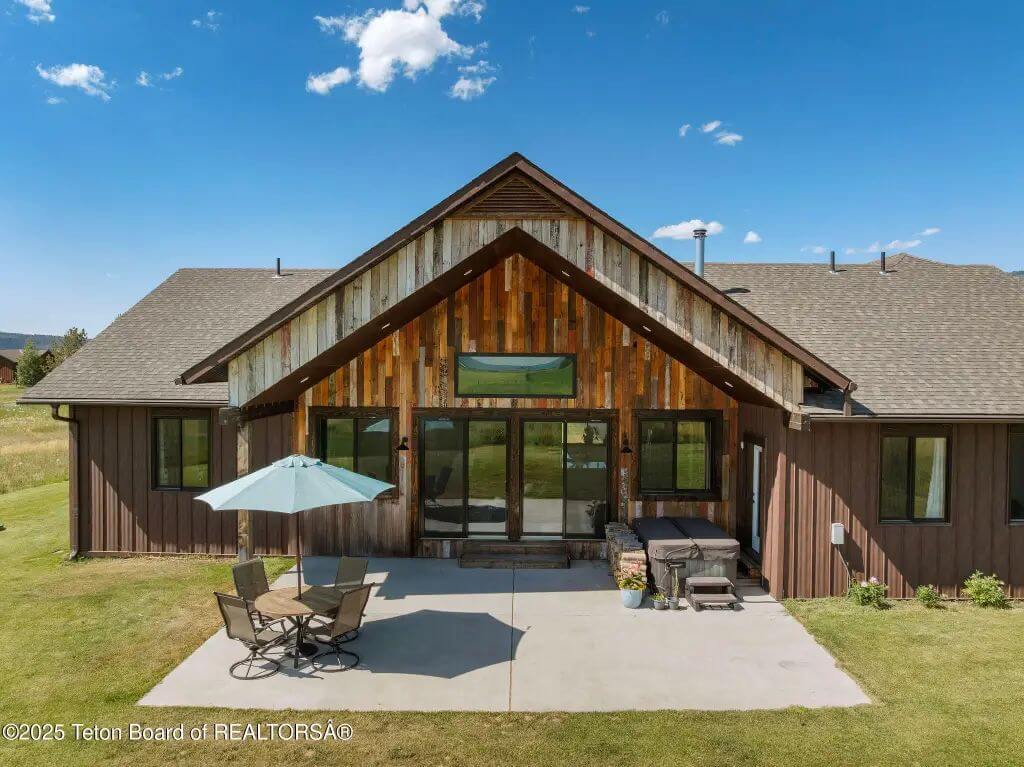
The exterior features a concrete patio with a round table and four chairs under an umbrella. A covered section of the back porch is framed by a mix of metal and wood siding. The backyard is open with grass and wide mountain views in the distance.
Source: Doug Herrick of Compass Real Estate, info provided by Coldwell Banker Realty

