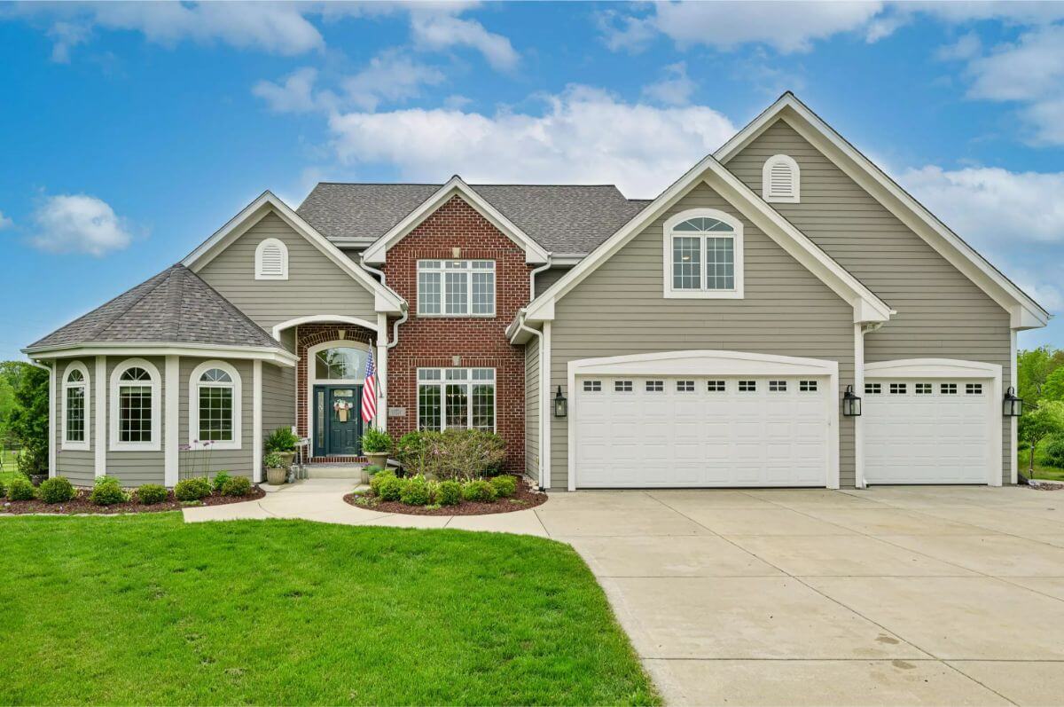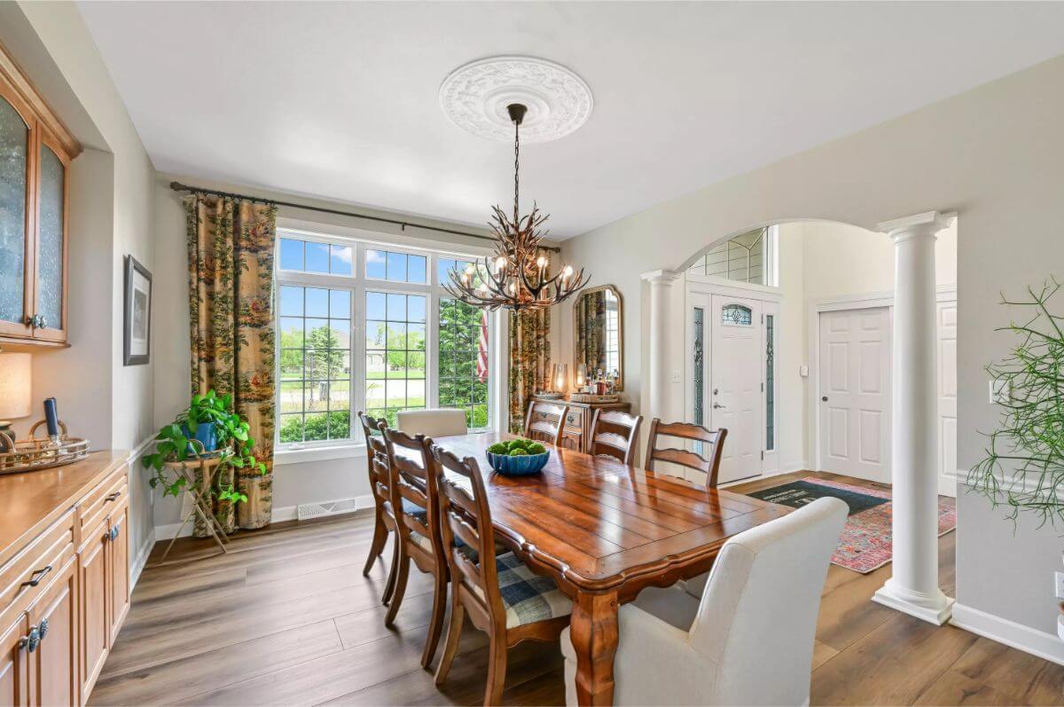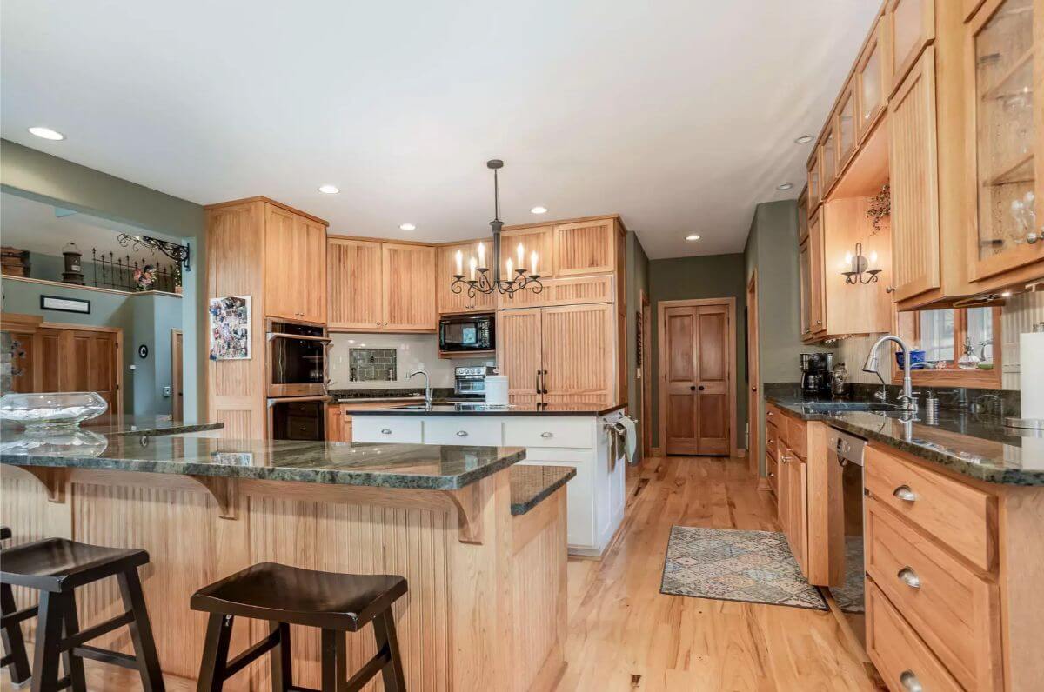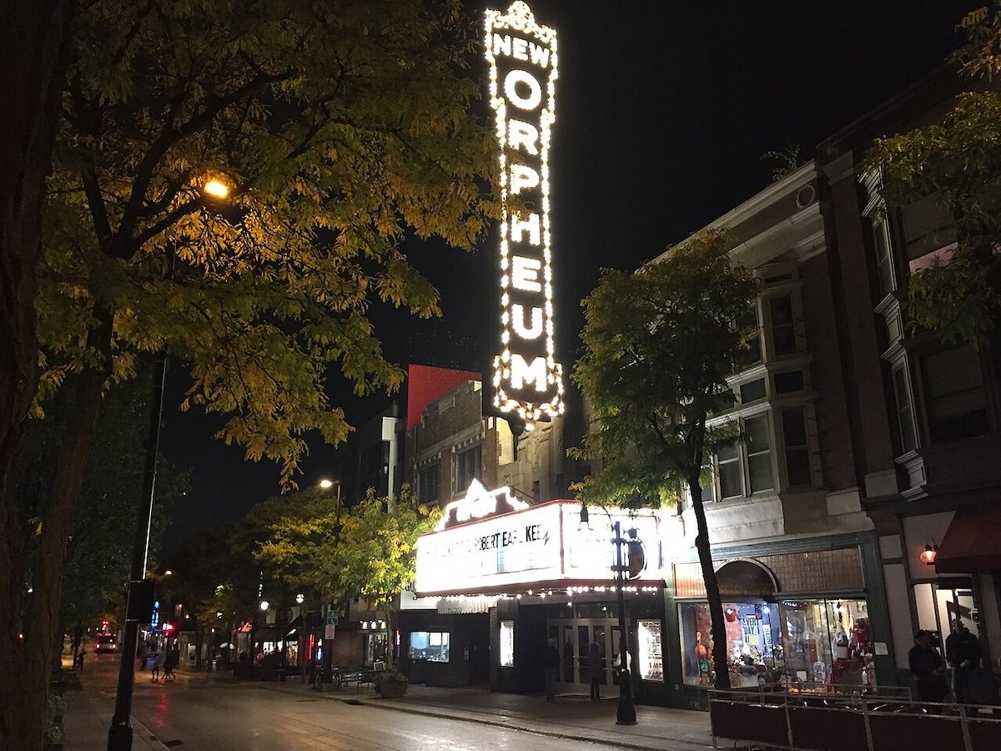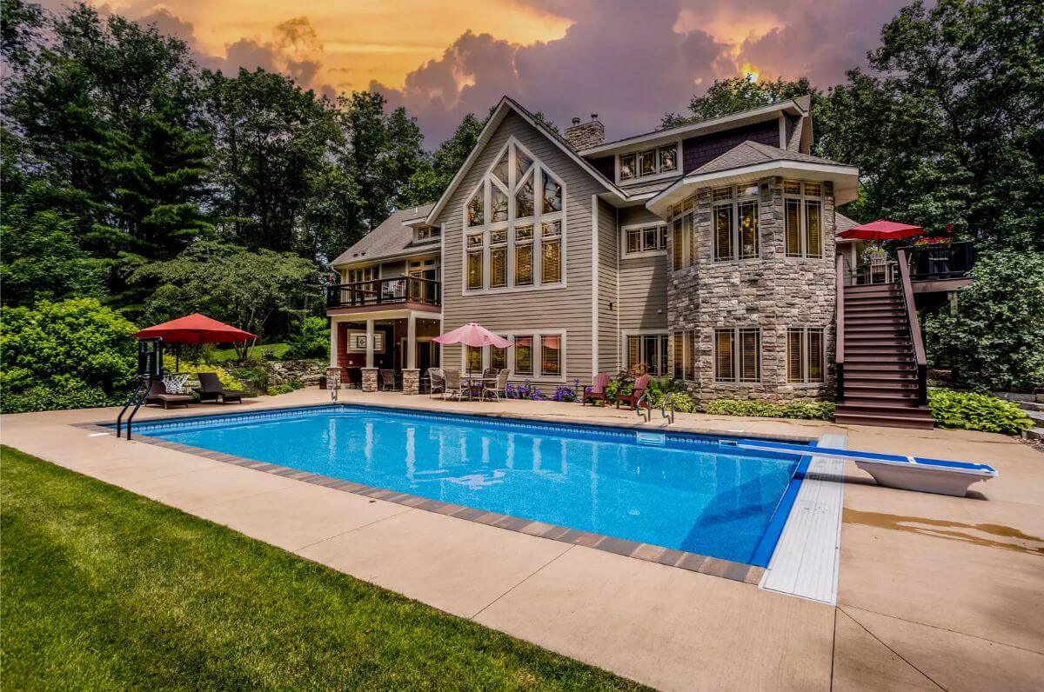
Would you like to save this?
If you’re wondering how far a $1 million budget can take you in Wisconsin’s housing market, the answer is: impressively far. From lakeside retreats and wooded estates to expansive ranch homes and striking modern builds, Wisconsin offers a diverse array of luxury properties at this price point.
Whether nestled in suburban neighborhoods near Milwaukee, tucked into peaceful rural landscapes, or overlooking serene water views, these homes showcase high-end design, ample square footage, and features like chef’s kitchens, spa-inspired bathrooms, and multi-car garages. Here’s a look at what seven figures can unlock across the Badger State.
10. East Troy, WI – $999,999
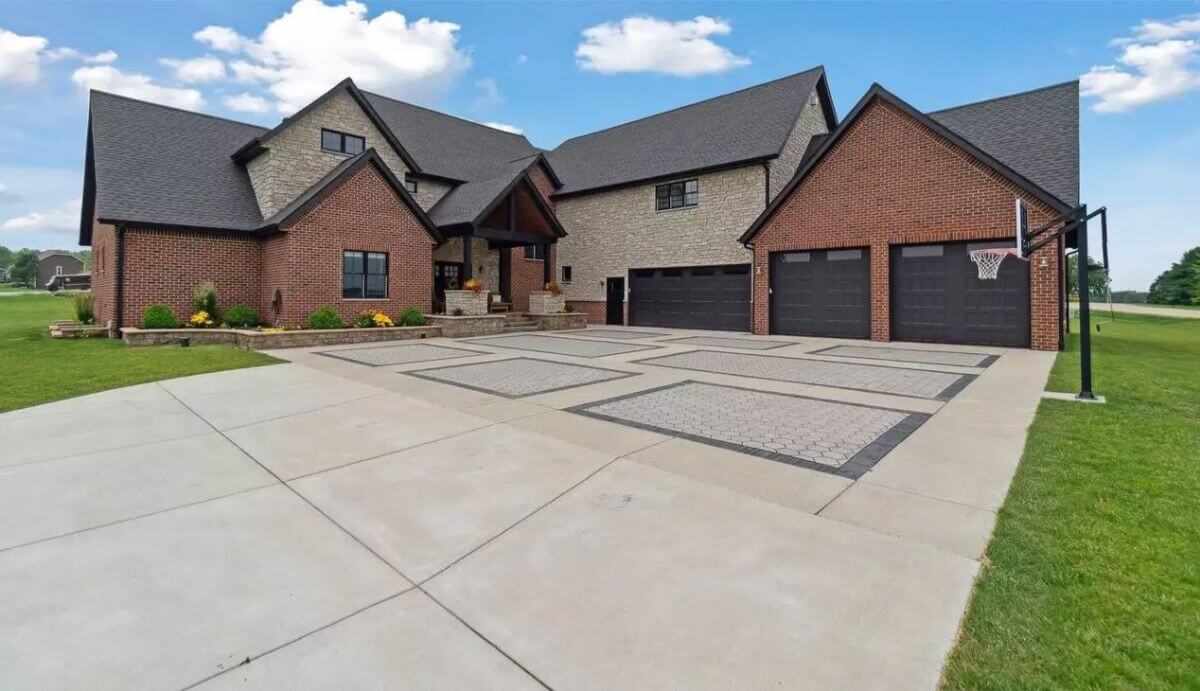
This 5,480 sq. ft. home features 3 bedrooms, 3 full baths, and 2 partial baths, offering spacious living with high ceilings and rich hardwood floors throughout. A gourmet kitchen and grand stone fireplace enhance the expansive living room, while the luxurious master bath includes a freestanding tub and walk-in shower.
Valued at $999,999, the property also includes a large upstairs rec room perfect for entertaining and a basement with tall ceilings ready to be finished. The exterior boasts a charming brick and stone facade, a generous patio, and a beautifully maintained yard ideal for outdoor enjoyment.
Where is East Troy?
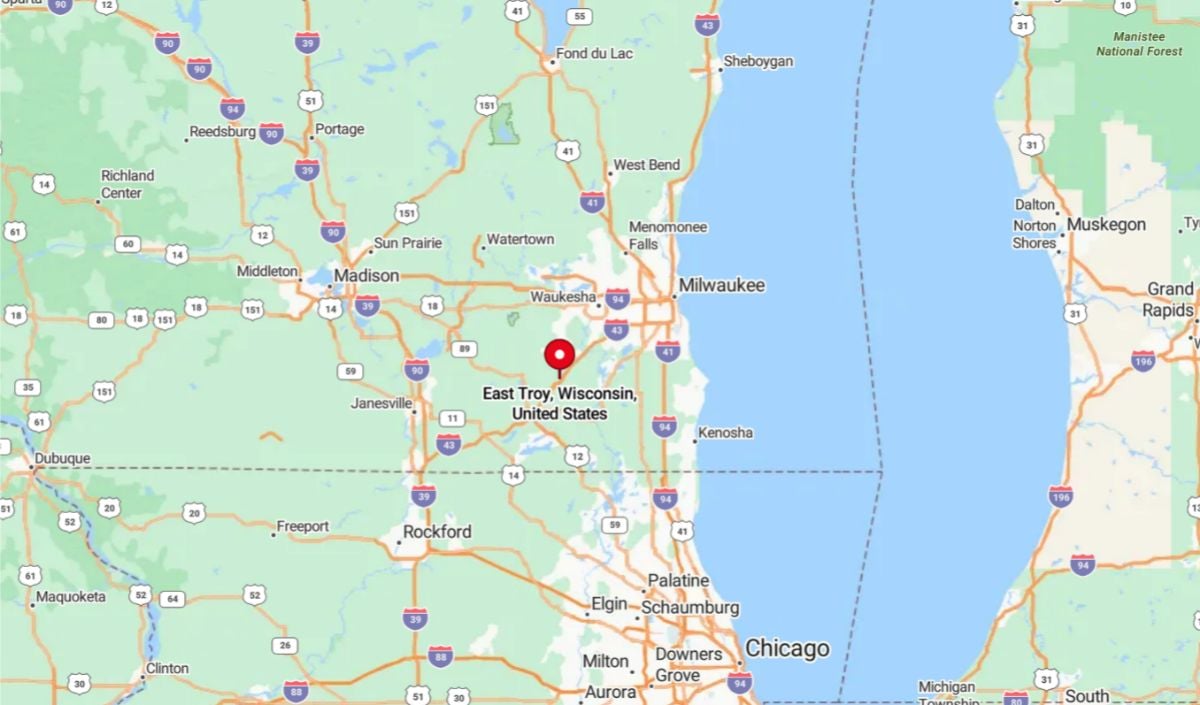
East Troy is a village located in Walworth County in southeastern Wisconsin, approximately 35 miles southwest of Milwaukee. It lies just off Interstate 43, making it easily accessible for commuters and travelers between Milwaukee and Beloit.
Known for its charming downtown, East Troy is also home to the historic East Troy Electric Railroad and is surrounded by scenic lakes and countryside.
Living Room
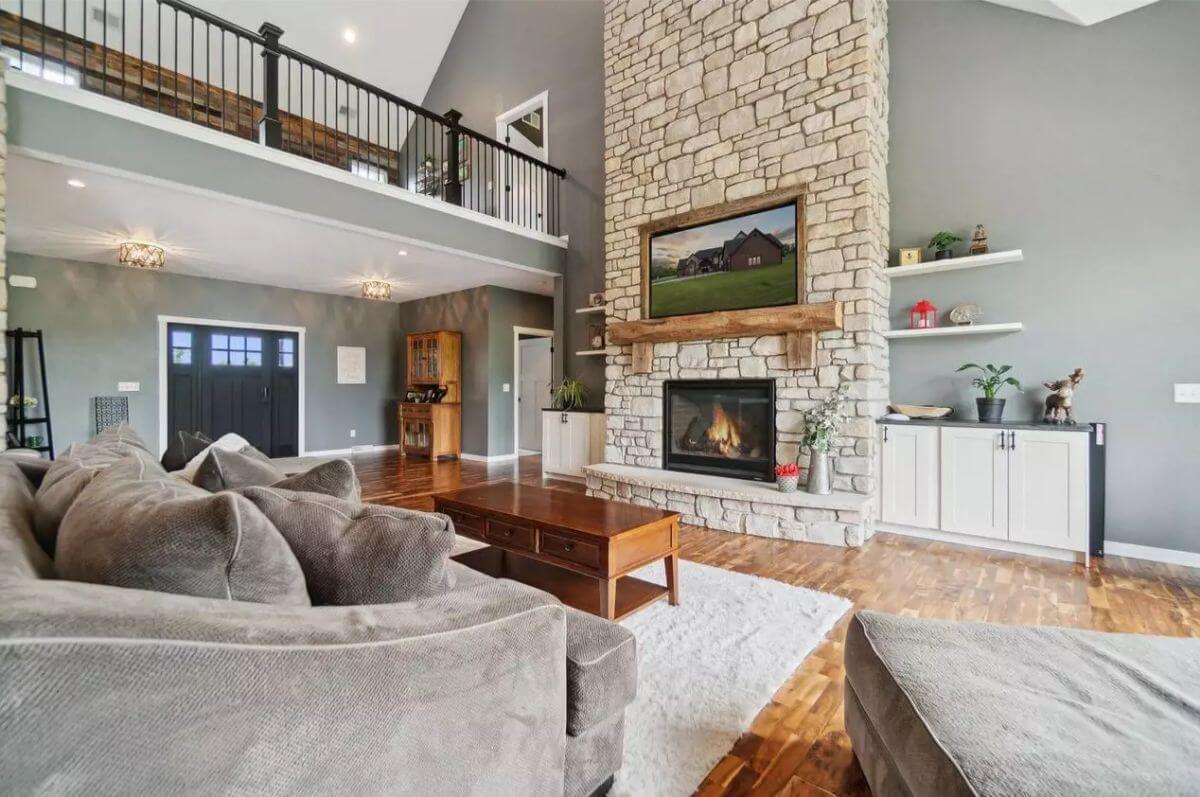
The living room features a soaring vaulted ceiling and a floor-to-ceiling stone fireplace with a built-in wood mantel and recessed gas insert. A second-story overlook with black railing adds architectural interest above the open-concept layout. Hardwood floors run throughout, and built-in shelving flanks the fireplace.
Kitchen and Dining Area
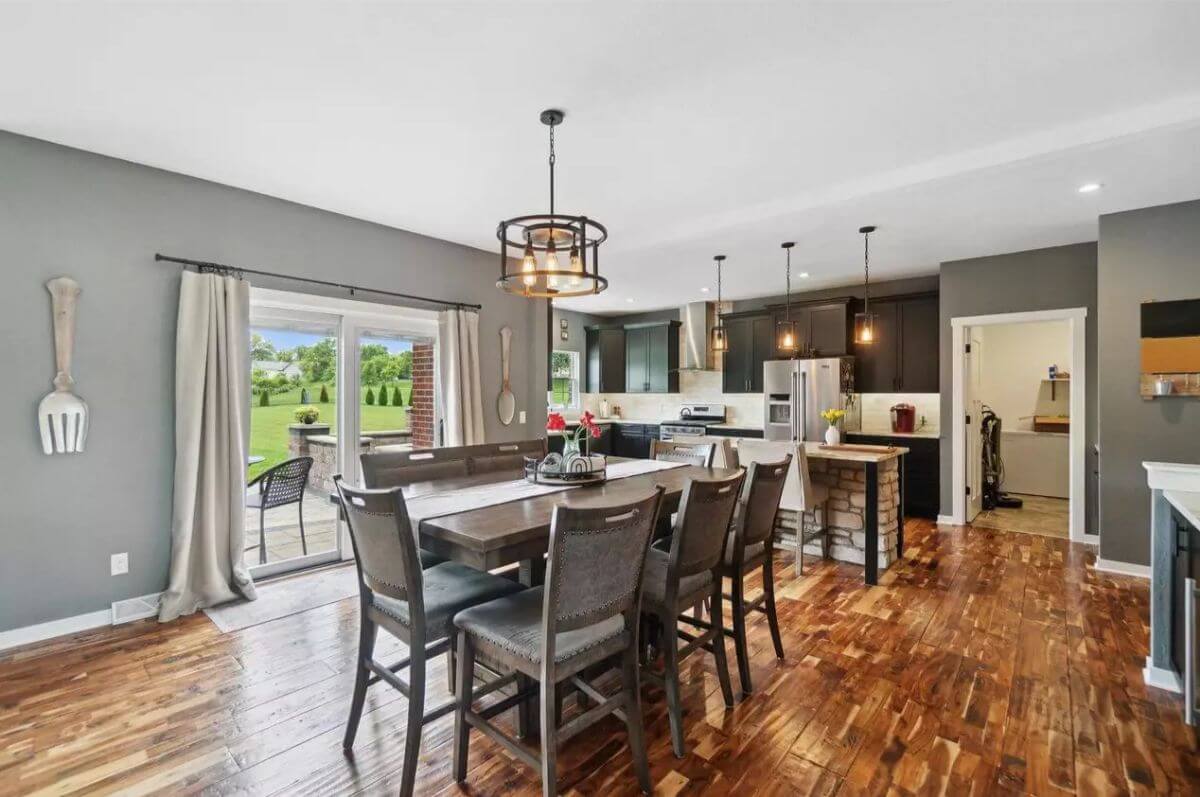
The kitchen includes stainless steel appliances, dark cabinetry, a central island with stonework detail, and pendant lighting. The adjacent dining area has room for a large table and offers sliding glass doors to the patio. Wide-plank hardwood flooring continues through both spaces.
Bedroom
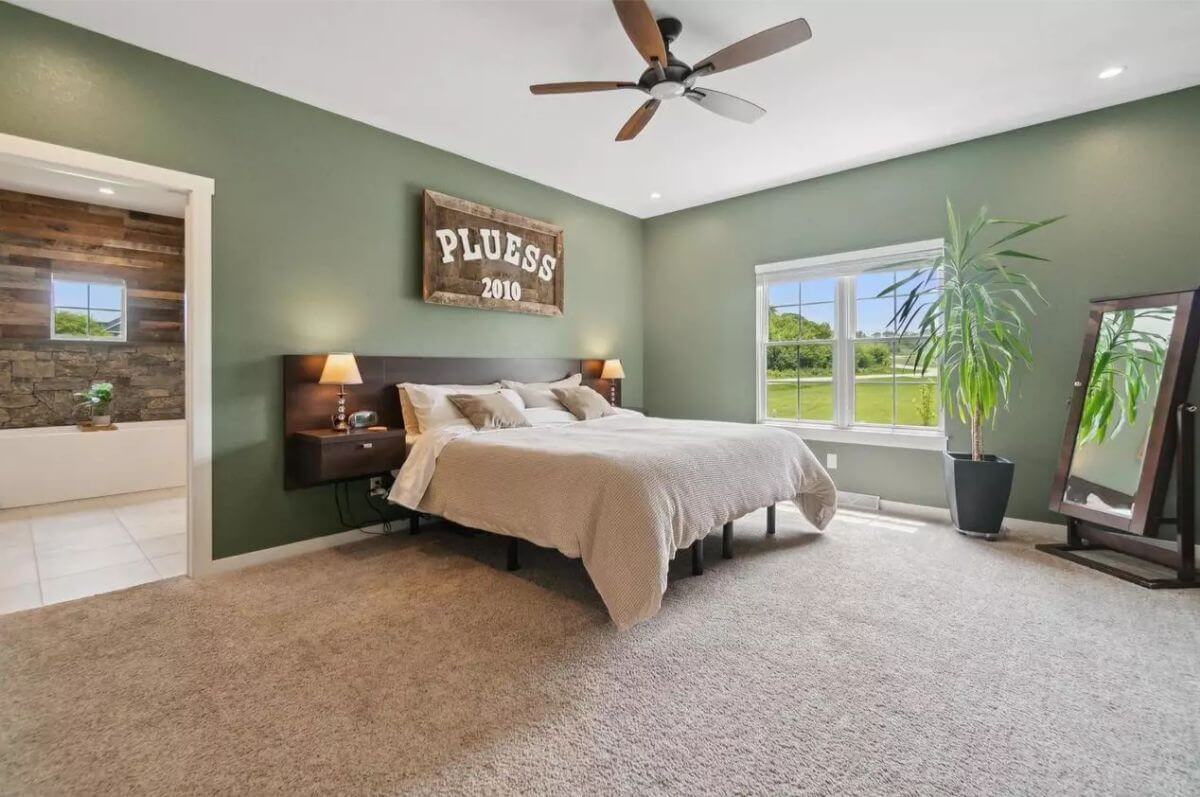
The primary bedroom includes neutral carpeting, a large window for natural light, and space for a king-sized bed with nightstands. A ceiling fan is installed overhead, and a door leads directly to the en suite bath. Walls are painted in a muted green tone.
Bathroom
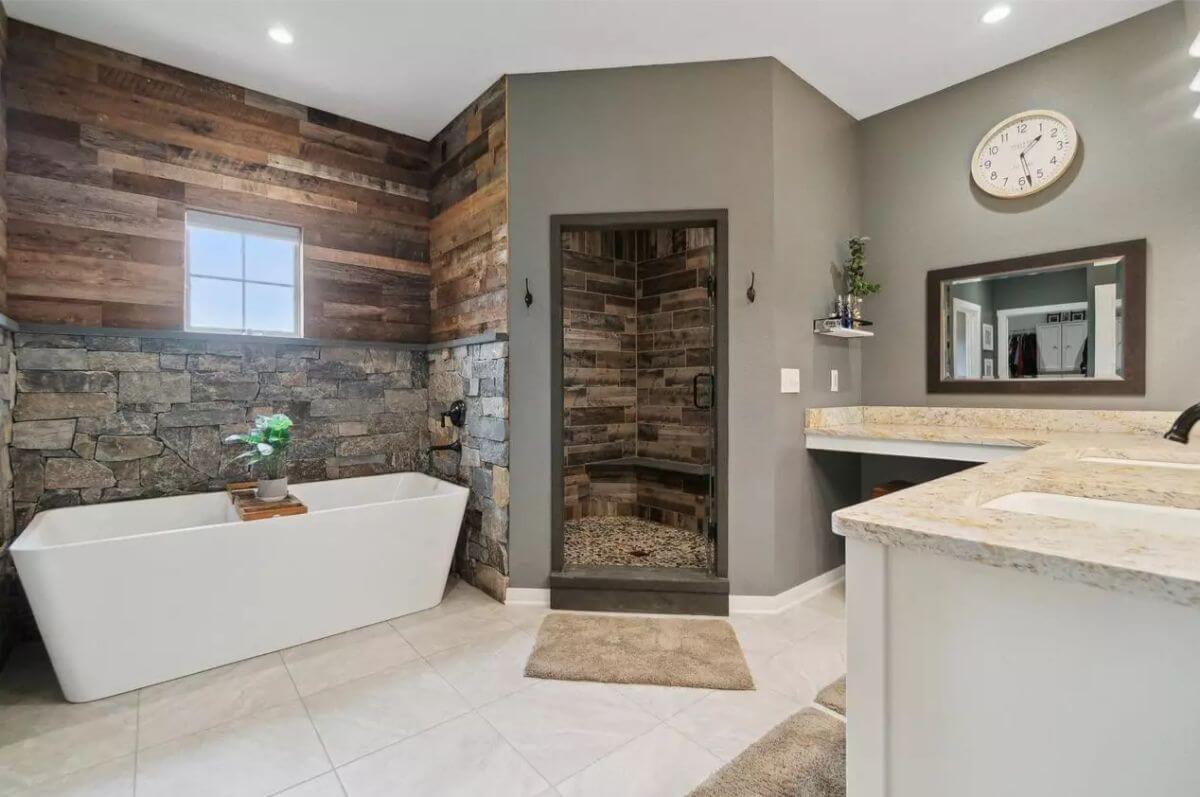
Would you like to save this?
The en suite bathroom includes a freestanding tub beneath a window and wood-and-stone accent walls for contrast. A walk-in shower with pebbled flooring and a glass door sits in the corner. Double sinks with a large vanity mirror complete the layout.
Patio
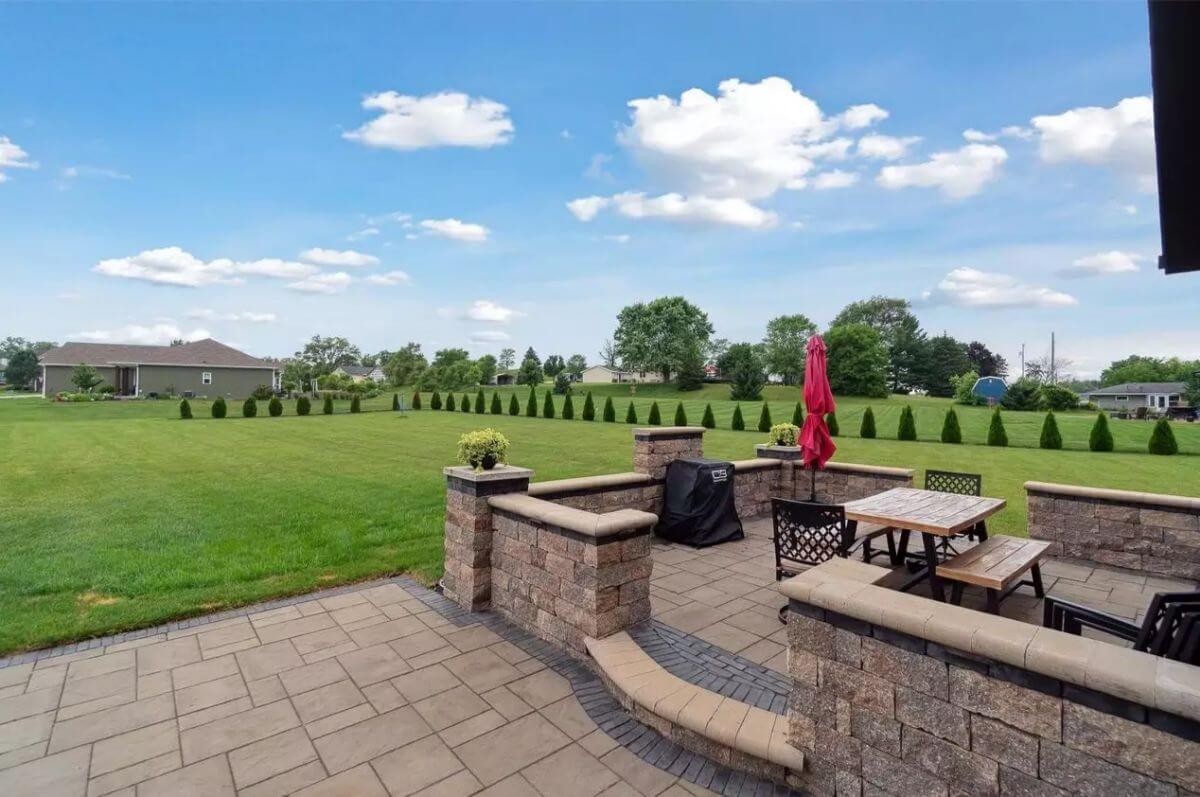
The patio is built with paver stones and features integrated seating walls and a grilling station. A dining table sits at the center, and there’s open access to the large, flat backyard. The yard is lined with evenly spaced evergreen trees for added privacy.
Source: Fathom Realty, LLC, info provided by Coldwell Banker Realty
9. Whitefish Bay, WI – $999,900
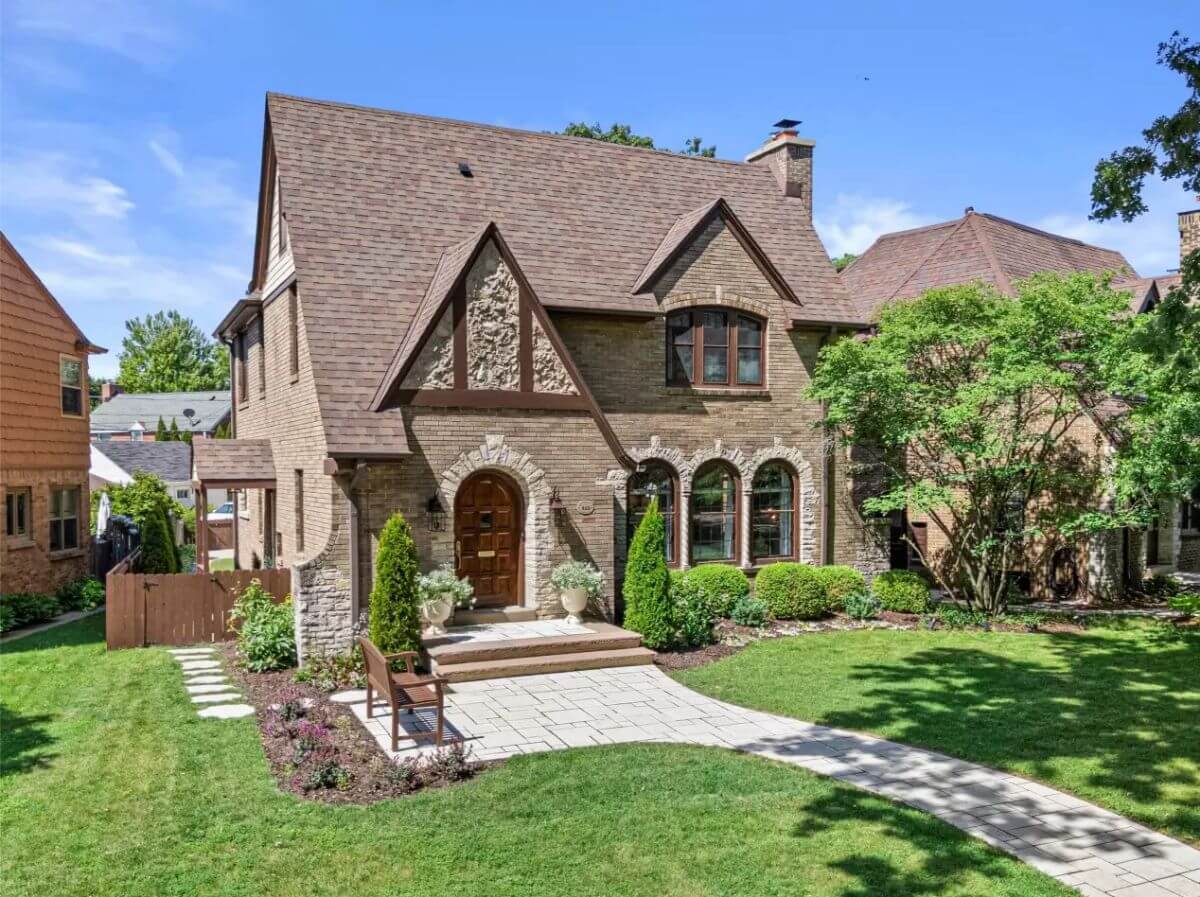
This 1931 stone Tudor offers 2,883 sq. ft. of living space with 4 bedrooms, 2 full baths, and 1 partial bath. Sunlit interiors feature hardwood floors, a chef’s kitchen with an island, and refined living areas ideal for entertaining.
One of the four bedrooms is a third-floor suite with a walk-in shower, perfect for guests or use as a secondary primary bedroom. Valued at $999,900, the home also includes a finished basement with a bar, a newly installed stone patio from 2023, and a lush, private yard.
Where is Whitefish Bay?
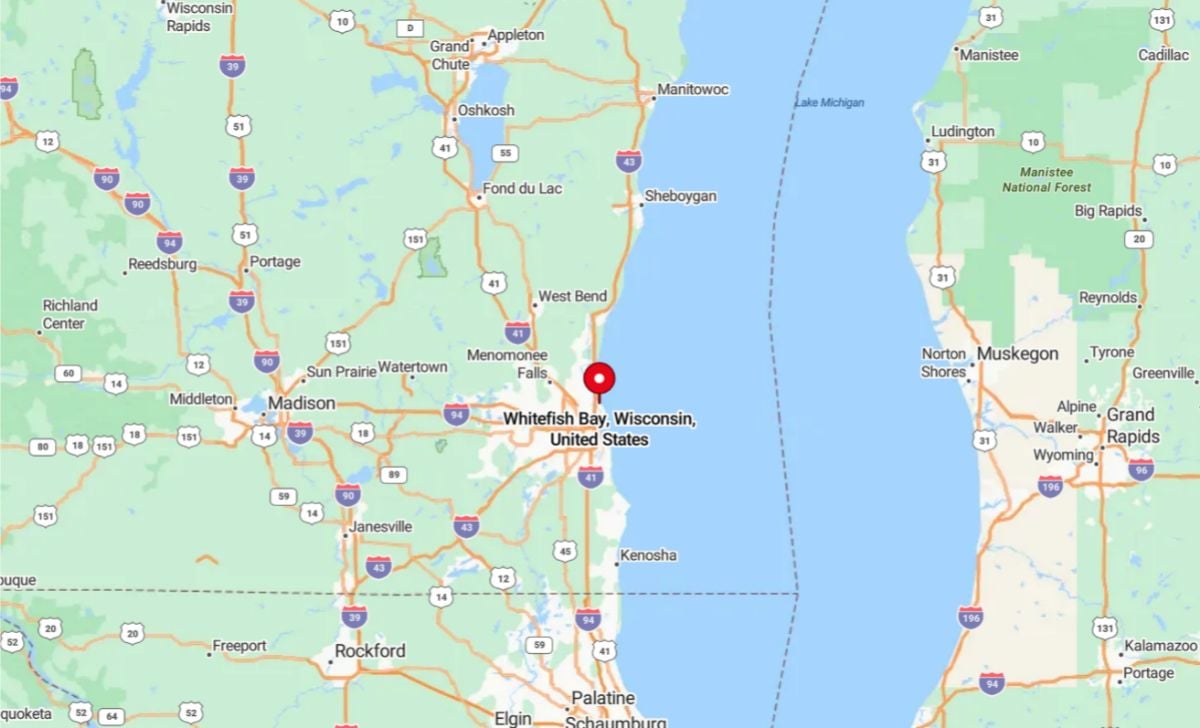
Whitefish Bay is a suburban village located in Milwaukee County, Wisconsin, along the western shore of Lake Michigan. It lies just north of the city of Milwaukee, offering residents quick access to downtown while maintaining a quieter, residential atmosphere.
Known for its tree-lined streets, highly rated schools, and walkable business district, Whitefish Bay is a popular community for families and professionals.
Living Room
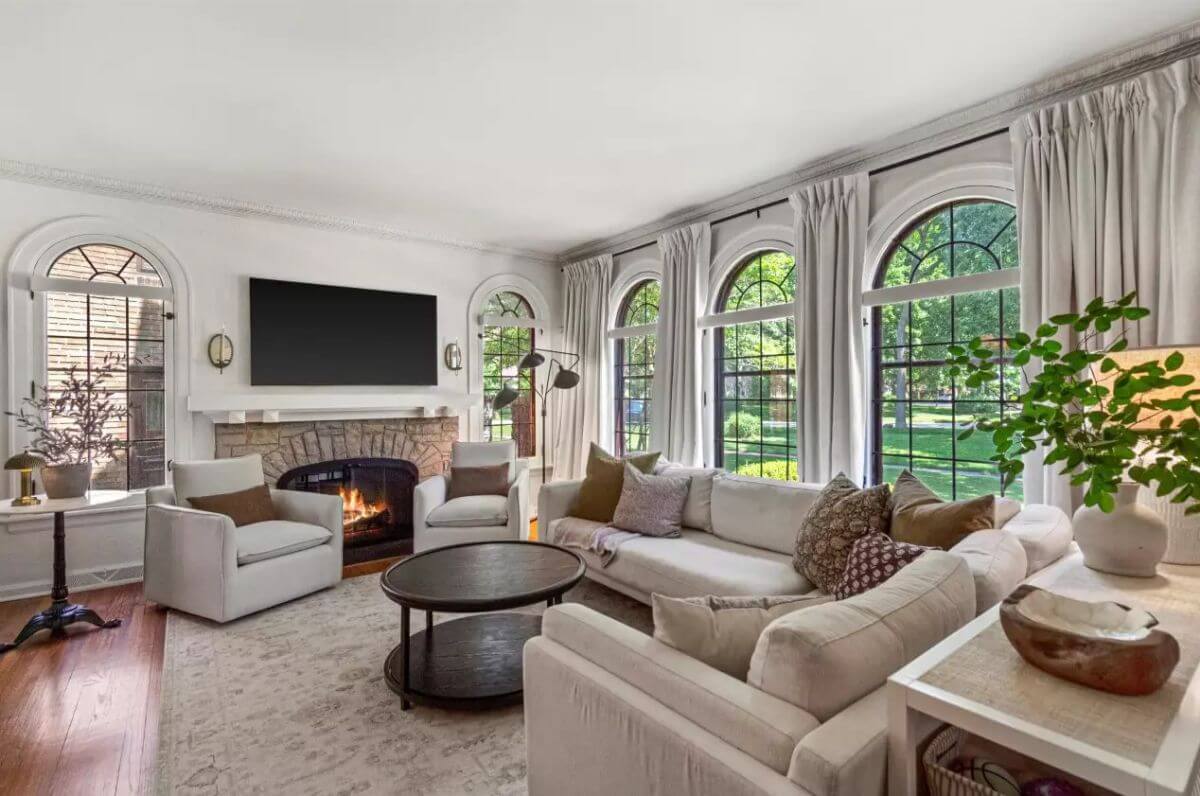
The living room includes arched windows with black trim and white curtains that let in natural light. A fireplace with a stone surround and a mounted television serves as the central feature. Seating includes a sectional sofa, two armchairs, and a round coffee table.
Dining Room
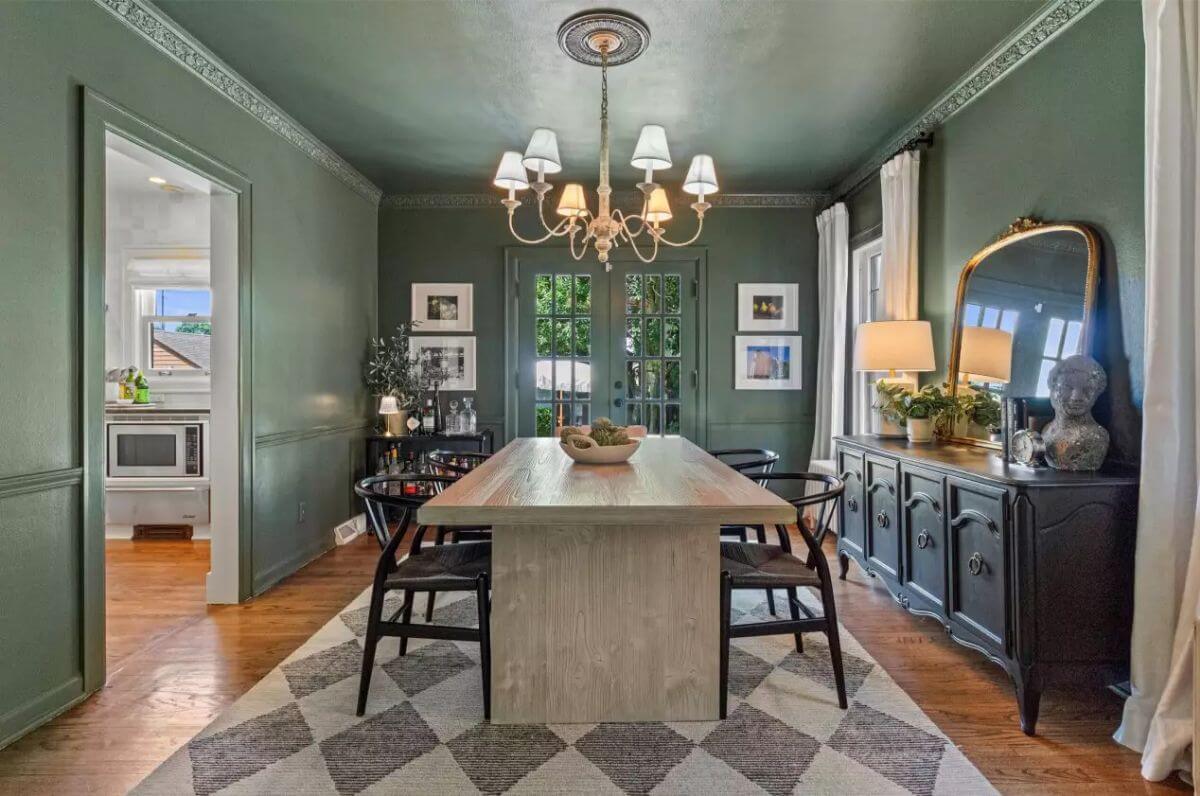
The dining room has green walls and a matching green ceiling with decorative crown molding. A rectangular wood table with six chairs sits on a patterned rug beneath a central chandelier. French doors and two windows provide outdoor views and added light.
Kitchen
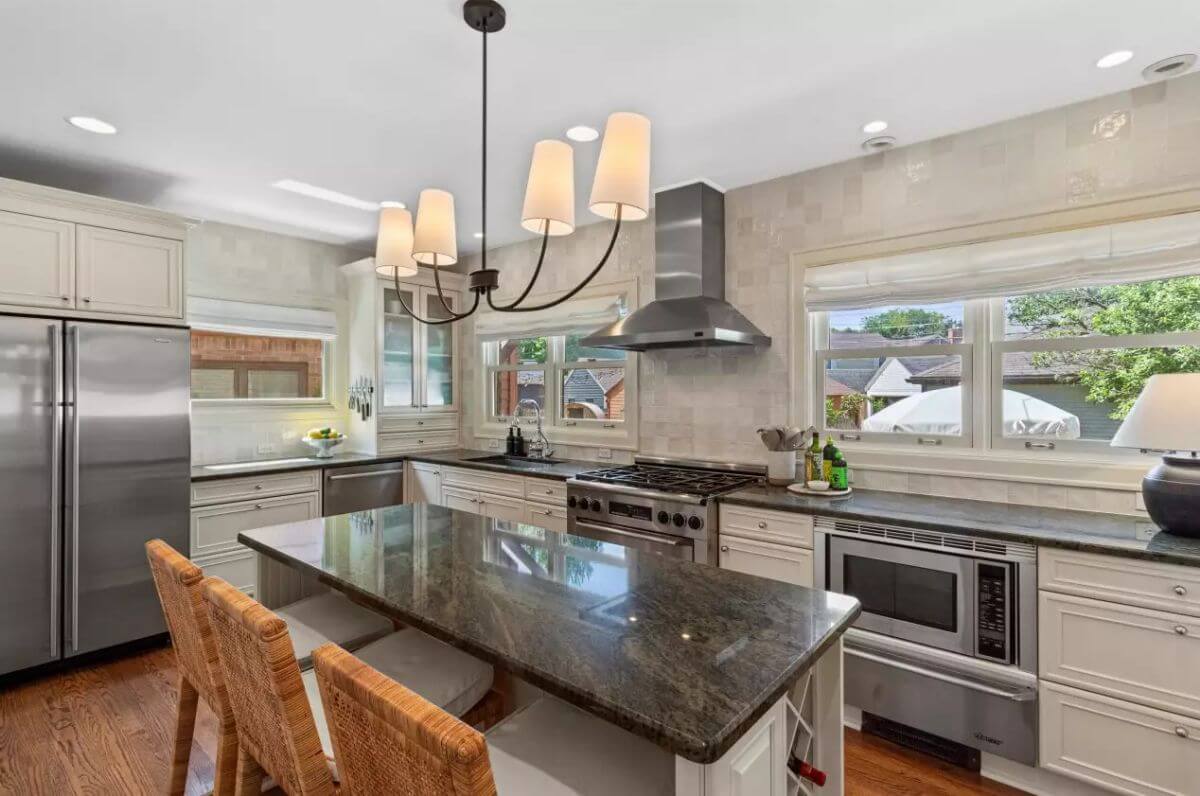
The kitchen is equipped with white cabinetry, stainless steel appliances, and a gas range beneath a vent hood. An island with granite counters includes seating for two. Windows line the counter walls, bringing in natural light.
Bedroom
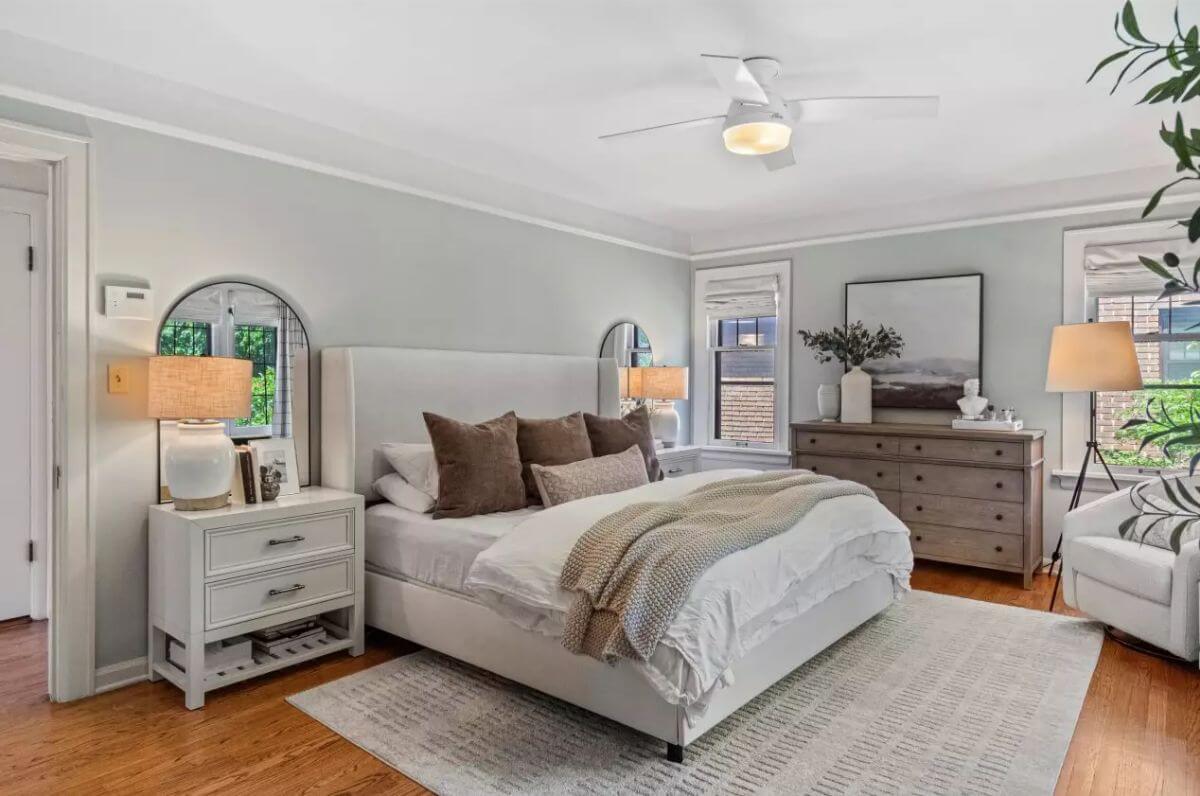
The bedroom has hardwood floors, a ceiling fan, and light gray walls. A bed with a white headboard is flanked by nightstands with lamps and mirrors. Additional furniture includes a dresser and an upholstered chair near the window.
Patio
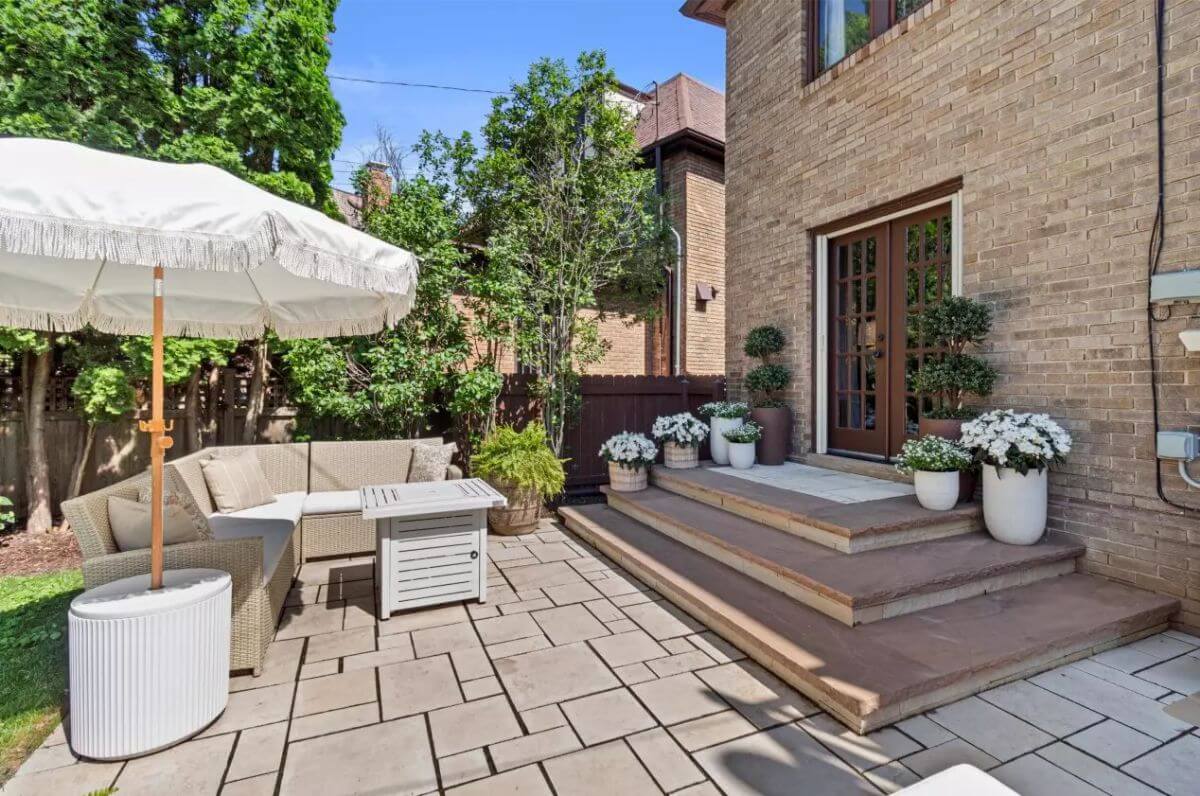
The backyard patio is made of paver stone and includes built-in steps leading to a French door entrance. A sectional outdoor sofa and umbrella offer shaded seating. Potted plants and a wood fence enclose the space for privacy.
Source: Shorewest Realtors, Inc., info provided by Coldwell Banker Realty
8. Mequon, WI – $1,150,000
This 4,584 sq. ft. home offers 4 bedrooms, 3 full baths, and 2 partial baths, set on 2 peaceful acres at the end of a cul-de-sac. The open great room includes cathedral ceilings, new flooring, and a double-sided stone fireplace that connects to the sunroom/office.
Valued at $1,150,000, the home features a private first-floor primary suite with its own deck and sweeping views. Additional highlights include spacious rooms with ample storage and a finished lower level with a rec room and theater.
Where is Mequon?
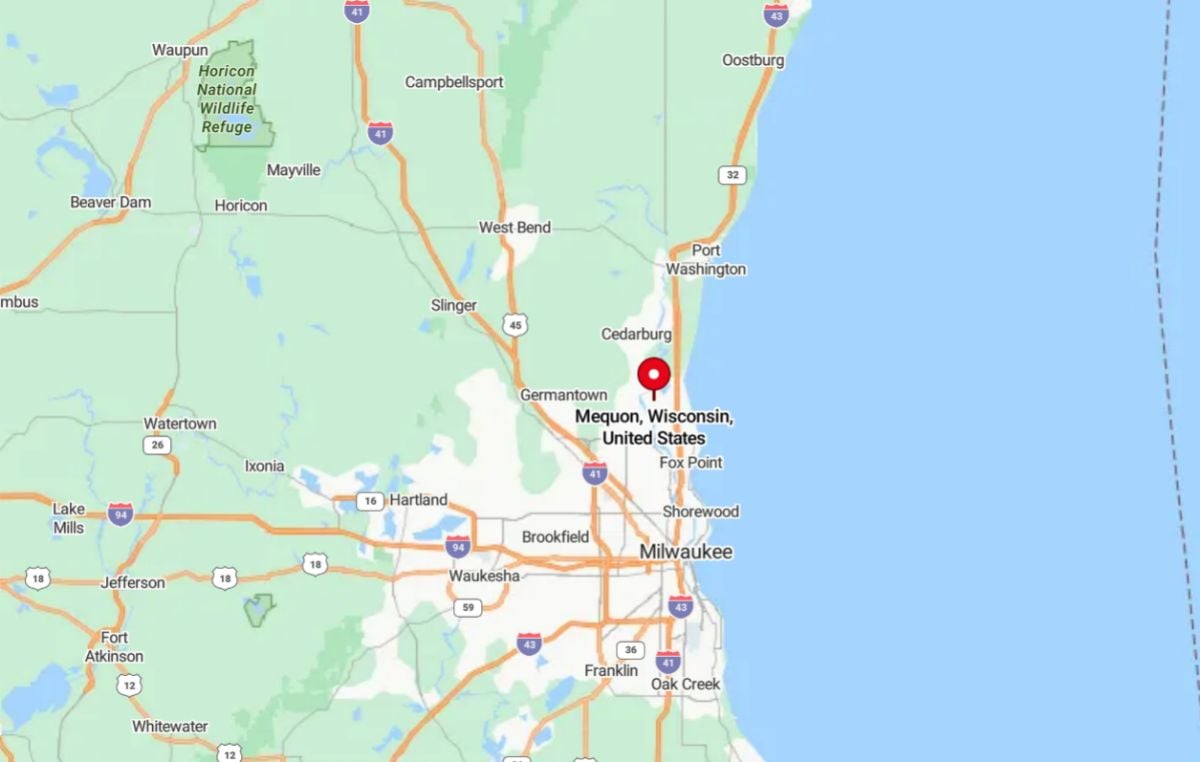
Mequon is a city located in Ozaukee County in southeastern Wisconsin, situated just north of Milwaukee along the western shore of Lake Michigan. It offers a mix of suburban neighborhoods, farmland, and natural preserves, making it one of the more spacious and scenic areas near the metro region.
Mequon is known for its excellent schools, low crime rate, and a variety of parks, golf courses, and trails.
Living Room
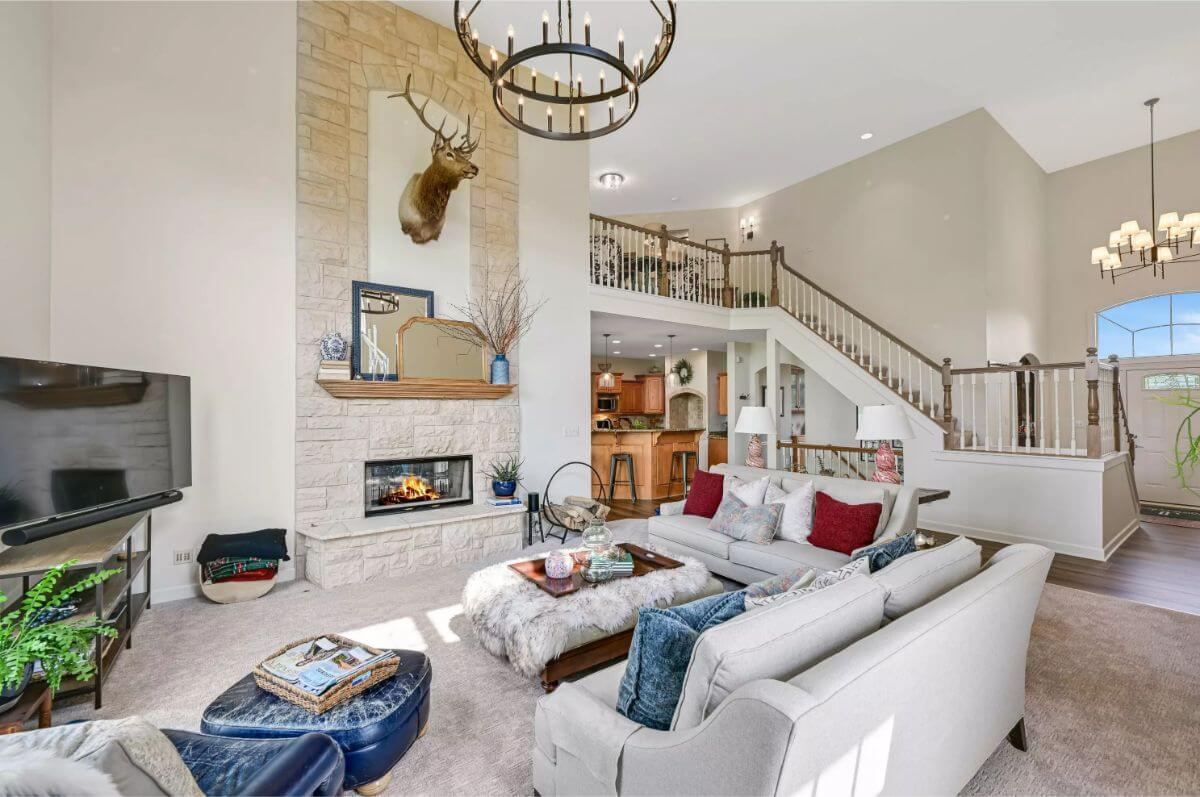
The living room includes a double-height ceiling, a large stone fireplace with a wood mantel, and an overhead chandelier. A staircase with a wooden railing leads to the second level, and the room opens to the kitchen area. Seating is arranged around the fireplace and TV.
Dining Room
The dining room features a large window with divided panes and patterned curtains. A wood table with seating for eight is centered under a rustic chandelier. Built-in cabinetry provides storage along one wall, and columns frame the entrance to the front foyer.
Bedroom
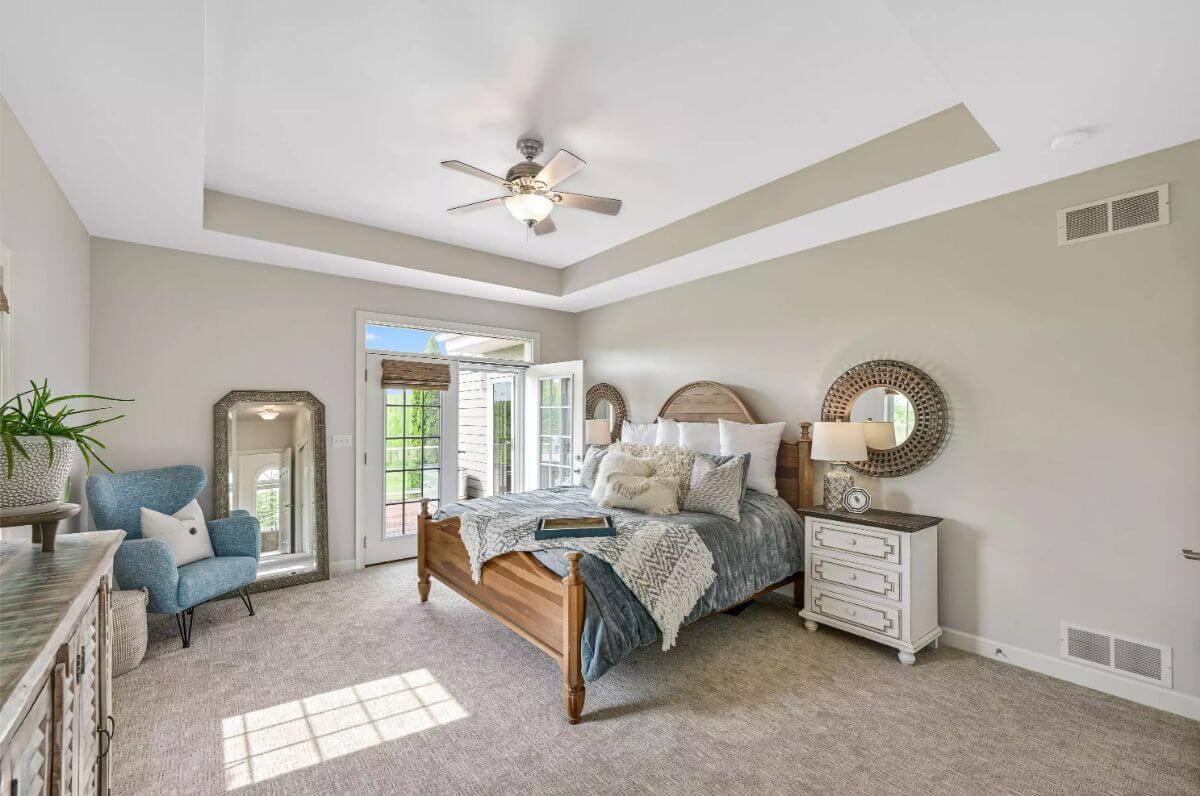
Would you like to save this?
The primary bedroom includes a tray ceiling with a fan and neutral carpet flooring. Glass doors lead to a private outdoor deck. The layout accommodates a bed with nightstands and a sitting area near the window.
Recreation Room
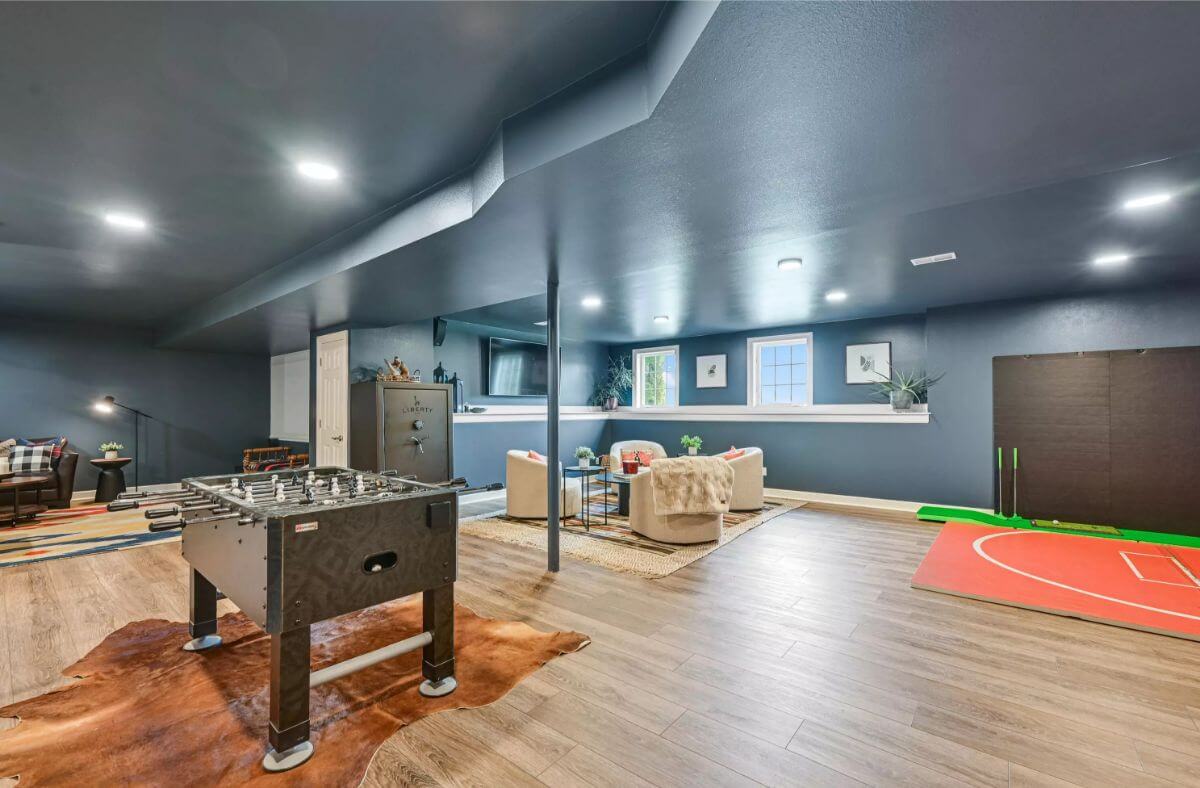
The finished lower level includes recessed lighting and vinyl plank flooring. There are several zones for lounging, games, and media, including a foosball table and a mini putting green. Windows along the upper wall provide natural light.
Deck
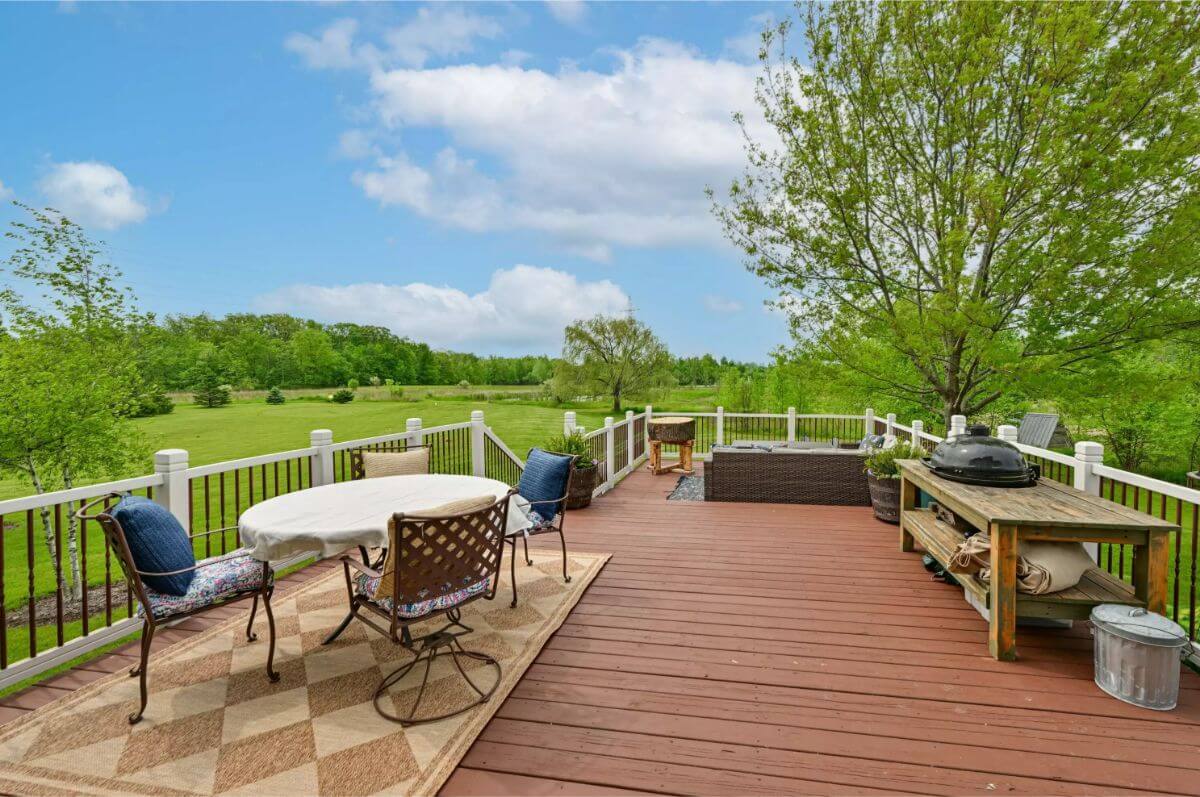
The outdoor deck is built from wood planks and bordered by a white and brown railing. There is room for multiple seating areas, including a dining table and a lounge section. The deck overlooks a large green yard with wooded views in the distance.
Source: Compass RE WI-Northshore, info provided by Coldwell Banker Realty
7. La Grange, WI – $1,199,900
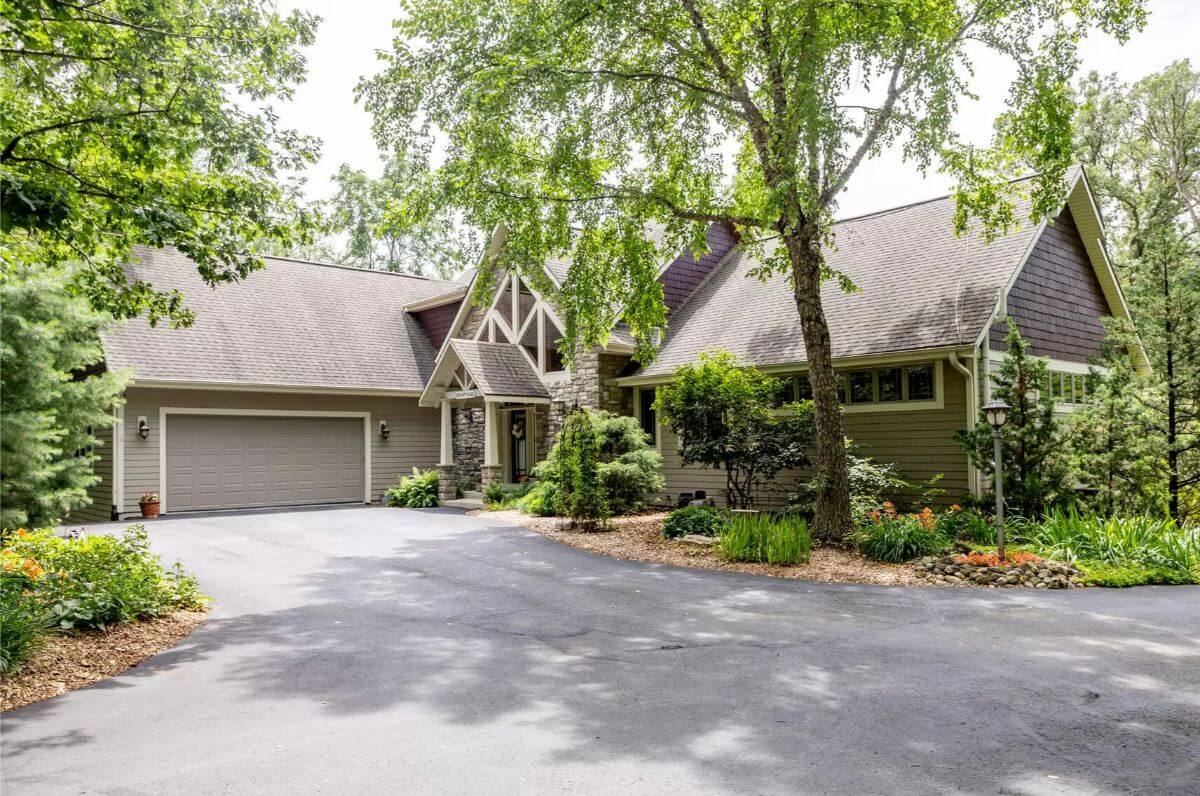
This custom craftsman-style home offers 5,075 sq. ft. of living space with 3 bedrooms, 4 full baths, and 1 partial bath, situated on 7.23 private acres. The interior features hickory woodwork, a chef’s kitchen with upgraded appliances, granite countertops, and a walk-in butler pantry.
Valued at $1,199,900, the home includes a family room with a two-sided fireplace and a primary suite with patio access, a fireplace, en suite bath with tiled shower, and walk-in closet. An elevator connects to the lower level, designed as a full in-law suite with its own kitchen, bedroom, two baths, family room, and walkout access to an in-ground heated saltwater pool with a diving board and automatic cover.
Where is La Grange?
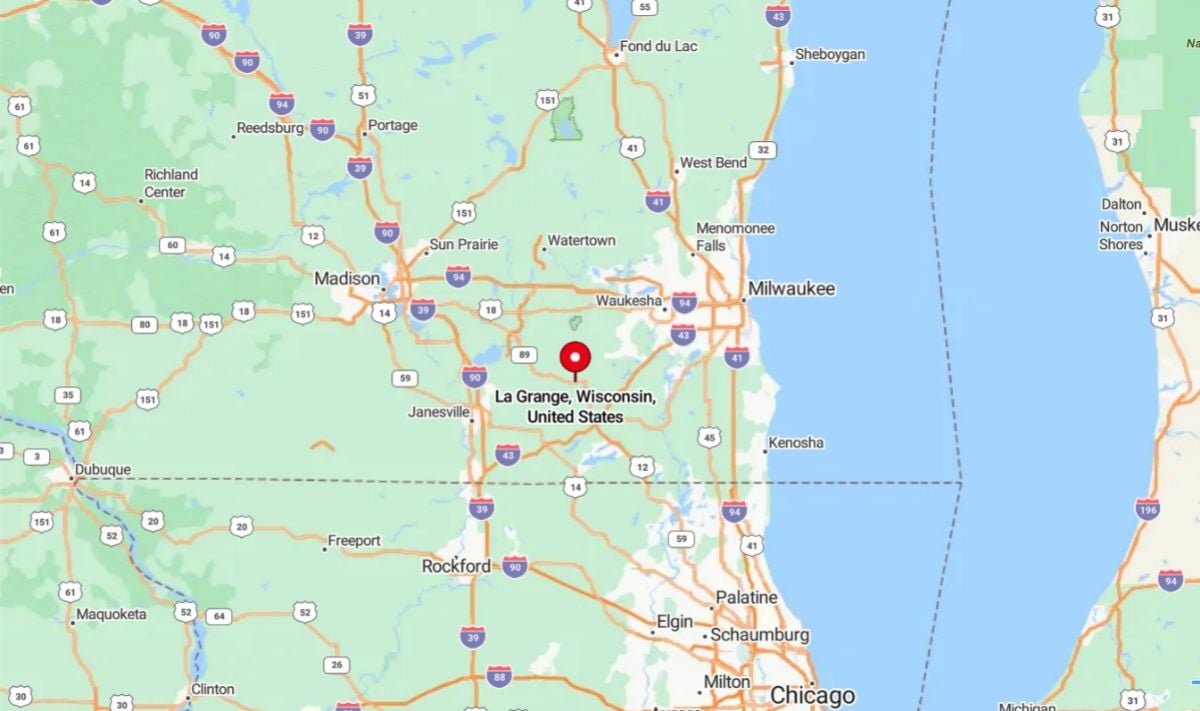
La Grange is a town located in Walworth County in the southeastern part of the state. It lies roughly halfway between Whitewater and Elkhorn, with easy access via Highway 12. Known for its natural surroundings, the area includes the Kettle Moraine State Forest and Lauderdale Lakes, making it popular for outdoor recreation and lakefront living.
Kitchen
The kitchen features wood cabinetry, granite countertops, and a central island with bar seating. Appliances are built in, and there’s a walk-in pantry. A chandelier hangs over the island, and recessed lights are installed in the ceiling.
Great Room
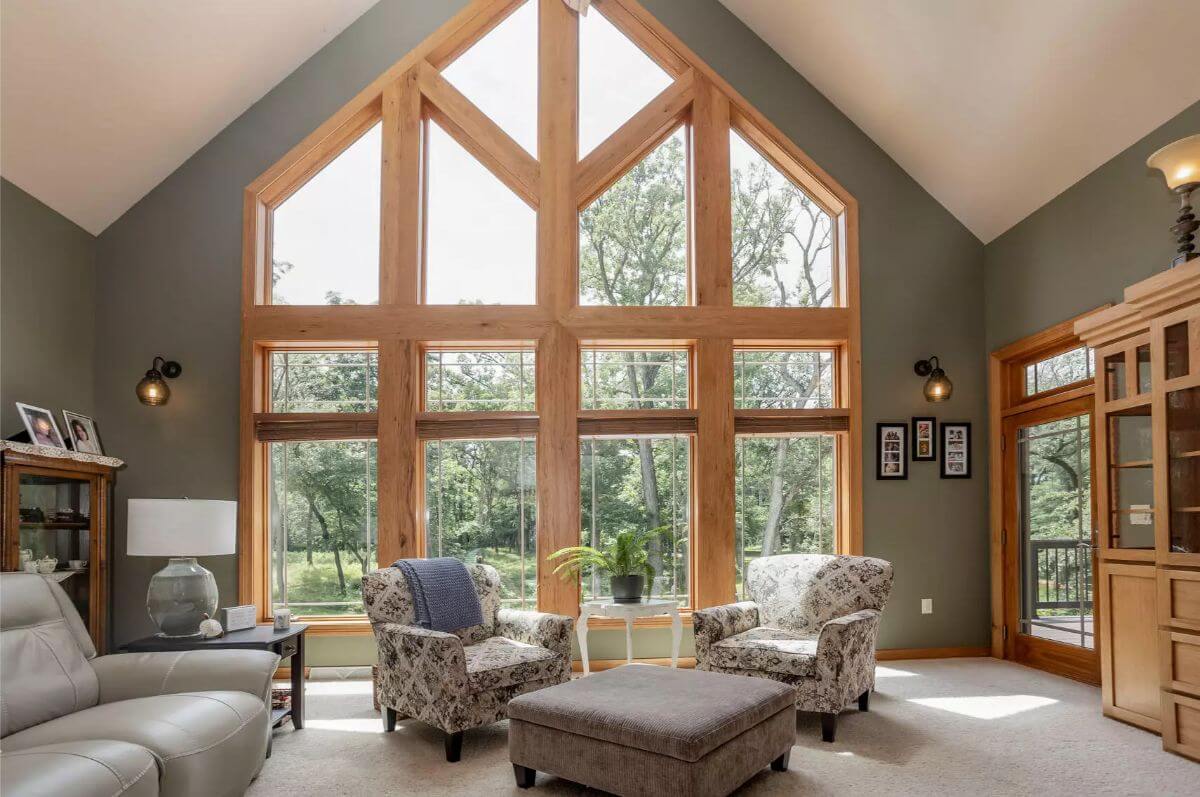
The great room includes a tall vaulted ceiling with a full wall of windows framed in natural wood. The seating area is arranged to face outward toward the wooded property. Additional wood trim and cabinetry line the interior walls.
Bathroom
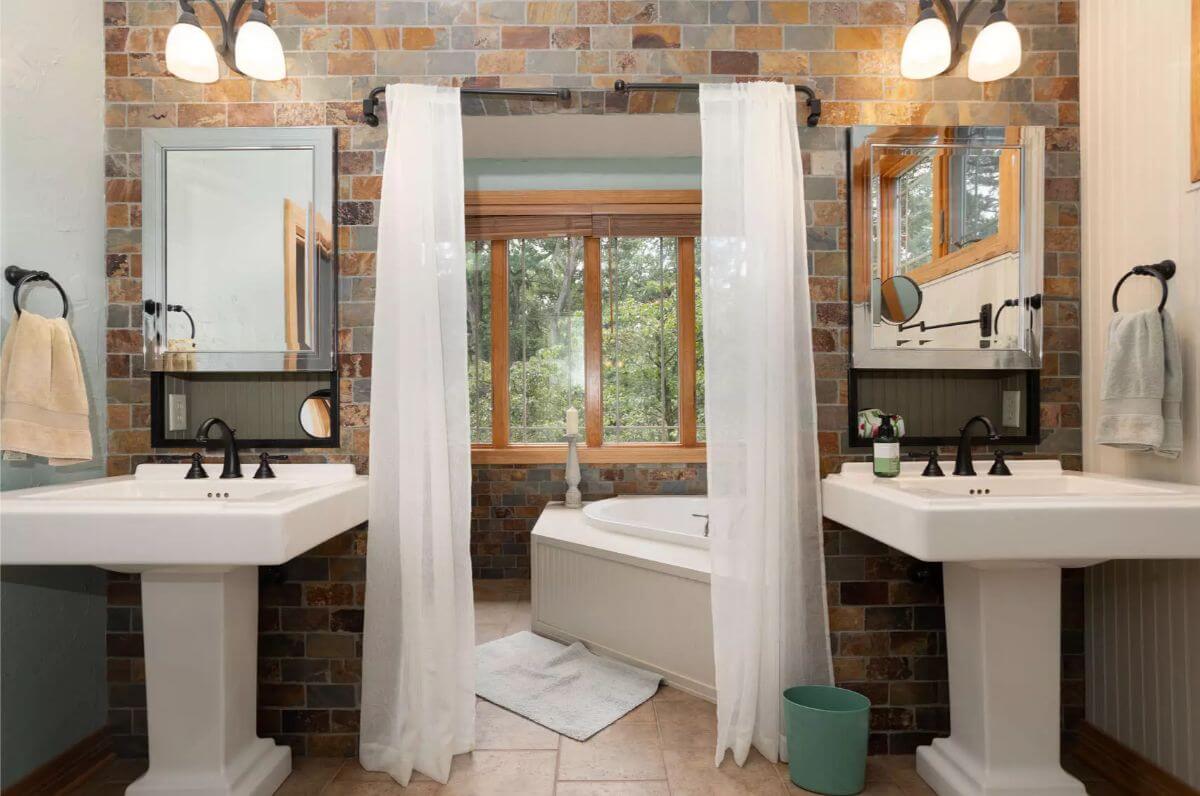
The bathroom includes two pedestal sinks, a corner soaking tub, and a tiled wall backdrop. A large window provides natural light above the tub. Curtain rods separate the sinks and tub for added privacy.
Recreation Room
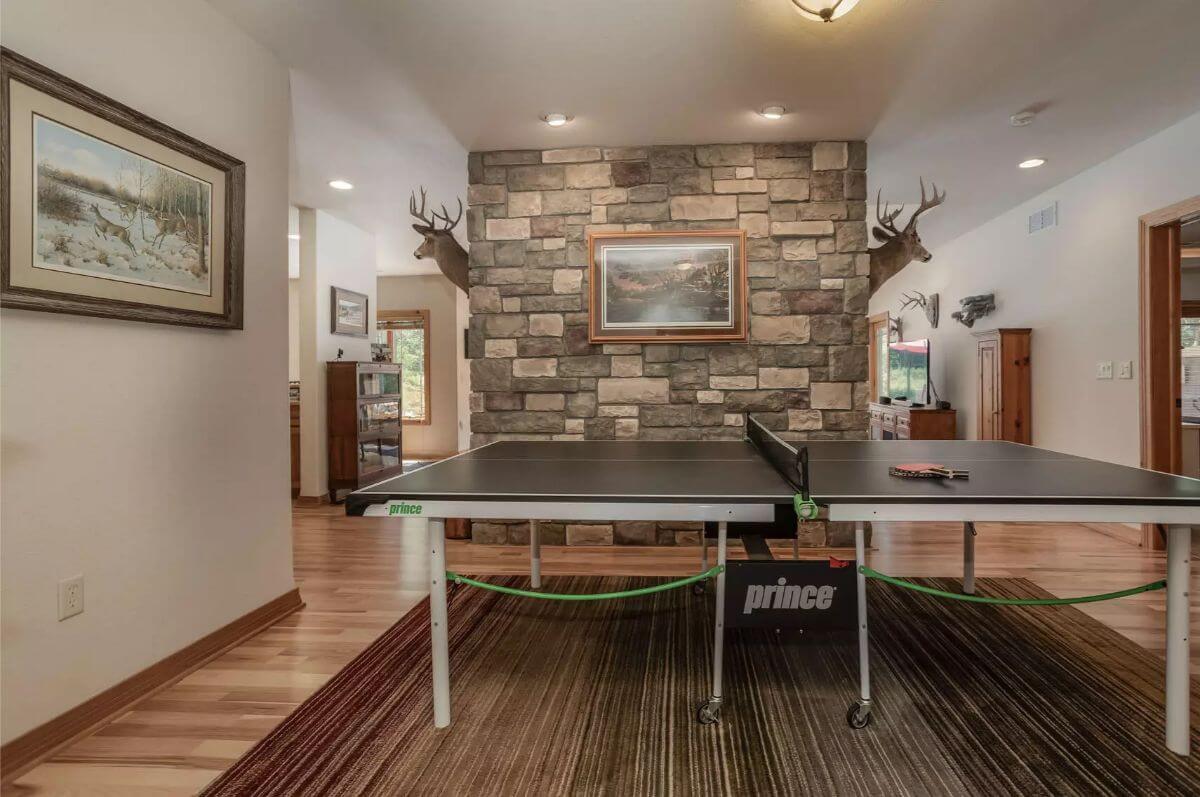
The lower level includes a recreation area with wood flooring and a stone accent wall. A ping pong table is centered on a large rug. Mounts and framed artwork hang along the surrounding walls.
Aerial View
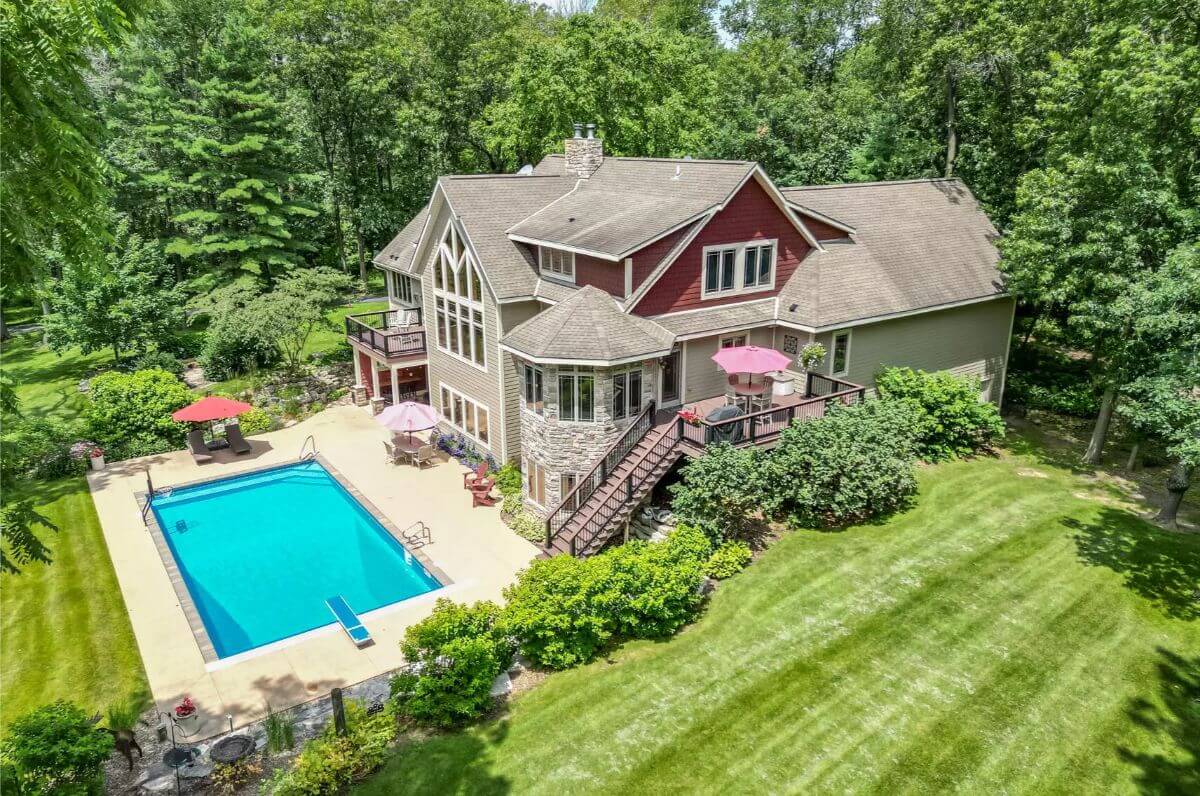
The home sits on a wooded 7.23-acre lot and includes multiple decks and patios surrounding the structure. An in-ground heated saltwater pool with a diving board is located in the backyard. The surrounding landscape includes lawn, trees, and outdoor seating areas.
Source: Keller Williams Realty-Milwaukee Southwest, info provided by Coldwell Banker Realty
6. Green Bay, WI – $1,199,000
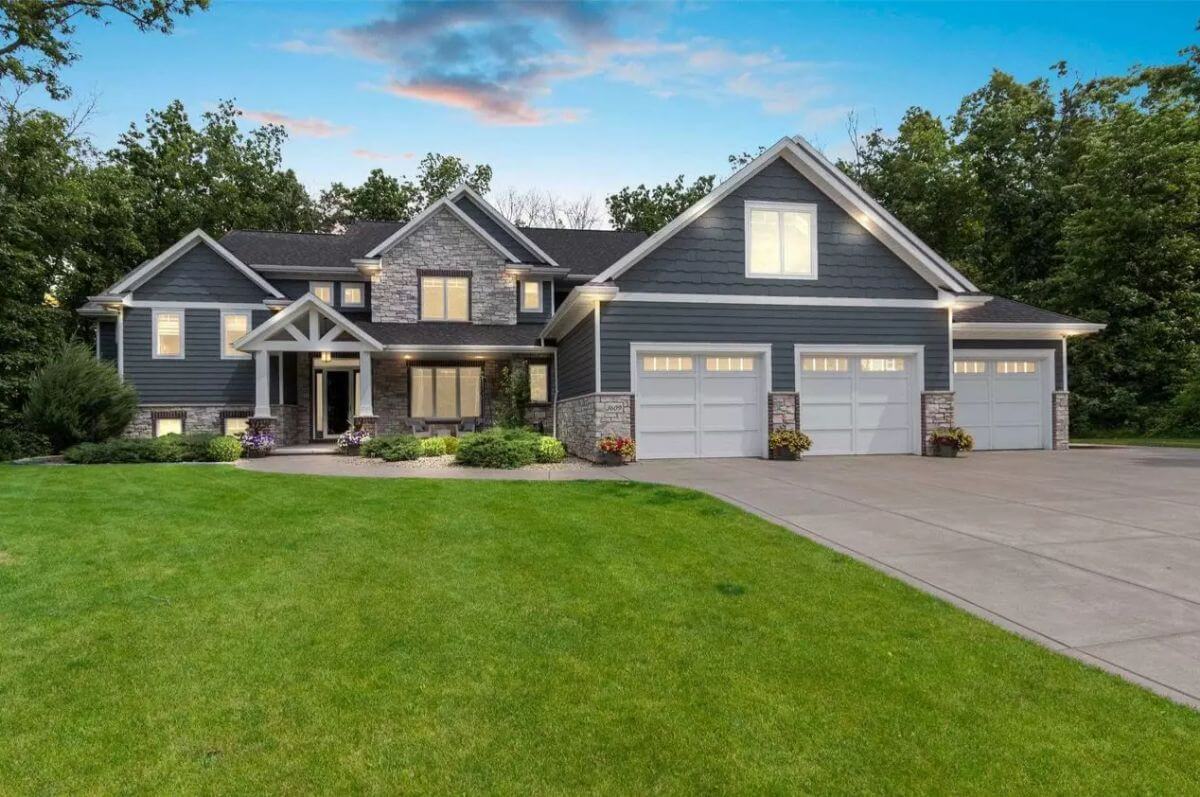
This 5,481 sq. ft. two-story home features 6 bedrooms, 4 full baths, and 1 partial bath, offering ample space across its well-designed layout. The kitchen includes high-end JennAir appliances, a beverage cooler, an ice maker, granite countertops, and custom maple cabinetry surrounding a large center island.
Valued at $1,199,000, the property also includes a primary suite with a walk-in closet and tiled shower with dual rain and handheld shower heads, as well as a bonus room near four additional bedrooms and a dedicated exercise room. Additional highlights include a heated garage with finished flooring and basement access, maple doors and trim throughout, and a basement vault room.
Where is Green Bay?
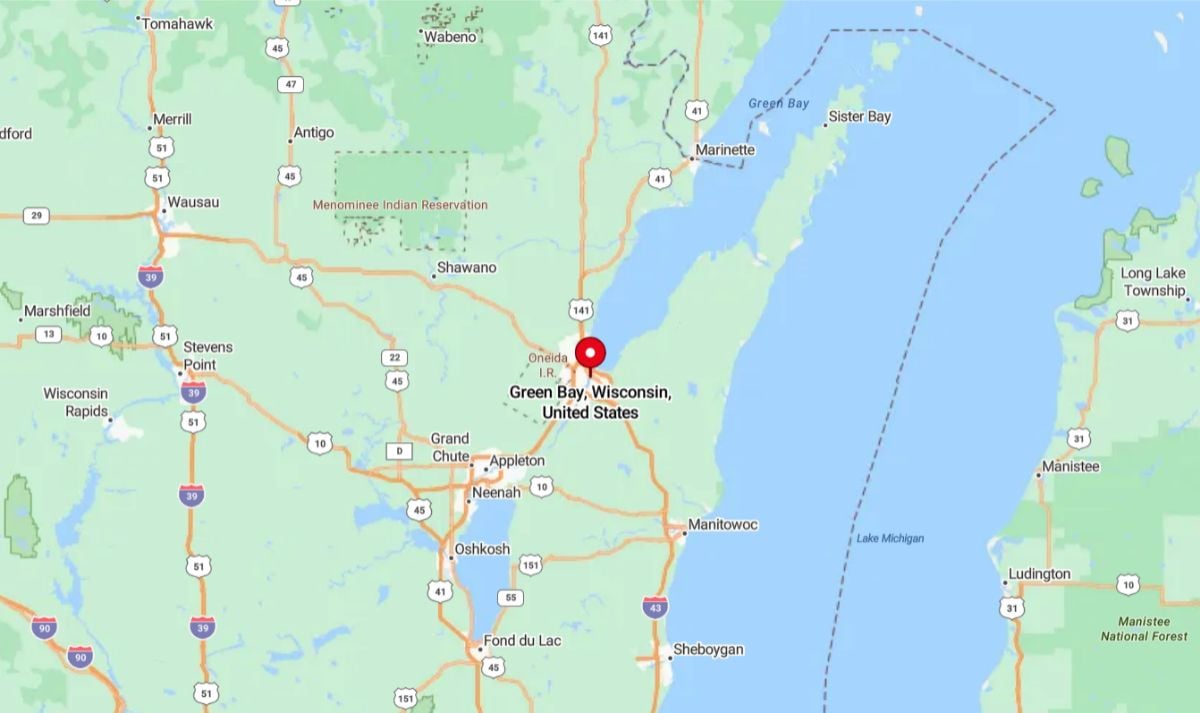
Green Bay is located in the northeastern part of the state, at the mouth of the Fox River where it flows into Lake Michigan’s Green Bay. It is the third-largest city in Wisconsin and serves as the county seat of Brown County. Green Bay is best known as the home of the Green Bay Packers NFL team and has a strong industrial and shipping presence due to its port location.
Living Room
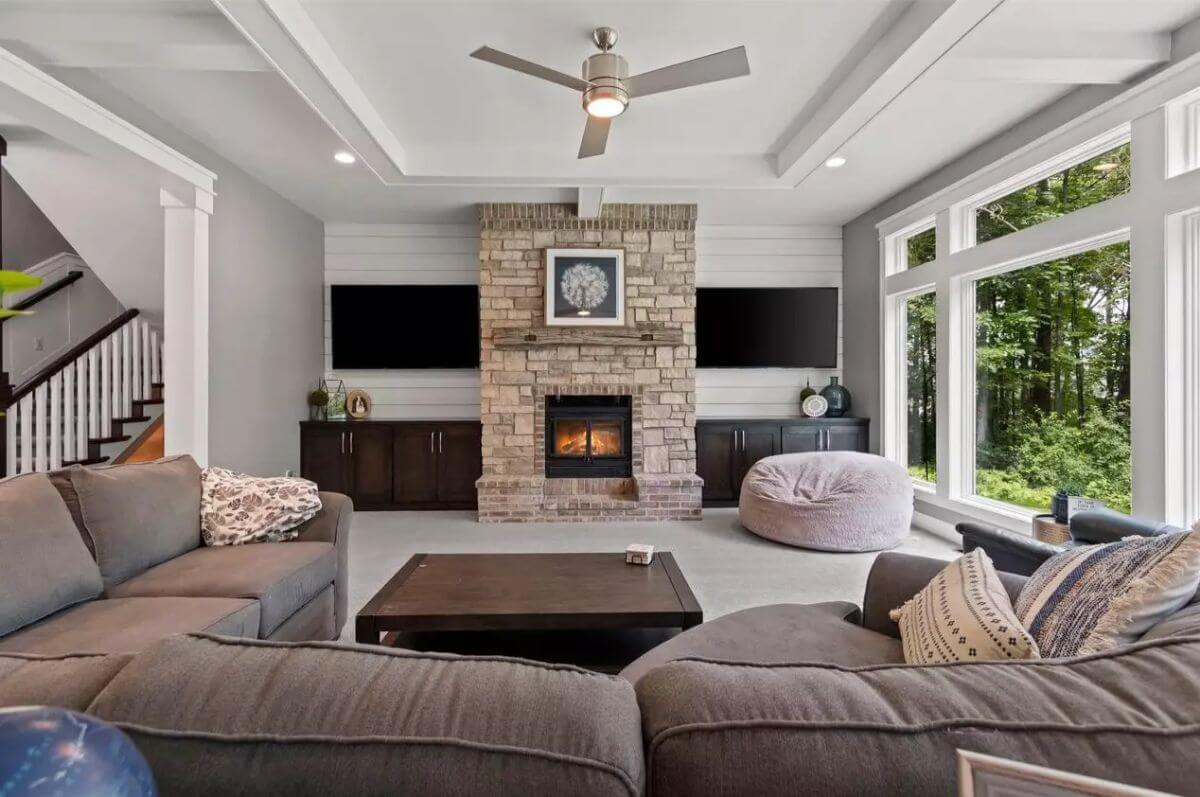
The living room features a brick fireplace flanked by two wall-mounted televisions and built-in cabinetry. Large windows on one side provide natural light and views of the wooded surroundings. A ceiling fan is centered above the main seating area.
Office
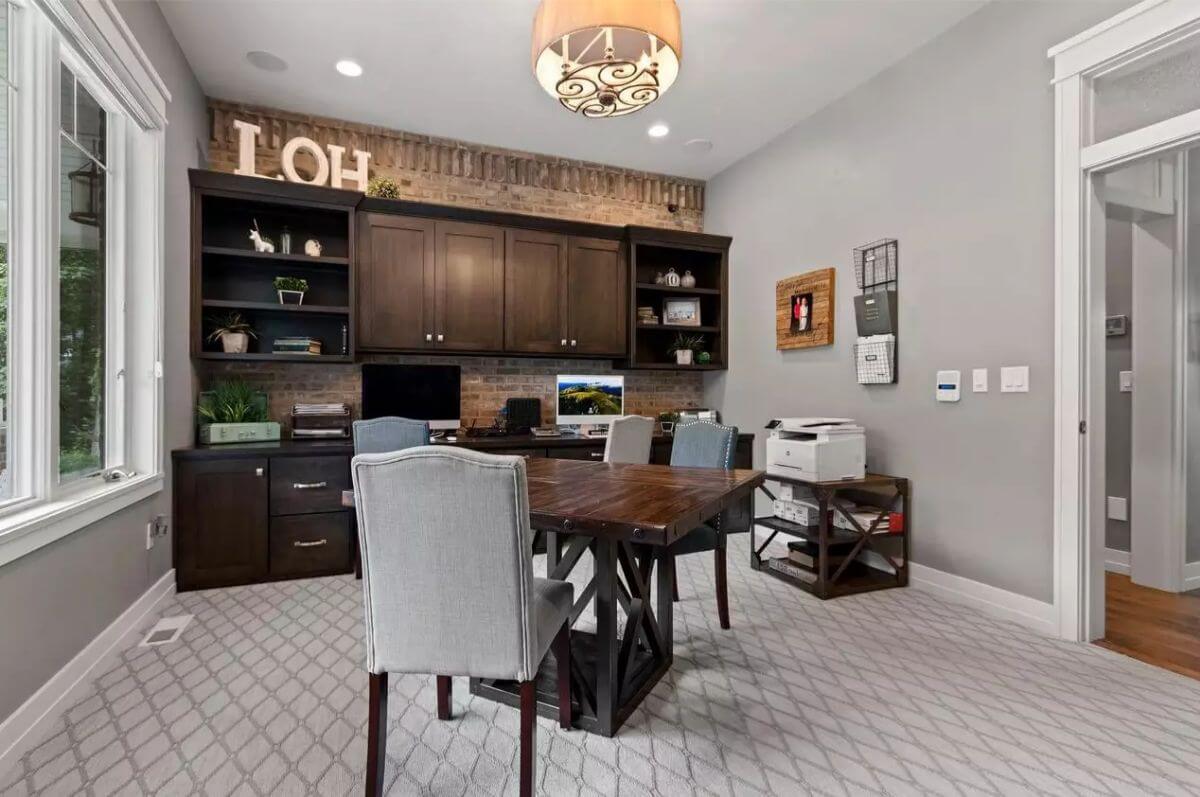
The office includes built-in dark wood cabinetry and shelving set against a brick accent wall. A computer workstation spans the back wall, with a table and several chairs set in the middle of the room. Carpeted flooring and a large window complete the space.
Bedroom
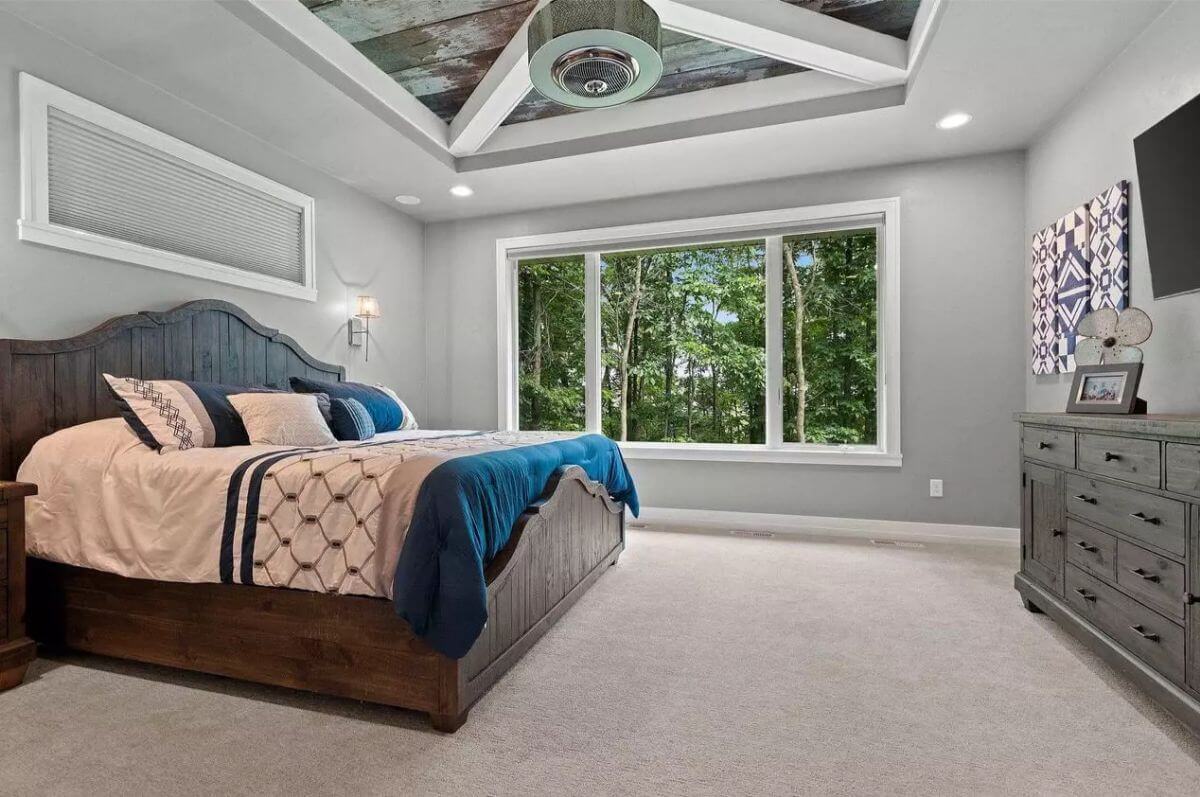
The bedroom has a large window facing the wooded lot and a coffered ceiling with a wood panel inlay. A dark wood bed frame and matching dresser furnish the room. Recessed ceiling lights provide additional lighting.
Bathroom
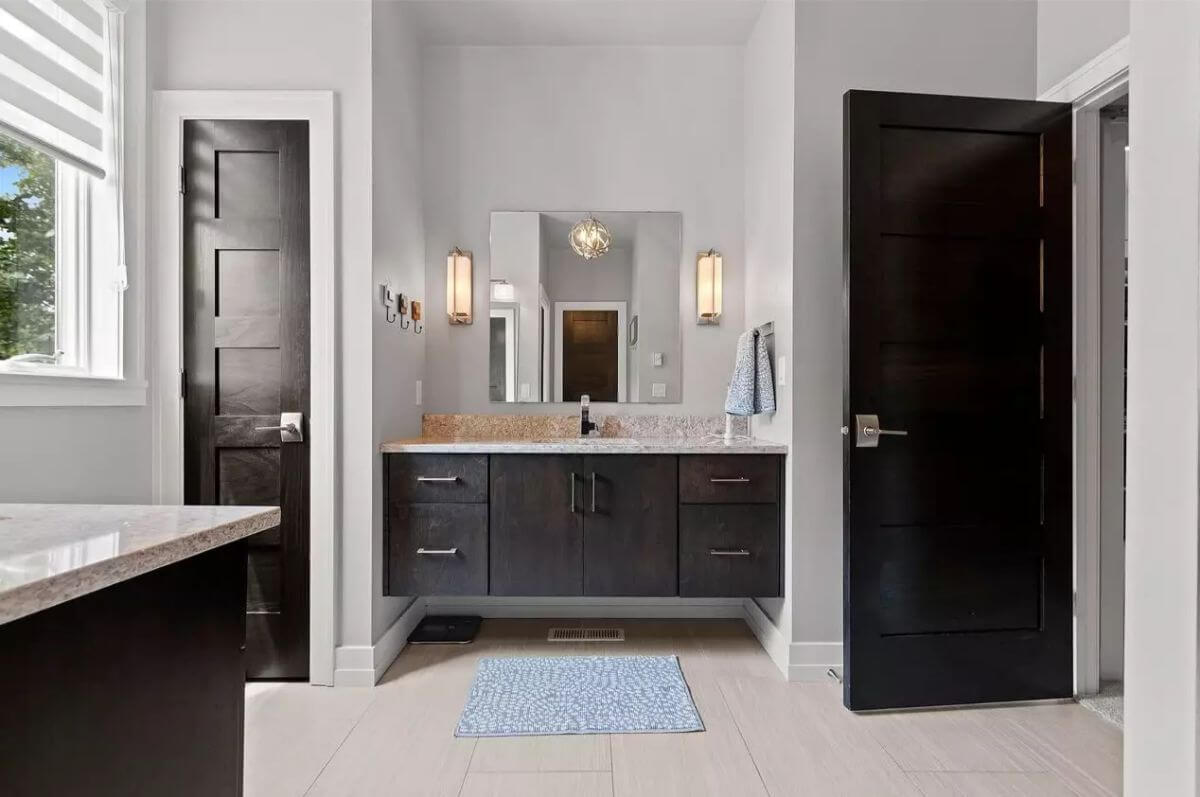
The bathroom features a dark wood vanity with a granite countertop, double sinks, and wall-mounted lighting. A window brings in natural light, and the doors are painted a matching dark tone. The flooring is a light-colored tile.
Patio
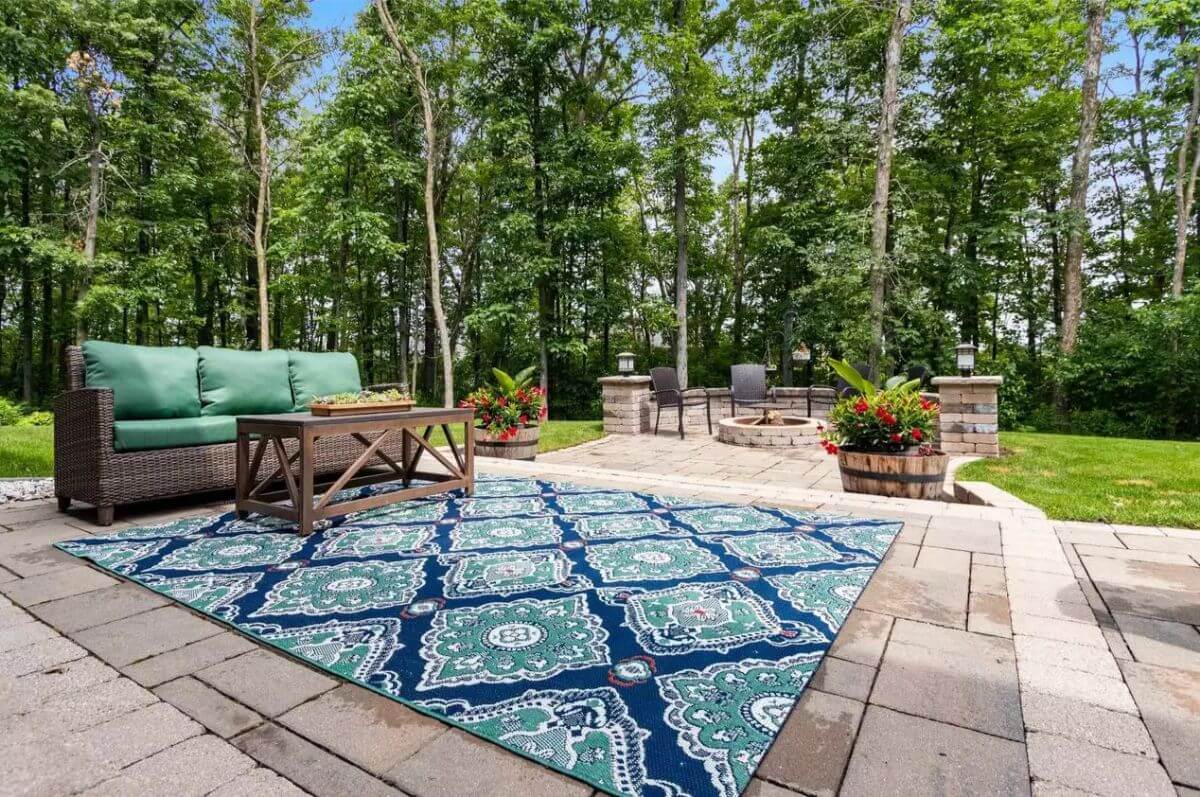
The outdoor patio is built from pavers and includes a seating area with a firepit. A second zone features a couch and coffee table on top of a patterned outdoor rug. The patio is surrounded by grass and trees for privacy.
Source: Berkshire Hathaway HS Bay Area Realty, info provided by Coldwell Banker Realty
5. Brookfield, WI – $1,175,000
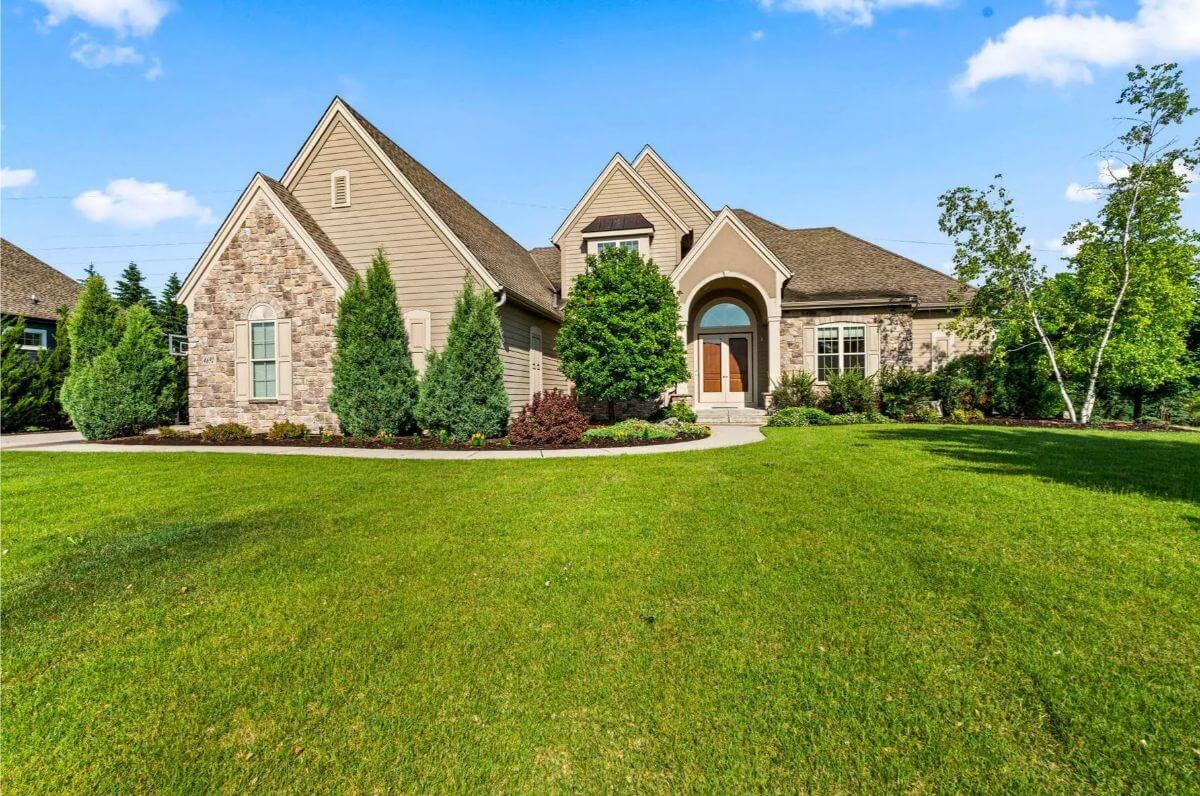
This 5,118 sq. ft. custom home features 5 bedrooms, 3 full baths, and 1 partial bath, with a spacious layout that includes a great room, formal dining area, private den, and a chef’s kitchen with a large island and abundant cabinetry. The main level offers a primary suite with dual walk-in closets and a spa-style bathroom, along with a large laundry/mudroom that connects to an oversized 4-car garage.
Valued at $1,175,000, the upper level includes two bedrooms with a Jack & Jill bath, while the finished lower level adds two more bedrooms, a full bath, a kitchenette, a rec space, and a fitness room. Outdoor amenities include a 500 sq. ft. deck and a fire pit area surrounded by open lawn.
Where is Brookfield?
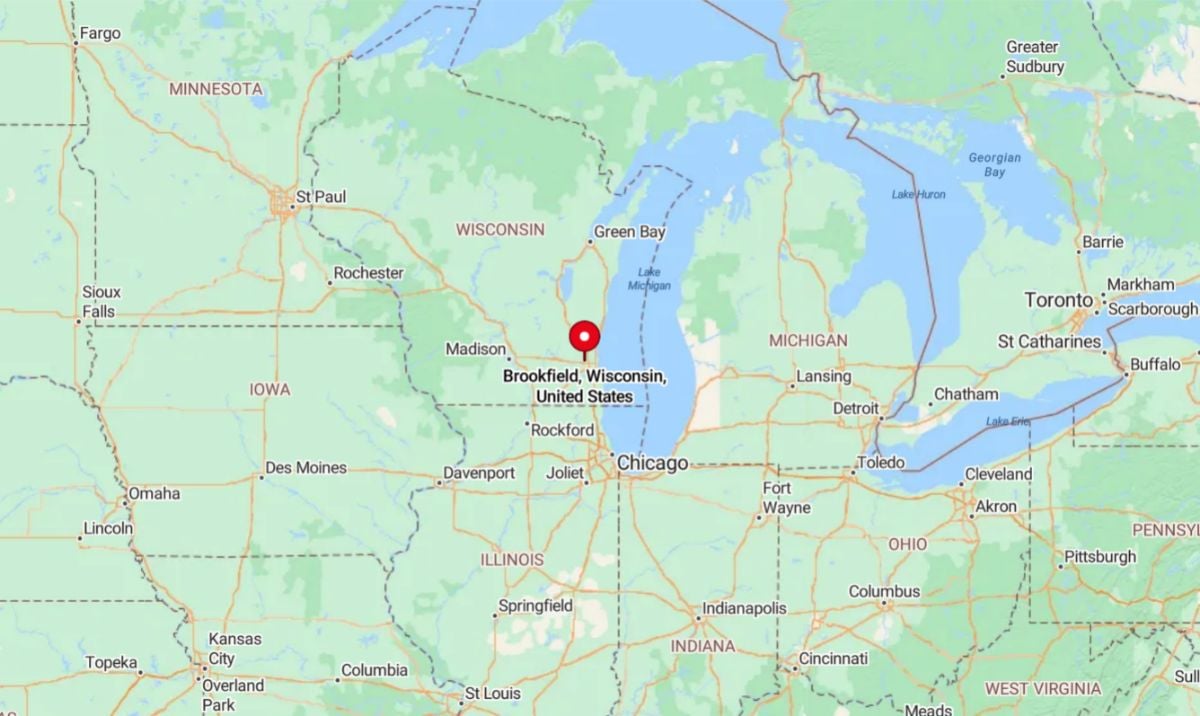
Brookfield is a city located in Waukesha County, just west of Milwaukee in southeastern Wisconsin. It is a suburban community known for its residential neighborhoods, business parks, and shopping centers, including the Brookfield Square Mall.
With convenient access to Interstate 94, Brookfield offers an easy commute to Milwaukee while maintaining a quieter, family-friendly environment.
Living Room
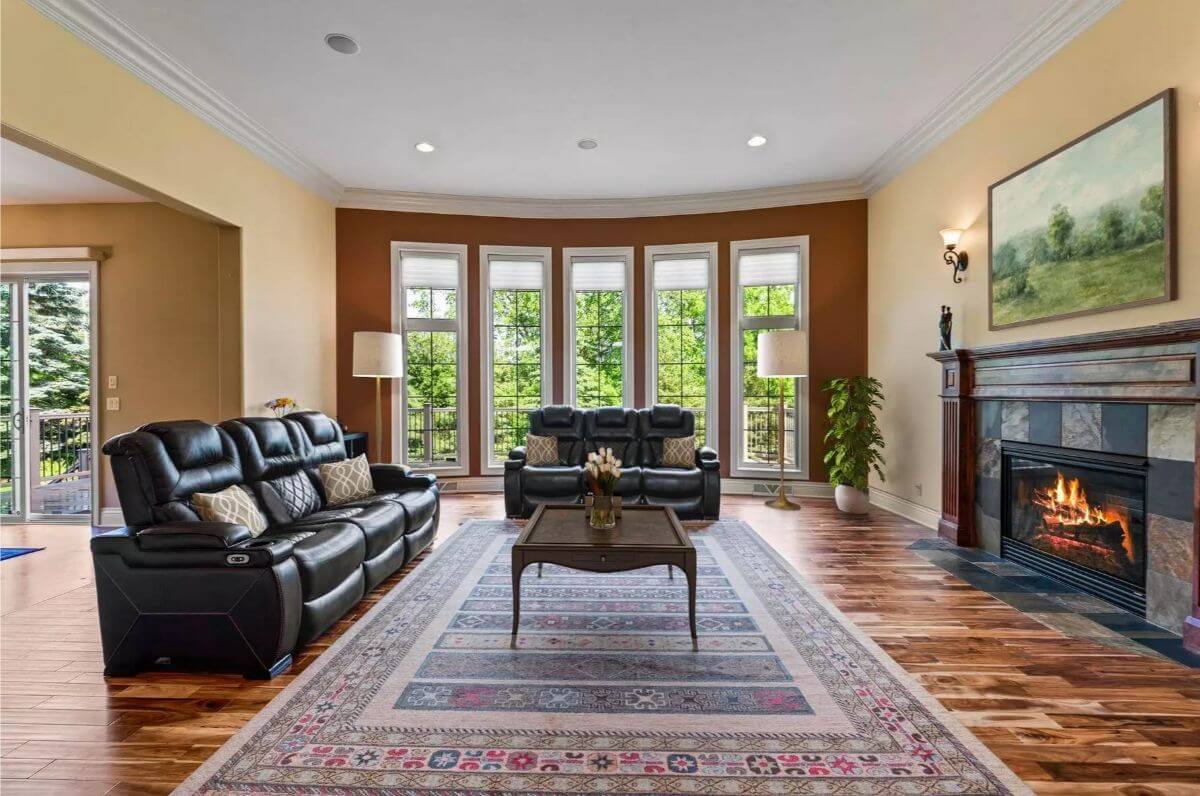
The living room features a row of tall windows allowing natural light across the back wall. It includes leather sofas, a coffee table, and a fireplace with a mantle. Hardwood floors run throughout the space.
Kitchen
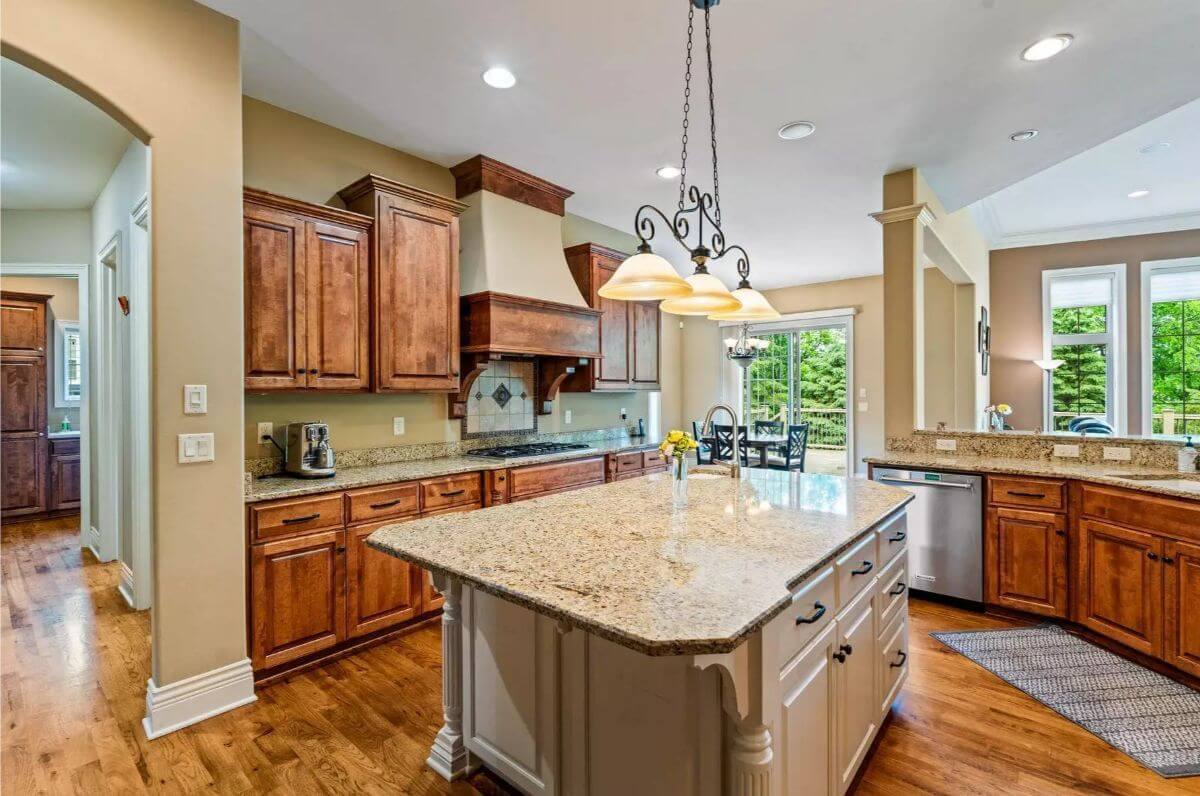
The kitchen has granite countertops, wood cabinetry, and a central island with a built-in sink. Pendant lights hang above the island, and there is a gas cooktop with a tiled backsplash. The layout opens to an adjacent dining space with sliding doors to the deck.
Bedroom
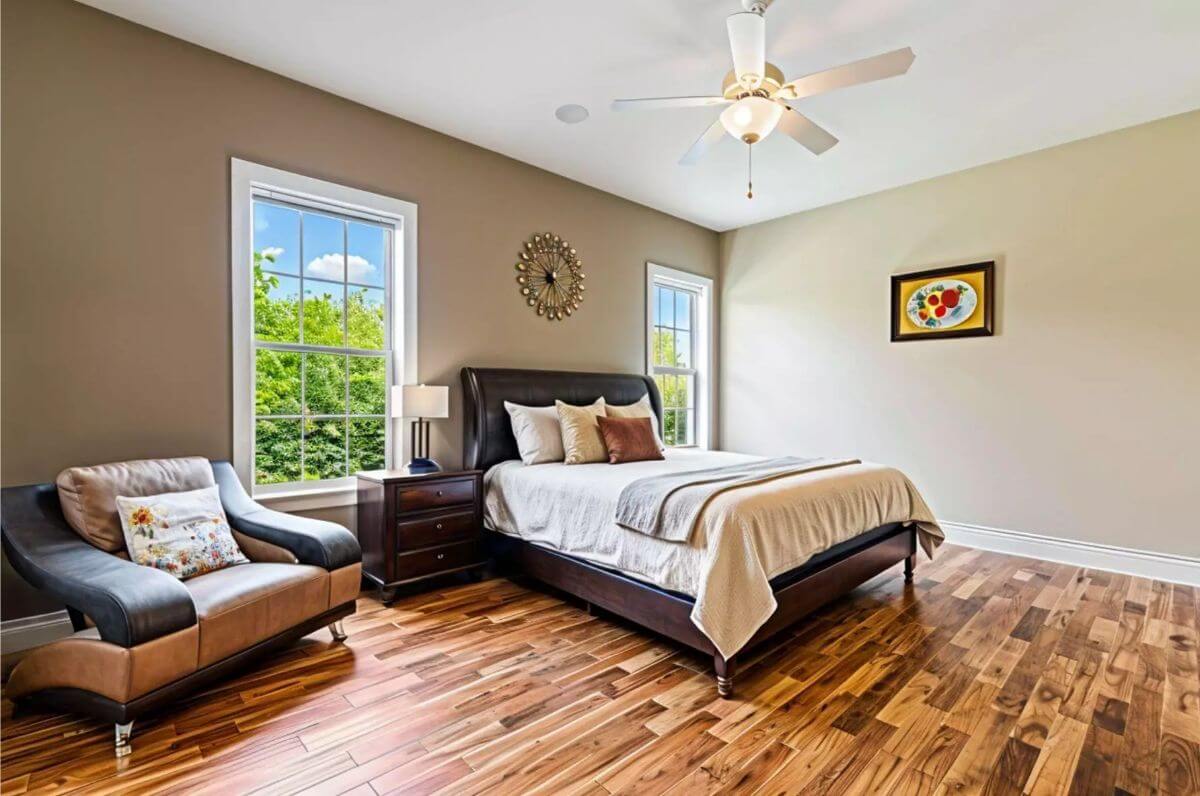
The bedroom includes a bed, side tables, and two windows overlooking greenery. Flooring is finished in hardwood, and there is a ceiling fan overhead. A chair is placed in the corner next to the nightstand.
Basement
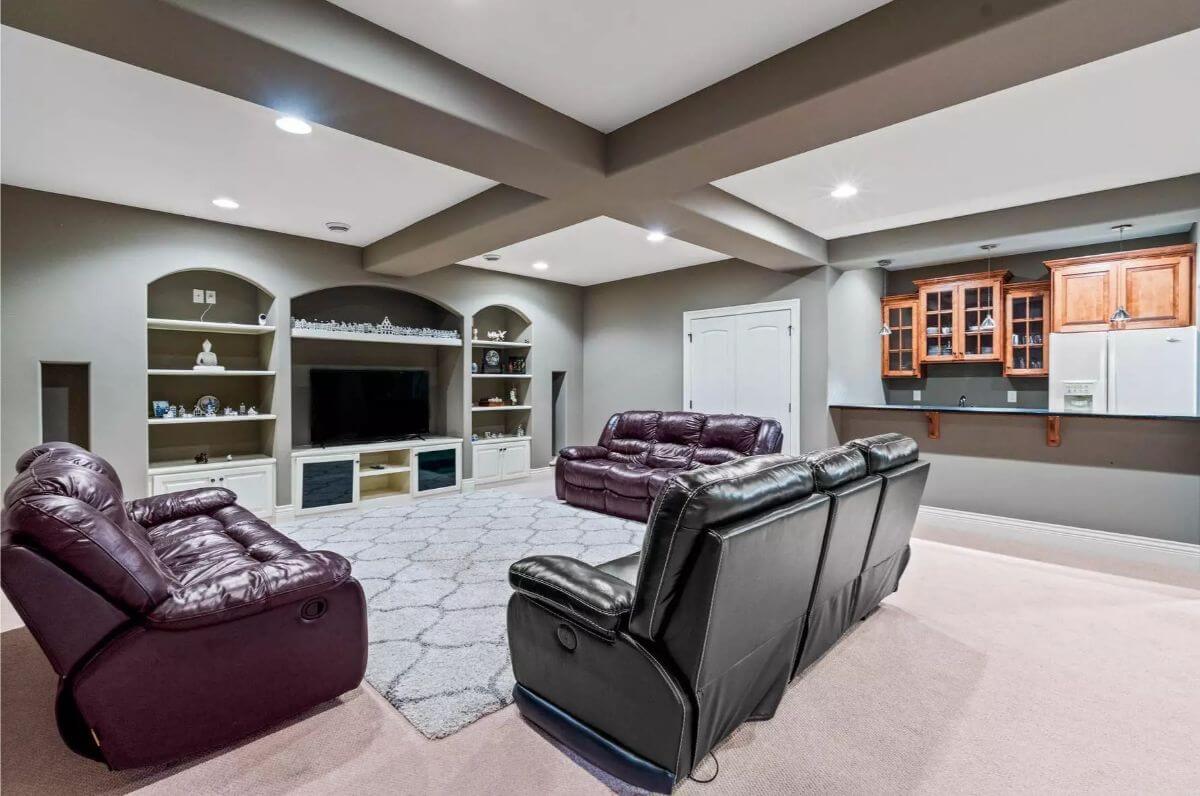
The finished lower level includes built-in entertainment shelving, a wall-mounted TV, and two seating areas. A wet bar with cabinets and a refrigerator is located in the corner. The ceiling features exposed beams with recessed lighting.
Deck
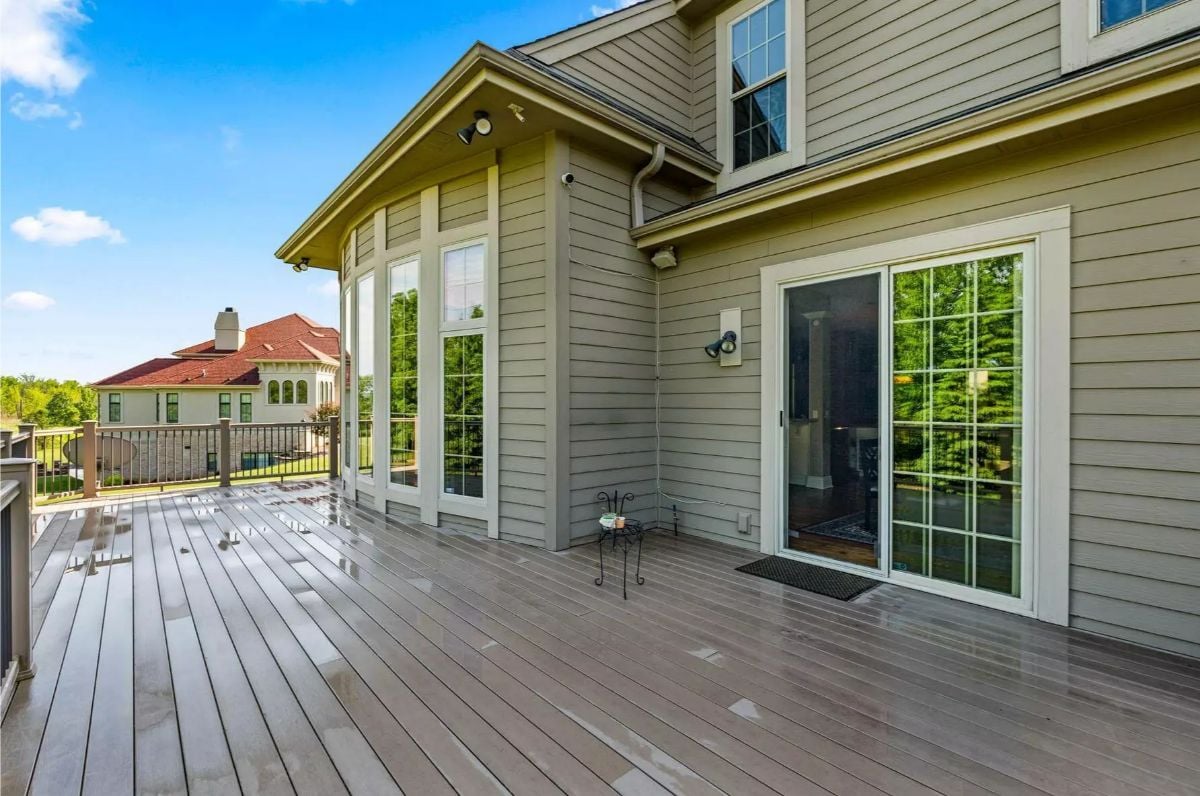
The back deck is constructed with composite decking and wraps around the rear corner of the home. It is accessed through sliding glass doors from the interior living space. The area provides open-air seating and overlooks neighboring properties and greenery.
Source: Mahler Sotheby’s International Realty, info provided by Coldwell Banker Realty
4. Markesan, WI – $1,249,000
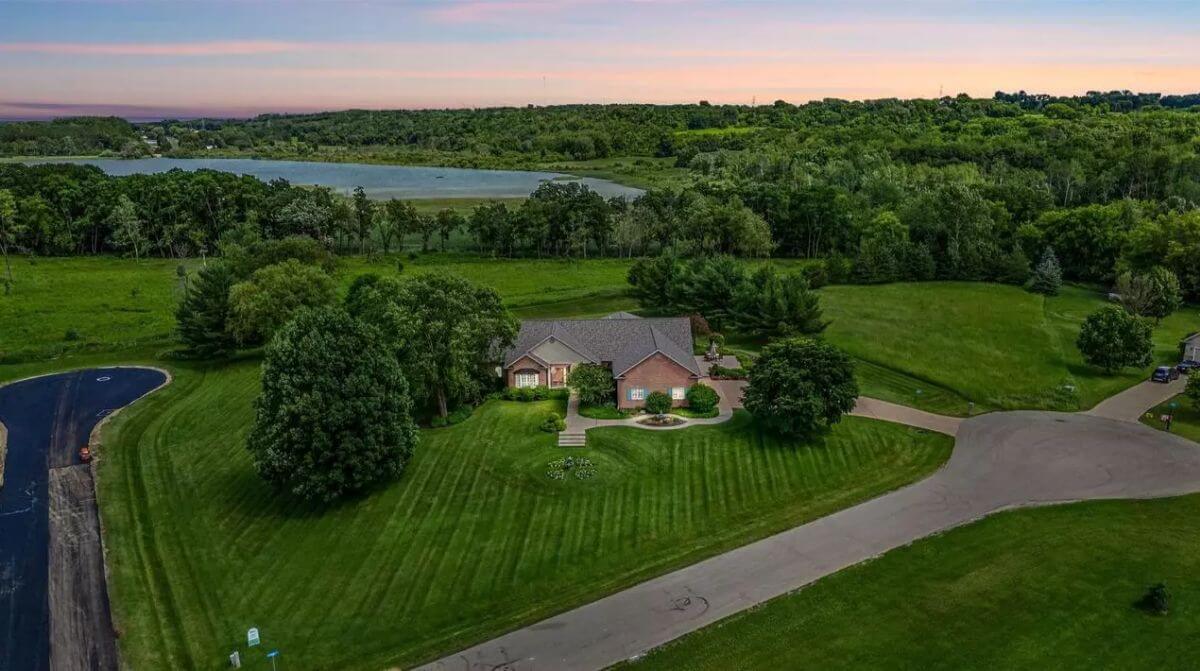
This lakefront property, valued at $1,249,000, offers 4 bedrooms, 3 full bathrooms, and 4,158 square feet of interior living space. The home is designed with high-quality craftsmanship, open-concept living areas, and abundant storage throughout.
Expansive outdoor spaces provide ideal settings for entertaining or relaxing while enjoying panoramic lake views. Its thoughtful layout and timeless appeal make it a rare opportunity to embrace the lake lifestyle in comfort.
Where is Markesan?
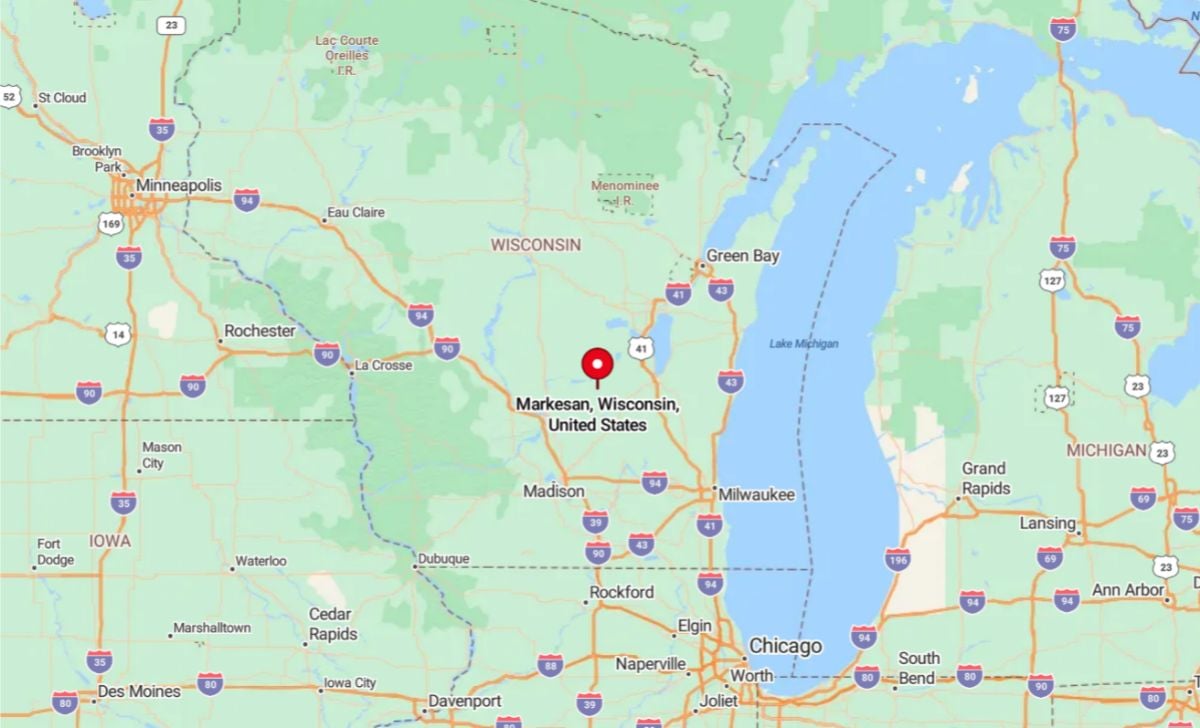
Markesan is a small city located in Green Lake County in the south-central part of the state. It lies about 20 miles southwest of the city of Green Lake and approximately 75 miles northeast of Madison. Surrounded by farmland and lakes, Markesan is a quiet rural community known for its agricultural roots and proximity to recreational areas like Little Green Lake.
Living Room
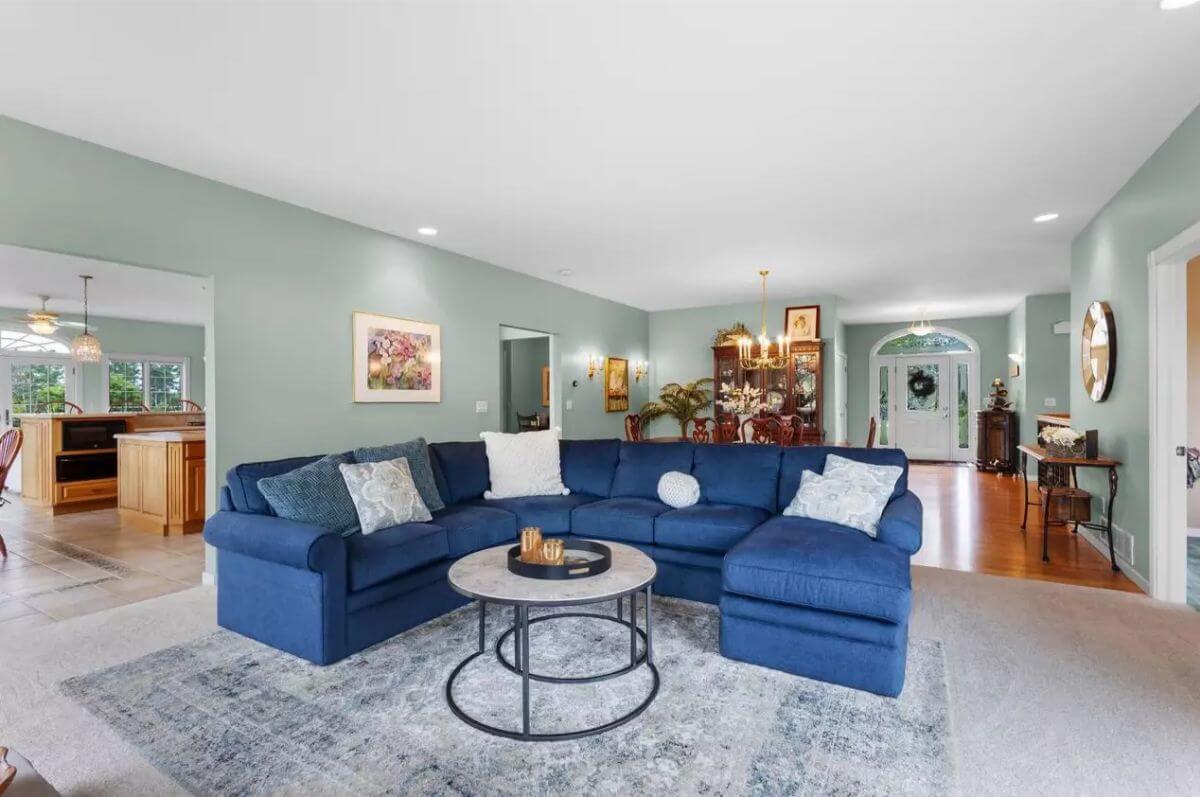
The living room features an open floor plan with a large blue sectional and a round coffee table. The space is carpeted and connects directly to the dining area and front entry. Walls are painted in muted green with recessed lighting and wood flooring at the front entrance.
Office
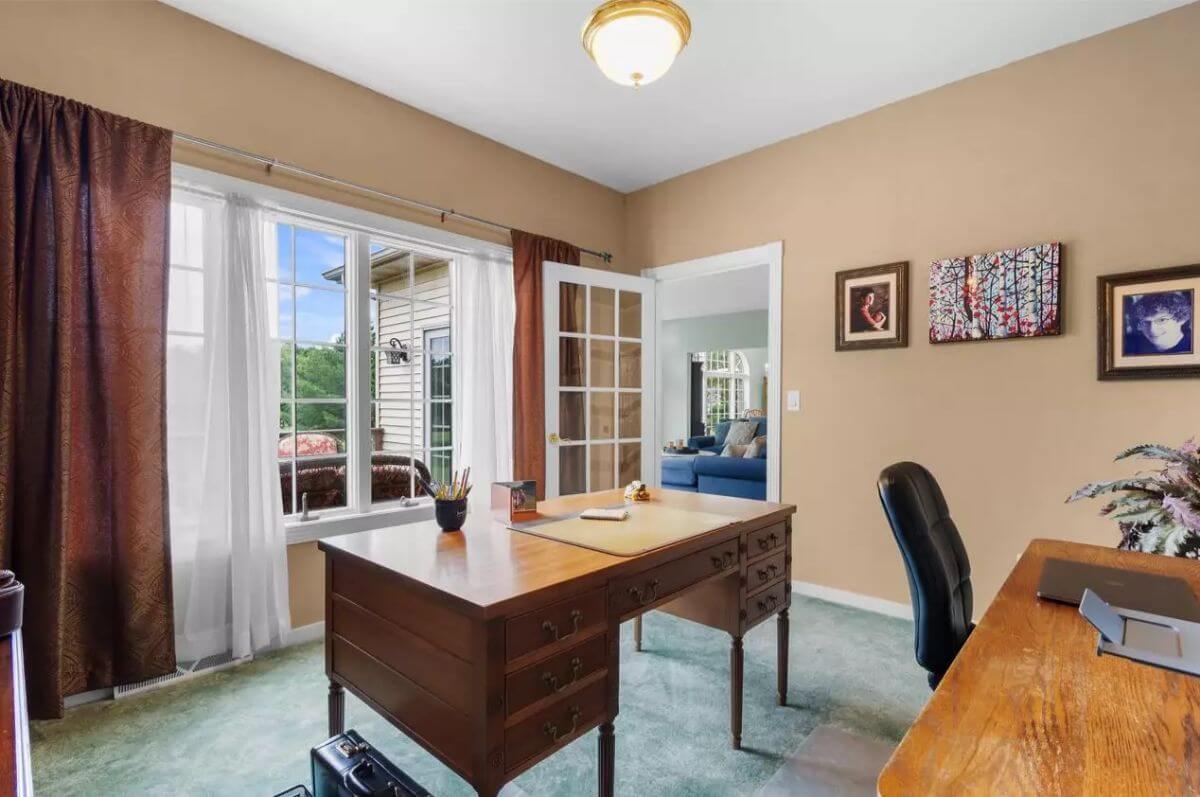
This office space includes two desks, one with storage drawers and the other with a laptop workspace. Large windows bring in natural light, and French doors separate the space from the adjacent living area. The room is carpeted and has beige walls with framed artwork.
Kitchen
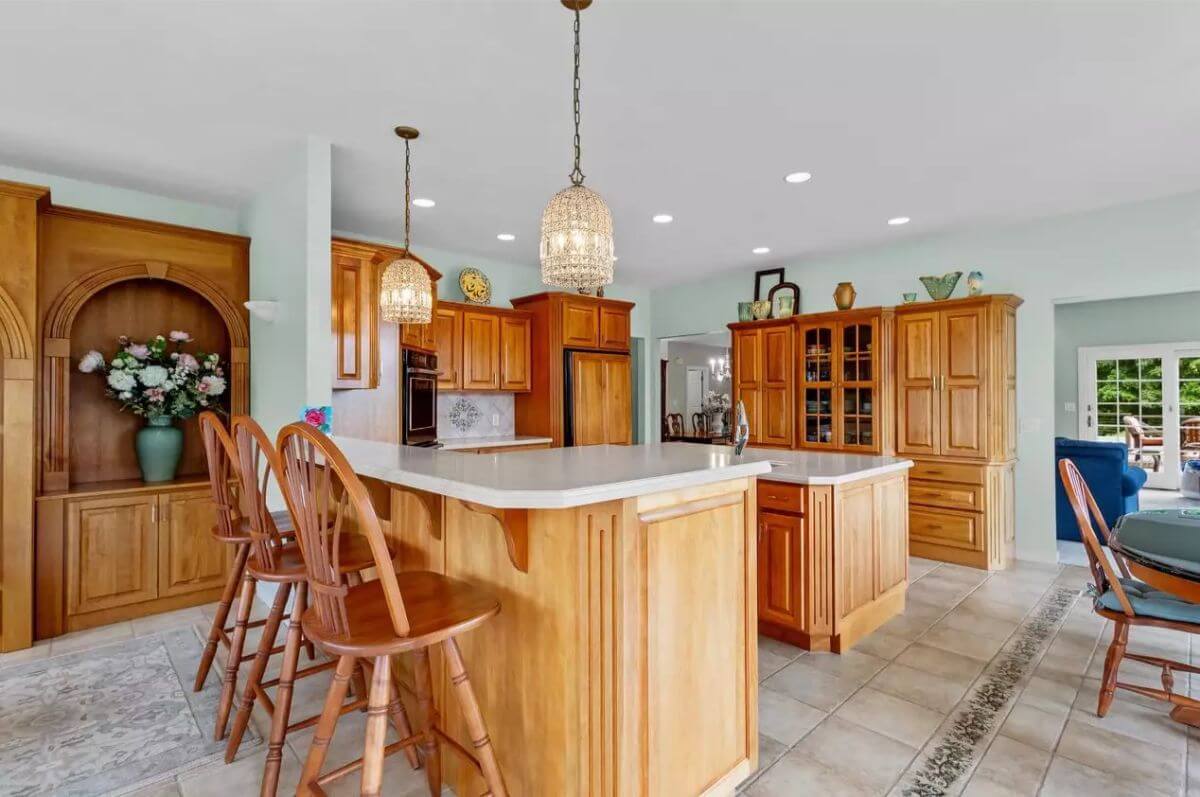
The kitchen features wood cabinetry, a large island with a sink, and tile flooring. Pendant lighting hangs above the breakfast bar, which has seating for three. Additional storage cabinets and a built-in oven are present, with direct access to the dining and living areas.
Bathroom
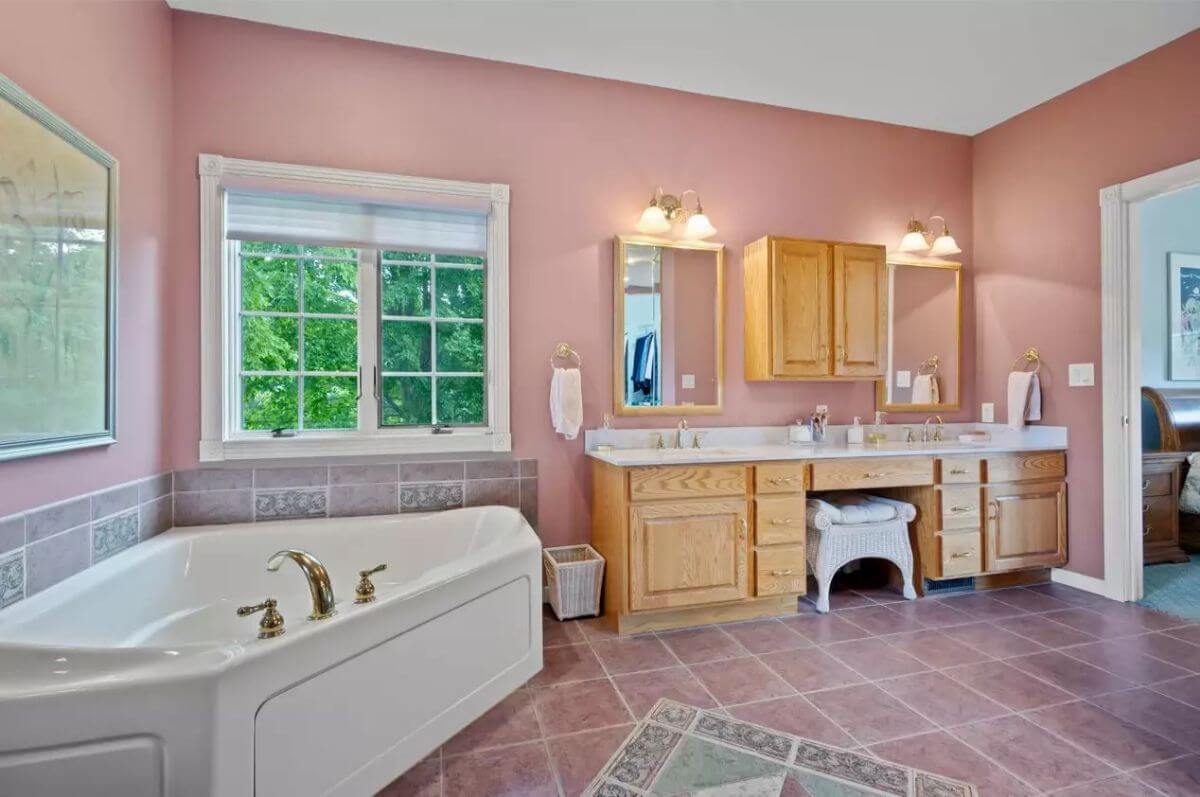
The bathroom includes a corner bathtub with gold fixtures, dual vanities with mirrors, and a seated vanity area. Walls are painted pink, and the floor is tiled. There is a large window above the tub and direct access to the adjoining bedroom.
Patio
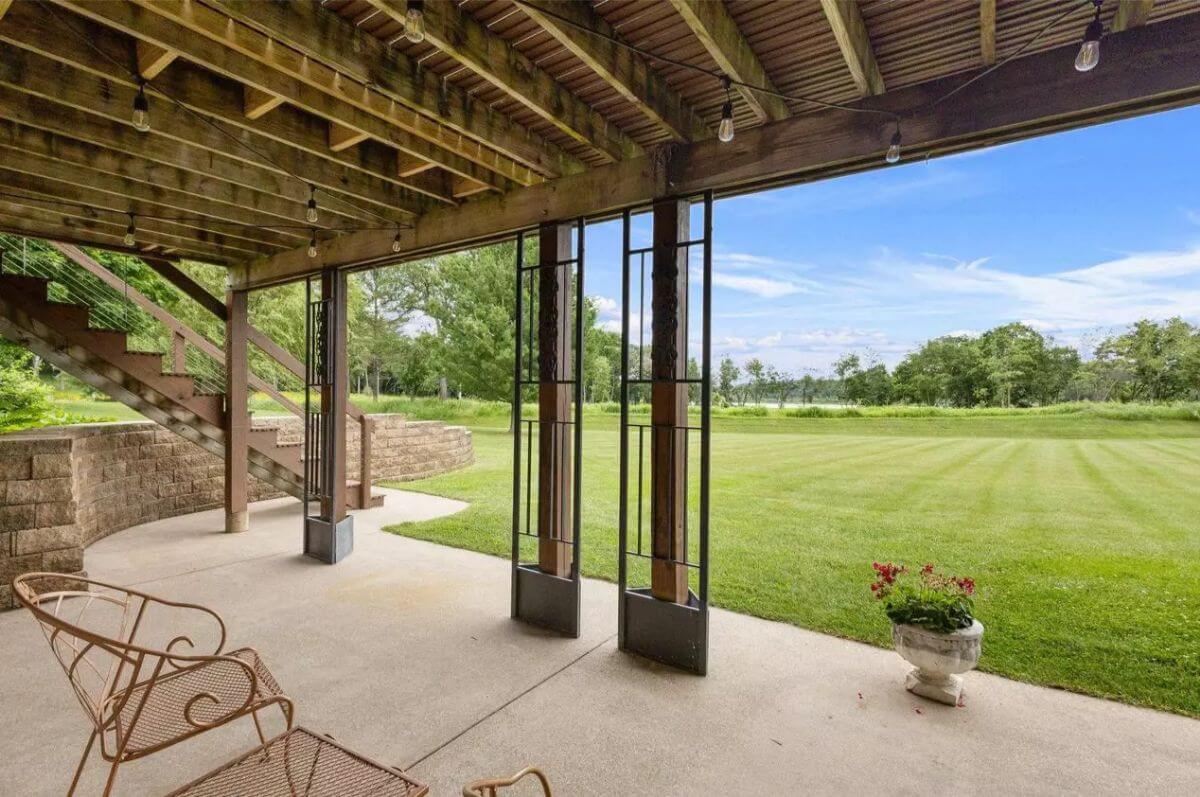
The lower-level patio is beneath a wooden deck, featuring a concrete surface and a partial brick retaining wall. Stairs lead to the upper deck, and the area opens to a wide, mowed lawn. Black metal supports divide the space, and string lights hang from the ceiling beams.
Source: Better Homes and Gardens Real Estate Special Properties, info provided by Coldwell Banker Realty
3. Oconomowoc, WI – $1,250,000
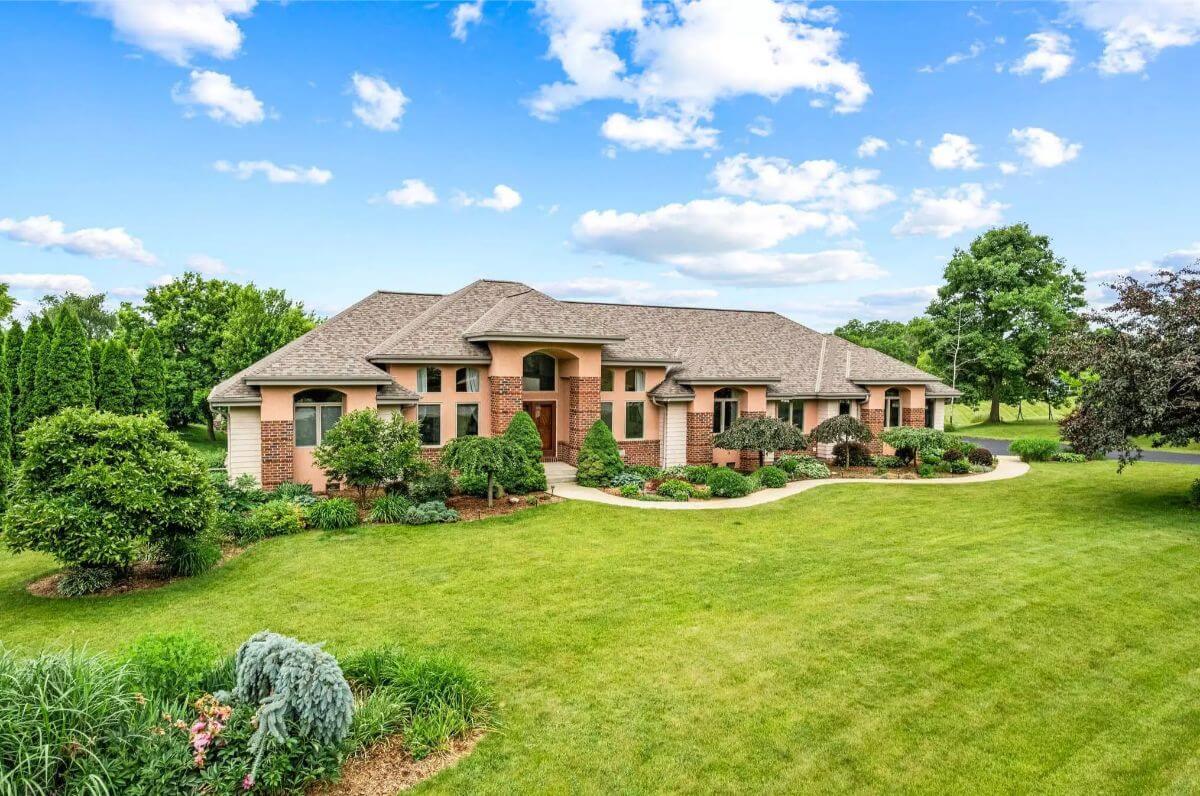
This Mediterranean-inspired ranch in Woodlake features 4 bedrooms, 5 full bathrooms, and 5,218 sq ft of living space on nearly an acre of land with open space and a pond. Valued at $1,250,000, the home offers a fully exposed lower level that brings sunlight and scenic views to every room.
The main floor includes a cook’s kitchen, hearth room, family room with wood fireplace, and a spacious primary suite with en-suite bath and library access. The lower level hosts 2 additional bedrooms with private baths, a rec room, custom bar, wine cellar, and opens to multiple private patios surrounded by gardens.
Where is Oconomowoc?

Oconomowoc is a city located in the heart of Lake Country in southeastern Wisconsin, about 35 miles west of Milwaukee and 55 miles east of Madison. It lies in Waukesha County and is known for its scenic lakes, including Lac La Belle, Fowler Lake, and Oconomowoc Lake, which contribute to its reputation as a recreational and residential destination.
The city blends historic charm with modern development and offers a vibrant downtown, strong schools, and easy access to I-94 for commuting.
Living Room
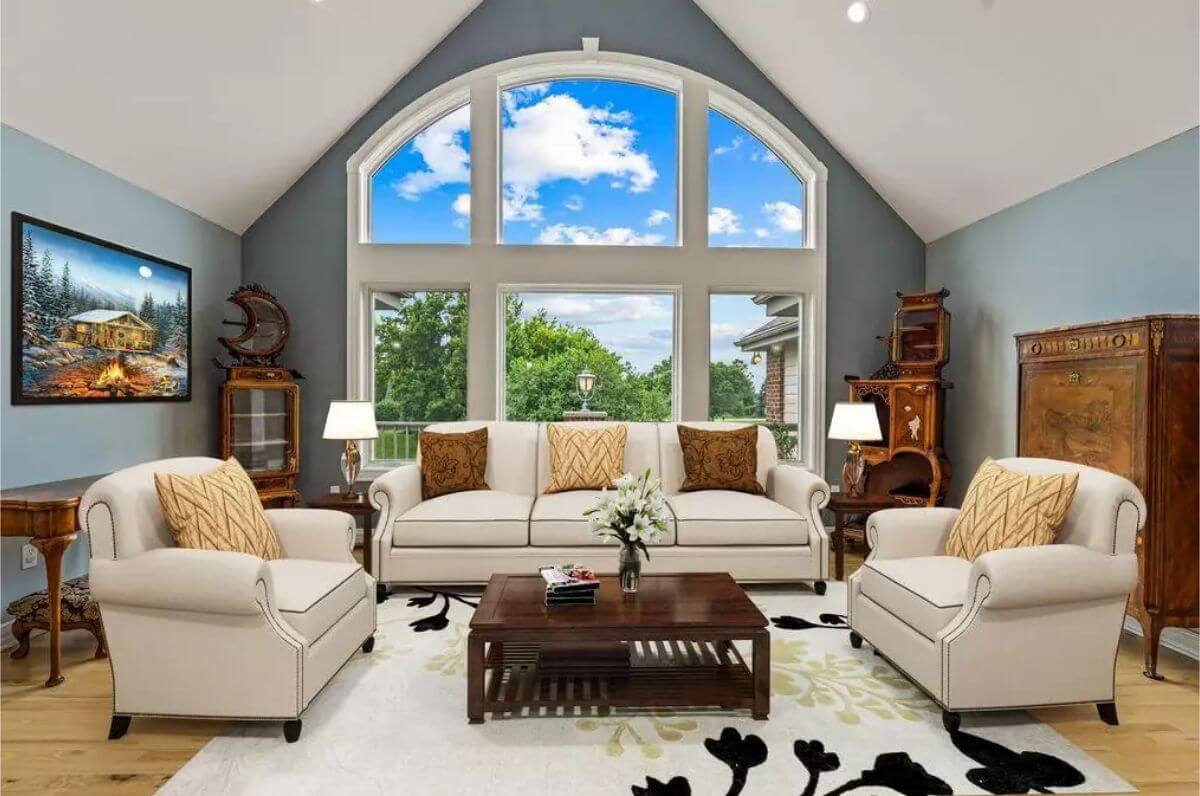
This room has a vaulted ceiling and a large arched window that brings in daylight. It is furnished with a sofa, two armchairs, and a coffee table. The layout is arranged for seated conversation or TV viewing.
Kitchen
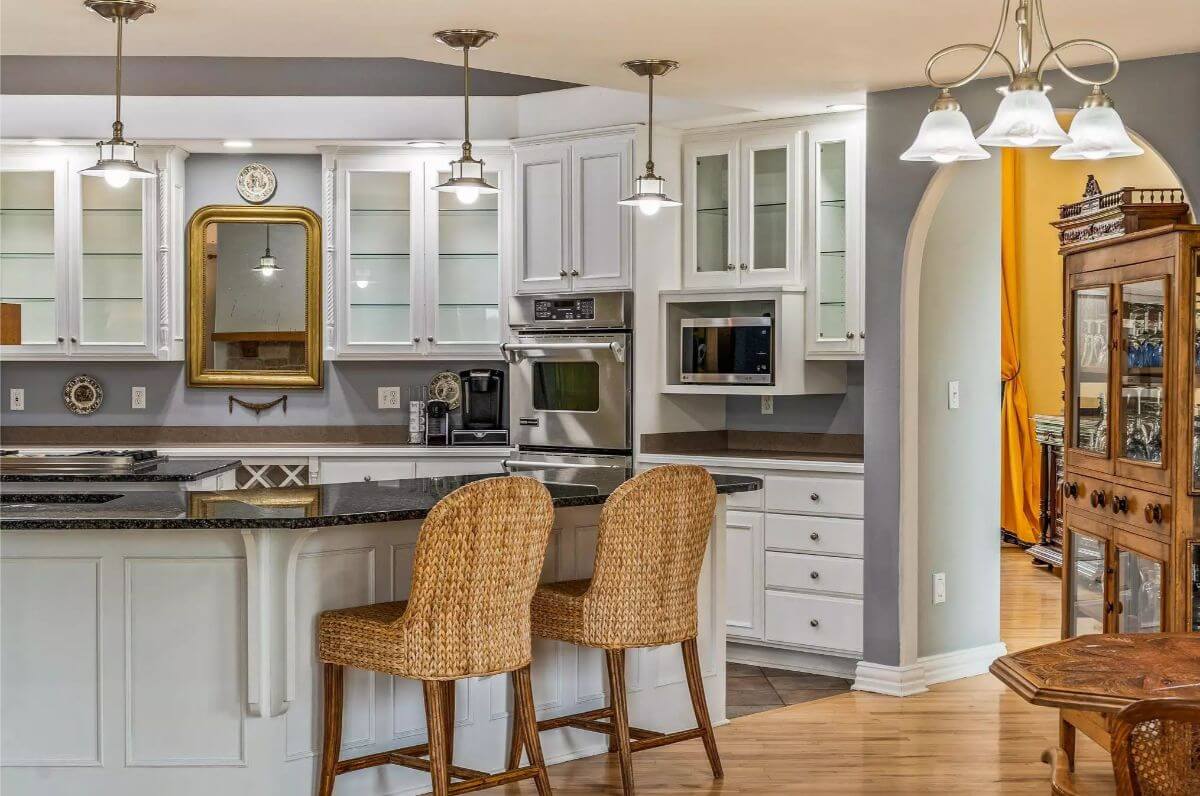
The kitchen has white cabinetry with glass fronts and dark countertops. It features a center island with seating for two and built-in appliances. Pendant and recessed lights provide overhead illumination.
Bedroom
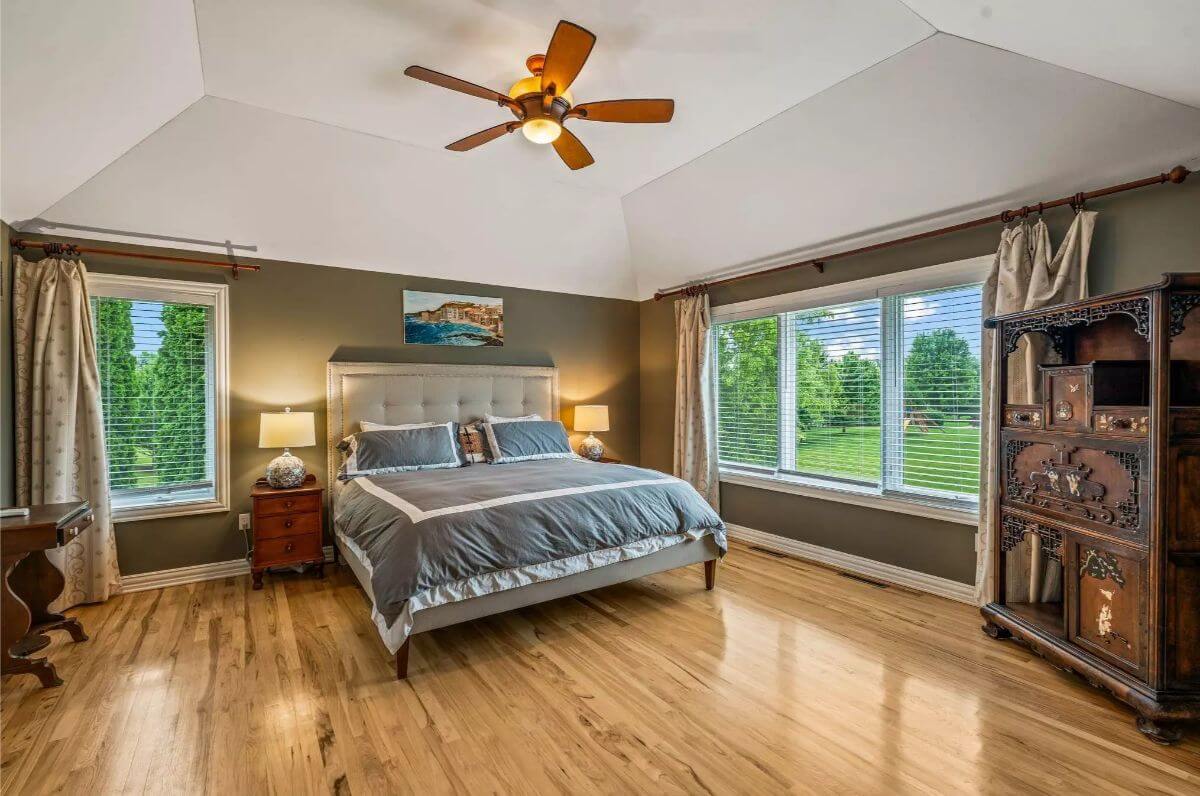
This bedroom has a king-sized bed centered between two windows. Hardwood floors run throughout the space. A ceiling fan is installed for air circulation.
Game Room

The game room includes a pool table and a built-in bar with seating. Shelving and cabinetry are available for storage. Recessed lighting brightens the room evenly.
Deck
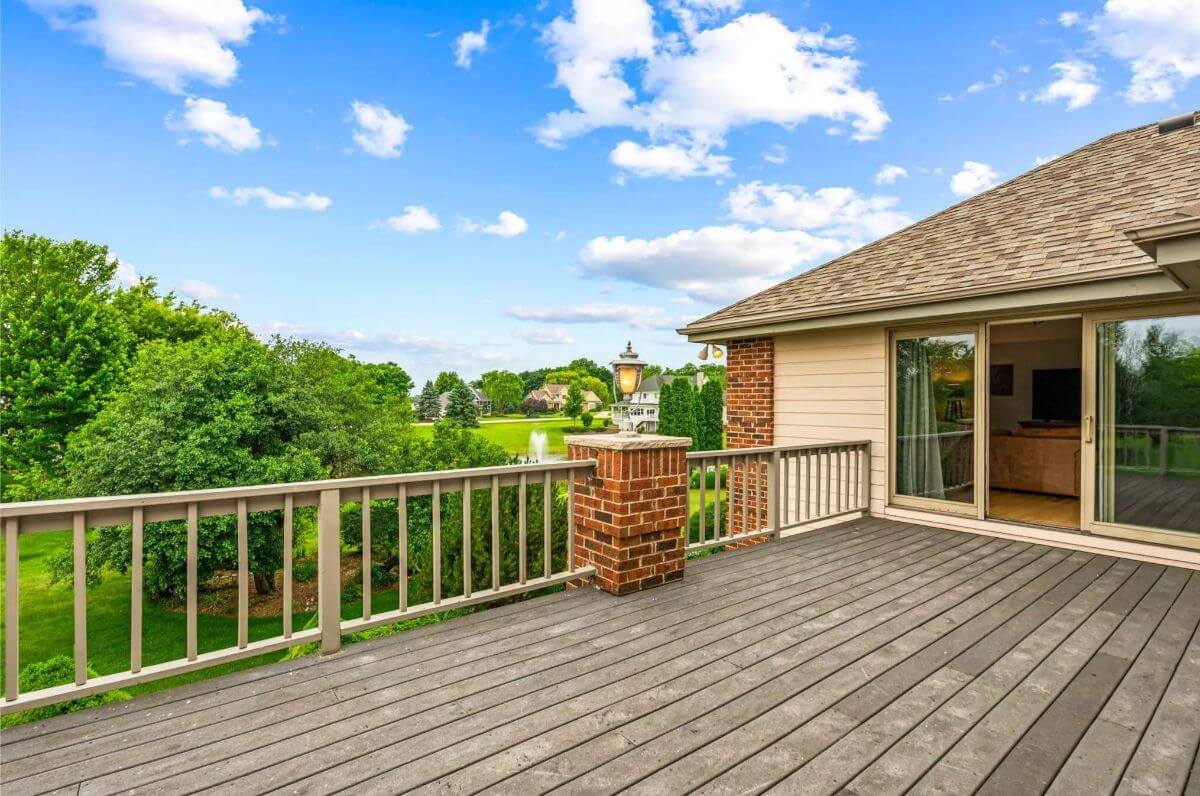
The deck is accessed via a sliding door and provides an elevated view of the backyard. Brick columns and wooden railings frame the perimeter. It offers space for outdoor furniture or grilling.
Source: Oconomowoc Realty LLC, info provided by Coldwell Banker Realty
2. River Hills, WI – $1,270,000
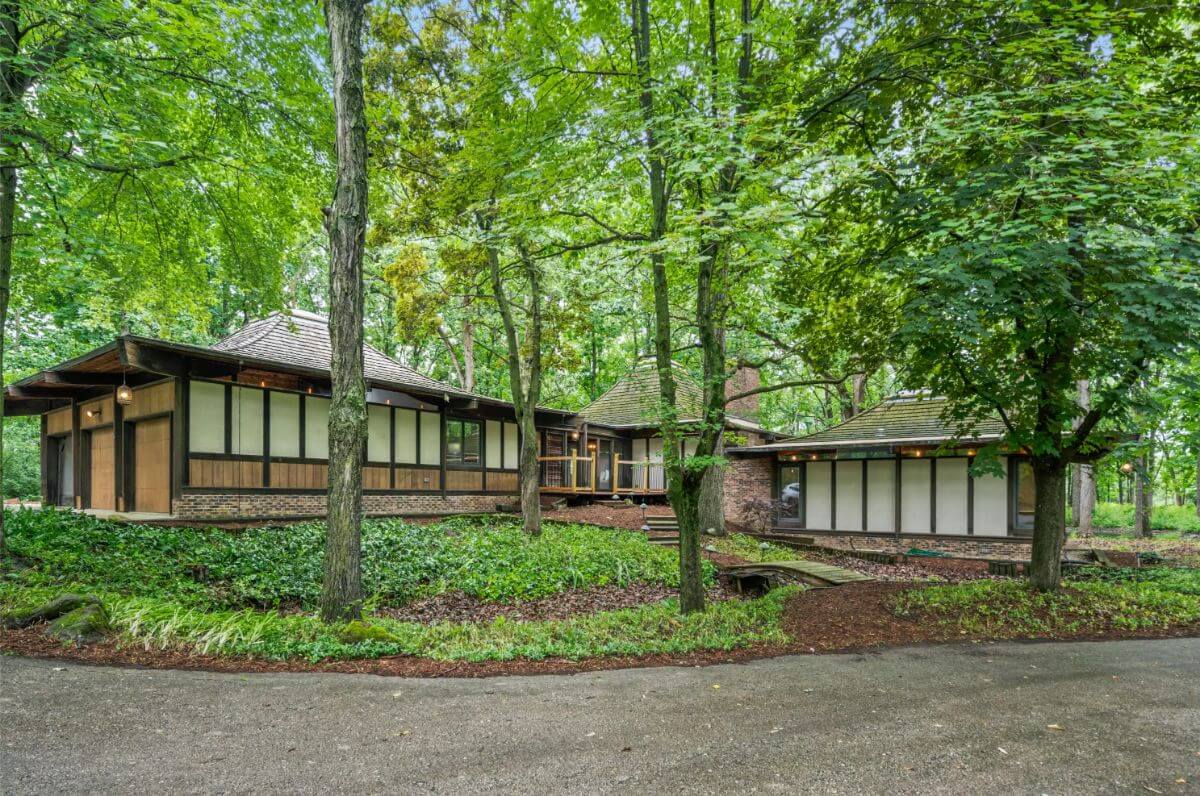
This 5-bedroom, 3-bathroom home spans 4,440 square feet and features an open-concept layout with clean lines and natural materials. Walls of glass bring in abundant natural light and connect the interior to the surrounding landscape.
The kitchen has been thoughtfully updated to complement the home’s architectural design. Valued at $1,270,000, the property sits on a generous lot that blends seamlessly into its environment.
Where is River Hills?
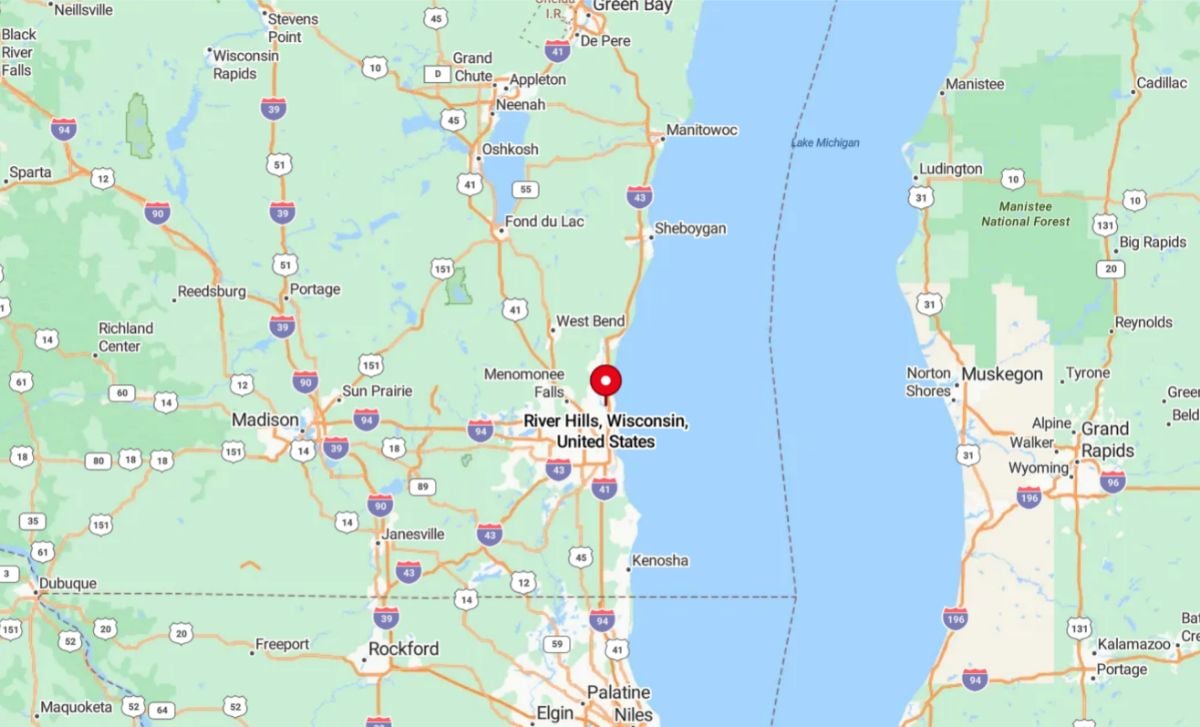
River Hills is a small, affluent village located in Milwaukee County, about 10 miles north of downtown Milwaukee. It is known for its spacious residential lots, wooded landscapes, and zoning that emphasizes privacy and large estates.
The village is bordered by communities like Glendale, Bayside, and Fox Point, and offers convenient access to Lake Michigan and urban amenities while maintaining a secluded, rural atmosphere.
Kitchen
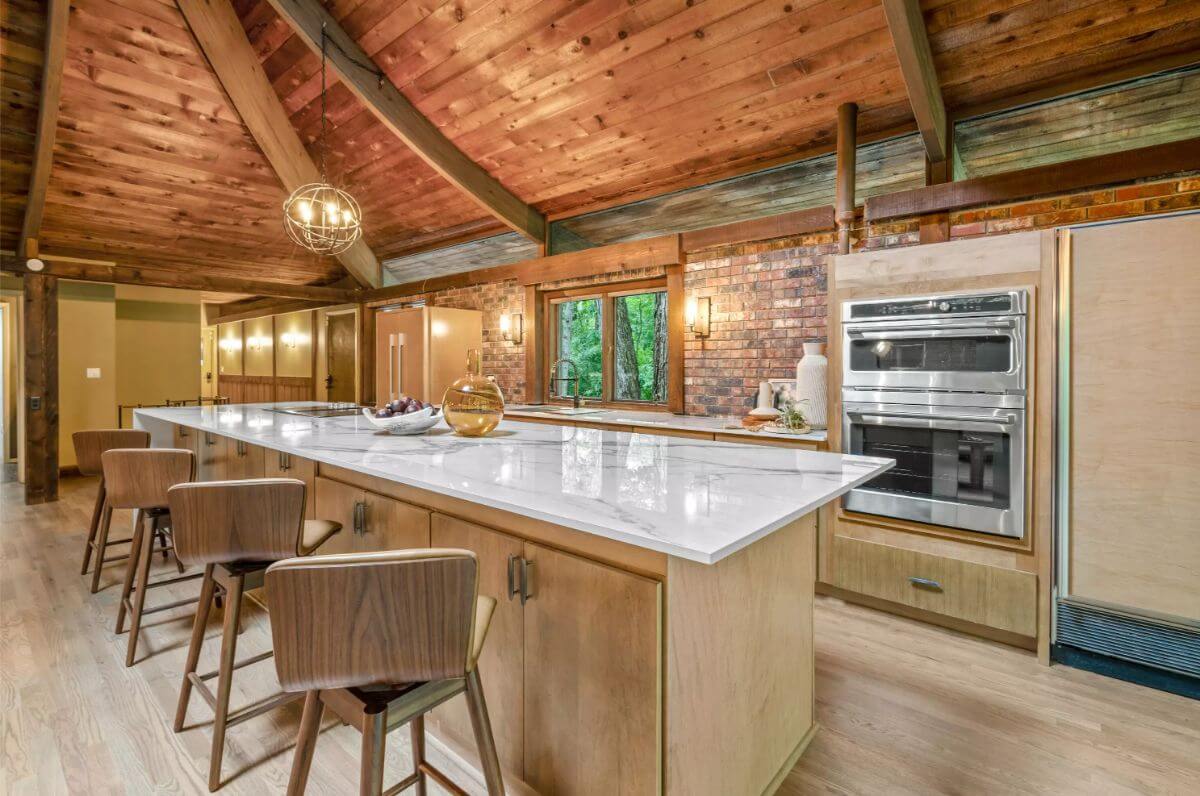
The kitchen features a large center island with seating for five and a polished marble-style countertop. A double oven, built-in refrigerator, and wood cabinetry are installed along a brick accent wall. Exposed wood beams and vaulted ceilings continue the home’s rustic architectural design.
Living Room
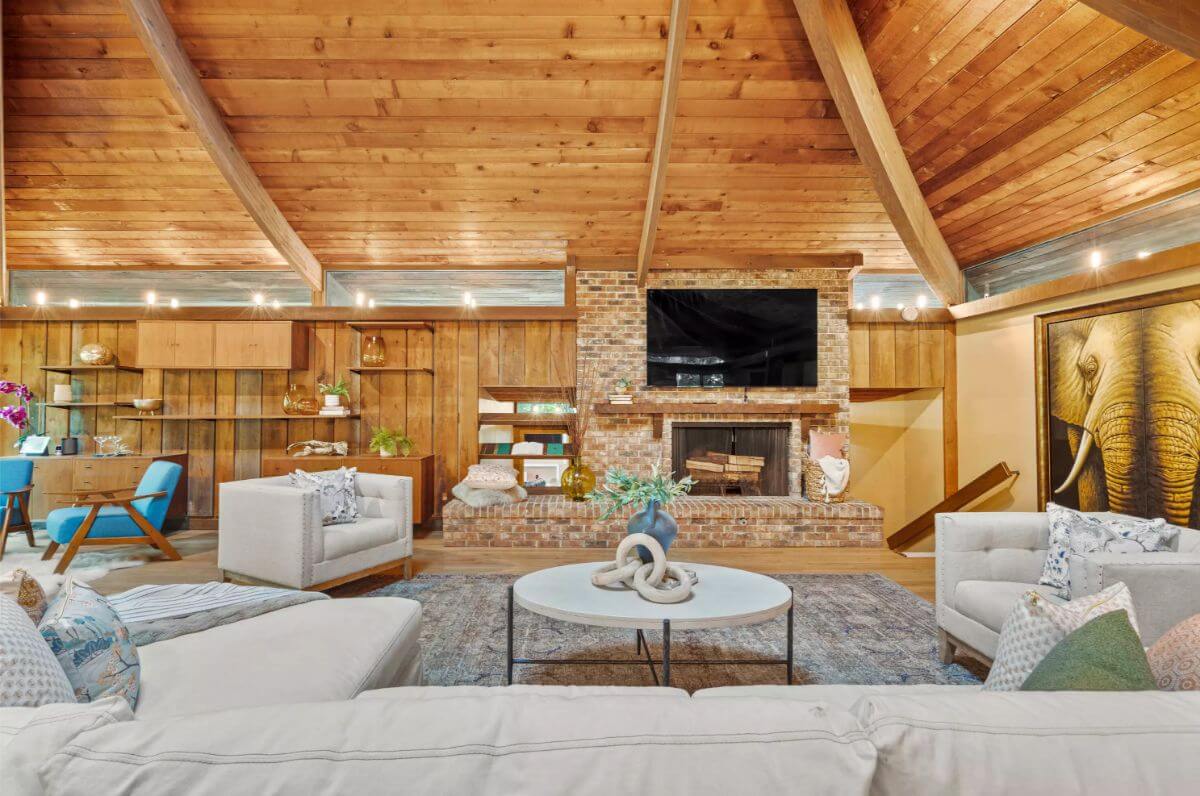
This living room includes a brick fireplace with a mounted TV and built-in wood shelving across one wall. Exposed wood ceiling beams and paneled walls match the rest of the home’s finishes. The room is furnished with multiple seating arrangements and a large area rug.
Bedroom
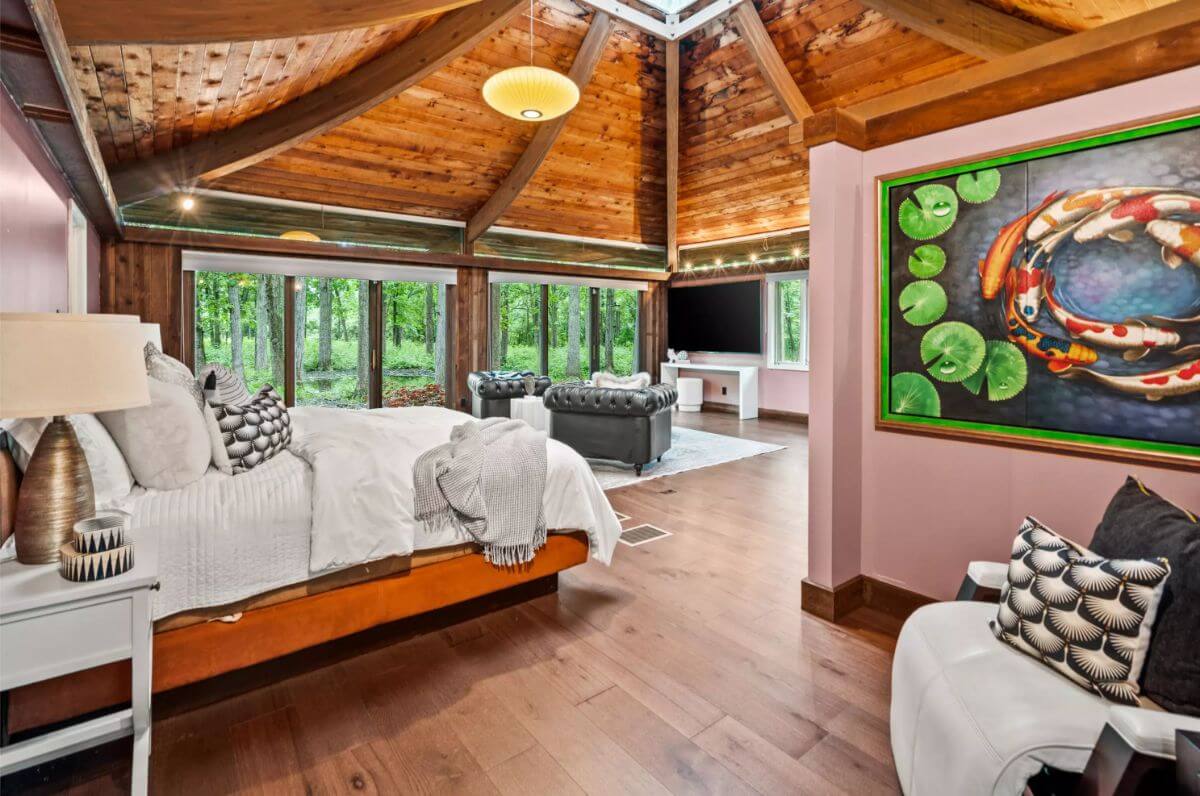
The bedroom includes a raised wood-frame bed, a seating area, and full-height windows offering forest views. Flooring is hardwood, and the ceiling features natural wood planks and exposed beams. A television and a desk are placed near the corner window.
Office
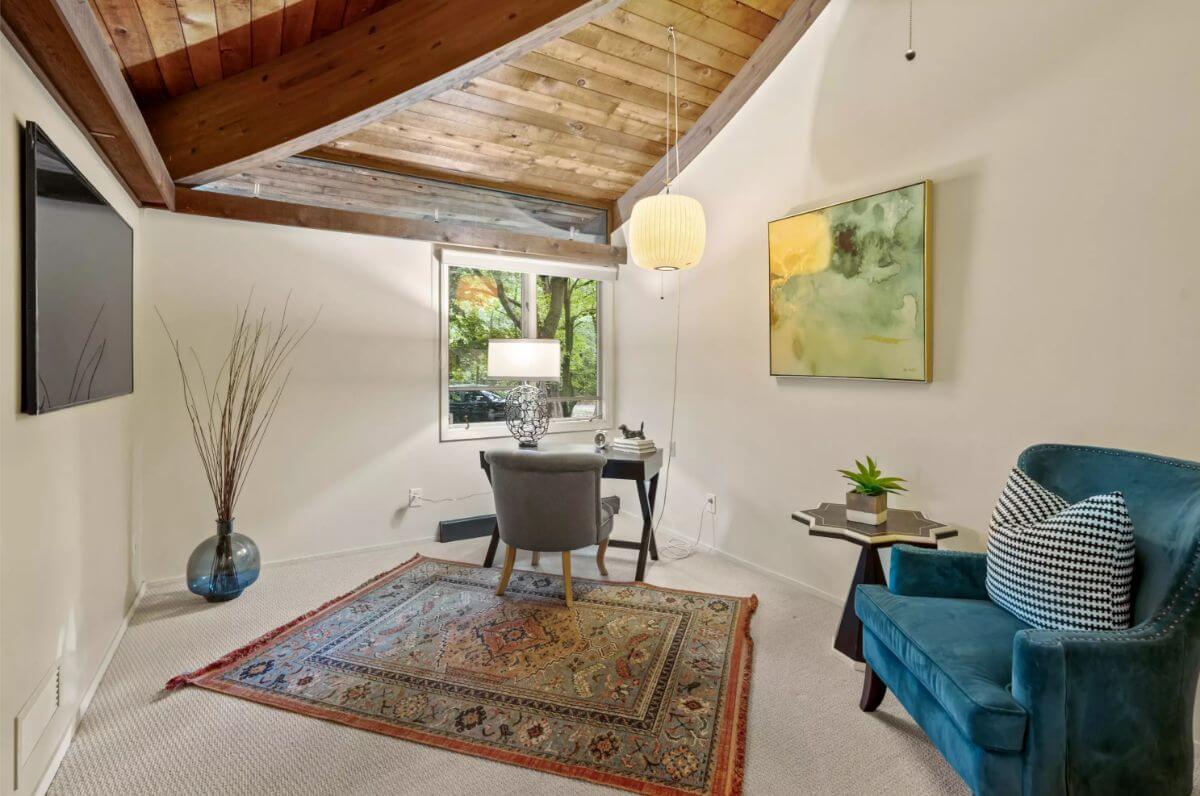
This small study contains a desk facing a single window and a deep blue accent chair in the corner. The ceiling is wood-planked with a pendant light fixture. A small area rug and wall art complete the minimal furnishings.
Deck
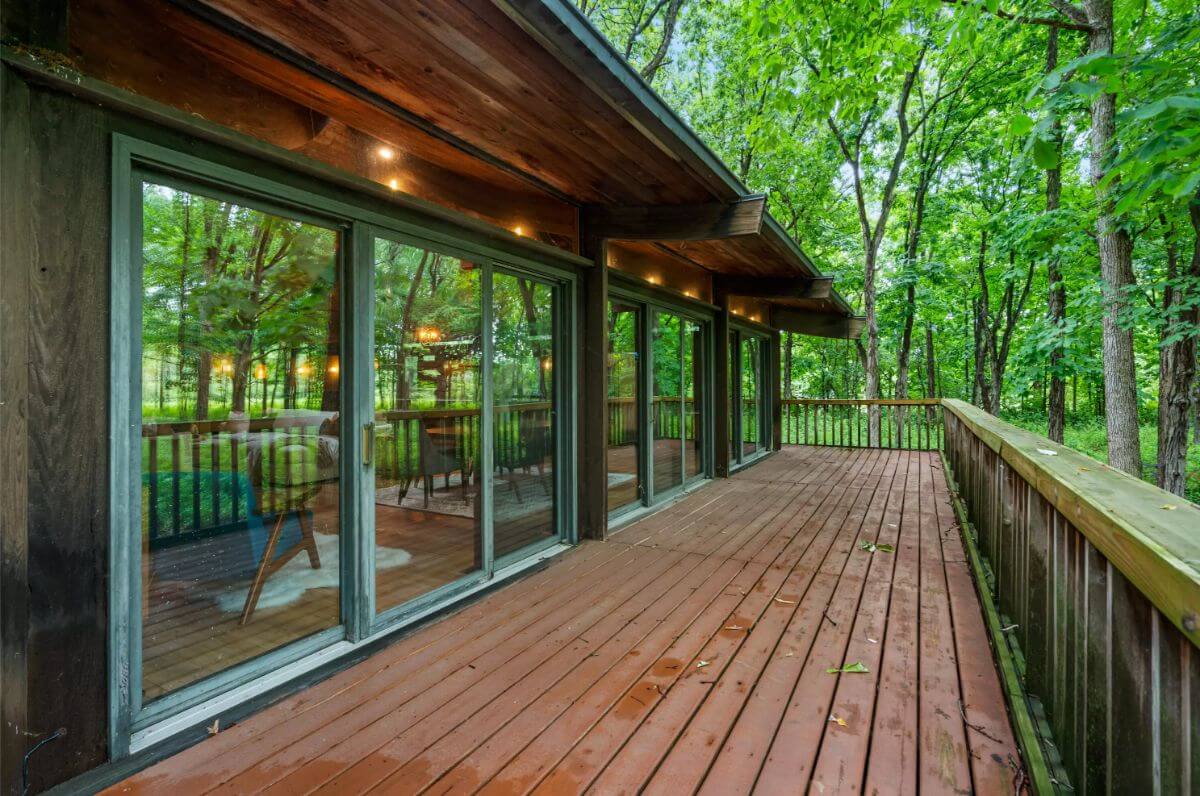
The outdoor deck spans the side of the house and is surrounded by a wooded lot. The deck is constructed with dark wood and features a wooden railing. Sliding glass doors connect it to the interior rooms.
Source: Keller Williams Realty-Milwaukee North Shore, info provided by Coldwell Banker Realty
1. Oneida, WI – $1,250,000
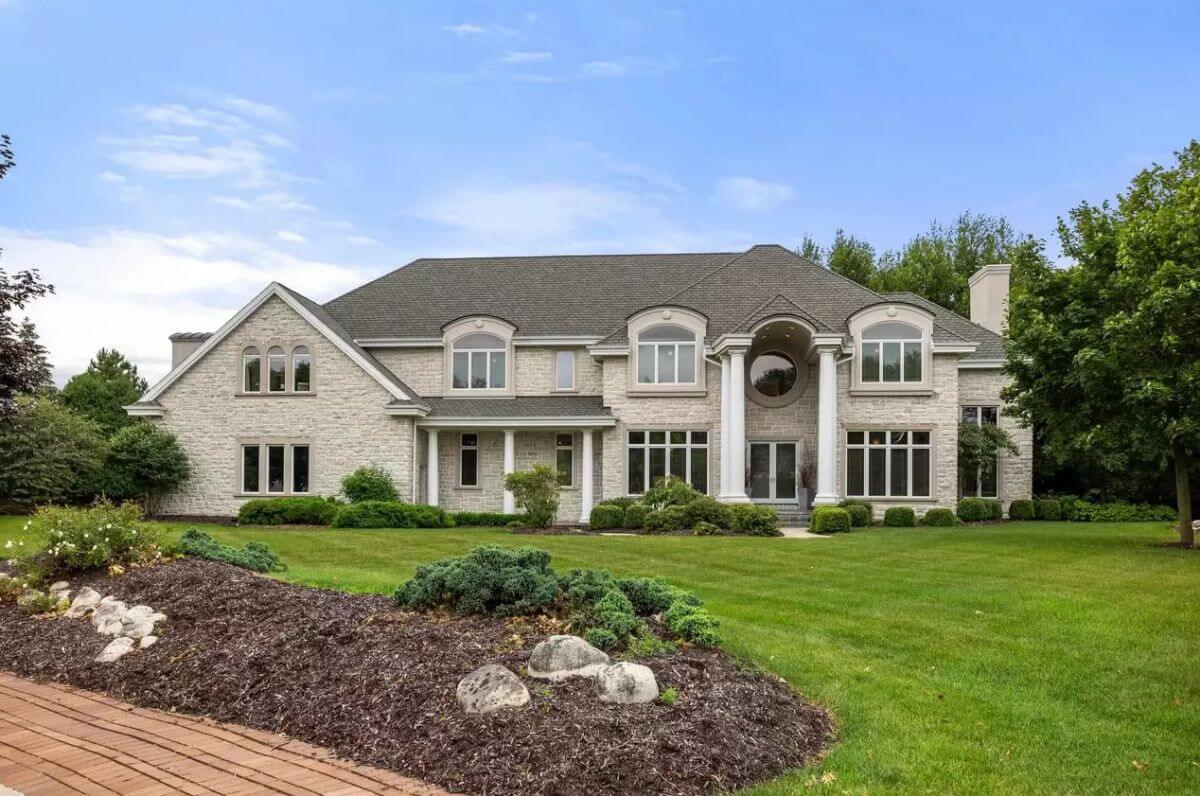
This 9,080 sq. ft. residence offers 5 bedrooms, 4 full baths, and 2 partial baths on a secluded 1.6-acre wooded lot. Highlighted by an indoor pool with a waterfall, the home includes a sleek chef’s kitchen, open-concept living and dining areas, and expansive floor-to-ceiling windows.
Valued at $1,250,000, the layout features a luxurious primary suite with a fireplace, sitting area, en-suite bath with jetted tub, and walk-in tile shower. Each additional bedroom includes its own walk-in closet, and the finished lower level provides a large recreation room for extra living space.
Where is Oneida?
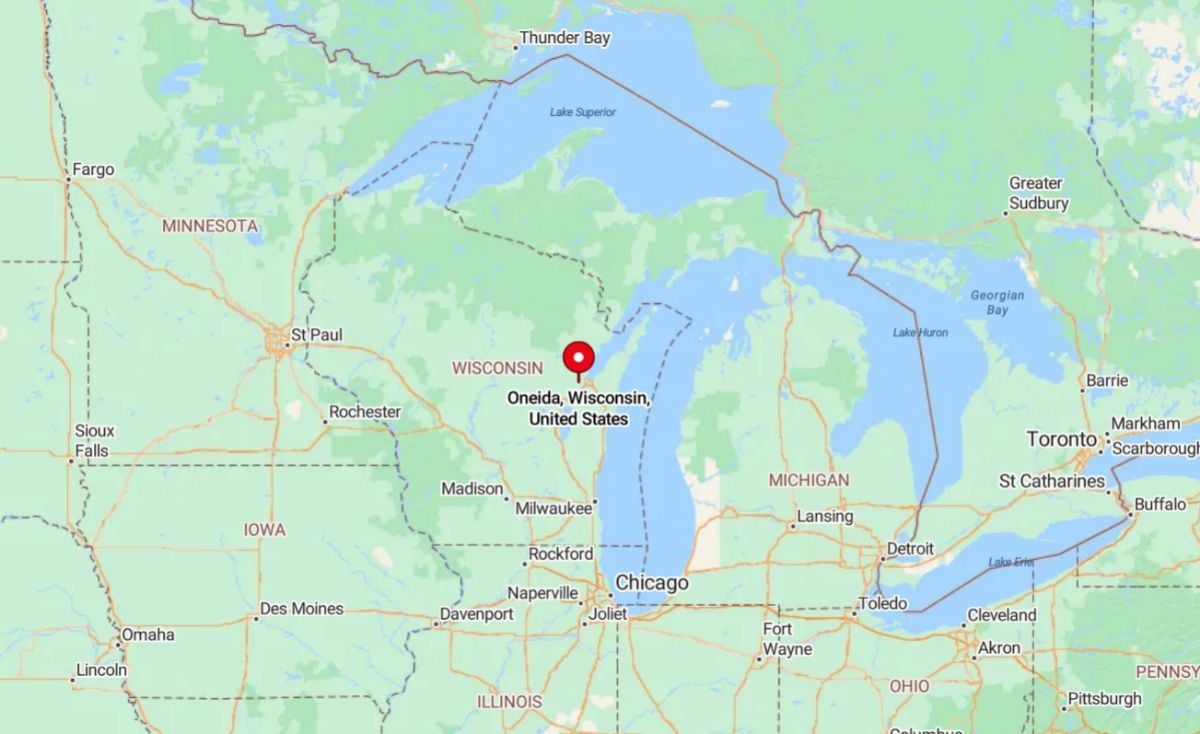
Oneida is a small community located in northeastern Wisconsin, primarily in Outagamie County, with parts extending into Brown County. It lies just west of Green Bay and is part of the Oneida Nation Reservation. The area is known for its cultural heritage, rural landscapes, and proximity to the amenities of the Green Bay metropolitan area.
Entry Hall
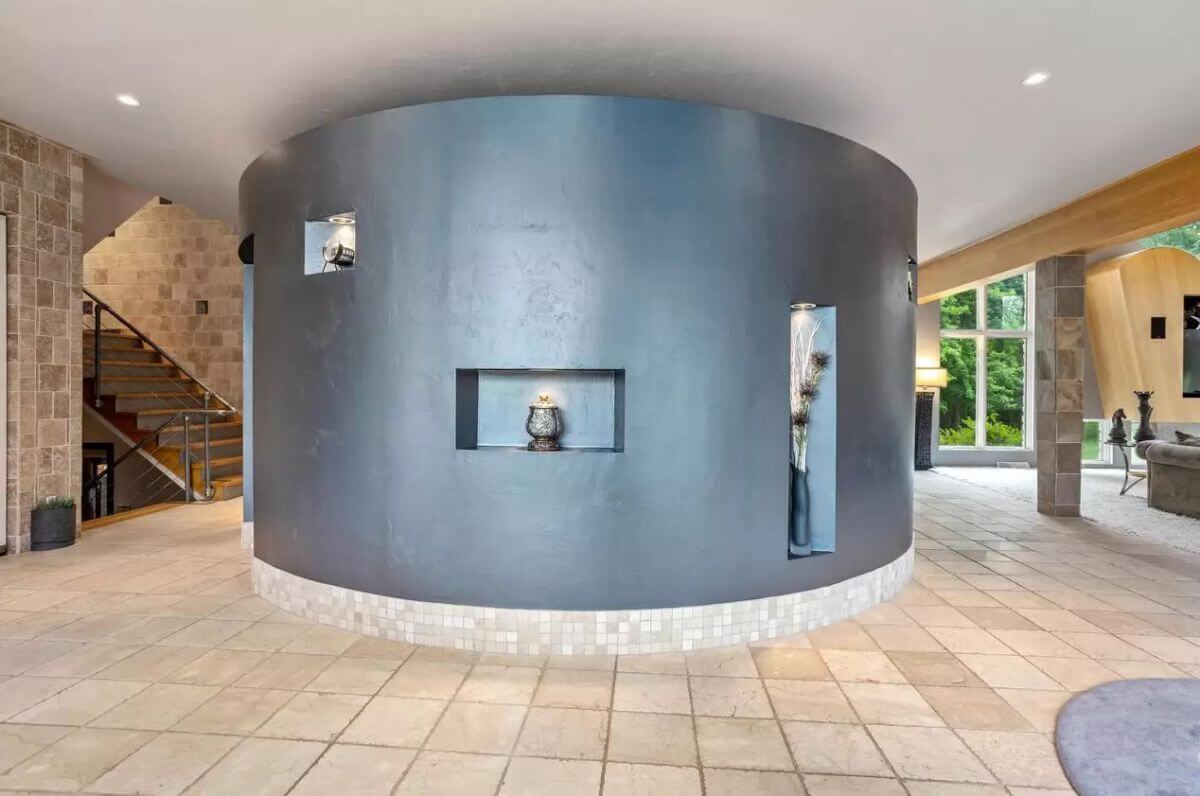
The circular structure at the center serves as a visual focal point and divides the space. Neutral tile flooring extends throughout the area. Recessed lighting and architectural niches add dimension.
Living Room
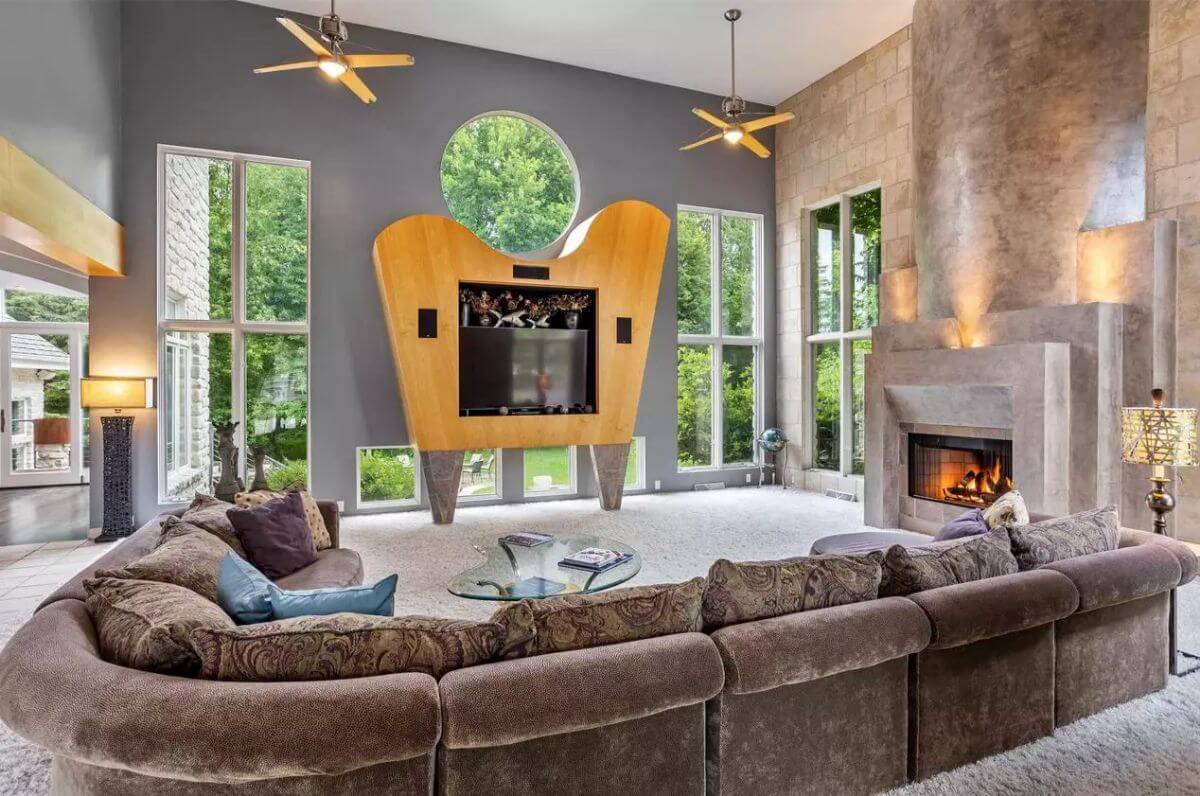
The living room includes tall windows for natural light and a dramatic fireplace surrounded by stone. A custom wood installation frames the TV. Dual ceiling fans help circulate air in the high-ceilinged space.
Bedroom
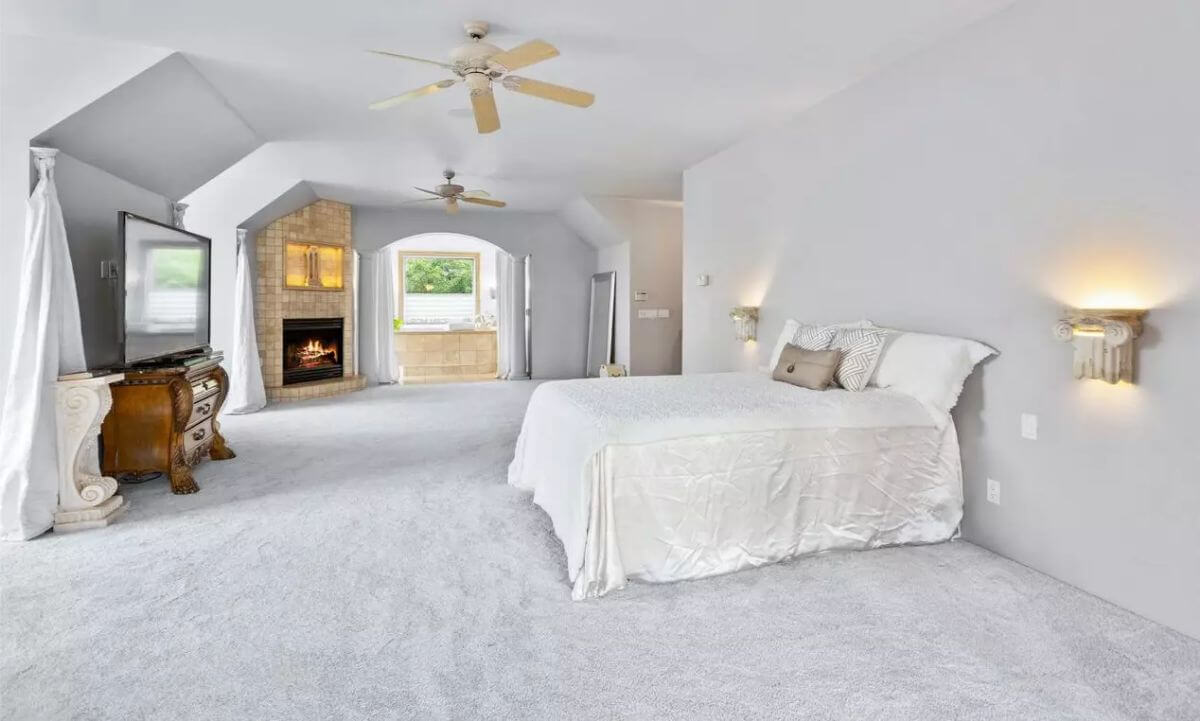
The bedroom features light gray carpeting and soft wall lighting. A gas fireplace is built into a tiled wall, next to large windows. The attached sitting area leads directly into the primary bathroom.
Indoor Pool
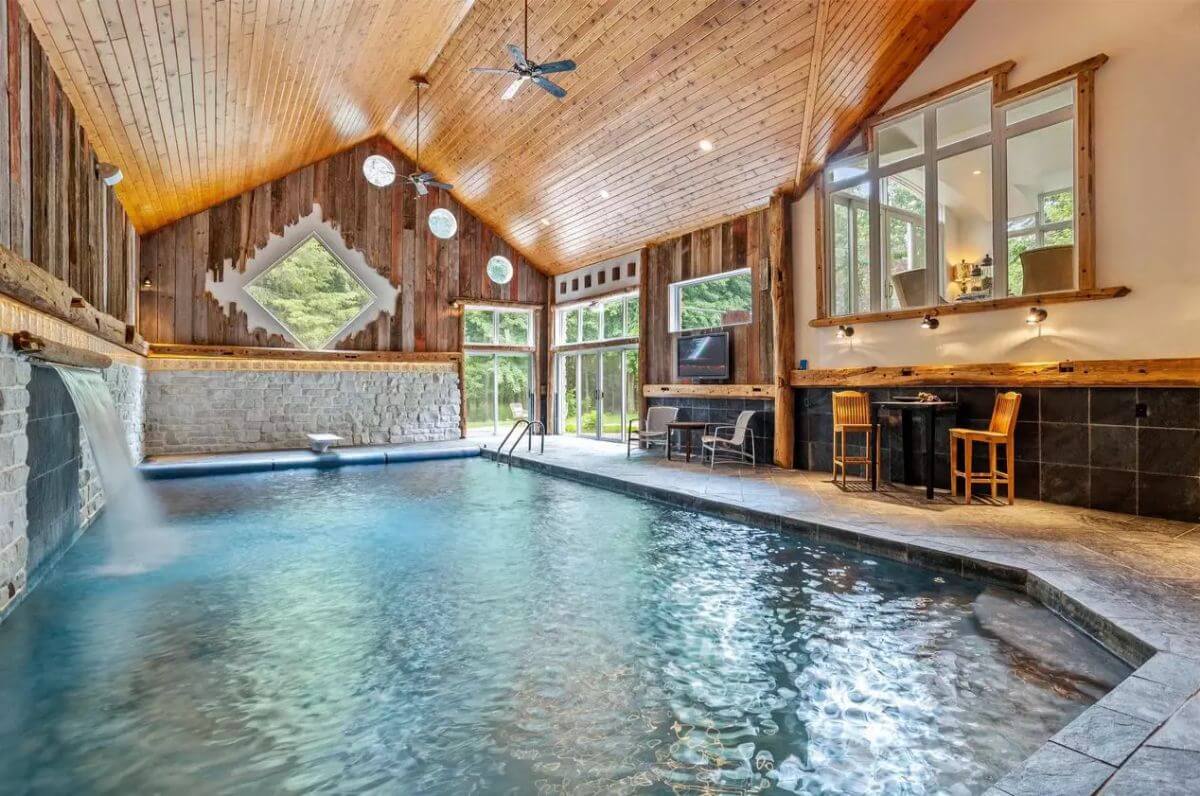
This indoor pool room features a stone waterfall feature and wood plank ceilings. The pool is surrounded by slate tile and has multiple seating areas. Large windows line the walls for outdoor views.
Patio
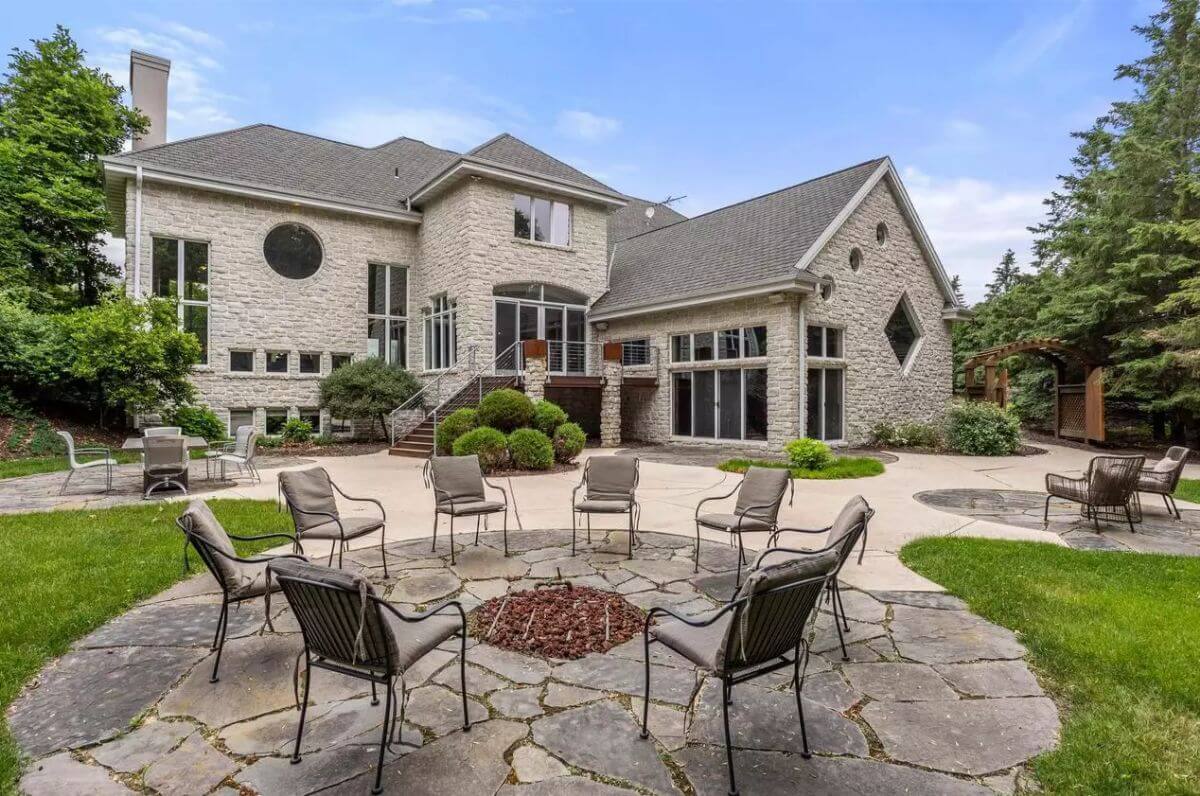
The backyard includes a large stone patio and a built-in fire pit with surrounding chairs. Multiple seating areas are spread across different zones. The exterior is finished in light-colored stone with a second-level balcony and stair access.
Source: Shorewest, Realtors, info provided by Coldwell Banker Realty

