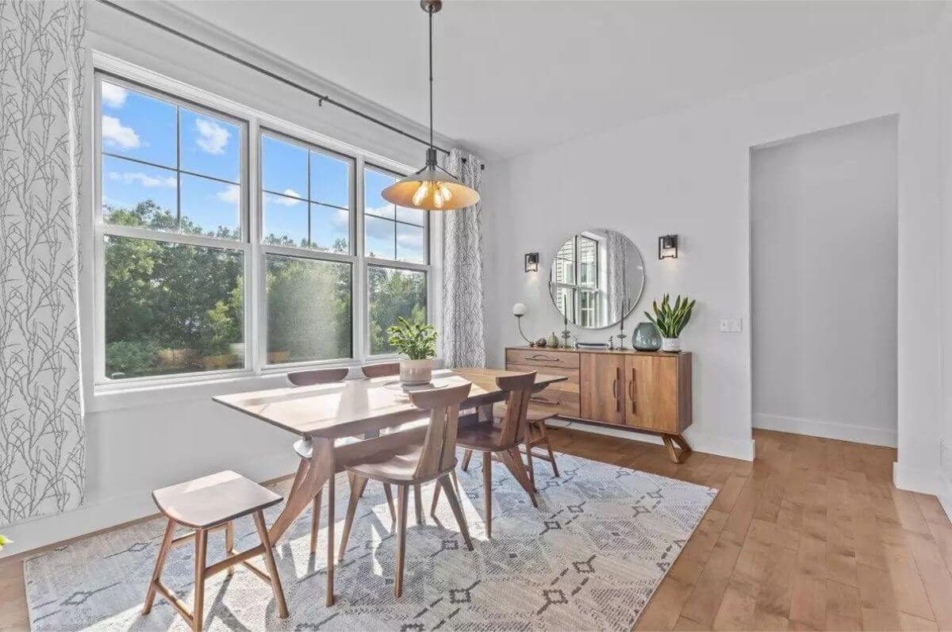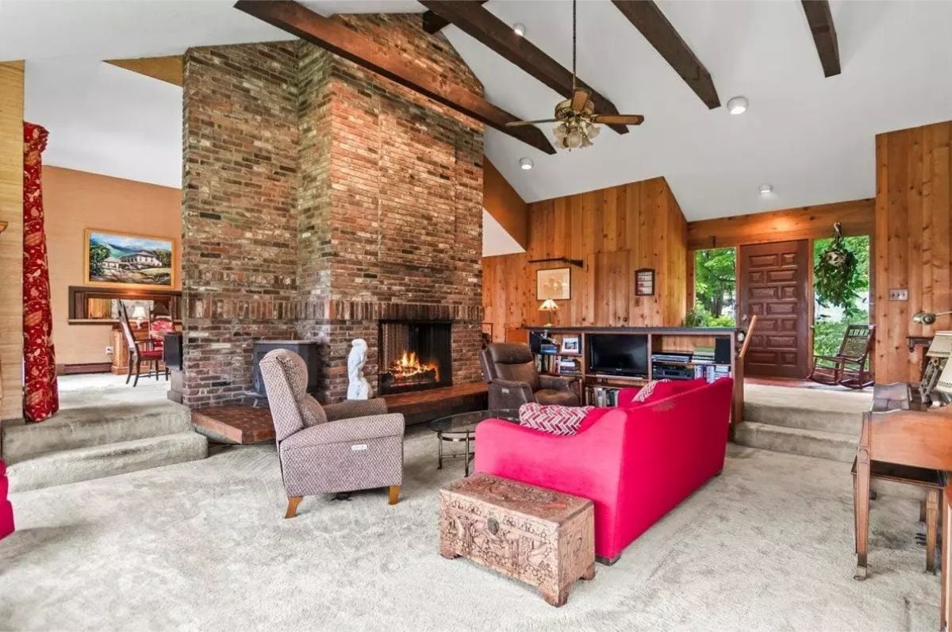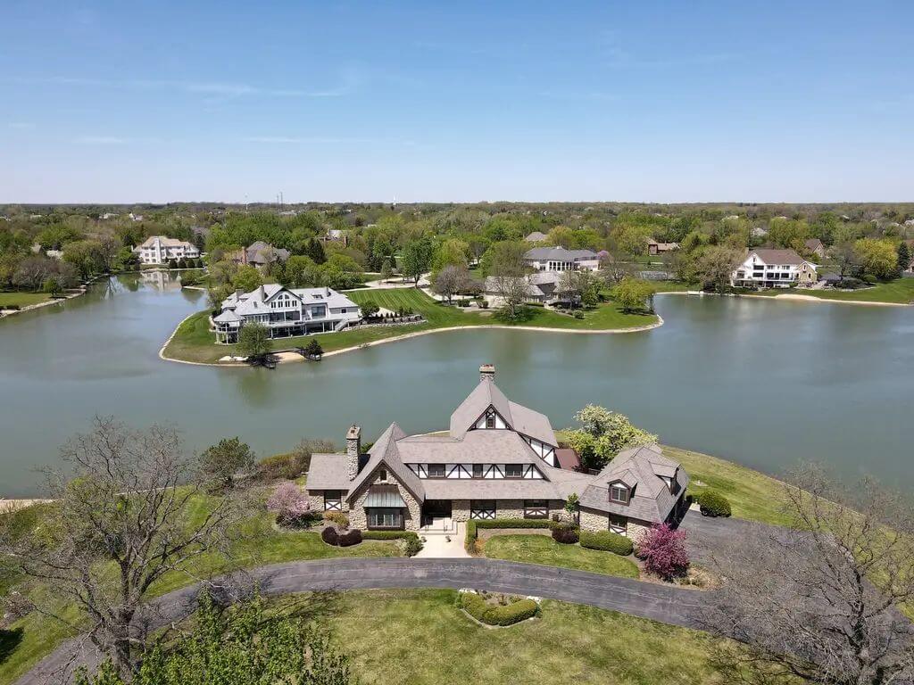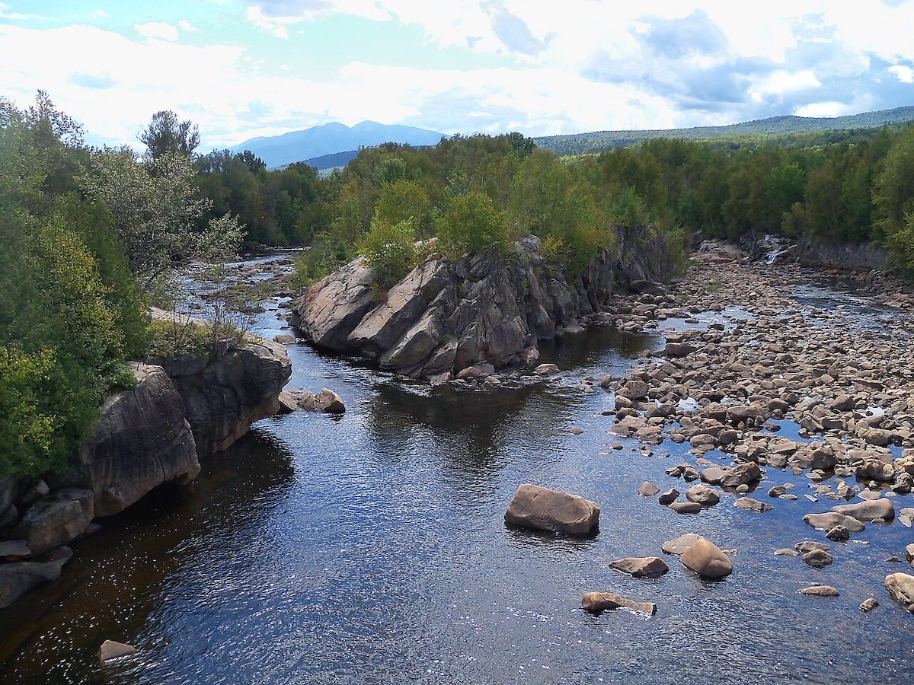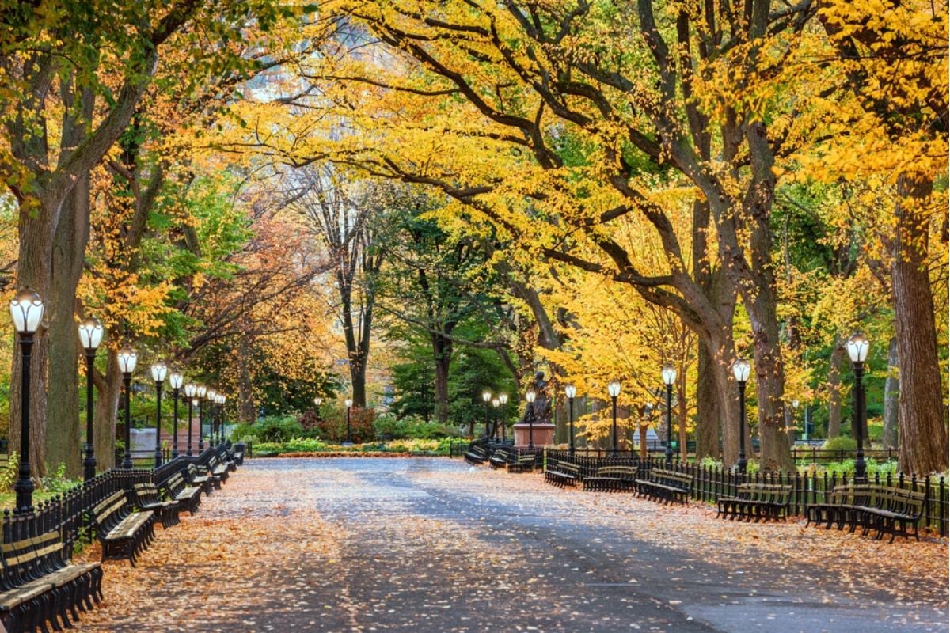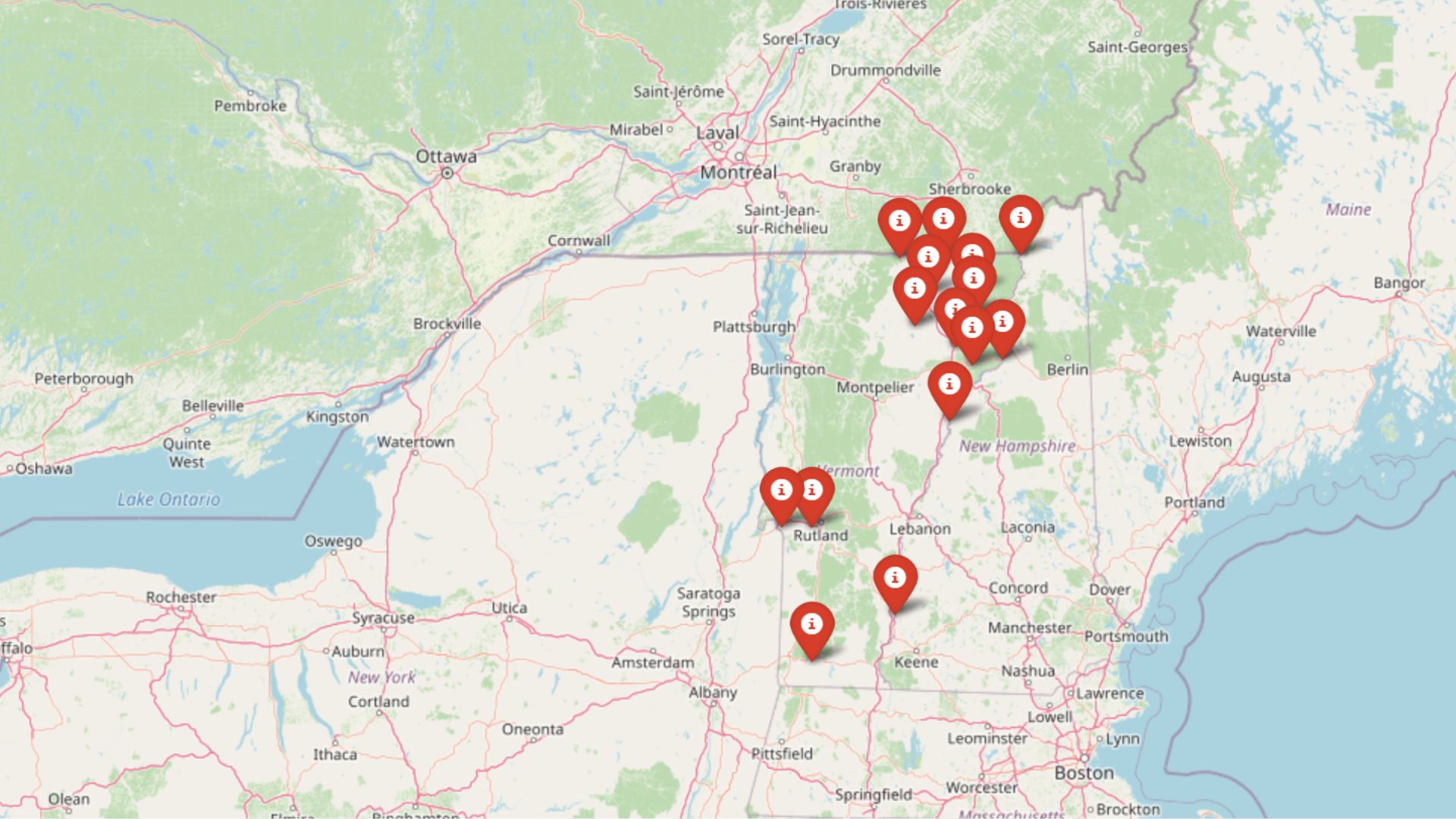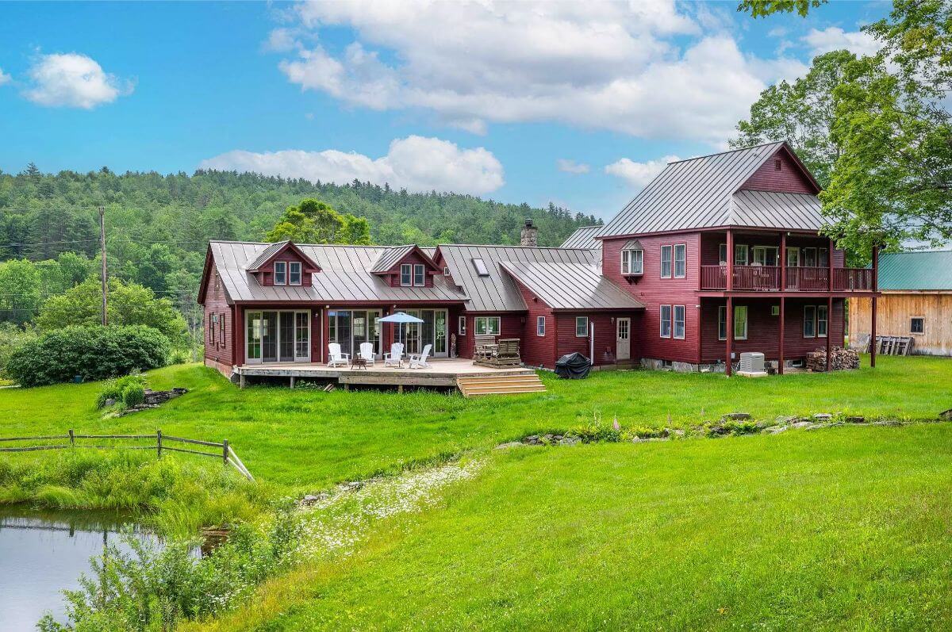
Would you like to save this?
In Vermont, a $1 million budget opens the door to a variety of distinctive homes set against the backdrop of the state’s iconic natural scenery. From restored farmhouses with sprawling acreage to contemporary lakefront retreats with modern finishes, properties at this price point often include premium amenities, generous square footage, and unique architectural charm.
Whether you’re drawn to the mountain views of Stowe, the village charm of Woodstock, or the quiet seclusion of Plymouth and Weston, a million dollars goes a long way in delivering both lifestyle and character in the Green Mountain State.
10. Chester, VT – $995,000
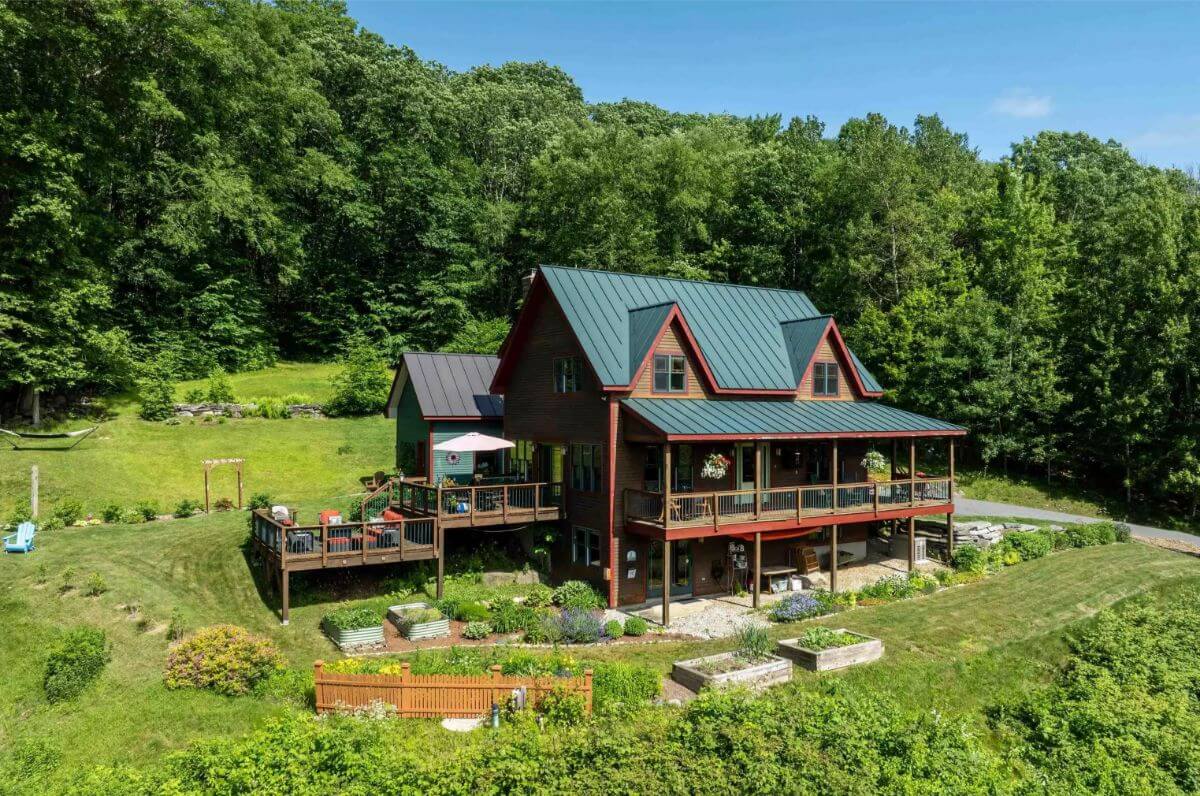
This 2,744-square-foot home on 6.7 acres offers 3 bedrooms, 2 full baths, and 2 partial baths, featuring Brazilian rosewood floors, a wood-burning fireplace, and expansive windows that showcase the surrounding landscape. The kitchen is a chef’s dream with quartz countertops, a Wolf Range, Sub Zero refrigerator, and Bosch dishwasher.
Valued at $995,000, the property includes a serene primary suite with an ensuite bath, a cozy lower-level family room with a wood stove, and an oversized detached garage with a large garden shed. Outdoor highlights include a covered wraparound porch, multi-tiered deck with dining and lounge areas, and lush perennial gardens ideal for soaking in the Vermont countryside.
Where is Chester?
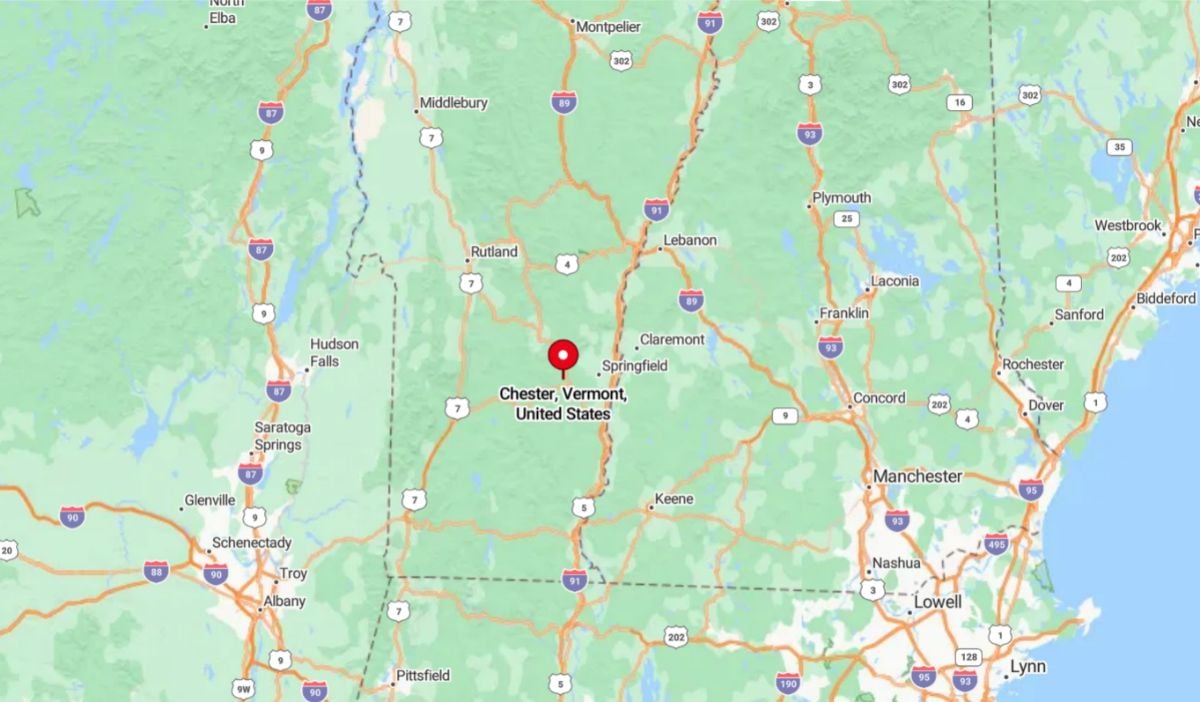
Chester is a picturesque town located in Windsor County, in the southeastern part of the state. Nestled in the Green Mountains, it lies near the Williams and Middle branches of the Williams River, about 35 miles north of Brattleboro and roughly 15 miles west of Springfield, Vermont.
Known for its charming stone village and classic New England architecture, Chester is a popular destination for visitors seeking scenic beauty and a quaint small-town experience.
Dining Room
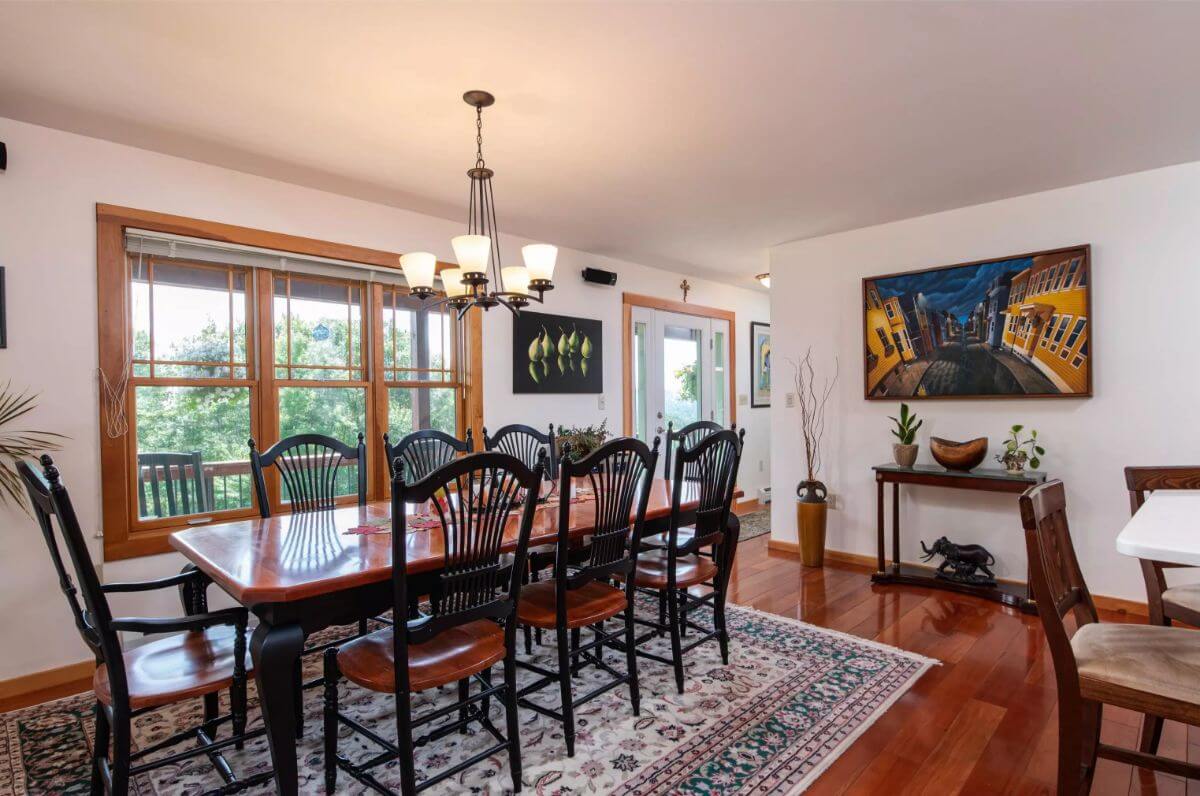
The dining room features a large wooden table with seating for ten and a matching chandelier overhead. It is bordered by tall windows that let in natural light and a doorway leading to an outdoor area. Wall art and wood trim throughout match the Brazilian rosewood flooring for a unified appearance.
Living Room
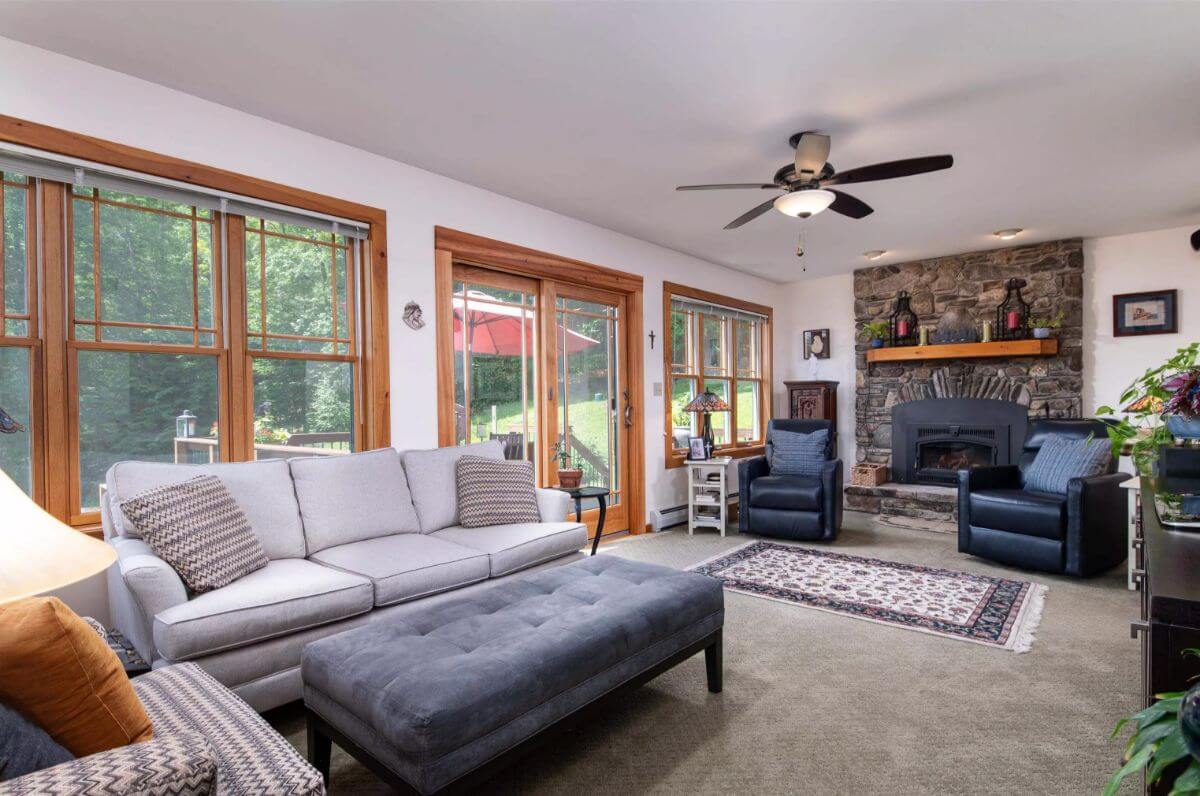
The living room includes a stone fireplace with a wood mantel and a wood-burning insert. Multiple windows and glass doors provide access to the deck and allow natural light to fill the space. Furnishings include a large sectional sofa, chairs, and a neutral-toned ottoman.
Bedroom
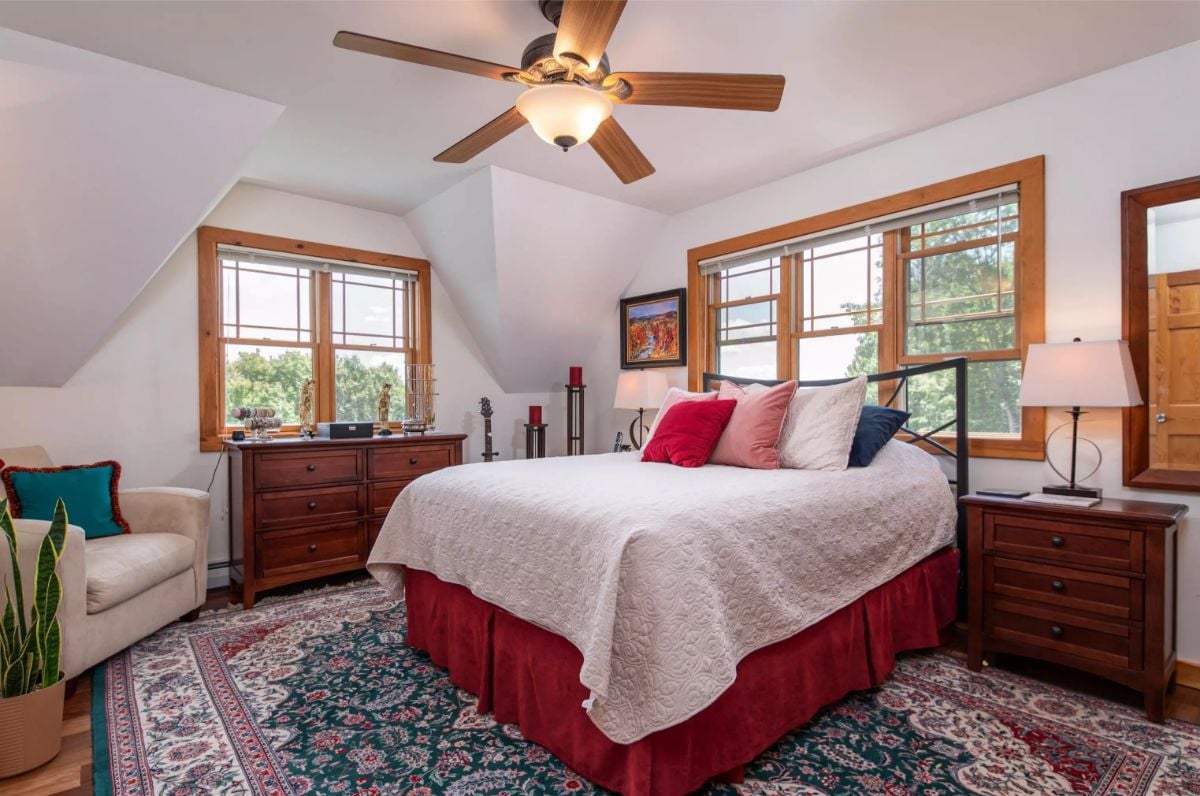
The primary bedroom includes a large bed framed by three-pane windows on two walls that provide natural light and views of the landscape. It features a ceiling fan, two wooden nightstands, a matching dresser, and a patterned area rug covering the wood flooring. A cushioned armchair and several decorative items complete the space.
Family Room
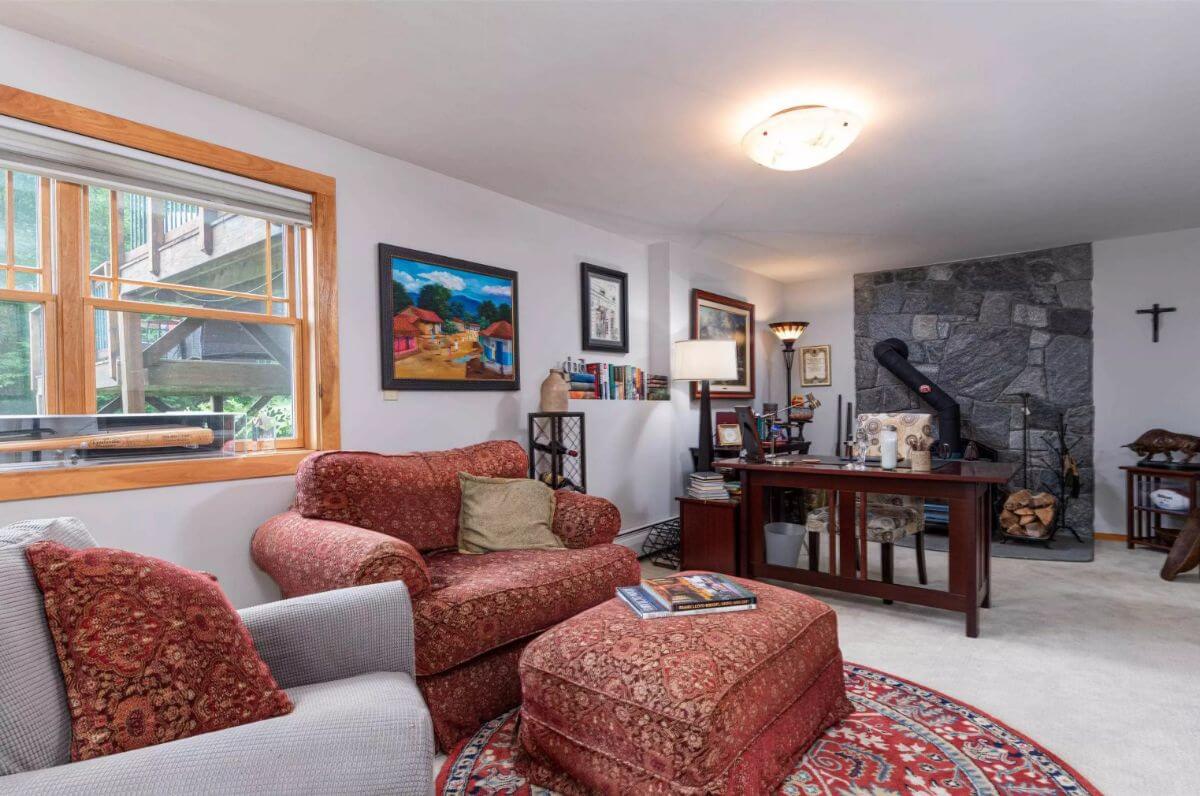
Would you like to save this?
This lower-level room includes a workspace, a seating area with an upholstered chair and ottoman, and a freestanding wood stove with a stone backdrop. Wall art, shelving, and accent lighting add function and character. A large window brings in daylight from under the upper deck.
Deck
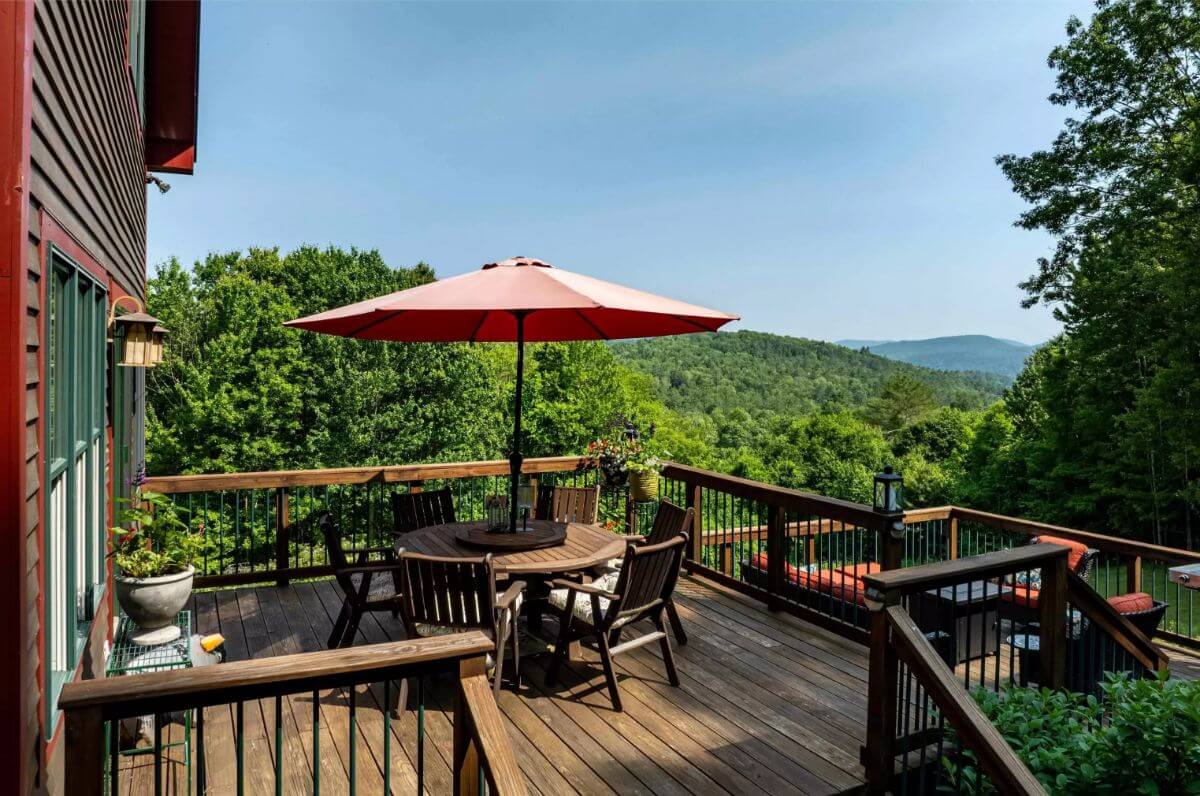
The outdoor deck features multiple tiers with wooden railings and furniture arranged into dining and lounge areas. A large red umbrella shades the central dining table. The deck overlooks a densely wooded area with expansive views of the Vermont hills.
Source: Suzanne Garvey of Mary W. Davis Realtor & Assoc., Inc., info provided by Coldwell Banker Realty
9. Bristol, VT – $995,000
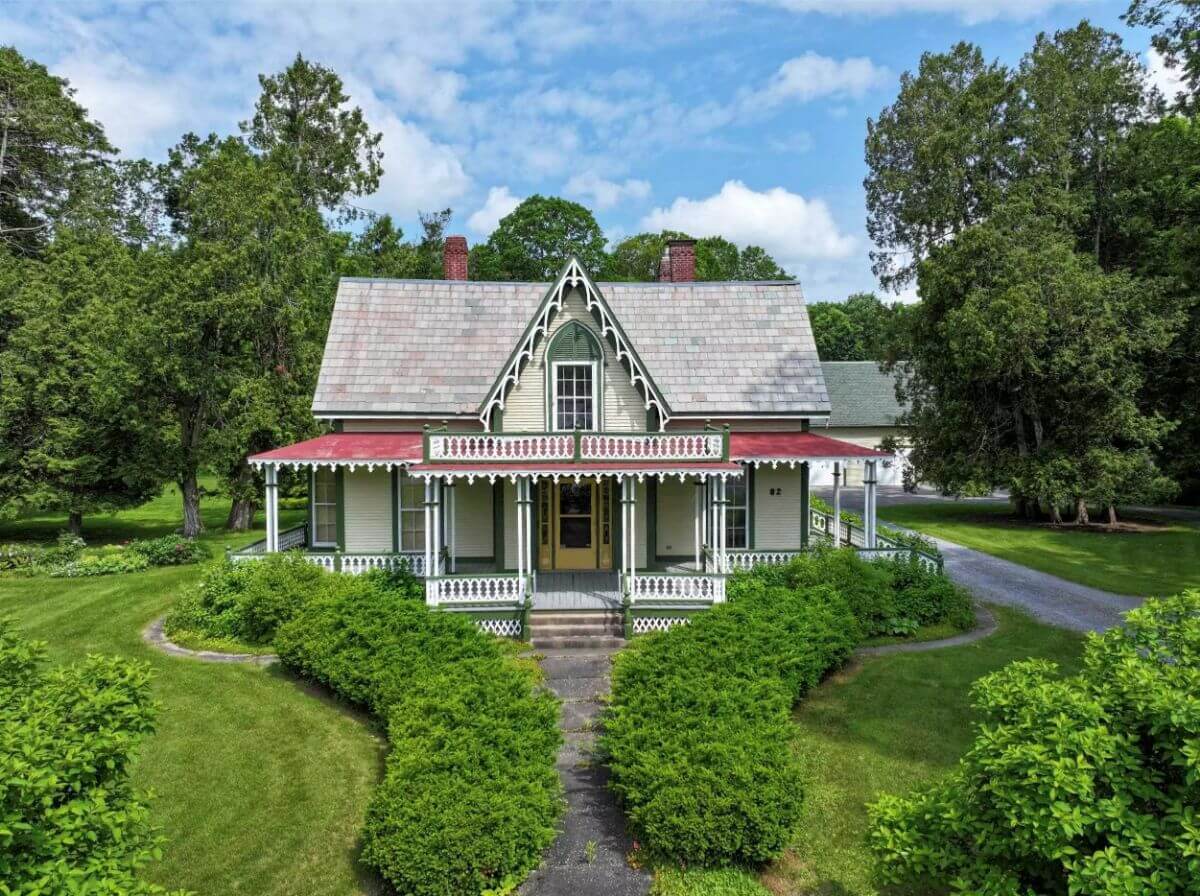
This 5,474-square-foot home on 3.16 acres offers 4 bedrooms, 1 full bath, and 4 partial baths, with large, light-filled rooms and hardwood floors throughout. The main-level primary suite includes a spacious bedroom, office/sitting room, and a newly designed custom bathroom.
A gourmet kitchen with high-end appliances, custom cabinetry, island seating, and a gas fireplace flows into two living areas and a formal dining room, while three additional bedrooms and offices are upstairs. Outdoor features include a wraparound front porch, mountain views, open lawns, a gazebo, a large barn with workshop space, and a second barn suited for an ADU—all valued at $995,000.
Where is Bristol?

Bristol is located in Addison County in the western part of the state, near the eastern edge of the Champlain Valley. It sits at the foot of the Green Mountains, about 25 miles south of Burlington and 20 miles northwest of Middlebury. The town offers a mix of rural landscapes and a small historic downtown, with access to outdoor recreation in nearby state parks and forests.
Kitchen
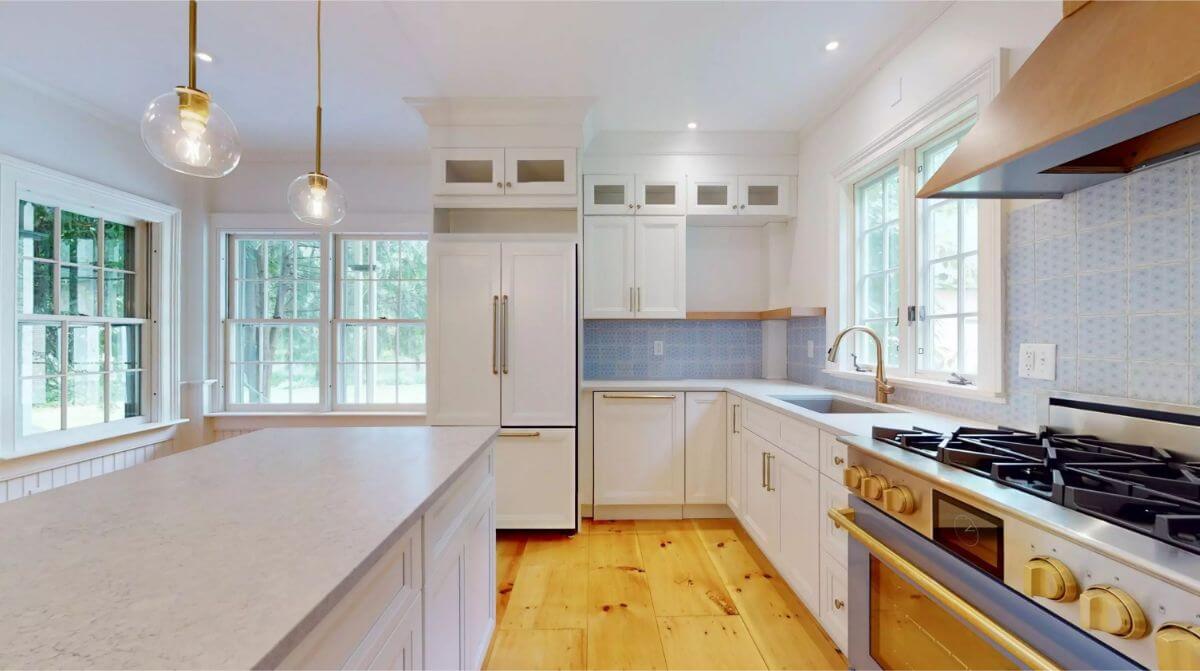
The kitchen includes white cabinetry, a center island, and brass-accented pendant lighting. It features a six-burner gas stove with gold hardware, a built-in refrigerator, and a tile backsplash. Windows on two sides bring in natural light and overlook the surrounding property.
Sitting Area
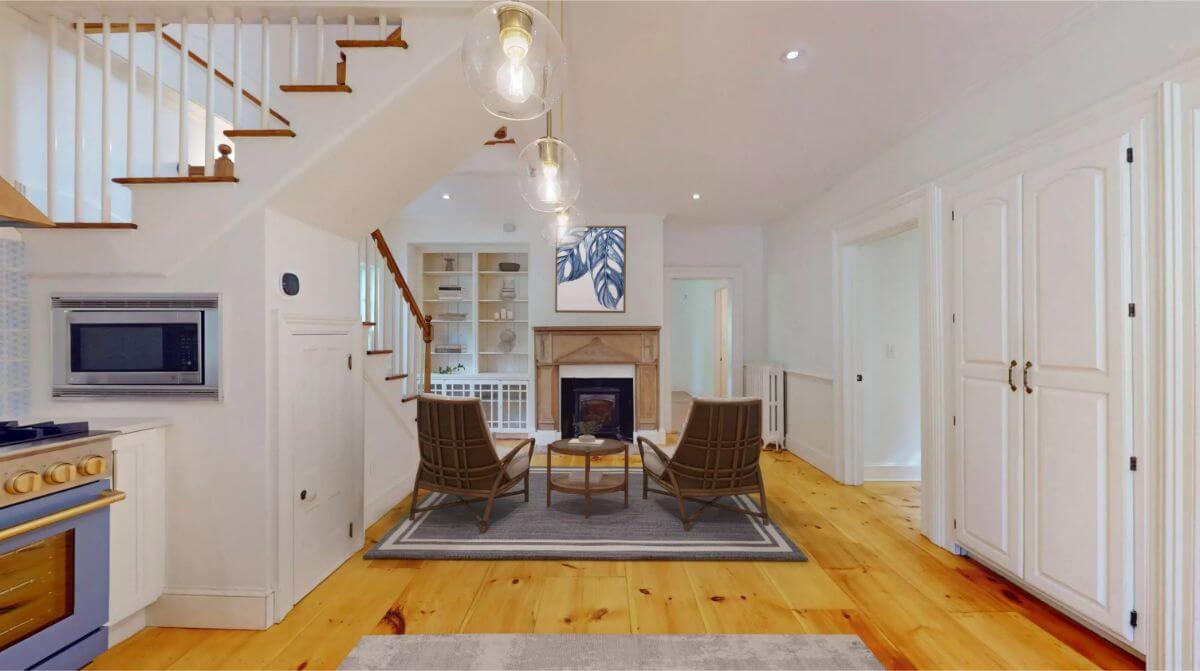
This sitting area is located beneath a staircase and includes two chairs and a small round table on a rug. A fireplace with a wood mantel is centered between built-in shelving units. Light wood floors and recessed lighting complete the space.
Bedroom
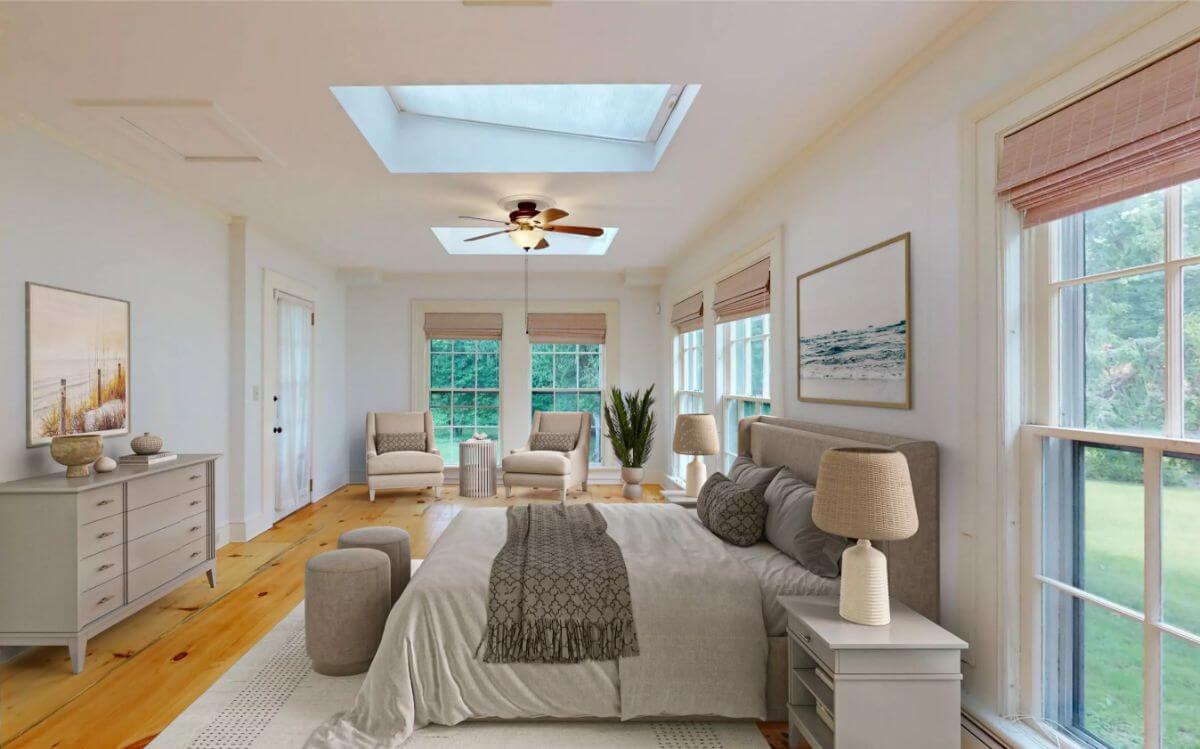
The bedroom features wide plank flooring, skylights, and multiple large windows along two walls. A ceiling fan is mounted between skylights, and the room includes a bed, nightstands, chairs, and a dresser. Neutral tones and minimal furnishings define the room layout.
Bathroom
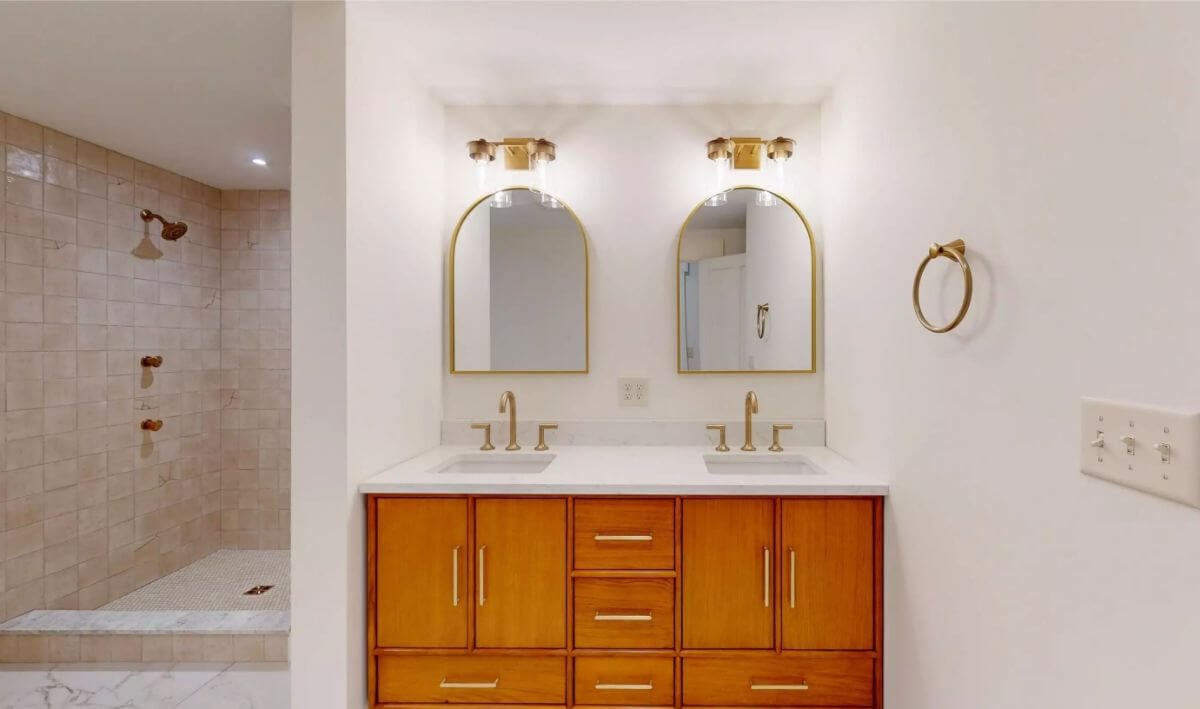
The bathroom includes a dual-sink vanity with gold hardware and matching light fixtures. Two framed mirrors sit above the sinks, and a walk-in tiled shower is located to the left. The walls and floors are finished in light materials with a clean layout.
Porch
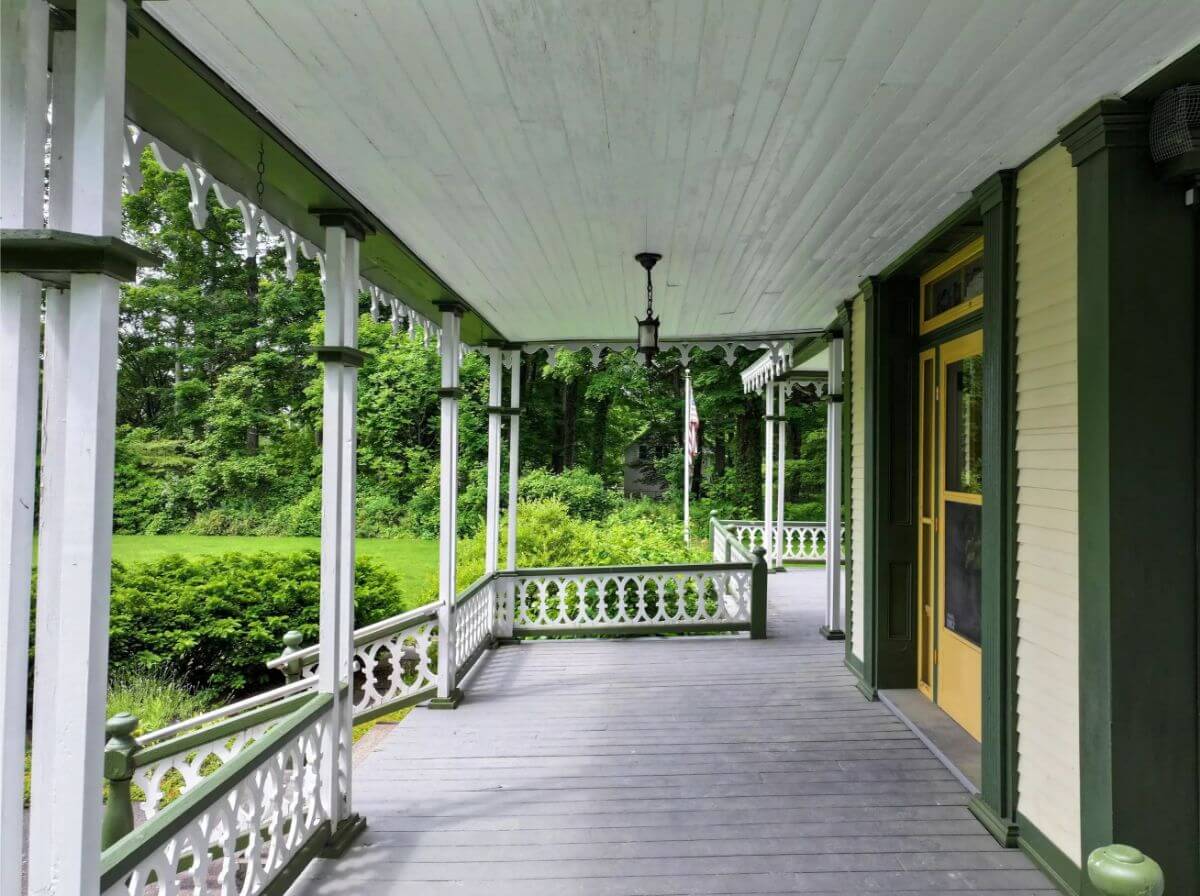
The front porch is long and covered, with decorative wood trim and painted railings. It wraps around the front of the home and looks out toward a lawn bordered by trees. Overhead lighting fixtures are installed along the ceiling for visibility.
Source: Sarah Peluso of IPJ Real Estate, info provided by Coldwell Banker Realty
8. Shelburne, VT – $1,050,000
This 2,898-square-foot home, built in 2022, includes 3 bedrooms, 2 full baths, 1 partial bath, and sits on 0.09 acres. The main level offers single-level convenience with two bedrooms, including an owner’s suite with a walk-in closet and private bath, a home office, and a kitchen with granite countertops, high-end appliances, and a walk-in butler pantry.
A gas fireplace anchors the living room, which opens into a vaulted three-season room filled with windows. The home, valued at $1,050,000, also includes a walkout lower level with a third bedroom, full bath, recreation room, and a music studio that can be converted into a fourth bedroom.
Where is Shelburne?
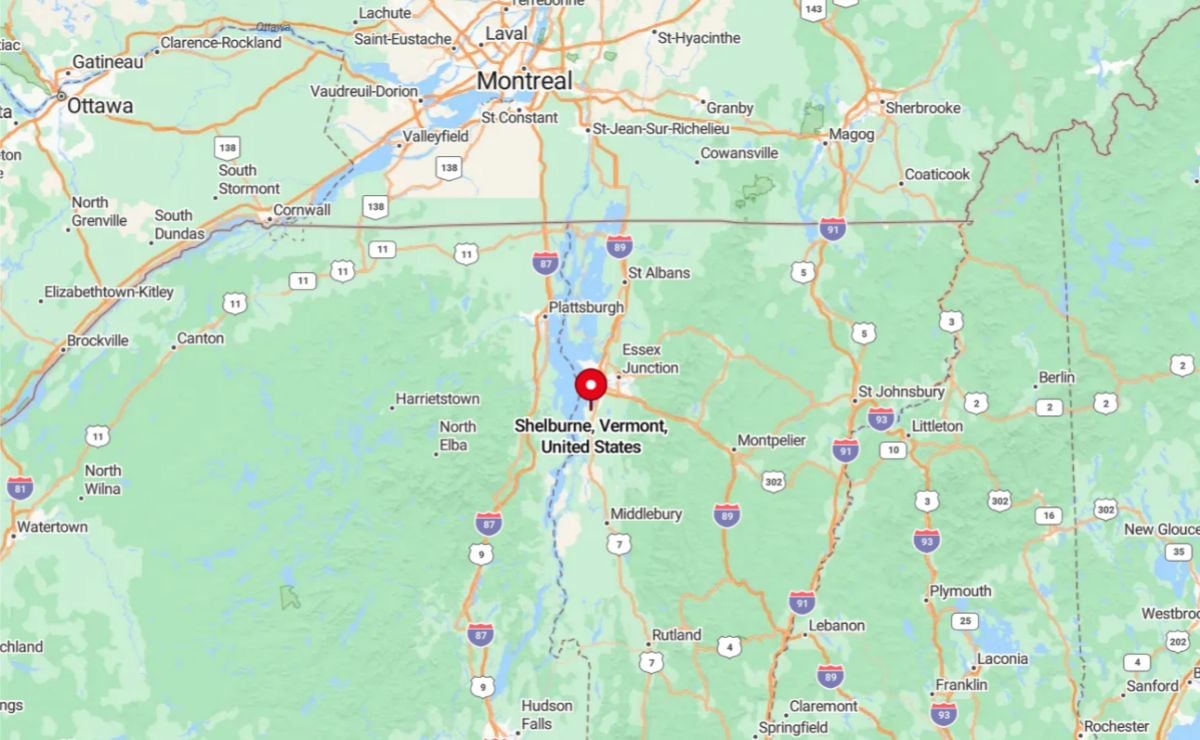
Shelburne is a town located in Chittenden County along the western edge of the state, just 7 miles south of Burlington. It lies on the eastern shore of Lake Champlain, offering views of the water and access to lakeside activities.
Known for its blend of residential neighborhoods, farmland, and cultural attractions, Shelburne is home to the Shelburne Museum and Shelburne Farms.
Living Room
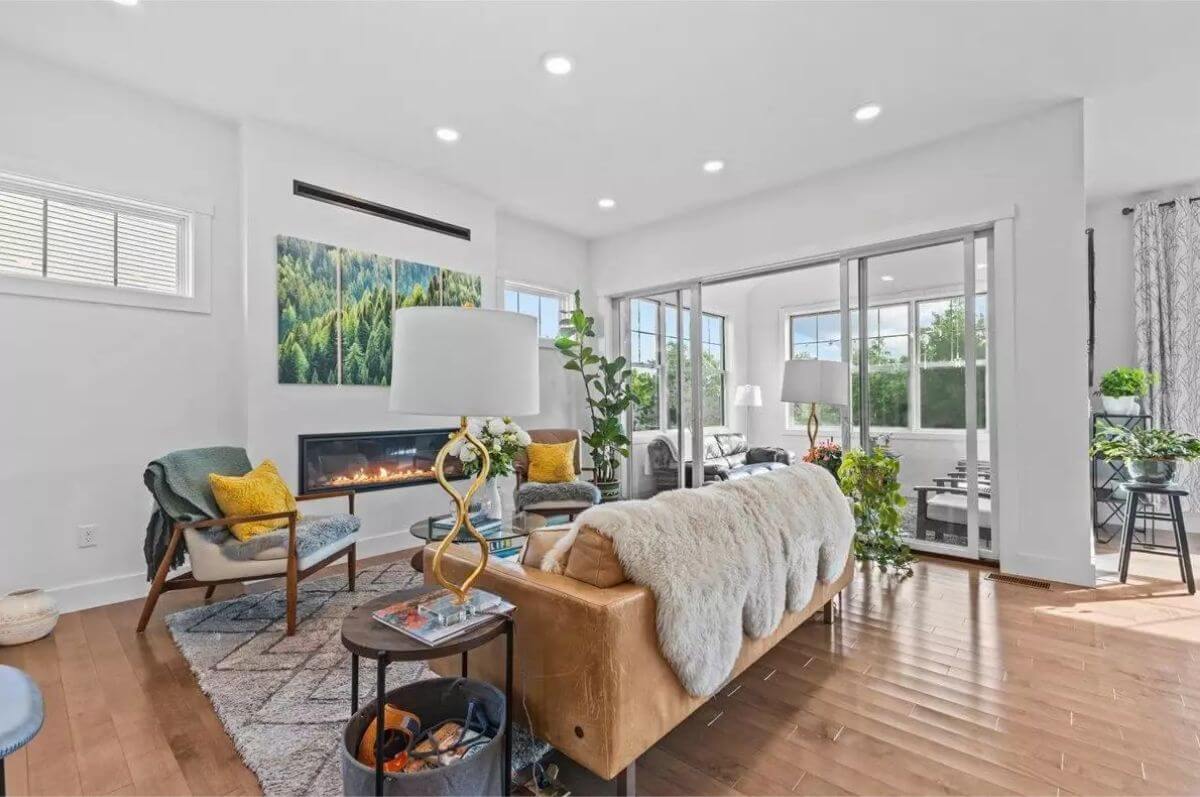
The living room features a long gas fireplace, recessed ceiling lights, and wood flooring. It includes a seating area with chairs, a sofa, and side tables arranged around a rug. Large windows and a glass wall connect to an adjacent sunroom.
Dining Room
The dining room has a rectangular table with six chairs placed on a patterned rug. A large window brings in natural light and offers views of the yard. A wooden sideboard with a round mirror and two wall sconces completes the space.
Kitchen
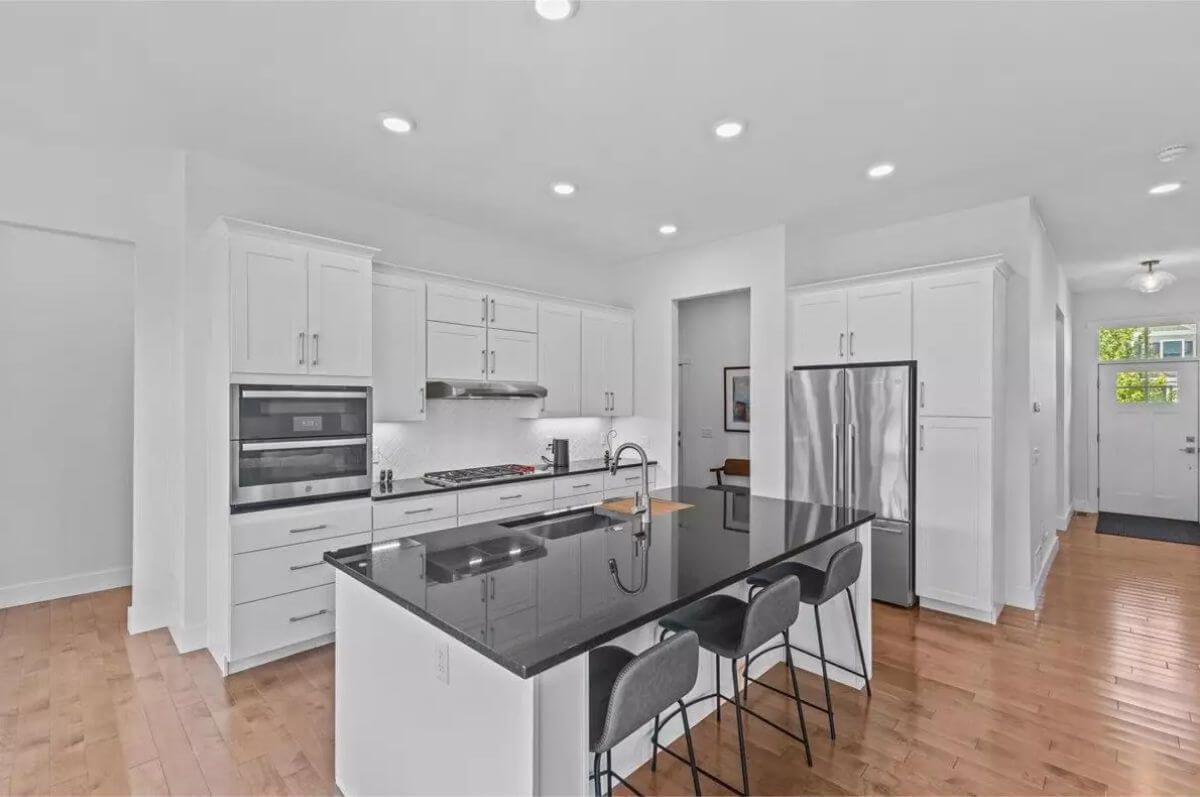
Would you like to save this?
The kitchen is outfitted with white cabinetry, a black stone island with seating for three, and stainless steel appliances. It includes a built-in oven, gas cooktop, and overhead hood. Recessed lights brighten the area, and hardwood floors continue throughout.
Bedroom
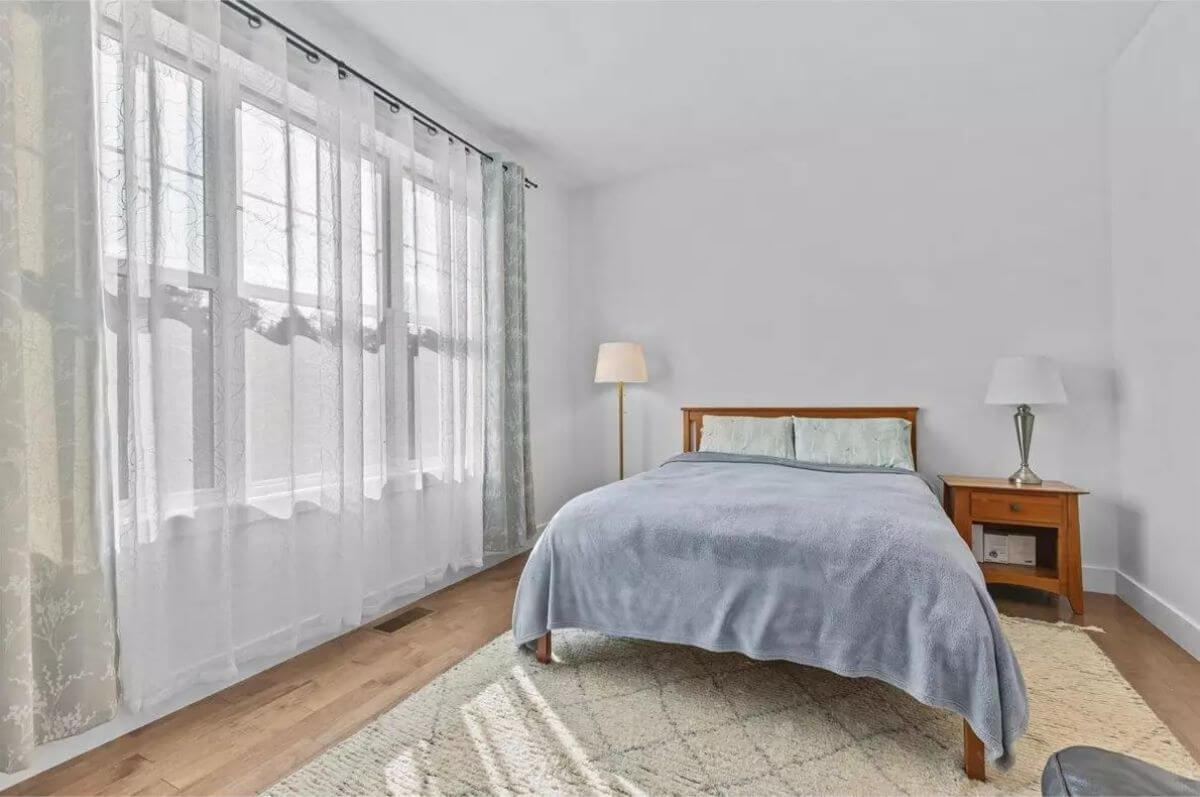
The bedroom includes a bed centered between two nightstands with matching lamps. It has hardwood floors, sheer curtains over large windows, and a neutral wall color. A small floor lamp sits in one corner beside a chair.
Three-Seasons Room
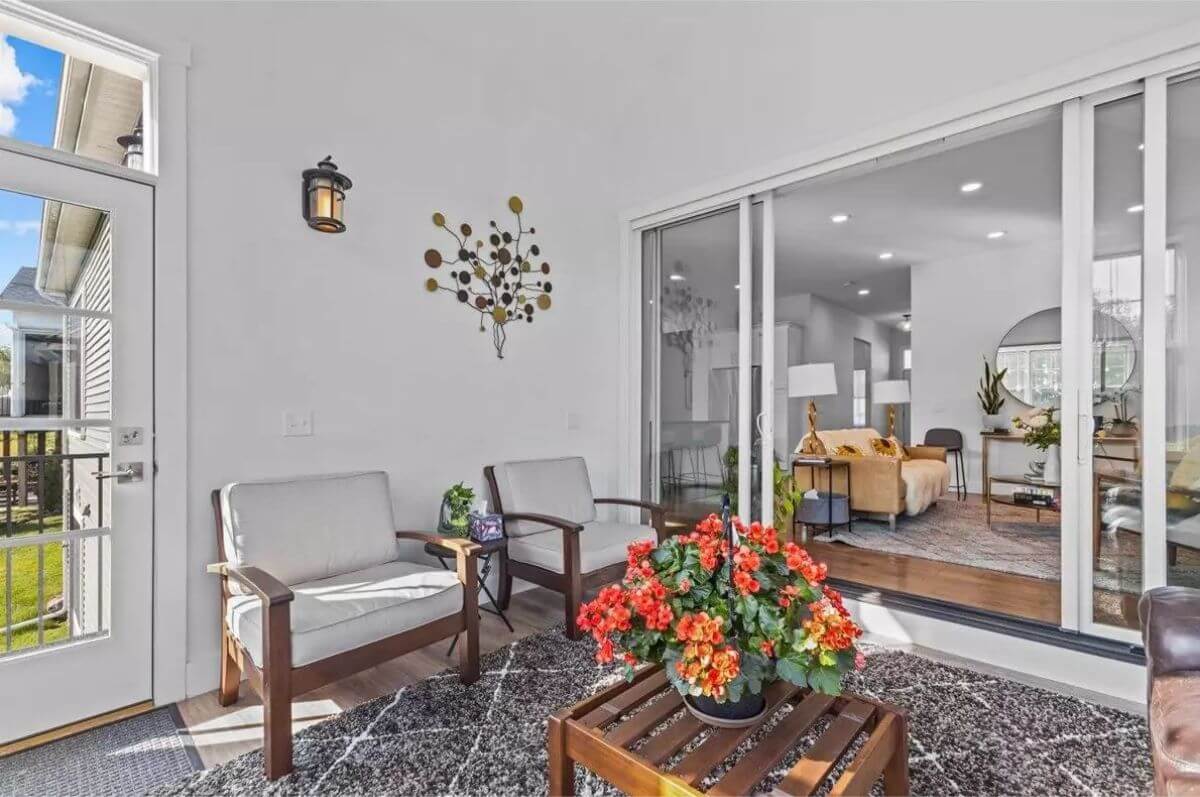
This enclosed room has glass sliding doors that open to the living room and a door leading to the exterior. It includes two armchairs, a coffee table with a potted plant, and a wall-mounted light fixture. Windows on three sides allow for natural light and outdoor views.
Source: Flat Fee Real Estate, info provided by Coldwell Banker Realty
7. Manchester, VT – $1,100,000
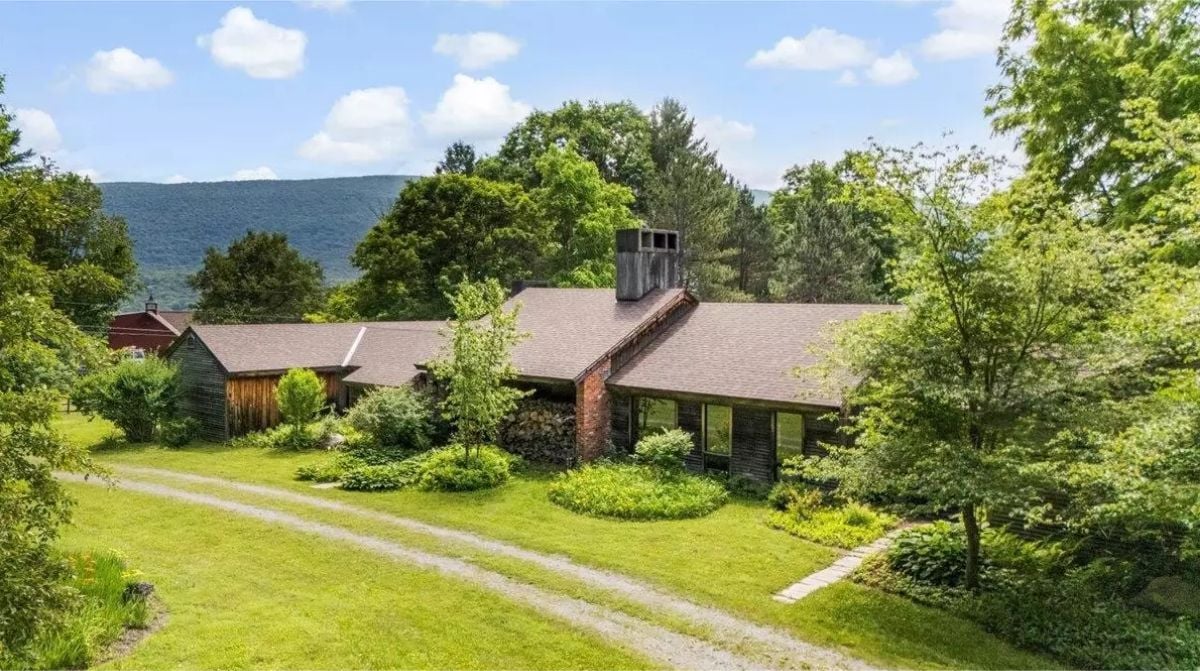
This 3,215-square-foot custom-built home sits on 2.2 acres and features 4 bedrooms, 2 full baths, and 1 partial bath, all located on a single level. The interior includes a country-style kitchen, a sunken living room, and a dining room divided by a double-hearth see-through fireplace built from 10,000 reclaimed bricks and accented with a 200-year-old timber mantle.
The lower level offers finished spaces including a home office and a 350-square-foot recreation room. Surrounded by mature trees and curated landscaping, the property is valued at $1,100,000 and offers sweeping mountain views and a design that integrates with the natural setting.
Where is Manchester?
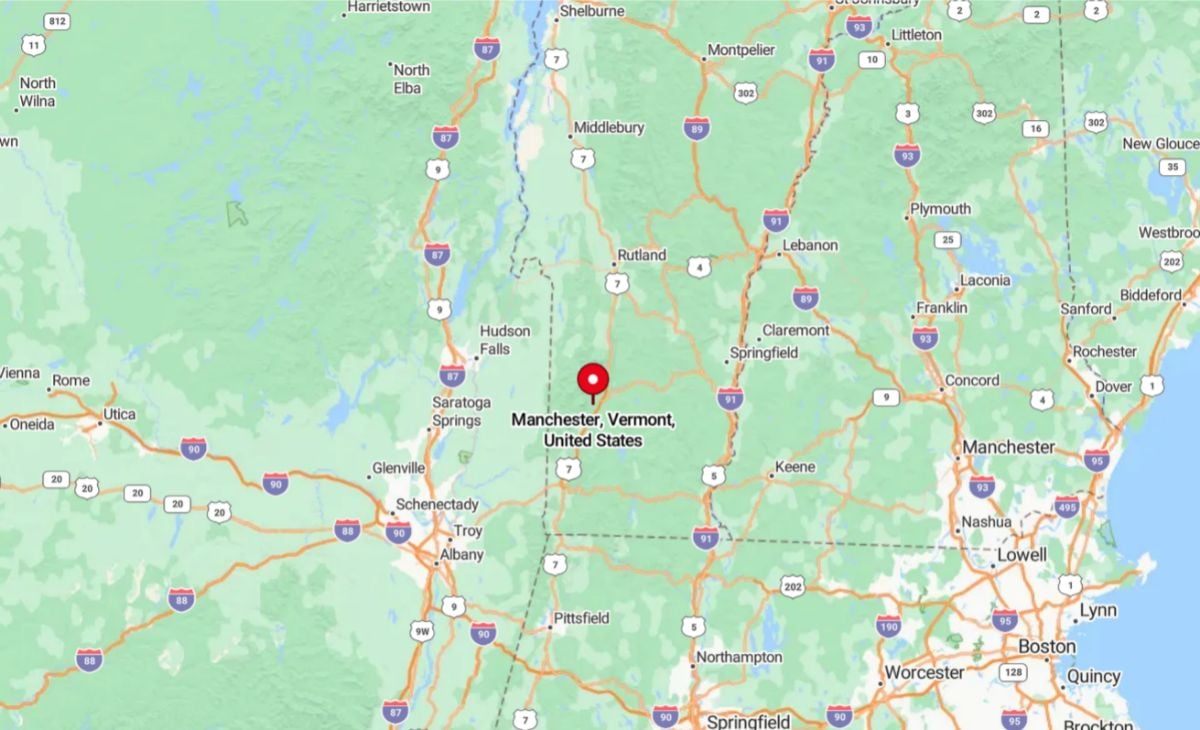
Manchester is located in Bennington County in the southwestern part of the state, nestled between the Green Mountains and the Taconic Range. It lies along U.S. Route 7, about 20 miles north of Bennington and roughly 60 miles east of Albany, New York.
Known for its historic charm, Manchester offers a mix of outlet shopping, cultural attractions, and access to outdoor recreation including hiking, skiing, and fishing.
Living Room
The living room has a sunken layout and features a tall double-sided brick fireplace as the focal point. Exposed beams, wood-paneled walls, and carpet flooring define the space. There is seating arranged around the fireplace, and an entryway to the outside is visible in the background.
Dining Room

The dining room includes a long rectangular table with eight high-backed chairs. A second side of the brick fireplace extends into this space, and large sliding glass doors offer outdoor access and views. Red drapes and carpeting match the upholstery and warm tones in the room.
Kitchen
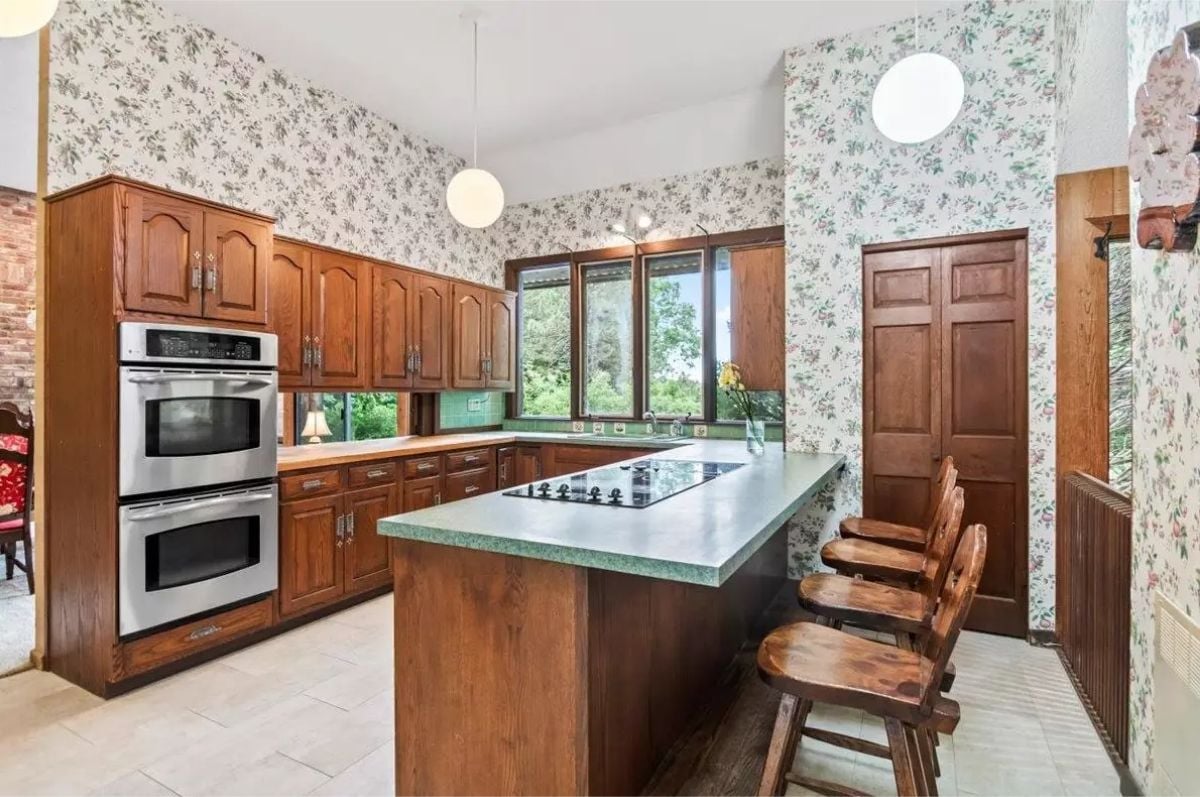
The kitchen is equipped with wood cabinetry, a built-in double oven, and a cooktop integrated into the countertop. There is seating at the counter for three, and floral wallpaper covers the walls. Windows above the sink bring in daylight and offer exterior views.
Bedroom
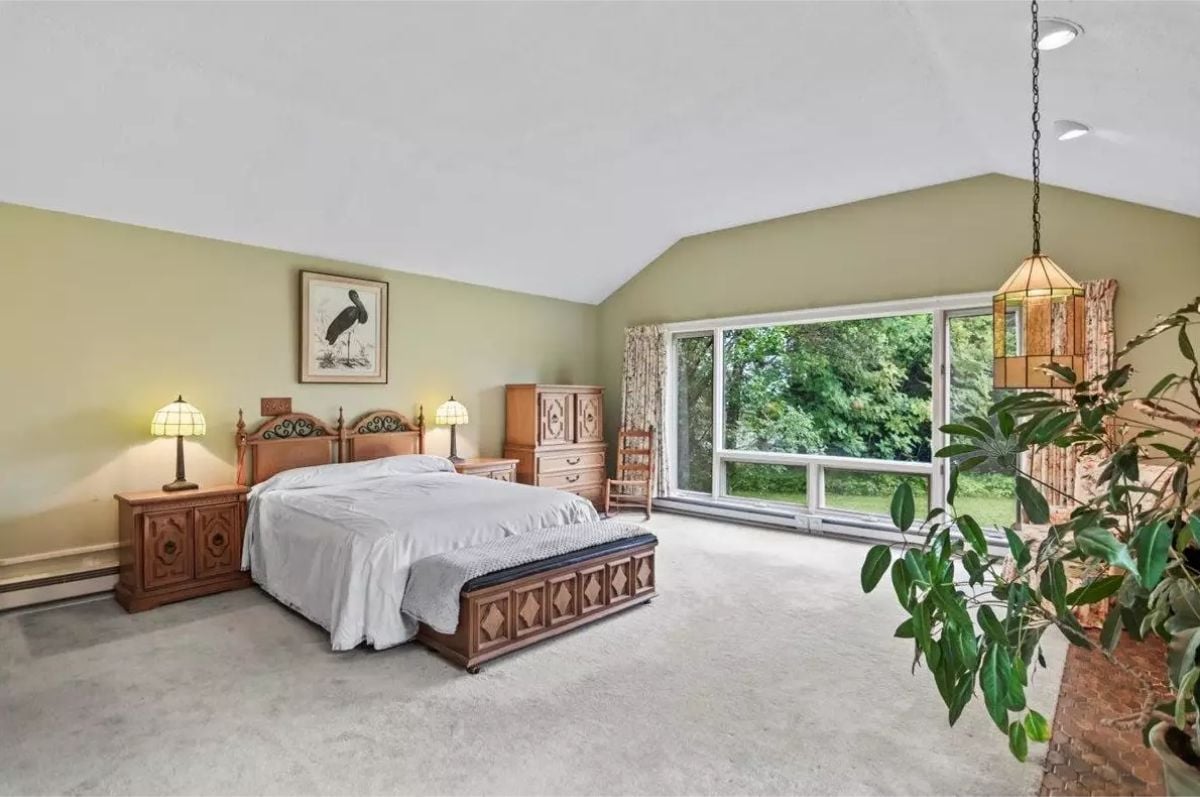
The primary bedroom has a vaulted ceiling and features large windows that overlook a green landscape. The furniture includes a wooden bed frame, matching nightstands, dressers, and a chair. A hanging pendant light and neutral carpeting complete the space.
Deck
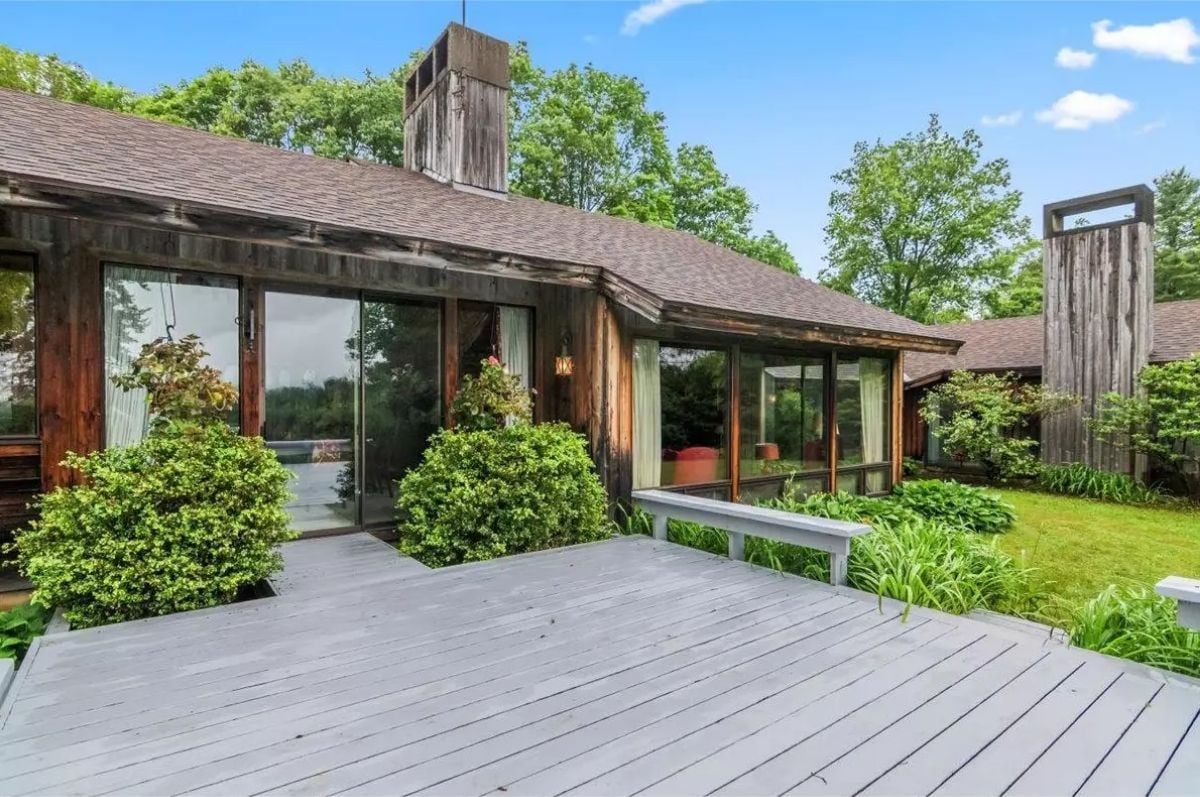
The rear deck is constructed of painted wood and connects to the home through large sliding glass doors. Landscaping surrounds the deck with shrubs and low garden beds. The exterior siding is finished in weathered wood with tall vertical window elements.
Source: Kristin Comeau of TPW Real Estate, info provided by Coldwell Banker Realty
6. Lowell, VT – $1,100,000
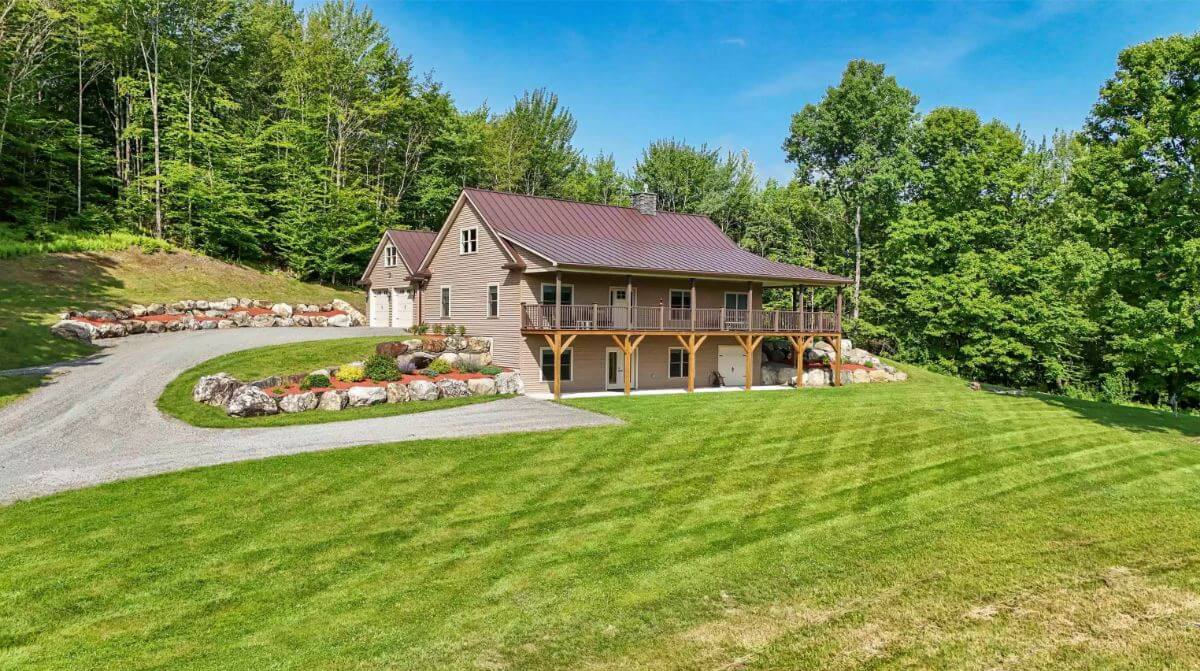
This 3,148-square-foot home sits on 57.25 acres and includes 3 bedrooms and 3 partial baths, with all main living areas located on the accessible first and second levels. The kitchen features Silestone countertops, hickory cabinets, a pull-out pantry, and an island, while the living areas include laminated hickory floors, pocket doors, and insulated blinds throughout.
Outdoor features include a 940-square-foot wrap-around deck wired for a hot tub, an additional 520-square-foot covered deck, and a Gator vehicle to explore the land. Valued at $1,100,000, the property also includes a game room, a fully insulated two-car garage with a second-story storage area, a third heated garage bay, and a third floor ready for customization with plumbing and electric installed.
Where is Lowell?
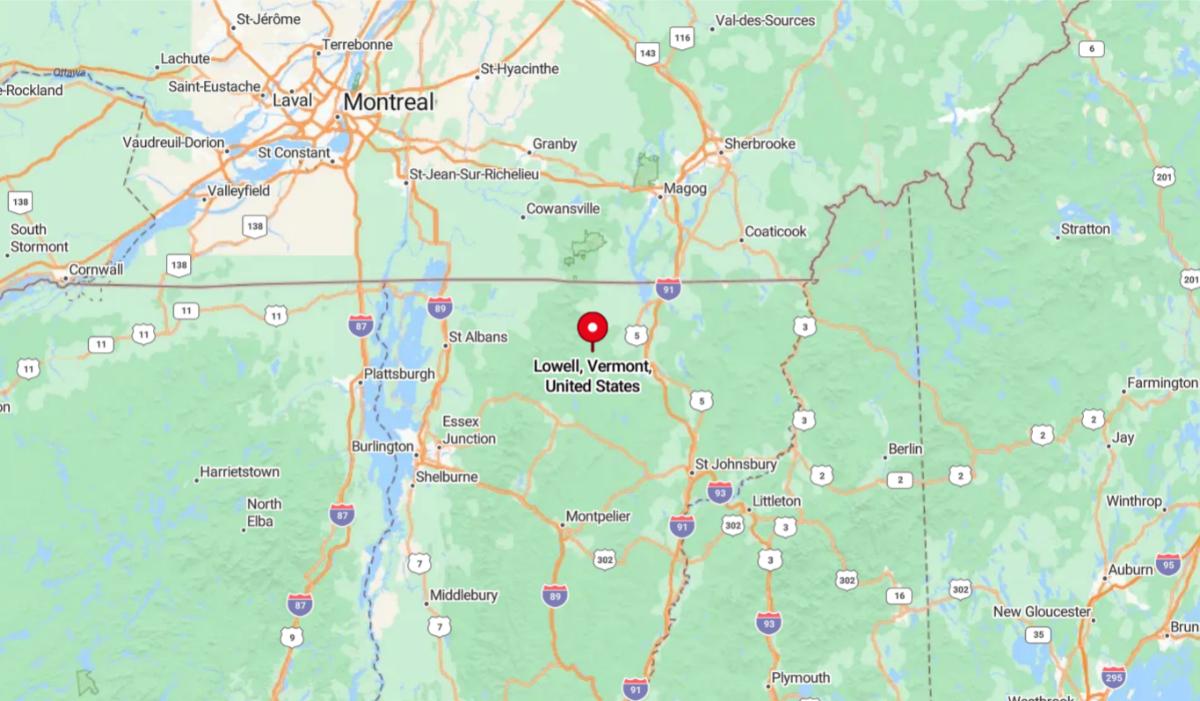
Lowell is a small town located in Orleans County in the northern part of the state. It sits along Vermont Route 100, roughly 25 miles southwest of Newport and about 30 miles north of Montpelier. Surrounded by the Green Mountains and rural farmland, Lowell offers access to outdoor activities and is near popular spots like Jay Peak Resort.
Living Room
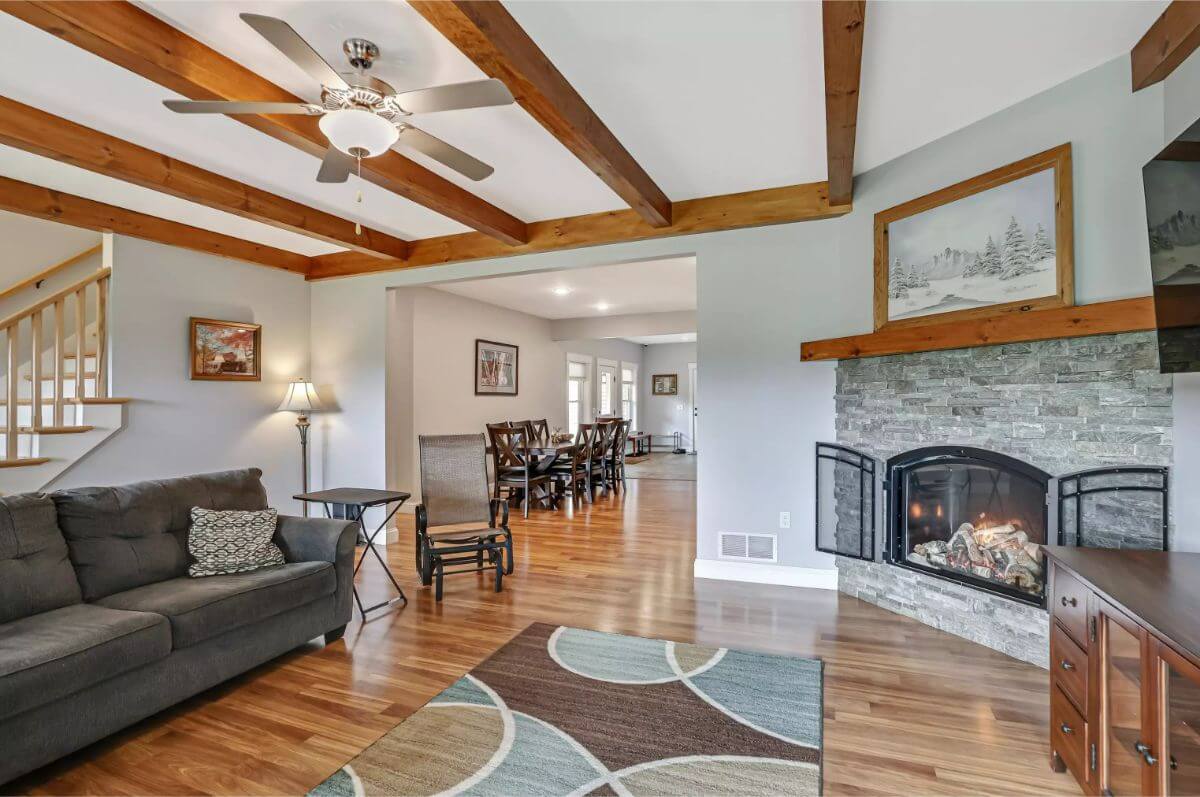
The living room includes a stone fireplace with a wood mantel and exposed ceiling beams. It features hardwood flooring, a ceiling fan, and a sofa positioned toward the fireplace. The space connects openly to the dining area and staircase.
Dining Area
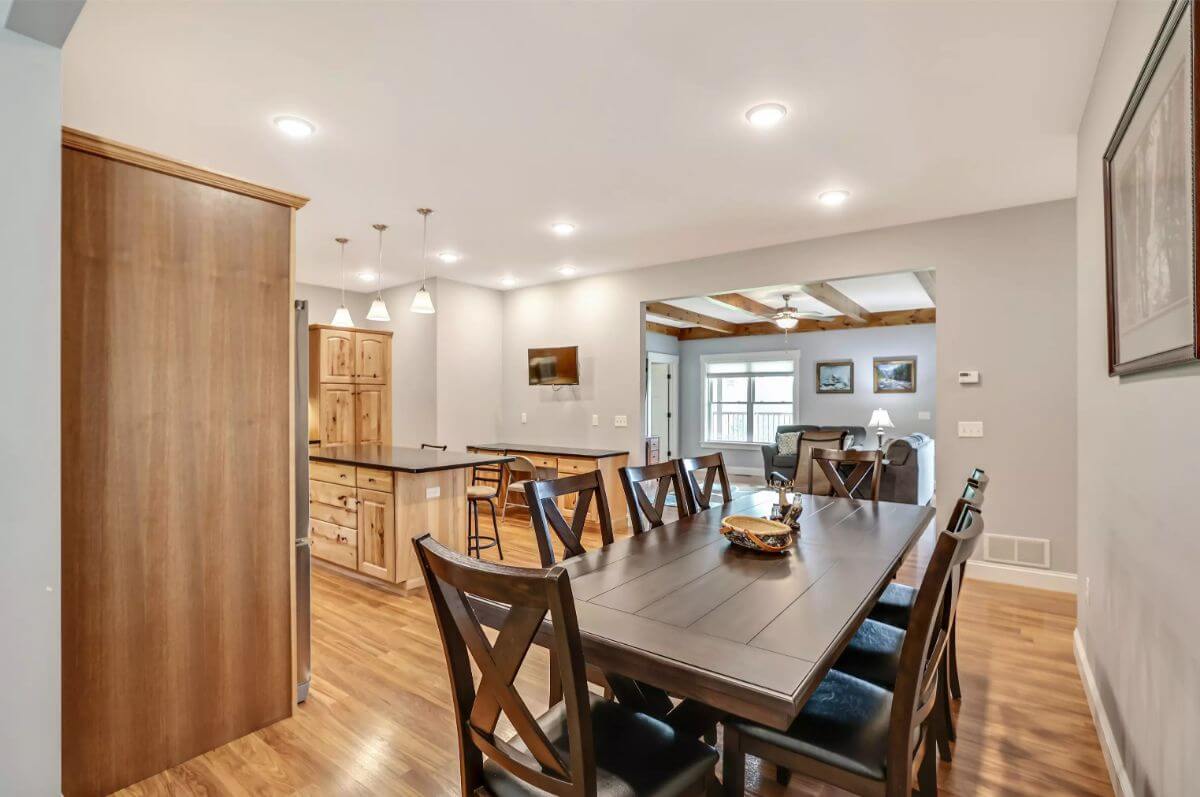
The dining area features a rectangular table with eight chairs placed near the kitchen. Pendant lights hang over the kitchen island, which includes bar seating and wood cabinetry. Recessed lighting is used throughout the space.
Bedroom
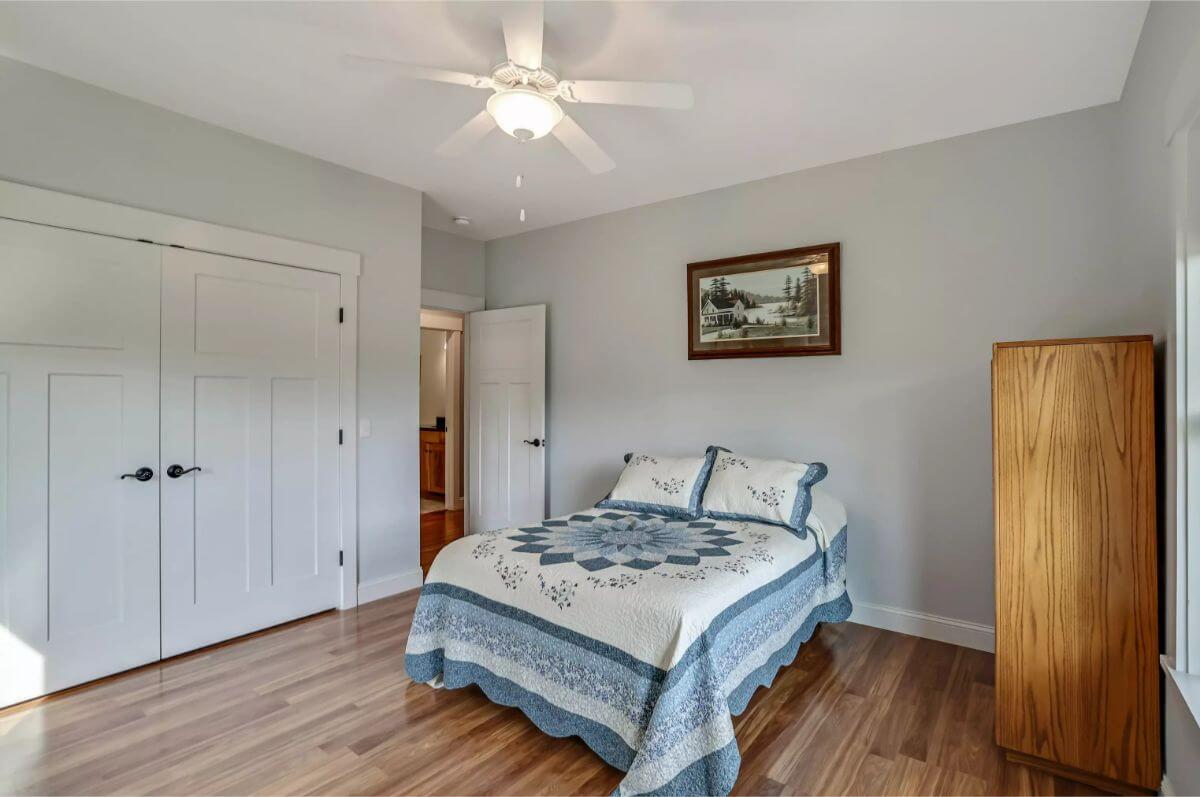
This bedroom includes a full-size bed with a quilted cover and two pillows. A wooden cabinet and framed artwork are positioned on the walls, and there is a closet with double doors. A ceiling fan is mounted overhead, and the floors are finished in wood.
Game Room
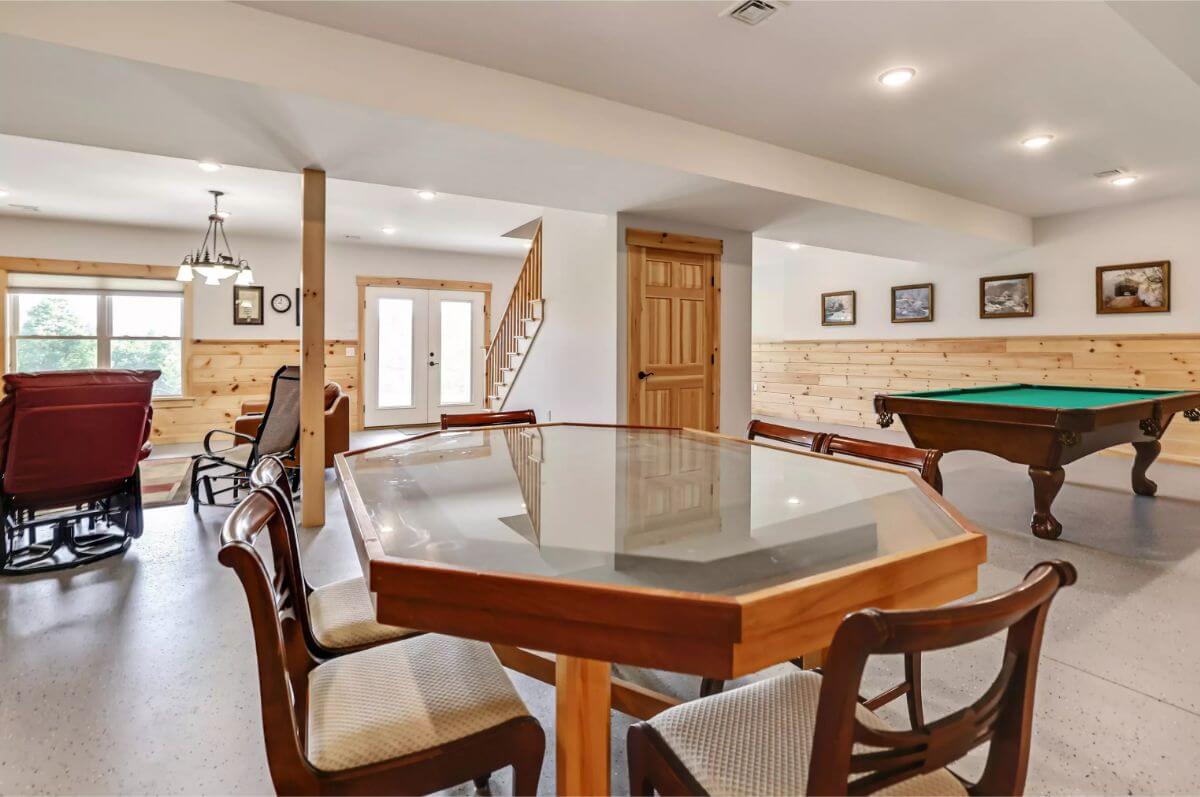
The lower-level game room includes a card table, a pool table, and multiple sitting areas. It has wood trim along the walls, recessed ceiling lights, and vinyl flooring. There is access to the outdoors through a set of double doors.
Deck
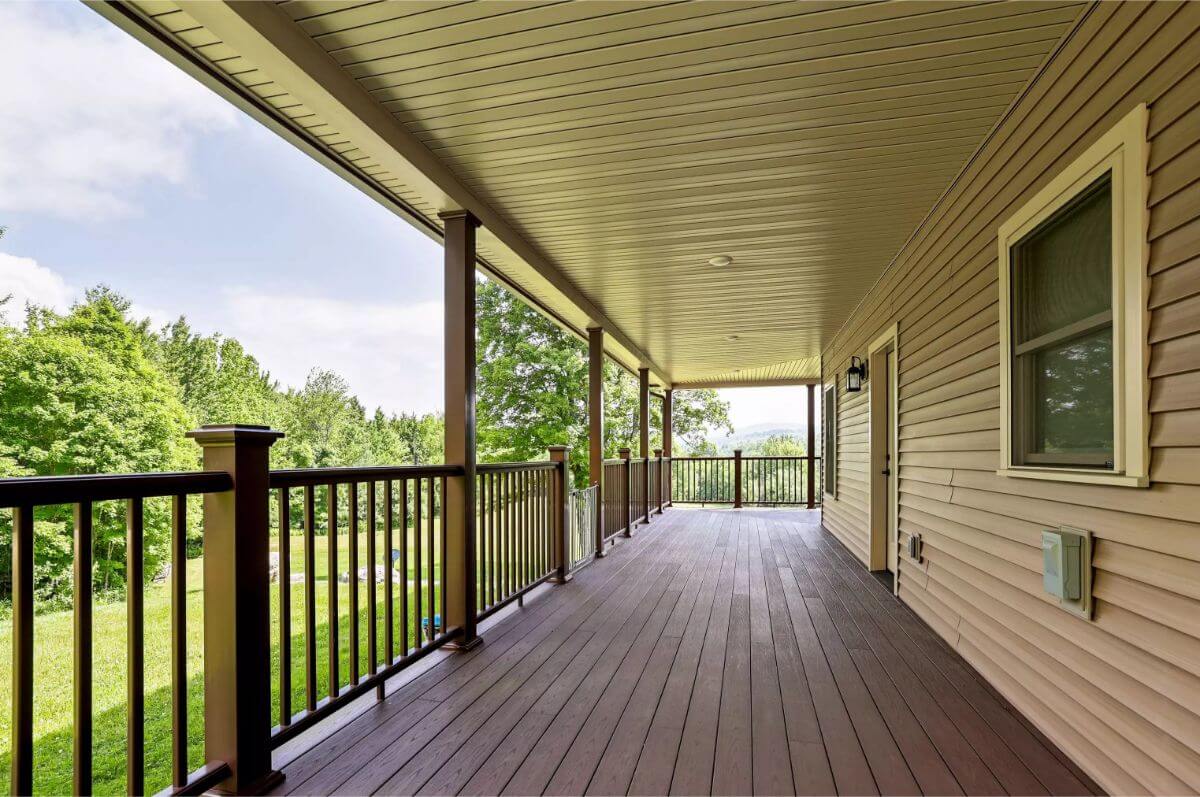
The covered deck runs along the side of the house and is constructed with composite decking and a railing. It provides a clear view of the surrounding trees and lawn area. Lighting is installed in the ceiling, and a side entry door leads into the home.
Source: Marilyn Zophar of Big Bear Real Estate, info provided by Coldwell Banker Realty
5. Weston, VT – $1,195,000
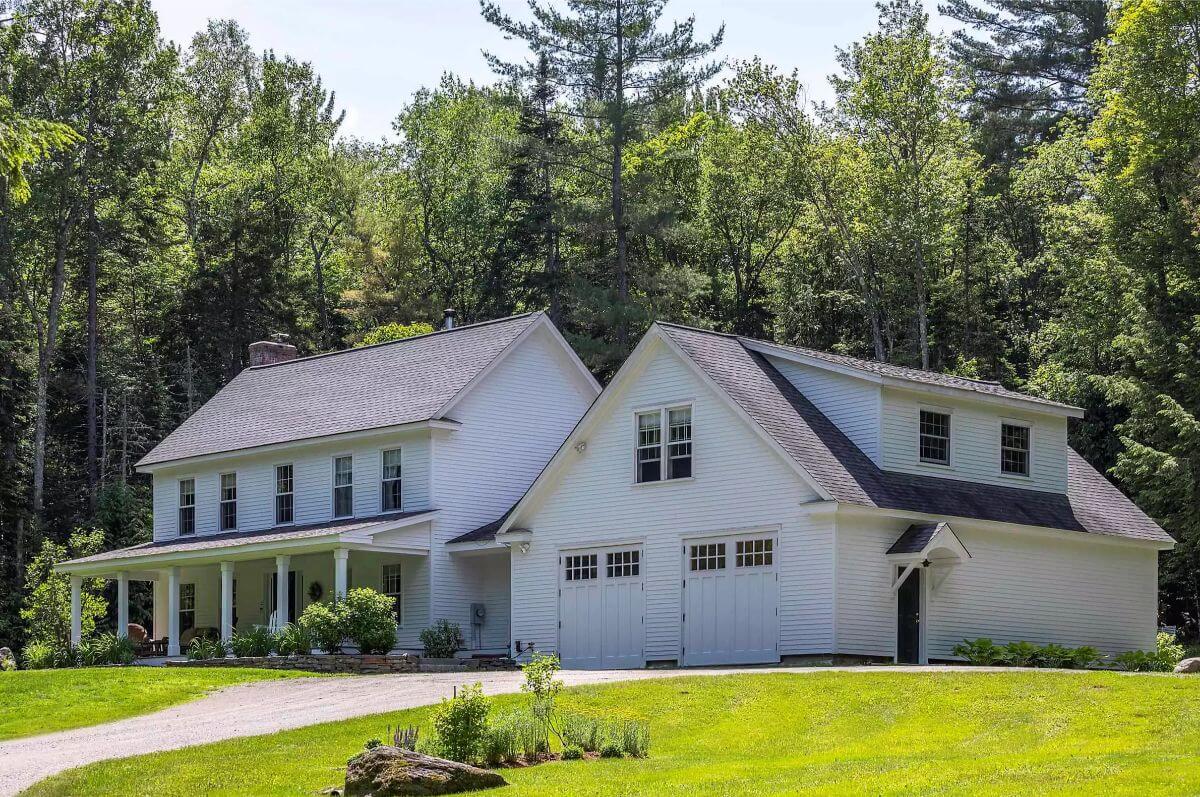
This 4,849-square-foot home sits on 10.2 acres and includes 3 bedrooms, 1 full bath, and 4 partial baths, surrounded by woods, stone walls, and landscaped gardens. The newly remodeled kitchen features modern finishes and connects to open living areas with wide plank oak flooring and a stone fireplace.
Additional interior spaces include a family room, home gym, office, art room, playroom, and a large laundry area. Valued at $1,195,000, the property also includes a radiant-heated multi-vehicle garage suitable for a workshop and a separate shed for bikes, canoes, or other outdoor gear.
Where is Weston?
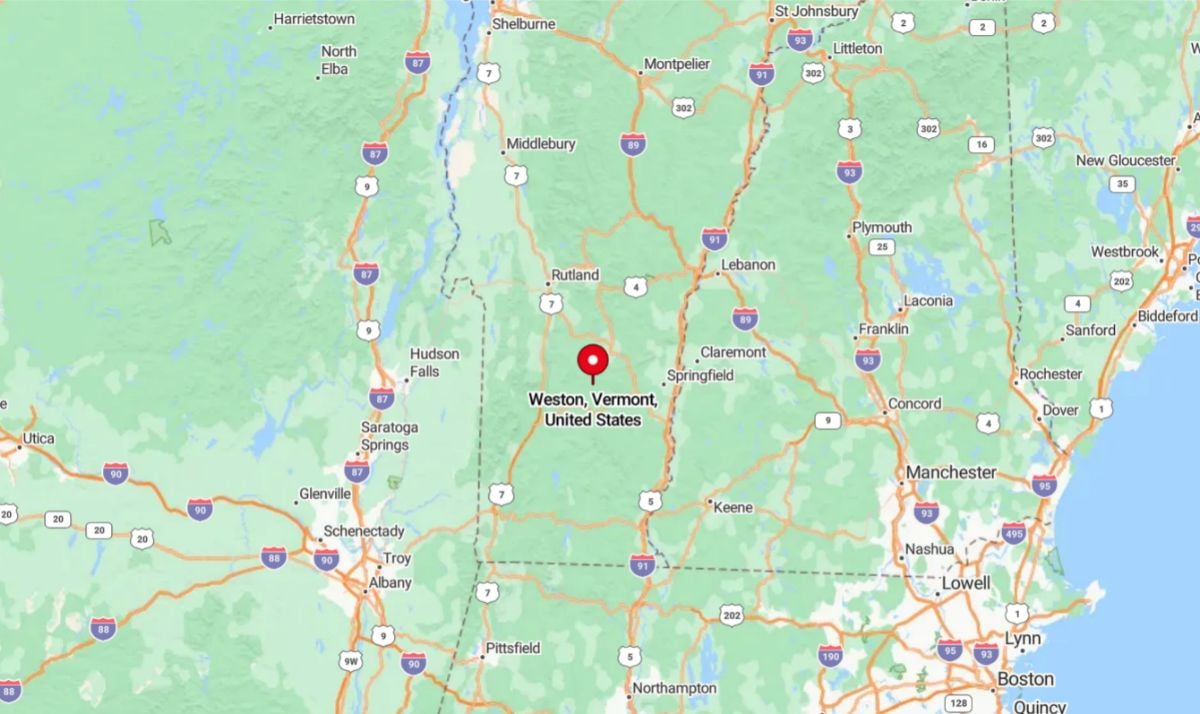
Weston is a small town located in Windsor County in the southern part of the state. It lies along Route 100, about 10 miles north of Londonderry and roughly 25 miles northwest of Bellows Falls.
Known for its historic charm, Weston is home to the renowned Weston Theater Company and the Vermont Country Store, making it a popular destination for visitors exploring the Green Mountains region.
Living Room
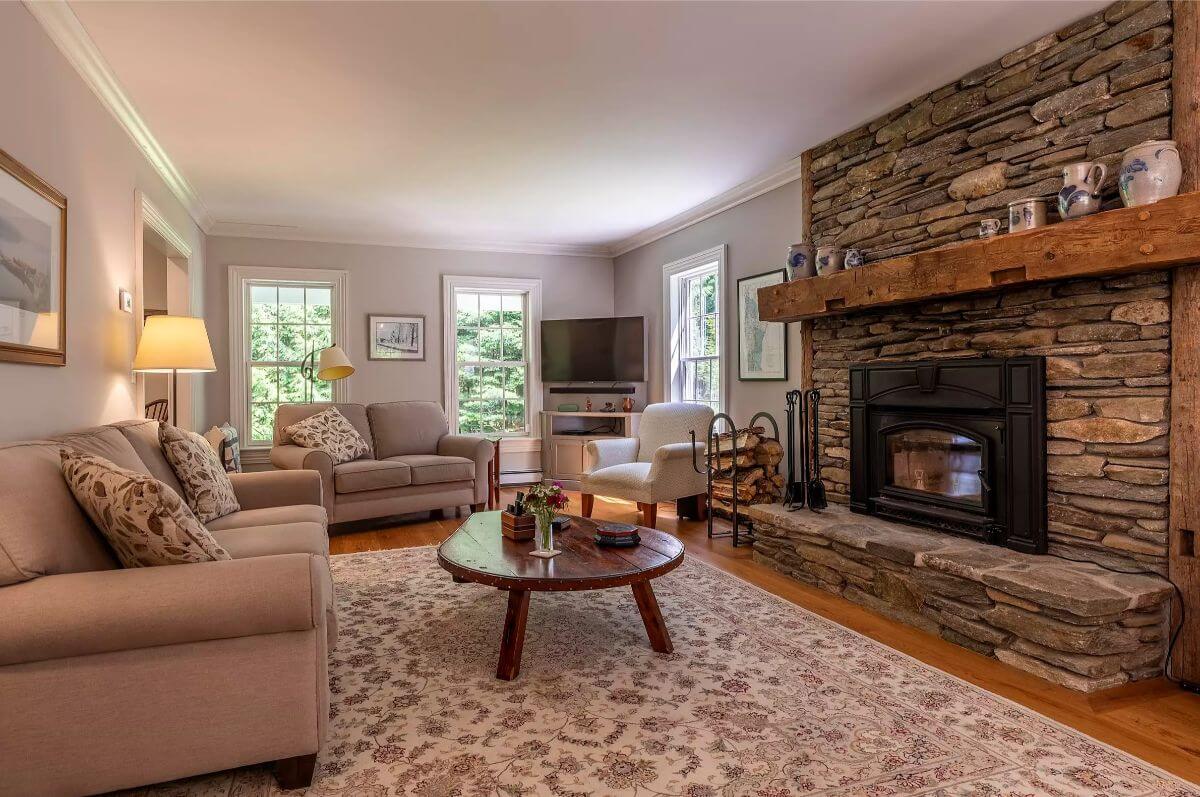
This living room features a full stone fireplace with a wood mantel and built-in stove insert. The seating area includes two armchairs and a loveseat arranged around a circular wood coffee table. Two windows and light-painted walls provide consistent natural lighting.
Dining Room
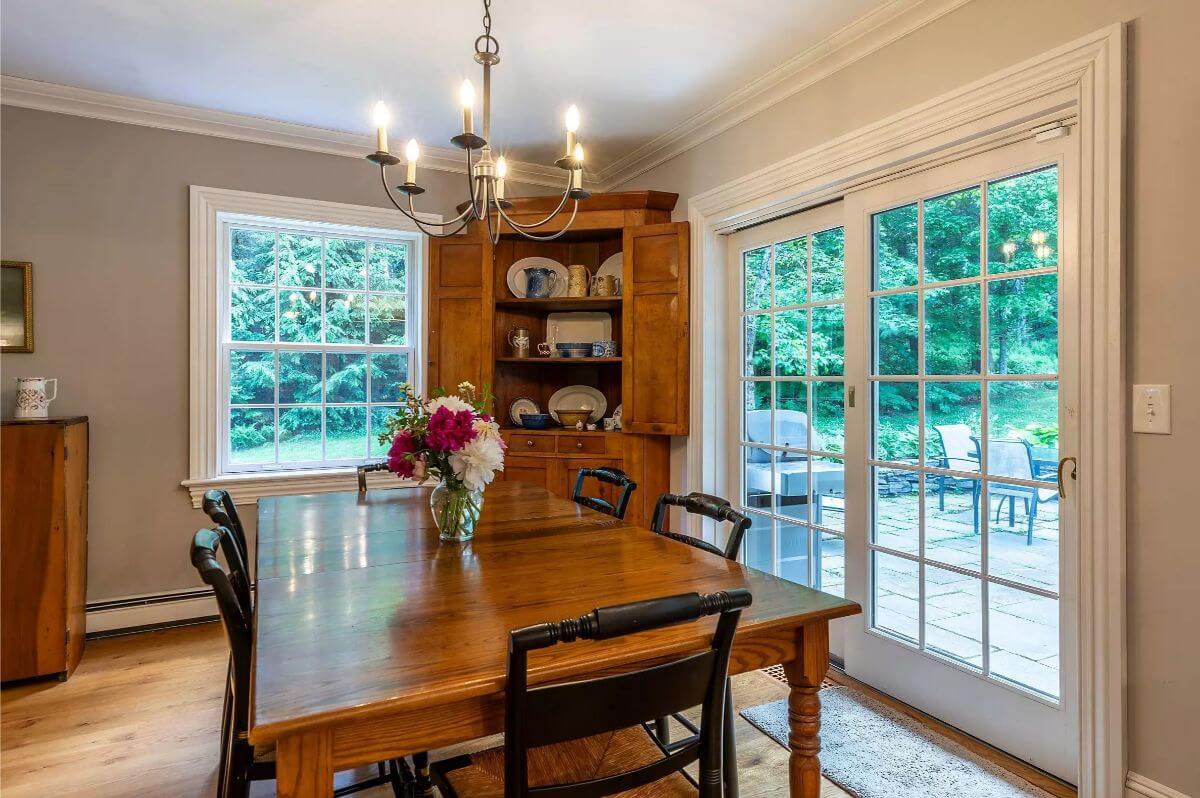
The dining room includes a wooden table with six chairs and a built-in corner hutch for dishware. Large windows on two sides and a sliding glass door connect the space to the outdoor patio. The overhead chandelier provides direct lighting over the table.
Kitchen
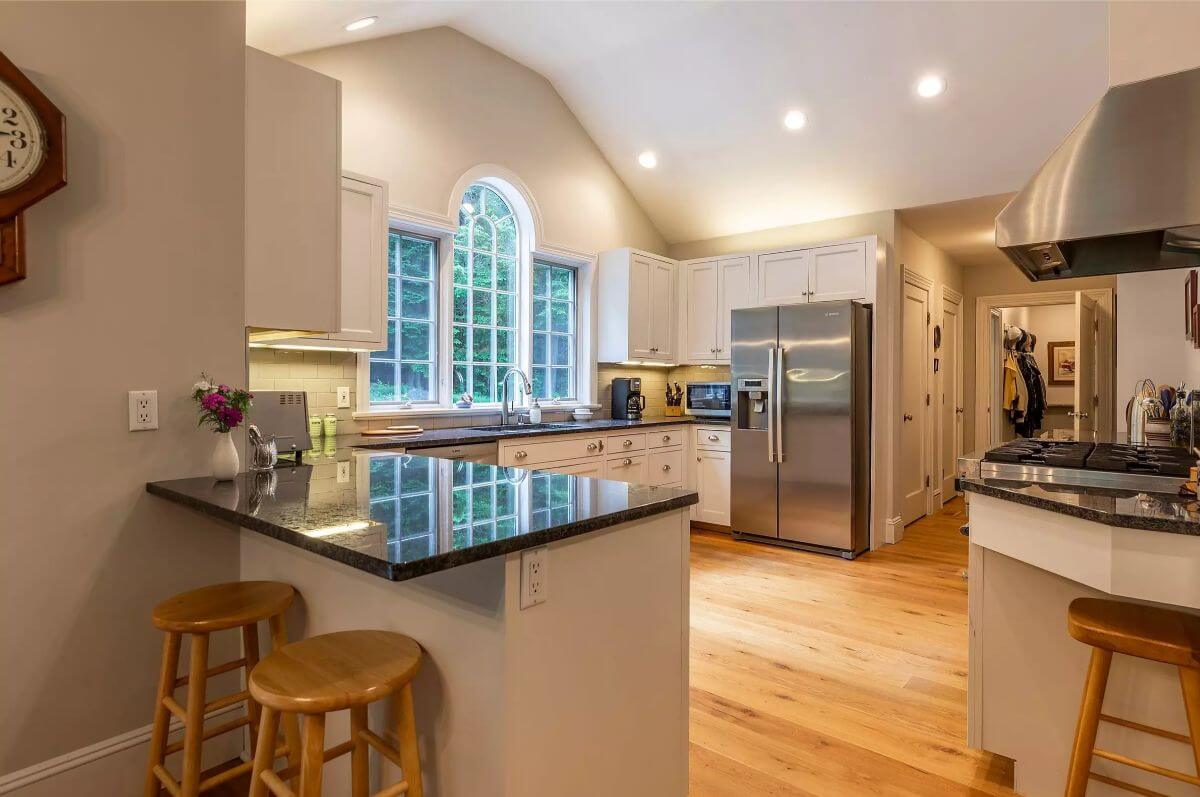
The kitchen is equipped with stainless steel appliances, white cabinetry, and granite countertops. A center island includes seating for two and prep space. There is a vaulted ceiling and an arched window that brings in daylight above the sink.
Game Room
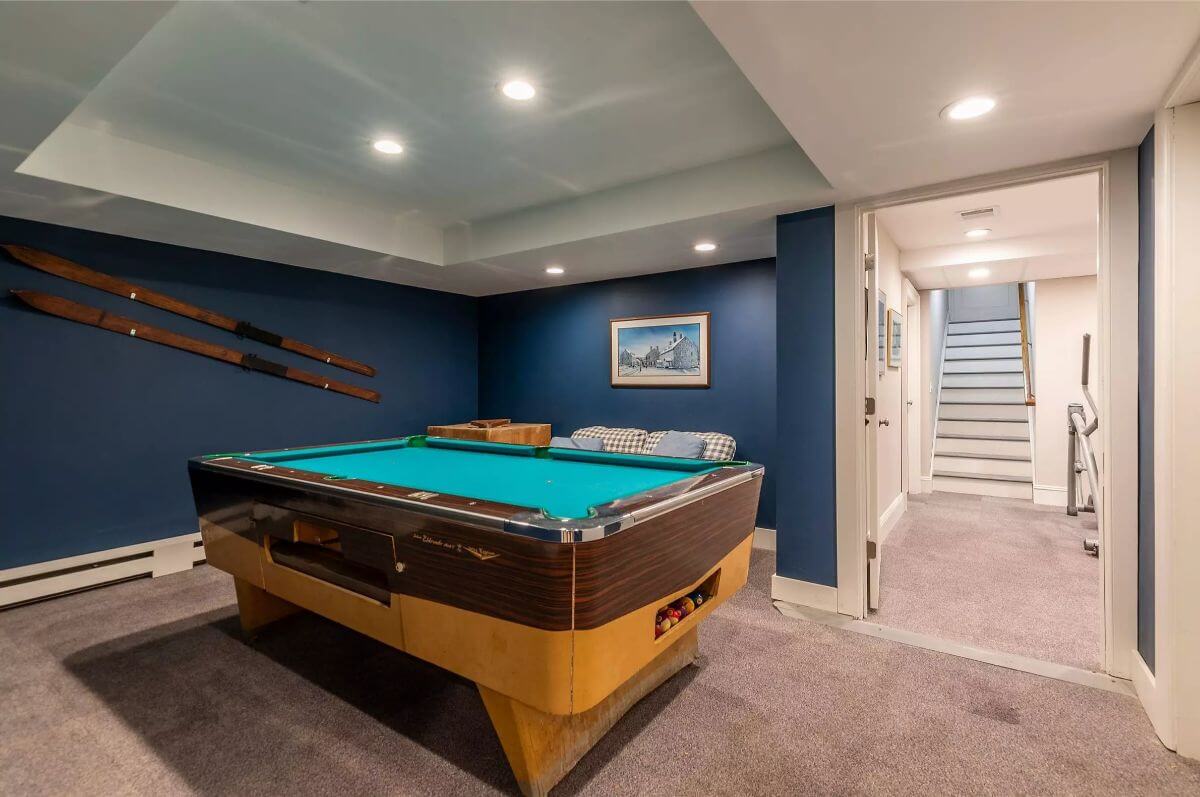
This room contains a pool table at the center and a small cushioned bench for seating. The walls are painted a deep blue and the floor is carpeted. Ceiling lights and nearby stairs lead to the rest of the home.
Patio
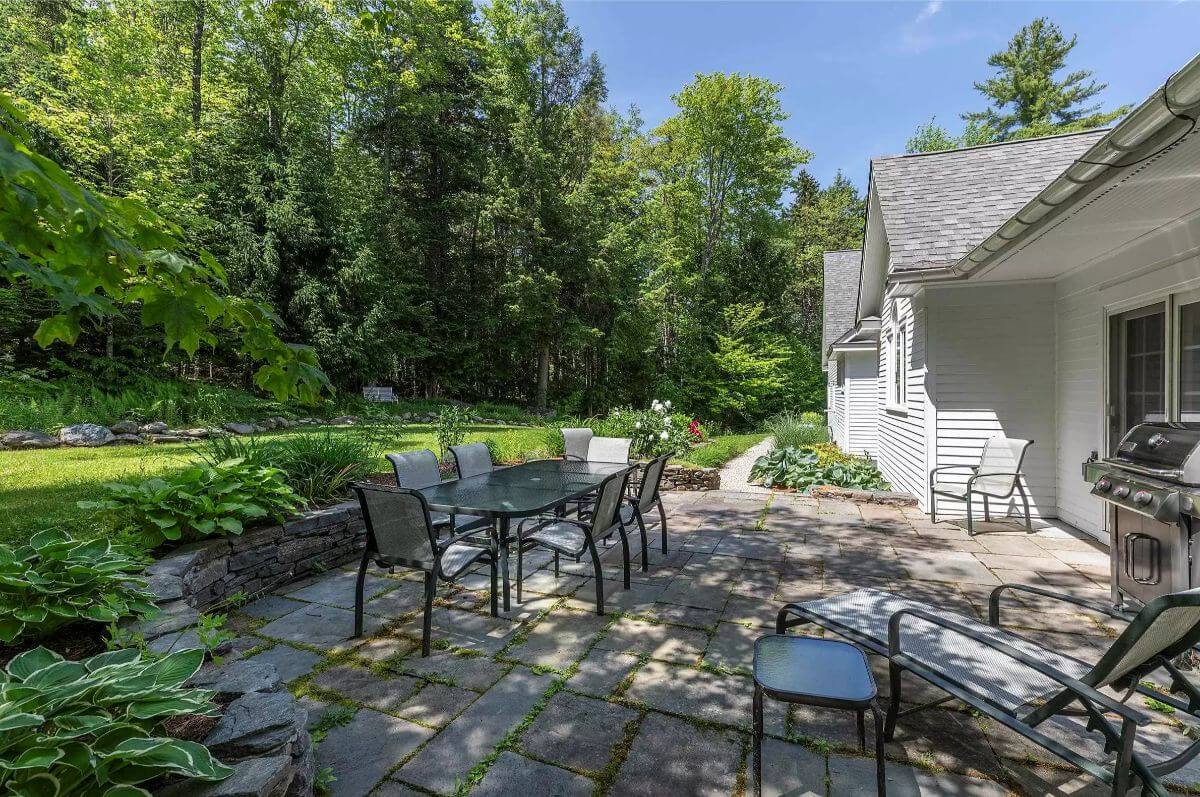
The patio area includes a black dining table with eight chairs and a separate grill station. Stone pavers form the floor, and a garden wall and greenery border the space. The area is accessible through sliding doors from the dining room.
Source: Kathy B Snyder of Mary Mitchell Miller Real Estate, info provided by Coldwell Banker Realty
4. Woodstock, VT – $1,200,000
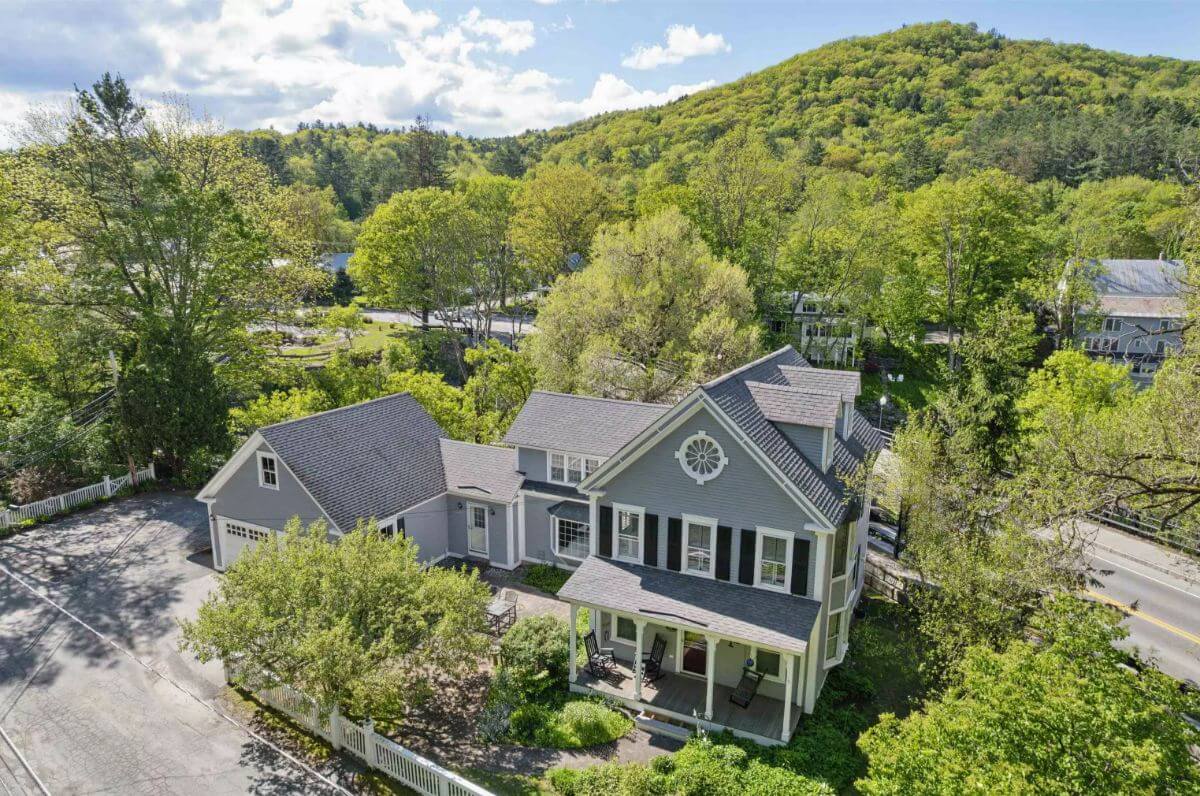
This 5-bedroom, 5-bathroom home offers 3 full baths, 2 partial baths, and a total of 3,486 square feet of living space on a 0.2-acre lot. The main level includes an eat-in kitchen with stainless steel appliances, granite countertops, and a bay window, as well as a formal dining room, a propane fireplace room, and access to a sunny patio.
The second floor features a vaulted-ceiling primary suite with an ensuite bath, two additional bedrooms, and a hall bath, while the third floor adds two more bedrooms and another shared bath. Valued at $1,200,000, the home also includes a finished lower-level studio with private entrance—ideal for guests, tenants, or multigenerational living.
Where is Woodstock?
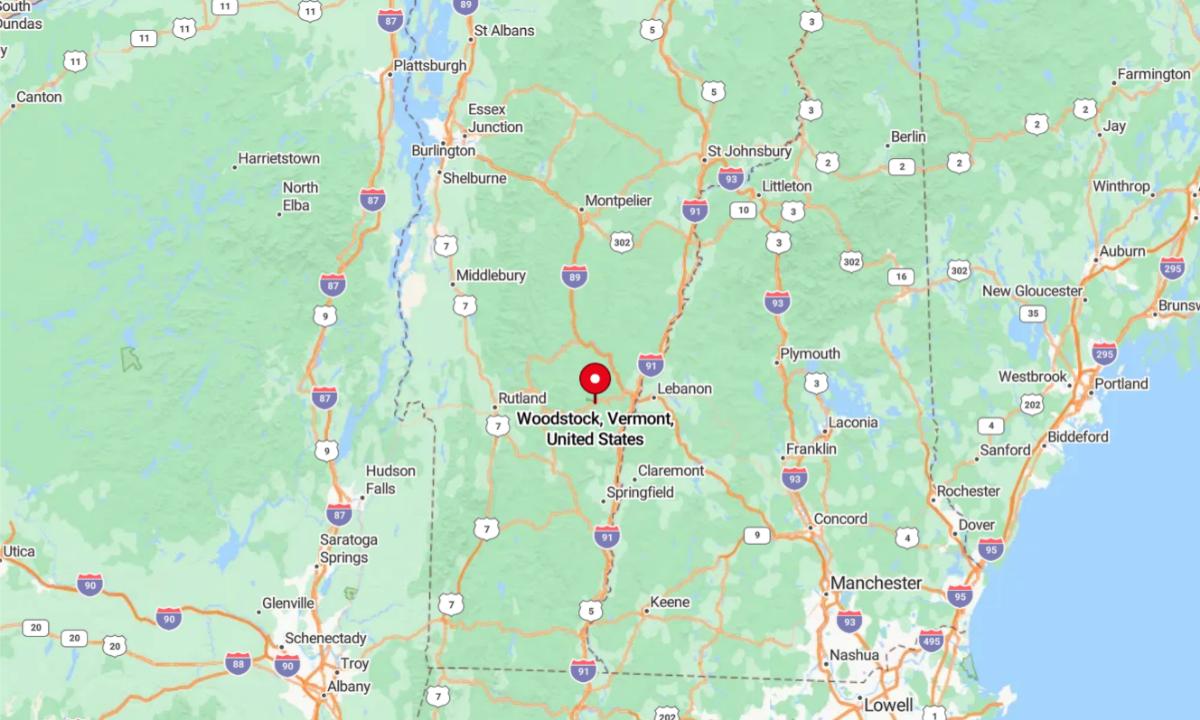
Woodstock is a historic town located in Windsor County in the central part of the state. It lies along the Ottauquechee River and is surrounded by the Green Mountains, about 15 miles east of Killington and 30 miles west of White River Junction.
Known for its classic New England charm, Woodstock features a walkable village center, covered bridges, and nearby outdoor recreation including hiking, skiing, and river activities.
Kitchen

This kitchen includes stainless steel appliances, granite countertops, and an eat-in area near a large bay window. Open shelves and light wood cabinetry provide visible storage. A small central island offers additional prep space.
Living Room
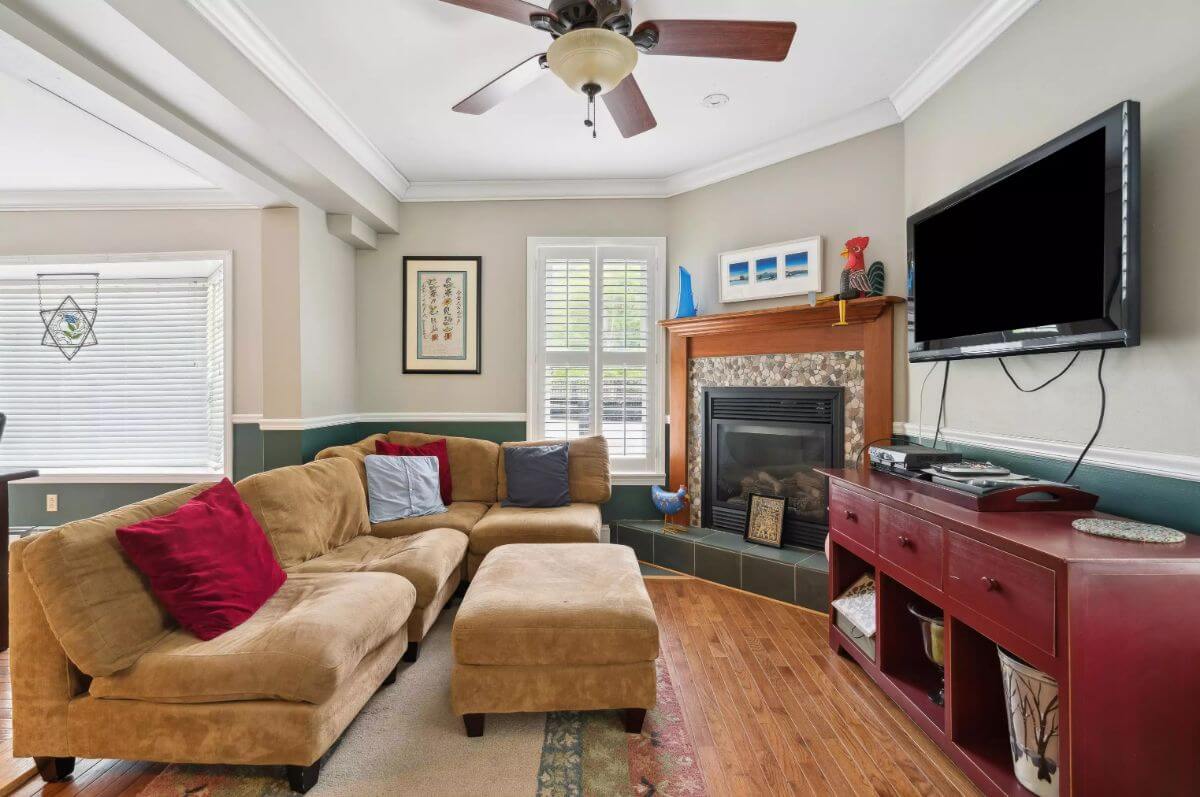
The living room features a sectional couch arranged around a propane fireplace and a wall-mounted TV. Crown molding and hardwood floors add subtle detail. Windows bring in light from multiple sides.
Sitting Room
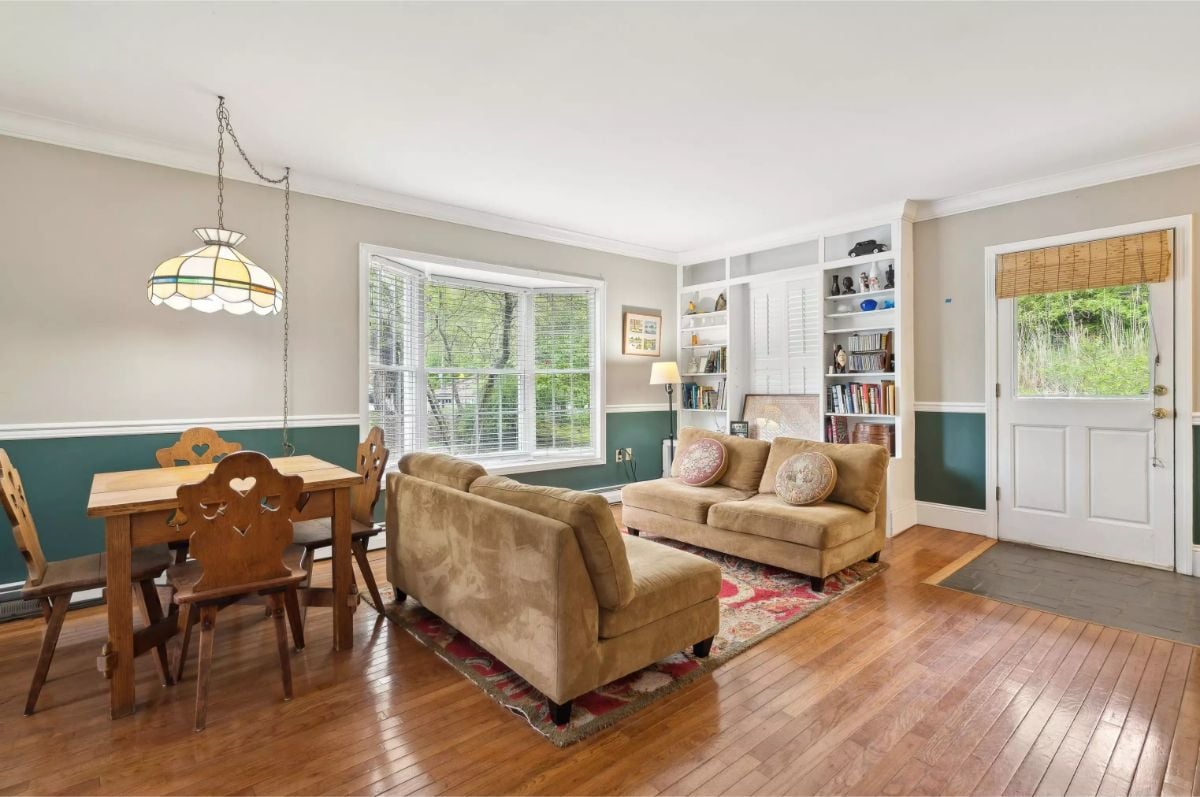
This room includes a small dining area with a wooden table and four carved chairs placed under a hanging stained glass fixture. A seating area with a loveseat and sofa faces built-in shelving and a large window. The space connects to the outdoors through a back door with a tile landing.
Bedroom
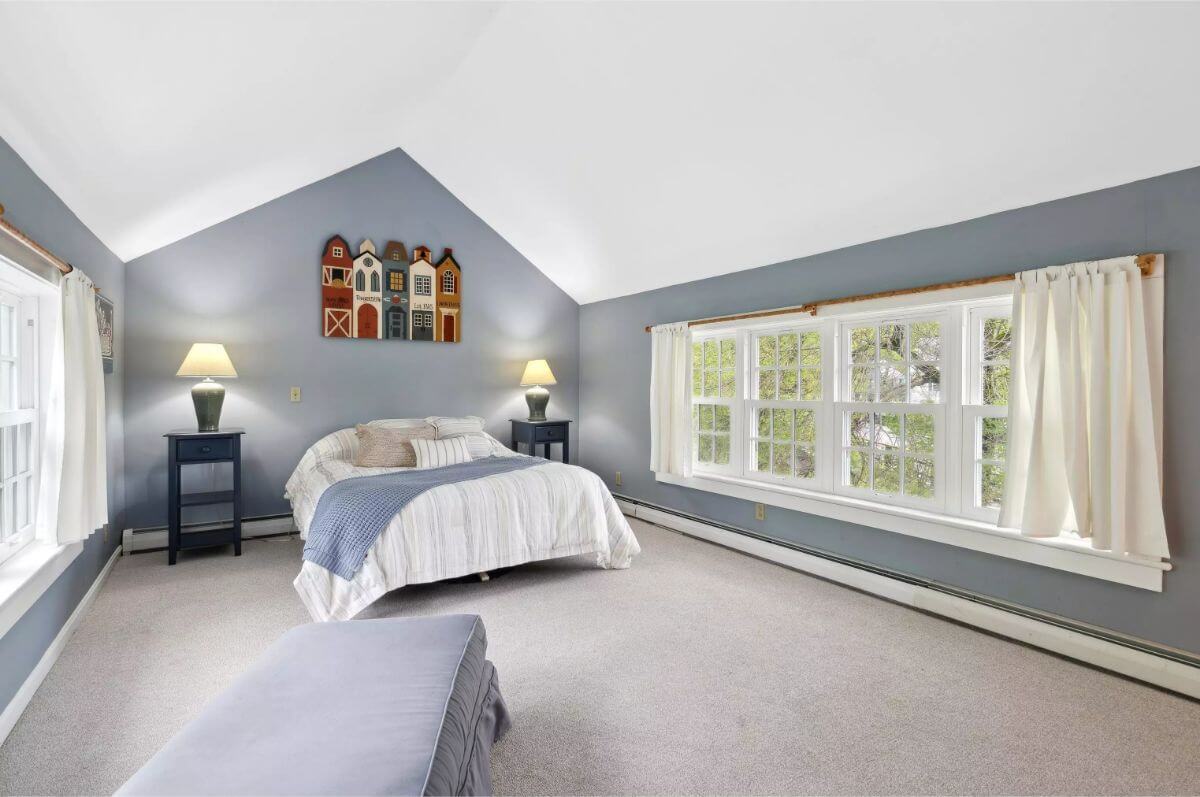
The bedroom has a vaulted ceiling and carpeted flooring. Multiple windows allow in natural light from two sides. A bed is centered on the main wall with nightstands on each side.
Patio
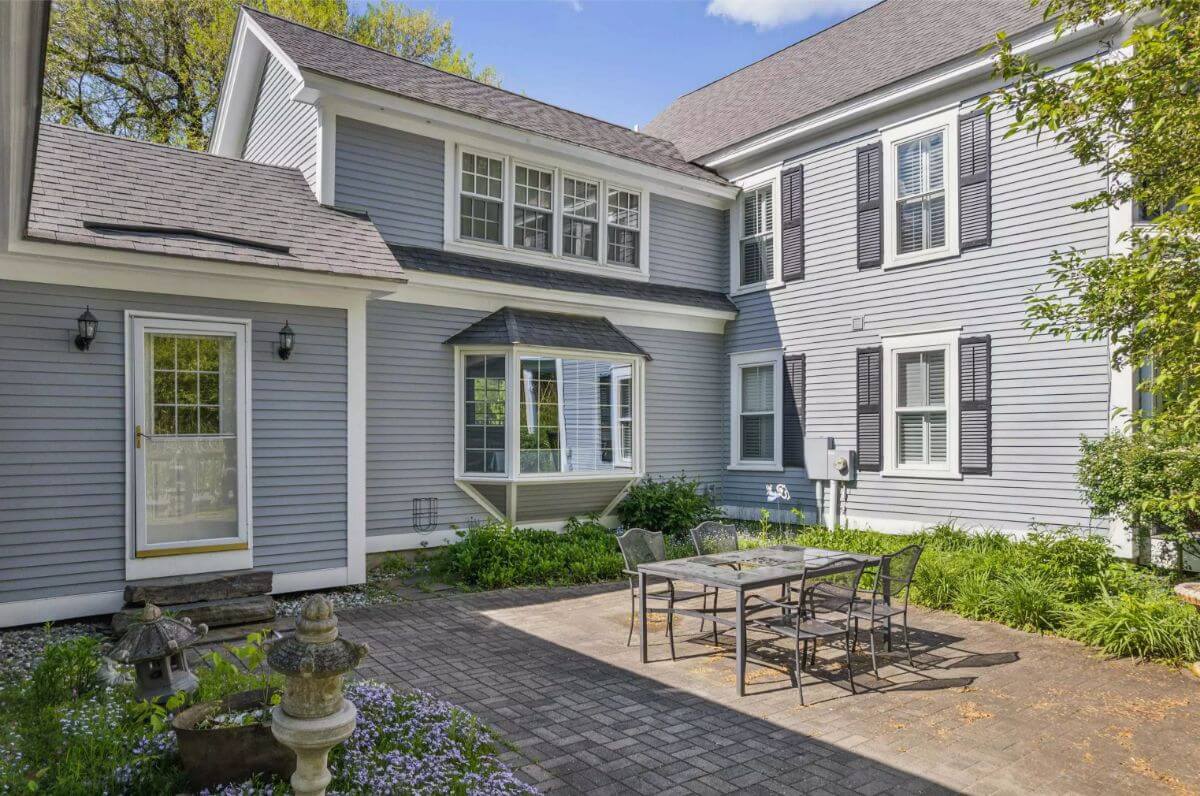
The brick patio is enclosed by the home’s L-shaped exterior. It includes an outdoor dining set and grill. Landscaping surrounds the paved area with garden beds and lawn.
Source: John Snyder of Snyder Donegan Real Estate Group, info provided by Coldwell Banker Realty
3. Cavendish, VT – $1,225,000
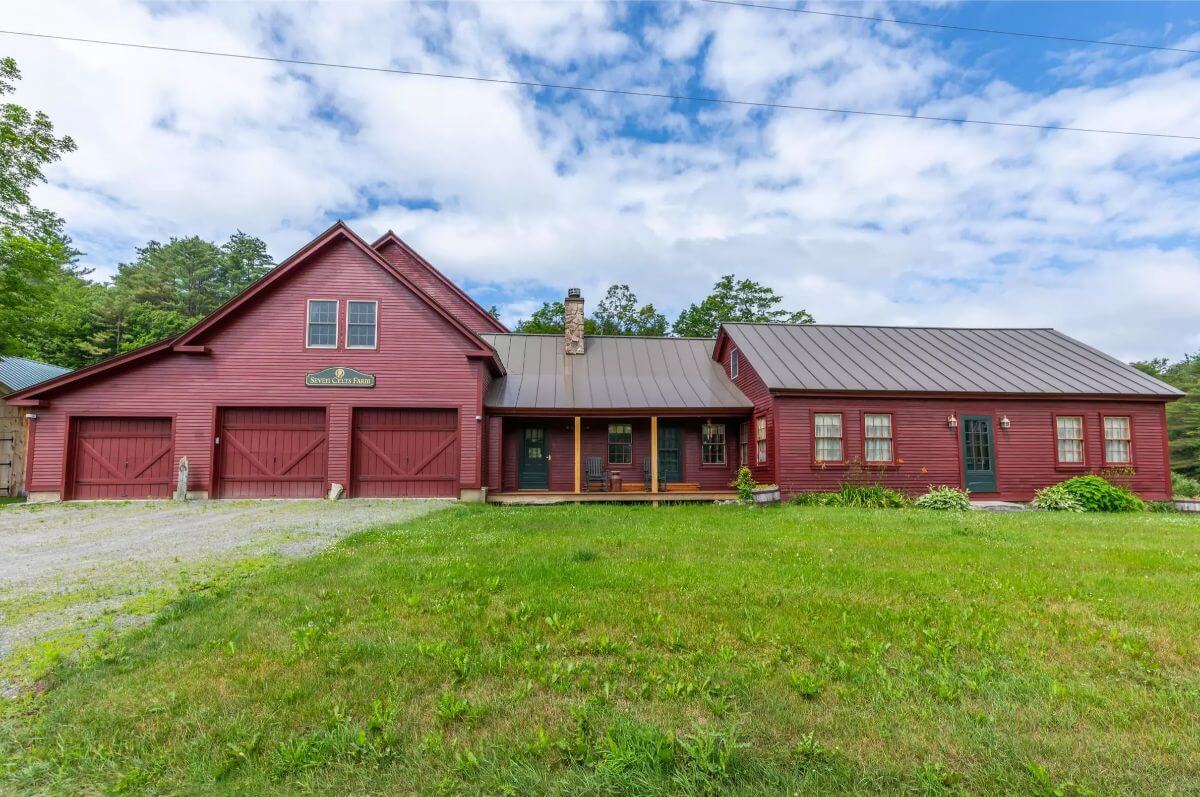
This 1834 farmhouse, thoughtfully renovated to blend historic detail with modern living, spans 4,420 sq. ft. and offers 4 bedrooms, 2 full baths, and 3 partial baths across 14.7 acres. The open-concept main level features original hand-hewn beams, a state-of-the-art chef’s kitchen, and both wood-burning and propane fireplaces.
A spacious deck overlooks a private swimming pond and rolling fields, while a media/bunk room above the three-bay garage and a finished lower-level game room offer ample entertainment space. Valued at $1,225,000, the home also includes a luxurious primary suite and three en-suite guest rooms, all complemented by central air and refined finishes.
Where is Cavendish?
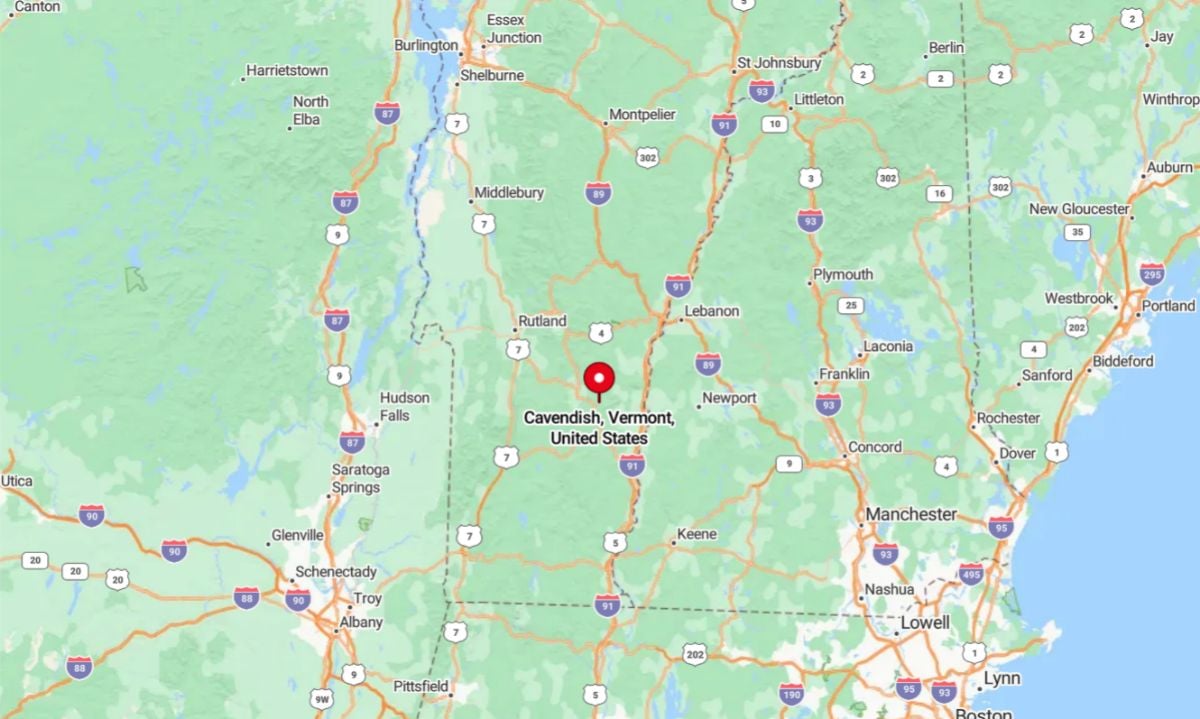
Cavendish is a small town located in Windsor County, in the southeastern region of the state. It lies near the Black River and is surrounded by forested hills, making it a peaceful rural area with easy access to outdoor recreation, including hiking, fishing, and snow sports.
Cavendish is also just a short drive west of the popular Okemo Mountain Resort in Ludlow, providing both seclusion and convenience.
Kitchen / Dining Area
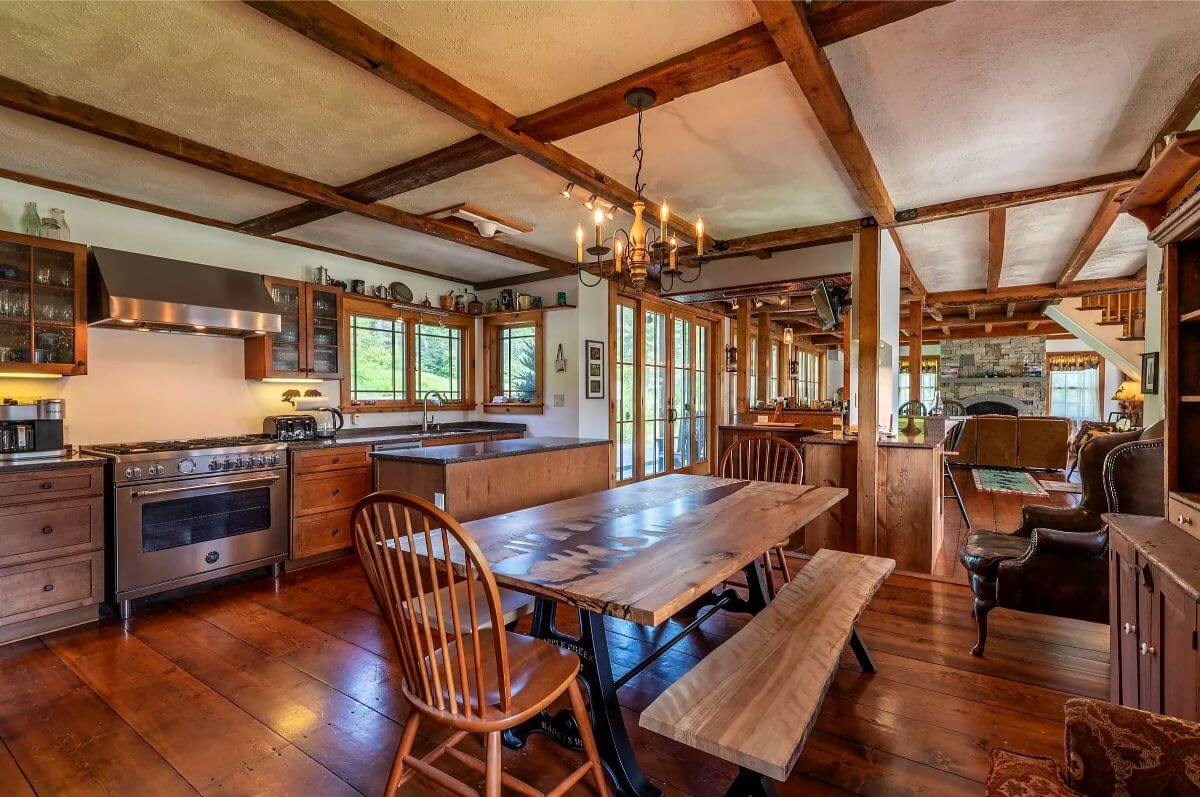
The kitchen has wood cabinets, stainless steel appliances, and a farmhouse sink under wide windows. A wooden dining table with matching chairs is placed next to glass doors that lead outside. The space includes exposed wood beams and hardwood flooring throughout.
Living Room
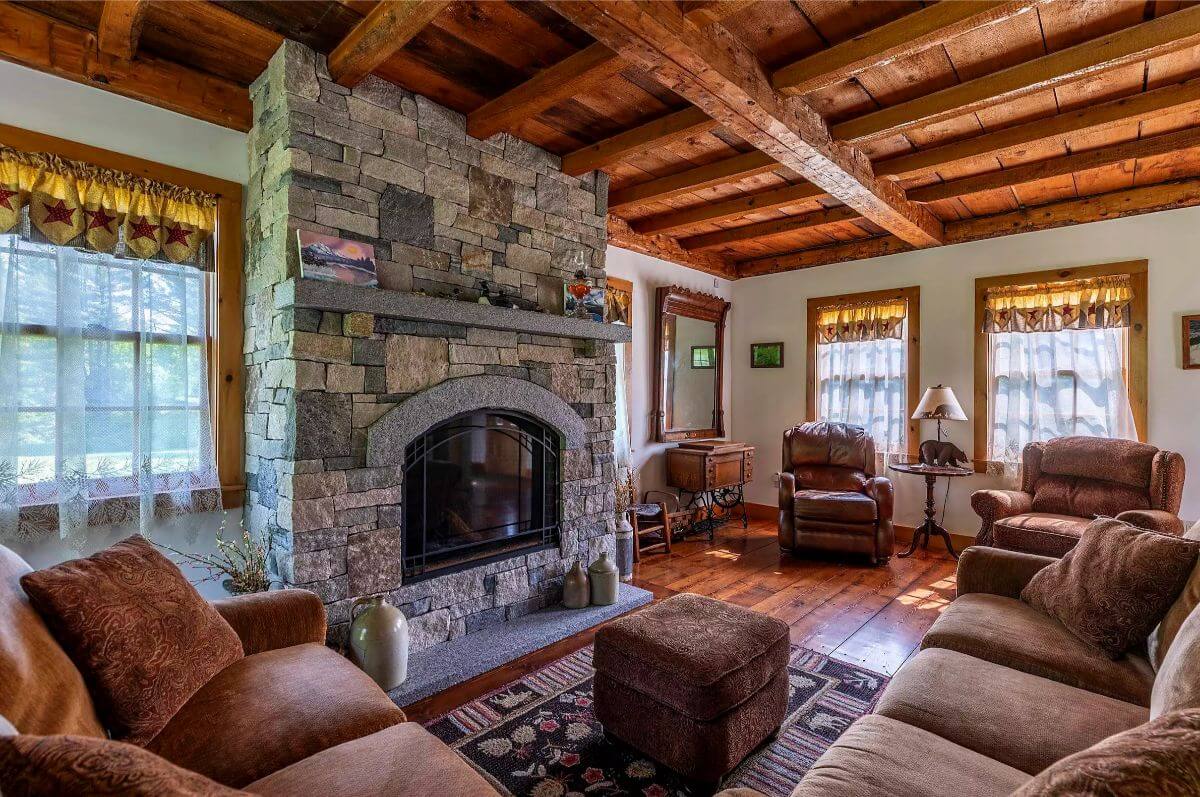
This living room features a large stone fireplace set against white walls with exposed wood ceilings. Several armchairs and a sofa are arranged around the hearth. Windows on three sides allow natural light and views of the yard.
Bathroom
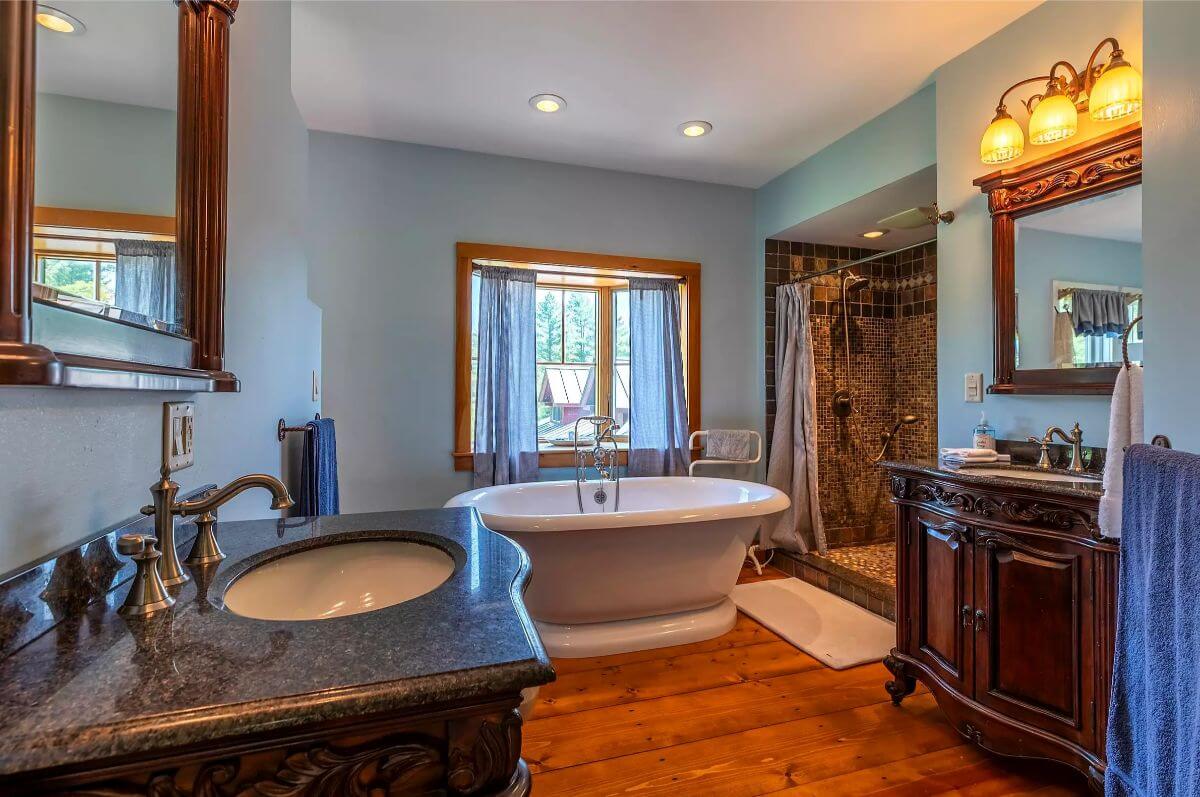
The bathroom includes a freestanding soaking tub, a walk-in tiled shower, and two separate vanities with granite countertops. The flooring is natural wood. A window over the tub provides natural light and a view outside.
Game Room
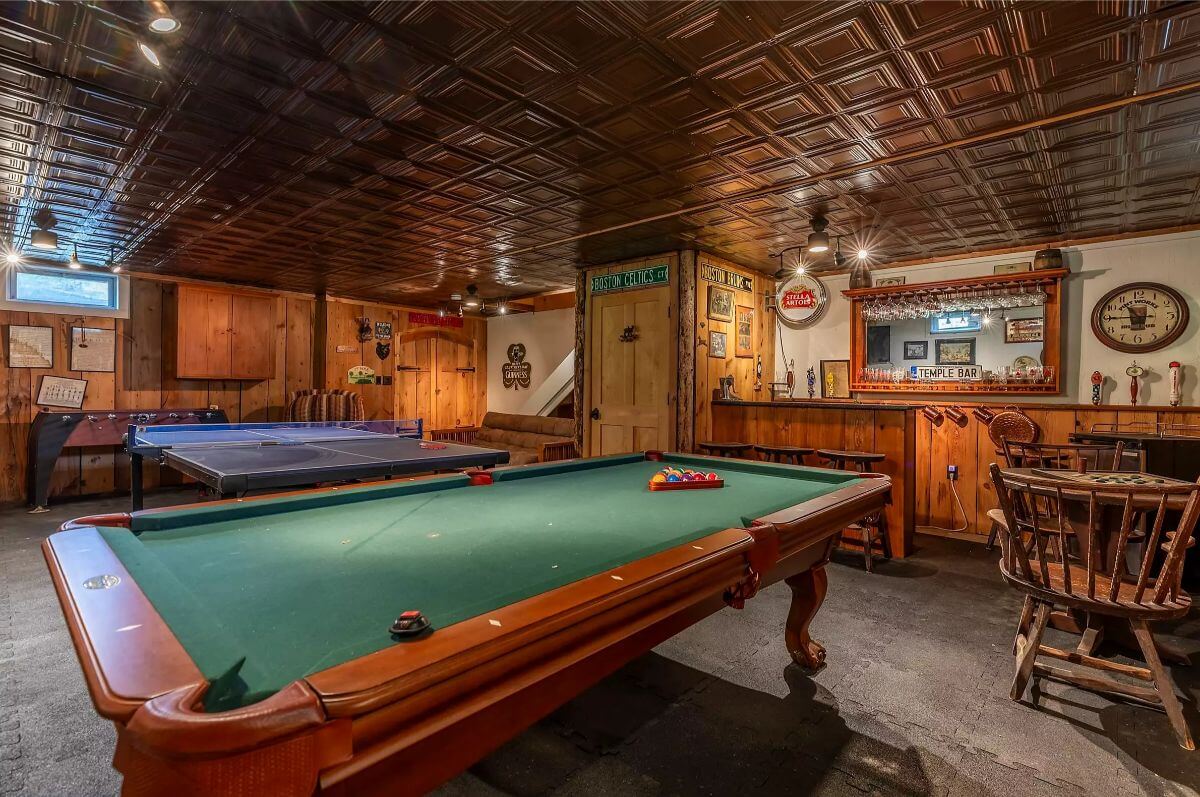
The game room has a pool table, a ping pong table, and a foosball table with a built-in bar area in the corner. The walls and ceiling are finished with wood paneling. Various sports and pub-themed decorations hang on the walls.
Deck
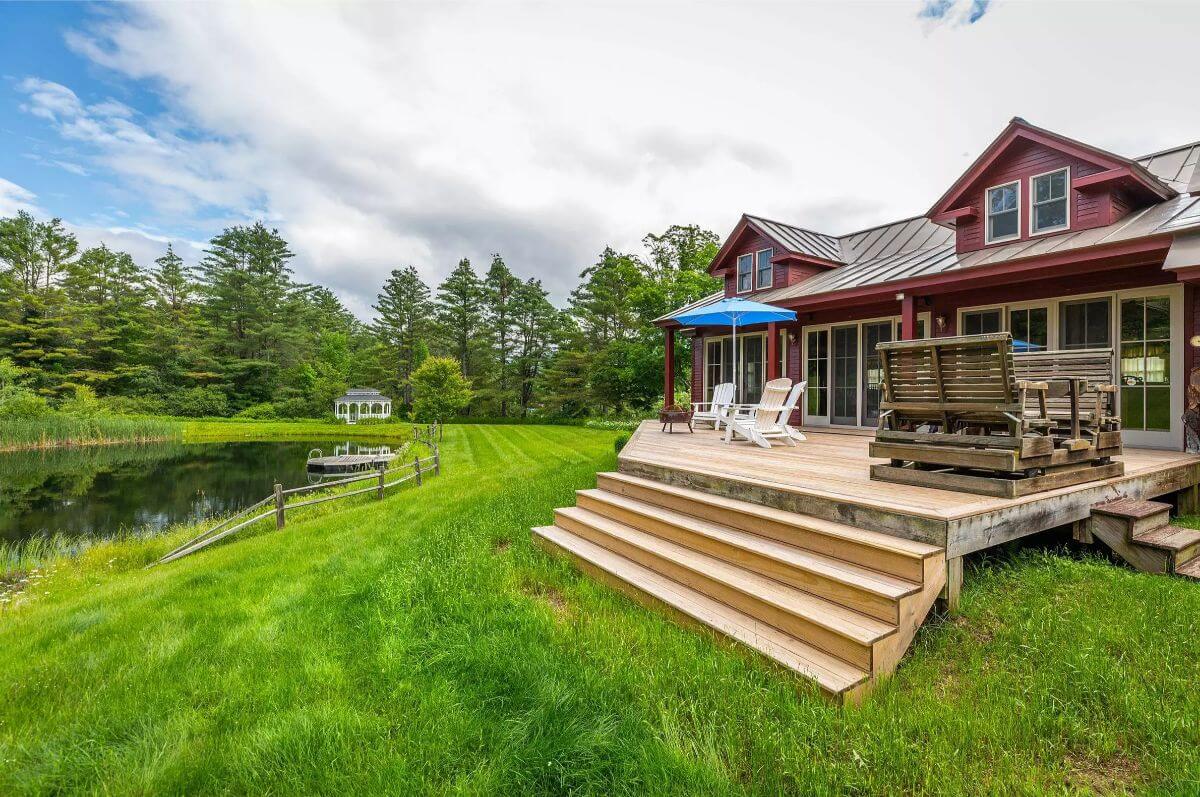
The wooden deck at the back of the house includes steps that lead down to a grassy lawn and a small pond. Outdoor furniture, including lounge chairs and a swing bench, is placed under a blue umbrella. A dock extends into the pond, which is bordered by a wooden split-rail fence and surrounded by trees and a gazebo.
2. Stowe, VT – $1,250,000
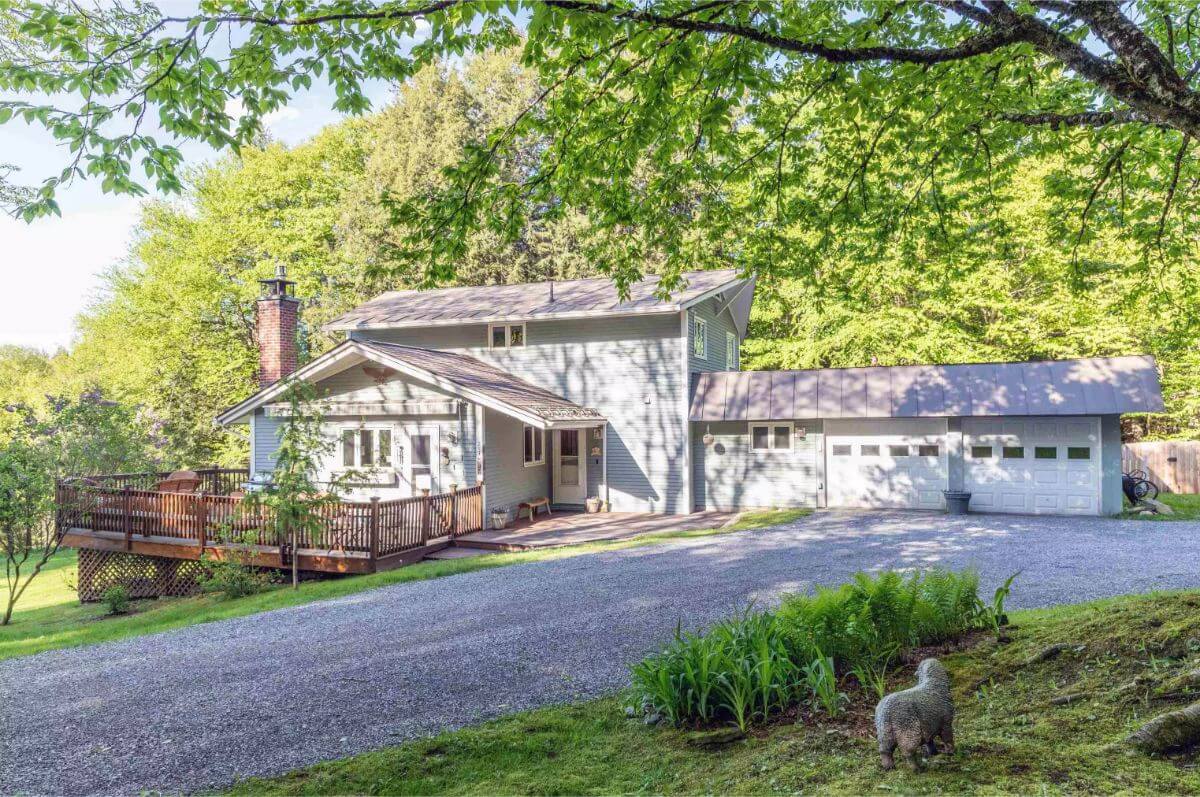
Valued at $1,250,000, this 4-bedroom, 2 full bath, 2 partial bath home spans 3,336 square feet on a 1-acre lot. Originally remodeled in 2005, it includes an attached garage and a walkout basement that has been transformed into a separate apartment, suitable for in-law accommodations, a nanny suite, or rental use.
The property has a history as a local croquet venue and remains a well-loved gathering space. A deck overlooking a melodic brook offers a quiet place to relax and take in the Vermont landscape.
Where is Stowe?
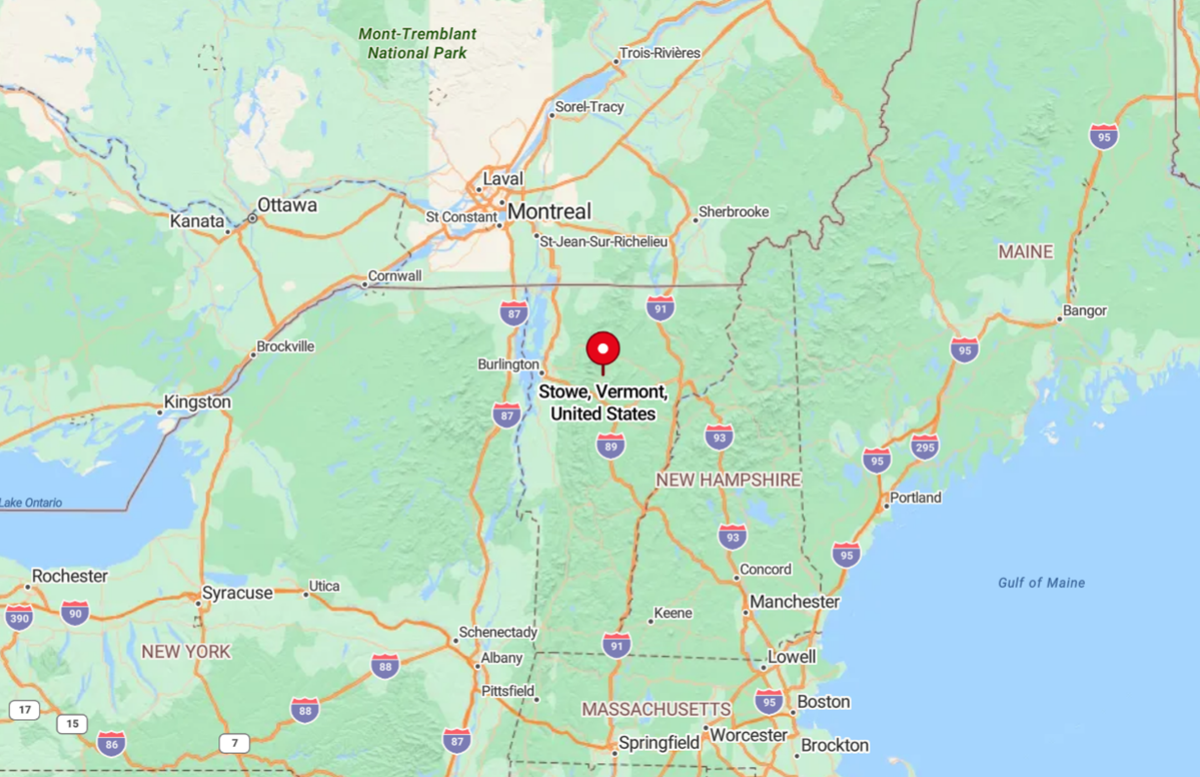
Stowe is a picturesque town located in Lamoille County in north-central Vermont, nestled between the Green Mountains and Mount Mansfield, the state’s highest peak. It is approximately 35 miles east of Burlington and is widely known as a premier four-season resort destination, especially popular for skiing, hiking, and fall foliage.
The town’s historic village center features charming shops, inns, and restaurants, while the surrounding area offers outdoor recreation and scenic beauty year-round.
Living Room
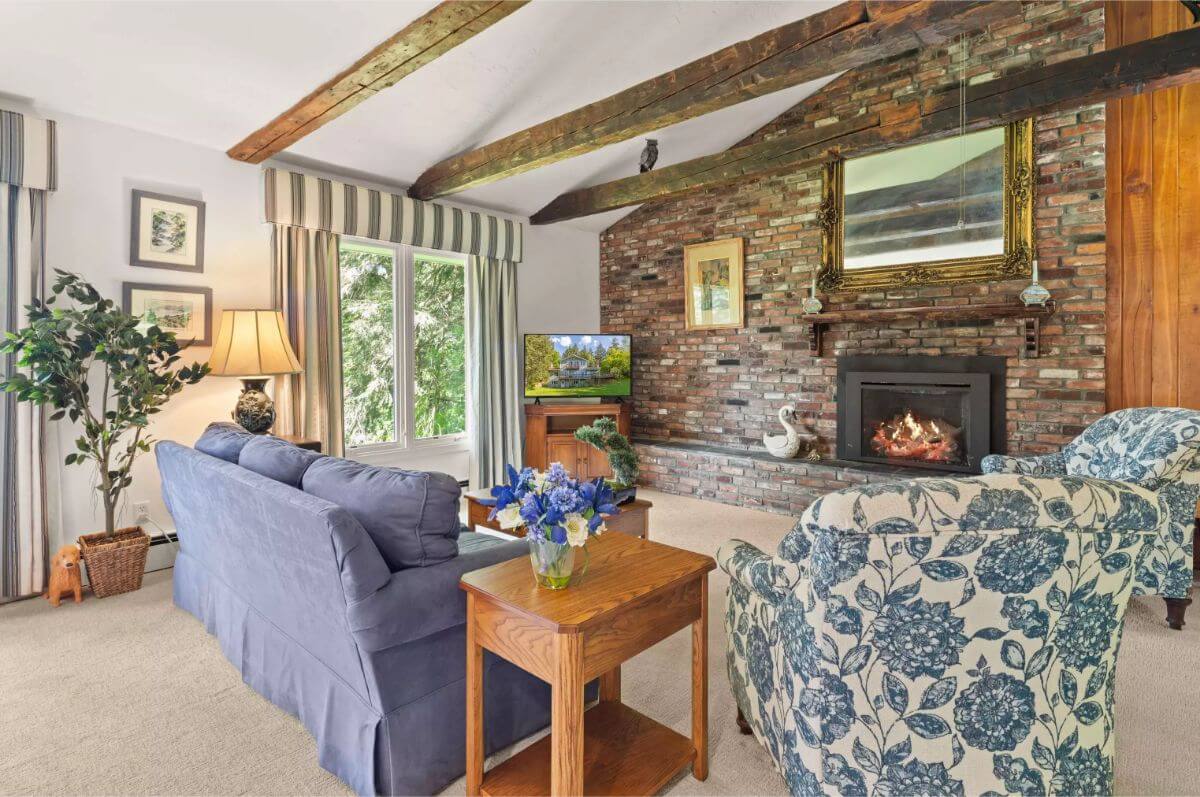
The living room features a brick fireplace with a raised hearth and a wood mantel. There is a vaulted ceiling with exposed wood beams and neutral carpeting throughout. Furnishings include a sofa, two upholstered chairs, a side table, and a flat-screen TV.
Kitchen
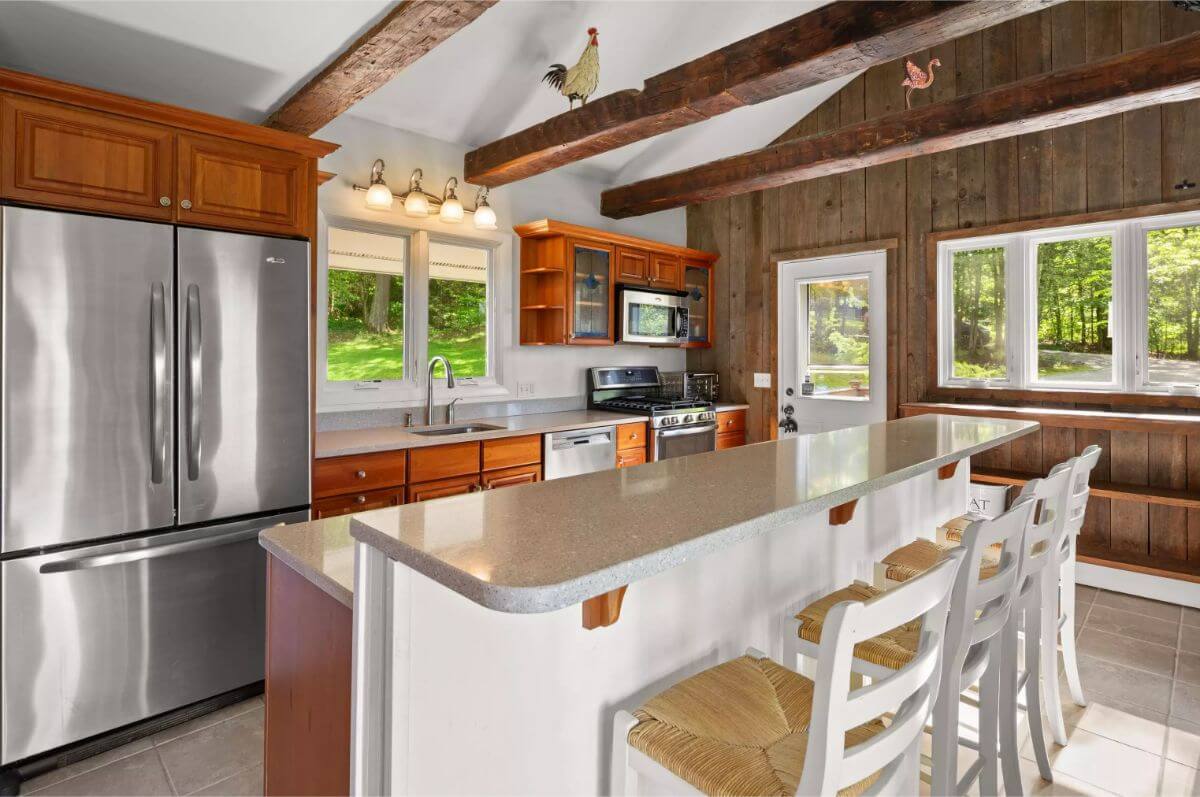
The kitchen includes a center island with breakfast bar seating for three and stainless steel appliances. Cabinets are wood with a warm finish, and the walls feature natural wood paneling. There is direct access to the outside through a door adjacent to the counter.
Study
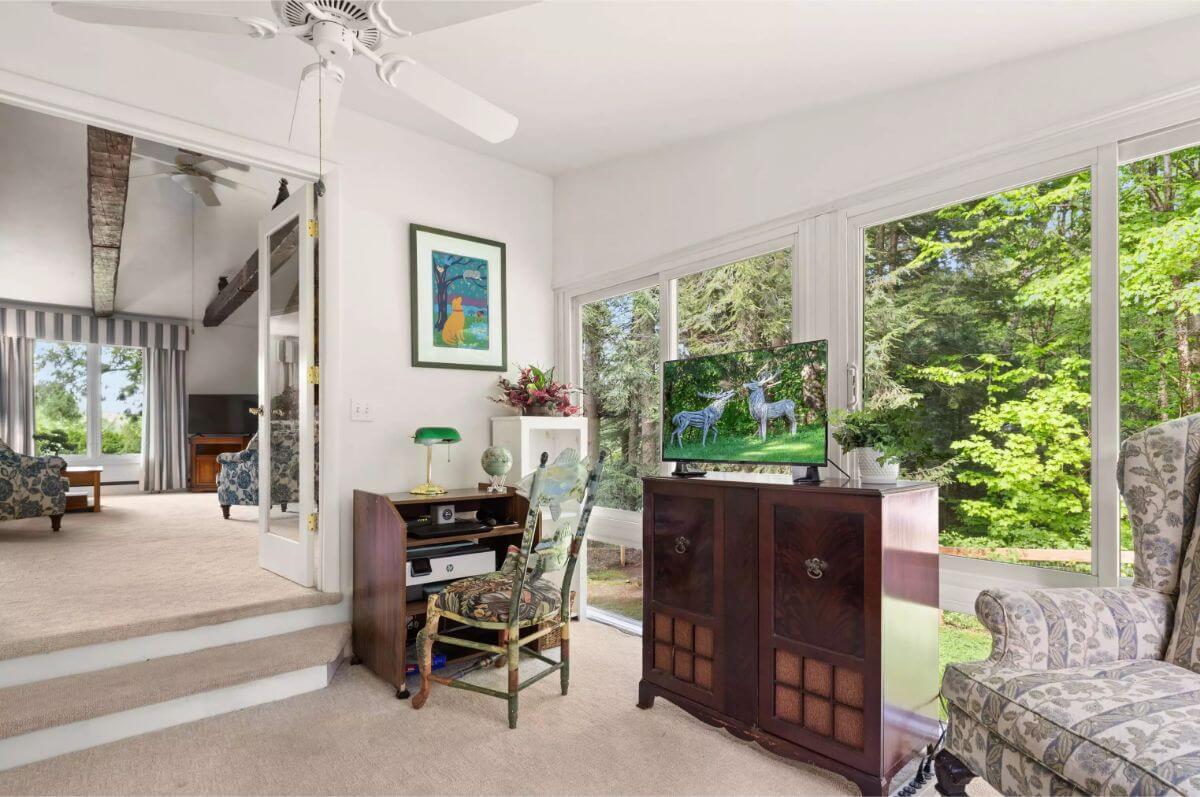
This area is set slightly lower than the adjacent living room and includes large picture windows looking out to the wooded surroundings. Furnishings include a small desk, a cabinet with a TV, and an upholstered armchair. The flooring is carpeted, and a ceiling fan is installed overhead.
Bedroom
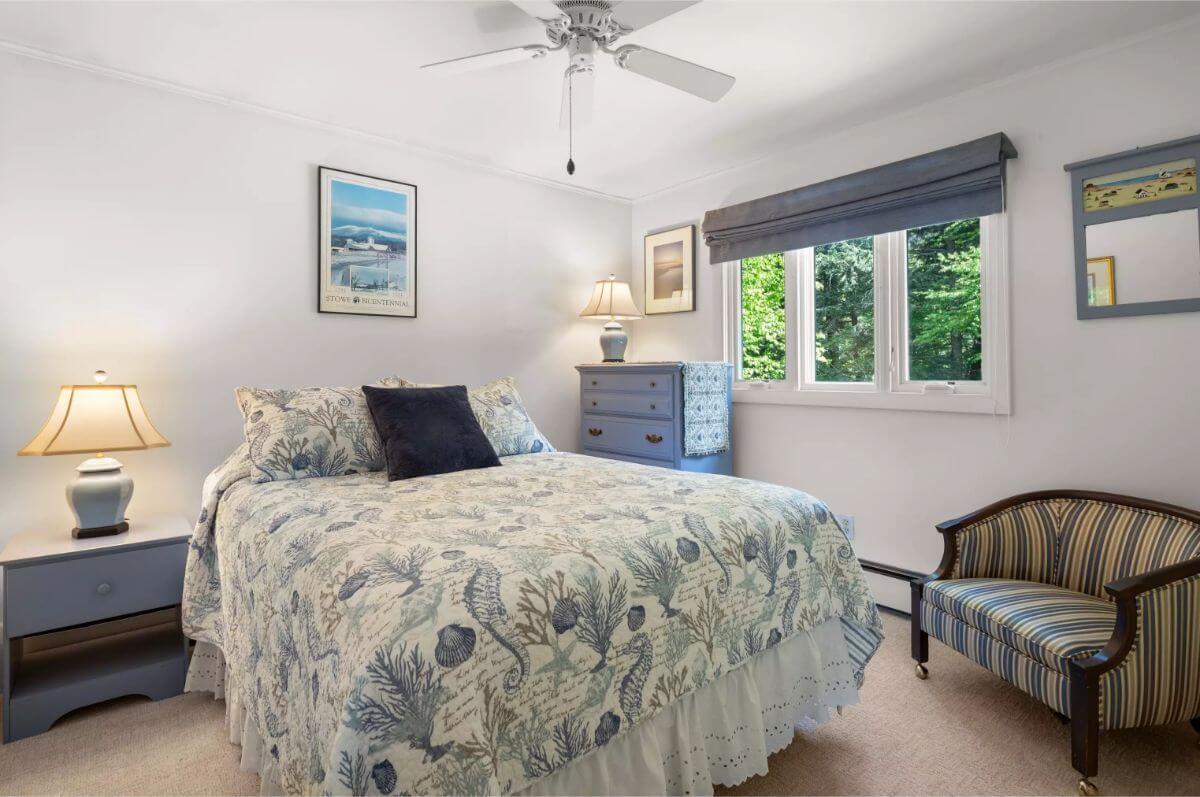
The bedroom includes a double bed with matching side tables and lamps. A striped upholstered chair sits by the window, and the room features neutral paint and carpeting. Wall art and decorative touches are minimal and classic.
Deck
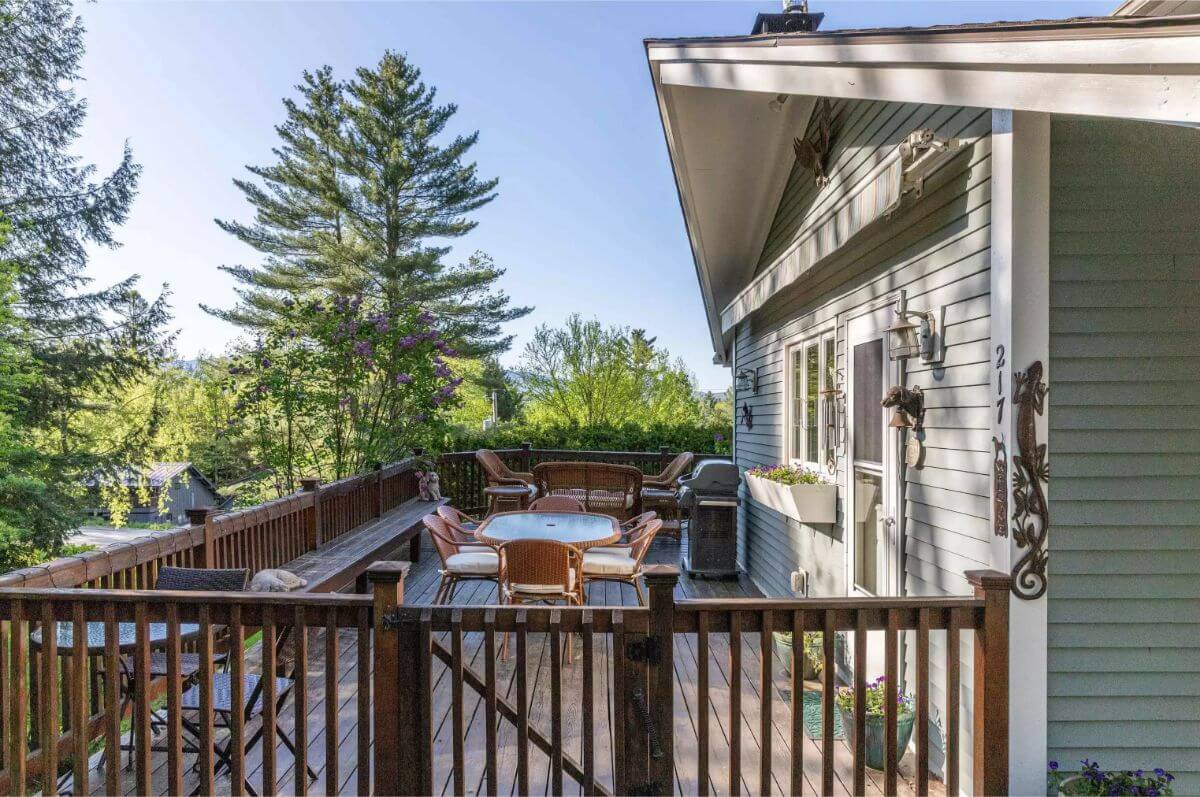
The outdoor deck is enclosed with a wood railing and includes a dining table, cushioned chairs, and a grill. It wraps around the home and overlooks the surrounding trees. Flower boxes and wood siding are visible on the exterior wall.
Source: Pall Spera of Pall Spera Company Realtors-Stowe, info provided by Coldwell Banker Realty
1. Plymouth, VT – $1,295,000
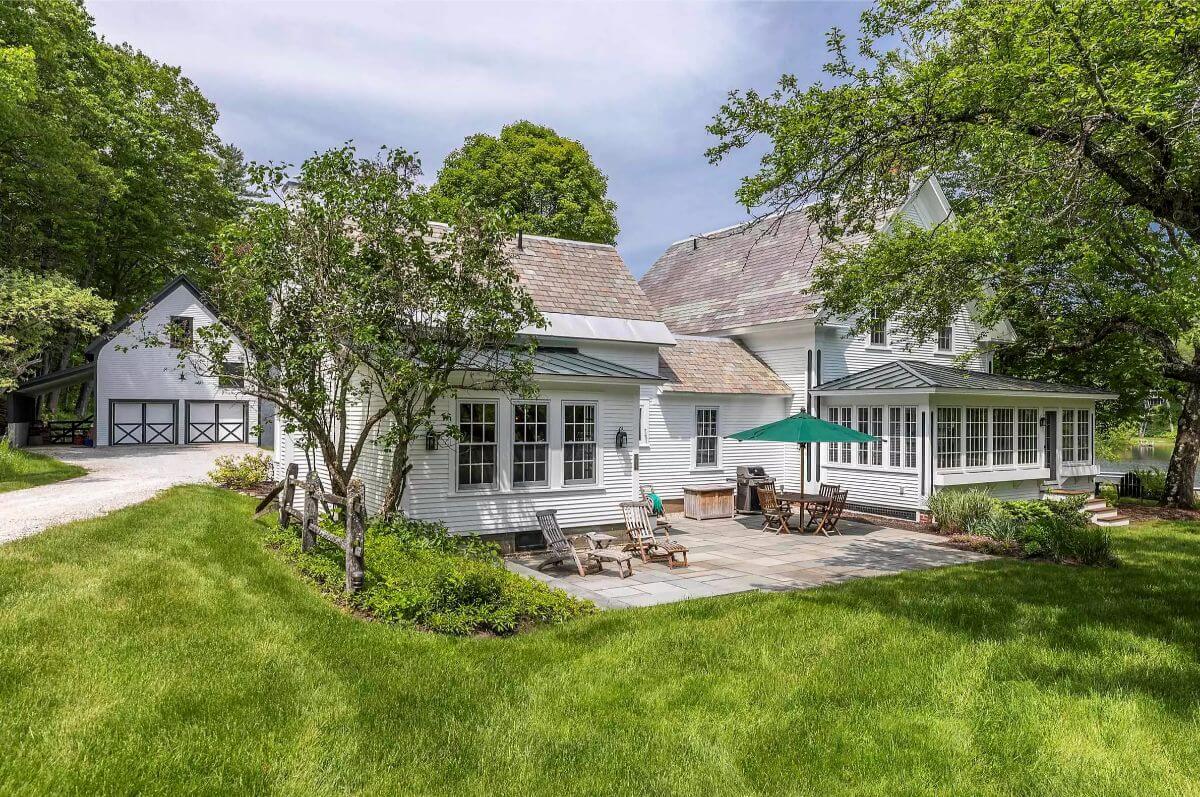
This 5-bedroom, 3.5-bath home spans 2,649 square feet on 6.76 acres and features lake views from nearly every room. The chef’s kitchen is equipped with soapstone countertops and an indoor grill station, opening into a living area centered around a wood-burning stone fireplace.
Outdoor living is enhanced by a glass-enclosed sun porch, a large stone patio, and a custom multi-level dock with seating and boat storage. Valued at $1,295,000, the property is designed for both everyday comfort and lakeside entertaining.
Where is Plymouth?
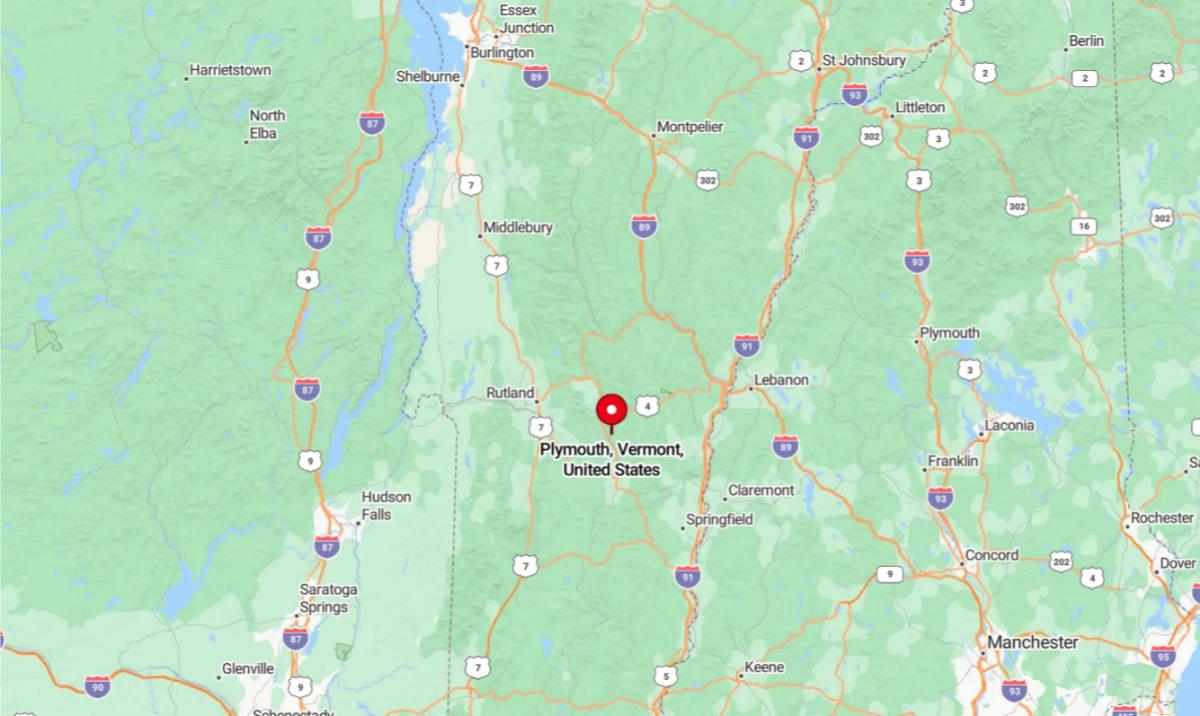
Plymouth is a small town located in Windsor County, nestled in the Green Mountains between the resort towns of Killington and Okemo. It is known for its scenic beauty, historic sites, and outdoor recreation, including hiking, skiing, and snowmobiling.
Plymouth is also notable as the birthplace and summer home of U.S. President Calvin Coolidge, with his homestead preserved as a state historic site.
Kitchen
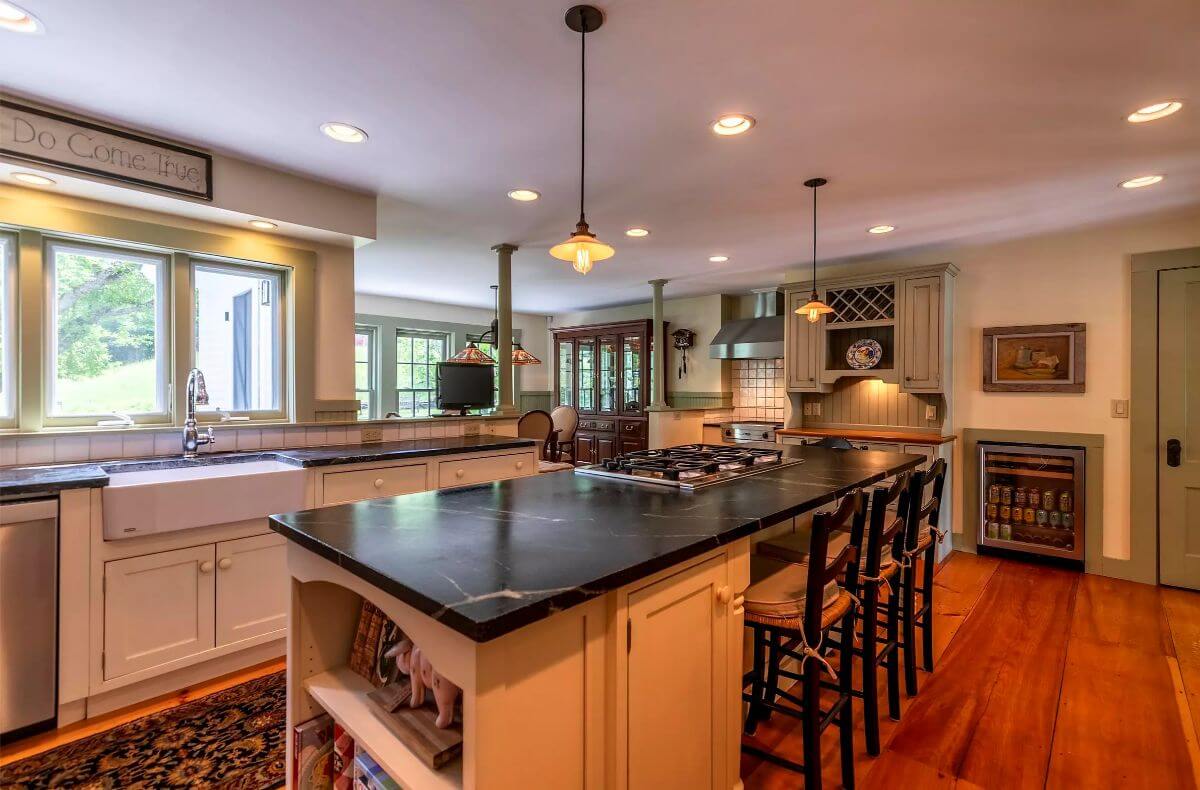
The kitchen features a long soapstone island with a built-in gas cooktop and seating for four. It includes stainless steel appliances, a farmhouse sink under a triple window, and cabinetry with built-in storage and a wine rack. Recessed and pendant lighting illuminate the space, which opens into a dining area.
Living Room
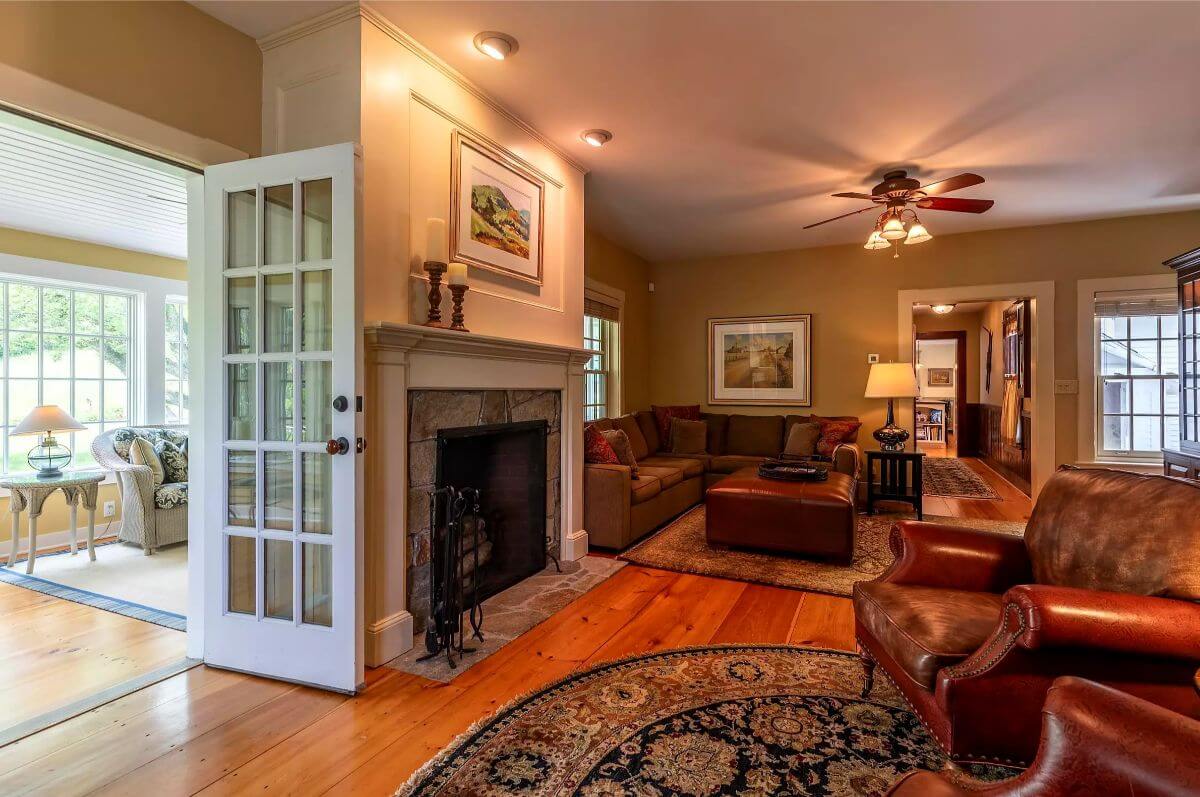
The living room has a wood-burning fireplace with a traditional mantle and stone surround. There is a sectional sofa and leather armchairs arranged around an area rug on wood floors. The room connects to a sunroom via French doors.
Bedroom
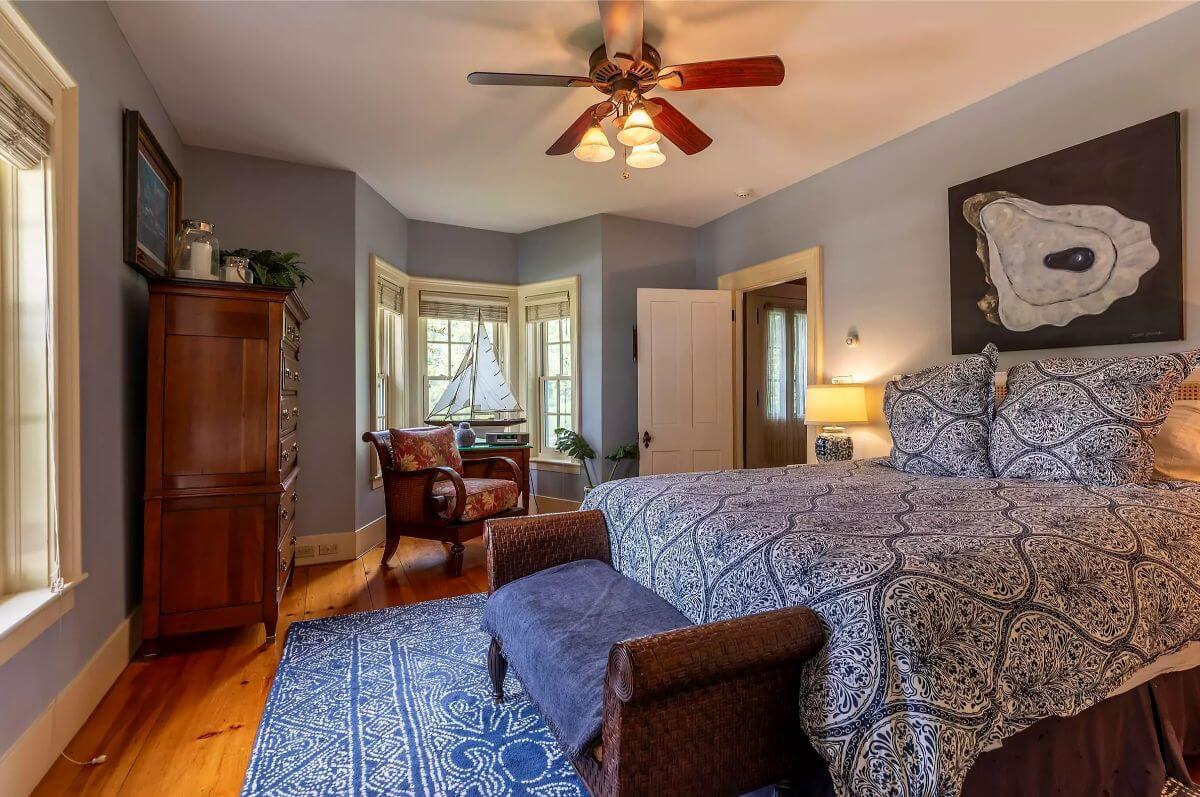
The bedroom has hardwood flooring, a ceiling fan, and a seating nook by a bay window. A bed with patterned bedding is centered on a blue rug. A tall dresser and an armchair are positioned along the walls.
Bathroom
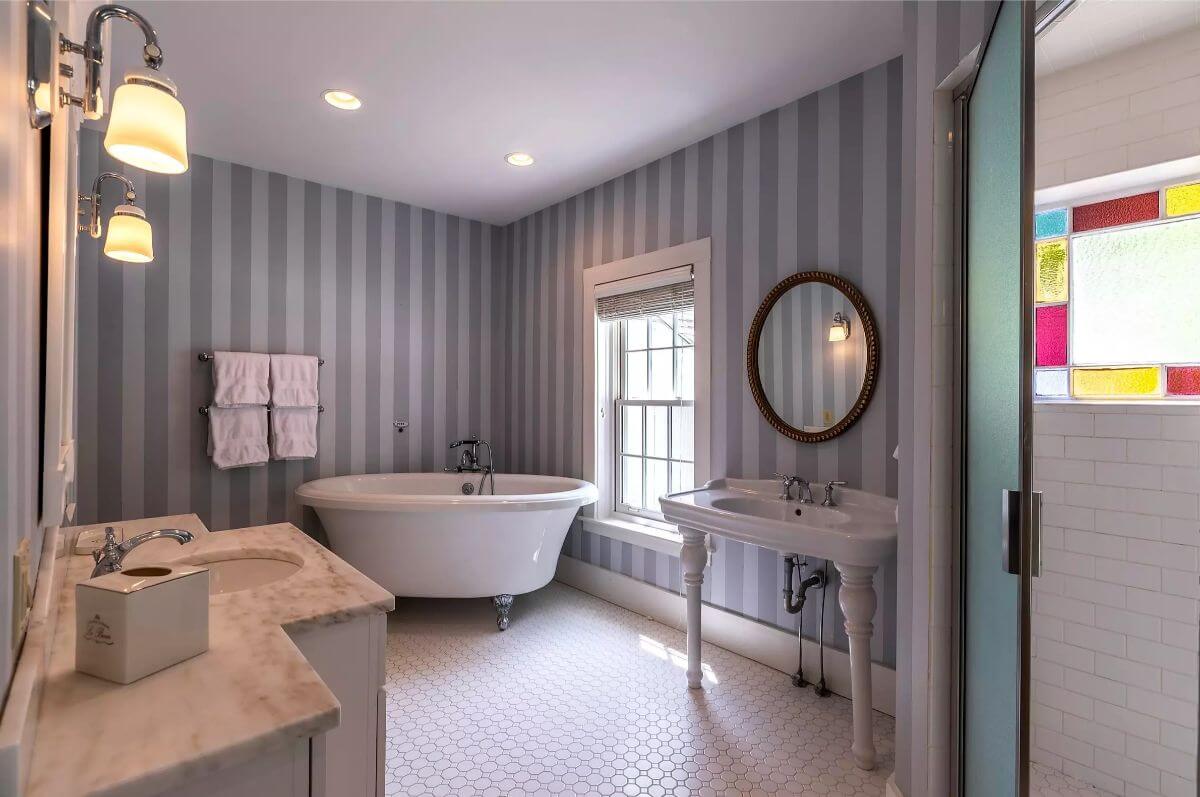
This bathroom includes a freestanding soaking tub, a pedestal sink, and a separate marble-topped vanity. The walls are finished in gray vertical stripes, and the floor is tiled in small hexagon tiles. A frosted glass shower and stained-glass window complete the layout.
Deck
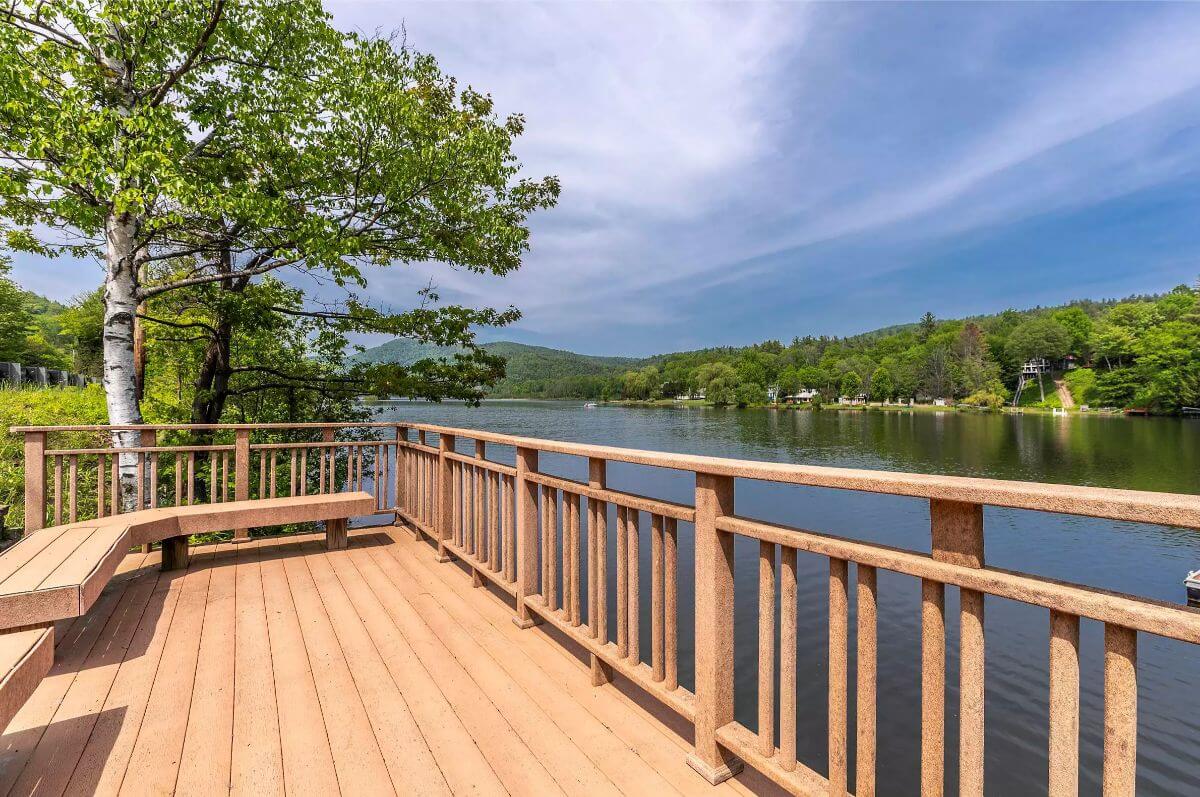
The deck overlooks a lake and has integrated bench seating. A wooden railing runs along the perimeter, and there is open space for chairs or a table. The water and tree-lined shore are directly visible from this elevated platform.



