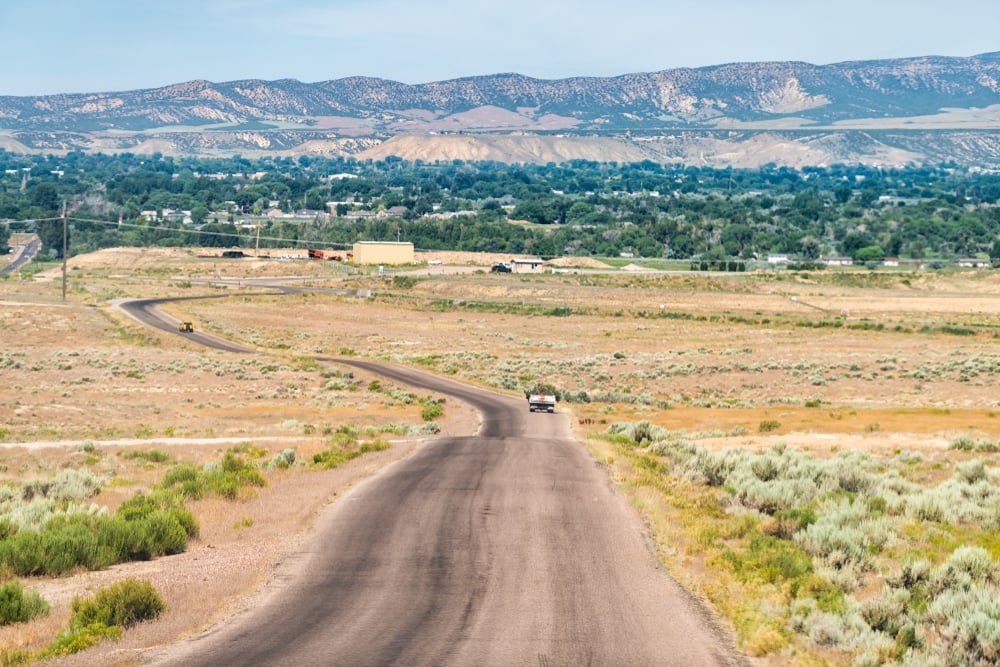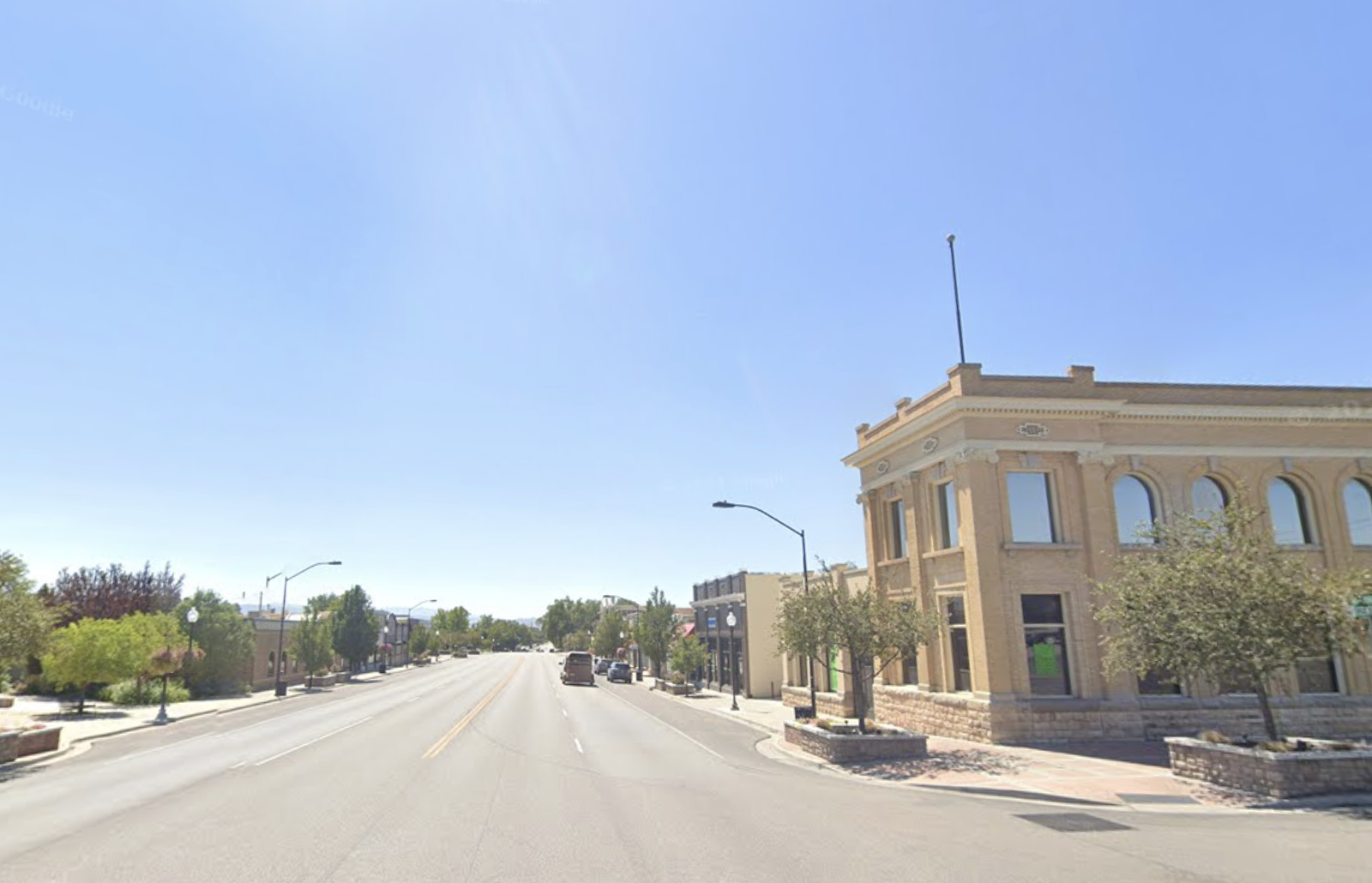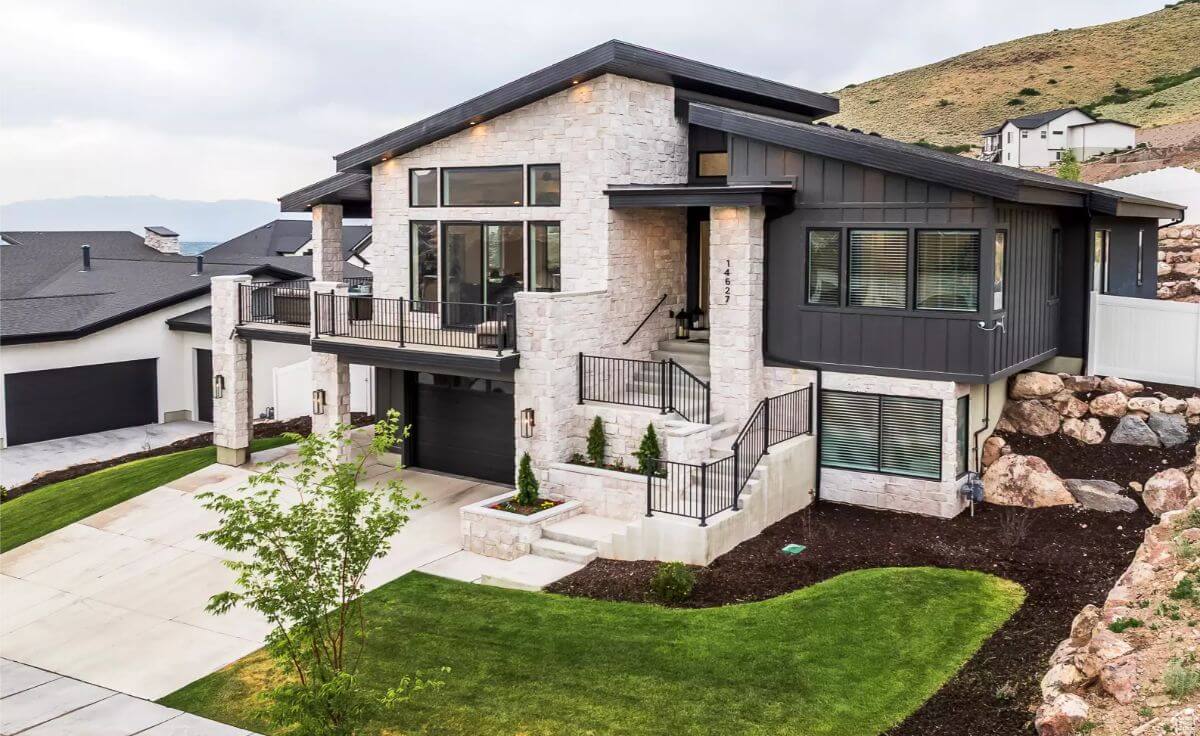
Would you like to save this?
From soaring mountain views to luxury kitchens and finished basements, Utah offers a surprising range of million-dollar homes across its cities and suburbs. Whether you’re looking in vibrant Salt Lake County, scenic Utah County, or the quiet northern reaches of Ogden, $1 million goes a long way—sometimes even farther than you’d expect.
These properties feature everything from gourmet kitchens and expansive primary suites to home gyms, pools, and mountain-facing decks, showing just how far your budget can stretch in the Beehive State.
10. Saint George, UT – $990,000
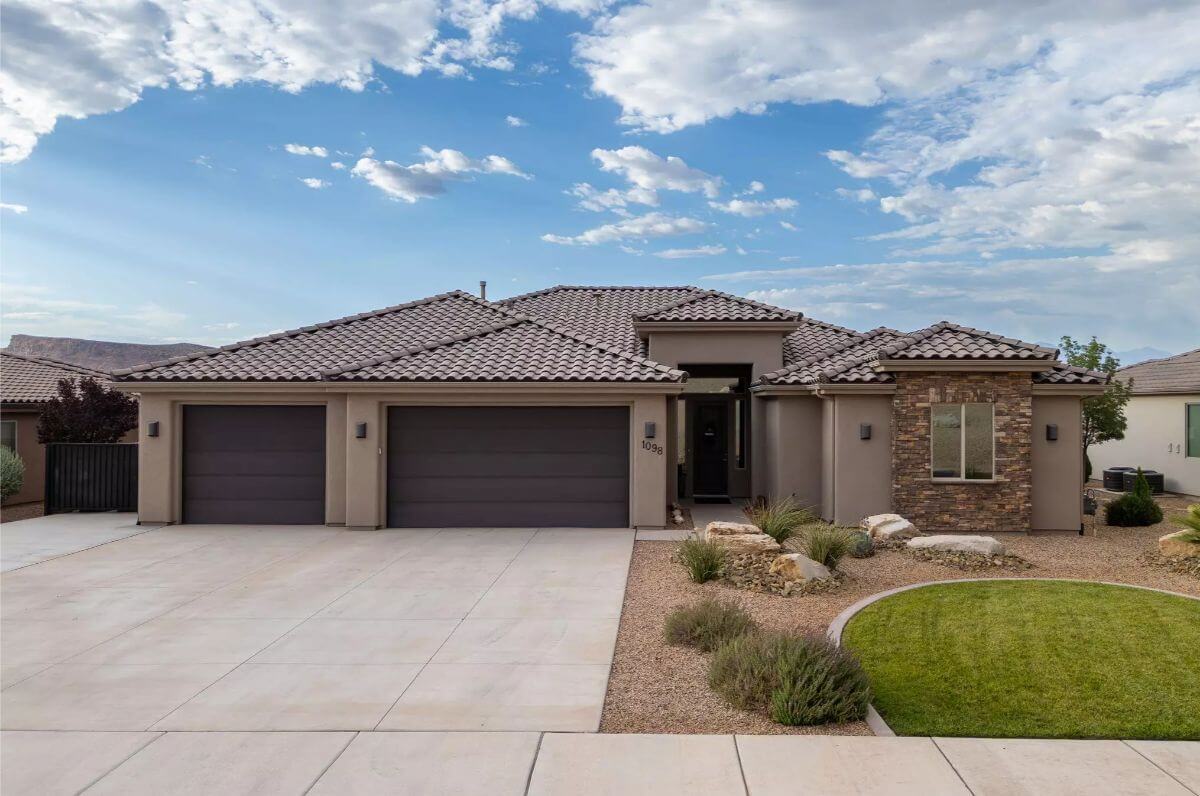
This 2,633 sq ft residence features 4 bedrooms (including a dedicated office that can serve as a 4th bedroom) and 5 bathrooms—1 full, 2 three-quarter, and 2 half baths—designed for comfort and flexibility. The open-concept kitchen, dining, and living area showcases 10′ ceilings, expansive windows, a granite island with quartz perimeter, knotty alder cabinetry in a midnight stain, and a walk-in pantry with adjustable shelving.
A private casita with its own entrance includes a bedroom, full bath, and living/kitchenette space, offering excellent potential for guests, multigenerational living, or rental income. The primary suite boasts a custom walk-in closet, dual sinks, cultured marble shower, and private water closet, with the home valued at $990,000.
Where is Saint George?
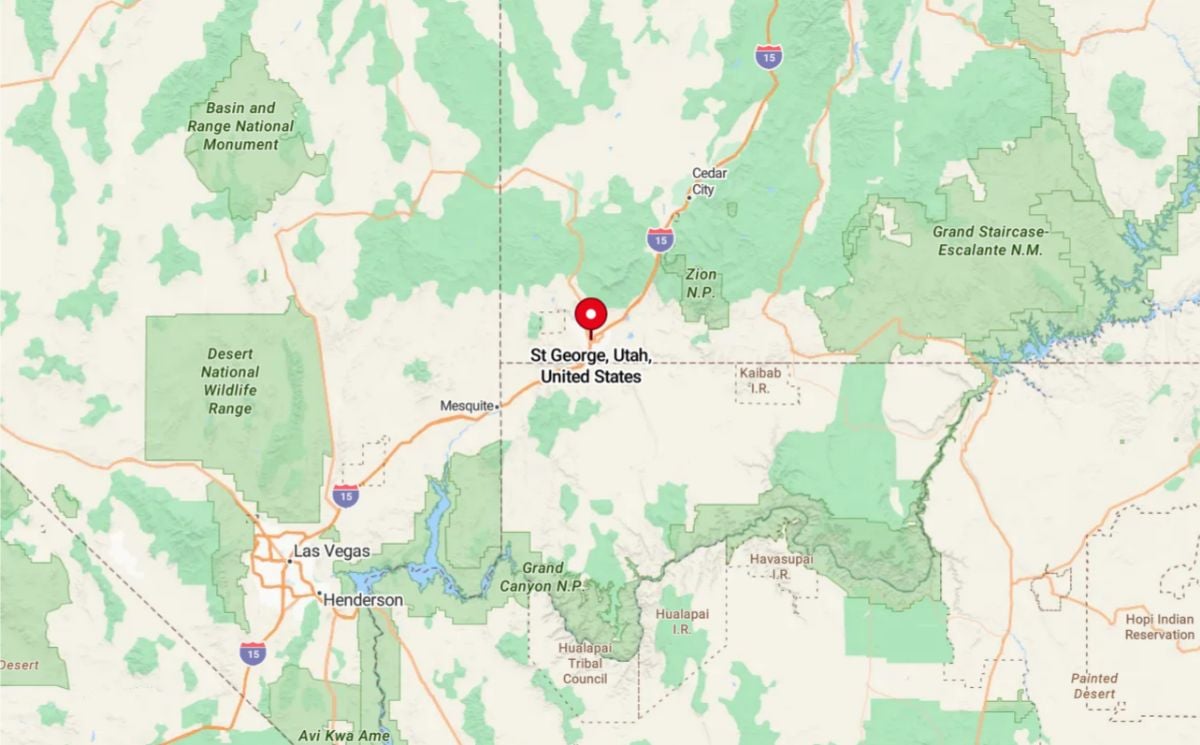
Saint George is located in the southwestern corner of the state, near the Arizona border, and is part of Washington County. It lies within the Mojave Desert and is surrounded by stunning red rock formations, making it a popular destination for outdoor enthusiasts and nature lovers. The city is also known for its warm climate, historic downtown, and proximity to Zion National Park.
Living Room
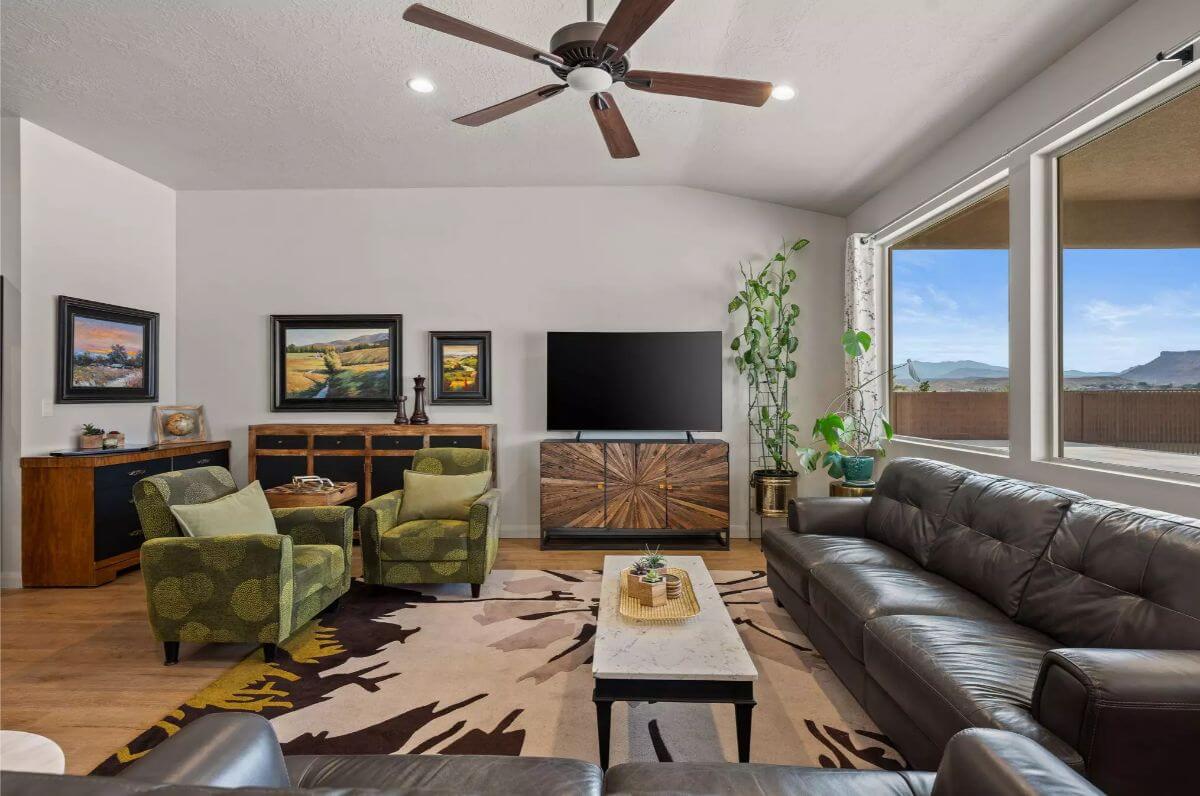
The living room includes a leather seating arrangement, two green accent chairs, and a large flat-screen TV placed on a wood-accented console. A ceiling fan is mounted overhead, and recessed lighting brightens the space. Three large windows bring in natural light and provide a view of the surrounding landscape.
Kitchen
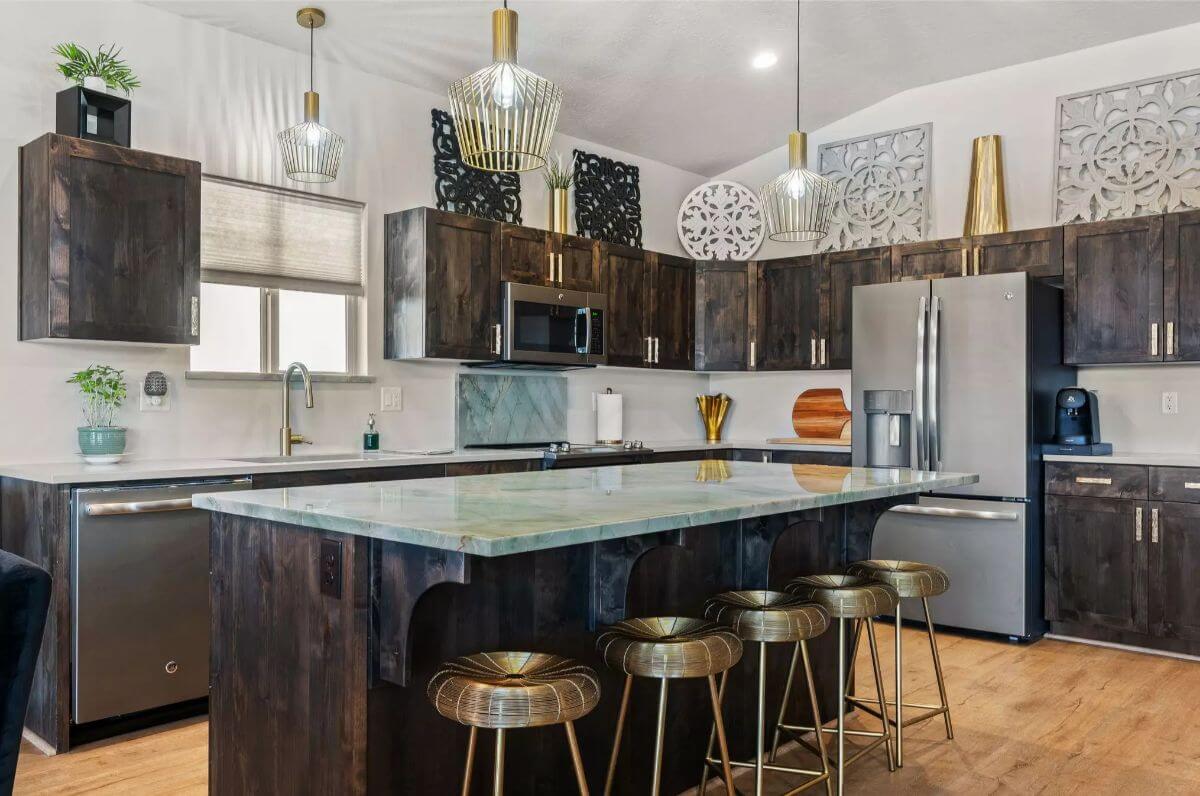
The kitchen features a large granite island with seating for four, pendant lighting, and dark-stained cabinetry with brushed metal handles. Stainless steel appliances include a refrigerator, microwave, and dishwasher. A small window over the sink and decorative wall elements above the cabinets add visual detail.
Bedroom
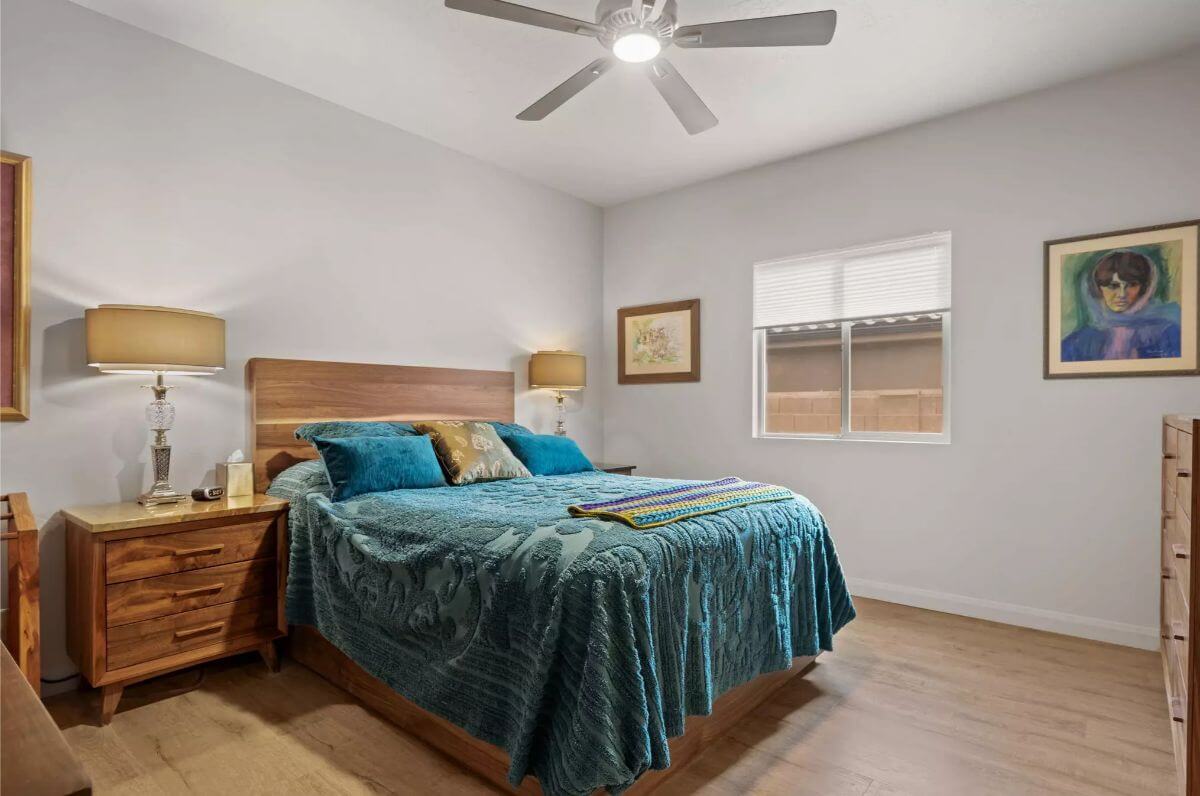
This bedroom includes a wooden bed frame with a teal comforter, matching wood nightstands, and two lamps with glass bases. A ceiling fan is centered above the room, and one window provides exterior light. Artwork on the walls and wood-style flooring complete the space.
Office
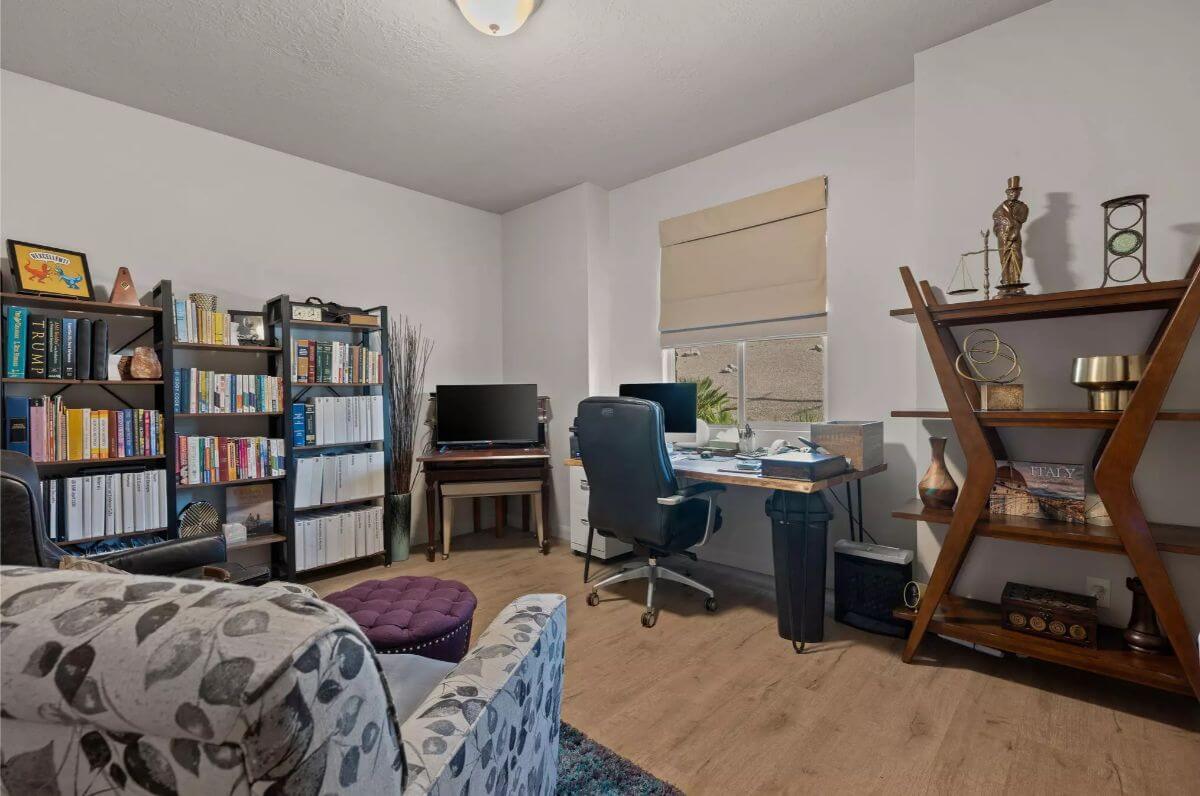
Would you like to save this?
The office contains a large desk facing a window, two monitors, and a supportive rolling office chair. The room also includes bookshelves filled with binders and books, as well as an angular wooden shelf for decor. A patterned chair and ottoman sit in the corner for additional seating.
Pool
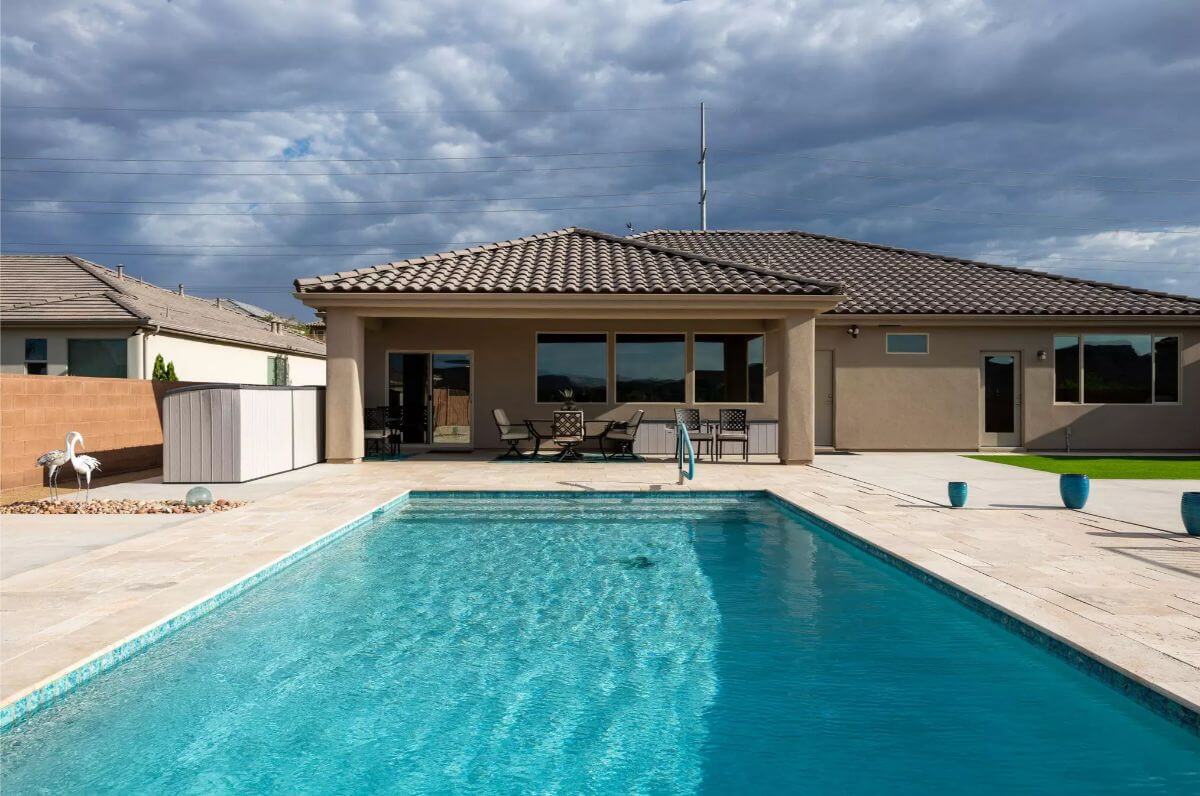
The backyard includes a rectangular in-ground pool with tiled decking and seating areas under a covered patio. The home’s rear façade has large windows and sliding doors for outdoor access. Decorative elements like potted plants and sculpture-style flamingos are placed around the perimeter.
Source: Real Estate Essentials (St George), info provided by Coldwell Banker Realty
9. Salt Lake City, UT – $999,000
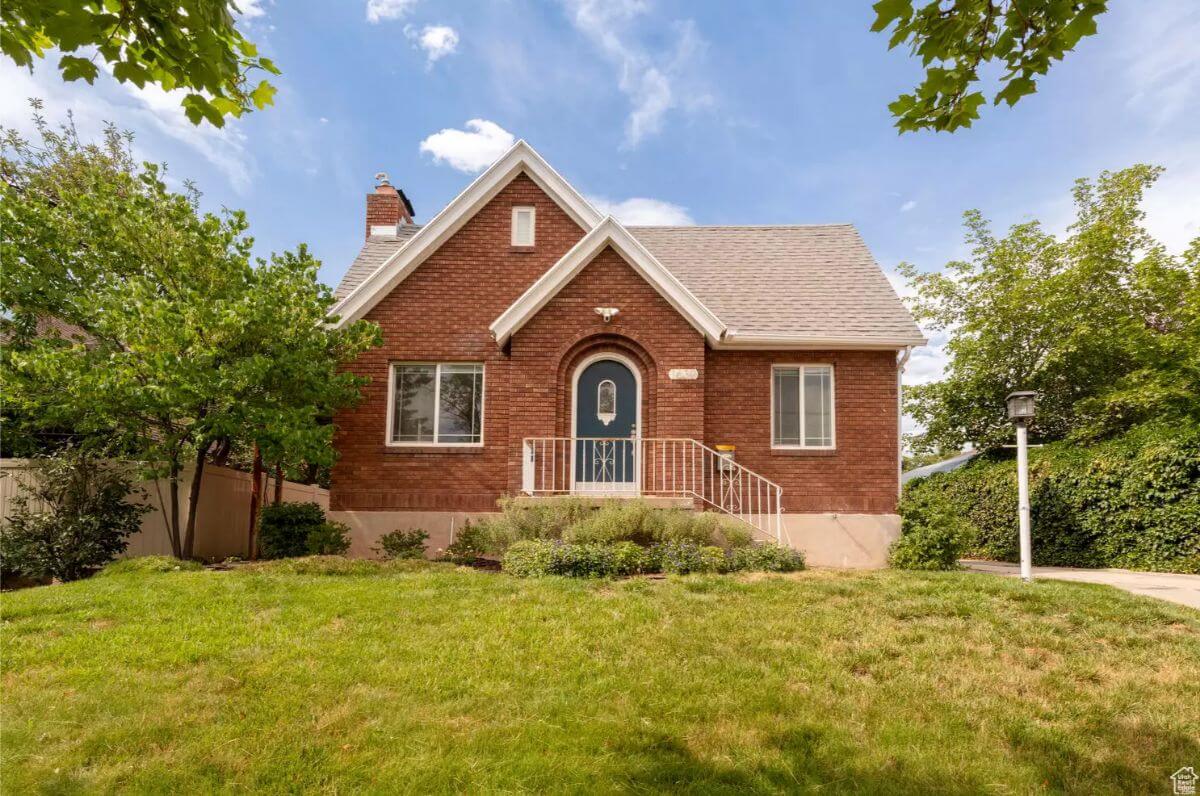
This 2,396 sq ft two-story home features 4 bedrooms and 2 bathrooms, including 1 full bath on the main level and a 3/4 tiled bath in the fully finished basement. The main level includes a living room, kitchen with a nook dining area, and two carpeted bedrooms, while the upper level offers a private main bedroom suite with a walk-in closet and an adjacent sunlit room for use as an office or family space.
The suite also includes a mini-split HVAC system for efficient personal climate control and a beautifully tiled bathroom with Water Works faucets. The home, valued at $999,000, includes a landscaped backyard with a pergola, large patio, storage shed, one-car garage, and additional space for RV or multi-car parking.
Where is Salt Lake City?
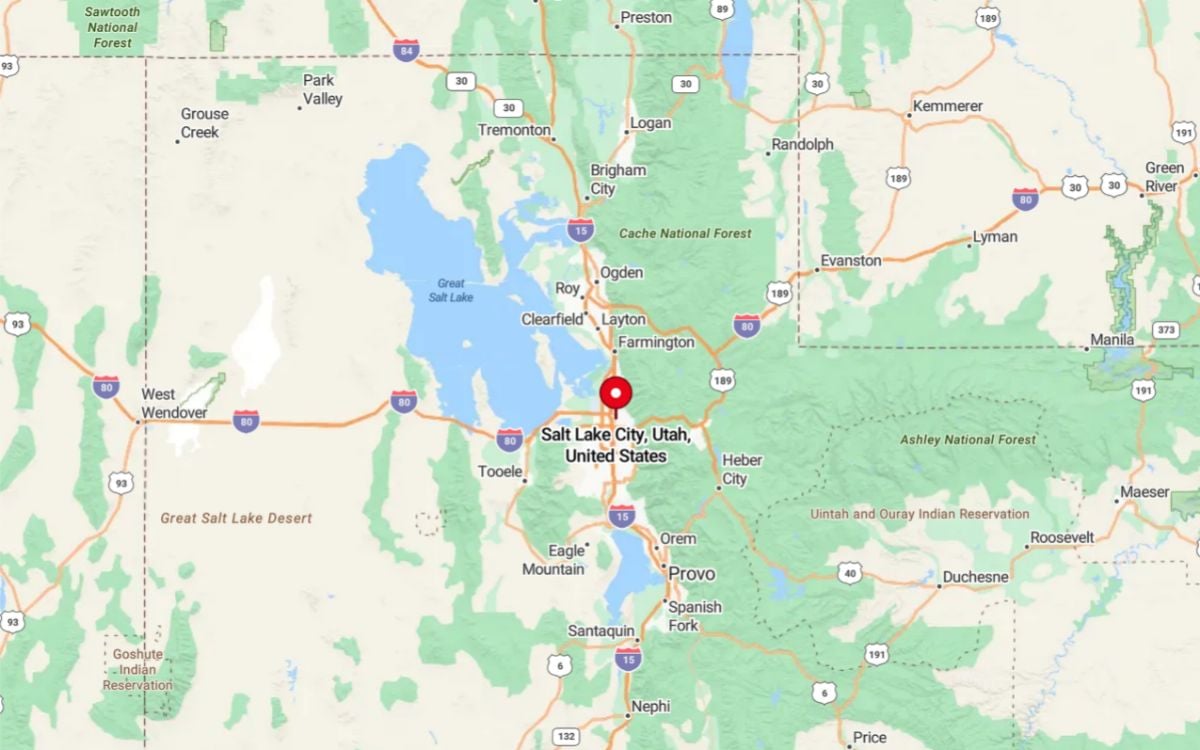
Salt Lake City is located in northern Utah, nestled between the Great Salt Lake to the northwest and the Wasatch Mountain Range to the east. It serves as the capital and largest city of the state, functioning as a major economic, cultural, and transportation hub in the Intermountain West.
The city is known for its proximity to outdoor recreation, its historical roots in Mormon settlement, and its role as host of the 2002 Winter Olympics.
Living Room
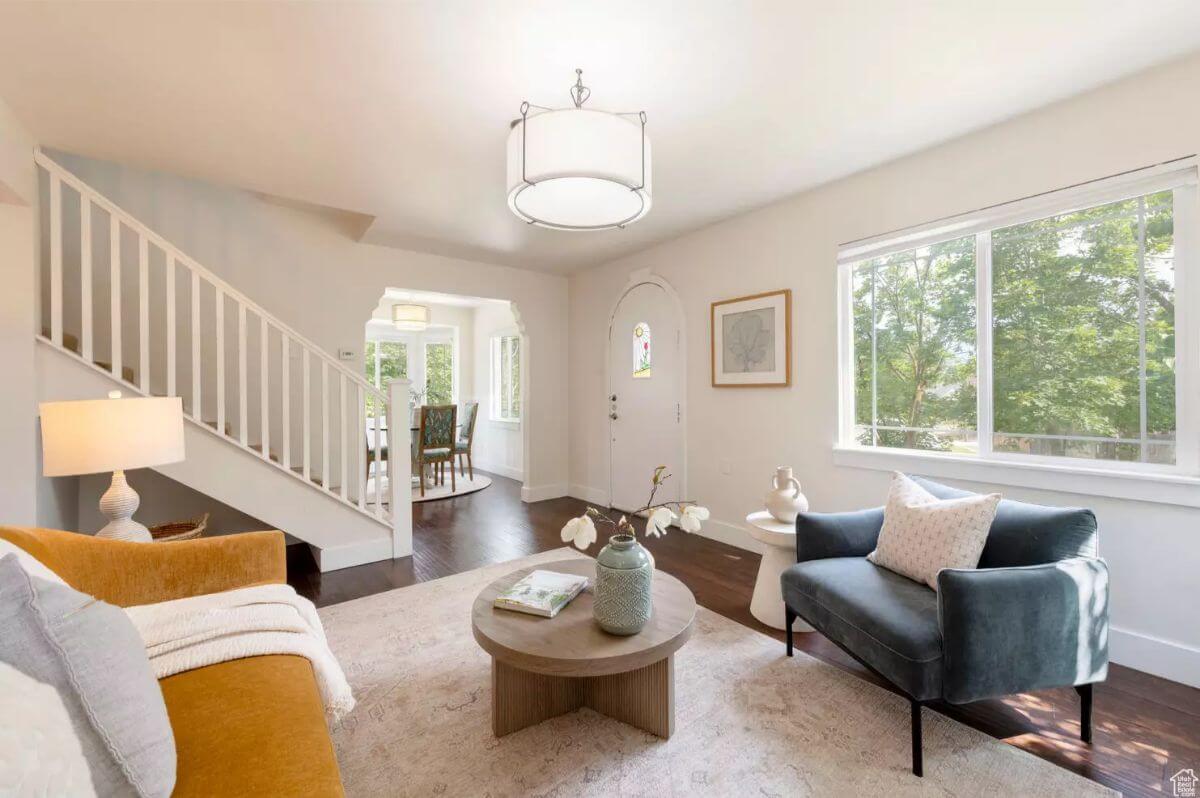
The living room includes a staircase, a large front window, and a circular ceiling light. It has a mustard-colored couch, a velvet armchair, and a round wood coffee table. The space opens into the dining area through an arched doorway.
Dining Area
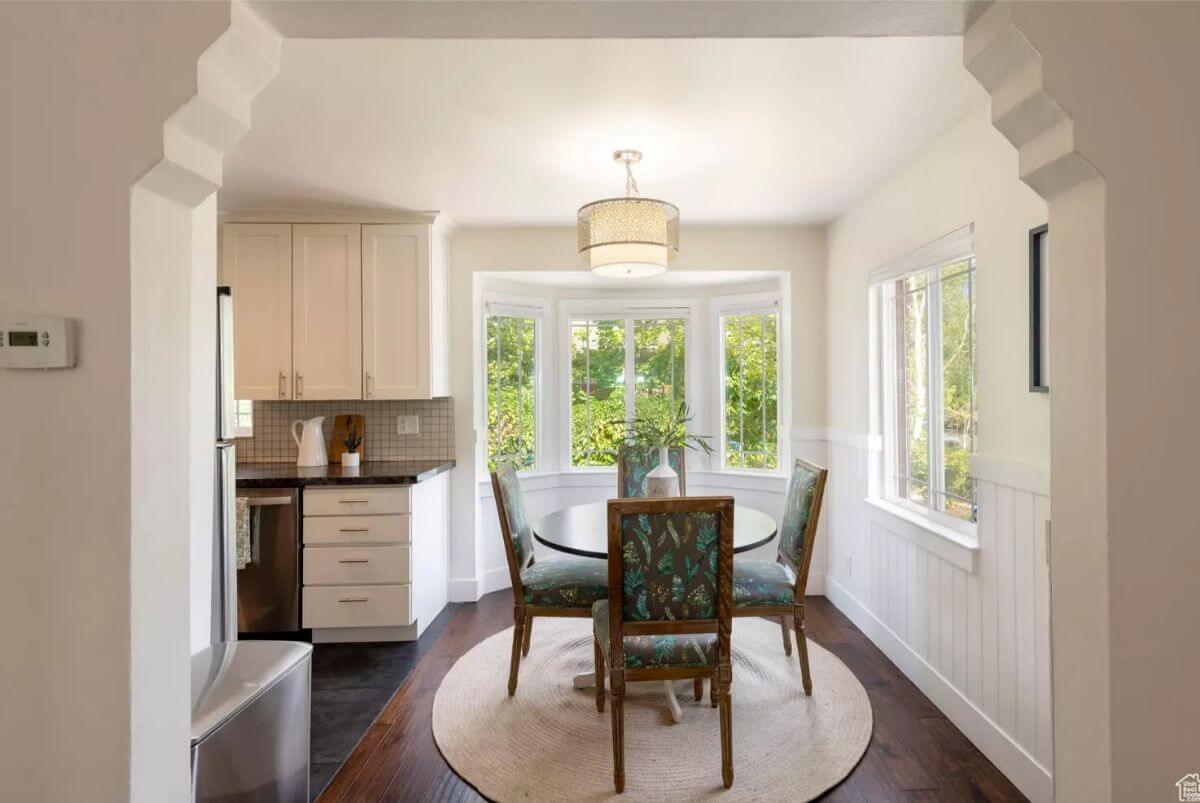
The dining area features a round table with four patterned chairs placed on a circular rug. A large bay window provides outdoor views and natural light. It connects to the kitchen, which has white cabinetry and dark countertops.
Bedroom
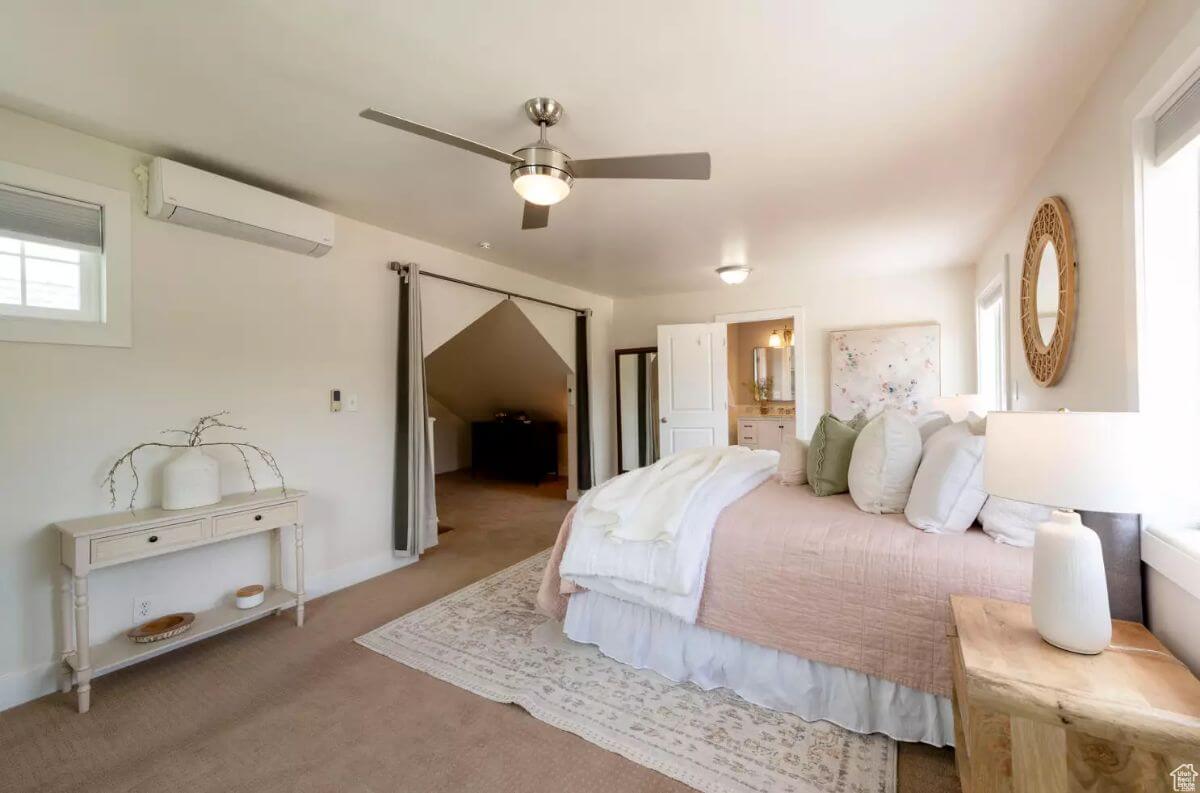
The primary bedroom includes a large bed, nightstands, and a ceiling fan. There is an open alcove leading to another finished space and access to the bathroom. A wall-mounted mini-split HVAC system is installed for climate control.
Bathroom
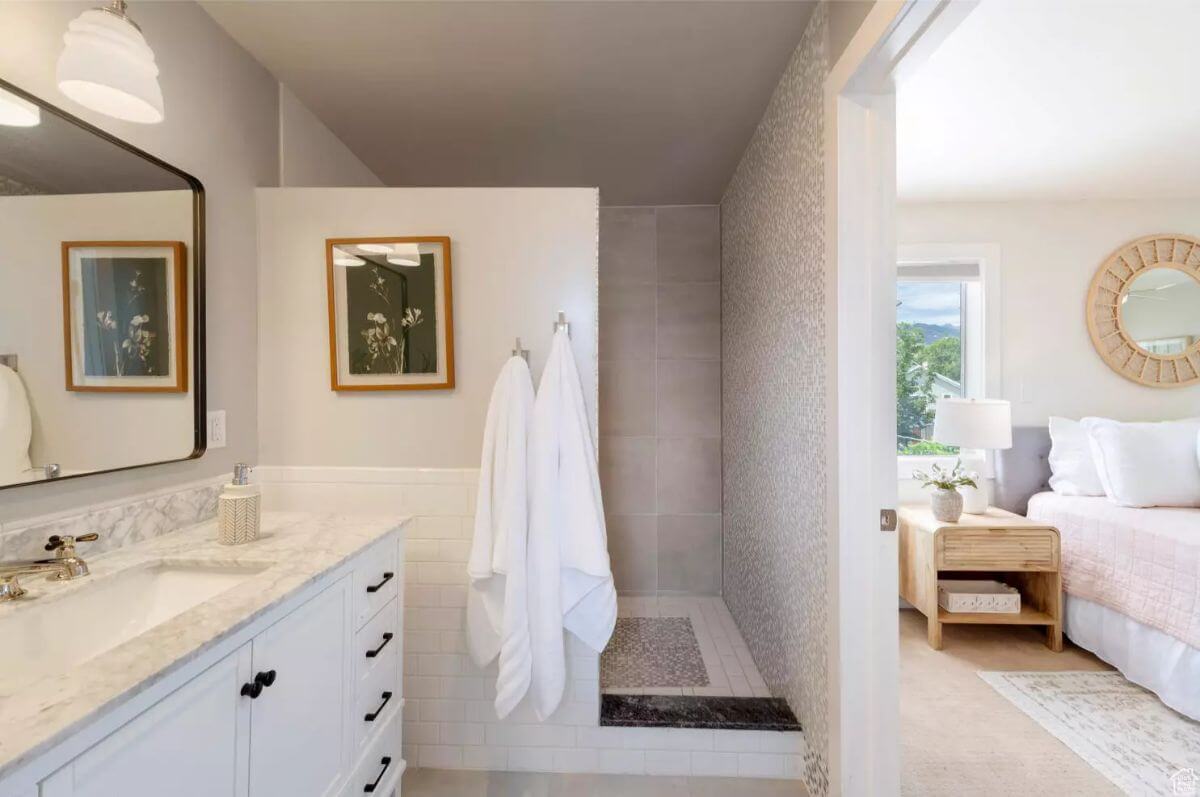
The bathroom includes a single-sink vanity with a marble countertop and white drawers. A large mirror is mounted above, and wall-mounted lights are installed above the sink. The tiled walk-in shower is next to a towel rack.
Office
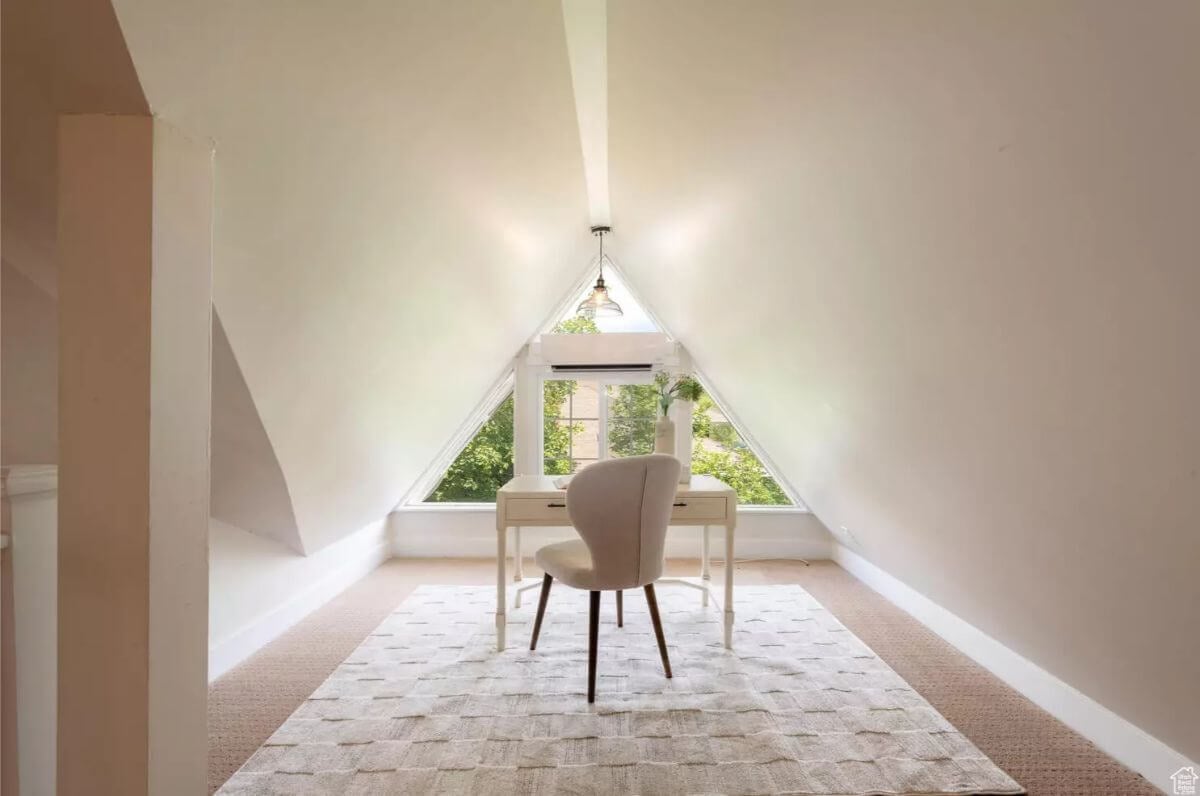
The upstairs space is shaped with a steep A-frame ceiling and features a centered desk and chair. A triangular window provides natural light. Carpeted flooring and a hanging light fixture complete the space.
Source: Urban Utah Homes & Estates, LLC, info provided by Coldwell Banker Realty
8. Mapleton, UT – $1,014,900
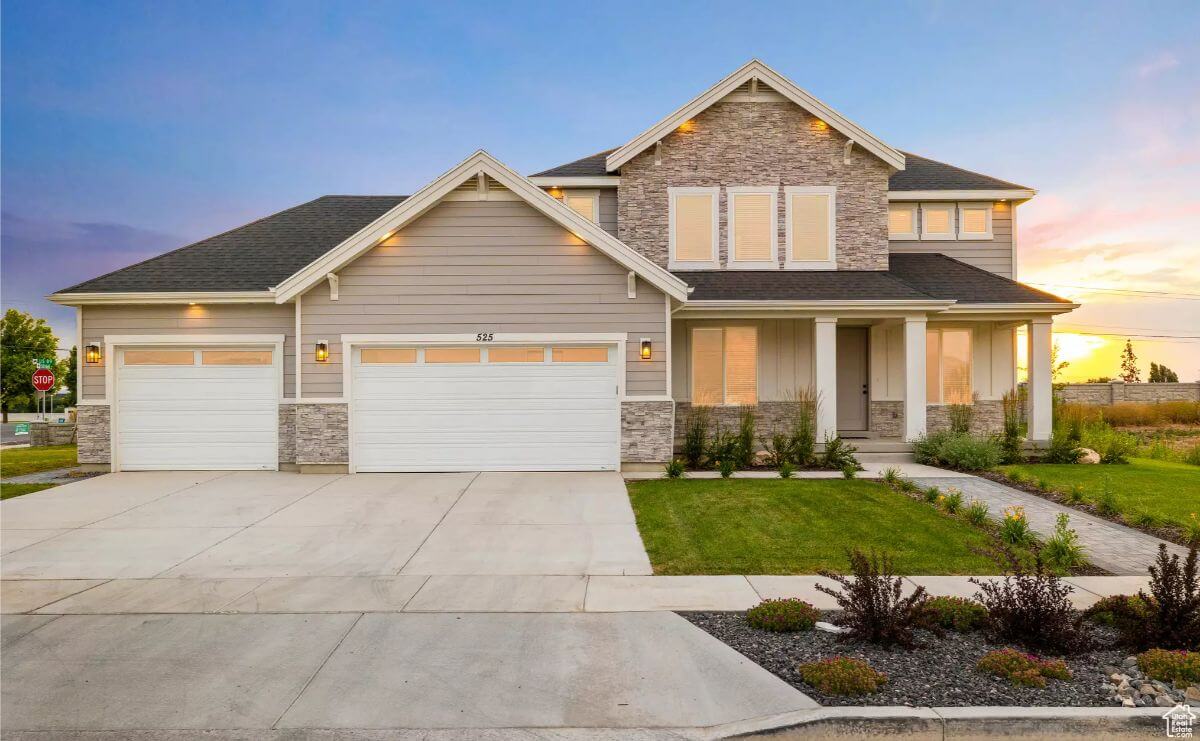
This 4,645 sq ft home offers 4 bedrooms and 3 full bathrooms, along with a vaulted-ceiling gathering space designed for both everyday living and entertaining. The gourmet kitchen serves as a central feature, built for function and ease of use.
An unfinished basement provides potential for additional bedrooms, a theater, or custom flex space. The property is valued at $1,014,900 and blends comfort, utility, and timeless style.
Where is Mapleton?
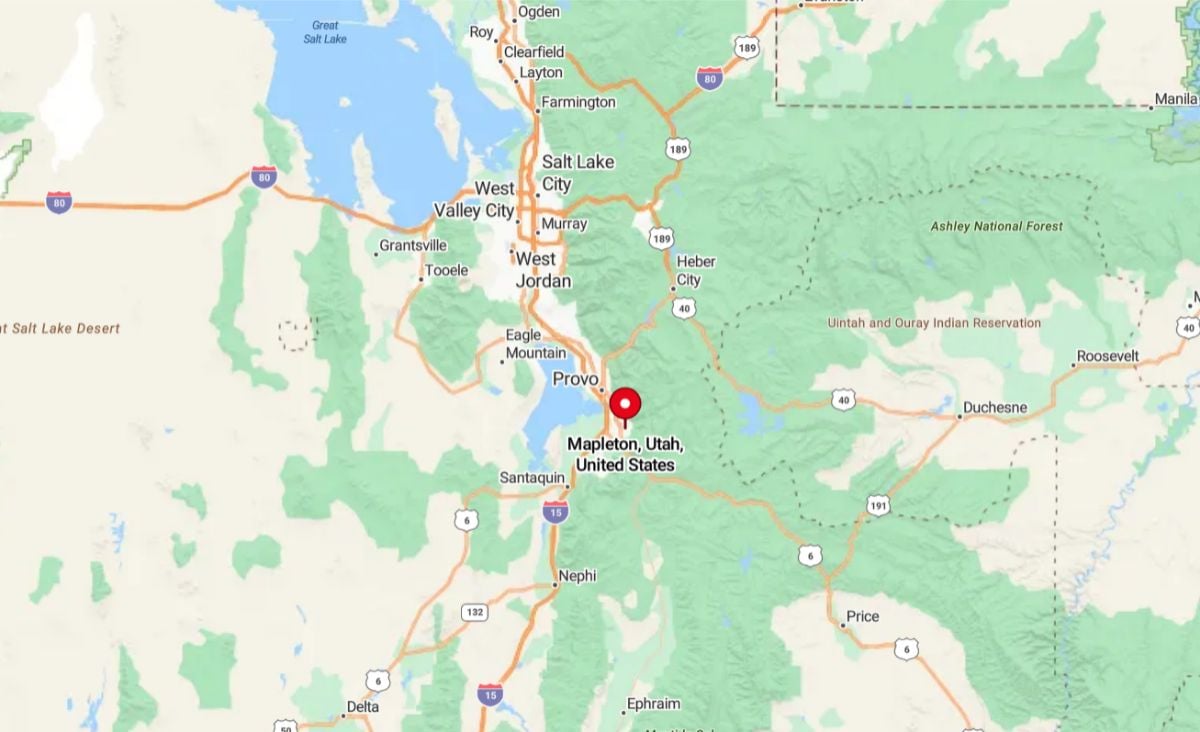
Mapleton is a small city located in Utah County, in the northern part of central Utah. It sits at the base of the Wasatch Mountains, just southeast of Provo and Springville, offering a mix of suburban living and rural landscapes. The city is part of the Provo-Orem metropolitan area and is known for its open space, mountain views, and residential neighborhoods.
Living Room
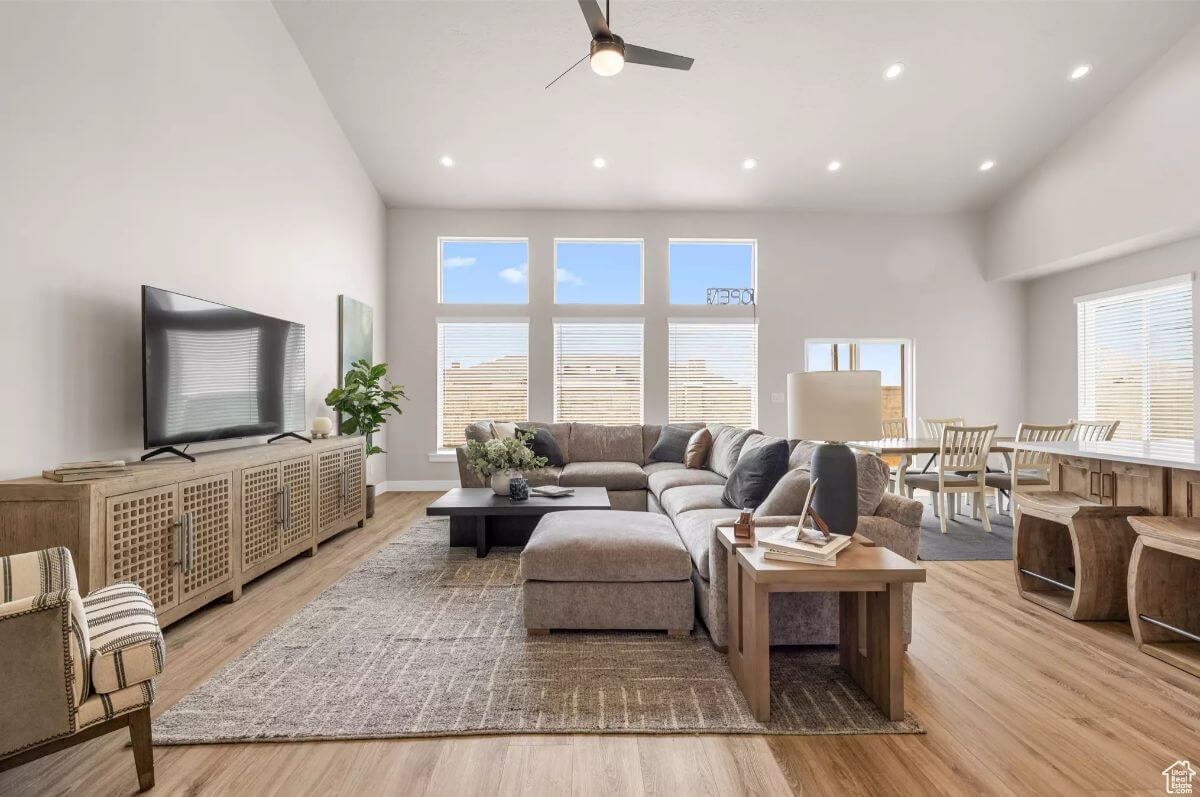
The living room features a vaulted ceiling with recessed lighting and a ceiling fan. A large sectional faces a TV mounted on a wood media console, with four large windows behind providing natural light. The space connects directly to the dining area and a built-in bar counter with stools.
Kitchen
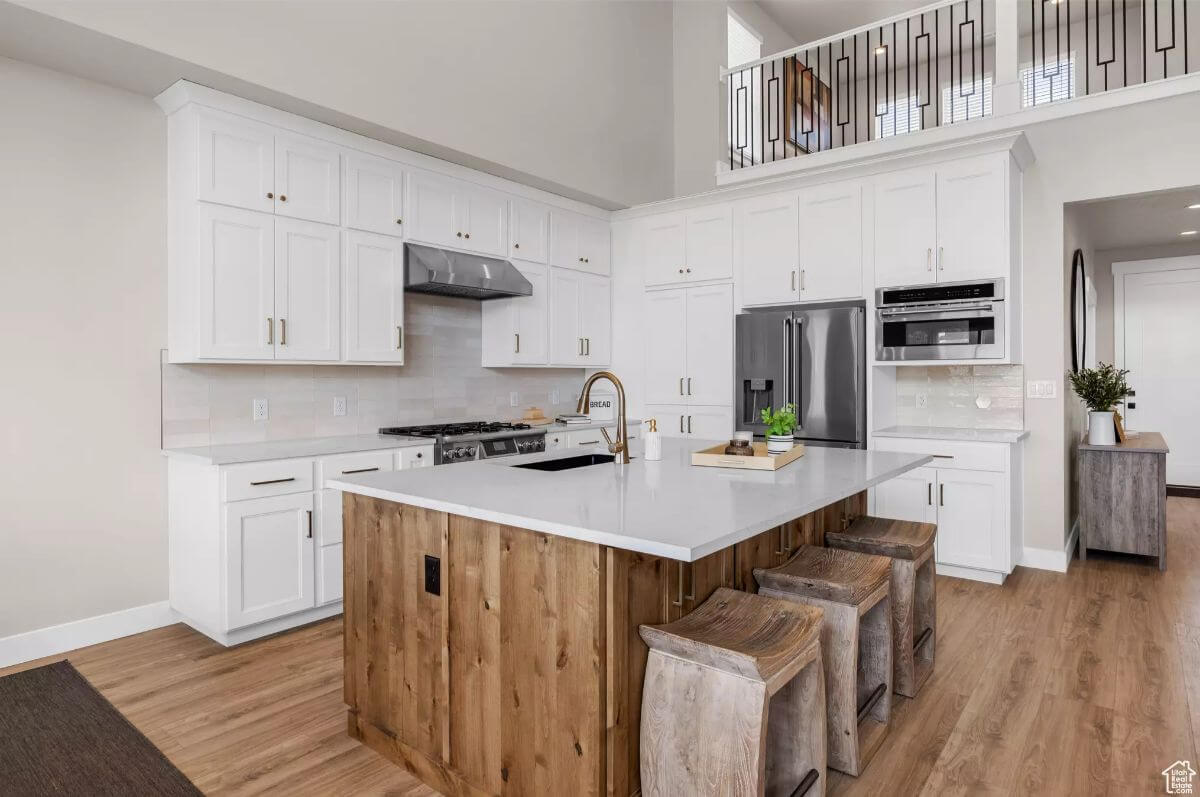
The kitchen includes white cabinetry, a stainless steel range and hood, and double wall ovens. A large center island with a wood base and white countertop offers seating for three. The space has wood floors and opens to the main living area.
Bedroom
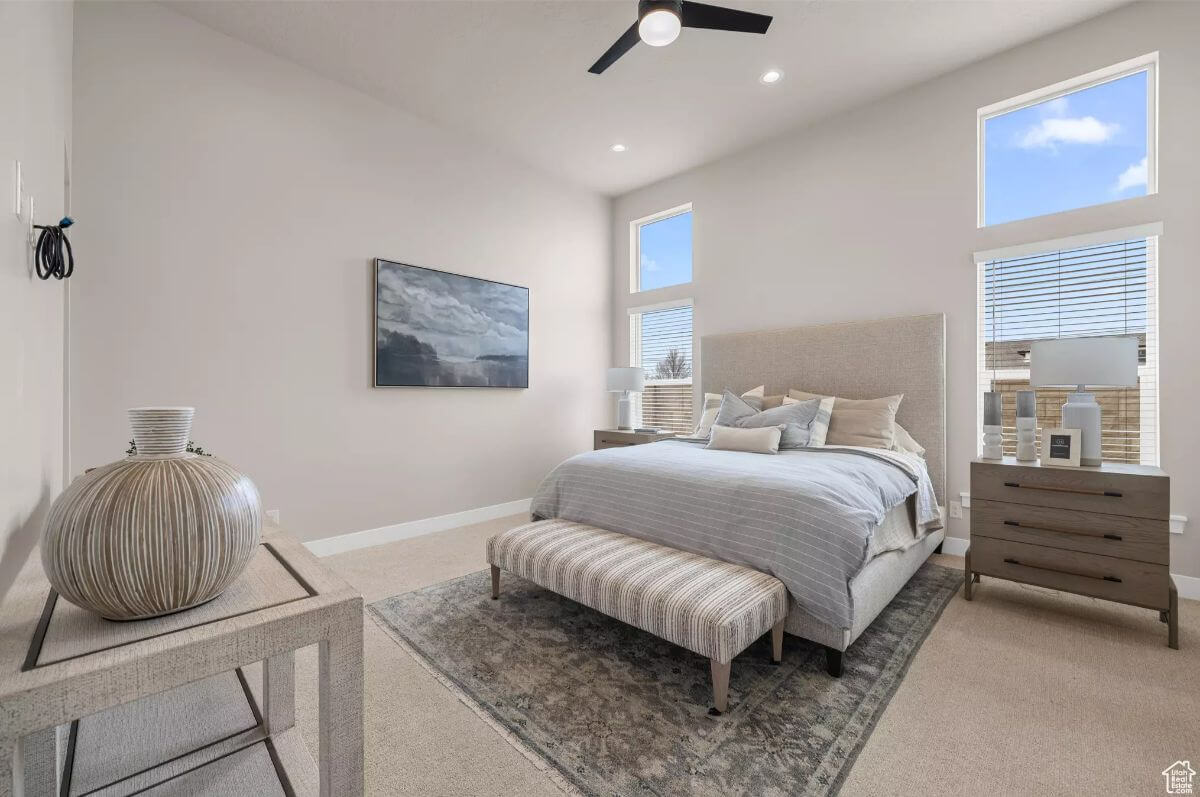
Would you like to save this?
The bedroom features a neutral color scheme, carpeted floors, and three tall windows that provide light from two directions. It includes a bed with a fabric headboard, a bench, and two matching nightstands. A ceiling fan is mounted on the high ceiling.
Office
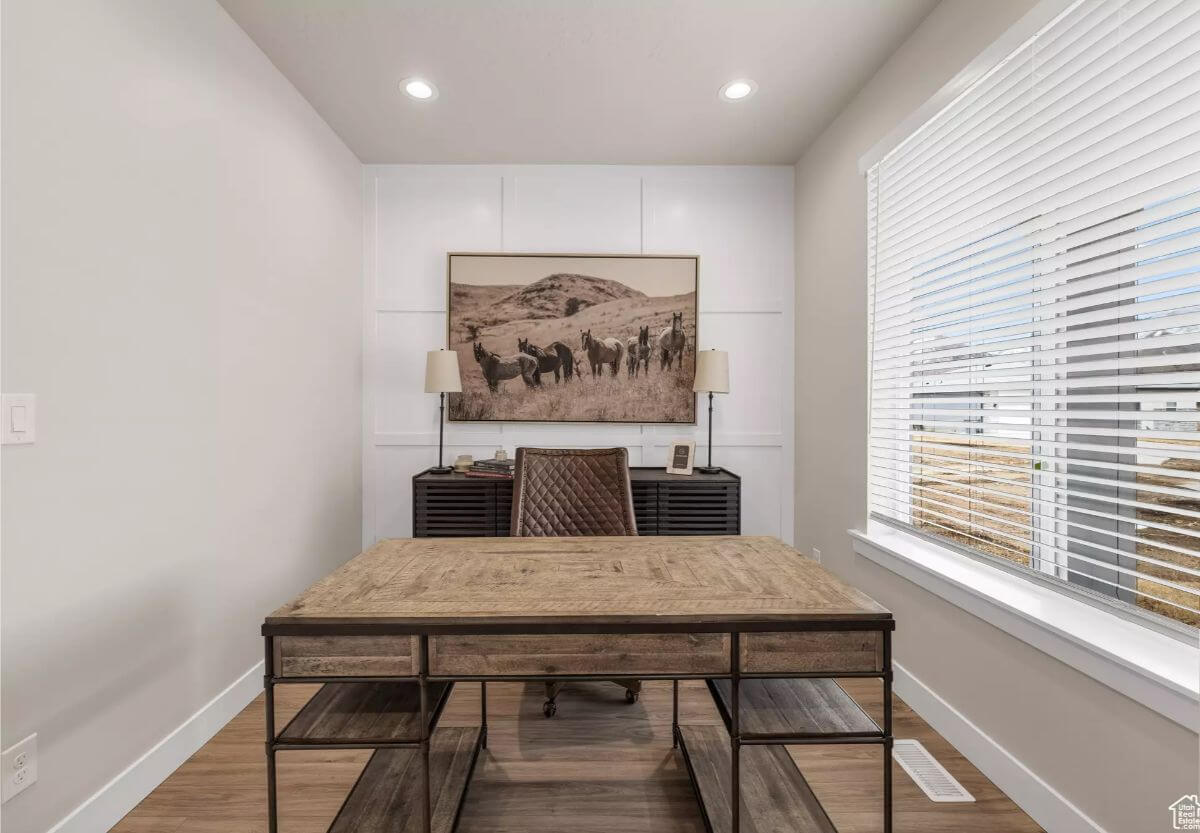
The office has a central desk with an industrial wood-and-metal design and a leather chair. Behind the desk is a low cabinet with two lamps and a framed photograph of horses. A large window with blinds allows in natural light from the side.
Front Exterior
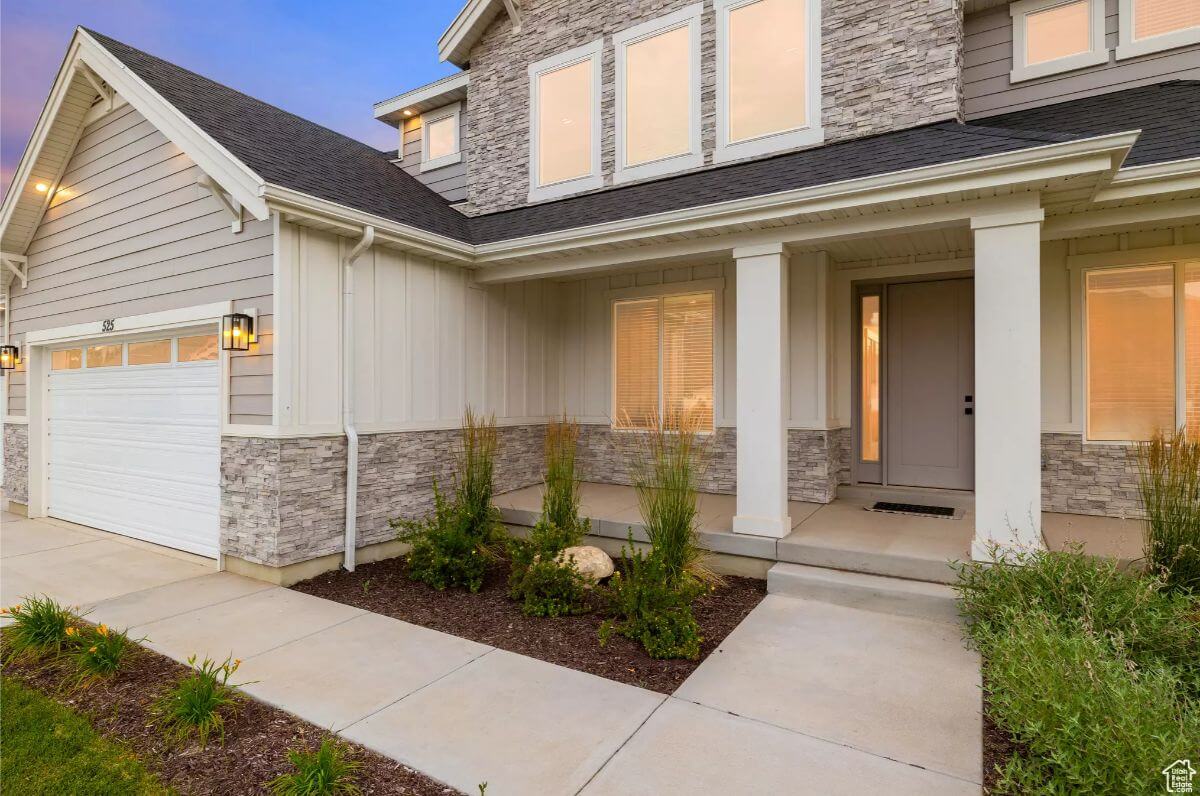
The front exterior includes a covered porch supported by square columns, with a walkway leading directly to the entry. The facade features a combination of light-colored siding and stone veneer along the lower half of the walls. A two-car garage is attached on the left side, with modern wall-mounted lights flanking the garage door.
Source: Kw Westfield, info provided by Coldwell Banker Realty
7. Midway, UT – $1,075,000
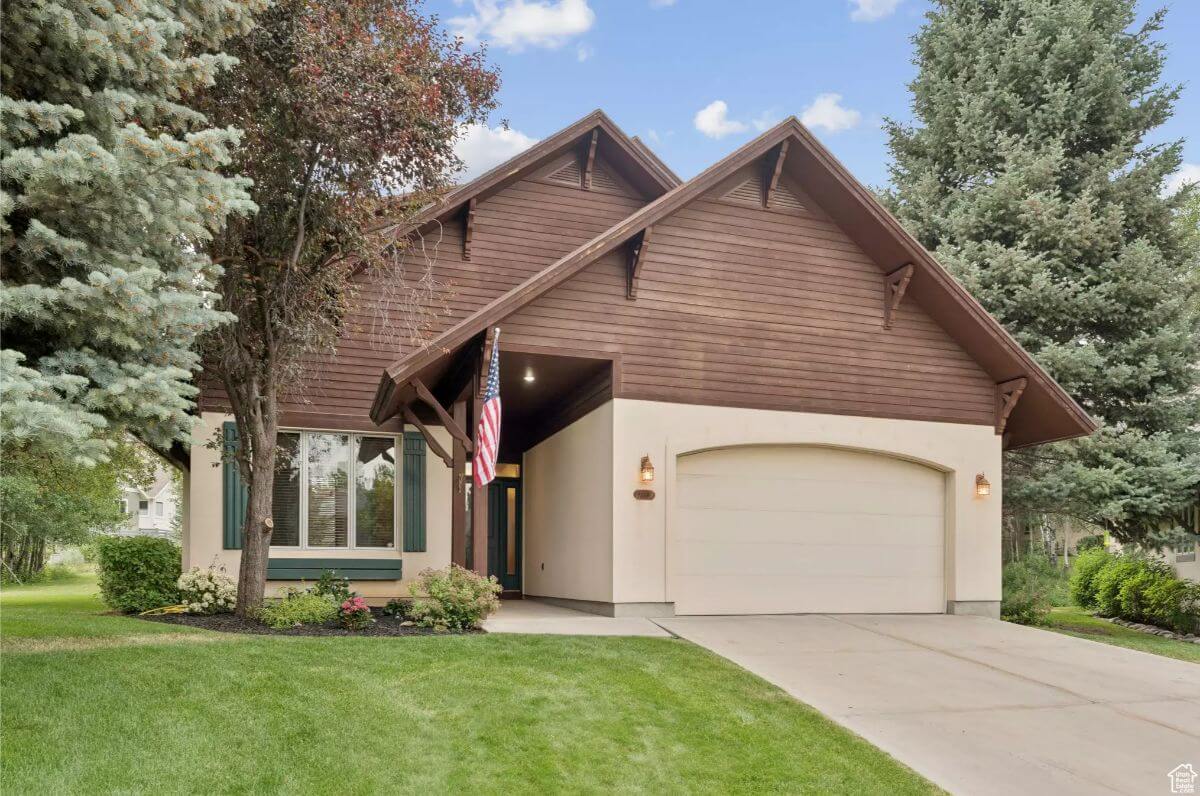
This 2,730 sq ft home includes 5 bedrooms and 3 full bathrooms, with a layout designed for both relaxation and entertaining. The main level features the owner’s suite with vaulted ceilings, an en-suite bath with a separate tub and shower, a double vanity, plus an office, second bedroom, and a guest bath.
The upper level provides a large family room, two additional bedrooms, and a full bath for expanded living space. Valued at $1,075,000, the property also offers access to resort-style amenities including a clubhouse, pools, fitness center, tennis courts, walking trails, and playgrounds.
Where is Midway?
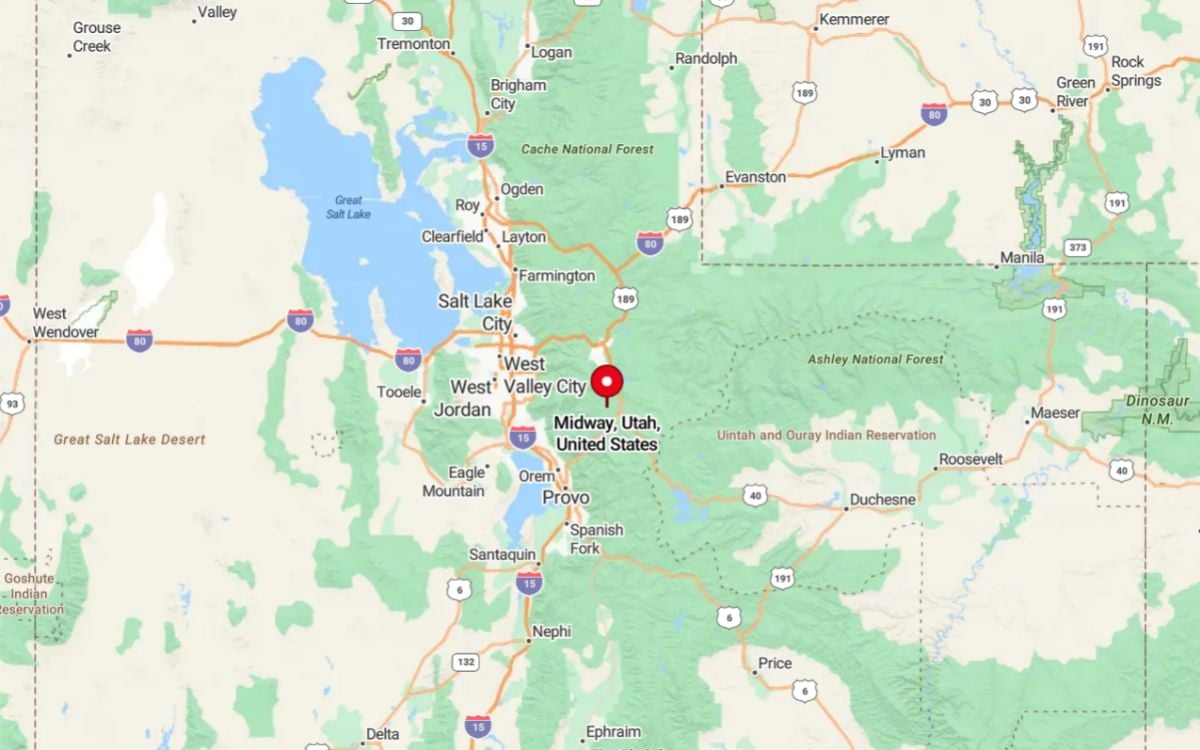
Midway is located in the Heber Valley of Wasatch County, about 28 miles southeast of Salt Lake City and just west of Heber City. It sits near the base of the Wasatch Mountains and is known for its alpine setting, outdoor recreation, and Swiss-inspired architecture. The town is also close to attractions like Deer Creek Reservoir, Wasatch Mountain State Park, and the Homestead Crater.
Living Room
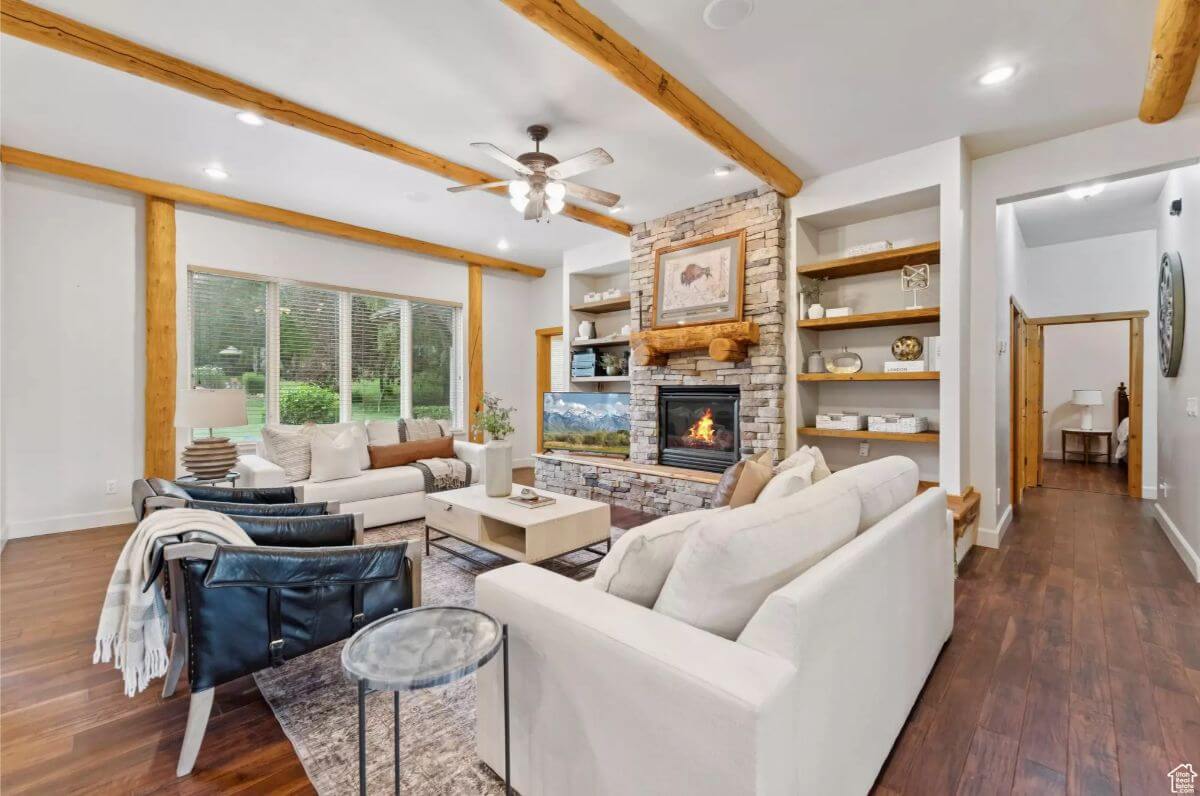
The living room features a stone fireplace with a wood mantel and built-in shelving on both sides. It includes two sofas, two chairs, and a coffee table set on a rug over wood flooring. Large windows and ceiling beams are also visible.
Kitchen
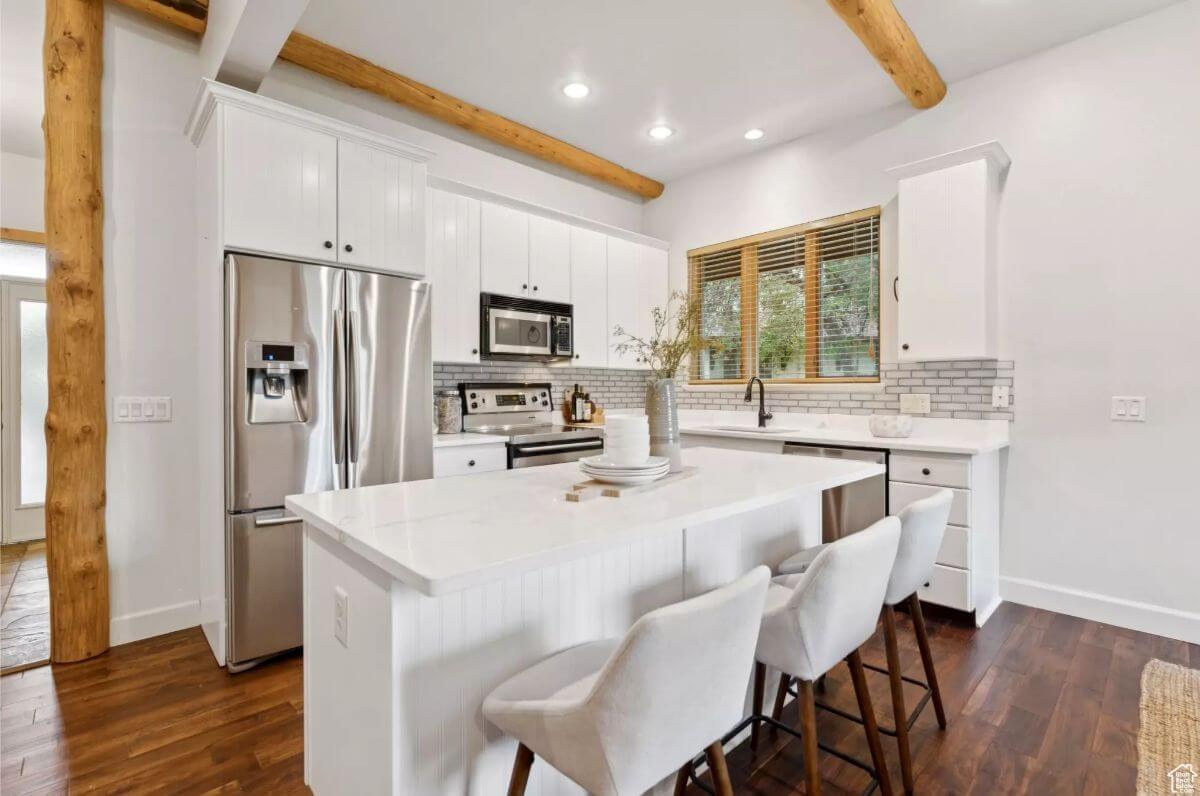
The kitchen includes white cabinetry, a stainless steel refrigerator, oven, microwave, and a large window above the sink. A white island with seating for two provides counter space for dining or food prep. Recessed lights and ceiling beams are installed overhead.
Bedroom
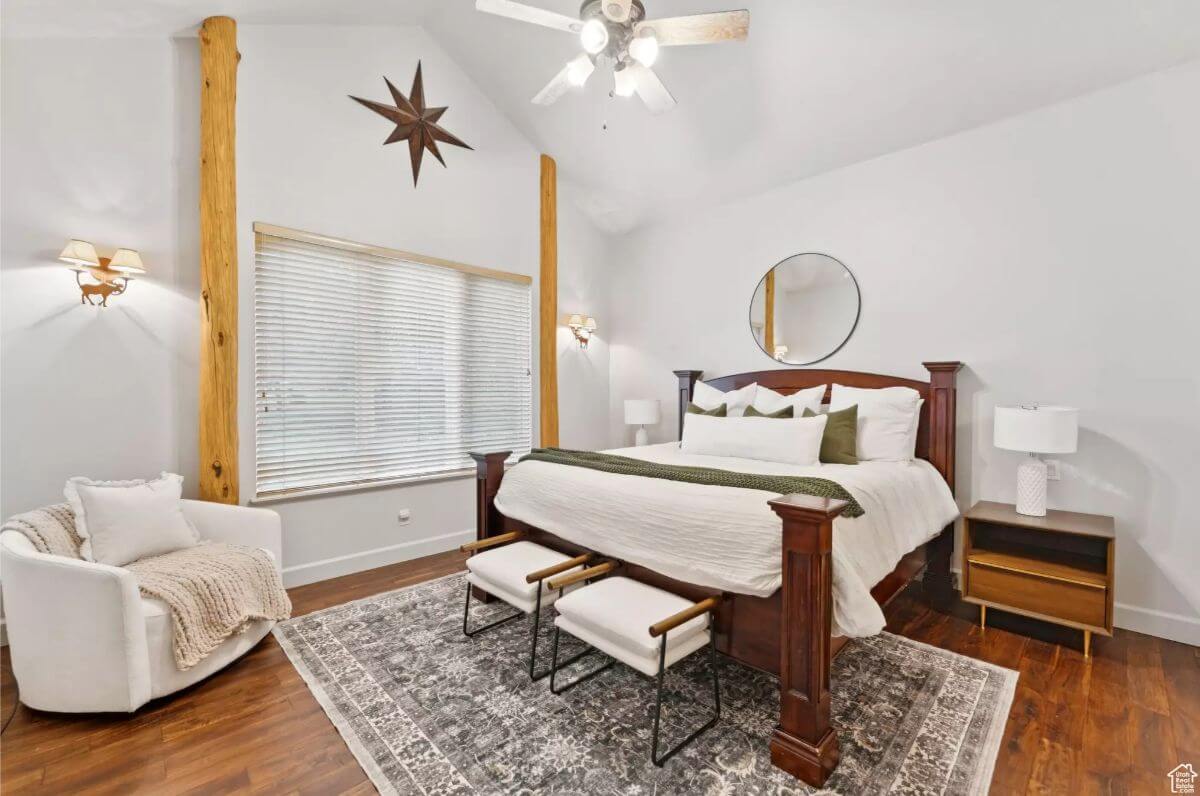
The primary bedroom features a high ceiling with a fan, wood flooring, and a large window with blinds. A wood-framed bed, two benches, a nightstand, and a chair complete the furnishings. Vertical wood posts are integrated along the walls for support or design.
Bathroom
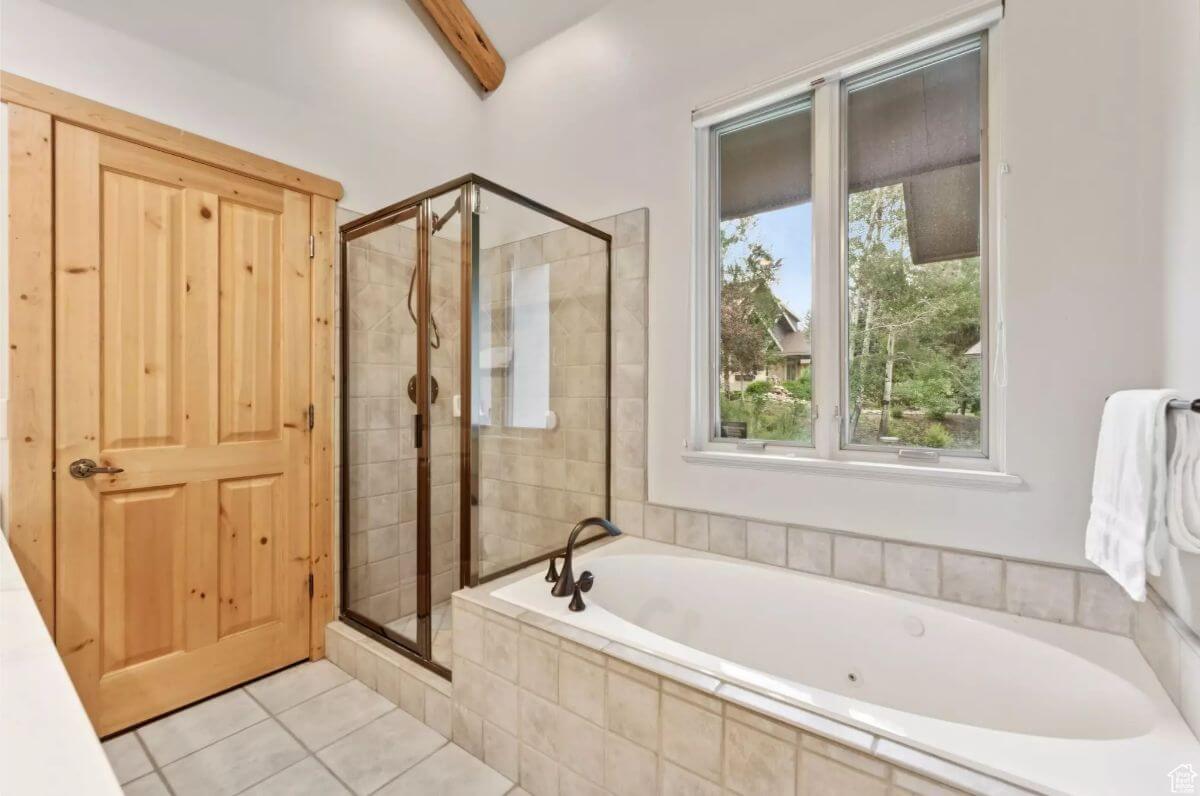
The bathroom includes a tiled walk-in shower with a glass door and a separate bathtub under a double window. The flooring is tiled, and a wooden door leads to a separate area or closet. Fixtures are bronze-toned.
Patio
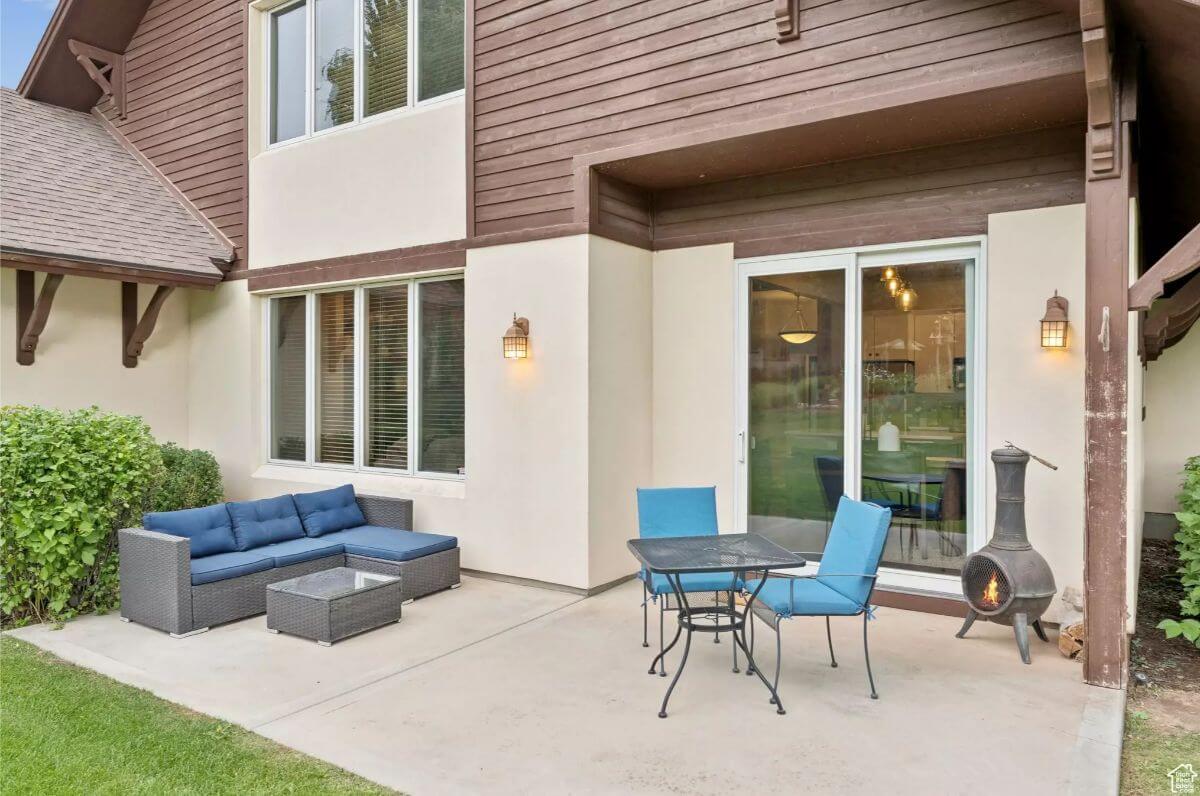
The back patio includes two seating areas: one with a black metal table and chairs, and another with a cushioned sectional and glass coffee table. A chiminea-style outdoor fireplace is placed in the corner. The area is finished in concrete and opens onto a grass lawn.
Source: Watts Real Estate, info provided by Coldwell Banker Realty
6. Draper, UT – $1,099,000
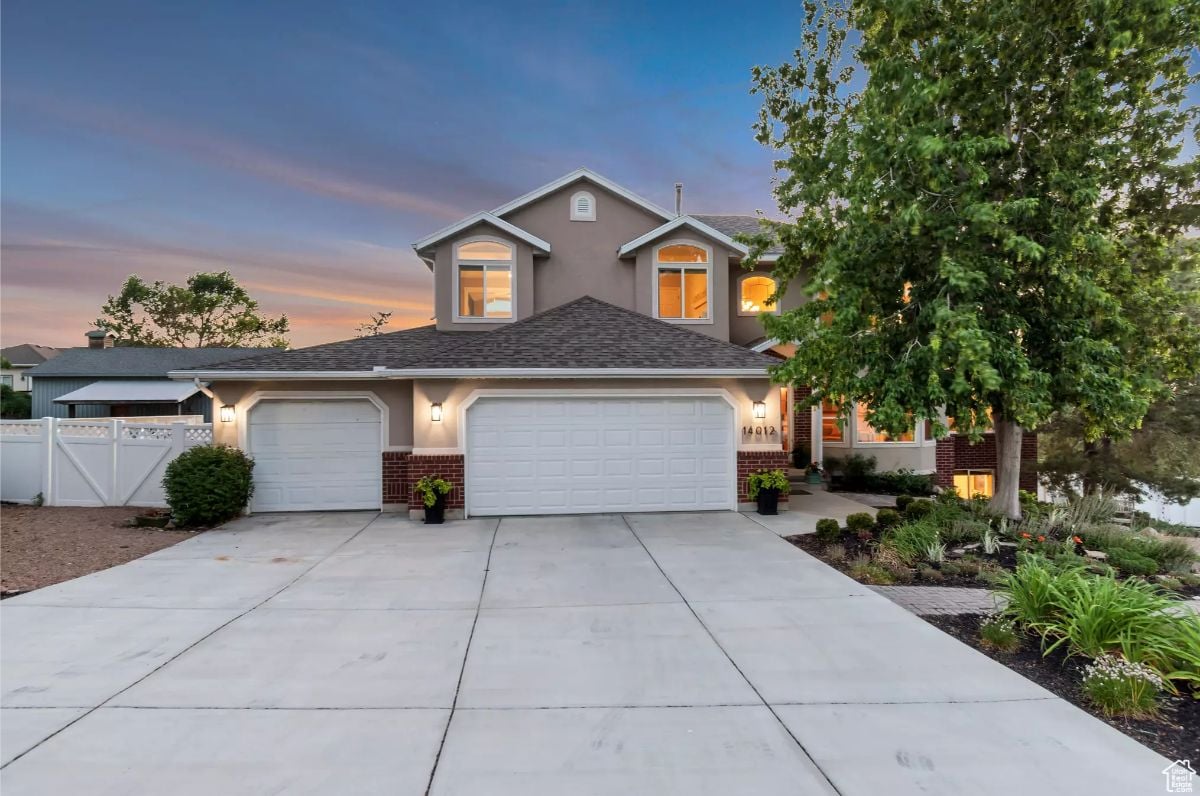
This 3,850 sq ft home offers 5 bedrooms and 4 bathrooms, including 3 full baths and 1 partial, with expansive mountain views and natural light throughout. The interior features a renovated kitchen, a luxurious primary bathroom, and large windows in nearly every room.
The walkout basement includes a fully equipped ADU with its own laundry area, providing flexible space for guests, extended family, or rental use. Valued at $1,099,000, the home also includes a professionally landscaped backyard with a waterfall, stream, gazebo, fire pit, play area, and multiple patios for outdoor living.
Where is Draper?
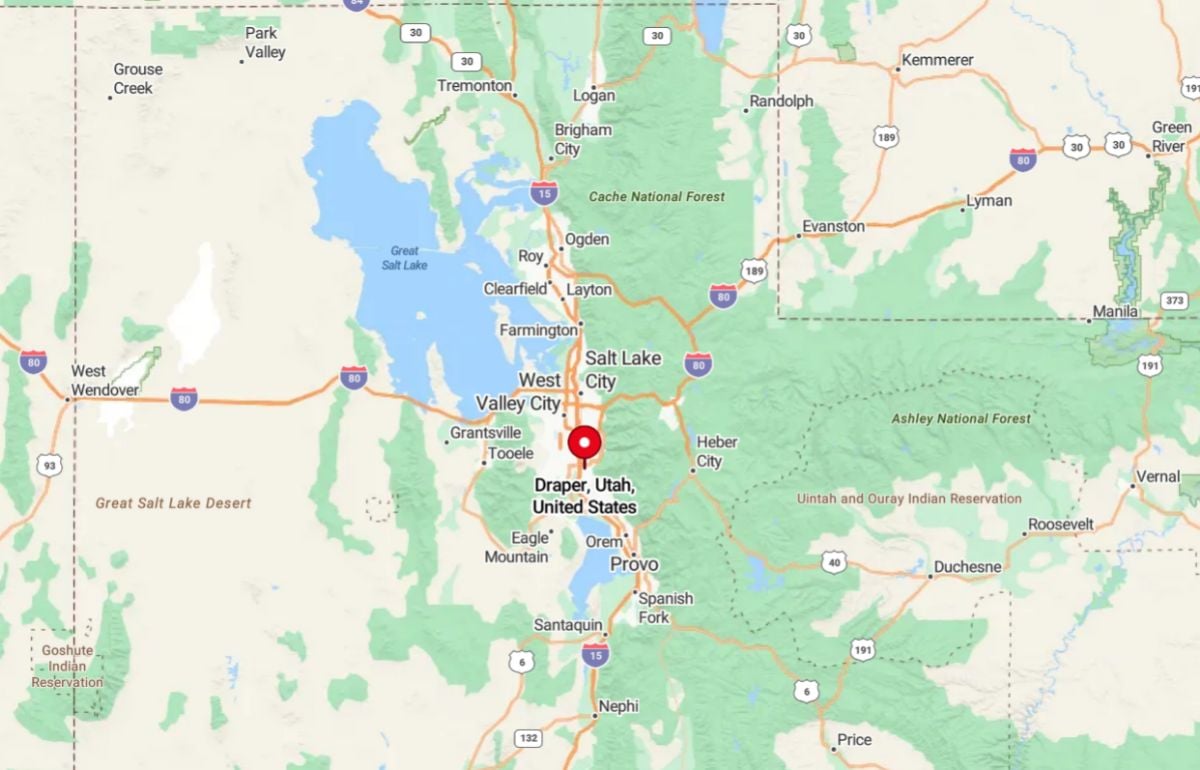
Draper is located in the southeastern corner of the Salt Lake Valley, about 20 miles south of downtown Salt Lake City. It spans both Salt Lake and Utah counties and sits at the base of the Wasatch Mountains. Draper is known for its residential communities, tech industry presence, and access to outdoor activities like hiking, biking, and paragliding.
Entry
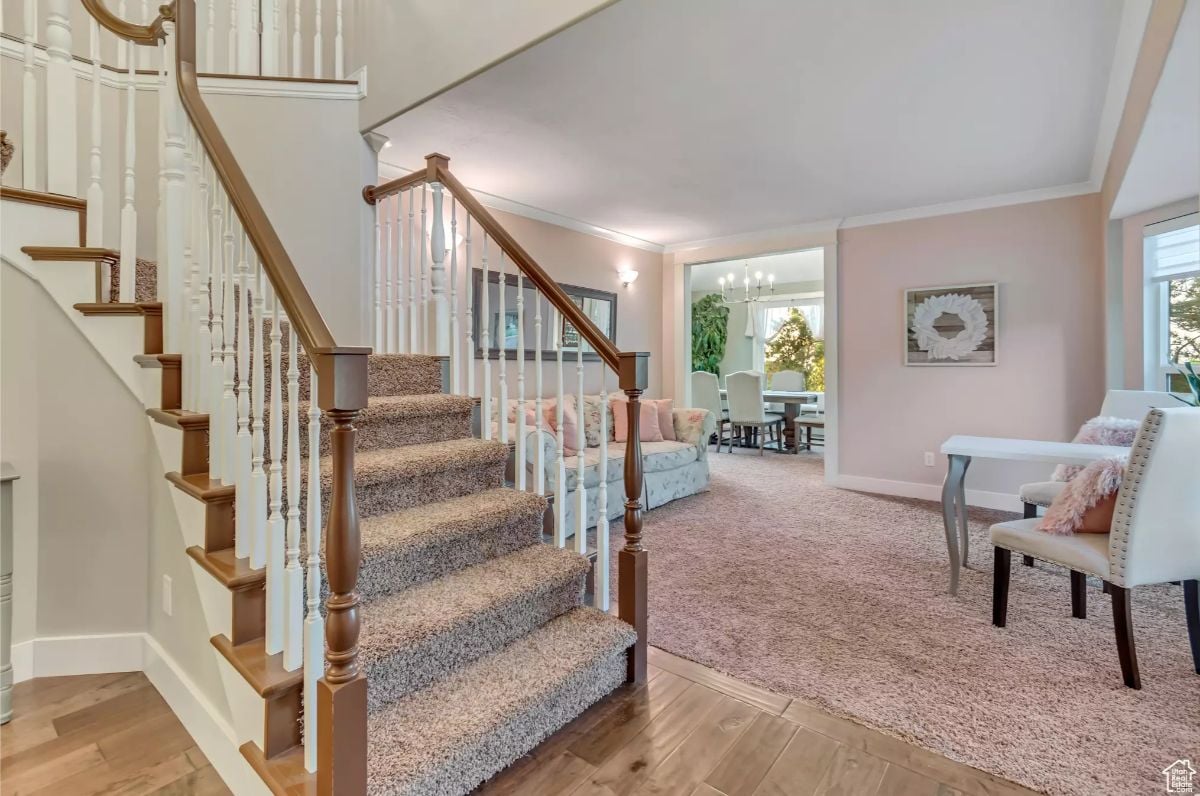
The entry features a carpeted staircase with wood treads and white spindles. Adjacent areas include a small seating space and a view into the formal dining room. The flooring near the entrance is hardwood, transitioning into carpet in the main living areas.
Living Room
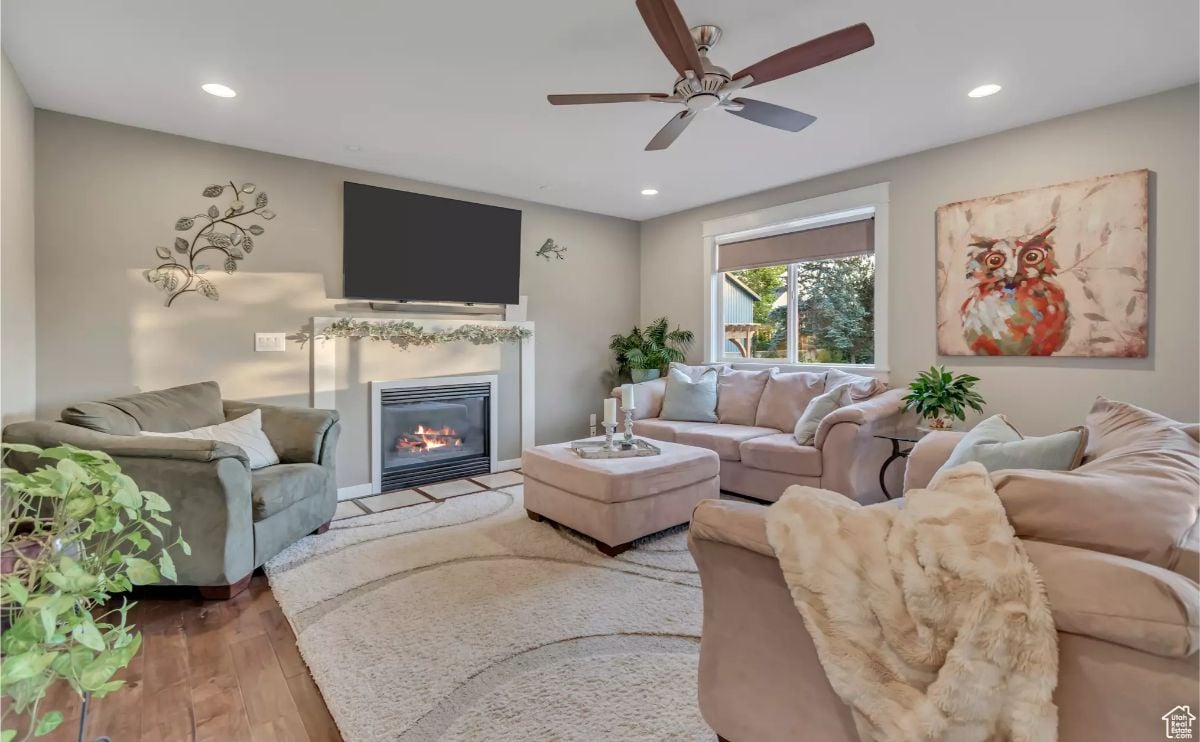
The living room includes a sectional sofa, armchair, and ottoman arranged around a gas fireplace with a wall-mounted TV above. A ceiling fan is centered on the ceiling, and recessed lights provide overhead illumination. A window on one wall brings in natural light.
Kitchen
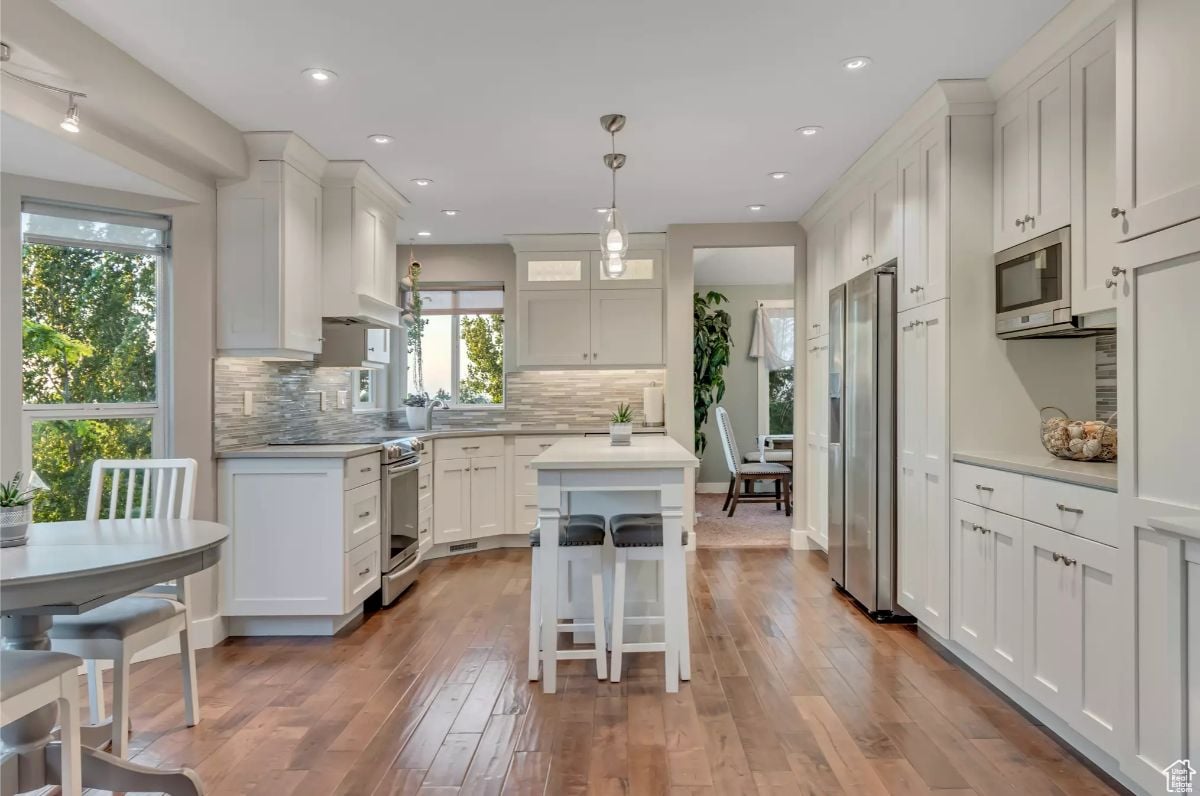
The kitchen includes white cabinetry, stainless steel appliances, and a tiled backsplash. A small island provides additional counter space and seating for two. Windows around the breakfast nook bring in daylight, and recessed lights are installed in the ceiling.
Bedroom
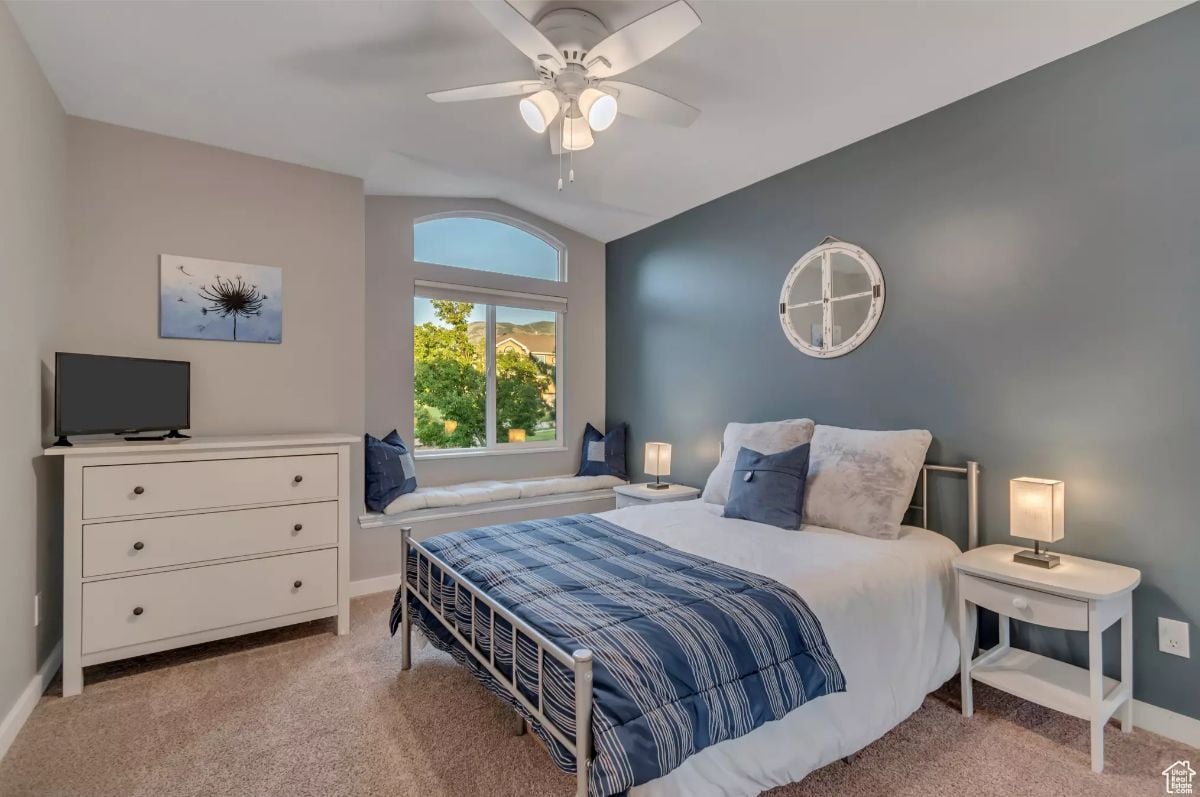
This bedroom features a bed with nightstands, a white dresser, and a window bench beneath a large arched window. The walls are painted in two tones with one accent wall. A ceiling fan is mounted above, and carpeting covers the floor.
Backyard
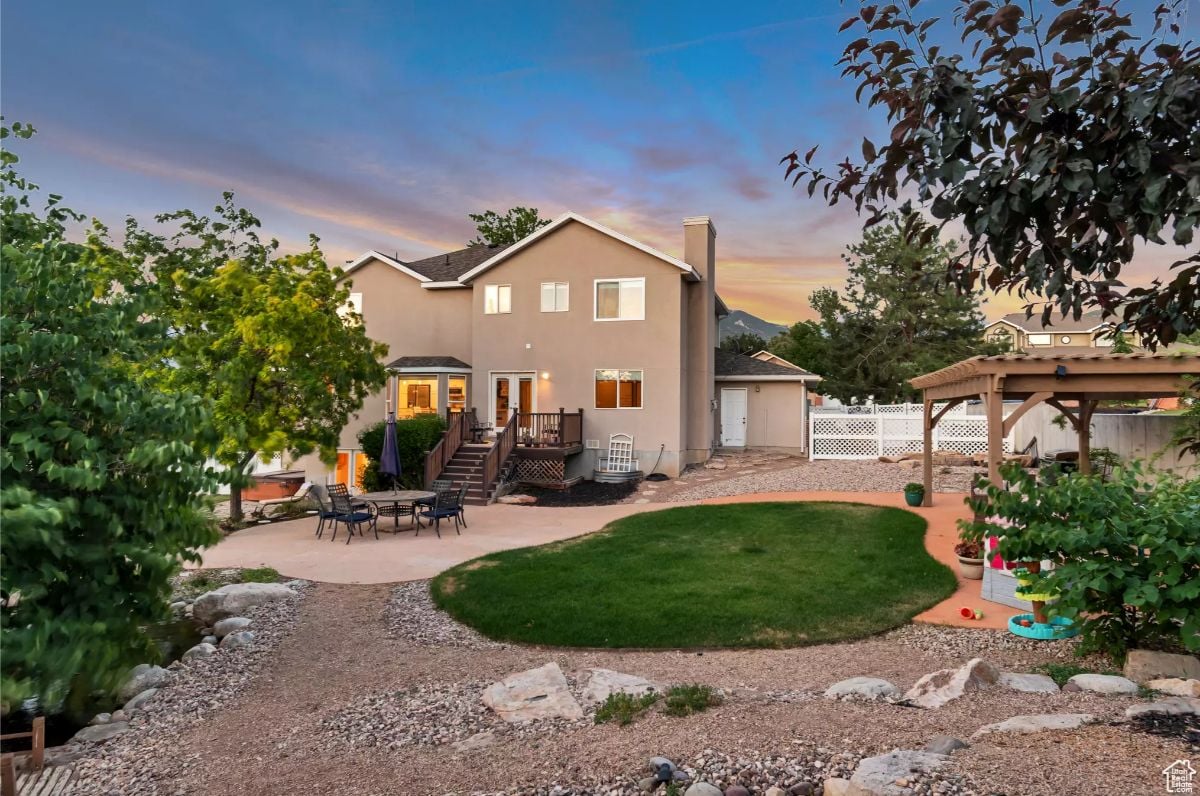
The backyard includes a raised deck with stairs leading to a large concrete patio. A lawn area is bordered by gravel pathways and landscaping, with a wooden gazebo structure on one side. Trees, shrubs, and rocks are integrated throughout the outdoor space.
Source: Rae Wright of Coldwell Banker Realty
5. Orem, UT – $1,180,000
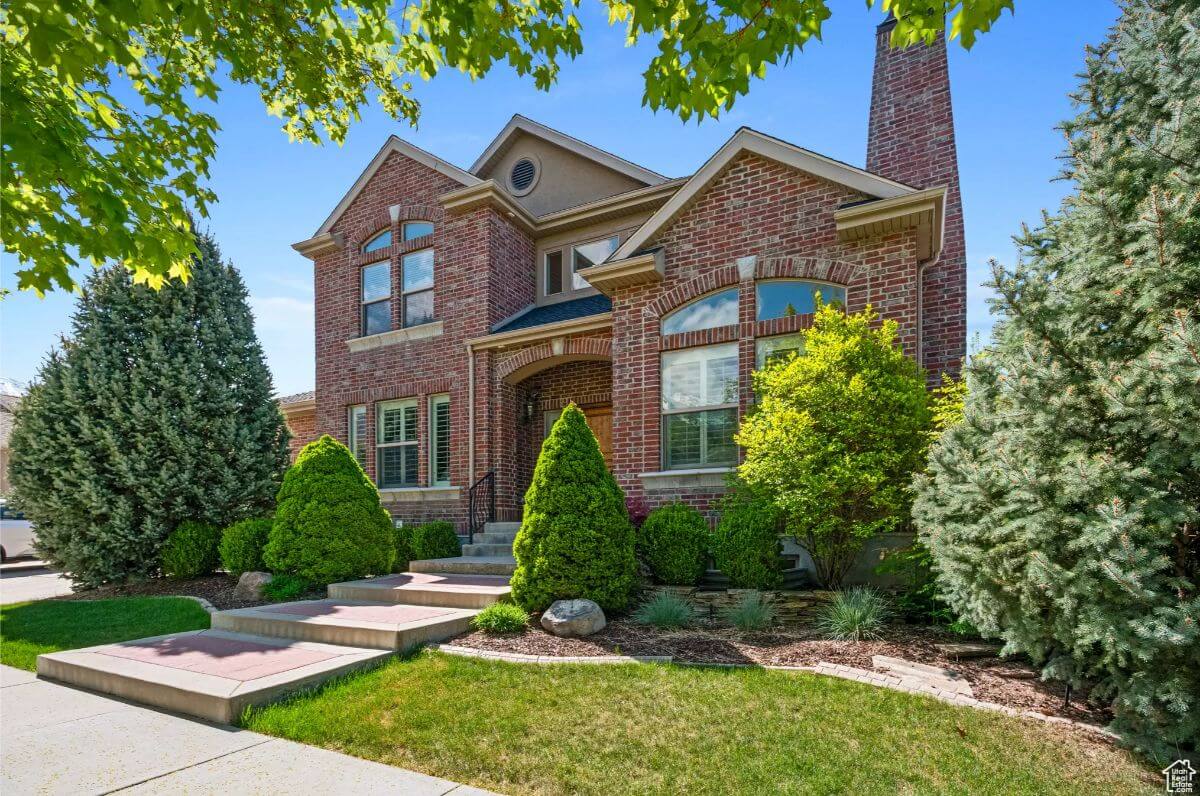
This 5,948 sq ft home features 5 bedrooms, 2 full bathrooms, and 1 partial bath, with an open entryway leading to a 2-story great room and a formal living room with a wood-burning fireplace. The main level includes a spacious family room with a gas fireplace, a dining area, and a recently updated kitchen with refinished hardwood floors.
Upstairs, the master suite offers vaulted ceilings, a walk-in closet, and a double vanity, accompanied by 3 additional large bedrooms. Valued at $1,180,000, the home also includes a fully finished basement with 9-foot ceilings, a wet bar, home theater setup, and potential for two more bedrooms and a bath, plus a backyard with garden boxes, mature trees, and scenic mountain views.
Where is Orem?
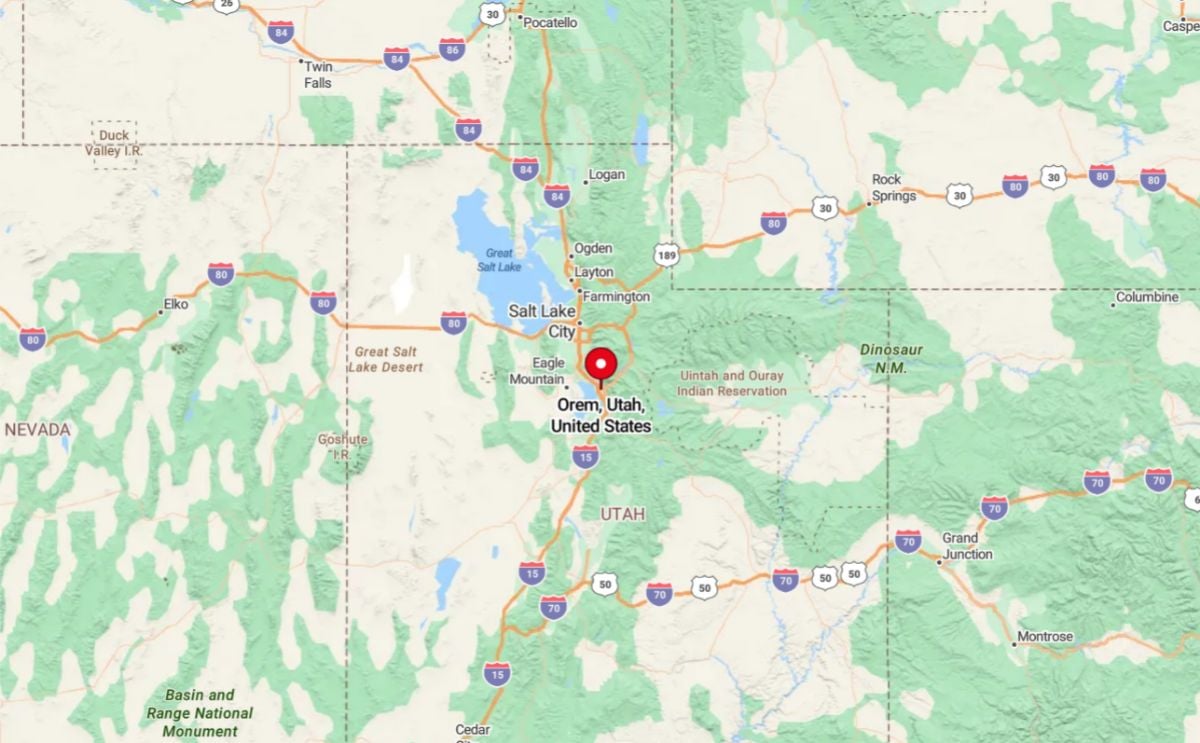
Orem is located in Utah County, along the eastern shore of Utah Lake and just north of Provo. It sits at the foot of the Wasatch Mountains and is part of the Provo-Orem metropolitan area. Known as “Family City USA,” Orem is home to Utah Valley University and offers a mix of residential neighborhoods, commercial areas, and outdoor recreation opportunities.
Living Room
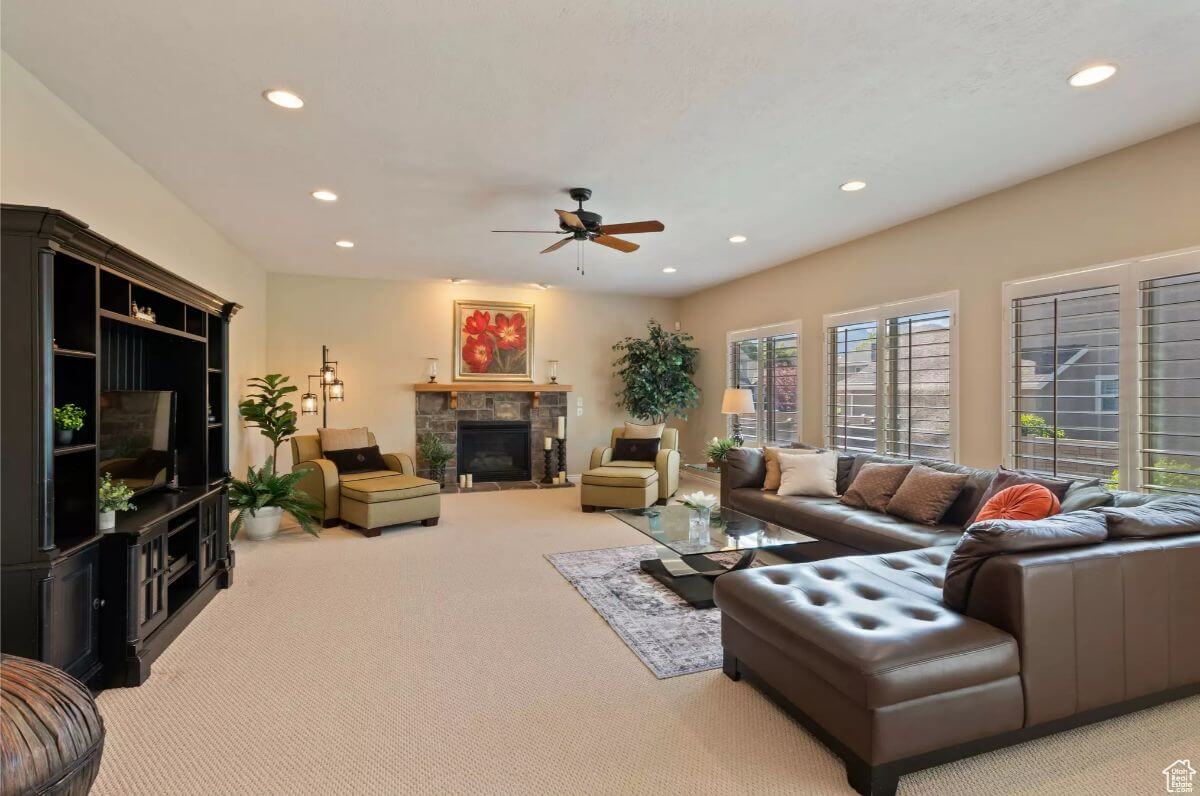
The living room includes a large sectional sofa, two matching chairs with ottomans, and a ceiling fan with light. A fireplace with a stone surround and wooden mantel is centered on the far wall. Multiple windows with plantation shutters line one side, allowing natural light into the space.
Kitchen
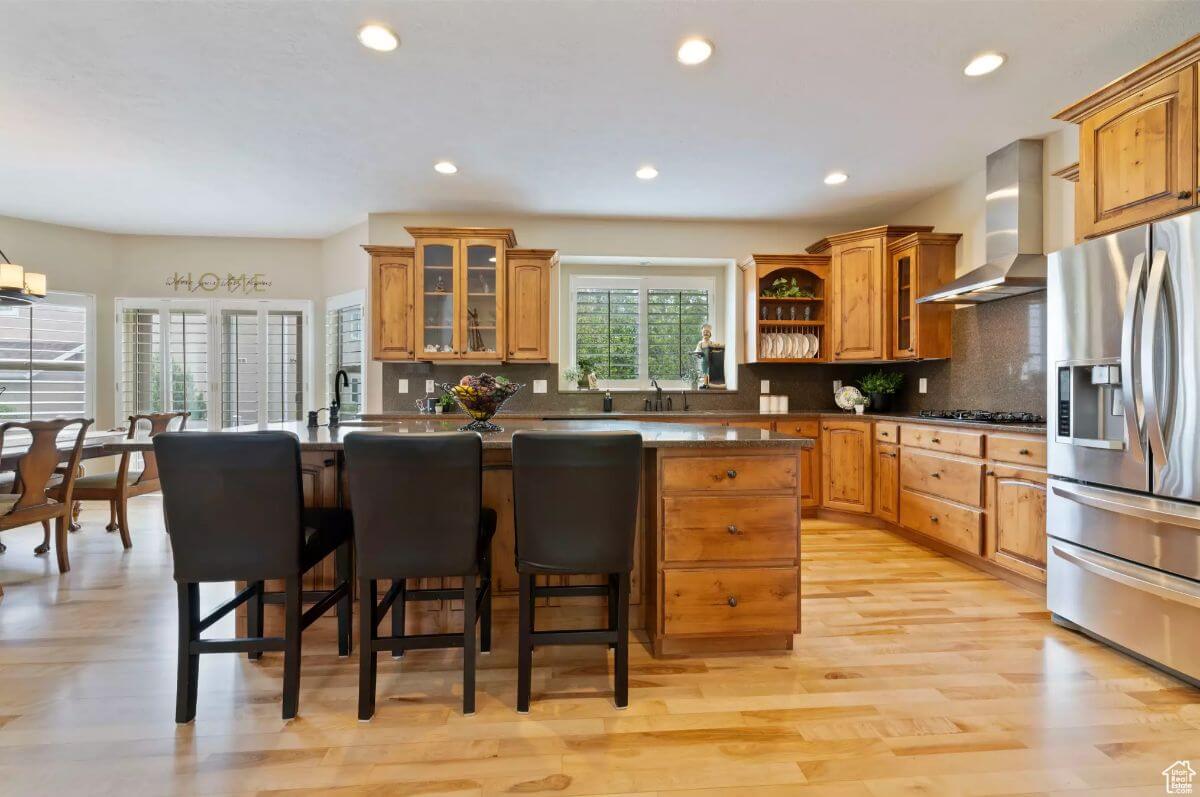
The kitchen features wood cabinetry, stainless steel appliances, granite countertops, and an island with seating for three. Recessed lighting is installed throughout, and a window above the sink provides additional daylight. The attached dining area has wood chairs and a table positioned near French doors leading to the backyard.
Bedroom
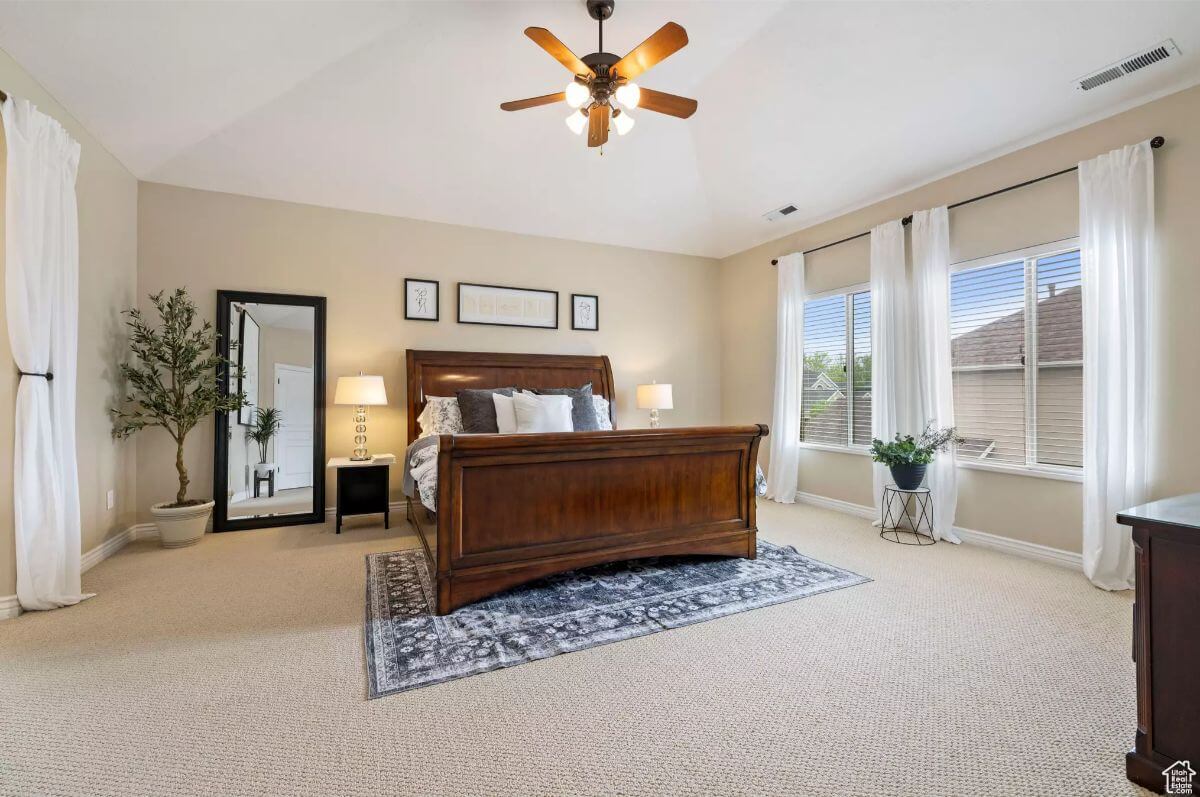
The primary bedroom has a vaulted ceiling with a ceiling fan and carpeted flooring. A wood-framed bed is flanked by nightstands with lamps, and two windows with white curtains provide exterior views. A large floor mirror and potted plant are placed in the corners of the room.
Bathroom
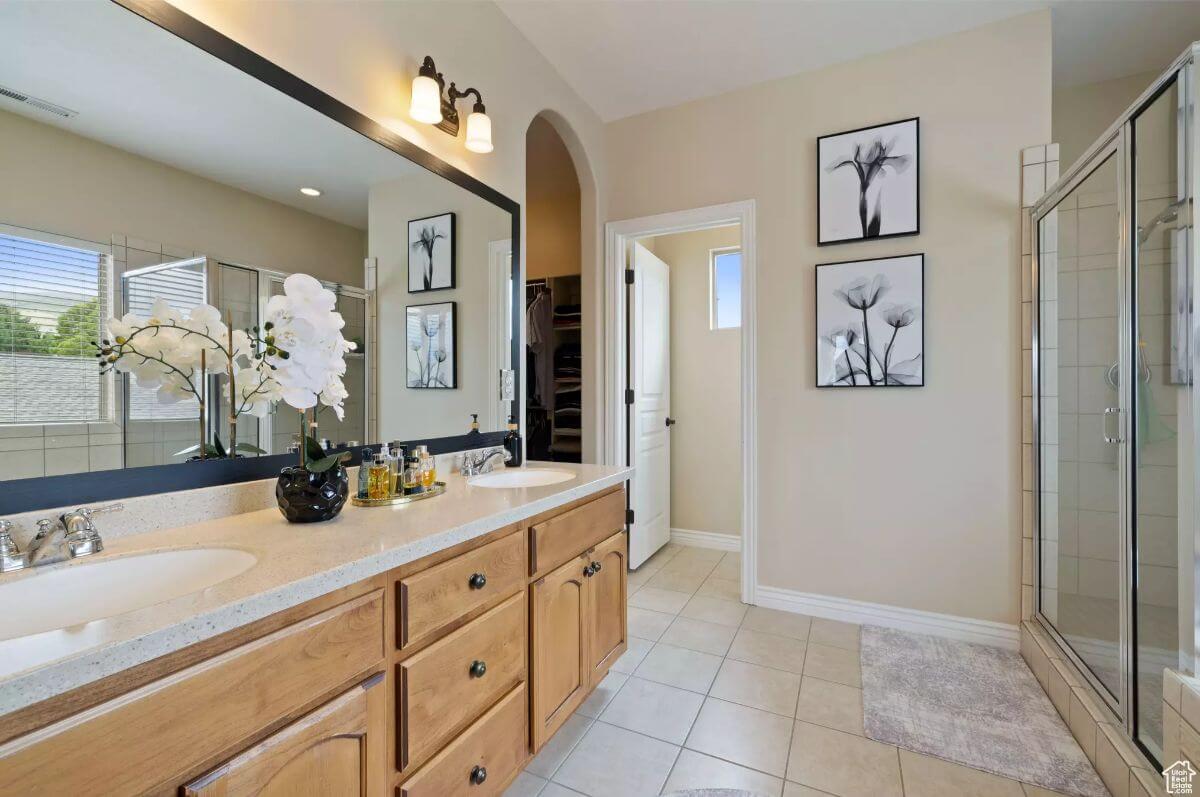
The bathroom includes a double vanity with wood cabinetry and a large framed mirror above. A glass-enclosed shower is positioned beside a window, and neutral tile flooring extends throughout the room. Framed artwork is mounted on the wall above the towels.
Backyard
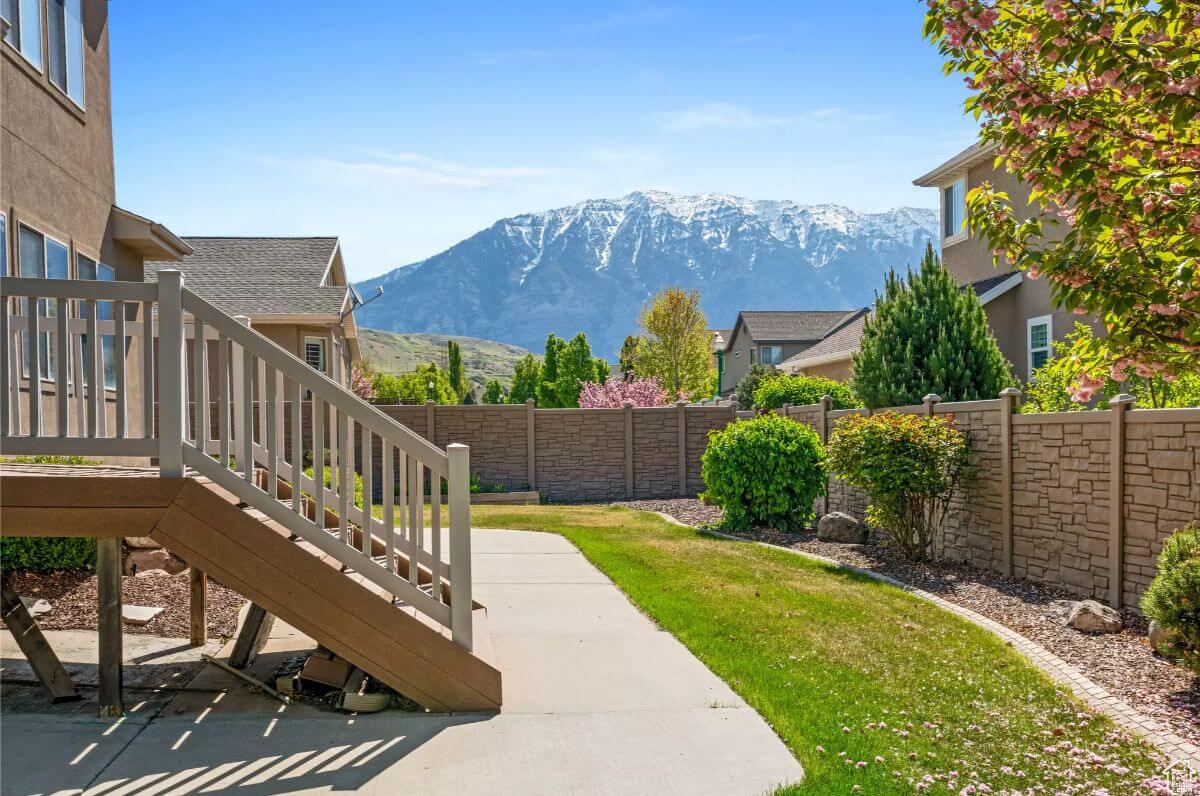
The backyard features a concrete patio and walkway, surrounded by a manicured lawn and landscaped flower beds. A set of stairs leads from the raised deck area to the yard. The space is enclosed by a privacy fence and offers clear views of the nearby mountains.
Source: Redfin Corporation, info provided by Coldwell Banker Realty
4. Sandy, UT – $1,199,900
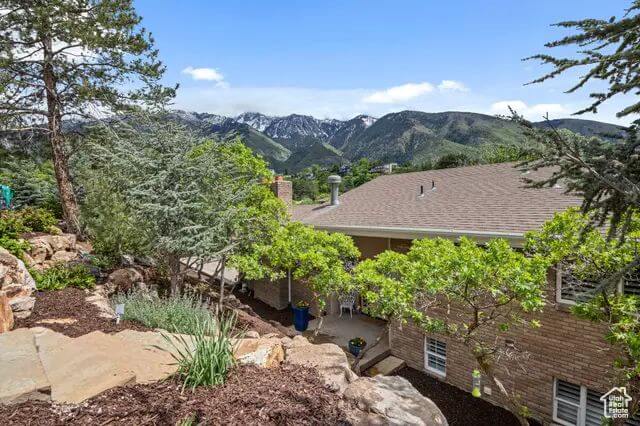
This 4,572 sq ft home features 4 bedrooms and 3 bathrooms, offering expansive mountain and valley views from nearly every angle. The main level includes acacia hardwood floors, a spacious kitchen with a breakfast bar, and an open layout that connects the living and dining areas.
The daylight walkout basement adds flexible space for a media room, gym, kitchenette, or game room. Valued at $1,199,900, the property also includes a large deck, seasonal creek, and a private backyard ideal for outdoor dining and relaxation.
Where is Sandy?
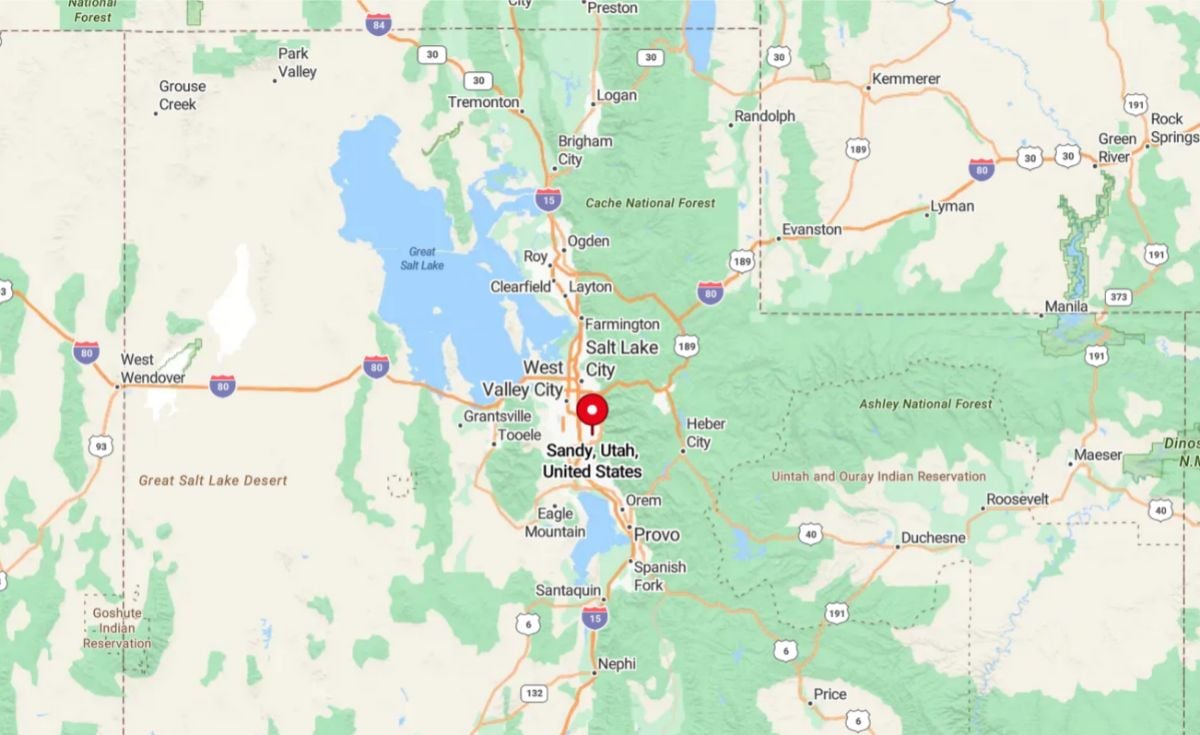
Sandy is located in the southern part of Salt Lake County, about 15 miles south of downtown Salt Lake City. It sits at the base of the Wasatch Mountains, providing easy access to outdoor recreation areas like Little Cottonwood Canyon and several ski resorts.
Sandy is a suburban city known for its residential neighborhoods, shopping centers, and the America First Field soccer stadium, home to Real Salt Lake.
Entry
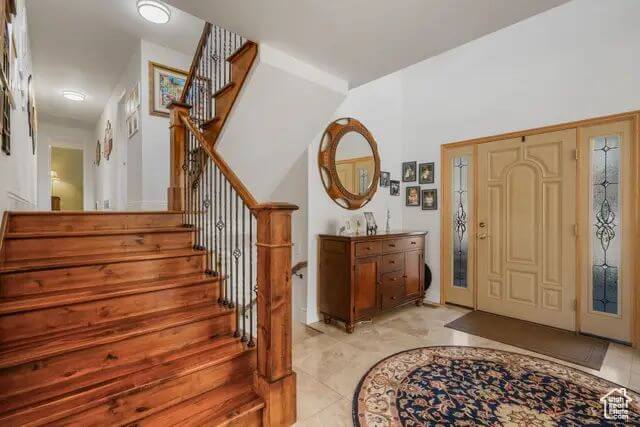
The entry features wood stairs with black spindle railings and a stone-look tile floor. A round mirror hangs above a wooden console, and double front doors include decorative glass panels. The space connects to a hallway and opens toward the living area.
Living Room
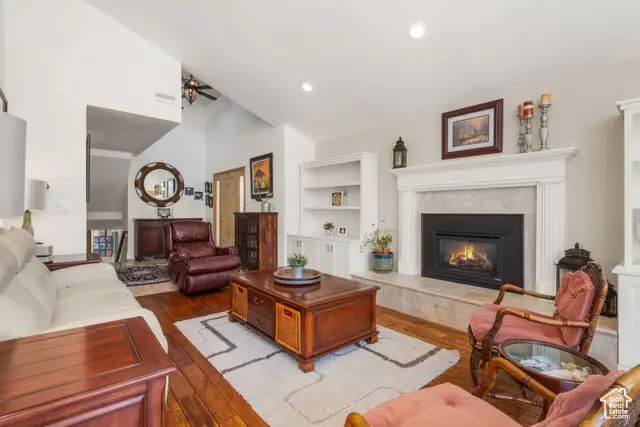
The living room includes a white fireplace with a gas insert, surrounded by built-in shelving on both sides. Seating includes a sofa, recliner, and multiple accent chairs arranged around a central coffee table. Hardwood flooring continues throughout, and recessed lighting is installed in the ceiling.
Bedroom
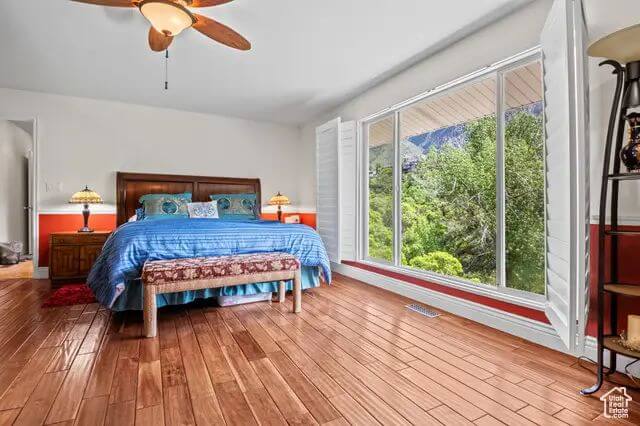
The bedroom has a wood bed frame, two nightstands with lamps, and a large bench at the foot of the bed. A wide window spans the exterior wall with views of surrounding trees and mountains. Wood-look flooring and a ceiling fan complete the space.
Bathroom
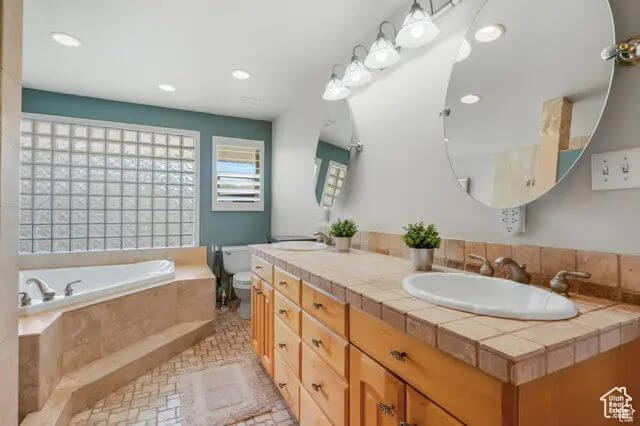
This bathroom includes a long double-sink vanity with tile countertops and wood cabinetry. A corner soaking tub sits under a glass block window, and a separate shower is visible in the reflection. Tile flooring runs throughout the space.
Deck
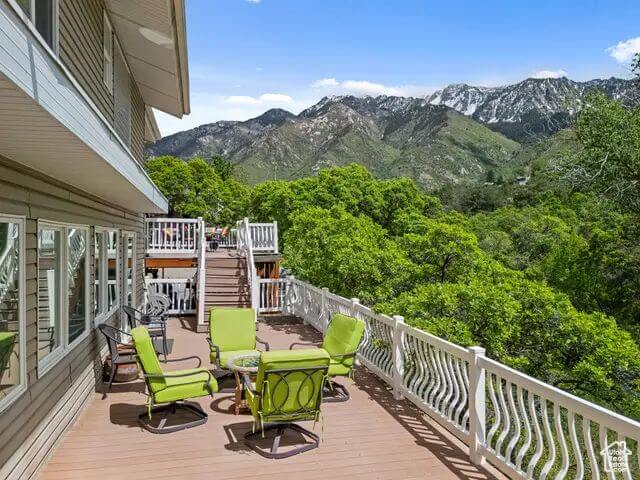
The back deck is a multi-level outdoor area with white railing and brown decking. It includes green cushioned chairs and a small table, positioned to enjoy the direct mountain view. The upper and lower levels are connected by a central stairway.
Source: Shelly Tripp of Coldwell Banker Realty
3. Lehi, UT – $1,200,000
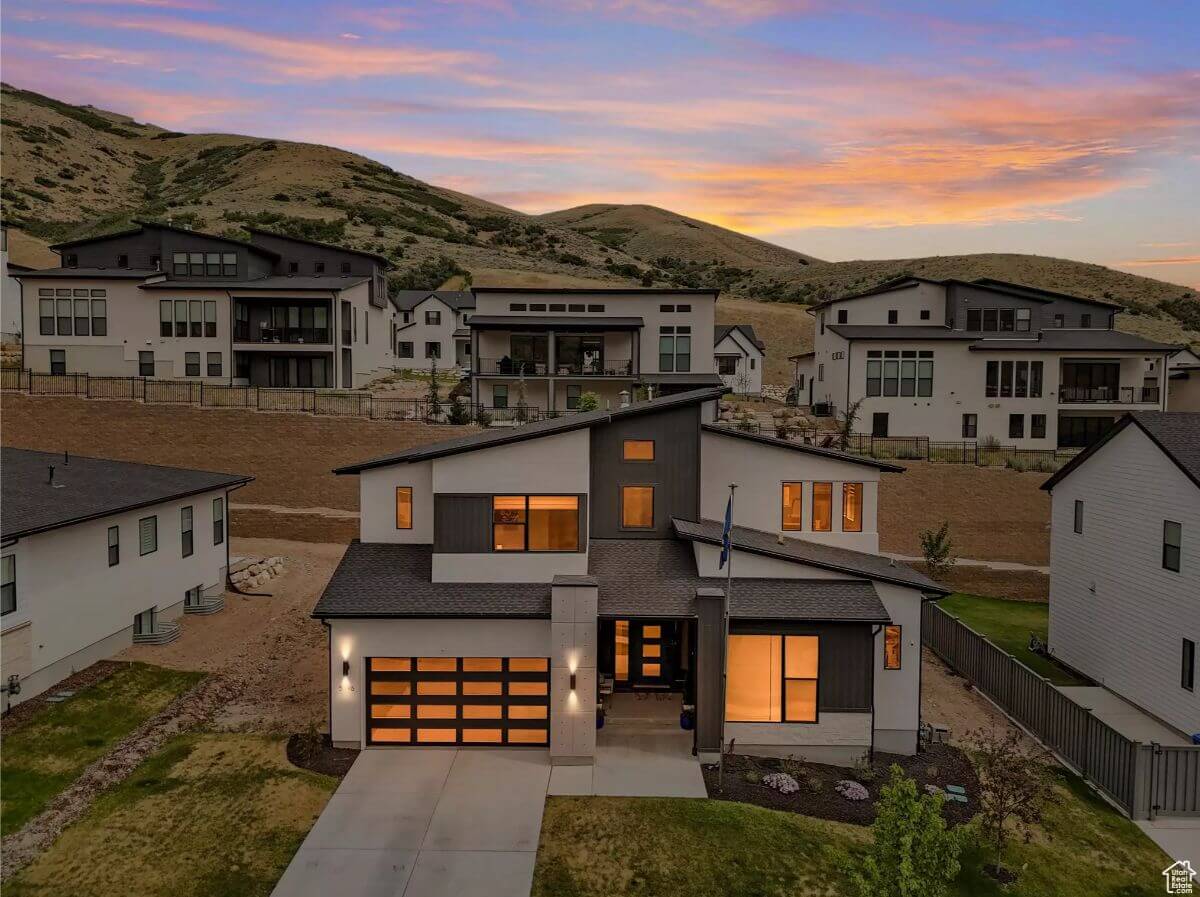
This 4,535 sq ft home offers 6 bedrooms, 4 full bathrooms, and 1 partial bath, with a fully finished layout across all levels. The interior showcases custom woodwork, high-end lighting, and privacy windows by Levolor.
A chef’s kitchen equipped with gourmet appliances anchors the main living space and is designed for both function and style. The property is valued at $1,200,000 and reflects careful planning in every detail from top to bottom.
Where is Lehi?
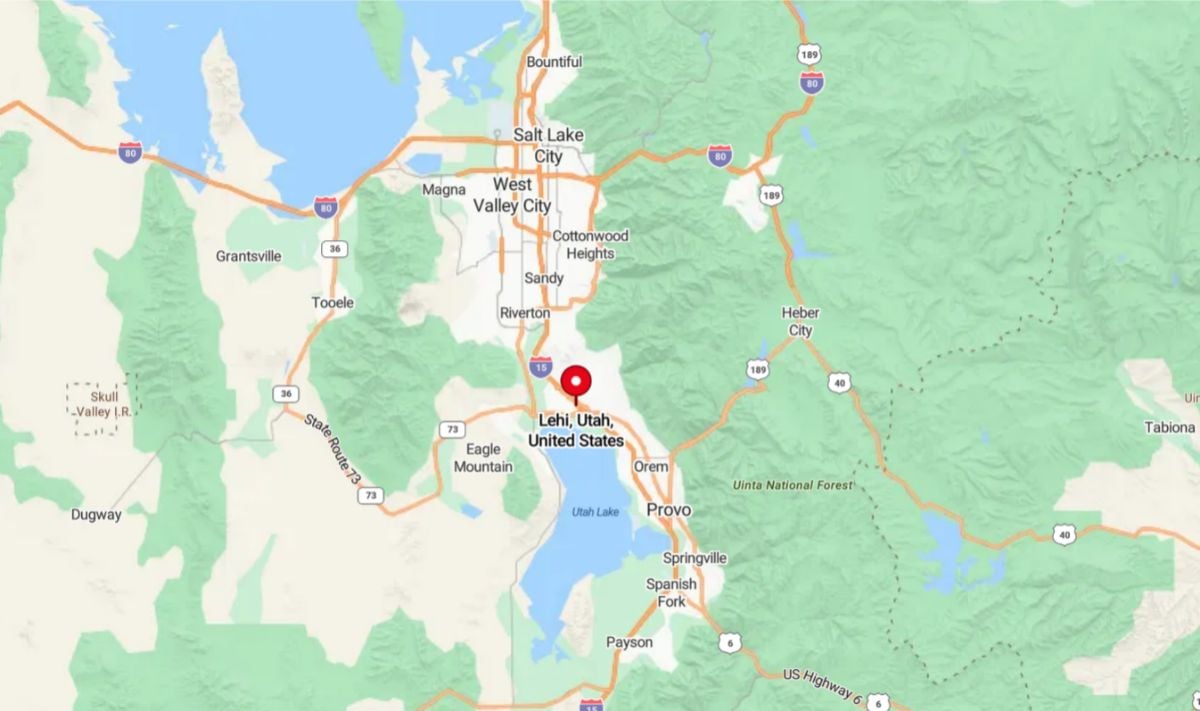
Lehi is located in northern Utah County, between Salt Lake City and Provo, along the I-15 corridor. It sits at the northern edge of Utah Lake and is part of the rapidly growing Silicon Slopes tech corridor. Lehi is known for its booming technology industry, family-friendly neighborhoods, and attractions like Thanksgiving Point and the Outlets at Traverse Mountain.
Living Room
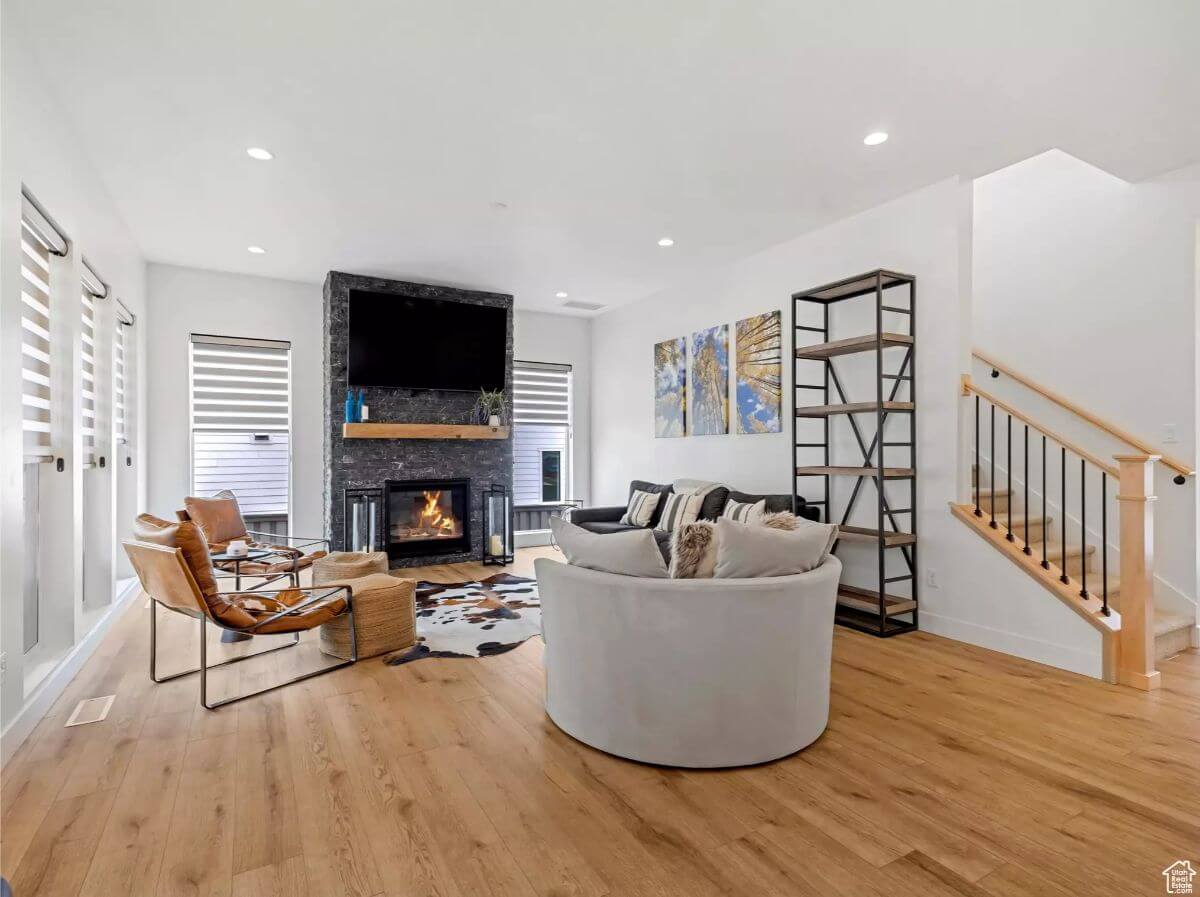
The living room includes a black stone fireplace with a wall-mounted TV and a wood mantel. Seating consists of a curved white chair, a black couch, and leather accent chairs. Large windows with dual-layer roller shades bring in natural light.
Kitchen
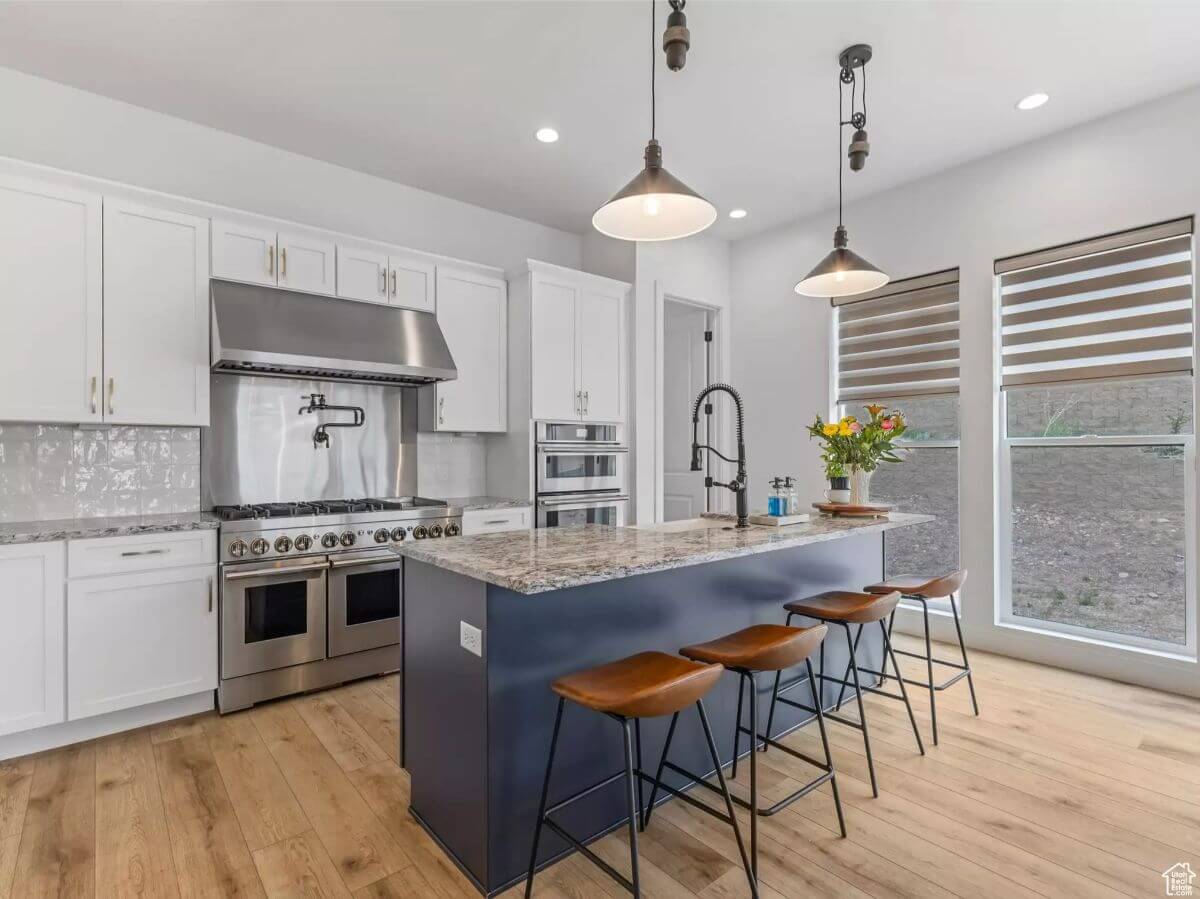
The kitchen features a large island with granite countertops and seating for four. It includes a commercial-grade double oven with a pot filler, white cabinetry, and a stainless steel range hood. Two large windows sit beside the island, adding light to the open-concept layout.
Bedroom
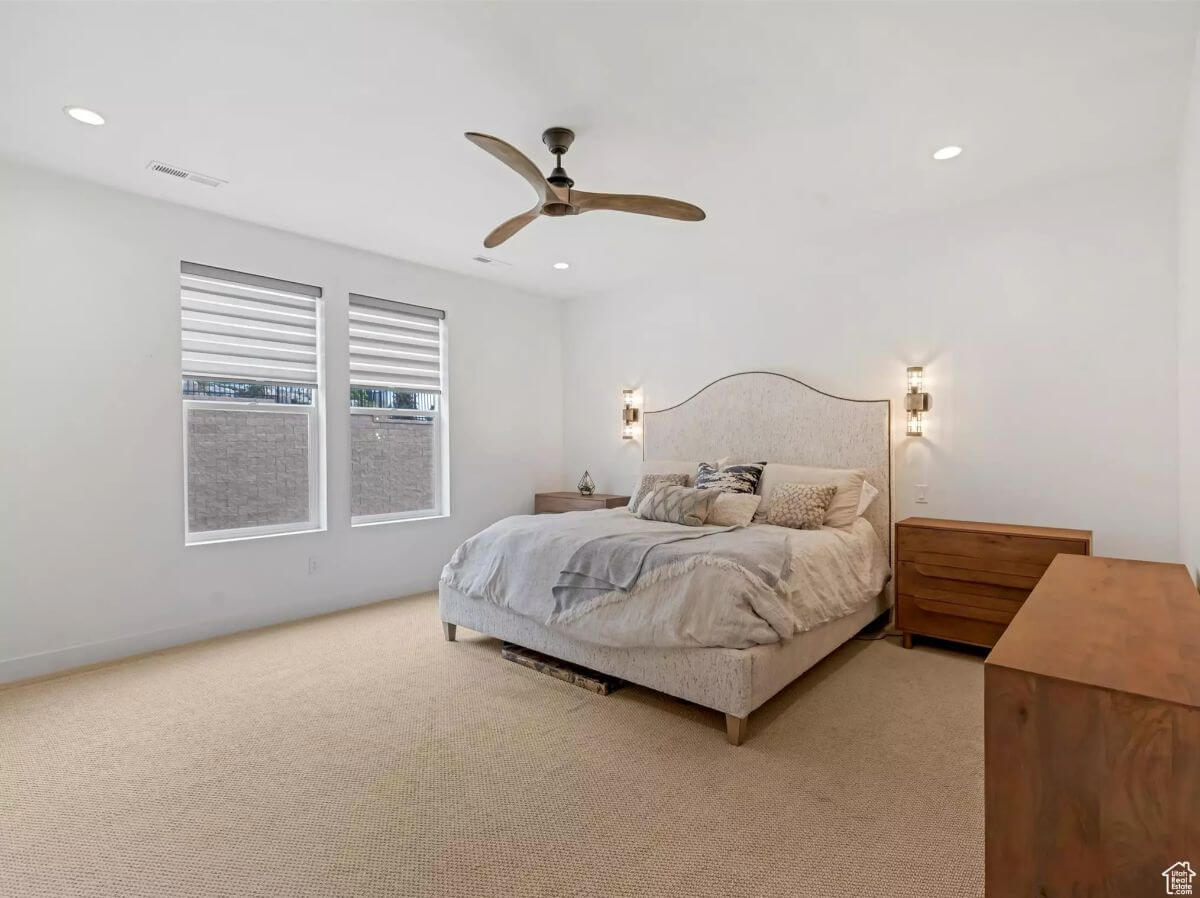
The bedroom has neutral carpet flooring and two rectangular windows with dual blinds. It includes a beige upholstered bed with wood nightstands and matching dresser. The ceiling fan has a modern three-blade design.
Bathroom
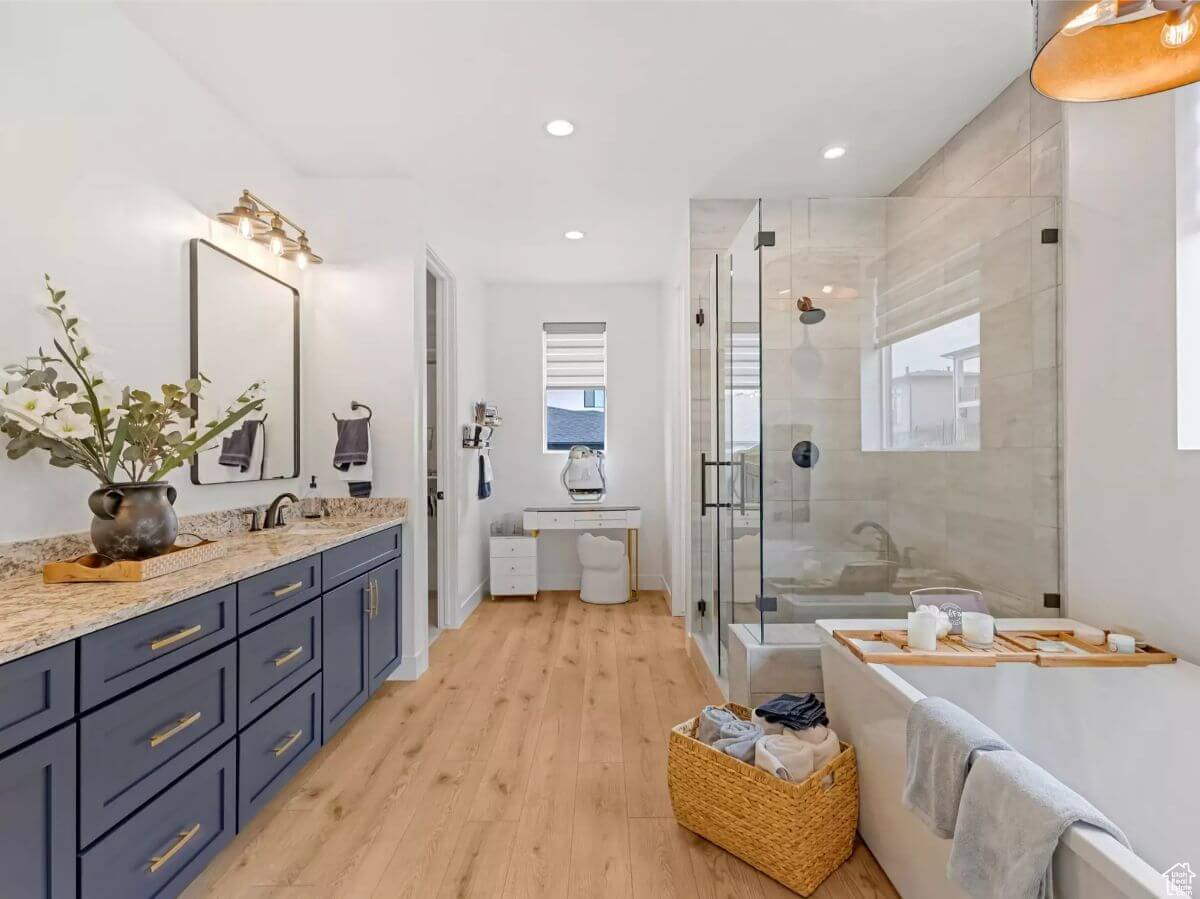
The bathroom contains a double-sink vanity with granite countertops and blue cabinetry. There’s a freestanding bathtub and a glass walk-in shower. A small vanity station with drawers sits at the end of the room beneath a window.
Deck
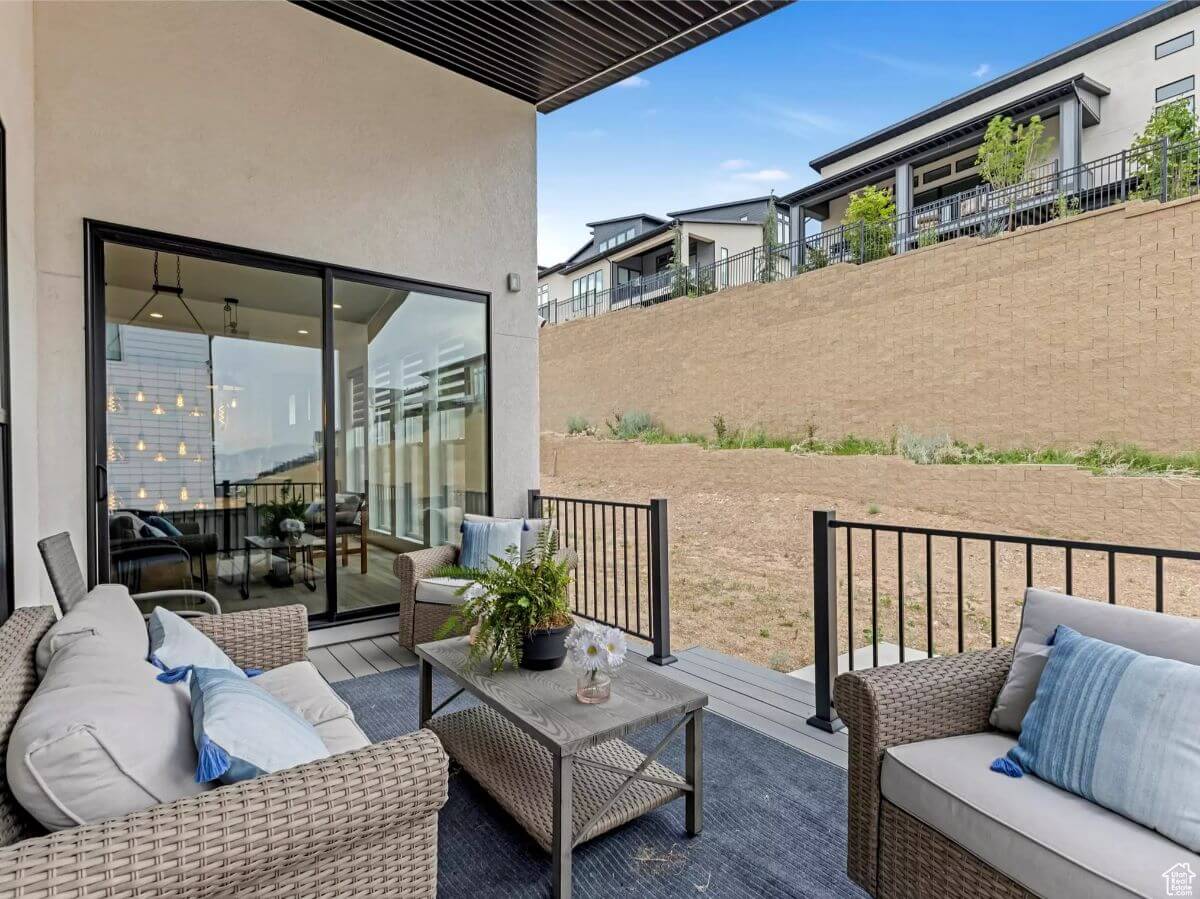
The outdoor space has a covered deck with black railing and wicker seating. A glass sliding door connects it to the interior living space. It faces a terraced retaining wall with minimal landscaping.
Source: NextHome Navigator, info provided by Coldwell Banker Realty
2. Herriman, UT – $1,200,000
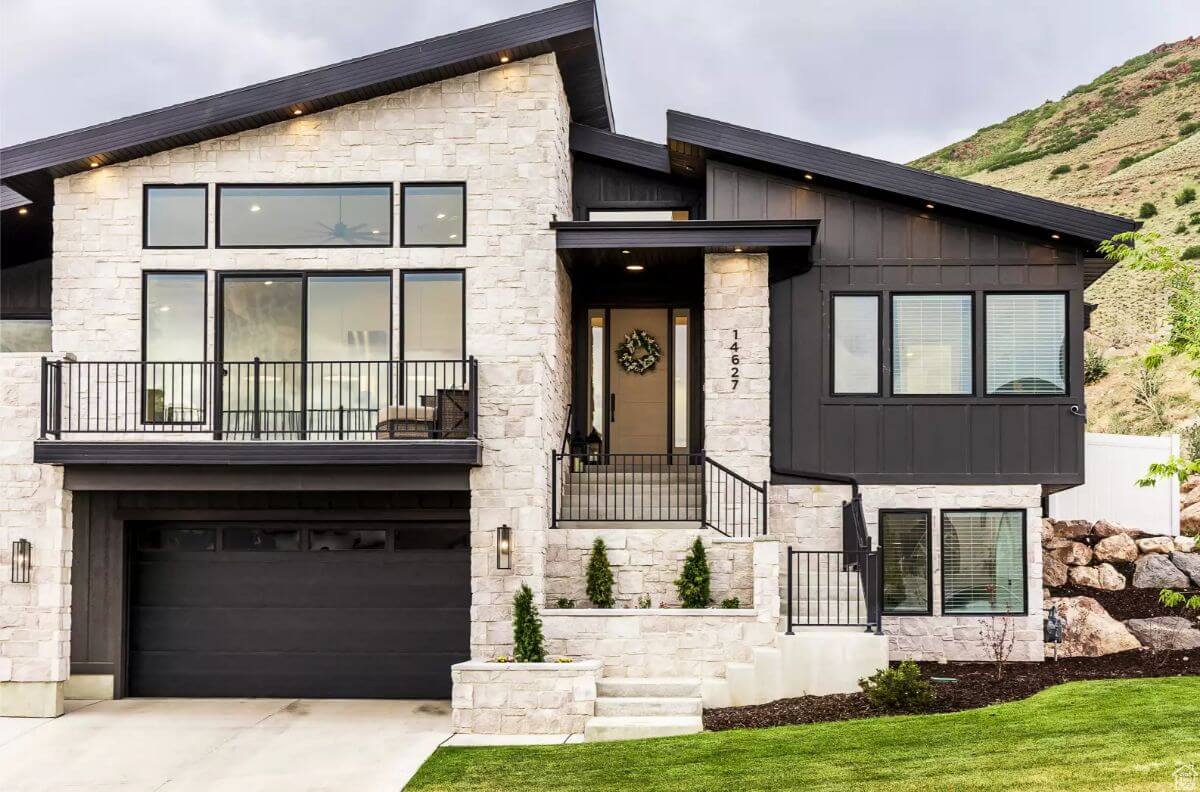
This 6-bedroom, 4,439 square-foot home includes 2 full bathrooms, 1 partial bath, and features an open-concept layout with soaring ceilings and modern finishes throughout. Built in October 2023, the main level offers a spacious living room, a designer kitchen with Bertazzoni appliances and extended island, and a primary suite with an upscale en suite bath.
Downstairs, the finished basement includes a large family room, two additional bedrooms, a full bath with double sinks, and bonus space currently used for exercise. Valued at $1,200,000, this contemporary residence also boasts outdoor living areas with a west-facing deck and east-facing patio ideal for gatherings.
Where is Herriman?
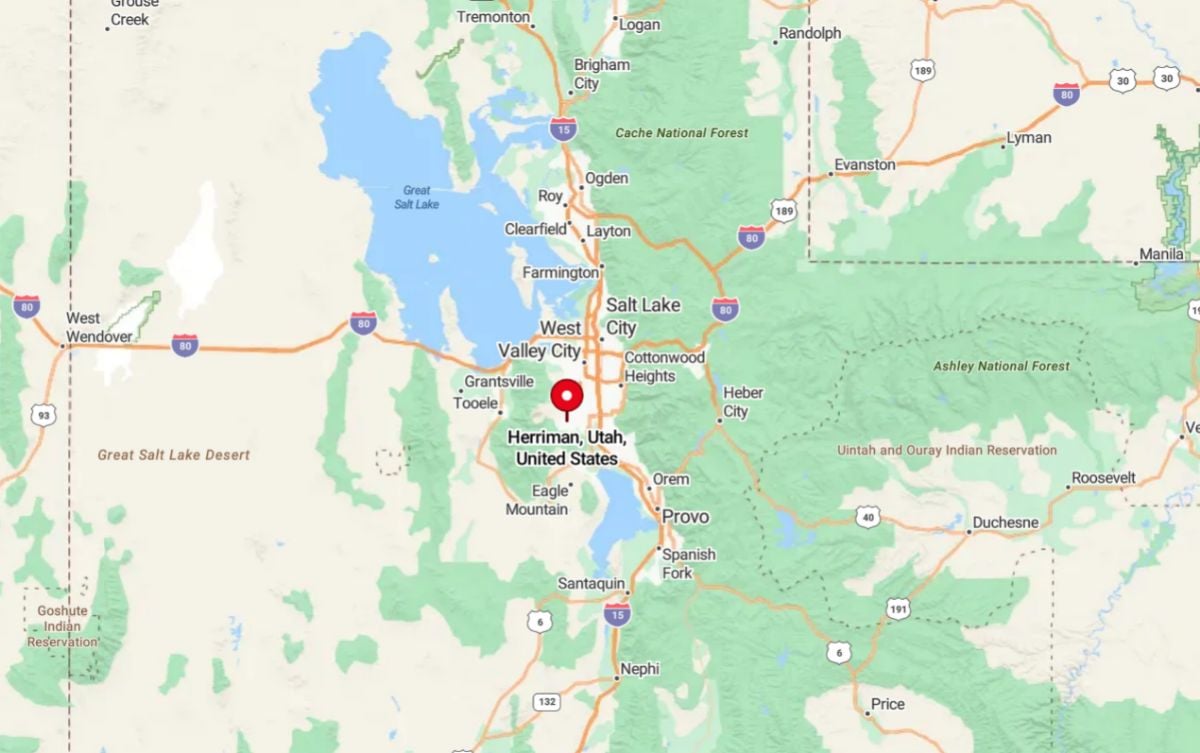
Herriman is located in the southwestern corner of the Salt Lake Valley, about 25 miles south of downtown Salt Lake City. It sits between the Oquirrh Mountains to the west and Riverton and South Jordan to the east, offering a mix of suburban neighborhoods and open space.
Herriman has seen rapid growth in recent years and features new developments, parks, and access to outdoor recreation.
Living Room
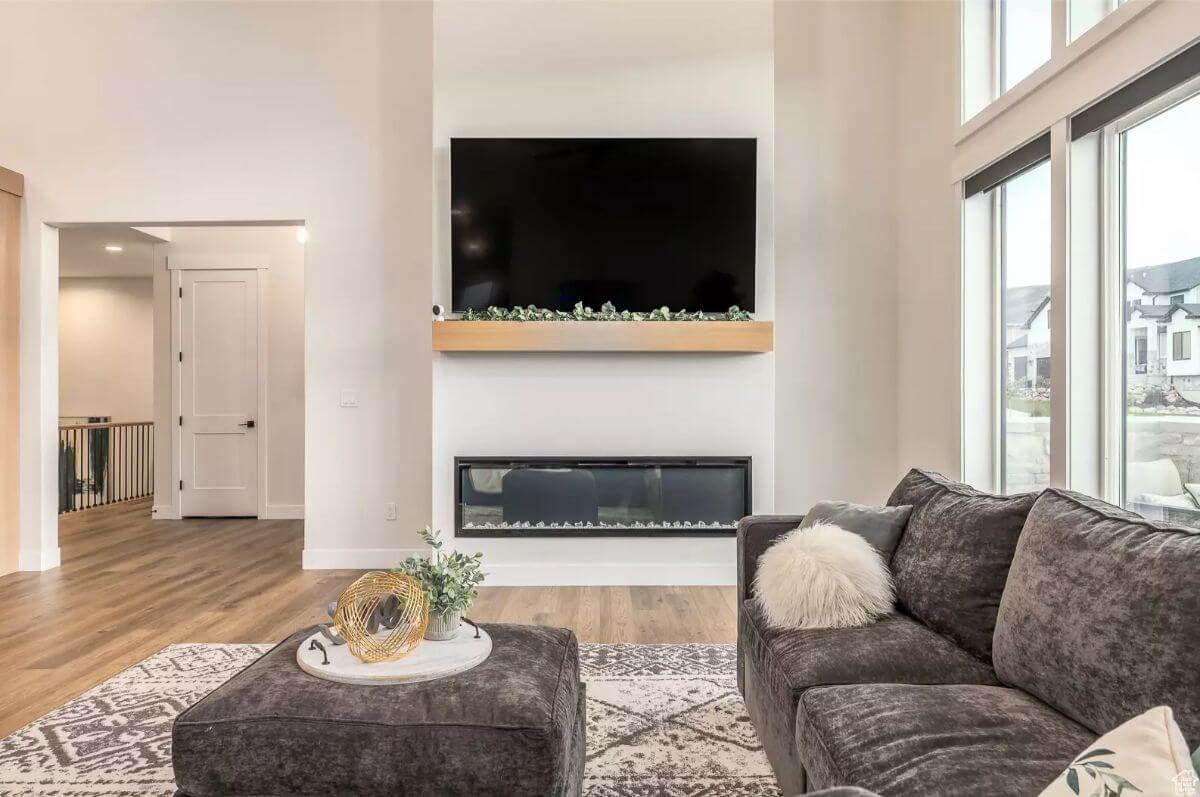
The living room features a wall-mounted TV above a horizontal modern fireplace. Large windows line the right wall, letting in daylight and offering neighborhood views. The floor is wood with a medium tone, and a sectional couch is placed on a patterned rug.
Kitchen
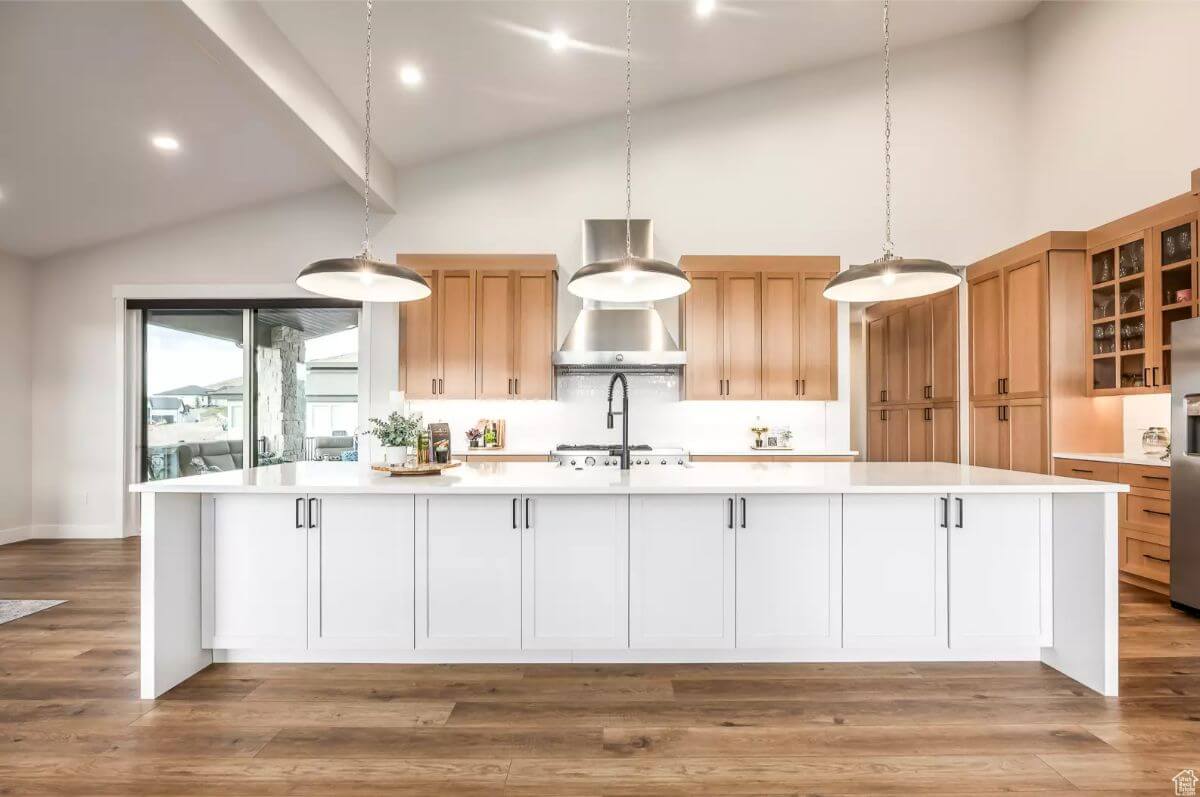
The kitchen includes a long center island with white cabinetry and a dark faucet. Overhead, there are three large pendant lights and a stainless steel vent hood. Surrounding cabinetry is natural wood finish, and a sliding door leads to an outdoor space.
Bedroom
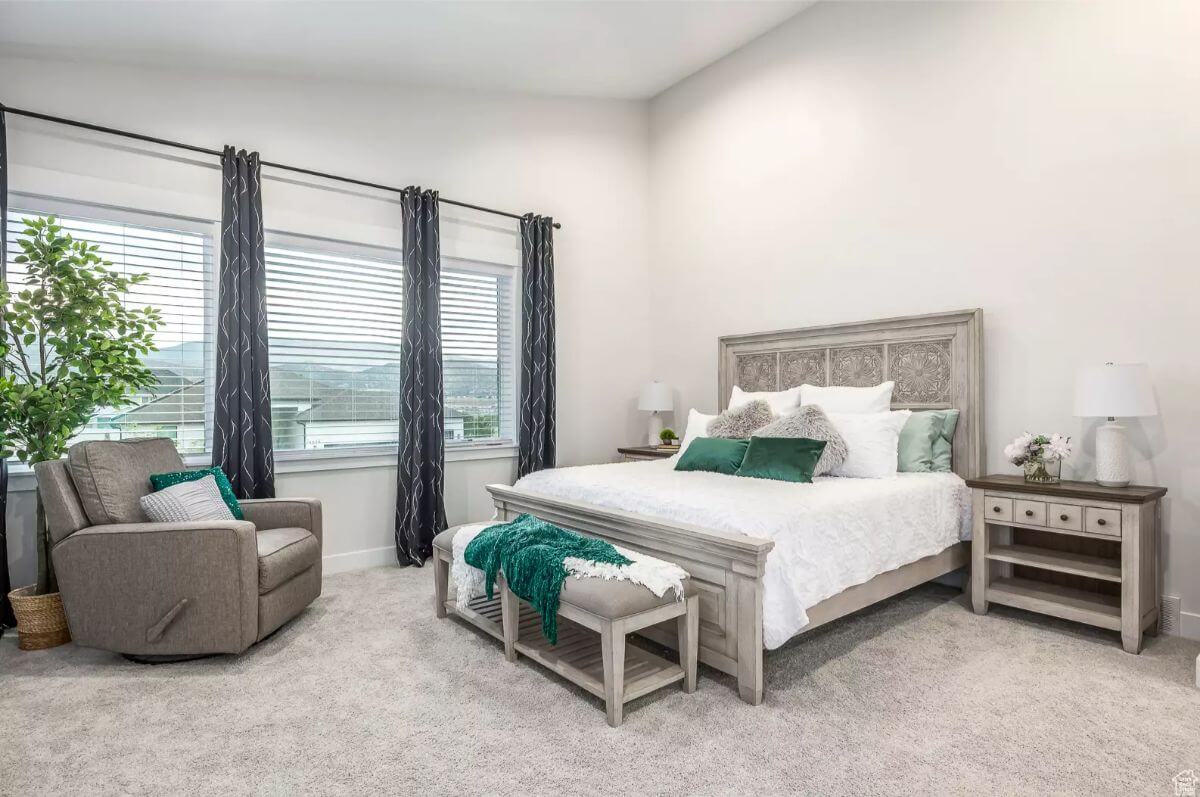
The bedroom has light carpet and neutral walls with recessed lighting. Two windows with blinds and dark curtains face outside. A king-sized bed sits between two matching nightstands, and there is a bench at the foot of the bed.
Bathroom
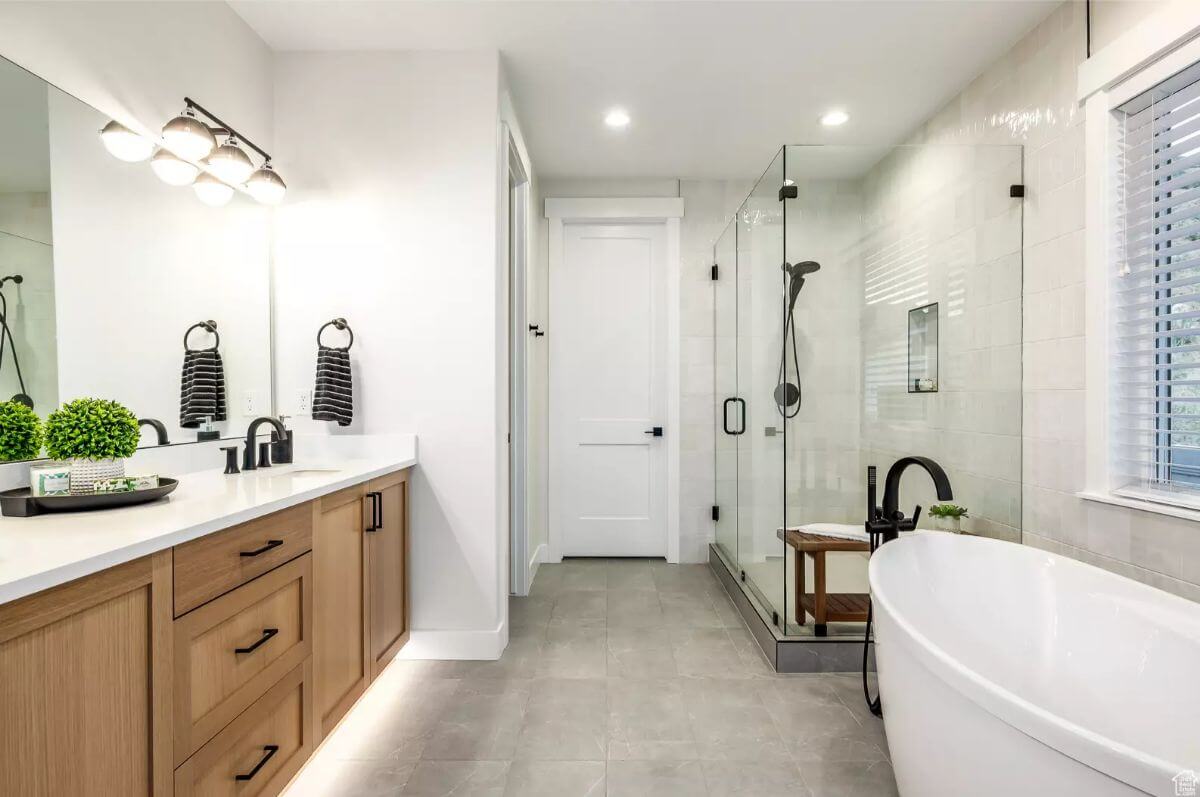
The bathroom has a freestanding tub and a large glass-enclosed shower. A long wood vanity with dual sinks runs along one side, topped with a white countertop. Light gray floor tiles and clean white walls complete the space.
Backyard
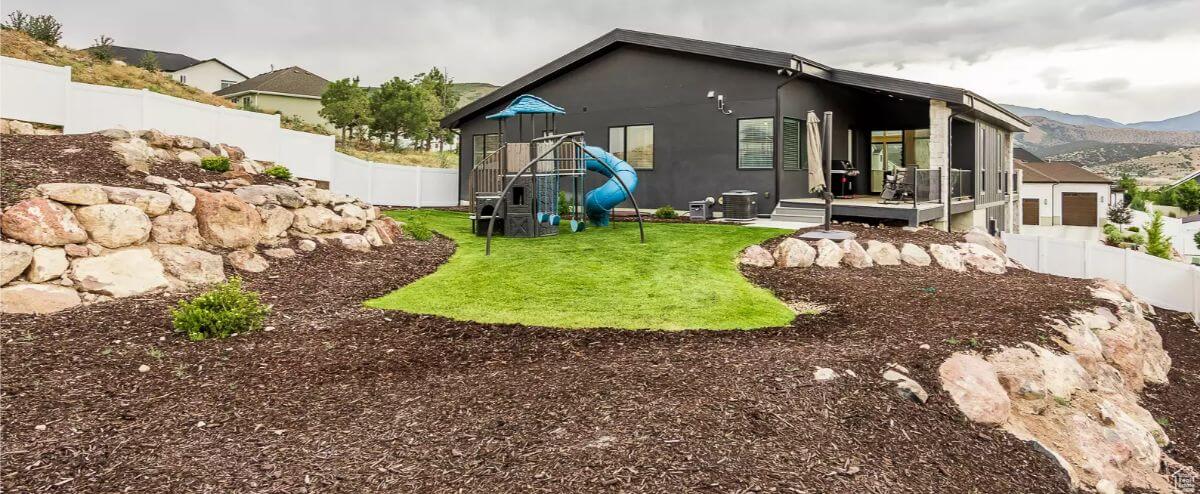
The backyard includes a mulched slope with rocks and a central section of green grass. A play structure with a slide is set up for recreation. A covered patio connects to the home and overlooks the fenced yard.
Source: Berkshire Hathaway HomeServices Elite Real Estate, info provided by Coldwell Banker Realty
1. Ogden, UT – $1,200,000
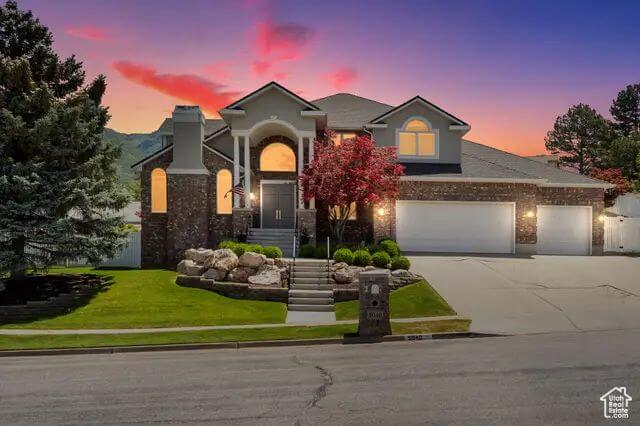
This 5-bedroom, 4-bathroom home spans 5,350 square feet and includes a walkout basement with a second kitchen, home gym, game room, and mother-in-law suite. The gourmet kitchen is equipped with marble countertops, Thermador appliances, custom cabinetry, and a large butler’s pantry.
Outside, the property features a landscaped yard with a swimming pool, electric awning, new Trex deck, and sports court. Valued at $1,200,000, the home also offers a primary suite with direct laundry access, a spacious walk-in closet, and a luxury en-suite bath.
Where is Ogden?
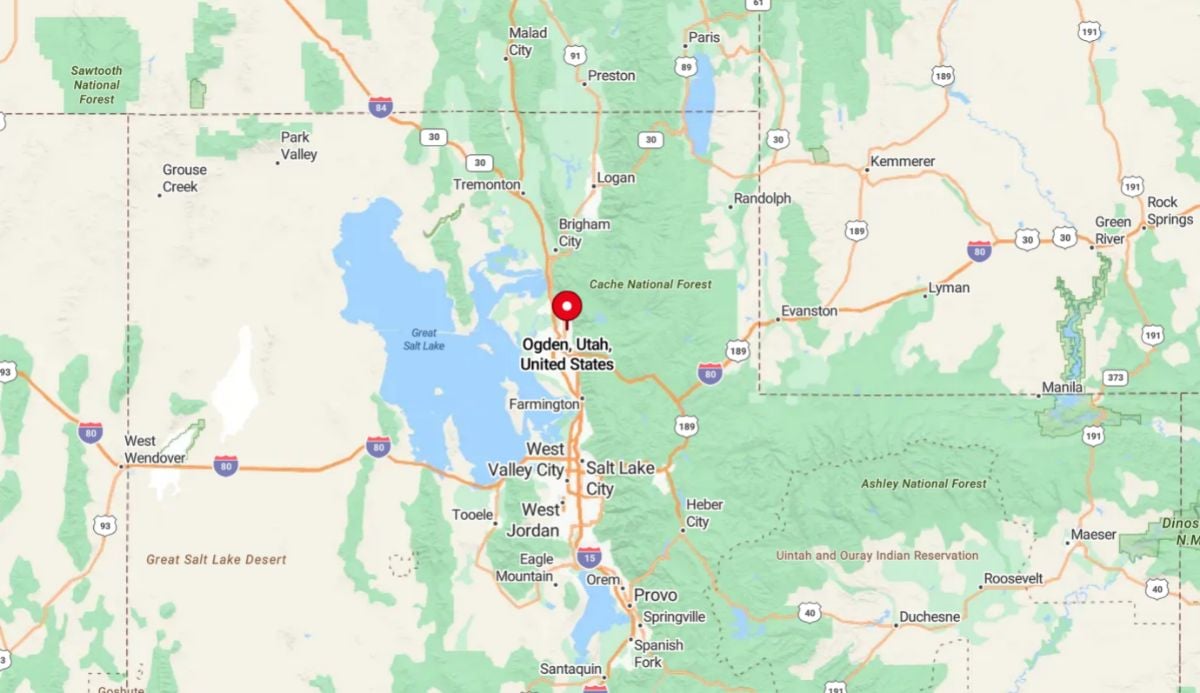
Ogden is a city located about 40 miles north of Salt Lake City, nestled at the base of the Wasatch Mountains. It serves as the county seat of Weber County and is known for its historic downtown, outdoor recreation, and proximity to ski resorts like Snowbasin. Ogden is also a regional hub for commerce, education, and transportation in northern Utah.
Living Room
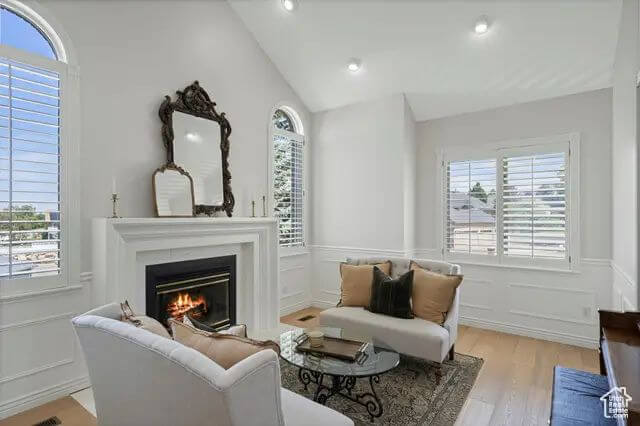
The living room includes a gas fireplace with a traditional mantel and wall molding. There are two white sofas and a glass-top coffee table on a rug. Multiple windows with shutters allow natural light into the space.
Office
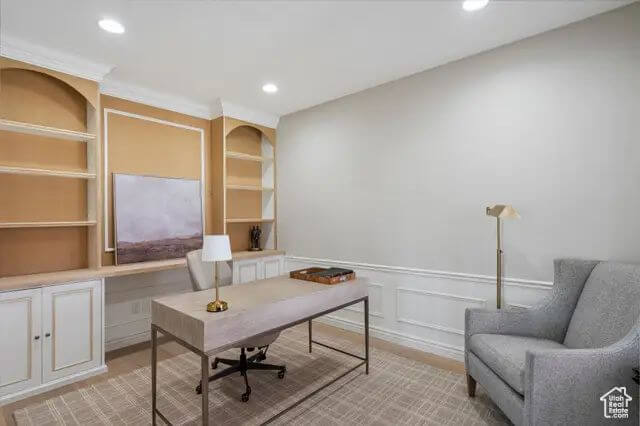
This office features built-in shelving with upper open bookcases and lower closed storage. A desk and chair are positioned centrally on a textured rug. Recessed lighting and neutral wall tones complete the room.
Bedroom
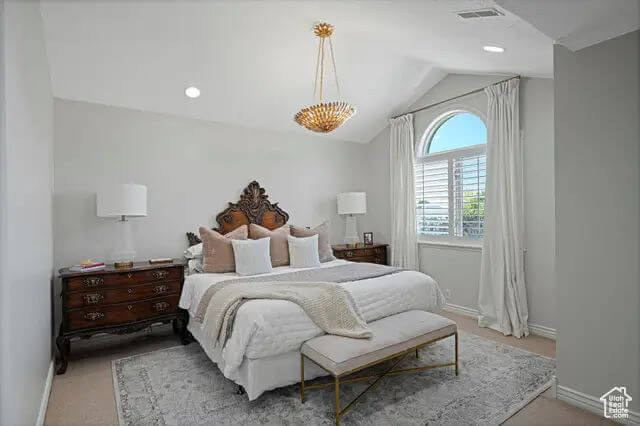
The bedroom has a vaulted ceiling with a centered chandelier. A bed with a carved wood headboard sits between two wooden nightstands. A large arched window provides exterior light and is covered by curtains.
Bathroom
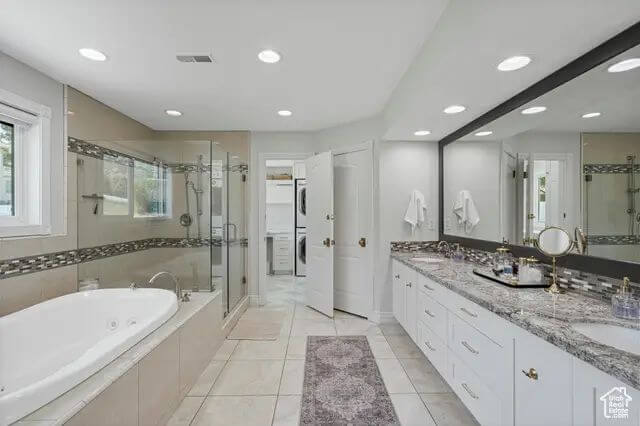
The bathroom includes a soaking tub, a glass-enclosed shower, and a dual-sink vanity with granite countertops. Tile flooring spans the space, and recessed lighting is installed in the ceiling. A doorway leads directly into a laundry room with a washer and dryer.
Backyard
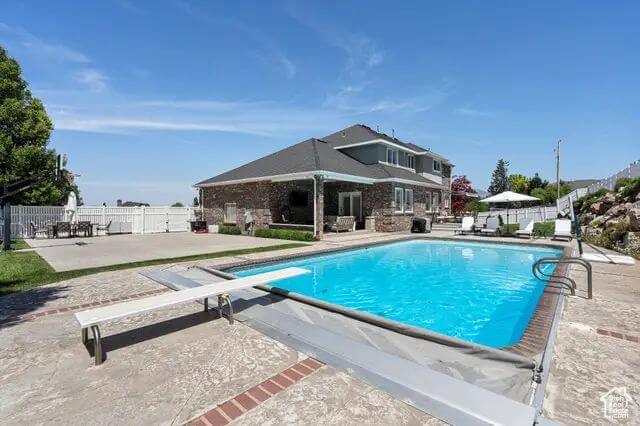
The backyard has a large in-ground pool with a diving board and an automatic cover. There’s an adjacent stamped concrete patio for seating and entertaining. The fenced yard includes grass and additional outdoor living space under a covered patio.
Source: Shanna Edwards of Real Broker, LLC., info provided by Coldwell Banker Realty



