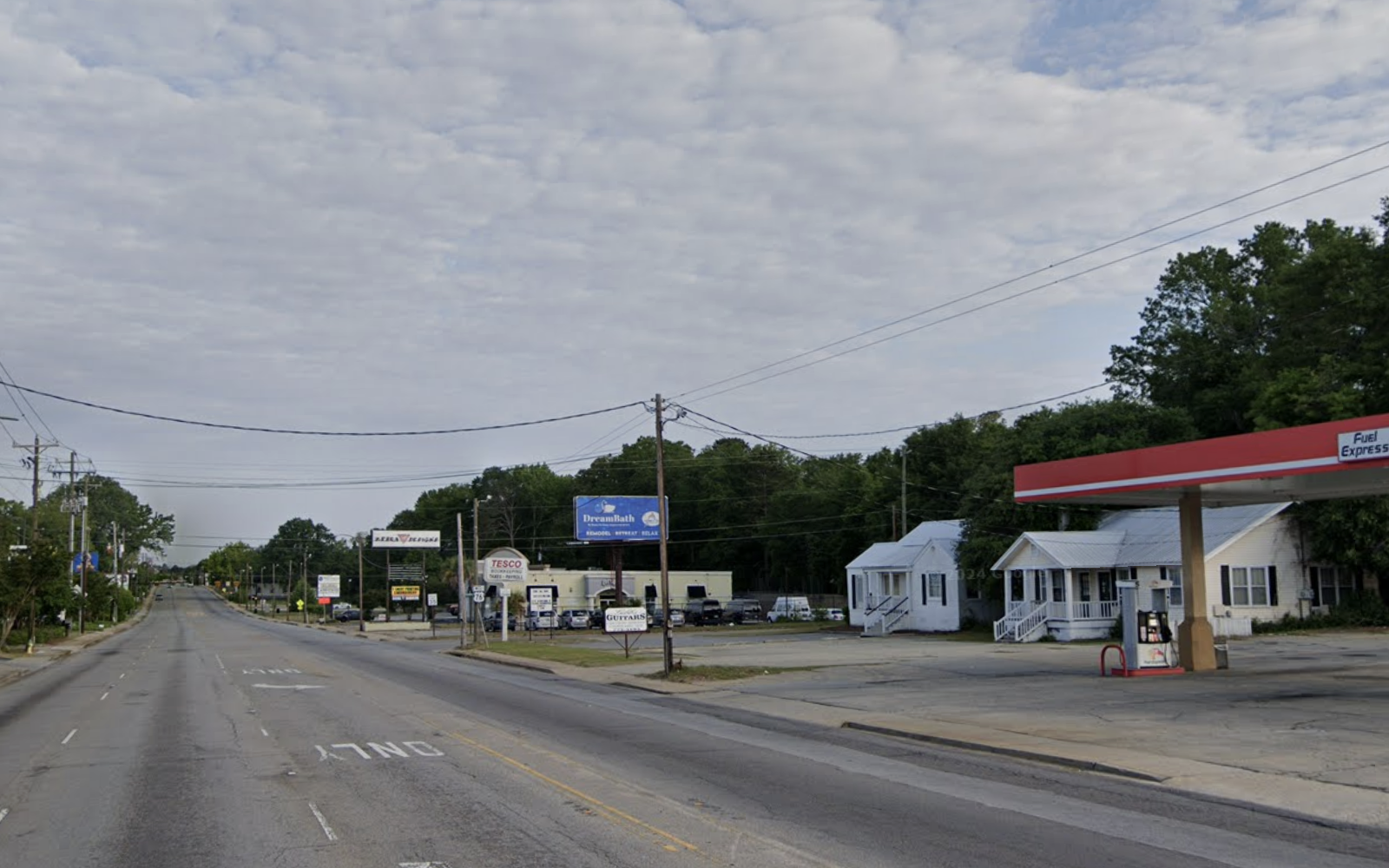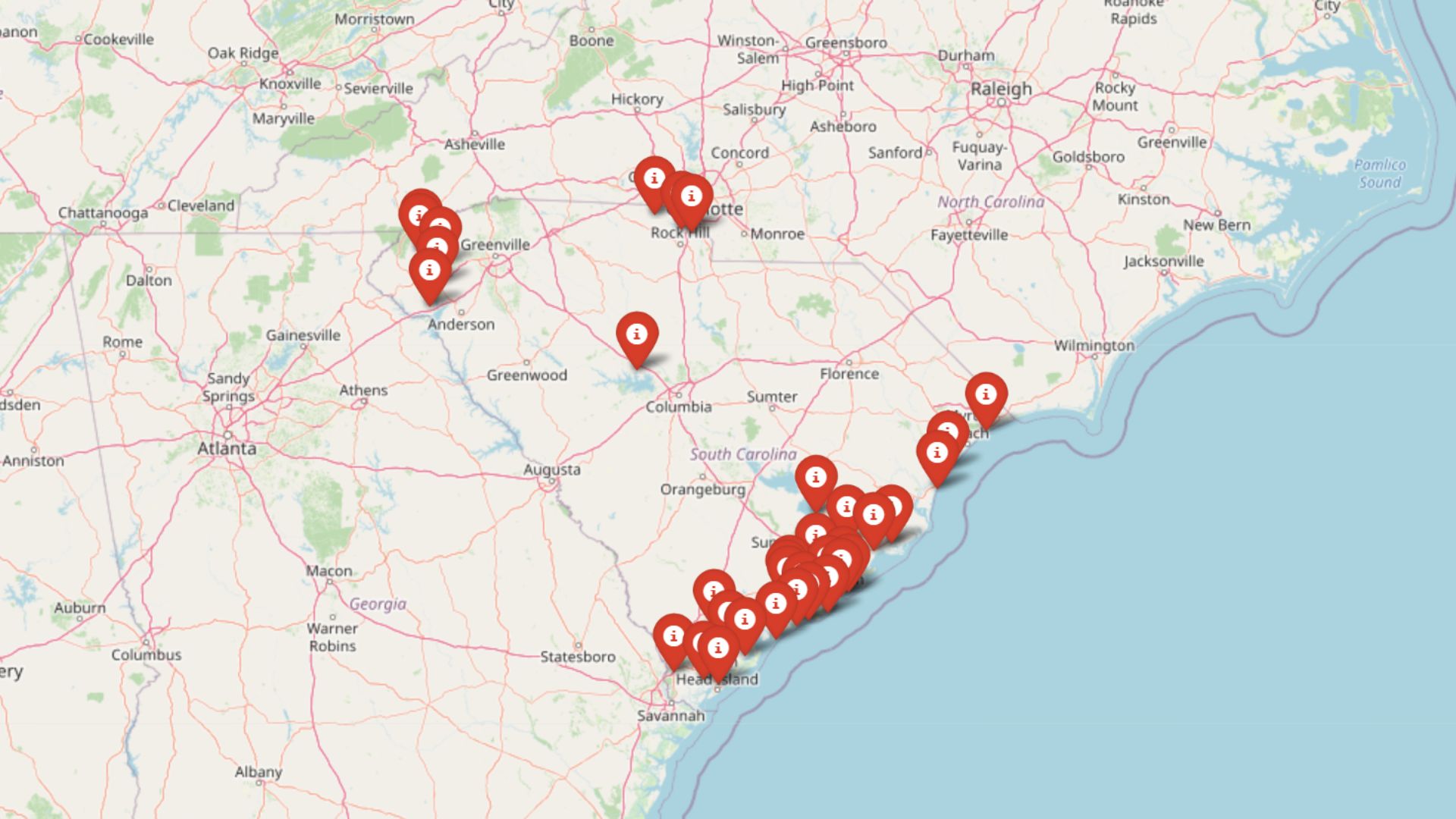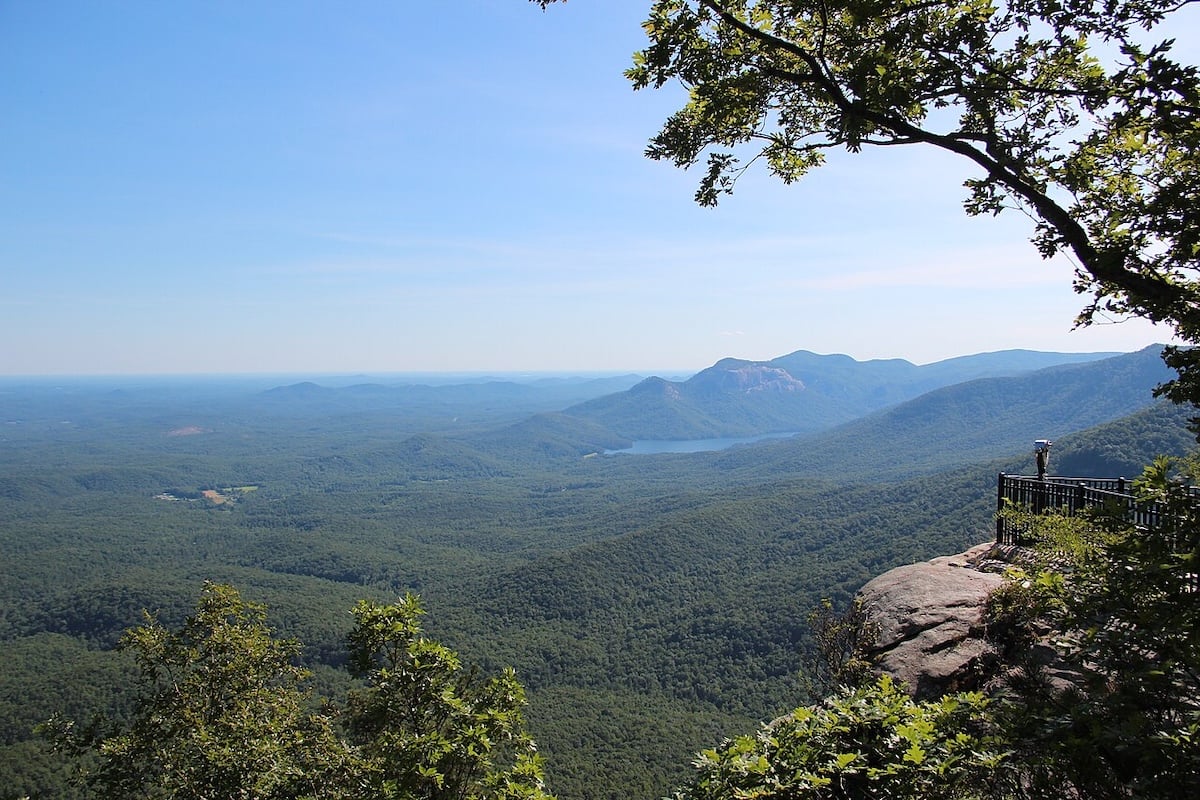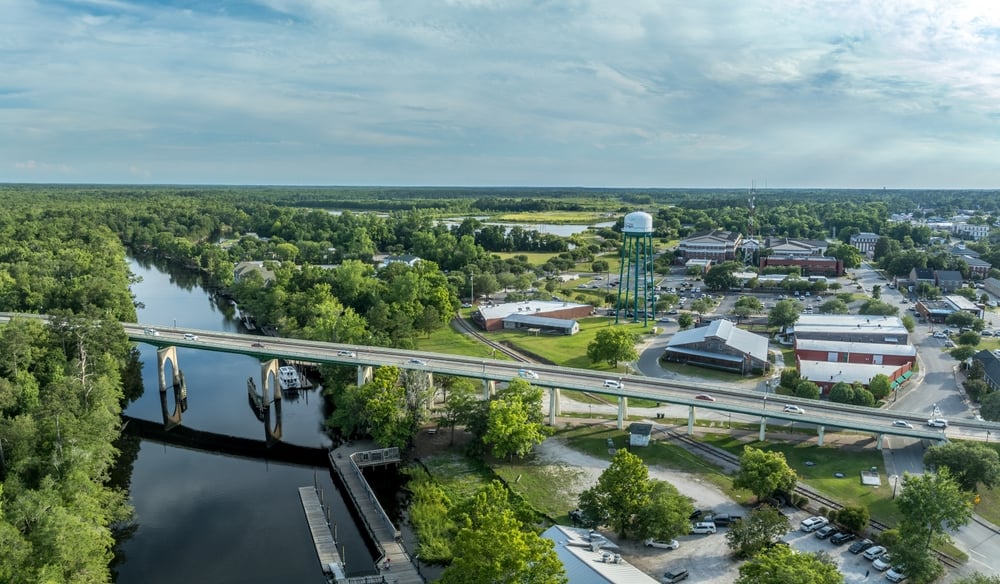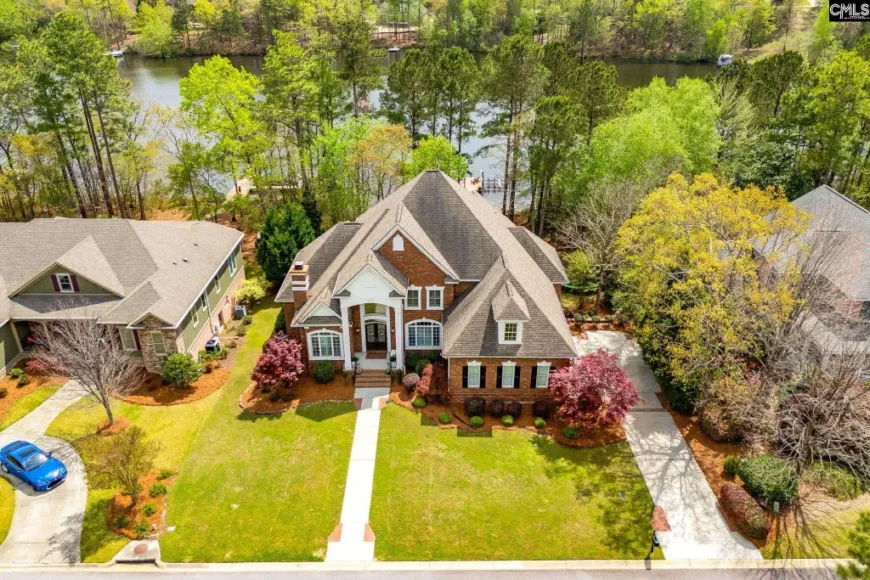
Would you like to save this?
What you get for $1 million in South Carolina changes dramatically from town to town. A home in Charleston might sit near historic streets or the water’s edge, while one in Lake Wylie leans toward quiet neighborhoods and lake access. These ten homes reflect the wide range of lifestyles, settings, and layouts found throughout the state.
10. Inman, SC – $1,024,900
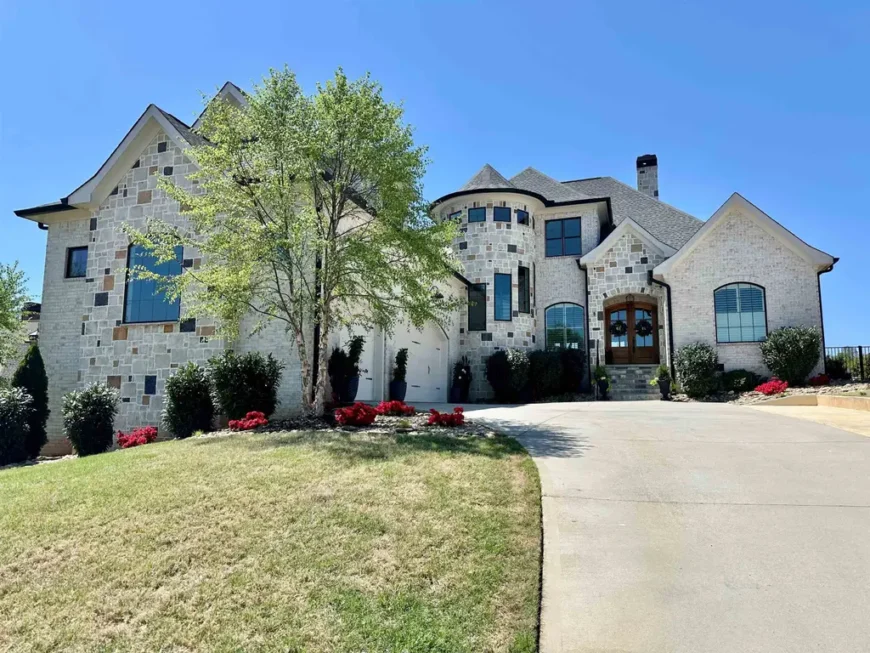
Overlooking the second fairway in the gated Creeks section of Woodfin Ridge Golf Community, this 3,770 sq. ft. European-style home offers 4 bedrooms and 4 bathrooms. Built in 2020 by Barrick Homes, it features a designer kitchen with quartz island, a vaulted great room with stone fireplace, a screened-in porch, and a saltwater pool with fire pit area.
Listed at $1,024,900, the property also includes a loft office, a bonus room over the garage, and a 3-car garage with high ceilings and ample storage.
Where is Inman, SC?
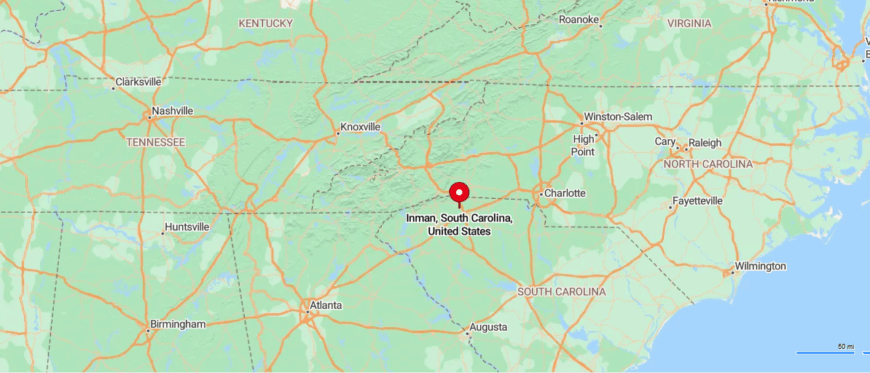
Inman, South Carolina is a small city in Spartanburg County, located in the foothills of the Blue Ridge Mountains in the northwestern part of the state. Known for its historic charm and proximity to Lake Bowen, Inman offers a quiet setting with easy access to both natural beauty and urban conveniences. It’s about 12 miles from Spartanburg, 35 miles from Greenville, and roughly 80 miles west of Charlotte, making it well-positioned for regional travel.
Living Room
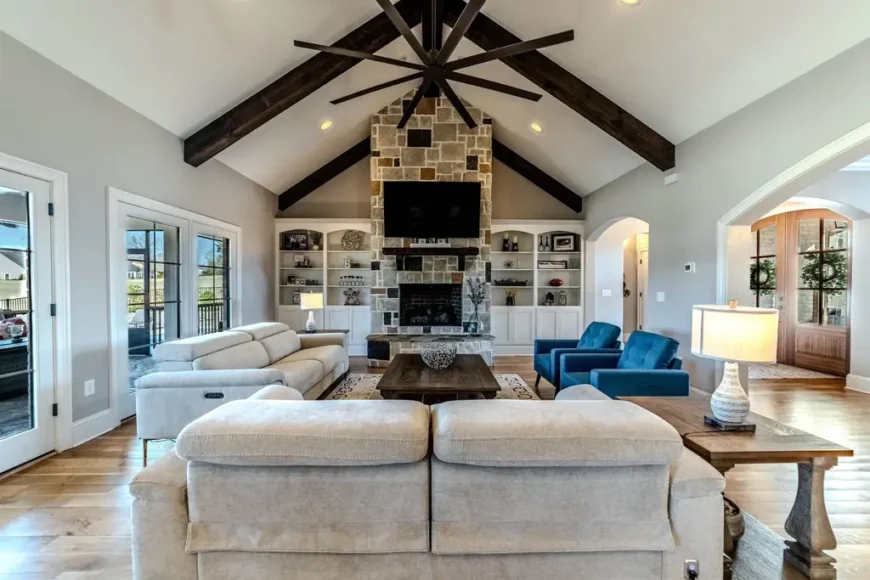
The living room includes two light-colored sofas and a pair of blue armchairs arranged around a wooden coffee table. A stone fireplace with a mounted television extends to the ceiling between two built-in shelving units. Exposed beams span the vaulted ceiling, and double doors open to an outdoor space on the left.
Dining Room
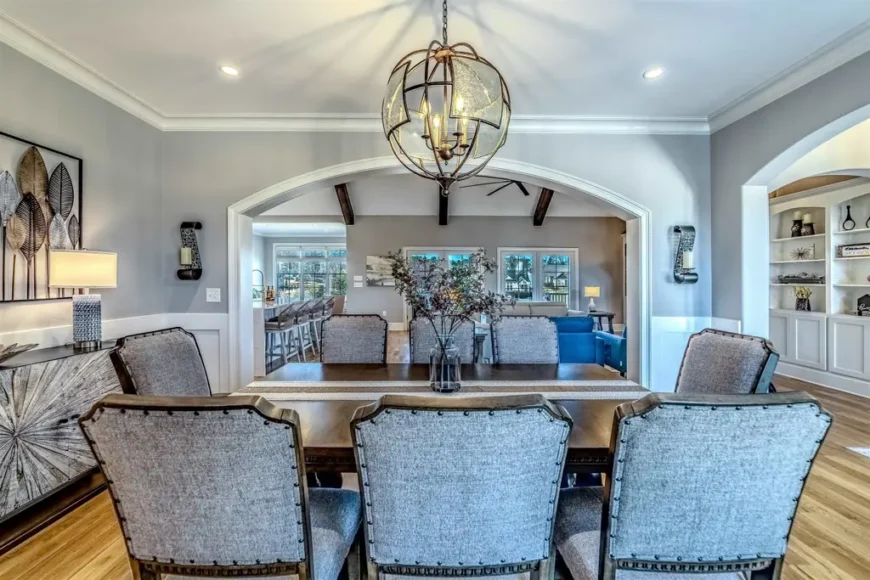
Kitchen Style?
The dining room features a rectangular table with six upholstered chairs positioned under a globe-shaped light fixture. A wide archway opens directly into the adjacent living room, maintaining visibility across the main floor. Wall sconces and a sideboard complete the room’s layout.
Kitchen
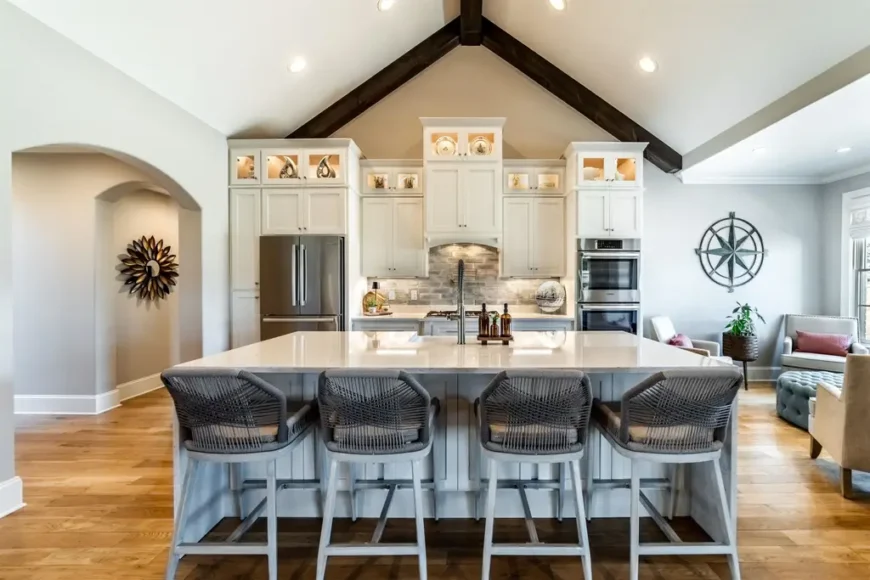
The kitchen includes a large island with seating for five, placed beneath three pendant lights. White cabinetry surrounds stainless steel appliances, including a double oven and built-in refrigerator. A tile backsplash runs along the back wall beneath a vaulted ceiling with exposed beams.
Bedroom
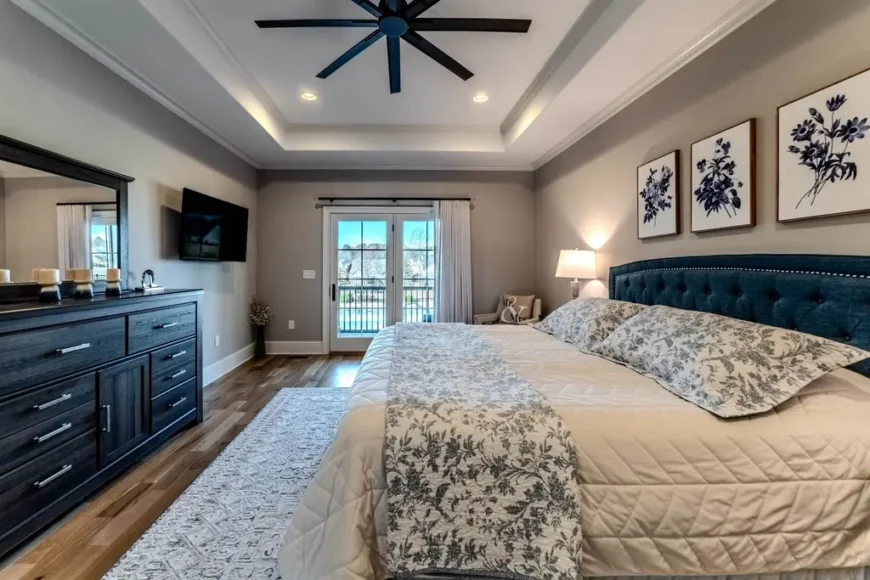
The bedroom includes a king-size bed with a tufted headboard and a patterned comforter, flanked by two nightstands. A dark wood dresser with a mirror sits opposite the bed below a wall-mounted television. French doors with a curtain rod above lead outside to the pool area.
Source: Ruston Williams @ Century 21 Blackwell & Co via Coldwell Banker Realty
9. Taylors, SC – $1,019,500
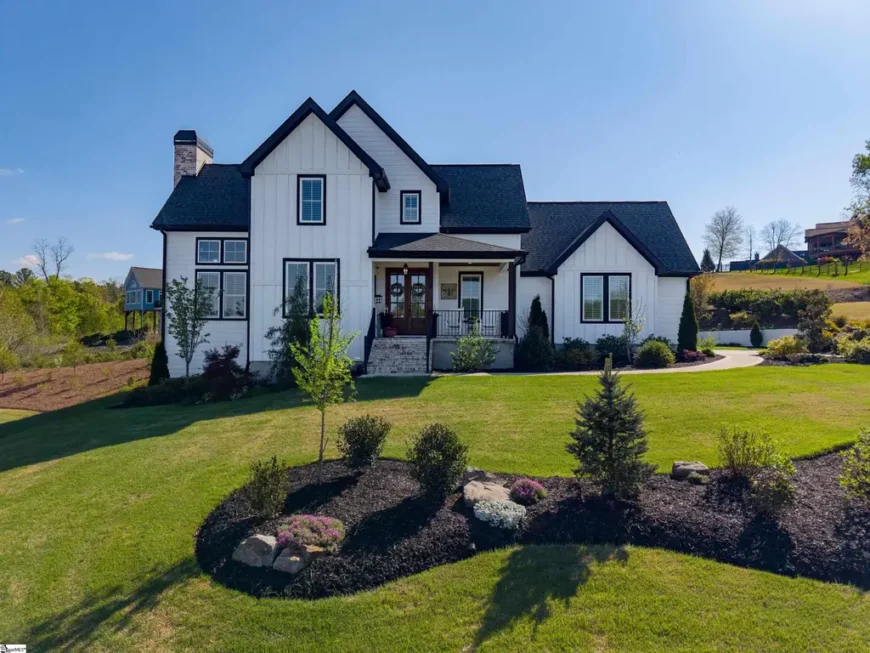
Home Stratosphere Guide
Your Personality Already Knows
How Your Home Should Feel
113 pages of room-by-room design guidance built around your actual brain, your actual habits, and the way you actually live.
You might be an ISFJ or INFP designer…
You design through feeling — your spaces are personal, comforting, and full of meaning. The guide covers your exact color palettes, room layouts, and the one mistake your type always makes.
The full guide maps all 16 types to specific rooms, palettes & furniture picks ↓
You might be an ISTJ or INTJ designer…
You crave order, function, and visual calm. The guide shows you how to create spaces that feel both serene and intentional — without ending up sterile.
The full guide maps all 16 types to specific rooms, palettes & furniture picks ↓
You might be an ENFP or ESTP designer…
You design by instinct and energy. Your home should feel alive. The guide shows you how to channel that into rooms that feel curated, not chaotic.
The full guide maps all 16 types to specific rooms, palettes & furniture picks ↓
You might be an ENTJ or ESTJ designer…
You value quality, structure, and things done right. The guide gives you the framework to build rooms that feel polished without overthinking every detail.
The full guide maps all 16 types to specific rooms, palettes & furniture picks ↓
Set in the sought-after Sanctuary community, this 3-bedroom, 3-bath home offers stunning Blue Ridge Mountain views and refined living across a spacious, light-filled layout. Built in 2021, the residence features vaulted ceilings with timber beams, a marble-accented kitchen with farmhouse sink, and a luxurious main-level primary suite with custom walk-in closet.
Listed at $1,019,500, the property also includes a stone patio with fireplace, a detached finished cottage, and a secluded deck overlooking the scenic mountain backdrop.
Where is Taylors, SC?
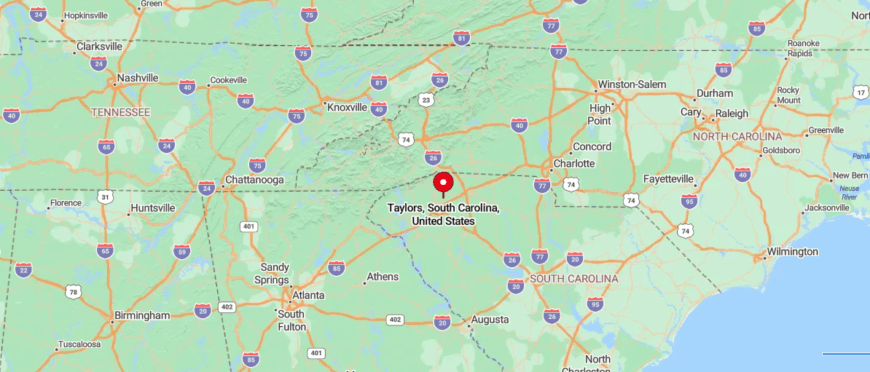
Taylors, South Carolina is a suburban community in Greenville County, located between Greenville and Greer in the Upstate region. Known for its residential neighborhoods, parks, and growing local businesses, Taylors offers a balance of suburban comfort and city access. It’s about 7 miles from downtown Greenville, 5 miles from Greer, and 20 miles from the North Carolina border, with nearby access to U.S. Route 29 and I-85.
Living Room
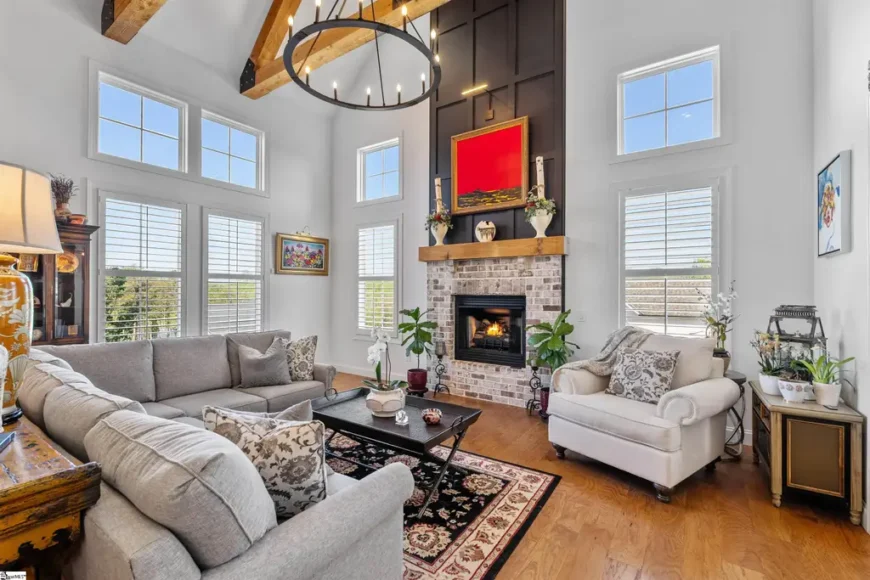
The living room centers around a brick fireplace with a black paneled surround that extends to the ceiling. A sectional sofa and single armchair form a seating area around a coffee table placed over a patterned rug. The ceiling is supported by exposed wood beams, and windows on all sides bring in outdoor light.
Dining Room
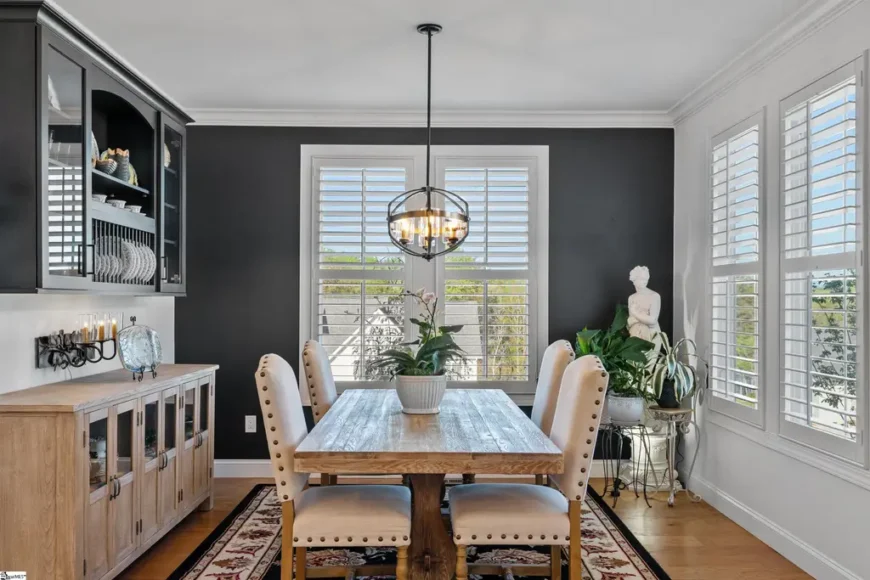
The dining room contains a wooden table with six upholstered chairs, positioned beneath a circular pendant light. A dark feature wall with two windows contrasts with the white trim and matching plantation shutters. A display cabinet with shelving holds plates and glassware along the left wall.
Kitchen
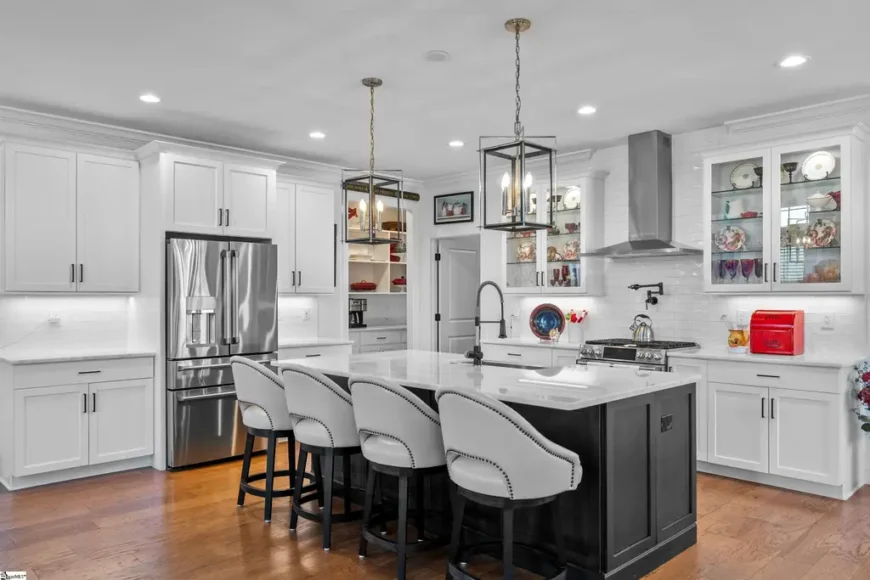
The kitchen includes a central island with seating for four and pendant lighting hanging above. White cabinetry lines the walls around a stainless steel refrigerator and a built-in oven range beneath a vent hood. A mix of glass-front and closed cabinets displays both decor and kitchenware.
Source: Anthony F. Gallo Iii @ The Gallo Company via Coldwell Banker Realty
8. North Myrtle Beach, SC – $1,015,000
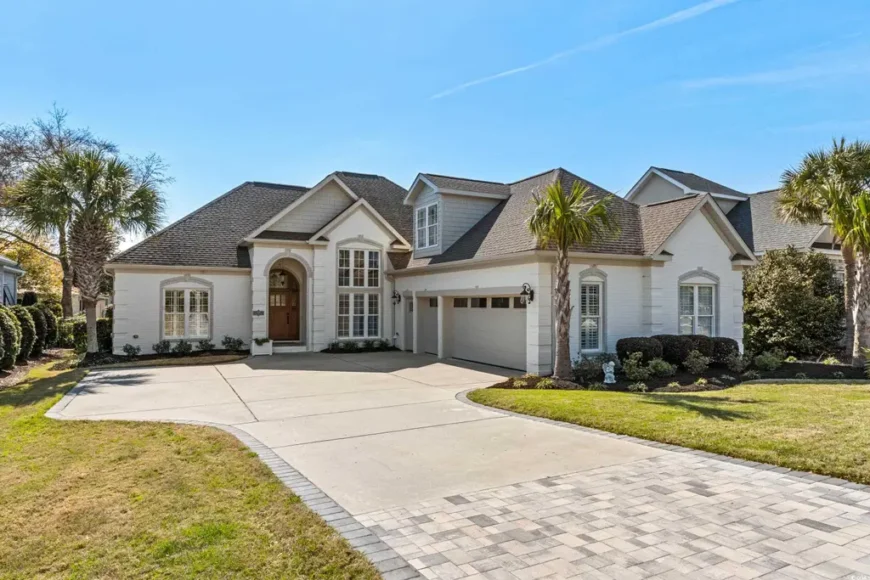
Completely reimagined in 2023, this 3,762 sq. ft. home offers 3 bedrooms, 4 bathrooms, and a sophisticated blend of modern design and casual elegance. Highlights include a vaulted great room with shiplap ceilings and a linear gas fireplace, a chef’s quartz kitchen with premium appliances and a walk-in pantry, and a luxurious primary suite with a spa-style bath.
Listed at $1,015,000, the home also features a screened porch, paver patio with summer kitchen and fire pit, and an oversized garage with epoxy floors and custom cabinetry.
Where is North Myrtle Beach, SC?
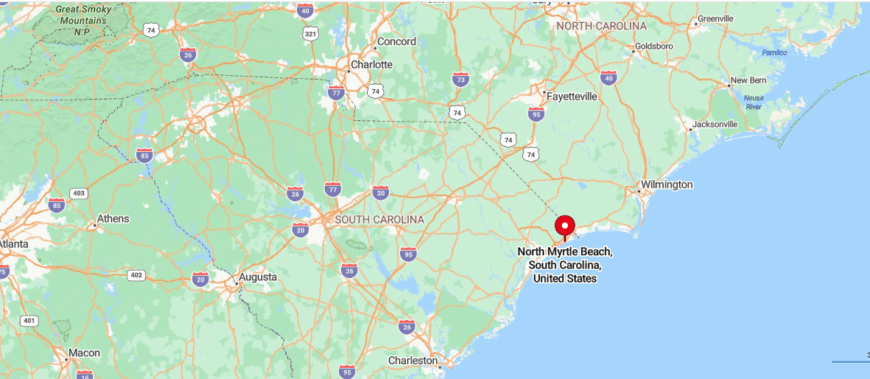
North Myrtle Beach, South Carolina is a coastal city in Horry County, located along the northern stretch of the Grand Strand. Known for its wide beaches, golf courses, and family-friendly attractions, it’s a popular vacation spot and laid-back residential area. North Myrtle Beach is about 15 miles northeast of Myrtle Beach, 60 miles southwest of Wilmington, NC, and 100 miles from Charleston, offering scenic oceanfront access with convenient regional connections.
Living Room
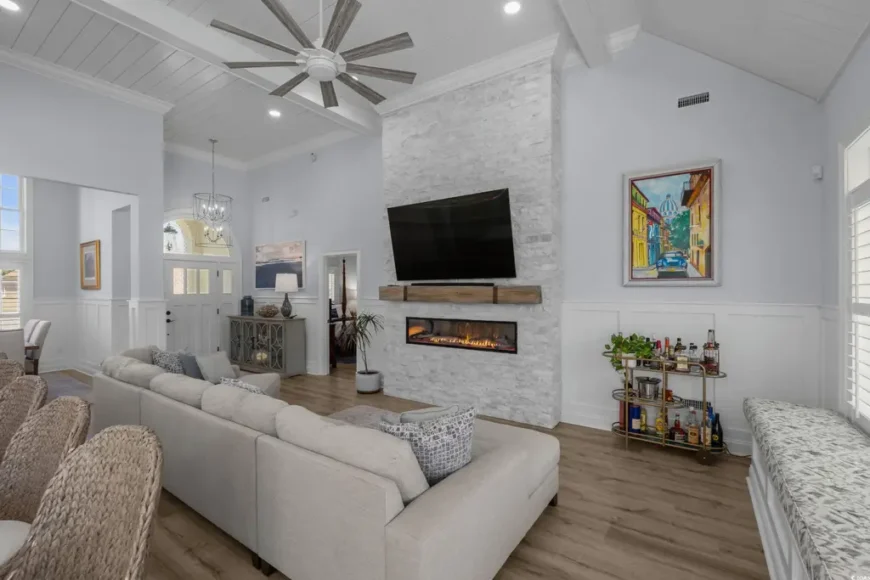
The living room centers around a whitewashed brick fireplace with a wide horizontal firebox beneath a mounted TV and wooden mantel. A large sectional sofa faces the hearth while a ceiling fan with oversized blades hangs from the vaulted, beamed ceiling. A full view of the entry foyer and bar cart completes the open-concept space.
Kitchen
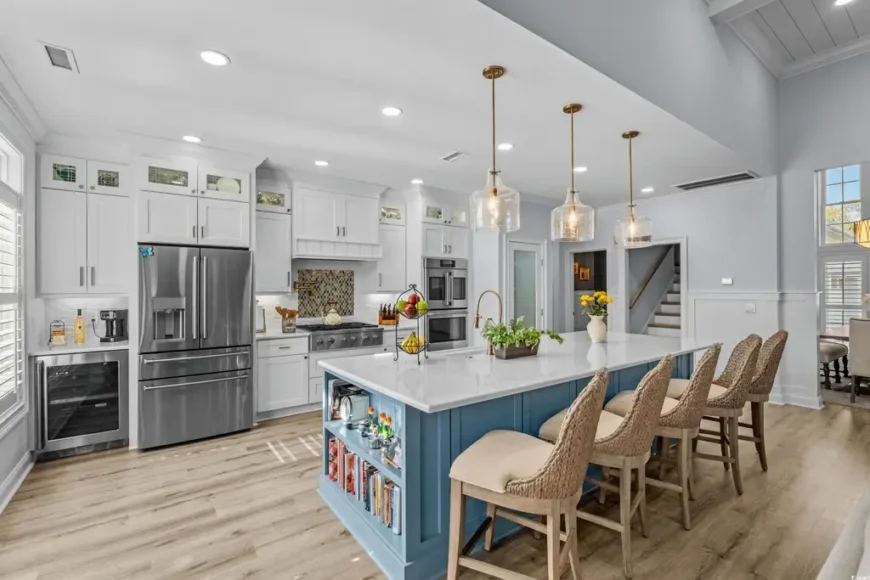
The kitchen features white cabinetry paired with a soft blue island that includes built-in shelving and seating for four. Pendant lights hang above the island, while stainless steel appliances and a double wall oven line the back wall. Glass cabinet accents and crown molding add extra detail around the perimeter.
Bedroom
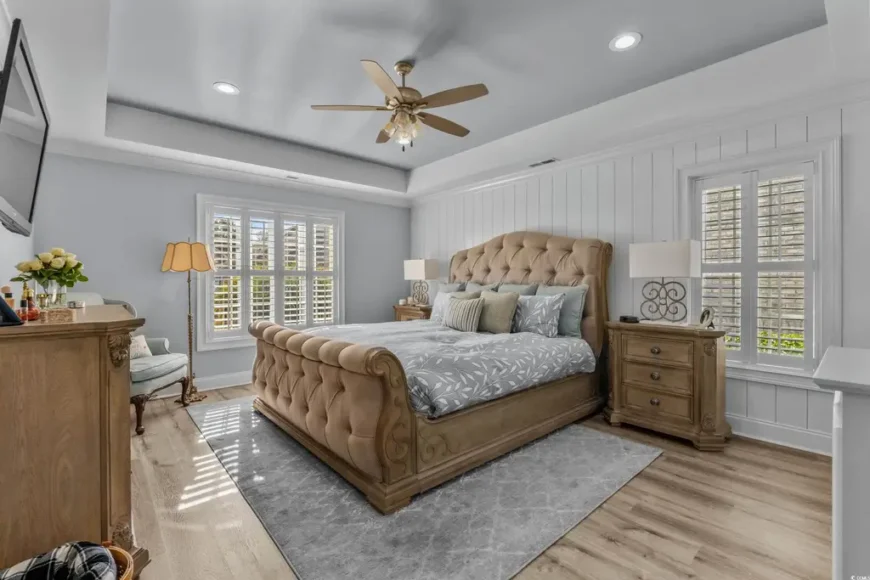
The bedroom includes a tufted headboard bed set against white shiplap walls beneath a tray ceiling with recessed lighting. A pair of matching wood nightstands flank the bed, while a window bench sits below dual-pane windows. Hardwood floors continue throughout with a soft area rug anchoring the furniture.
Source: Roz Murray @ RE/MAX Southern Shores Nmb via Coldwell Banker Realty
7. North Augusta, SC – $999,990
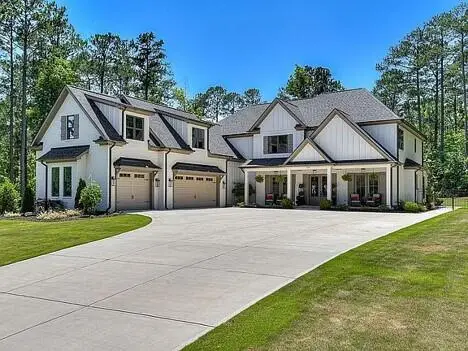
Designed for comfort, luxury, and community living, this 5,582 sq. ft. residence offers 6 bedrooms and 6 bathrooms on a beautifully landscaped .62-acre lot in North Augusta’s amenity-rich golf community. Inside, a custom kitchen anchors the open layout with dual dishwashers, a 48-inch gas range, pot filler, and walk-in pantry, alongside two offices, a hobby room, and dual primary suites.
Listed at $999,990, the home also features a sprawling covered porch with outdoor kitchen, firepit, and fenced yard—perfect for year-round entertaining.
Where is North Augusta, SC?
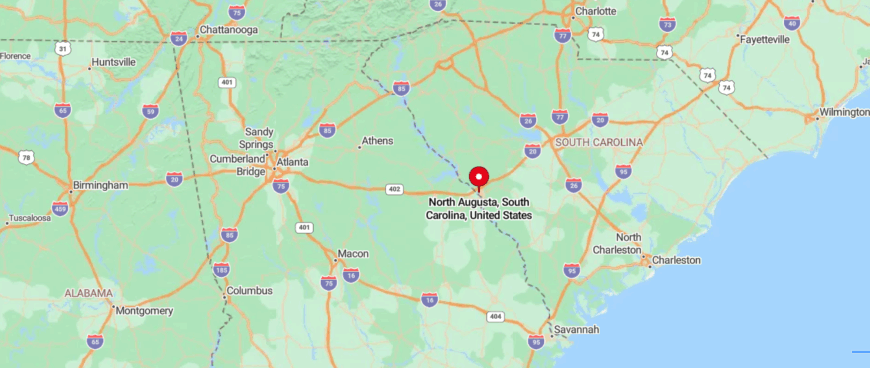
North Augusta, South Carolina is a riverfront city in Aiken County, located directly across the Savannah River from Augusta, Georgia. Known for its historic neighborhoods, greenways, and views along the river, it blends small-town charm with access to urban amenities. North Augusta is about 15 miles from Aiken, 70 miles from Columbia, and 145 miles from Atlanta, making it a well-positioned hub in the Central Savannah River Area.
Foyer
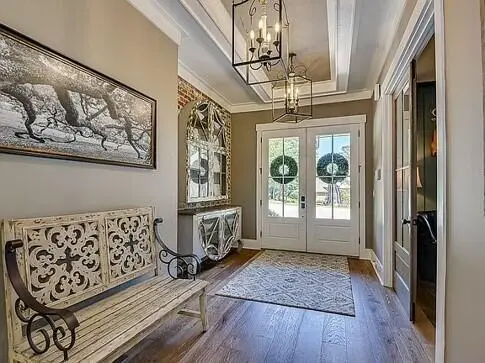
Would you like to save this?
The entryway features a coffered ceiling with dual hanging lanterns and natural wood flooring underfoot. A carved wooden bench and ornamental mirror sit against soft neutral walls, creating a balanced first impression. French double doors allow in ample daylight, framed by transom and sidelights.
Dining Area and Kitchen
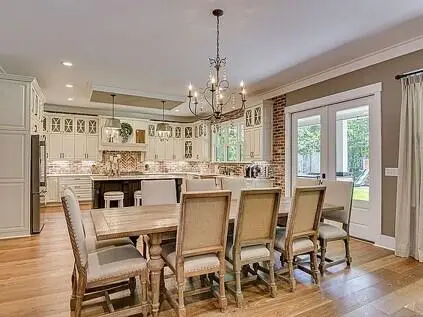
The dining area connects seamlessly to the kitchen, centered around a long wooden table with eight upholstered chairs. The kitchen extends across the rear wall with glass-paneled cabinetry, a range hood, and a central island topped with stone. Double doors open to the yard, bringing light into the space.
Bedroom
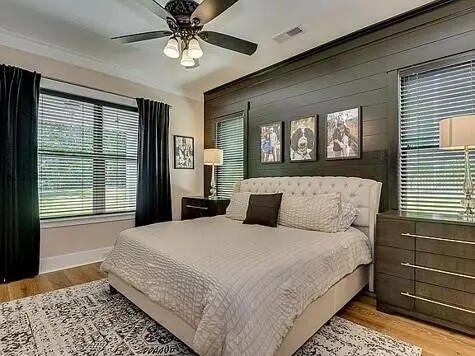
This bedroom includes a tufted upholstered bed placed against a dark shiplap accent wall between two large windows. Matching nightstands and a dark wood dresser flank the space, with three framed prints hung above the headboard. Hardwood flooring and patterned rugs add warmth underfoot.
Source: Tia Allen @ Reward Realty via Coldwell Banker Realty
6. Columbia, SC – $999,000
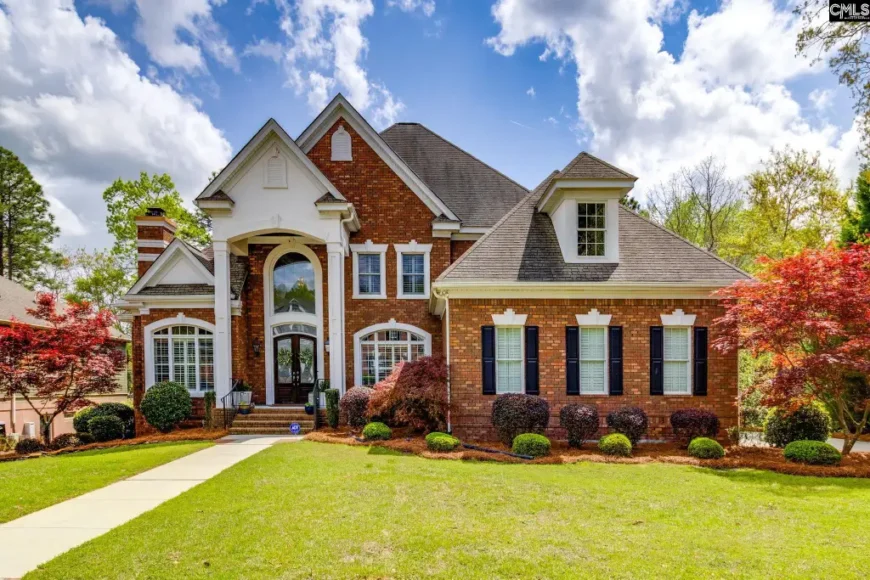
Overlooking the lake with breathtaking views, this 6,109 sq. ft. brick estate at 306 Eagle Pointe Drive offers 5 bedrooms, 6 bathrooms, and luxury across three expansive levels. The home features a sunlit great room with floor-to-ceiling windows, a chef’s kitchen with granite countertops and a bay window, and a main-level primary suite with a spa-style bath.
Listed at $999,000, the property also includes a walkout lower level with a theater room, a private dock, and a spacious deck for seamless indoor-outdoor lakefront living.
Where is Columbia, SC?
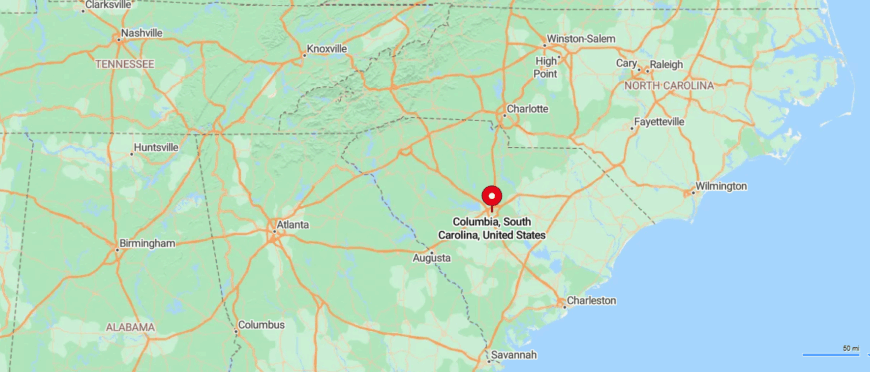
Columbia, South Carolina is the state capital and largest city, located near the geographic center of the state where the Saluda and Broad Rivers merge to form the Congaree. Known for its government institutions, the University of South Carolina, and a growing arts and culinary scene, Columbia offers a mix of southern tradition and modern development.
It’s about 65 miles from Augusta, 90 miles from Charleston, and 100 miles from Greenville, with major highways and Columbia Metropolitan Airport providing easy regional access.
Living Room
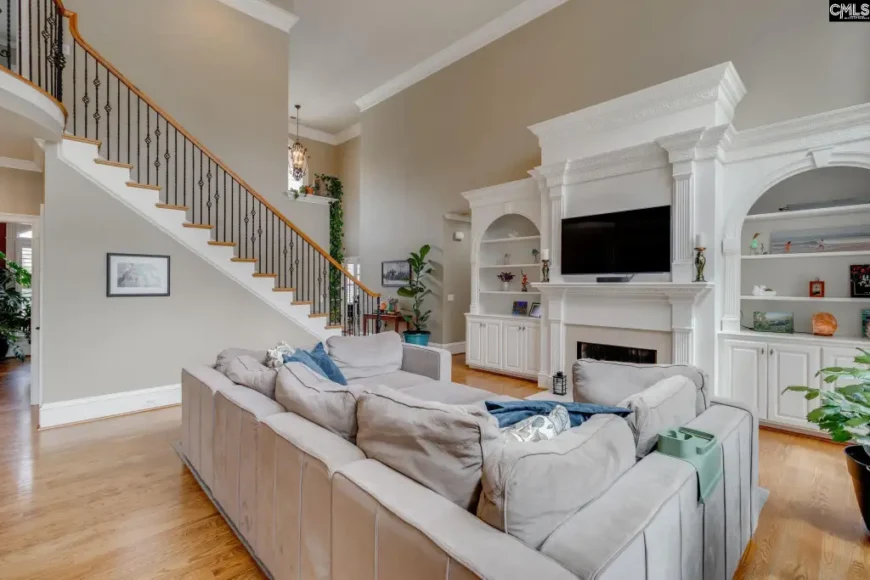
The living room features a large sectional facing a built-in entertainment wall with detailed white cabinetry and a fireplace at the center. A grand staircase with wrought iron railing and wood trim sweeps up the left side, emphasizing the room’s high ceilings. Natural light filters in from tall windows, illuminating the hardwood flooring.
Kitchen

The kitchen includes extensive wood cabinetry, a central black island, and a wraparound breakfast bar with seating for five. Stainless steel appliances line the perimeter, while the backsplash and stone details add warmth to the space. Recessed ceiling lights provide even illumination throughout.
Bedroom
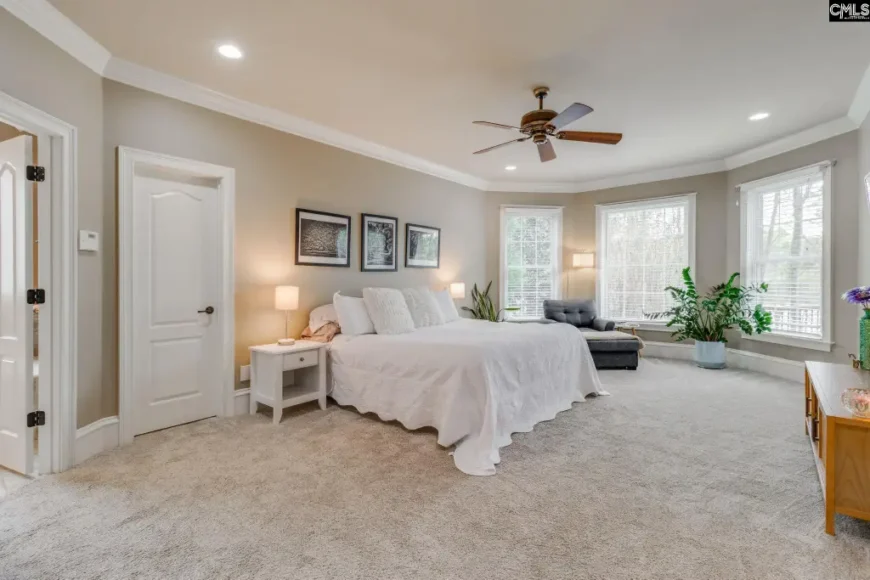
The primary bedroom showcases a spacious layout with neutral carpet and a ceiling fan above the bed. A trio of large windows frames the rear wall, filling the room with soft daylight. A cozy chaise lounge and plants in the corner create a relaxed atmosphere.
Source: Olivia Cooley @ Olivia Cooley Real Estate via Coldwell Banker Realty
5. Prosperity, SC – $998,000
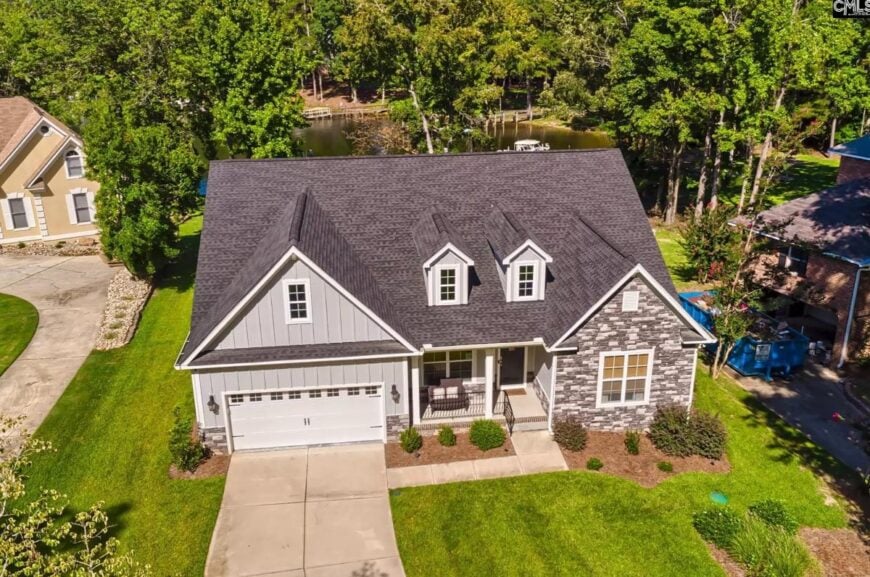
Built in 2022 and set on 0.36 acres with direct Lake Murray access, this 2,510 sq. ft. craftsman home offers 4 bedrooms, 3 full bathrooms, and modern comfort throughout. The open-concept layout features a granite kitchen with shaker cabinetry, a spacious family room, and a lake-view primary suite with spa-style bath and walk-in closet. Listed at $998,000, the property also includes a screened porch, composite deck, private dock with boat lift, and a deepwater cove ideal for lakeside living.
Where is Prosperity, SC?
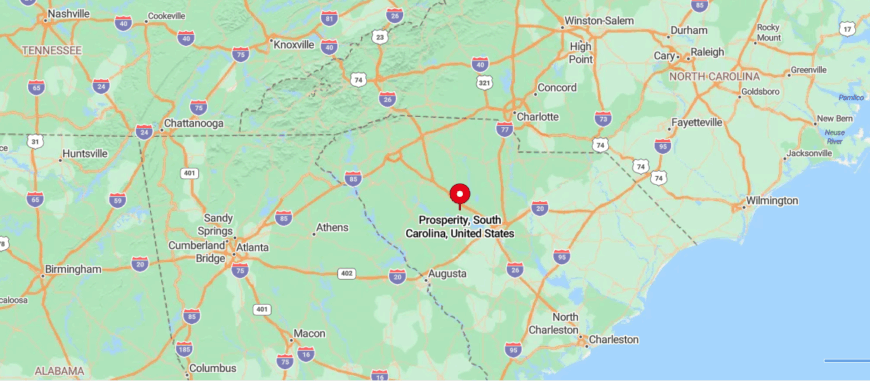
Prosperity, South Carolina is a small town in Newberry County, located in the Midlands region of the state. Known for its historic charm and close-knit community, it offers a peaceful setting just a short drive from Lake Murray and outdoor recreation. Prosperity is about 10 miles from Newberry, 40 miles from Columbia, and 80 miles from Greenville, with easy access via U.S. Route 76 and I-26.
Living Room
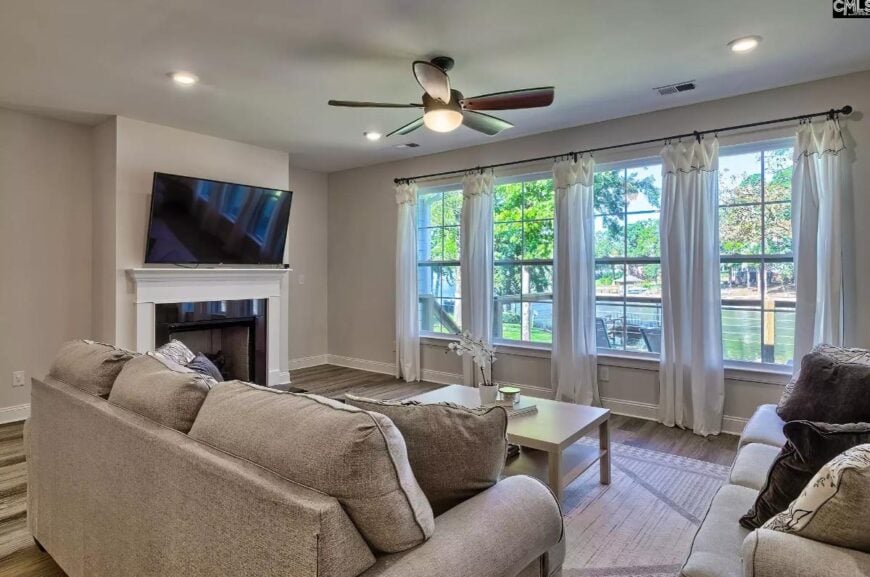
The living room features a large sectional sofa facing a wall-mounted TV above a simple white fireplace. A row of tall windows along the back wall offers views of the lake and brings in natural light. A ceiling fan hangs overhead, and the light-toned floors run throughout the space.
Dining Area and Kitchen
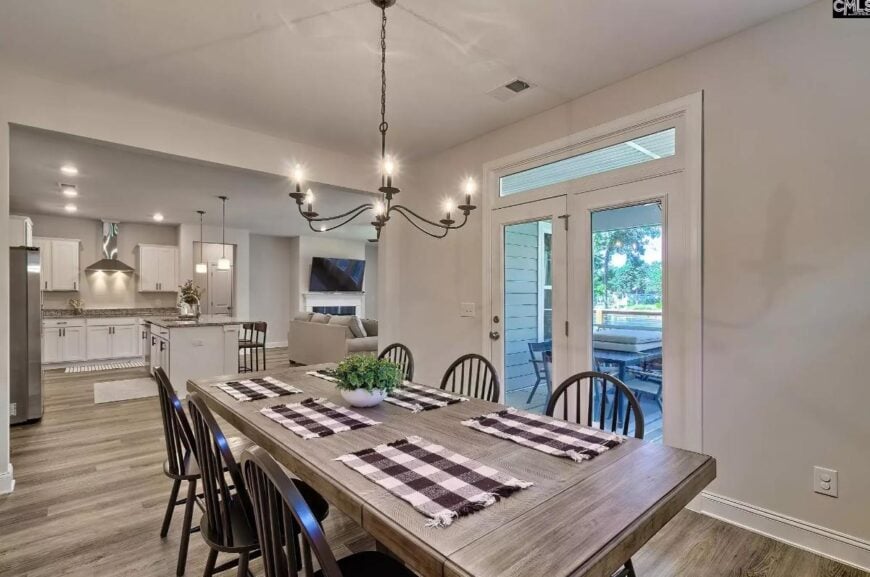
The dining area includes a rectangular wooden table with black spindle-back chairs and a black metal chandelier overhead. Sliding glass doors lead out to a covered patio, while the open-concept kitchen is visible just beyond. White cabinetry, stainless steel appliances, and a center island with seating complete the kitchen layout.
Primary Bedroom
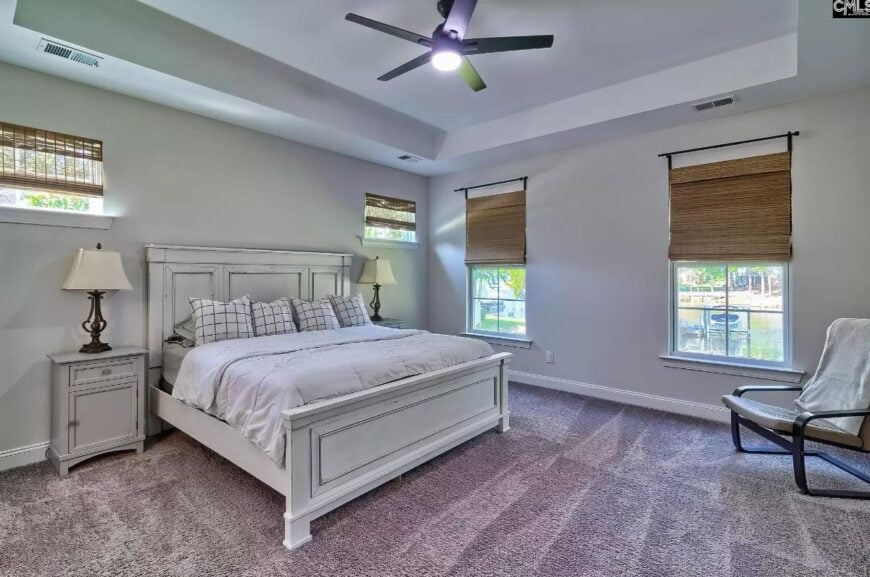
The primary bedroom contains a white-framed king bed with matching nightstands and a dresser. Windows on two sides provide views of the backyard and water, with woven blinds and upper transom windows. The tray ceiling adds height, and a ceiling fan is centered above the bed.
Source: Better Homes and Gardens Real Est Medley @ Coldwell Banker Realty
4. Bluffton, SC – $995,000
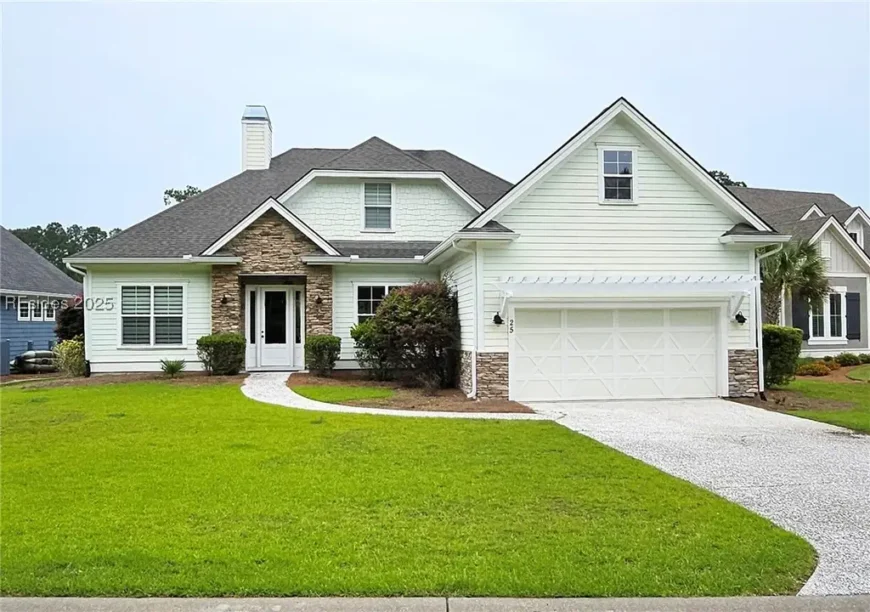
Enjoy lakeside living with this 3,078 sq. ft. home featuring 4 bedrooms, 3 bathrooms, a private pool, a dock, and an outdoor fireplace. The main level offers the primary suite, two additional bedrooms, an office, and an all-weather porch with tranquil views, while the upper level includes a guest bedroom, full bath, oversized loft, and bonus room.
Listed at $995,000, the home sits within a resort-style community offering tennis, pickleball, a fitness center, spa, dining, dog park, camping, and pools—including a lazy river and adults-only retreat.
Where is Bluffton, SC?
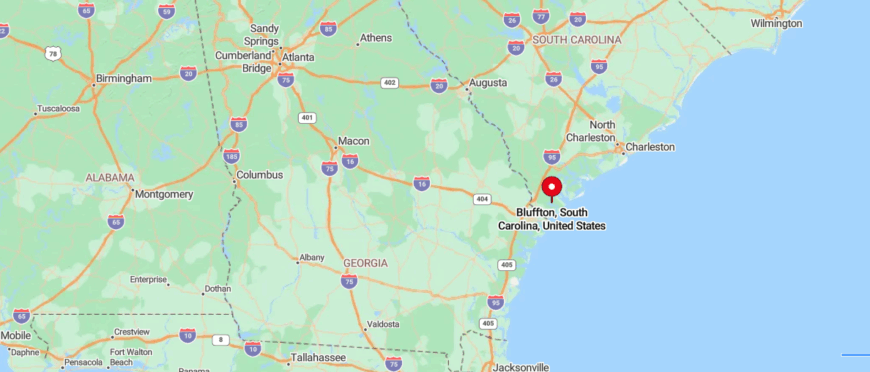
Bluffton, South Carolina is a fast-growing coastal town in Beaufort County, located along the May River in the Lowcountry region. Known for its historic Old Town, riverfront views, and proximity to beaches and golf courses, Bluffton offers a mix of Southern charm and modern development. It’s about 10 miles from Hilton Head Island, 20 miles from Savannah, Georgia, and 90 miles from Charleston, making it a central hub for coastal living and regional travel.
Living Room
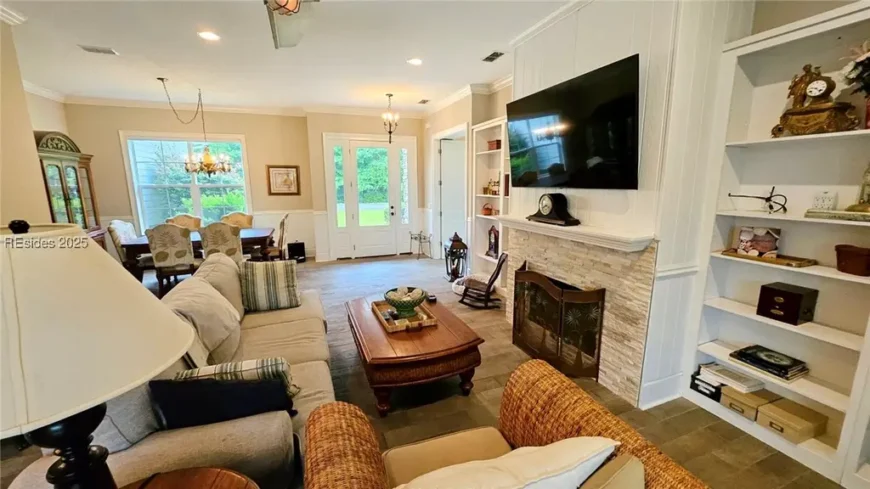
The living room features a large TV mounted above a stone-trimmed fireplace and is flanked by built-in shelves. A plush sofa set and wicker armchair frame the space, which opens directly to the adjacent dining area. Light fixtures and crown molding complement the tile flooring and overall neutral palette.
Kitchen and Dining
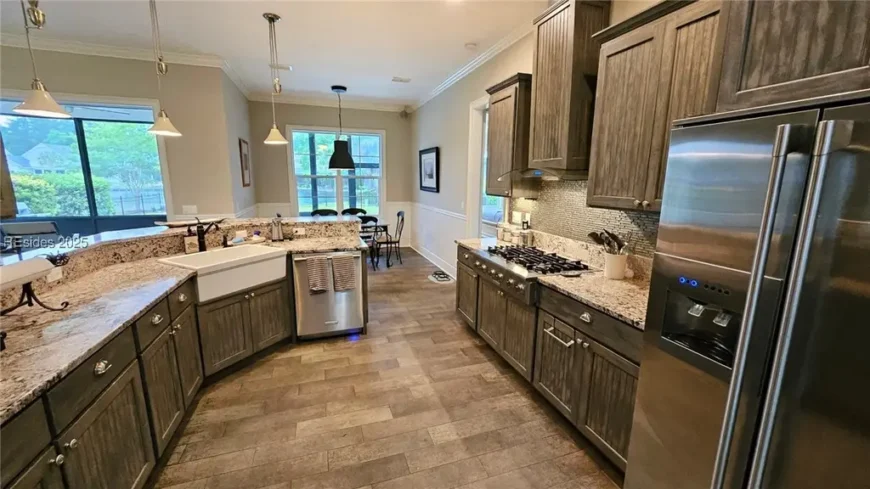
The kitchen includes dark wood cabinets with granite countertops, a farmhouse sink, and a stainless steel refrigerator. Pendant lighting hangs over the sink area, while the adjacent dining space features black chairs around a rectangular table. Multiple windows bring in natural light, and a door leads directly outside.
Bedroom
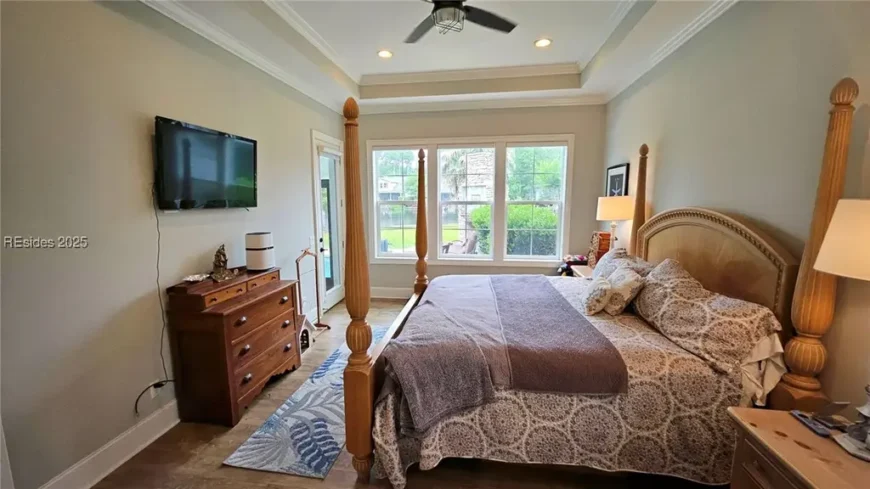
The bedroom has a four-poster bed centered against the back wall, with a dresser, TV, and direct outdoor access through a glass-paneled door. Crown molding highlights the tray ceiling above. Two large windows provide natural light and overlook the backyard.
Source: Cheryl Morgan @ Hilton Head Isl Realty via Coldwell Banker Realty
3. Mount Pleasant, SC – $995,000
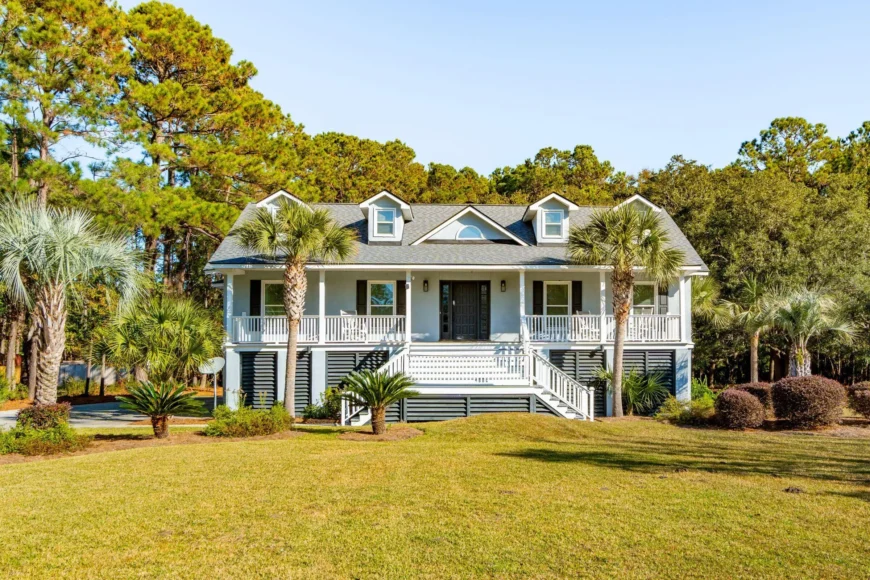
Would you like to save this?
Just minutes from the Isle of Palms Connector, this 3,126 sq. ft. elevated home offers 4 bedrooms, 4 bathrooms, and coastal charm on a spacious lot near marsh views and local beaches. The open-concept interior features a kitchen with quartz countertops and a large island, ideal for entertaining, plus dual primary suites on the main level for flexible living.
Listed at $995,000, this home blends thoughtful design, beachside proximity, and the vibrant energy of Mount Pleasant living.
Where is Mount Pleasant, SC?
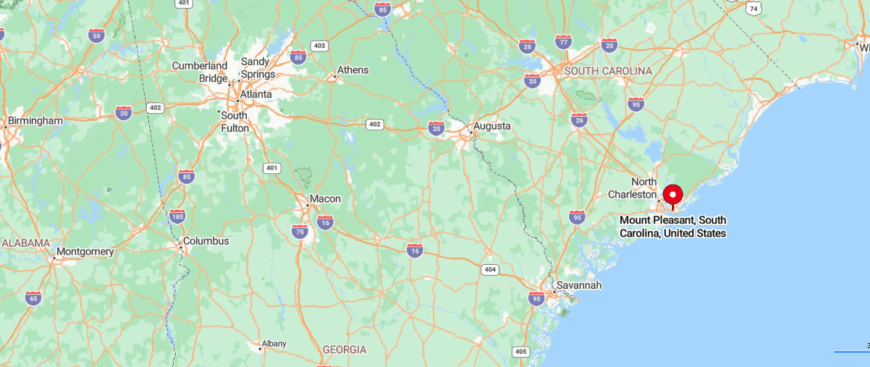
Mount Pleasant, South Carolina is a coastal suburb located just across the Cooper River from downtown Charleston. Known for its waterfront parks, historic sites, and family-friendly neighborhoods, it offers scenic living with easy access to city amenities. Mount Pleasant is about 10 miles from Charleston, 20 miles from Folly Beach, and 60 miles from Myrtle Beach, with direct connections via U.S. Highway 17 and the Ravenel Bridge.
Living Room
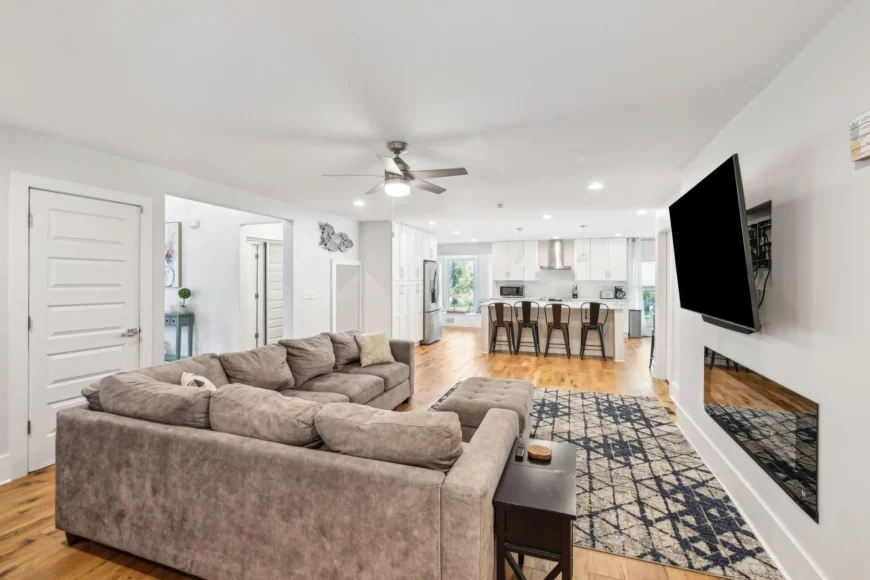
The living room features a sectional sofa positioned toward a wall-mounted television above a linear fireplace. Light wood floors extend throughout the space, leading to an open kitchen with a large center island and bar seating. Recessed lighting and a ceiling fan complete the layout.
Bedroom
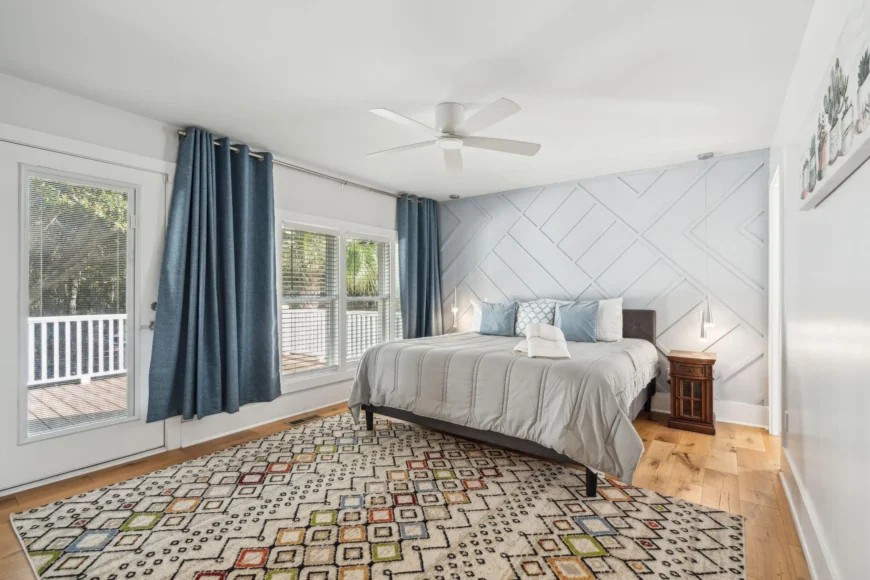
The bedroom includes a king-sized bed with multiple pillows and a geometric accent wall as a backdrop. A large patterned rug covers the wood floor, and floor-to-ceiling curtains frame a set of windows and a glass door leading outside. A ceiling fan is mounted at the center of the room.
Bathroom
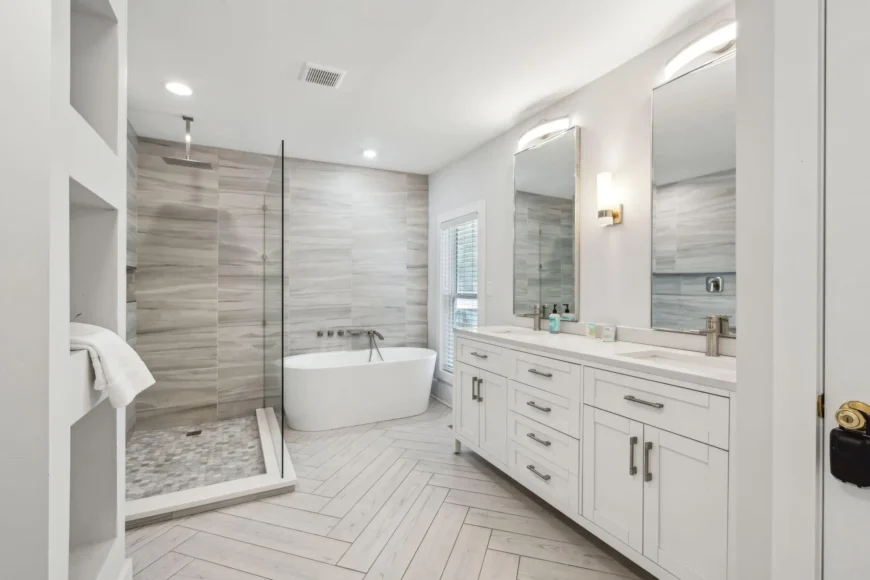
The bathroom offers a double-sink vanity with shaker-style cabinets and matching mirrors on the wall. A freestanding tub and glass-enclosed walk-in shower are arranged along the tiled accent wall. Light gray herringbone floors run throughout the space.
Source: Wells Grimball @ The Cassina Group via Coldwell Banker Realty
2. Charleston, SC – $1,049,000
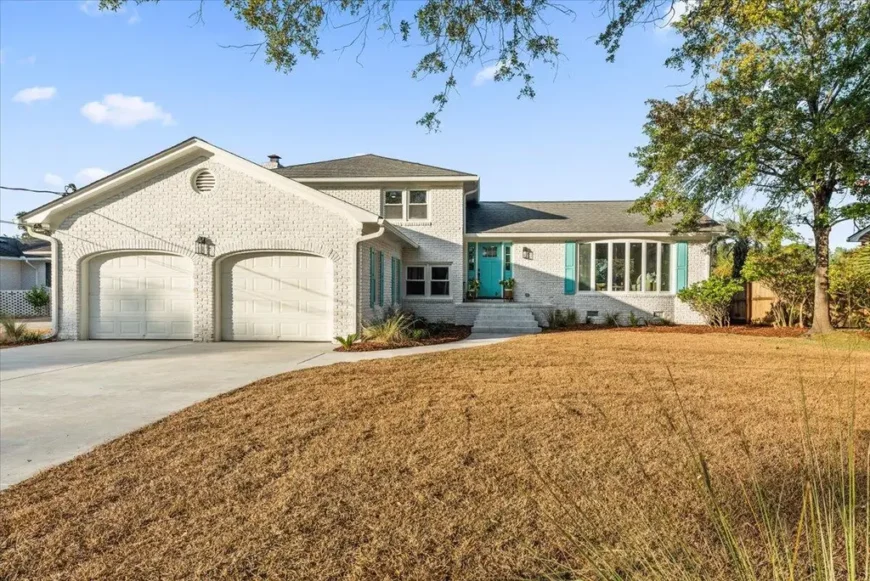
Set in the Capri Isle community, this 2,276 sq. ft. midcentury waterfront home offers 4 bedrooms, 3 bathrooms, and modern updates throughout. Originally built in 1966 and freshly renovated, it features new flooring, tile, kitchen cabinetry, and triple sliding doors leading to a spacious deck just steps from a private dock. Listed at $1,049,000, the property also includes access to a private boat landing and an oversized fenced yard—perfect for enjoying creekfront living.
Where is Charleston, SC?
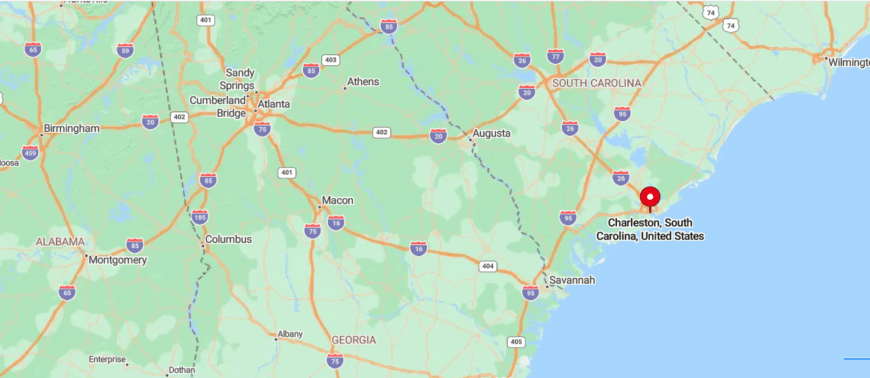
Charleston, South Carolina is a historic port city located on the Atlantic coast at the meeting point of the Ashley and Cooper Rivers. Renowned for its cobblestone streets, antebellum architecture, and vibrant food and arts scenes, Charleston blends rich history with modern coastal living. It’s about 20 miles from Folly Beach, 10 miles from Mount Pleasant, 70 miles from Savannah, and 100 miles from Columbia, making it a cultural and travel hub in the Lowcountry region.
Living Room
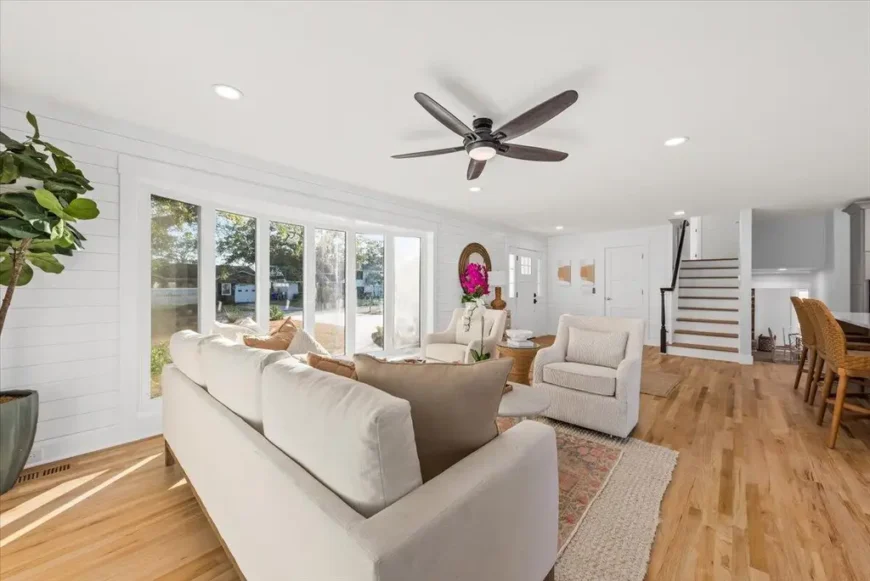
The living room is arranged with a white sectional and two upholstered armchairs around a circular wooden coffee table. Wide plank flooring runs beneath, and a ceiling fan is mounted centrally above. A full wall of vertical windows lets in natural light and offers views toward the front of the property.
Dining Area
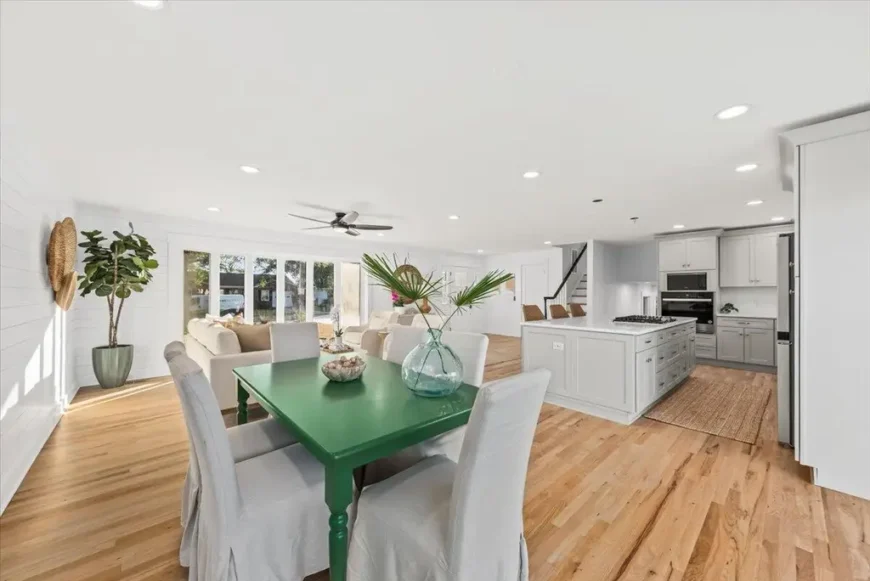
The dining area includes a green rectangular table with four slipcovered chairs. Positioned adjacent to the living room, it shares the same open-plan layout and wood flooring. A glass vase centerpiece and full-length windows enhance brightness and openness in the space.
Kitchen
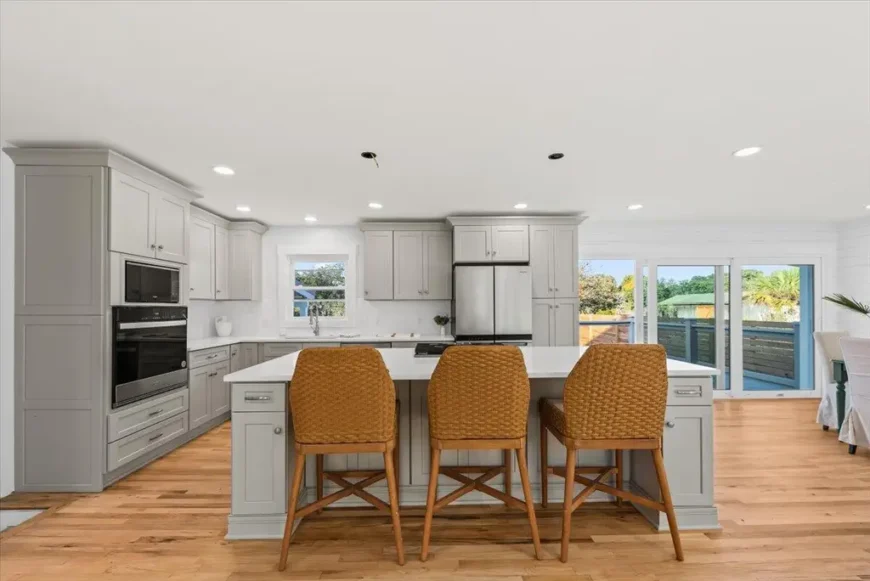
The kitchen features a central island with three woven barstools and pendant lighting overhead. Cabinetry is finished in light gray, paired with stainless steel appliances and a double oven. A sliding glass door near the island leads to the outdoor deck area.
Source: Jay Satterfield @ Nv Realty Group via Coldwell Banker Realty
1. Lake Wylie, SC – $1,036,000
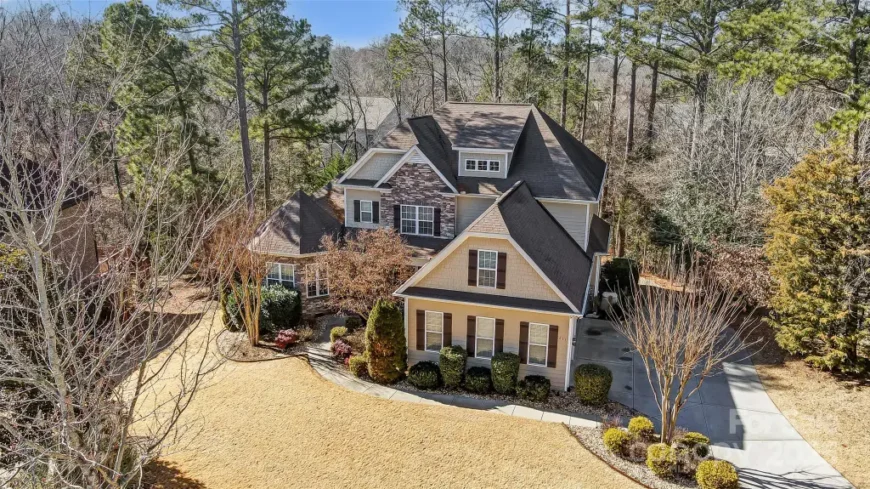
Located in the desirable Heron Cove community, this 4,753 sq. ft. custom home offers 5 bedrooms, 4 bathrooms, and elegant updates throughout. Architectural highlights include arched doorways, tray ceilings, hardwood floors, and a stone fireplace in the great room.
Listed at $1,036,000, the home also features a chef’s kitchen with granite island, a luxurious main-level primary suite, a screened porch, new composite deck, and upper-level spaces including a loft, media room, and flex room—perfect for entertaining and everyday living.
Where is Lake Wylie, SC?
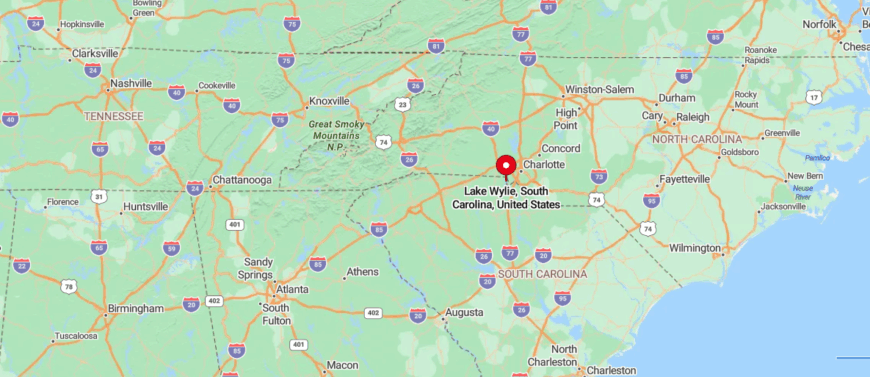
Lake Wylie, South Carolina is a lakeside community in York County, located along the North Carolina border just southwest of Charlotte. Centered around the reservoir of the same name, it’s known for boating, waterfront homes, and a relaxed suburban lifestyle. Lake Wylie is about 20 miles from downtown Charlotte, 15 miles from Rock Hill, and 80 miles from Columbia, offering both scenic living and easy metro access.
Living Room
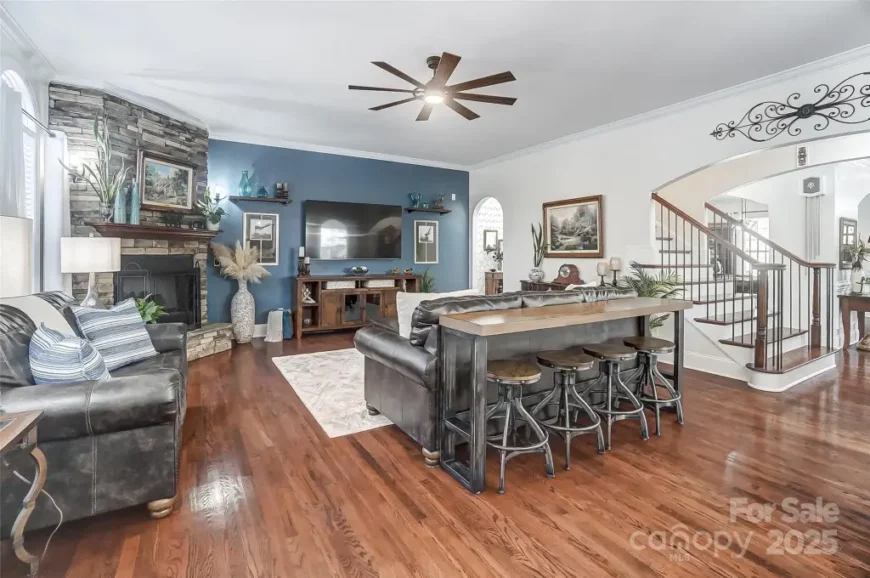
The living room includes a sectional paired with a high-top bar table and five industrial stools, all set on rich hardwood floors. A blue accent wall frames a wall-mounted TV, while the adjacent corner features a stone fireplace and hearth. An open stairwell with wrought-iron railing curves upward along the right-hand wall.
Dining Room
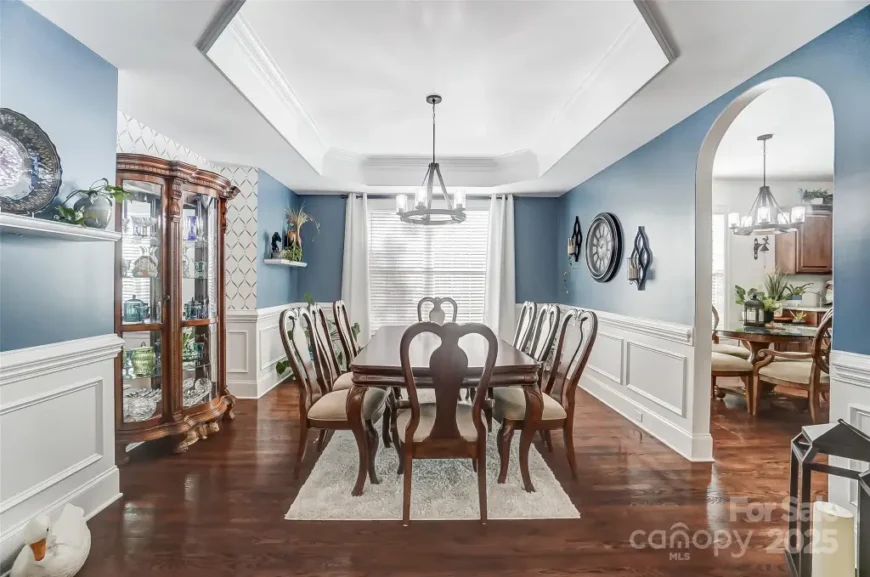
The dining room features a traditional wooden dining set with seating for eight, situated beneath a tray ceiling and central chandelier. Decorative wainscoting lines the blue walls, with a glass-front display cabinet occupying one corner. Large windows behind the table bring in natural light, flanked by light drapes.
Kitchen
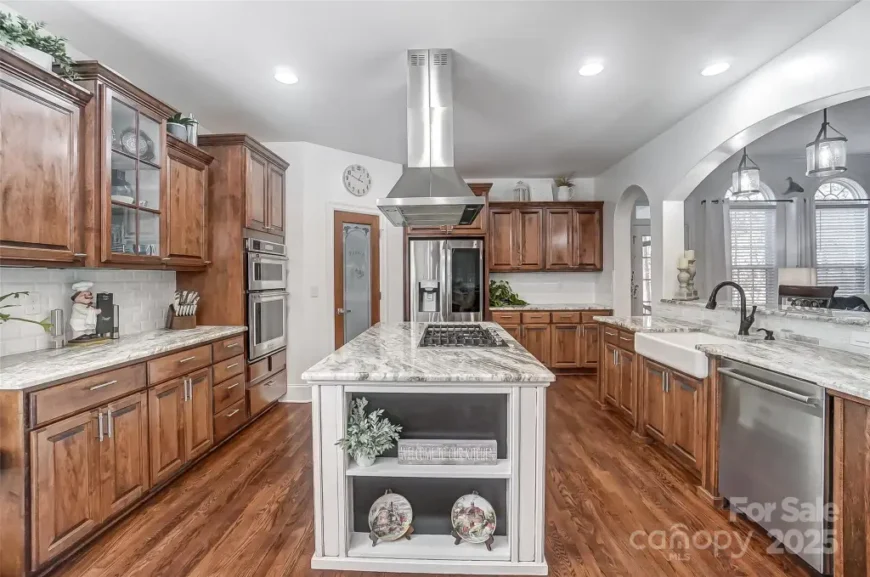
The kitchen includes an oversized island with a built-in cooktop and open shelving, surrounded by warm wood cabinetry and stainless steel appliances. A farmhouse sink is positioned beneath a pass-through window beneath a double-arched wall. Recessed lighting and a ceiling-mounted range hood illuminate the space.
Bedroom
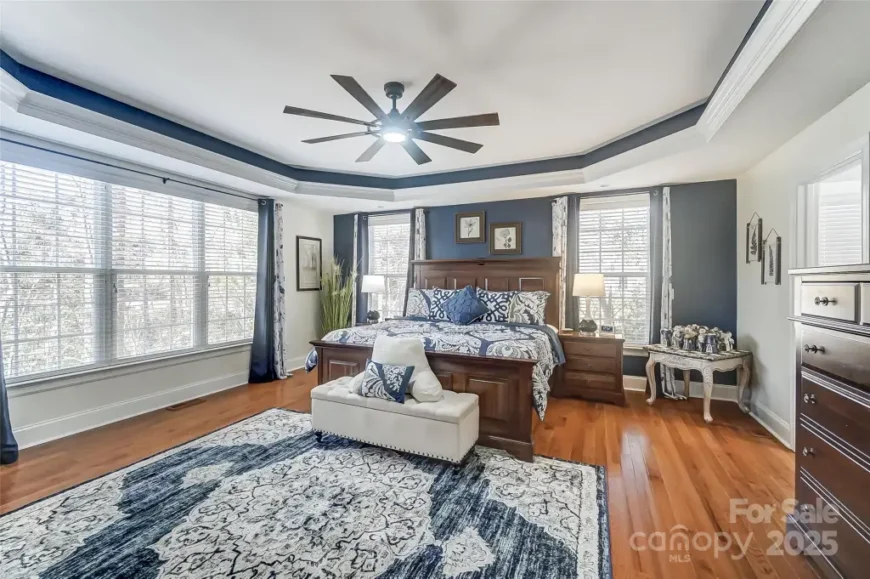
The bedroom has a king bed with a matching wooden headboard, flanked by two windows and bedside tables. A tray ceiling with contrasting trim holds a large modern fan at the center. A soft area rug defines the sleeping space, while expansive windows along the side wall overlook wooded views.
Source: Drew Choate @ Keller Williams Connected via Coldwell Banker Realty


