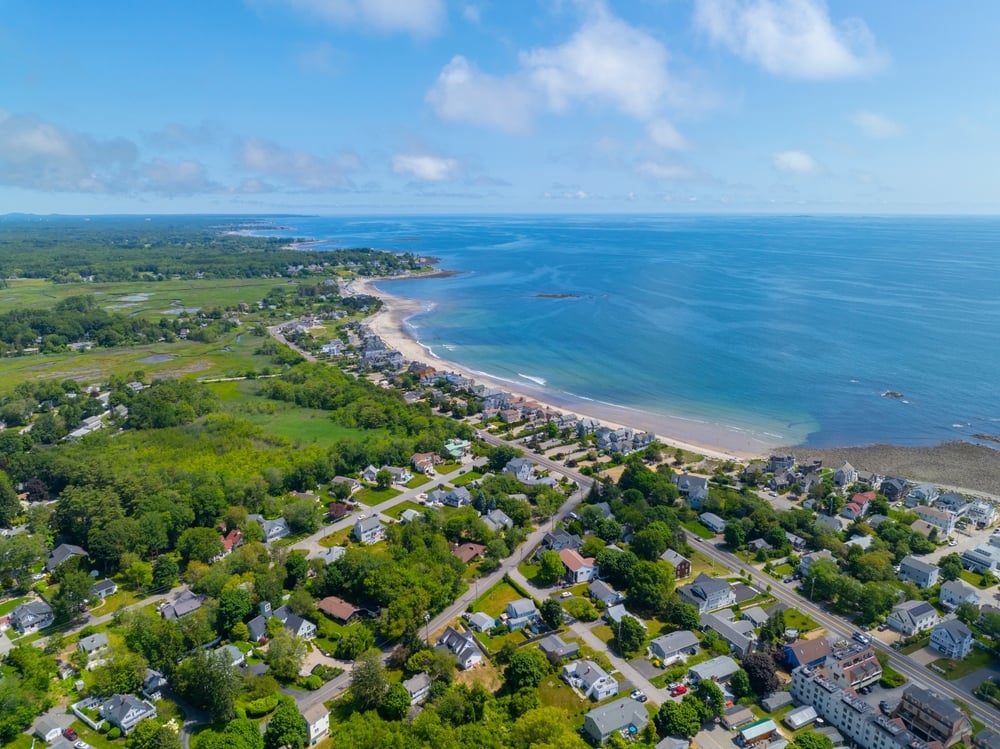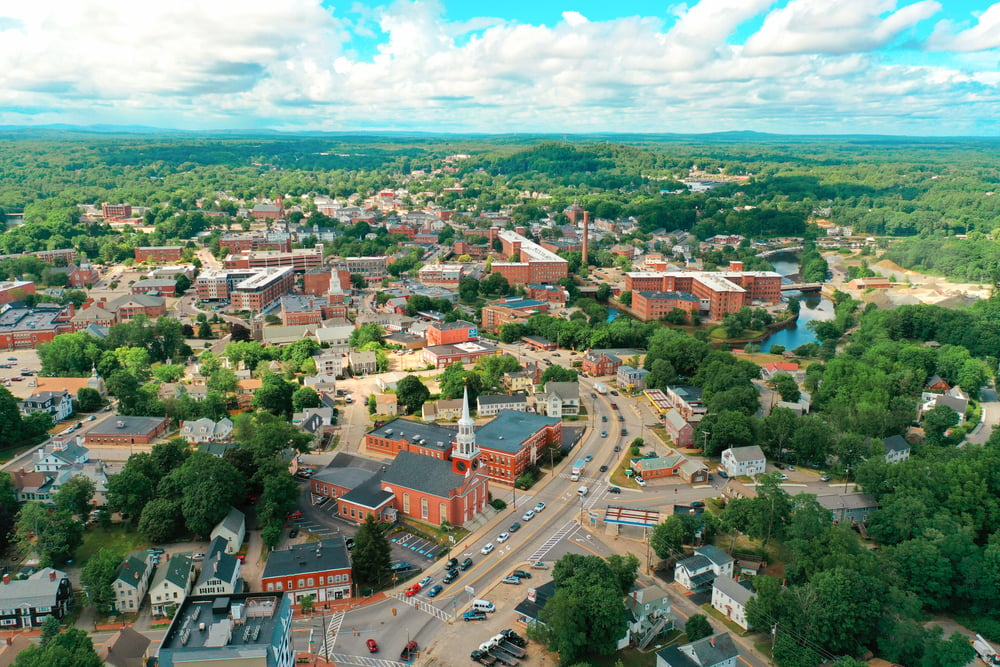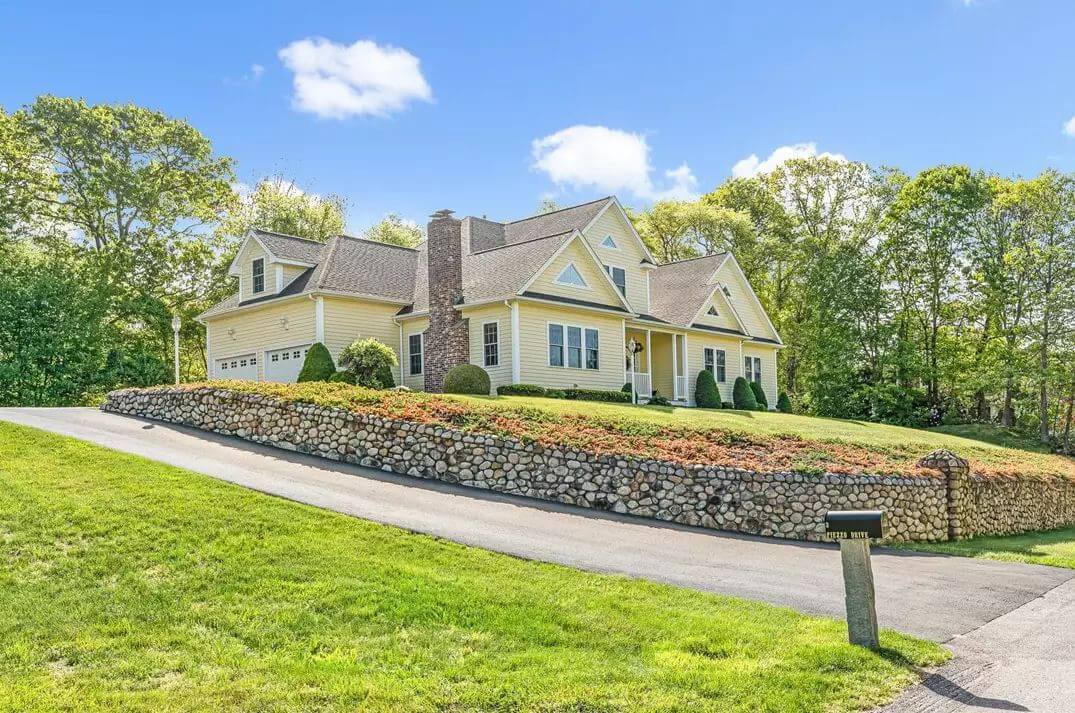
Rhode Island may be the smallest state in the U.S., but its real estate market packs a surprising punch—especially when you’re working with a $1 million budget. From waterfront escapes and suburban retreats to custom-built properties tucked into wooded lots, homes in this price range offer a diverse mix of settings and styles.
Whether you’re seeking modern amenities, classic New England charm, or extra acreage, the Ocean State has something to match your preferences. Here’s a look at the kinds of homes you can expect to find across Rhode Island when shopping with a $1 million price tag.
10. Portsmouth, RI – $1,049,000
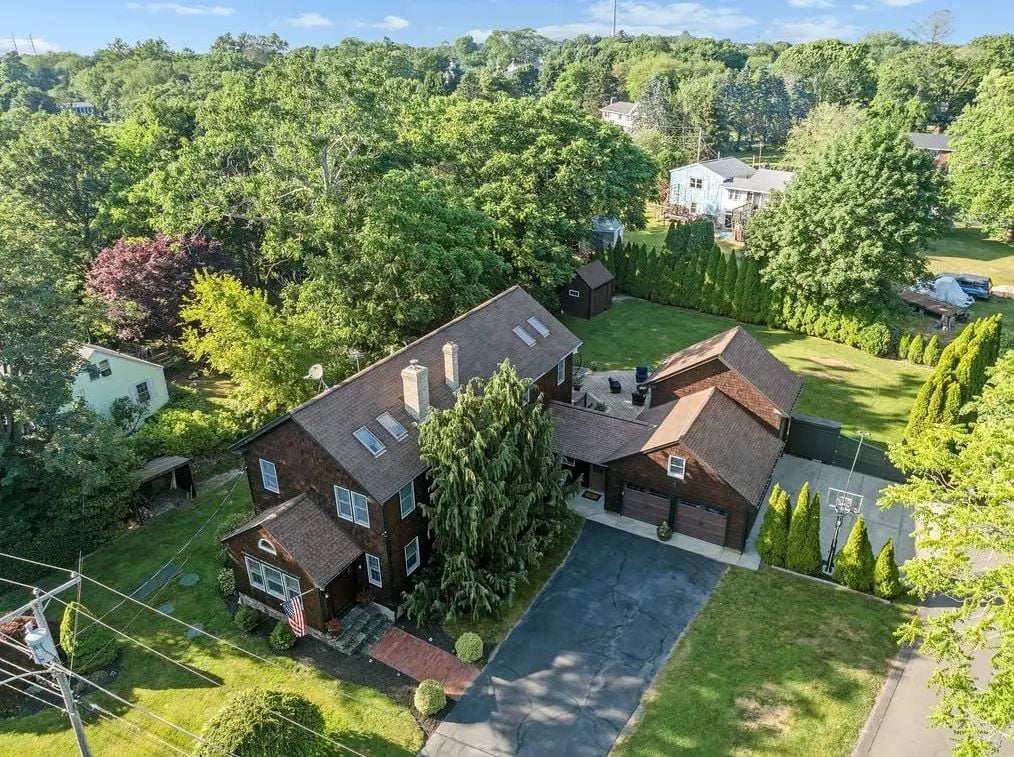
This spacious 3,231 sq. ft. home on a 0.4-acre corner lot features 3 bedrooms—including two oversized ones—and 3 full bathrooms plus a half bath, with hardwood floors throughout and vaulted ceilings adding to its charm. The main bedroom offers a private ensuite bath and walk-in closet, while the home’s friendly and functional layout makes daily living easy and elegant.
Valued at $1,049,000, it includes a two-car attached garage as well as a detached garage with its own driveway. The backyard oasis, complete with a serene koi pond, is ideal for morning coffee, entertaining guests, or simply unwinding.
Where is Portsmouth?
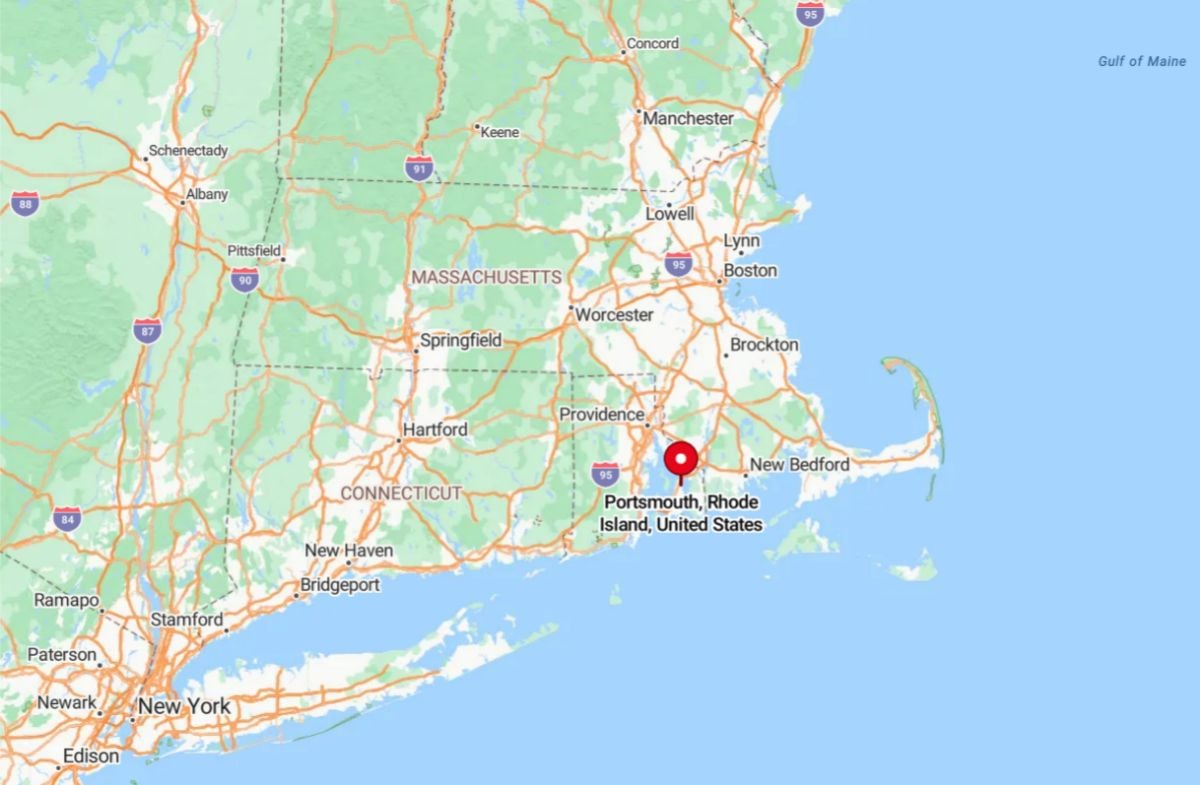
Portsmouth is a coastal town located on Aquidneck Island in Newport County, in the southeastern part of the state. It lies just north of the city of Newport and south of Bristol, offering scenic views of Narragansett Bay. Known for its maritime history and rural charm, Portsmouth blends residential neighborhoods with farmland, waterfronts, and recreational areas.
Dining Room
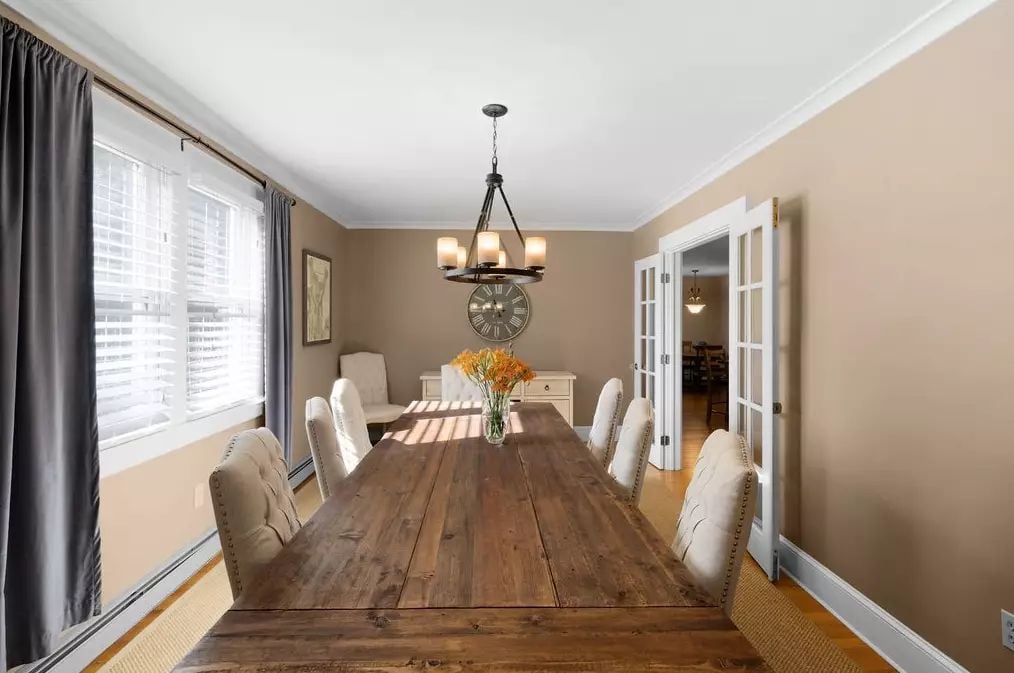
This dining room features a long wooden table with seating for eight and is lit by a chandelier with an industrial-style clock on the back wall. The room includes beige walls, white trim, and a window with blinds and dark curtains for natural light control. French doors lead to an adjoining space, and the layout supports both everyday dining and larger gatherings.
Kitchen
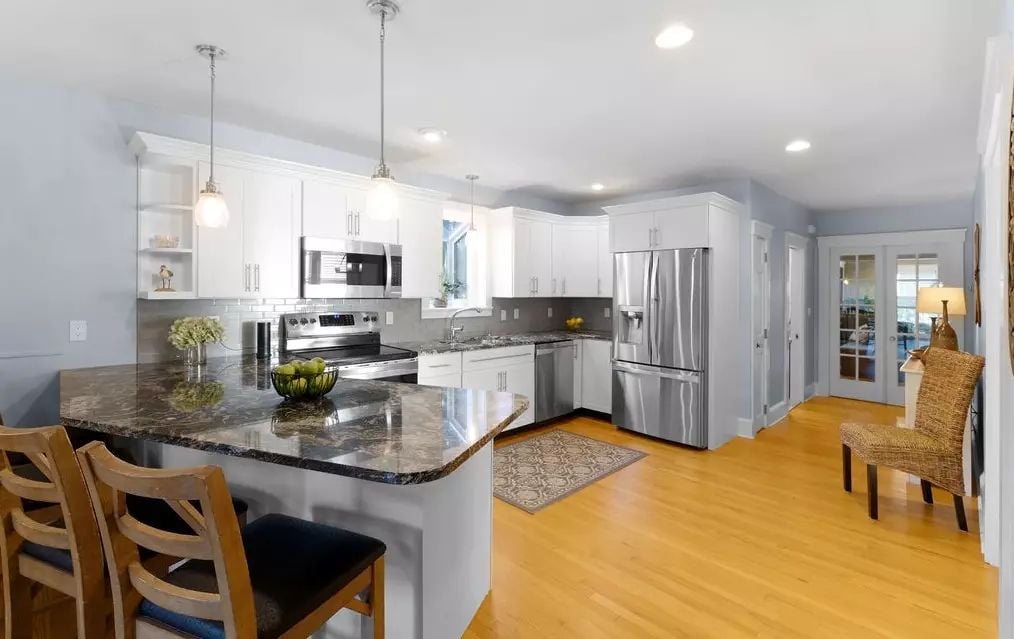
The kitchen has white cabinetry, stainless steel appliances, and a dark granite countertop with an overhang for bar seating. Pendant and recessed lighting provide full illumination across the workspace. The space connects directly to a hallway and another room through glass-panel double doors.
Bedroom

The bedroom includes vaulted ceilings with skylights, wood floors, and three windows for ample daylight. A ceiling fan is installed, and the walls are painted in a muted green tone. The furniture includes matching wood pieces such as a bed, nightstands, and a wardrobe.
Bathroom

This bathroom contains a jetted tub, a double vanity with granite counters, and a separate enclosed shower. It also features a wall-mounted TV, tile flooring, and wood cabinetry for storage. A recessed ceiling light and two vanity lights provide illumination.
Deck
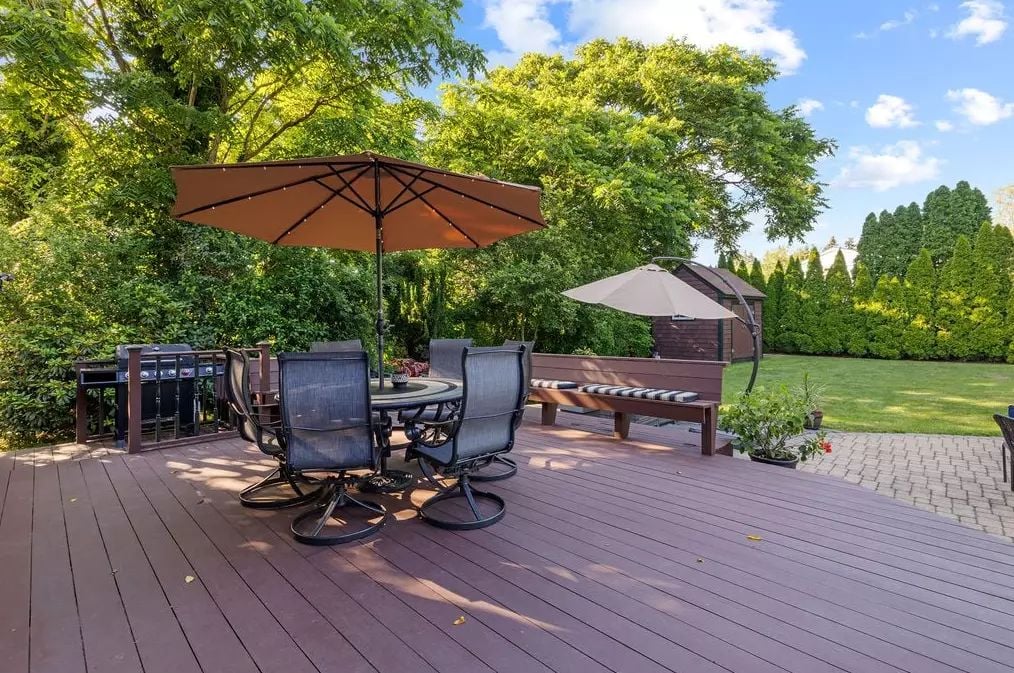
The deck features a round outdoor dining table under a large umbrella, built-in bench seating, and a nearby grill. It is surrounded by mature trees and tall hedges for privacy. The deck connects to a paved patio and an open grassy area.
Source: Peak Real Estate, info provided by Coldwell Banker Realty
9. North Kingstown, RI – $1,099,000
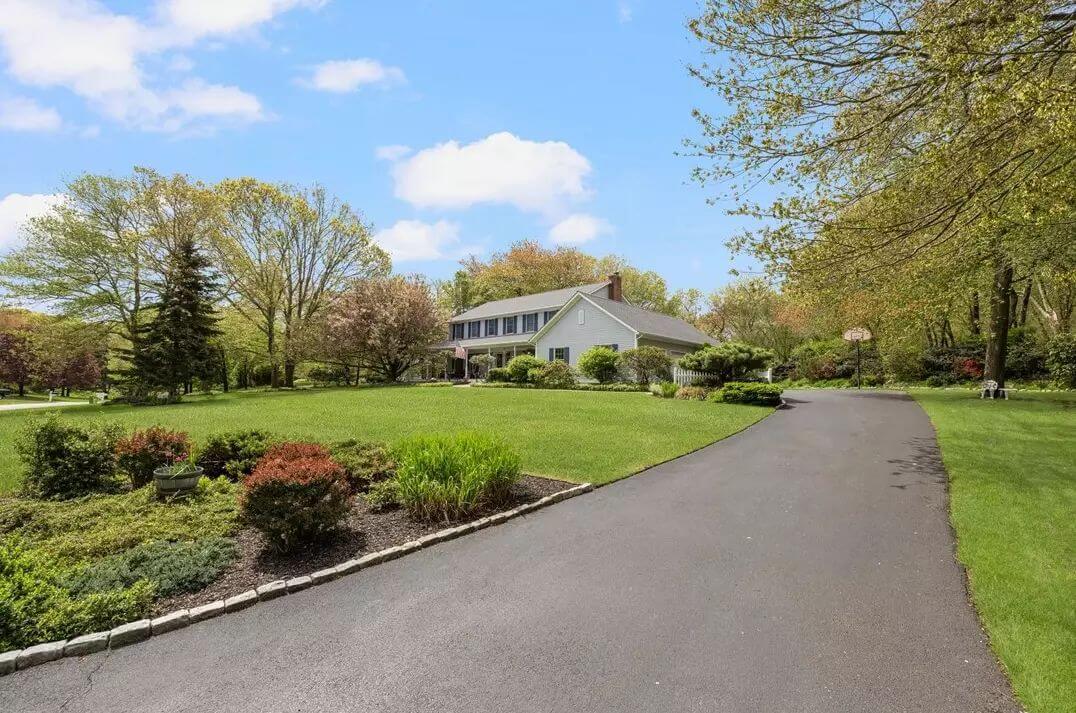
This 3,172 sq. ft. home sits on 1.89 acres and features 4 bedrooms, 2 full bathrooms, and 2 half baths, with a spacious layout ideal for both everyday living and entertaining. The first floor includes hardwood floors, a family room with a wood-burning fireplace, a home office, formal living and dining rooms, an eat-in kitchen with a center island, and a mudroom with laundry and powder room.
Valued at $1,099,000, the home also offers a wraparound farmer’s porch, a back deck, a 3-car garage, and an outdoor shower, all surrounded by a lush landscape filled with perennials. Upstairs showcases new hardwood flooring throughout, a large primary suite with a remodeled bathroom and dual walk-in closets, plus three additional bedrooms and another updated full bath.
Where is North Kingstown?
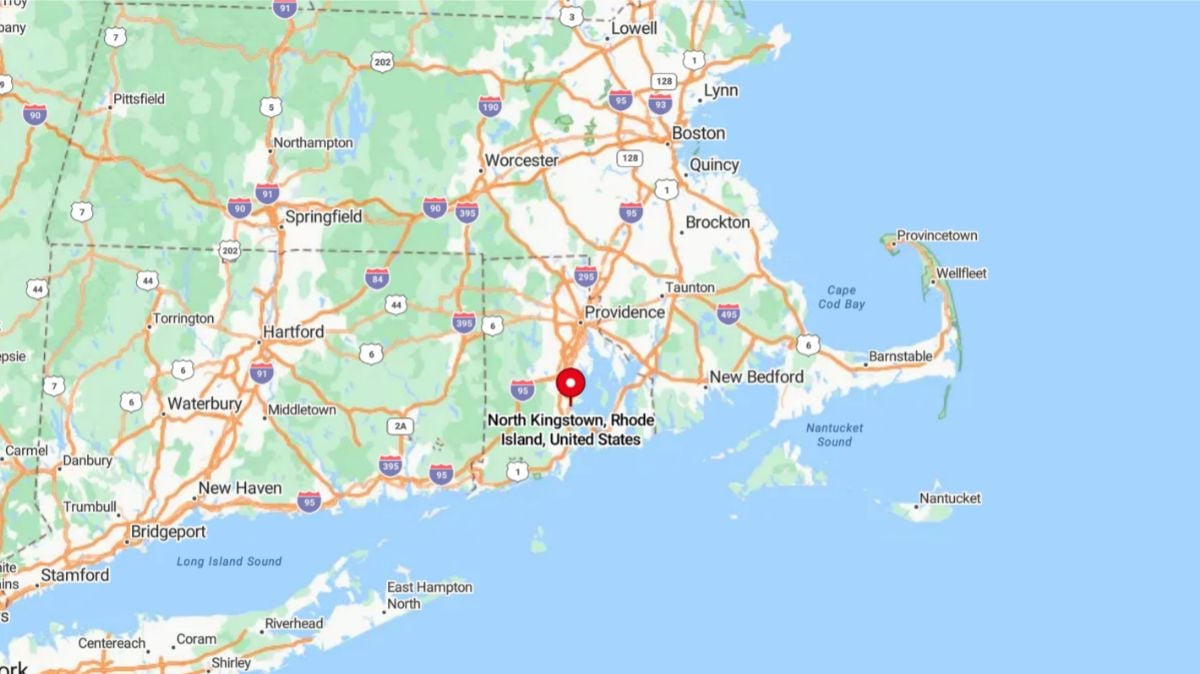
North Kingstown is a town located in Washington County in the southern part of Rhode Island, along the western shore of Narragansett Bay. It sits just south of East Greenwich and north of South Kingstown, offering convenient access to both Providence and Newport. Known for its coastal charm, the town includes historic Wickford Village, marinas, and several waterfront parks.
Kitchen
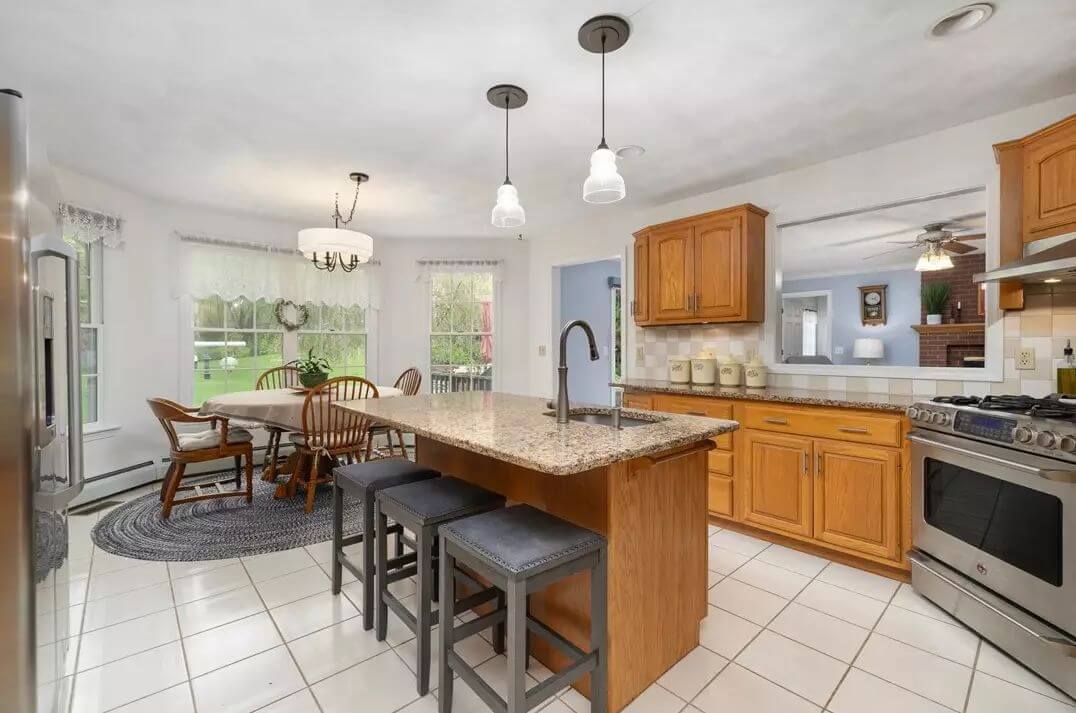
The kitchen has wood cabinetry, granite countertops, stainless steel appliances, and a center island with seating for three. The adjacent breakfast nook includes a round table and chairs positioned in a bay window area. Tile flooring extends throughout, and pendant and ceiling lights provide overhead illumination.
Dining Room
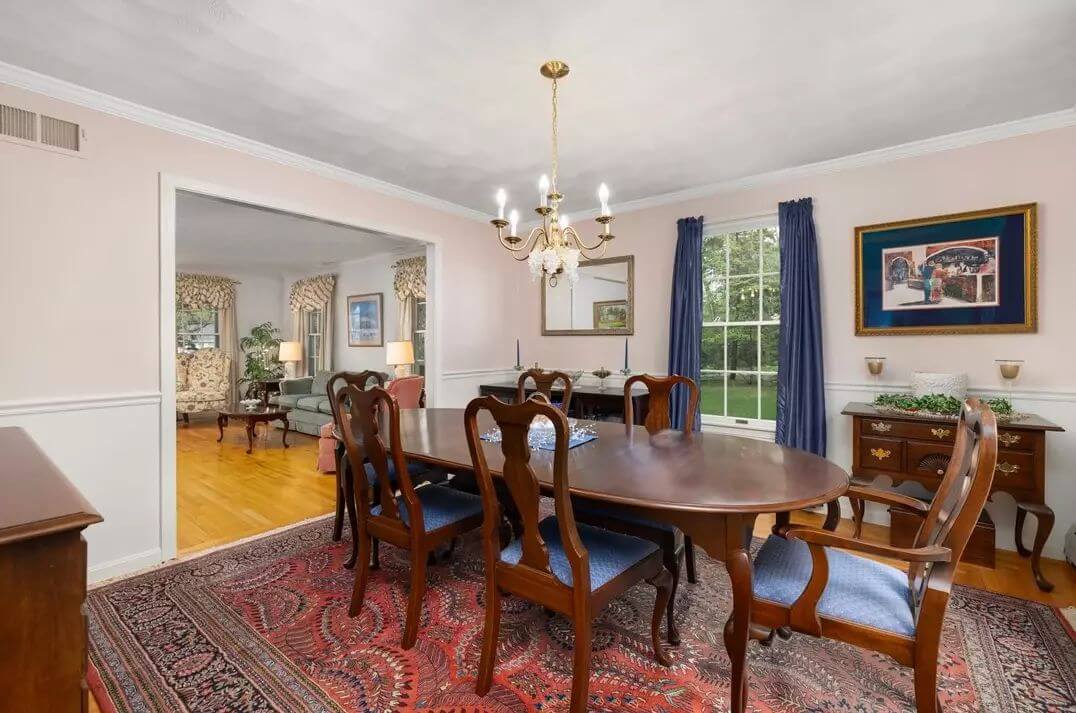
The dining room contains a long wood table with eight matching chairs, placed on a patterned area rug. A chandelier hangs from the ceiling, and large windows with dark blue curtains allow in natural light. The space opens directly into a formal living room with wood flooring.
Bedroom
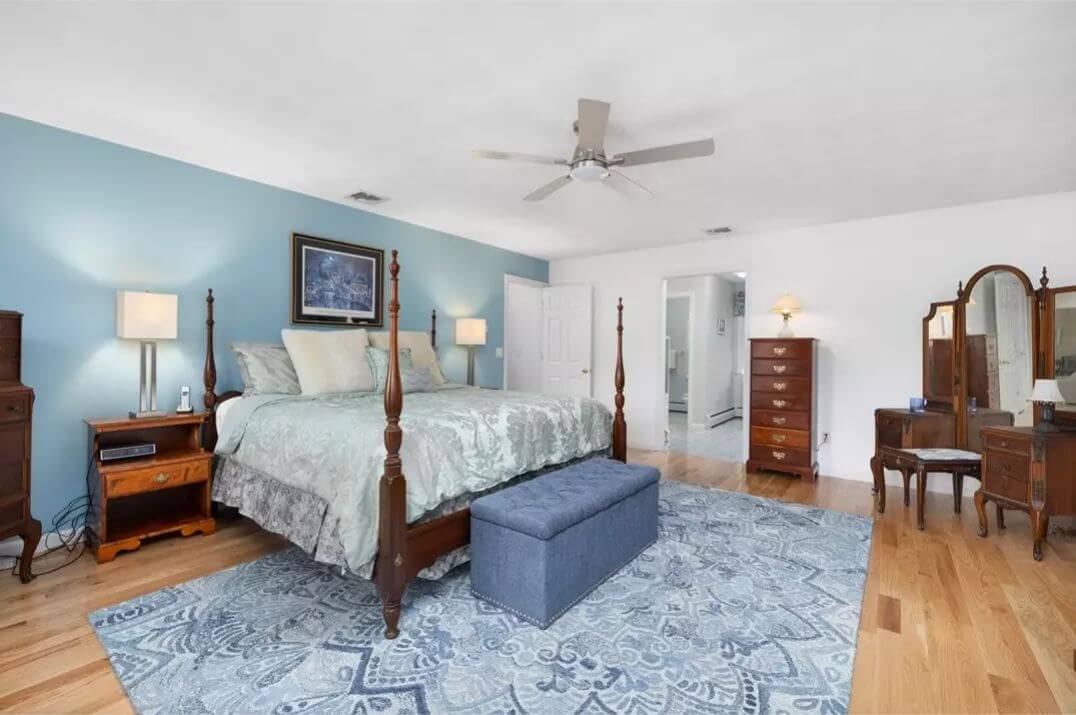
The bedroom includes a four-poster bed, two nightstands, a blue bench, and multiple wooden dressers. Hardwood floors run throughout, and a large area rug covers most of the room. The space connects to a hallway and a separate bathroom.
Office
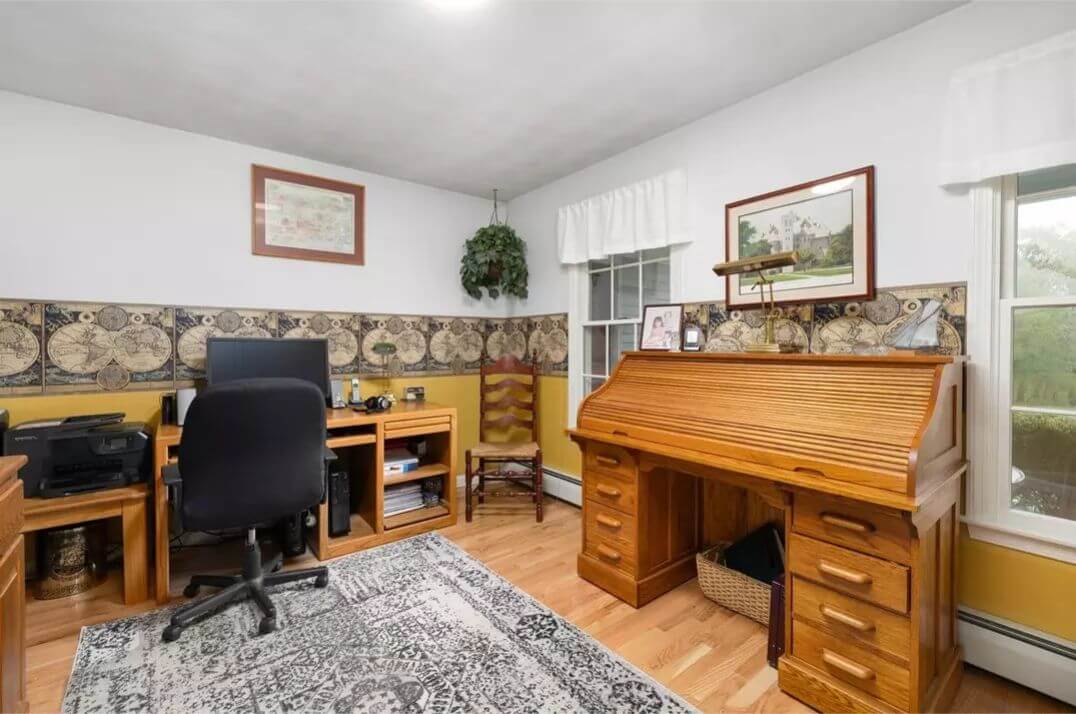
The office features two separate wooden desks—one roll-top and one open—with built-in storage and a chair at each. A large window brings in natural light, and a decorative wallpaper border runs around the room. Hardwood floors and an area rug complete the setup.
Porch
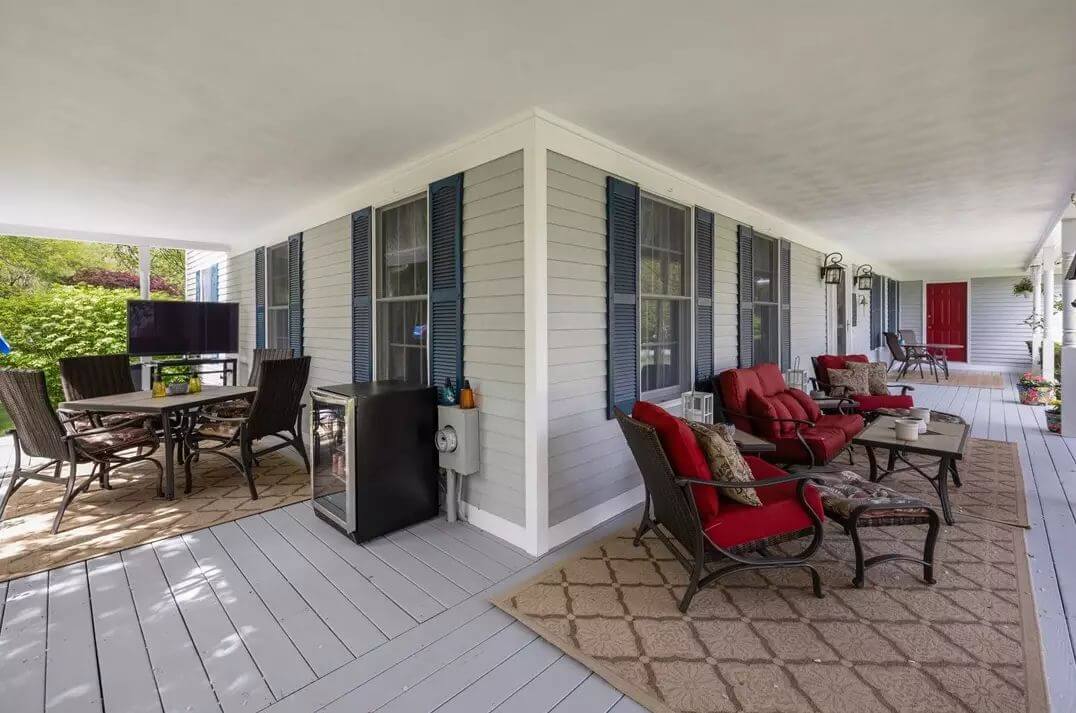
The covered wraparound porch has multiple seating areas including cushioned chairs and a dining table. The flooring is painted wood, and the walls are sided in gray with blue shutters on the windows. A mini fridge and outdoor lighting fixtures are also present.
Source: RI Real Estate Services, info provided by Coldwell Banker Realty
8. Narragansett, RI – $1,100,000
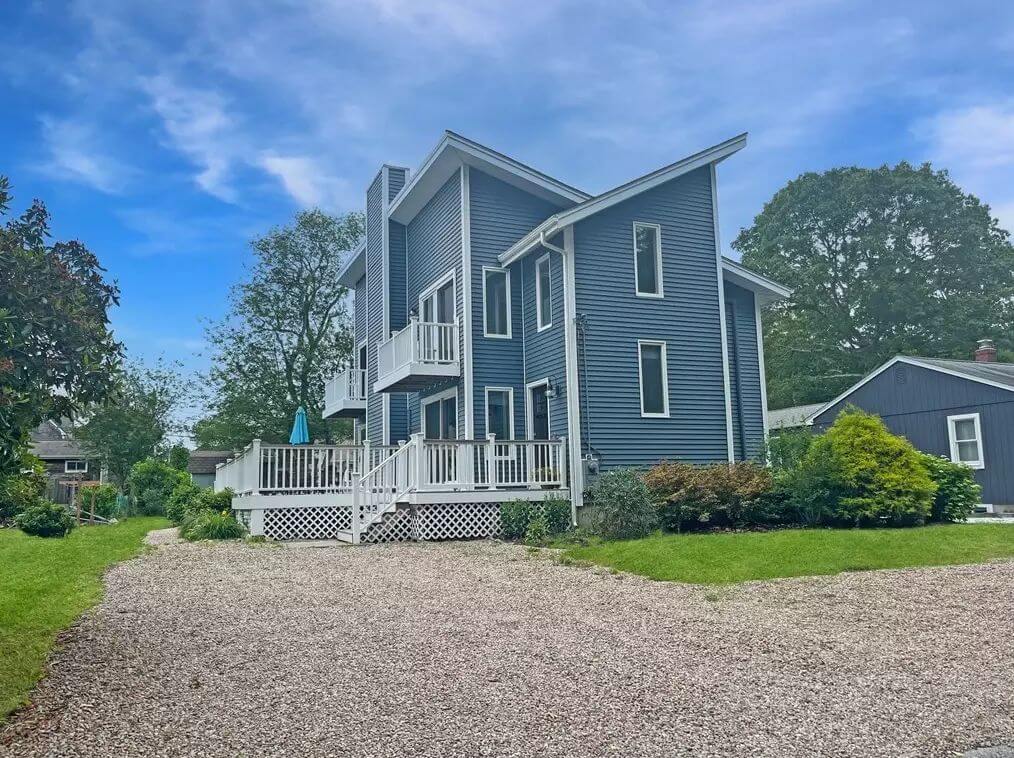
This 1,936 sq. ft. contemporary home on 0.15 acres offers 4–5 bedrooms, 2 full bathrooms, and 1 half bath, located on peaceful Harbour Island just steps from the association beach, boat launch, and kayak access points. The open-concept main level includes a kitchen, living, and dining area, plus an en-suite bedroom option.
Valued at $1,100,000, the home features a grand primary suite, a spacious deck, two balconies, and a luxury outdoor shower. A full, dry, finish-ready basement adds rare utility for a Narragansett property.
Where is Narragansett?
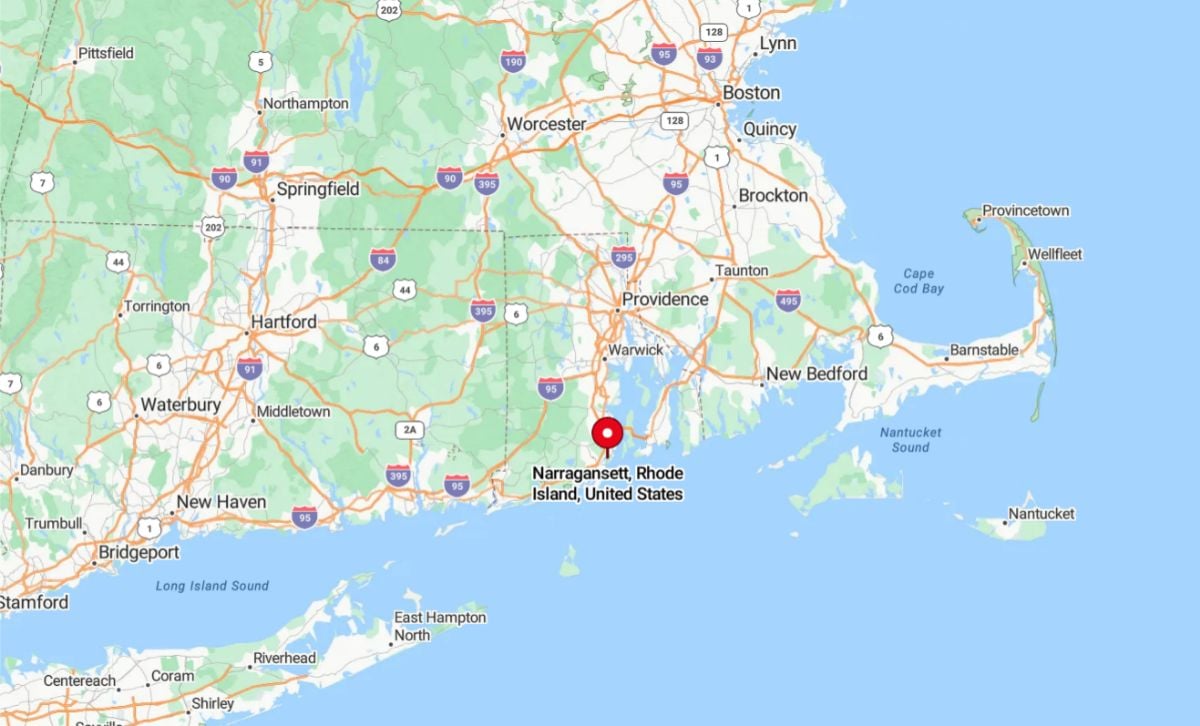
Narragansett is a coastal town located in Washington County in southern Rhode Island, bordered by the Atlantic Ocean to the east. It lies south of South Kingstown and just west of Newport across the bay, with access via the Jamestown and Newport Bridges.
Known for its beaches and seaside atmosphere, it’s a popular destination for both year-round residents and summer visitors.
Living Room
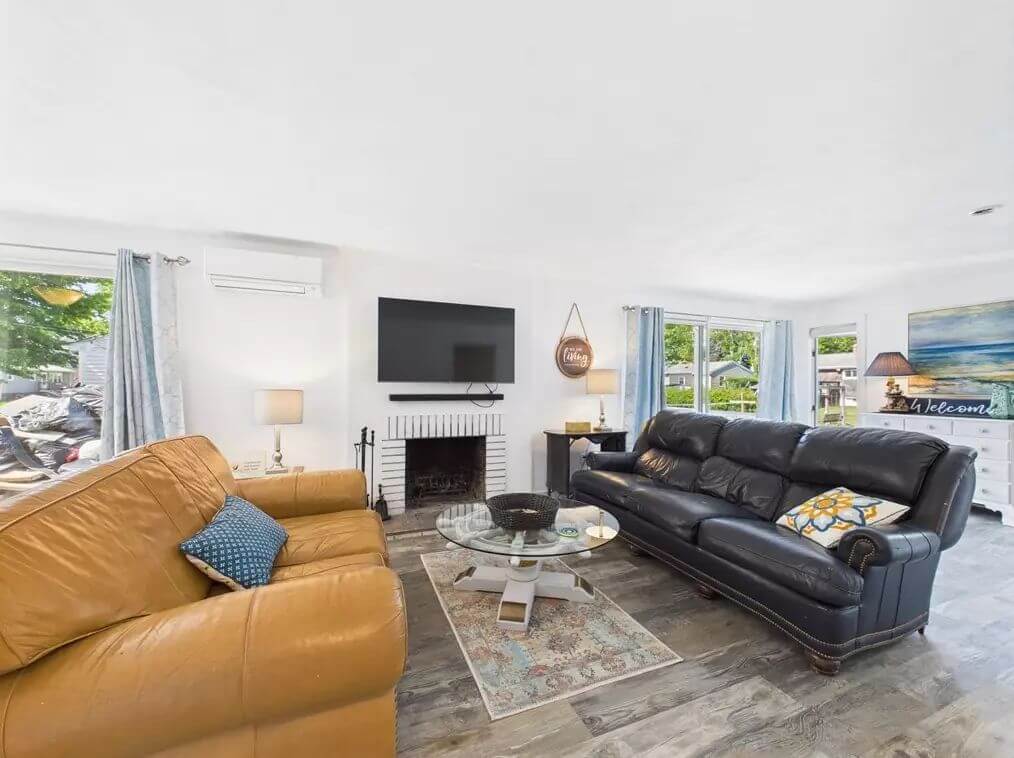
The living room features two large sofas—one black leather and one tan—centered around a glass coffee table and a wall-mounted TV above a fireplace. The room includes wide-plank flooring, light walls, and several windows for natural light. A small media console and accent lamps complete the setup.
Kitchen
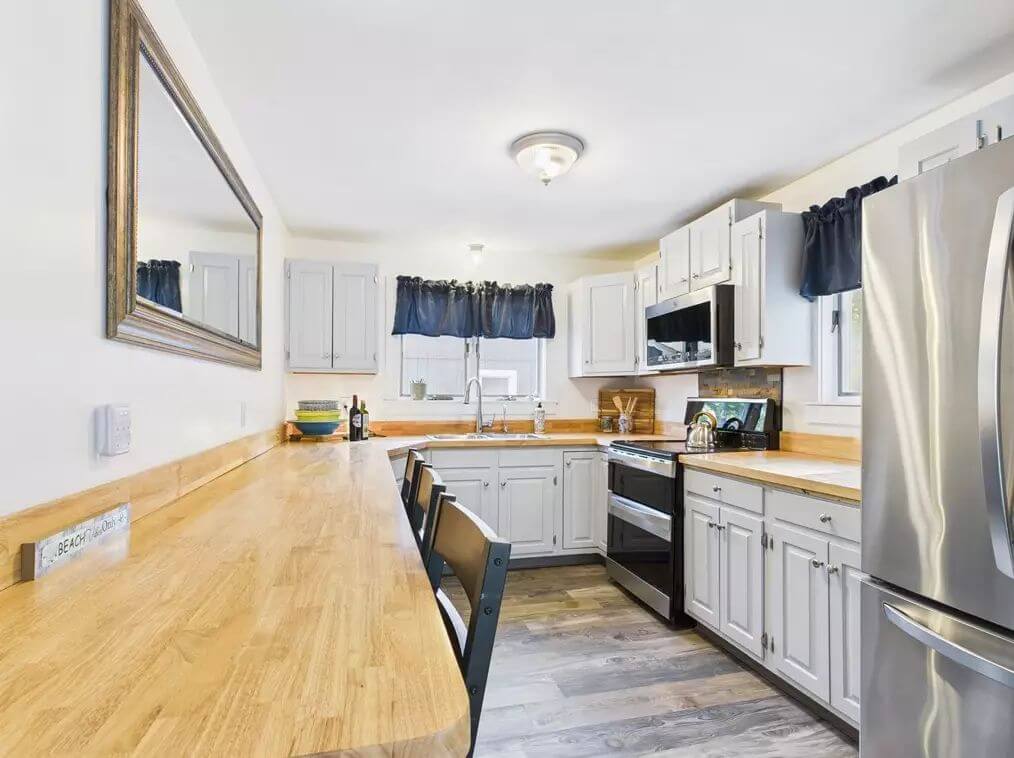
The kitchen includes white cabinetry, light wood countertops, stainless steel appliances, and vinyl plank flooring. A long breakfast bar with seating for two lines one wall, and the space has several windows with navy curtains. The layout wraps around in an L-shape with overhead and under-counter storage.
Bedroom
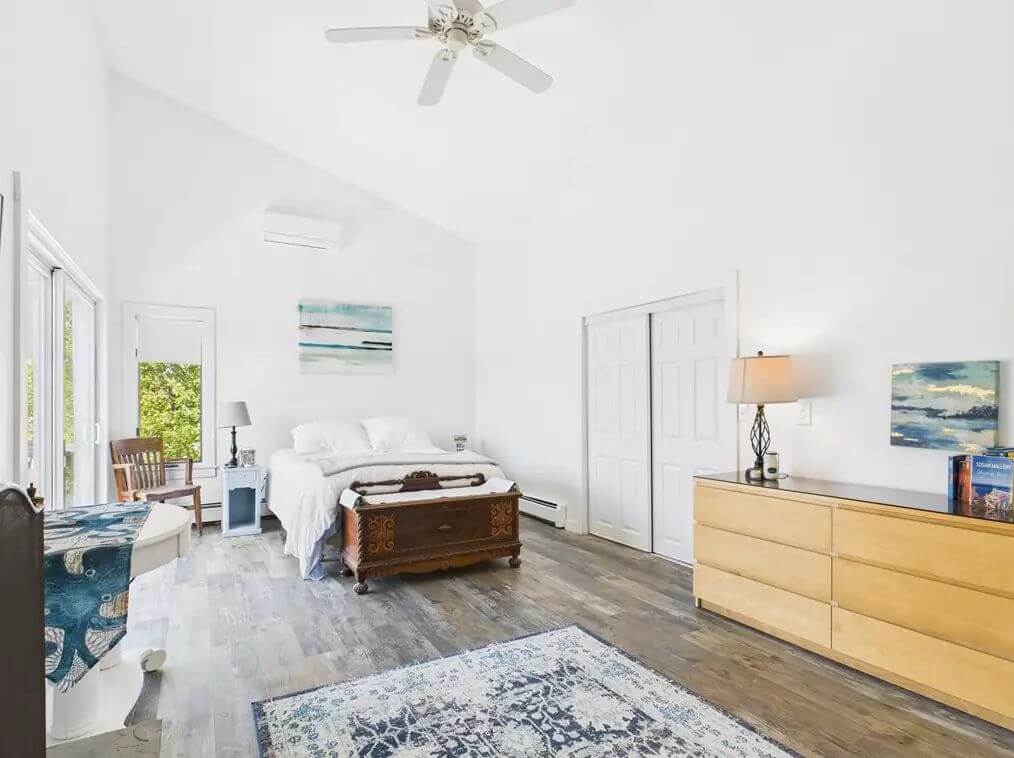
This bedroom has a vaulted ceiling, plank flooring, and sliding doors that lead outside. A bed sits between two nightstands, and additional furniture includes a low dresser and a wooden chest. There is also a closet with double doors and a ceiling fan overhead.
Sunroom
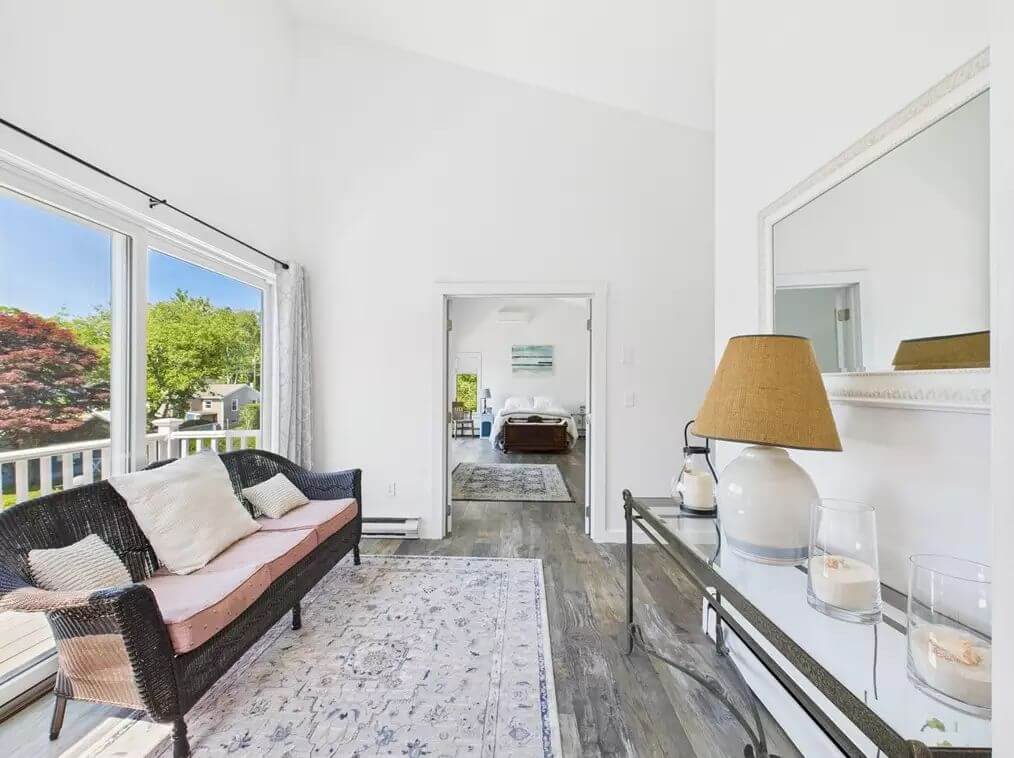
The sunroom contains large windows facing outside and a wicker bench with cushions. A rug and console table with a mirror and lamp line the opposite wall. Double doors lead into the adjacent bedroom.
Deck
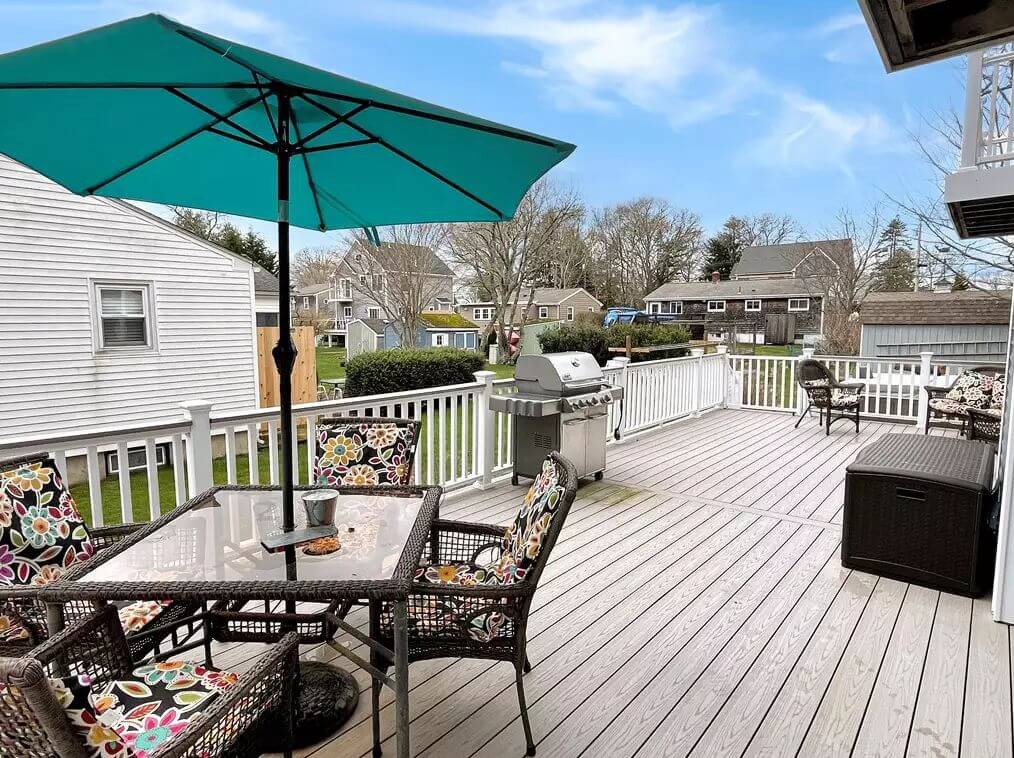
The deck has white railings, gray composite decking, and seating areas including a table with four chairs and a separate lounge setup. A gas grill is positioned in the center near the railing. Houses and yards are visible in the surrounding neighborhood.
Source: Re/Max Flagship, Inc., info provided by Coldwell Banker Realty
7. Little Compton, RI – $1,125,000
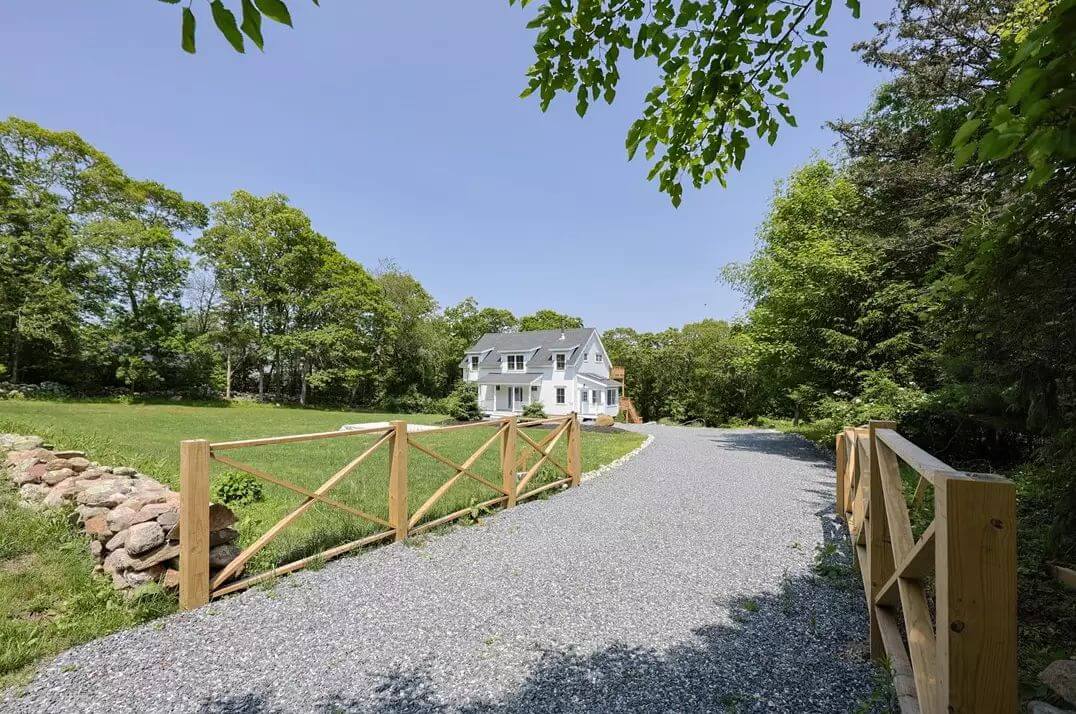
This 2,945 sq. ft. home on 2.8 acres offers 4 bedrooms and 4 full bathrooms across three finished levels, with a 2018 build and a full redesign completed in 2025. The main level includes a custom kitchen with a handcrafted range hood and wine cabinet, an open living area with a built-in entertainment center, a dramatic two-story dining space, an en-suite bedroom, and a deck extending from the living room.
Valued at $1,125,000, the upper floor features a private primary suite with balcony access, two additional bedrooms, and a built-in laundry chute. The walkout lower level adds a flexible bonus room, a full bath, a laundry room, and a large open area suited for a gym or lounge.
Where is Little Compton?
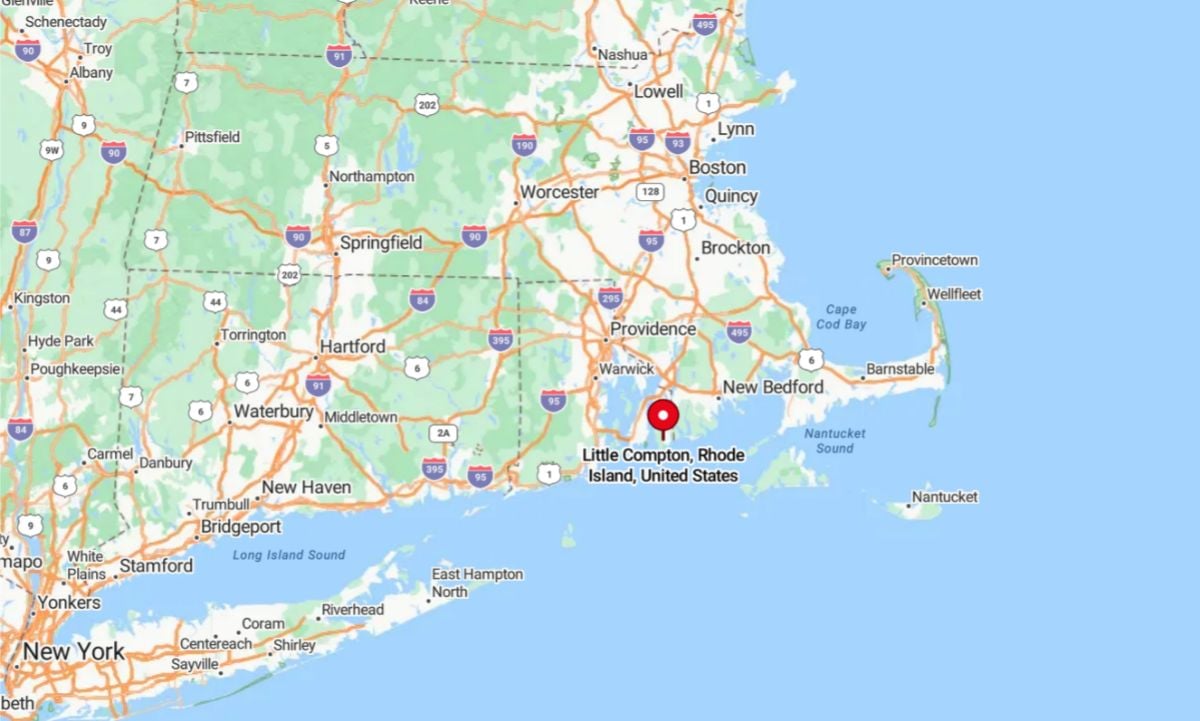
Little Compton is a rural coastal town located in the southeastern corner of Rhode Island, in Newport County. It borders Massachusetts to the east and the Sakonnet River and Atlantic Ocean to the west and south. Known for its farmland, quiet beaches, and historic village center, Little Compton offers a peaceful setting away from urban areas.
Living Room
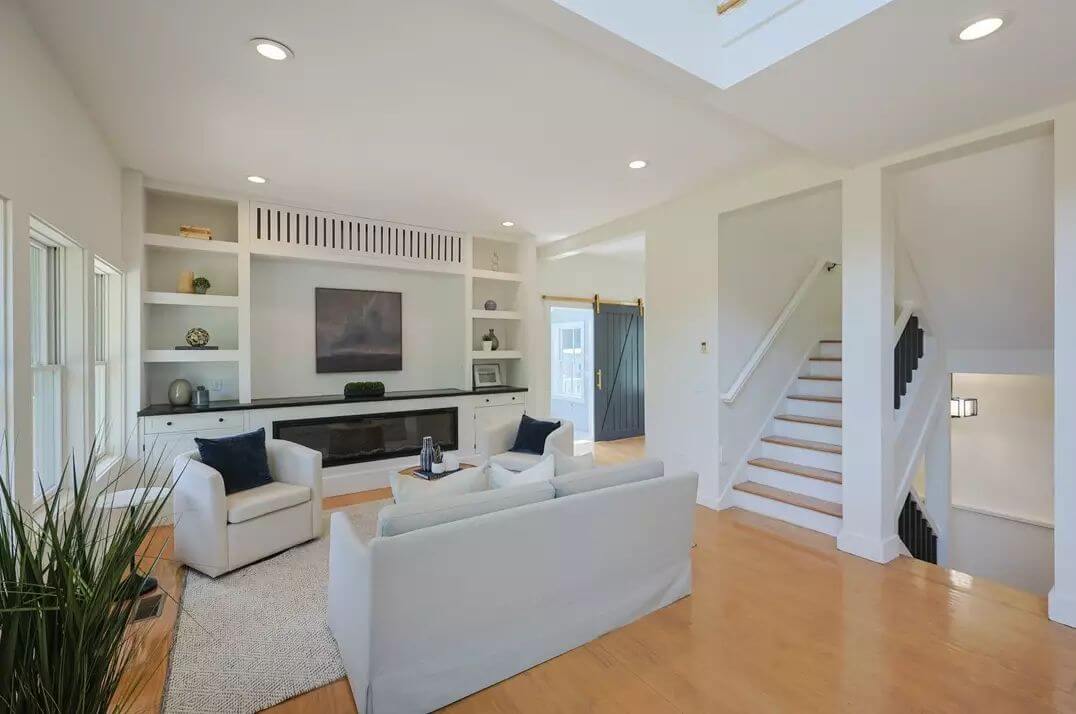
The living room has built-in shelves and cabinetry surrounding a wall-mounted electric fireplace. It includes recessed ceiling lights, light walls, and hardwood floors. A staircase connects to both upper and lower levels, and a sliding barn door leads to an adjacent room.
Kitchen
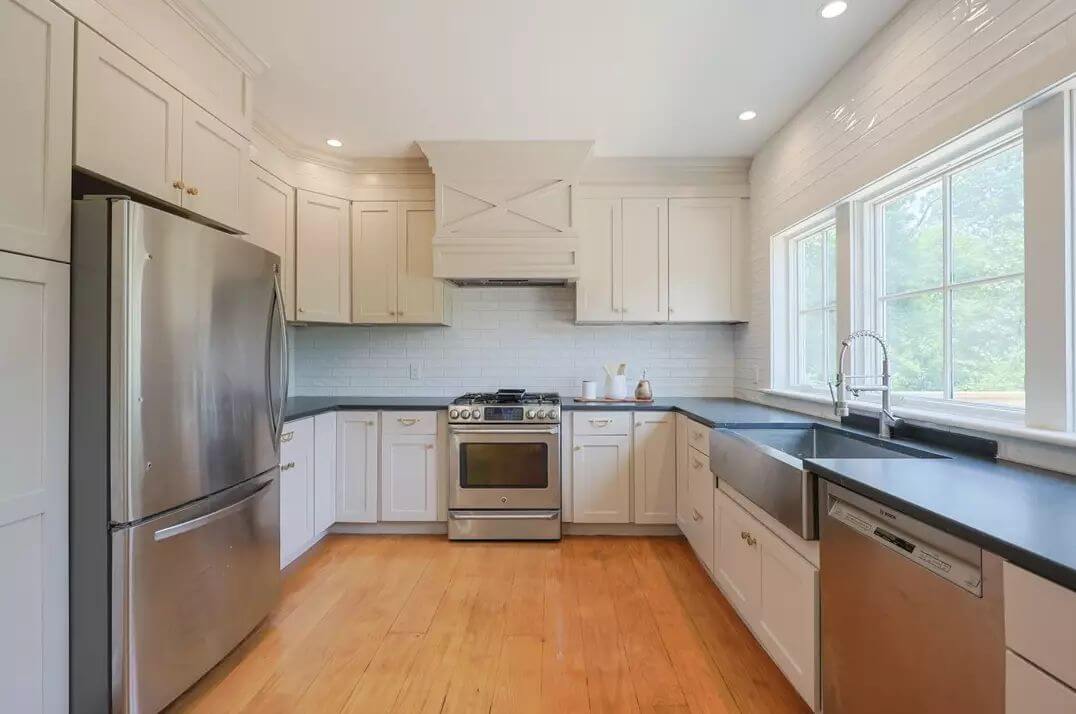
This kitchen features white shaker cabinets, stainless steel appliances, and dark countertops. A large window sits above the farmhouse-style sink, and the backsplash is white subway tile. Hardwood floors run throughout the space.
Bedroom
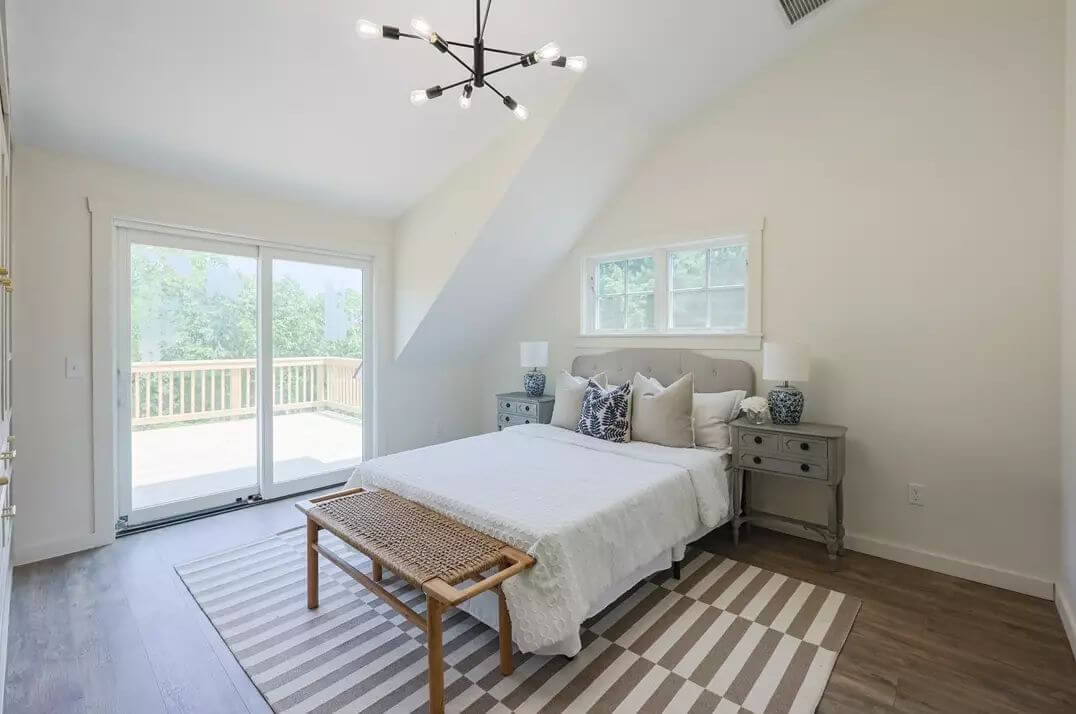
The bedroom has sloped ceilings, a sliding glass door leading to a private balcony, and a striped area rug under the bed. There are two windows for natural light and two nightstands on either side of the bed. A modern ceiling light fixture is mounted above.
Bathroom
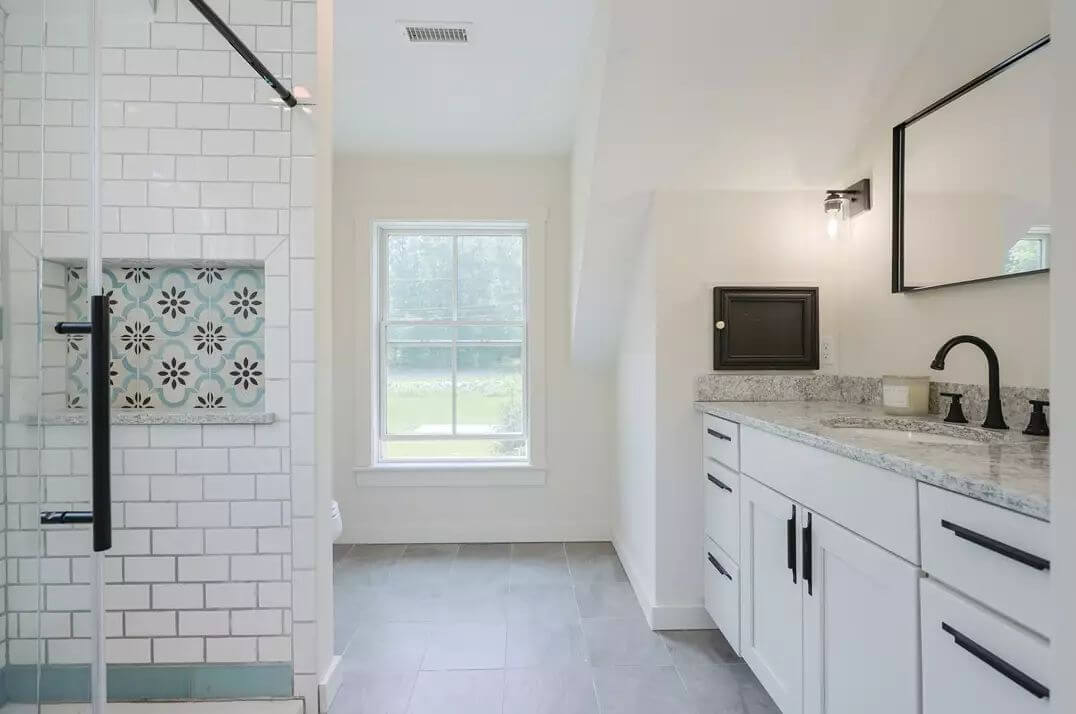
The bathroom includes a walk-in shower with a tiled accent niche and glass doors. There is a single-sink vanity with a granite countertop and black fixtures. A window brings in natural light, and the floor is tiled in gray.
Deck
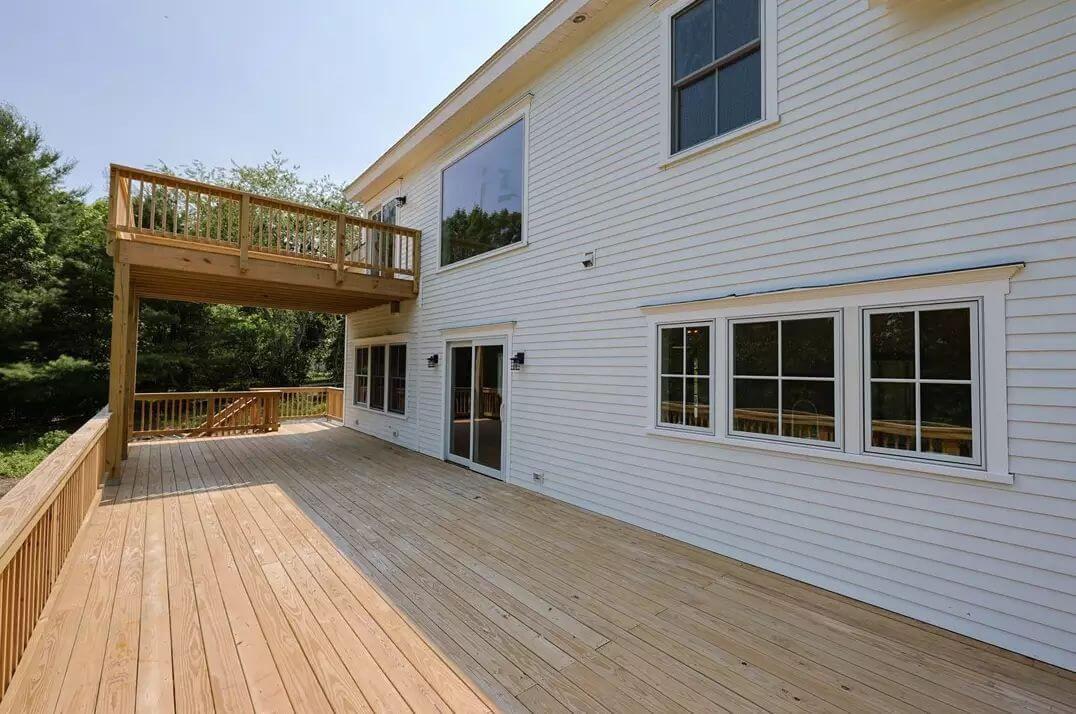
The deck is made of natural wood with railings and spans the back of the house. It connects to the upper-level balcony and has multiple access points from inside. Surrounded by trees, the space provides room for outdoor use.
Source: HomeSmart Professionals, info provided by Coldwell Banker Realty
6. Glocester, RI – $1,175,000
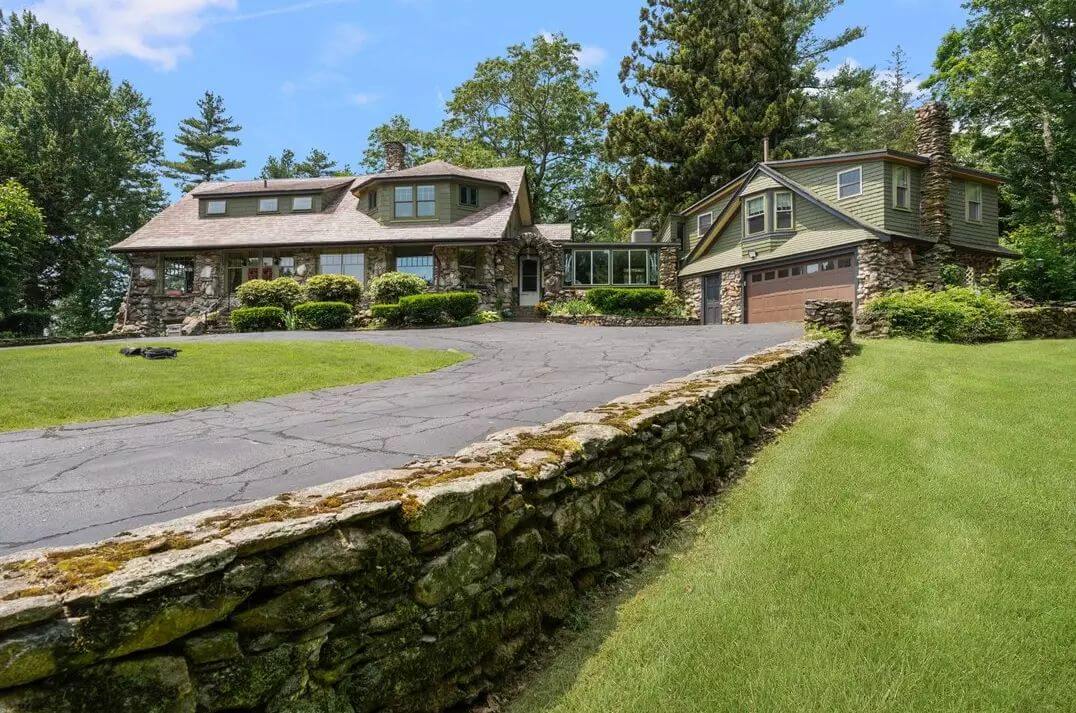
This 4,104 sq. ft. cobblestone home on 2.39 acres offers 5 to 6 bedrooms, 4 full bathrooms, and 1 half bath, with two separate living spaces ideal for multi-generational living or rental income. Originally built circa 1900, the property blends historic craftsmanship—such as inlaid hardwood floors, stained glass windows, and coffered ceilings—with modern updates including a renovated kitchen and potting area.
Valued at $1,175,000, it includes three stone fireplaces, two enclosed stone sunrooms, a sun-filled porch, and expansive outdoor areas like a wooden deck and flagstone patio. The home also features a 2-car garage, abundant storage, and a location with easy access to both Boston and Providence.
Where is Glocester?
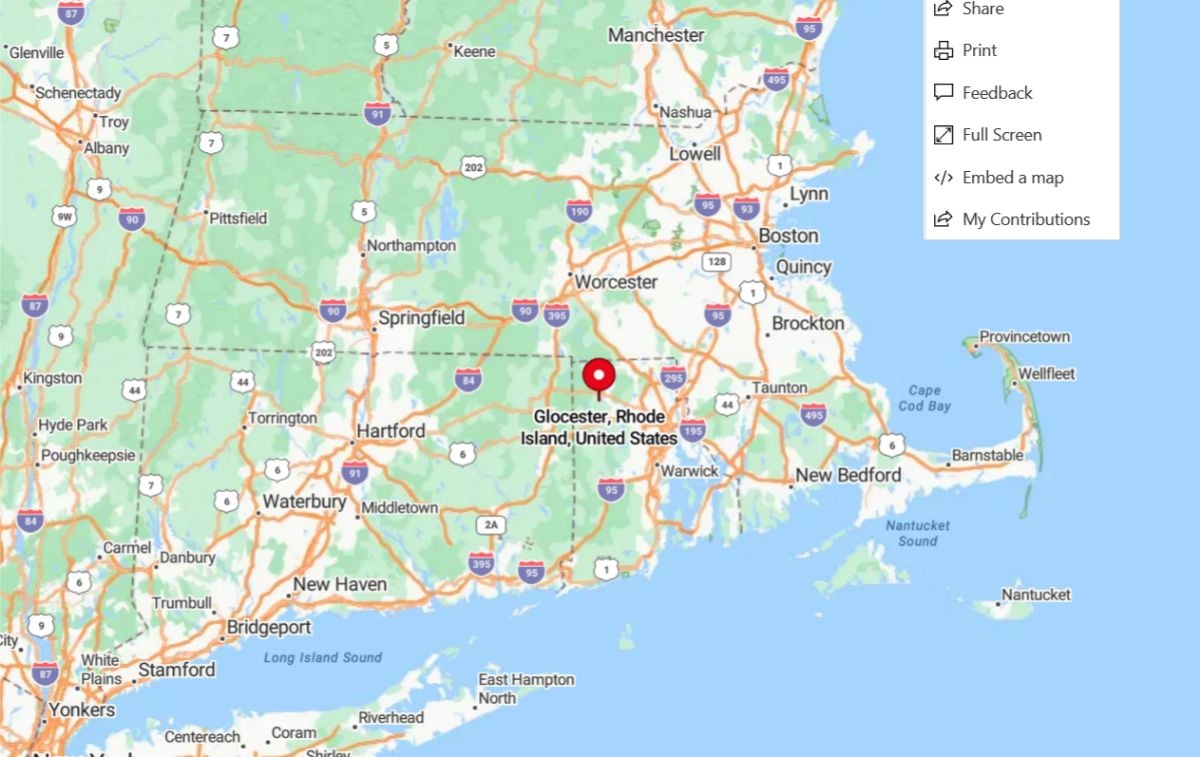
Glocester is a rural town located in the northwest part of Rhode Island, within Providence County. It borders the state of Connecticut to the west and is known for its wooded areas, lakes, and small villages like Chepachet. The town offers a quiet, country setting while still being within commuting distance to Providence.
Dining Room
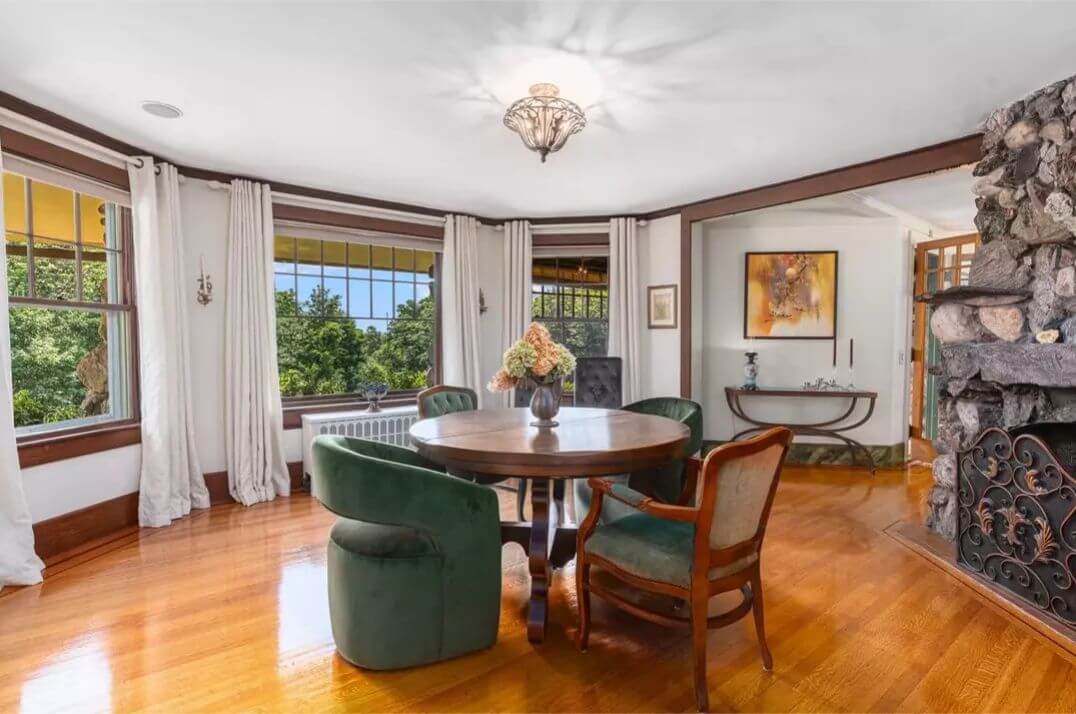
The dining room has hardwood floors, wood-trimmed windows, and a round table with mixed seating. Multiple large windows allow views of the surrounding greenery. A stone fireplace and an open doorway connect the room to other living areas.
Living Room
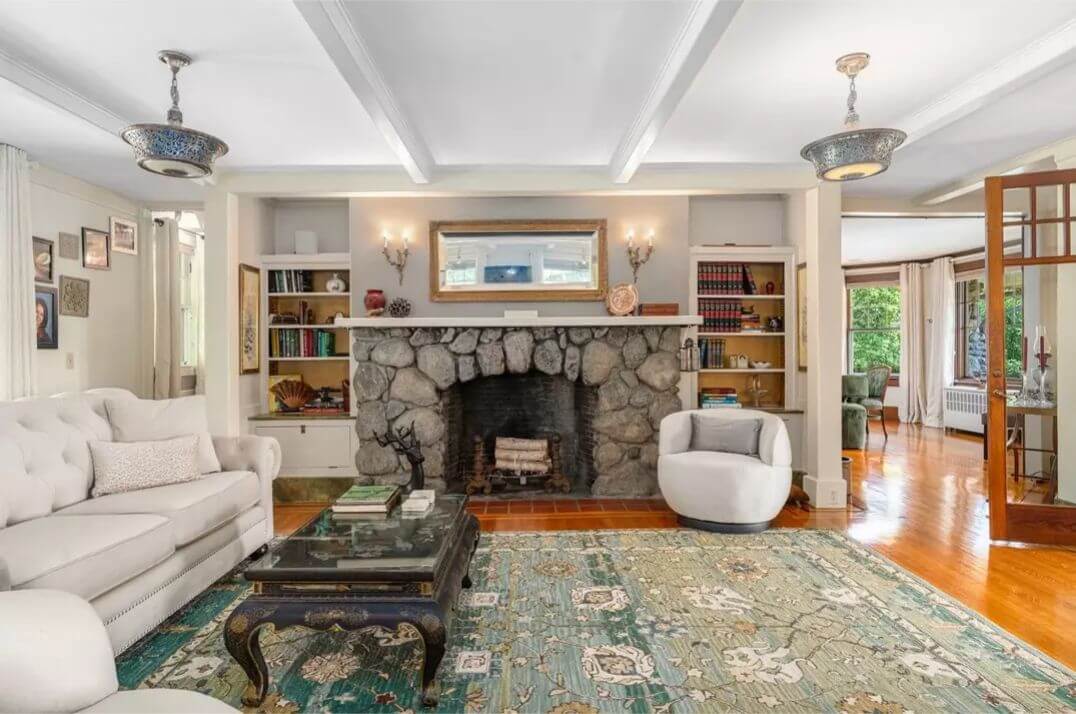
This room features a large fieldstone fireplace with a wood mantel and built-in shelving on either side. Furniture includes a white sofa, a swivel chair, and a glass-top coffee table on a patterned rug. The room connects directly to the dining area through an open doorway.
Kitchen
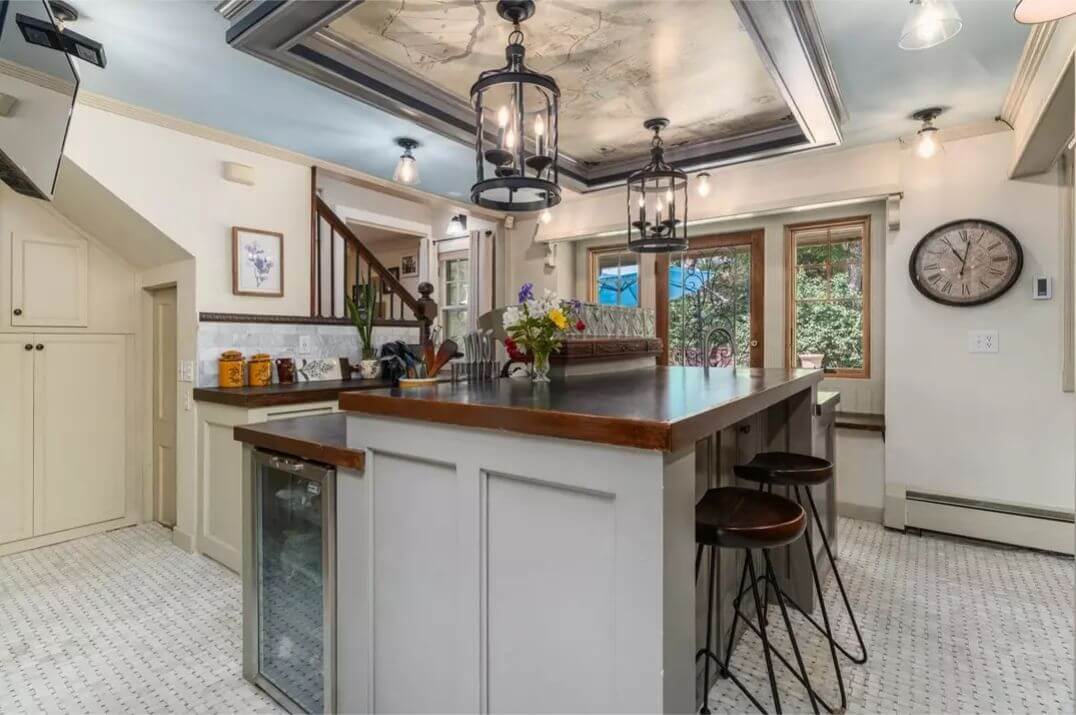
The kitchen includes a central island with a raised bar, a built-in wine cooler, and seating for two. Pendant and ceiling lights illuminate the space, and French doors lead outside. The ceiling above the island is recessed and decorated with painted detailing.
Bedroom
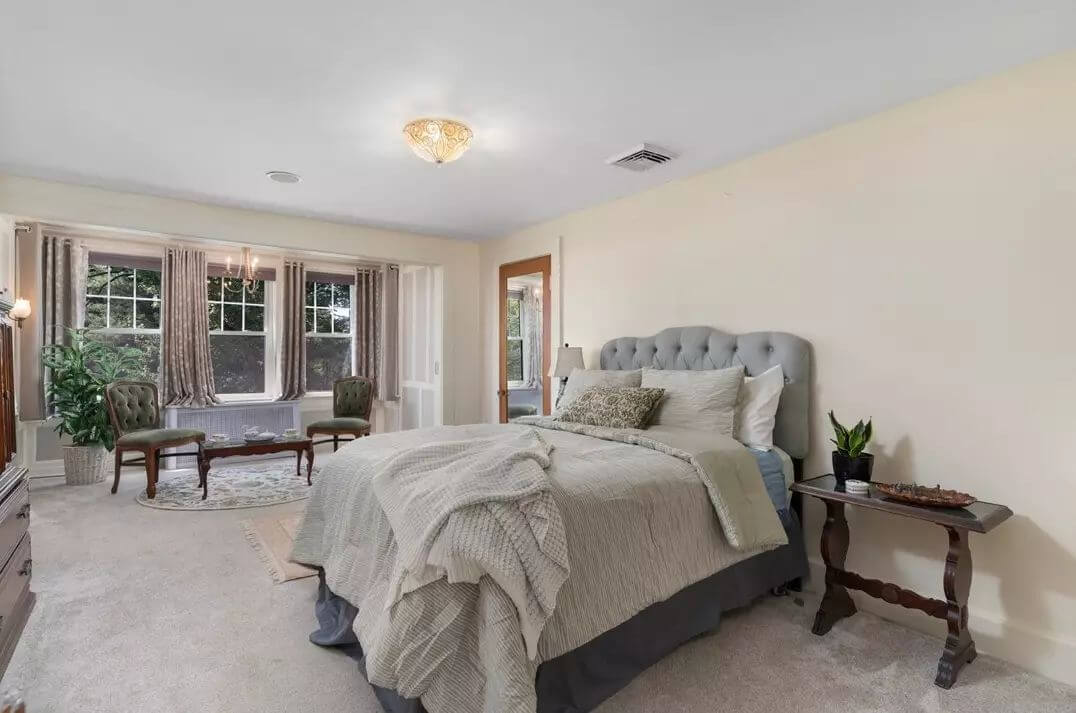
The bedroom includes a bed with an upholstered headboard, a sitting area near a set of three windows, and carpeted flooring. Two chairs and a small table sit in the bay window alcove. A glass door provides exterior access.
Patio
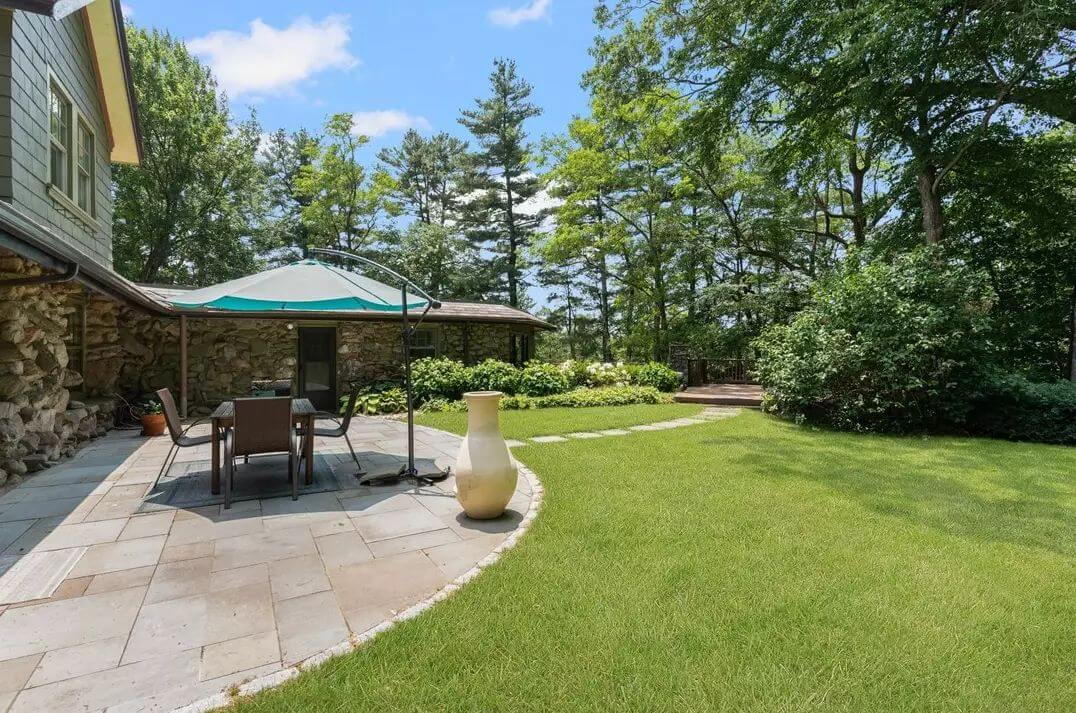
The patio is constructed of stone and includes an umbrella-covered dining set. It connects to the house’s stone exterior and is bordered by garden beds and mature trees. A separate wooden deck sits off to the side beyond the lawn.
Source: Mott & Chace Sotheby’s Intl., info provided by Coldwell Banker Realty
5. Westerly, RI – $1,150,000
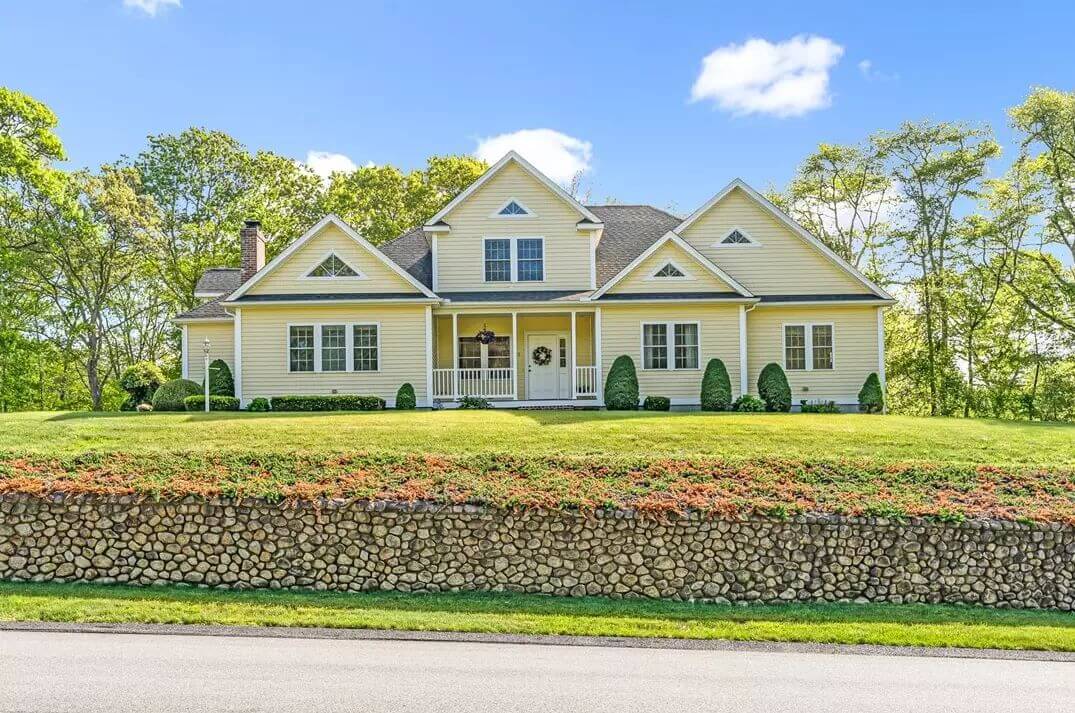
This 3,331 sq. ft. home on 0.7 acres offers 3 bedrooms, 2 full bathrooms, and 1 half bath, featuring hardwood floors throughout and a bright, open layout. The main level includes a first-floor master suite and a newly renovated gourmet kitchen with quartz countertops, while the upper level has two additional bedrooms and a bonus room over the garage.
Valued at $1,150,000, the property also includes updated bathrooms, a full unfinished basement for storage or future use, and a striking stone fireplace as a central focal point. A private back porch provides a quiet space to relax with views of mature trees and landscaped plantings.
Where is Westerly?

Westerly is a coastal town located in the southwestern corner of Rhode Island, in Washington County, bordering Connecticut. It sits along the Atlantic Ocean and includes several well-known beach communities such as Misquamicut, Watch Hill, and Weekapaug.
Known for its beaches, historic downtown, and seasonal tourism, Westerly serves as a gateway to Rhode Island’s southern shoreline.
Living Room
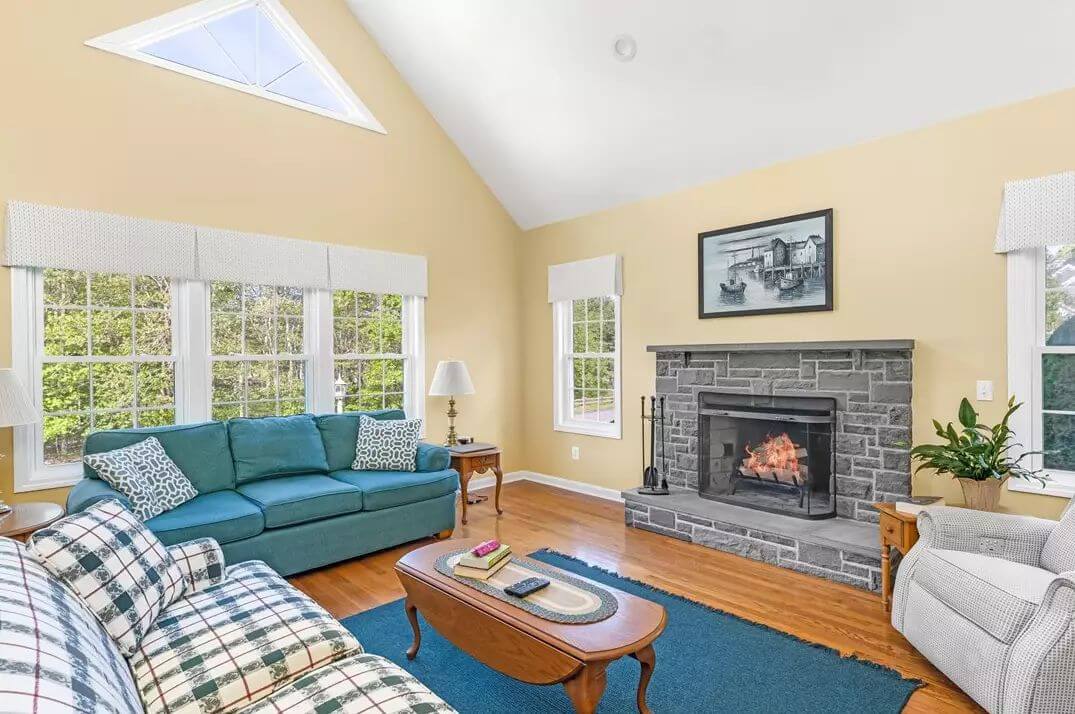
The living room features hardwood floors, vaulted ceilings, and a large stone fireplace as the focal point. Multiple windows allow for natural light from different angles. The space includes two sofas and a central coffee table.
Kitchen
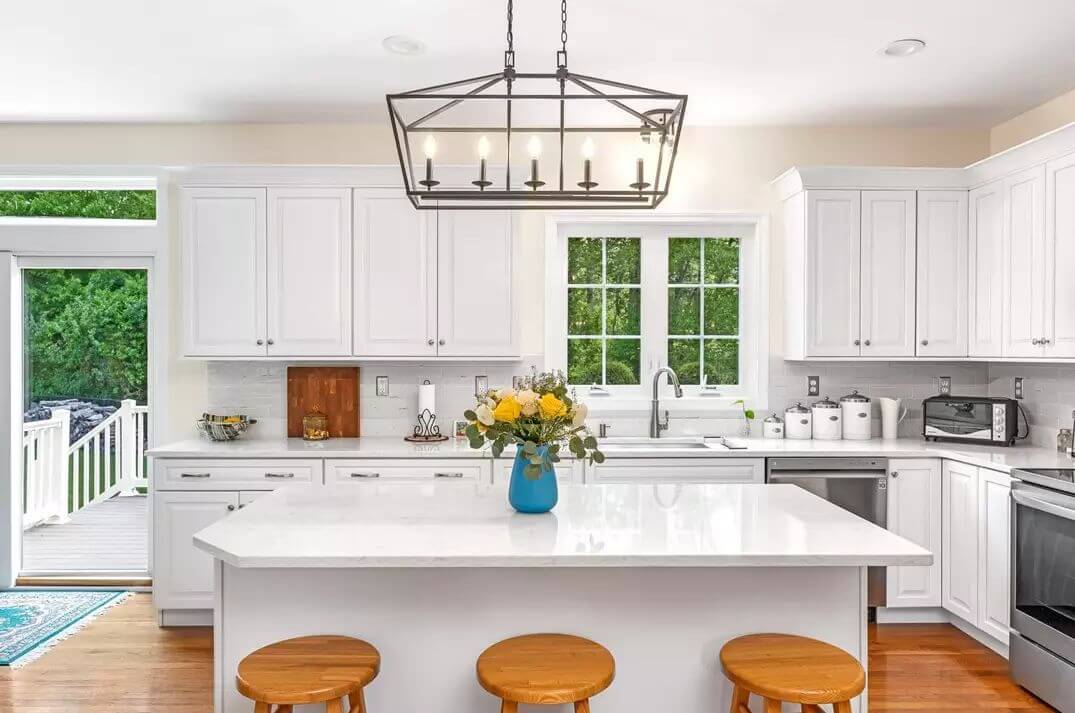
The kitchen has white cabinetry, quartz countertops, and stainless steel appliances. A large island provides additional workspace and seating for three. There is direct access to the outdoor deck through a nearby door.
Bedroom
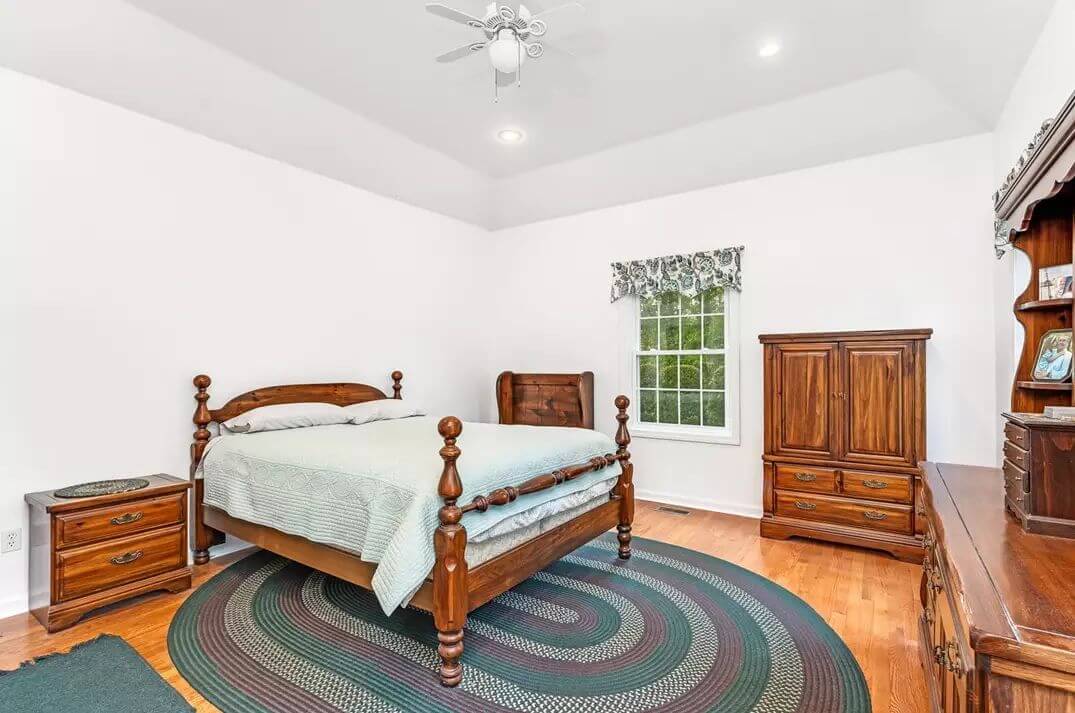
This bedroom features hardwood flooring and includes a bed, nightstand, armoire, and dresser. The room has one window with a valance and a ceiling fan with overhead lighting. A patterned rug sits beneath the bed.
Bathroom
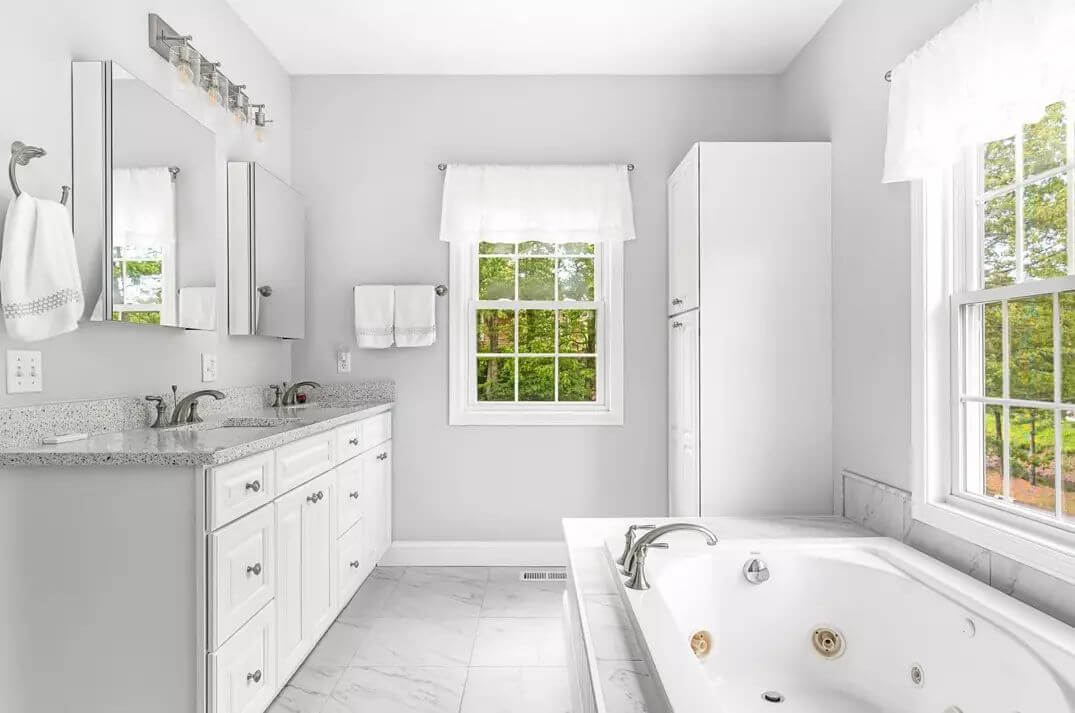
The bathroom includes a double-sink vanity with storage, a large jetted tub, and tile floors. Two windows allow natural light into the space. Fixtures and cabinetry are white, and the walls are painted a light gray.
Deck
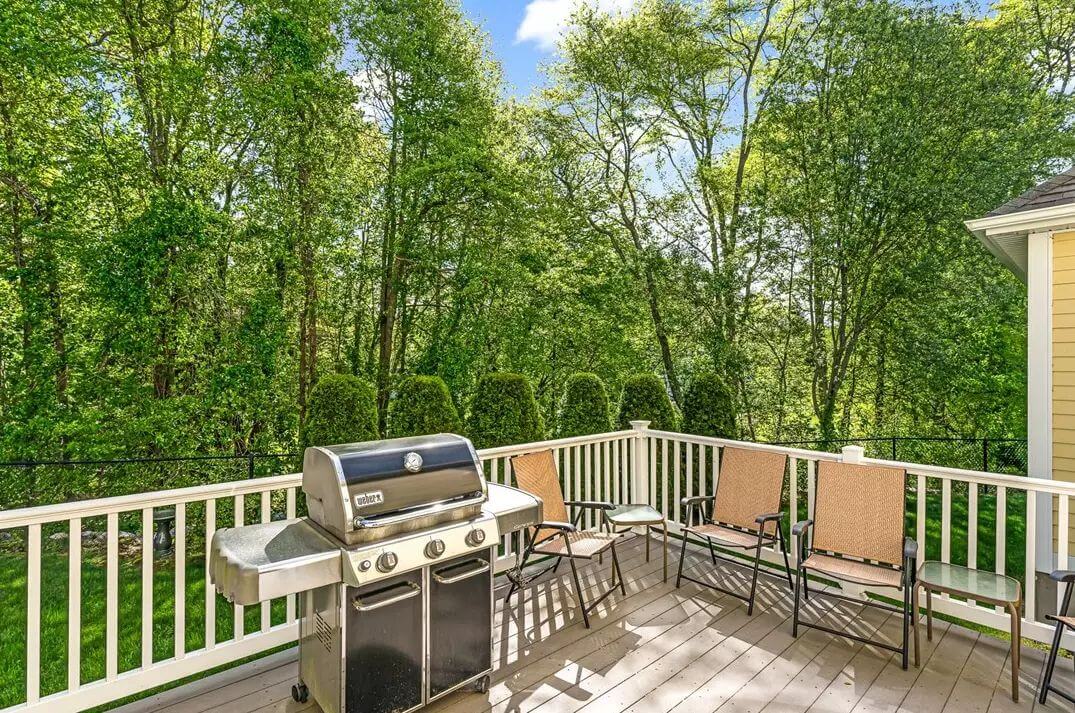
The deck includes outdoor seating and a gas grill setup. It is enclosed with white railing and overlooks a wooded backyard. Trees surround the perimeter, offering privacy.
Source: Mott & Chace Sotheby’s Intl., info provided by Coldwell Banker Realty
4. Cumberland, RI – $1,200,000
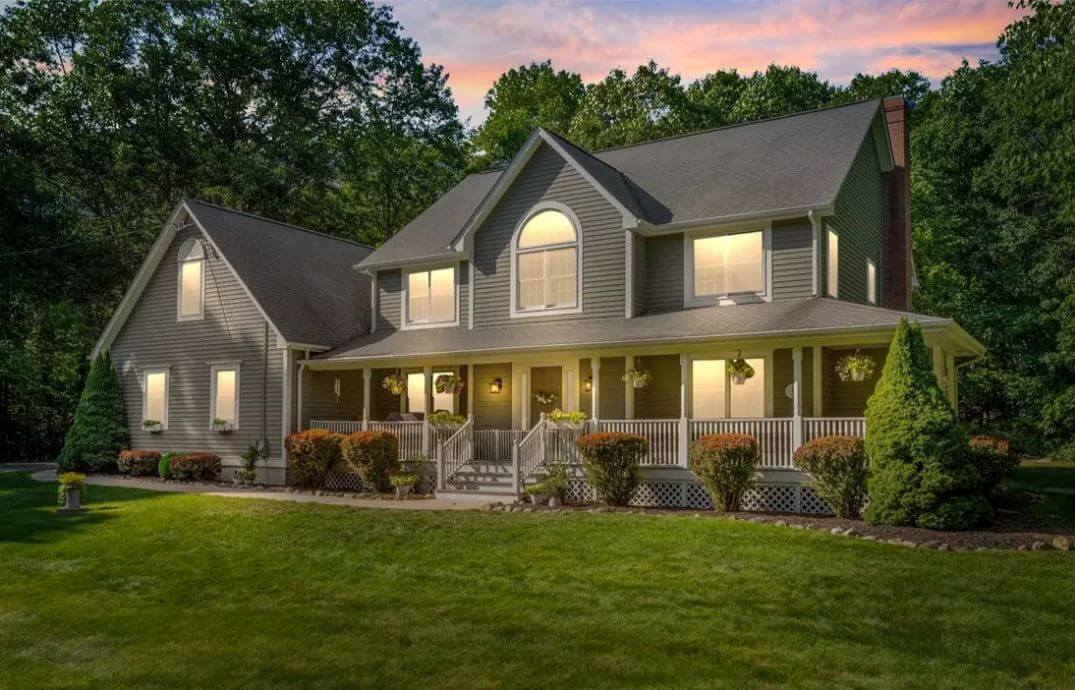
This 3,160 sq. ft. Colonial home is situated on 3.35 private acres and features 5 bedrooms, 3 full bathrooms, and 1 half bath. The main floor includes a foyer, living room, formal dining room, a quartz-countertop kitchen with stainless steel appliances, a family room with a fireplace, and a versatile bonus space with its own full bath and optional bedroom or office.
Upstairs, the layout offers a private primary suite with a walk-in shower and free-standing tub, along with three more bedrooms and an additional full bathroom. Valued at $1,200,000, the home also features a rear deck accessible through sliding doors and a peaceful, wooded backyard setting.
Where is Cumberland?
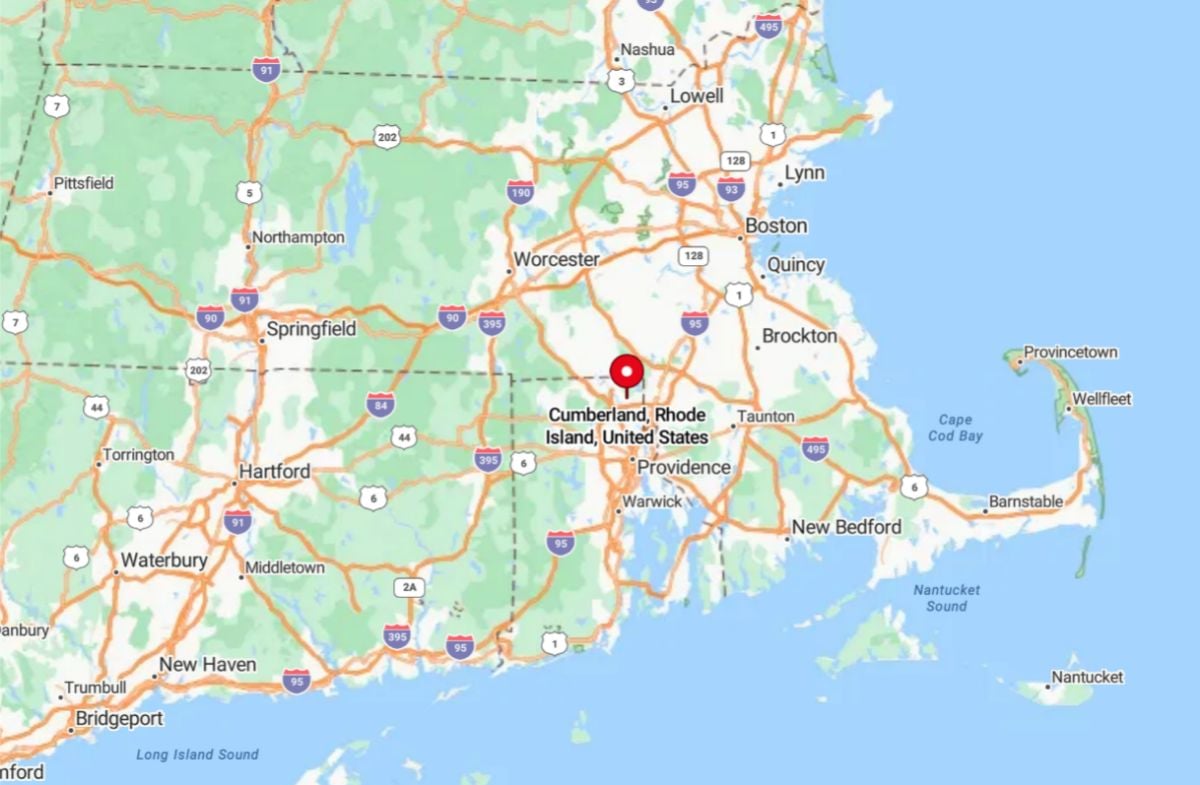
Cumberland is a town located in the northeastern corner of Rhode Island, within Providence County, bordering Massachusetts. It sits just north of Central Falls and Pawtucket, providing convenient access to both Providence and the Boston metro area. The town includes a mix of residential neighborhoods, rural areas, and historic mill villages along the Blackstone River.
Dining Room
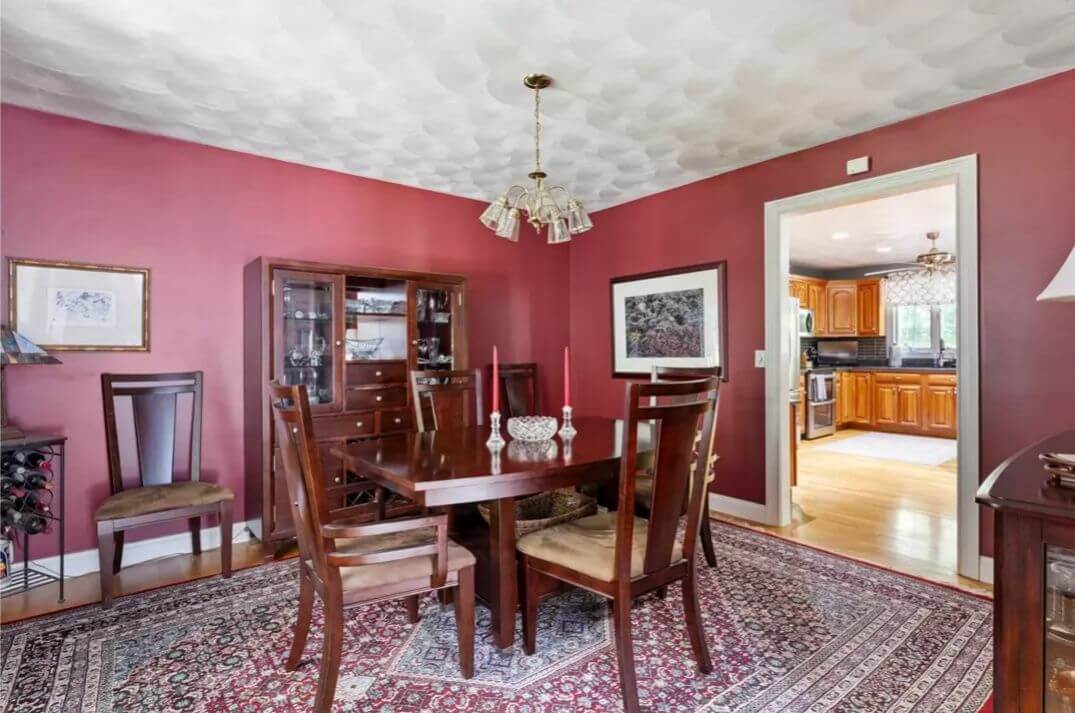
This room features a rectangular wood table surrounded by six chairs, positioned on a large patterned area rug. A china cabinet and framed artwork are against the red-painted walls. A chandelier hangs centered over the table, and the space opens into the kitchen.
Kitchen
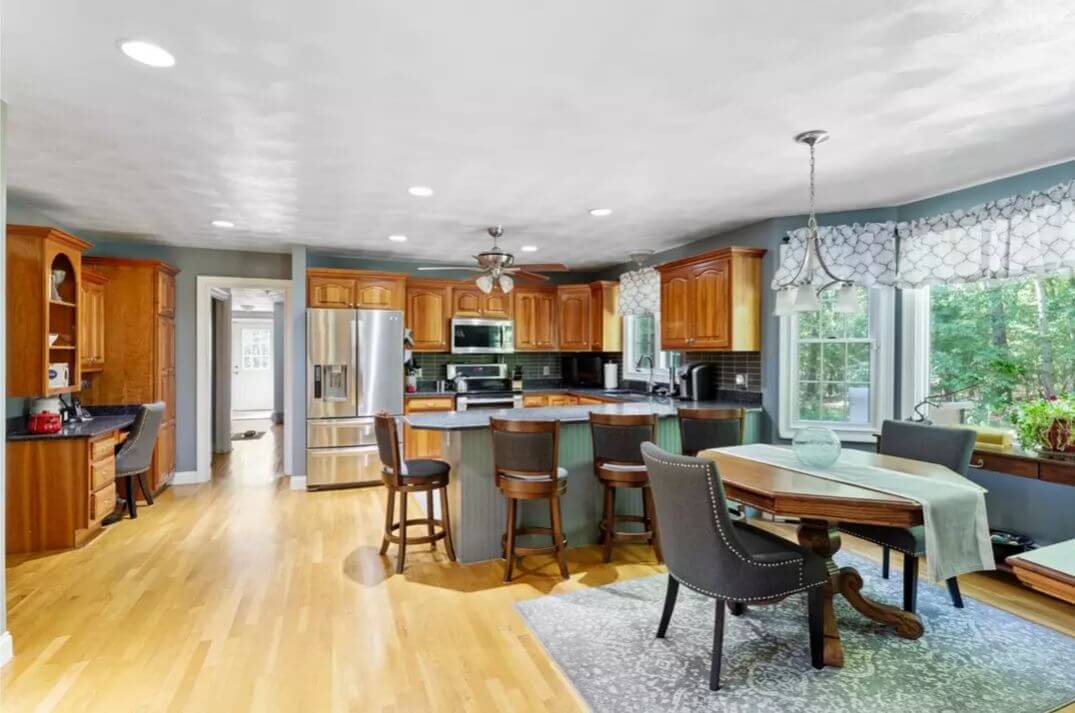
The kitchen includes wood cabinetry, stainless steel appliances, and a large island with seating for four. An informal dining area sits by the bay window with a table and two upholstered chairs. Hardwood flooring continues throughout, and recessed lights provide overhead illumination.
Bedroom
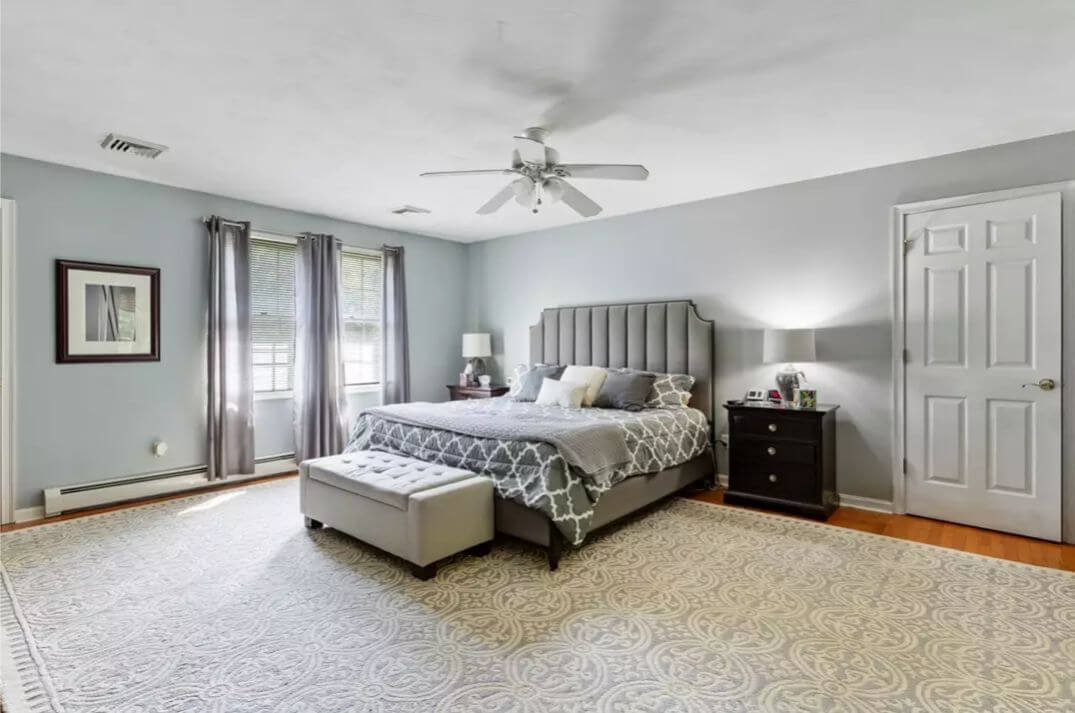
This bedroom has a large bed with a padded headboard, flanked by two nightstands and table lamps. Two windows bring in natural light, and a neutral-toned area rug covers most of the hardwood floor. The room also includes a bench at the foot of the bed and a ceiling fan overhead.
Bathroom
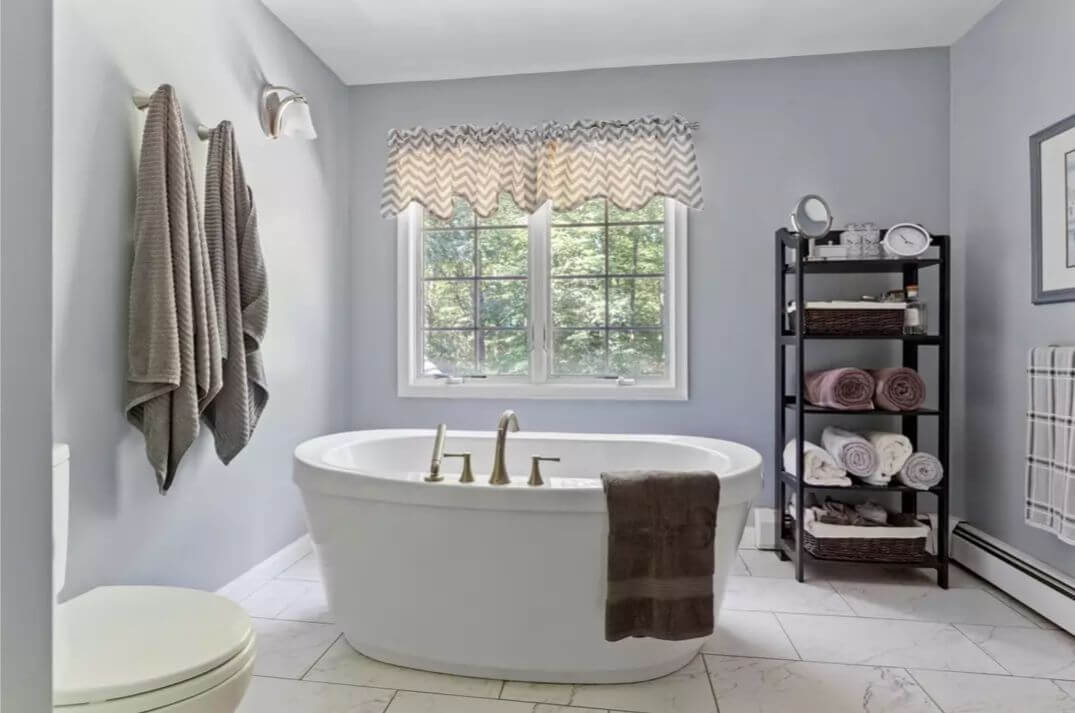
The bathroom features a freestanding soaking tub centered beneath a double window. A shelf unit holds towels and personal items, and a toilet is located in the corner. The floor is tiled in a light pattern, and the wall colors are a muted gray-blue.
Deck
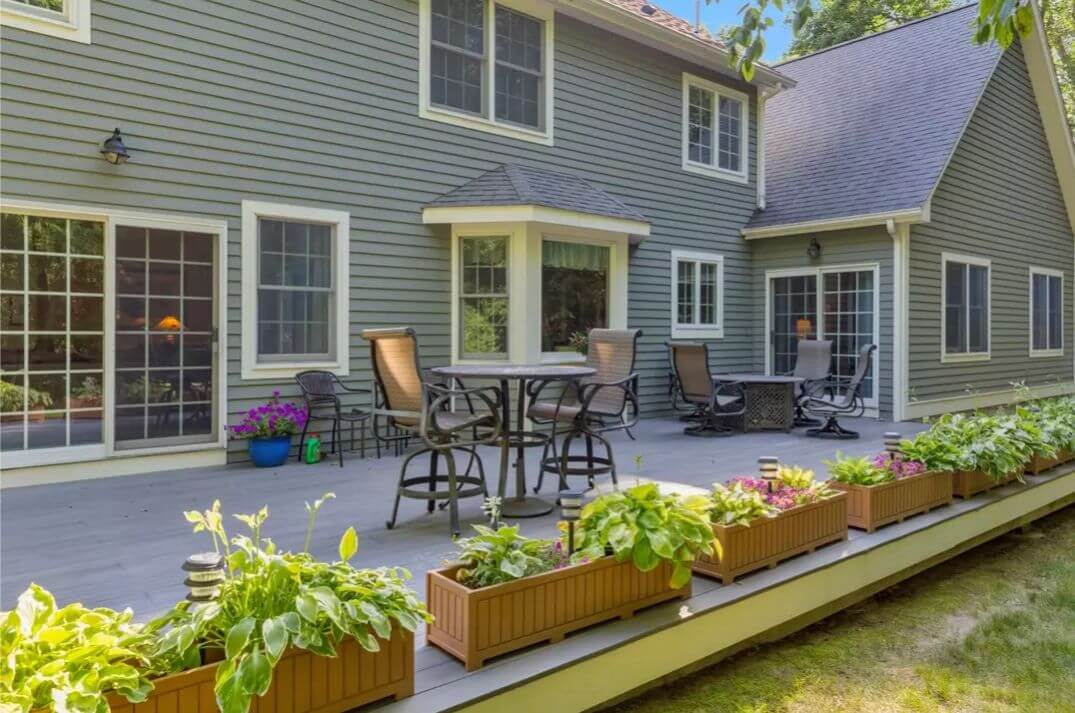
The back deck is a wide, open area with multiple seating options including bar-height and standard patio tables. Planter boxes with greenery line the edge of the deck. The exterior of the house is painted gray with multiple sliding doors and windows providing access.
Source: HomeSmart Professionals, info provided by Coldwell Banker Realty
3. West Greenwich, RI – $1,249,000
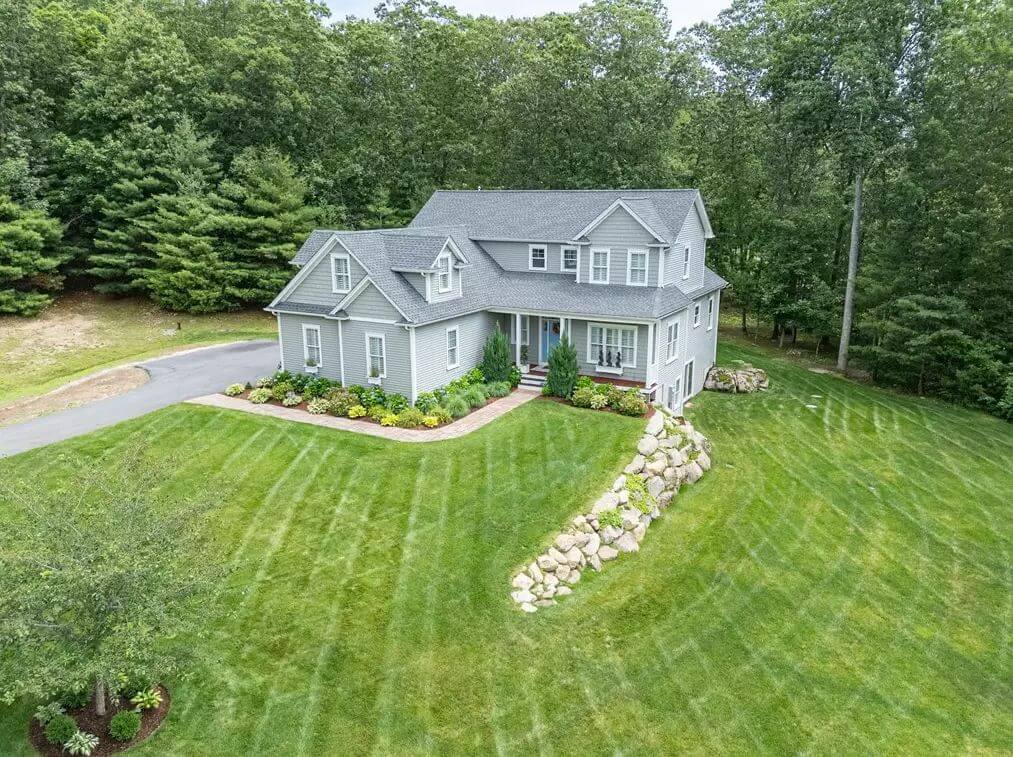
Valued at $1,249,000, this 4-bedroom, 3.5-bath home offers 5,150 square feet of living space on 2.449 acres. The main level includes a primary suite with radiant heated floors, a walk-in closet, and a spa-style bathroom, along with an updated kitchen featuring quartz countertops, a walk-in pantry, and access to a great room with a gas fireplace and custom built-ins.
Also on the first floor are a custom laundry room and a separate mudroom with built-in storage and an additional entrance. Upstairs, three bedrooms with walk-in closets share a full bath and linen closet, while a large flex room with its own heat/AC provides space for work or recreation; the finished walkout basement includes a game room, movie lounge, wet bar, full bath, and ample hidden storage.
Where is West Greenwich?
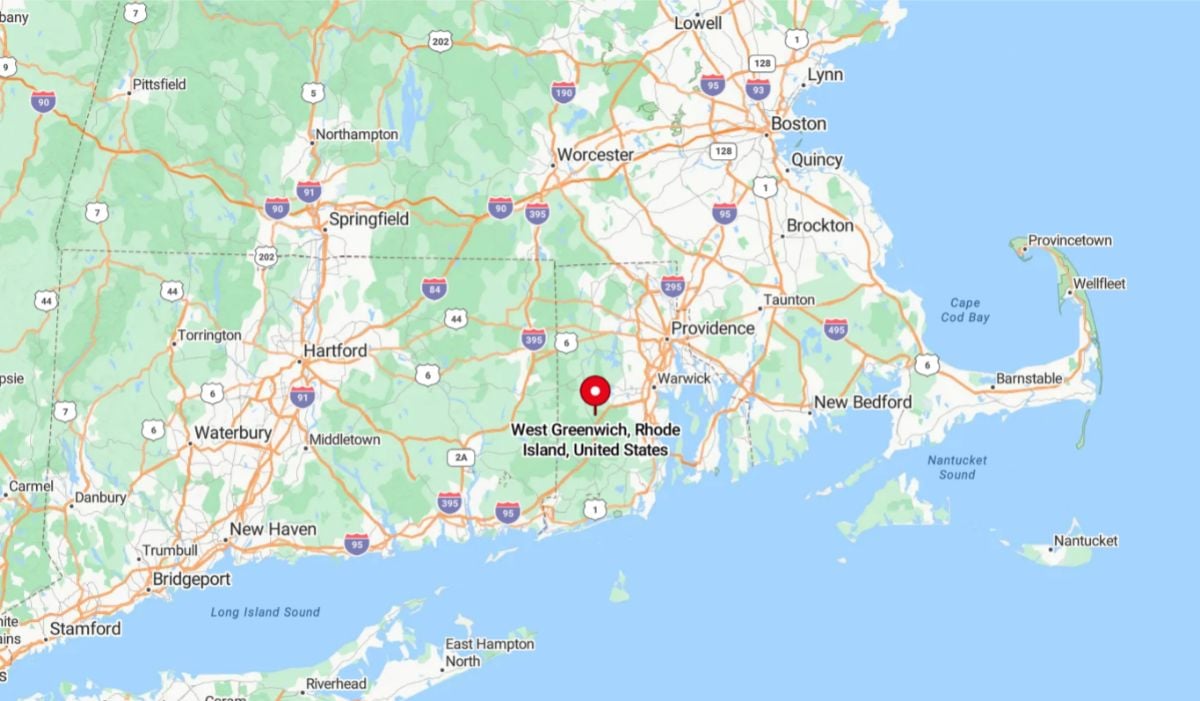
West Greenwich is a rural town located in the western part of Kent County, Rhode Island. It borders the Connecticut state line to the west and is surrounded by towns like Coventry to the east and Exeter to the south.
Known for its wooded landscapes, open spaces, and access to recreational areas like the Big River Management Area and Arcadia Management Area, West Greenwich offers a quiet, country setting while still being within commuting distance of Providence.
Dining Room

The dining room includes a rectangular wood table with seating for eight. It has three windows and sliding glass doors, all framed by dark blue curtains. A modern light fixture hangs above the center of the table.
Kitchen
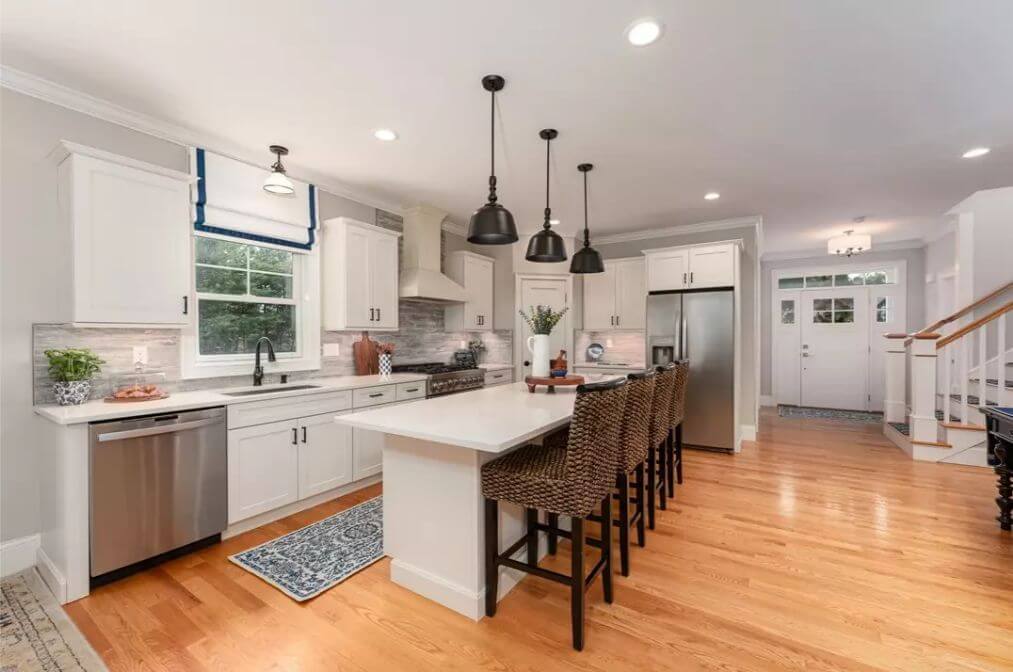
This kitchen features white cabinetry, a central island with seating for four, and stainless steel appliances. Pendant lights hang above the island, and a single-handle faucet is centered under a window. The kitchen opens toward the entryway and staircase, all with hardwood flooring.
Bedroom
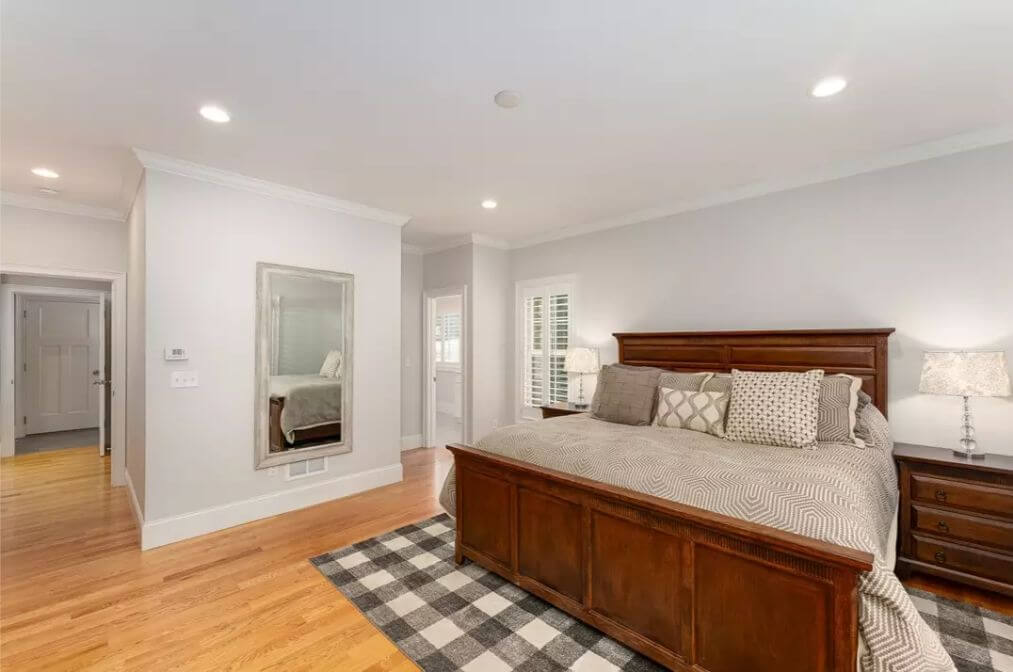
The bedroom contains a large wooden bed, two nightstands, and a patterned area rug. Recessed lighting is built into the ceiling. A mirror is mounted on the wall near the entrance to the en-suite bathroom.
Bathroom
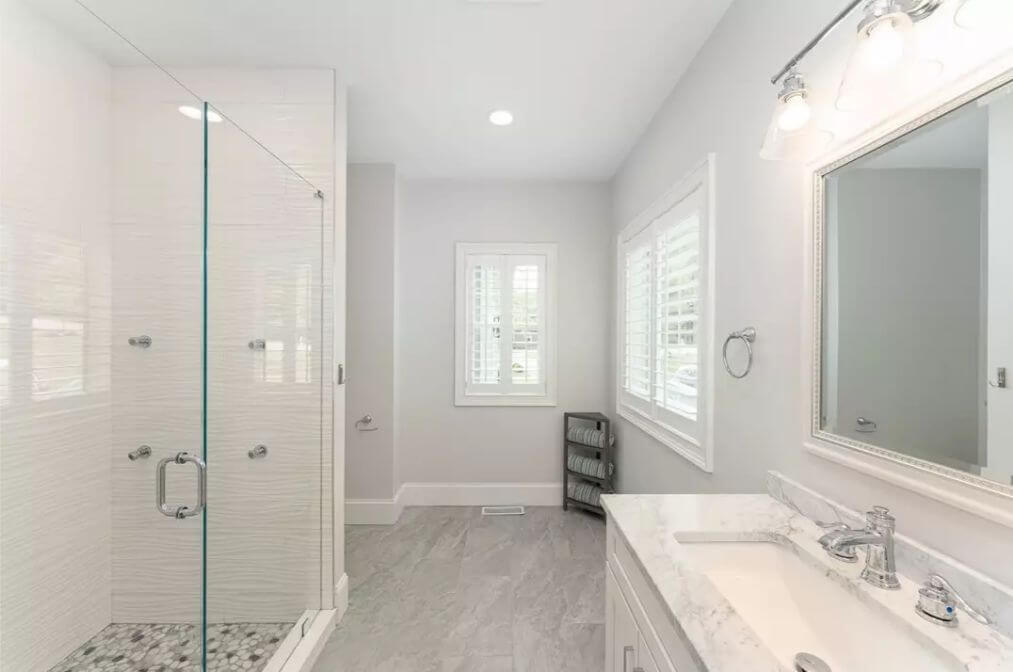
This bathroom includes a glass walk-in shower with tile flooring and a built-in bench. A single-sink vanity with marble countertop sits below a framed mirror and overhead lighting. There are two windows with white shutters and a towel shelf in the corner.
Covered Patio

The covered patio has a tiled floor and is furnished with four plastic chairs surrounding a small fire pit. A firewood holder is placed against the wall. The space looks out onto a grassy yard bordered by woods.
Source: James A. Iacoi, info provided by Coldwell Banker Realty
2. Cranston, RI – $1,250,000
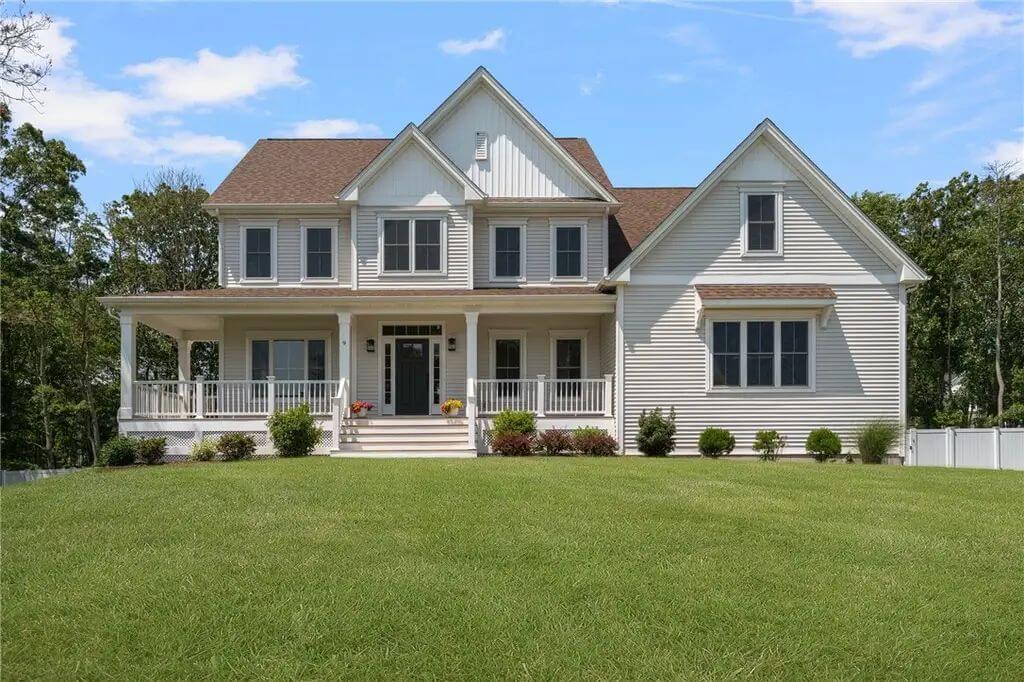
This 4-bedroom, 3-bathroom home offers 3,166 square feet of finished space and includes a wraparound porch and a fully fenced, flat backyard with a sprinkler system. Inside, the open-concept main level features a chef’s kitchen with quartz countertops, Thermador appliances, a wine fridge, and a walk-in pantry, along with a family room with a gas fireplace and formal living and dining areas.
The upper level includes a spacious primary suite with a tiled shower, soaking tub, double vanity, two walk-in closets, and a flexible bonus space, plus three additional bedrooms, a full bath with a double vanity, and a laundry room. The walkout lower level includes daylight windows, a slider, and rough plumbing for future expansion and is valued at $1,250,000.
Where is Cranston?
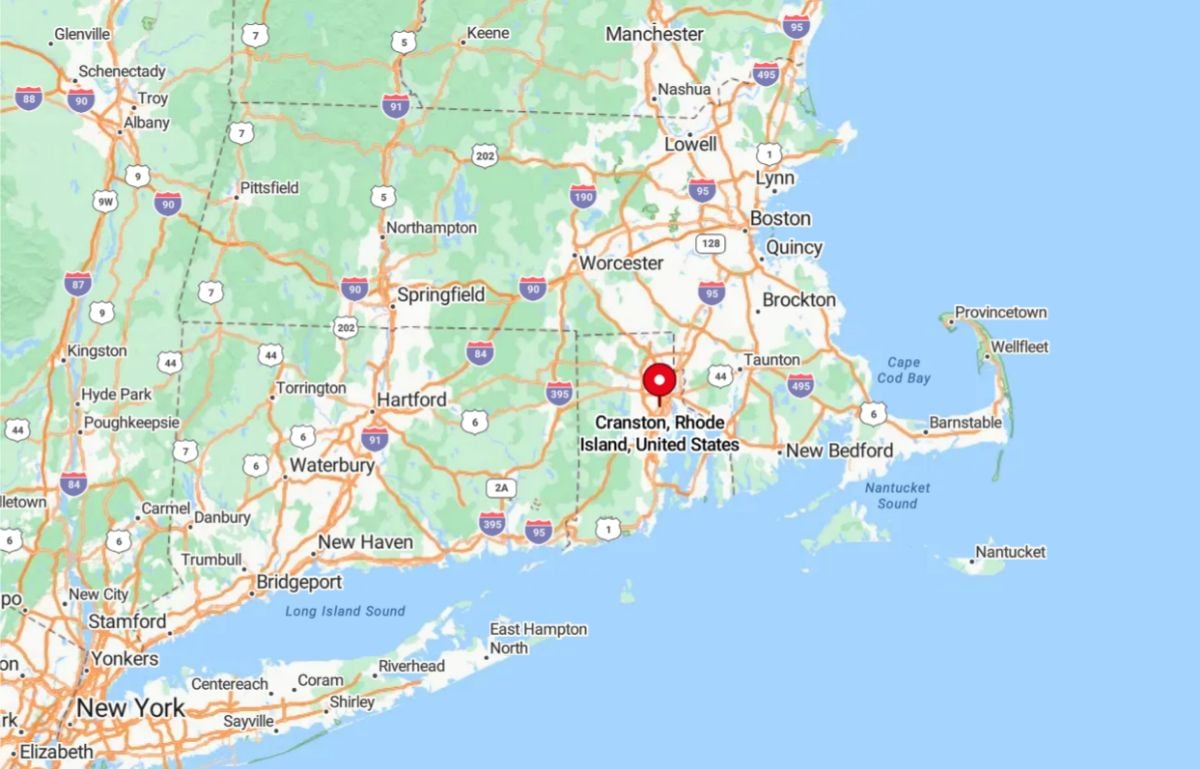
Cranston is located in central Rhode Island, just south of the capital city, Providence. It is part of Providence County and bordered by Warwick to the south and Johnston to the west. As one of the state’s larger cities, Cranston offers a mix of residential neighborhoods, commercial centers, and recreational spaces, with convenient access to major highways like I-95 and Route 10.
Living Room
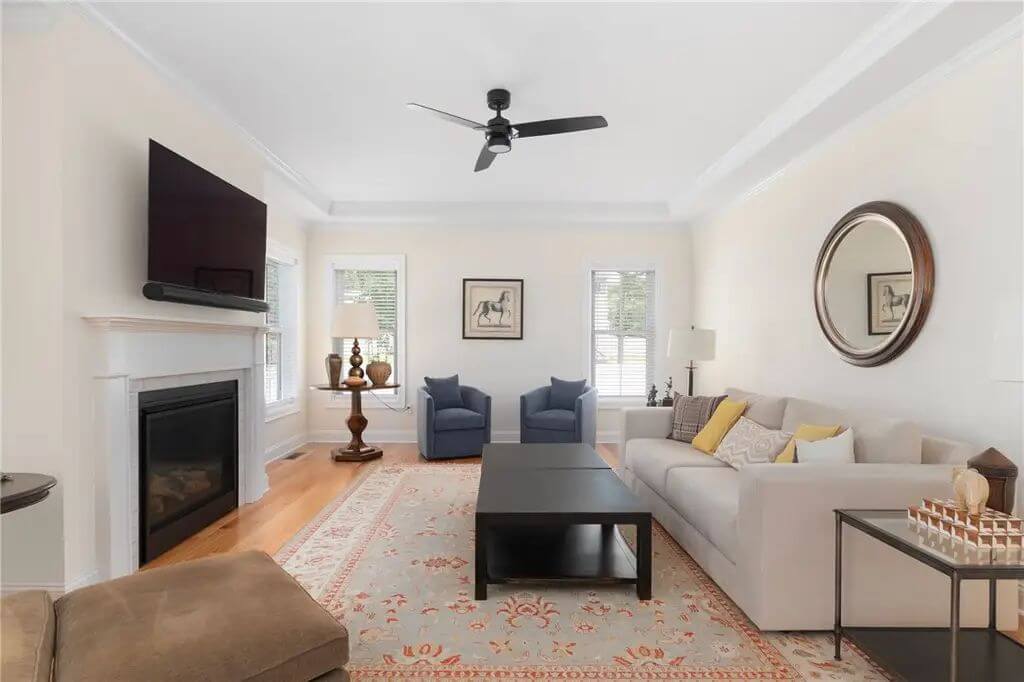
This room features a gas fireplace centered between two windows, with a TV mounted above the mantel. The furniture layout includes a sofa, armchairs, and a large area rug. A ceiling fan and neutral wall color contribute to the room’s clean, functional look.
Kitchen
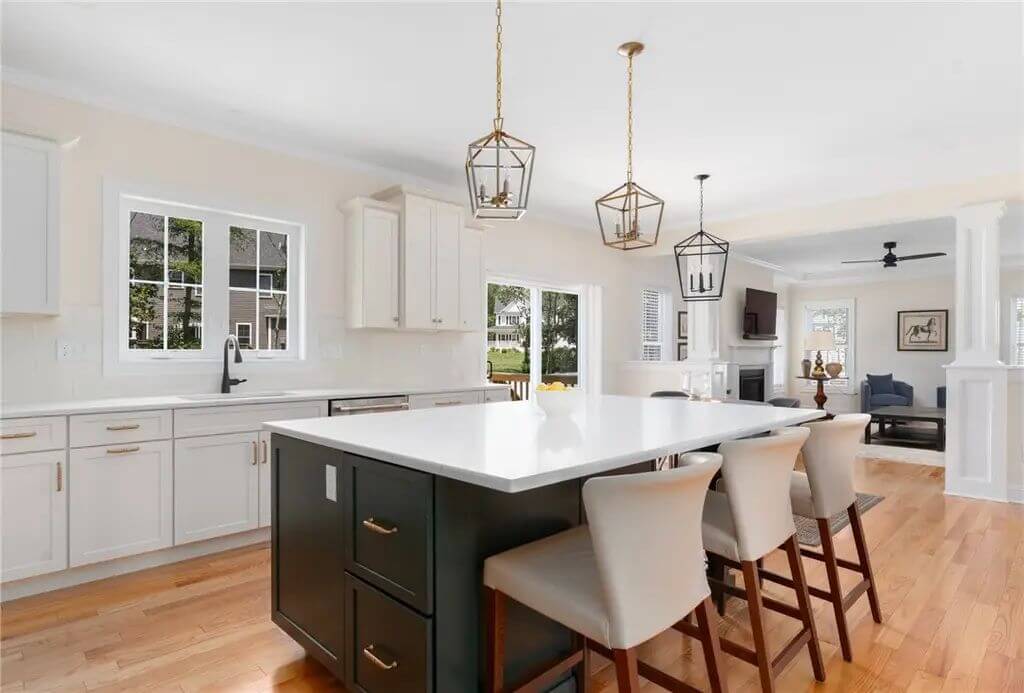
The kitchen includes white cabinetry, a large island with a contrasting dark base, and seating for four. Pendant lighting hangs over the island, and stainless steel appliances are installed throughout. Windows over the sink and side walls provide natural light.
Dining Room
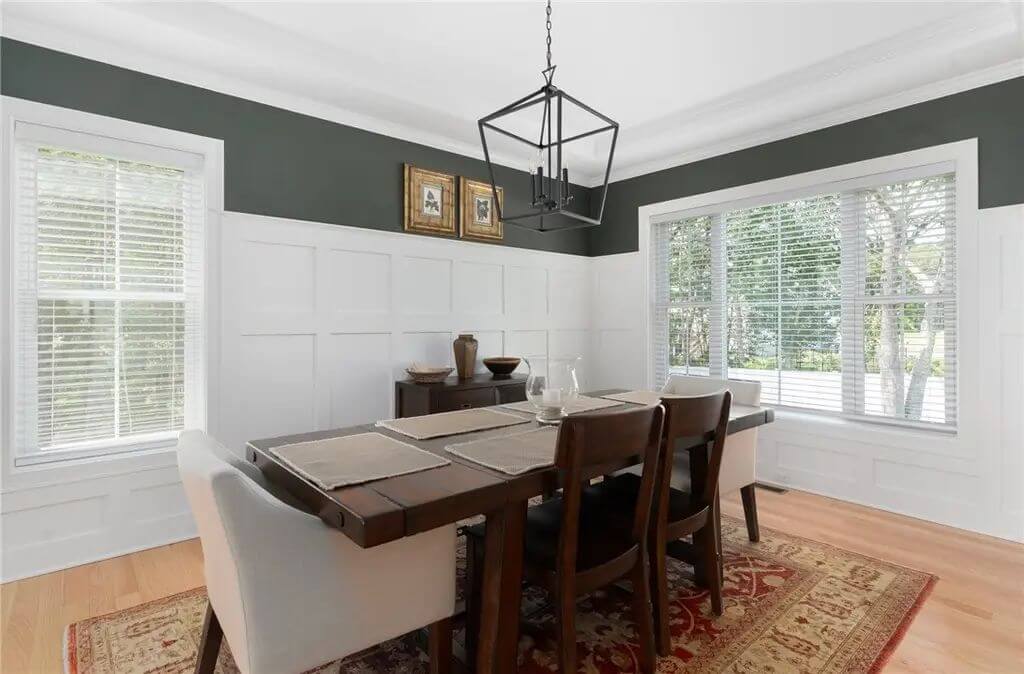
This room has white wainscoting on the lower half of the walls and dark green paint above. A six-seat dining table is centered under a black rectangular chandelier. Two windows provide outdoor views and bright lighting during the day.
Bedroom
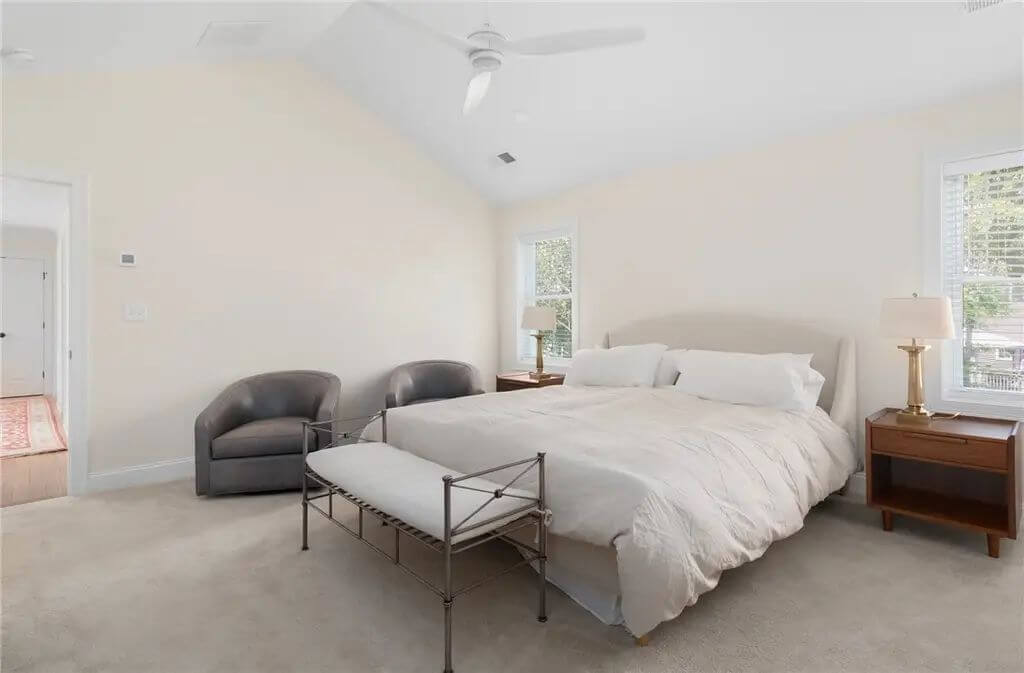
This bedroom includes a king-sized bed, two nightstands, and two chairs in the corner. Neutral carpet flooring contrasts with light-colored walls. Two windows offer outdoor views, and recessed ceiling lights provide illumination.
Deck
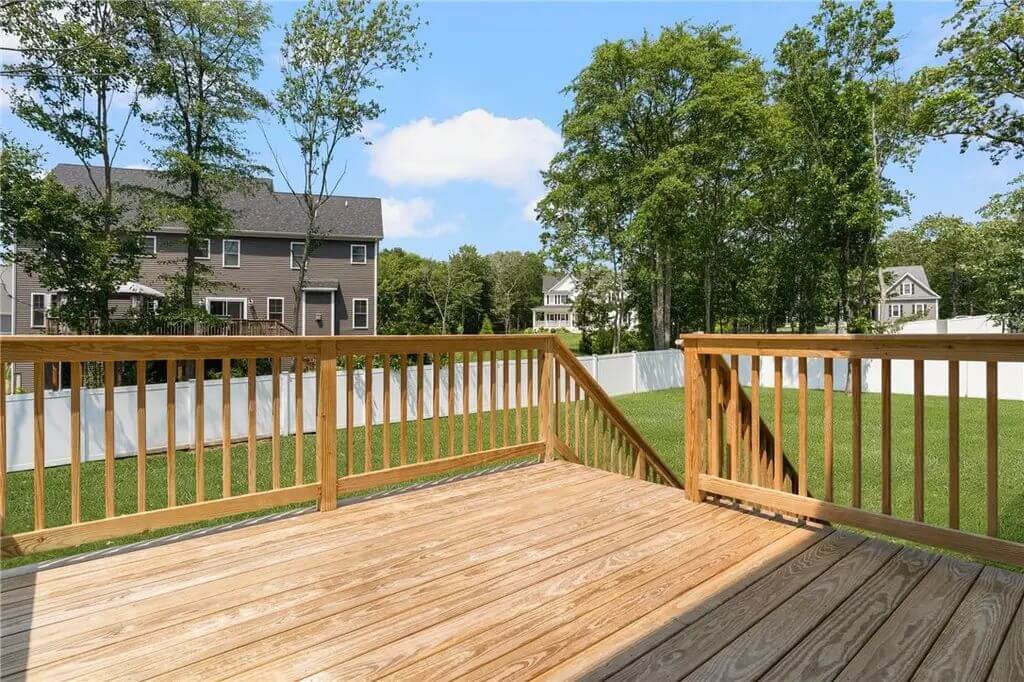
The deck is made of light wood planks with wooden railings and steps leading to the backyard. The area overlooks a fenced lawn and neighboring homes. It provides space for outdoor seating or activities.
Source: Alisha Tafuri-Scarpaci of Bhhs Commonwealth Real Estate, info provided by Coldwell Banker Realty
1. Tiverton, RI – $1,250,000
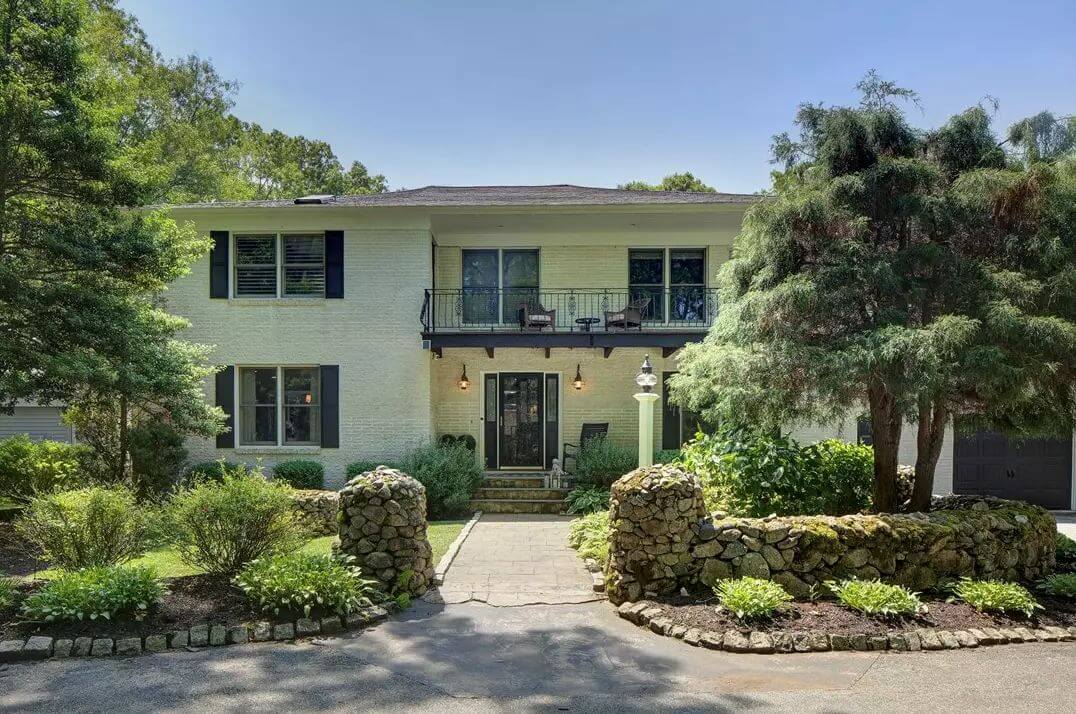
This 3-bedroom, 2.5-bath home offers 4,452 square feet of living space on nearly 3.9 private acres, featuring an expansive chef’s kitchen with a smart 6-burner gas stove, dual dishwashers, and a large quartz island. The open-concept layout includes a sitting area, a formal dining room, a home office/den, and a cozy family room with a wood-burning fireplace.
Upstairs, the primary suite has a remodeled spa-like bath and walk-in closet, while the lower level boasts a full family room, gym, guest space, and cedar closet. Outdoor highlights include an in-ground pool, hot tub, fire pit, grill station, and a detached garage with high ceilings and additional storage—all valued at $1,250,000.
Where is Tiverton?
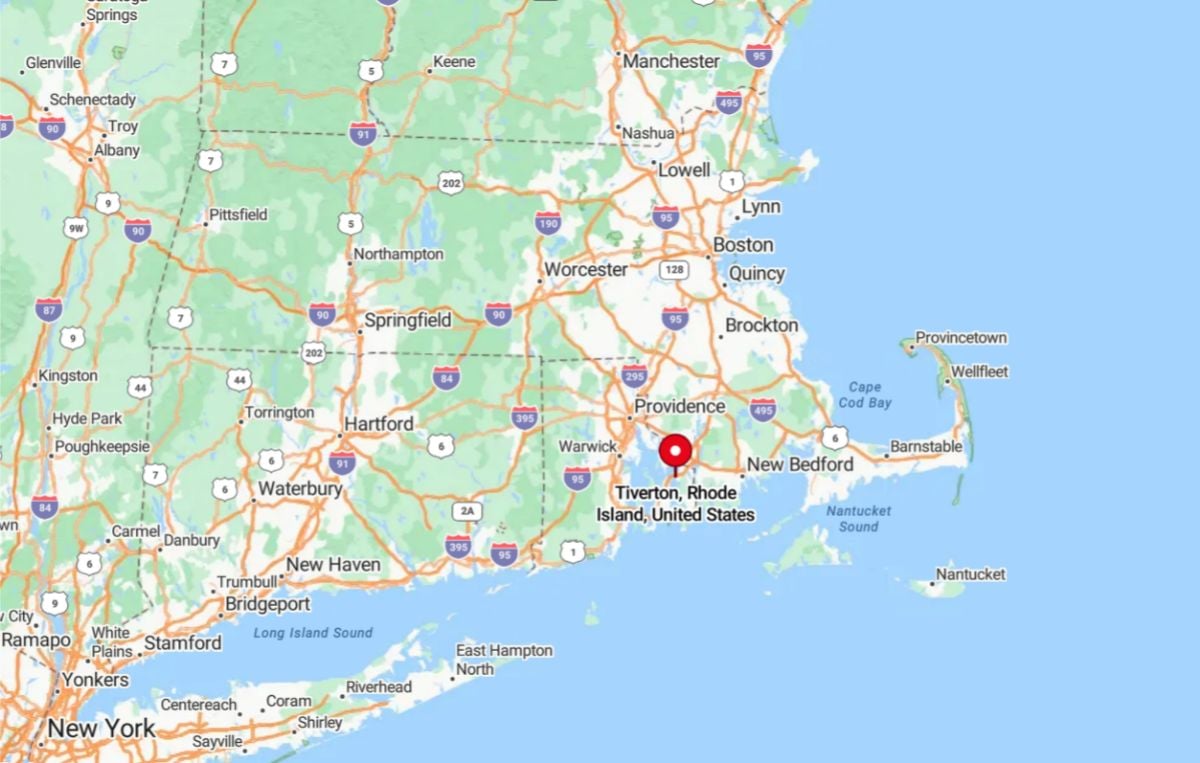
Tiverton is a coastal town located in Newport County, in the southeastern part of the state. It sits along the eastern shore of Narragansett Bay, just across the Sakonnet River from Aquidneck Island and about 20 miles east of Providence. Tiverton offers a blend of rural charm and waterfront beauty, with easy access to nearby Massachusetts via Route 24.
Living Room
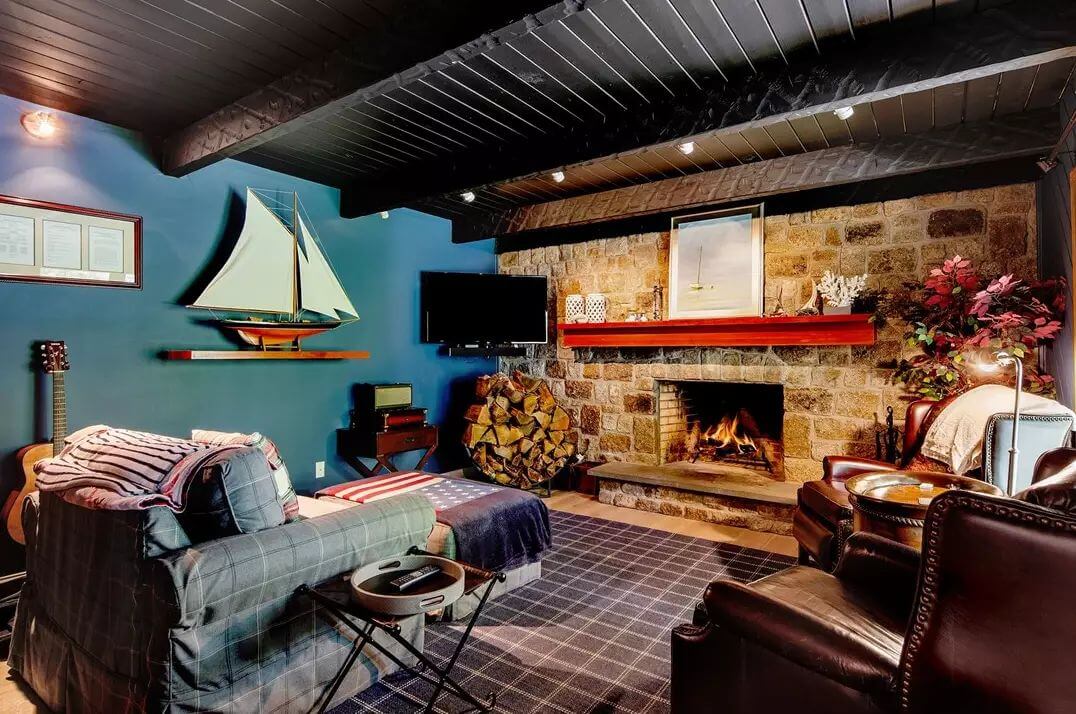
This room features a stone fireplace with a red mantel and built-in wood storage. The ceiling is painted black with exposed beams and recessed lighting. There is a sofa, leather armchairs, and a wall-mounted TV with nautical-themed decor.
Kitchen

The kitchen includes a large island with white quartz countertops and blue cabinetry. It has stainless steel appliances, a gas range with a modern hood, and white upper cabinets. There is a window above the sink and sliding doors to the backyard.
Bedroom
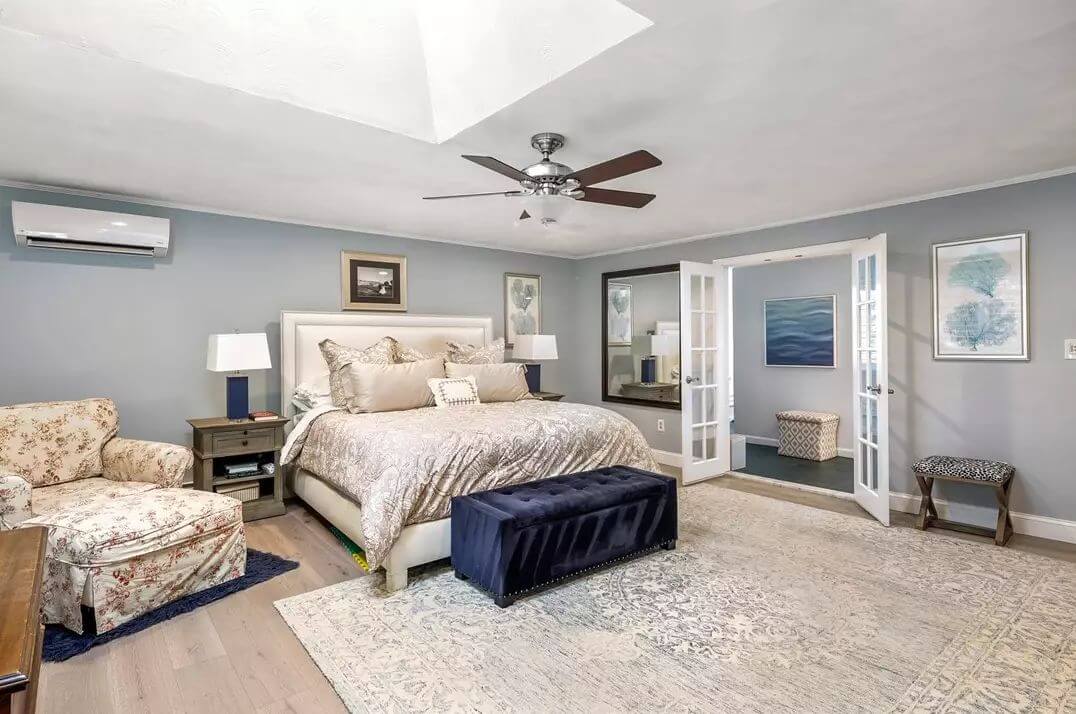
The bedroom features a large bed with nightstands, a ceiling fan, and neutral-colored walls. There is a seating area with an upholstered armchair and side tables. French doors lead to a connected sitting or dressing space.
Bathroom
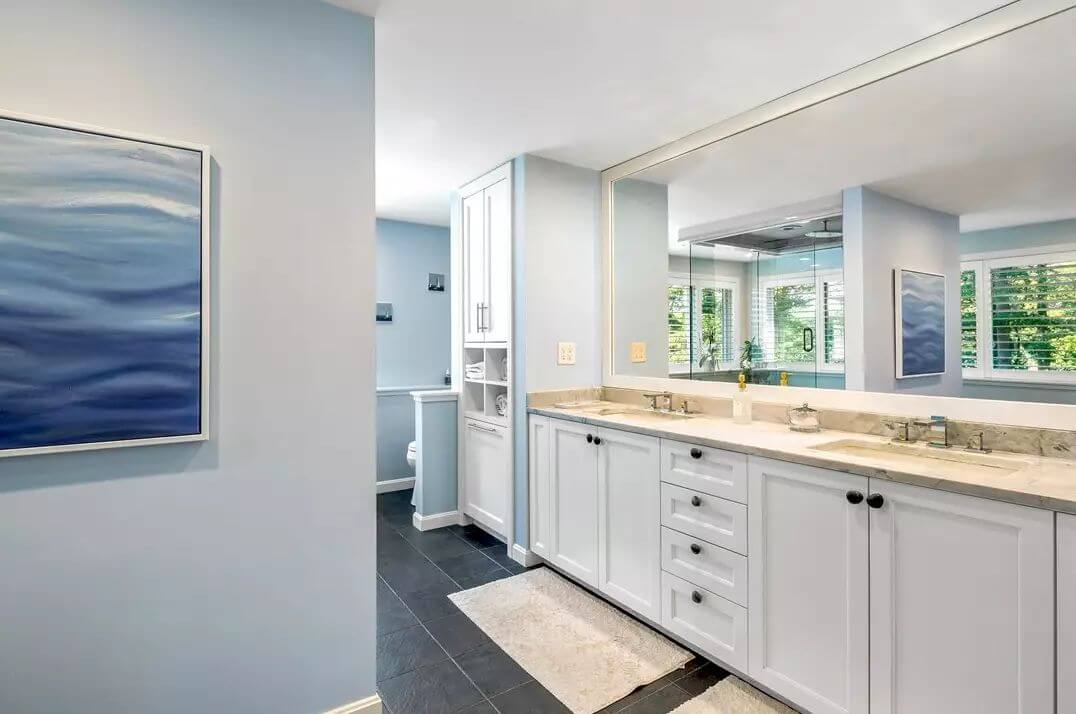
This bathroom includes a long double-sink vanity with marble counters and white cabinetry. There is a large mirror and additional storage cabinets on the side. The space connects to a toilet area and a walk-in shower with a glass enclosure.
Pool
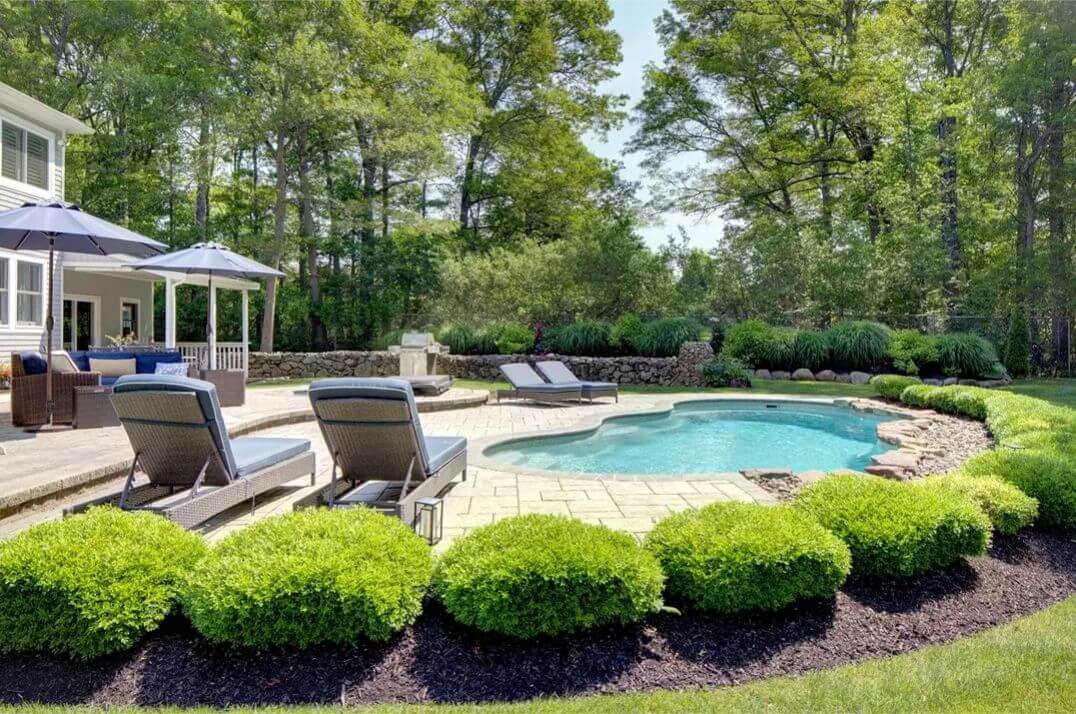
The outdoor space has a freeform in-ground pool with a surrounding stone patio. There are multiple lounge chairs, umbrellas, and a built-in grill. Manicured landscaping and a stone wall enclose the yard, with trees providing natural shade.
Source: Gustave White Sotheby’s Realty, info provided by Coldwell Banker Realty




