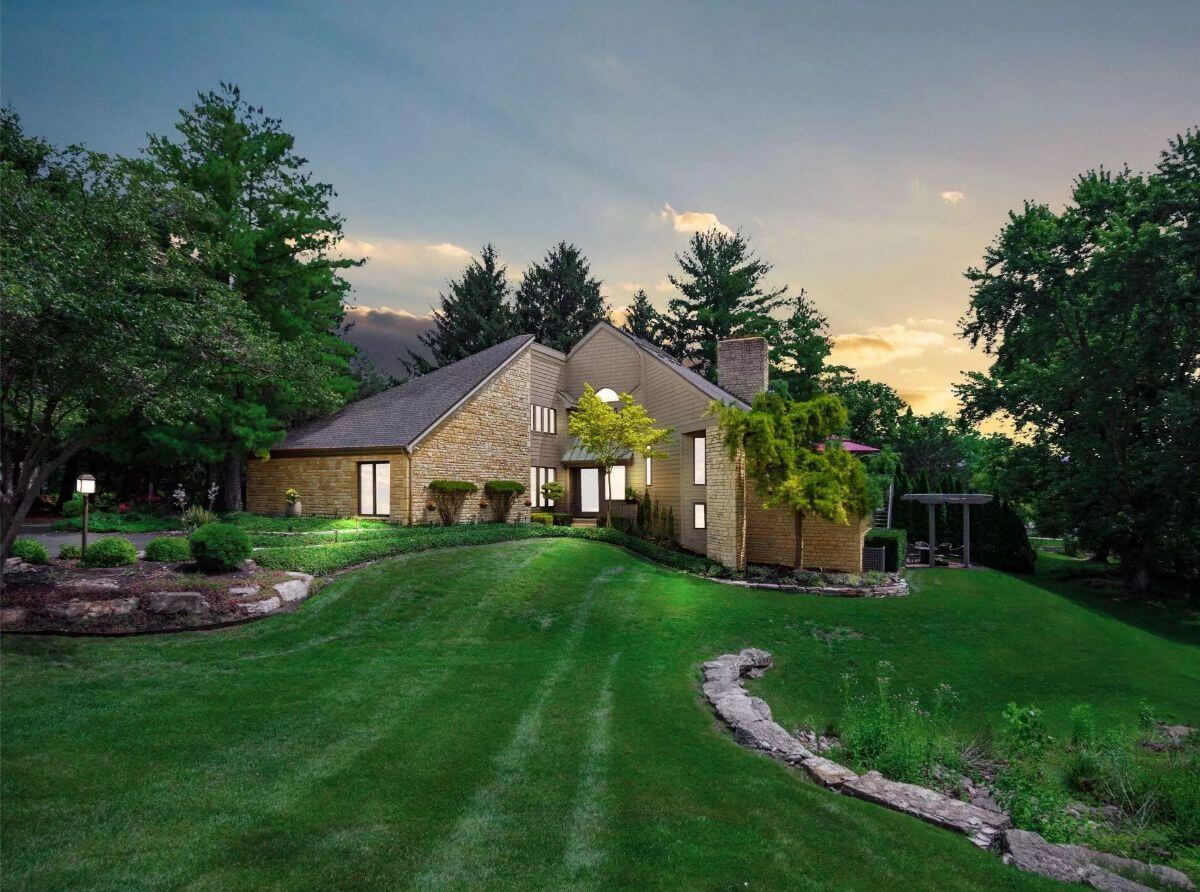
Would you like to save this?
Ohio’s real estate market offers an impressive range of homes for buyers with a $1 million budget—blending luxury, space, and lifestyle across urban hubs, suburban neighborhoods, and rural retreats. From modern estates in thriving cities like Dublin and Mason to sprawling wooded properties in towns like Nashport and Clear Creek Township, the Buckeye State delivers upscale living at a far more attainable price than many coastal markets.
Whether you’re after a custom-built home with high-end finishes, private acreage with room to roam, or resort-style amenities like pools and outdoor entertaining areas, Ohio showcases just how far your money can go. Here’s a look at what $1 million can buy in different parts of the state.
10. Tiffin, OH – $999,000
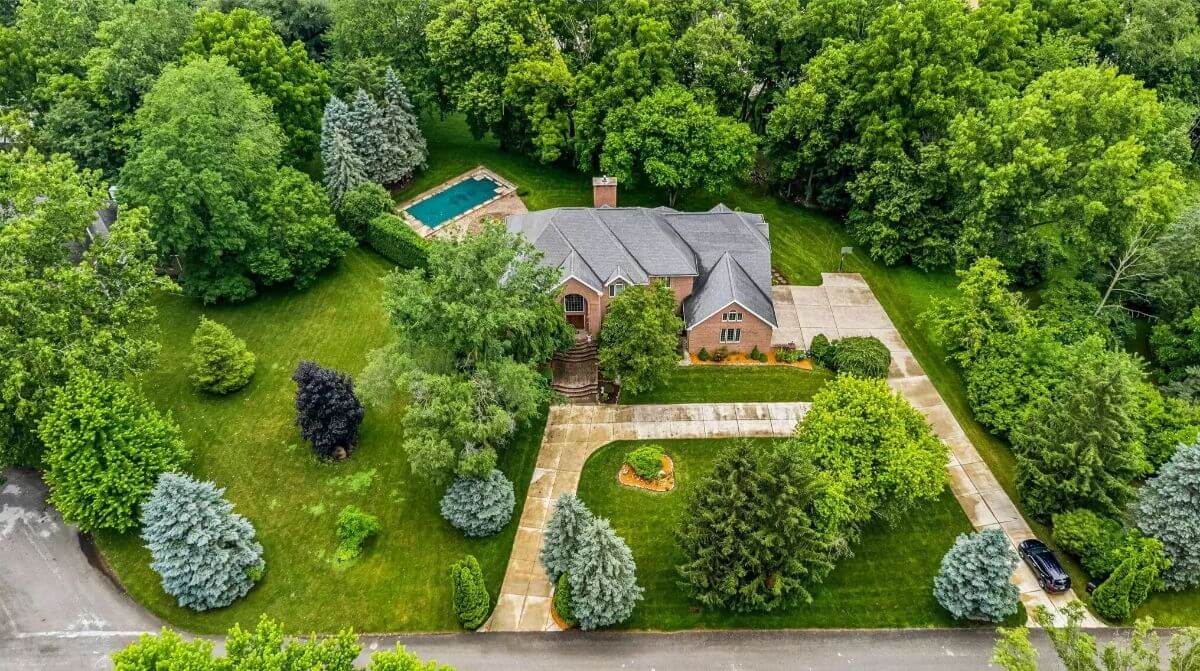
This expansive 6-bedroom, 5-bathroom home spans 5,822 square feet on 1.47 acres and was constructed by local builder Lenny Clouse. The interior features imported Italian marble, custom plaster ceilings, herringbone hardwood floors, and a double-sided fireplace, with a chef’s kitchen equipped with Corian countertops, double ovens, an induction cooktop, and a wet bar.
Valued at $999,000, the home includes a sunken living room, formal dining room, sunroom with skylights, an executive den, and a luxurious master suite with cathedral ceilings, fireplace, jetted tub, steam shower, and private balcony overlooking the falls. The exterior showcases a diving pool, two-tiered deck, patio, and circular driveway, while the finished walk-out basement offers a full kitchen, bath, bonus rooms, and options like a billiard table and sauna.
Where is Tiffin?
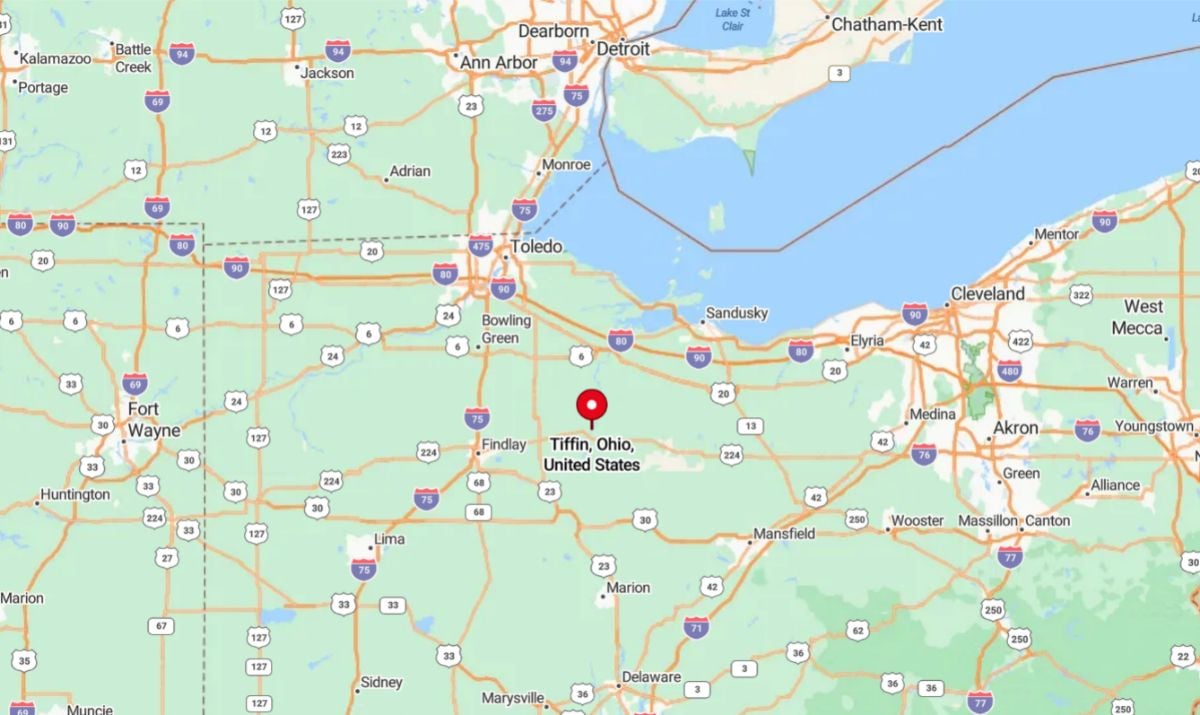
Tiffin is a city located in northwestern Ohio and serves as the county seat of Seneca County. It lies along the Sandusky River, approximately 55 miles southeast of Toledo and 90 miles northeast of Columbus. Tiffin is known for its historic downtown, two universities—Tiffin University and Heidelberg University—and a strong manufacturing and education presence.
Foyer
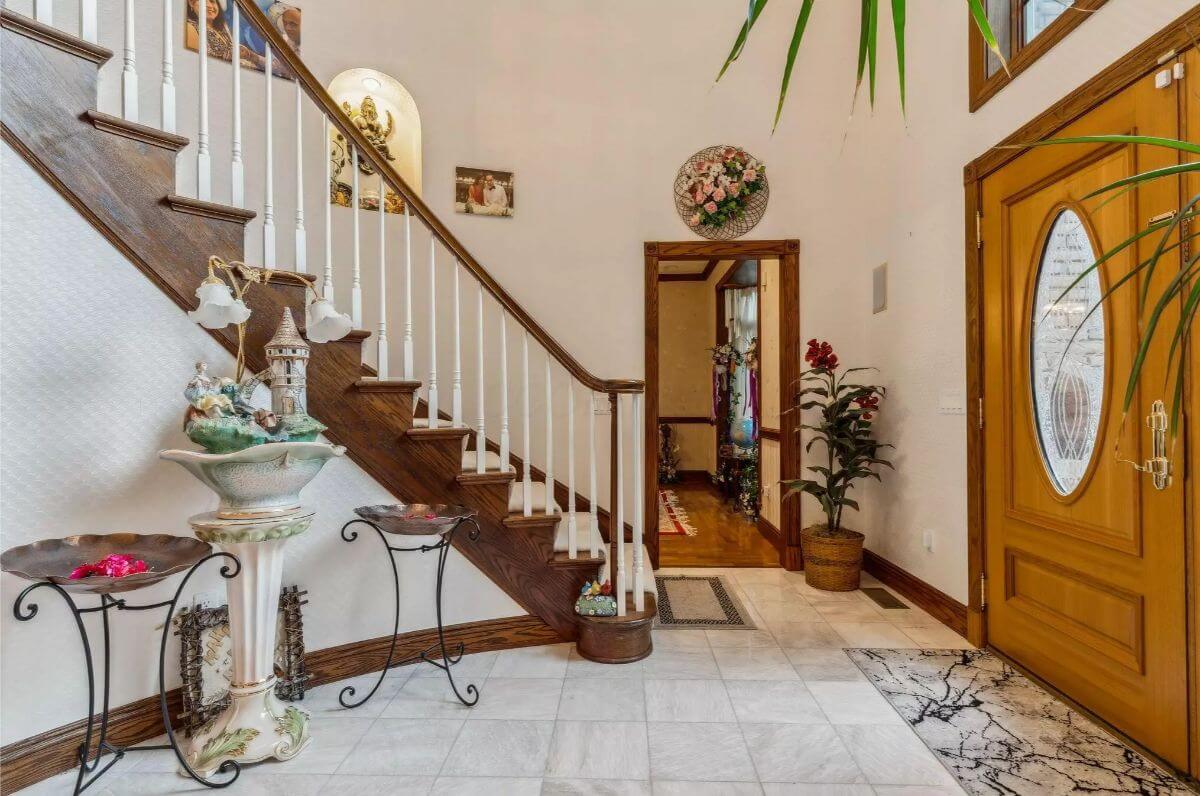
The foyer includes white tile flooring, a curved wooden staircase with white spindles, and a natural wood front door with an oval glass insert. Decorative items include a wall niche with sculpture, framed photos, and floral wall accents. A small rug and planters are placed near the doorway and the stairs.
Living Room
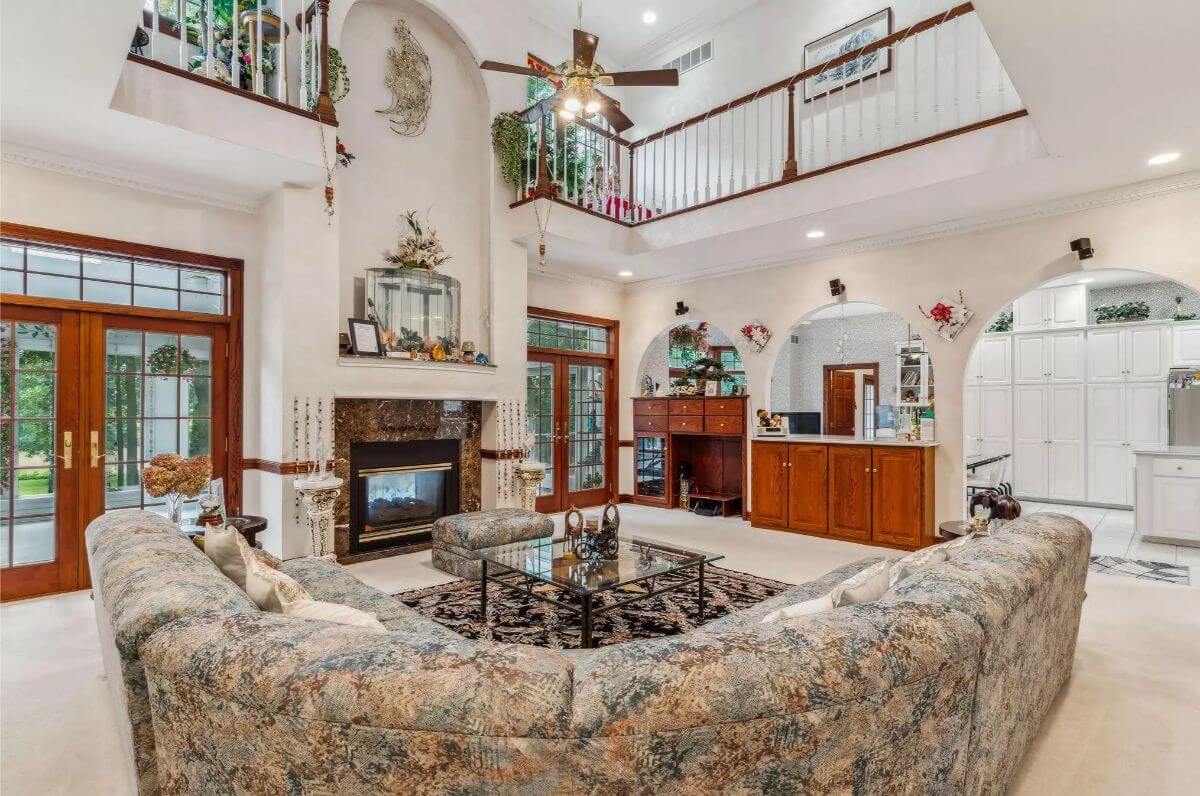
The living room features a two-story ceiling, central fireplace with marble surround, and French doors leading outside. A large sectional sofa sits on a patterned rug facing the fireplace, and the space connects to the kitchen through three arched openings. An upper loft with white railings overlooks the room.
Bedroom
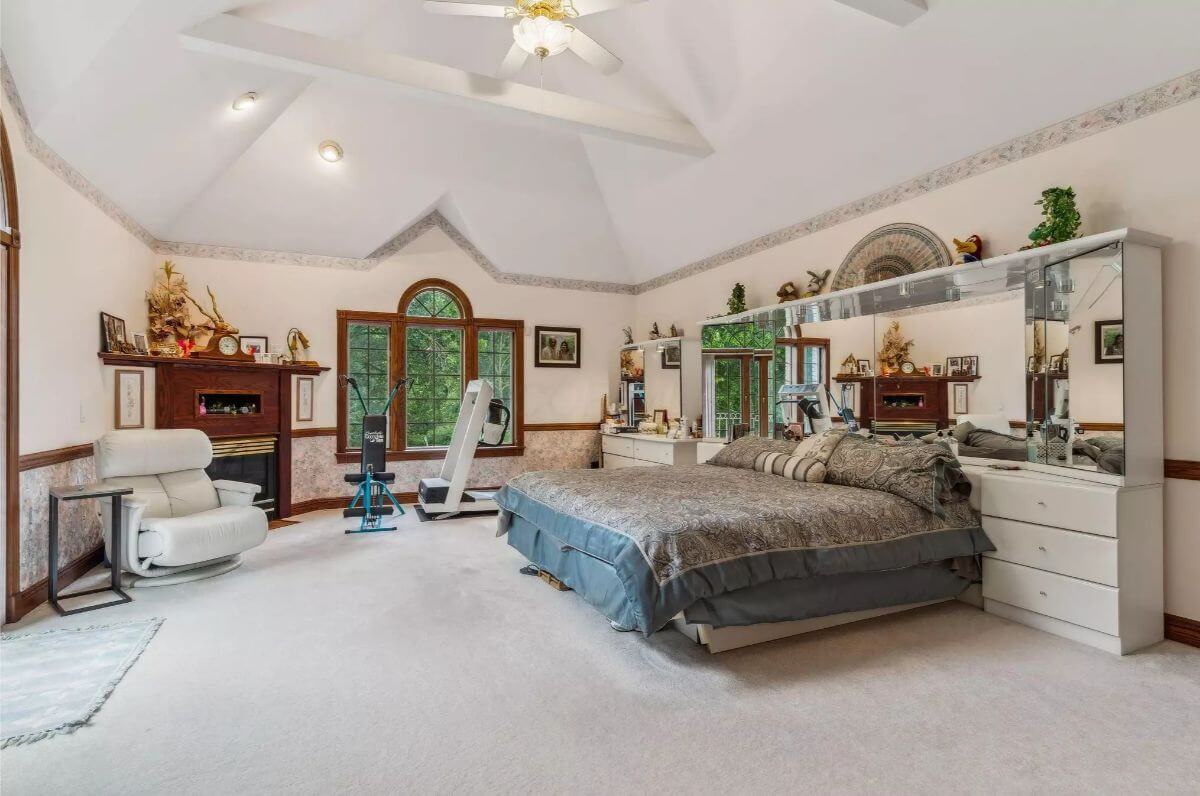
The primary bedroom includes a vaulted ceiling with exposed beams, arched windows, and a ceiling fan. It contains a bed with mirrored built-ins, a fireplace, and exercise equipment along the far wall. Carpet flooring runs throughout, and the room connects to an outdoor balcony.
Bathroom
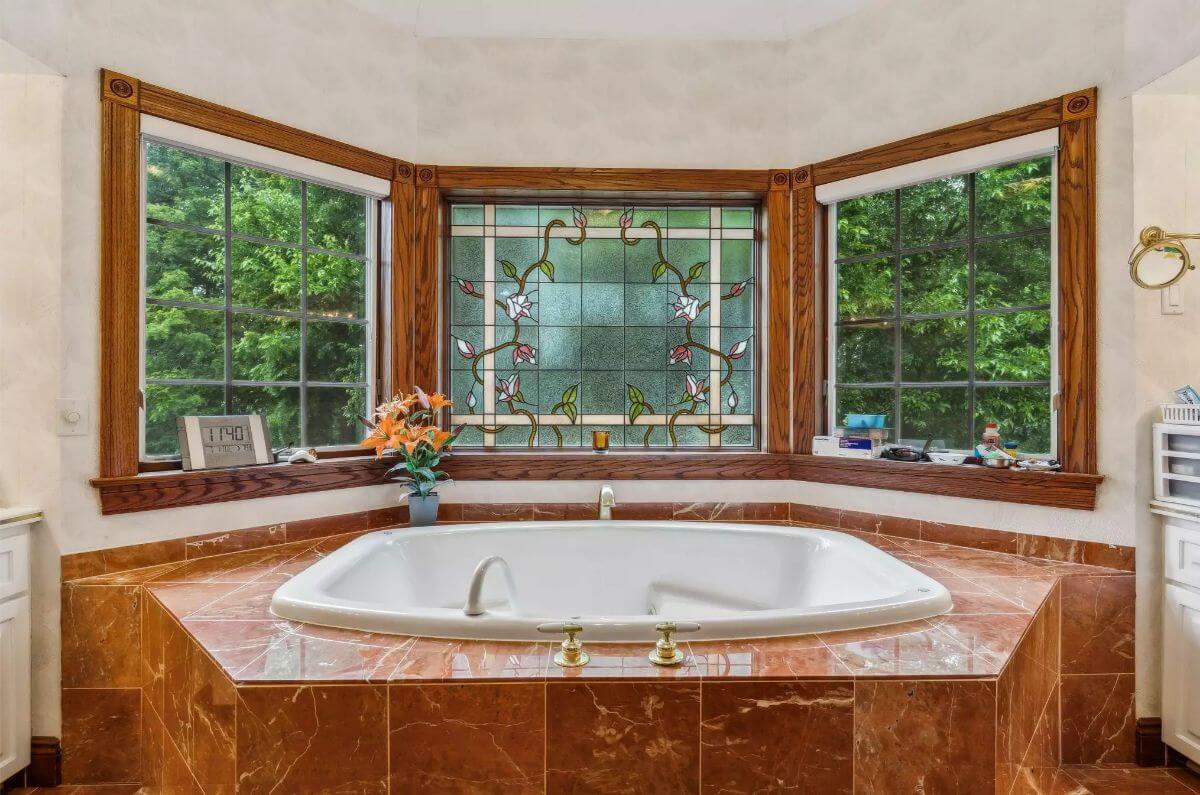
Would you like to save this?
The bathroom features a large built-in jetted tub with red marble surround and gold fixtures. The tub is set below a bay window with a stained-glass center panel and two clear side windows. Counters and cabinetry are white, and the wall finish is a light textured design.
Deck
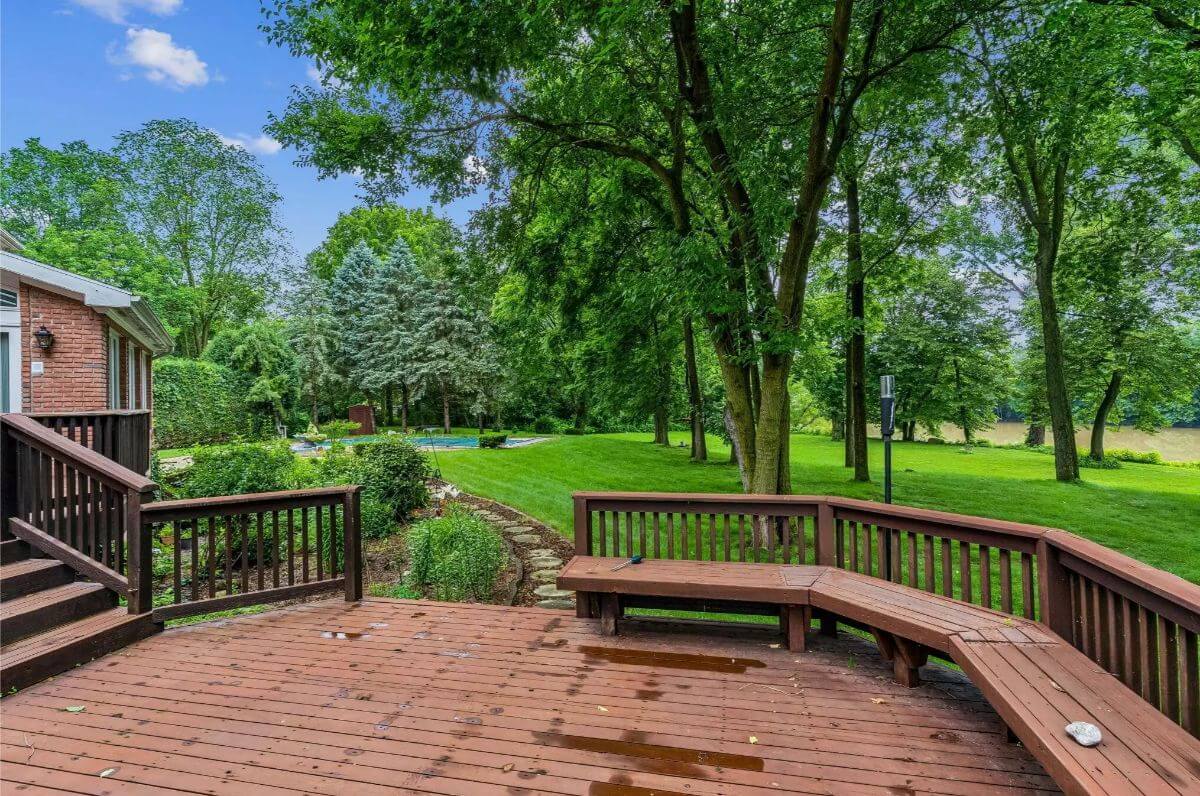
The backyard includes a two-tiered wooden deck with built-in bench seating and stairs leading to a landscaped yard. The lawn is bordered by mature trees and overlooks a river in the distance. A stone path leads toward a partially visible pool behind shrubbery.
Source: William R Jones of RE/MAX Unlimited Results Realty, info provided by Coldwell Banker Realty
9. Madeira, OH – $1,180,000
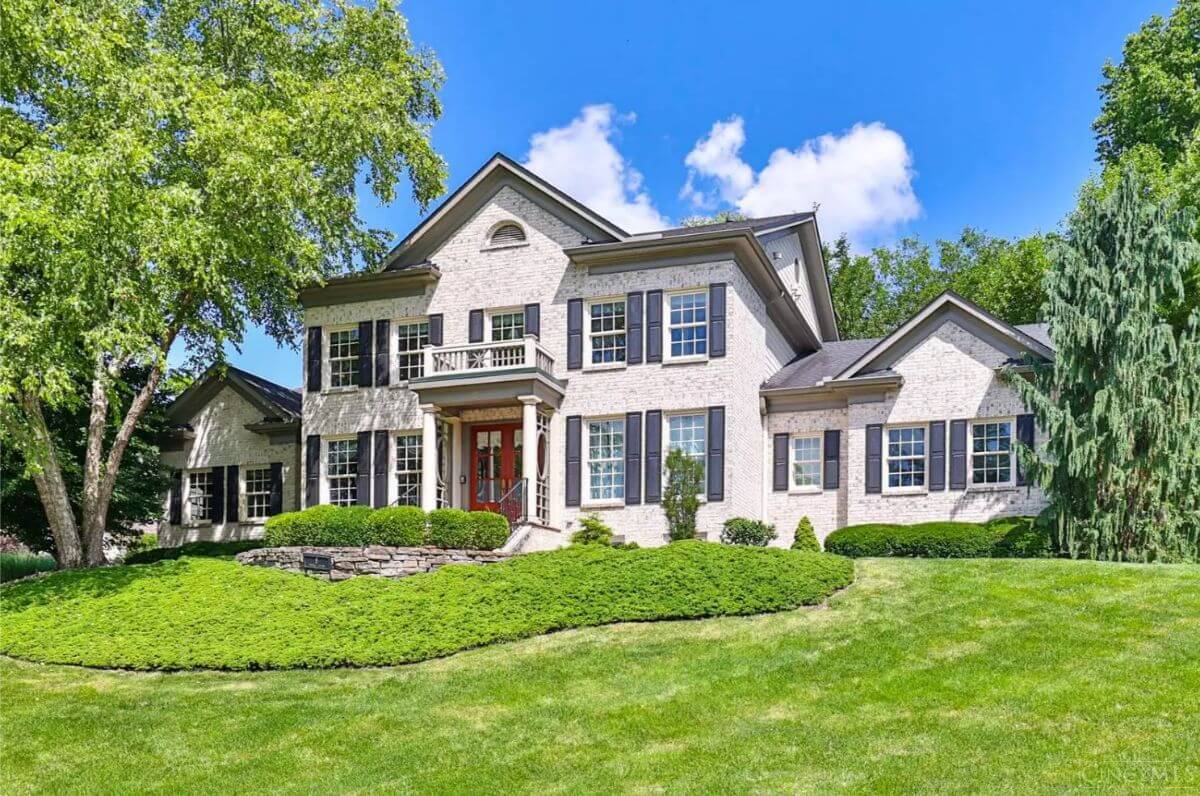
This 5,228-square-foot home features 4 bedrooms, 4 full bathrooms, and 1 half bath on a 1.011-acre professionally landscaped lot. The main level offers a trayed-ceiling living room, a cozy family room with fireplace and walkout to a covered patio, and a gourmet kitchen with high-end appliances and premium finishes.
Valued at $1,180,000, the home also includes a richly paneled study, en-suite baths in every bedroom, and a versatile lower-level fourth bedroom currently used as a fitness room. A spacious 3-car garage and serene outdoor veranda complete the property.
Where is Madeira?
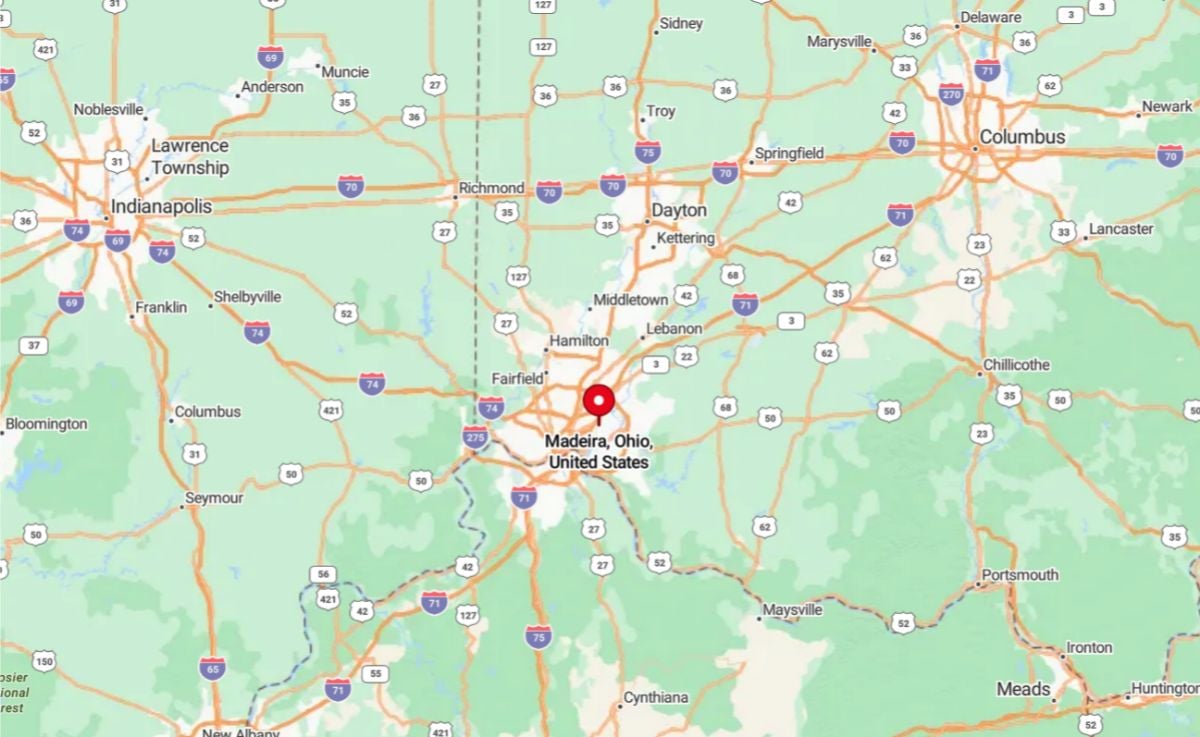
Madeira is a suburban city located in Hamilton County, just northeast of downtown Cincinnati. It is part of the Greater Cincinnati metropolitan area and is known for its highly rated public schools, quiet residential streets, and strong sense of community.
With a mix of local shops, parks, and easy access to major highways, Madeira offers a convenient and family-friendly lifestyle close to the city.
Living Room
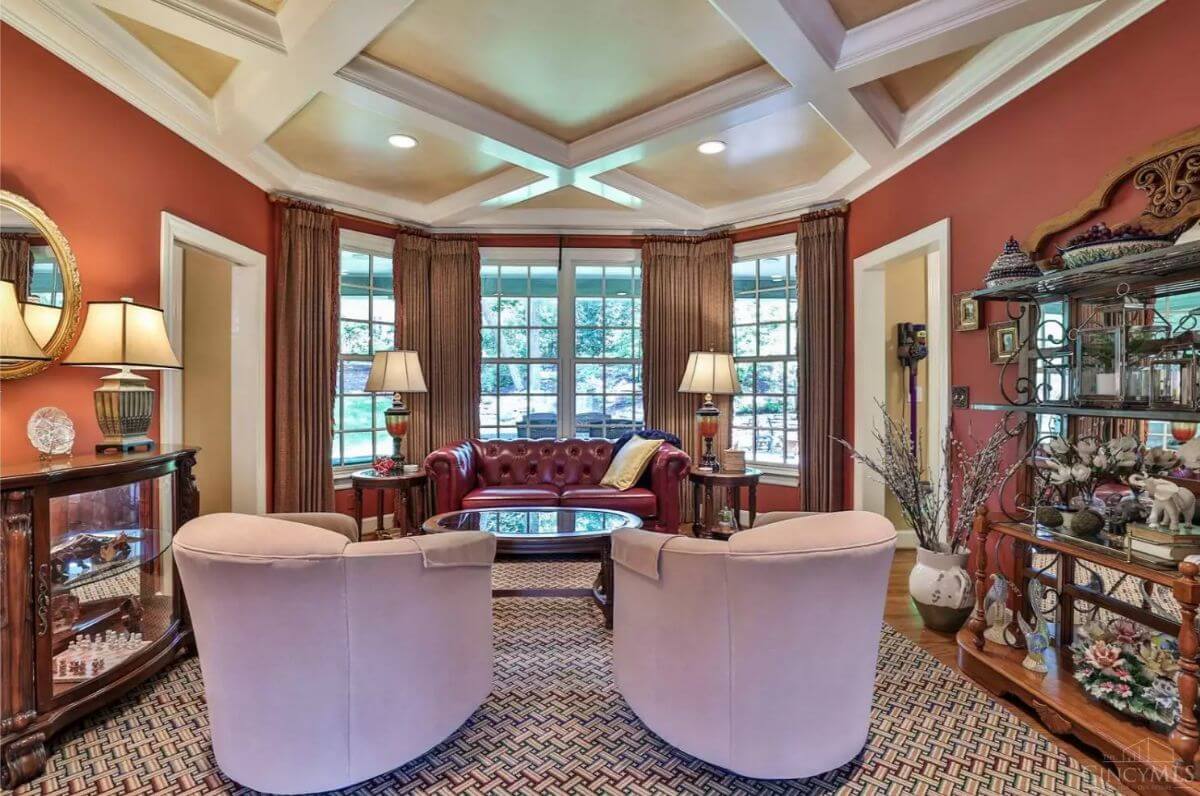
The living room has a coffered ceiling and a bay window with multiple panels for natural light. There is a leather couch and two upholstered chairs positioned around a glass coffee table. The walls are red with white trim, and display shelving and lighting fixtures are placed along the perimeter.
Dining Room
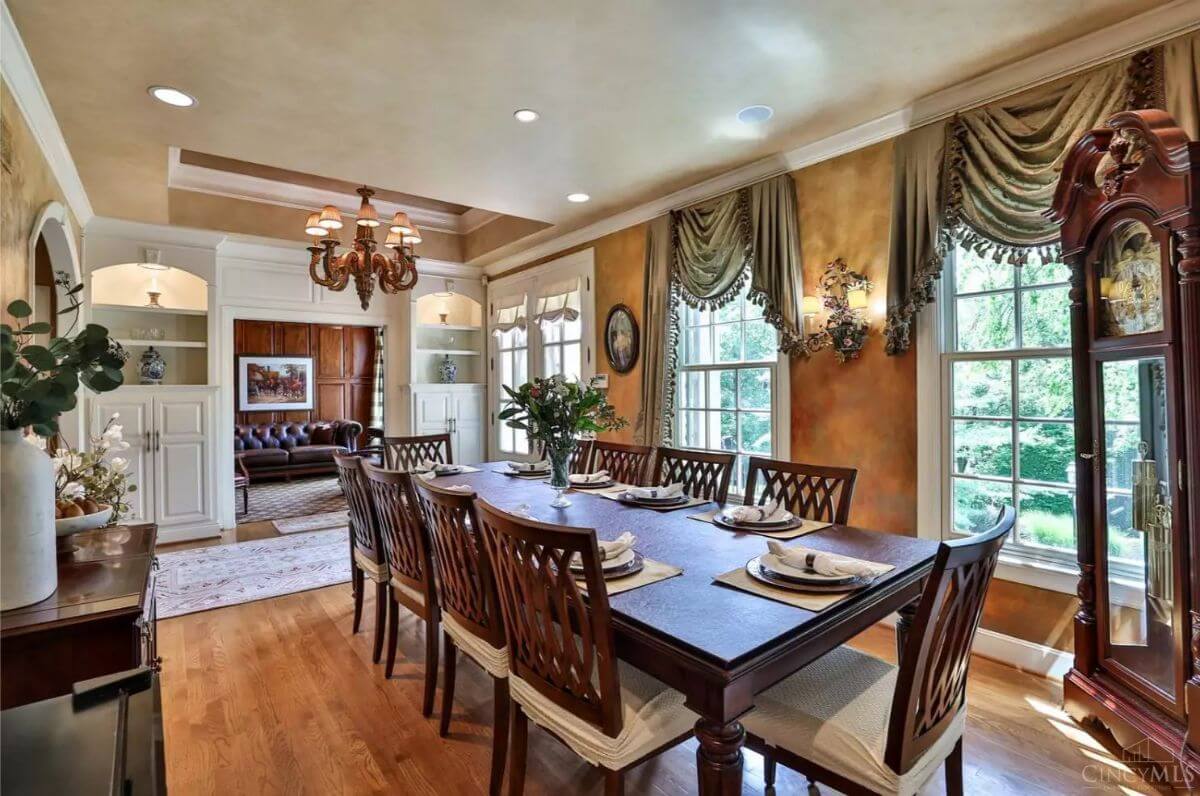
The dining room features a long rectangular table with ten chairs and a chandelier overhead. Large windows line one wall, dressed with heavy drapes and ornate valances. Built-in cabinetry and shelves are on the opposite side with a pass-through to another room.
Kitchen
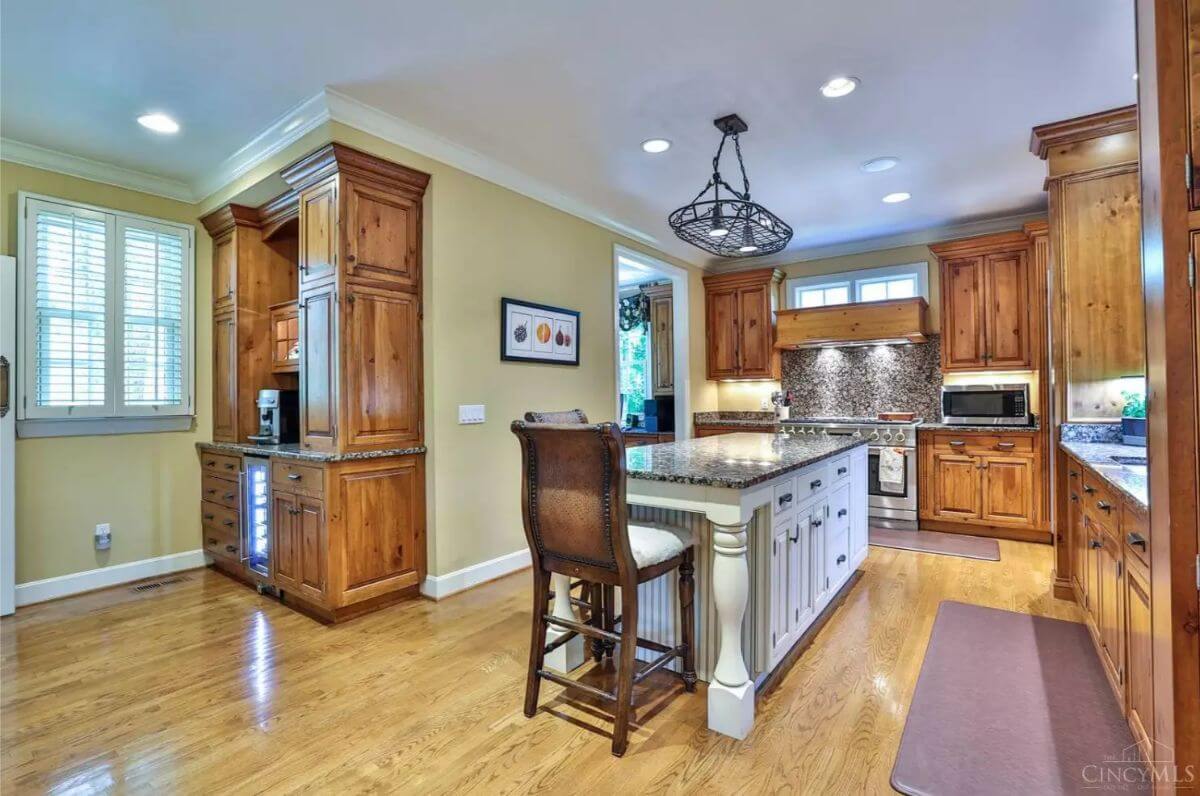
The kitchen has wood cabinetry, granite countertops, and a center island with seating. There are modern appliances including a built-in coffee area and wine fridge. Overhead lighting is recessed, and hardwood floors run throughout.
Bedroom
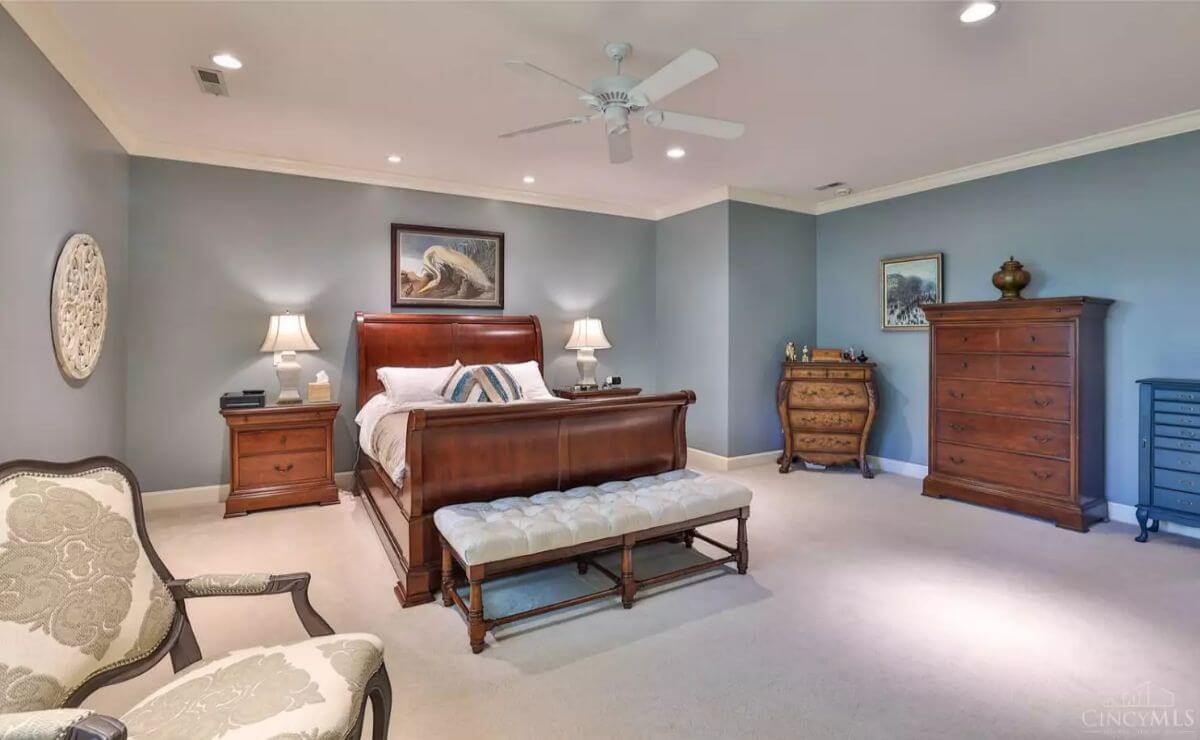
This bedroom includes a sleigh bed, nightstands with lamps, and a cushioned bench at the foot of the bed. Multiple dressers and chairs are placed throughout the space. The walls are painted a muted blue, and the ceiling has recessed lighting.
Patio
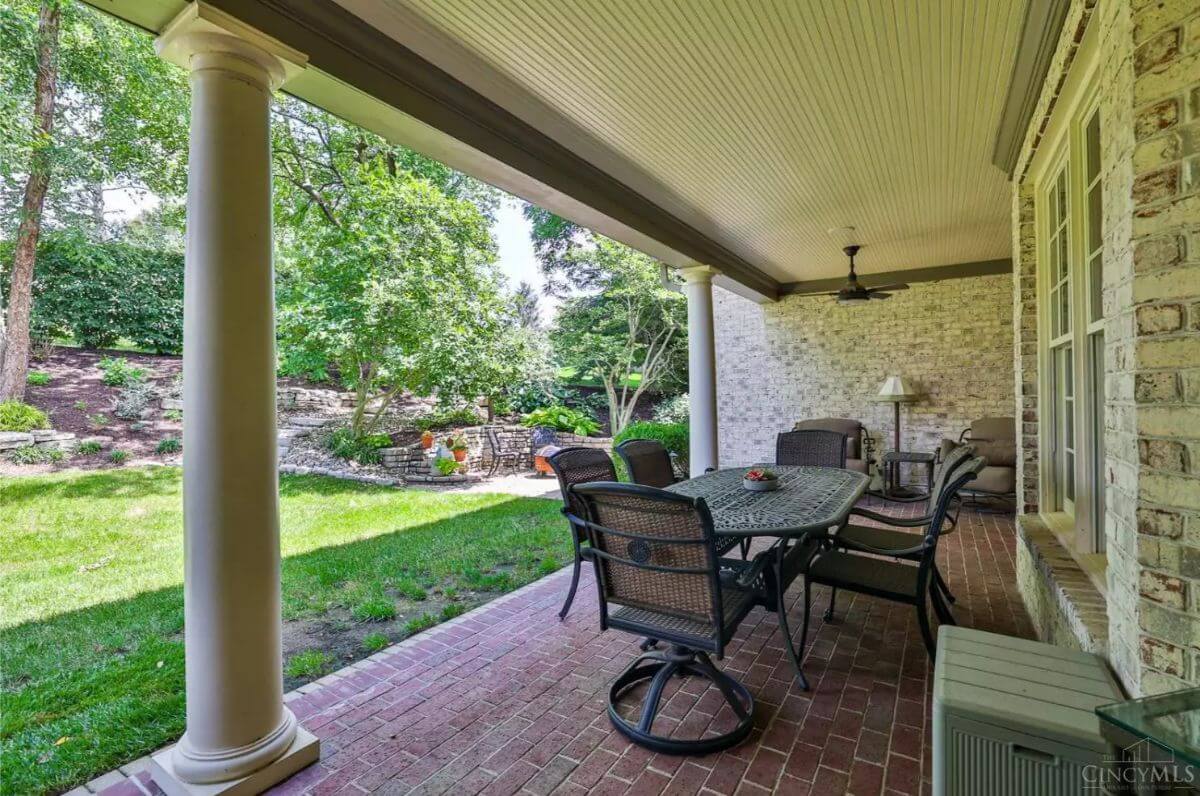
The covered patio has brick flooring and white columns supporting the roof. A metal dining table with chairs sits under the ceiling fan. The area opens to a landscaped backyard with stone features and additional seating.
Source: Robbie Schlager of Sibcy Cline, Inc., info provided by Coldwell Banker Realty
8. Bellbrook, OH – $1,180,000
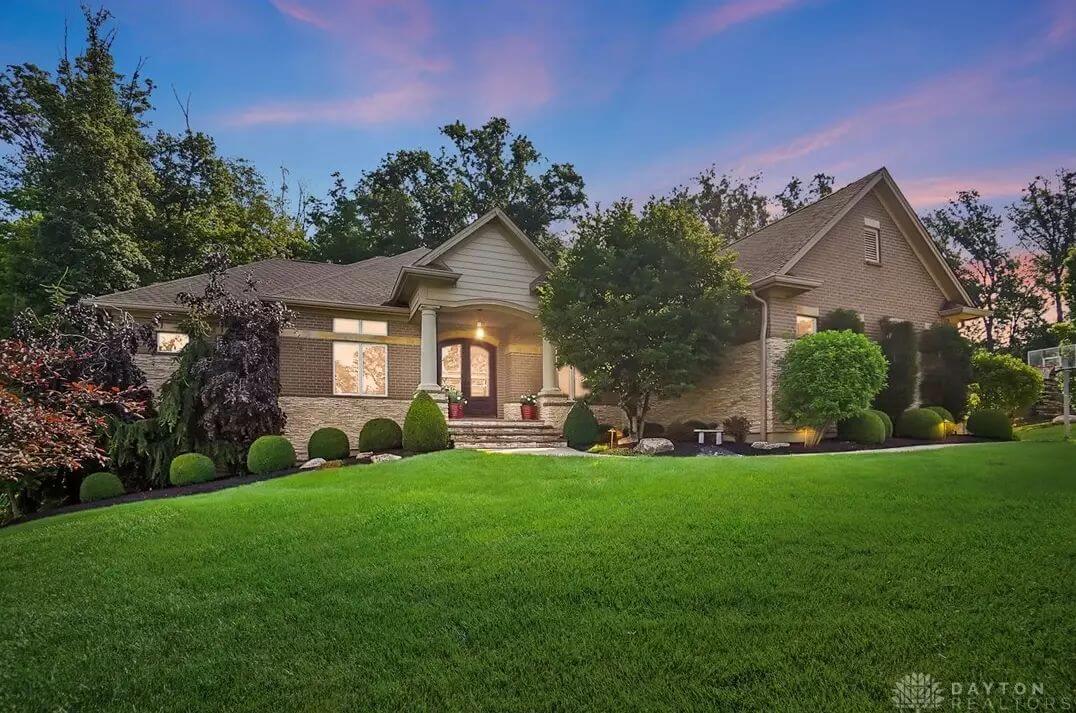
This 4-bedroom, 4.5-bathroom home offers 4,815 square feet of living space on 0.803 acres, including a walkout lower level with a rec room, wet bar, kitchenette, and dedicated theater room. Two bedrooms, including a spacious primary suite and guest suite, are on the main level, along with a home office behind French doors and a great room with a gas fireplace.
The gourmet kitchen includes an oversized island with double-sided storage, 6-burner gas range, and granite countertops. Valued at $1,180,000, this property also features a 25,000-gallon saltwater pool, a Hot Springs Spa, and a covered patio with a wood-burning fireplace.
Where is Bellbrook?
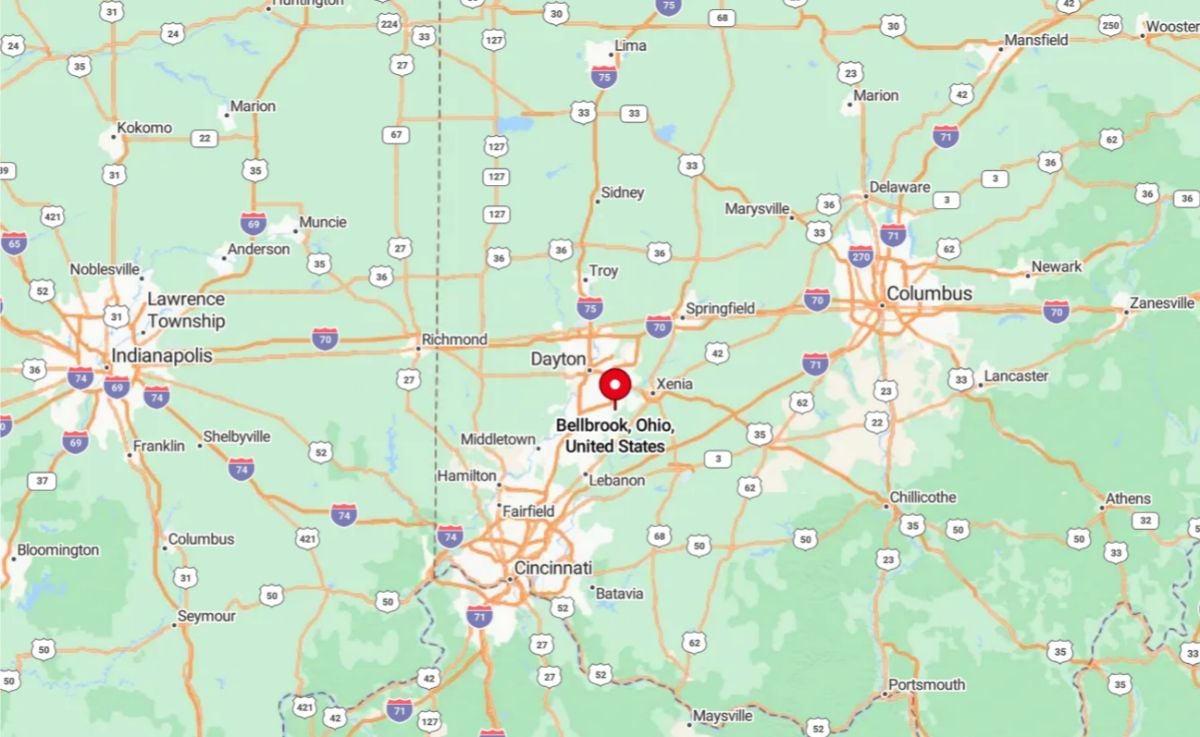
Bellbrook, Ohio is a suburban city located in southwestern Ohio, about 10 miles southeast of Dayton. It sits within Greene County and is part of the Dayton Metropolitan Statistical Area, offering a blend of small-town charm and easy access to urban amenities.
Known for its excellent schools, scenic parks, and residential neighborhoods, Bellbrook attracts families and professionals seeking a quiet yet connected community.
Living Room
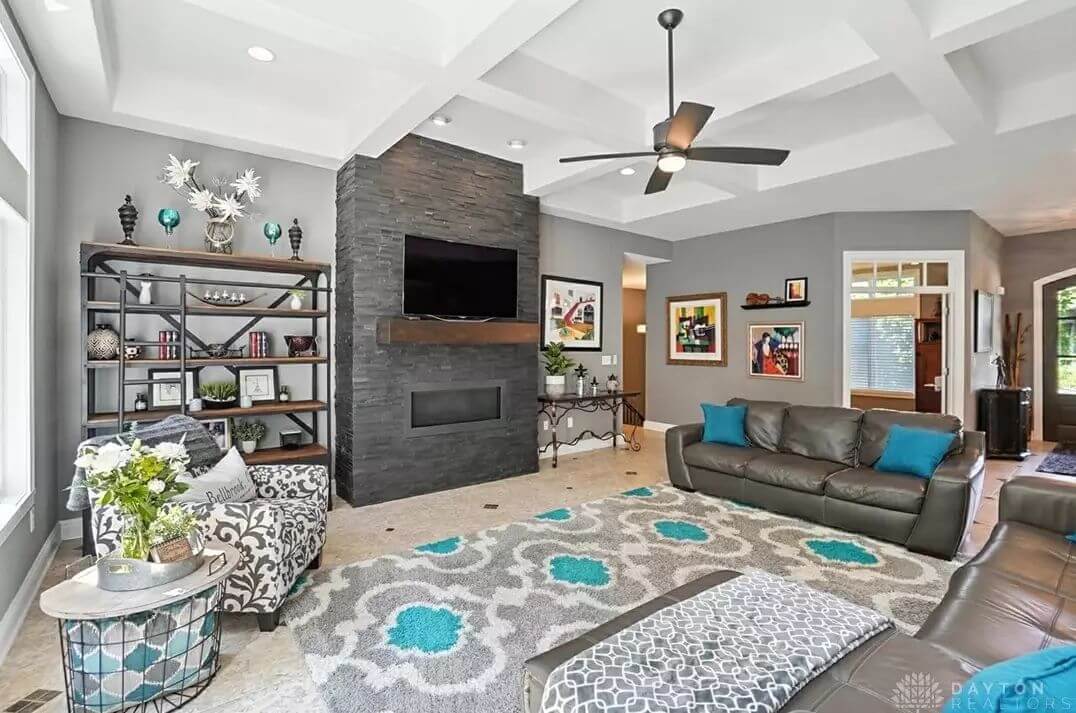
The living room has a black stone fireplace with a mounted TV and a wood mantel. Seating includes a leather couch, a patterned armchair, and a coordinating ottoman, all placed on a gray and teal area rug. Walls are painted gray, and the ceiling features a grid of white beams with recessed lighting.
Dining Room
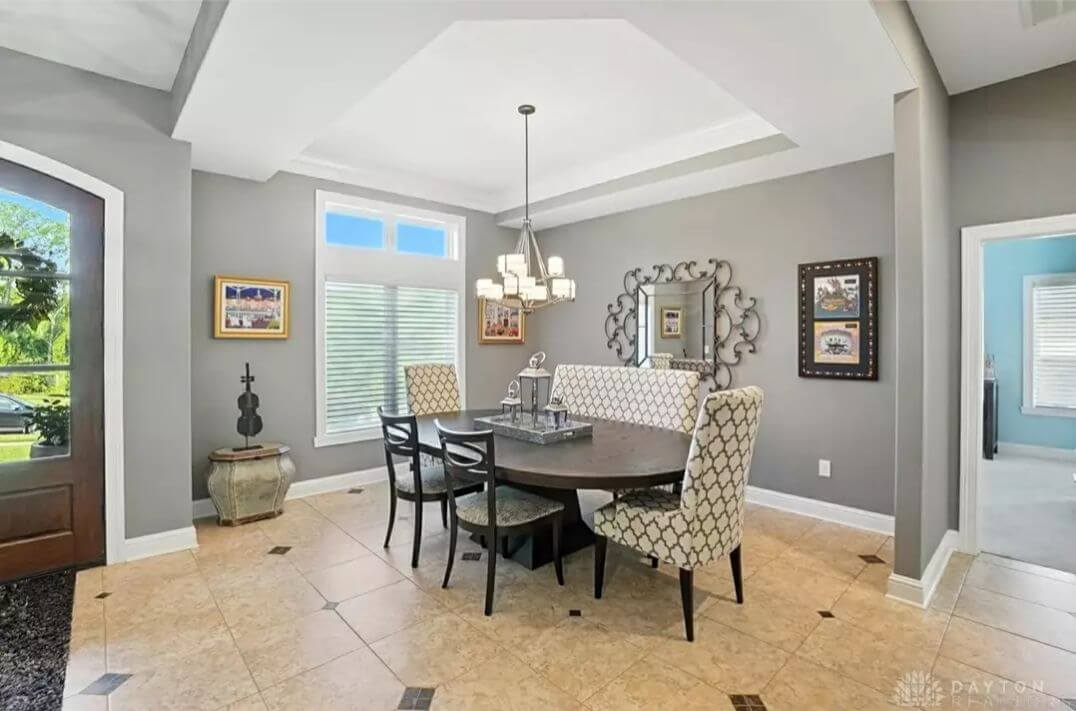
The dining room contains a round table with a dark finish and six chairs, two of which have high backs and patterned upholstery. A chandelier hangs above the table, and the room has tile flooring with dark inlays. Walls are gray, and the large front-facing window provides natural light.
Bedroom
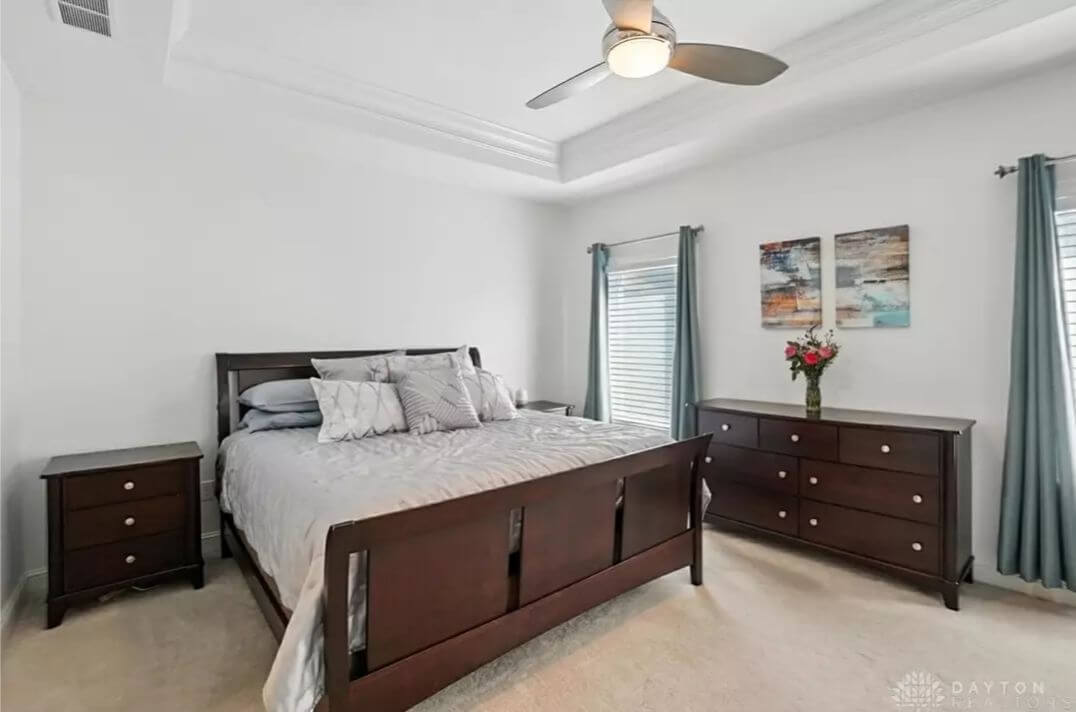
Would you like to save this?
The bedroom features a dark wood king-sized bed with matching nightstands and a dresser. The room is painted white with a tray ceiling and carpeted flooring. Two windows are dressed with light blue curtains and flank a simple dresser with a vase of flowers.
Bathroom
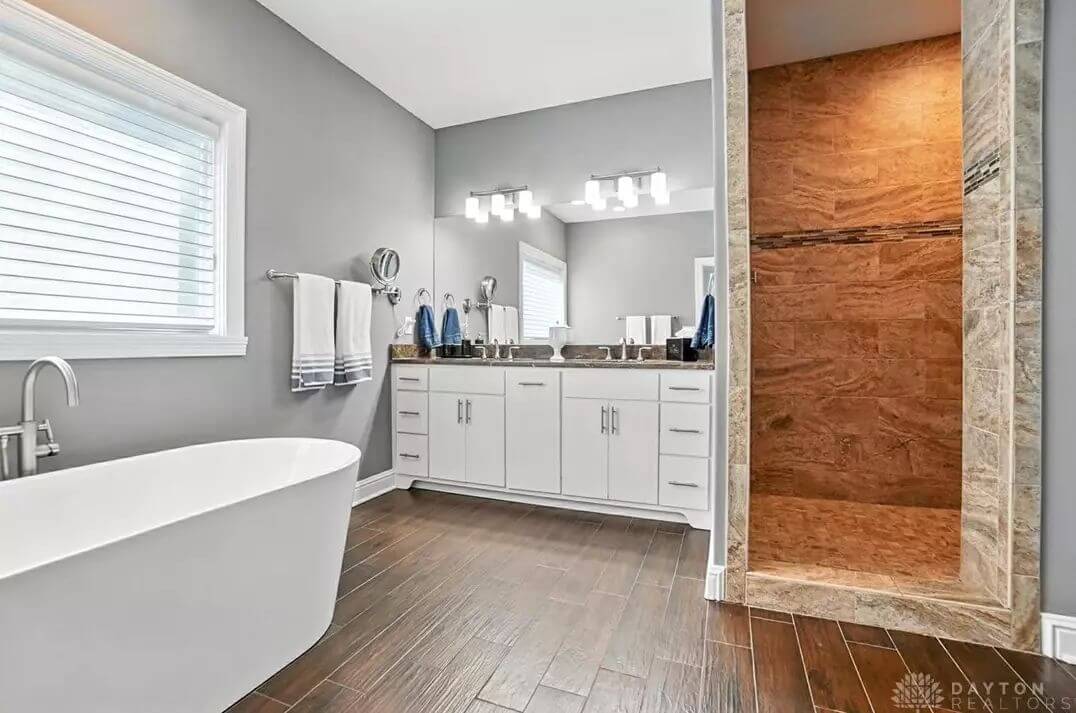
The bathroom includes a free-standing white soaking tub and a dual-sink vanity with white cabinets and a granite countertop. A large mirror and two sets of vanity lights sit above the sinks. The walk-in shower has a stone-look tile finish and no door.
Pool
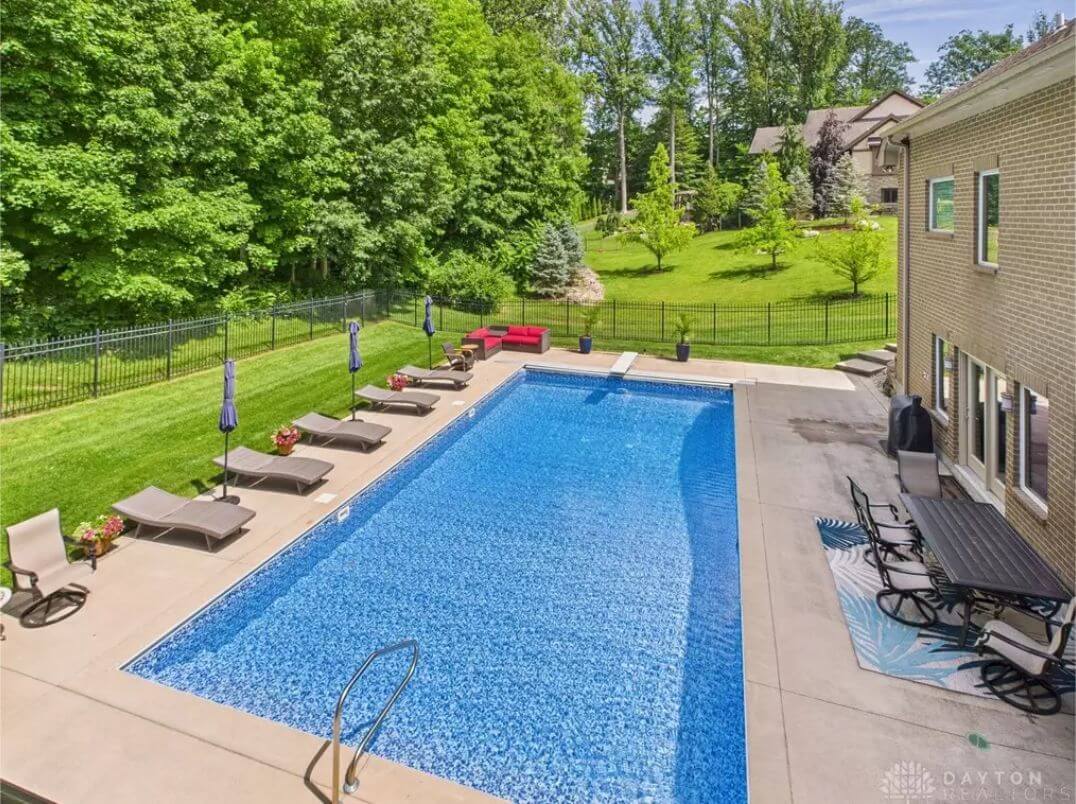
The backyard has a rectangular in-ground saltwater pool with a concrete deck surrounded by a black metal fence. Multiple lounge chairs with umbrellas line one side, and there is a separate dining area with a table and chairs on the other. The yard is bordered by trees for privacy.
Source: Laurie Westheimer of BHHS Professional Realty, info provided by Coldwell Banker Realty
7. Sunbury, OH – $1,200,000
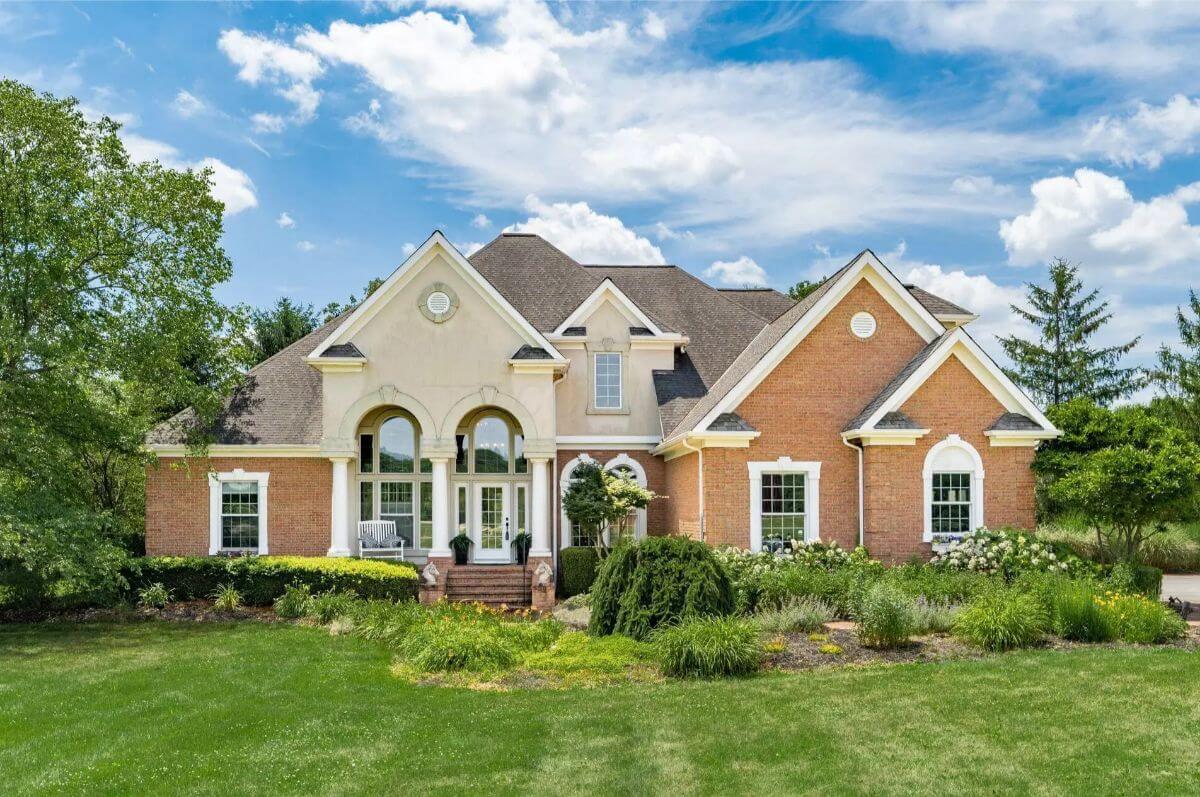
This 5-bedroom, 3 full and 2 half-bath home offers 5,052 square feet of living space on a private 5.54-acre lot. The kitchen and family room open to a large brick patio equipped with an outdoor fireplace and bar, perfect for casual meals and entertaining.
Valued at $1,200,000, the property also features a multi-level shop, a covered dock overlooking a spacious pond, and a chicken coop. The lower level includes a custom Amish-crafted bar and a full theater room for gatherings and relaxation.
Where is Sunbury?
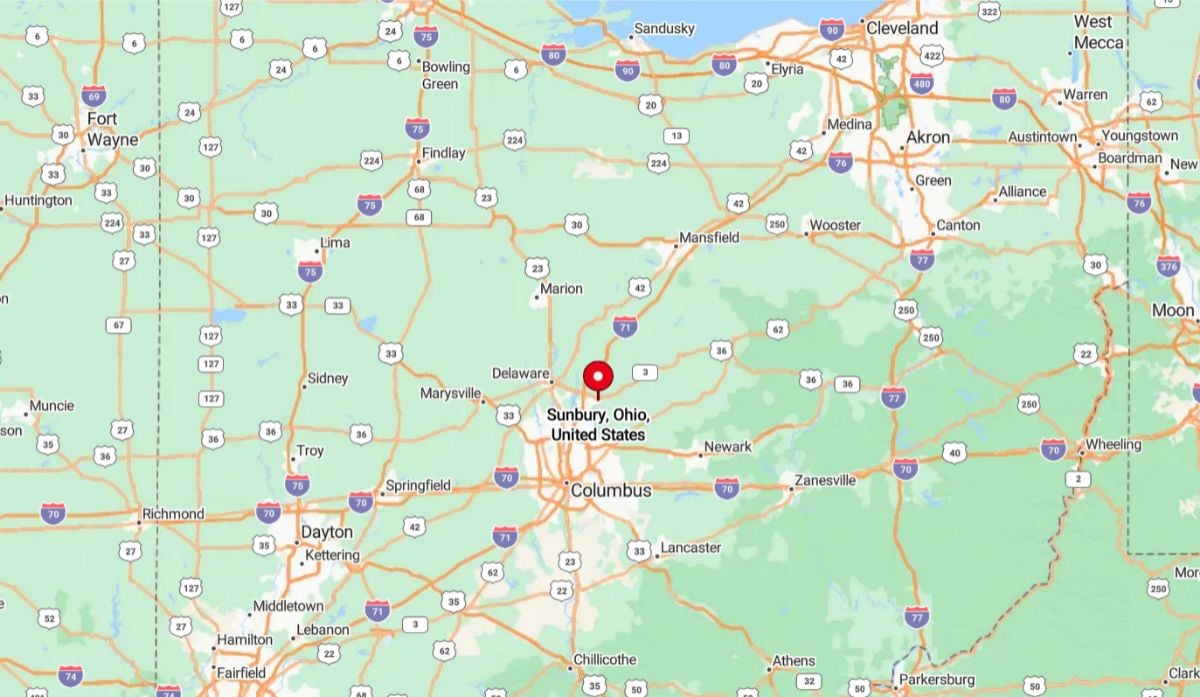
Sunbury is a village located in Delaware County, about 25 miles north of downtown Columbus. It offers a mix of small-town charm and suburban convenience, with access to major highways like I-71 and U.S. Route 36/State Route 37. The area is known for its historic town square, quality schools, and proximity to Alum Creek State Park.
Dining Room
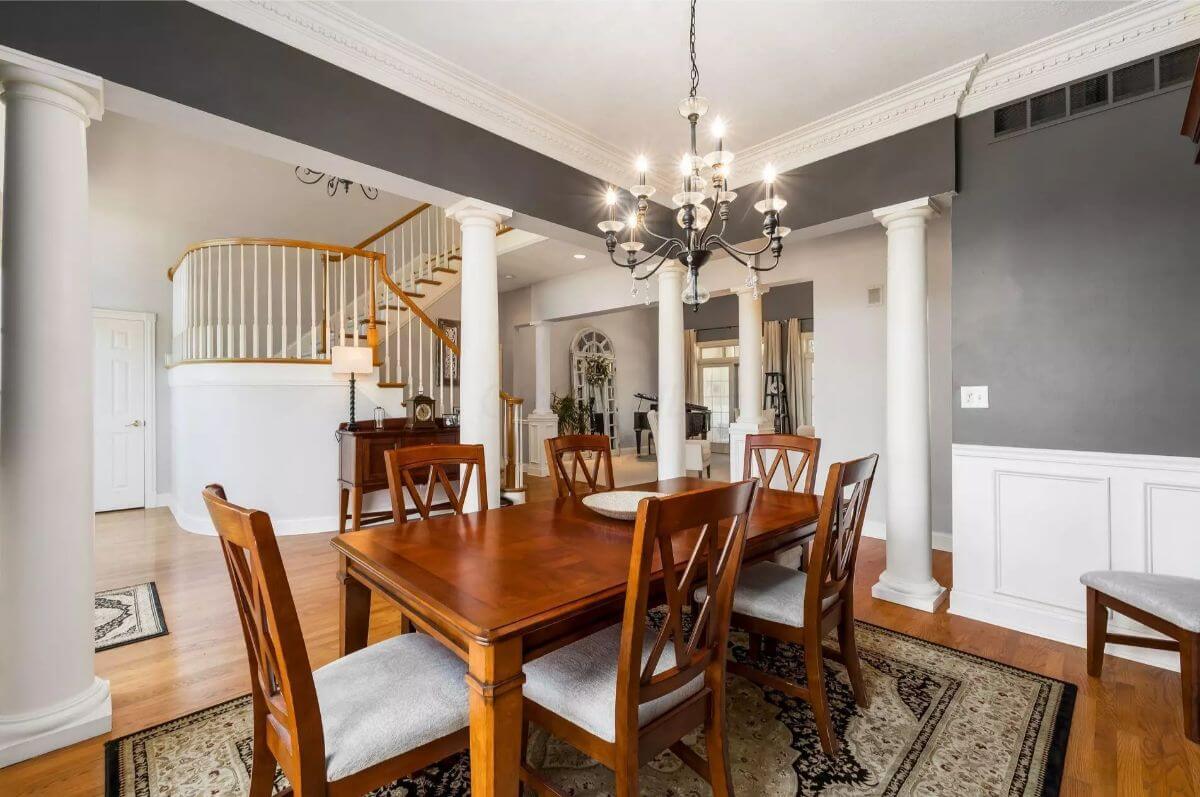
This space includes a wooden dining table with six chairs on a large rug. The room is framed by decorative white columns and features a black chandelier above. Hardwood floors extend throughout and a staircase is visible in the background.
Living Room
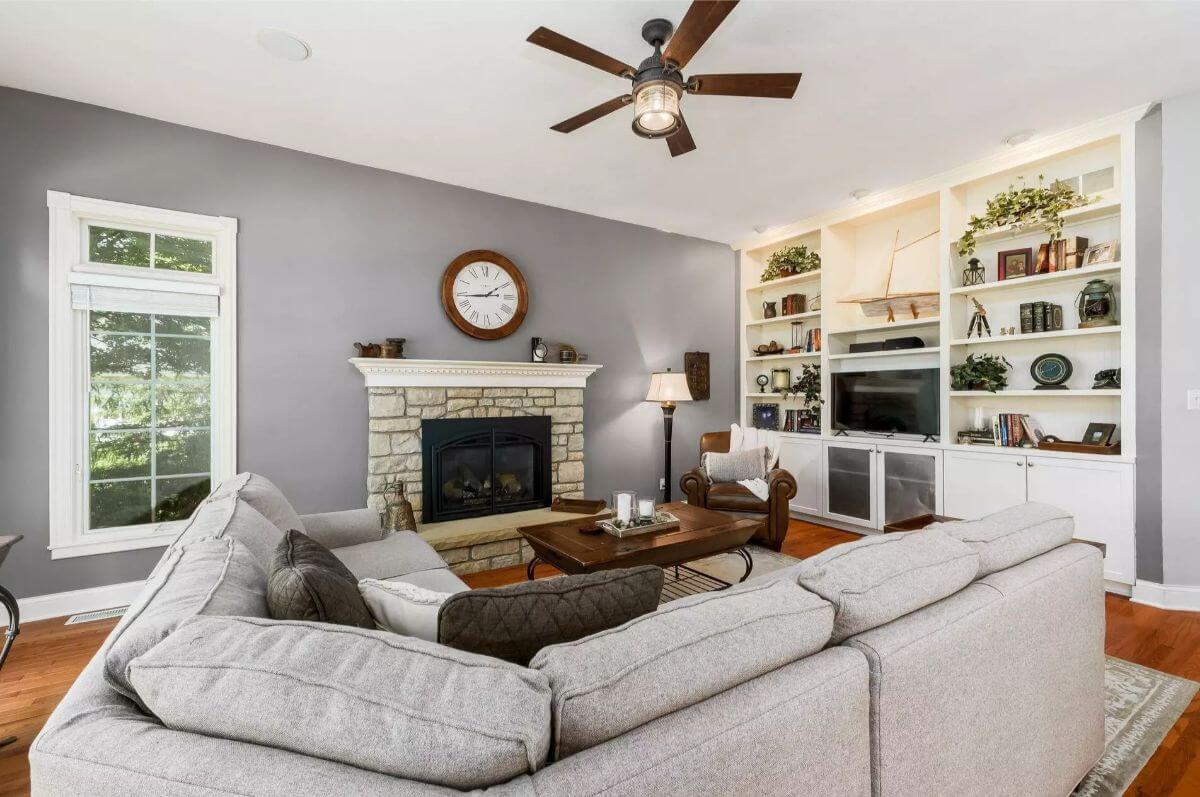
The living room features a stone fireplace centered between built-in shelves and cabinetry. A large sectional couch faces the TV and fireplace setup. The room has hardwood floors and a ceiling fan overhead.
Bedroom
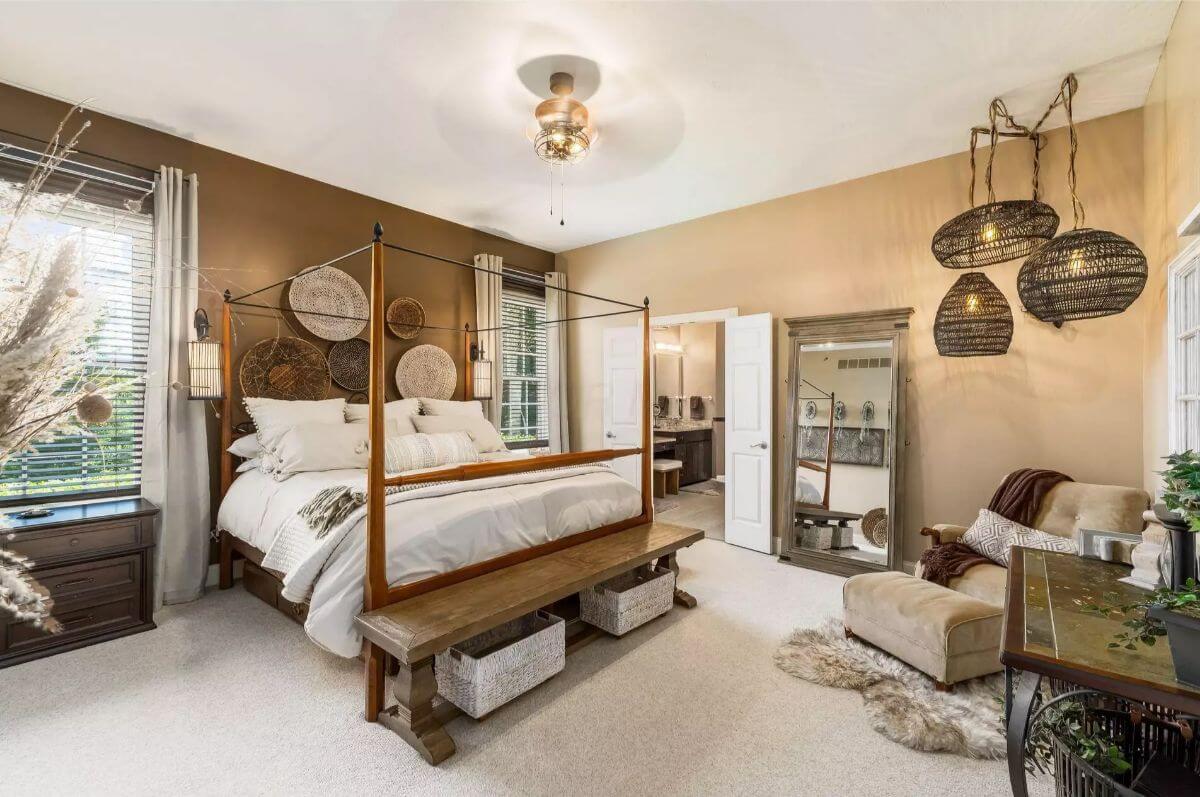
The bedroom includes a four-poster bed with a wood bench at the foot and carpeted flooring throughout. There are two windows on either side of the bed and a ceiling fan above. The en suite bathroom is accessible through a door to the right.
Basement
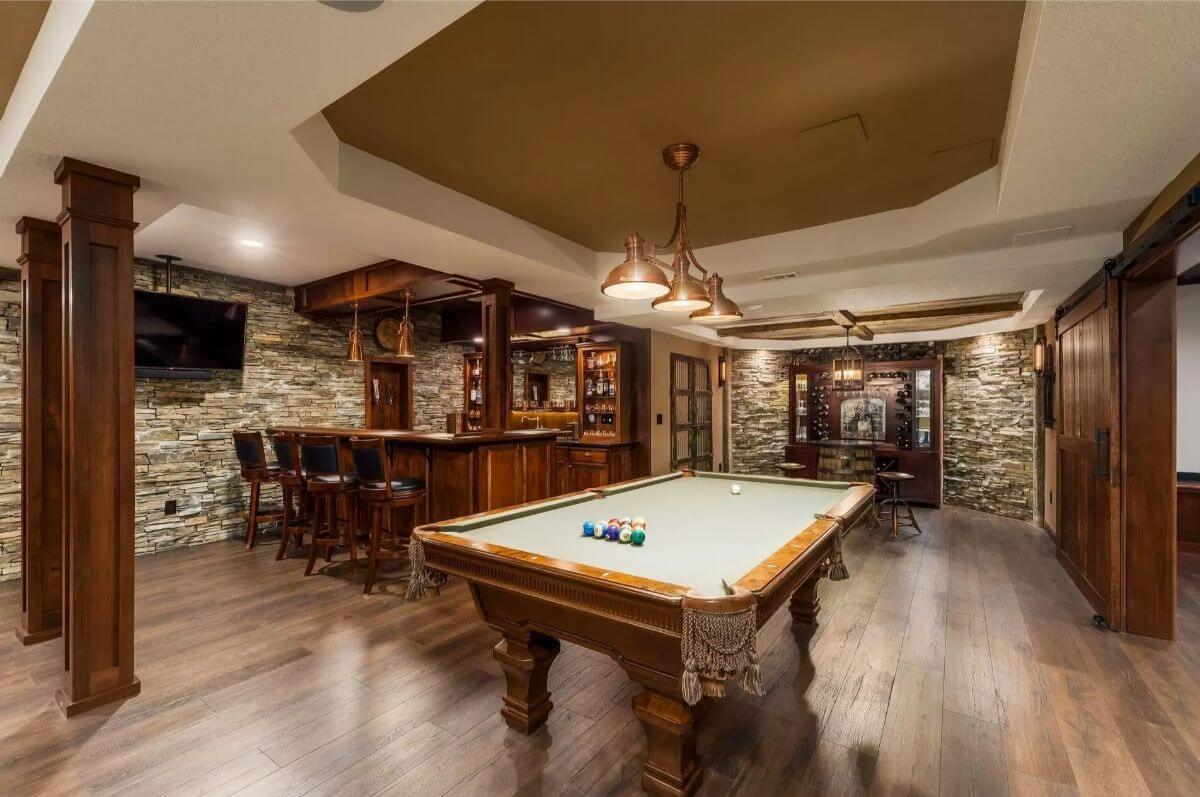
The finished basement includes a billiards table and a full bar with multiple bar stools. Stone accents on the walls and dark wood finishes dominate the room’s style. There is additional seating and a wine rack in the back section.
Patio
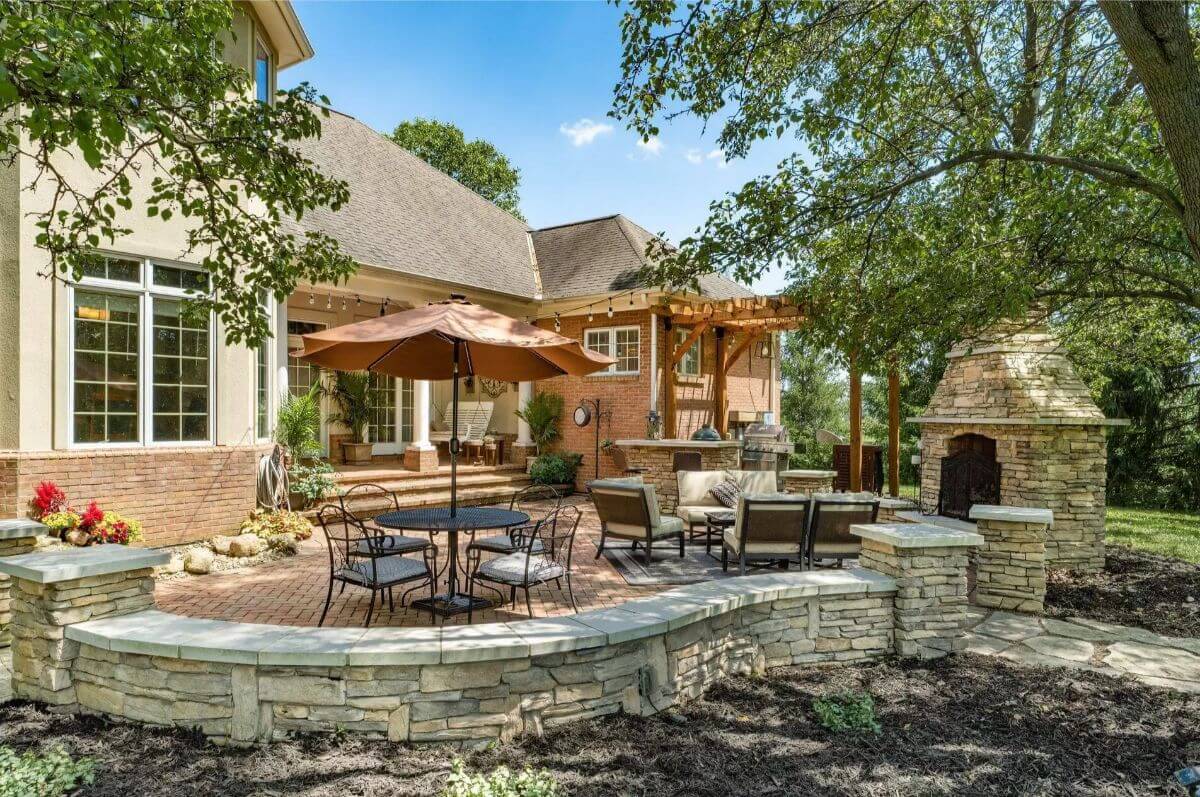
The brick patio includes multiple sitting areas, an umbrella-covered dining table, and a built-in outdoor kitchen. A stone fireplace is built into the side of the patio. The yard is landscaped with mature trees and bushes.
6. Clear Creek Township, OH – $1,225,000
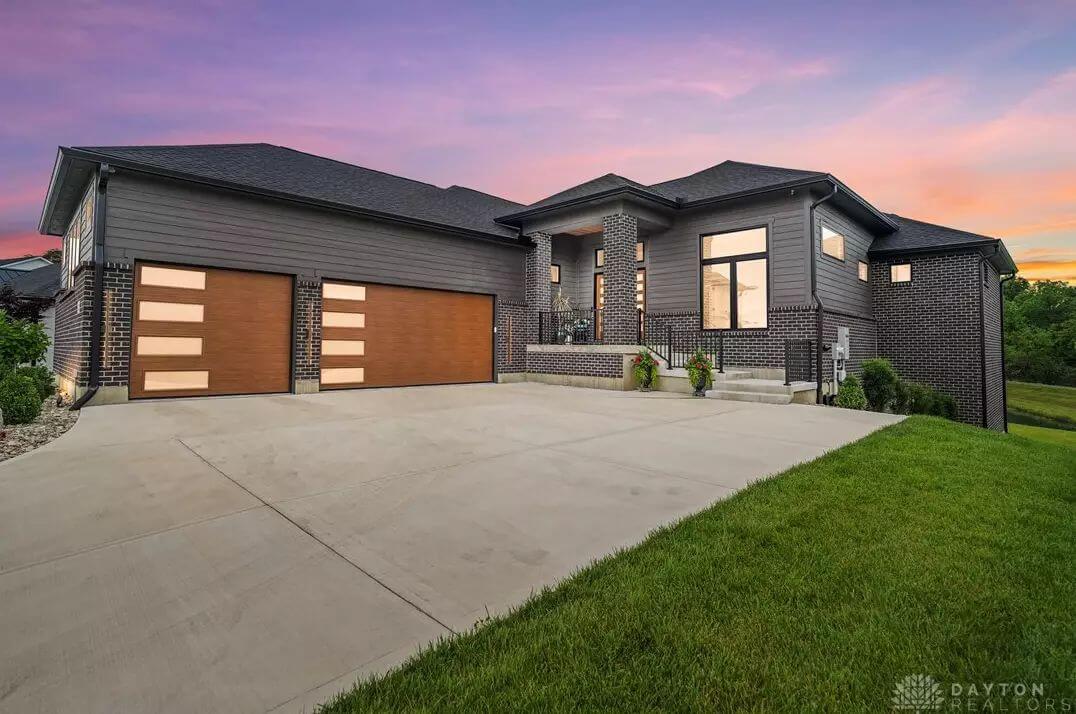
This 4-bedroom, 3.5-bath brick ranch home offers 4,349 square feet of thoughtfully designed living space on a 0.3826-acre lot, complete with scenic views of two serene community ponds. Inside, you’ll find an open-concept layout with 11-foot ceilings, wood flooring, a tiled backlit gas fireplace, and a deluxe kitchen outfitted with Bosch stainless steel appliances, quartz countertops, a large island, and walk-in pantry.
The first-floor primary suite includes a private beverage station, spa-like bathroom with custom marble shower, freestanding soaking tub, and custom walk-in closet, while the lower level expands with a wet bar, wine/bourbon tasting room, media room, home gym, two bedrooms, and walk-out access to a covered patio. Valued at $1,225,000, this home also includes a three-car insulated detached garage and a well-appointed laundry and mudroom setup.
Where is Clear Creek Township?
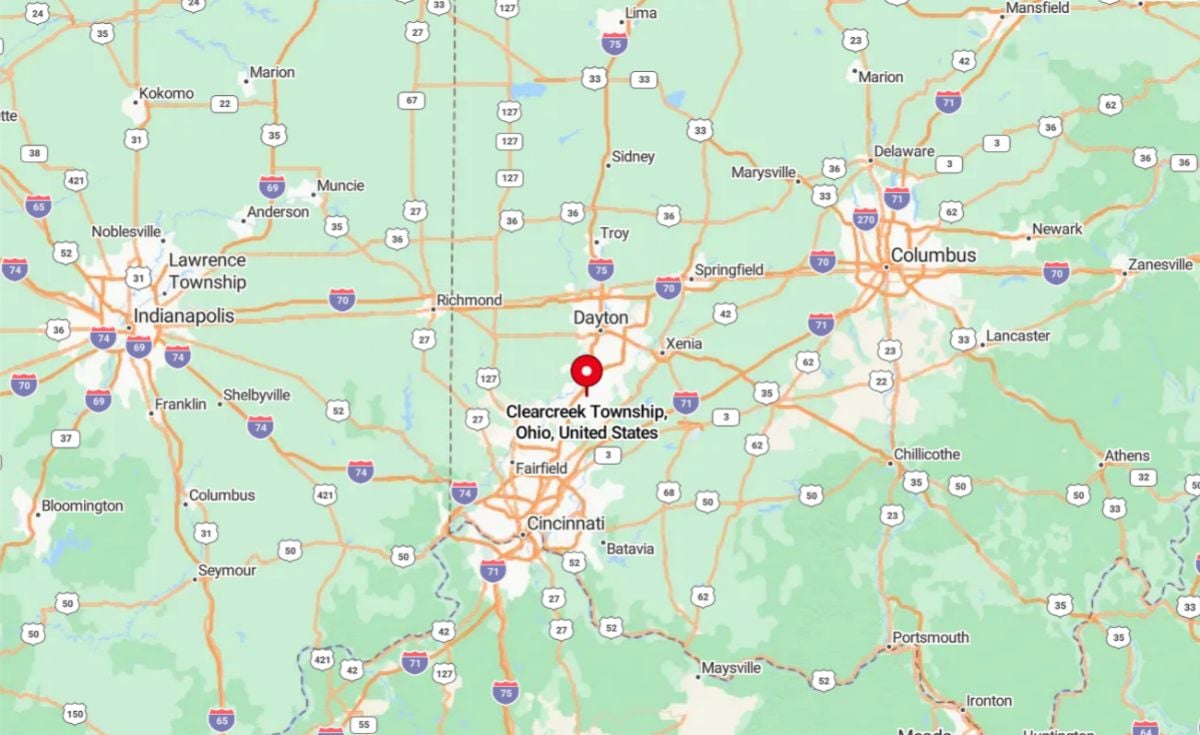
Clear Creek Township is located in Warren County, southwestern Ohio, and is part of the Cincinnati-Dayton metropolitan region. It lies just south of Springboro and northeast of Franklin, offering a blend of suburban living and rural landscapes. The township is known for its scenic countryside, strong community ties, and access to quality schools within the Springboro and Franklin school districts.
Entryway
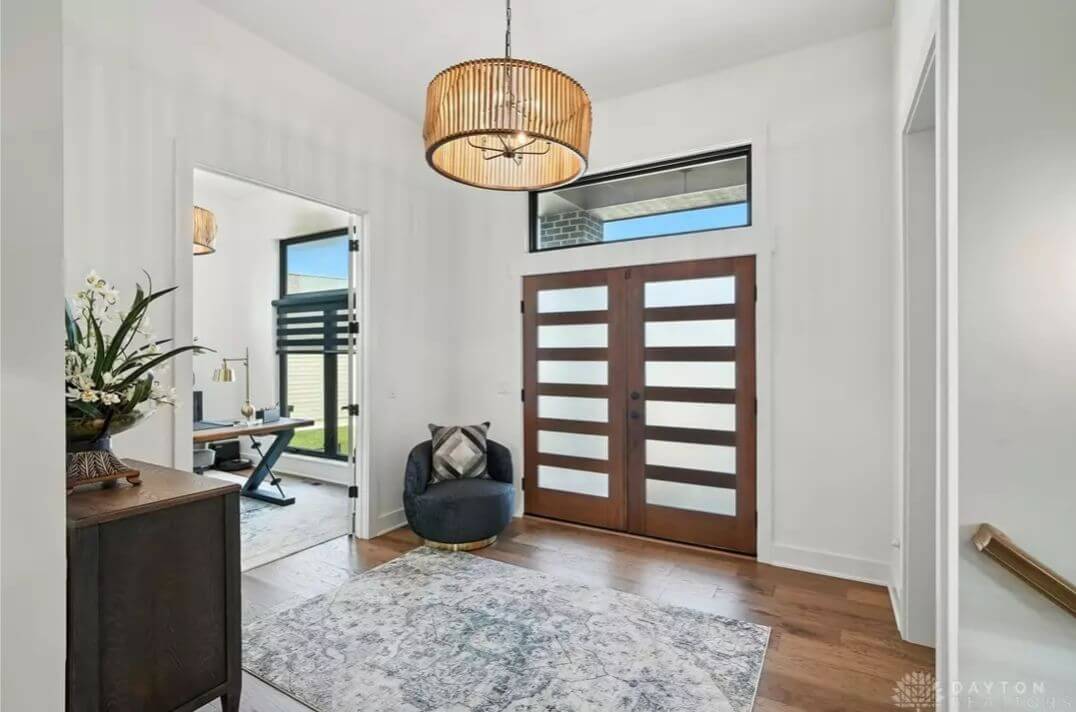
This entryway includes double wooden doors with frosted glass panels and a rectangular transom window. A large area rug centers the space beneath a modern circular chandelier. An adjacent open doorway leads to a home office.
Living Room
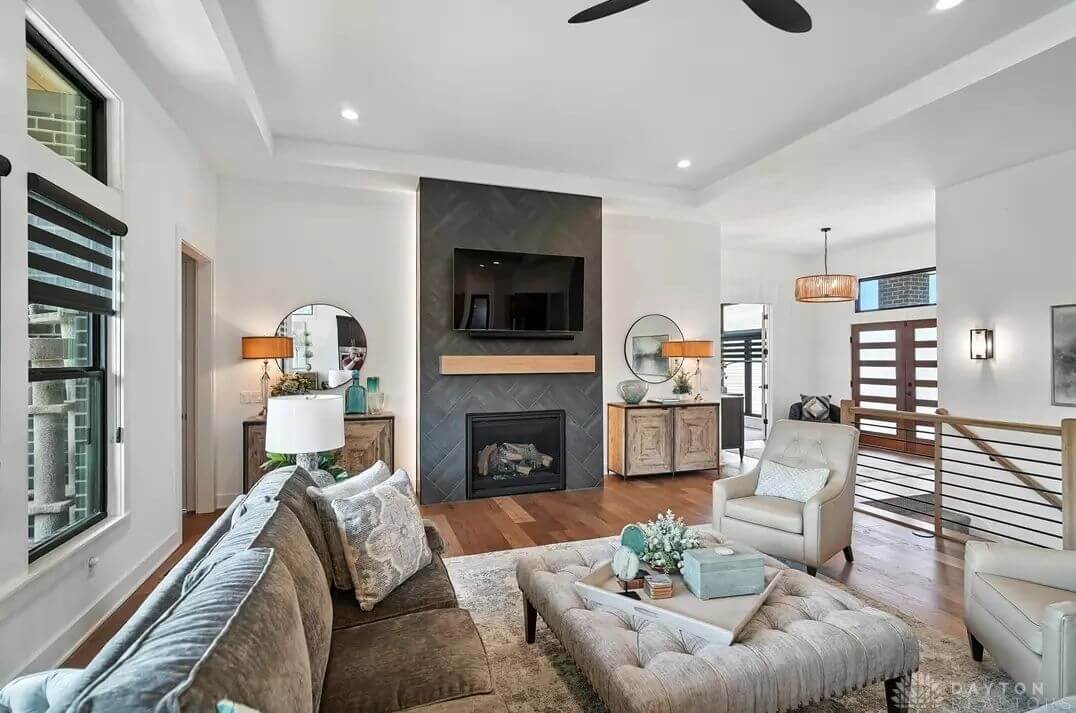
The living room features a central fireplace with a black tile surround and a wall-mounted TV above. It is flanked by matching wooden side cabinets and round mirrors. Multiple windows and recessed ceiling lights provide natural and overhead lighting.
Office
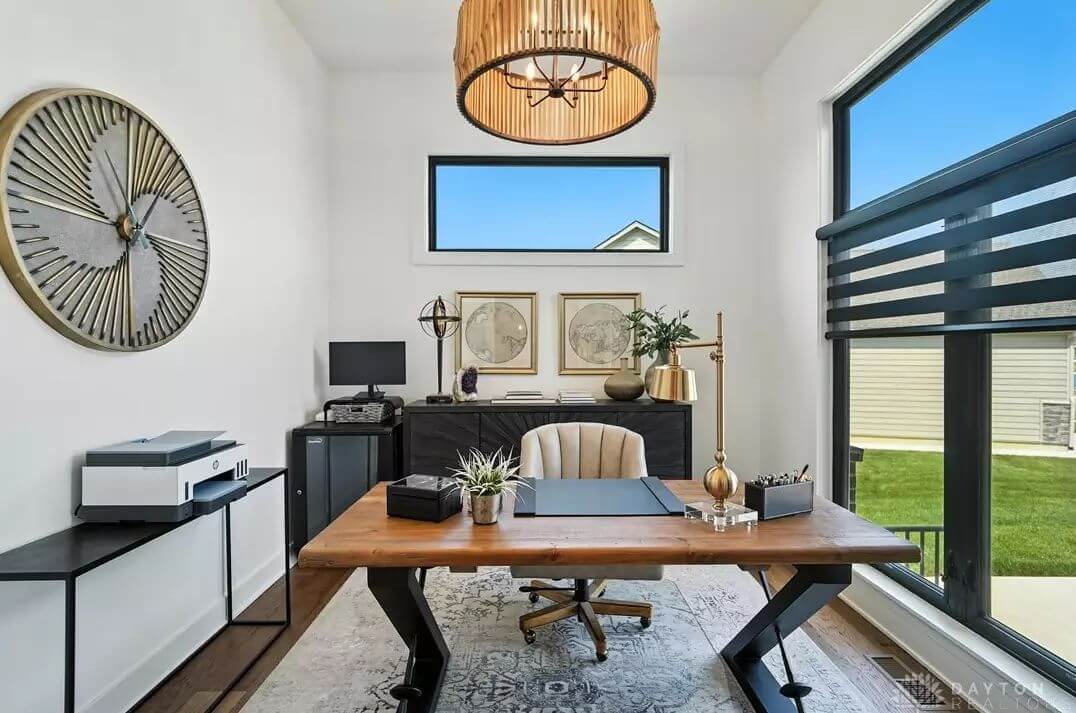
The office includes a wood-top desk and chair centered on a rug, facing two framed prints and a storage cabinet. A large circular wall clock hangs to the left, and the space includes a printer station. Windows on two walls allow ample daylight.
Bedroom
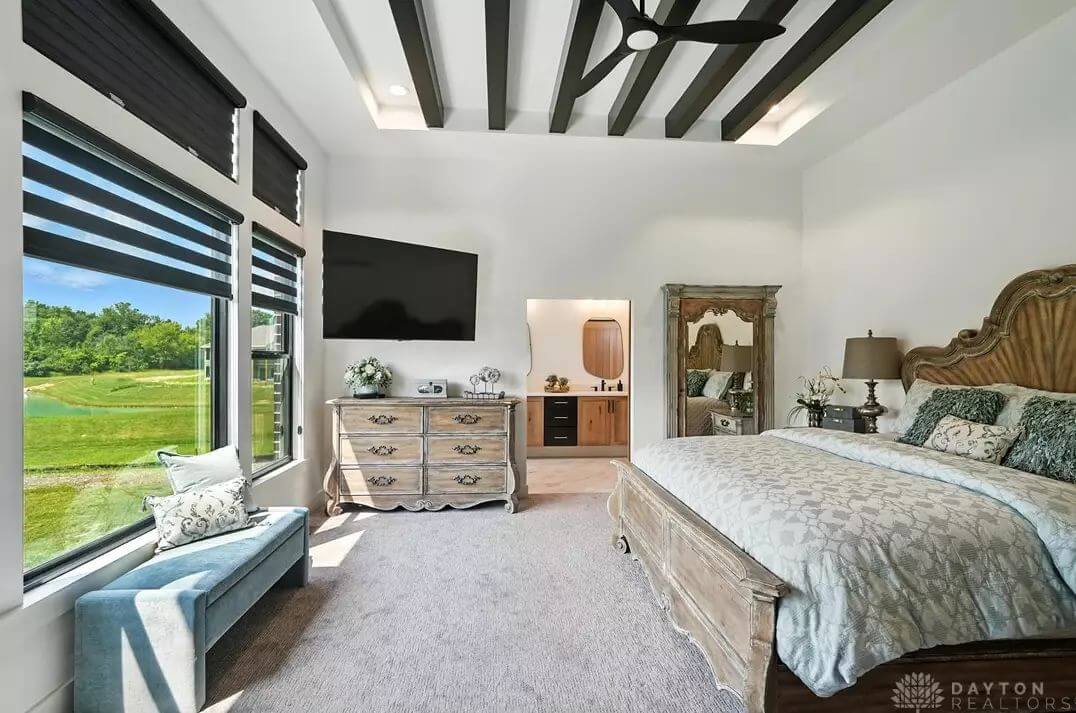
The bedroom features a wood-frame bed facing a TV mounted above a dresser. Large windows provide outdoor views and light, and the ceiling has exposed black beams. The room connects to an en-suite bathroom through an open doorway.
Patio
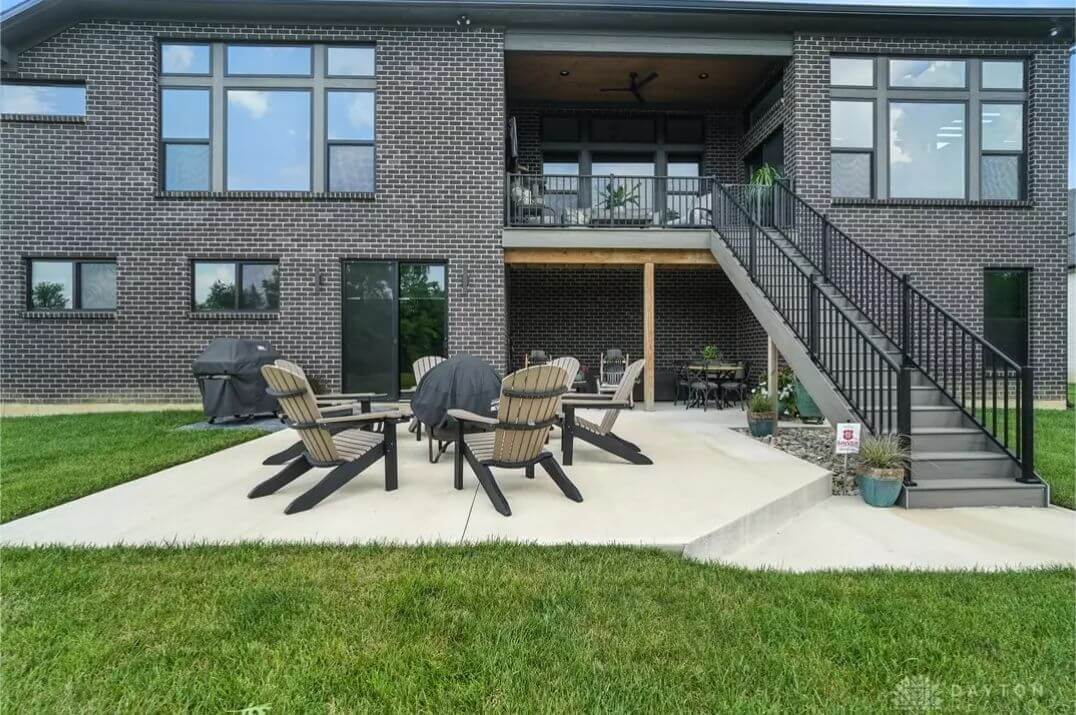
This concrete patio includes a fire pit area with several Adirondack chairs arranged in a circle. A staircase leads up to a covered upper deck with additional seating. The house exterior is finished in dark brick, and the backyard is grassy and open.
Source: Teresa M Johnson of Comey & Shepherd REALTORS, info provided by Coldwell Banker Realty
5. Nashport, OH – $1,249,000
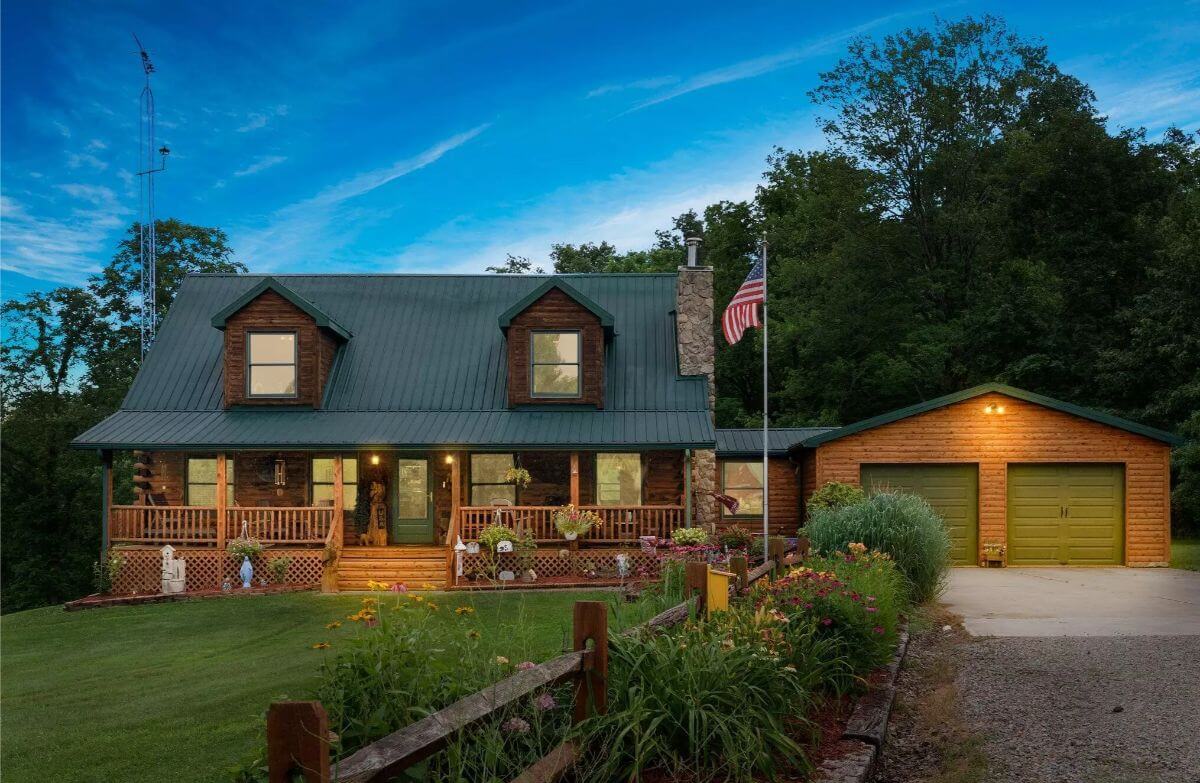
This Cape Cod-style log cabin offers 3,760 sq. ft. of living space with 3 full baths, 2 partial baths, and is nestled on 60.54 acres of private land. Inside, the main level features a hickory kitchen, a vaulted living room with a floor-to-ceiling stone fireplace, a four-season sunroom, and a spacious primary suite with walk-in closet.
Upstairs includes two more bedrooms, a shared bath, and a lofted sitting area overlooking the living room. Valued at $1,249,000, the property also includes stocked ponds, a 30×40 pole barn, and woods ideal for hunting and outdoor recreation.
Where is Nashport?
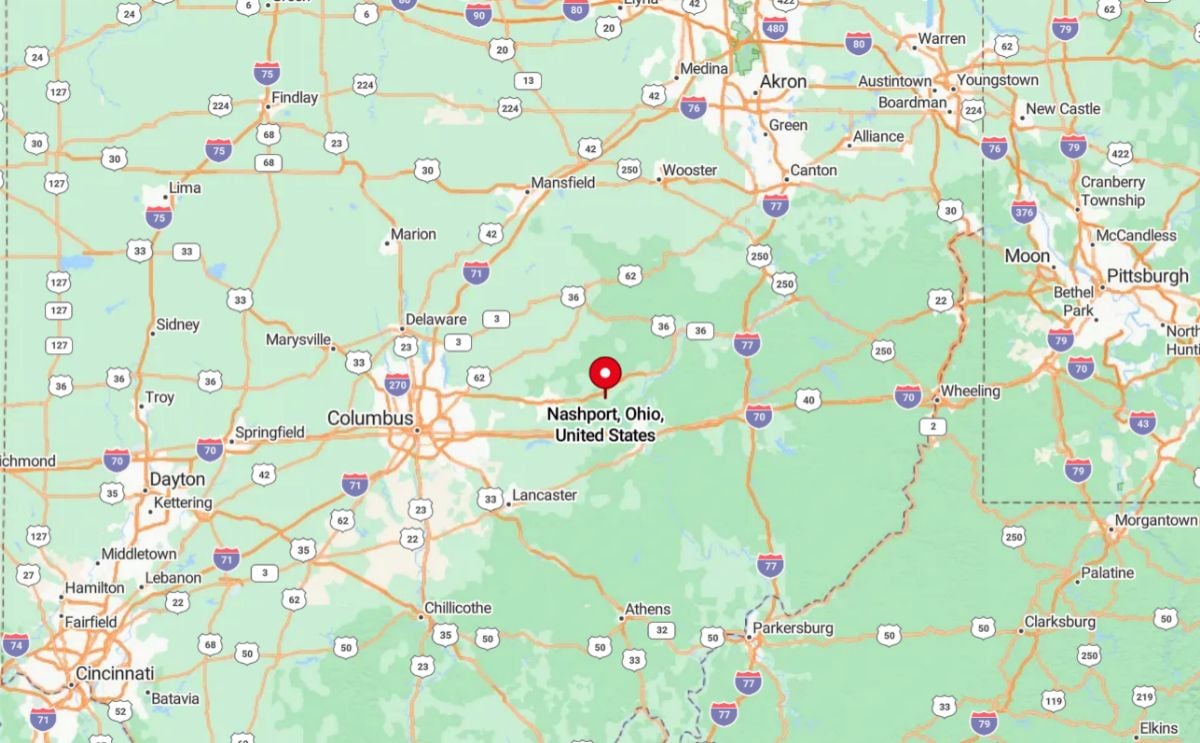
Nashport is a small unincorporated community located in Muskingum County in east-central Ohio. It lies approximately 10 miles northwest of Zanesville and about 60 miles east of Columbus, providing a peaceful rural setting within commuting distance of larger cities.
Nashport is best known for its proximity to Dillon State Park and Dillon Lake, which offer abundant outdoor recreational opportunities.
Living Room
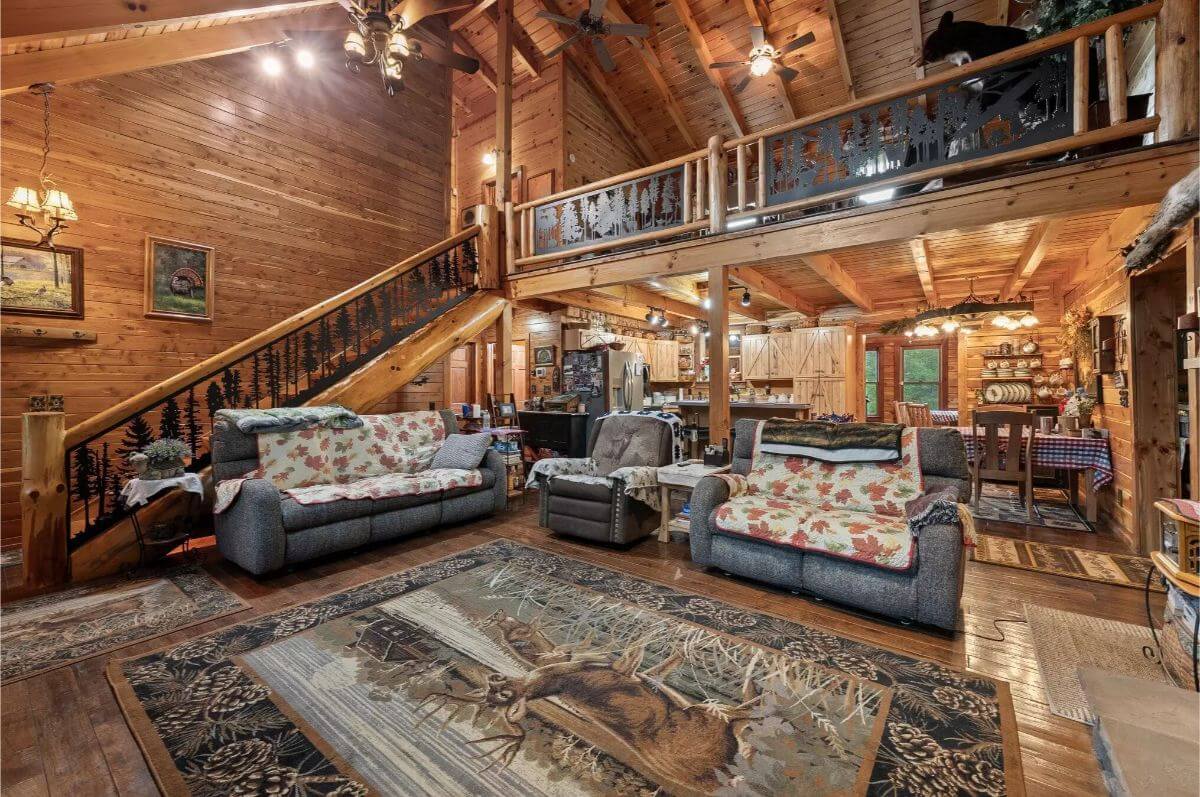
This living room has vaulted ceilings and a full wood interior with exposed beams. A large stone fireplace with a wood mantle is the focal point of the space. There is open visibility into the kitchen, dining area, and upstairs loft.
Kitchen
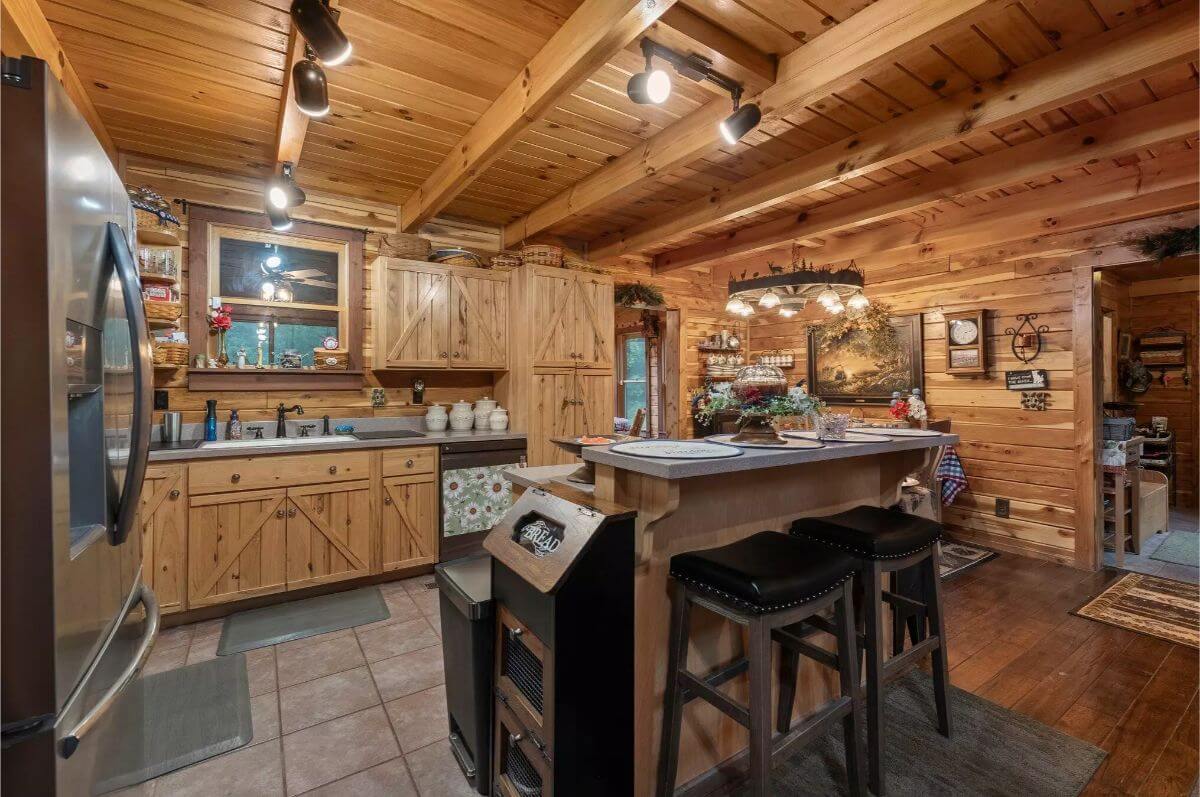
The kitchen has natural wood cabinetry and exposed wood beams on the ceiling. It features stainless steel appliances, a center island with bar seating, and tile flooring. There is direct access to the adjacent dining area.
Bedroom
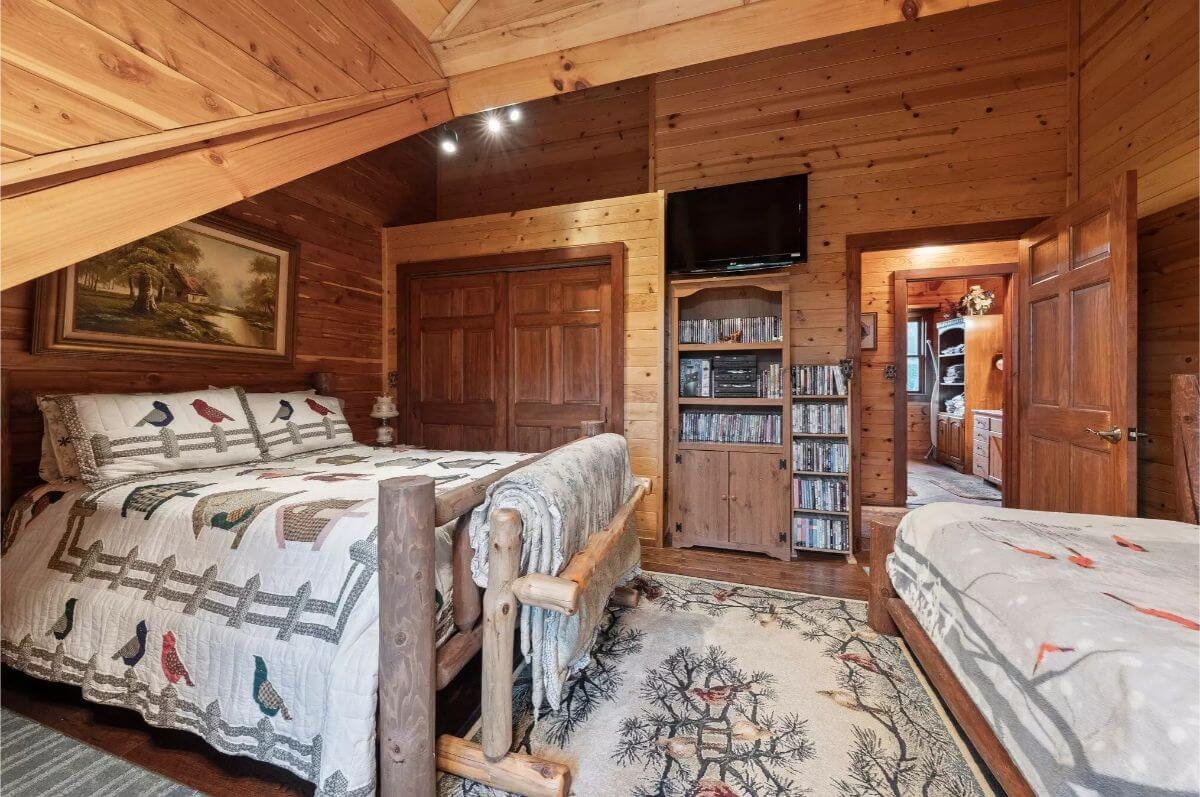
This bedroom has wood-paneled walls and a sloped ceiling with exposed beams. It includes two beds with log-style frames, a TV, and built-in shelving for media storage. A double-door closet provides storage, and there’s direct access to a hallway or adjacent bathroom.
Bathroom
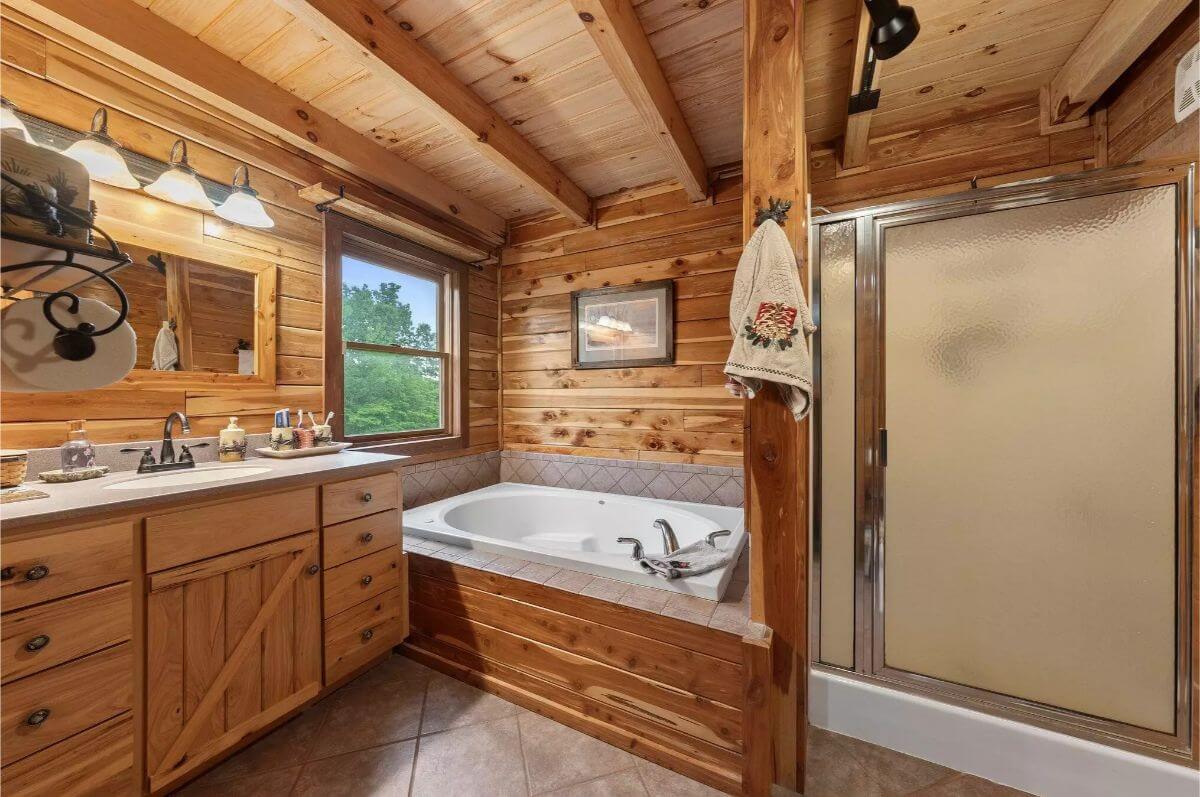
The bathroom has a wood-paneled interior with a corner soaking tub and a separate walk-in shower with a glass door. The vanity includes a single sink, wood cabinets, and a mounted mirror. There is a window above the tub for natural light.
Deck
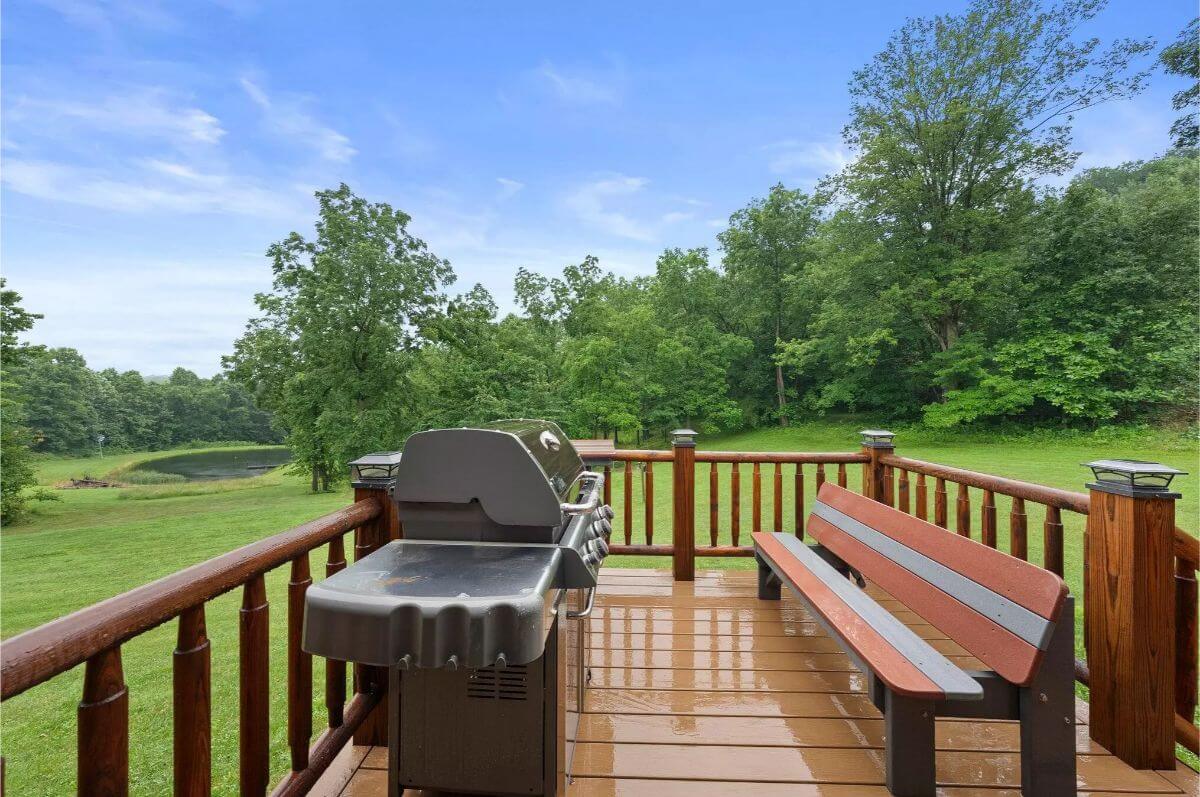
The deck is made of composite material and enclosed with log-style railing. It includes a grill and built-in bench seating. The space overlooks a large grassy lawn bordered by trees and a pond in the distance.
Source: Brandon E Seldon of The Agency Cleveland Northcoast, info provided by Coldwell Banker Realty
4. Dublin, OH – $1,250,000
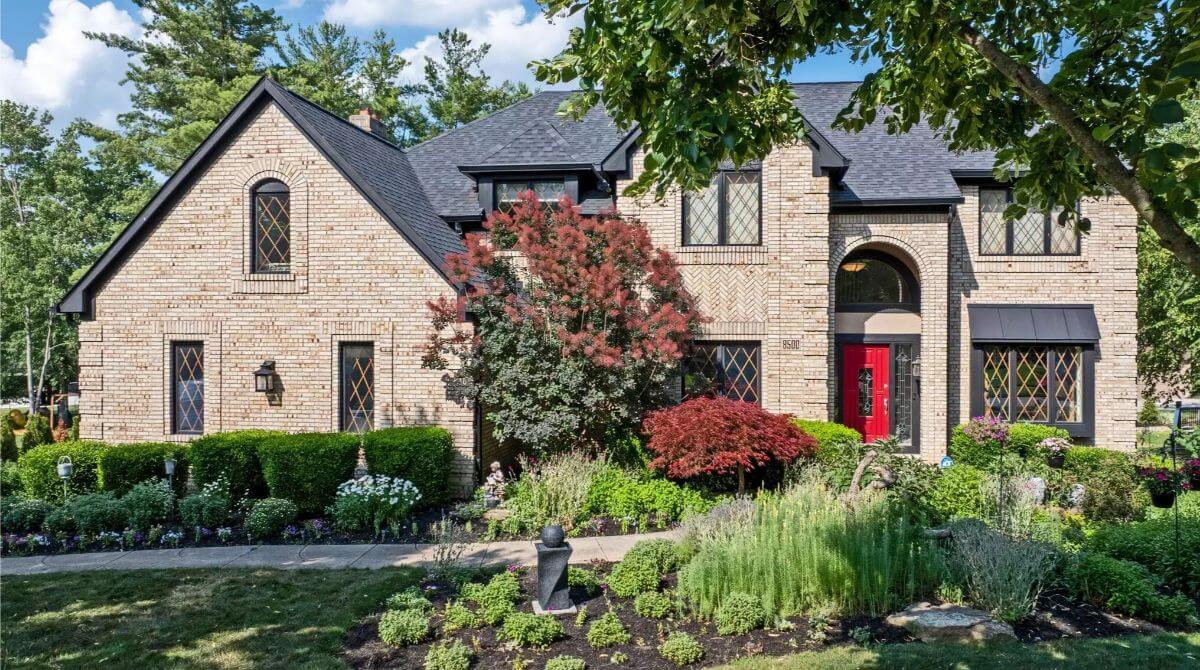
This 5-bedroom, 4.5-bathroom home spans 5,634 square feet on a 0.36-acre lot and includes a finished lower level with bar, fireplace, guest suite, and two walk-outs to the pool area. The main level features a two-story foyer, den, and flexible space for a second office or lounge, along with formal and casual dining areas and a four seasons room with skylights.
Upstairs, the primary suite offers a sitting lounge, vaulted-ceiling bathroom with whirlpool tub, and dual closets, while a loft overlooks the expansive great room. Valued at $1,250,000, the property includes an oversized deck and a private in-ground swimming pool surrounded by mature trees for added privacy.
Where is Dublin?
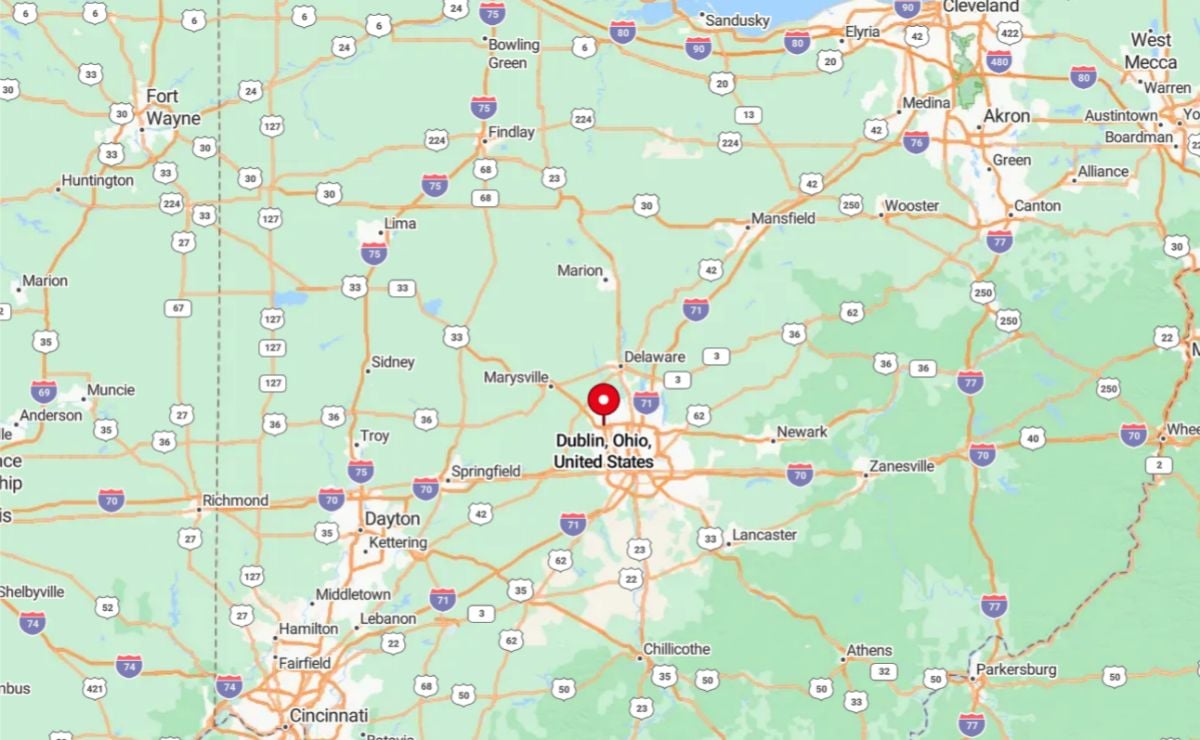
Dublin is a suburban city located just northwest of Columbus in Franklin, Delaware, and Union counties. Known for its strong public schools, well-planned neighborhoods, and corporate headquarters, Dublin is a hub for both families and businesses.
The city also hosts the annual Memorial Tournament, a major PGA golf event, and features scenic parks, trails, and a walkable historic district along the Scioto River.
Living Room
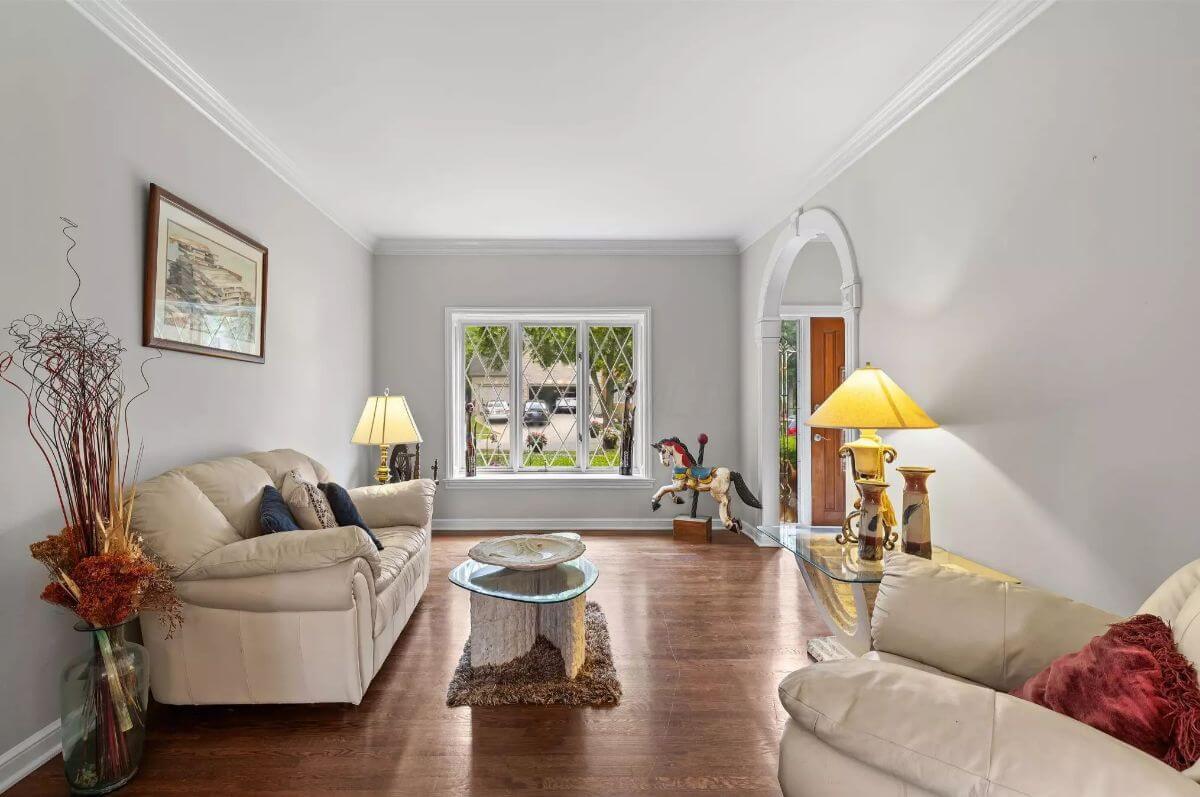
This living room features light gray walls and hardwood floors with a medium-brown finish. Two cream leather sofas face each other around a round glass coffee table. A large window with diamond grids overlooks the front yard.
Kitchen
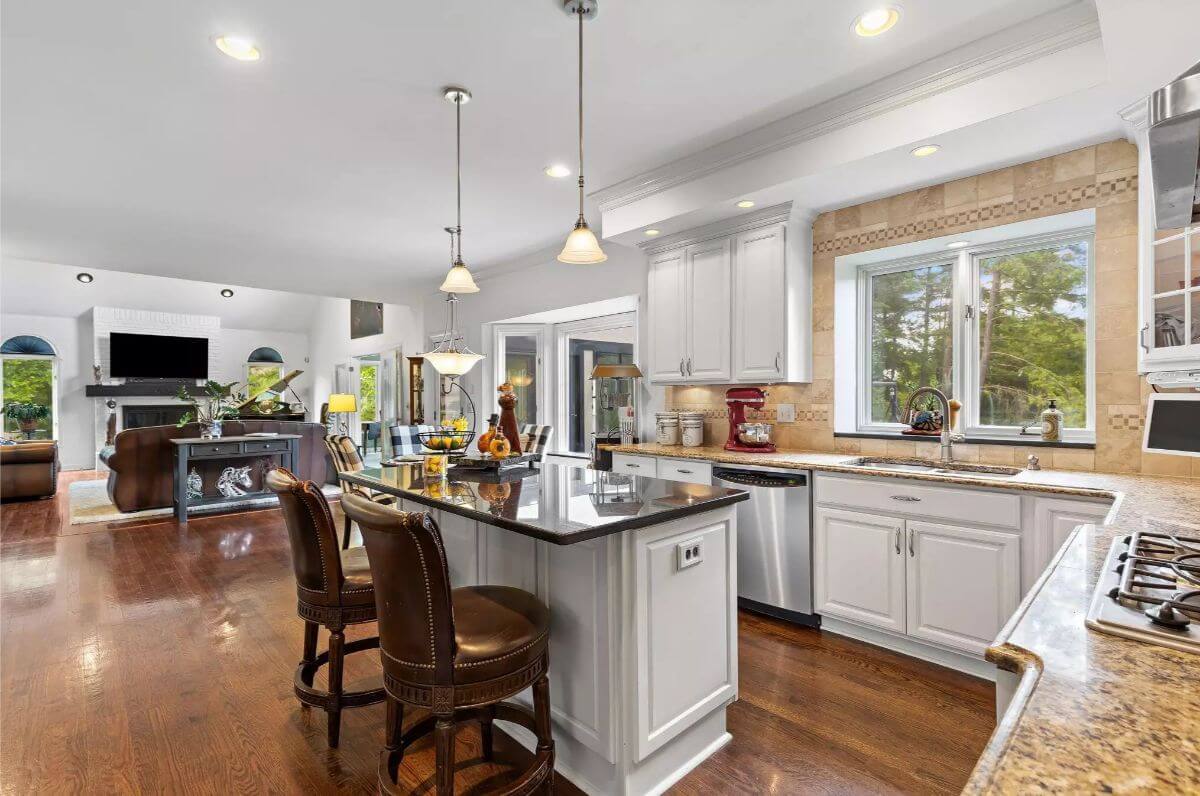
The kitchen has white cabinets, granite countertops, and stainless steel appliances. A center island with seating for two provides additional prep space. The area opens to the living room and receives natural light from a large window above the sink.
Bedroom
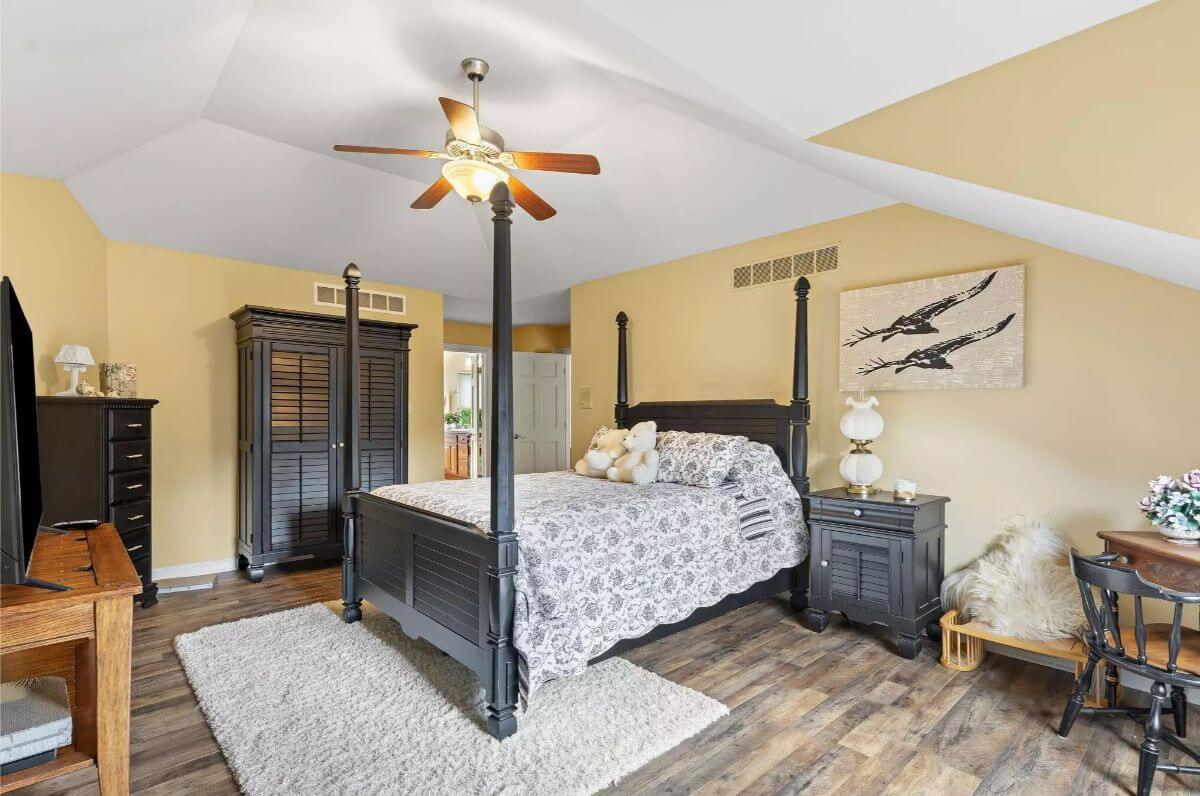
The bedroom includes a four-poster bed, wood-look flooring, and vaulted ceilings. It is painted in soft yellow tones and furnished with black dressers and nightstands. A ceiling fan is centered above the bed for ventilation.
Basement
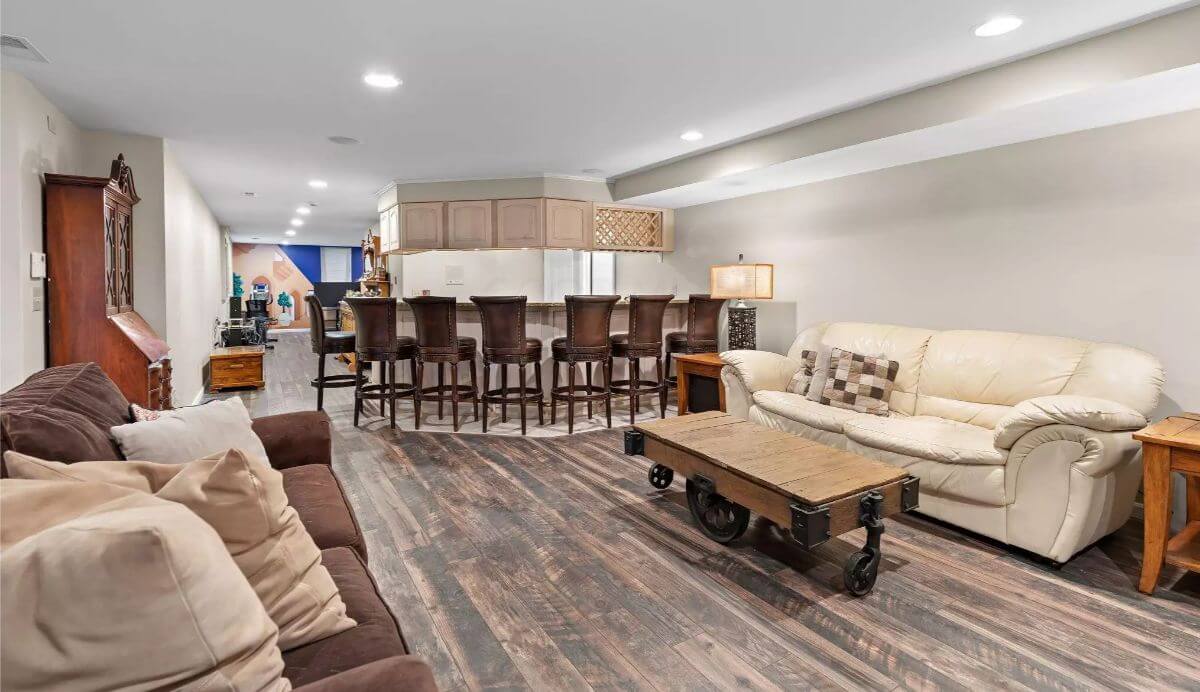
The basement features wood-look flooring and neutral walls. It has a bar area with multiple bar stools and a small sitting area with leather and fabric couches. Recessed lighting lines the ceiling, and additional seating and workspace are visible in the background.
Pool
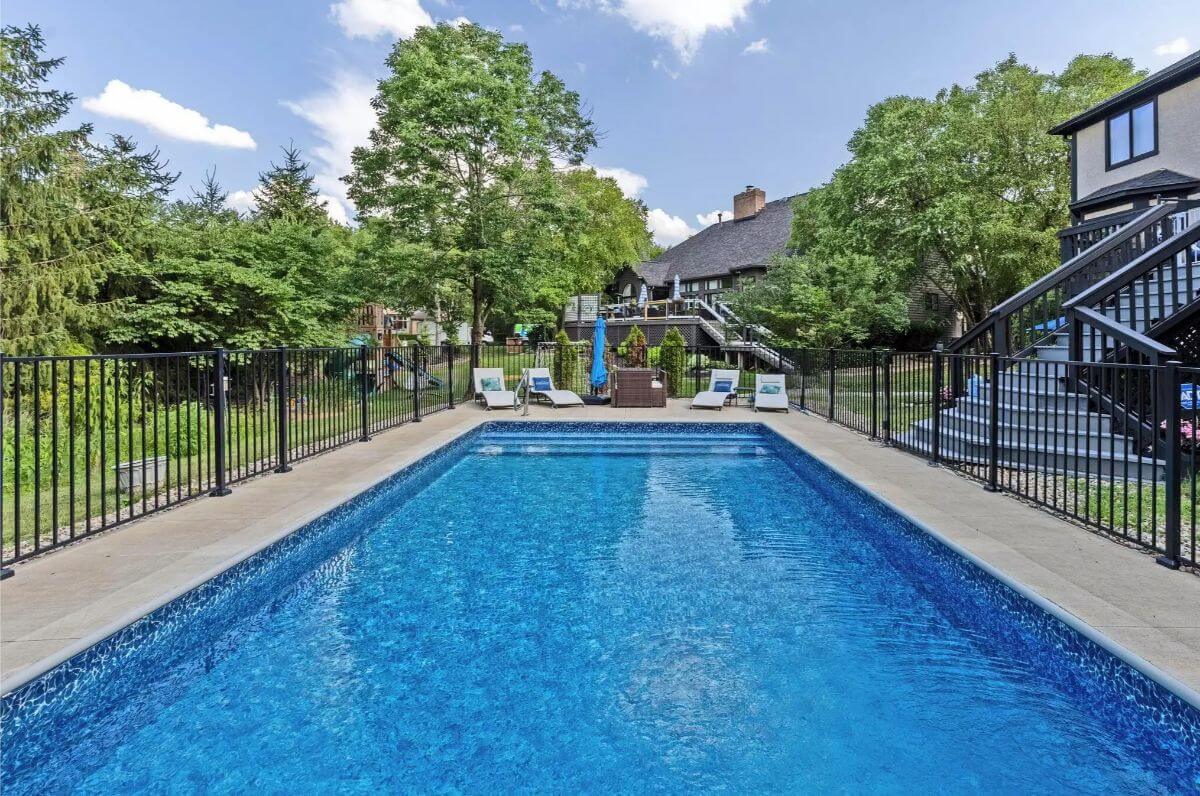
The backyard pool is rectangular with a concrete deck and safety fencing surrounding it. Several lounge chairs and an umbrella are set up at the end of the pool. The area is bordered by mature trees and offers direct access to the house via stairs.
Source: Ann Logan & Justin M Jerich of RE/MAX Affiliates, Inc., info provided by Coldwell Banker Realty
3. Mason, OH – $1,250,000
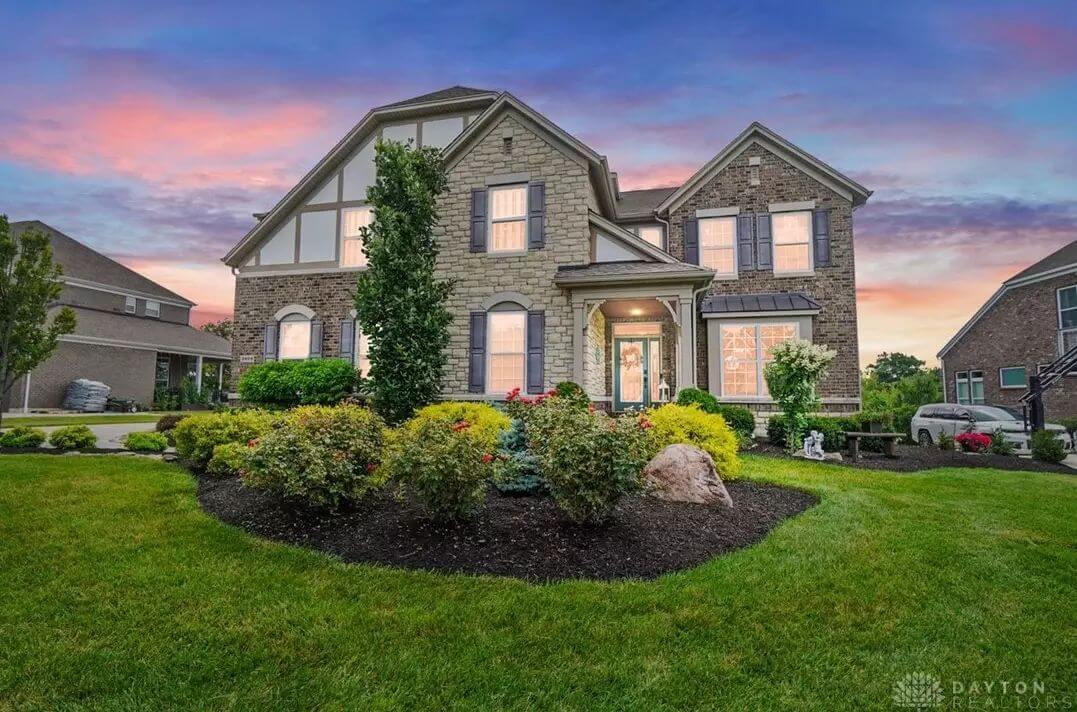
This 3,087 sq. ft. residence features 4 bedrooms, 3 full bathrooms, and 1 half bathroom, set on a spacious 0.92-acre wooded lot with a fenced yard, irrigation system, and professional landscaping. Inside, the home offers refined details like beam ceilings, crown molding, and custom built-ins, with an open great room leading into a sunlit gourmet kitchen.
A secluded office enhances functionality, while the upper level includes a generous loft and large bedrooms. Recently valued at $1,250,000, the property also includes a newly finished lower level completed in 2024 with versatile spaces, including a hidden room.
Where is Mason?
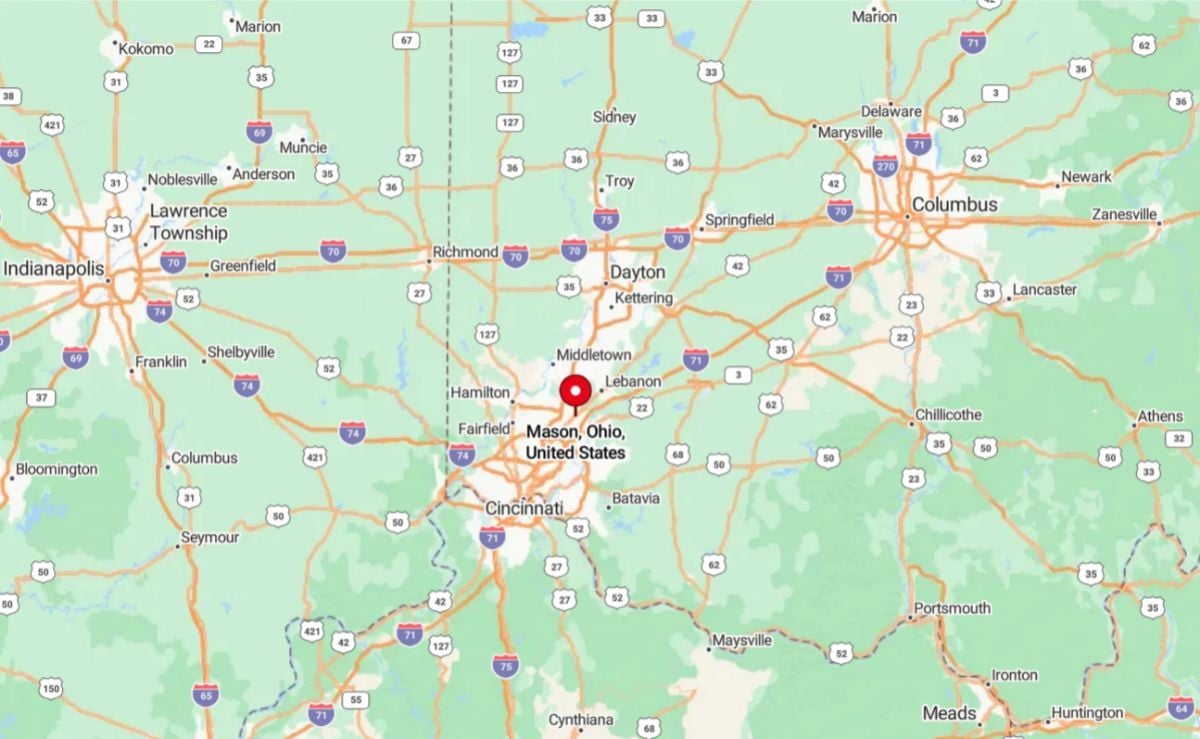
Mason is a suburban city located about 22 miles northeast of downtown Cincinnati, in Warren County. Known for its family-friendly neighborhoods, top-rated schools, and thriving local economy, Mason is home to major attractions like Kings Island amusement park and the Lindner Family Tennis Center.
It is considered one of the most desirable places to live in the Greater Cincinnati area due to its blend of suburban comfort and easy access to urban amenities.
Dining Room
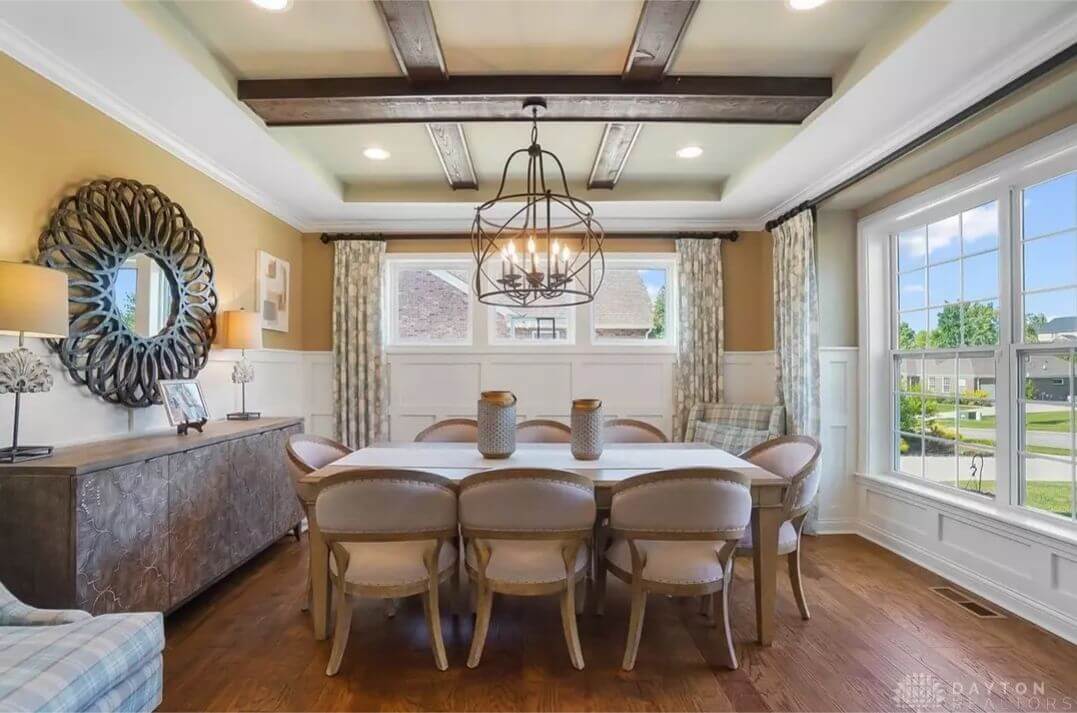
This dining room features coffered ceilings with exposed beams and recessed lighting. A large window and three transom-style windows bring in natural light. The space includes a long dining table with eight upholstered chairs and a sideboard beneath a decorative round mirror.
Living Room
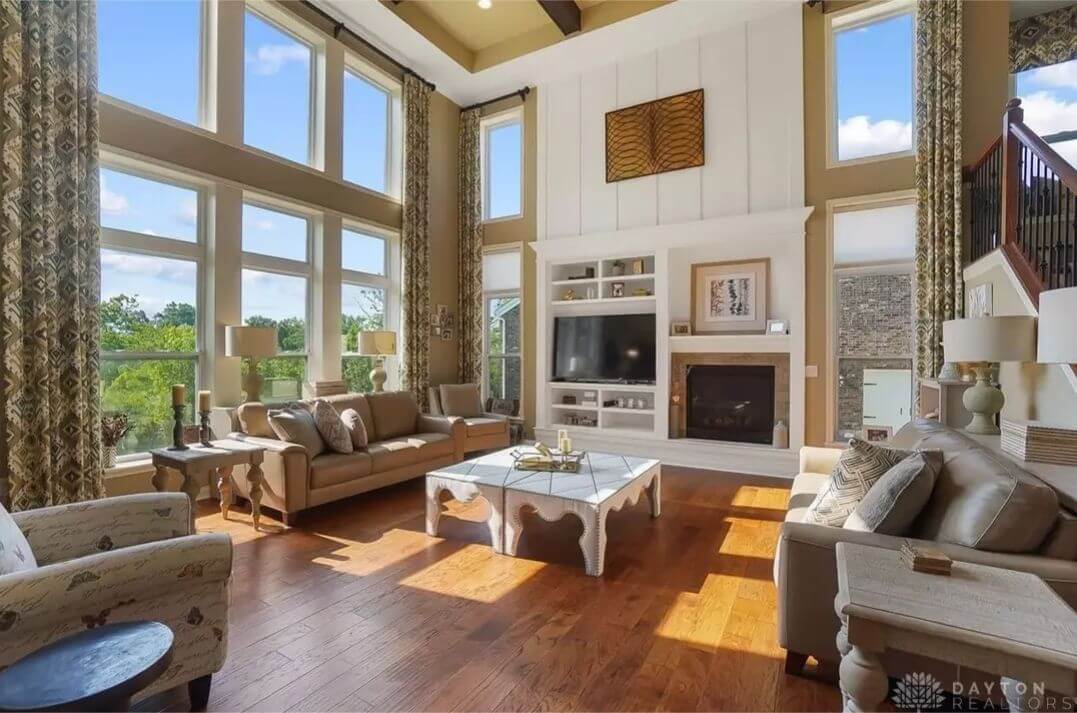
The living room has a double-height ceiling with tall windows on two sides. There’s a fireplace with a built-in entertainment center and shelving. Multiple seating arrangements are placed to face the TV and fireplace.
Kitchen
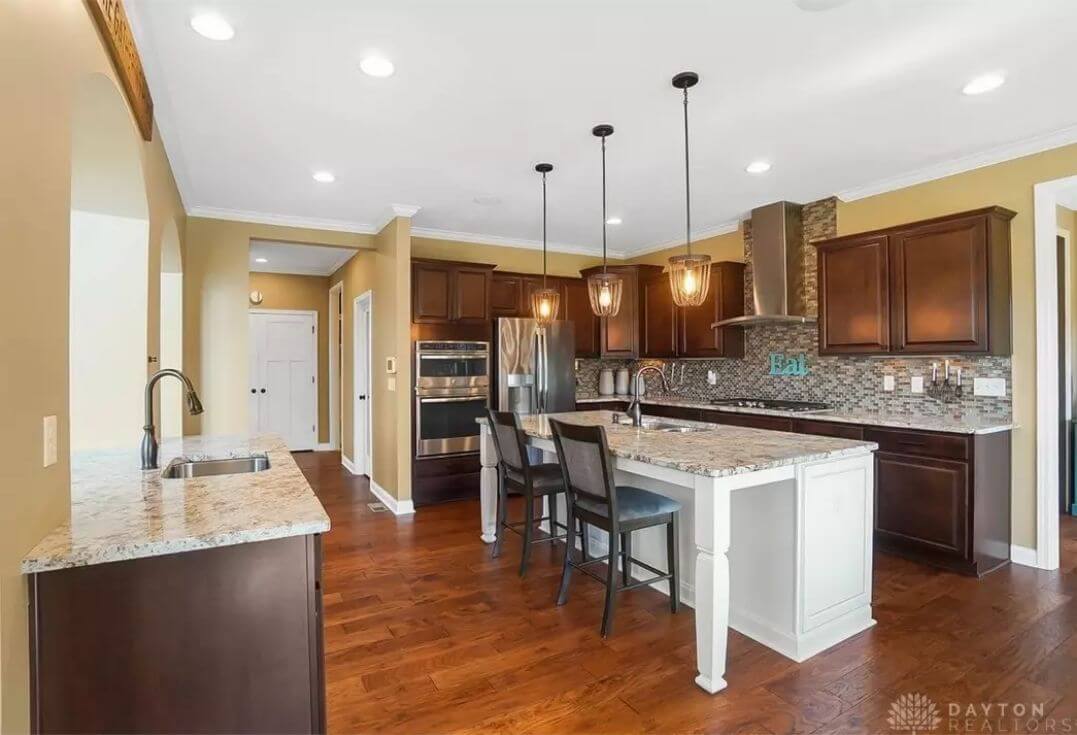
The kitchen includes dark wood cabinetry, granite countertops, and a mosaic tile backsplash. It has two islands: one with a sink and seating, and another with a second sink. Pendant lighting and stainless steel appliances complete the setup.
Bedroom
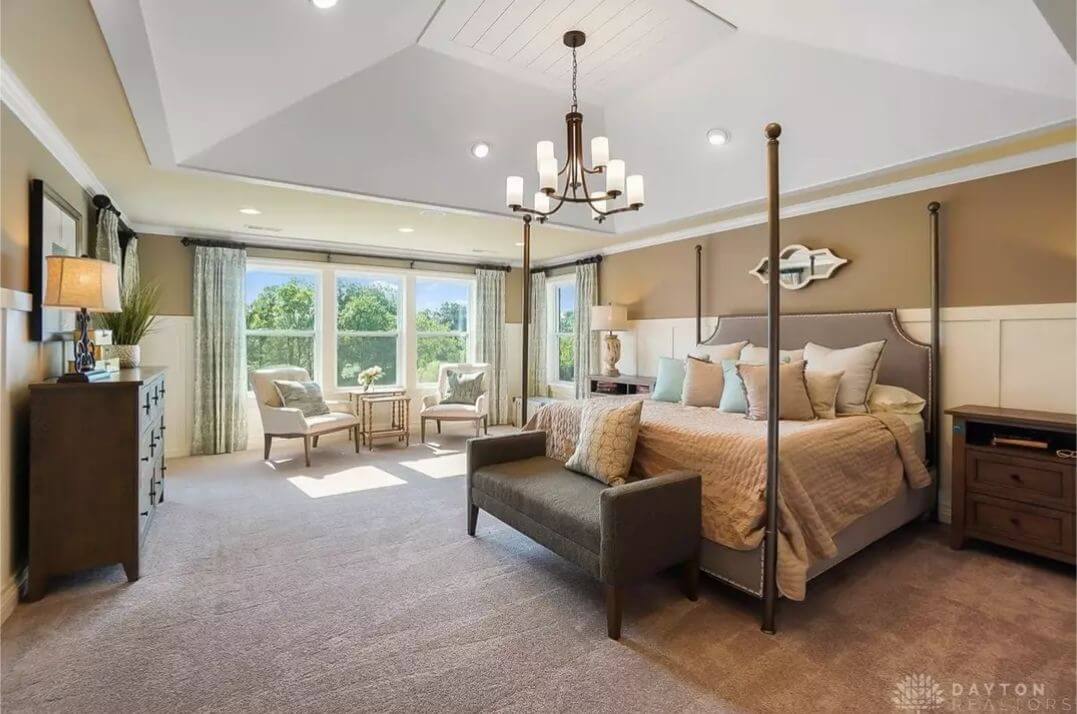
This large primary bedroom features a tray ceiling with a central chandelier. It has wall-to-wall windows overlooking the backyard and a seating area near the windows. The bed is flanked by nightstands and additional furniture lines the opposite wall.
Balcony

The balcony includes two wicker-style armchairs with cushions and a small table. It is accessed through a glass door from the interior. The space overlooks a large, grassy, fenced-in backyard with trees and a playset.
Source: Shelley Miller of Coldwell Banker Realty
2. Powell, OH – $1,250,000
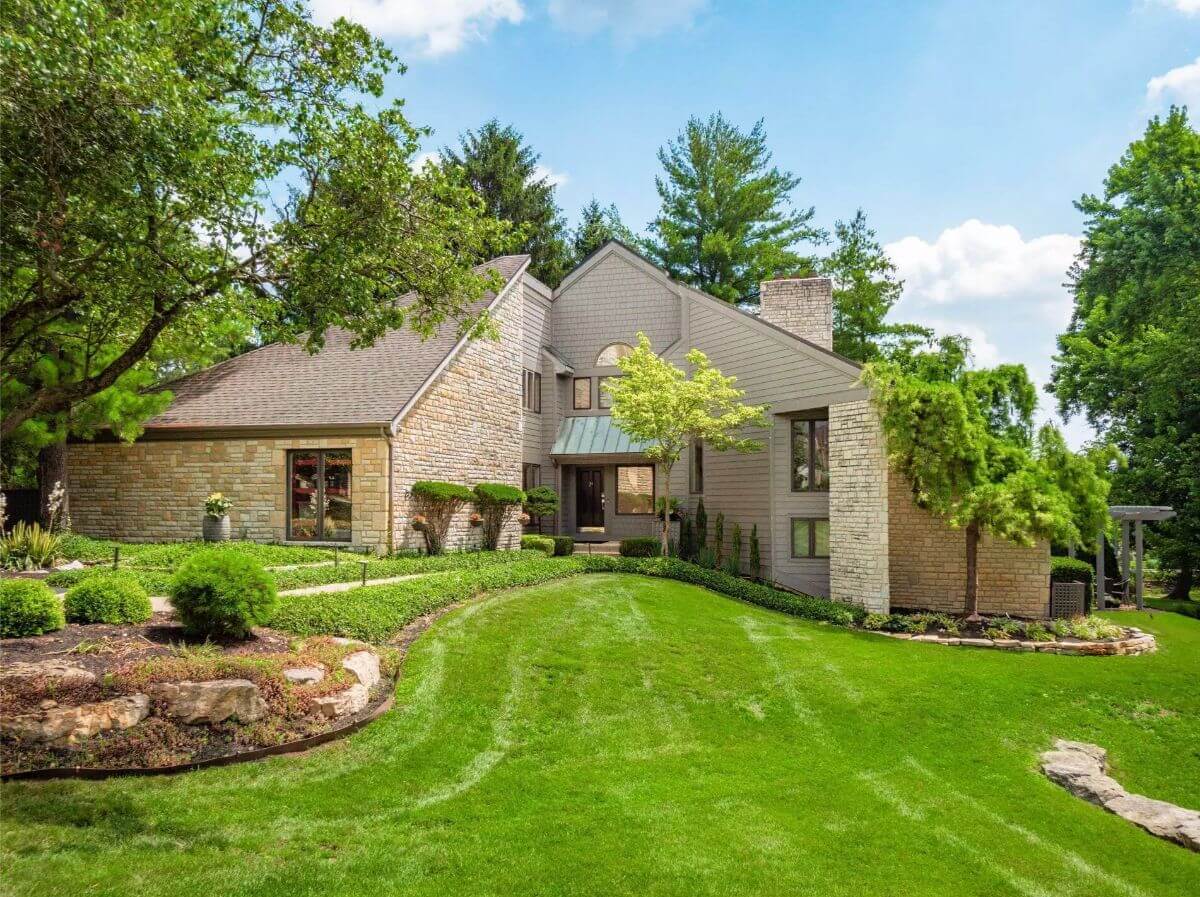
This 4-bedroom, 3.5-bath home spans 3,087 square feet and sits on a 0.92-acre lot with lush landscaping and multiple outdoor spaces, including a walkout patio with a curved pergola and a dining deck. The home includes multiple finished levels, two wood-burning fireplaces—one in the main family room and another in the lower-level rec room—and a flexible layout that allows the office or loft to serve as additional bedrooms or workspaces.
Valued at $1,250,000, the property has been significantly upgraded by the current owners, who invested nearly $300K to install new wood flooring, remodel the kitchen with custom cabinetry and high-end appliances, and modernize all bathrooms. Large custom windows enhance the home’s natural light and offer serene views from nearly every room.
Where is Powell?
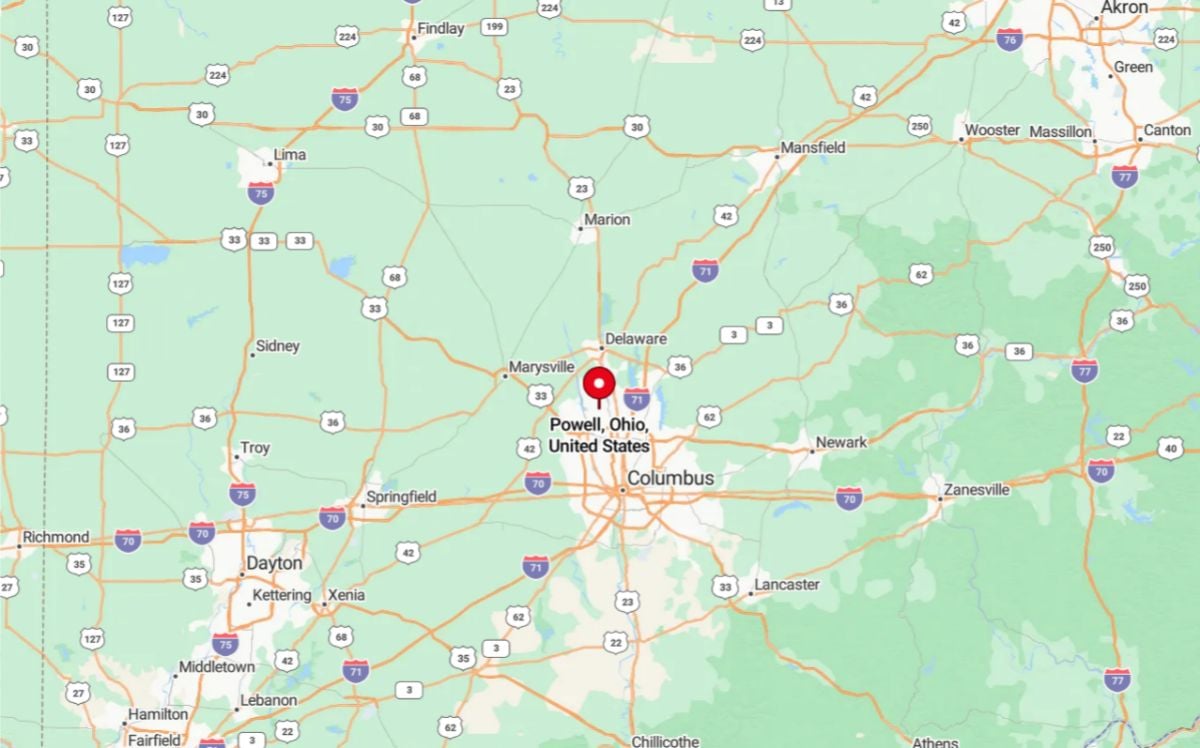
Powell is a suburban city located in Delaware County, just north of Columbus, the state capital. It is known for its family-friendly atmosphere, excellent public schools, and proximity to the Columbus Zoo and Aquarium.
With a mix of residential neighborhoods, parks, and local businesses, Powell offers a quiet, upscale lifestyle within easy commuting distance to downtown Columbus.
Entryway
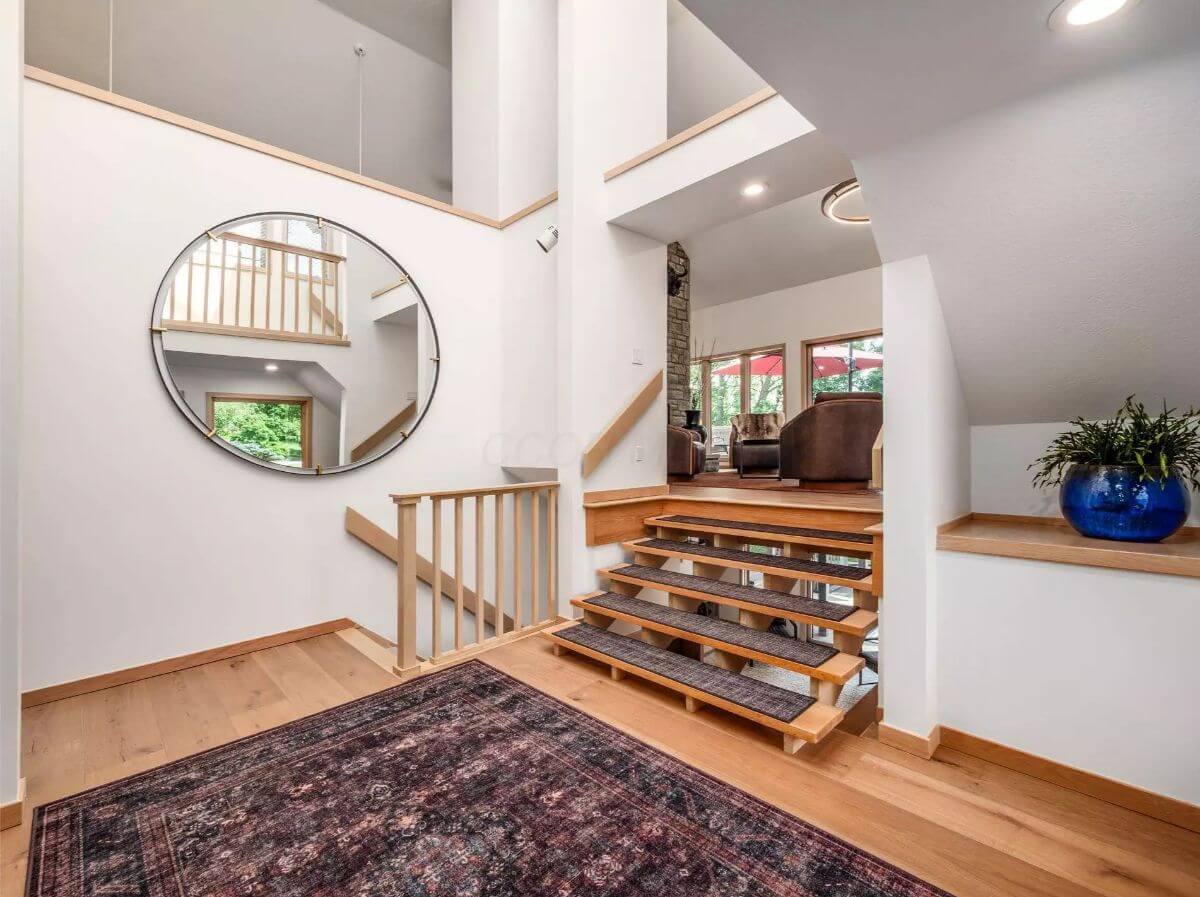
The entryway features split-level stairs with a wood railing and wide plank flooring. A round wall mirror adds a visual focal point on the upper wall. A patterned area rug and an open transition into the main living areas complete the space.
Living Room
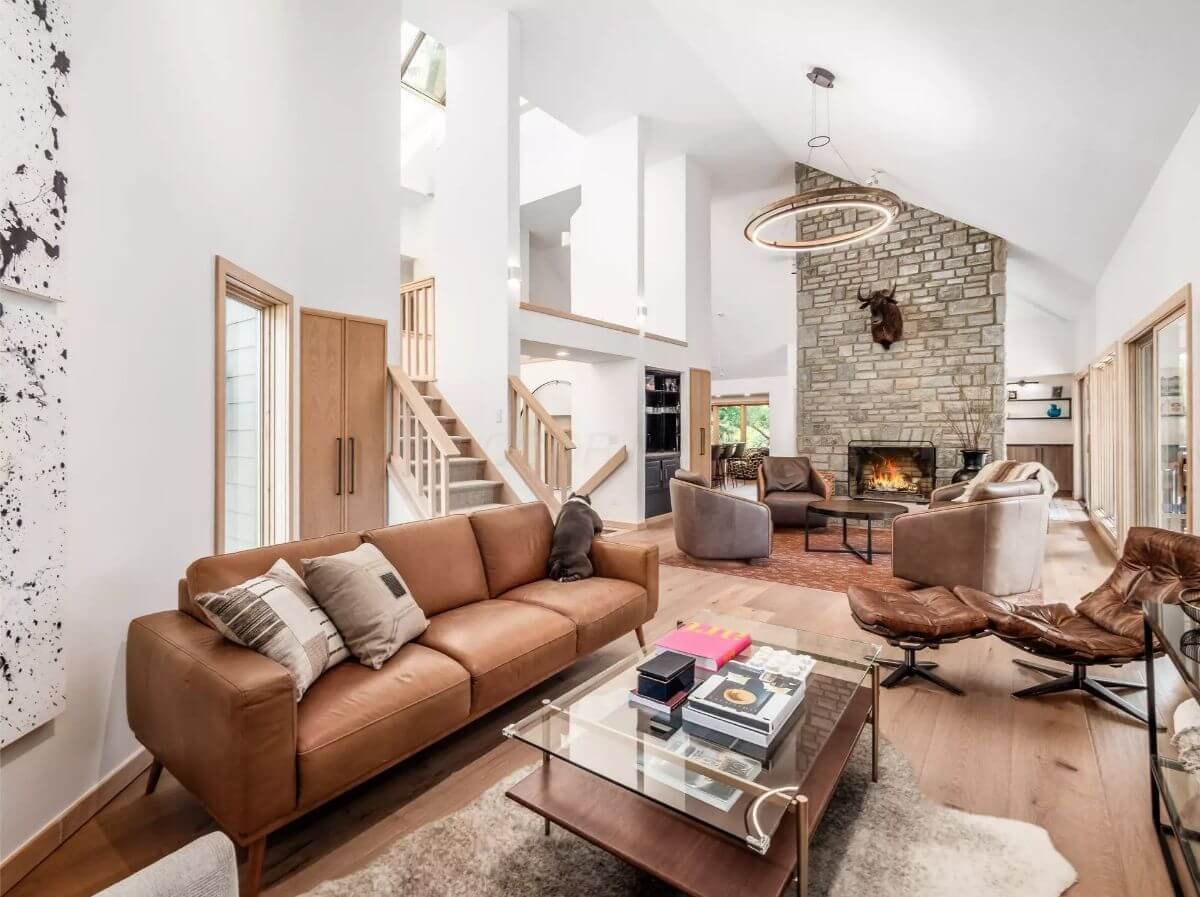
This living room includes tall ceilings, a floor-to-ceiling stone fireplace, and multiple seating areas. A circular light fixture hangs overhead, and natural light enters from surrounding windows. The open concept connects directly to adjacent rooms through multiple access points.
Kitchen
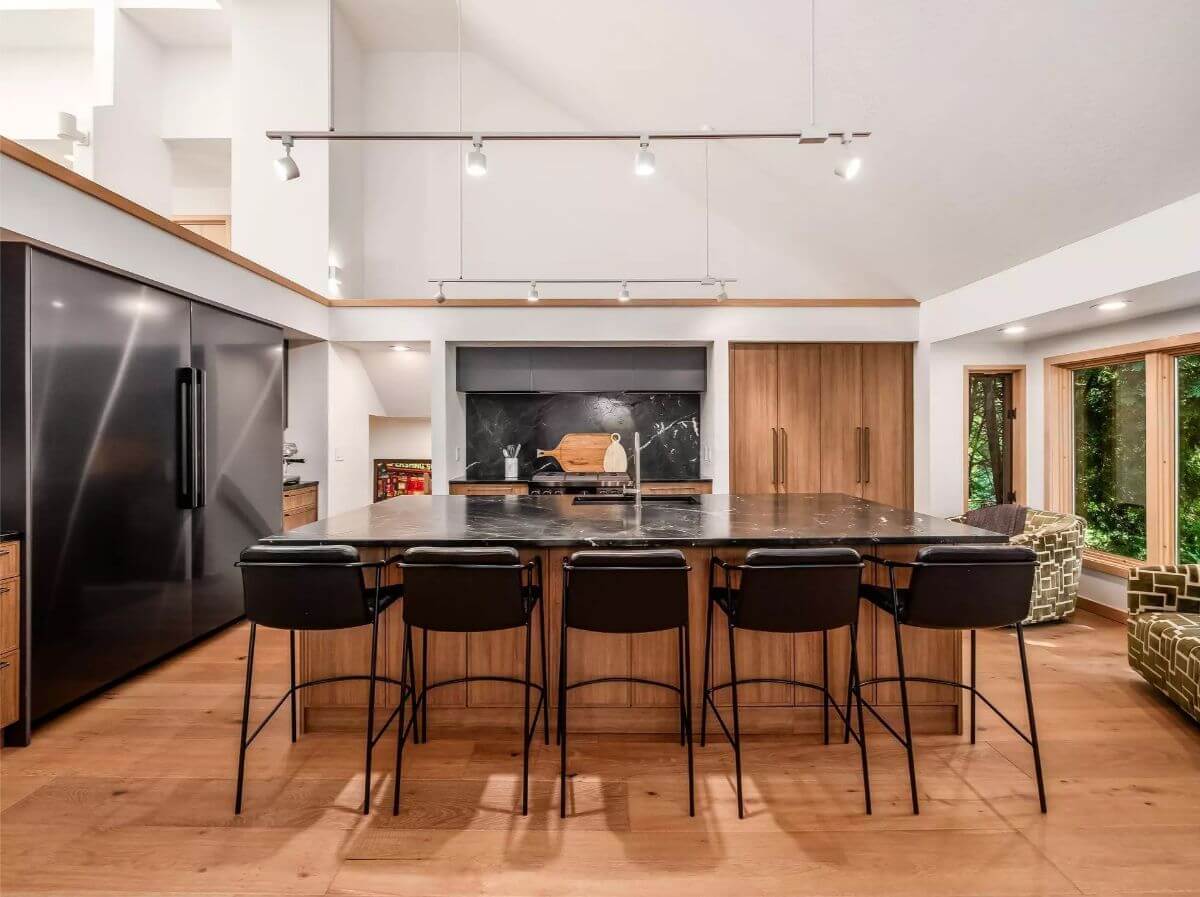
The kitchen features flat-panel wood cabinetry, a black backsplash and countertop, and a large central island with seating for six. Built-in appliances are integrated into the cabinetry for a streamlined look. Overhead track lighting provides focused illumination for the workspace.
Bedroom
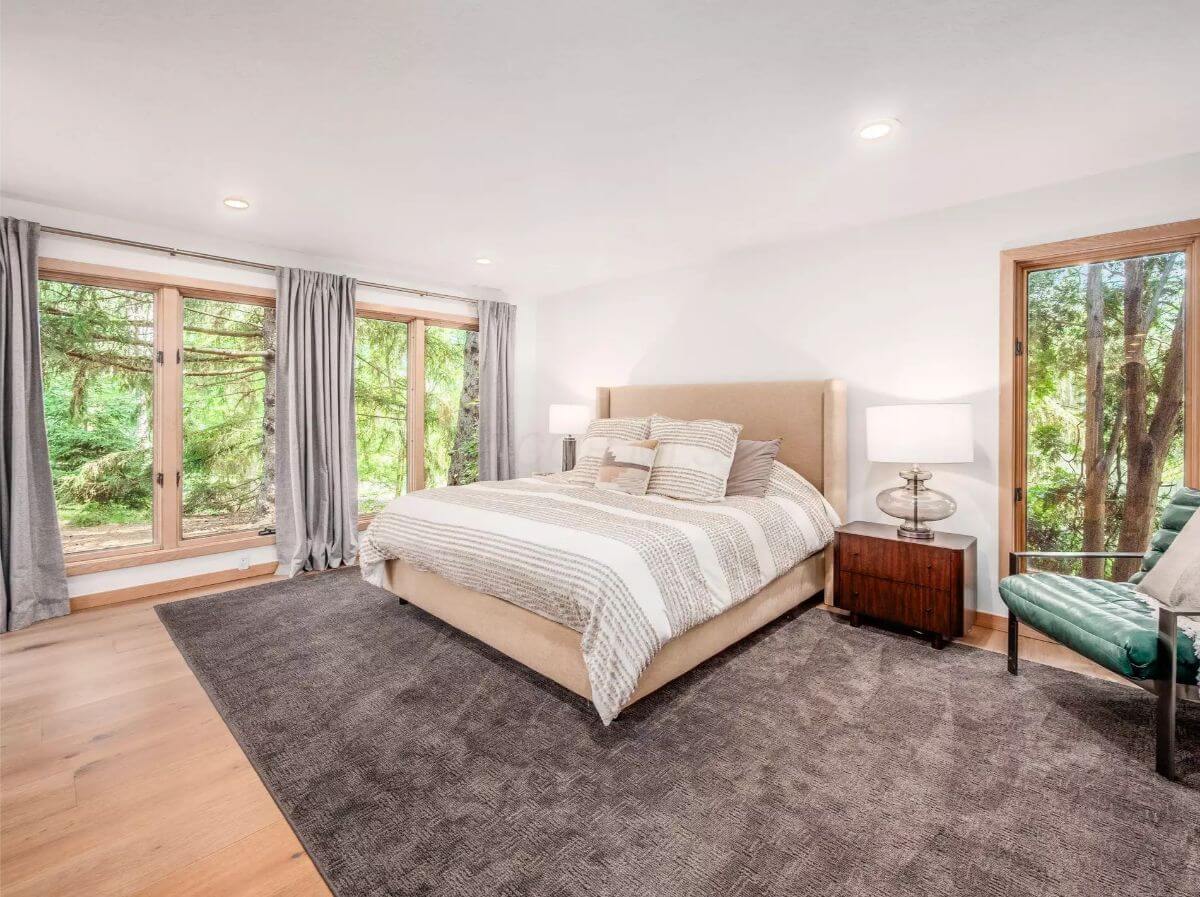
This bedroom includes large windows with natural wood trim and curtain panels. A king-size bed sits on a dark carpet with matching nightstands and table lamps on either side. A green chair and small side table are positioned in the corner next to another window.
Patio
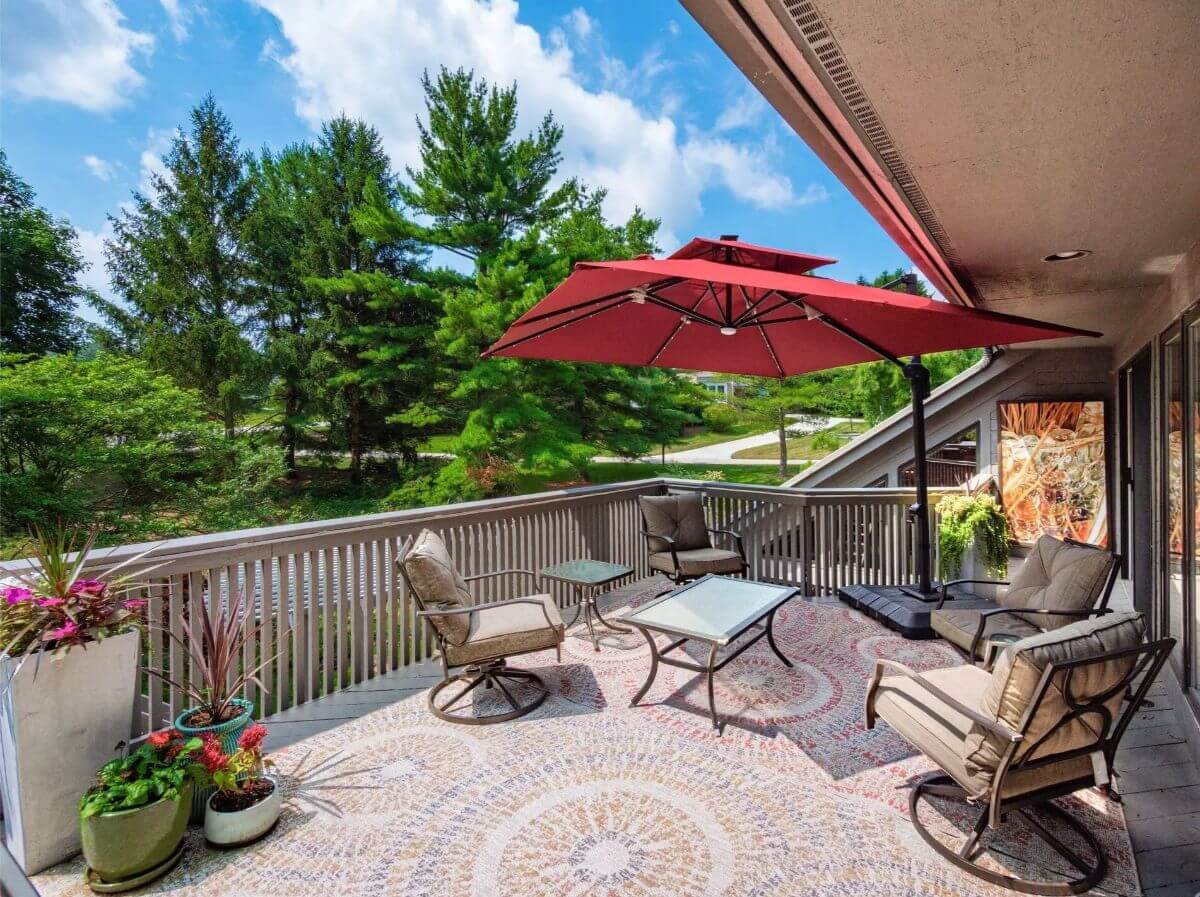
The patio includes a wood railing and deck floor, along with outdoor furniture arranged around a central coffee table. A red umbrella provides shade, and several planters with flowers and greenery sit along the edge. The view includes nearby trees and a curved driveway.
Source: Jane A Kuraly of Cutler Real Estate, info provided by Coldwell Banker Realty
1. Montgomery, OH – $1,299,000
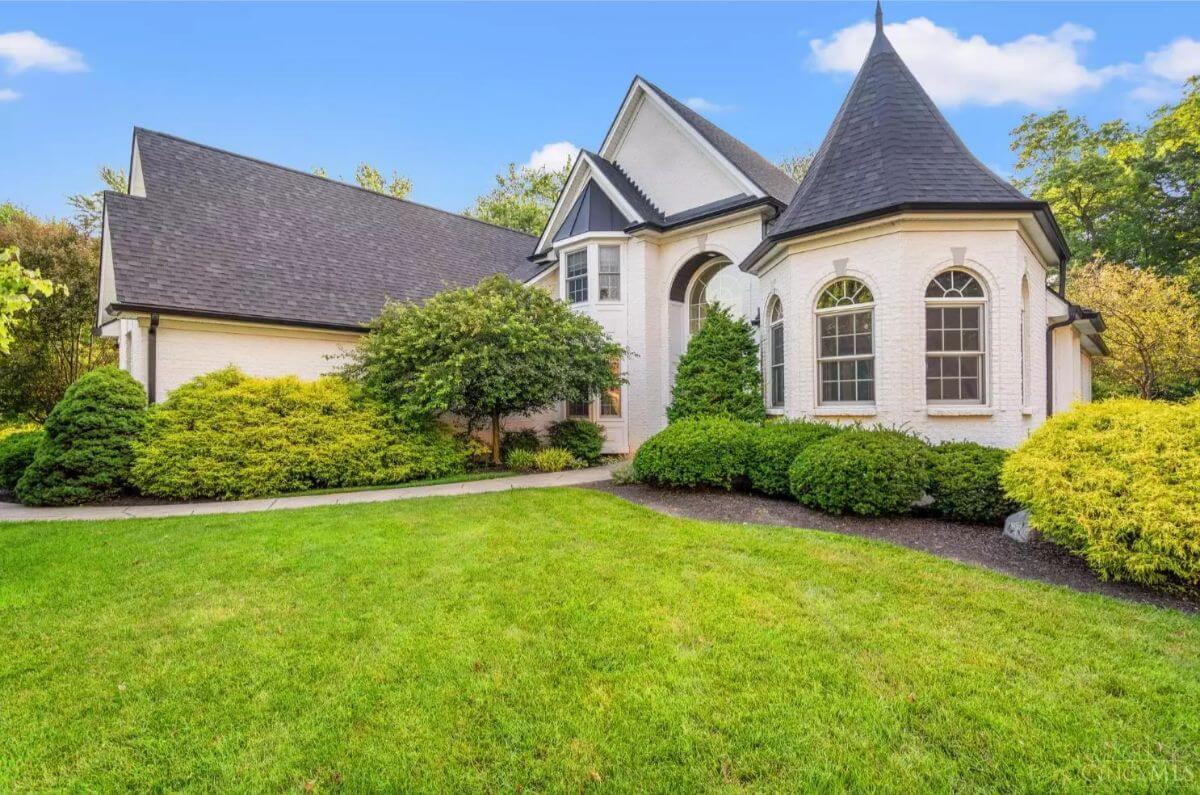
Valued at $1,299,000, this 5,063-square-foot home features 4 bedrooms, 4 full bathrooms, and 1 half bathroom, all situated on a 0.843-acre lot. The open-concept layout includes soaring ceilings and expansive windows that fill the interior with natural light.
A first-level primary suite overlooks the professionally landscaped grounds and offers direct access to a private patio. High-end finishes are used throughout the home, providing both functionality and modern elegance.
Where is Montgomery?
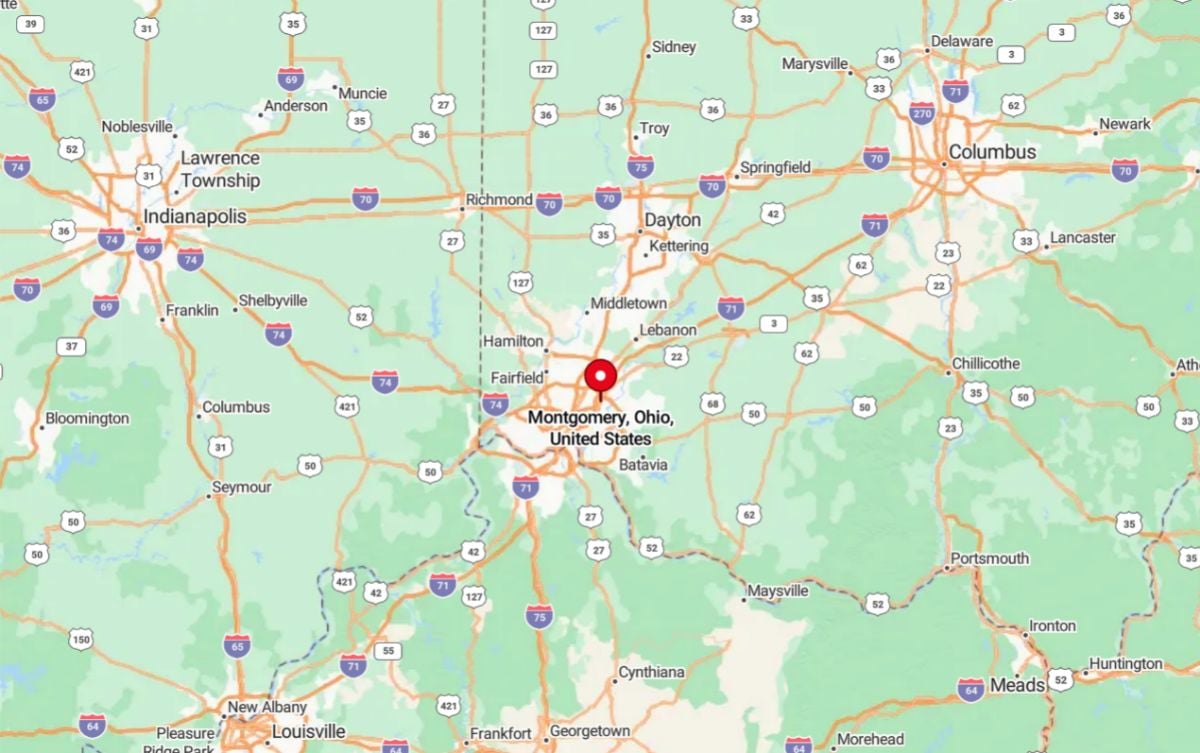
Montgomery is a suburban city located in Hamilton County, just northeast of Cincinnati. It is part of the Greater Cincinnati metropolitan area and is known for its historic downtown, top-rated schools, and residential neighborhoods.
With easy access to I-71, Montgomery offers a convenient commute to downtown Cincinnati while maintaining a small-town atmosphere.
Living Room
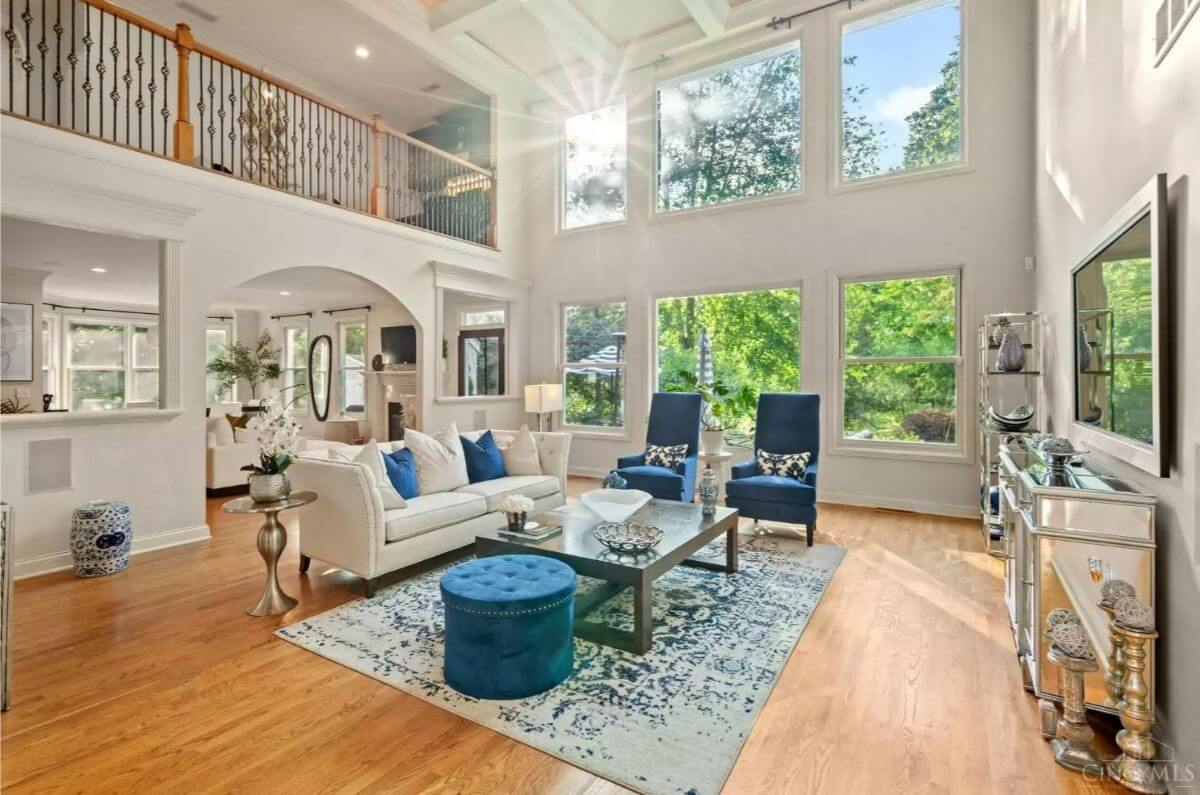
The living room has hardwood flooring and a two-story ceiling with tall windows. A large opening connects it to the adjacent room, and a balcony overlooks the space from above. Furniture is arranged around a central rug and coffee table.
Kitchen
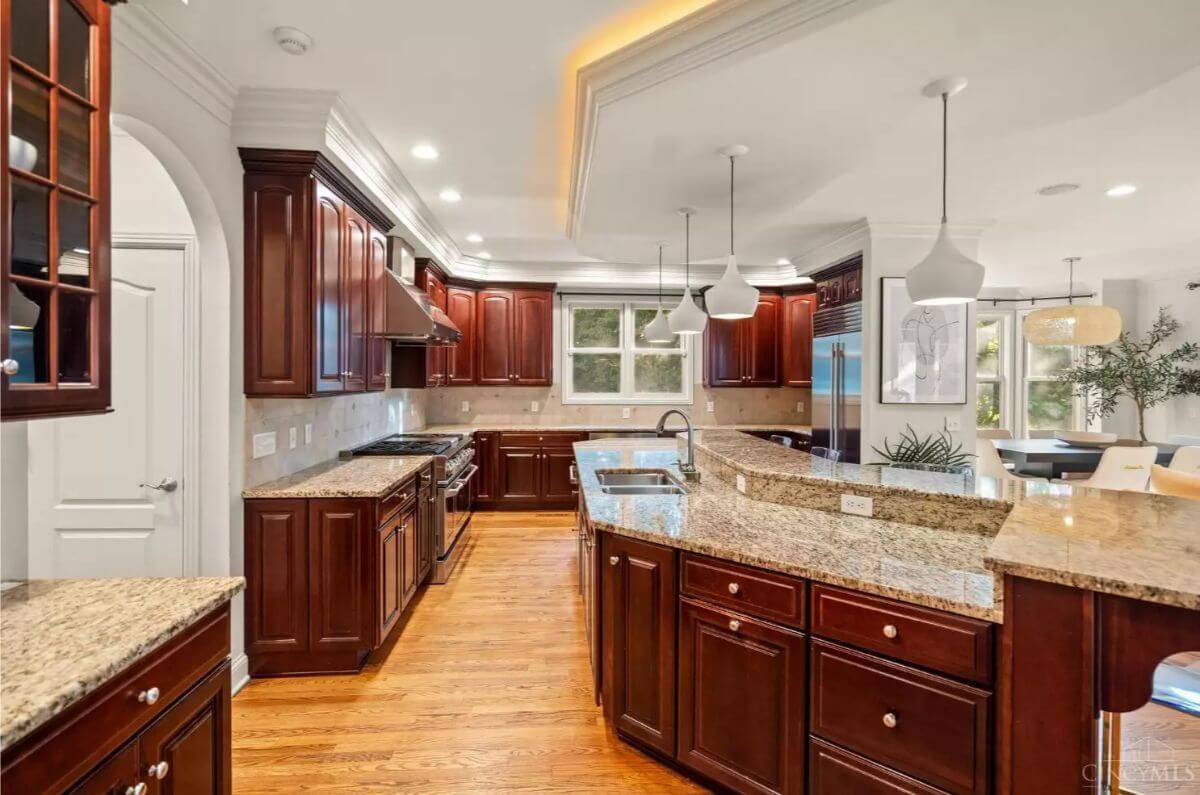
The kitchen features dark wood cabinetry, granite countertops, and a central island with a sink and seating area. It includes stainless steel appliances and pendant lighting. The layout opens toward the dining and living areas.
Bedroom
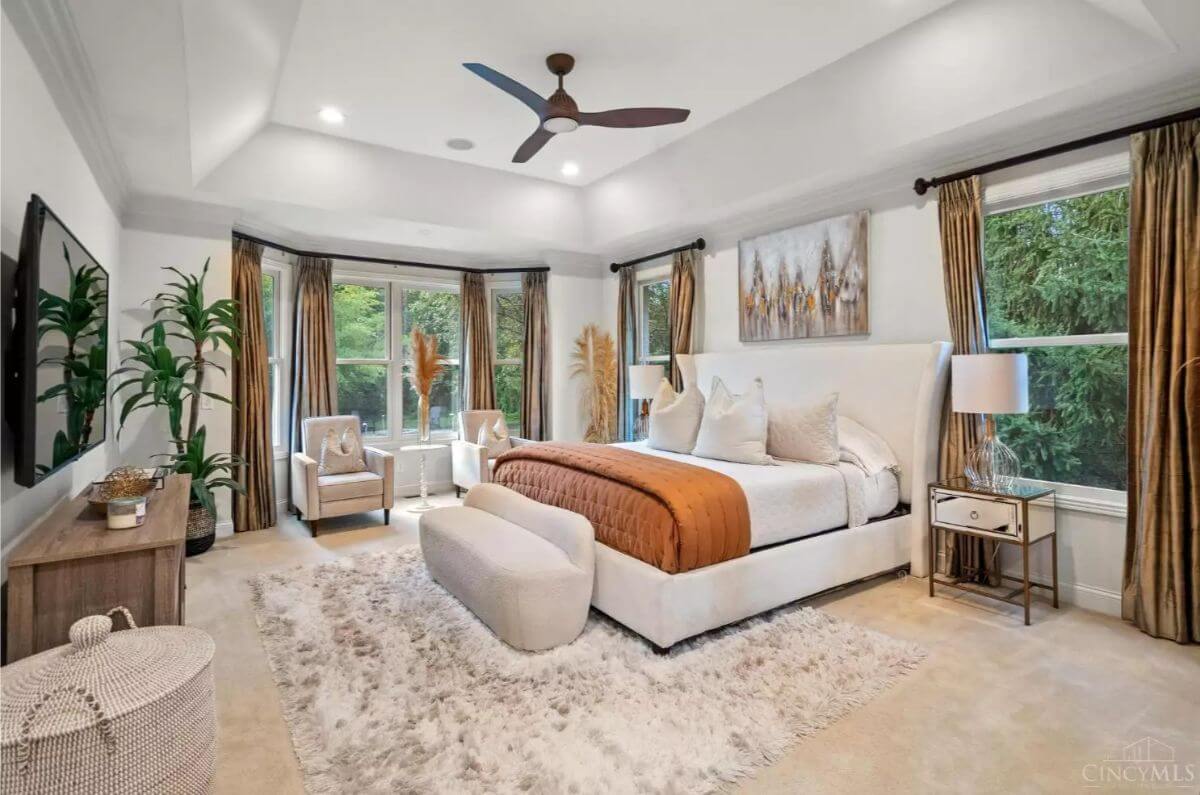
The bedroom has carpeted flooring and multiple large windows. A ceiling fan is mounted above the bed, and two chairs sit beneath the bay window. Curtains line each window for added privacy.
Bathroom
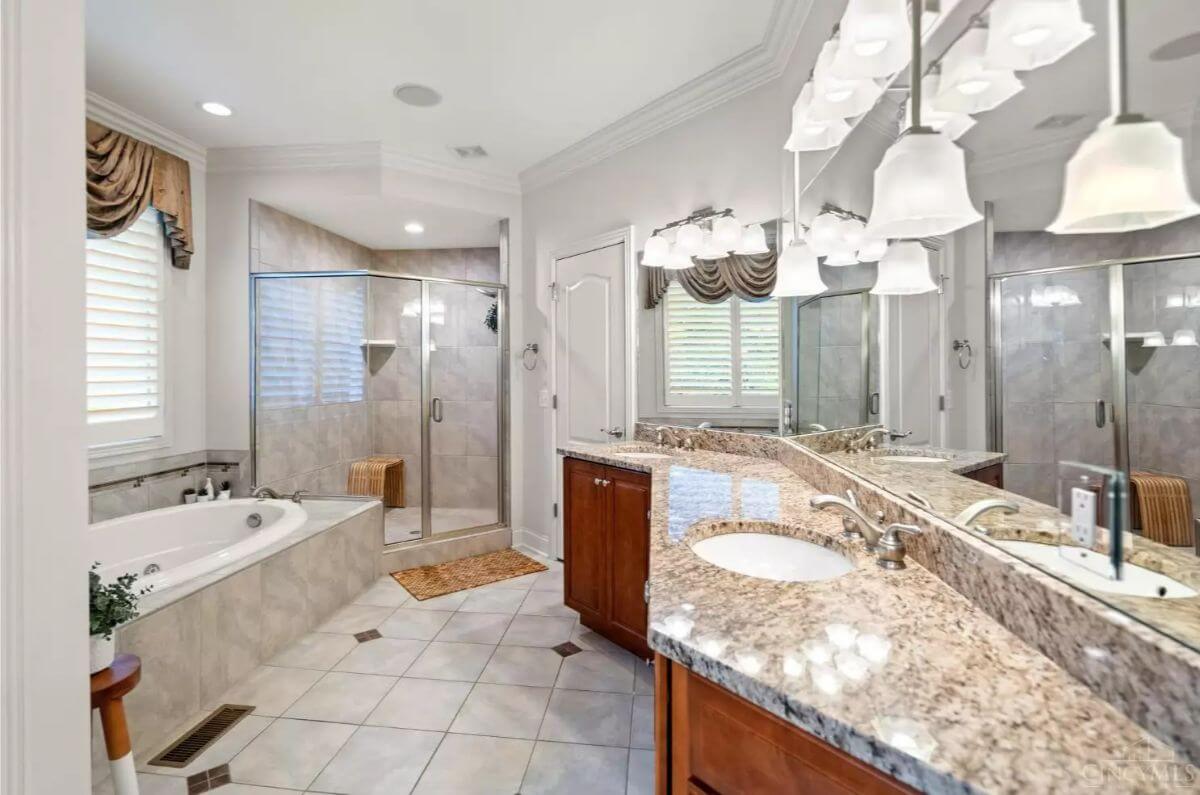
The bathroom has tile flooring, a corner soaking tub, and a glass-enclosed shower. A long granite vanity includes two sinks and overhead lighting. Cabinets and mirrors run the length of one wall.
Patio
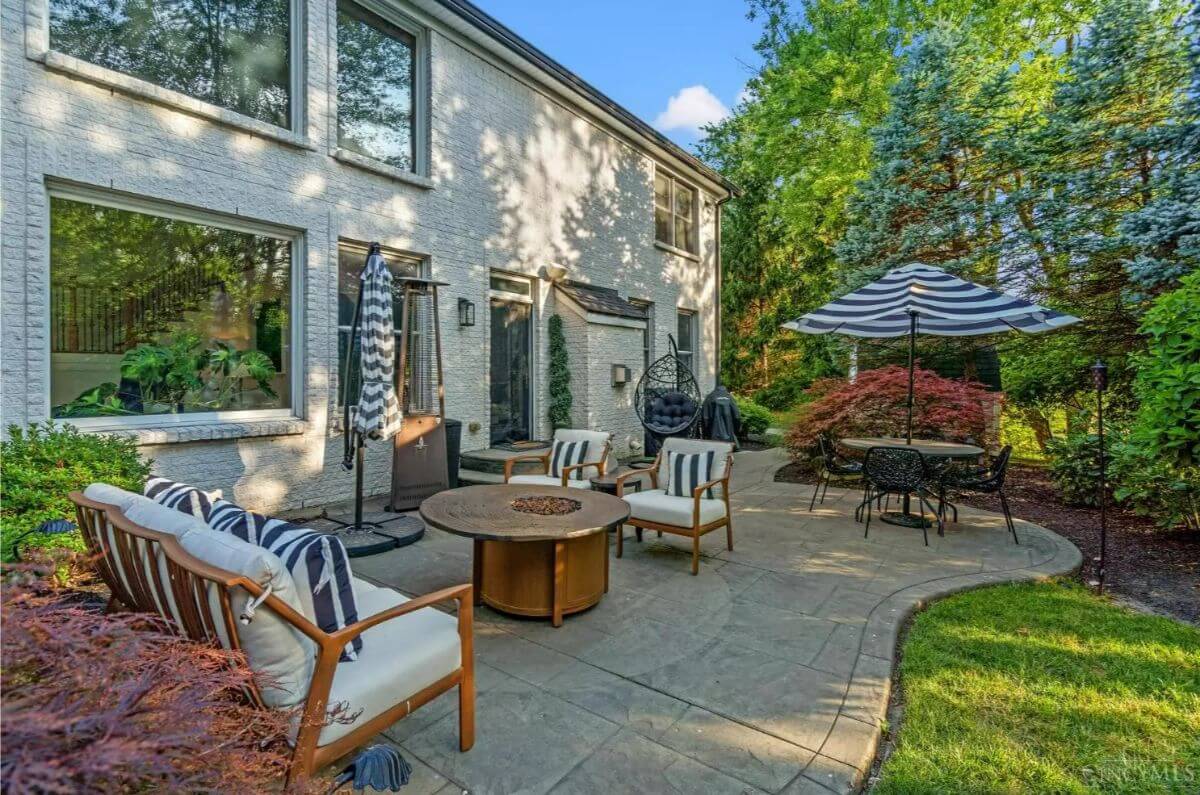
The back patio features a concrete surface with multiple seating areas. It includes a round fire pit table, striped patio umbrellas, and outdoor dining furniture. Surrounding trees and landscaping provide privacy.
Source: Brianne Kroger of eXp Realty, info provided by Coldwell Banker Realty






