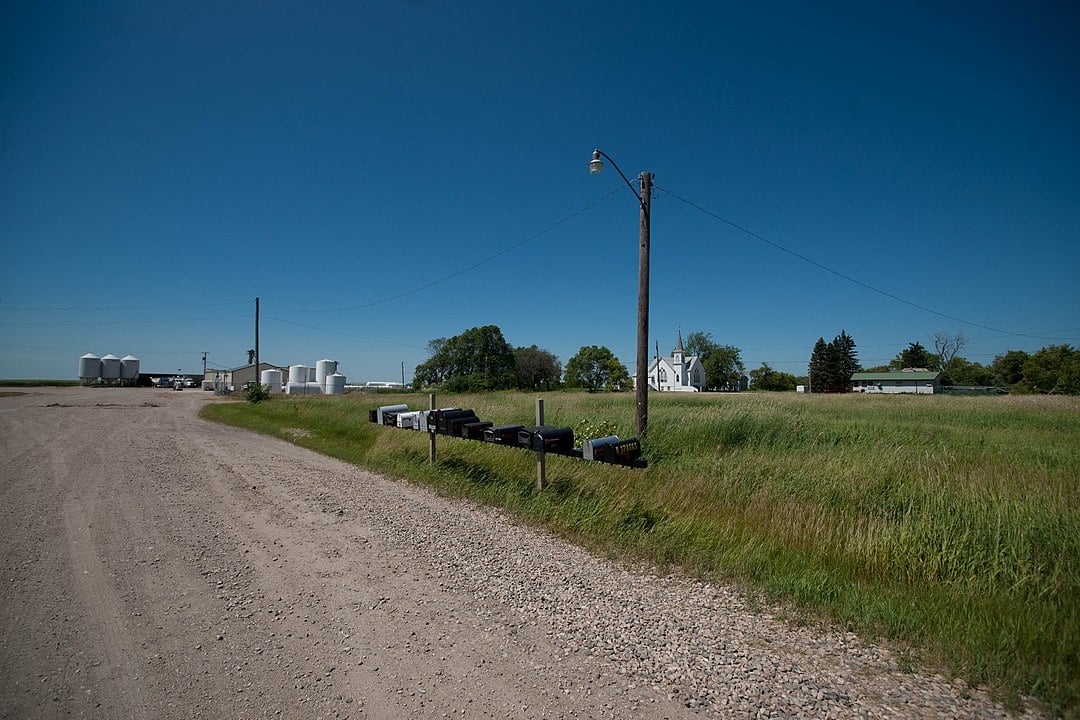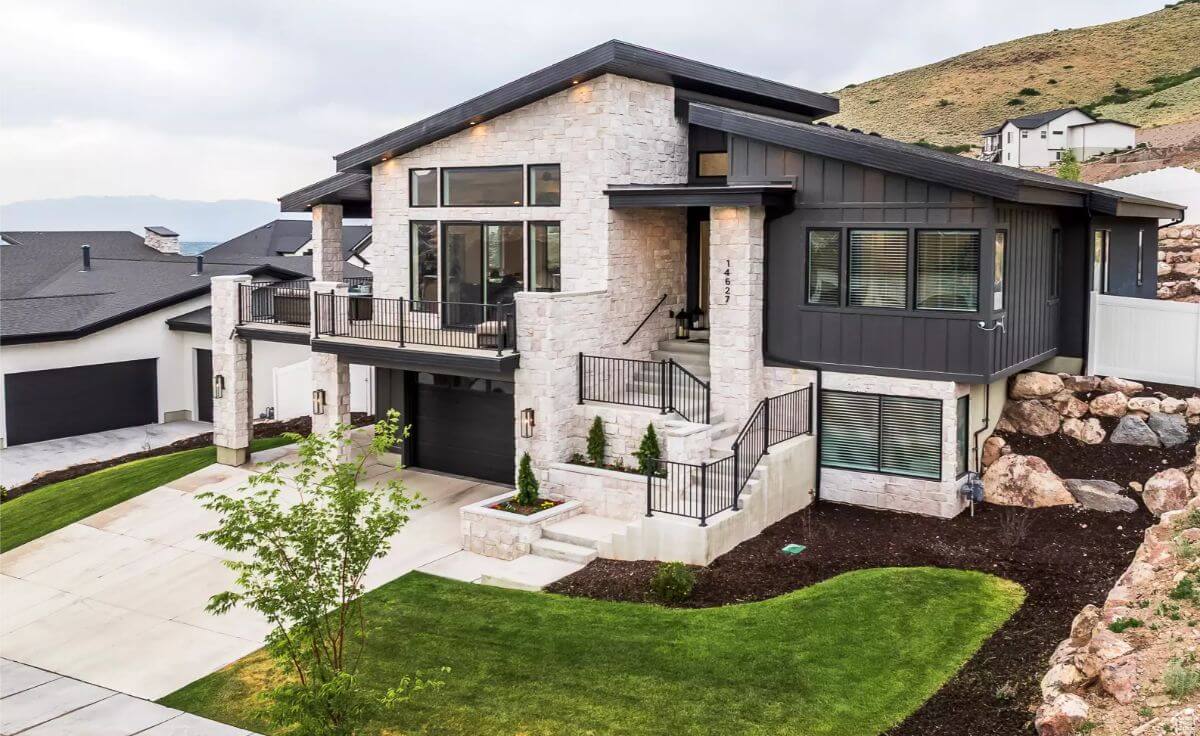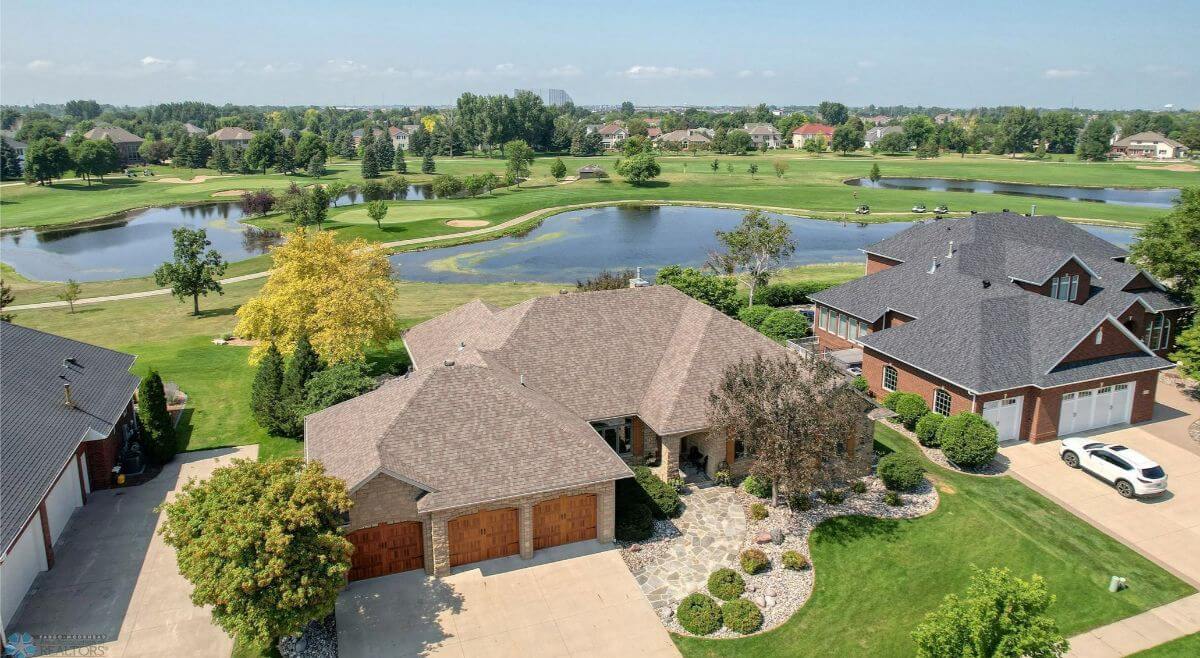
Would you like to save this?
If you’ve ever wondered how far your money can go in the Midwest, North Dakota offers some compelling answers—especially for buyers with a $1 million budget. In this expansive state known for its open skies, wide prairies, and friendly communities, a million dollars stretches into stunning custom-built homes, acreage-rich retreats, and feature-packed estates that blend comfort, space, and function.
Whether nestled near urban hubs like Fargo or spread across serene rural landscapes, these properties highlight just how much value and versatility North Dakota real estate brings to the table.
7. Reile’s Acres, ND -$912,900
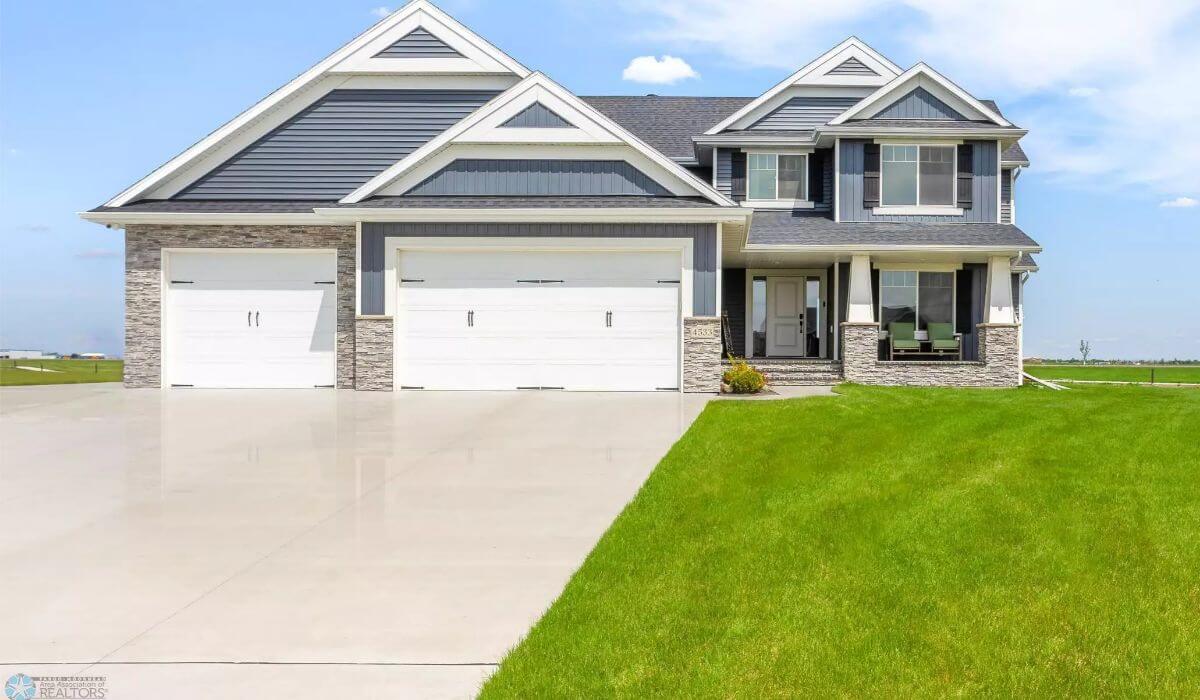
This luxurious 5-bedroom, 4.5-bathroom home spans 4,503 square feet and sits on an expansive 1.13-acre lot adorned with over 50 trees and a full lawn sprinkler system. The property includes a pre-wired space for a shop and boasts incredibly low specials under $600.
Inside, you’ll find a gourmet kitchen with premium Café appliances, a 10-foot island, custom cabinetry, and a walk-in pantry, along with a dramatic two-story great room and a main floor primary suite featuring vaulted ceilings, a spa-like ensuite, and a walk-through closet to the laundry. Valued at $912,900, this home also offers an upstairs loft and additional bedroom suite for flexible living.
Where is Reile’s Acres?
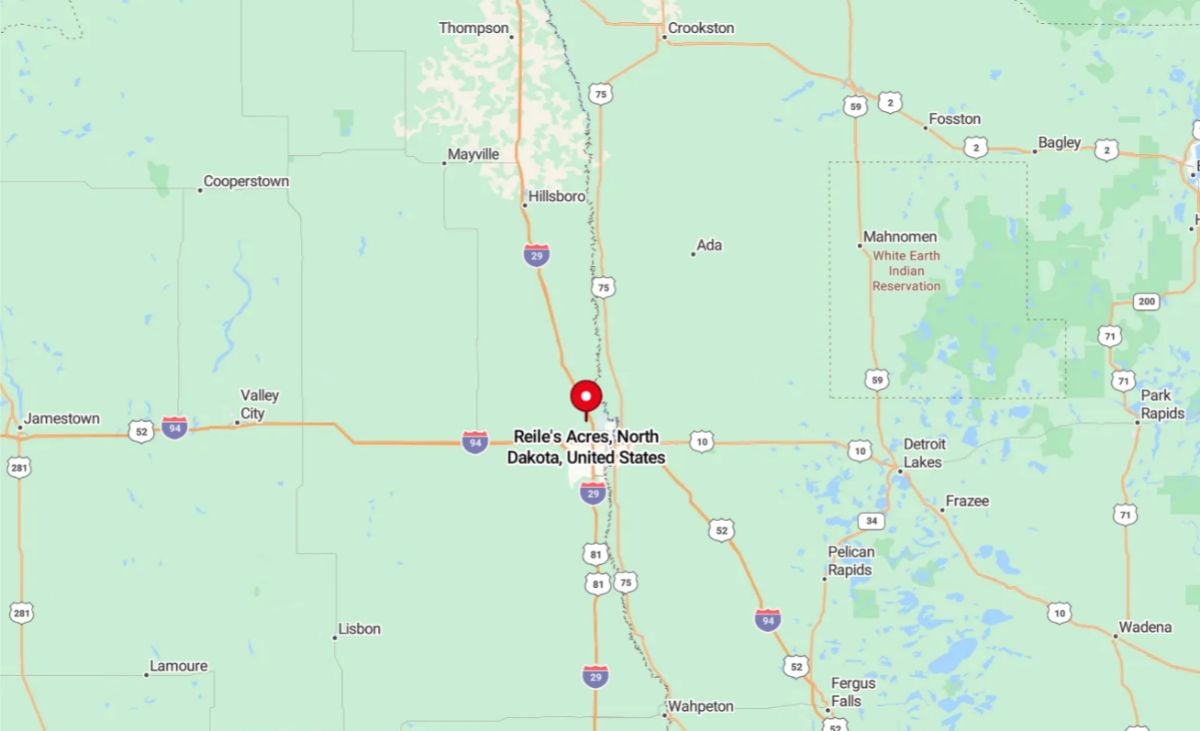
Reile’s Acres is a small city located in Cass County, in eastern North Dakota. It sits just northwest of Fargo, functioning as a quiet, residential suburb within the Fargo-Moorhead metropolitan area. Known for its spacious lots and family-friendly atmosphere, Reile’s Acres offers a peaceful, semi-rural lifestyle with convenient access to urban amenities.
Entryway
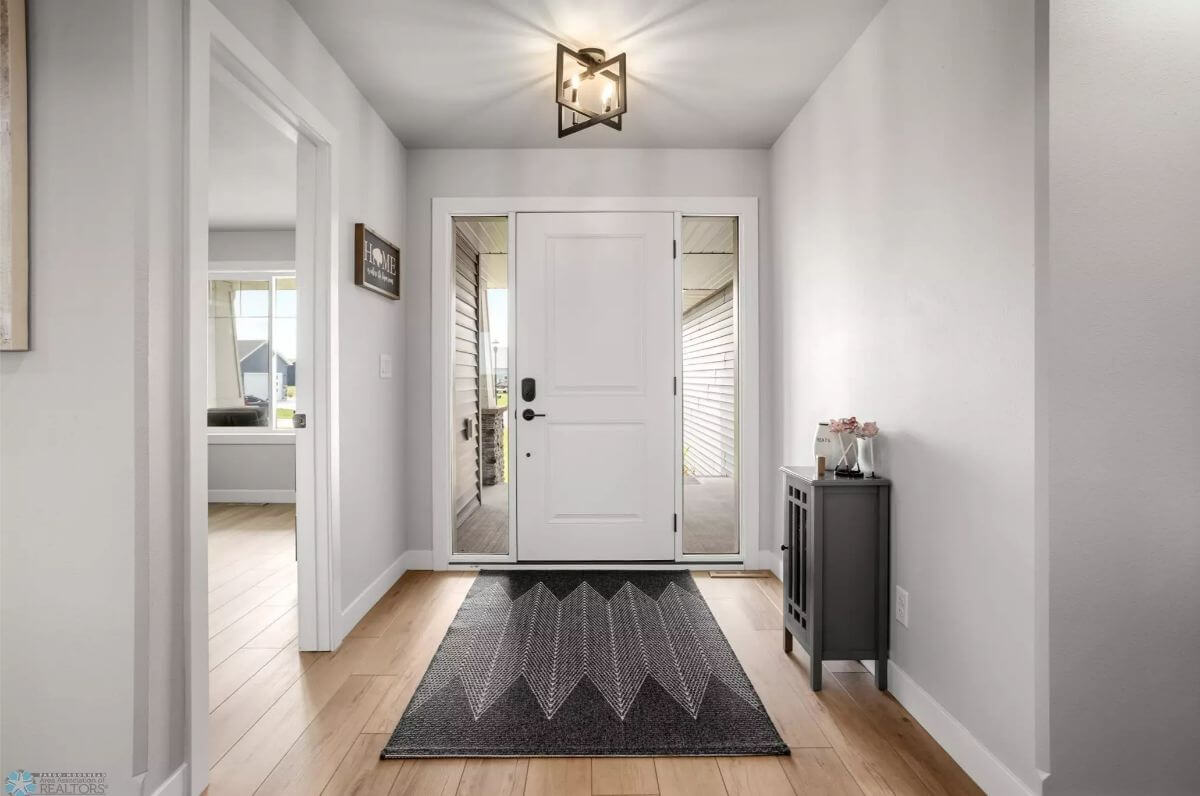
The entry features a white front door with glass sidelights, offering natural light and visibility. Light wood flooring runs throughout, paired with light gray walls and a flush-mount ceiling light. A small console table and a dark-patterned rug complete the clean, functional layout.
Living Room
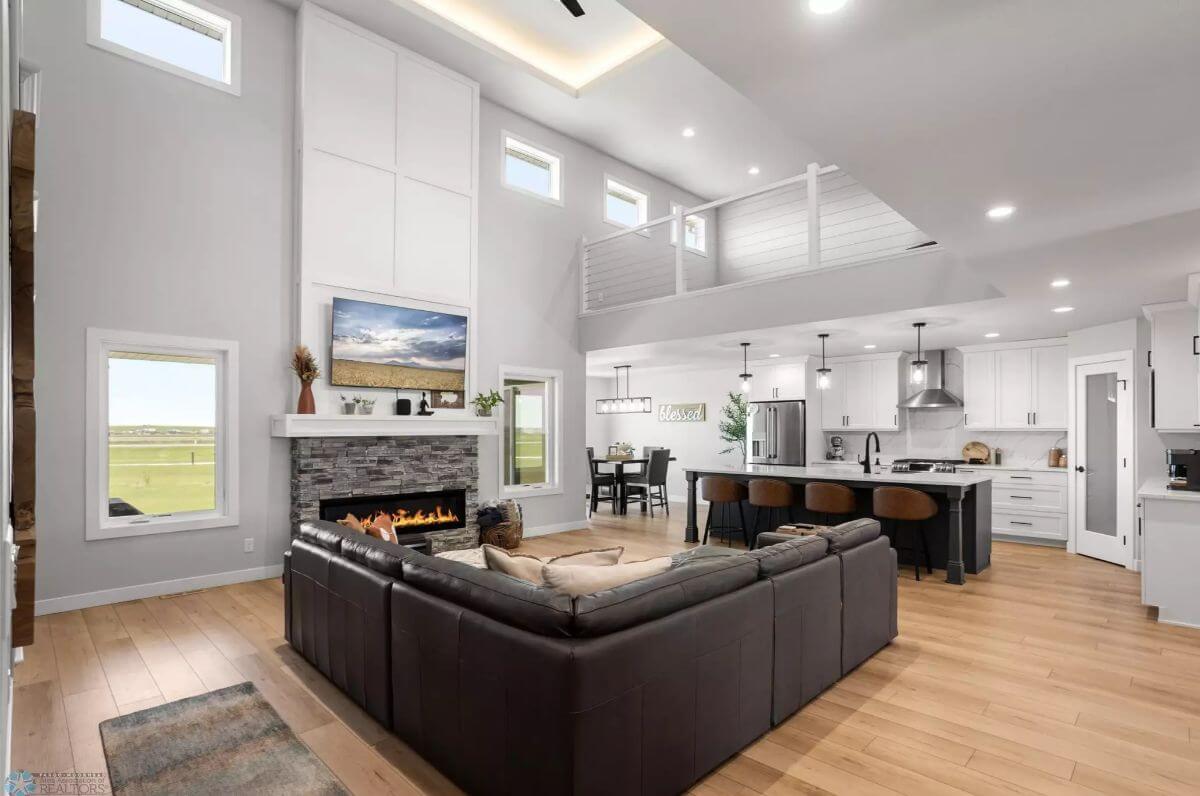
This open-concept space combines the kitchen, dining, and great room under high ceilings with multiple windows. The kitchen includes a large island with seating, stainless steel appliances, white cabinetry, and pendant lighting. The great room has a stone fireplace with a mounted TV above and a sectional sofa facing it.
Bedroom
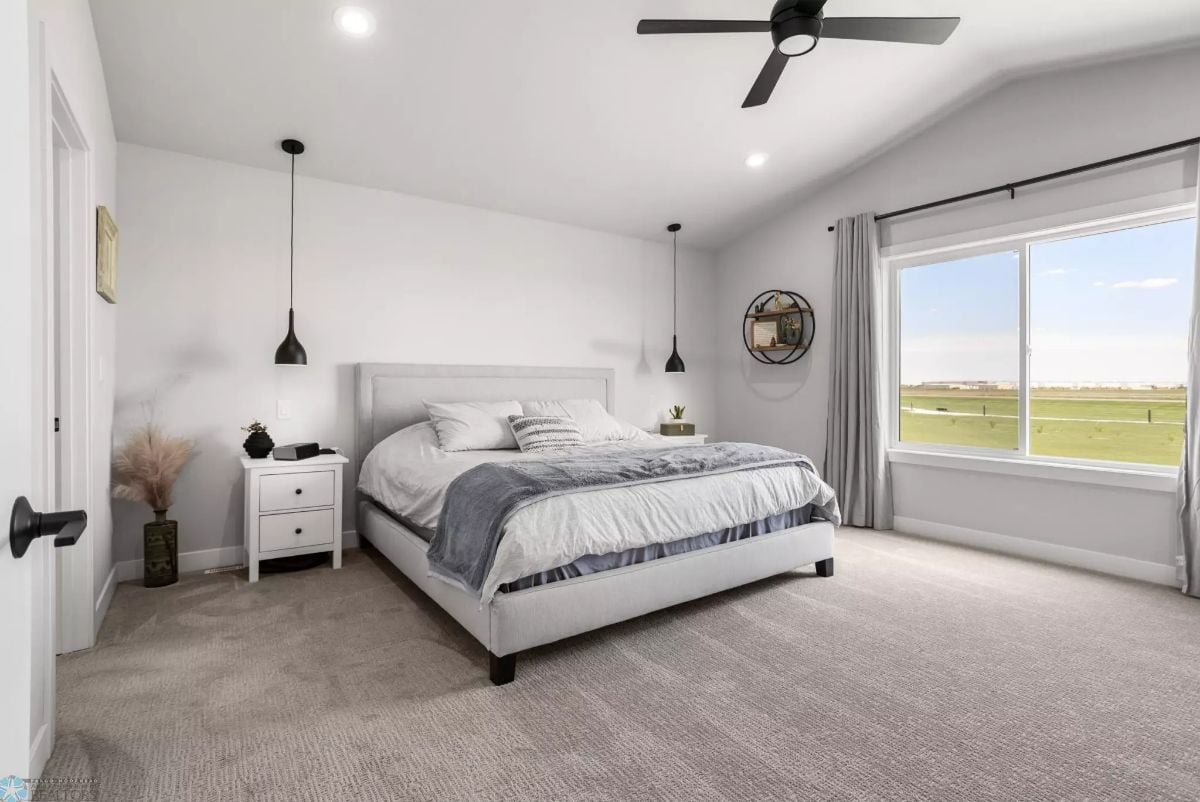
The primary bedroom has vaulted ceilings, recessed lighting, and a large picture window with views of the backyard. A ceiling fan is centered above a low-profile bed flanked by matching nightstands and pendant lights. Neutral carpeting and soft gray walls complete the simple and functional design.
Bathroom
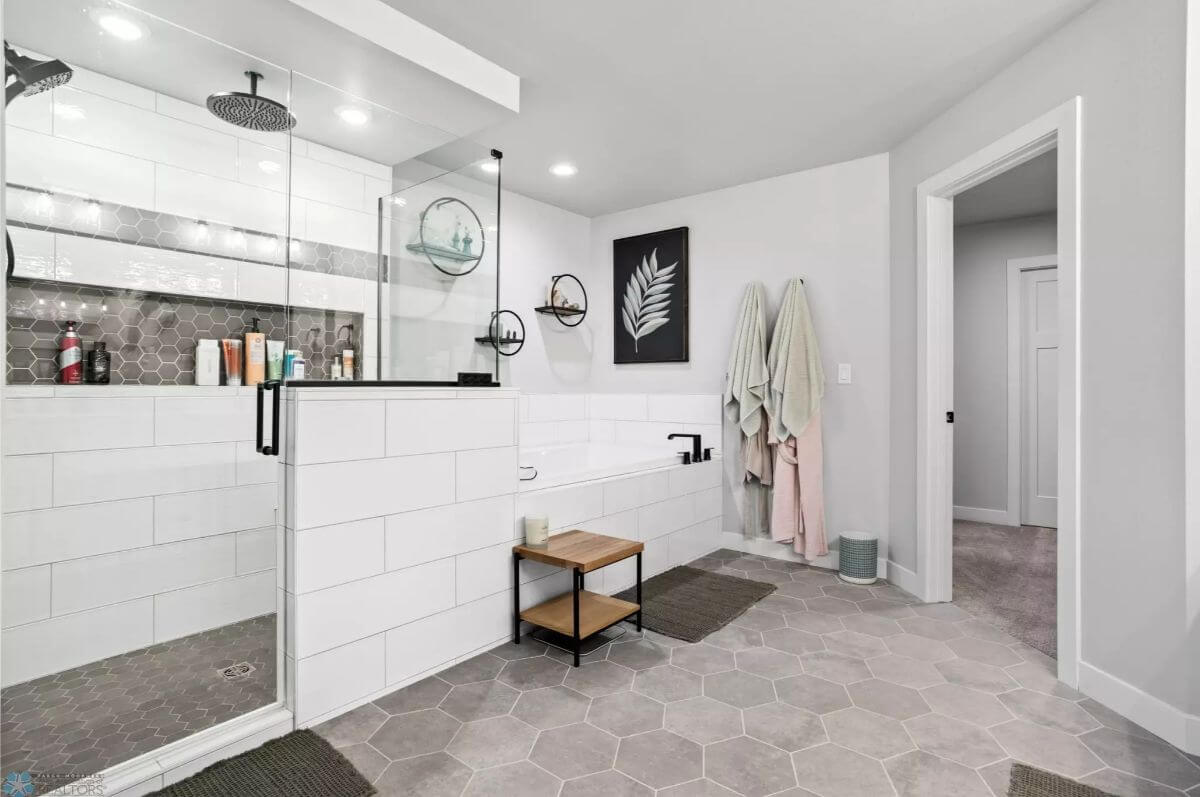
Would you like to save this?
The bathroom includes a walk-in tile shower with a glass enclosure and built-in shelving. There’s a separate built-in soaker tub with black hardware and adjacent towel hooks. Gray hexagonal floor tiles and recessed lighting provide a clean, modern look.
Side Yard
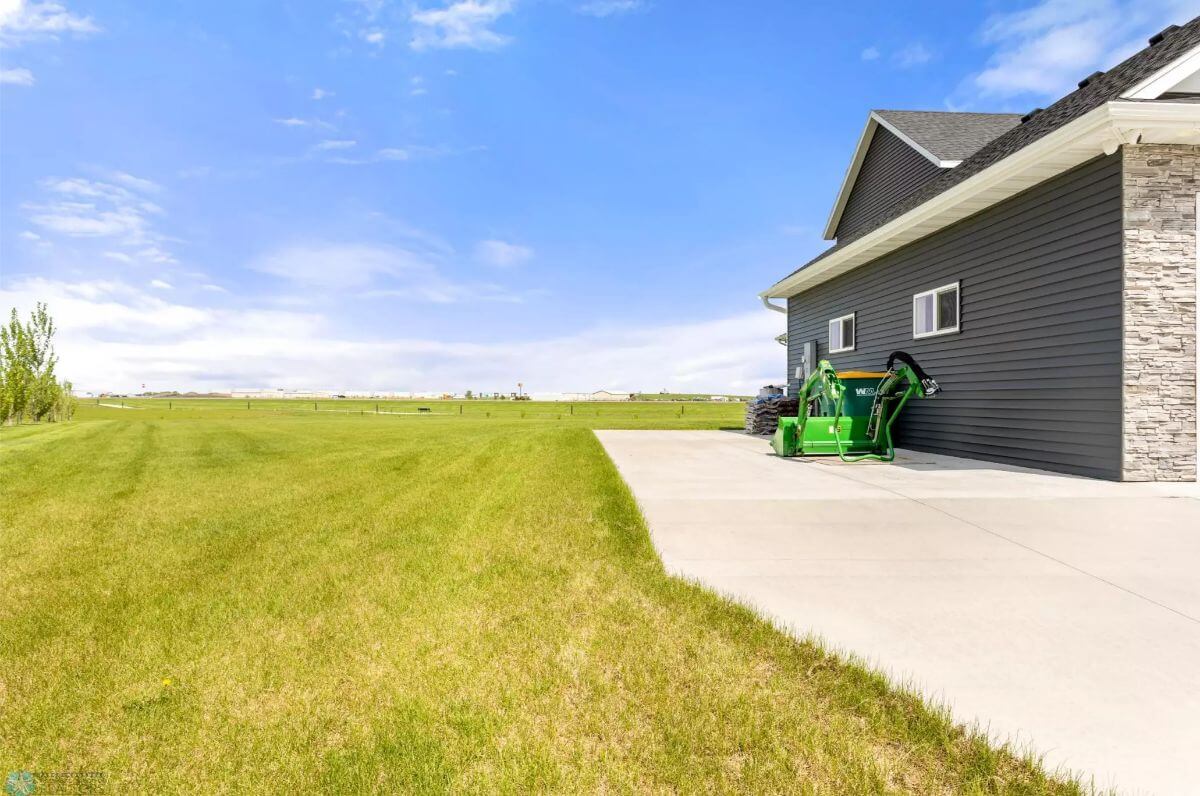
The lot features a wide expanse of green grass bordered by a row of young trees. A concrete driveway runs alongside the home, where a green utility attachment is parked. The home has gray siding with stone accents and white trim under a gabled roof.
Source: Berkshire Hathaway HomeServices Premier Properties, info provided by Coldwell Banker Realty
6. Mapleton, ND – $925,000
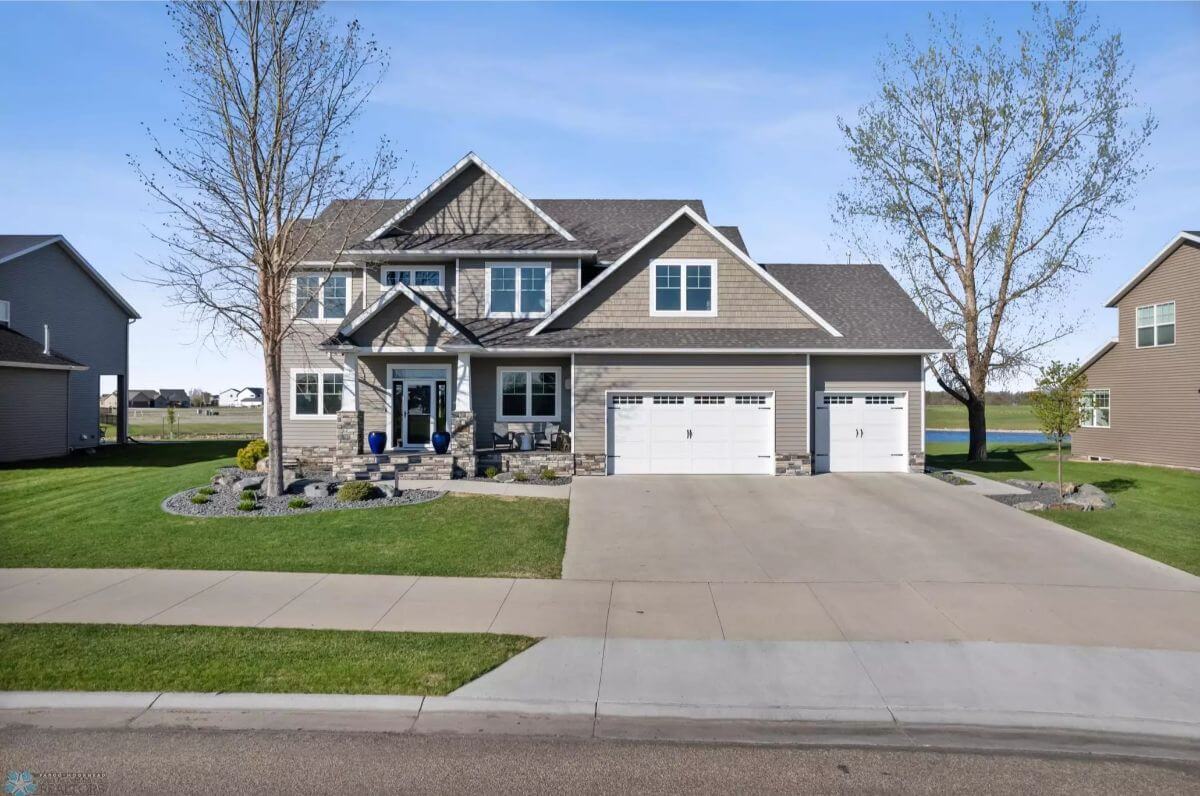
This 4-bedroom, 2.5-bathroom home offers over two stories of refined living on a quiet golf course lot with stunning pond views. The main floor features 10-foot ceilings, a sunroom with cathedral ceilings, an office, a fireplace, and a spacious kitchen with a large island, while the second floor includes a luxurious primary suite with vaulted ceilings and panoramic views.
Outdoor highlights include a fully fenced yard, a deck with a pergola, a firepit area with a gas hookup, and a concrete pad ready for a hot tub. Valued at $925,000, the home also includes an oversized 3-stall heated garage with epoxy floors and storage, plus a basement with heated floors and space for custom finishing.
Where is Mapleton?
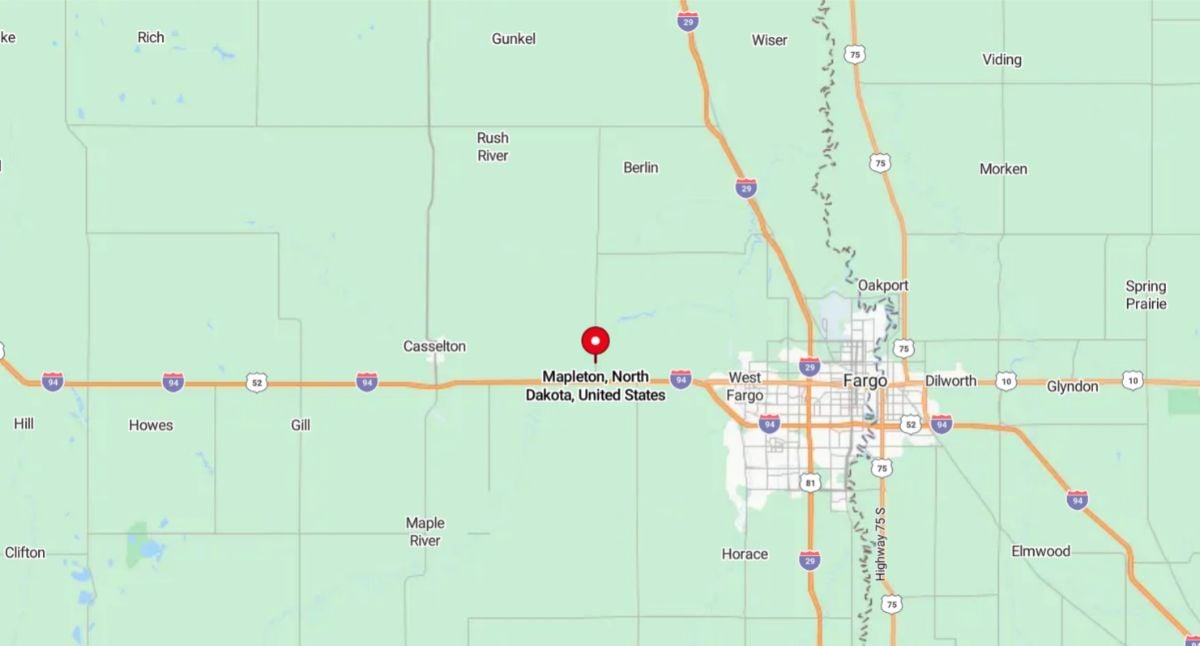
Mapleton is a small city located in Cass County in eastern North Dakota, just about 10 miles west of Fargo. It is part of the Fargo-Moorhead metropolitan area, offering a quiet, rural atmosphere with convenient access to the city’s amenities.
Known for its residential developments and open spaces, Mapleton has become a growing bedroom community for those working in and around Fargo.
Living Room
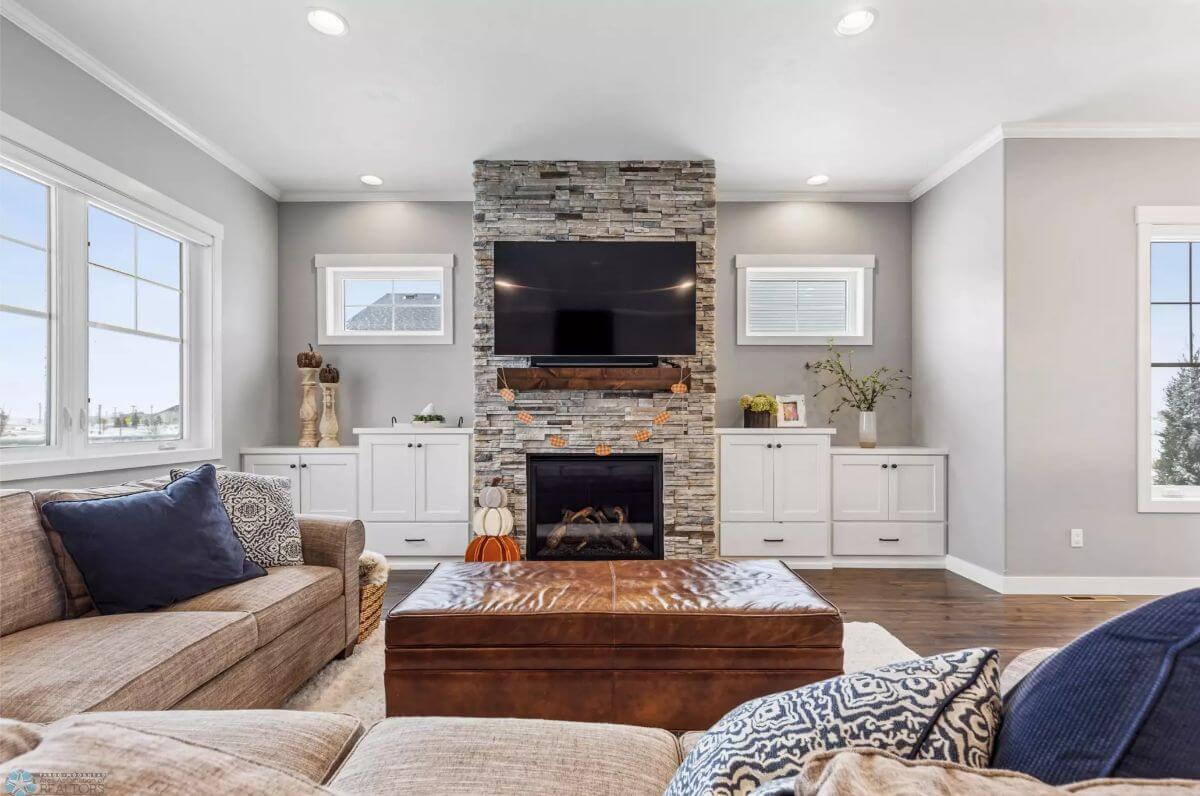
The living room includes a stone fireplace with a mounted TV above and built-in cabinets on both sides for storage. Two small windows flank the fireplace, while larger windows bring in natural light from the side. The room features recessed lighting, hardwood floors, and neutral-toned furniture.
Dining Room
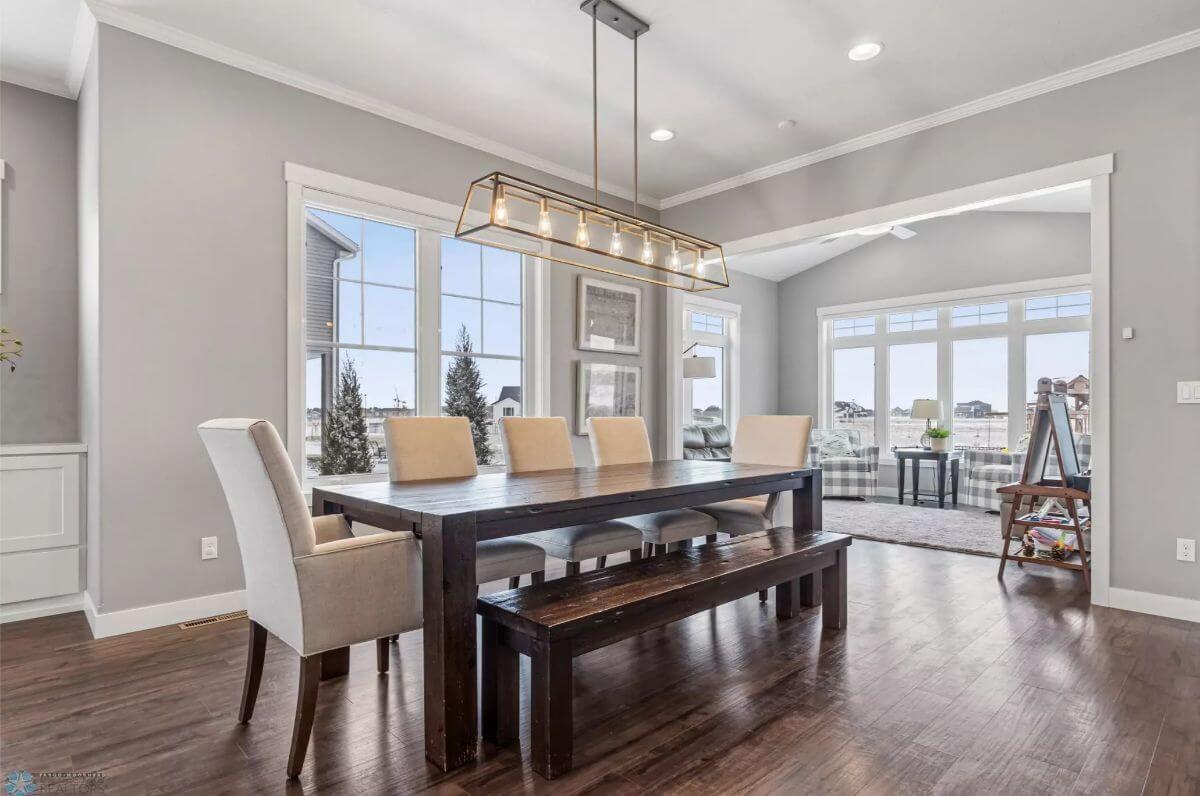
The dining area features a large wood table with mixed seating that includes upholstered chairs and a bench. A rectangular pendant light fixture is centered over the table. This space opens to a bright sunroom through a wide doorway.
Kitchen
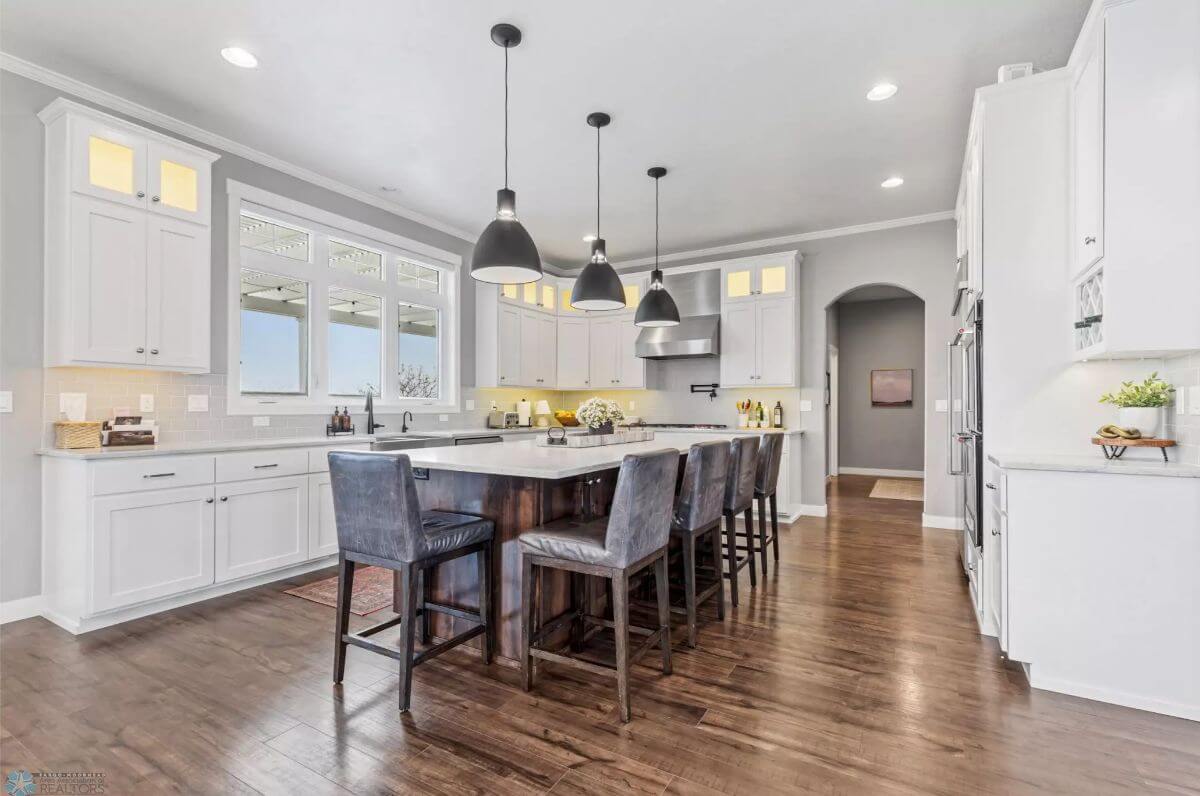
The kitchen includes white cabinetry, a large island with seating for six, and three black pendant lights above. Stainless steel appliances, including a vent hood, line the back wall. Windows above the sink overlook the backyard and bring in natural light.
Bedroom
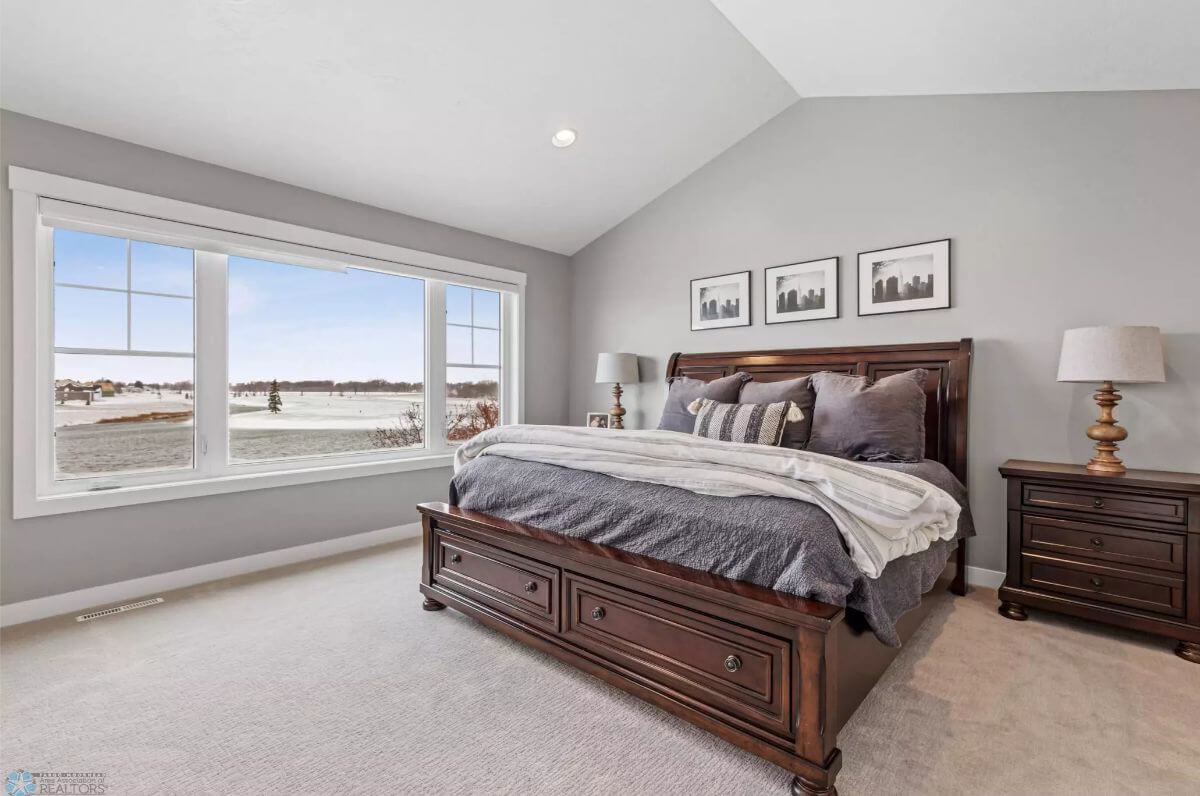
The primary bedroom has a vaulted ceiling and a large window with views of the golf course. A wooden bed frame with built-in drawers is paired with matching nightstands. The room is carpeted and painted in soft gray tones.
Backyard
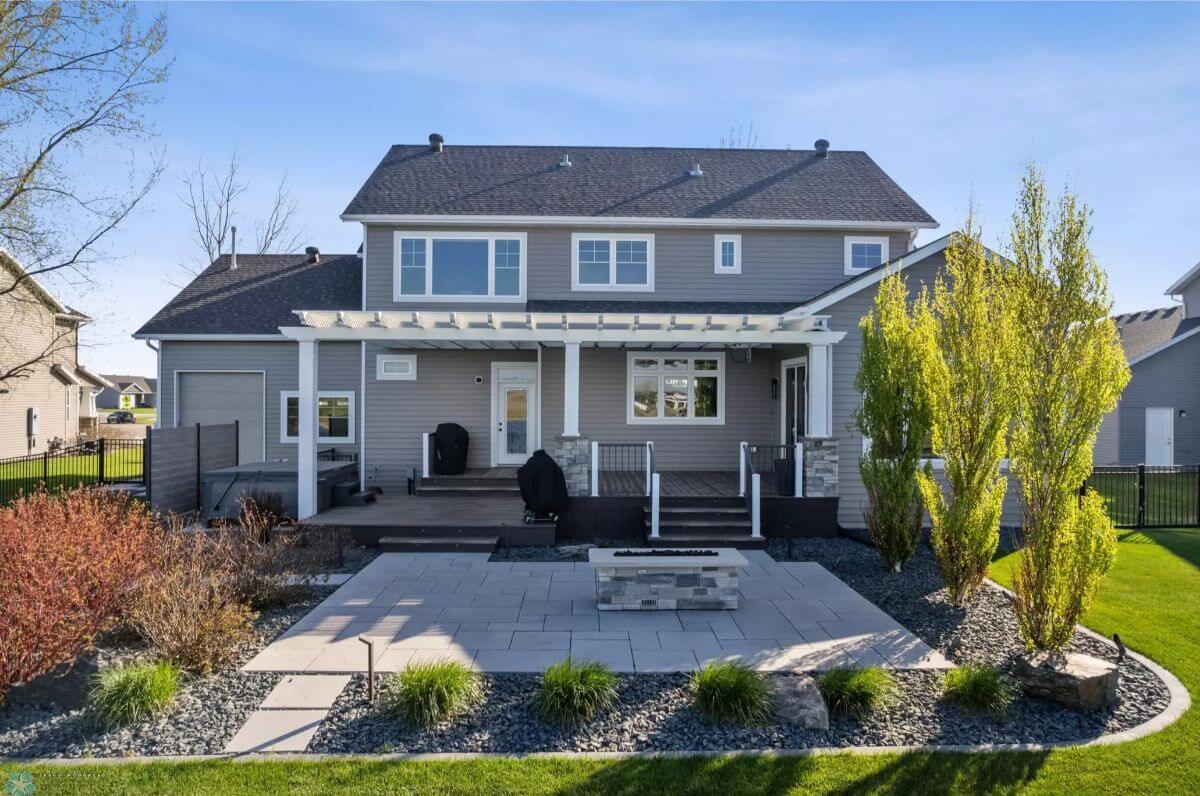
The backyard features a covered deck with a white pergola and a concrete patio with a built-in fire pit. Landscaping includes stone edging, low shrubs, and small trees. The area is fully fenced and includes two grill stations on the deck.
Source: James Patrick Real Estate, info provided by Coldwell Banker Realty
5. Horace, ND – $998,000
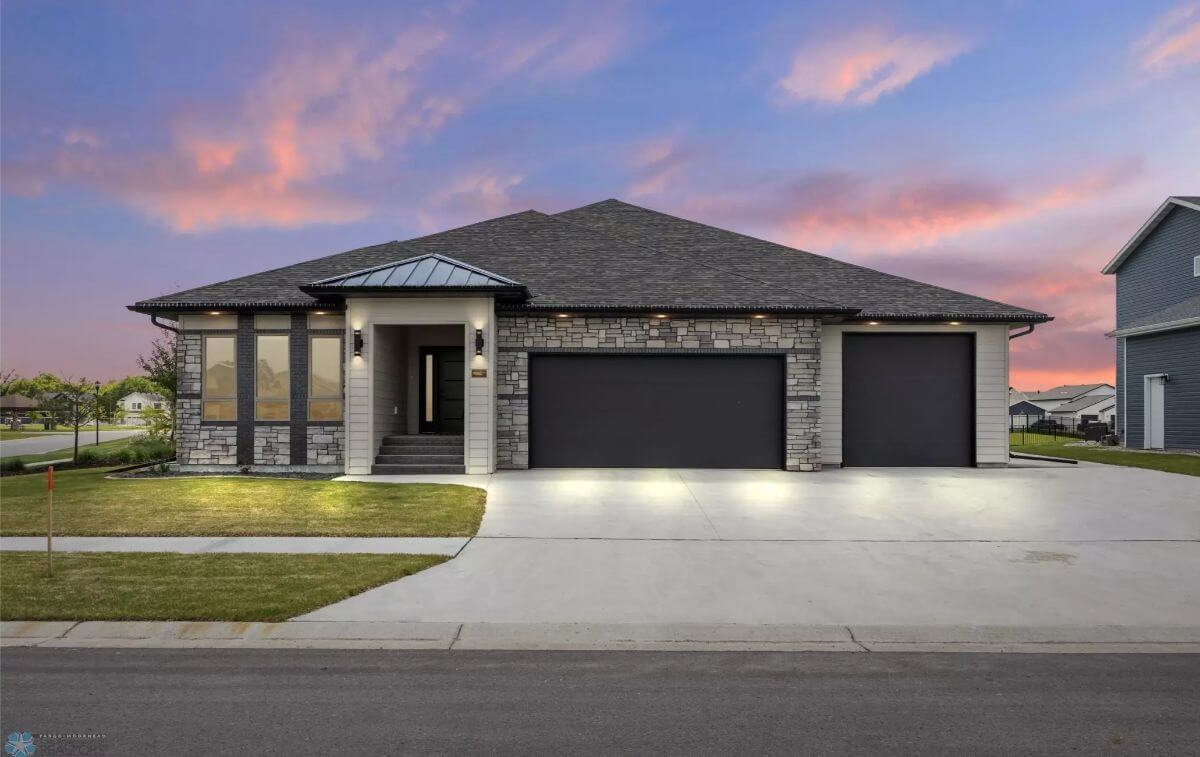
This 5-bedroom, 2.5-bathroom home spans 4,270 square feet and features an open-concept layout anchored by a striking fireplace. The custom kitchen includes premium finishes, a walk-in pantry, and ample space for cooking and entertaining.
Valued at $998,000, the home also offers a large basement roughed in for a wet bar and an oversized garage with a tandem third stall and rear access door. Outdoor amenities include a covered patio with built-in speakers and backyard views of Lost River Park.
Where is Horace?
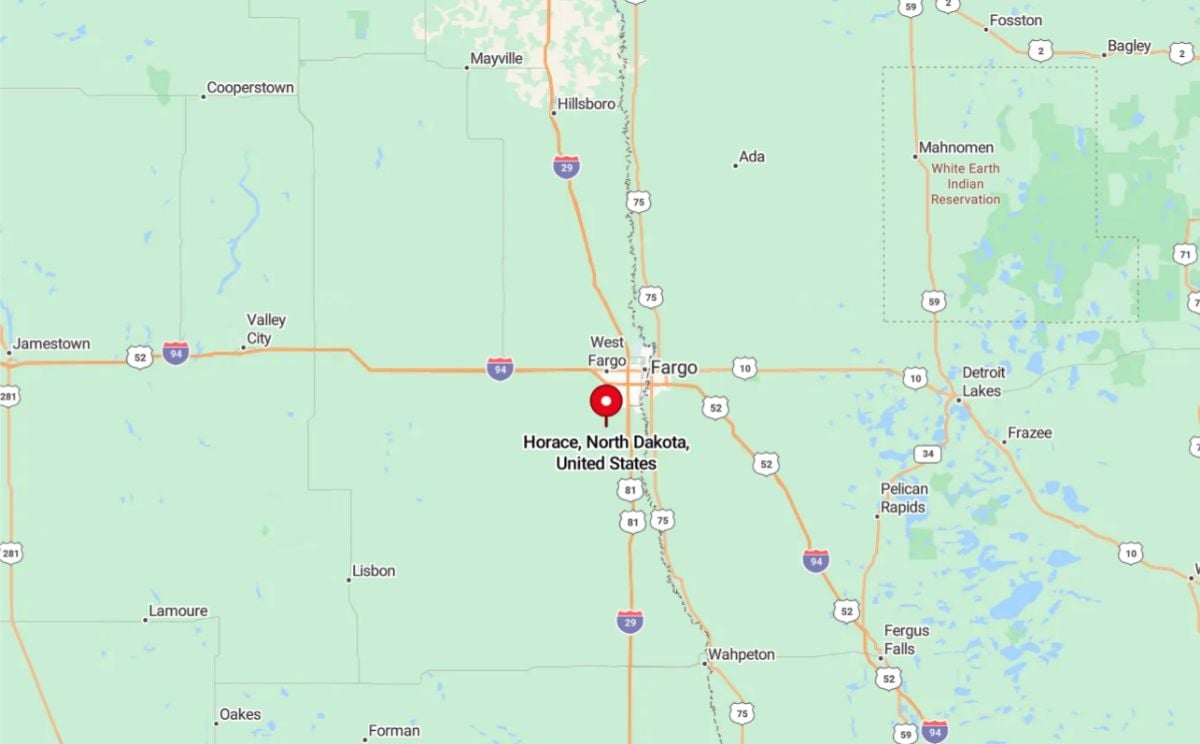
Horace is a growing city in Cass County, located in southeastern North Dakota. It sits just southwest of Fargo and is considered part of the Fargo-Moorhead metropolitan area. Known for its residential developments and small-town feel, Horace offers a blend of rural charm with convenient access to city amenities and services.
Entry
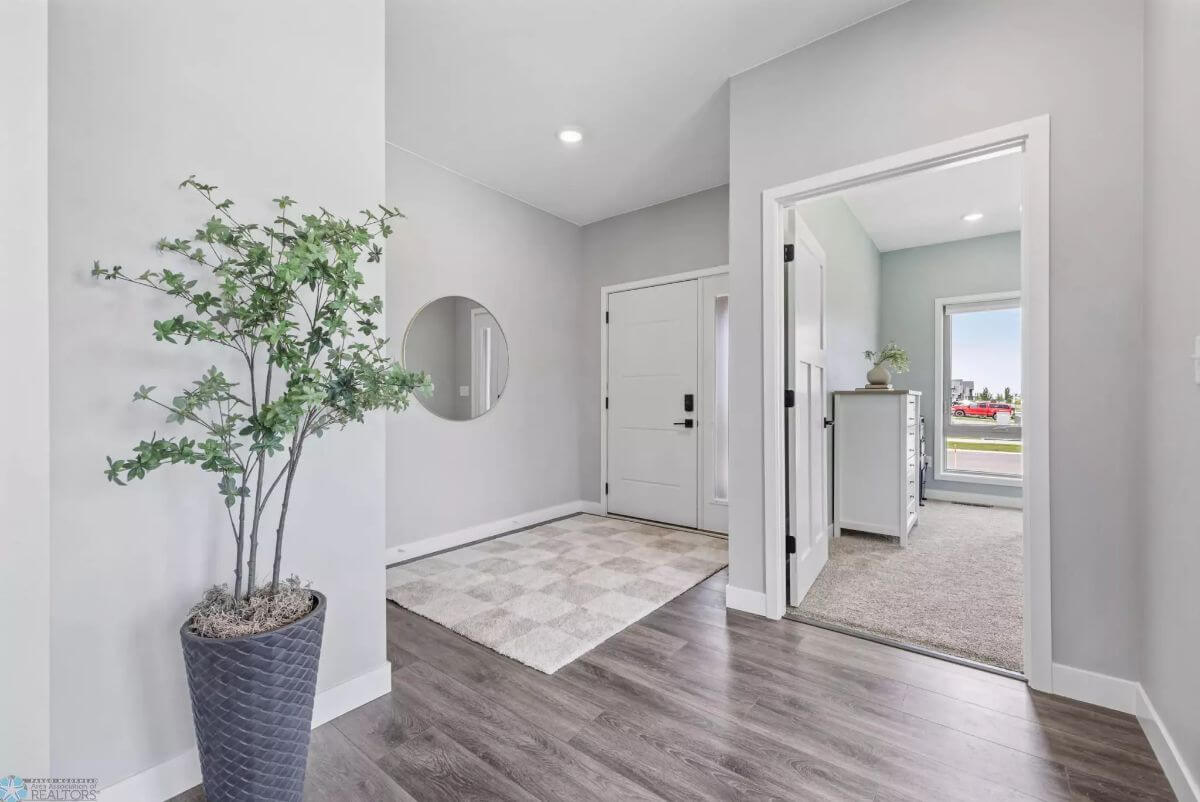
The entry has wood-look flooring, soft gray walls, and recessed lighting. A front-facing window by the door allows natural light to enter. A nearby room opens with double doors and includes a large window and carpeted floors.
Living Room
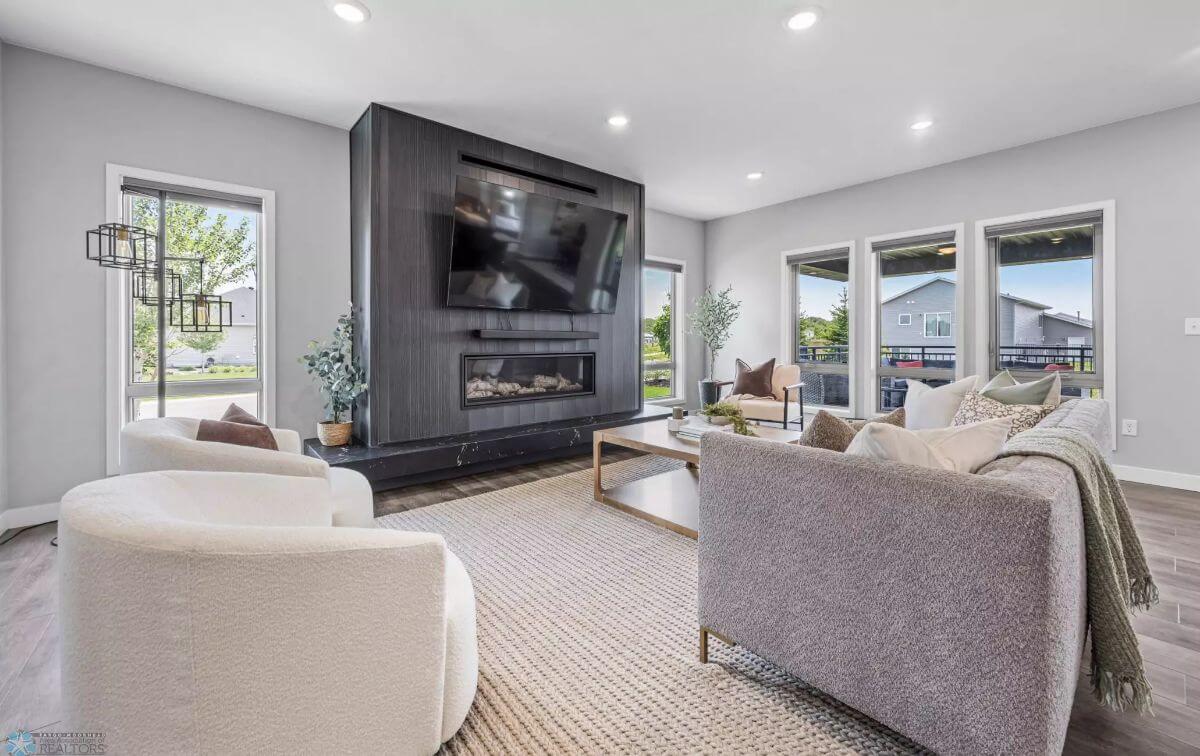
The living room features a large dark-paneled fireplace wall with a mounted TV and built-in gas fireplace. Multiple tall windows and a glass door provide backyard access and natural light. The space includes recessed ceiling lights and neutral-toned furniture arranged around a central rug.
Kitchen
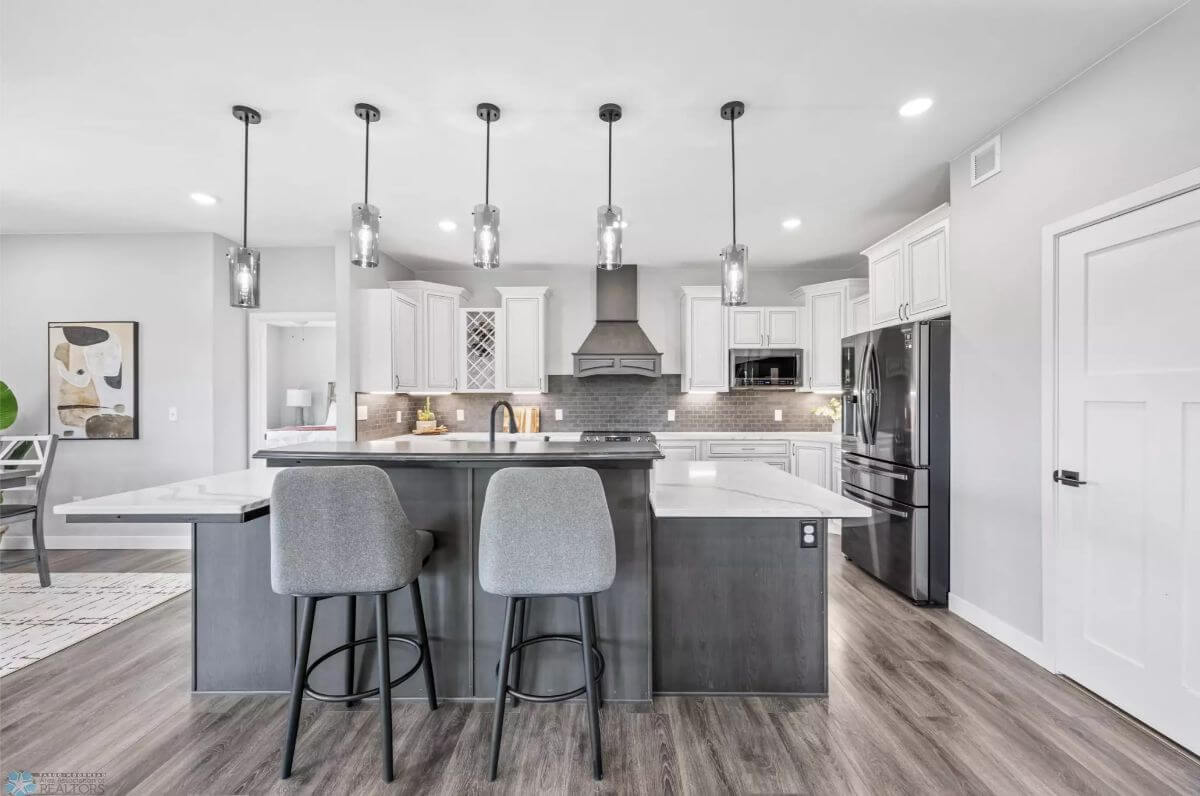
Would you like to save this?
The kitchen includes a large center island with dual-height countertops and seating. White cabinets line the perimeter, paired with black appliances and a custom vent hood. Five pendant lights hang above the island, and the flooring matches the rest of the open layout.
Bathroom
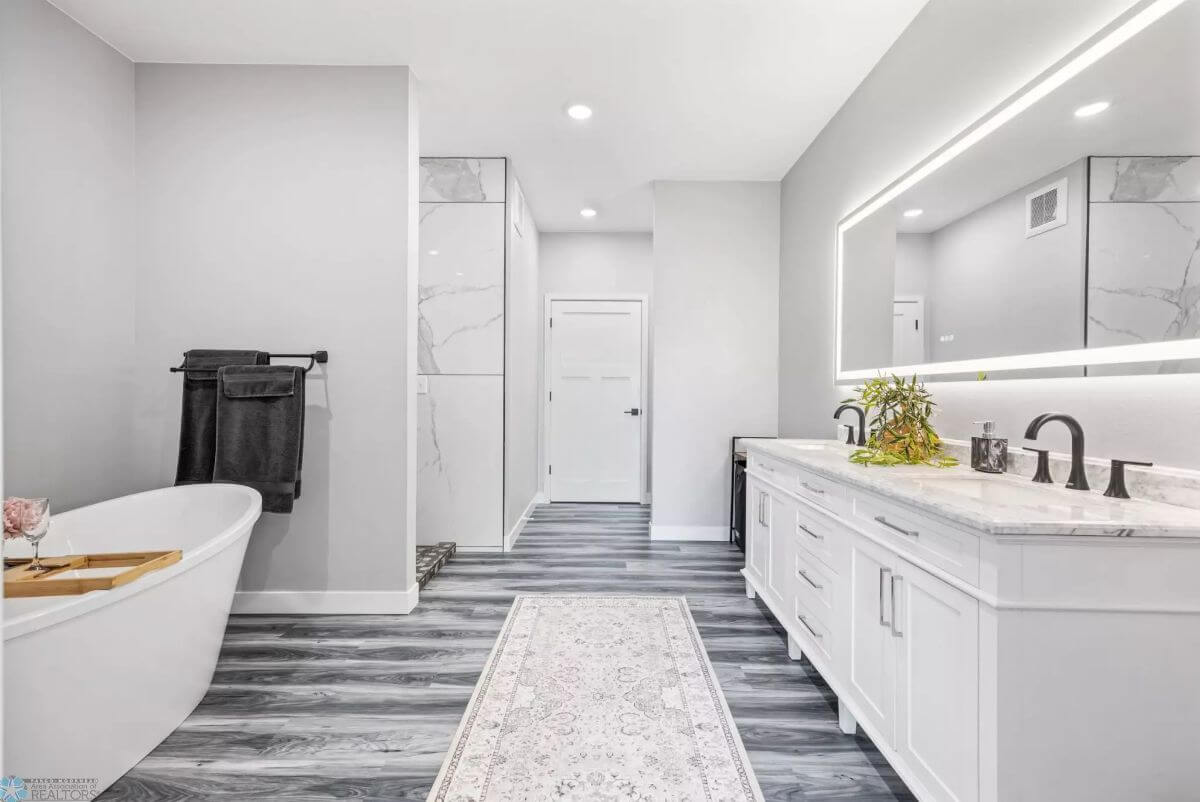
The bathroom includes a freestanding soaking tub, dual-sink vanity with marble counters, and an oversized mirror with built-in lighting. There is a separate walk-in shower with a tile surround. Flooring is a wide-plank gray wood style, and towel racks are wall-mounted.
Patio
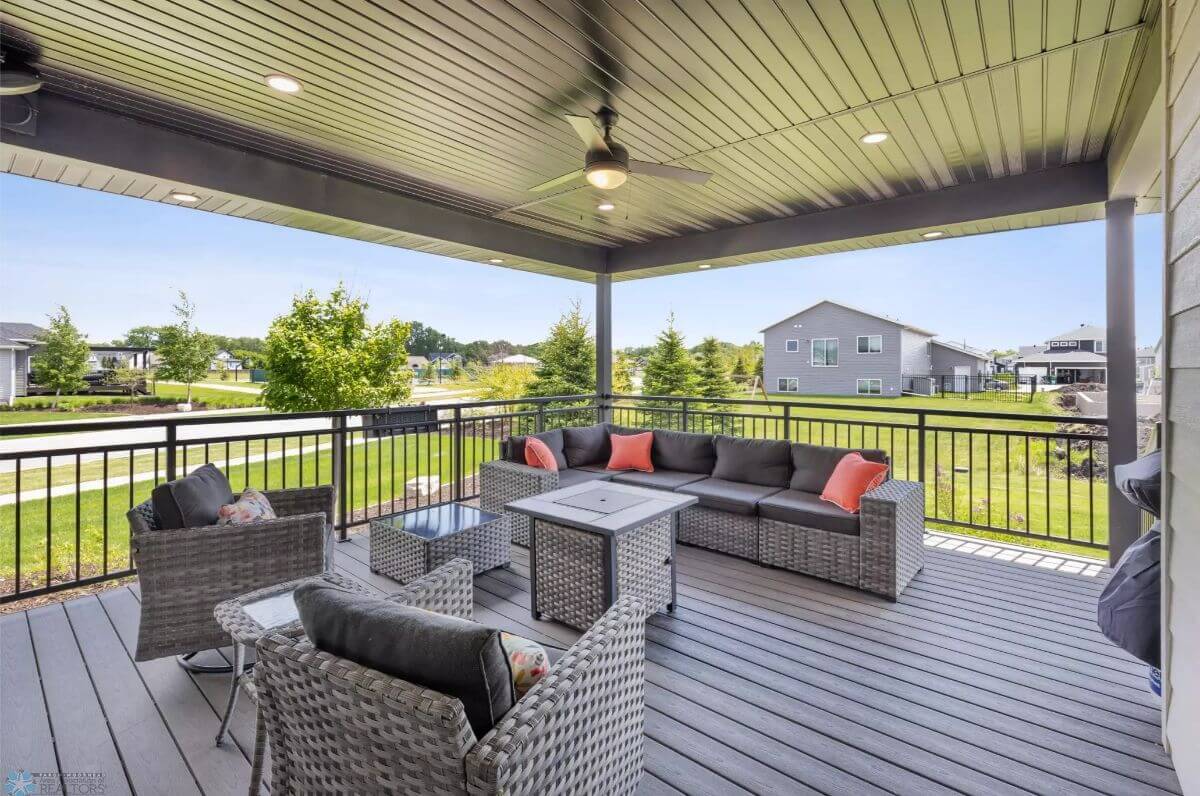
The patio features a ceiling fan, recessed lights, and black railing. Wicker-style outdoor furniture includes a sectional and chairs arranged around a fire table. The area overlooks a landscaped backyard and adjacent homes in the neighborhood.
Source: RE/MAX Legacy Realty, info provided by Coldwell Banker Realty
4. Fargo, ND – $1,080,000
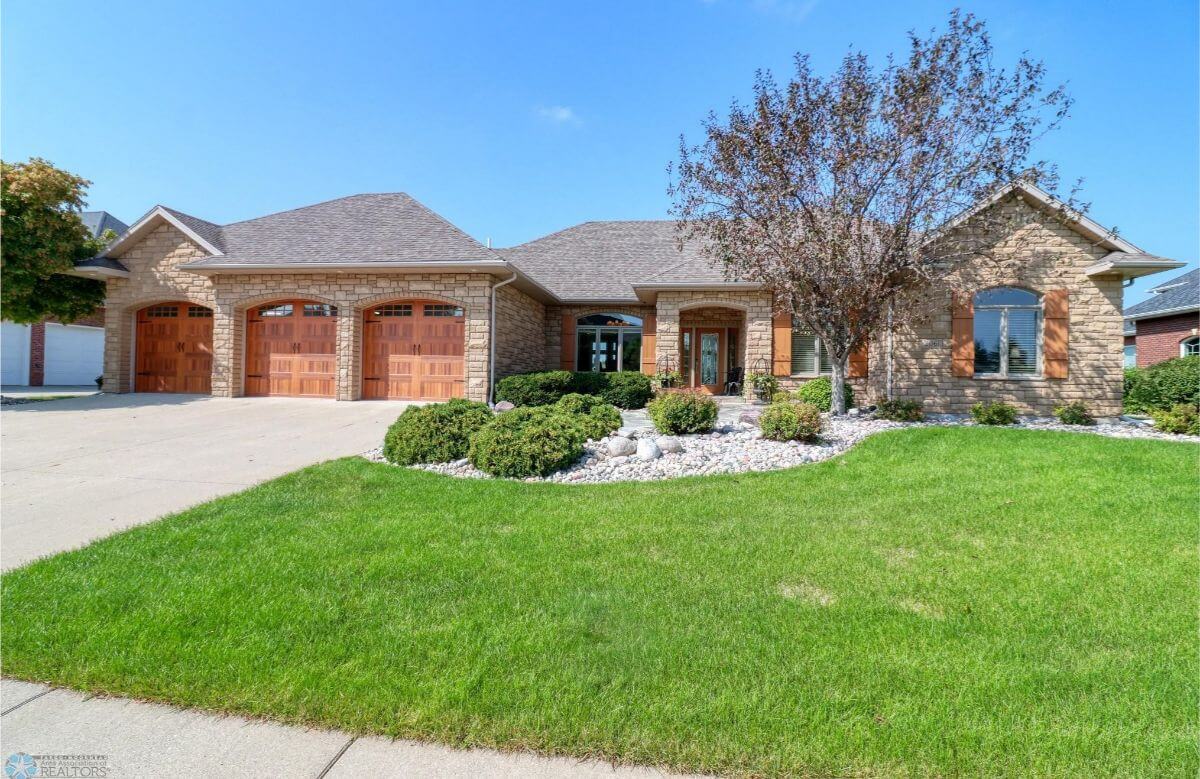
This 4-bedroom, 3.5-bathroom home spans 5,274 square feet and features 10-foot ceilings, large windows, and a great room with a brick-faced fireplace. The kitchen includes quartz countertops, maple hardwood floors, and gourmet appliances, including a Thermador Infinite Induction Cooktop, and opens to both the dining room and an updated sunroom.
Valued at $1,080,000, the main level includes two bedrooms and 2.5 baths, while the lower level offers two more bedrooms, a full bath, a rec room with a pool table, a wet bar, and a second fireplace. The home also features pond views, daylight windows, tiered landscape stone, and walk-in closets throughout.
Where is Fargo?
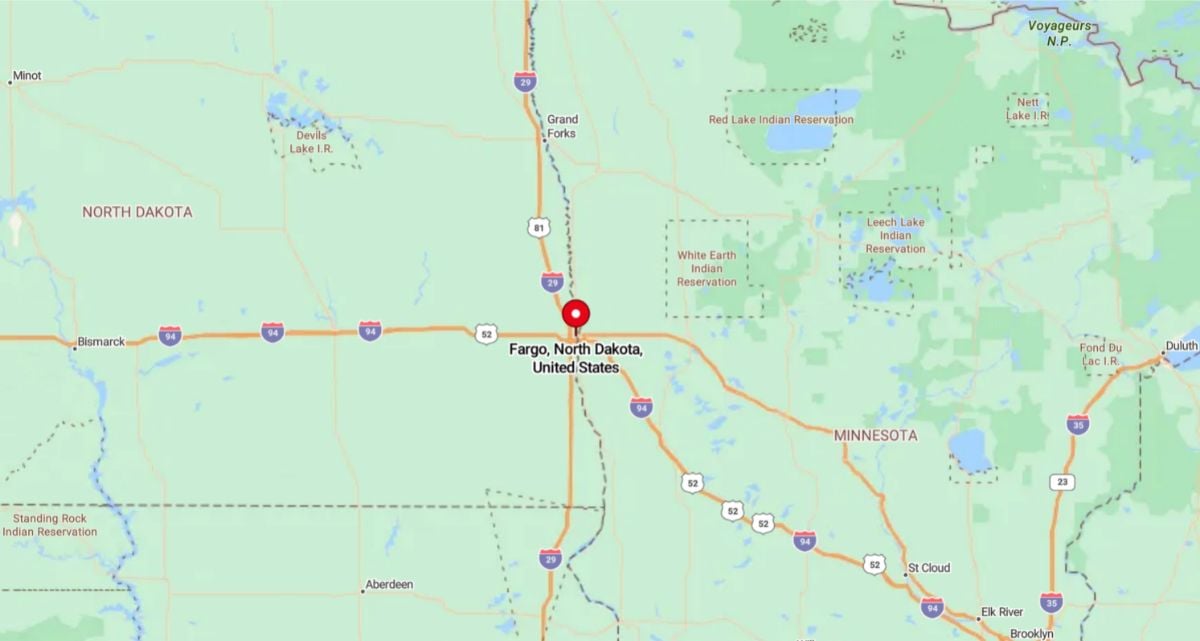
Fargo is the largest city in North Dakota, located in the southeastern part of the state along the Red River, which forms the border with Minnesota. It serves as the cultural, economic, and educational hub of the region and is part of the Fargo-Moorhead metropolitan area.
Home to North Dakota State University and a growing tech and healthcare industry, Fargo is a key center for business and development in the Upper Midwest.
Dining Area/Entry
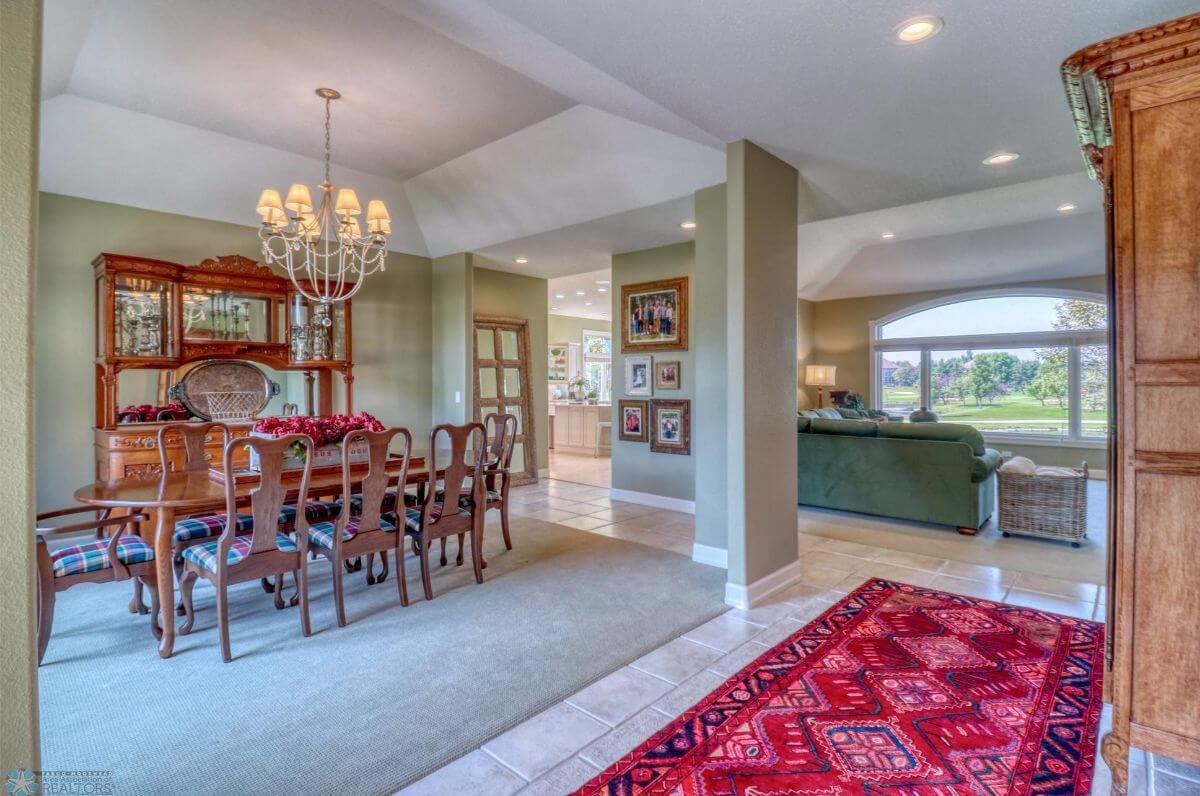
The dining area features a long wood table, chandelier lighting, and a large china cabinet. Adjacent spaces include a tiled hallway, an arched ceiling, and direct sightlines to the living and kitchen areas. Green-toned walls and white trim are consistent throughout.
Living Room
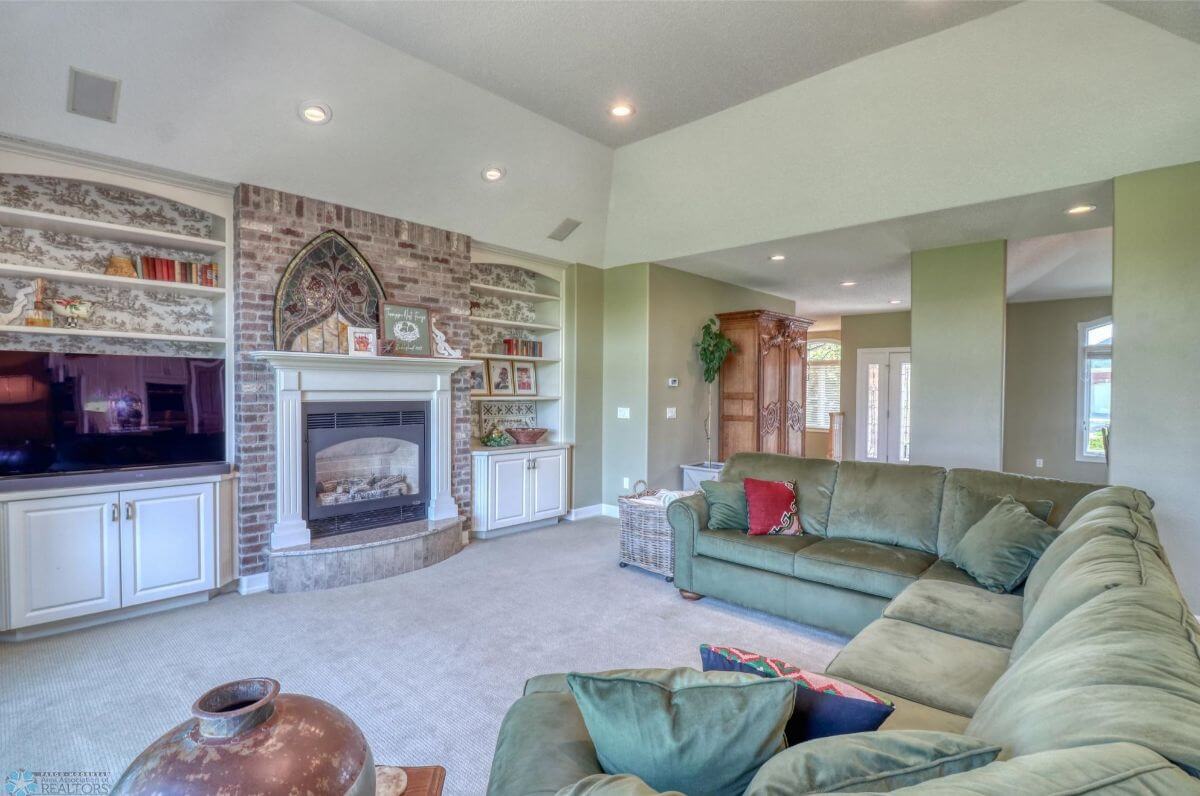
The living room includes a brick fireplace with built-in shelving and cabinets on both sides. A sectional sofa faces the fireplace and large window with views of the golf course. The room has carpeted flooring and recessed lighting.
Bedroom
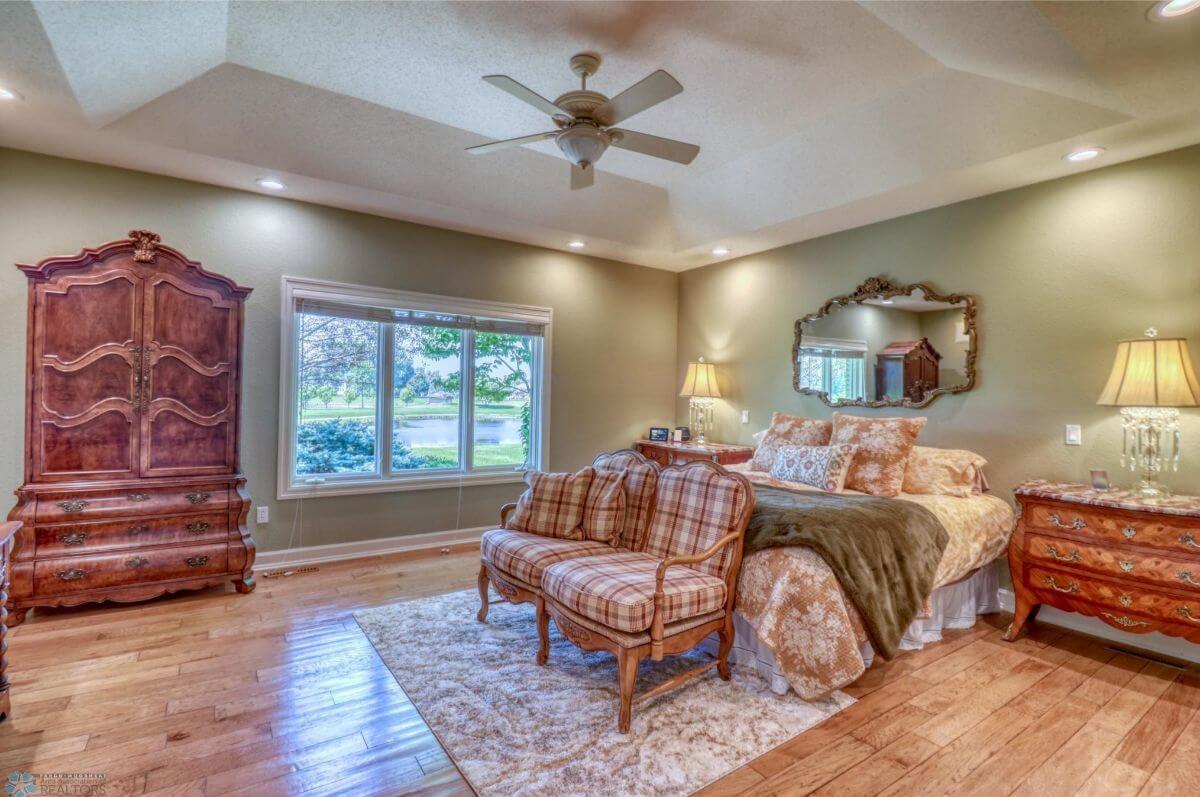
This bedroom includes a tray ceiling with a fan and recessed lighting. The room has hardwood floors, a large window facing landscaped greenery, and traditional wooden furniture. Neutral walls and a soft rug anchor the space.
Bathroom
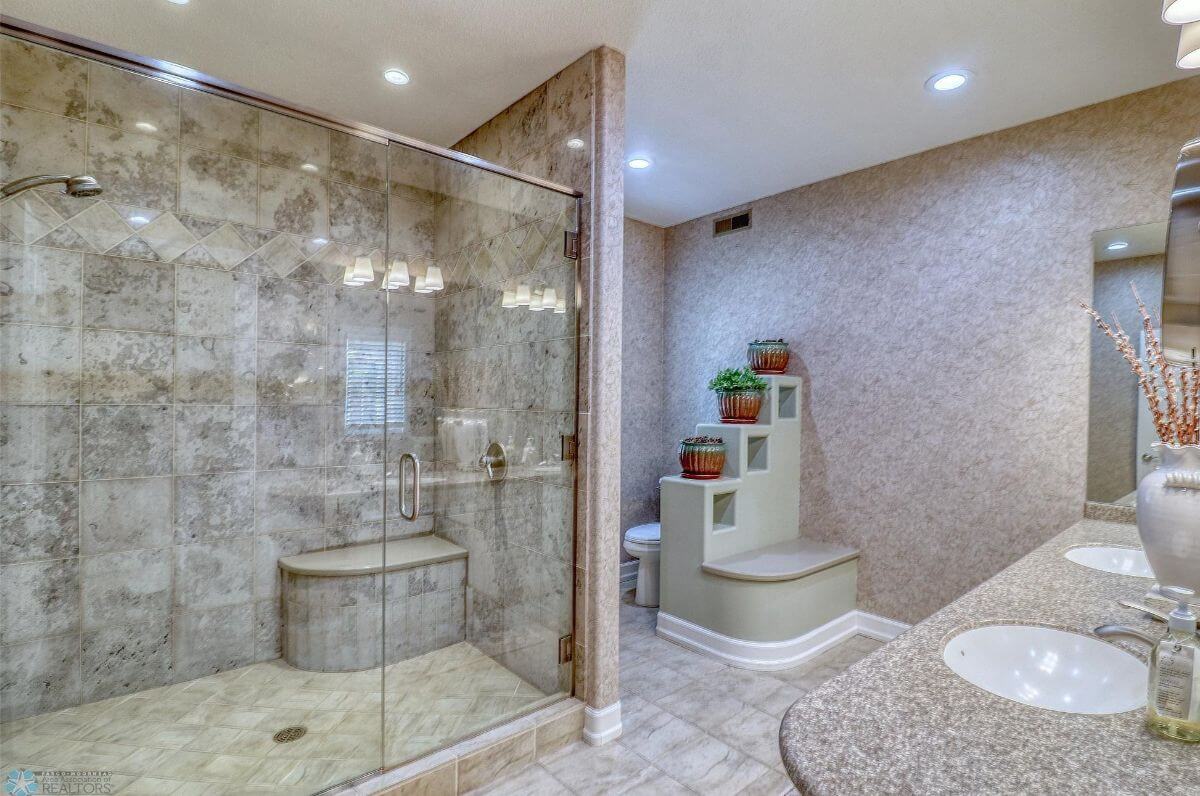
The bathroom includes a walk-in tiled shower with glass doors and a built-in bench. A long vanity with two sinks runs along one wall. Decorative shelving and built-in privacy dividers sit near the toilet area.
Patio
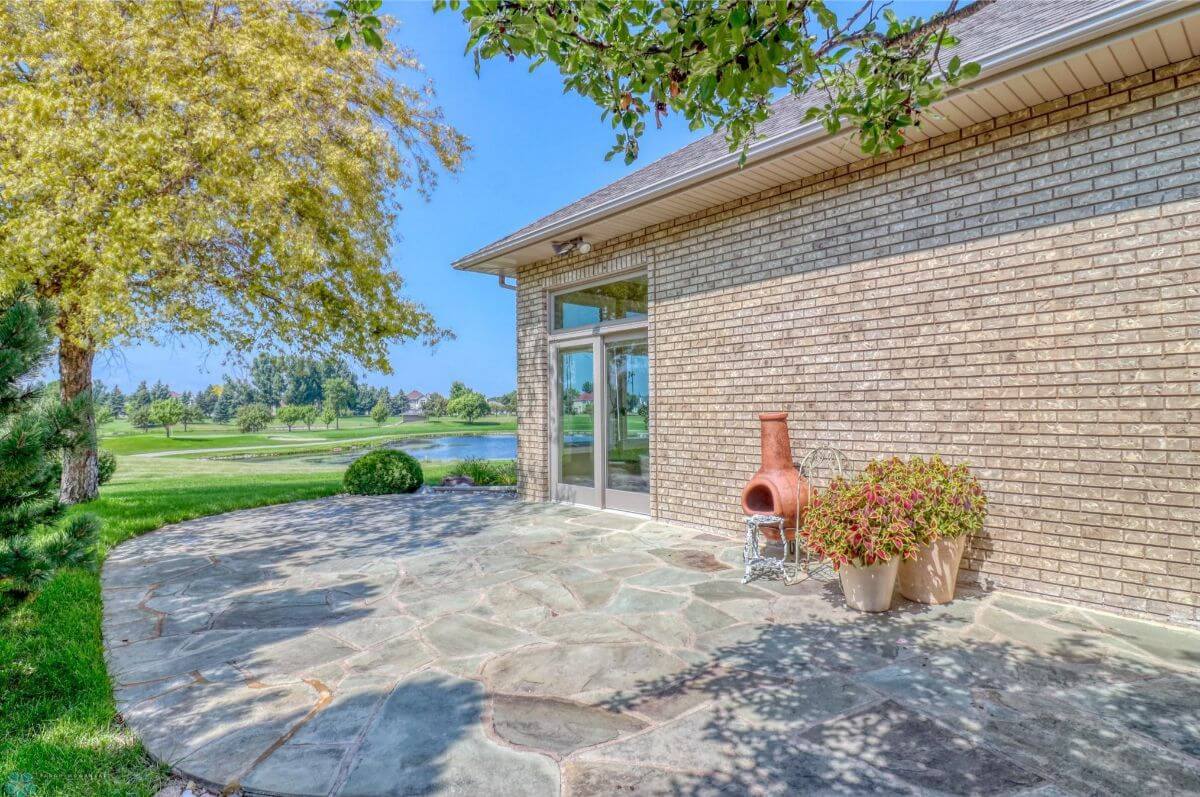
The backyard includes a large stone patio bordered by trees and shrubs. Glass doors provide access from the house to the patio. The view overlooks a pond and manicured golf course.
Source: eXp Realty (3240 WF), info provided by Coldwell Banker Realty
3. Minot, ND – $1,200,000
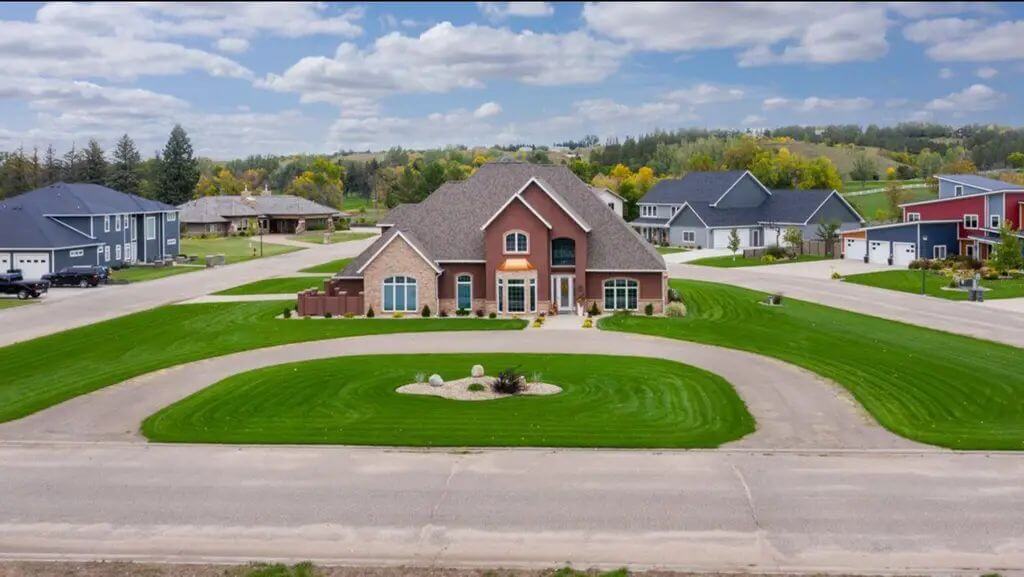
This 4-bedroom, 5-bathroom home spans 4,846 square feet and is situated just behind a premier golf course. The layout includes soaring ceilings, spacious bedroom suites, and custom finishes throughout.
A dedicated theater room provides an ideal setup for movie nights, while the 5-stall garage offers ample space for vehicles and storage. Valued at $1,200,000, the home is designed for both entertaining and everyday living with a blend of comfort and style.
Where is Minot?
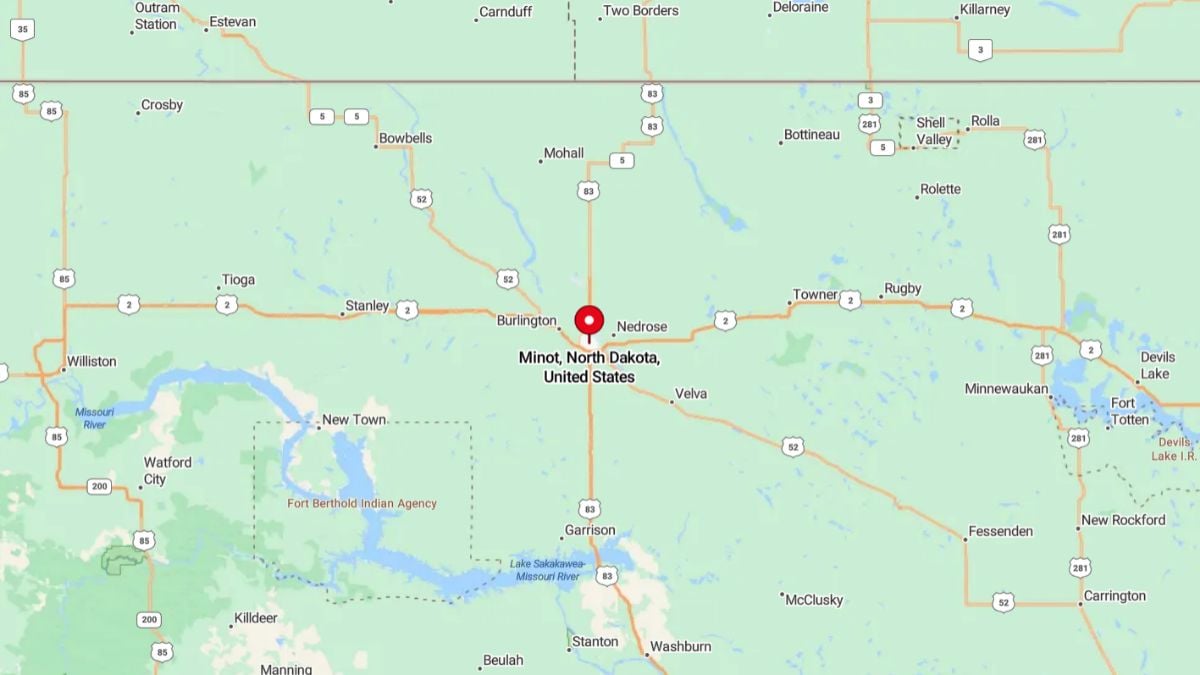
Minot is a city located in north-central North Dakota, along the Souris River. It is the fourth-largest city in the state and serves as a regional hub for commerce, education, and healthcare. Minot is also home to Minot Air Force Base, a key military installation situated just north of the city.
Living Room
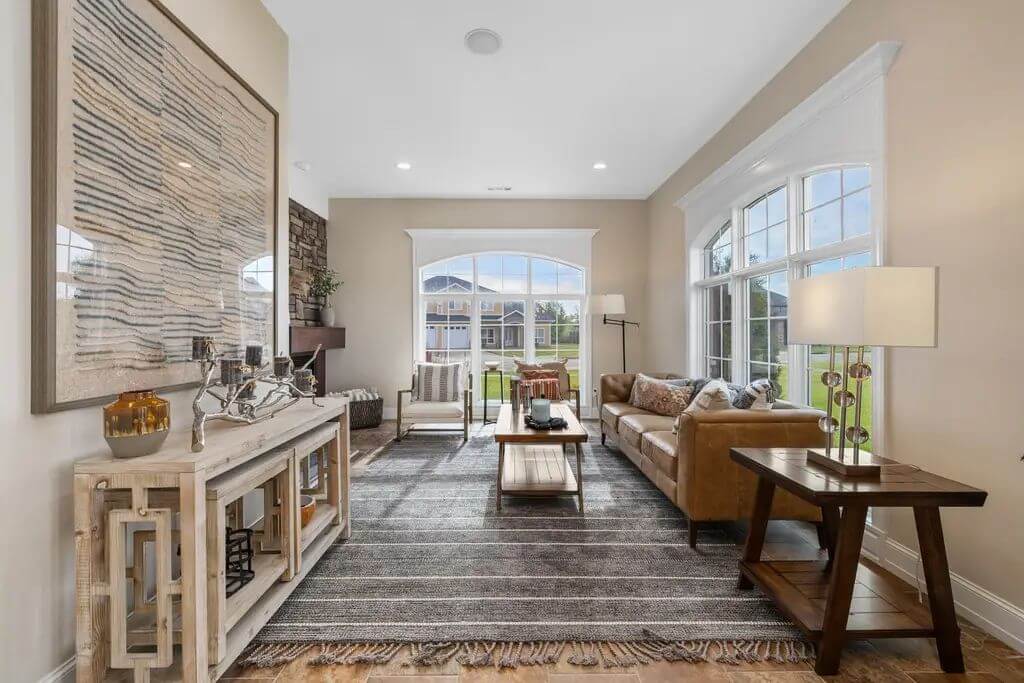
The living room has large arched windows along two walls that bring in natural light. A leather sofa and chairs are arranged around a central rug and wood coffee table. Neutral wall colors and a fireplace with stone surround are focal points of the space.
Kitchen
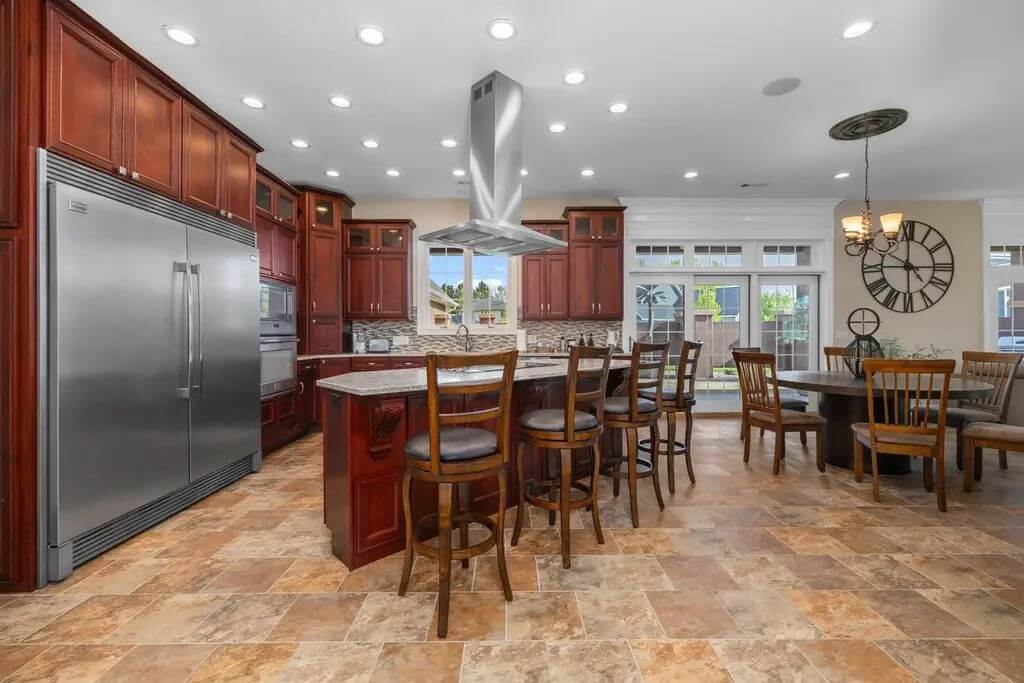
The kitchen features dark wood cabinets, a large central island with seating, and a stainless steel refrigerator. Recessed lighting brightens the space, and there is a built-in range hood over the cooktop. The dining area includes a round table with multiple chairs and has access to the outdoor space through glass doors.
Bedroom
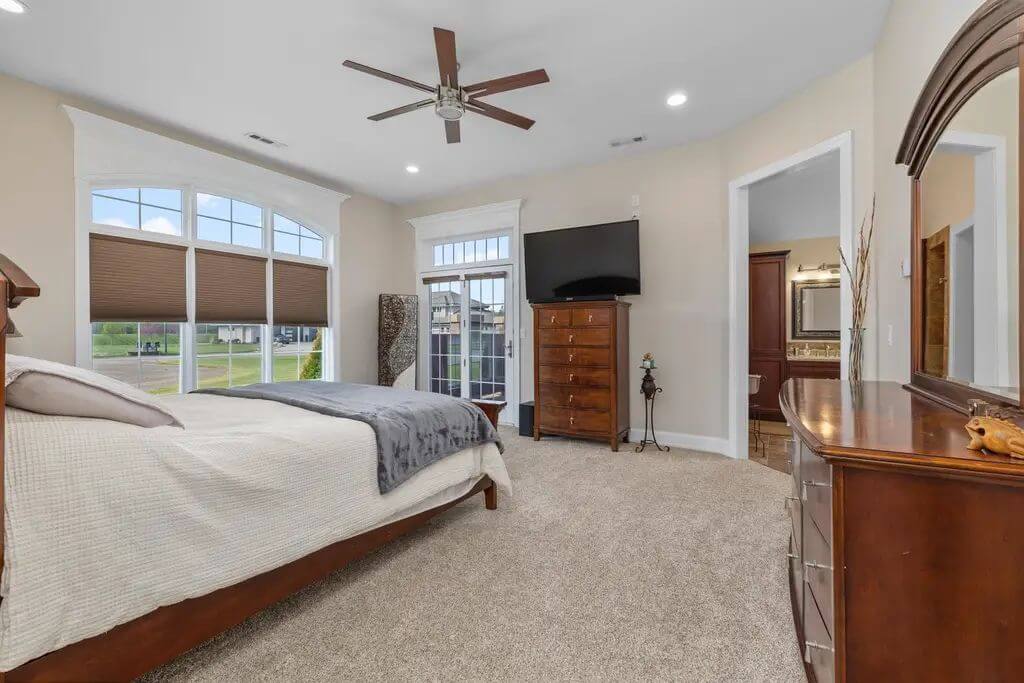
The primary bedroom includes two large arched windows and a door leading outside. Carpeted floors, a ceiling fan, and dark wood furniture complete the layout. There is a direct connection to the en-suite bathroom through an open doorway.
Bathroom
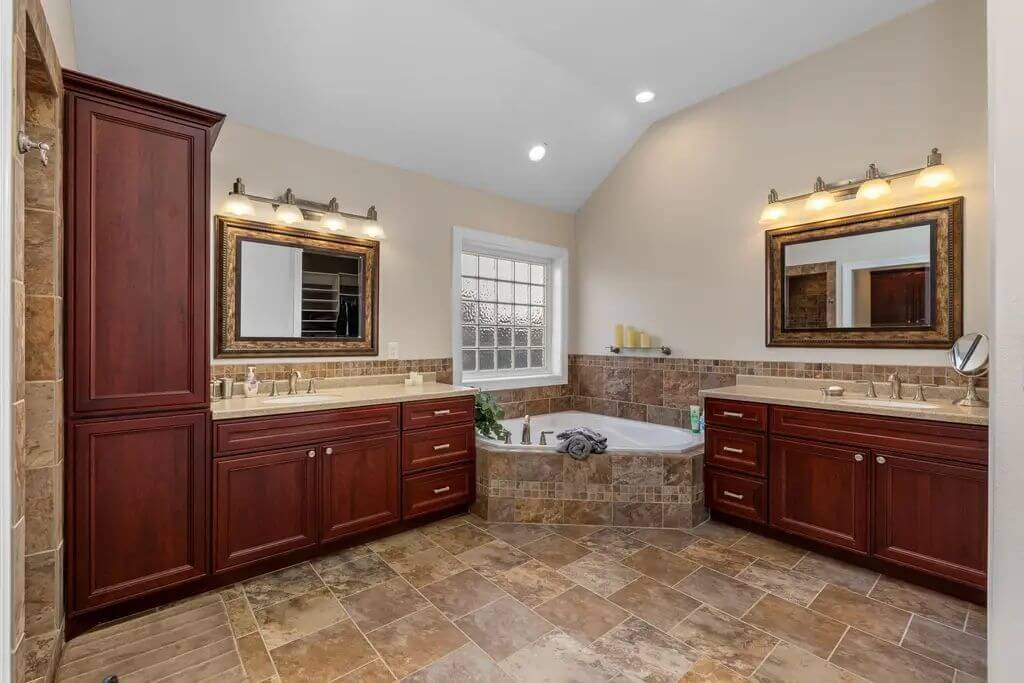
The bathroom includes dual vanities with dark wood cabinets and framed mirrors. A large corner soaking tub is placed beneath a window with glass blocks for privacy. The floor and lower wall trim are finished in coordinating tile.
Exterior View
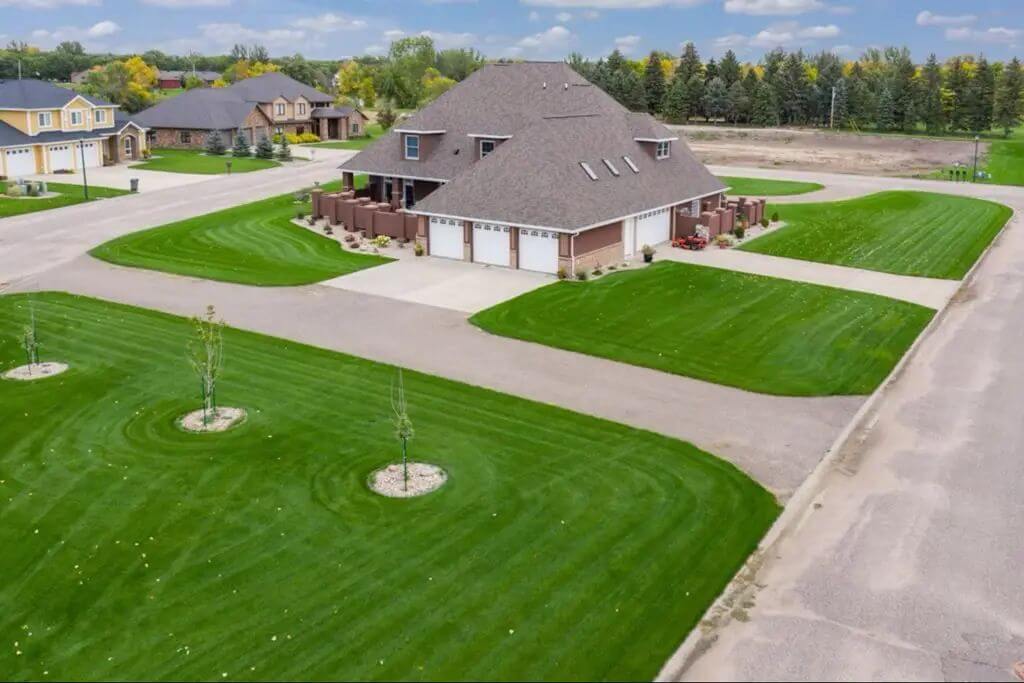
The home has a multi-peak roof design and is surrounded by well-maintained landscaping. A 5-stall garage lines the side of the house with a wide concrete driveway. The property sits on a corner lot with trimmed grass and young trees.
2. West Fargo, ND – $1,259,990
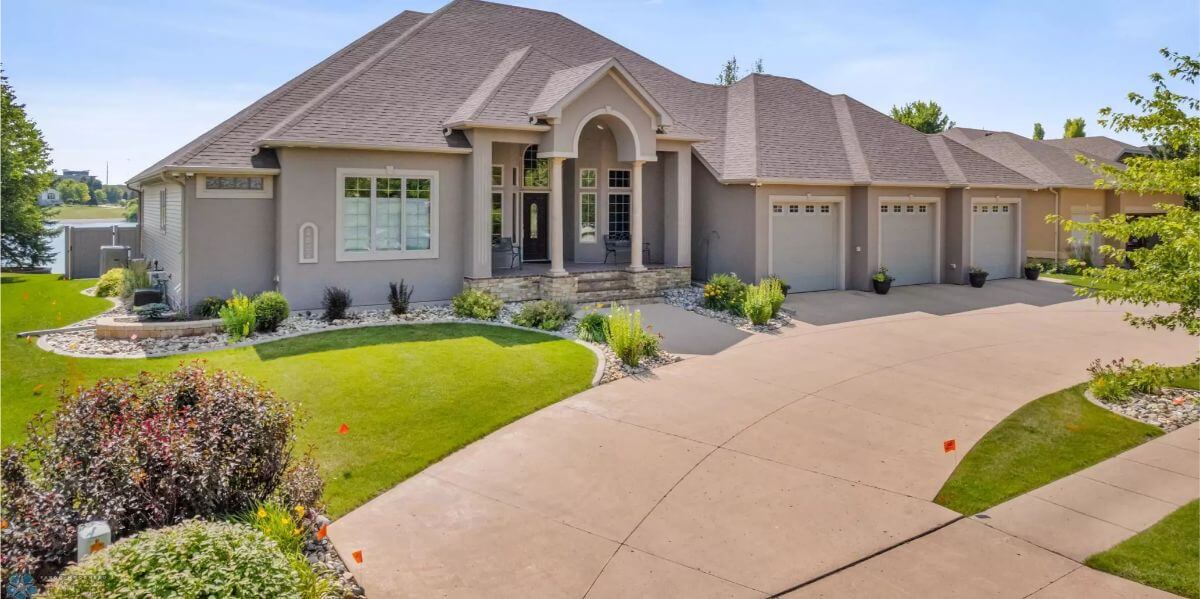
This 5-bedroom, 4.5-bathroom home offers 6,036 square feet of living space and includes a 12-foot custom barrel ceiling in the main family room, which overlooks a pond and features a gas fireplace. The kitchen is equipped with stainless steel Wolf appliances, including a Sub-Zero refrigerator, gas stove with hood, and a wine fridge.
Valued at $1,259,990, the home includes a spacious primary suite with a walk-in closet, in-floor heated bathroom, soaking tub, and tile shower, plus a main-floor sitting room with fireplace and a formal dining room. The lower level offers in-floor heat, an exercise room, a large family room, and a Dolby Atmos theater room with stadium seating and premium equipment.
Where is West Fargo?
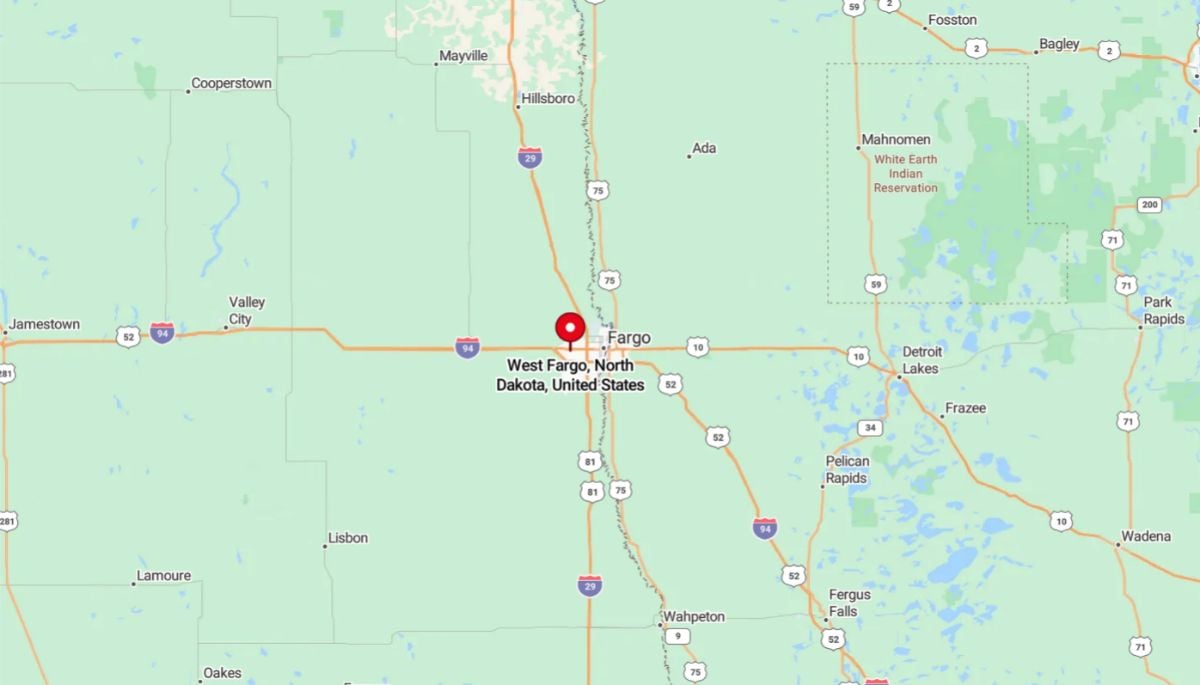
West Fargo is a rapidly growing city located in eastern North Dakota, just west of Fargo in Cass County. It is part of the Fargo-Moorhead metropolitan area and shares close economic, educational, and cultural ties with its neighboring cities.
Known for its strong schools, expanding residential developments, and family-friendly atmosphere, West Fargo has become a popular suburban community within the region.
Living Room
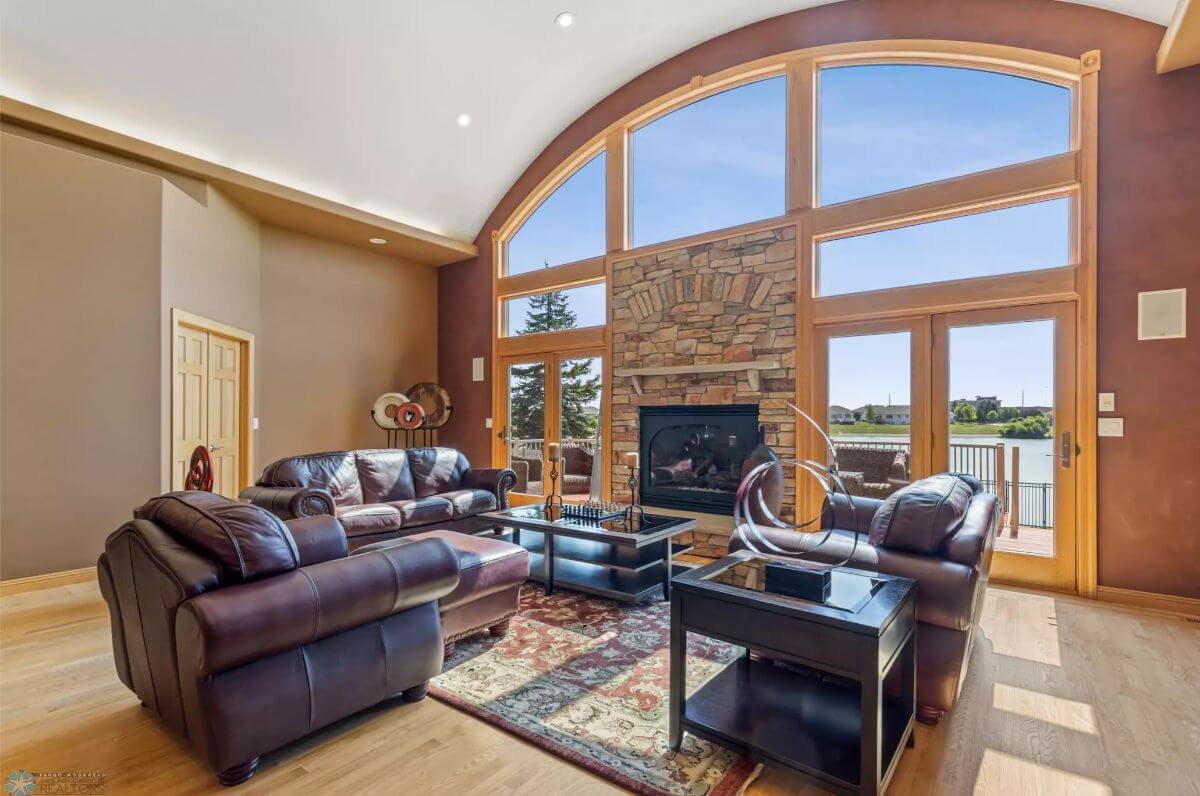
This living room features leather furniture, a central coffee table, and a stone fireplace set into a tall wall of windows. The arched window design provides clear outdoor views and natural light. A mix of hardwood flooring and rugs defines the seating area.
Bathroom
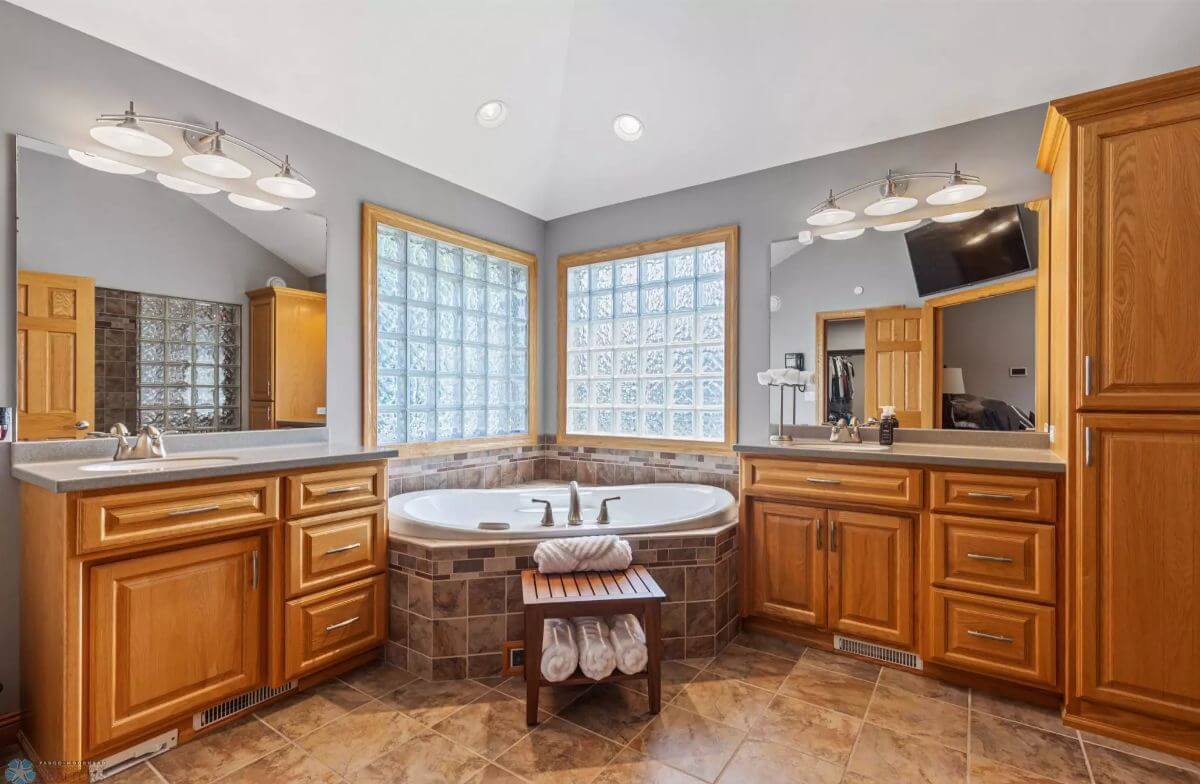
The bathroom includes dual sinks with separate vanities and a corner soaking tub surrounded by tile. Frosted glass block windows add privacy while letting in light. Warm wood cabinetry lines both sides for storage.
Theater
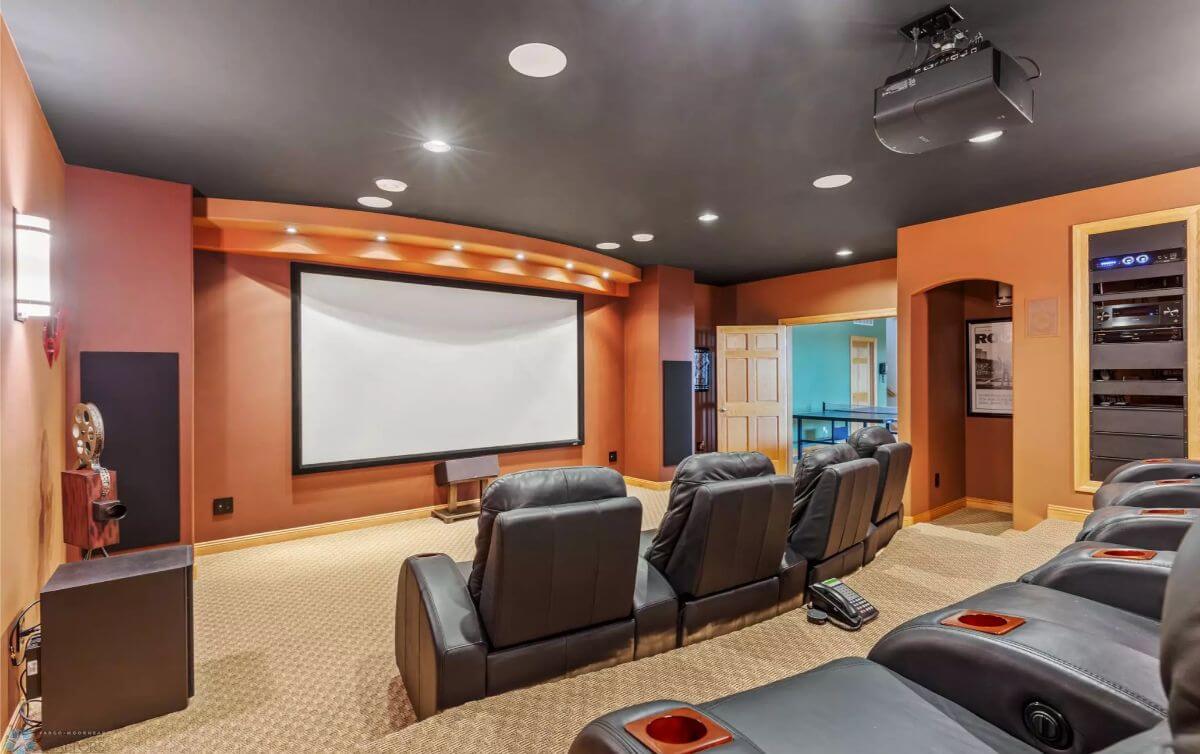
The home theater is outfitted with multiple rows of black reclining chairs on carpeted flooring. A large projector screen is centered at the front wall, with surround speakers and in-wall lighting. Equipment racks are housed to the right of the entrance.
Game Room
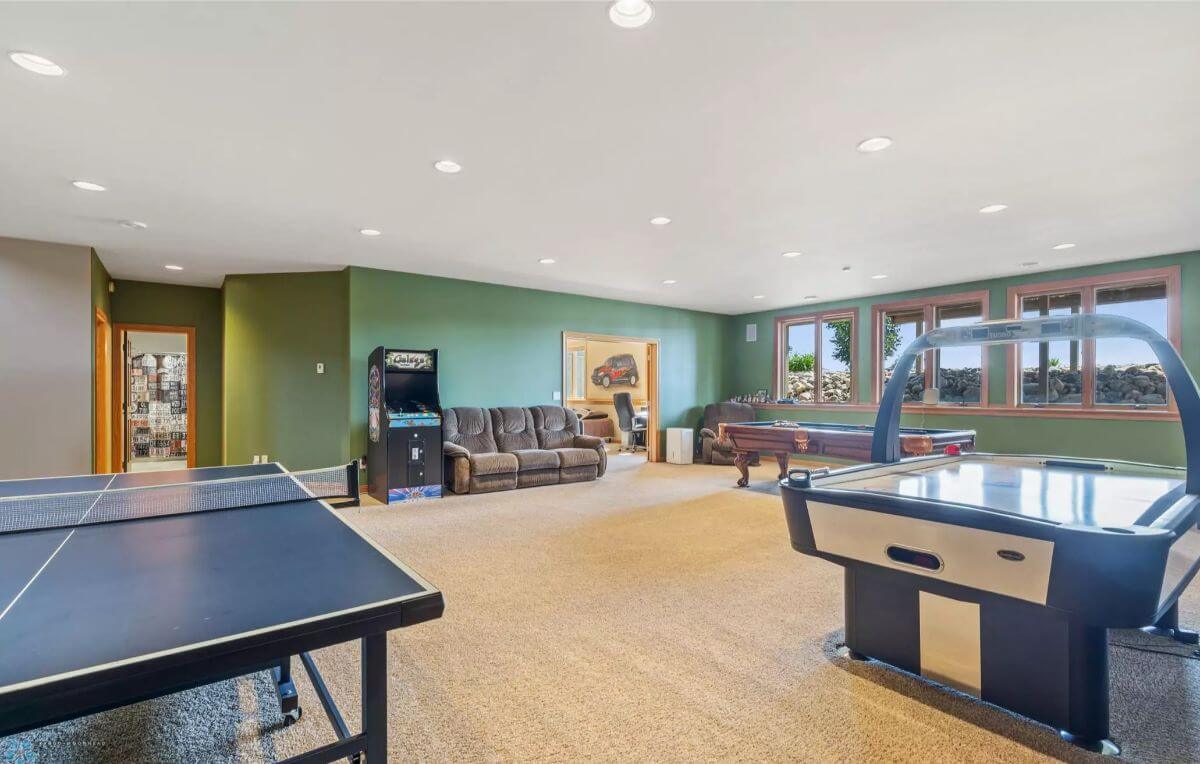
The game room has table tennis, air hockey, arcade machines, and a pool table. A couch provides seating along the green-painted accent wall. Large windows on the back wall bring in daylight from the yard.
Fire Pit Area
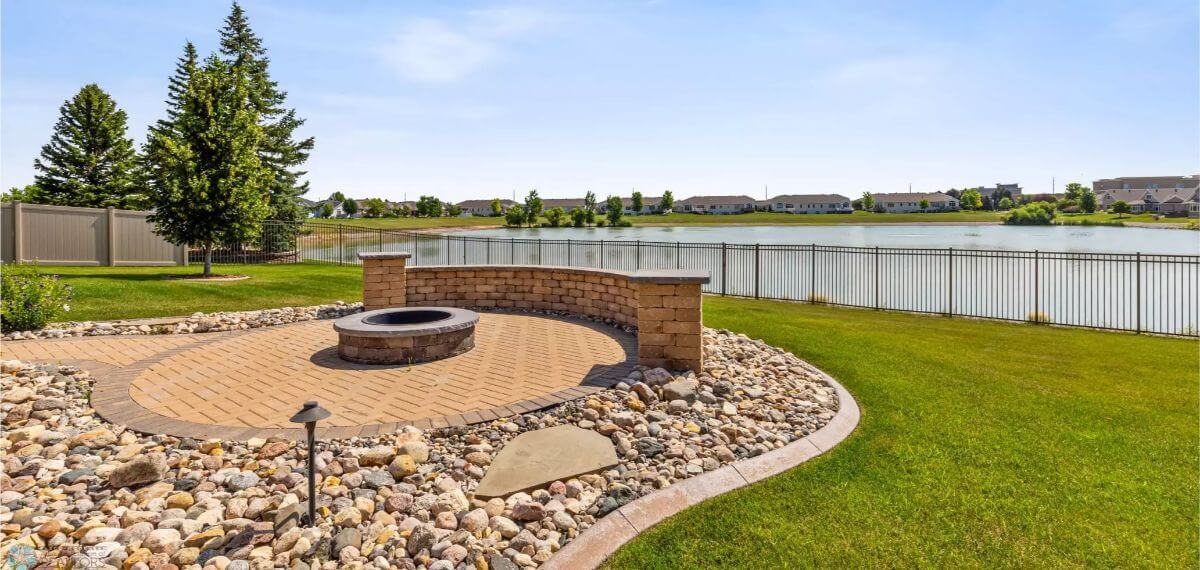
This outdoor area has a circular stone fire pit with a curved seating wall. A rock border surrounds the paved patio, and it faces a fenced pond. The yard has well-maintained grass and a clean landscape.
Source: RE/MAX Legacy Realty, info provided by Coldwell Banker Realty
1. Casselton, ND – $1,350,000
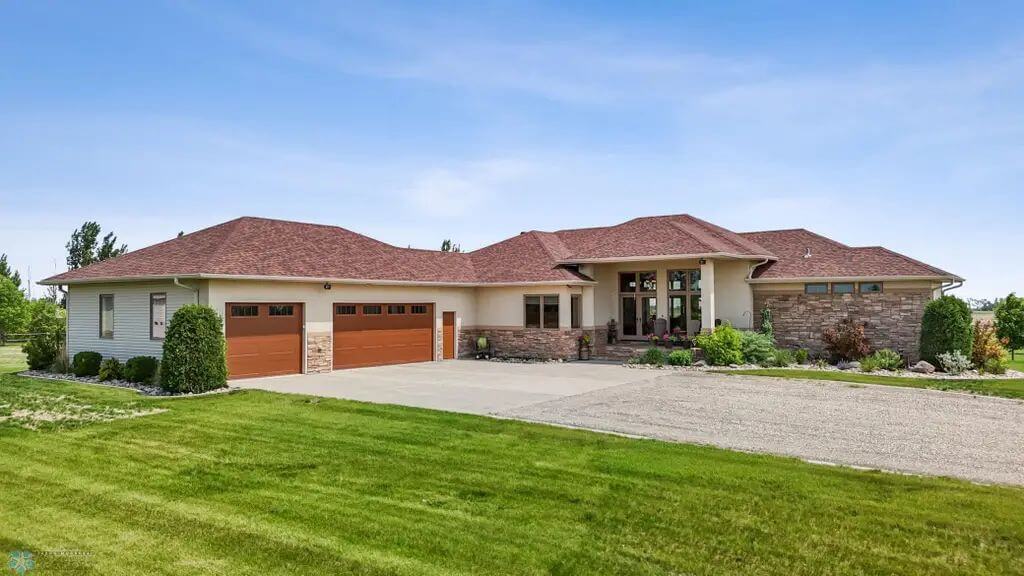
Valued at $1,350,000, this 3-bedroom, 3-bathroom custom rural retreat offers 4,960 sq ft of living space, set on 30 acres with a 40×70 shop featuring 16’ walls. The interior showcases 12’ ceilings, solid hickory floors, hand-peeled log beams, and a gourmet kitchen with custom hickory cabinets, granite countertops, and reverse osmosis water.
The main level includes an office and a luxurious primary suite with a see-through wood-burning fireplace and a 10×5 dual-head tile shower. The lower level features in-floor heat, a soundproofed theater room, full bar, two egress rooms, and storage, with home systems including a heat pump with propane backup, triple-pane windows, and a generator-ready setup.
Where is Casselton?
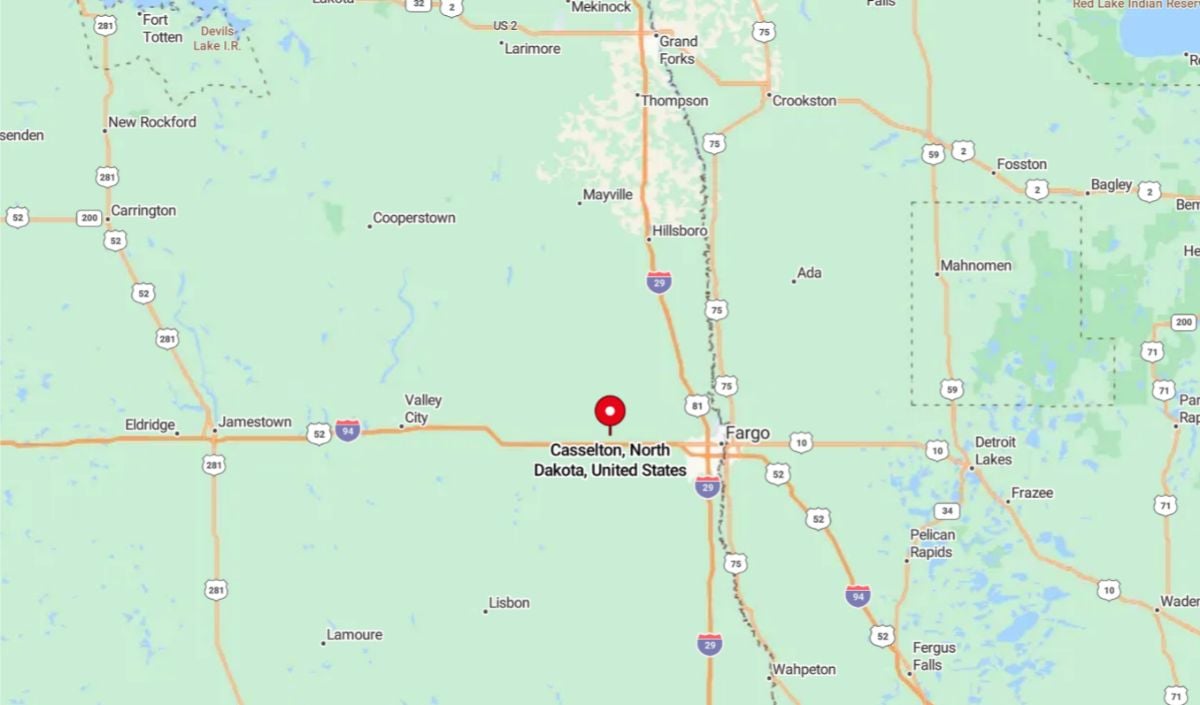
Casselton is a small city in southeastern North Dakota, located about 20 miles west of Fargo along Interstate 94. It is part of Cass County and offers a blend of rural charm with convenient access to the Fargo-Moorhead metropolitan area.
Known for its strong agricultural roots and tight-knit community, Casselton is also home to one of the largest grain elevators in the United States.
Living Room
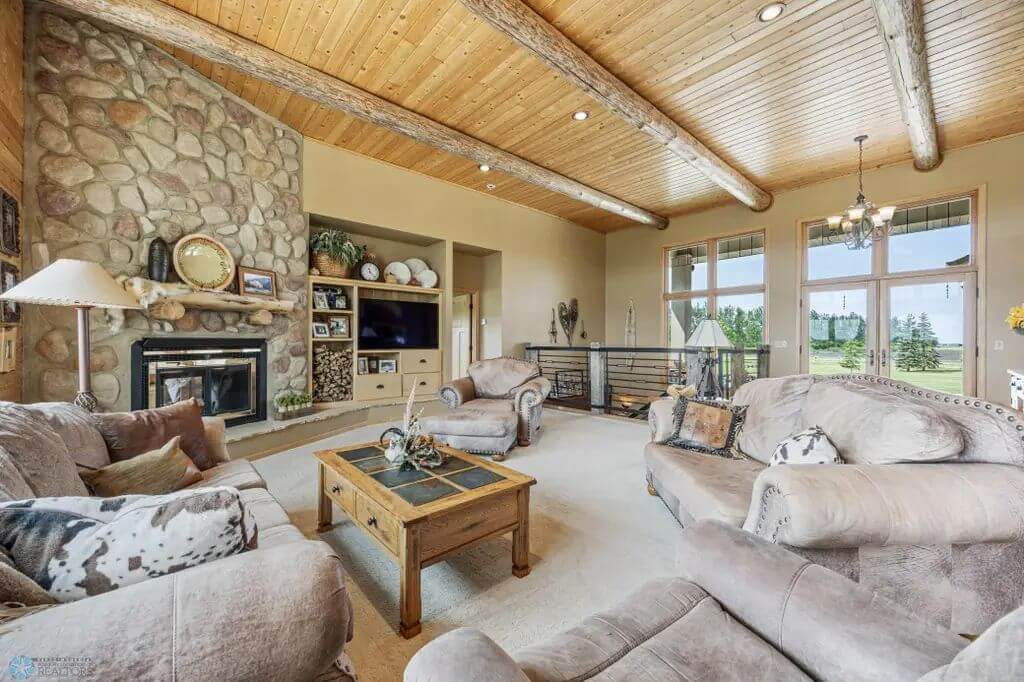
The living room features a large stone fireplace surrounded by a built-in wood storage area and entertainment center. Exposed log beams span across the wood-paneled ceiling. Multiple windows allow views of the surrounding property.
Kitchen
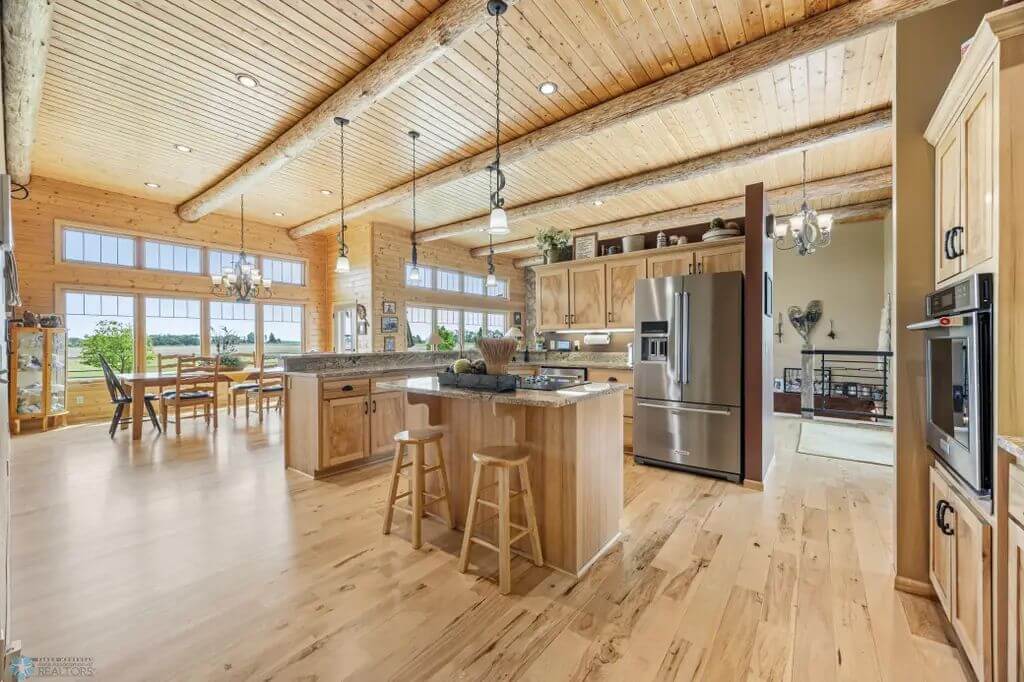
The kitchen includes stainless steel appliances, granite countertops, and a center island with bar seating. Light wood cabinetry lines the walls, and open shelving sits above. The dining area connects to the kitchen and sits next to a full wall of windows.
Bedroom
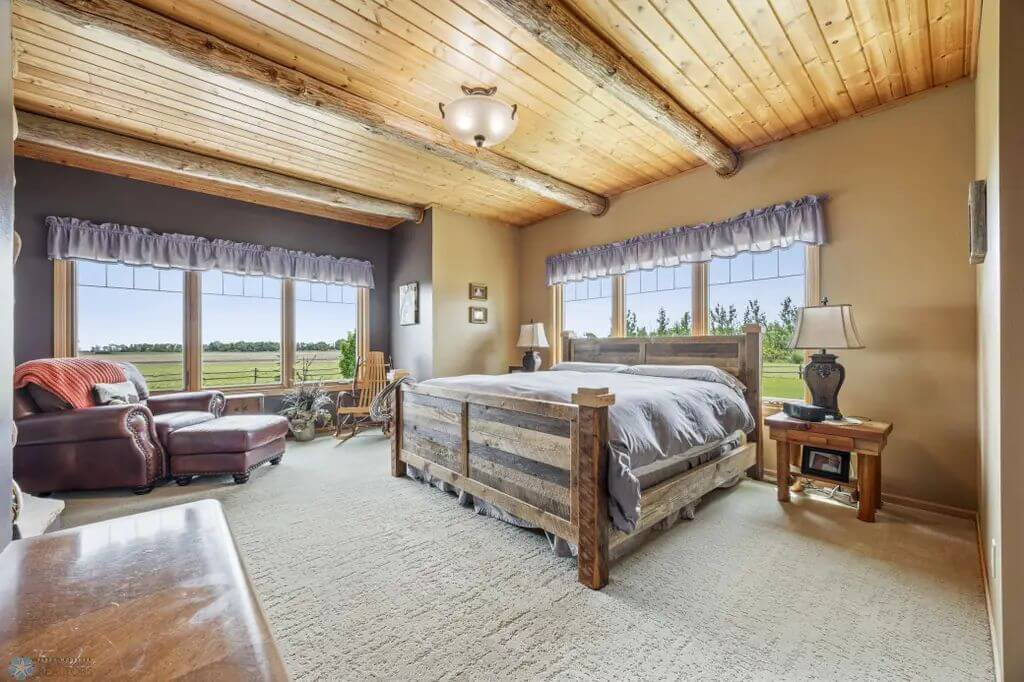
The bedroom has a wood-paneled ceiling with exposed beams and large windows that look out to open fields. The space accommodates a large bed, a reading chair, and nightstands. Light carpeting covers the floor.
Bathroom
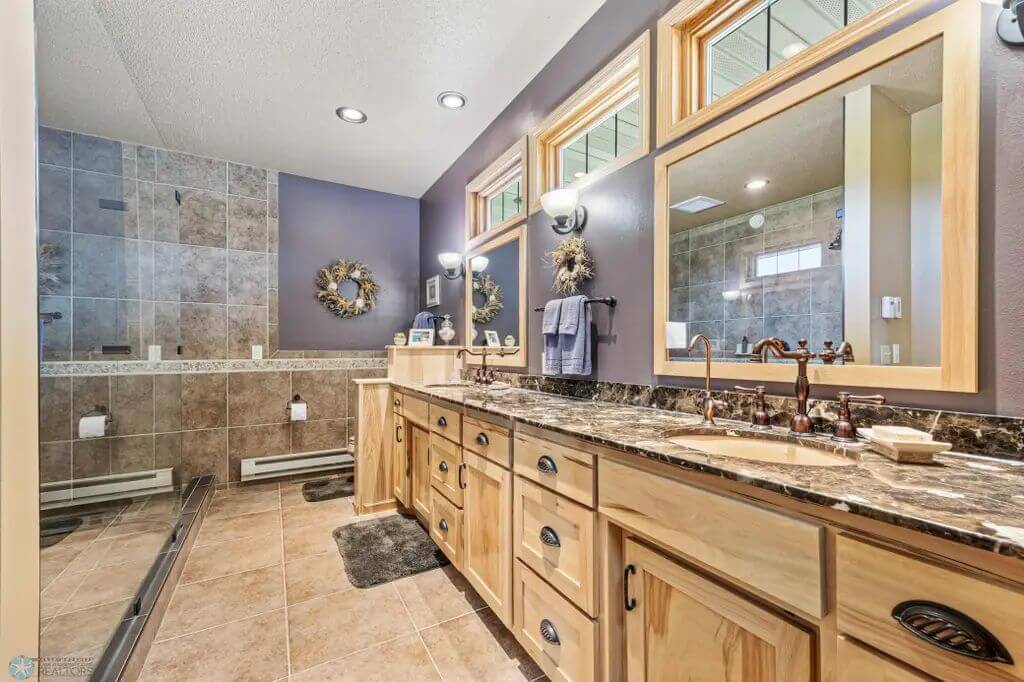
This bathroom has a double vanity with a stone countertop and two framed mirrors. The walk-in shower is fully tiled and has built-in ledges. A towel warmer and lighting fixtures are mounted on the wall.
Rear Exterior
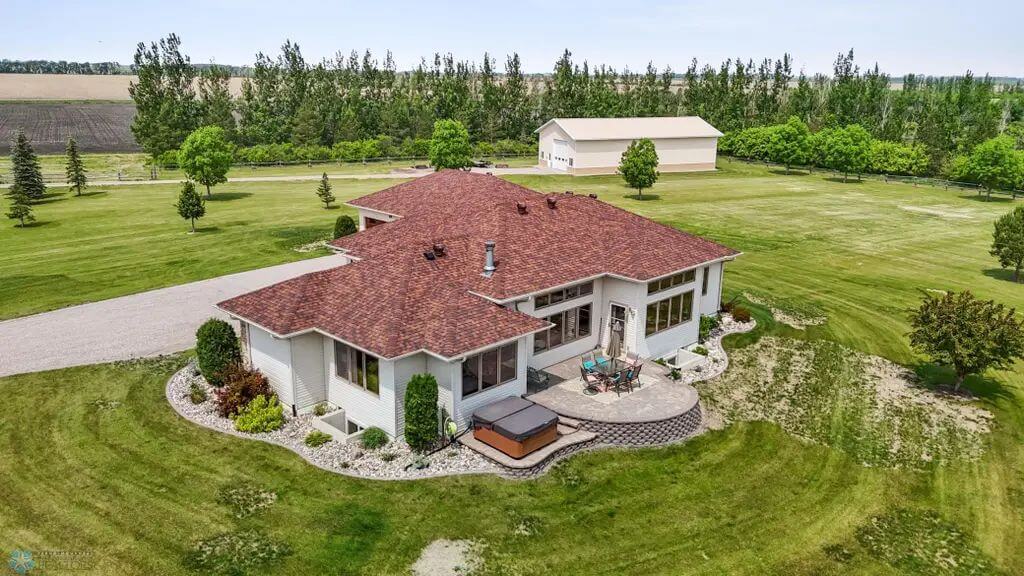
The back patio includes a circular paver space with a hot tub and outdoor seating. The yard is surrounded by open green space and landscaped borders. A large shop building sits nearby, with a wide gravel driveway connecting both structures.
Source: Anne Mcdonagh of Dakota Plains Realty, info provided by Coldwell Banker Realty



