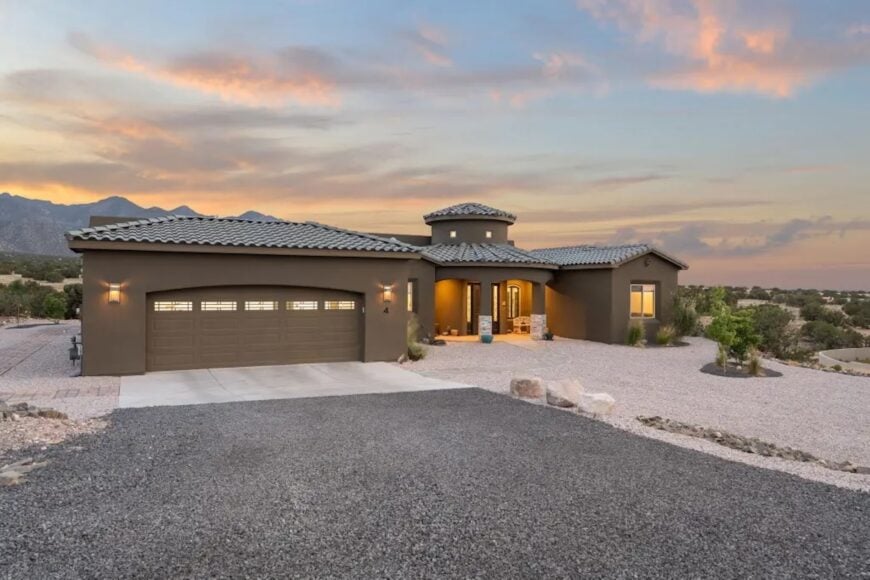
Would you like to save this?
New Mexico offers a diverse real estate landscape where $1 million can unlock a range of lifestyle possibilities—from adobe-style retreats tucked into the mountains to modern homes with resort-style amenities.
Whether you’re looking for wide-open acreage, city views, or architectural charm, the Land of Enchantment delivers high value and distinct character at this price point. Here’s a look at what $1 million can get you across different regions of the state—from historic Santa Fe to the high desert hills of Las Cruces and beyond.
10. Mesilla, NM – $998,500
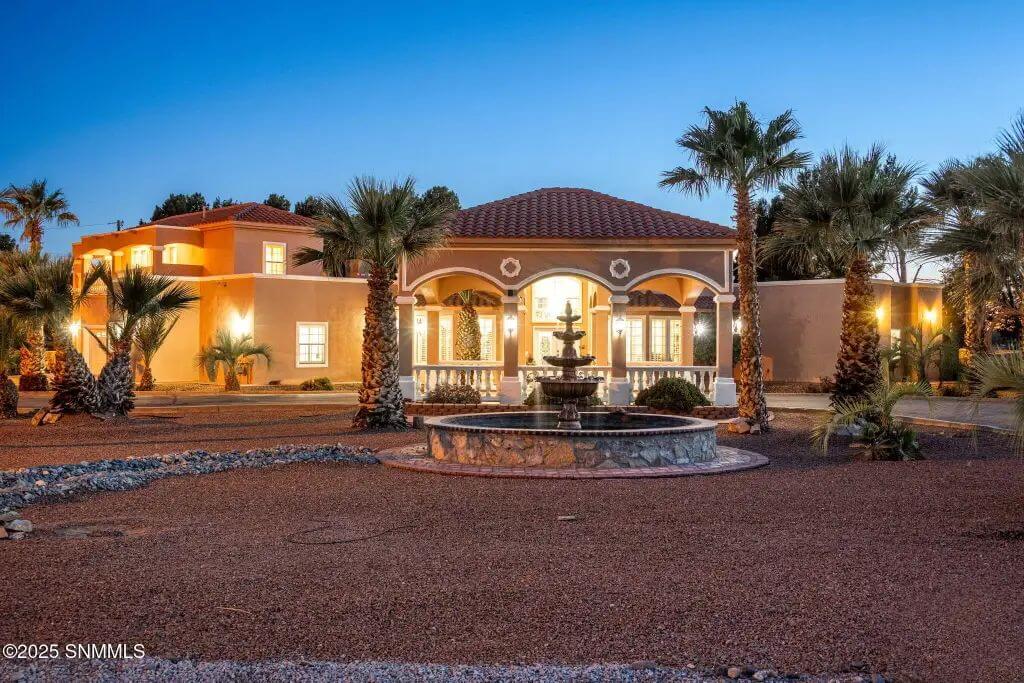
This custom 4-bedroom, 4.5-bathroom home offers 4,034 square feet of upscale living space, complete with a dedicated office and nestled among mature trees in a serene valley setting. Inside, you’ll find expansive living areas with high ceilings, natural light, and sweeping views of the Organ Mountains.
Valued at $998,500, the home features a spacious kitchen with a large island and ample cabinetry, perfect for both daily living and entertaining. The luxurious owner’s suite boasts a spa-inspired bathroom, dual closets, and direct access to a resort-style backyard with a sparkling pool and large covered patio.
Where is Mesilla?
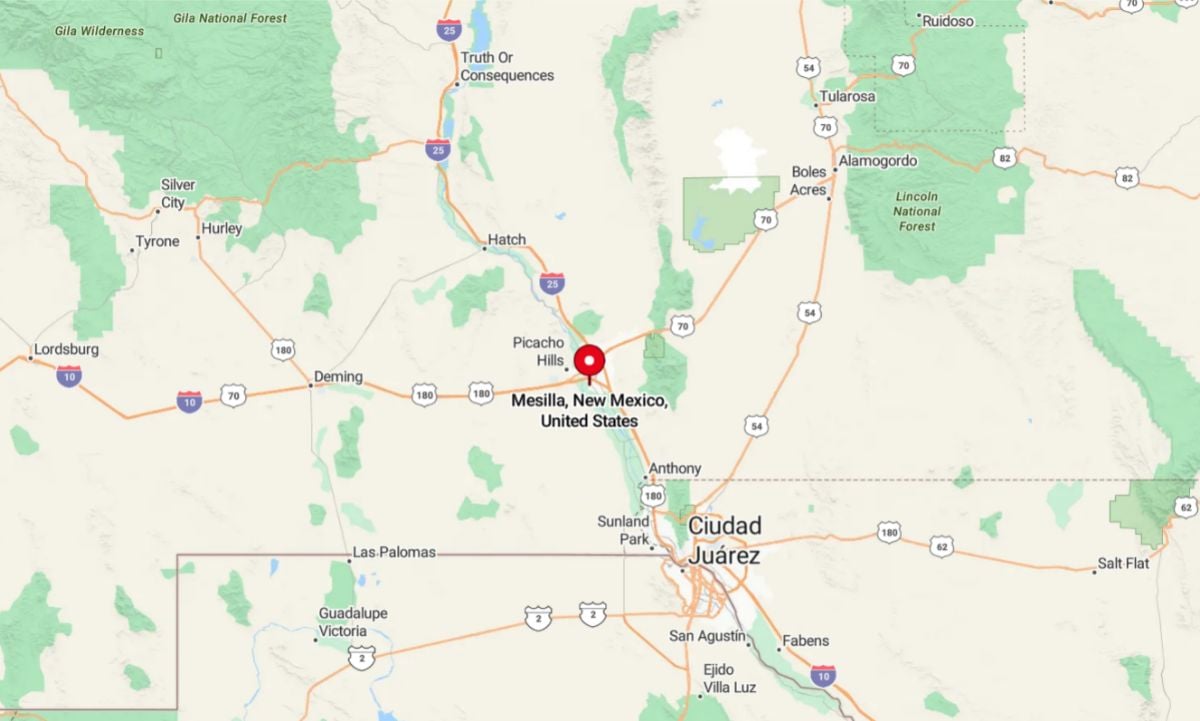
Mesilla is a historic town located in southern New Mexico, just southwest of Las Cruces and near the U.S.–Mexico border. It sits in the fertile Mesilla Valley along the Rio Grande, offering scenic desert views and a strong sense of southwestern heritage.
Known for its well-preserved adobe architecture and rich cultural traditions, Mesilla was once the capital of the Arizona Territory and played a key role in the Gadsden Purchase.
Seating Area
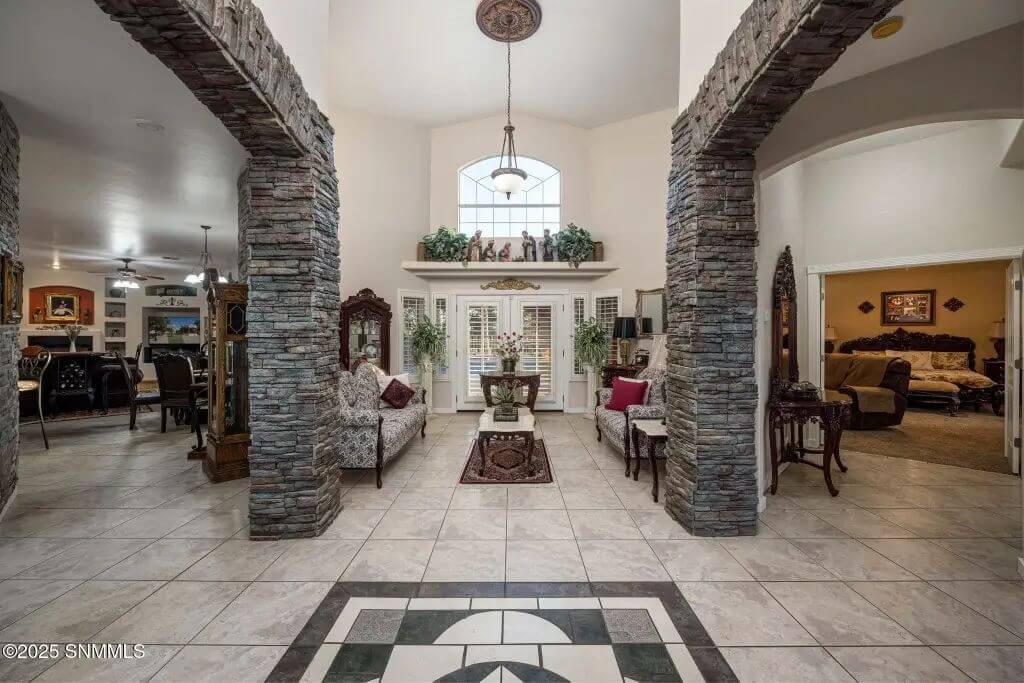
This space features tall ceilings and double stone-clad columns framing a central seating area. French doors and a large transom window allow natural light and provide access to the patio. Tile flooring with decorative inlay spans the room, and multiple archways lead to adjoining spaces.
Family Room
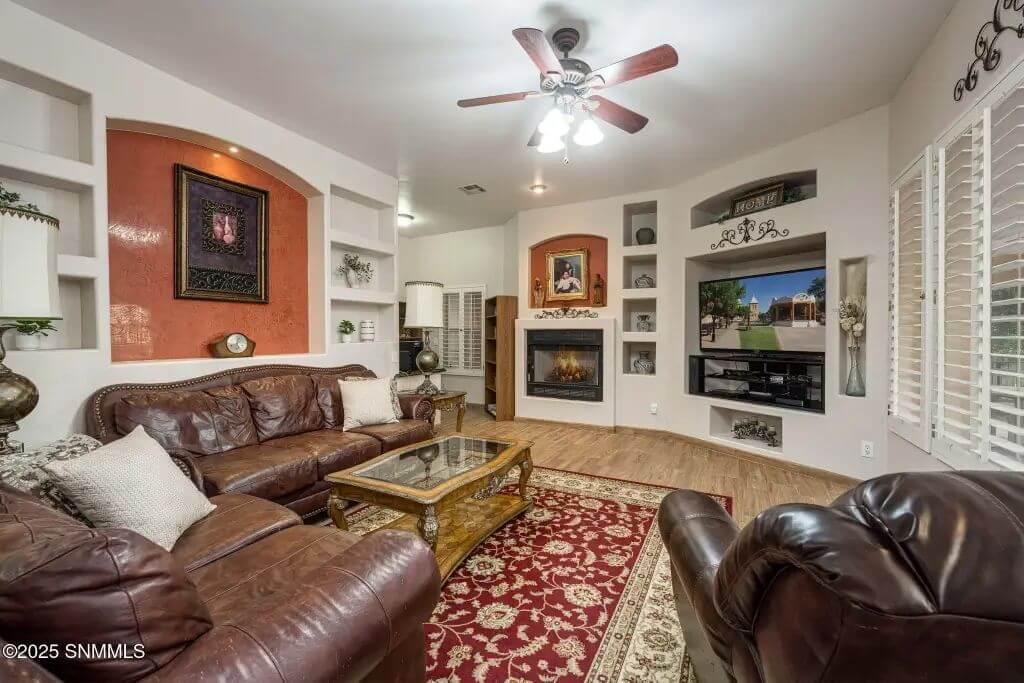
Kitchen Style?
The family room includes built-in wall niches, a fireplace, and a recessed entertainment wall with TV mount and shelving. A ceiling fan and recessed lighting provide illumination. The space is furnished with leather seating and has wood-look flooring.
Bedroom
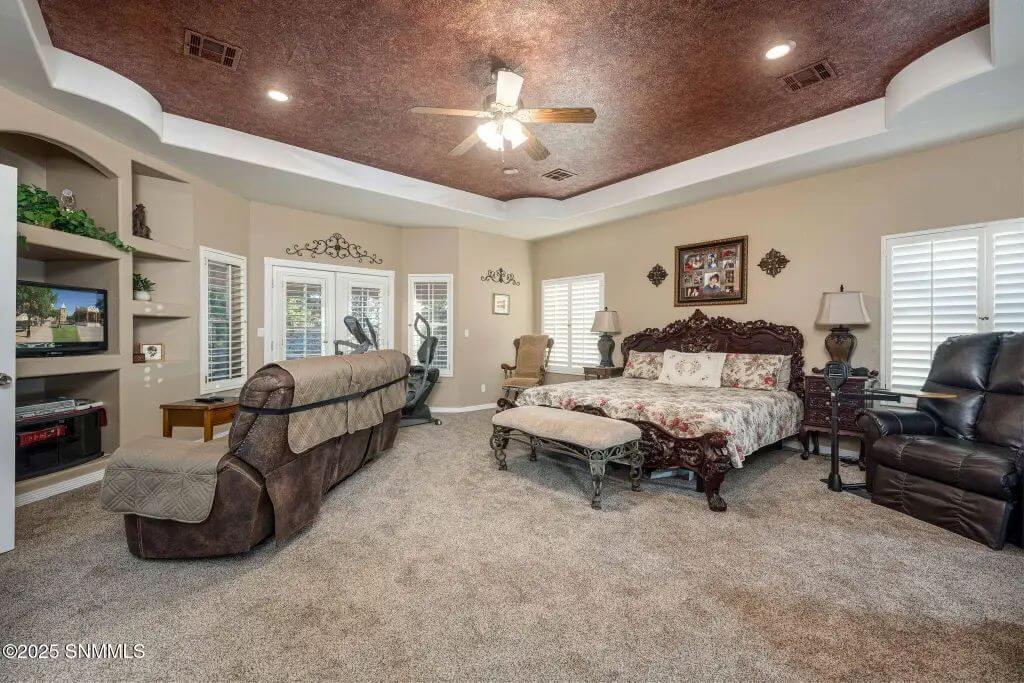
The owner’s bedroom includes carpeted flooring, a tray ceiling with recessed lighting, and French doors to the outside. It has space for a large bed, seating, and exercise equipment. Built-in shelving surrounds a wall-mounted TV.
Bathroom

The en suite bath includes a long dual-sink vanity with overhead lighting and wood cabinetry. There is a walk-in tiled shower, a built-in soaking tub beneath a stained glass window, and wood-look flooring. A separate toilet room and linen storage are also present.
Pool
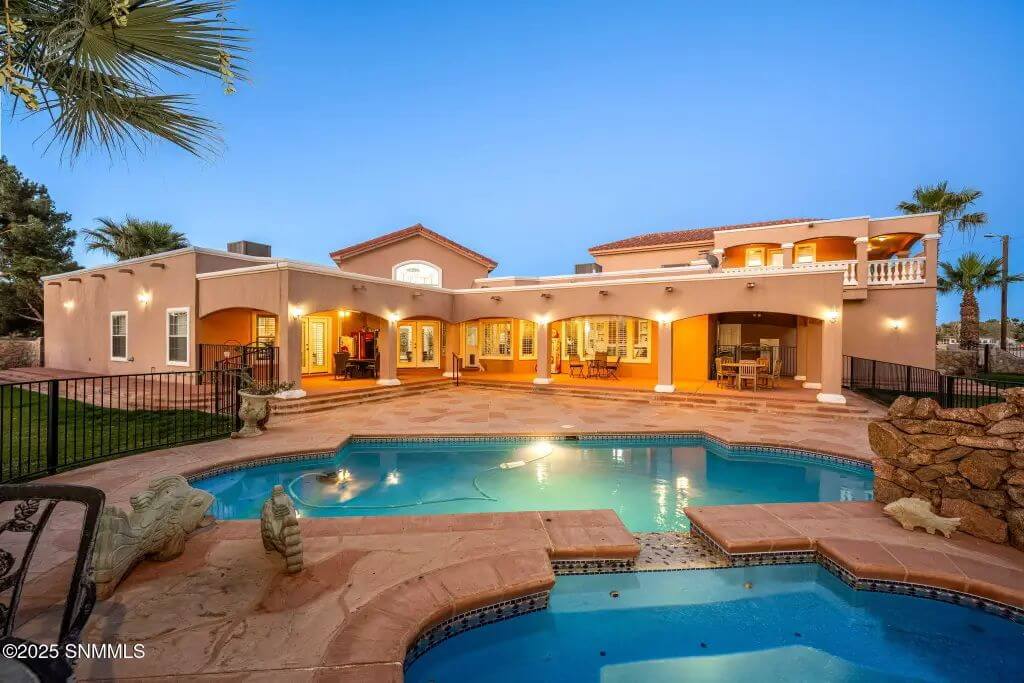
Home Stratosphere Guide
Your Personality Already Knows
How Your Home Should Feel
113 pages of room-by-room design guidance built around your actual brain, your actual habits, and the way you actually live.
You might be an ISFJ or INFP designer…
You design through feeling — your spaces are personal, comforting, and full of meaning. The guide covers your exact color palettes, room layouts, and the one mistake your type always makes.
The full guide maps all 16 types to specific rooms, palettes & furniture picks ↓
You might be an ISTJ or INTJ designer…
You crave order, function, and visual calm. The guide shows you how to create spaces that feel both serene and intentional — without ending up sterile.
The full guide maps all 16 types to specific rooms, palettes & furniture picks ↓
You might be an ENFP or ESTP designer…
You design by instinct and energy. Your home should feel alive. The guide shows you how to channel that into rooms that feel curated, not chaotic.
The full guide maps all 16 types to specific rooms, palettes & furniture picks ↓
You might be an ENTJ or ESTJ designer…
You value quality, structure, and things done right. The guide gives you the framework to build rooms that feel polished without overthinking every detail.
The full guide maps all 16 types to specific rooms, palettes & furniture picks ↓
The backyard features a large in-ground pool with a spa, surrounded by red-toned tile decking. A covered patio runs along the back of the house with space for outdoor dining and lounging. The upper-level balcony overlooks the pool and yard area.
9. Rio Rancho, NM – $1,040,000
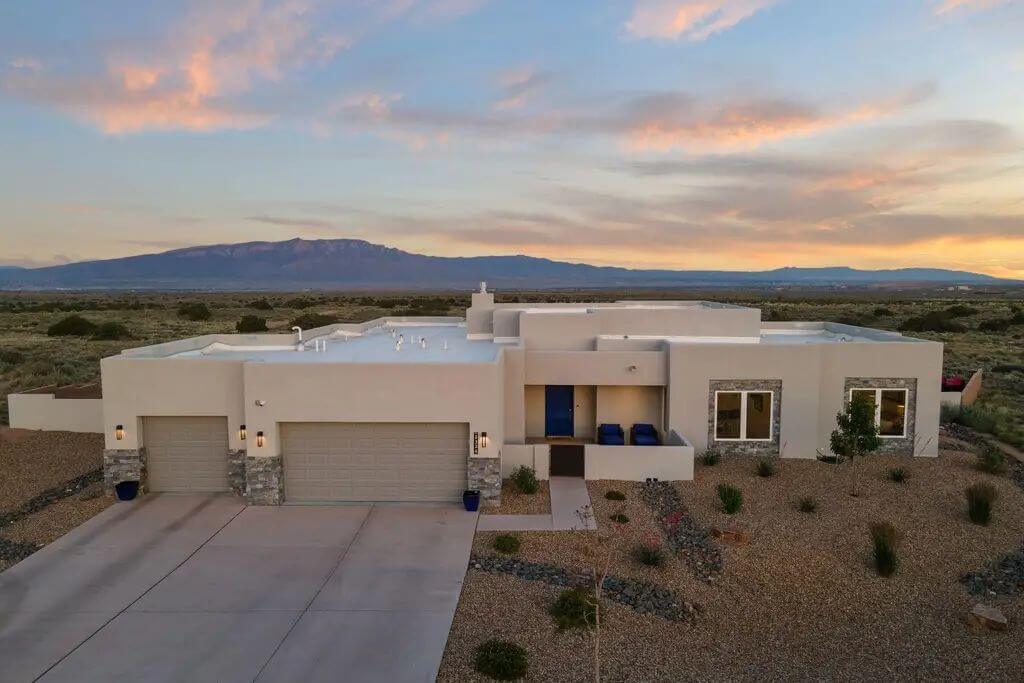
This single-story home features 3 bedrooms, 2.5 bathrooms, a dedicated office, and 2,903 square feet of living space on a .71-acre cul-de-sac lot that backs directly to open space and a walking trail. Inside, the layout includes a split floor plan, a light-filled great room with a fireplace and motorized zebra blinds, and a chef’s kitchen with a quartz island, stainless steel appliances, and a walk-in pantry.
Valued at $1,040,000, the home also offers a 3-car garage with generous storage and vehicle space. The backyard includes a covered patio, turf grass, and a linear gas fire feature, perfect for entertaining while enjoying unobstructed panoramic views.
Where is Rio Rancho?
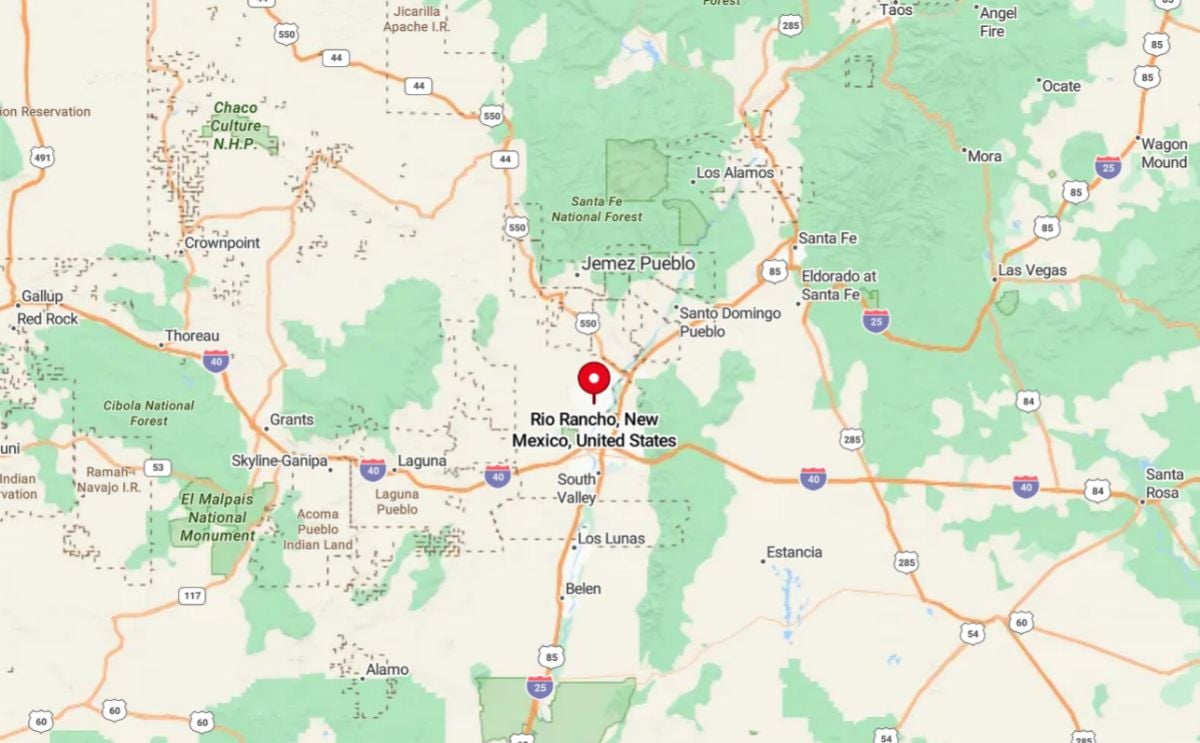
Rio Rancho is located in the northwestern part of the Albuquerque Metropolitan Area, primarily in Sandoval County, with a small portion extending into Bernalillo County. It lies just northwest of Albuquerque and is one of the fastest-growing cities in the state.
Positioned near the Rio Grande and close to the Sandia Mountains, Rio Rancho offers a mix of suburban development and access to natural landscapes.
Living Room
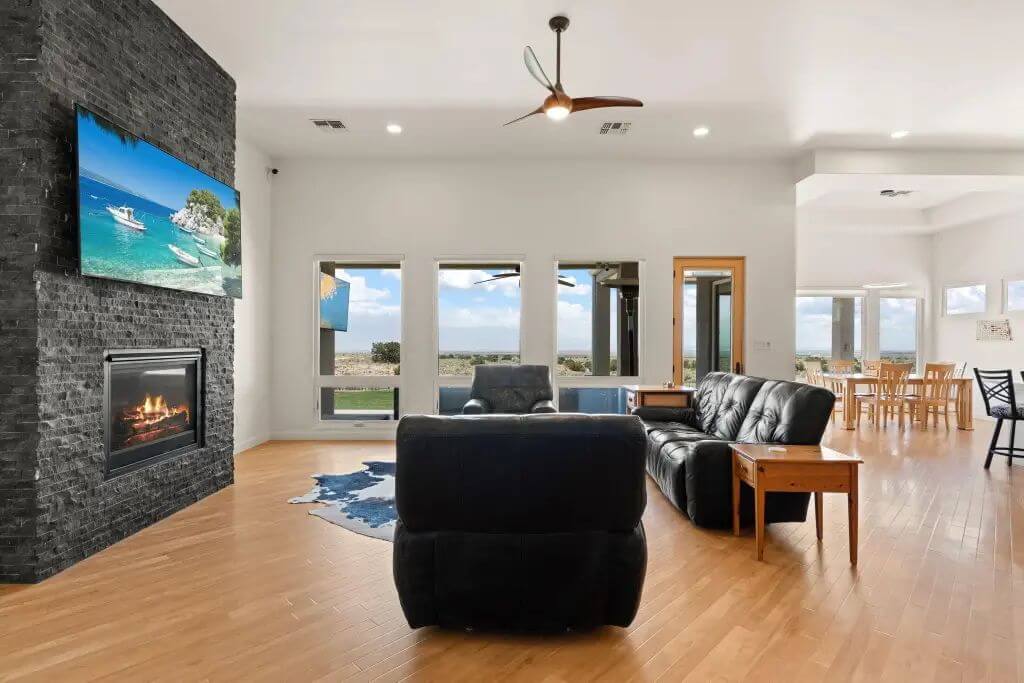
The living room features wood flooring, a black stone fireplace with a mounted TV above, and three tall windows offering backyard views. A ceiling fan is mounted centrally on the white ceiling. The space connects openly to the kitchen and dining area.
Kitchen
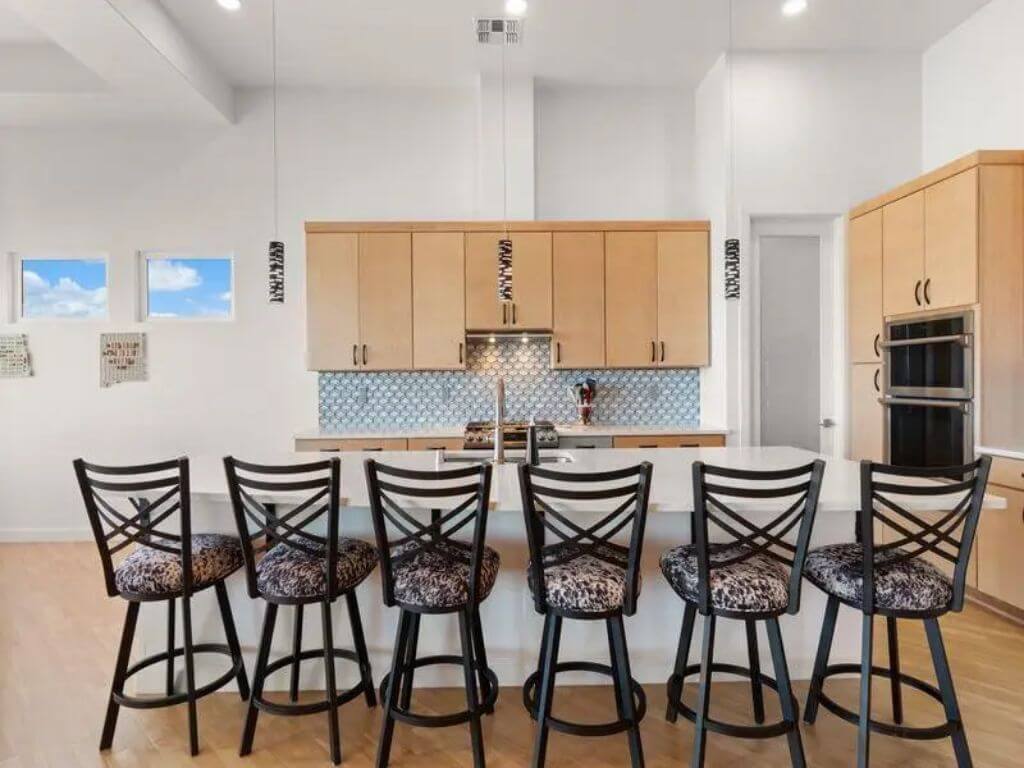
The kitchen includes a long island with seating for six and is finished with light wood cabinetry and a patterned blue backsplash. Pendant lights hang over the island, and the space includes a built-in oven and microwave. Multiple small windows provide natural light.
Bedroom
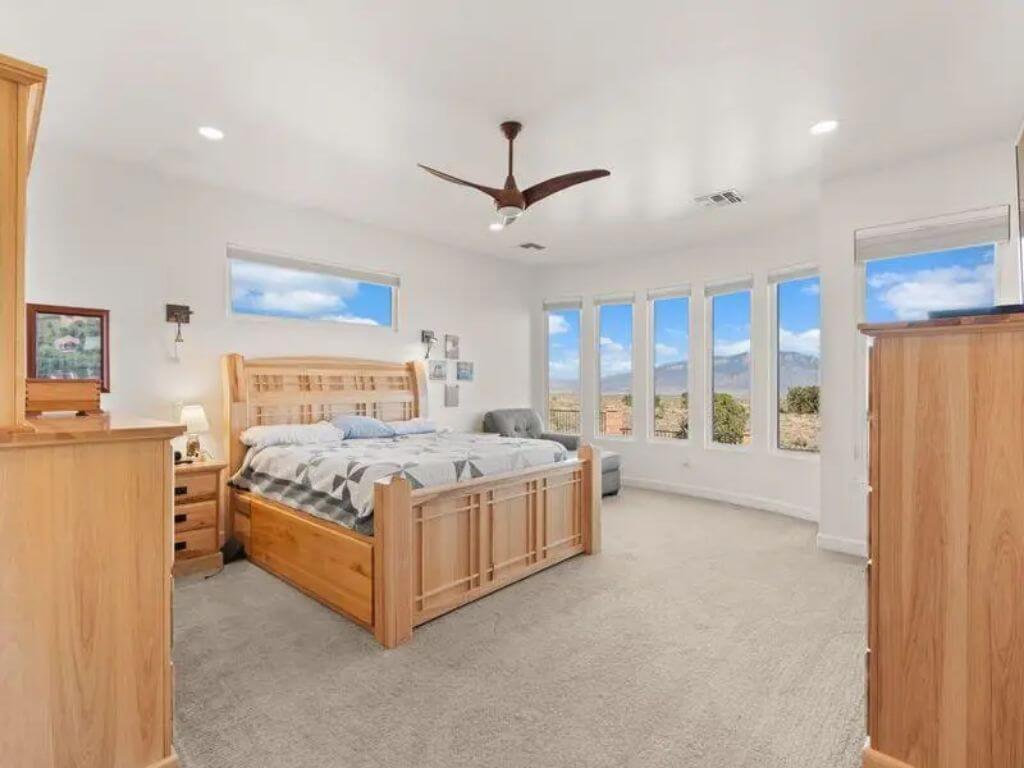
The bedroom has carpeted flooring, white walls, and large windows that wrap around the corner for expansive views. A wood ceiling fan is installed in the center of the room. Matching light wood furniture completes the space.
Bathroom
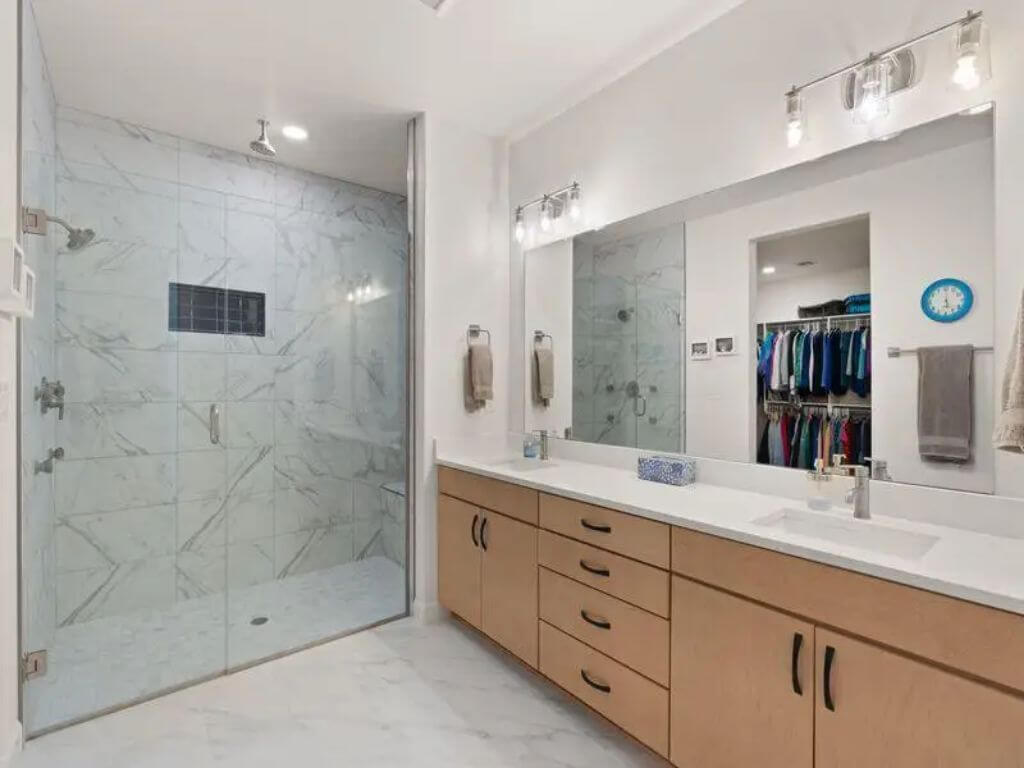
This bathroom includes a double vanity with quartz counters and under-mount sinks, and a wide mirror with mounted lighting. A large walk-in shower with floor-to-ceiling tile and a glass door sits opposite the vanity. A walk-in closet is visible through an open doorway.
Backyard
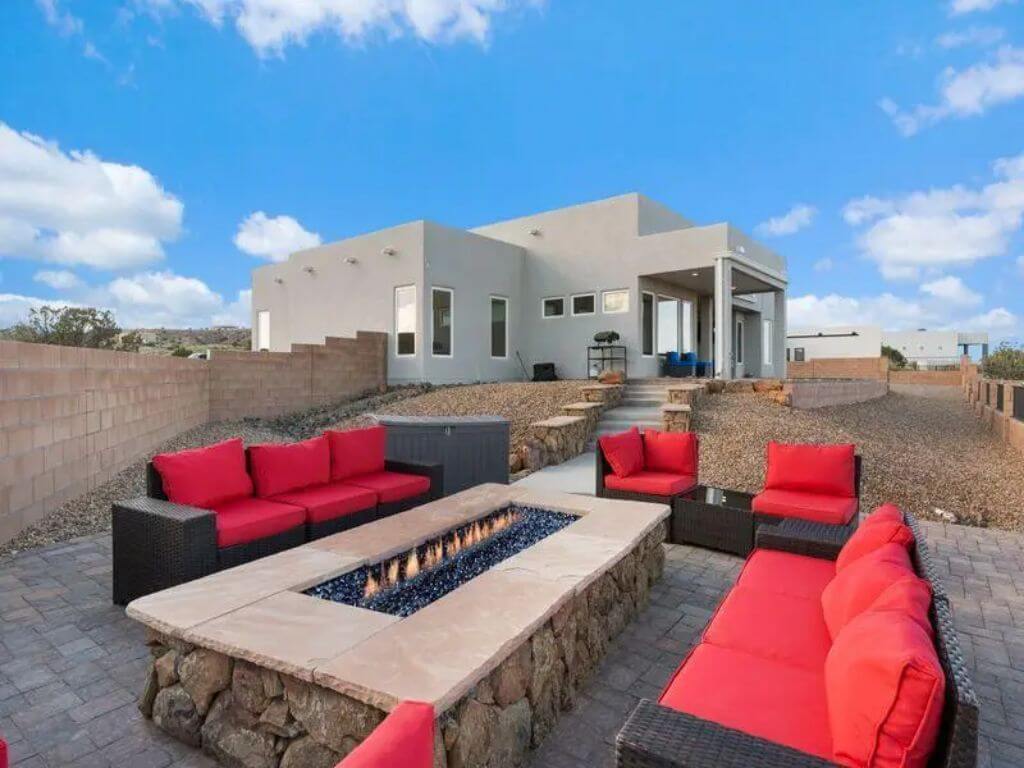
The backyard has a multi-level design with gravel ground cover and a concrete patio area. A rectangular gas fire feature is surrounded by red cushioned seating and a stone base. A covered patio sits adjacent to the home with additional outdoor furniture.
8. Alto, NM – $1,050,000
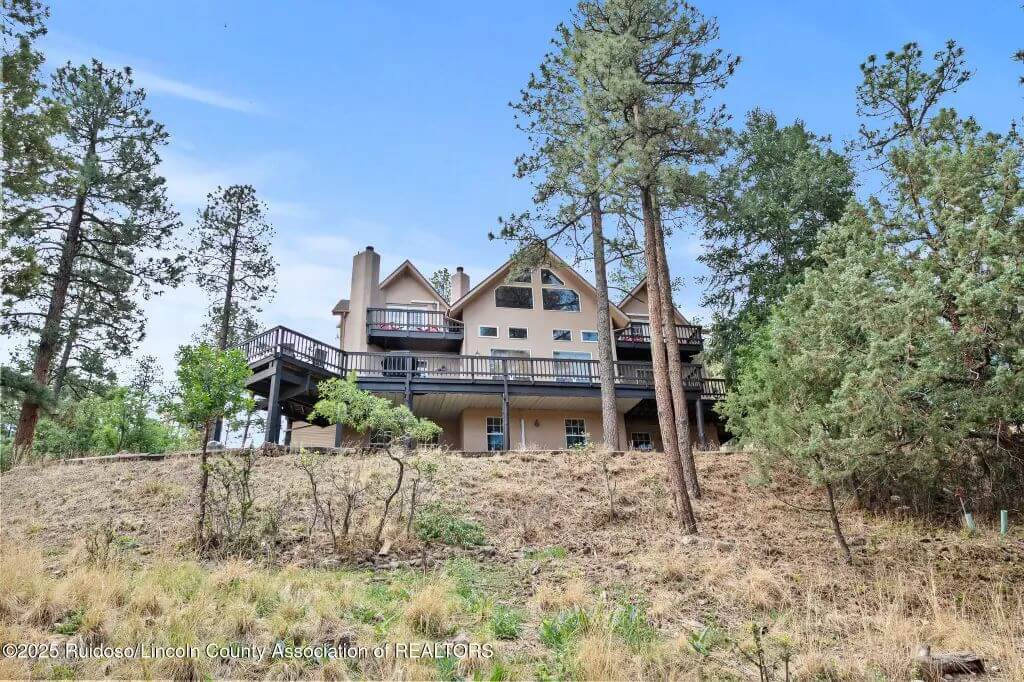
This 5-bedroom, 5-bathroom home spans 4,116 square feet and offers two separate driveways—one paved leading to a 2-car garage and one gravel providing level entry through French doors into the kitchen and dining area. The open kitchen includes a breakfast bar and connects to the living room, which features a high ceiling, fireplace, and windows overlooking Ponderosa Pines.
Valued at $1,050,000, the home includes a spacious main-level primary suite with its own fireplace and en-suite bath, while upstairs hosts four bedrooms with two full baths. The bottom level features a game room with a wet bar, a full guest bath, and access to an oversized garage.
Where is Alto?
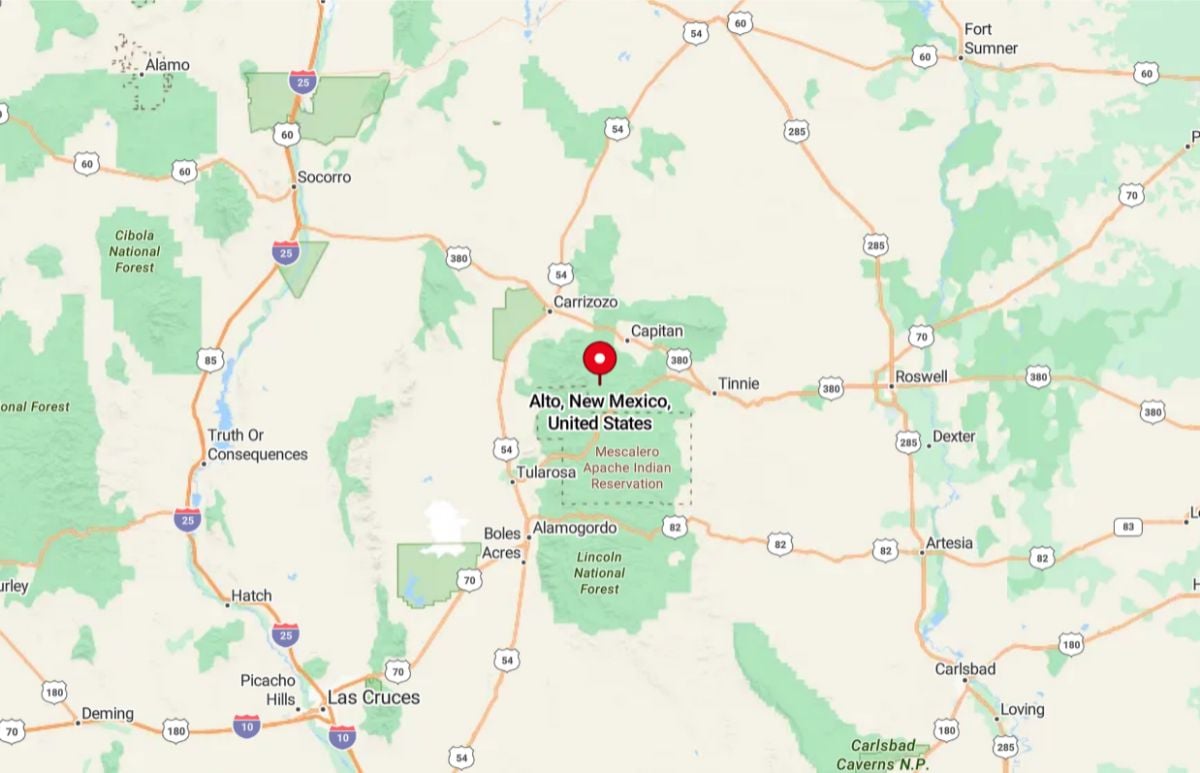
Alto is a small mountain community located in Lincoln County, just a few miles north of the town of Ruidoso. It sits in the Sierra Blanca mountain range at an elevation of around 7,500 feet, offering cool temperatures and pine-covered landscapes.
Known for its proximity to outdoor attractions like the Ski Apache resort and the Spencer Theater for the Performing Arts, Alto combines scenic beauty with cultural amenities.
Kitchen
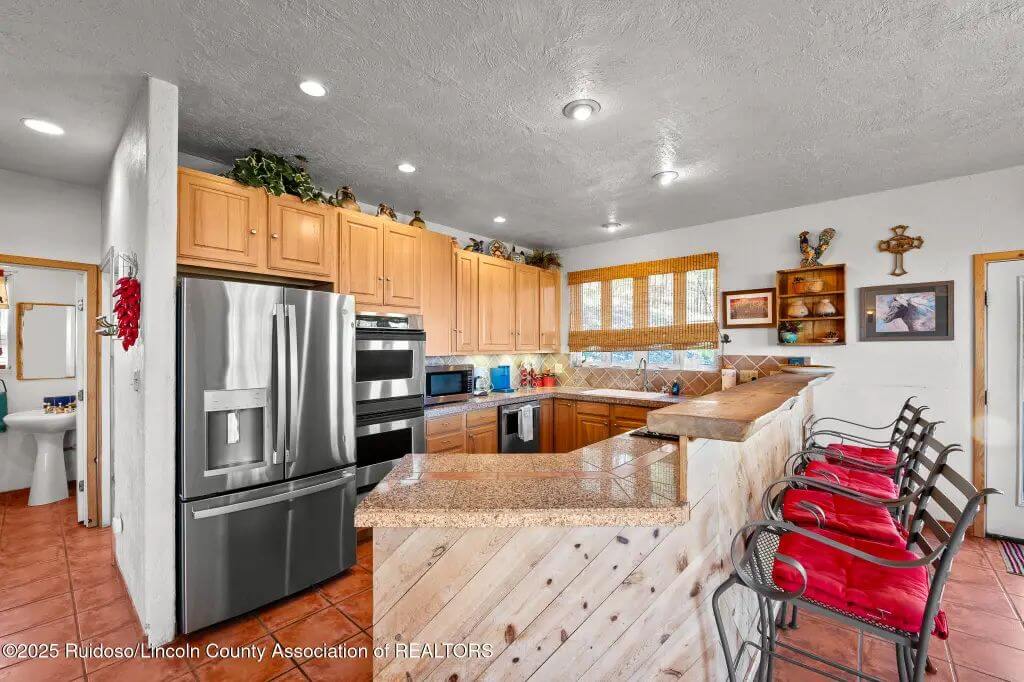
The kitchen includes natural wood cabinetry, a stainless steel French door refrigerator, double wall ovens, and a built-in microwave. A tile countertop with a breakfast bar seats four and faces into the open space. The adjacent laundry room and access to the outdoor entry are nearby.
Bedroom
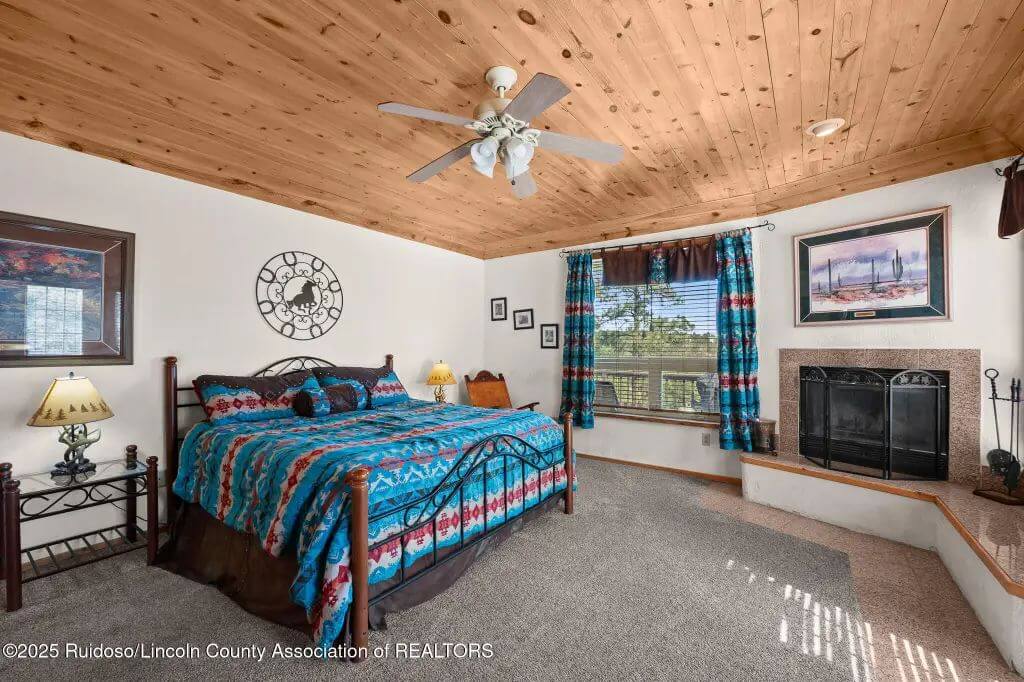
This bedroom has carpeted flooring, a wood-paneled ceiling with a ceiling fan, and a corner fireplace. There is space for a king-sized bed and additional furniture. A window offers wooded exterior views.
Bathroom
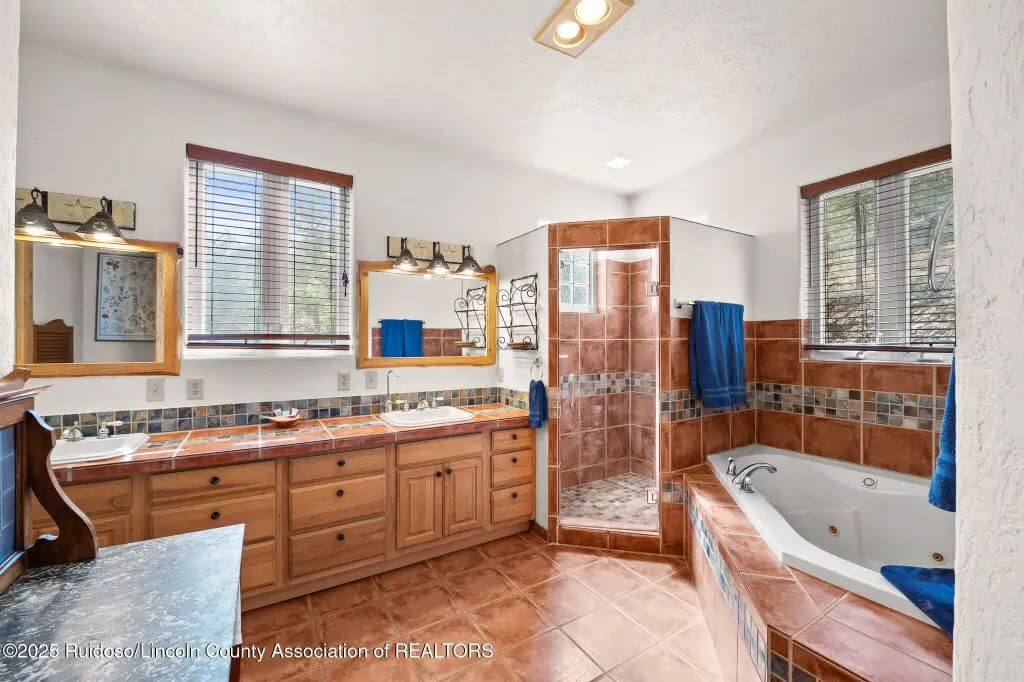
Would you like to save this?
The bathroom features a long double-sink vanity with tile countertop, two framed mirrors, and two windows. It includes a tiled walk-in shower and a large drop-in bathtub with surrounding tile. The floor is finished with terracotta-style tile.
Game Room
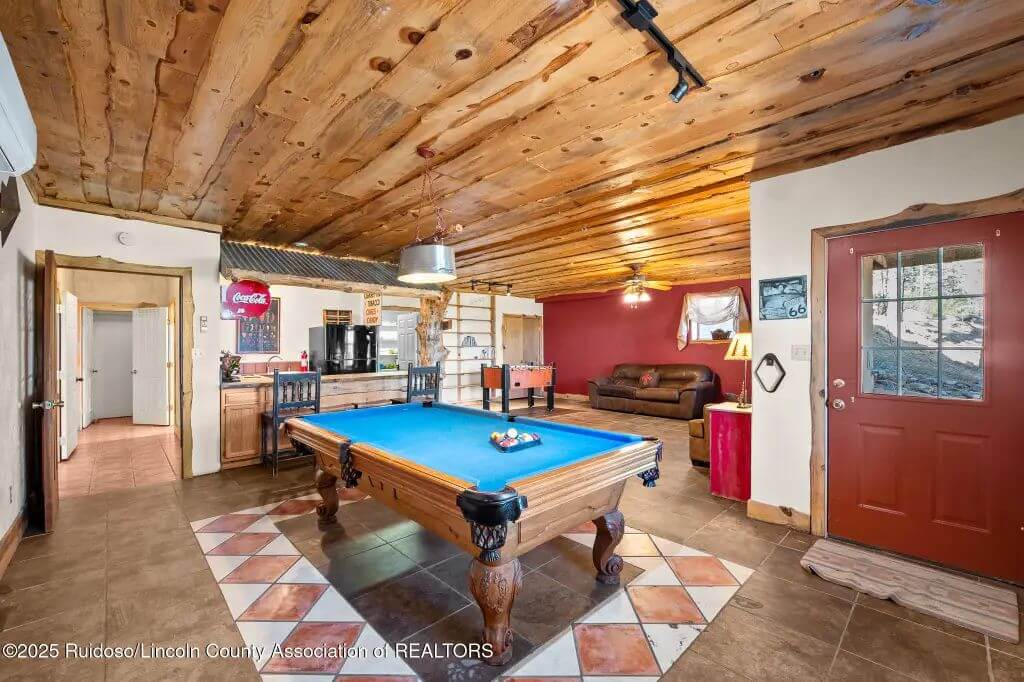
The game room has a pool table, a lounge area, and a wet bar with bar seating. The ceiling is finished with wood planks and exposed lighting. A door provides access to the exterior, and another leads to a full bathroom and garage area.
Deck

The outdoor deck wraps around the back of the home and includes seating and dining areas. The space is surrounded by forest views and includes access to two upper balconies. A grill station and multiple doors provide entry to the interior.
Source: The Jeffery West Team of Future Real Estate, info provided by Coldwell Banker Realty
7. Silver City, NM – $1,075,000
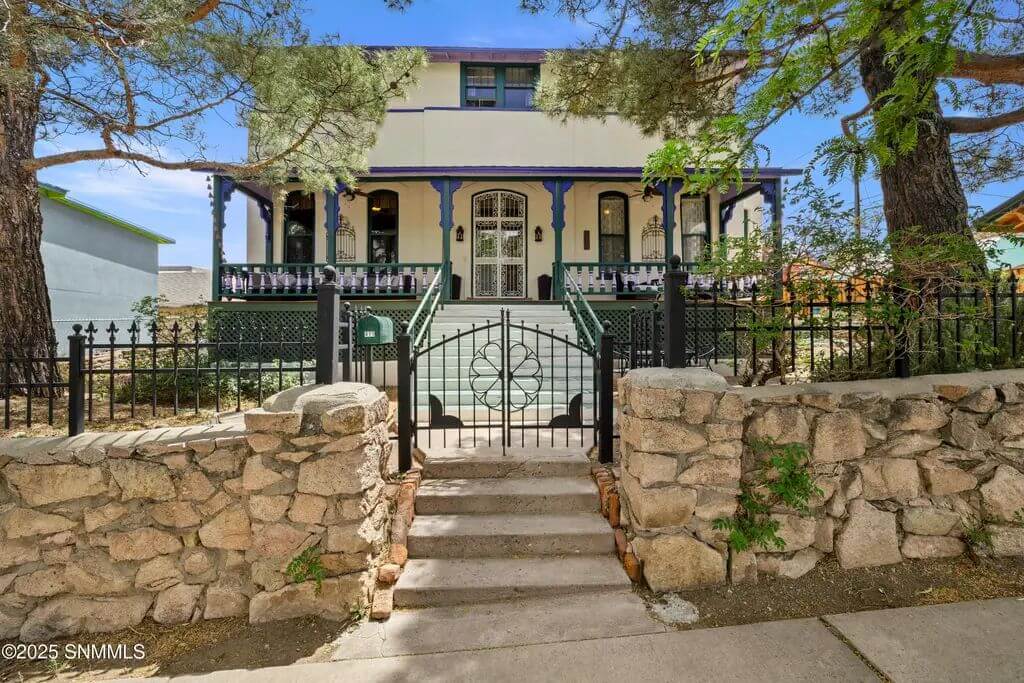
This restored 1883 residence spans 4,565 square feet and features 5 bedrooms, 6 bathrooms, 4 marble fireplaces, original wood floors, and 2×2 copper tin ceilings installed in 2017. The home includes a gourmet commercial-grade kitchen with fire suppression, along with a library, parlor, and large dining hall designed for hosting.
Valued at $1,075,000, the property has been updated with modern electrical and plumbing (2005), a new roof (2024), fresh stucco, and exterior paint. A restored tiger wood front porch, custom-matched newels, and a backyard pergola complete this property, which is zoned for residential or business use with live/work, boutique inn, or event space potential.
Where is Silver City?
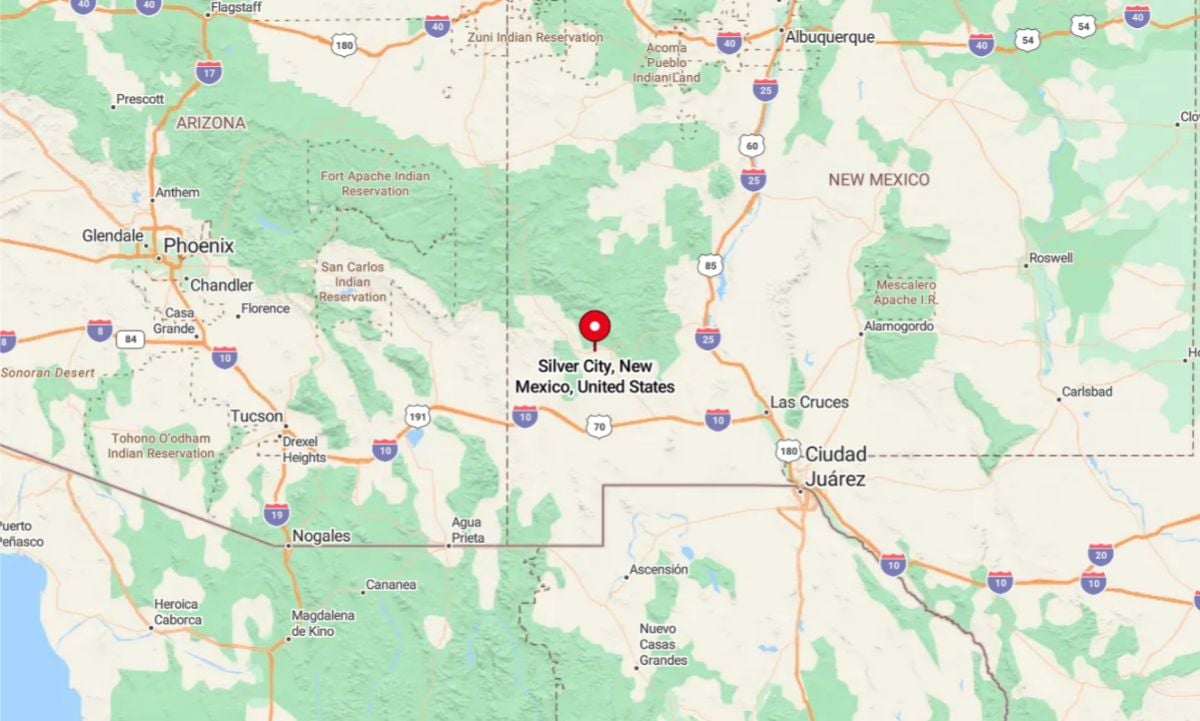
Silver City is located in the southwestern part of the state, in Grant County, near the edge of the Gila National Forest. It sits at an elevation of about 6,000 feet in the foothills of the Pinos Altos Mountains, offering a blend of desert and forested landscapes.
Known for its historic downtown, mining heritage, and proximity to outdoor recreation, Silver City serves as a gateway to the Gila Wilderness and the famous Gila Cliff Dwellings.
Living Room
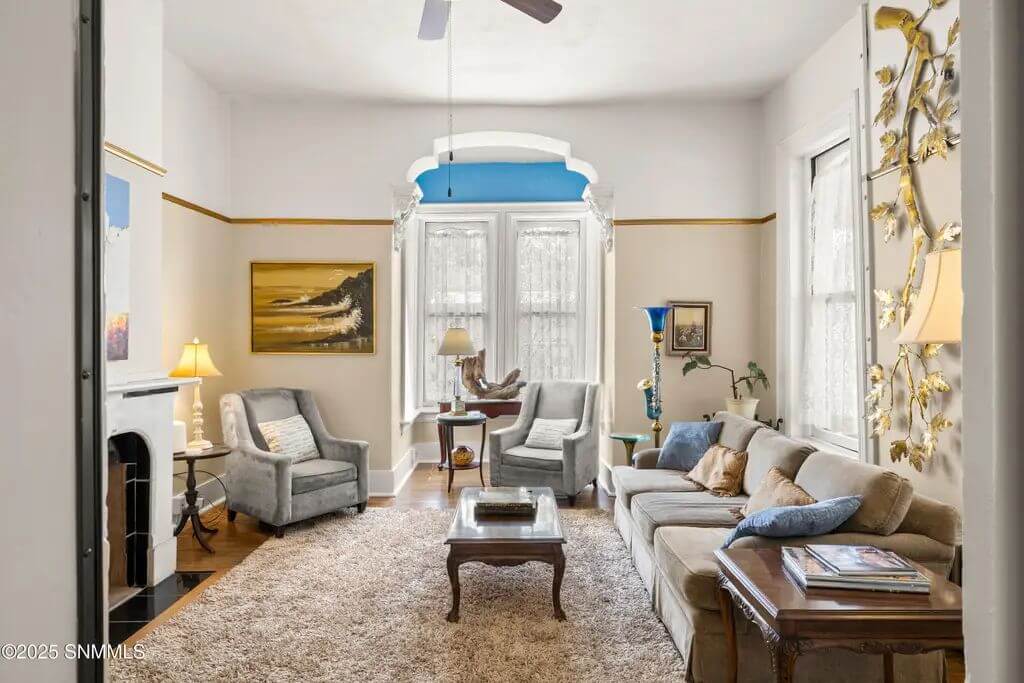
The living room features wood floors, a white fireplace, and tall windows with lace curtains that provide natural light. Seating includes a sofa and three chairs arranged around a coffee table. Decorative molding and a partial blue-painted arch frame the front windows.
Kitchen
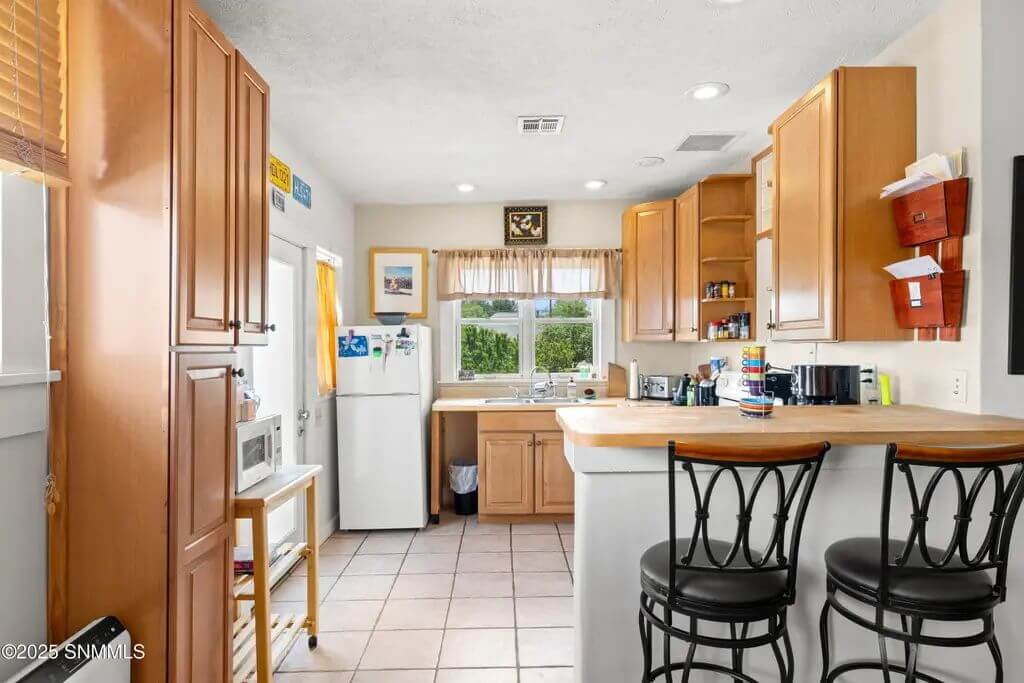
This kitchen includes light wood cabinetry, tile flooring, and a breakfast bar with seating for two. There is a white refrigerator, a double sink under a window, and open shelving for spices and small appliances. A door to the outside is located next to the fridge.
Bedroom
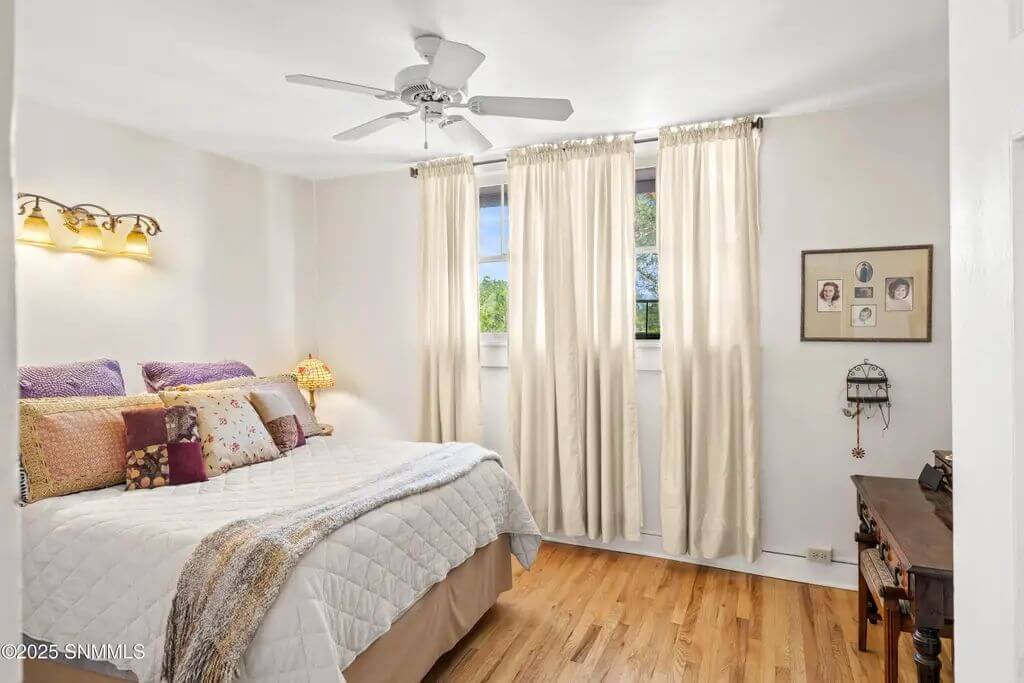
The bedroom has hardwood floors, white walls, and two windows with floor-length curtains. A ceiling fan is mounted in the center of the room. The space is furnished with a queen-sized bed, a side table, and a small writing desk.
Staircase
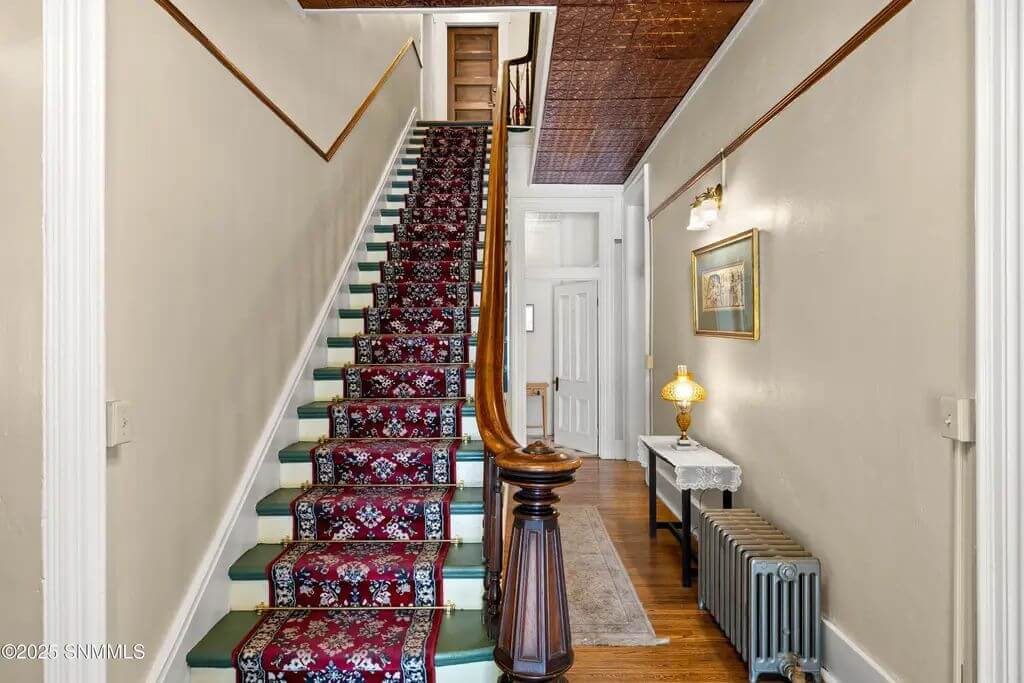
The hallway features hardwood flooring, a vintage-style radiator, and wall-mounted lighting. The staircase has a detailed wood banister and is covered with a red and black runner. The ceiling is finished in copper tin tile.
Backyard
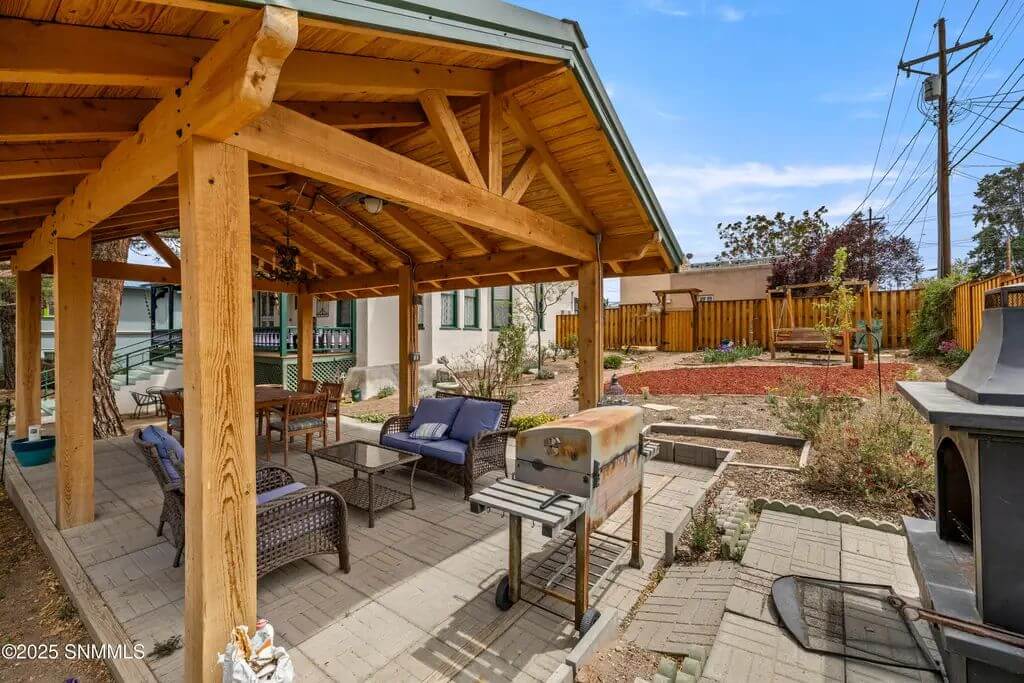
The backyard includes a wood-framed pergola with outdoor seating and dining furniture placed on paver flooring. A grill and freestanding fireplace sit nearby. The fenced yard includes landscaped beds, a swing, and decorative paths.
Source: Eddie Valenzuela & Jessica Luchini of Coldwell Banker Legacy Elite
6. Placitas, NM – $1,085,000
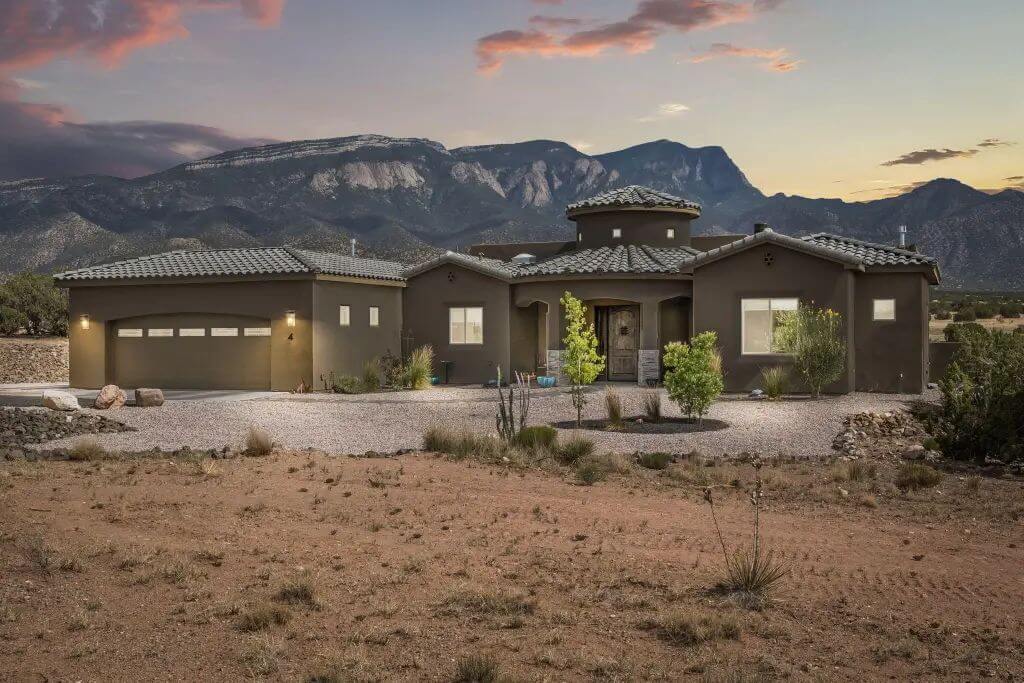
This 2,833-square-foot home features 3 bedrooms and 3 bathrooms, including two primary suites designed for both privacy and comfort. The gourmet kitchen is equipped with granite countertops, a large island, stainless steel appliances, double ovens, a built-in coffee maker, and a pot filler.
Valued at $1,085,000, the property also includes a dedicated wine room and a living area with a stone-stacked gas fireplace, wood ceiling beams, and a 12-foot sliding glass pocket door. The backyard is fully landscaped and designed for indoor-outdoor living, extending the entertaining space seamlessly.
Where is Placitas?
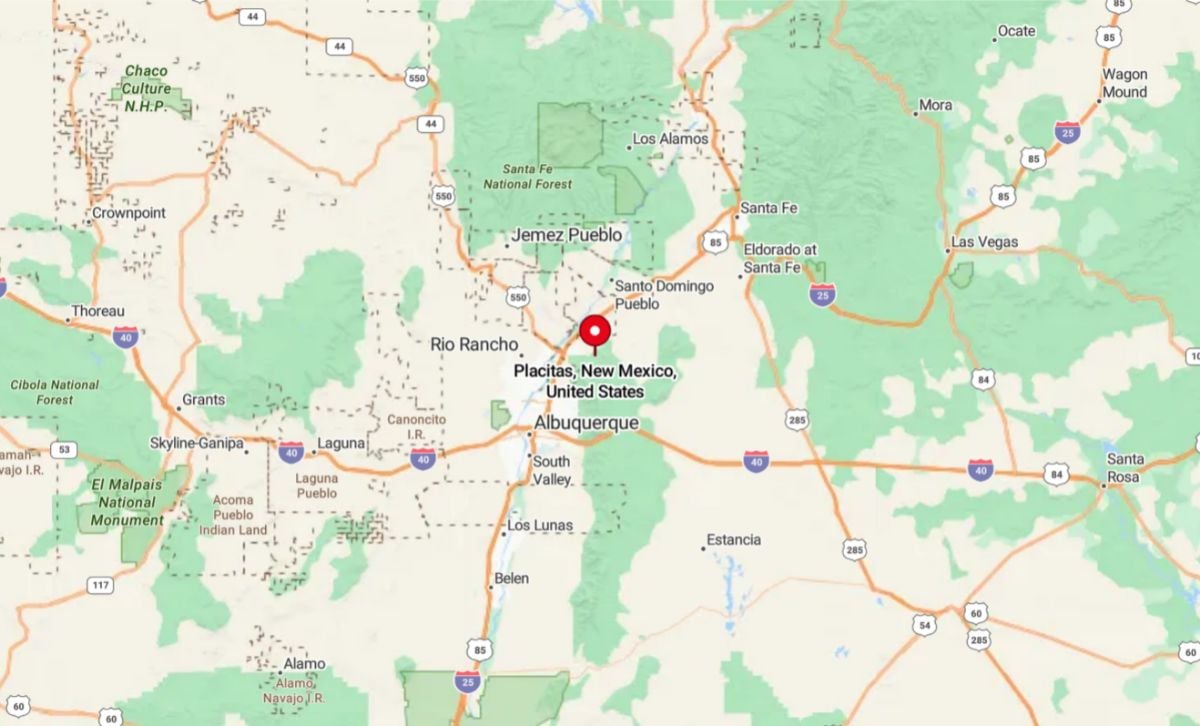
Placitas is a small community located in Sandoval County, nestled between Albuquerque and Santa Fe, just northeast of Rio Rancho. It sits at the base of the Sandia Mountains, offering expansive desert views and easy access to hiking and outdoor recreation.
Known for its rural charm and artist-friendly atmosphere, Placitas blends quiet residential living with proximity to urban amenities.
Entryway
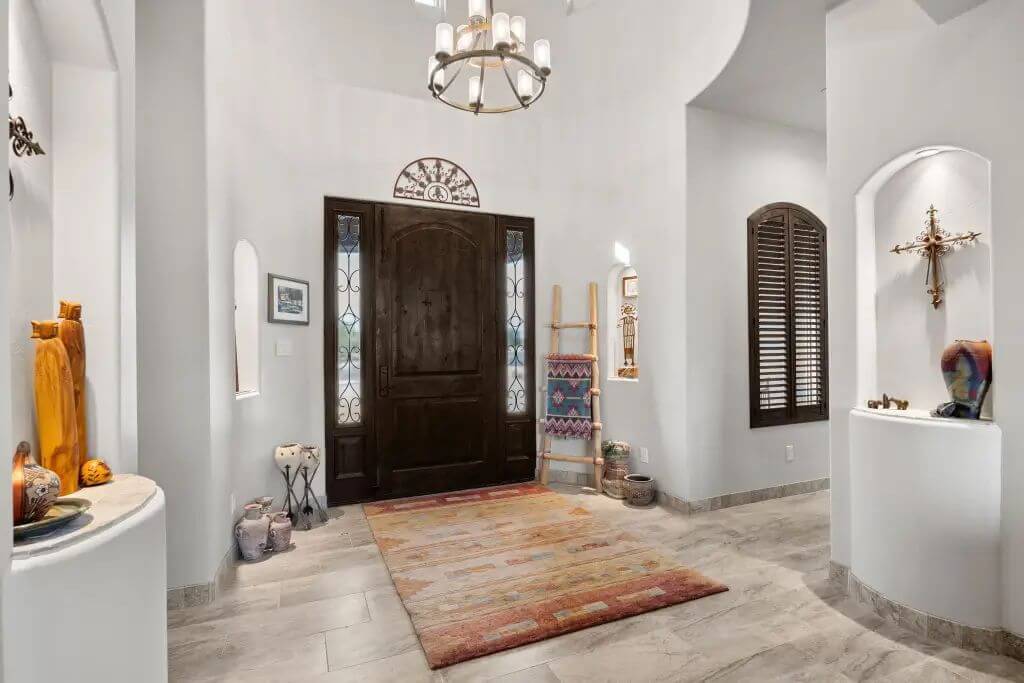
The entryway features a dark wood front door with decorative glass panels on each side. The space includes tile flooring, a central light fixture, and built-in wall niches. Light gray walls and high ceilings create a clean and open feel.
Living Area
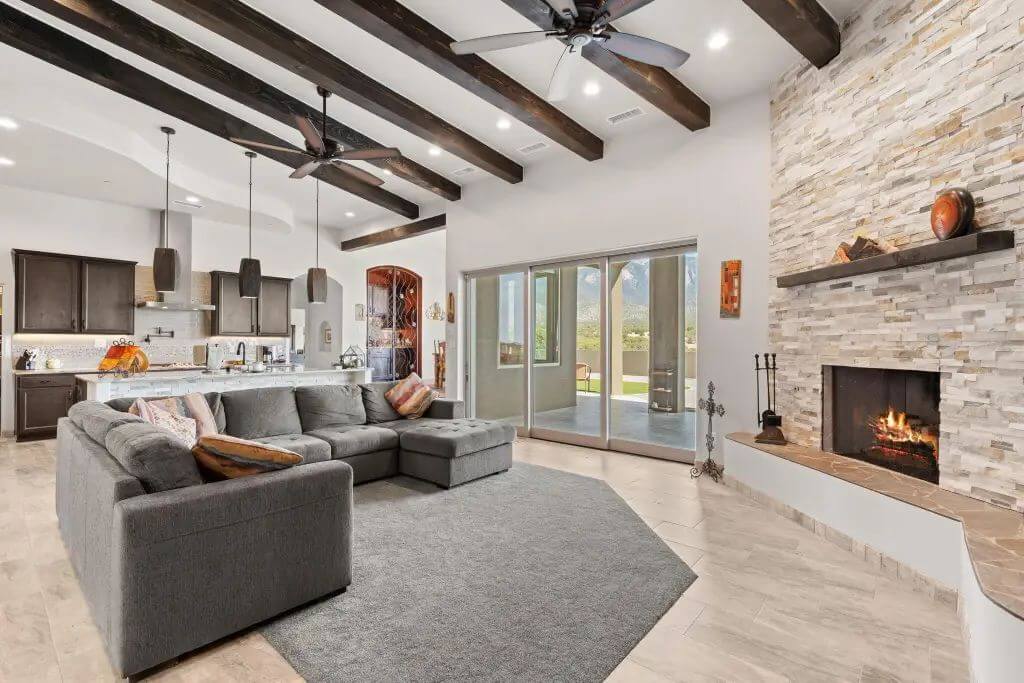
The living area includes a stone-stacked gas fireplace, wood-beamed ceilings, and sliding glass doors that open to the backyard. It connects directly to the kitchen, which features pendant lighting, a large island, and dark cabinetry. A sectional sofa and neutral tones anchor the open layout.
Dining Room
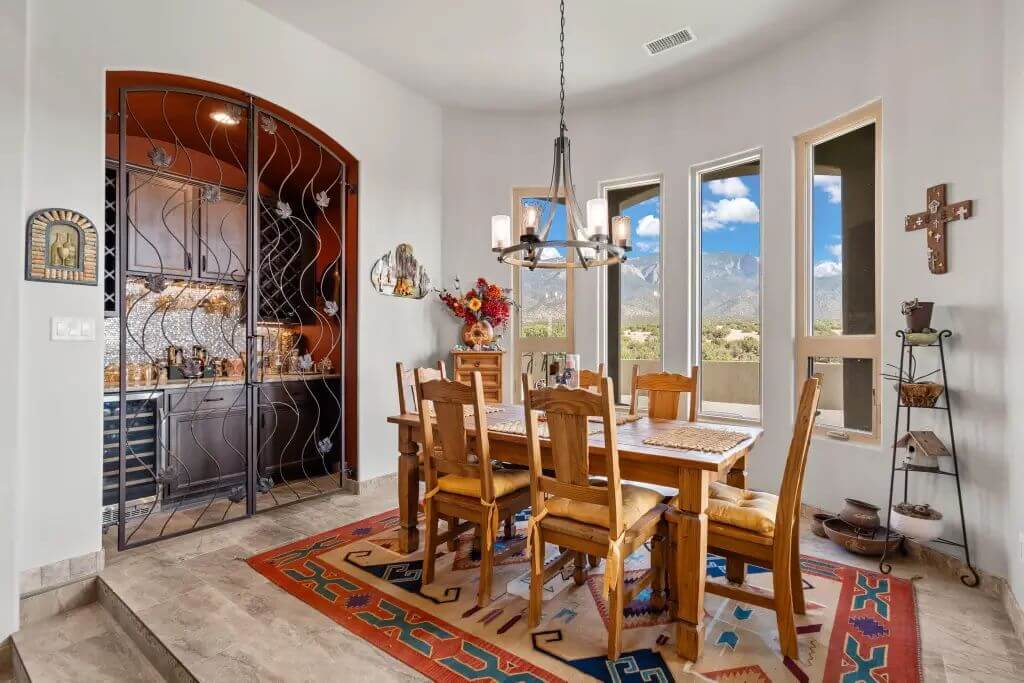
The dining area has a wooden table with seating for eight and a chandelier overhead. Large windows offer mountain views. A gated wine room with built-in cabinetry is located just off the dining space.
Bedroom
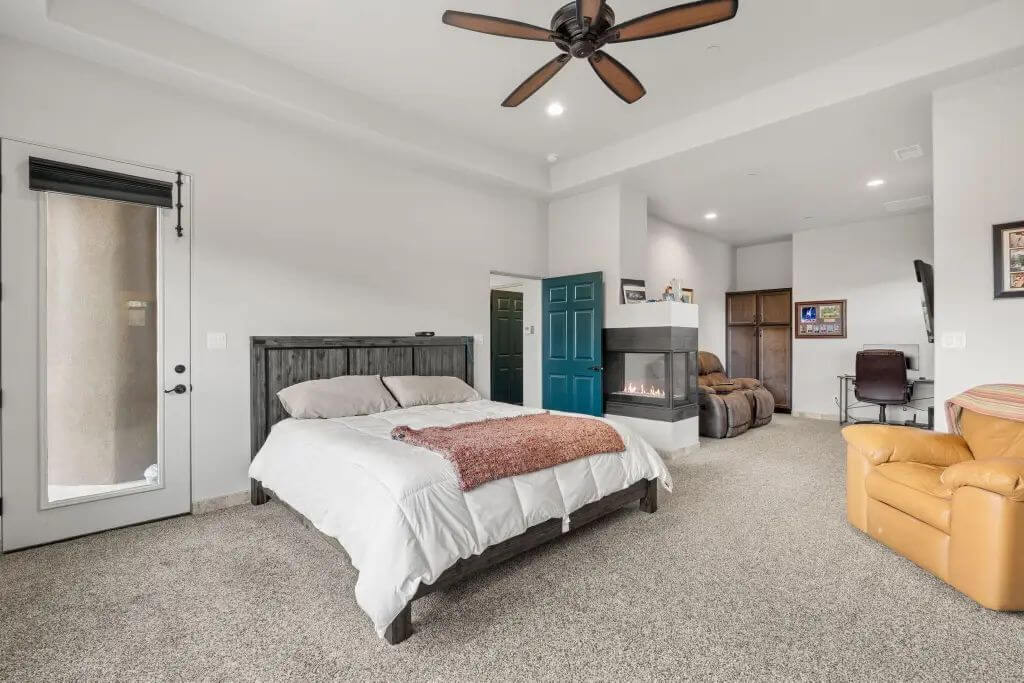
The bedroom includes carpeted flooring, a ceiling fan, and a corner gas fireplace with an extended layout including a lounge and desk area. A door leads directly to the backyard patio. Neutral walls and high ceilings maintain a spacious atmosphere.
Patio
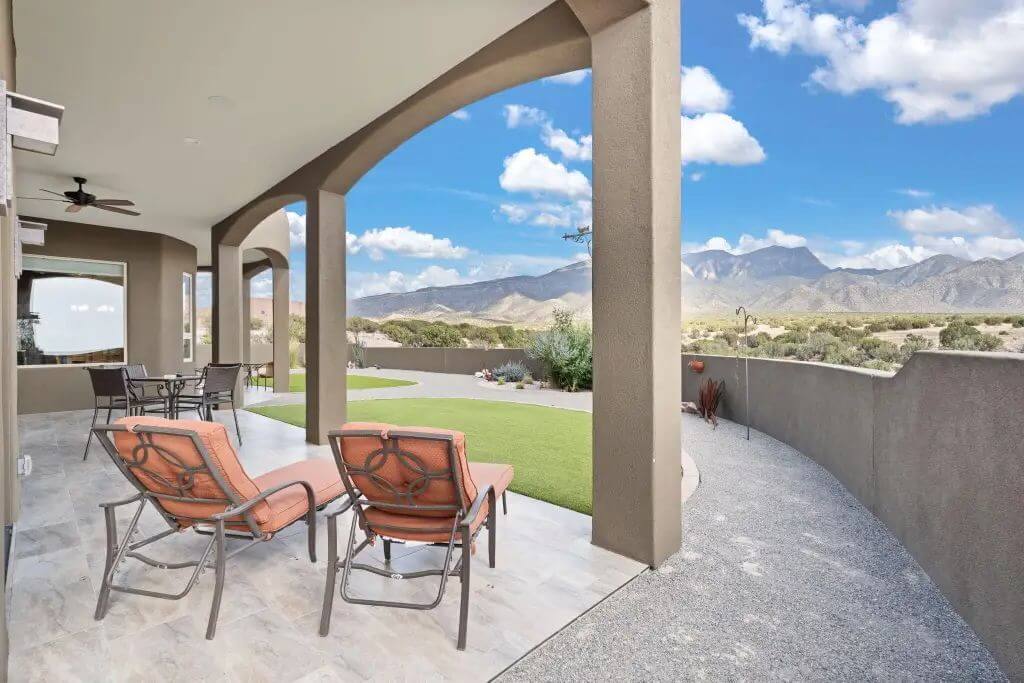
The covered patio features tiled flooring, ceiling fans, and space for outdoor dining and lounging. The yard includes artificial turf, low-maintenance landscaping, and curved stucco walls for privacy. Mountain views are visible from the entire space.
Source: Natalie K Amershek of La Puerta Real Estate Serv LLC., info provided by Coldwell Banker Realty
5. White Rock, NM – $1,150,000
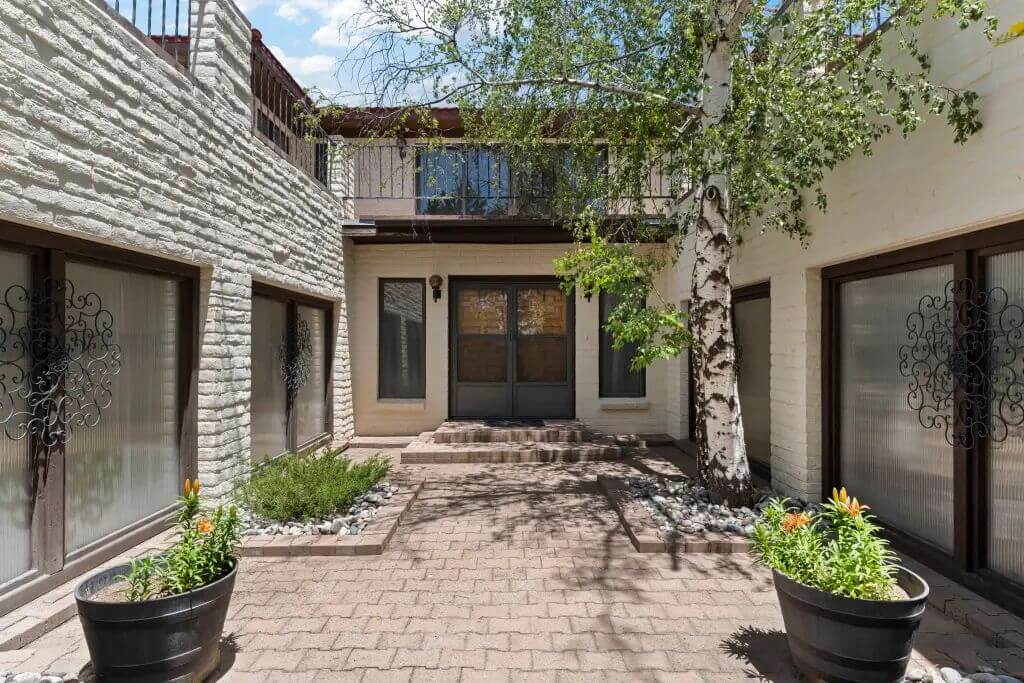
This 4,849-square-foot home offers 3 bedrooms, 3 bathrooms, and sits on 1.3 acres filled with mature sequoias, pine, oak, birch, and fruit trees including apricots, apples, pears, and plums. The interior features freshly painted walls, refinished parquet floors, and a kitchen equipped with a new sink, stove, and range hood.
Valued at $1,150,000, the home includes two wood-burning fireplaces, ample windows for natural light, and a lower-level area that functions as a greenhouse. A spacious deck provides a serene outdoor setting with a mountain-retreat feel, perfect for relaxation or gardening.
Where is White Rock?
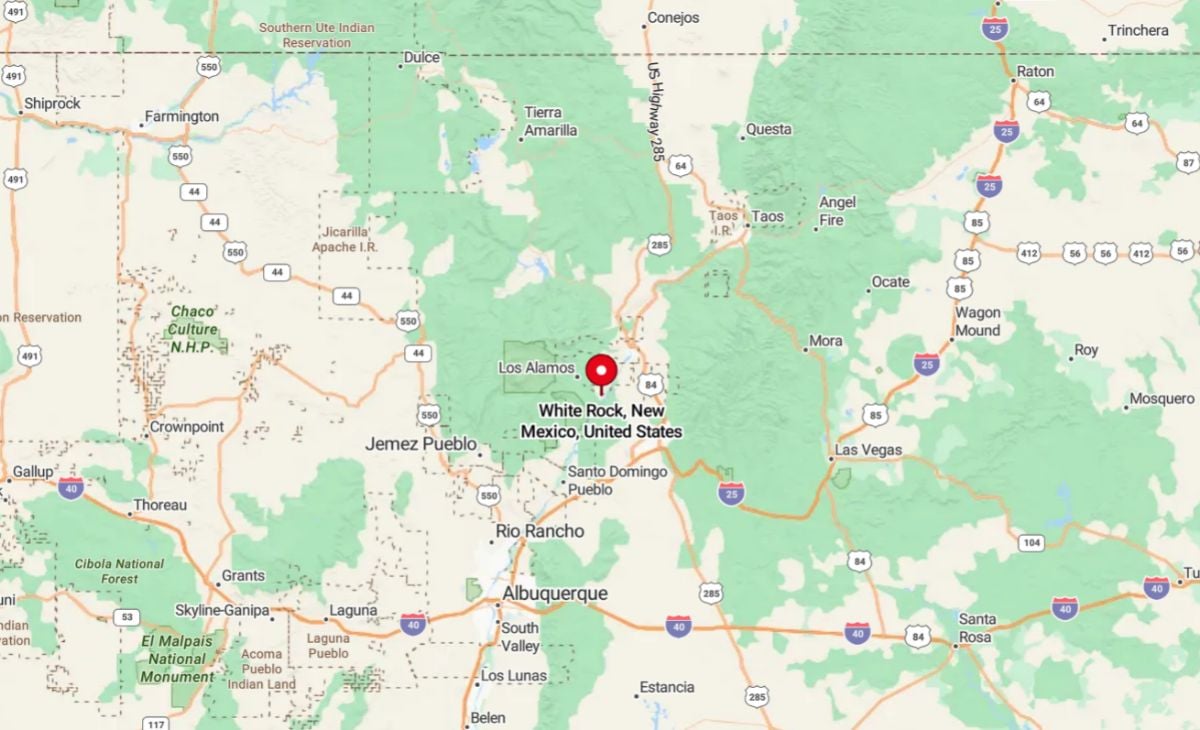
Would you like to save this?
White Rock is a small community located in Los Alamos County, just southeast of the town of Los Alamos on the Pajarito Plateau. It sits near the edge of White Rock Canyon, offering access to scenic overlooks and hiking trails along the Rio Grande.
Primarily residential, White Rock serves as a quieter counterpart to Los Alamos and is home to many who work at the nearby Los Alamos National Laboratory.
Living Room
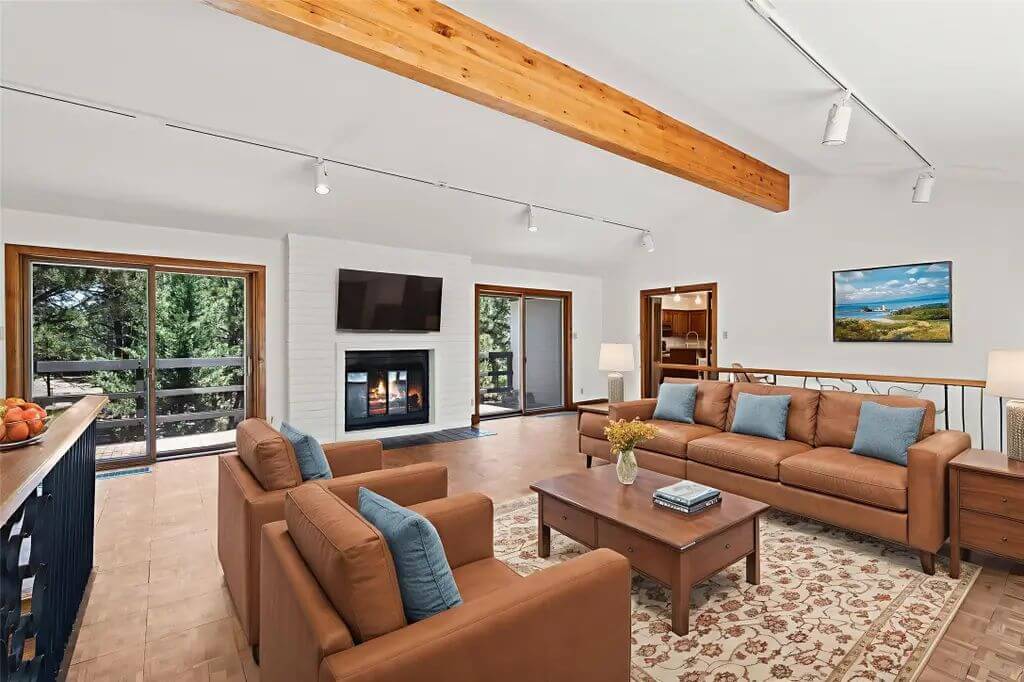
The living room features a central white brick fireplace with a mounted TV above and two sliding glass doors leading to the deck. Exposed ceiling beams and track lighting run across the ceiling. The space includes a matching sofa set arranged around a coffee table and an area rug.
Dining Area
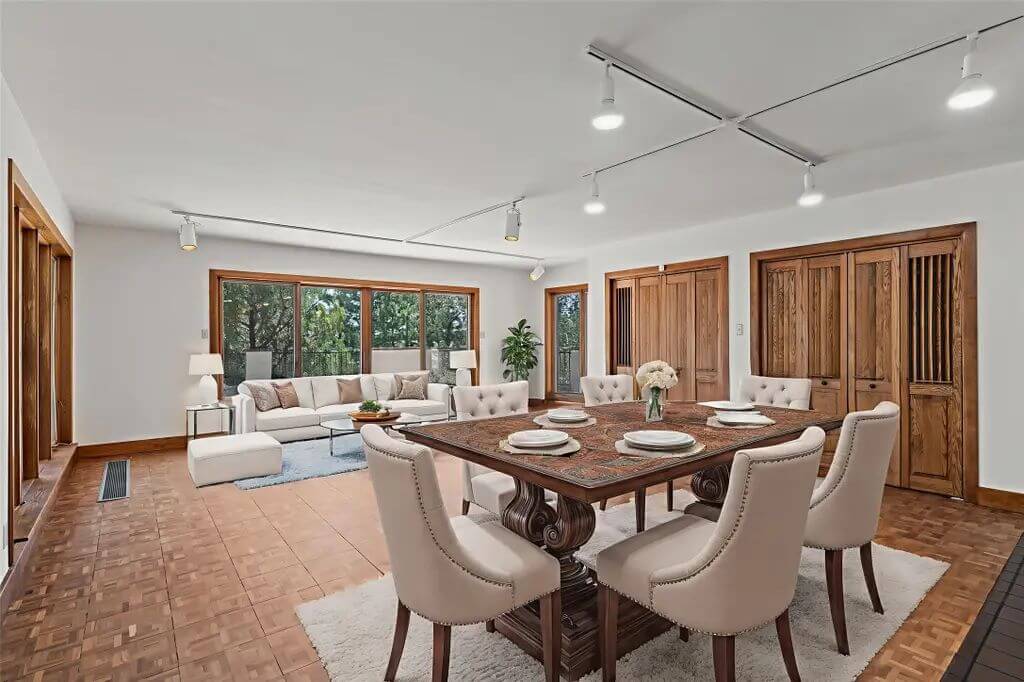
This open area includes a formal dining table with seating for eight and a secondary sitting area with a sectional sofa. Large windows provide wooded views and natural light. Multiple wooden doors offer storage and room access.
Kitchen
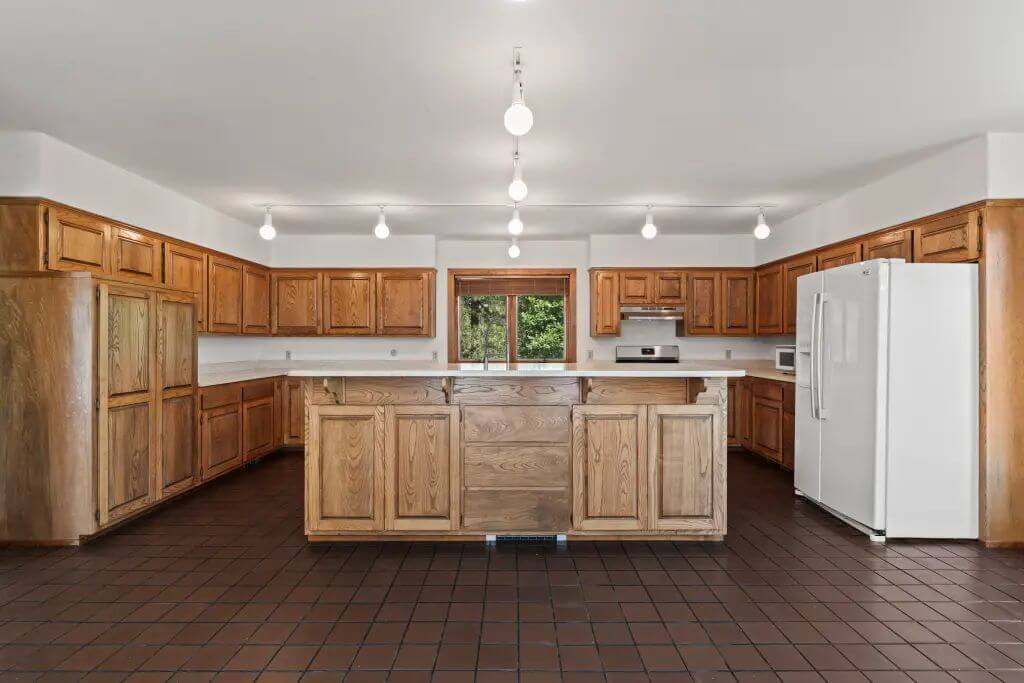
The kitchen includes wood cabinetry throughout, white countertops, and tile flooring. A large island with storage sits in the center of the room. The appliances include a white refrigerator, a built-in microwave, and a stainless steel range.
Bedroom
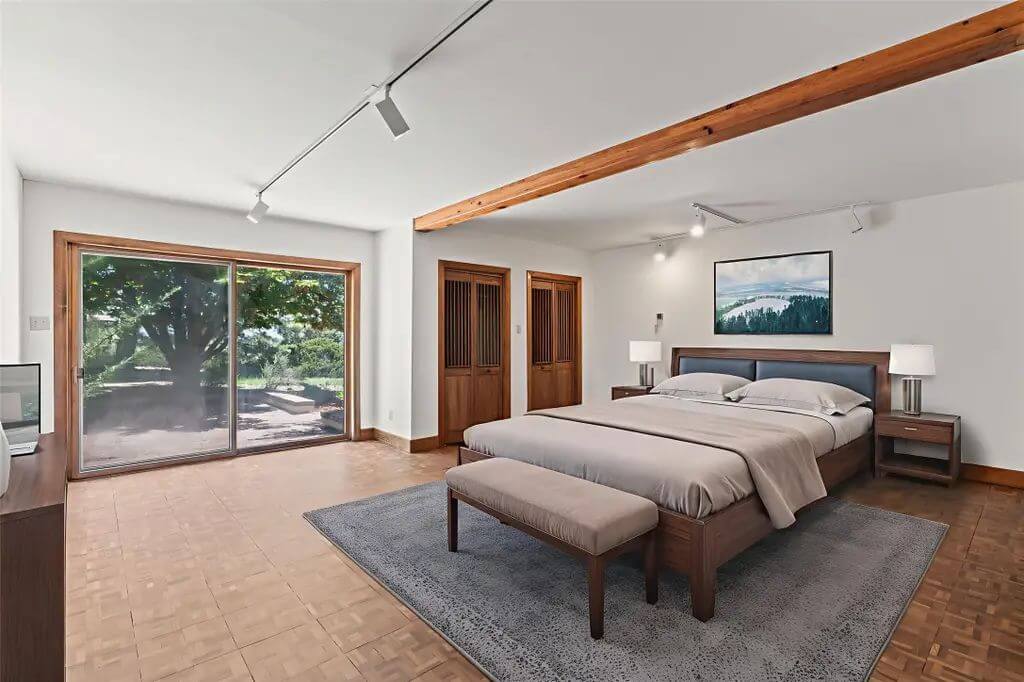
This bedroom has tile and parquet flooring, exposed ceiling beams, and track lighting. A large sliding glass door opens to the backyard. The room includes a bed, two nightstands, and access to double-door closets.
Greenhouse
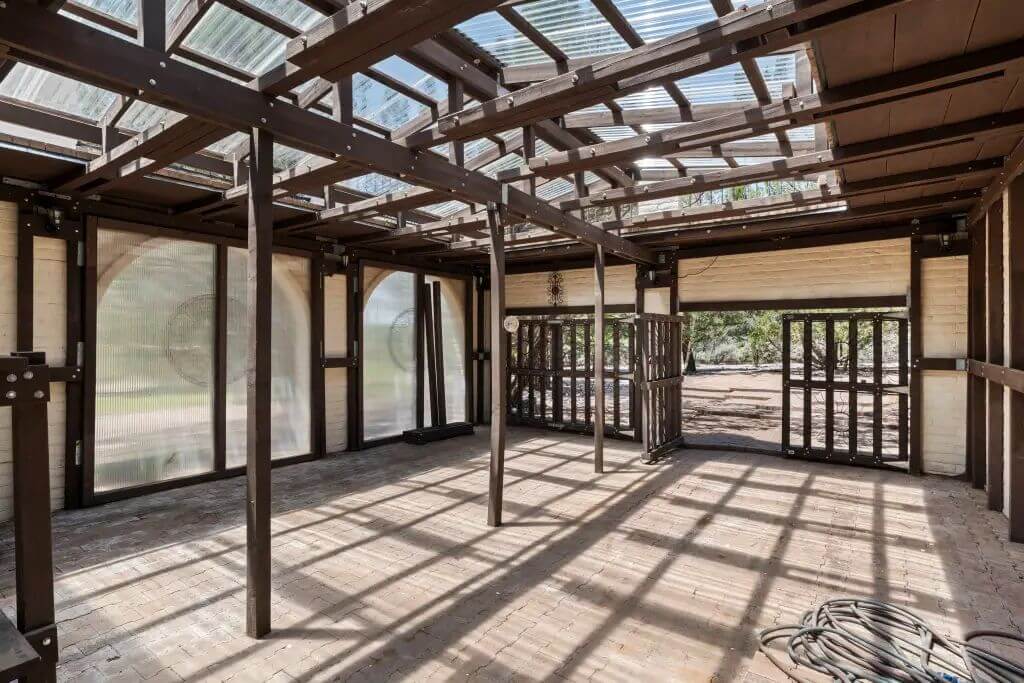
This enclosed structure features a brick floor, wood framing, and transparent panels for natural light. Multiple doors allow access to the outdoors. The space is suitable for greenhouse use or flexible storage needs.
Source: Christine Lohkamp of Campbell & Campbell Real Estat, info provided by Coldwell Banker Realty
4. Peralta, NM – $1,175,000
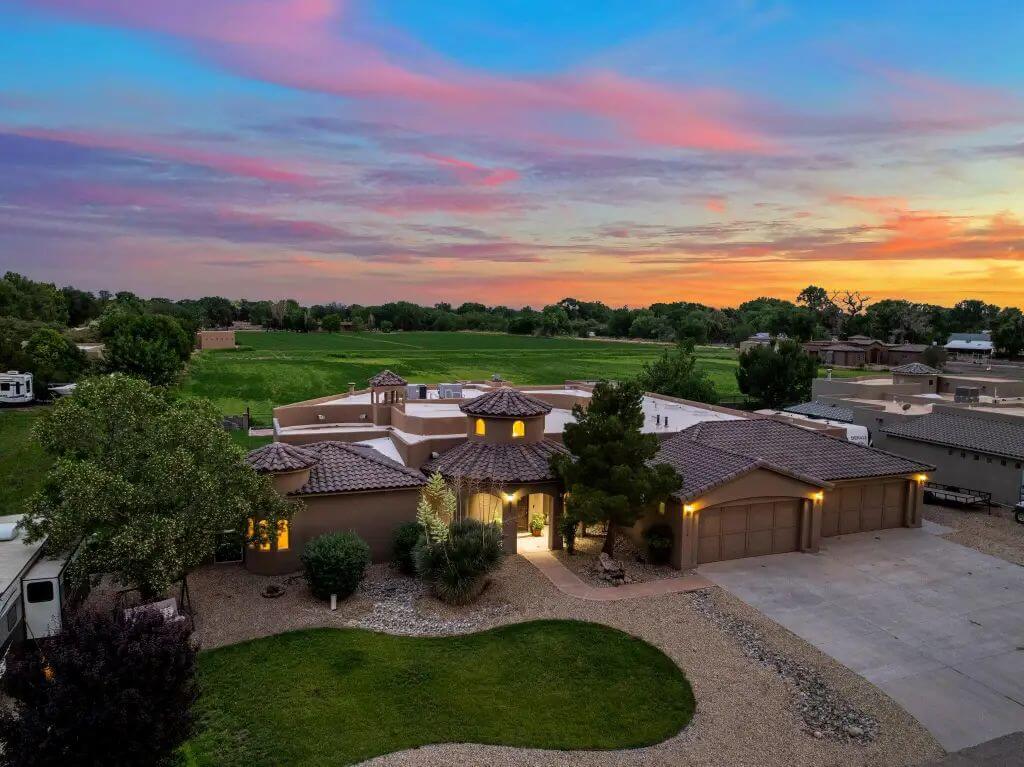
This 5,620-square-foot home offers 5 bedrooms, 5 bathrooms, and sits on 2 irrigated acres within a gated luxury community. It includes a 6-car garage, RV parking, a horse stable, and a dedicated movie room with a bar and sink.
Valued at $1,175,000, the interior features a grand foyer, high ceilings, custom built-ins, a chef’s kitchen with granite countertops, dual refrigerators, and an oversized island with a chef’s sink. The primary suite includes private patio access, a fireplace, dual closets, and a spa-style bathroom, while the backyard offers a covered patio, wood-burning fireplace, built-in sink, backyard TV, and fully grassed yard with fruit trees.
Where is Peralta?
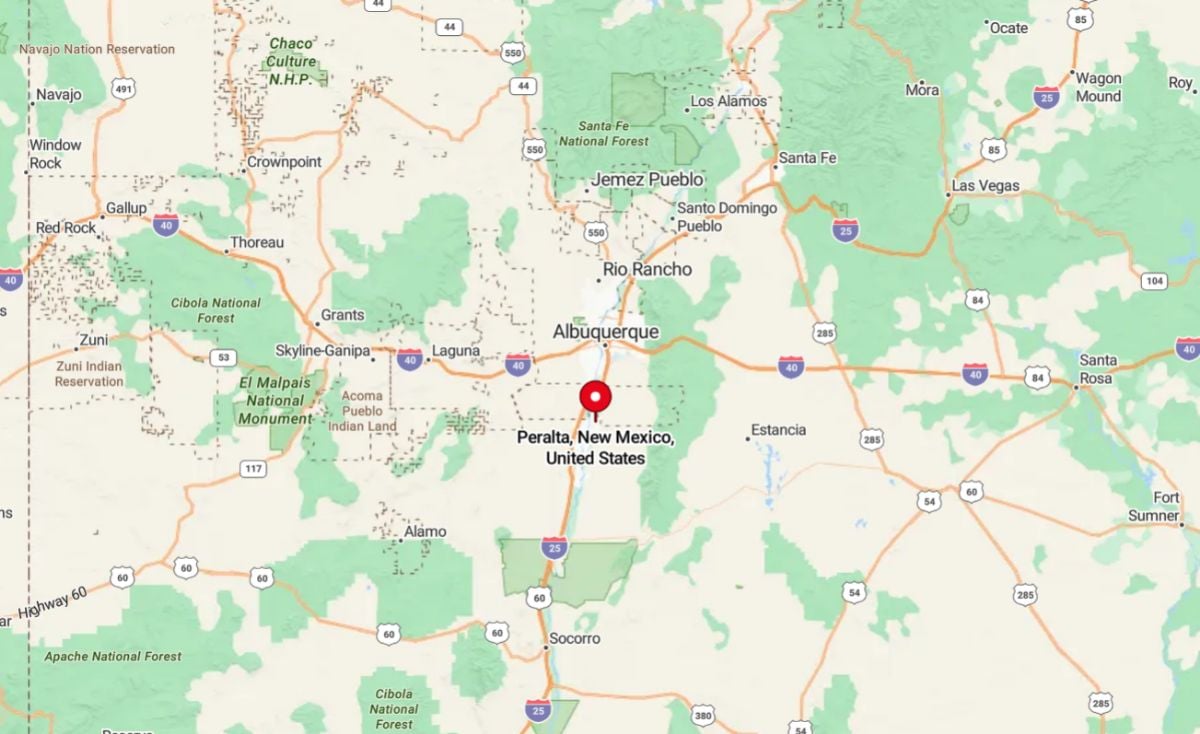
Peralta is a small town located in Valencia County, about 20 miles south of Albuquerque along State Route 47. It lies in the Middle Rio Grande Valley, surrounded by farmland and residential communities. Known for its rural character and proximity to larger cities, Peralta offers a quiet lifestyle with convenient access to nearby Los Lunas and Albuquerque.
Living Room
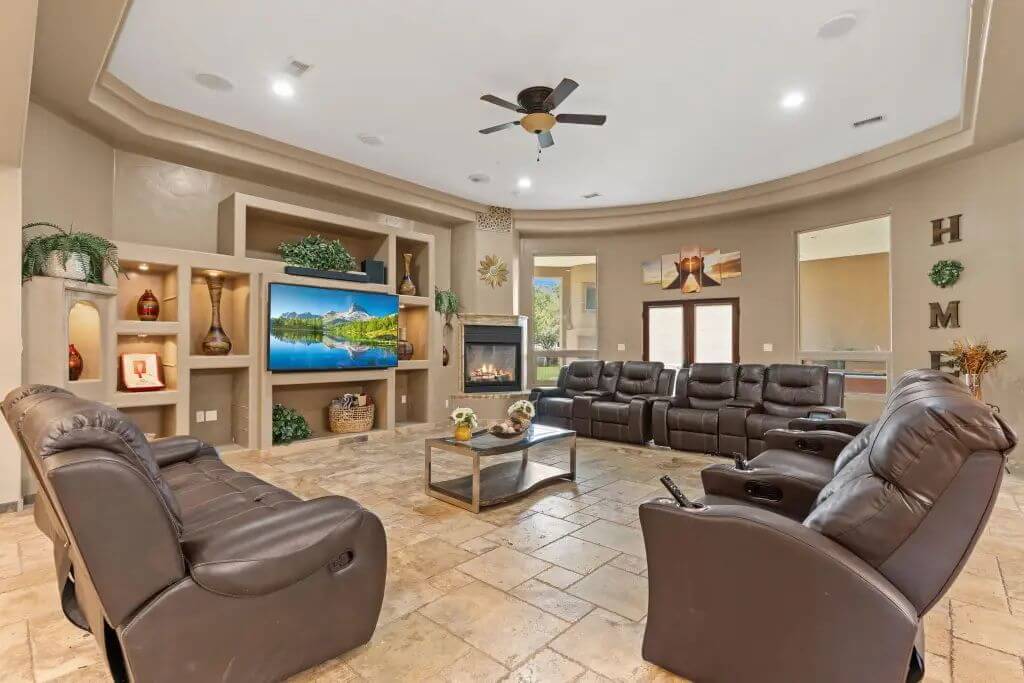
The living room includes a built-in entertainment wall with recessed display niches, a mounted TV, and a fireplace. A full set of recliner seating is arranged around a central coffee table. Large windows and French doors open to the outdoor space.
Kitchen
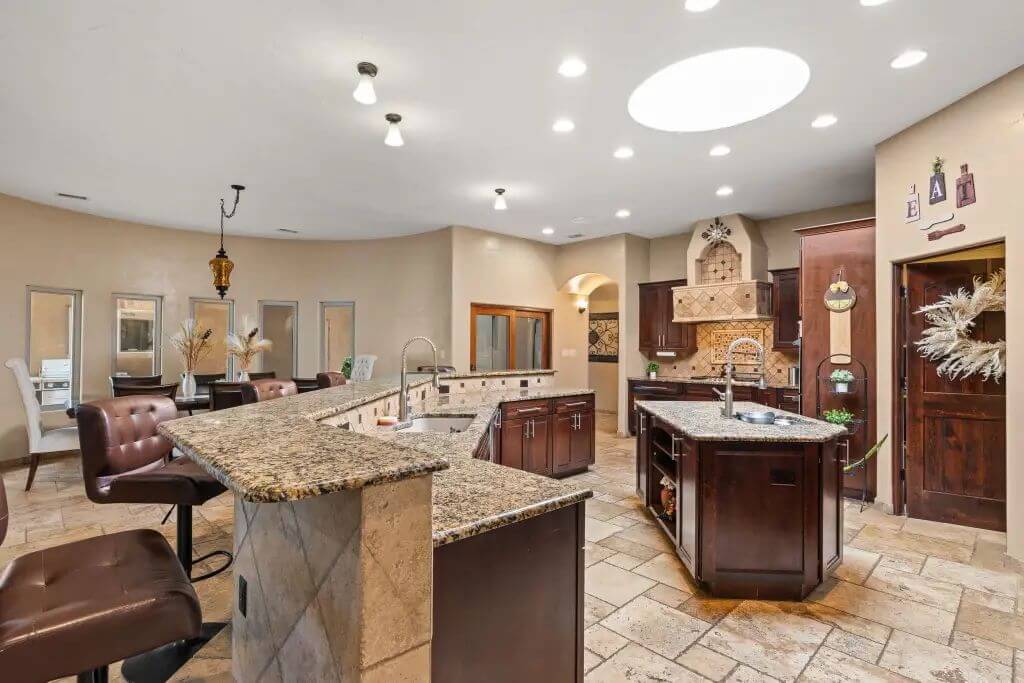
This kitchen features granite countertops, two islands with sinks, and dark wood cabinetry. It includes bar seating, a decorative vent hood, and built-in appliances. Recessed lighting and a skylight provide overhead illumination.
Bedroom
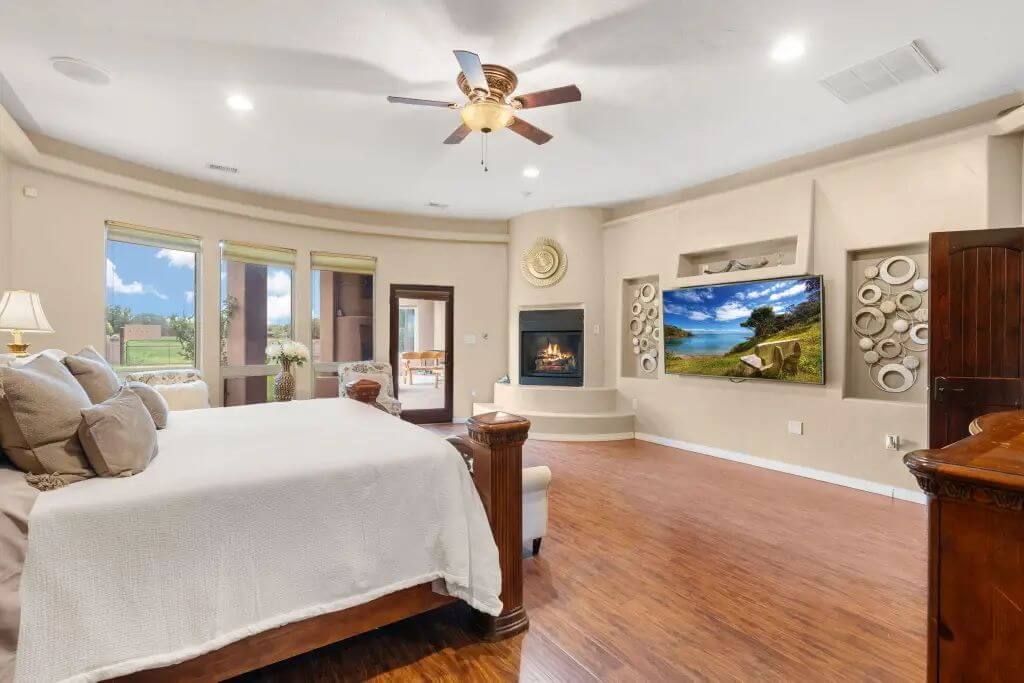
The bedroom has wood flooring, a mounted TV, and a fireplace set into a custom wall unit. Multiple windows bring in natural light. A door leads to a connected patio space.
Bathroom
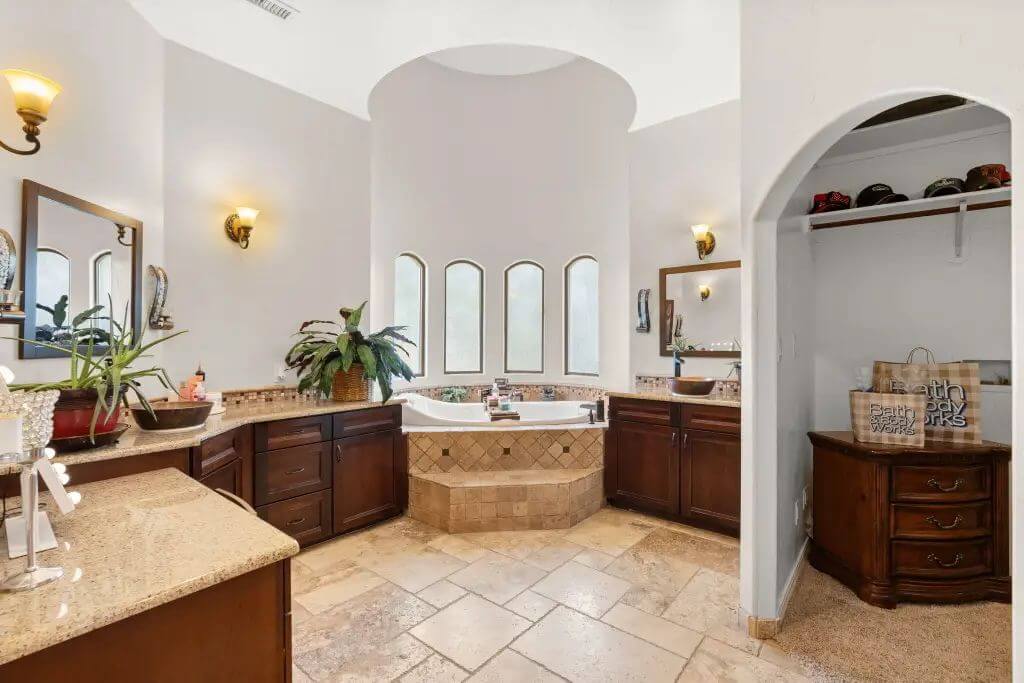
The bathroom has dual vanities with granite countertops, a central soaking tub set beneath tall arched windows, and built-in cabinetry. Wall sconces and recessed lighting provide brightness. An open walk-in closet is accessed through an arched entry.
Patio

The covered patio includes a pool table, built-in fireplace, wall-mounted TV, and ceiling fan. There is also a small outdoor sink and counter area. The patio overlooks a grassy backyard with a view of trees and fencing.
Source: Nm Home Deals Inc. of Keller Williams Realty, info provided by Coldwell Banker Realty
3. Las Cruces, NM – $1,250,000
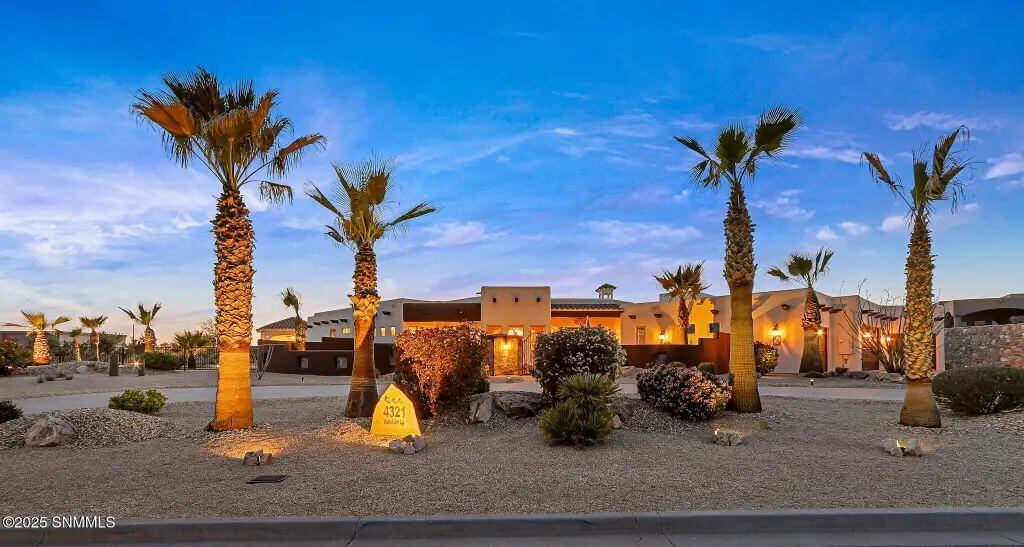
This 3,973-square-foot home offers 5 bedrooms and 5 bathrooms, including two guest en-suites with private entrances and patios, plus two Jack and Jill bedrooms currently used as an office and craft room. The living area features a grand stone-look fireplace, custom Kowalski cabinetry, Venetian plaster walls, and large windows overlooking the resort-style backyard.
Valued at $1,250,000, the property also includes a 4-car garage, ample storage, and wheelchair-accessible design elements. The outdoor space is built for entertaining, with a pool, hot tub, grill area, gazebo, and extensive landscaping enhanced by palm trees and lighting.
Where is Las Cruces?
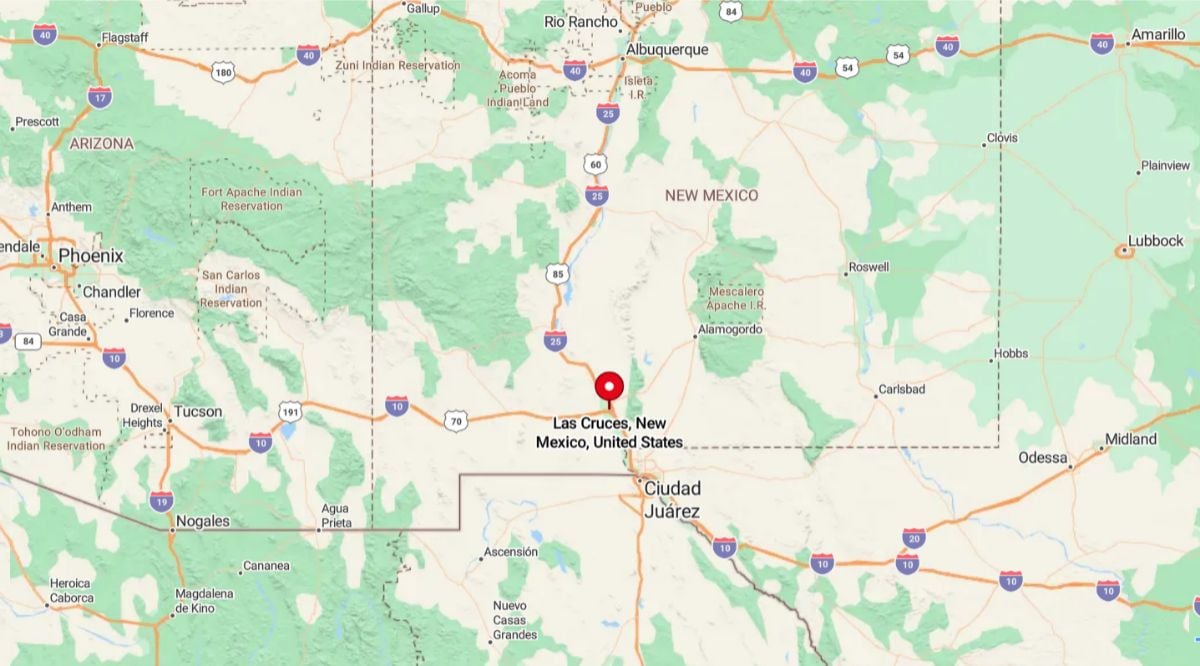
Las Cruces is located in the southern part of the state, in Doña Ana County, near the junction of Interstates 10 and 25. It lies in the Mesilla Valley along the Rio Grande, bordered by the Organ Mountains to the east.
As the second-largest city in New Mexico, Las Cruces serves as a regional hub for education, agriculture, and government, and is home to New Mexico State University.
Living Room
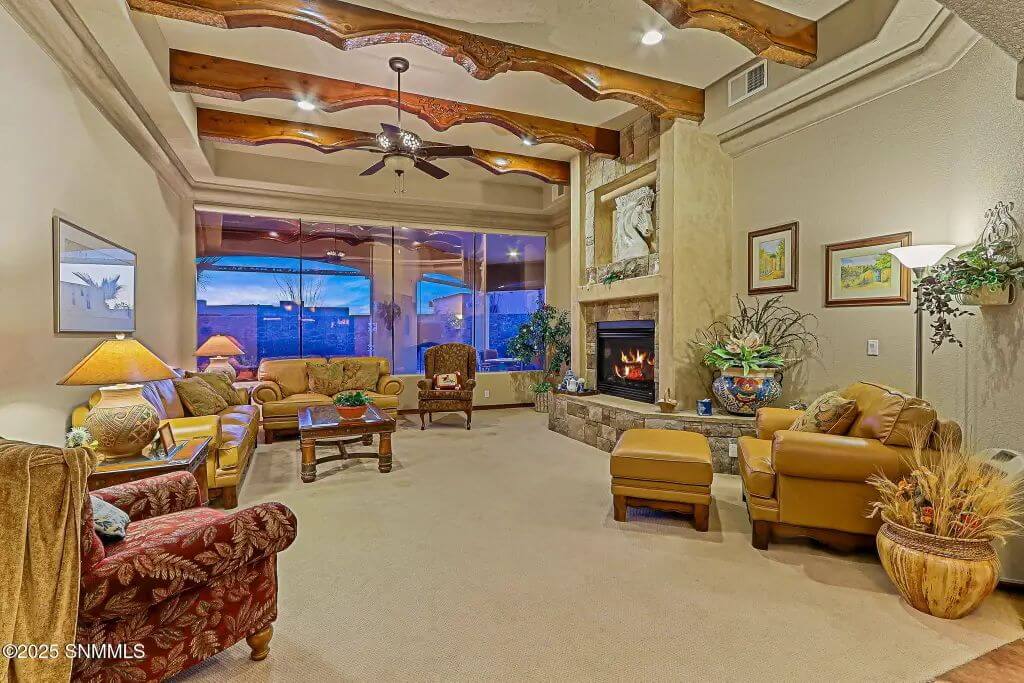
The living room has a high ceiling with decorative wooden beams and recessed lighting. A large stone-style fireplace serves as the focal point. A full wall of glass offers a view of the pool and backyard.
Game Room
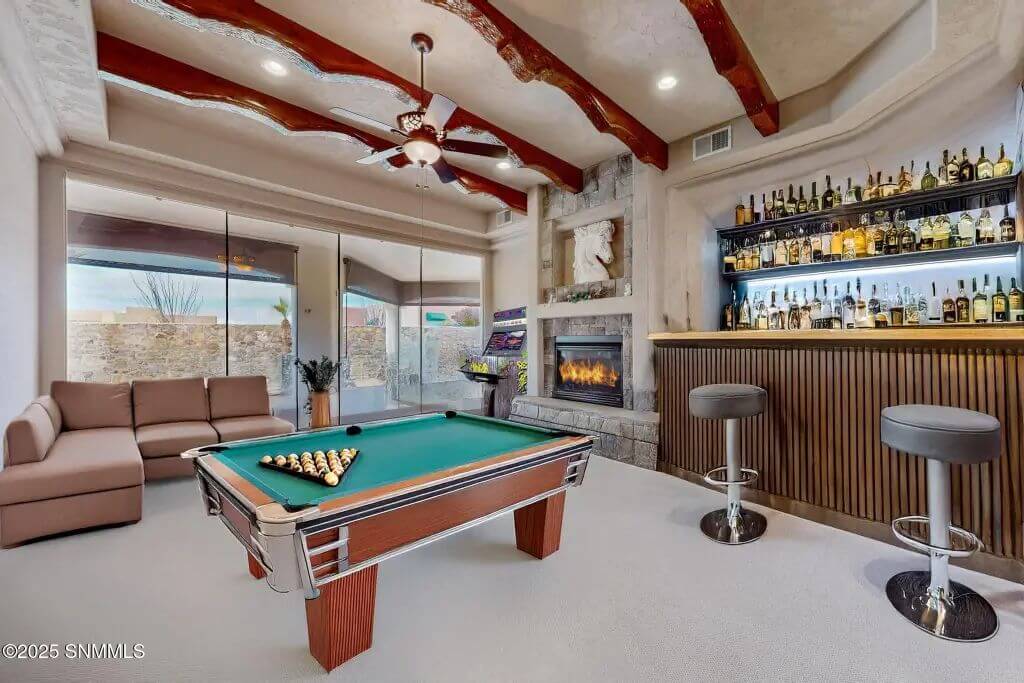
This room includes a full bar with shelving and seating, a fireplace, and a pool table. Glass doors provide access to the patio. The ceiling features wooden beam accents.
Bedroom
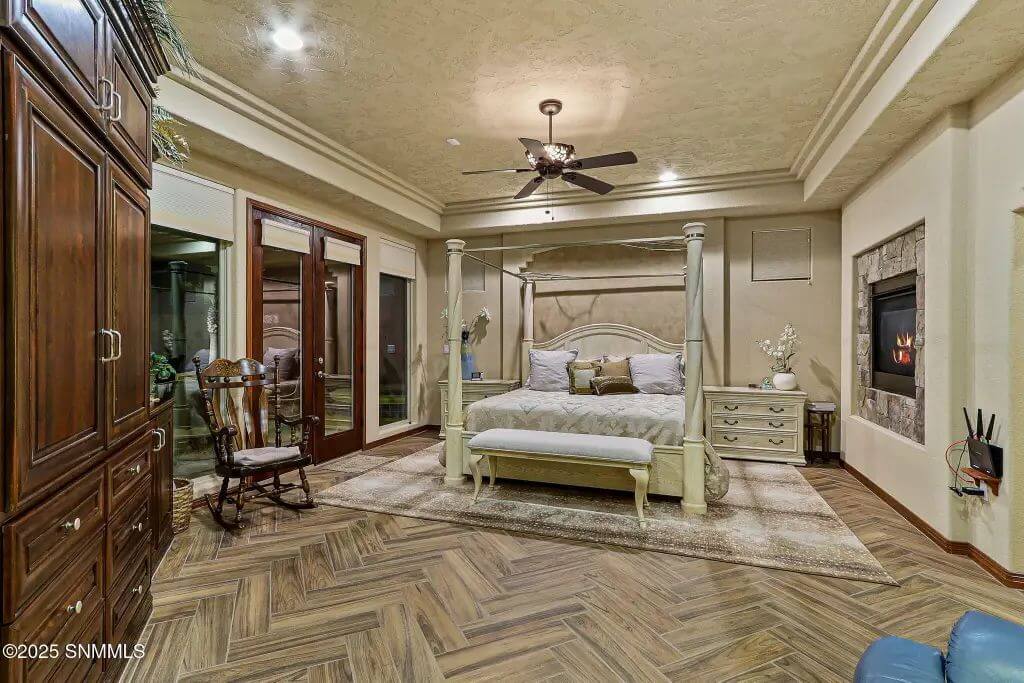
The primary bedroom has wood-look tile flooring and a tray ceiling with recessed lighting. A fireplace is built into the wall near the bed. Glass doors lead directly to an outdoor patio.
Bathroom
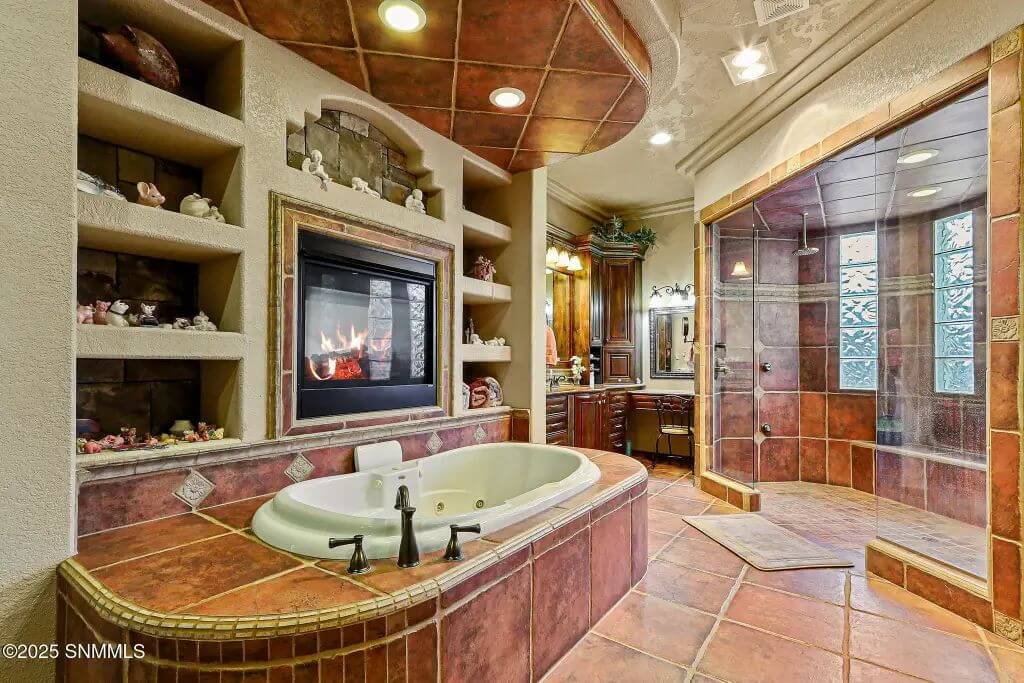
The bathroom includes a tiled jetted tub set into a raised platform next to a fireplace. A large walk-in shower with dual shower heads and a glass enclosure is adjacent. The room includes two vanities and a built-in makeup desk.
Pool
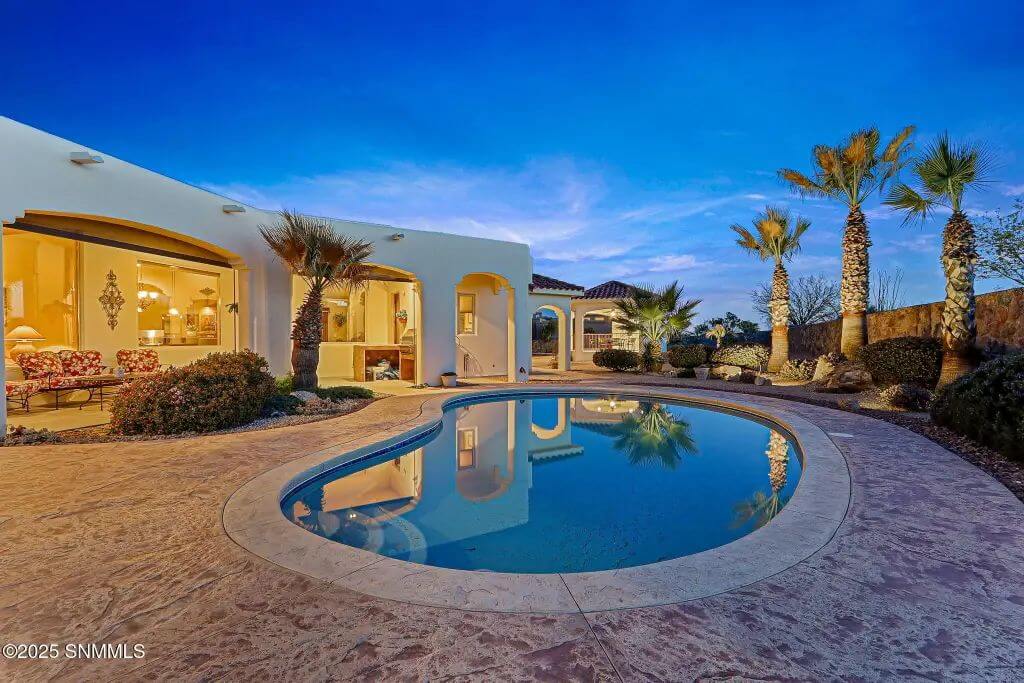
The backyard features a large, freeform swimming pool surrounded by stamped concrete decking. Palm trees and desert landscaping provide a low-maintenance setting. Multiple covered patios and lounge areas offer shaded seating.
Source: Lisa Crissi Rivera of Exit Realty Horizons, info provided by Coldwell Banker Realty
2. Santa Fe, NM – $1,297,000
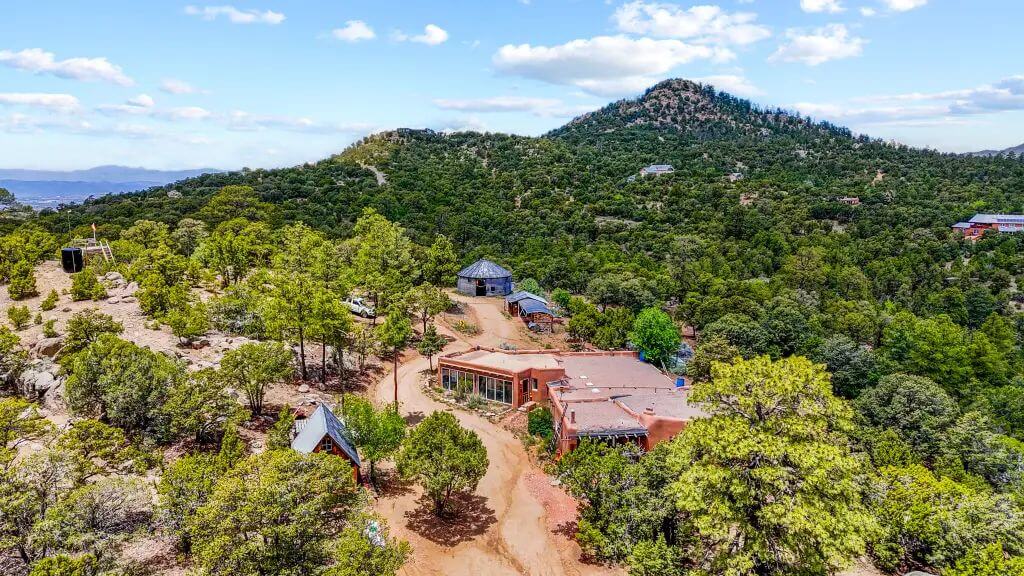
This 2,797 sq ft home on 10 acres along the Old Santa Fe Trail includes 3 bedrooms and 3 bathrooms, offering flexibility and comfort in a scenic mountain setting. The property features high ceilings, custom woodwork, two wood-burning fireplaces, and an open-concept layout with abundant natural light.
A dedicated bar/game room, detached studio, built-in workspace, and a workshop with tools and a carport add function and entertainment appeal. Valued at $1,297,000, the layout is designed to allow for easy conversion into two one-bedroom units, ideal for rental income or multigenerational living.
Where is Santa Fe?
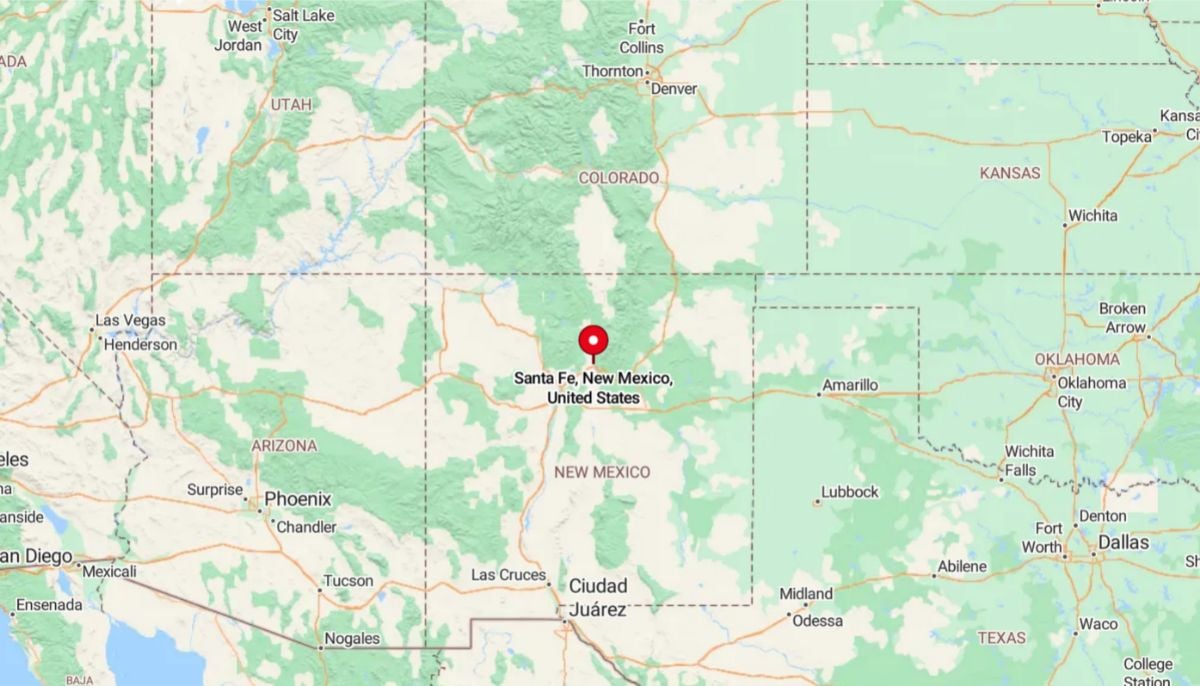
Santa Fe is located in the north-central part of the state at the base of the Sangre de Cristo Mountains. It is about 60 miles northeast of Albuquerque and sits at an elevation of around 7,200 feet, making it one of the highest state capitals in the U.S.
Known for its historic adobe architecture and vibrant arts scene, Santa Fe blends Native American, Spanish, and Anglo cultural influences.
Living Room
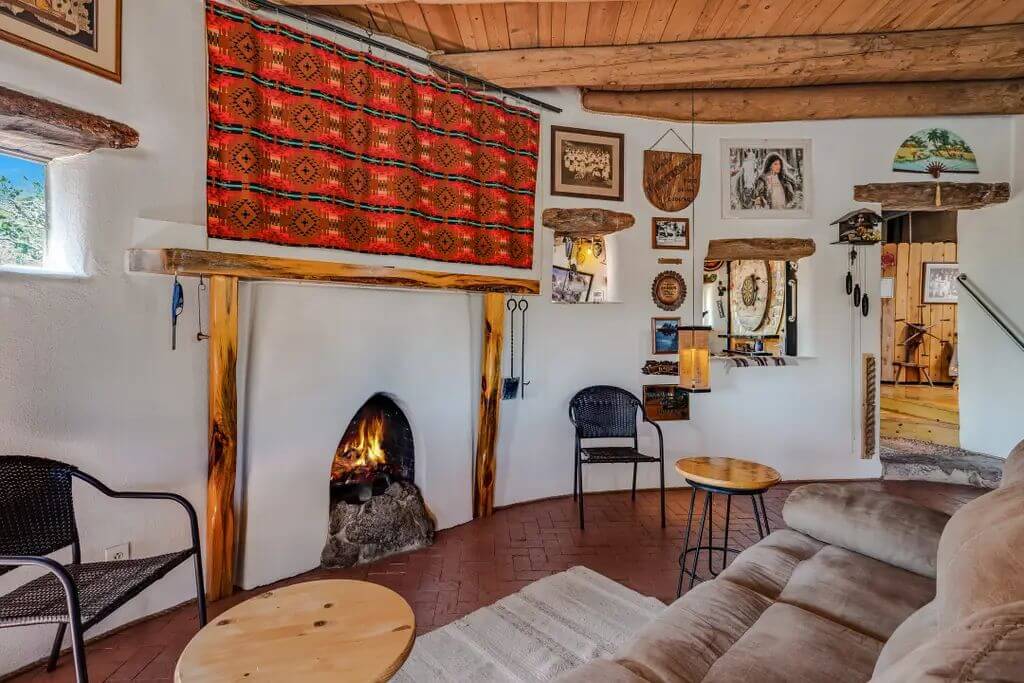
The living room features a curved adobe-style fireplace with natural wood accents and brick flooring. Exposed wood ceiling beams run across the room, complementing the rustic walls and decor. Wall niches and shelving create space for art and collectibles.
Kitchen
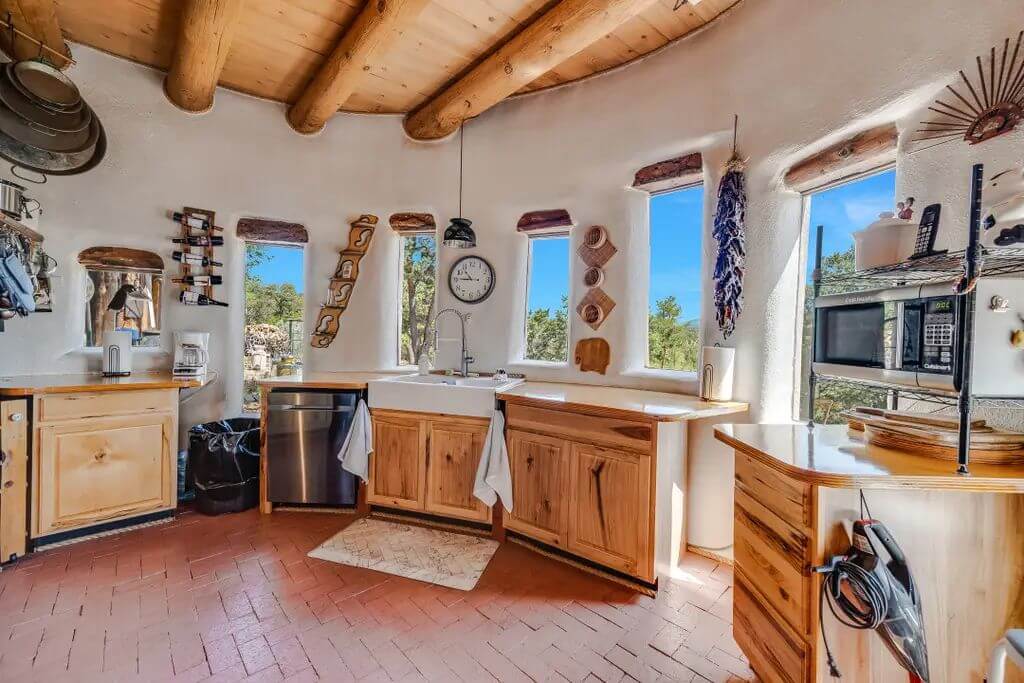
The kitchen includes multiple windows offering outdoor views and natural light. It has wood cabinetry, a farmhouse sink, stainless steel appliances, and exposed ceiling beams. The round layout provides practical space for food preparation and storage.
Bedroom
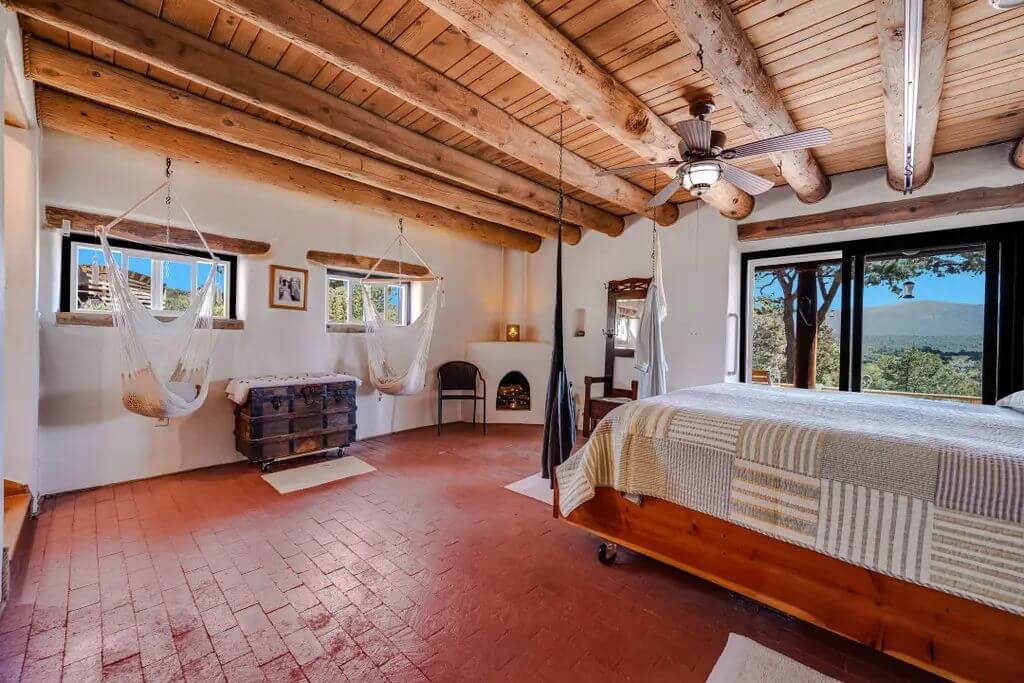
The bedroom includes a large bed, two hammock chairs, and a small corner fireplace. There are multiple windows and a sliding glass door that opens to an outdoor view. Exposed ceiling beams and brick floors match the rest of the home’s materials.
Bathroom
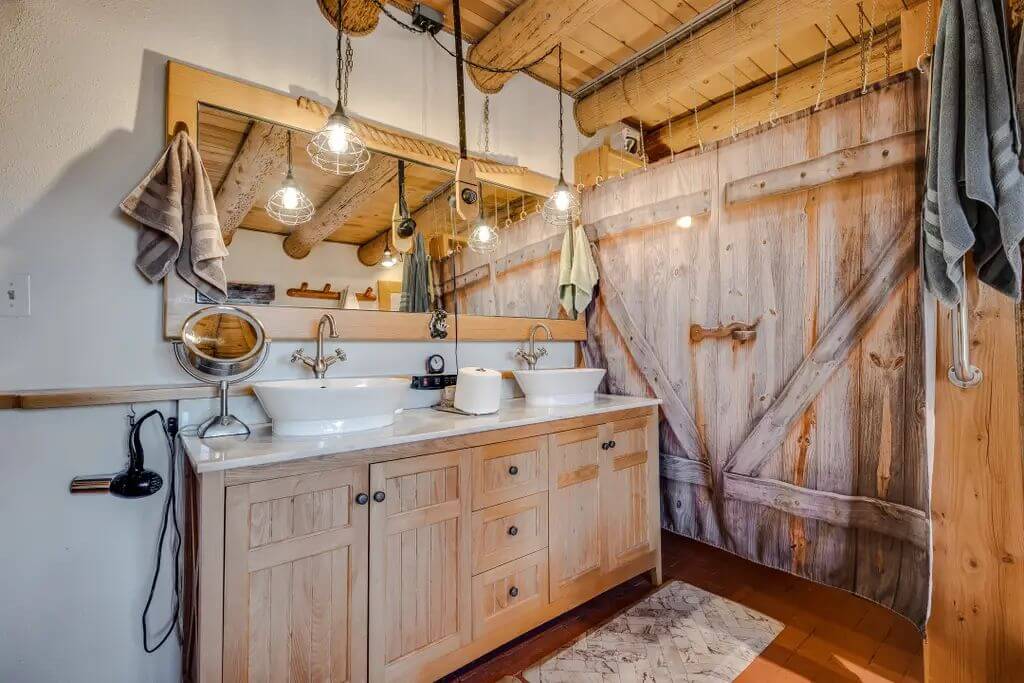
The bathroom features a dual sink vanity with natural wood cabinetry and hanging pendant lights. A large rustic wooden sliding door leads to the shower area. The ceiling is wood-paneled with visible log beams.
Backyard
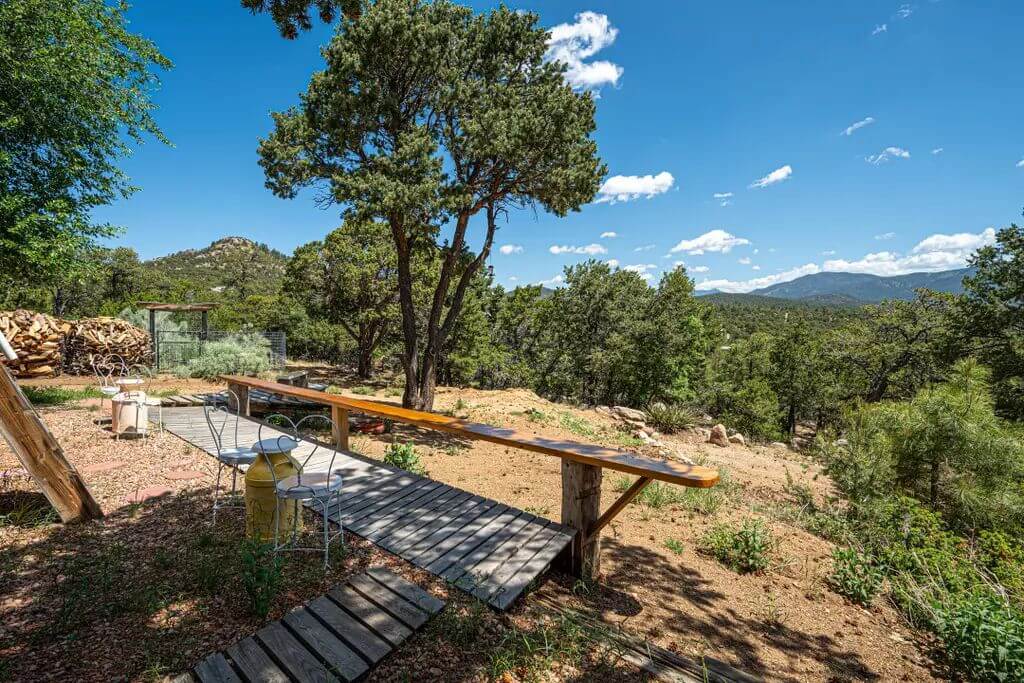
The backyard includes a gravel patio area, trees, and an elevated deck-like walkway. There’s outdoor seating with views of the surrounding forest and mountains. A woodpile and small fenced area are visible in the background.
Source: Natalie Rivera Benavent of Barker Realty, LLC., info provided by Coldwell Banker Realty
1. Albuquerque, NM – $1,295,000
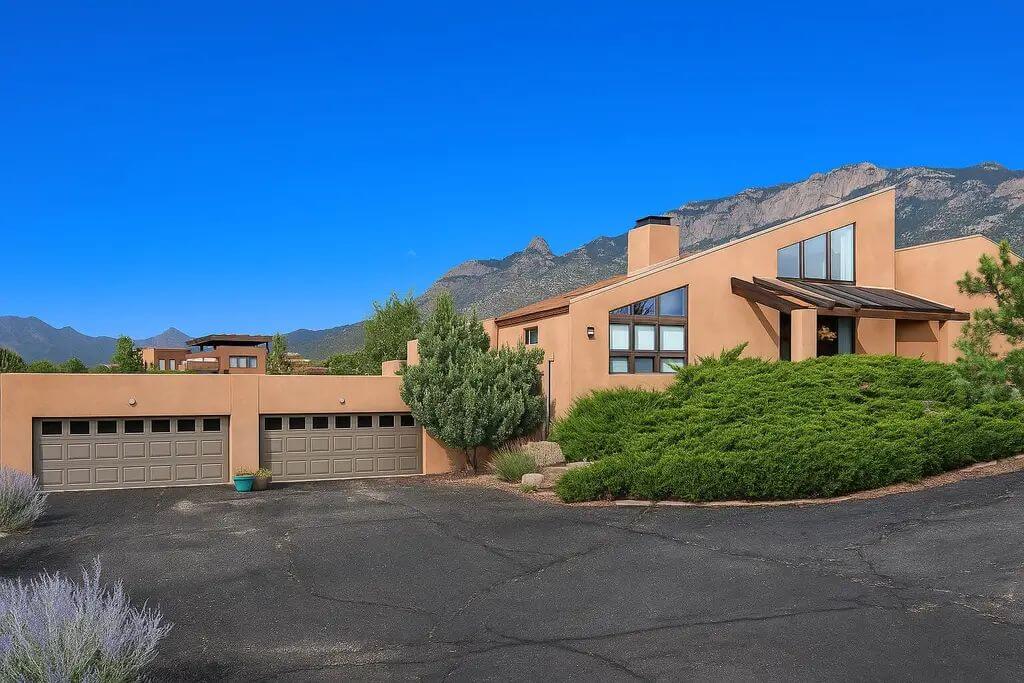
This 4,167 sq ft Contemporary Southwestern home with Mid-Century influences, designed by architect Ron Hutchinson, features 3 bedrooms and 4 bathrooms on a .85-acre lot. The main-floor bedrooms have patio access, while the primary suite includes mountain views and a private patio, and the great room opens to a west-facing patio for sunset viewing.
The interior includes a central fireplace, updated kitchen and kitchenette with granite countertops and soft-close cabinetry, and expansive windows throughout that fill the open-concept living space with light. Valued at $1,295,000, the home also includes a four-car garage, a finished daylight basement with bedroom, kitchenette, and bath, and a spacious loft with a full bath and flexible living areas—ideal for multigenerational living.
Where is Albuquerque?
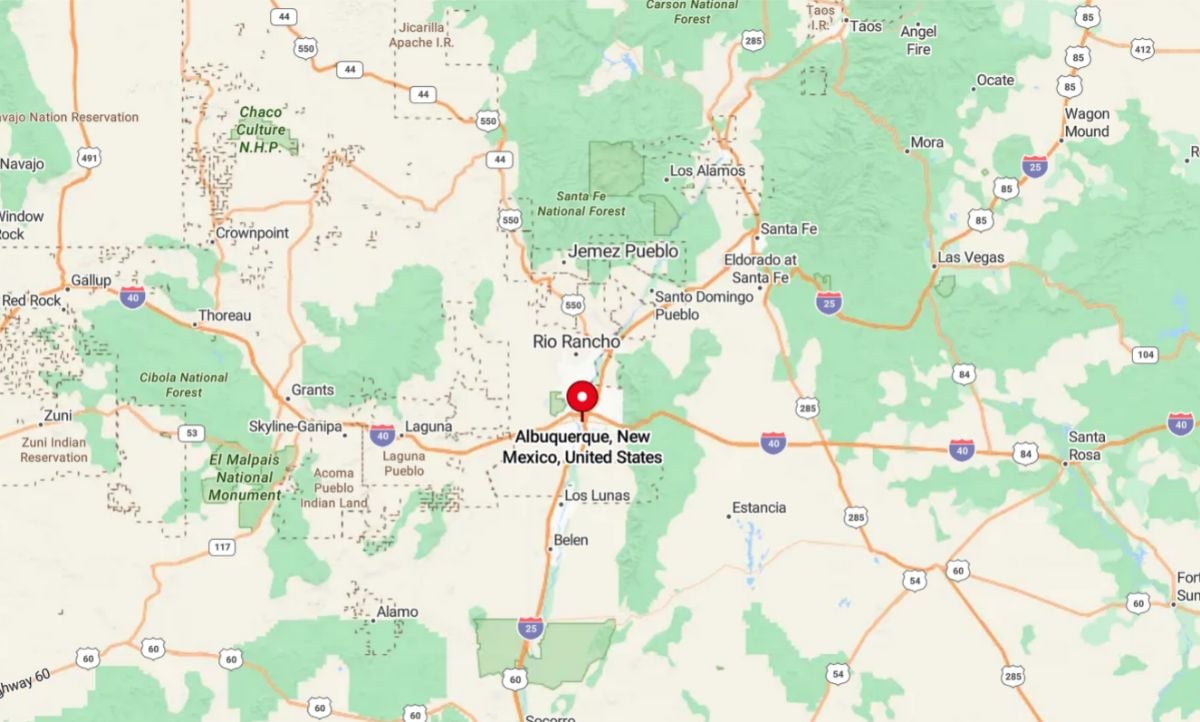
Albuquerque is located in central New Mexico, nestled in the high desert along the Rio Grande and at the base of the Sandia Mountains. It is the largest city in the state and serves as a major cultural, economic, and transportation hub.
Albuquerque is known for its unique blend of Native American, Hispanic, and Anglo cultures, as well as its annual International Balloon Fiesta and vibrant historic Old Town.
Living Room
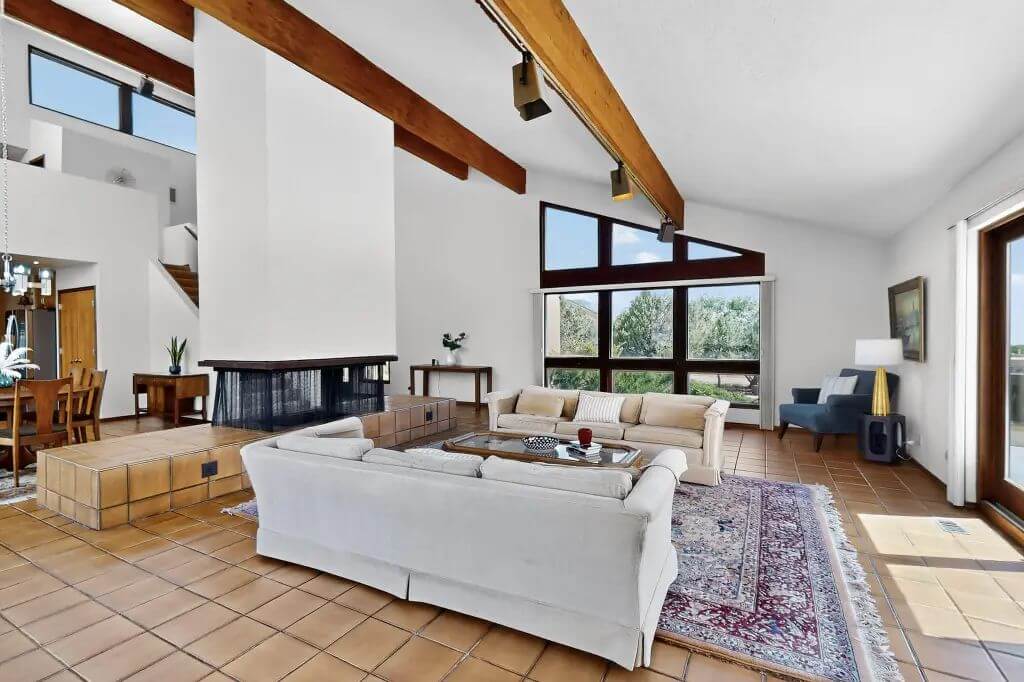
The living room features high ceilings with exposed wood beams and large windows that allow for ample natural light. A central fireplace divides the space from adjacent areas. The room connects directly to the dining and kitchen areas with open sight lines.
Dining Area
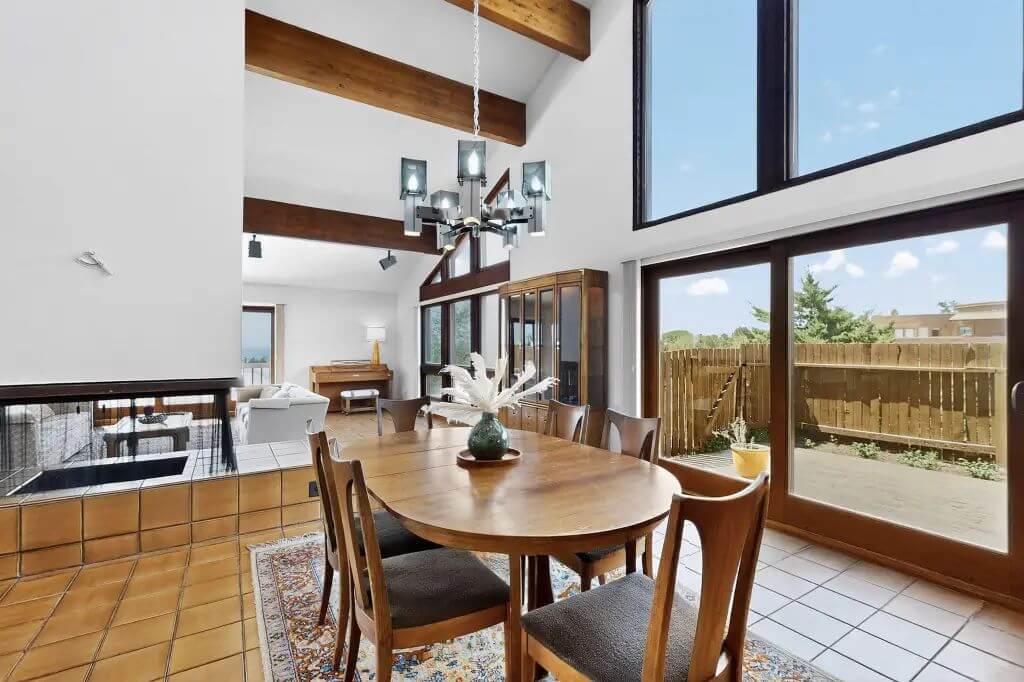
The dining area includes a built-in chandelier fixture and sliding glass doors that open to a private outdoor space. Large windows provide natural light and views of the yard. Tile flooring continues from the adjacent rooms for a consistent look.
Bedroom
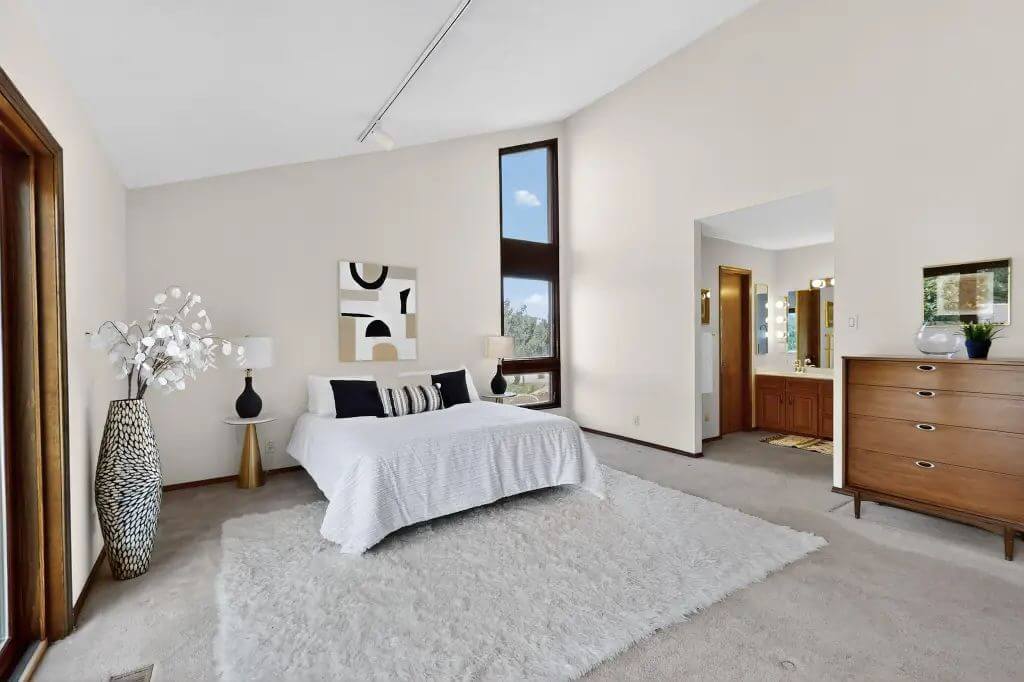
The bedroom has a vaulted ceiling and includes a full-length window that offers outdoor views. It connects directly to a bathroom suite through an open doorway. A private patio access door is included.
Loft
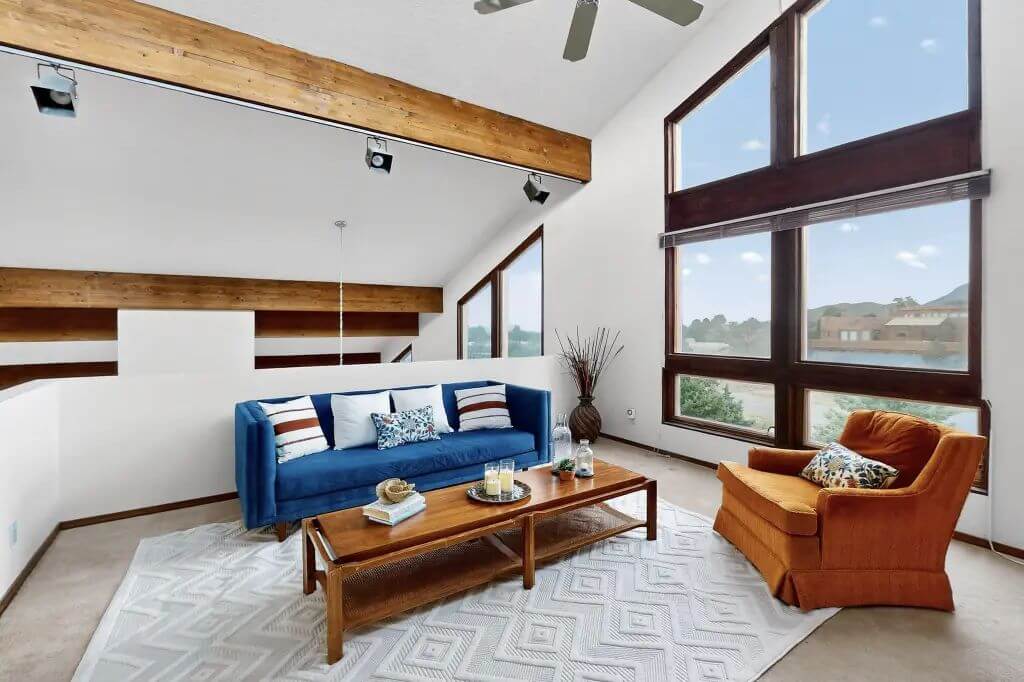
This space is open to the level below and surrounded by large windows and natural lighting. Wood ceiling beams are exposed, and a fan is mounted above. It is currently set up as a sitting area with a sofa and chairs.
Backyard

The backyard includes a paved lounging area, a small fountain feature, and gravel sections for low maintenance. Trees and shrubs are planted along the fence line. The yard offers direct views of the surrounding mountain range.
Source: Jennifer Lee Smith of Realty One Of New Mexico, info provided by Coldwell Banker Realty










