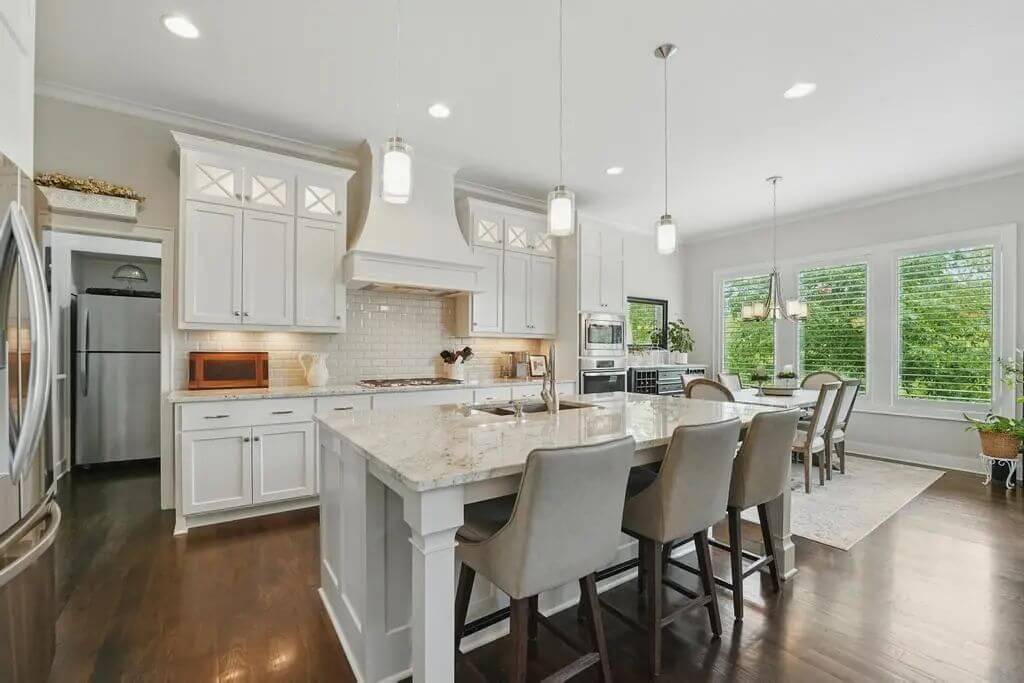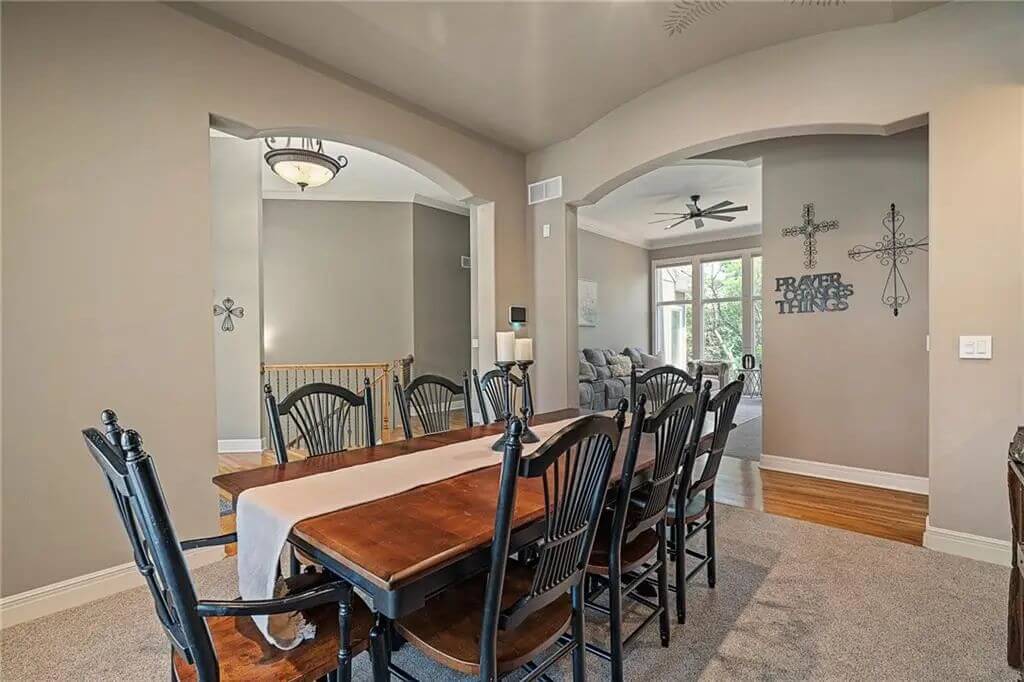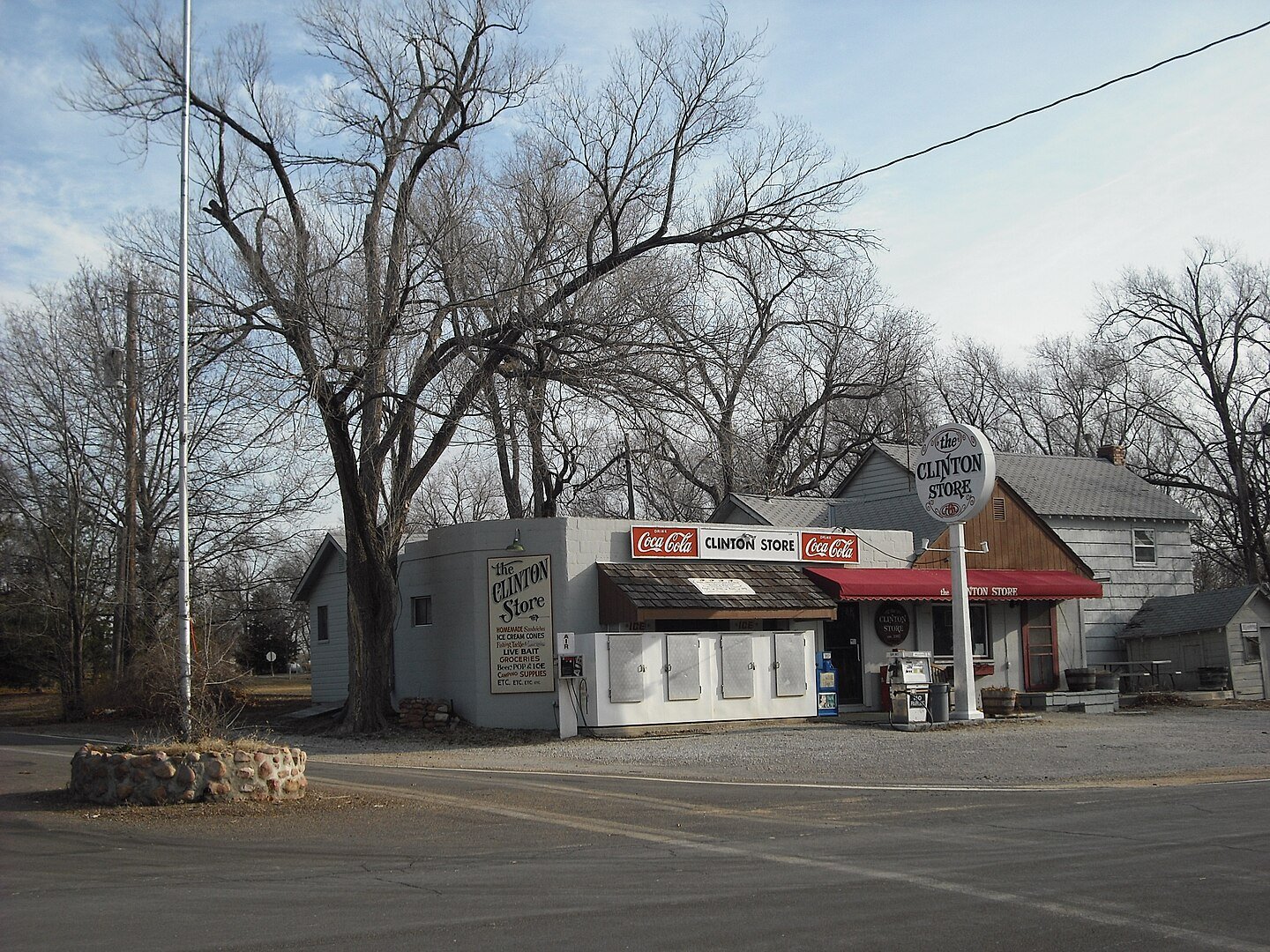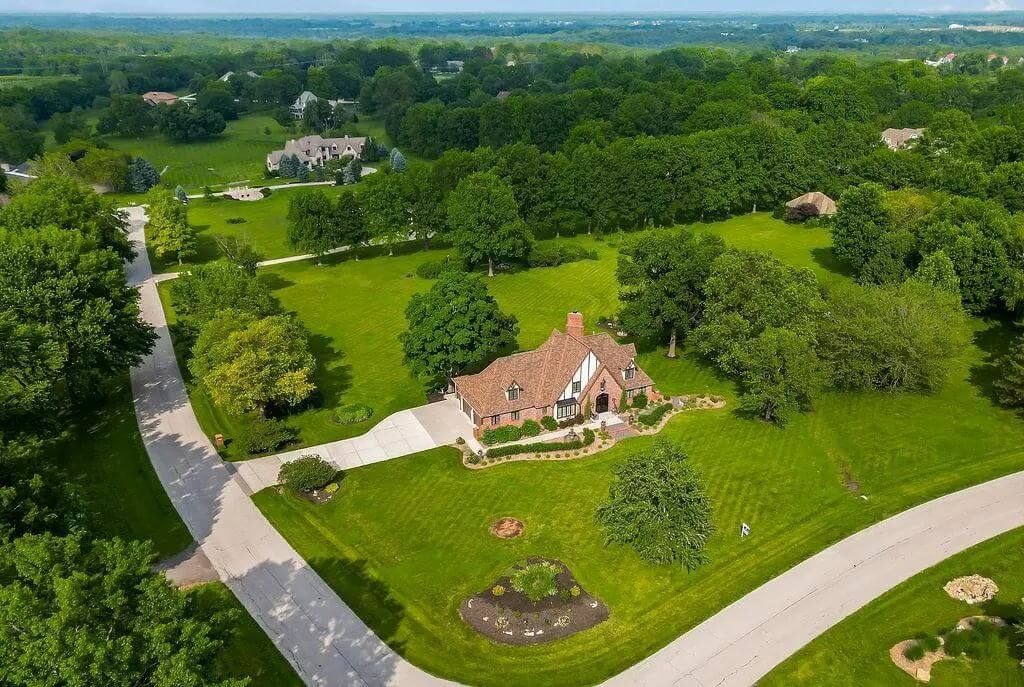
Would you like to save this?
From spacious rural estates to upgraded suburban homes, Kansas offers impressive real estate options for buyers with a $1 million budget. Whether you’re looking for acreage, custom finishes, or modern amenities, homes at this price point deliver size, functionality, and location advantages.
Compared to major metro areas across the country, your dollar stretches further in the Sunflower State—giving you more square footage, land, and features. Here’s a look at what $1 million can buy across several cities and towns in Kansas.
10. Olathe, KS – $995,000
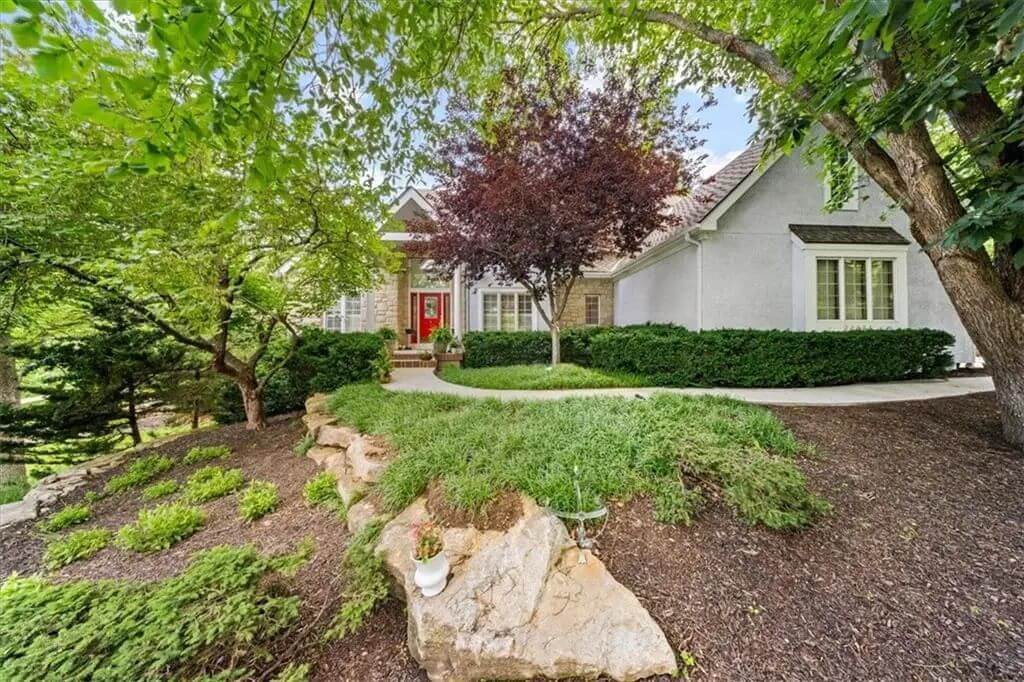
This impeccably maintained single-family home offers 5 bedrooms, 5 bathrooms, and 6,171 square feet of elegant living space. Designed for both relaxation and entertainment, it features a spacious lower level with a full bar and media room, plus a screened-in porch perfect for unwinding after a day on the golf course. Valued at $995,000, the home also includes an expanded primary suite and a main floor office ideal for working from home. A fifth bedroom and an additional non-conforming room in the basement provide added flexibility for guests or hobbies.
Where is Olathe?
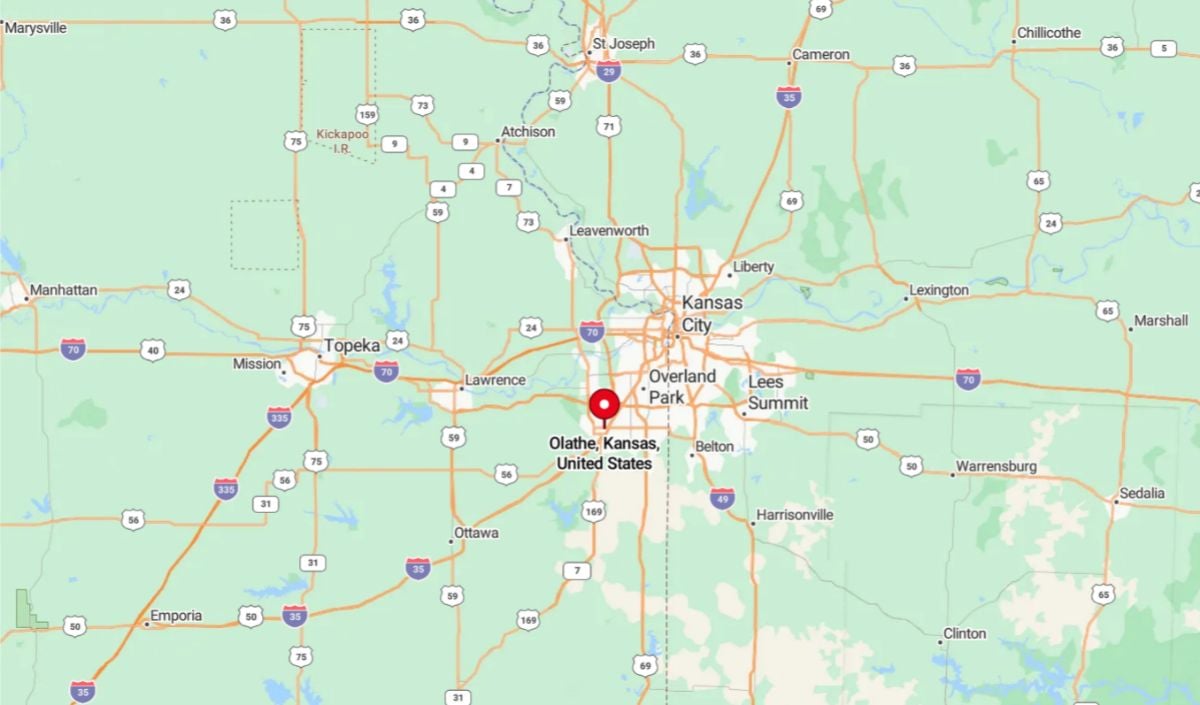
Olathe is a city located in northeastern Kansas, just southwest of Kansas City. It’s part of Johnson County and is considered one of the principal cities in the Kansas City metropolitan area. Known for its suburban charm, Olathe offers a mix of residential neighborhoods, parks, and a strong school system. With its proximity to major highways like I-35, it provides convenient access to downtown Kansas City while maintaining a quieter, community-oriented lifestyle.
Entryway
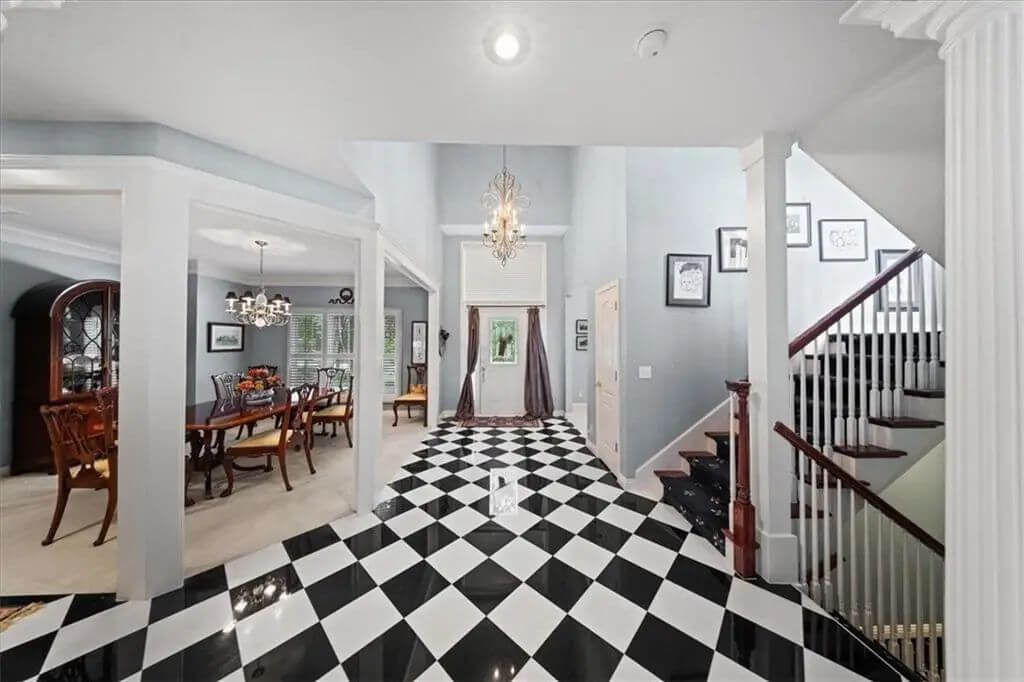
The entry features black and white checkered tile flooring, a central chandelier, and double-height ceilings. To the left is a formal dining room with crown molding and traditional furniture. The staircase with dark wood handrails leads to the upper level. Framed art lines the light gray walls, adding contrast to the open layout.
Kitchen
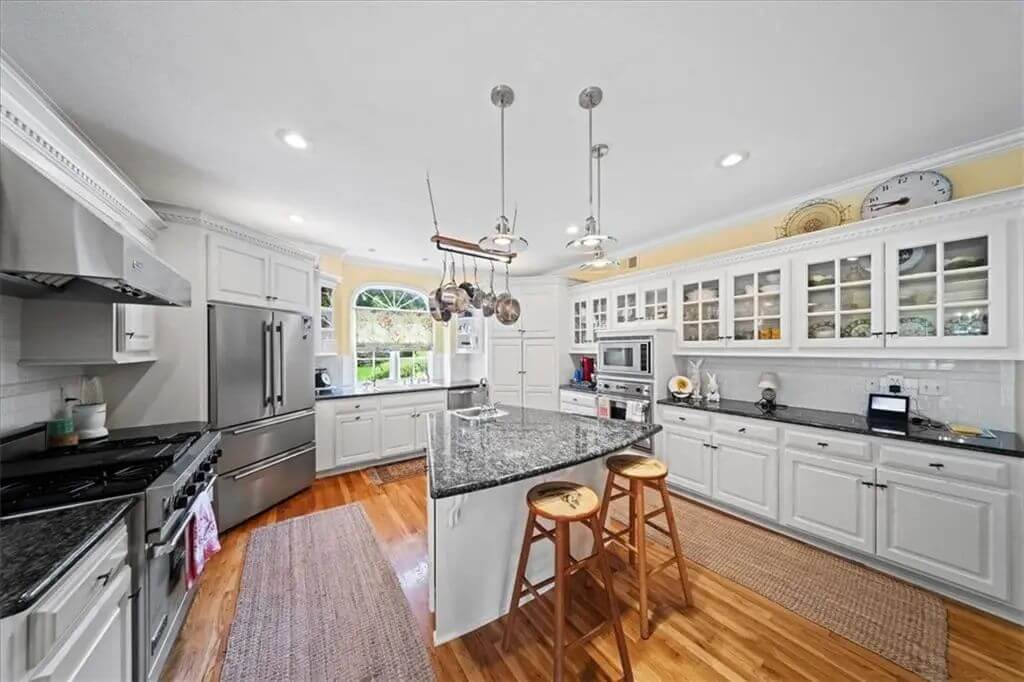
The kitchen includes white cabinetry with glass-front uppers, granite countertops, and stainless steel appliances. An island in the center provides additional prep space and seating for two. A window over the sink allows natural light in, while pendant lights hang above the island. Hardwood floors run throughout the space.
Bedroom
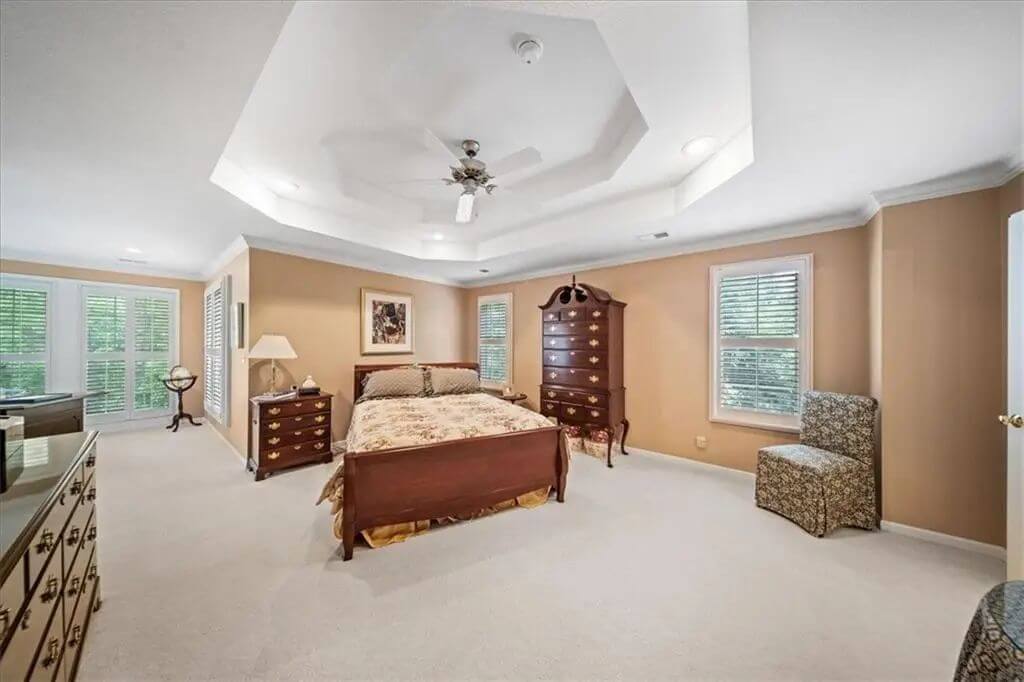
The primary bedroom features a tray ceiling with recessed lighting and a ceiling fan. Neutral walls and carpeted flooring contribute to the spacious layout. Multiple windows with white plantation shutters allow for controlled light and privacy. Traditional wood furniture fills the room.
Bathroom

Would you like to save this?
The primary bathroom includes a double-sink vanity, a large walk-in shower, and a drop-in soaking tub with tile surround. A tray ceiling with recessed lighting mirrors the bedroom design. Tile flooring runs throughout the space. Two large windows bring in daylight.
Rear Exterior
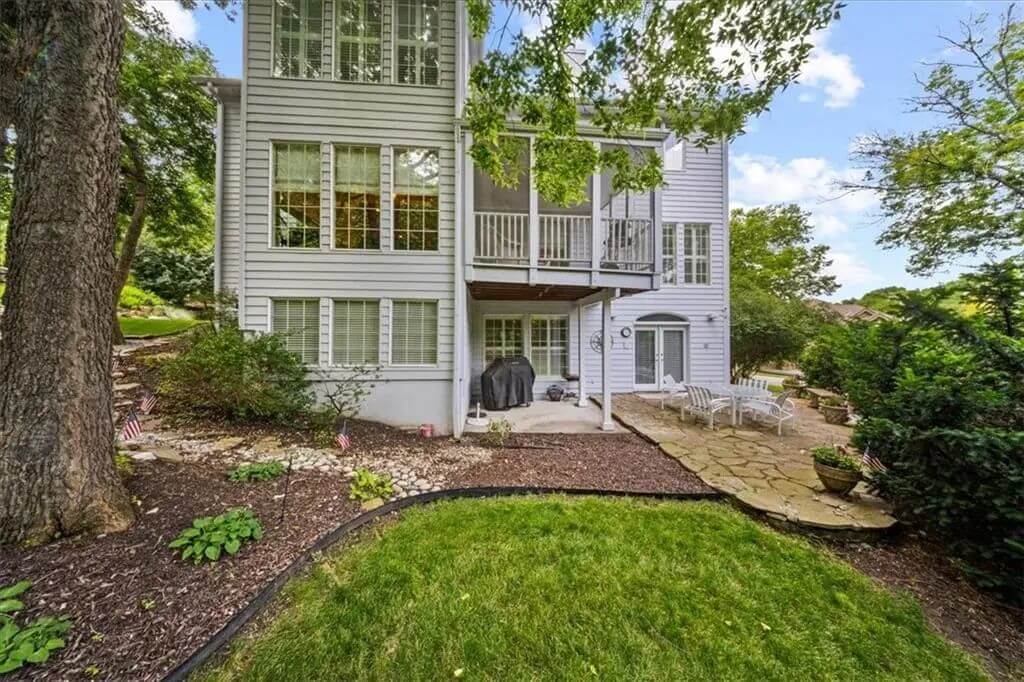
The back of the home showcases a walkout basement with a covered patio and an upper-level screened-in porch. Landscaping includes garden beds, a small lawn, and mature trees. A paved stone seating area extends off the patio. Multiple large windows line the home’s rear façade.
Source: Erin Pringle of Nexthome Gadwood Group, info provided by Coldwell Banker Realty
9. Lawrence, KS – $1,050,000
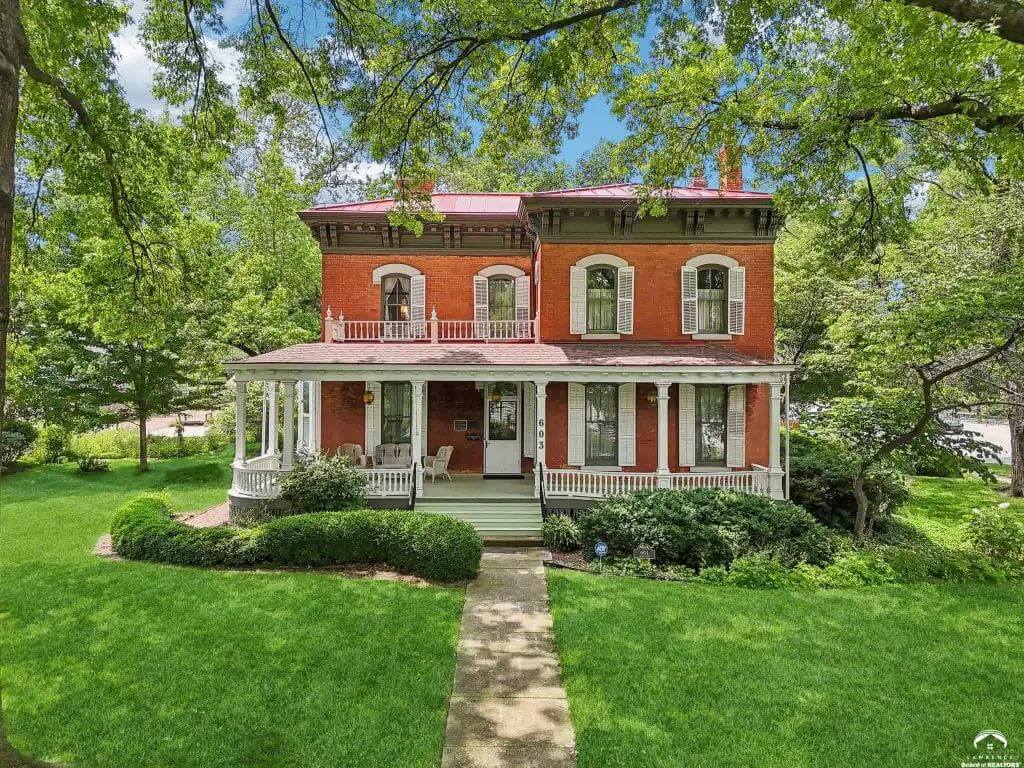
This historic 5-bedroom, 2-bathroom home was built in 1868 and is listed on the National Register of Historic Places. It features original chandeliers, three fireplaces, stained and leaded glass, ornate crown moldings, and a kitchen addition that includes beams from the original KU Robinson Gymnasium.
Valued at $1,050,000, the property also offers a newer 2-car garage with attached garden storage, a landscaped reflecting pool with a waterfall, and an irrigation system. Set on three full lots, it includes an extensive perennial garden and the original 1880 privy.
Where is Lawrence?

Lawrence is a city in northeastern Kansas, situated along the banks of the Kansas and Wakarusa Rivers. It lies about 25 miles east of Topeka and approximately 40 miles west of Kansas City, making it centrally located between the two. Lawrence is home to the University of Kansas and Haskell Indian Nations University, giving it a strong academic and cultural presence. The city is known for its vibrant downtown, historic architecture, and active arts and music scene.
Living Room
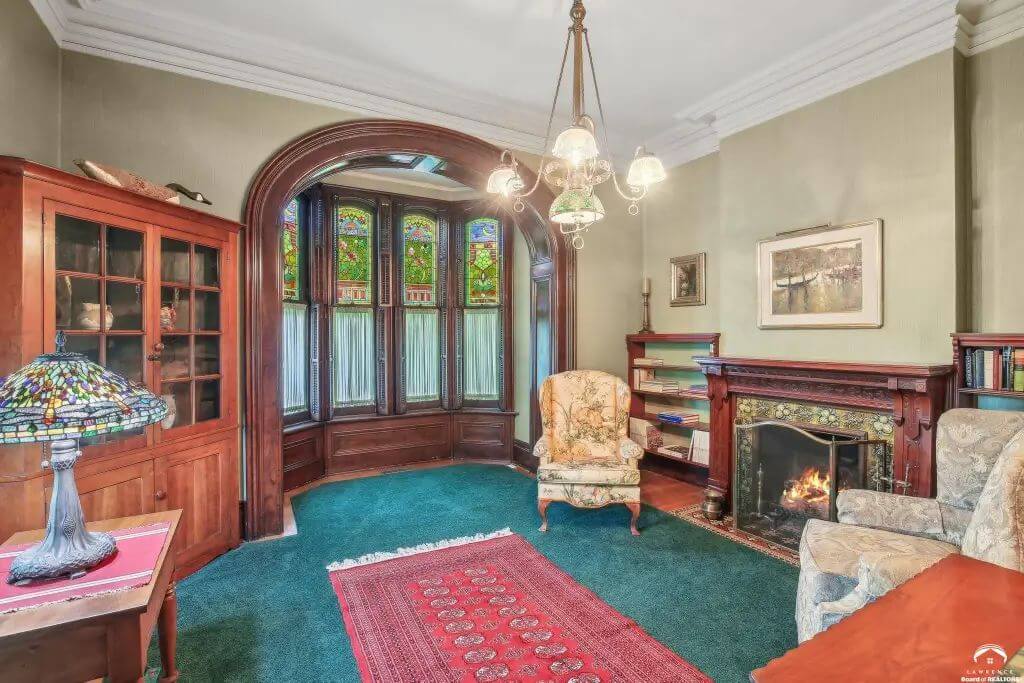
The living room features a fireplace with a carved wood mantel and built-in shelving on both sides. A bay window with stained glass panels and wood trim is the focal point of the space. A central light fixture hangs from the ceiling with visible crown molding. The room includes a mix of antique-style furnishings and a green carpeted floor.
Dining Room

The dining room contains wood wainscoting, a chandelier, and built-in cabinetry with glass doors. There are multiple windows with wood trim, including a small stained glass window above one. The walls are a light neutral color, and the floor is carpeted. The space connects directly to another room through a wide wood-trimmed doorway.
Bedroom

This bedroom features a tall antique bed with carved details and a matching nightstand. The wallpaper has a vertical stripe pattern with a decorative border at the ceiling. A large window with a rounded top lets in natural light. There is a radiator positioned beneath the window.
Bathroom
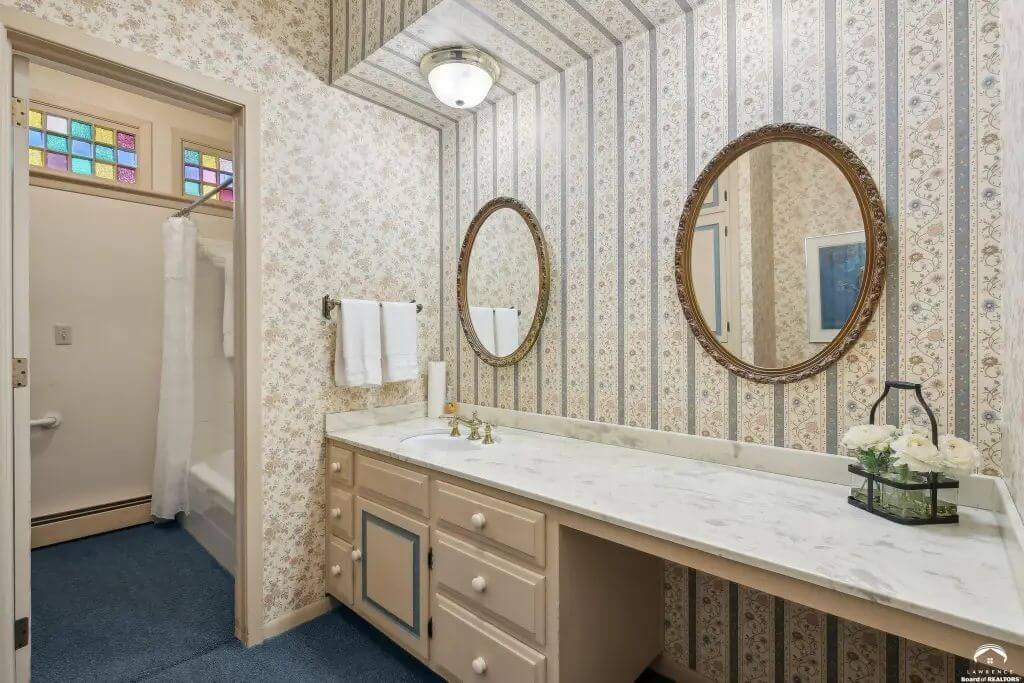
The bathroom has a single-sink vanity with a marble countertop and two round mirrors. Wallpaper with a floral pattern and vertical design covers the walls and ceiling. The flooring is carpeted, and the space connects to a separate toilet and shower area. A small stained glass window is visible above the shower area.
Backyard
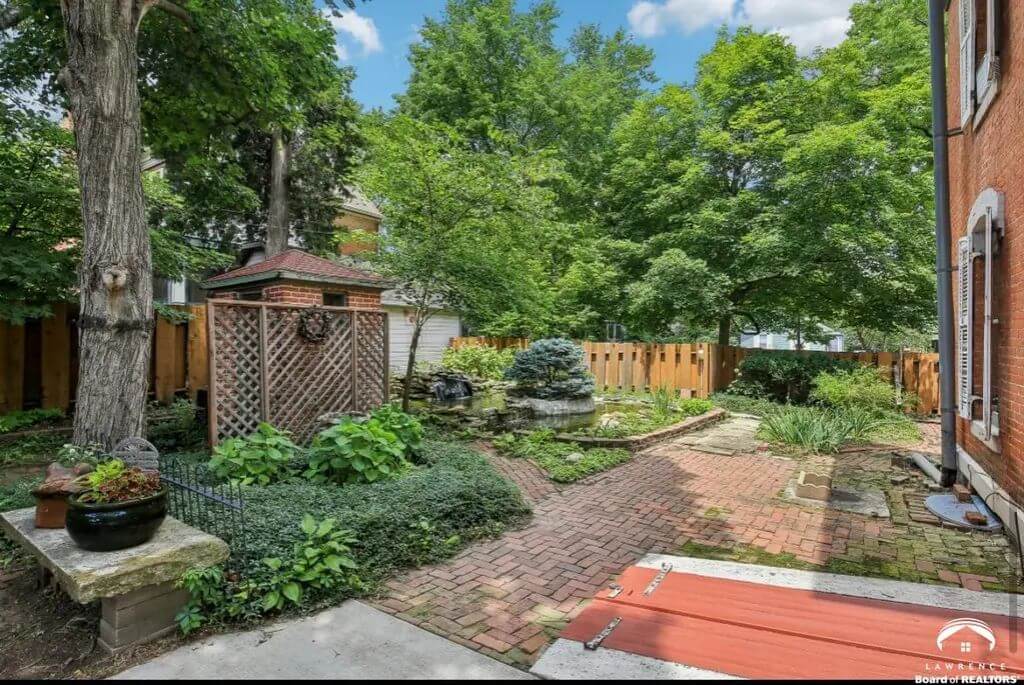
The backyard includes a brick patio walkway, a landscaped pond feature, and mature trees. A wooden fence surrounds the area for privacy. There is a small brick structure with a lattice front and a pitched roof near the back. The garden area includes shrubs, ground cover, and potted plants.
Source: Sean Williams of Hedges Realty Executives, info provided by Coldwell Banker Realty
8. Overland Park, KS – $1,075,000
This 5-bedroom, 6-bathroom home spans 4,480 square feet and features an open-concept layout with soaring ceilings and designer finishes. Valued at $1,075,000, it includes an eat-in kitchen with a large island, stainless steel appliances, an oversized pantry, and access to a covered TREX deck with a fireplace.
The first-floor primary suite offers a spacious bath with double vanity, separate tub and tile shower, and a walk-in closet with its own island, along with a second bedroom or office on the main level. Upstairs are three additional bedroom suites, each with private baths and walk-in closets, while the finished lower level provides a large family room for entertaining.
Where is Overland Park?

Overland Park is located in northeastern Kansas, just southwest of Kansas City, Missouri. It is part of Johnson County and is the second most populous city in the state. The city is easily accessible via major highways like I-435 and U.S. Route 69, making it a key suburb in the Kansas City metropolitan area. Overland Park is known for its residential communities, corporate offices, and well-regarded public school system.
Living Room
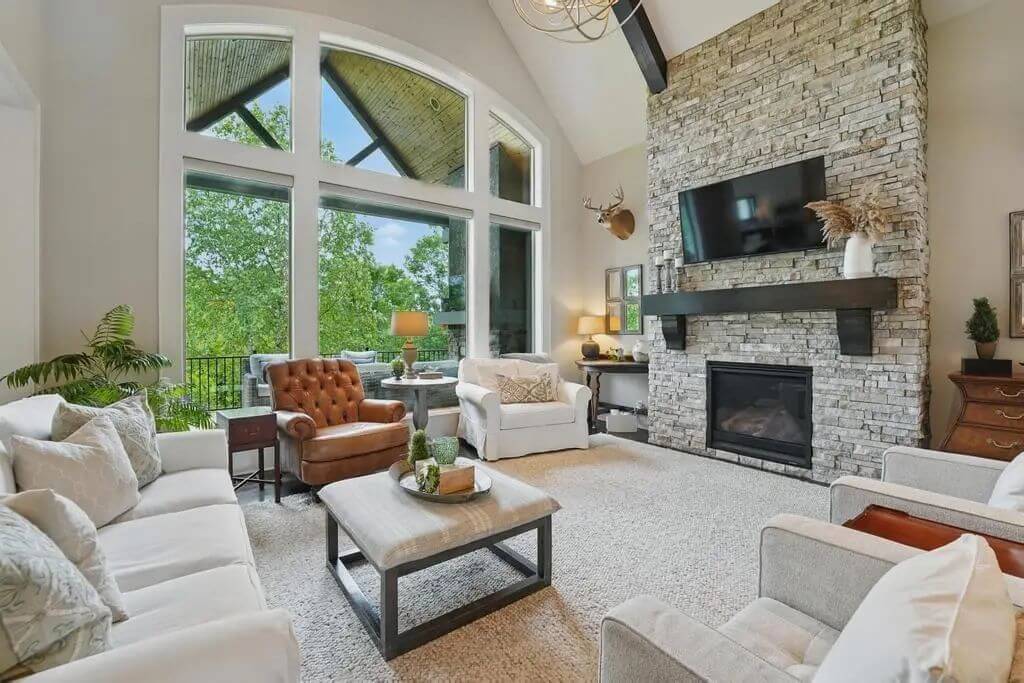
The living room features a floor-to-ceiling stone fireplace with a mounted TV and a wood mantel. Large windows extend to the ceiling, offering views of trees outside and allowing natural light in. Furniture is arranged around a central coffee table on a carpeted floor. The ceiling is vaulted with exposed wood beams and a modern light fixture.
Kitchen
The kitchen includes a large center island with seating for four, white cabinetry, and stainless steel appliances. Pendant lights hang over the island, and a tile backsplash lines the walls behind the counters. An adjacent dining space sits in front of three large windows. Dark wood floors run throughout the space.
Kitchen
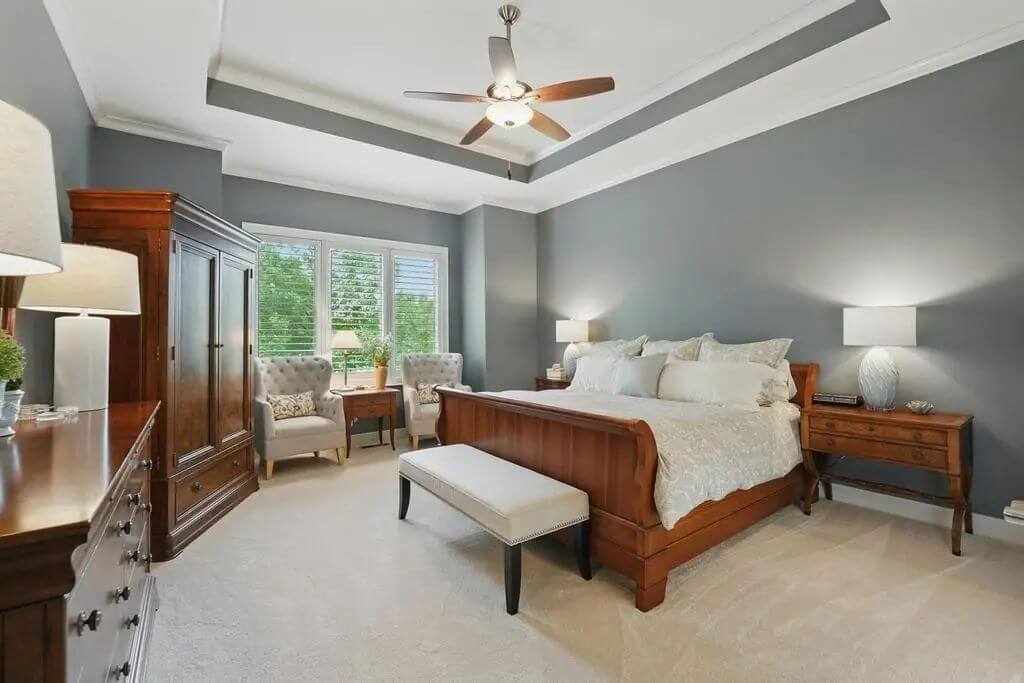
Would you like to save this?
The bedroom features a tray ceiling with a ceiling fan and recessed lighting. A large window provides natural light, and the walls are painted a deep gray. The room includes wood furniture, a bed with upholstered bedding, and a small sitting area with two armchairs. The flooring is carpeted.
Bathroom

The bathroom has two separate vanities with dark countertops and white cabinets. A built-in bathtub is set into the corner with a tiled surround. Lighting includes modern sconces above each mirror and a central chandelier. The floor is covered in large neutral-colored tile.
Deck
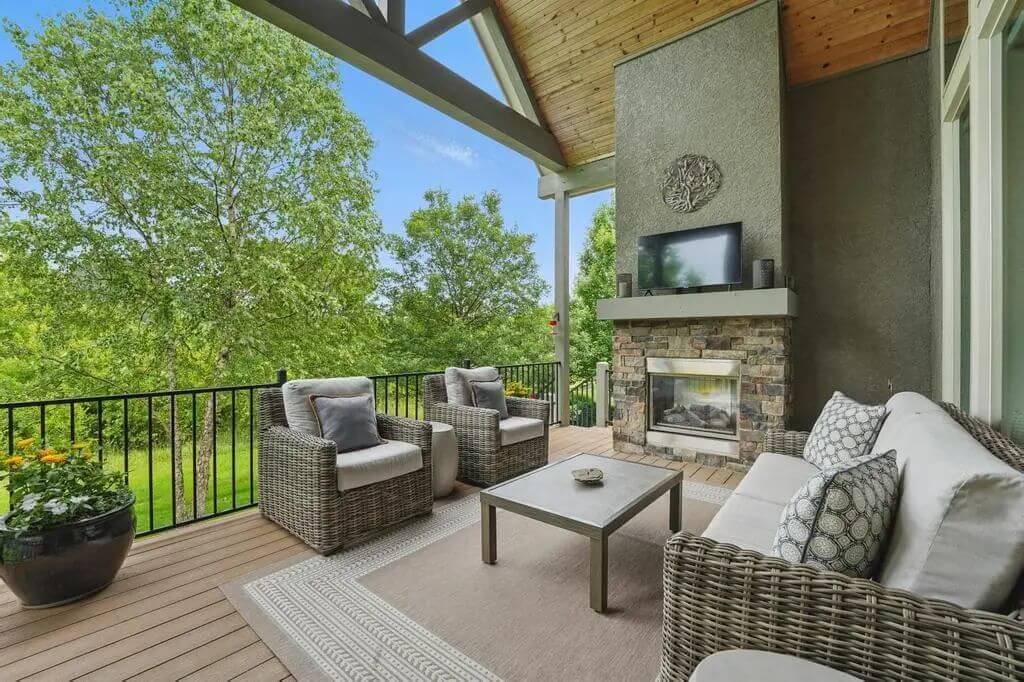
The covered deck includes a seating area with wicker furniture and a mounted TV above a built-in fireplace. A wood ceiling with exposed beams extends above the space. A railing lines the perimeter, and the deck overlooks a tree-filled yard. A large planter sits at the edge near the seating.
Source: Jeff Manning of Reecenichols – Country Club Plaza, info provided by Coldwell Banker Realty
7. Lenexa, KS – $1,075,000

This 5-bedroom, 6-bathroom reverse 1.5-story home offers 5,355 square feet of living space on a wooded half-acre lot. Valued at $1,075,000, the home features a main level with soaring ceilings, a see-through fireplace, formal dining, a hearth room, a home office, and a kitchen with custom cabinetry, quartz countertops, double ovens, and a walk-in pantry.
The primary suite includes a tray ceiling, double-sided fireplace, and an en suite bath with heated tile floors, dual vanities, soaking tub, and oversized shower. The walk-out basement adds three more bedrooms (two with private baths), a family room with fireplace and wet bar, media room, second laundry, and is complemented by a four-car garage and built-in shed for storage.
Where is Lenexa?

Lenexa is located in northeastern Kansas and is part of Johnson County. It sits just west of Overland Park and is approximately 15 miles southwest of downtown Kansas City. The city is well-connected by major highways, including I-35 and I-435, making it convenient for commuters. Lenexa is known for its residential communities, corporate campuses, and city parks, and is considered part of the Kansas City metropolitan area.
Dining Room
The dining room contains a long rectangular table with black spindle-back chairs. Two arched openings connect the space to the adjacent hallway and living room. Neutral walls and carpeting define the area. A ceiling-mounted light fixture hangs above the table.
Living Room
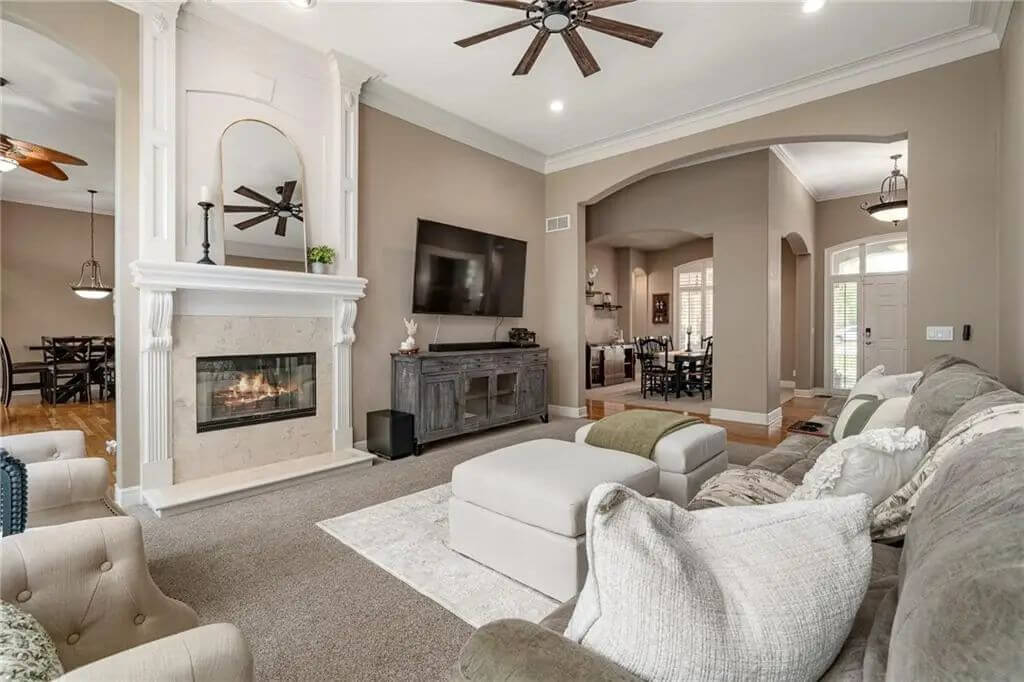
The living room includes a built-in fireplace with decorative molding and a large wall-mounted TV. Neutral wall colors and crown molding add to the overall design. The layout connects to other areas of the house through wide archways. A ceiling fan and recessed lighting are installed overhead.
Kitchen
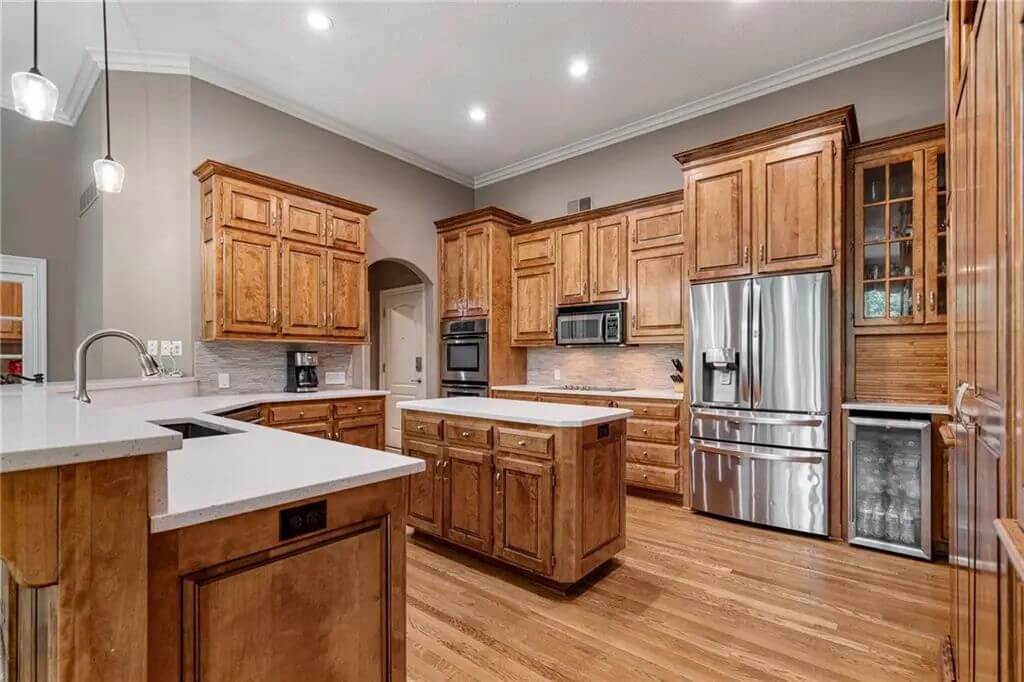
The kitchen features wood cabinetry, stainless steel appliances, and a center island. White countertops contrast with the warm-toned wood and are paired with a tile backsplash. Recessed lighting and pendant fixtures illuminate the space. Hardwood flooring runs throughout the room.
Bedroom
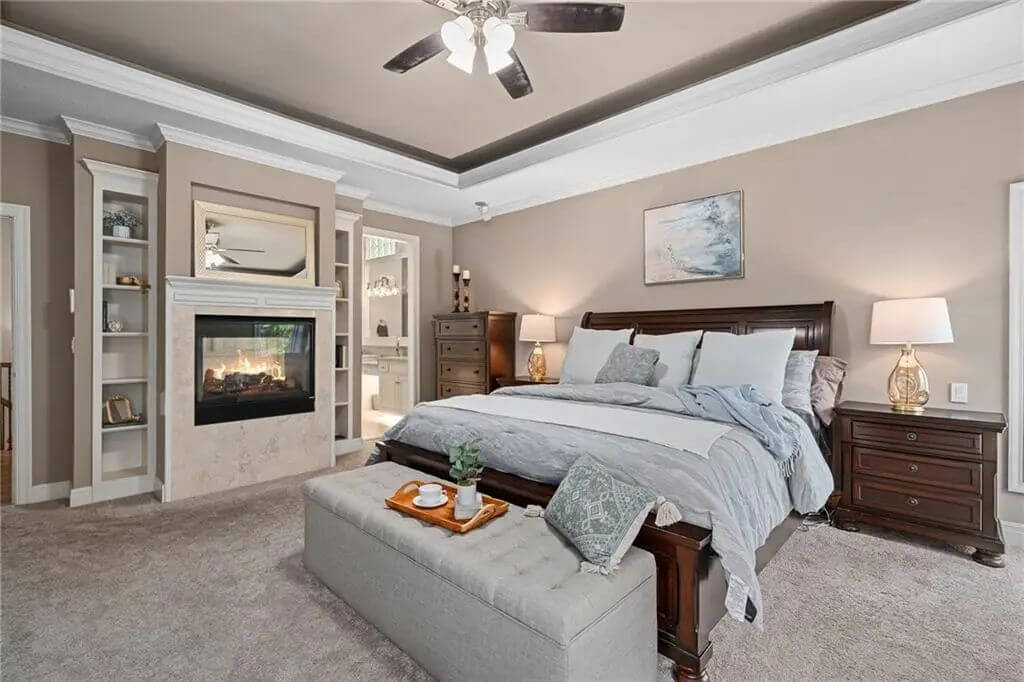
The bedroom includes a tray ceiling with a ceiling fan and built-in lighting. A double-sided fireplace separates the bedroom from the bathroom area. The space is carpeted and contains traditional furniture including a large bed and nightstands. Neutral tones are used on the walls and décor.
Backyard
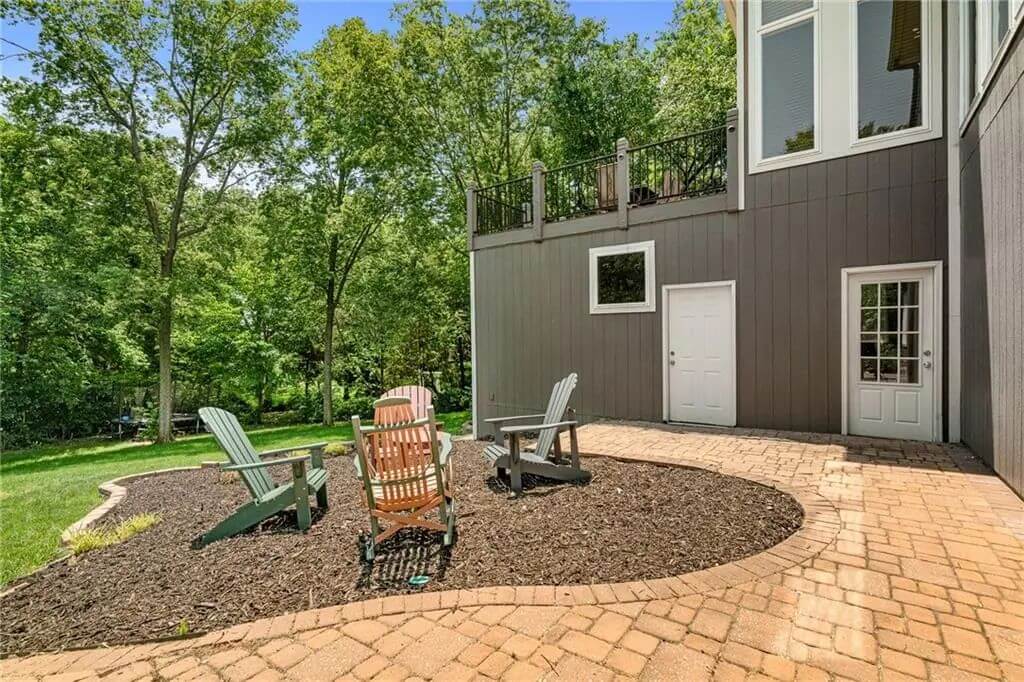
The backyard includes a circular paver patio with Adirondack chairs centered around a mulched area. The home’s exterior features gray siding and multiple access doors to the walk-out basement. A deck is visible above the patio. The yard is bordered by mature trees providing natural privacy.
Source: Renee Barrett of Platinum Realty LLC., info provided by Coldwell Banker Realty
6. Bonner Springs, KS – $1,150,000
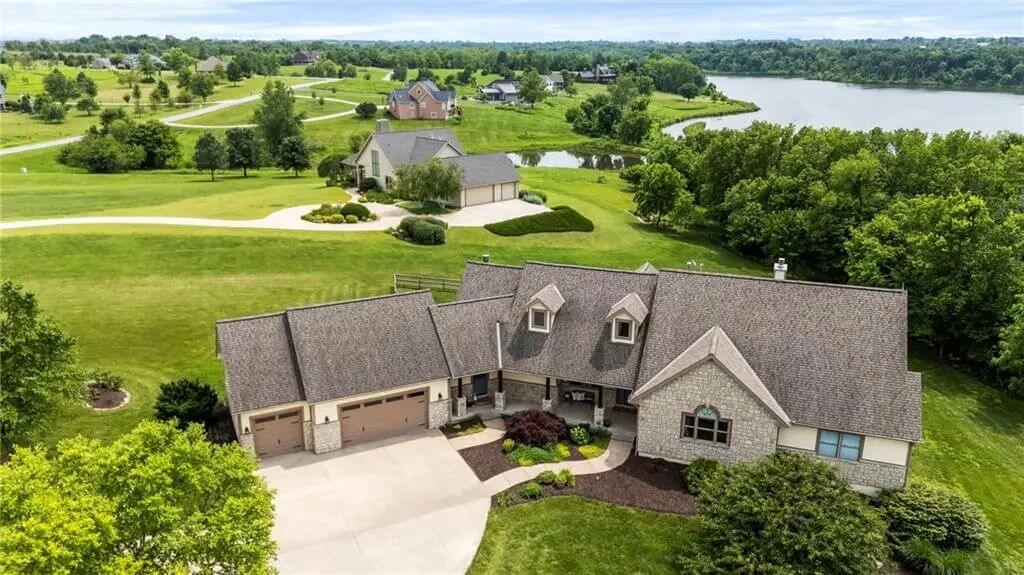
Valued at $1,150,000, this 5-bedroom, 6-bathroom home offers 6,441 square feet of living space with refined walnut floors, expansive windows, and a sunroom that opens to a two-tiered deck. The chef’s kitchen includes Sub-Zero and Thermador appliances, a large island, granite countertops, two ovens, a walk-in pantry, and additional refrigeration and dishwasher drawers.
The walk-out lower level features two bedrooms, two bathrooms, a media room, a gym, a tornado shelter, a full bar, and a wine closet. A 1,200-square-foot two-story outbuilding with HVAC, full bath, and a 2.5-car garage adds versatile space for hobbies, guests, or extra storage.
Where is Bonner Springs?
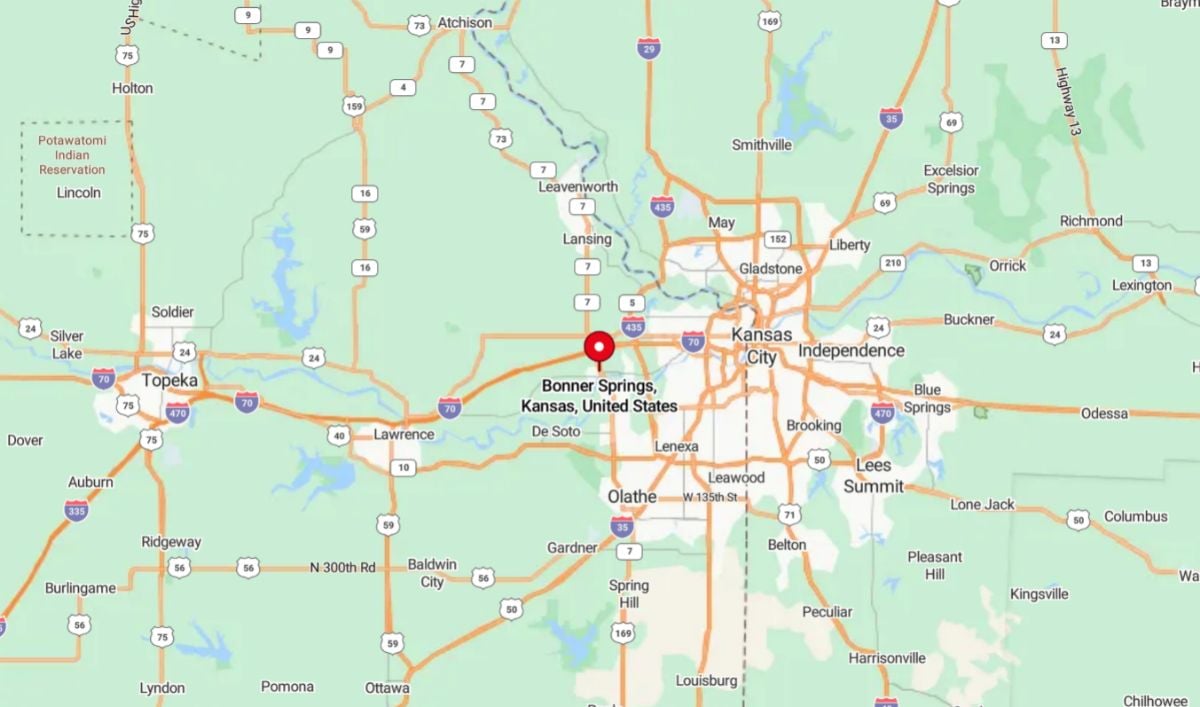
Bonner Springs is located in northeastern Kansas, primarily in Wyandotte County, with small portions extending into Leavenworth and Johnson counties. It sits about 20 miles west of downtown Kansas City, making it part of the greater Kansas City metropolitan area. The city is accessible via major highways, including I-70, K-7, and K-32. Bonner Springs is known for its mix of suburban and rural settings and is home to notable venues like the Azura Amphitheater and the National Agricultural Center and Hall of Fame.
Living Room
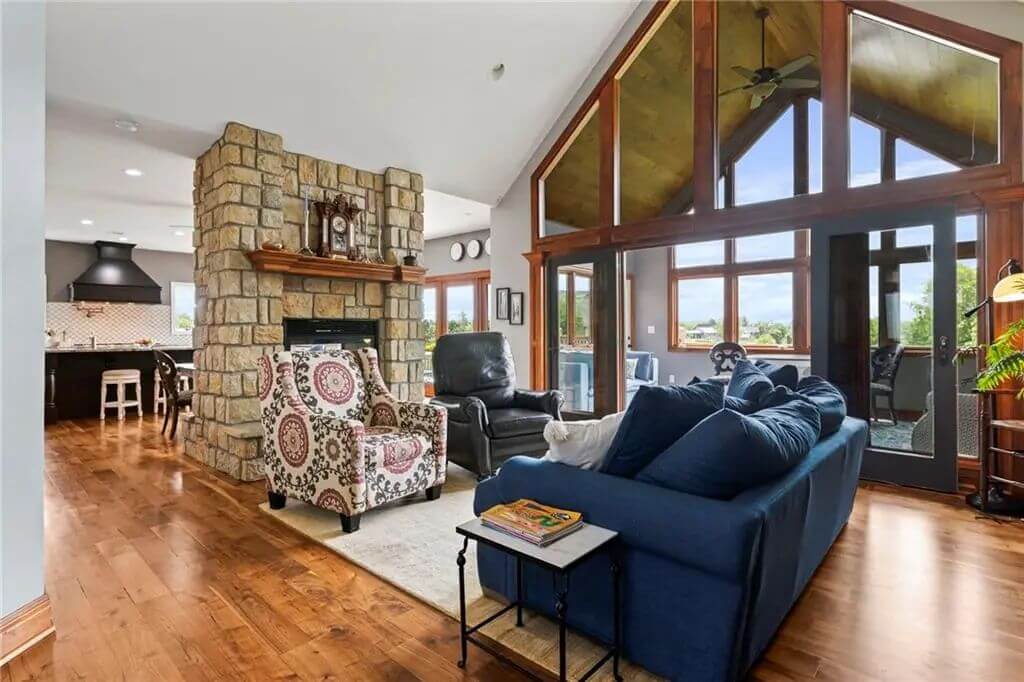
The living room features hardwood flooring, a stone fireplace with a wood mantel, and vaulted ceilings. Large windows and a full glass door system open to a sunroom or deck area. The space connects to the kitchen and has a mix of seating including a sofa and accent chairs. Wood trim and a ceiling fan are also visible.
Kitchen
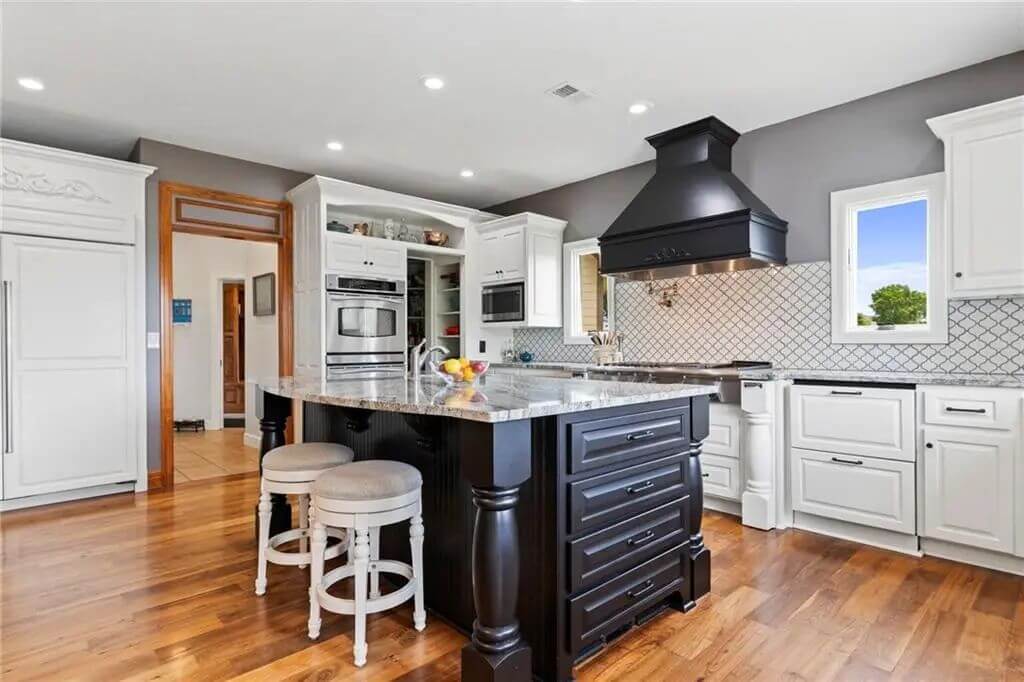
The kitchen includes a black center island with seating for two, granite countertops, and a tile backsplash with a geometric pattern. White cabinetry contrasts with the dark range hood and island. Built-in appliances include a wall oven, microwave, and refrigerator with paneling to match the cabinets. Recessed lighting brightens the room, and hardwood floors match adjacent spaces.
Bedroom
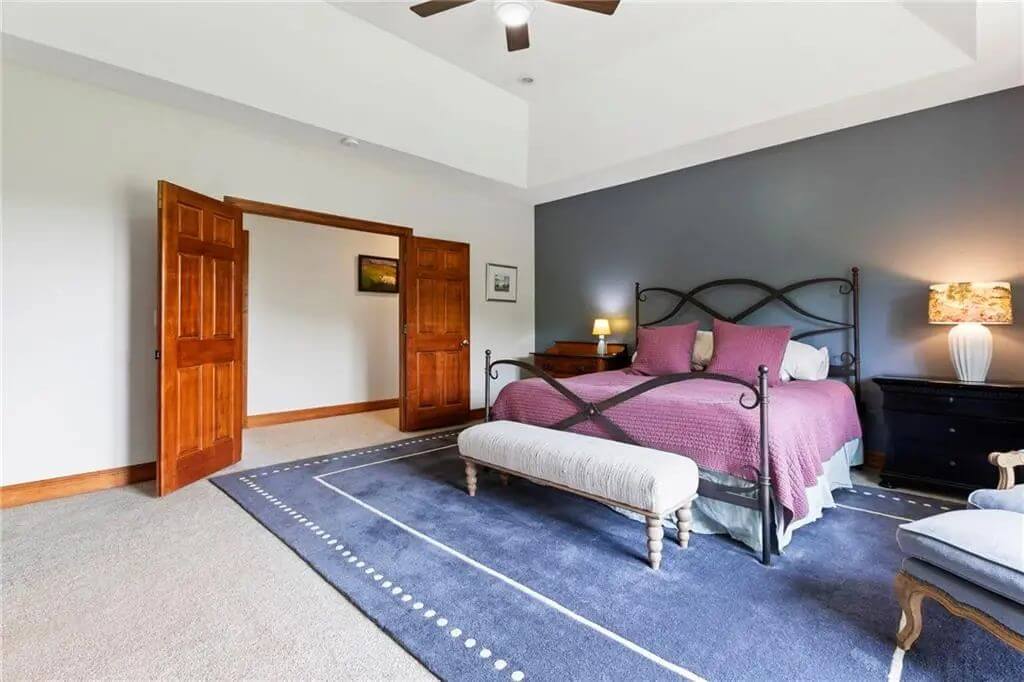
The bedroom has a tray ceiling, a ceiling fan, and a dark accent wall behind the bed. Double wooden doors lead to an adjacent hallway. The room is carpeted and includes a bench, nightstands, and a mix of traditional and casual furniture. Windows are not visible from this angle but ambient lighting is present.
Bathroom
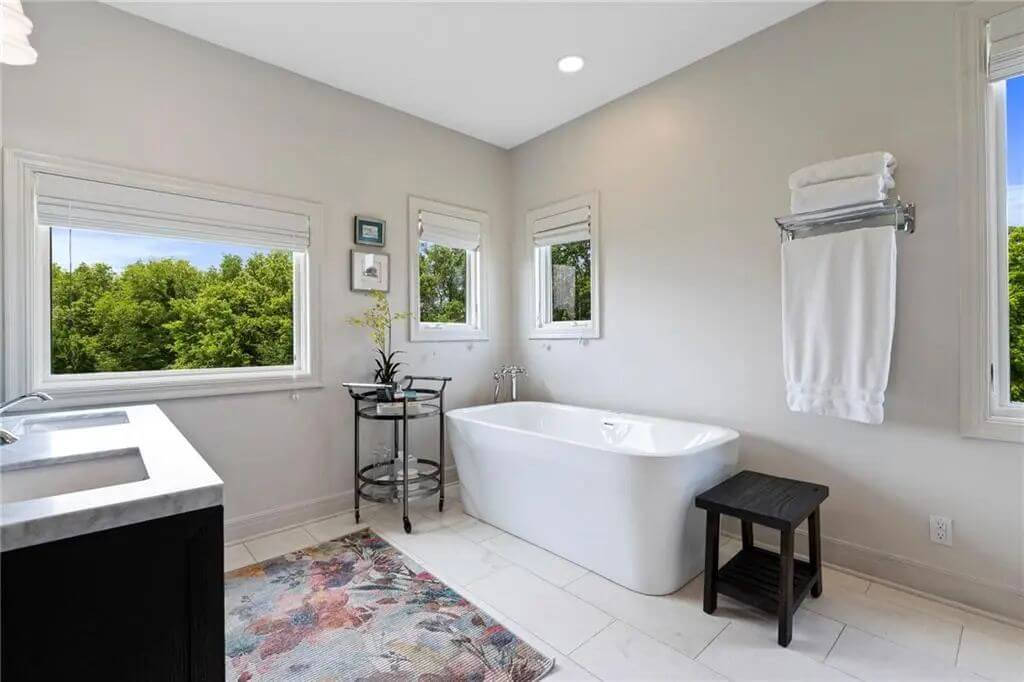
The bathroom includes a freestanding tub positioned near three windows, a vanity with double sinks, and neutral-colored tile flooring. A towel rack and a small stand add basic functionality. Light walls and trim keep the space bright. Views of trees are visible through the windows.
Rear Exterior
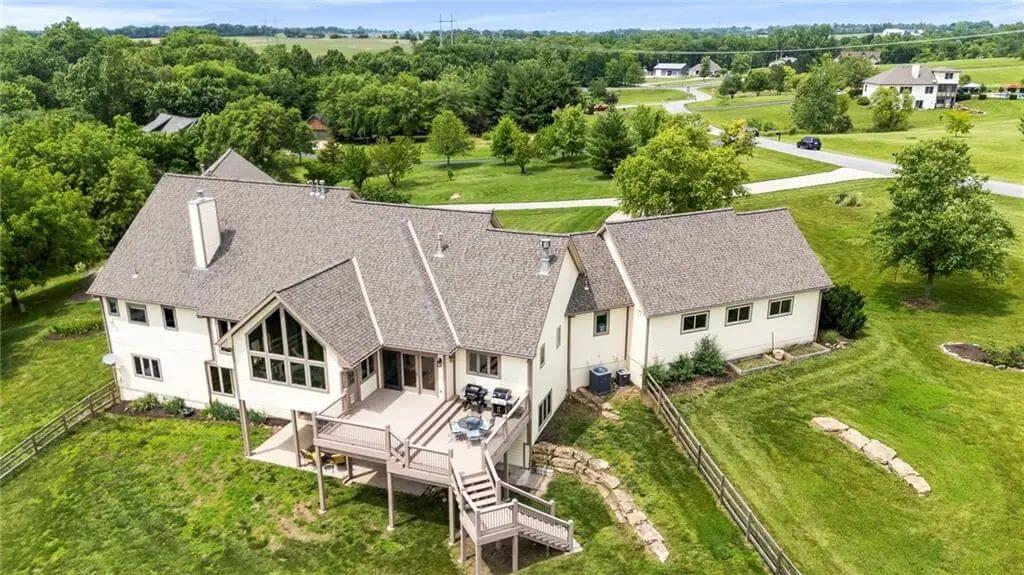
The rear exterior shows a large deck with stairs leading down to a partially fenced backyard. The house features multiple rooflines and a full wall of windows under a vaulted section. The property sits on a spacious lot with mature trees and surrounding homes in the distance. Outdoor furniture is set up on the deck.
5. Prairie Village, KS – $1,199,950
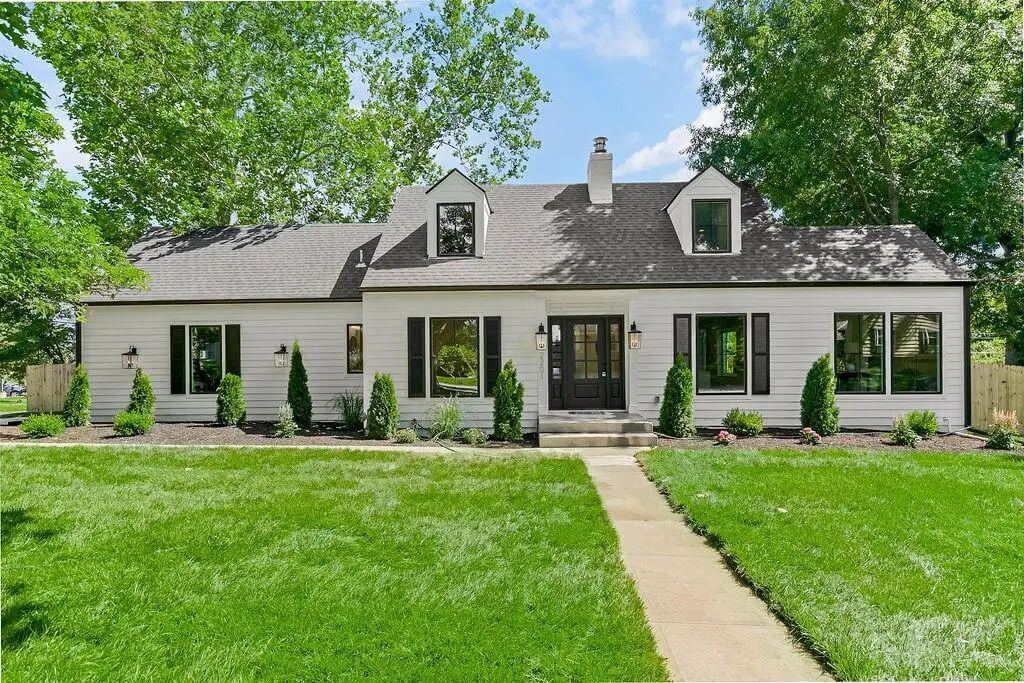
This 5-bedroom, 6-bathroom home offers 5,091 square feet of living space with custom details, multiple living areas, a home office, and expansive views of the large lot. The kitchen/hearth room, primary suite, and primary bath feature 10-foot ceilings, while a large laundry room and two main floor living areas provide added functionality. Valued at $1,199,950, the home includes an updated kitchen with quartz countertops, a waterfall island, stainless steel appliances, a walk-in pantry with a coffee station, and a wine/beverage fridge.
A brand new addition offers a finished walk-out basement with 9-foot ceilings, a bedroom, bath, bar, rec room, workout area, and built-in entertainment center, along with a spacious primary bath that includes a soaking tub, walk-in shower, double vanity, and large custom closet.
Where is Prairie Village?
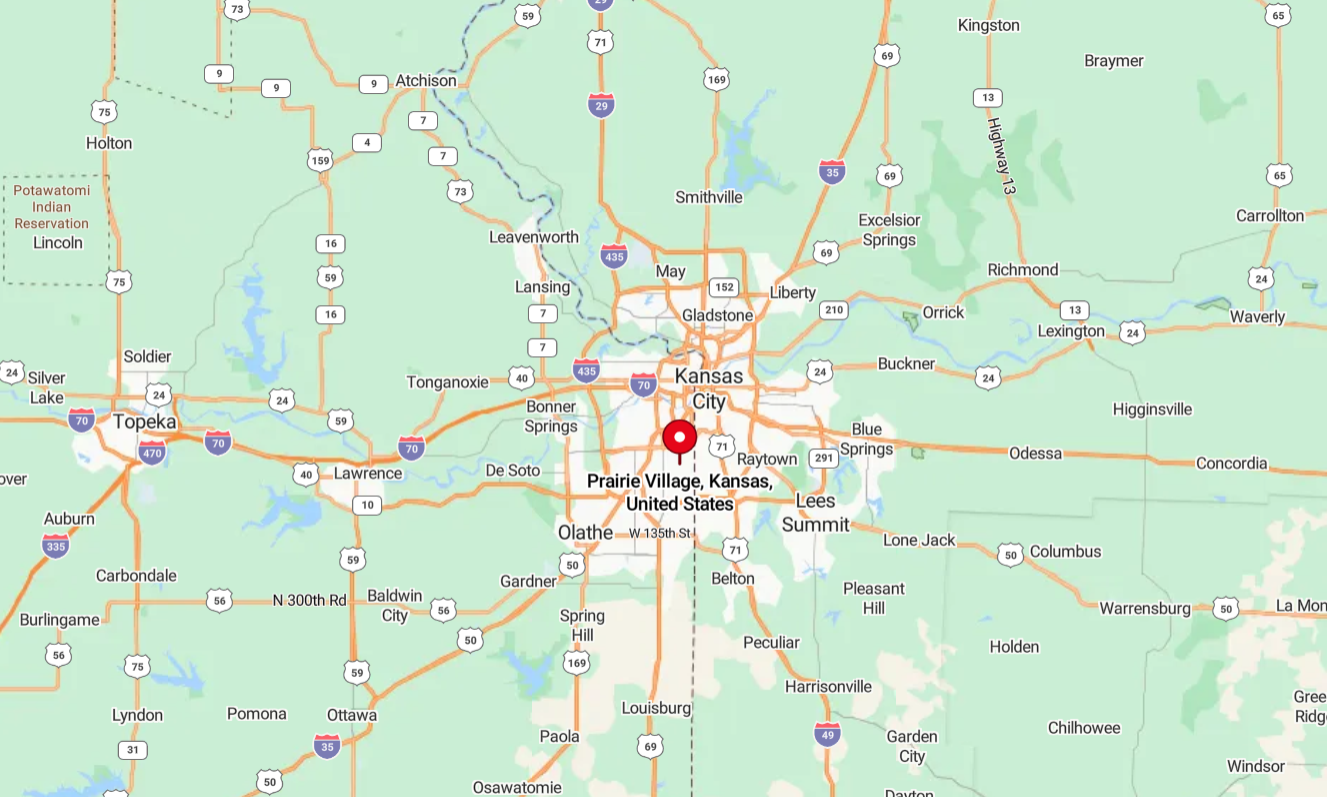
Prairie Village is located in northeastern Kansas in Johnson County, directly bordering the Kansas-Missouri state line. It lies just south of Kansas City, Missouri, and is part of the Kansas City metropolitan area. The city is known for its established residential neighborhoods, tree-lined streets, and proximity to shopping, dining, and parks. Prairie Village offers quick access to downtown Kansas City while maintaining a quiet suburban environment.
Living Room

The living room features dark hardwood floors, built-in shelving, and a black tile fireplace with a rounded mirror above. Recessed lighting is installed in the ceiling, and large windows line the back wall. A sliding door leads to an outdoor deck. Seating includes a sectional sofa, two chairs, and a central wood coffee table.
Kitchen
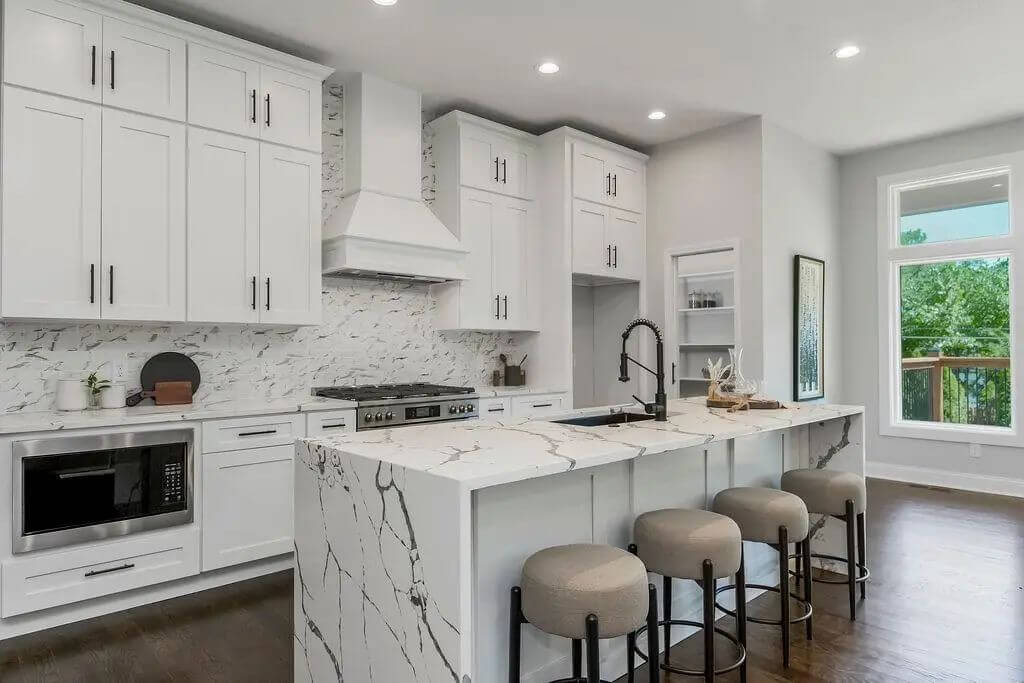
The kitchen includes a large island with a waterfall-edge countertop, a sink, and seating for four. White cabinetry extends to the ceiling, with black hardware and a matching vent hood above the range. The backsplash and counters feature a white marble pattern. Recessed ceiling lights provide even illumination throughout the space.
Bedroom
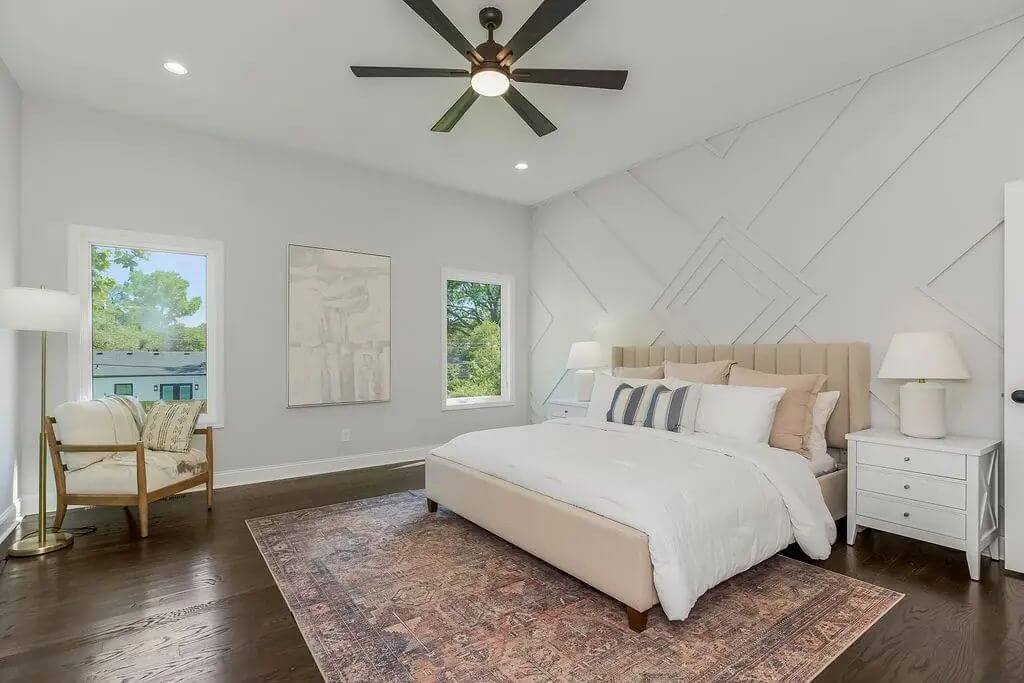
The bedroom has wood flooring, a large area rug, and a modern accent wall behind the bed. It includes two windows, recessed lighting, and a ceiling fan. Furniture includes a neutral-toned bed, two white nightstands, and a lounge chair in the corner. The overall color palette is light and neutral.
Bathroom
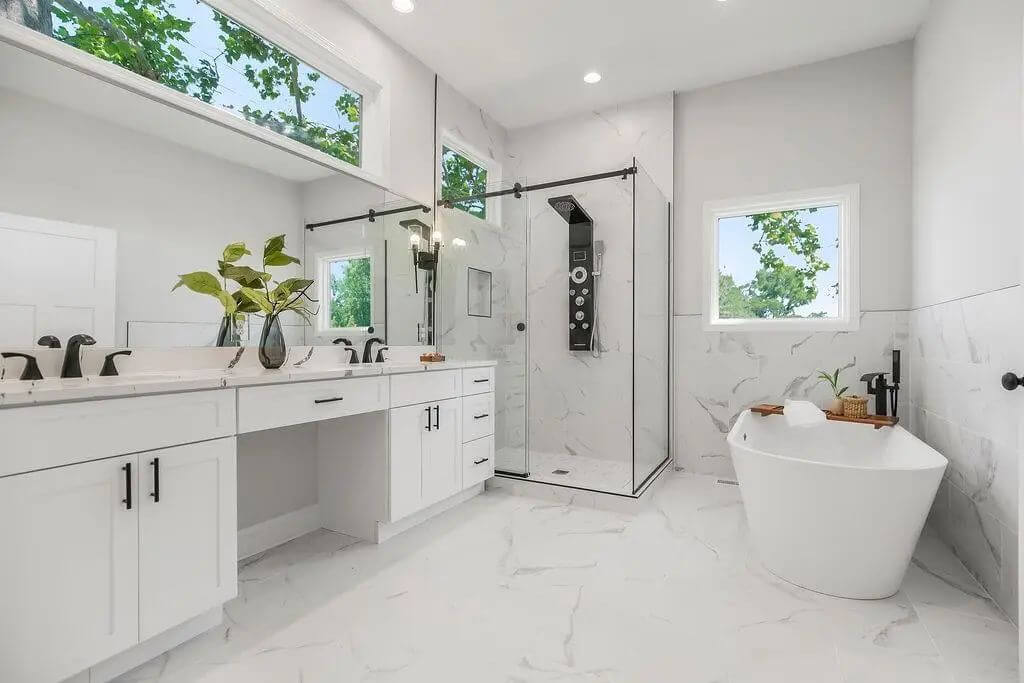
The bathroom features a double vanity with white cabinets, a separate makeup area, and a large wall mirror. A freestanding soaking tub sits next to a walk-in shower with a glass enclosure and black hardware. Large windows bring in natural light. The flooring and walls have a marble-style tile finish.
Deck
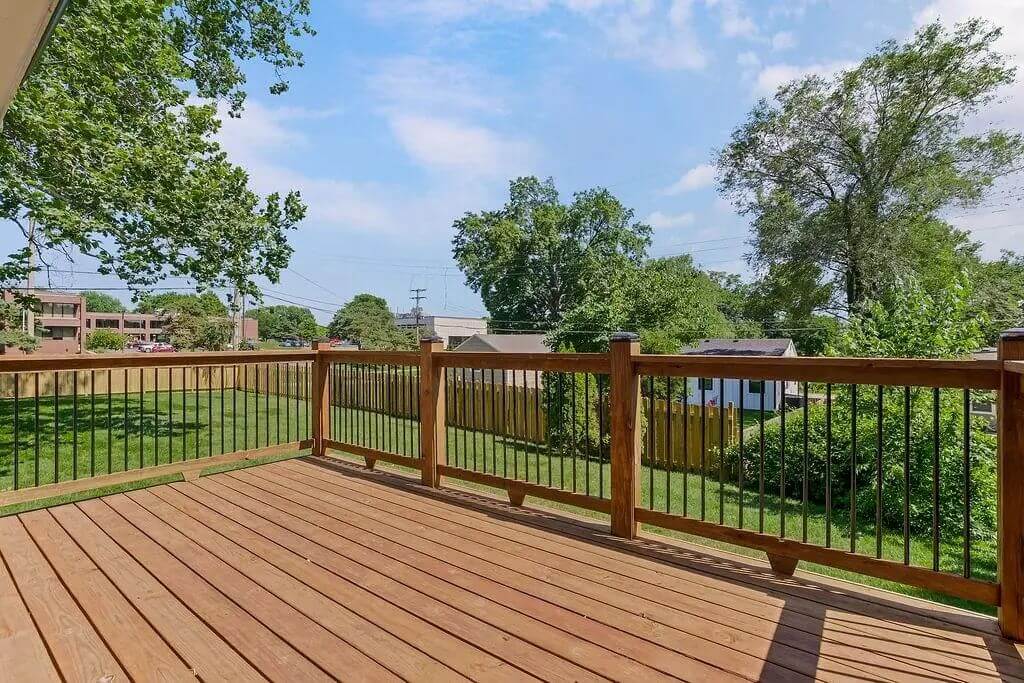
The deck is made of natural wood with black metal balusters and overlooks a grassy backyard. There are no built-in features or furniture on the deck. Trees and neighboring structures are visible beyond the fence line. The deck connects directly to the home through large glass doors.
Source: Steve Ashner of Reecenichols Wilshire, info provided by Coldwell Banker Realty
4. Leawood, KS – $1,200,000

This 6-bedroom, 5-bathroom home offers 3,737 square feet of living space with a sleek open floor plan and Brazilian hardwood floors throughout. The gourmet kitchen includes custom cabinetry, premium appliances, and a large island, while the primary suite features a soaking tub, walk-in shower, double vanity, and dual California closets.
Valued at $1,200,000, the home also includes a loft level with a wet bar, media room or office, and full bath, as well as a lower level with a wine cellar and walkout access to the landscaped yard. Outdoor features include three decks, a tile patio, a private fire pit area, and direct access to a neighborhood walking trail.
Where is Leawood?
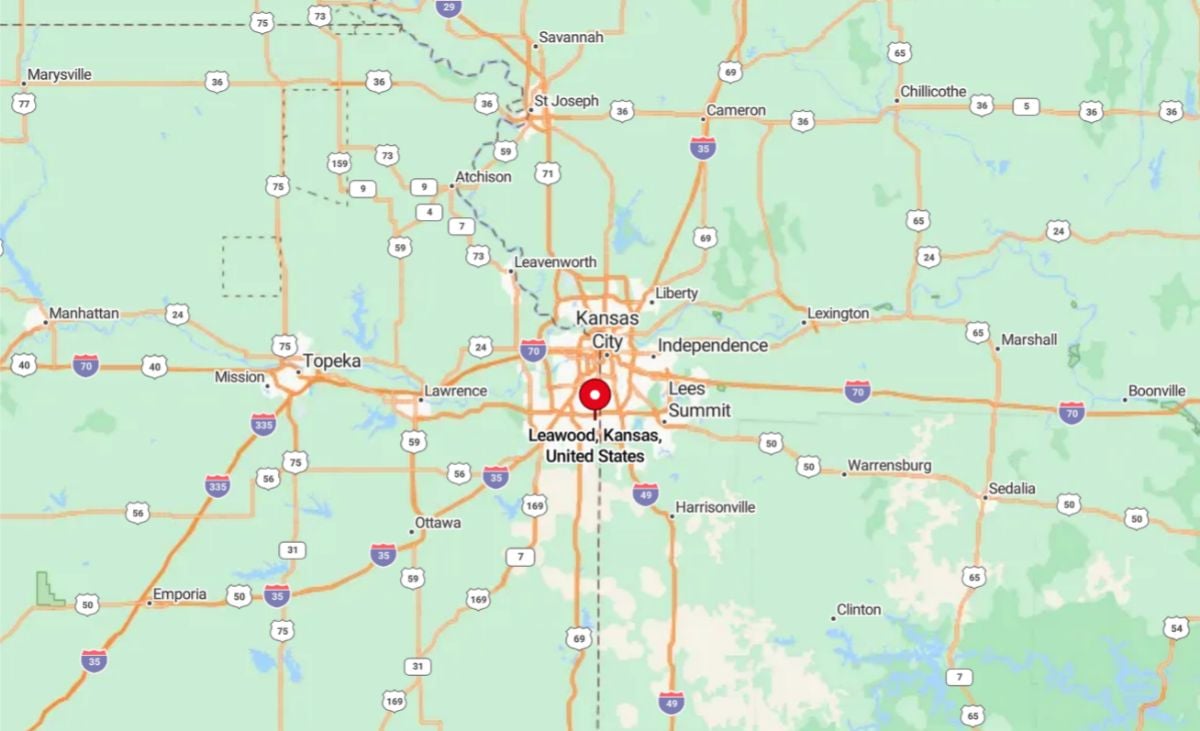
Leawood is a city located in northeastern Kansas, in Johnson County, just south of Kansas City, Missouri. It is considered a part of the Kansas City metropolitan area and is known for its upscale residential neighborhoods, parks, and excellent school systems. The city offers a suburban atmosphere with a mix of retail, dining, and green spaces, making it attractive to families and professionals. Its location near major highways provides easy access to downtown Kansas City and surrounding communities.
Living Room
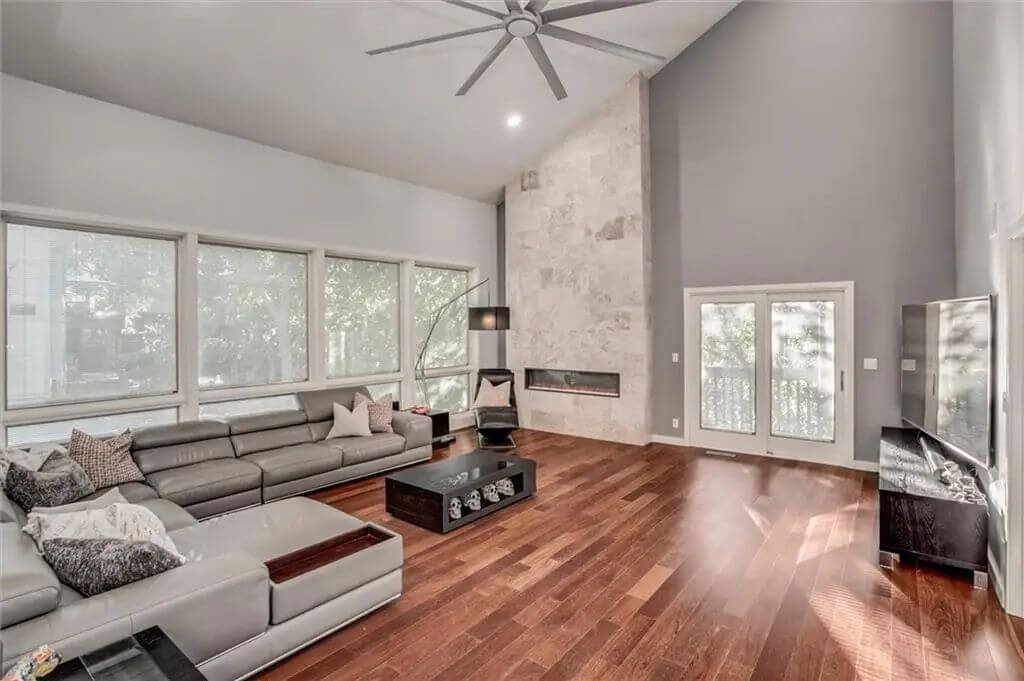
The living room has vaulted ceilings, a large modern ceiling fan, and Brazilian hardwood flooring. A full wall of windows provides natural light and views of the yard. The room includes a linear fireplace set in a tiled accent wall and French doors leading outside. A large sectional sofa and TV setup define the main seating area.
Kitchen
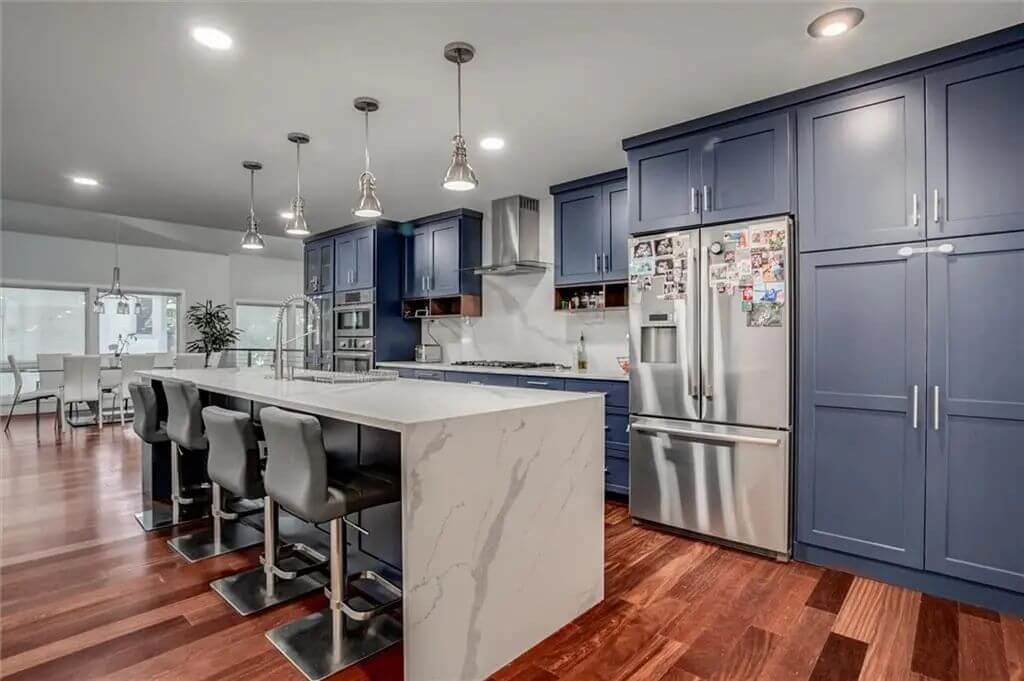
The kitchen features deep blue cabinetry, stainless steel appliances, and a large center island with waterfall countertops and seating for four. Pendant lighting hangs over the island, and recessed lights are installed throughout the ceiling. A built-in oven and microwave are integrated into the cabinetry. Hardwood flooring continues from the adjacent areas.
Bedroom

The bedroom includes hardwood floors, a modern ceiling fan, and a sitting area with two chairs and a loveseat. Artwork is mounted on the walls, and a doorway leads into the attached bathroom. Large windows offer exterior views and natural light. The layout is open with space for both sleeping and relaxing.
Recreation Room

This recreation room includes a pool table, bar setup with overhead liquor rack, and a small refrigerator. A black bench sits under the angled ceiling near a skylight. Hardwood floors run throughout the space. The area is set up for casual entertaining with bar seating and game furniture.
Backyard
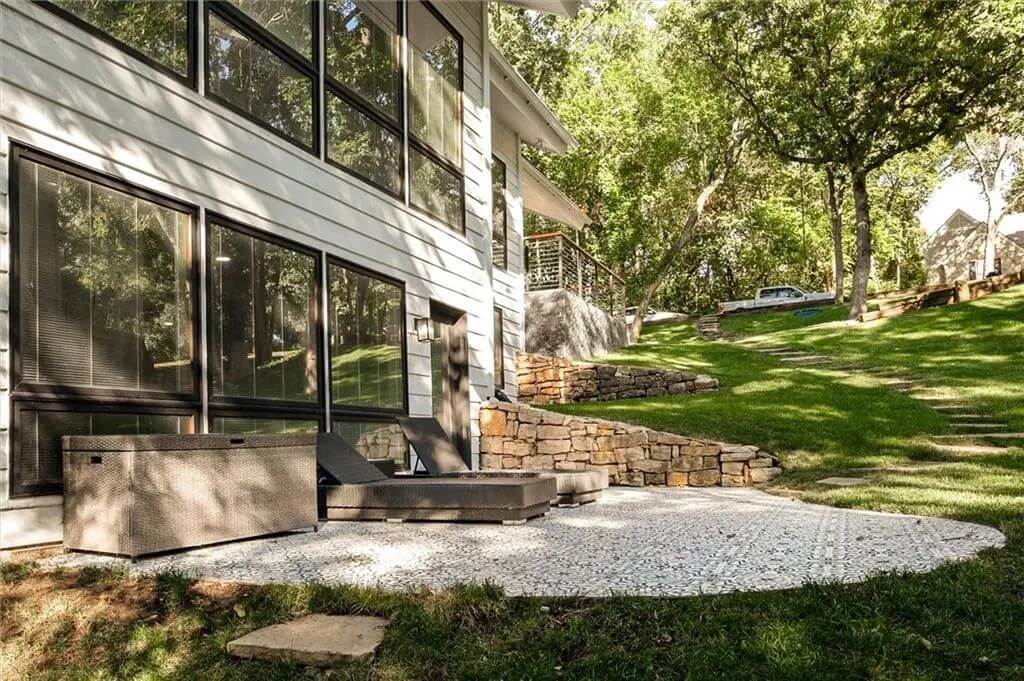
The backyard shows a walkout lower level with large windows and a small patio with stone tile surfacing. Stone retaining walls line the terraced lawn that leads up to the driveway. Grass and mature trees surround the exterior. A deck is visible above the lower-level entrance.
Source: Matt Rumans of Reecenichols-Kcn, info provided by Coldwell Banker Realty
3. Basehor, KS – $1,200,000

This 6-bedroom, 6-bathroom home offers 4,452 square feet of living space on 2.5 acres with a private pond. The main level includes a primary suite with upscale finishes, a pocket office, quartz countertops, and stainless steel appliances.
Valued at $1,200,000, the home also features a finished walkout lower level with additional bedrooms, a wet bar, and a bonus room ideal for a home office or fitness space. An extra-large 5-car garage provides room for a lift, and the backyard is well-suited for a future pool.
Where is Basehor?

Basehor is a city in Leavenworth County, Kansas, located just west of Kansas City, Kansas, and is part of the Kansas City metropolitan area. Founded in 1889 by brothers Reuben and Ephraim Basehor, the city has grown steadily and had a population of 6,896 as of the 2020 census. Basehor offers a blend of small-town charm and suburban convenience, with local attractions like Holy-Field Vineyard & Winery and proximity to venues such as the Kansas Speedway and Azura Amphitheater. The city is served by the Basehor-Linwood USD 458 school district, which includes Basehor-Linwood High School.
Home Office
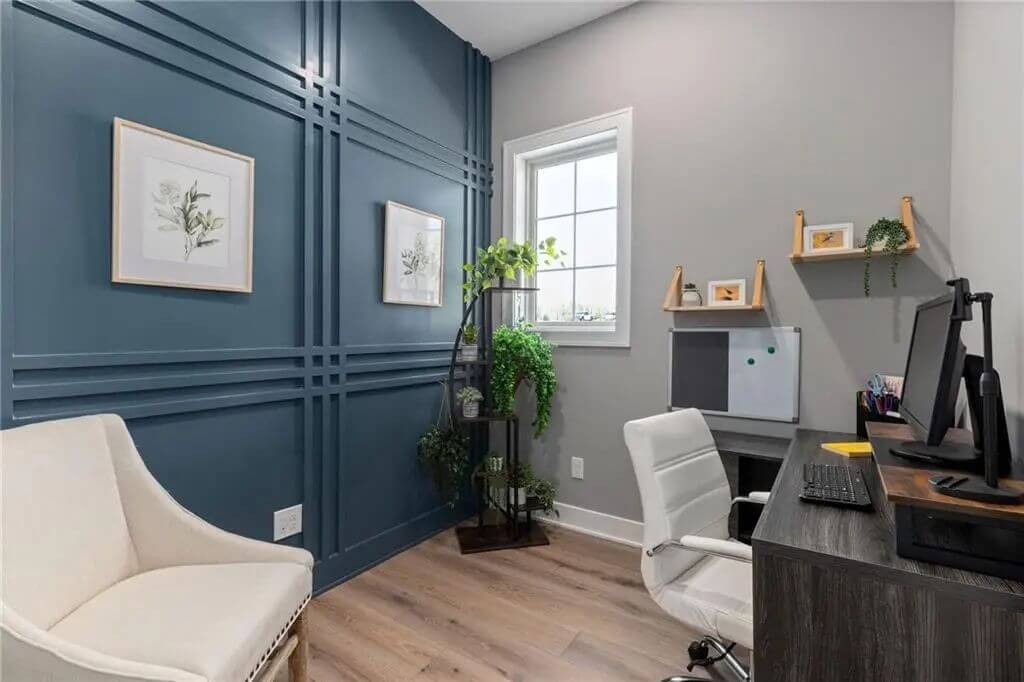
This is a compact home office with a built-in desk and a white rolling chair. One wall features decorative paneling painted blue, while the others are light gray. A small window provides natural light, and wall-mounted shelves hold small décor items.
Kitchen
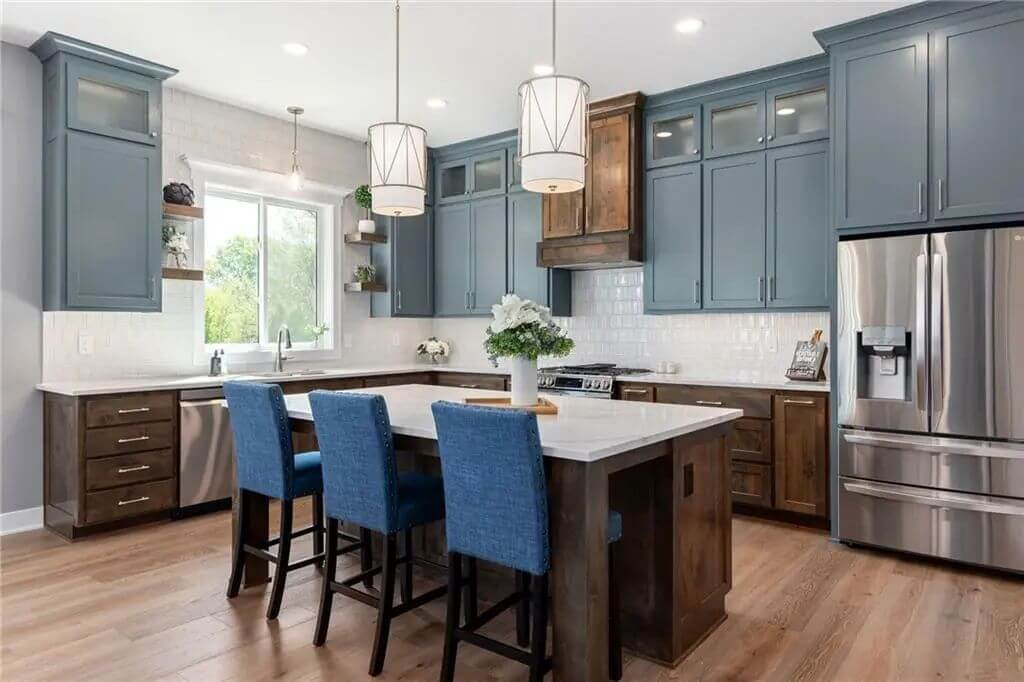
The kitchen includes a large island with seating for four and pendant lighting above. Cabinets are a mix of blue and natural wood, with stainless steel appliances throughout. The countertops are white, and the backsplash features white tile.
Bedroom
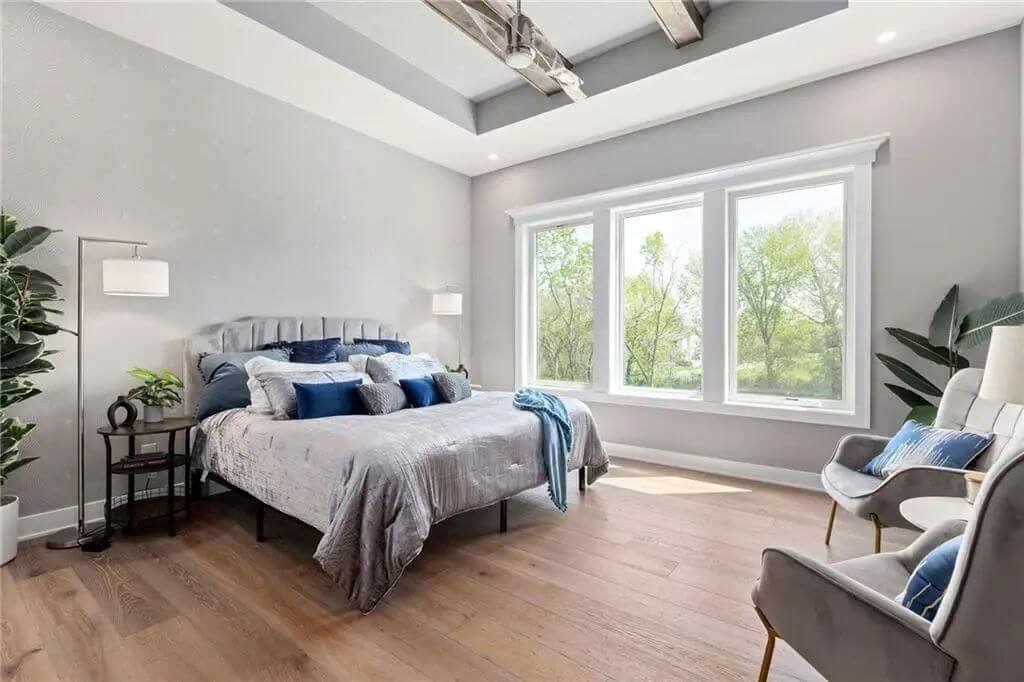
The bedroom has a large window with three panels that overlook a tree-lined view. A bed with multiple pillows sits against one wall, flanked by two side tables with lamps. Exposed wood beams on the ceiling add detail, and two accent chairs are placed near the window.
Loft
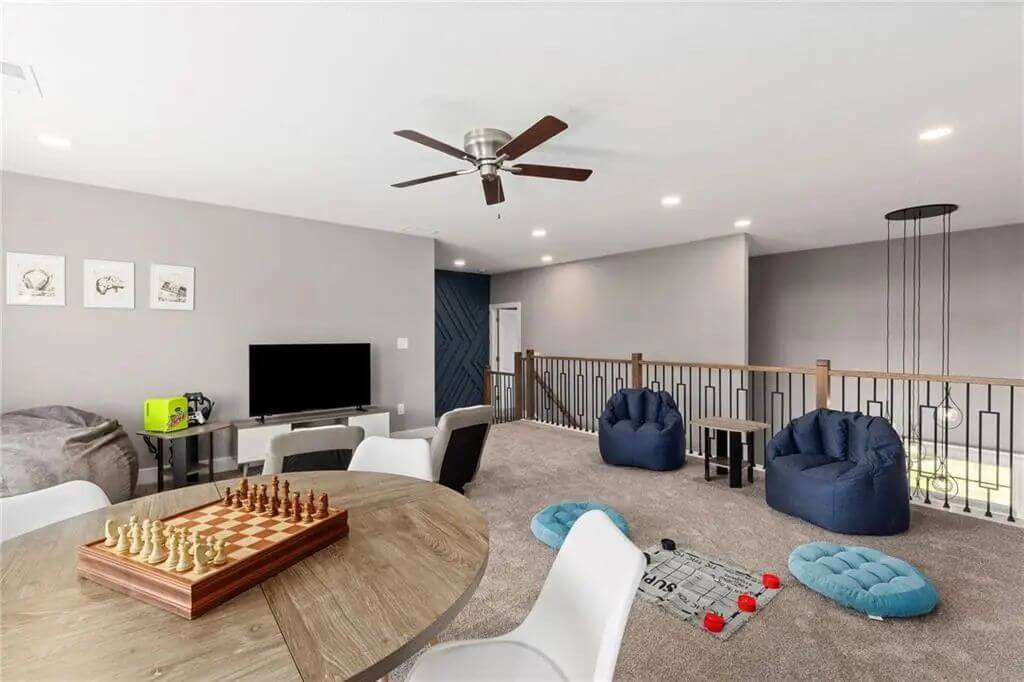
This space is designed for recreation and entertainment. It includes a ceiling fan, carpeted flooring, and a railing overlooking the lower level. A table with a chess board, TV, bean bag chairs, and other game pieces are set up throughout the room.
Deck
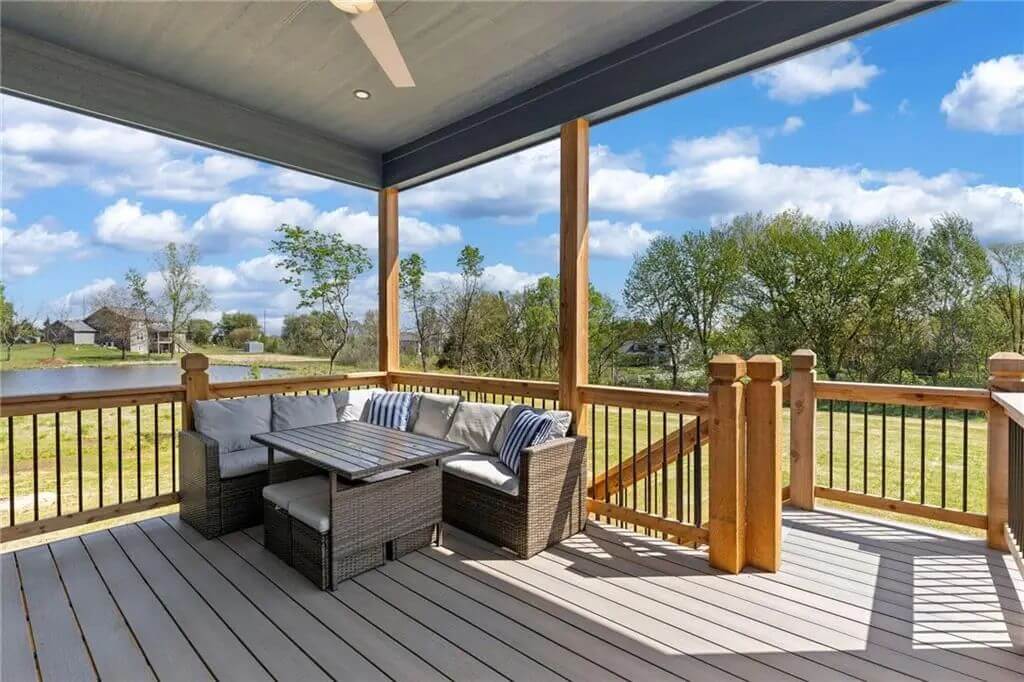
The deck is covered and has wooden railings with black balusters. There is a small outdoor seating area with a table and chairs. The view includes a pond, a grassy yard, and several trees and houses in the distance.
Source: Bridget Brown-Kiggins of Weichert, Realtors Welch & Com, info provided by Coldwell Banker Realty
2. De Soto, KS – $1,295,000
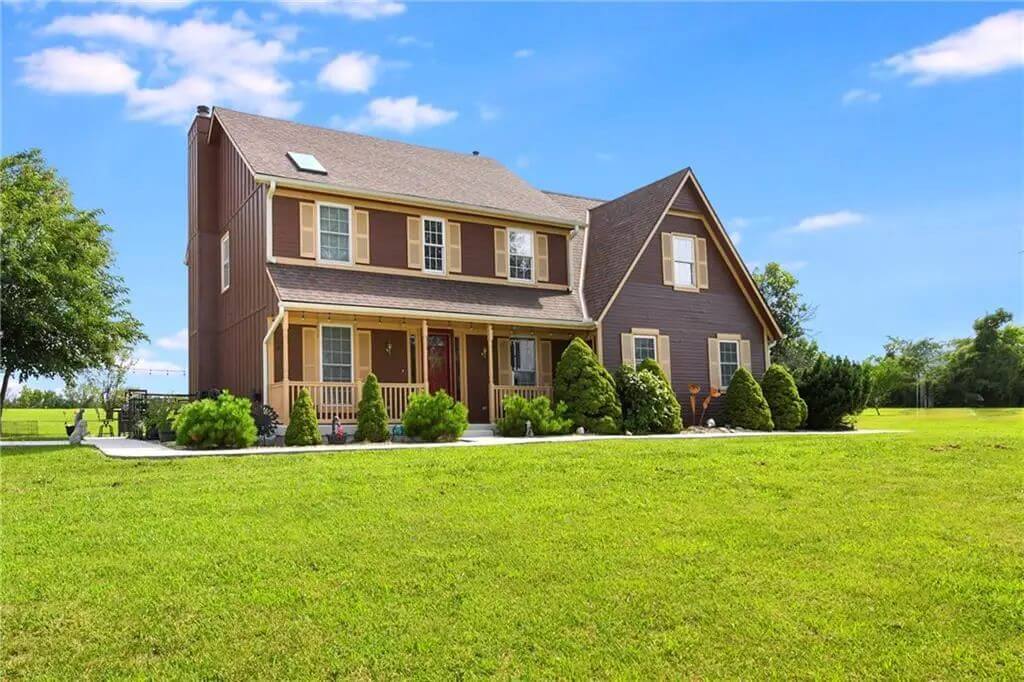
This two-story home offers 4 bedrooms, 4 bathrooms, and 3,274 square feet of living space with hardwood floors, granite countertops, and a spacious, comfortable layout. Valued at $1,295,000, the property blends modern convenience with country charm. It sits on 10 gently rolling gated acres with open pasture, mature trees, and a peaceful stocked pond.
Outdoor features include a sparkling pool and mature fruit trees that add both appeal and function to the landscape.
Where is De Soto?
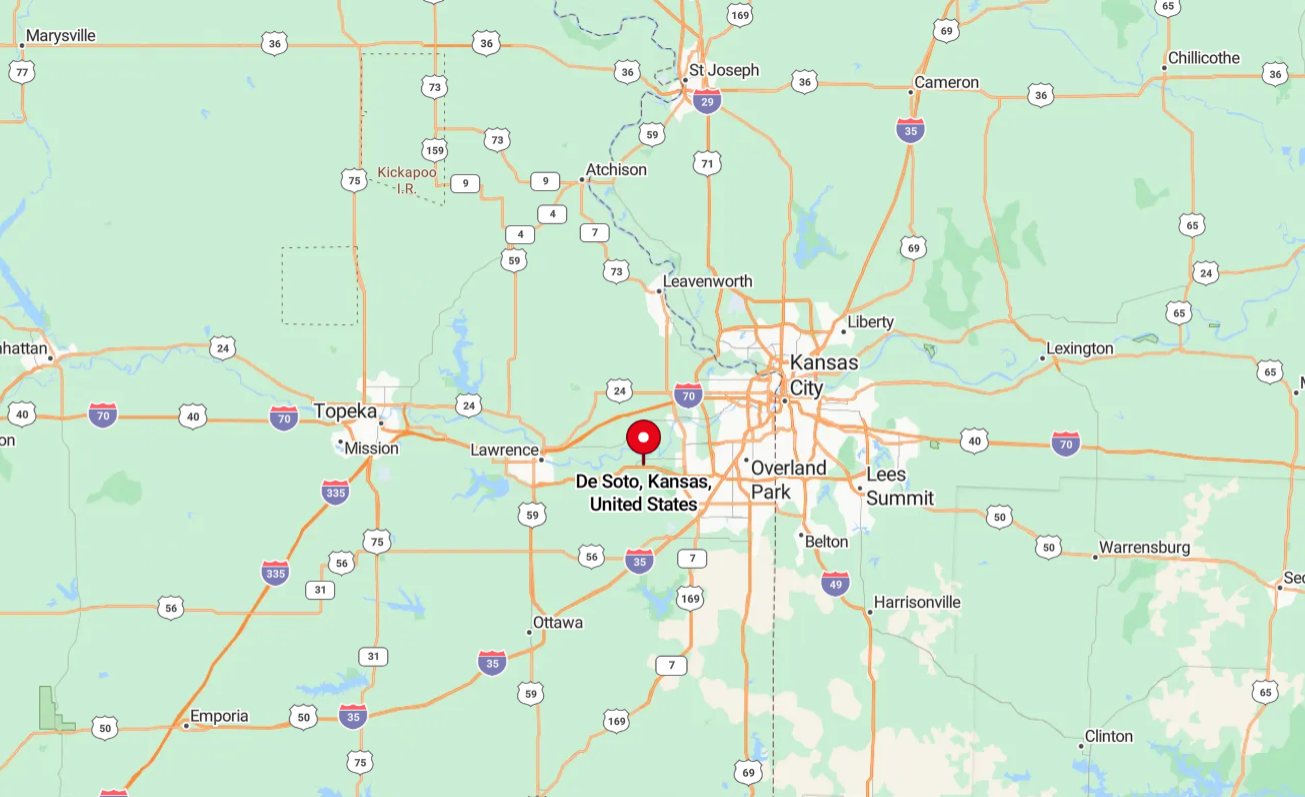
De Soto is a small city located in the northeastern part of the state, primarily within Johnson County, with a portion extending into Leavenworth County. It sits roughly 30 miles southwest of downtown Kansas City, making it part of the Kansas City metropolitan area. The city is conveniently accessed via K-10 Highway, providing easy routes to both Lawrence and Olathe. De Soto is known for its quiet residential neighborhoods, proximity to the Kansas River, and a mix of rural and suburban settings.
Dining Room

A glass dining table with metal chairs sits beneath a stained glass light fixture. The space has wood paneling on the walls and crown molding along the ceiling. The room opens to a hallway and living area, with a hutch on the right side.
Living Room
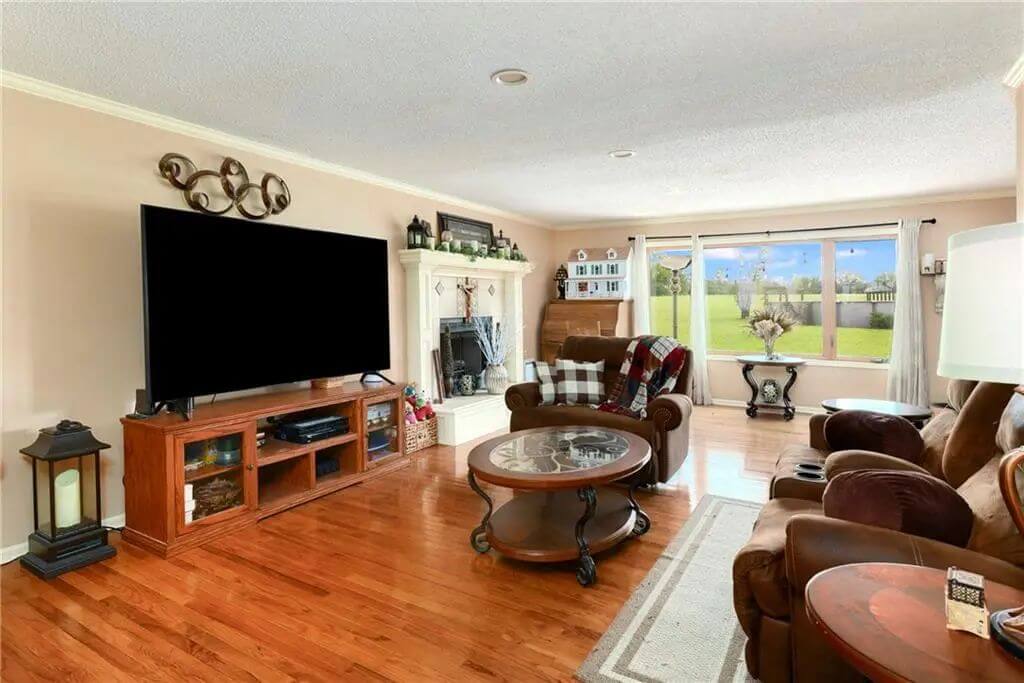
The living room has hardwood floors and includes a large TV, sectional seating, and a coffee table. A white fireplace is positioned along the far wall. A wide window looks out onto the backyard.
Kitchen

This kitchen has granite countertops, white cabinetry, and stainless steel appliances. A large island features a seating area with four stools. Pendant lighting hangs above the island, and the kitchen connects directly to the living room.
Bathroom

The bathroom has tiled walls and floors with a dual-sink granite vanity. Vessel sinks and wall mirrors are positioned under mounted lights. A large soaking tub and walk-in shower are located in the back.
Pool
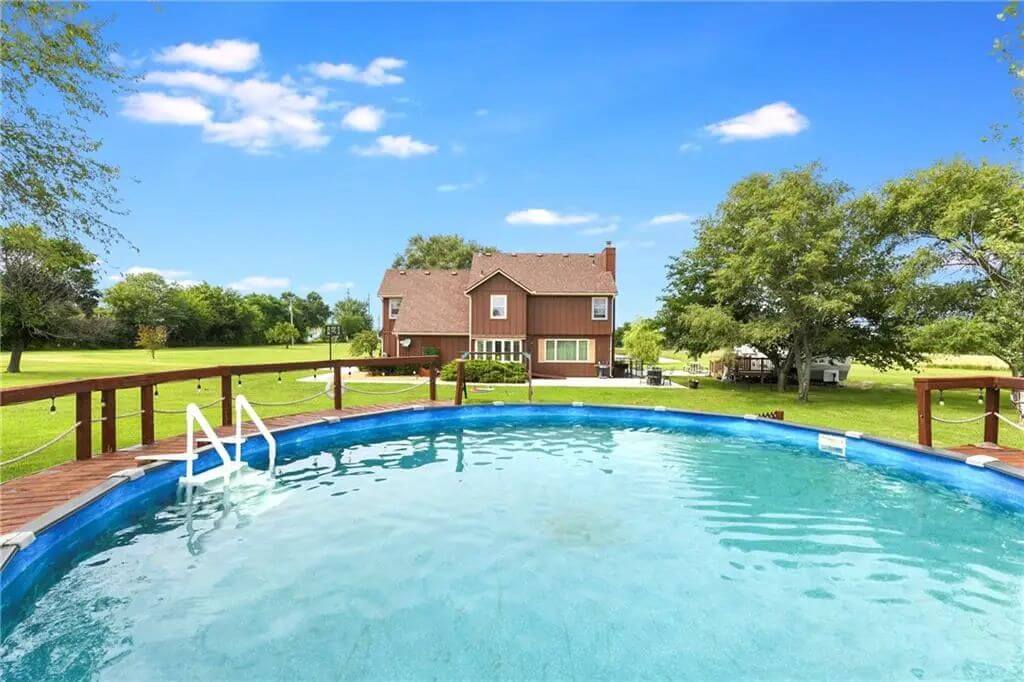
An above-ground circular pool with a wooden deck surround is in the backyard. The home and lawn are in the background. A ladder allows access to the water.
1. Stilwell, KS – $1,295,000
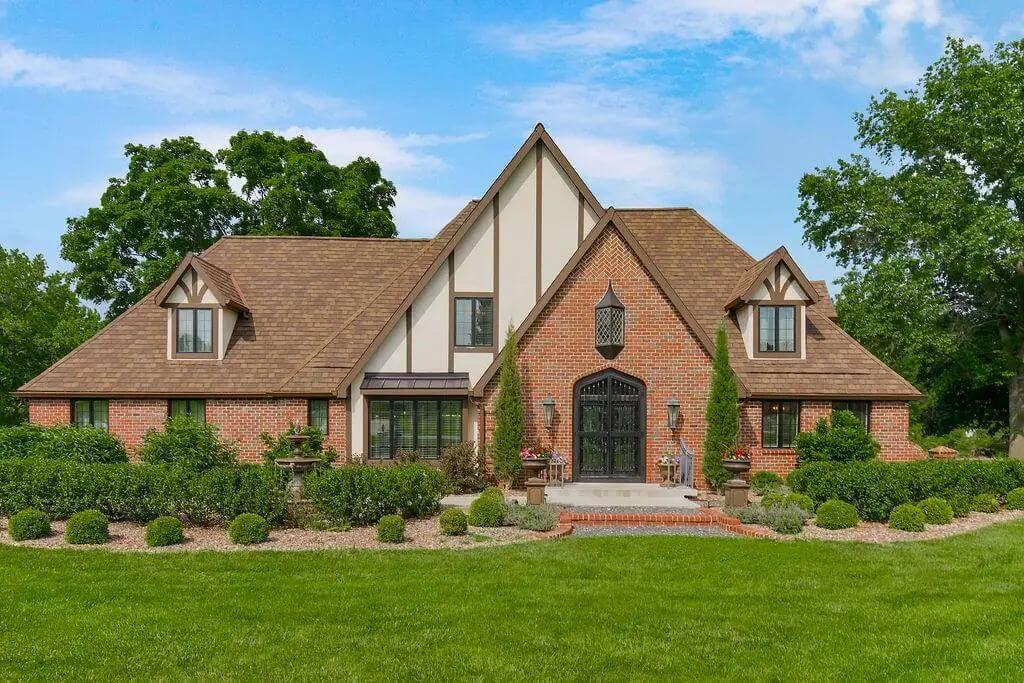
This 4-bedroom, 6-bathroom home spans 4,930 square feet and is valued at $1,295,000. It features a grand great room with vaulted ceilings, a gourmet kitchen with a large island, and a bright four-season room ideal for year-round use. The main-level primary suite includes a fireplace and private deck access, while the upstairs hosts three spacious bedrooms and two full baths.
The finished lower level includes a wet bar, recreation room, pool table space, workshop, and a tandem garage, with panoramic views, a fire pit, and an expansive patio completing the property.
Where is Stilwell?
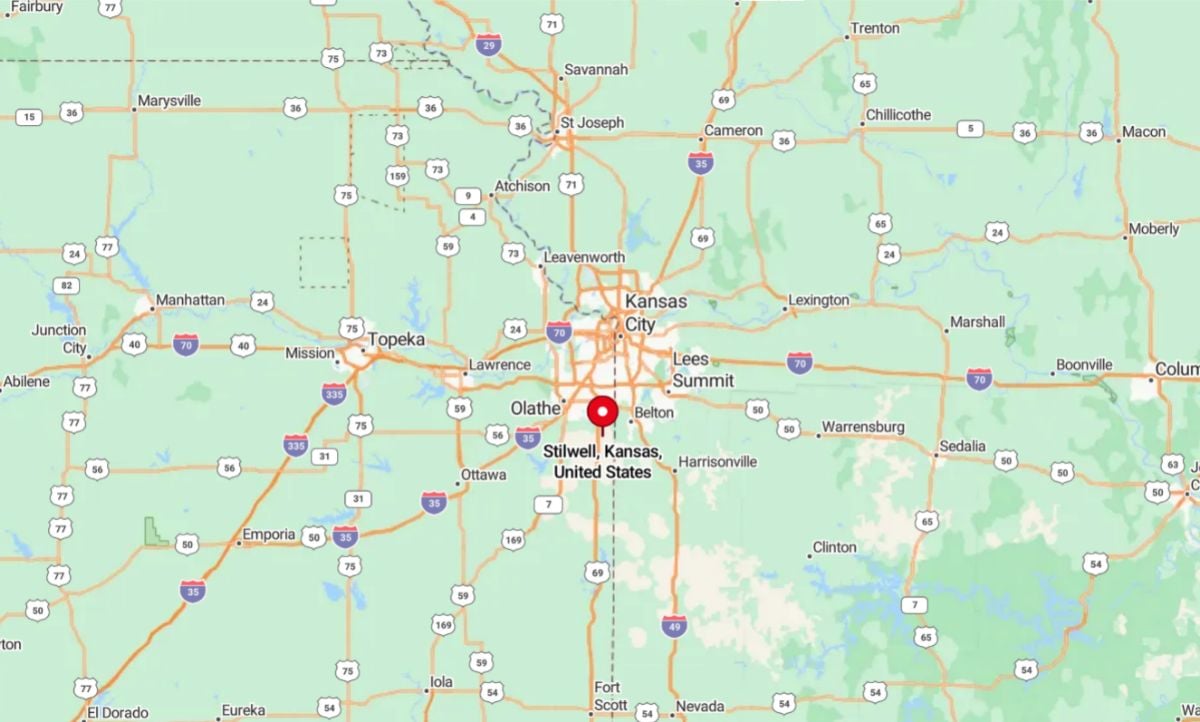
Stilwell is an unincorporated community located in southern Johnson County, just south of Overland Park. It’s part of the Kansas City metropolitan area and offers a quieter, more rural lifestyle while still being within a short drive of city amenities. Stilwell is known for its open land, large residential lots, and a mix of upscale homes and farmland. It appeals to those seeking space, privacy, and proximity to both nature and suburban conveniences.
Entryway
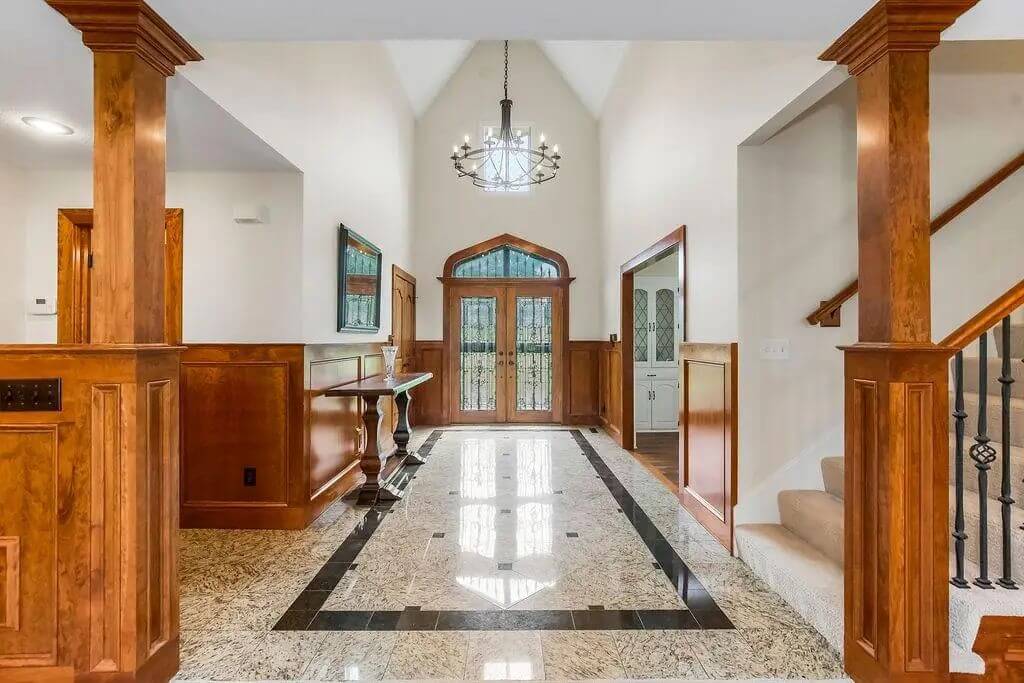
The entryway features a high ceiling with a hanging light fixture, polished tile flooring, and wood trim details throughout. A staircase leads upstairs on the right, and a formal room is visible through a doorway. The main door includes a decorative glass panel and sidelights.
Living Room
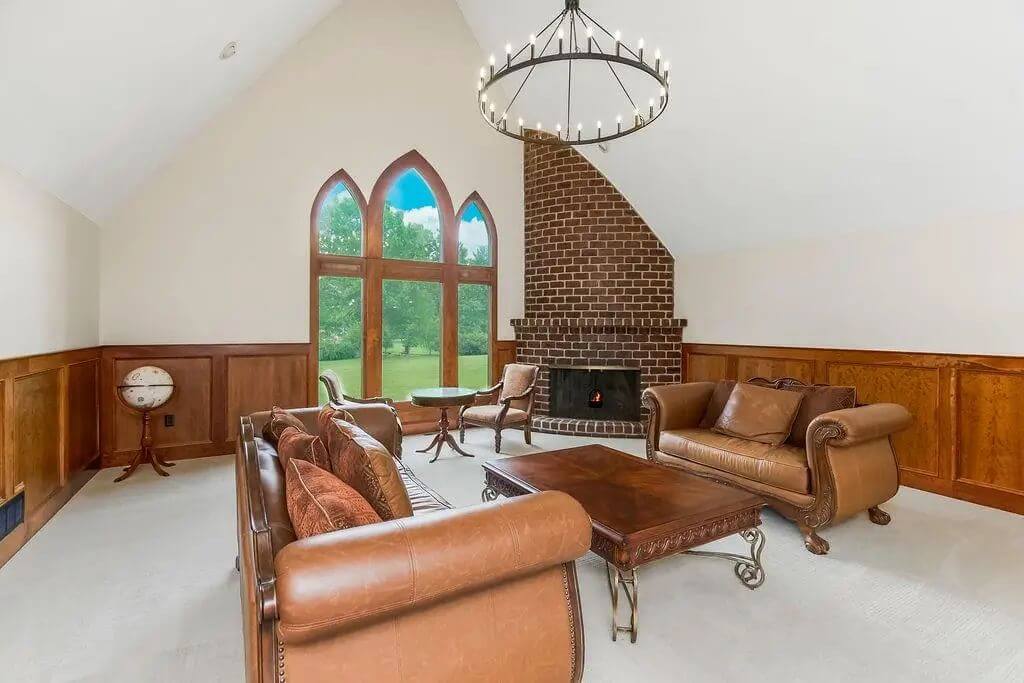
This living room includes vaulted ceilings, a brick fireplace, and large arched windows that provide natural light and a view of the backyard. Wood paneling wraps the lower walls. The room is carpeted and contains leather seating arranged around a coffee table.
Bedroom
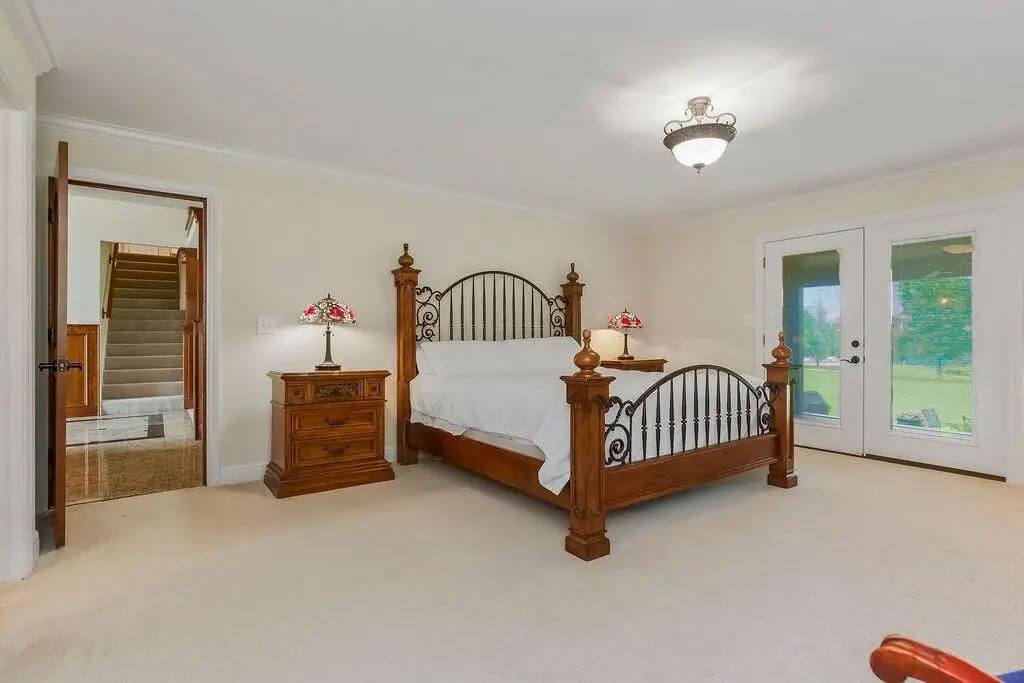
The primary bedroom has neutral carpeting, a wood-framed bed with metal accents, and direct access to the backyard through a set of glass doors. It includes two nightstands and a ceiling-mounted light fixture. The room connects to a hallway with stairs.
Game Room
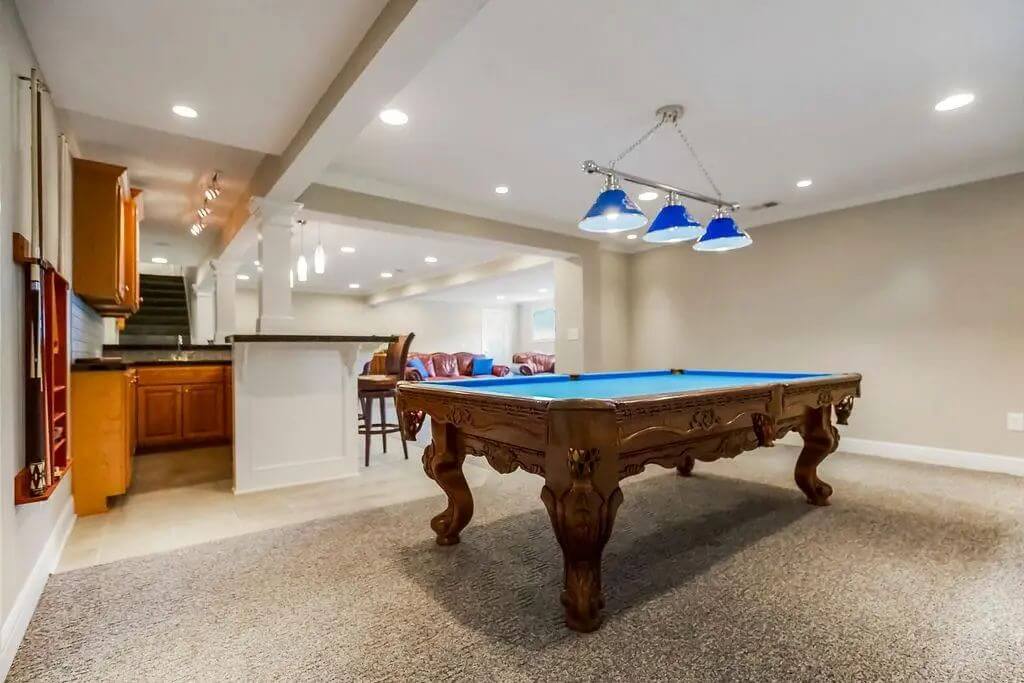
The basement features a pool table under track and pendant lighting, a wet bar with seating, and a carpeted floor. A stairway leads up, and the space includes open access to a lounge area in the back. Recessed lighting is installed throughout the ceiling.
Rear Exterior View

The back of the house shows a large patio with built-in seating around a fire pit, landscaped flower beds, and multiple decks. The architecture includes steep gables, large windows, and brick and stucco finishes. A grass lawn surrounds the property with mature trees for shade.
Source: Patrick Regan & Rebecca Regan of Coldwell Banker Regan Realtors



