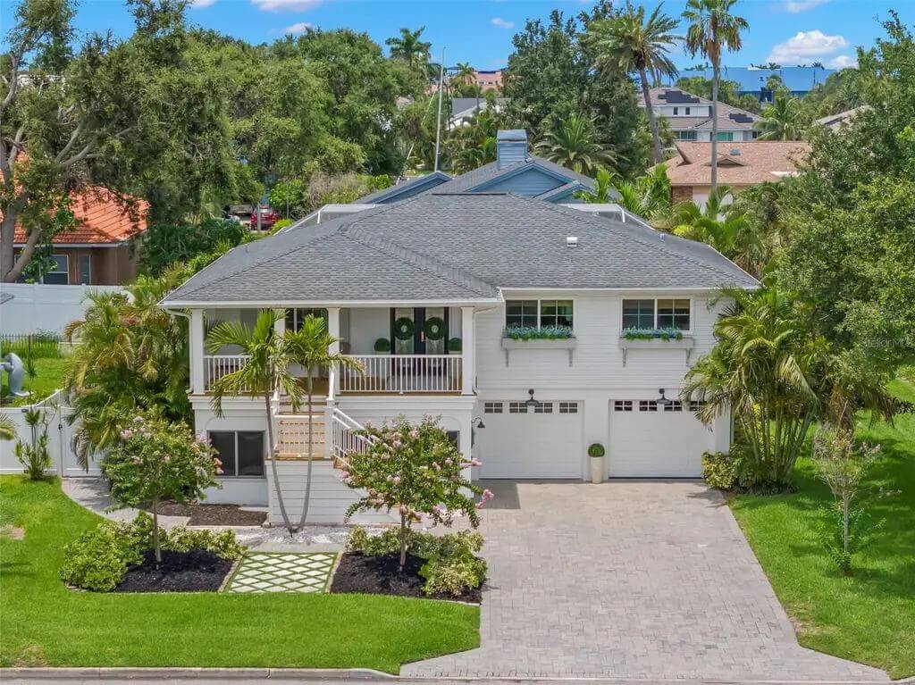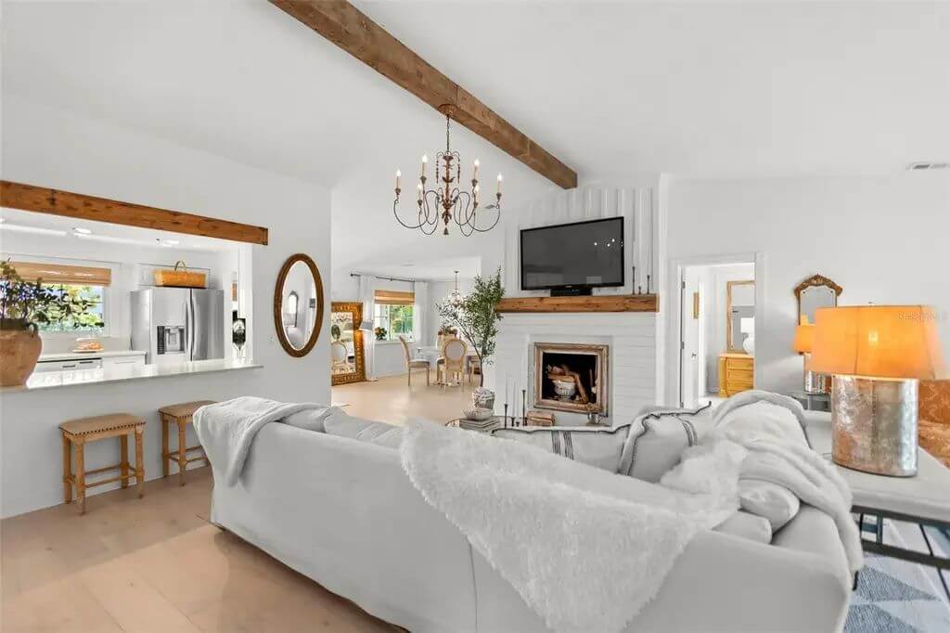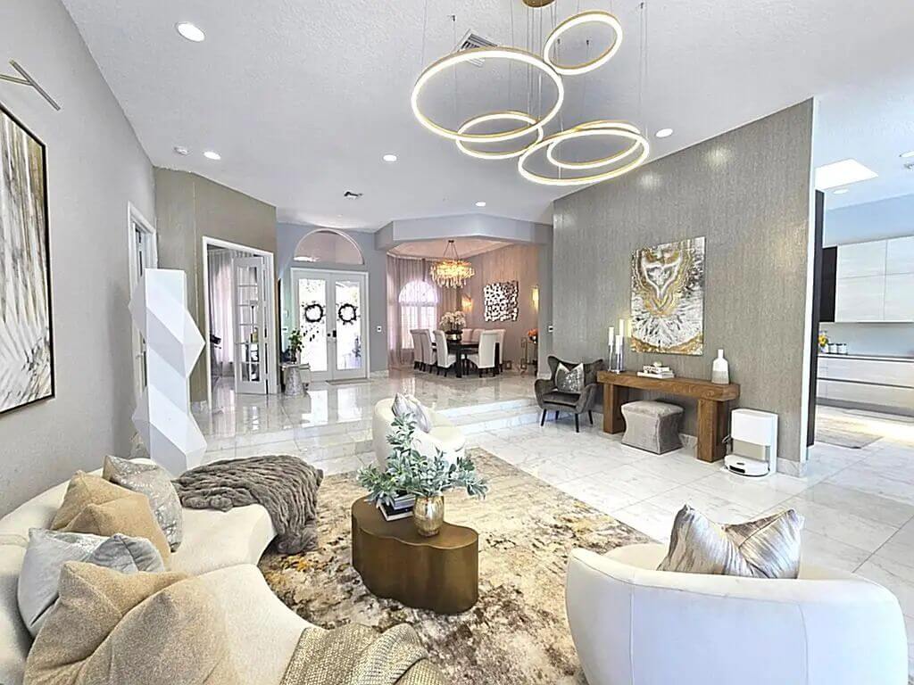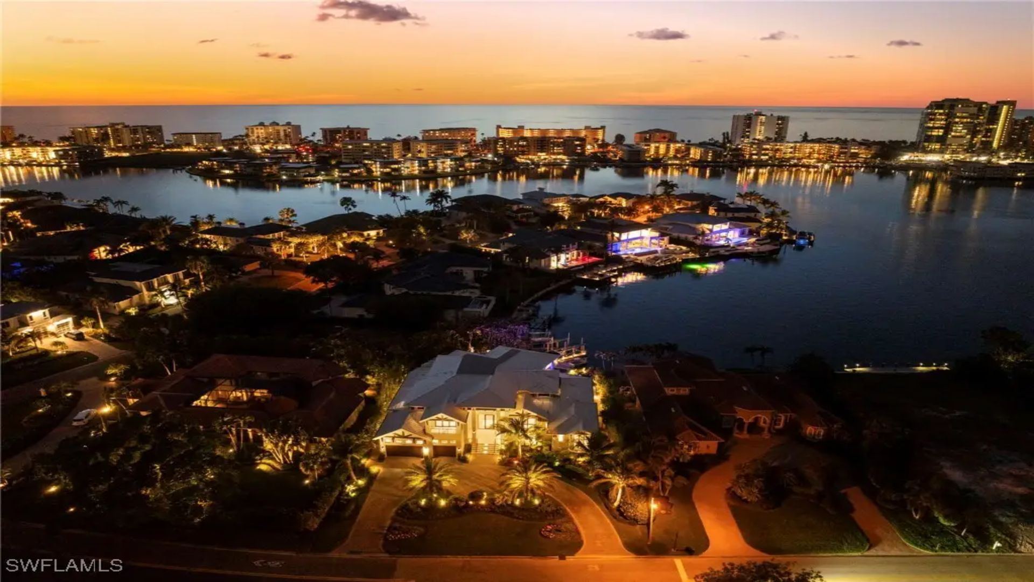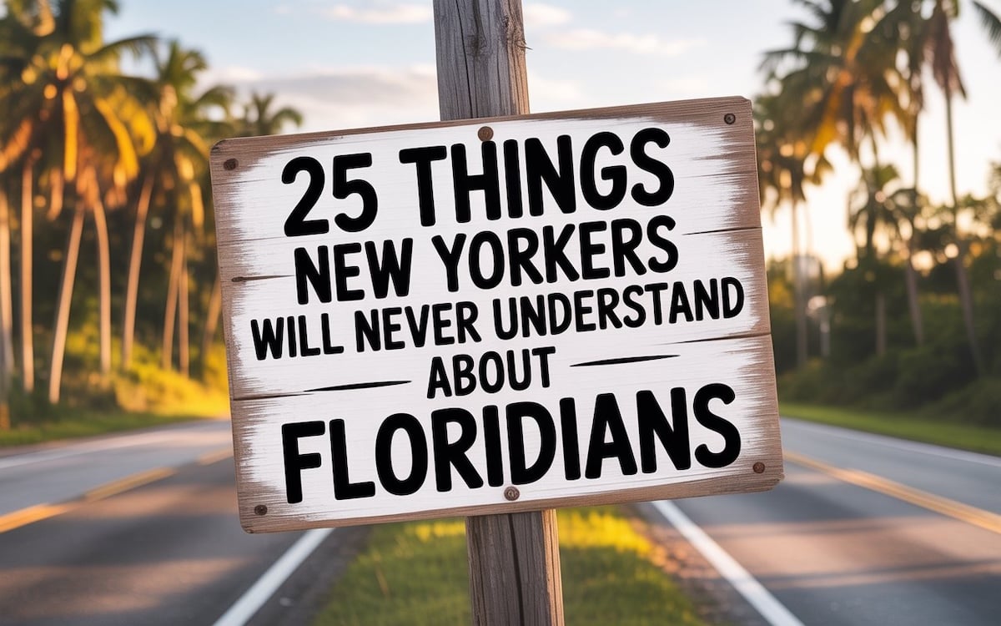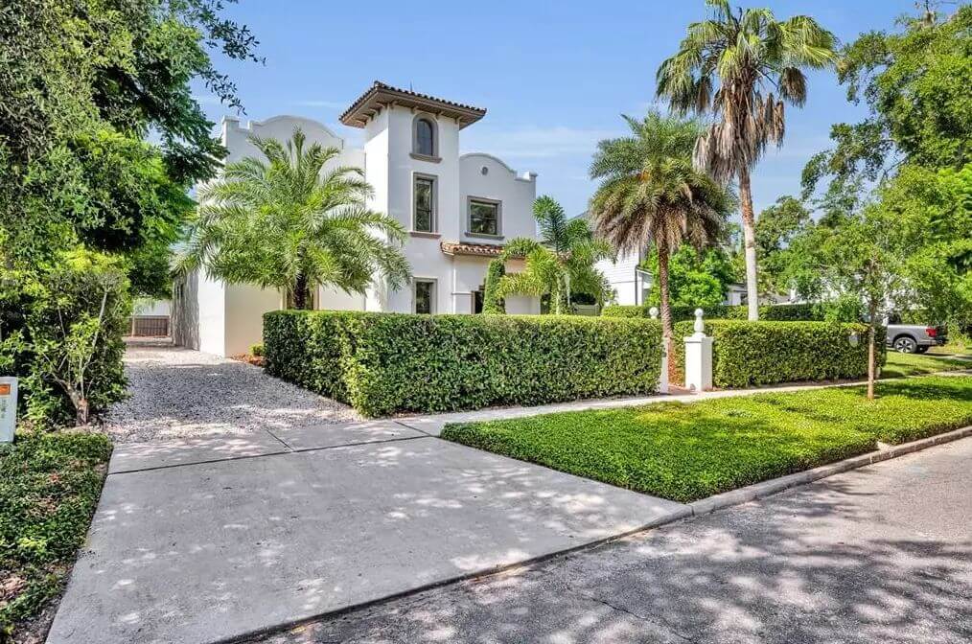
Would you like to save this?
Florida’s real estate market offers a wide range of homes at the $1 million price point, from coastal retreats to modern suburban estates. With no state income tax and year-round sunshine, buyers are finding value in communities that blend lifestyle amenities with upgraded living spaces.
Whether it’s a poolside lanai in Naples, a renovated kitchen in Jupiter, or a spacious layout in Tampa, here’s a look at what a million-dollar budget can buy across the Sunshine State.
10. Temple Terrace, FL – $1,125,000
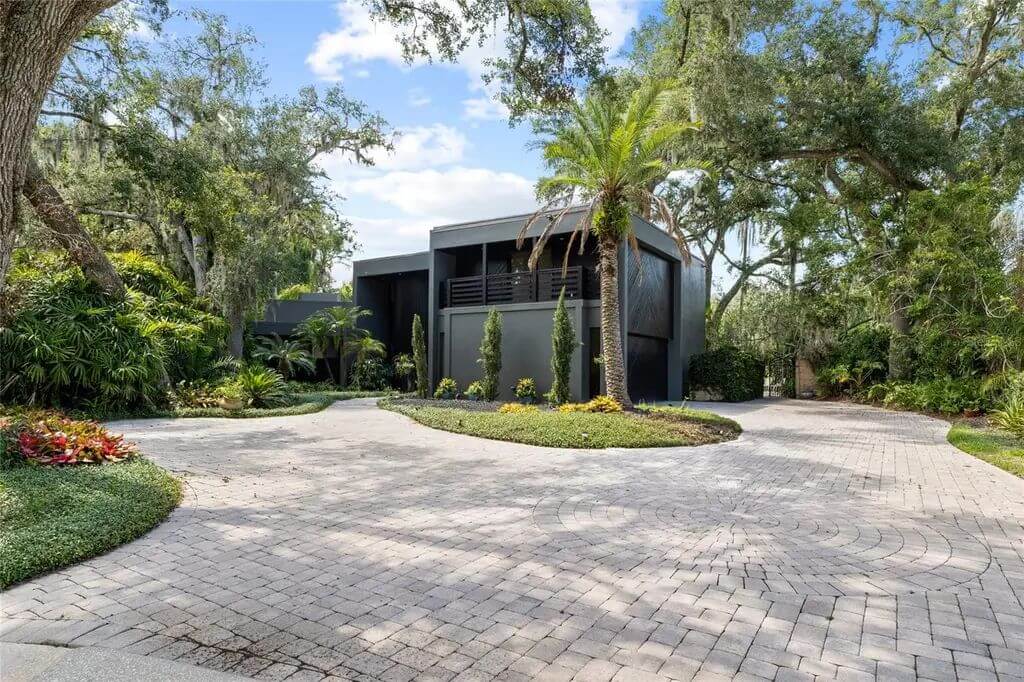
This stunning Temple Terrace home offers 5 bedrooms, 3.5 bathrooms, and 4,148 square feet of thoughtfully designed living space. Nestled on a 0.36-acre lot overlooking the 16th hole of the Temple Terrace Golf Course, it features a modern front elevation, brick-paved driveway, and a side-facing, oversized garage.
The light-filled interior boasts soaring ceilings, an open floor plan, and a chef’s kitchen with sleek cabinetry and high-end appliances, while the backyard showcases a saltwater pool, outdoor kitchen, and multiple seating areas. This luxurious residence is valued at $1,125,000.
Where is Temple Terrace?
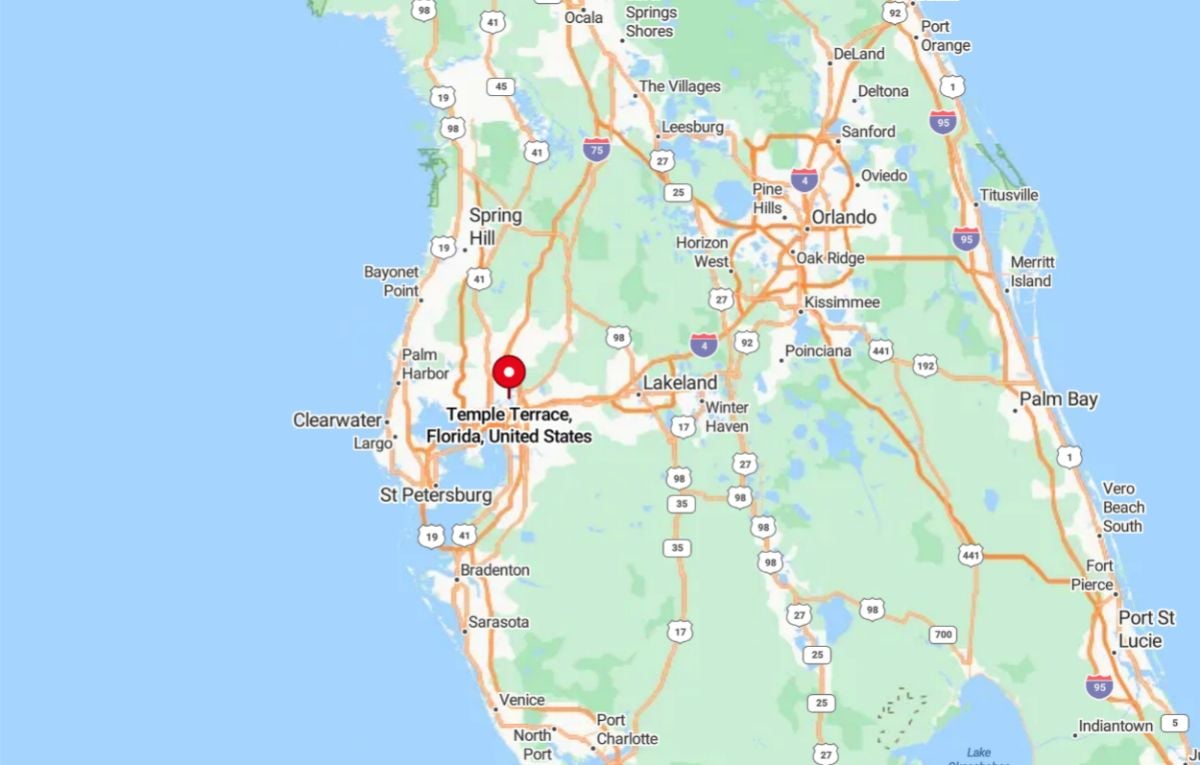
Temple Terrace is a city located in northeastern Hillsborough County, Florida, just northeast of Tampa. It lies along the Hillsborough River and is adjacent to the University of South Florida, making it part of the Tampa metropolitan area. Known for its scenic landscapes, Temple Terrace is one of the first planned golf course communities in the United States.
Living Room
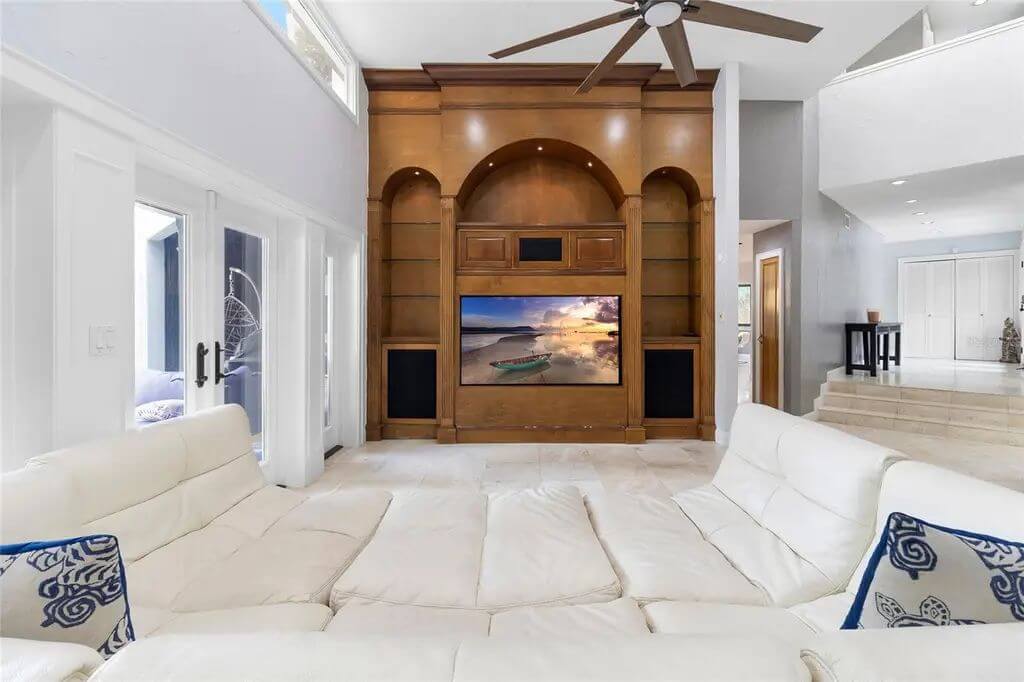
The living room features a large custom wood entertainment wall with built-in shelving and integrated lighting. A white sectional sofa faces a mounted TV, and high ceilings with transom windows provide additional light. French doors on the side open to the outdoor area.
Dining Room
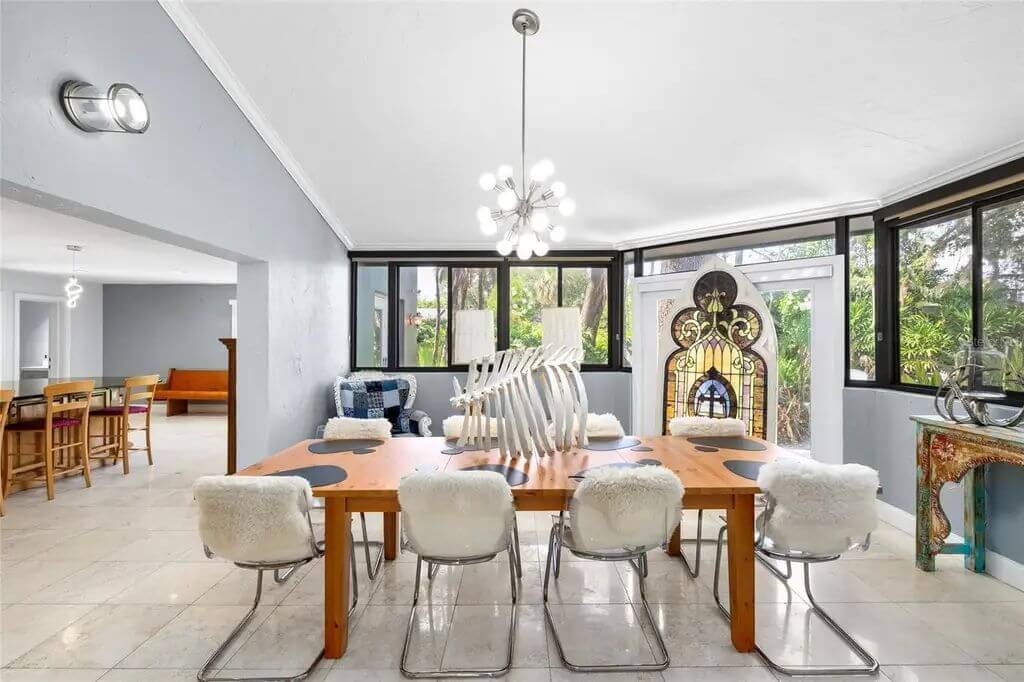
The dining room includes a long rectangular wooden table with eight modern fur-lined chairs. Surrounding windows offer backyard views and natural light. A stained glass panel and pendant light fixture add character to the space.
Bedroom
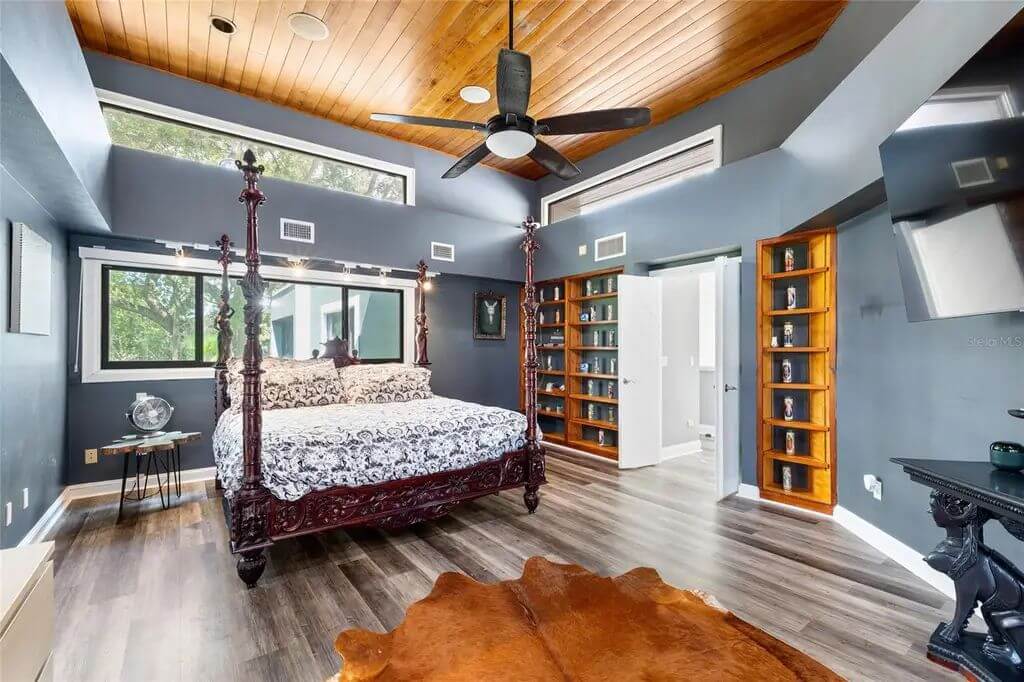
This bedroom has dark blue-gray walls, a wood-paneled vaulted ceiling, and luxury vinyl flooring. A carved four-poster bed sits beneath clerestory windows that allow in filtered daylight. Built-in shelving and a wall-mounted TV complete the space.
Bathroom
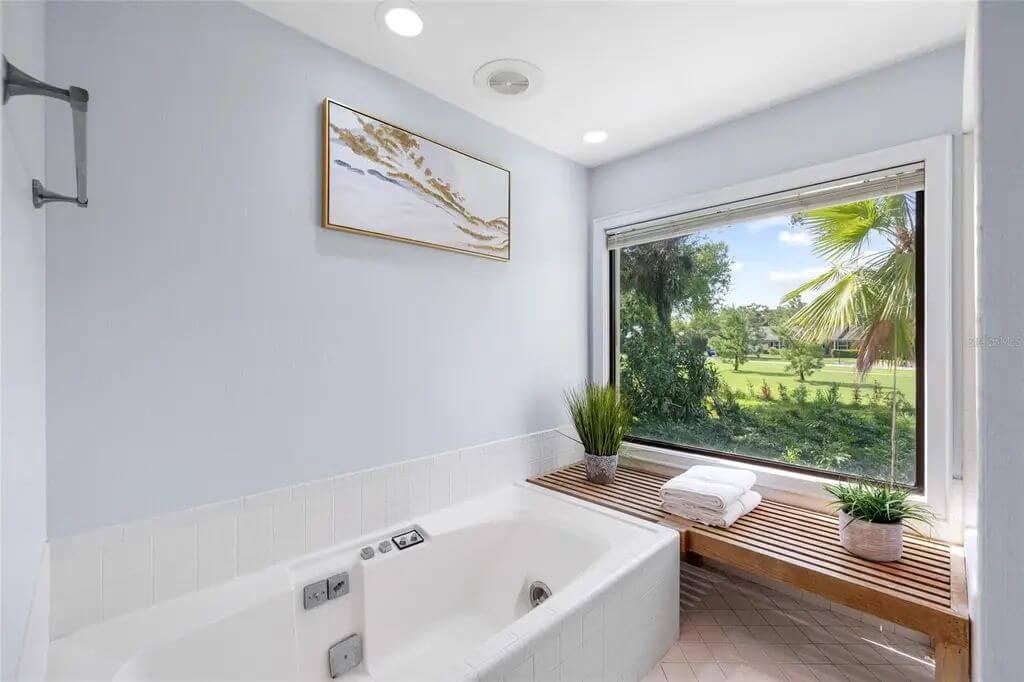
Would you like to save this?
The bathroom features a white soaking tub with adjacent controls and a wide picture window overlooking the golf course. A wooden bench with rolled towels sits beside the tub for convenience. Recessed lighting and minimal decor maintain a clean look.
Backyard
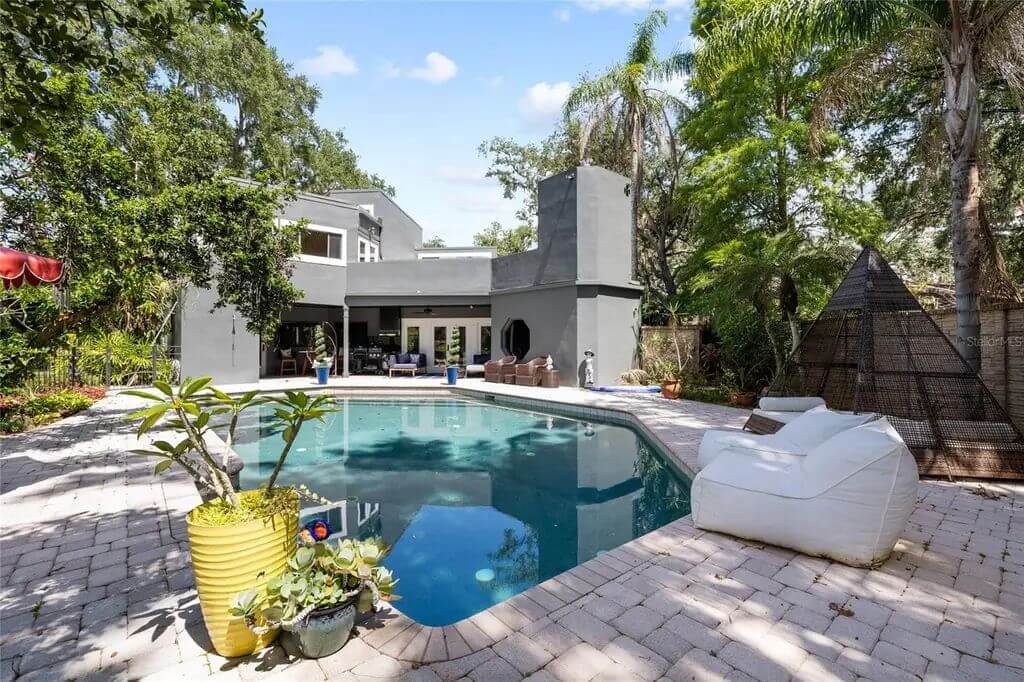
The backyard includes a rectangular saltwater pool surrounded by a brick-paved deck and shaded seating areas. Mature trees and tropical landscaping offer privacy. The home’s modern gray exterior opens to the pool through a covered patio.
Source: Tatum Peterson of Mcbride Kelly & Associates, info provided by Coldwell Banker Realty
9. Pembroke Pines, FL – $1,150,000
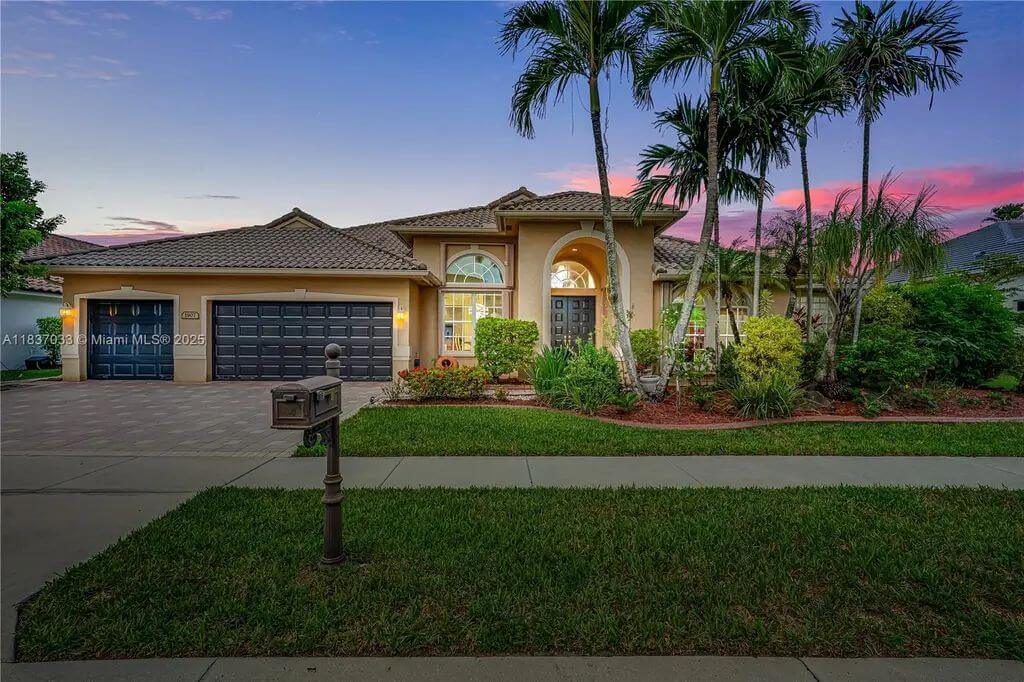
This 5-bedroom, 4-bathroom home spans 3,241 square feet and features soaring 14-foot volume ceilings, Jerusalem stone flooring, and abundant natural light throughout the main living areas. The kitchen is equipped with granite countertops and real wood cabinetry, offering both style and function.
The primary suite includes an elegant tray ceiling, two large closets, and an additional walk-in closet for extra storage. Valued at $1,150,000, the property also includes a private, spacious backyard with a screened-in covered patio and room for a pool.
Where is Pembroke Pines?
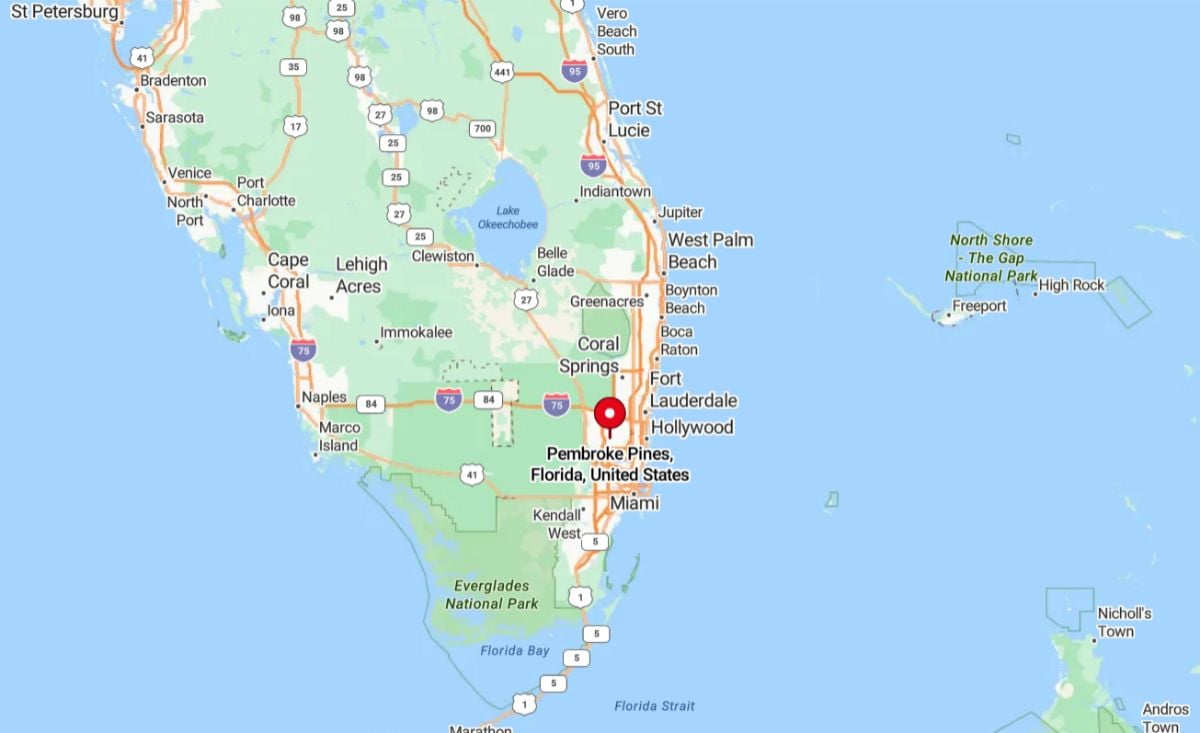
Pembroke Pines is a city located in southern Broward County, Florida, between Fort Lauderdale and Miami. It sits just west of Hollywood and east of the Everglades, making it part of the greater Miami metropolitan area.
Known for its family-friendly neighborhoods, top-rated schools, and numerous parks, Pembroke Pines offers a suburban lifestyle with convenient access to major highways and coastal attractions.
Living Room
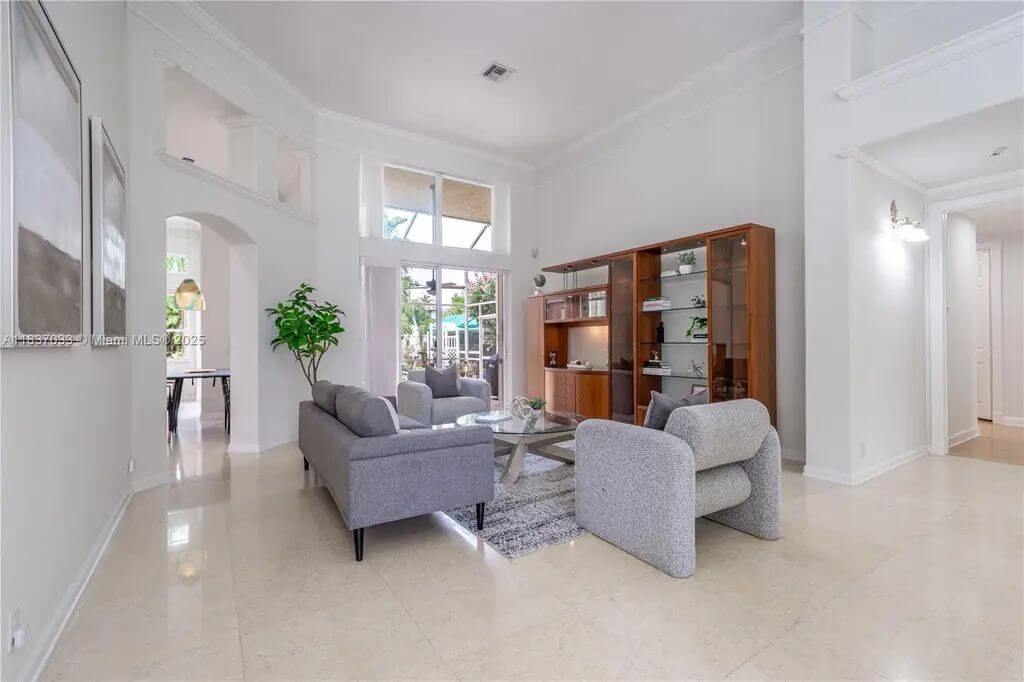
Kitchen
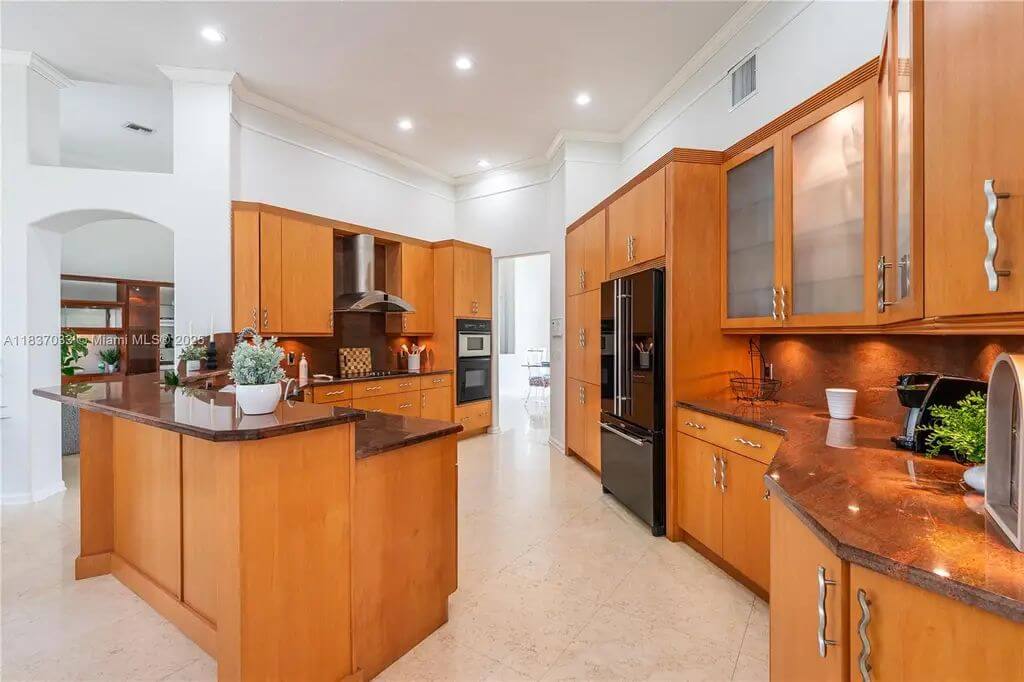
The kitchen features wood cabinetry with modern hardware and granite countertops. Appliances include a built-in oven, cooktop, and a French door refrigerator. Ample counter space and cabinetry provide storage and prep areas.
Bedroom

The bedroom includes a tray ceiling, light wood furniture, and sliding doors that lead outside. A large window allows for garden views. The layout offers enough space for a bed, nightstands, a dresser, and a lounge chair.
Bathroom
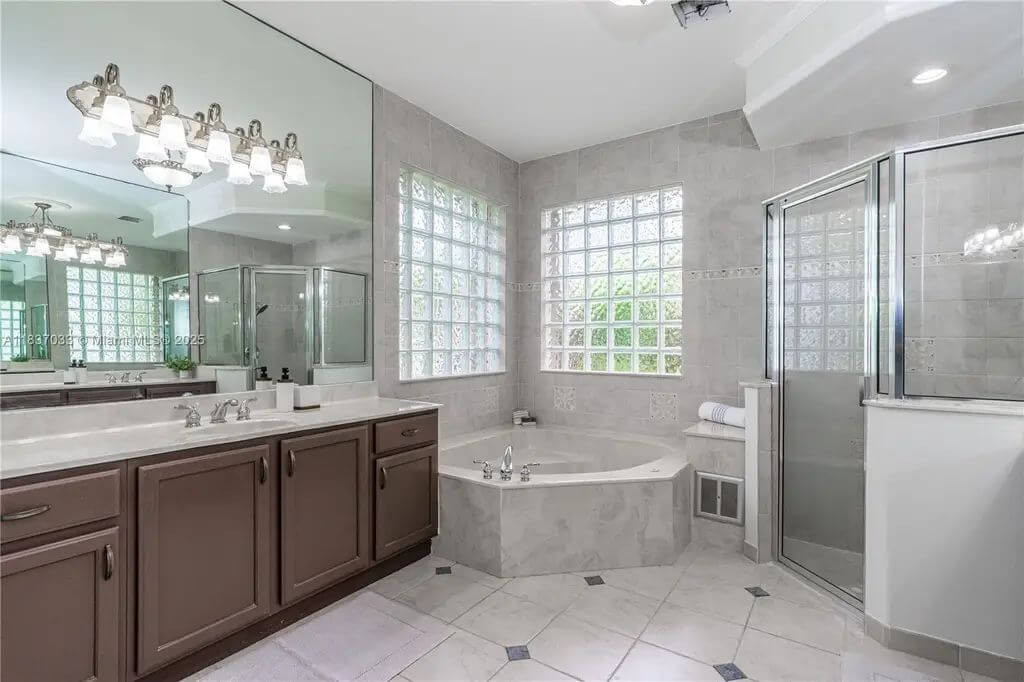
The bathroom contains a large dual-sink vanity with a wide mirror and overhead lighting. A corner bathtub is positioned next to a glass block window for light and privacy. There is also a separate walk-in shower with a glass enclosure.
Backyard
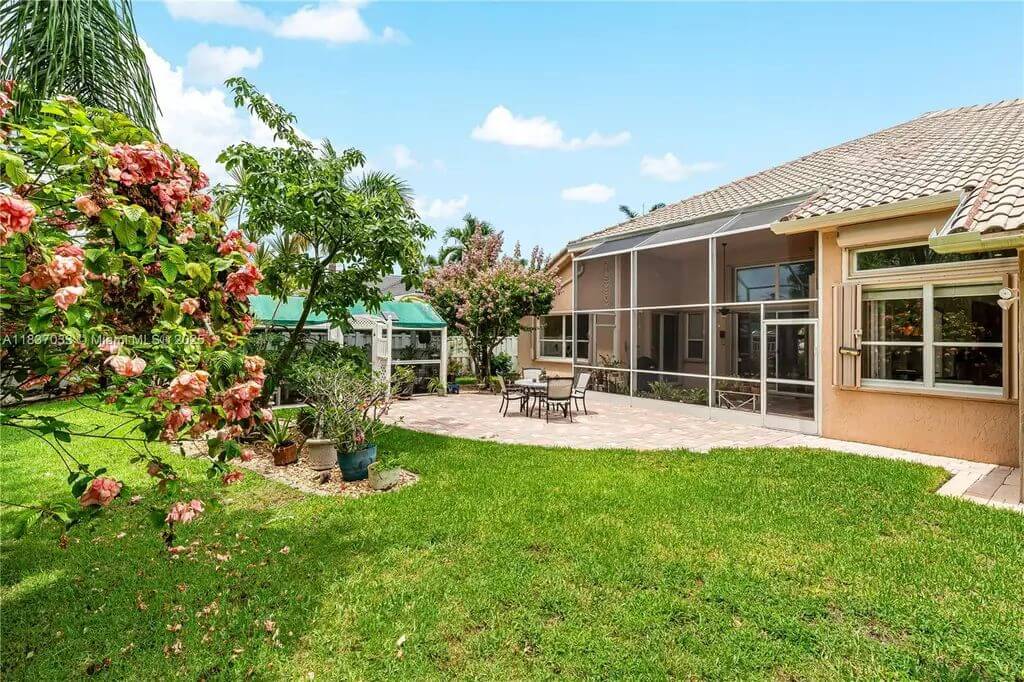
The backyard includes a tiled patio area, a grass lawn, and mature landscaping. A screened-in patio enclosure provides shaded space for outdoor seating. Flowering plants and trees line the edges of the yard.
Source: Hernan Moscoso & Pilar Moscoso of Keller Williams Realty Sw, info provided by Coldwell Banker Realty
8. Tierra Verde, FL -$1,199,000
This 4-bedroom, 4-bathroom home spans 2,684 square feet and features vaulted ceilings, wide plank white oak flooring, and a great room with a custom fireplace and antique chandelier. The kitchen is designed with quartz countertops, white cabinetry, stainless steel appliances, and a custom wood hood surround.
The master suite includes a marble-floored bathroom, updated vanity, and walk-in closet, while the lower level offers LVP flooring and a kitchenette with butcher block counters. Valued at $1,199,000, the home also boasts a two-story screened enclosure with a pool and lush tropical landscaping for added privacy.
Where is Tierra Verde?
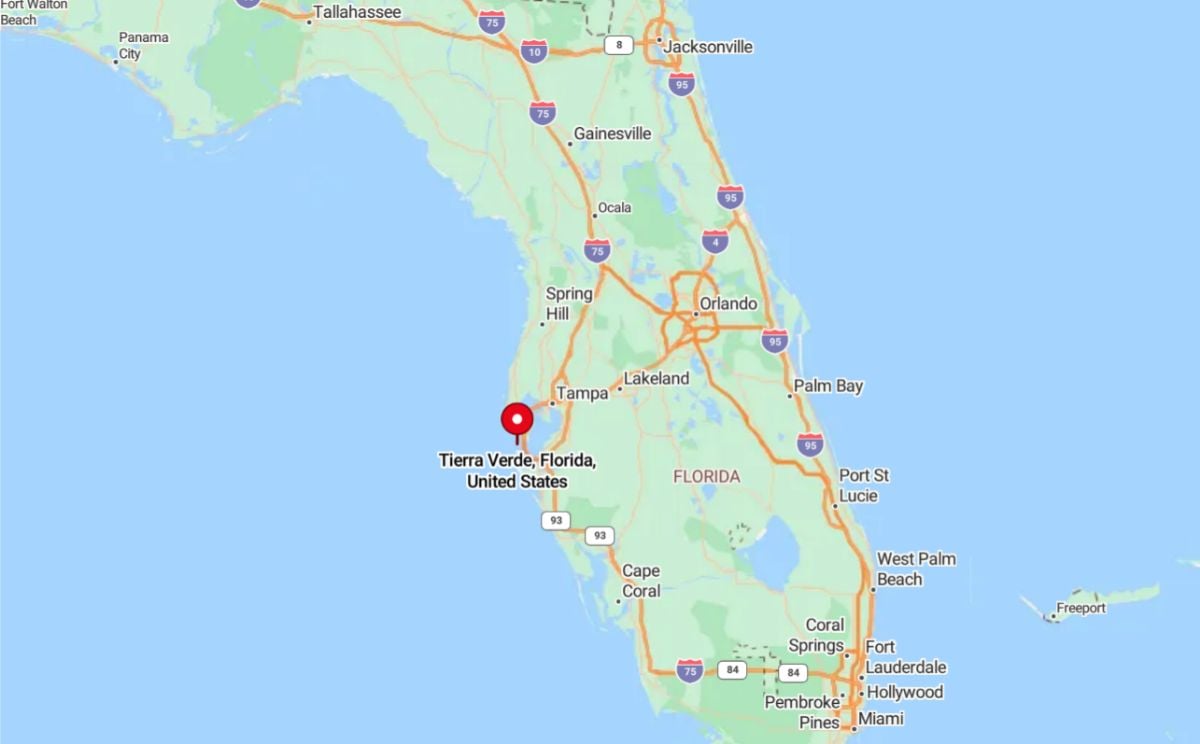
Tierra Verde is a coastal community located on a barrier island at the southern tip of Pinellas County, just southwest of St. Petersburg. It sits between the Gulf of Mexico and Tampa Bay, offering direct access to the water and nearby Fort De Soto Park.
Known for its marinas, waterfront homes, and proximity to beaches, Tierra Verde is a residential area with a strong boating and outdoor lifestyle.
Dining Area
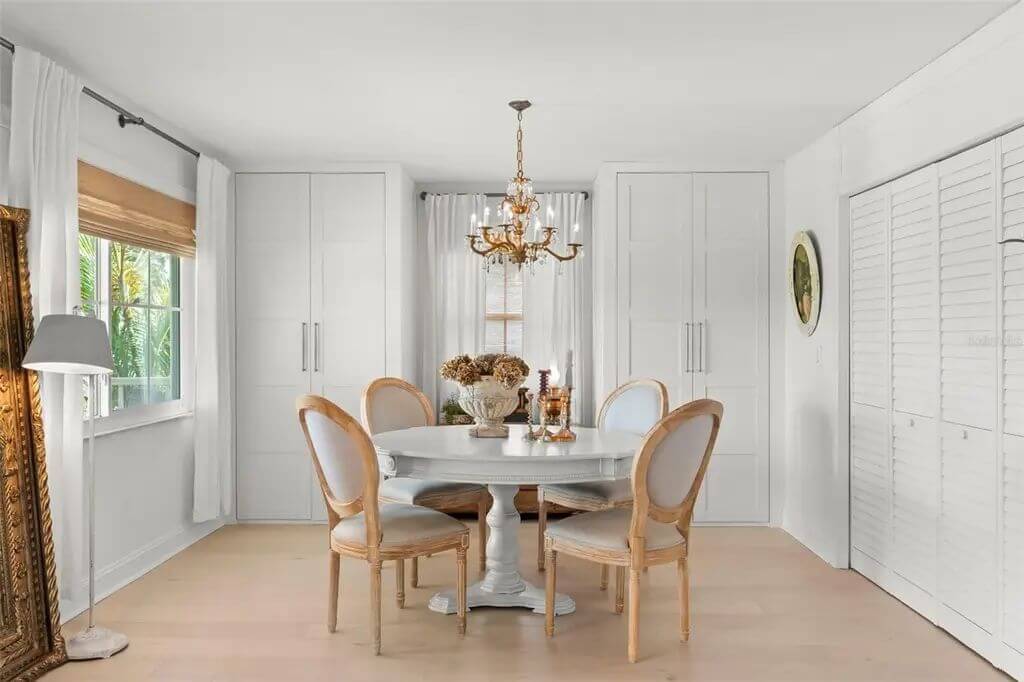
The dining area features a round pedestal table with four wood-framed chairs and a central chandelier. Two tall storage cabinets are built into the back wall for additional utility. A window with bamboo shades allows natural light from the side.
Living Room
The living room has a vaulted ceiling with exposed wood beams and a brick fireplace with a wood mantle. A mounted television sits above the fireplace, and a white sectional anchors the seating area. It opens to the kitchen and dining area with wide-plank flooring throughout.
Kitchen
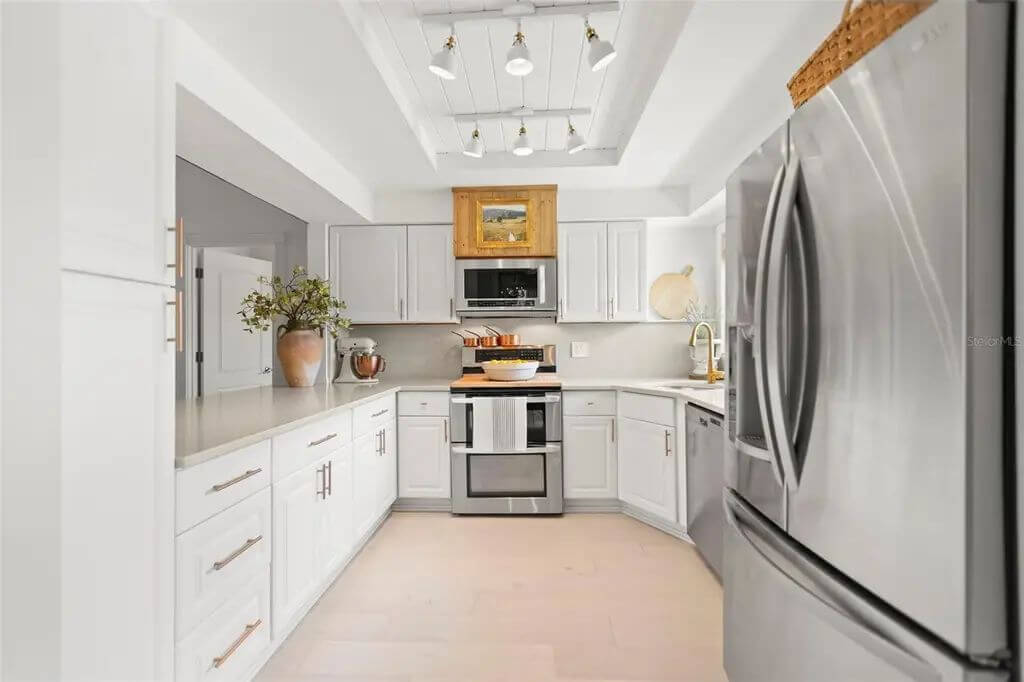
Would you like to save this?
The kitchen includes white cabinetry, stainless steel appliances, and neutral countertops. Upper and lower cabinets offer storage, while a central oven and microwave are built into the wall. A ceiling beam with track lighting adds functional illumination.
Bedroom
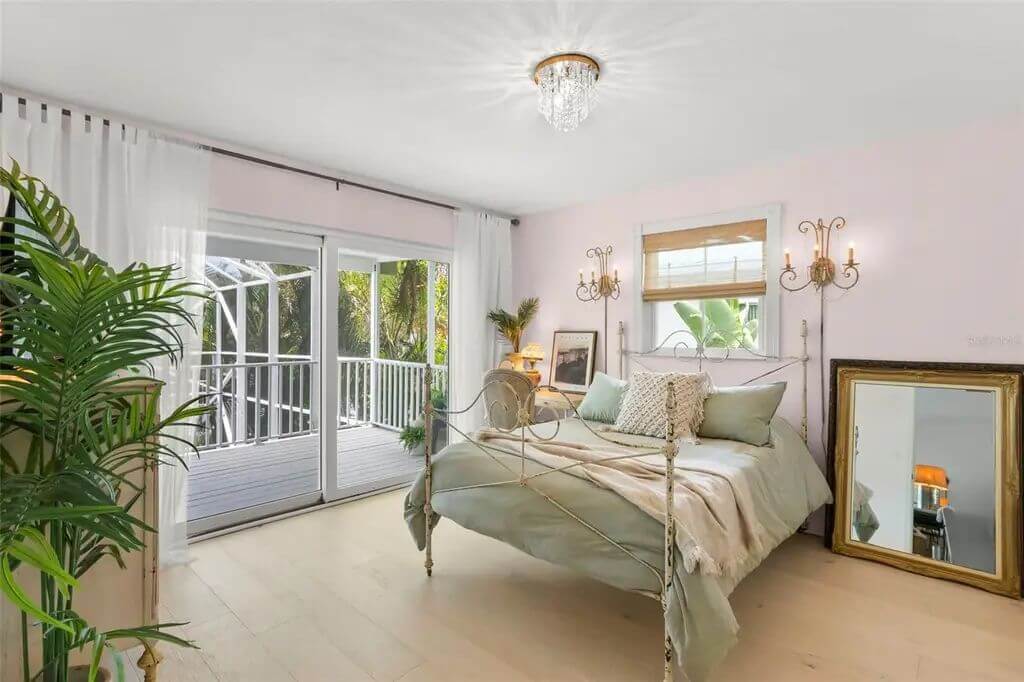
The bedroom features sliding glass doors that lead to a screened balcony or pool area. A metal-framed bed sits between wall sconces with a small window above the headboard. Light wood floors and neutral walls keep the space simple.
Pool
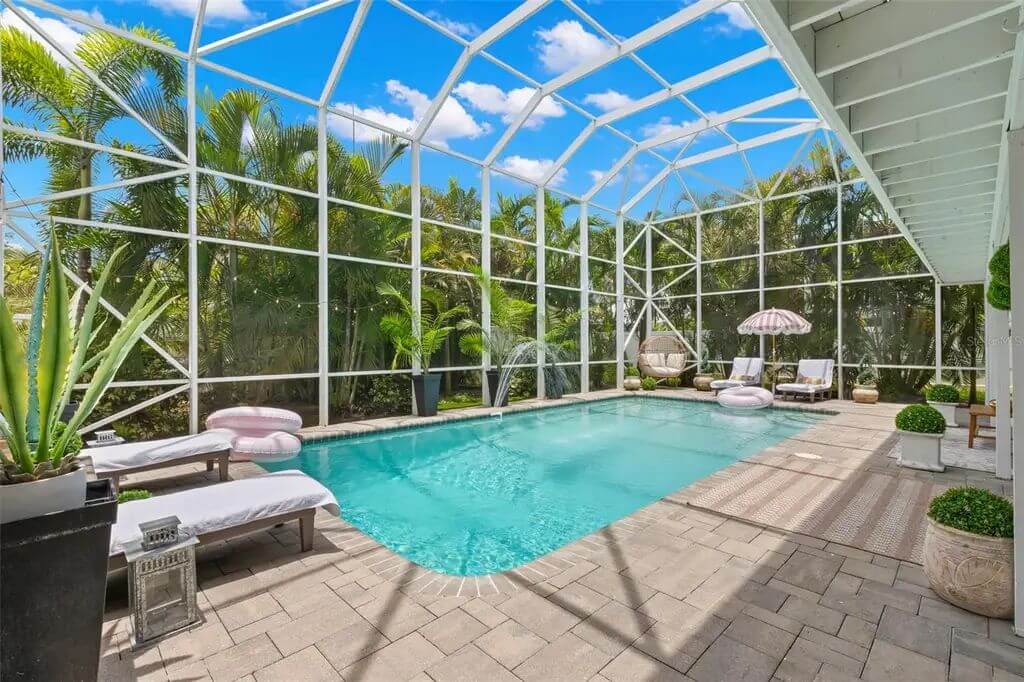
The outdoor area features a rectangular pool surrounded by brick pavers and a two-story screened enclosure. Lounge chairs and potted plants are arranged around the pool. Tropical landscaping provides privacy behind the screened structure.
Source: Tammy Campbell Mcnelis Pa of Compass Florida LLC., info provided by Coldwell Banker Realty
7. Coral Springs, FL – $1,200,000
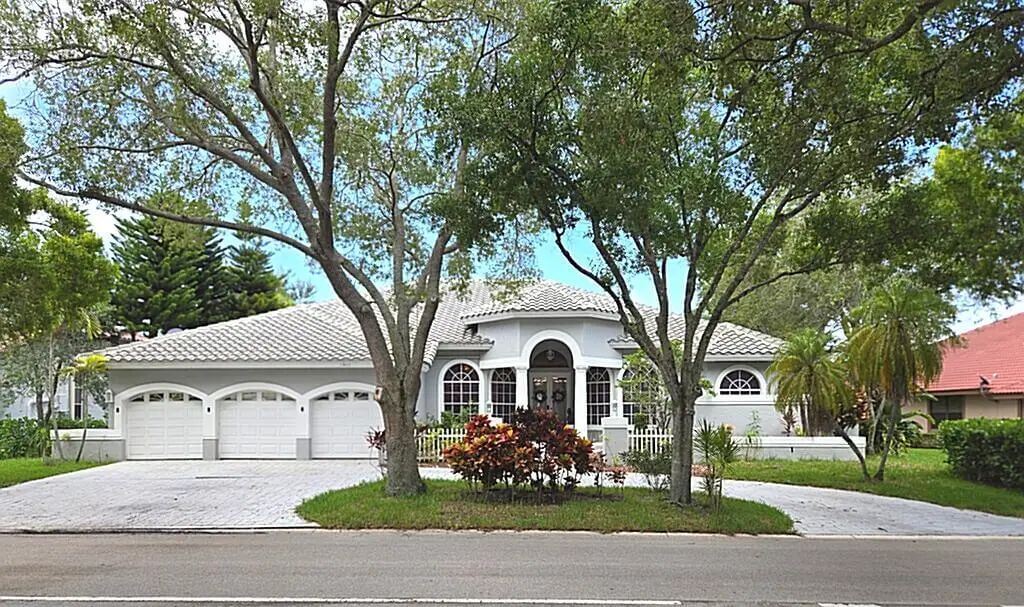
This 4-bedroom, 3-bathroom home includes a private den, a 3-car garage, and offers 3,429 square feet of air-conditioned living space with a total of 4,509 square feet. The main living areas are finished with white marble flooring, creating a bright and clean interior throughout.
The kitchen is outfitted with premium appliances and modern Italian cabinetry, designed for both efficiency and visual appeal. Valued at $1,200,000, the home also features a marble pool patio deck that connects indoor and outdoor living spaces.
Where is Coral Springs?
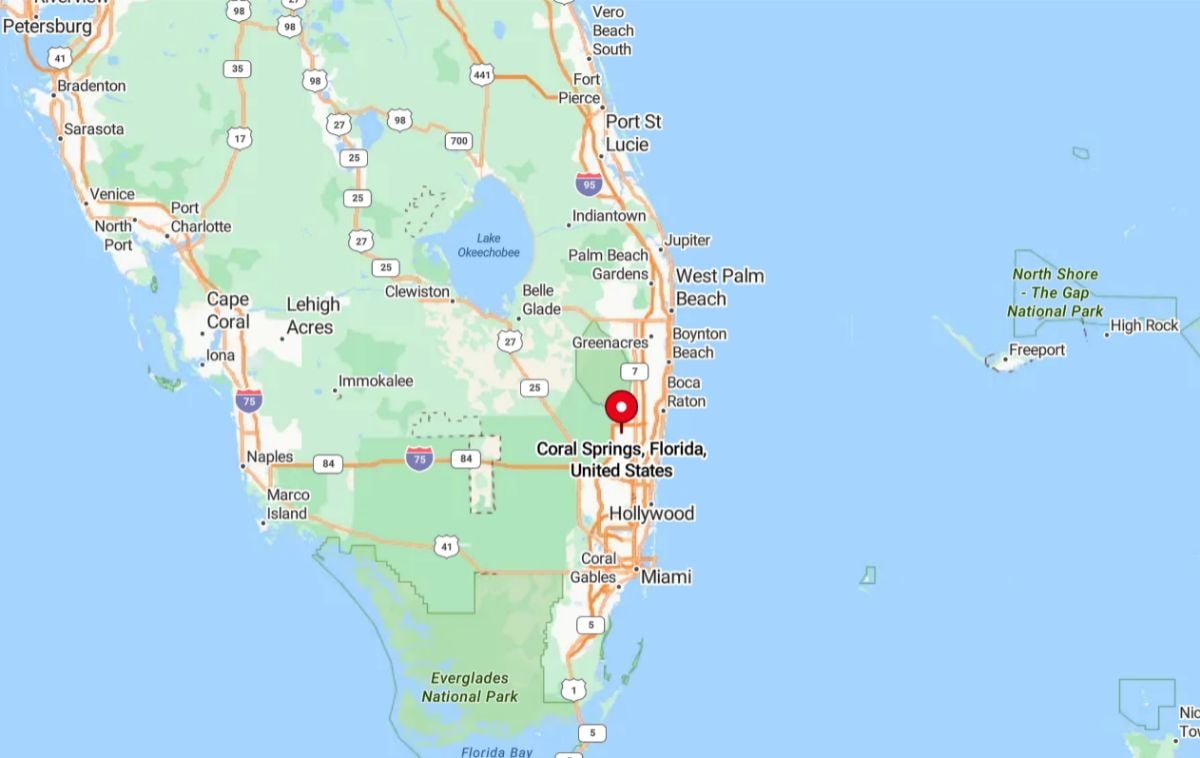
Coral Springs is a city located in northwestern Broward County, Florida, about 20 miles northwest of Fort Lauderdale. It is part of the Miami metropolitan area and is bordered by Parkland, Tamarac, and Margate.
Known for its well-planned neighborhoods, parks, and family-oriented community, Coral Springs offers a suburban lifestyle with access to major highways like the Sawgrass Expressway.
Living Room
The living area has high ceilings, white marble flooring, and a circular pendant light fixture. A seating space is arranged near the entrance with a view toward the dining area. A console table sits along one wall with decorative pieces and seating beneath.
Family Room
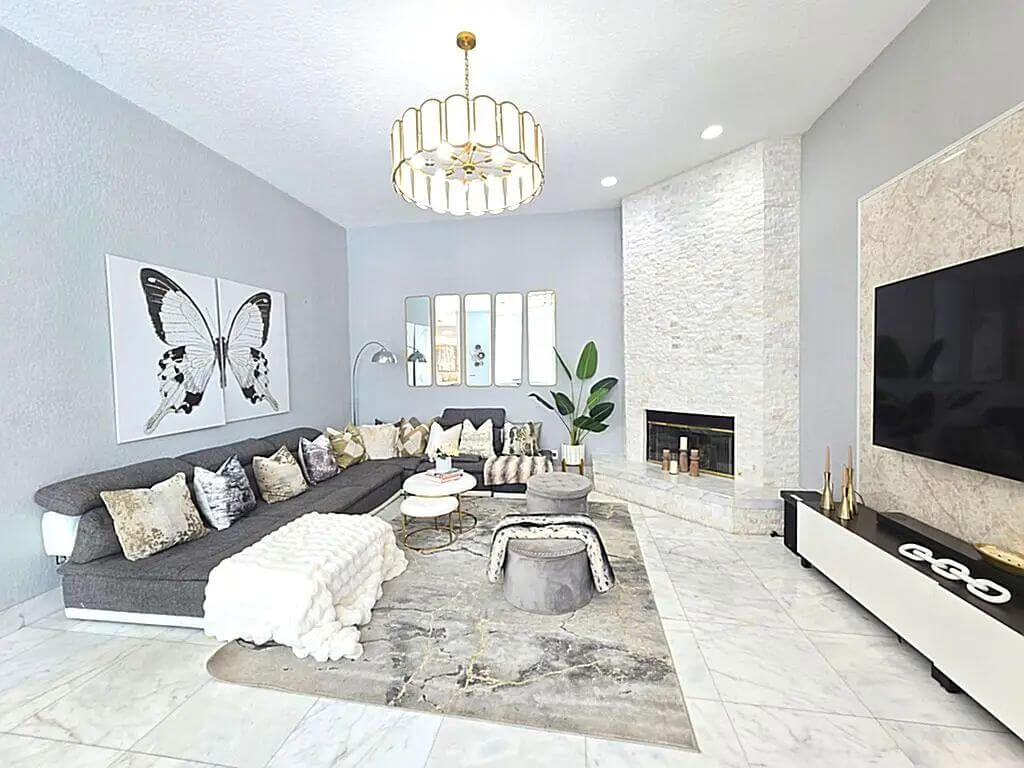
The family room features a sectional sofa, a large area rug, and a fireplace with a stacked stone surround. A mounted television sits opposite the seating area. The marble floors extend throughout the room, with a chandelier overhead.
Bedroom
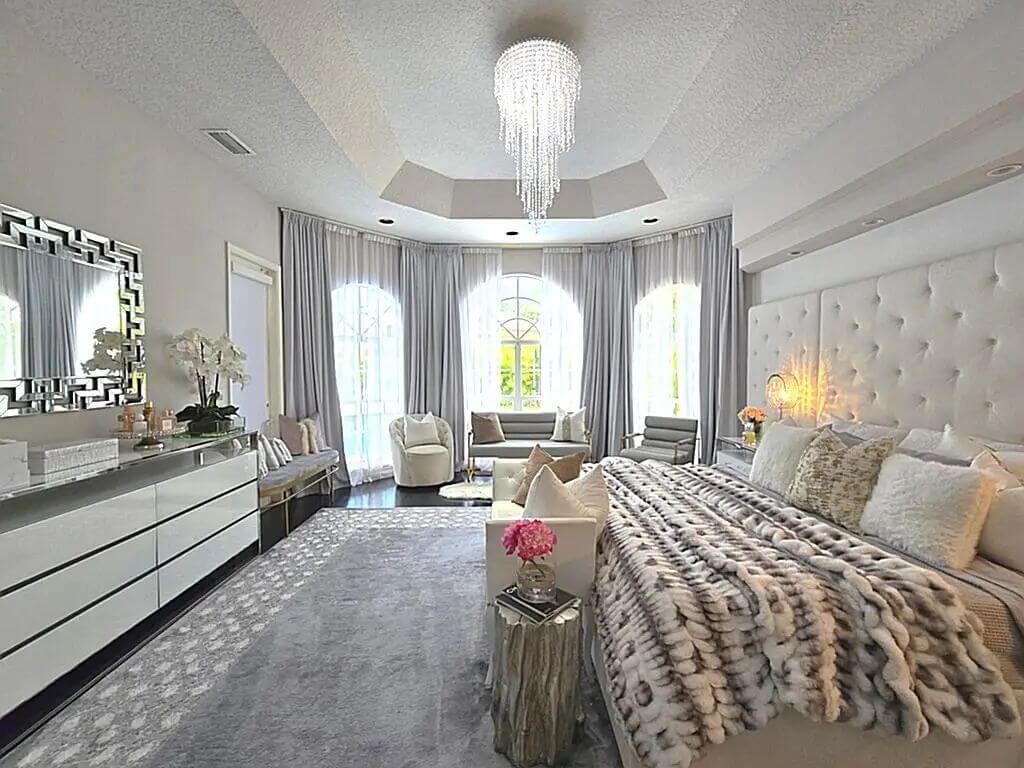
The bedroom includes a tray ceiling, a chandelier, and a sitting area in front of three large arched windows. A king-sized bed with an upholstered headboard spans one wall. A dresser and bench provide additional storage and seating.
Bathroom
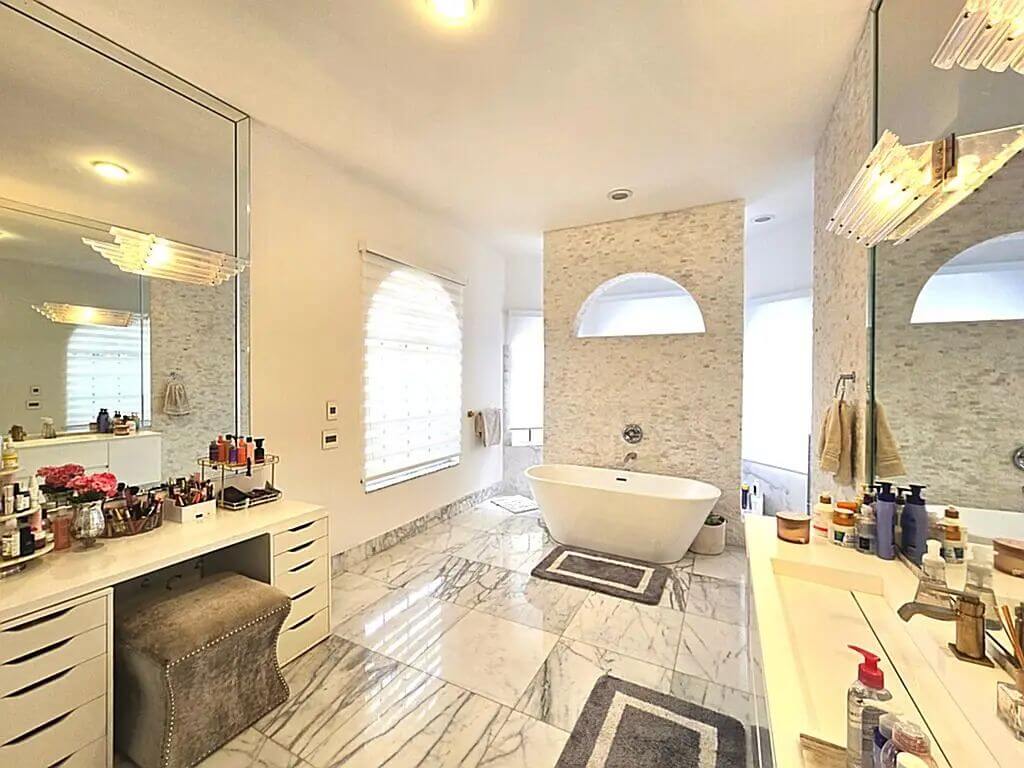
The bathroom features a freestanding tub, a large dual-sink vanity, and marble flooring. A wide mirror spans the length of the vanity wall with mounted lighting. A makeup station is built into one corner with a padded stool.
Pool
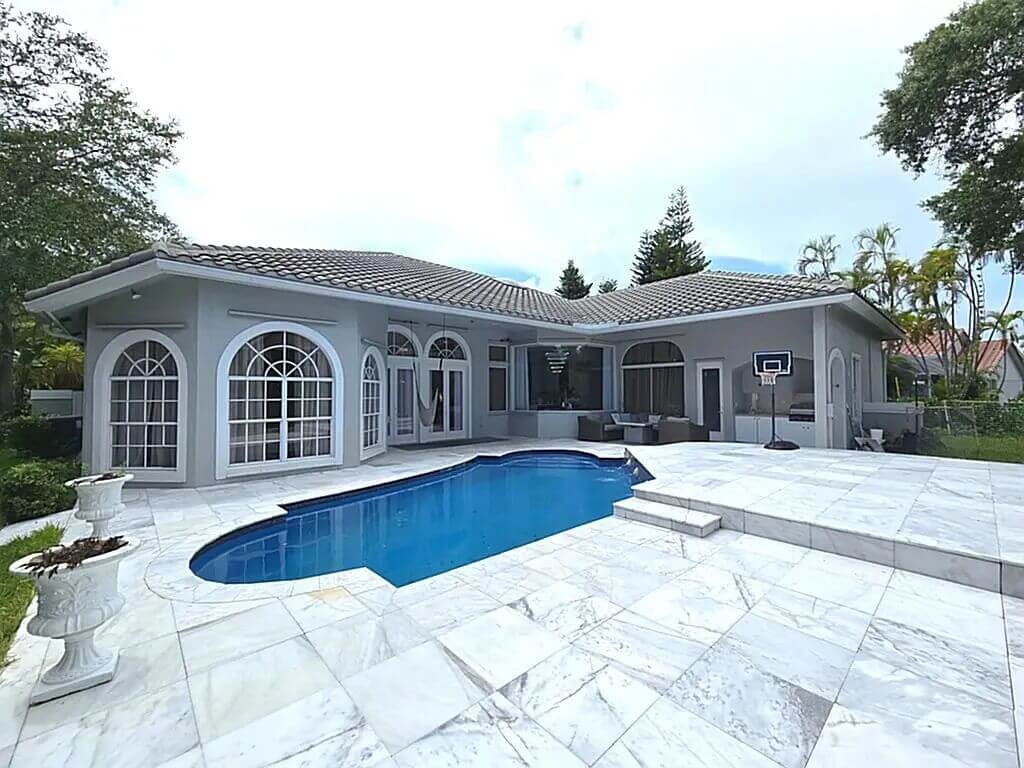
The outdoor area includes a rectangular in-ground pool surrounded by a marble tile patio. Multiple arched windows and doors open from the house to the pool deck. A basketball hoop is mounted on one side, with seating and landscaped borders.
Source: William A Giberson of Lang Realty/Delray Beach, info provided by Coldwell Banker Realty
6. Plantation, FL – $1,200,000
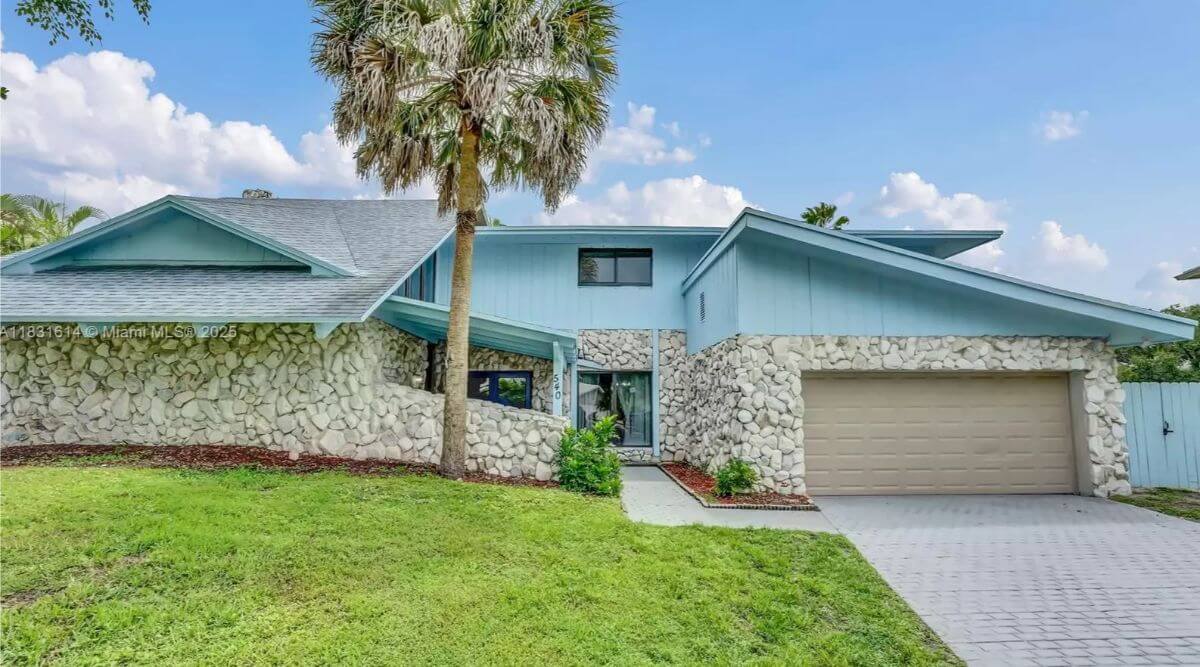
This lakefront executive home offers 4 bedrooms, 3 full bathrooms, and 3,882 square feet of living space on a spacious 0.36-acre lot. The property includes a large eat-in kitchen with granite countertops, wood cabinetry, stainless steel appliances, a wine fridge, and a new refrigerator with craft ice, as well as a laundry/mud room.
The main suite features a walk-in closet and a bathroom with a jetted tub and double shower, while additional living spaces include a game room with 16-foot ceilings, an upstairs loft/family room, and a living room with a wood-burning fireplace. Valued at $1,200,000, the home also includes a new diamond brite pool finish, a 700 sq ft covered patio, a 700 sq ft second-floor deck, and a 4-car tandem garage.
Where is Plantation?
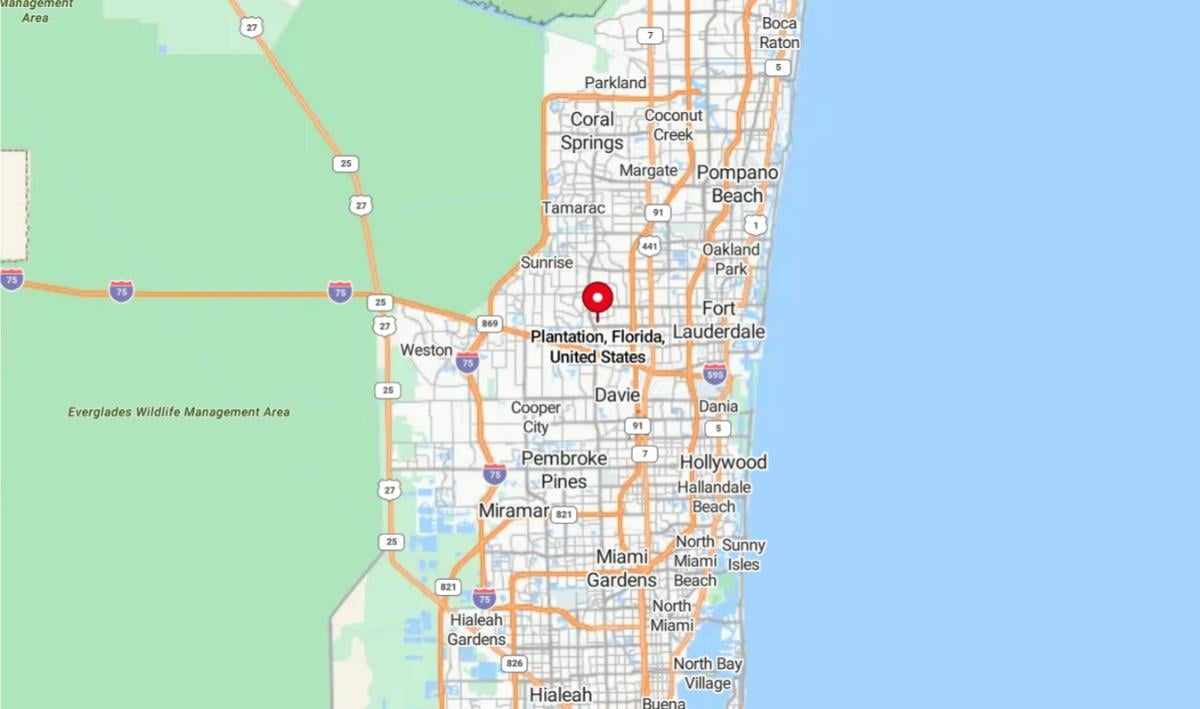
Plantation is a city located in central Broward County, just west of Fort Lauderdale and part of the Miami metropolitan area. It is bordered by Sunrise, Lauderhill, Davie, and Fort Lauderdale, with easy access to major highways like I-595 and the Florida Turnpike. Known for its tree-lined streets, residential neighborhoods, and business districts, Plantation offers a suburban environment with parks, golf courses, and shopping centers.
Living Room
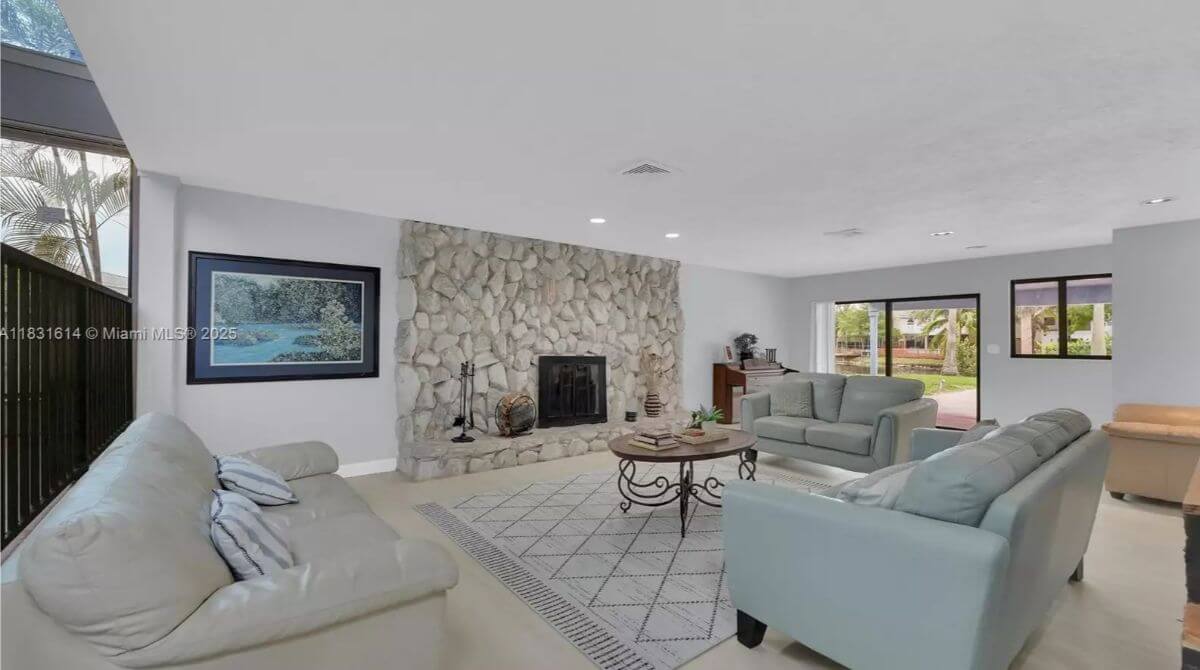
The living room includes a natural stone fireplace centered on the main wall and is surrounded by neutral-toned sofas. A large rug anchors the space with a round coffee table in the middle. Multiple windows and sliding glass doors bring in natural light and provide backyard views.
Kitchen
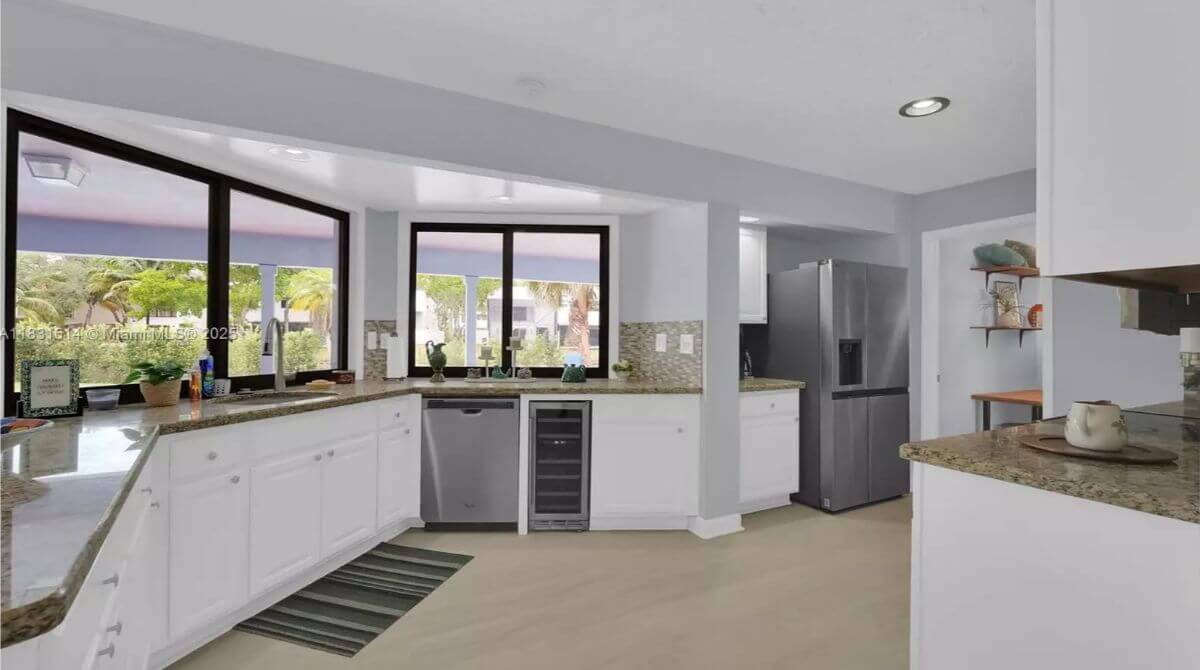
The kitchen features white cabinetry, granite countertops, and stainless steel appliances, including a refrigerator and wine fridge. A large window runs across the main counter, offering views of the outdoor area. There is additional storage and counter space extending toward the dining area.
Game Room
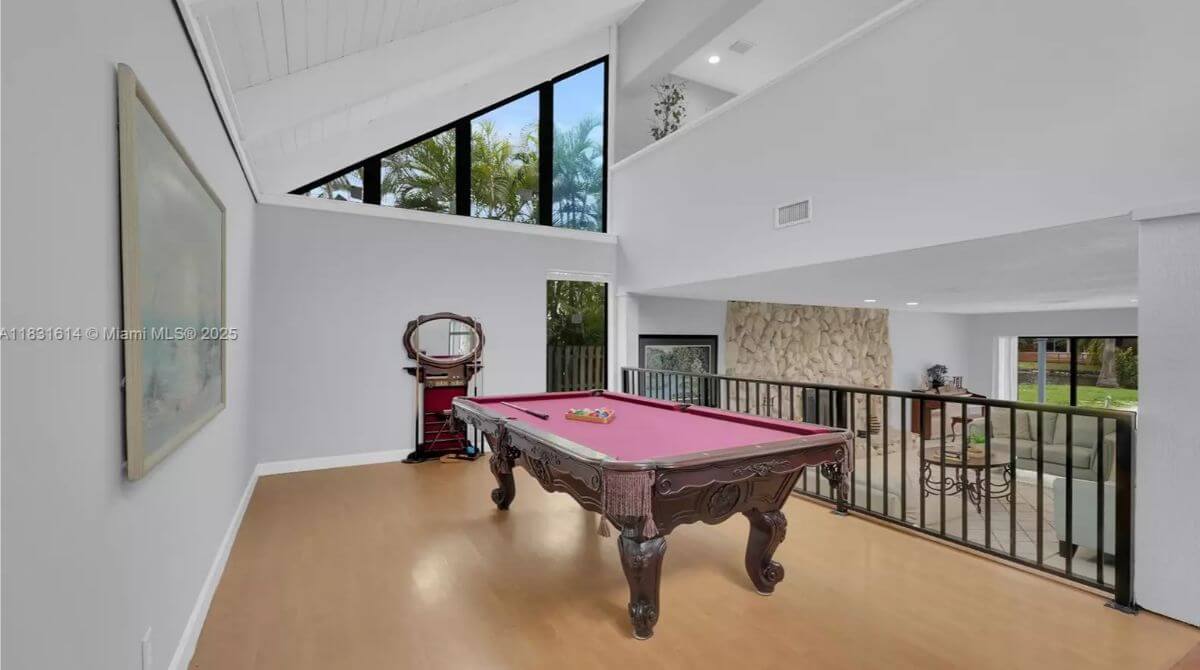
The game room loft includes a red felt pool table and overlooks the main living area below. A slanted ceiling with upper windows allows light into the space. Black railings line the loft, and the flooring is a light wood tone.
Bathroom

The bathroom is fully tiled with a matching floor and wall design. It features a built-in soaking tub, a dark wood vanity with dual sinks, and a large mirror. Recessed lighting and a skylight brighten the room.
Patio
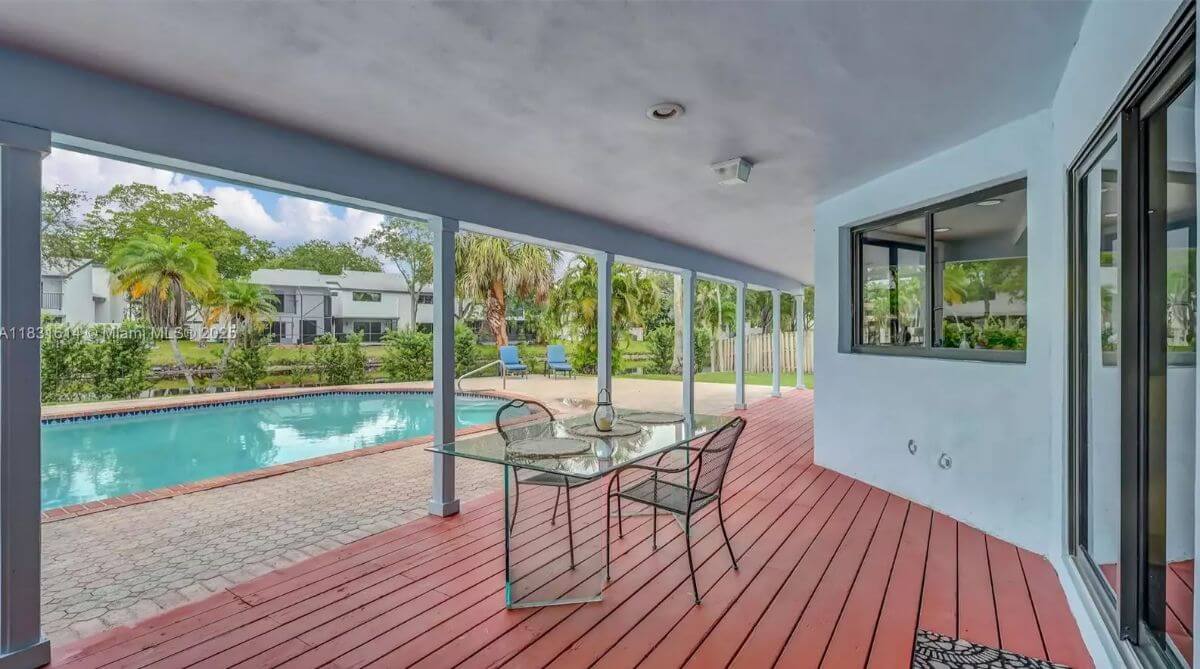
The backyard includes a long rectangular pool surrounded by a brick-paved deck. A large covered patio with a wood floor runs the length of the house. A glass-top table and chairs are placed near the poolside for outdoor dining or lounging.
5. Bradenton, FL – $1,249,000
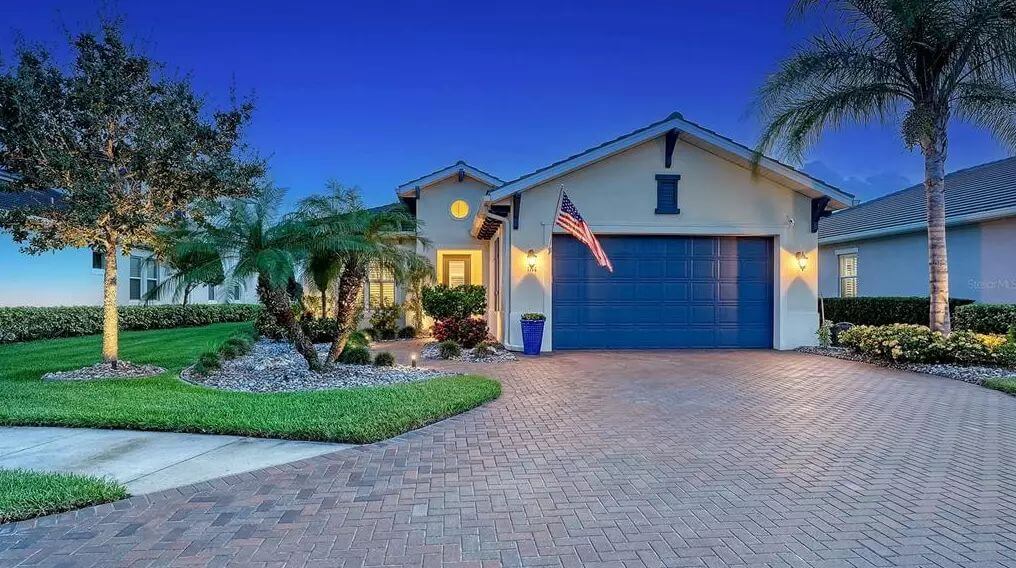
This 4-bedroom, 2.5-bathroom home spans 2,288 square feet and includes a private dock with a 10,000 lb lift, power, water access, and illuminated dock path lighting. The interior features water views from the kitchen, great room, and owner’s suite, with an open-concept layout designed for entertaining.
The kitchen includes quartz countertops, a gas cooktop, stainless steel appliances, soft-close wood cabinets, and a large farmhouse sink. Valued at $1,249,000, the property also includes a heated saltwater pool and spa, along with design features like crown molding, shiplap, wainscoting, and built-ins.
Where is Bradenton?

Bradenton is a city located in Manatee County on the southwestern coast of the state, just south of Tampa Bay and north of Sarasota. It sits along the Manatee River, with easy access to the Gulf of Mexico and nearby barrier islands like Anna Maria Island.
Known for its waterfront parks, arts scene, and proximity to beaches, Bradenton offers both residential and recreational appeal.
Living Room
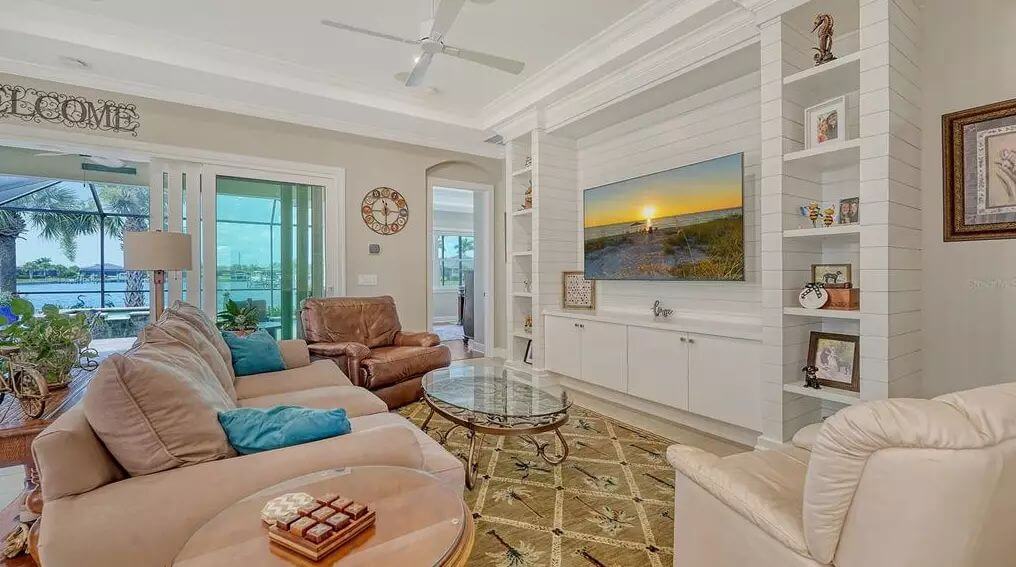
The living room features built-in white shelving and cabinetry surrounding a wall-mounted television. Sliding glass doors open to a screened patio with a view of the water. The room is arranged with multiple seating options and a glass coffee table.
Kitchen
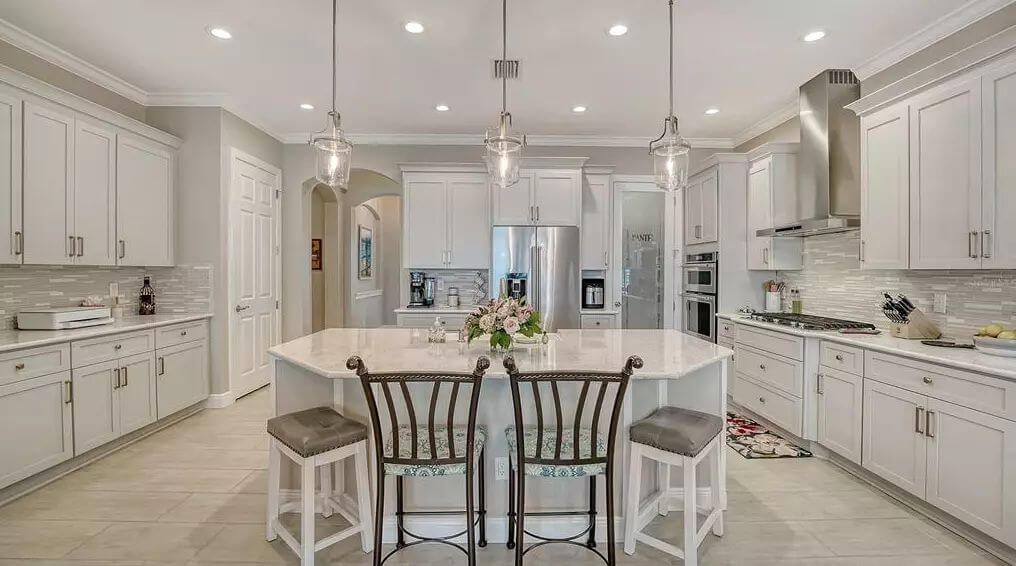
The kitchen includes white cabinetry, stainless steel appliances, and a center island with seating for two. Quartz countertops and a tiled backsplash complete the clean layout. Pendant lighting hangs above the island, and recessed lights are installed throughout the ceiling.
Bedroom
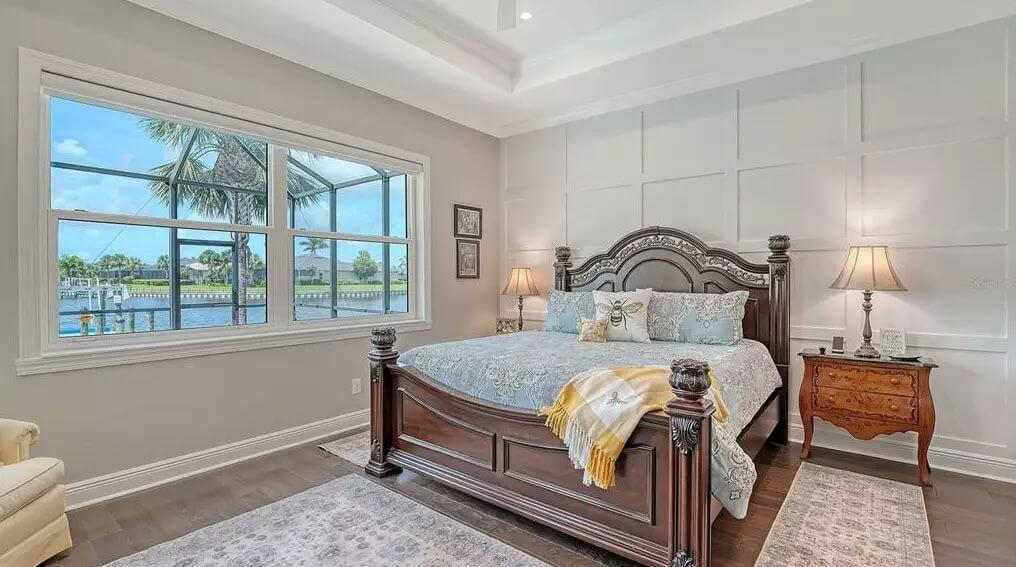
This bedroom has a large window with a view of the water and a wood-framed bed centered on a paneled accent wall. Two nightstands with lamps are positioned on either side. The space includes wood flooring and an area rug.
Bathroom
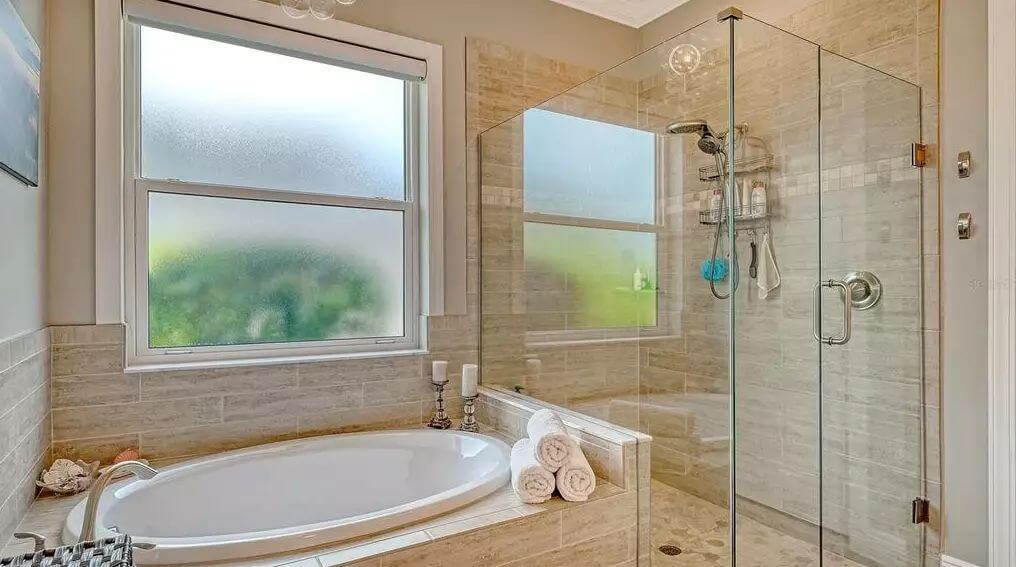
The bathroom includes a built-in soaking tub and a glass-enclosed walk-in shower with tiled walls. A frosted window brings in natural light. Fixtures and trim maintain a consistent neutral tone with the rest of the interior.
Backyard
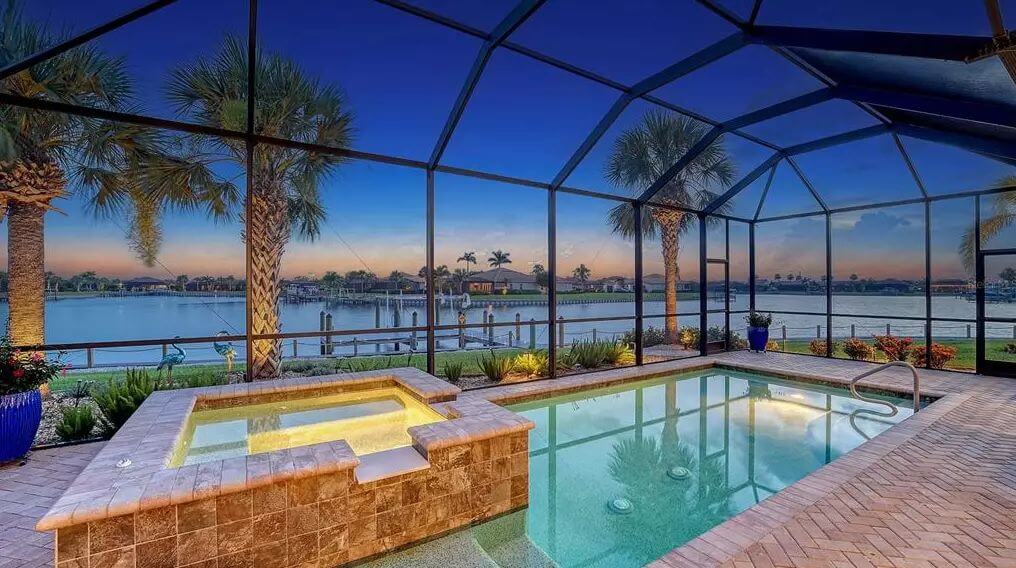
The backyard has a heated saltwater pool and spa, fully enclosed with a screen structure. Brick pavers surround the pool deck. The area overlooks the water and includes landscaping along the screened perimeter.
Source: Corcoran Dwellings Realty, info provided by Coldwell Banker Realty
4. Winter Park, FL – $1,295,000
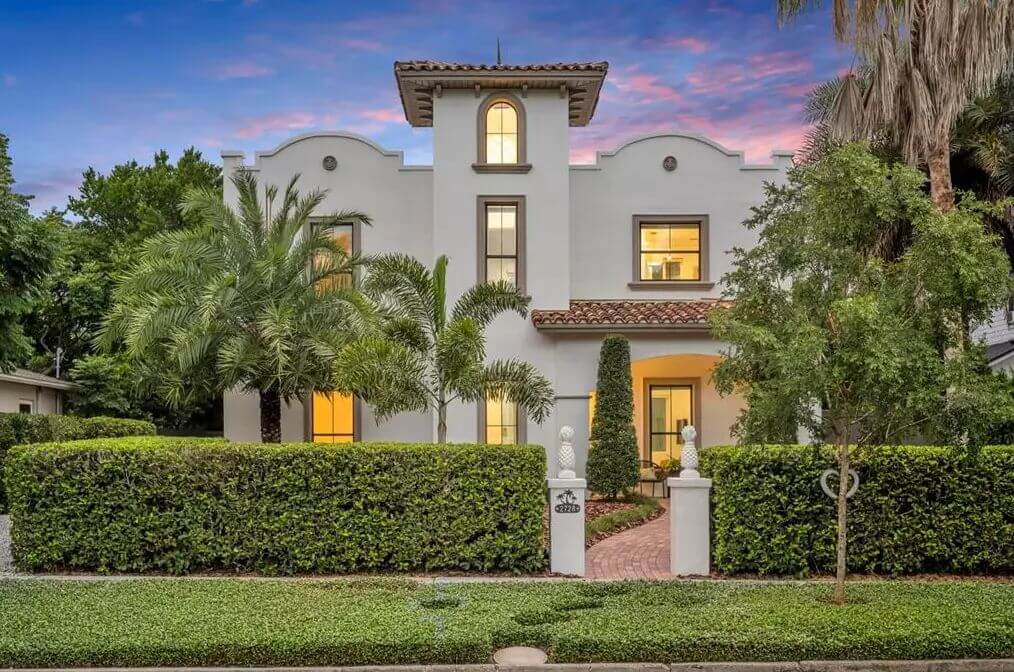
This 3-bedroom, 3.5-bath custom-built home offers 2,595 square feet of living space, featuring a screened-in courtyard with a heated saltwater pool and spa, and a separate guest casita with its own full bath and entrance. The main living area showcases a 15-foot Frank Lloyd Wright-inspired rock wall, soaring 12-foot ceilings, and a chef’s kitchen with quartz countertops, a prep island, a 14-foot breakfast bar, and top-tier LG and GE Profile appliances.
The layout includes a large dining room, a spa-style guest suite on the first floor, and an upstairs owner’s retreat with a soaking tub, dual sinks, and a custom walk-in closet. Valued at $1,295,000, the property also includes a 2-car garage with an EV outlet and a 300+ square foot flex room ideal for a home office, gym, or hobby area.
Where is Winter Park?
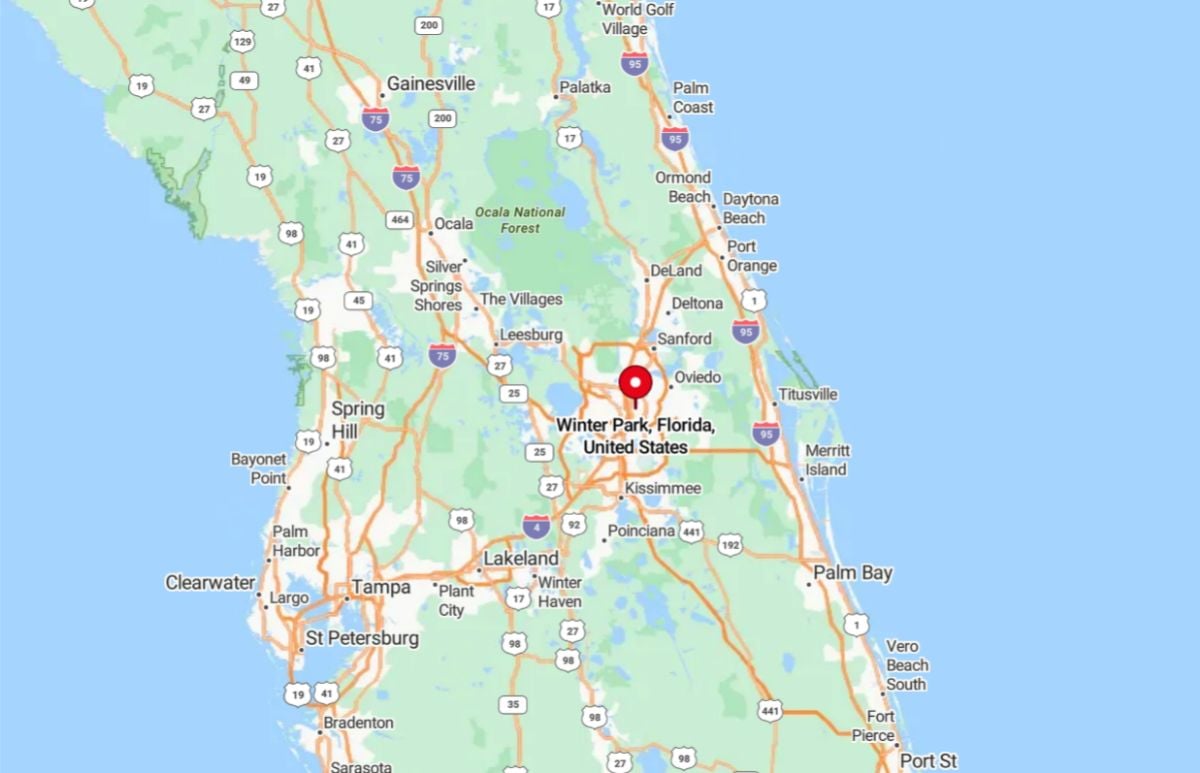
Winter Park is a city located just north of Orlando in Orange County, in Central Florida. It is known for its tree-lined streets, scenic lakes, and historic downtown area featuring boutique shops, museums, and Rollins College.
The city offers a mix of residential neighborhoods and cultural attractions, with easy access to Orlando’s major highways and urban amenities.
Living Room
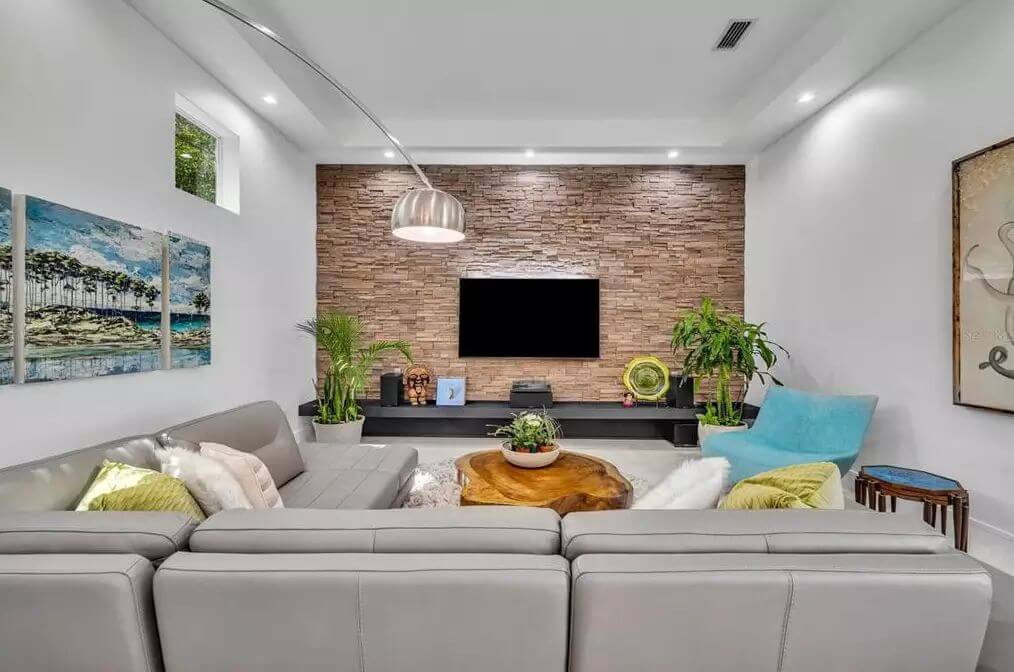
The living room features a textured stone accent wall with a mounted TV and low-profile entertainment shelf. A sectional sofa surrounds a central wood slab coffee table. The space is lit with recessed ceiling lighting and a modern arched floor lamp.
Dining Room
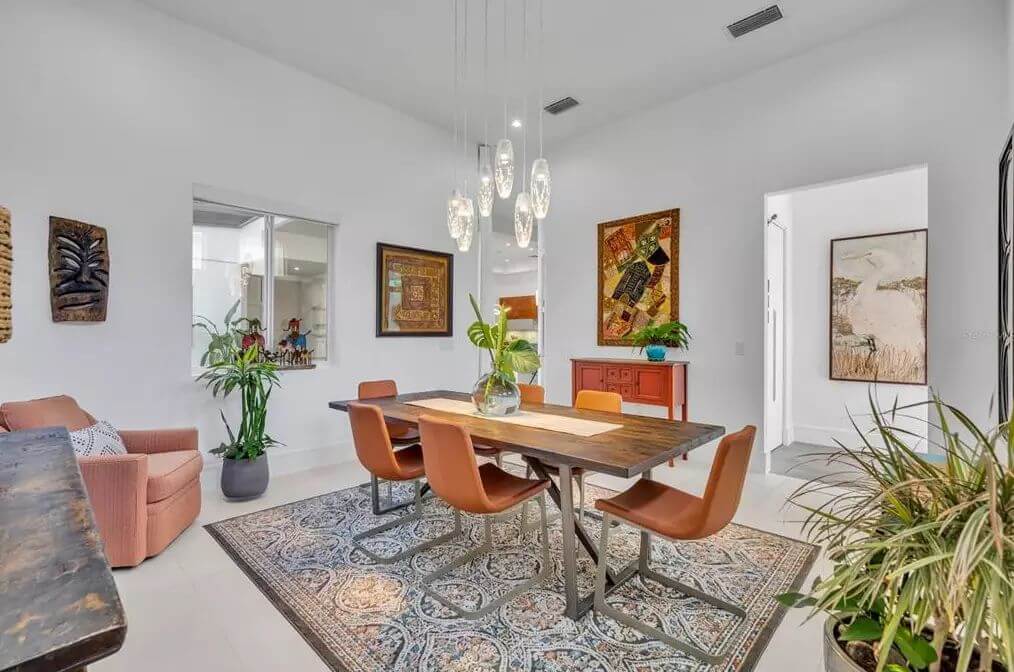
The dining room includes a wood table with six chairs placed over a large area rug. A pendant light fixture with glass shades hangs above the table. The room has white walls, colorful artwork, and a window connecting to another part of the home.
Bedroom
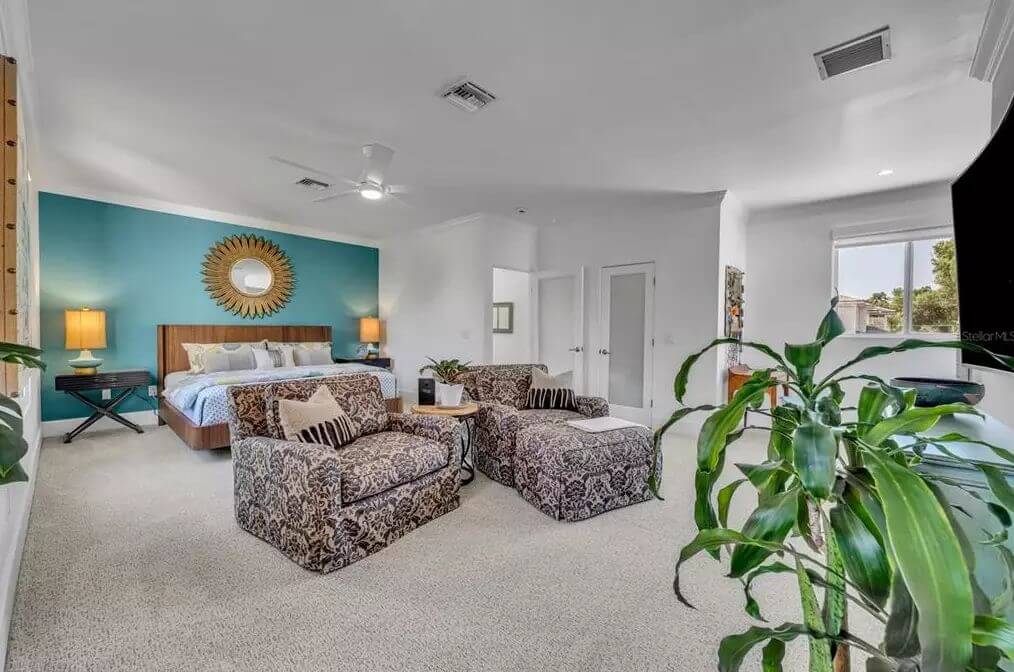
The bedroom contains a king-size bed against a teal accent wall with a circular mirror. Two patterned chairs with an ottoman are positioned at the foot of the bed. Large windows and white walls keep the space bright, with carpeted flooring throughout.
Bathroom
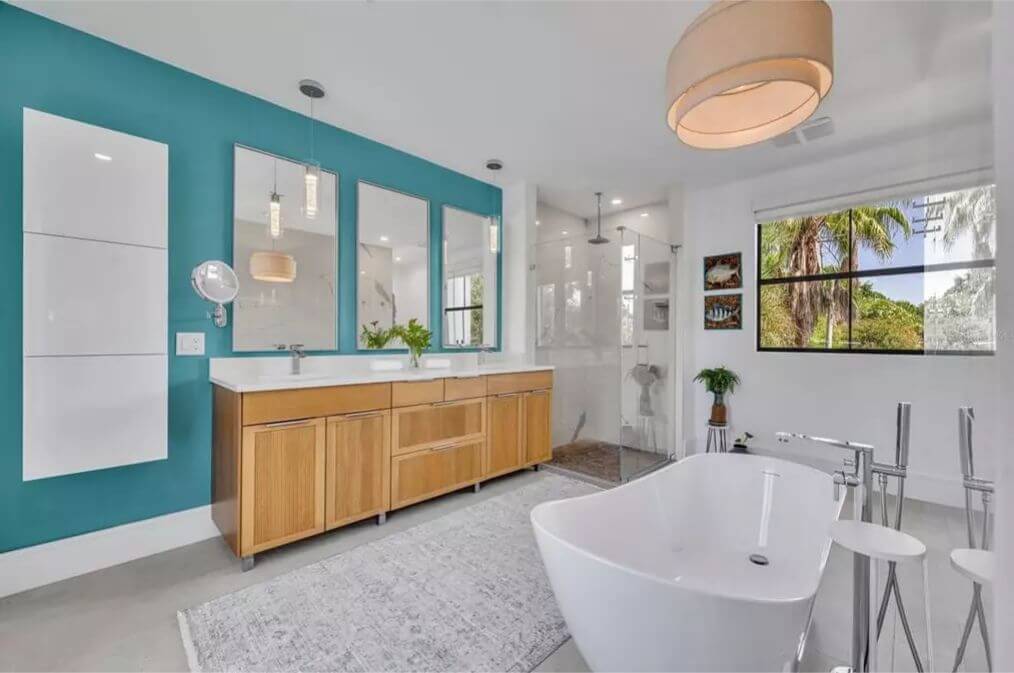
The bathroom includes a freestanding tub, double vanity with wood cabinetry, and a glass-enclosed walk-in shower. A teal accent wall contrasts the otherwise white and neutral tones. Pendant lights hang above the mirrors, and a large window provides outside views.
Courtyard
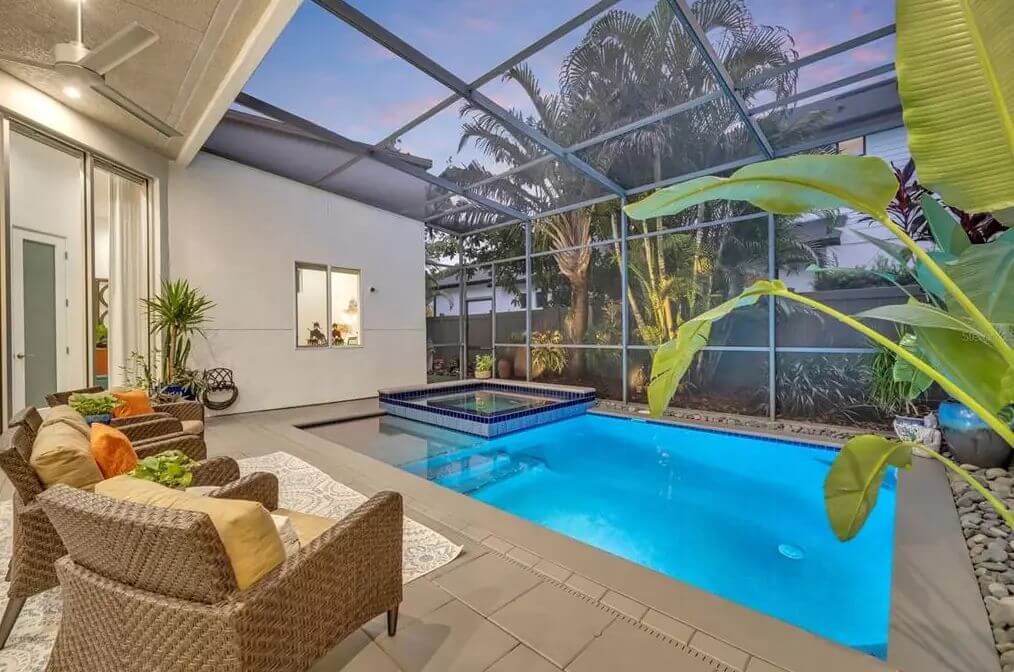
The courtyard features a screened-in heated saltwater pool and spa surrounded by tile decking. A row of chairs with cushions lines one side, and tropical plants provide privacy. The space connects directly to the home through sliding glass doors and windows.
Source: Fannie Hillman & Associates, info provided by Coldwell Banker Realty
3. Tampa, FL – $1,295,000
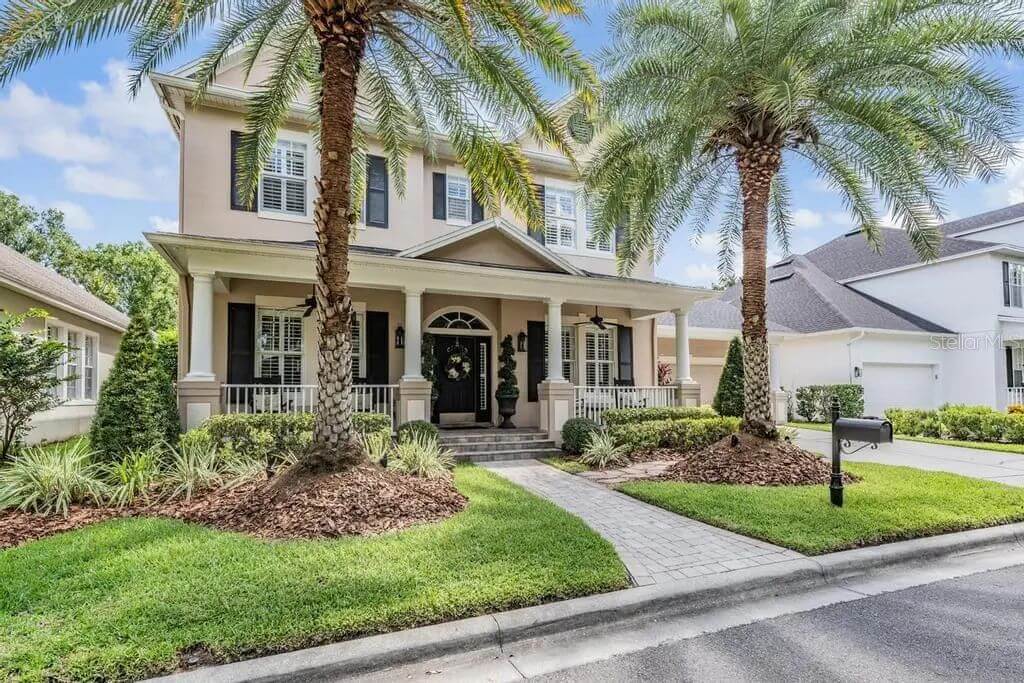
This 4-bedroom, 4-bathroom home offers 3,472 square feet of living space, featuring an open floor plan, custom plantation shutters, and a dedicated downstairs office. The chef’s kitchen includes gas appliances and ample counter space, flowing into a family room with a gas fireplace, while the upstairs provides three large bedrooms, a full pool bath, and a versatile loft.
The first-floor primary suite includes a walk-in closet and a spa-style bathroom with a Jacuzzi tub. Valued at $1,295,000, the property also features a screened-in lanai, a saltwater pool and spa with self-cleaning jets, and a large backyard ideal for pets, gardening, or play equipment.
Where is Tampa?
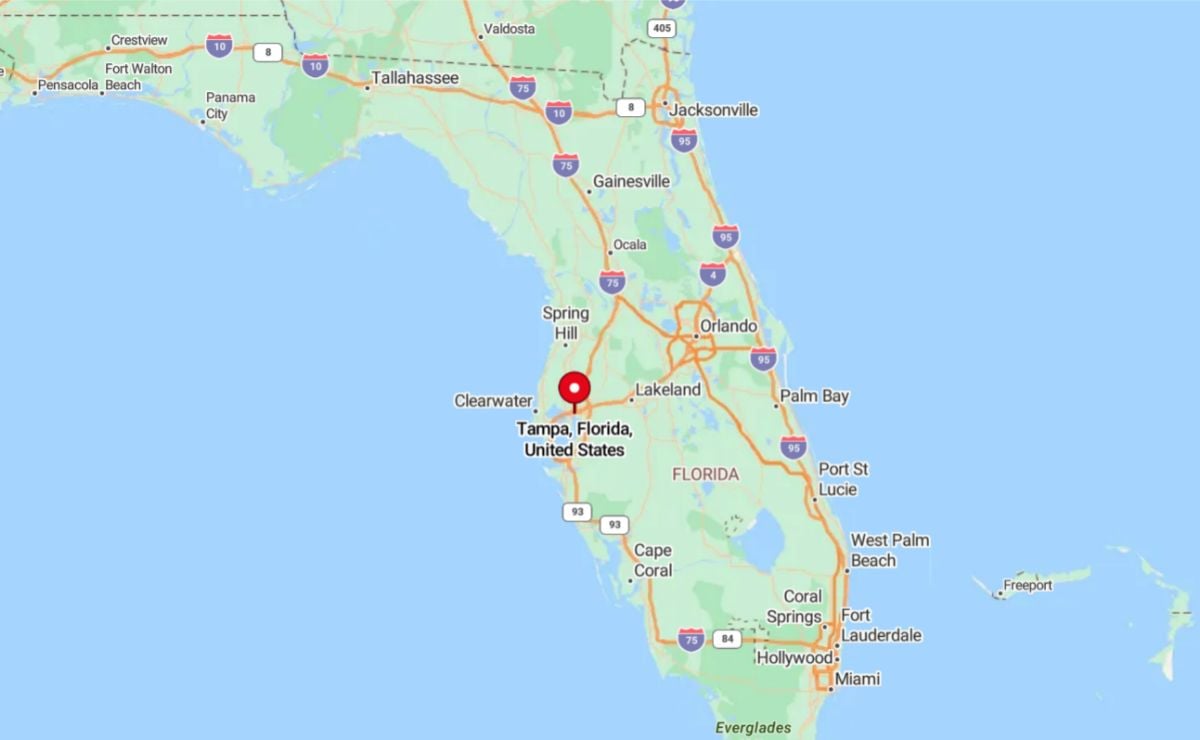
Tampa is a major city located on the west coast of Florida, along the eastern shore of Tampa Bay. It is part of Hillsborough County and serves as the cultural and economic hub of the Tampa Bay metropolitan area, which includes St. Petersburg and Clearwater.
Known for its port, sports teams, and attractions like Busch Gardens and the historic Ybor City district, Tampa offers a mix of urban living, waterfront access, and diverse communities.
Kitchen
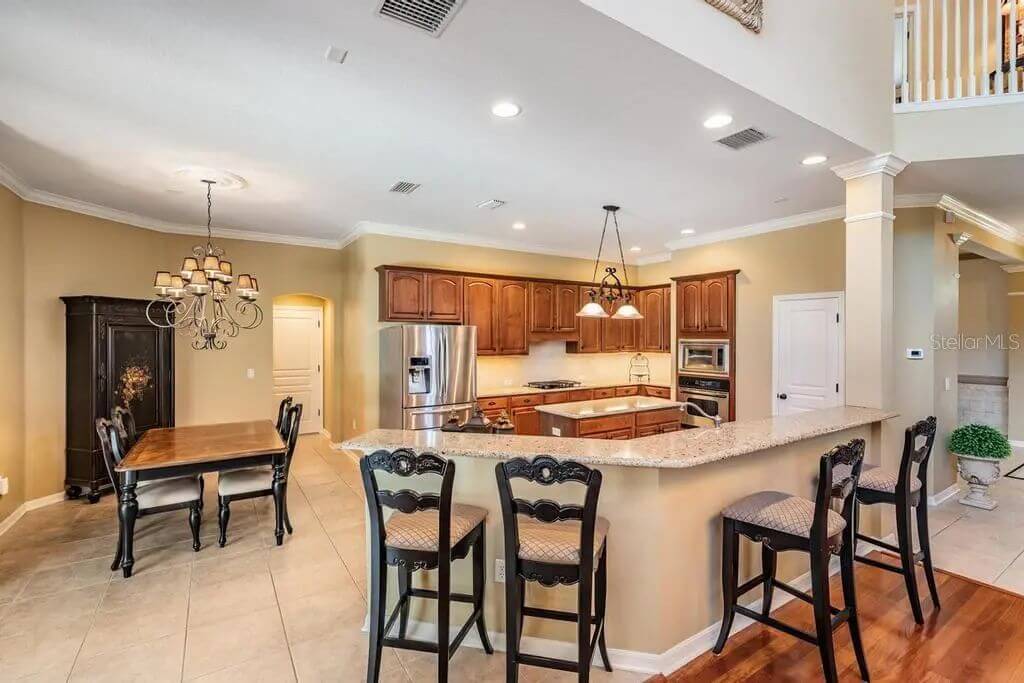
The kitchen features wood cabinetry, stainless steel appliances, granite countertops, and a central island with pendant lighting. It opens to a breakfast bar with seating and a tile-floored dining space beneath a chandelier. The area connects directly to the family room and main hallway, offering open flow.
Living Room
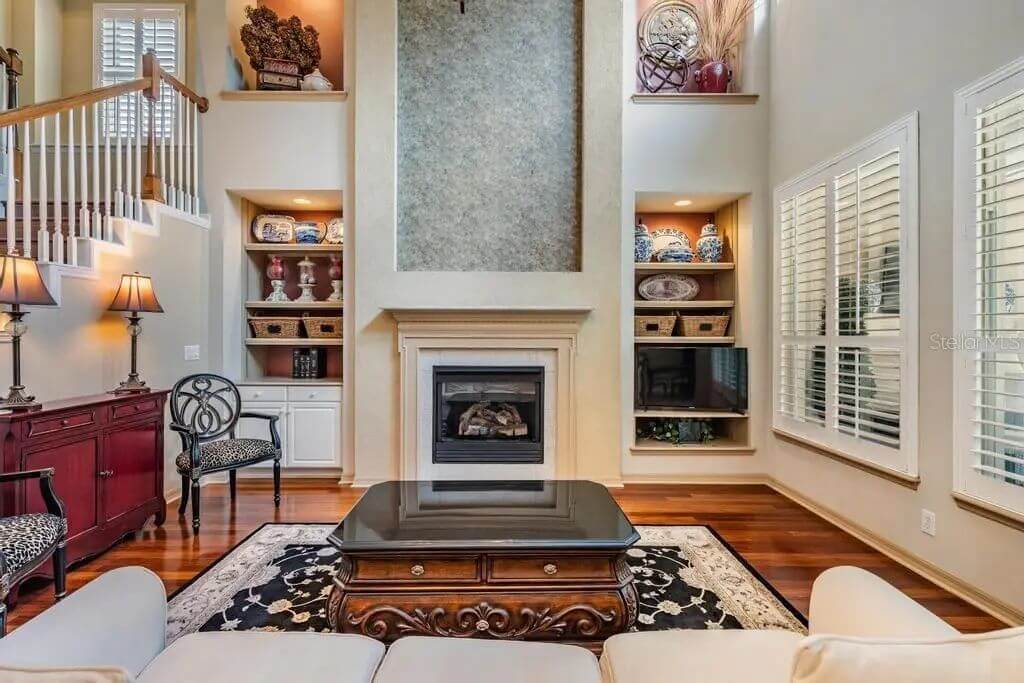
The living room has hardwood floors, built-in shelves, and a centered gas fireplace framed by tall windows with plantation shutters. A niche above the fireplace adds vertical dimension. The staircase with white balusters is visible from the space, emphasizing the open layout.
Bedroom
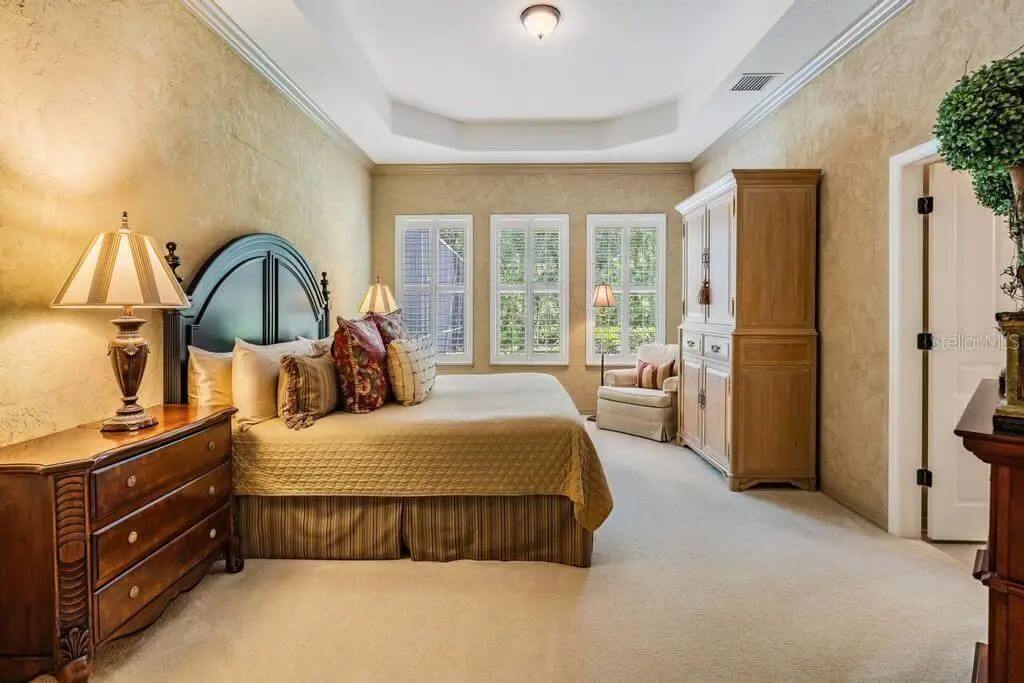
The primary bedroom includes tray ceilings, neutral carpeting, and large windows with plantation shutters. The walls are finished in a textured paint, and the room connects directly to a large en-suite bath. There’s enough space for a seating area and additional furniture.
Bathroom
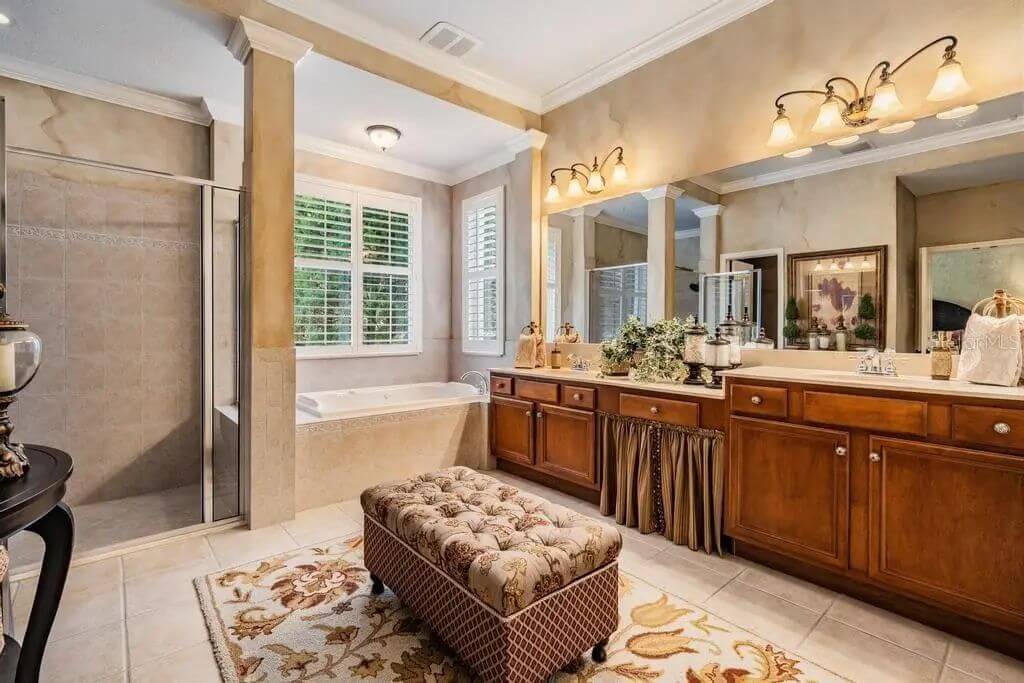
The primary bathroom features a walk-in shower, built-in soaking tub, and dual vanities with wood cabinetry and a long mirror. Recessed lighting and a central fixture provide illumination. A cushioned bench and decorative rug complete the layout.
Lanai
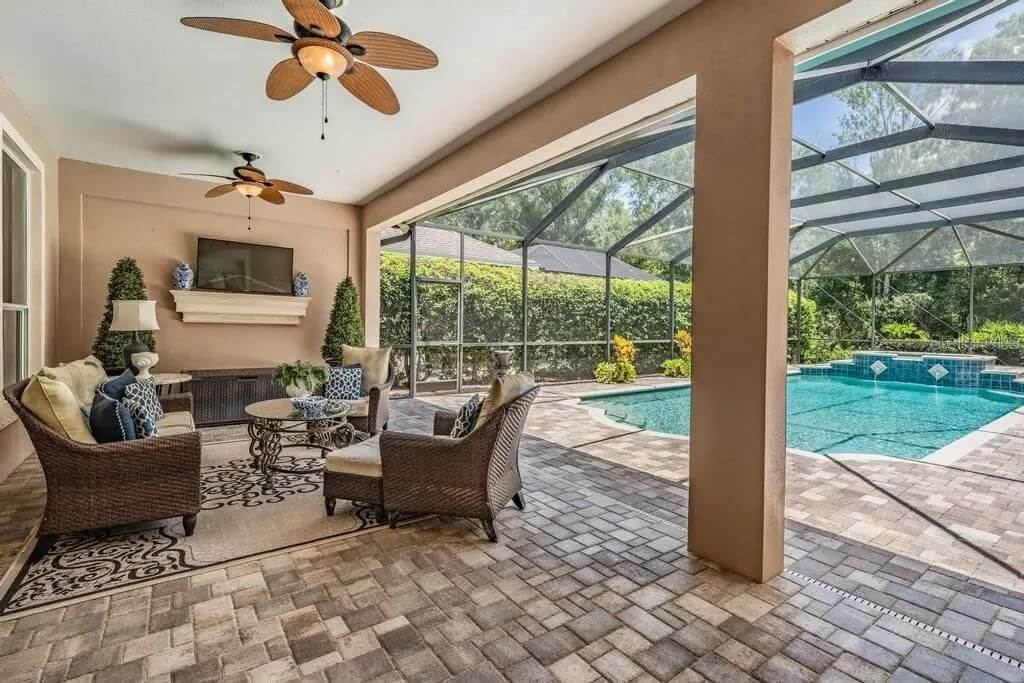
The covered lanai has ceiling fans, paver flooring, and a mounted TV above a shelf-style mantel. It provides direct access to the pool deck and is fully enclosed by a screened structure. The setup supports outdoor seating and shaded relaxation.
Source: Bill Gramatica of Charles Rutenberg Realty Inc, info provided by Coldwell Banker Realty
2. Jupiter, FL – $1,299,000
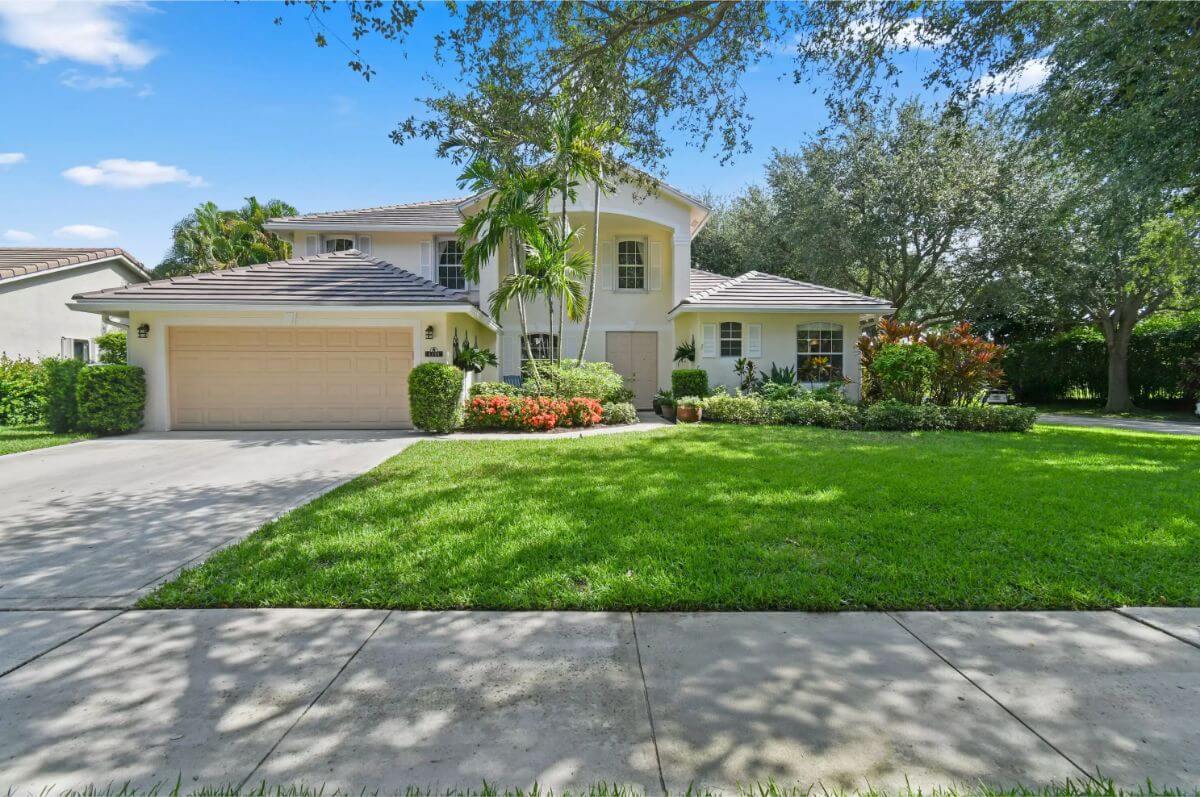
This 2,762 sq. ft. home features 5 bedrooms and 3.5 bathrooms, including a first-floor primary suite. The primary bathroom has been fully renovated, as have the two bathrooms upstairs.
The kitchen is equipped with quartz countertops, custom pullouts, stainless steel appliances, and updated lighting. Valued at $1,299,000, this residence combines practical upgrades with a functional layout.
Where is Jupiter?
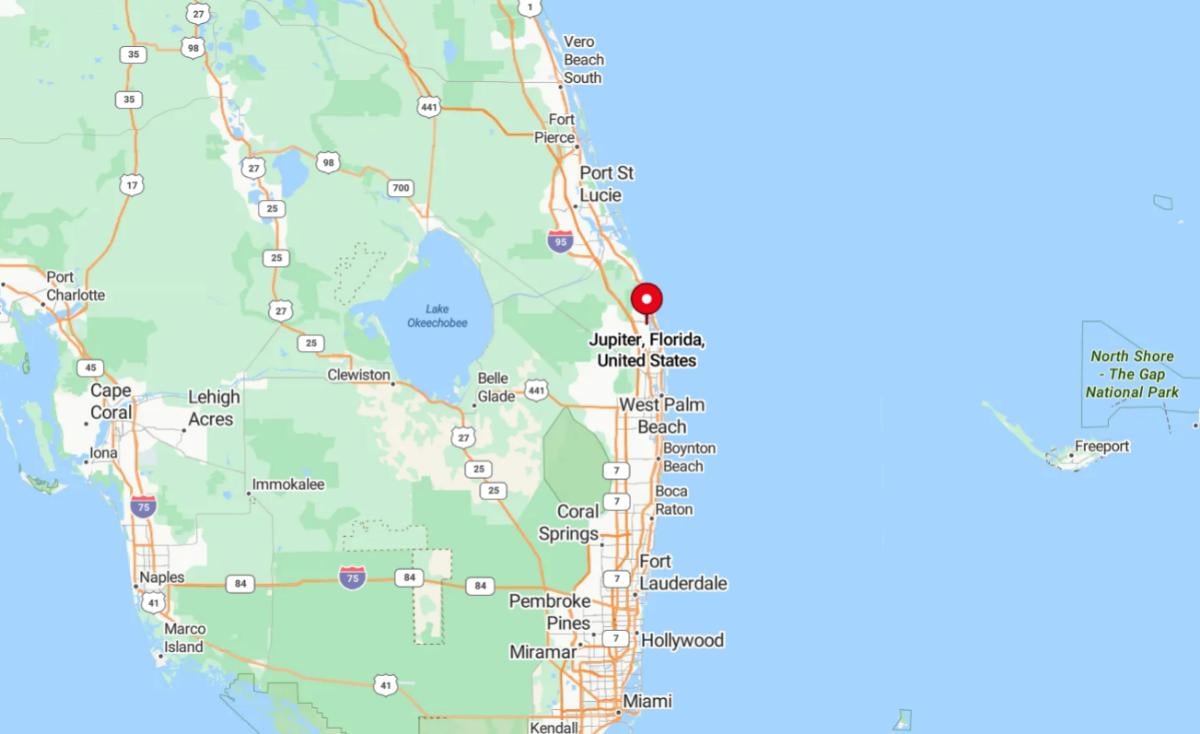
Jupiter is a coastal town located in northern Palm Beach County, along the southeastern shoreline of the state. It lies just north of West Palm Beach and is known for its scenic beaches, the iconic red Jupiter Inlet Lighthouse, and access to the Intracoastal Waterway and Atlantic Ocean.
The area blends upscale residential communities with abundant natural preserves and recreational opportunities, making it popular for both permanent residents and seasonal visitors.
Office
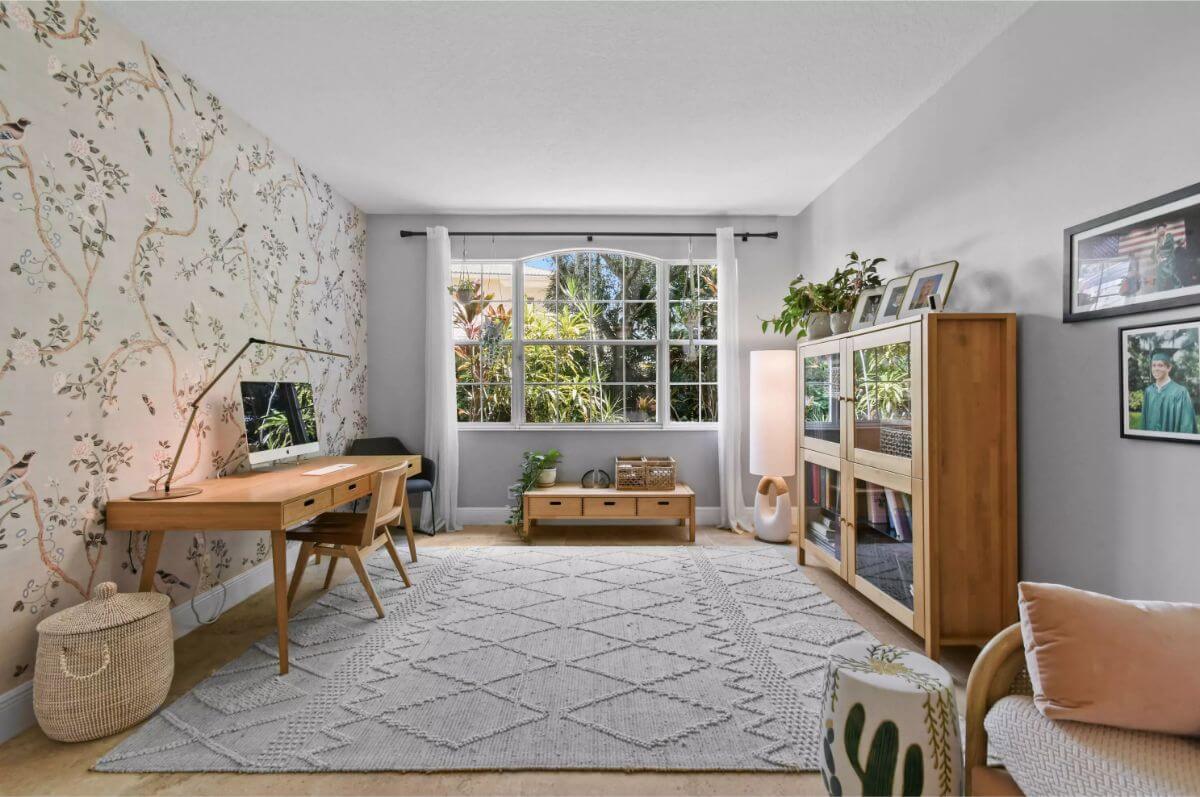
This workspace features a wall-length built-in desk setup with wood tones, paired with a matching chair and storage units. A large window provides natural light and overlooks lush greenery. The wallpapered accent wall adds visual interest to the otherwise neutral room.
Kitchen
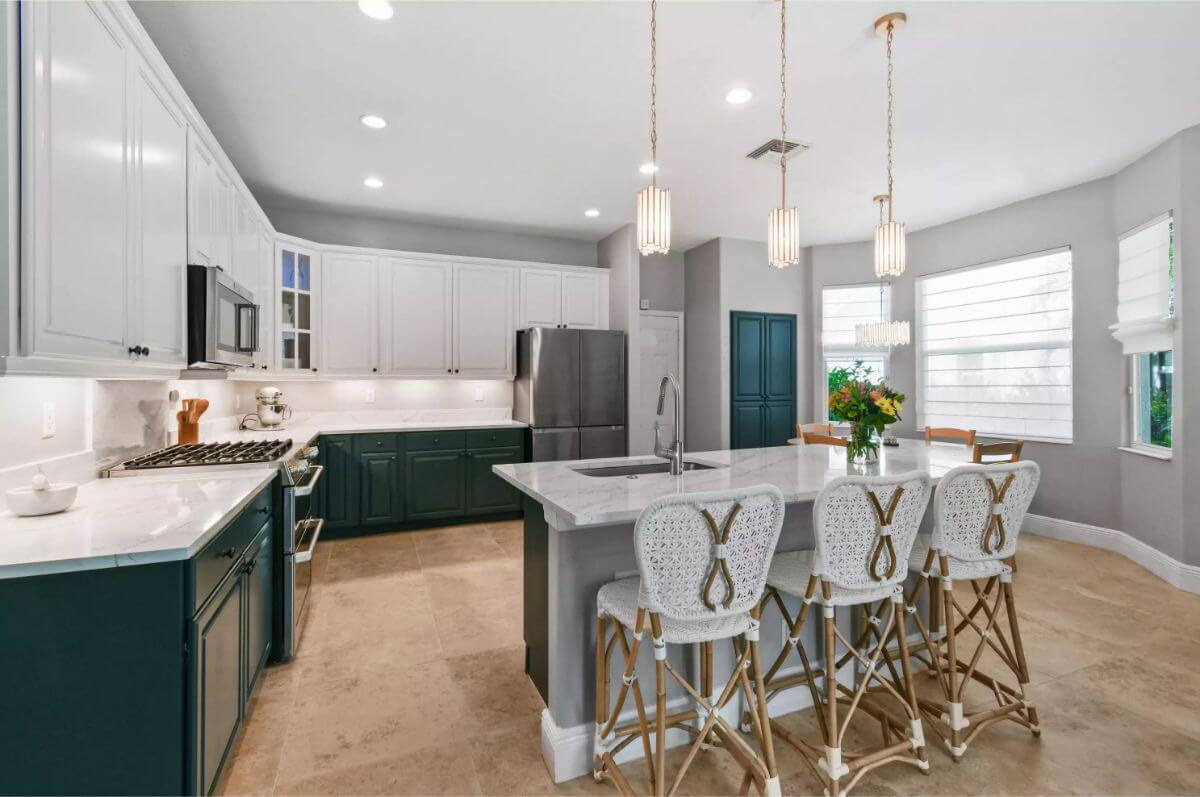
The kitchen includes stainless steel appliances, quartz countertops, and a large island with seating for four. Cabinetry is two-tone with dark green lowers and white uppers for contrast. Pendant lighting hangs above the island, and recessed lights are evenly distributed across the ceiling.
Living Room
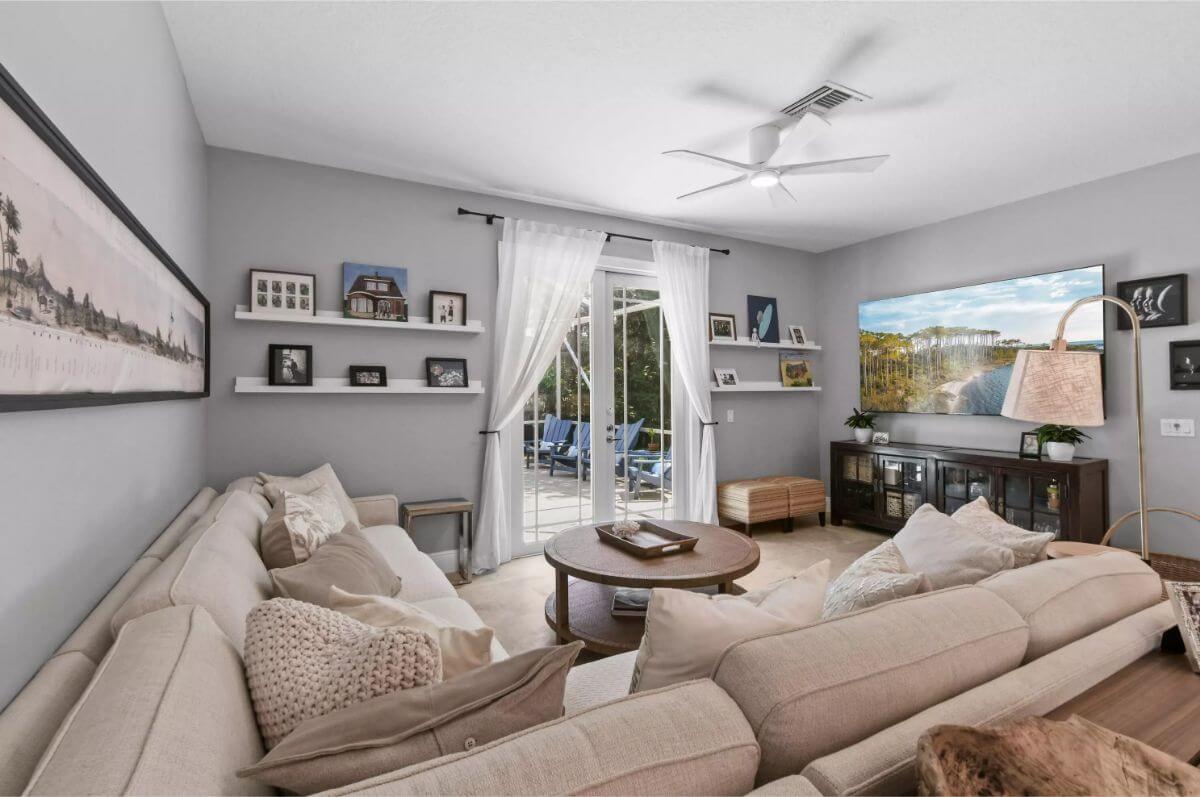
The living room has a sectional couch facing a large TV mounted above a dark wood console. A set of sliding glass doors leads directly to the backyard or patio space. Wall-mounted shelves are used for photos and decor.
Bathroom
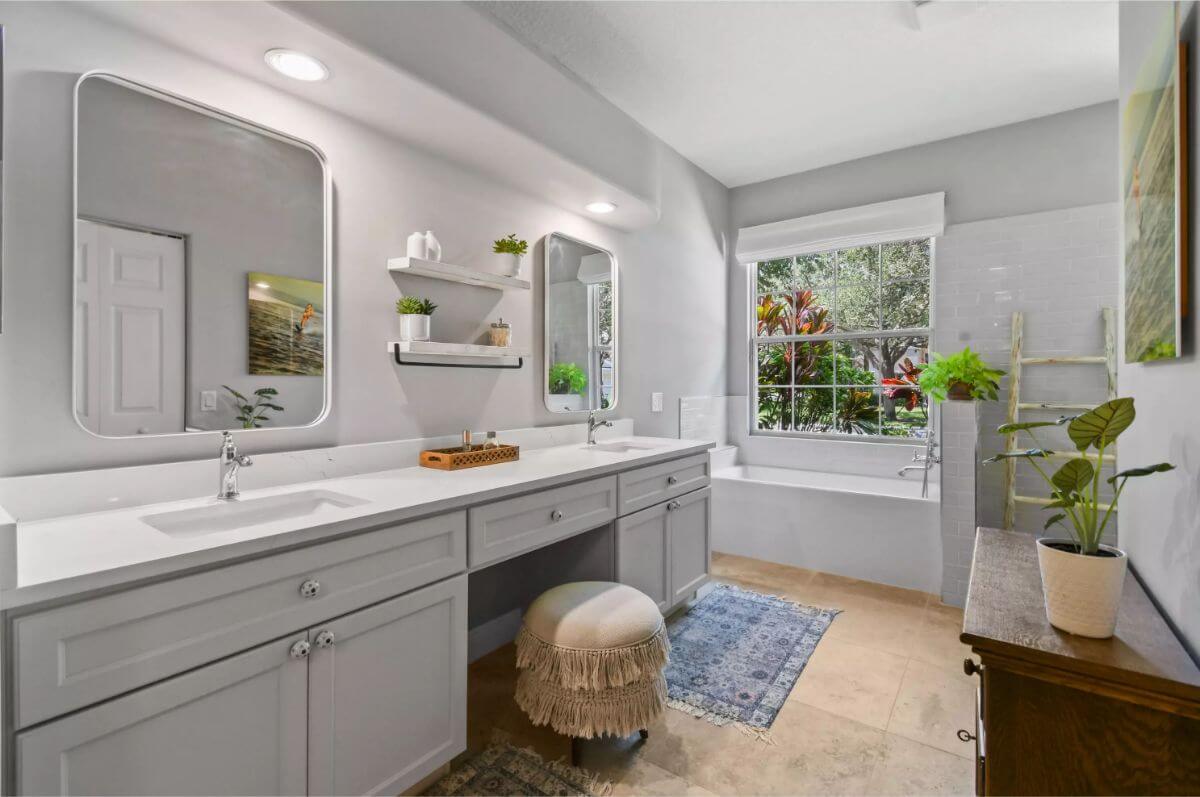
The bathroom features dual sinks with a long countertop, under-cabinet storage, and a built-in vanity station. A soaking tub sits beneath a window with a view of the garden. Floating shelves above the vanity hold plants and accessories.
Screened Patio
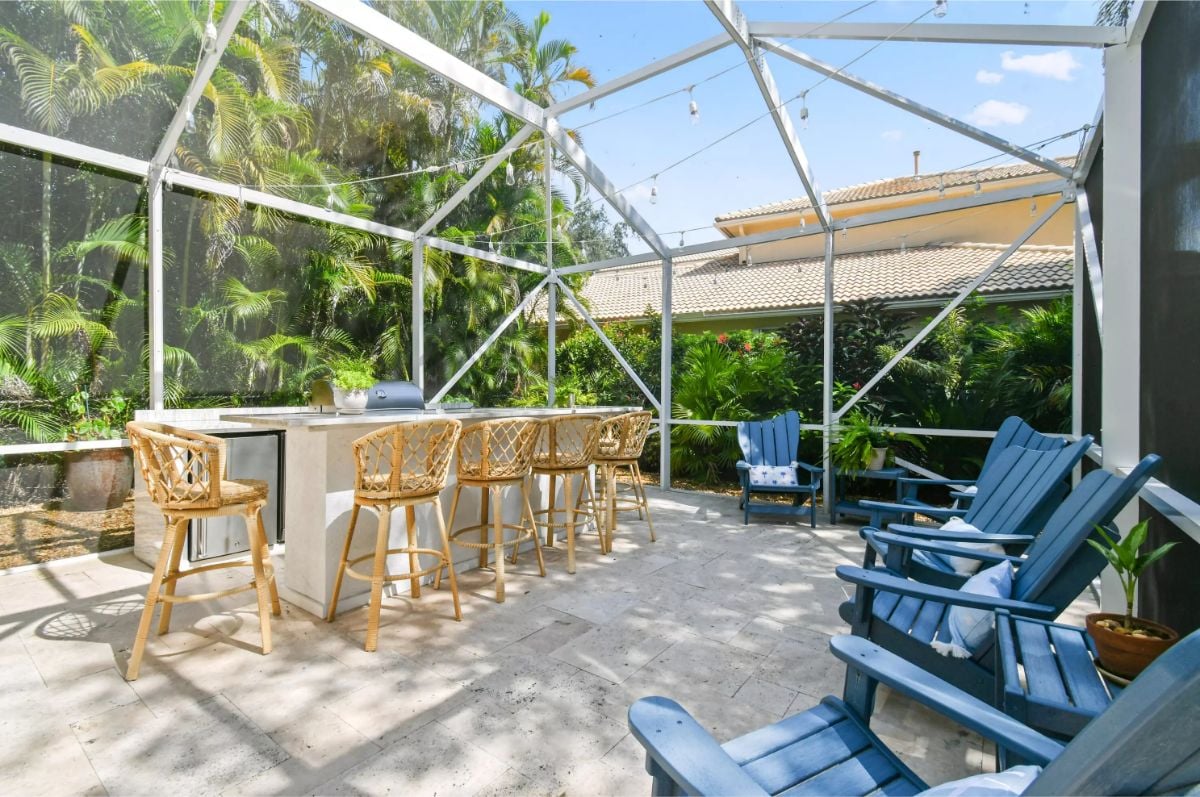
This screened-in patio includes a built-in grill with a stone bar counter and four barstools for seating. Blue Adirondack chairs line the opposite side for additional seating. Overhead string lights are suspended across the enclosure, and tropical landscaping provides privacy.
Source: Frankel Ball Realty LLC, info provided by Coldwell Banker Realty
1. Naples, FL – $1,299,000
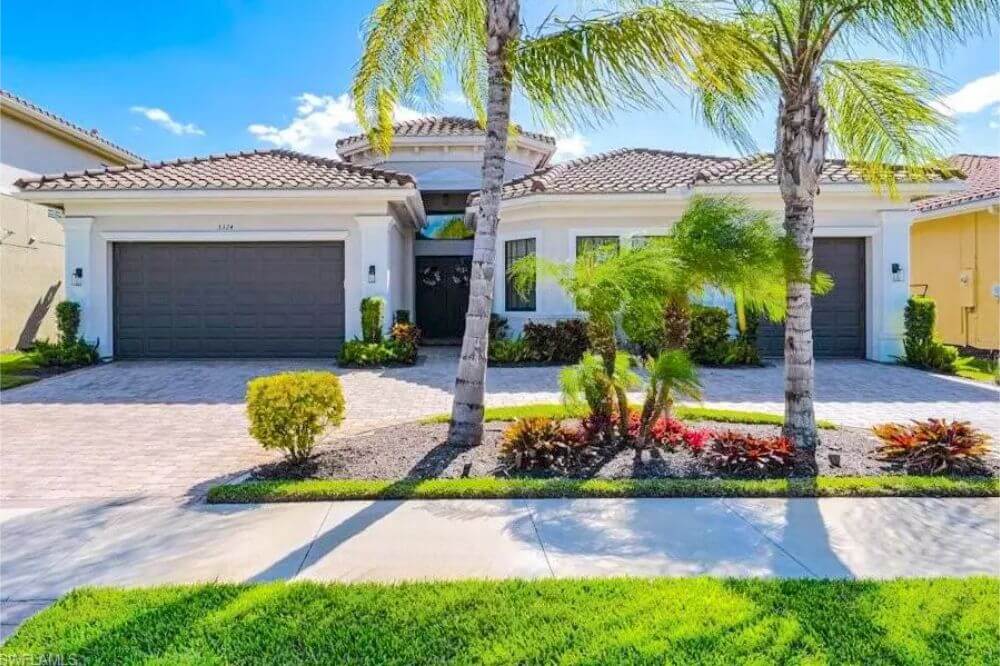
This 4-bedroom, 4-bathroom home spans 3,360 square feet and includes a separate den or office, offering space for both work and relaxation. The gourmet kitchen includes quartz countertops, stainless steel appliances, and a reverse osmosis water system, while two living areas and a den with a bay window provide functional versatility.
The master suite features a fully updated bathroom with a soaking tub, walk-in shower, and dual walk-in closets. Valued at $1,299,000, the property also includes a heated pool, enclosed lanai, and a split 3-car garage with a large horseshoe driveway.
Where is Naples?
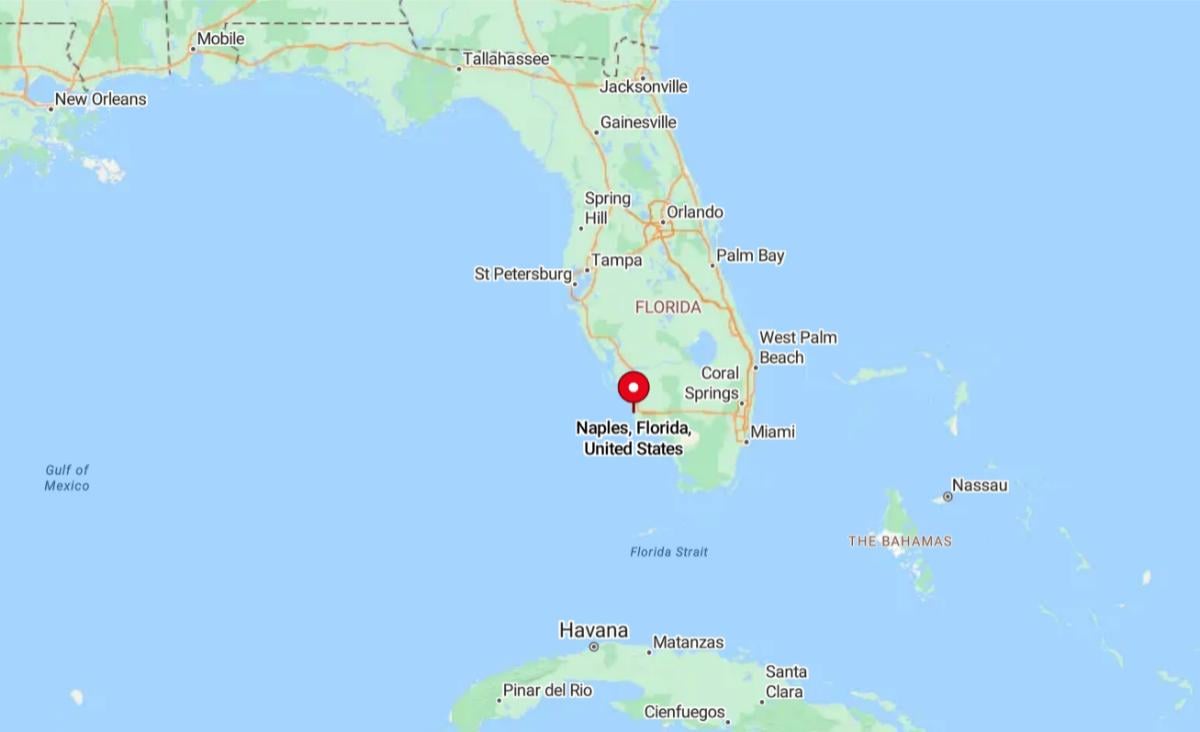
Naples is a city located on the Gulf of Mexico in southwest Florida, known for its white-sand beaches, upscale shopping, and world-class golf courses. It sits in Collier County at the edge of the Everglades and offers access to nature preserves, boating, and vibrant coastal living.
Naples is also a popular destination for retirees and seasonal residents, offering a blend of luxury, relaxation, and natural beauty.
Dining Room

The dining room features a long rectangular table flanked by white chairs with a bold blue head chair on one end. A coffered ceiling and a chandelier provide overhead detailing. Wall-mounted décor and a side bar cart complete the space.
Living Room
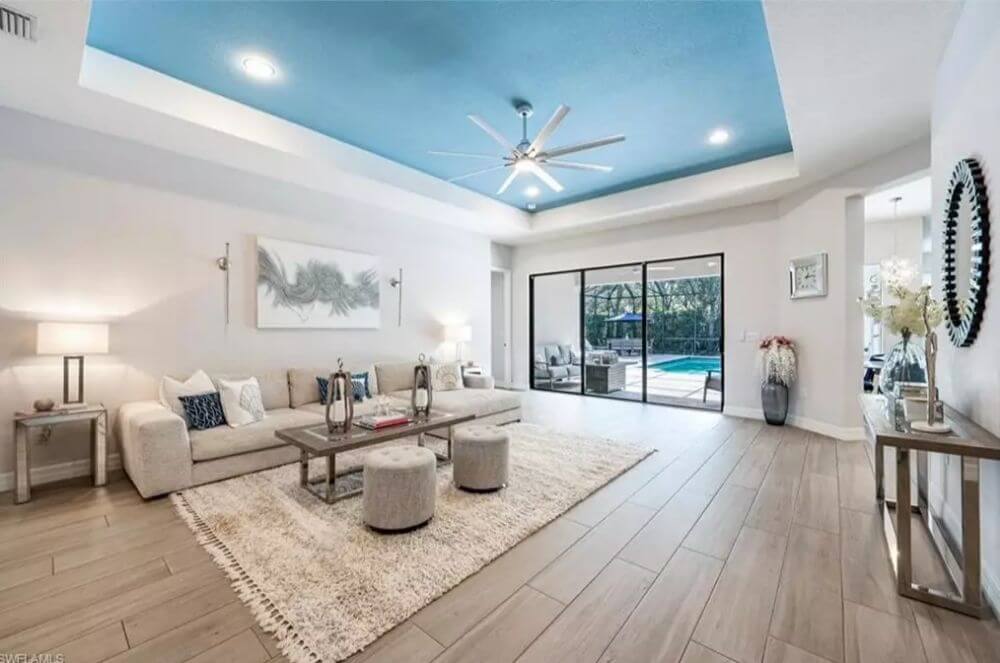
The living room includes a large sectional sofa facing a coffee table and TV console. A ceiling fan hangs from a recessed ceiling painted blue. Sliding glass doors open directly to the pool area.
Bedroom
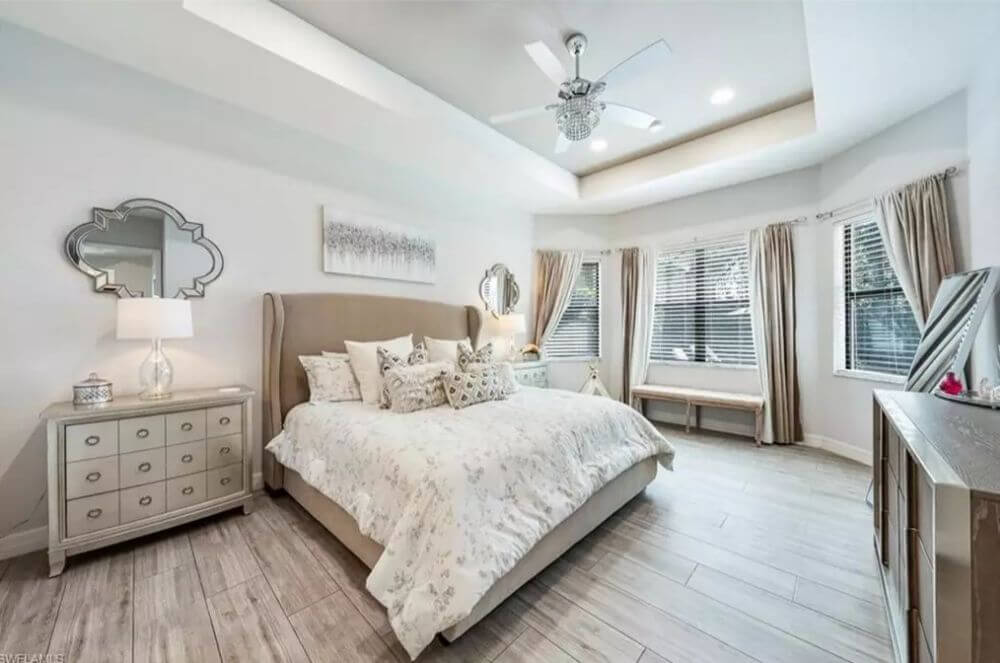
The primary bedroom has a king-sized bed framed by two mirrored nightstands and lamps. There are three windows with curtains, allowing natural light into the room. A vanity and dresser are also placed along the adjacent walls.
Bathroom

The bathroom includes a glass-enclosed shower and a separate built-in soaking tub. There are two separate vanities connected by a corner counter. Recessed lighting and wall-mounted mirrors complete the space.
Pool
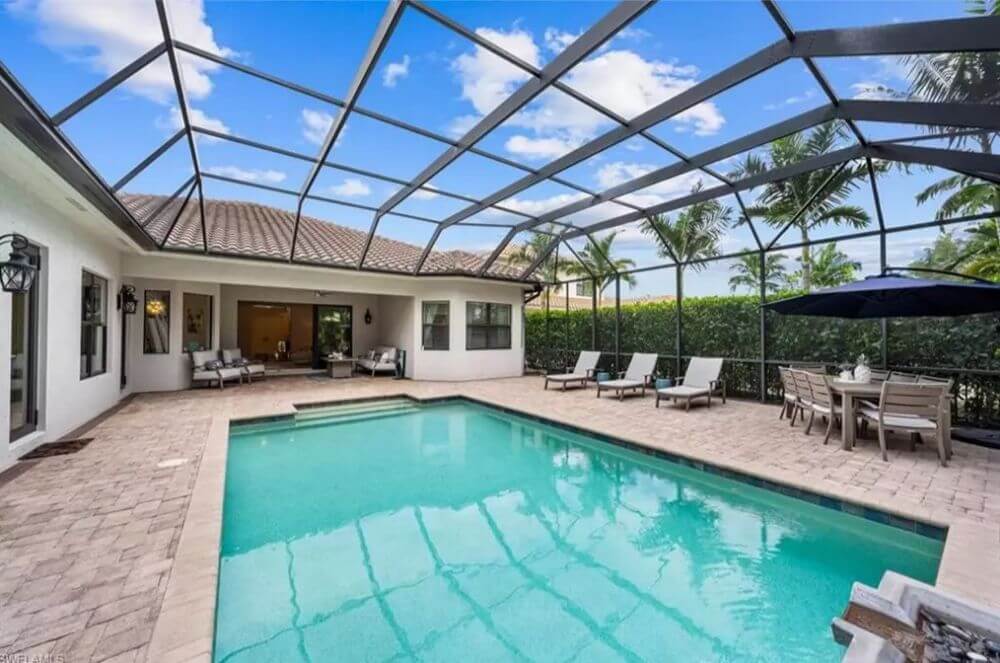
The pool area is fully screened and surrounded by a paved deck. Several lounge chairs and a dining set are arranged along the sides. Landscaping provides privacy around the enclosure.
Source: Serhant-Naples, info provided by Coldwell Banker Realty

