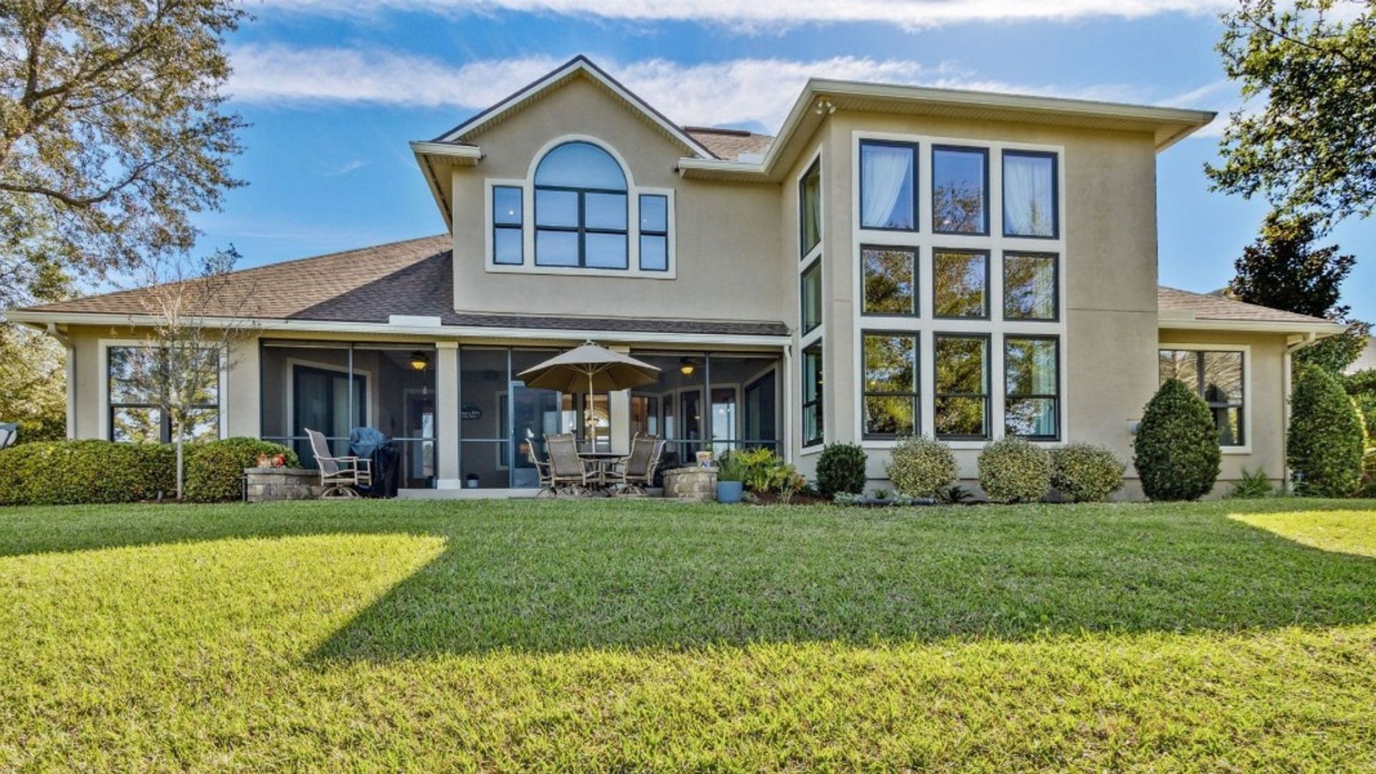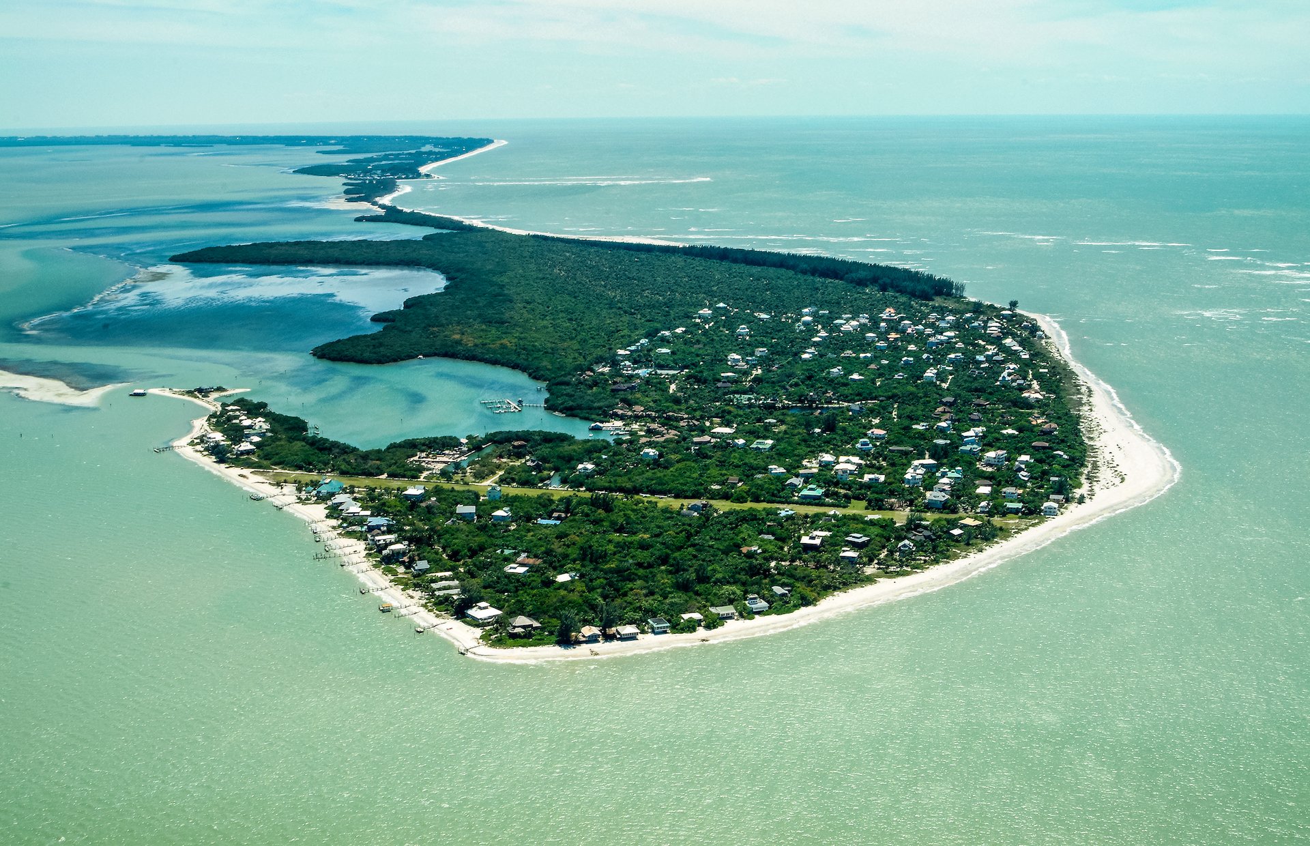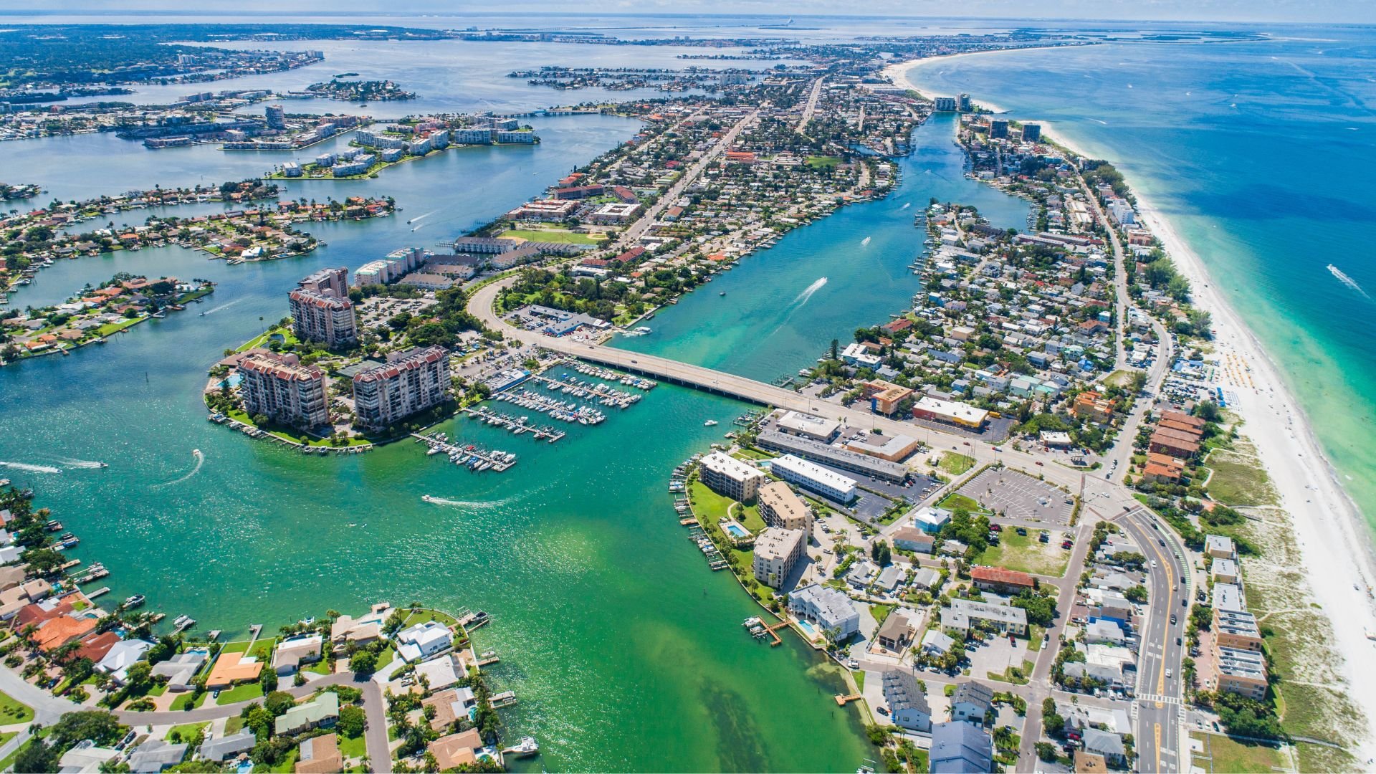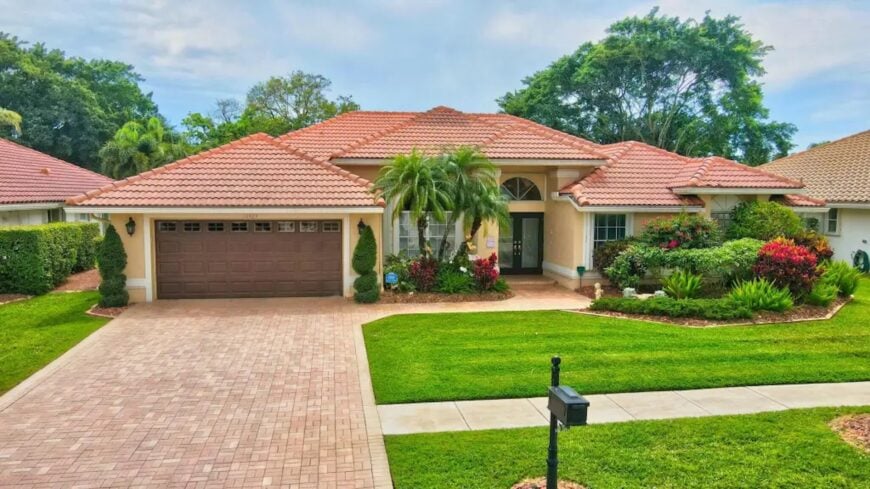
Florida’s $1 million homes offer a wide snapshot of the state’s diverse geography and way of life. In places like Pompano Beach or Boca Raton, proximity to the coast plays a big role, while in Morriston or Punta Gorda, space and quiet surroundings take the spotlight. These ten homes show how different regions—from the Gulf to the Atlantic to inland—shape what this budget can offer across the state.
10. Pembroke Pines, FL – $999,000
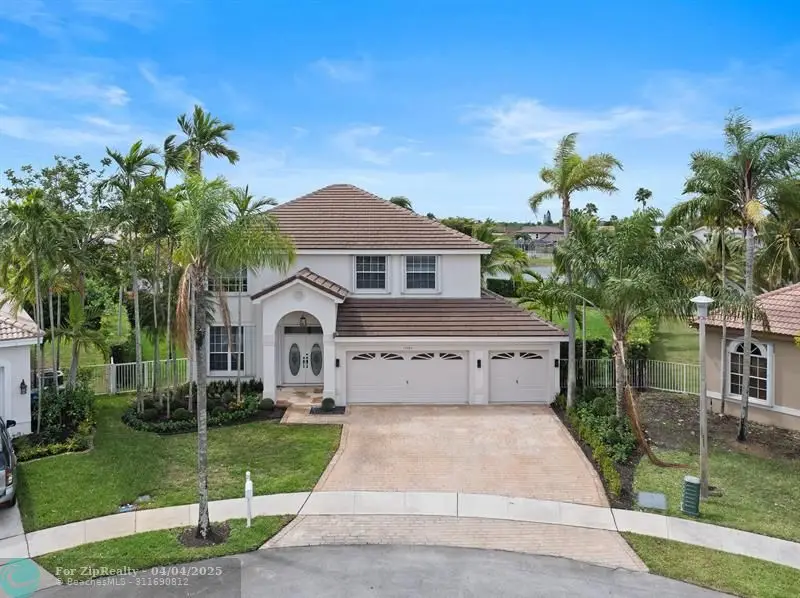
Set on a 15,033 sq. ft. lake lot in the gated Silver Lakes community, this 2,843 sq. ft. home offers 4 bedrooms, 3 bathrooms, and a den/office across a serene cul-de-sac setting. Highlights include a 2022 tile roof, a chef’s kitchen with granite counters and stainless appliances, and a spacious primary suite with a soaking tub and dual vanities. Listed at $999,000, the property also features a private pool, covered patio, hurricane shutters, and lush landscaping designed for privacy and outdoor enjoyment.
Where is Pembroke Pines, FL?
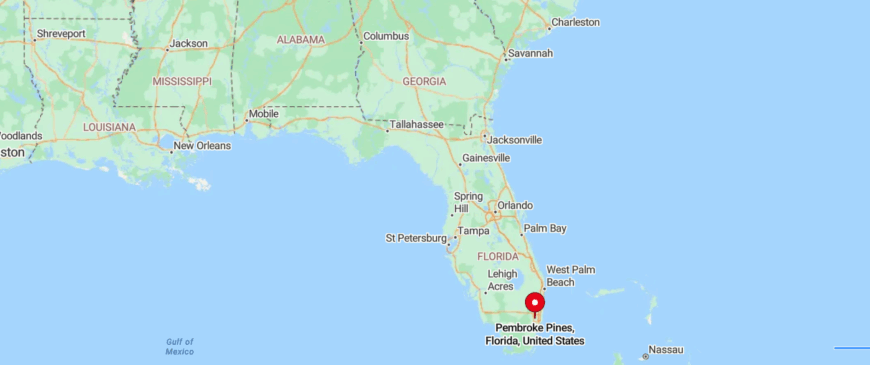
Pembroke Pines, Florida is a suburban city in Broward County, located in South Florida between Miami and Fort Lauderdale. Known for its residential communities, parks, and schools, it offers a family-friendly environment with access to major metro areas. Pembroke Pines is about 20 miles from downtown Miami, 15 miles from Fort Lauderdale, and 10 miles from Hollywood Beach, with easy connectivity via I-75 and the Florida Turnpike.
Living Room
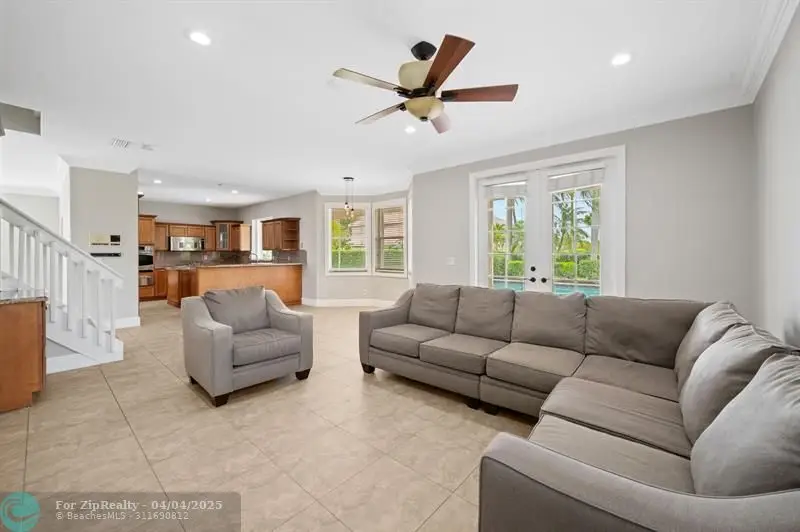
The living room features a tile floor layout and a sectional sofa positioned beneath a ceiling fan. French doors lead directly to the backyard pool area, bringing in natural light. The open concept connects seamlessly to the kitchen and dining space.
Bedroom
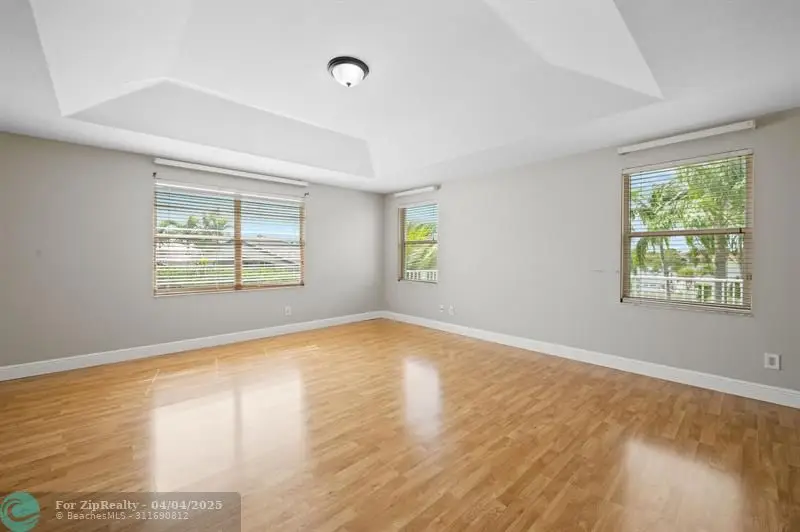
The bedroom includes hardwood flooring and a recessed tray ceiling with overhead lighting. Multiple windows along two walls offer backyard and palm tree views. The space remains open and unfurnished, showing a flexible layout.
Bathroom
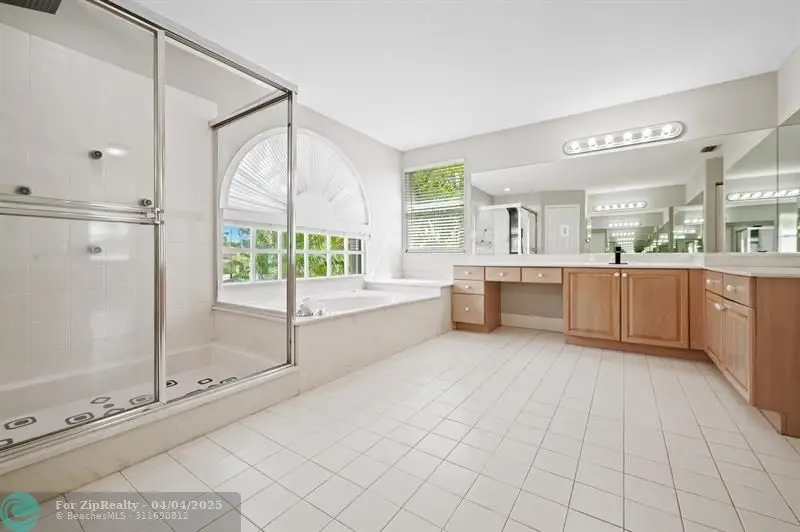
The bathroom includes a large vanity with two sink stations, built-in cabinetry, and a makeup counter. A soaking tub is positioned under a large arched window next to a spacious glass-enclosed shower. White floor tile extends throughout the room for a clean finish.
Pool Area
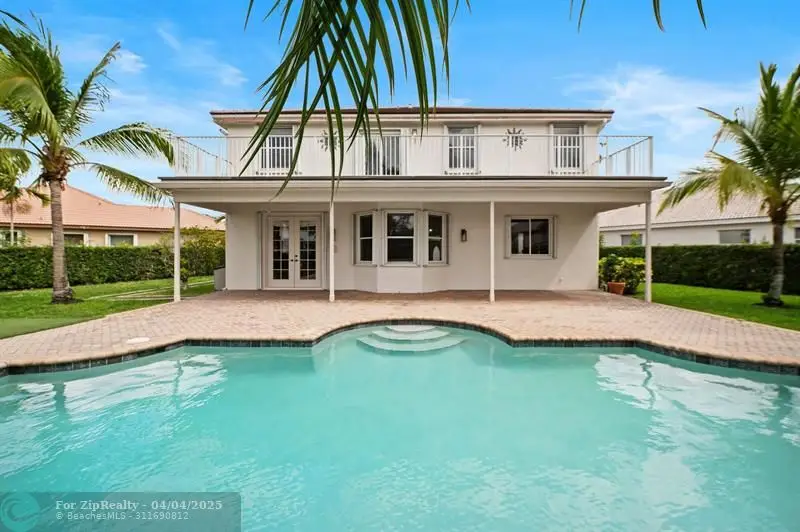
The backyard features a swimming pool with steps leading to a shallow section. A covered patio spans the ground level of the home with direct access to indoor living areas. The upstairs balcony runs the full width of the house, bordered by metal railings.
Source: Sherry Maltz Rossbach @ Bhhs Ewm Realty via Coldwell Banker Realty
9. Punta Gorda, FL – $999,000
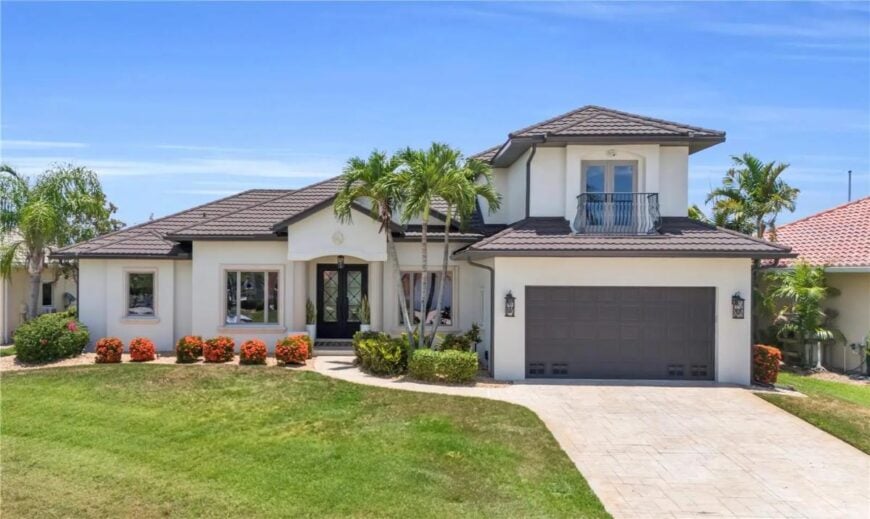
Offering 73 feet of waterfront and a rare 28,000-pound boat lift, this 2,680 sq. ft. residence blends luxury living with premium boating access. Featuring 4 bedrooms, 4 bathrooms, soaring ceilings, a gourmet kitchen with Sub-Zero refrigeration, and designer details throughout, the home is designed for both relaxation and entertaining.
Listed at $999,000, the property also includes a heated saltwater pool and spa, outdoor shower, concrete dock posts, lush tropical landscaping, and easy access to Punta Gorda’s Yacht Club, dining, and historic downtown.
Where is Punta Gorda, FL?
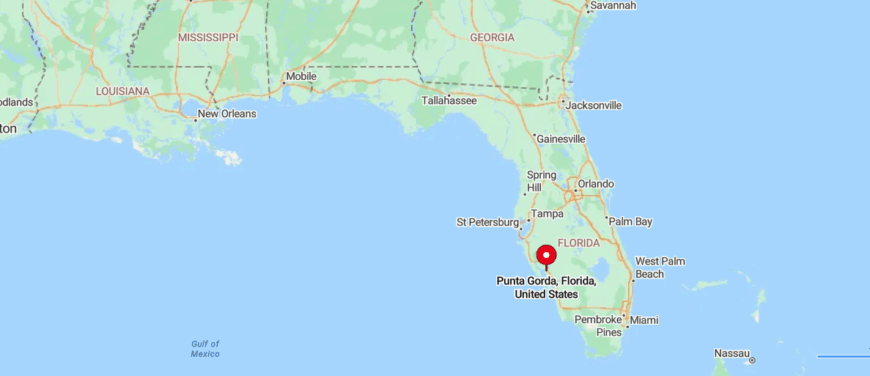
Punta Gorda, Florida is a waterfront city in Charlotte County, located along the shores of Charlotte Harbor on Florida’s Gulf Coast. Known for its historic downtown, marinas, and network of canals, it offers a relaxed coastal lifestyle with easy access to boating and fishing. Punta Gorda is about 25 miles north of Fort Myers, 35 miles from Sarasota, and 100 miles south of Tampa, with convenient travel via I-75 and Punta Gorda Airport.
Living Room

The living room opens to the pool area through a wide set of glass double doors framed in wood, creating a seamless indoor-outdoor transition. A navy blue sofa anchors the space with accent chairs and a driftwood-style coffee table on large tile flooring. Overhead, dual chandeliers hang from the vaulted ceiling, while a staircase with carpeted steps leads to the upper level.
Kitchen and Sitting Area
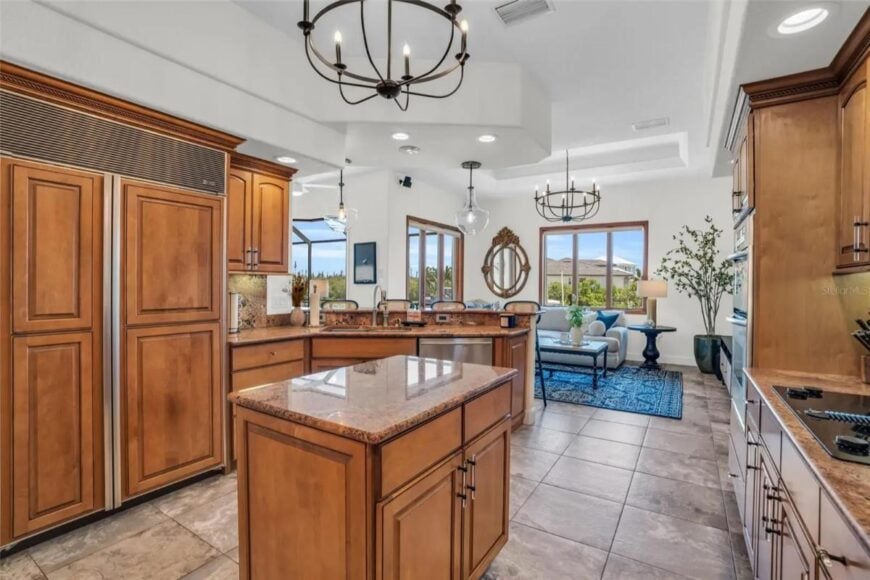
The kitchen features custom wood cabinetry, granite countertops, and a center island with storage and prep space. Pendant lights and chandelier fixtures brighten the room, which connects to a cozy sitting area framed by windows. A raised breakfast bar with seating divides the kitchen from the adjacent living space.
Bedroom
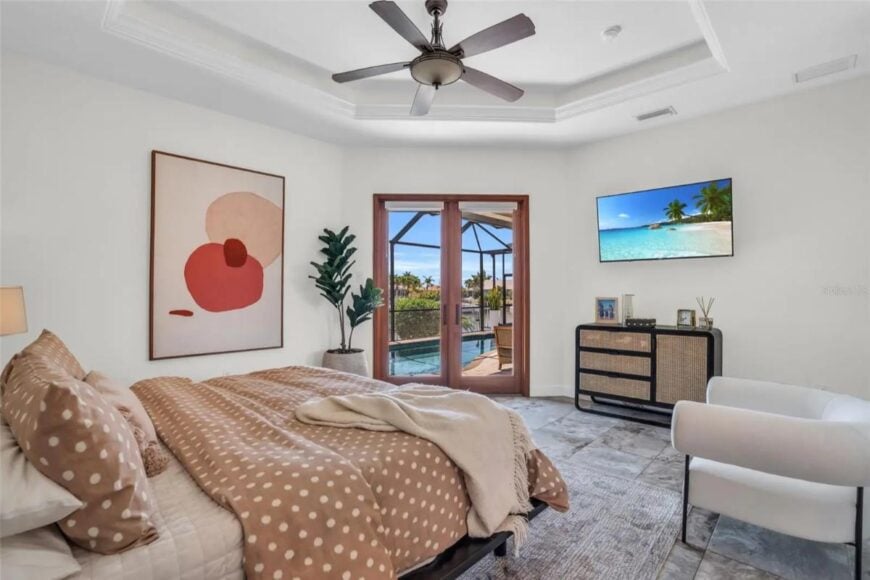
The bedroom includes direct pool access through sliding wood-frame doors that open to a covered lanai. A tray ceiling with a ceiling fan adds dimension, while neutral tones and natural light enhance the calm setting. Furnishings include a polka-dot patterned bedspread, a minimalist armchair, and a rattan-style dresser beneath a wall-mounted TV.
Source: Jennifer Faulkner @ Paradise Exclusive Inc via Coldwell Banker Realty
8. Sarasota, FL – $998,850
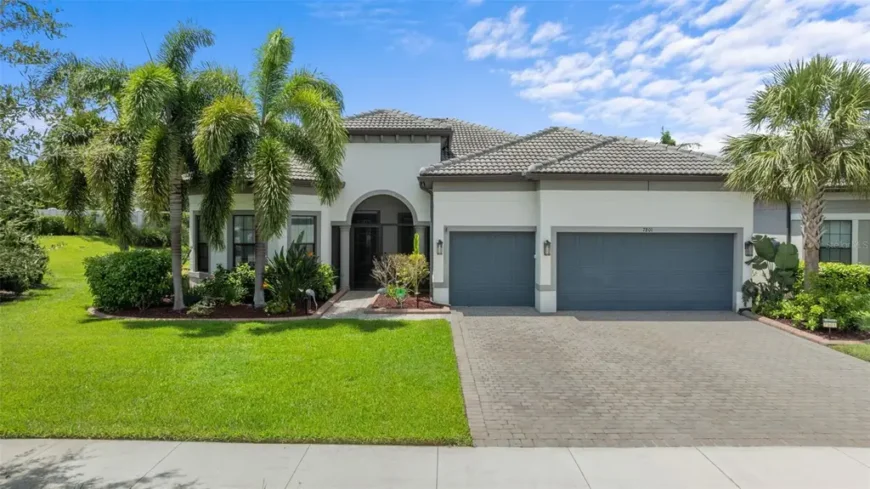
Situated in Shoreview, this 2,486 sq. ft. home offers 3 bedrooms, 3 bathrooms, and an open floorplan with a private pool, spa, and hurricane shutters. The home features a spacious master closet, water filtration system, and lush landscaping, providing comfort and convenience. Listed at $998,850, residents enjoy access to a clubhouse, fitness center, courts, walking trails, and water access, just moments from Waterside’s dining, shopping, and farmers market.
Where is Sarasota, FL?
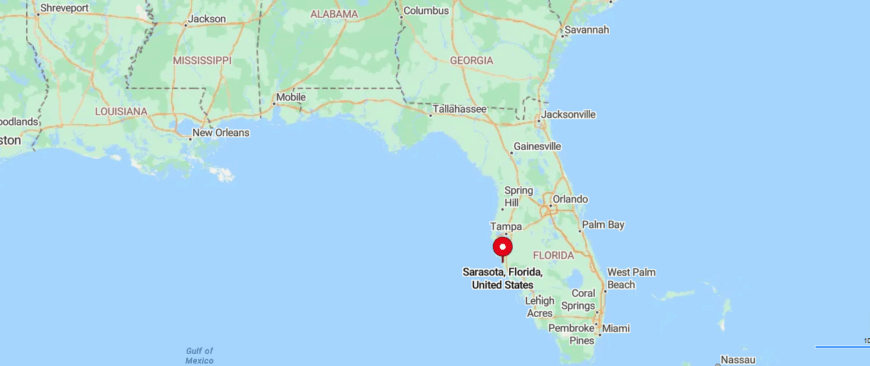
Sarasota, Florida is a coastal city in Sarasota County, located along the Gulf of Mexico on Florida’s southwest coast. Known for its white-sand beaches, vibrant arts scene, and cultural institutions like The Ringling, Sarasota blends natural beauty with urban amenities. It’s about 60 miles south of Tampa, 75 miles north of Fort Myers, and 130 miles from Orlando, with easy access via I-75 and Sarasota-Bradenton International Airport.
Living Room
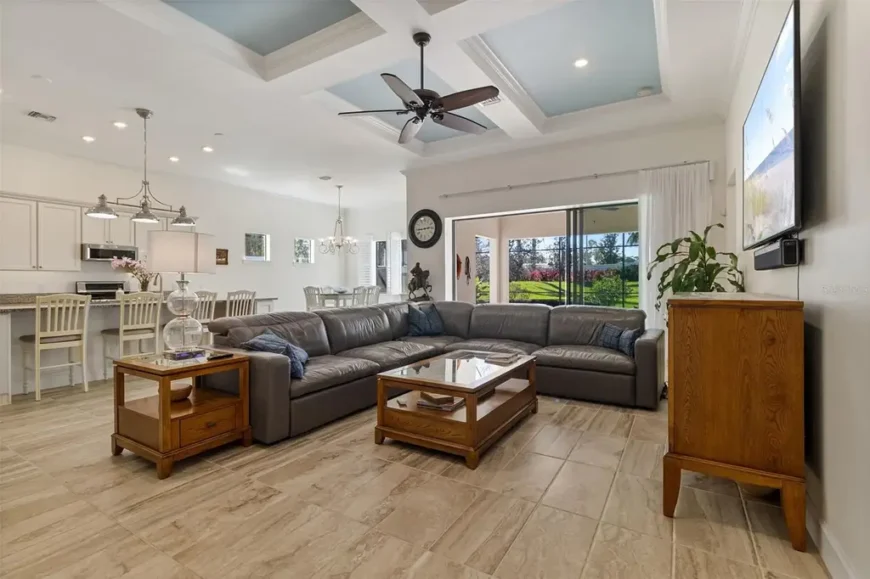
The living room includes a large sectional positioned to face a wall-mounted TV and is adjacent to a set of sliding glass doors that open to a screened lanai. Exposed ceiling recesses with sky-blue accents add depth, while wood-look tile flooring extends throughout. The space flows seamlessly into the kitchen and dining area, maintaining an open-concept layout.
Bedroom
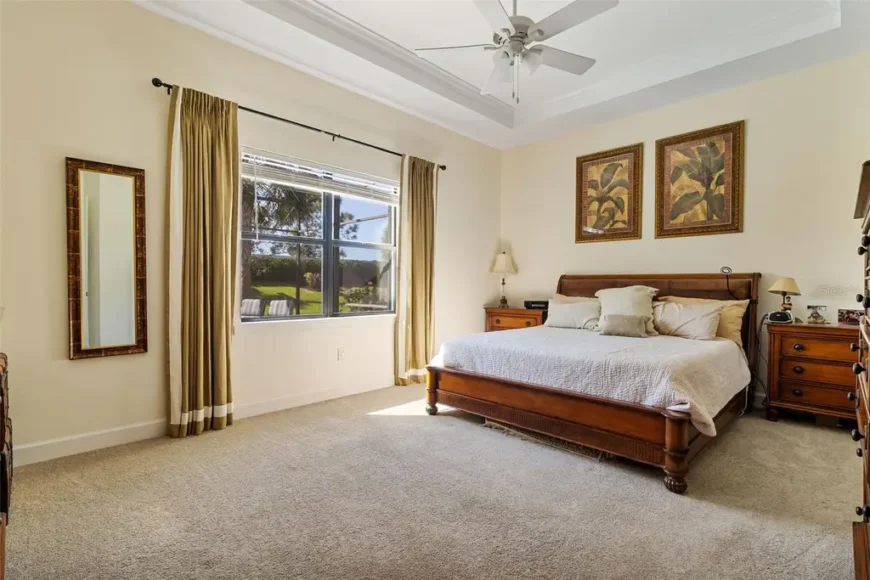
The bedroom features a wooden frame bed centered beneath a tray ceiling with fan and crown molding accents. Two framed artworks are mounted above the headboard, with matching side tables and lamps on either side. A large window overlooks the backyard, bringing in natural light.
Lanai with Pool
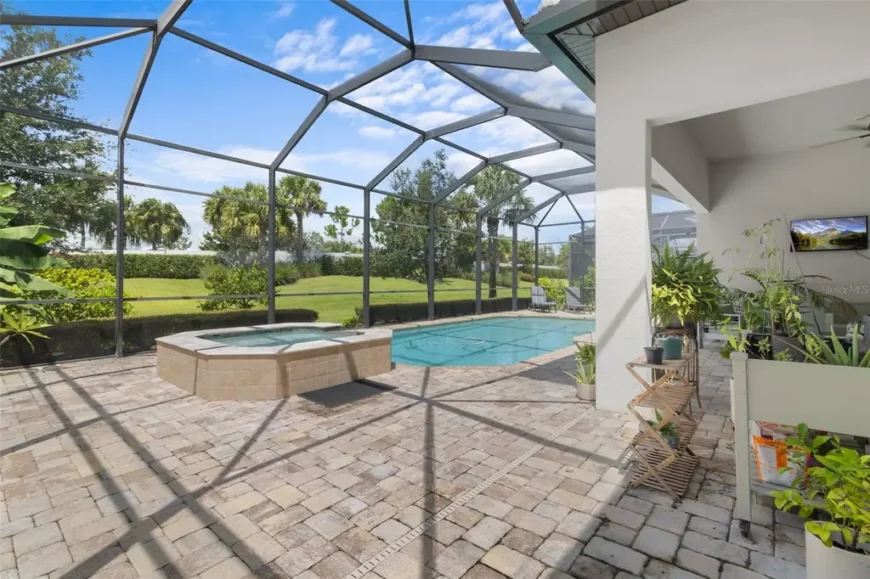
The screened lanai includes a rectangular pool with an adjacent raised spa, surrounded by a paver patio. Multiple seating areas are placed along the enclosure, and lush landscaping lines the outer boundary. The covered patio section includes a wall-mounted TV and greenery arranged on tiered plant stands.
Source: Chris Costello @ RE/MAX Palm Realty Of Venice via Coldwell Banker Realty
7. Bradenton, FL – $998,500
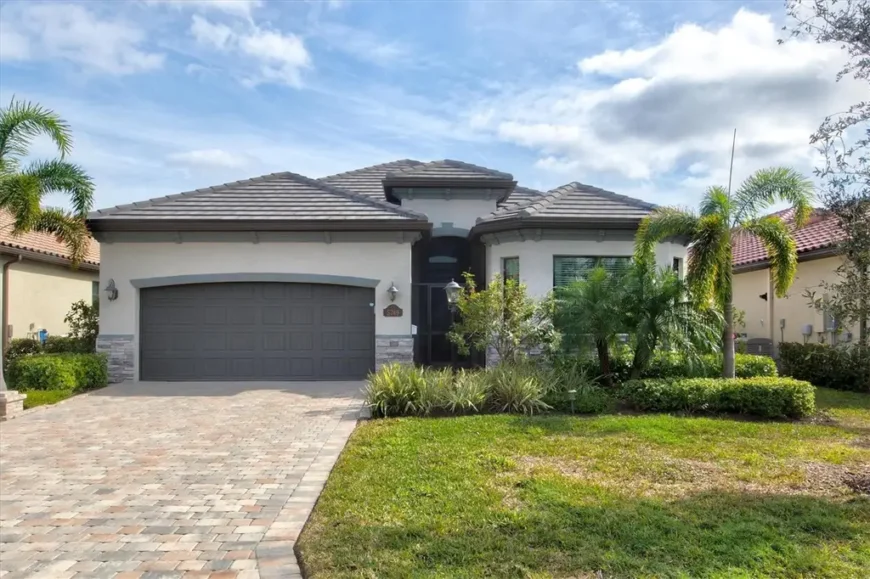
Overlooking the lake and 6th hole at Piper Golf Course, this 2,016 sq. ft. home in Lakewood National Golf Club offers 3 bedrooms, 2 bathrooms, and elegant, light-filled living spaces. Features include a gourmet kitchen with granite counters, custom cabinetry, coffered ceilings, and a built-in media wall, all connected by an open, flowing layout. Listed at $998,500, the home also boasts an extended screened lanai with outdoor kitchen, premium paver patio, and breathtaking golf and water views perfect for year-round entertaining.
Where is Bradenton, FL?

Bradenton, Florida is a riverside city in Manatee County, located along the Manatee River near Florida’s Gulf Coast. Known for its historic downtown, nearby beaches, and cultural attractions like the Village of the Arts, Bradenton offers a mix of coastal charm and suburban convenience. It’s about 45 miles south of Tampa, 15 miles north of Sarasota, and 110 miles from Orlando, with easy access via I-75 and U.S. Route 41.
Dining and Living Area

The open layout showcases a dining area beneath a recessed ceiling with chandelier lighting and a long table set for eight. Adjacent to the dining space, the living area features white sofas, a wall-mounted TV, and full-height glass sliders that open to the backyard. A breakfast bar with five stools separates the space from the kitchen, creating a seamless flow.
Bedroom

The bedroom features a carved wood bed frame with a tufted headboard, matching nightstands, and neutral-toned drapes on two windows. Recessed ceiling details and crown molding add architectural interest. A white armchair sits in the corner, complementing the soft color palette throughout.
Bathroom
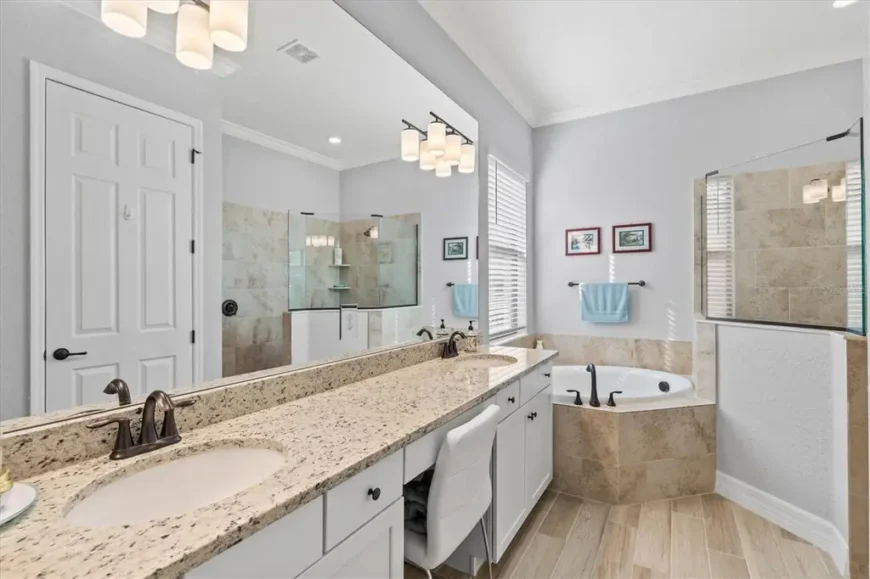
This bathroom includes a granite-topped double vanity with two sinks and framed mirrors under modern lighting. A corner soaking tub is placed beneath a window, next to a glass-enclosed walk-in shower with beige tile. Coordinated fixtures and wood-look tile flooring complete the space.
Source: Daniel Henzler @ Keller Williams Suburban Tampa via Coldwell Banker Realty
6. Port Charlotte, FL – $998,000
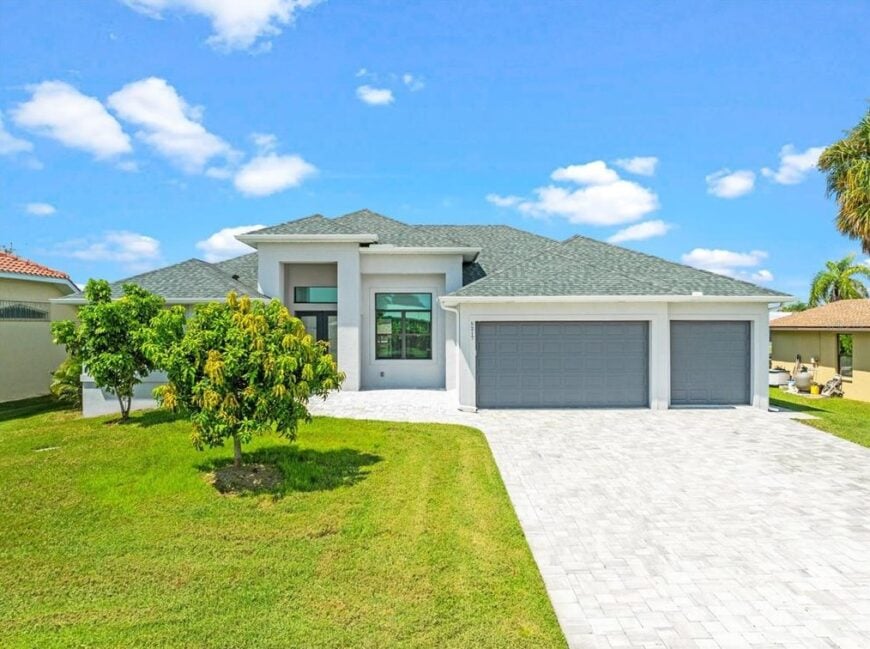
Located in Gulf Cove’s riverfront community, this 2,119 sq. ft. custom home offers 3 bedrooms, 2 bathrooms, a den, and Florida waterfront living at its finest. Designed with a split floor plan, the home features a gourmet kitchen with quartz countertops, stainless appliances, double pantry, and dual dishwashers, along with a 3-car garage for added convenience. Listed at $998,000, the property also includes a private walk-around dock with 8,000 lb lift, direct Myakka River access, and easy proximity to beaches, trails, golf, and shopping.
Where is Port Charlotte, FL?
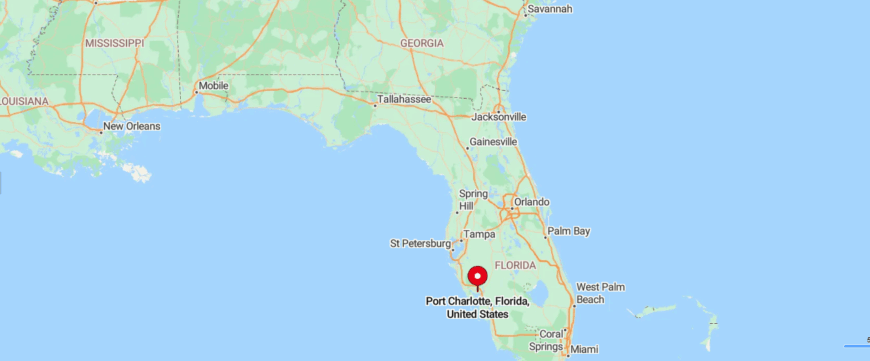
Port Charlotte, Florida is an unincorporated community in Charlotte County, located along the northern shore of the Charlotte Harbor estuary. Known for its waterfront canals, boating access, and relaxed suburban atmosphere, it’s a popular spot for outdoor recreation and retirement living. Port Charlotte is about 25 miles north of Fort Myers, 35 miles south of Sarasota, and 100 miles from Tampa, with convenient access via I-75 and U.S. Route 41.
Living Area
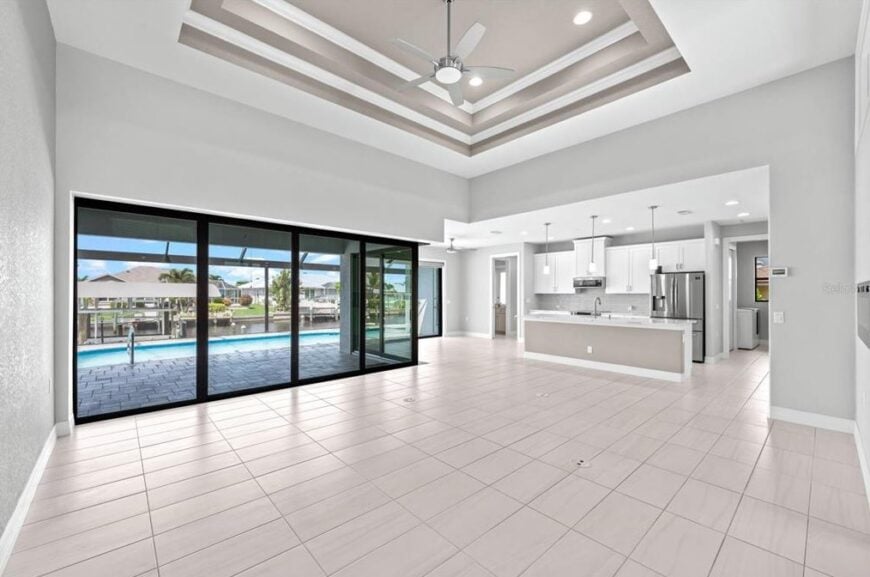
The living area features a tray ceiling with recessed lighting and a ceiling fan centered above light-toned tile floors. A wall of glass sliders opens to the lanai and screened pool area, offering views of the canal beyond. The space flows seamlessly into the open kitchen with a center island and bar seating.
Bedroom

The bedroom includes tray ceilings with recessed lighting and a ceiling fan, along with two windows and direct access to the pool through a sliding glass door. Neutral tile flooring extends throughout the space. Light gray walls and simple curtain rods complete the clean, minimalist layout.
Lanai and Pool Area
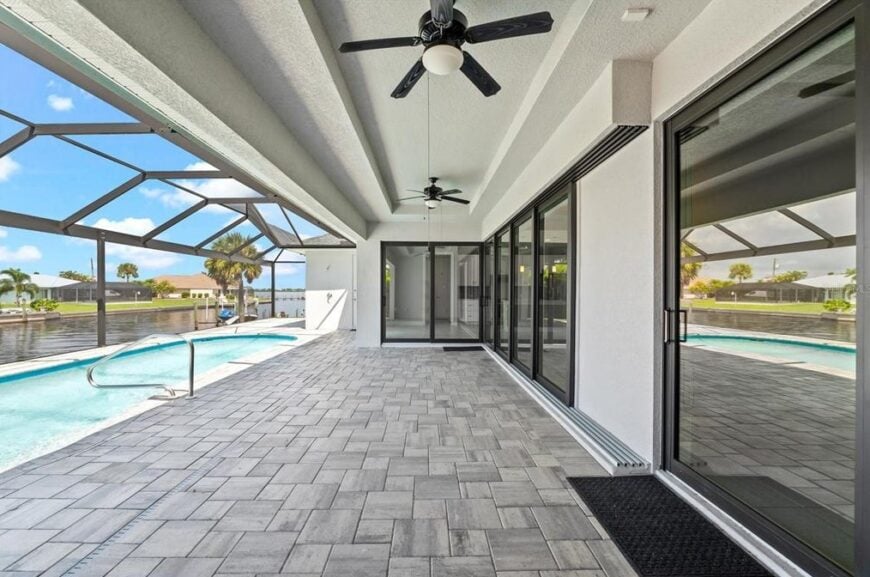
The covered lanai includes ceiling fans, recessed lighting, and a paver floor that extends to the pool deck. A screened enclosure surrounds the pool area, which overlooks the canal and neighboring homes. Multiple sliding doors provide access from the interior rooms to the outdoor living space.
Source: Home Prime Realty Llc @ Coldwell Banker Realty
5. Pompano Beach, FL – $999,000
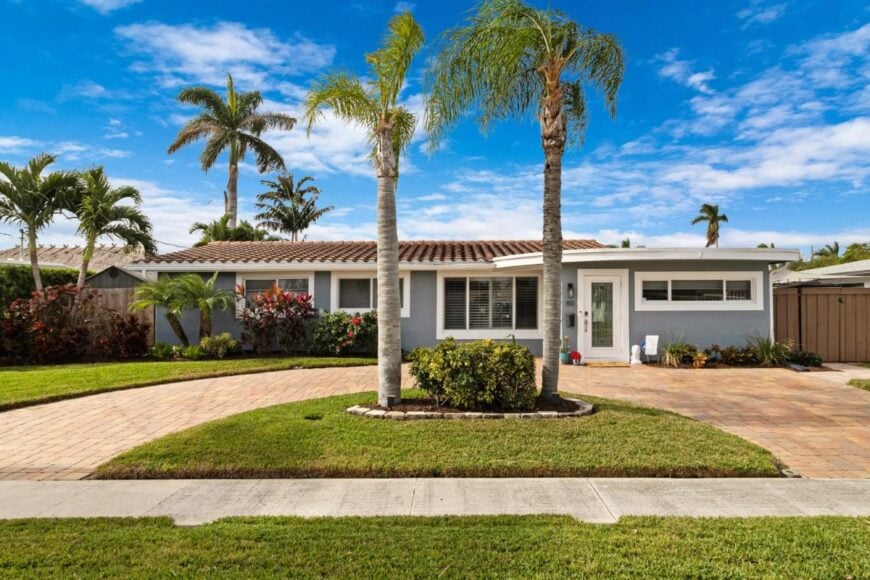
This 1,489 sq. ft. waterfront home in Pompano Beach offers 3 bedrooms, 2 bathrooms, and a beautifully upgraded open-concept layout. Features include a $50K KraftMaid kitchen, impact windows, plantation shutters, and a master suite with spa bath and pool access.
Listed at $999,000, the property also includes a heated saltwater pool, outdoor entertaining area with gazebo, and a new dock with 14,000 lb lift and direct access to the Intracoastal and Hillsboro Inlet.
Where is Pompano Beach, FL?
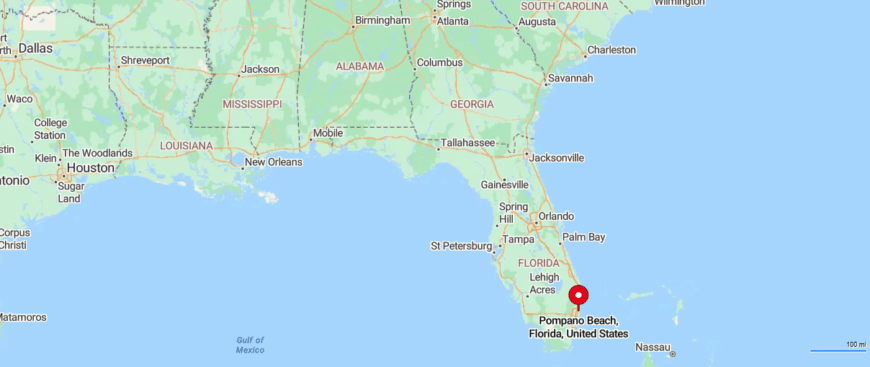
Pompano Beach, Florida is a coastal city in Broward County, located along the Atlantic Ocean between Fort Lauderdale and Boca Raton. Known for its beaches, fishing pier, and revitalized downtown, it offers a vibrant mix of waterfront living and urban convenience. Pompano Beach is about 10 miles north of Fort Lauderdale, 15 miles south of Delray Beach, and 40 miles from Miami, with easy access via I-95 and U.S. Route 1.
Living Room and Kitchen
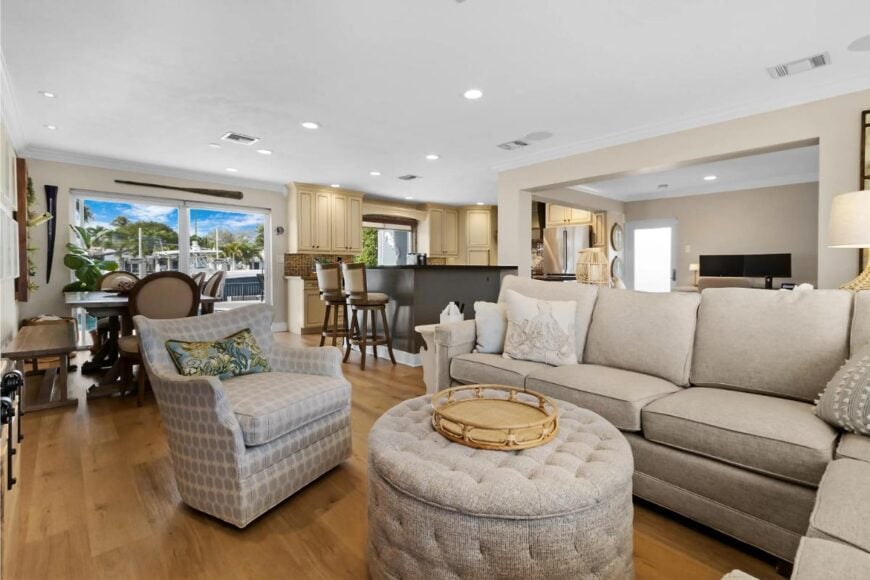
The living room includes a large sectional and accent chair surrounding a round tufted ottoman. Barstools line the extended counter separating the living space from the kitchen, which features cream cabinetry and a window above the sink. A sliding glass door opens to the pool area outside.
Bedroom
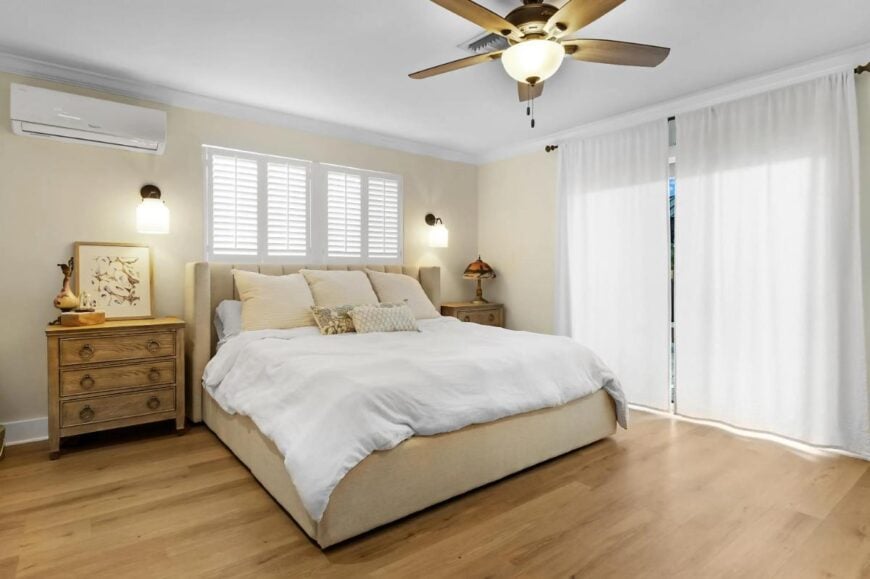
The bedroom features a low-profile upholstered bed positioned between two wooden nightstands with matching wall sconces. A ceiling fan is mounted above, and the room receives natural light from the plantation-shuttered windows and sheer-covered sliding glass doors. The wood floors carry a soft tone that complements the neutral bedding.
Outdoor Pool Area
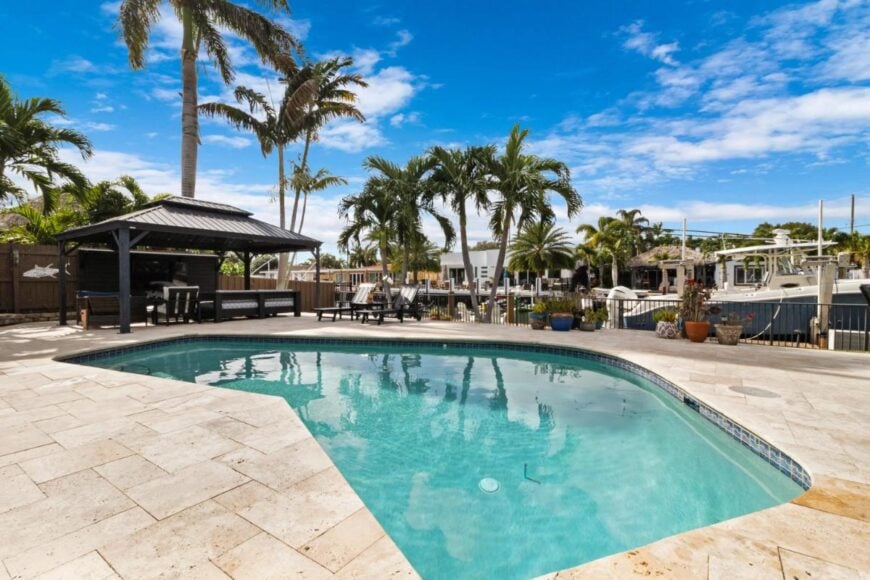
The backyard showcases a rectangular pool bordered by light-colored stone pavers and surrounded by palm trees. A black-framed gazebo with seating sits nearby, offering shade, while the fence beyond opens up to a canal lined with boats. Lounge chairs are placed along the water’s edge.
Source: Ryan J Critch, Blair Critch @ Ryan Critch Real Estate via Coldwell Banker Realty
4. Morriston, FL – $998,000
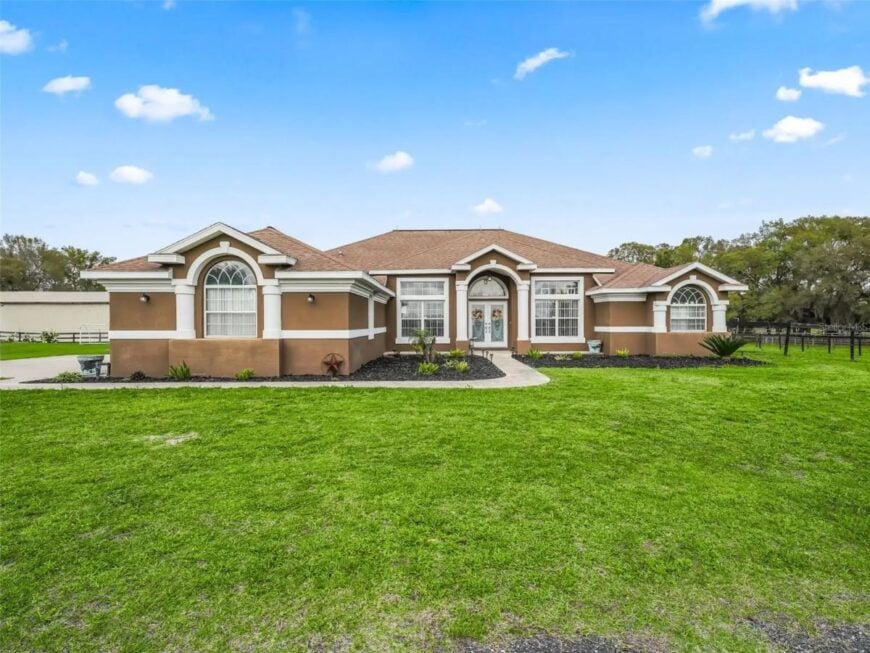
This 2,552 sq. ft. concrete block home on 17.5 acres features 3 bedrooms, 3 bathrooms, a screened pool, and a 3-car garage in a prime equestrian location near Ocala. The property includes a 7-stall barn, 152’x200′ arena, 7 paddocks, a large open-air barn, and 3 RV hookups with water and 50-amp service. Listed at $998,000, this fenced and gated farm offers modern comforts, income potential, and wide-open space with no HOA restrictions.
Where is Morriston, FL?

Morriston, Florida is a small rural community in Levy County, located in north-central Florida near the Gulf Coast region. Known for its horse farms, open countryside, and quiet pace of life, it sits near popular equestrian areas and natural springs. Morriston is about 20 miles from Ocala, 35 miles from Gainesville, and 40 miles from the Gulf of Mexico, with access via U.S. Route 41 and State Road 121.
Living Room
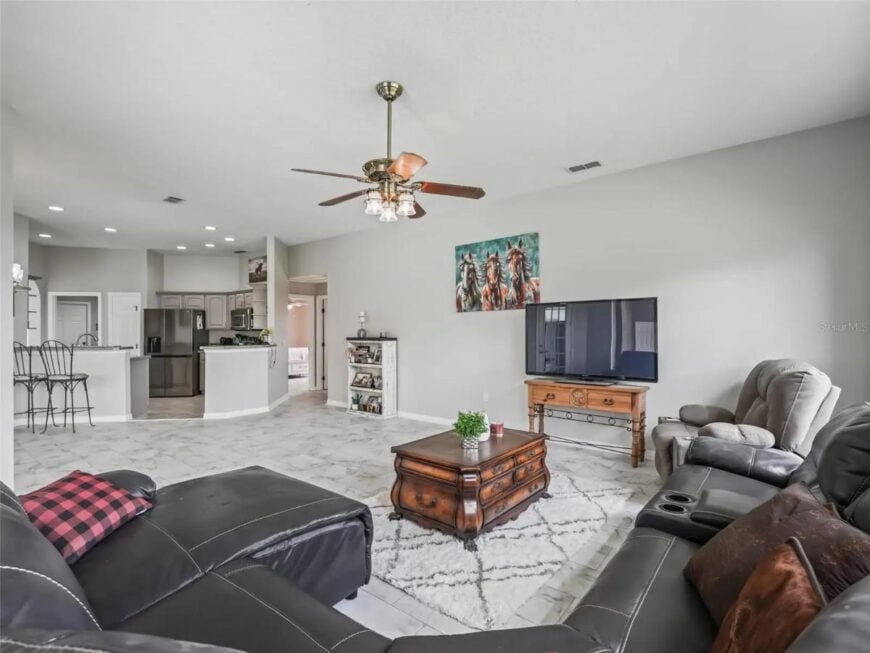
The living area features a sectional layout facing a wall-mounted TV and flanked by recliners, with a ceiling fan above and marble-style tile flooring underfoot. The kitchen sits just beyond, separated by a bar-height counter with iron stools. Recessed lighting and a wide-open layout connect all main areas into a single functional flow.
Dining Area and Entry
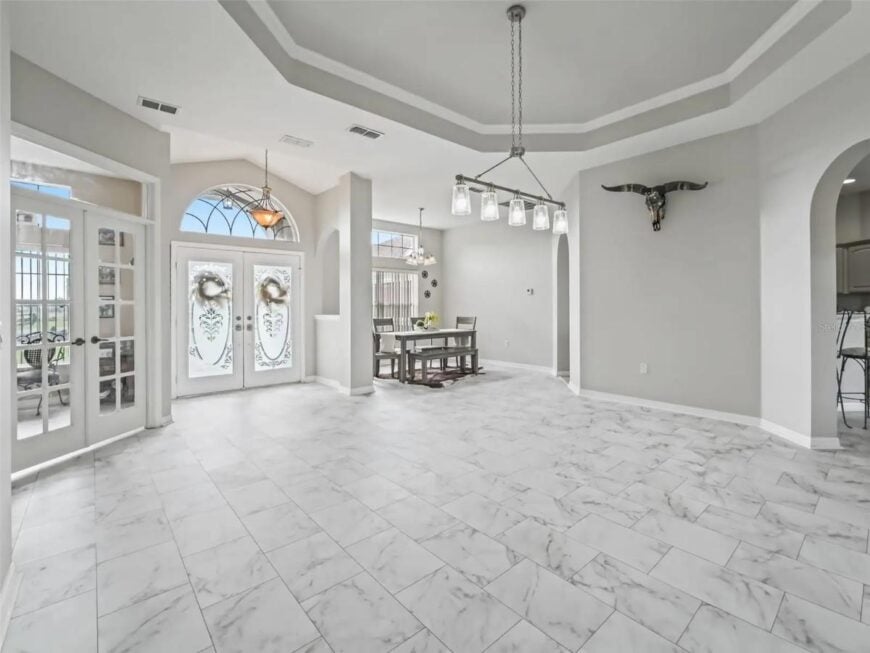
The entryway opens to a spacious dining zone beneath a tray ceiling with a central light fixture. Glass-inlaid double doors bring in light, and arched cutouts lead to the kitchen and other spaces. Large tile floors run continuously through the open layout.
Bedroom
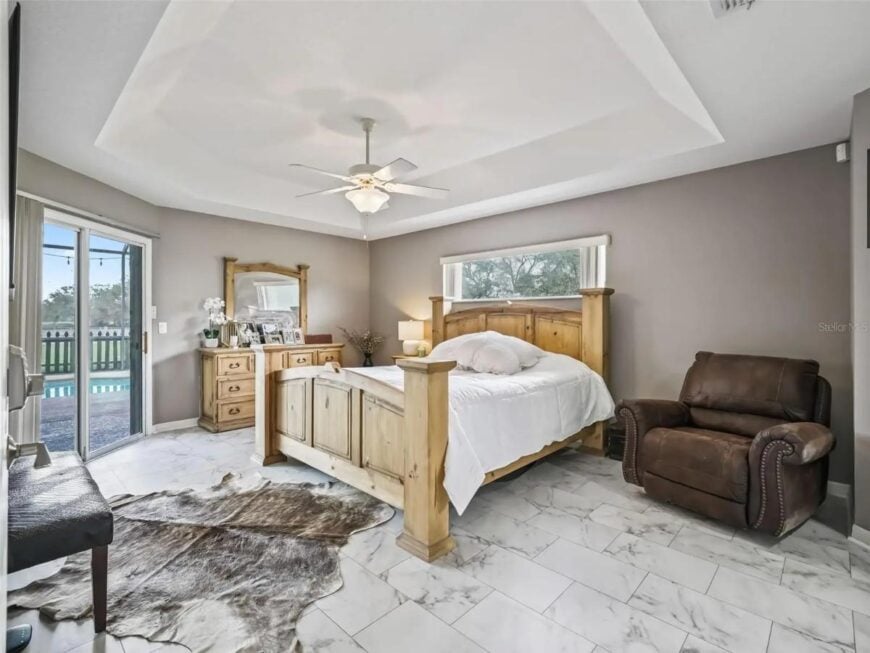
The bedroom includes a wood-framed bed set against a light accent wall, a matching dresser with mirror, and sliding glass doors leading to the pool area. A recliner sits in the corner for reading, while a cowhide rug adds texture over the tiled floor. A ceiling fan and tray ceiling enhance the vertical space.
Source: Heather Mangus @ Pegasus Realty & Assoc Inc via Coldwell Banker Realty
3. Ormond Beach, FL – $998,000
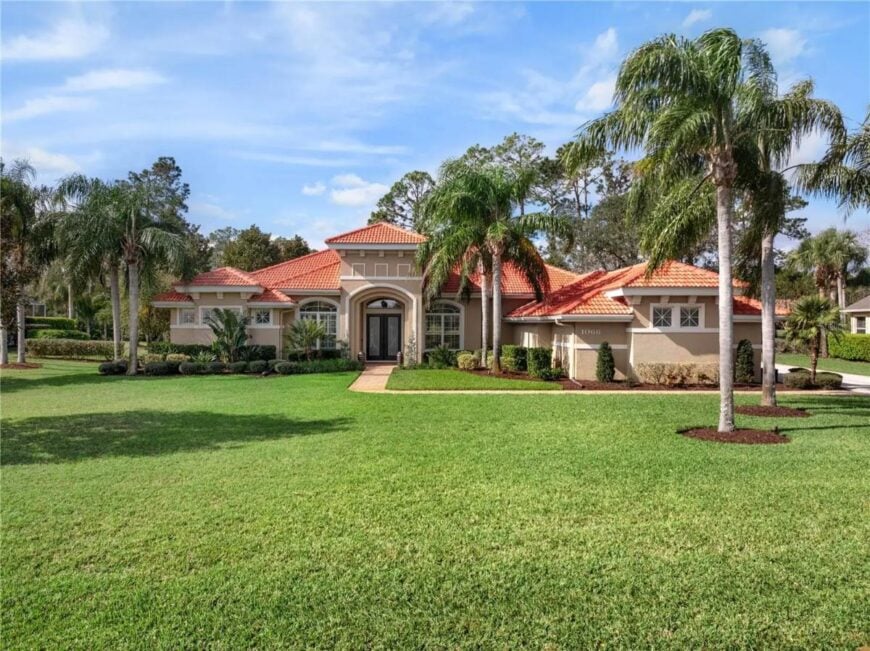
Renovated with high-end finishes, this 2,692 sq. ft. home offers 4 bedrooms (including an office), 3 bathrooms, and panoramic golf course views. The open layout features engineered hardwood floors, a quartz kitchen with custom cabinetry and induction cooktop, and a family room with travertine fireplace and French doors to the lanai. Listed at $998,000, the home includes a 3-car garage, a screened pool, a luxurious primary suite, and updated baths—perfectly designed for comfort and entertaining.
Where is Ormond Beach, FL?

Ormond Beach, Florida is a coastal city in Volusia County, located just north of Daytona Beach along Florida’s Atlantic coast. Known for its quiet beaches, historic homes, and scenic drives along the Halifax River and A1A, it offers a laid-back alternative to nearby tourist hubs. Ormond Beach is about 10 miles from Daytona Beach, 60 miles from Orlando, and 85 miles from Jacksonville, with easy access via I-95 and U.S. Route 1.
Living Room
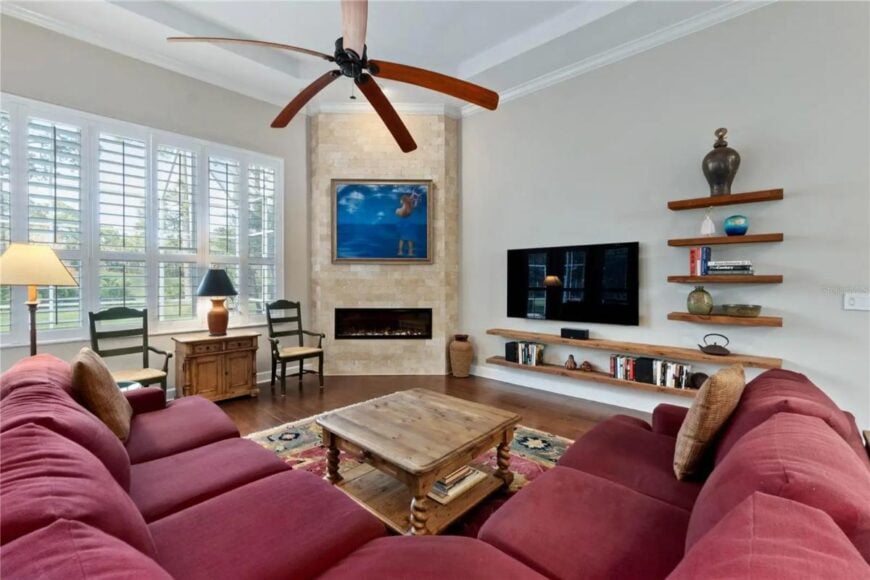
The living room includes a red sectional sofa arranged around a rustic wood coffee table and a stone fireplace with a built-in electric insert. A large window wall with white plantation shutters fills the space with natural light. Built-in floating shelves and a wall-mounted TV complete the layout.
Dining Room
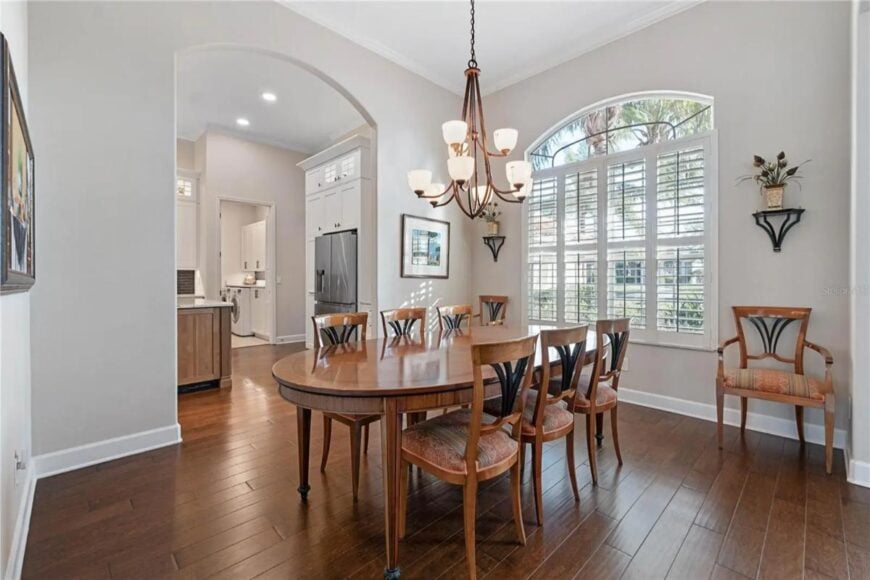
The dining room features an arched ceiling and large front-facing window with plantation shutters. A wood dining table seats eight beneath a central chandelier, with matching chairs and decorative wall accents. The space opens to the kitchen through a wide arched doorway.
Kitchen
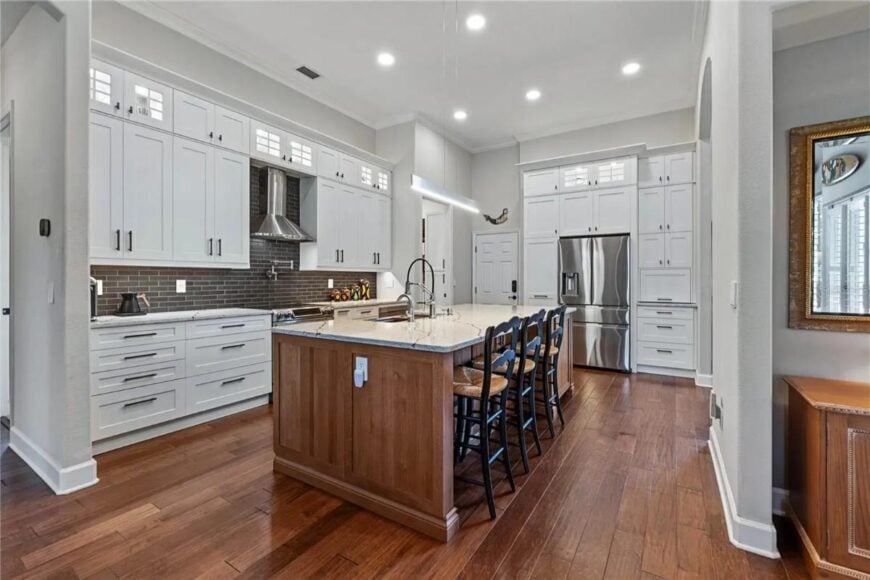
The kitchen includes white upper cabinetry with black hardware, contrasted by a black tile backsplash and stainless-steel appliances. A central island with a wood base provides seating for five with a built-in sink and pendant lighting above. Ample overhead lighting and tall ceilings enhance the open design.
Bedroom
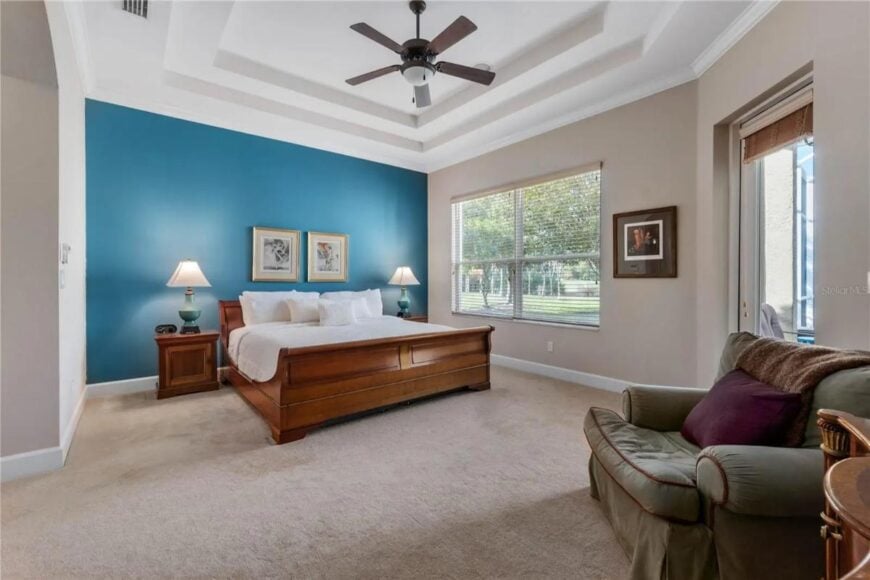
The bedroom shows a tray ceiling with a dark ceiling fan and a wood bed placed against a teal accent wall. Large windows bring in natural light and offer views of the outdoors. A cushioned armchair sits beside the window, creating a comfortable corner within the space.
Source: Elizabeth Kargar @ Venture Development Realty,Inc via Coldwell Banker Realty
2. Cape Coral, FL – $998,000

This 2,653 sq. ft. canal-front home features 4 bedrooms, 2 bathrooms, and an open layout with high ceilings and tile floors. Enjoy a chef’s kitchen with stainless appliances and a wine cooler, plus a heated pool, spa, and swim-up bar. Listed at $998,000, the property includes a screened lanai, composite dock with Tiki hut, and a 10,000 lb boat lift—ideal for Florida waterfront living.
Where is Cape Coral, FL?
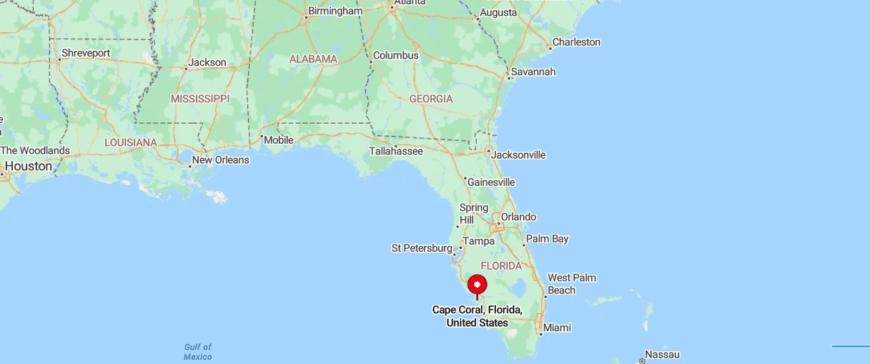
Cape Coral, Florida is a waterfront city in Lee County, located on Florida’s Gulf Coast across the Caloosahatchee River from Fort Myers. Known for its extensive canal system—over 400 miles of navigable waterways—it’s a popular destination for boating, fishing, and waterfront living. Cape Coral is about 15 miles from Fort Myers Beach, 40 miles from Naples, and 120 miles from Tampa, with easy access via I-75 and Southwest Florida International Airport.
Living Area
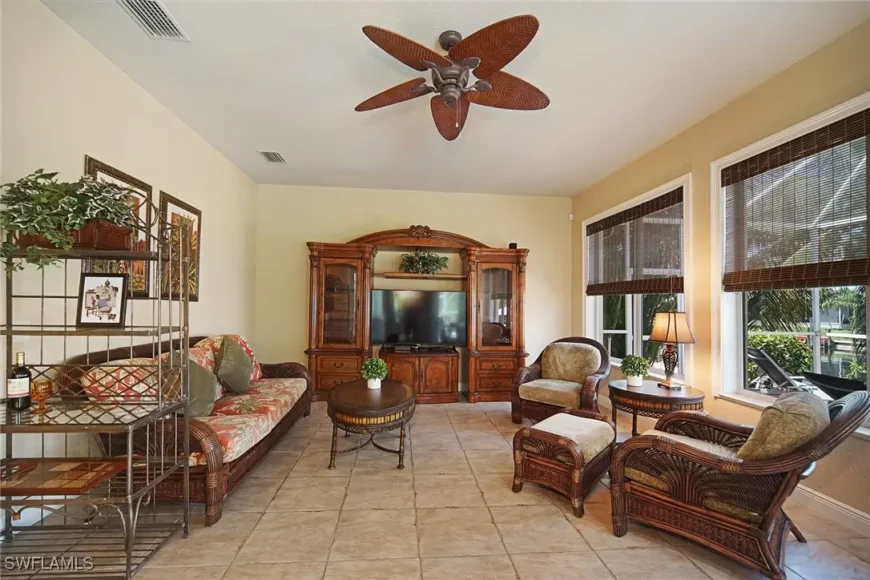
The living area includes a wicker-framed sofa, armchairs with ottomans, and a central TV cabinet with glass display shelving. Large windows with woven shades line the wall, bringing in natural light and views of the patio. A ceiling fan with palm-style blades anchors the space overhead.
Bedroom
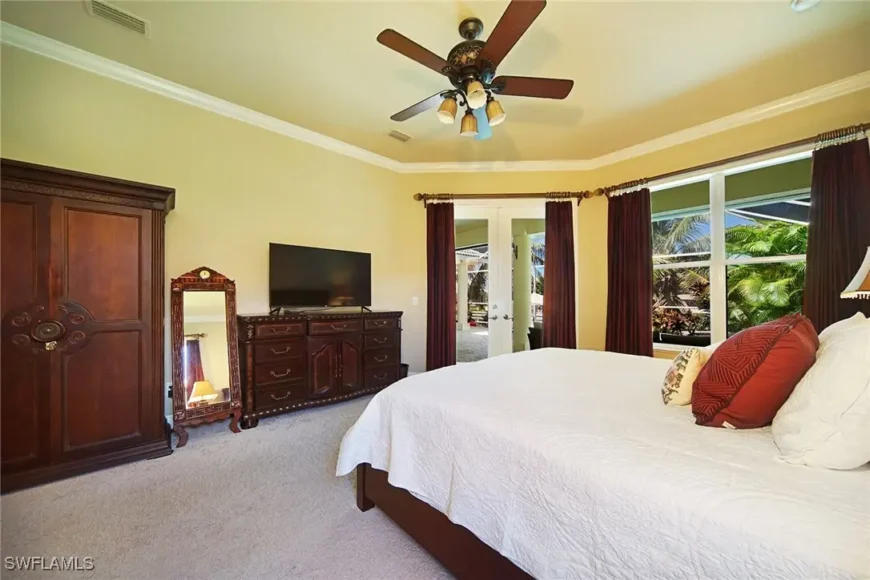
The bedroom features a king-size bed with a tufted headboard, positioned between two nightstands and matching wall sconces. A ceiling fan hangs above while large windows and French doors open directly to the outdoor area. The setup is completed with dark wood furniture and soft carpeting.
Bathroom
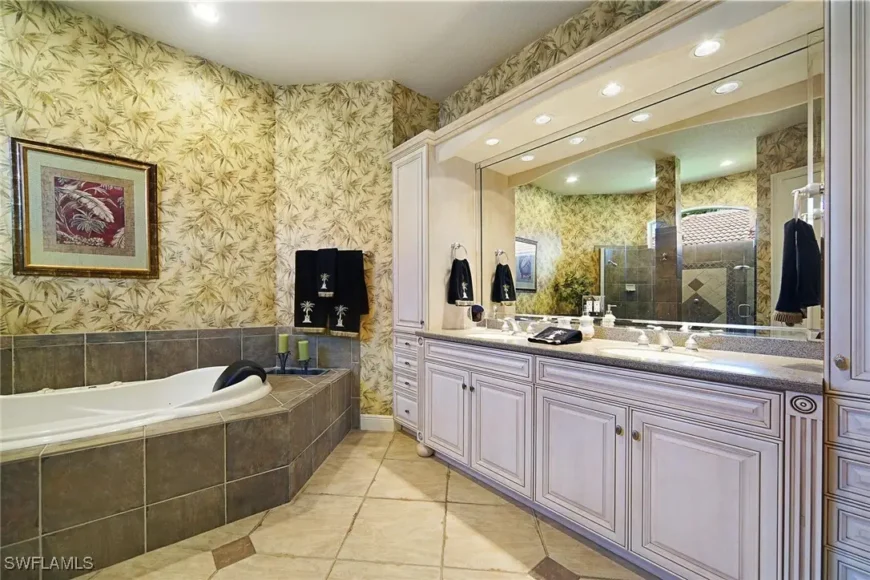
The bathroom includes a corner bathtub with a tiled surround, a long dual-sink vanity with detailed cabinetry, and a full-width mirror with overhead lighting. Palm-patterned wallpaper adds texture throughout the room. A glass-enclosed shower sits beyond the vanity.
Outdoor Area
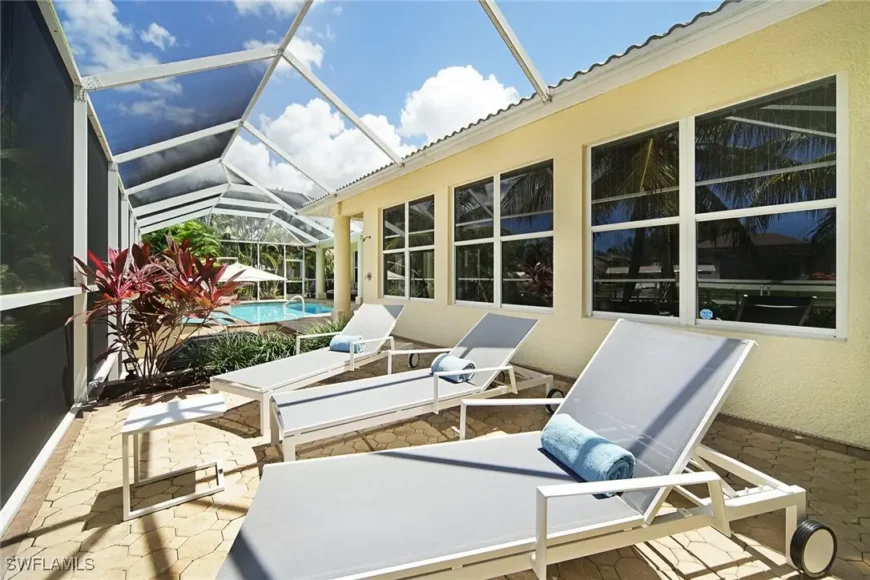
The outdoor space showcases a paved deck with lounge chairs positioned alongside the screened-in pool area. Lush tropical landscaping borders the edge, with full sun exposure through the screen ceiling. Multiple windows line the home, connecting the interior to the patio view.
Source: Andrea Mauer @ Seaside Realty Of Cape Coral LLC. via Coldwell Banker Realty
1. Boca Raton, FL – $998,000
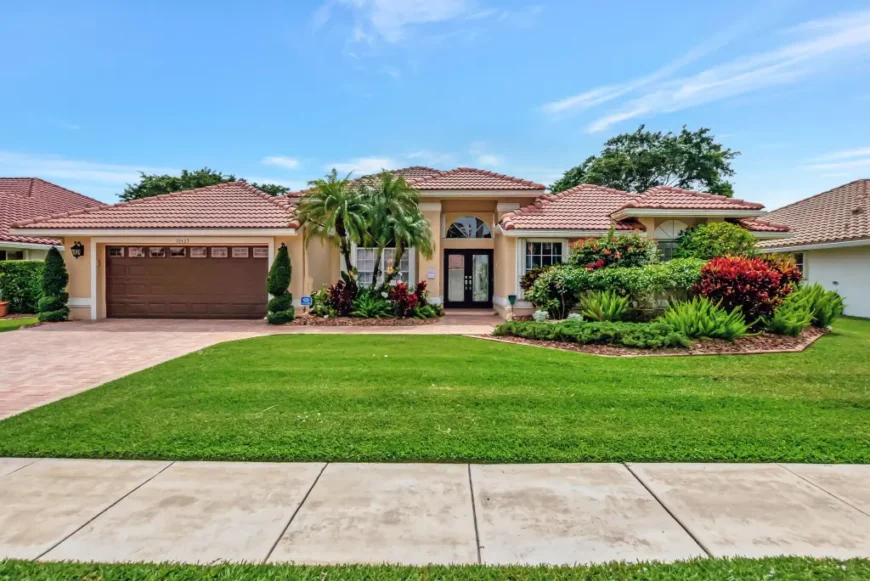
This 2,531 sq. ft. Grand Cayman 4 model offers 4 bedrooms, 3 bathrooms, and sits on a prime golf and water lot with southern exposure. The home features a renovated pool and patio, granite kitchen with upgraded cabinetry, full laundry room, and a split floor plan with a flexible 4th bedroom. Listed at $998,000, it also includes hurricane protection and a low HOA with fiber internet and premium cable services.
Where is Boca Raton, FL?

Boca Raton, Florida is a coastal city in southern Palm Beach County, located along the Atlantic Ocean between Fort Lauderdale and West Palm Beach. Known for its upscale shopping, golf courses, beaches, and Mediterranean-style architecture, it blends luxury living with coastal charm. Boca Raton is about 20 miles north of Fort Lauderdale, 25 miles south of West Palm Beach, and 45 miles from Miami, with easy access via I-95 and Tri-Rail.
Living Room
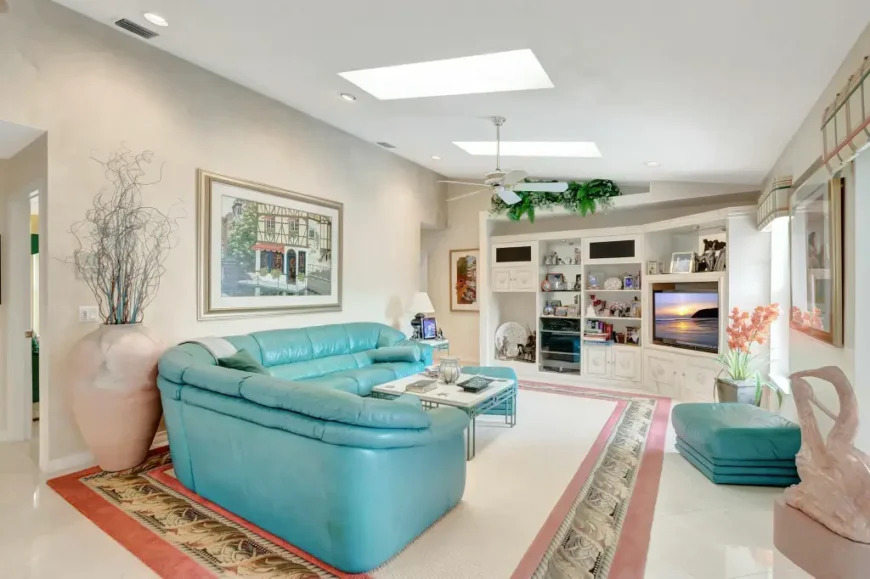
The living room includes a large sectional with a turquoise leather finish, positioned around a glass-top coffee table. Built-in white cabinetry with display shelving surrounds a flat-screen TV, and skylights overhead brighten the space. Sliding doors and windows bring in natural light from the outdoor area.
Dining Room

The dining room centers around a rectangular glass table with six pink high-back chairs and a chandelier above. A tall arched window lets in filtered daylight, while a red accent wall contrasts with the mustard-toned side wall. A black display cabinet and framed art complete the room.
Kitchen
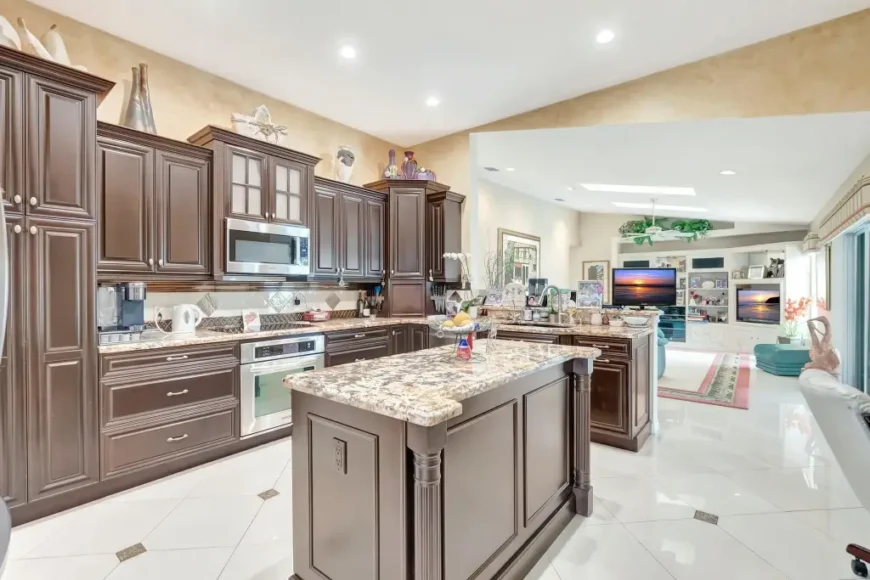
The kitchen features dark wood cabinetry, granite countertops, and a matching center island with outlets on the side. Stainless steel appliances include a built-in oven and microwave set into the cabinets. The open layout connects directly to the living room beyond.
Bedroom
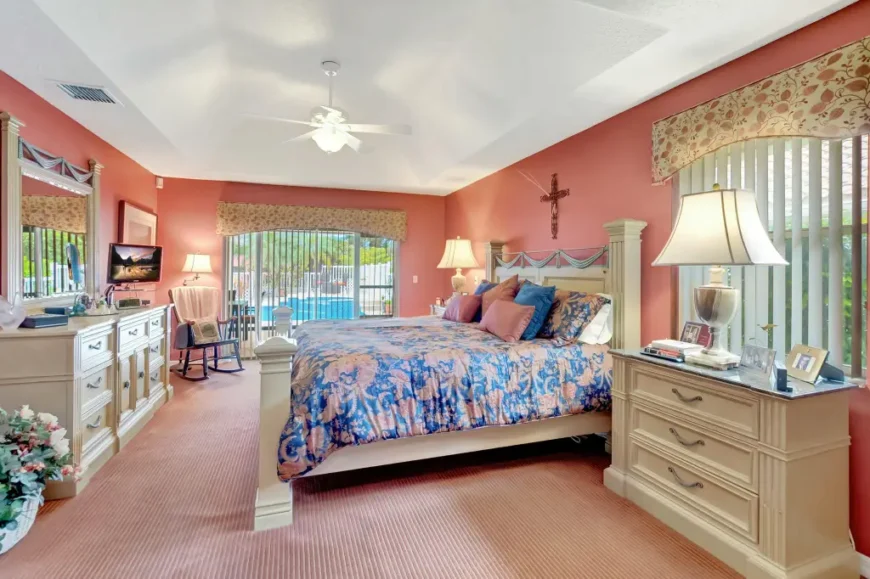
The bedroom has a cream-colored bed frame with a floral comforter, flanked by matching dressers and nightstands. Vertical blinds cover glass sliders that lead directly to the pool area outside. Pink-toned walls and carpet add a unified palette throughout.
Source: Robert M Cahan @ Lang Realty/ Br via Coldwell Banker Realty


