
Would you like to save this?
Price: $4,499,000
Square footage: 13,303
Property size: 9.15 Acres
Bedrooms: 7
Bathrooms: 9
Realtor / Broker: Arlene Gonnella of Weichert, Realtors
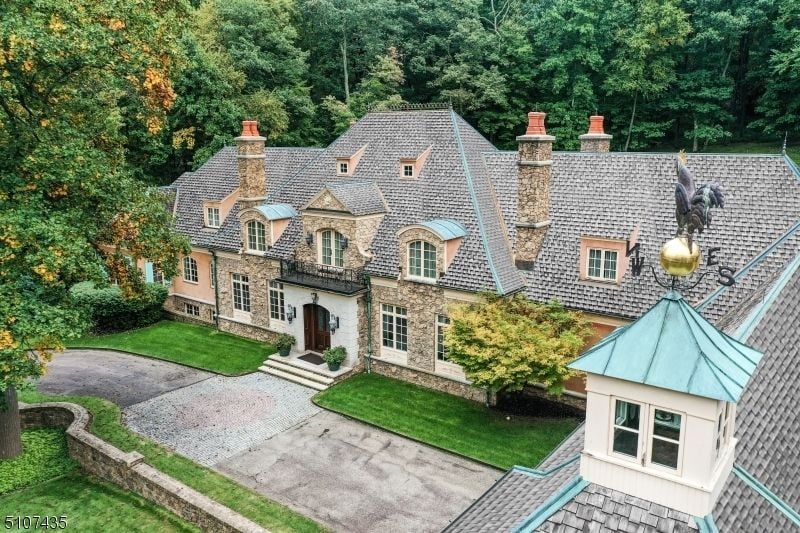
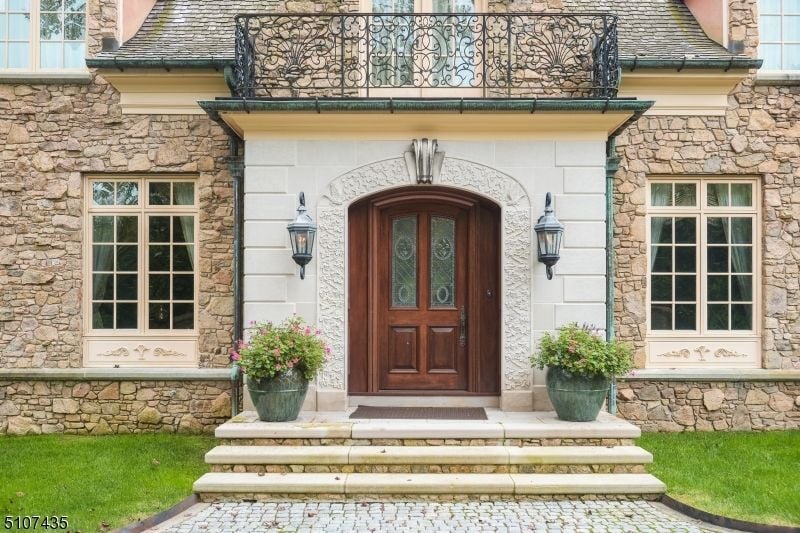
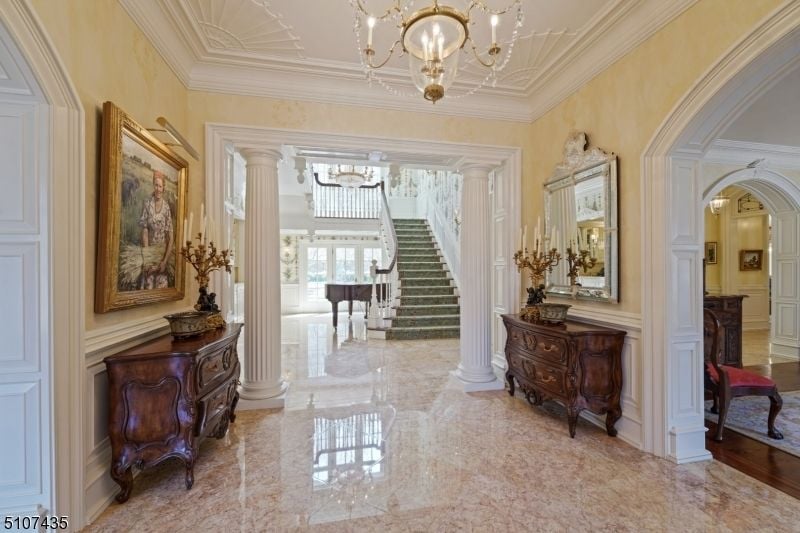
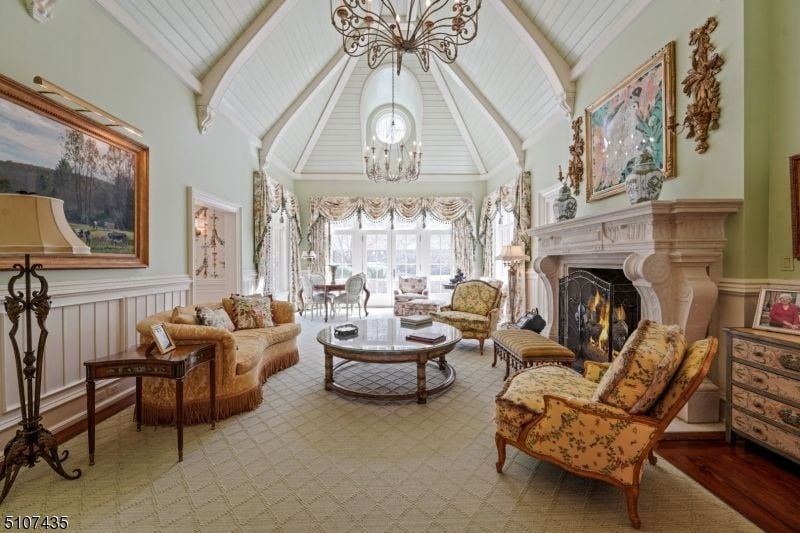
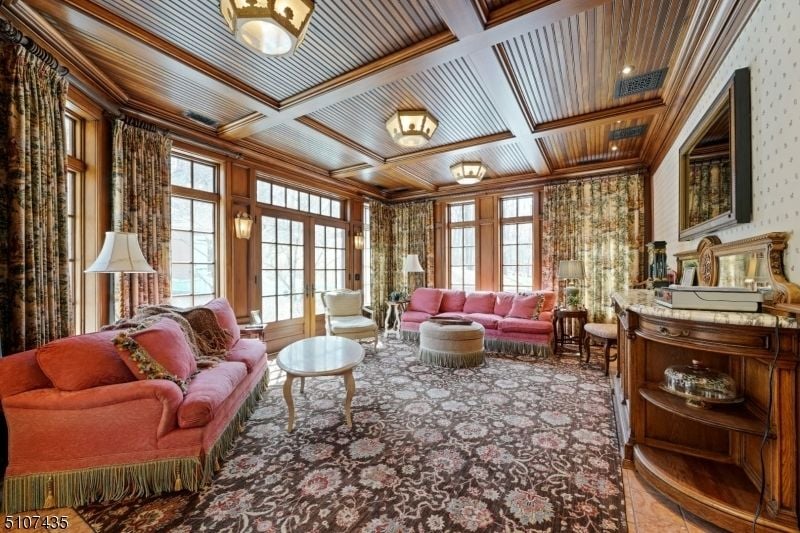
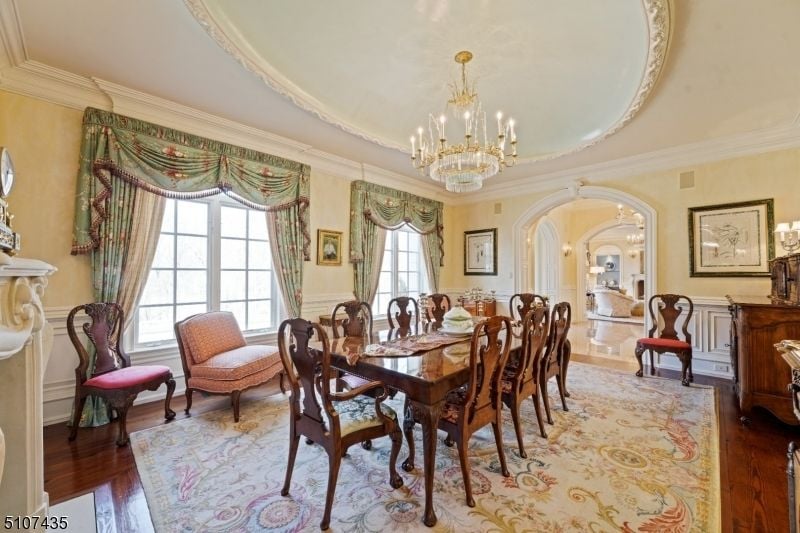
Would you like to save this?
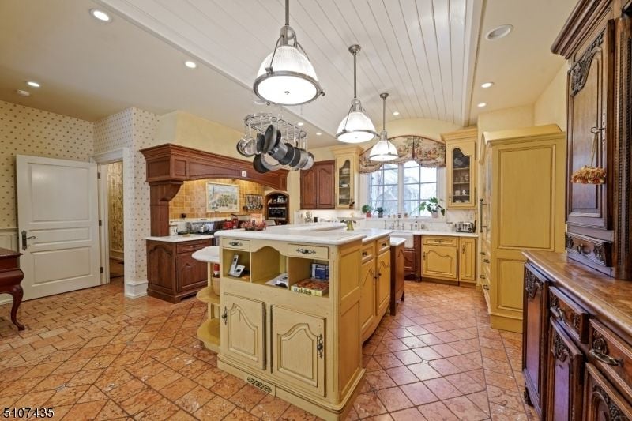
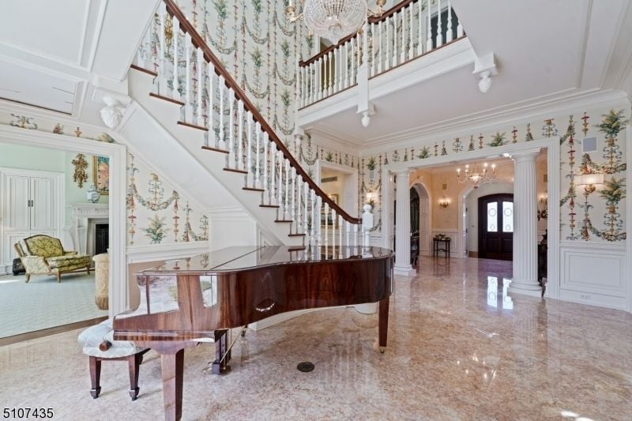
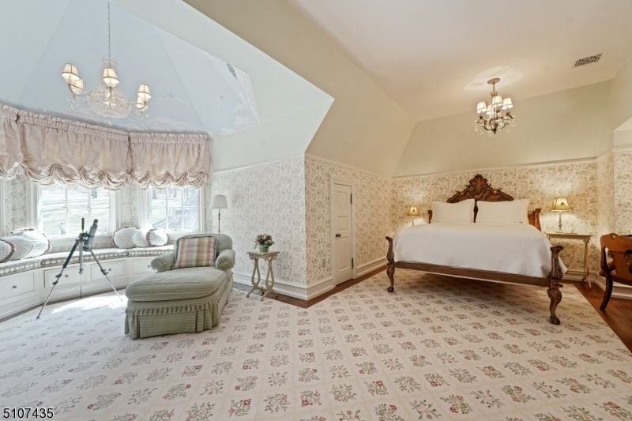
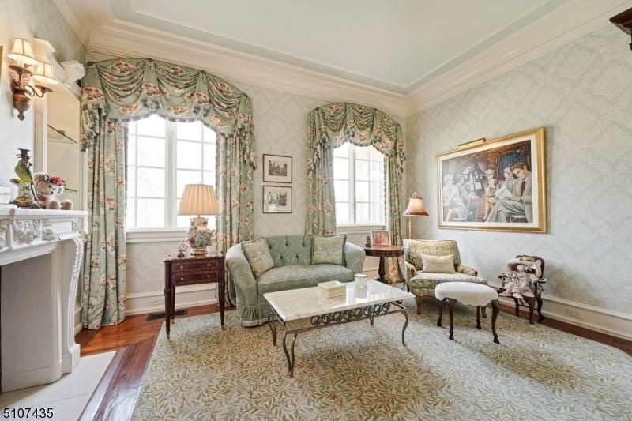
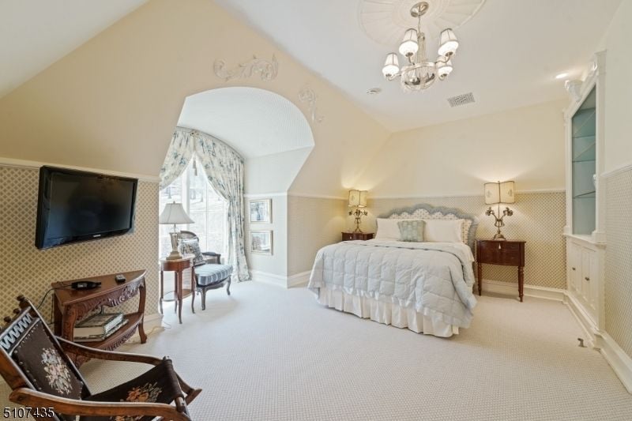
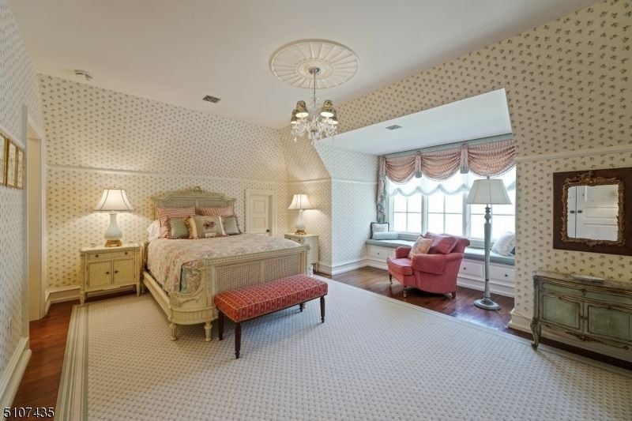
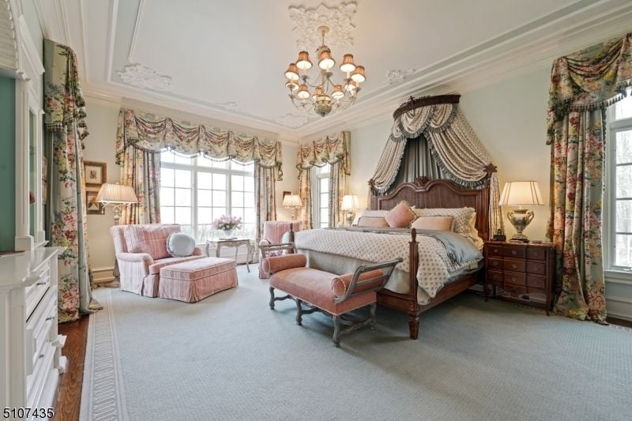
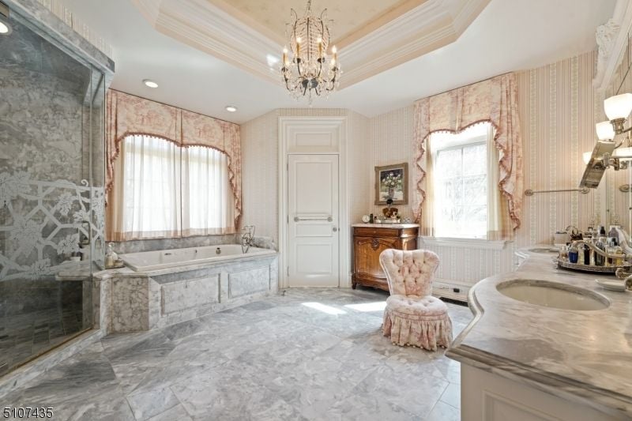
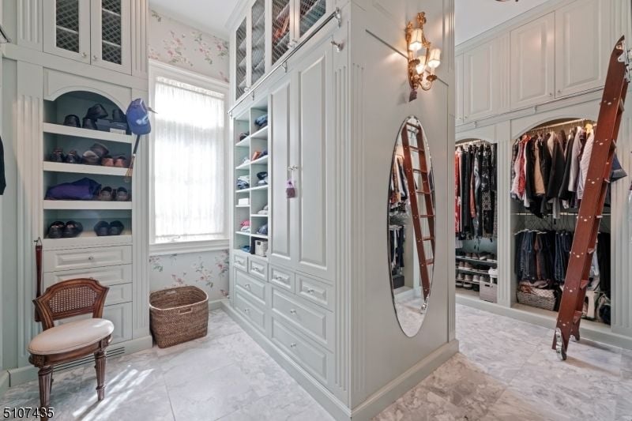
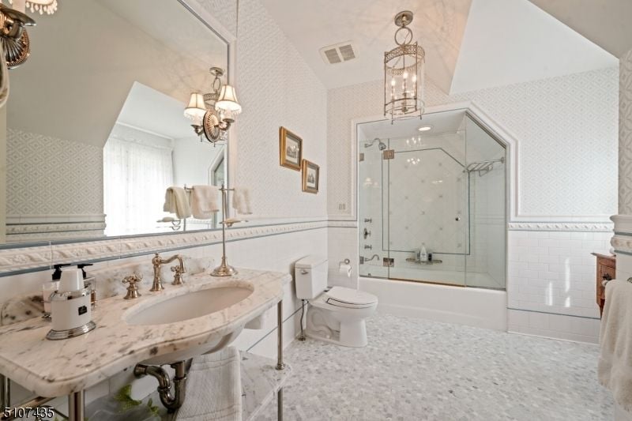
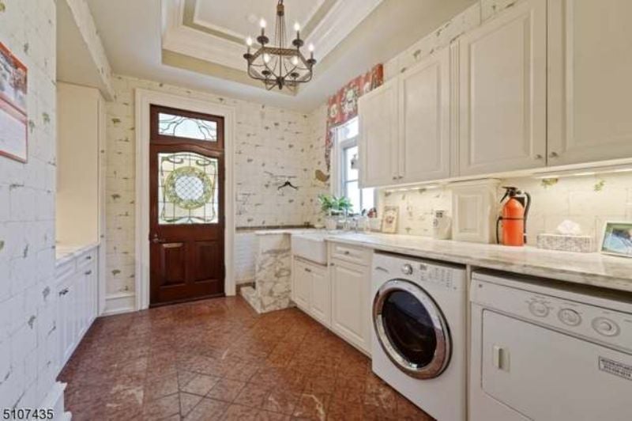
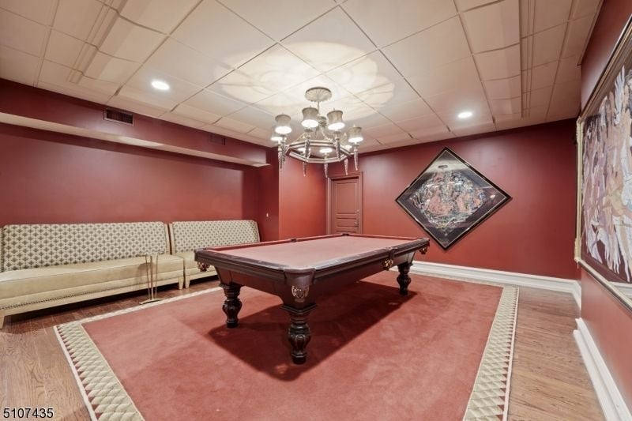
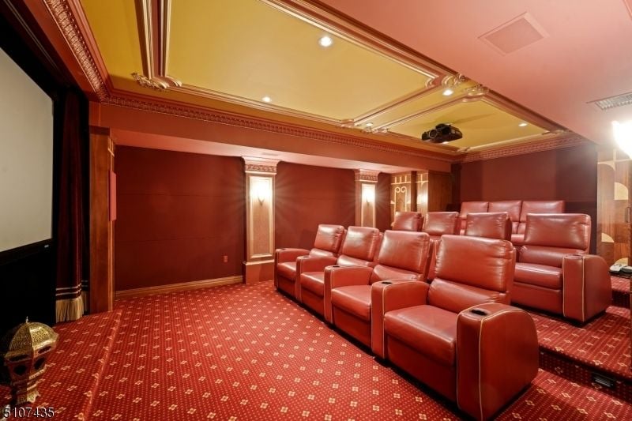
Would you like to save this?
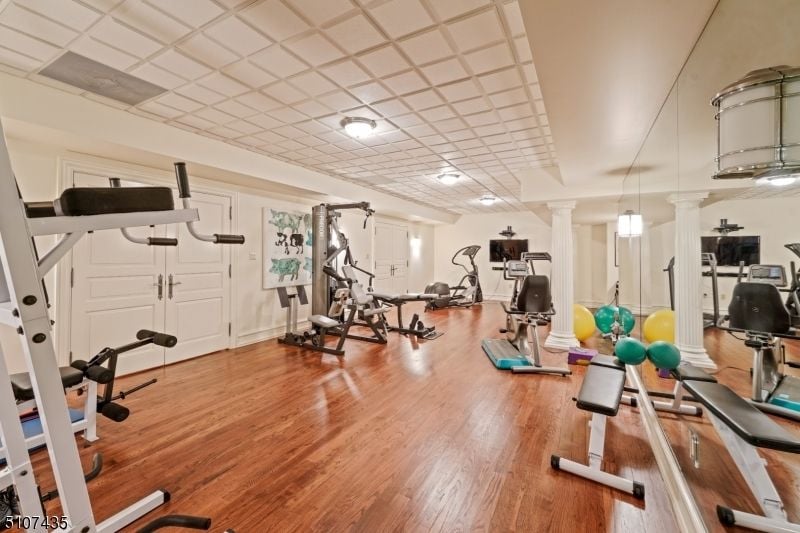
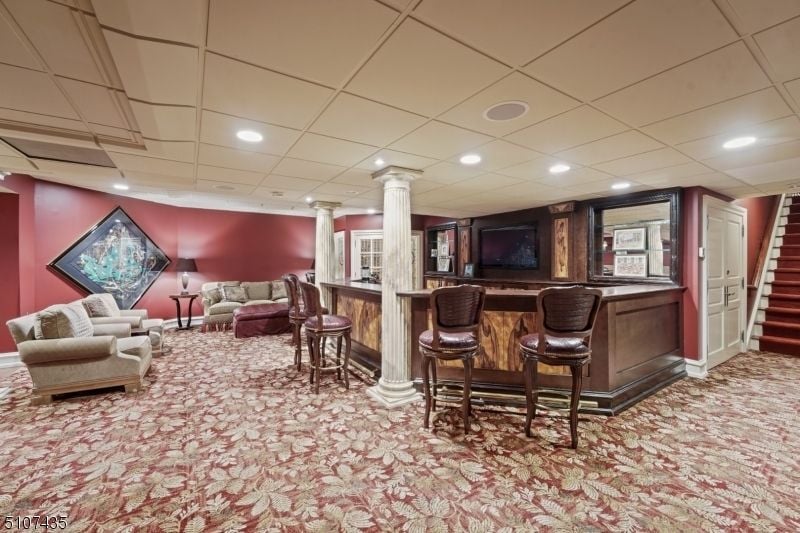
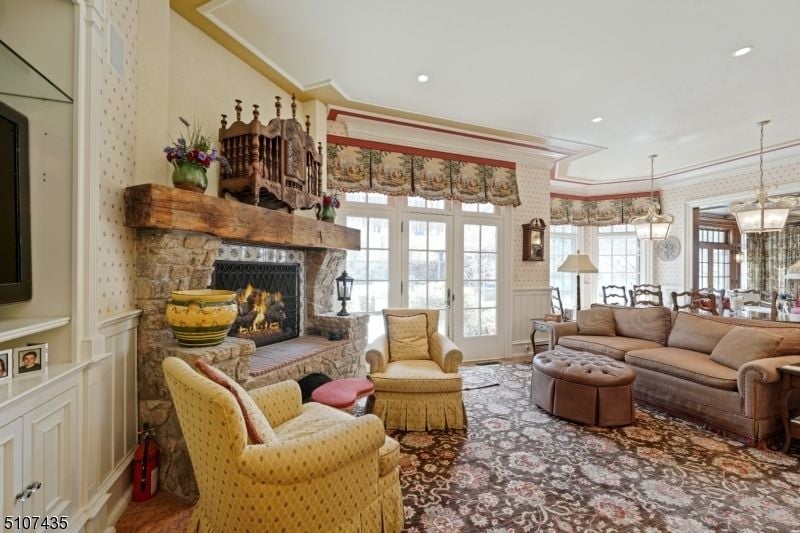
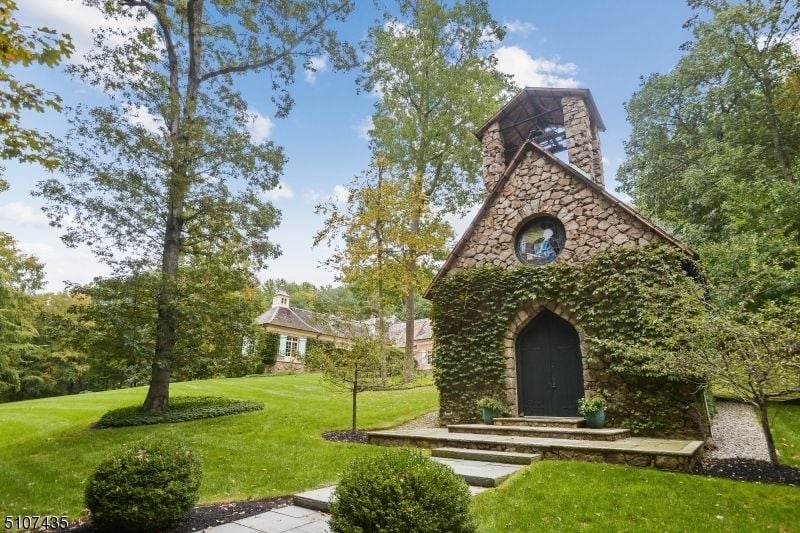
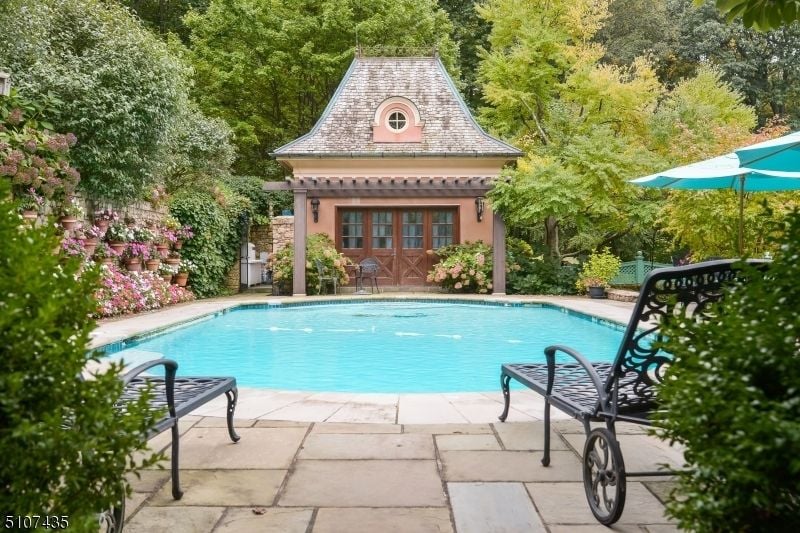
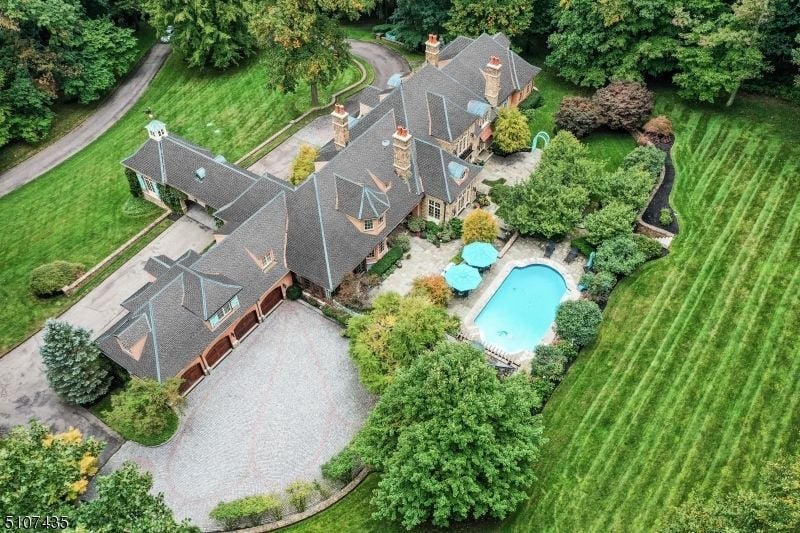
This French country masterpiece is ideally located on 9.15 acres at end of private lane, for ideal privacy & location, w/ spectacular pool & pool house, workshop/guest house & irreplaceable chapel built in 1908.
Built w/incredible detail after trips to France, residence offers high ceilings, massive wainscoting & moldings, plaster ceilings & walls, 150 year old reclaimed pine floors, radiant heated Spanish Sienna marble flrs, antique fixtures & FP mantles & custom aged copper gutters & downspout boxes.
Gourmet eat-in kitchen features French antique cupboard built into kitchen cabinets, Sienna tumbled marble floor w/ radiant heat, refrigerator/freezer w/ custom painted surround, large multi-leveled island, built-in butcher block, domed ceiling w/ 3 custom/commercial kitchen lights, Garland commercial 6 burner/double oven, & Farmers sink. 1st level w/piano bar off foyer, family rm w/2-story vaulted ceiling & Sandblasted Stone FP surround w/mantle, formal dining room w/limestone FP, reading rm, office, laundry rm & primary suite w/ sitting rm, WIC & spa-like bath.
5 en suite bedrooms on 2nd level including a 2nd Primary Suite. Caretaker’s Apart w/ kitchen & living rm. Lower level w/office, 11 seat theater, gym, rec room w/8 seat bar & pool table area, massage/steam room & 1000 bottle wine cellar. Owner won tax appeal; taxes have been reduced by over $10,000 per year. Owner is installing new lifetime warranty Da Vinci slate/composite slate roof. Pool & patio have been renovated.
Property Details
Parking
Parking Information
- # Of Garage Spaces: 4
- Parking/Driveway Description: Additional Parking, Blacktop, Circular, Paver Block
- Garage Description: Attached Garage, Garage Door Opener, Oversize Garage
Interior
Bedroom Information
- Master Bedroom Description: 1st Floor, Fireplace, Full Bath, Sitting Room, Walk-In Closet
- Bedroom 1 Dimensions: 24×16
- Bedroom 1 Level: First
- Bedroom 2 Dimensions: 19×13
- Bedroom 2 Level: Second
- Bedroom 3 Dimensions: 16×11
- Bedroom 3 Level: Second
- Bedroom 4 Dimensions: 13×13
- Bedroom 4 Level: Second
Bathroom Information
- Master Bath Features: Jetted Tub, Stall Shower, Steam
- # Of Full Bathrooms: 8
- # Of Half Bathrooms: 2
Room Information
- # Of Rooms: 26
- Level 1 Rooms: 1 Bedroom, Bath Main, Breakfast Room, Dining Room, Family Room, Foyer, Great Room, Kitchen, Laundry Room, Library, Living Room, Office, Powder Room, Sunroom
- Level 2 Rooms: 4 Or More Bedrooms, Bath Main, Bath(s) Other, Laundry Room, Maid Quarters
- Level 3 Rooms: Attic
- Basement Level Rooms: Bath(s) Other, Exercise Room, Media Room, Office, Outside Entrance, Storage Room, Utility Room, Walkout
- Other Room 1 Description: Great Room
- Other Room 1 Dimensions: 26×18
- Other Room 1 Level: First
- Other Room 2 Description: Breakfast
- Other Room 2 Dimensions: 33×13
- Other Room 3 Description: Library
- Other Room 3 Dimensions: 17×14
- Other Room 3 Level: First
- Other Room 4 Description: Office
- Other Room 4 Dimensions: 17×10
- Other Room 4 Level: First
- Kitchen Area Description: Center Island, Country Kitchen
- Kitchen Dimensions: 18×16
- Kitchen Level: First
- Dining Area Description: Formal Dining Room
- Dining Room Dimensions: 21×16
- Dining Room Level: First
- Living Room Dimensions: 21×16
- Living Room Level: First
- Family Room Dimensions: 19×16
- Family Room Level: First
- Has Basement
- Basement Description: Finished, Full, Walkout
- Has In-Law Suite
- In-Law Suite Description: Bedroom 1, Full Bath
Interior Features
- Interior Features: Bar-Wet, Carbon Monoxide Detector, Cathedral Ceiling, Cedar Closets, High Ceilings, Security System, Skylight, Smoke Detector, Walk-In Closet, Window Treatments
- Appliances: Carbon Monoxide Detector, Central Vacuum, Dishwasher, Dryer, Generator-Built-In, Kitchen Exhaust Fan, Range/Oven-Gas, Refrigerator, Washer
- Water Heater: Gas
- Flooring: Carpeting, Marble, Tile, Wood
- # Of Fireplaces: 6
- Fireplace Description: Bedroom 1, Dining Room, Great Room, Kitchen, Library, Living Room
Heating & Cooling
- Heating: Forced Hot Air, Multi-Zone, Radiant – Hot Water
- Heating Fuel Type: Gas-Natural
- Cooling: 4 Units, Central Air, Multi-Zone Cooling
Exterior
Exterior Features
- Exterior Features: Outbuilding(s), Patio, Underground Lawn Sprinkler, Workshop
- Has Pool
- Pool Description: Heated, In-Ground Pool
- Siding Description: Stucco
- Roof Description: Wood Shingle
Building Information
- Construction Date/Year Built Description: Approximate
Property Information
- Style: Custom Home
- Approximate Sq. Ft.: 13303
Lot Information
- Lot Description: Cul-De-Sac, Open Lot, Private Road, Wooded Lot
- Approximate Lot Size: 9.148
Financial
Tax Information
- Tax Amount: $67,414
- Tax Rate Amount: $2.30
- Tax Year: 2022
- Tax Rate Year: 2022
Assessment Information
- Assessment Building: $1,892,600
- Assessment Land: $1,007,400
- Assessment Total: $2,827,800
Utilities
Utility Information
- Internet: High speed available
- Services: Cable TV Available, Garbage Extra Charge
- Utilities: All Underground, Electric, Gas-Natural
- Sewer: Septic 5+ Bedroom Town Verified
- Water Source: Public Water
Location
School Information
- Elementary School: Hilltop
- Middle/Jr. High School: MT.View
- High School: W.M.Mendham
Community Information
- Amenities: Billiards Room, Exercise Room, Pool-Outdoor, Storage






