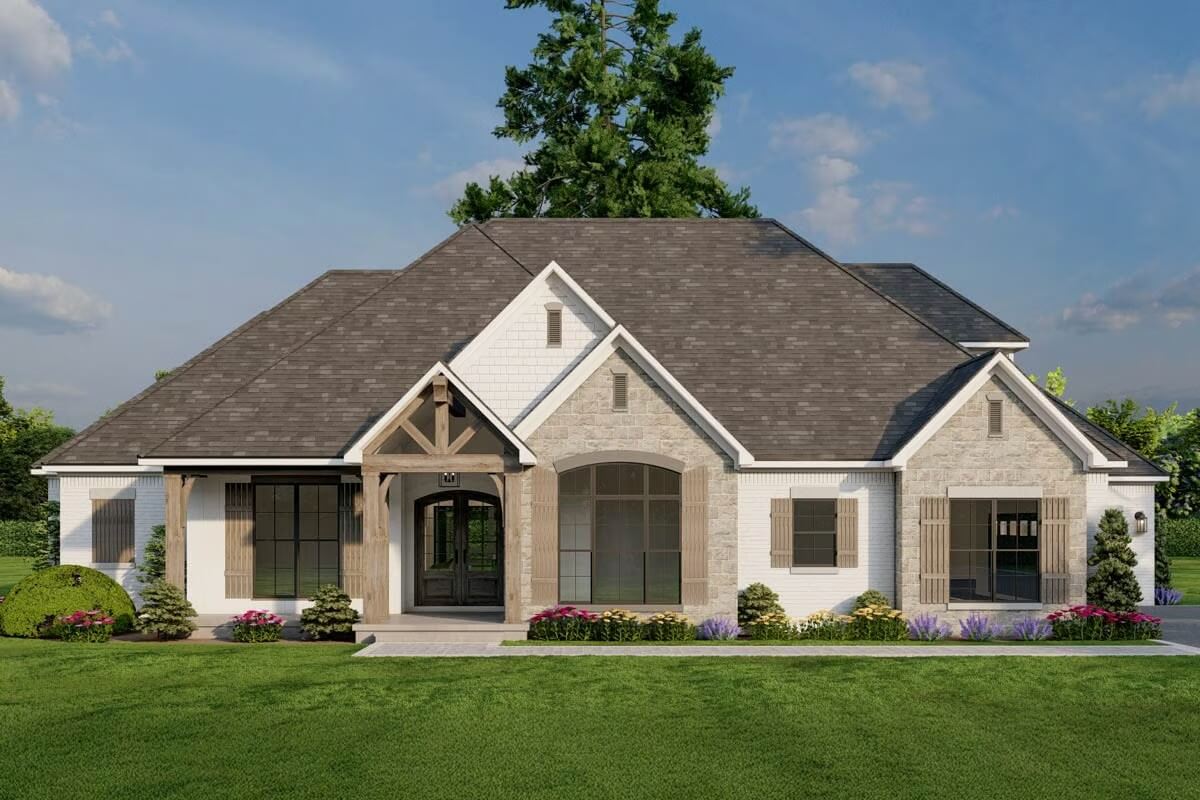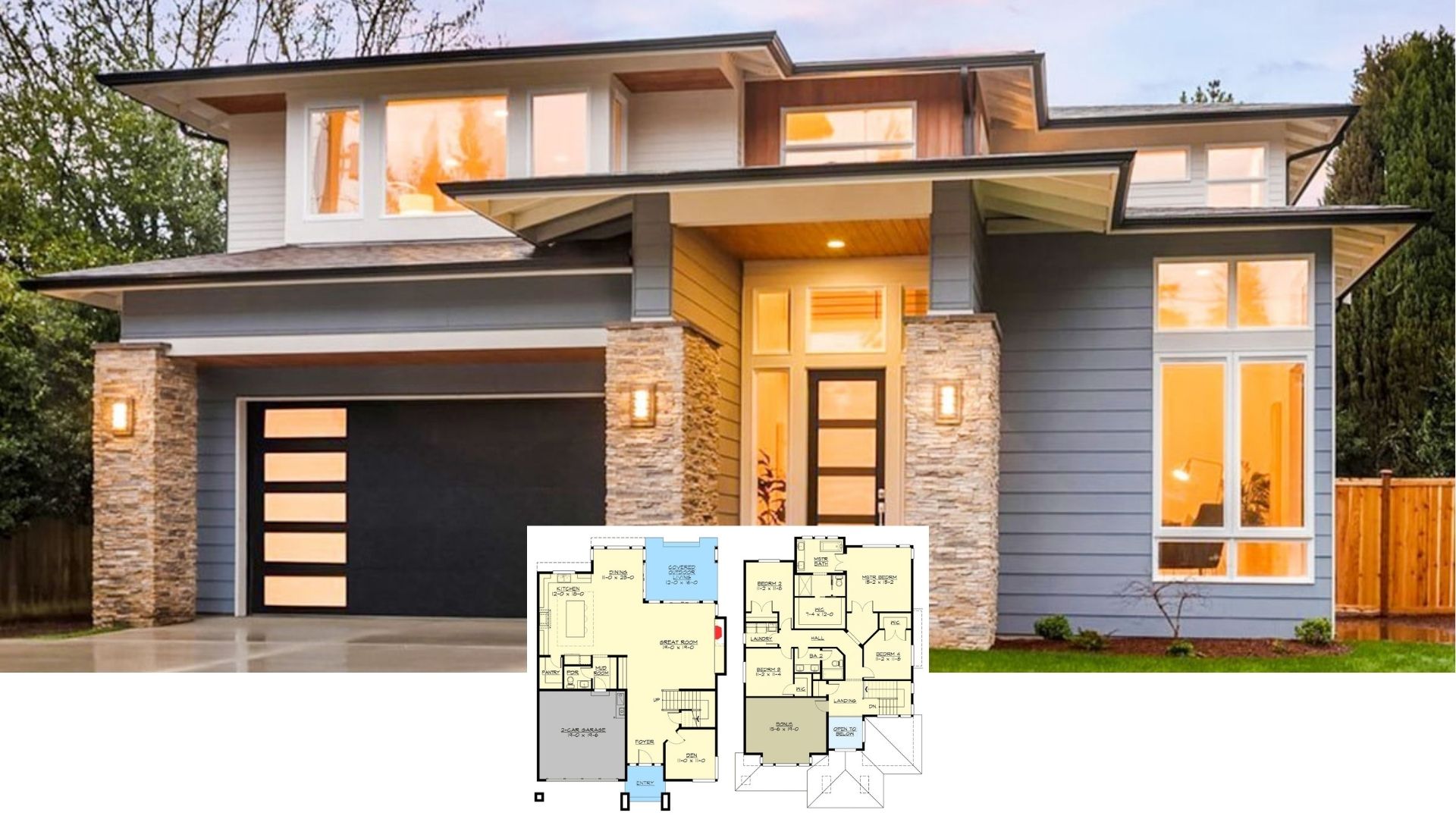
Would you like to save this?
Specifications
- Sq. Ft.: 2,330
- Bedrooms: 3
- Bathrooms: 3
- Stories: 1
- Garage: 3
Main Level Floor Plan

Bonus Level Floor Plan

🔥 Create Your Own Magical Home and Room Makeover
Upload a photo and generate before & after designs instantly.
ZERO designs skills needed. 61,700 happy users!
👉 Try the AI design tool here
Front-Left View

Front-Right View

Dining Room

Great Room

Would you like to save this?
Great Room

Kitchen

Kitchen

Kitchen

Left View

Rear View

Right View

Details
This 3-bedroom French country home features an elegant yet welcoming façade with a blend of stone and painted brick accentuated by timber accents. Decorative shutters and arched windows lend a refined touch, while a gently pitched roof ties the design together.
Stepping through the foyer, you’ll find an open layout that connects the great room, kitchen, and dining area—perfect for gathering and entertaining. A fireplace serves as a focal point while sliding glass doors open onto a grilling/screened porch in the back, creating seamless indoor-outdoor living.
An office near the entry offers a private workspace, and two secondary bedrooms on the left side share a convenient hall bath. Across the home, the spacious primary suite provides a relaxing retreat, boasting a spa-like bath with a walk-in shower, freestanding tub, and generous closet. A well-appointed laundry area and additional storage sit between the main living spaces and the attached garage, streamlining daily routines.
Upstairs, a bonus room with its own bathroom offers extra flexibility. It can serve as a guest suite, hobby space, or media room—whatever best suits the homeowner’s needs. This thoughtful addition expands the home’s functionality without compromising its cohesive single-level flow.
Pin It!

🔥 Create Your Own Magical Home and Room Makeover
Upload a photo and generate before & after designs instantly.
ZERO designs skills needed. 61,700 happy users!
👉 Try the AI design tool here
Architectural Designs Plan 70909MK






