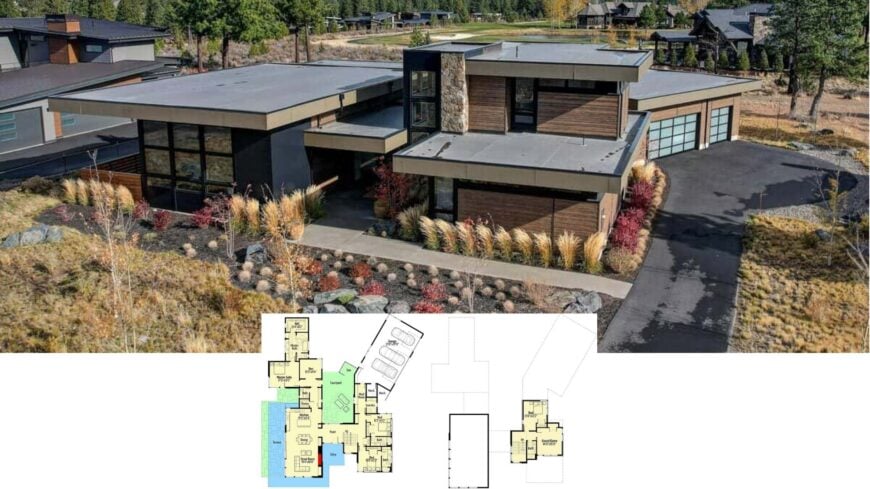
Would you like to save this?
I’ve always found something uniquely captivating about desert landscapes—the way they blend stark beauty with a minimalist charm is simply mesmerizing. In this article, I’ve curated a collection of ten outstanding house plans that perfectly complement the desert setting.
From clean lines and natural materials to designs that effortlessly merge indoor and outdoor living, these homes embody the essence of desert architecture. Whether you’re dreaming of a peaceful retreat or an inviting space to entertain, these designs are sure to inspire your vision.
#1. Modern Southwest Desert Home with Flexible 3 to 6 Bedrooms and 3,000 Sq. Ft.
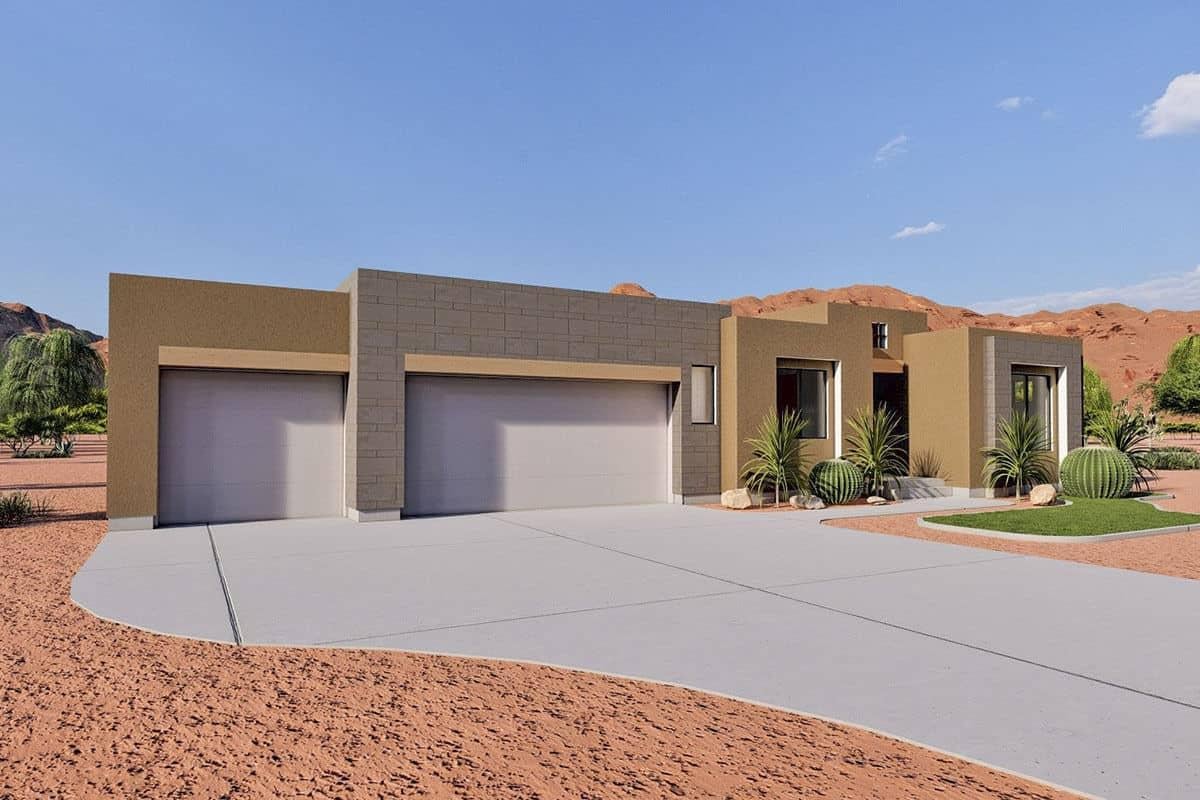
This home features a striking modern facade with clean lines and a minimalist aesthetic. I love how the neutral tones blend seamlessly with the desert landscape, creating a harmonious exterior.
The use of large windows allows for natural light to flood the interior while providing stunning views of the surrounding terrain. The low-maintenance desert landscaping adds a touch of greenery, enhancing the architectural design.
Main Level Floor Plan
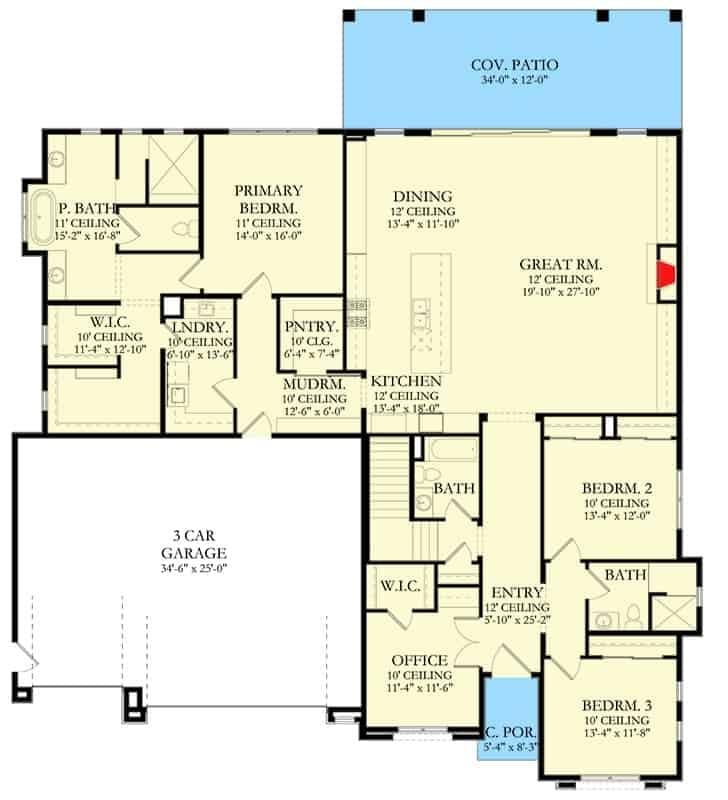
🔥 Create Your Own Magical Home and Room Makeover
Upload a photo and generate before & after designs instantly.
ZERO designs skills needed. 61,700 happy users!
👉 Try the AI design tool here
This floor plan reveals a thoughtfully designed layout featuring three bedrooms and three bathrooms. The heart of the home is the expansive great room, seamlessly connected to the dining area and a well-appointed kitchen with a generous pantry.
I appreciate the convenience of the mudroom and laundry room positioned near the primary bedroom for easy access. A covered patio extends the living space outdoors, perfect for entertaining or relaxing.
Basement Floor Plan
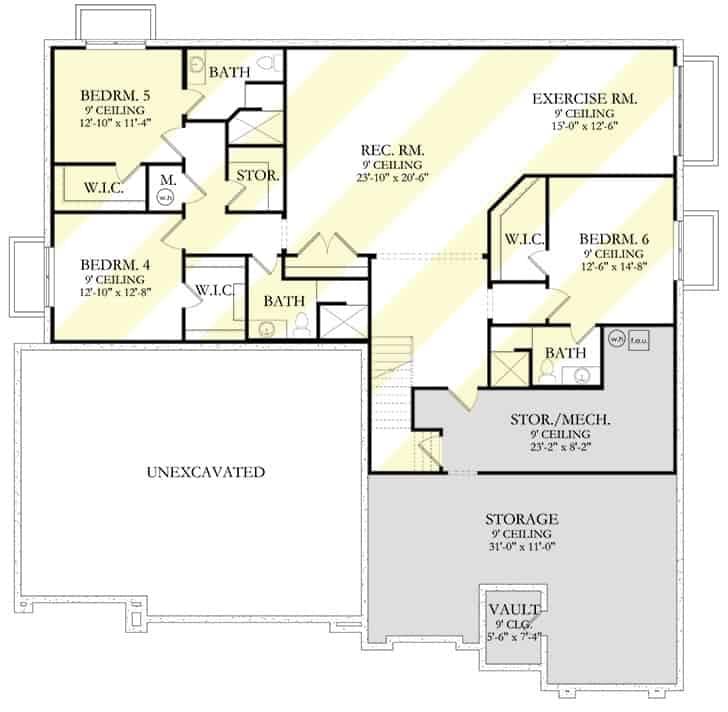
This floor plan showcases a well-organized lower level featuring three bedrooms, each with a walk-in closet, and a centralized recreation room. The inclusion of an exercise room offers a dedicated space for fitness enthusiasts.
I appreciate the practical storage and mechanical areas, ensuring functionality without compromising on living space. The design efficiently uses the available area, creating a balanced blend of leisure and utility.
=> Click here to see this entire house plan
#2. Contemporary 3-Bedroom Desert Oasis with Striking Roof Design and 3,586 Sq. Ft. Floor Plan
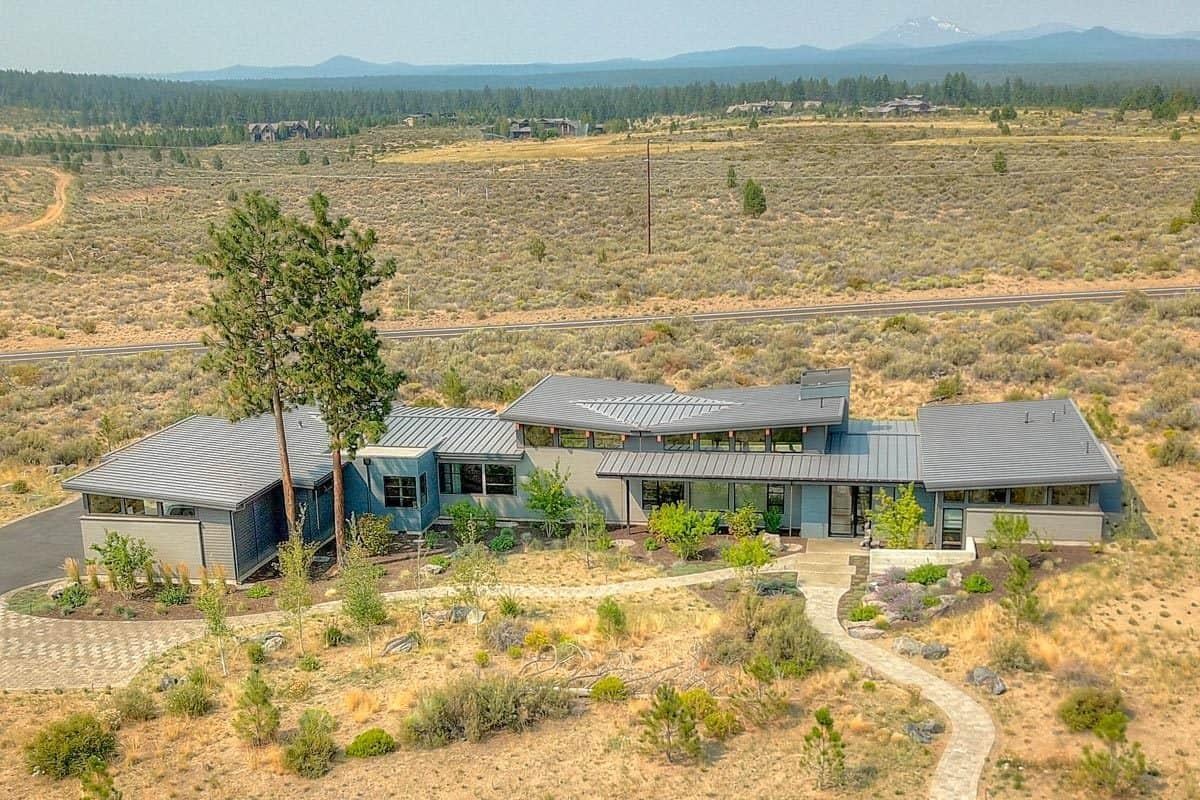
This striking modern home is set against a backdrop of vast, open land and rolling hills. I love how the unique roofline adds a dynamic architectural element, perfectly complementing the panoramic windows.
The structure’s sleek design blends seamlessly with the natural surroundings, creating a harmonious balance between man-made and nature. The winding pathway leading up to the entrance invites you to explore the stunning vistas beyond.
Main Level Floor Plan
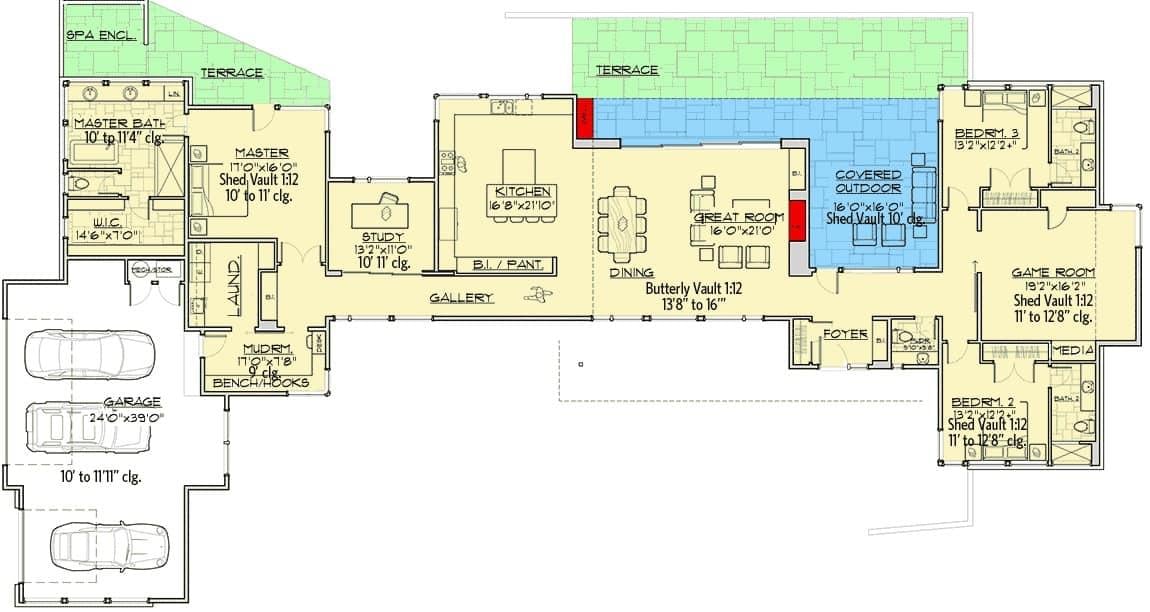
This thoughtfully designed floor plan features a spacious great room with a butterfly vault ceiling, offering a dynamic focal point. The layout includes a seamless transition from the kitchen to the dining area, perfect for entertaining.
With a master suite complete with a spa enclosure and a dedicated game room, this home caters to both relaxation and recreation. The addition of a covered outdoor space extends the living area, providing a perfect spot for outdoor gatherings.
=> Click here to see this entire house plan
#3. 2,987 Sq. Ft. 4-Bedroom Mission-Style Desert Home with Pergola Porch
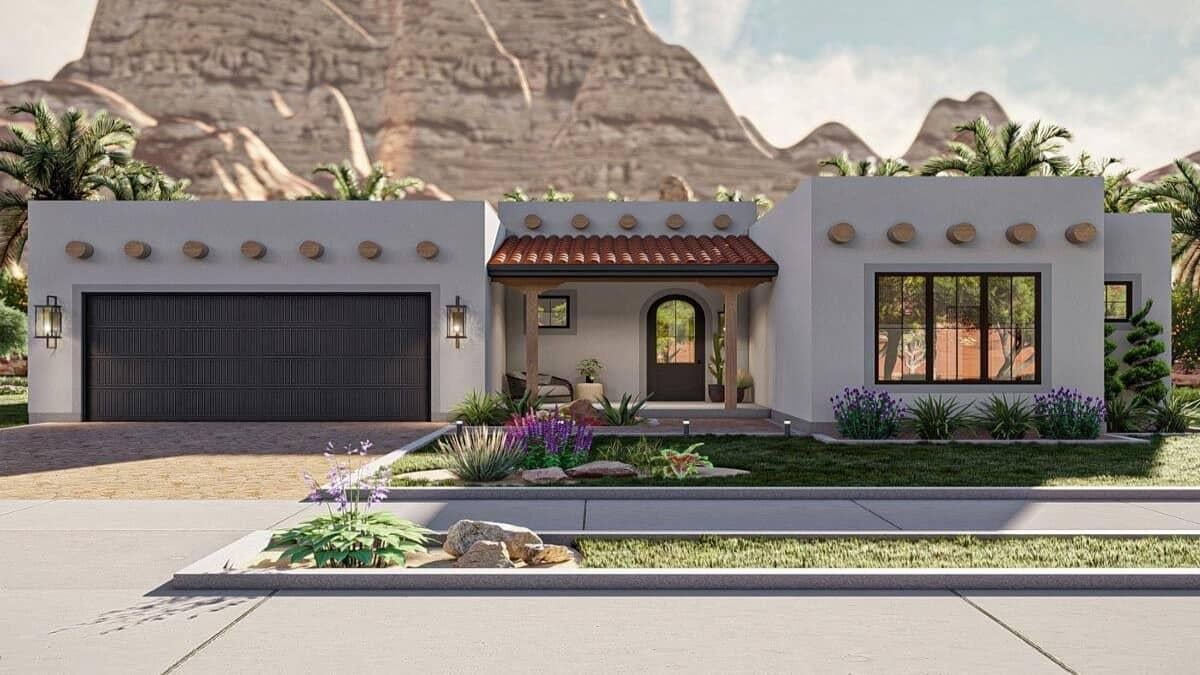
Would you like to save this?
This home beautifully blends modern and traditional design elements, featuring a striking red-tiled roof and clean stucco walls. The symmetrical layout and large windows allow for ample natural light, enhancing the connection to the surrounding desert landscape.
A charming front porch invites relaxation, framed by native plants that add a touch of greenery. The garage’s sleek black door contrasts sharply with the earthy tones, creating a bold, visual statement.
Main Level Floor Plan
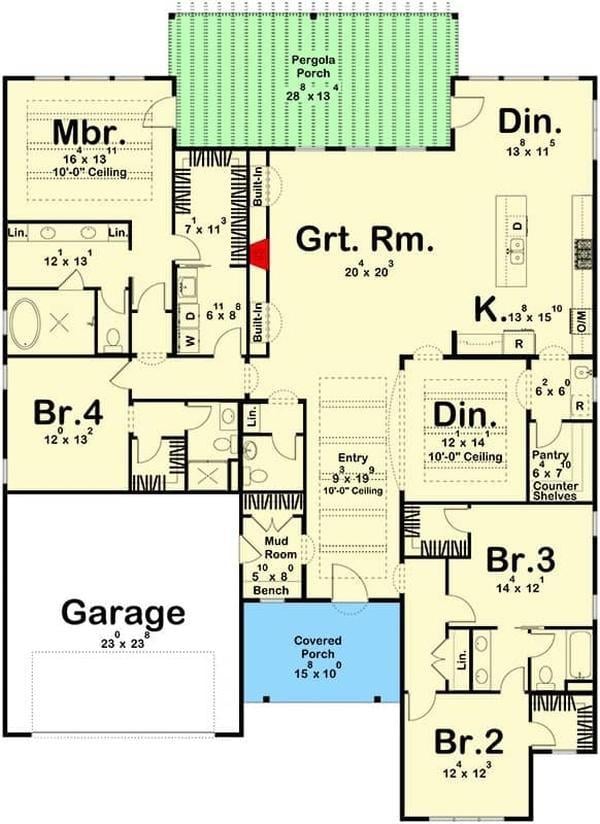
This floor plan reveals a spacious layout with four bedrooms, including a master suite featuring a generous walk-in closet and an ensuite bathroom. The great room acts as the central hub, seamlessly connecting to the dining area and kitchen, which is equipped with ample pantry space and a convenient island.
I love how the design incorporates practical elements like a mudroom and built-in storage, enhancing functionality. The pergola porch at the back offers a delightful outdoor space, perfect for relaxing or entertaining.
=> Click here to see this entire house plan
#4. 1,873 Sq. Ft. Desert Modern 3-Bedroom Home with 2 Bathrooms and Pergola Patio

This striking home beautifully blends Southwestern style with modern sensibilities. I love how the flat roof and smooth stucco facade are complemented by wooden beam accents, adding a touch of rustic charm.
Notice the inviting arched entryway and the cozy nook with a hanging chair, perfect for relaxation. The landscaping with desert plants provides a seamless connection to the surrounding environment.
Main Level Floor Plan
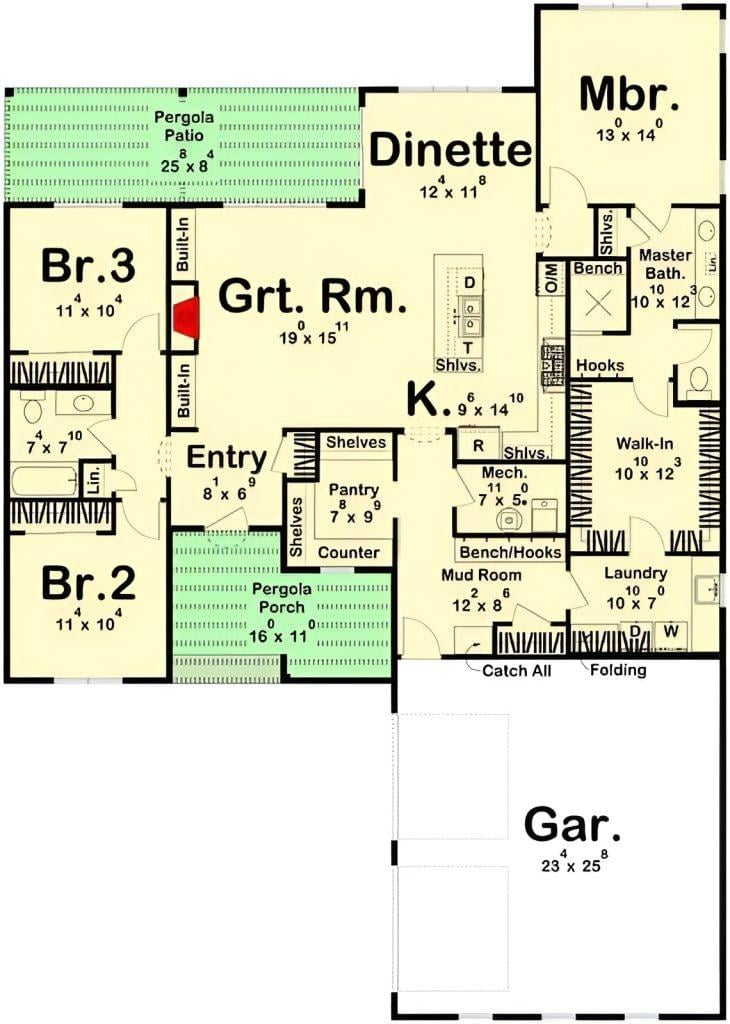
I love the open layout of this floor plan, featuring a central Great Room that seamlessly connects to the kitchen and dinette. The design includes three bedrooms, with the master suite offering a private bath and walk-in closet, adding a sense of luxury.
A standout feature is the pergola patio, perfect for outdoor relaxation, adjacent to the dining area. The mudroom and laundry are conveniently placed near the garage, ensuring practicality and ease.
=> Click here to see this entire house plan
#5. 3-Bedroom, 2-Bathroom Spanish Style Home with 1,626 Sq. Ft. and Pergola-Covered Patio
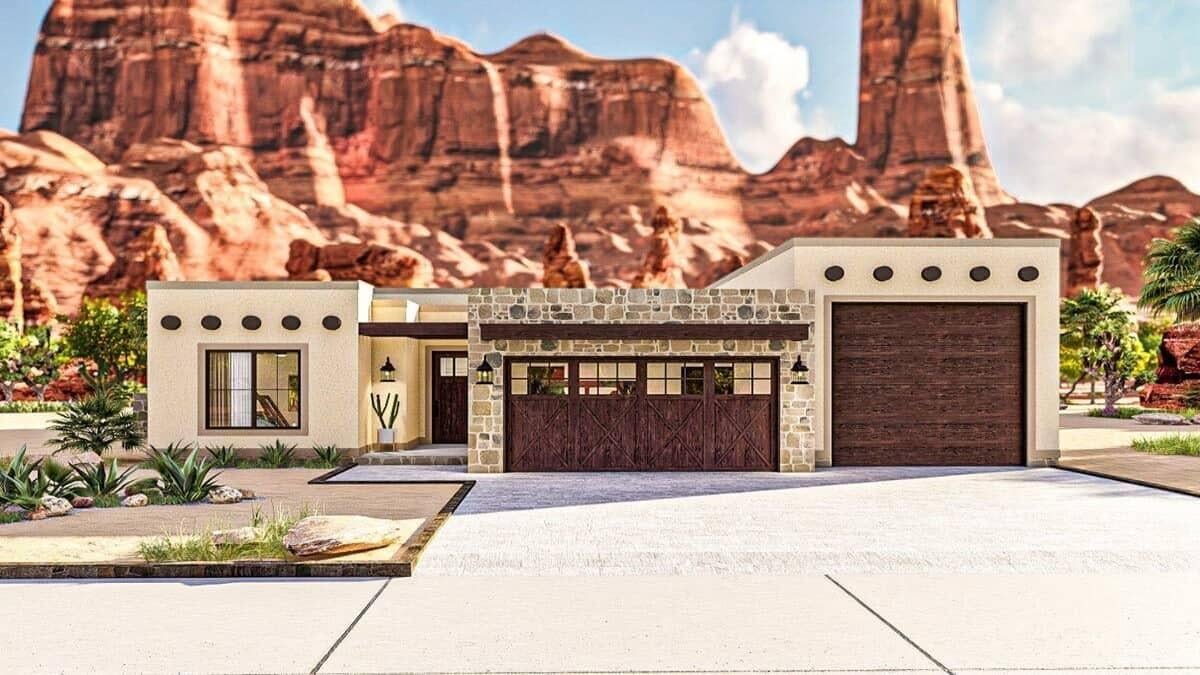
This striking home blends seamlessly into its desert backdrop with a facade that combines smooth stucco and rugged stone. I love how the wooden garage doors add a rustic touch, complementing the natural surroundings perfectly.
The minimalist landscaping with desert plants enhances the arid charm, while the large window invites abundant natural light. It’s a harmonious mix of modern design and natural elements, making it a standout in the landscape.
Main Level Floor Plan

This floor plan highlights an efficient layout with open-concept living and dining areas, centered around a great room with a 12-foot ceiling. The kitchen, complete with a pantry, connects seamlessly to the dining area, making it perfect for gatherings.
The master bedroom offers privacy with its own bath, while two additional bedrooms share a bath. Notably, the tandem garage provides ample space for vehicles or storage, extending the functionality of the home.
=> Click here to see this entire house plan
#6. 3-Bedroom, Two and a Half Bathroom Mediterranean-Inspired Home with 1,951 Sq. Ft.
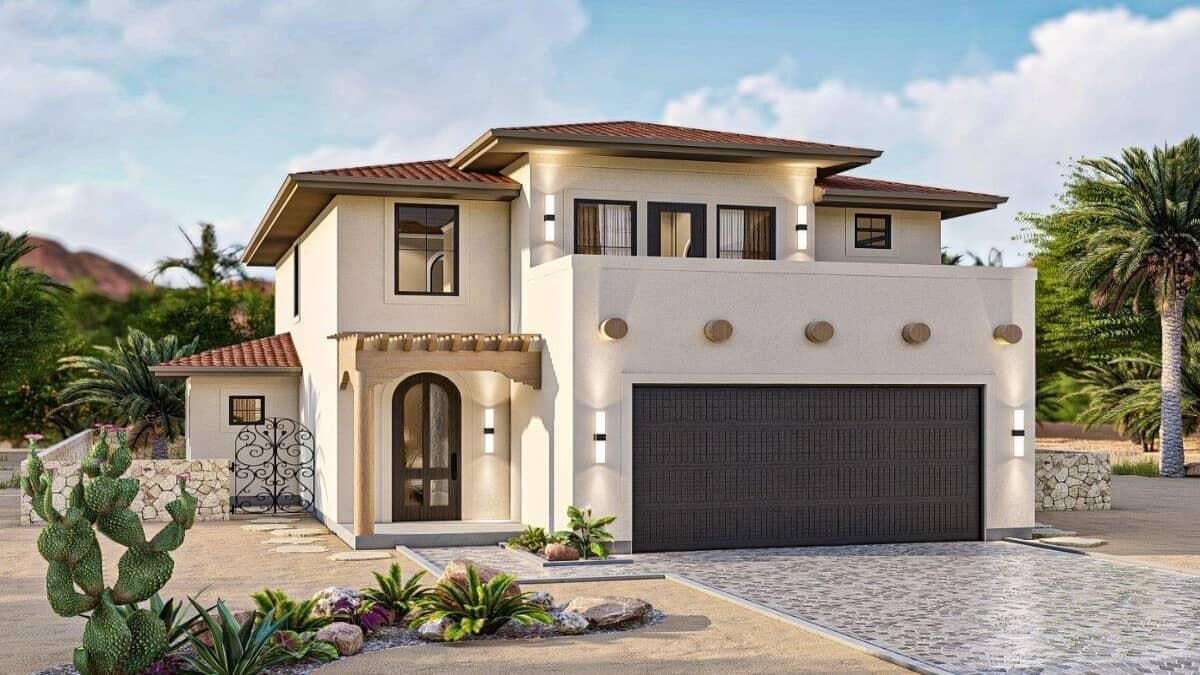
This elegant residence features a Mediterranean-inspired design with a distinct arched entrance that immediately catches my eye. The smooth stucco facade is complemented by a series of evenly spaced circular accents, adding a subtle yet effective decorative touch.
The wide, dark garage door contrasts beautifully with the light exterior, grounding the overall aesthetic. The surrounding desert landscaping with palm trees and cacti enhances the home’s connection to its environment.
Main Level Floor Plan
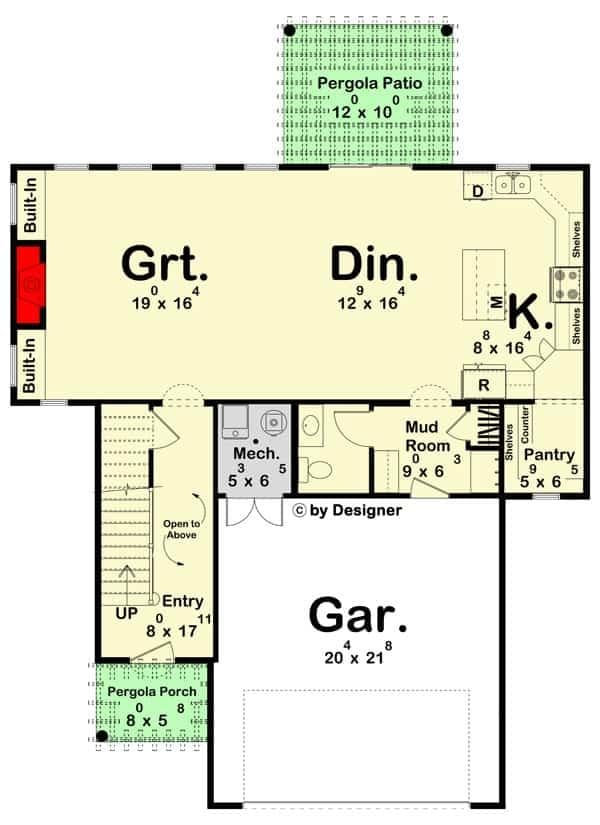
This floor plan showcases an inviting open-concept design, connecting the great room, dining area, and kitchen seamlessly. I love how the layout features a convenient mudroom and pantry, making daily tasks a breeze.
The pergola patio off the dining area adds an outdoor extension for entertaining or relaxation. The two-car garage offers ample space for storage and vehicles, complementing the home’s functional design.
Upper-Level Floor Plan
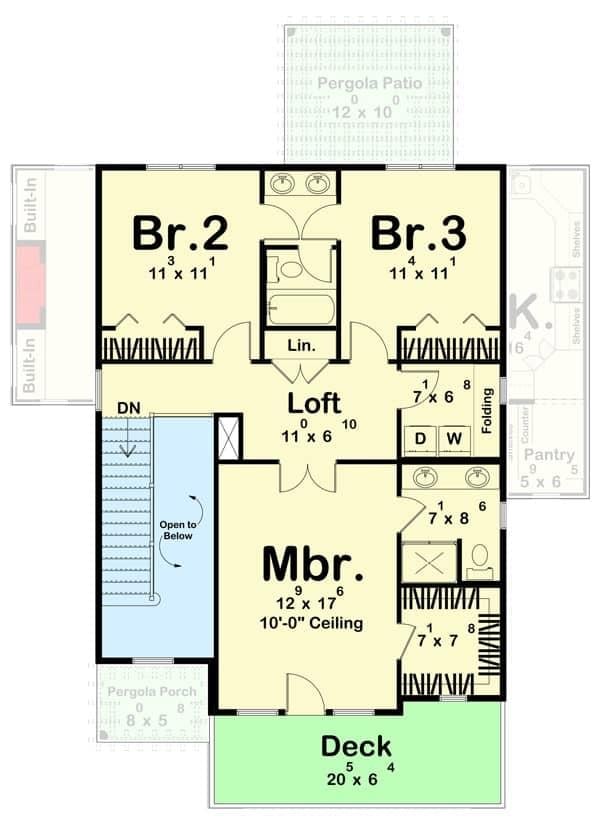
🔥 Create Your Own Magical Home and Room Makeover
Upload a photo and generate before & after designs instantly.
ZERO designs skills needed. 61,700 happy users!
👉 Try the AI design tool here
This floor plan features three well-proportioned bedrooms, each measuring 11 by 11 feet, providing ample personal space. The master bedroom includes a generous 12 by 17-foot area with a remarkable 10-foot ceiling, offering a sense of spaciousness.
A central loft acts as a versatile hub, connecting all the bedrooms and opening up the space. The design also includes a convenient deck and patio area, perfect for outdoor relaxation.
=> Click here to see this entire house plan
#7. 5-Bedroom Minimalist Home with 4.5 Bathrooms and 3,837 Sq. Ft. of Elegant Design

This contemporary home showcases a sleek prairie-style architecture with its distinctive flat roof and expansive windows. The use of natural stone and wood accents blends seamlessly with the surrounding landscape, enhancing its connection to nature.
I love how the driveway curves gracefully towards the spacious three-car garage, offering both functionality and style. The landscaping features a mix of grasses and shrubs, adding texture and color to the property’s exterior.
Main Level Floor Plan

This floor plan features a central courtyard that serves as a tranquil focal point, surrounded by a master suite, den, and great room. The open layout connects the kitchen, dining, and great room, creating an ideal space for entertaining.
A three-car garage and a convenient mudroom add practical functionality to the design. With additional bedrooms and baths on the opposite wing, privacy and comfort are well-integrated.
Upper-Level Floor Plan
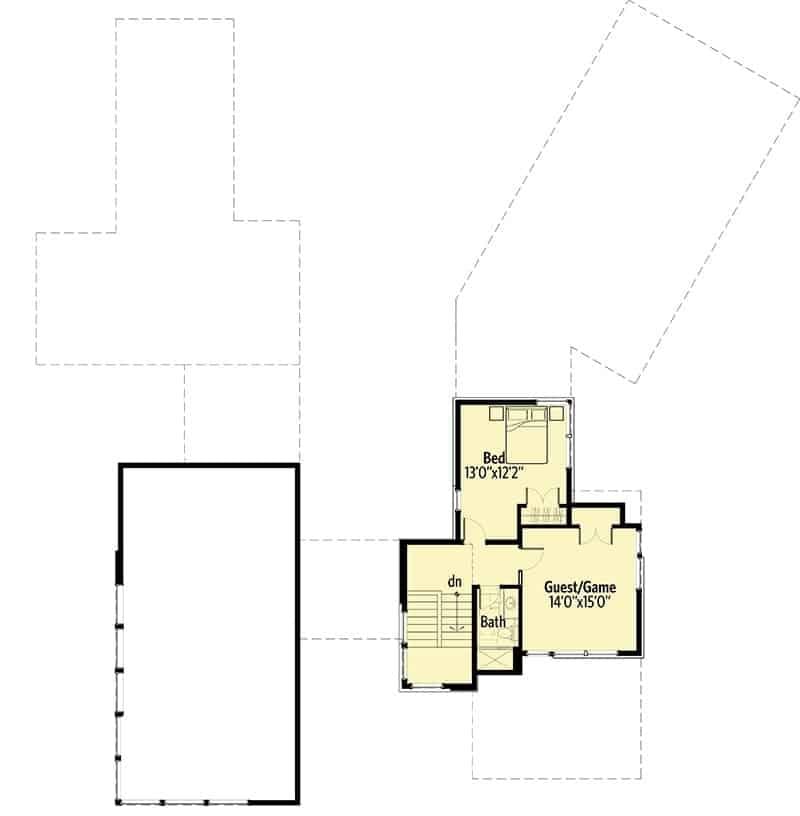
This floor plan reveals a cleverly designed second level featuring a spacious guest or game room that measures 14’0″ x 15’0″. Adjacent to it is a cozy bedroom sized at 13’0″ x 12’2″, perfect for guests or family.
The inclusion of a conveniently located bathroom near the stairs ensures easy accessibility. I find the layout flexible, ideal for hosting or creating a dedicated recreational space.
=> Click here to see this entire house plan
#8. Contemporary 4-Bedroom, 3-Bathroom Modern Ranch with 2,340 Sq. Ft.
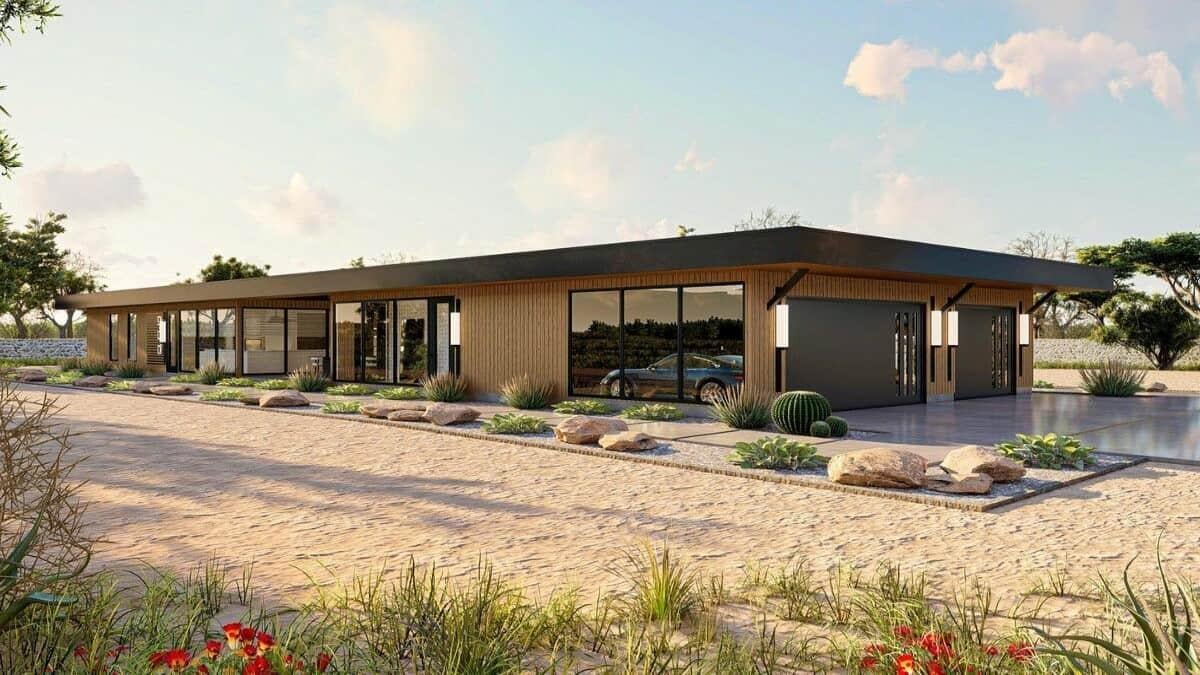
This striking modern ranch-style home features a flat roof and a sleek, elongated silhouette that harmonizes with the surrounding landscape. Large floor-to-ceiling windows dominate the facade, allowing natural light to flood the interior and providing seamless views of the outdoors.
The use of natural materials like wood and stone adds warmth to the contemporary design. A spacious driveway and minimalistic landscaping complement the home’s clean lines and open aesthetic.
Main Level Floor Plan
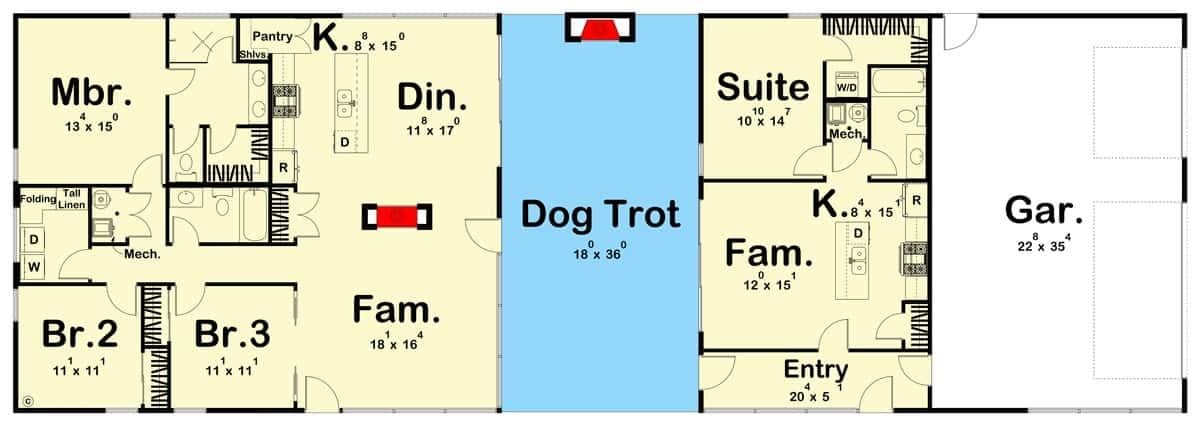
Would you like to save this?
This floor plan features a unique ‘Dog Trot’ layout that connects two distinct living areas with a breezy central corridor. On one side, you have a master bedroom, two additional bedrooms, and a family room, while the other side offers a suite, kitchen, and family area.
The design cleverly integrates indoor and outdoor spaces, making the central ‘Dog Trot’ a functional and aesthetic element. A spacious garage completes the layout, providing ample storage and parking space.
=> Click here to see this entire house plan
#9. 2-Bedroom, 2-Bathroom Mid-Century Modern Home with 2,059 Sq. Ft.
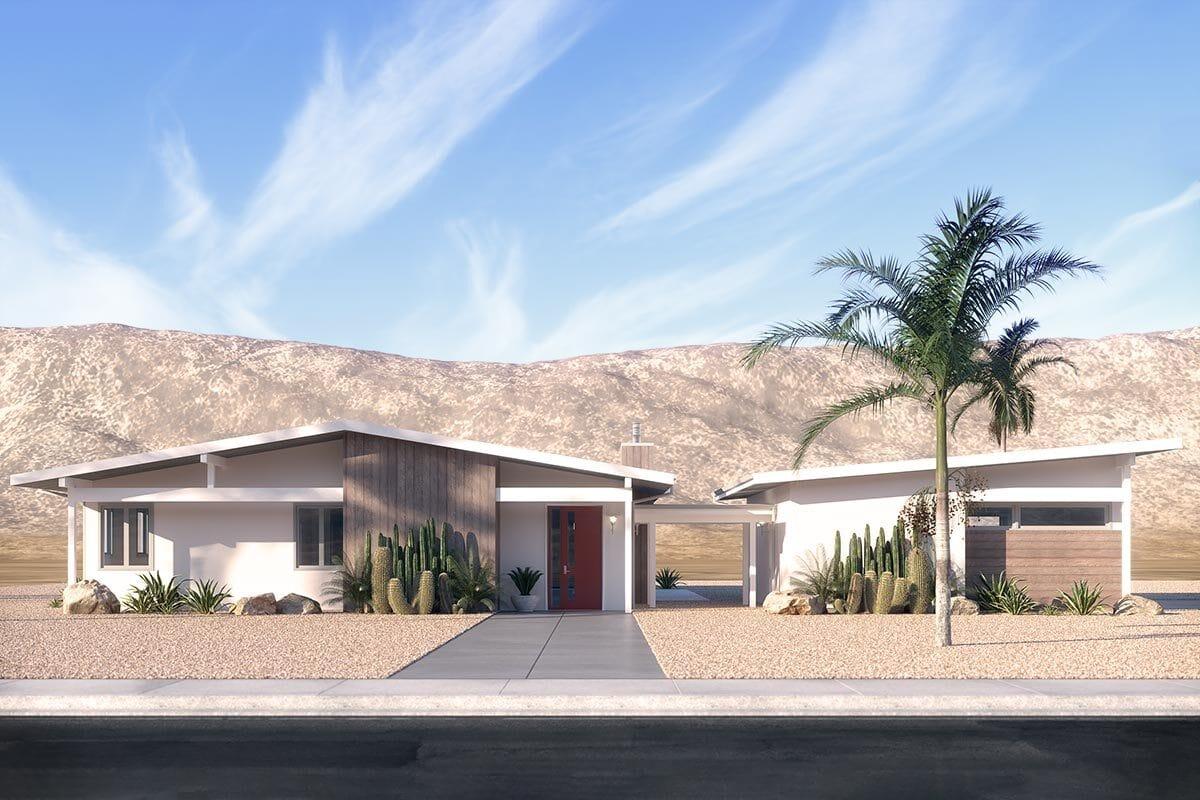
This 2,059 sq. ft. single-story home beautifully embraces mid-century modern aesthetics with its clean lines and angular roof. The facade features a mix of natural wood and sleek white surfaces, creating a harmonious blend with the surrounding desert landscape.
The two-bedroom, two-bathroom layout offers an inviting entrance framed by cacti and minimalist plantings, enhancing its desert charm. I really like the two-car garage, seamlessly integrated into the design, providing both functionality and style.
Main Level Floor Plan
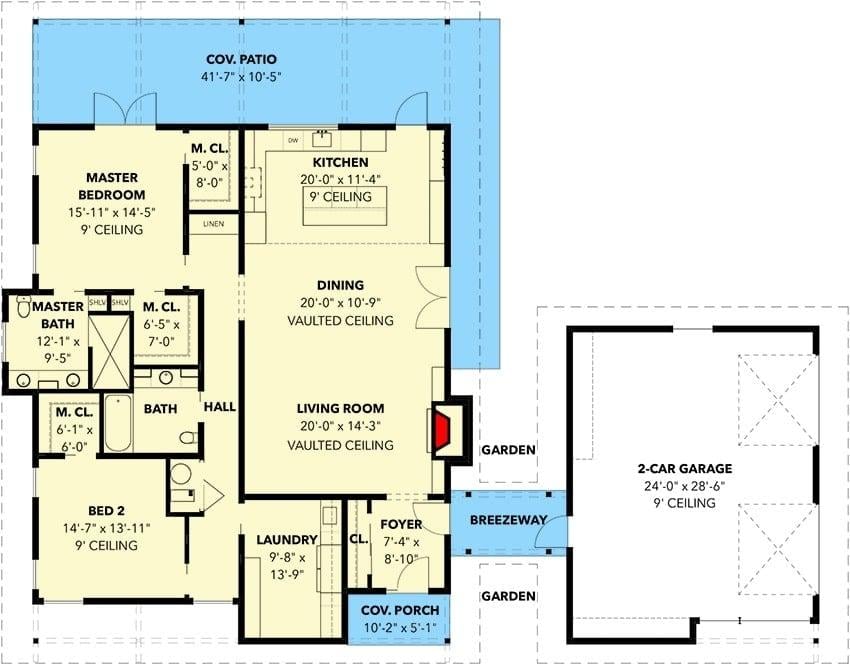
This 2,059 square foot home effortlessly combines functionality and style with its single-story layout. The heart of the house features a vaulted ceiling in the living and dining areas, creating an open and welcoming environment.
A charming breezeway connects the main residence to a 2-car garage, offering both convenience and a touch of elegance. With 2 bedrooms and 2 bathrooms, it provides ample space for comfortable living while maintaining a cozy atmosphere.
=> Click here to see this entire house plan






