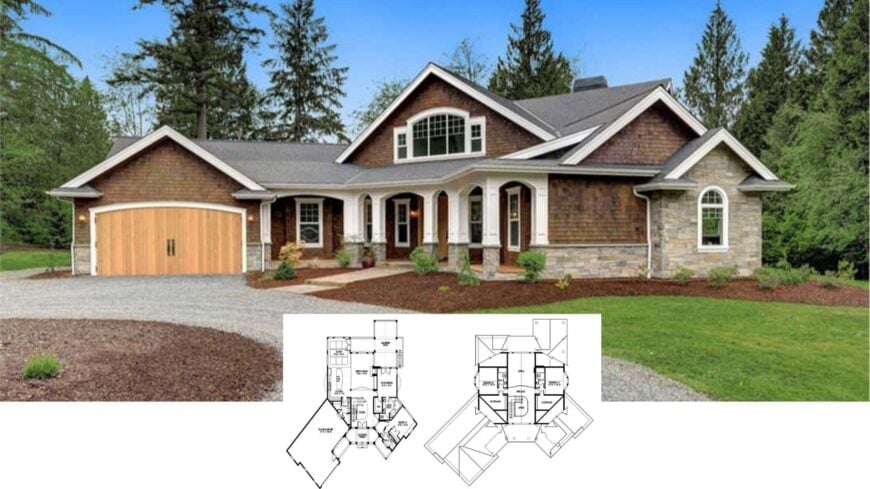
Would you like to save this?
There’s something irresistibly appealing about cottages—they blend cozy functionality with expansive living. In exploring these five-bedroom cottage plans, I found a perfect balance where traditional elements beautifully mix with innovative design.
Each home beckons with its welcoming porch and thoughtfully designed interiors, promising comfort while offering ample space for family living. Join me as we delve into these charming cottage retreats and their inviting appeal.
#1. 5-Bedroom Modern Cottage Home with 4 Bathrooms in 3,332 Sq. Ft.
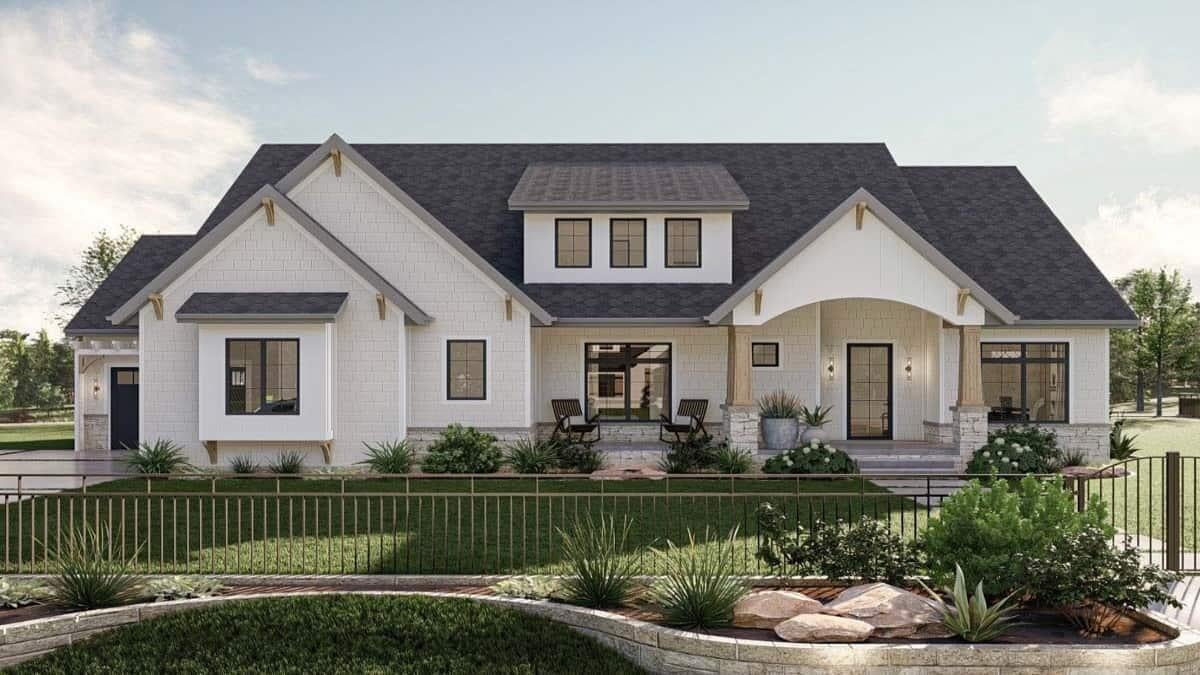
This modern farmhouse boasts a striking facade with clean lines and a charming front porch. The combination of white siding and dark window frames creates a crisp, timeless appearance.
I love how the gabled rooflines and wooden accents add a touch of rustic charm. The landscaping enhances the welcoming feel with well-placed greenery and natural stone elements.
Main Level Floor Plan
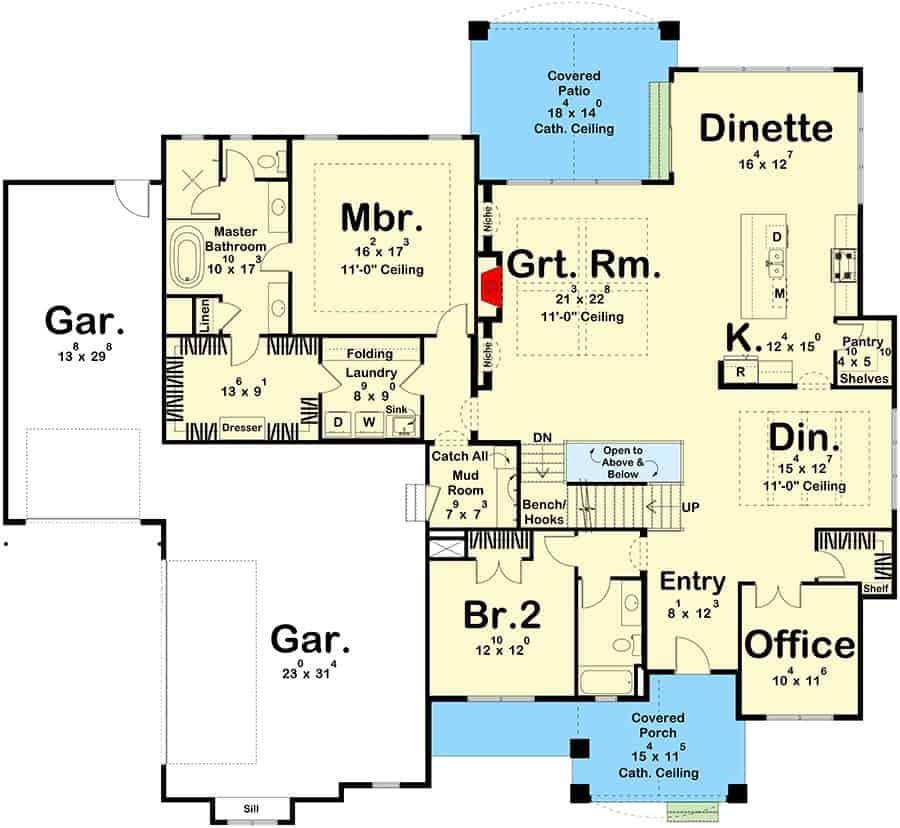
🔥 Create Your Own Magical Home and Room Makeover
Upload a photo and generate before & after designs instantly.
ZERO designs skills needed. 61,700 happy users!
👉 Try the AI design tool here
The floor plan showcases a spacious and well-organized layout, centered around a large Great Room with an impressive 11-foot ceiling. I love how the open design seamlessly connects the kitchen, dinette, and dining areas, perfect for entertaining.
The master suite, with its own private bath, offers a tranquil retreat on one side of the home. Notice the convenience of the laundry room situated near the garage entrance, making daily chores a breeze.
Upper-Level Floor Plan
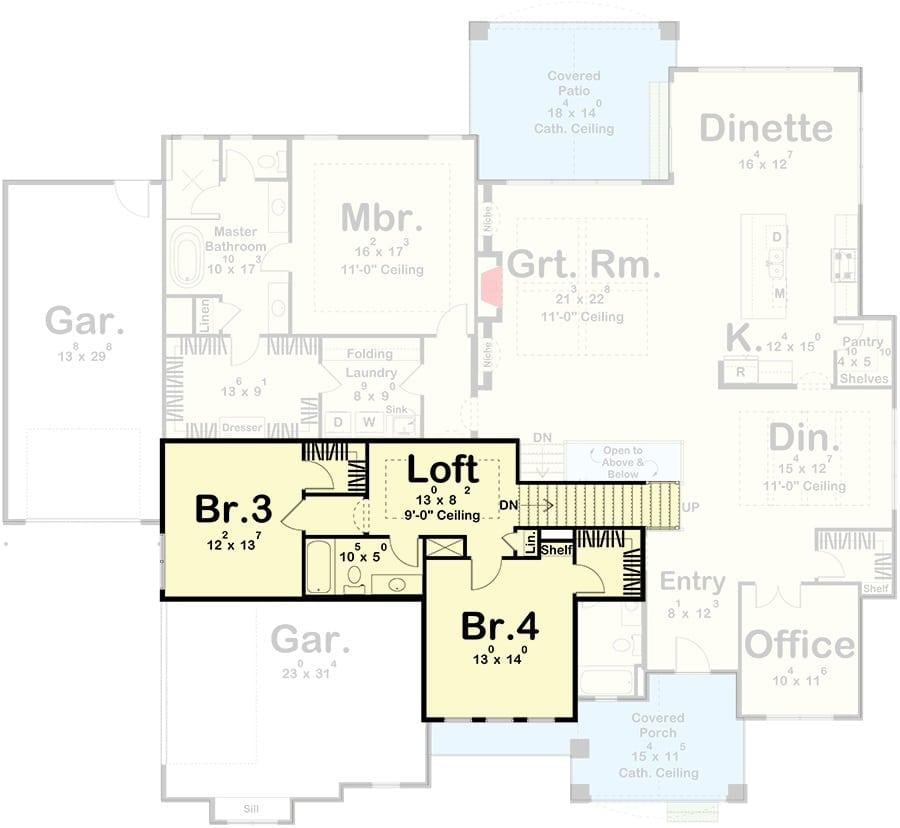
This floor plan reveals a clever layout with two bedrooms on one side and a versatile loft area in between. The loft, with its 9-foot ceiling, offers a cozy space that can be transformed into a reading nook or home office.
The master suite, complete with a spacious bathroom, is thoughtfully separated from the other bedrooms, providing privacy. Notice how the great room flows seamlessly into the covered patio, perfect for entertaining and relaxation.
Basement Floor Plan
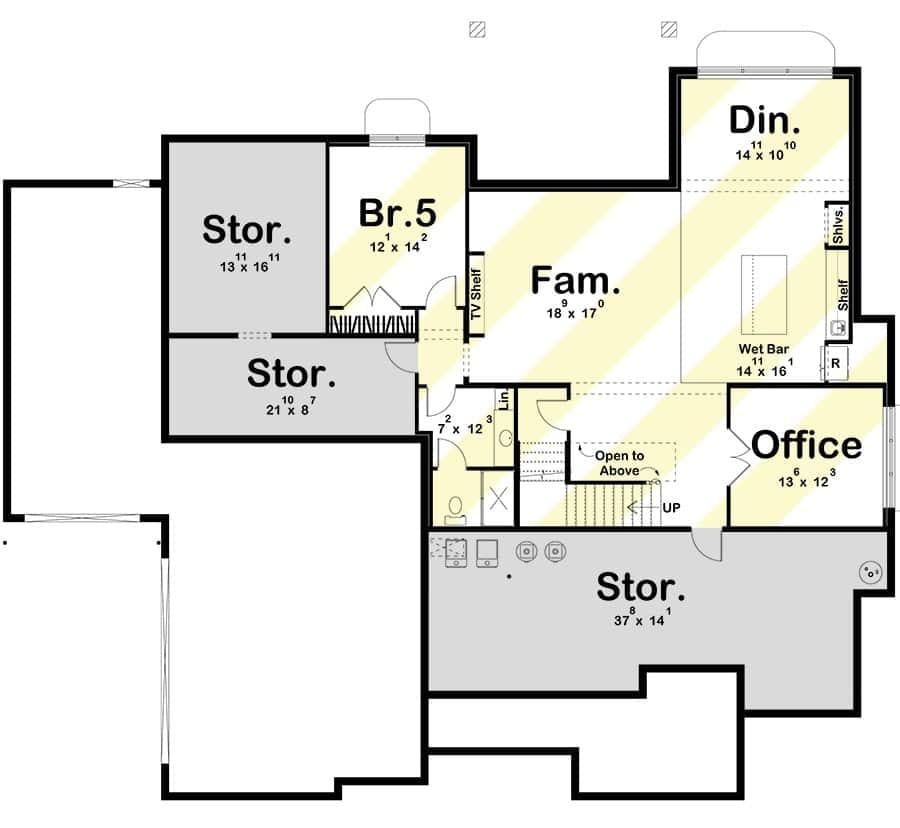
This floor plan reveals a thoughtfully designed lower level featuring a spacious family room and an adjacent dining area. I like how the layout includes a dedicated office space, perfect for working from home, and a convenient wet bar for entertaining guests.
The fifth bedroom offers additional accommodation options, while the multiple storage rooms provide ample space for organization. This setup is ideal for those who value functionality and flexibility in their home design.
=> Click here to see this entire house plan
#2. 5-Bedroom, 3-Bathroom Brick Cottage with 2,930 Sq. Ft. for Narrow Lots
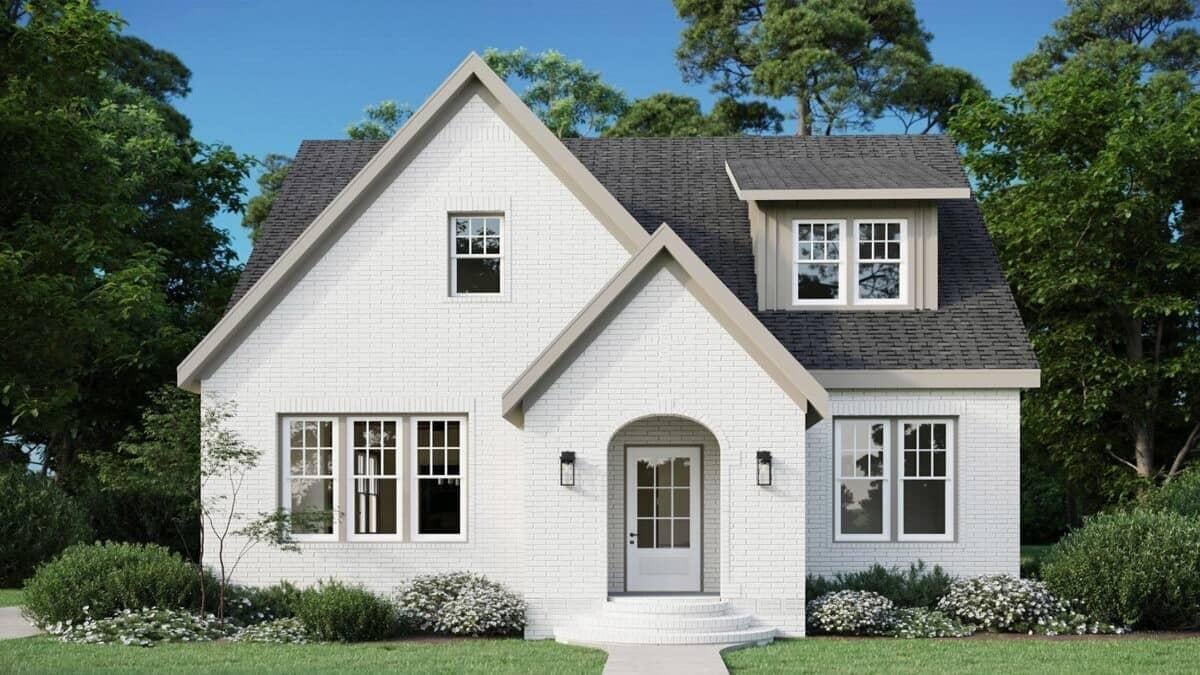
This home showcases a timeless white brick exterior that exudes elegance and simplicity. The arched entryway stands out, adding a touch of classic charm and welcoming visitors with grace.
Large windows bring in natural light, enhancing the home’s connection to its lush surroundings. The gabled roof and symmetrical design lend a balanced and harmonious appearance.
Main Level Floor Plan
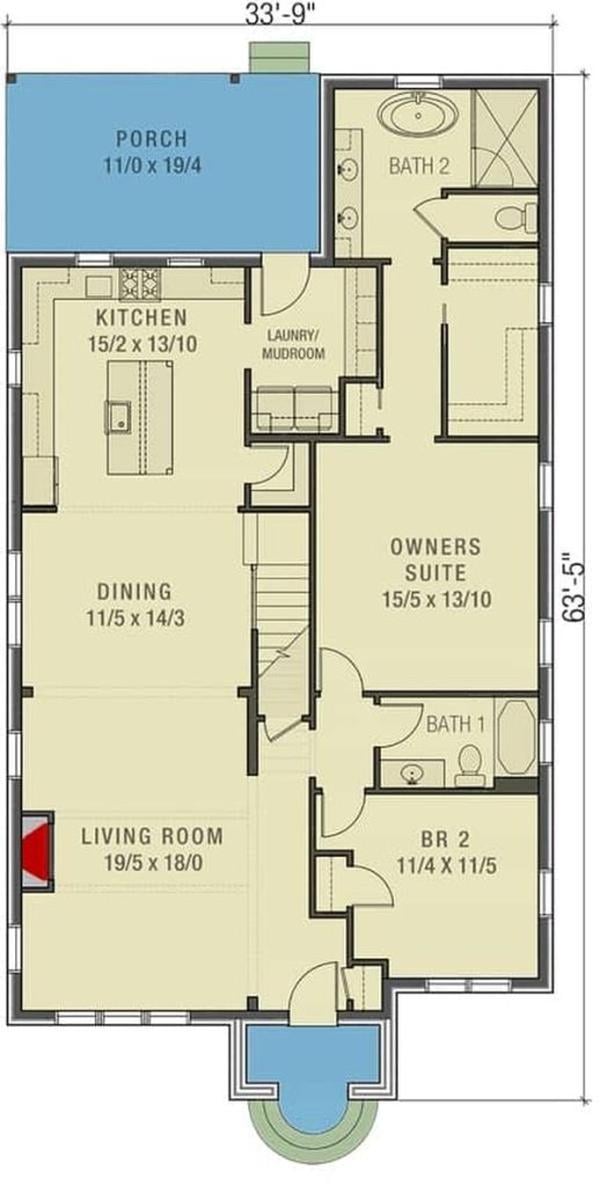
Would you like to save this?
This floor plan features a thoughtful layout with a spacious living room flowing seamlessly into the dining area and kitchen, making it perfect for gatherings.
The owner’s suite offers privacy with an adjoining bath, while the second bedroom and additional bath are conveniently located nearby. A standout feature is the inviting porch, ideal for relaxing outdoors and enjoying the view. The inclusion of a laundry/mudroom near the kitchen adds practicality to everyday living.
Upper-Level Floor Plan
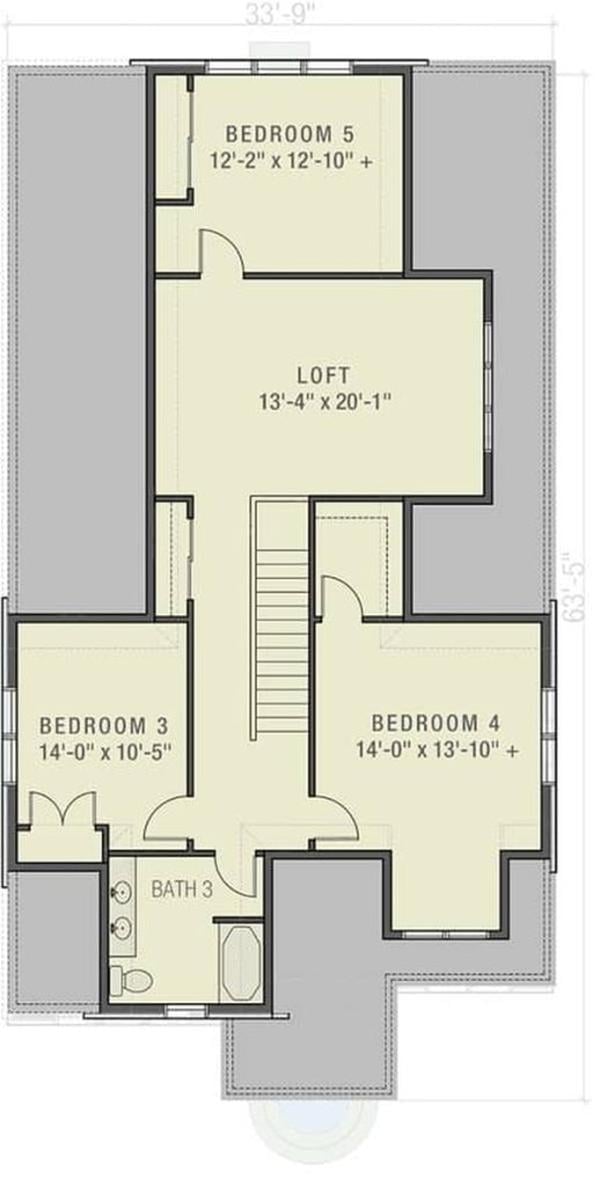
This floor plan highlights a generous loft space measuring 13′-4″ by 20′-1″, perfect for a family gathering area or a versatile playroom. Flanked by three bedrooms, each offers ample space for comfort, with Bedroom 5 being slightly cozier than the others.
The layout is practical, with a shared bathroom conveniently located near the bedrooms. The design thoughtfully maximizes both private and communal spaces, making it ideal for family living.
=> Click here to see this entire house plan
#3. 5-Bedroom Craftsman Home with 4,735 Sq. Ft. and Walkout Basement
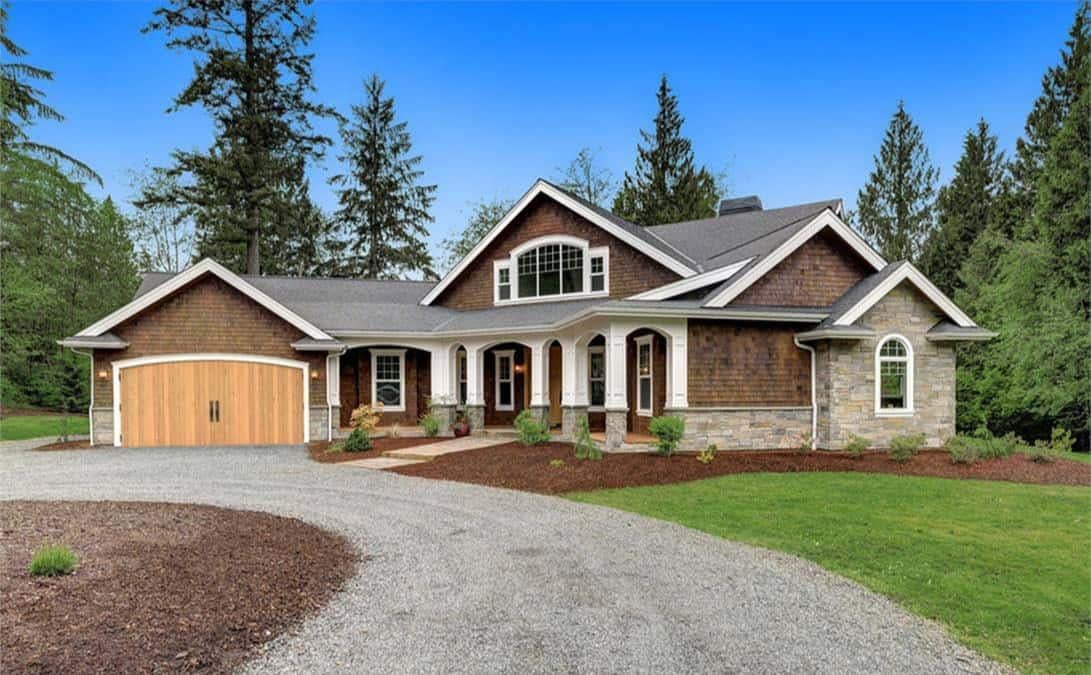
Home Stratosphere Guide
Your Personality Already Knows
How Your Home Should Feel
113 pages of room-by-room design guidance built around your actual brain, your actual habits, and the way you actually live.
You might be an ISFJ or INFP designer…
You design through feeling — your spaces are personal, comforting, and full of meaning. The guide covers your exact color palettes, room layouts, and the one mistake your type always makes.
The full guide maps all 16 types to specific rooms, palettes & furniture picks ↓
You might be an ISTJ or INTJ designer…
You crave order, function, and visual calm. The guide shows you how to create spaces that feel both serene and intentional — without ending up sterile.
The full guide maps all 16 types to specific rooms, palettes & furniture picks ↓
You might be an ENFP or ESTP designer…
You design by instinct and energy. Your home should feel alive. The guide shows you how to channel that into rooms that feel curated, not chaotic.
The full guide maps all 16 types to specific rooms, palettes & furniture picks ↓
You might be an ENTJ or ESTJ designer…
You value quality, structure, and things done right. The guide gives you the framework to build rooms that feel polished without overthinking every detail.
The full guide maps all 16 types to specific rooms, palettes & furniture picks ↓
This Craftsman-style home beautifully combines stone and shingle siding, giving it a timeless appeal. The arched entryway with white columns adds a touch of elegance, inviting you to explore further.
Large windows allow natural light to flood the interior spaces, creating a warm and welcoming ambiance. The surrounding greenery and curved driveway enhance the home’s connection to its natural setting.
Main Level Floor Plan
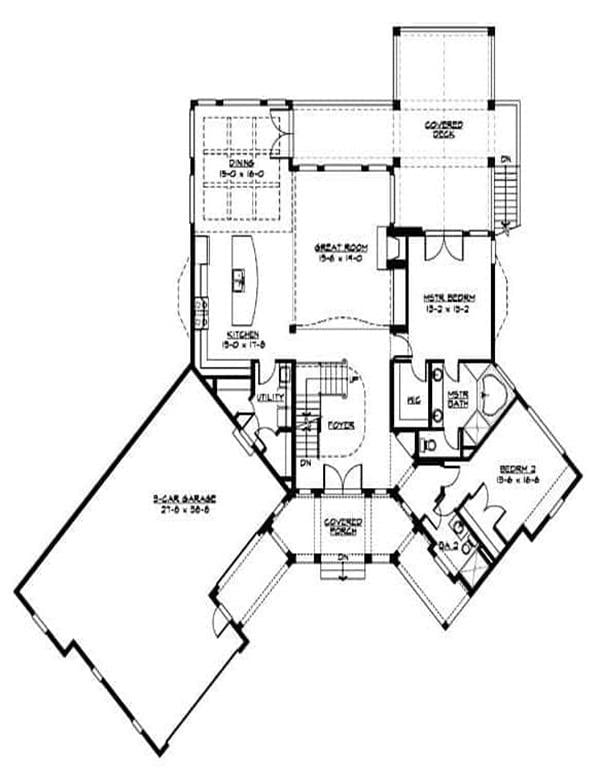
This floor plan showcases a thoughtfully organized layout with a central great room serving as the focal point. Adjacent to the great room, the dining area and kitchen create an open concept ideal for gatherings.
The master suite, complete with a private bath, is strategically positioned for privacy, while the second bedroom is conveniently located near another full bath. A covered porch and two-car garage round out the practical and inviting design.
Upper-Level Floor Plan
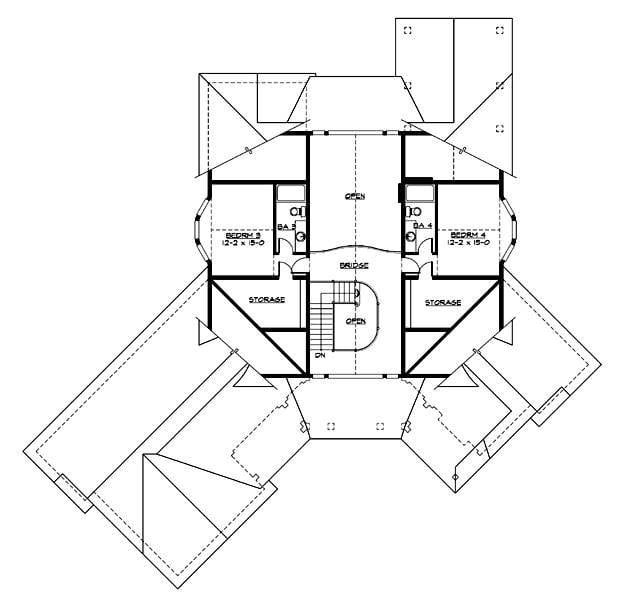
This floor plan showcases a unique symmetrical arrangement with two bedrooms, each measuring 12 x 15 feet, flanking a central open area.
The bedrooms are thoughtfully positioned with adjacent bathrooms, ensuring privacy and convenience. I appreciate the inclusion of generous storage areas on both sides, enhancing the functionality of the upper level. The central staircase serves as a focal point, elegantly connecting the different spaces.
Basement Floor Plan
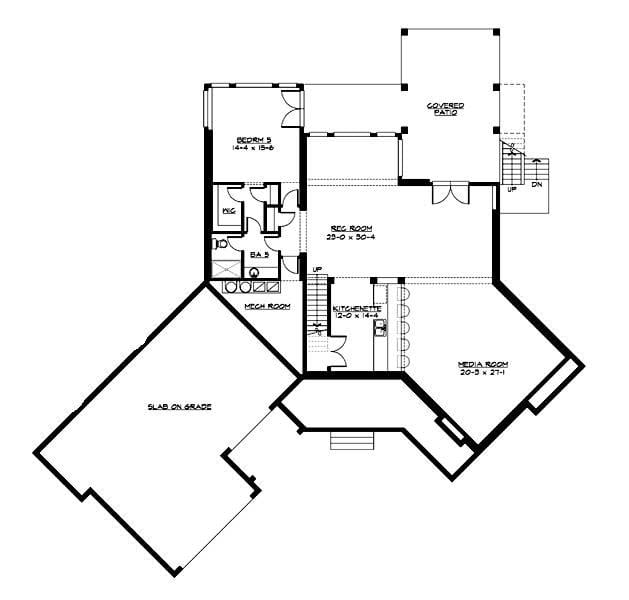
This floor plan showcases a thoughtful design with a large rec room at its heart, perfect for gatherings or leisure activities. Adjacent to it, the media room offers a dedicated space for entertainment, enhanced by its proximity to a convenient kitchenette.
The layout also includes a covered patio, extending the living space outdoors, ideal for enjoying fresh air and relaxation. With additional features like a bedroom and bath, this plan efficiently combines functionality with comfort.
=> Click here to see this entire house plan
#4. 5-Bedroom Cottage Home with 2,940 Sq. Ft. of Living Space
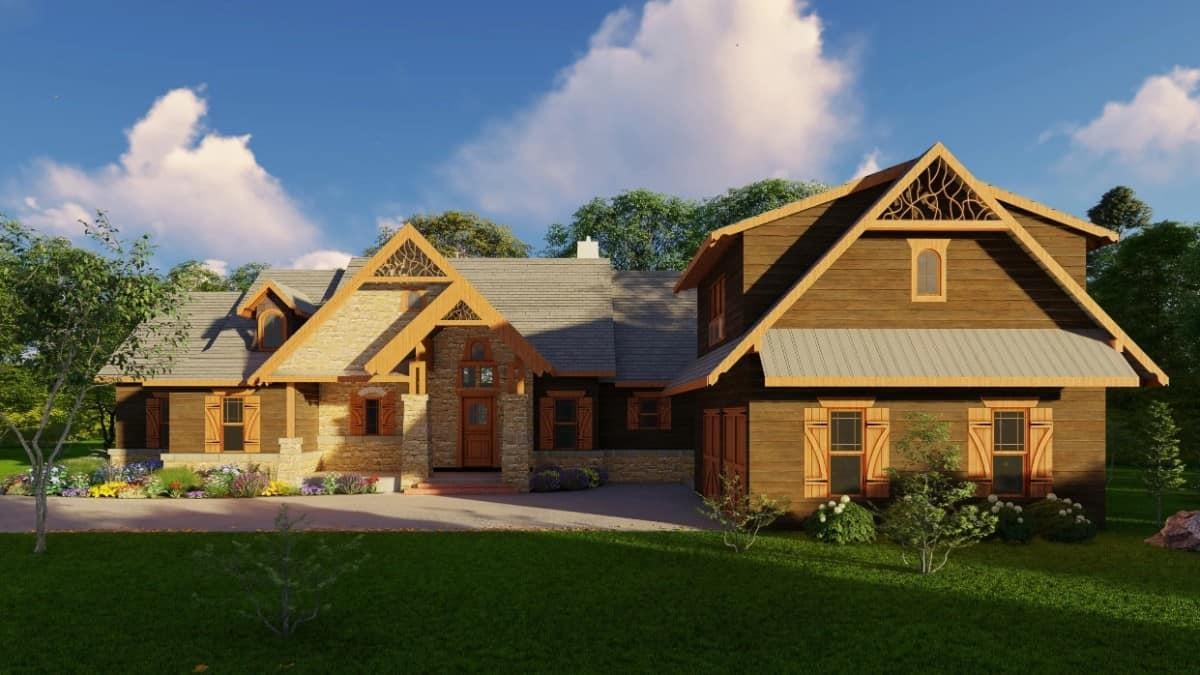
I love how this home combines rustic charm with elegance, featuring a striking blend of timber and stone. The gable rooflines are adorned with intricate woodwork, adding a touch of craftsmanship to the facade.
Large windows allow natural light to flood in, while the surrounding greenery enhances the home’s connection to nature. This design perfectly balances traditional elements with modern sensibilities, creating a welcoming and timeless appearance.
Main Level Floor Plan
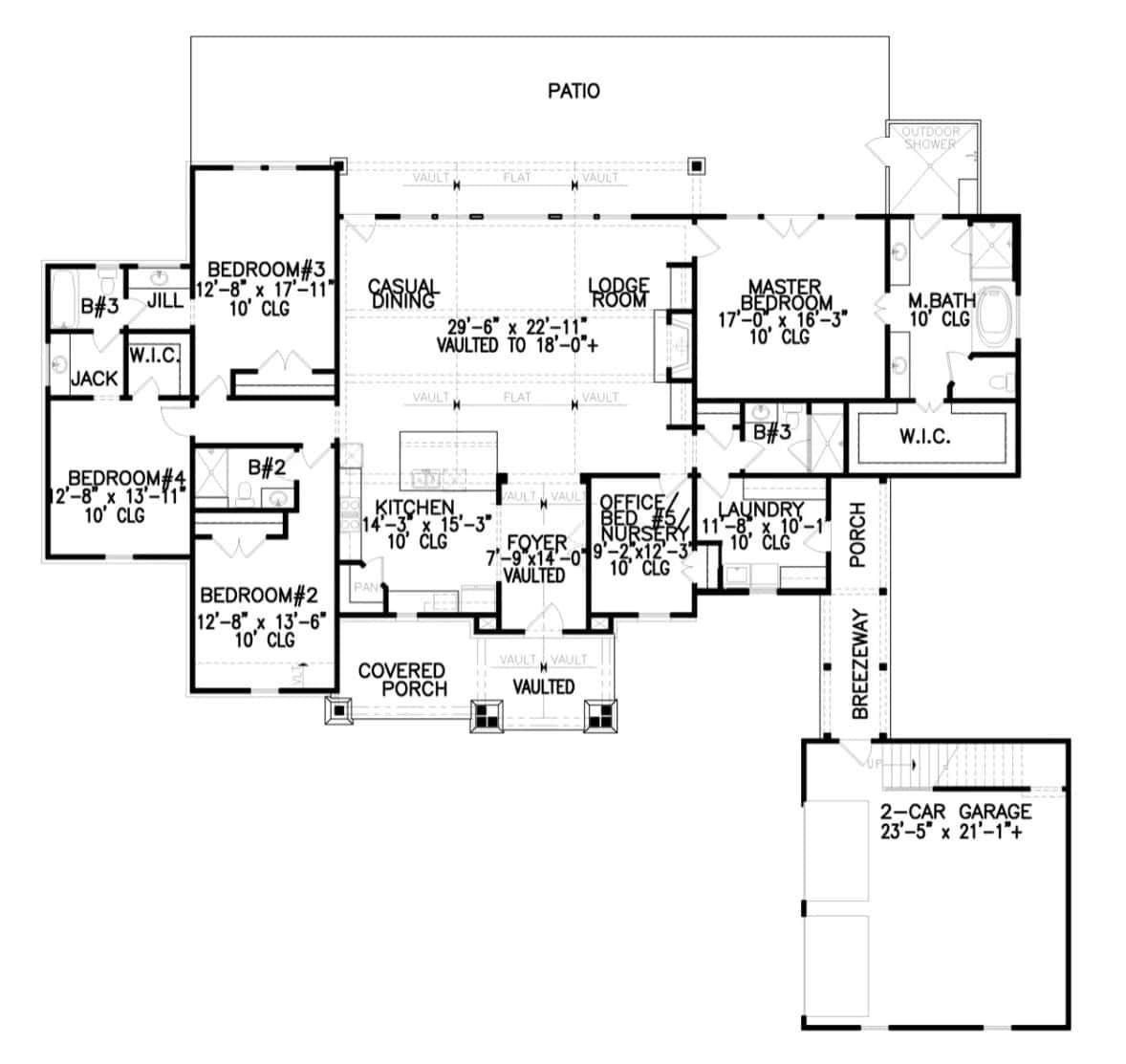
I love how this floor plan combines functionality with style, centering around a spacious lodge room and casual dining area. The layout offers four bedrooms, including a master suite with a walk-in closet and a luxurious master bath.
Notice the convenient breezeway that connects the home to a two-car garage, adding both utility and charm. The inclusion of a nursery and office space highlights the versatility of this home.
Upper-Level Floor Plan

🔥 Create Your Own Magical Home and Room Makeover
Upload a photo and generate before & after designs instantly.
ZERO designs skills needed. 61,700 happy users!
👉 Try the AI design tool here
This floor plan showcases a generous storage space measuring 23 feet 5 inches by 18 feet 1 inch, offering ample room for organization. The layout includes well-defined boundaries and a clear access point via a staircase.
I appreciate the thoughtful design, which provides easy access while maximizing the storage potential. Whether for seasonal items or household essentials, this area can accommodate a variety of needs.
=> Click here to see this entire house plan
#5. 5-Bedroom Cottage Home with Courtyard, Basement, and 2,554 Sq. Ft. of Living Space
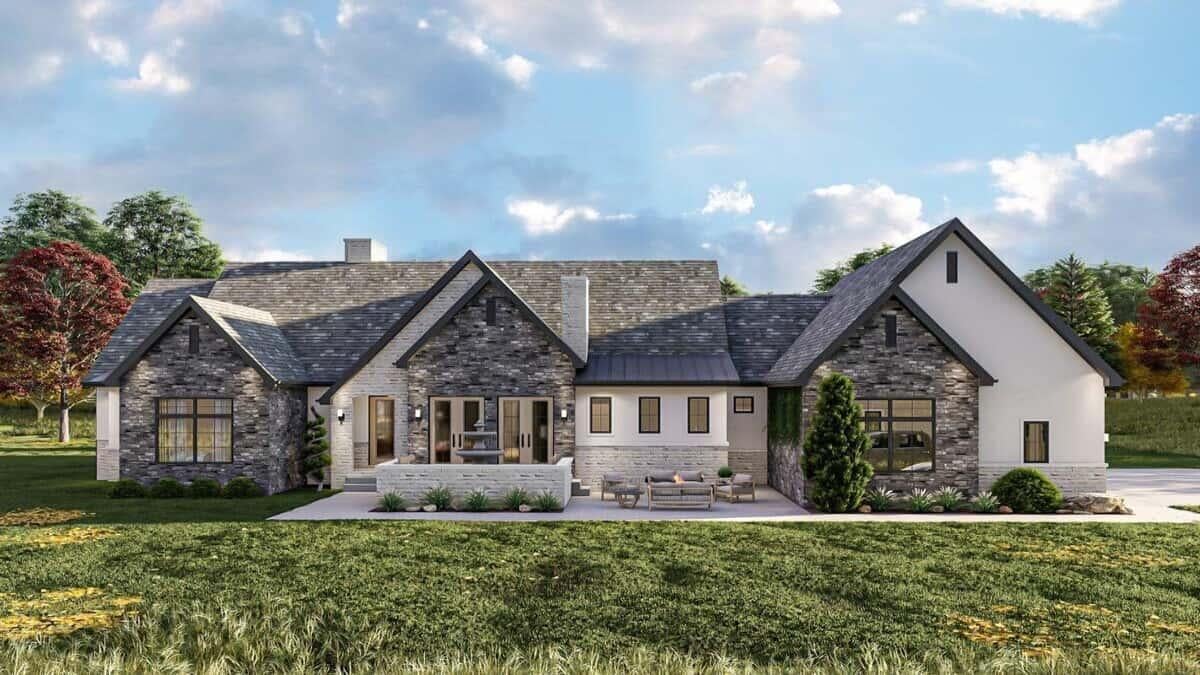
This striking home combines a classic stone facade with sleek, modern lines for a unique architectural statement. The large, symmetrical windows invite natural light, while the gabled roof adds a touch of traditional charm.
I love how the front patio offers a warm and welcoming outdoor space, perfect for relaxation. The blend of materials and textures creates a harmonious balance between contemporary and rustic design elements.
Main Level Floor Plan
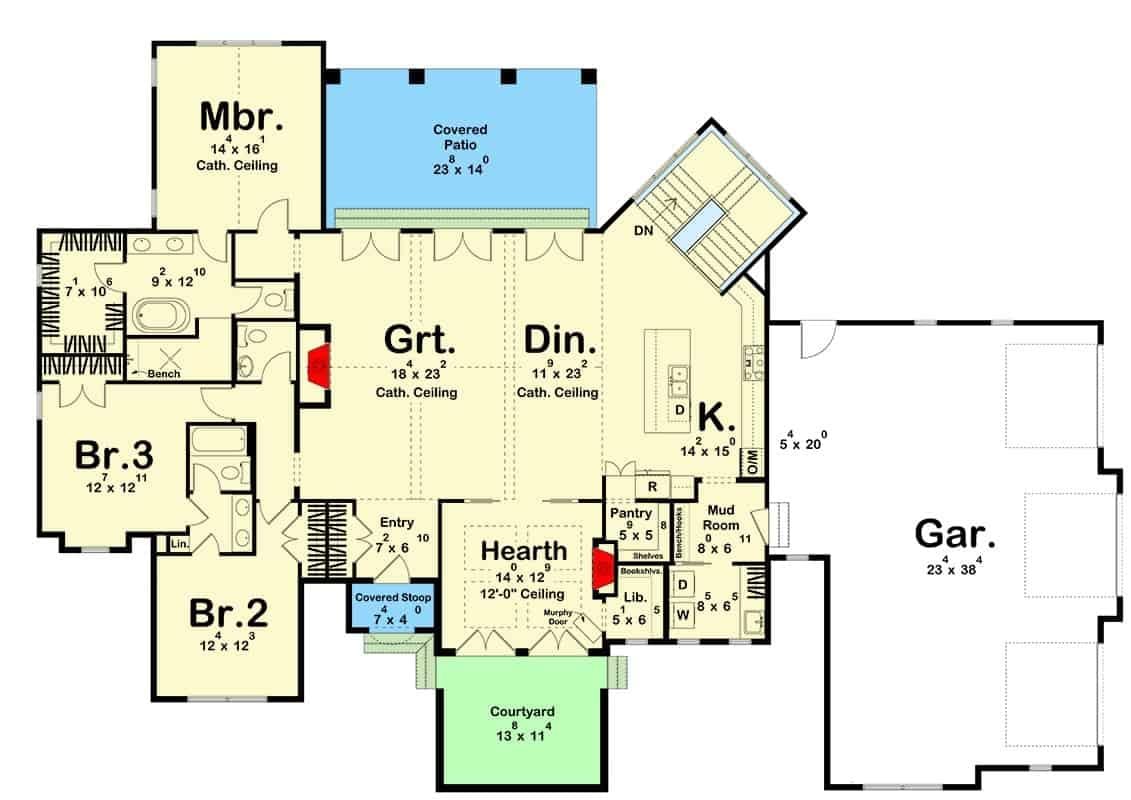
This floor plan features a generous great room with cathedral ceilings, seamlessly connected to the dining area and kitchen. The master bedroom offers a private retreat with direct access to a covered patio.
Two additional bedrooms share a well-appointed bathroom, conveniently located near the entry. A large garage and a cozy hearth room complete this thoughtfully designed layout.
Basement Floor Plan
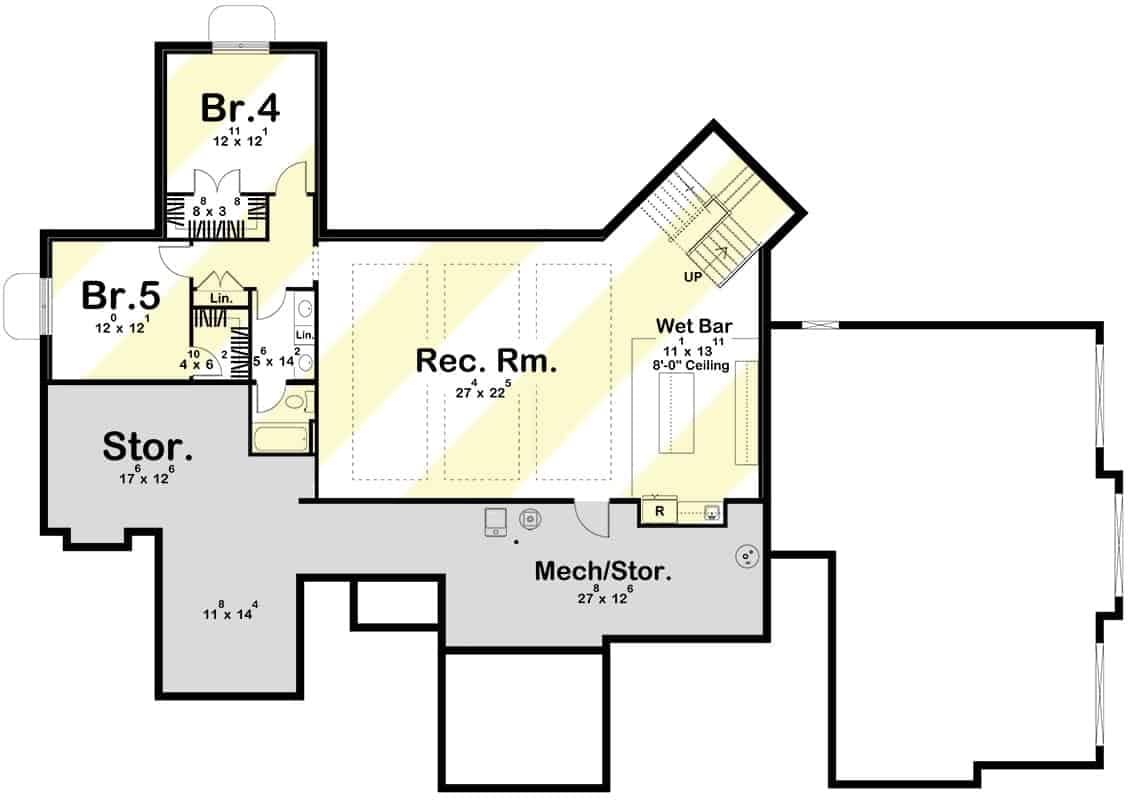
This floor plan highlights a well-designed basement featuring a large recreation room ideal for entertainment. Adjacent to it, there’s a convenient wet bar, perfect for hosting gatherings.
The layout also includes two bedrooms with shared access to a bathroom, providing ample space for guests or family. Additionally, the mechanical and storage areas are thoughtfully integrated into the design, ensuring functionality without compromising on style.
=> Click here to see this entire house plan
#6. 5-Bedroom Shingle-Style Cottage with 8 Bathrooms and 6,622 Sq. Ft. for Sloping Lot
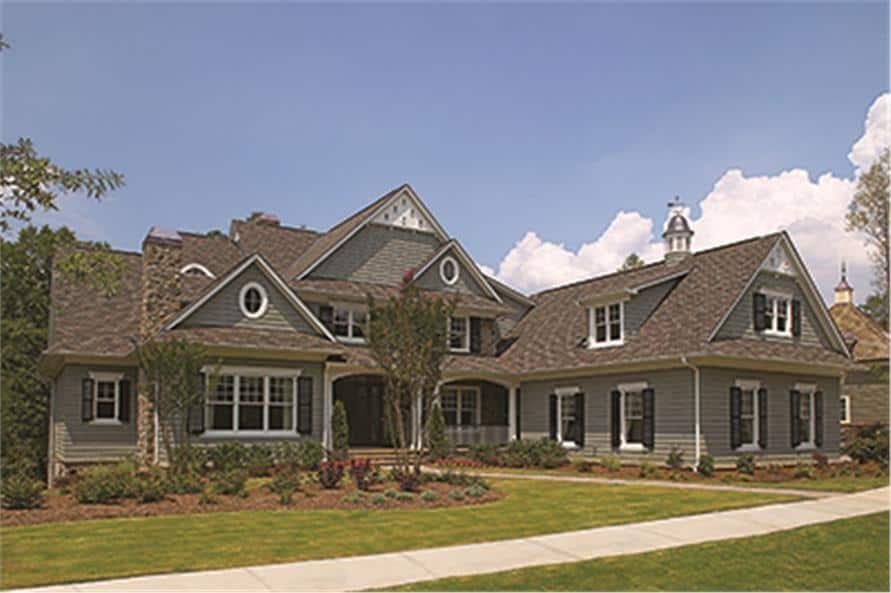
This beautiful suburban home features a mix of traditional and modern architectural elements. The eye-catching dormer windows add character and allow for ample natural light in the upper levels.
I love the inviting front porch, perfect for relaxing and enjoying the surroundings. The well-maintained lawn and landscaping enhance the home’s curb appeal, making it a standout in any neighborhood.
Main Level Floor Plan
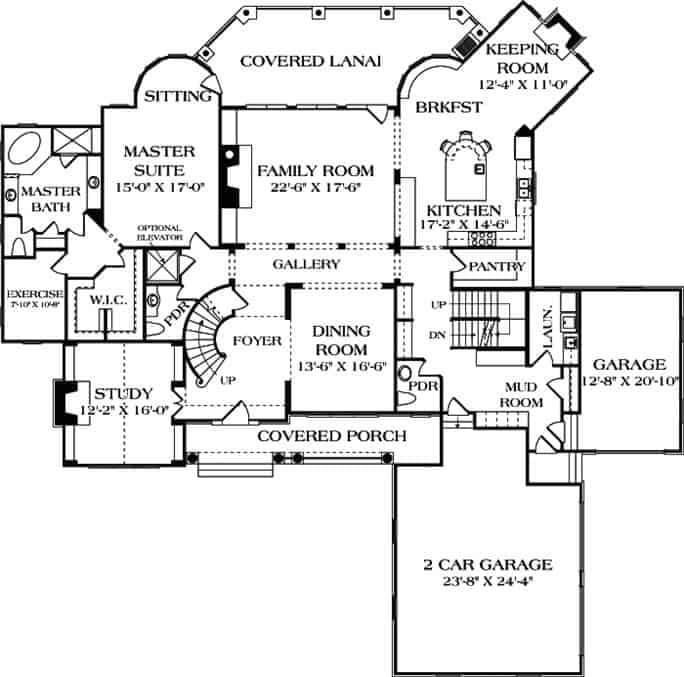
Would you like to save this?
This architectural layout showcases a well-integrated design featuring a large family room at the heart of the home. The master suite, complete with a sitting area and exercise space, offers a private retreat on one side.
The open kitchen and breakfast nook flow seamlessly into a cozy keeping room, perfect for casual gatherings. A covered lanai extends the living space outdoors, ideal for enjoying fresh air and relaxation.
Upper-Level Floor Plan
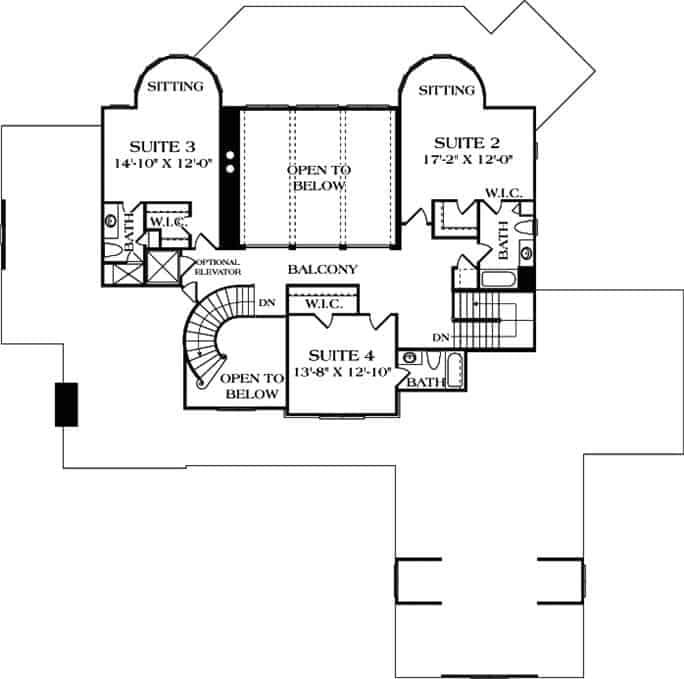
This floor plan showcases three distinct suites, each with its own walk-in closet and private bath, perfect for providing personal spaces. Suite 2 and Suite 3 include cozy sitting areas, ideal for relaxation or reading.
The balcony offers an open view to the lower level, creating a sense of spaciousness and connection within the home. The optional elevator adds a thoughtful touch, enhancing accessibility and convenience.
Basement Floor Plan
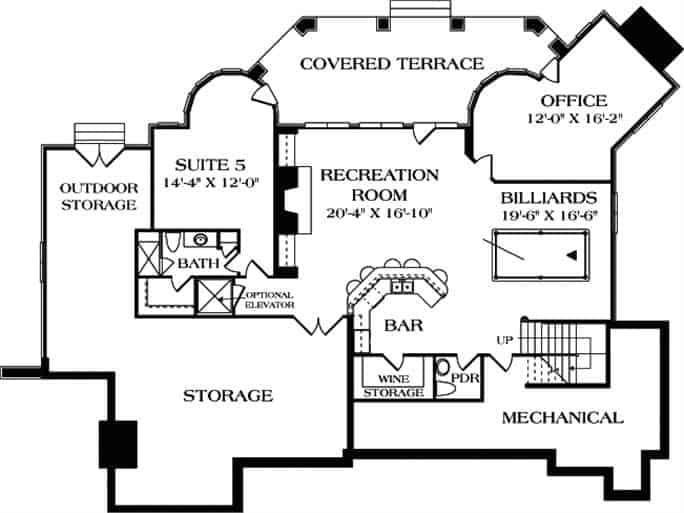
This floor plan reveals a thoughtfully designed basement featuring a spacious recreation room perfect for entertaining. I noticed the inclusion of a bar and wine storage, making it ideal for hosting gatherings.
The suite with an adjacent bath offers private accommodations, while the billiards room adds a touch of leisure. A covered terrace connects the indoor and outdoor spaces beautifully.
=> Click here to see this entire house plan






