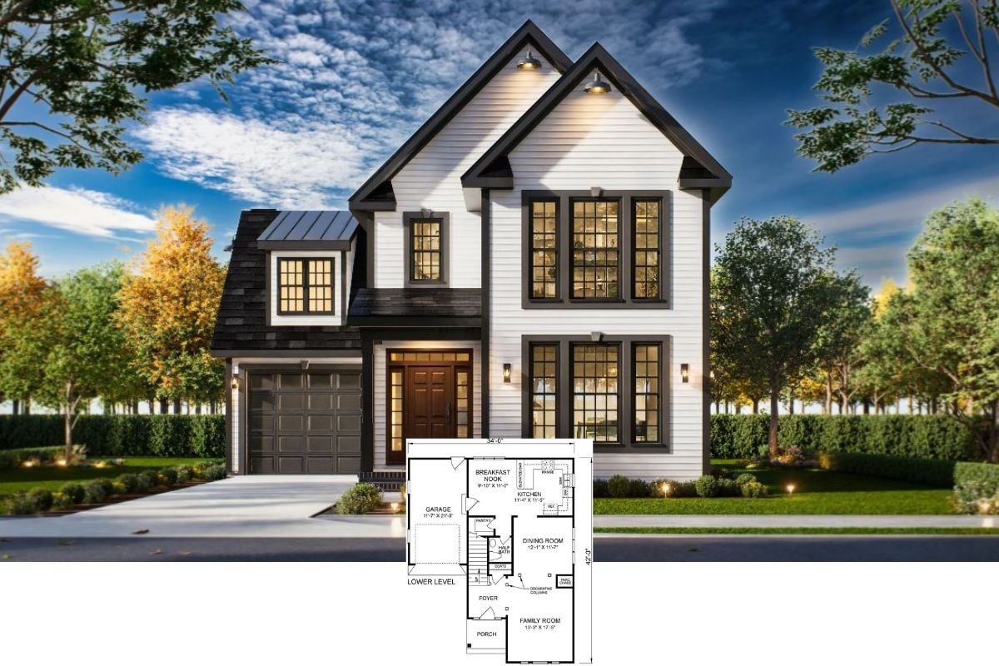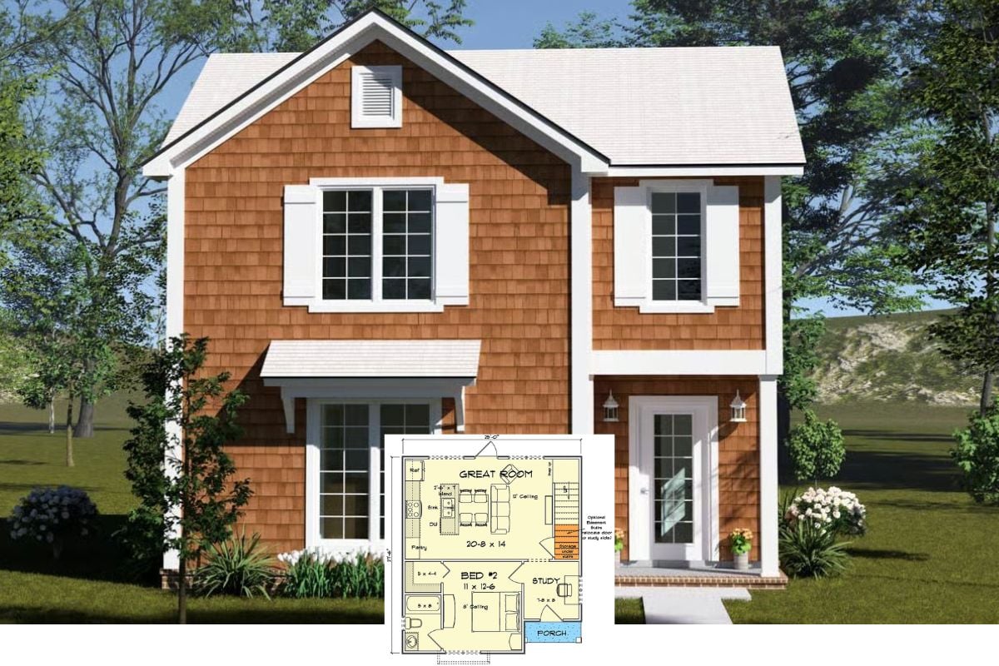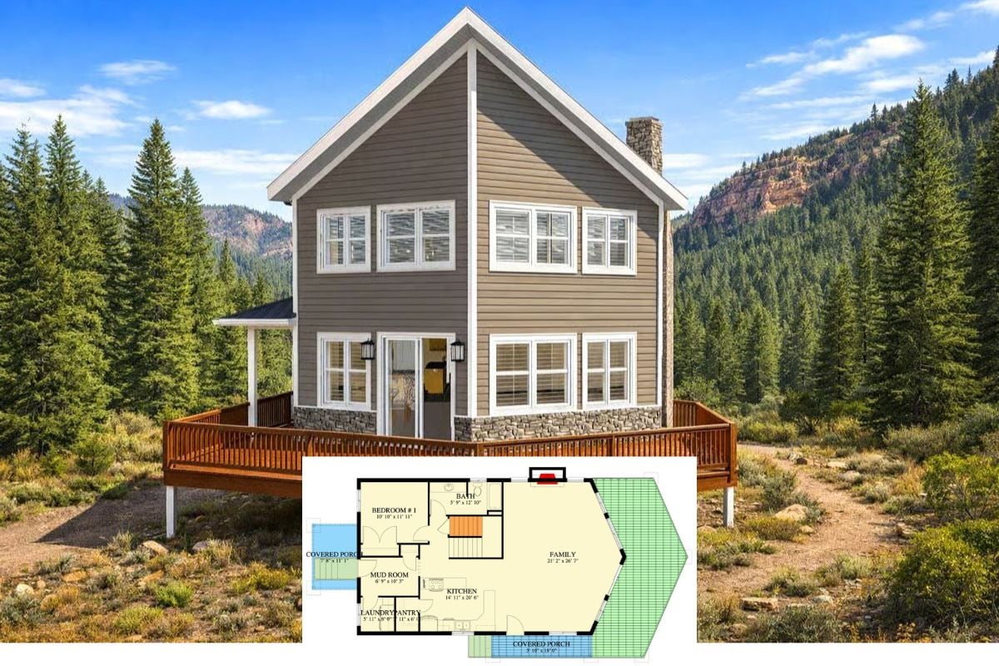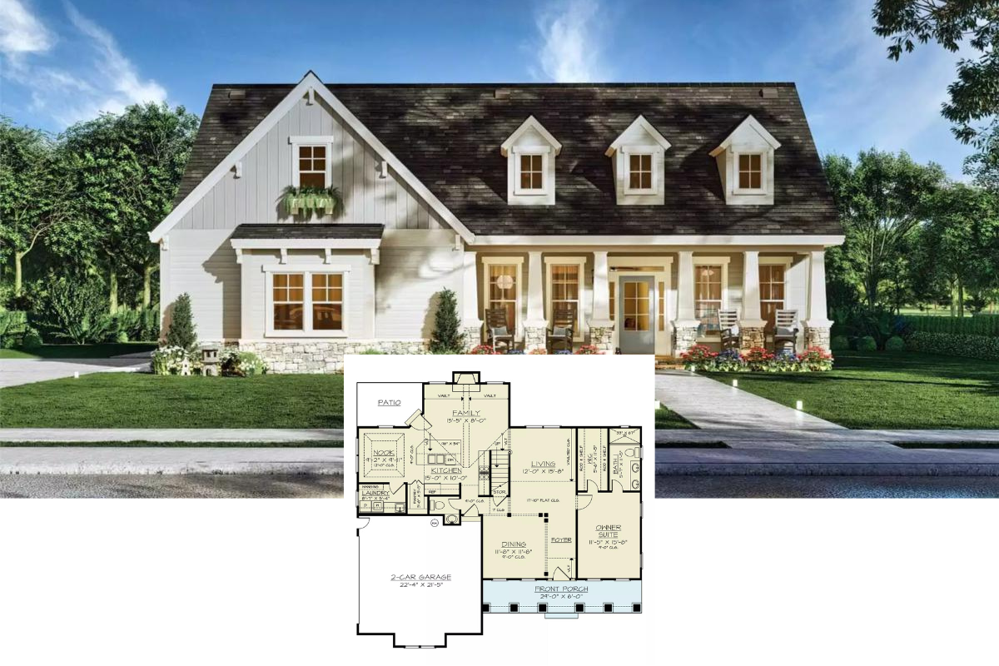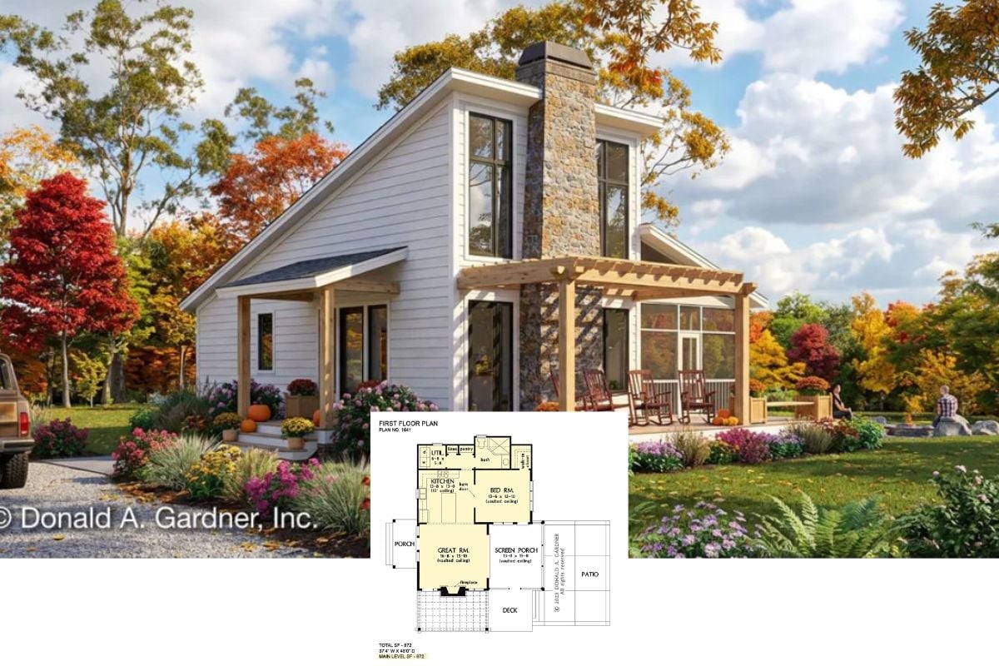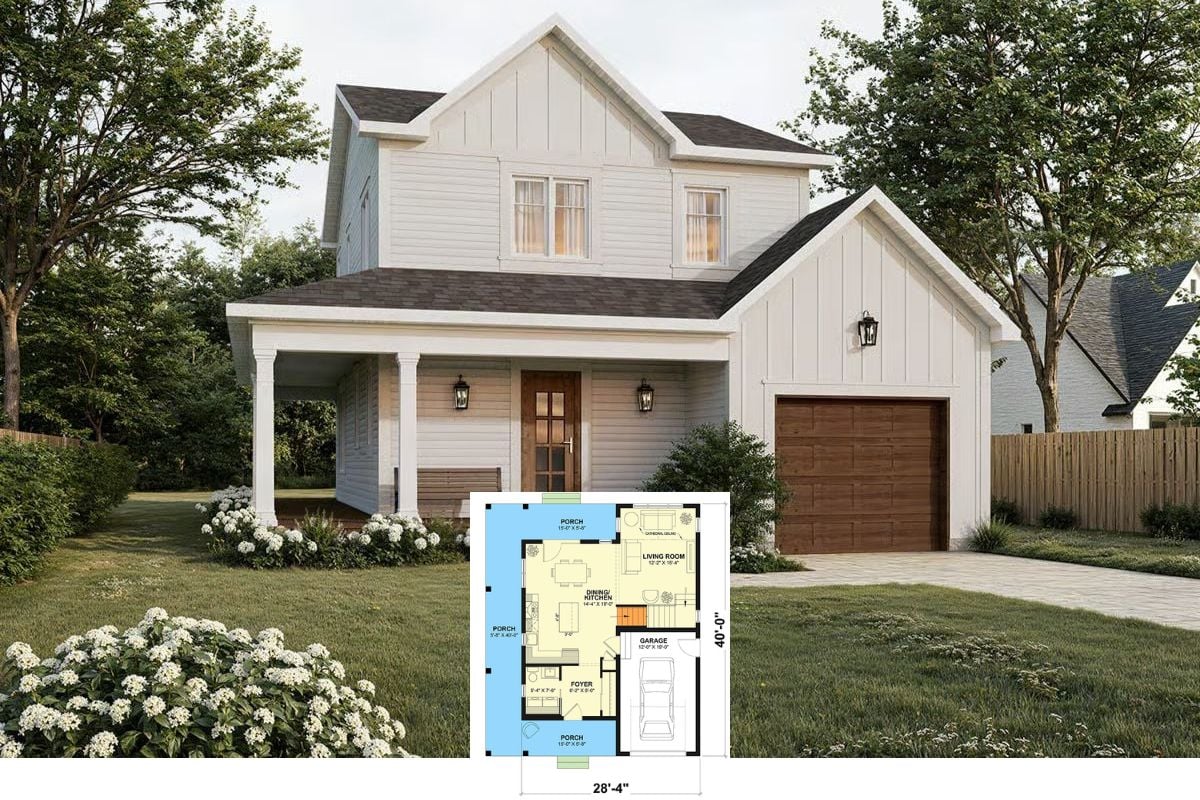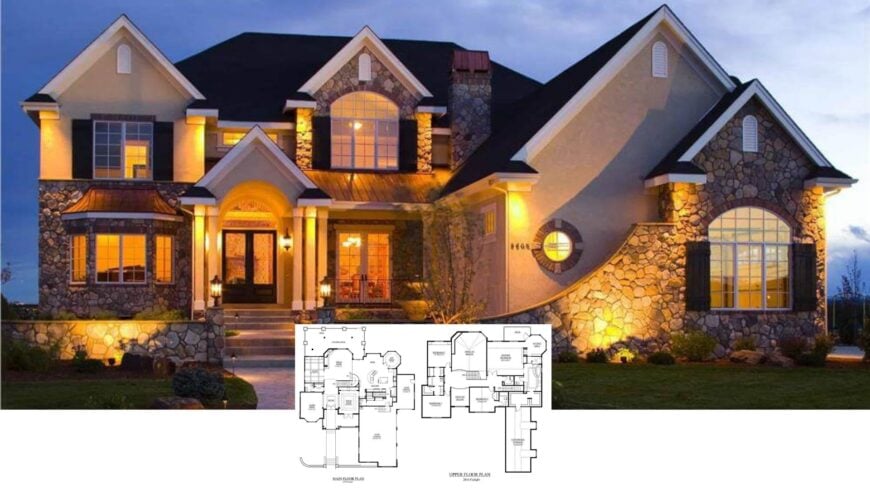
Would you like to save this?
There’s something captivating about European-style homes that effortlessly blend elegance with functionality. In this article, I’ve gathered a collection of stunning residences that showcase classic European design elements, from ornate facades to thoughtful interior layouts.
Whether you’re drawn to the detailed stonework or the inviting spaces within, these homes offer endless inspiration for those who appreciate timeless architecture. Join me as I explore these beautifully crafted houses that redefine modern living with a European flair.
#1. 7,918 Sq. Ft. Home with 5 Bedrooms and 6.5 Bathrooms
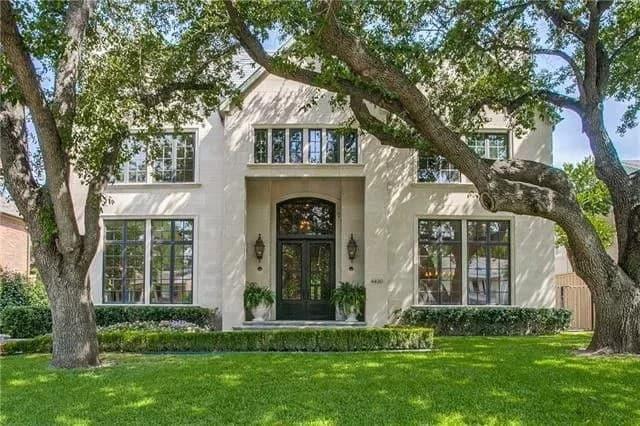
This elegant home features a symmetrical facade punctuated by large windows that allow natural light to flood the interior. The grand entrance, framed by two stately trees, draws the eye and adds a sense of grandeur to the exterior.
I love the classic architectural design with its clean lines and subtle detailing, creating a timeless appearance. The surrounding greenery complements the home’s sophisticated style, offering a serene and inviting atmosphere.
Main Level Floor Plan
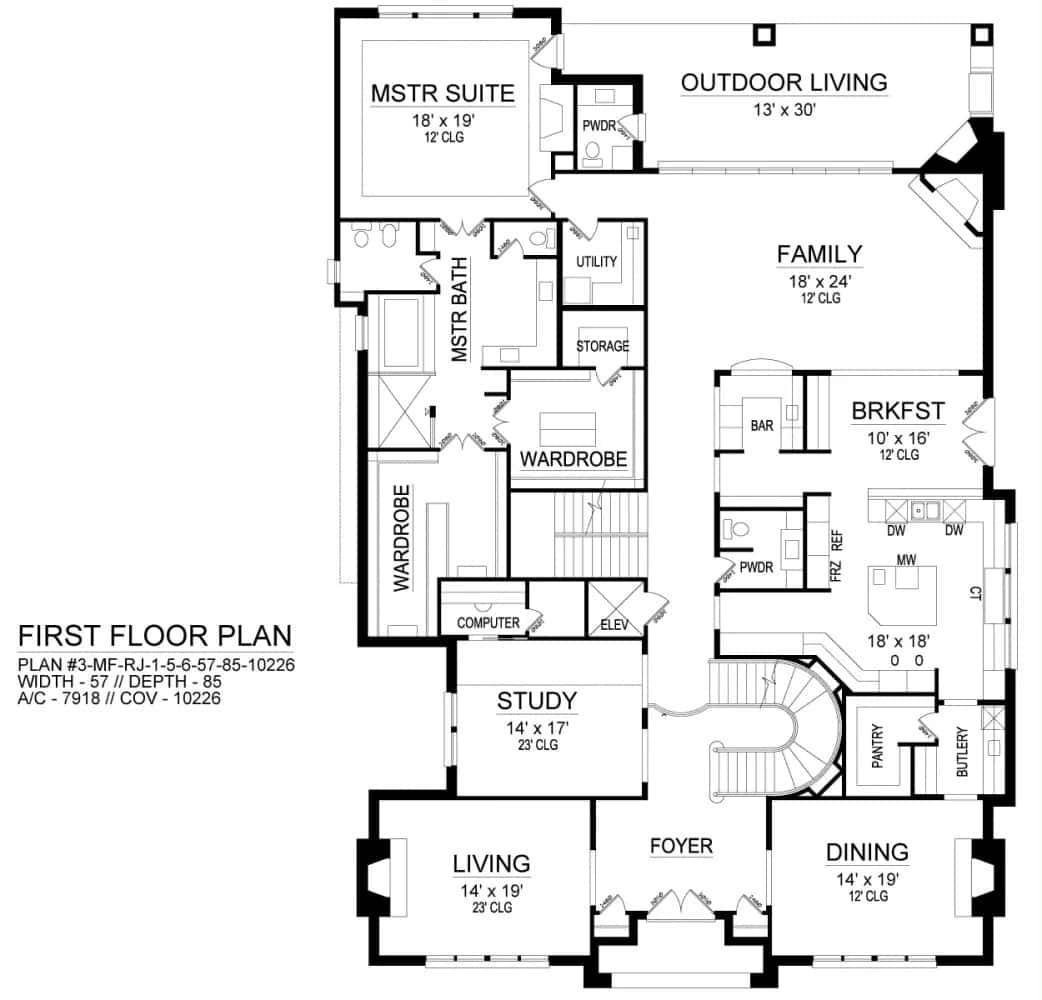
This first-floor plan offers a harmonious blend of living spaces, highlighted by a 14′ x 17′ study that provides a quiet retreat. The open layout includes a seamless flow from the family room to the outdoor living area, perfect for entertaining.
A grand master suite with a sizable bath and wardrobe ensures comfort and convenience. Notice the well-placed breakfast nook near the kitchen, complemented by a bar for casual dining moments.
Upper-Level Floor Plan
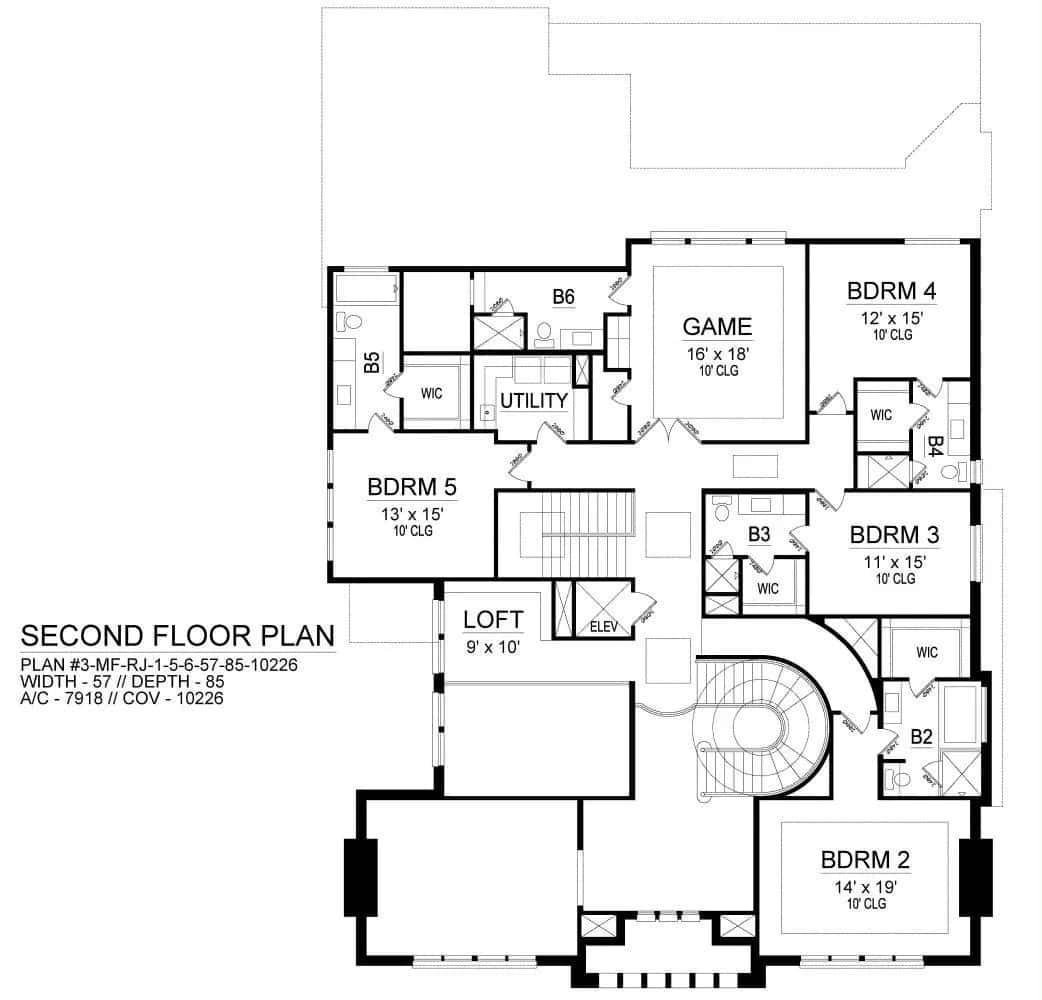
This second floor plan showcases a well-thought-out layout with five bedrooms, each featuring walk-in closets, providing ample storage space. I love how the central game room serves as a hub for entertainment, surrounded by bedrooms, ensuring easy access for everyone.
The inclusion of a utility room and a loft area enhances functionality, making daily living more convenient. Notice the elegant curved staircase, offering a grand entrance to this versatile and accommodating upper level.
Lower-Level Floor Plan
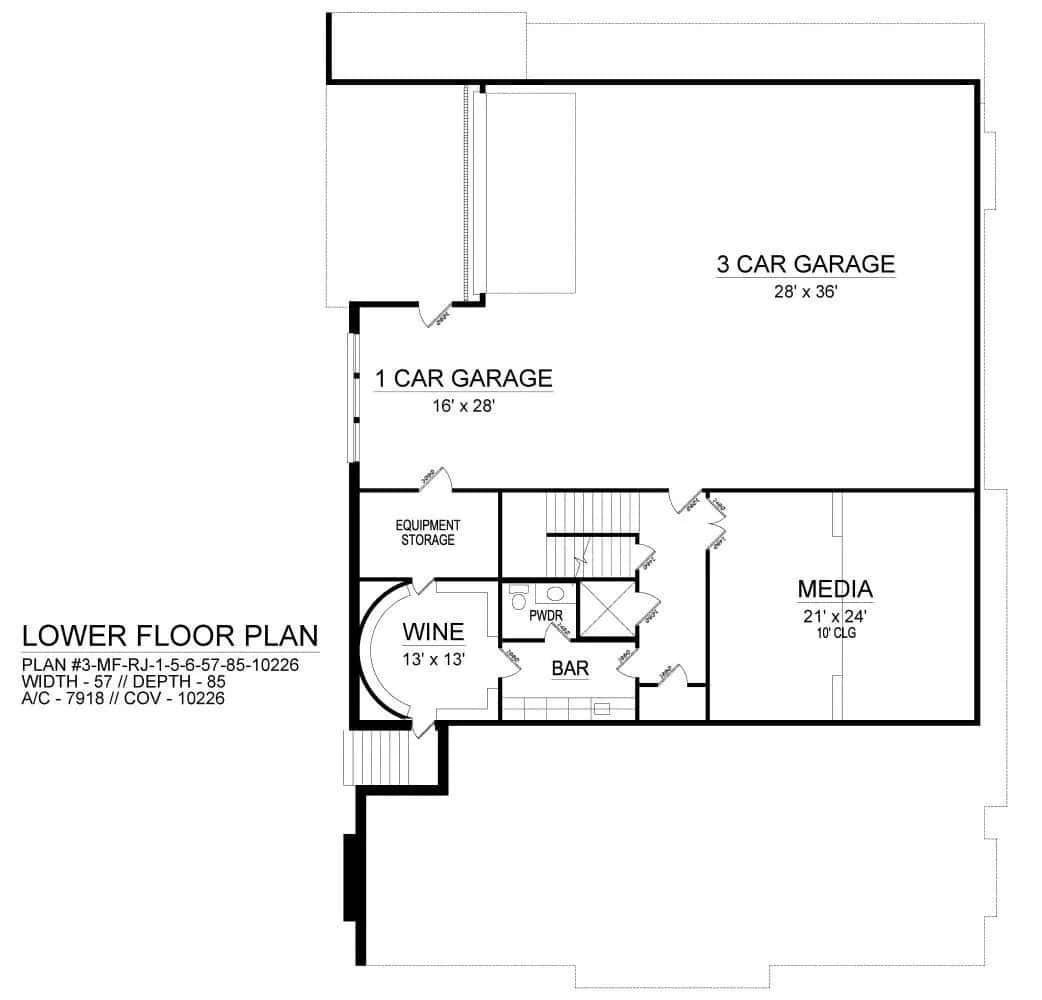
Kitchen Style?
The lower floor plan reveals a spacious 3-car garage alongside an additional 1-car garage, perfect for car enthusiasts or extra storage. I like how the media room, measuring 21′ x 24′, offers a dedicated space for entertainment or movie nights.
Adjacent to it, a wine room and bar area create an inviting atmosphere for hosting gatherings. The thoughtful layout includes equipment storage and a powder room, enhancing the functionality of this floor.
=> Click here to see this entire house plan
#2. 5-Bedroom European Style Home with 4,130 Sq. Ft. of Luxurious Living Space
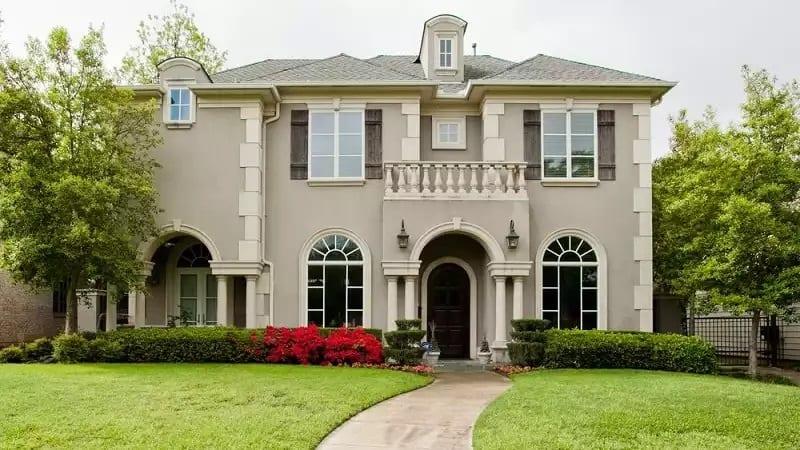
The home showcases a stately facade with symmetrical arches and classic detailing, giving it a timeless elegance. I like how the large, arched windows add grandeur while allowing plenty of natural light inside.
Notice the decorative balcony and the subtle contrast between the stone accents and the soft stucco exterior. The surrounding greenery complements the home’s neutral tones, creating a serene and balanced appearance.
Main Level Floor Plan
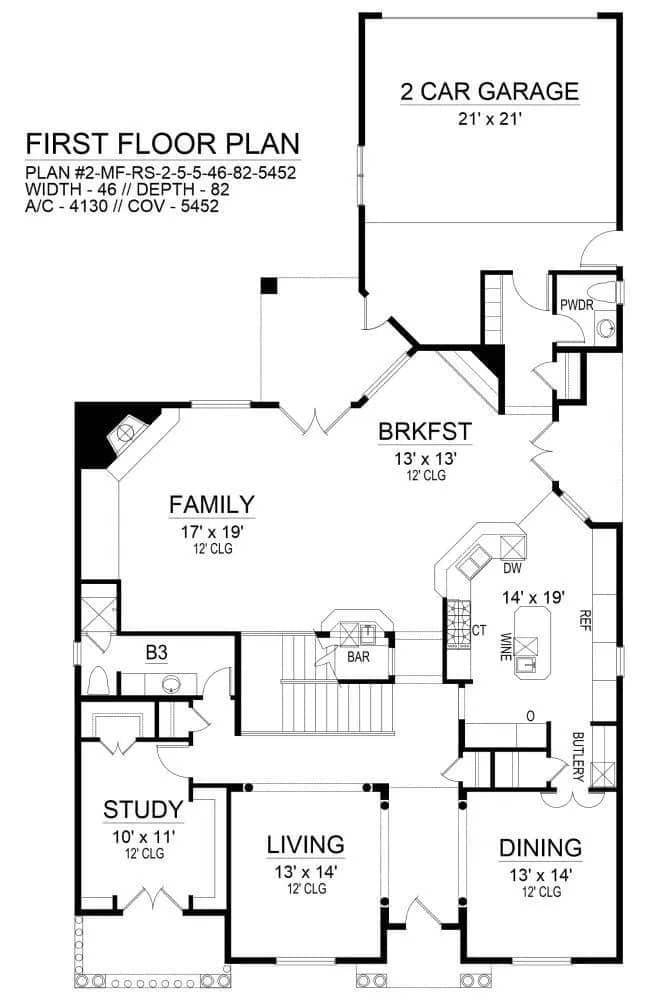
This first floor plan cleverly balances open spaces and functionality, featuring a generous family room with a 12-foot ceiling that flows seamlessly into a breakfast area. Adjacent to this is a well-appointed kitchen with a central island, ideal for casual meals and social gatherings.
The layout also includes a cozy study tucked away for privacy and a formal dining room, perfect for entertaining. A convenient powder room and a two-car garage complete the thoughtful design, ensuring both comfort and practicality.
Upper-Level Floor Plan
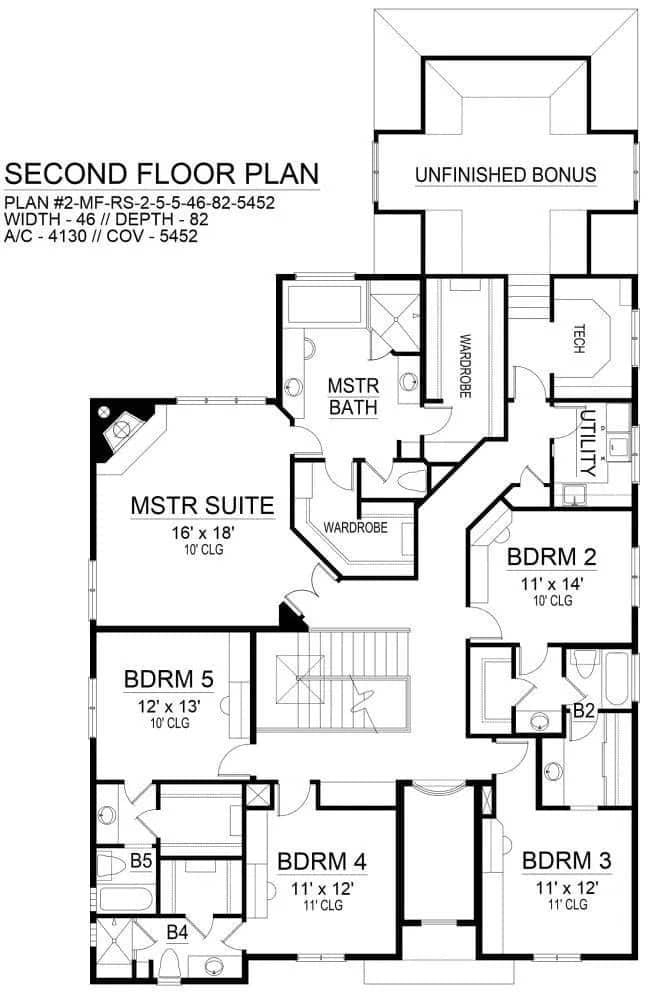
Home Stratosphere Guide
Your Personality Already Knows
How Your Home Should Feel
113 pages of room-by-room design guidance built around your actual brain, your actual habits, and the way you actually live.
You might be an ISFJ or INFP designer…
You design through feeling — your spaces are personal, comforting, and full of meaning. The guide covers your exact color palettes, room layouts, and the one mistake your type always makes.
The full guide maps all 16 types to specific rooms, palettes & furniture picks ↓
You might be an ISTJ or INTJ designer…
You crave order, function, and visual calm. The guide shows you how to create spaces that feel both serene and intentional — without ending up sterile.
The full guide maps all 16 types to specific rooms, palettes & furniture picks ↓
You might be an ENFP or ESTP designer…
You design by instinct and energy. Your home should feel alive. The guide shows you how to channel that into rooms that feel curated, not chaotic.
The full guide maps all 16 types to specific rooms, palettes & furniture picks ↓
You might be an ENTJ or ESTJ designer…
You value quality, structure, and things done right. The guide gives you the framework to build rooms that feel polished without overthinking every detail.
The full guide maps all 16 types to specific rooms, palettes & furniture picks ↓
This second floor plan showcases a well-thought-out layout featuring a master suite with a spacious wardrobe and adjoining master bath. Four additional bedrooms provide ample space, each with convenient access to a bathroom, ensuring comfort for all occupants.
I notice the unfinished bonus room, which offers potential for customization and expansion. The central utility and tech areas add a practical touch to this design, enhancing functionality.
=> Click here to see this entire house plan
#3. European-Style 5-Bedroom Residence with 2,575 Sq. Ft. and Stunning Stone Features
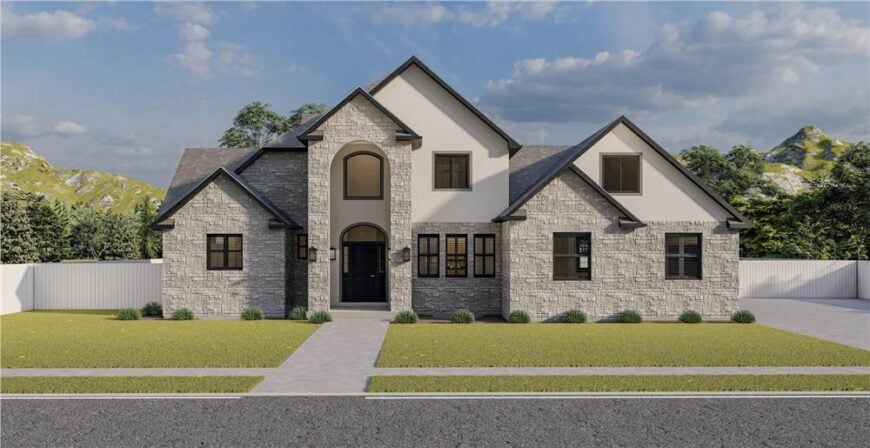
This home’s exterior is marked by a bold stone facade complemented by a striking arched entryway that draws the eye. The gabled rooflines add a touch of traditional charm, blending seamlessly with the modern design elements.
You can glimpse the thoughtful layout through the included floor plan, which suggests a spacious interior. Notice how the symmetrical windows enhance the home’s balanced aesthetic, inviting natural light to flood the interior spaces.
Main Level Floor Plan
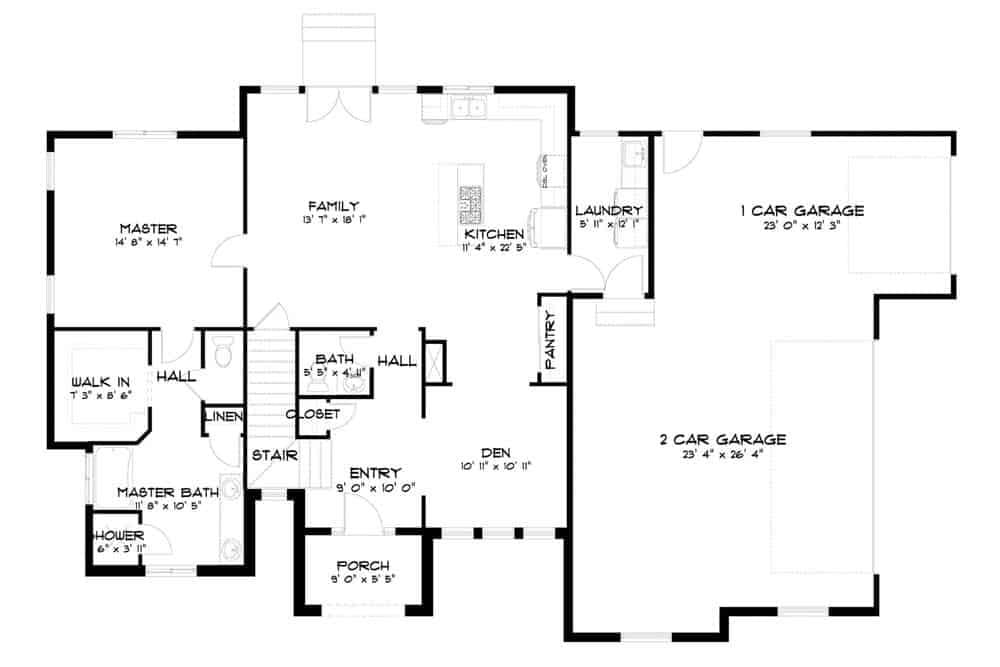
This floor plan cleverly integrates a three-car garage, with both a single and double space, perfect for accommodating multiple vehicles. The master suite is generously sized, complete with a walk-in closet and an adjoining bath, providing a personal retreat.
The open-concept family room and kitchen area includes an island that seamlessly connects the spaces, ideal for entertaining. Notice how the den tucked near the entry offers a versatile space, perfect for a home office or library.
Upper-Level Floor Plan
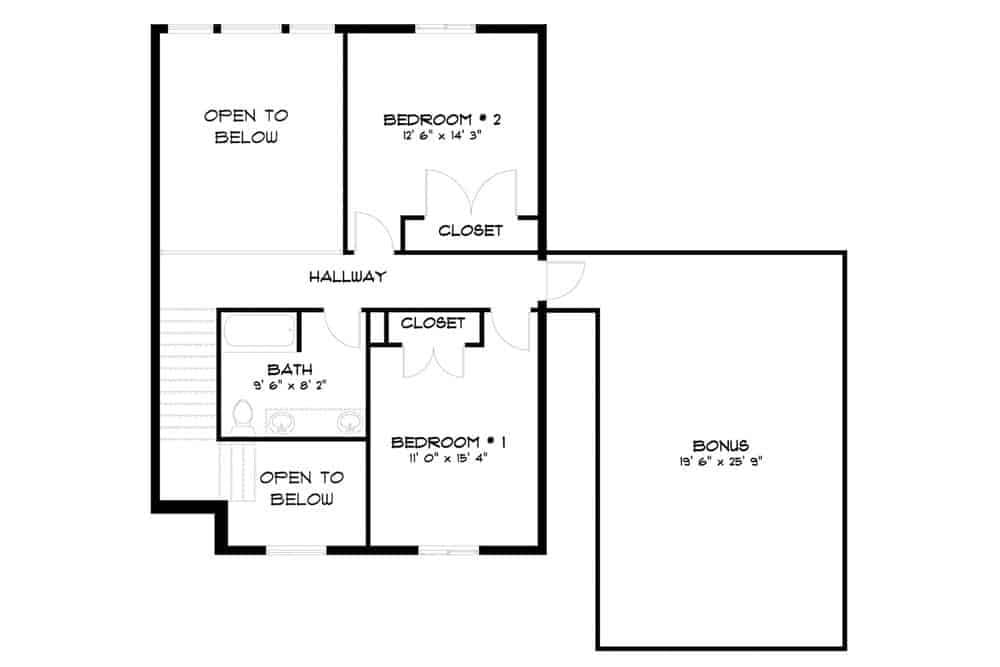
This floor plan features two bedrooms, each equipped with a convenient closet for ample storage. A shared bathroom is centrally located, providing easy access from both bedrooms and the adjoining hallway.
The highlight here is the expansive bonus room, offering flexible space for a home office, playroom, or additional living area. I also noticed the ‘open to below’ areas, which create a sense of connection with the lower level, enhancing the overall spaciousness.
Basement Floor Plan
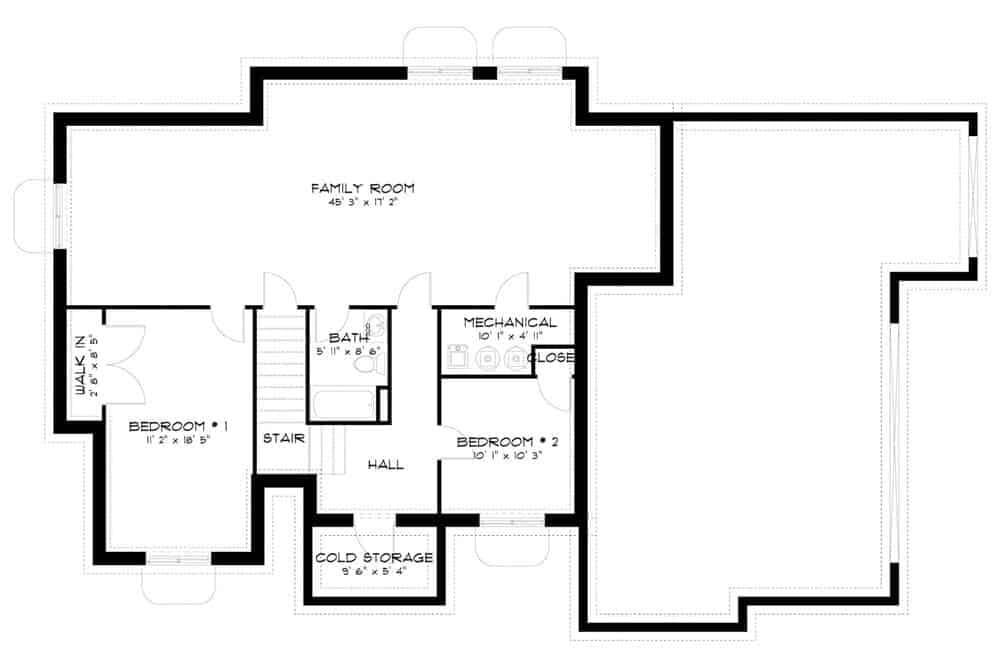
This floor plan showcases a generous family room measuring 45’3″ by 17’2″, perfect for gatherings and relaxation. Two bedrooms are conveniently located, with the primary bedroom featuring a walk-in closet.
The design includes a practical cold storage area, ensuring extra space for pantry items or seasonal goods. Additionally, a compact mechanical room and a well-placed bathroom enhance the functionality of this layout.
=> Click here to see this entire house plan
#4. 5,295 Sq. Ft. European-Style Home with 5 Bedrooms and 6 Bathrooms
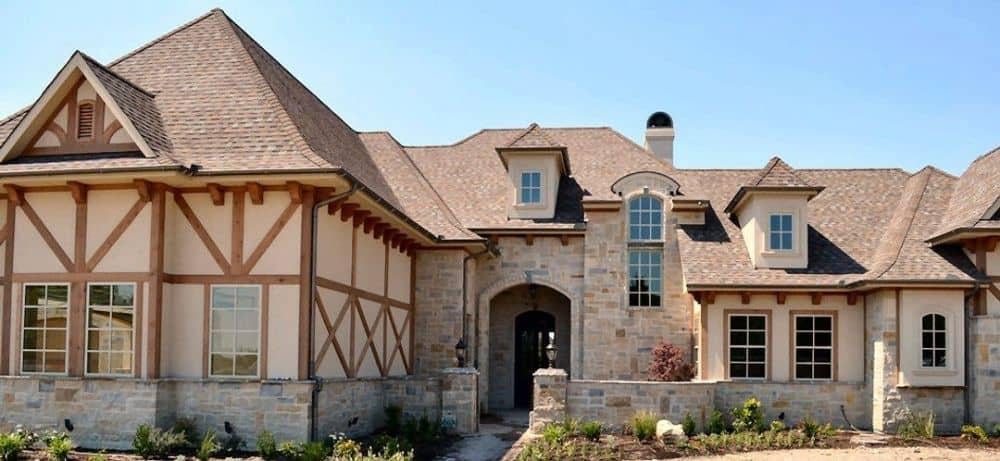
This stunning two-story home effortlessly blends classic Tudor influences with a modern touch, highlighted by a stone facade and decorative timber framing.
The steeply pitched rooflines and large, arched windows add a touch of grandeur to the exterior. With 5 bedrooms and 6 bathrooms, this 5,295 square foot residence offers ample space for luxurious living. The inviting entrance, framed by elegant masonry, sets the tone for the elegance found within.
Main Level Floor Plan
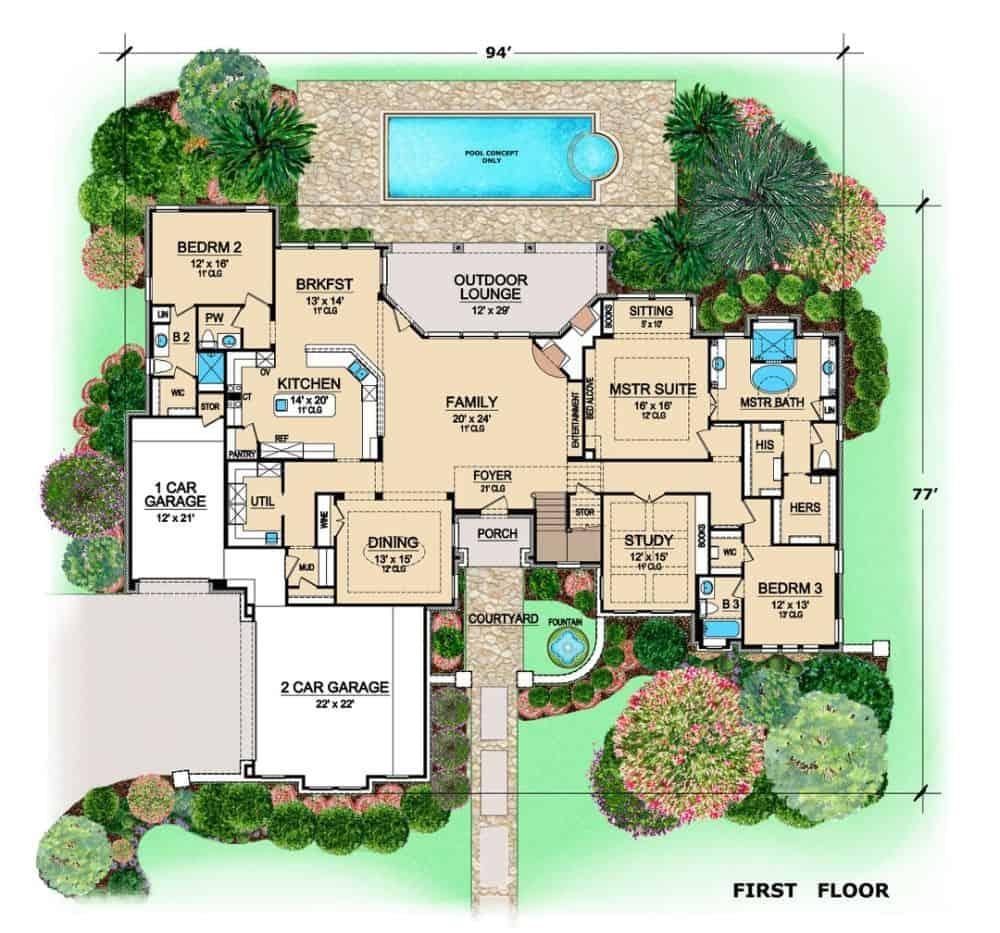
🔥 Create Your Own Magical Home and Room Makeover
Upload a photo and generate before & after designs instantly.
ZERO designs skills needed. 61,700 happy users!
👉 Try the AI design tool here
This floor plan features a delightful courtyard entrance with a charming fountain, setting the tone for the luxurious layout inside. The expansive family room serves as the heart of the home, seamlessly connecting to an outdoor lounge that overlooks the pool.
The master suite is thoughtfully positioned for privacy, complete with a sitting area and dual walk-in closets. With a total of three bedrooms on this level, including a dedicated study and a convenient breakfast nook, this design offers both functionality and elegance.
Upper-Level Floor Plan
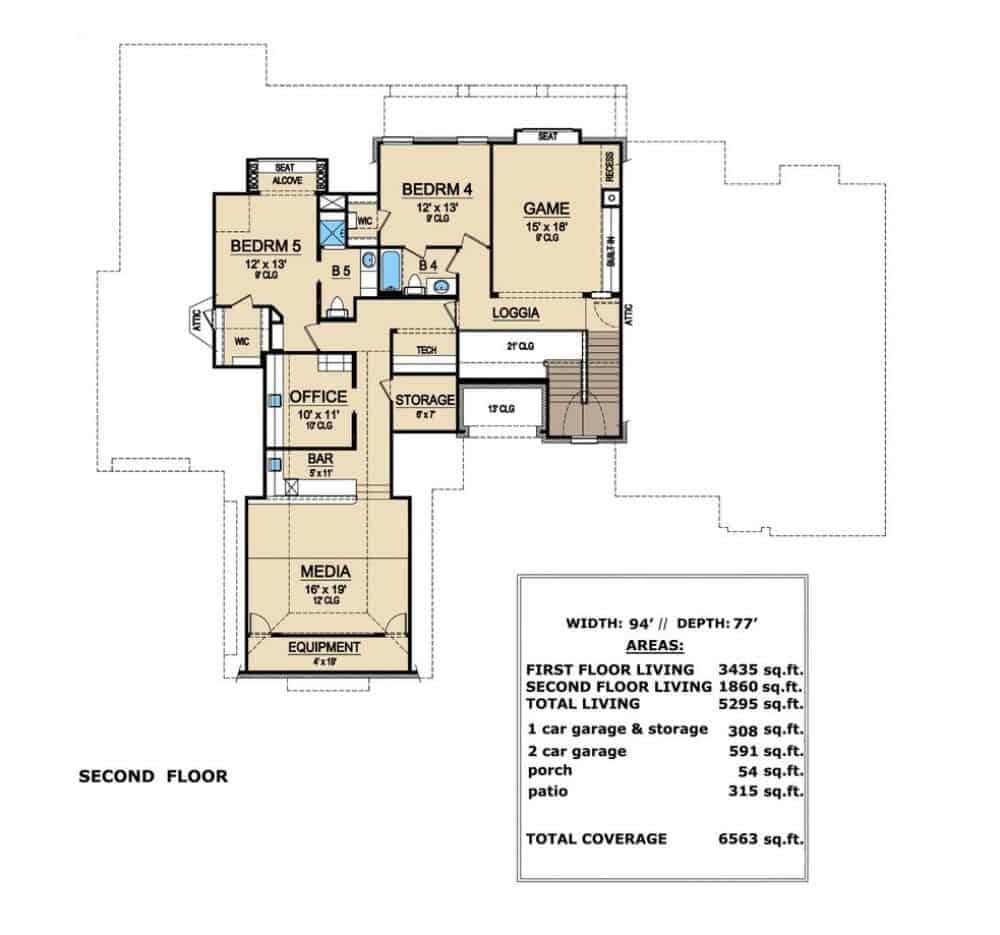
This expansive 5,295 sq. ft. home features a second floor designed for both entertainment and functionality. I love how the media room offers a dedicated space for movie nights, while the adjoining game room provides a lively area for fun and relaxation.
The inclusion of an office and a bar adds practicality and convenience, making it perfect for both work and play. With 5 bedrooms and 6 bathrooms, this two-story layout ensures ample personal space alongside communal areas.
=> Click here to see this entire house plan
#5. 5-Bedroom, 4.5-Bathroom European-Style Home with 4,987 Sq. Ft. and Modern Farmhouse Charm
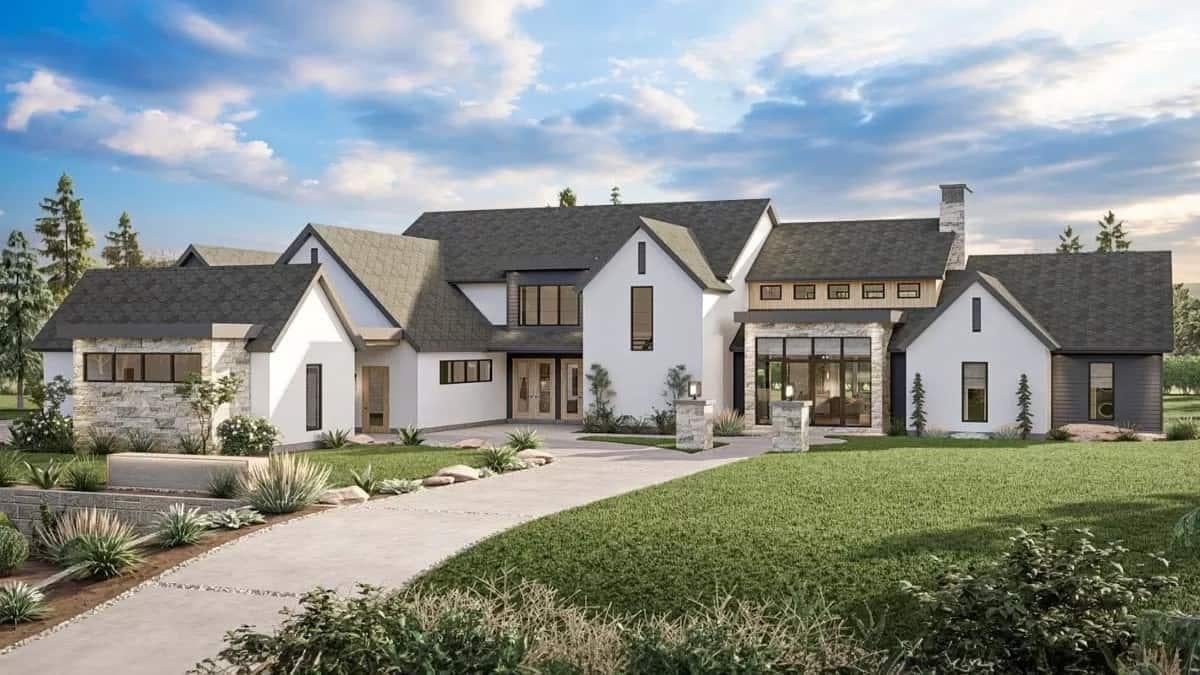
This impressive home combines modern and traditional elements with its bold gabled rooflines and sleek façade. The use of stone accents and large windows creates a balanced and inviting exterior.
I love the way the entryway is framed by tall windows, allowing natural light to flood the interior. The surrounding landscape enhances the architectural elegance with low-maintenance greenery and a curved driveway.
Main Level Floor Plan
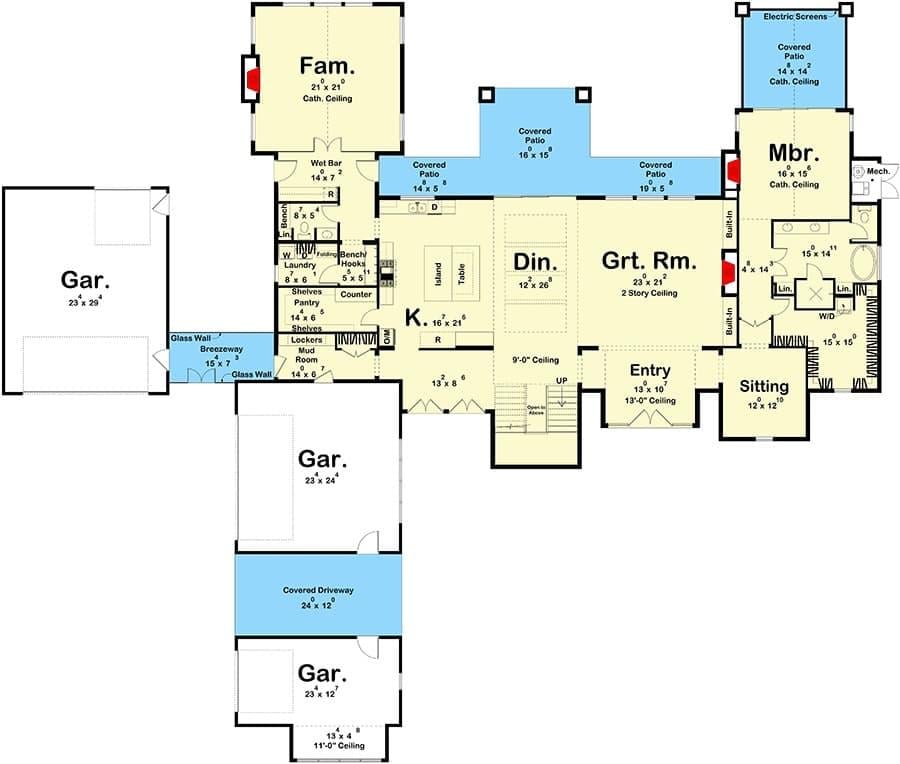
This floor plan reveals a thoughtfully designed home with a focus on open spaces, featuring a generous Great Room with a two-story ceiling that connects seamlessly to the kitchen and dining area.
The main living areas are flanked by a luxurious master suite with a cathedral ceiling and a cozy sitting room, offering a private retreat.
I love how the design incorporates multiple garages and a breezeway, enhancing both functionality and aesthetic appeal. The covered patios provide inviting outdoor spaces, perfect for relaxing or entertaining.
Upper-Level Floor Plan
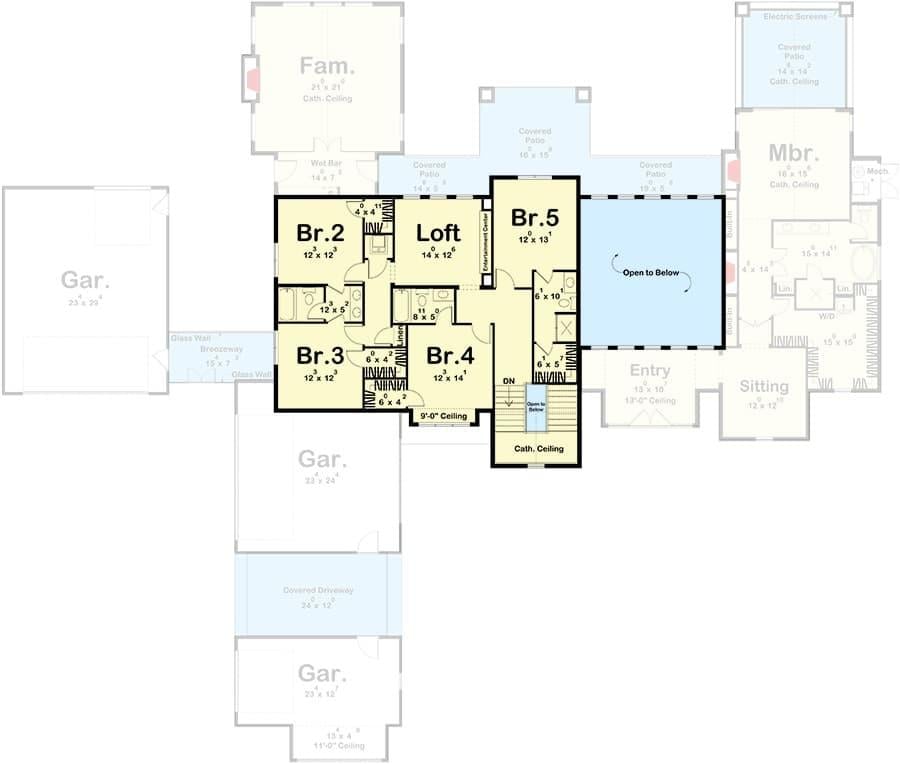
The floor plan showcases a well-organized upper level, featuring five distinct bedrooms that offer ample privacy and comfort. I love how the central loft serves as a versatile space, perfect for a play area or a cozy reading nook.
Each bedroom is thoughtfully laid out with convenient access to bathrooms, ensuring functionality in daily living. The ‘Open to Below’ section adds a sense of openness and connection to the lower floor, enhancing the home’s overall flow.
=> Click here to see this entire house plan
#6. 5-Bedroom, 5-Bathroom Mediterranean-Style Estate with 5,460 Sq. Ft. of Luxurious Living Space
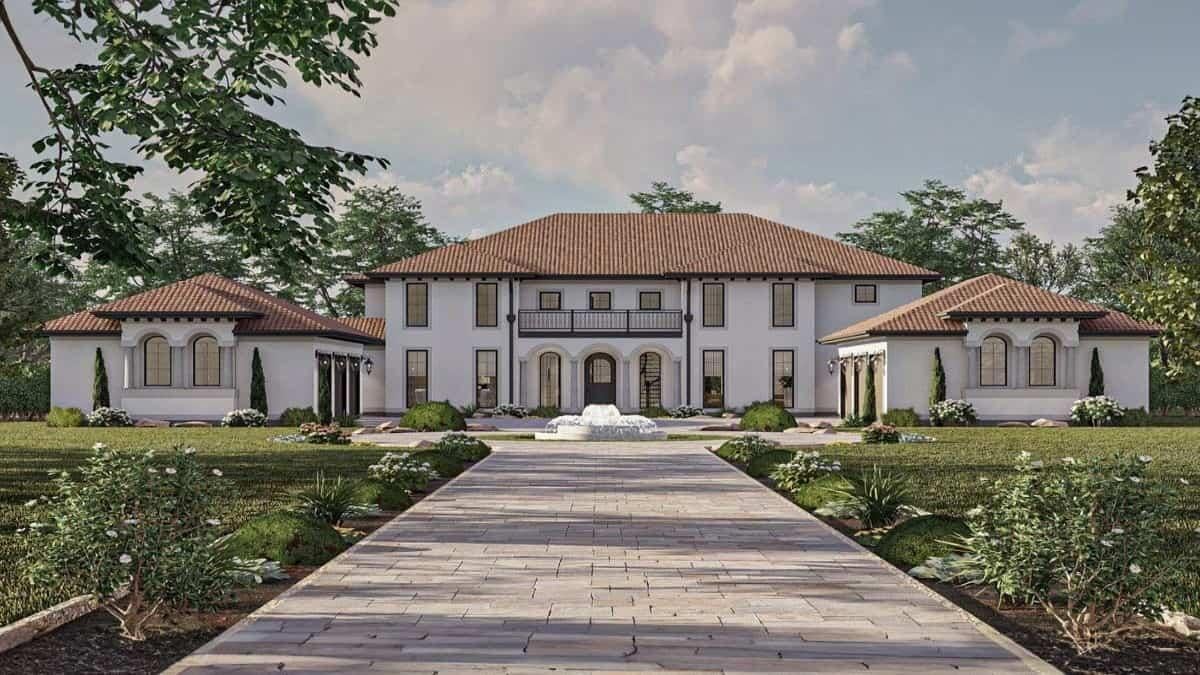
This impressive Mediterranean-style mansion features a symmetrical facade that exudes elegance and grandeur. The terracotta roof tiles and arched windows add a classic touch, while the central fountain creates a dramatic entrance along the paved walkway.
Flanking wings provide a balanced design, and the lush landscaping enhances the estate’s luxurious appeal. I love how the use of bold columns and detailed moldings showcases the architectural craftsmanship.
Main Level Floor Plan
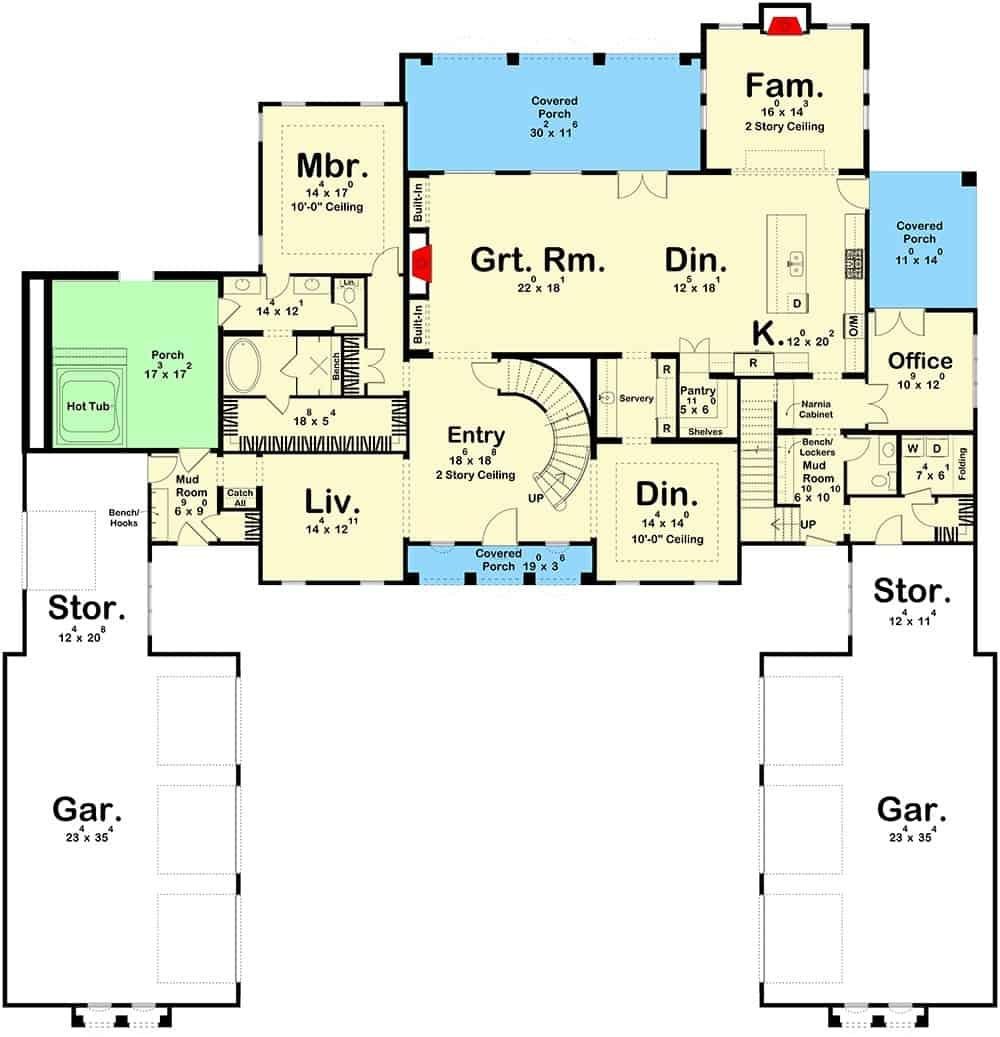
Would you like to save this?
This floor plan reveals a spacious layout centered around a grand great room, perfect for gatherings. Adjacent to the great room, the dining and kitchen areas create a seamless flow for entertaining.
The master bedroom includes a private porch with a hot tub for ultimate relaxation. Two large garages and ample storage space make this design both functional and luxurious.
Upper-Level Floor Plan
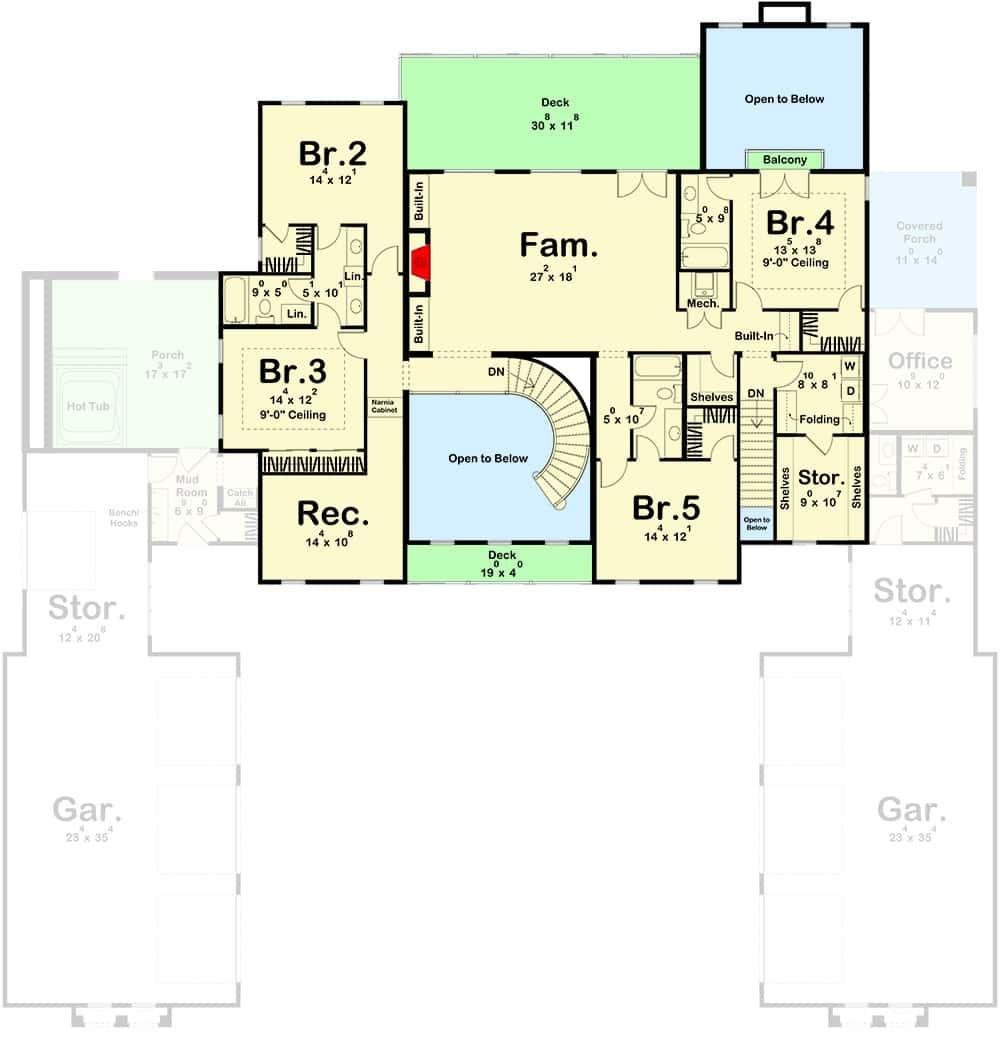
This floor plan features a large central family room flanked by five bedrooms, offering a balance of communal and private spaces. The openness below from the upper level adds an airy, expansive feel to the home.
I notice the thoughtful inclusion of multiple decks, allowing for seamless indoor-outdoor living experiences. The layout also includes a recreational room and ample storage, reflecting a design catered to both relaxation and practicality.
=> Click here to see this entire house plan
#7. Georgian-Style European Manor with 5 Bedrooms and 3,341 Sq. Ft. of Elegant Living Space
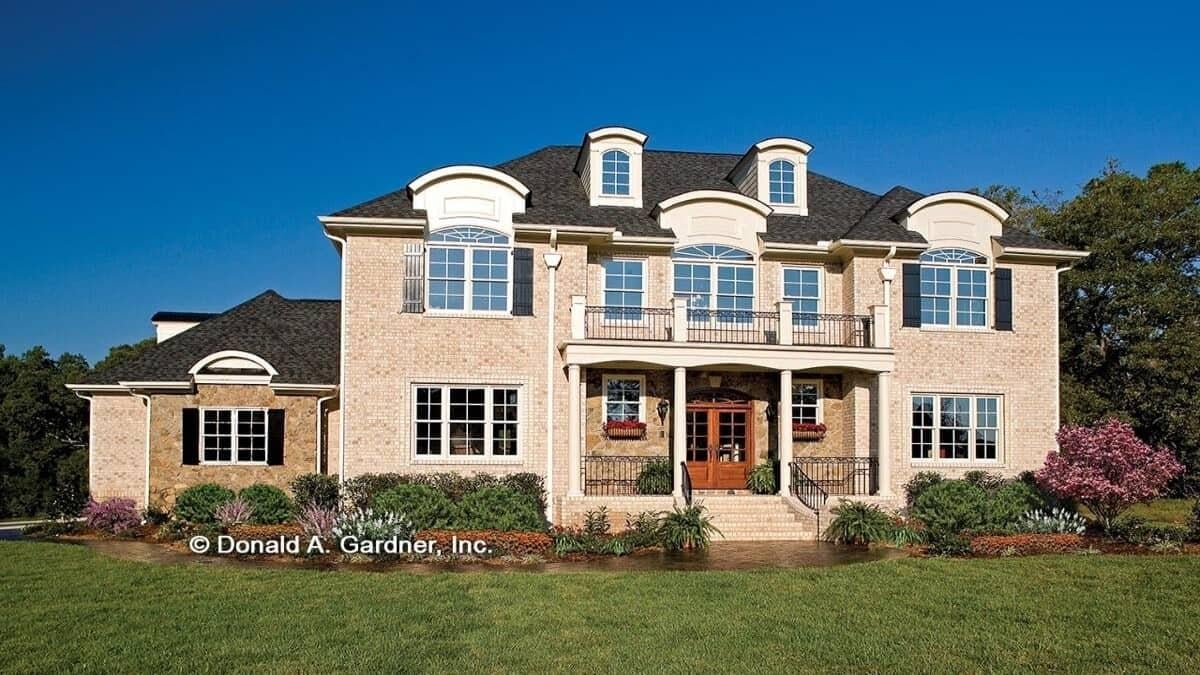
This stately home features a classic brick facade that exudes timeless elegance. The symmetrical design is accentuated by two prominent dormer windows and a grand entrance with double wooden doors.
I love how the black shutters provide a striking contrast to the light brick, giving the exterior a polished look. The neatly manicured lawn and pops of color from the landscaping add a welcoming touch to this architectural gem.
Main Level Floor Plan
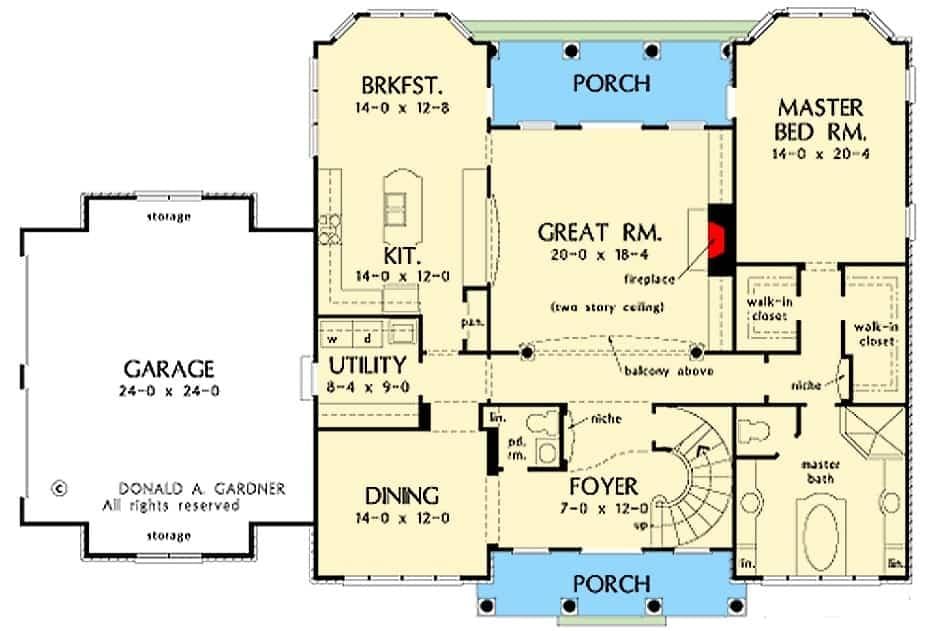
This floor plan highlights a central great room with a two-story ceiling and a cozy fireplace, perfect for gatherings. The layout includes a master bedroom with dual walk-in closets and a luxurious master bath, offering a private retreat.
The kitchen, connected to the breakfast nook, provides a functional space for casual meals. A separate dining room and utility area add convenience, while the large garage offers ample storage.
Upper-Level Floor Plan
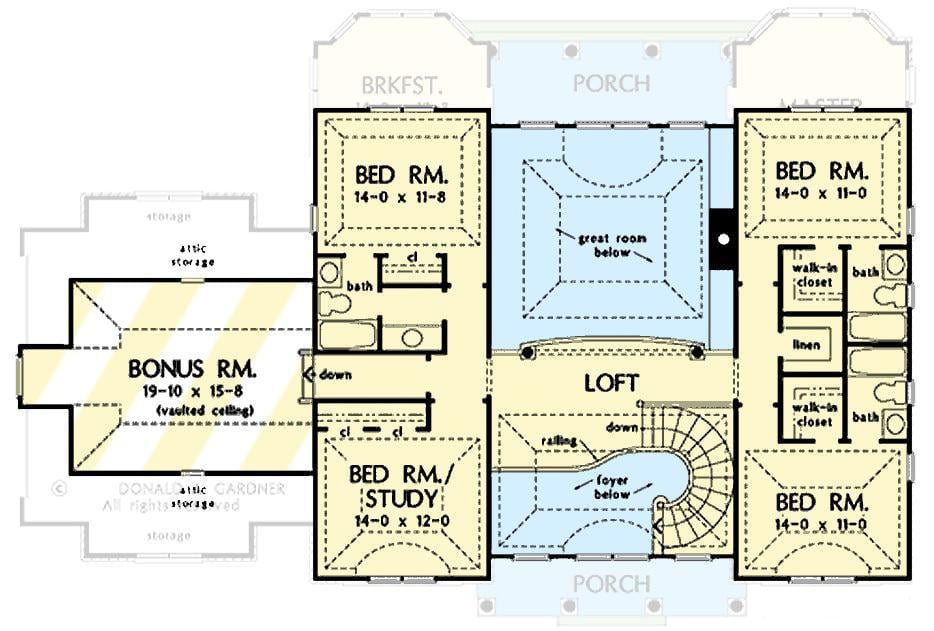
This floor plan reveals a thoughtfully designed upper level, featuring a spacious bonus room with vaulted ceilings, perfect for versatile use. The layout includes three bedrooms, each with convenient access to bathrooms and ample closet space, ensuring comfort and privacy.
A central loft area overlooks the great room below, creating a sense of openness and connectivity. The design highlights a balance between private retreats and communal spaces, ideal for family living.
=> Click here to see this entire house plan
#8. 5-Bedroom European Carriage Home with 4 Bathrooms and 4,255 Sq. Ft.
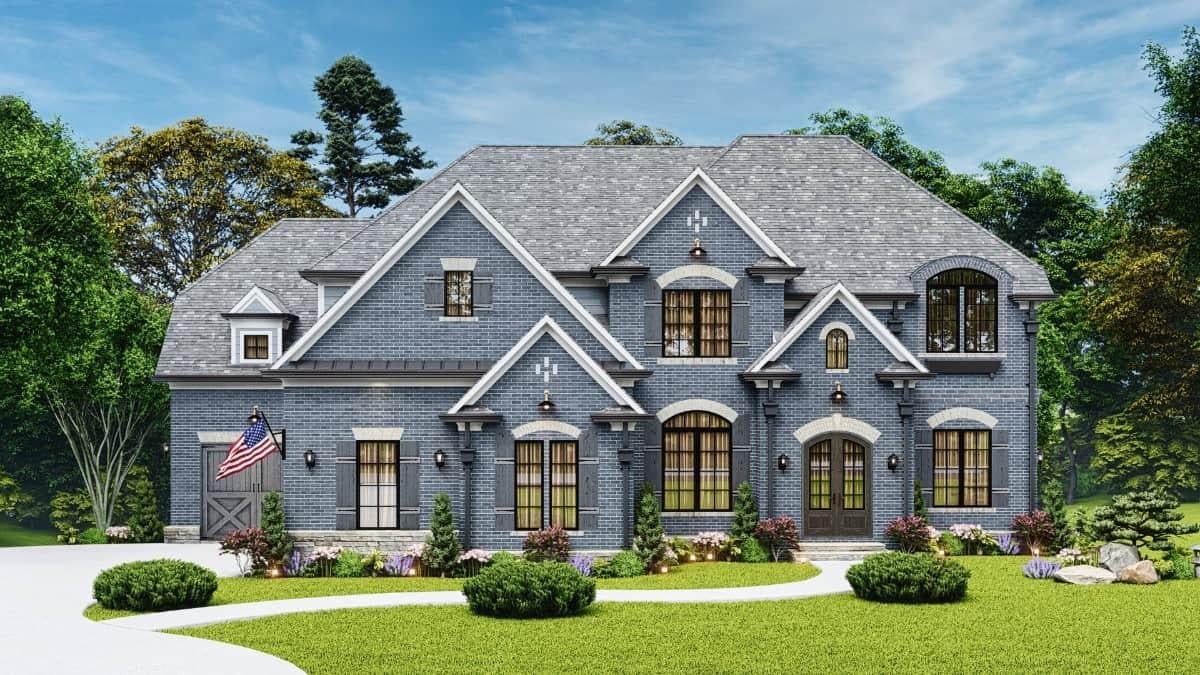
This home showcases a stunning brick facade, combining traditional charm with modern elegance. The symmetrical design and arched windows add a touch of sophistication, while the neatly manicured lawn enhances the overall curb appeal.
I love the attention to detail in the trim work and the inviting front entrance, which is both grand and welcoming. The lush greenery surrounding the home creates a serene and inviting atmosphere, making it a perfect retreat.
Main Level Floor Plan
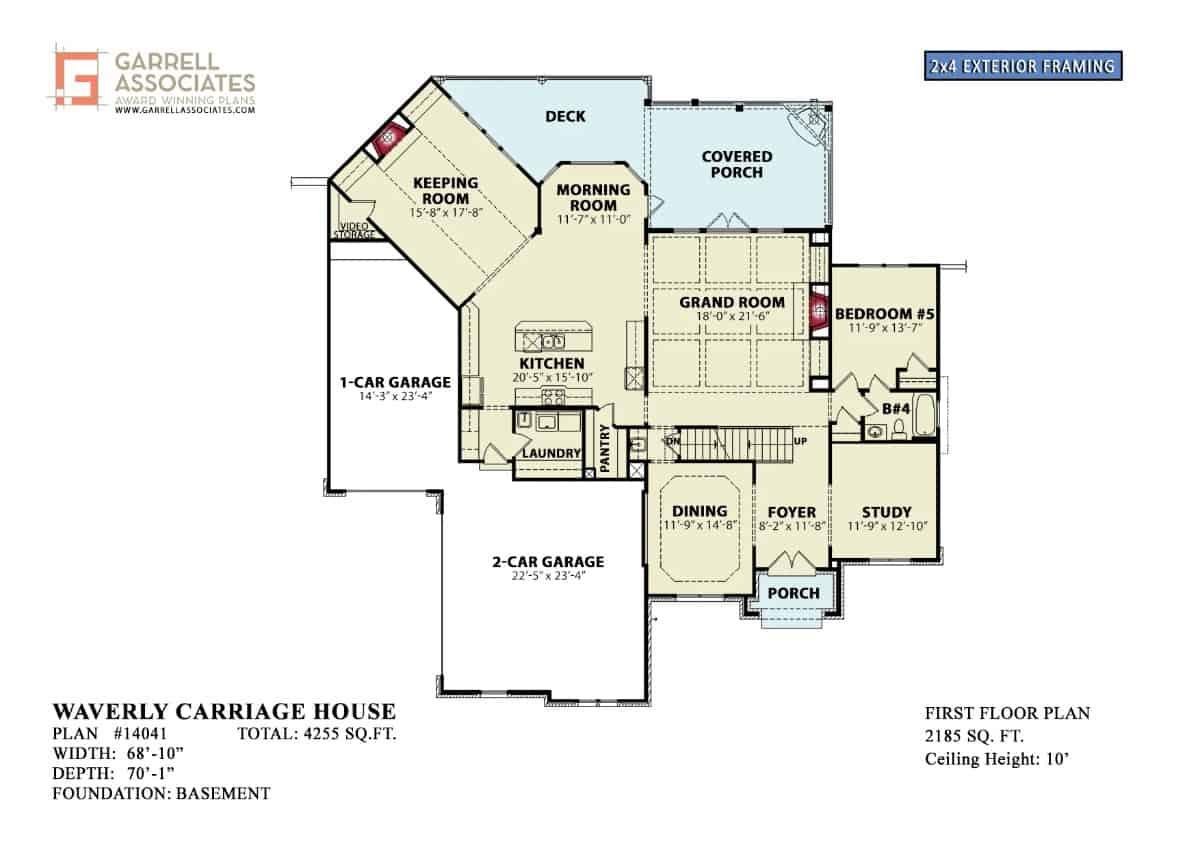
The Waverly Carriage House first floor plan features a generous 2185 square feet of living space. I love how the open-concept layout seamlessly connects the grand room, kitchen, and keeping room, making it perfect for entertaining.
The design includes both a 1-car and a 2-car garage, providing ample storage and parking options. A cozy study and a convenient laundry room add to the functional charm of this home.
Upper-Level Floor Plan
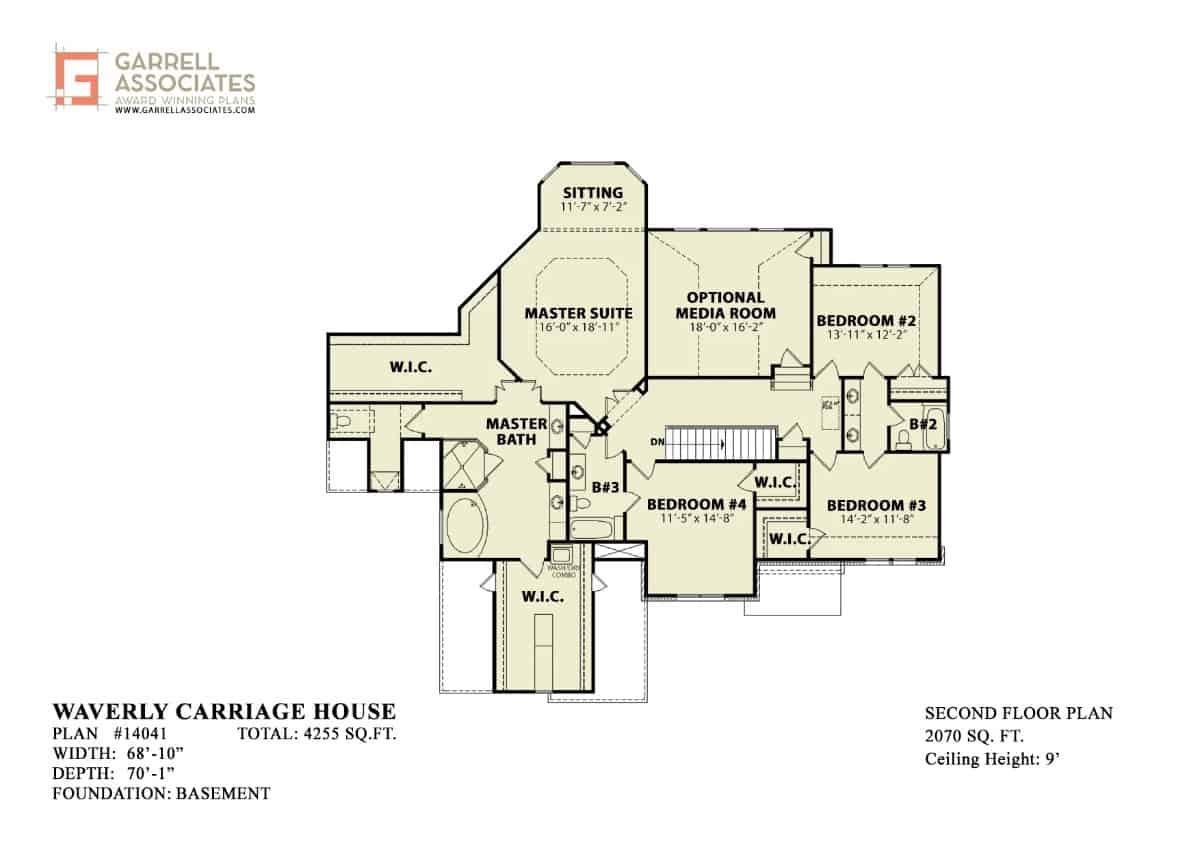
This second floor plan of the Waverly Carriage House reveals a harmonious blend of privacy and space. The master suite, complete with a sitting area and a large walk-in closet, offers a luxurious retreat.
Three additional bedrooms, each with its own walk-in closet, surround a versatile optional media room. With a total of 2070 sq. ft. on this floor, the layout is both functional and inviting.
=> Click here to see this entire house plan
#9. 5-Bedroom European-Style Home with 4 Bathrooms and 6,563 Sq. Ft.
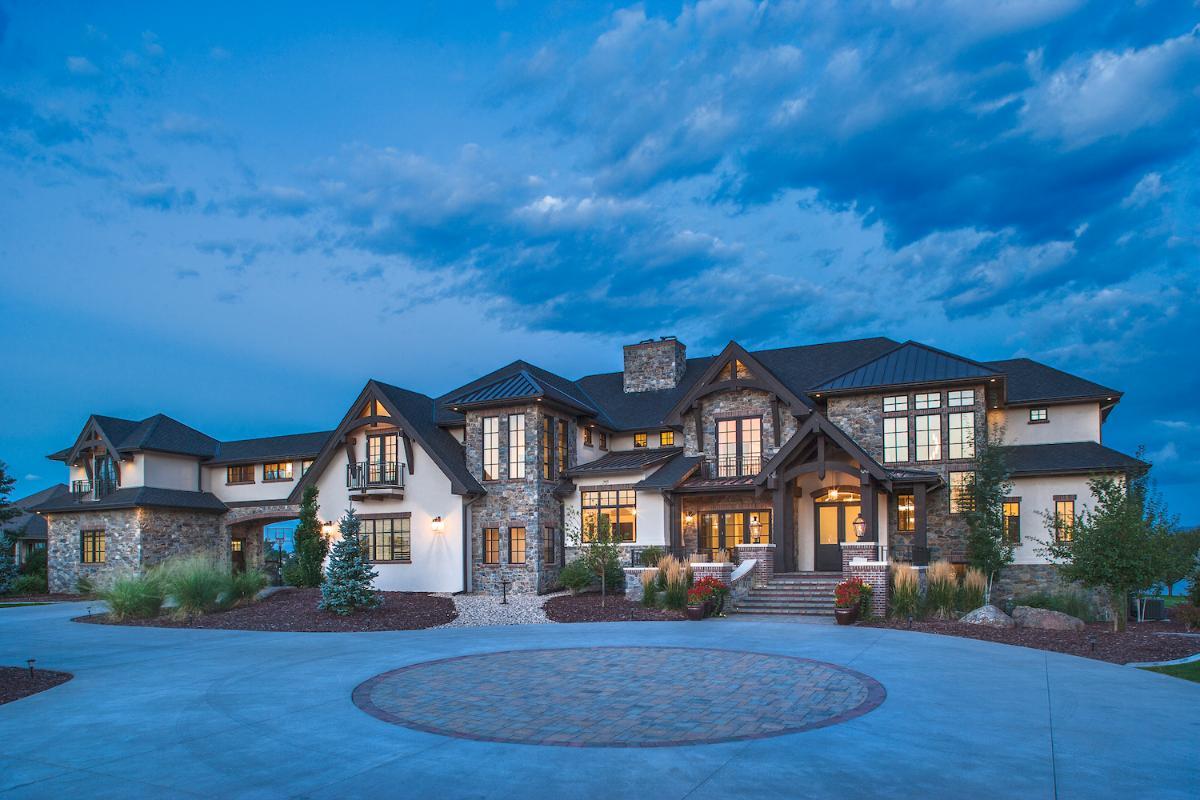
This grand estate showcases a striking blend of stone and wood elements, creating a sturdy yet elegant facade. The multiple gables and large windows add a dramatic touch, while the circular driveway enhances the home’s stately presence.
I love how the soft exterior lighting highlights the architectural details, making it stand out against the twilight sky. The lush landscaping with its neatly trimmed shrubs provides a welcoming approach to the entrance.
Main Level Floor Plan
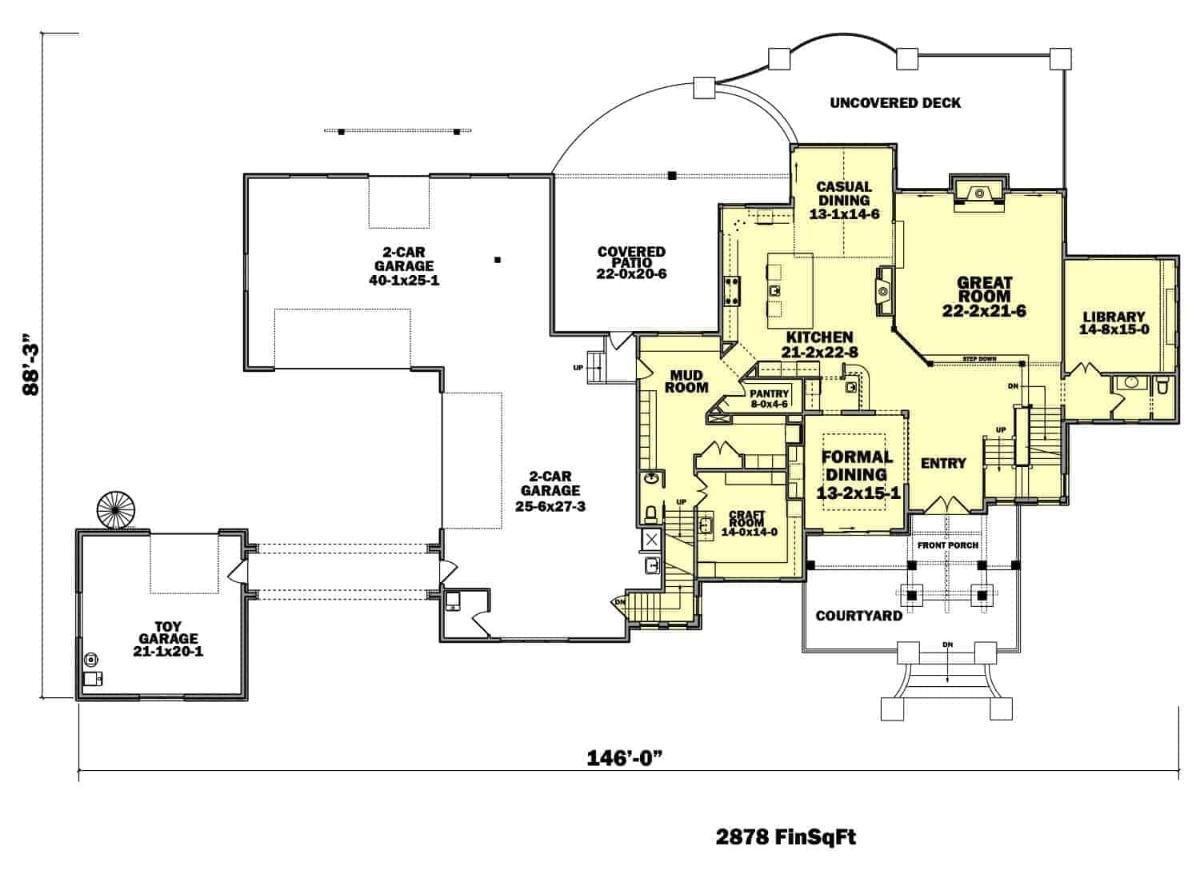
The layout features a generous great room seamlessly connected to a casual dining area, perfect for relaxed gatherings. I love how the library is tucked away, offering a cozy retreat for reading or work.
A formal dining room adds elegance, while a mudroom and craft room enhance functionality. The three-car garage is a practical addition, providing ample space for vehicles and storage.
Upper-Level Floor Plan
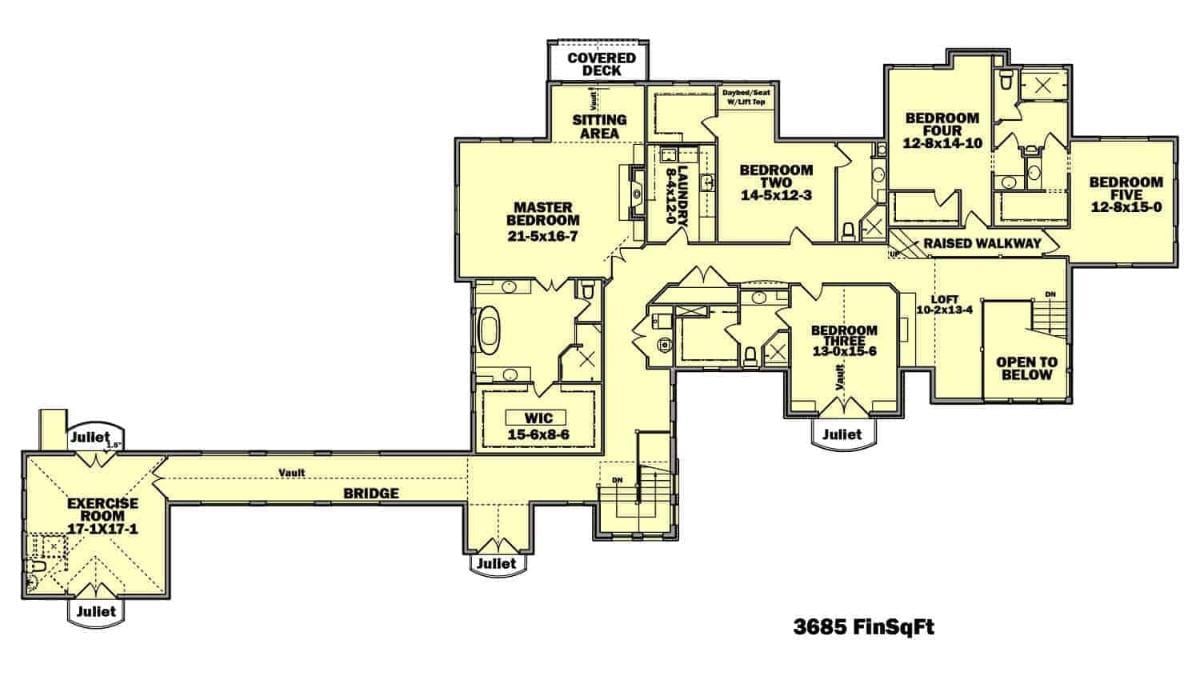
This floor plan offers a unique layout with five bedrooms, each thoughtfully arranged for privacy and convenience. The master bedroom, with its private sitting area and expansive walk-in closet, provides a luxurious retreat.
An intriguing feature is the bridge connecting the main living areas to an exercise room, adding a touch of architectural flair. The open loft and raised walkway enhance the sense of space, making this design both functional and engaging.
Lower-Level Floor Plan
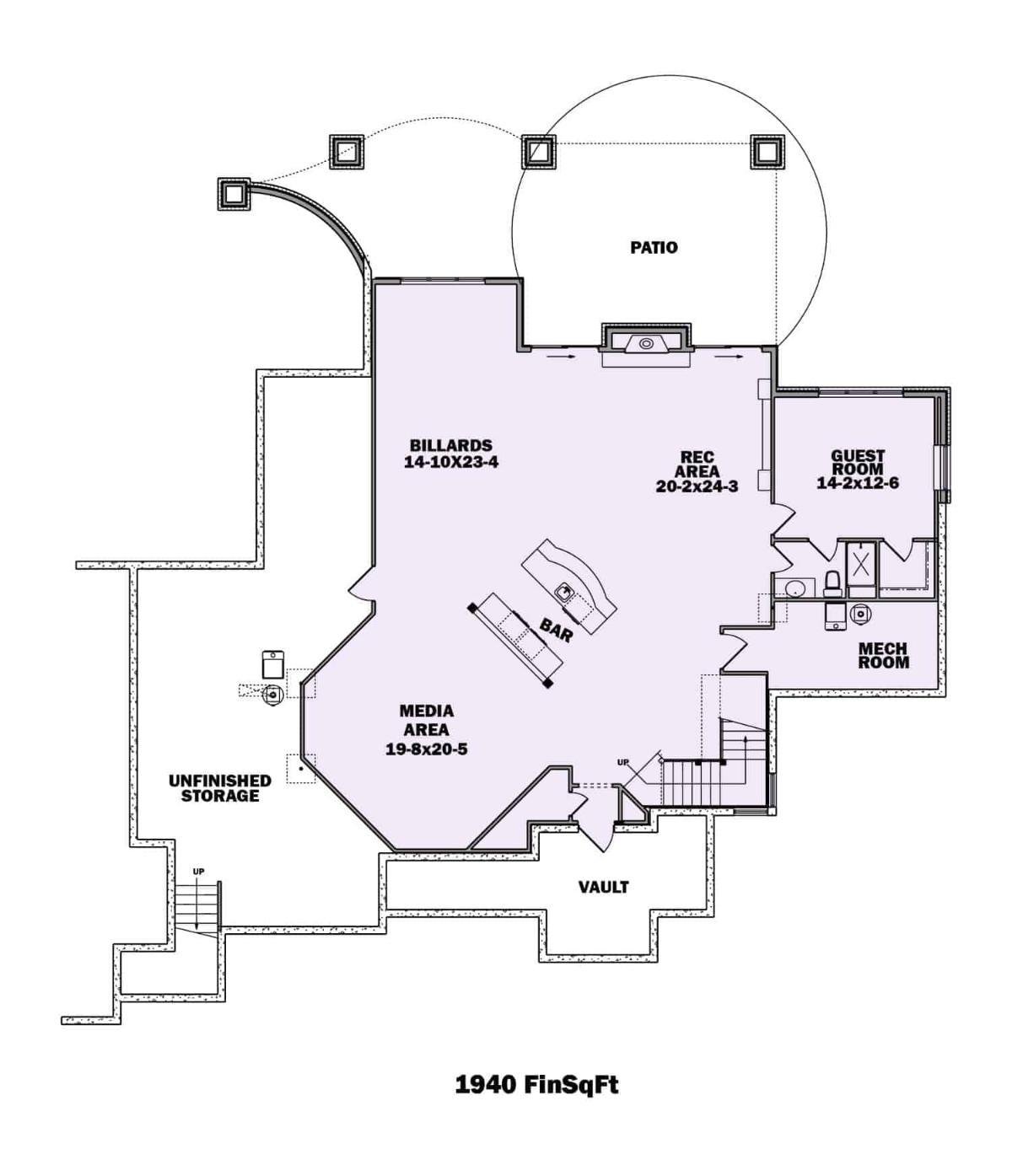
This floor plan showcases a spacious 1940 square foot basement designed for entertainment and relaxation. The layout features a dedicated media area perfect for movie nights, alongside a stylish bar that’s ideal for hosting gatherings.
Adjacent to the recreational space, there’s a billiards room for added fun, and a guest room with an attached bathroom offering convenience for overnight stays. With a patio outside, this basement invites you to enjoy both indoor and outdoor leisure activities.
=> Click here to see this entire house plan
#10. 5-Bedroom, 6-Bathroom European-Style Country Home with 6,403 Sq. Ft.
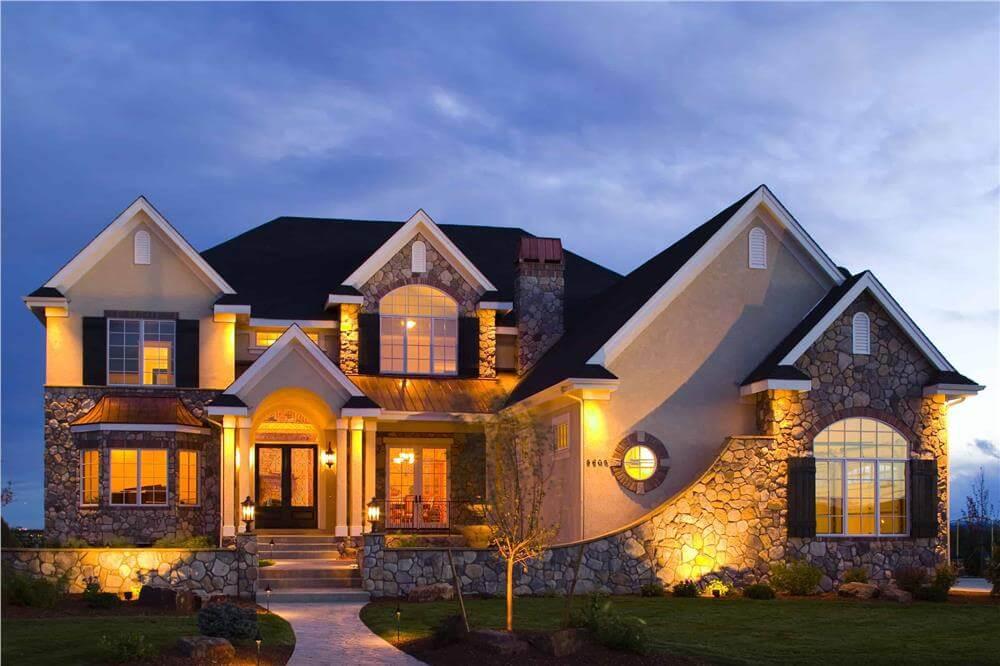
🔥 Create Your Own Magical Home and Room Makeover
Upload a photo and generate before & after designs instantly.
ZERO designs skills needed. 61,700 happy users!
👉 Try the AI design tool here
This home captures attention with its striking stone facade and elegant arched windows, adding a touch of grandeur. I love how the warm exterior lighting highlights the textured stonework, creating a welcoming glow.
The steeply pitched rooflines and dormer windows bring a classic charm to the overall design. Notice the inviting entryway with a covered porch that hints at the character within.
Main Level Floor Plan
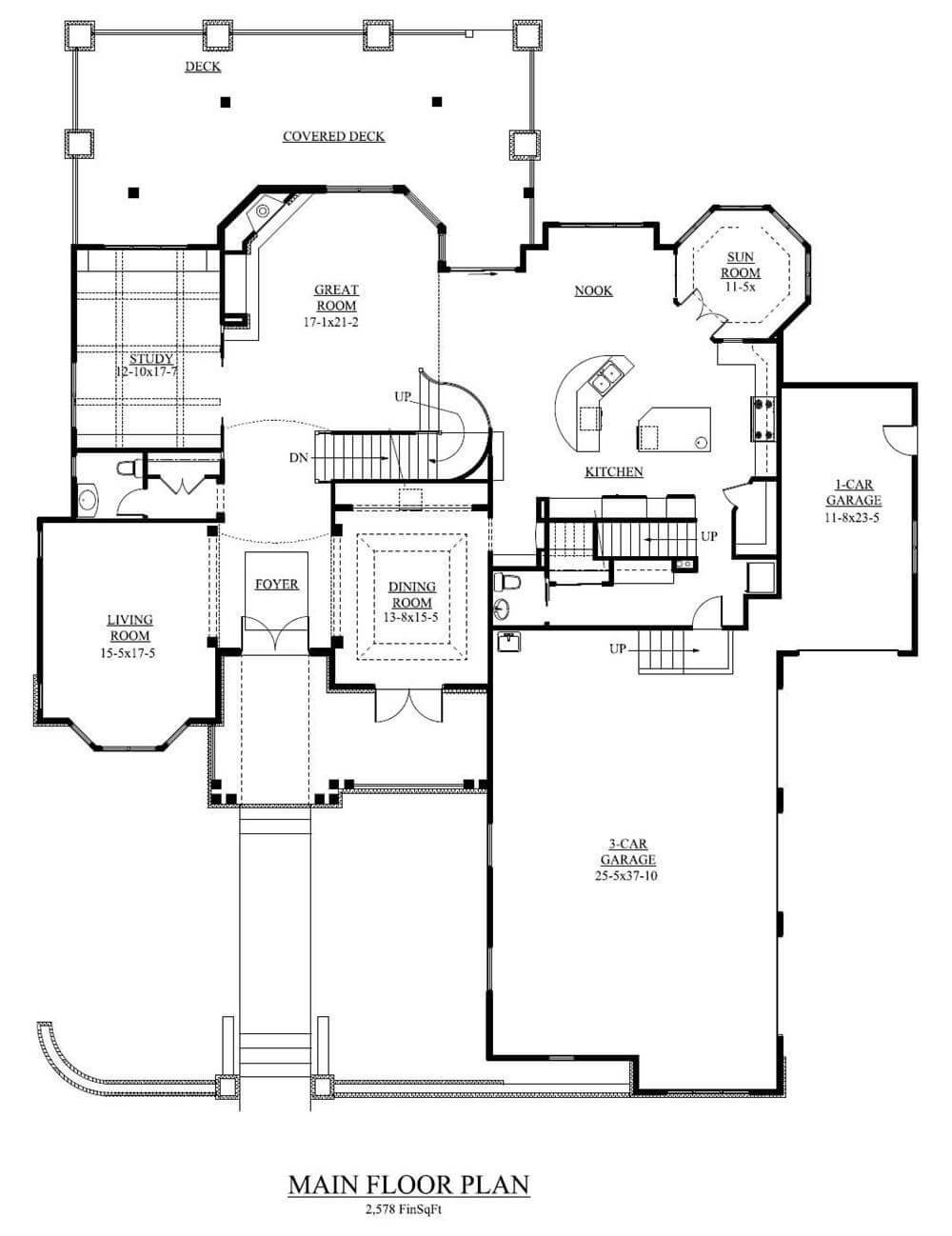
This main floor plan features an expansive 2,578 square feet, highlighted by a versatile great room that opens to a covered deck. I notice there’s a study tucked away for quiet work time and a sun room perfect for relaxation.
The kitchen is centrally located with a nook and direct access to the dining room, making entertaining a breeze. A three-car garage provides ample space for vehicles and storage, seamlessly connected to the home’s functional layout.
Upper-Level Floor Plan
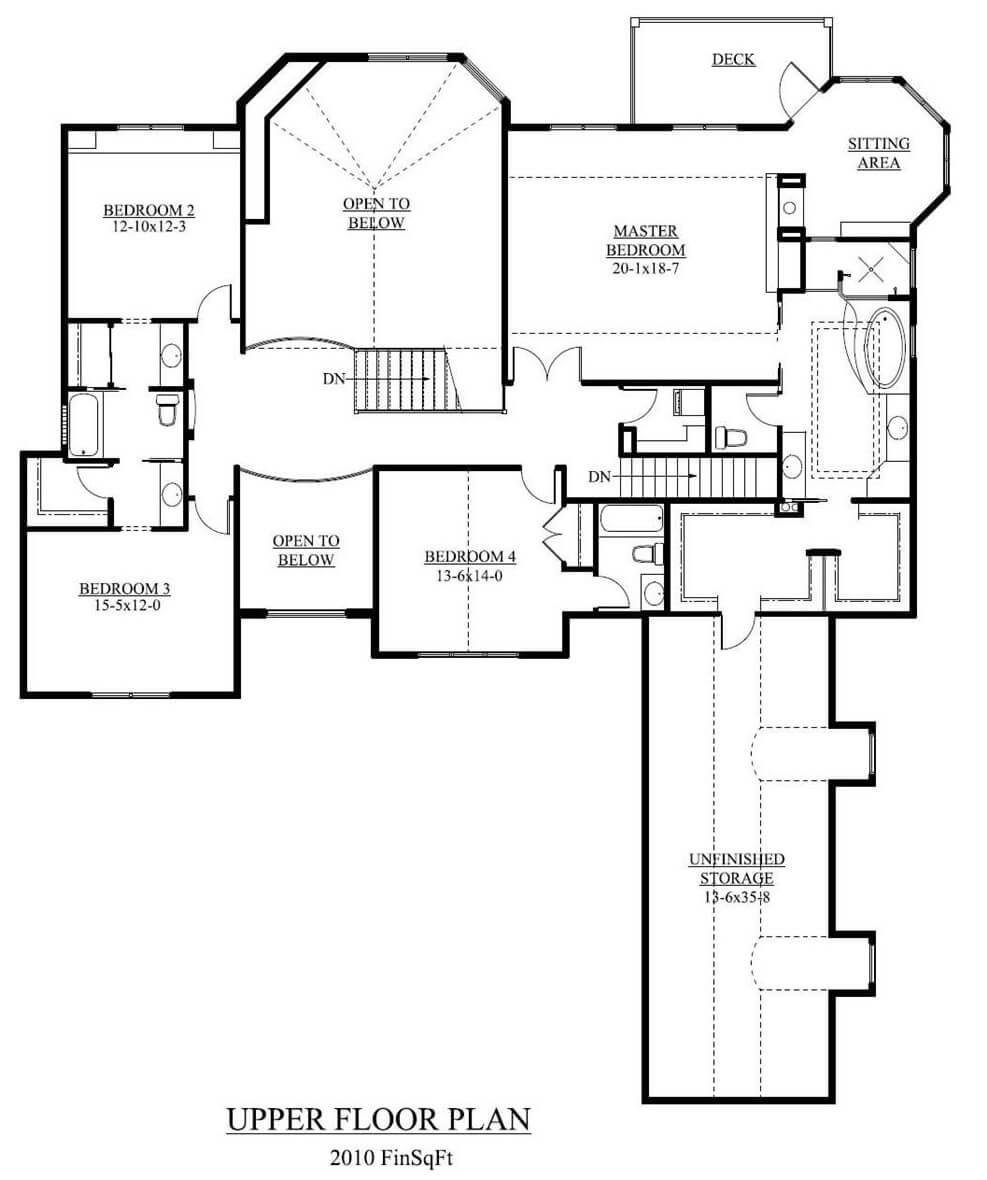
The upper floor plan showcases a well-thought-out layout with four bedrooms, providing ample private space for a growing family. I love how the master suite is strategically positioned for privacy and includes a generous sitting area and access to a deck.
Bedrooms 2 and 3 share a convenient Jack-and-Jill bathroom, while Bedroom 4 is ideally located near additional storage. With 2010 square feet of living space, this floor plan is both functional and spacious, perfect for a family-oriented lifestyle.
Lower-Level Floor Plan
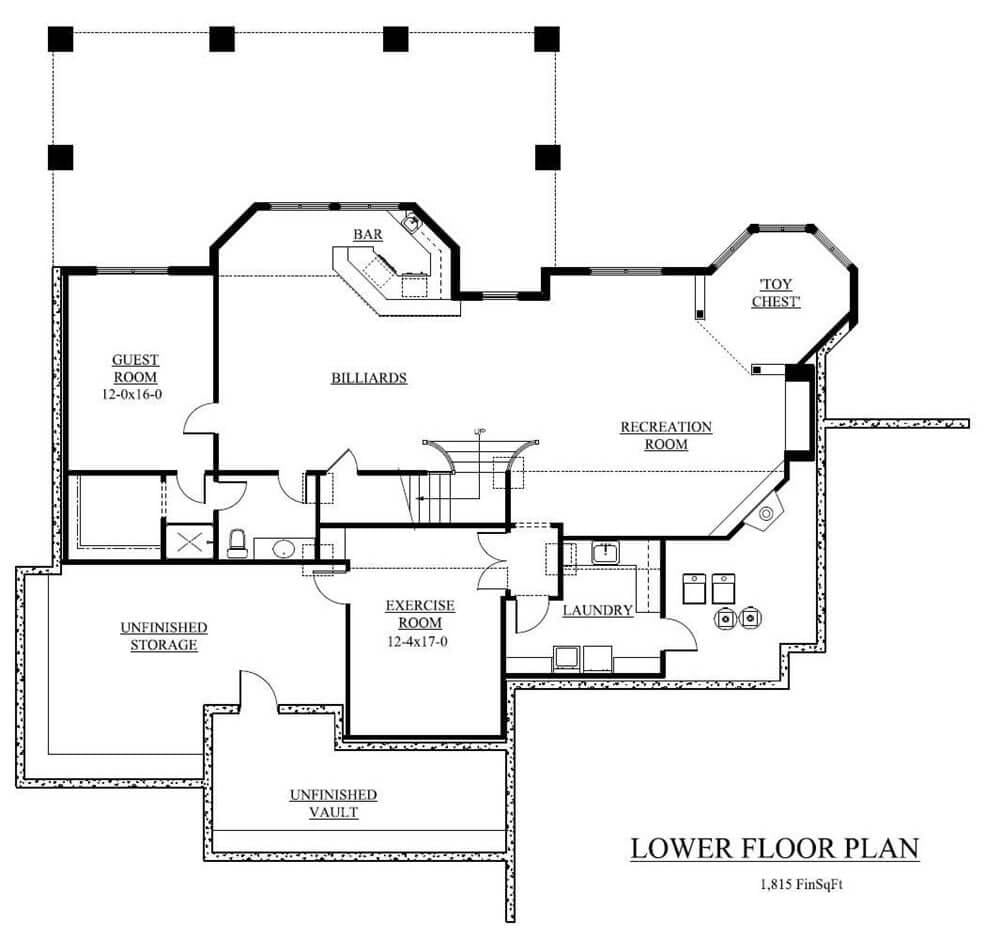
This lower floor plan showcases a spacious area perfect for entertainment and relaxation, featuring a billiards room complemented by an adjacent bar. The layout includes a dedicated guest room, providing comfort and privacy for visitors.
I find the inclusion of an exercise room and a laundry area adds practicality and convenience to the design. Notice how the recreation room and toy chest space make this floor ideal for family gatherings and leisure activities.
=> Click here to see this entire house plan

