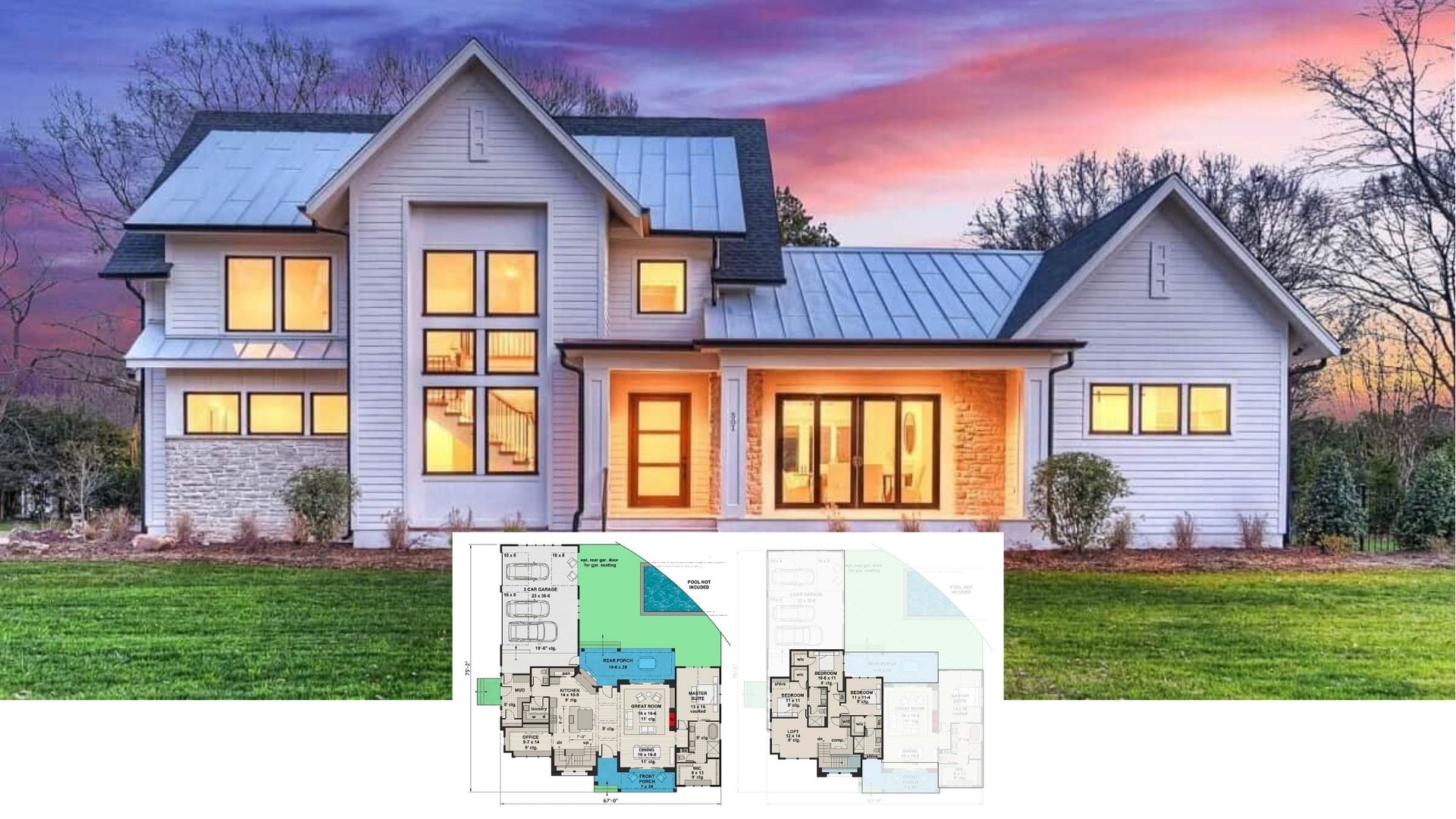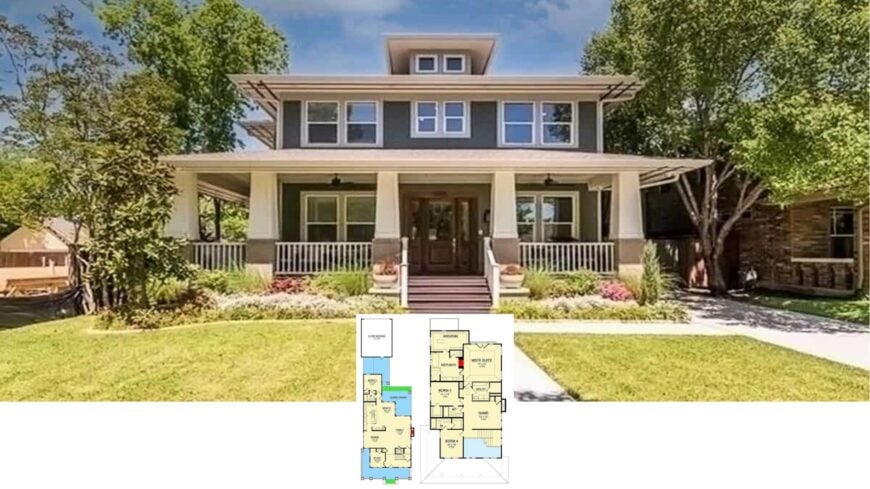
Would you like to save this?
There’s something undeniably enchanting about a home with a wraparound porch, where southern grace meets modern family needs. These homes offer a perfect fusion of classic beauty and contemporary comforts, providing idyllic spaces for gatherings and quiet escapes alike.
Explore this collection of 4-bedroom designs where generous porches invite you to relax, entertain, and enjoy life to its fullest. Join us as we celebrate the seamless blend of tradition and everyday practicality in these standout residences.
#1. 4-Bedroom Craftsman Home with 3,245 Sq. Ft. and 4.5 Bathrooms
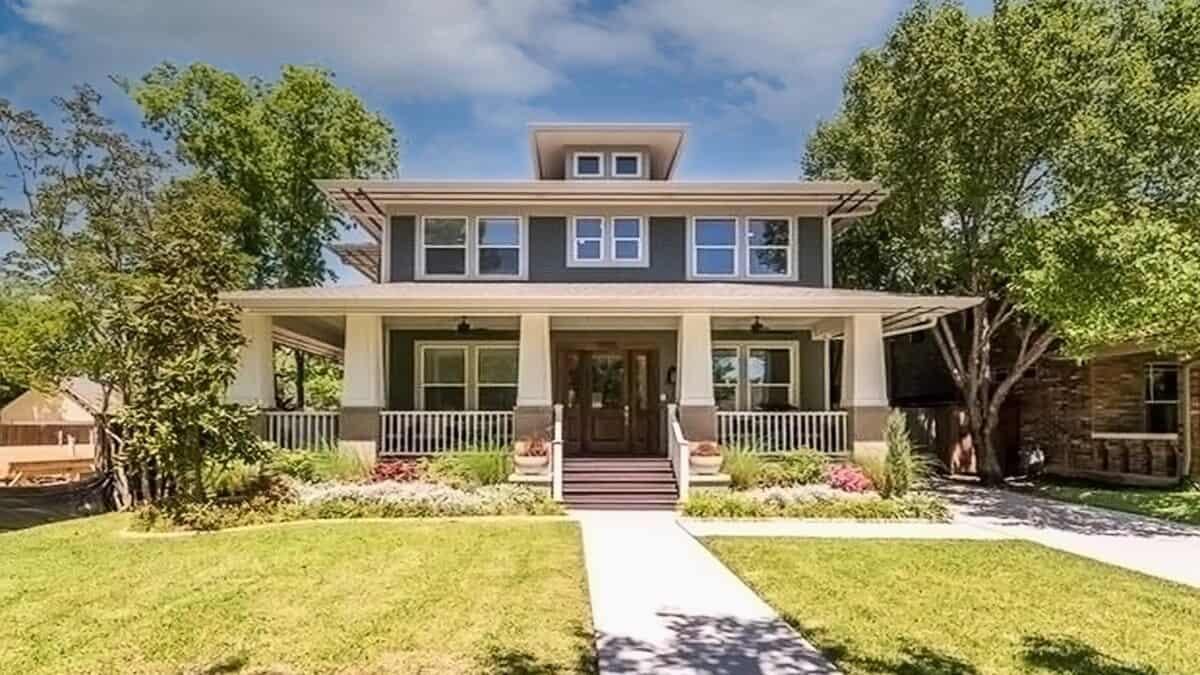
This Craftsman-style home features a spacious front porch supported by sturdy columns, offering a perfect spot for relaxation. The symmetrical facade is complemented by a series of large windows that allow natural light to flood the interior spaces.
The well-maintained lawn and colorful flower beds add a touch of vibrancy to the exterior. The home’s design reflects a timeless elegance, blending traditional elements with modern functionality.
Main Level Floor Plan
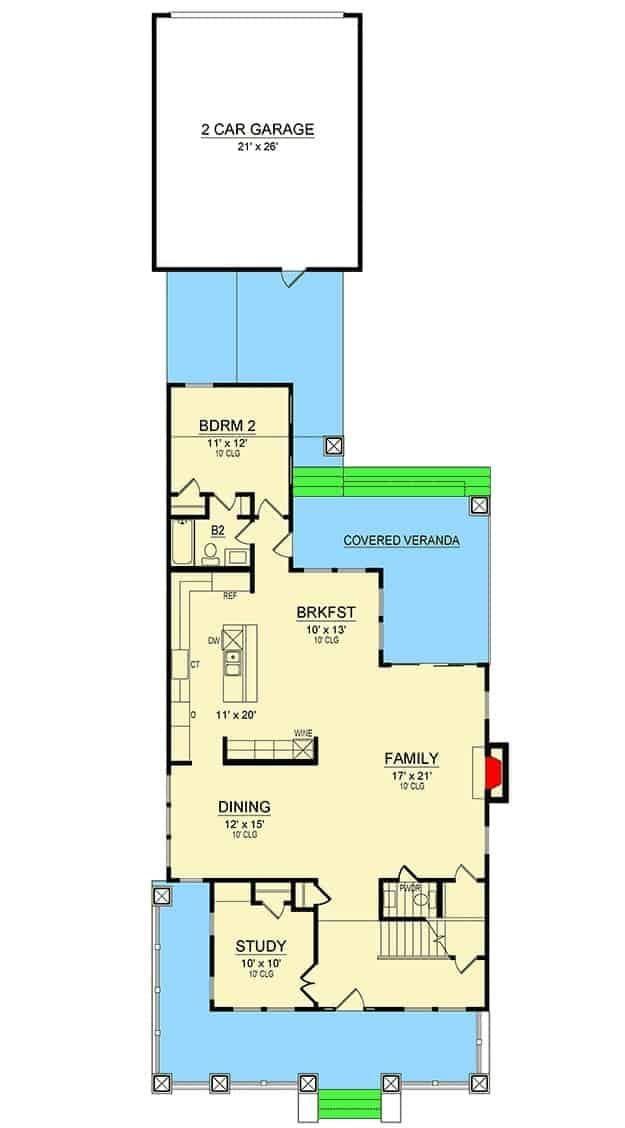
🔥 Create Your Own Magical Home and Room Makeover
Upload a photo and generate before & after designs instantly.
ZERO designs skills needed. 61,700 happy users!
👉 Try the AI design tool here
This floor plan reveals a spacious open-concept design connecting the family room, breakfast nook, and dining area, perfect for modern living. A covered veranda extends the living space outdoors, ideal for entertaining or relaxing.
The layout includes a second bedroom and a study, providing versatile options for guests or a home office. The two-car garage is conveniently located, ensuring easy access to the home.
Upper-Level Floor Plan

This floor plan showcases a spacious master suite complete with a generous wardrobe and bath, offering a private retreat within the home. The layout includes two additional bedrooms and multiple bathrooms, ensuring comfort and convenience for family or guests.
A central game room adds a dynamic space for entertainment and relaxation, while the utility area provides practical functionality. With clearly defined spaces and a focus on both privacy and communal areas, this design balances family living with leisure.
=> Click here to see this entire house plan
#2. Farmhouse-Style 4-Bedroom Home with Wraparound Porch and 2,451 Sq. Ft.
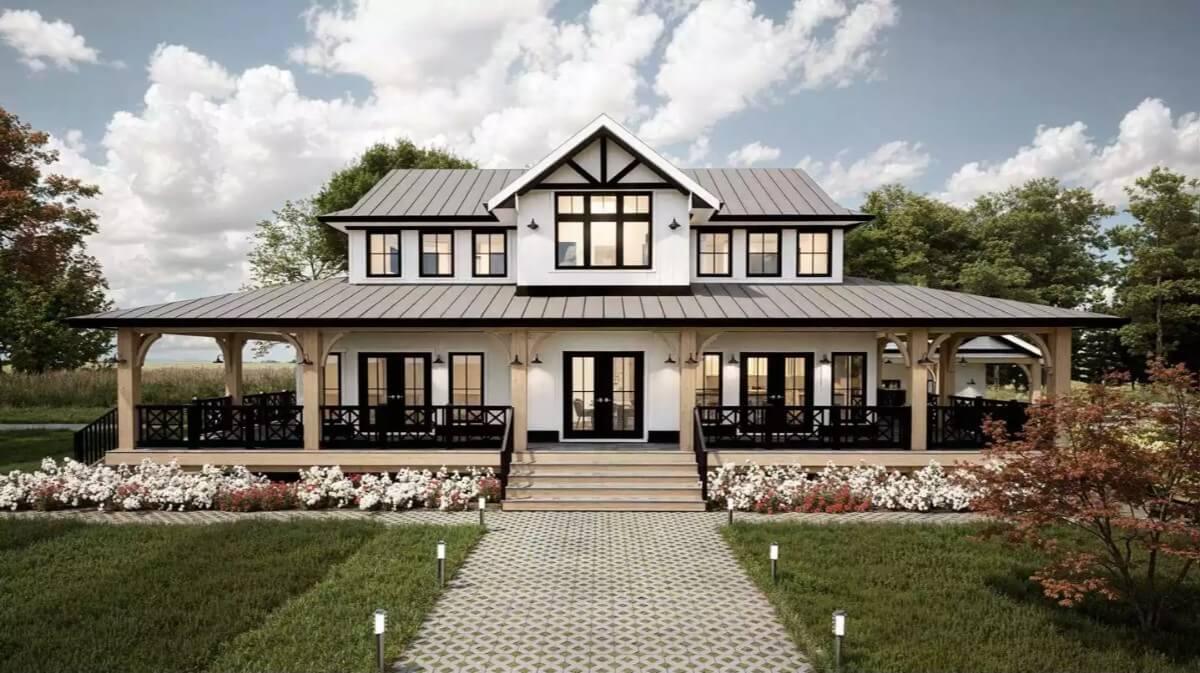
This charming farmhouse features a striking gabled roof complemented by a spacious wraparound porch, perfect for leisurely afternoons. The black-framed windows add a modern touch to the traditional architecture, creating a harmonious blend of styles.
The neatly manicured garden with a paved walkway enhances the home’s welcoming facade. Surrounded by lush greenery, this farmhouse offers a serene retreat from the hustle and bustle of daily life.
Main Level Floor Plan
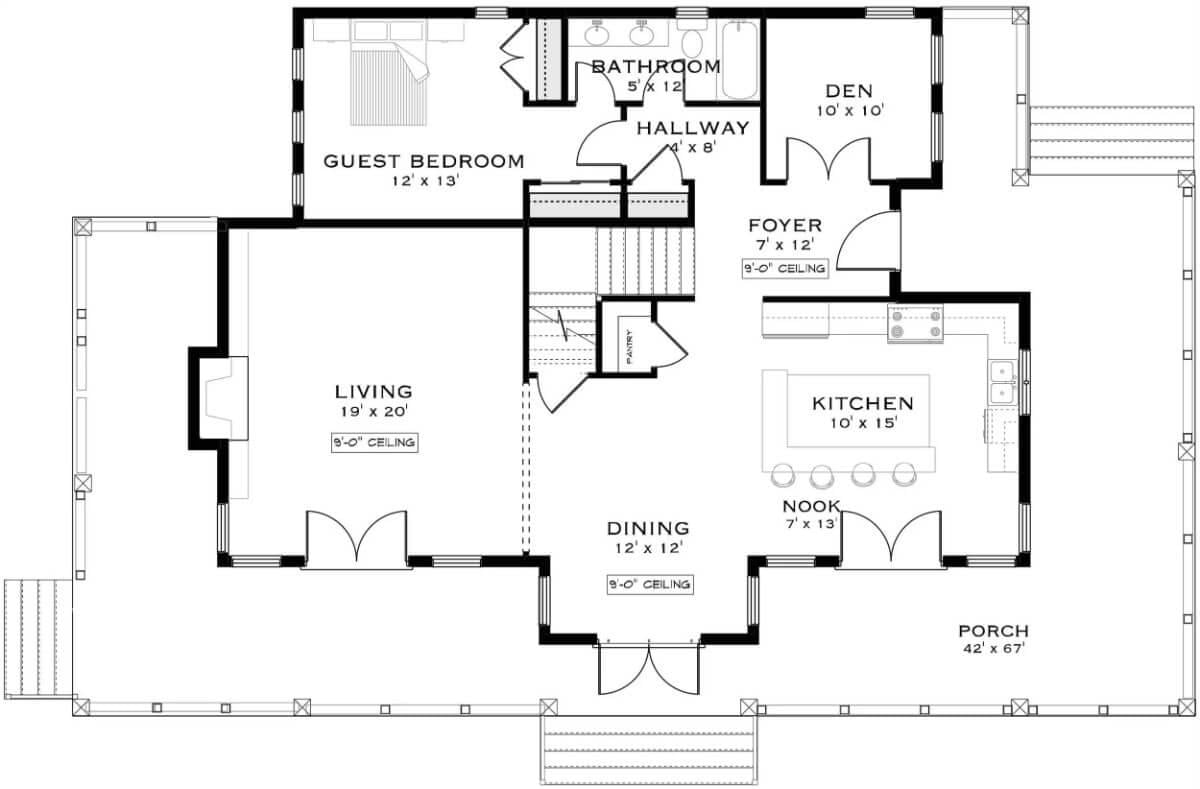
This floor plan showcases an inviting open-concept layout with a roomy living area measuring 19 by 20 feet, perfect for family gatherings. The kitchen, featuring a large island, seamlessly connects to a cozy nook and a formal dining room, each thoughtfully arranged for convenience.
A guest bedroom and den offer flexible spaces for visitors or work-from-home needs, while the expansive porch extends the living space outdoors. The layout emphasizes flow and functionality, ensuring every corner is utilized efficiently.
Upper-Level Floor Plan
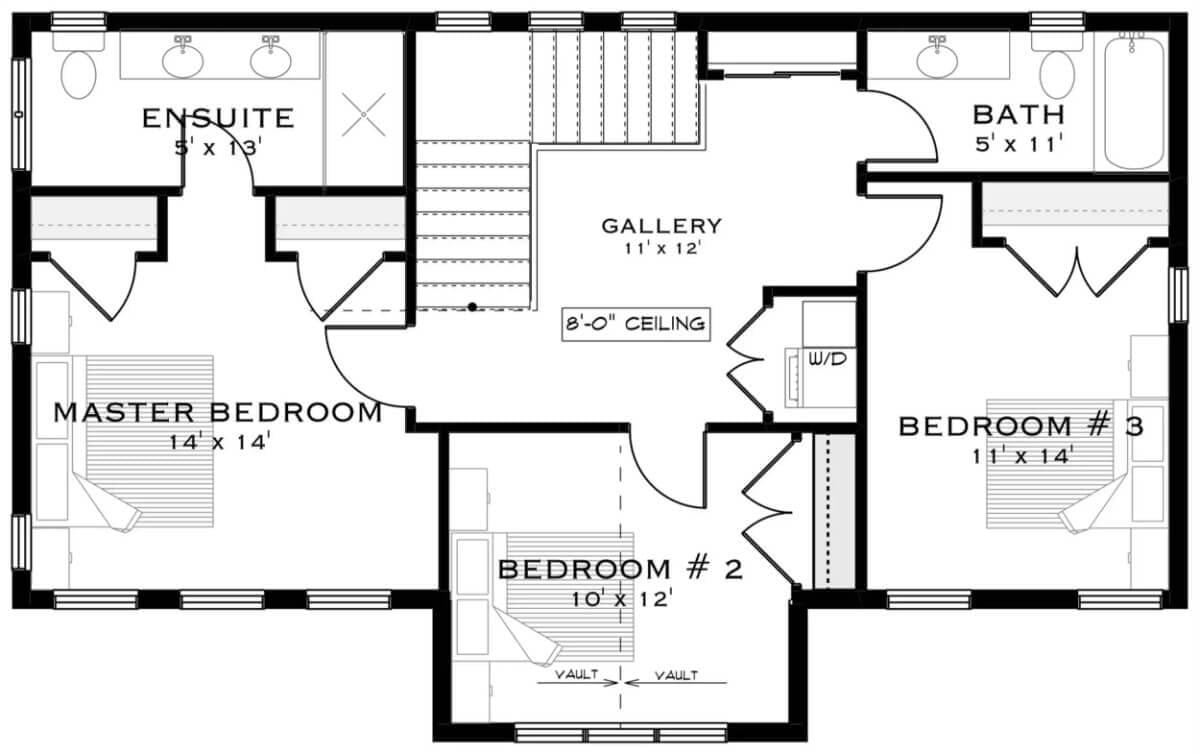
Would you like to save this?
This floor plan showcases a master bedroom with an ensuite bath, providing a private retreat within the home. Two additional bedrooms share a conveniently located bath, making it perfect for family living.
A central gallery space ties the layout together, offering access to each room with ease. The inclusion of a dedicated laundry area adds practicality to this well-organized upper floor.
Detached Garage Floor Plan
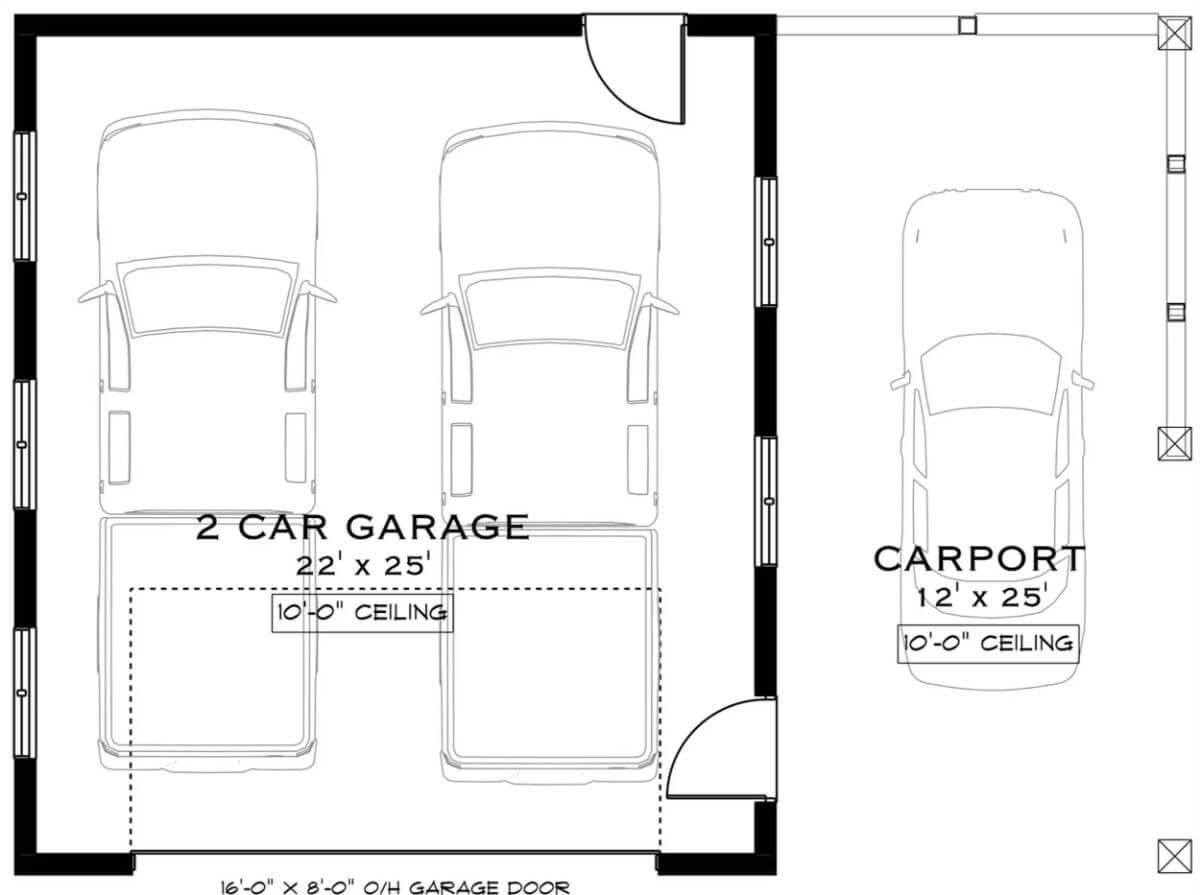
This floor plan highlights a well-thought-out design featuring a 2-car garage measuring 22 feet by 25 feet, ideal for accommodating larger vehicles.
Adjacent to the garage is a convenient carport, offering additional covered parking with dimensions of 12 feet by 25 feet. The layout ensures easy access and provides ample space for storage or workspace. With 10-foot ceilings, there’s room for overhead storage or potential mechanical installations.
=> Click here to see this entire house plan
#3. 4-Bedroom, 3-Bathroom Craftsman Home with 2,321 Sq. Ft. and Wraparound Porch

This delightful home features a classic wraparound porch, perfect for enjoying peaceful afternoons outdoors. The wooden exterior exudes a warm, rustic charm complemented by vibrant greenery and blooming flowers.
Architectural details like gabled roofs and dormer windows add to its timeless appeal. The lush lawn and carefully manicured landscaping enhance the inviting atmosphere of this picturesque residence.
Main Level Floor Plan
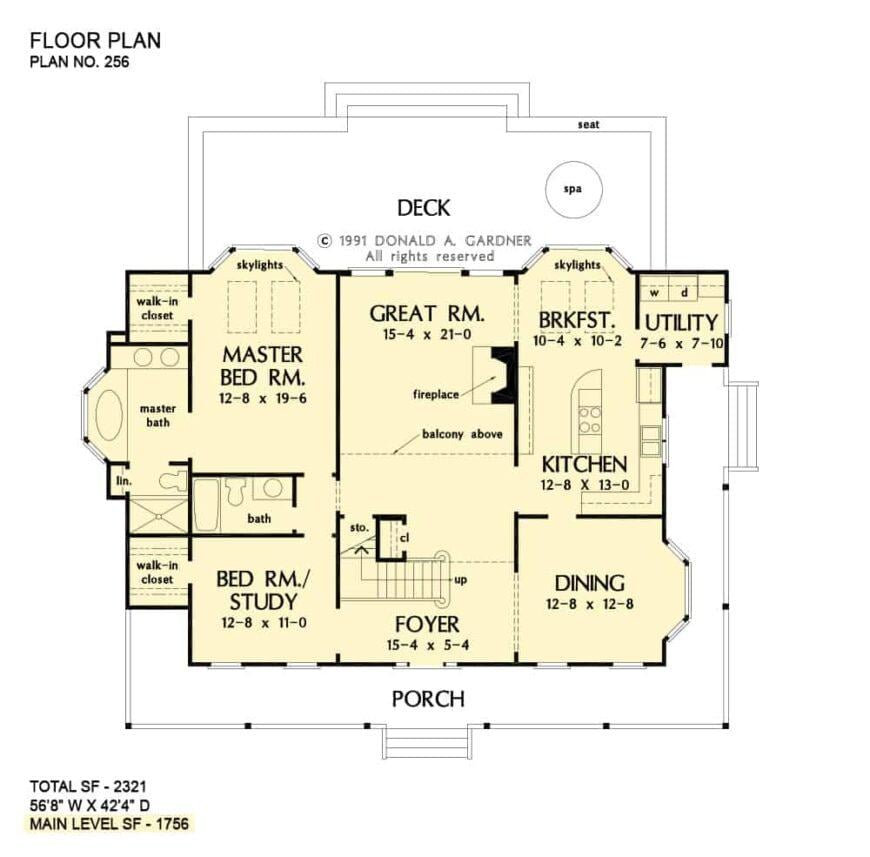
This floor plan showcases a thoughtfully designed space centered around a large great room, perfect for gatherings, with a cozy fireplace. The master bedroom features a walk-in closet and an adjoining bath, offering a private retreat.
An inviting deck extends from the breakfast area, complete with a spa, seamlessly blending indoor and outdoor living. The layout also includes a versatile bedroom or study, a dining room, and a functional utility area for everyday convenience.
Upper-Level Floor Plan
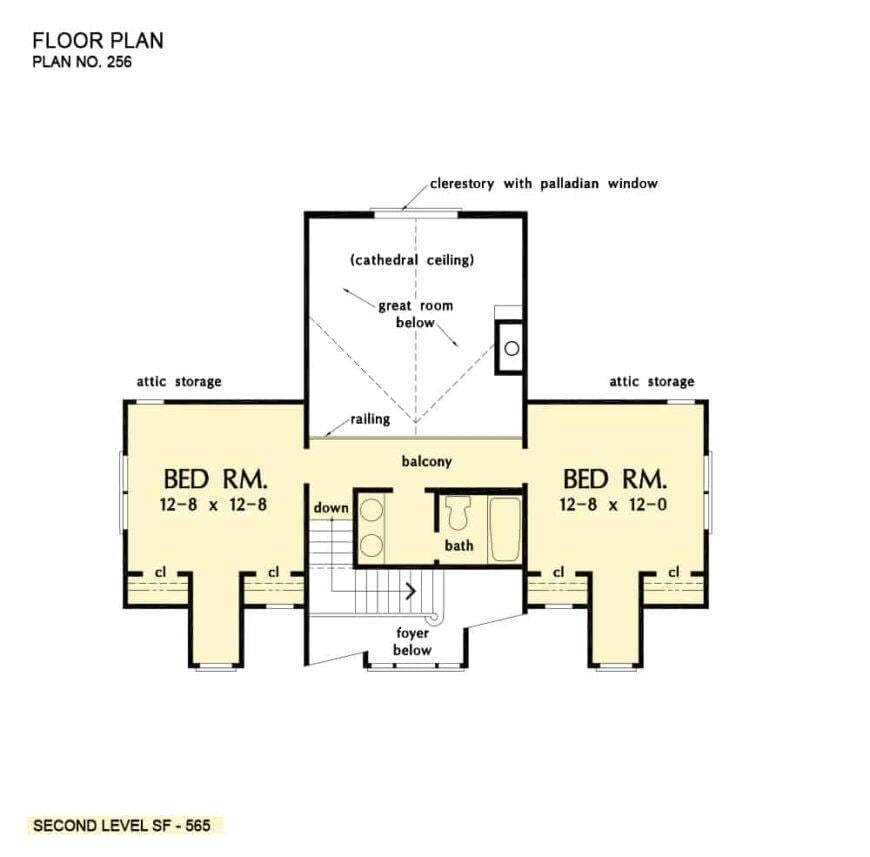
The second floor of this layout features two generously sized bedrooms, each equipped with ample closet space. A central balcony overlooks the great room below, creating a sense of openness enhanced by the cathedral ceiling and clerestory with Palladian window.
The floor plan smartly integrates attic storage, making use of every inch of space. A shared bathroom is conveniently located between the bedrooms, adding functionality to the elegant design.
=> Click here to see this entire house plan
#4. 4-Bedroom 2,677 Sq. Ft. Craftsman Farmhouse with 2.5 Bathrooms and Wraparound Porch

This charming home features a quintessential Craftsman design, complete with a gabled roof and shingle details. The inviting wraparound porch is supported by robust brick columns, creating a perfect outdoor space for relaxation.
Large windows punctuate the facade, allowing natural light to flood the interior spaces. Nestled among mature trees, this home beautifully blends traditional elements with its serene woodland setting.
Main Level Floor Plan

This floor plan features a spacious great room that seamlessly flows into the kitchen, creating a hub for family gatherings. The covered porch and adjoining grill deck provide ample outdoor living space, perfect for entertaining.
The design includes a dedicated workshop adjacent to the two-car garage, ideal for DIY enthusiasts. A practical mudroom and office space offer functional areas for daily tasks and work-from-home needs.
Upper-Level Floor Plan
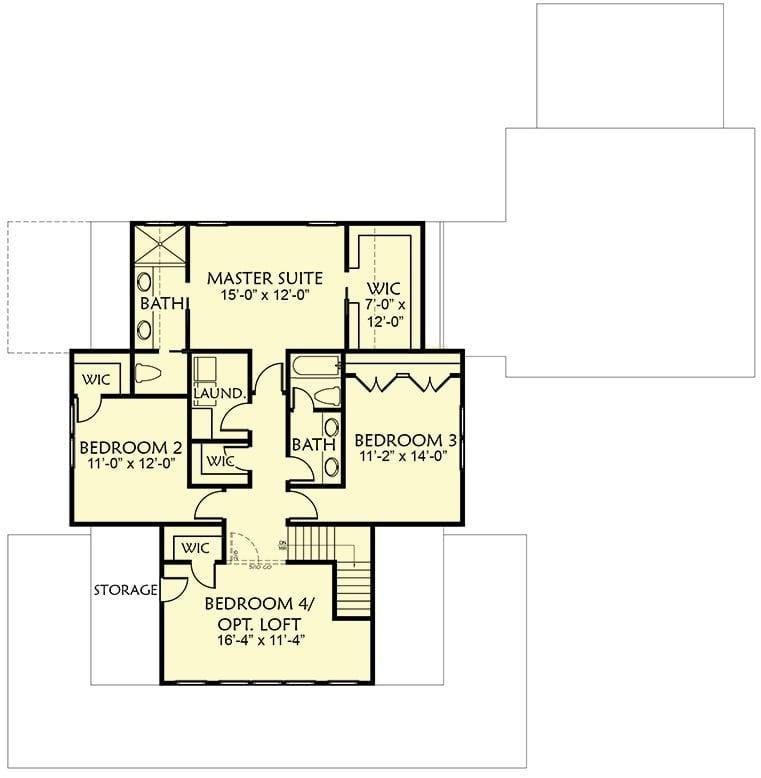
This floor plan showcases a well-organized upper level with four bedrooms, including a spacious master suite complete with a walk-in closet and en-suite bathroom. The optional loft serves as a flexible space that can be adapted for various needs, enhancing the home’s versatility.
A conveniently located laundry room ensures practical day-to-day living, while additional bathrooms provide ample accommodation for family or guests. The thoughtful arrangement of rooms balances privacy and accessibility, making it a functional and inviting layout.
=> Click here to see this entire house plan
#5. Country Style 4-Bedroom Barndominium with Loft, Wraparound Porch, and 2,178 Sq. Ft.
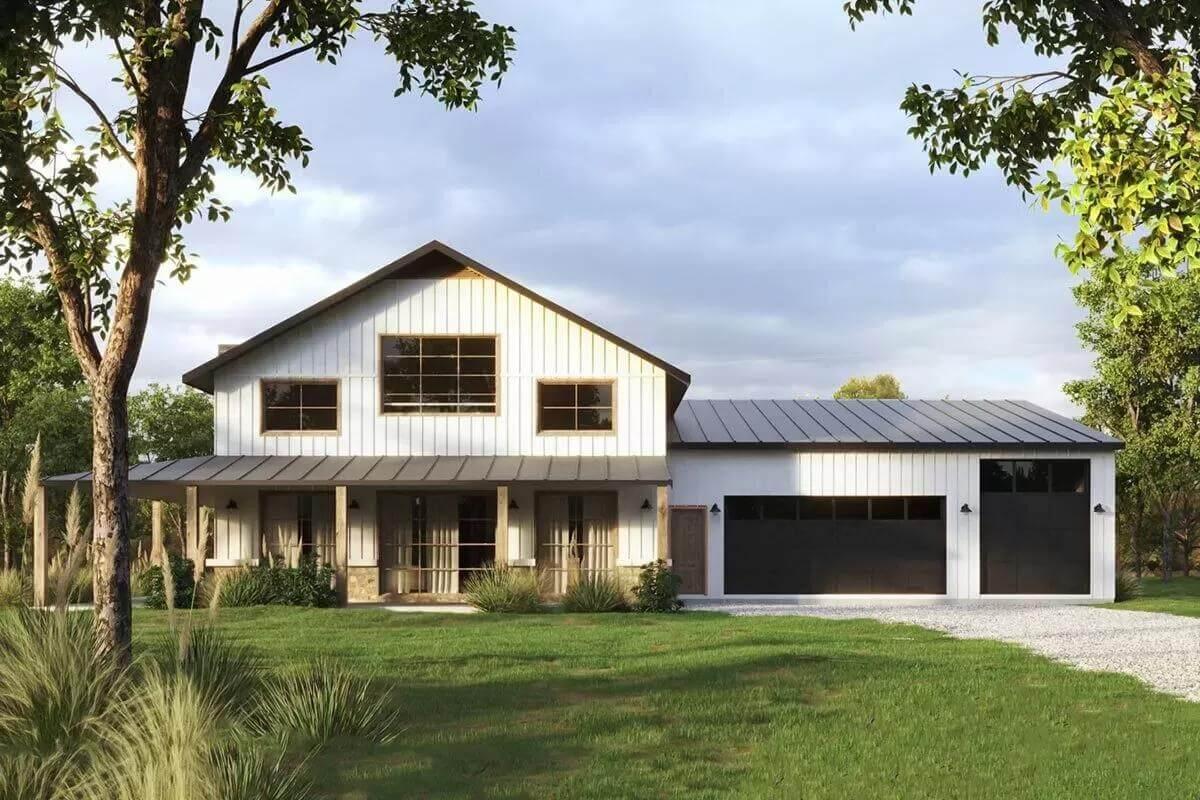
🔥 Create Your Own Magical Home and Room Makeover
Upload a photo and generate before & after designs instantly.
ZERO designs skills needed. 61,700 happy users!
👉 Try the AI design tool here
This modern farmhouse blends traditional charm with contemporary design, featuring a striking metal roof and large, symmetrical windows. The whiteboard-and-batten exterior is complemented by a spacious front porch, perfect for enjoying the surrounding greenery.
The attached garage adds functionality while maintaining the home’s clean lines and minimalist appeal. Surrounded by lush landscaping, this home offers a serene retreat with a modern twist.
Main Level Floor Plan

This floor plan showcases a well-organized layout featuring three bedrooms, including a master suite with its own bath. The great room is centrally located, offering ample space for gatherings and seamlessly connecting to the dining and kitchen areas.
Two covered patios extend the living space outdoors, providing options for relaxation and entertainment. The inclusion of a laundry room and a spacious closet adds to the functionality of the design.
Upper-Level Floor Plan
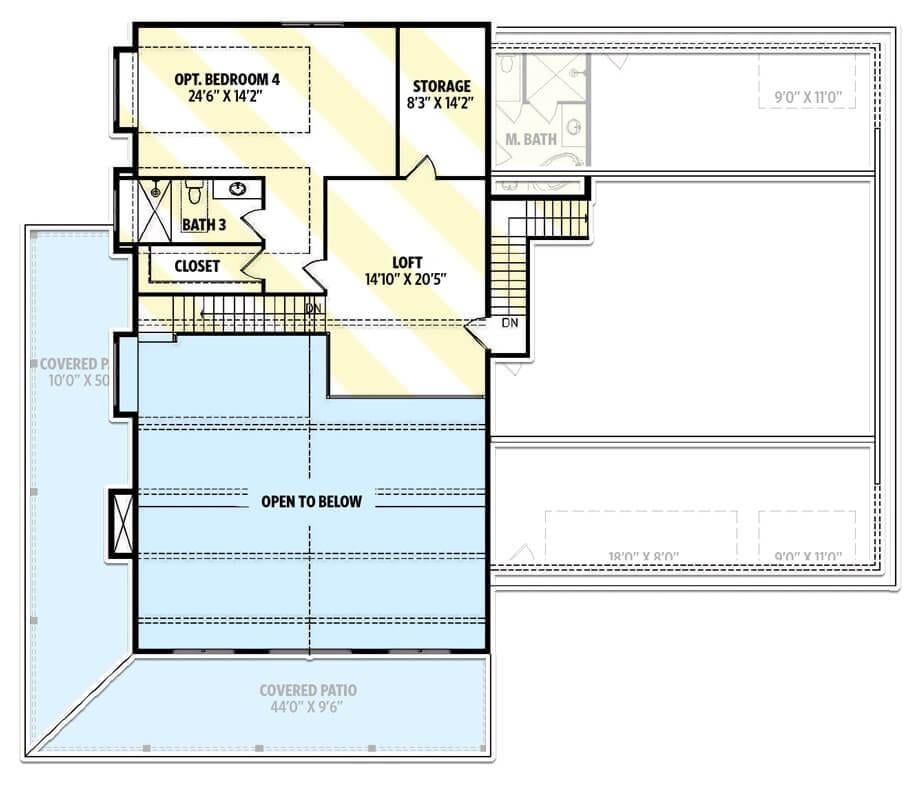
This floor plan showcases a spacious loft measuring 14’10” x 20’5″, perfect for a flexible living area or home office. Adjacent to the loft is an optional fourth bedroom, offering ample space at 24’6″ x 14’2″, ideal for guests or a growing family.
The design also incorporates a third bathroom and a convenient storage area, enhancing functionality. With an open-to-below concept, the plan ensures an airy and connected feel throughout the upper level.
=> Click here to see this entire house plan
#6. Craftsman Lodge Style 4-Bedroom Home with Wraparound Porch and 2,770 Sq. Ft.

This Craftsman-style home features a beautifully symmetrical facade with a welcoming front porch framed by white columns. The use of earthy tones and stone accents harmonizes with the lush greenery surrounding the property.
A series of large windows allow natural light to pour into the interior, enhancing the sense of space within. The gabled roofs and intricate trim details contribute to the home’s timeless appeal.
Main Level Floor Plan
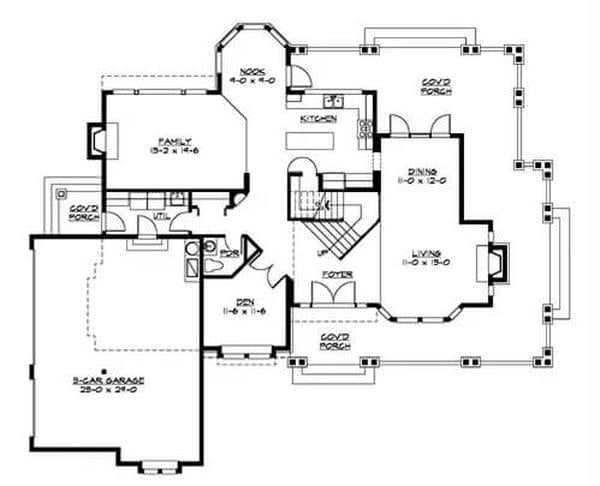
This floor plan showcases a seamless flow between the family, dining, and living areas, making it perfect for entertaining. The kitchen is centrally located, providing easy access to the adjacent breakfast nook and dining room.
Notable features include a spacious foyer that leads to a cozy den, ideal for a home office or study. The design also incorporates a covered porch at the front and rear, offering outdoor living options.
Upper-Level Floor Plan
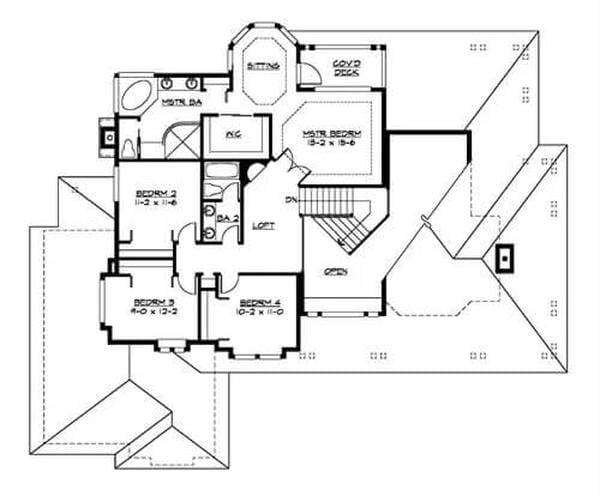
Would you like to save this?
This architectural floor plan highlights a well-organized second level featuring four spacious bedrooms. The master suite is complemented by a private sitting area and access to a covered deck, creating a serene retreat.
Each bedroom provides ample space, with two additional bathrooms ensuring convenience for family living. Notice the central loft area that offers a versatile space for gatherings or relaxation.
=> Click here to see this entire house plan
#7. 4-Bedroom Southern-Style Home with Wraparound Porch and 3,265 Sq. Ft. of Living Space

This striking home features a traditional Southern style, complete with a spacious wraparound porch that invites relaxed outdoor living. The symmetrical facade is enhanced by black shutters and large windows, allowing natural light to flood the interior.
A prominent gabled roof with a central dormer adds architectural interest and a touch of grandeur. The blend of classic design and modern touches creates a timeless aesthetic that is both elegant and welcoming.
Main Level Floor Plan
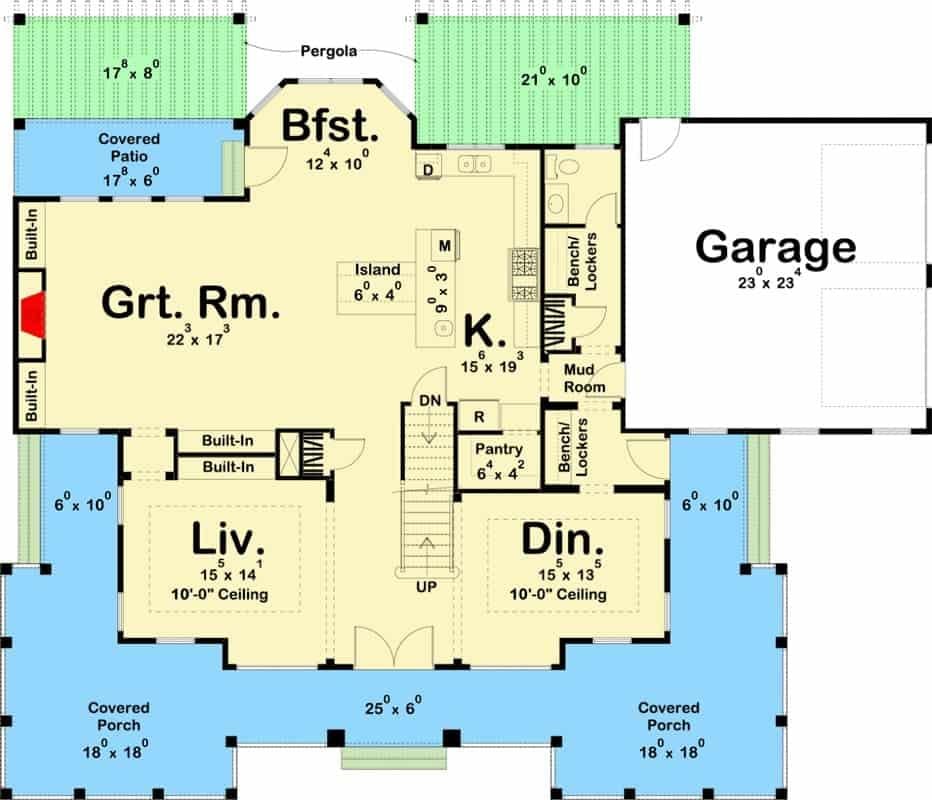
This floor plan showcases a central kitchen with a large island that seamlessly connects to the expansive great room, perfect for gatherings. The layout includes a dedicated breakfast nook and a formal dining room, both offering easy access to the covered porches.
A mudroom with bench lockers provides practical storage solutions near the garage entrance. The living area is enhanced with built-in features, promoting both functionality and style.
Upper-Level Floor Plan
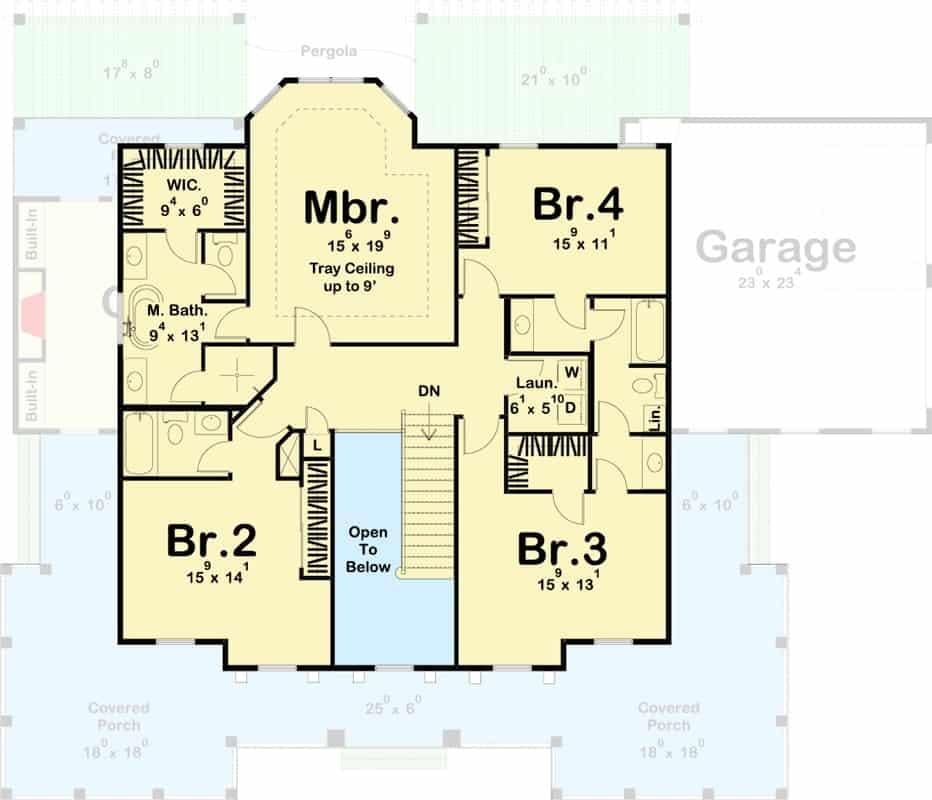
This floor plan showcases a well-organized layout featuring four bedrooms, each with generous dimensions. The master bedroom stands out with its tray ceiling, adding a touch of elegance, and includes an en-suite bathroom and a walk-in closet.
A central open area connects the rooms, providing a seamless flow throughout the space. Notably, the design incorporates a convenient laundry room, enhancing the home’s functionality.
=> Click here to see this entire house plan
#8. Barndominium with 4 Bedrooms, 3 Bathrooms, and 2,500 Sq. Ft.

This striking barn-style home features a sleek metal roof and a generous wraparound porch perfect for outdoor relaxation. The white vertical siding contrasts beautifully with the dark window frames, creating a modern yet rustic aesthetic.
Large garage doors suggest ample storage or workspace, making it ideal for multifunctional living. Surrounded by lush greenery, the home blends seamlessly into its natural surroundings.
Main Level Floor Plan

This floor plan features a well-organized layout with a generous great room adjoining the kitchen and dining area, creating an open and functional space. A prominent front porch runs the length of the facade, providing ample outdoor living space.
The design includes four bedrooms, with the master suite offering a private bath and walk-in closet. A three-car garage and additional storage room provide practical utility for any homeowner.
Basement Floor Plan

This floor plan reveals a well-organized layout featuring a large garage and ample storage space. The entry leads directly into a centralized hallway, connecting multiple rooms designed for flexibility and utility.
Notably, the kitchen area is open and expansive, suggesting a focus on communal living and entertaining. Bathrooms are thoughtfully positioned for accessibility, enhancing the overall functionality of the design.
=> Click here to see this entire house plan
#9. 4-Bedroom Modern Farmhouse Barndominium with 3-Car Garage (2,500 Sq. Ft.)
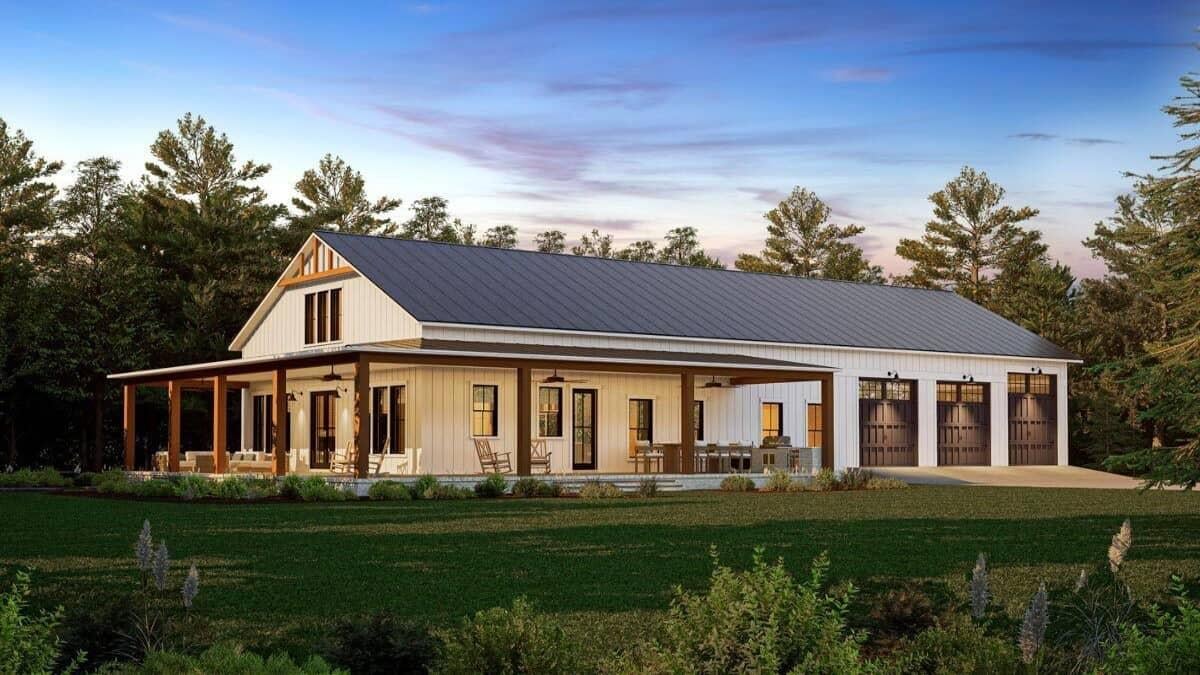
This striking barn-style home stands out with its expansive wraparound porch, perfect for enjoying serene evenings outdoors. The design features a classic gable roof complemented by a series of large windows that invite natural light into the living spaces.
A notable feature is the impressive multi-car garage, seamlessly integrated into the home’s structure, adding both functionality and charm. The blend of rustic elements with modern amenities makes this home a unique retreat in a wooded setting.
Main Level Floor Plan

This floor plan features a well-organized layout with a prominent vaulted great room at its heart, seamlessly connecting to the kitchen and dining areas. The design includes four bedrooms and three baths, providing ample space for family living.
A large front porch and side porch offer outdoor relaxation spots, while the three-car garage ensures plenty of storage space. Utility and storage rooms add functional elements to this thoughtfully designed home.
Basement Floor Plan

This floor plan presents a well-organized layout featuring multiple bedrooms and bathrooms, ideal for functional living. The entryway serves as a central hub, leading to various living spaces and a spacious storage area.
Notably, the plan includes a generous garage space, accommodating several vehicles and additional storage needs. The design emphasizes practicality, with efficient use of space to enhance daily living.
=> Click here to see this entire house plan
#10. 4-Bedroom Farmhouse with 3.5 Bathrooms and 2,661 Sq. Ft. Featuring a Bonus Room and Wet Bar
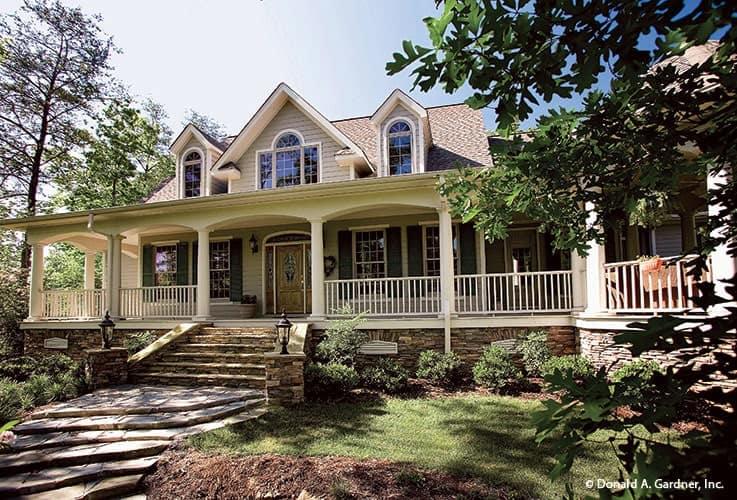
This beautiful 2,661 sq. ft. residence perfectly blends traditional Southern charm with modern living. The expansive front porch is adorned with classic columns, inviting you to enjoy the tranquil surroundings.
The 1.5-story design features distinctive dormer windows that add character and light to the upper level. With 4 bedrooms and 3.5 bathrooms, this home is designed for comfortable family living and entertaining.
Main Level Floor Plan
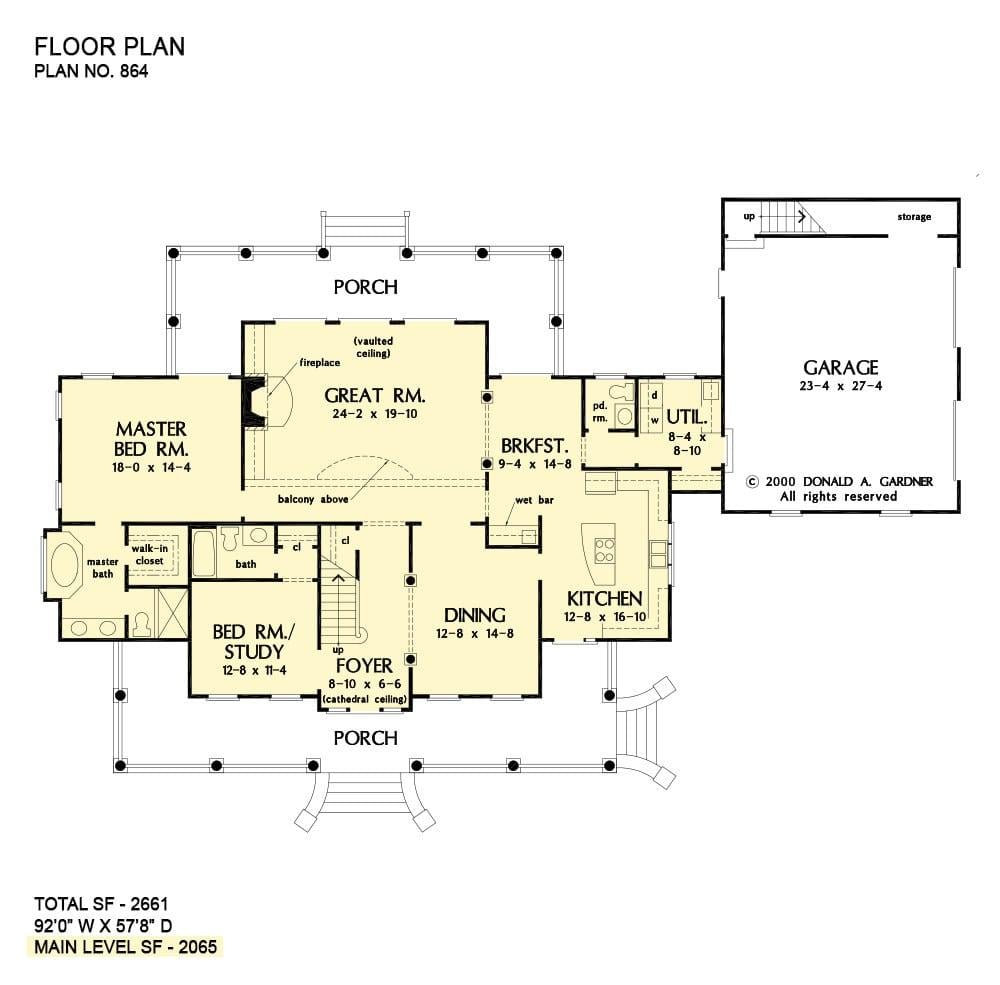
This 2,661 sq. ft. home features an inviting great room with a vaulted ceiling and a central fireplace, perfect for family gatherings. The main level seamlessly integrates a spacious kitchen, dining area, and breakfast nook, enhancing the home’s open flow.
With 4 bedrooms and 3.5 bathrooms, including a master suite with a walk-in closet and private bath, convenience and comfort are key. The attached garage and ample porch spaces provide functional and appealing exterior elements.
Upper-Level Floor Plan

This floor plan showcases a well-thought-out second level with 596 square feet, featuring two bedrooms and a shared bathroom. The bedrooms, each measuring 12’8″ by 11’3″, are complemented by ample attic storage and a view into the great room below.
An additional 483-square-foot bonus room offers flexible space, enhanced by skylights for natural light. Perfect for a growing family, this 1.5-story home provides both functionality and room to expand.
=> Click here to see this entire house plan



