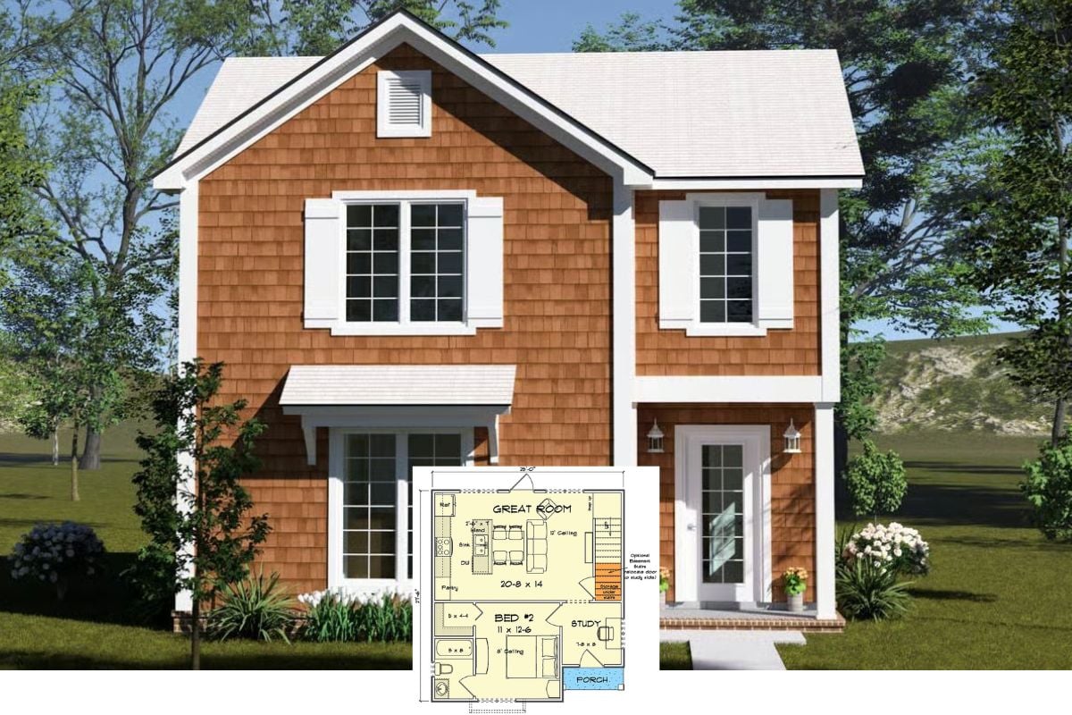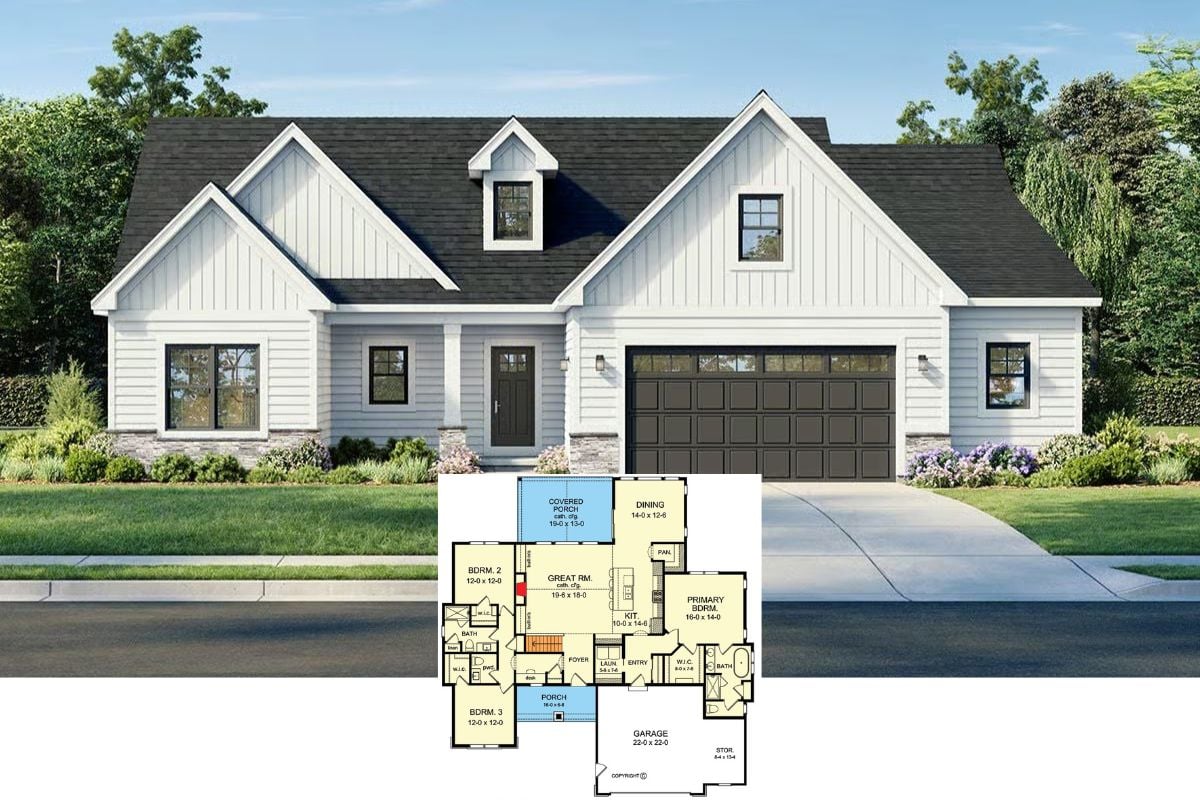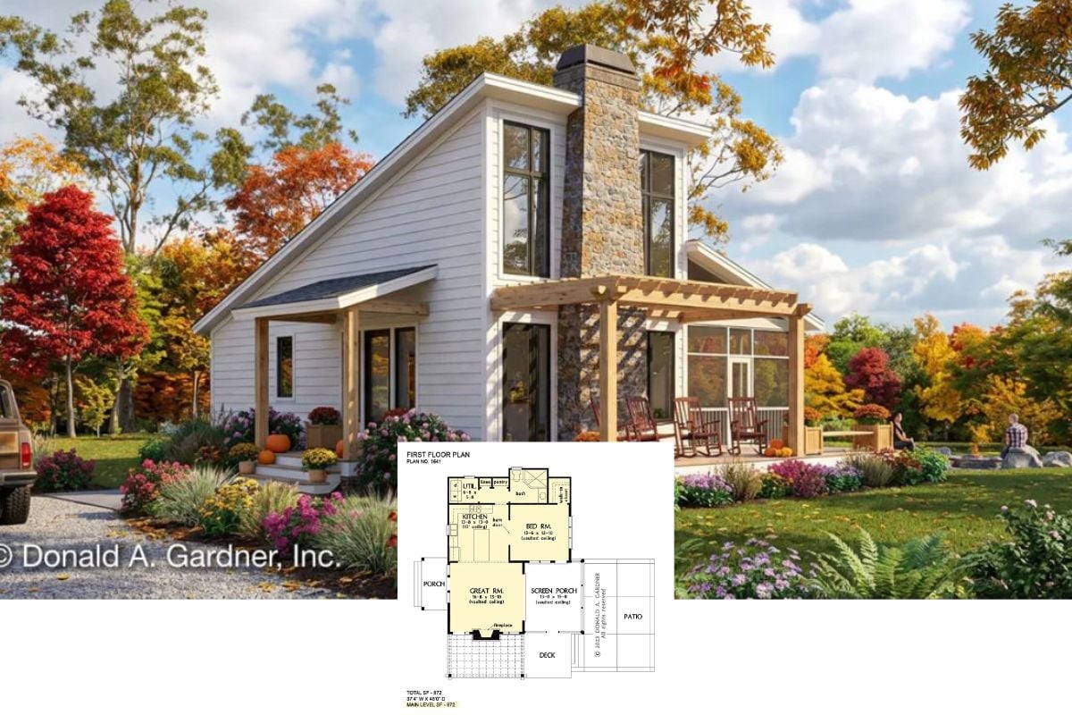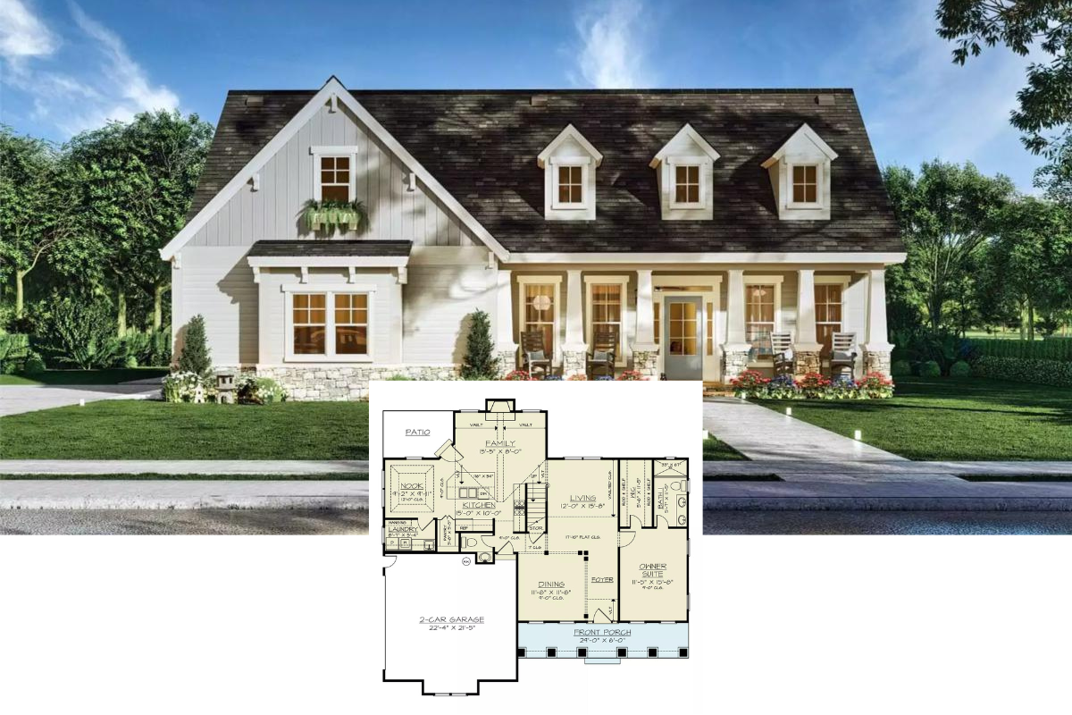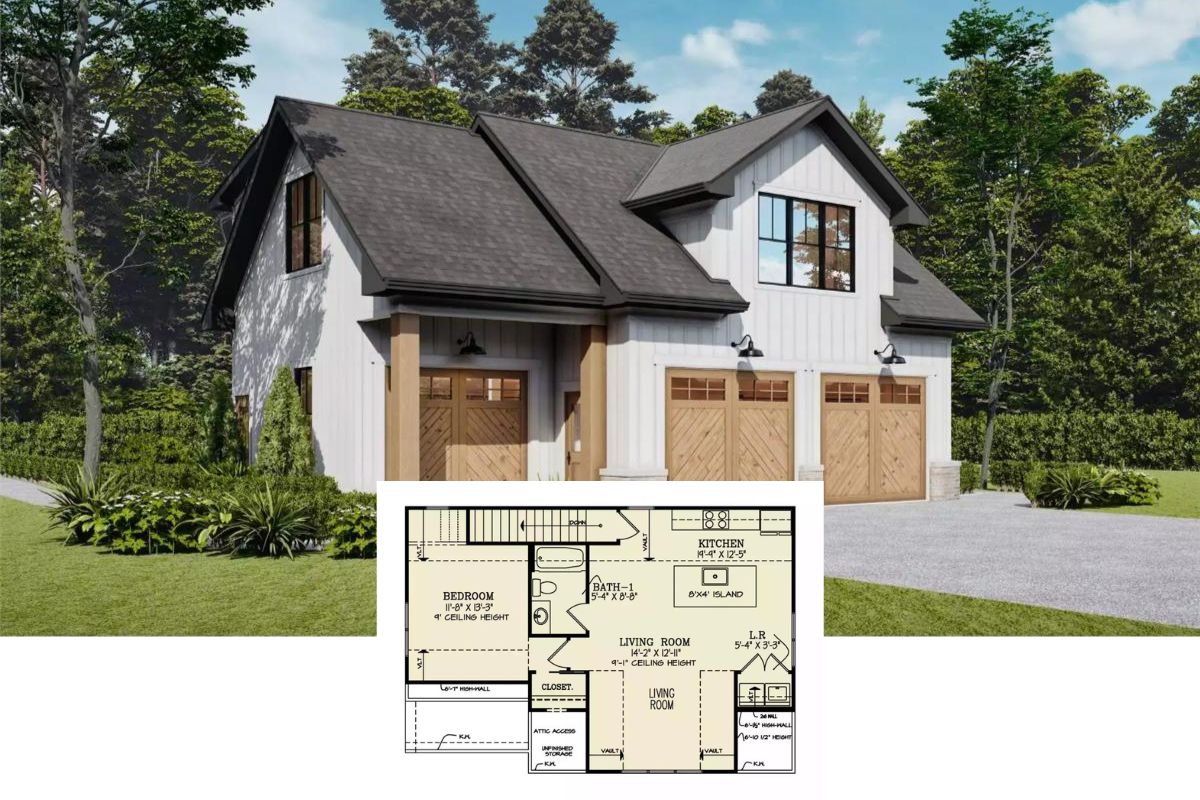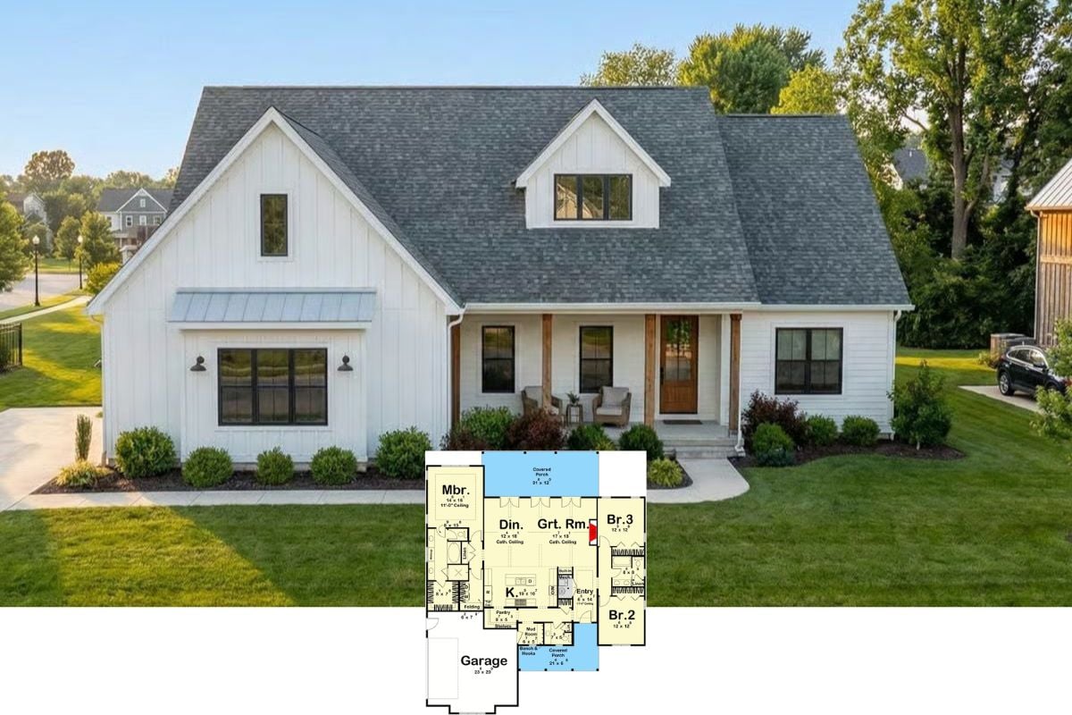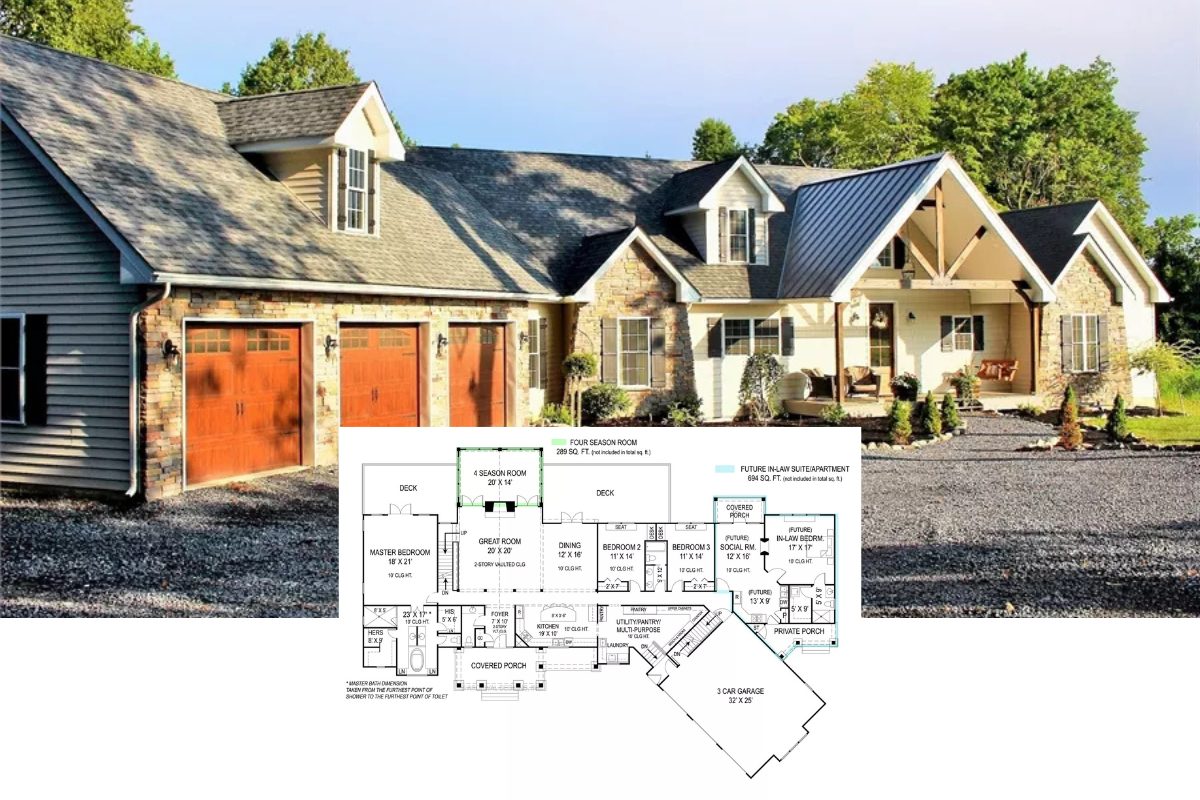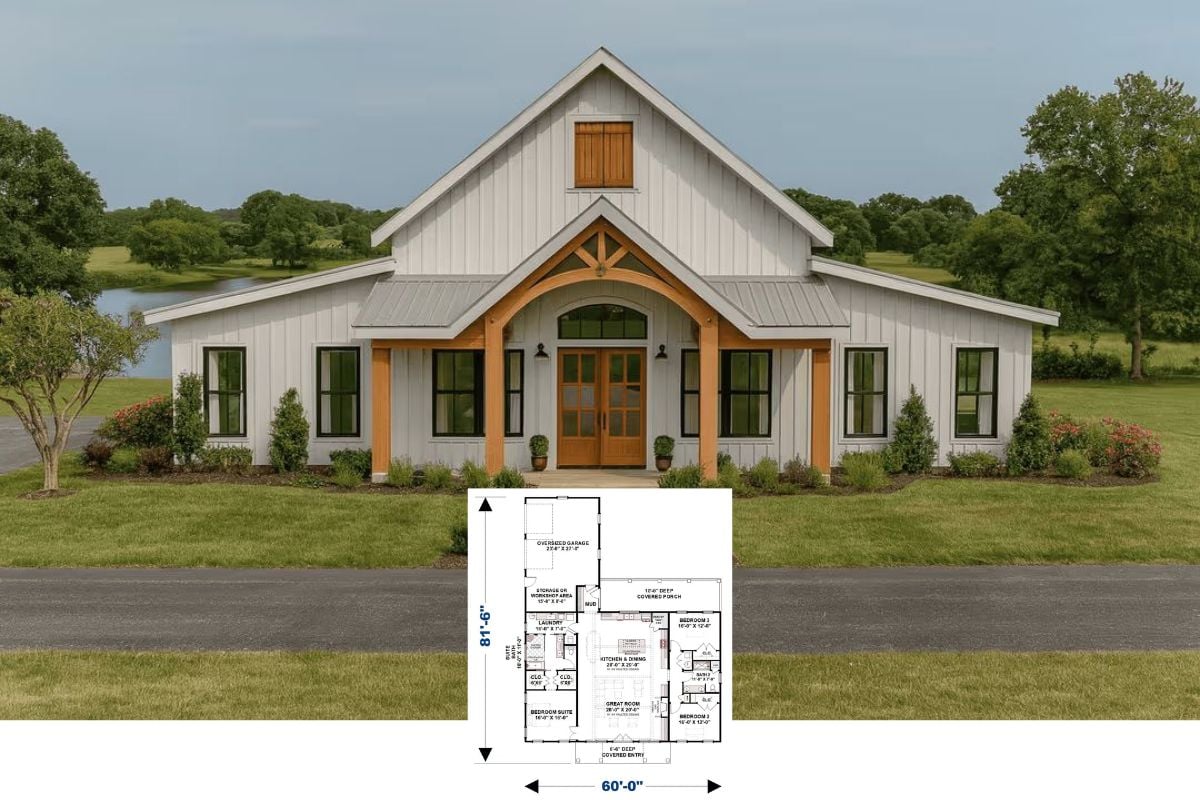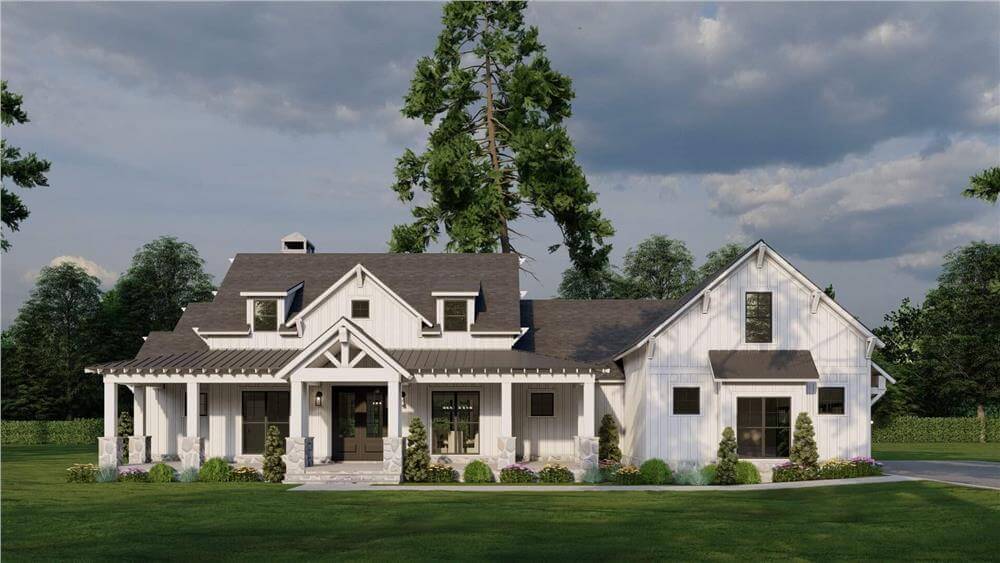
Would you like to save this?
Specifications
- Sq. Ft.: 2,610
- Bedrooms: 3
- Bathrooms: 2.5
- Stories: 1
- Garage: 3
Main Level Floor Plan
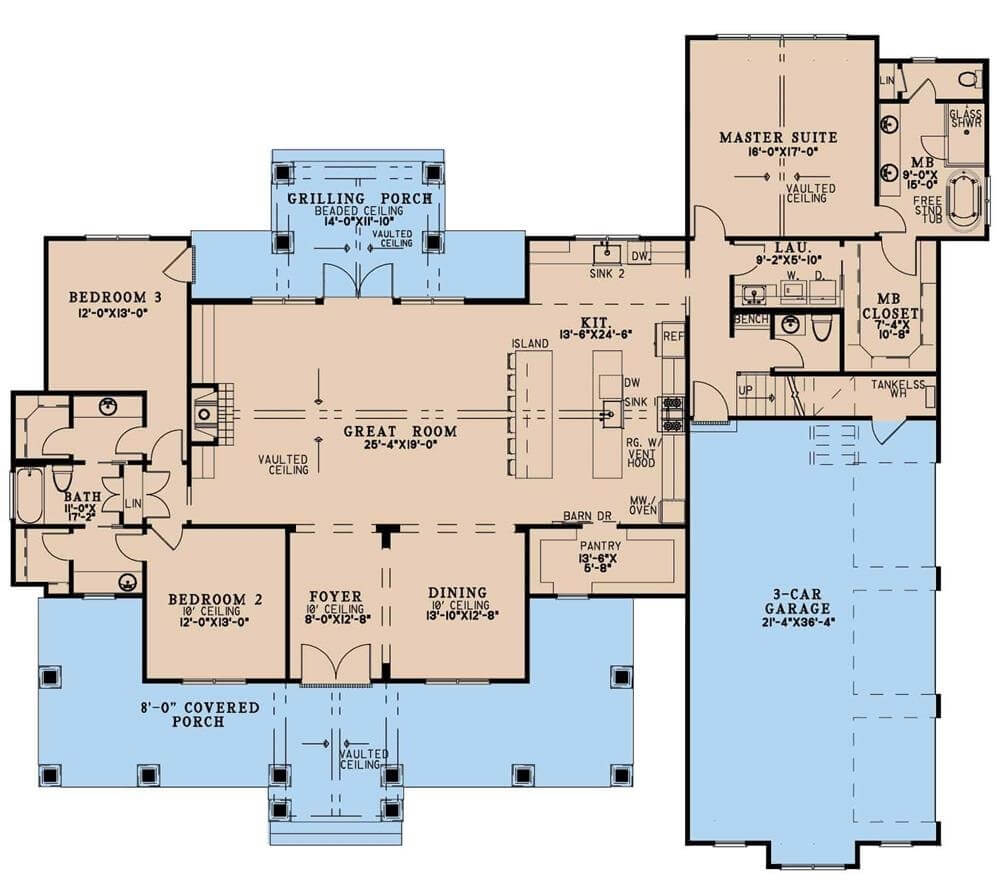
Bonus Level Floor Plan
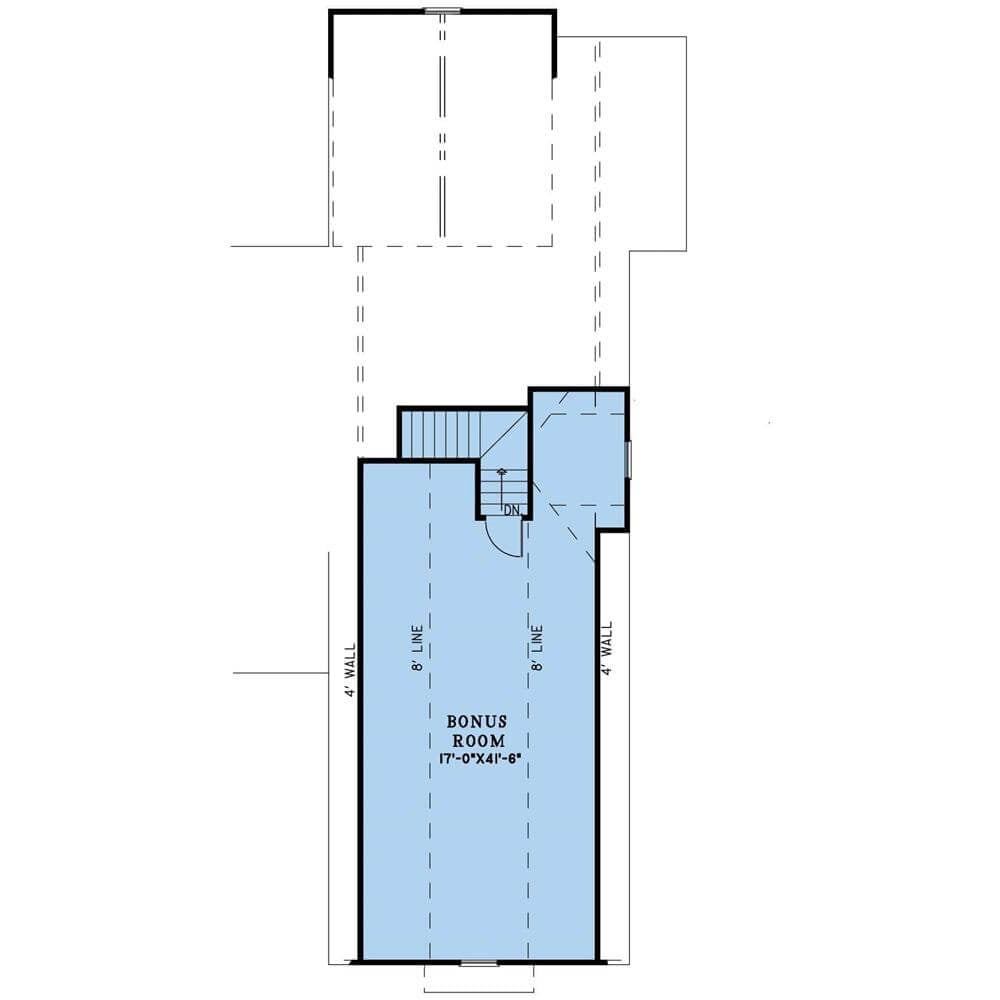
Right View
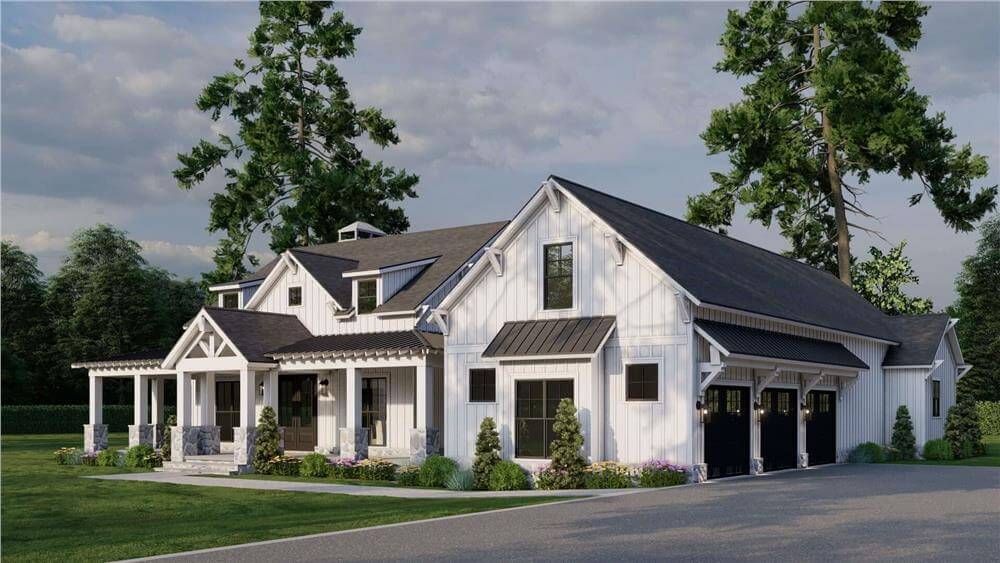
Left View
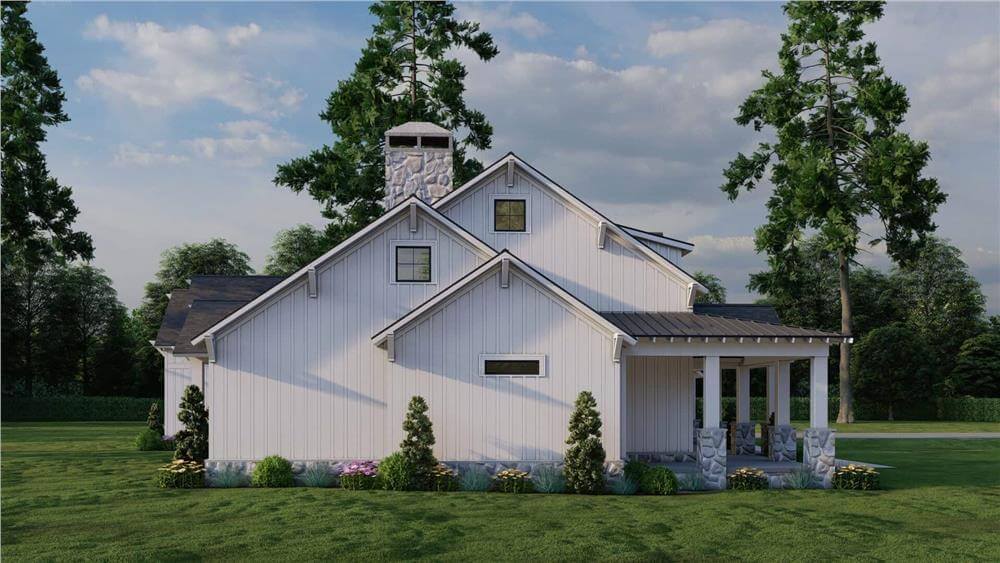
Were You Meant
to Live In?
Rear View
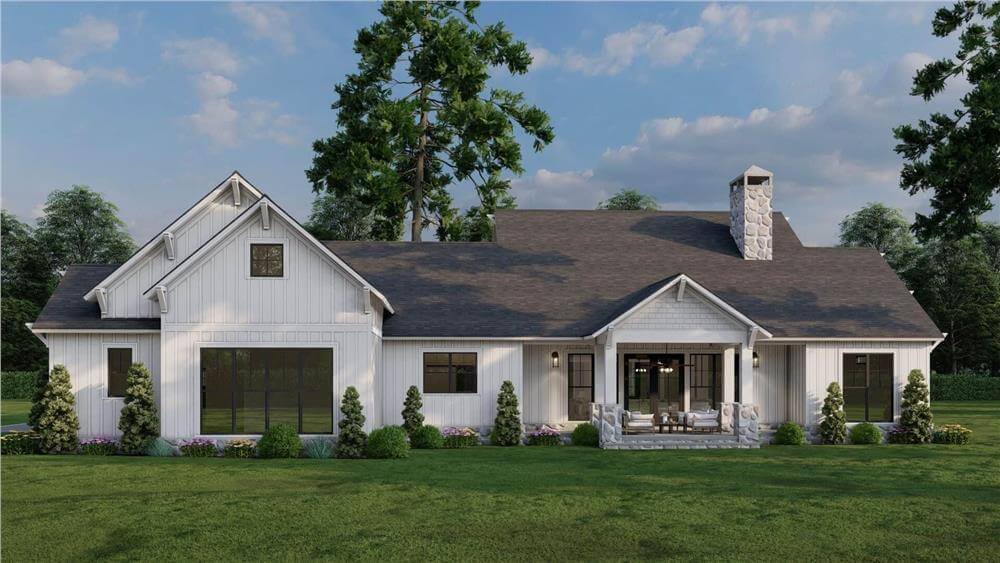
Garage
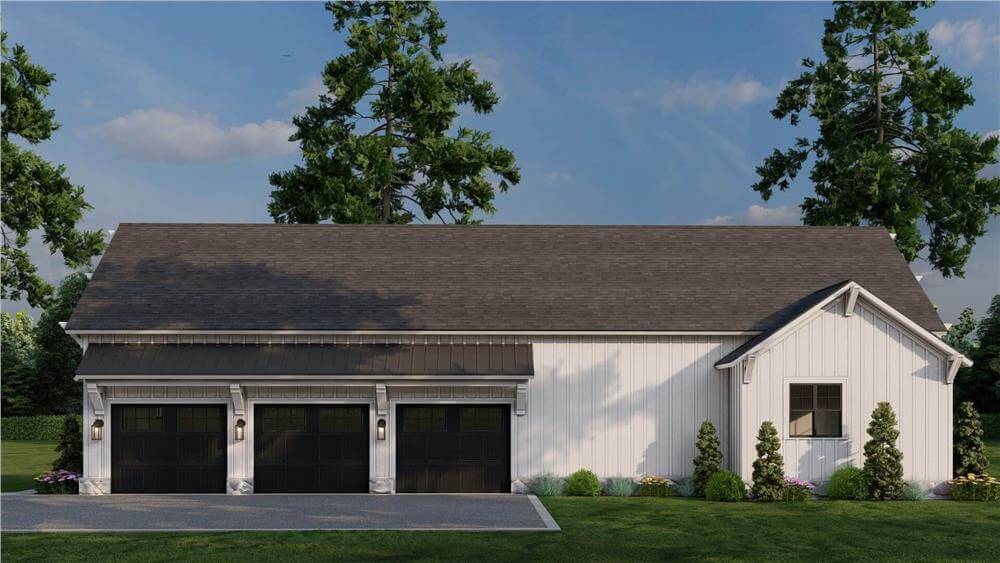
Great Room
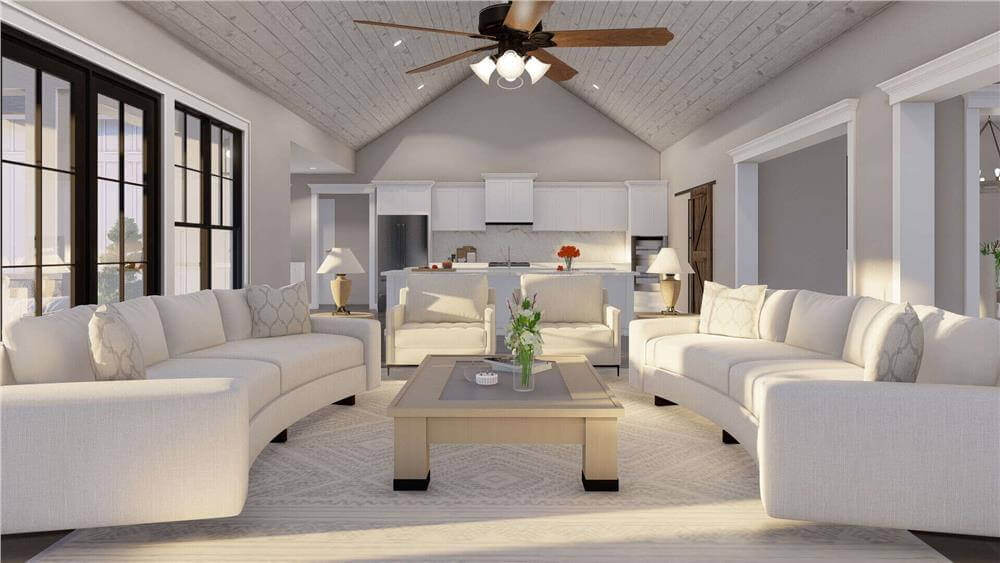
Home Stratosphere Guide
Your Personality Already Knows
How Your Home Should Feel
113 pages of room-by-room design guidance built around your actual brain, your actual habits, and the way you actually live.
You might be an ISFJ or INFP designer…
You design through feeling — your spaces are personal, comforting, and full of meaning. The guide covers your exact color palettes, room layouts, and the one mistake your type always makes.
The full guide maps all 16 types to specific rooms, palettes & furniture picks ↓
You might be an ISTJ or INTJ designer…
You crave order, function, and visual calm. The guide shows you how to create spaces that feel both serene and intentional — without ending up sterile.
The full guide maps all 16 types to specific rooms, palettes & furniture picks ↓
You might be an ENFP or ESTP designer…
You design by instinct and energy. Your home should feel alive. The guide shows you how to channel that into rooms that feel curated, not chaotic.
The full guide maps all 16 types to specific rooms, palettes & furniture picks ↓
You might be an ENTJ or ESTJ designer…
You value quality, structure, and things done right. The guide gives you the framework to build rooms that feel polished without overthinking every detail.
The full guide maps all 16 types to specific rooms, palettes & furniture picks ↓
Kitchen
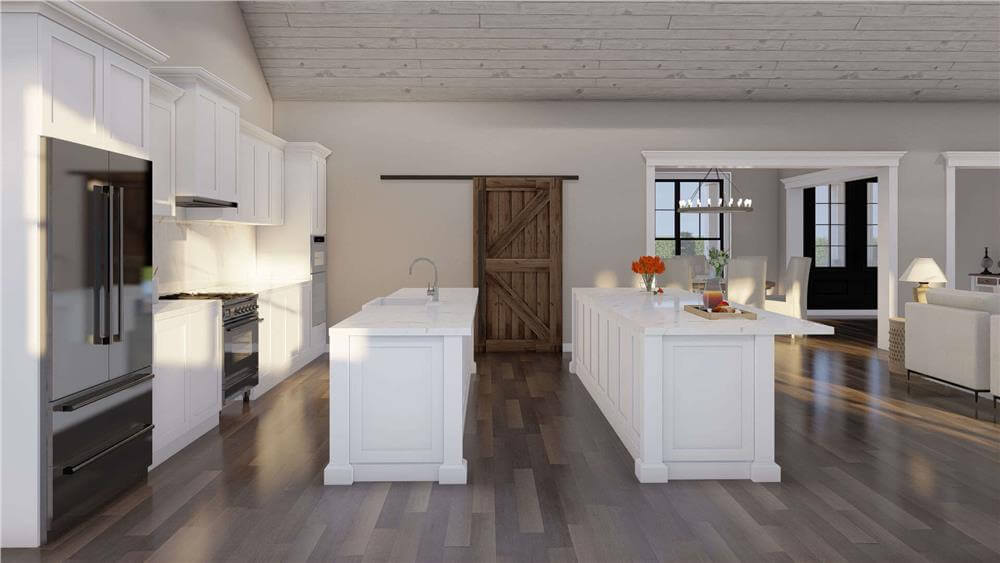
Kitchen
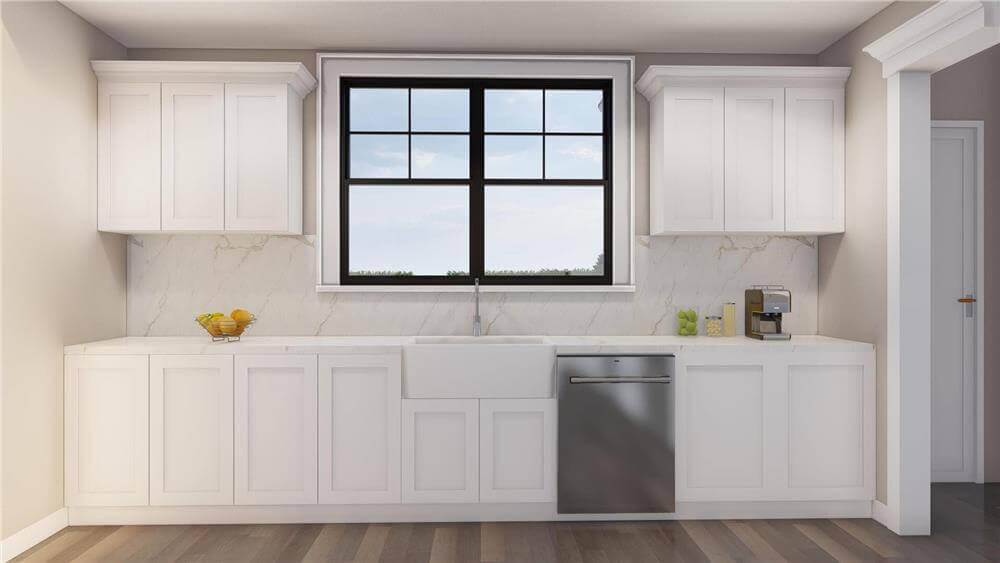
Great Room
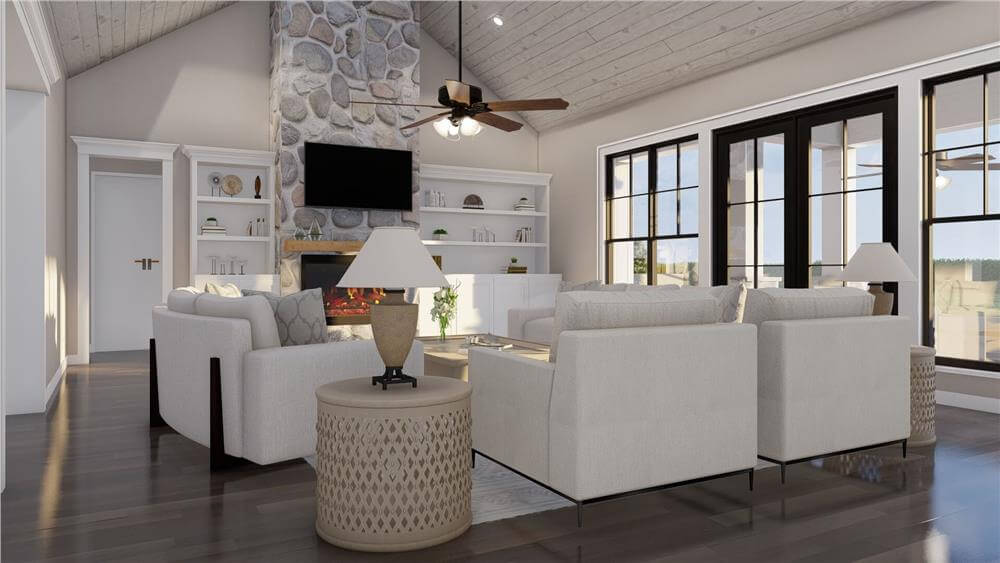
Great Room
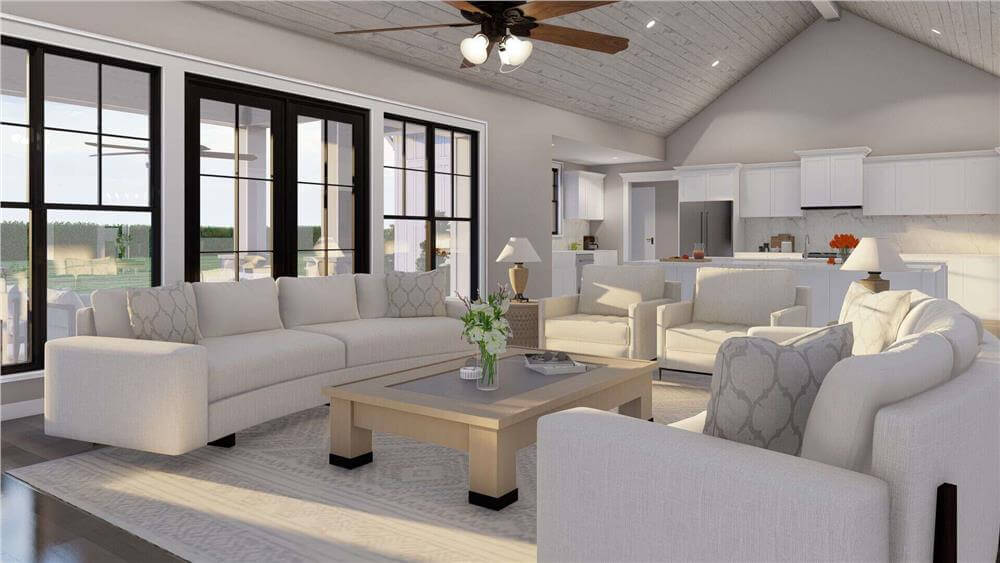
Great Room
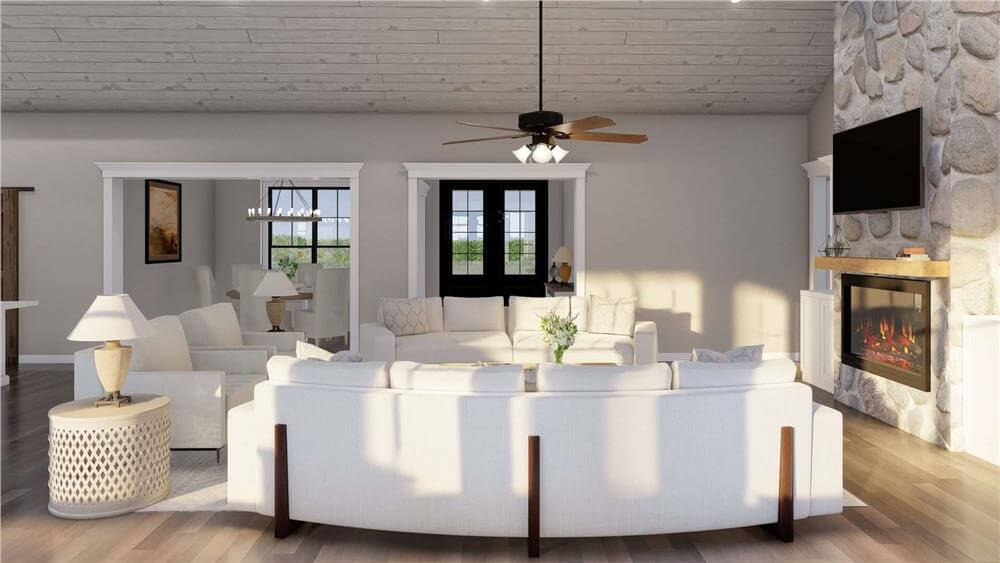
Kitchen
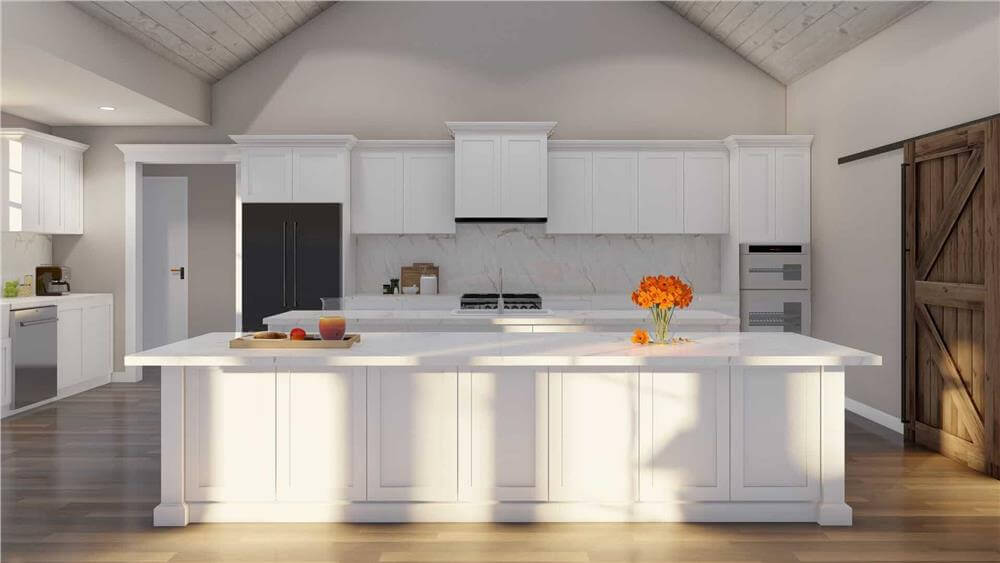
🔥 Create Your Own Magical Home and Room Makeover
Upload a photo and generate before & after designs instantly.
ZERO designs skills needed. 61,700 happy users!
👉 Try the AI design tool here
Dining Room
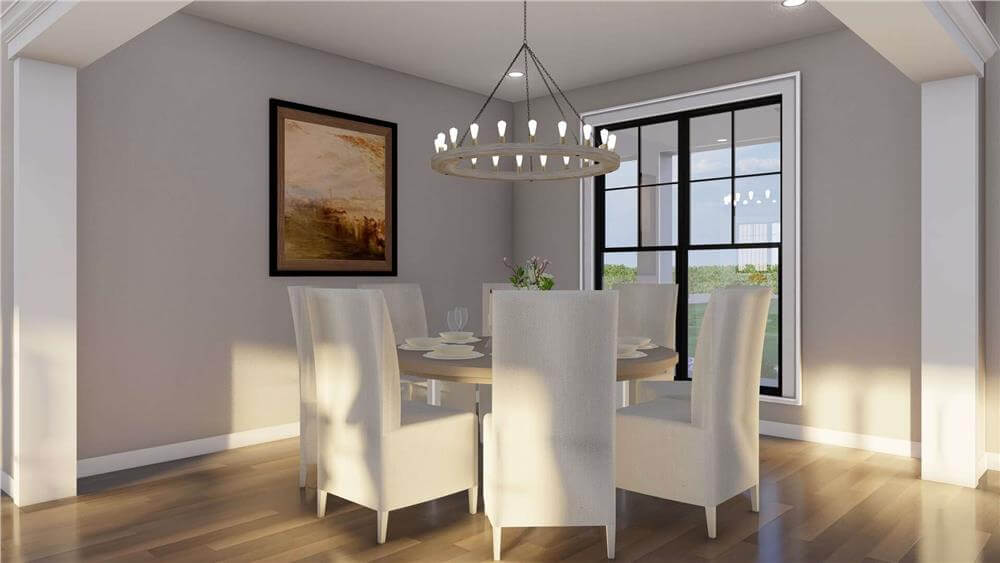
Details
White board and batten siding, stone trims, twin shed dormers, and a welcoming front porch highlighted by exposed rafters and stone base pillars give this 3-bedroom farmhouse an exquisite curb appeal. It includes a 3-car side-loading garage with a bonus room above, ideal for use as a recreation room or additional living space.
As you step inside, a cozy foyer greets you. On its right is a formal dining room perfect for family meals and special occasions.
The great room and kitchen flow seamlessly together at the back of the home. There’s a fireplace for a cozy atmosphere and a cathedral ceiling enhances the sense of openness. A French door off the great room opens to a grilling porch, providing the perfect setting for outdoor entertaining and relaxation.
The primary suite is privately tucked behind the garage. It has a vaulted ceiling, a well-appointed bath, and a walk-in closet with direct laundry access.
The left side of the home is occupied by two family bedrooms sharing a Jack and Jill bathroom.
Pin It!
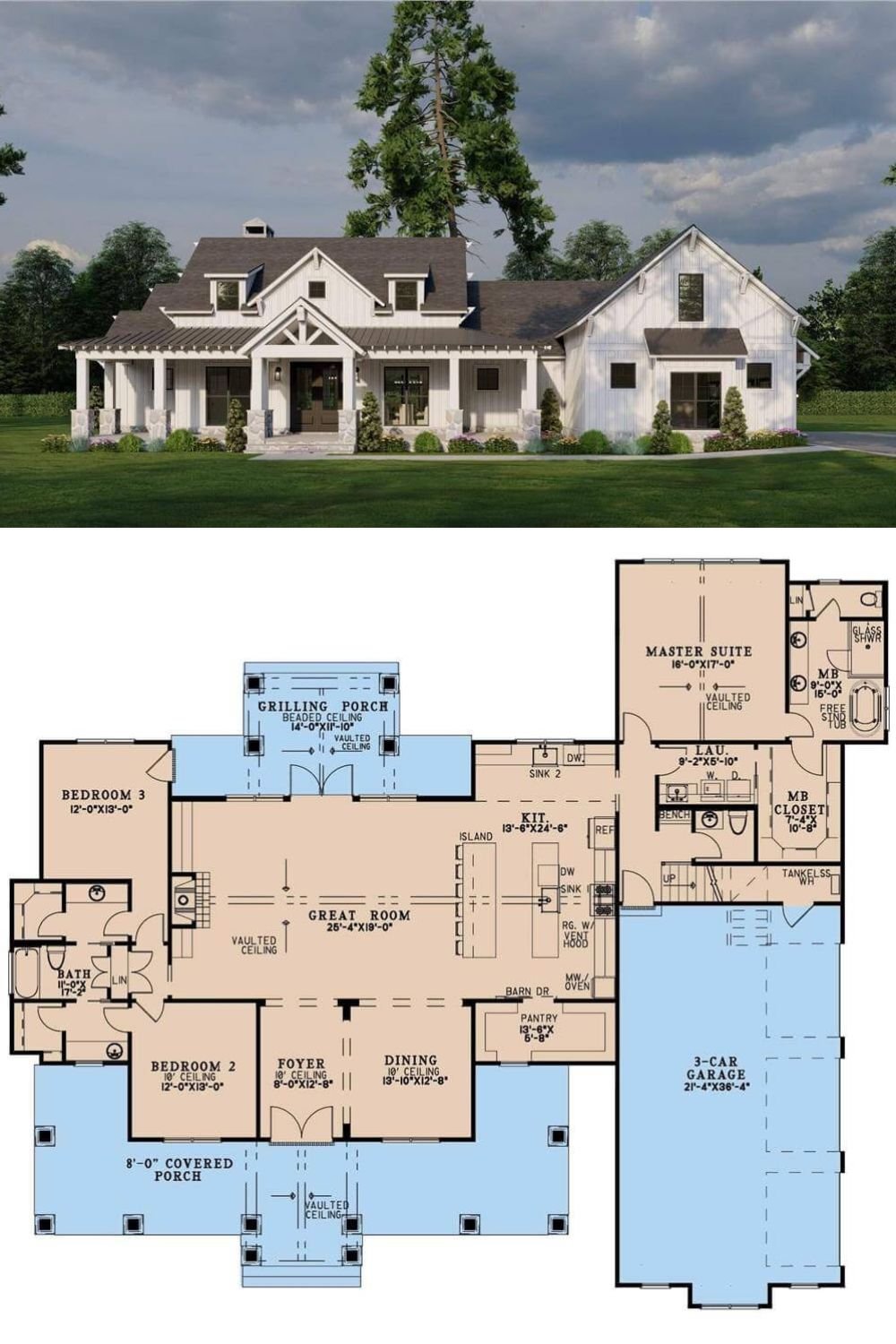
The Plan Collection Plan 193-1343

