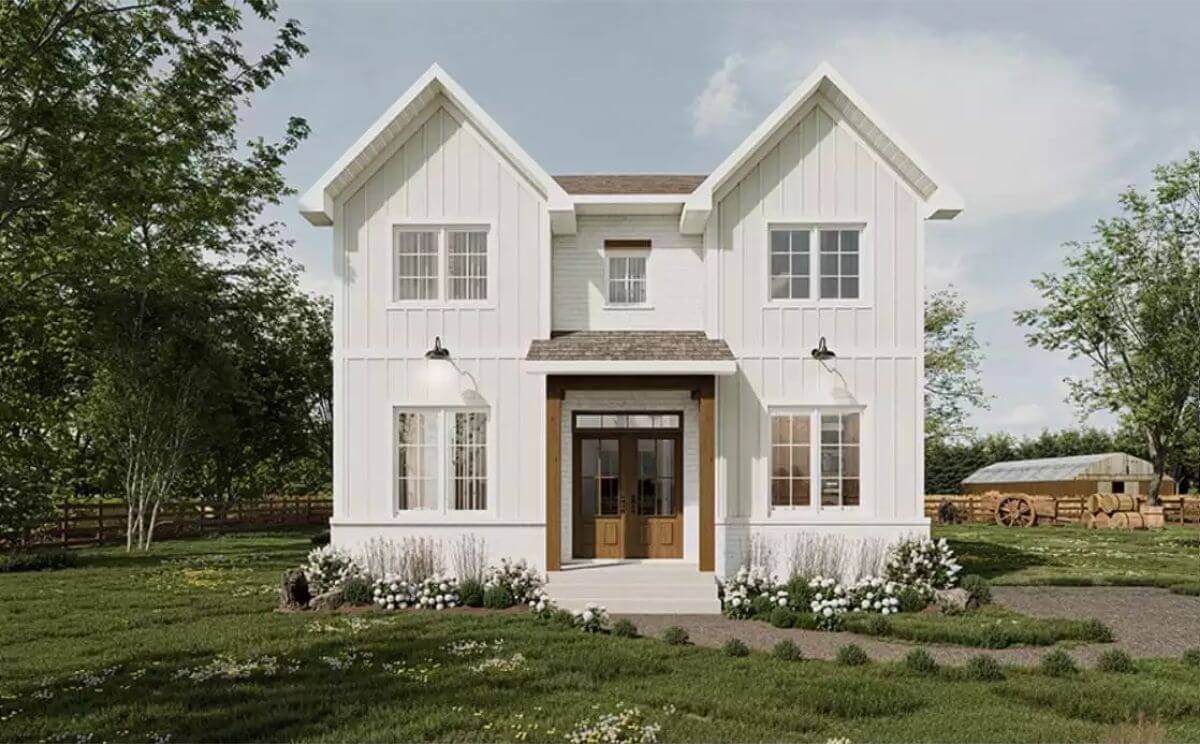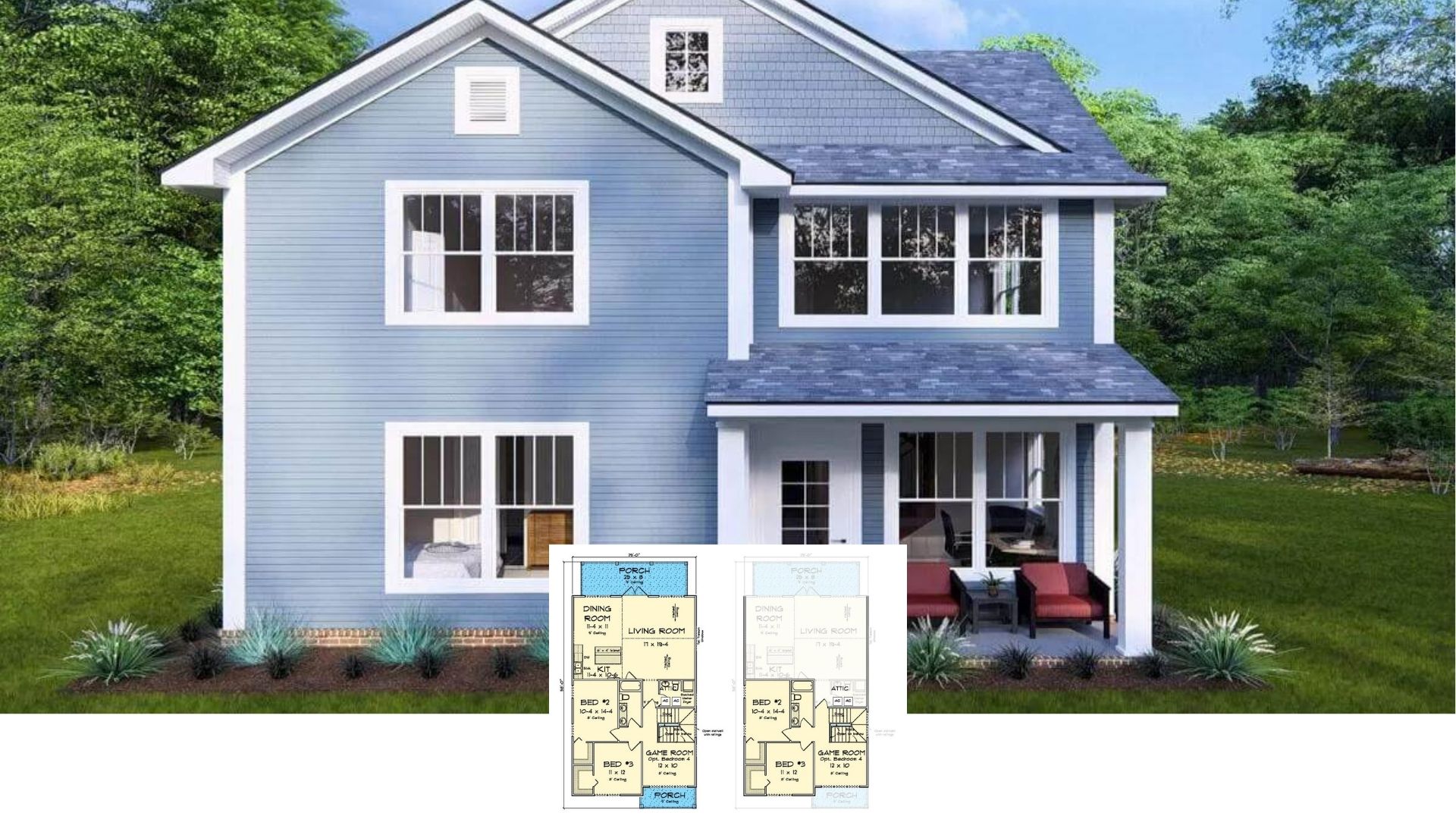
Specifications
- Sq. Ft.: 1,881
- Bedrooms: 4
- Bathrooms: 2.5
- Stories: 2
Main Level Floor Plan

Second Level Floor Plan

Unfinished Basement

Front View

Foyer

Dining Room

Dining Room

Kitchen

Kitchen

Kitchen

Living Room

Living Room

Mudroom

Rear Elevation

Details
This modern farmhouse offers a symmetrical front elevation anchored by twin-gabled peaks and vertical board-and-batten siding, exuding a clean and timeless character. The centered front entry is framed by warm wood accents and double glass doors, inviting natural light into the interior.
Inside, a formal entry leads directly into a spacious living room, which connects seamlessly to the rear patio. The kitchen features a large island with seating and a dedicated coffee bar tucked near the pantry, offering both convenience and style. Just off the kitchen, a formal dining room sits beneath an arched opening for a graceful transition between spaces. A mudroom with built-in bench seating is situated at the side entrance and includes a half bath, ensuring the main living spaces remain clutter-free and guest-ready.
Upstairs, the home offers four bedrooms arranged around a central hallway. The primary suite includes a walk-in closet and a full bathroom with dual vanities. The remaining three bedrooms are similar in size and share access to a centrally located bath and additional storage.
Pin It!

The House Designers Plan THD-10570






