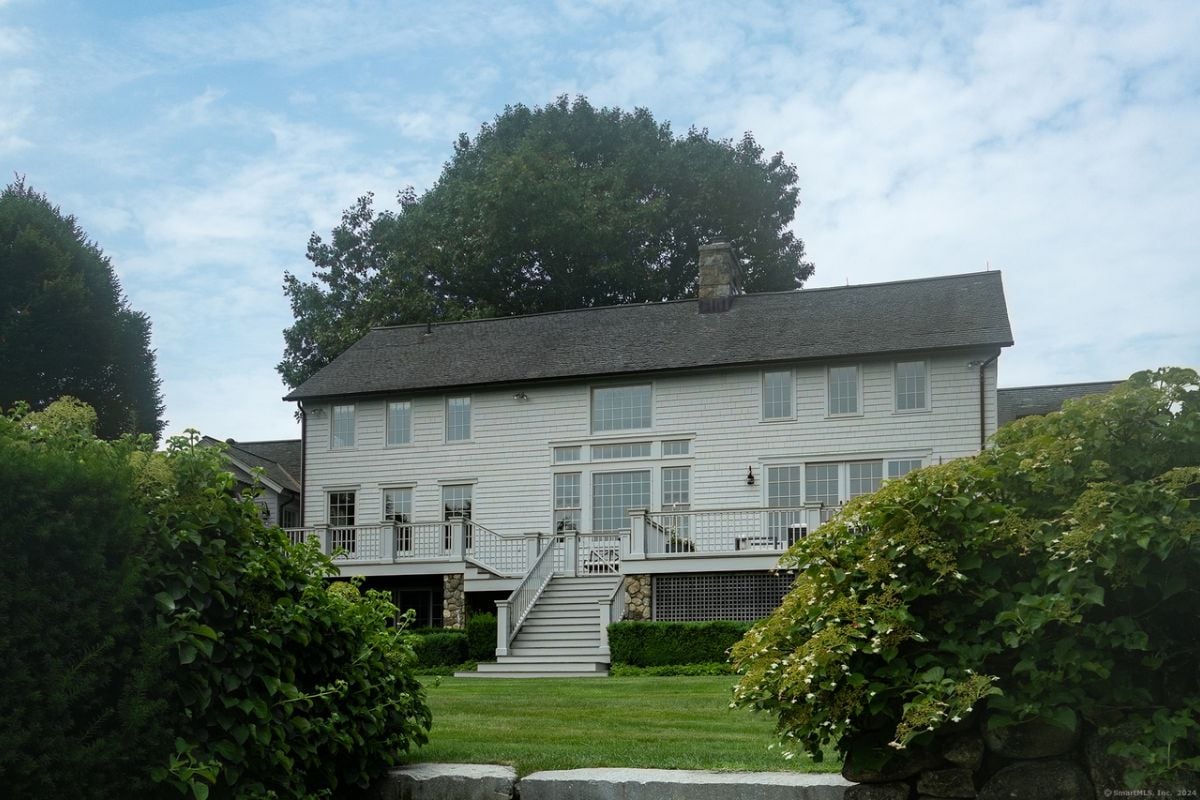
Set on the banks of the St. John’s River in Jacksonville, this $14,000,000 estate spans 6,948 square feet with 4 bedrooms and 6 bathrooms. Built in an English Modern Cottage style, it features a heated infinity pool, spa, putting green, firepit, and a two-story dock with a power lift. Inside, the home includes a gym with sauna, dual laundry rooms, a dedicated dog room, and multiple living areas across two levels. While the exact property size and year of construction are not listed, the home offers extensive riverfront amenities.
Where is Jacksonville, FL?
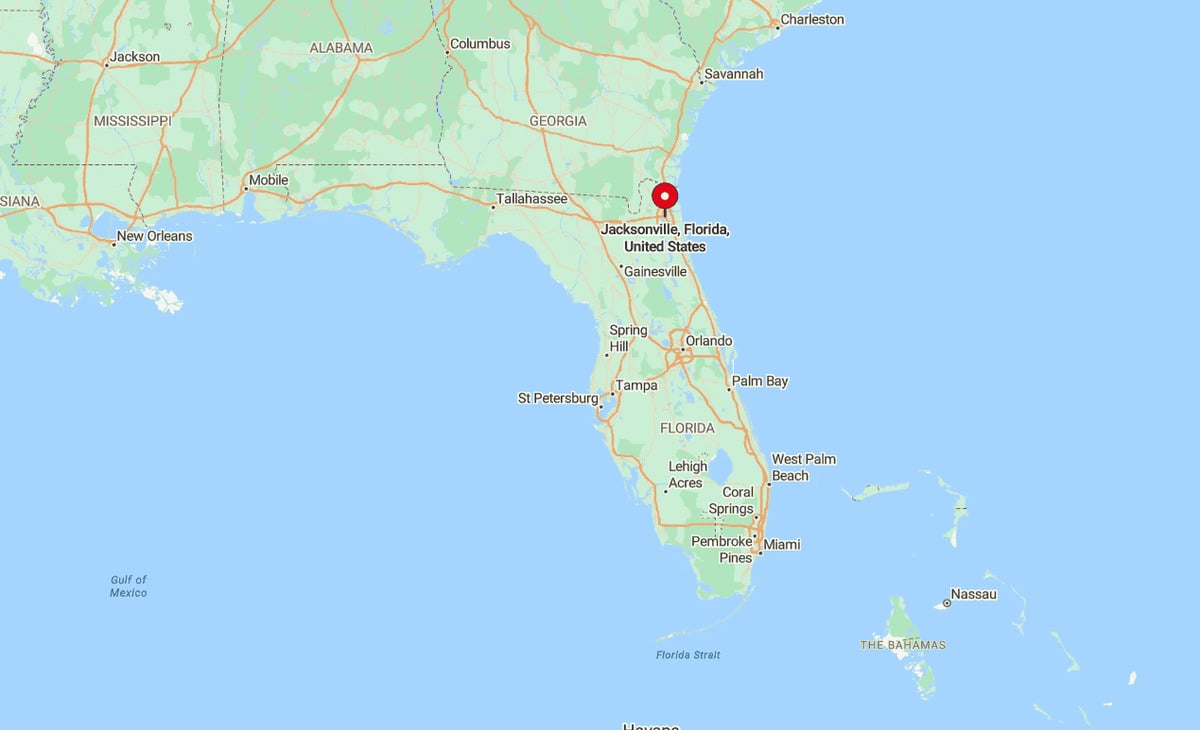
Jacksonville, Florida, is the largest city by area in the continental United States. It stretches along the St. Johns River and the Atlantic coast, offering beaches and waterfront parks. The city hosts a major naval base and has a growing logistics and healthcare economy. Jacksonville also supports local arts, sports, and historic neighborhoods like Riverside and San Marco.
Entrance
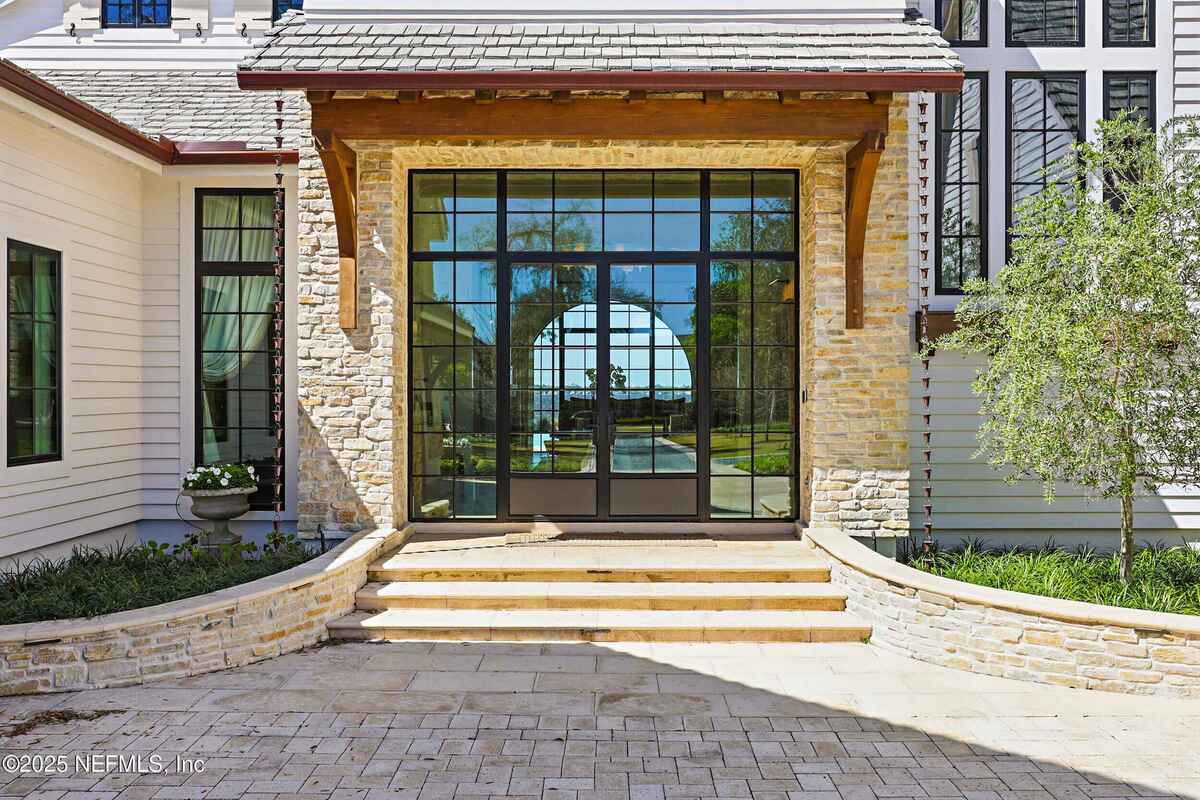
Stone steps lead to a wide glass entry framed by a combination of stone and siding. The large grid-style windows offer a view straight through the house to the pool and water beyond. Wood brackets support the roof overhang above the doorway.
Living Room

Two identical sofas face each other in front of a minimalist fireplace in the living room. A rectangular coffee table and two low stools sit at the center of the arrangement. Tall mirrors flank the fireplace and reflect light from the arched windows nearby.
Dining Area
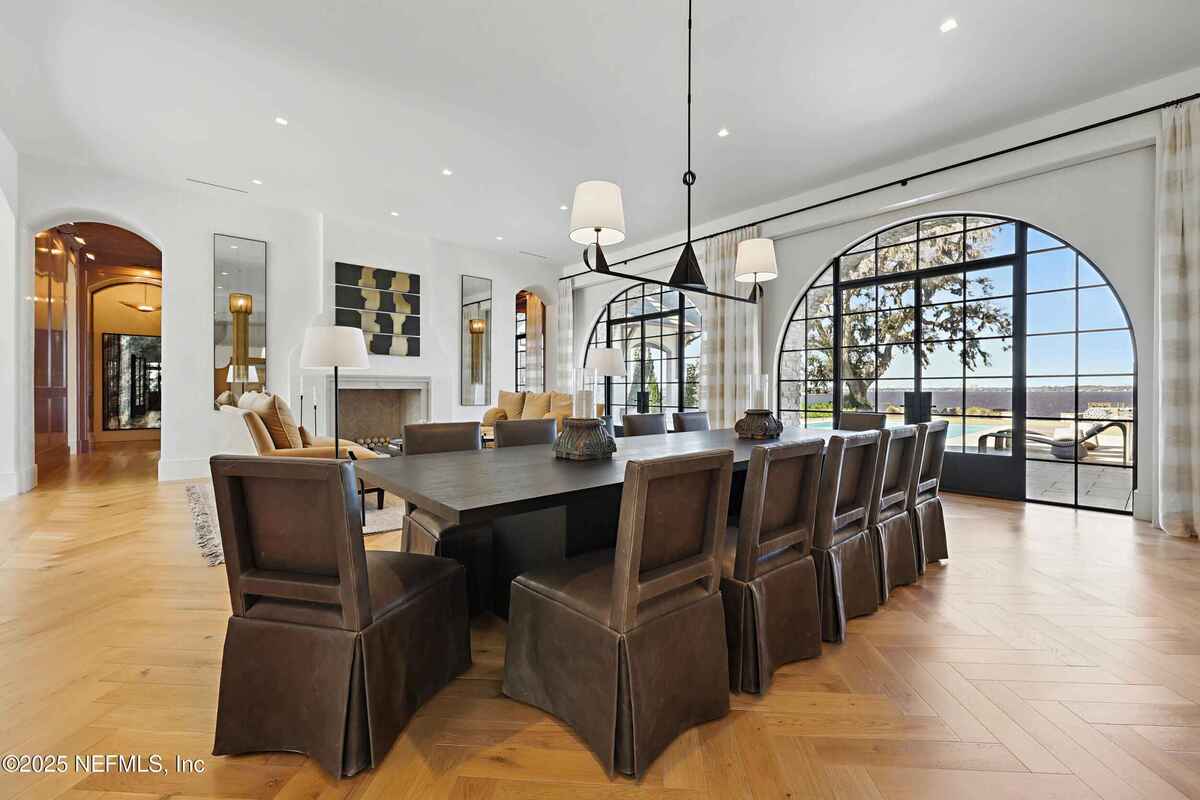
A long dining table with twelve matching chairs sits parallel to a wall of arched glass doors. Three pendant lights are suspended from the ceiling above the table. The room connects directly to the adjacent living area and opens to the outdoor pool area.
Bedroom
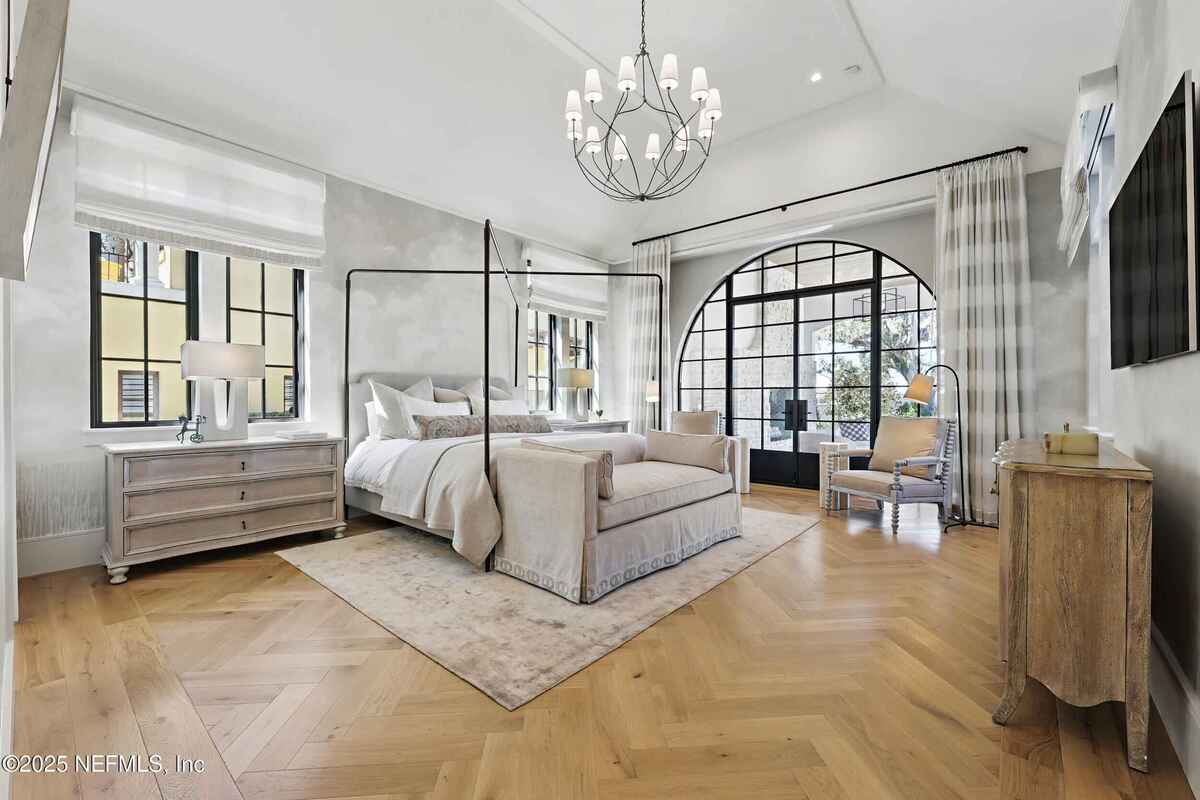
A canopy bed sits on a large rug in the middle of the bedroom, positioned between two wide windows. A chandelier hangs overhead, and seating is placed by the arched glass doors. The room features light herringbone flooring and a neutral palette.
Bathroom
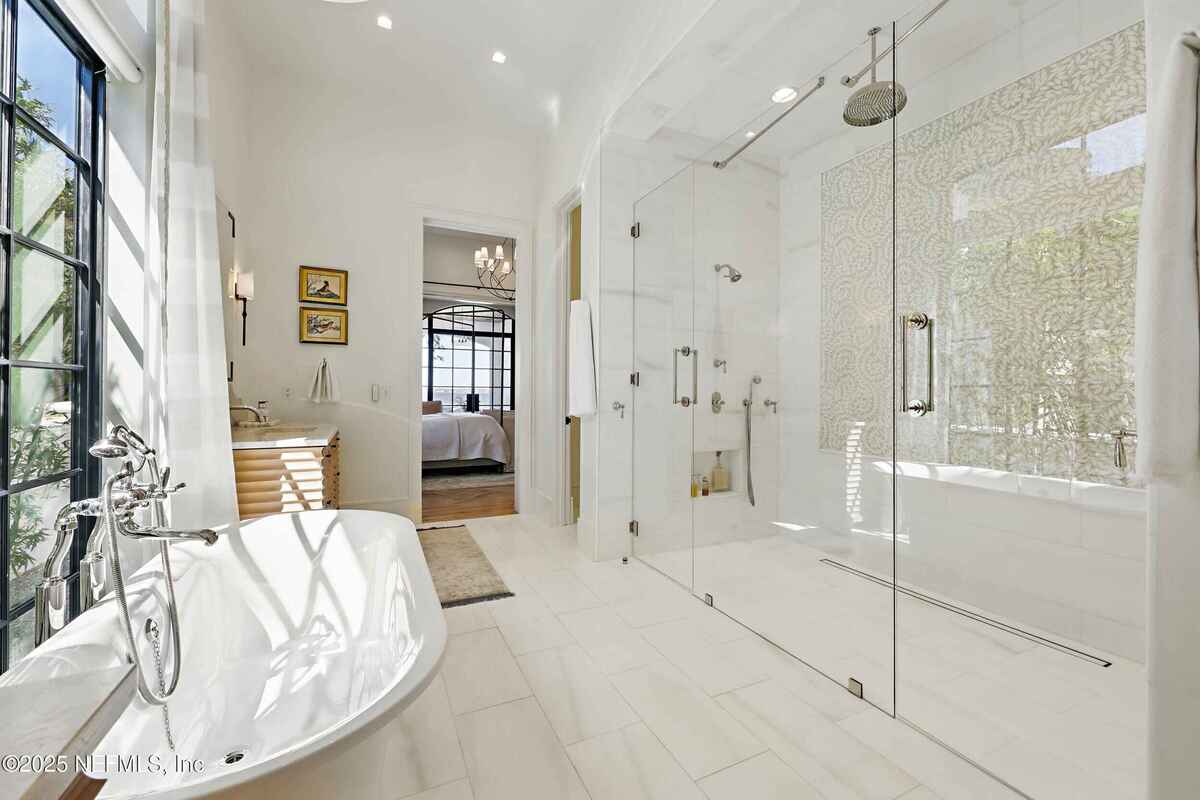
The bathroom includes a glass-enclosed double shower and a freestanding bathtub positioned by the window. The floor and walls are finished in a matching light tile. A doorway leads directly into the adjacent bedroom.
Pool Area
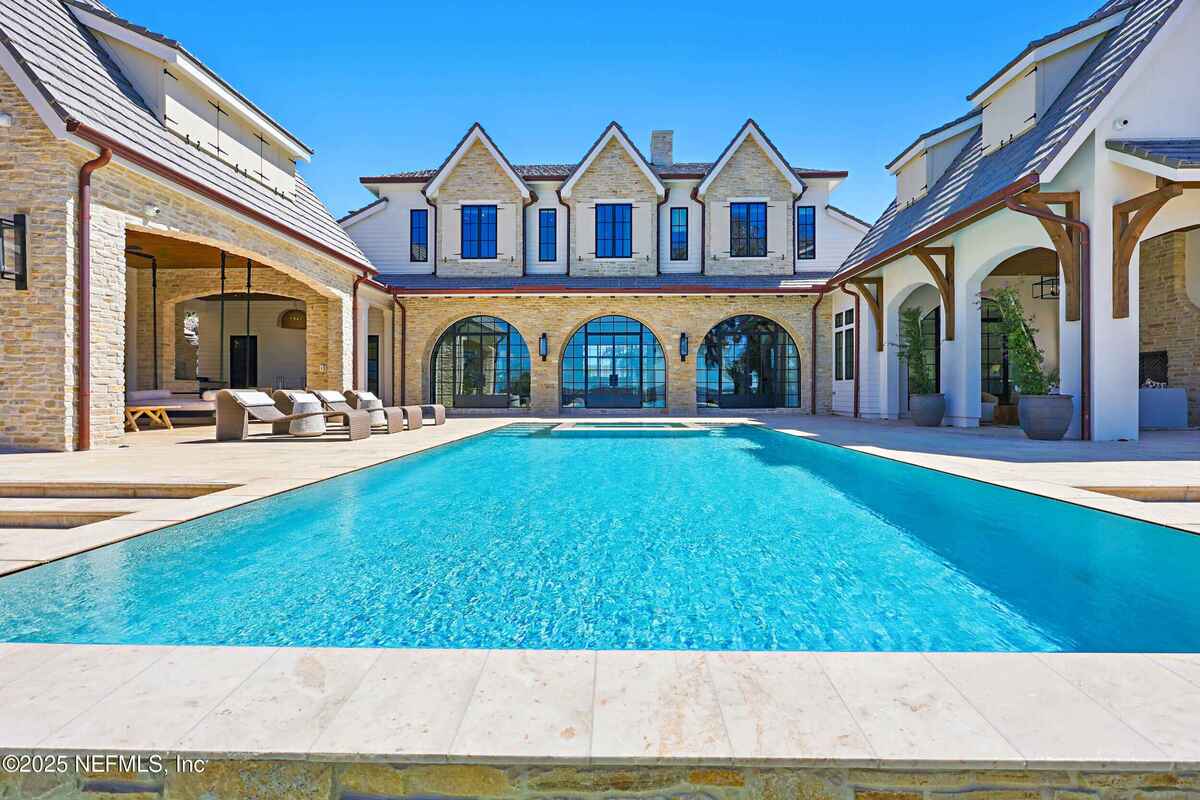
The pool sits at the center of a courtyard surrounded by stone and stucco structures. Lounge chairs line one side under a covered patio area. Large arched windows reflect the view of the water, connecting the pool visually to the home’s interior.
Boat Dock

Jet skis and a boat are stored on lifts at the private dock. Stairs lead to an upper deck that overlooks the water. Wooden planks form the deck and walkways, supported by pilings and covered with a sloped roof.
Listing agents: Carole Knudson and Tod Knudson Jr @ Petra Management Inc. via Coldwell Banker Realty





