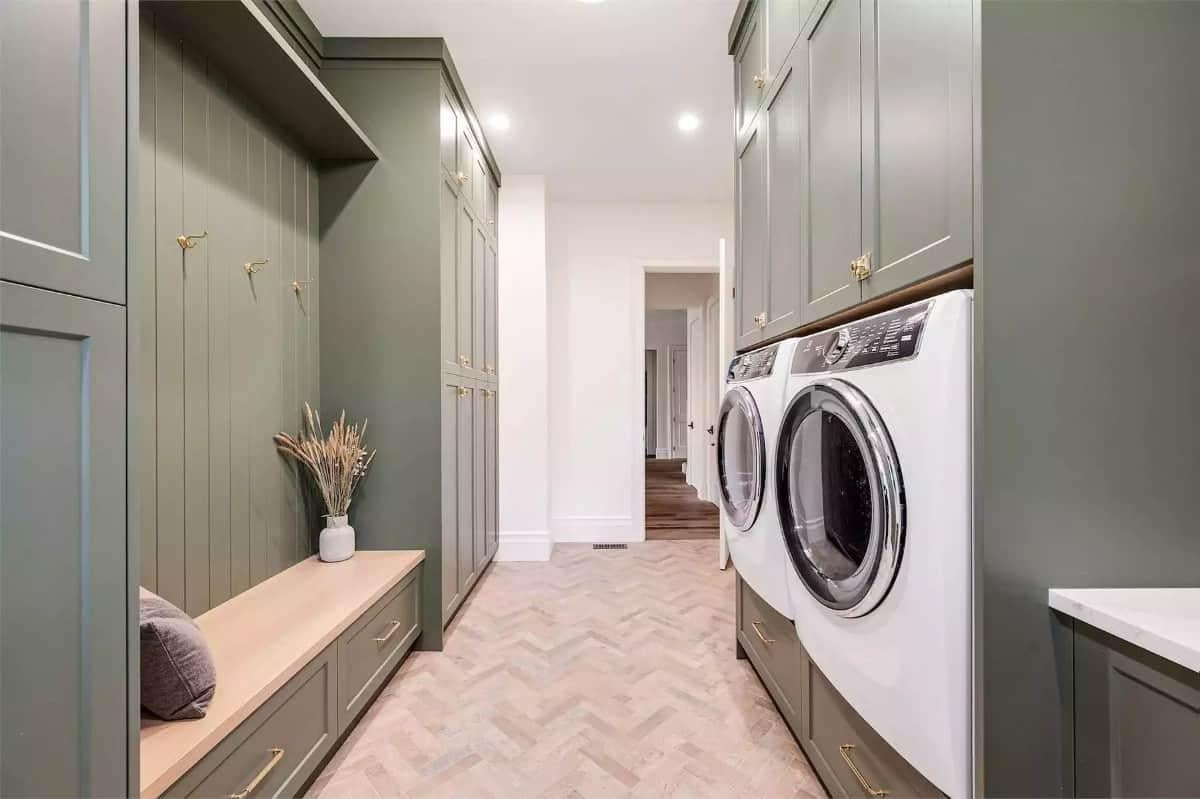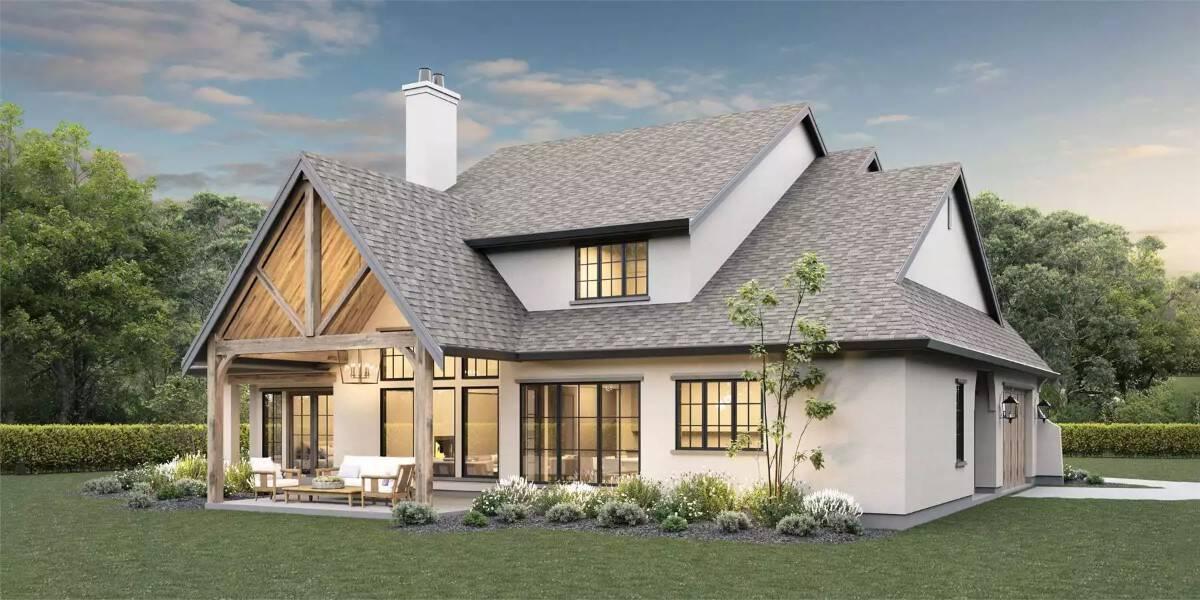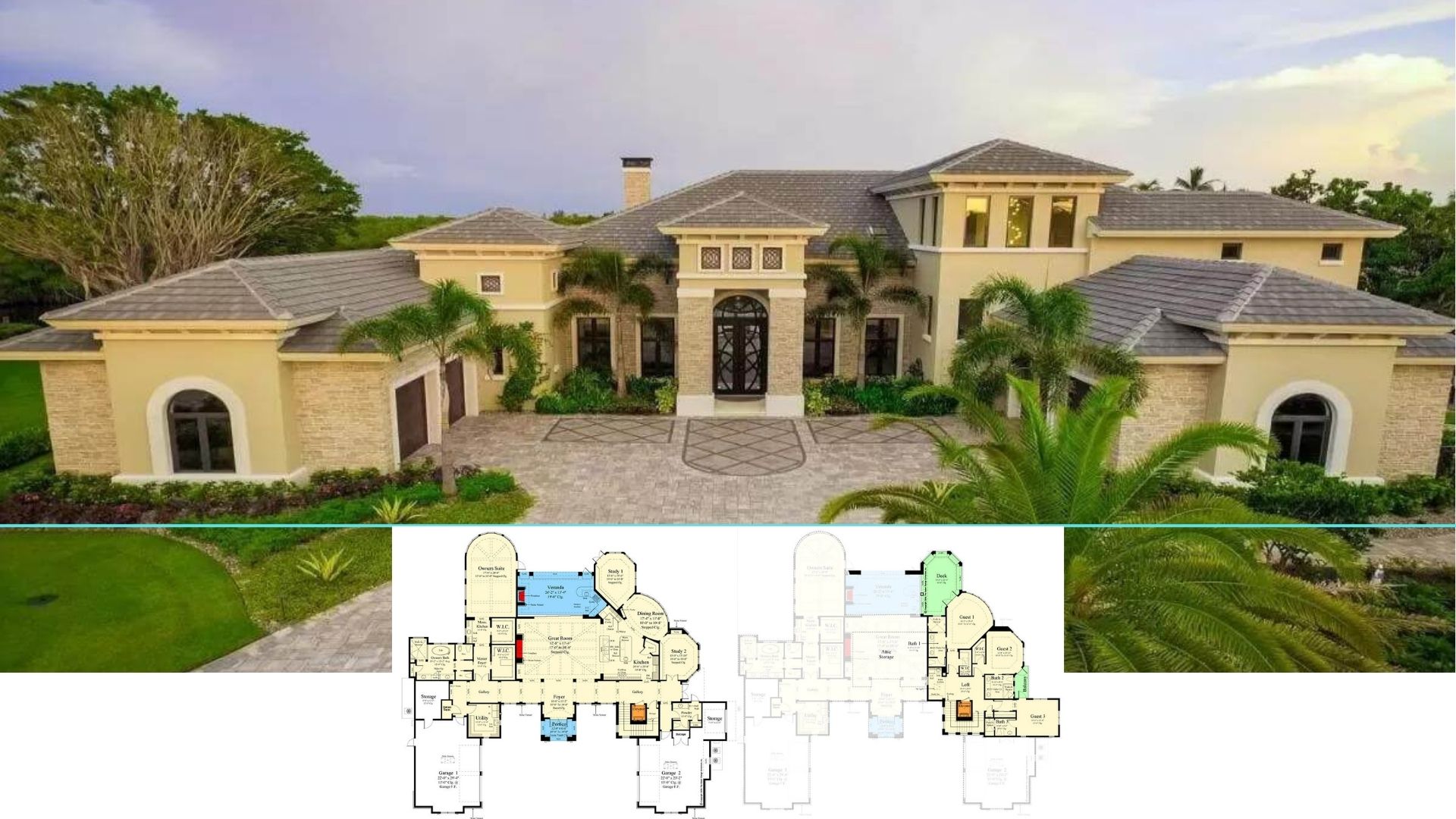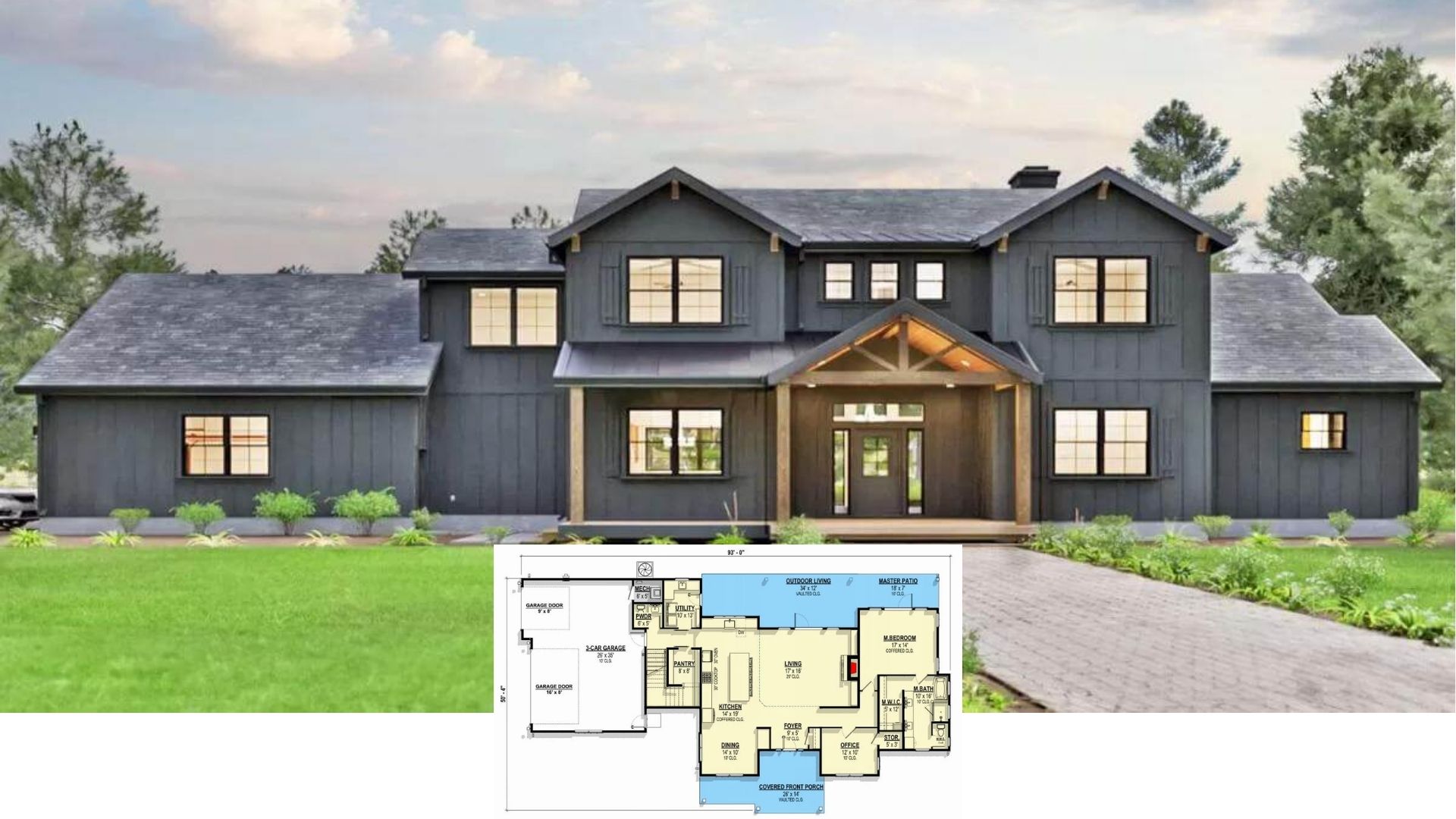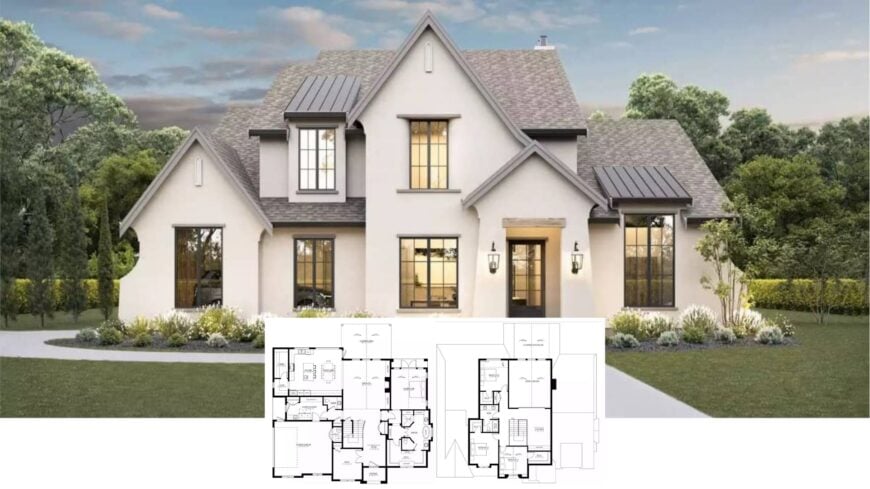
Would you like to save this?
Discover this exquisite residence where Cape Cod architecture meets contemporary design. With 3,402 square feet of tastefully designed space across two stories, this home offers four spacious bedrooms and two-and-a-half pristine bathrooms.
The home also features a two-car garage for added convenience. I love how the classic steep rooflines and alluring dormer windows are interwoven with polished metal accents, creating a harmonious balance between traditional charm and innovative sophistication.
Cape Cod Style with Dormer Windows and Metal Accents
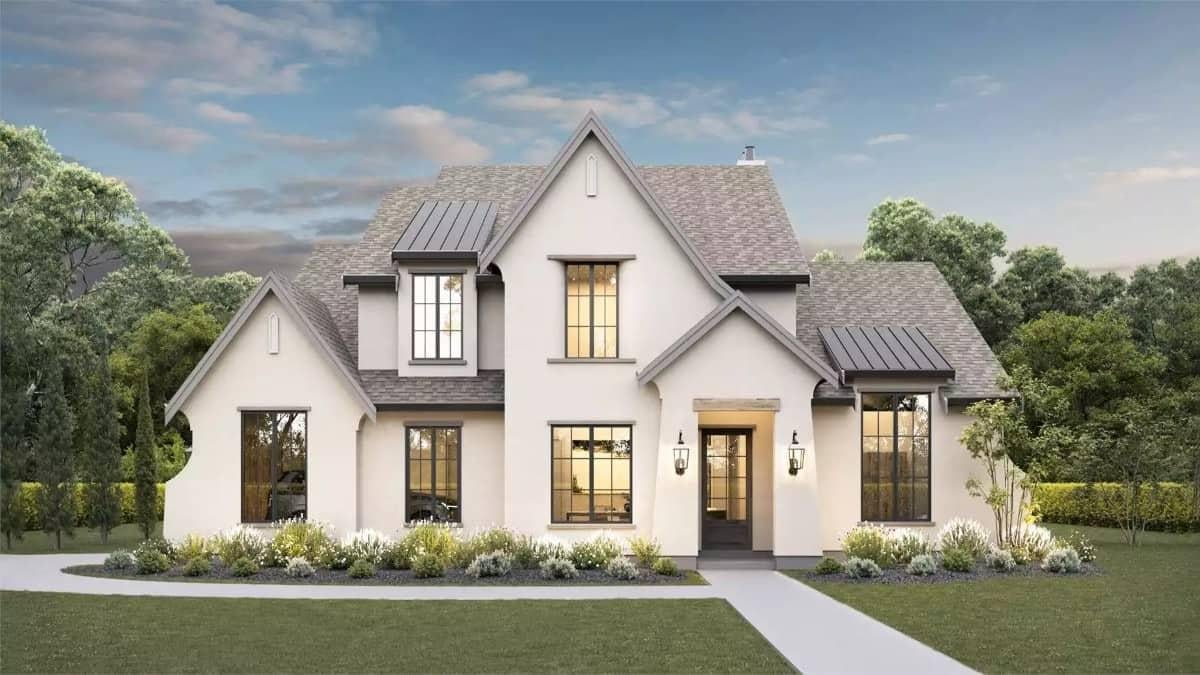
This home beautifully embodies the Cape Cod aesthetic, characterized by its steep rooflines and quaint dormer windows. The addition of metal awnings provides a contemporary twist to the classic style, making the house both inviting and visually captivating.
As you explore the interior, prepare to be enamored by a layout that caters to both comfort and functionality, ensuring a seamless living experience.
Efficient Main Floor with Spacious Great Room and Study Nook
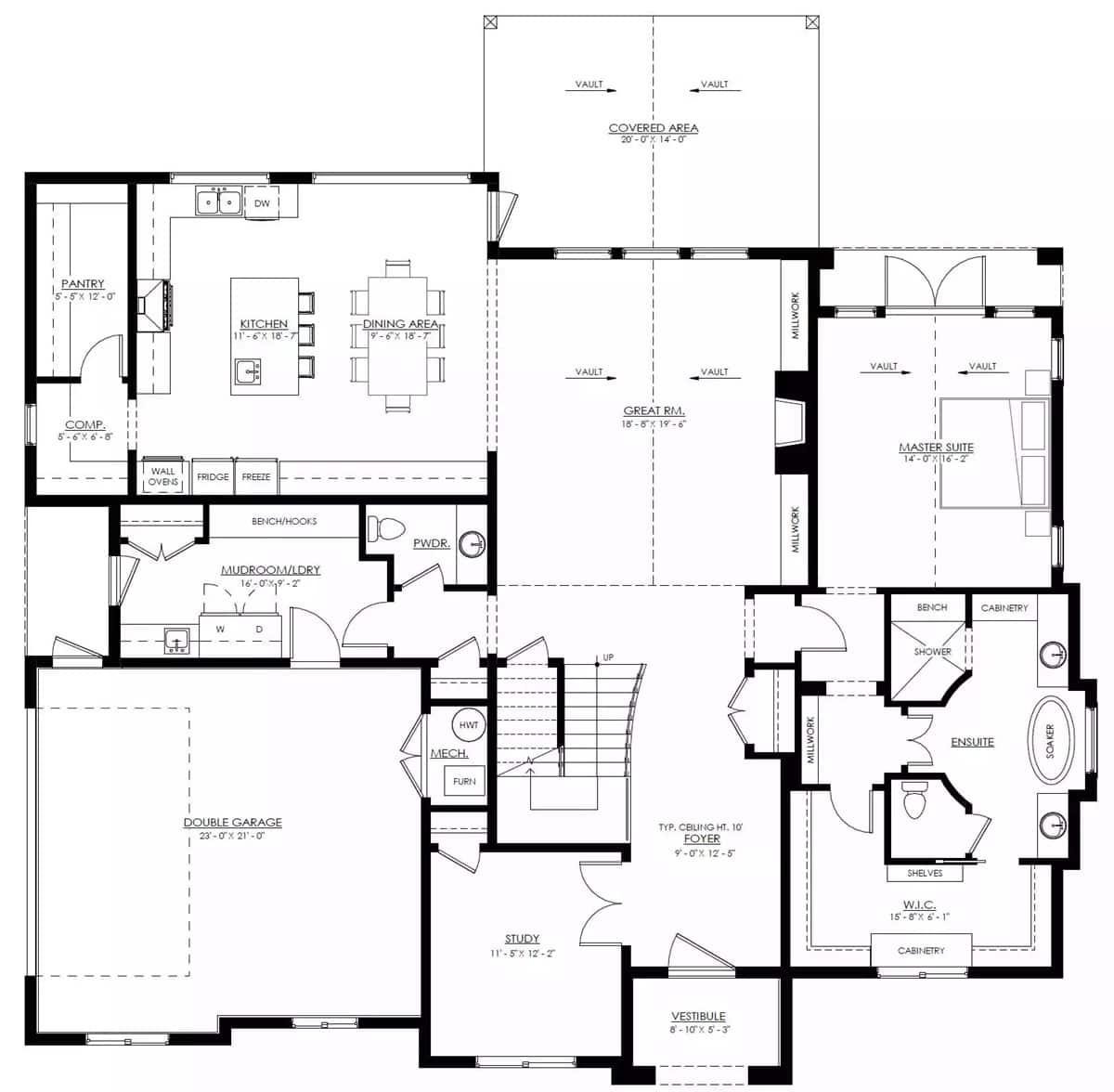
🔥 Create Your Own Magical Home and Room Makeover
Upload a photo and generate before & after designs instantly.
ZERO designs skills needed. 61,700 happy users!
👉 Try the AI design tool here
This main floor layout is well-designed, with a notable airy great room that seamlessly connects to a covered outdoor area. I like how the kitchen and dining area form a functional hub, complete with a convenient pantry.
The inclusion of a study offers a quiet workspace, while the luxurious master suite provides a private retreat.
Upper Floor Layout Featuring Open Loft and Spacious Bedrooms
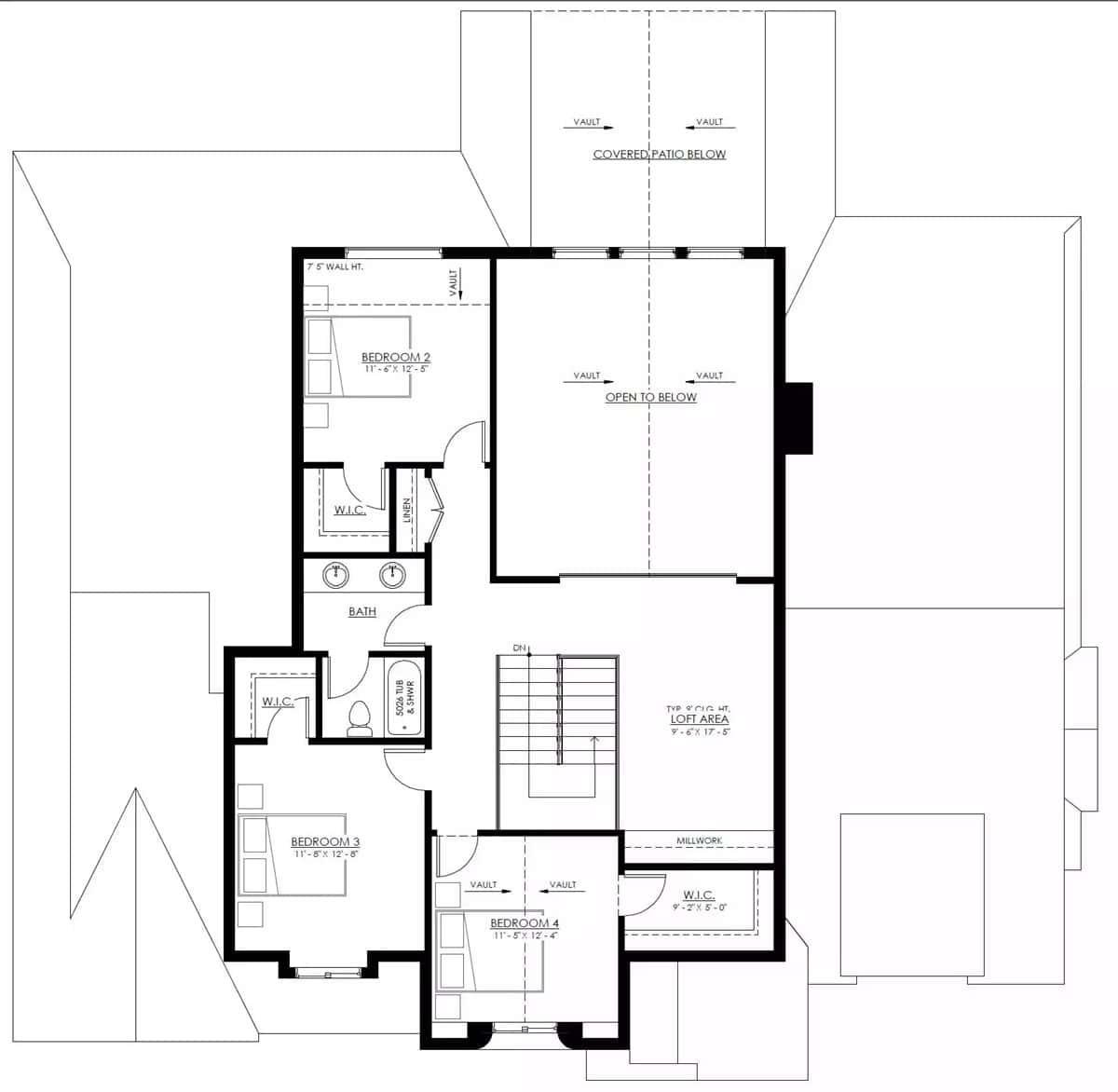
This upper floor plan is designed with functionality in mind, showcasing an expansive loft area that overlooks the space below. I love how it includes three well-proportioned bedrooms, each with its own walk-in closet, ensuring plenty of storage.
The shared bathroom is conveniently situated, enhancing the practicality for family or guests.
Source: The House Designers – Plan 8046
Notice the Striking Circular Mirror in This Stylish Entryway
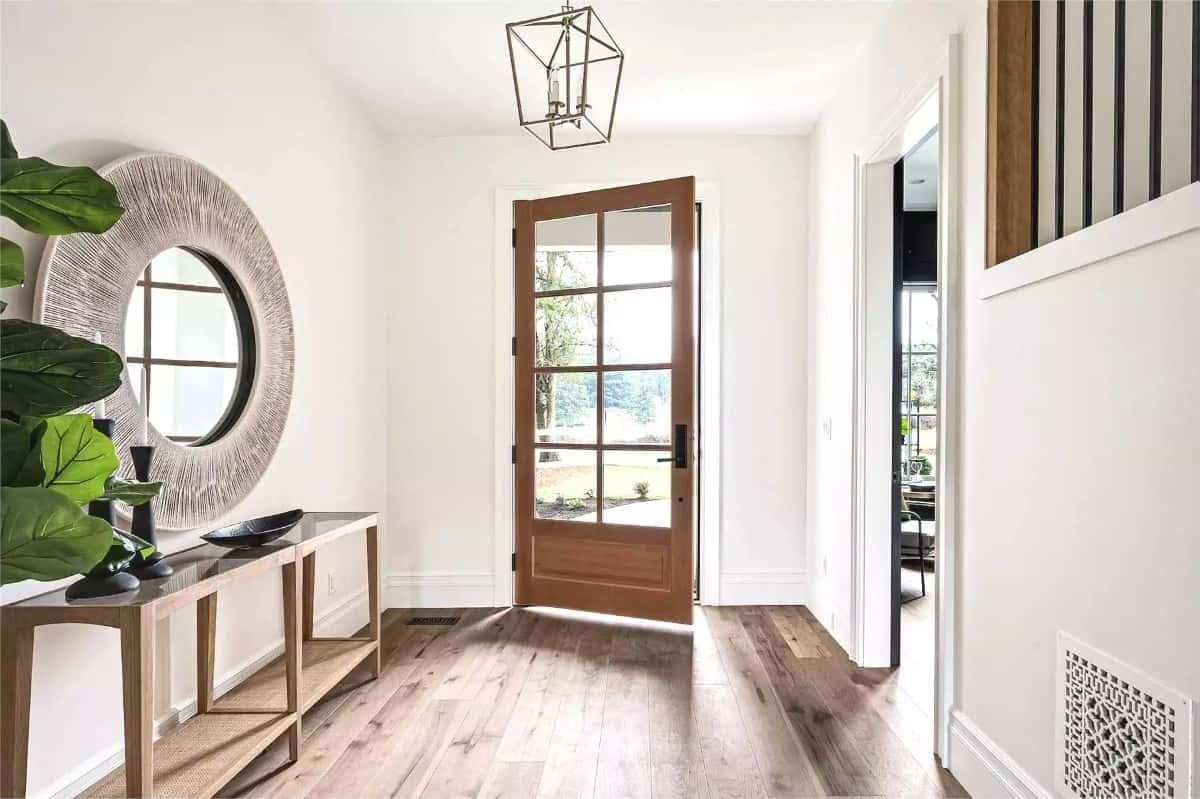
This entryway features a beautifully crafted wood and glass door that floods the space with natural light. The standout element for me is the large, textured circular mirror, adding depth against the crisp white walls.
Complemented by an innovative geometric light fixture and a smooth console table, this entryway sets a sophisticated tone for the home.
Look at That Vaulted Ceiling and Warm Fireplace in This Bright Living Room
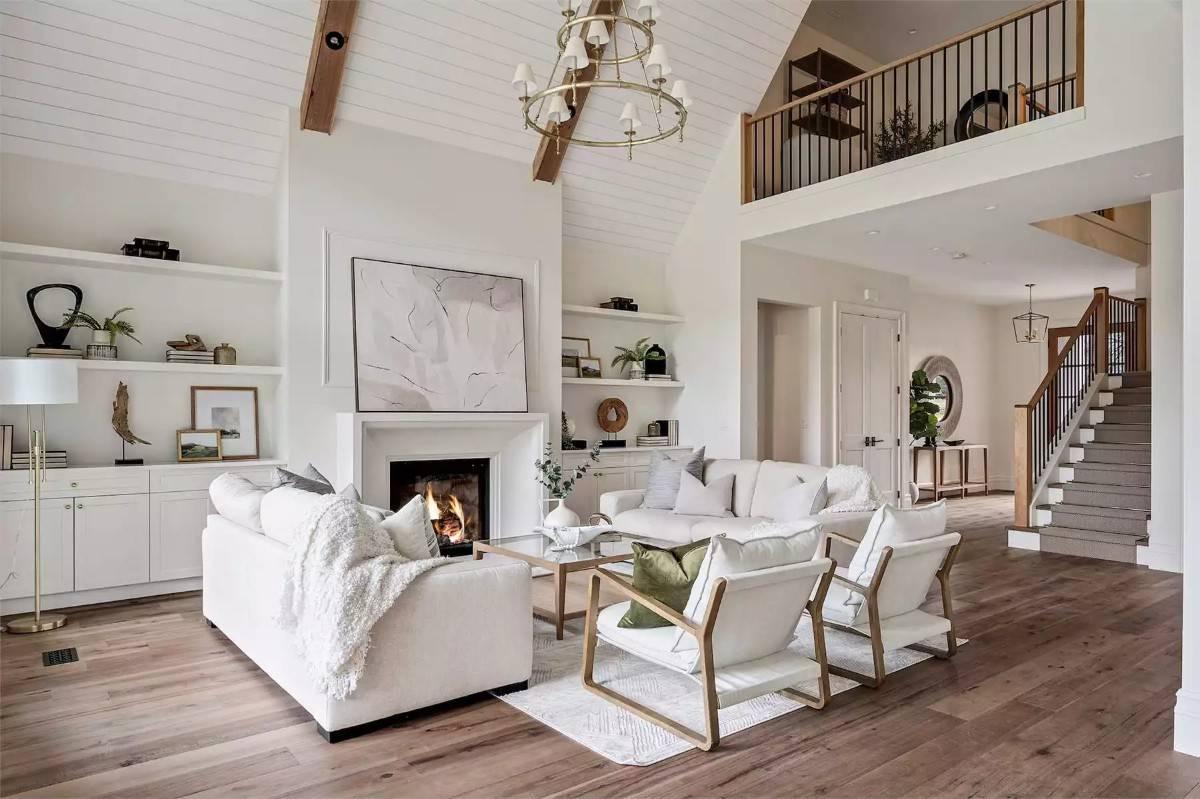
This airy living room is defined by its vaulted ceiling and warm, inviting fireplace, creating a perfect blend of openness and coziness. The built-in shelving flanks the fireplace, offering both functionality and a stylish space to showcase decor.
The white and neutral color palette, paired with smooth wood accents, highlights a progressive yet timeless design.
Open Living Space with Vaulted Ceilings and Expansive Windows
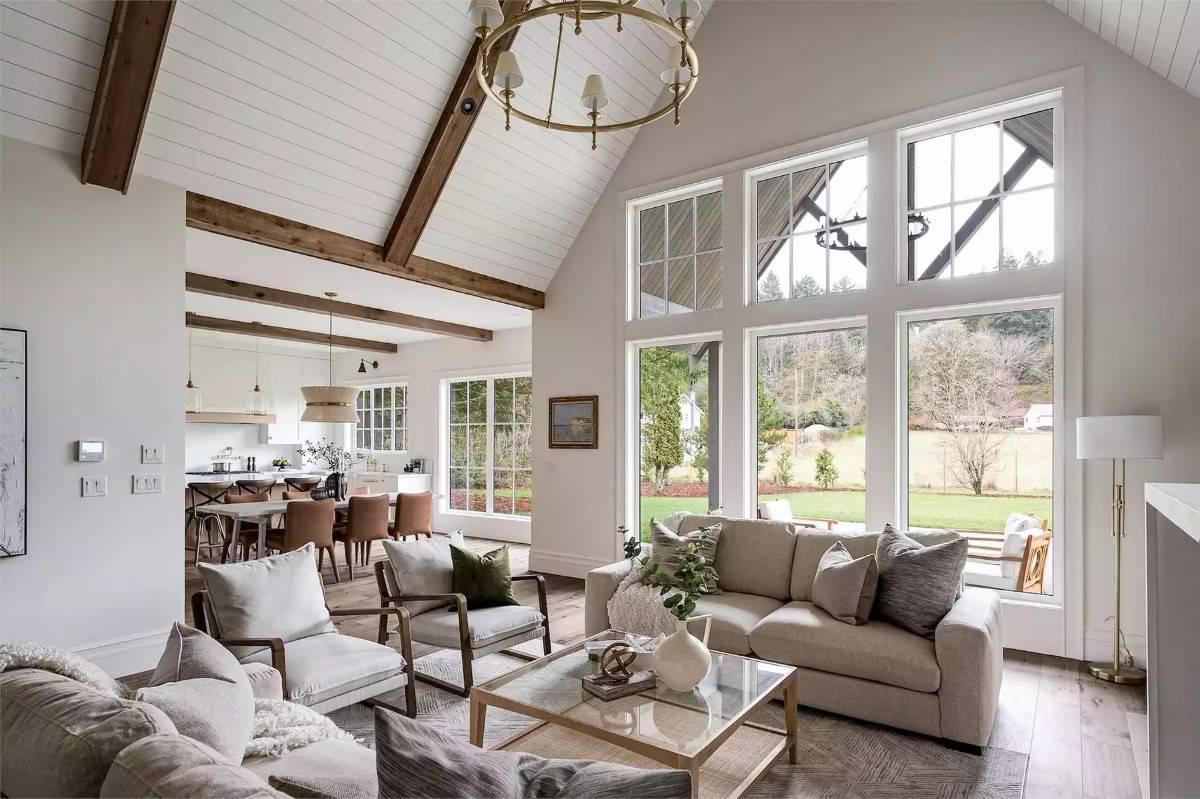
Would you like to save this?
This open-concept living area is anchored by a stunning vaulted ceiling with exposed wooden beams, creating an inviting rustic charm. The large, expansive windows flood the space with natural light and offer picturesque views of the outdoors.
A seamless transition to the dining area highlights a cohesive and harmonious design, perfect for entertaining and relaxation.
This Dining Room Features a Stunning Buffet Display and Exposed Beams
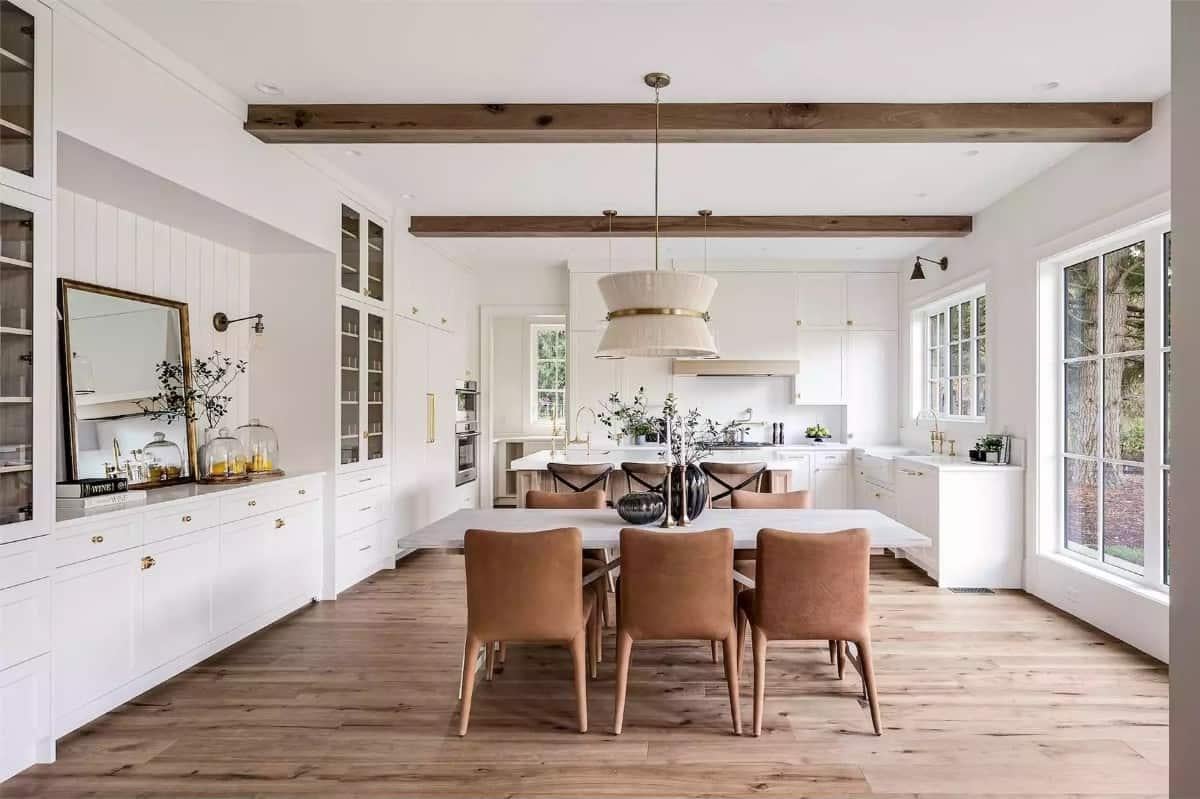
The dining area is a beautiful blend of contemporary and rustic design with exposed wooden beams that run through the ceiling. I love the built-in buffet, with its glass-front cabinets and chic display of decor, adding a touch of charm.
The open layout seamlessly connects to the kitchen, where the large windows flood the space with natural light, highlighting the warm wood flooring and pleasant leather chairs.
Check Out the Pendant Lights That Elevate This Contemporary Kitchen
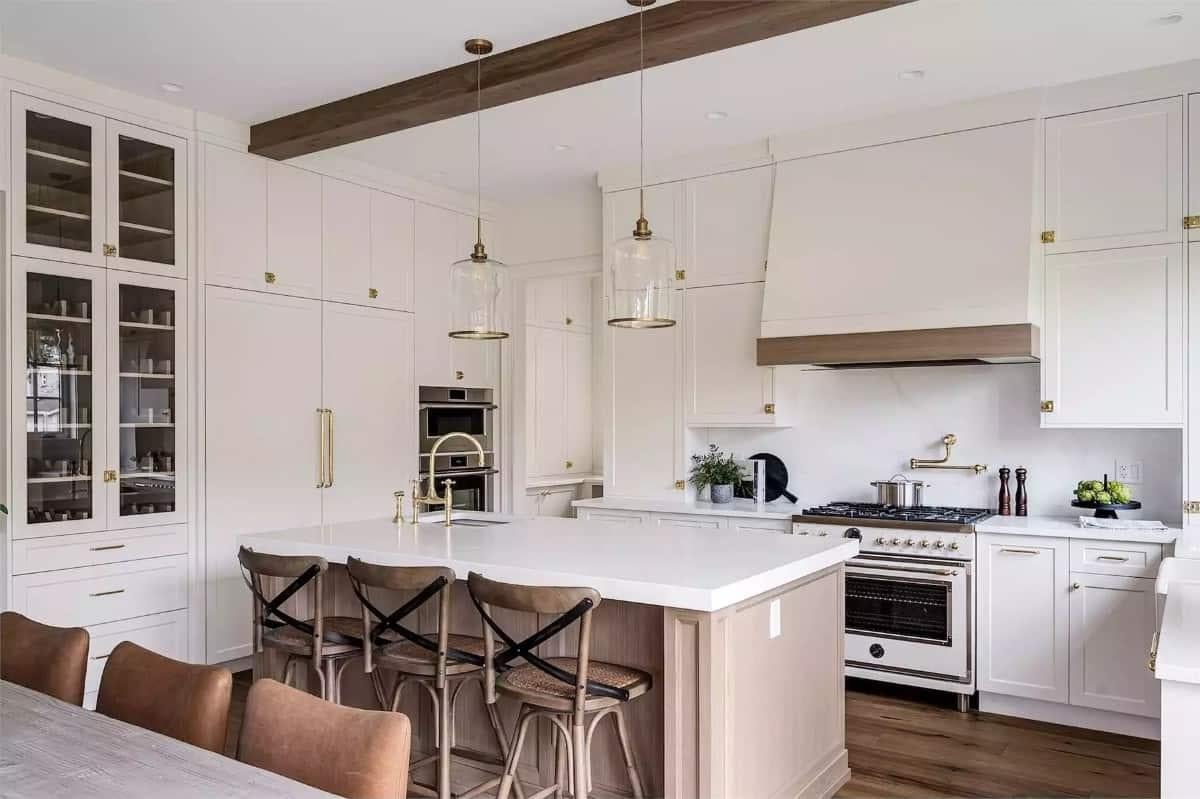
This kitchen blends contemporary style with classic touches, highlighted by the striking pendant lights above the island. I love how the floor-to-ceiling cabinetry offers ample storage while maintaining a sophisticated, clean look.
The wooden beam and cross-back chairs bring warmth and texture, harmonizing with the minimalist white backdrop.
Notice the Farmhouse Sink and Brass Fixtures in This Bright Kitchen
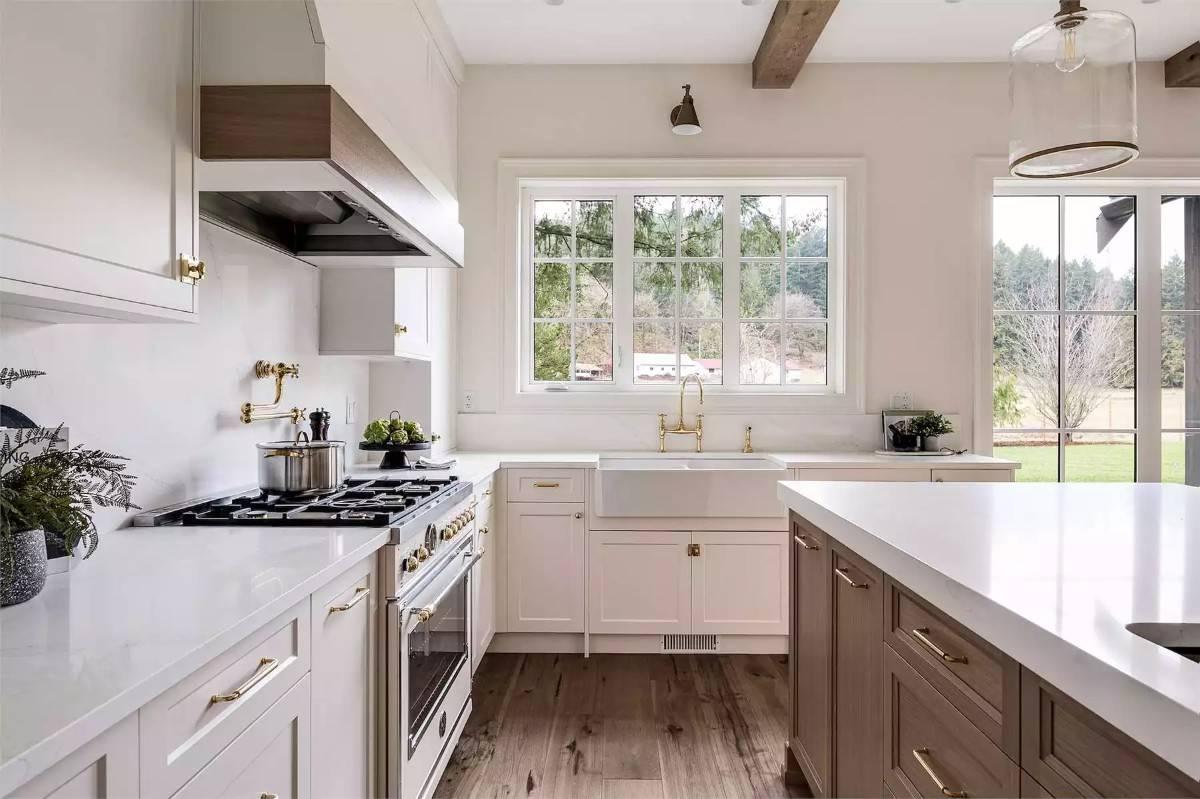
This kitchen captures a contemporary farmhouse vibe with its focal point, a spacious farmhouse sink paired with striking brass fixtures. The large window above the sink floods the area with natural light, highlighting the smooth, white cabinetry and warm wood tones of the floor.
I love how the open space flowing into the room creates an inviting atmosphere ideal for both cooking and entertaining.
Notice the Expansive French Doors and Exposed Beams in This Restful Bedroom
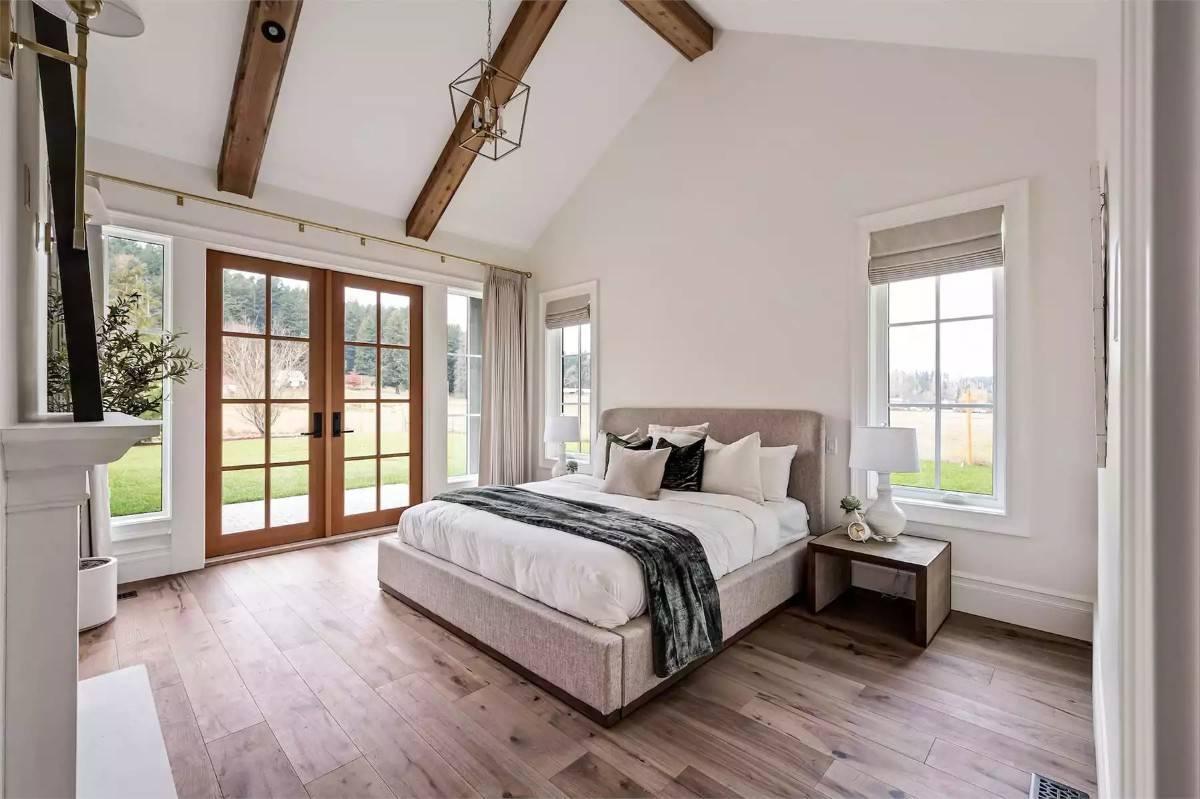
This bedroom is a beautiful mix of calm style and rustic warmth, thanks to the exposed wooden beams stretching across the vaulted ceiling. The French doors, with their large glass panels, invite natural light, leading your eye to the lush outdoor view beyond.
I love the neutral palette, where soft textiles and understated furniture create a restful retreat that feels both stylish and comfortable.
Look at That Freestanding Tub Paired with Refined Brass Fixtures in This Bathroom
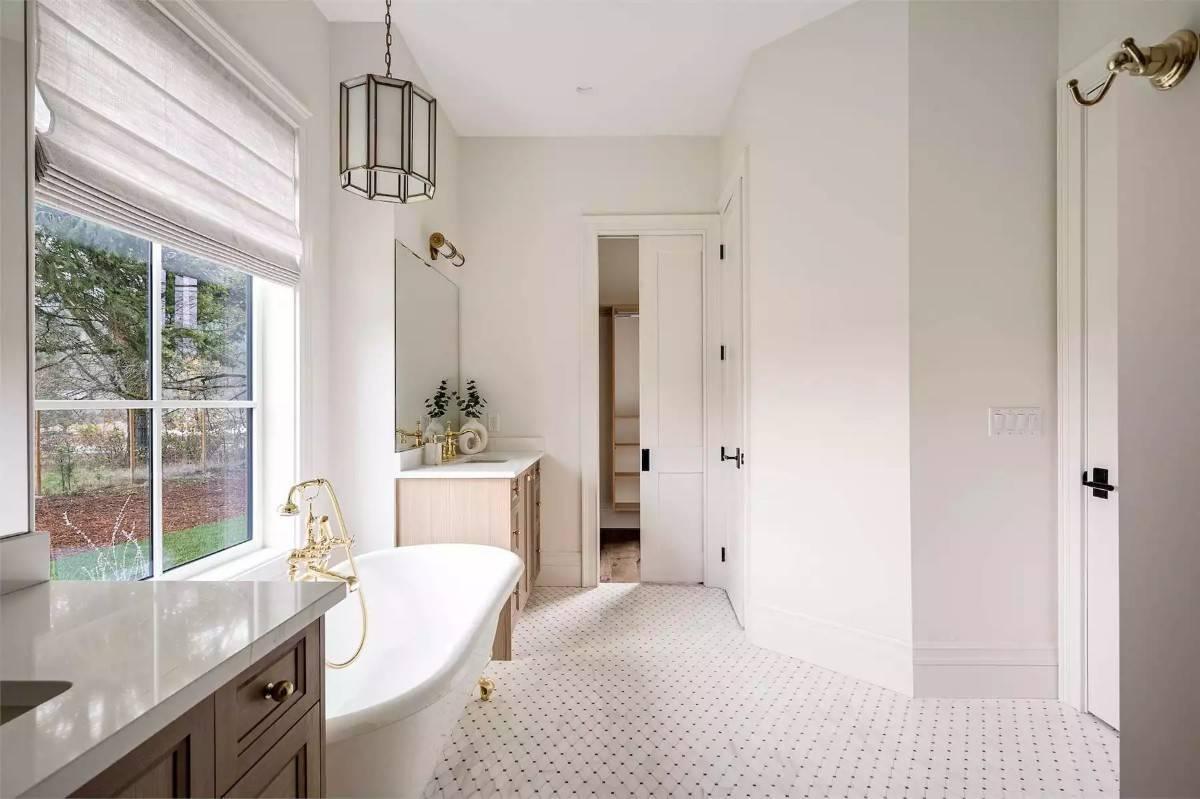
This bathroom offers an unruffled retreat with its focal point, a graceful freestanding tub adorned with exquisite brass fixtures. The large window invites ample natural light, highlighting the chic hexagonal tile flooring and the gentle wood tones of the vanity.
I love the innovative geometric light fixture, which adds a touch of style to this peaceful space.
Check Out the Comfortable Window Seat in This Stylish Walk-In Closet
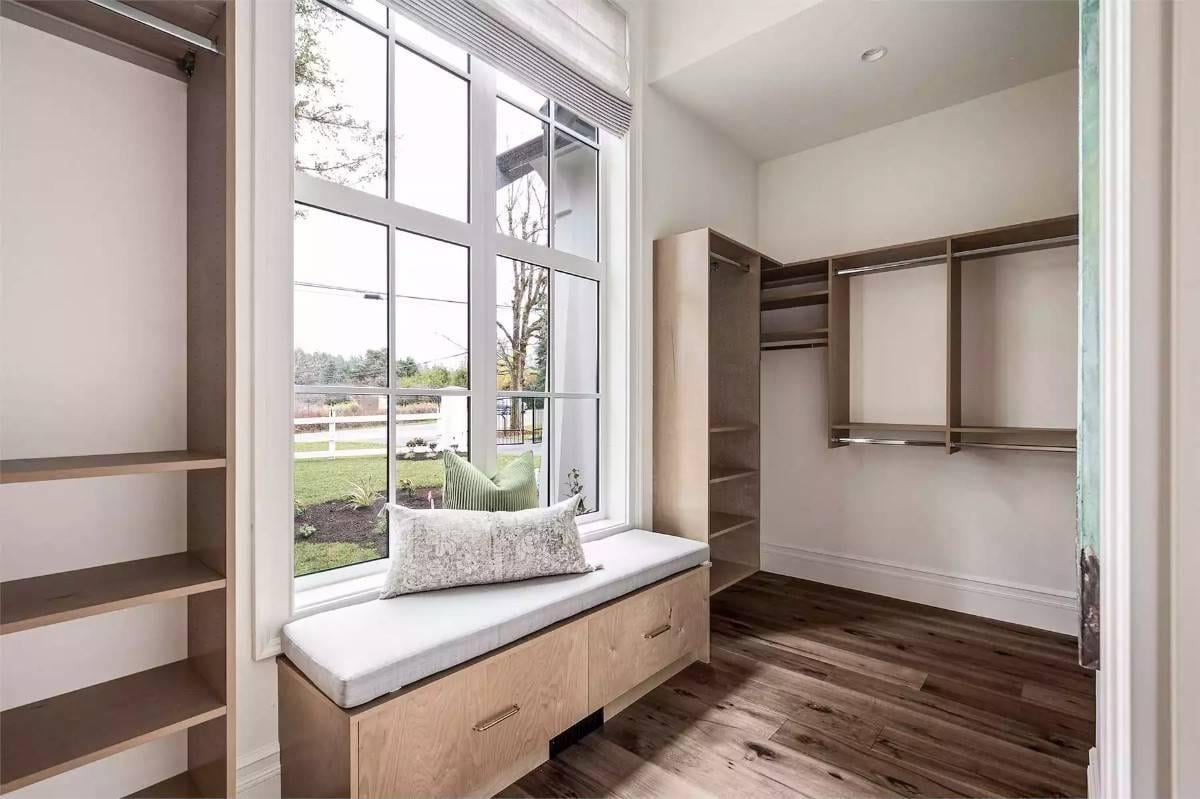
This walk-in closet combines functionality with a touch of warmth, thanks to its large window that floods the space with natural light. I love the built-in window seat, adding a pleasant nook and extra storage beneath.
The open shelving and neutral palette create a polished, organized atmosphere perfect for stylish storage solutions.
Look at the Graceful Marble Tile and Glass Enclosure in This Minimalist Bathroom
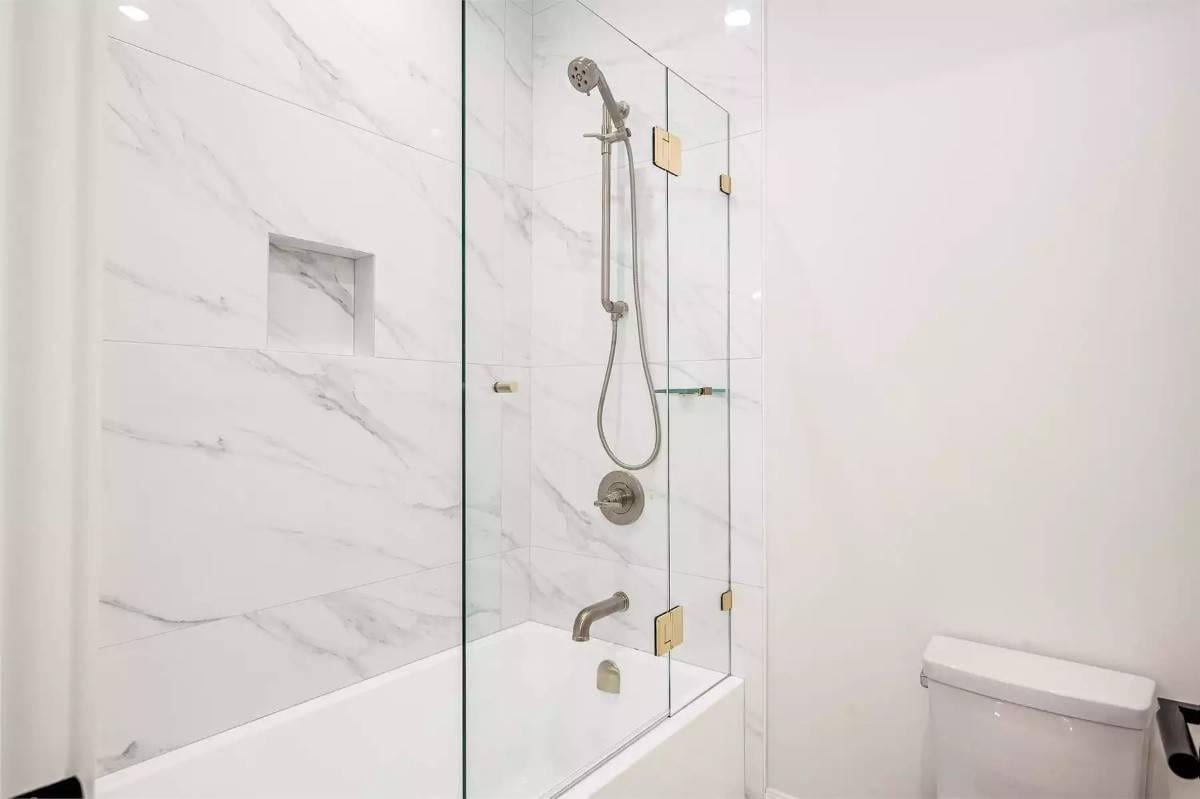
This bathroom showcases a refined design with its striking marble tile walls that add a touch of luxury. The glass shower enclosure creates an open feel while highlighting contemporary fixtures and brushed nickel hardware.
I love the integrated niche for added convenience, ensuring both form and function are perfectly aligned.
Check Out the Chic Black Walls and Contemporary Lighting in This Stylish Study
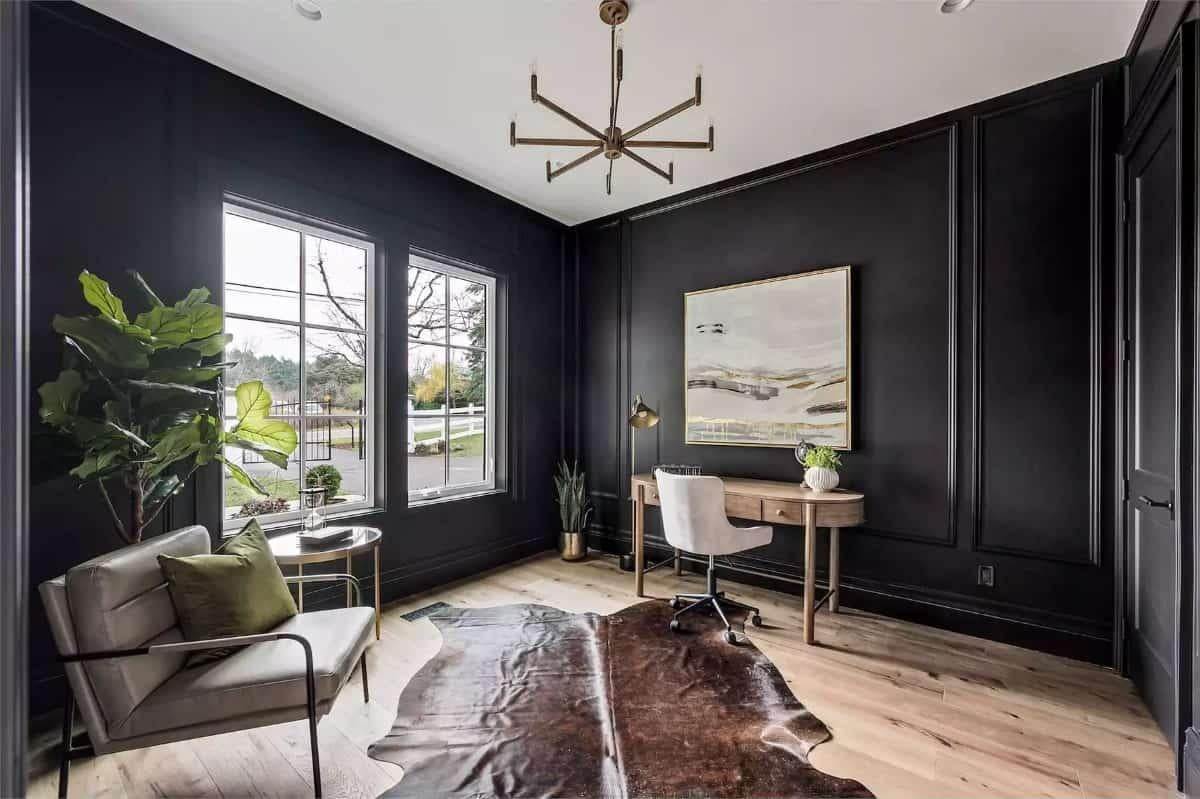
🔥 Create Your Own Magical Home and Room Makeover
Upload a photo and generate before & after designs instantly.
ZERO designs skills needed. 61,700 happy users!
👉 Try the AI design tool here
This study exudes sophistication with its dramatic black walls that create a striking contrast with the light wood flooring. The contemporary chandelier adds an artistic flair, perfectly complementing the minimalistic desk and abstract artwork.
I love how the large windows provide ample natural light, softening the bold color palette and offering a refreshing view of the outdoors.
This Mudroom’s Built-In Bench is a Game Changer
This functional mudroom combines style with practicality, featuring a built-in bench that cleverly includes storage options. The rich green cabinetry adds a sophisticated hue, while the gold hardware keeps it feeling luxurious.
I love how the herringbone-patterned floor ties everything together, offering a touch of charm and continuity to the space.
Wow, Notice the Open Railing and Contemporary Chandelier in This Bright Landing
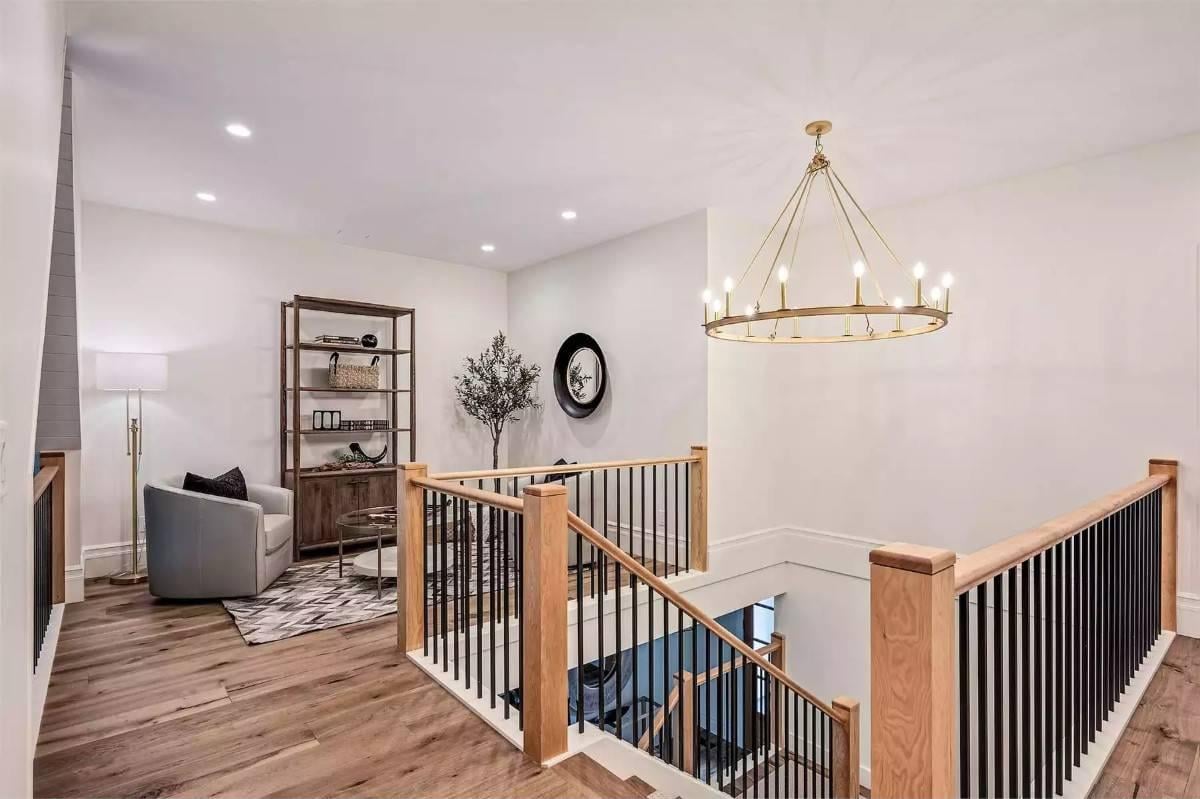
This open landing area features a striking combination of wood and metal railings, adding a contemporary touch to the space. I love the large, circular chandelier that casts a warm glow, enhancing the inviting atmosphere.
The warm seating nook with a contemporary armchair and stylish bookshelf creates a perfect spot for relaxation or reading.
Admire the Craftsman Truss Work on This Inviting Patio
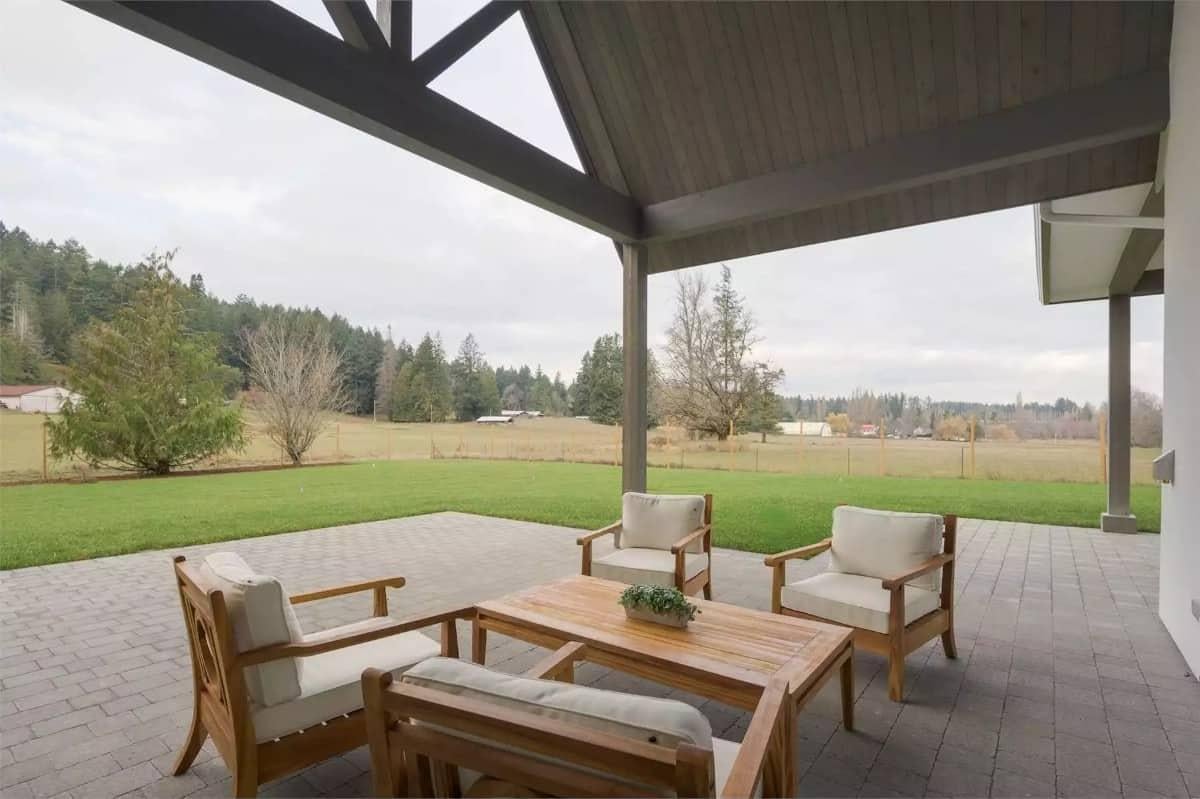
This outdoor patio features beautiful truss work, adding a touch of Craftsman style to the space. I love the simple wooden furniture, which creates a relaxed and welcoming atmosphere for enjoying the expansive view.
The stone paver flooring seamlessly integrates with the natural surroundings, making it a perfect spot for both relaxation and entertaining.
Admire the Timber Truss Work on This Attractive Backyard Porch
This rear view highlights a beautifully crafted timber truss, adding a rustic touch to the covered porch area. I love how the large windows and glass doors seamlessly connect the indoor and outdoor spaces, inviting natural light and views of the lush garden.
The classic gabled roof and smooth chimney blend traditional and contemporary design, creating a harmonious and welcoming facade.
Source: The House Designers – Plan 8046

