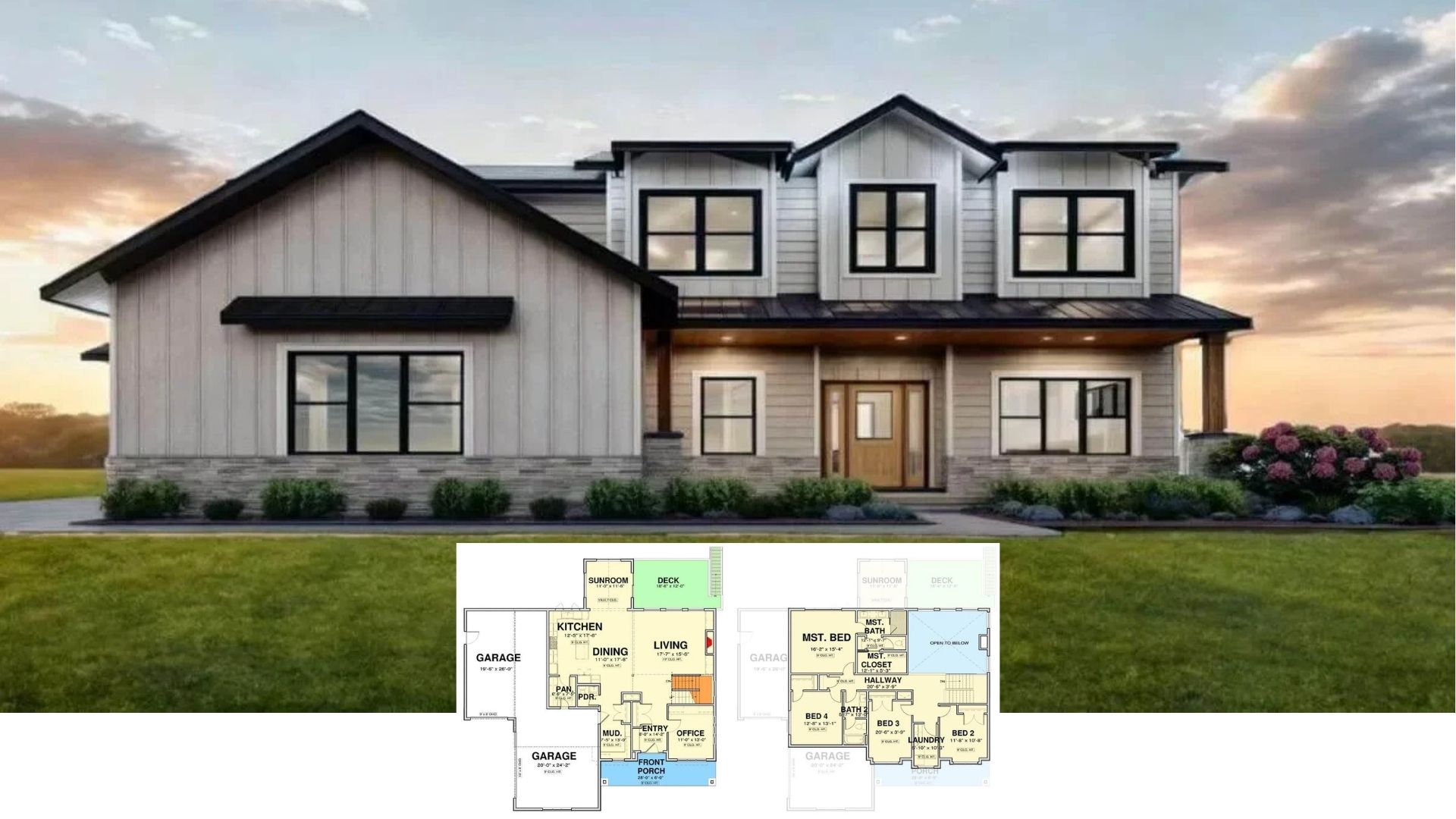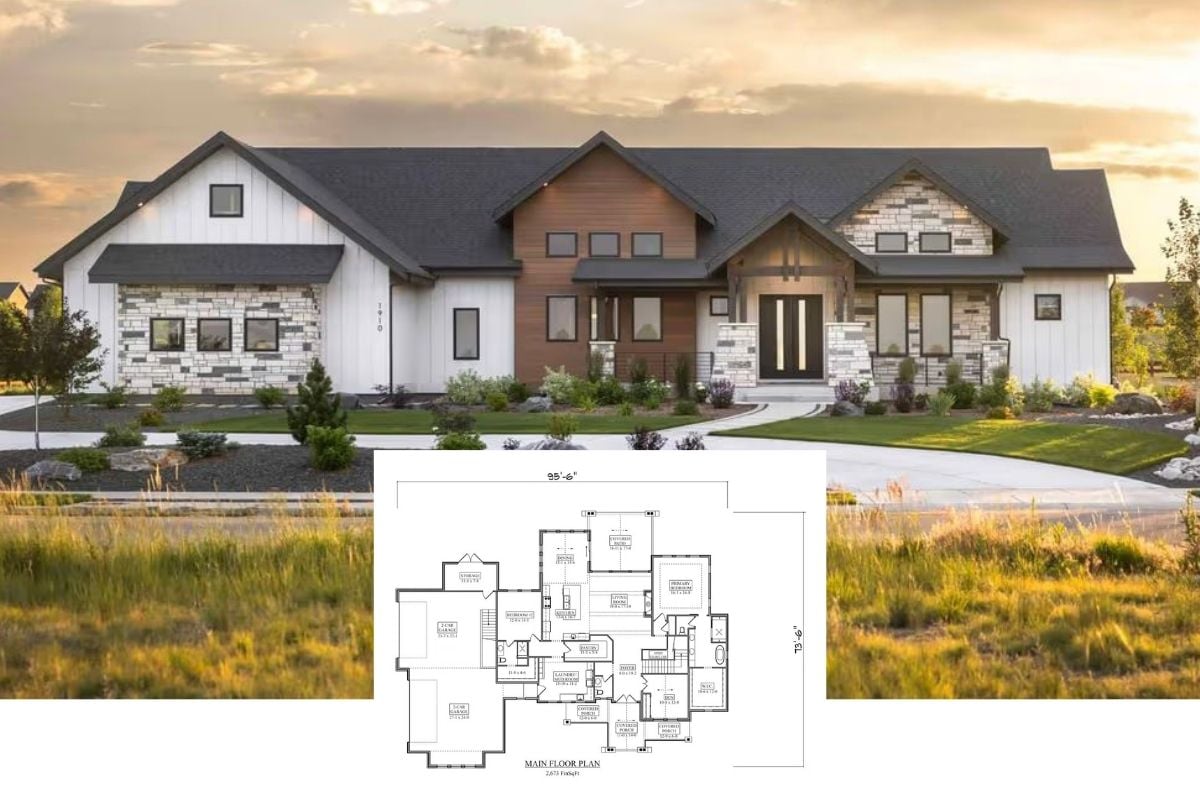
Would you like to save this?
Specifications
- Sq. Ft.: 2,915
- Bedrooms: 4
- Bathrooms: 3
- Stories: 2
- Garage: 2
Main Level Floor Plan

Second Level Floor Plan

🔥 Create Your Own Magical Home and Room Makeover
Upload a photo and generate before & after designs instantly.
ZERO designs skills needed. 61,700 happy users!
👉 Try the AI design tool here
Front View

Rear View

Back Porch

Night View

Would you like to save this?
Front Porch

Living Room

Living Room

Kitchen

Dining Room

Back Porch

Back Porch

Details
This 4-bedroom European-style home exudes timeless elegance featuring a stately brick exterior complemented by board and batten accents, steeply pitched gables, and a covered entry framed by a graceful archway.
As you step inside, a lovely foyer greets you. To the right, a formal dining room crowned with a dome ceiling adds a touch of grandeur.
The vaulted living room offers a cozy gathering space complete with a fireplace. It seamlessly flows into the gourmet kitchen equipped with a large island and a generous pantry. A nearby bar leads to the home office and utility room.
Two bedrooms line the left wing. The second bedroom shares a 4-fixture bath with the main living space, while the primary suite enjoys the luxury of its own bathroom and a massive walk-in closet, sectioned into his and hers.
Upstairs, you’ll find two additional bedrooms, each offering comfort and privacy. They are accompanied by a shared full bathroom with dual vanities and a tub and shower combo.
Pin It!

🔥 Create Your Own Magical Home and Room Makeover
Upload a photo and generate before & after designs instantly.
ZERO designs skills needed. 61,700 happy users!
👉 Try the AI design tool here
The Plan Collection – Plan 204-1049






