
Would you like to save this?
Specifications
- Sq. Ft.: 5,041
- Bedrooms: 5
- Bathrooms: 4.5
- Stories: 2
- Garage: 3
Main Level Floor Plan

Second Level Floor Plan

🔥 Create Your Own Magical Home and Room Makeover
Upload a photo and generate before & after designs instantly.
ZERO designs skills needed. 61,700 happy users!
👉 Try the AI design tool here
Foyer
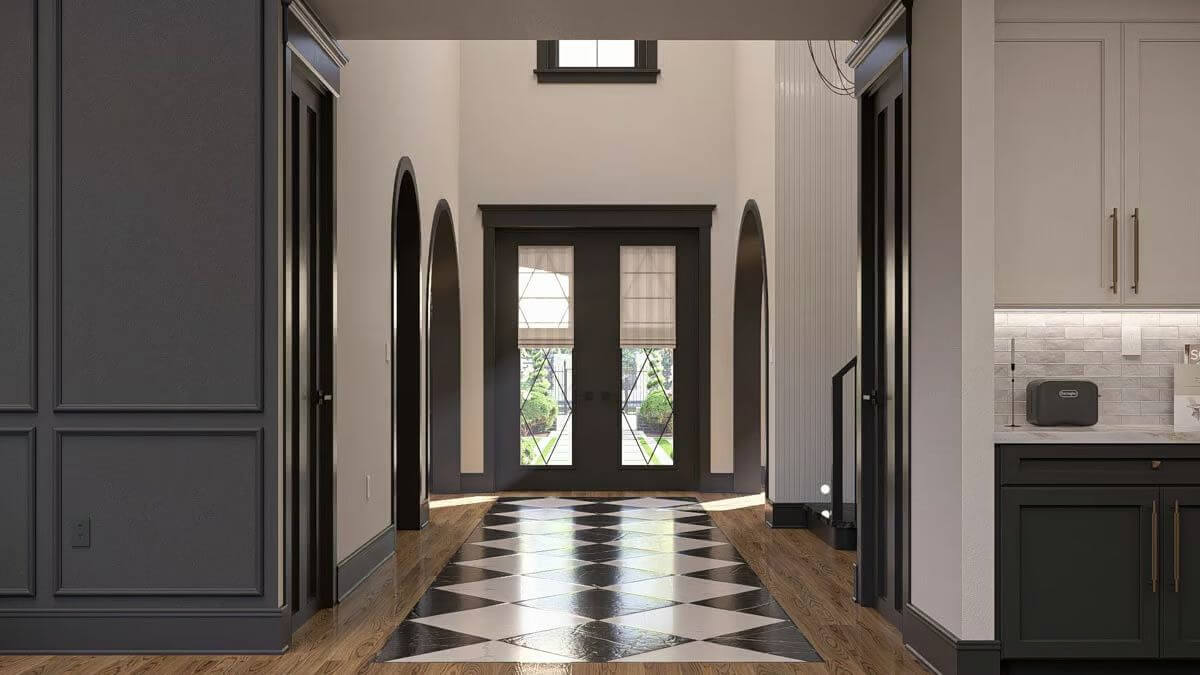
Foyer
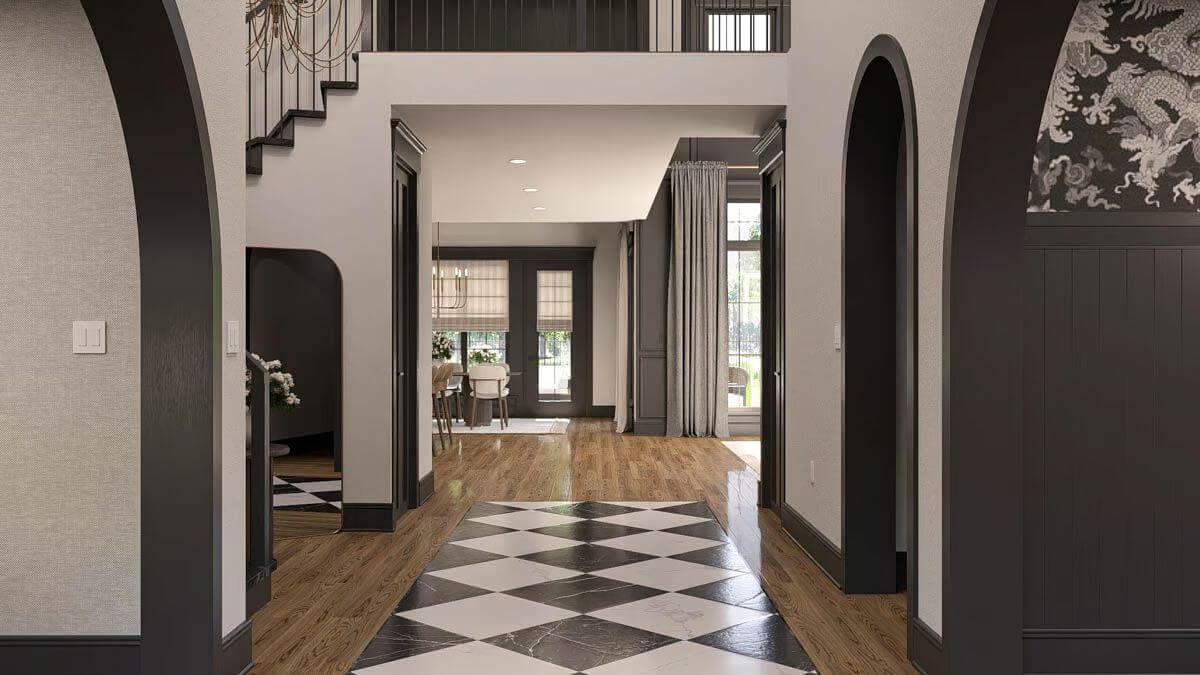
Staircase

Living Room
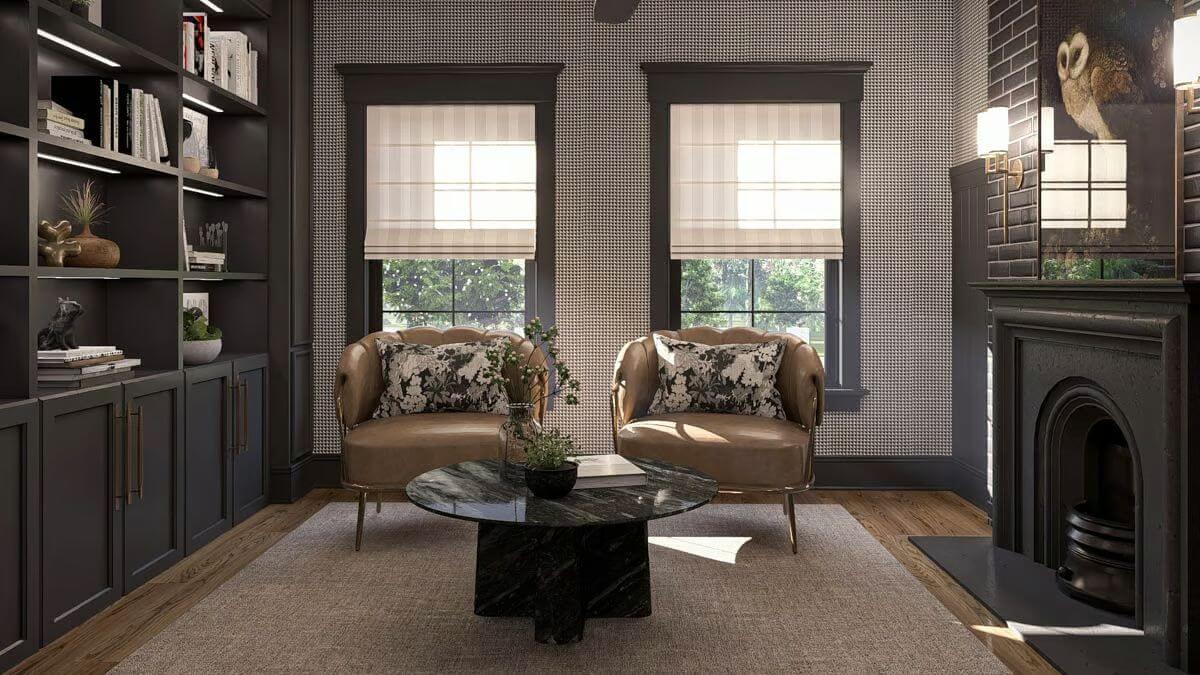
Would you like to save this?
Living Room
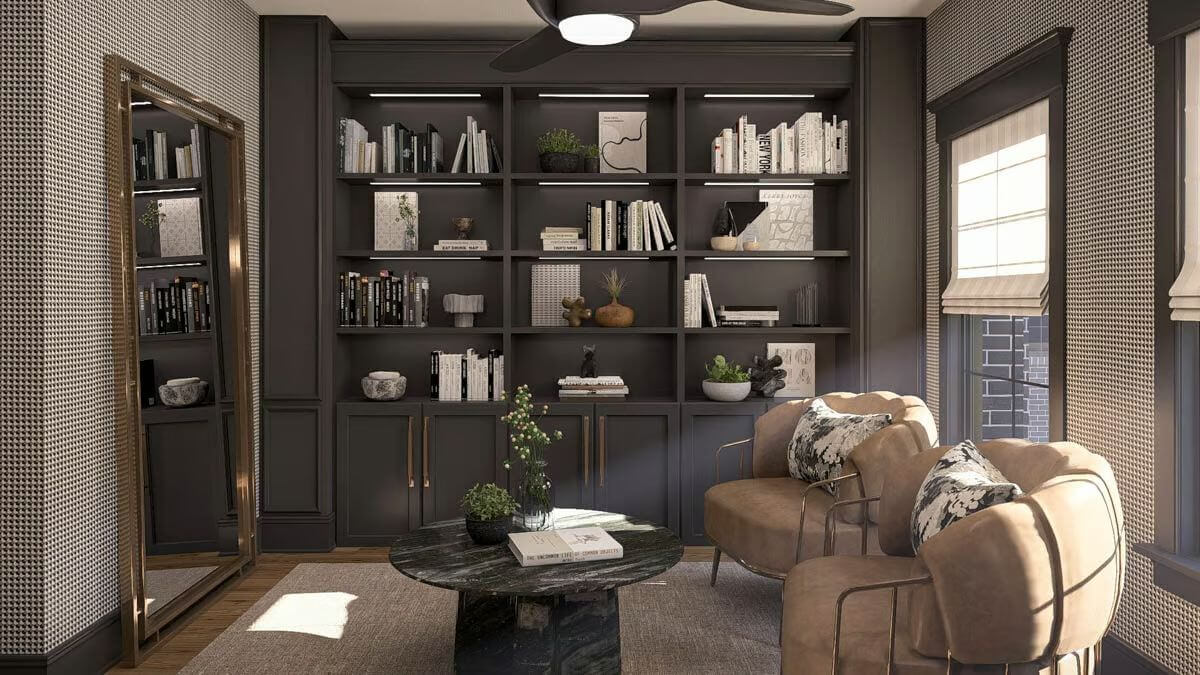
Music Room
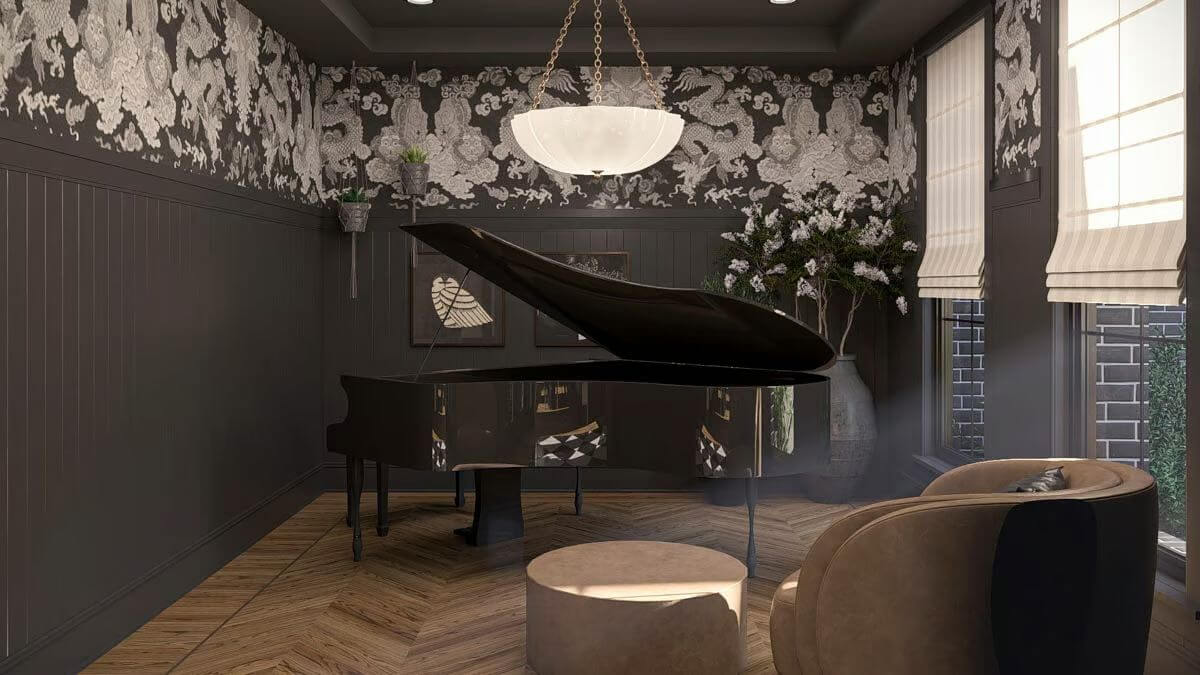
Dining Room
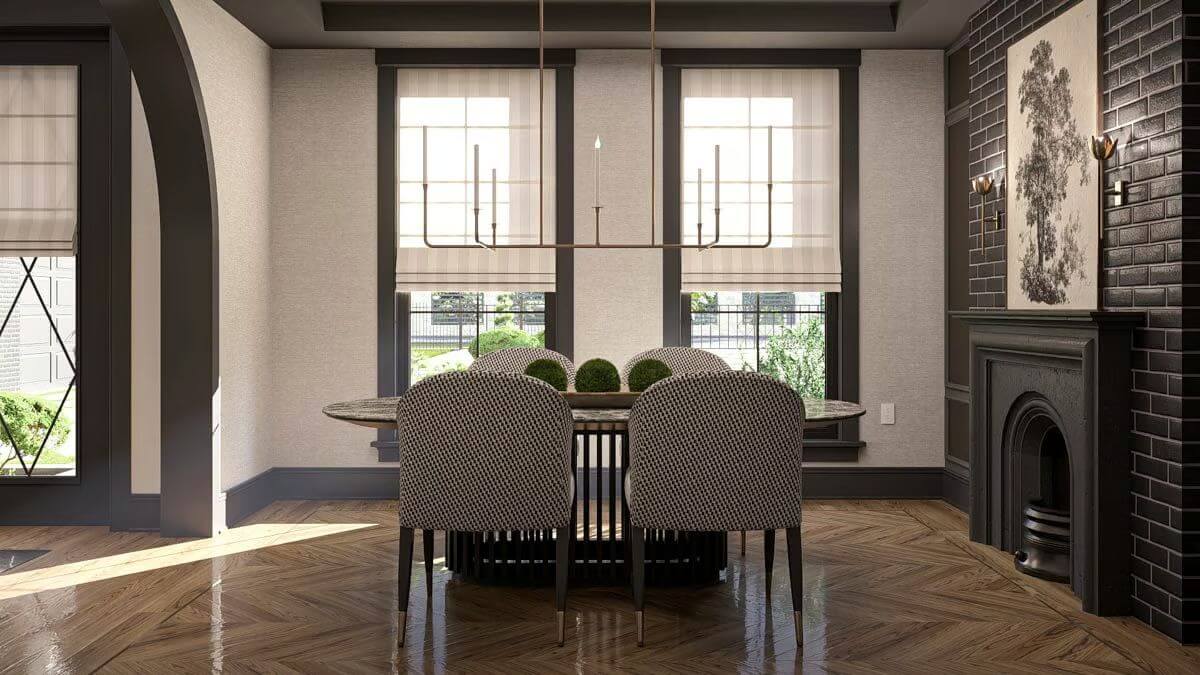
Dining Room
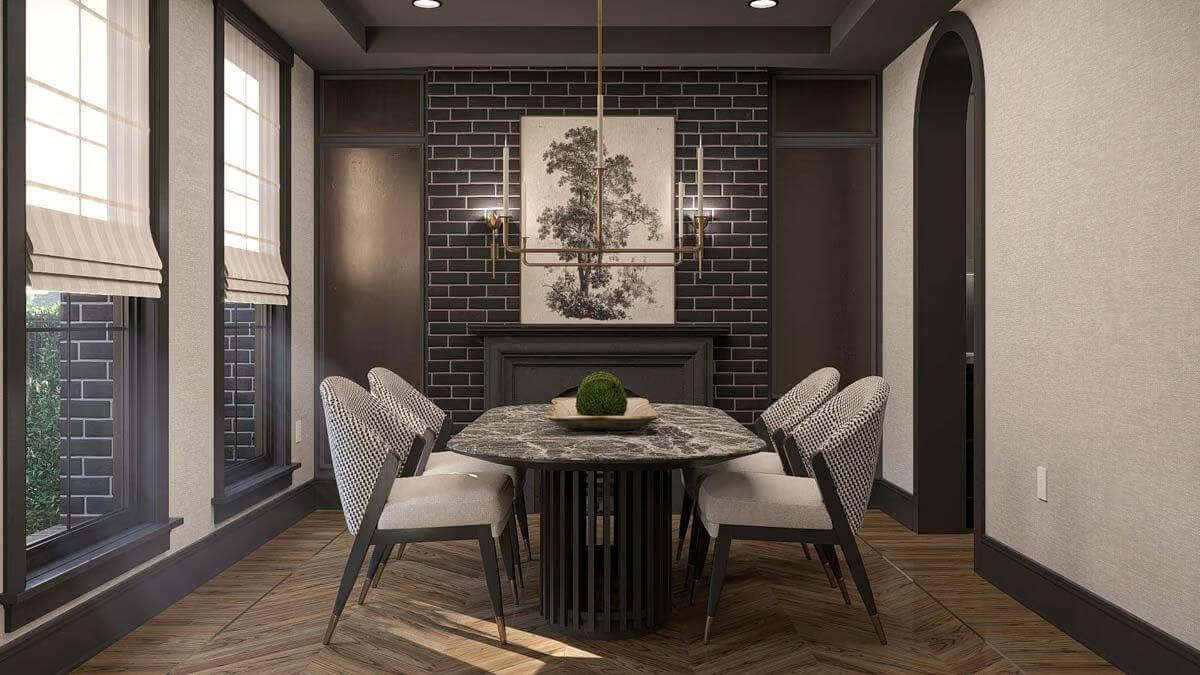
Great Room
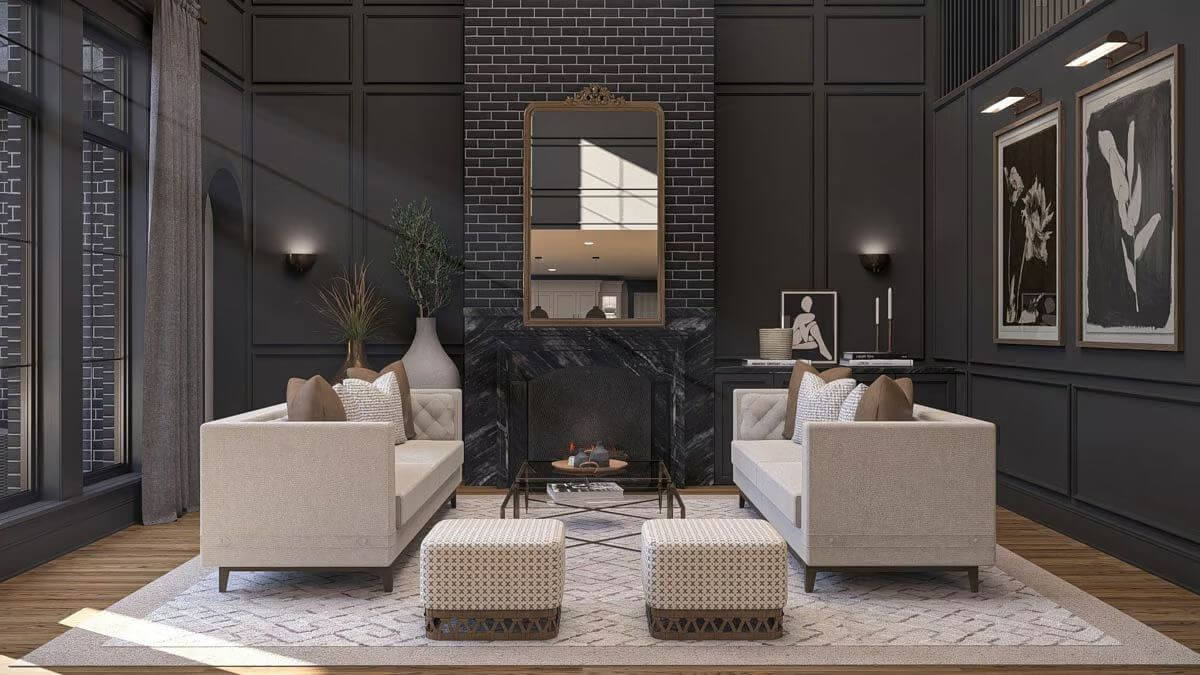
Dinette
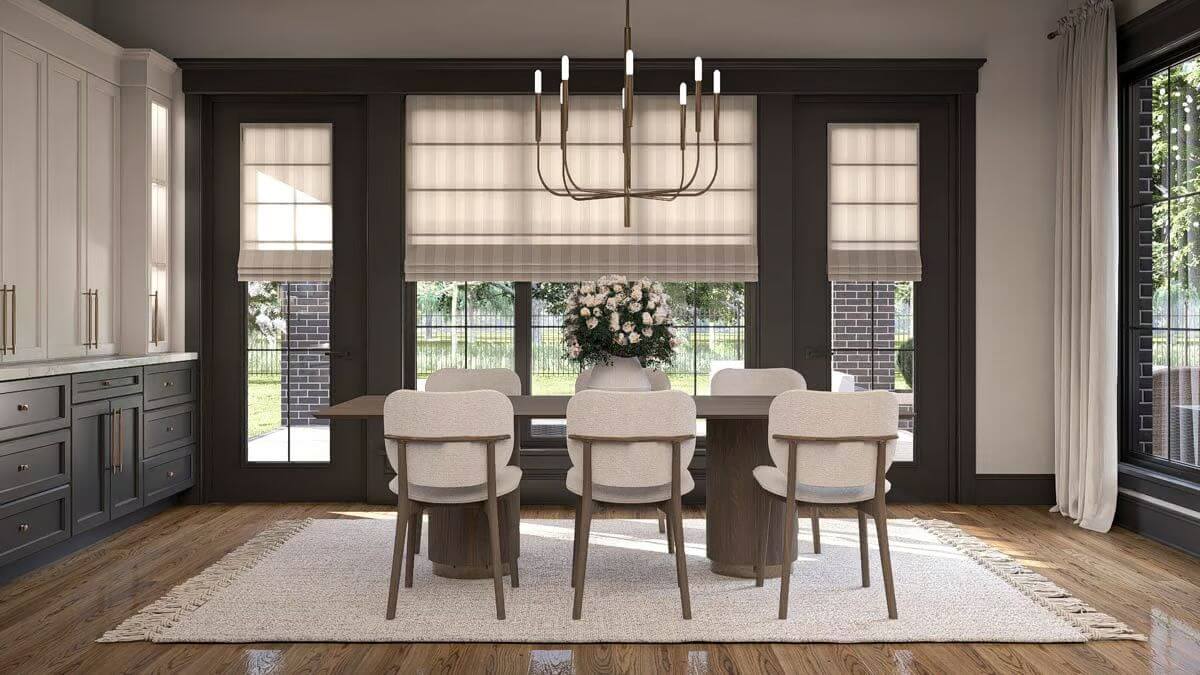
Dinette
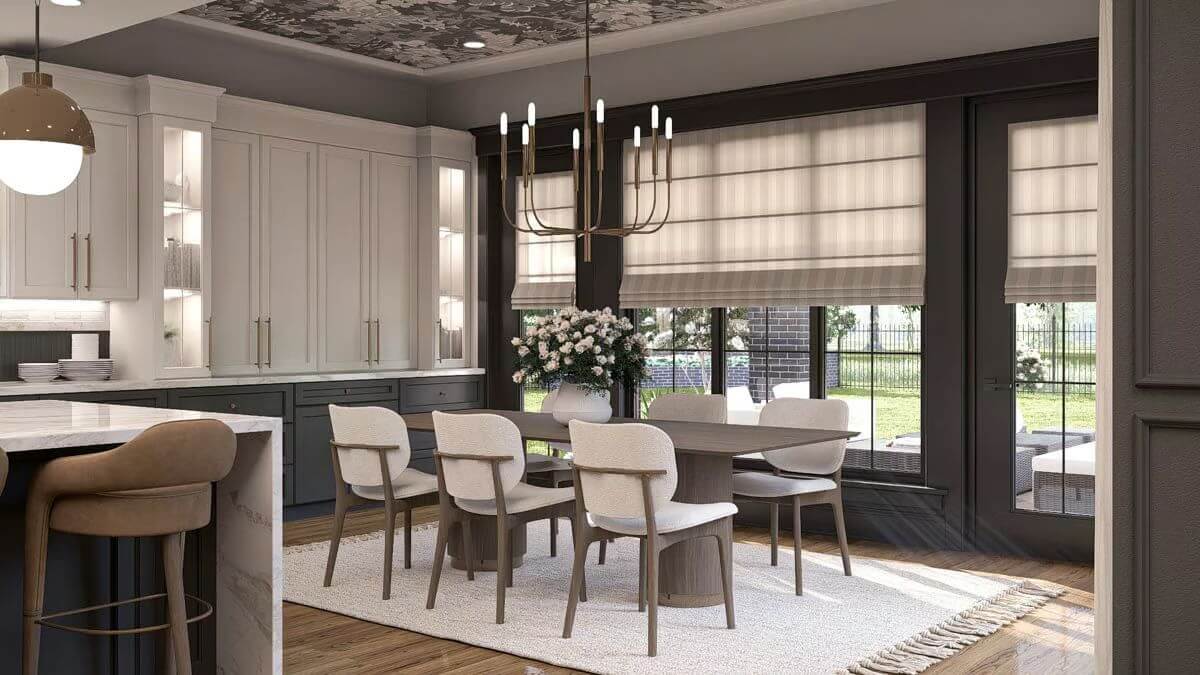
Dinette
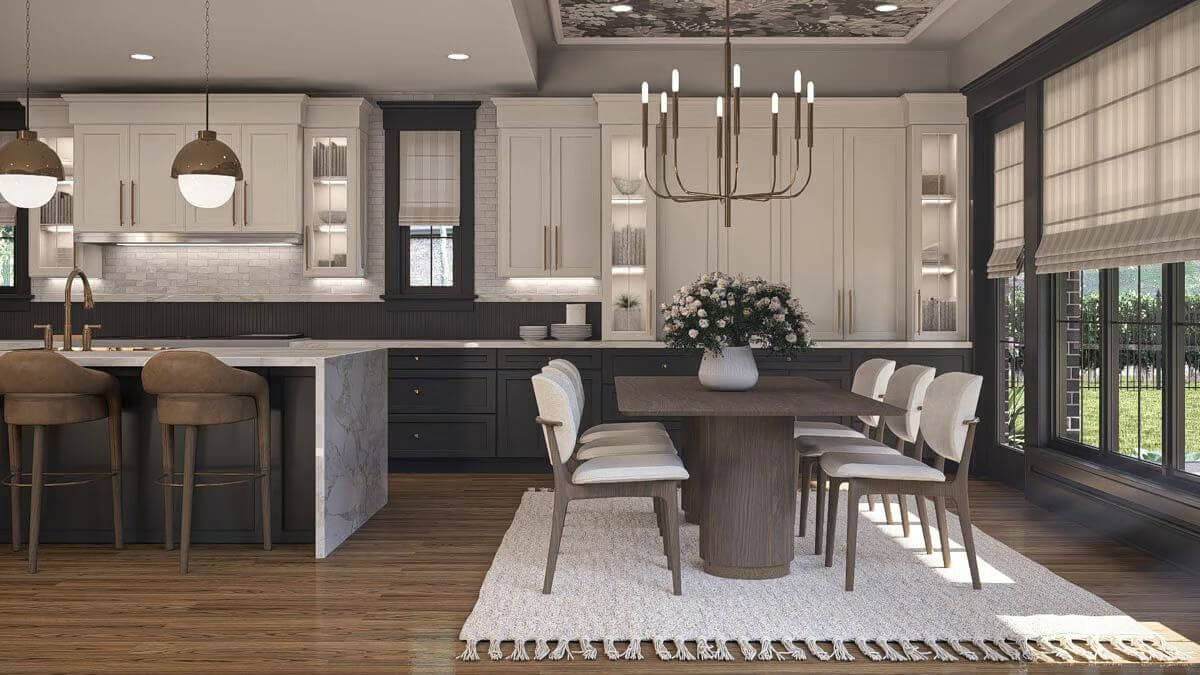
🔥 Create Your Own Magical Home and Room Makeover
Upload a photo and generate before & after designs instantly.
ZERO designs skills needed. 61,700 happy users!
👉 Try the AI design tool here
Kitchen
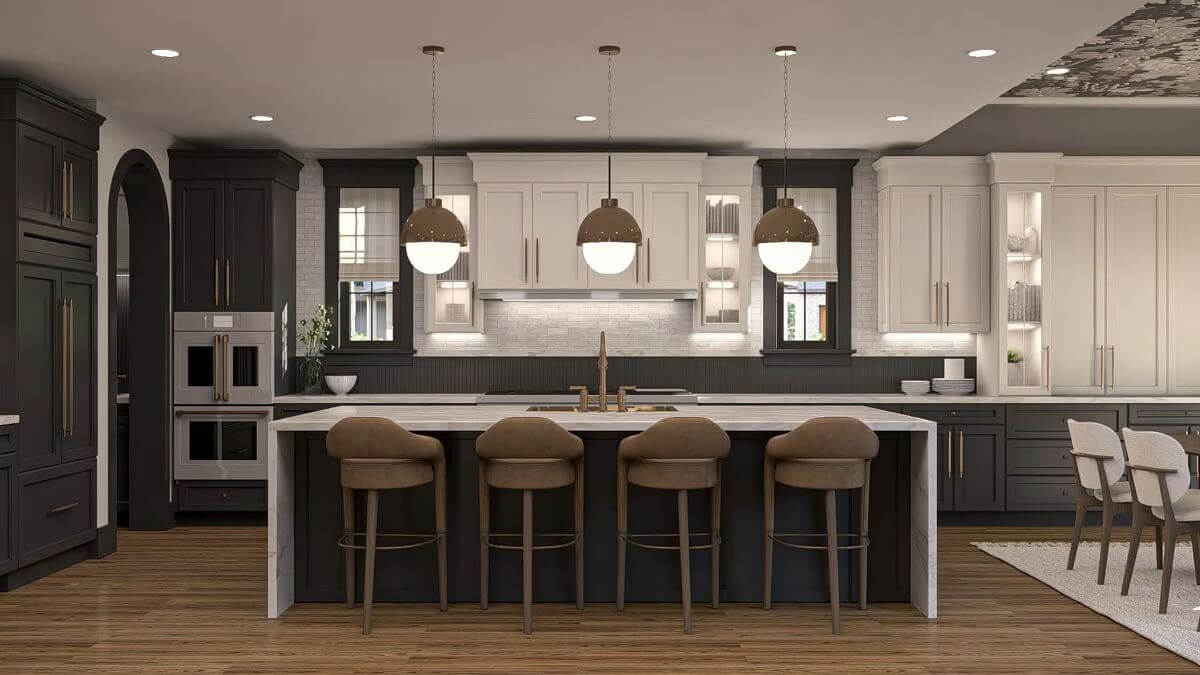
Kitchen
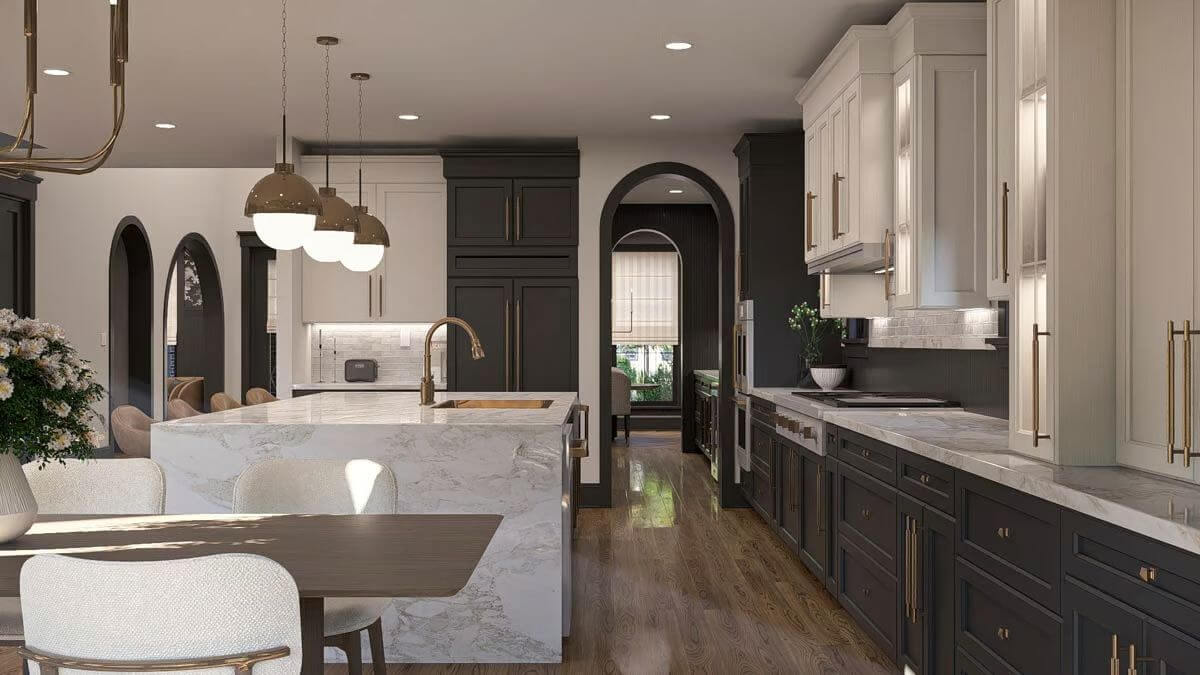
Pantry
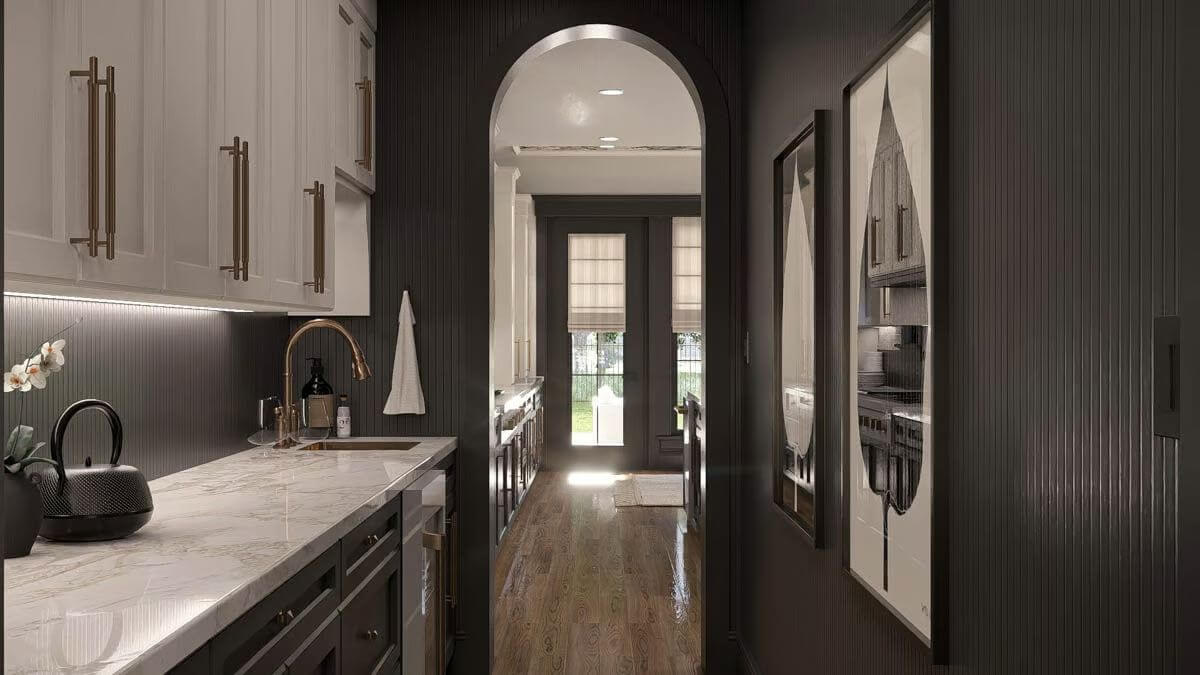
Primary Bedroom
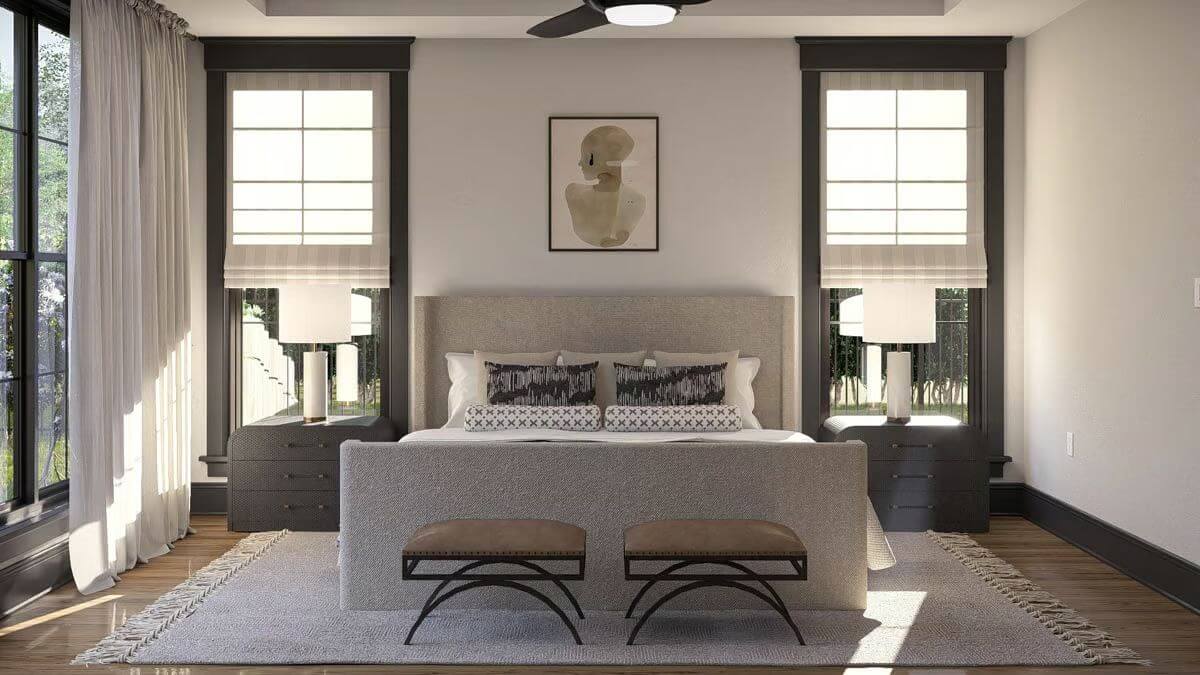
Primary Bedroom
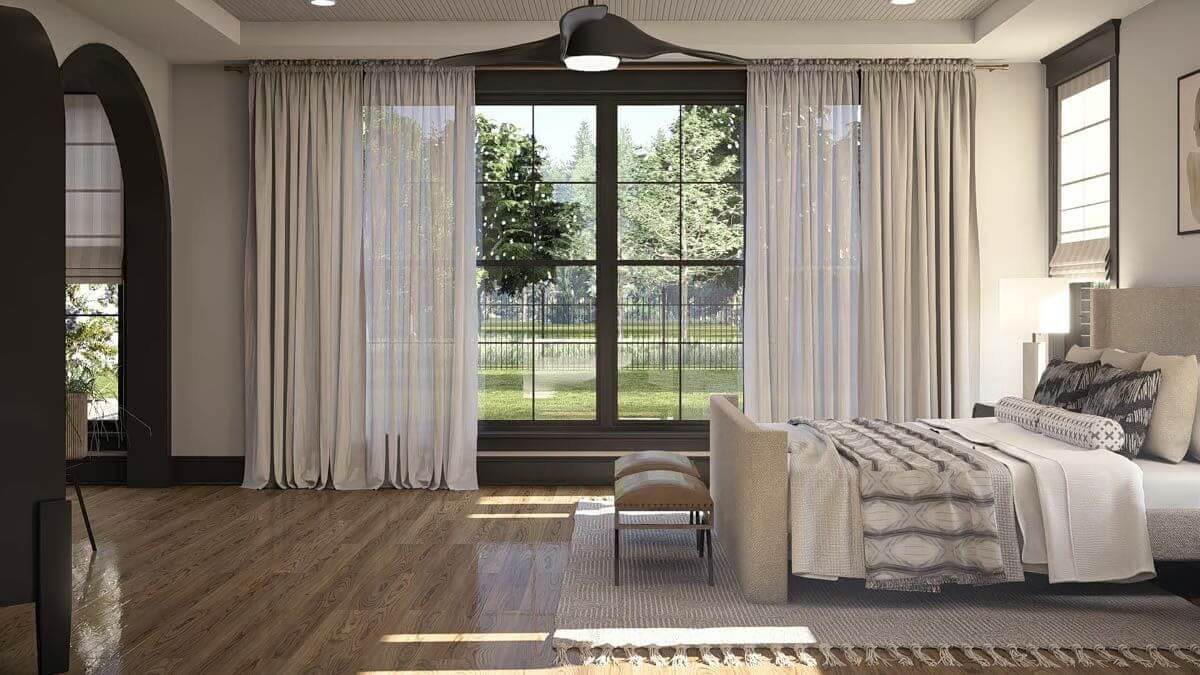
Would you like to save this?
Primary Bedroom
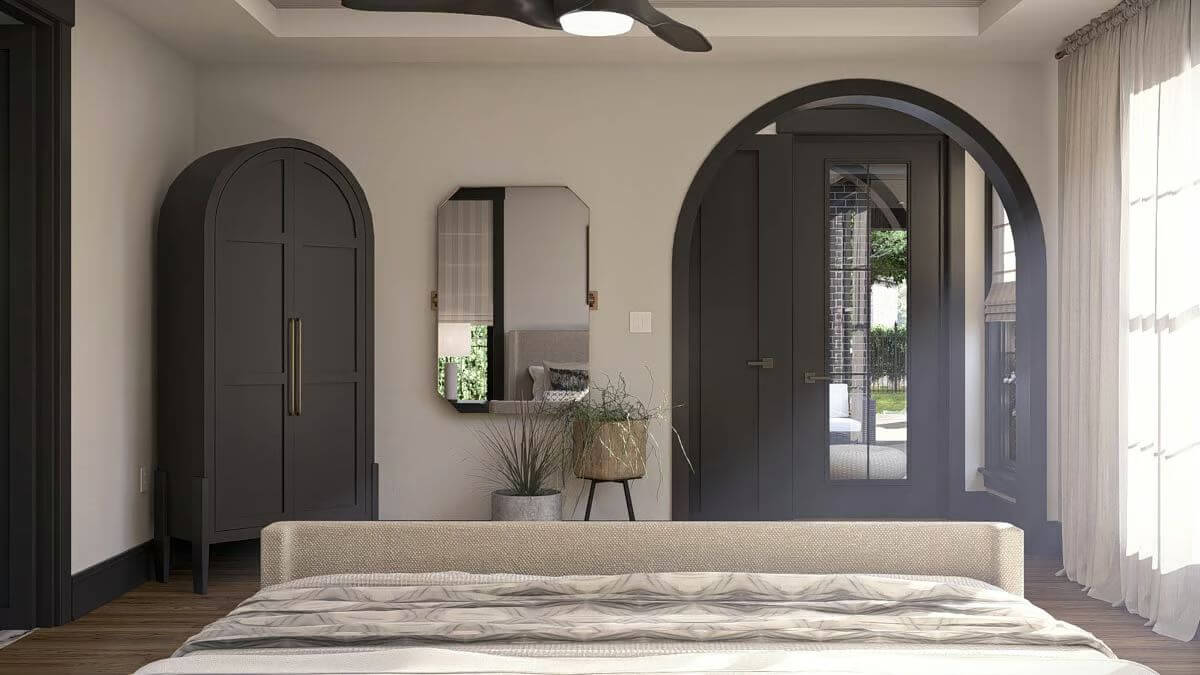
Primary Bathroom
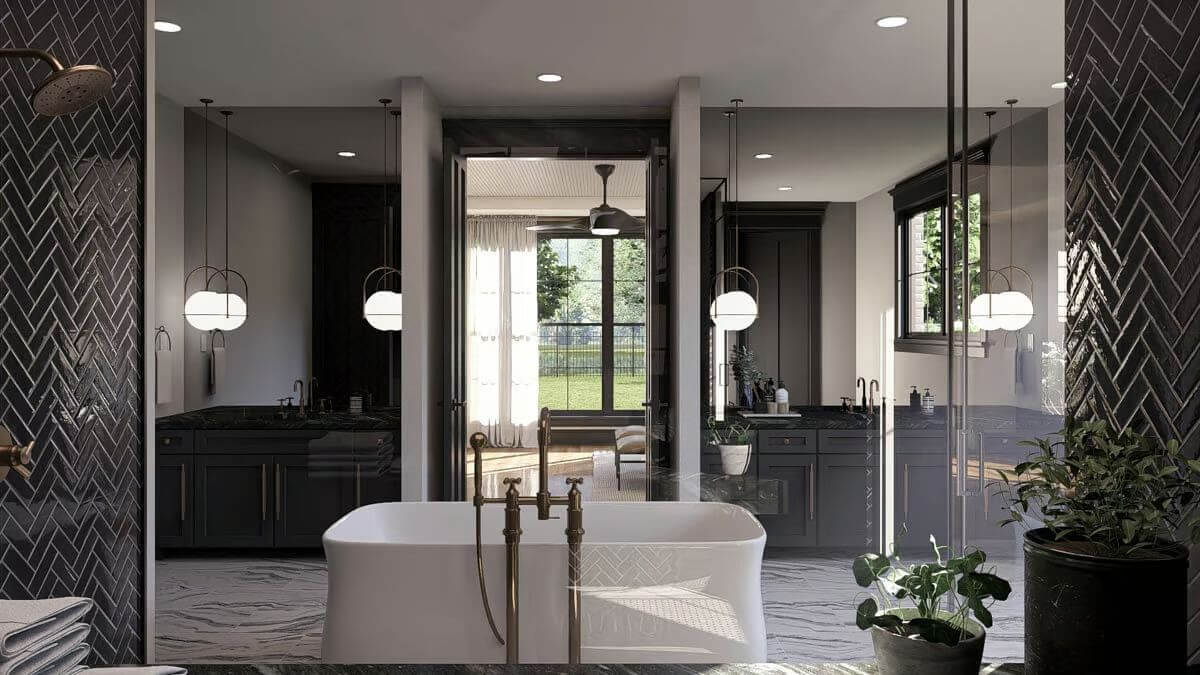
Primary Bathroom

Porch
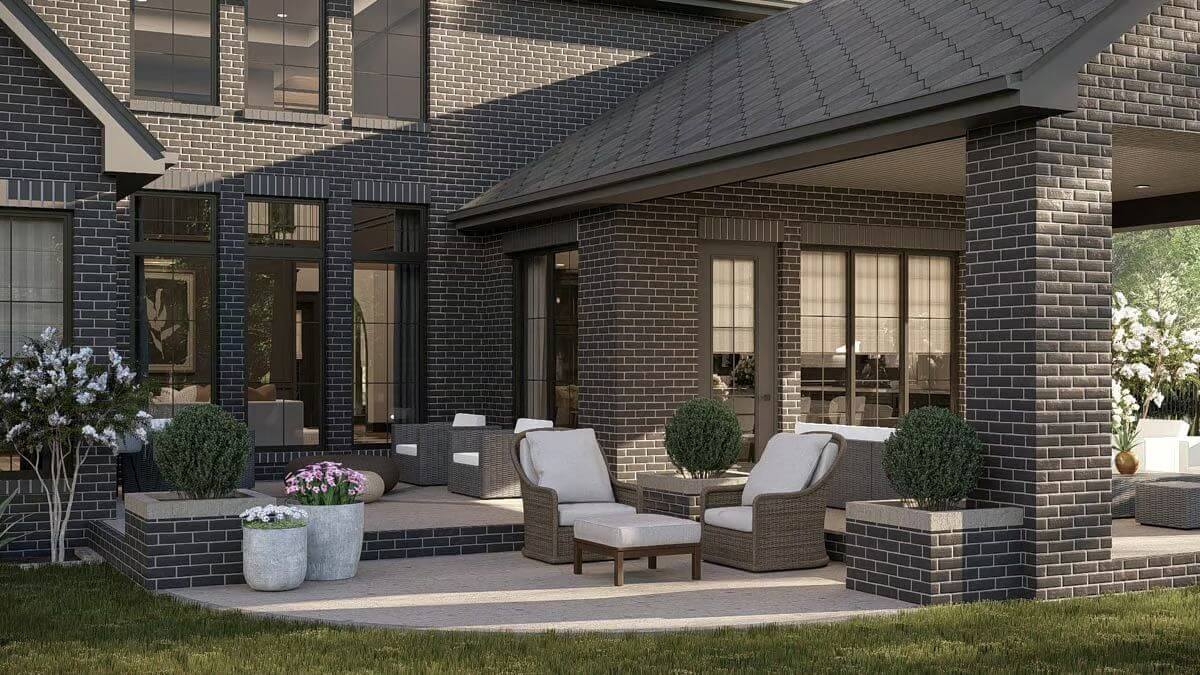
Front Entry
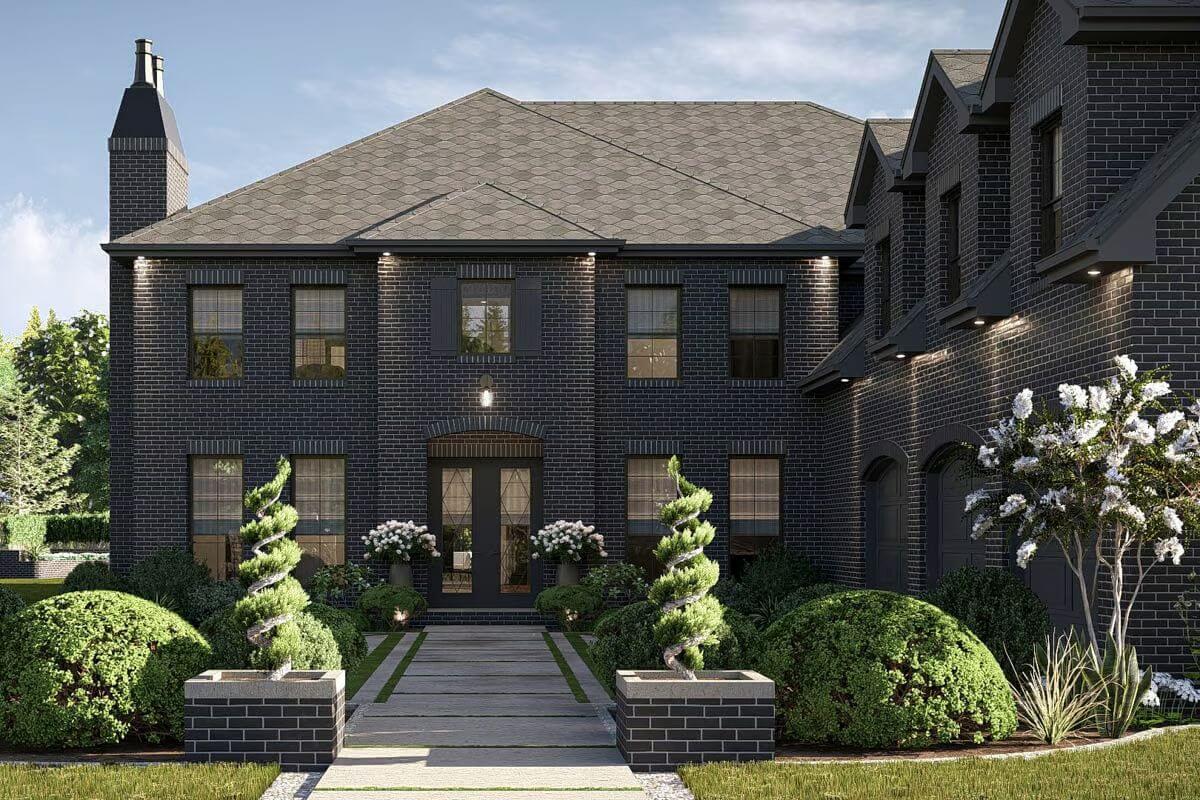
Right View
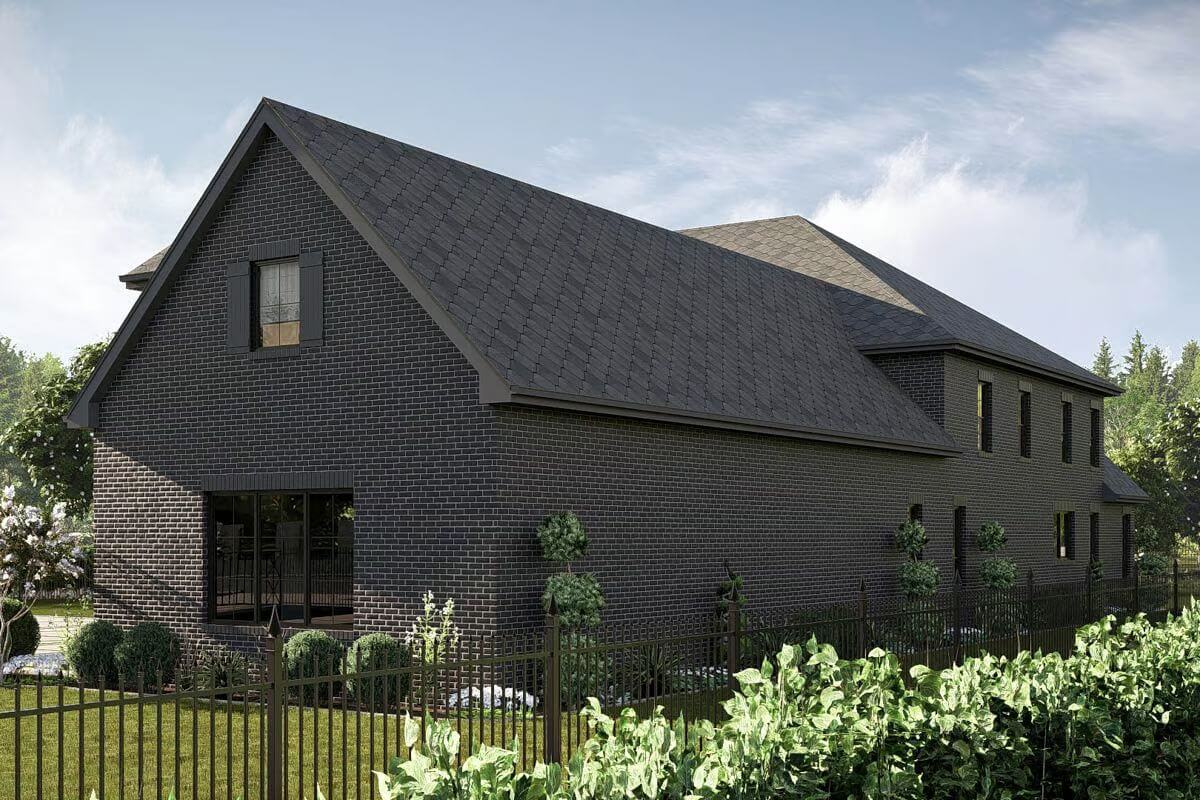
Left View
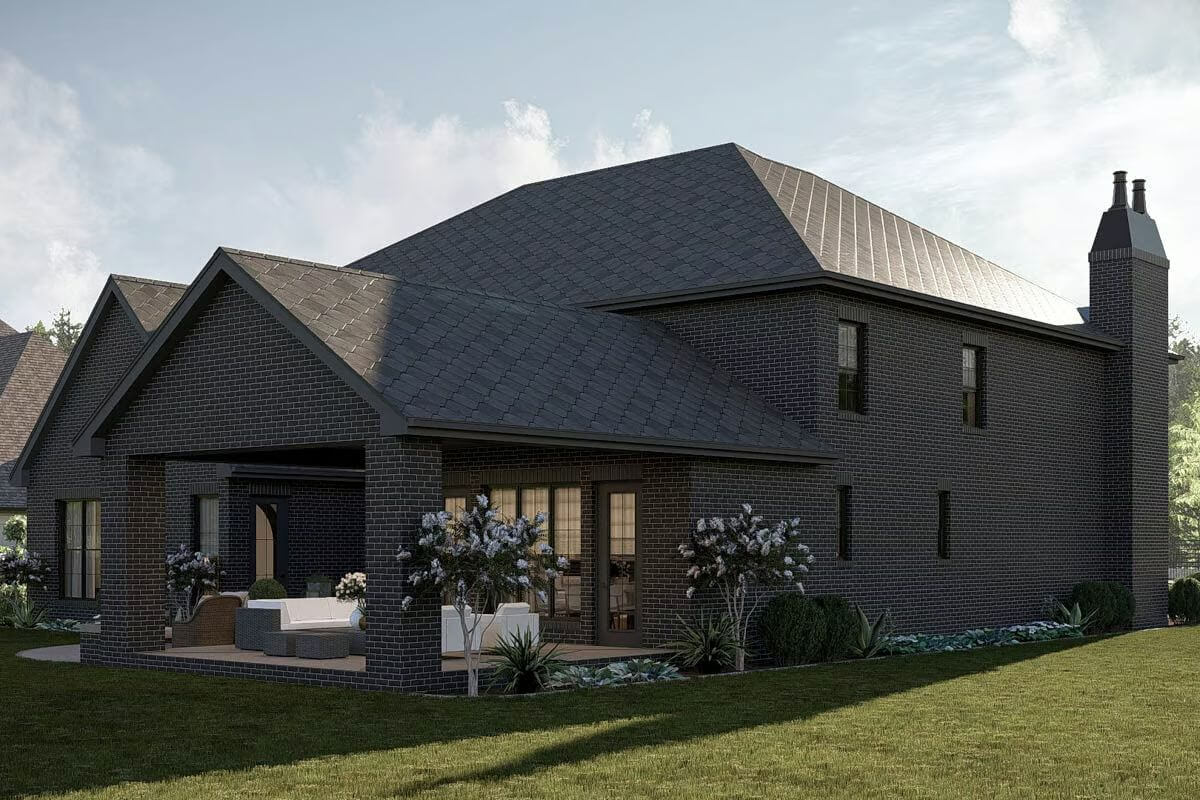
Rear View
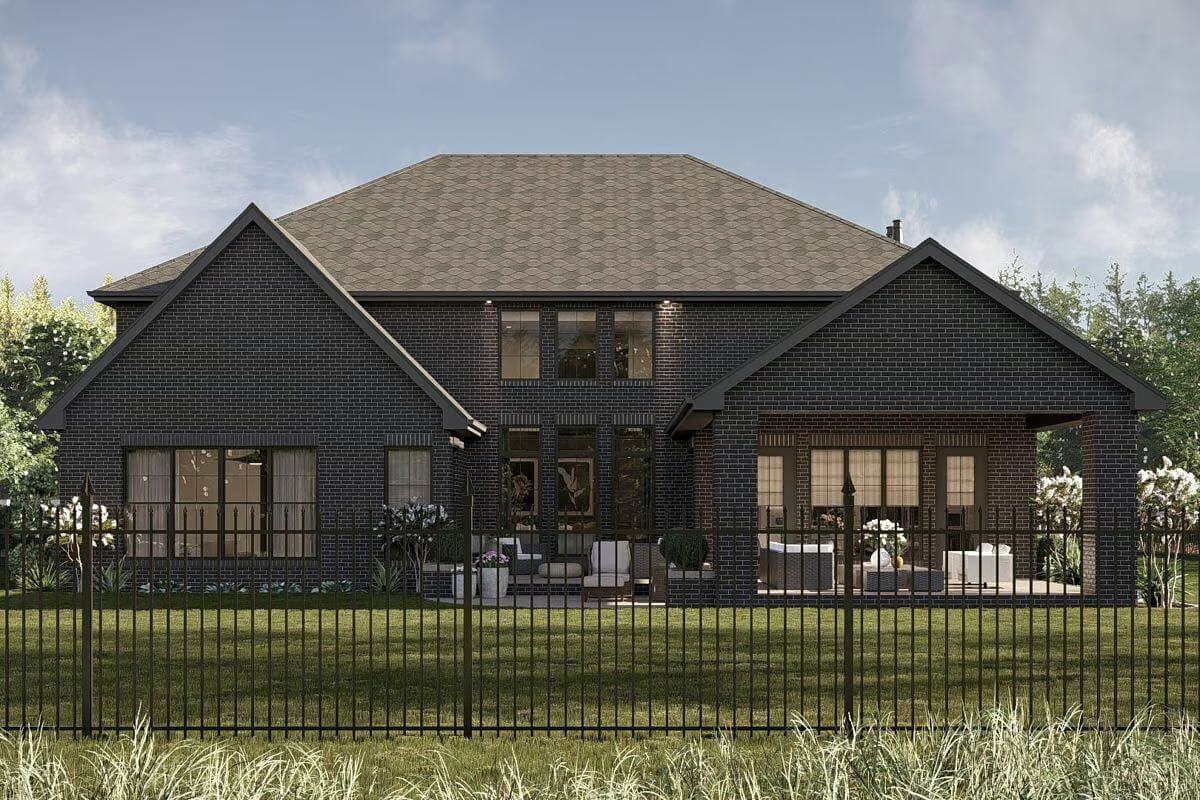
Details
This European-style home blends timeless architecture with modern luxury, showcasing a full brick exterior with steeply pitched rooflines and traditional gabled dormers. The deep-toned façade and elegant symmetry present a commanding presence, while a row of arched garage doors introduces classic detail. Tall windows and refined masonry work offer a sense of sophistication and permanence, creating a home that feels both prestigious and welcoming.
The main level unfolds with a grand two-story entry framed by a curved staircase and flanked by formal dining and living rooms. The heart of the home is the expansive great room, which also boasts a soaring ceiling and flows into the dinette and kitchen. The kitchen includes an oversized island, abundant cabinetry, and a walk-in pantry. A built-in dinette area opens to a covered rear porch, ideal for indoor-outdoor entertaining.
The primary suite is privately positioned and offers direct access to the porch and the laundry room, adding everyday convenience to its luxurious amenities. The primary bath includes a soaking tub, a walk-in shower, dual vanities, and a generous walk-in closet. A secondary bedroom with its own private bath is located nearby, ideal for guests or multigenerational living. A mudroom with lockers and an adjacent laundry area connects efficiently to the spacious three-car garage.
The second level provides additional living flexibility with three more bedrooms. Bedroom 3 features a private bath, while Bedrooms 4 and 5 share a Jack-and-Jill arrangement. A family room offers a casual retreat overlooking the backyard, and a charming library with built-in shelves offers space for work or study. A laundry chute adds convenience to daily living. At the far end of the upper level, a bonus room and separate storage area allow for future expansion or customization, making this home as versatile as it is elegant.
Pin It!

Architectural Designs Plan 623504DJ






