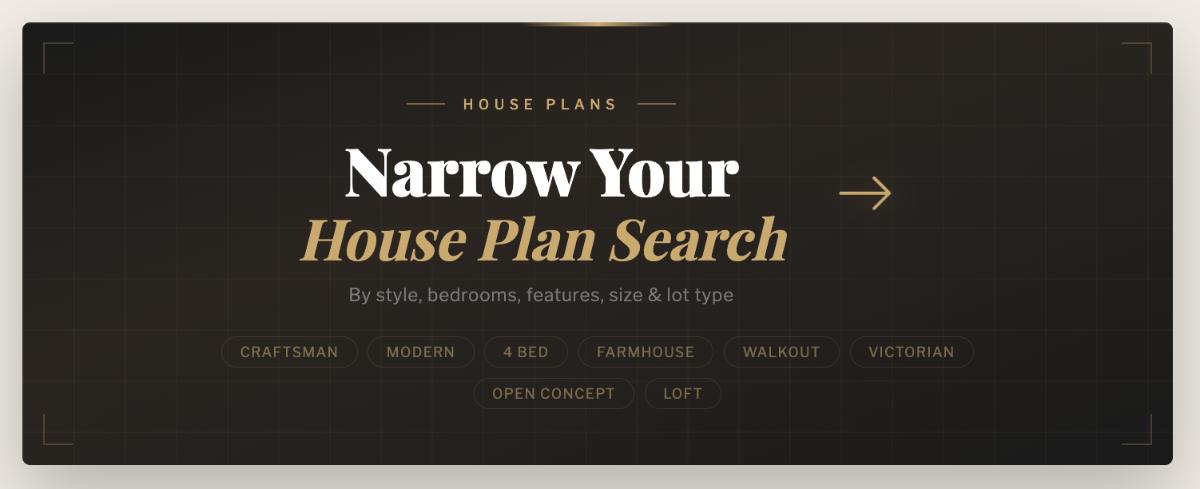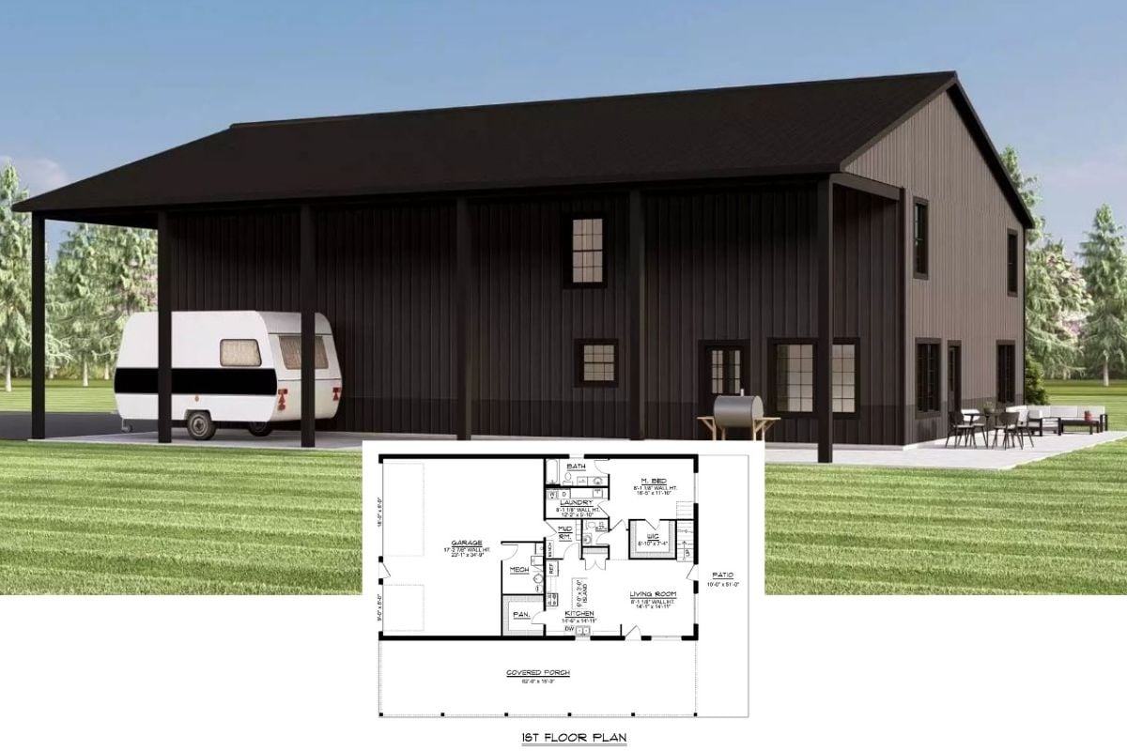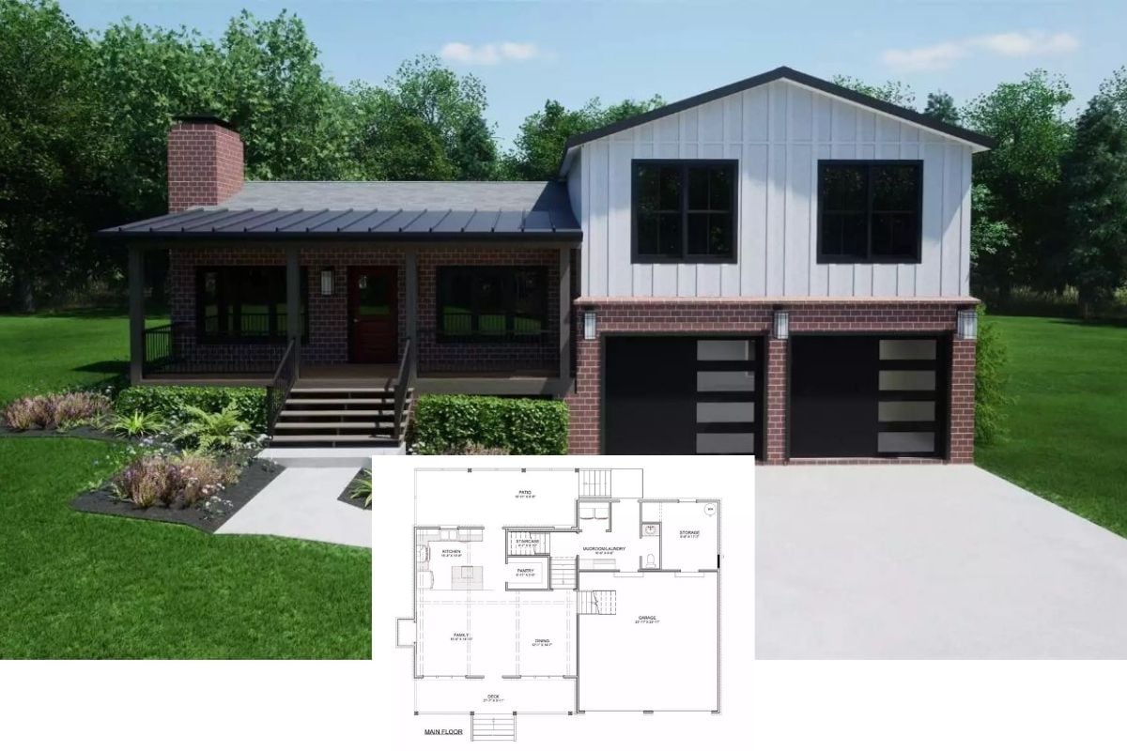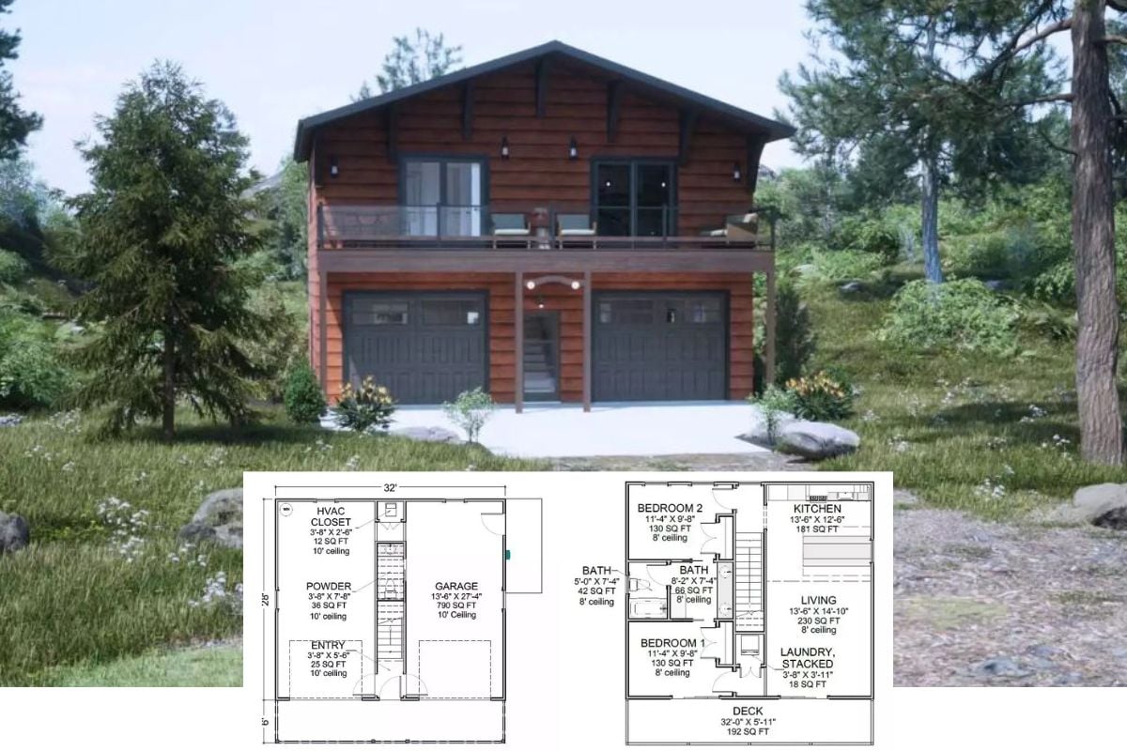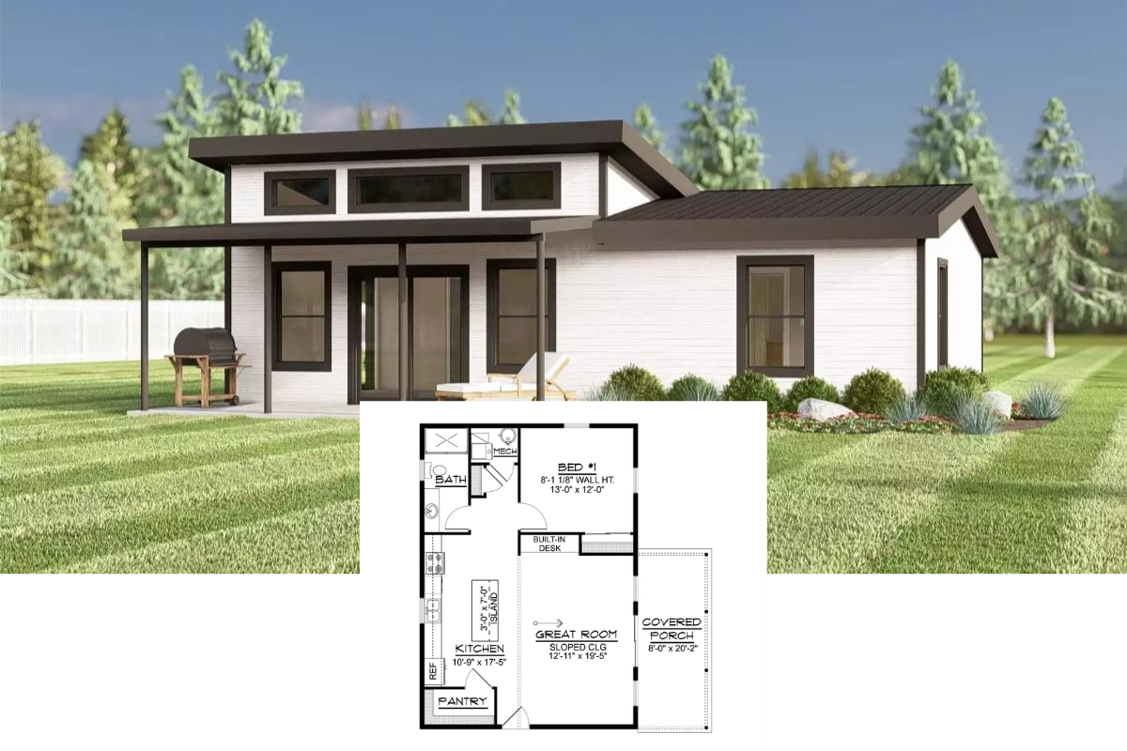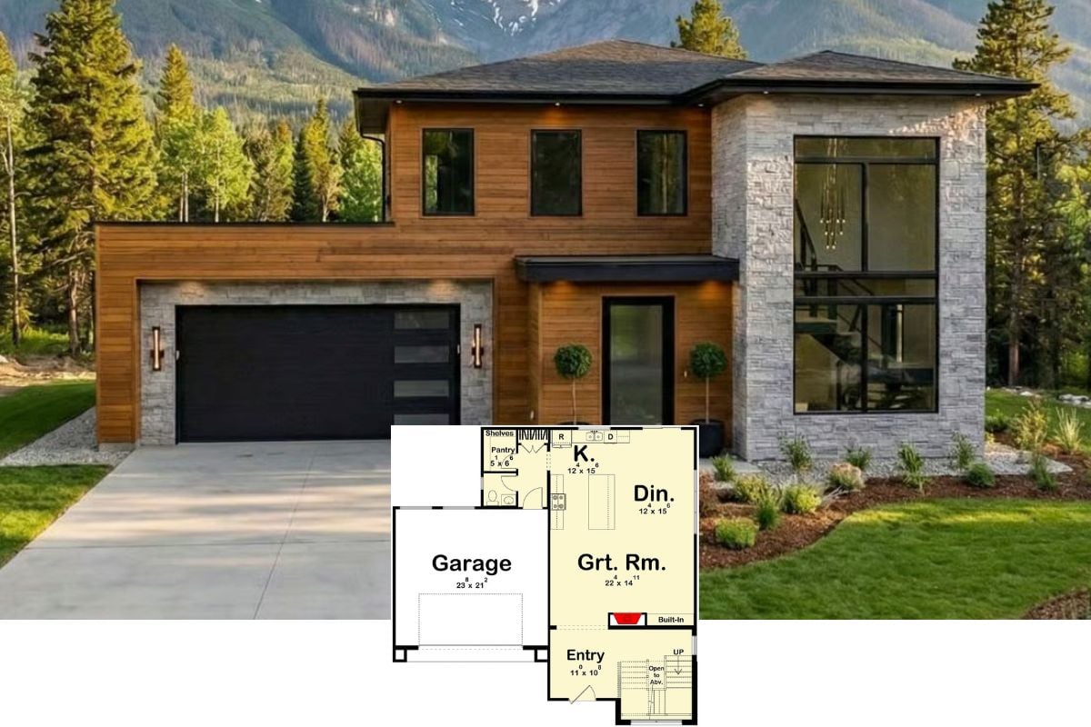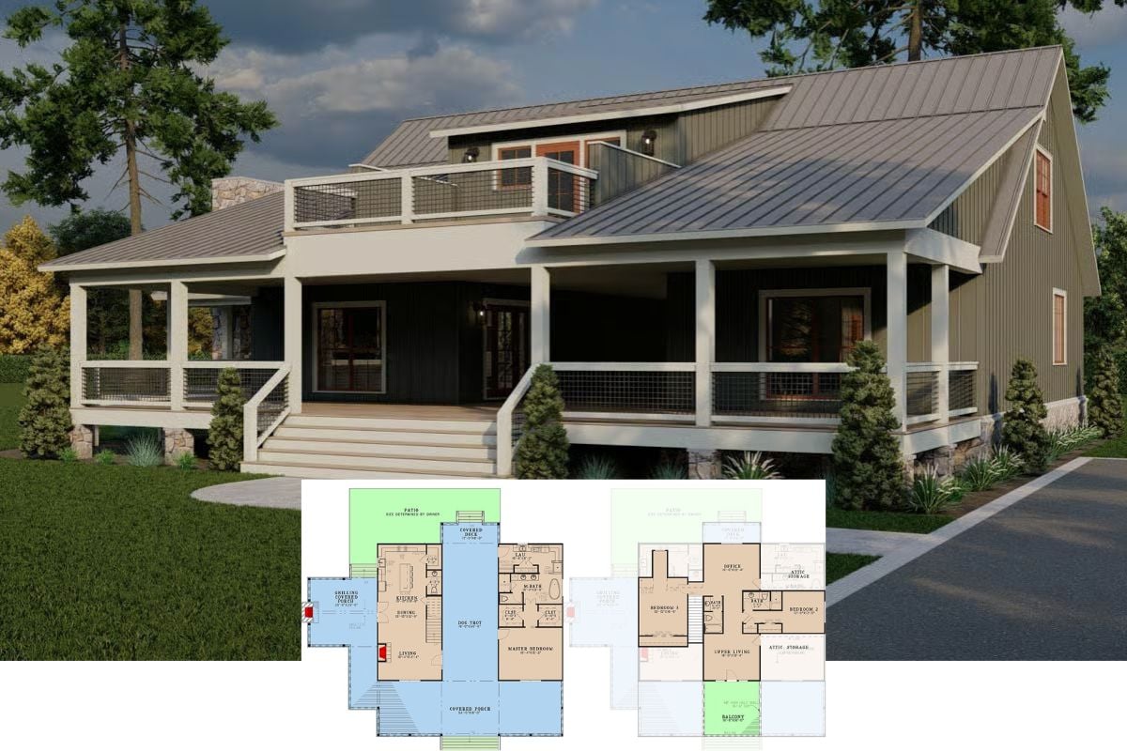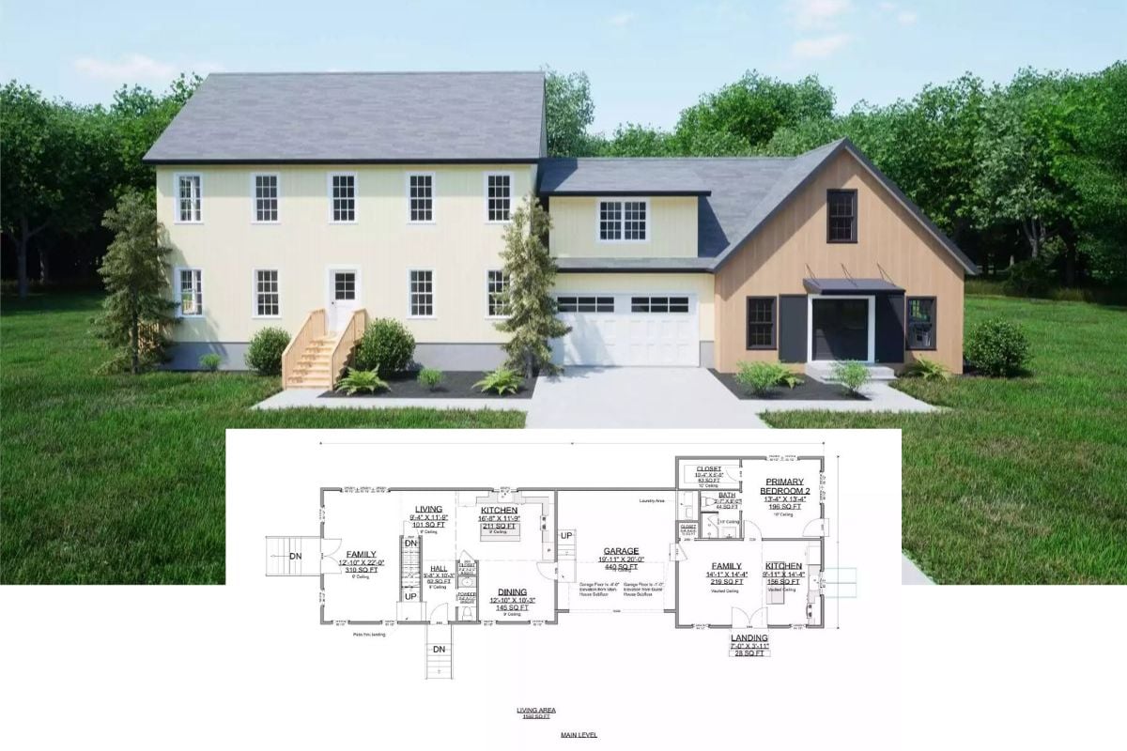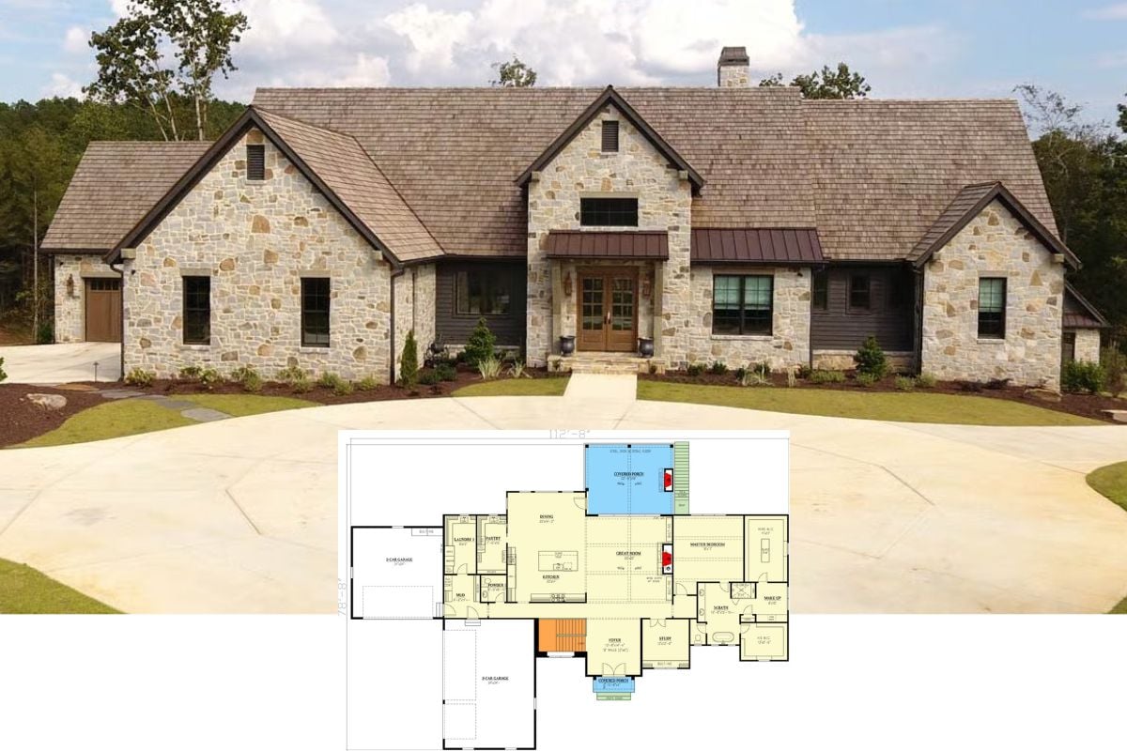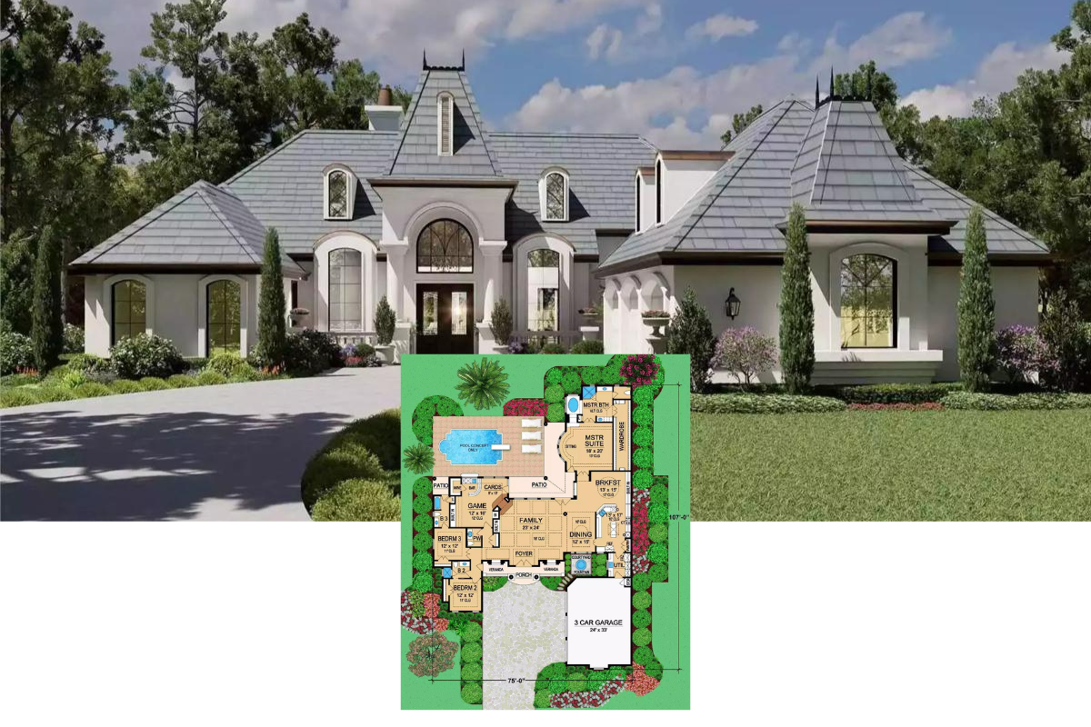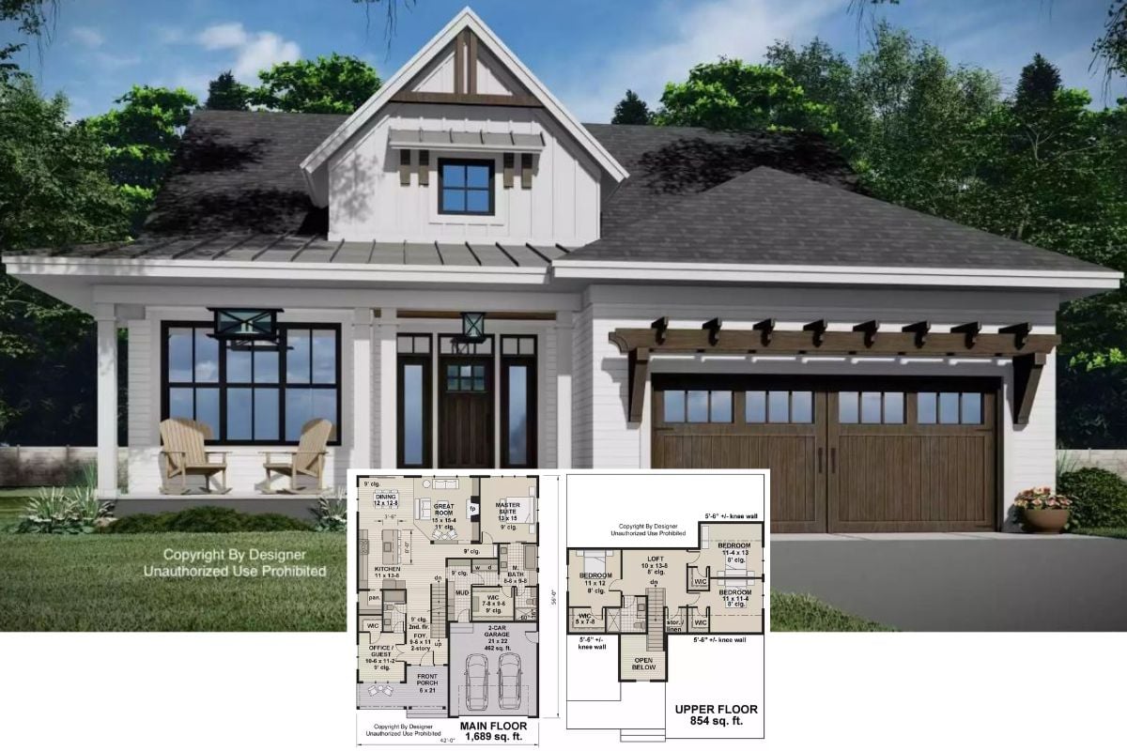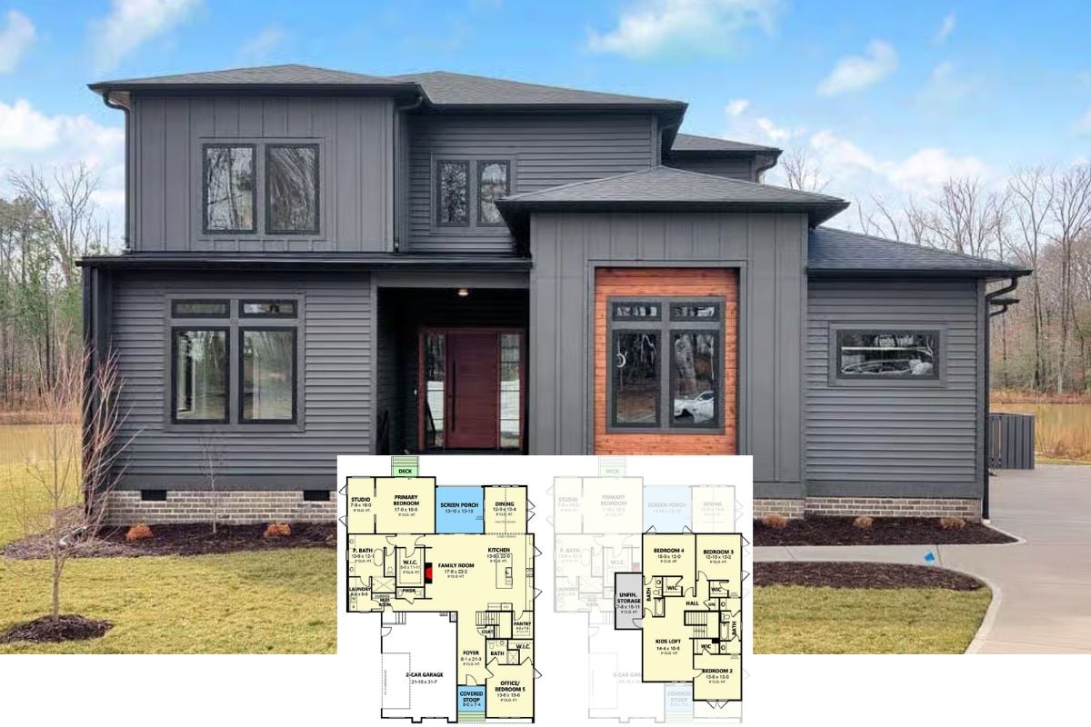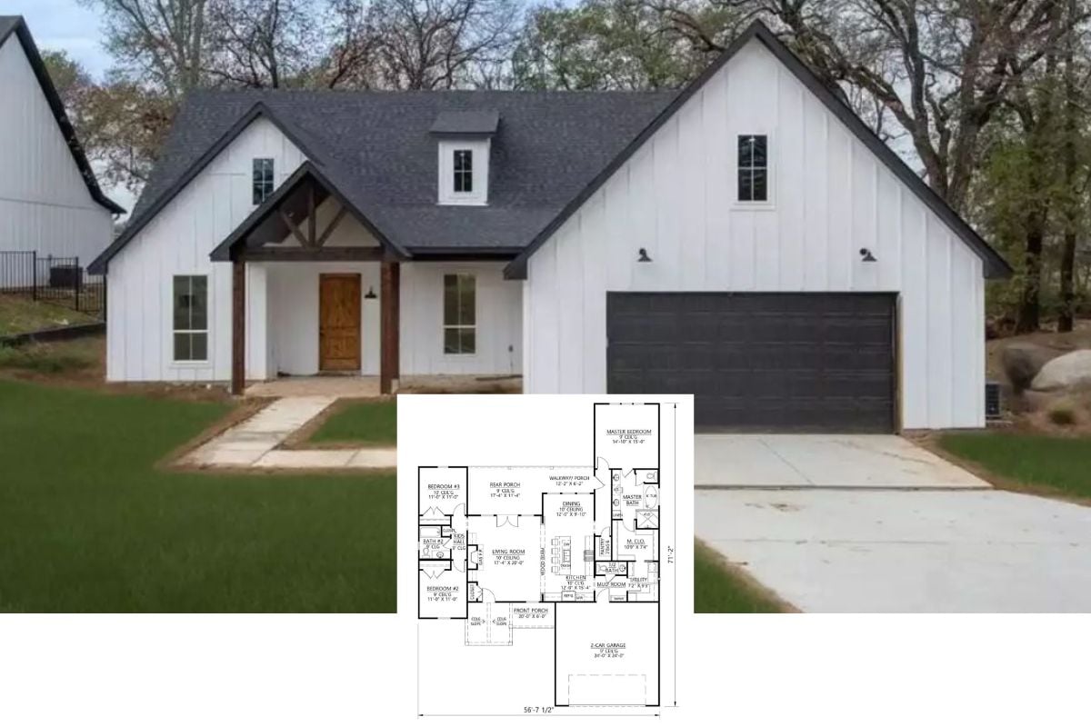
Would you like to save this?
Specifications
- Sq. Ft.: 2,839
- Bedrooms: 4
- Bathrooms: 3
- Stories: 2
The Floor Plan



Photos










🔥 Create Your Own Magical Home and Room Makeover
Upload a photo and generate before & after designs instantly.
ZERO designs skills needed. 61,700 happy users!
👉 Try the AI design tool here










Details
This 4-bedroom modern home features an exquisite facade with wood lap siding, board and batten, metal accents, and round pillars supporting the house.
A covered front porch welcomes you into a formal foyer. It then opens into a large unified space shared by the family room, kitchen, and dining area. A tall ceiling enhances the light and airy ambiance while sliding glass doors blur the line between indoor and outdoor living. The kitchen features a generous pantry and a prep island with casual seating.
The primary bedroom occupies the left wing. It’s a deluxe retreat complete with a massive walk-in closet, a spa-like bath, and private access to the rear patio.
Rounding out the main level are the utility room and a bedroom with an ensuite full bath.
Upstairs, two bedrooms sharing a Jack and Jill bath reside.
Pin It!

Architectural Designs Plan 264212KMD
Haven't Seen Yet
Curated from our most popular plans. Click any to explore.

