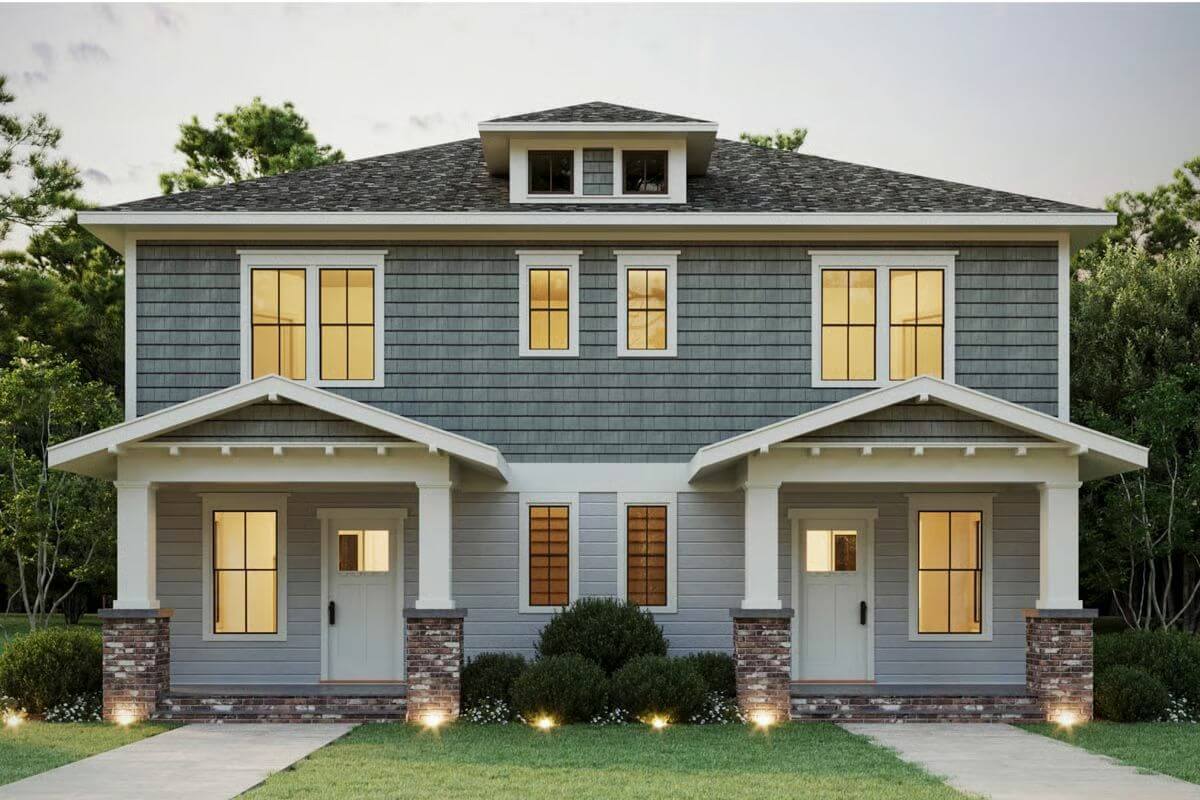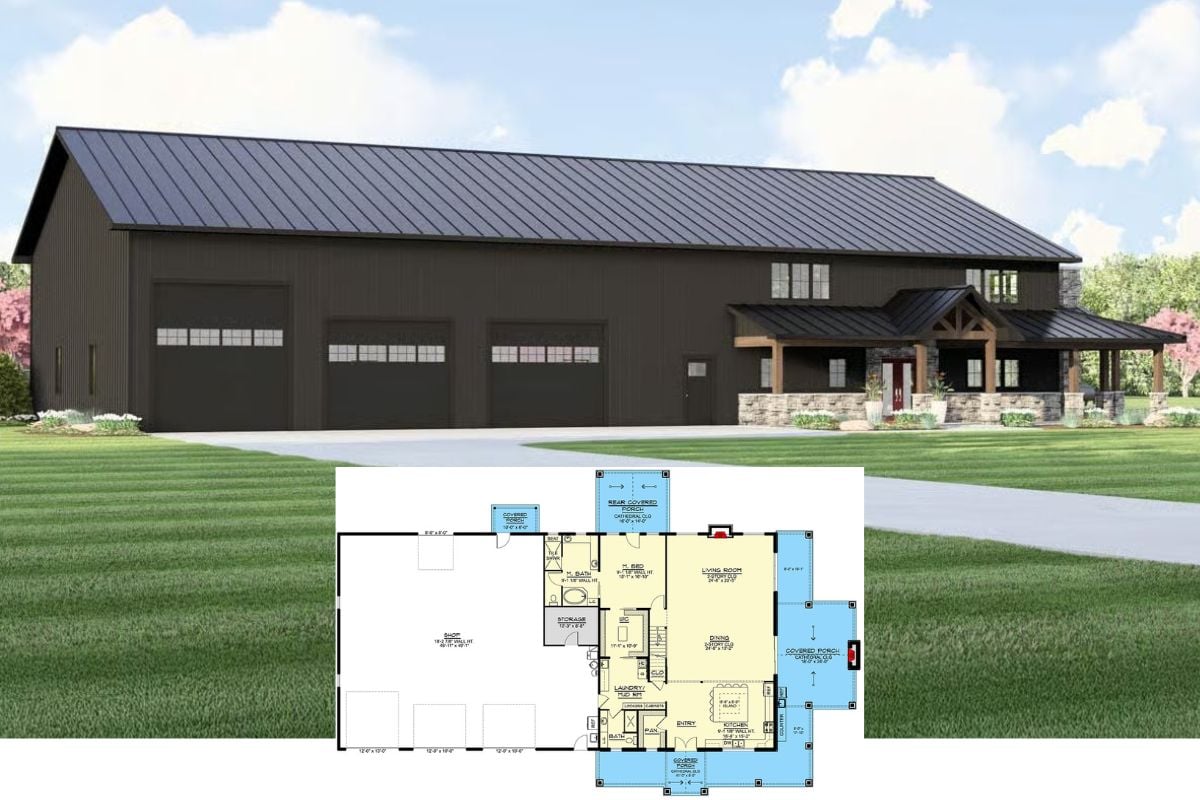
Specifications
- Sq. Ft.: 2,280
- Units: 2
- Width: 40′ 9″
- Depth: 34′ 8″
Main Level Floor Plan

Second Level Floor Plan

Front-Right View

Rear View

Kitchen and Dining Area

Living Room

Open-Concept Living

Kitchen and Dining Area

Living Room

Details
This Craftsman-style duplex presents a charming and symmetrical exterior with a balanced blend of modern and classic detailing. Each unit features a private covered front porch supported by tapered columns over brick piers, while vertical and shingle siding adds texture and warmth. The gable roofs with exposed rafter tails highlight the architectural authenticity of the Craftsman aesthetic, and the centered upper dormer provides a focal point that ties the entire façade together.
Inside, each unit offers an efficient and practical two-level layout. The main level opens with a spacious living room that leads seamlessly into the dining area, creating a comfortable flow ideal for both daily life and entertaining. Toward the rear, the kitchen includes ample counter space and cabinetry for functionality. A centrally located half bath serves the main level, tucked near the staircase for convenience and privacy.
Upstairs, both bedrooms enjoy the luxury of private en-suite bathrooms, providing comfort and privacy for occupants. Bedroom 1 is set toward the back for a quieter atmosphere, while Bedroom 2 is located at the front of the home. Ample closet space and thoughtful room separation enhance livability, making this design ideal for roommates, small families, or those seeking a smart investment property with timeless curb appeal.
Pin It!

Architectural Designs Plan 50241PH






