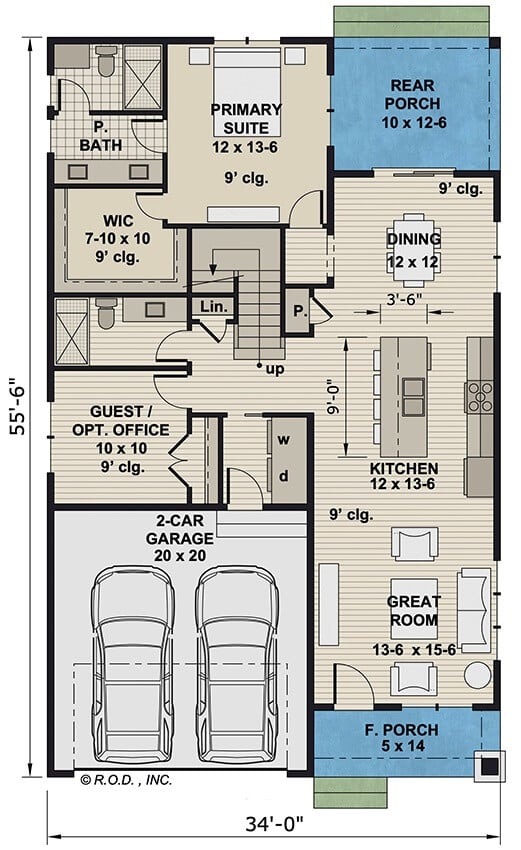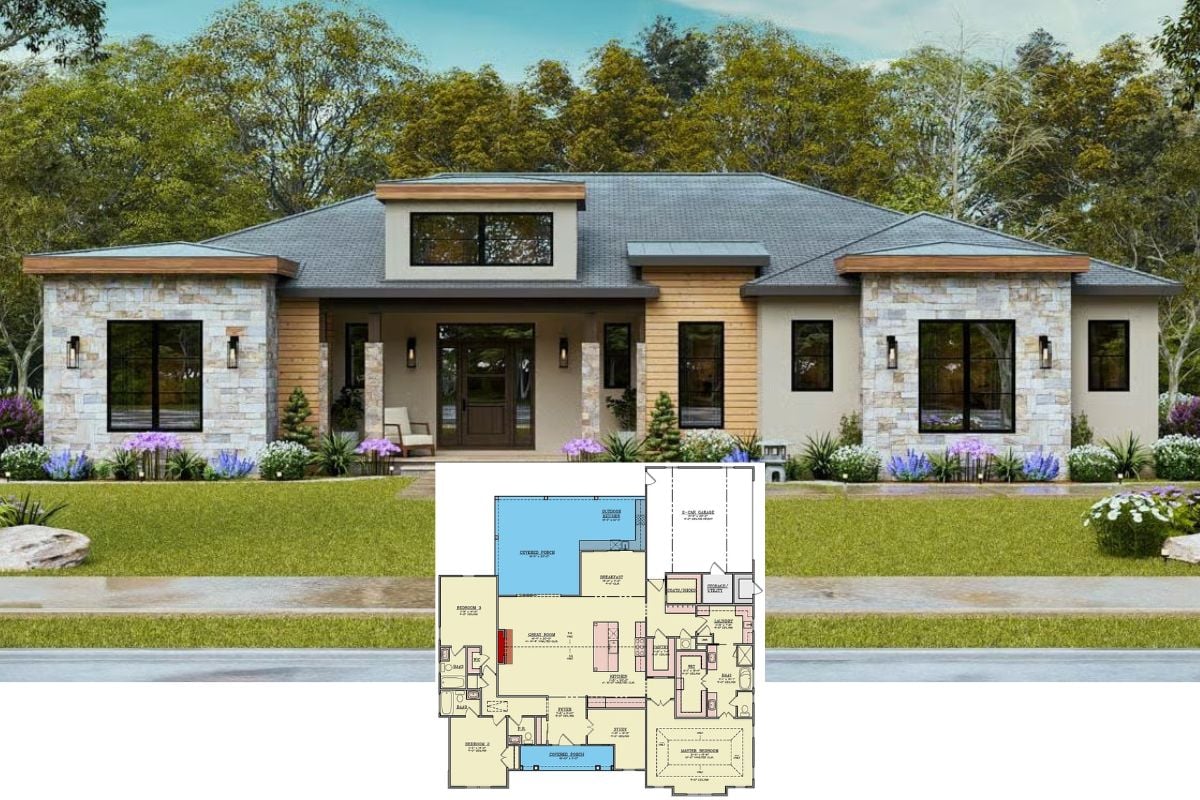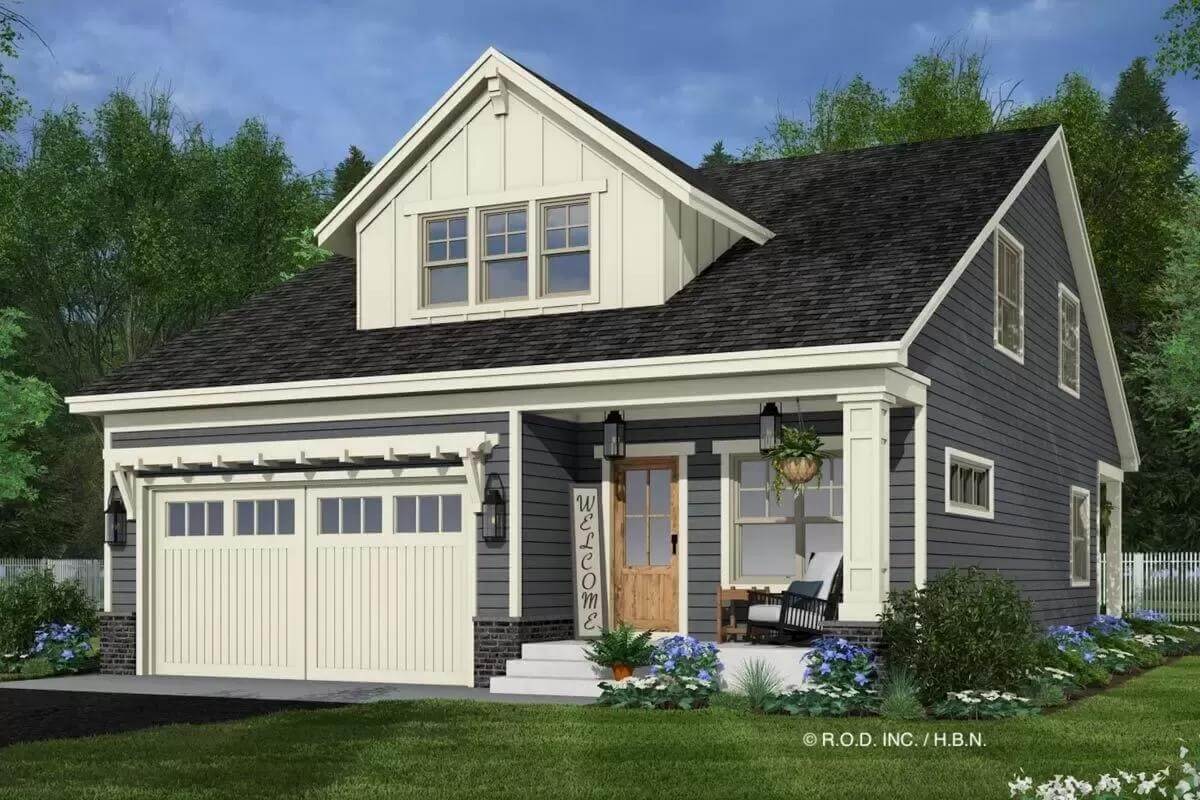
Would you like to save this?
Specifications
- Sq. Ft.: 2,291
- Bedrooms: 5
- Bathrooms: 4
- Stories: 2
- Garage: 2
Main Level Floor Plan
Second Level Floor Plan
🔥 Create Your Own Magical Home and Room Makeover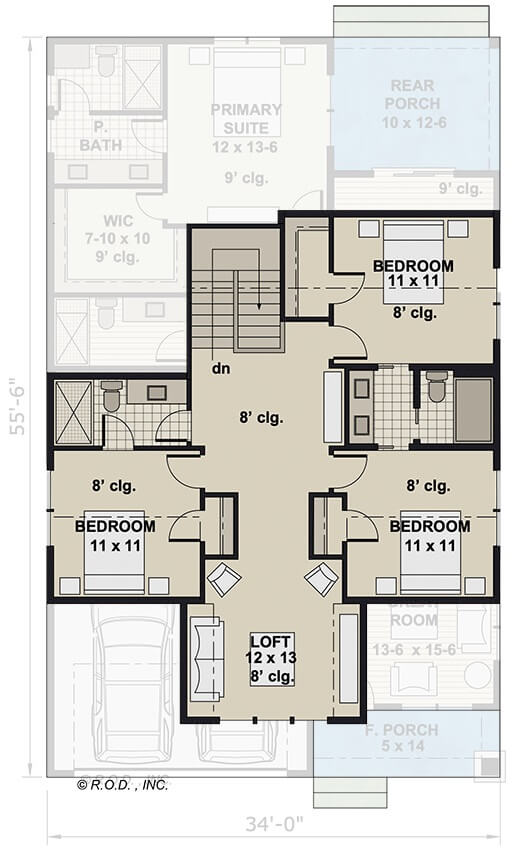
Upload a photo and generate before & after designs instantly.
ZERO designs skills needed. 61,700 happy users!
👉 Try the AI design tool here
Front View
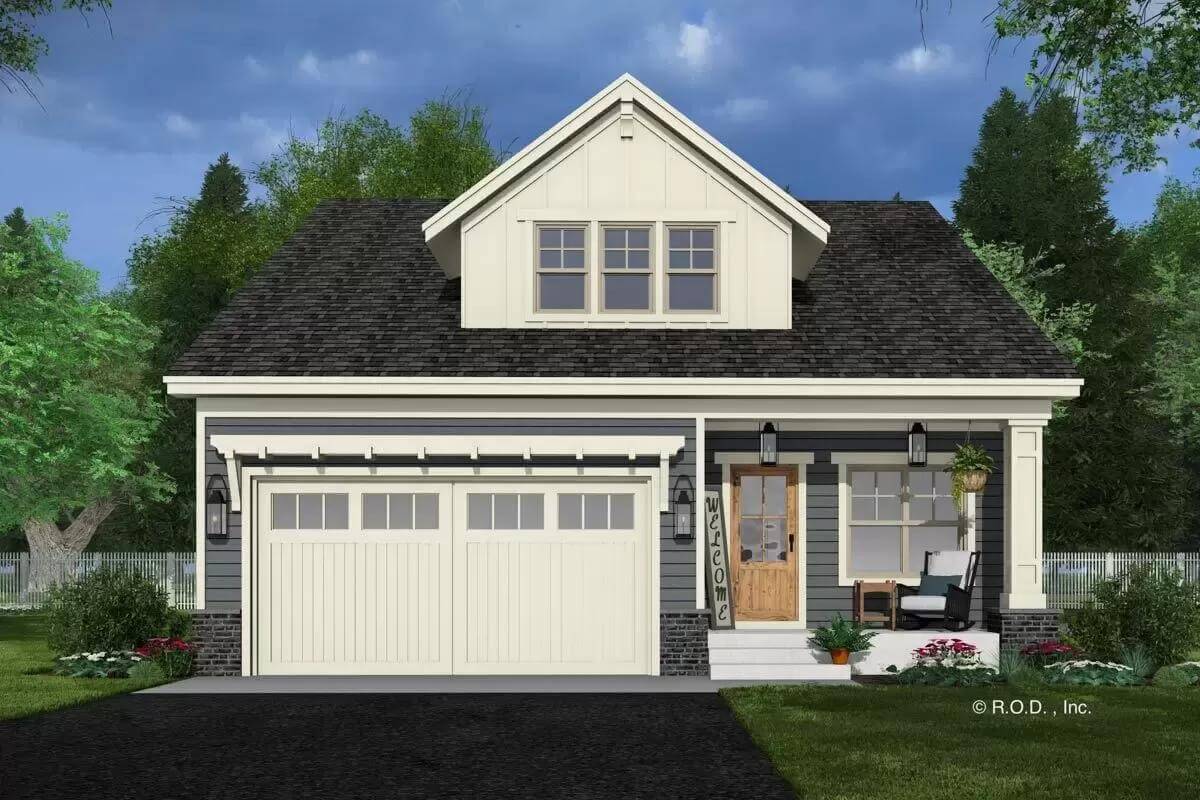
Rear View
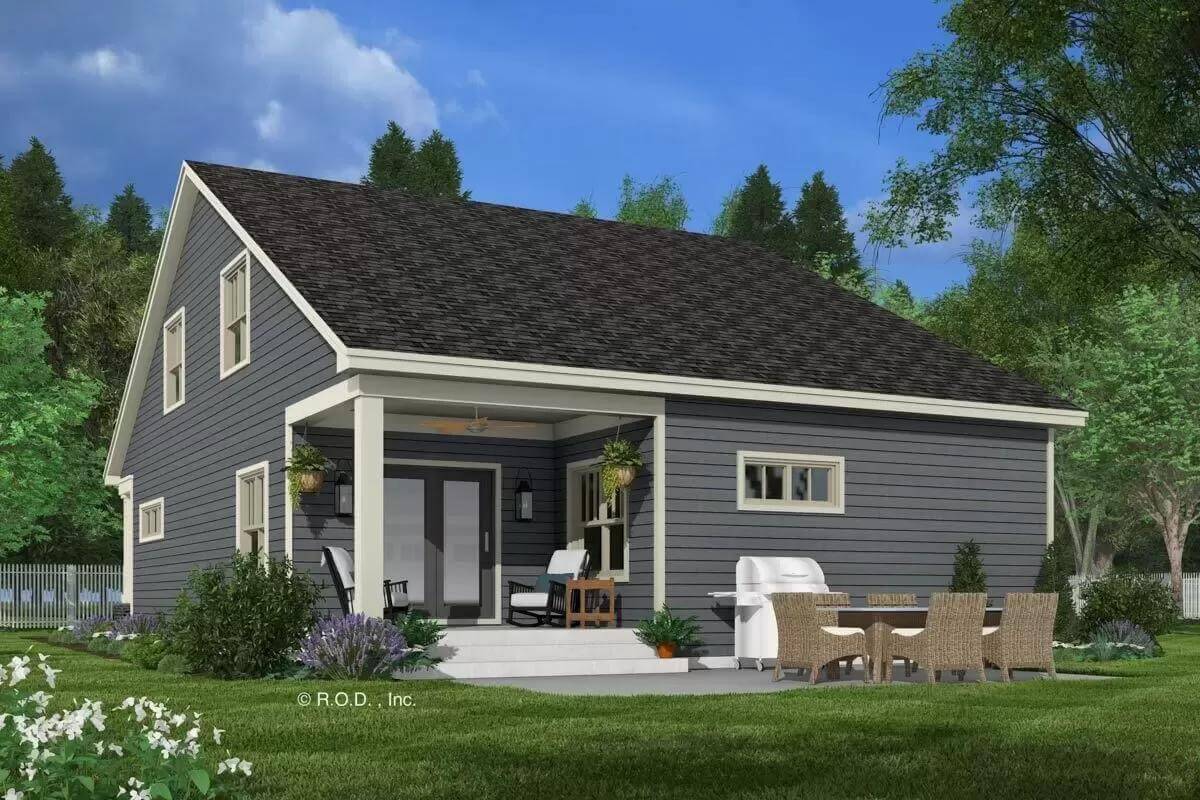
Great Room
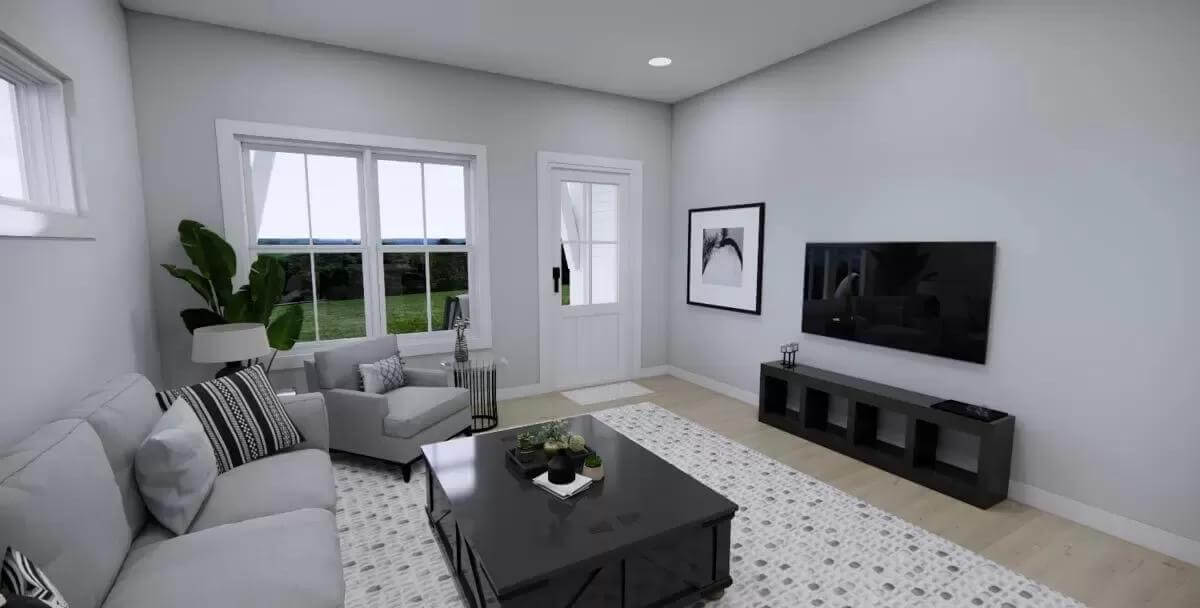
Kitchen

Would you like to save this?
Dining Room
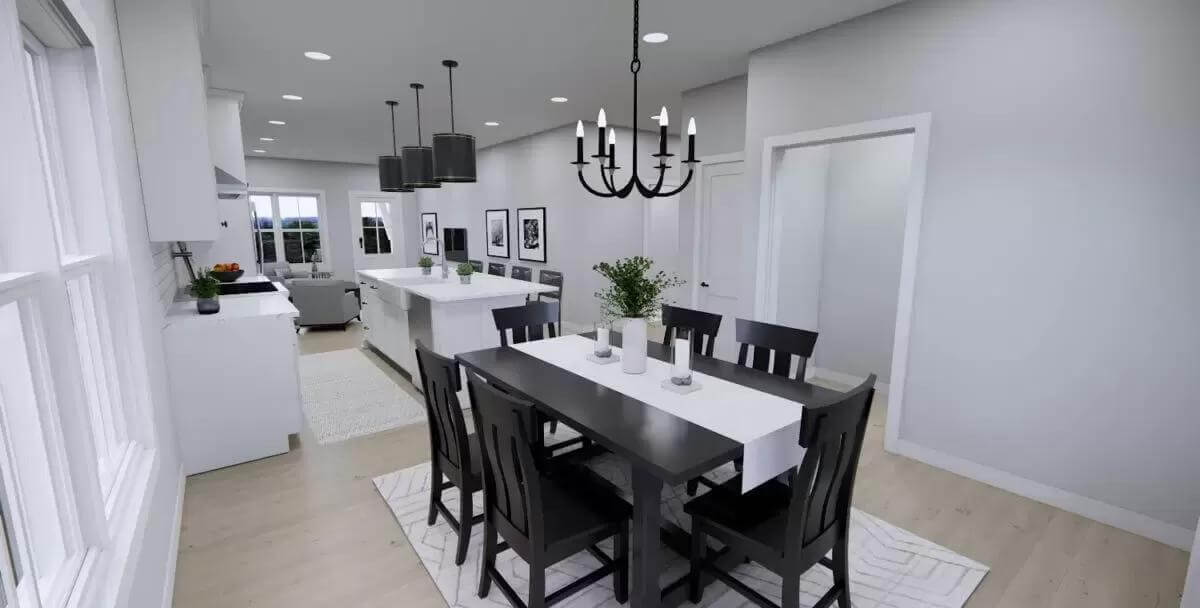
Primary Bedroom
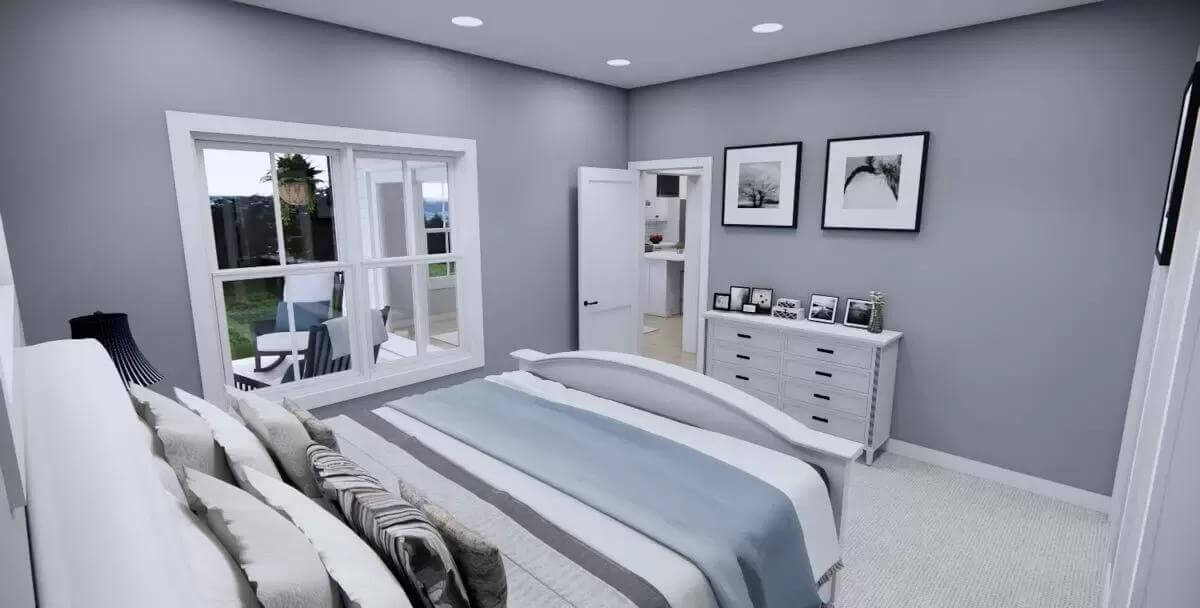
Primary Closet

Primary Bathroom


Bathroom

Details
This 4-bedroom craftsman home is adorned with clapboard siding, brick accents, a large gable dormer, and an inviting front porch lined by a decorative column. A double garage provides convenient access to the home through the mudroom.
Inside, an open floor plan seamlessly integrates the great room, kitchen, and dining area. Large windows fill the space with natural light and offer scenic views of the surroundings while sliding glass doors lead to a covered porch, perfect for outdoor entertaining. The kitchen is a delight with a built-in pantry and a large island with seating for four.
The primary suite, along with a flexible guest/office, lies on the left side of the home. It has a 4-fixture bath and a roomy walk-in closet.
Upstairs, three secondary bedrooms reside. They are accompanied by a versatile loft that makes a nice media room or playroom for kids to enjoy.
Pin It!

Architectural Designs Plan 14874RK

