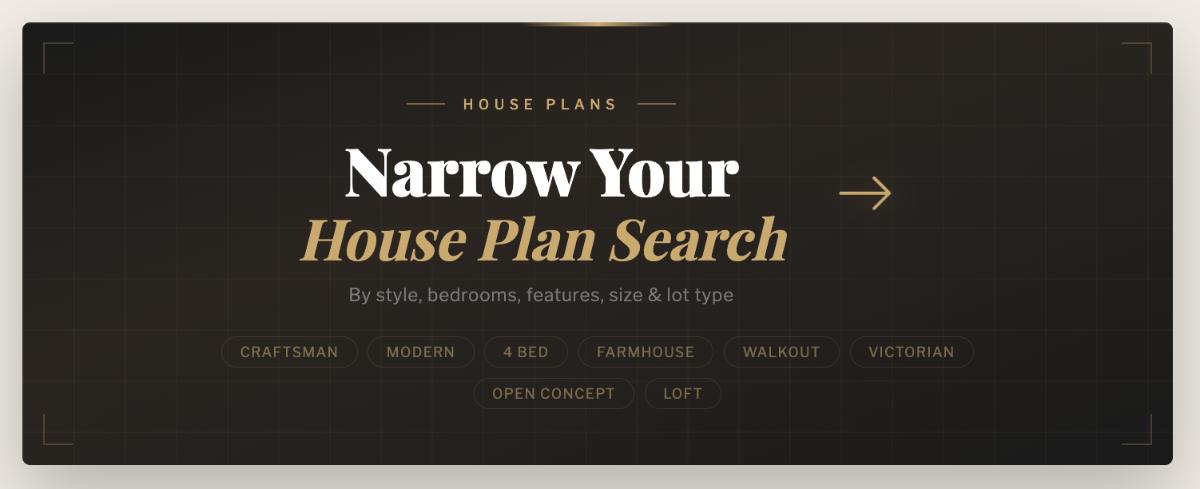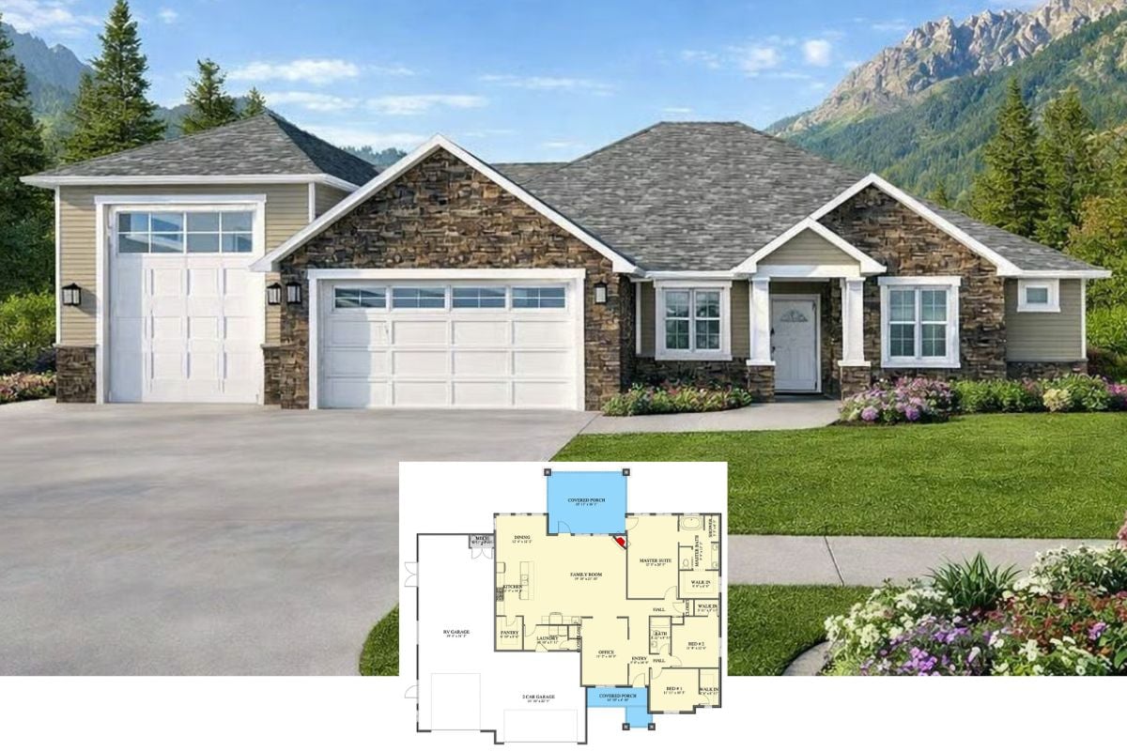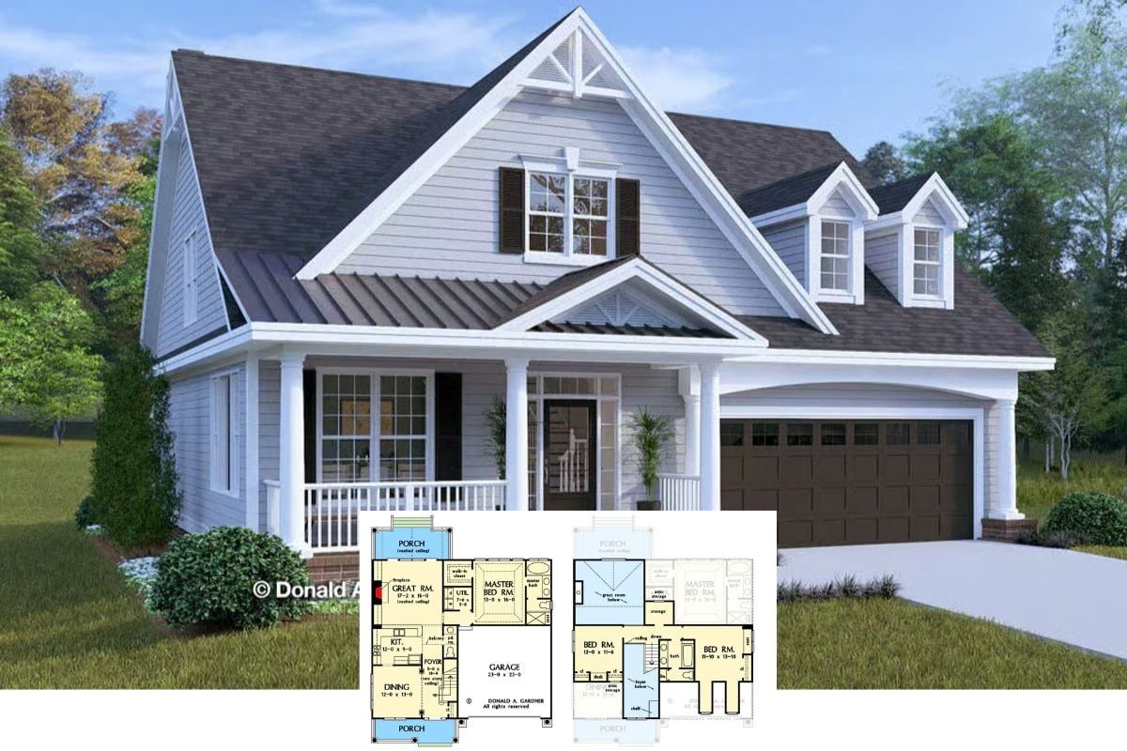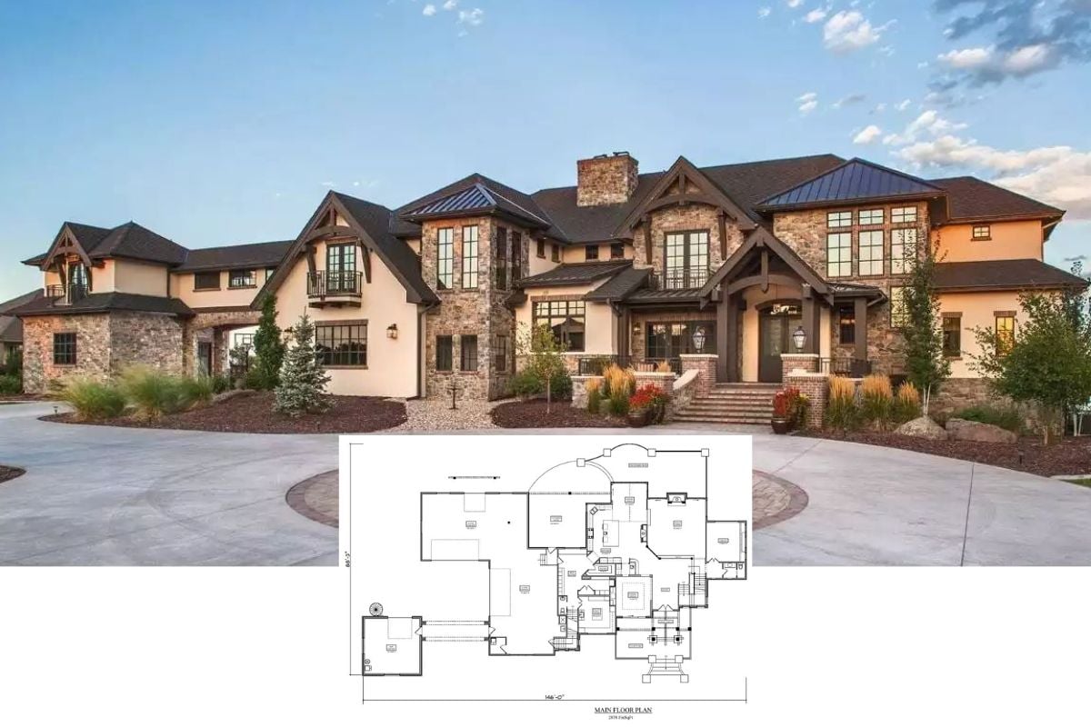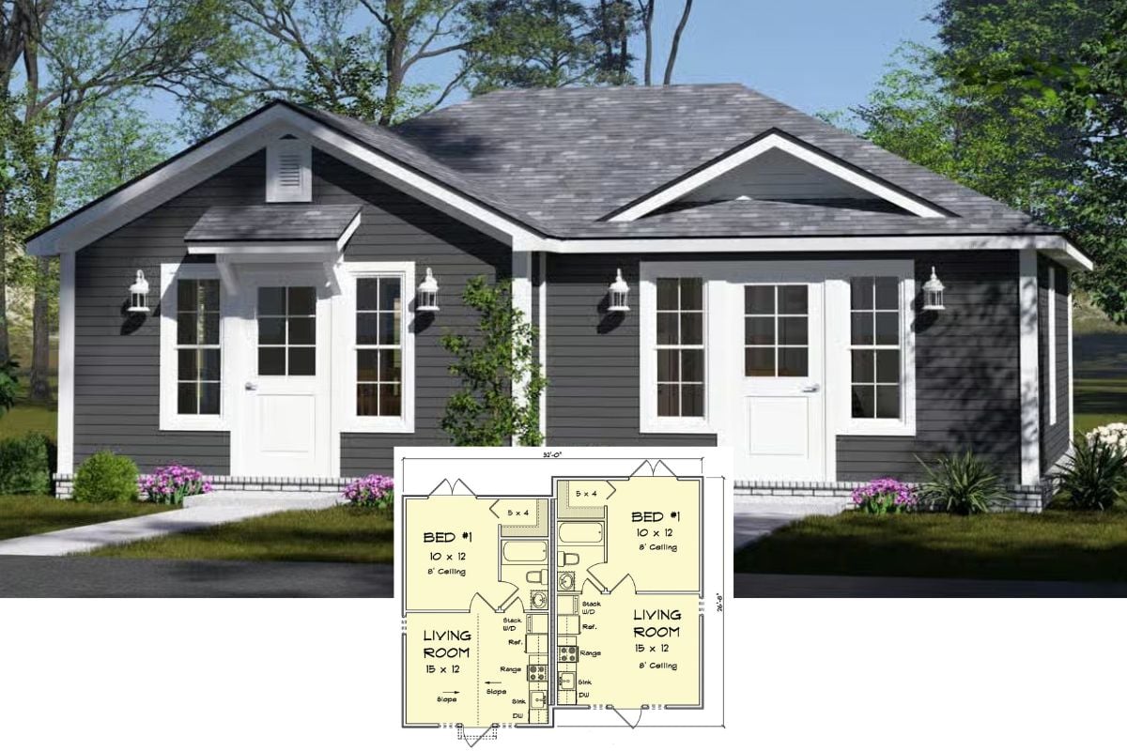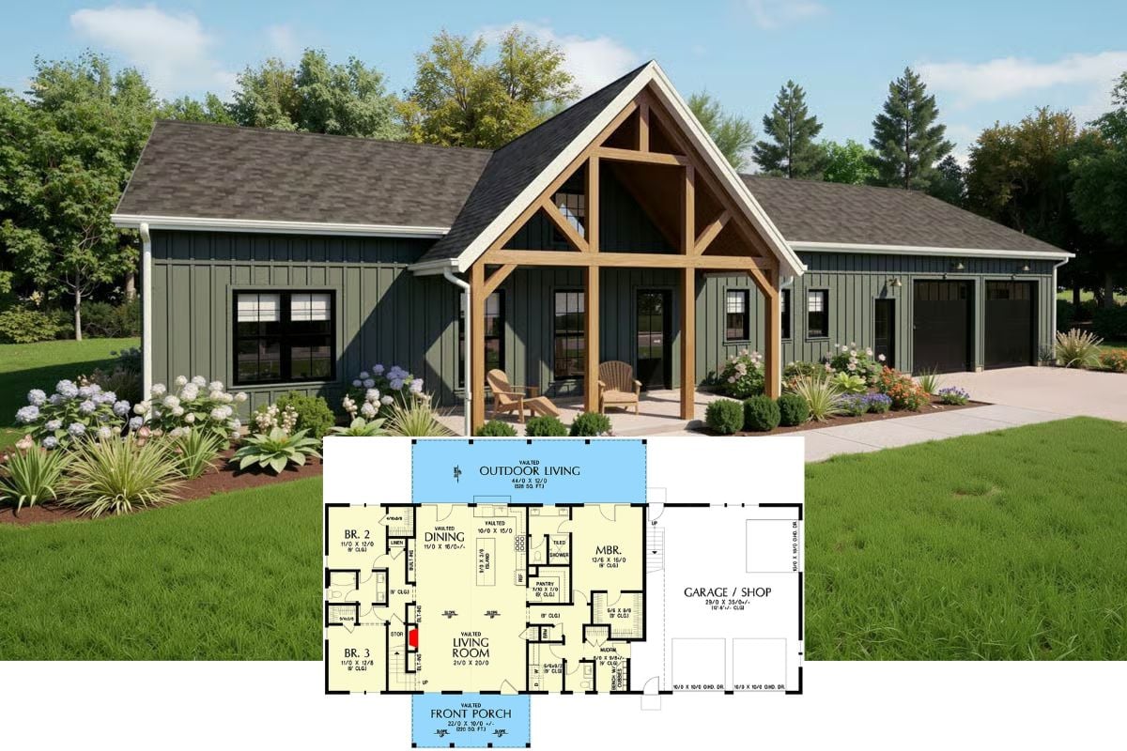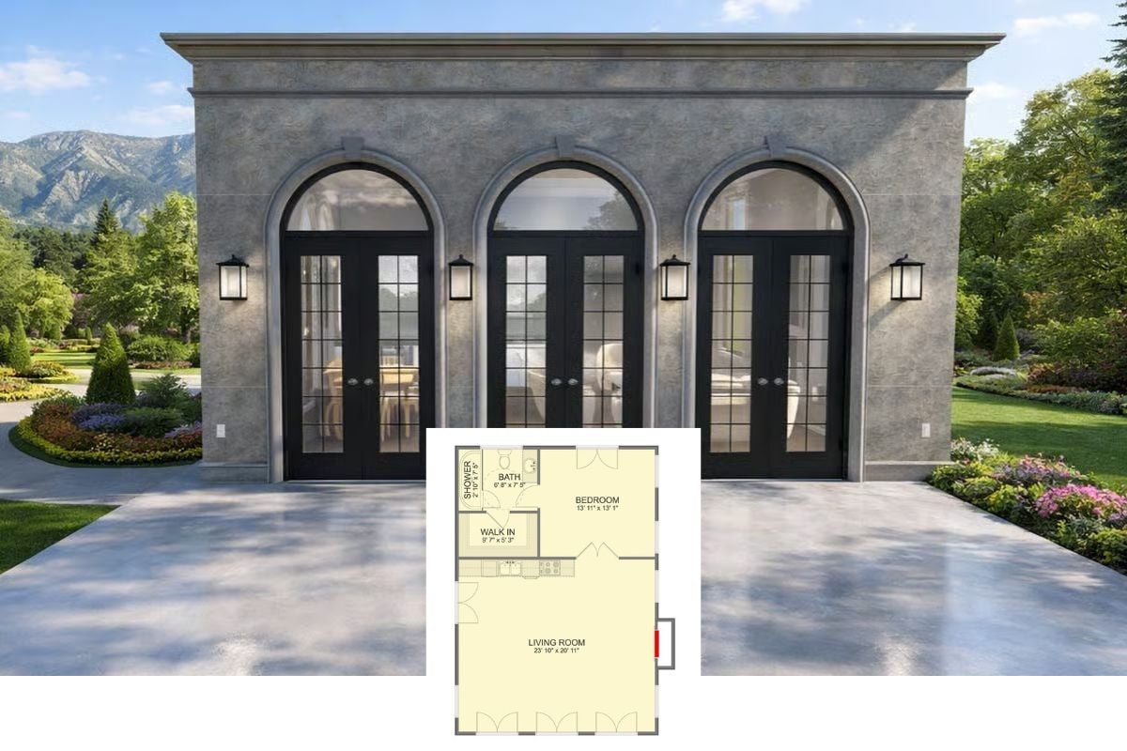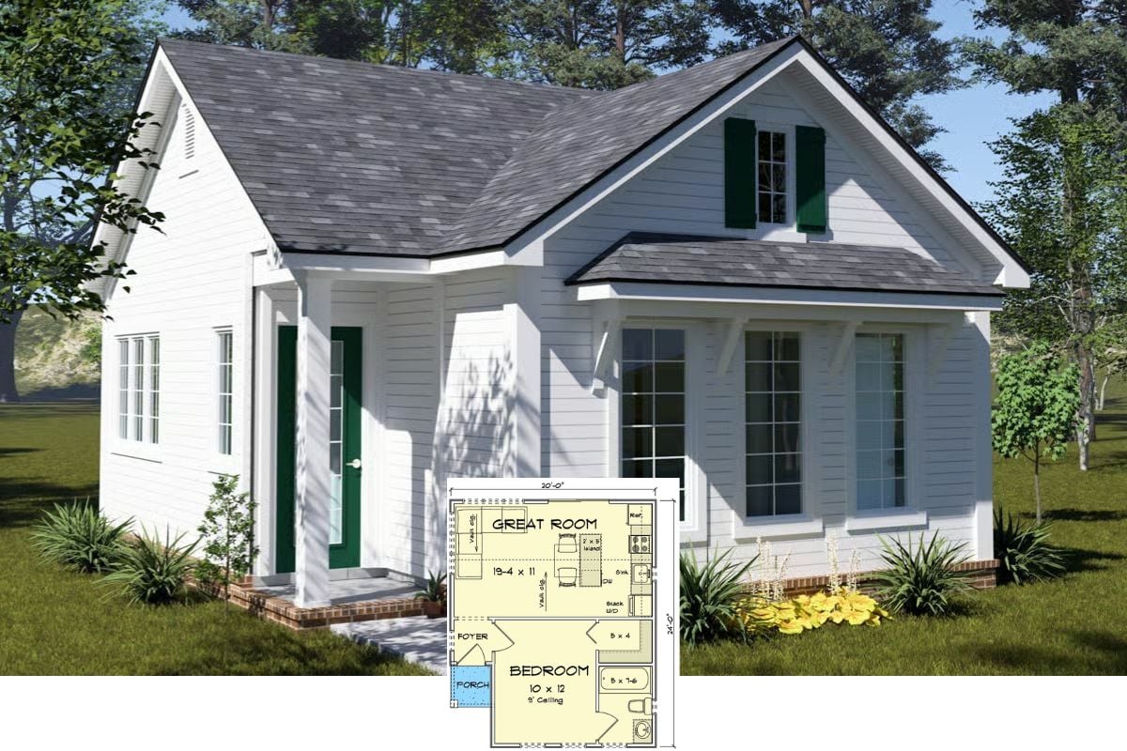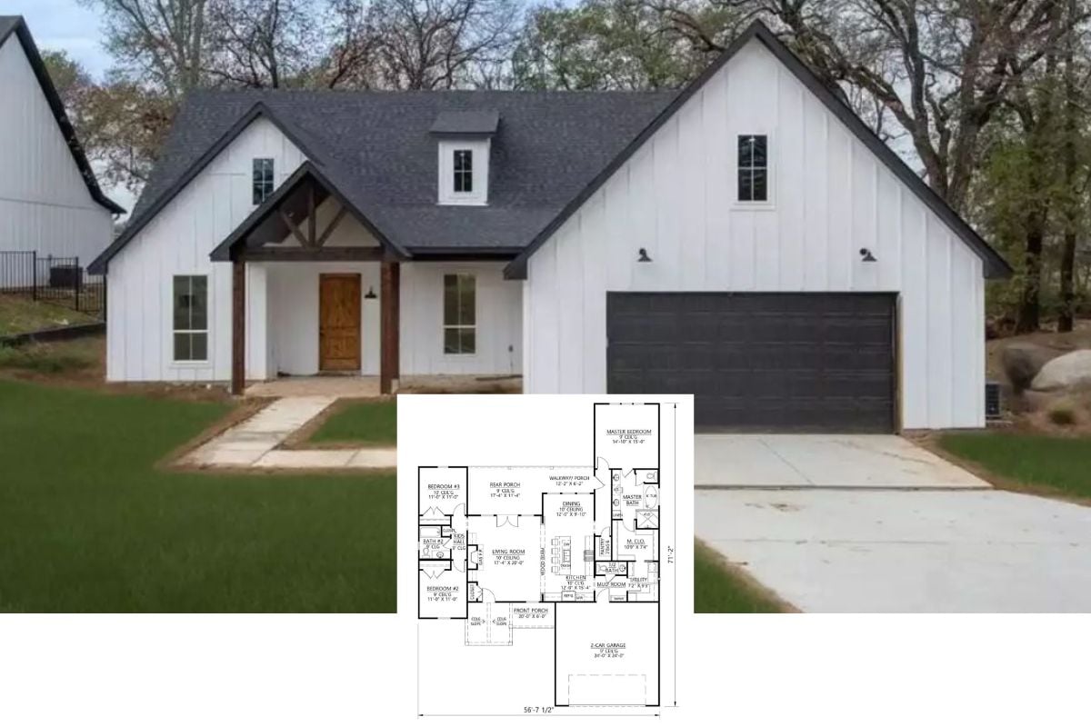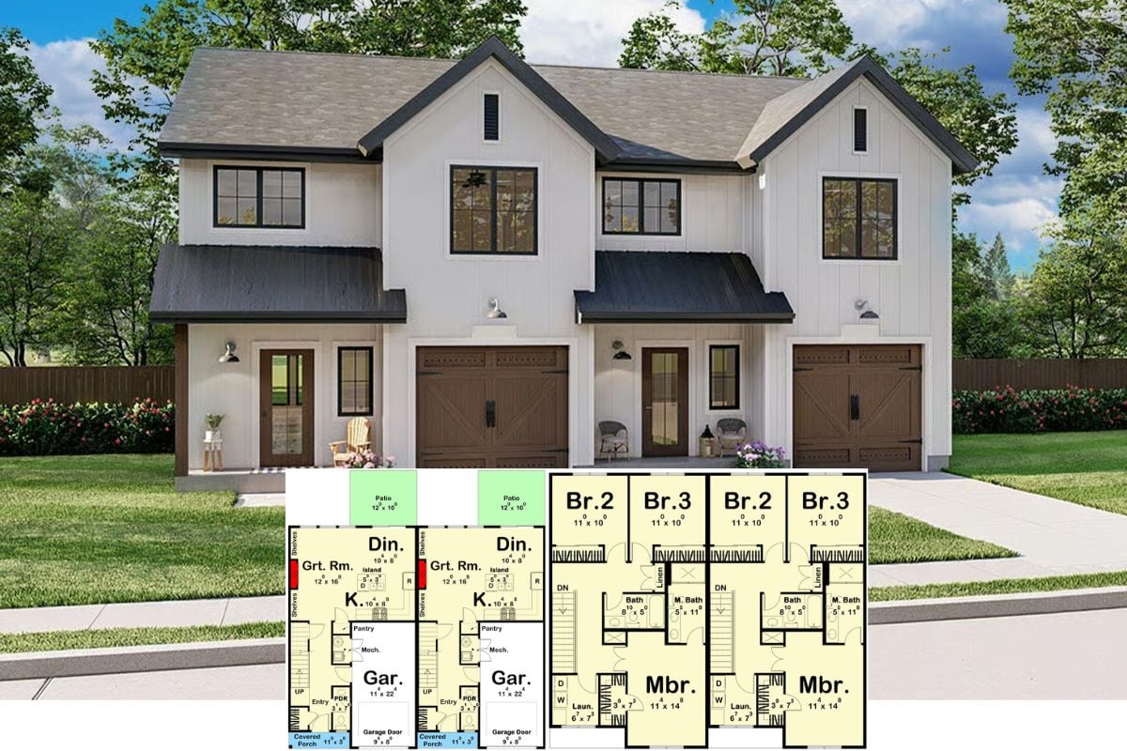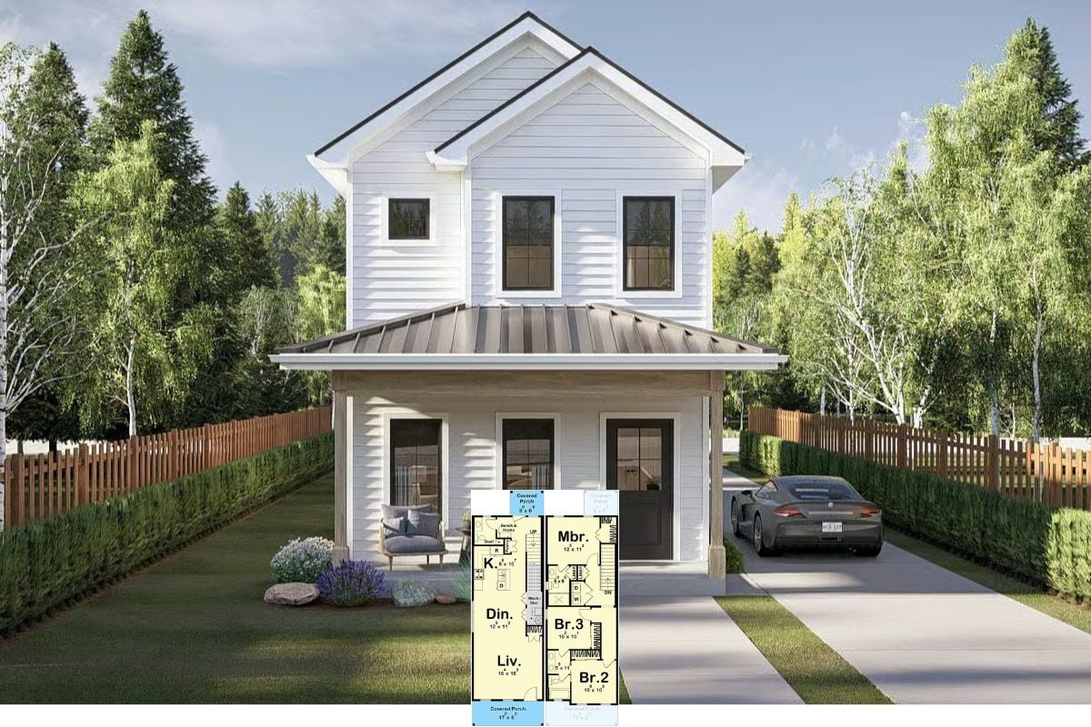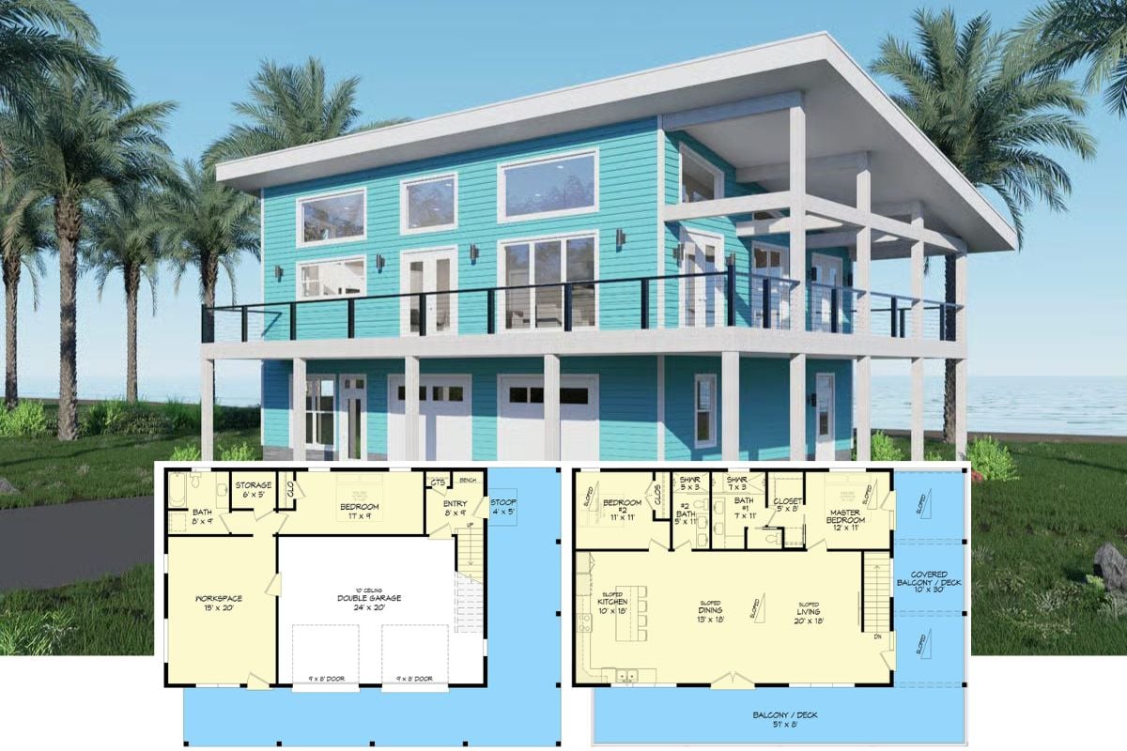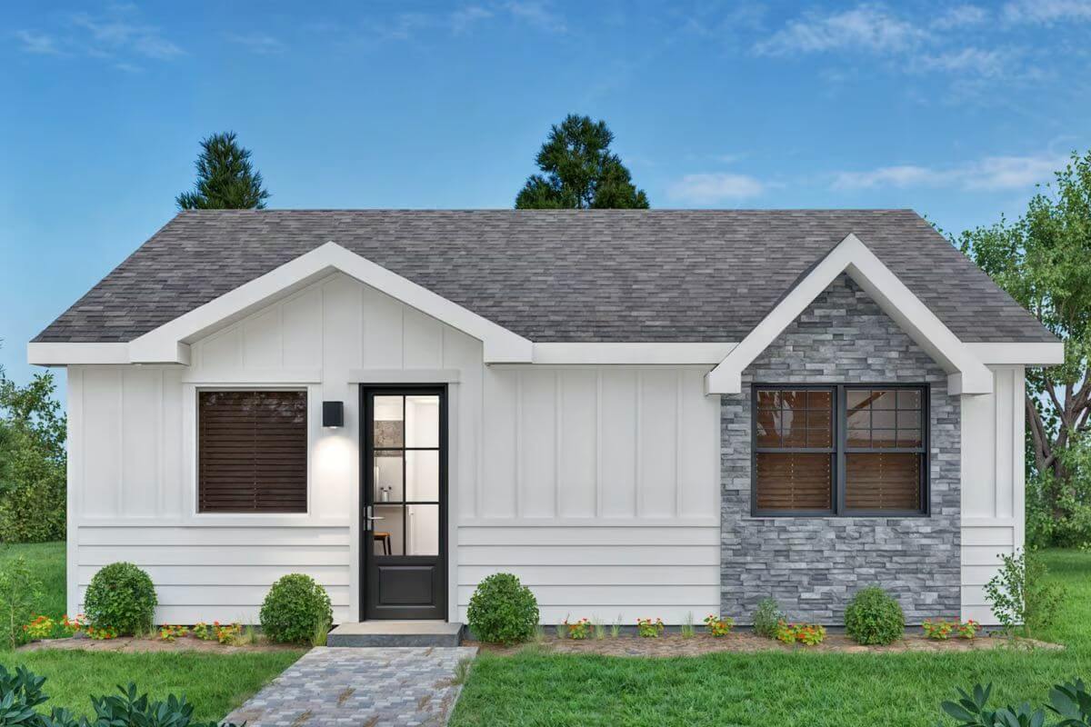
Would you like to save this?
Specifications
- Sq. Ft.: 950
- Bedrooms: 2
- Bathrooms: 2
- Stories: 1
The Floor Plan
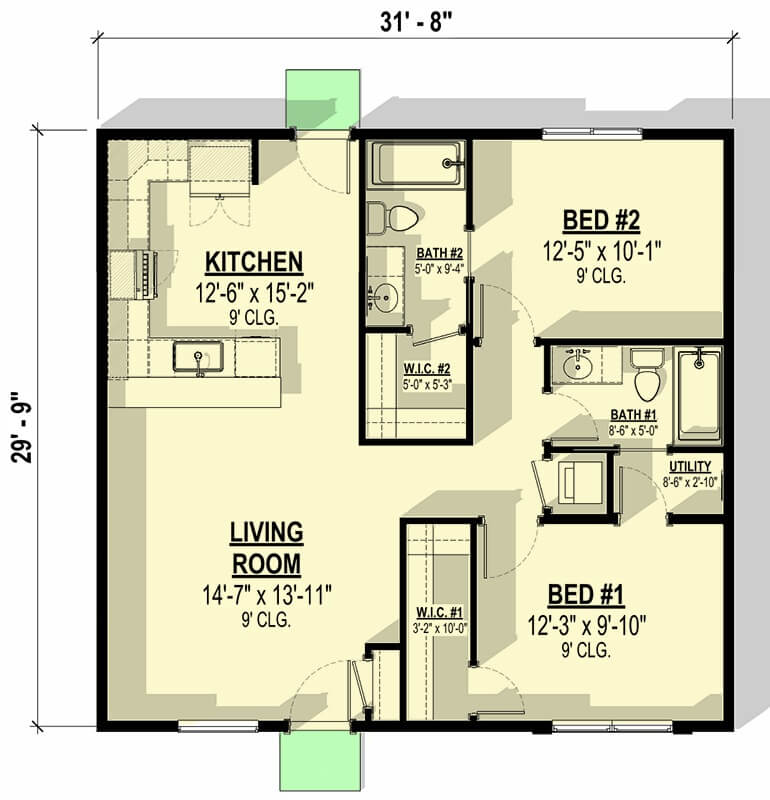
Front-Left View
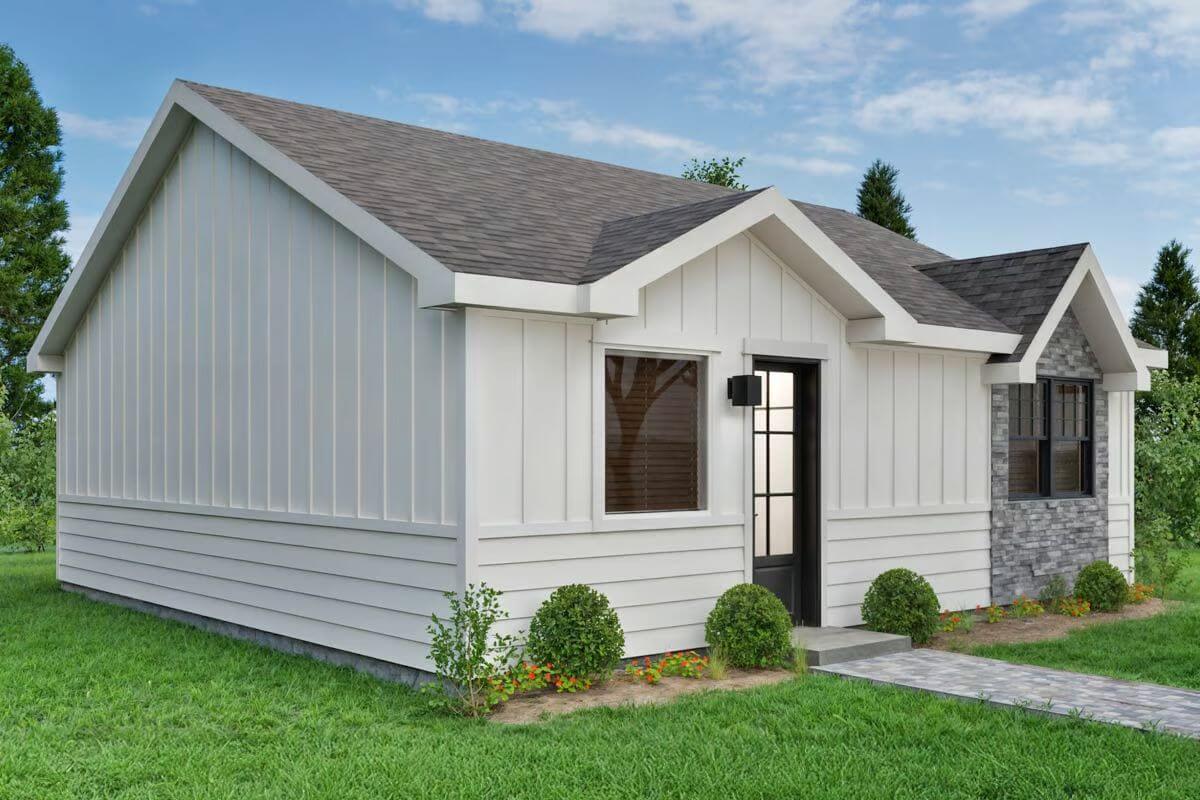
Front-Right View
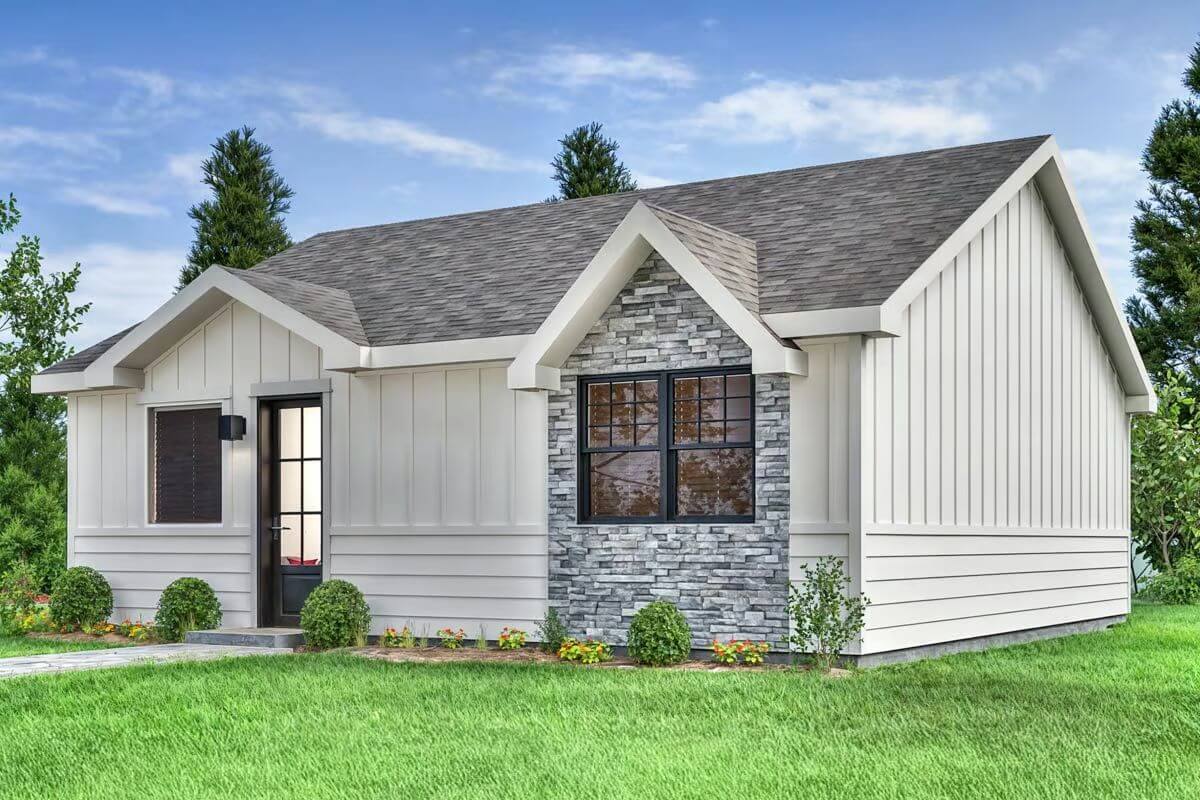
Open-Concept Living

Bedroom
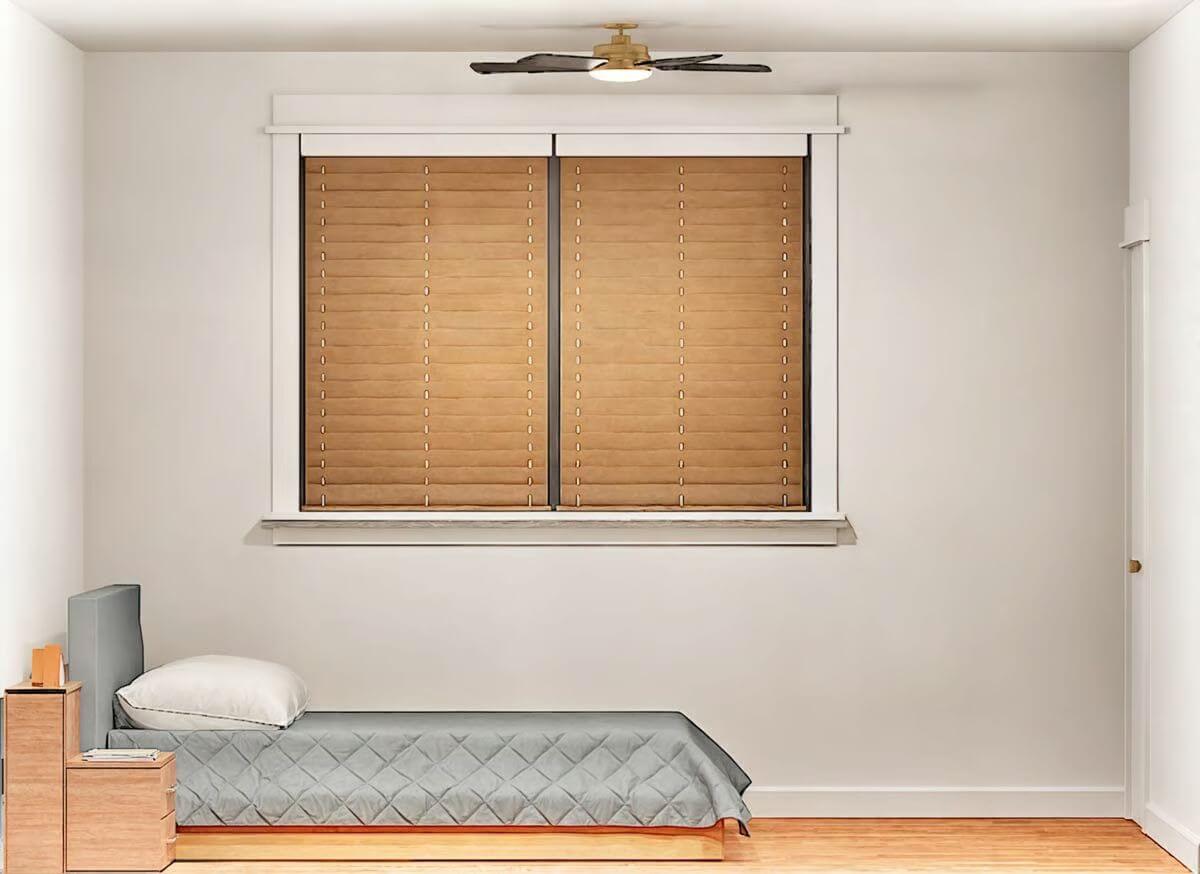
Bathroom
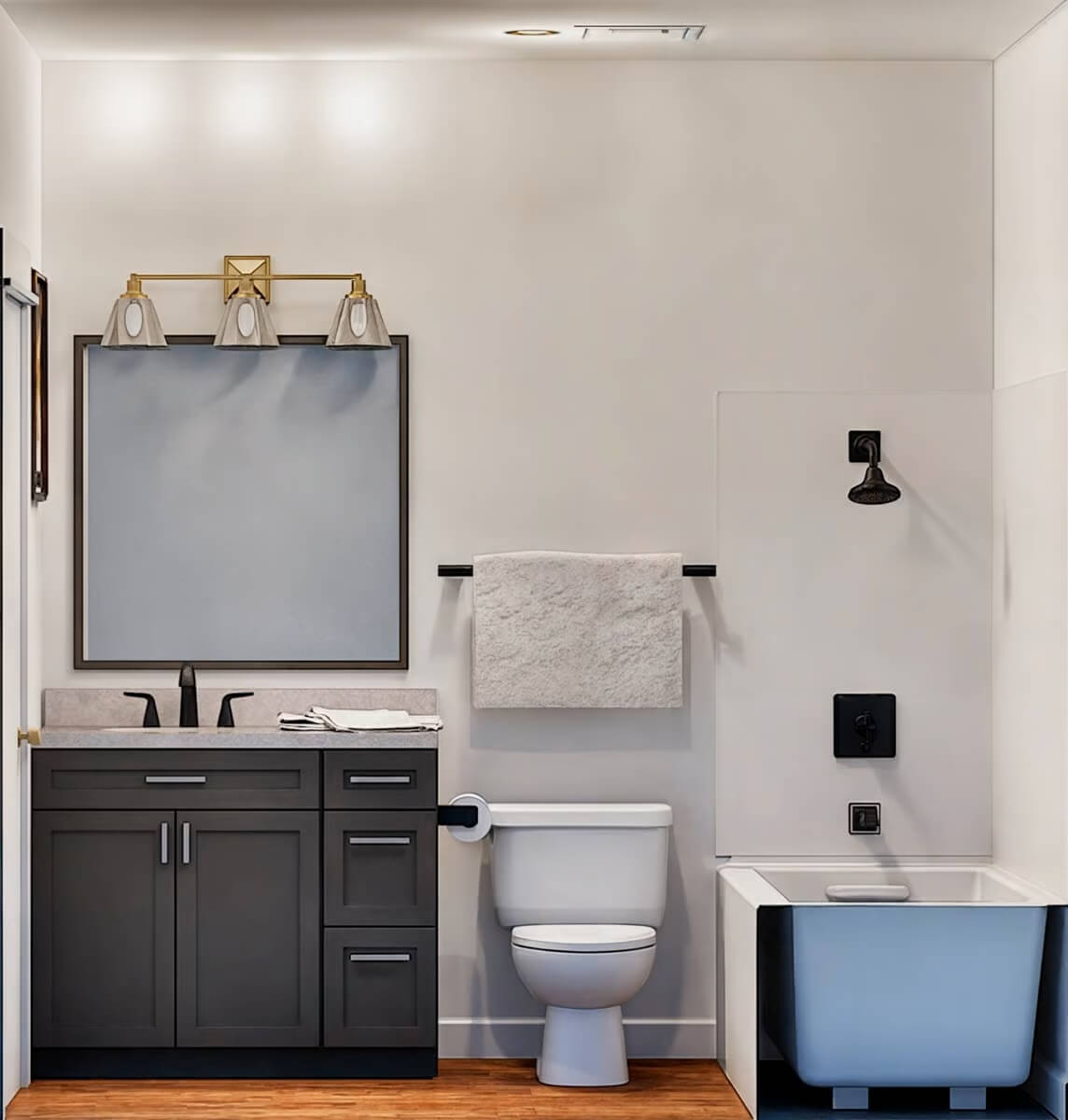
Front Elevation
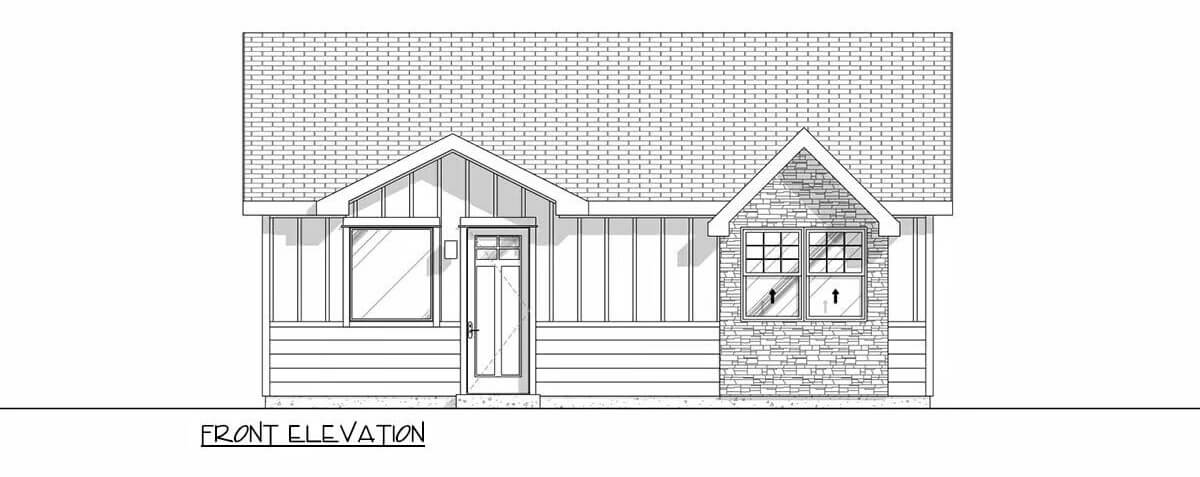
Right Elevation
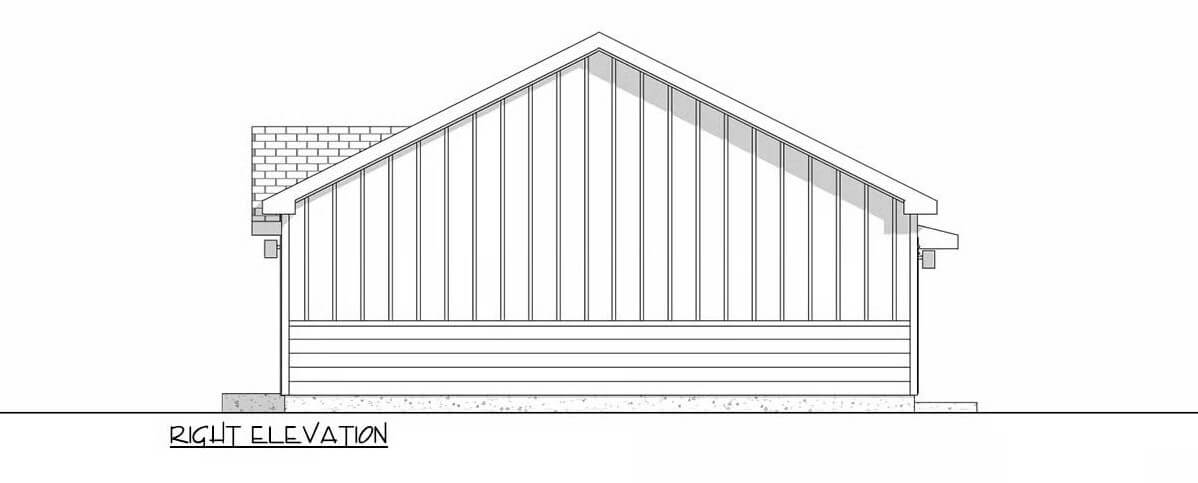
Left Elevation
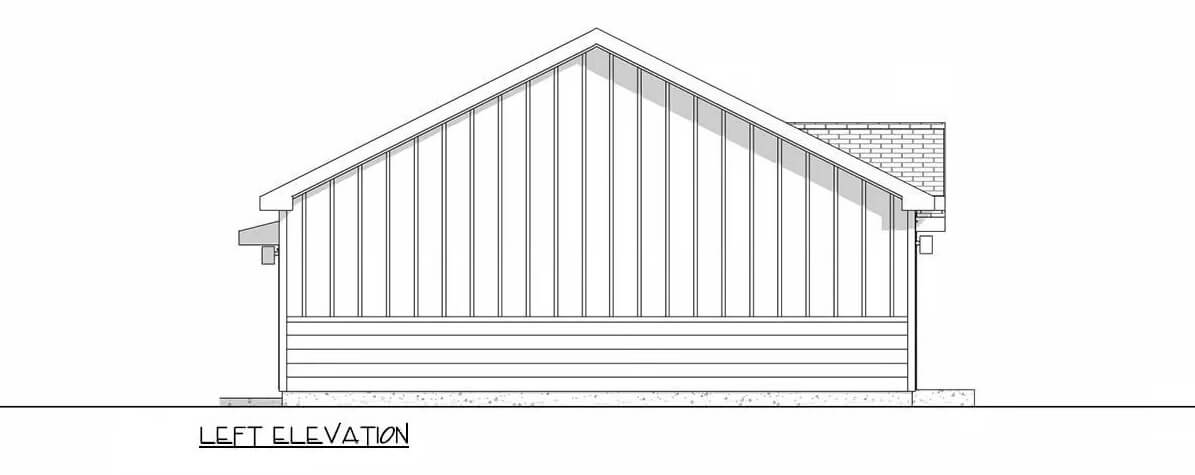
Rear Elevation
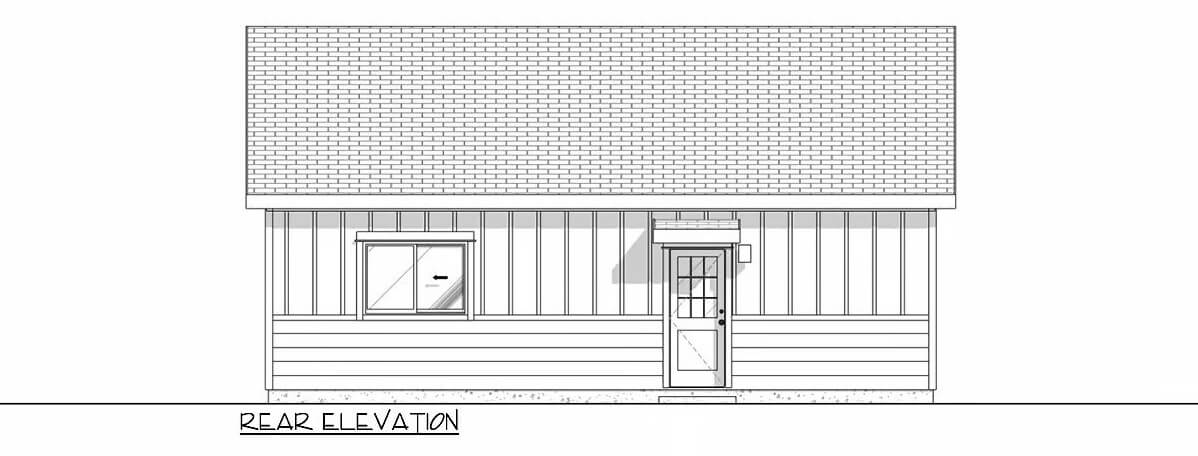
Details
This craftsman-style home features a touch of modern farmhouse aesthetic with clean lines and thoughtful material combinations. Vertical and horizontal siding pair elegantly with tasteful stone accents around one of the front windows, creating visual interest and depth. A stylish front door with large glass panels complements the overall contemporary yet welcoming appearance.
Inside, the layout is efficiently arranged to maximize livability. The entrance opens directly into an open-concept living room and kitchen space. The kitchen, positioned conveniently at the back corner, includes ample counter space and cabinetry arranged in a practical U-shape, complete with a peninsula providing additional seating. The adjoining living room offers comfortable, open space for relaxation and entertaining.
Two bedrooms are located toward one side of the home. The second bedroom has a walk-in closet and connects directly to a bathroom. The first bedroom is situated closer to a second bathroom in the hallway and includes access to the utility room.
Pin It!
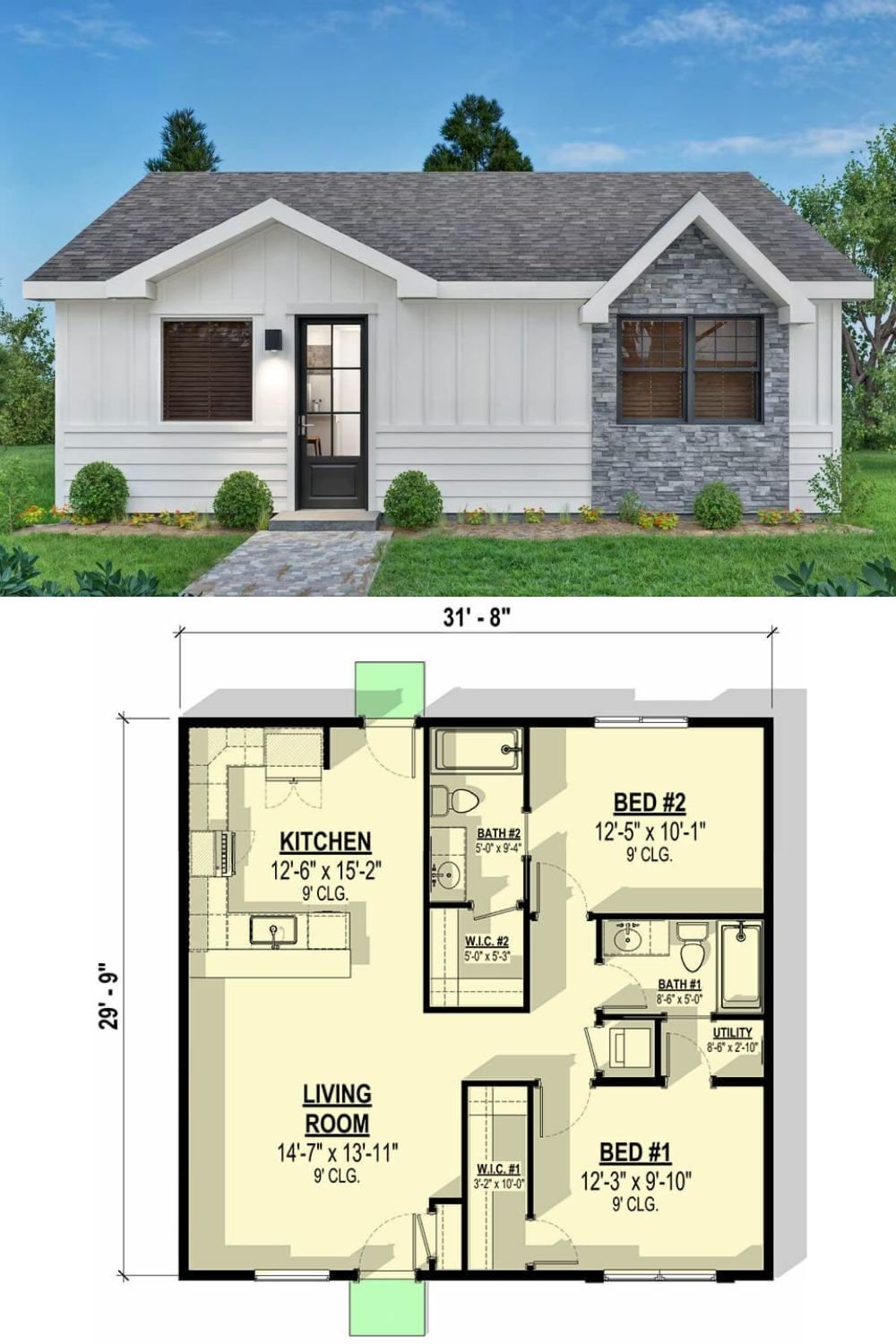
Architectural Designs Plan 307743RAD
Haven't Seen Yet
Curated from our most popular plans. Click any to explore.

