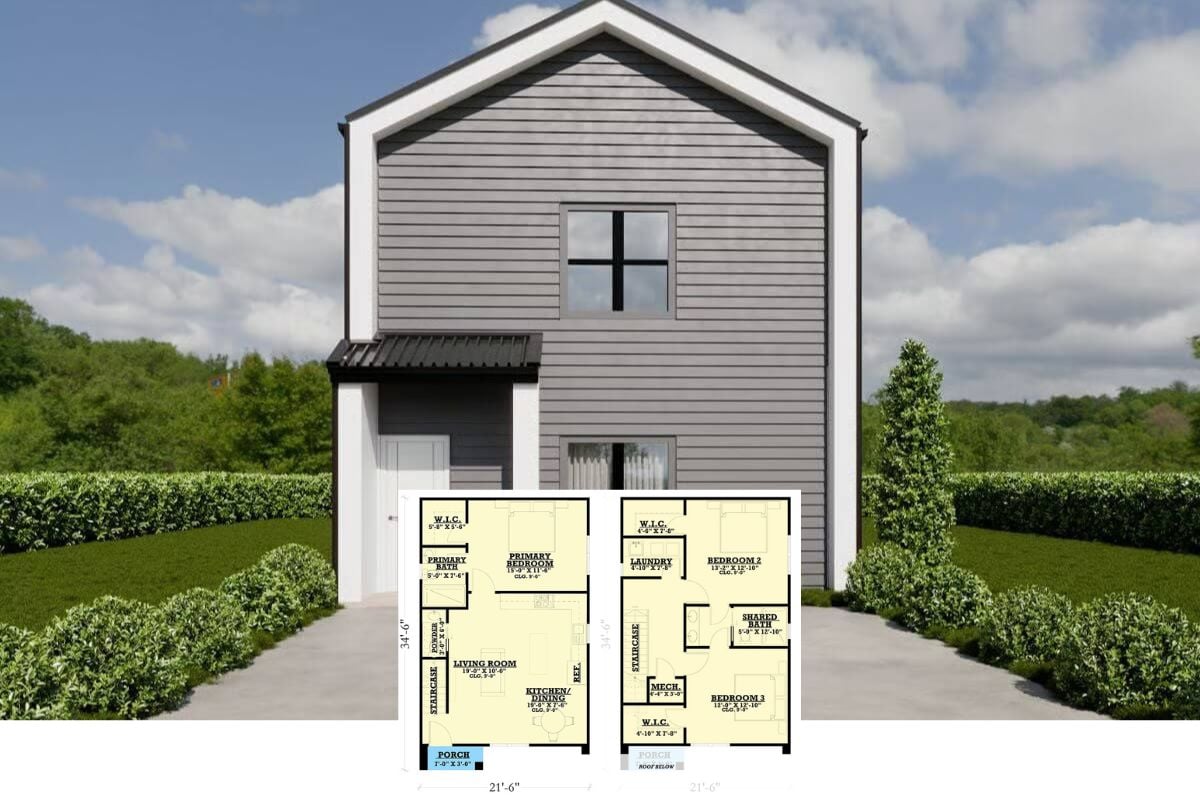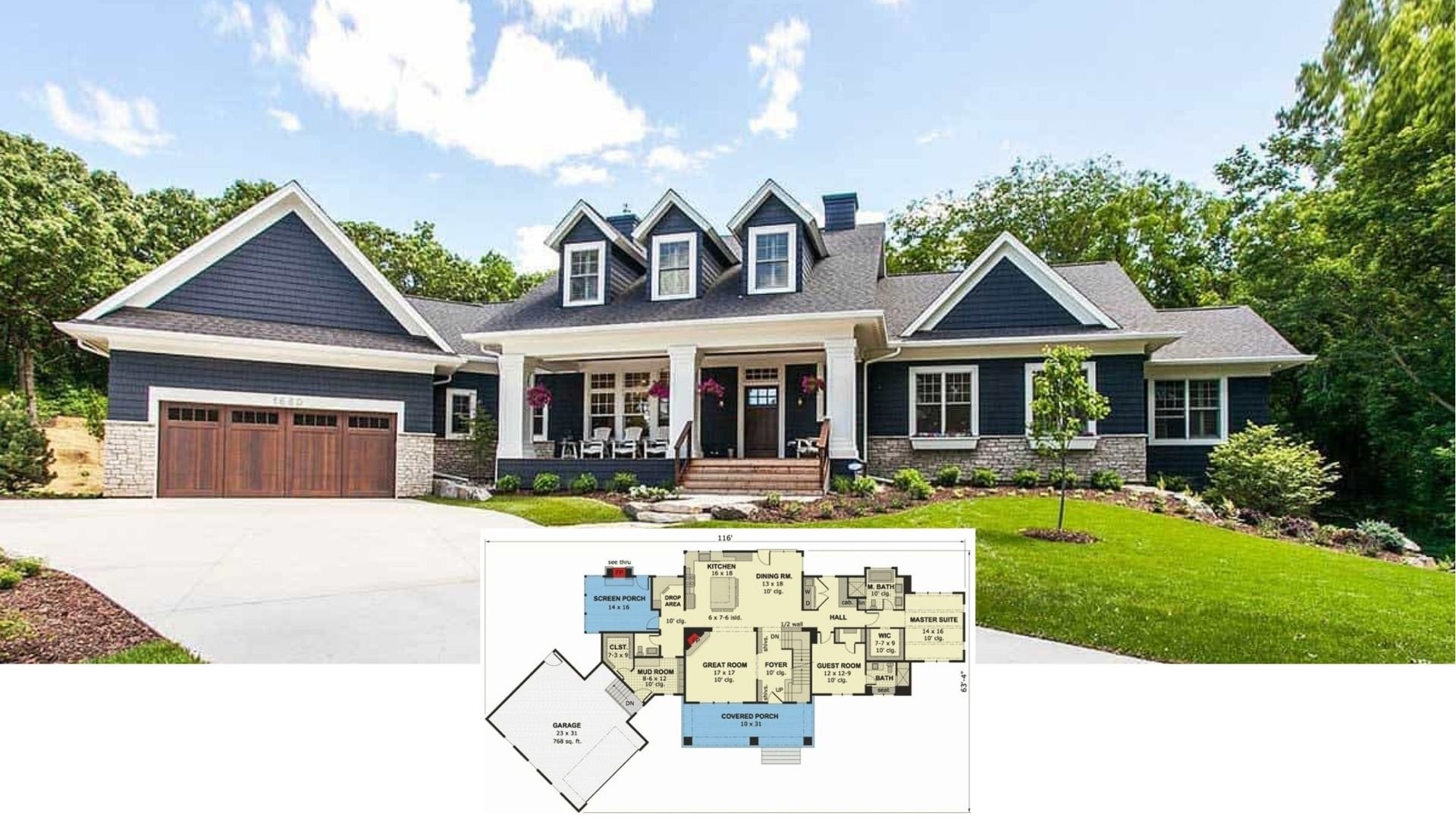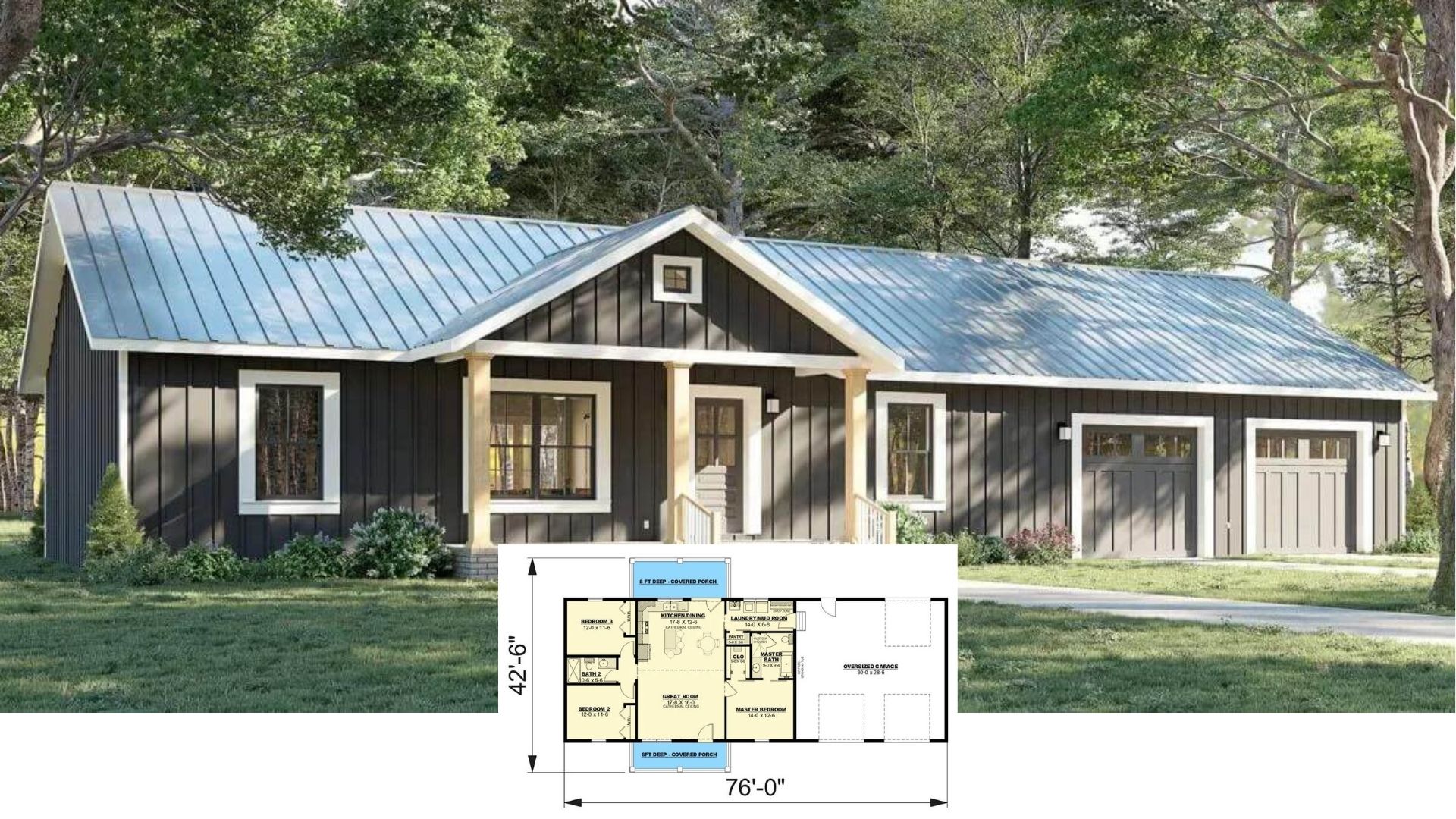
Specifications
- Sq. Ft.: 2,768
- Bedrooms: 4
- Bathrooms: 3.5
- Stories: 2
- Garage: 2-3
Main Level Floor Plan

Second Level Floor Plan

Front View

Rear View

Foyer

Office

Great Room

Great Room

Kitchen

Dining Area

Laundry Room

Primary Bedroom

Primary Bathroom

Bedroom

Loft

Bedroom

Bathroom

Bedroom

Details
This craftsman home features a charming exterior with a mix of board and batten and horizontal siding, accented by clean white trims. A covered front porch with square columns provides a welcoming entrance, while large windows and decorative gable brackets enhance the home’s character. The two-car garage is seamlessly integrated into the design, complete with carriage-style doors and stylish exterior lighting.
Inside, a foyer leads into the great room, which serves as the heart of the home. The kitchen is designed for both efficiency and style, featuring an island and a walk-in pantry for additional storage. Adjacent to the kitchen, the dining area provides easy access to the rear porch, extending the living space outdoors. A mudroom connects to the garage, ensuring convenience and organization.
The primary suite is privately situated on this level, offering a spacious retreat with a walk-in closet and an ensuite full bath. A dedicated office near the front of the home provides a quiet workspace.
The second level is designed with flexibility in mind, featuring three additional bedrooms and multiple bathrooms to accommodate family or guests. A spacious loft serves as a versatile gathering space, perfect for relaxation or entertainment.
Pin It!

Architectural Designs Plan 14946RK






