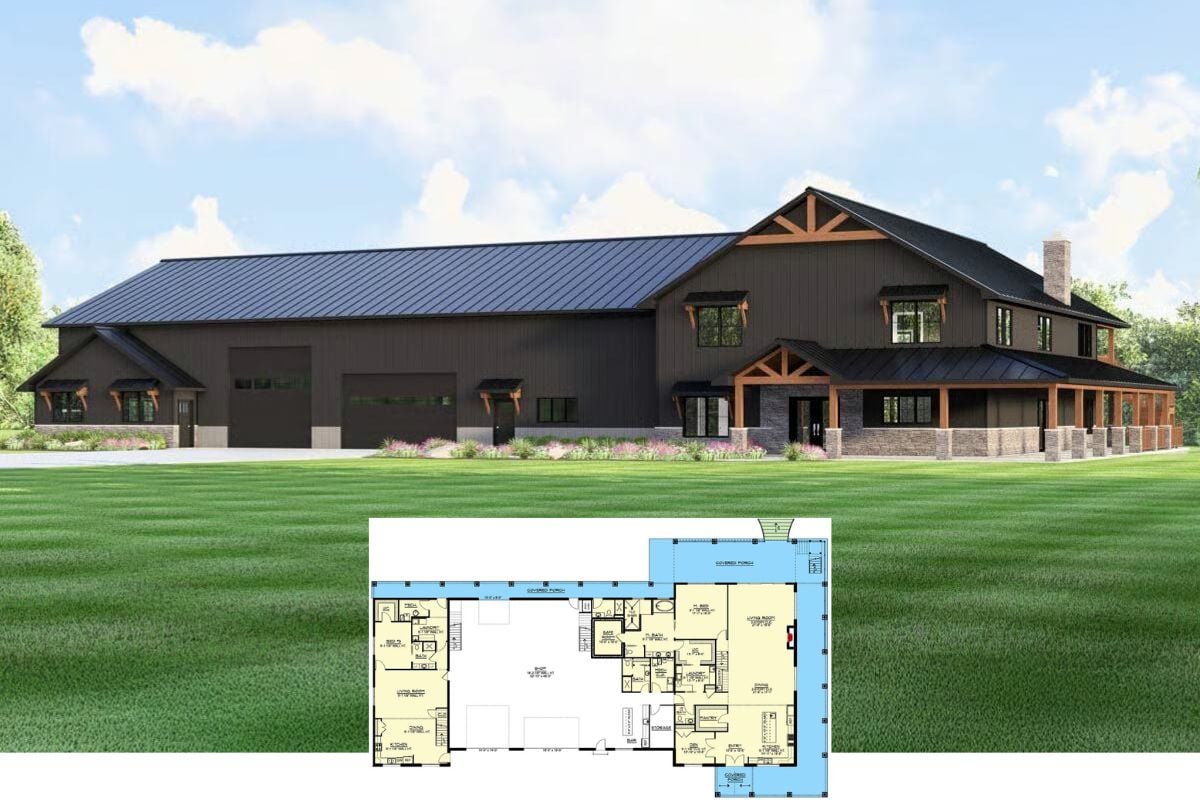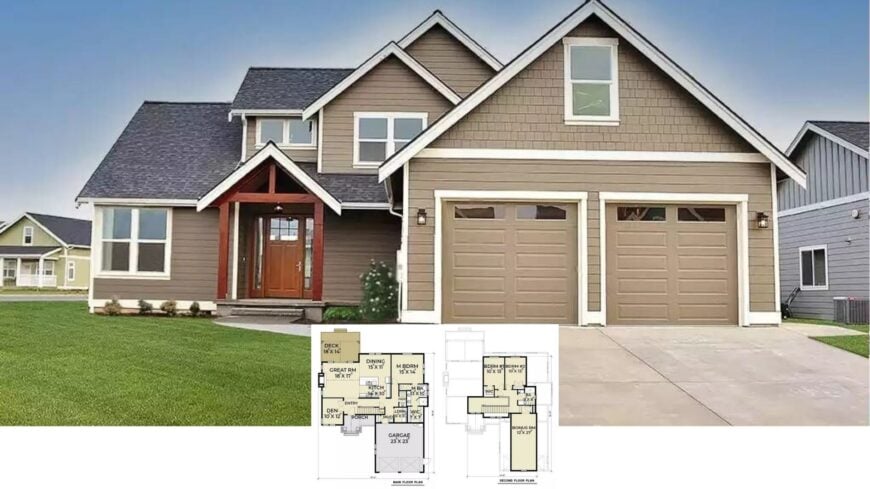
Welcome to this exquisite Craftsman home, featuring a blend of traditional charm and modern comfort across 2,551 square feet. With three inviting bedrooms and two and a half bathrooms, this house is a testament to design and functionality.
The bold timber-framed porch sets the tone for the warm and welcoming interior, perfect for family gatherings and tranquil evenings alike.
Craftsman Beauty with a Bold Timber Porch
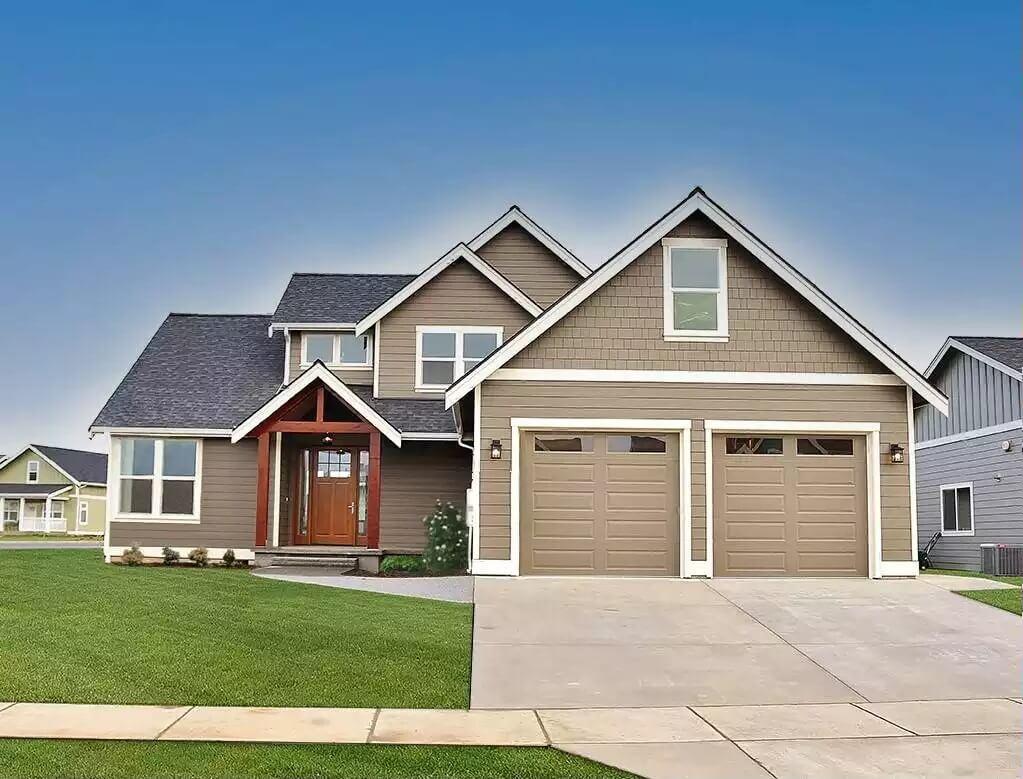
This home beautifully embodies the Craftsman architectural style, distinguished by its use of natural materials and artisanal design. From the gabled rooflines to the harmonious blend of accents, every detail reflects the thoughtful craftsmanship.
Step inside to explore the open-concept layout that seamlessly connects the living spaces with the outdoors, creating a harmonious flow throughout the main floor.
Exploring the Open-Concept Flow of This Craftsman Main Floor Plan

🔥 Create Your Own Magical Home and Room Makeover
Upload a photo and generate before & after designs instantly.
ZERO designs skills needed. 61,700 happy users!
👉 Try the AI design tool here
This floor plan beautifully balances openness with defined spaces, reflecting classic Craftsman sensibilities. The great room, dining area, and kitchen seamlessly connect to the outdoor deck, making it perfect for gatherings.
I like how the master suite is strategically placed for privacy, with convenient access to the laundry and a spacious walk-in closet.
Smart Use of Space in This Craftsman Second Floor Plan with a Versatile Bonus Room

This second-floor layout efficiently maximizes space with two equally sized bedrooms that share a central bathroom. I appreciate the bonus room’s extensive length, offering endless possibilities for use, from a playroom to a home office.
A walk-in closet adds a touch of practicality, ensuring ample storage within this Craftsman-inspired design.
Source: The House Designers – Plan 6939
Vaulted Living Room Featuring a Stone Fireplace Centerpiece
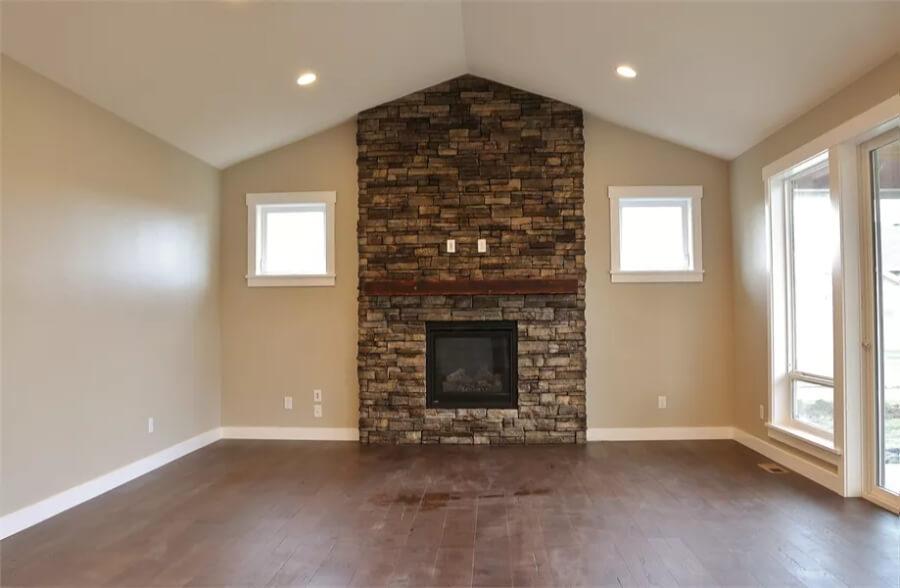
This living room’s focal point is a stunning stone fireplace that stretches up to the vaulted ceiling, introducing a rustic yet refined element to the space.
On either side, small windows maintain symmetry, allowing natural light to complement the warm tones of the hardwood floor. The open design invites a sense of spaciousness, perfect for cozy gatherings by the fire.
Vaulted Ceiling Living Room with a Striking Stone Fireplace
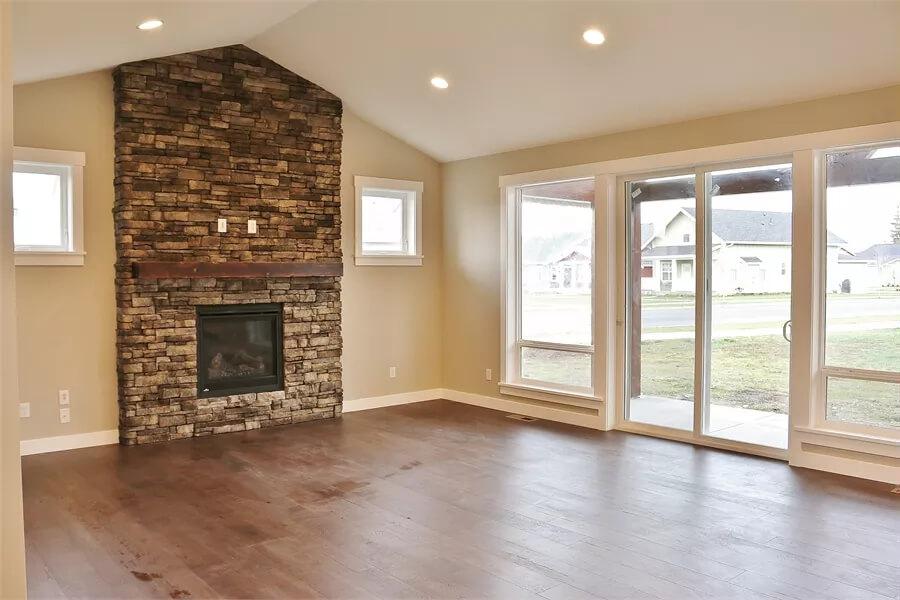
This living room catches the eye with its impressive stone fireplace, extending all the way to the vaulted ceiling. I love the way the small windows on either side frame the fireplace, adding symmetry while allowing natural light to filter in.
The large sliding doors lead to the outside, seamlessly blending the indoor and outdoor spaces.
Stunning Craftsman Kitchen with a Striking Granite Island

This kitchen seamlessly blends Craftsman elements with modern touches, highlighted by a stunning granite island that anchors the space.
The sleek white cabinetry contrasts beautifully with the stainless-steel appliances, adding a contemporary flair to the classic design. Pendant lights overhead provide focused illumination, enhancing both function and aesthetic appeal.
Laundry Room Utility with Shaker Cabinets

This laundry room features clean, white Shaker cabinets that provide ample storage and a tidy aesthetic. The neutral wall color complements the granite countertop, which adds a touch of sophistication to the utilitarian space. A functional layout with a built-in sink offers both style and convenience for daily chores.
Simplicity and Light in a Craftsman Bedroom Corner

This Craftsman-style bedroom exudes a minimalist charm with its neutral walls and plush carpet. The combination of a large window and smaller transoms ensures ample natural light fills the space, creating a bright atmosphere. The clean lines and understated trim reflect the hallmark simplicity of Craftsman aesthetics.
Craftsman Bathroom with Granite Vanity and Recessed Tub
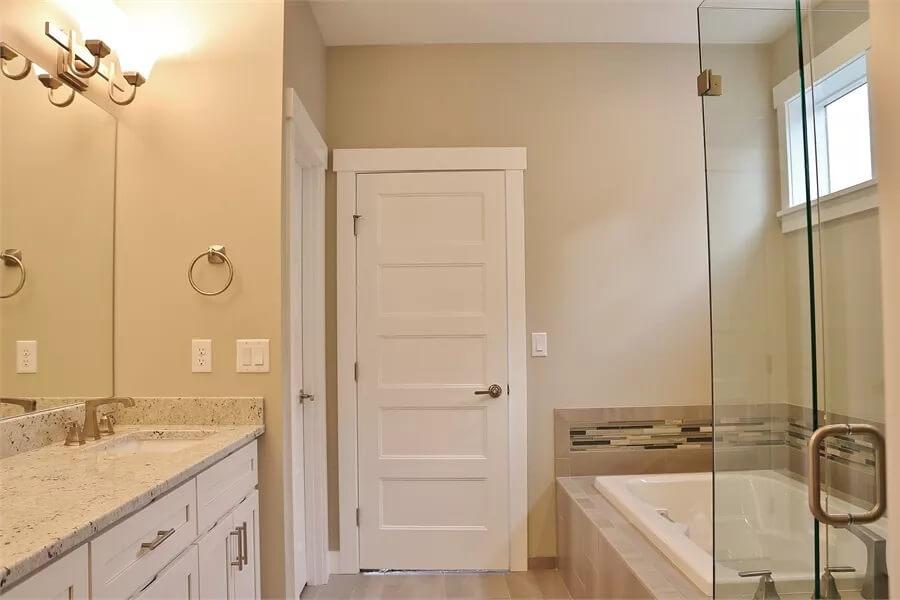
This Craftsman bathroom effortlessly blends practicality and style, featuring a sleek granite vanity that adds a luxurious touch. I admire how the recessed tub is framed by a stylish mosaic tile accent, enhancing the space’s visual interest. The glass shower enclosure and soft, neutral palette create an open and inviting atmosphere.
Walk-In Closet with Adaptable Shelving for All Your Needs
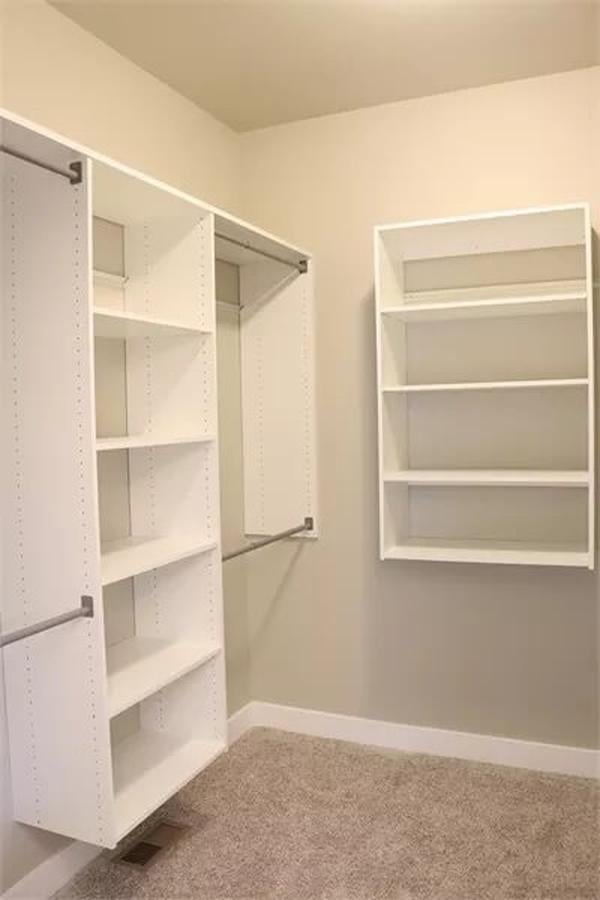
This walk-in closet features versatile shelving, perfect for organizing everything from clothes to accessories. The clean white finish enhances the space’s bright, open feel, while maximizing functionality. I appreciate the combination of hanging rods and open shelving, offering both practicality and a minimalist design.
Simple Craftsman Bedroom with Classic Trim Details

This bedroom showcases Craftsman simplicity with its clean lines and neutral palette. I appreciate the classic window trim, which adds a touch of detail against the soft, taupe walls. The plush carpet enhances comfort, making it a versatile space ready to adapt to your style.
Bright Craftsman Bathroom with Clean Shaker Cabinets and Natural Light
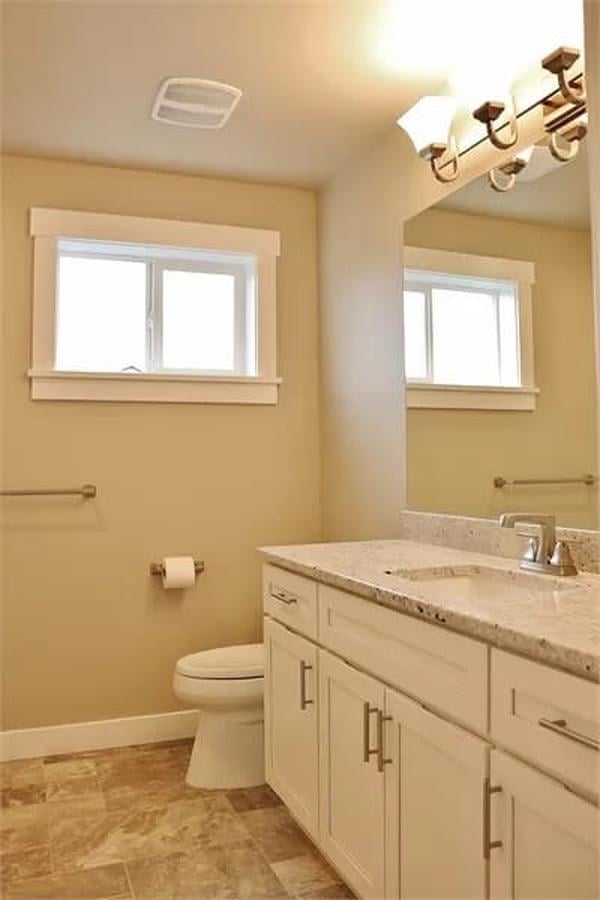
This bathroom captures classic Craftsman style with crisp white Shaker cabinets and sleek hardware, offering ample storage beneath a polished granite countertop.
I appreciate the clever use of natural light from the high window that enhances the warm, neutral tones of the walls and floor. The simple, effective lighting fixture adds a touch of elegance, perfectly illuminating the space for daily routines.
Versatile Attic Space with Soft Lighting

This attic room features a sloped ceiling, creating an intimate and unique space that could serve multiple purposes. The neutral walls and plush carpeting offer a cozy base, while recessed lighting adds a warm glow. A single window provides natural light, making this a perfect spot for a reading nook or creative studio.
Source: The House Designers – Plan 6939






