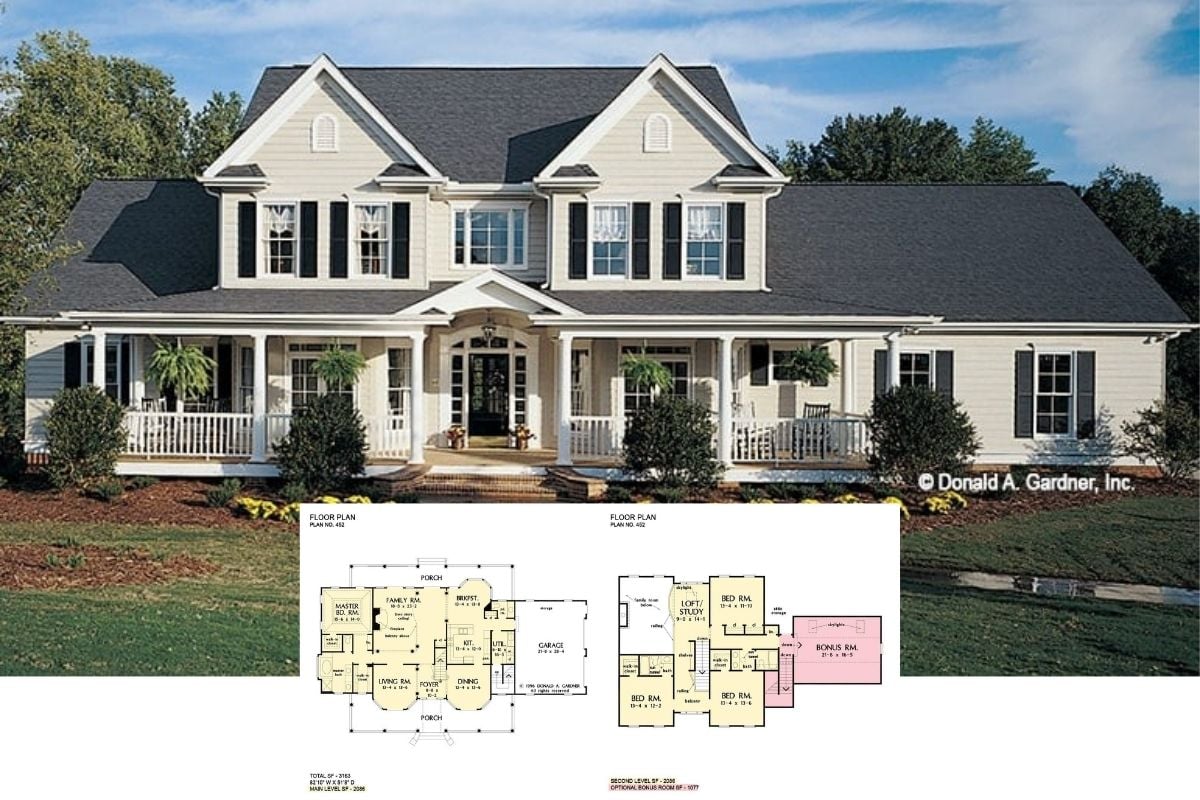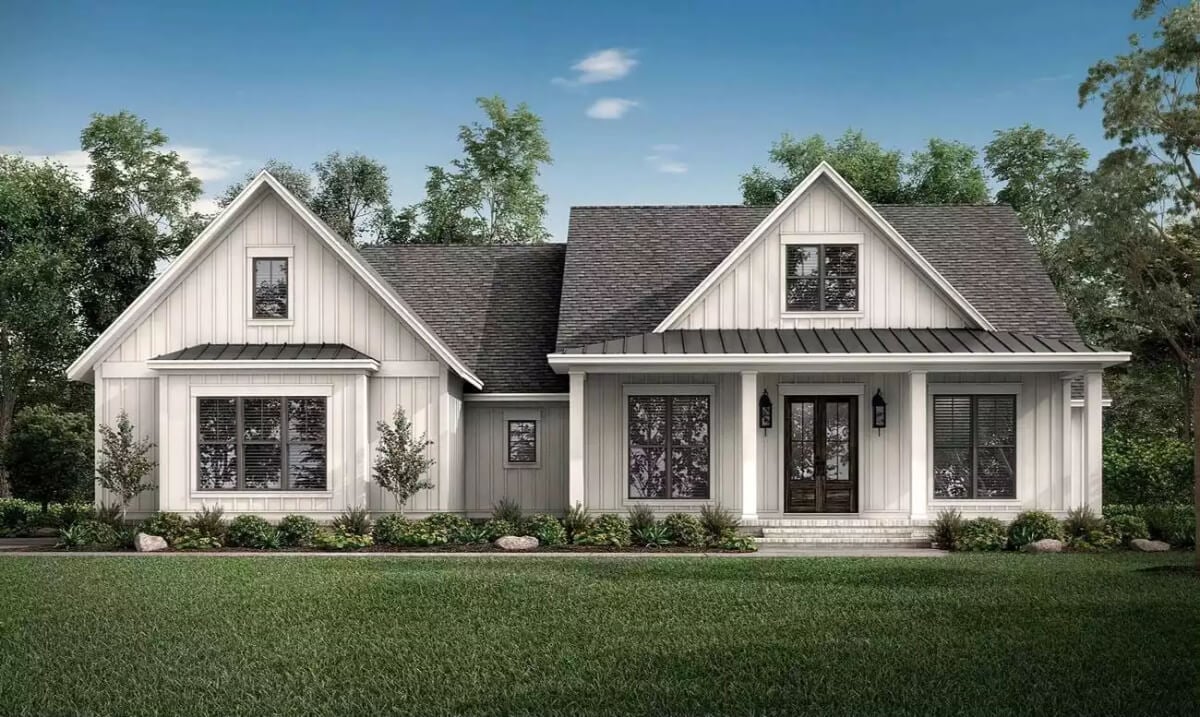
Would you like to save this?
Specifications
- Sq. Ft.: 2,188
- Bedrooms: 3
- Bathrooms: 2.5
- Stories: 1
- Garage: 2
Main Level Floor Plan
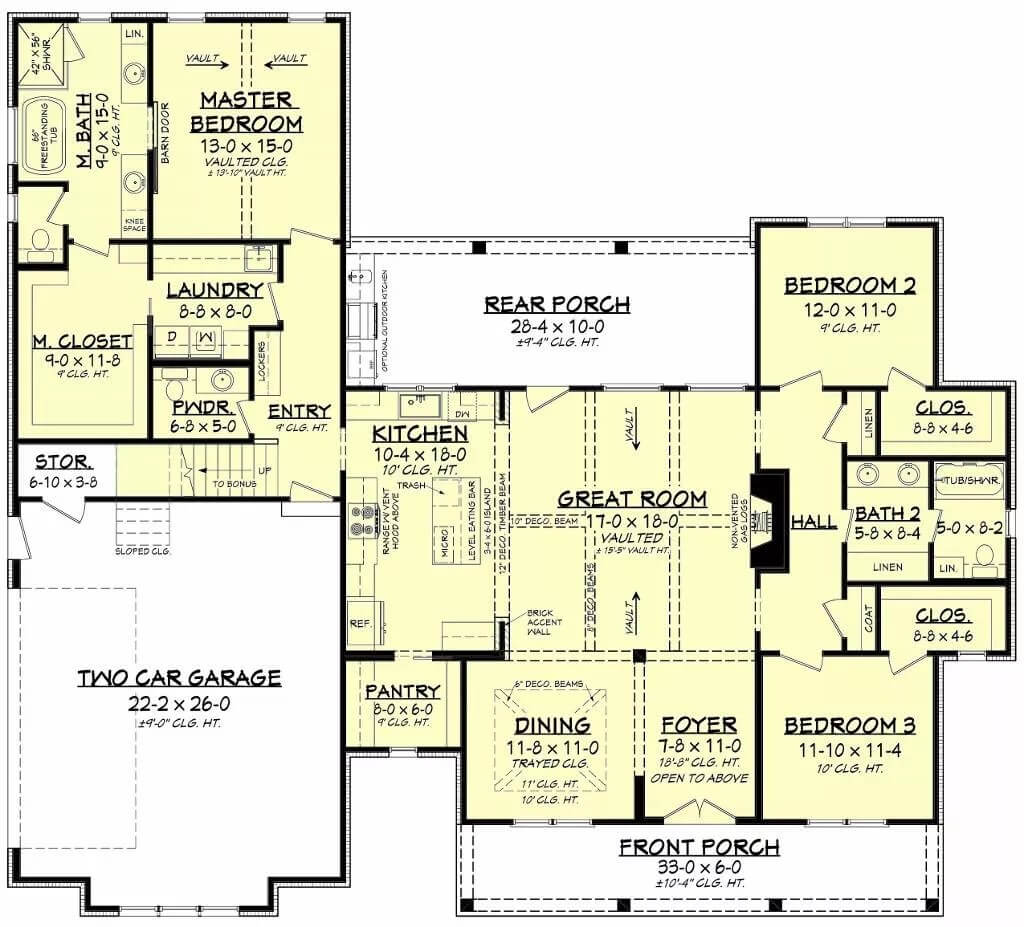
Bonus Level Floor Plan
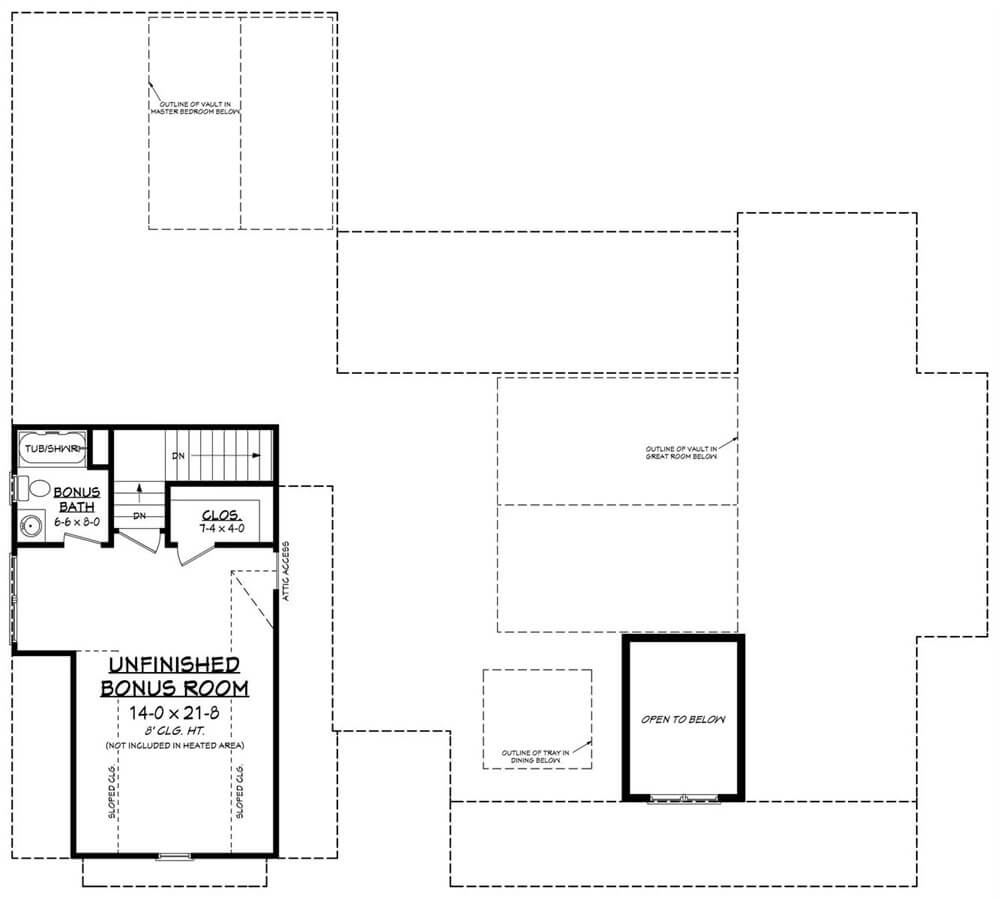
🔥 Create Your Own Magical Home and Room Makeover
Upload a photo and generate before & after designs instantly.
ZERO designs skills needed. 61,700 happy users!
👉 Try the AI design tool here
Rear View
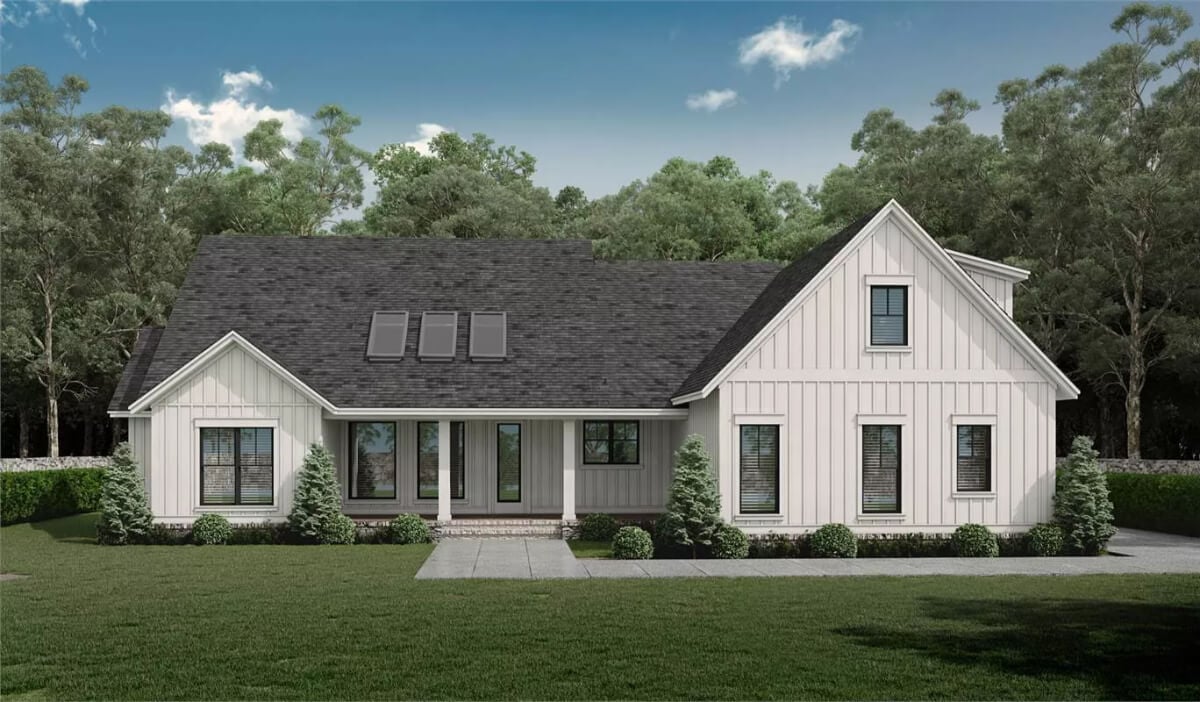
Front View
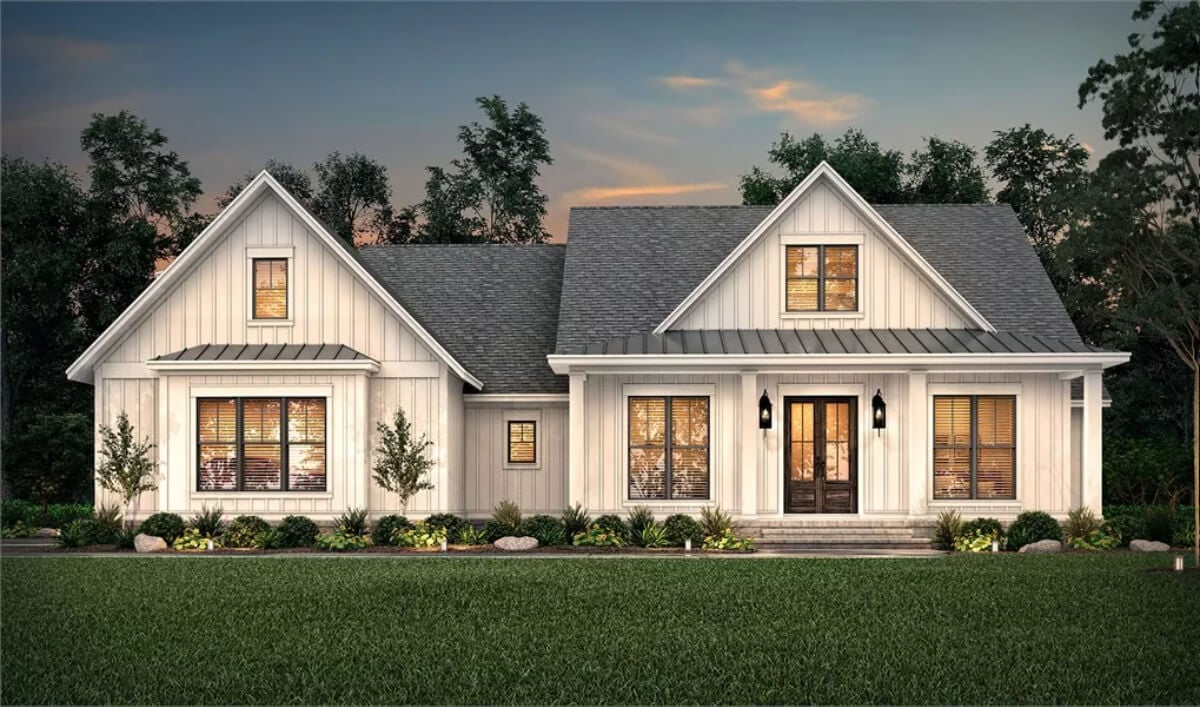
Left View
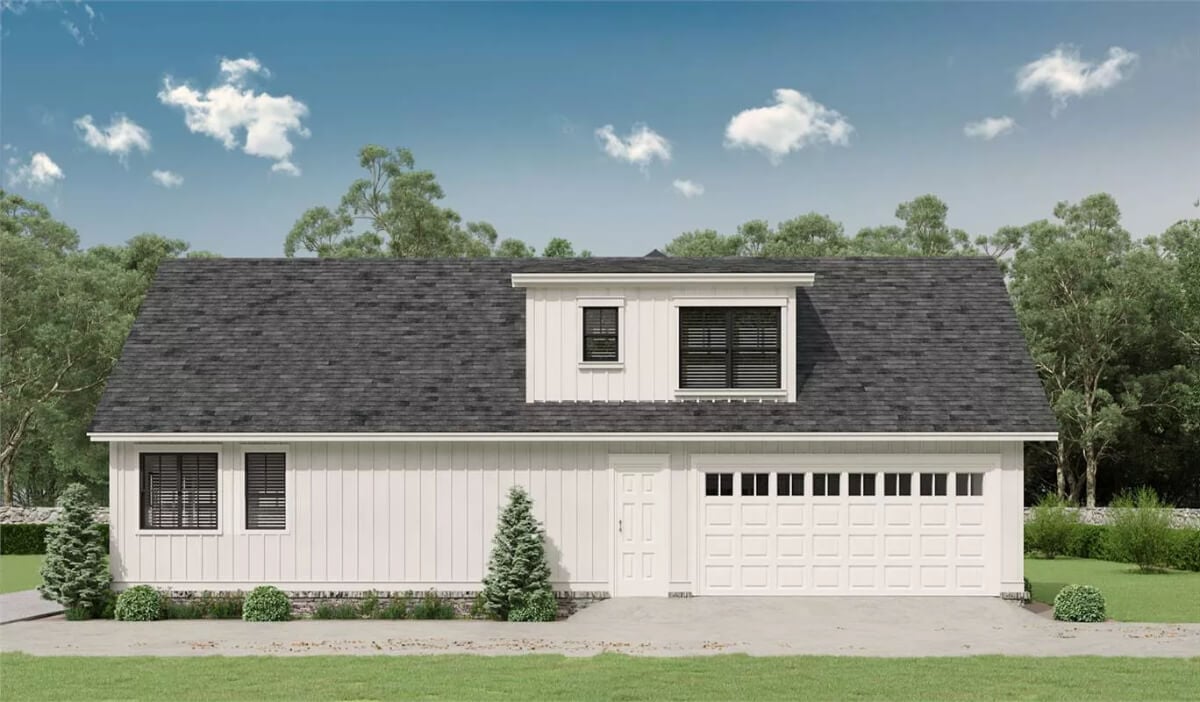
Outdoor Living Space
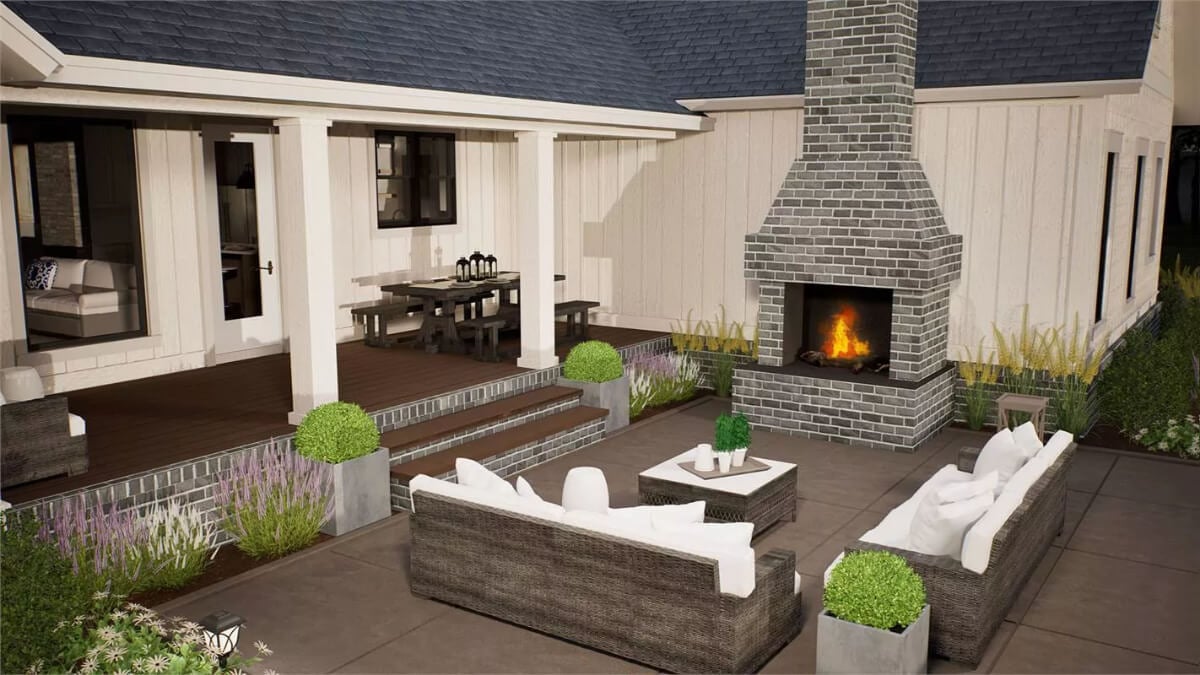
Would you like to save this?
Great Room
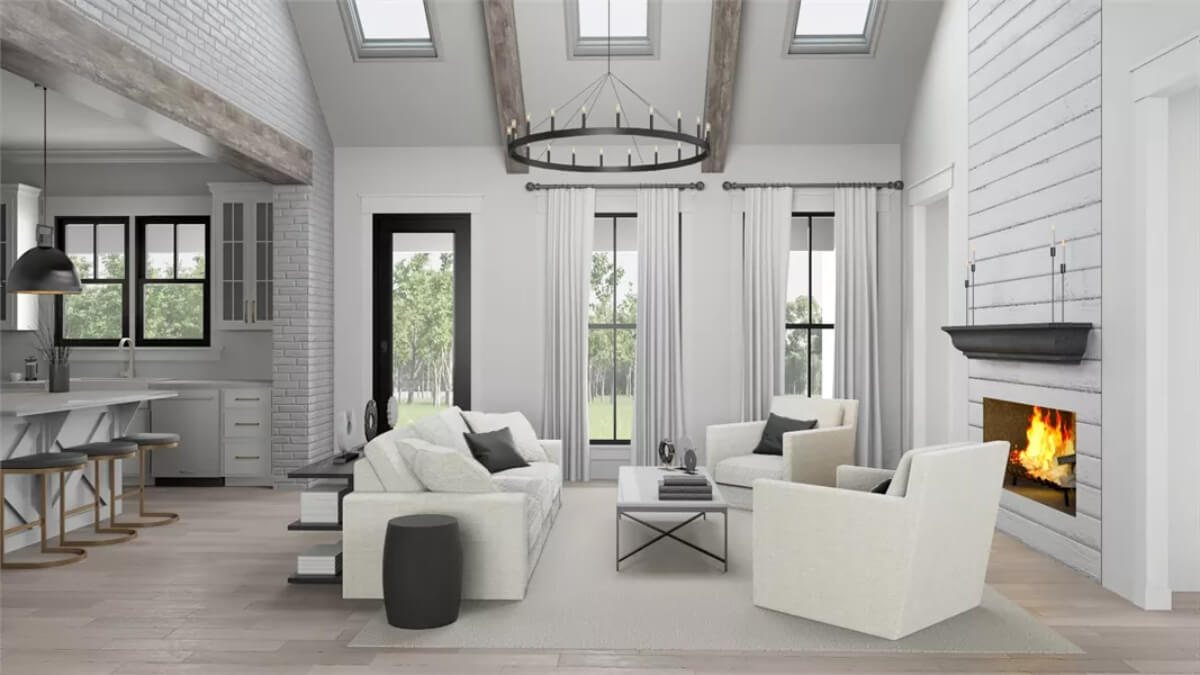
Dining Room
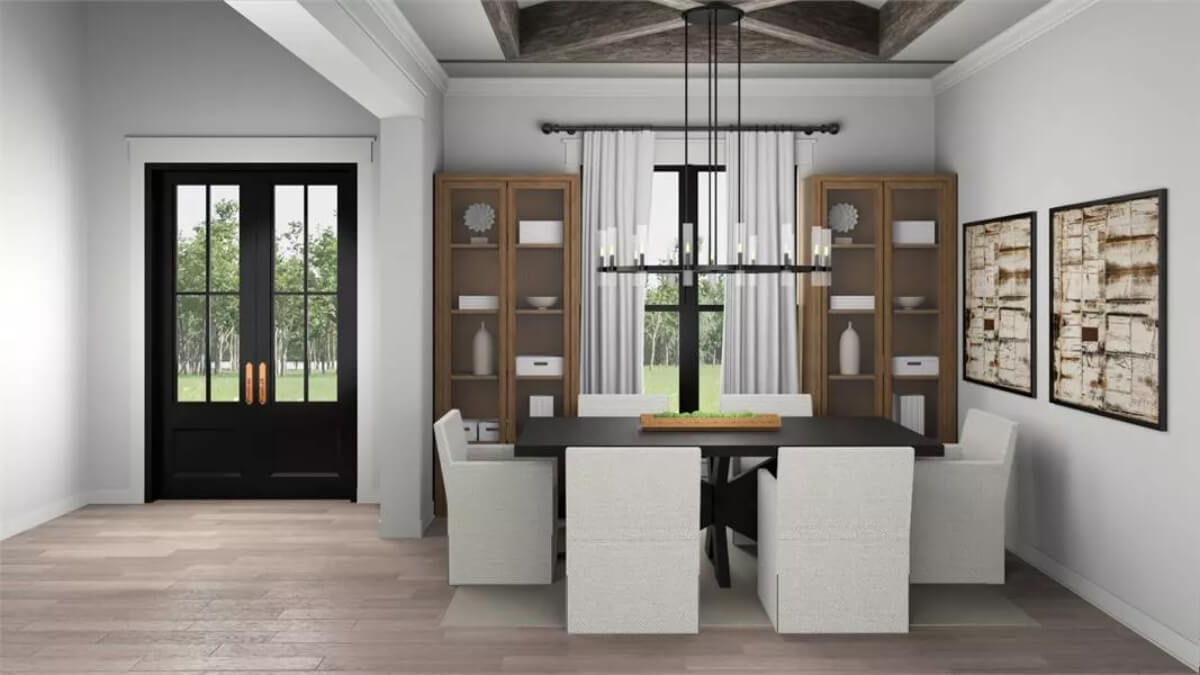
Dining Room
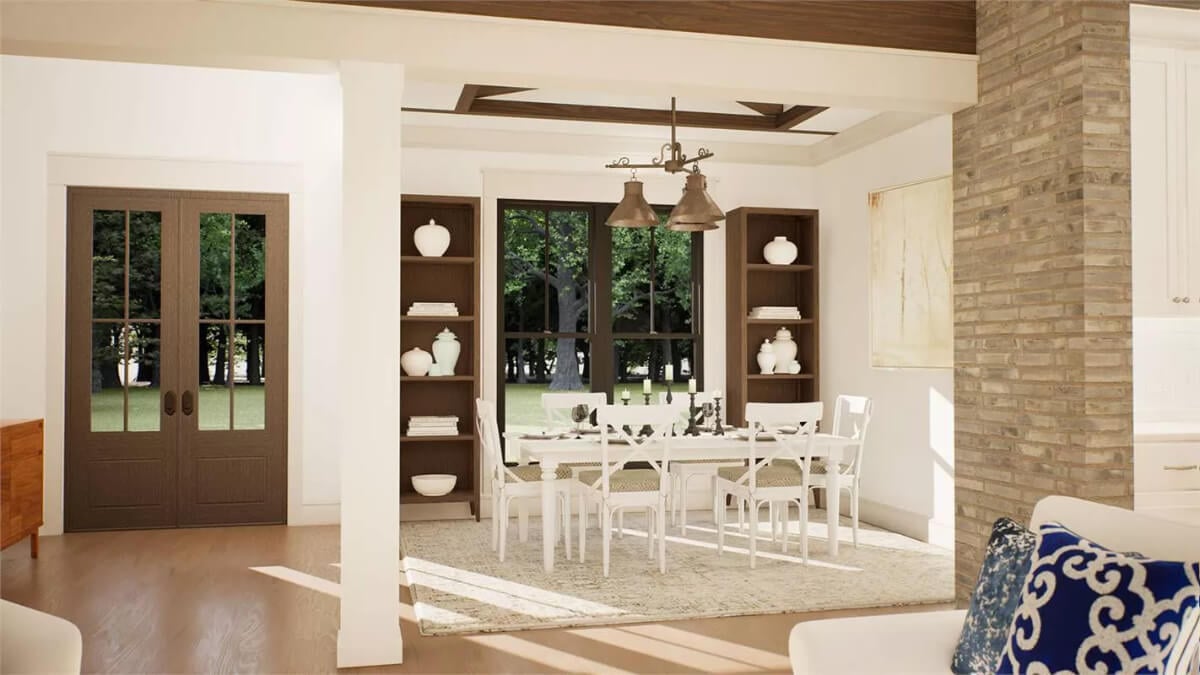
Great Room
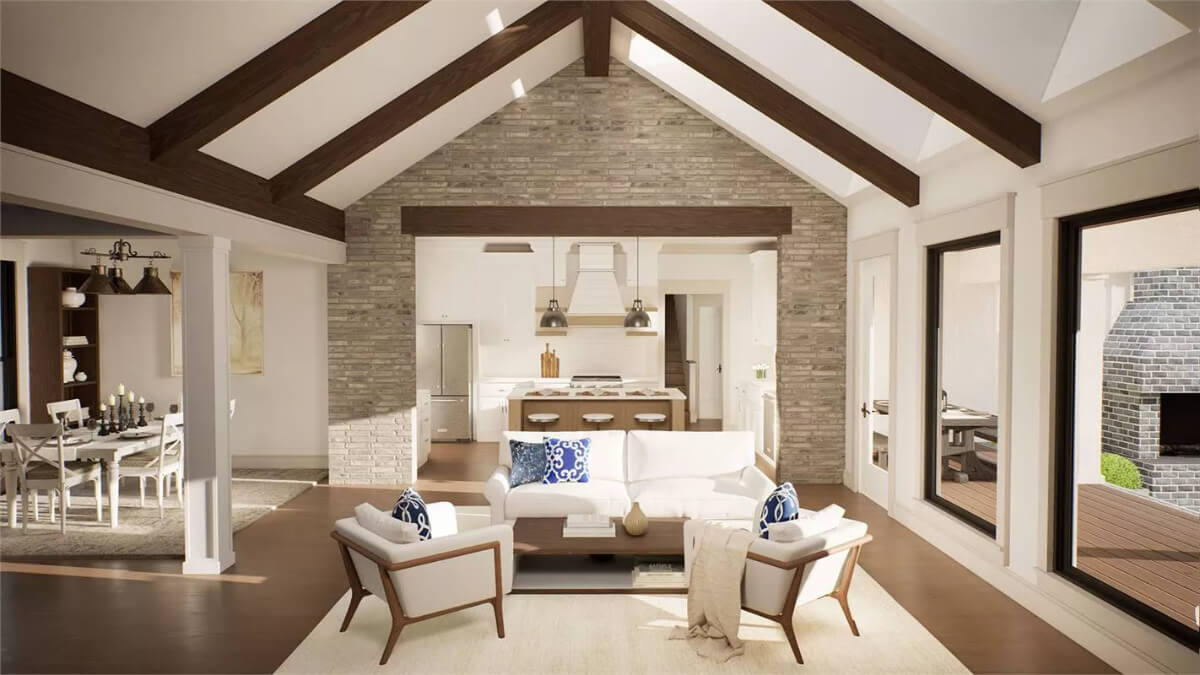
Great Room
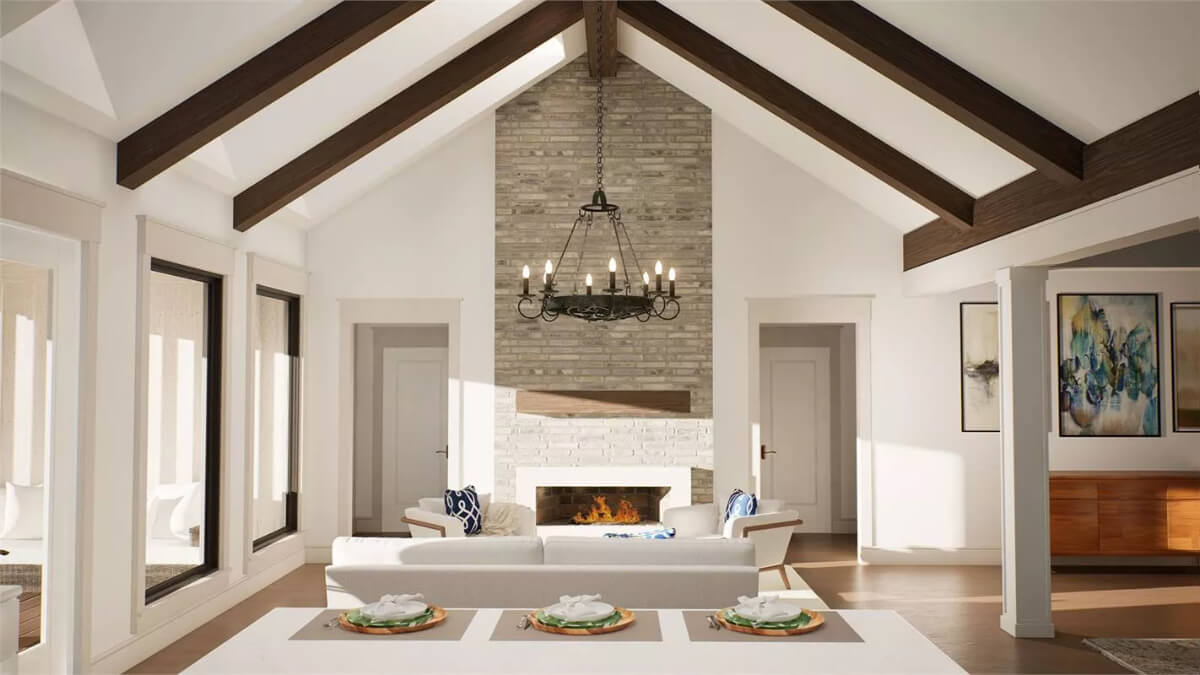
Kitchen
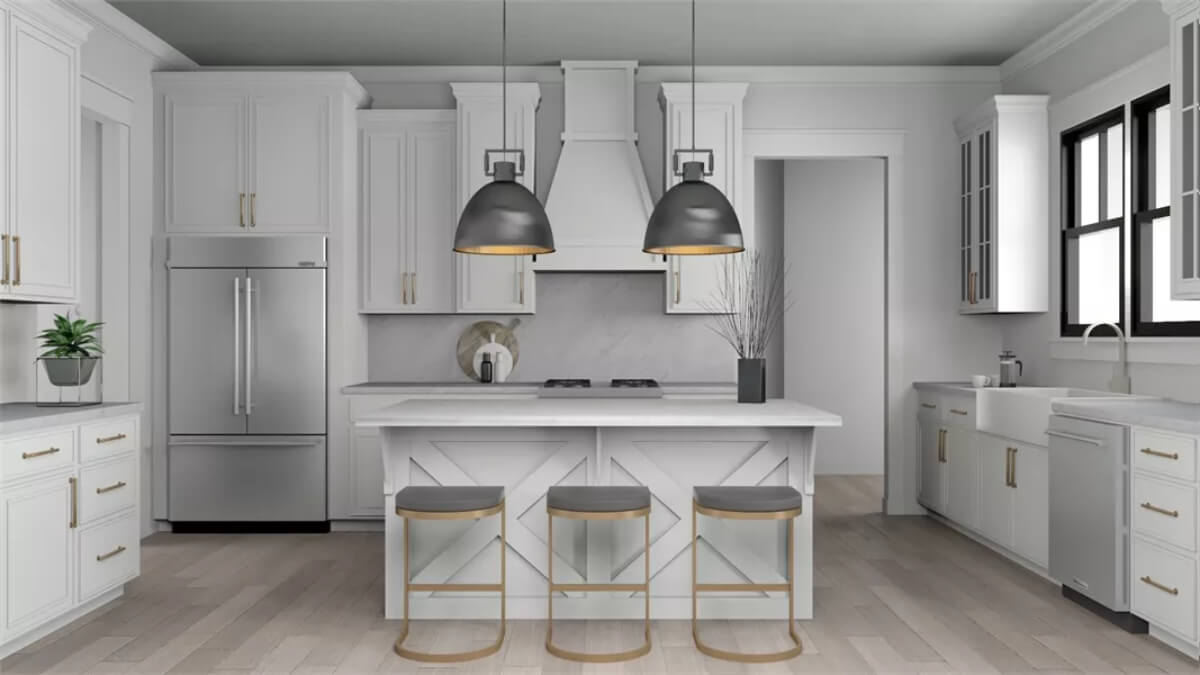
Kitchen
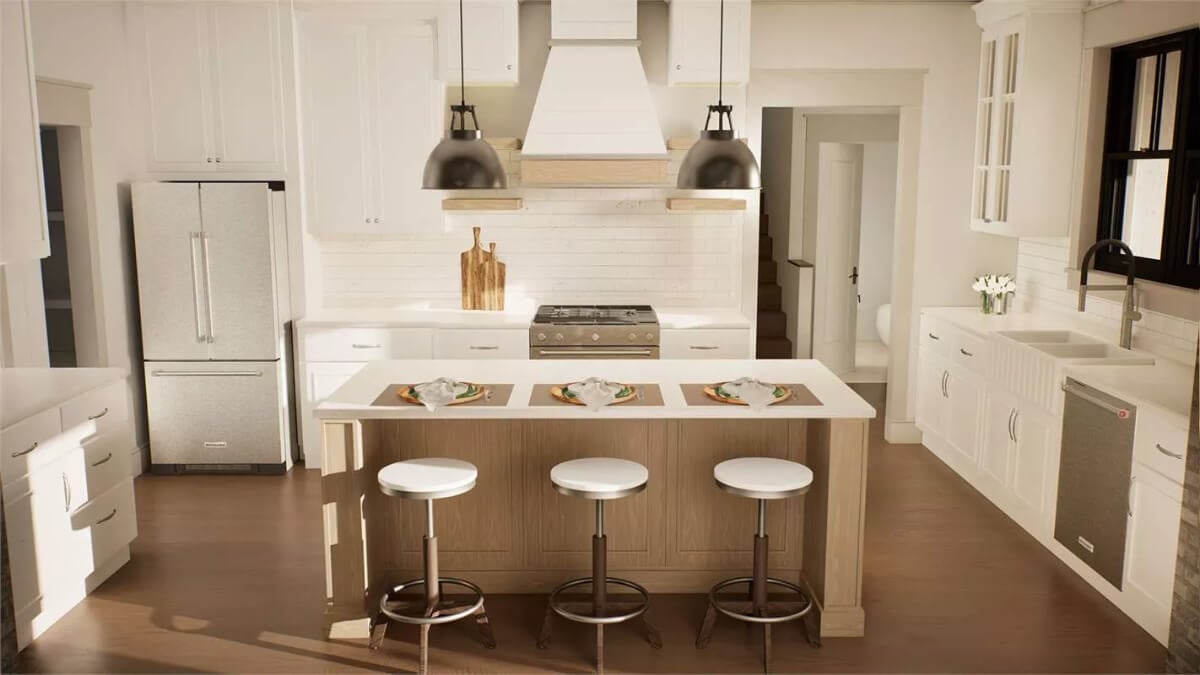
Primary Bedroom
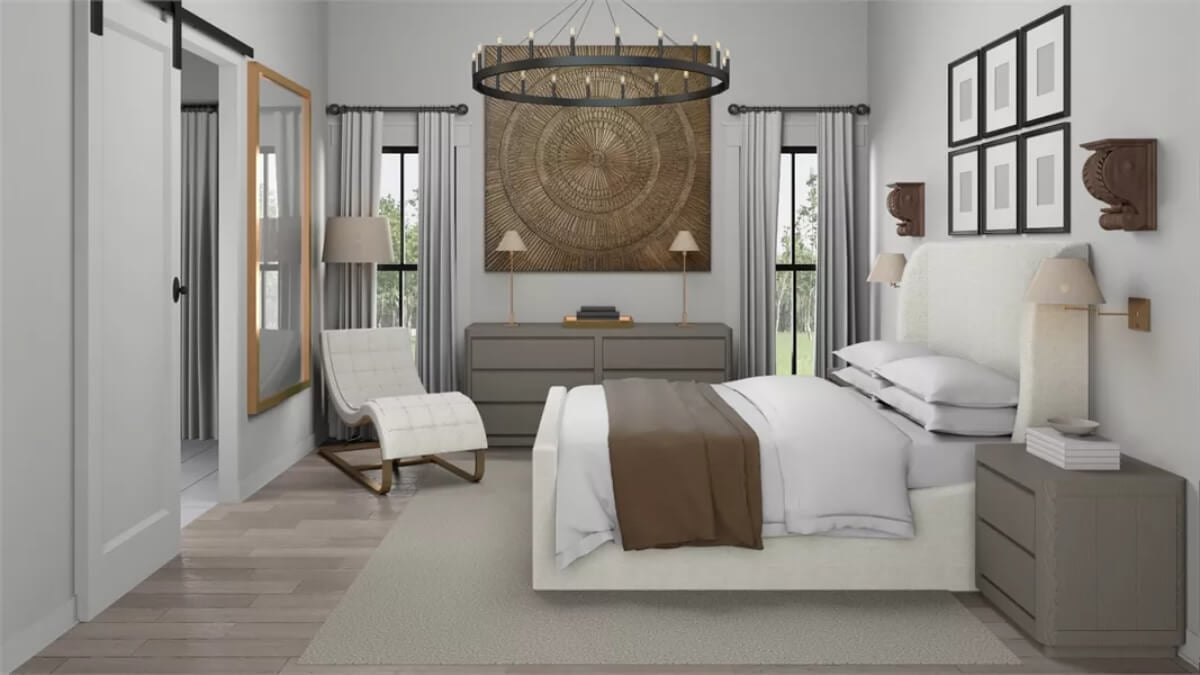
🔥 Create Your Own Magical Home and Room Makeover
Upload a photo and generate before & after designs instantly.
ZERO designs skills needed. 61,700 happy users!
👉 Try the AI design tool here
Primary Bedroom
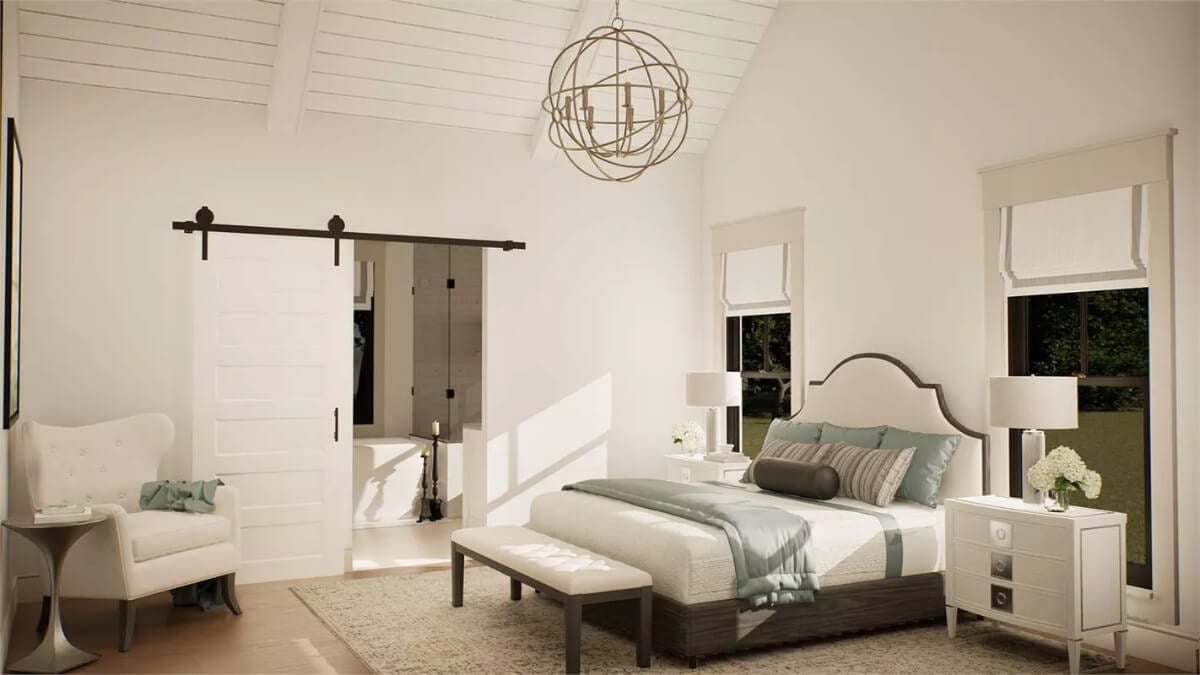
Primary Bedroom
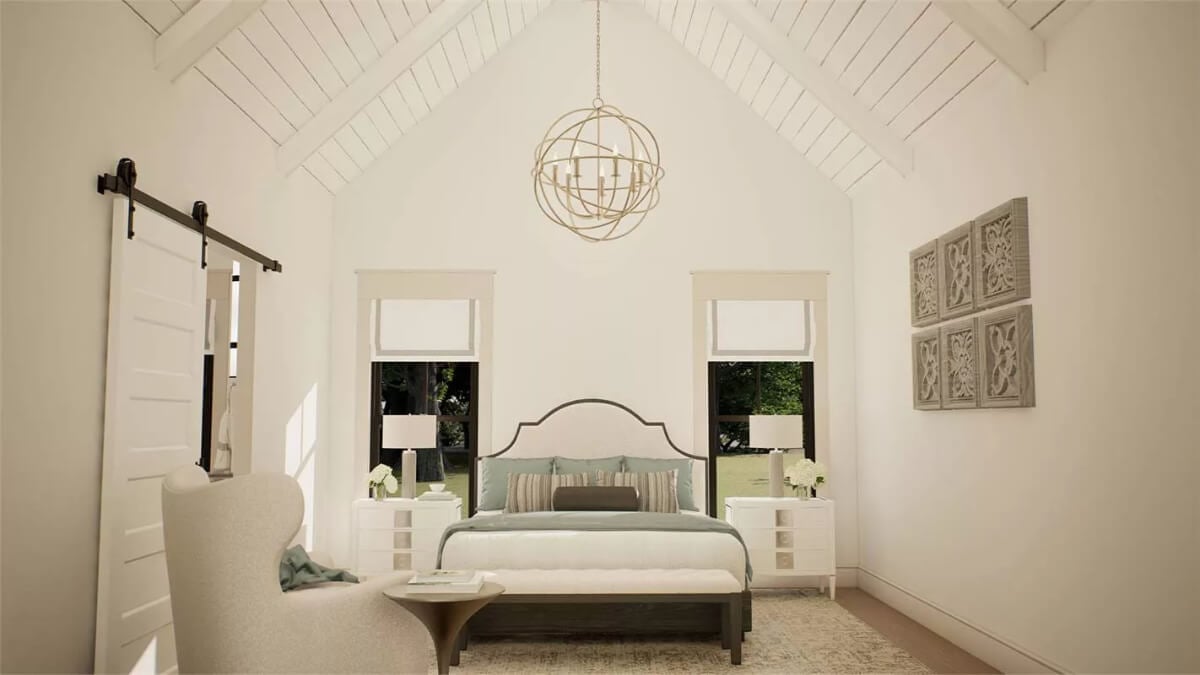
Primary Bathroom
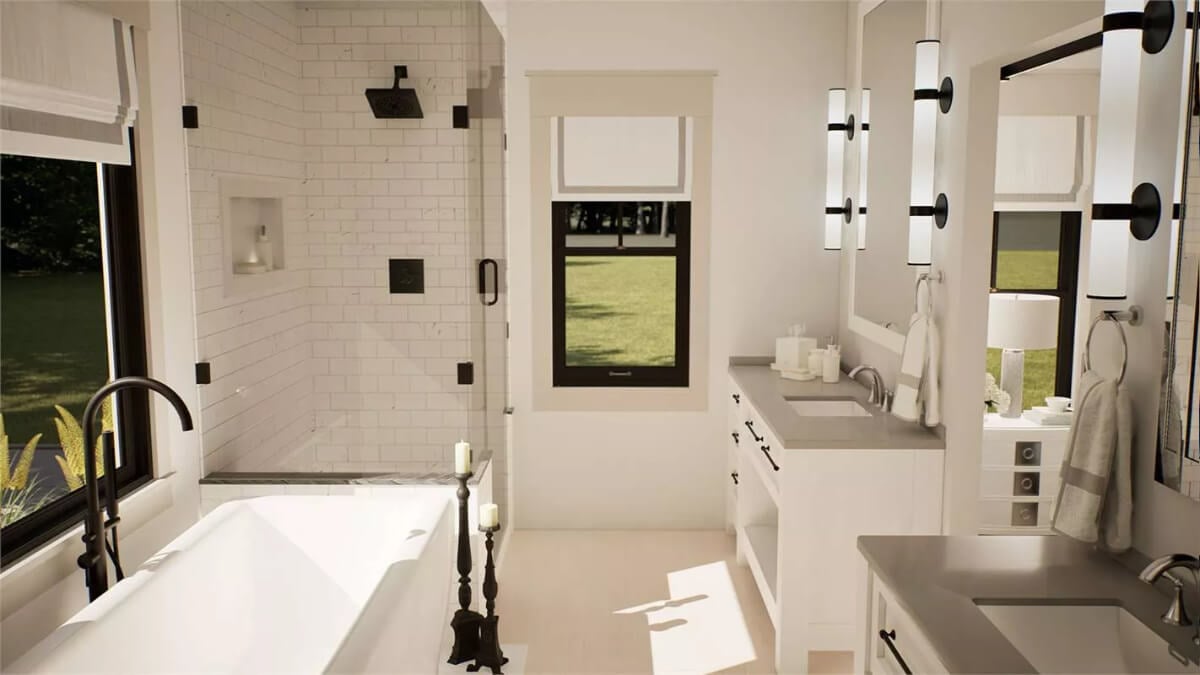
Primary Bathroom
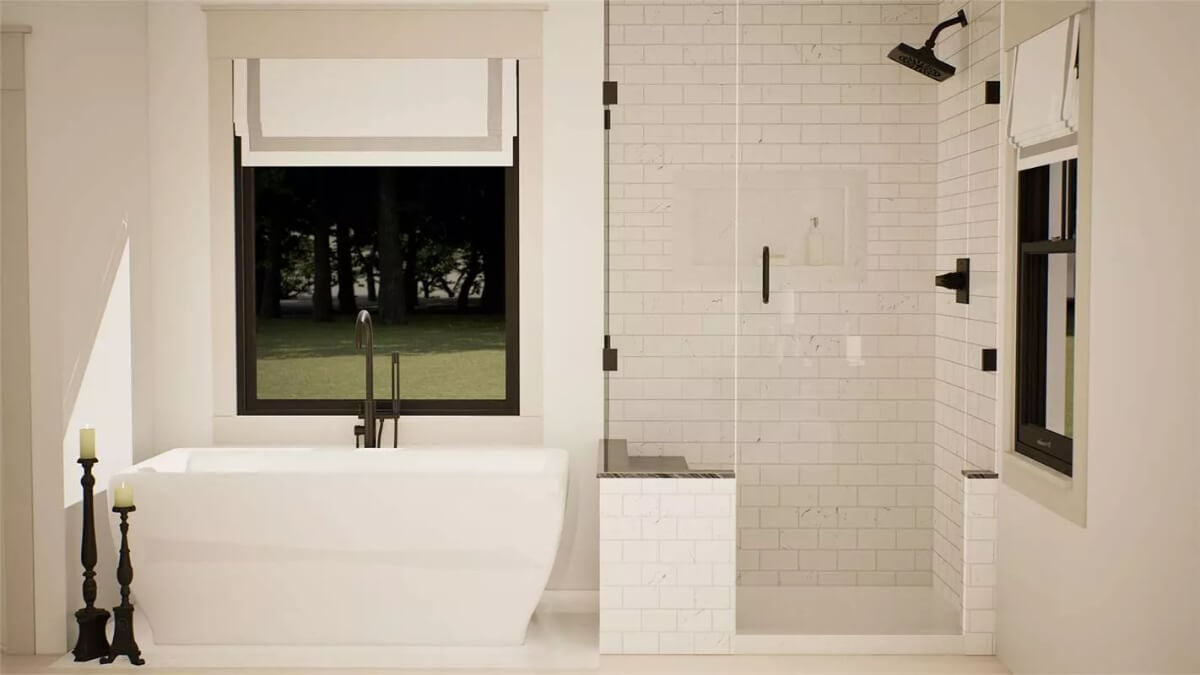
Primary Bathroom
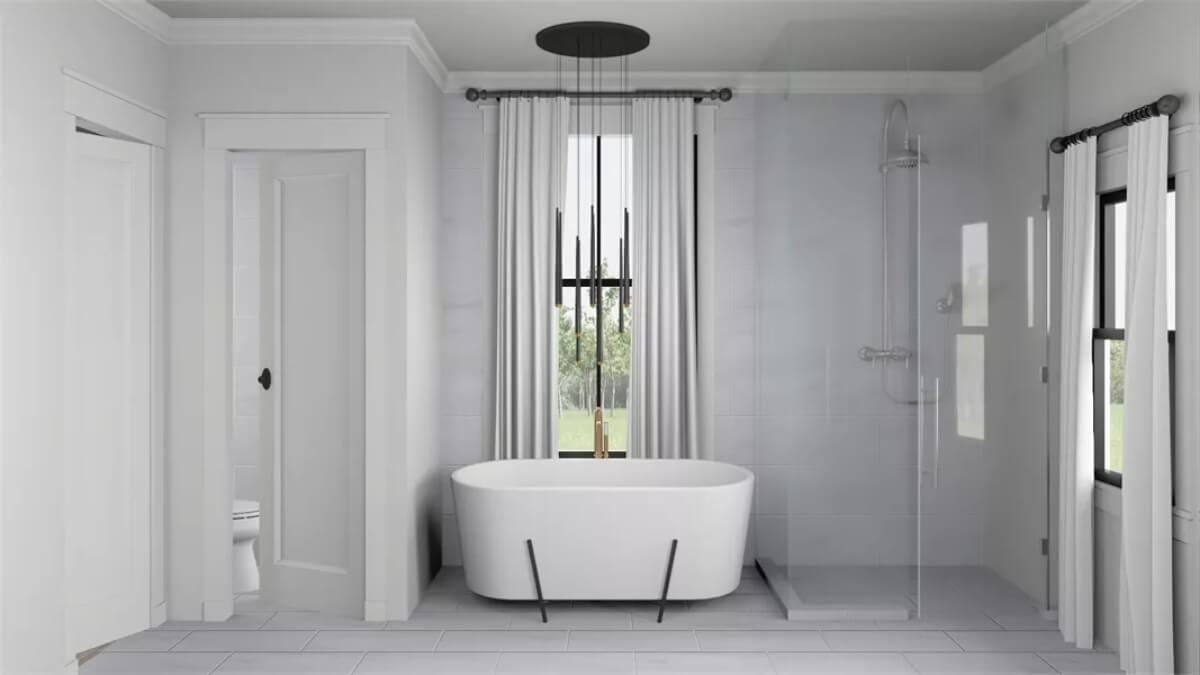
Would you like to save this?
Front Elevation
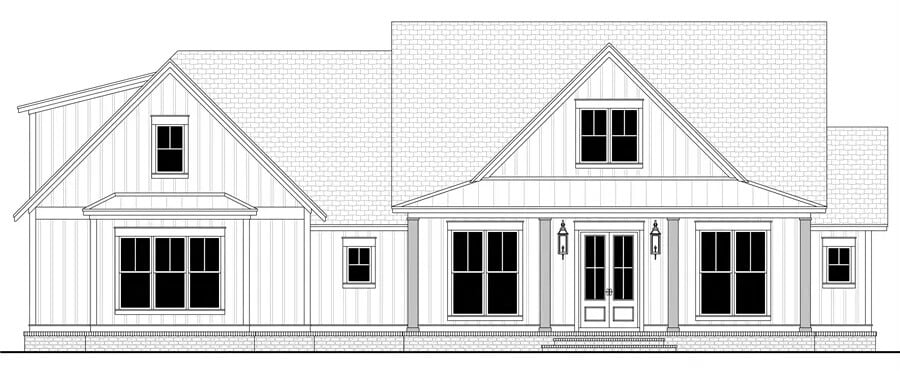
Right Elevation
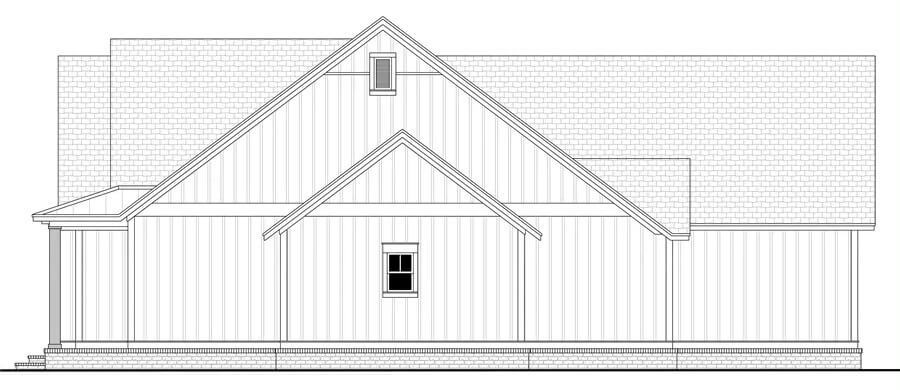
Left Elevation
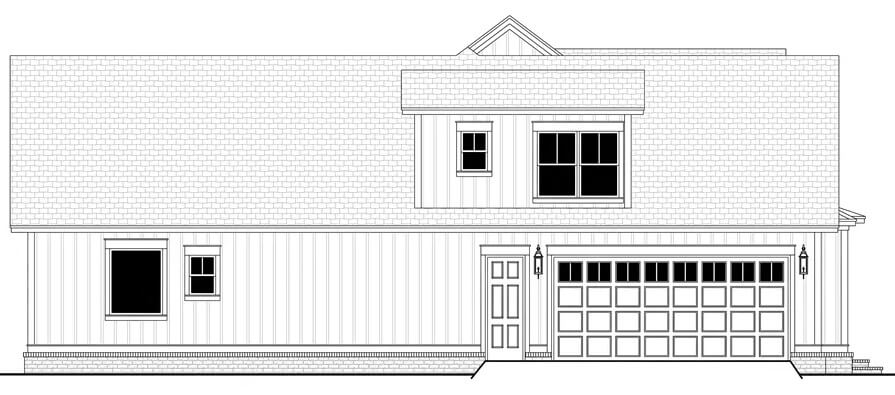
Rear Elevation
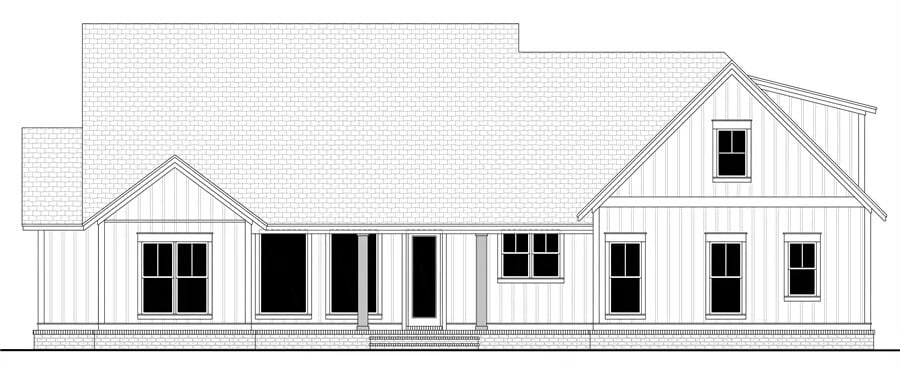
Details
This 3-bedroom country-style home combines timeless design elements with functional features. The exterior showcases white board and batten siding, front-facing gables, and a welcoming front porch supported by stately pillars. A 2-car side-loading garage includes dedicated storage space and a bonus room above, ideal for future expansion.
Inside, the home centers around a great room with a vaulted ceiling, an island kitchen, and a dining area near the foyer. A floor-to-ceiling fireplace serves as a focal point, while skylights provide natural light throughout the space. At the back, a covered porch with a summer kitchen extends the living area outdoors, offering space for dining and entertaining.
The layout includes three bedrooms and two-and-a-half baths, thoughtfully arranged around the main living area. The secluded primary suite features a cathedral ceiling, a 5-fixture ensuite bathroom, and a walk-in closet. On the opposite side of the house, two additional bedrooms share a compartmentalized hall bathroom.
Pin It!
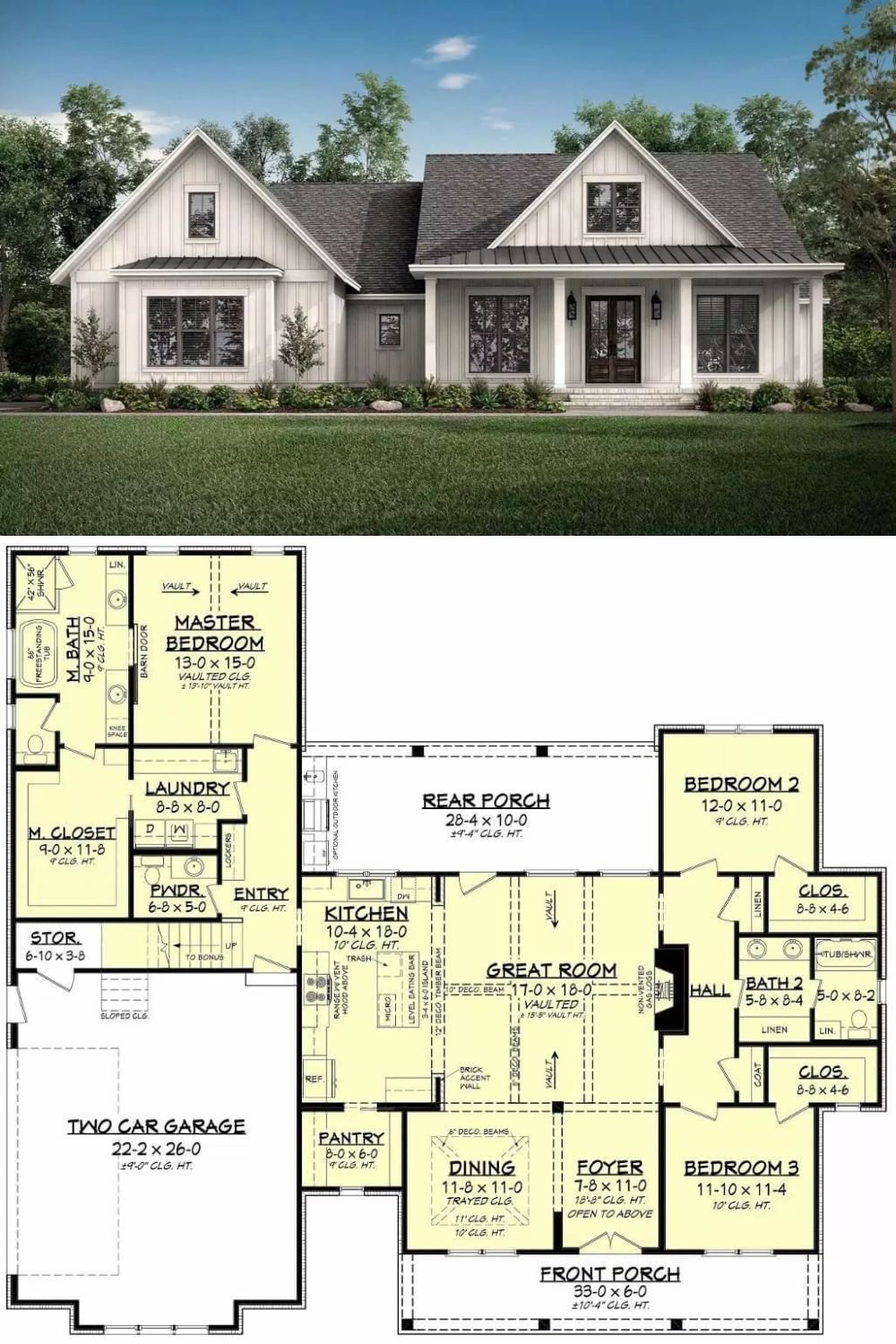
The House Designers Plan THD-10128




