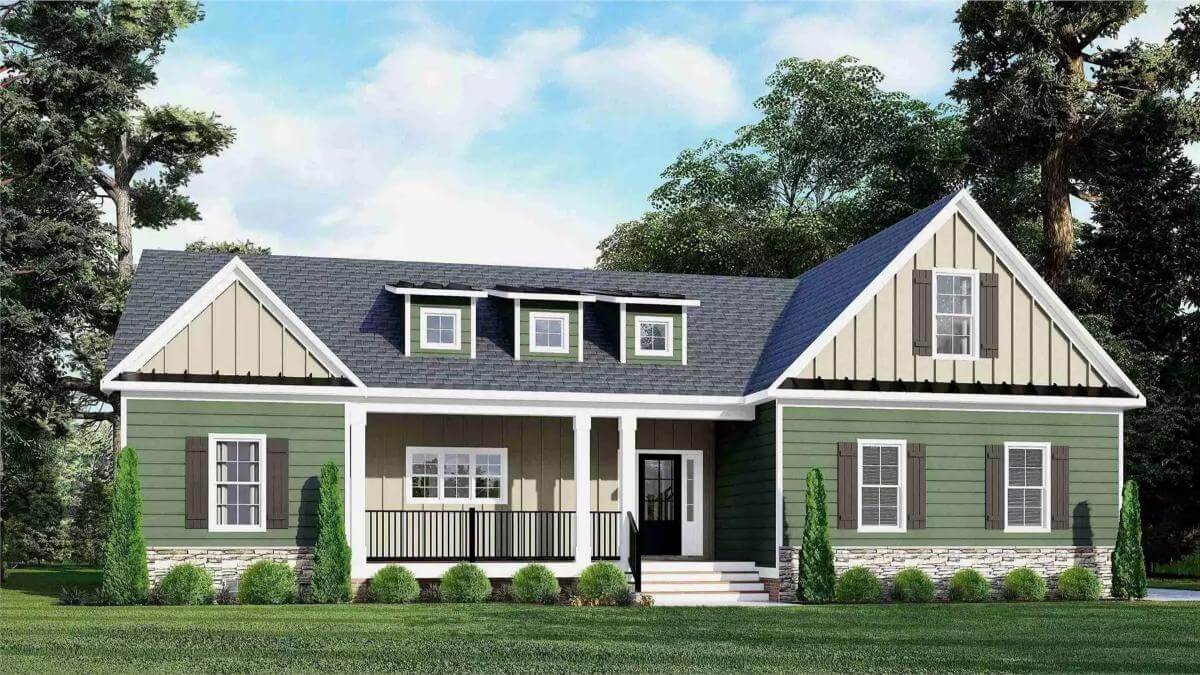
Would you like to save this?
Specifications
- Sq. Ft.: 1,664
- Bedrooms: 3
- Bathrooms: 2
- Stories: 1.5
- Garage: 2
Main Level Floor Plan
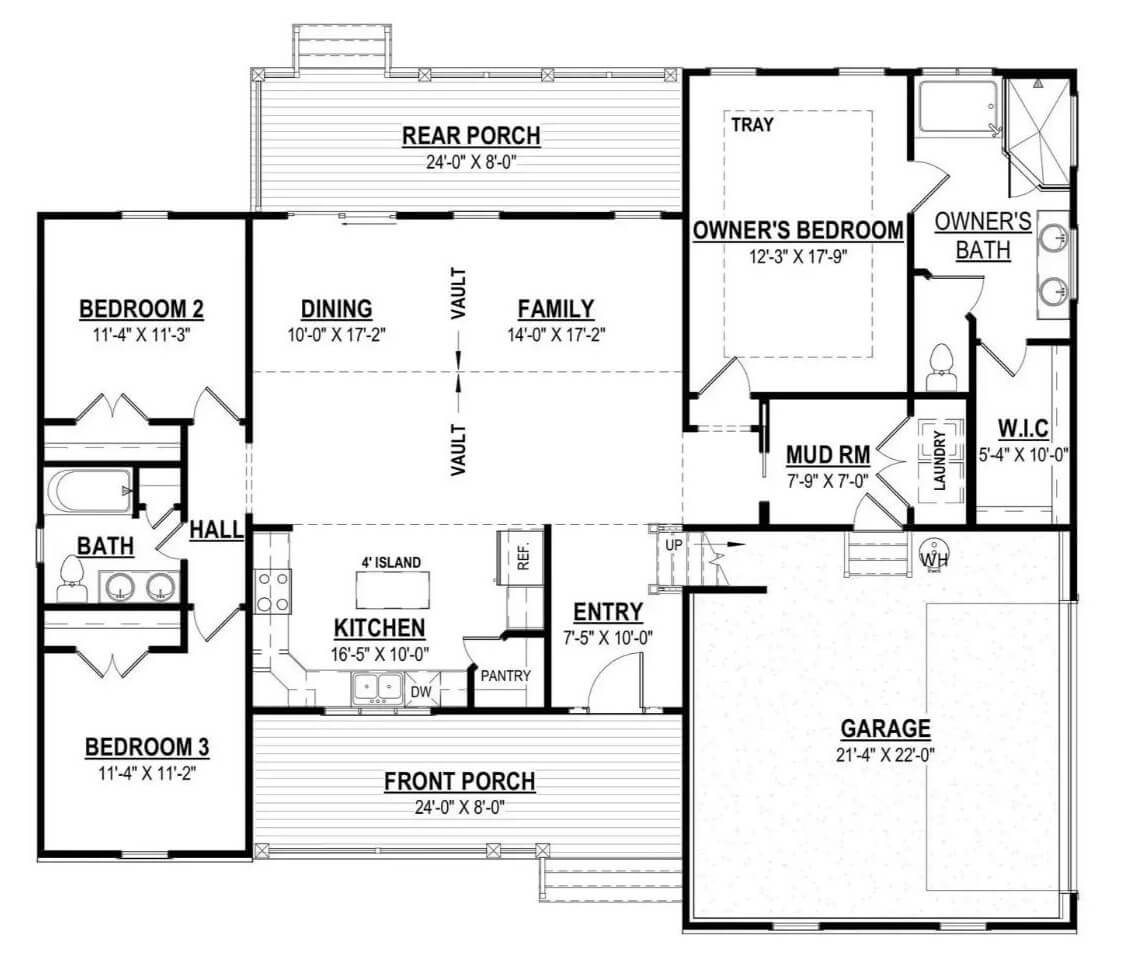
Bonus Level Floor Plan
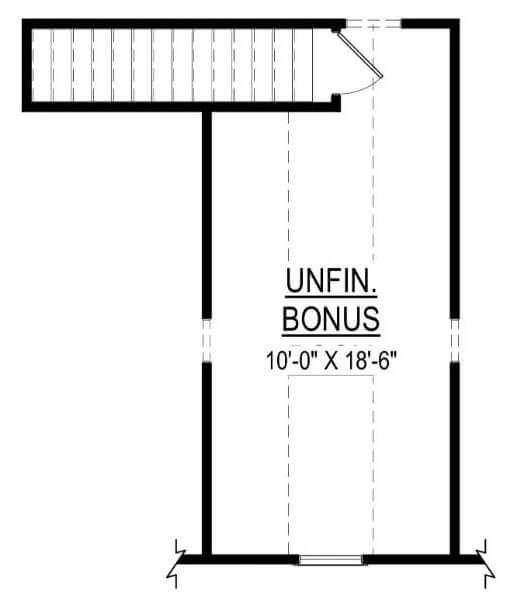
🔥 Create Your Own Magical Home and Room Makeover
Upload a photo and generate before & after designs instantly.
ZERO designs skills needed. 61,700 happy users!
👉 Try the AI design tool here
Optional Front Entry Garage
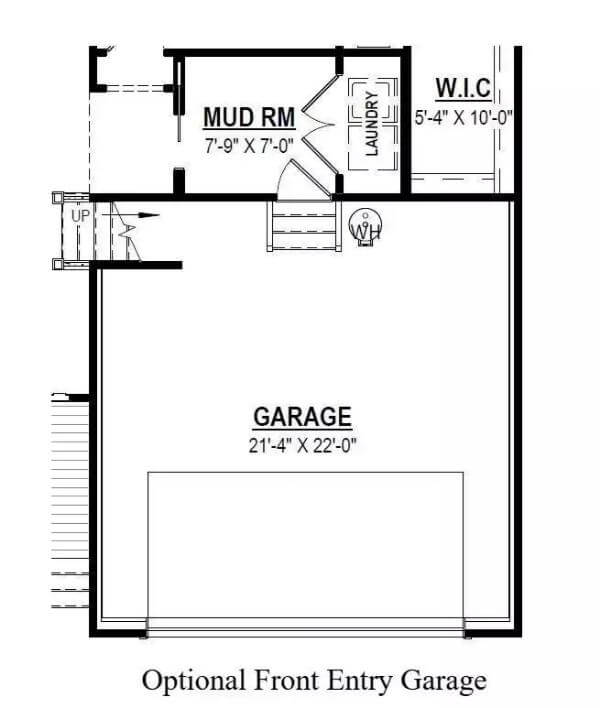
Family Room

Dining Area
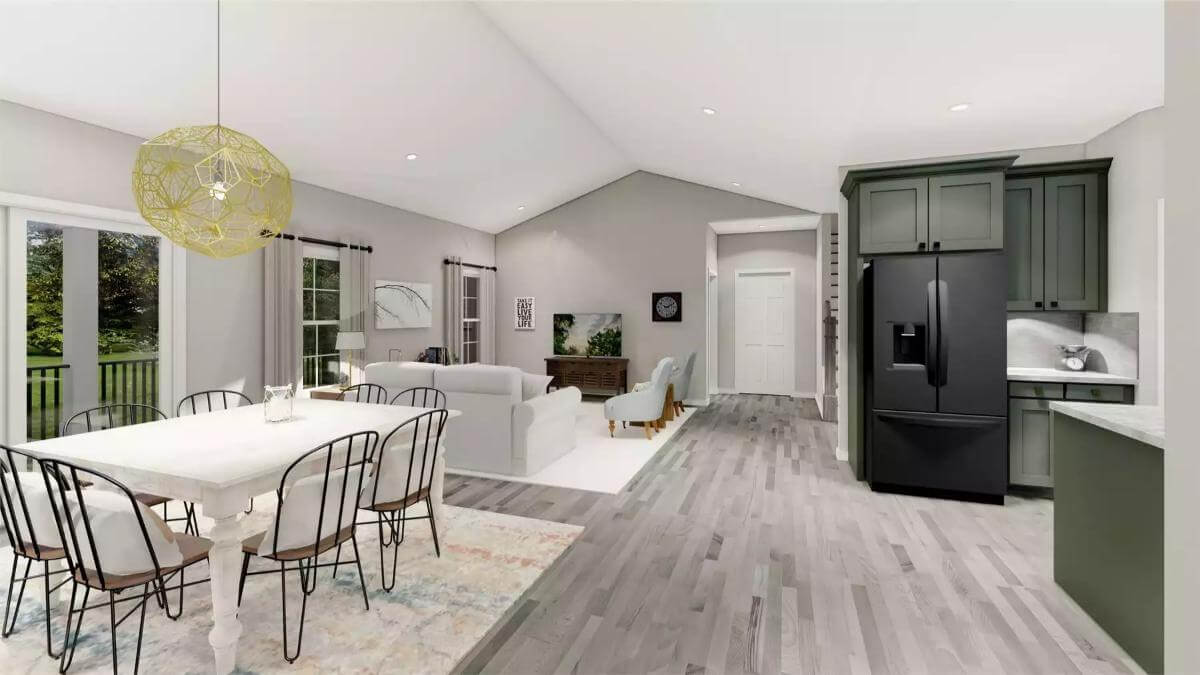
Primary Bedroom
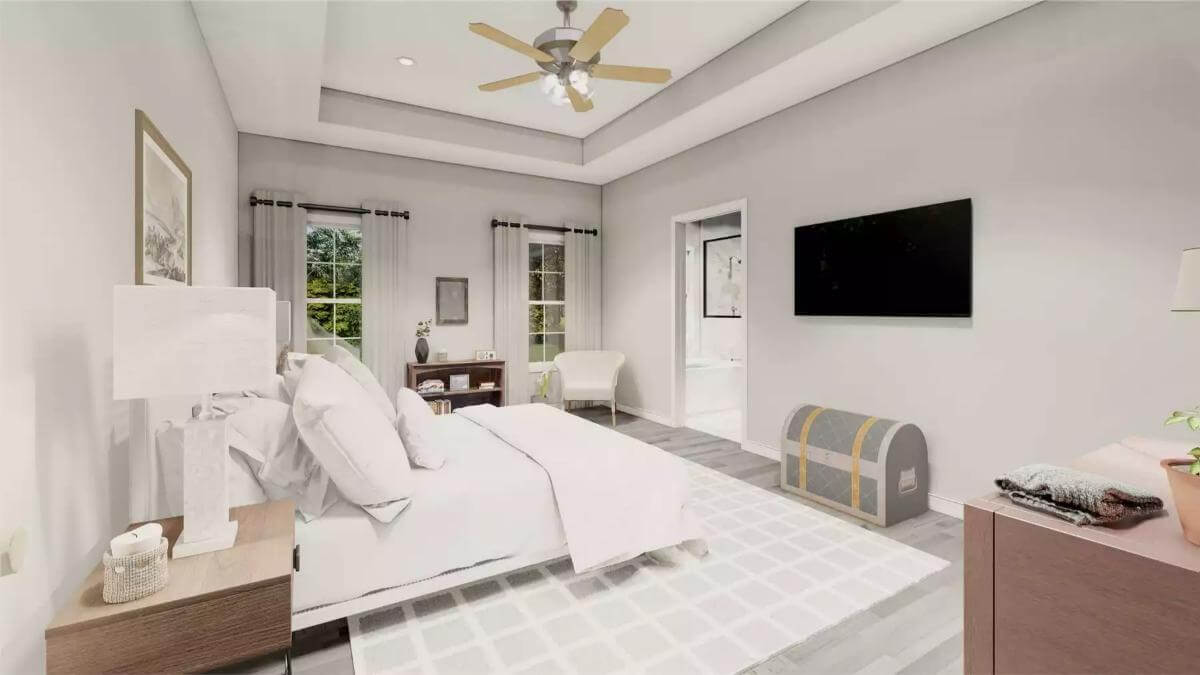
Would you like to save this?
Primary Bathroom
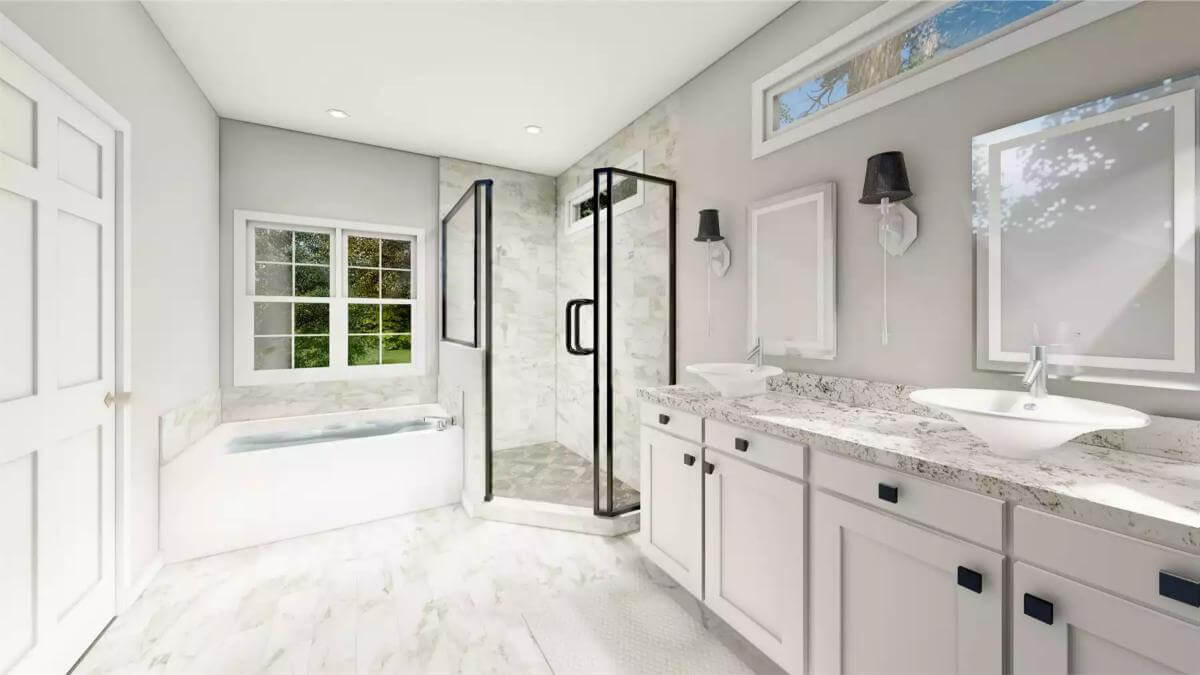
Bedroom
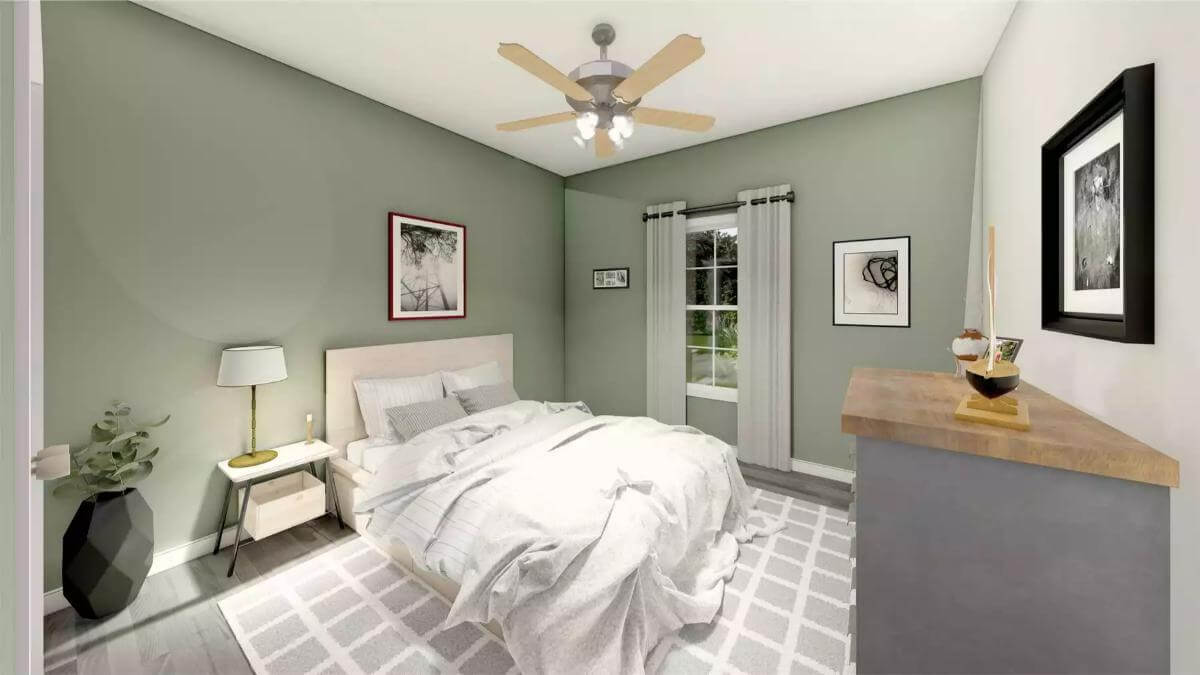
Bedroom
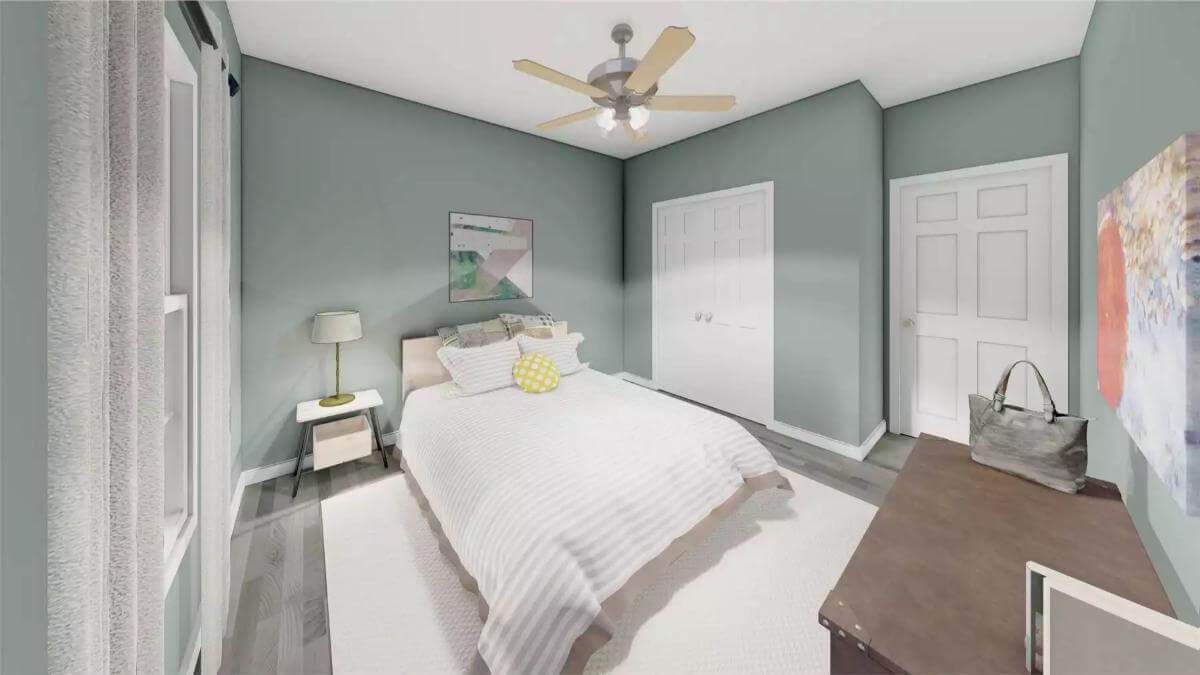
Bathroom
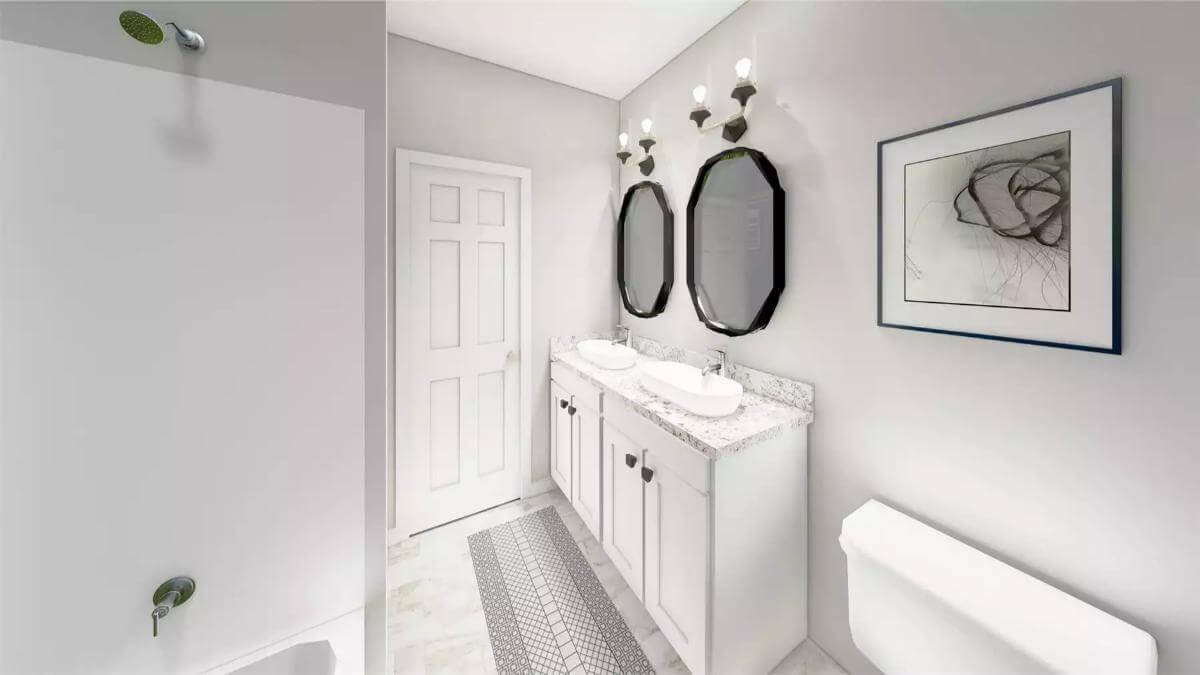
Right Elevation
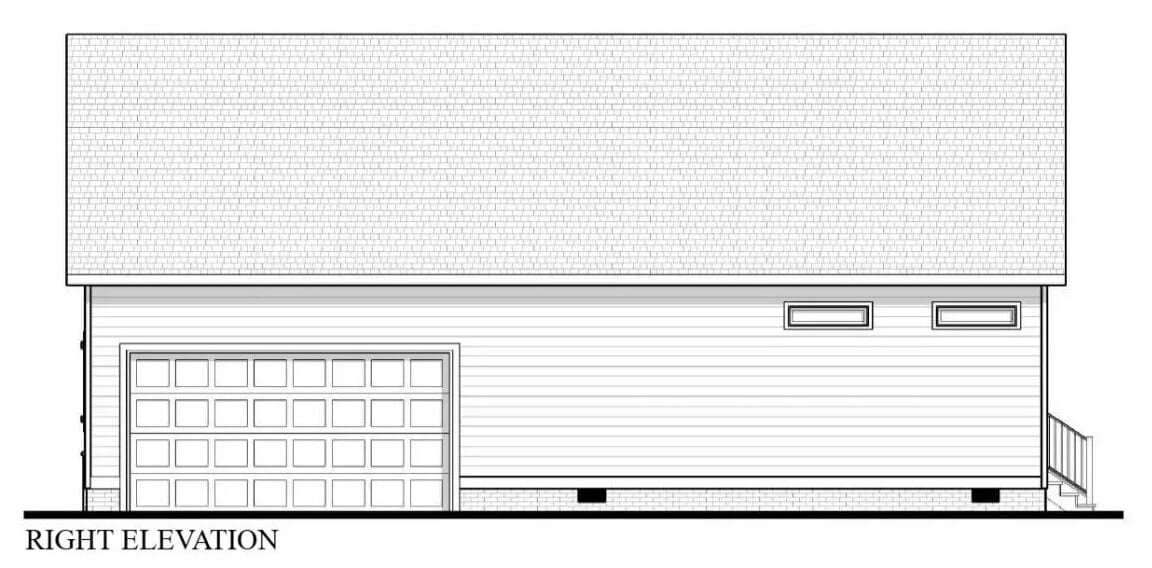
Left Elevation
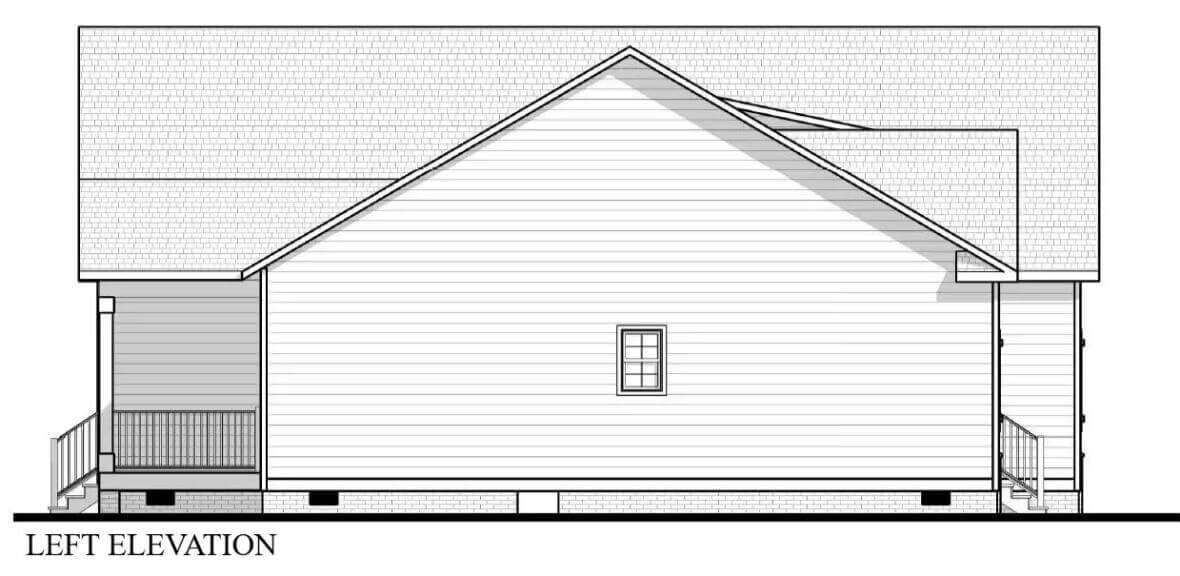
Rear Elevation
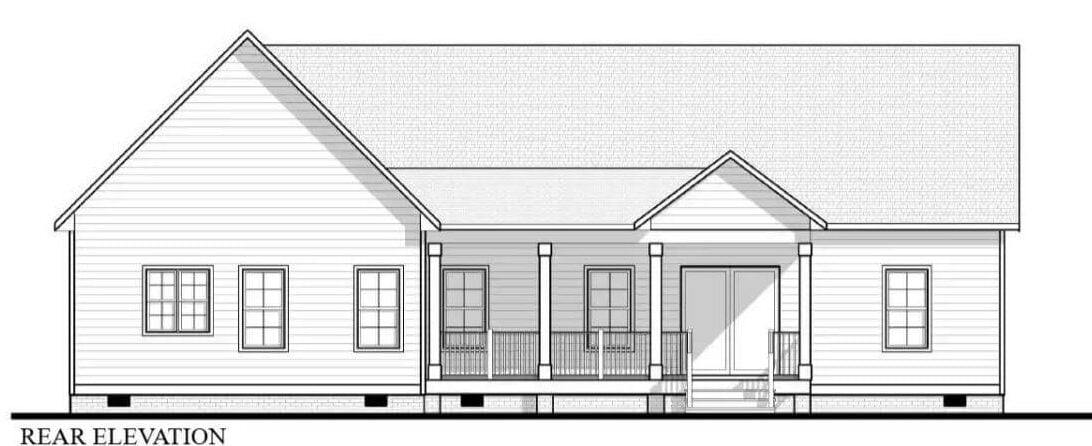
Details
The home has a country-style design with gabled rooflines, vertical and horizontal siding, and stone accents. A covered front porch spans part of the facade, supported by square columns with a railing. Three dormer windows sit above the porch, and shutters frame the windows.
Inside, an open floor plan connects the family room, dining area, and kitchen. The kitchen includes a central island and a walk-in pantry. A hallway leads to two secondary bedrooms that share a centrally located hall bath. The primary suite is on the opposite side and includes a walk-in closet and a private bathroom with dual sinks, a shower, a tub, and a water closet. A covered rear porch extends the living space outdoors.
A mudroom with laundry facilities connects the main living area to the garage. The home has an option for a front-entry garage instead of a side-entry design.
An unfinished bonus room is available above the garage, offering additional space for future use.
Pin It!
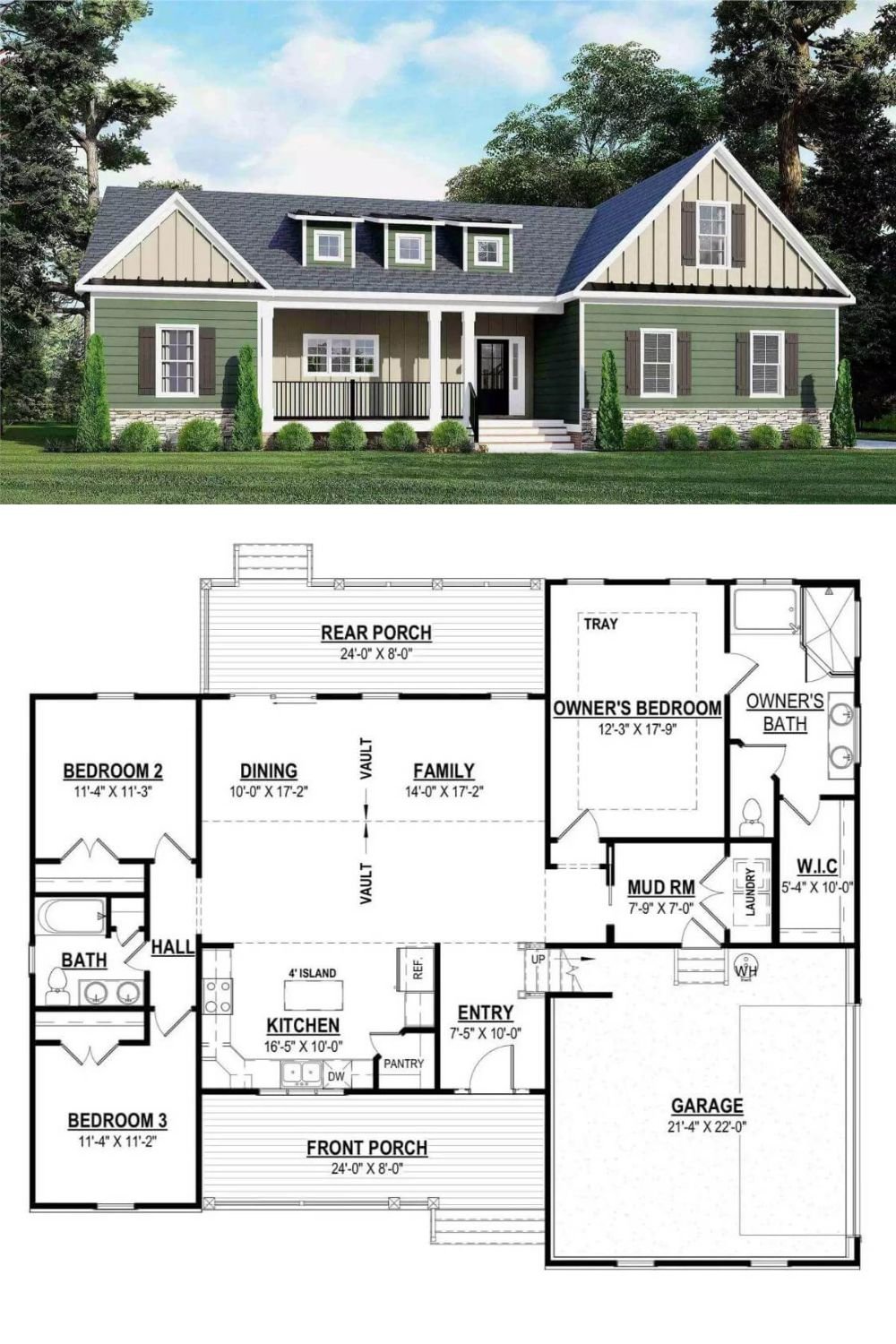
🔥 Create Your Own Magical Home and Room Makeover
Upload a photo and generate before & after designs instantly.
ZERO designs skills needed. 61,700 happy users!
👉 Try the AI design tool here
The House Designers Plan THD-10195






