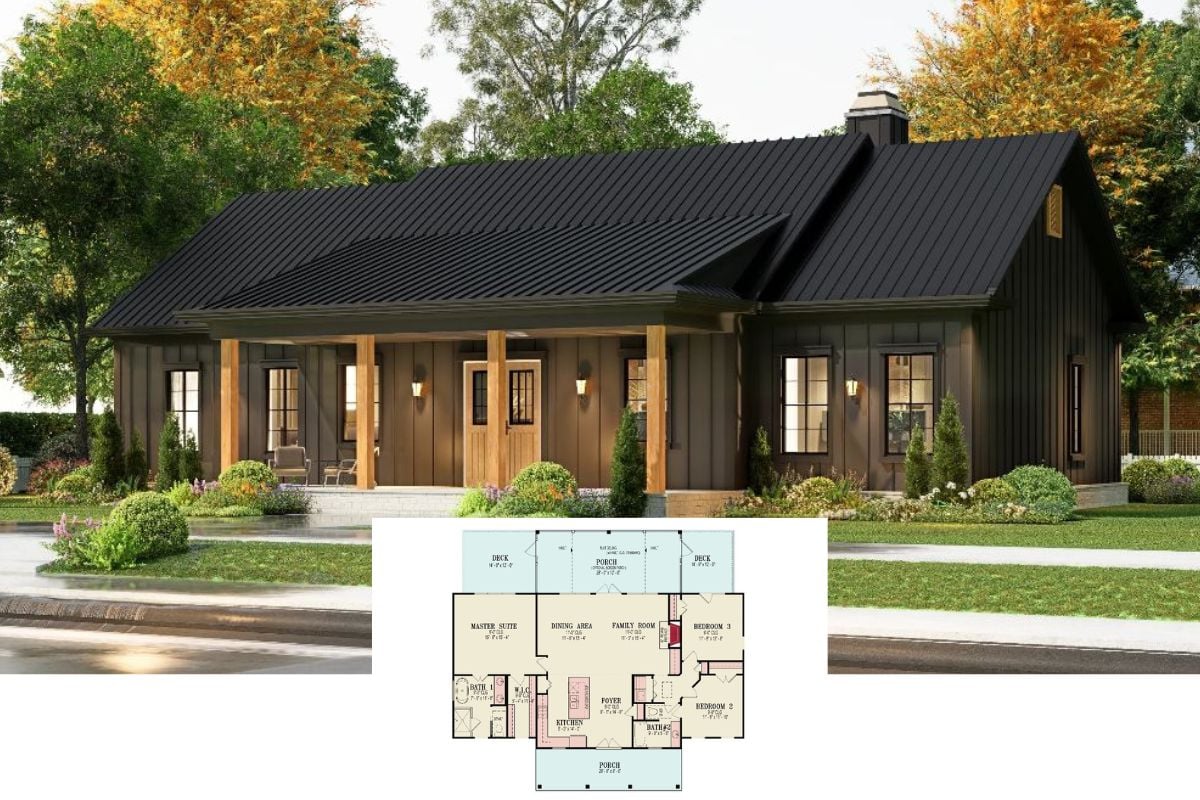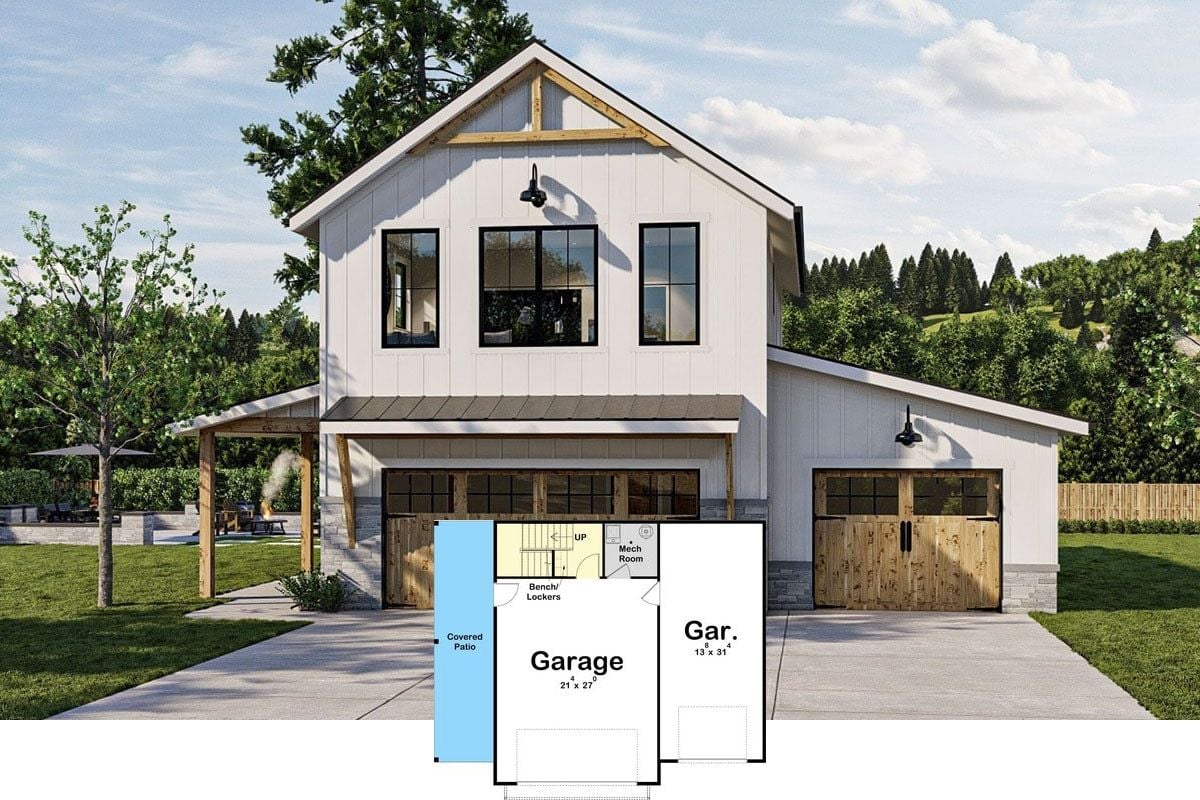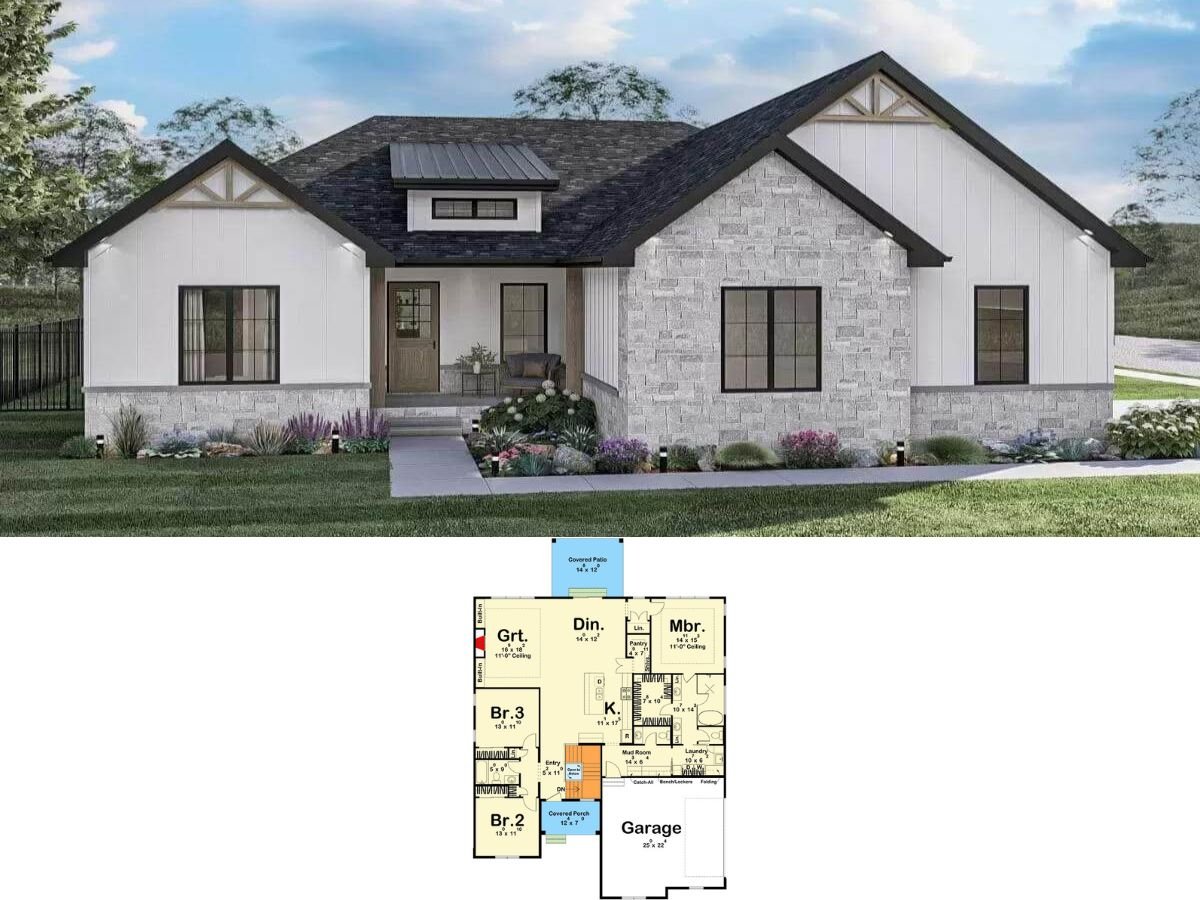Welcome to this alluring farmhouse that captures the essence of countryside living with its expansive wrap-around porch. This two-story home spans 2,993 square feet, featuring three bedrooms, three and a half bathrooms, and a 3-car garage. The design combines rustic stone pillars and a striking dark roof with bright white siding. The main floor plan offers a spacious layout and encourages gatherings in its grand great room. At the same time, the master suite serves as a luxurious sanctuary with its freestanding tub and walk-in closet.
Admire the Timeless Appeal of This Farmhouse Porch

Would you like to save this?
This home embodies the traditional yet timeless farmhouse style, characterized by its symmetrical design and inviting porch. With a blend of modern elements like open-concept interiors and classic touches such as stone accents and rustic beams, this farmhouse perfectly marries comfort with style, ensuring a warm and welcoming atmosphere for all.
Look at this Main Floor Layout with a Grand Great Room

This floor plan cleverly integrates a generous great room with a spacious dining area, highlighted by a distinct open-concept design. The master suite offers luxury with a freestanding tub and walk-in closet, ensuring comfort and privacy. Noteworthy is the 10-foot wrap-around porch, enhancing the home’s farmhouse charm while creating a seamless indoor-outdoor connection.
Source: Architectural Designs – Plan 70867MK
Check Out This Second-Floor Layout with Its Versatile Bonus Room

🔥 Create Your Own Magical Home and Room Makeover
Upload a photo and generate before & after designs instantly.
ZERO designs skills needed. 61,700 happy users!
👉 Try the AI design tool here
This second-floor plan features a spacious bonus room, offering endless possibilities for customization, from a media room to a play area. Two bedrooms are thoughtfully arranged with easy access to the shared baths, providing both comfort and convenience. The open balcony loft overlooks the main level, maintaining the home’s open-concept charm while enhancing the airy farmhouse feel.
Explore This Optional Lower Floor with Ample Patio Space

This optional lower floor plan provides flexibility with a spacious area that could be transformed into a workshop or additional living space. It extends seamlessly onto a generous patio, measuring 44 by 10 feet, perfect for outdoor gatherings or relaxing alfresco. The efficient layout highlights practical design while offering creative possibilities for customization.
Source: Architectural Designs – Plan 70867MK
Spot the Stone Pillars Supporting This Farmhouse Gem

This farmhouse showcases a classic aesthetic with its crisp white siding and contrasting dark roof. The standout feature is its sturdy stone pillars, which support a generous wrap-around porch and enhance the rustic. Tall windows flood the interior with natural light, and mature trees provide a backdrop, emphasizing the home’s connection to nature.
Look at This Stone Fireplace Anchoring This Farmhouse Design

This farmhouse exterior highlights a striking stone chimney that beautifully complements the wrap-around porch. Crisp white vertical siding pairs with the dark metal roof for a clean, classic look. The symmetry and balance of the garage add to the home’s cohesive and timeless aesthetic.
Experience This Large Garage and Metal Roof that Adds to This Farmhouse’s Practical Appeal

Would you like to save this?
This farmhouse design features a robust three-car garage seamlessly integrated into the main structure. The vertical white siding is beautifully contrasted by a dark metal roof, adding to the home’s classic rural charm. Stone accents on the porch and chimney offer a refined touch that complements the lush greenery surrounding the property.
Admire the Gabled Rooflines on This Farmhouse Exterior

This farmhouse design harmoniously blends classic and contemporary elements with its crisp whiteboard-and-batten siding and metal roof. Notice the gabled rooflines that add depth and interest to the home’s silhouette. The soft landscaping compliments the clean structure, while the ample windows invite natural light to flood the interior, enhancing the home’s bright and open feel.
Marvel at This Farmhouse with Stone Foundation and Top Cupola

This farmhouse shines with its crisp whiteboard-and-batten siding and contrasting metal roof. The stone foundation elevates the rustic aesthetic, while the cupola adds a classic touch. Tall windows brighten the interior spaces, and the wrap-around porch offers an inviting spot to enjoy the outdoors.
Check Out the Towering Stone Fireplace in This Sunlit Living Room

This living room draws you in with its impressive stone fireplace that stretches up to the high ceiling, offering a rustic focal point that complements the modern design. Sunlight pours through expansive windows, illuminating the seating area and highlighting the warm tones of the wood flooring. The blend of traditional stonework and contemporary furnishings creates a harmonious space that feels both stylish and welcoming.
Look at This Stone Fireplace Stealing the Show in the Living Space

This living room features a stunning stone fireplace that anchors the space, adding warmth and texture to the interior. The tall windows and French doors flood the area with natural light, highlighting the neutral tones and modern furnishings. With subtle rustic elements like the barn-style sliding cabinet door, this design perfectly balances comfort and style.
Spot These Expansive Glass Doors Bringing the Outdoors In

This airy living room features two-story windows framing a stunning stone fireplace that acts as a central focal point. The abundant natural light pours in through large glass doors, seamlessly connecting the indoor space with the porch outside. With its mix of warm-toned sofas and a high ceiling, the room strikes a balance between contemporary comfort and rustic charm.
Notice the Exposed Beams Adding Rustic Characterton to This Living Room

This living room seamlessly blends modern and rustic styles, with exposed wooden beams accentuating the high ceiling. The stone fireplace on the right provides a focal point, while neutral-toned seating and thoughtful decor invite relaxation. Overhead, a large ceiling fan enhances the room’s airy feel, capturing the charm of open-concept farmhouse design.
Check Out the Wooden Beams Adding Warmth to This Farmhouse Kitchen

This farmhouse kitchen delights with its rustic charm, highlighted by exposed wooden beams that draw the eye upward. Crisp white cabinetry and a central island with bar seating provide a clean, functional space for cooking and gathering. Light floods in from generous windows, enhancing the inviting atmosphere and showcasing the countertop design.
Spot the Reclaimed Wood Beams Adding Character to This Kitchen

🔥 Create Your Own Magical Home and Room Makeover
Upload a photo and generate before & after designs instantly.
ZERO designs skills needed. 61,700 happy users!
👉 Try the AI design tool here
This kitchen masterfully blends modern design with rustic elements, highlighted by the reclaimed wood beams overhead. Crisp white cabinetry complements the countertop, while the central island provides ample seating with its rustic-style chairs. Natural light pours in through large windows, accentuating the warm tones of the wood flooring and creating an inviting atmosphere.
Admire The Stone Fireplace and Vaulted Ceiling in This Airy Kitchen
This open kitchen flows into a living area centered around a dramatic stone fireplace that reaches up to the vaulted ceiling. The large island with a farmhouse sink keeps the design functional and inviting, perfect for gathering. Expansive windows and French doors ensure plenty of natural light, creating a seamless connection between the indoors and the porch beyond.
Source: Architectural Designs – Plan 70867MK








