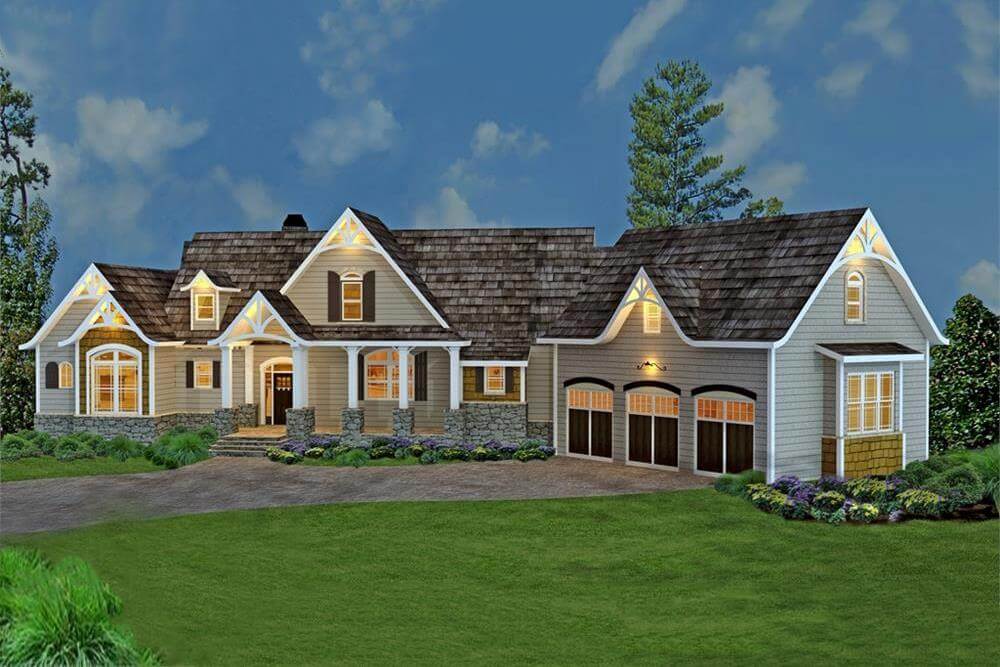
Would you like to save this?
Specifications
- Sq. Ft.: 2,499
- Bedrooms: 3
- Bathrooms: 3.5
- Stories: 1.5
- Garage: 3
Main Level Floor Plan
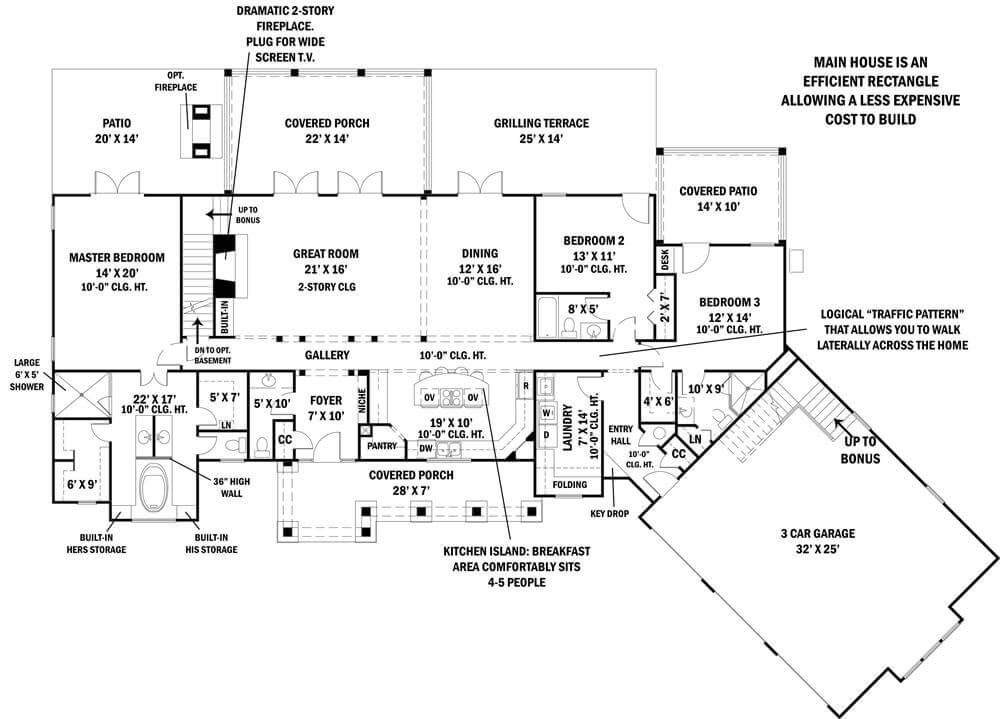
Second Level Floor Plan
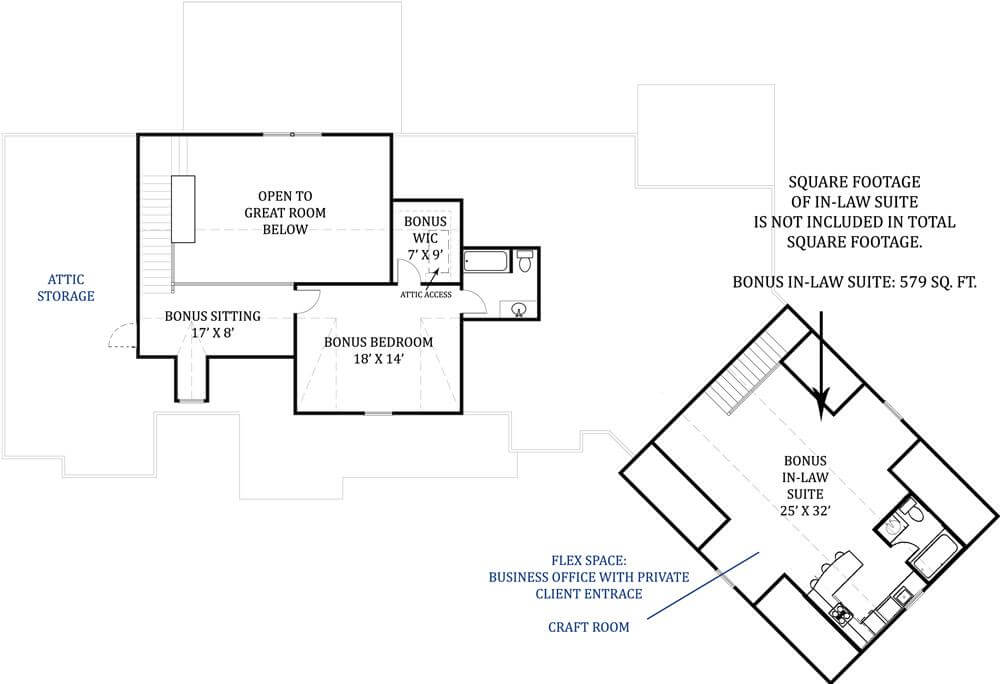
🔥 Create Your Own Magical Home and Room Makeover
Upload a photo and generate before & after designs instantly.
ZERO designs skills needed. 61,700 happy users!
👉 Try the AI design tool here
Lower Level Floor Plan
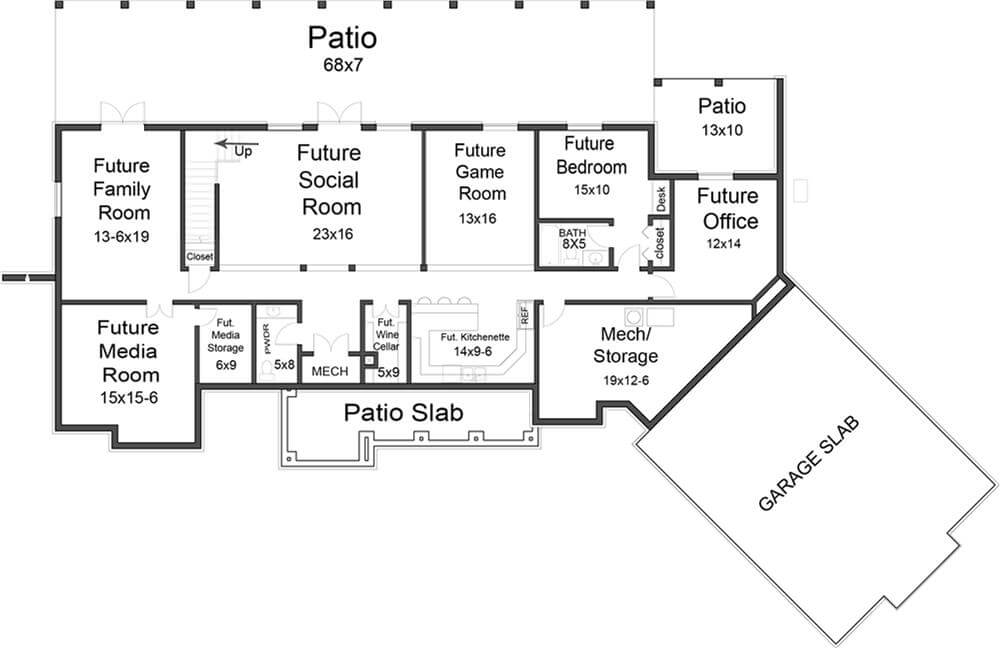
Front View
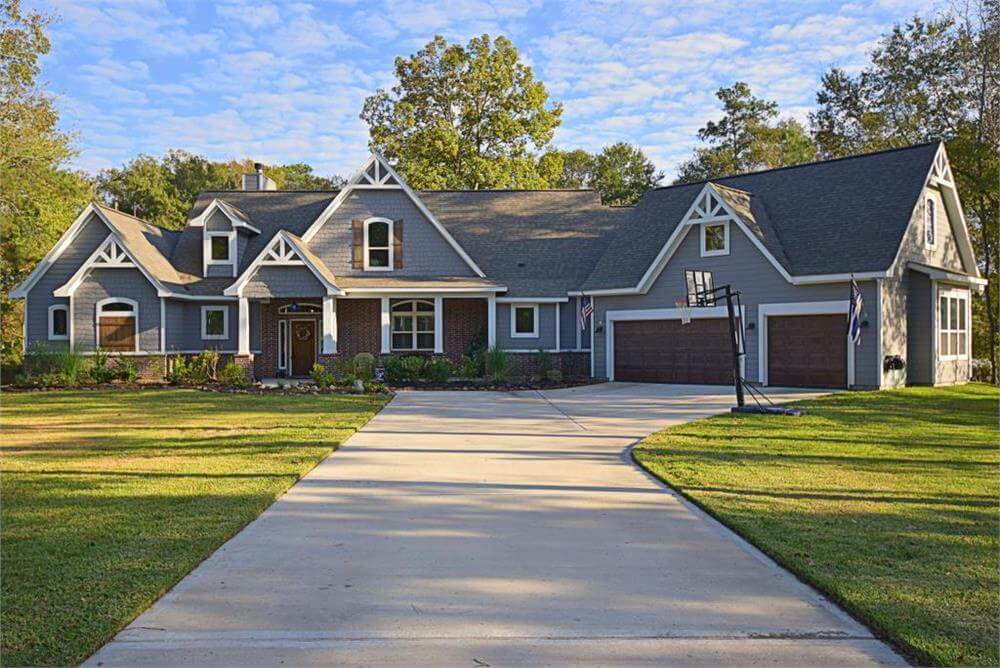
Great Room
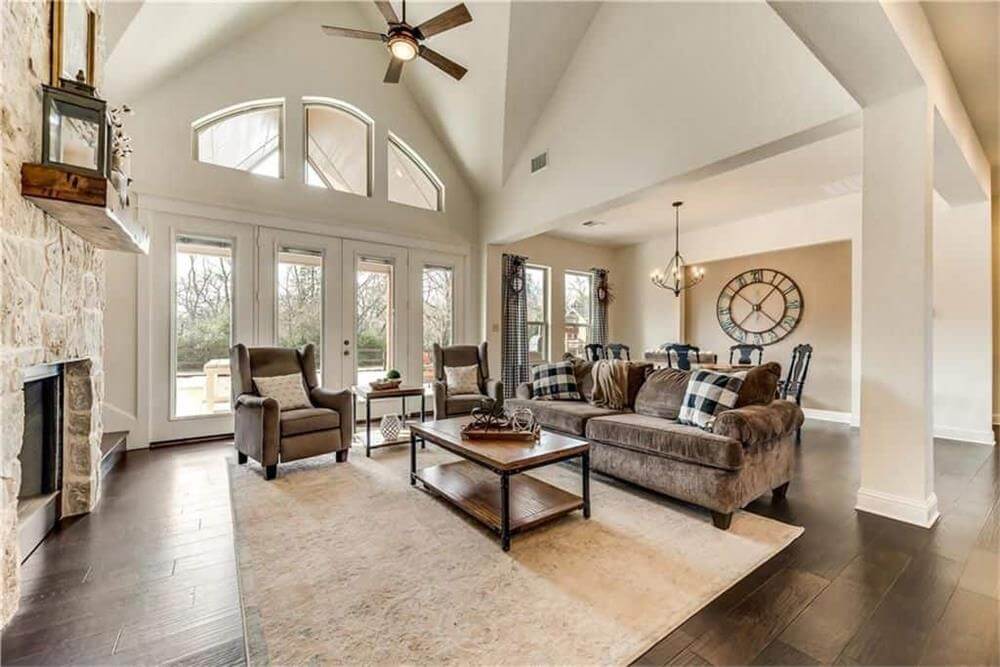
Great Room
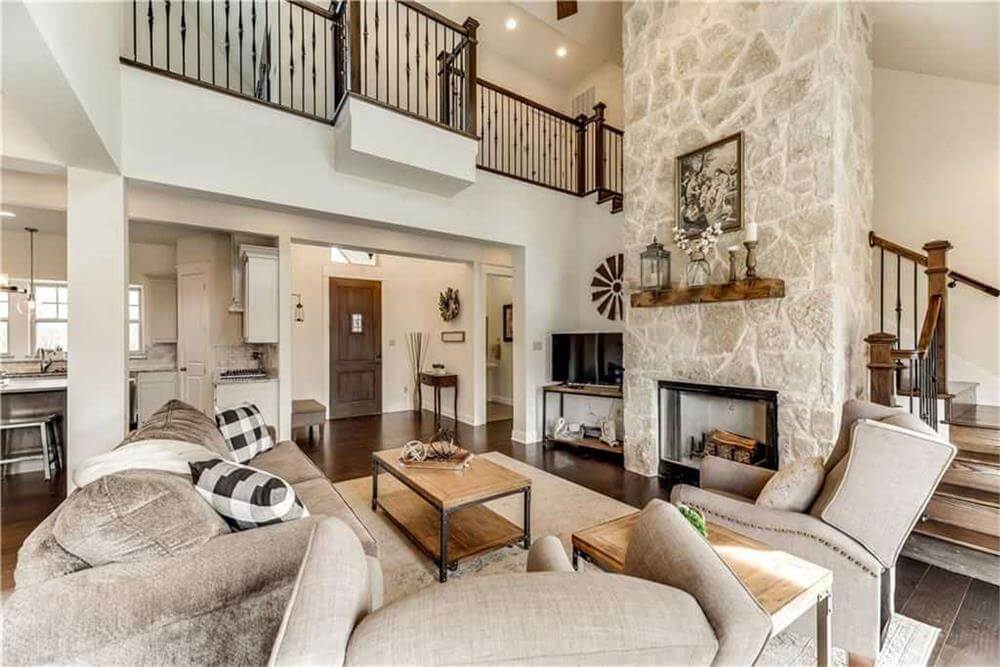
Would you like to save this?
Dining Room
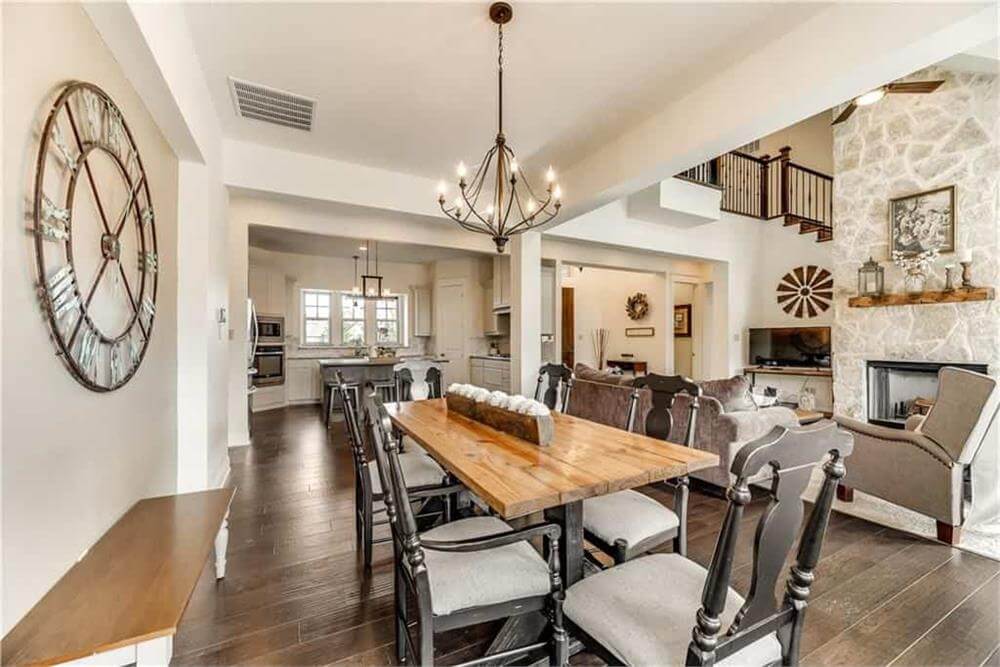
Great Room
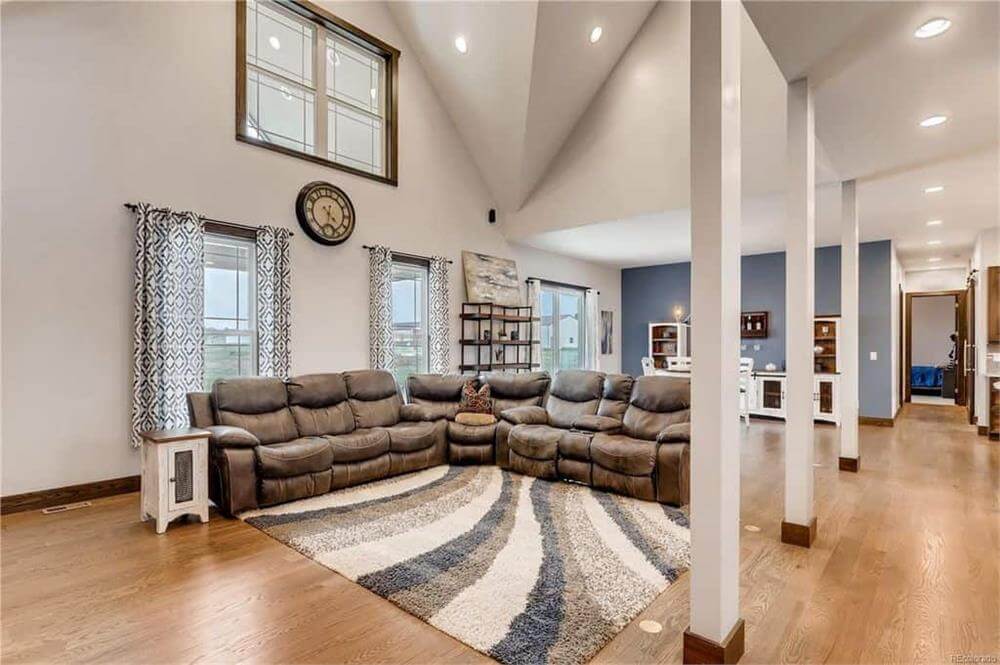
Dining Room
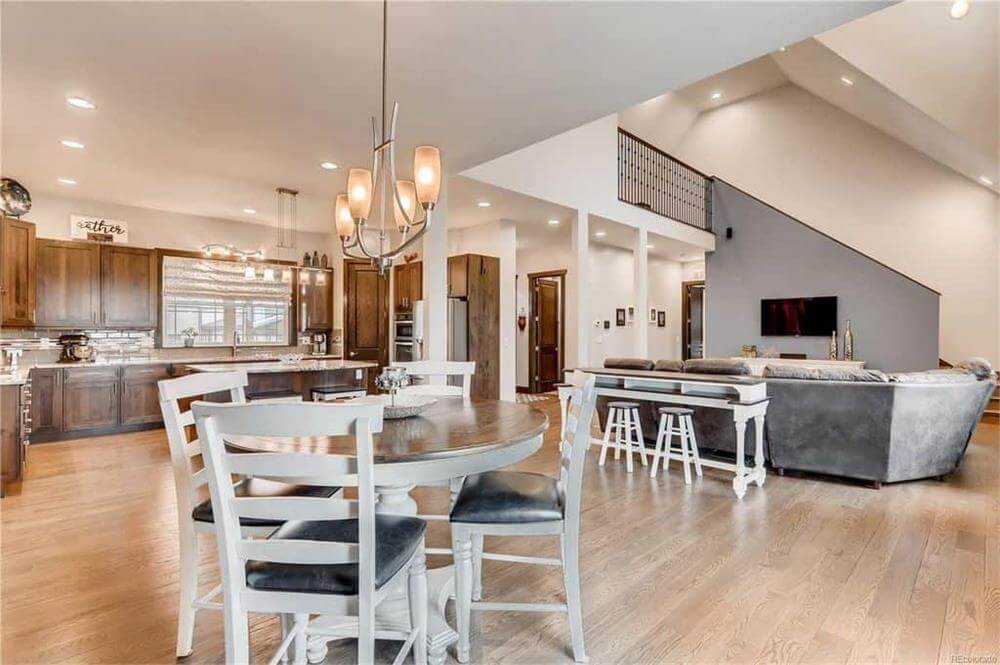
Dining Room
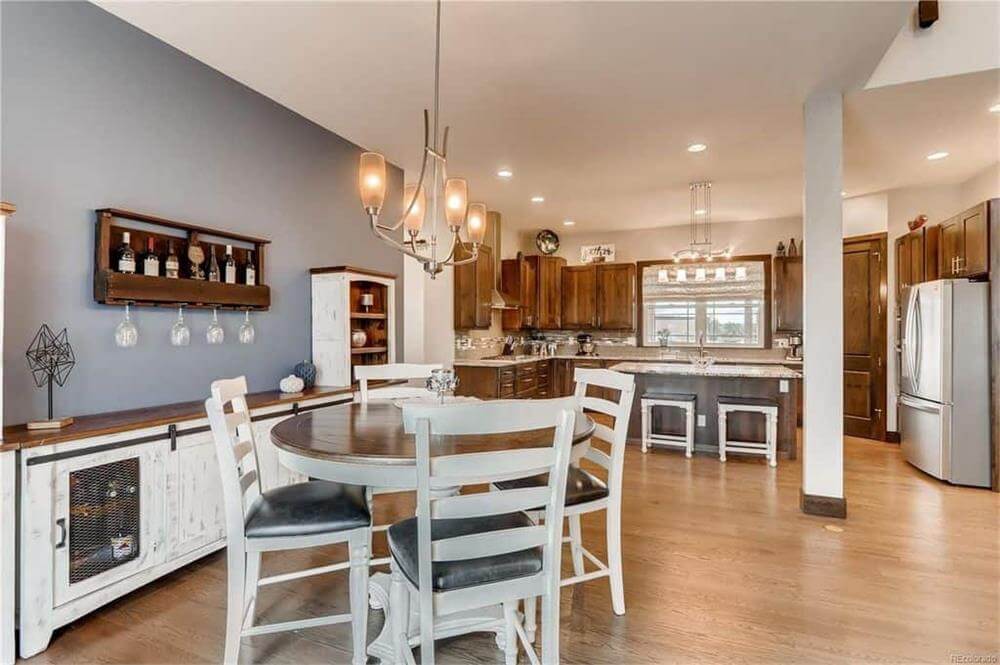
Kitchen
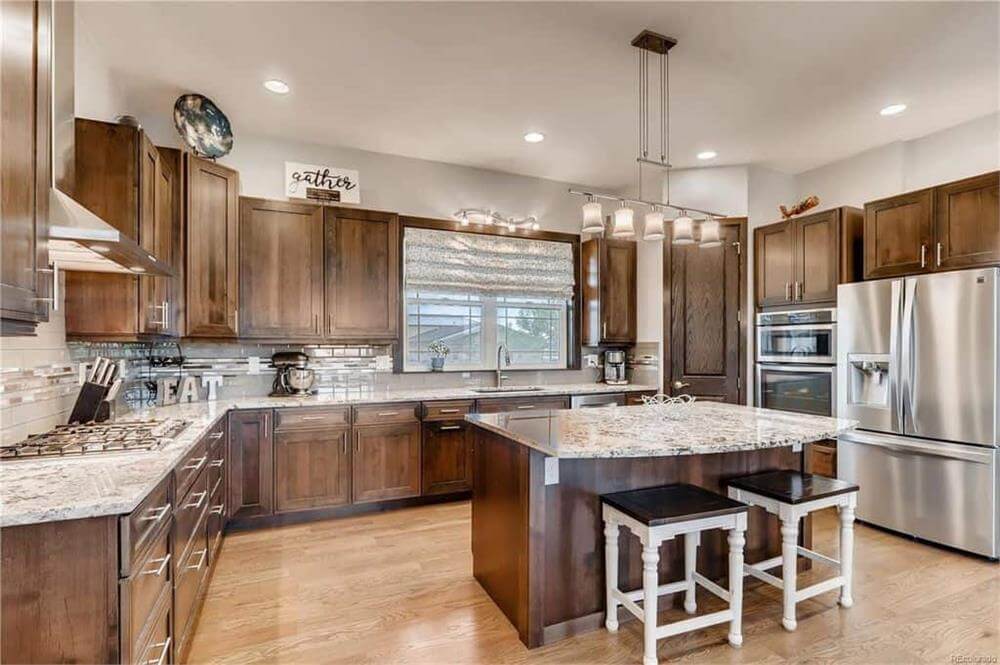
Kitchen
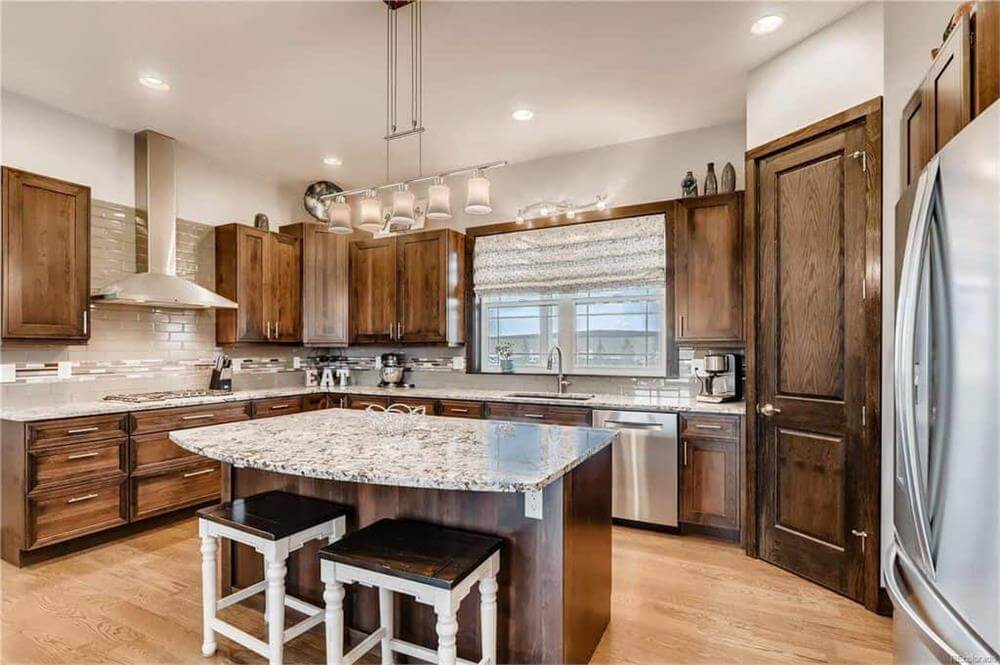
Kitchen
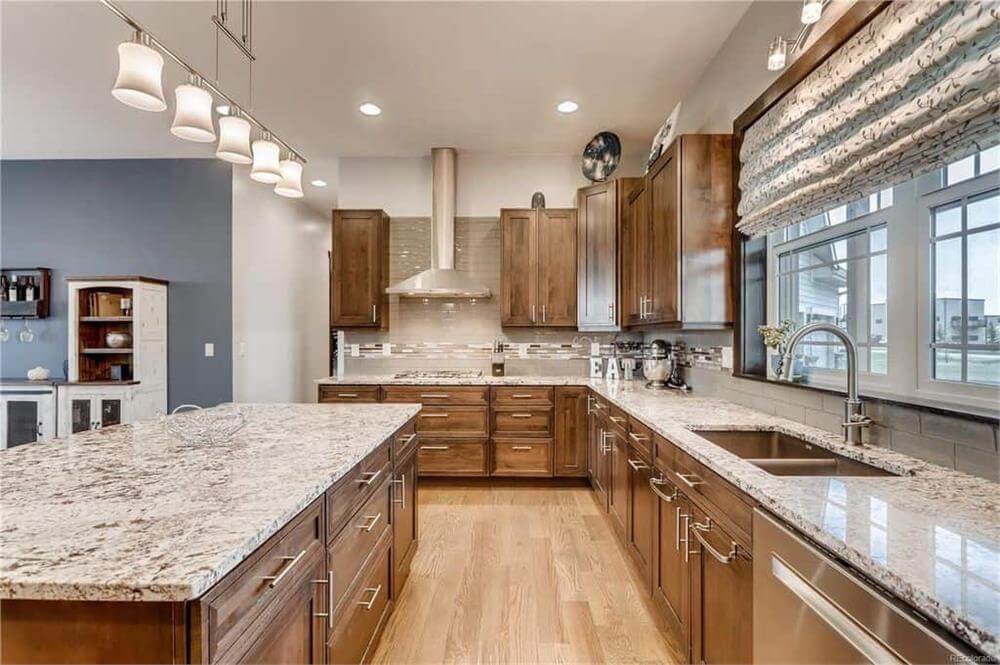
Kitchen
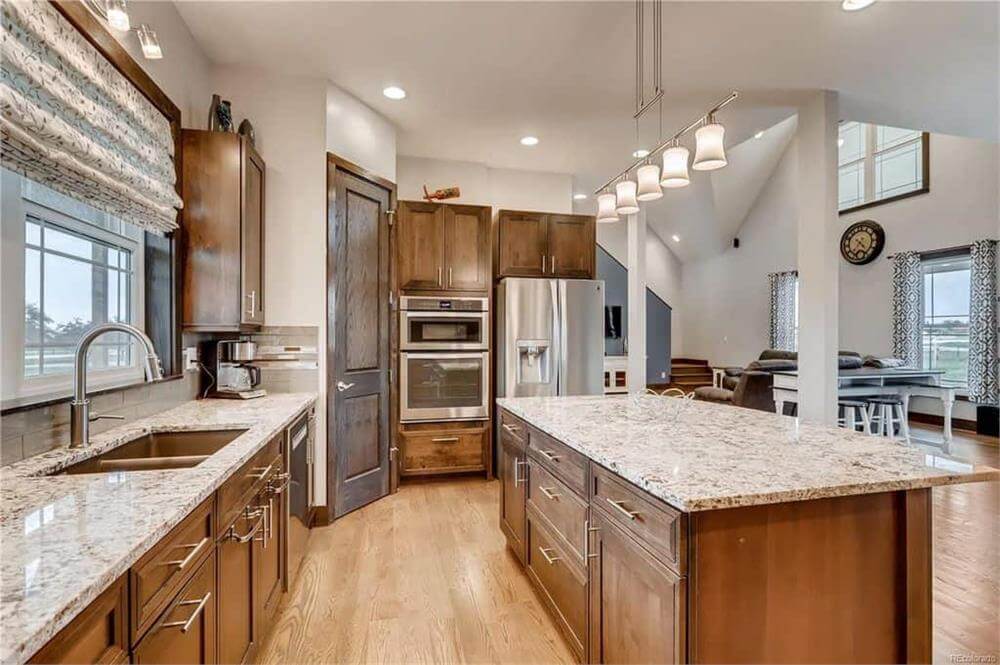
🔥 Create Your Own Magical Home and Room Makeover
Upload a photo and generate before & after designs instantly.
ZERO designs skills needed. 61,700 happy users!
👉 Try the AI design tool here
Balcony
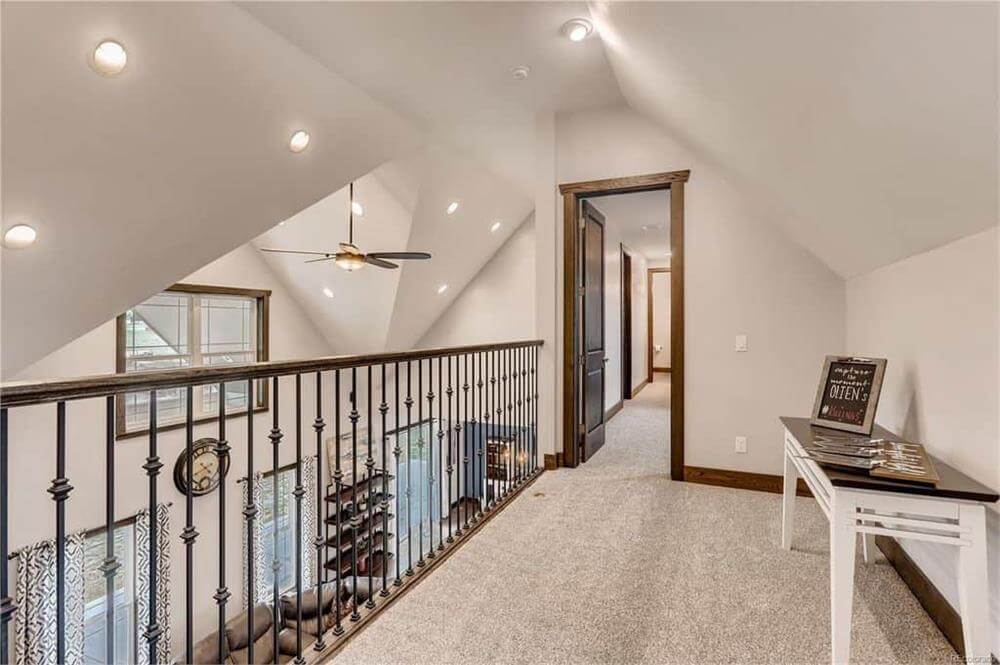
Bonus Room
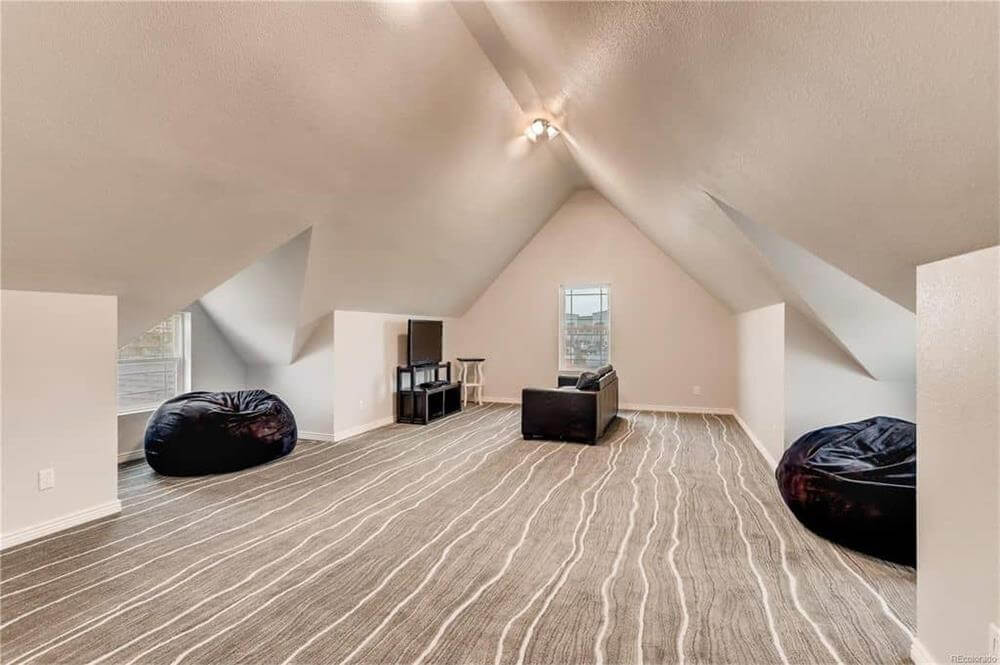
Details
This country craftsman home radiates rustic charm with its horizontal lap siding, stone accents, shuttered windows, and graceful gables adorned with decorative trims. It includes a pillared front porch and an angled 3-car garage with an in-law suite above complete with a kitchenette and a full bathroom.
Upon entry, a cozy foyer offers a coat closet and a convenient half bath. Beyond, the heart of the home opens up with dramatic, soaring ceilings and an airy, open floor plan. Interior columns subtly define the great room, dining area, and kitchen while maintaining a seamless flow. Access to the covered patio and grilling terrace makes this space ideal for family gatherings, entertaining, or quiet evenings.
The primary suite occupies the left side of the home. It comes with a spa-like bath, a walk-in closet, and a private patio for tranquil moments. On the opposite wing, two additional bedrooms reside along with a laundry room and a second outdoor patio.
Upstairs, a versatile bonus bedroom, a third bathroom, and a cozy sitting area expand the living possibilities.
Pin It!
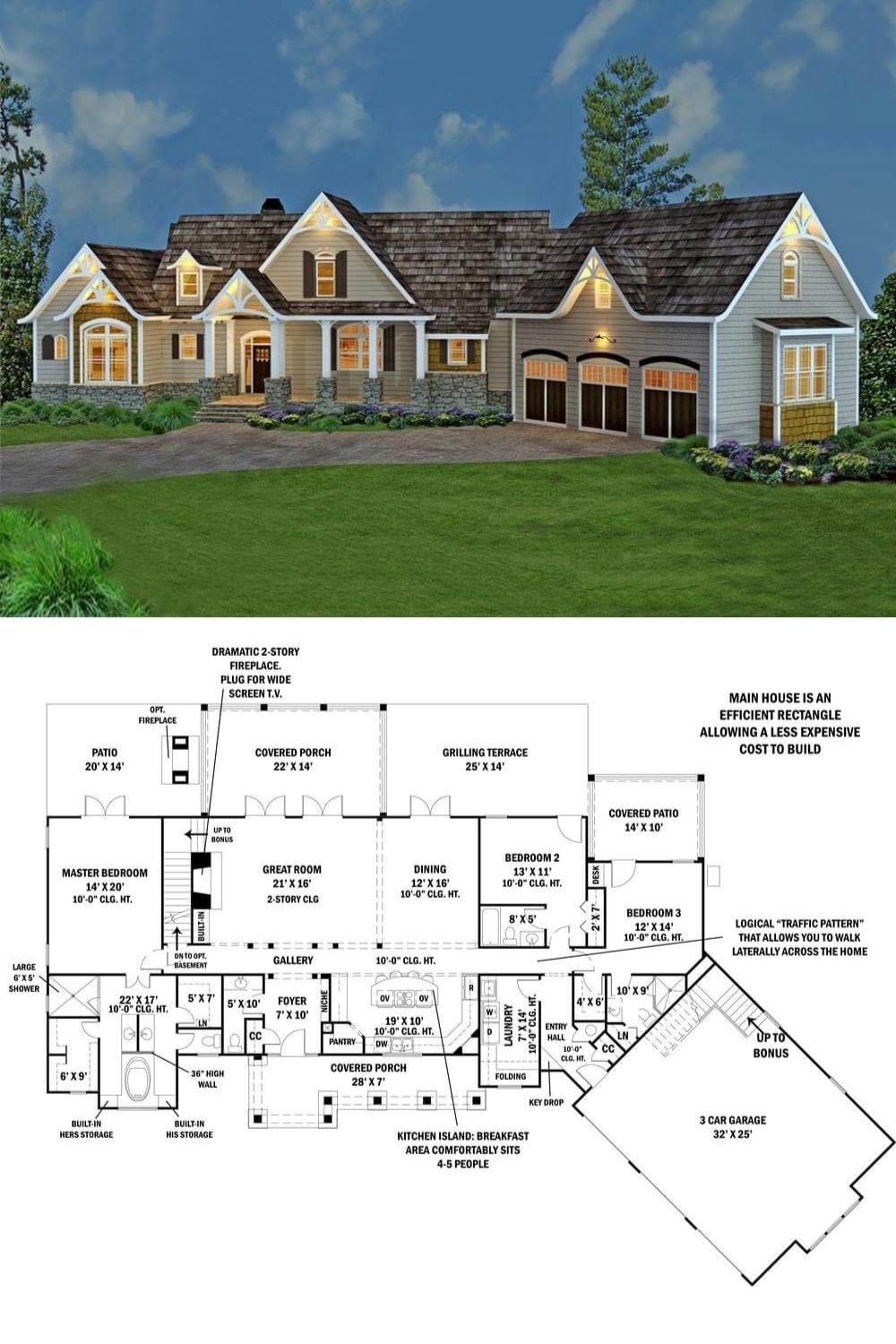
The Plan Collection – Plan 106-1274






