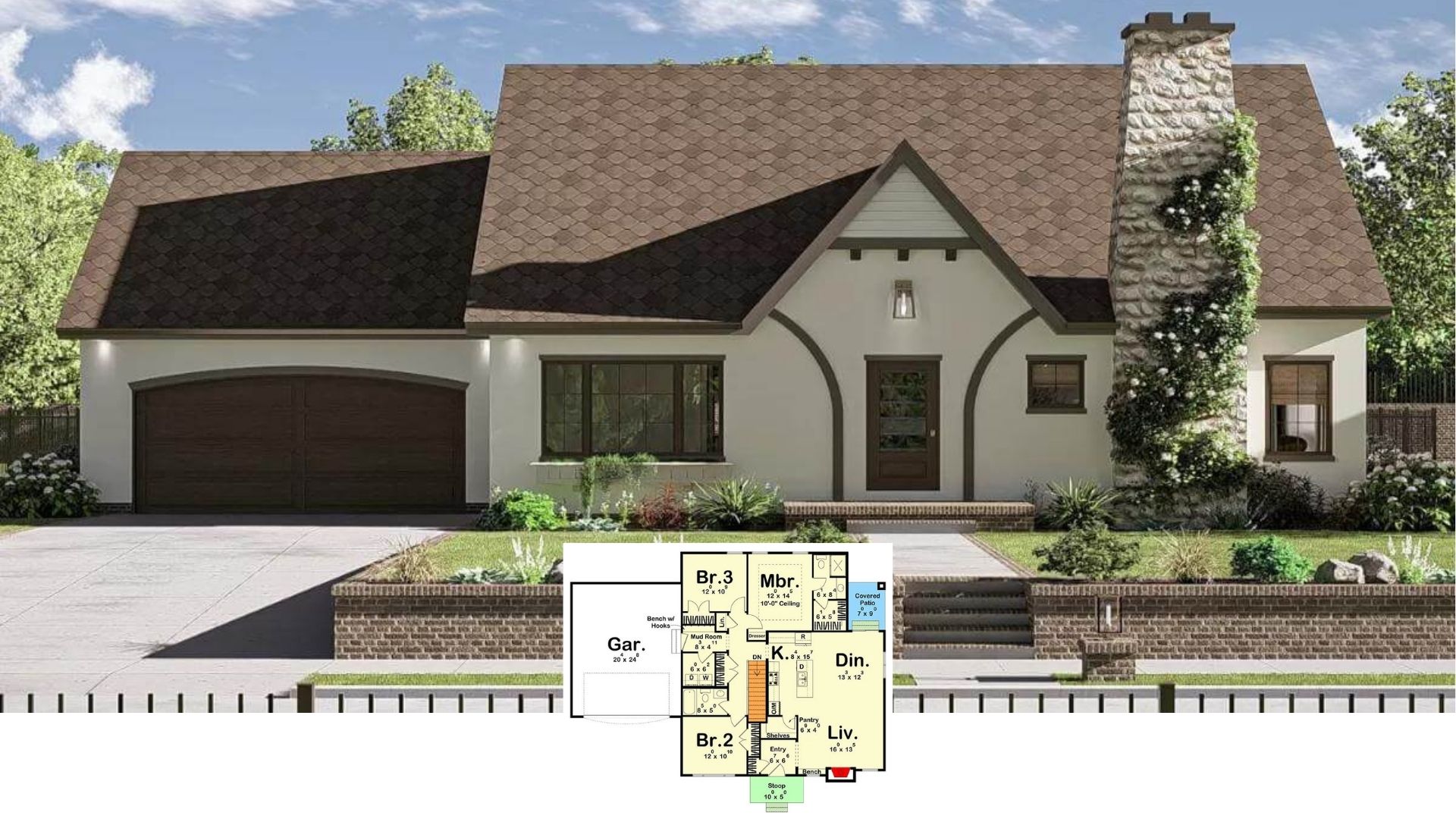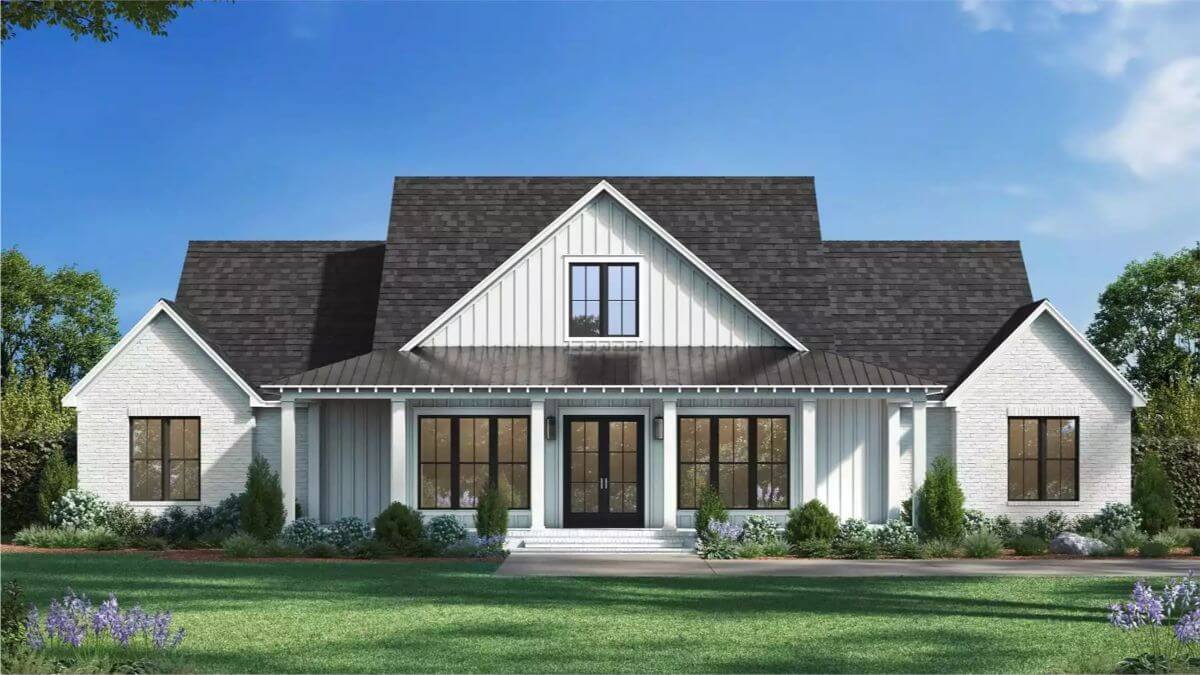
Would you like to save this?
Specifications
- Sq. Ft.: 2,655
- Bedrooms: 4
- Bathrooms: 3.5
- Stories: 1
- Garage: 2
Main Level Floor Plan
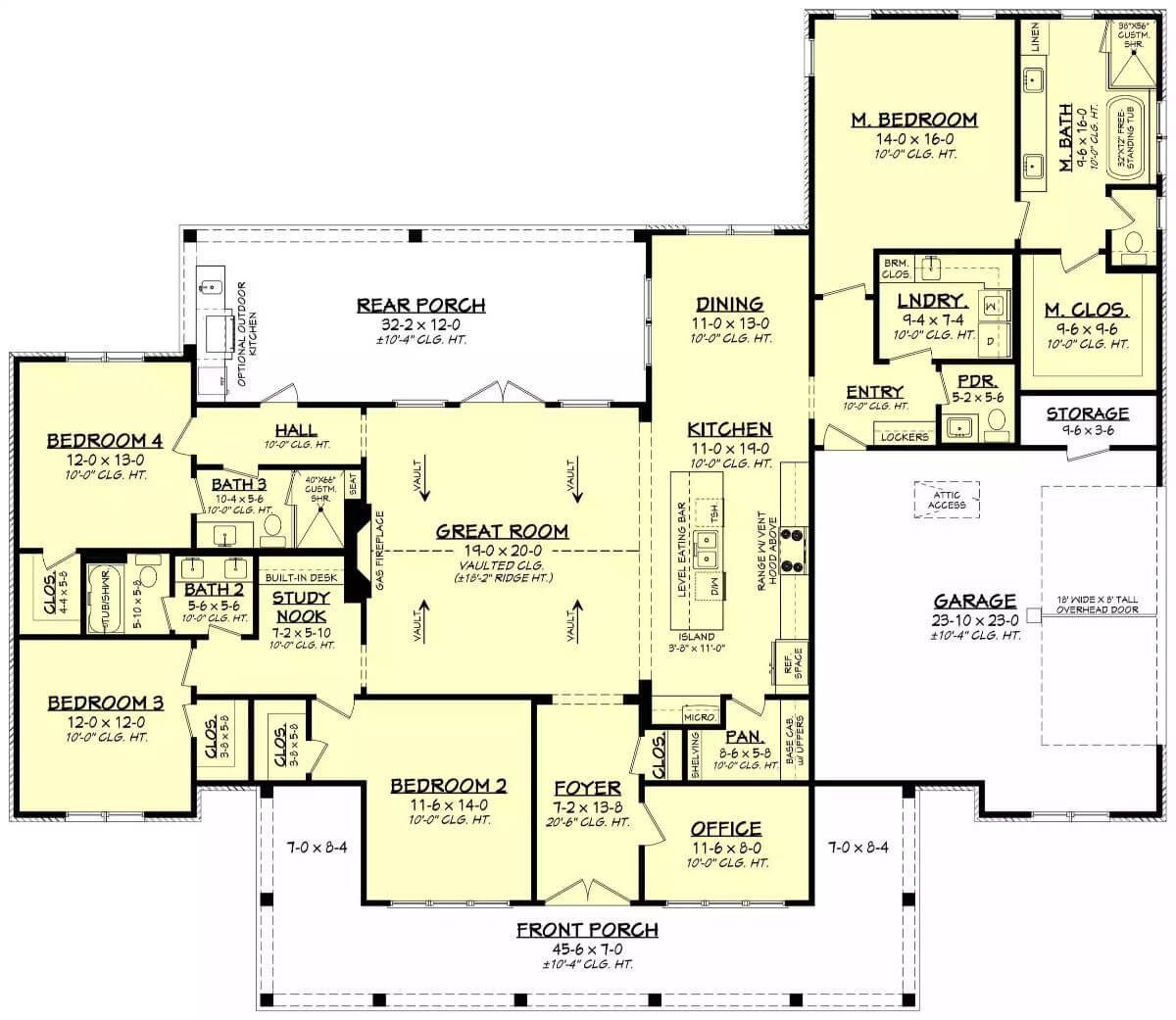
Basement Stairs Location
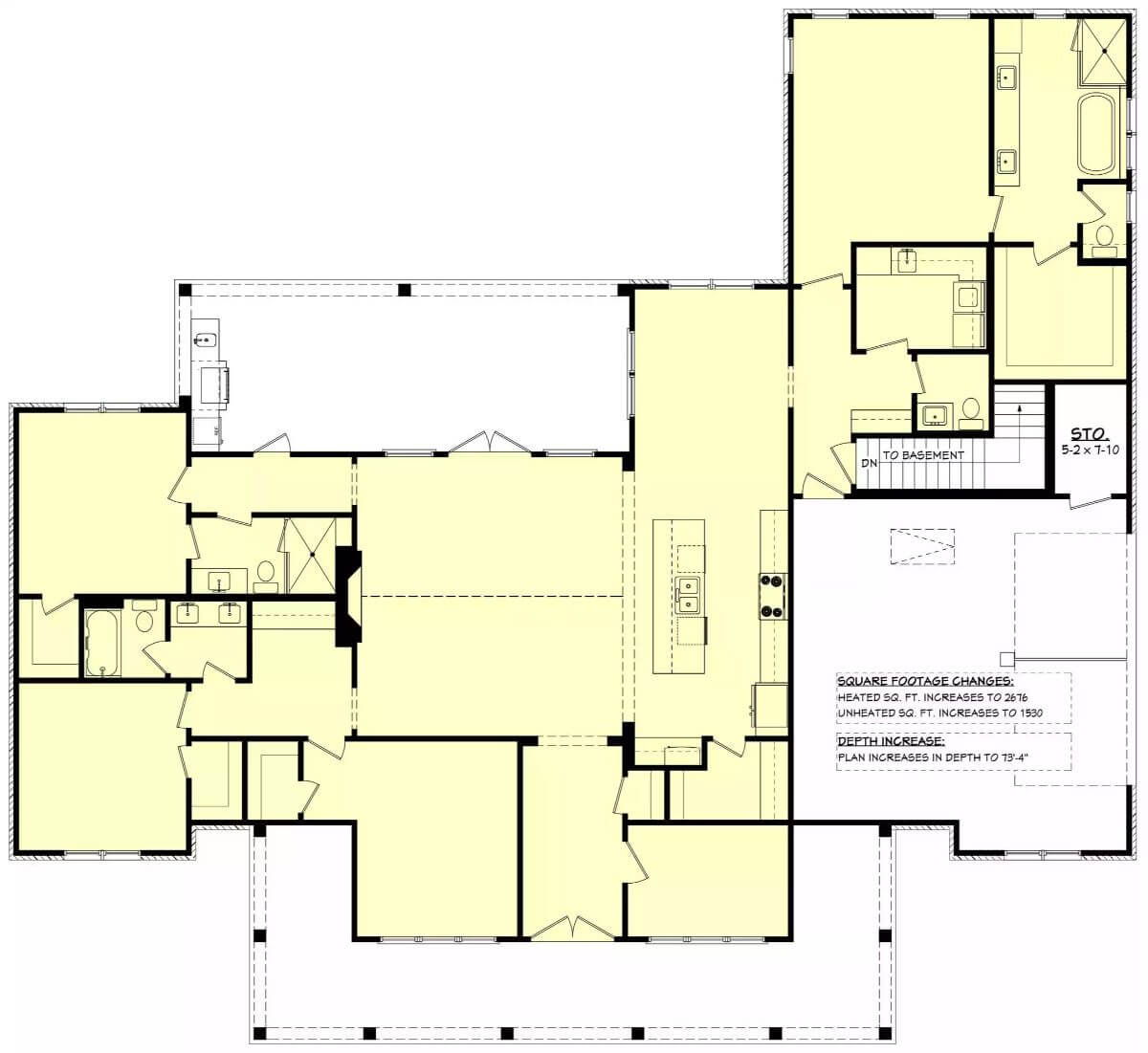
🔥 Create Your Own Magical Home and Room Makeover
Upload a photo and generate before & after designs instantly.
ZERO designs skills needed. 61,700 happy users!
👉 Try the AI design tool here
Front View
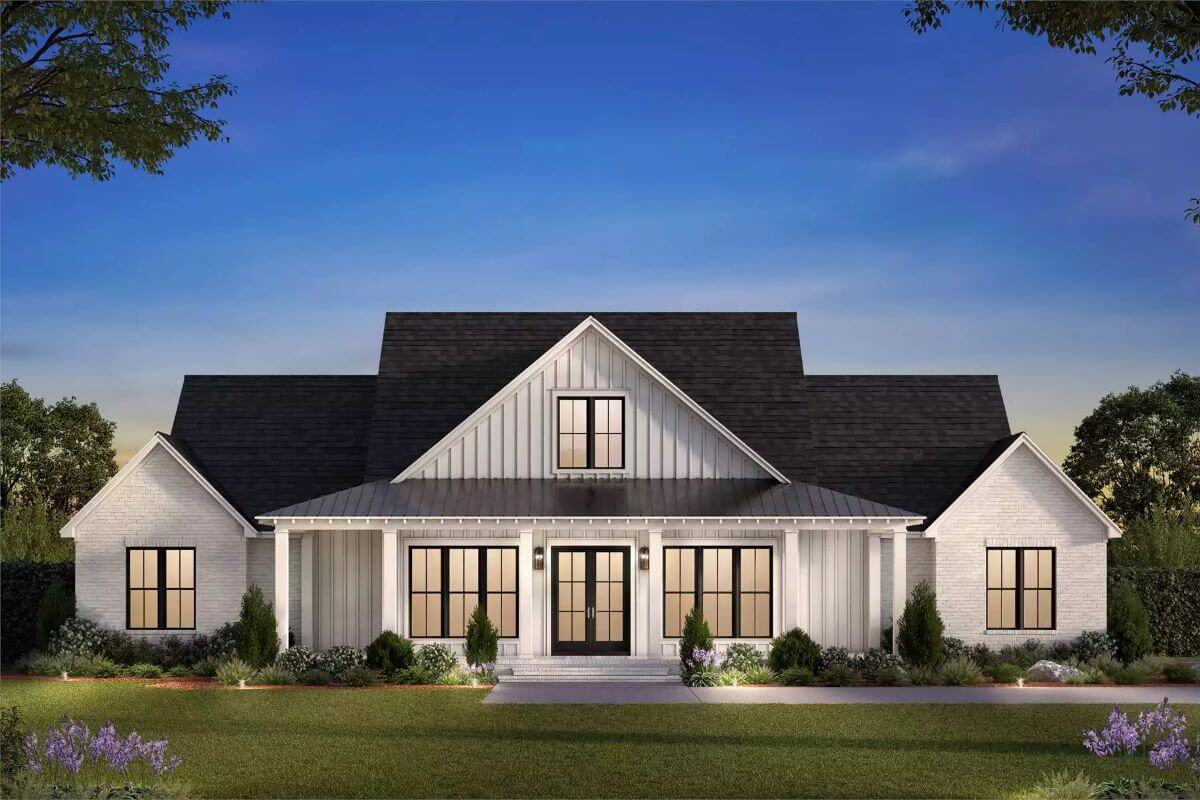
Foyer
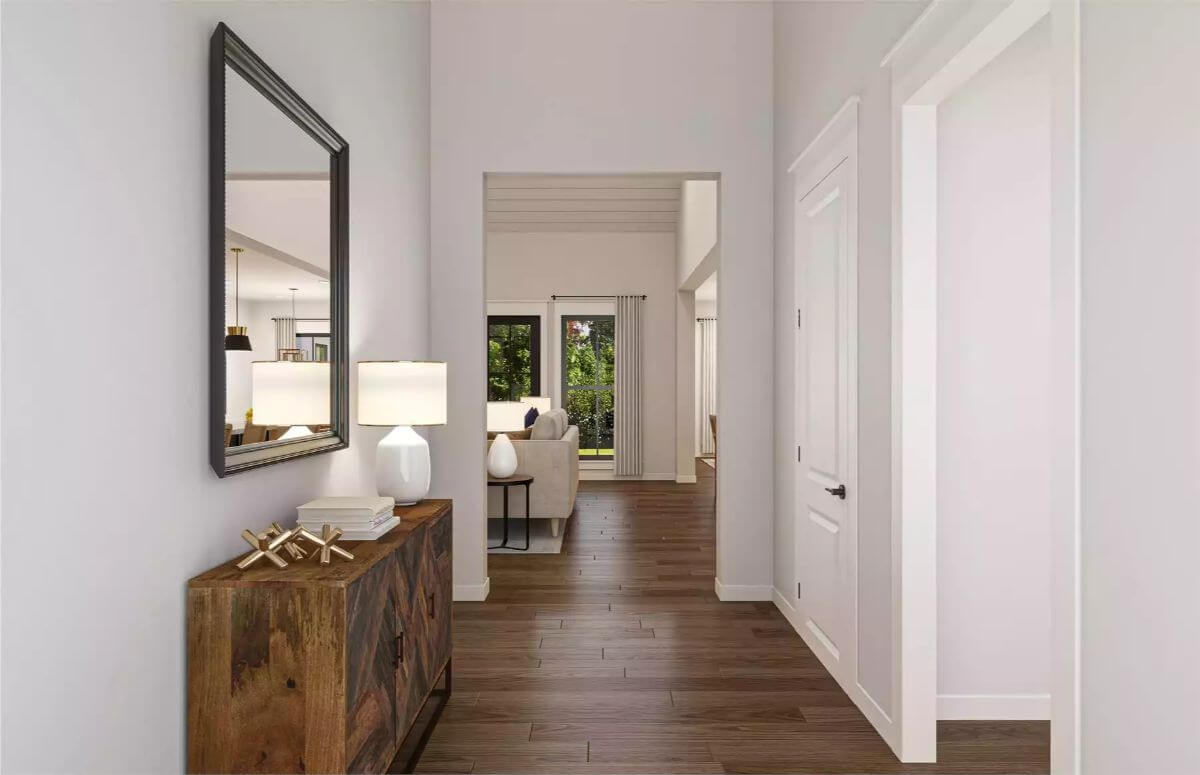
Great Room
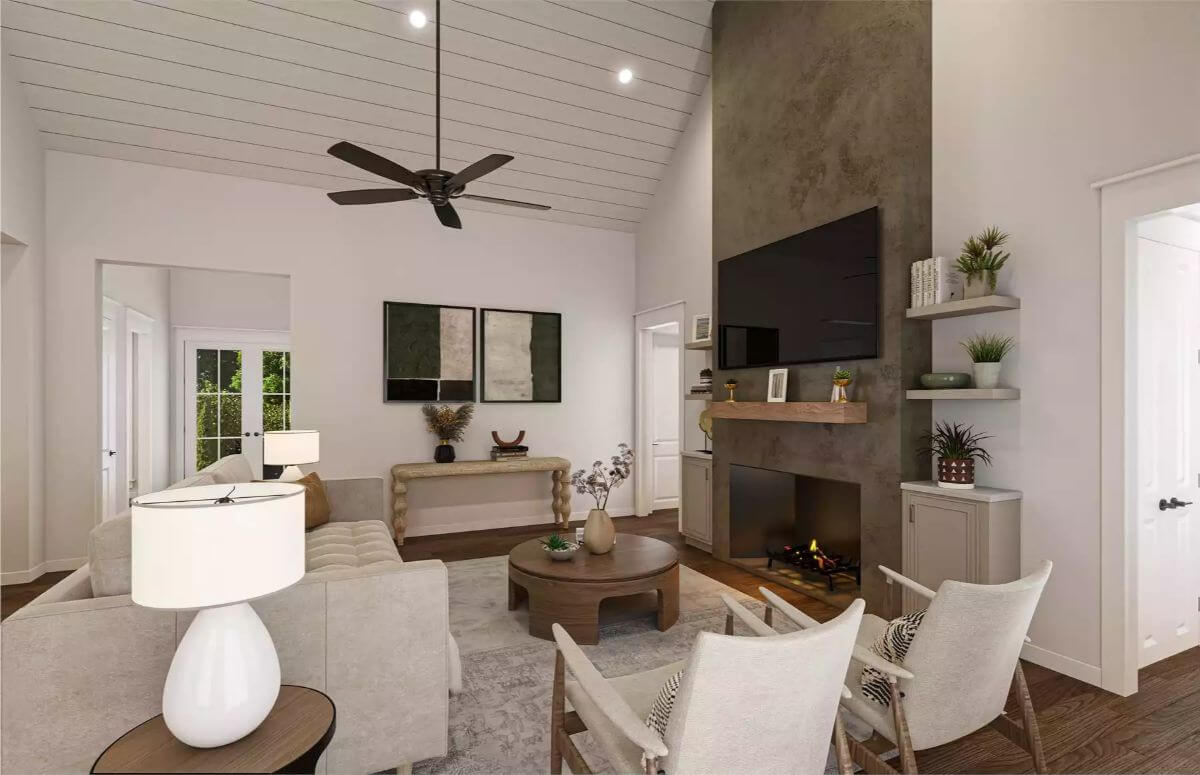
Great Room
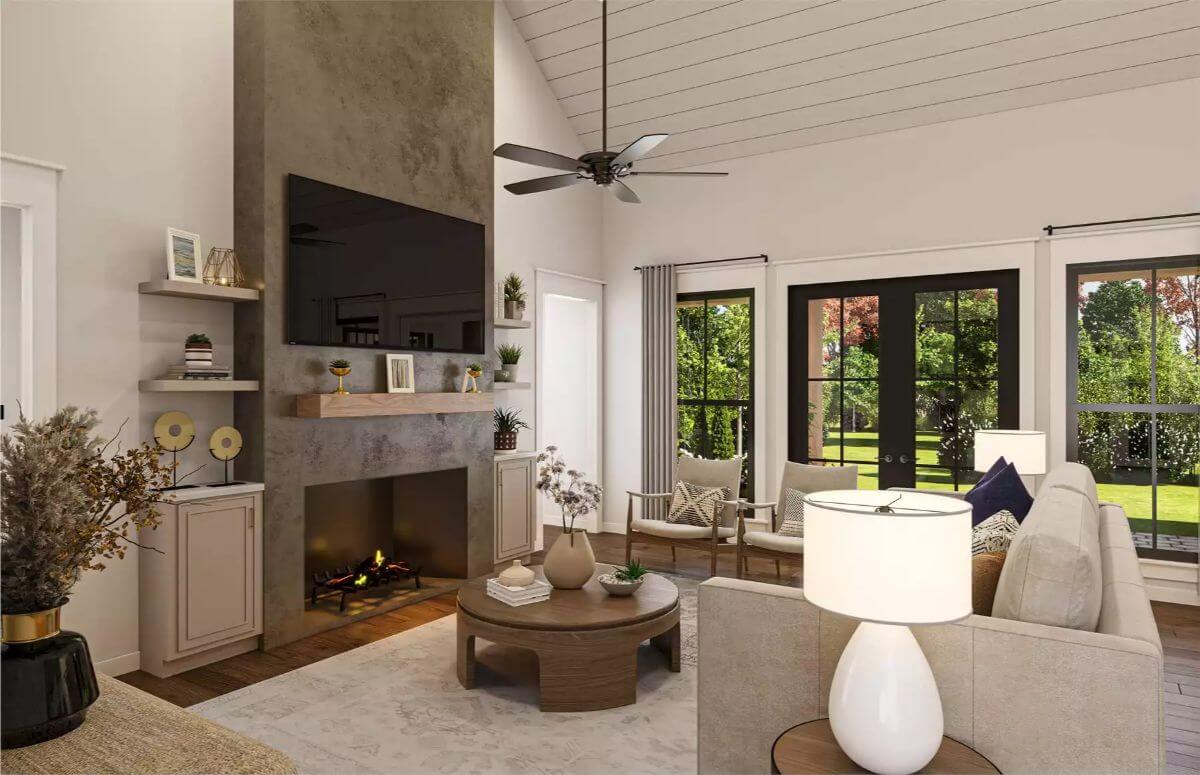
Would you like to save this?
Dining Room
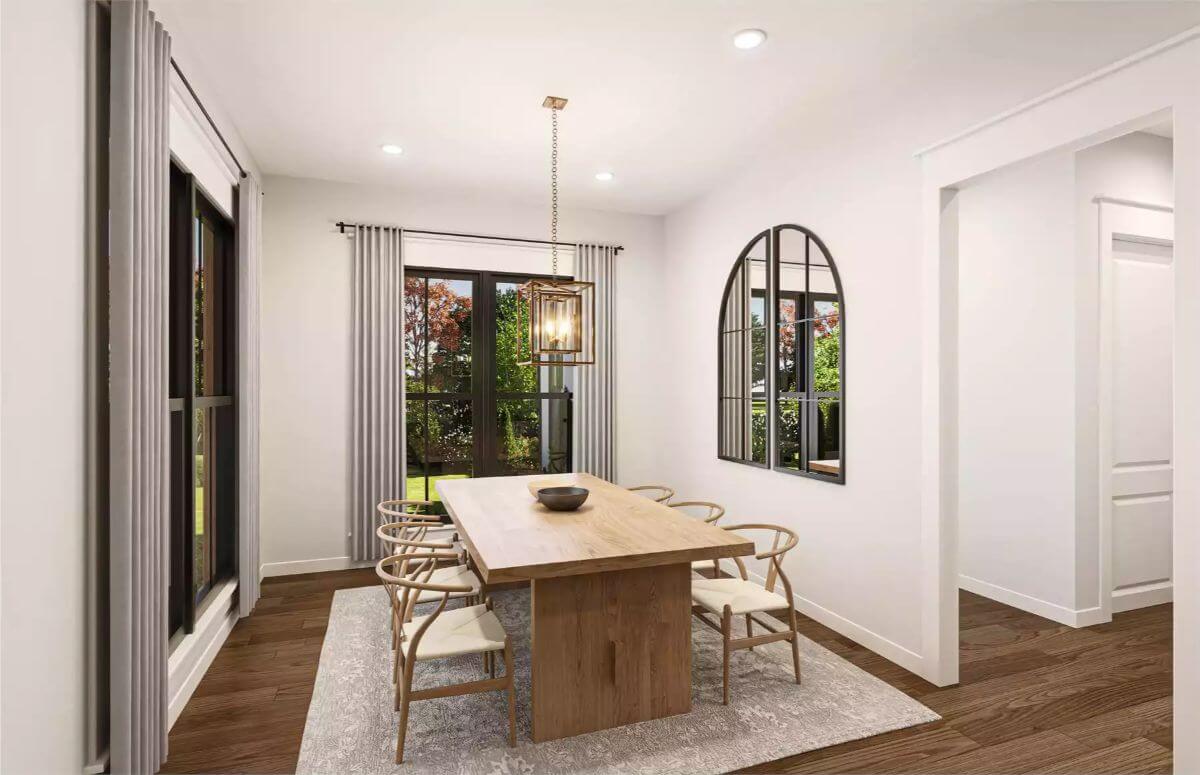
Kitchen
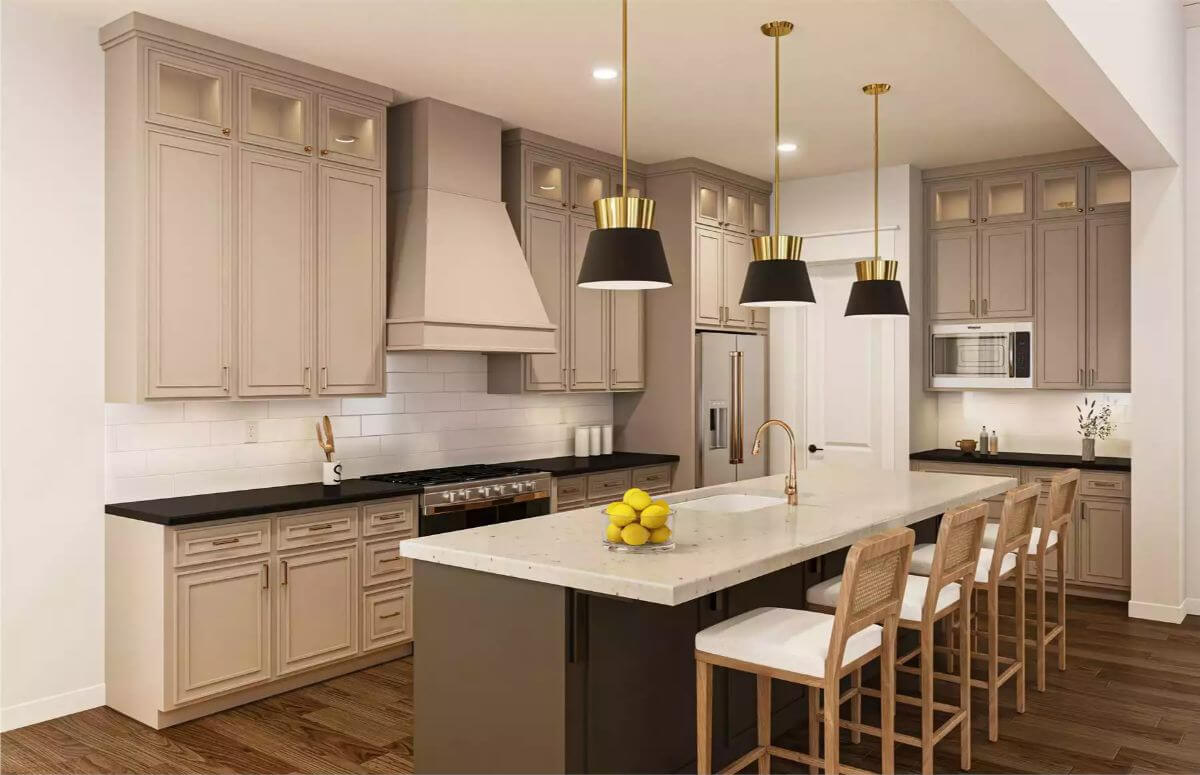
Primary Bedroom
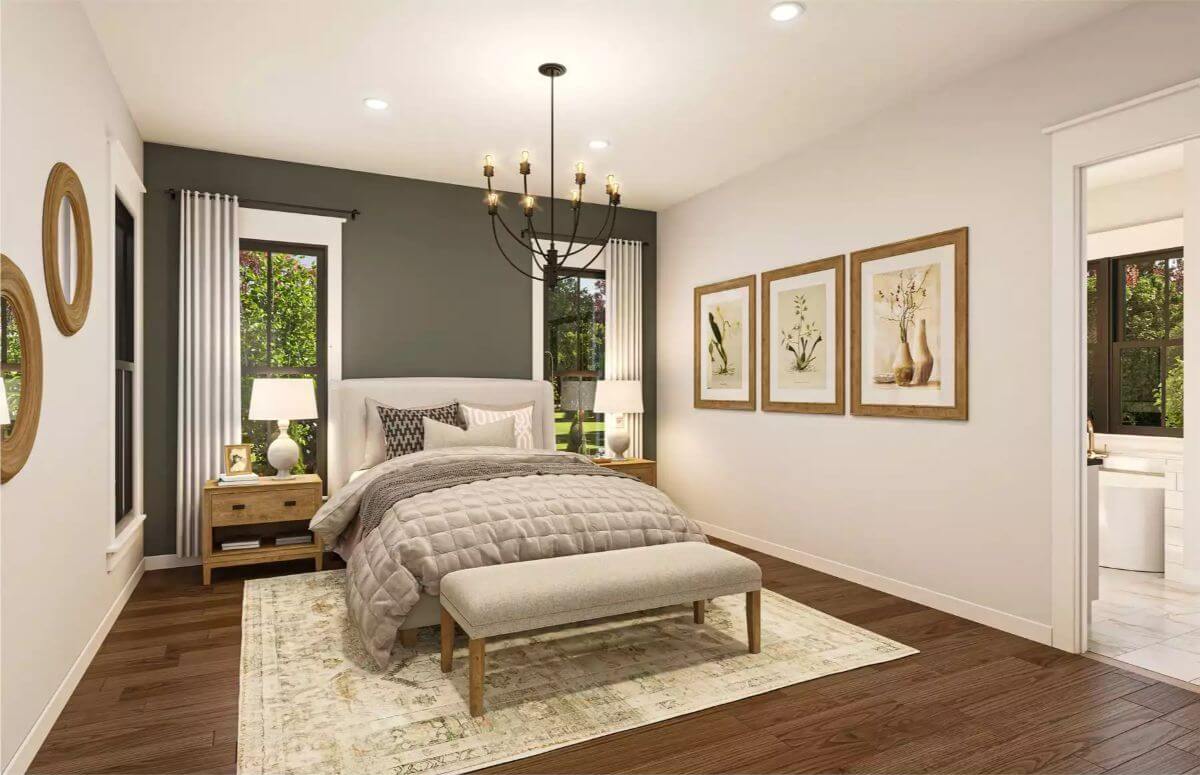
Primary Bathroom
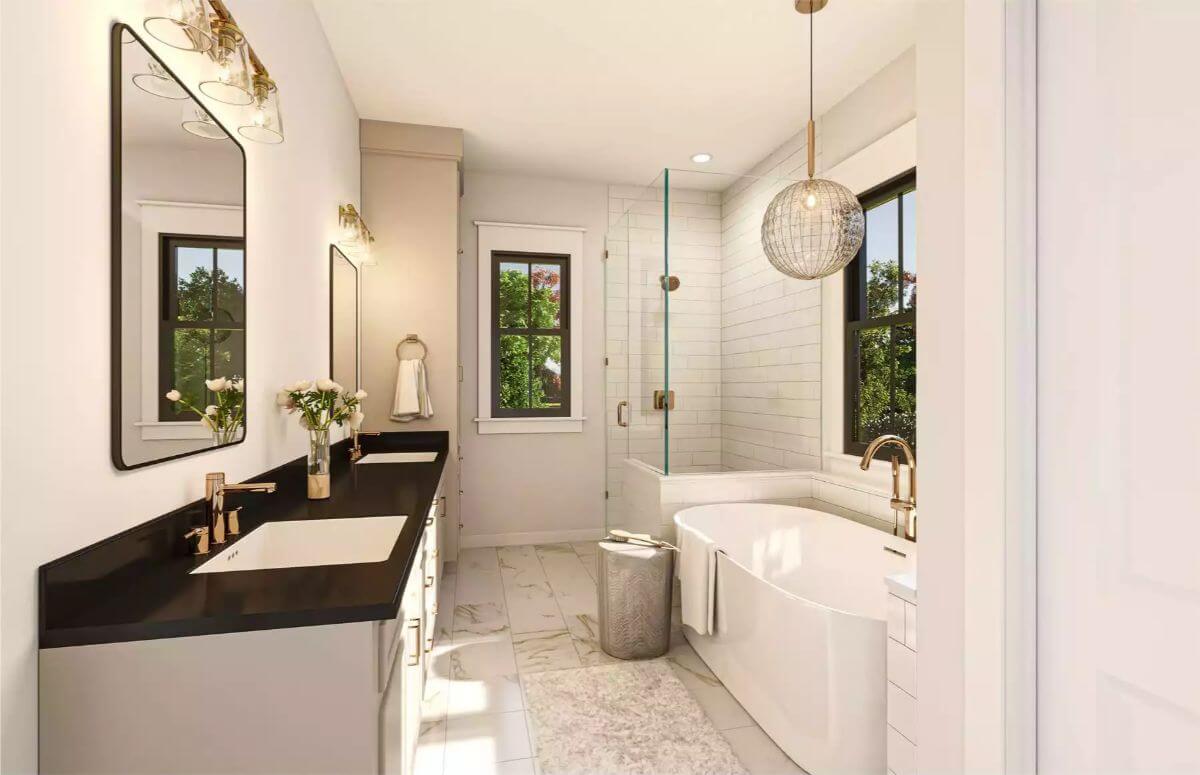
Front Elevation
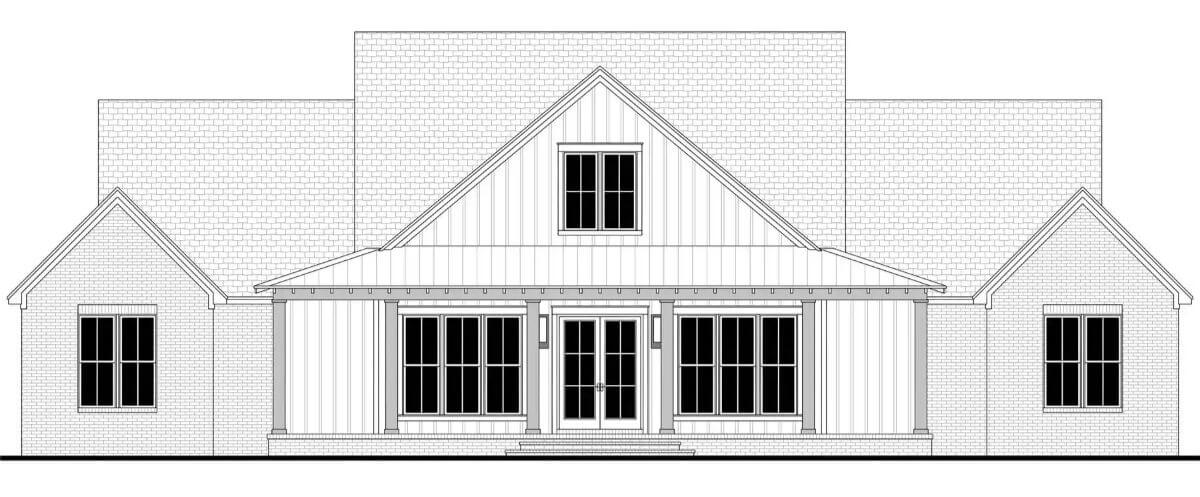
Right Elevation
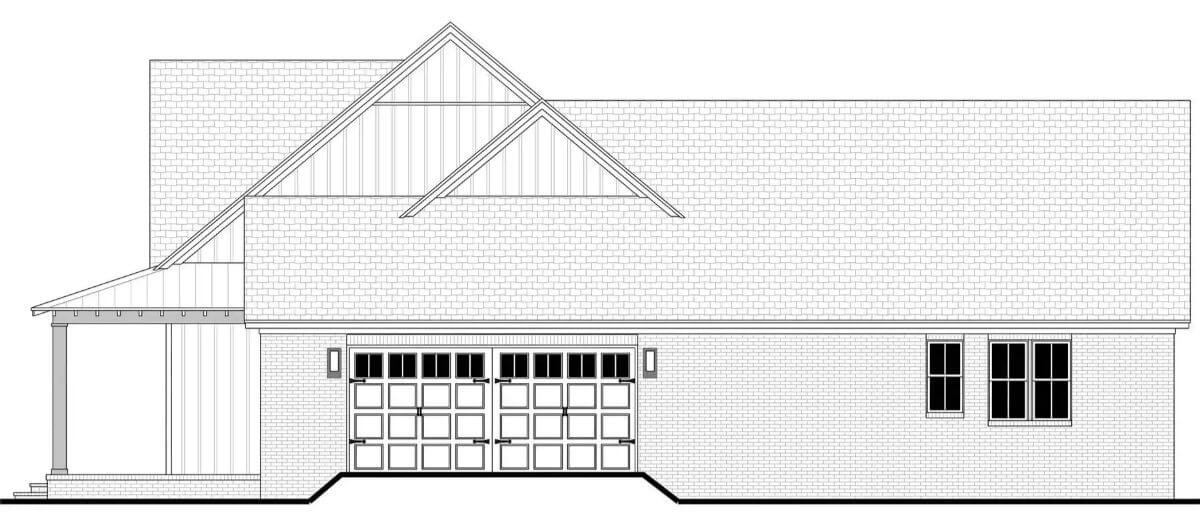
Left Elevation
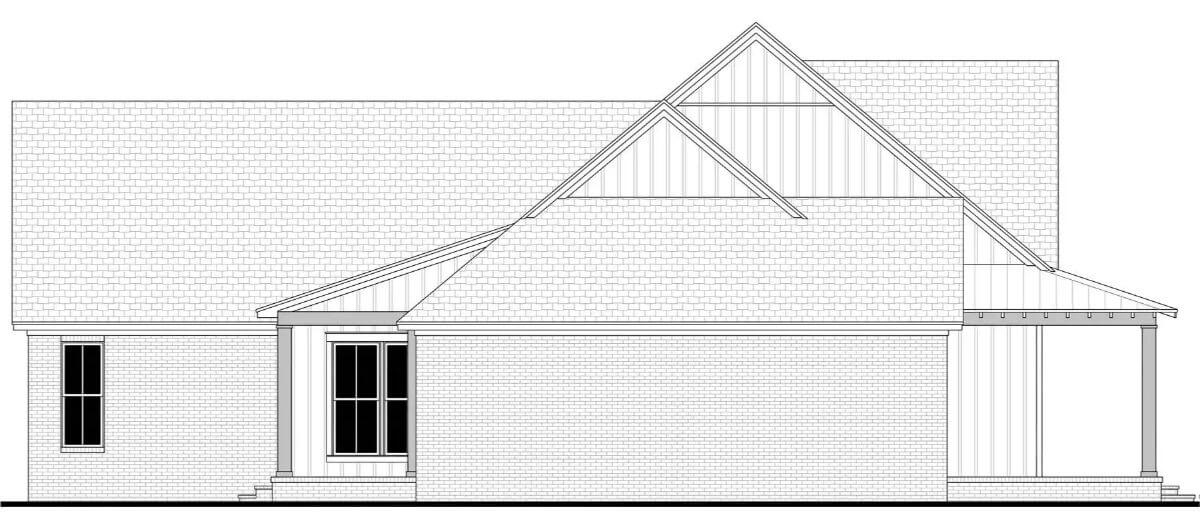
Rear Elevation
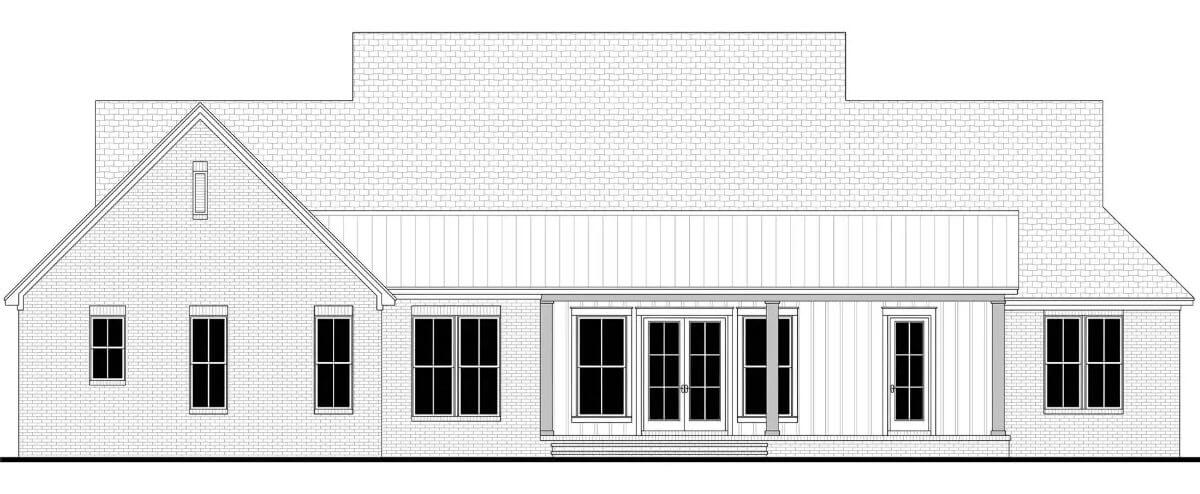
🔥 Create Your Own Magical Home and Room Makeover
Upload a photo and generate before & after designs instantly.
ZERO designs skills needed. 61,700 happy users!
👉 Try the AI design tool here
Details
This modern country-style home showcases a harmonious blend of board and batten siding with painted brick, giving it a timeless and welcoming appearance. The steep gabled rooflines draw attention to the symmetrical structure, while the expansive covered front porch, centered with double front doors and flanked by large black-framed windows, adds character and functionality to the design.
The floor plan offers a seamless, single-level layout centered around a vaulted great room that opens to both the front and rear porches, creating fluid indoor-outdoor living. At the heart of the home is the kitchen, which includes a large island, walk-in pantry, and direct access to the dining area. Just off the kitchen is a practical laundry room, a powder room, and a private entry to the primary suite. The primary bedroom is set apart from the others, featuring a spacious bath with dual vanities, a soaking tub, a separate shower, and a large walk-in closet.
The left wing of the home contains three secondary bedrooms, each with generous closet space, and two full baths. A study nook with a built-in desk is tucked between the bedrooms making it ideal for homework or a quiet workspace. Additional storage options are integrated throughout the plan, including coat closets, a storage room off the garage, and a walk-in pantry. An office near the foyer provides privacy for remote work or home management tasks, and the garage entrance is thoughtfully designed with lockers and easy access to the rest of the home.
Pin It!
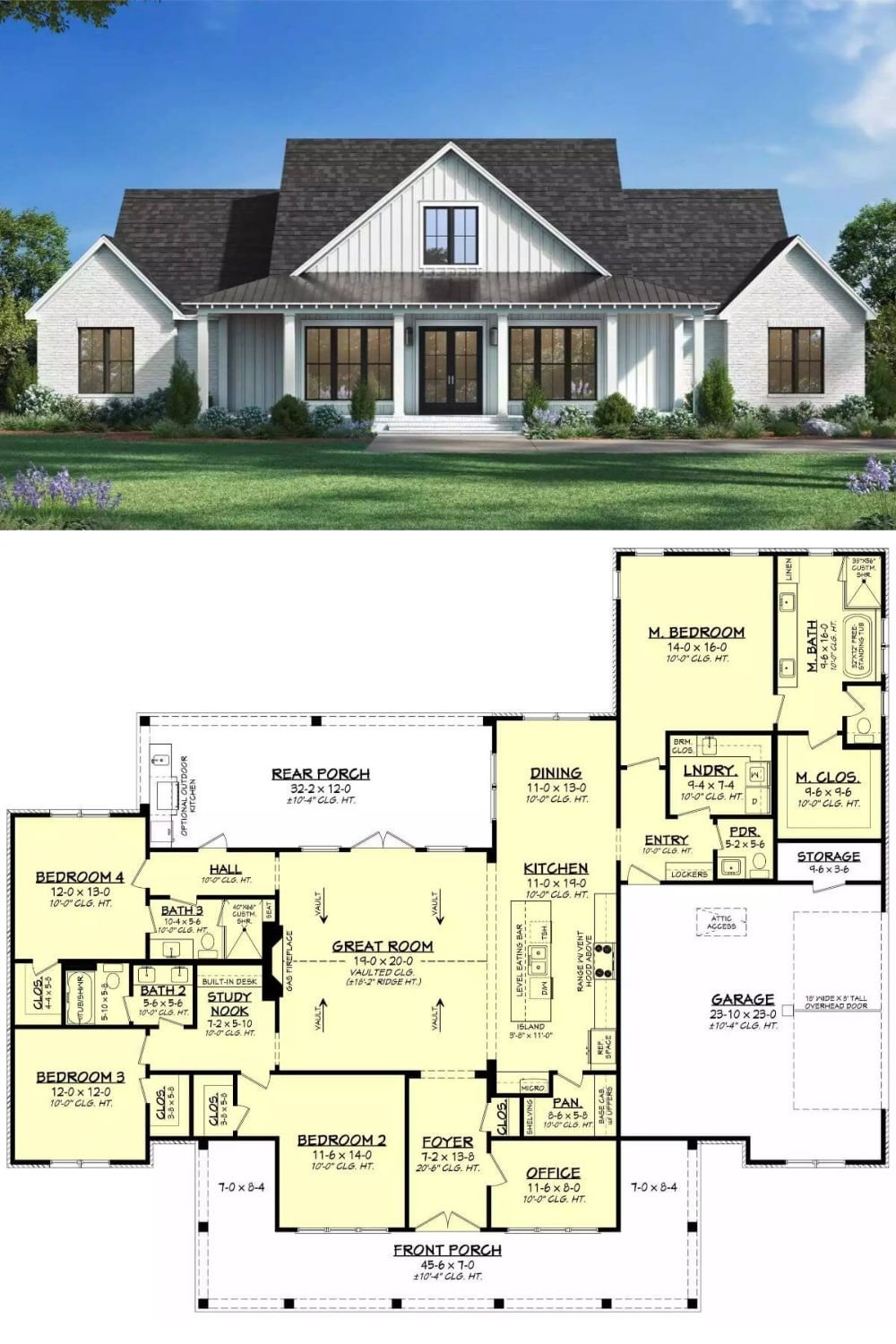
The House Designers Plan THD-10676

