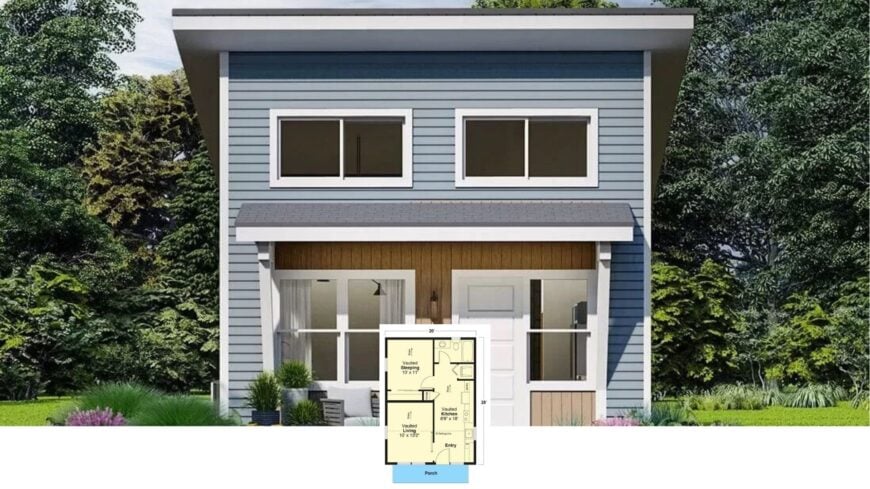
Would you like to save this?
Our featured home packs a surprising punch into its 560 square feet, offering one comfortable bedroom and one bathroom across two airy levels. Crisp horizontal siding, dramatic shed roofs, and floor-to-ceiling windows define its modern cottage vibe, while lush landscaping softens every line.
Inside, vaulted ceilings stretch over the open living, kitchen, and sleeping zones, creating a sense of generosity uncommon in homes of this footprint. Clever built-ins and an intuitive flow ensure every inch works hard without sacrificing style.
Step Inside This Two-Story Gem with Clean Lines and Lush Surroundings

Think of it as a contemporary twist on the classic cottage—streamlined forms, a mix of shed and gable roofs, and generous glazing that blurs the line between indoors and out.
That fusion of minimalism and warmth sets the stage for the full tour, where we’ll see how smart design decisions turn compact square footage into a spacious, light-soaked retreat.
Efficient Use of Space in This Compact Layout with Vaulted Ceilings
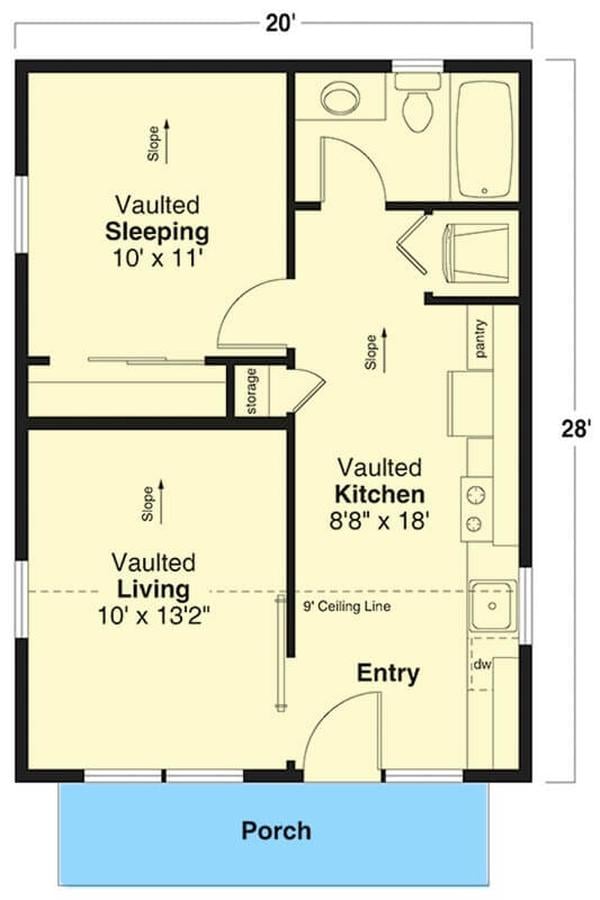
🔥 Create Your Own Magical Home and Room Makeover
Upload a photo and generate before & after designs instantly.
ZERO designs skills needed. 61,700 happy users!
👉 Try the AI design tool here
This floor plan reveals a thoughtful design, emphasizing openness with its vaulted ceilings in the living, sleeping, and kitchen areas.
The compact arrangement maximizes functionality, featuring a well-defined flow from the porch to the entry and into each living space. Clever storage solutions are integrated, ensuring the layout remains practical while maintaining an airy ambiance.
Source: Architectural Designs – Plan 72420DA
Enjoy the Crisp Angles of This Side Elevation with Shed Roof
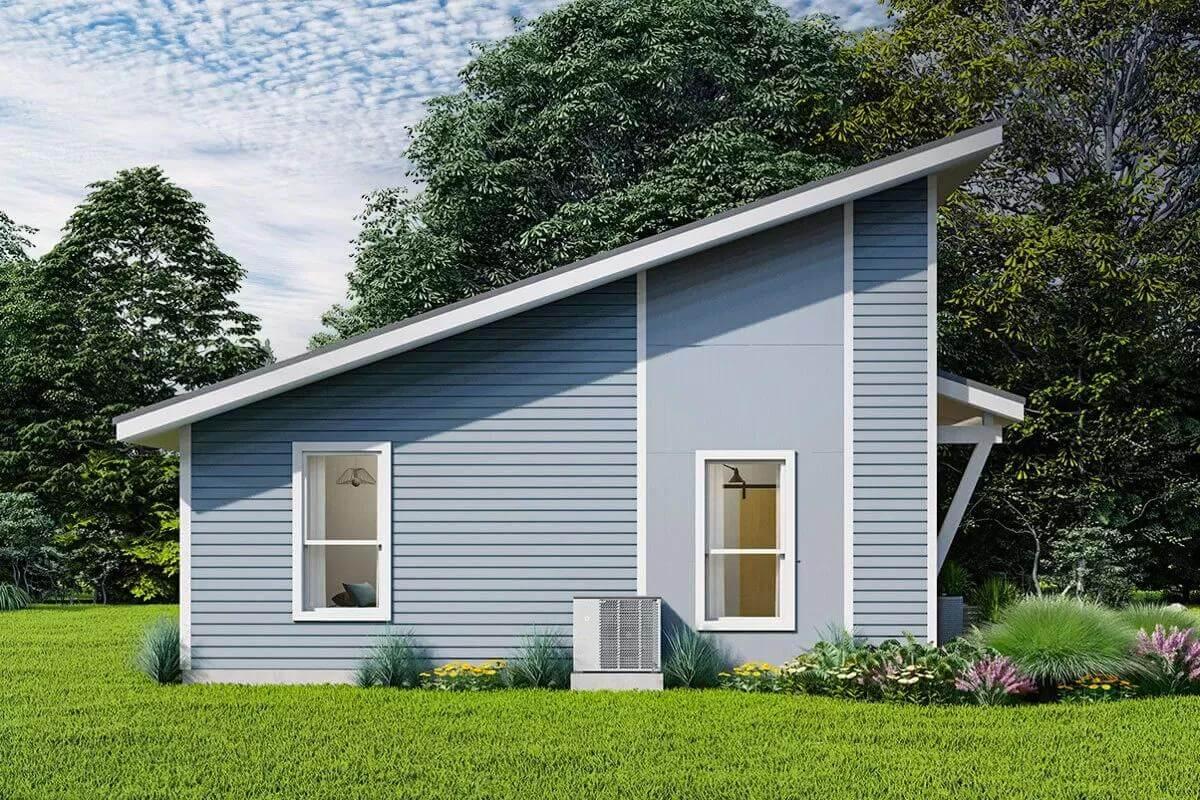
This side view accentuates the home’s modern appeal with its distinctive shed roof and horizontal siding. Clean and simple lines are paired with well-placed windows, ensuring light floods the interior. The surrounding greenery integrates with the design, enhancing its crisp and harmonious aesthetic.
Take in the Bold Geometry of This Shed Roof Design
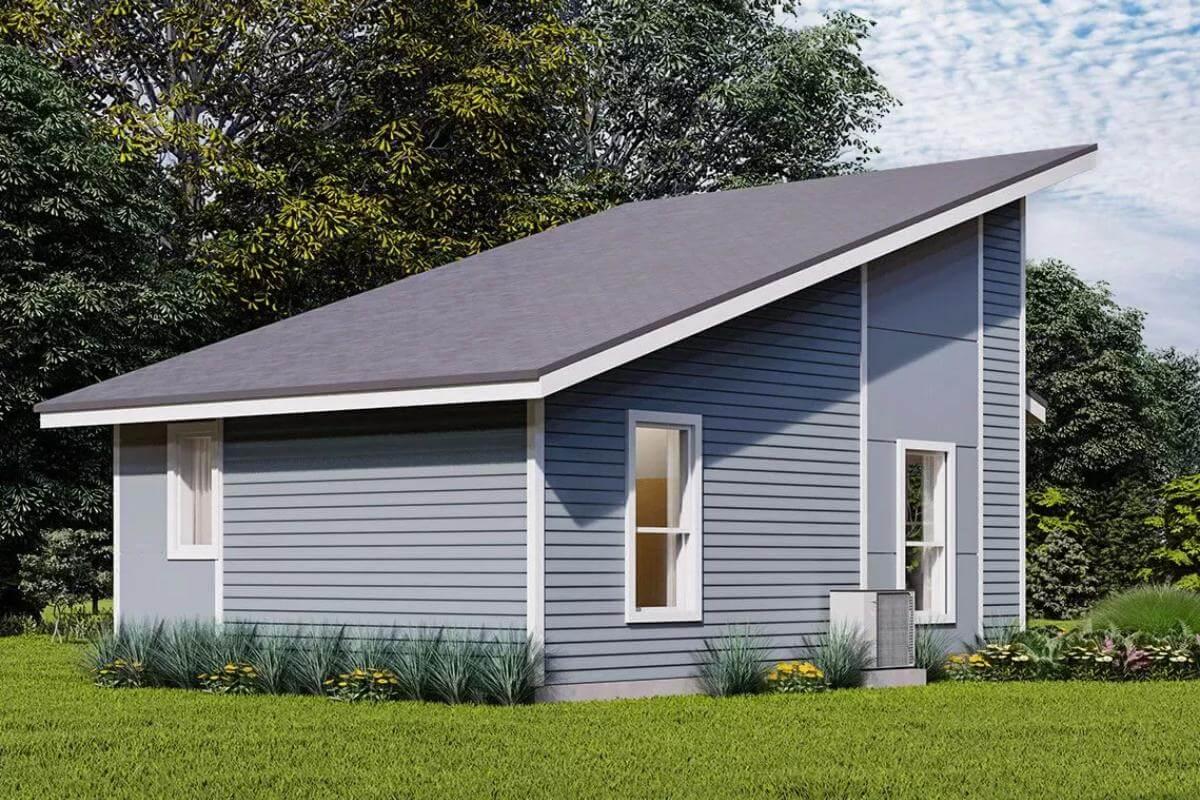
This design catches the eye with its dramatic shed roof, creating an angular silhouette that enhances its modern appeal.
Horizontal siding in a cool gray further accentuates the home’s clean lines, offering a striking contrast against the lush greenery. The strategic placement of windows ensures ample light while maintaining privacy, seamlessly integrating the home with its natural surroundings.
Explore the Clean Lines of This Kitchen with Open Shelving

This kitchen showcases a perfect blend of modern functionality and minimalist design, highlighted by open shelving that adds both style and practicality.
The cool blue cabinetry contrasts beautifully against the warm wooden floors and crisp white backsplash. A sleek stainless steel range and fridge complete the look, offering a touch of industrial flair to this thoughtfully curated space.
Admire the Thoughtful Use of Monochrome in This Inviting Living Room
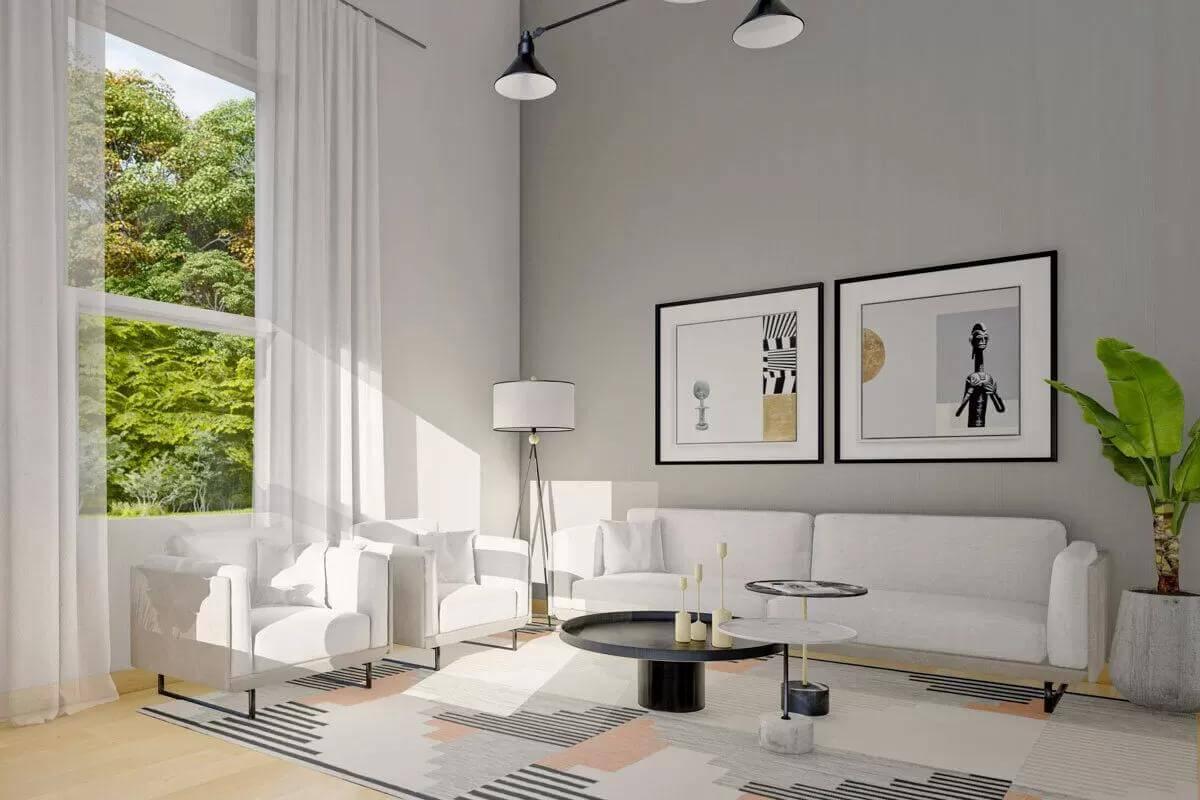
Would you like to save this?
This living space masterfully balances monochrome elements with lush greenery visible through expansive windows.
The crisp white seating and geometric rug pattern add depth and interest, while framed art pieces provide a modern touch. A statement floor lamp punctuates the soft neutral palette, creating a cohesive and calming atmosphere.
Notice the Sliding Barn Door Adds a Stylish Touch to This Living Area
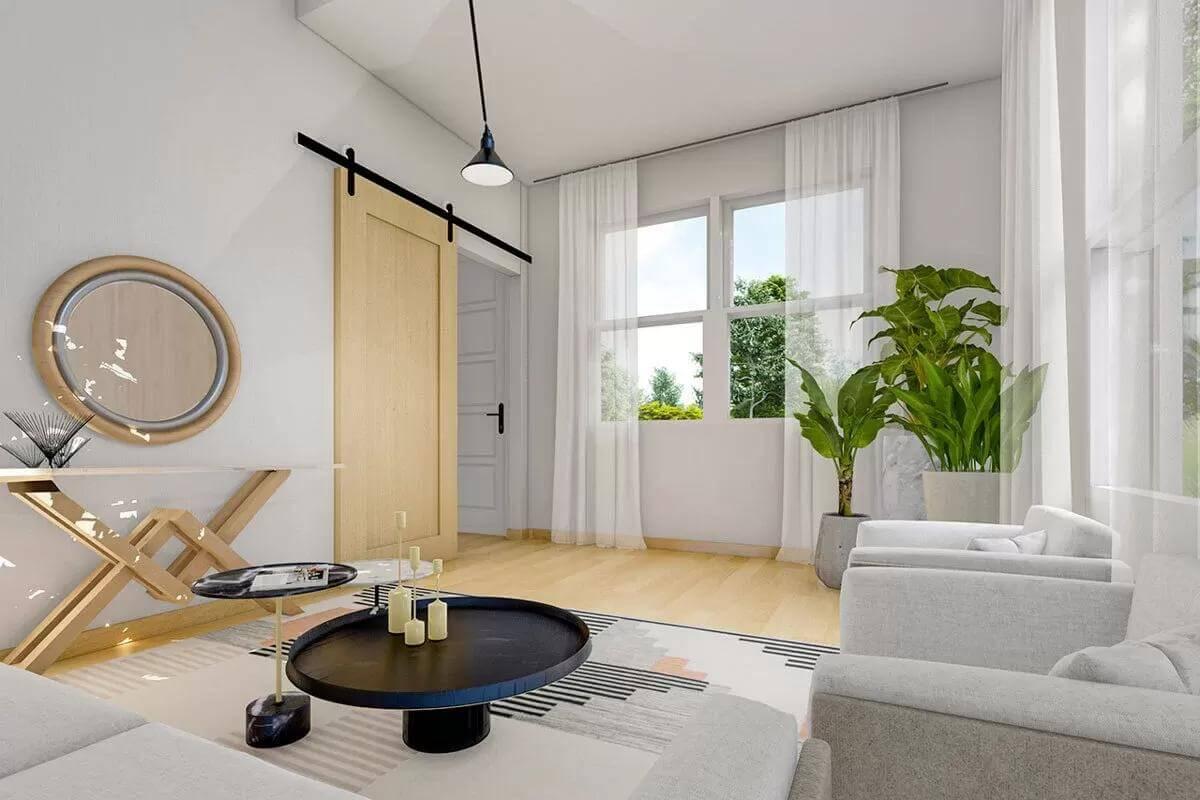
This living room blends modern design with rustic elements, highlighted by a sleek sliding barn door.
The pale wood accents and neutral tones create a calm, airy atmosphere, enhanced by the abundant natural light streaming through large windows. A mix of geometric patterns on the rug and decor adds subtle interest to the serene setting.
Notice the Artistic Wall Decor in This Contemporary Bedroom Retreat
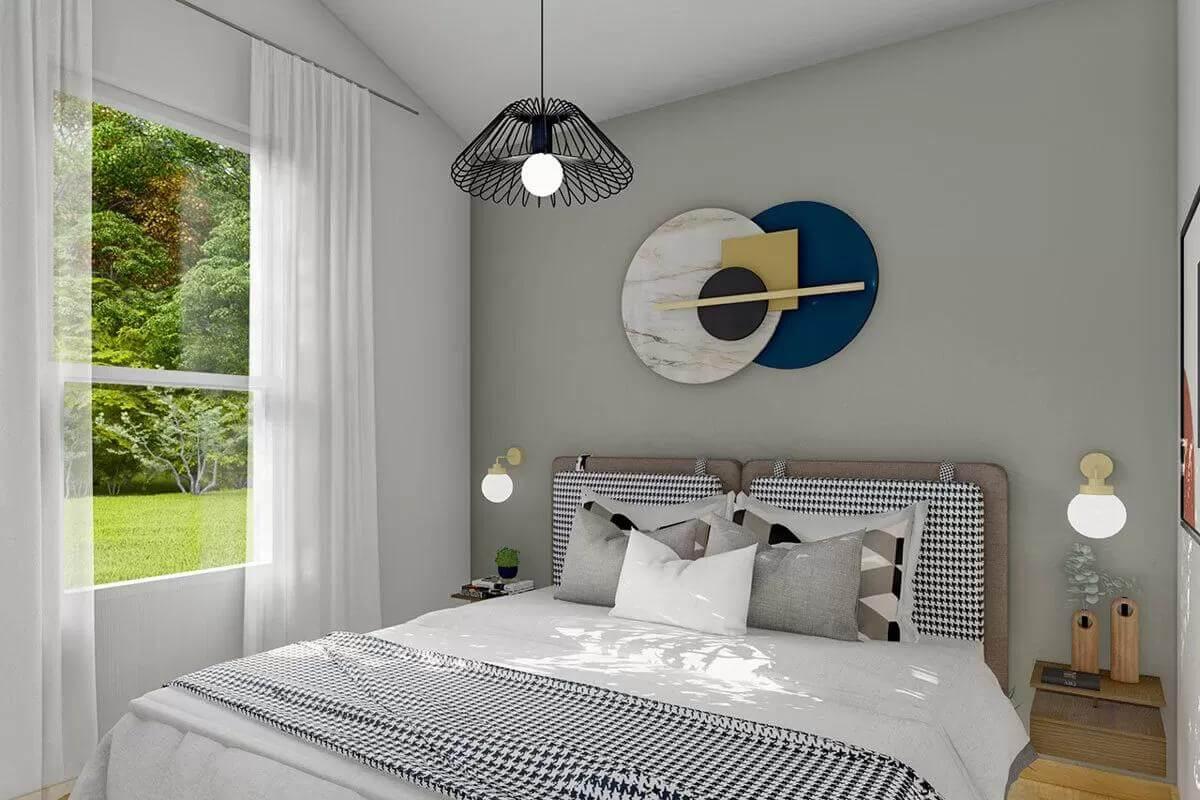
This bedroom melds modern design with artistic flair, featuring bold geometric shapes above the bed. The light-filled space is enhanced by a sleek pendant light, adding a touch of sophistication. Soft, patterned textiles complement the contemporary color palette, creating a restful atmosphere.
Source: Architectural Designs – Plan 72420DA






