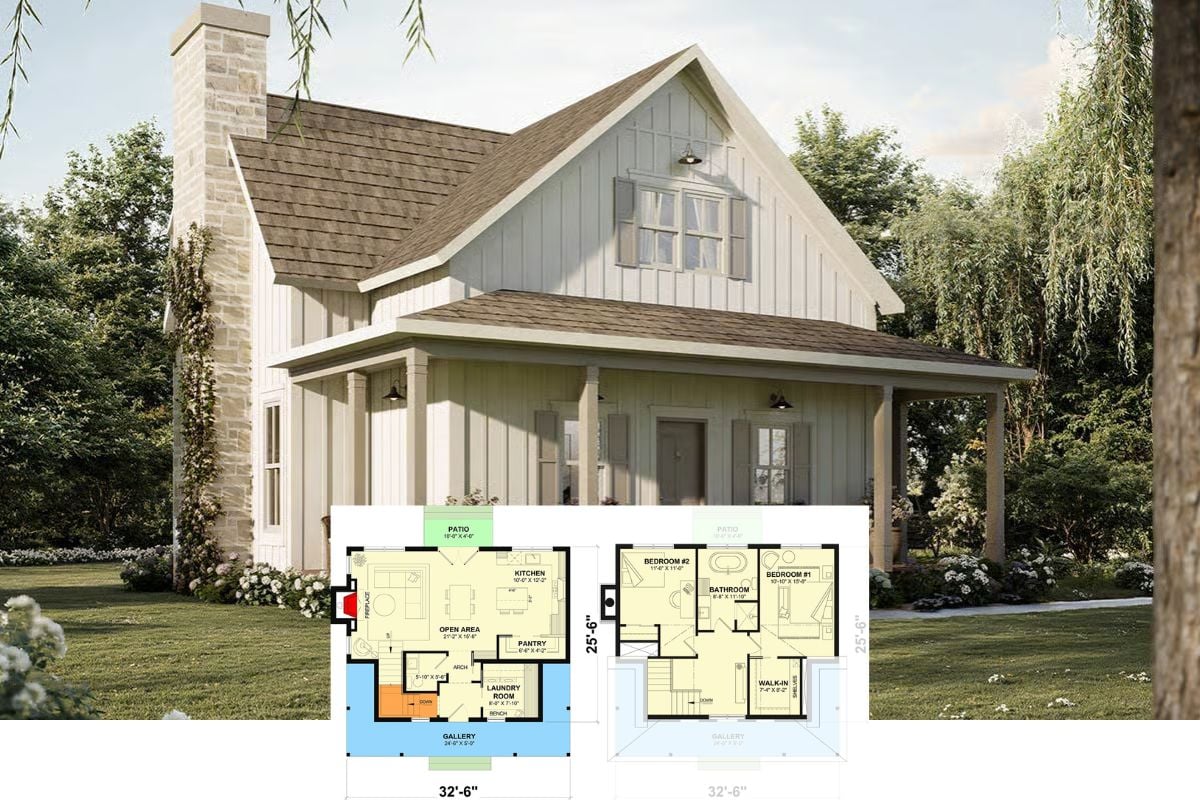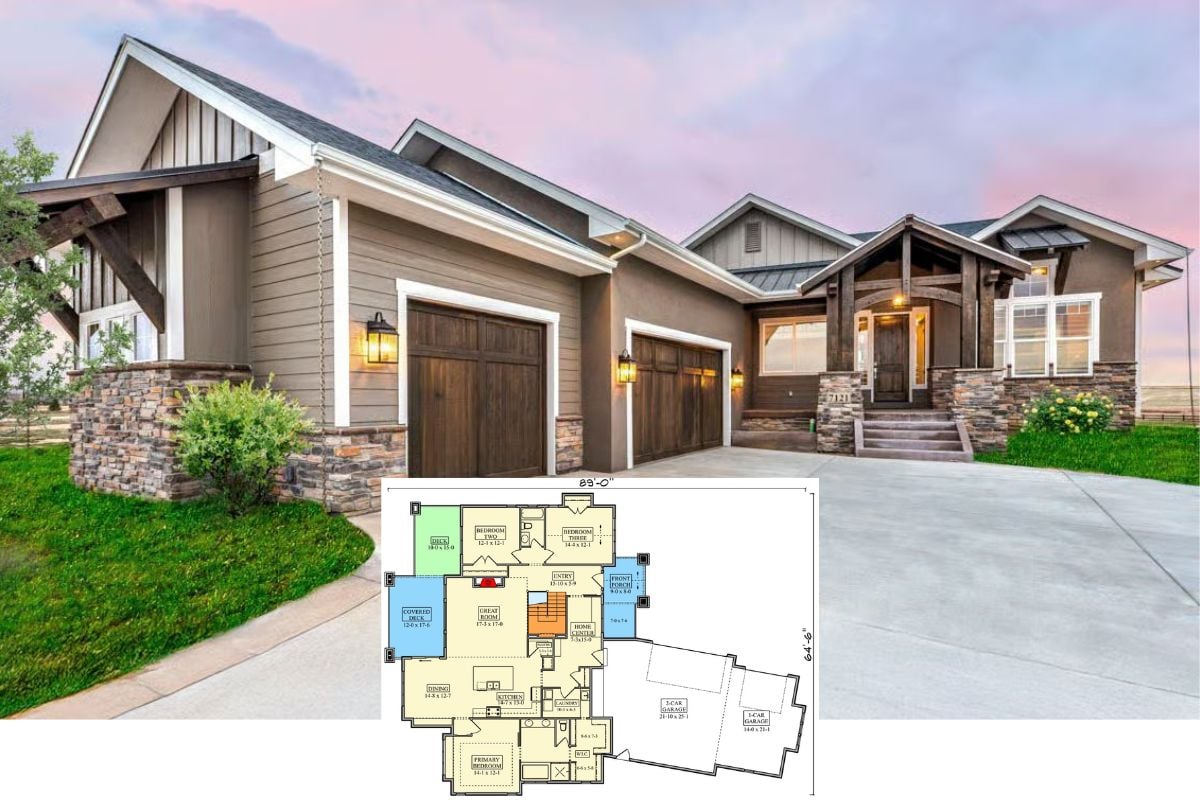
Would you like to save this?
Specifications
- Sq. Ft.: 1,402
- Bedrooms: 3
- Bathrooms: 2-3
- Stories: 1
- Garage: 2
Main Level Floor Plan

Lower Level Floor Plan

🔥 Create Your Own Magical Home and Room Makeover
Upload a photo and generate before & after designs instantly.
ZERO designs skills needed. 61,700 happy users!
👉 Try the AI design tool here
Rear View

Open-Concept Living

Laundry Room

Primary Bedroom

Would you like to save this?
Primary Bathroom

Bedroom

Study

Bathroom

Details
This 3-bedroom country-style home exudes rustic charm with natural wood siding, stone skirting, and timber pillars framing the covered front porch.
An open-concept living combining the great room, kitchen, and dining room greets you as you step inside. Large windows provide stunning views while a rear door extends the living space onto a sundeck, perfect for outdoor gatherings. The kitchen features L-shaped counters and a center island with casual seating.
The primary suite shares the right wing with the laundry/mudroom. It has a walk-in closet and a well-appointed bath with dual vanities and a custom shower.
Across the home, two family bedrooms can be found along with a centrally located hall bath. One of the bedrooms can easily be converted into a study or home office, adding versatility to the space.
Pin It!

Architectural Designs Plan 25046DH






