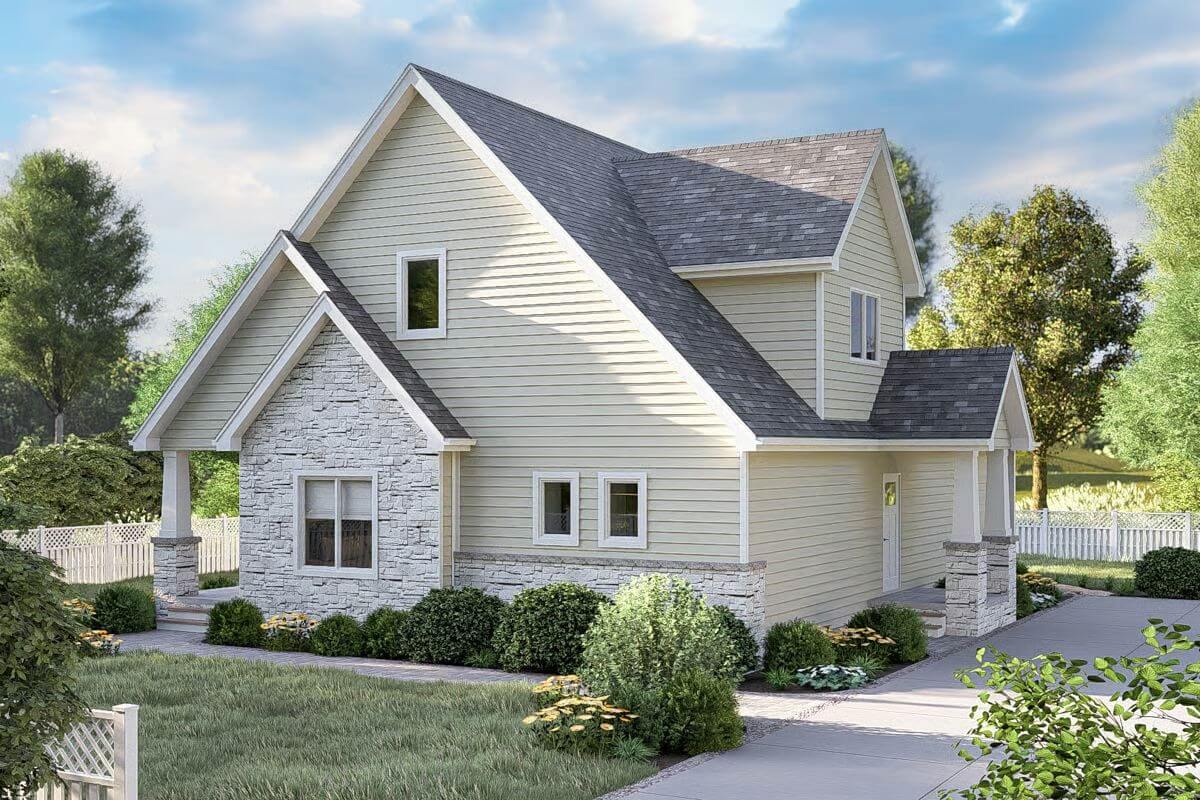
Would you like to save this?
Specifications
- Sq. Ft.: 2,062
- Bedrooms: 3
- Bathrooms: 3
- Stories: 2
Main Level Floor Plan
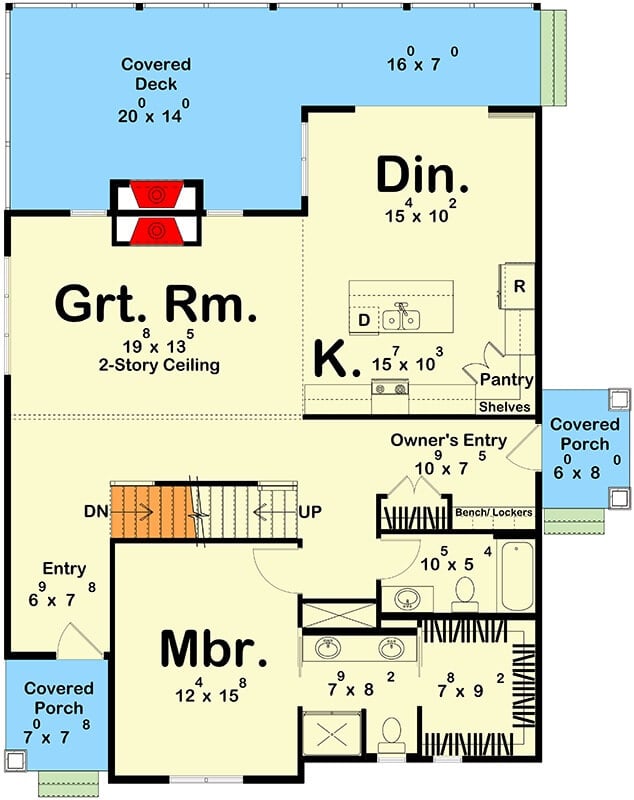
Second Level Floor Plan
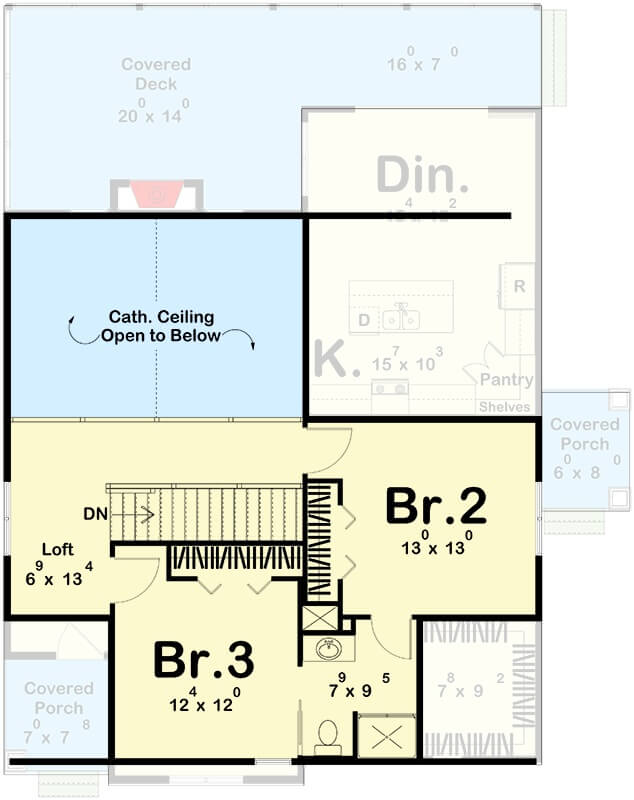
🔥 Create Your Own Magical Home and Room Makeover
Upload a photo and generate before & after designs instantly.
ZERO designs skills needed. 61,700 happy users!
👉 Try the AI design tool here
Front-Left View

Left View
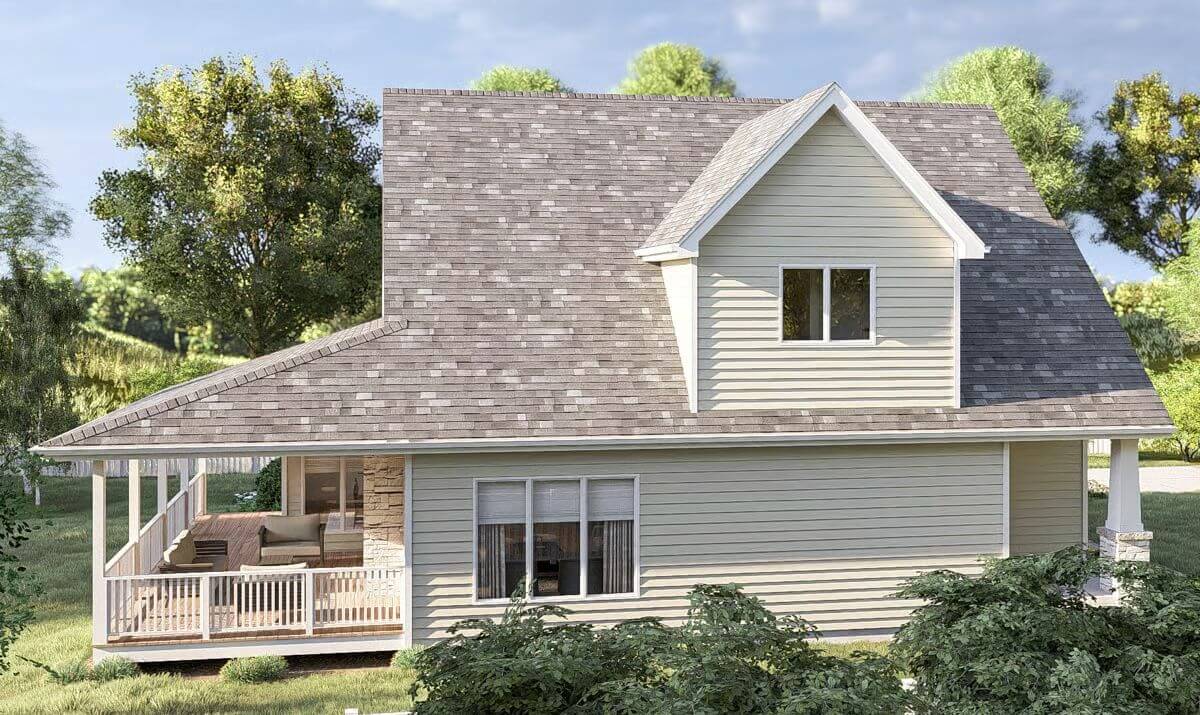
Rear View
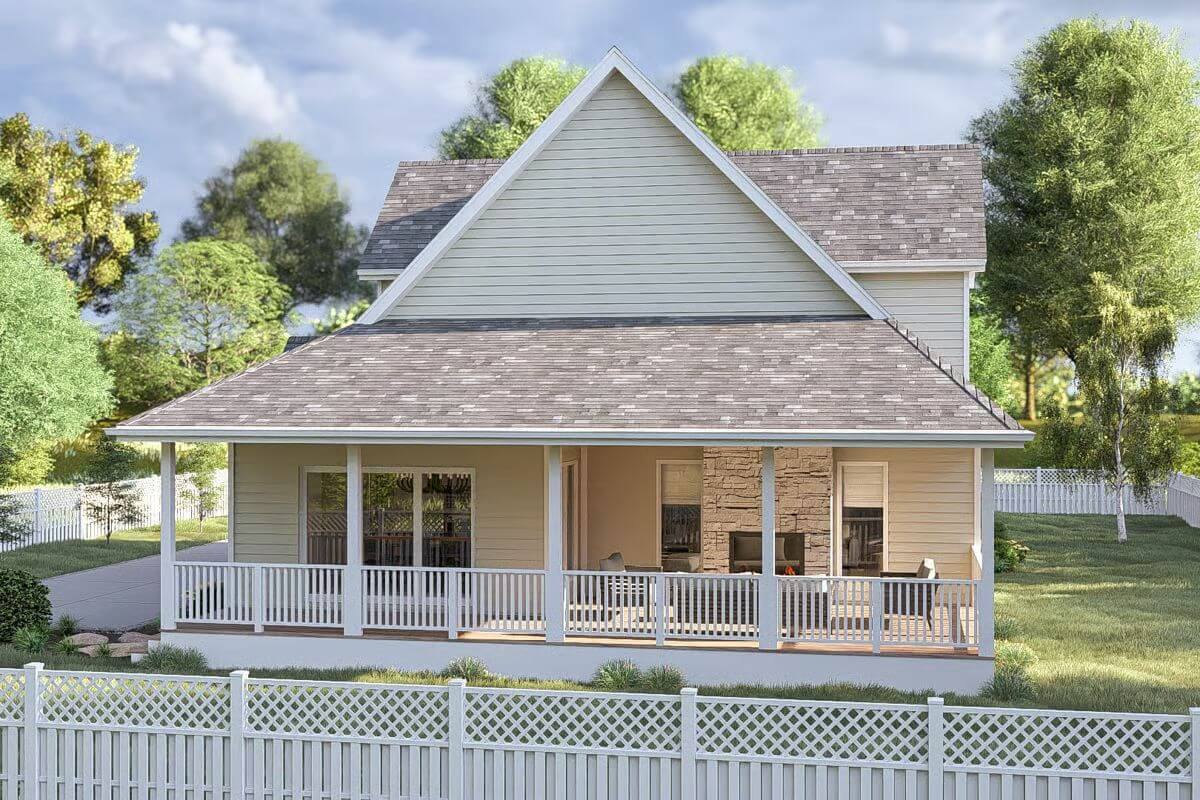
Right View
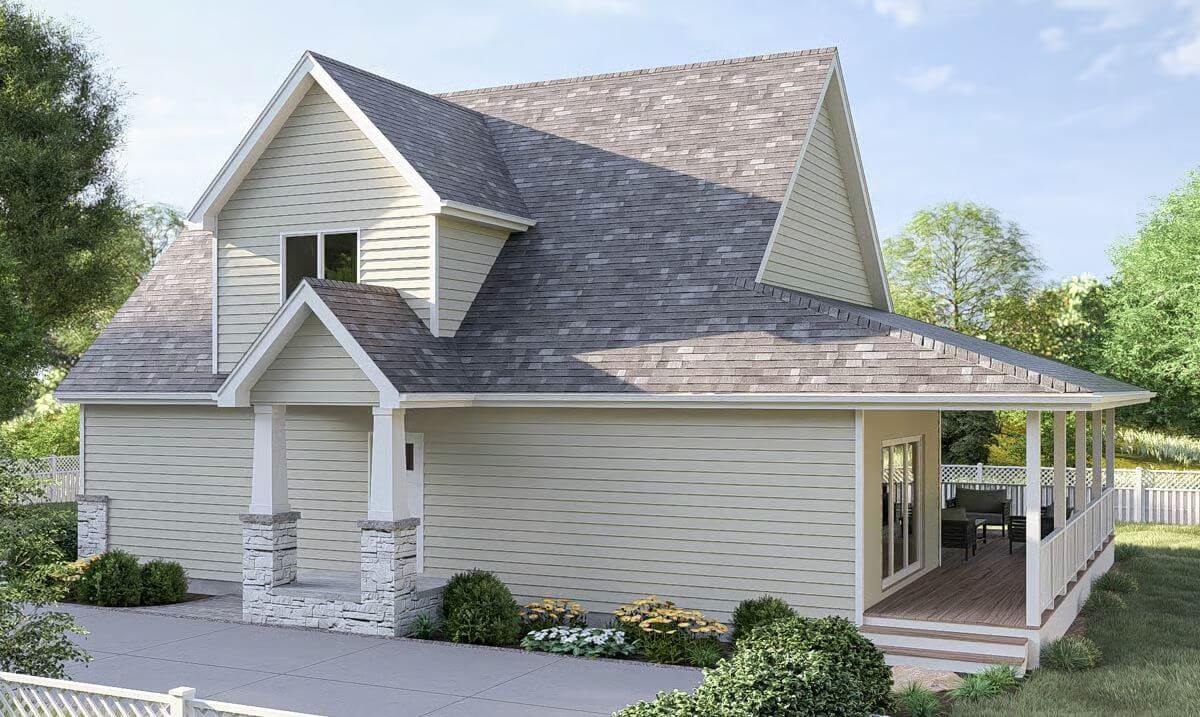
Would you like to save this?
Great Room

Great Room
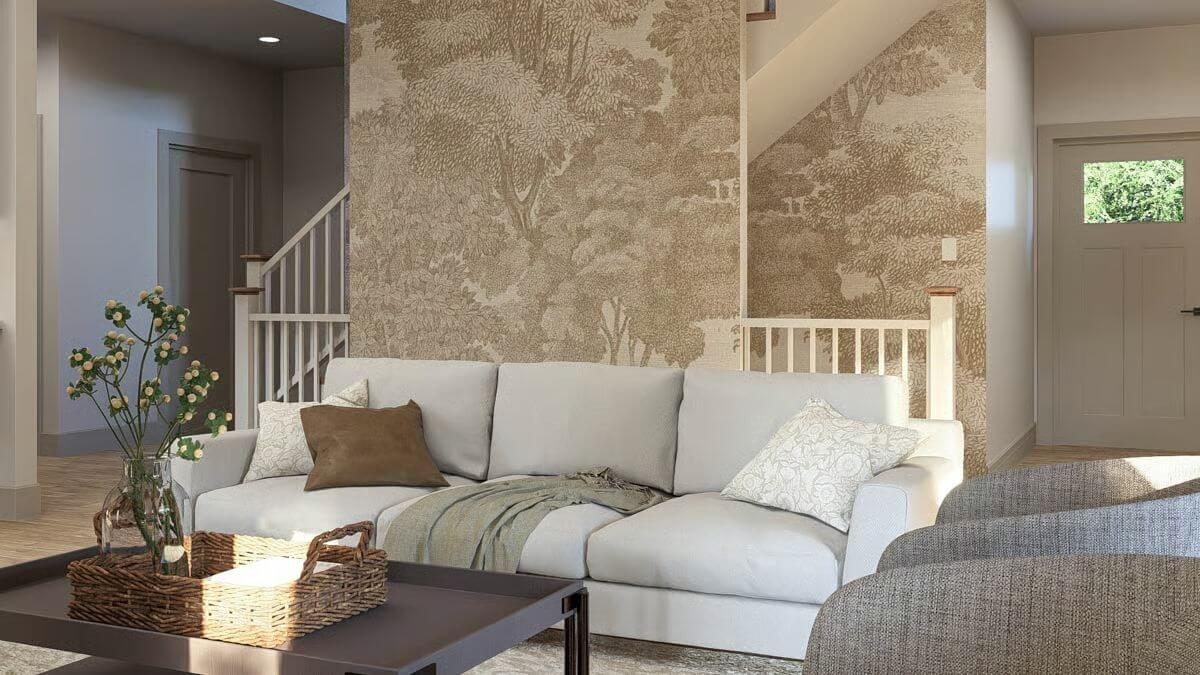
Kitchen
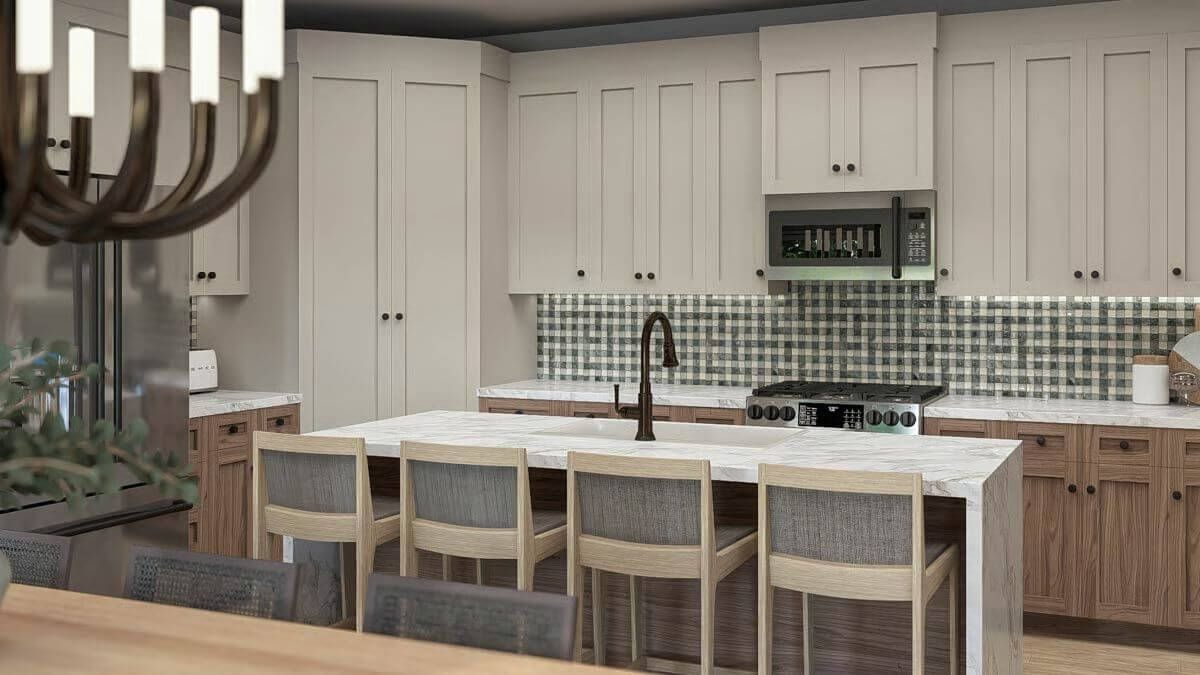
Kitchen
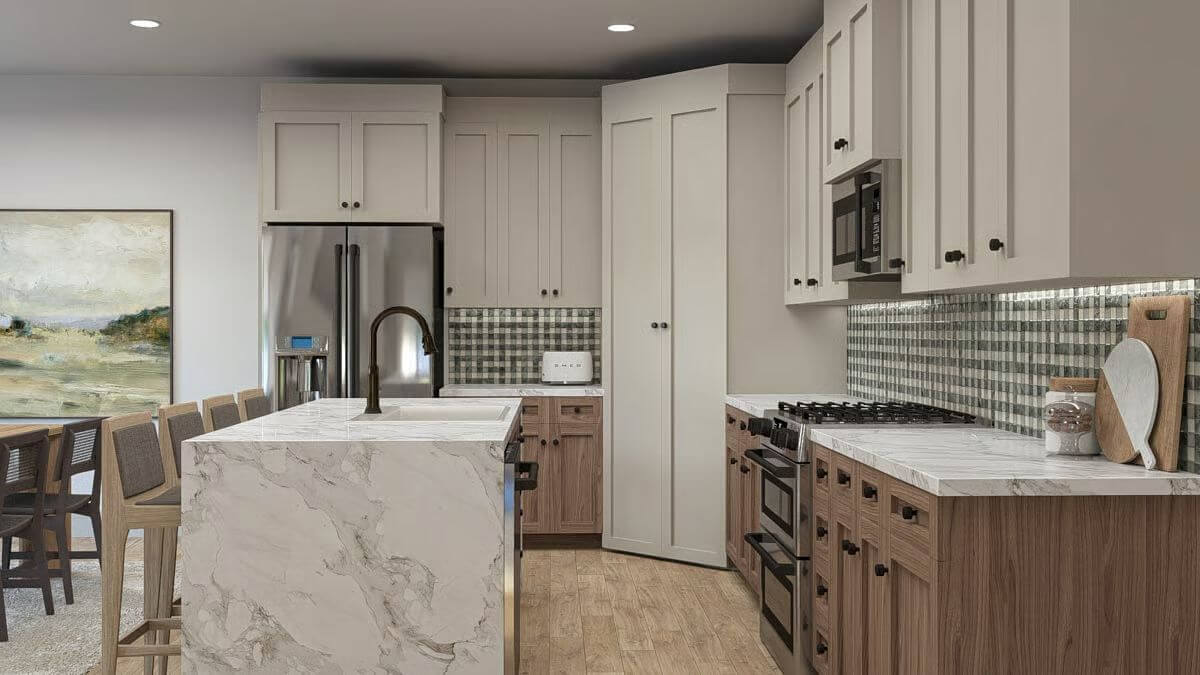
Dining Area
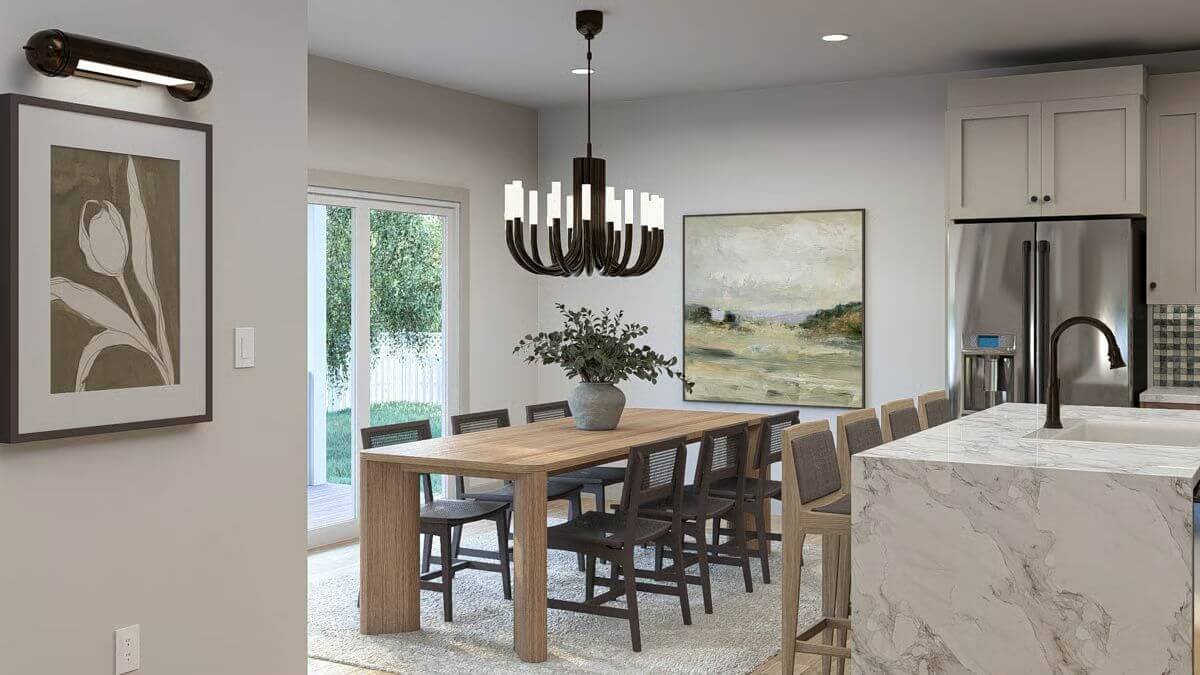
Open-Concept Living
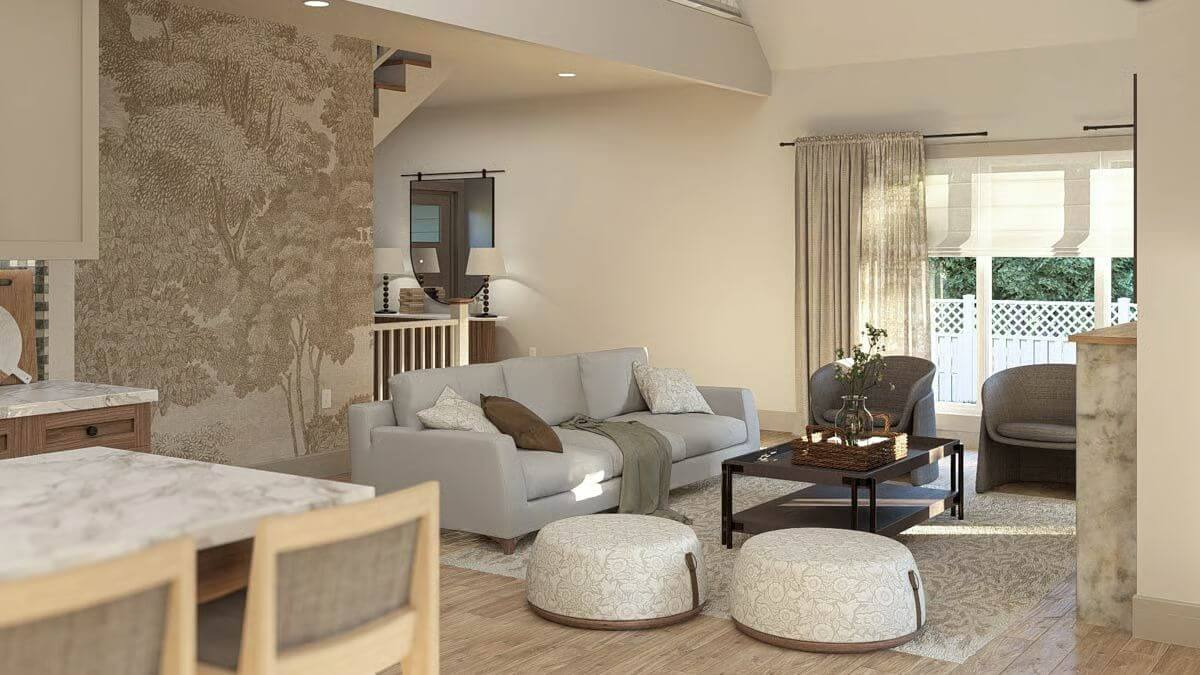
Primary Bedroom

Details
This home showcases a charming blend of country and craftsman influences with its multi-gable rooflines and balanced use of materials. The light horizontal siding is paired beautifully with stone accents that anchor the base of the structure and the column bases, adding both visual interest and a grounded, timeless appeal. The pitched rooflines create height and symmetry, while the covered porches at both the front and side entrances offer sheltered transitions into the home, enhancing its welcoming nature.
Inside, the foyer opens to a two-story great room, filling the heart of the home with natural light and spaciousness. A fireplace provides a cozy focal point while the room seamlessly connects to the open kitchen and dining area. The kitchen features a large island and walk-in pantry, with easy access to a rear-covered deck ideal for entertaining or outdoor relaxation.
A private owner’s entry with a built-in bench and lockers adds functional charm. The primary suite is tucked away on the main floor and includes a generous bath and ample closet space, ensuring privacy and ease of access.
Upstairs, a loft overlooks the great room below, enhancing the sense of openness. Two additional bedrooms share a Jack and Jill bath and offer plenty of space for family or guests.
Pin It!
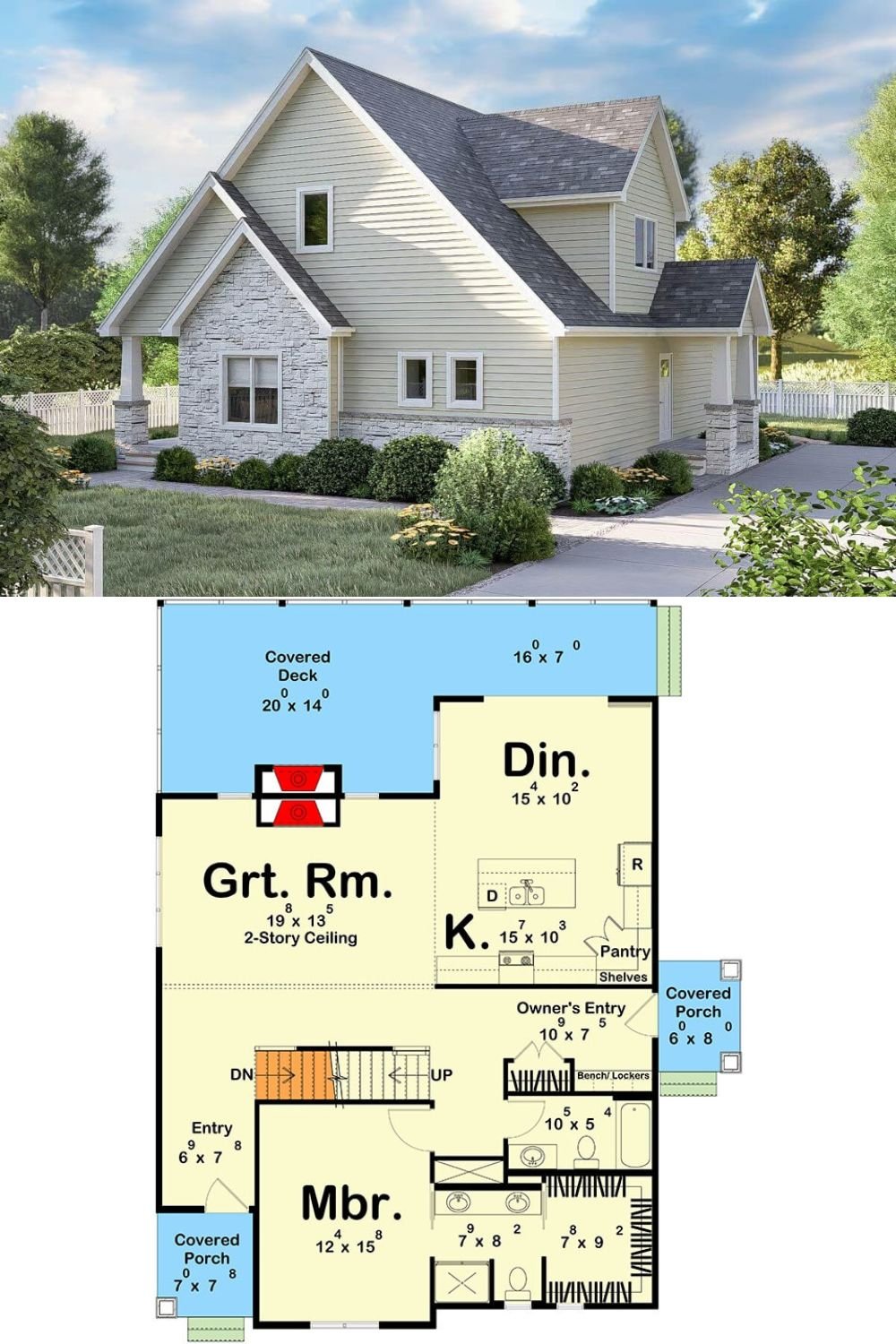
🔥 Create Your Own Magical Home and Room Makeover
Upload a photo and generate before & after designs instantly.
ZERO designs skills needed. 61,700 happy users!
👉 Try the AI design tool here
Architectural Designs Plan 62724DJ






