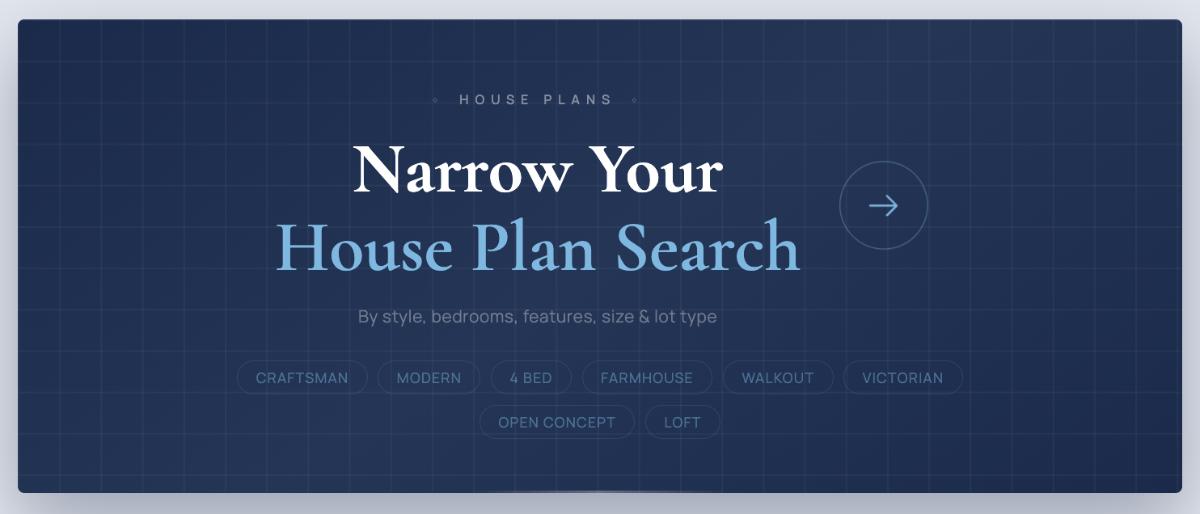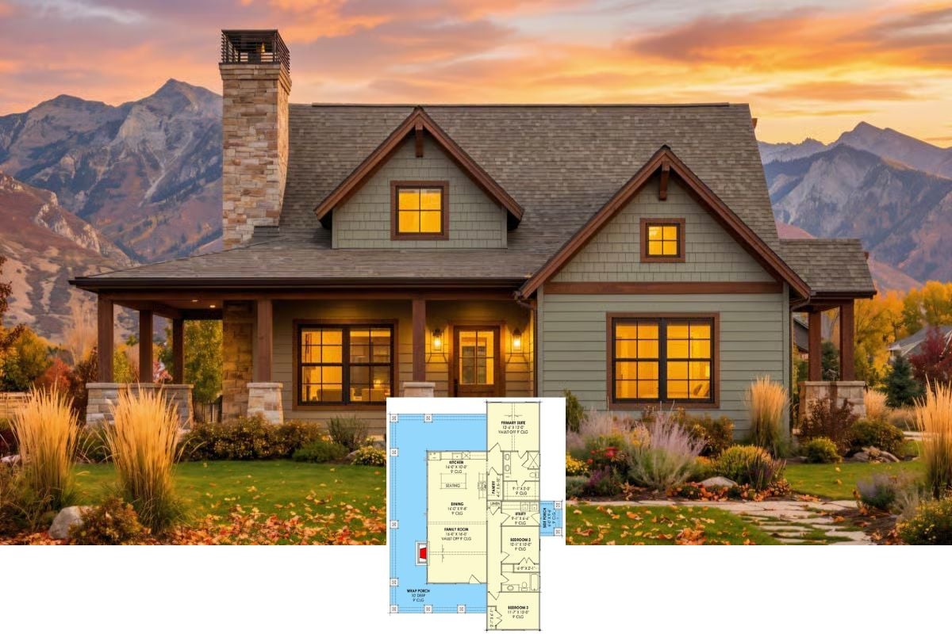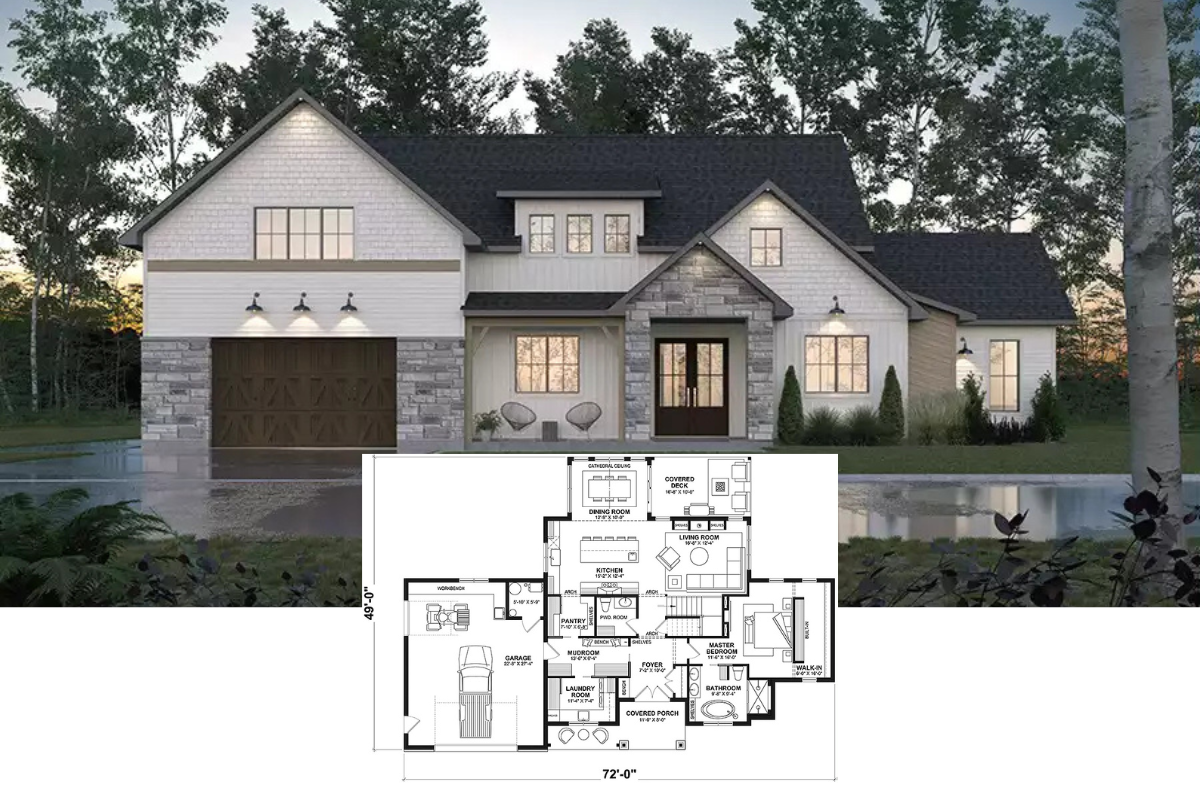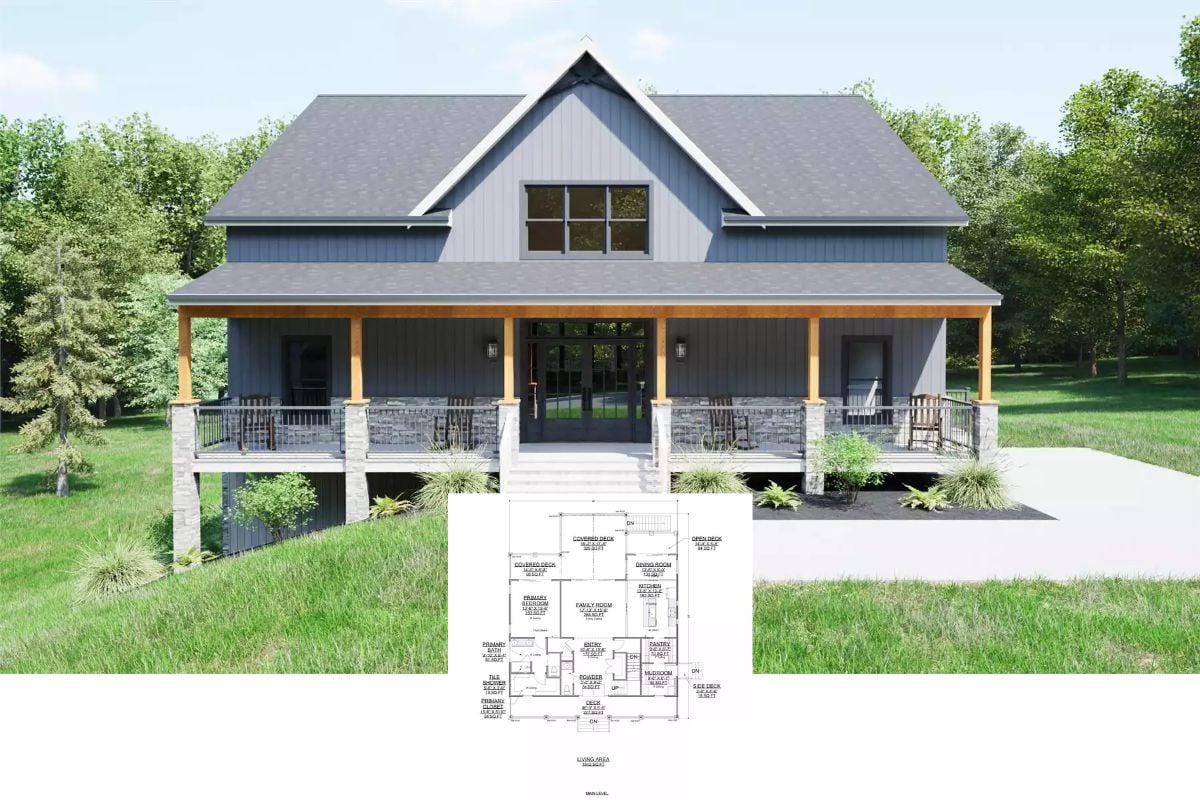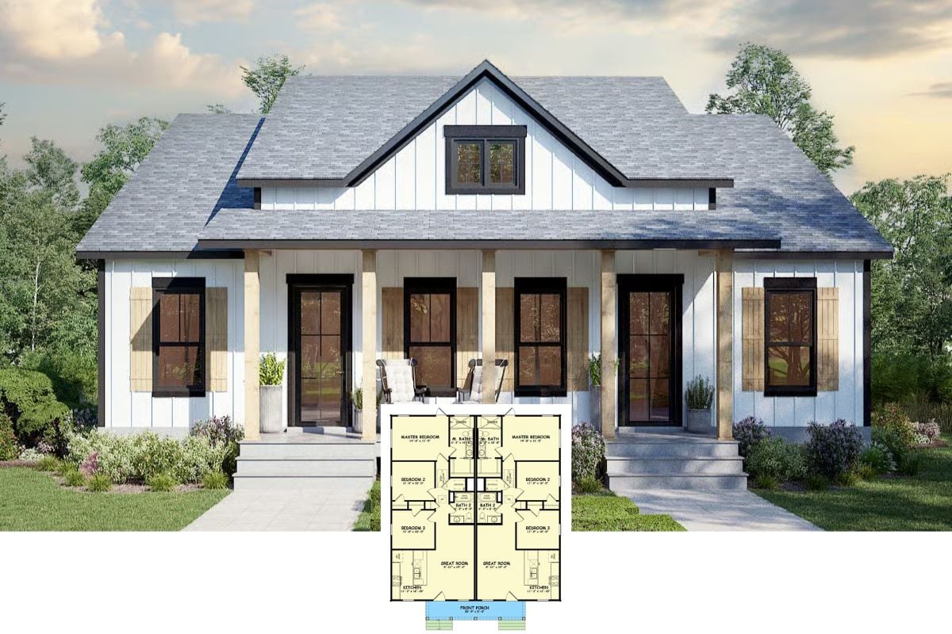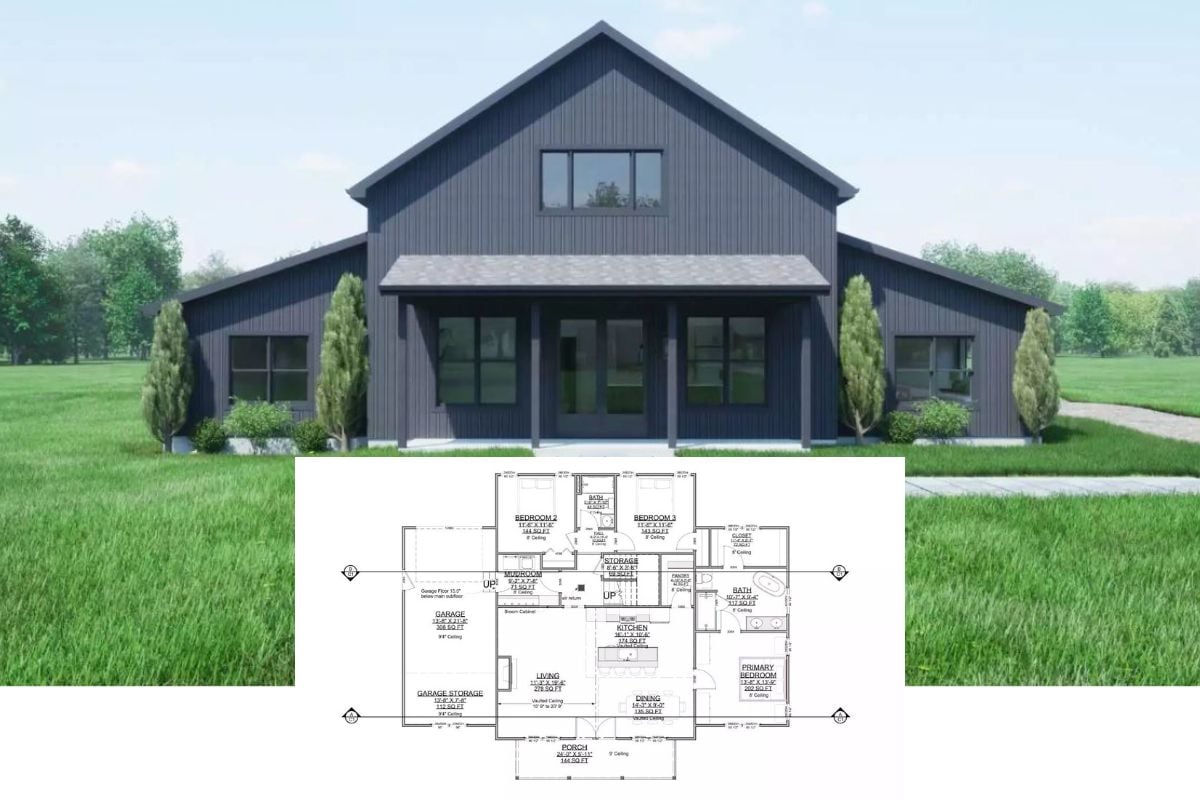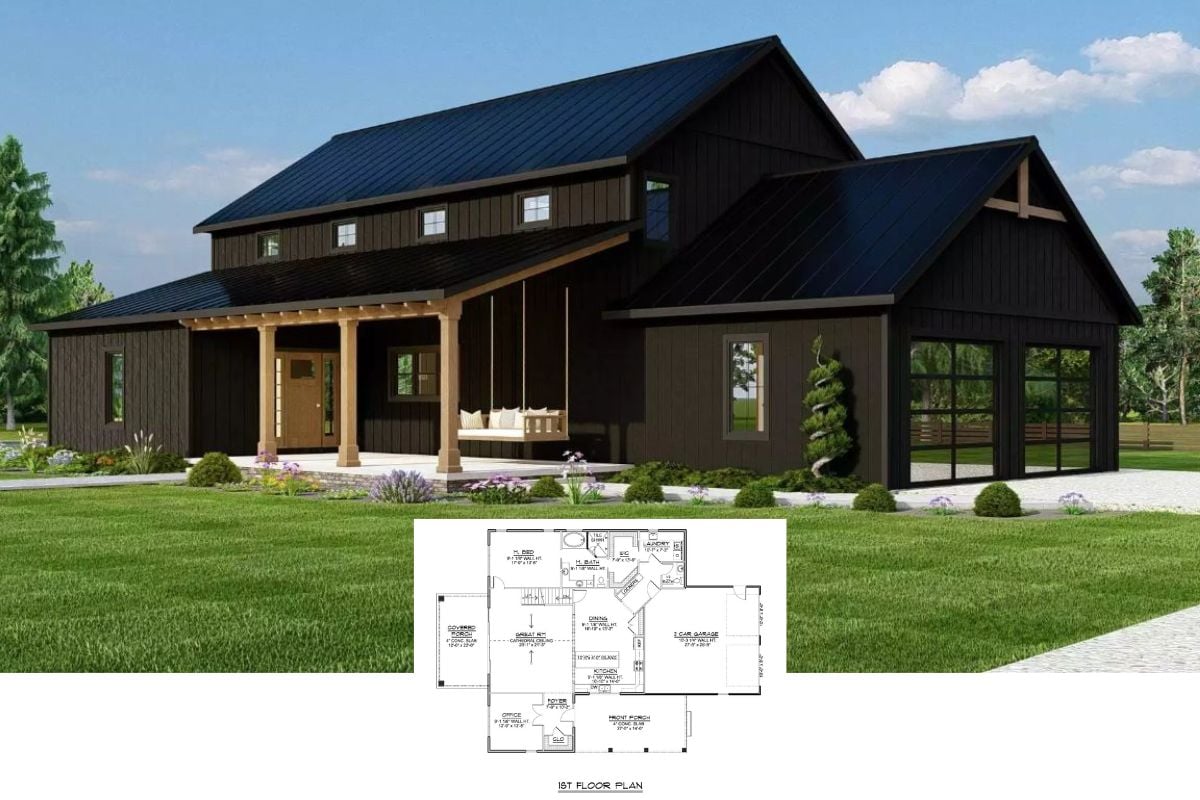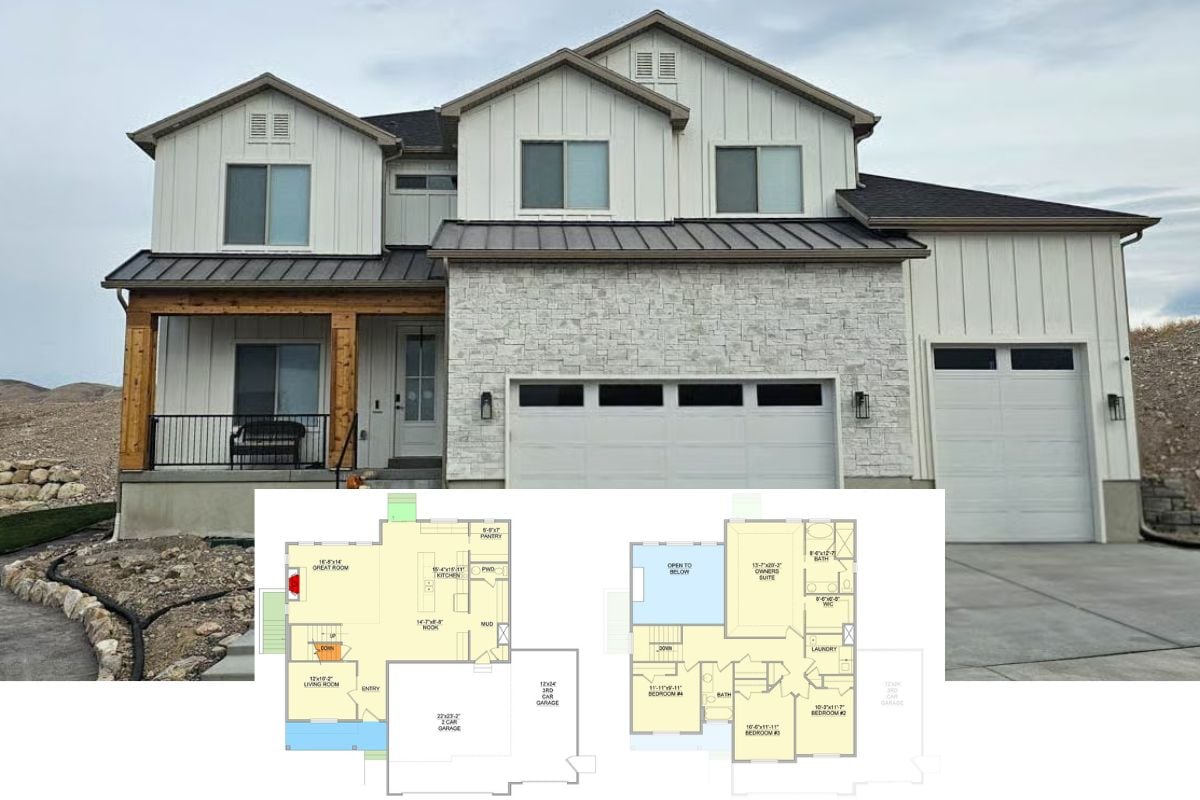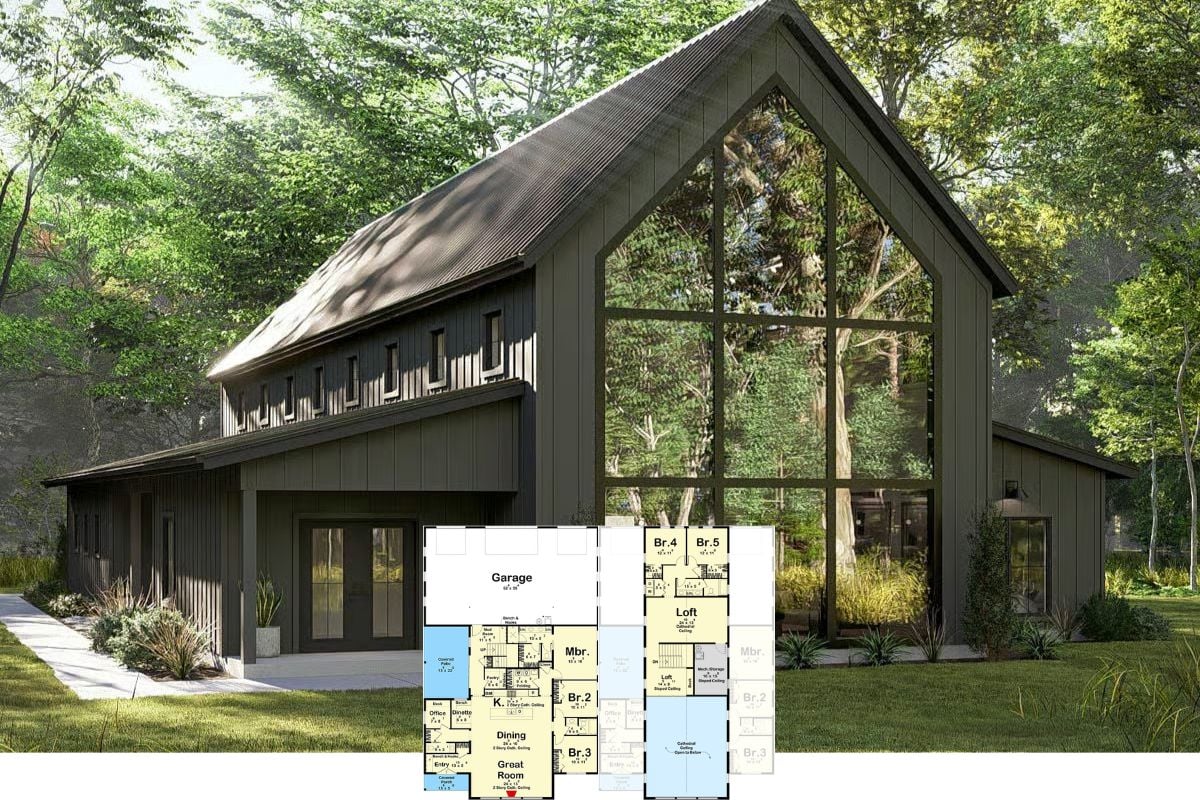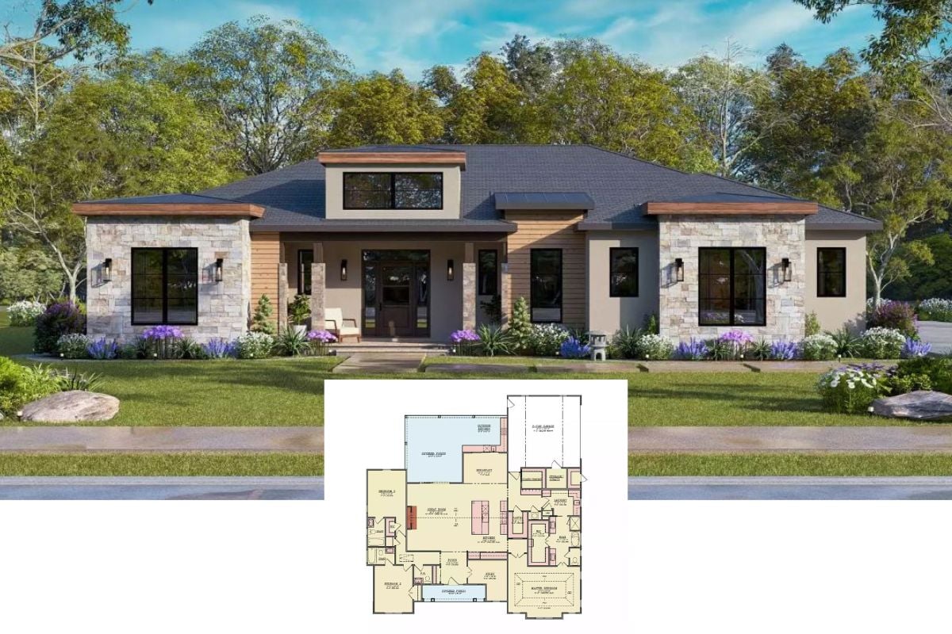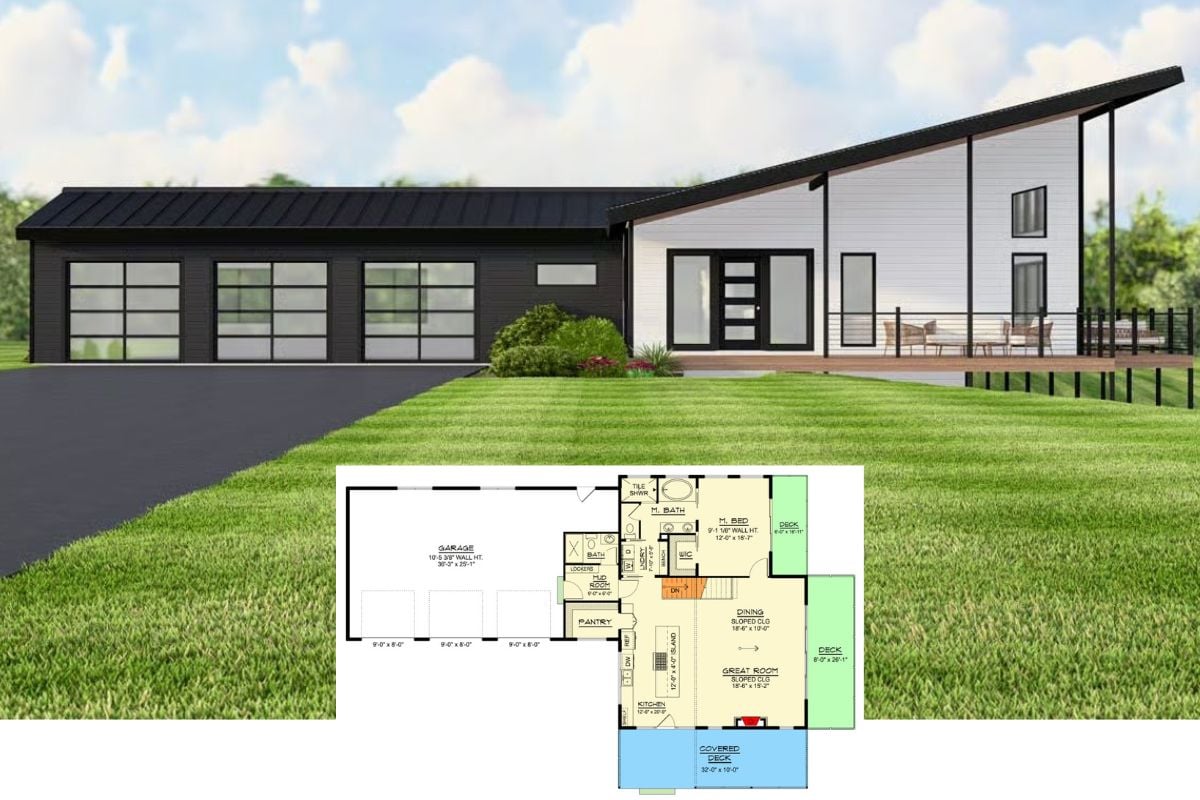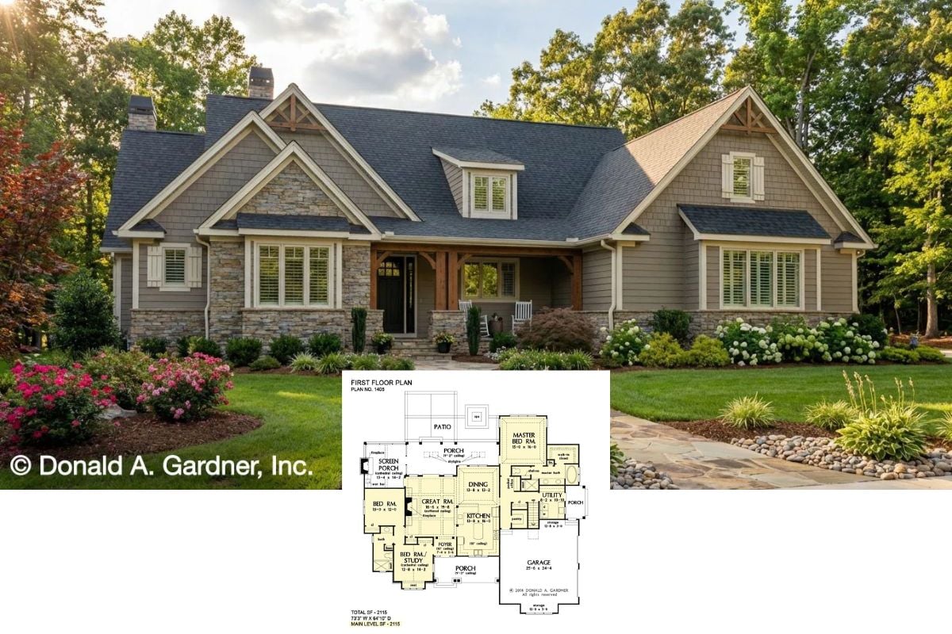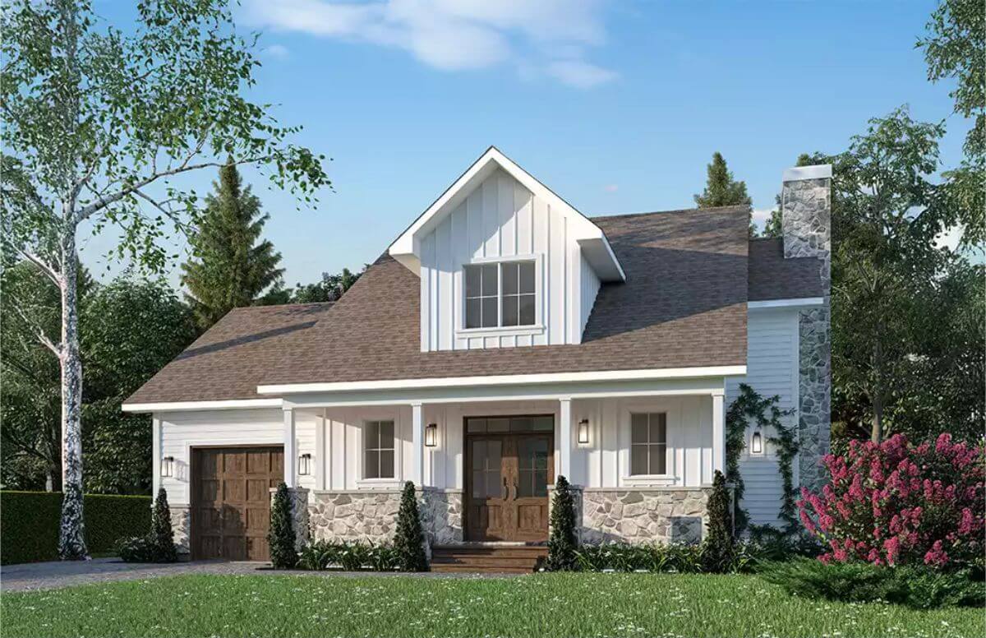
Would you like to save this?
Specifications
- Sq. Ft.: 1,622
- Bedrooms: 3
- Bathrooms: 2.5
- Stories: 2
- Garage: 1
Main Level Floor Plan
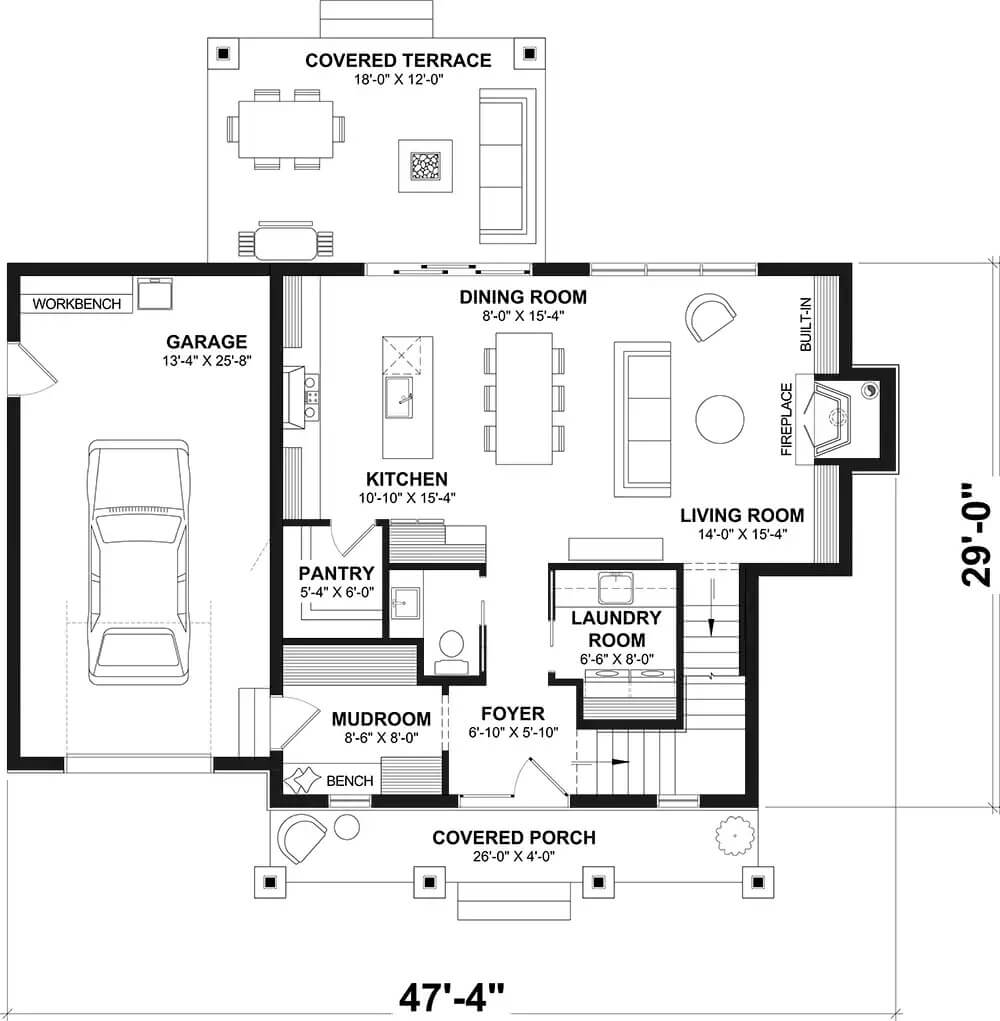
Second Level Floor Plan
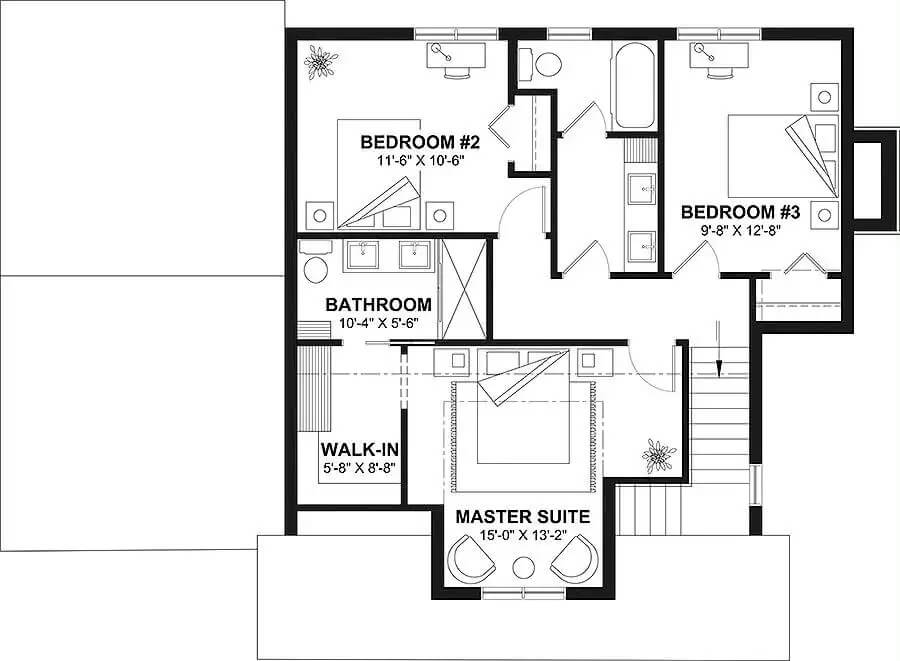
Lower Level Floor Plan

Foyer
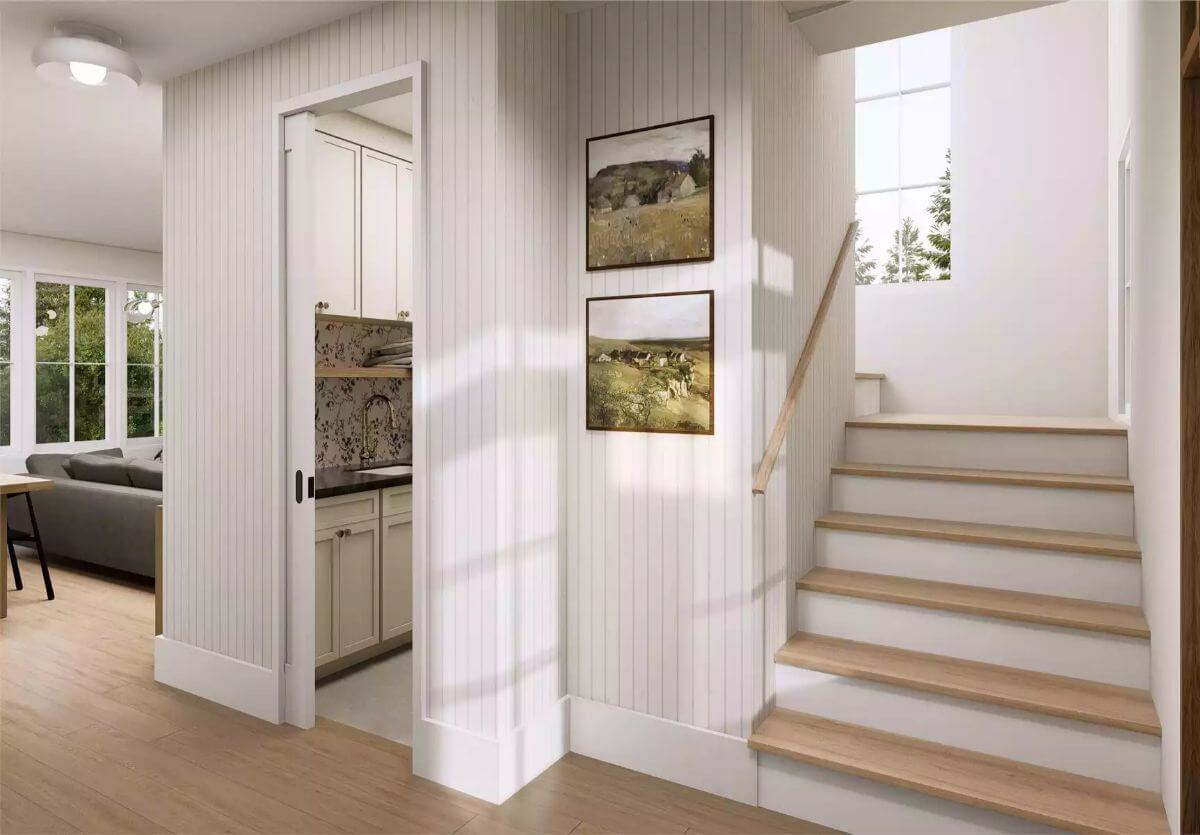
Mudroom
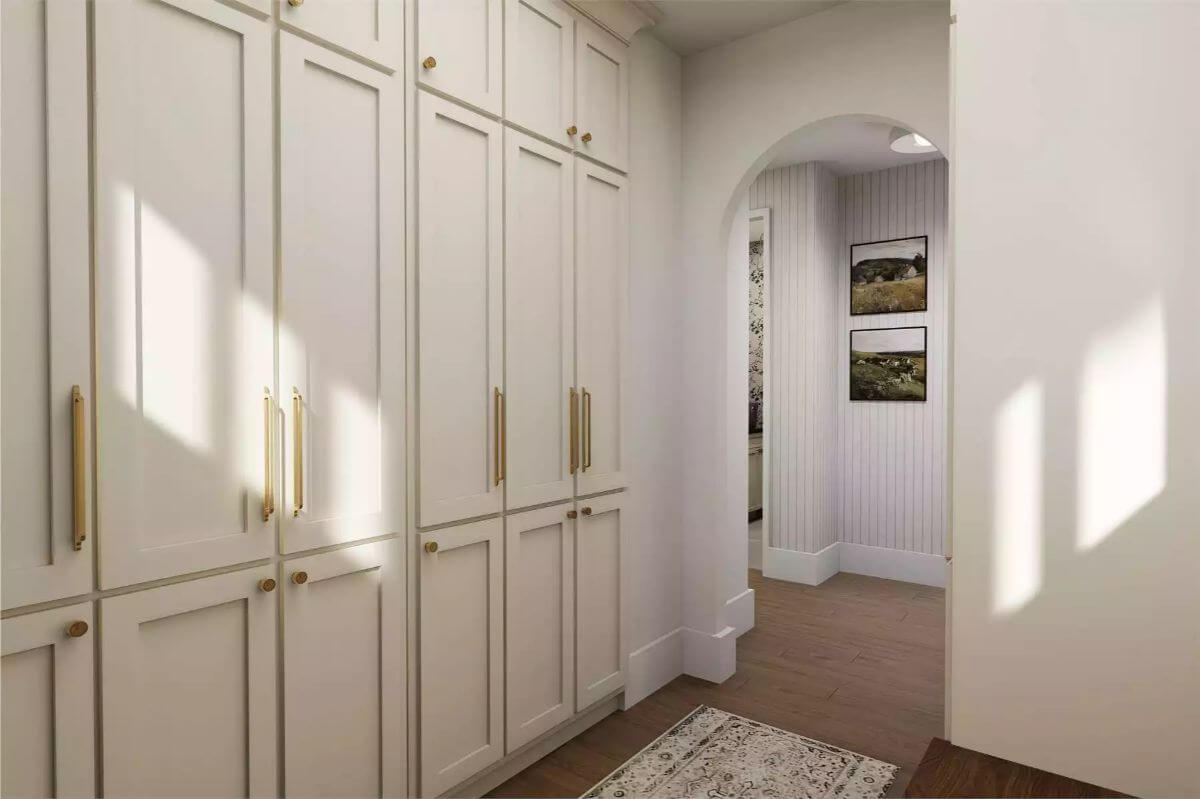
Laundry Room
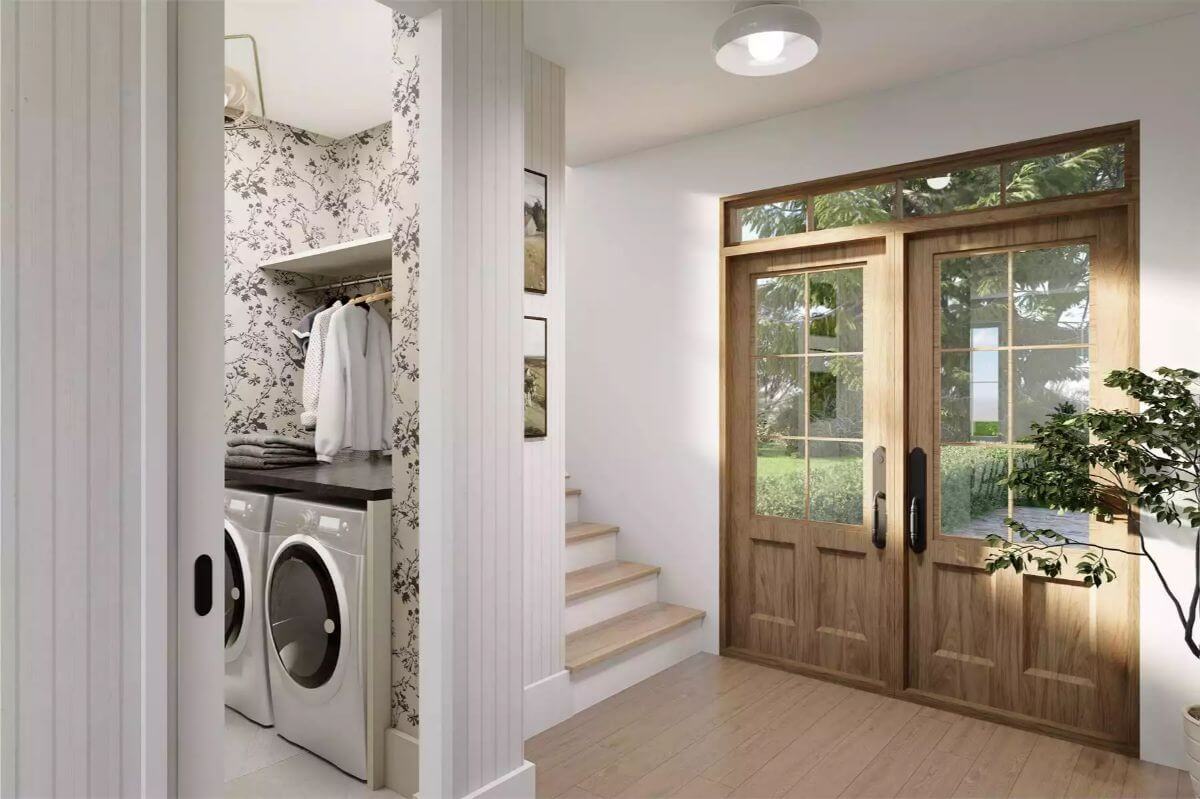
Living Room
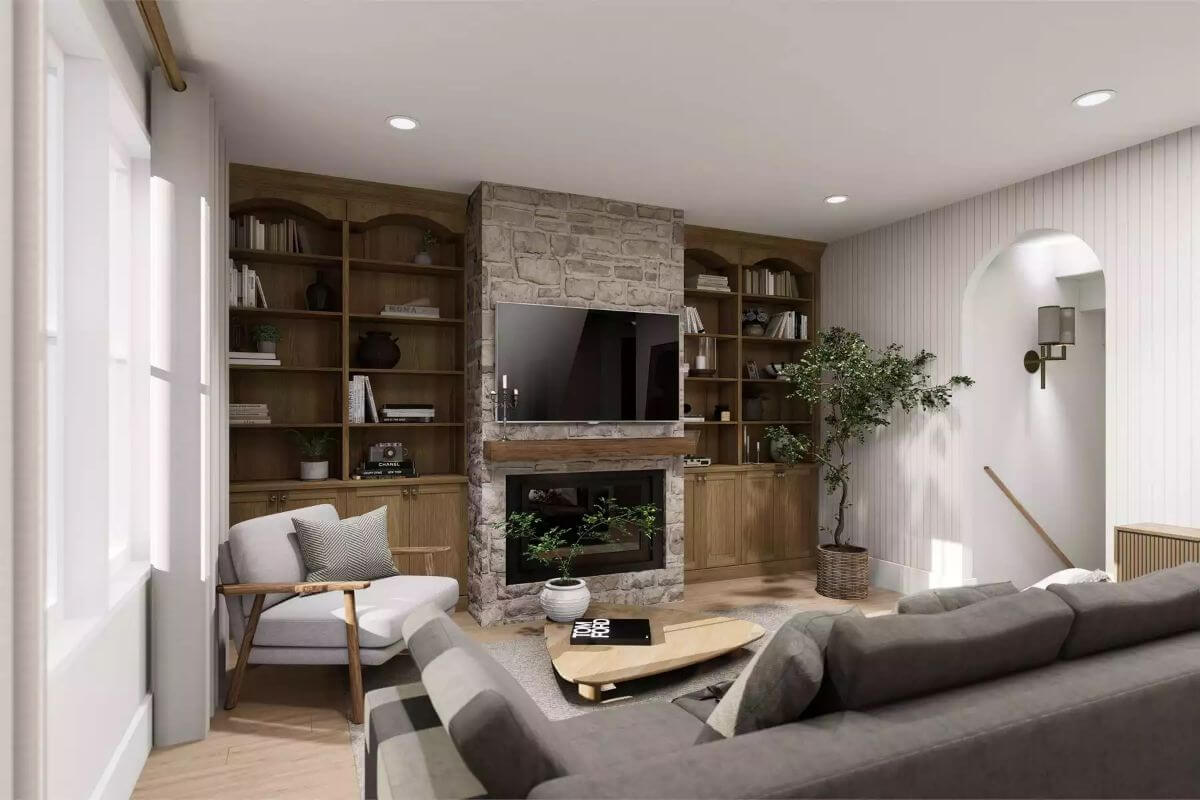
Living Room

Kitchen
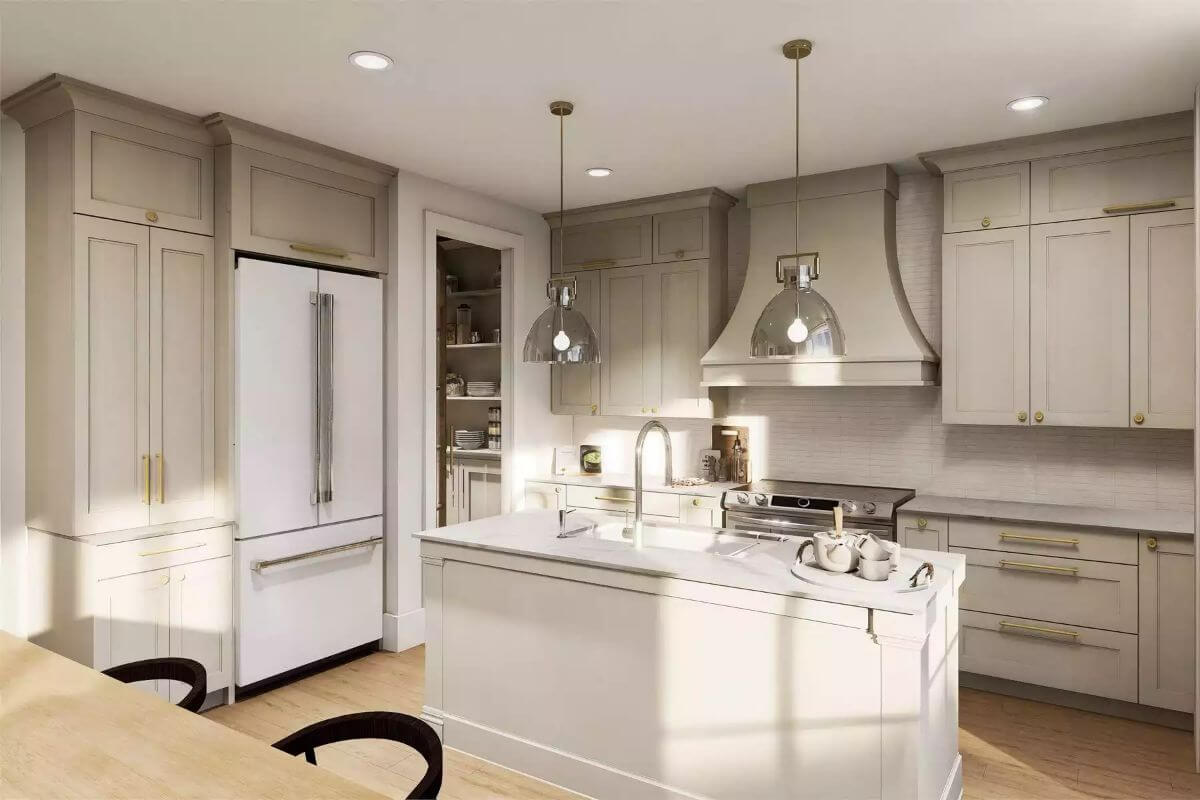
Open-Concept Living
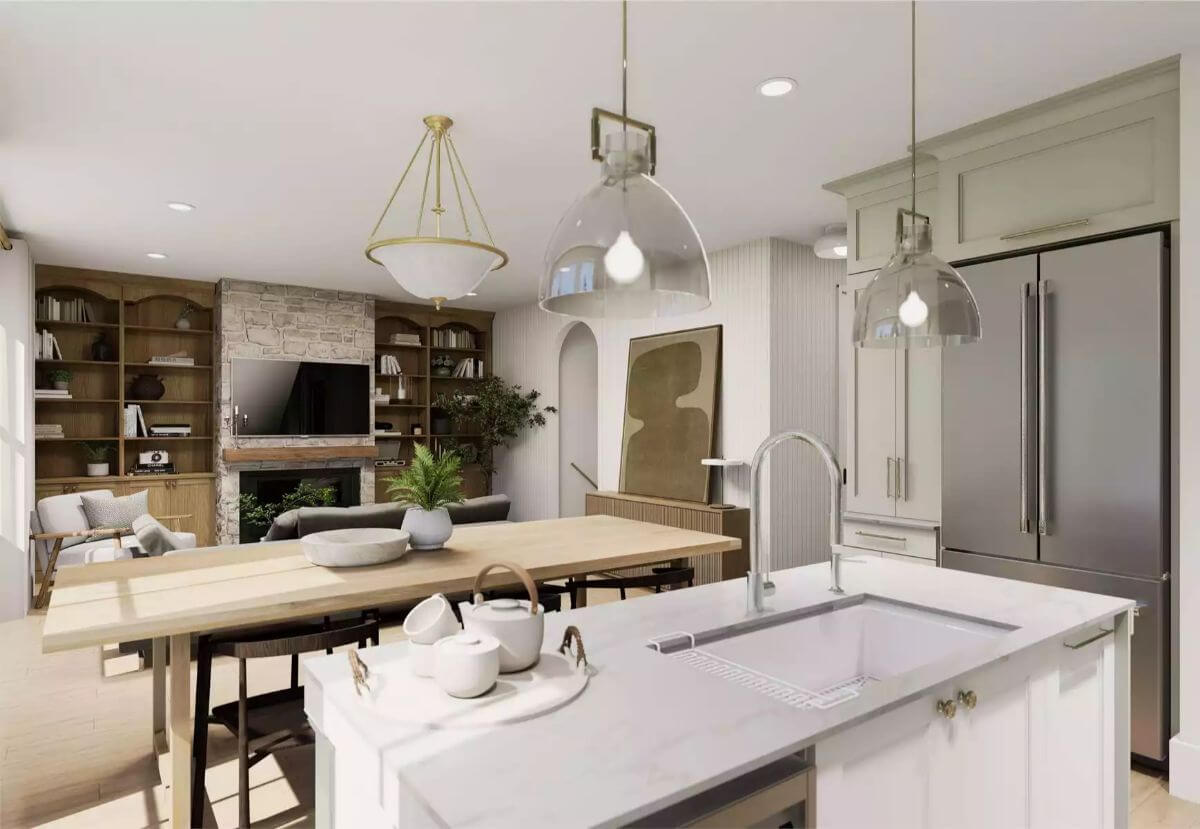
Primary Bedroom
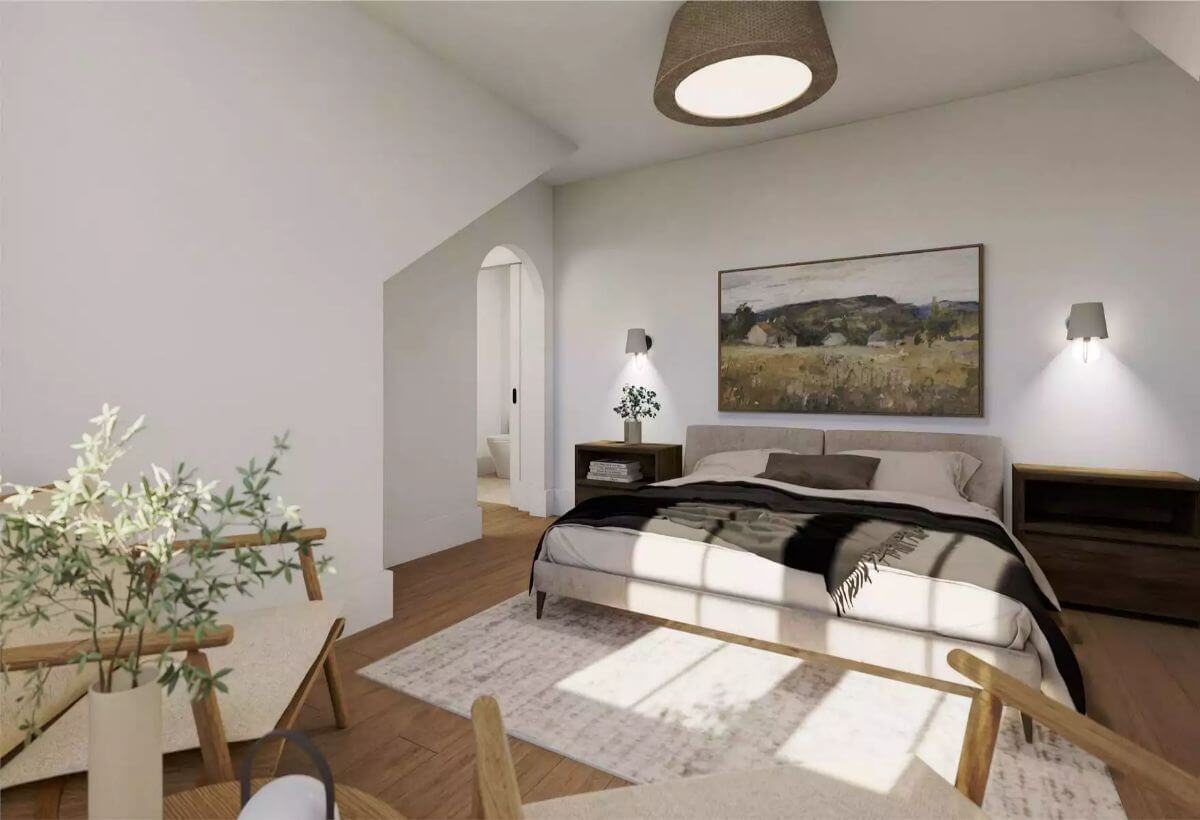
Primary Bedroom
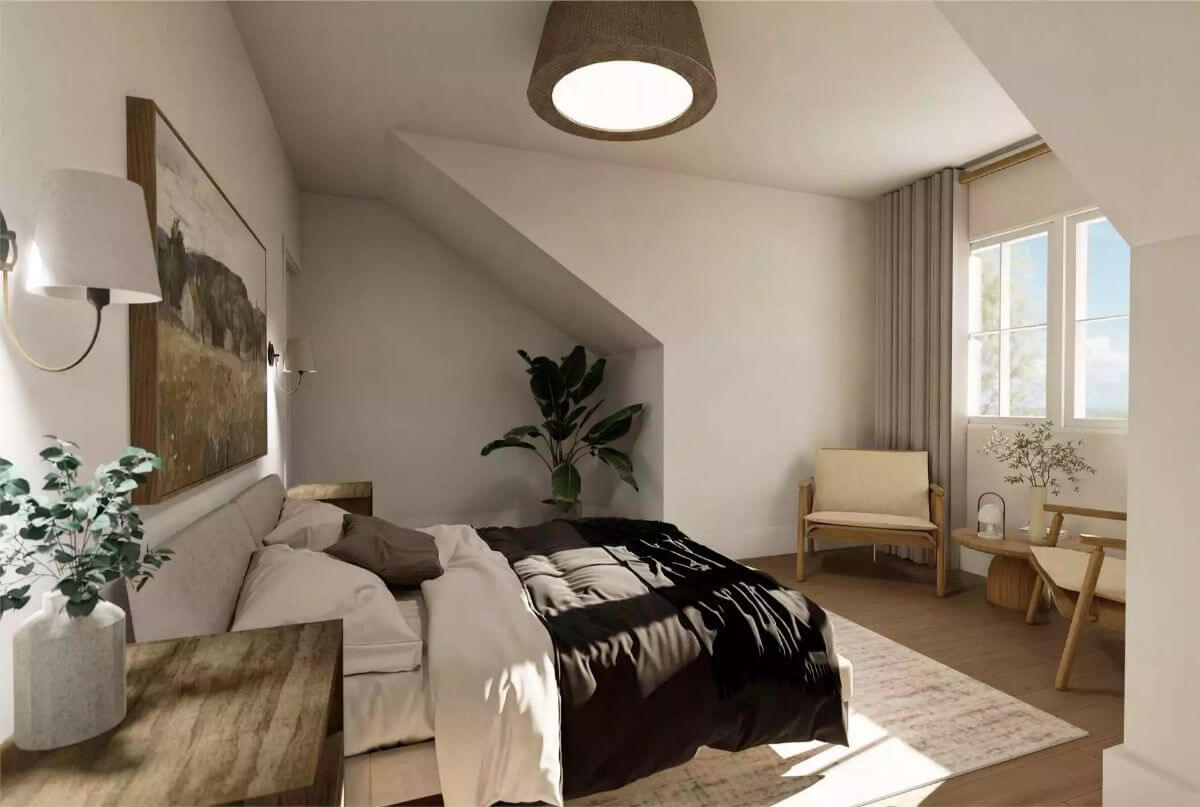
Primary Bathroom
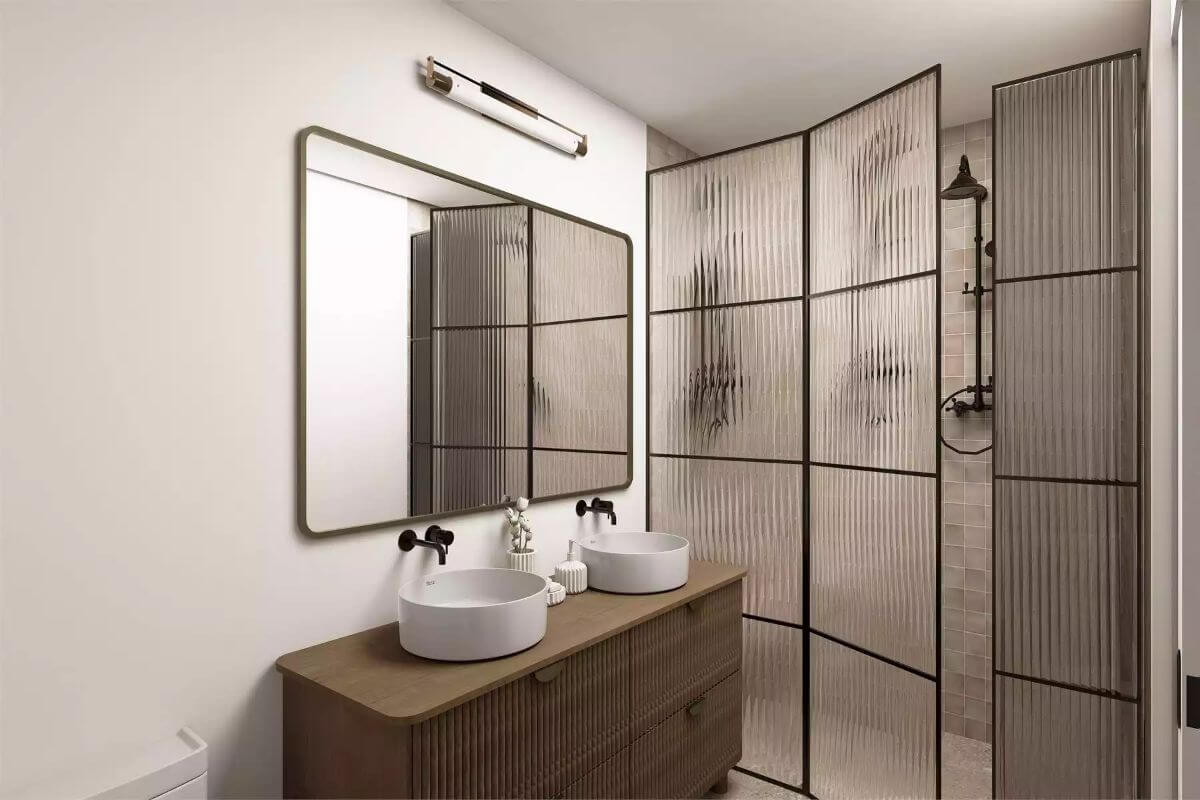
🔥 Create Your Own Magical Home and Room Makeover
Upload a photo and generate before & after designs instantly.
ZERO designs skills needed. 61,700 happy users!
👉 Try the AI design tool here
Primary Closet

Rear Elevation

Details
This New American home blends rustic charm with refined elegance through its stately exterior design. The light-toned brick façade is accented by rich wooden trusses and stonework detailing, offering a grounded yet welcoming curb appeal. A gabled entry framed by heavy timber supports and a stone base leads to an arched double-door entrance, while a three-car garage with dark-stained carriage-style doors adds both functionality and symmetry. Decorative corbels and a dormer above the entry add architectural interest.
Inside, the foyer opens directly into this grand space, where built-ins and a fireplace provide comfort and functionality. Adjacent to the great room is a spacious kitchen with an island and an adjoining dining area that leads to a covered porch and deck for seamless indoor-outdoor living. A large walk-in pantry and built-in desk make the kitchen both elegant and efficient.
The primary suite is secluded on one side of the home and features a tray ceiling, a private deck, a luxurious bathroom with dual vanities, a soaking tub, and a large walk-in closet. Two additional bedrooms are located on the opposite side of the home and share a full bath with separate sinks for added convenience. A mudroom with built-in storage connects to the garage entry and sits near a powder room and spacious laundry area for practical daily living. The plan also includes space for a future elevator, enhancing accessibility and long-term livability.
Pin It!
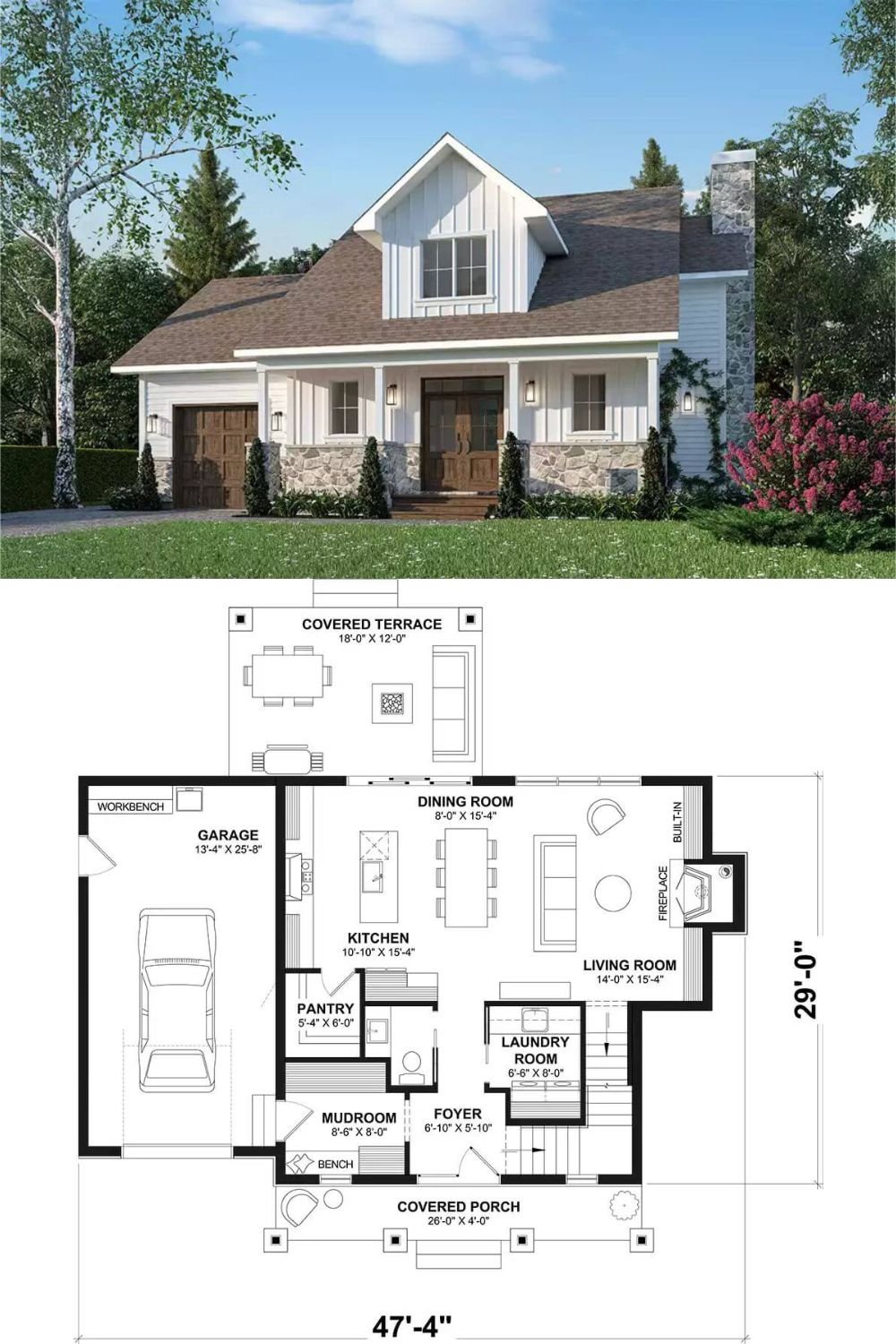
The House Designers Plan THD-10689
Haven't Seen Yet
Curated from our most popular plans. Click any to explore.

