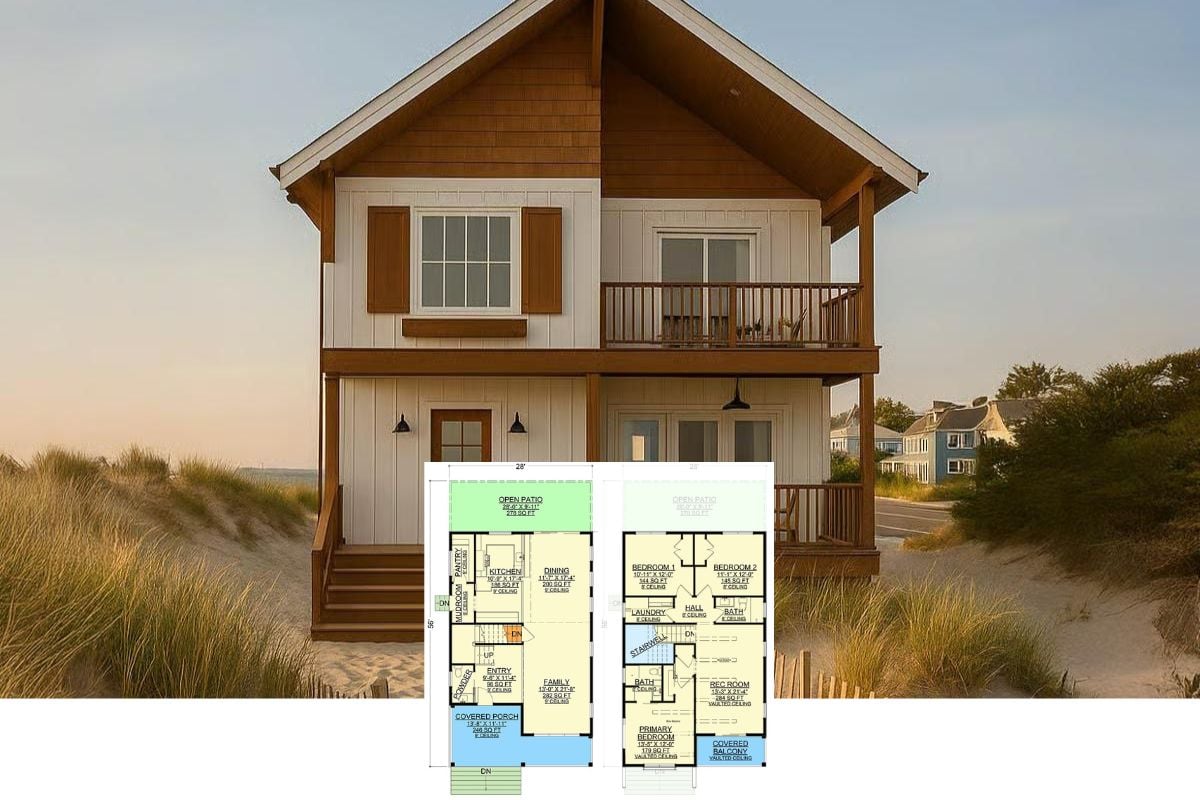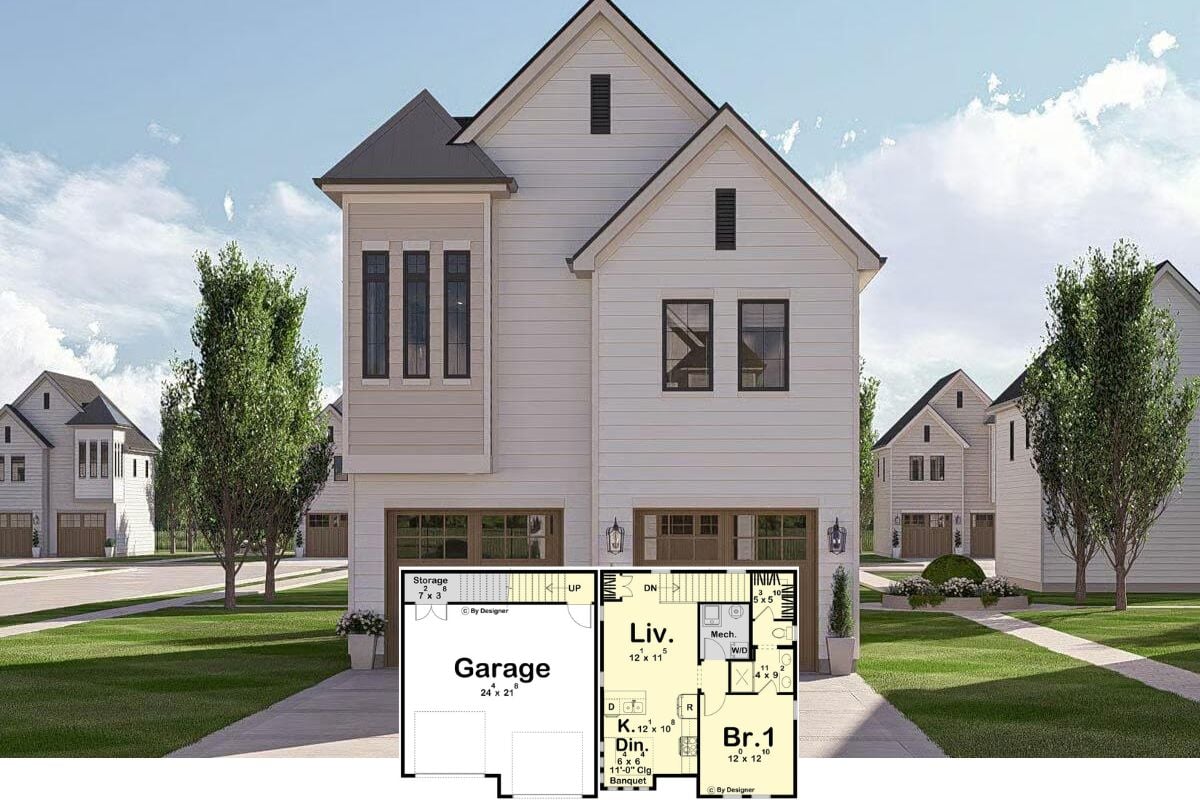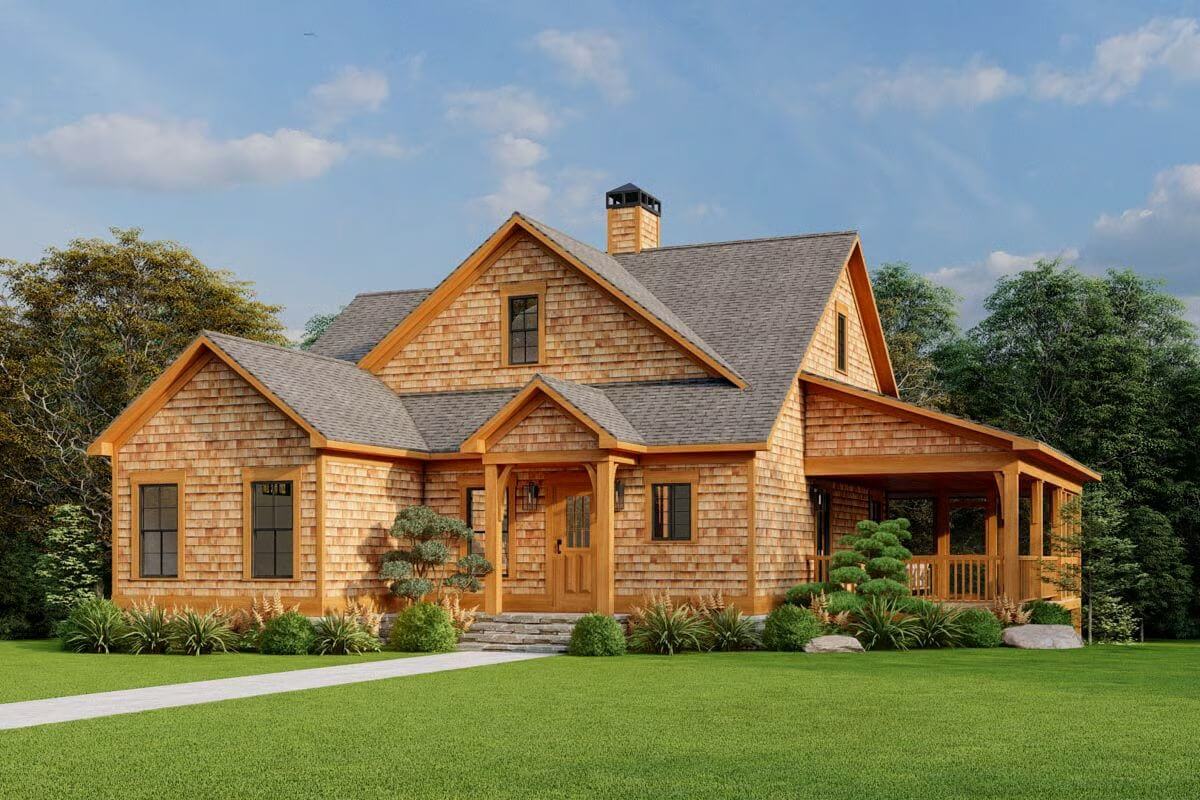
Would you like to save this?
Specifications
- Sq. Ft.: 1,559
- Bedrooms: 3
- Bathrooms: 2
- Stories: 2
Main Level Floor Plan
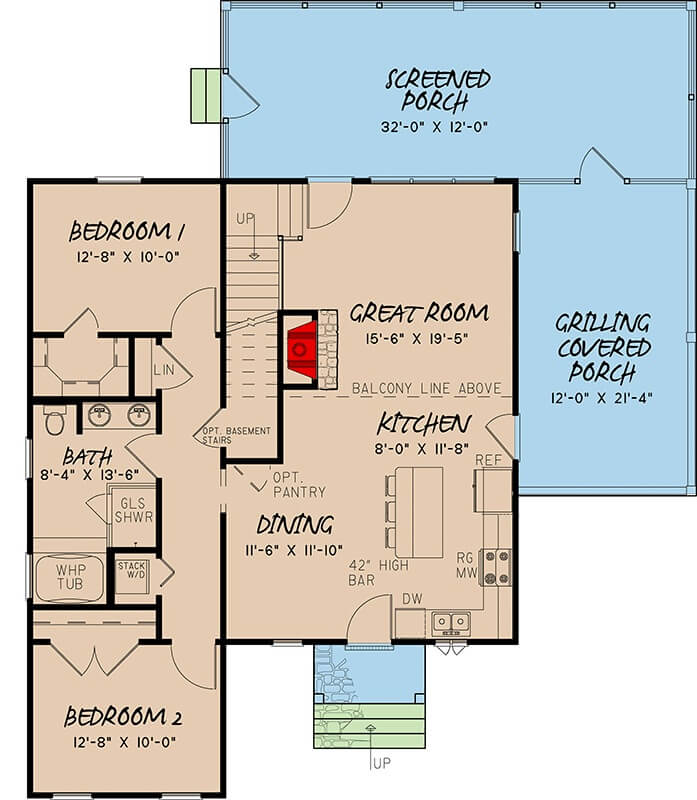
Second Level Floor Plan
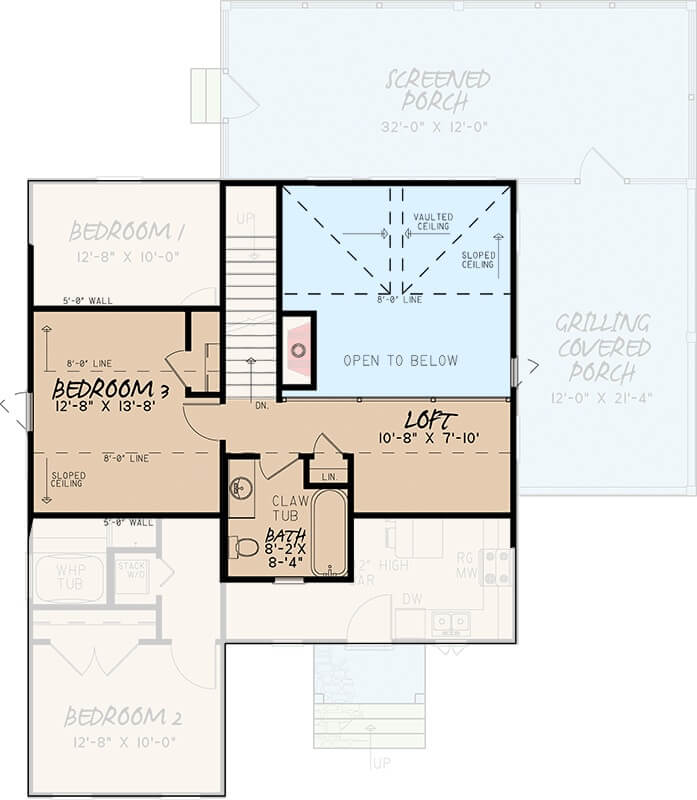
🔥 Create Your Own Magical Home and Room Makeover
Upload a photo and generate before & after designs instantly.
ZERO designs skills needed. 61,700 happy users!
👉 Try the AI design tool here
Front View
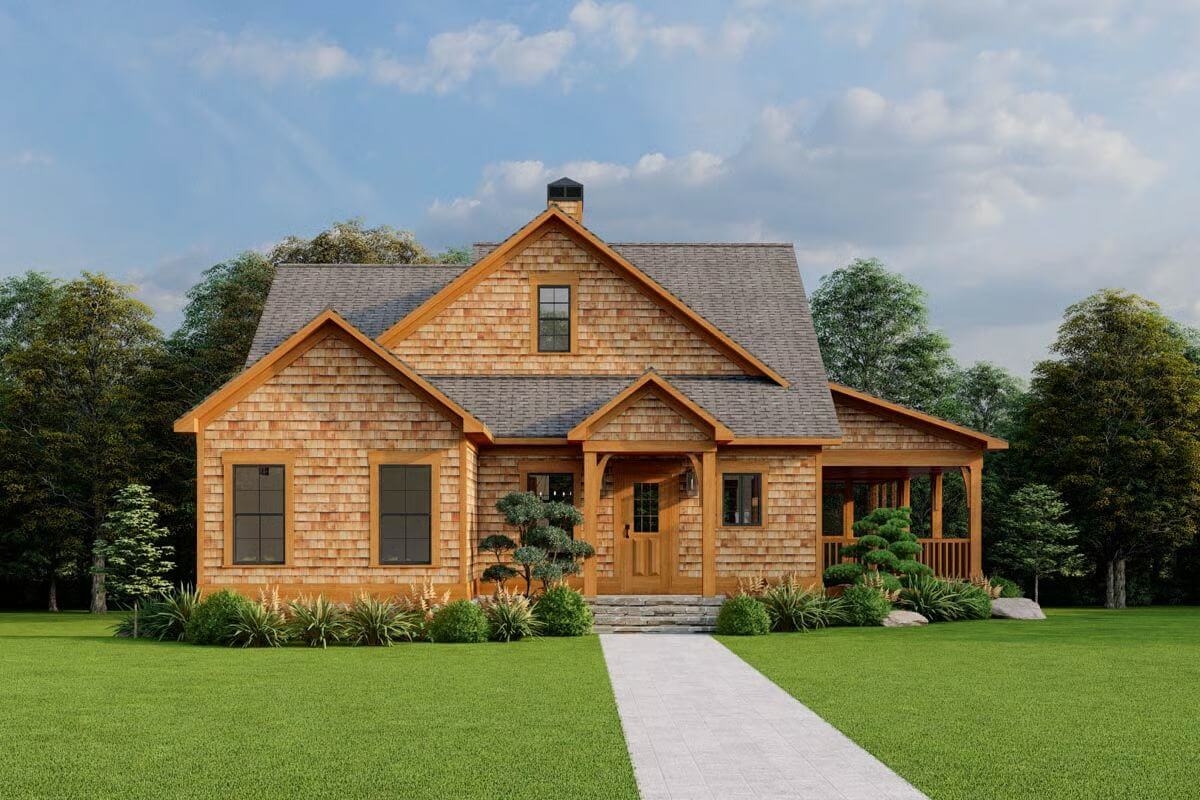
Left View
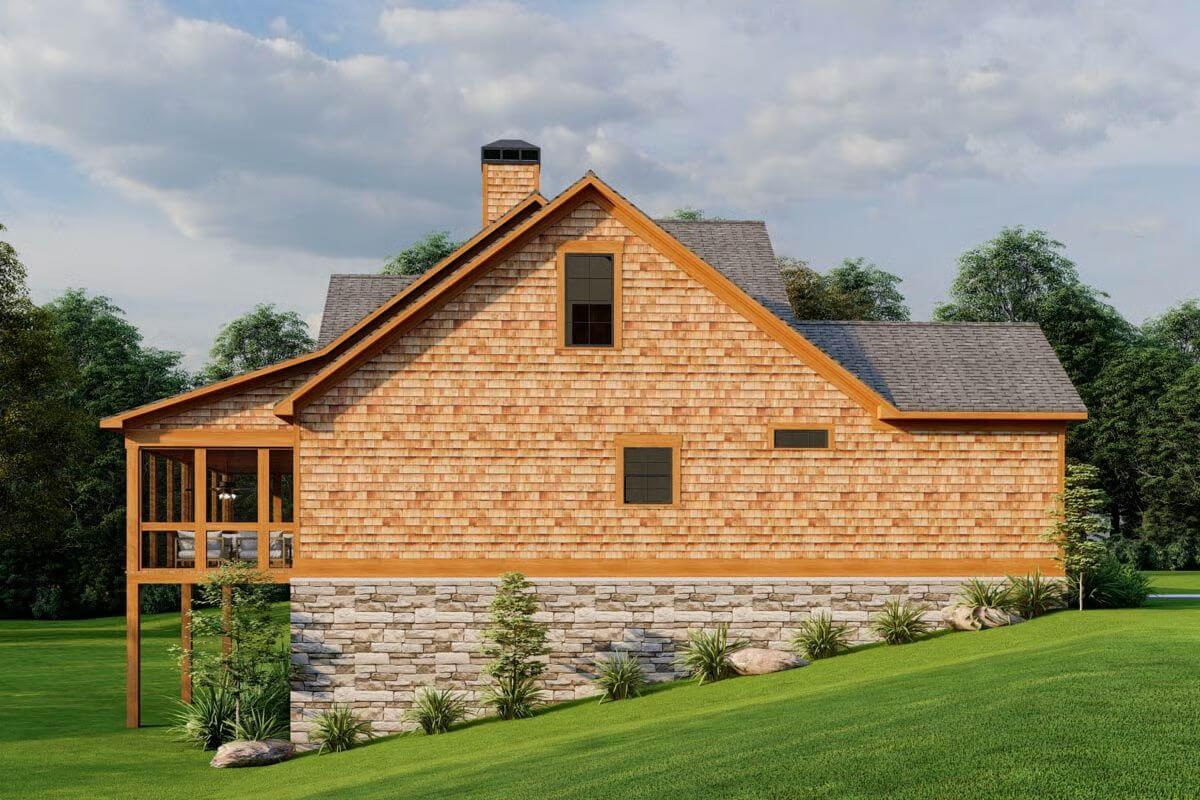
Rear View
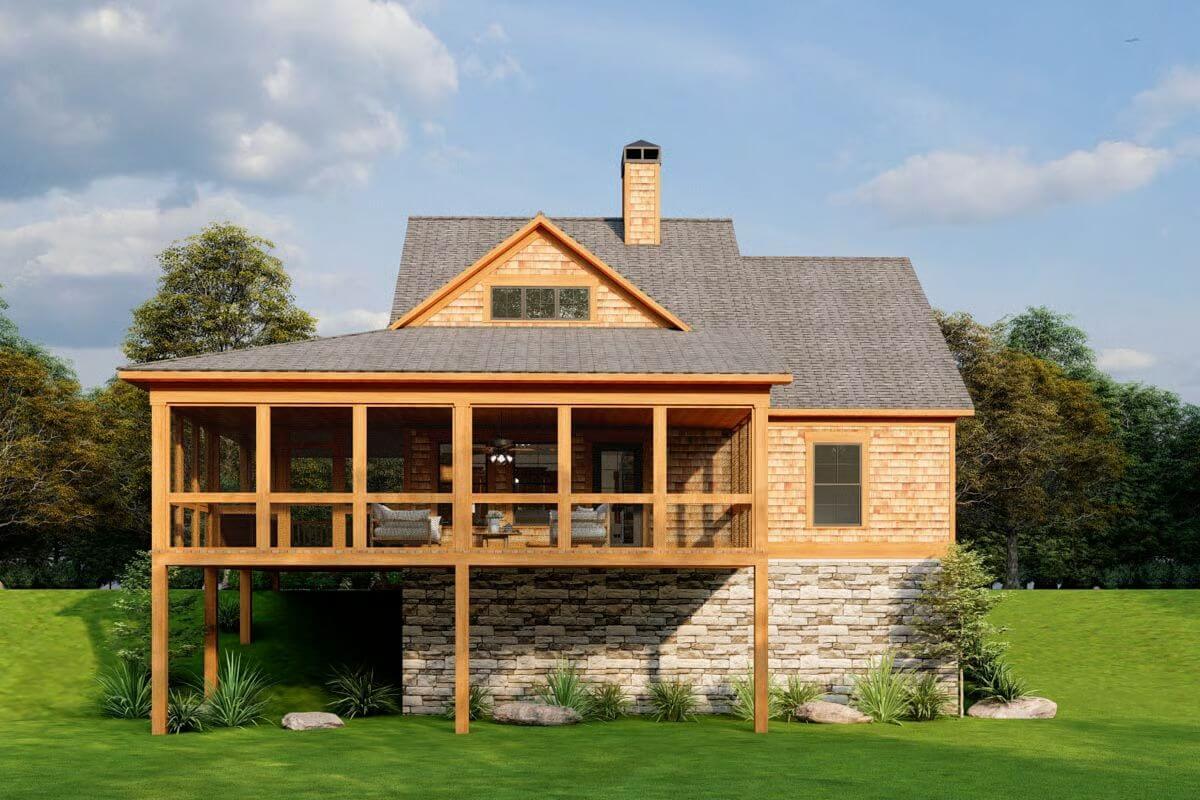
Left-Rear View
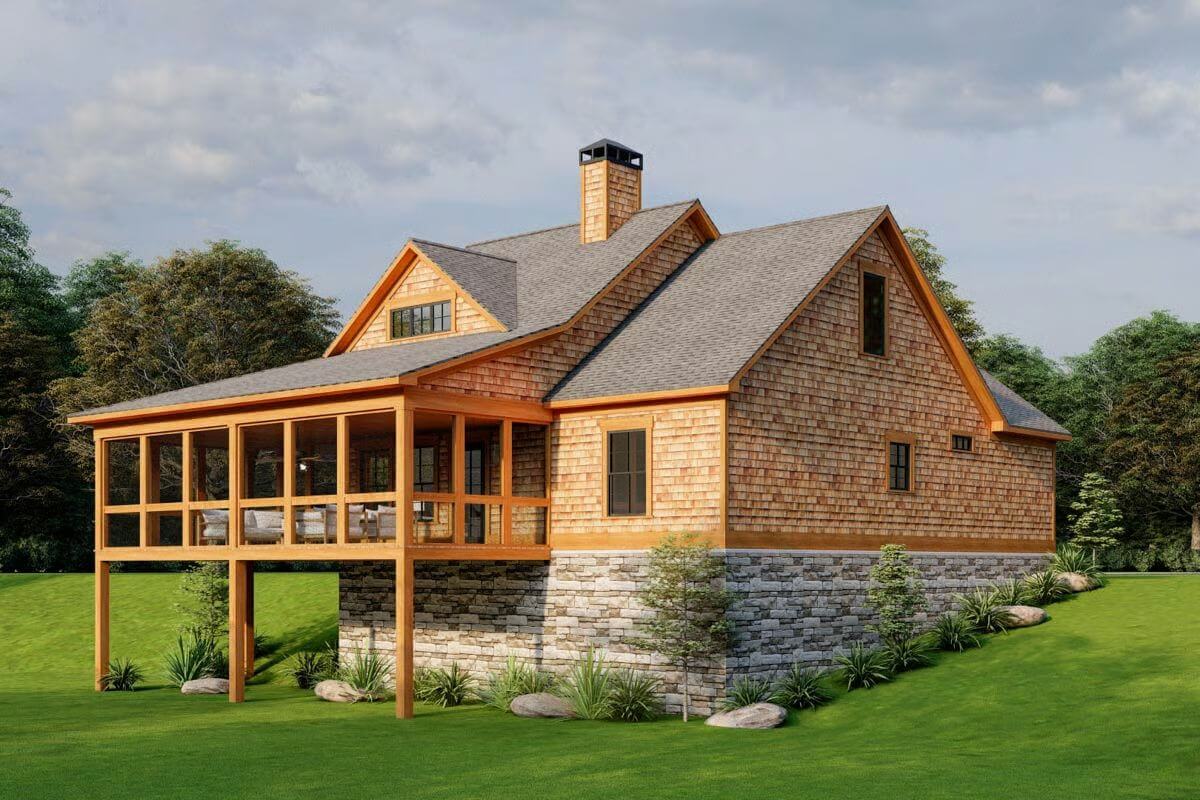
Would you like to save this?
Front-Right View
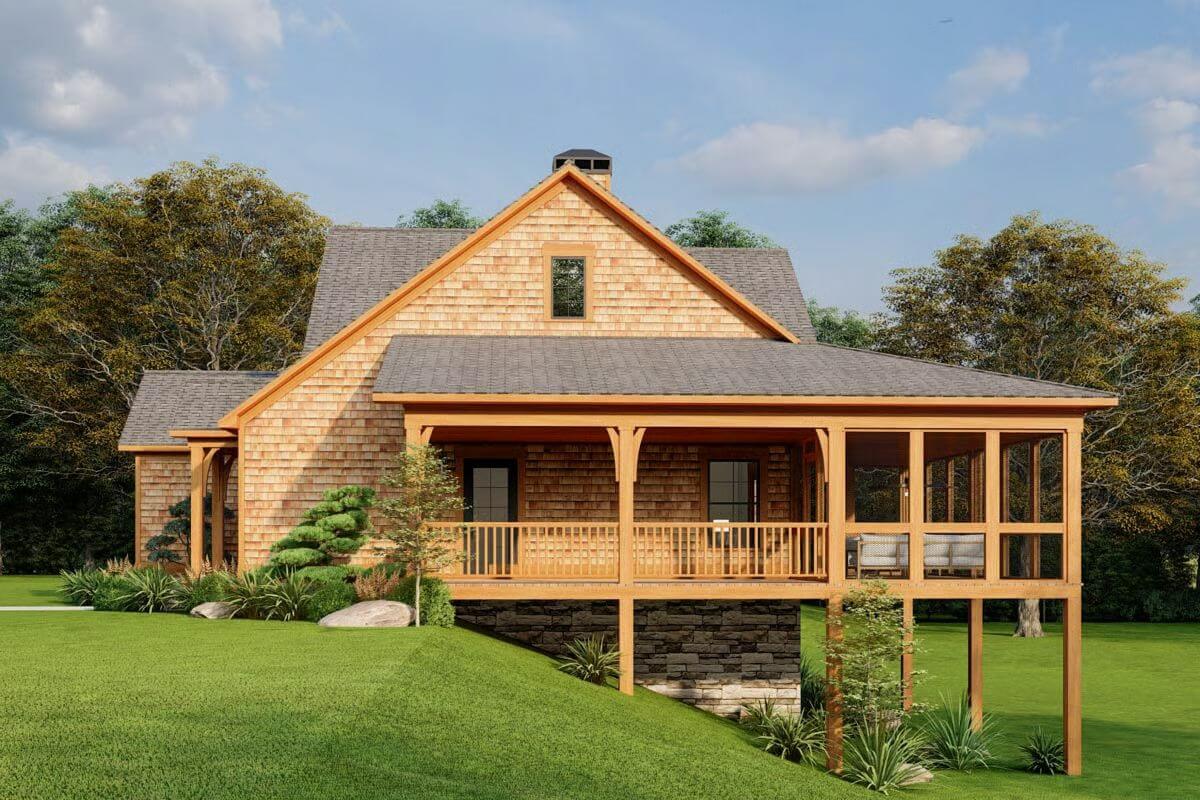
Living Room
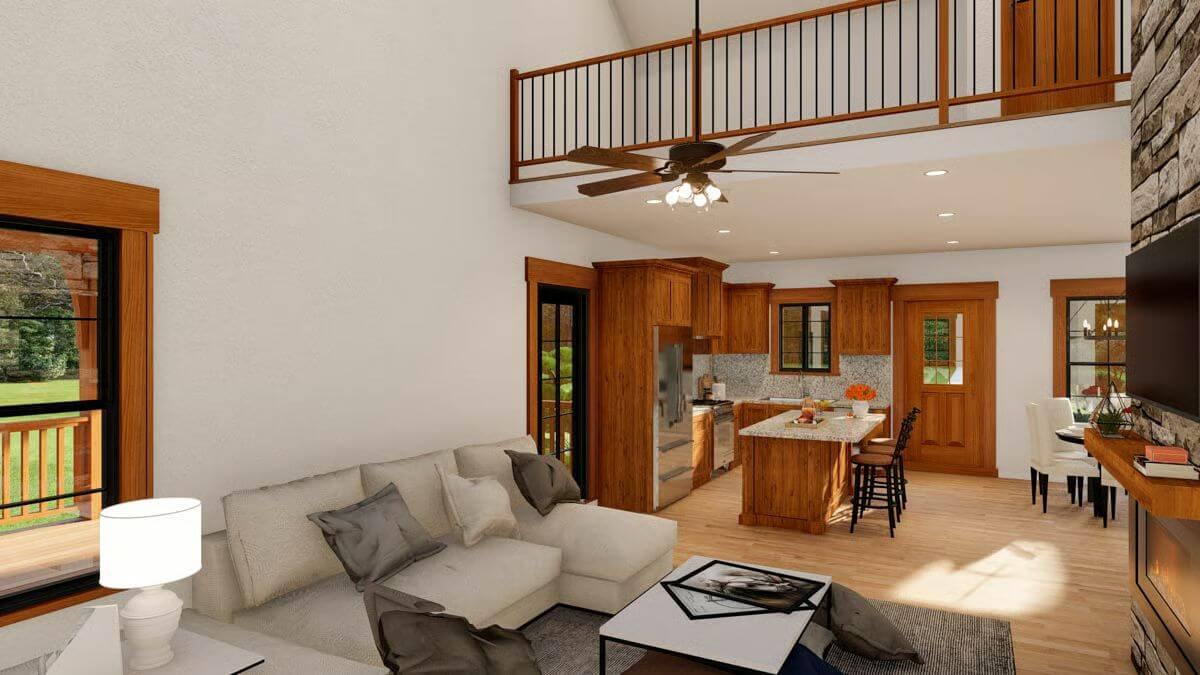
Living Room
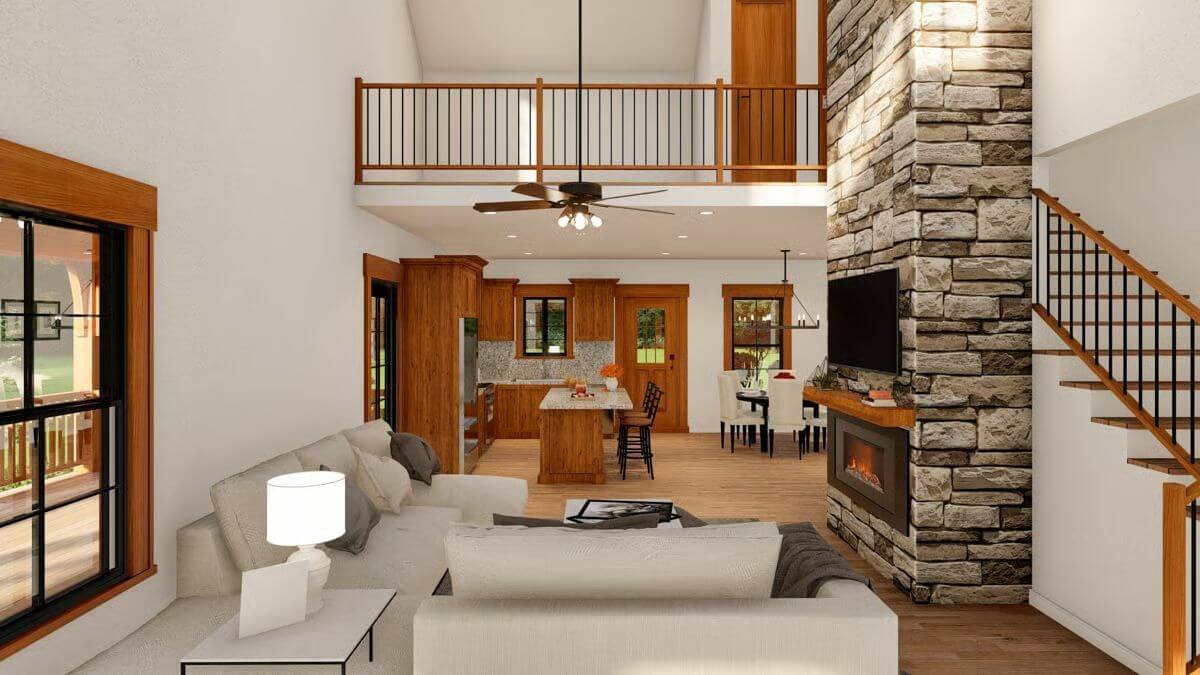
Kitchen
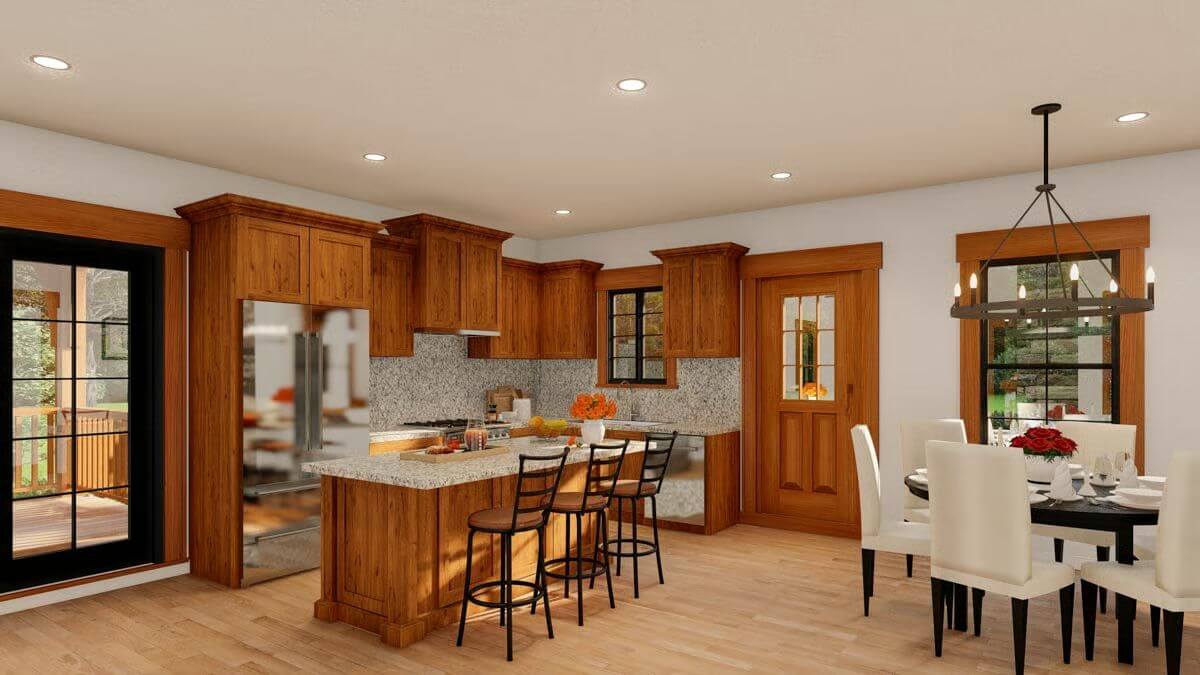
Kitchen
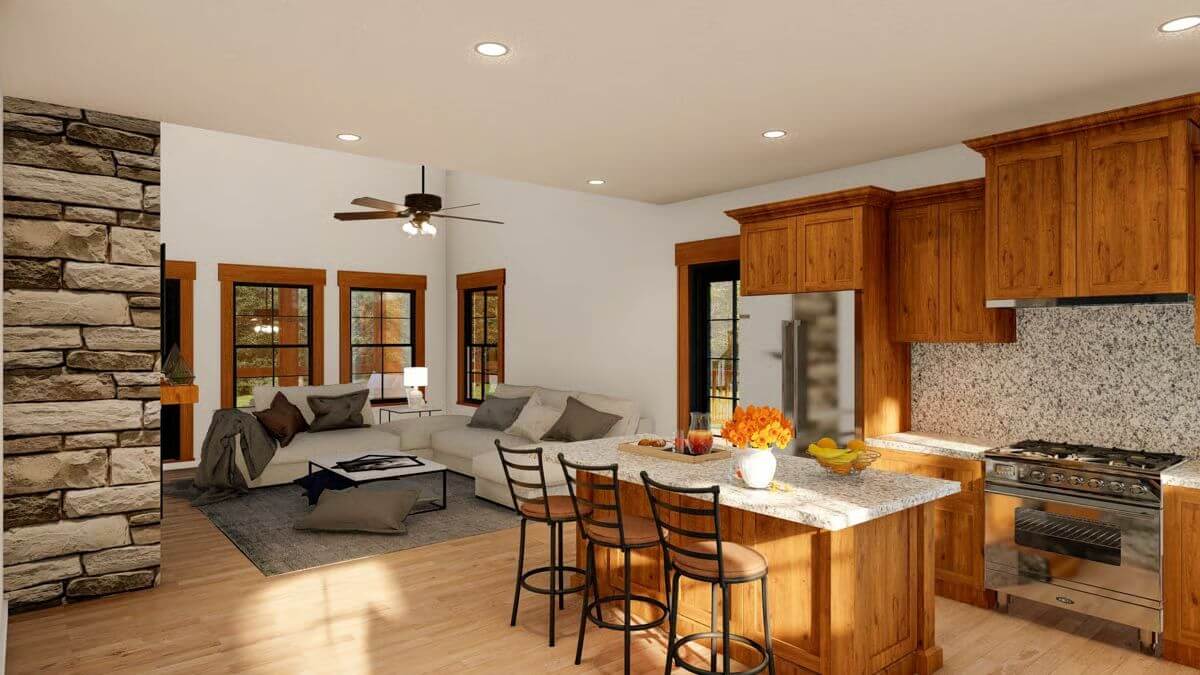
Living Room
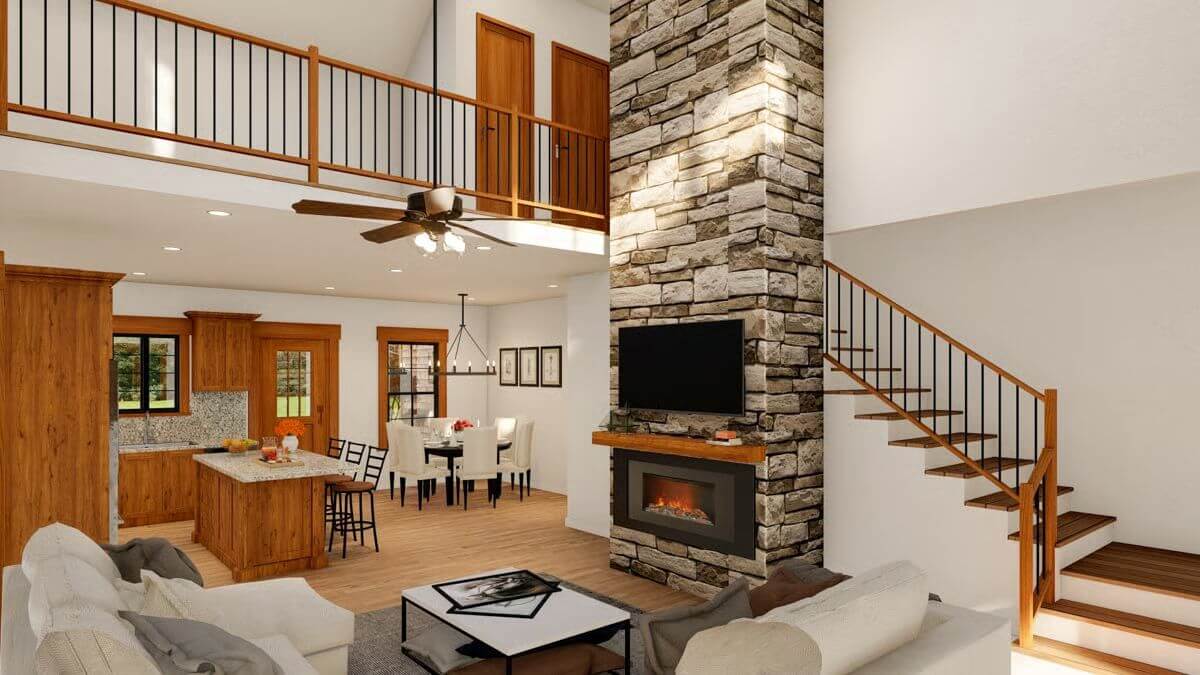
Dining Area
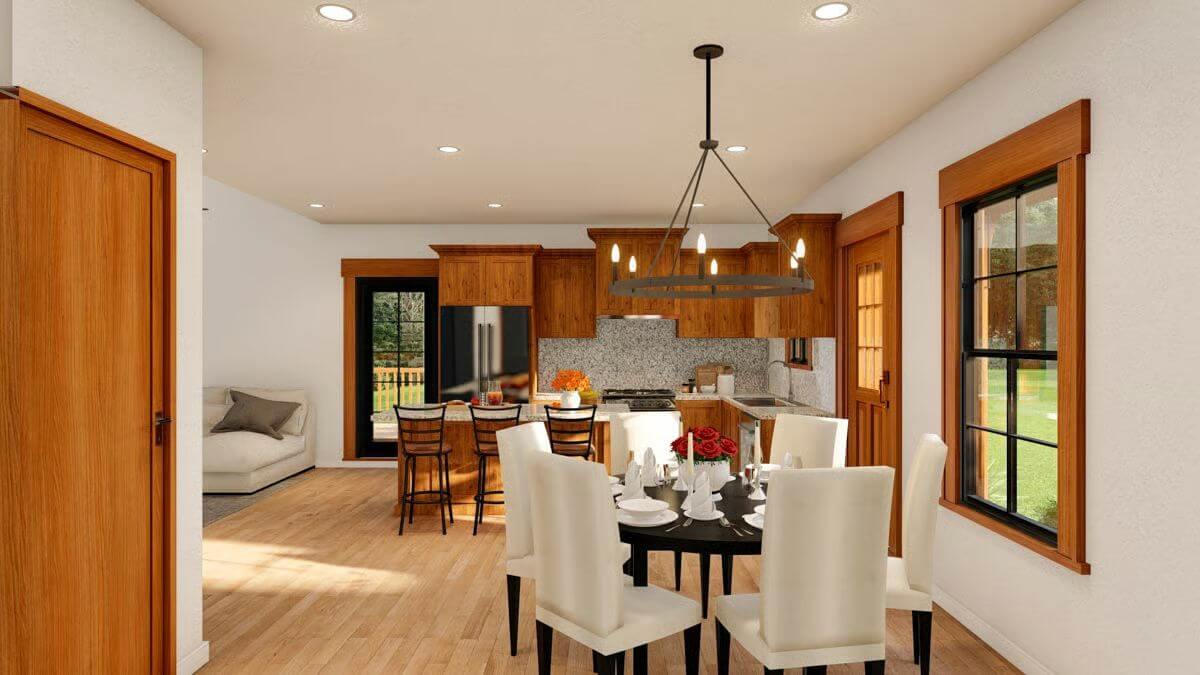
Kitchen
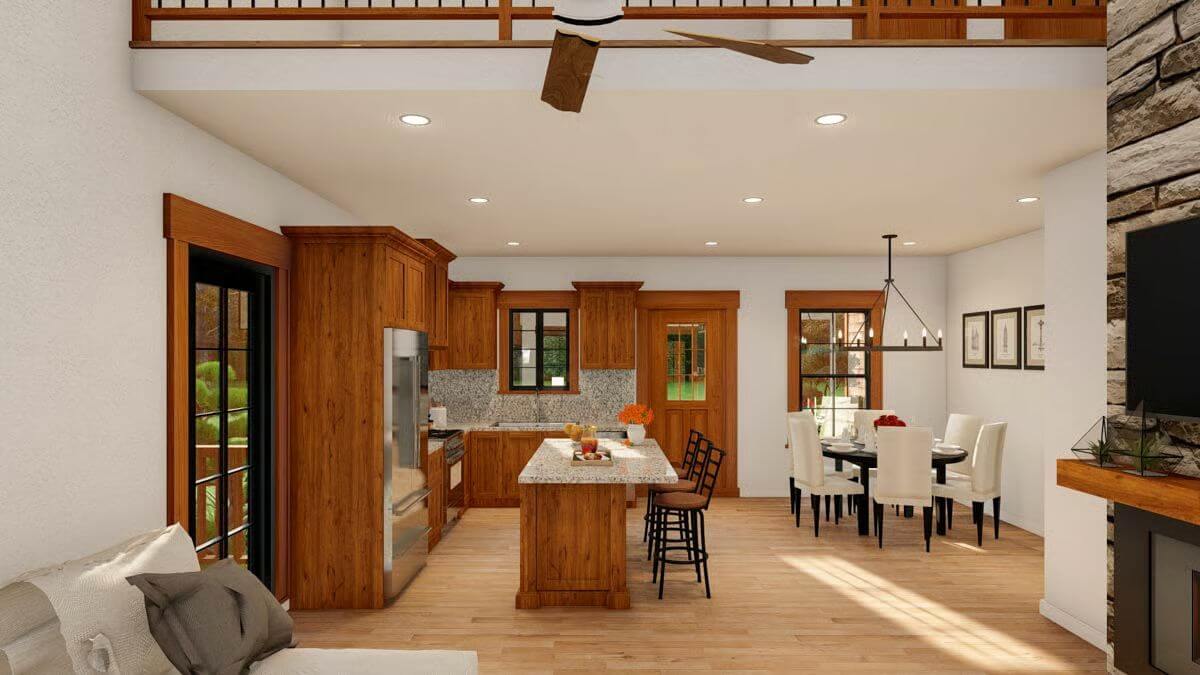
🔥 Create Your Own Magical Home and Room Makeover
Upload a photo and generate before & after designs instantly.
ZERO designs skills needed. 61,700 happy users!
👉 Try the AI design tool here
Kitchen
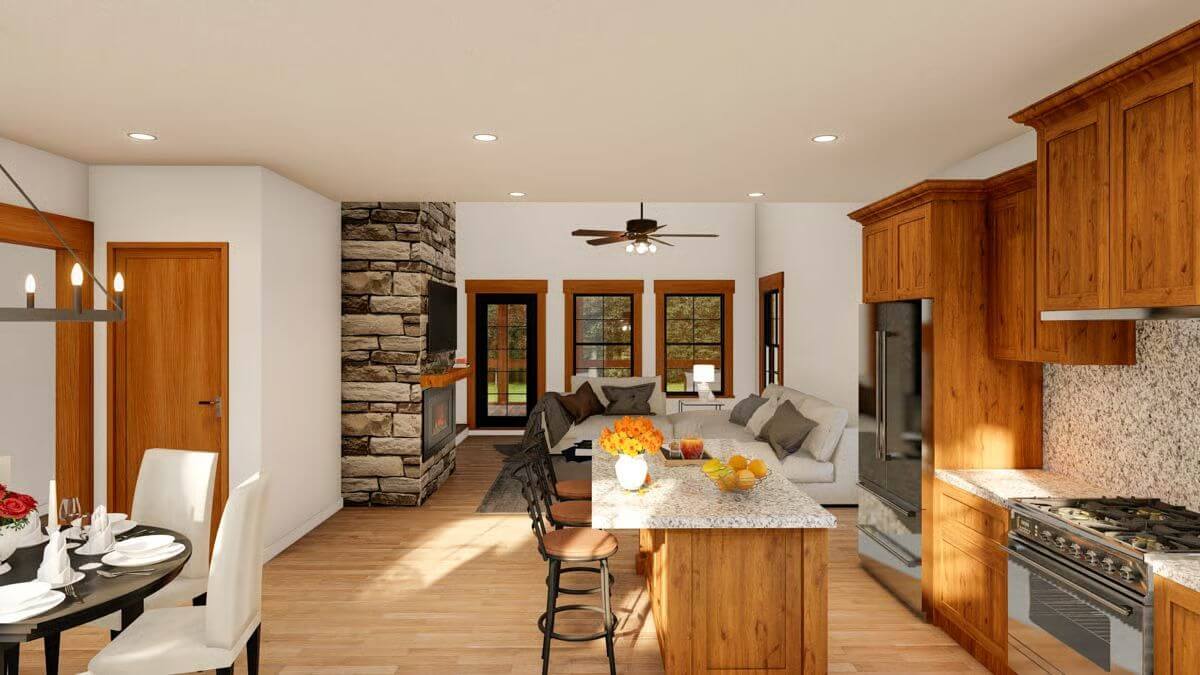
Details
Clad in rustic cedar shingles with matching trim and a gabled roofline, this charming cottage home showcases a cozy and welcoming exterior. A covered front entry supported by wood posts leads into a warm and inviting interior, while an extended side porch adds character and functionality to the design. Large windows enhance the facade with symmetry and natural light, while a central dormer above the entry hints at the lofted second floor within.
Inside, the main level centers around an open-concept layout where the kitchen, dining area, and great room flow together seamlessly. A stone fireplace creates a focal point in the great room, while the adjacent kitchen features a large island and bar seating. Double doors from the kitchen lead to an expansive screened porch and a separate grilling porch, offering comfortable spaces for outdoor dining and relaxation.
Two bedrooms on the main floor are situated toward the front of the home. Bedroom 1 enjoys direct access to the hallway bathroom, while Bedroom 2 includes a generous closet and sits adjacent to a stacked washer and dryer for convenient laundry access.
Upstairs, the loft offers a cozy secondary living area with a view overlooking the great room below. A full bathroom with a clawfoot tub and linen storage sits nearby, and Bedroom 3 features sloped ceilings for architectural interest and a quiet retreat tucked beneath the eaves.
Pin It!
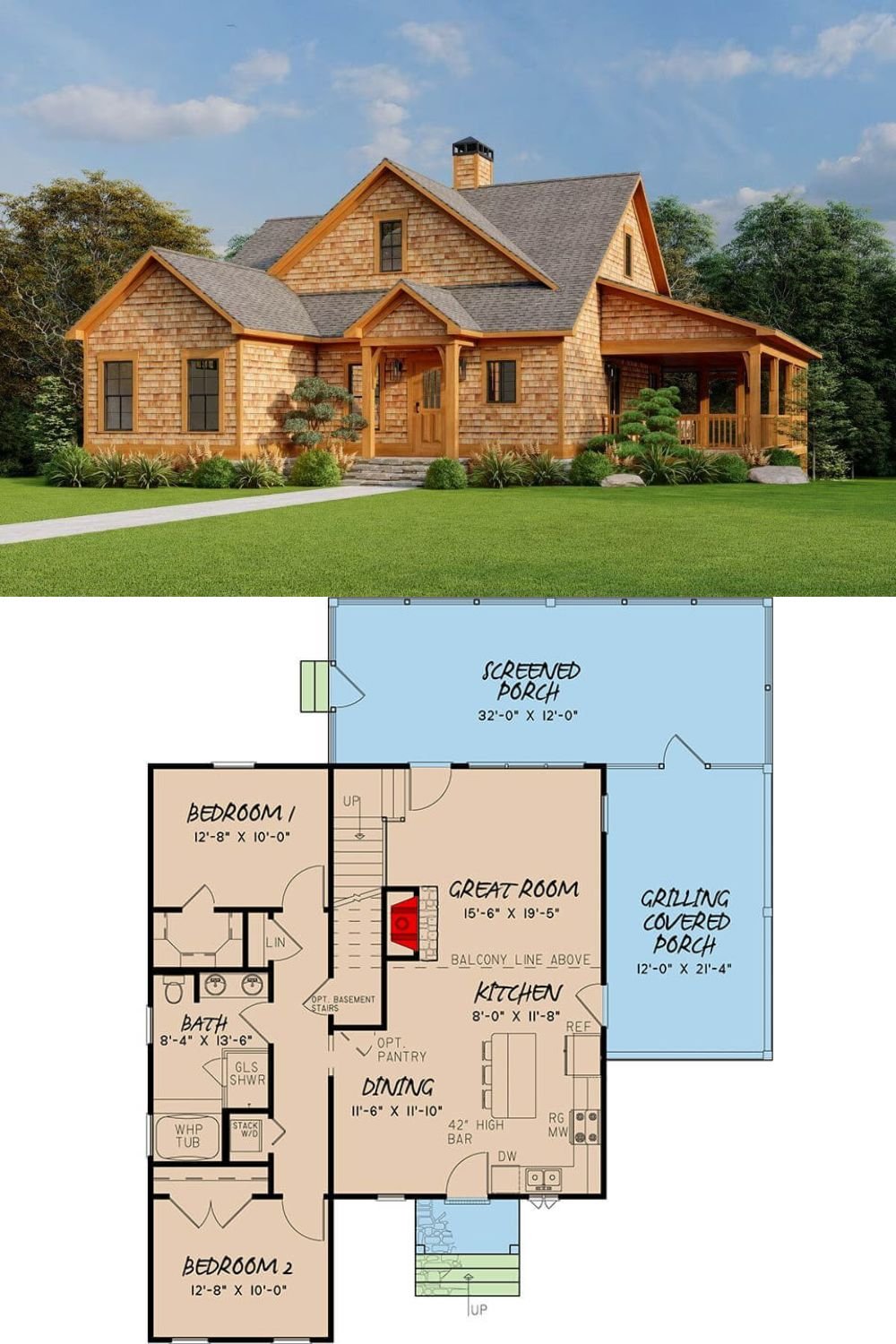
Architectural Designs Plan 70514MK





