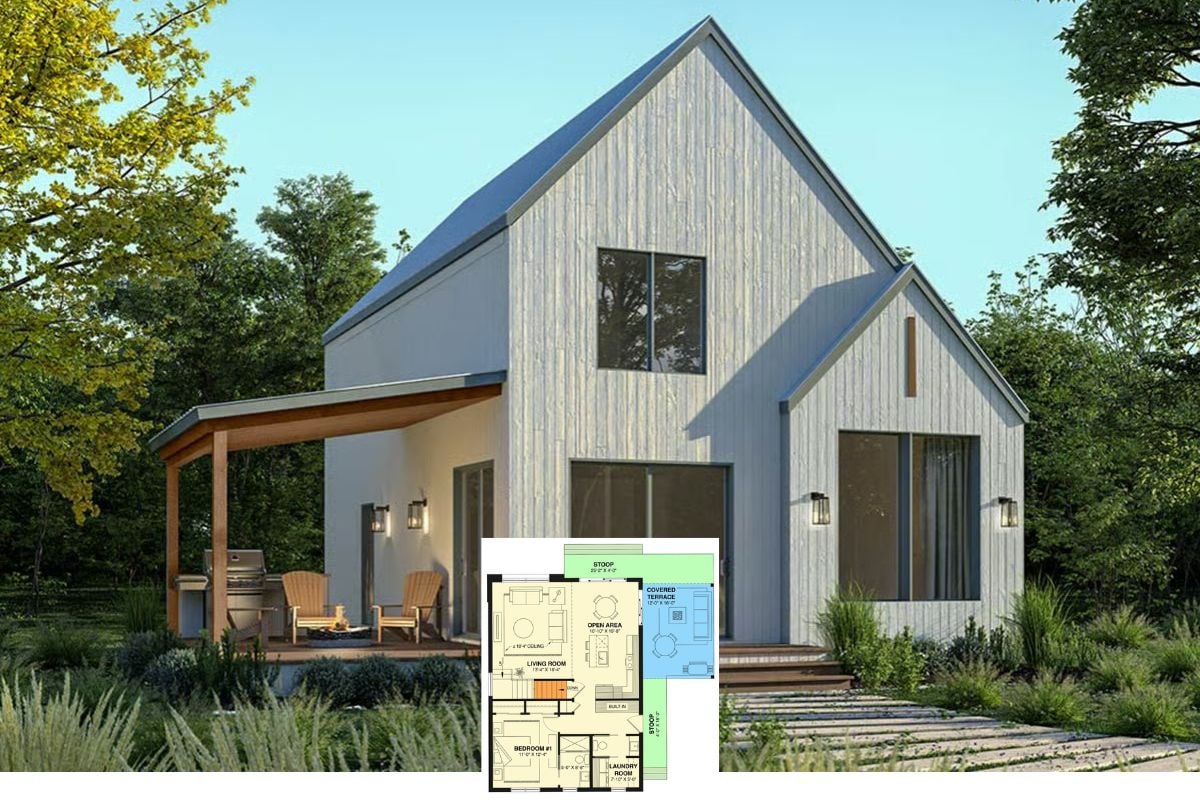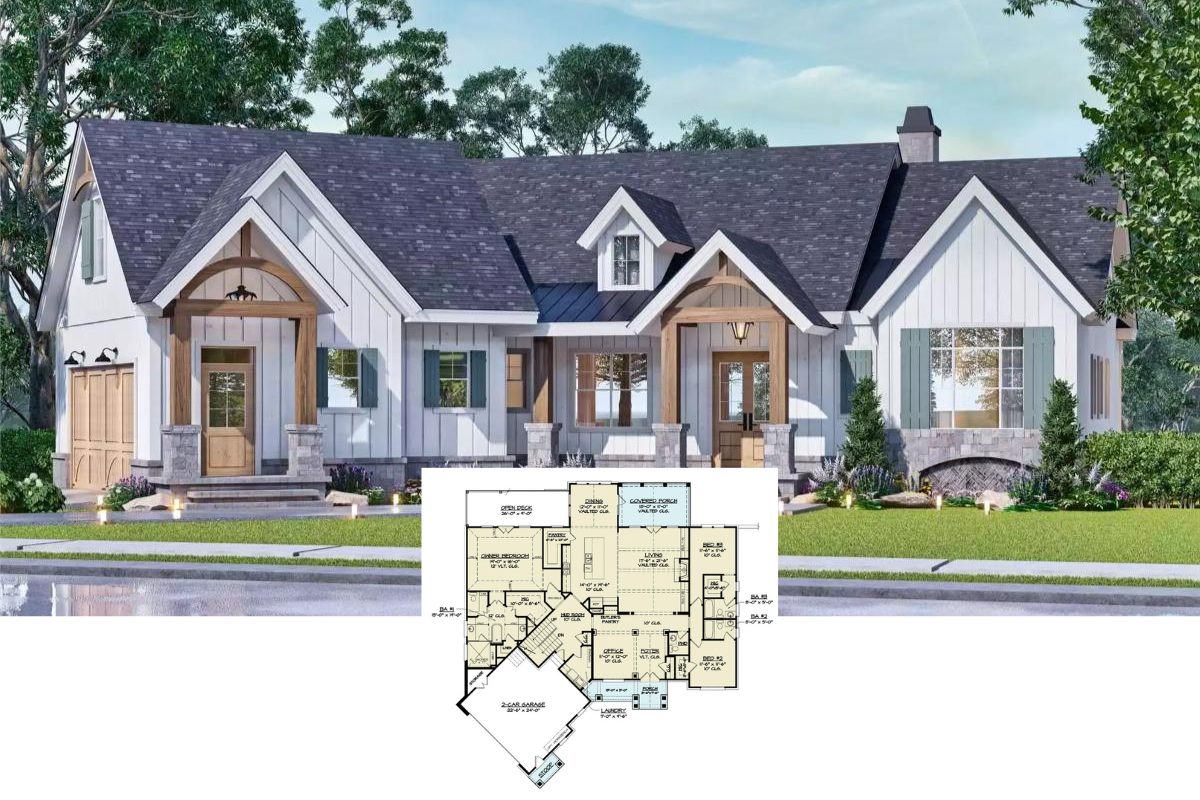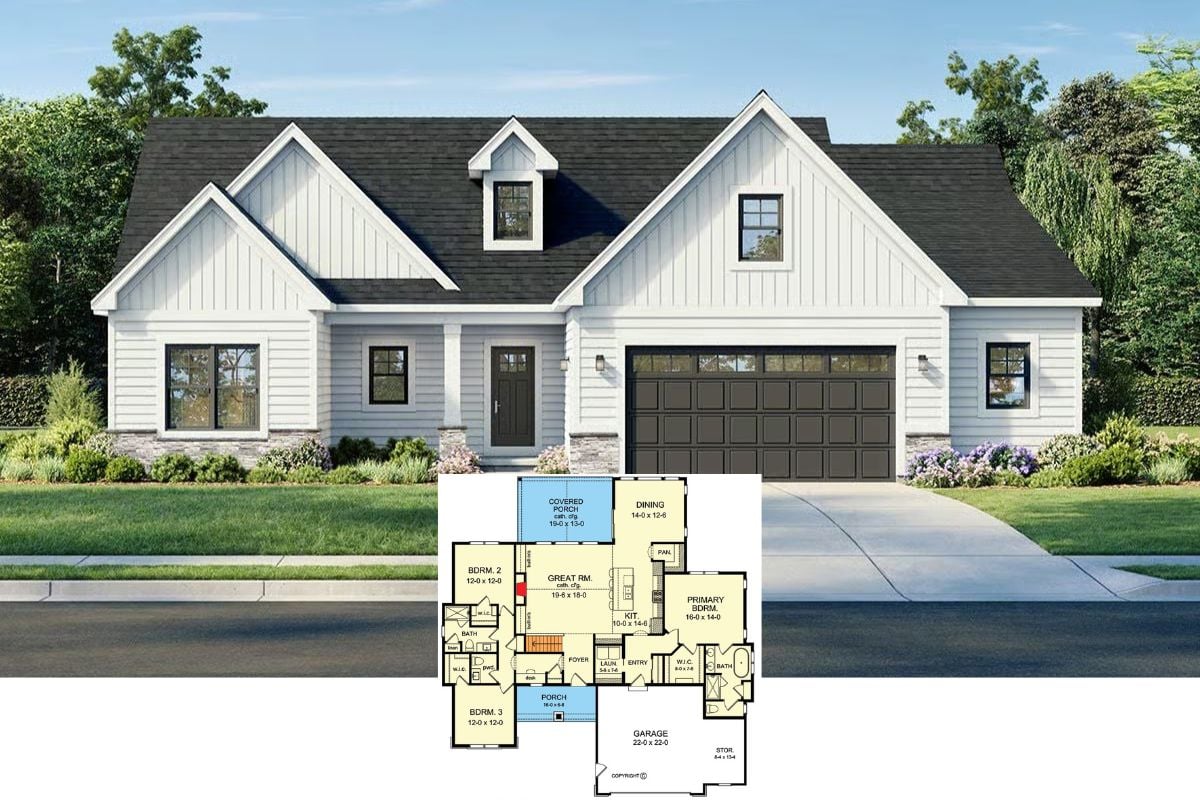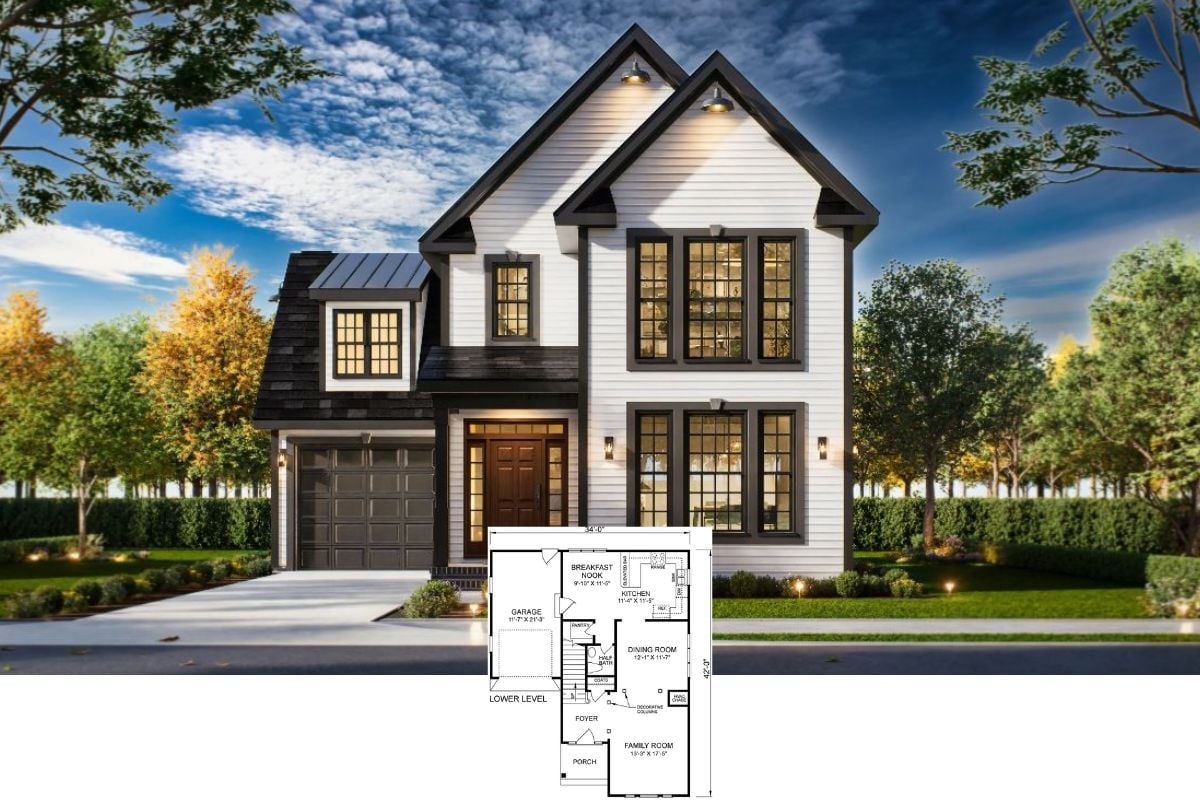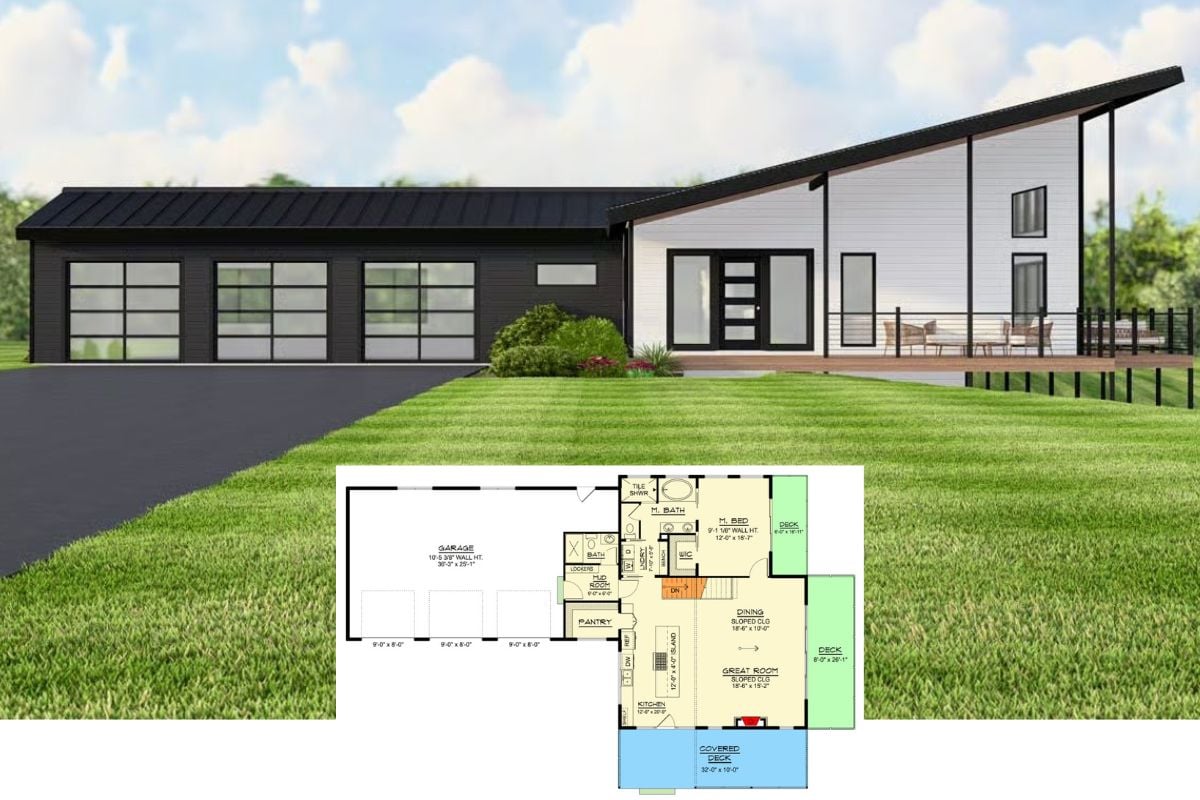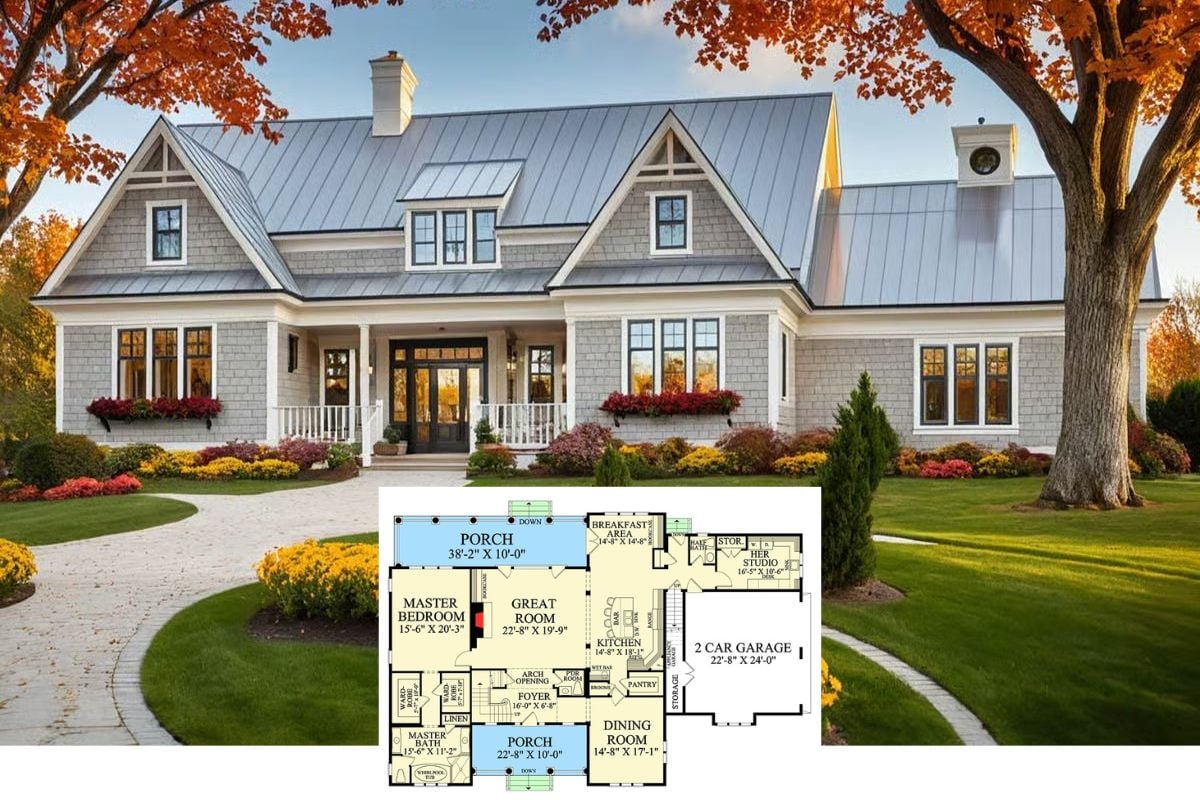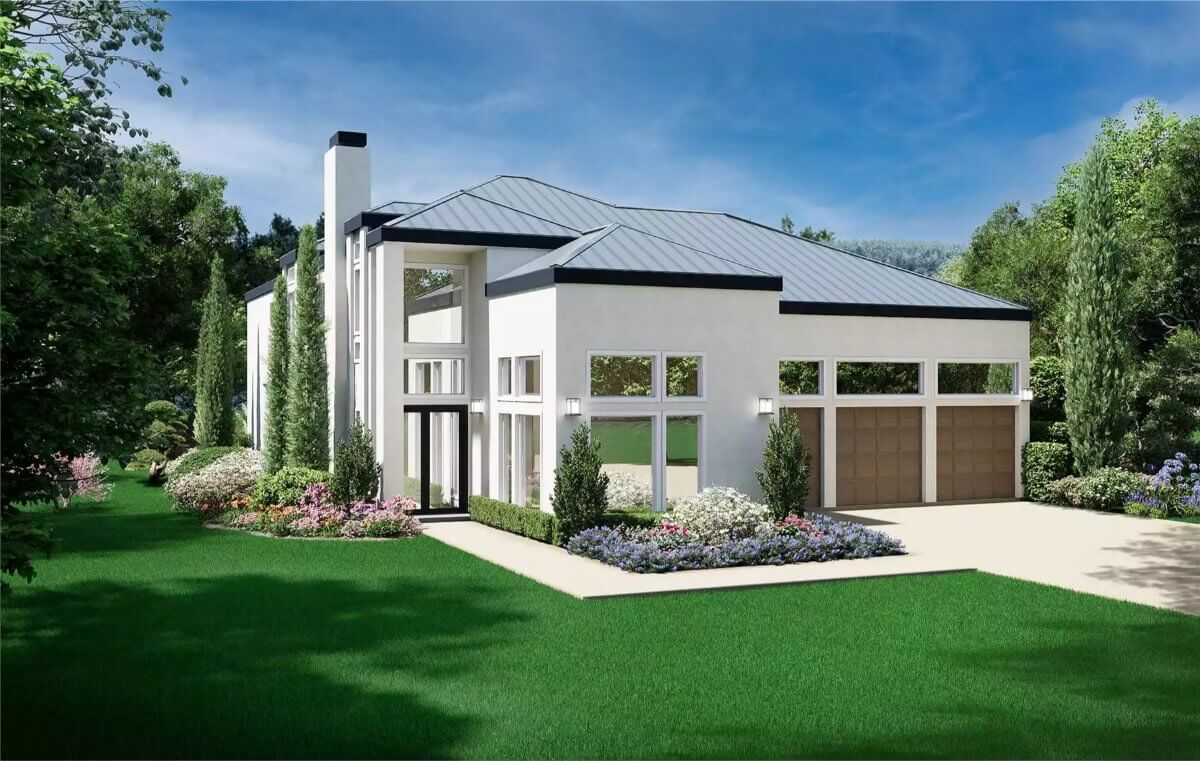
Would you like to save this?
Specifications
- Sq. Ft.: 4,755
- Bedrooms: 4
- Bathrooms: 4.5
- Stories: 2
- Garage: 3
Main Level Floor Plan

Second Level Floor Plan
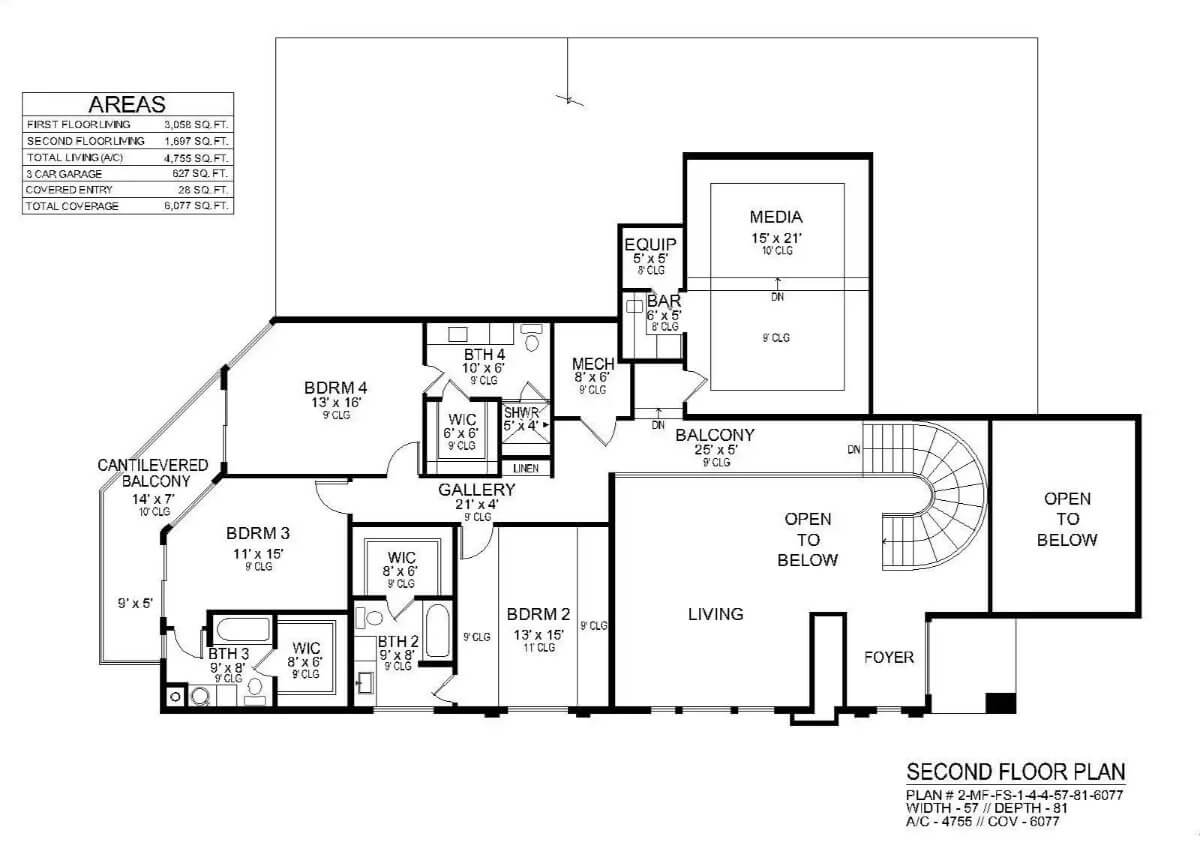
Front-Left View
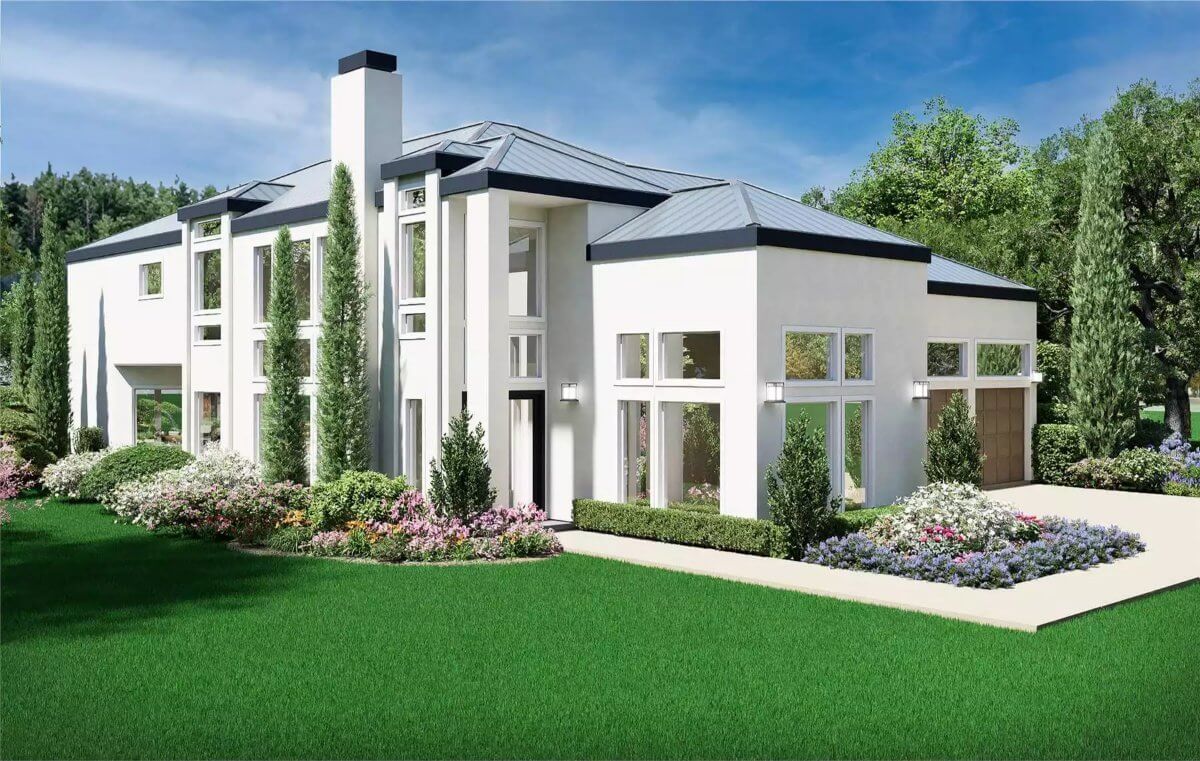
Rear-Left View
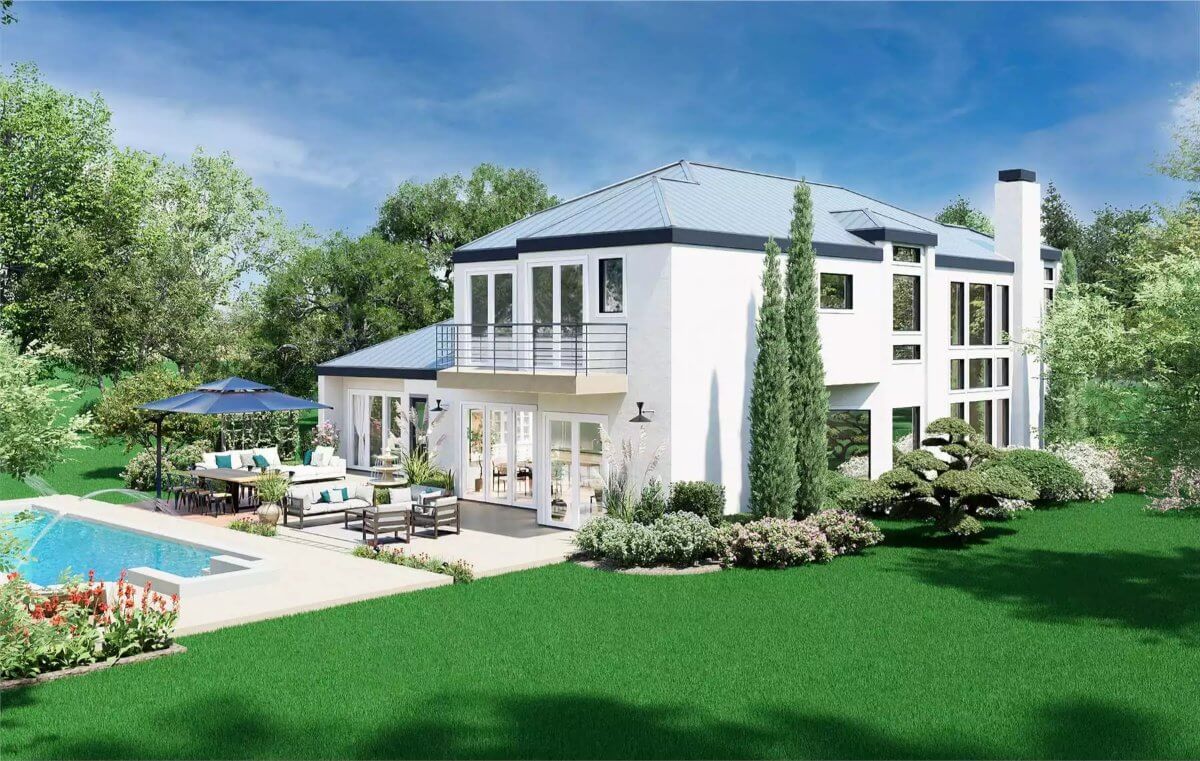
Were You Meant
to Live In?
Rear View
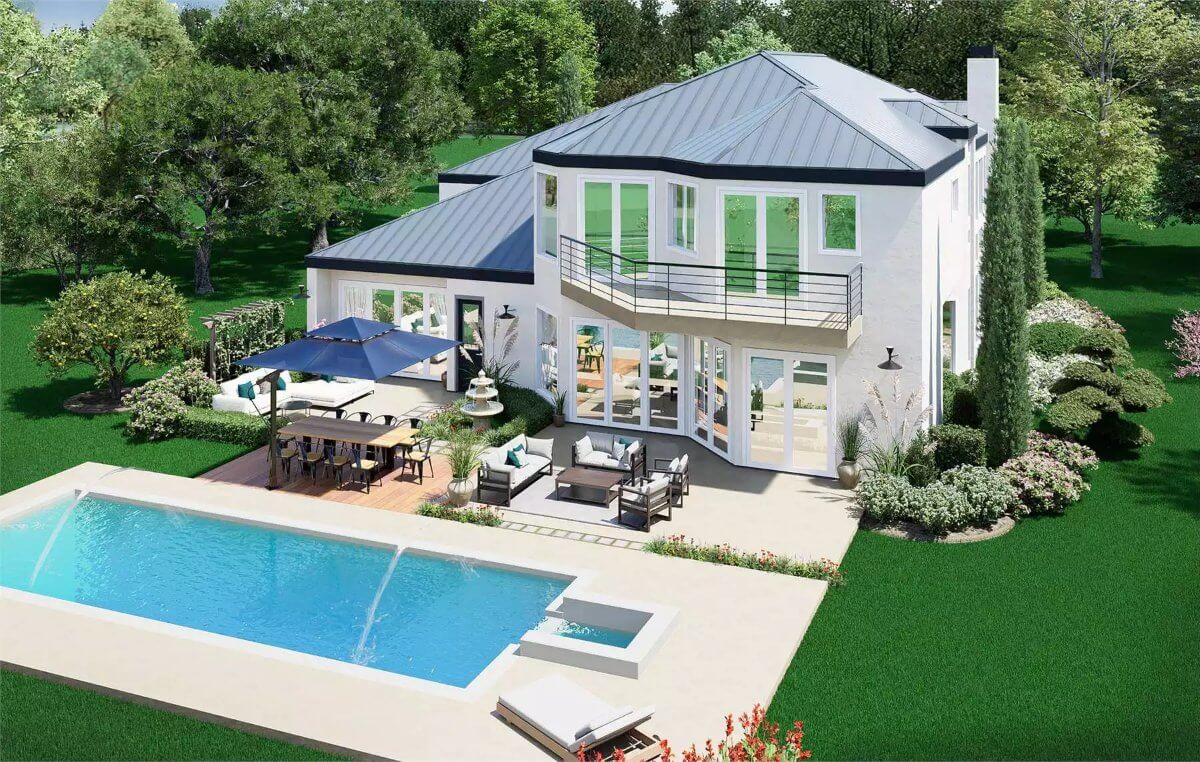
Rear-Right View
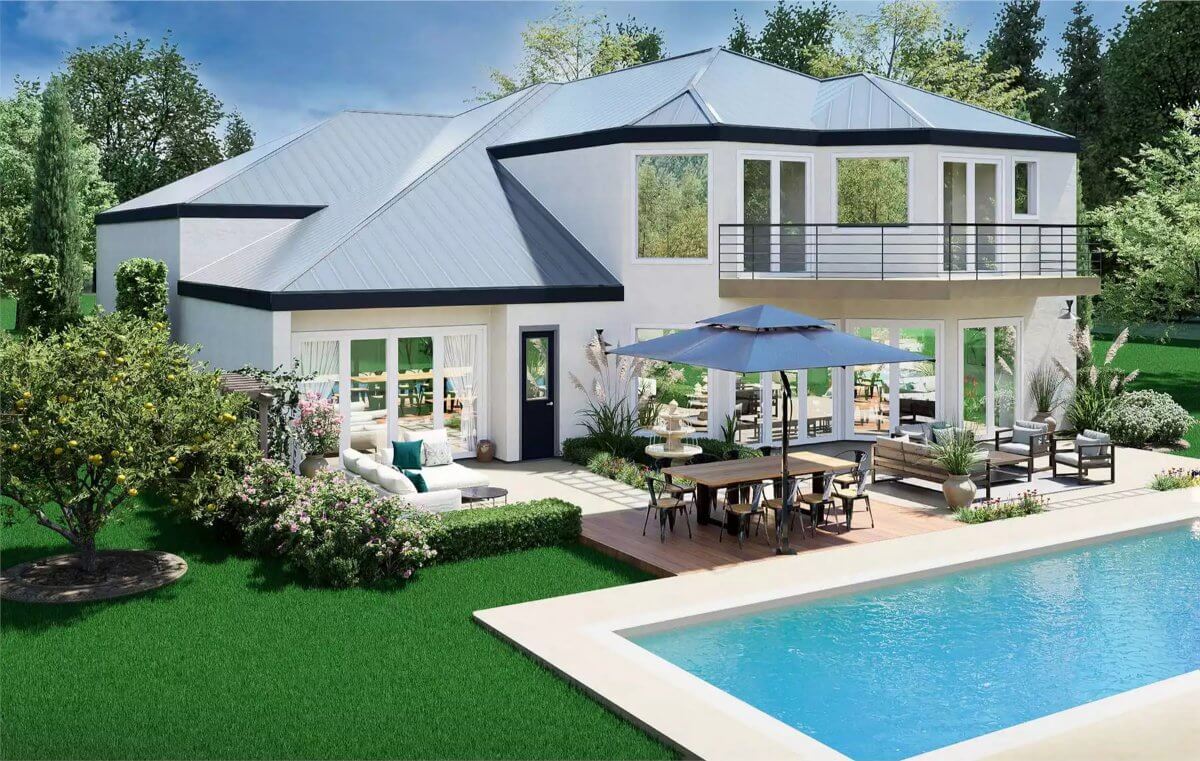
Living Room
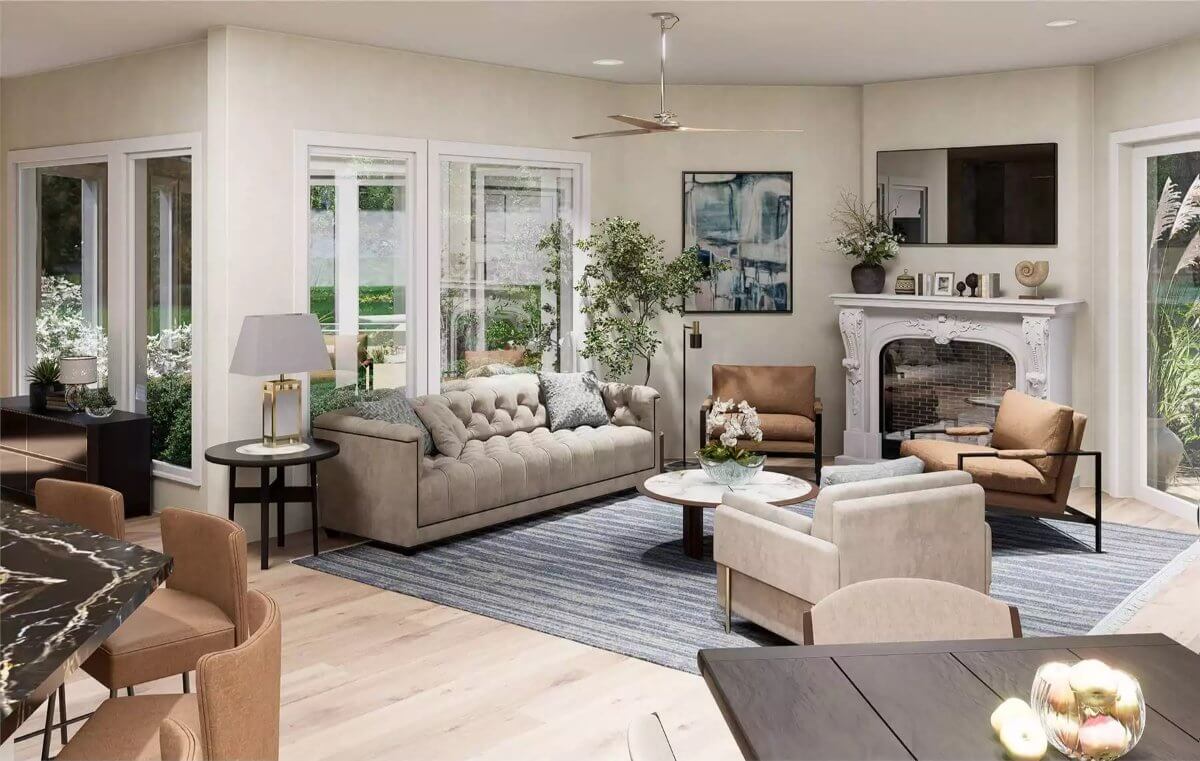
Home Stratosphere Guide
Your Personality Already Knows
How Your Home Should Feel
113 pages of room-by-room design guidance built around your actual brain, your actual habits, and the way you actually live.
You might be an ISFJ or INFP designer…
You design through feeling — your spaces are personal, comforting, and full of meaning. The guide covers your exact color palettes, room layouts, and the one mistake your type always makes.
The full guide maps all 16 types to specific rooms, palettes & furniture picks ↓
You might be an ISTJ or INTJ designer…
You crave order, function, and visual calm. The guide shows you how to create spaces that feel both serene and intentional — without ending up sterile.
The full guide maps all 16 types to specific rooms, palettes & furniture picks ↓
You might be an ENFP or ESTP designer…
You design by instinct and energy. Your home should feel alive. The guide shows you how to channel that into rooms that feel curated, not chaotic.
The full guide maps all 16 types to specific rooms, palettes & furniture picks ↓
You might be an ENTJ or ESTJ designer…
You value quality, structure, and things done right. The guide gives you the framework to build rooms that feel polished without overthinking every detail.
The full guide maps all 16 types to specific rooms, palettes & furniture picks ↓
Living Room
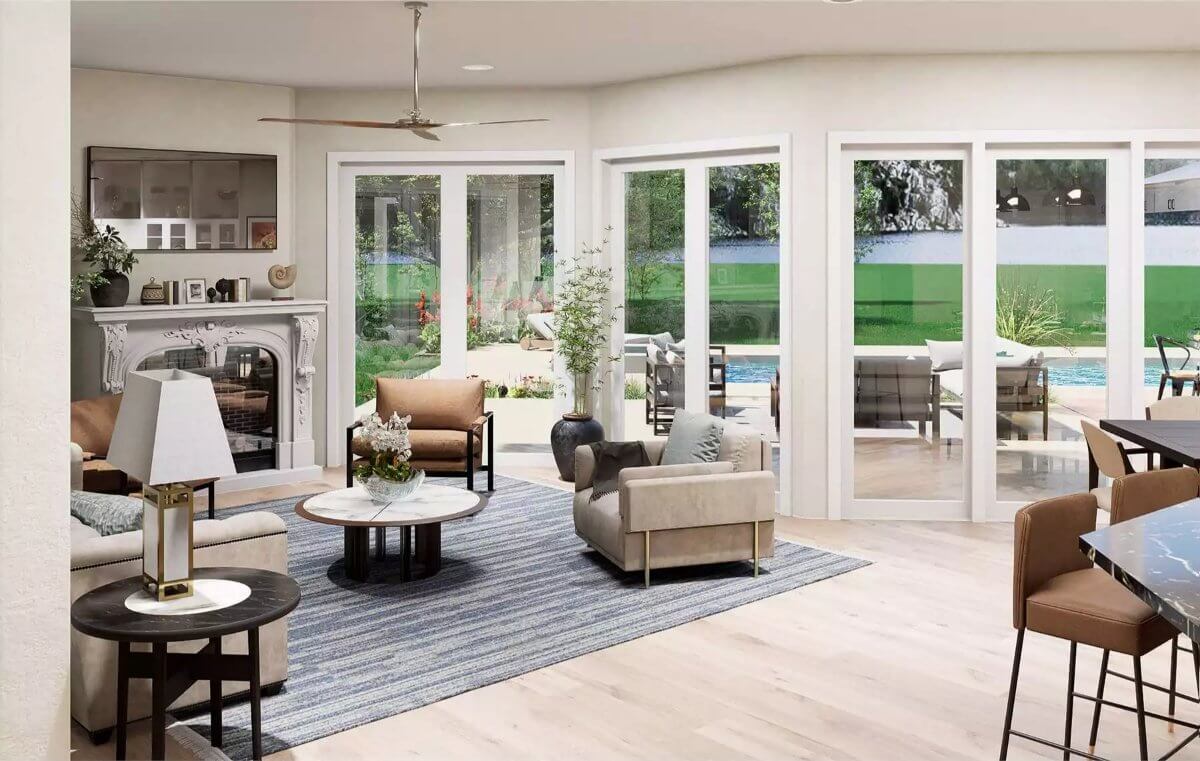
Living Room
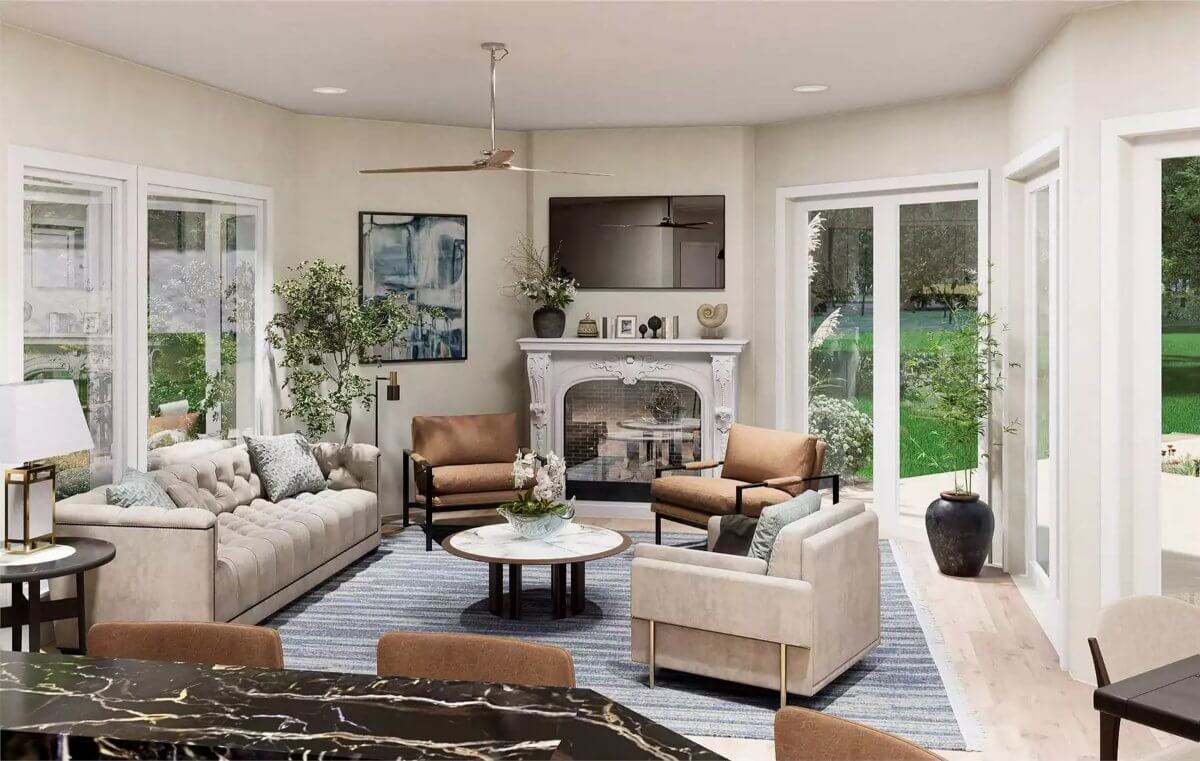
Dining Area and Kitchen
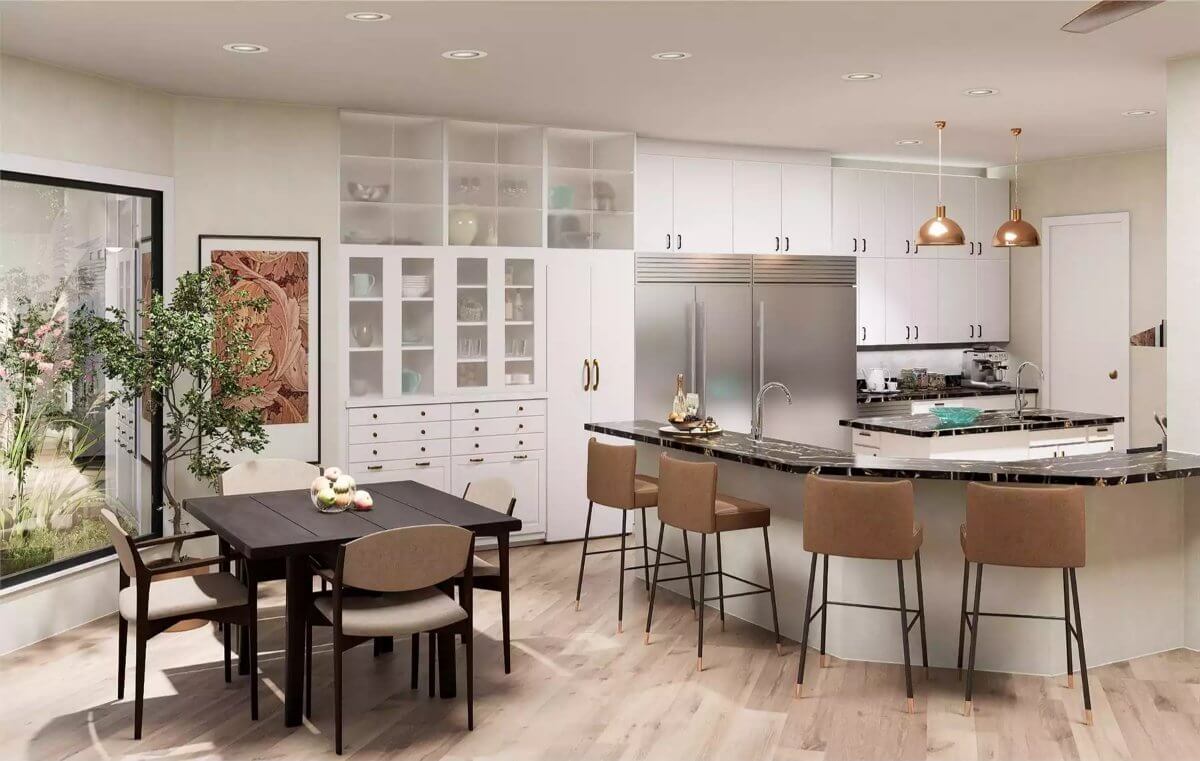
Front Elevation
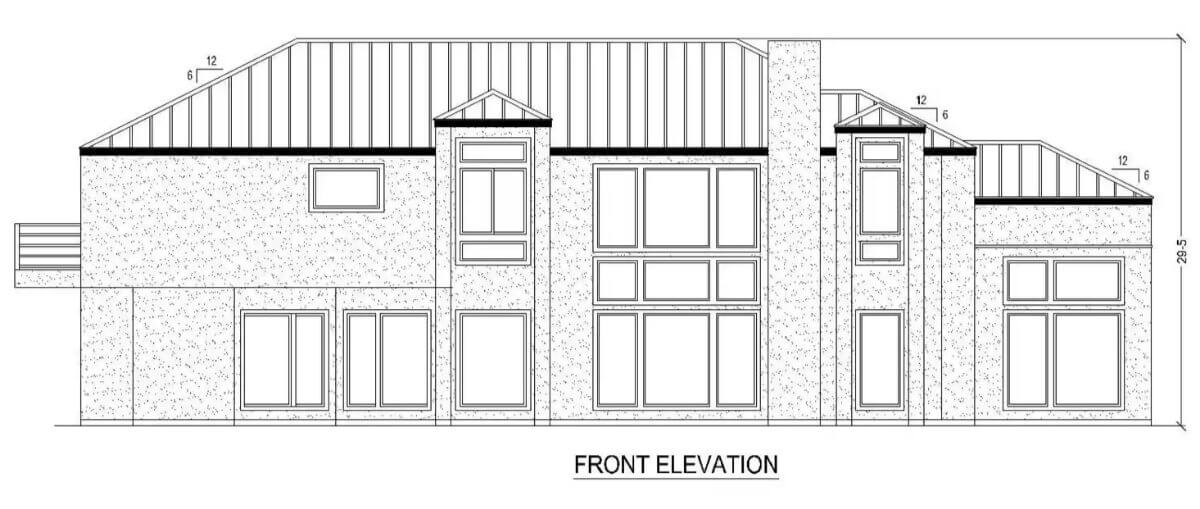
Right Elevation
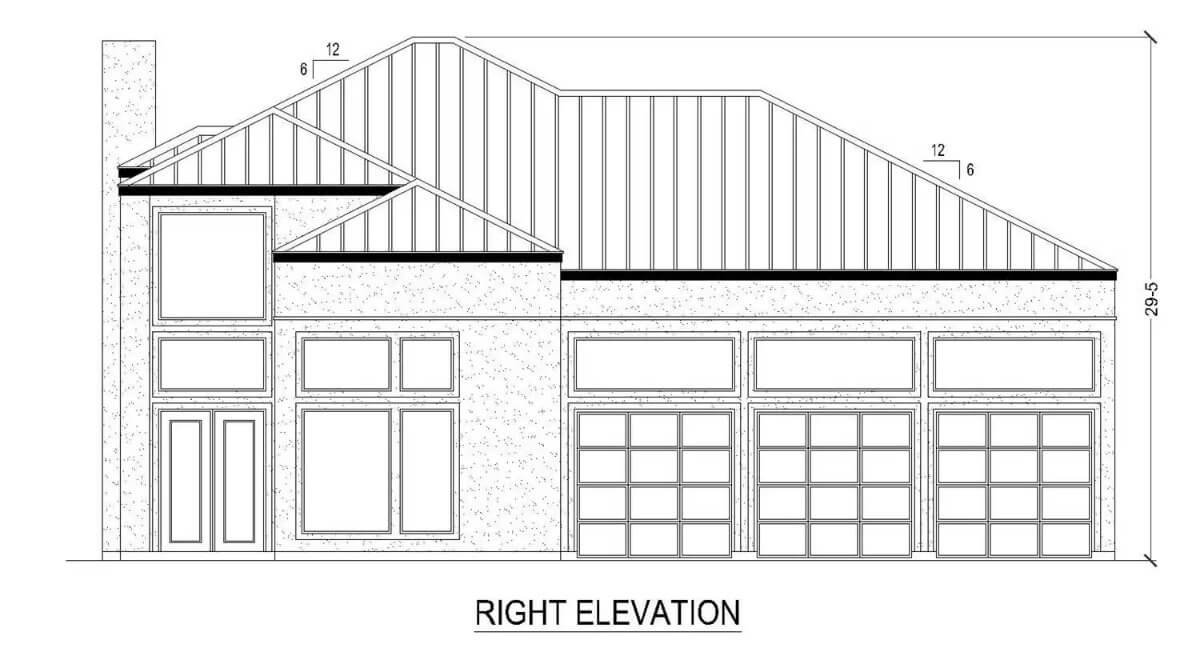
Left Elevation
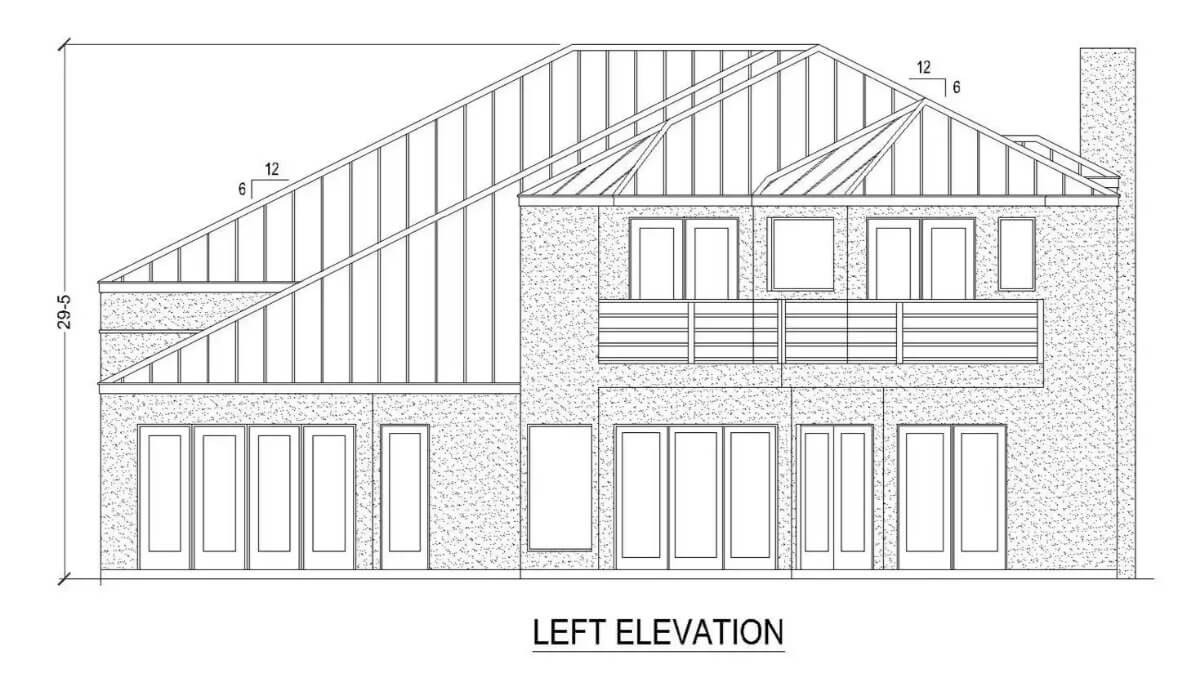
🔥 Create Your Own Magical Home and Room Makeover
Upload a photo and generate before & after designs instantly.
ZERO designs skills needed. 61,700 happy users!
👉 Try the AI design tool here
Rear Elevation
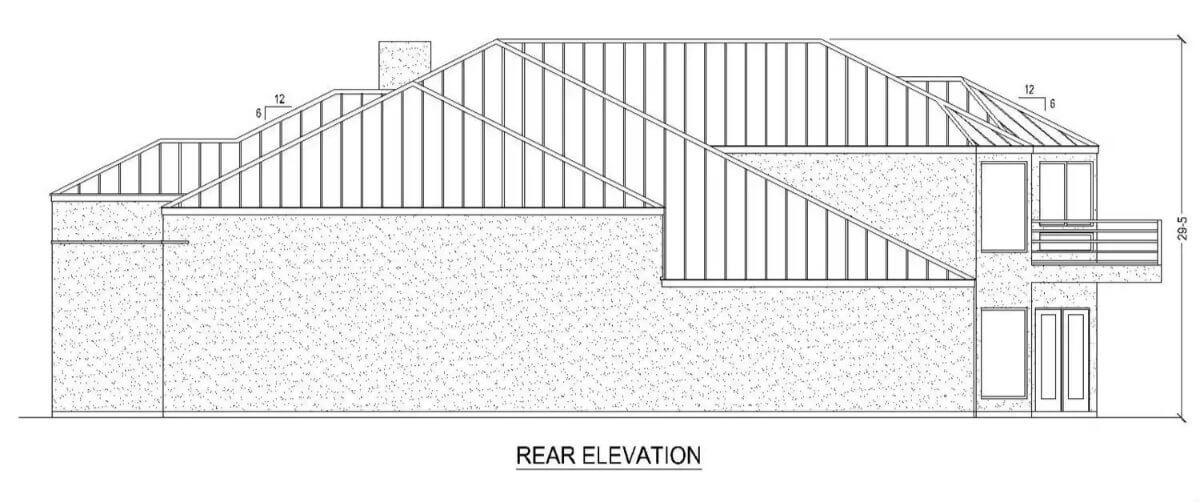
Details
This contemporary home features clean lines, large windows, and a sleek white exterior with dark trim and a metal roof. The tall entry and front-facing windows give the house a bold look. A three-car garage blends into the design, with high windows that bring in natural light.
Inside, the two-story entry opens to a spacious foyer and a large living room with 20-foot ceilings. A private study is located near the front, and the dining and family rooms are connected for easy flow. The family room leads to a covered patio for outdoor living.
The kitchen sits at the center of the home, with a large island, walk-in pantry, wine storage, and a butlery. Next to it is a breakfast nook with patio access. The private owner’s suite is at the back, with a spa-like bath and separate his-and-her walk-in closets. The first floor also includes two powder rooms, a utility room, and a mudroom-style gallery entry from the garage.
Upstairs, there are three bedrooms, each with walk-in closets and private bathrooms. The gallery hallway overlooks the living room and foyer. A media room with a bar and equipment space provides entertainment space. A covered balcony cantilevered over the patio adds extra outdoor options.
Pin It!
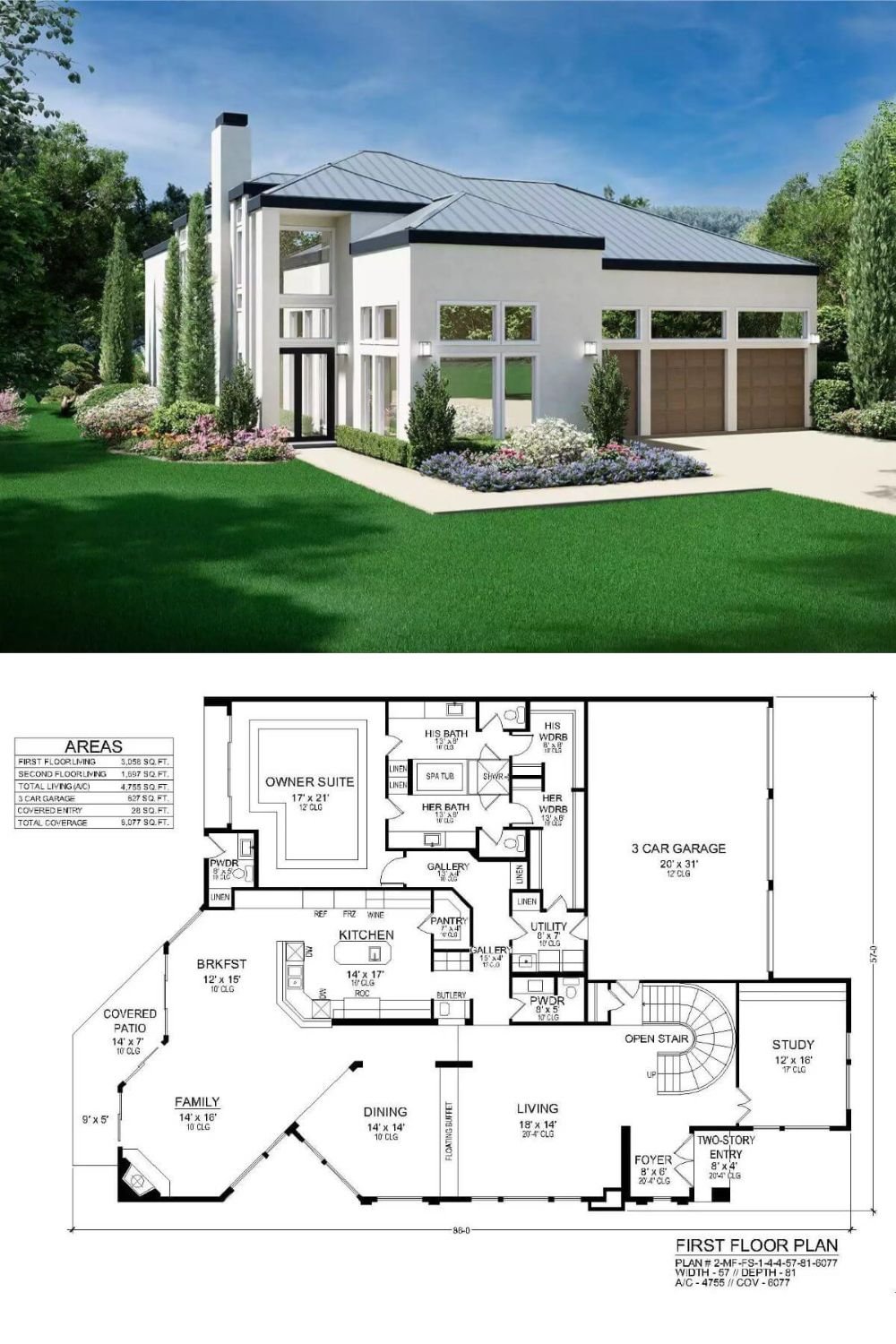
The House Designers Plan THD-10824


