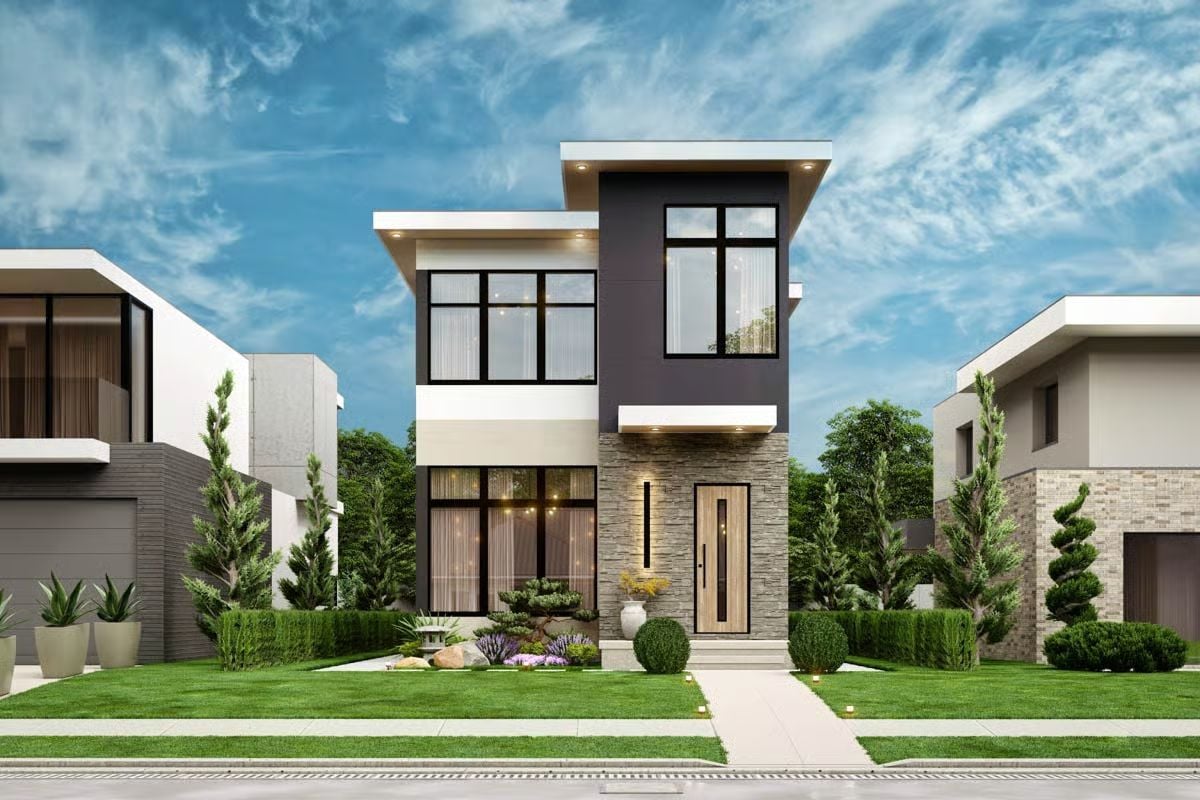
Specifications
- Sq. Ft.: 1,638
- Bedrooms: 3
- Bathrooms: 2.5
- Stories: 2
Main Level Floor Plan

Second Level Floor Plan

Front View
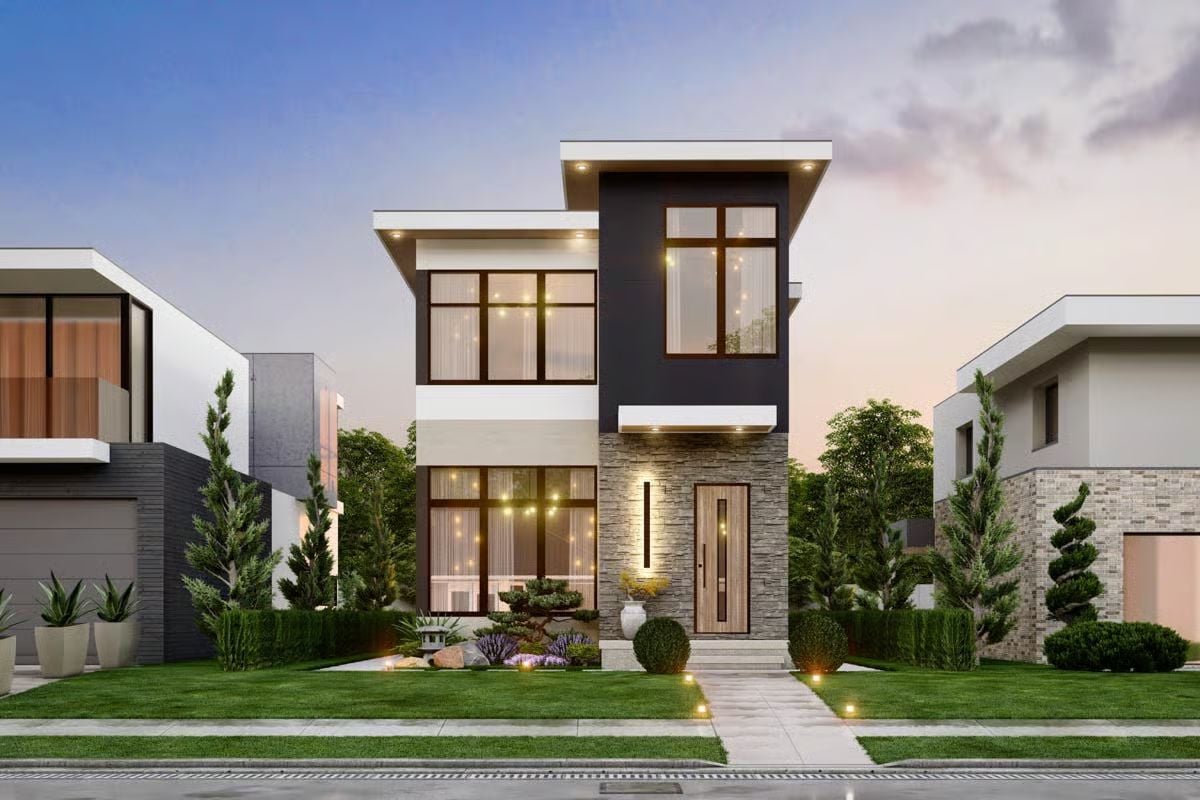
Front-Left View
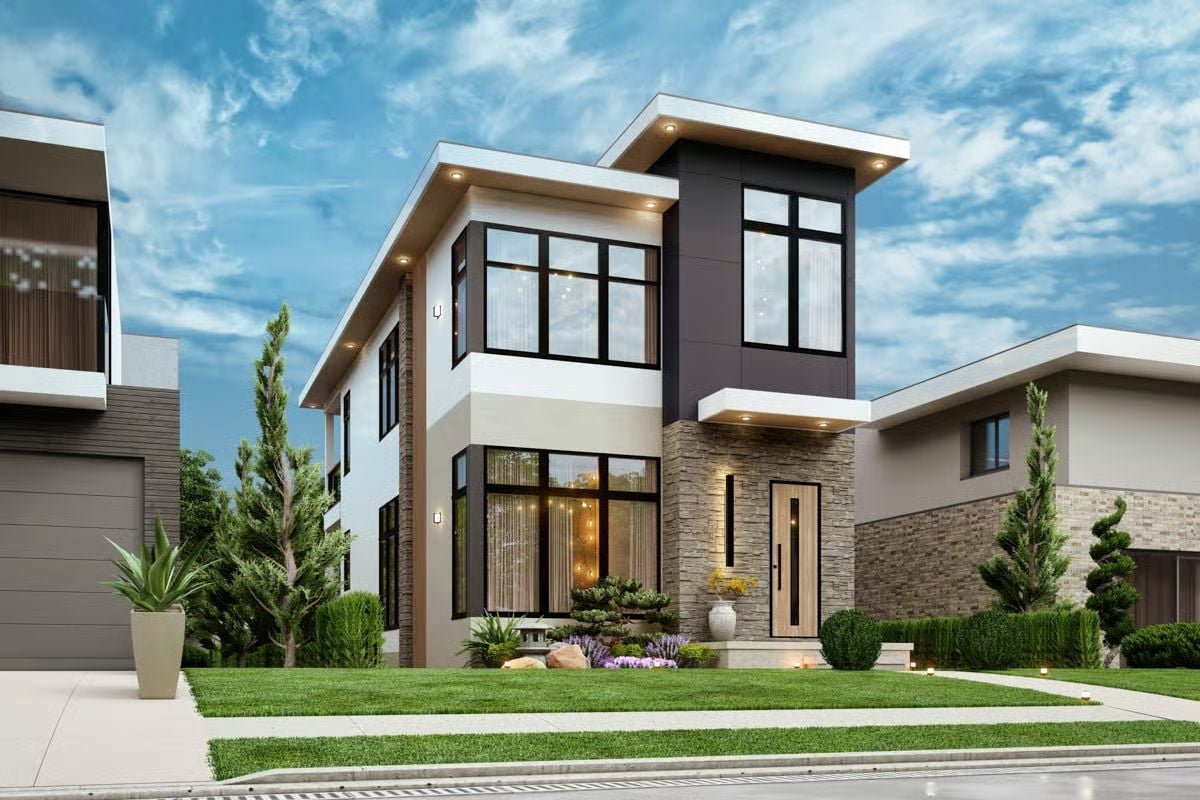
Front-Right View
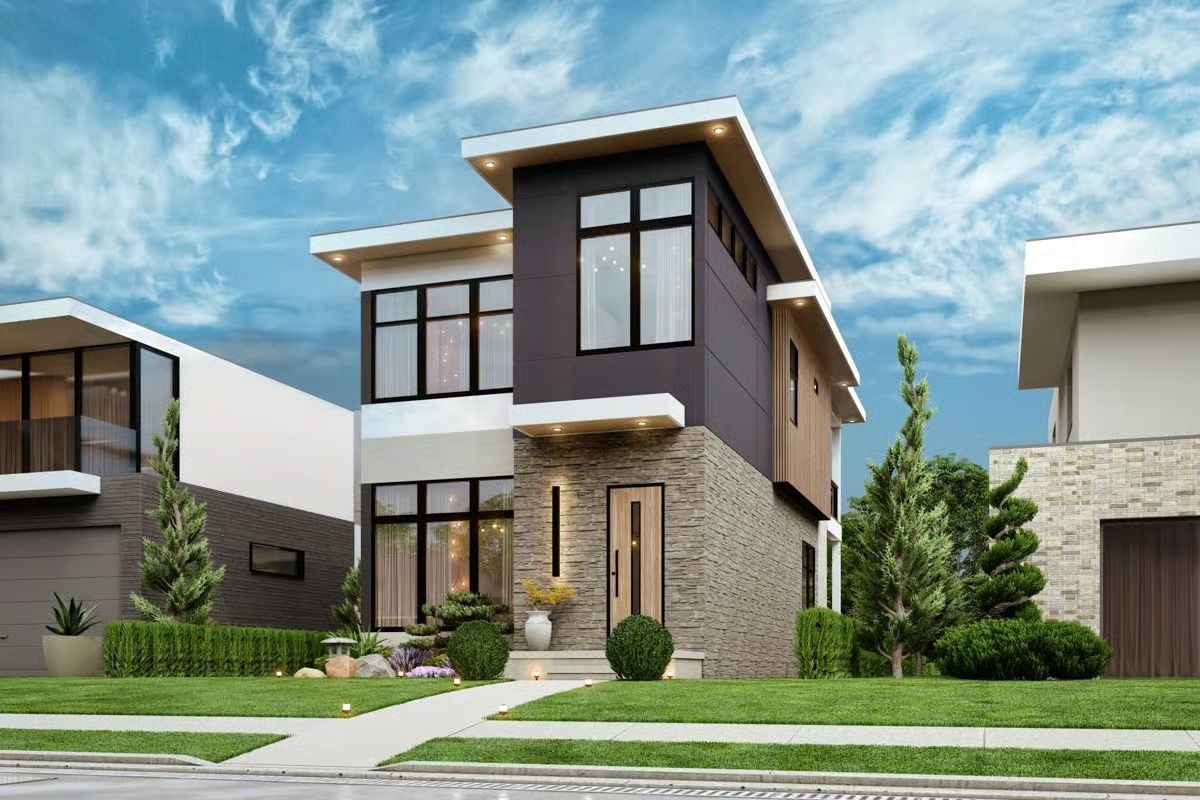
Rear View
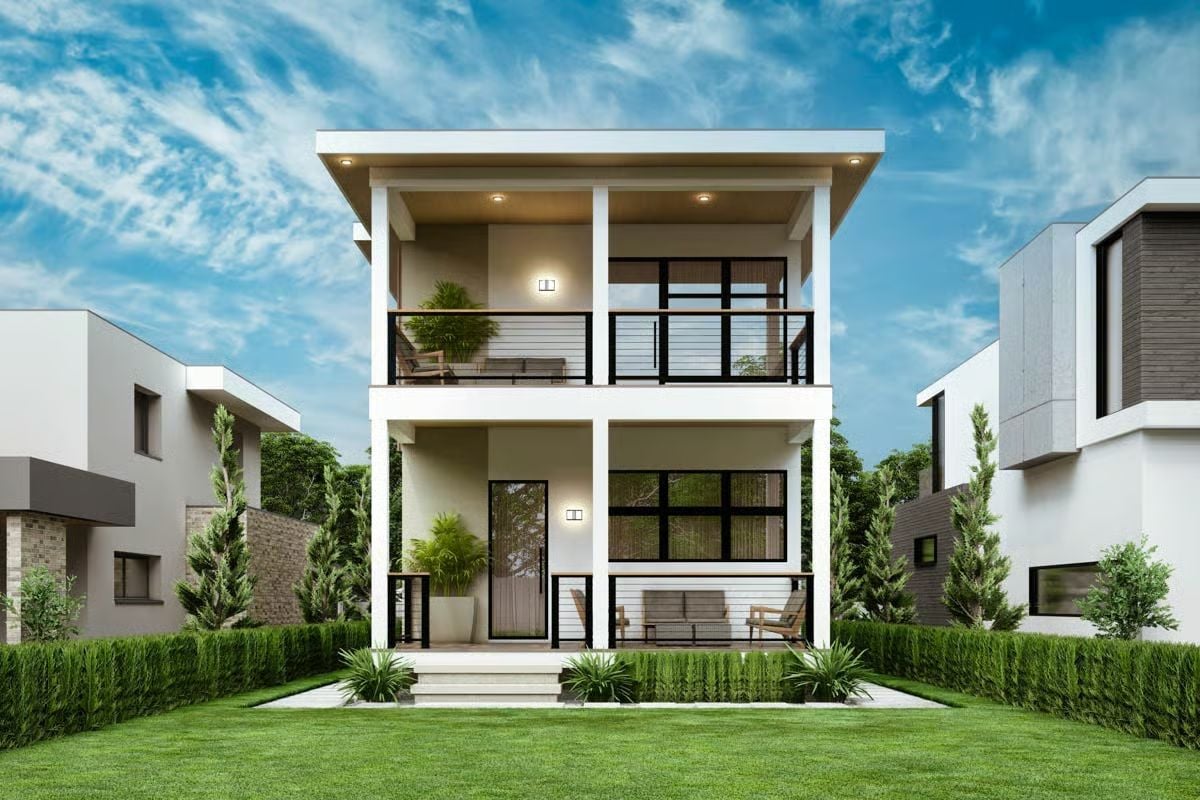
Living Room
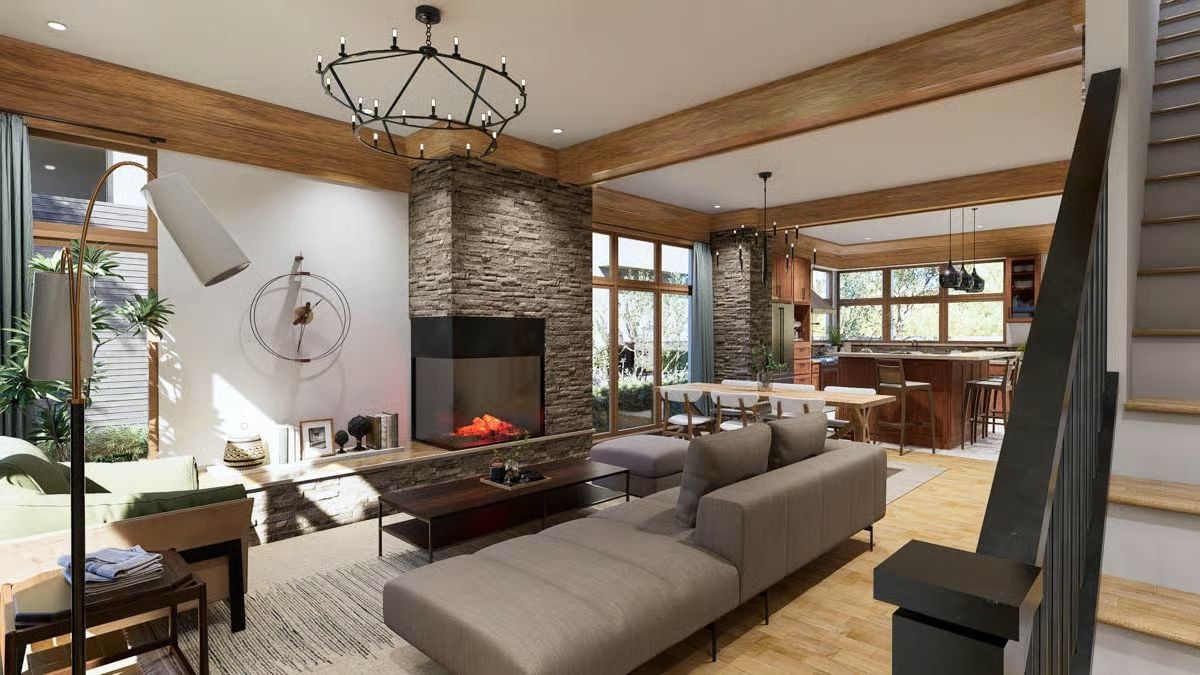
Living Room
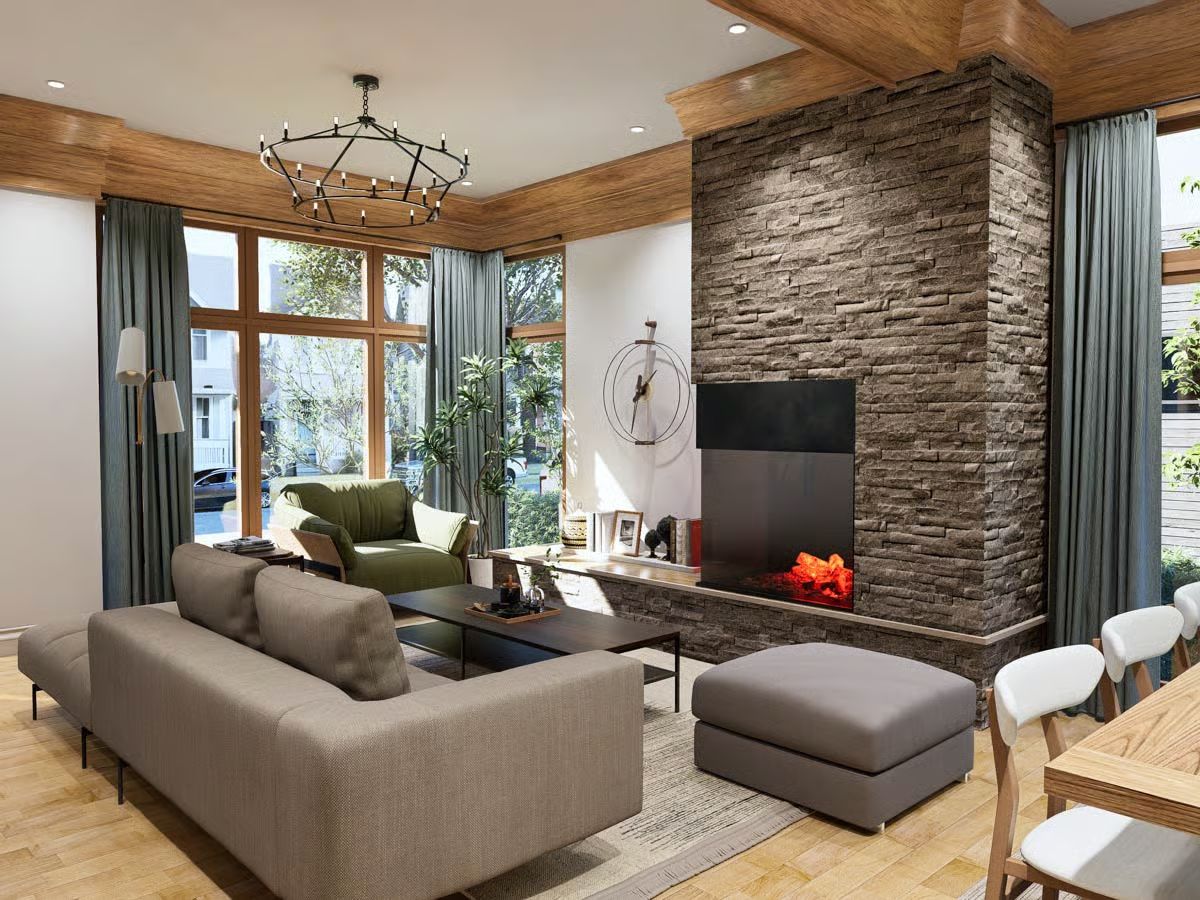
Living Room
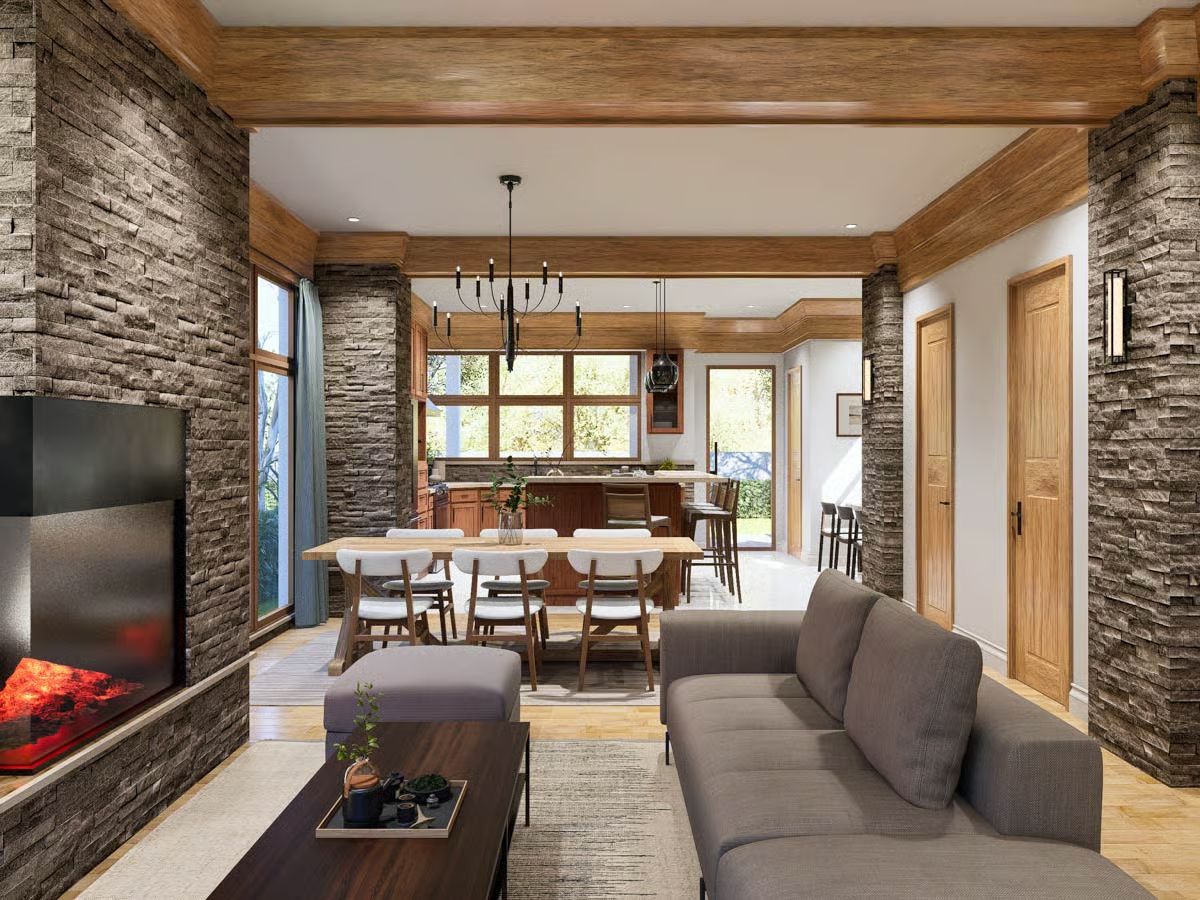
Dining Area

Dining Area

Kitchen
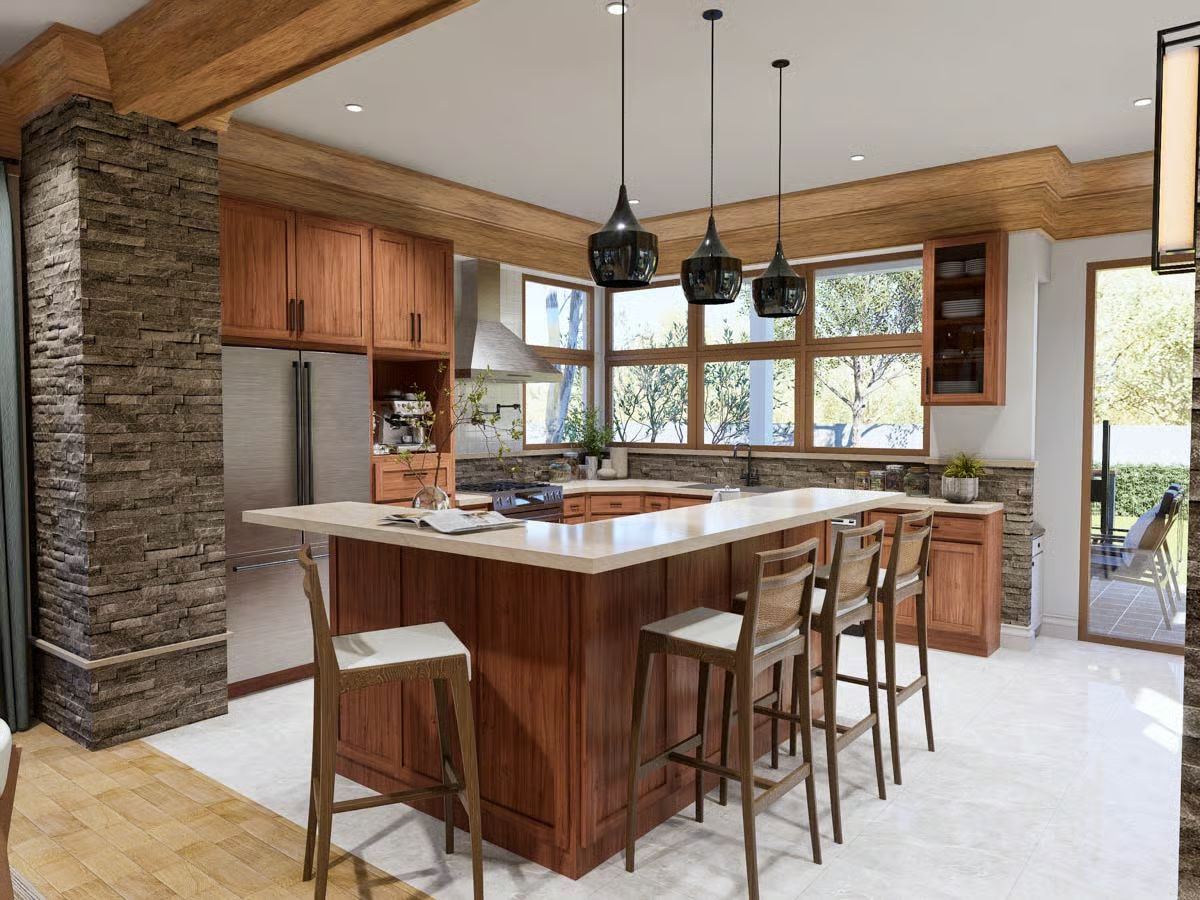
Kitchen

Breakfast Nook
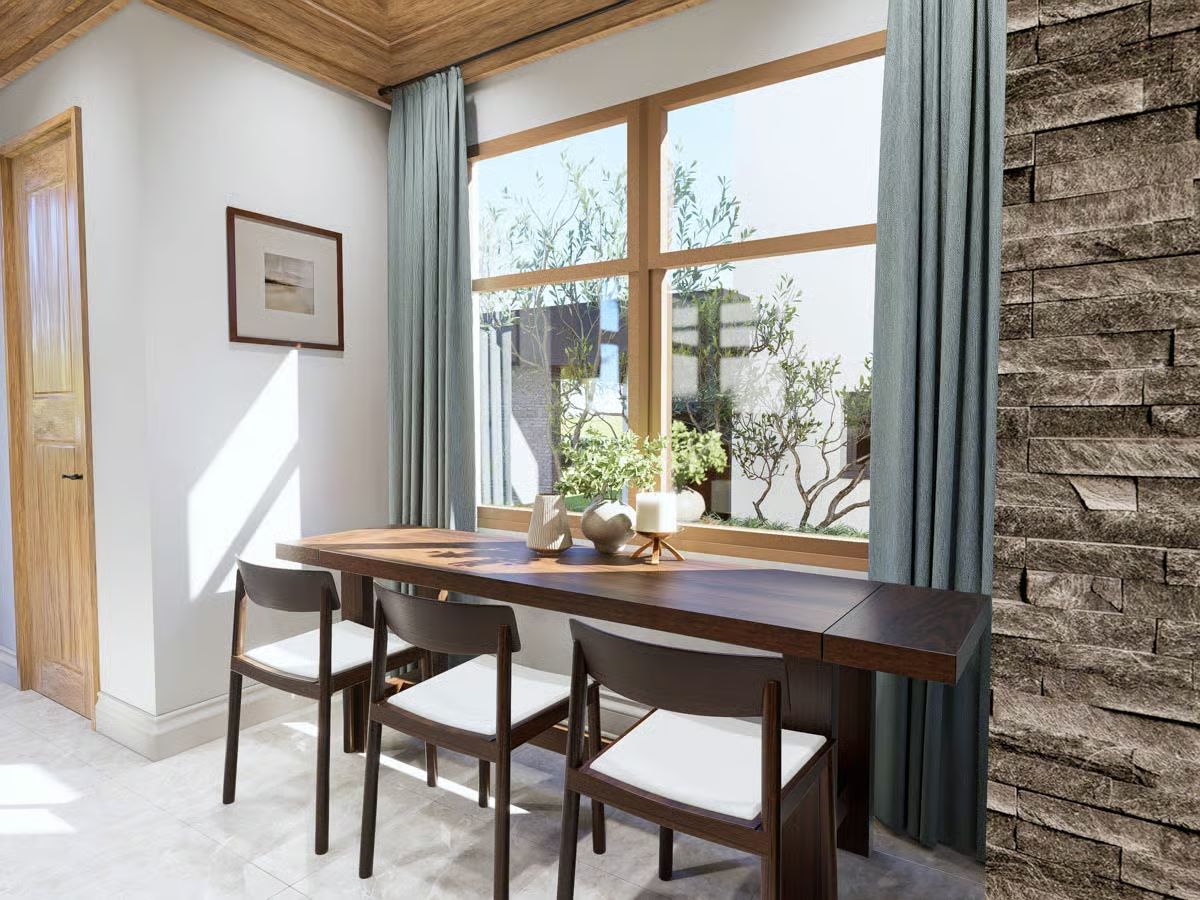
Kitchen and Breakfast Nook

Office

Hallway
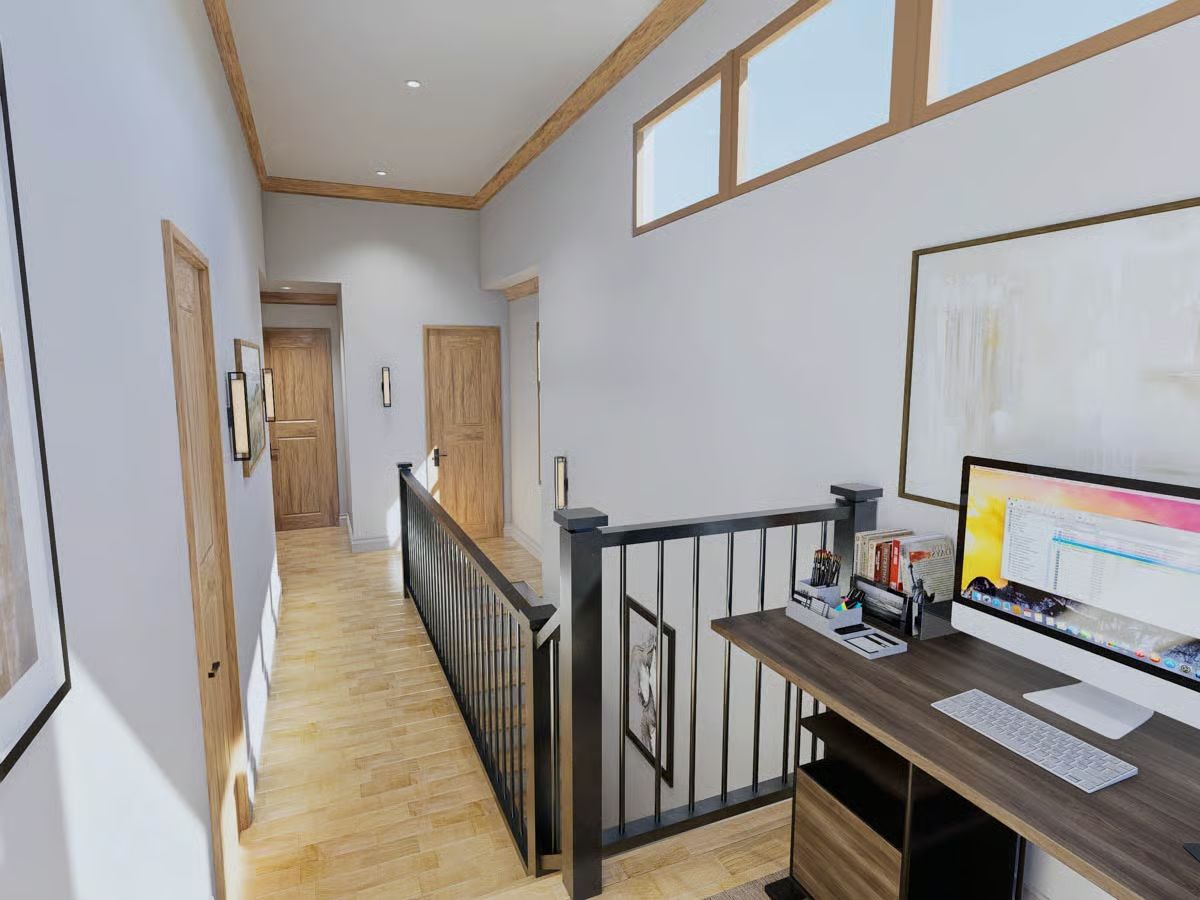
Hallway
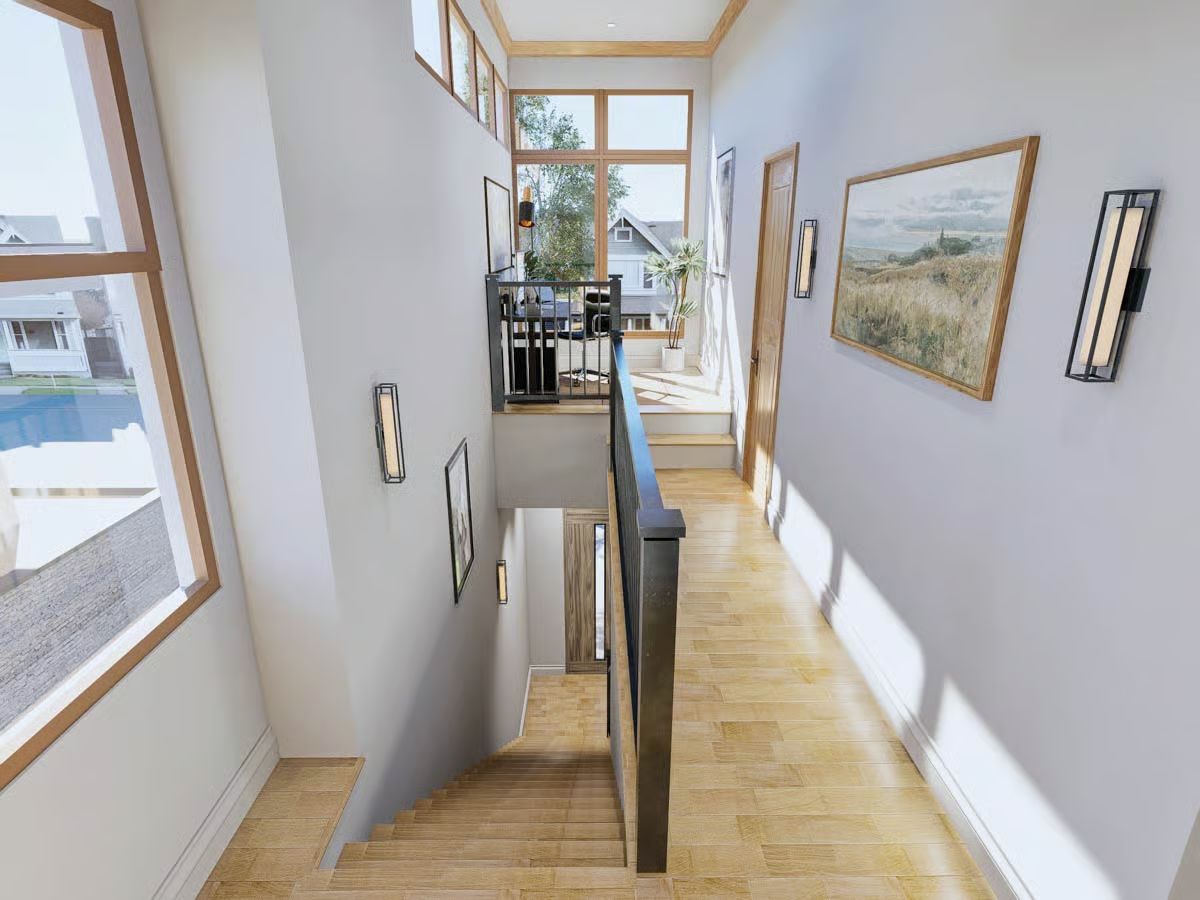
Primary Bedroom

Primary Bathroom
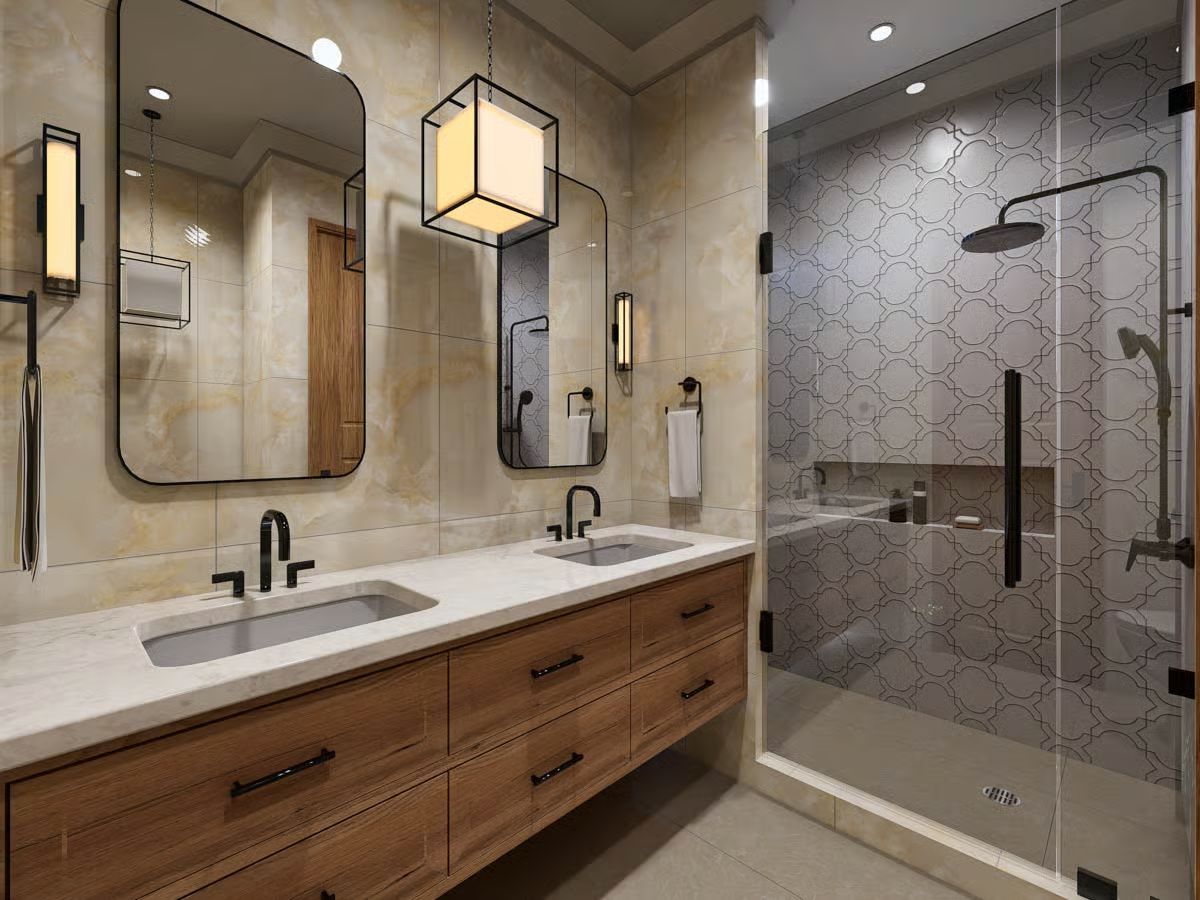
Details
This contemporary home makes a striking statement with its sleek geometric lines and modern materials. Expansive windows flood the interior with natural light, while the flat rooflines and cantilevered overhangs add architectural drama. A minimalist entryway framed by stonework emphasizes clean design and modern elegance, giving the home a refined urban presence that stands out in any neighborhood.
The main floor is designed for open, flowing living. The foyer leads into a spacious living and dining area that connects seamlessly to the kitchen, making it ideal for entertaining or family gatherings.
The kitchen’s large island anchors the space, complemented by a nearby breakfast nook that opens to a covered porch for effortless indoor-outdoor living. A small office near the entry offers a private workspace, while a powder room and well-placed storage enhance convenience.
Upstairs, the layout focuses on comfort and functionality. The primary suite features a walk-in closet, dual-sink bath, and access to a private balcony—perfect for quiet mornings or evening relaxation. Two additional bedrooms share a full bath, while a small hallway office area offers flexibility for study or creative work.
Pin It!
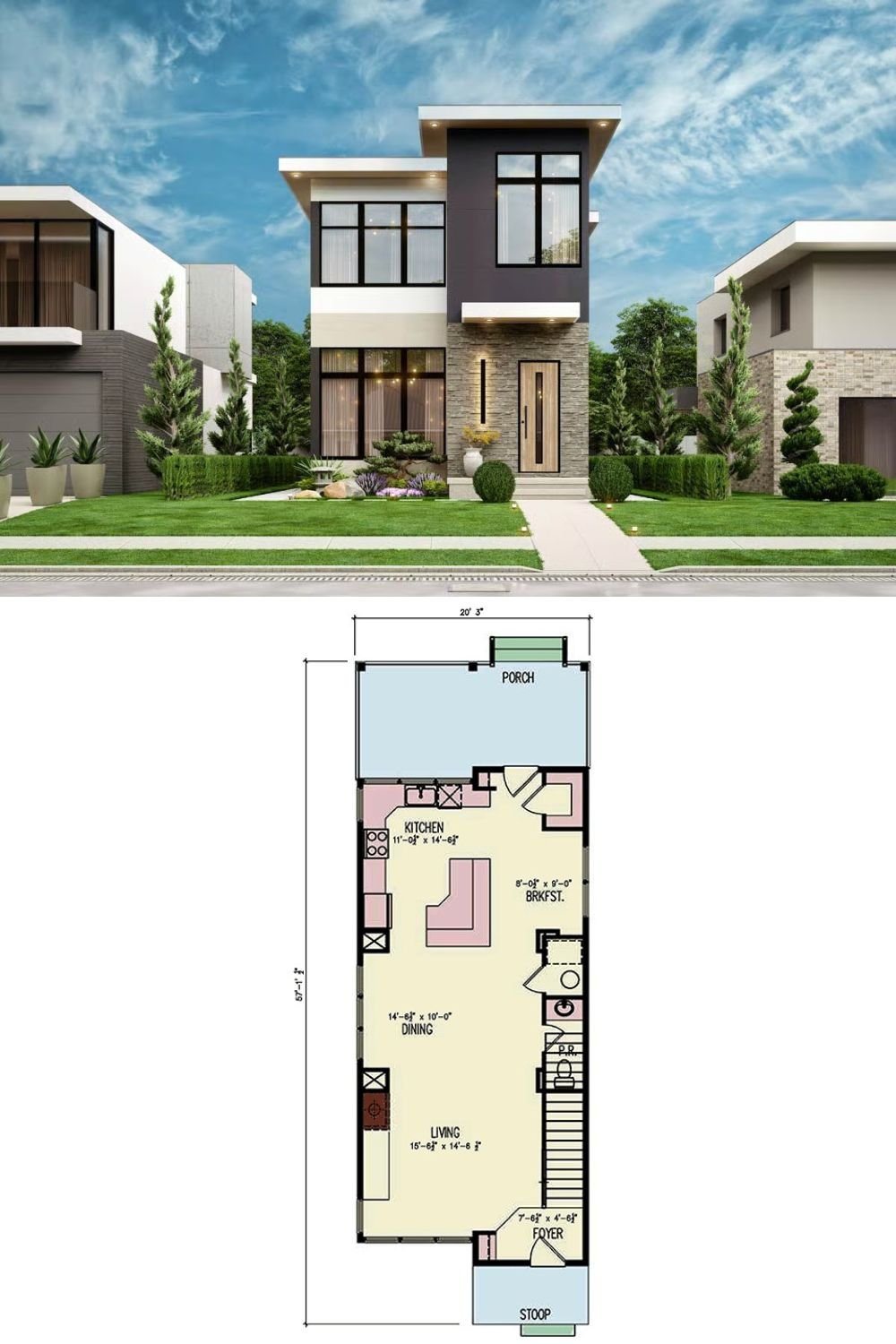
Architectural Designs Plan 25933GE






