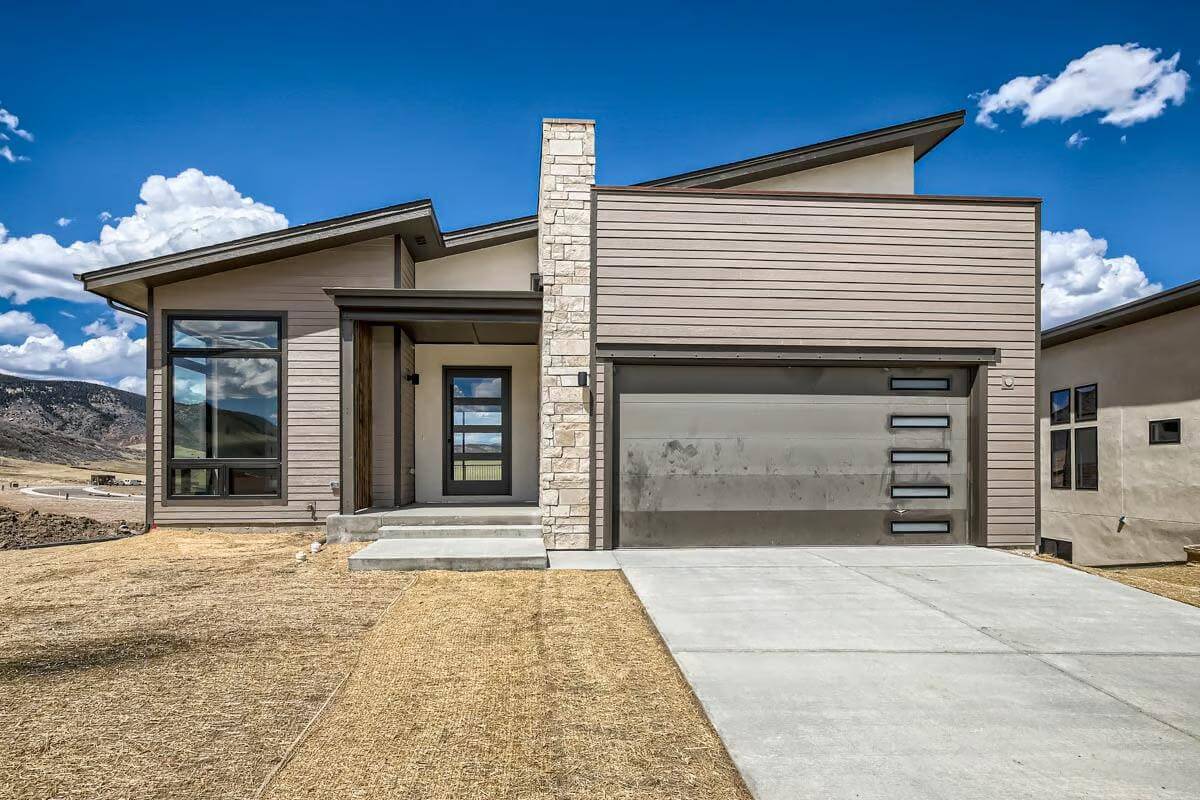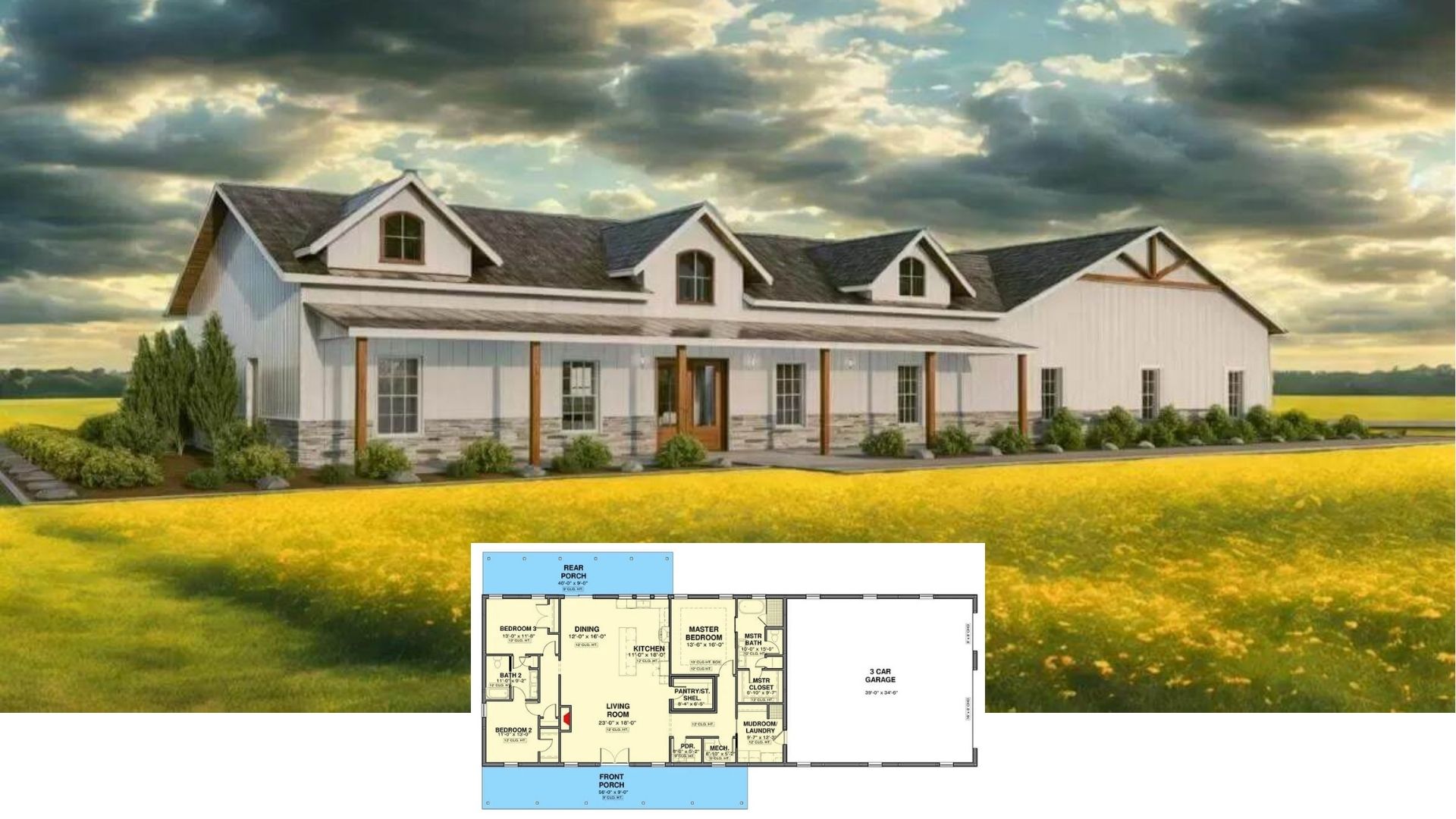
Would you like to save this?
Specifications
- Sq. Ft.: 4,714
- Bedrooms: 4
- Bathrooms: 3.5
- Stories: 2
- Garage: 2
Main Level Floor Plan

Second Level Floor Plan

🔥 Create Your Own Magical Home and Room Makeover
Upload a photo and generate before & after designs instantly.
ZERO designs skills needed. 61,700 happy users!
👉 Try the AI design tool here
Lower Level Floor Plan

Garage

Front Entry

Foyer

Would you like to save this?
Great Room

Great Room

Kitchen

Kitchen

Dining Area

Powder Room

Primary Bedroom

Primary Bathroom

🔥 Create Your Own Magical Home and Room Makeover
Upload a photo and generate before & after designs instantly.
ZERO designs skills needed. 61,700 happy users!
👉 Try the AI design tool here
Primary Closet

Bedroom

Bathroom

Gathering Area

Rec Room

Would you like to save this?
Laundry Room

Deck

Rear View

Details
This contemporary home showcases a sleek exterior showcasing horizontal siding, stone accents, and large modern windows. The asymmetrical rooflines and expansive glass elements give the home a stylish, modern aesthetic. A two-car garage with frosted glass panels and a covered front porch with a striking entryway contribute to the home’s curb appeal.
Inside, the great room features vaulted ceilings and large windows, allowing for abundant natural light. The kitchen is designed with a spacious island and walk-in pantry, seamlessly flowing into the dining area, which opens to a wraparound deck for outdoor entertaining. A private office with glass walls provides a dedicated workspace, while the primary suite offers a luxurious retreat, complete with a walk-in closet and spa-like ensuite. The mudroom and laundry area provide convenience and organization, connecting to the garage.
The second level is occupied by the second bedroom with an adjacent full bath and a private deck, offering a secluded retreat for guests or family members.
The basement expands the living space, featuring a large recreation room and gathering area, ideal for entertainment. Two additional bedrooms share a full bath, and a dedicated storage space and walk-in closet add functionality. The walkout design ensures a seamless indoor-outdoor connection, enhancing the home’s modern appeal.
Pin It!

Architectural Designs Plan 365053PED






