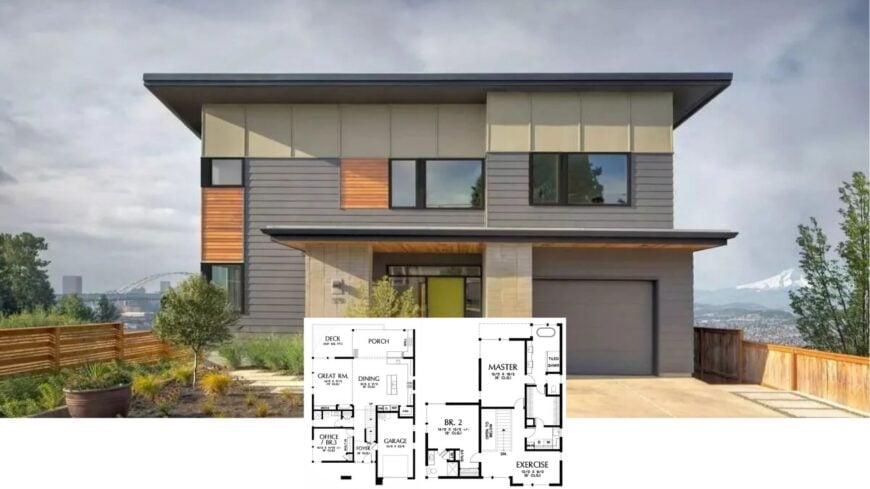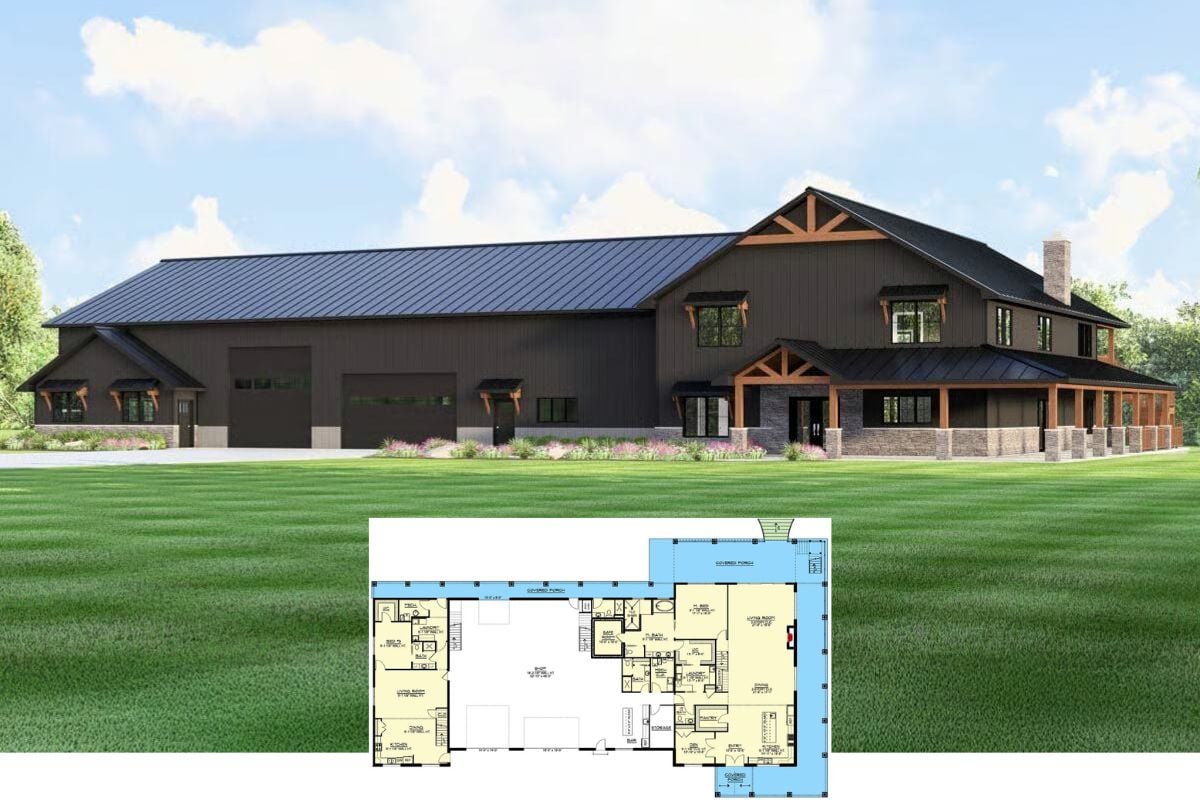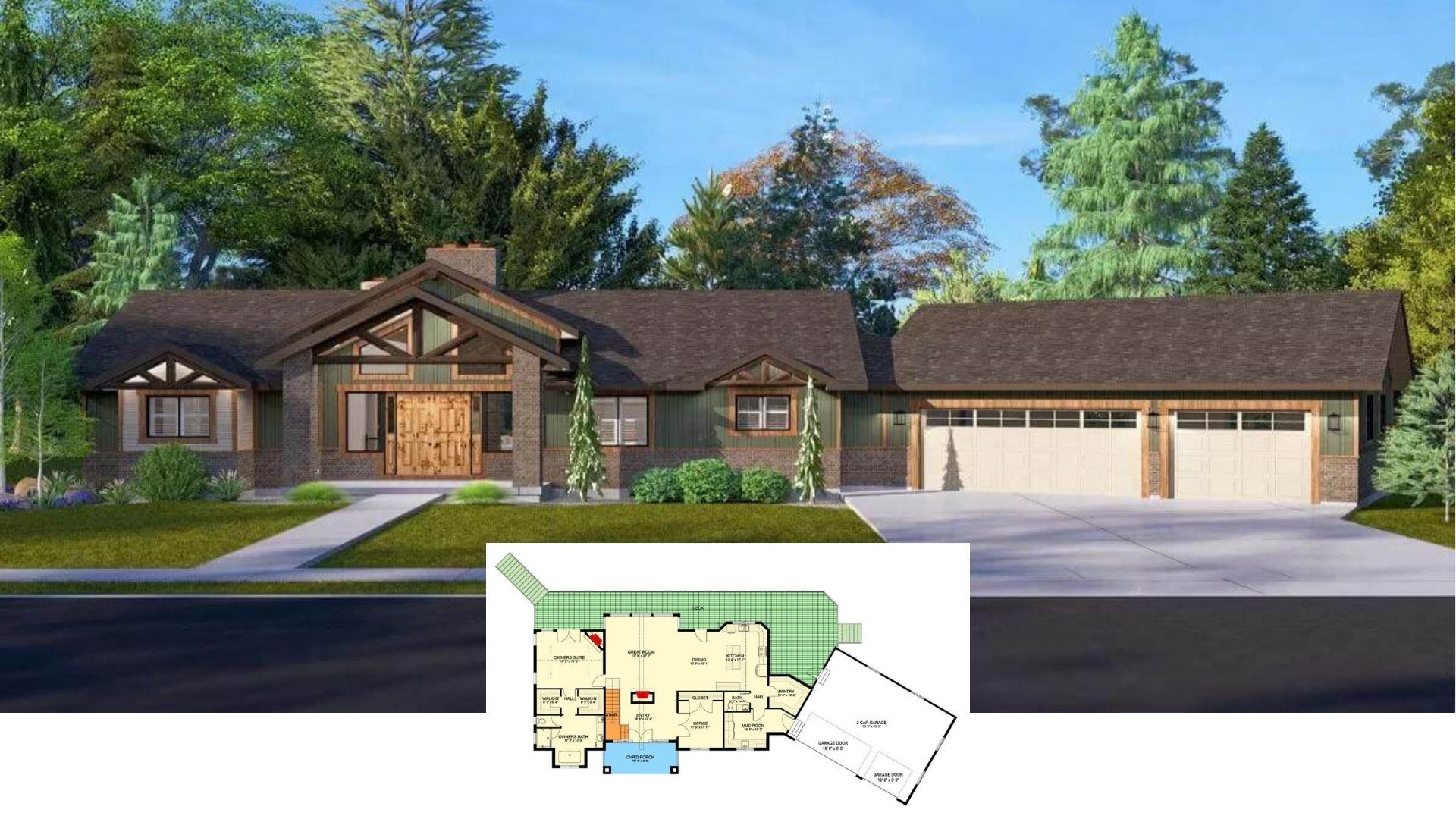
Would you like to save this?
Step into an innovative masterpiece, where 2,988 square feet of smooth design redefine contemporary living across two stories. This stunning home boasts four spacious bedrooms, four luxurious bathrooms, and a versatile rec room that can double as a guest apartment.
The exterior catches the eye with its striking facade, bold lines, vibrant green siding, and an expansive wraparound balcony that offers seamless indoor-outdoor living. With a single garage, this home combines style and functionality in every corner.
Eye-Catching Contemporary Facade with Bold Lines and Subtle Touches

This home exemplifies innovative architecture with its clean lines, open floor plan, and extensive use of large windows to capture natural light and views. I adore how the combination of wood, stone, and metal accents throughout the design highlights the bold, contemporary aesthetic.
As you explore inside, you’ll discover a thoughtful layout featuring expansive communal spaces that flow effortlessly, blending style and functionality into a cohesive living experience.
Thoughtful Open Floor Plan with a Generous Porch and Deck

🔥 Create Your Own Magical Home and Room Makeover
Upload a photo and generate before & after designs instantly.
ZERO designs skills needed. 61,700 happy users!
👉 Try the AI design tool here
This floor plan cleverly maximizes space with a seamless flow between the great room, dining area, and kitchen. I’m impressed by the spacious porch and deck, perfect for entertaining or relaxing outdoors.
Including an office or third bedroom adds versatility, highlighting the home’s functional design.
Check Out This Upper Floor Layout with a Private Exercise Room

The upper floor cleverly integrates personal space, emphasizing comfort and functionality. The master suite offers a pleasant retreat with a tiled shower and ample closet space. I’m drawn to the dedicated exercise room, perfect for maintaining fitness without leaving the comfort of home.
Explore the Versatile Apartment/Rec Room with Convenient Access

This floor plan features a flexible apartment or rec room area, perfect for guests or entertainment. The space includes a compact kitchen setup and easy access to the bathroom and bedroom. I appreciate the smart layout with a separate entrance, allowing for privacy and independent living.
Source: The House Designers – Plan 5586
Striking Green Facade with Textured Stone Accents

This contemporary home commands attention with its vibrant green siding and contrasting wood panel highlights. The bold use of stone around the entryway adds texture and depth, complementing the polished, horizontal window design.
I admire the flat roof extending gracefully over the entrance, giving the house a cohesive and polished look.
Wow, A Wraparound Balcony That Connects You to Nature

Would you like to save this?
This home’s exterior, with its bold green facade and contrasting wood accents, is a testament to innovative design. My standout feature is the wraparound balcony, which seamlessly blends indoor and outdoor living.
Large windows line the facade, inviting light to flood the interiors and providing unobstructed views of the surrounding greenery.
Mid-Century Staircase with Vibrant Walls and Artistic Flair

This staircase immediately draws attention with its streamlined railing and understated sophistication. The vibrant green walls serve as a lively backdrop for the eclectic collection of framed artwork that adds a personal touch.
High windows flood the area with natural light, highlighting the contrast between the plush carpeted stairs and the rich wood flooring.
Seamless Indoor-Outdoor Living with Expansive Folding Doors

This space cleverly merges the indoors and outdoors through wide folding doors, creating a fluid transition to the deck. The open floor plan highlights the refined kitchen with its dark cabinetry contrasting against a vibrant green accent wall.
I love the welcoming living area with its contemporary fireplace and ample natural light, enhanced by the minimalist staircase leading to upper spaces.
Contemporary Living Space with a Striking Pendant Light

This living area perfectly balances sophistication and warmth, with a stylish fireplace as its focal point. The pendant light above the seating area makes a bold statement, elegantly tying the room together.
I love the large windows inviting the lush outdoor scenery inside, enhancing the room’s airy atmosphere.
Spacious Living Room Featuring an Inviting Sectional with Panoramic Views

This living room captures the essence of contemporary comfort with its large white sectional perfectly positioned to soak in the expansive views outside. The floor-to-ceiling windows flood the space with natural light, creating a bright and airy atmosphere.
I love the touch of greenery from the indoor plant, which adds a refreshing element to the smooth, contemporary decor.
Notice the Stylish Island with a Bold Splash of Color on the Walls

This kitchen masterfully balances refined modernity with a pop of personality through its vibrant lime green accent wall. The combination of rich, dark cabinetry and stainless steel appliances creates a sophisticated backdrop for the minimalist island and chic barstools.
Open shelving alongside the tiled backsplash adds functionality and a touch of contemporary style, making it a welcoming space for casual dining or entertaining.
Discover the Open Shelves and Warm Wood Tones in This Contemporary Kitchen

This kitchen features a stylish, innovative design, with rich wood tones beautifully complementing the dark cabinetry. The open shelves above the counters add a personal touch, perfect for displaying glassware and decor.
I’m impressed by the stylish island paired with chic barstools, which creates a functional space for both cooking and casual dining.
Effortless Transition to the Balcony with Open Shelving Delight

This kitchen’s open-shelf design adds personality and practicality, perfect for showcasing curated items or everyday necessities. The shiny countertops and dark cabinetry create a progressive contrast that draws the eye.
I love the seamless flow to the balcony, inviting you to enjoy both the stylish interior and the stunning views outside.
Wow, Look at the Contemporary Railing with Its Subtle Sophistication

🔥 Create Your Own Magical Home and Room Makeover
Upload a photo and generate before & after designs instantly.
ZERO designs skills needed. 61,700 happy users!
👉 Try the AI design tool here
This upper hallway features a refined, contemporary railing with thin cables and warm wood accents, adding safety and style. I love how the neutral walls create a minimalist backdrop, allowing the design to shine without overwhelming the space.
The built-in shelving peeks from the adjacent room, offering a glimpse of personal touches and functional storage.
Source: The House Designers – Plan 5586






