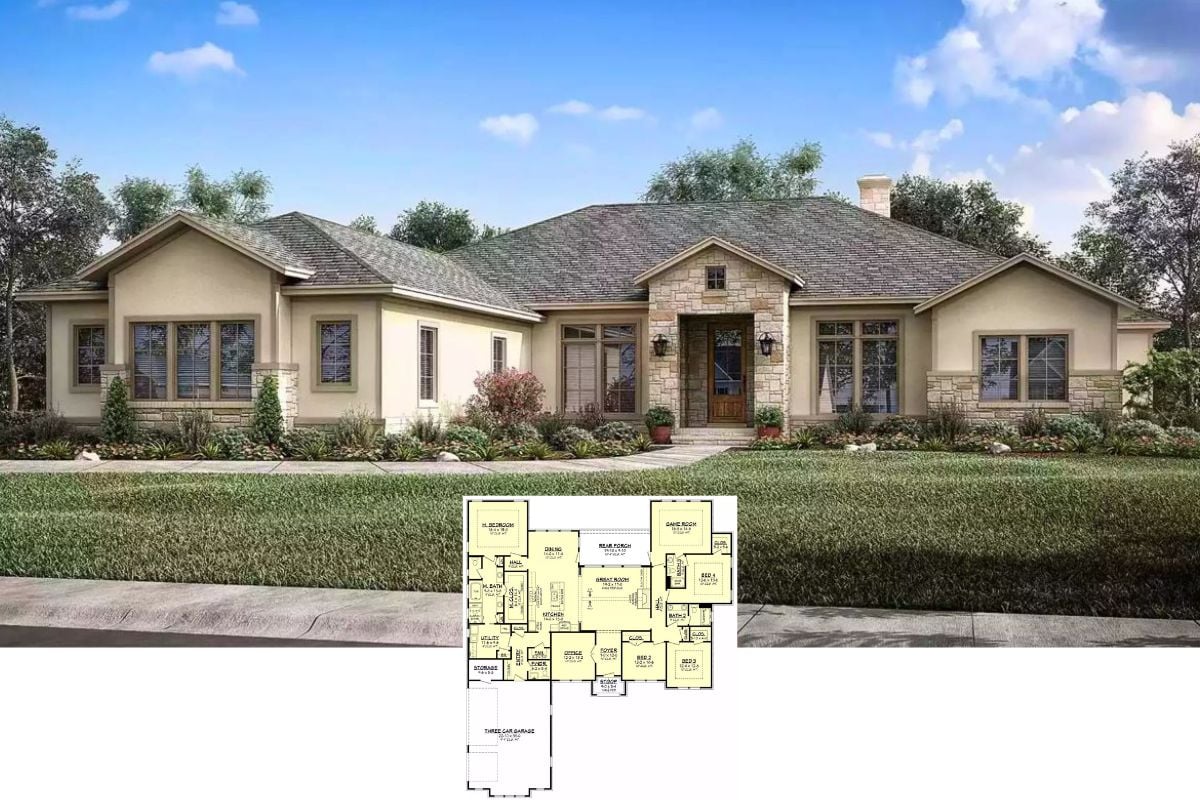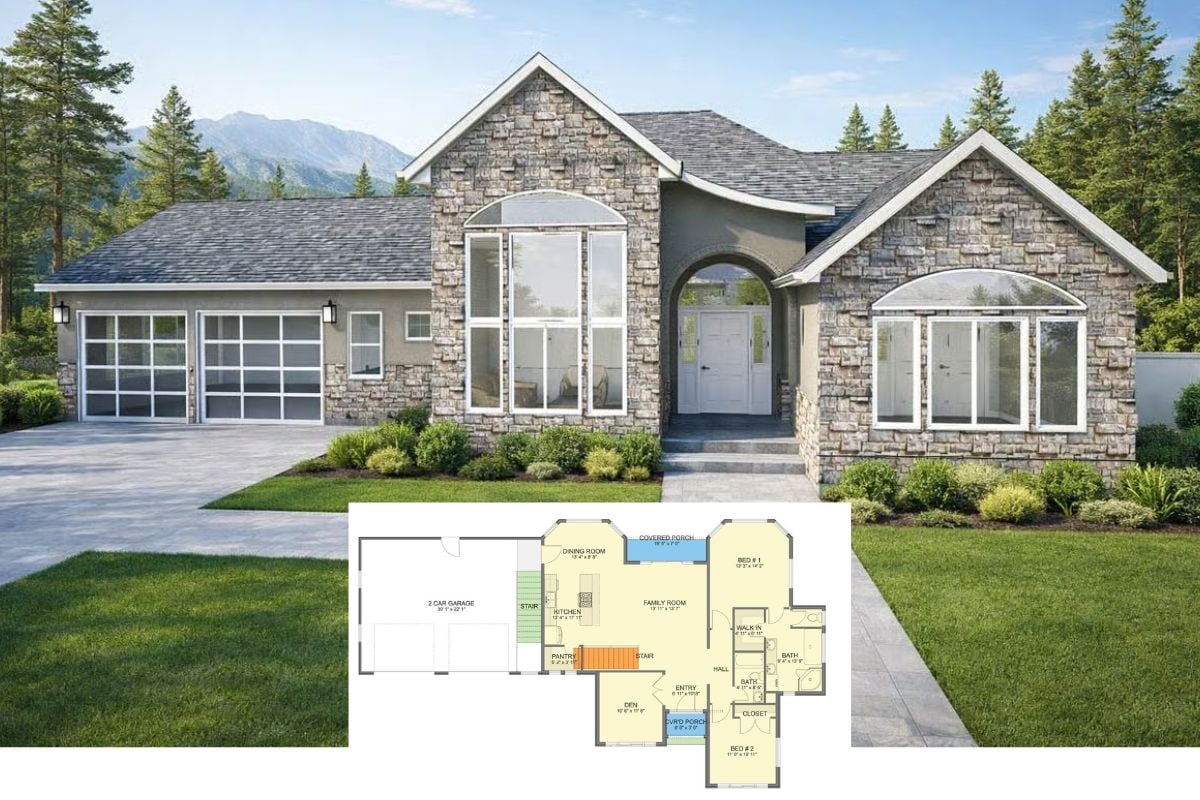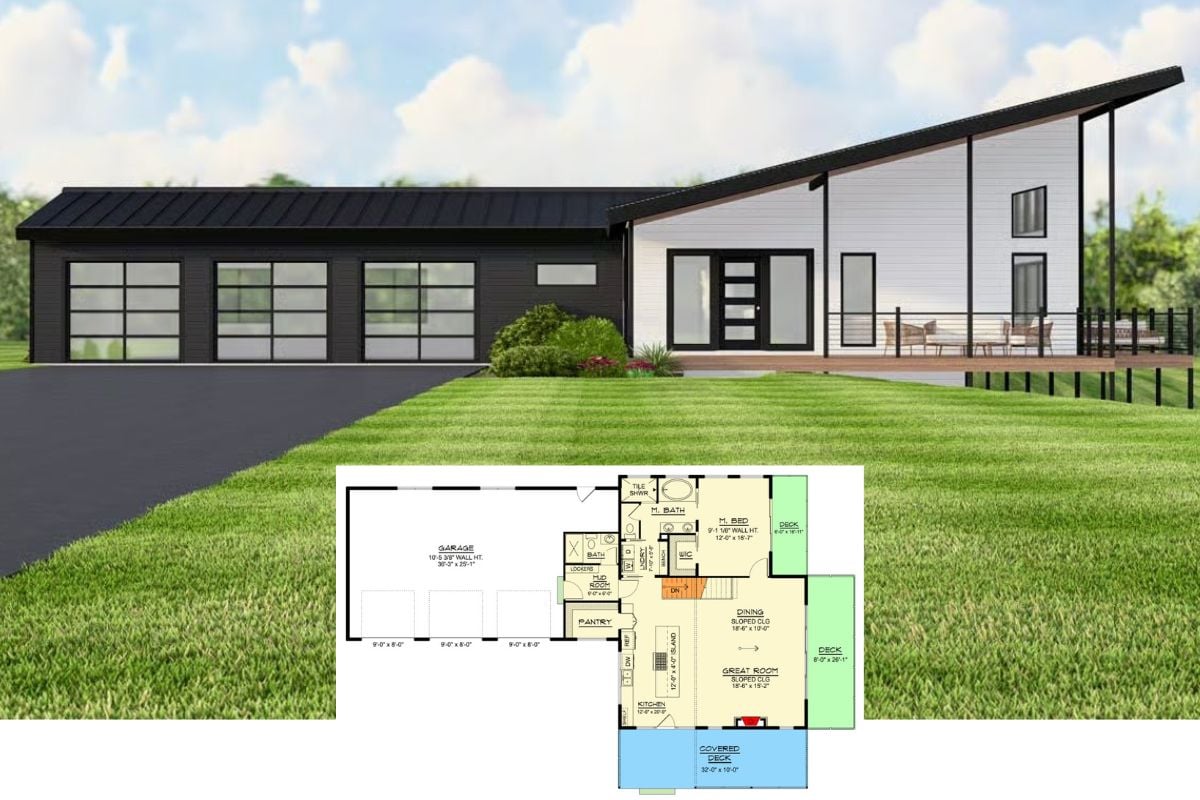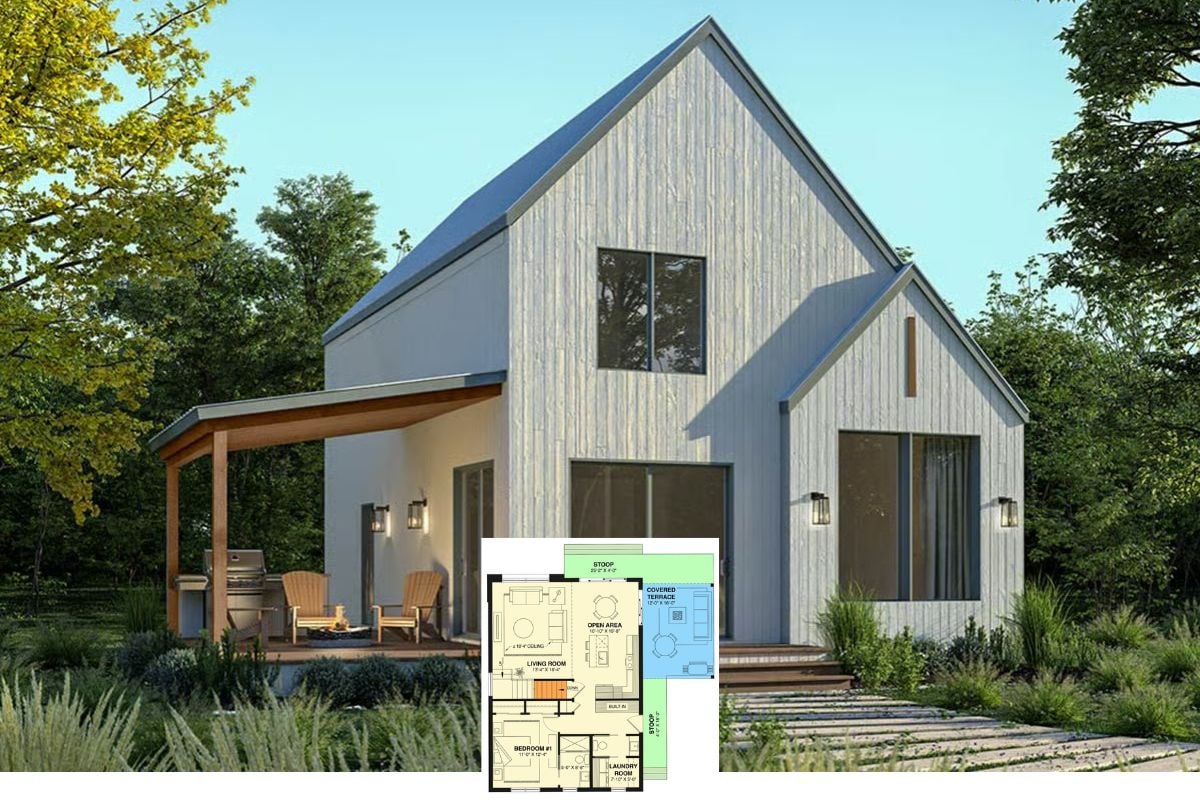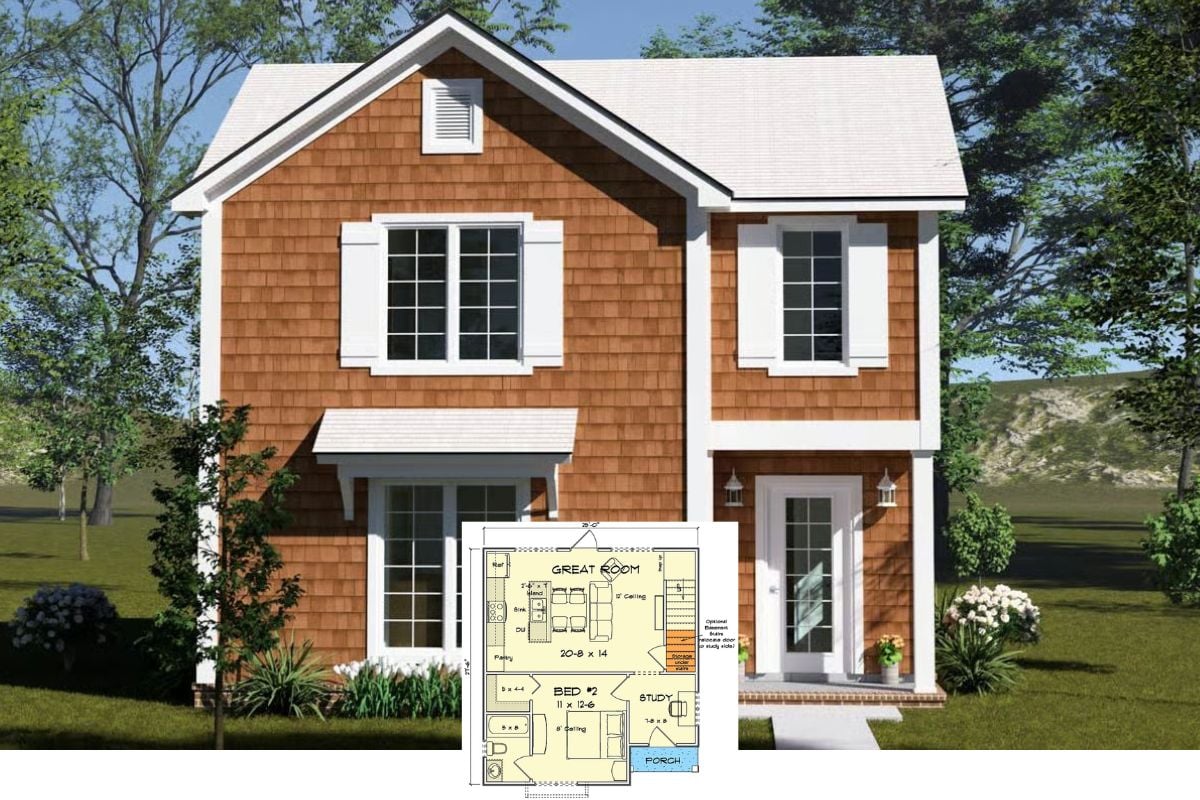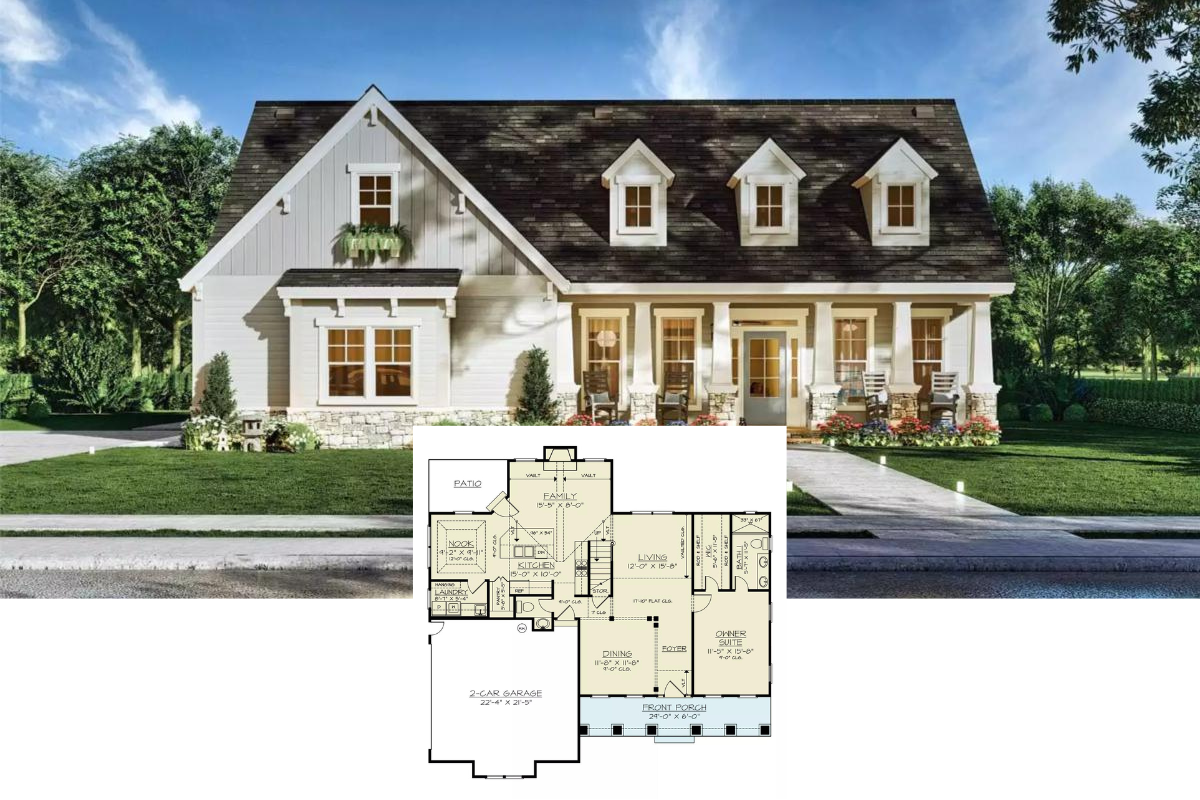
Would you like to save this?
Specifications
- Sq. Ft.: 300
- Bedrooms: 1
- Bathrooms: 1
- Stories: 1
The Floor Plan




Kitchen Style?

Photos


Home Stratosphere Guide
Your Personality Already Knows
How Your Home Should Feel
113 pages of room-by-room design guidance built around your actual brain, your actual habits, and the way you actually live.
You might be an ISFJ or INFP designer…
You design through feeling — your spaces are personal, comforting, and full of meaning. The guide covers your exact color palettes, room layouts, and the one mistake your type always makes.
The full guide maps all 16 types to specific rooms, palettes & furniture picks ↓
You might be an ISTJ or INTJ designer…
You crave order, function, and visual calm. The guide shows you how to create spaces that feel both serene and intentional — without ending up sterile.
The full guide maps all 16 types to specific rooms, palettes & furniture picks ↓
You might be an ENFP or ESTP designer…
You design by instinct and energy. Your home should feel alive. The guide shows you how to channel that into rooms that feel curated, not chaotic.
The full guide maps all 16 types to specific rooms, palettes & furniture picks ↓
You might be an ENTJ or ESTJ designer…
You value quality, structure, and things done right. The guide gives you the framework to build rooms that feel polished without overthinking every detail.
The full guide maps all 16 types to specific rooms, palettes & furniture picks ↓


Details
Dark board and batten siding, sleek gables, and large windows enhance the modern appeal of this contemporary cabin. It offers a simple open floor plan perfect as a rental unit or a vacation getaway. An elongated sun deck maximizes the views and living space.
Inside, an open floor plan under a vaulted ceiling combines the kitchen and bedroom. Huge windows and skylights take in abundant sunlight while a wood stove creates an inviting ambiance. The kitchen features a built-in cooktop and a prep sink with sideyard views.
A shared bathroom with a toilet and a walk-in shower complete this house plan.
Pin It!

Architectural Designs Plan 311062RMZ


