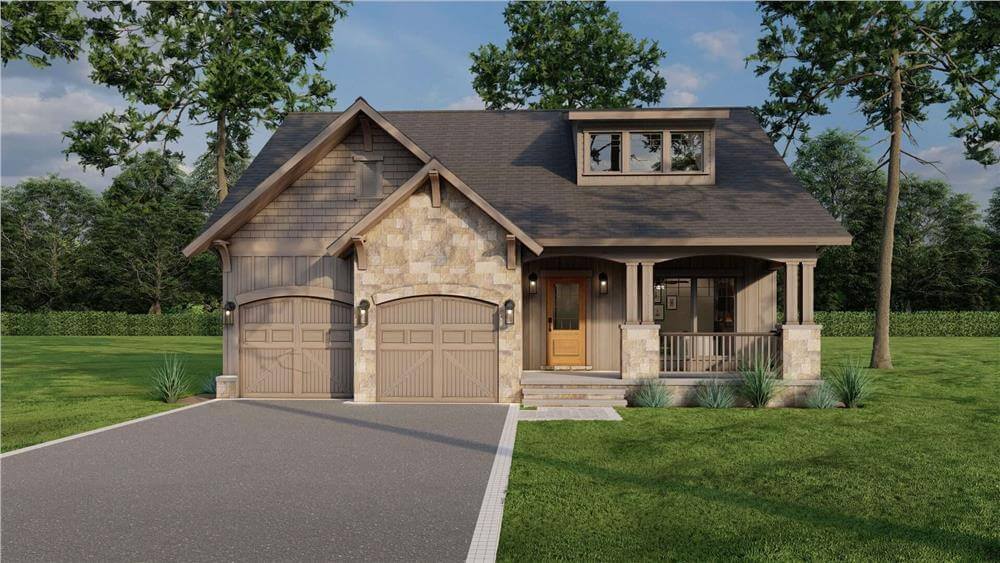
Would you like to save this?
Specifications
- Sq. Ft.: 1,654
- Bedrooms: 3
- Bathrooms: 2.5
- Stories: 2
- Garage: 2
Main Level Floor Plan
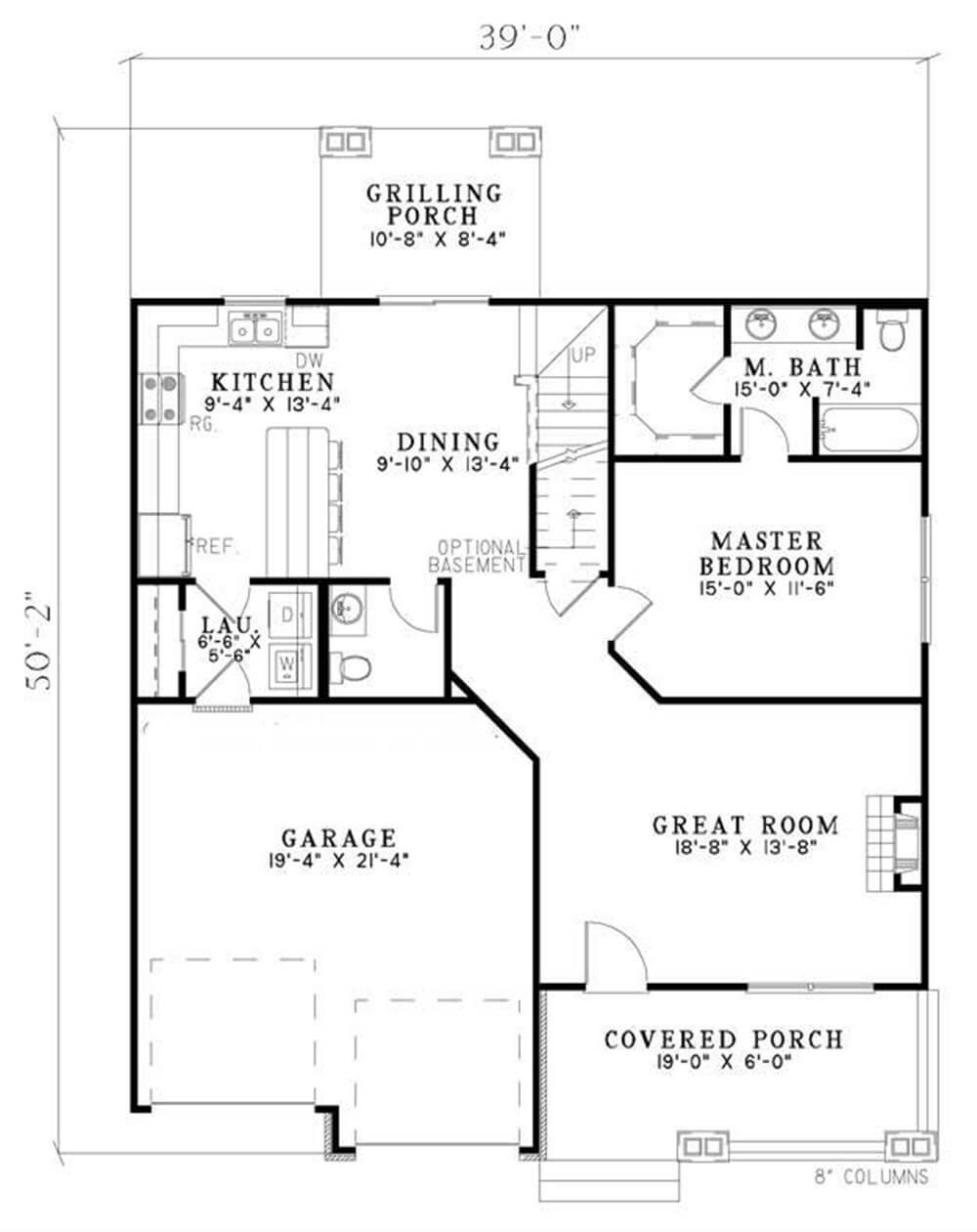
Second Level Floor Plan
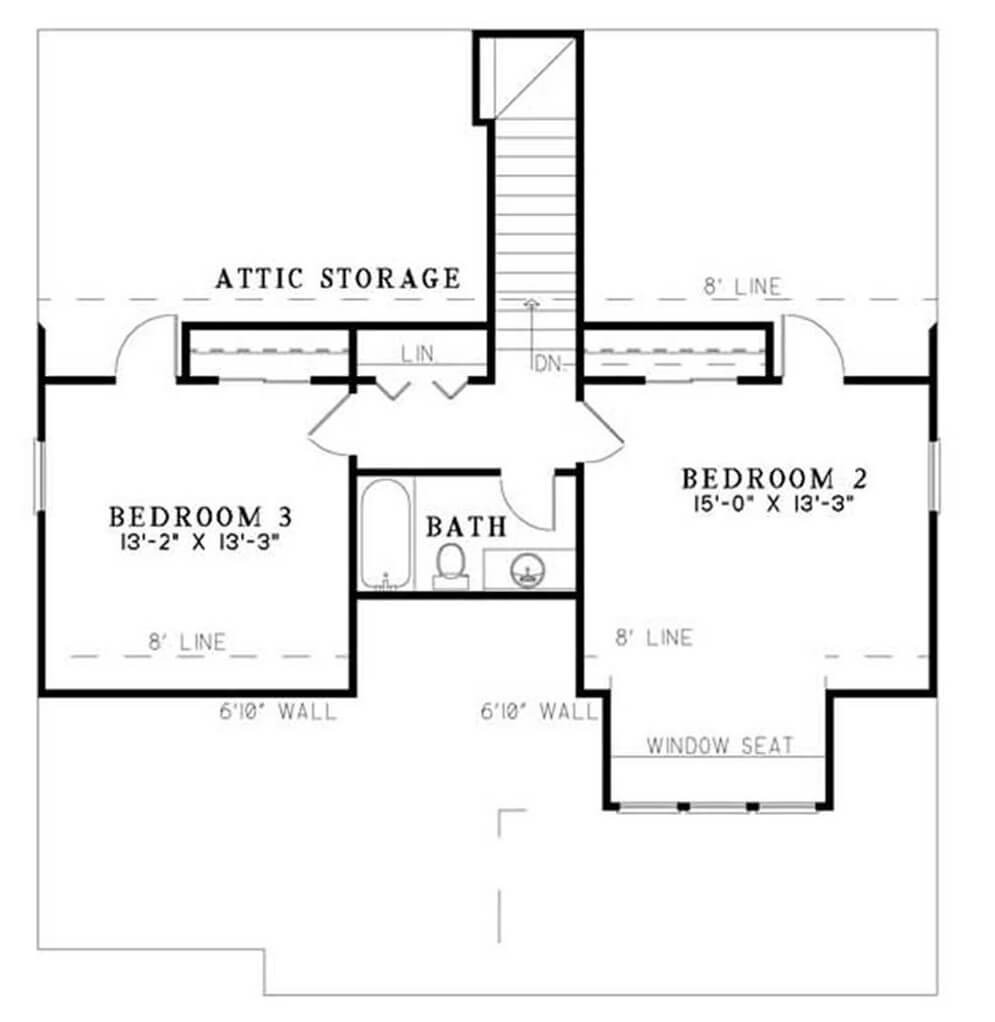
🔥 Create Your Own Magical Home and Room Makeover
Upload a photo and generate before & after designs instantly.
ZERO designs skills needed. 61,700 happy users!
👉 Try the AI design tool here
Front-Left View

Front-Right View
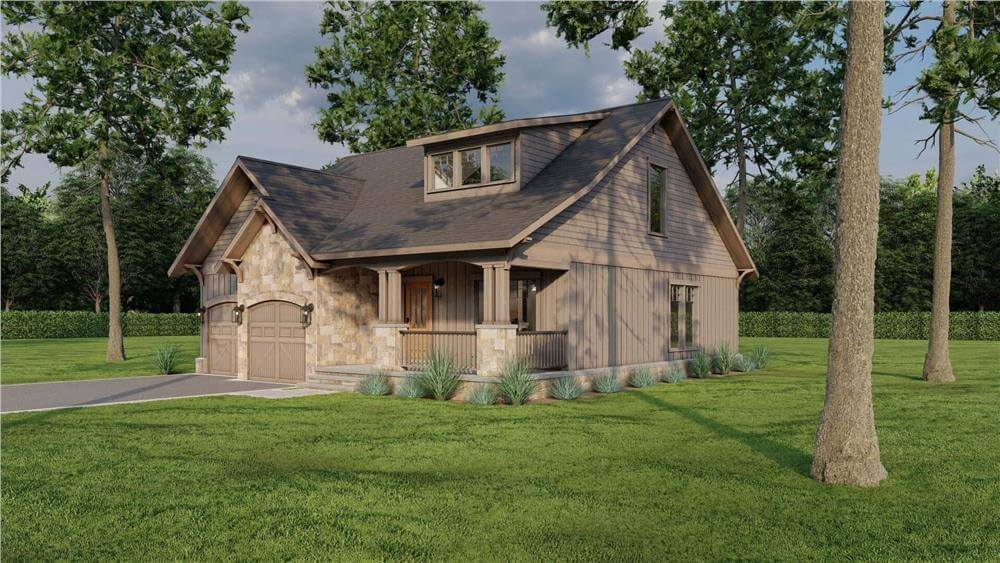
Rear View

Great Room

Would you like to save this?
Great Room

Great Room

Dining Room
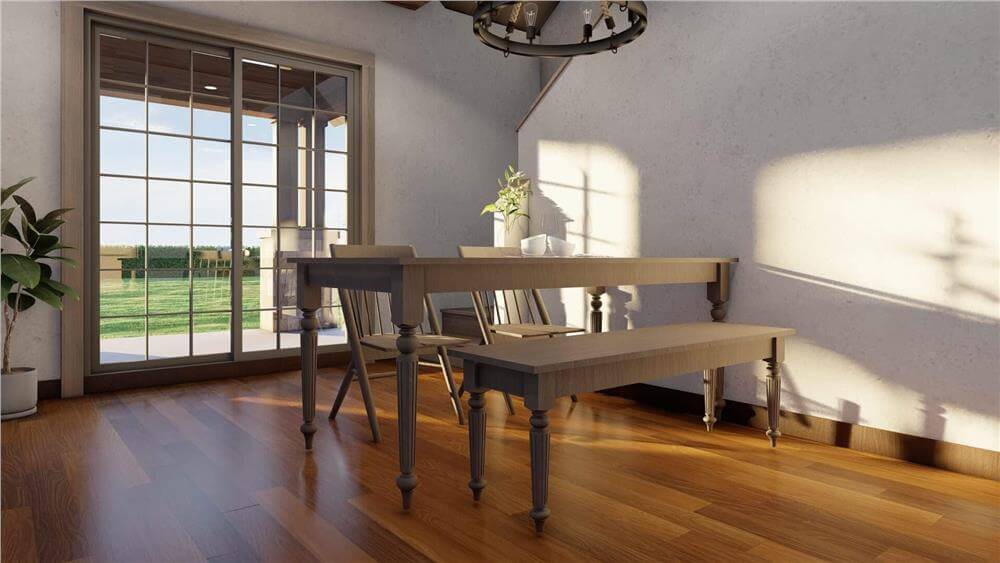
Kitchen
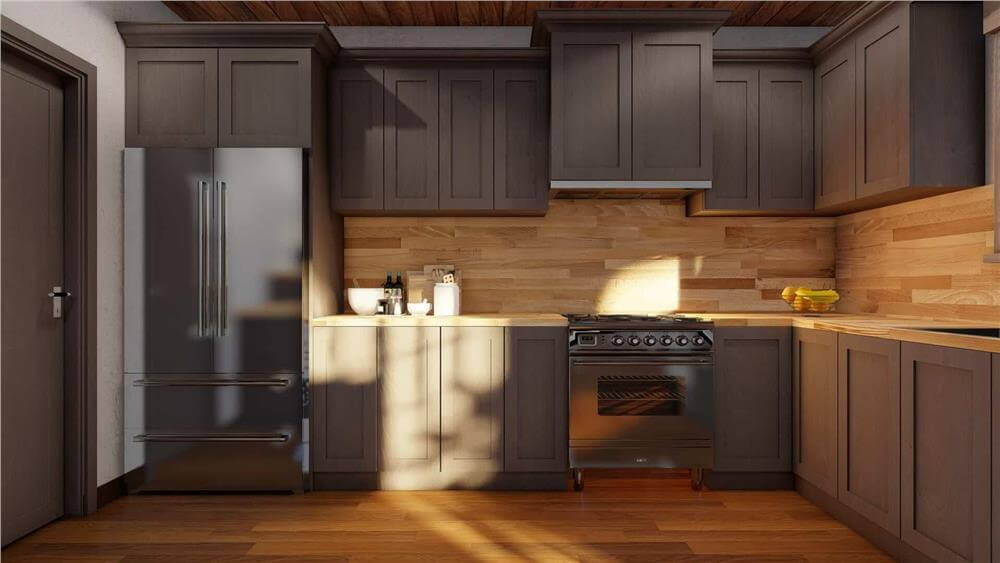
Kitchen

Kitchen
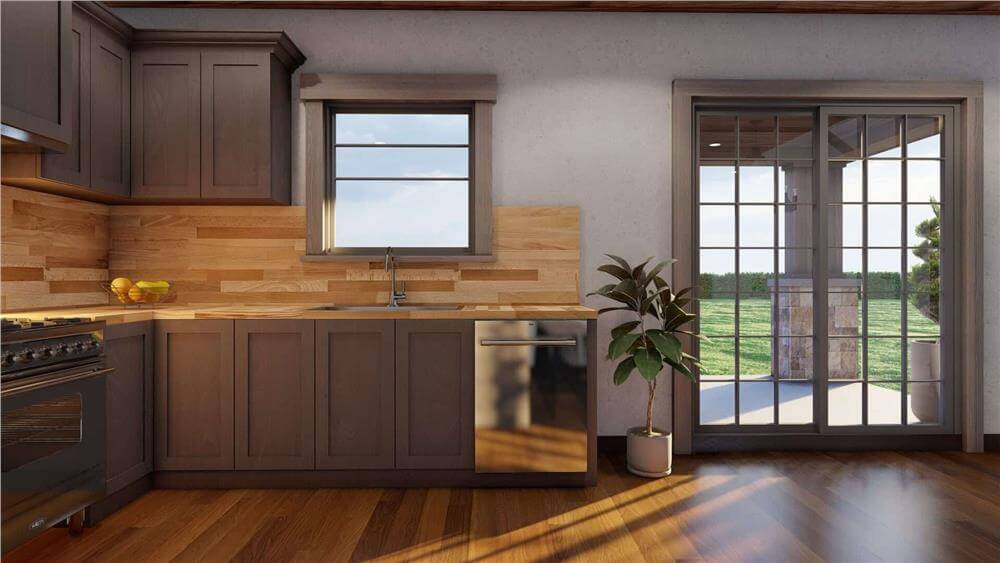
Details
A charming mixture of stone and board and batten siding lends this cottage-style home a rustic appeal. An inviting front porch stretches across the façade, offering both shelter and a comfortable spot to take in the outdoors. A dormer with windows above adds a touch of classic charm to the roofline, drawing natural light into the upper floor.
Stepping inside, the great room immediately conveys an open and airy feel, thanks to its direct connection with the dining area and nearby kitchen. A fireplace at one end creates a cozy focal point. Tucked just behind the kitchen, a grilling porch extends the living space outdoors—ideal for entertaining or enjoying casual meals.
Off the main living area, a private hallway leads to the primary bedroom, complete with a 4-fixture bathroom for added comfort. Around the corner, a laundry area and a small half bath are strategically placed near both the garage and kitchen for convenience.
At the top of the stairs, a full bathroom serves the two secondary bedrooms, each located on opposite sides of the landing for privacy. One bedroom features a charming window seat that adds both character and a reading nook. The other bedroom has quick access to a bonus attic storage space—useful for stowing seasonal items.
Pin It!
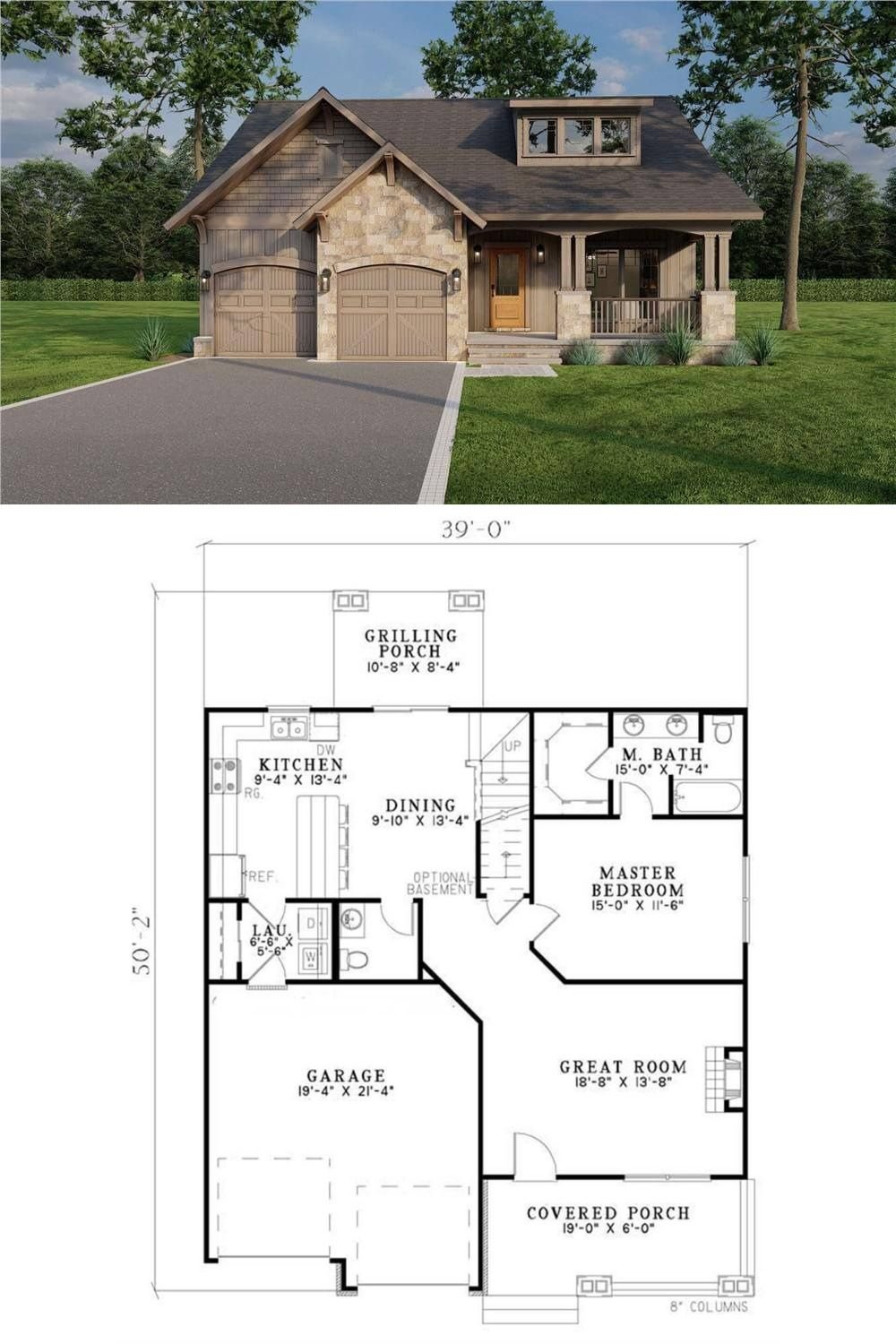
The Plan Collection – Plan 153-1723






