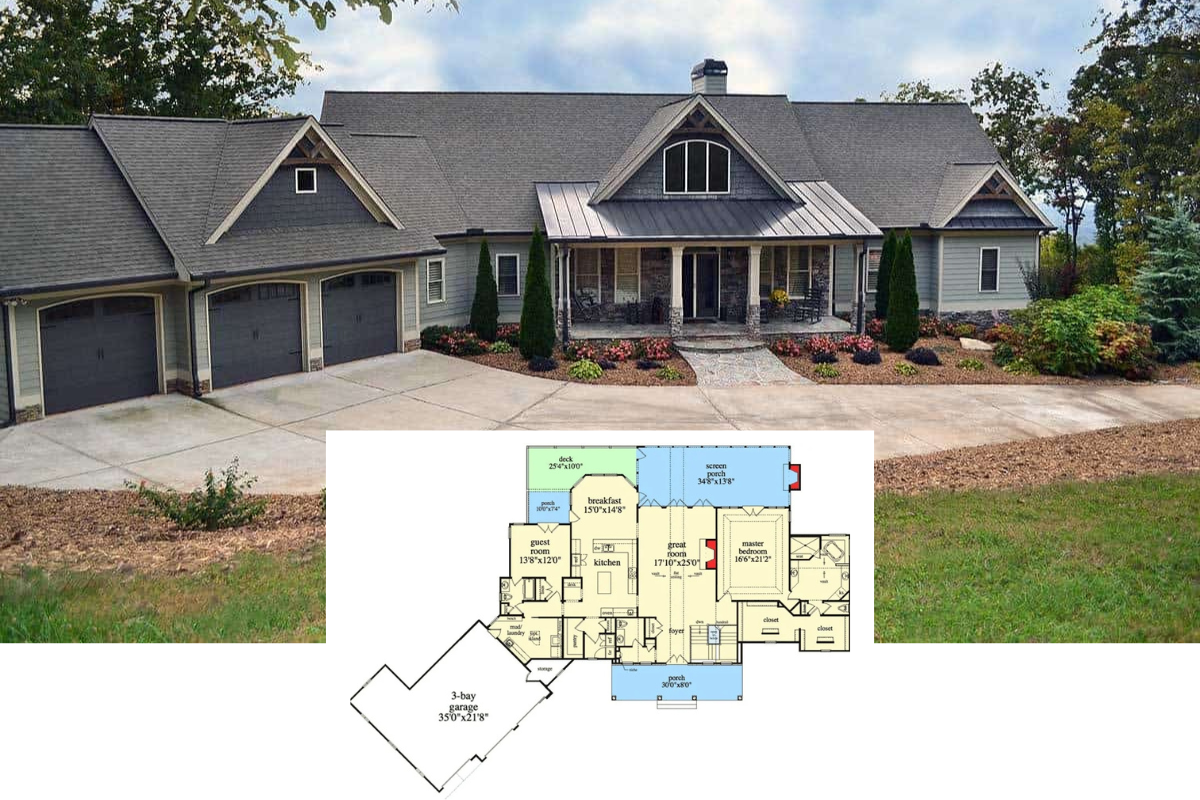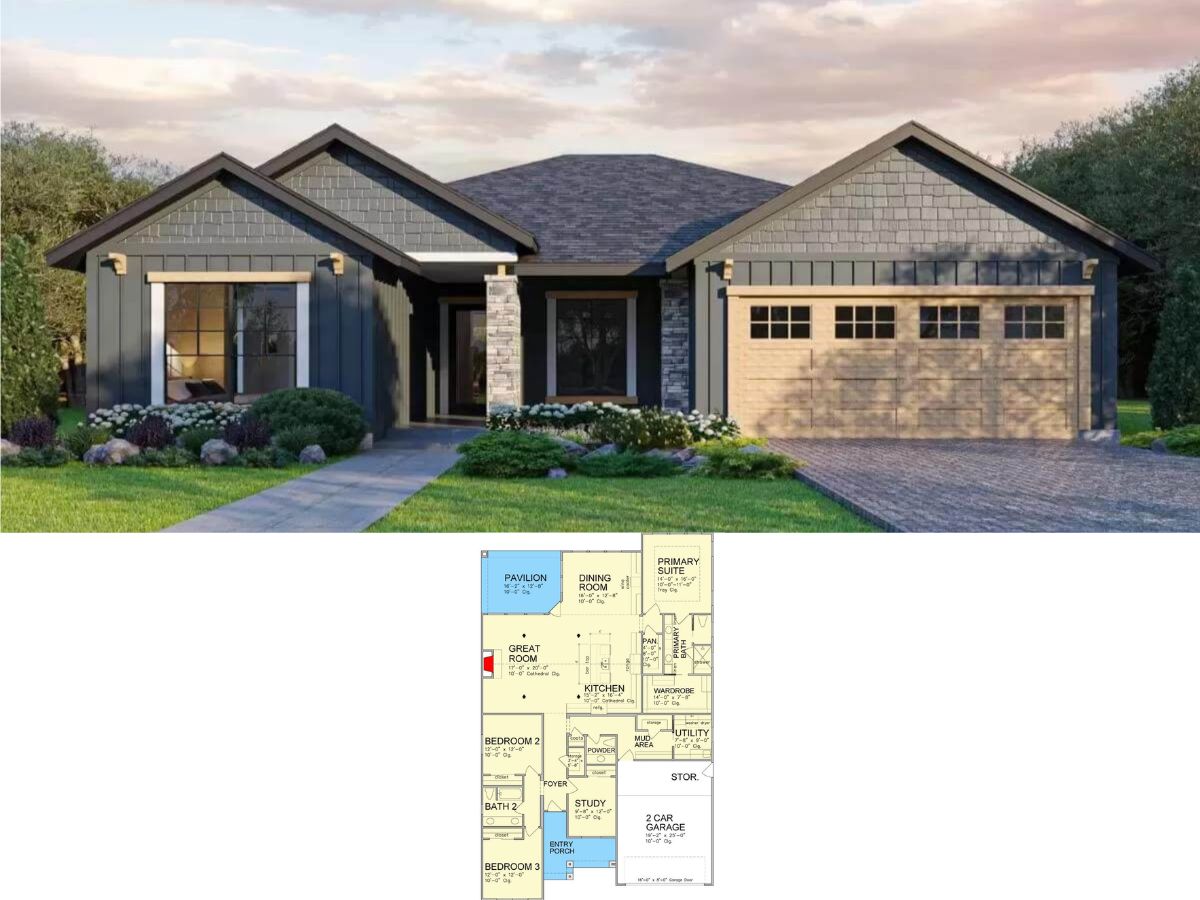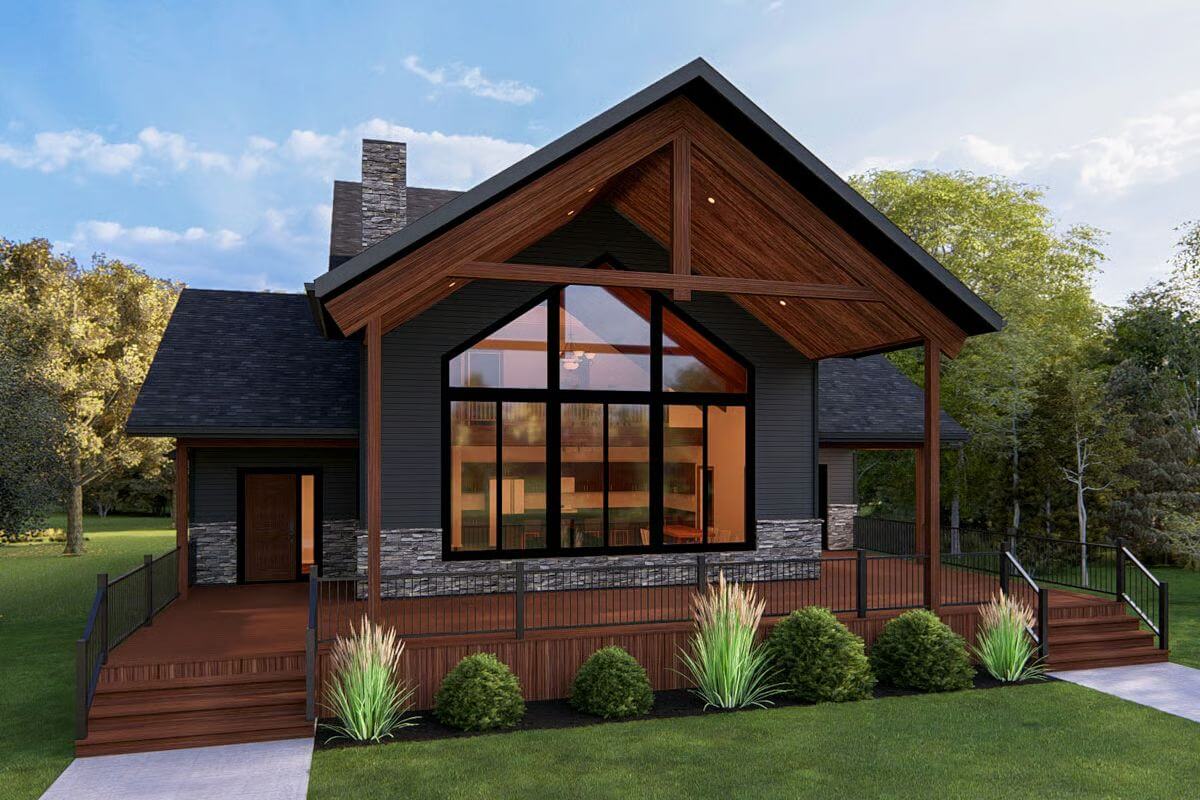
Would you like to save this?
Specifications
- Sq. Ft.: 2,029
- Bedrooms: 2
- Bathrooms: 2.5
- Stories: 2
- Garage: 2
Main Level Floor Plan
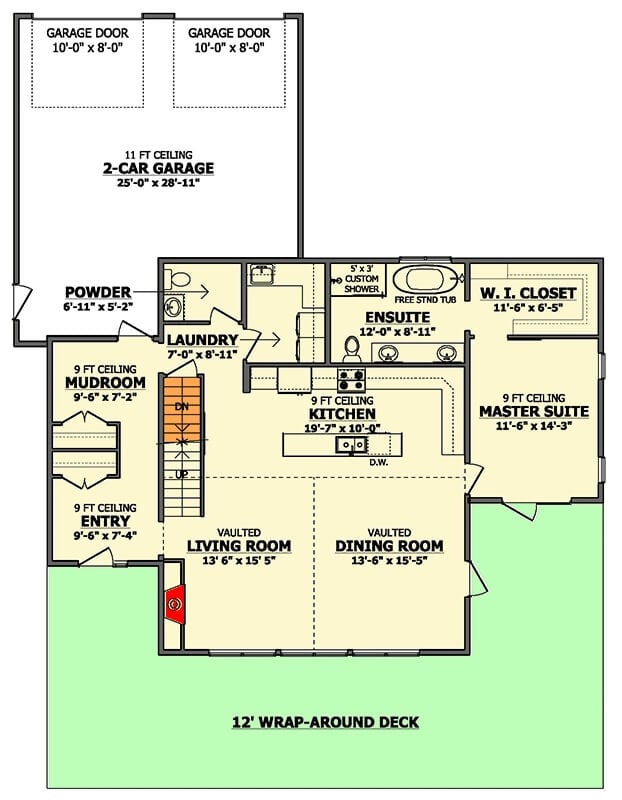
Second Level Floor Plan
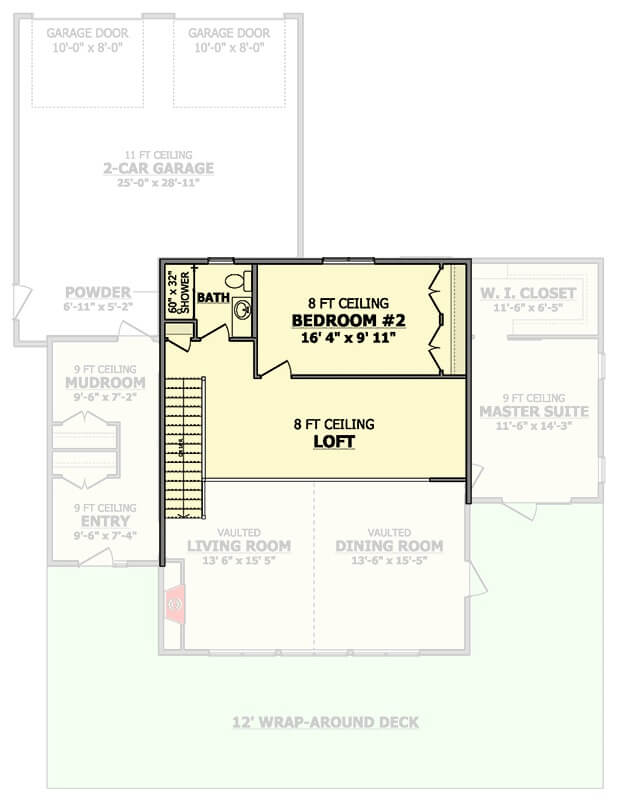
🔥 Create Your Own Magical Home and Room Makeover
Upload a photo and generate before & after designs instantly.
ZERO designs skills needed. 61,700 happy users!
👉 Try the AI design tool here
Kitchen and Loft
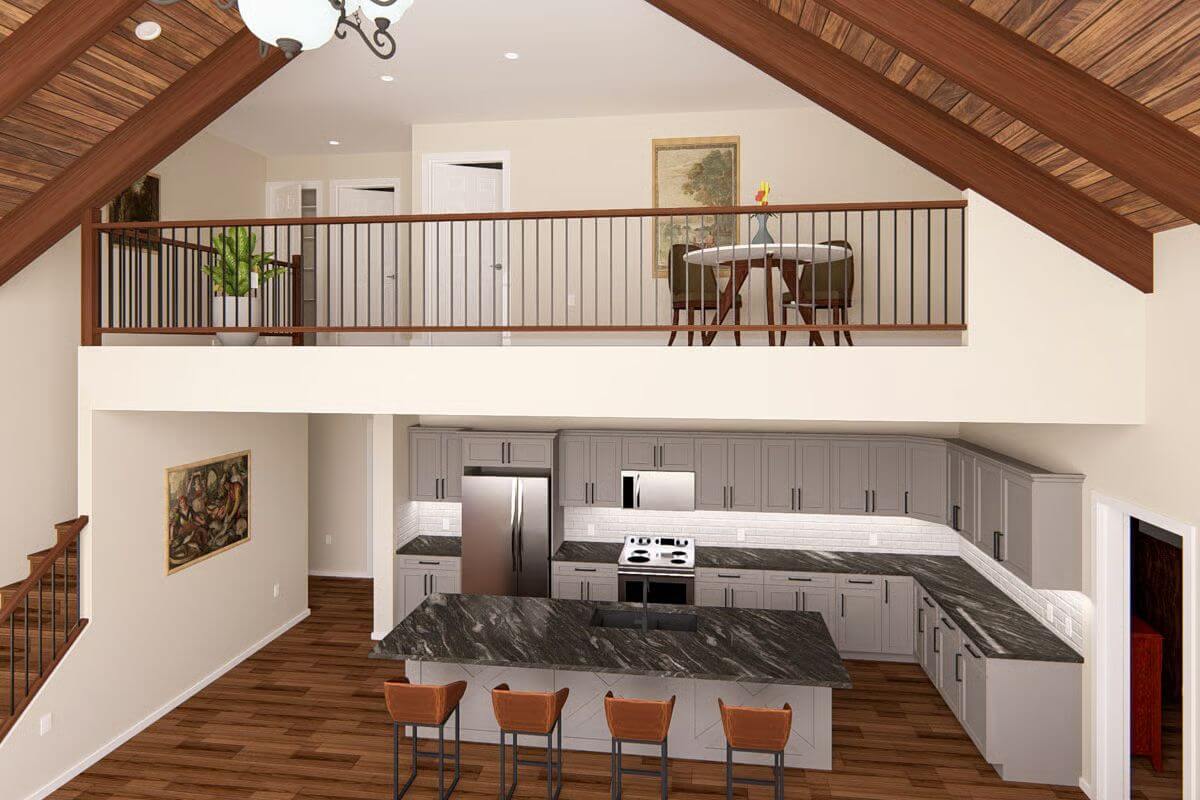
Primary Bedroom
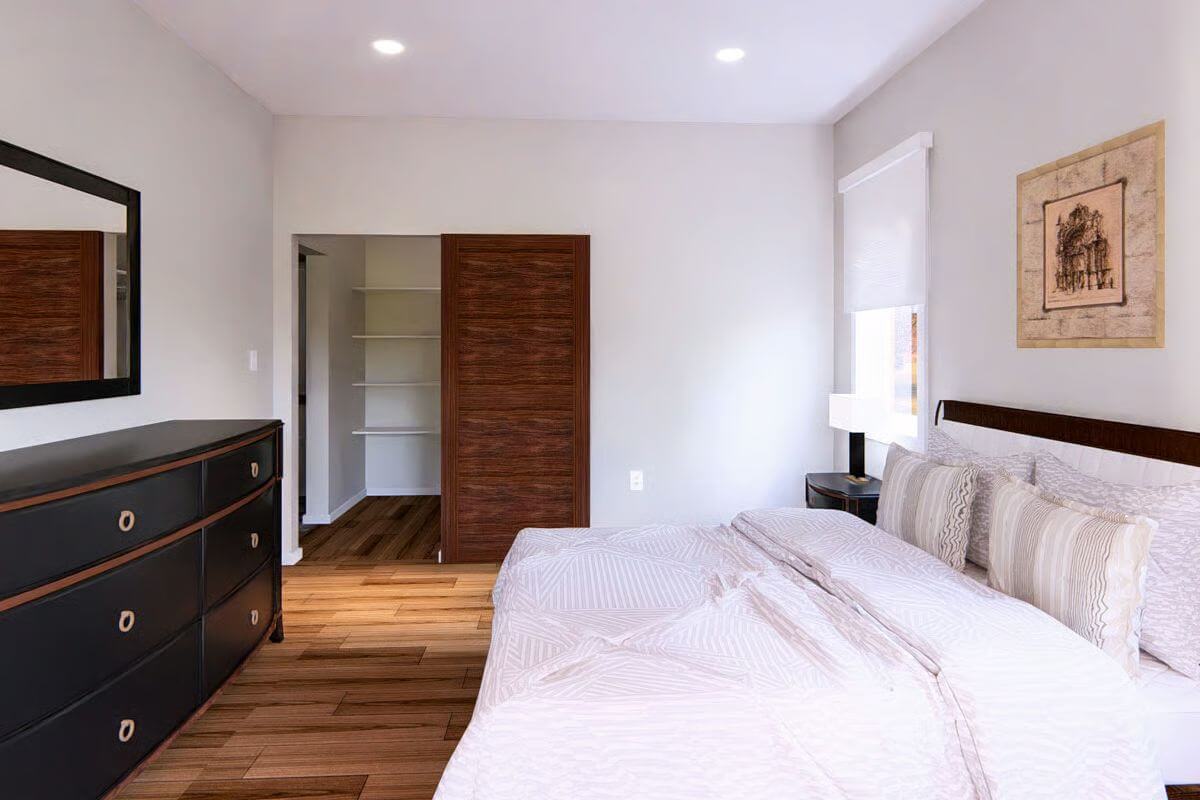
Primary Bathroom
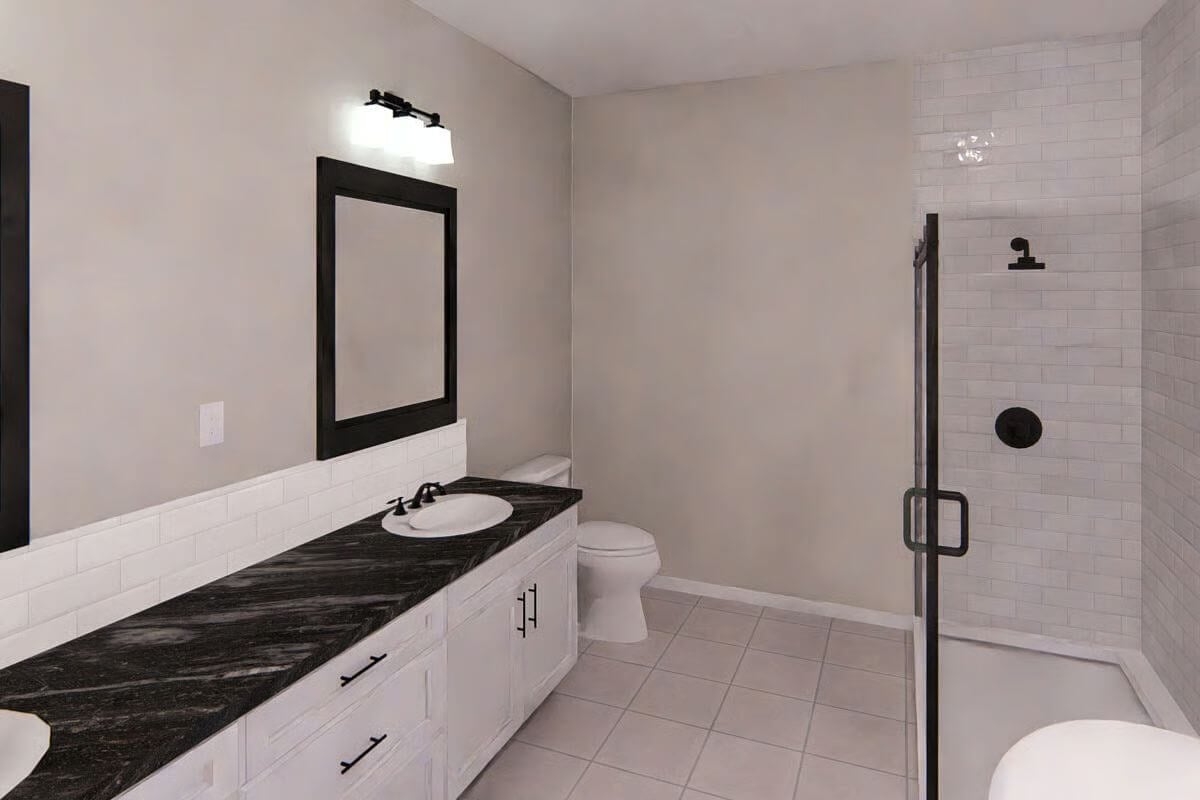
Front Elevation
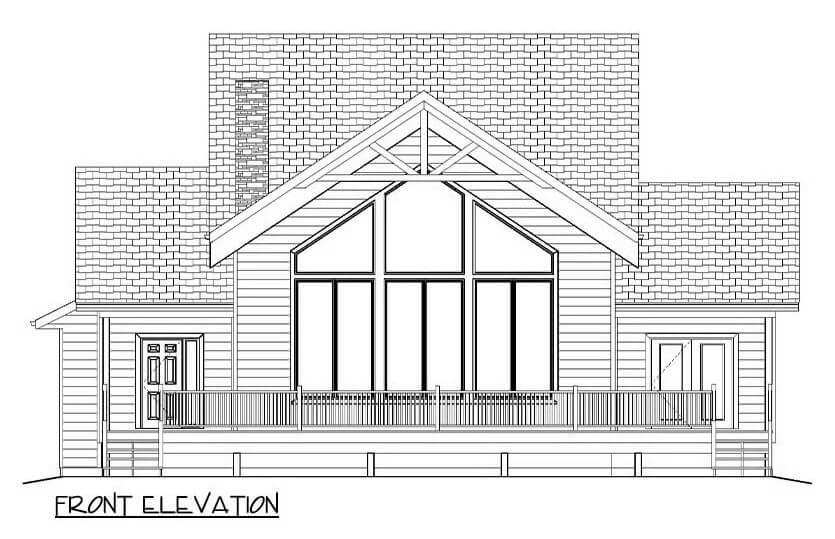
Would you like to save this?
Right Elevation
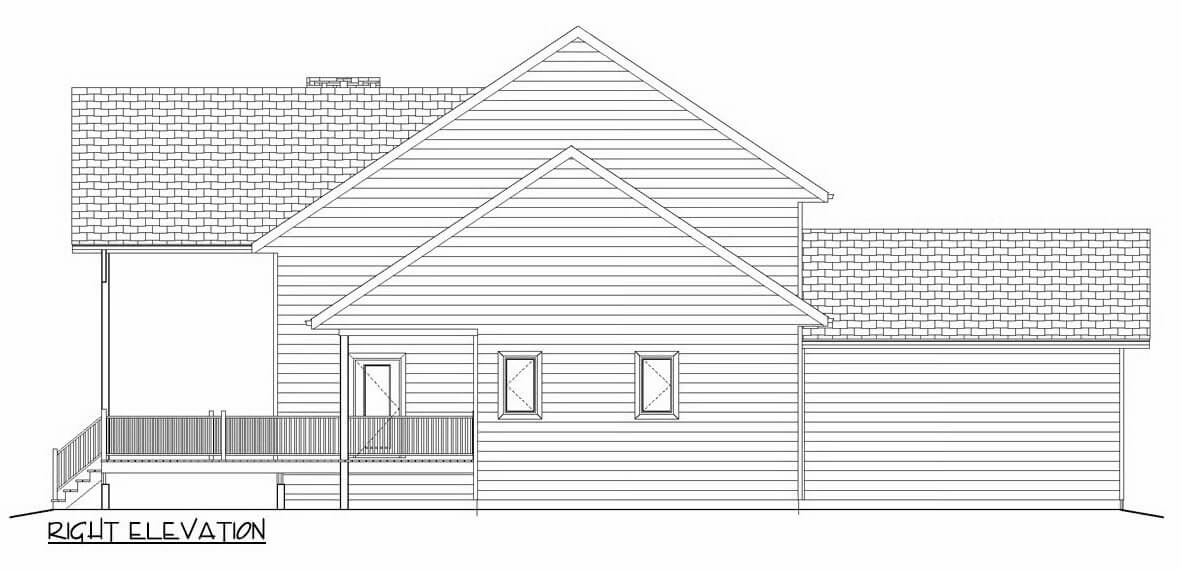
Left Elevation

Rear Elevation
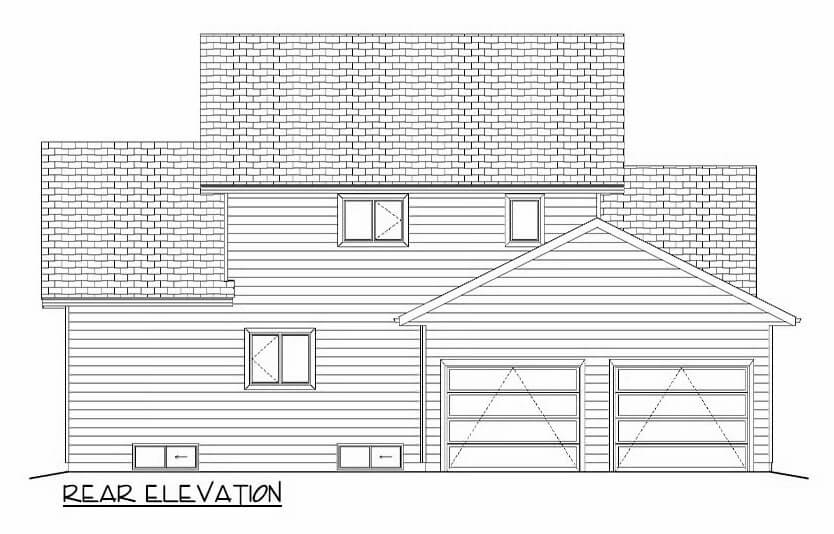
Details
This cabin-style residence blends rustic charm with modern elegance, highlighted by a dramatic A-frame façade with expansive glass panels that flood the interior with natural light. The rich, wood-toned gables and trim contrast beautifully with the dark siding and stacked stone wainscoting, while the spacious covered deck wraps around the home, offering a seamless transition between indoor and outdoor living.
The main level centers around an open-concept living, dining, and kitchen area, all beneath soaring vaulted ceilings that enhance the sense of space. The kitchen includes a large island and flows directly into the dining area and great room, making it ideal for entertaining. A luxurious primary suite is tucked away for privacy and includes a walk-in closet and a spa-inspired ensuite bath with a custom shower and freestanding tub. Functional spaces like the mudroom, laundry, and powder room are positioned conveniently near the entry and garage for daily ease.
Upstairs, the open loft overlooks the main living area and offers a flexible space for lounging, a home office, or media use. Adjacent to it is a second bedroom and a full bathroom, providing a private retreat for guests or family members.
Pin It!
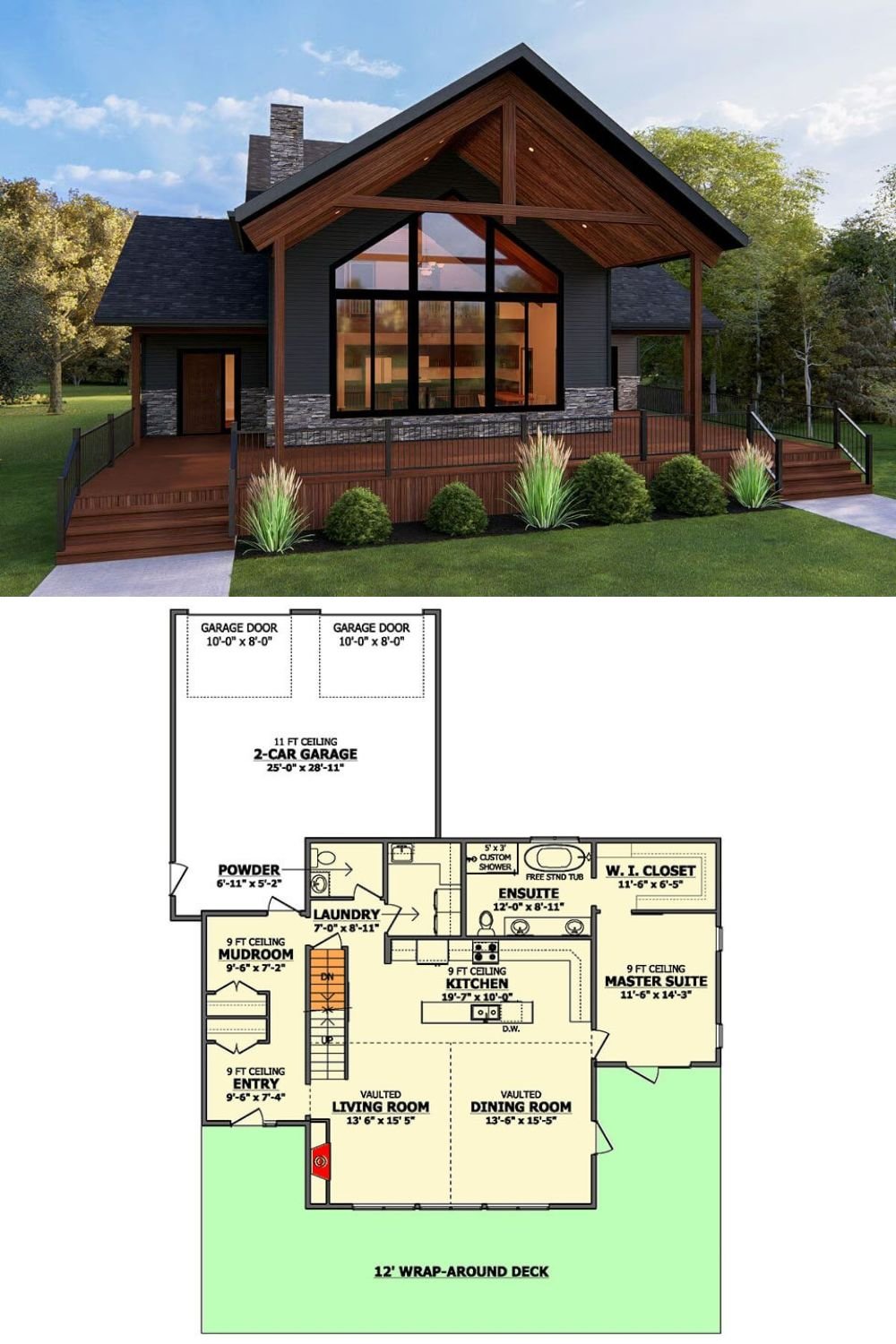
Architectural Designs Plan 485001DUG

