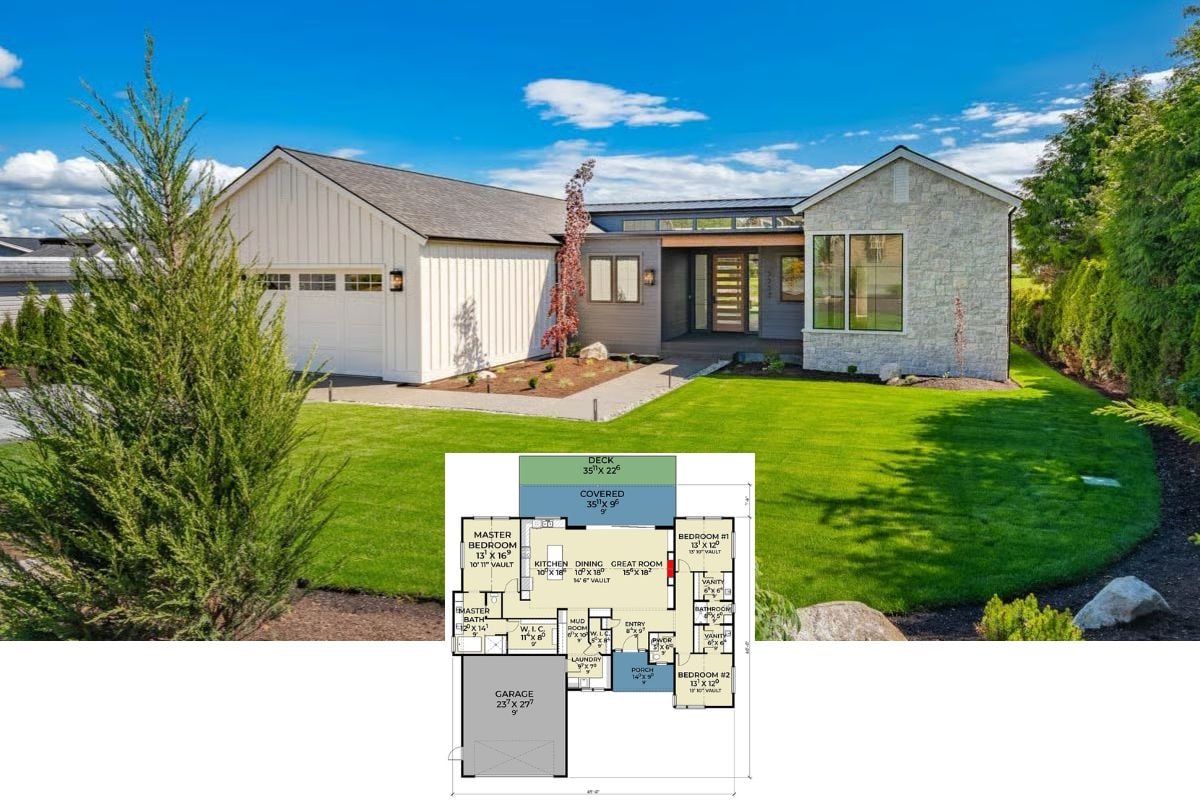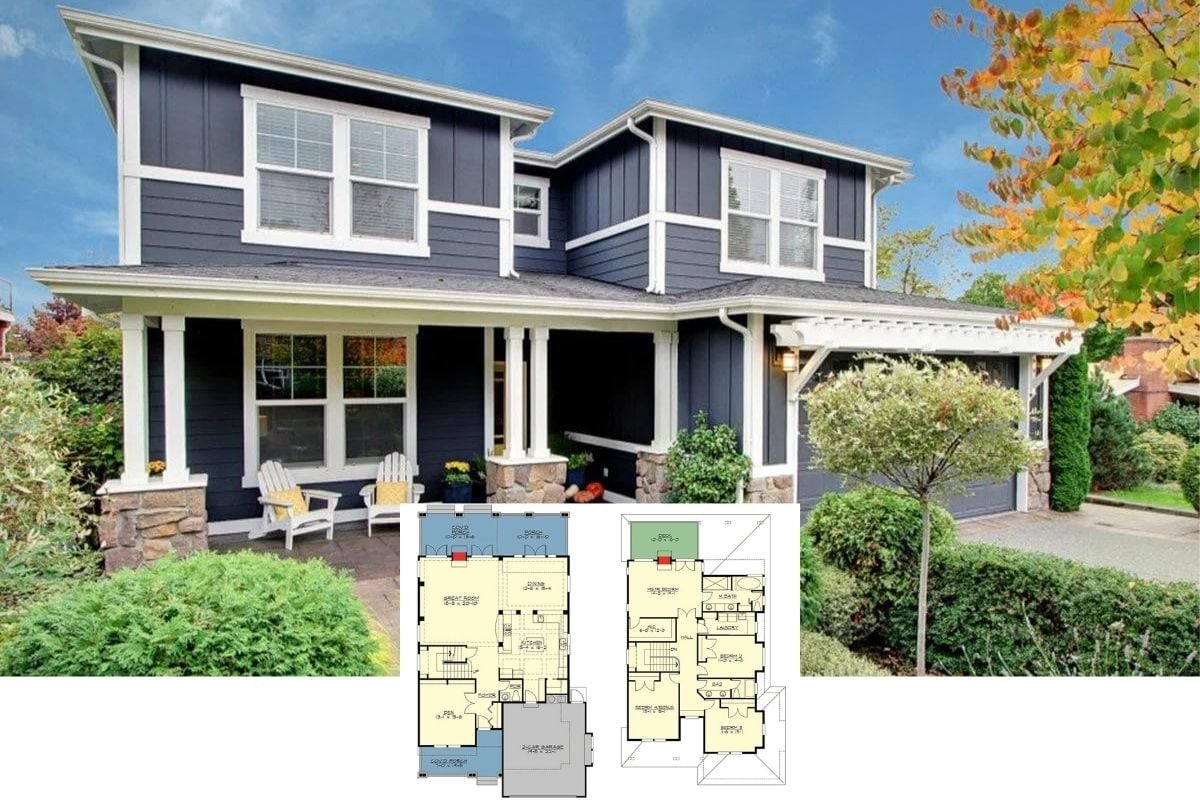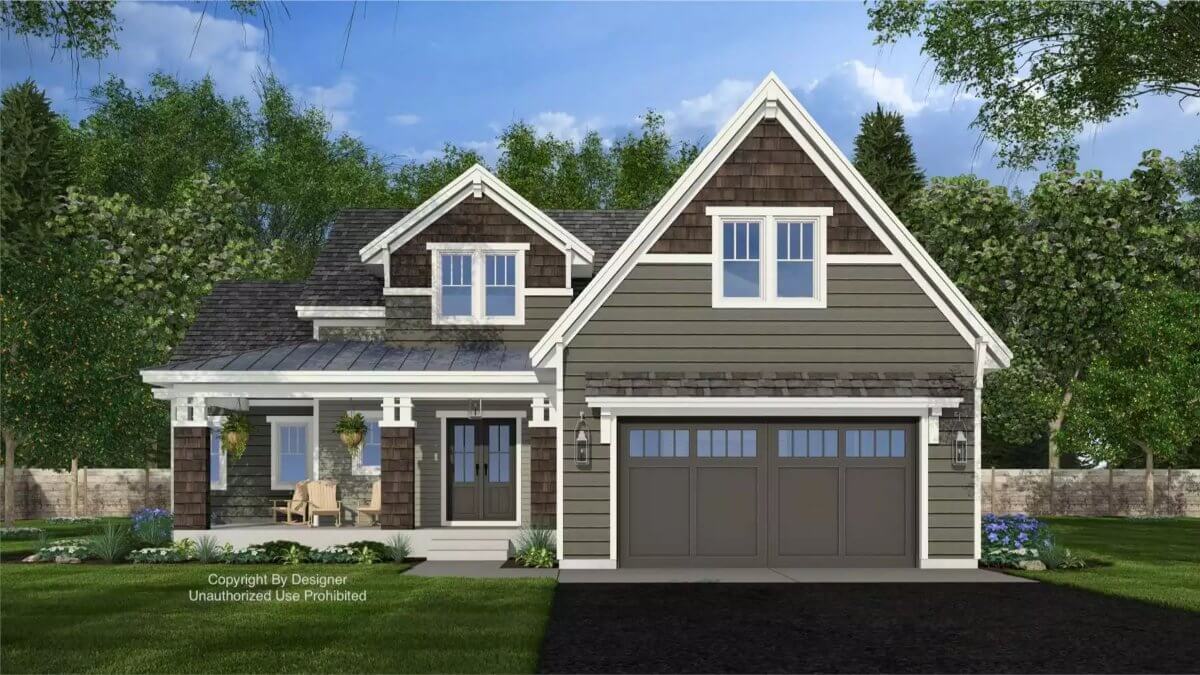
Specifications
- Sq. Ft.: 2,623
- Bedrooms: 5
- Bathrooms: 4.5
- Stories: 2
- Garage: 2
Main Level Floor Plan
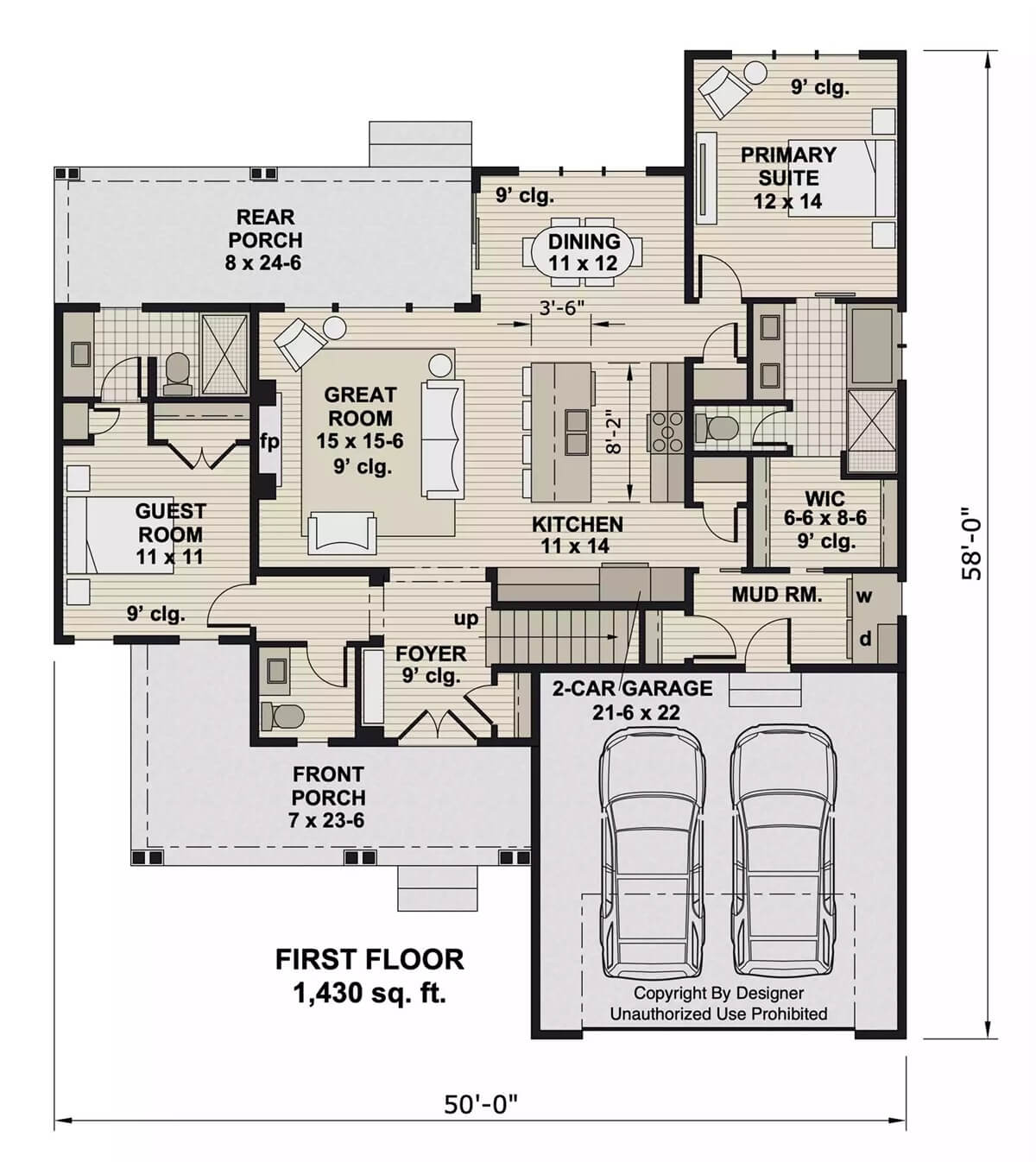
Second Level Floor Plan
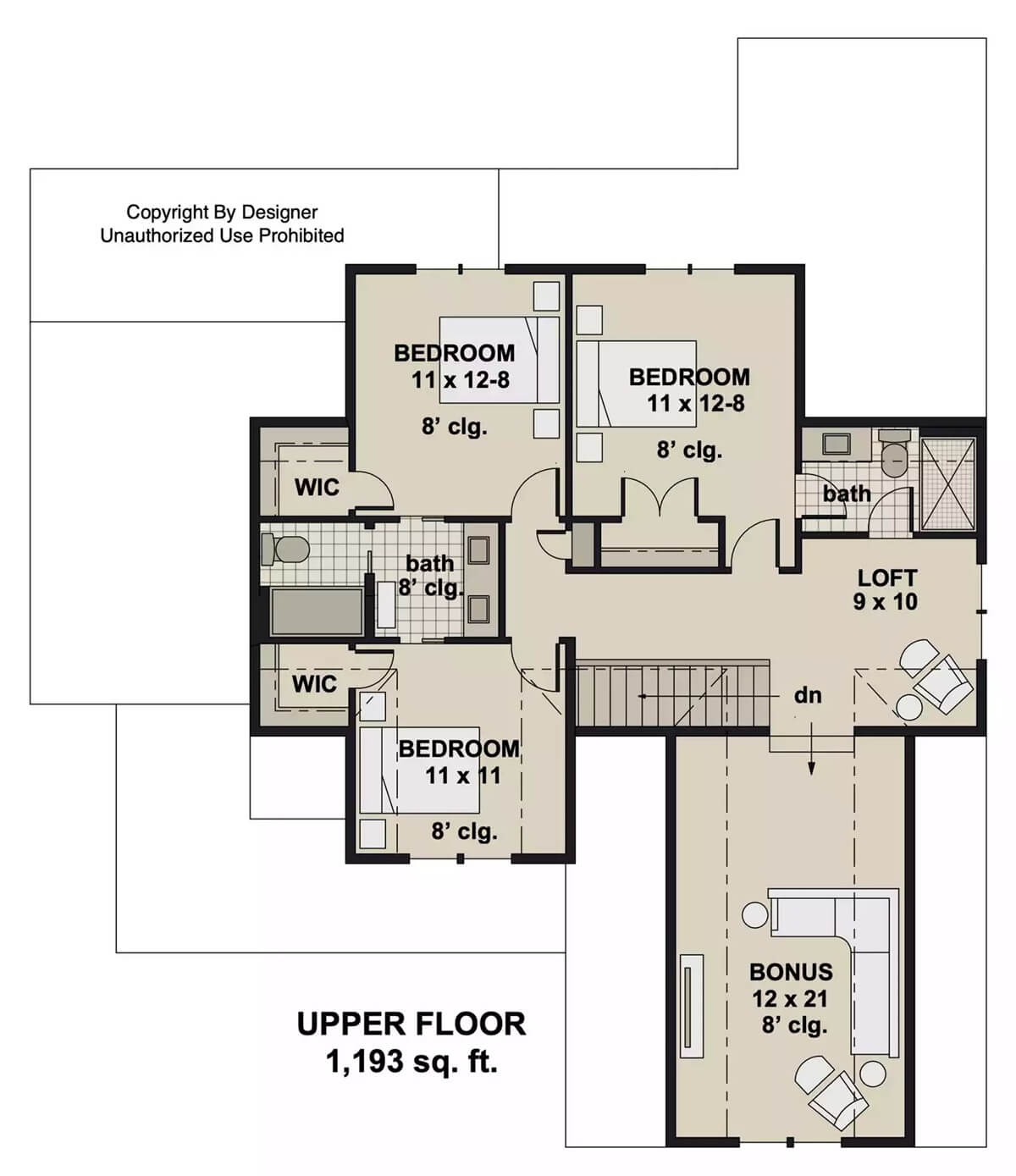
Front View
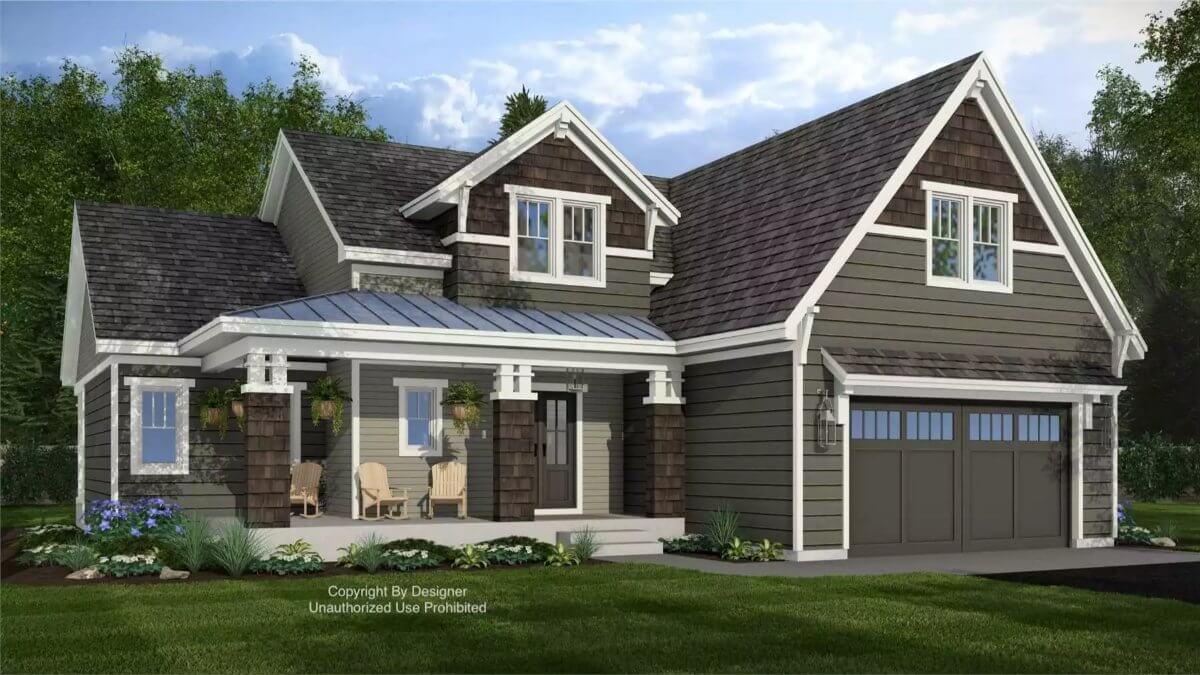
Rear View
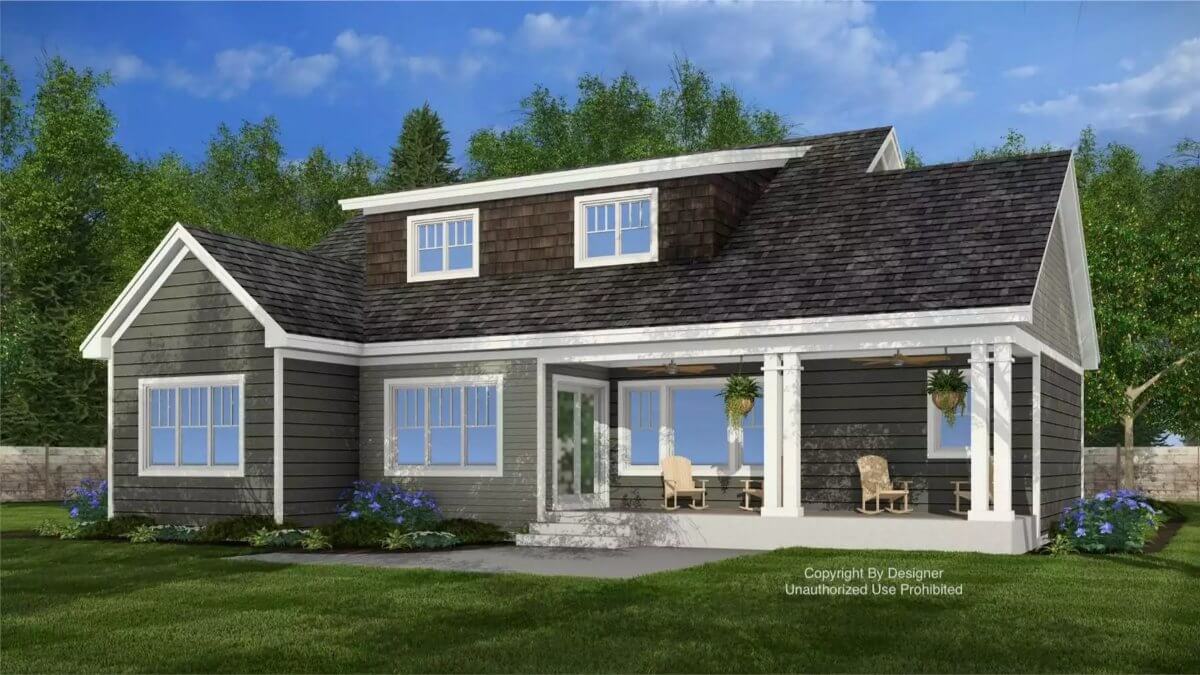
Foyer
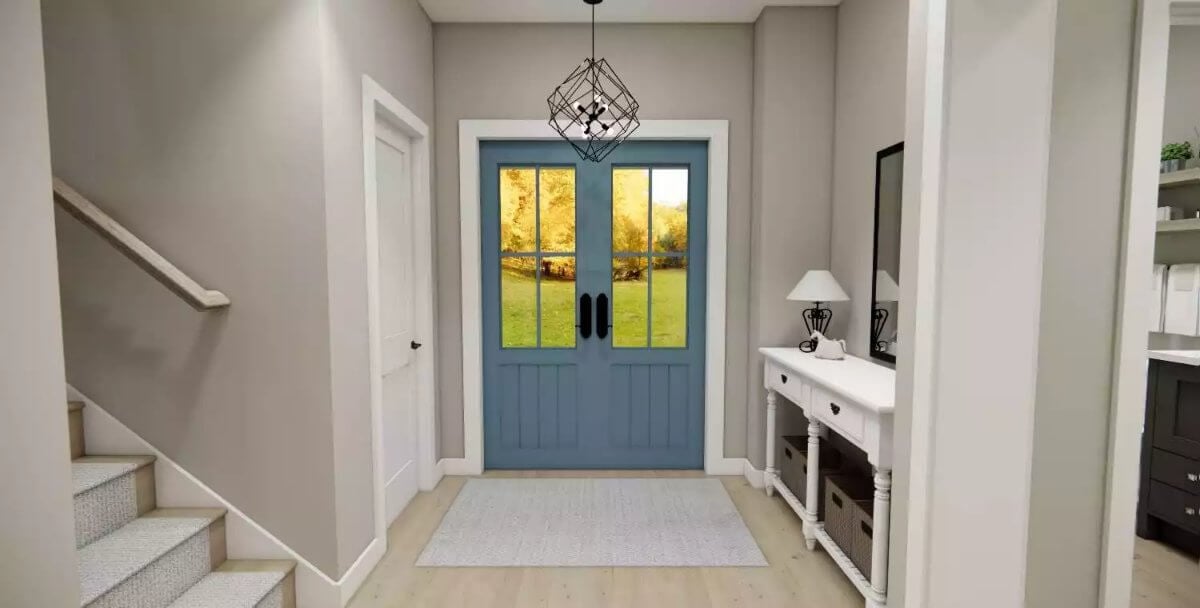
Living Room
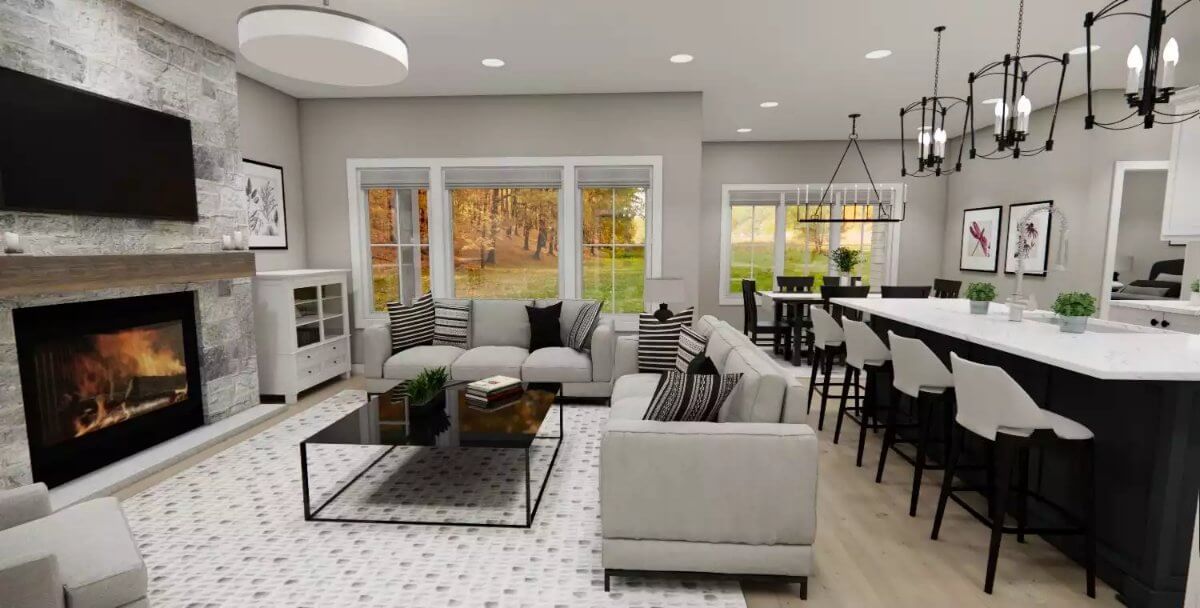
Living Room
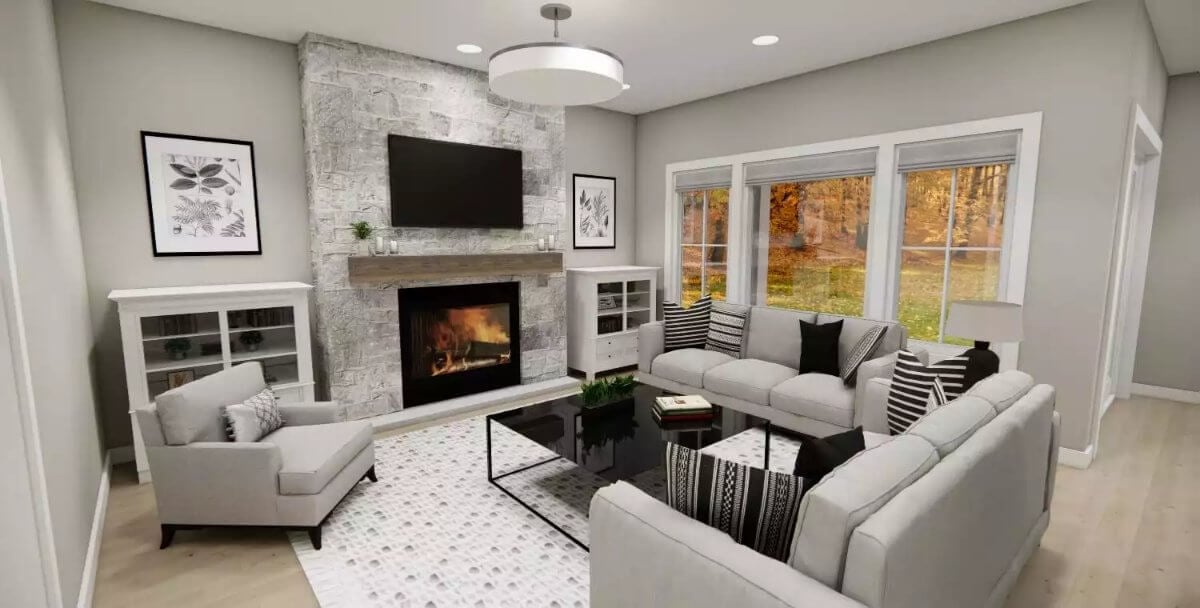
Kitchen
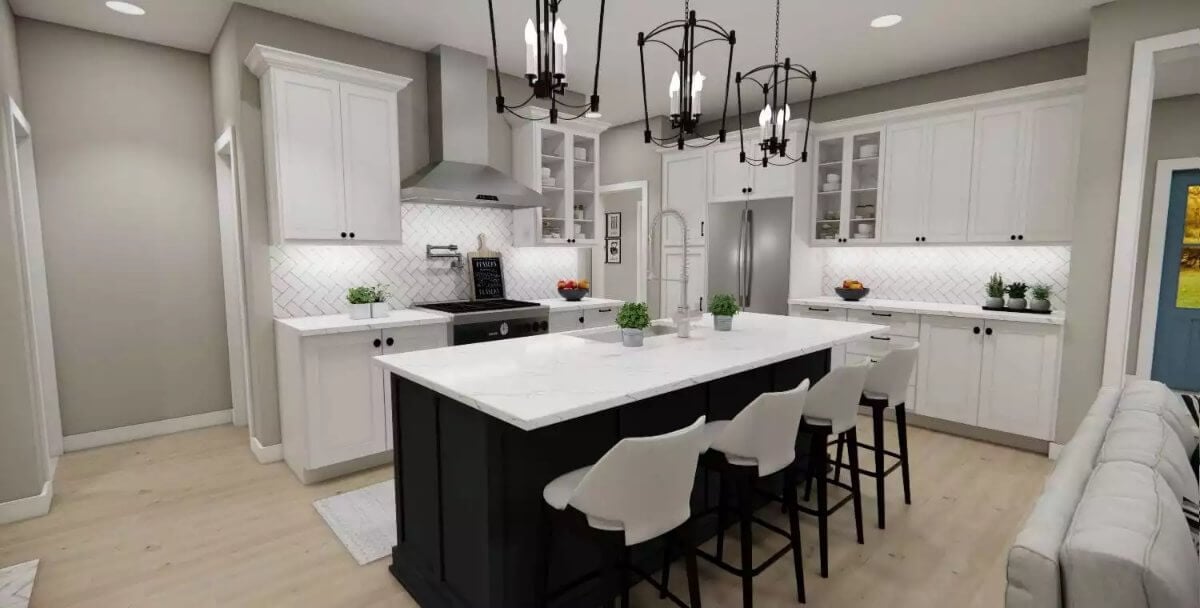
Kitchen
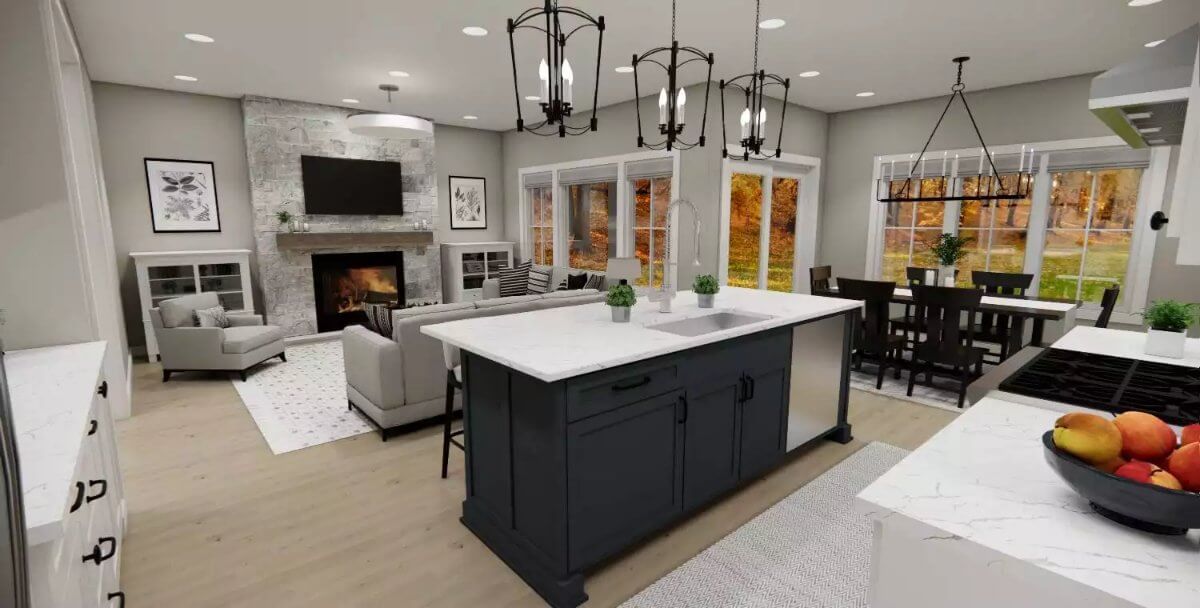
Primary Bedroom
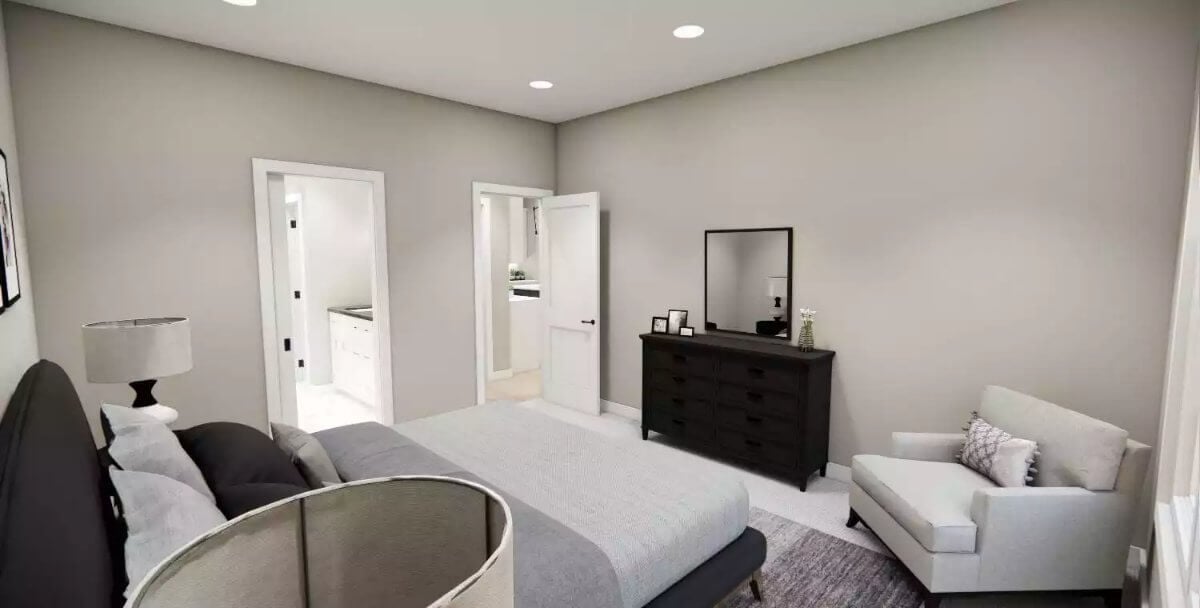
Primary Closet
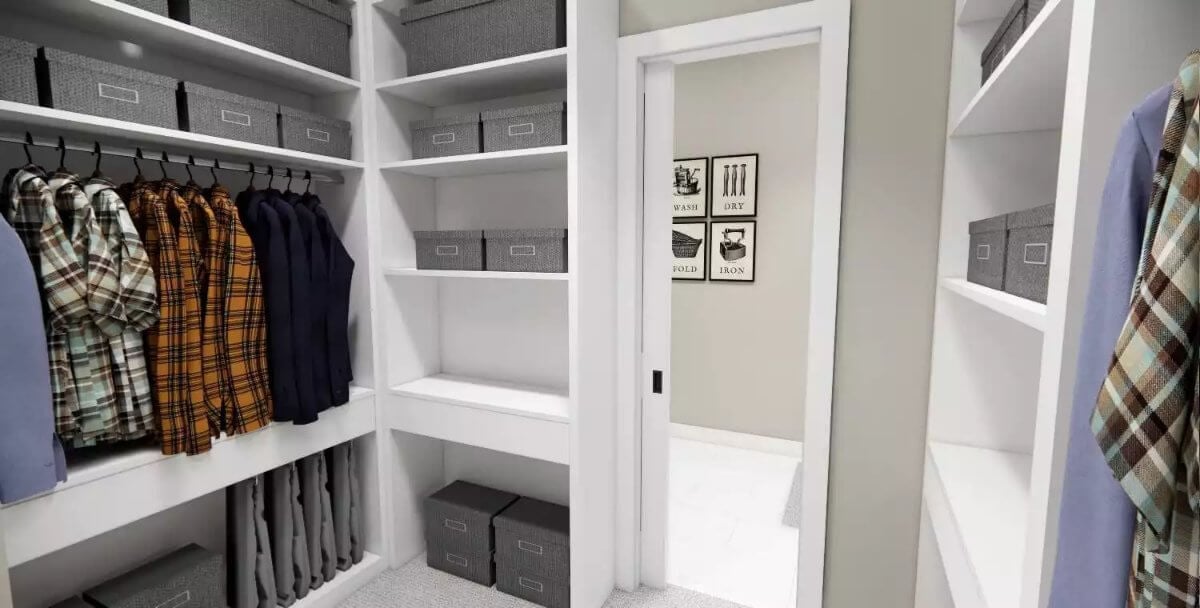
Primary Bathroom
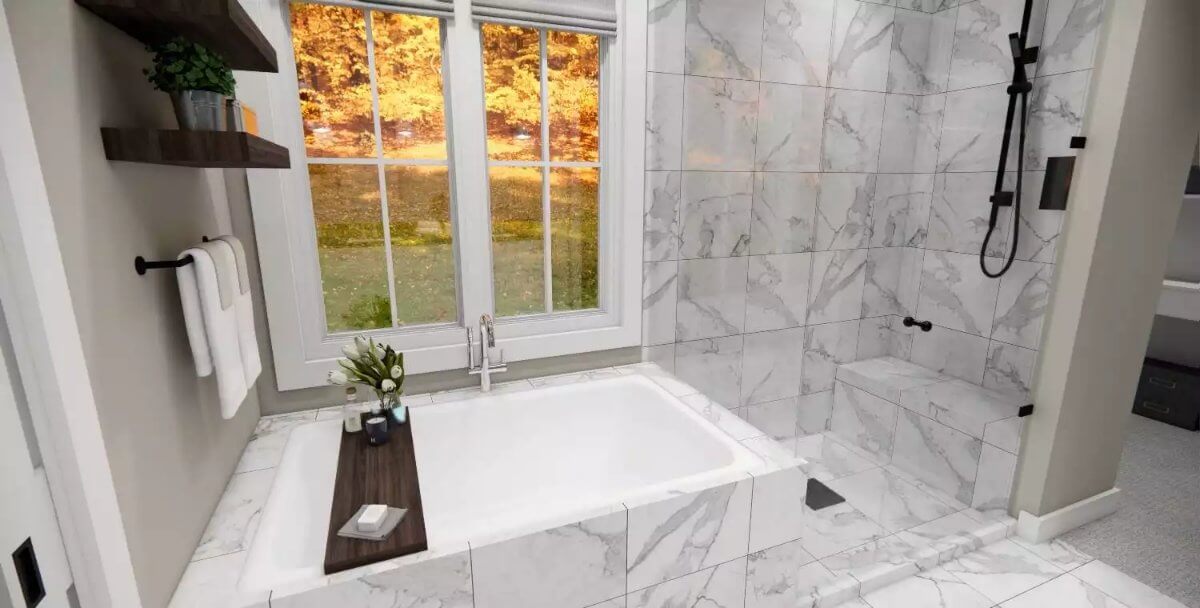
Bedroom
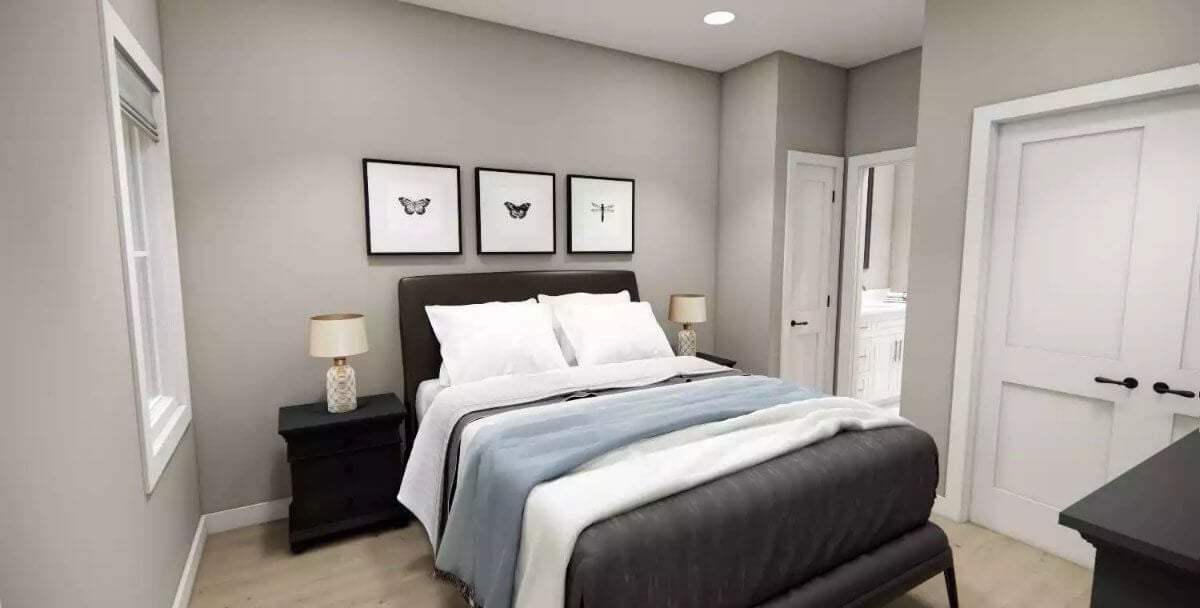
Bathroom
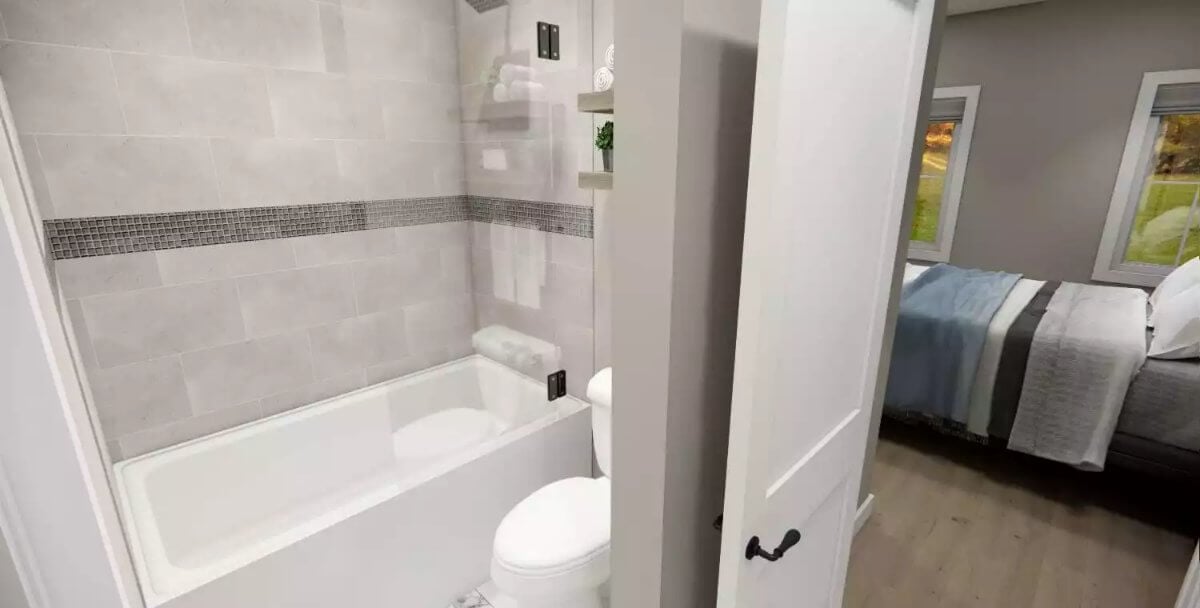
Laundry Room
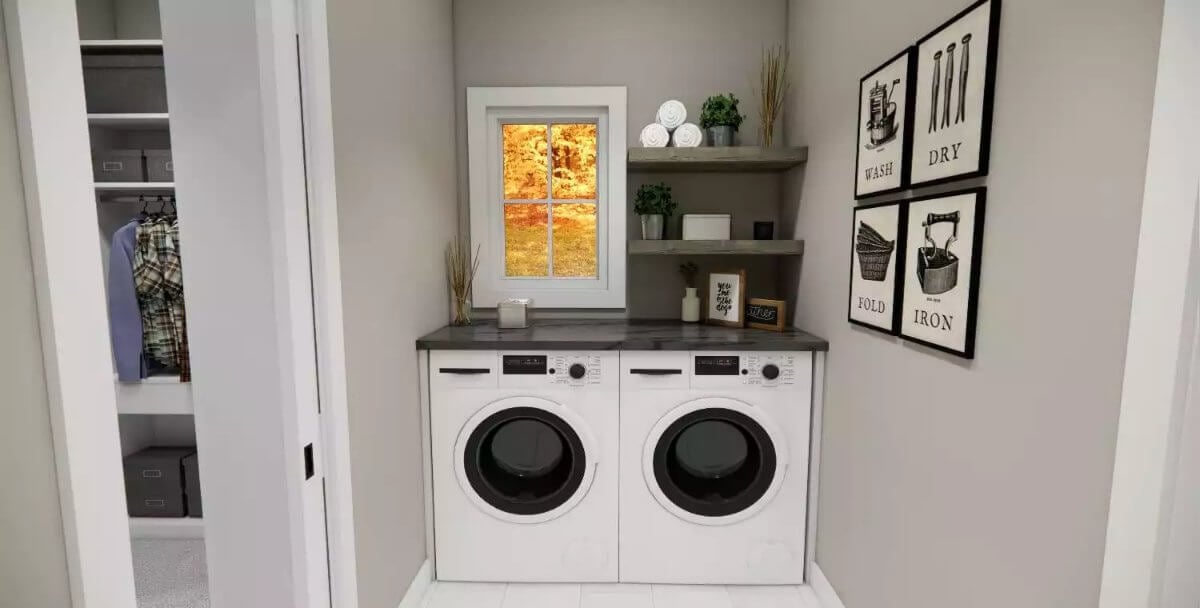
Loft
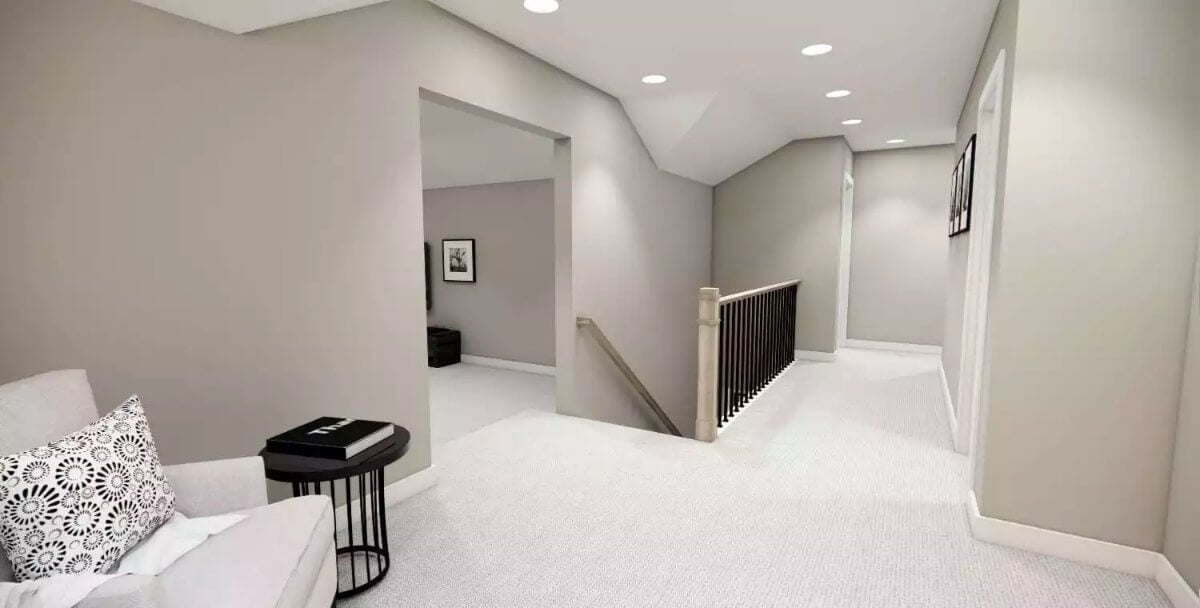
Bonus Room
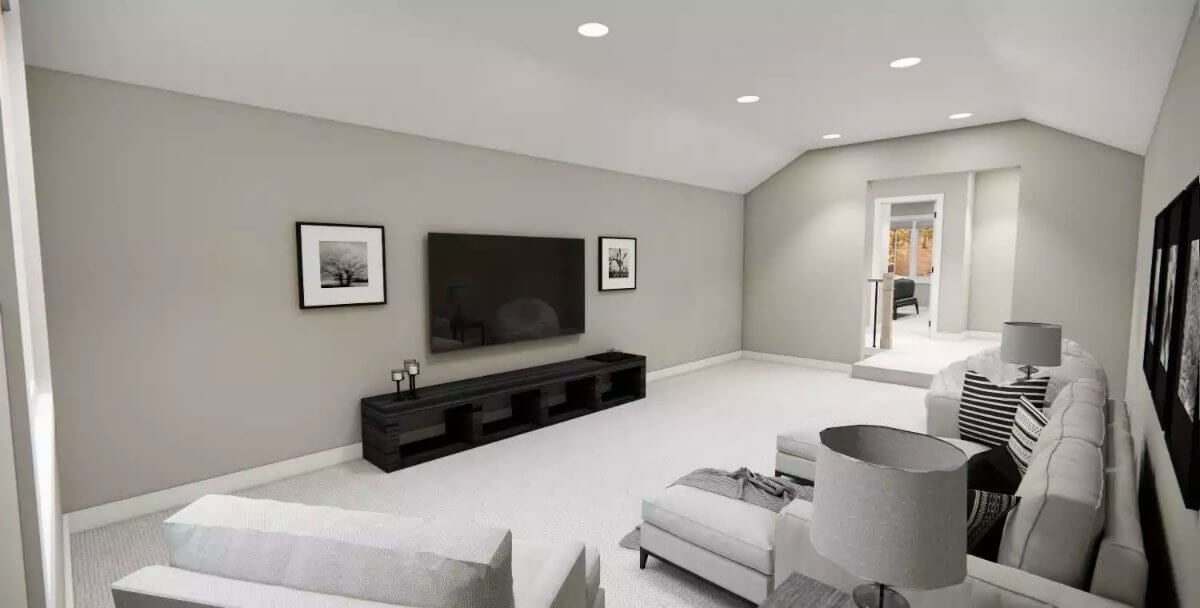
Bedroom
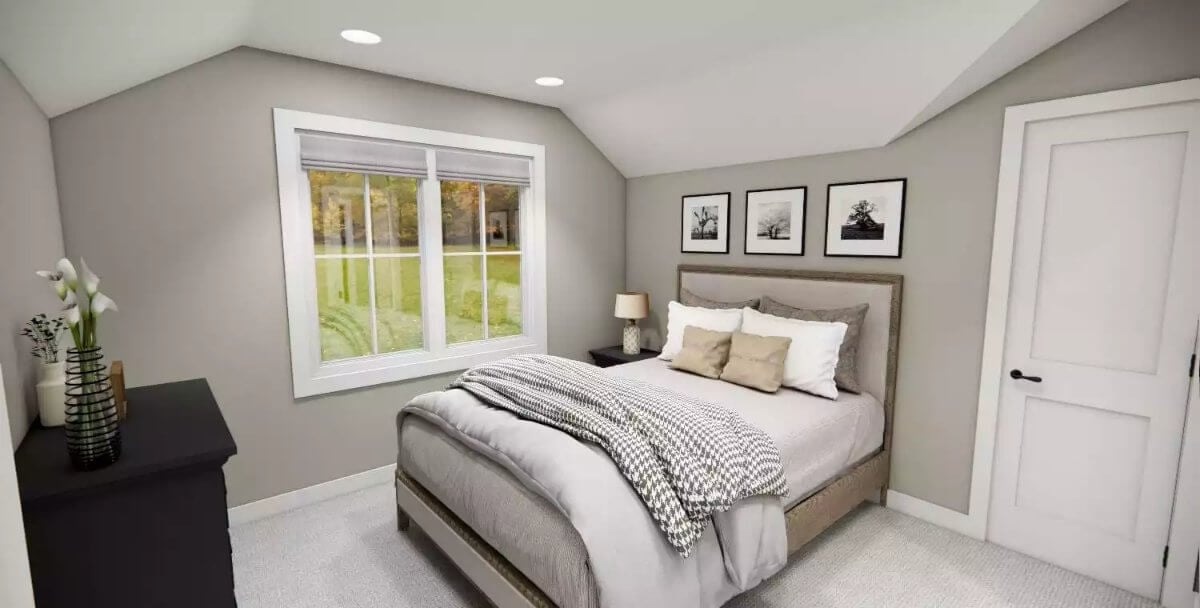
Bedroom
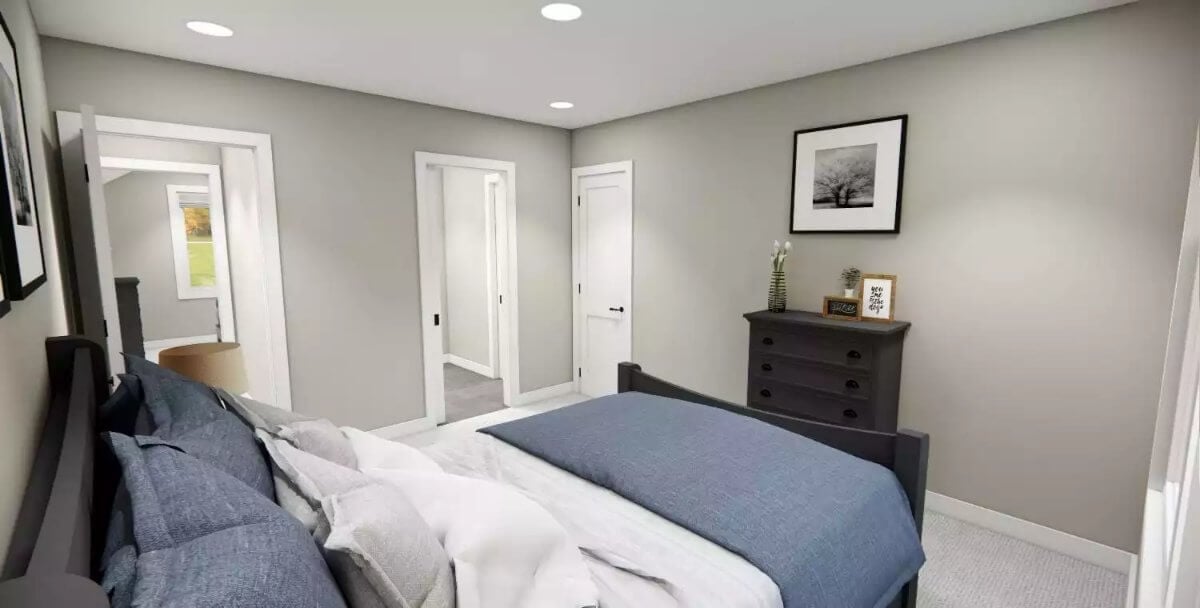
Details
This bungalow-style home blends traditional appeal with subtle modern accents, offering a cozy yet refined exterior. The symmetrical façade features gable roofs with shake shingle accents and crisp white trim that highlights the architecture. Horizontal siding in a warm neutral tone adds texture and depth, while twin dormers and a covered front porch introduce a classic cottage-like charm. The attached two-car garage is seamlessly integrated into the design, offering both function and curb appeal.
Inside, an open-concept layout connects the kitchen, great room, and dining area, ideal for family living and entertaining. The kitchen includes a center island and convenient access to the mudroom, which leads to the garage. A rear porch extends the living space outdoors.
The primary suite is located on the main level for easy accessibility and includes an en-suite bathroom and a spacious walk-in closet that connects to the mudroom. A guest room at the opposite end of the floor plan provides privacy and its own full bathroom, making it perfect for visitors or as a home office.
Upstairs, the home continues to offer ample living space with three additional bedrooms and two full bathrooms. Two of the bedrooms share a central bath, while the third is tucked into its own corner with an adjacent walk-in closet and access to a separate bath. A cozy loft area overlooks the main level and provides a flexible space for reading or studying. A large bonus room offers additional versatility, suitable for a playroom, media room, or home gym.
Pin It!

The House Designers Plan THD-10765


