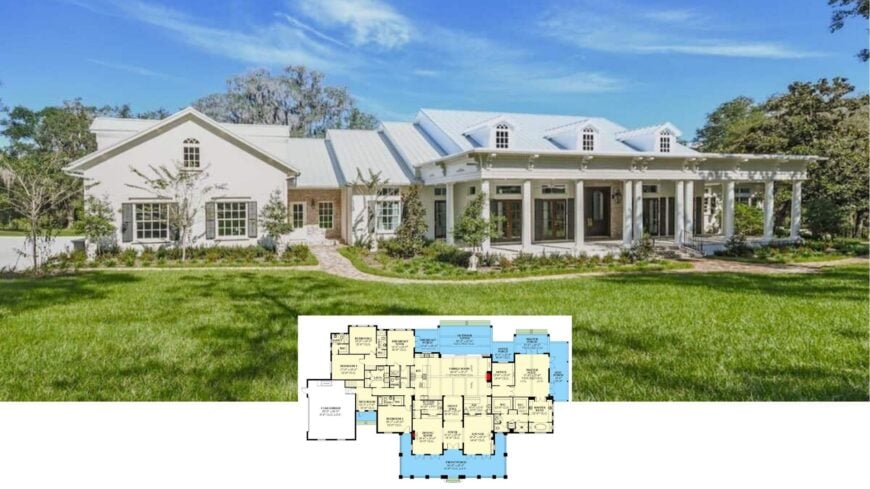
A well-designed home should offer both space and functionality, and these 5-bedroom house plans do just that. With layouts ranging from 5,500 to 6,500 square feet, they provide open living areas, private retreats, and plenty of natural light. The addition of a basement and loft creates extra flexibility, making these homes ideal for growing families, entertaining, or even working from home.
#1. 5-Bedroom, 6.5 Bathroom Miramar European Style Home with 6,381 Sq. Ft.
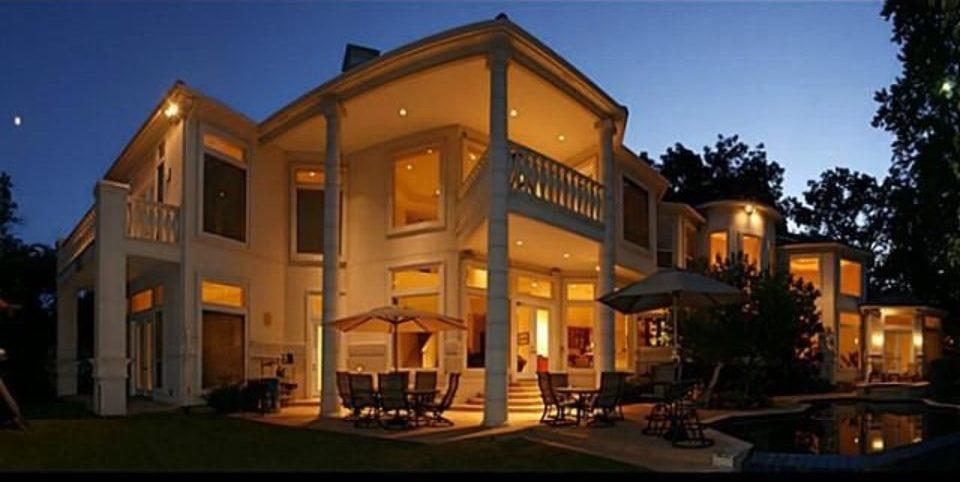
This grand two-story villa stands out with its impressive columns and expansive windows that frame the exterior. The warm glow from the interior lights creates a welcoming atmosphere, perfectly complementing the evening sky. A spacious patio area with umbrellas and seating invites outdoor leisure and entertainment. The architectural design blends classical elegance with modern comfort, making it a standout residence.
Main Level Floor Plan
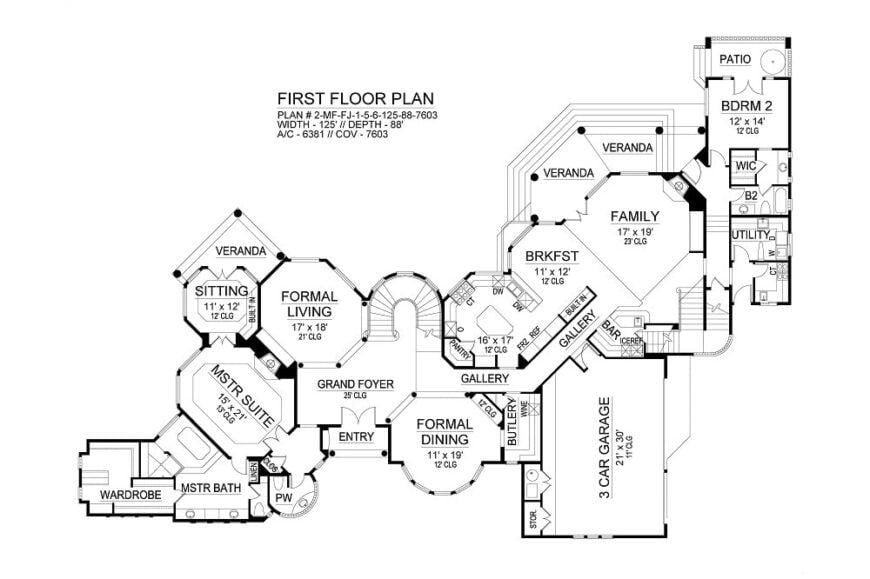
This first floor plan showcases a spacious layout featuring a grand foyer that leads into formal living and dining areas. The master suite is strategically positioned for privacy, complete with a sitting area, veranda, and luxurious bath. A family room with access to a veranda and a breakfast nook create an inviting space for everyday gatherings. The plan also includes a three-car garage, a butlery, and a versatile utility area, enhancing both convenience and functionality.
Upper-Level Floor Plan
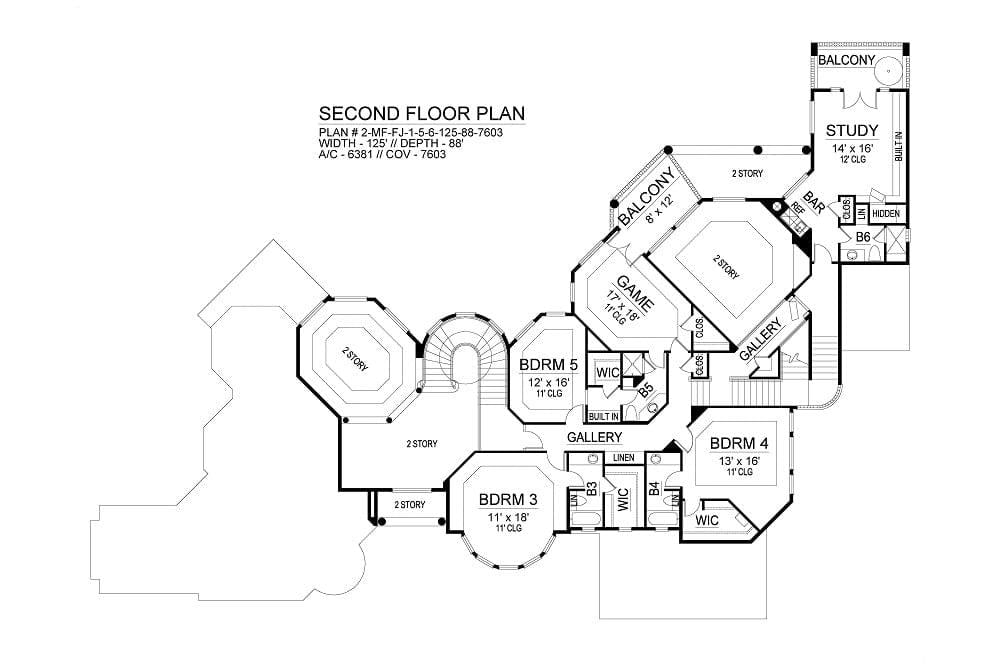
This second floor plan showcases a thoughtful layout with five bedrooms, a game room, and a study, all connected by a series of galleries. The game room, measuring 17′ x 16’8″, serves as a central entertainment hub, complete with a bar and access to a balcony. Bedrooms 3, 4, and 5 each feature walk-in closets, providing ample storage space. The study, tucked away for privacy, offers a quiet retreat with its own balcony access.
=> Click here to see this entire house plan
#2. 5-Bedroom Mediterranean Home with 7 Bathrooms and 6,381 Sq. Ft.
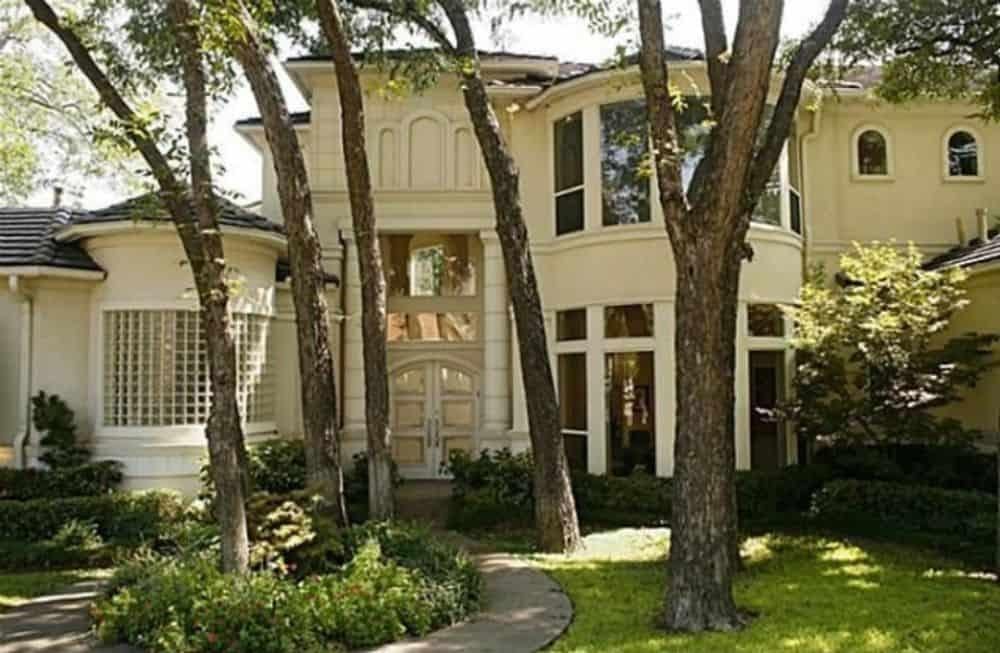
This impressive two-story home stands out with its unique curved glass block window, creating a striking visual centerpiece. The exterior combines traditional architectural elements with a modern twist, featuring large, elegant windows and a grand entrance. Nestled among mature trees, the property offers a sense of privacy and tranquility within its lush surroundings. With 6,381 sq. ft., 5 bedrooms, 7 bathrooms, and a 3-car garage, this residence is both spacious and luxurious.
Main Level Floor Plan
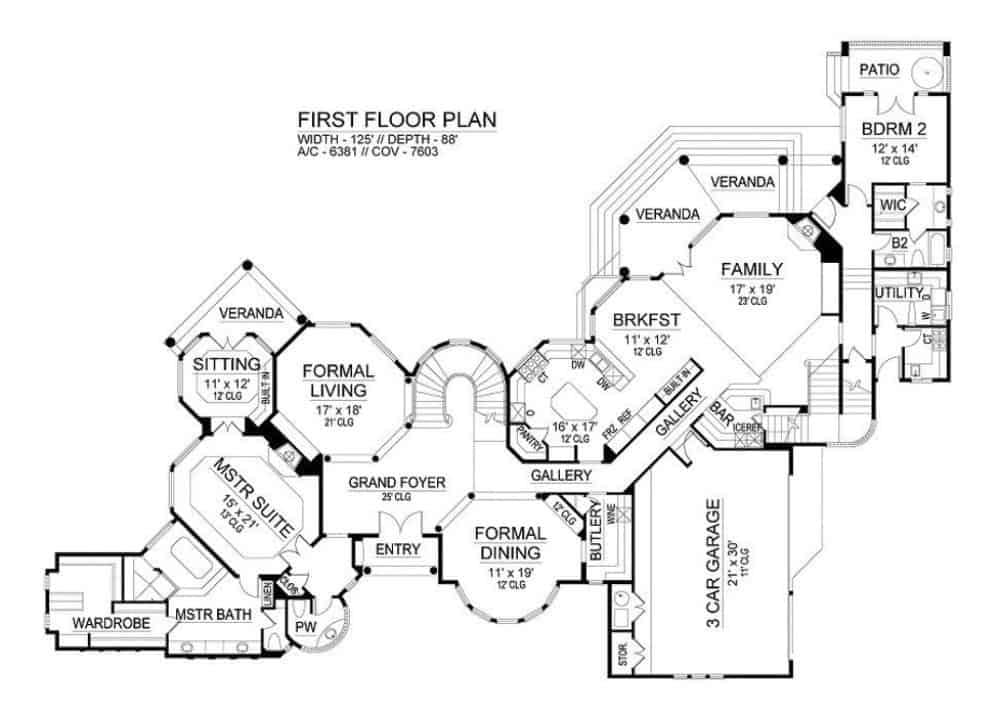
This first-floor plan unfolds across 6,381 square feet, offering a seamless blend of elegance and functionality. The grand foyer leads to both formal living and dining areas, perfect for entertaining. A spacious family room opens to verandas, enhancing indoor-outdoor living. With a master suite, additional bedroom, and three-car garage, this layout caters to luxury and convenience.
Upper-Level Floor Plan
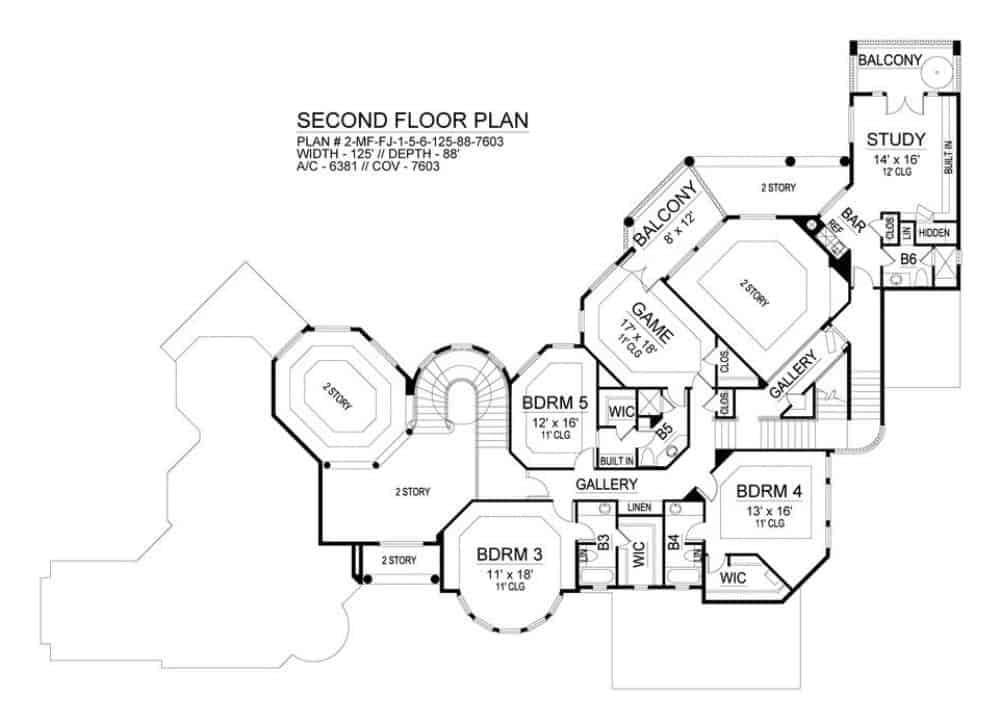
This second-floor plan of a 6,381 sq. ft. home features five bedrooms and seven bathrooms, showcasing thoughtful design and luxury. The layout includes a spacious game room, perfect for entertaining, and multiple balconies offering outdoor access and views. A dedicated study provides a quiet retreat, while the gallery connects each room with elegance. The three-car garage and two-story elements ensure ample space and functionality throughout the home.
=> Click here to see this entire house plan
#3. 5-Bedroom Chateau Style Home with 5,765 Sq. Ft. and Elegant Traditional Design
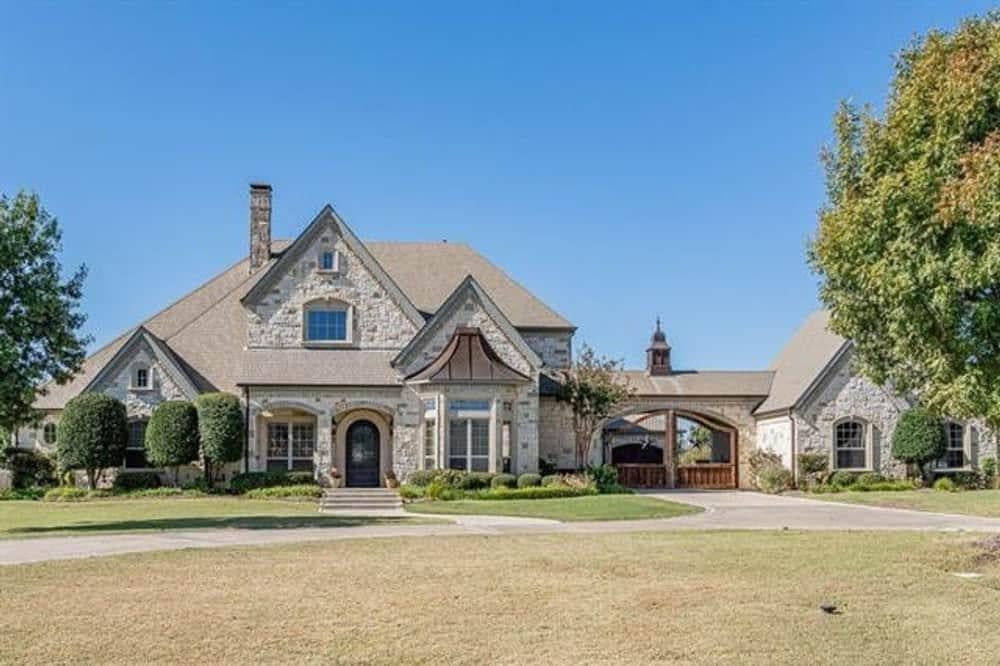
This stately home features a classic stone facade that exudes timeless elegance. The symmetrical design is complemented by neatly manicured hedges and a welcoming arched entryway. A distinctive porte-cochere connects the main house to a charming garage, adding both functionality and aesthetic appeal. The pitched roof and dormer windows enhance the traditional architectural style, creating an inviting and grand presence.
Main Level Floor Plan
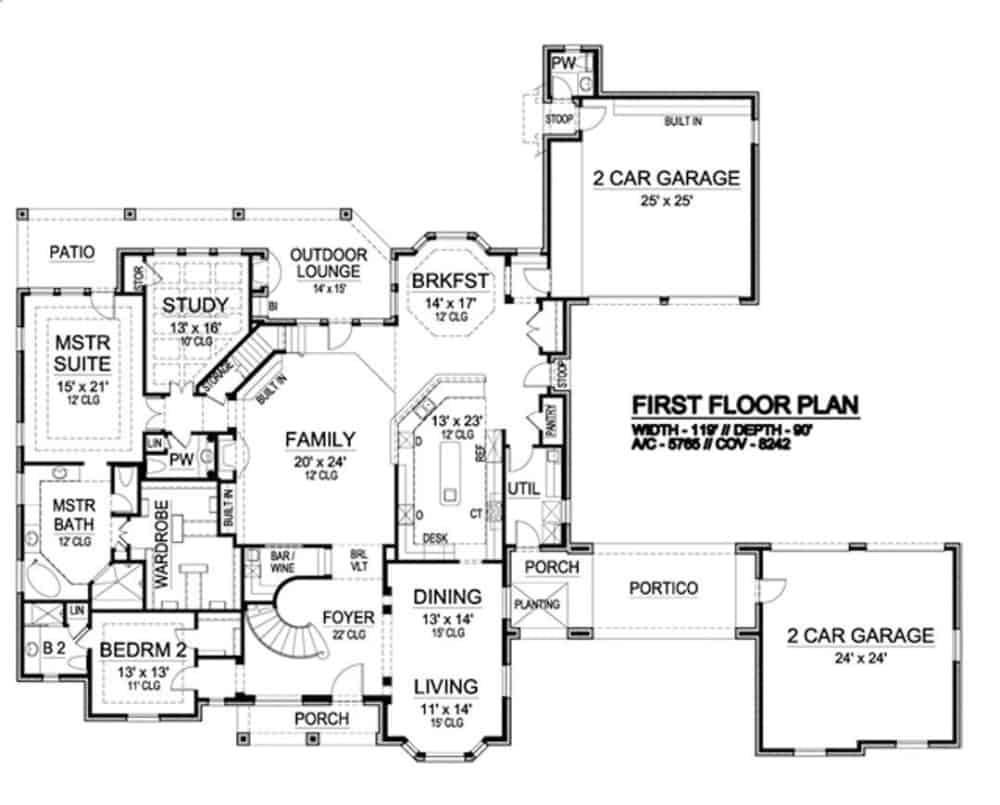
This first floor plan boasts a well-organized layout featuring a master suite with a large bathroom and wardrobe, offering privacy and comfort. The family room serves as a central hub, seamlessly connecting to the dining, breakfast, and outdoor lounge areas, ideal for both entertaining and relaxation. A dedicated study near the master suite provides a quiet space for work or reading. The two-car garage ensures ample parking and storage, completing this functional and inviting home design.
Upper-Level Floor Plan
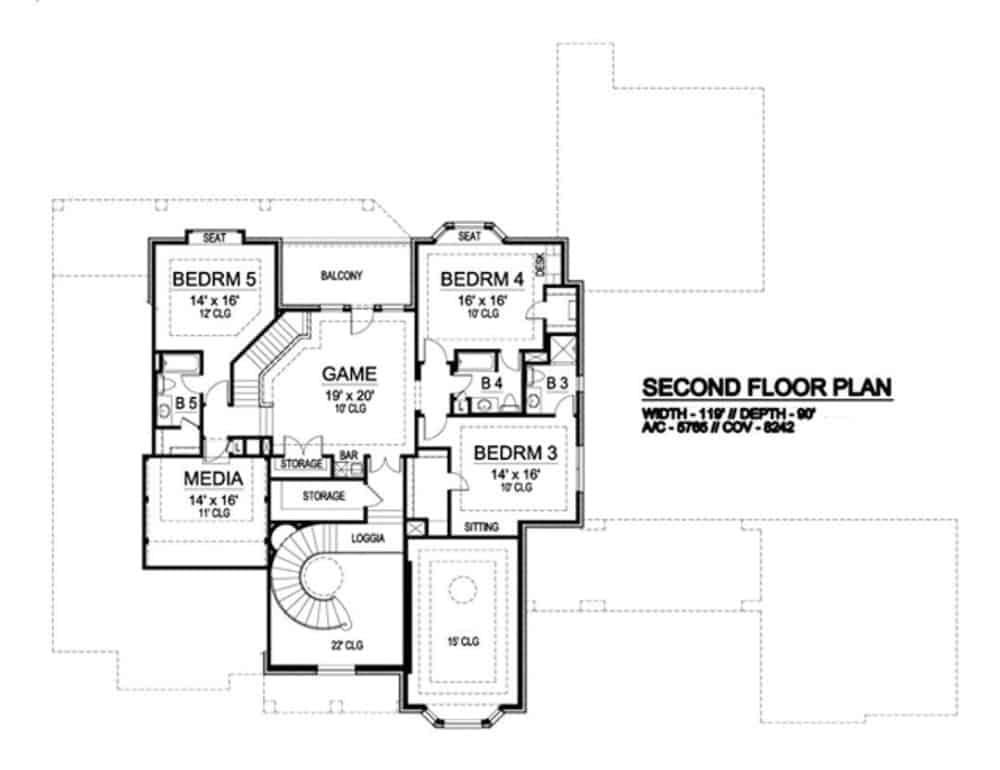
This second-floor plan features five bedrooms, each with distinct dimensions, ensuring ample space for various needs. Central to the layout is a spacious game room, perfect for entertaining or relaxation, flanked by bedrooms and a media room. The design incorporates practical elements like storage areas and a bar, optimizing functionality. A balcony and sitting area add to the charm, offering quiet corners to unwind.
=> Click here to see this entire house plan
#4. 6,047 Sq. Ft. 5-Bedroom Mountain Craftsman Home with 4.5 Bathrooms and 3-Car Garage
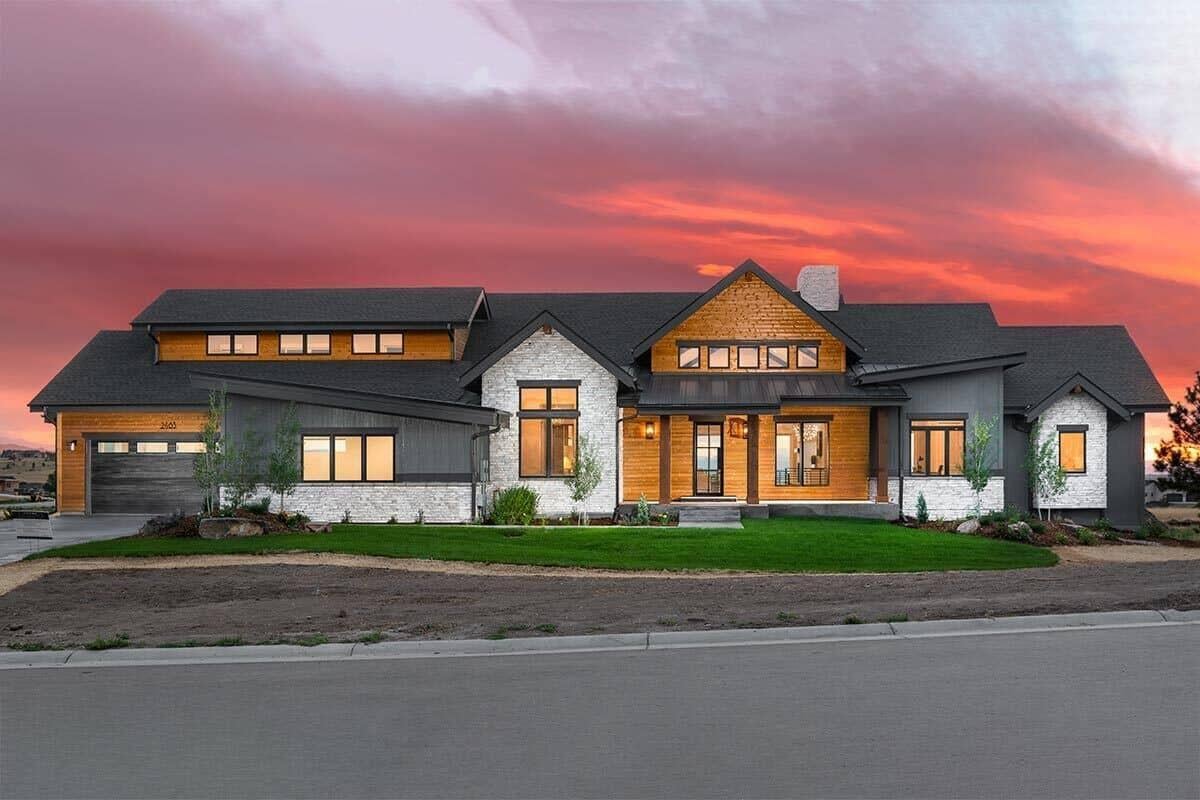
This striking home combines contemporary design with rustic elements, featuring a facade of natural stone and warm wood paneling. The large windows allow natural light to flood the interior while providing a seamless connection with the outdoors. The roofline adds a dynamic architectural flair, complementing the home’s expansive footprint. Set against a dramatic sunset, this residence exudes a perfect balance of modernity and warmth.
Main Level Floor Plan
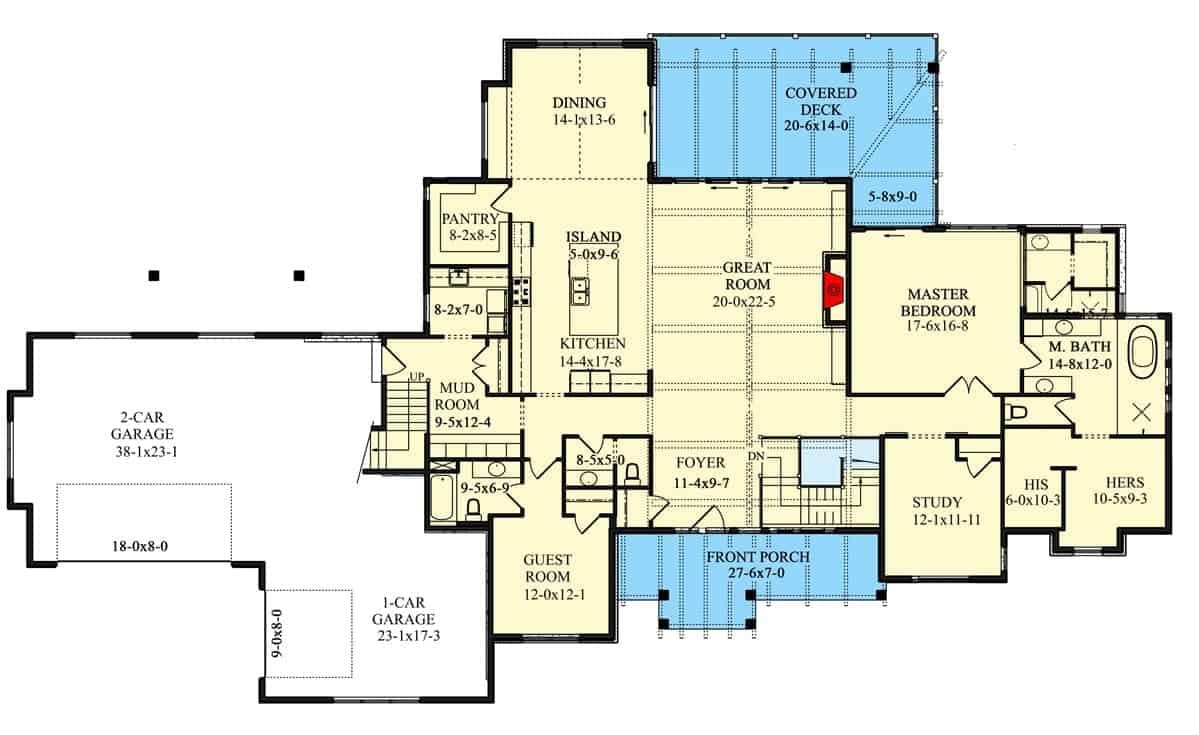
This floor plan offers a welcoming entryway leading to an expansive great room, perfect for gatherings and relaxation. The kitchen is efficiently laid out with a central island and adjacent pantry, providing ample space for culinary adventures. A master suite with a luxurious bath and separate his-and-hers closets ensures privacy and comfort. Additional features include a study, a guest room, and a large covered deck for outdoor enjoyment.
Upper-Level Floor Plan
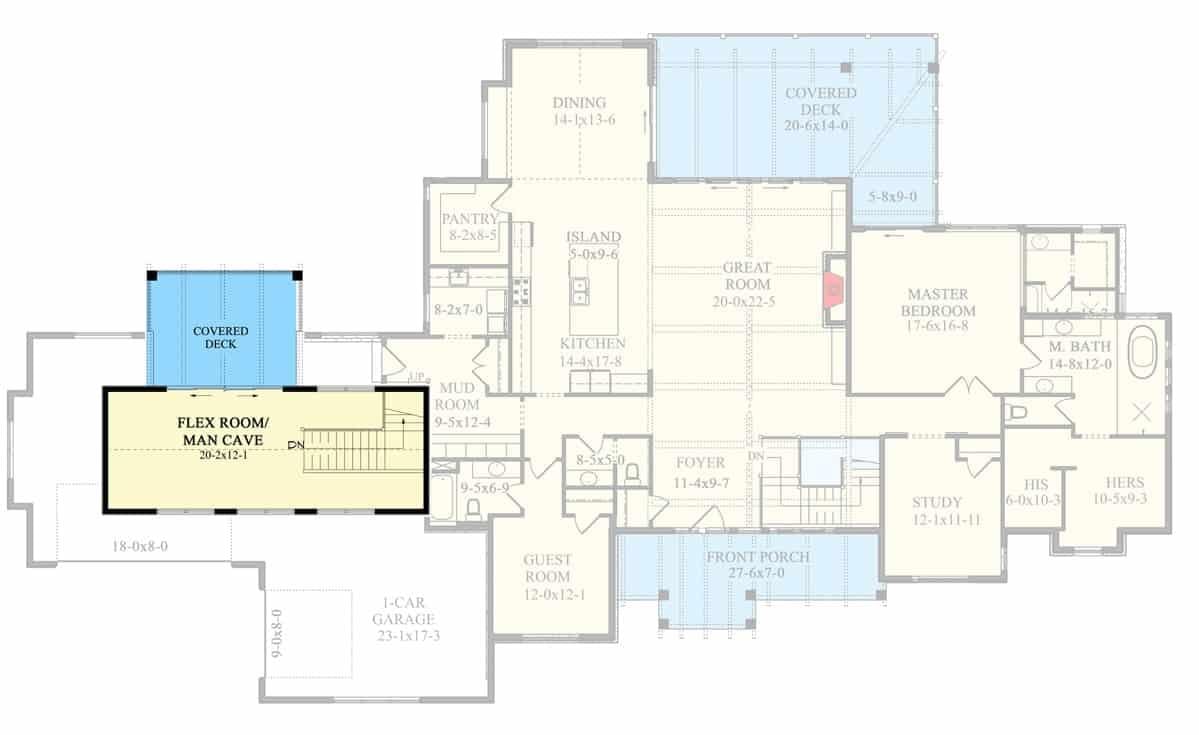
This floor plan features a versatile flex room, perfect for a man cave or additional living space, measuring 20×21-1. The open layout connects a large kitchen with an island to the great room, making it ideal for gatherings. The master suite includes separate ‘his and hers’ closets, adding a touch of luxury. A covered deck extends the living area outdoors, providing a serene retreat.
Basement Floor Plan
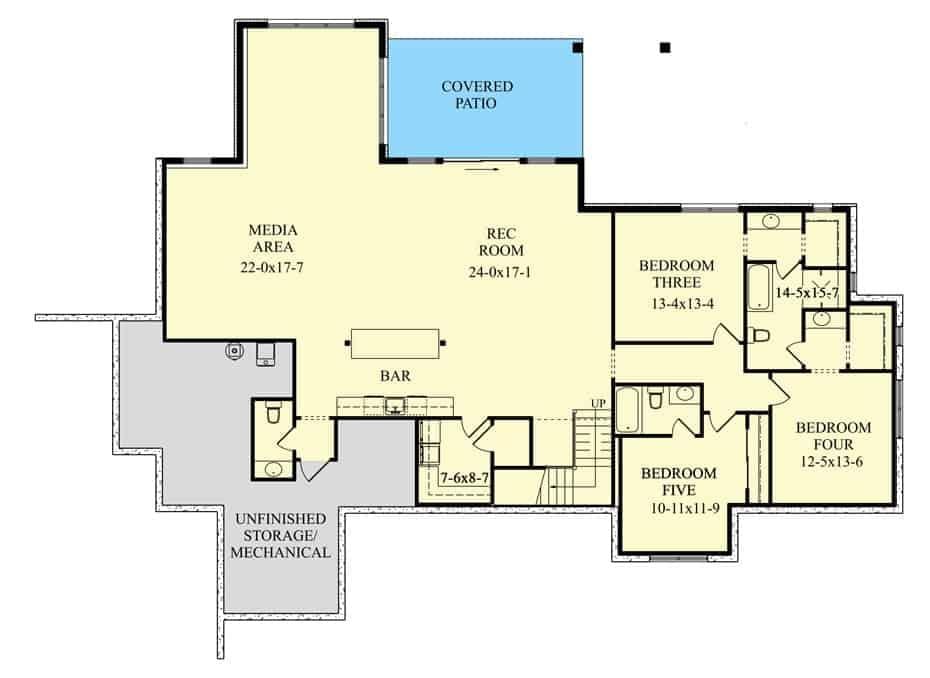
This floor plan showcases a well-designed basement featuring a large media area and a recreation room, perfect for entertainment. The inclusion of a bar suggests a space ideal for hosting gatherings, while the covered patio provides an outdoor retreat. Bedrooms three, four, and five are conveniently located, each with access to a bathroom, offering comfort and privacy. An unfinished storage and mechanical area rounds out the flexible use of space, catering to various needs.
=> Click here to see this entire house plan
#5. Southern Estate with 5 Bedrooms, 4.5 Bathrooms, and 5,582 Sq. Ft. of Elegant Living Space
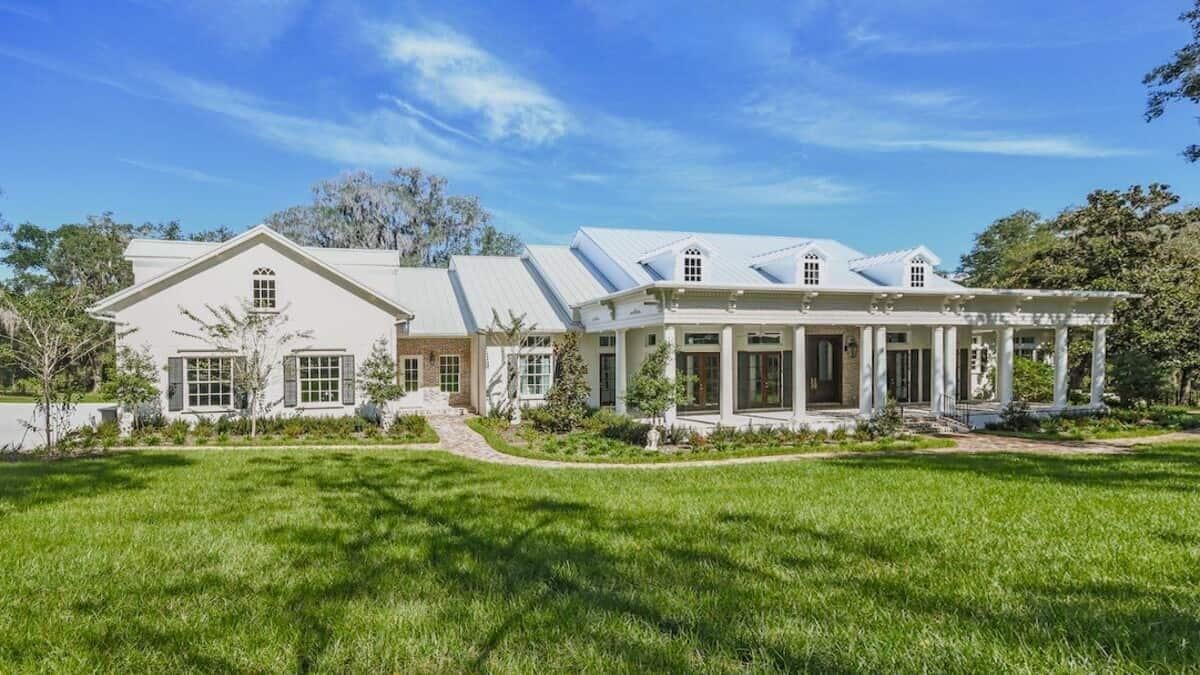
This elegant home features a classic Southern design with a sprawling front porch supported by stately columns. The white exterior and metal roof provide a clean, timeless look that complements the lush greenery surrounding the property. Large windows allow for plenty of natural light, enhancing the connection between indoor and outdoor spaces. The inviting entrance and manicured landscaping create a welcoming atmosphere for guests.
Main Level Floor Plan
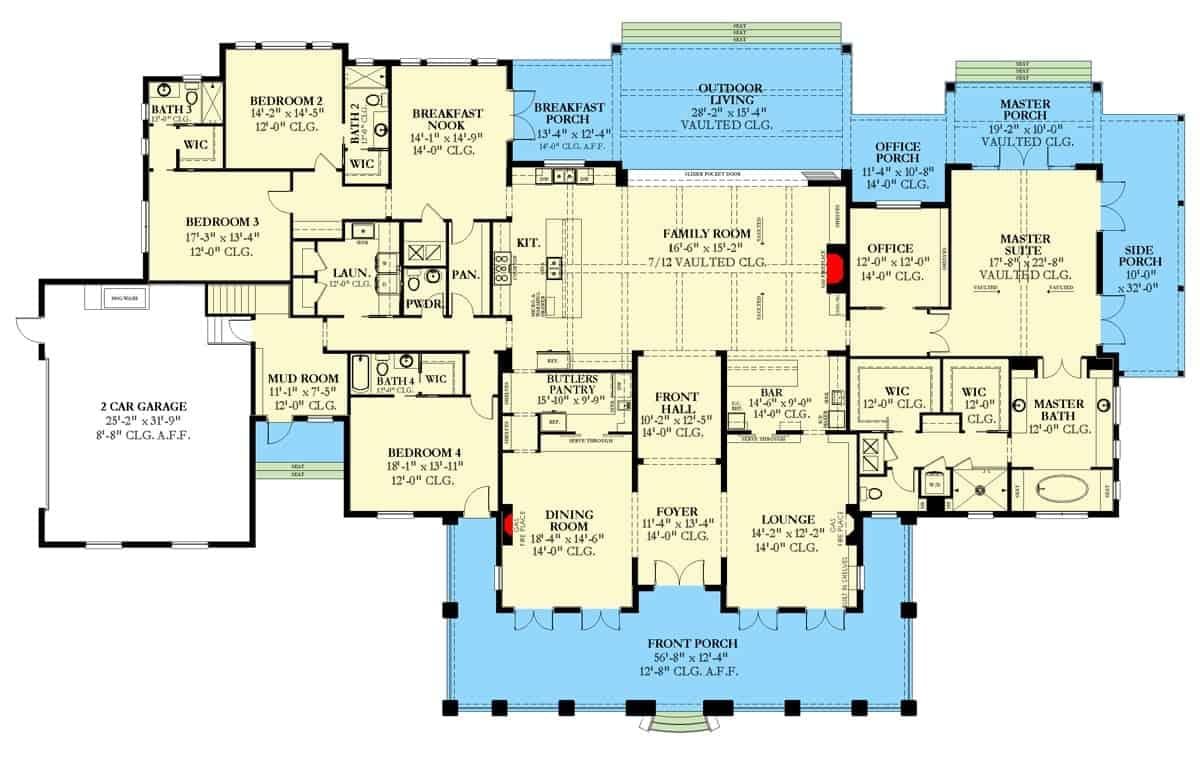
This floor plan showcases a spacious layout featuring four bedrooms and three and a half bathrooms. Notice the open family room with vaulted ceilings, perfect for gatherings and relaxation. The design includes a formal dining room, a breakfast nook adjacent to a breakfast porch, and a generous master suite with its own porch access. Additional highlights are the office space, mudroom, and a large front porch that welcomes you home.
Lower-Level Floor Plan
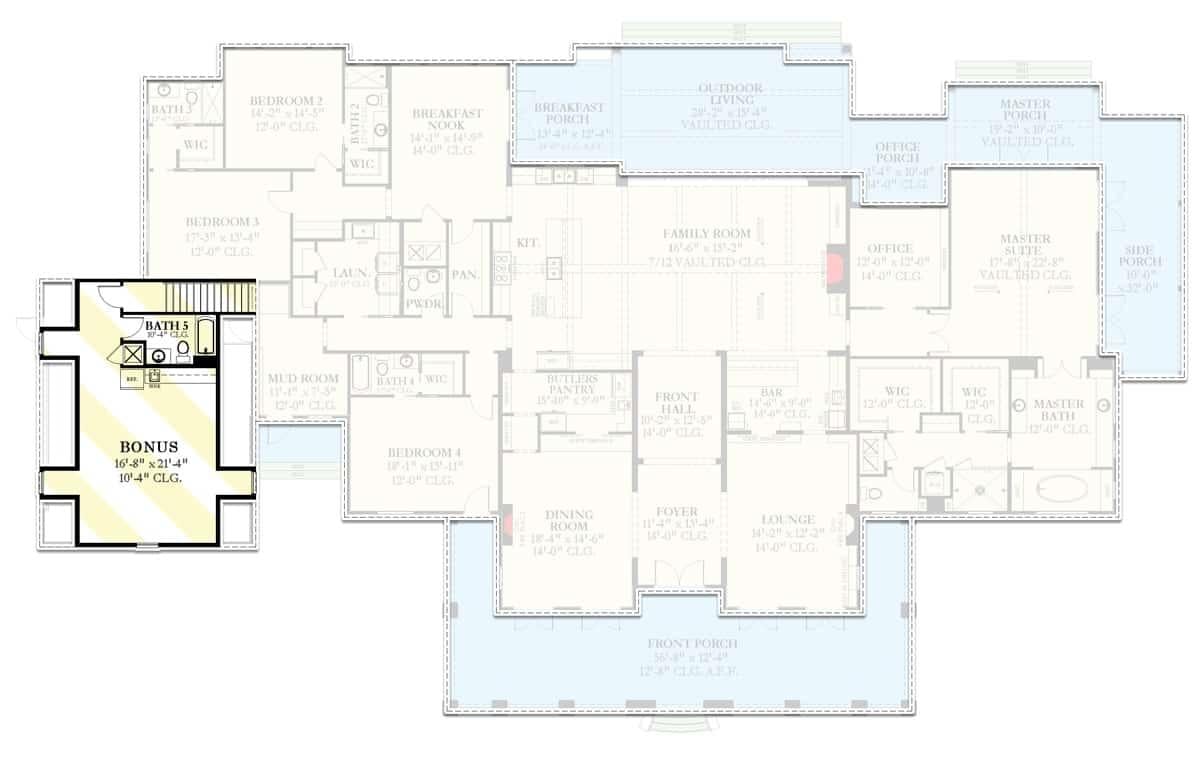
This floor plan reveals a spacious layout featuring multiple bedrooms and a cozy family room, perfect for gatherings. The inclusion of a bonus room offers versatile space for a home office or play area. The master suite boasts a vaulted ceiling and expansive walk-in closets, providing a luxurious retreat. Notice the seamless flow from the kitchen to the breakfast nook, enhancing daily living convenience.
=> Click here to see this entire house plan






