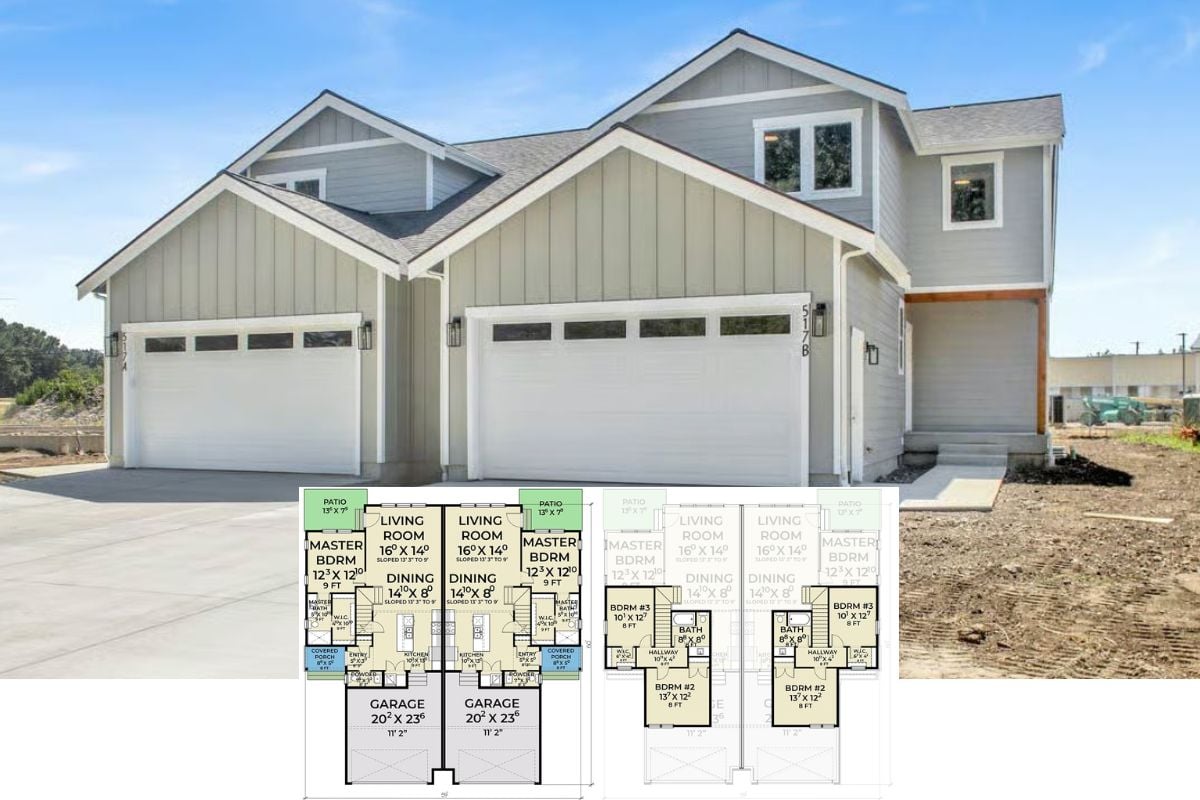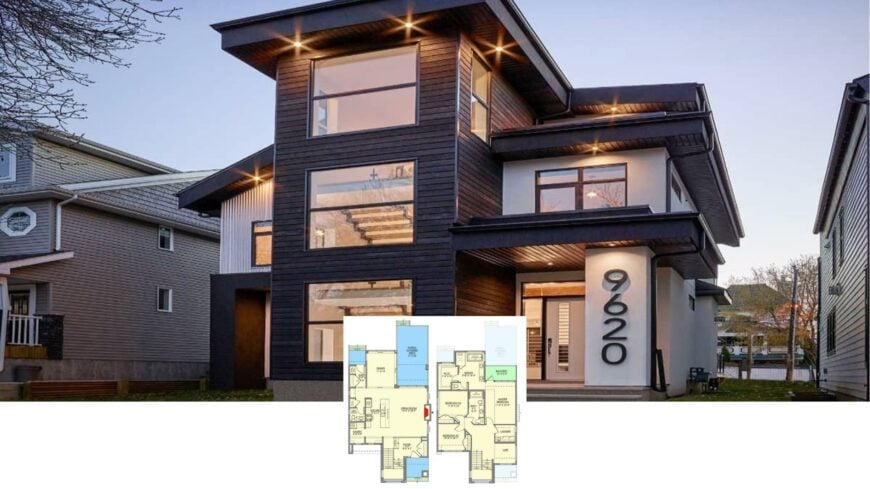
Would you like to save this?
Finding the right home design for a narrow lot takes careful planning, but it doesn’t mean sacrificing space or comfort. These 4-bedroom house plans maximize every square foot, offering smart layouts that feel open and functional. With designs ranging from 2,500 to 3,000 square feet, these homes provide a great balance of style, efficiency, and livability.
#1. 4-Bedroom, 2.5 Bath Modern Farmhouse with 2,577 Sq. Ft.

The exterior of this home beautifully combines traditional farmhouse elements with a modern twist, featuring board-and-batten siding and a crisp color palette. The gabled rooflines and wooden accents add a touch of warmth and charm, enhancing its curb appeal. Large windows invite natural light inside while a welcoming front porch offers a cozy spot for relaxation. The two-car garage seamlessly integrates into the design, balancing functionality with style.
Main Level Floor Plan
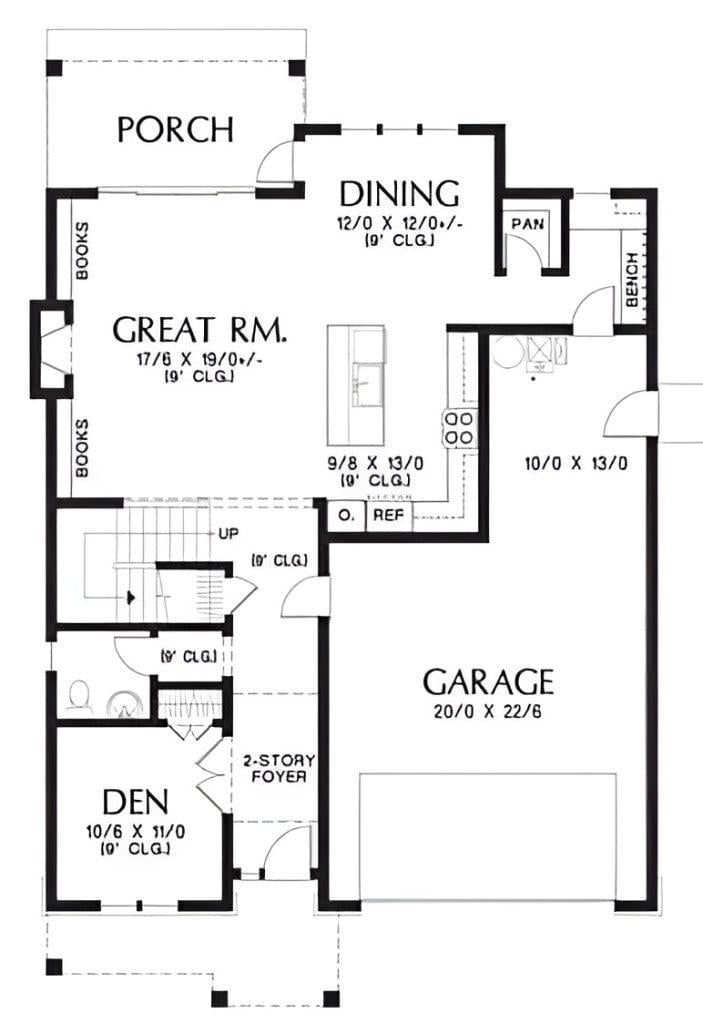
🔥 Create Your Own Magical Home and Room Makeover
Upload a photo and generate before & after designs instantly.
ZERO designs skills needed. 61,700 happy users!
👉 Try the AI design tool here
This floor plan highlights an inviting open-concept design with a generous great room that seamlessly connects to the dining area. The layout includes a practical kitchen space with an island, perfect for casual meals or entertaining guests. A cozy den is tucked away for a bit of privacy, while the two-story foyer offers a grand entrance. The plan also features a large garage and a welcoming porch, enhancing both functionality and curb appeal.
Upper-Level Floor Plan
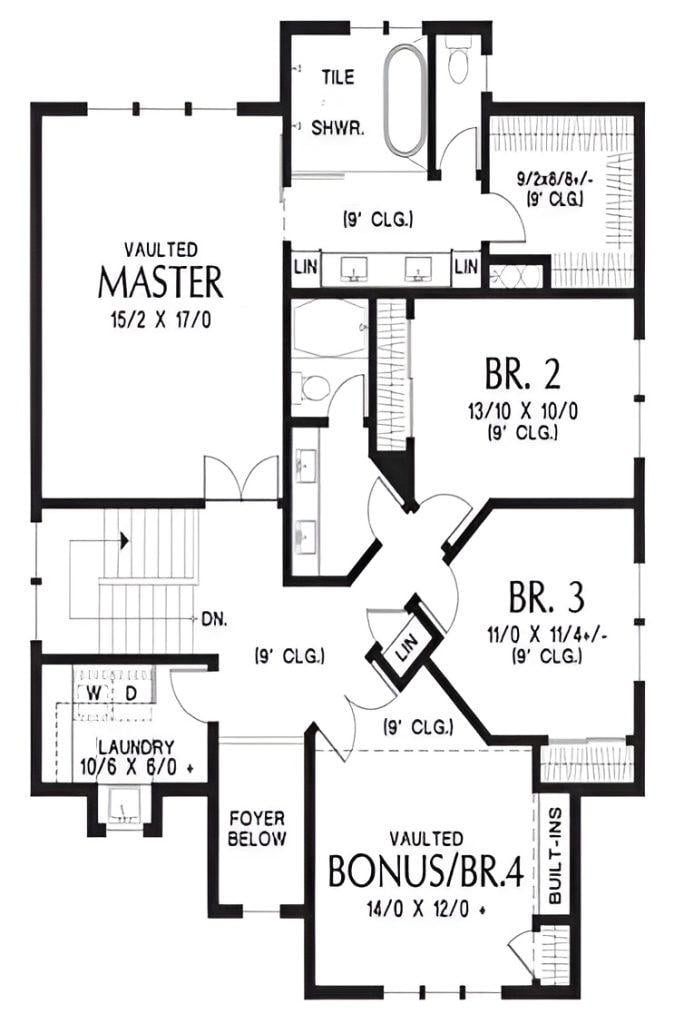
This floor plan features a vaulted master bedroom, adding a sense of grandeur and openness to the space. With four bedrooms, including a versatile bonus room, the design offers flexibility for family needs or guest accommodations. The layout includes a convenient laundry area, strategically placed near the bedrooms for ease of access. Generous closet space and built-ins provide ample storage, enhancing the practicality of this thoughtfully designed home.
=> Click here to see this entire house plan
#2. 4-Bedroom, 3.5-Bath Coastal Home with 2,787 Sq. Ft. for Narrow Lots

This beachside home boasts a classic coastal design with its light blue siding and metal roofing. The double wraparound balconies are perfect for enjoying ocean views and sea breezes. Elevated on a raised platform, the house features a spacious garage beneath, accommodating both vehicles and storage needs. The strategic placement of palm trees adds a tropical touch, enhancing the seaside ambiance.
Main Level Floor Plan
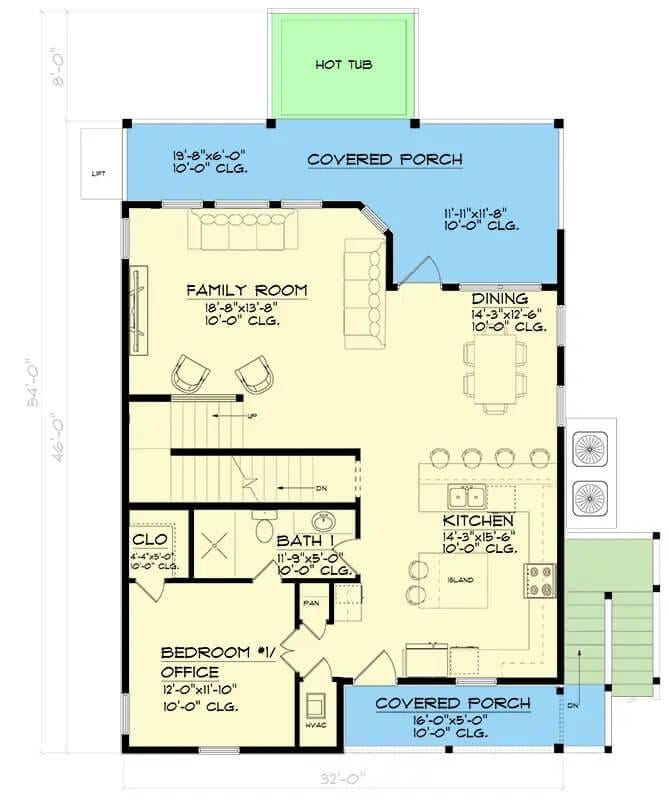
This floor plan showcases a seamless flow between the family room, dining area, and kitchen, creating an inviting setting for gatherings. The family room is spacious, offering ample seating and easy access to a large covered porch. The kitchen features a central island with additional seating, making it a functional hub for cooking and socializing. A bedroom or office space, along with a conveniently located bathroom, rounds out this thoughtfully designed layout.
Upper-Level Floor Plan
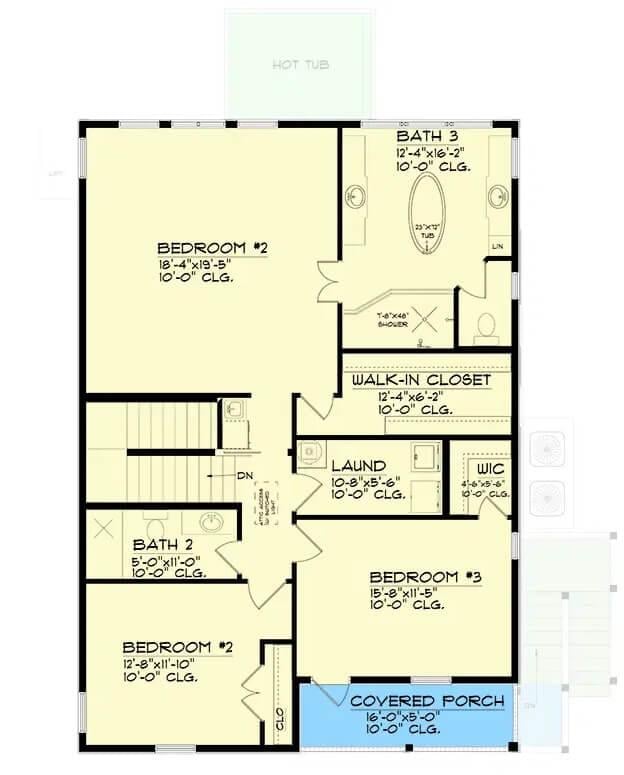
Would you like to save this?
This floor plan showcases a thoughtfully designed second floor with three bedrooms, including a master suite with an expansive walk-in closet and private bath. The layout also features a convenient laundry room positioned near the bedrooms, streamlining household chores. A covered porch provides an inviting outdoor space, perfect for relaxation. Notice the additional bathroom strategically placed to serve the other two bedrooms efficiently.
Lower Level Floor Plan
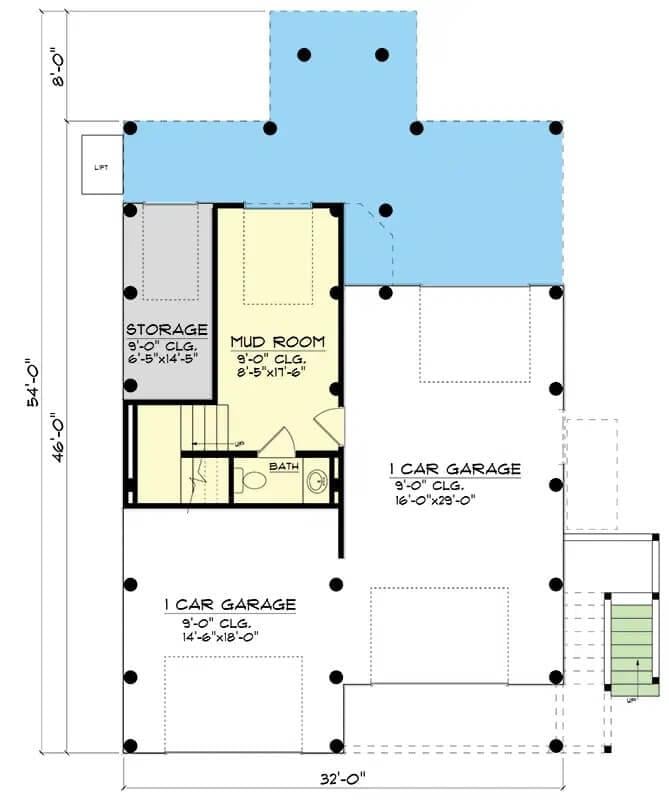
This floor plan showcases a functional layout featuring two separate one-car garages, ideal for multi-vehicle families or additional storage. The mudroom provides a convenient transition space from the outdoors, keeping the rest of the home clean and organized. Adjacent to the mudroom, a compact bathroom adds practicality to the design. The inclusion of a dedicated storage area enhances the usability of this thoughtfully designed entryway.
=> Click here to see this entire house plan
#3. 4-Bedroom, 4-Bathroom Bungalow with Loft and Bonus Room on 2,672 Sq. Ft.
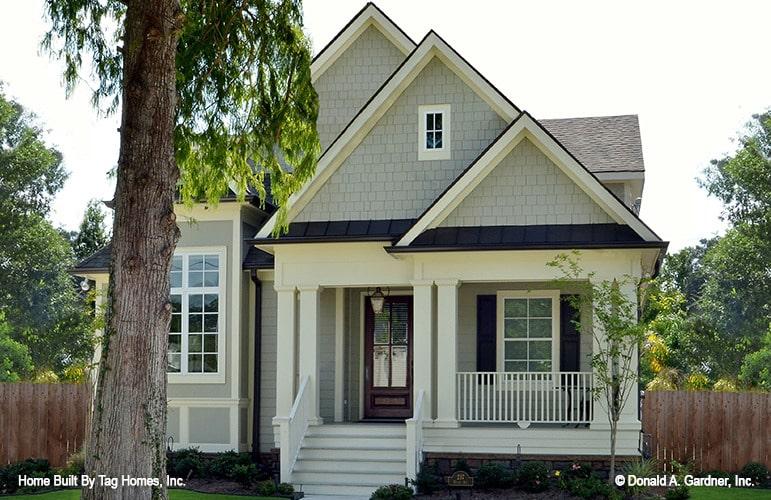
This home showcases a classic Craftsman style with its gabled roof and prominent front porch. The exterior features a harmonious blend of shingles and siding, accented by crisp white trim. Tall windows frame the entrance, allowing natural light to flood the interior. The overall design offers a cozy yet elegant facade, perfect for a welcoming family home.
Main Level Floor Plan
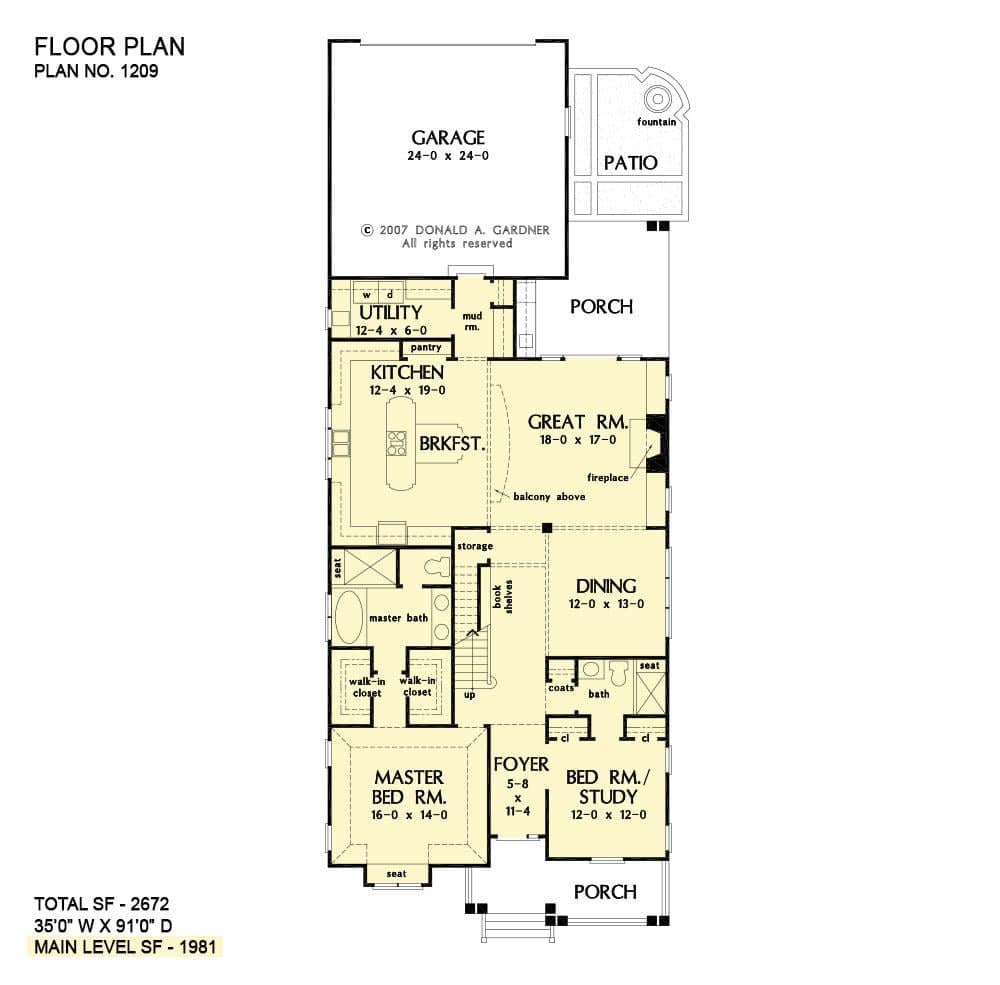
This floor plan features a spacious layout with a total square footage of 2,672, including a main level of 1,981 square feet. It offers a versatile arrangement with a master bedroom suite, an additional bedroom or study, and an expansive great room with a fireplace. The kitchen is centrally located, adjacent to a breakfast area and a formal dining room, making it ideal for entertaining. A utility room and a large garage complete this functional and inviting home design.
Upper-Level Floor Plan
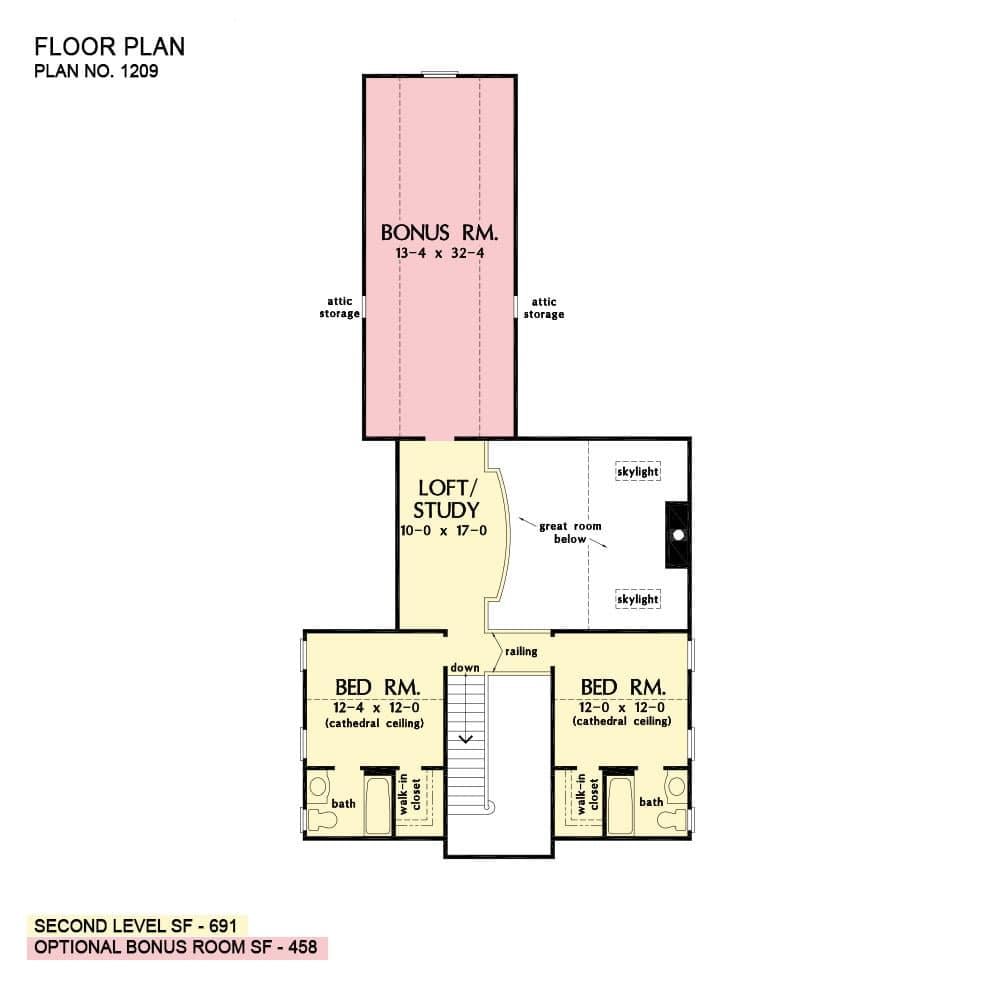
This floor plan showcases a second level spanning 691 square feet, featuring two bedrooms with cathedral ceilings and walk-in closets. A central loft or study area offers a flexible space for work or relaxation, overlooking the great room below. The optional bonus room adds an additional 458 square feet, perfect for a playroom or home gym. Skylights brighten the space, enhancing its open and airy feel.
=> Click here to see this entire house plan
#4. Contemporary 4-Bedroom Home with 2,694 Sq. Ft. and Rooftop Terrace
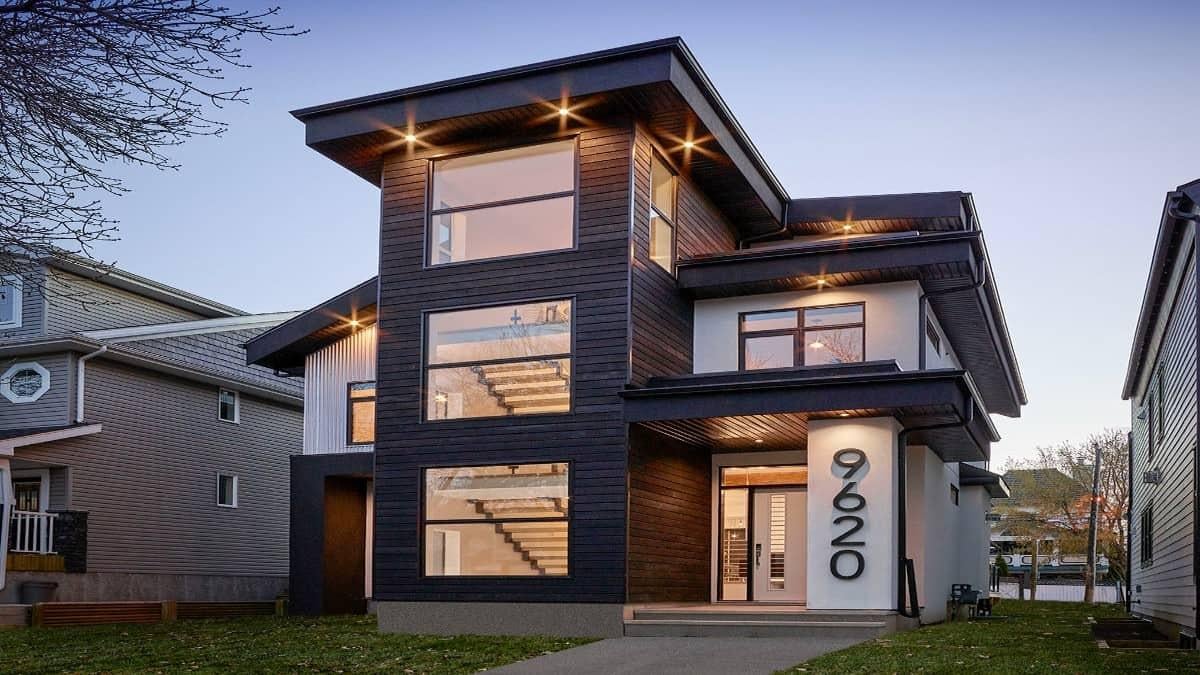
This contemporary home features a striking facade with large vertical windows that illuminate the interior staircase. The dark cladding contrasts with the bright white elements, creating a sharp and modern aesthetic. Notably, the bold house number adds a graphic element, enhancing curb appeal. The overall design reflects a minimalist approach, emphasizing clean lines and functionality.
Main Level Floor Plan
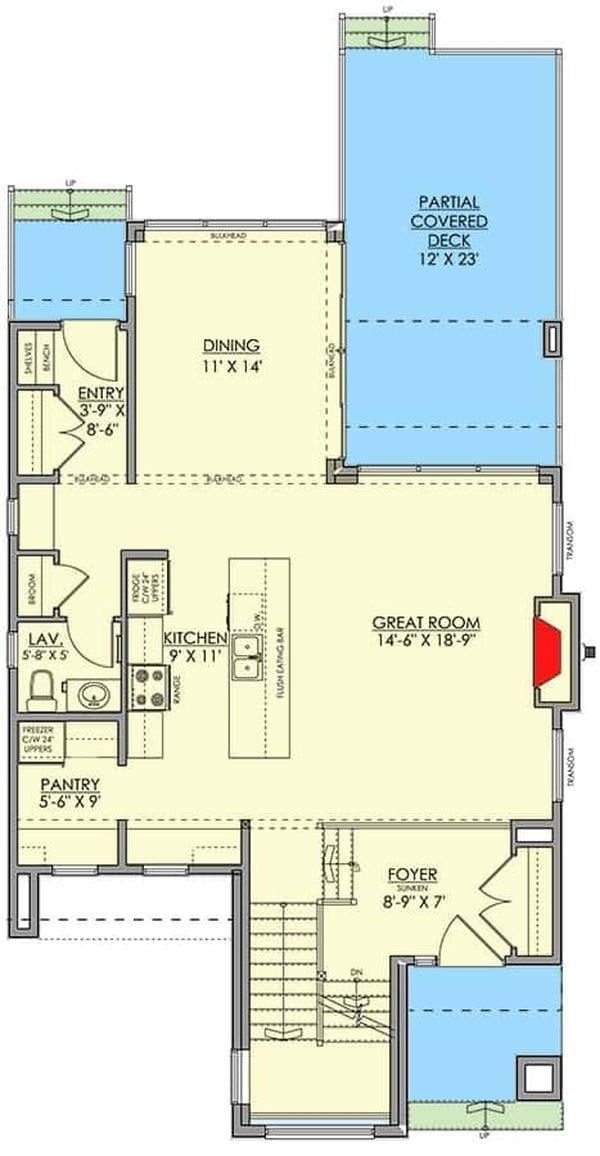
This floor plan highlights a seamless transition from the kitchen to the expansive great room, perfect for entertaining. The kitchen features a central island with ample counter space and a convenient pantry nearby. Adjacent to the great room, the dining area opens onto a partially covered deck, providing an ideal spot for outdoor dining. The layout also includes a welcoming foyer and a compact yet functional lavatory near the entry.
Upper-Level Floor Plan
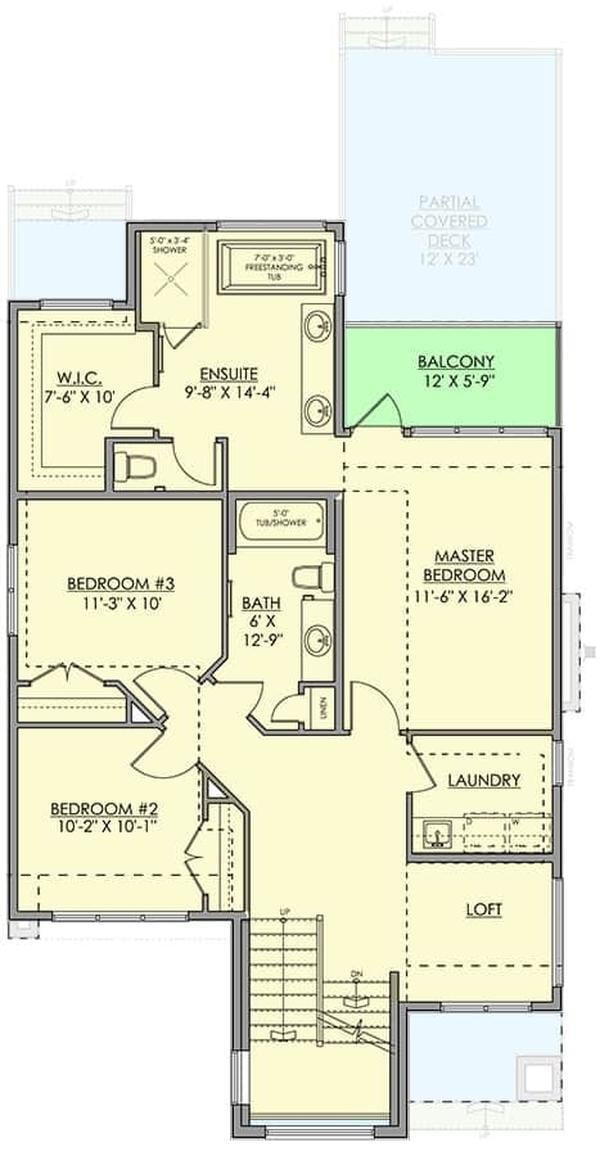
This floor plan presents a well-organized layout featuring three bedrooms, including a master suite with an ensuite bathroom and walk-in closet. The plan includes a functional laundry area near the bedrooms, adding convenience to daily routines. A balcony extends from the master bedroom, providing a private outdoor space, while a loft area offers flexibility for a home office or play area. The design emphasizes efficient use of space and a seamless flow between rooms.
Third Floor Layout
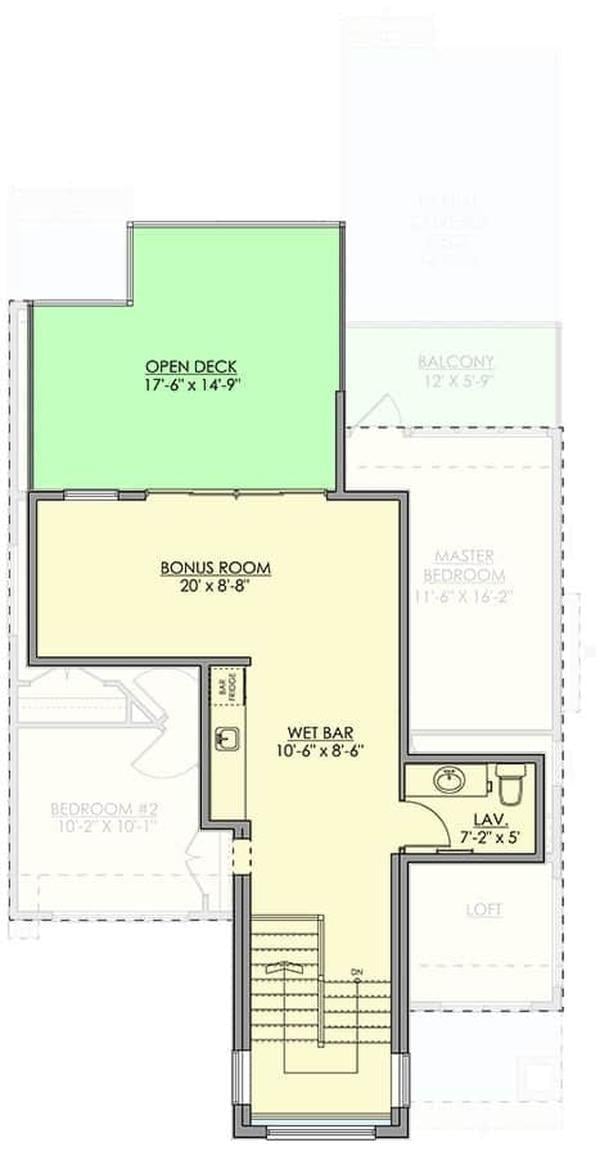
🔥 Create Your Own Magical Home and Room Makeover
Upload a photo and generate before & after designs instantly.
ZERO designs skills needed. 61,700 happy users!
👉 Try the AI design tool here
This floor plan highlights a spacious bonus room measuring 20′ x 8’8′, perfect for entertaining or relaxing. Adjacent to this is a wet bar, an ideal setup for hosting gatherings. The open deck, sized at 17’6′ x 14’9′, extends the living space outdoors, offering a seamless transition to fresh air and scenic views. A small lavatory nearby ensures convenience and functionality for guests.
Basement Floor Plan

This floor plan showcases a versatile basement setup featuring a spacious theater room, perfect for movie nights or entertaining guests. Adjacent to the theater is a wet bar, adding convenience and enhancing the entertainment experience. A fourth bedroom with a walk-in closet provides additional living space, while a dedicated wine storage area adds a touch of luxury. Completing the layout, the utility and storage room ensure functionality and organization.
=> Click here to see this entire house plan
#5. Contemporary 4-Bedroom Home with Curved Roofline and 2,802 Sq. Ft. of Elegance
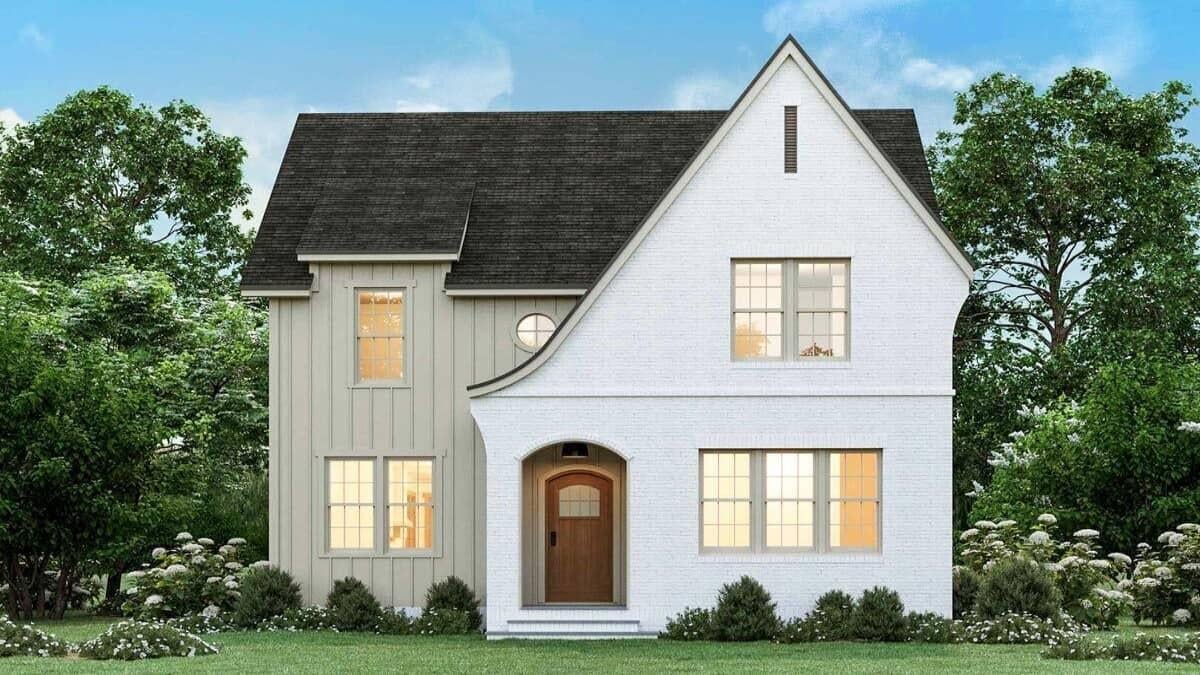
This charming home beautifully blends classic and contemporary elements, with a striking arched entryway as its focal point. The exterior features a harmonious mix of white brick and vertical siding, creating a dynamic visual contrast. Large windows allow natural light to flood the interior, complementing the modern aesthetic. The steep roofline adds a touch of traditional elegance, perfectly suited for any neighborhood.
Main Level Floor Plan
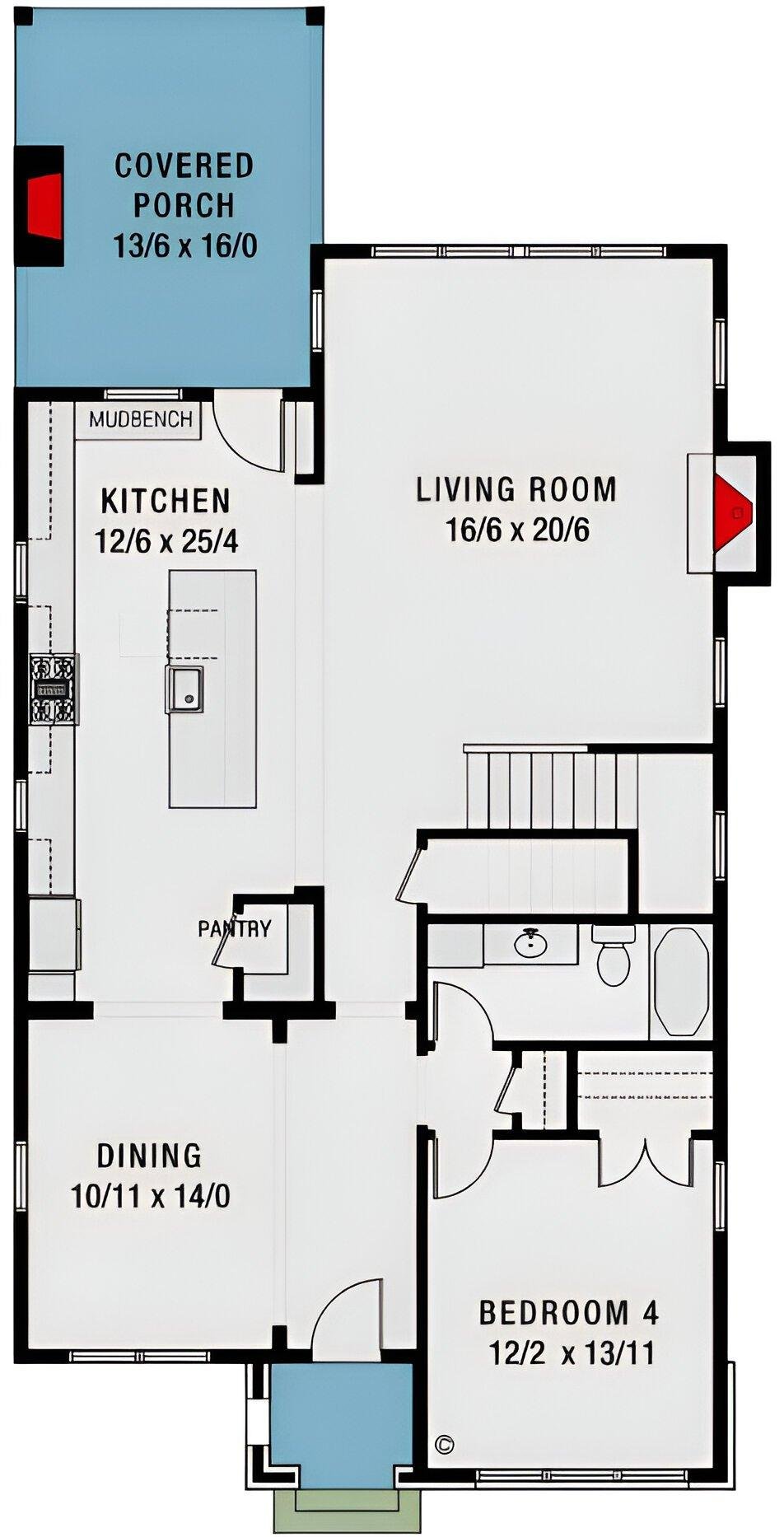
This floor plan showcases an efficient design with a spacious 16’6″ x 20’6″ living room adjacent to a well-sized kitchen, perfect for entertaining. The kitchen, measuring 12’6″ x 25’4″, includes a pantry and mudbench, enhancing functionality for daily use. A 13’6″ x 16’0″ covered porch extends the living area outdoors, providing an inviting space for relaxation. Completing the layout, Bedroom 4 offers privacy and convenience with adjoining bathroom access.
Upper-Level Floor Plan
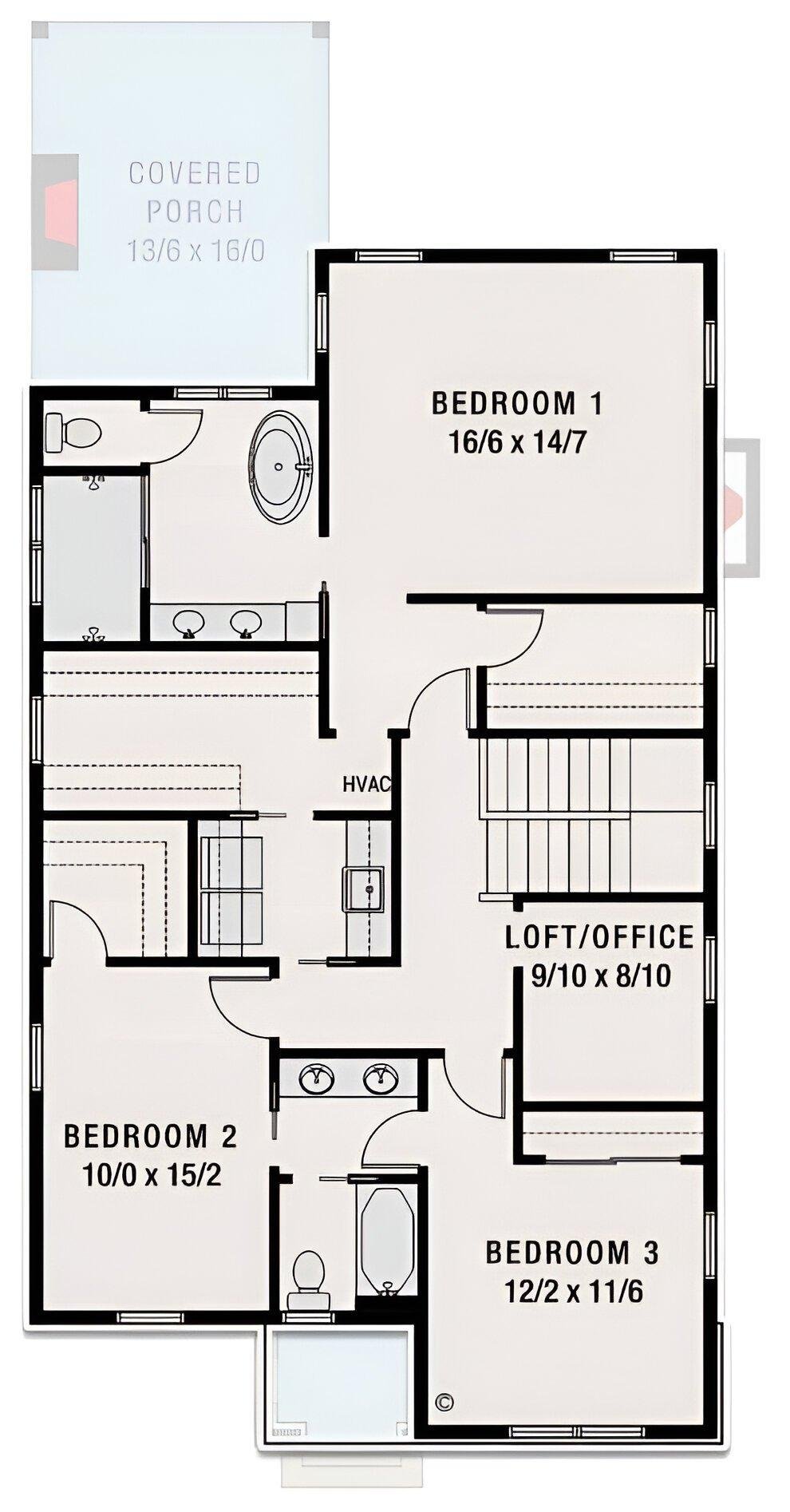
This floor plan features three bedrooms, including a spacious master suite with an en-suite bathroom. The layout is designed with convenience in mind, offering a loft/office area that provides flexibility for work or relaxation. A covered porch extends the living space outdoors, perfect for enjoying the fresh air. Bedrooms are thoughtfully arranged around a central hallway, optimizing space and accessibility.
=> Click here to see this entire house plan
#6. 4-Bedroom Craftsman Home with 3.5 Bathrooms and Over 3,000 Sq. Ft. of Elegant Living Space
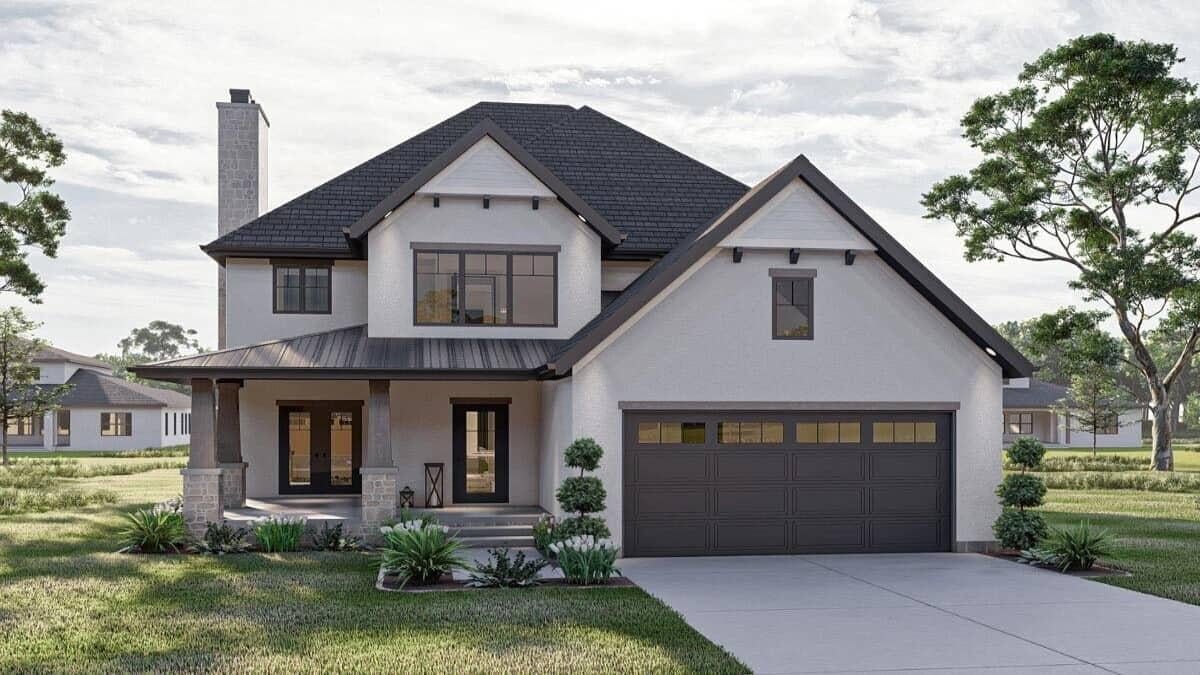
Would you like to save this?
This two-story home blends traditional architecture with contemporary elements, featuring a prominent symmetrical facade. The gabled rooflines and stone accents add a touch of rustic elegance, while the dark-framed windows contribute a modern flair. A welcoming front porch spans the width of the house, creating a perfect spot for relaxation. The attached two-car garage seamlessly integrates into the design, offering both functionality and style.
Main Level Floor Plan
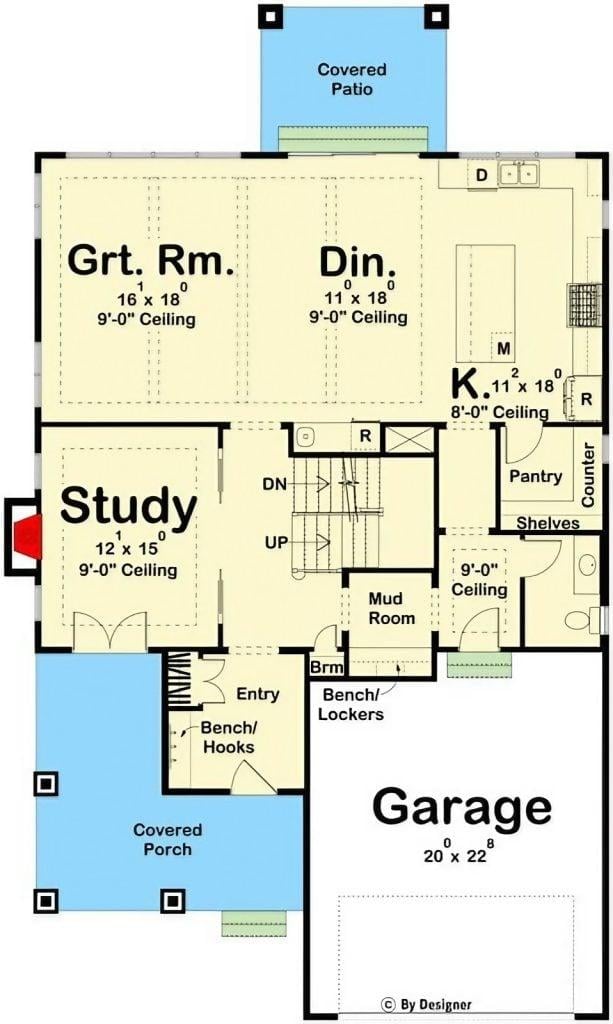
This floor plan features a spacious open-concept layout, integrating a great room, dining area, and kitchen. A dedicated study near the entry provides a quiet workspace, separate from the main living spaces. The mudroom offers practical storage solutions with benches and lockers, leading into a large garage. Enjoy outdoor living with a covered porch and patio, perfect for relaxation and entertaining.
Upper-Level Floor Plan
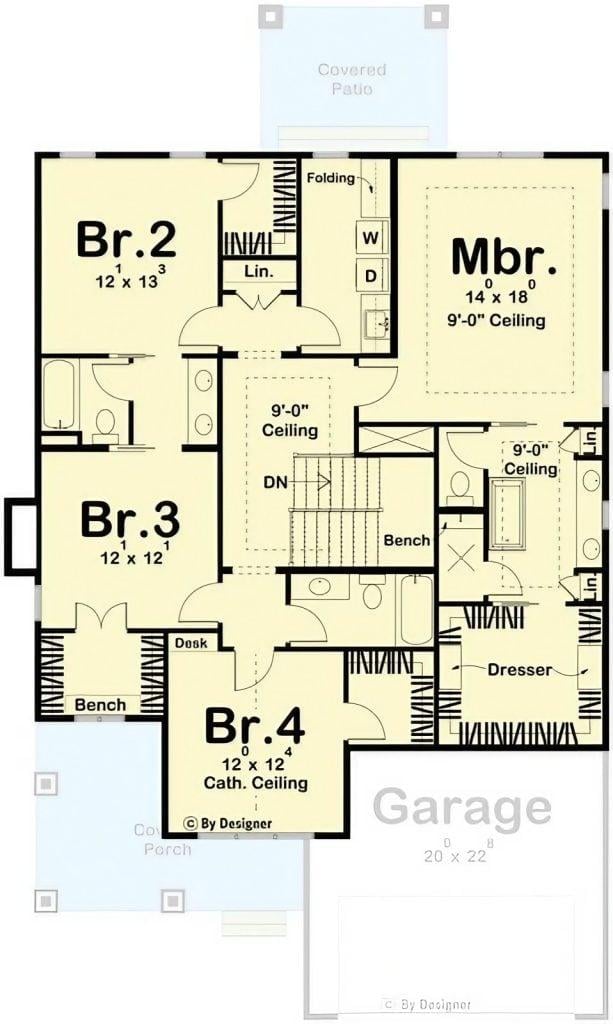
This floor plan showcases a well-organized layout featuring four bedrooms, each with unique elements like a cathedral ceiling in Br. 4 and a spacious master suite. Notice the convenient placement of the laundry area near the bedrooms, enhancing everyday functionality. The inclusion of a covered patio and porch adds to the home’s outdoor appeal. A two-car garage completes this efficient and comfortable design.
=> Click here to see this entire house plan
#7. 4-Bedroom, 2,877 Sq. Ft. Craftsman Bungalow with Dual Patios
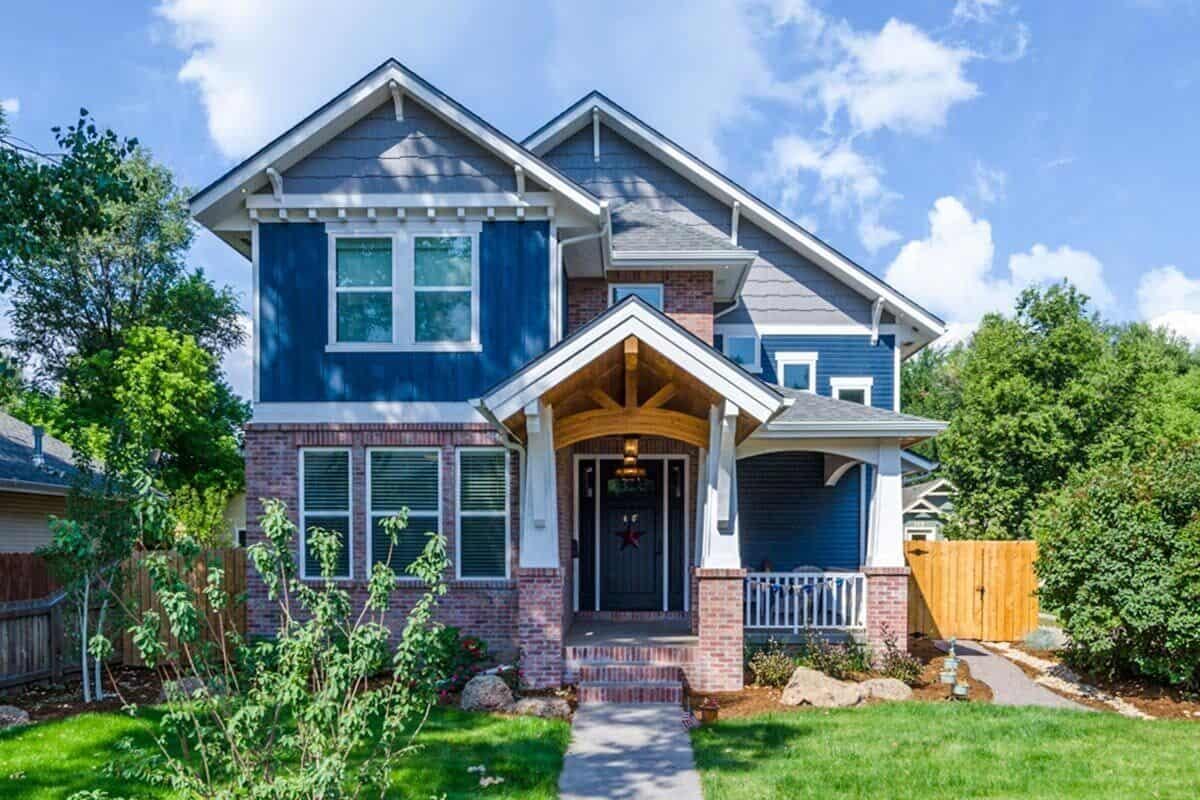
This Craftsman-style home stands out with its striking blue facade paired with classic brick accents. The detailed gable roof and exposed rafters add a touch of traditional elegance. A welcoming front porch supported by sturdy columns invites you to explore further. The lush landscaping complements the architectural design, creating a harmonious blend with nature.
Main Level Floor Plan
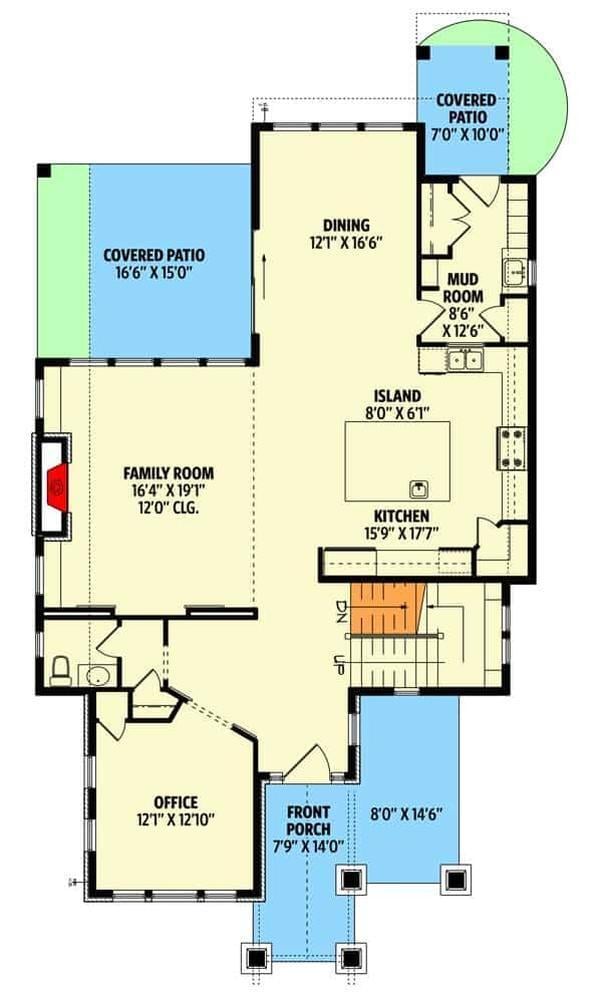
This floor plan showcases a spacious open-concept design that seamlessly connects the family room, dining area, and kitchen, anchored by a central island. Notice the thoughtful inclusion of dual covered patios, perfect for indoor-outdoor living and entertaining. The mudroom provides a practical transition space, while the office offers a dedicated area for work or study. The front porch adds a welcoming touch, enhancing the home’s exterior charm.
Upper-Level Floor Plan
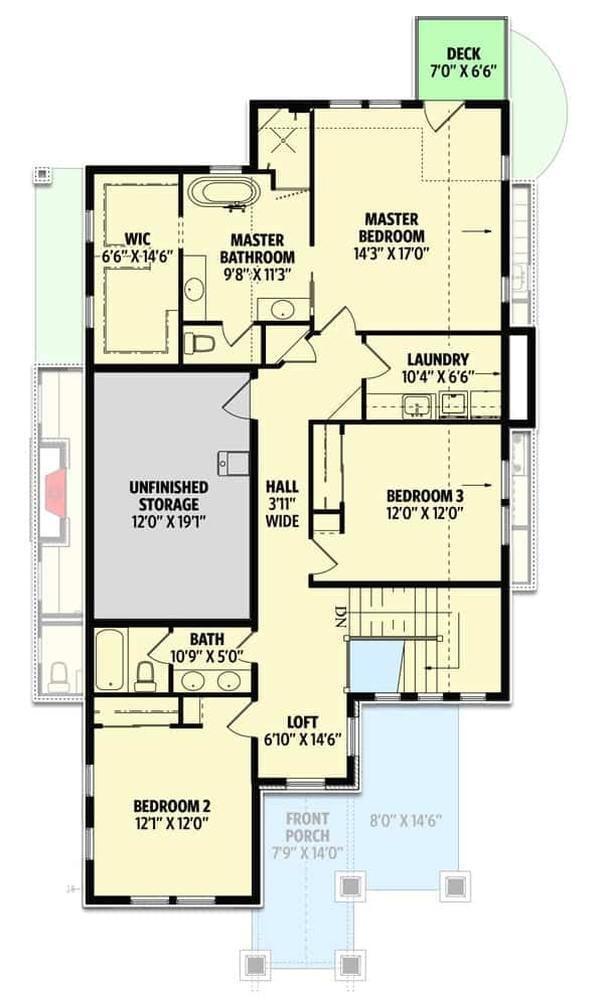
This floor plan showcases three bedrooms, including a spacious master suite with an attached bathroom and walk-in closet. The design incorporates a convenient laundry room and a cozy loft area, perfect for a study or relaxation spot. A standout feature is the expansive unfinished storage space, providing ample room for future customization. The layout is completed by a small deck and a welcoming front porch, enhancing the home’s livability.
Basement Floor Plan
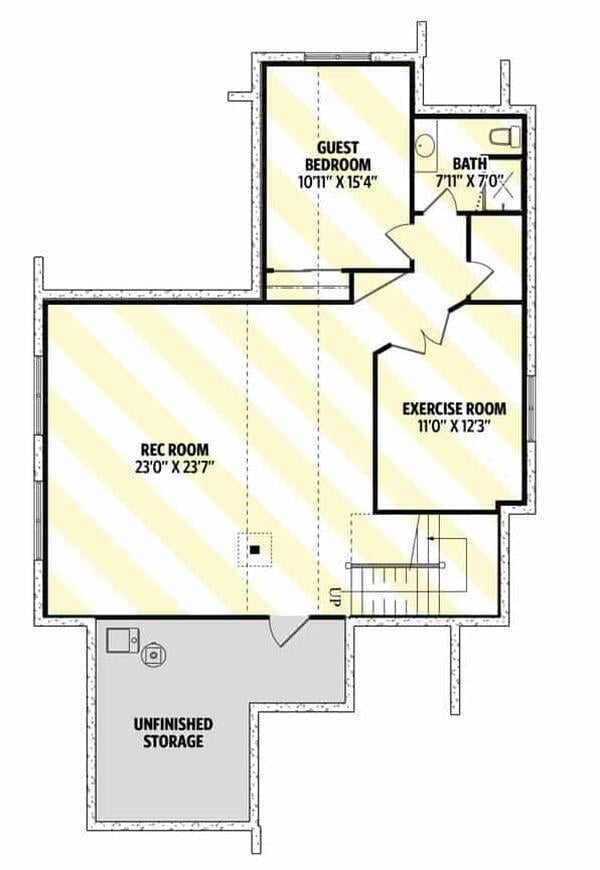
This basement floor plan showcases a spacious rec room measuring 23’0″ x 23’7″, perfect for entertainment or relaxing. Adjacent to it is a dedicated exercise room, providing a convenient spot for workouts at home. A guest bedroom and bath complete the living quarters, offering privacy and comfort. Additionally, the layout includes unfinished storage space, ideal for keeping seasonal items and extras neatly tucked away.
=> Click here to see this entire house plan
#8. 4-Bedroom 2,831 Sq. Ft. Modern Craftsman Home with Inviting Porch
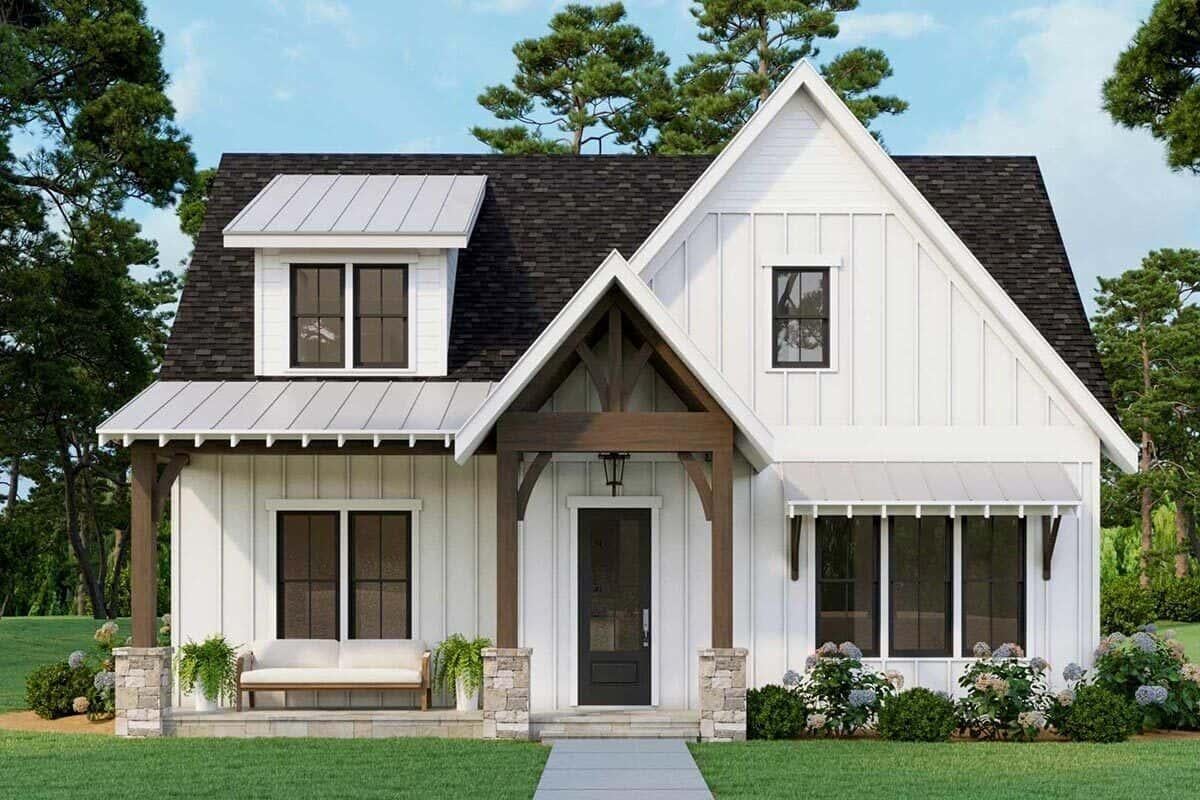
This delightful cottage features a classic gable roof complemented by board and batten siding, giving it a timeless appeal. The front porch, supported by sturdy wooden beams and stone pillars, invites you to sit and enjoy the surrounding greenery. Dark window frames contrast beautifully with the crisp white exterior, adding a modern touch to the traditional design. Nestled amidst lush landscape, this home blends rustic charm with contemporary elegance.
Main Level Floor Plan
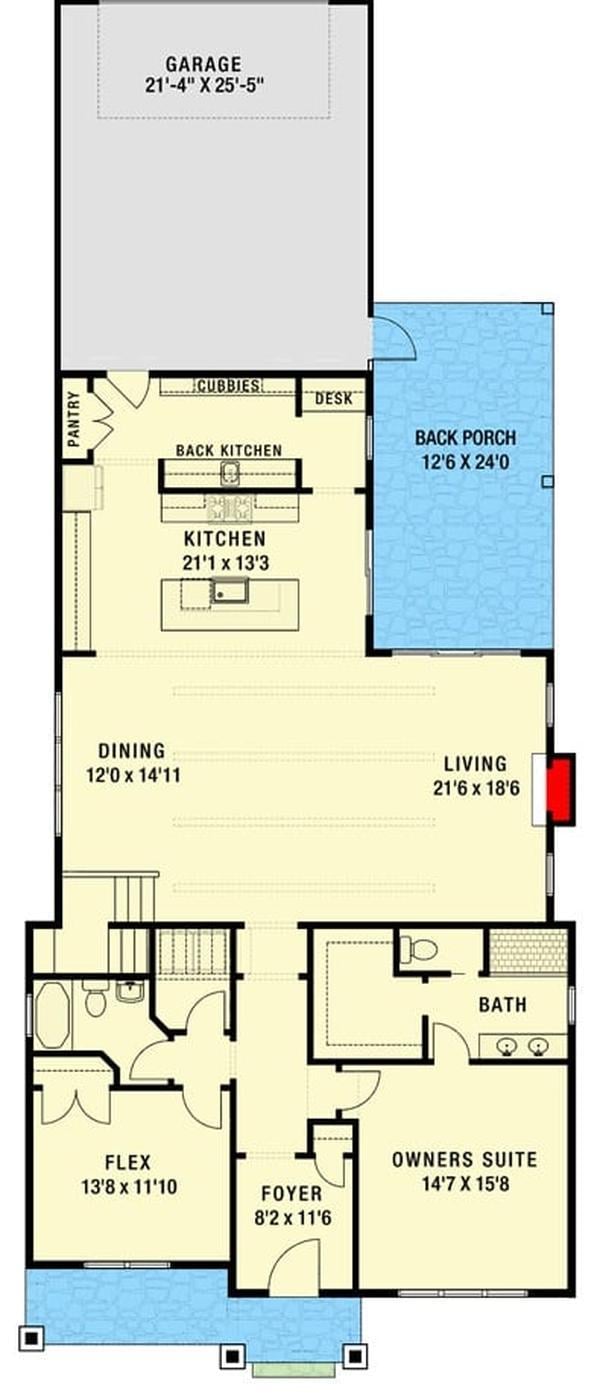
This floor plan highlights a well-organized layout with a large back porch, perfect for outdoor gatherings. The central kitchen, equipped with a back kitchen and pantry, connects seamlessly to the dining and living areas, promoting an open flow. The owner’s suite offers privacy and convenience, with easy access to the main living spaces. Additionally, a flex room near the foyer provides adaptable space for various needs.
Upper-Level Floor Plan
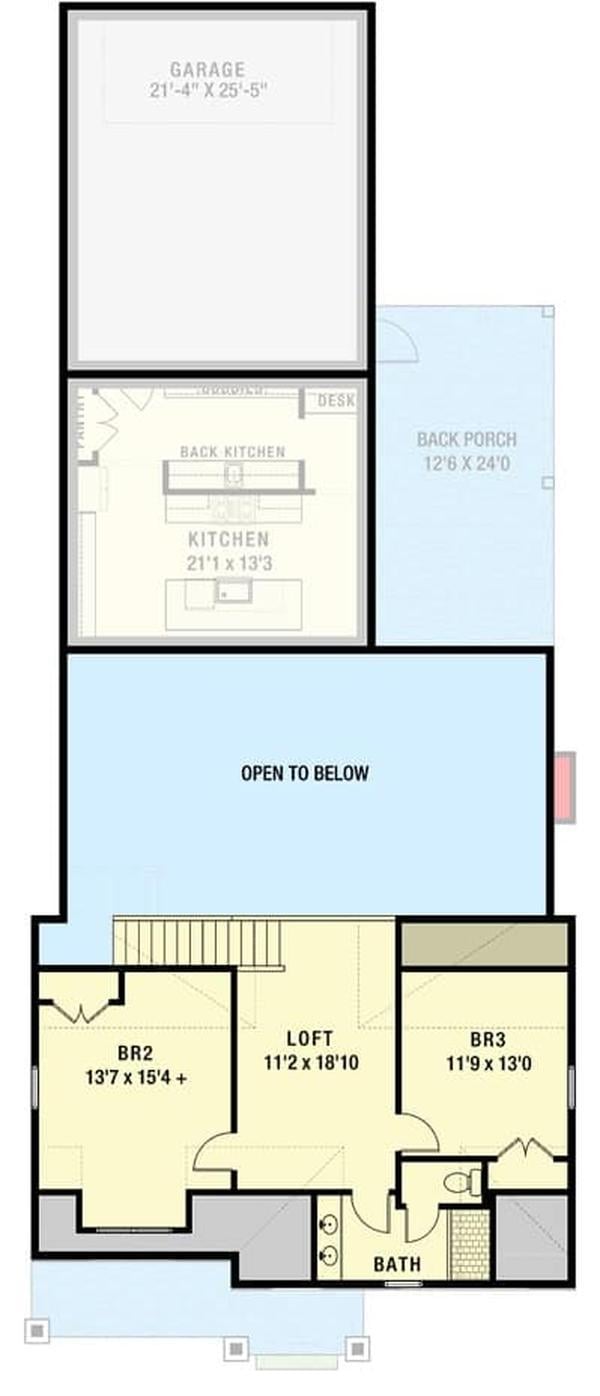
This floorplan features a well-organized layout with a loft space that offers additional versatility. The back kitchen opens into a generous main kitchen area, making it ideal for culinary enthusiasts. Bedrooms are thoughtfully positioned for privacy, with BR2 and BR3 flanking a central bath. A large garage provides ample space for vehicles and storage, enhancing the home’s practicality.
=> Click here to see this entire house plan
#9. 4-Bedroom Mediterranean Home for Narrow Lots with 2,890 Sq. Ft.
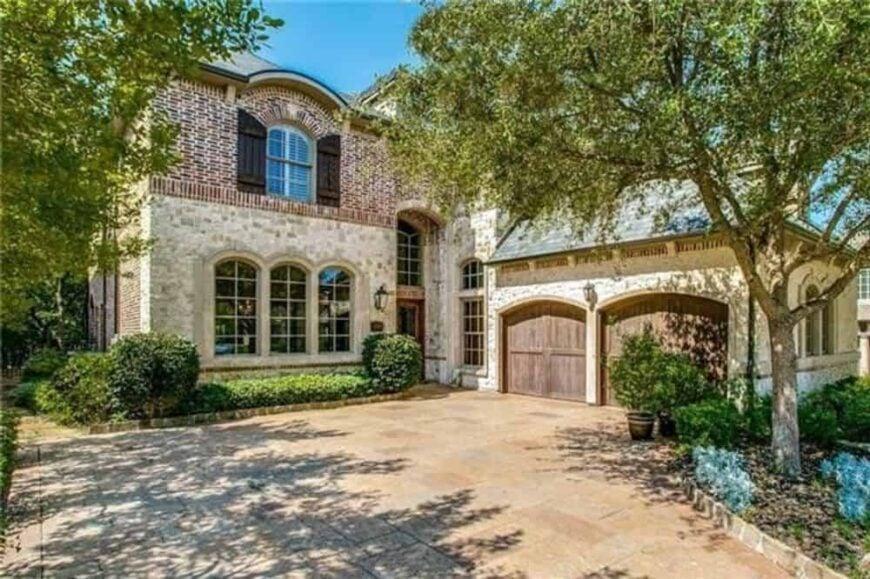
This elegant home blends traditional and contemporary design with its striking arched windows and a charming stone facade. The upper level features contrasting brickwork and decorative shutters that add character and depth. A double garage with wooden doors complements the rustic appeal, while the manicured landscaping provides a welcoming touch. The tall trees offer natural shade, enhancing the serene atmosphere of the driveway.
Main Level Floor Plan

The first floor plan features a well-organized layout that seamlessly blends functionality with comfort. At the heart of the home is the expansive family room, perfect for gatherings and relaxation. Adjacent to the family room, the master suite offers privacy and convenience with a master bath and wardrobe. A study and a formal dining area complete the floor plan, making it ideal for both work and entertainment.
Upper-Level Floor Plan
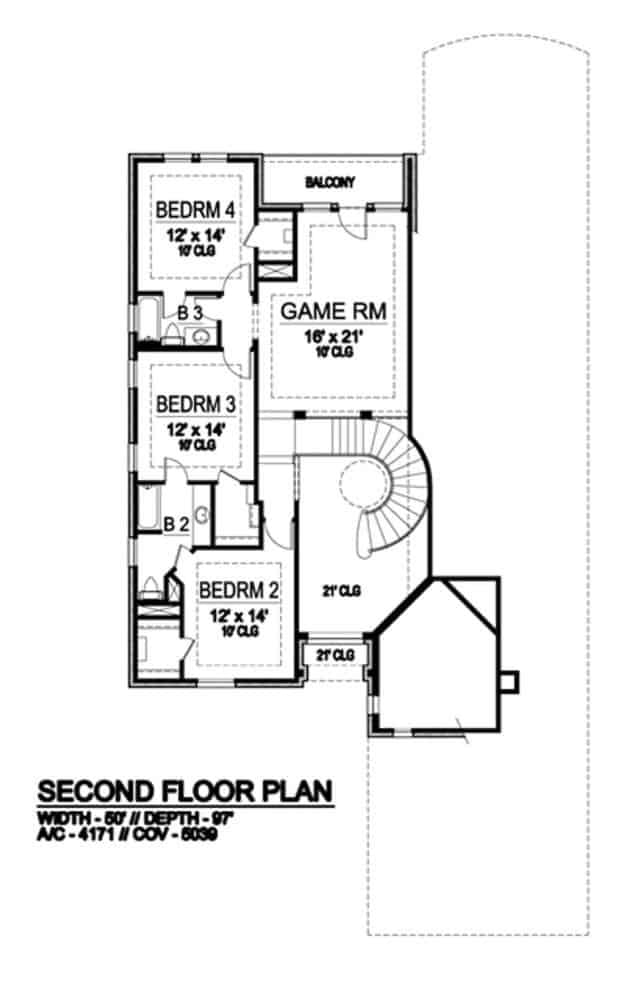
This second floor plan reveals a thoughtful and practical layout with four bedrooms surrounding a central game room. The game room, measuring 16 by 21 feet, serves as the heart of the floor, offering a versatile space for entertainment or relaxation. A balcony is accessible from the game room, providing an outdoor extension of the living area. Each bedroom is 12 by 14 feet, ensuring ample space for comfort and privacy, with bathrooms conveniently located nearby.
=> Click here to see this entire house plan
#10. 4-Bedroom, 3-Bathroom, 2,799 Sq. Ft. Traditional Tudor Cottage with Balcony Loft

This delightful home features a classic white brick facade that is both timeless and elegant. The arched wooden front door adds a touch of warmth, contrasting beautifully with the crisp lines of the gable roof. Symmetrical windows flanking the entrance create a balanced aesthetic, inviting natural light into the interior. The simple landscaping complements the home’s clean design, providing a serene and welcoming exterior.
Main Level Floor Plan

This floor plan features a well-organized layout with a central kitchen measuring 21’1 x 12’2, perfect for culinary enthusiasts. Adjacent to the kitchen, the dining area offers ample space for gatherings, while the living room provides a cozy retreat with access to a large patio. The design includes a master suite for privacy and a versatile flex room that can adapt to various needs. A practical mudroom connects the kitchen to a 22′ x 22′ garage, ensuring easy access and storage.
=> Click here to see this entire house plan




